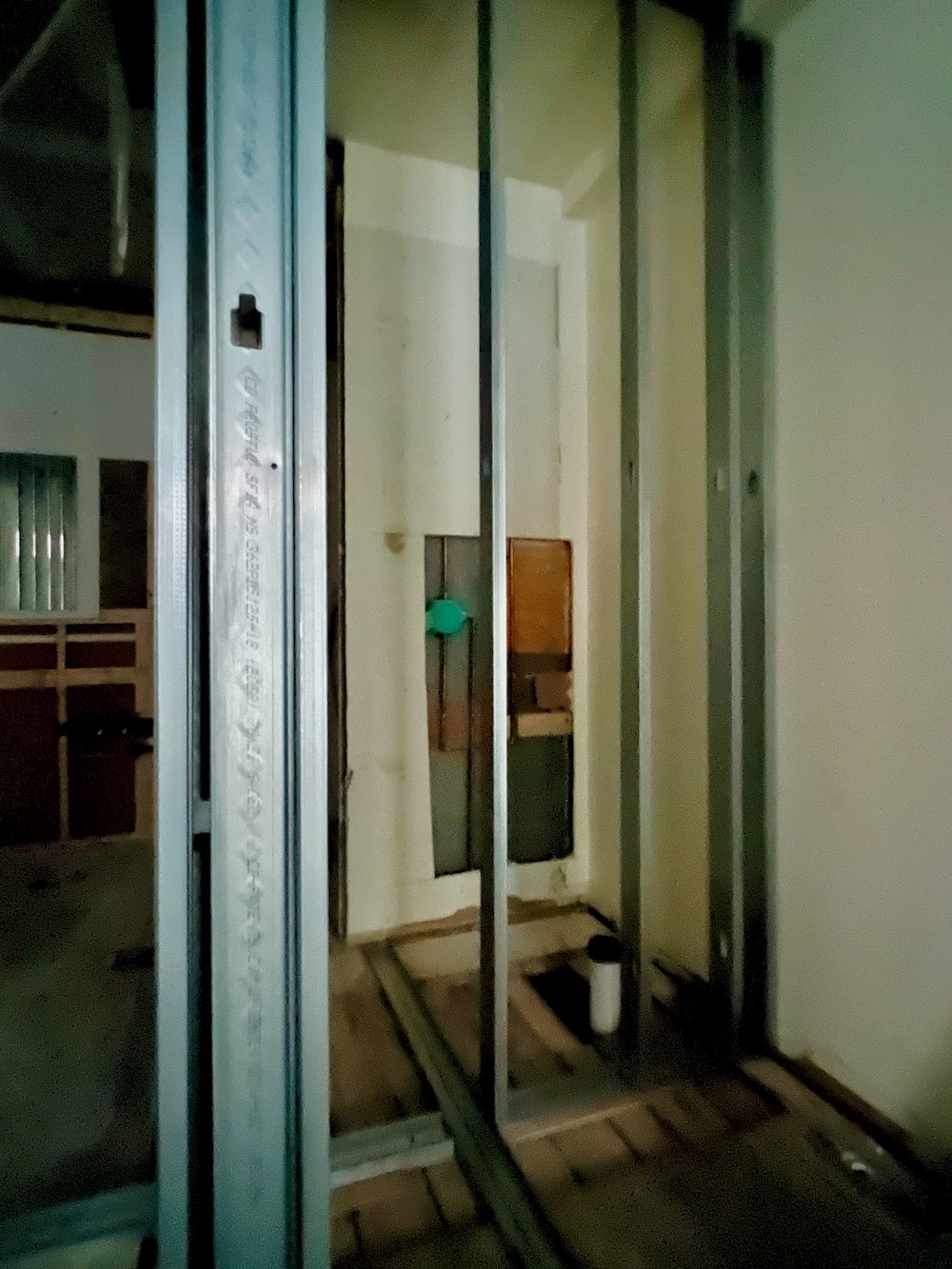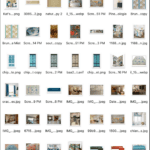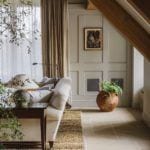This page is for short updates regarding Renovation News. The older entries are underneath.
Tuesday, January 2, 2024
(Apologies if you got a couple of weird emails from me with no info in them. What happened is I accidentally made the image 5000 pixels wide instead of 500. lol )
Hi Everyone,
Well, there’s nothing like getting woken up from a sound sleep to the sound of hammering to let one know that the holidays are over, and the guys are back at work.
But, this was 2.5 hours before my alarm was set to go off.
Ouch.
Today, the plasterers arrived to do the lower level.
Fortunately, I had a lengthy hair appointment today on Beacon Hill for my monthly overhaul. Please note. I am no longer a brunette. :]
It was a crisp winter day, the kind of day we wish winter was, but usually is not. The air was dry, and the winds were calm.
I arrived back home just after 3:00, hoping the guys would be done for the day. Not these guys. I met the head plaster guy, Nathan, who, like everyone else Robert has brought in, was a sweetie pie.
But, believe me when I tell you there was plaster EVERYWHERE!
So, I grabbed the vacuum and helped Nathan clean it up.
Tomorrow, they will do the kitchen and entry walls. I plan to vacate the apartment for that event. Nathan promised me he would cover everything. Therefore, I will have my breakfast waiting for me in my room before I head out.
I came down to give Nathan some rags to clean with, and he encouraged me to come in and take a look, so I did.
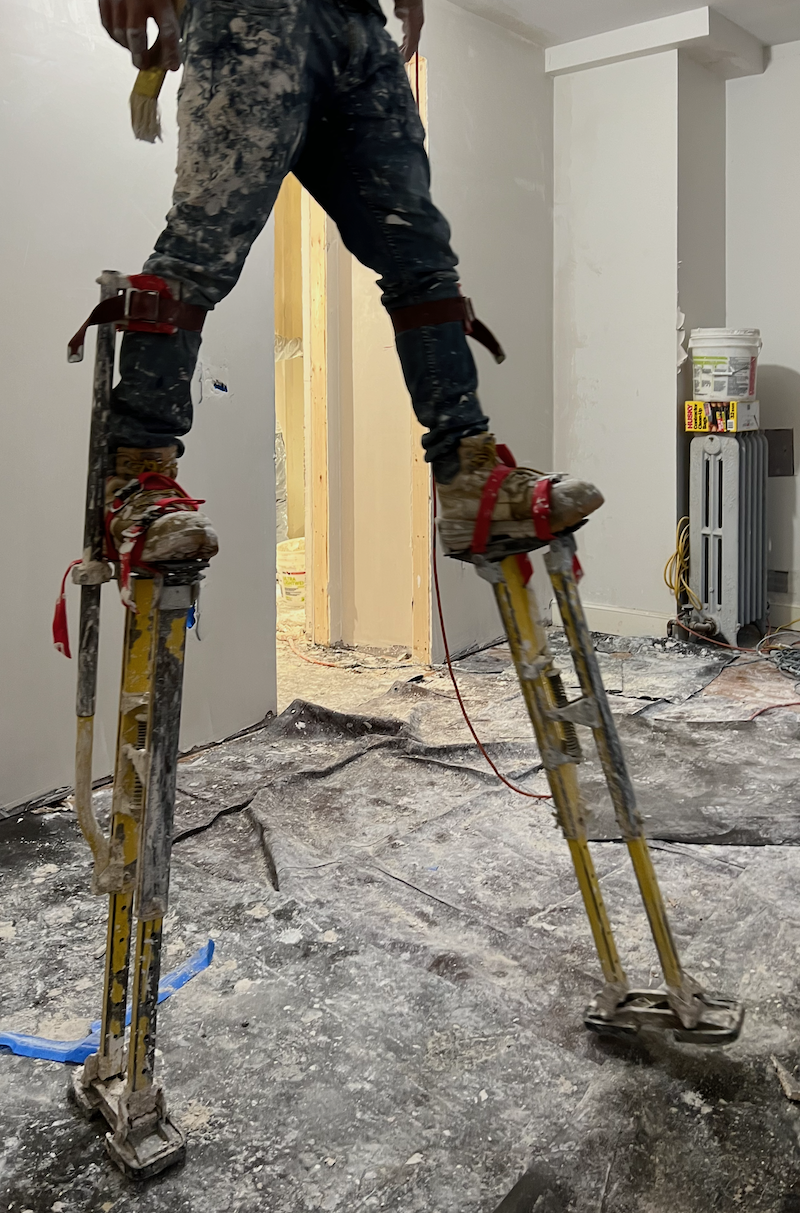
lol
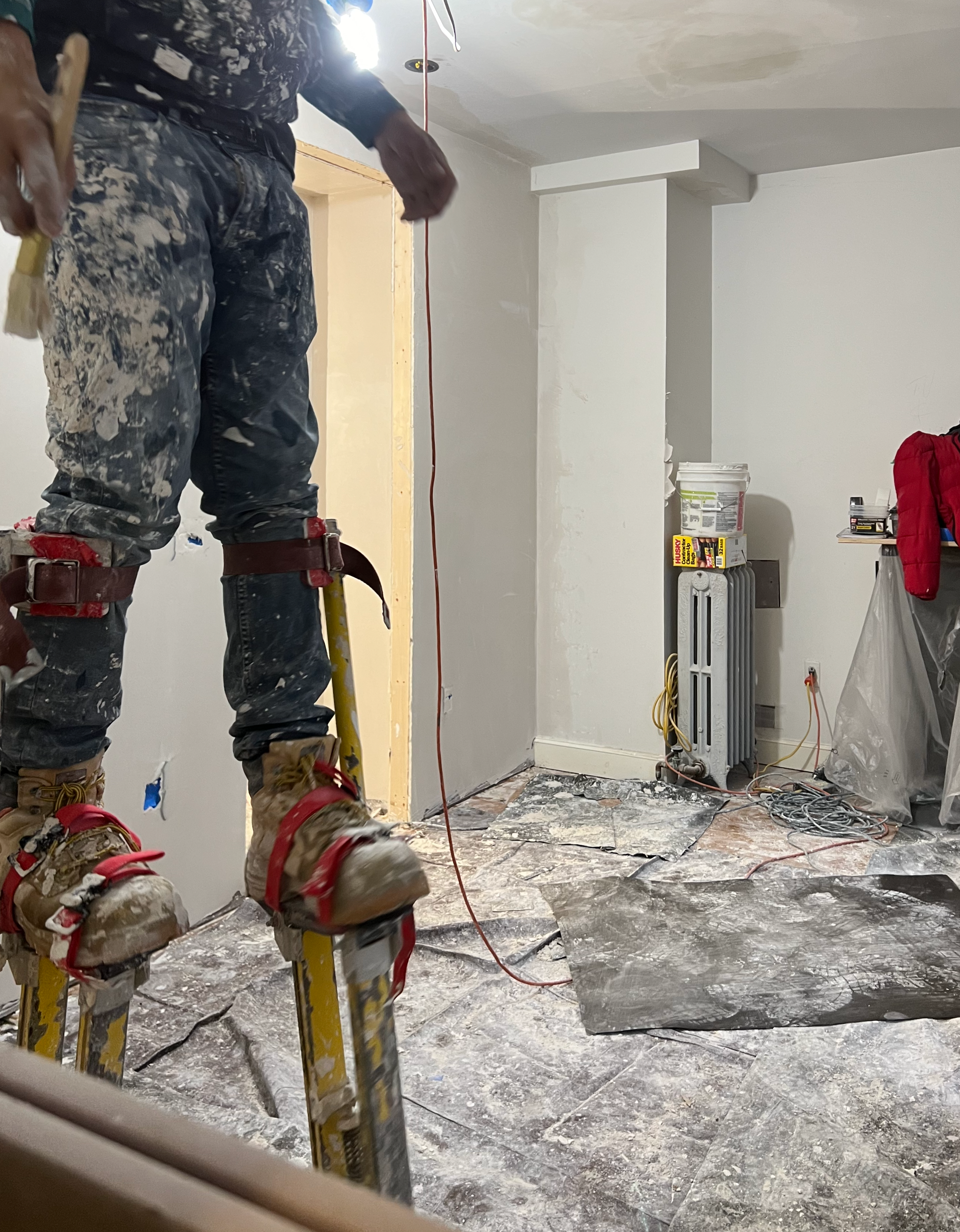
Here, we have an excellent view of the hideous soffit that should never have been built like this in the first place. Funny, they patched up the exploratory hole. No, we need to knock it down. I think this should’ve been done a while back when they were working on that other copper pipe.
Anyway, I found out this morning that the cast iron radiator was put in sometime after 2000. The good news is that the soffit on the right is only 7 inches, not 8 inches, as I said the other day.
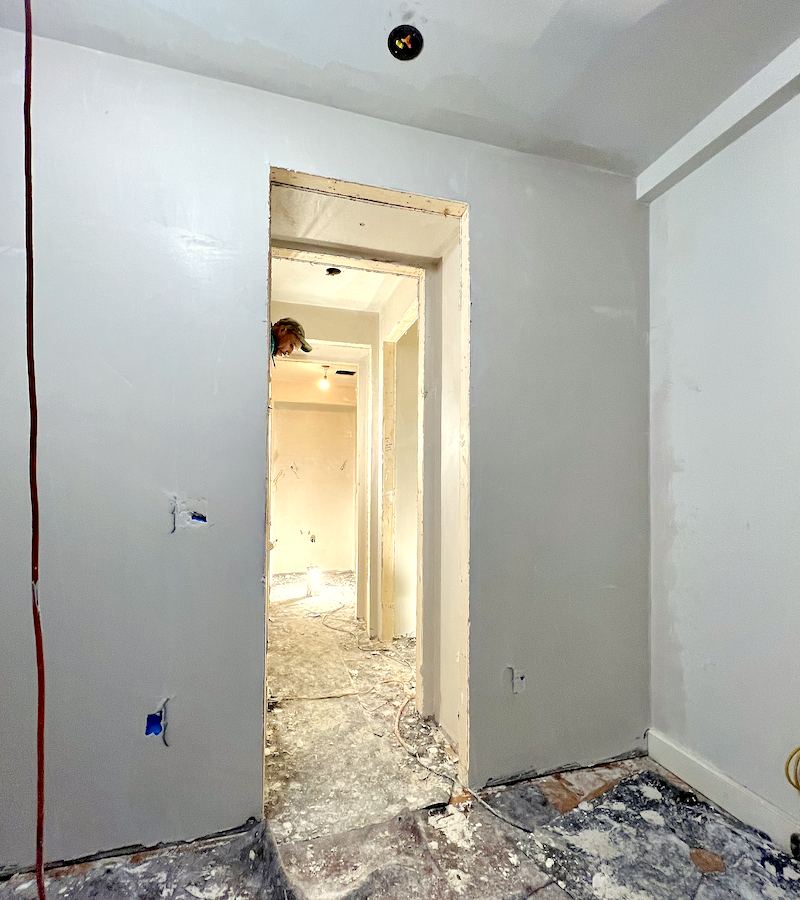
These guys are an agile bunch.


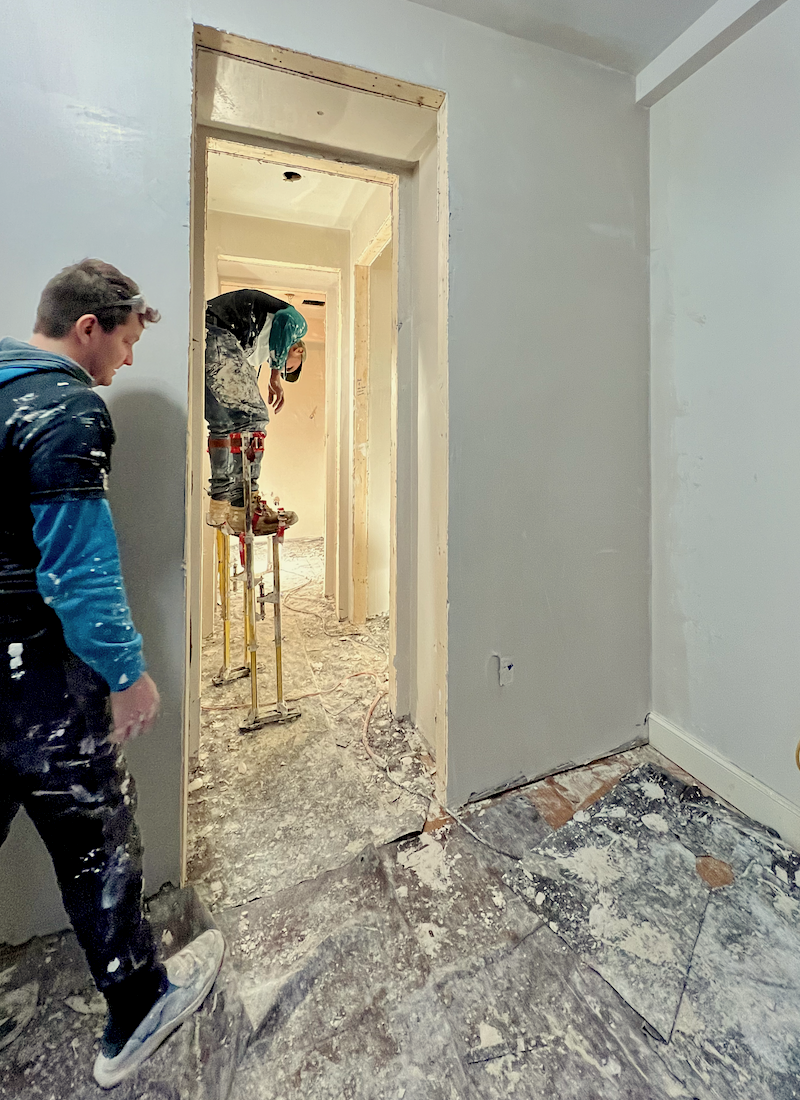
This is Nathan in the foreground.
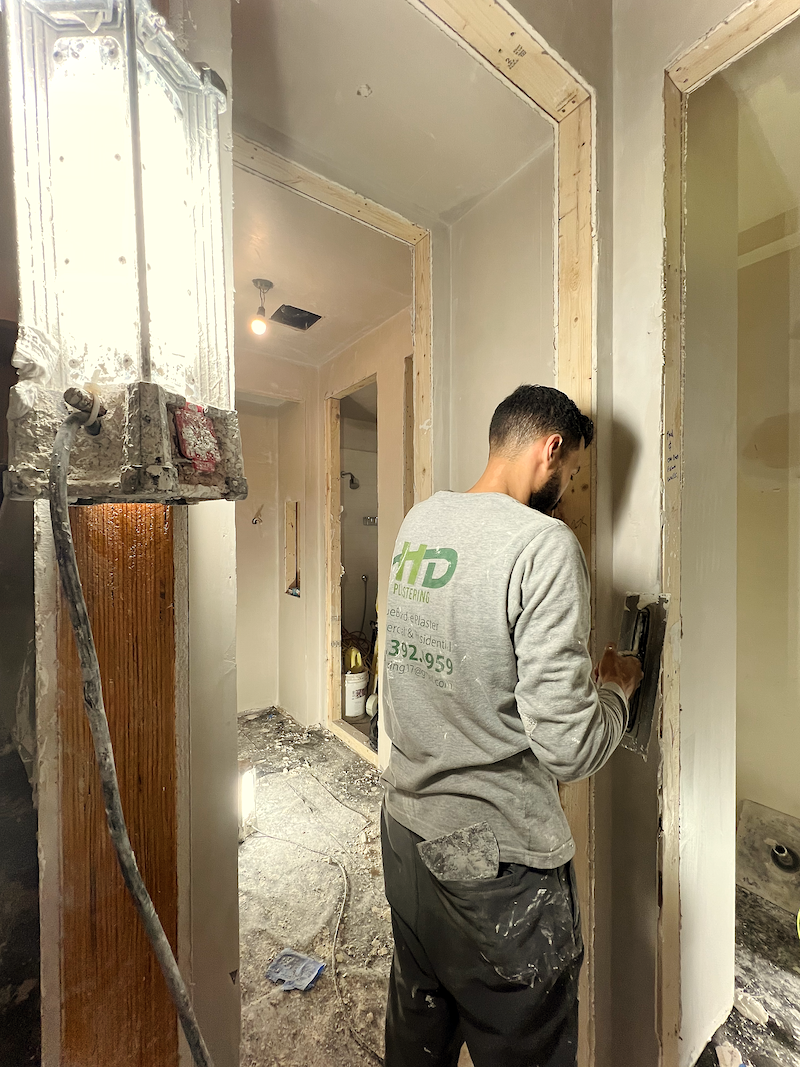
Looking towards the bathroom from the embrasure hall. On the far right is the main closet.
And looky looky! Someone changed the lightbulb in the bathroom!
Plus, the guys had their warm work lights blazing. Despite the mess, doesn’t it look so much better?
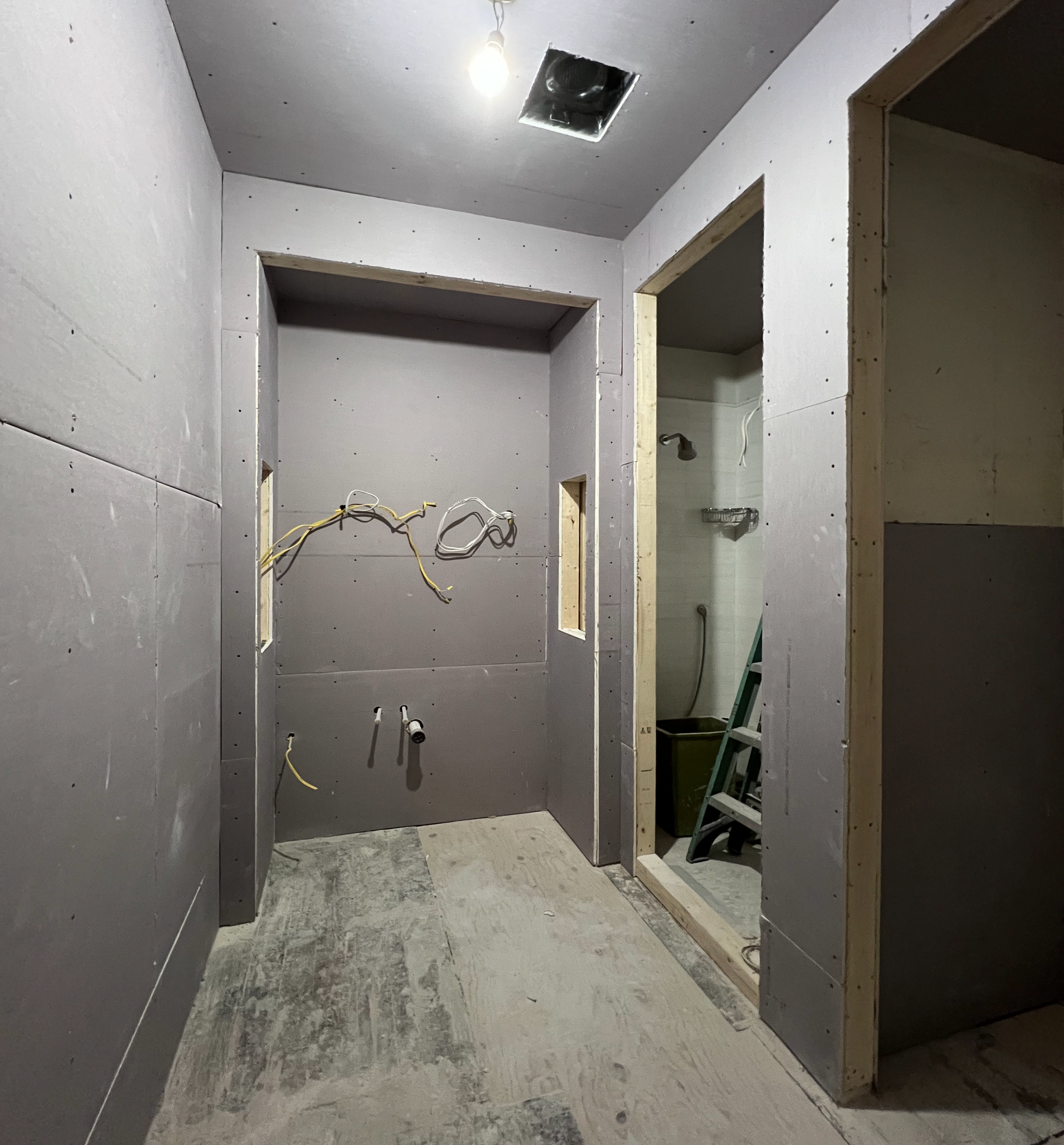
The interrogation room.
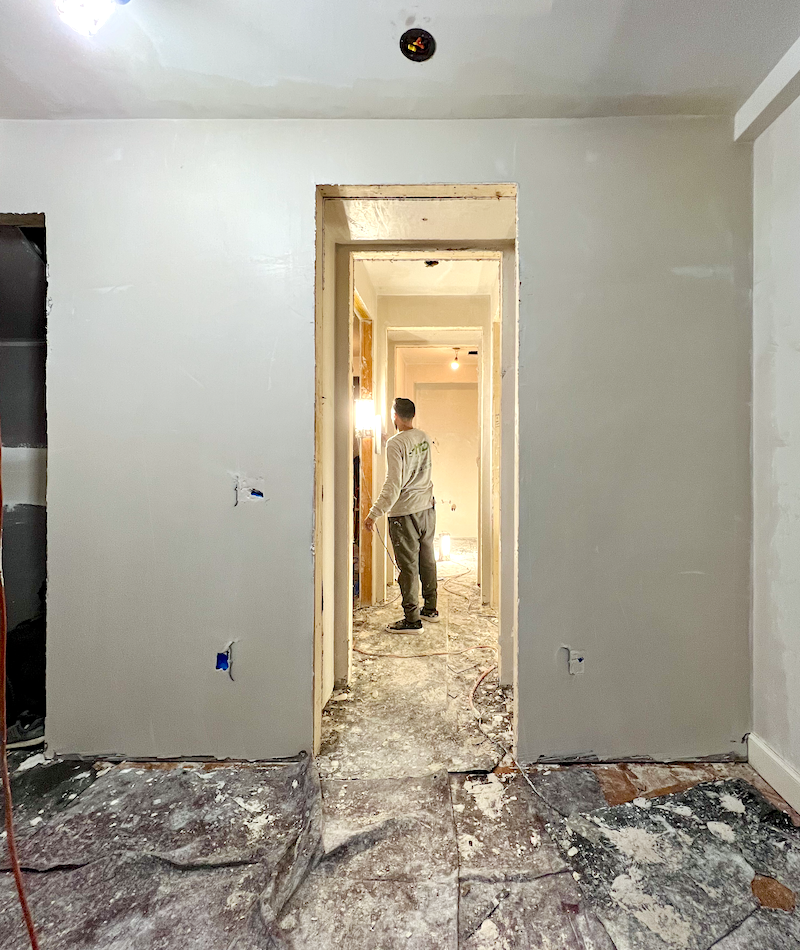
In other renovation news, the time has come.
It’s time to stop fiddlefarting and pick out my mouldings.
So, please stay tuned for that.
One thing is for certain. I plan to use the synthetic trim, primarily from Orac Decor, a division of Outwater mouldings.
Here’s why:
- They look like plaster but weigh almost nothing.
- The material is 100% stable. It won’t shrink, expand, or crack.
- Many of the styles also come in a flexible version. I have to have that downstairs because of the curved wall
- These mouldings can be used in damp areas like the bathroom without fear of them getting wreaked from the water.
- They are readily available online at numerous sources.
However, Home Depot, which carries most of the Orac Decor line, also has a sample program. So smart. Samples are imperative for most items, as images can be misleading.
Okay, let’s continue this on Thursday unless something more pressing comes up.
xo,

***Please check out the recently updated HOT SALES!
There is now an Amazon link on my home page and below. Thank you for the suggestion!
Please note that I have decided not to create a membership site. However, this website is very expensive to run. To provide this content, I rely on you, the kind readers of my blog, to use my affiliate links whenever possible for items you need and want. There is no extra charge to you. The vendor you’re purchasing from pays me a small commission.
To facilitate this, some readers have asked me to put
A link to Amazon.com is on my home page.
Please click the link before items go into your shopping cart. Some people save their purchases in their “save for later folder.” Then, if you remember, please come back and click my Amazon link, and then you’re free to place your orders. While most vendor links have a cookie that lasts a while, Amazon’s cookies only last up to 24 hours.
Thank you so much!
I very much appreciate your help and support!
***
Monday, December 18, 2023
Hi Everyone,
As you know, it’s only one week until Christmas, but unlike last Thursday when they left the door open all day, it was more like a tropical cyclone outside. Of course, it could’ve been a massive snowstorm, but instead, it rained.
Otherwise, I’m under the weather with a mild cold. A Covid test was negative. I’m sure being chilled to the bone all day has something to do with it.
Okay, there’s much going on in reno-land.
This really has become my “renovation diary” as much is brought to you as it’s happening or just happened.
I won’t show you the bathroom yet, but the guys fixed it today, and it’s looking sooooo much better. It’s much more pulled together. The vanity niche is definitely a niche, now.
After a text inquiring about the electrician, I broached the condenser topic with Robert, my GC.
I made an even better image of the size condenser I’d like to have.
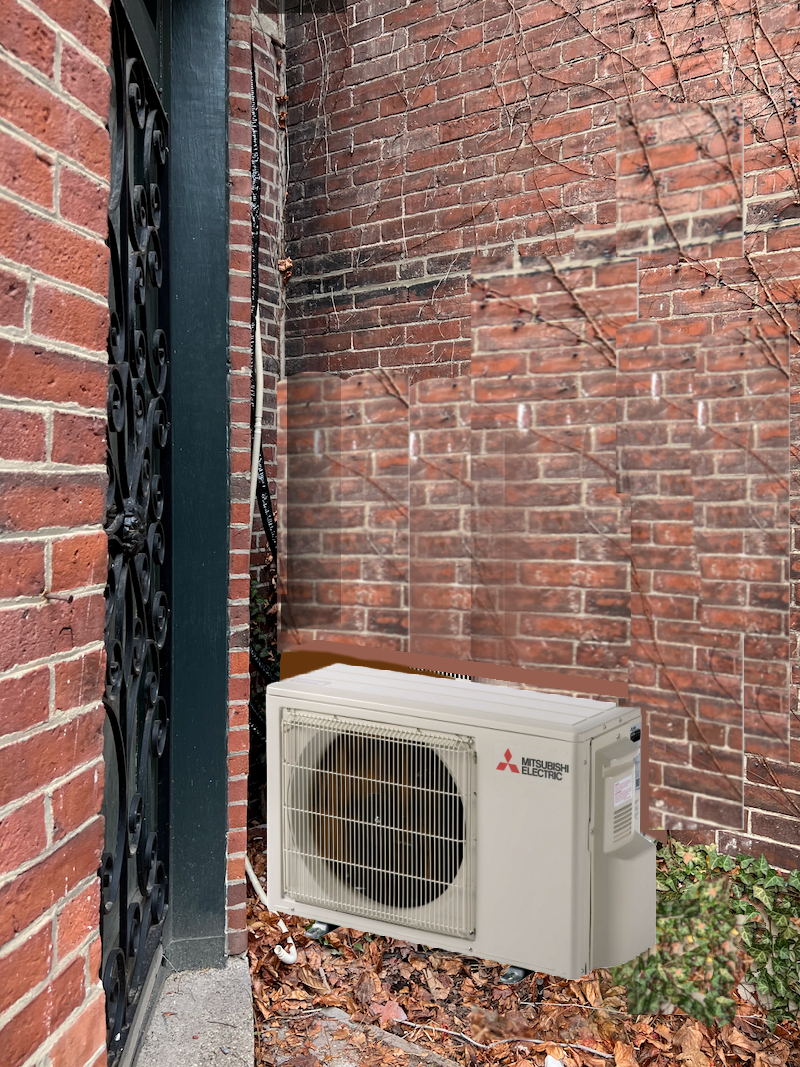
Below is what’s there now.

For those who think housing to disguise the condenser isn’t feasible, there are companies that manufacture condenser housing. Most of them are three-sided so they can easily be moved for servicing the unit.
I sent Robert my design; he liked it and said he would speak to the HVAC guy.
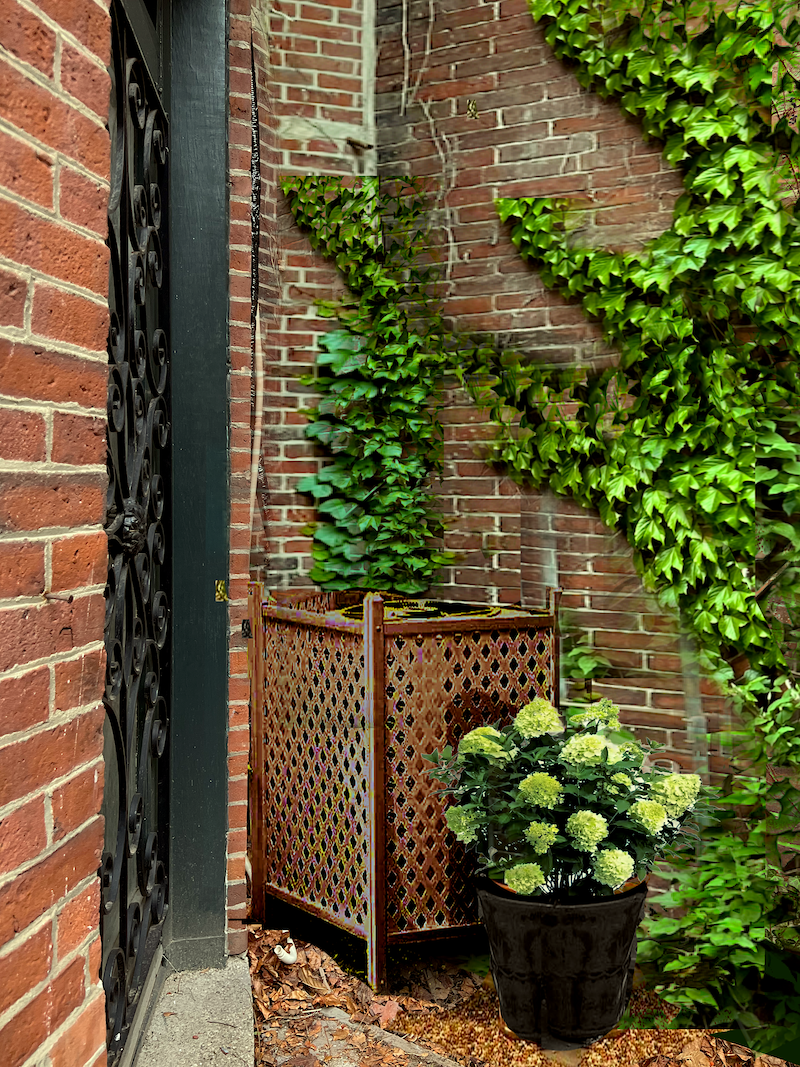
Incidentally, the mini splits come with the ability to heat, but unless there’s an emergency and the building’s furnace dies, I have plenty of heat that’s “free.” I do pay but as part of my monthly common fee, which is the same whether I use the heat or not. However, using the mini split heat would go on my electric bill.
Therefore, I can cover the condenser in the winter, and snow won’t be an issue.
Okay, ’nuff said about that!
After this Friday, the guys will have off the rest of the year. They should be back on January 2nd.
Tomorrow, the electrician Bob Mahoney is coming back.
And, before Robert hops on a plane to see his family in Ireland on Thursday, he said this afternoon that he will get the sheet rockers going!
Yes! Then, it will really begin to take shape.
In the late morning, Brendan summoned me to show him where I wanted the hardware placed. I need to review my post about that!
Anyway, his clever method is to put up tape and mark the spot with that.
And then, we unboxed the Cremone Bolts from Wilmette Hardware.
We didn’t find any instructions in the box. (It’s possible they got misplaced as the box was open.)
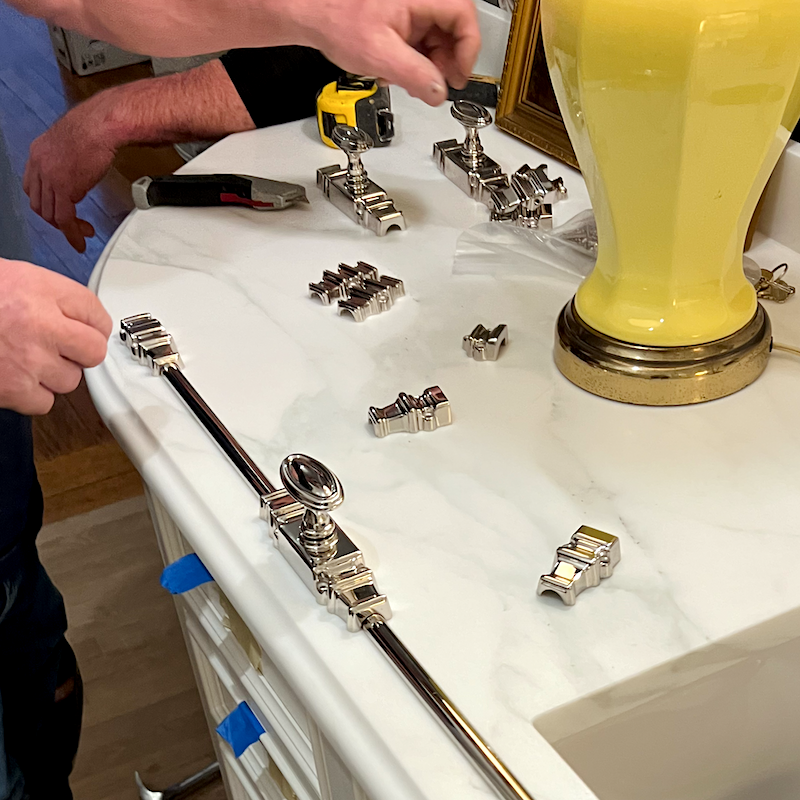
But, Brendan laid everything out, and we finally figured out what went where. Seeing the bolts with their shapely parts on top of the new counters, the ogee edge makes total sense.
What was tripping us up was this piece (below), which we figured goes on the top and bottom, as there are six of them.
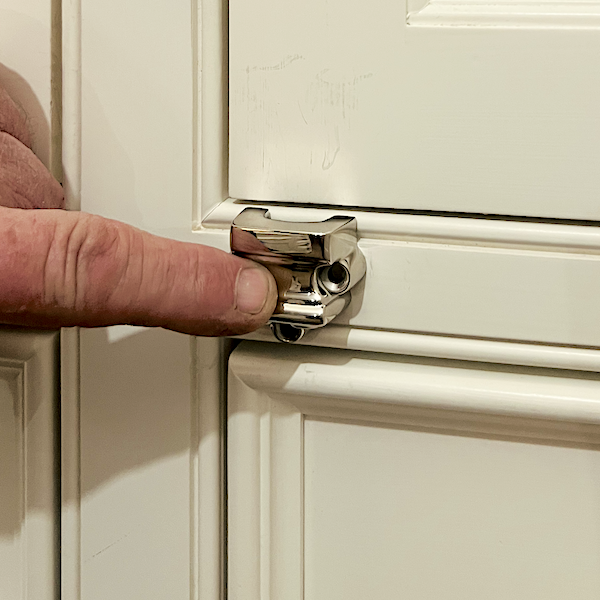
However, it was a very tight fit, and with the beaded inset, a little too much going on. I said, let’s put up one and see how it looks without.
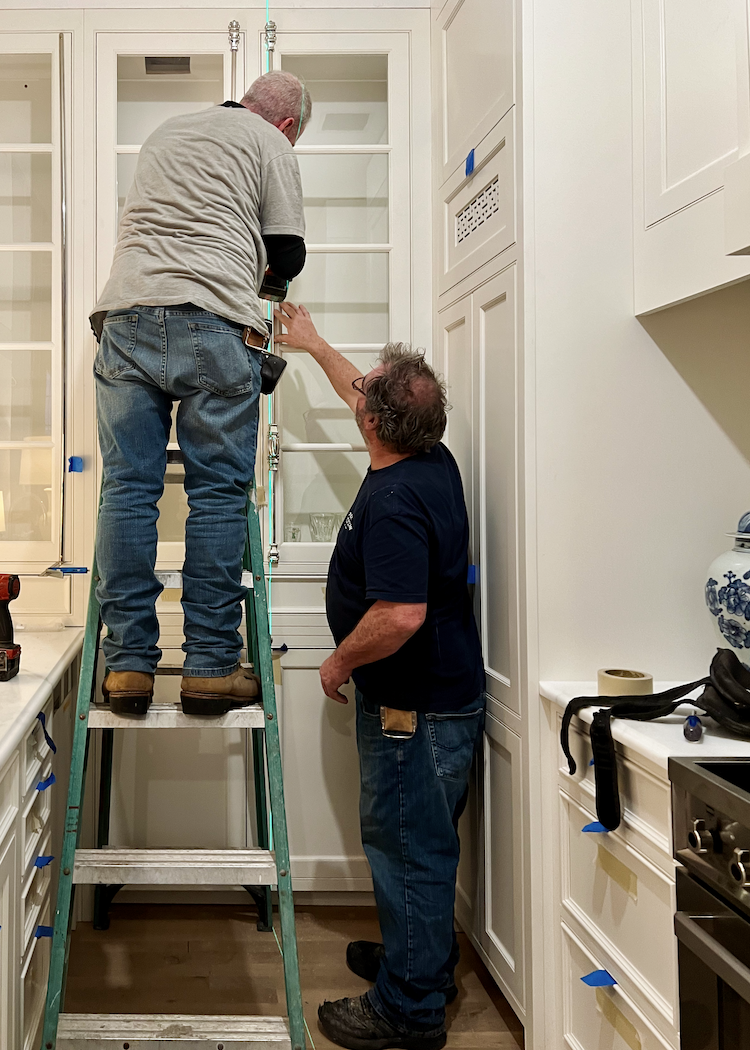
We decided they look fine without them. The idea of that little piece is to give the appearance of a working (locking) bolt. However, these are only decorative. Above, Eugene and Brendan obsessively check the laser to ensure they hang straight.
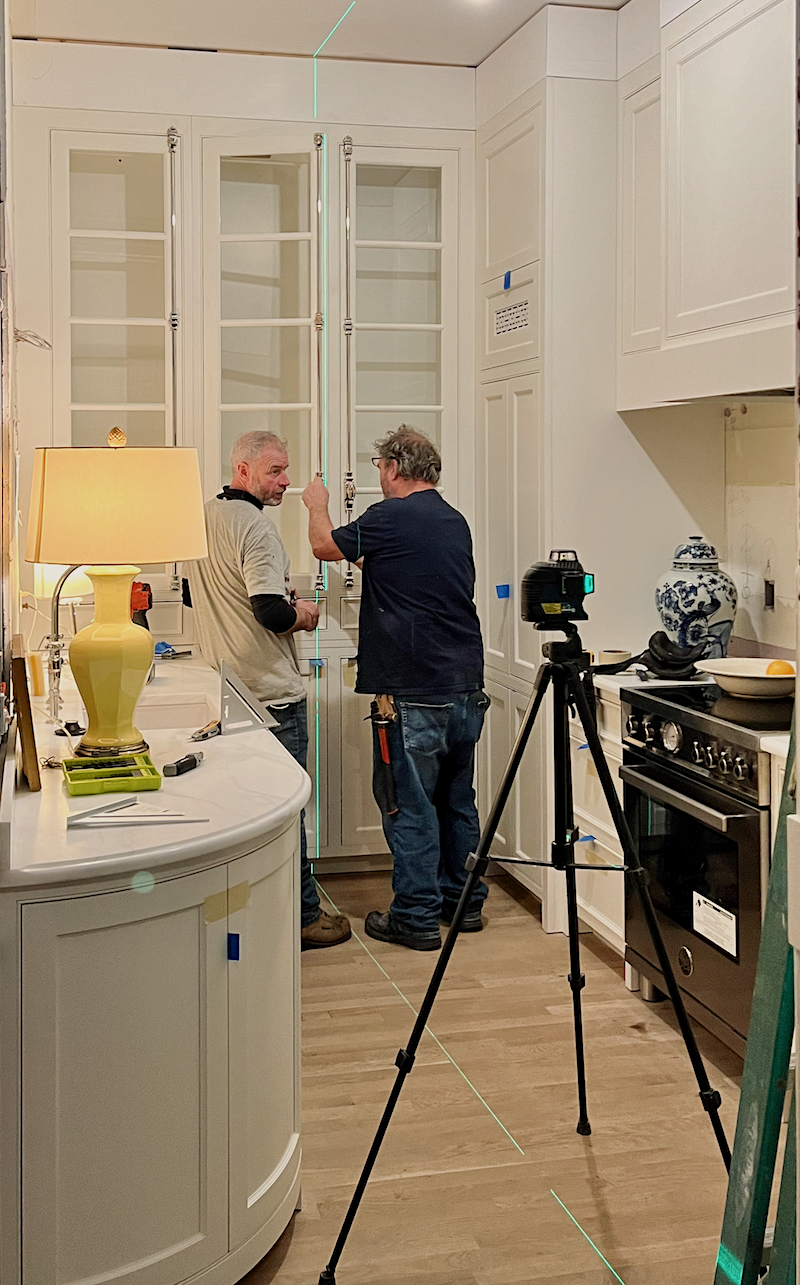
Aren’t they stunning! They make me feel transported back to the 19th century!
In addition to the rest of the hardware, there will be some mouldings around the hood, the toe kicks, and the crown moulding. And, of course, the floor, the lighting, and the tile behind the range.
By the way, not every metallic piece is polished nickel. The sconces are in antique brass, and the hanger for the milk glass chandelier is bronze– a lot like that tripod.
Well, I am putting myself to sleep! lol
xo,

***Please check out the newly updated HOT SALES!
***And, the beautiful Holiday Shop for 2023!
***Also, I’m running a special promotion on my rockin’ interior design guides, but it’s ending December 31, 2023!
Please read here to find out how to get a free new edition Etsy Guide AND the 333 Decorating Rules & Tips You Need to Know! This is ending soon, and all of the prices are going up in January.
There is now an Amazon link on my home page and below. Thank you for the suggestion!
Please note that I have decided not to create a membership site. However, this website is very expensive to run. To provide this content, I rely on you, the kind readers of my blog, to use my affiliate links whenever possible for items you need and want. There is no extra charge to you. The vendor you’re purchasing from pays me a small commission.
To facilitate this, some readers have asked me to put
A link to Amazon.com is on my home page.
Please click the link before items go into your shopping cart. Some people save their purchases in their “save for later folder.” Then, if you remember, please come back and click my Amazon link, and then you’re free to place your orders. While most vendor links have a cookie that lasts a while, Amazon’s cookies only last up to 24 hours.
Thank you so much!
I very much appreciate your help and support!
***
Sunday, December 17, 2023
Okay, I mentioned it in my HOT SALES love note to subscribers, but I found out why it was freezing in my apartment ALL damned day on Thursday.
The apartment was already cool because we had no heat for 15 hours overnight. But then, the HVAC guys came and left the living room window and garden door to the outside open, nearly the entire day.
That’s why.
Alright, I just need to get this off my chest.
I told my GC, Robert, that I needed to consult with the HVAC guy to discuss what’s needed. We met a few weeks ago and discussed the type of units indoors for the mini split system. That would be a console for the living room and a ceiling cassette for the bedroom. The problem is, when they sell these, they sell them as a set of two of the same indoor units.
Plus, I’m not an expert on BTUs and all of that. But, my little 8,000 BTU window air conditioner cooled the entire apartment, up and down stairs, very nicely.
Also, I do not set my AC very low. I’m fine if it’s well into the 70s inside. Mostly, it’s the ridiculous humidity we have that makes things so uncomfortable.
In addition, I was supposed to see pics of all the units before they were purchased.
I did not, and I mentioned it to Robert when I found out the HVAC guy was coming on Thursday.
So, the first mistake was the placement of the ceiling cassette in the bedroom too far into the room.
Now, my GC is a very sweet guy. He had them move it. I didn’t insist, but I did complain. He’s a good guy. If something displeases me, I say it once. I know he’s thinking about it because he doesn’t respond. If he’s not thinking about it, he responds immediately.
A lot of Men do that. Women tend to want to work things out right away. Well, at least I do.
By the way, the floor console in the living room is quite nice. No one will notice it behind the settee, but it’s not bad-looking.
A few hours after they left, I went to see the condenser.
The standard Mitsubishi compressors are about 26″h x 33″ and 13″ deep. So I was figuring it would come up about 30″ or so from the ground.

However, what met me was a condenser on steroids. I was in disbelief. I didn’t know they came this large for the mini split systems. My place is only 1,200 square feet and will have two zones. That’s it. This thing looks like it could power the entire building. (over 6,000 square feet!)
It even has feet. Great. I’ll leave the garden door unlocked. Maybe it’ll walk away and hang out at government center where it belongs.
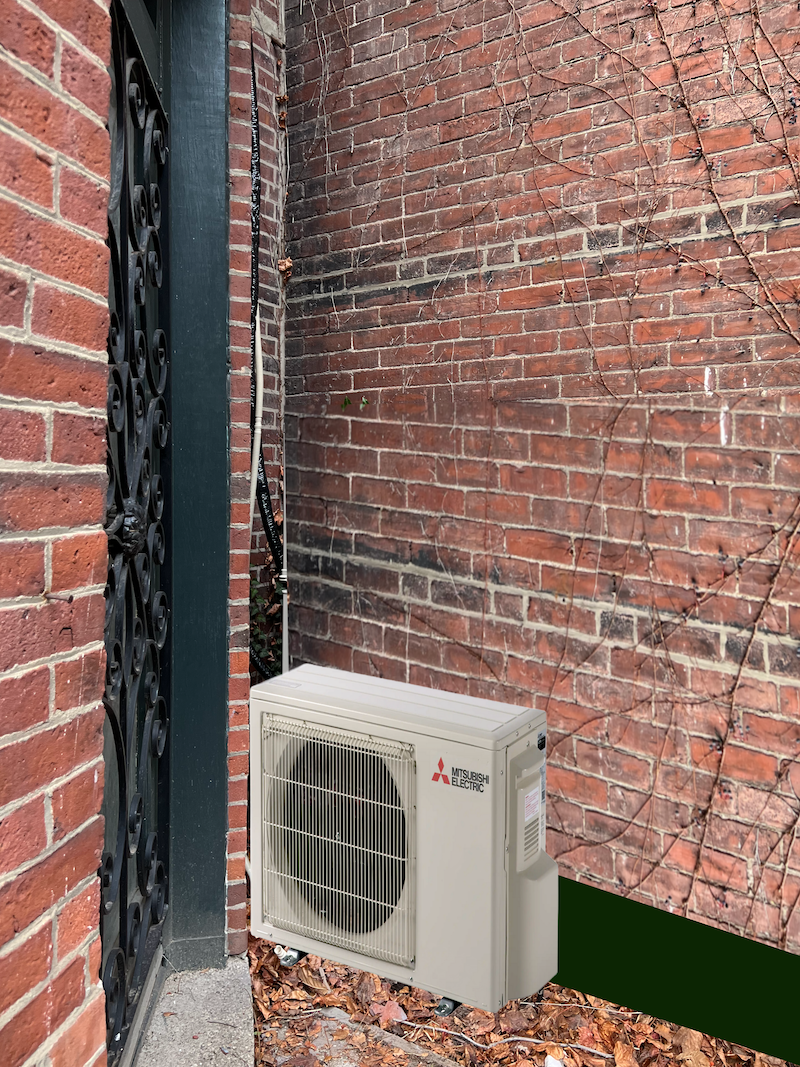
I was expecting something more like this.
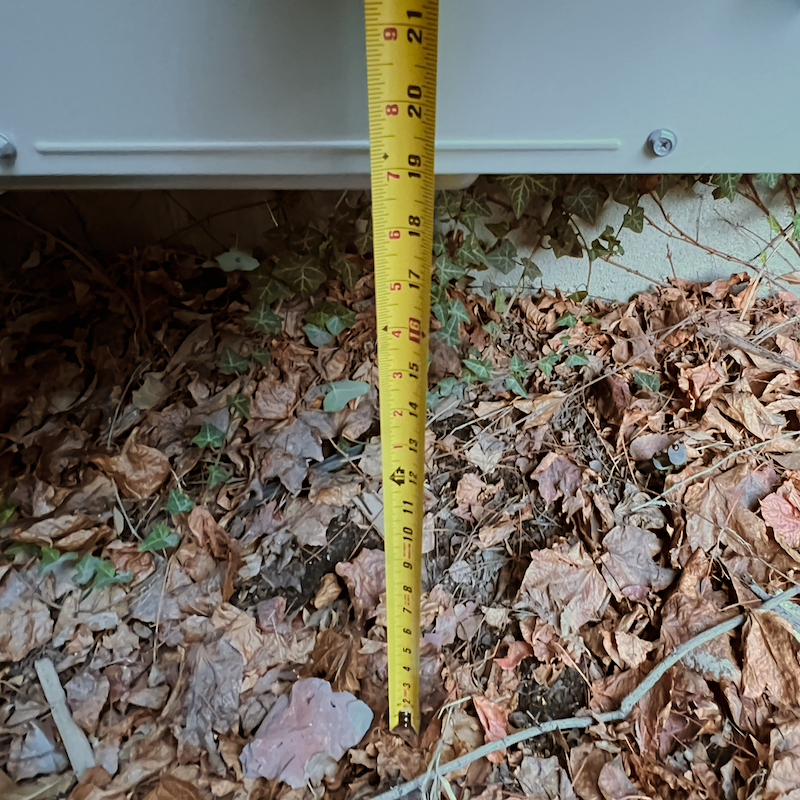
In addition, it was nearly 19″ above the ground. We discussed it the day before that I wanted it as close to the ground as possible. I have no idea why it’s up that high. It doesn’t need to be. The box is 37″ x 41″ high.

I found a 25″ x 33″ condenser for two zones. (Above) That’s 16″ lower and 4″ less wide than the steel mausoleum sitting in my tiny garden.
Finally, it could’ve gone about eight inches further into that little niche.
And then there’s this.

I know they aren’t done, but why are there giant snakes crawling out of my building? This can’t be right, and my neighbors will freak. Fine, I want them to. It’s very wrong and has to go. Those snakes need to be bundled and housed in something that blends in with the brick.
And, it should really go on the other side. However, I don’t know if that’s feasible. That one is my fault. I can live with it there if it is a smaller unit.
Why didn’t we discuss all of this?
Why wasn’t the HVAC taken care of when nothing else happened with the renovation? There were weeks on end with nothing being done! So frustrating.
Okay, I don’t wish to cast all the blame on them; however, I had clients for over 25 years, and in the thousands of orders I made on their behalf, I don’t recall ordering something they hadn’t seen and approved of.
Thanks, Guys, for listening.
I also did two renderings to show the idea I had in mind with the normal-sized condenser.
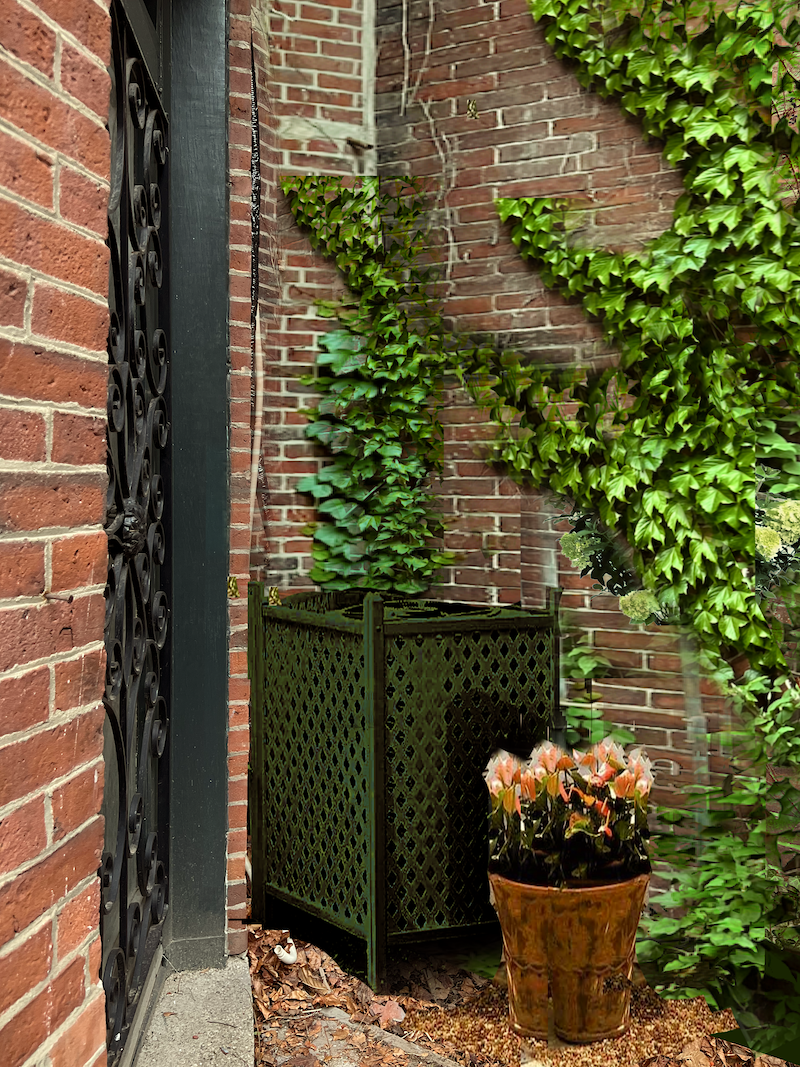
Remember the post I did about treillage?
I was fantasizing. lol
And one more.

Sorry, the brick is a little wonky because I needed to hide the monster and used two images. I think I prefer this one that blends in with the brick. Anyway, we’ll work it out.
The day before, Thursday, as you know, Eric Lowe and his assistant installed the marble counters and fireclay sink.
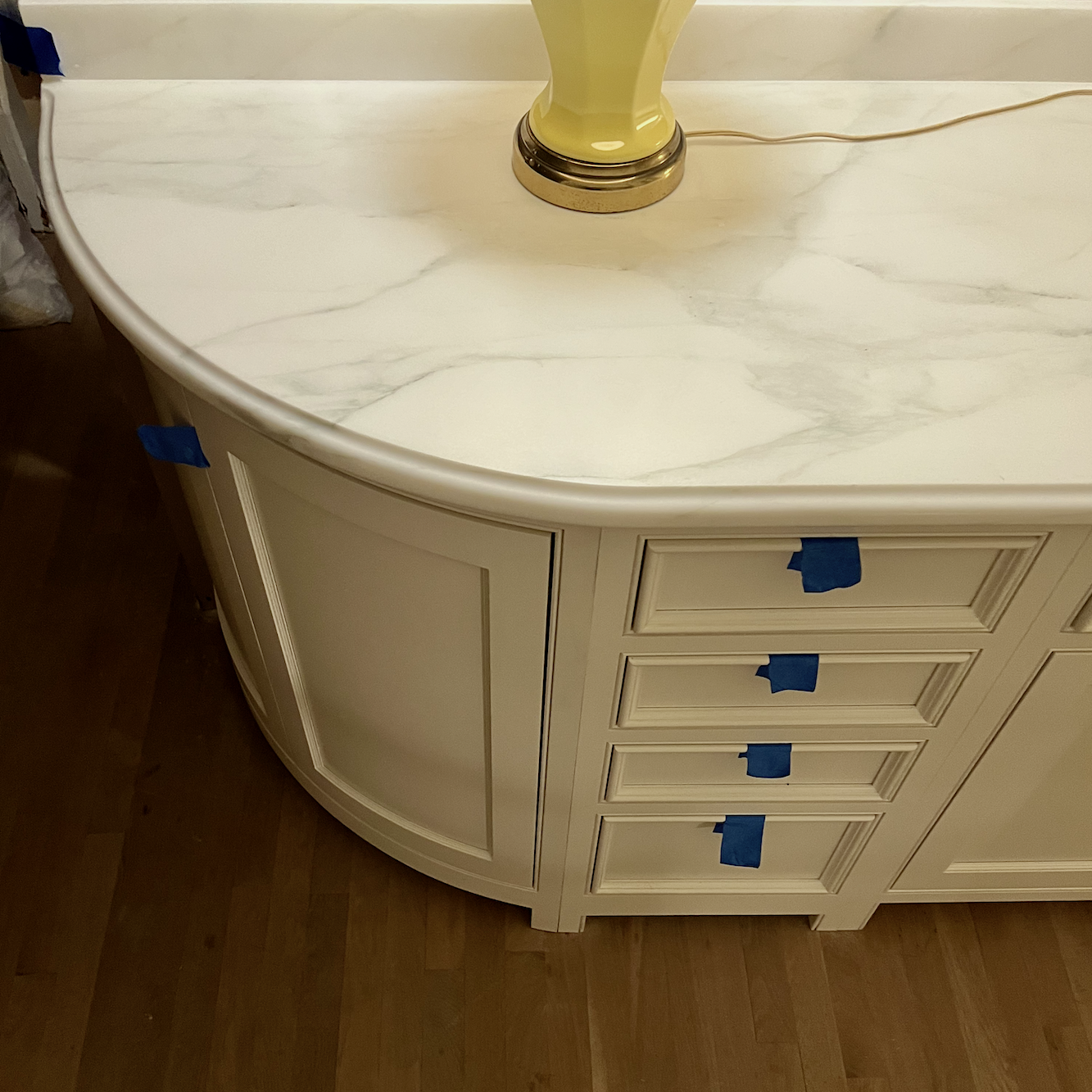
The stone is so beautiful. Calacatta Caldia. Yes, I know the hardware is not yet installed. There’s only so much nagging I can do.
Laurel, what is that edge?
It’s an ogee edge, which I specified. I did not specify the end detail Eric says is called a “Lark’s Tongue.” (That’s a piece of tape holding the freshly glued 3″ (ala deVOL backsplash)
Laurel, did he do that detail without asking?
Yes, he did.
How do you feel about that?
I think you already know the answer. It’s “set in stone.” ;]
However, Eric is an artist. I will allow a touch of artistic license. And, the quirkiness suits me and this place. I wanted an ogee edge because I feel it adds a note of elegance, and you’ll never see one on HGTV. However, I do love the straight (eased) edge, too.
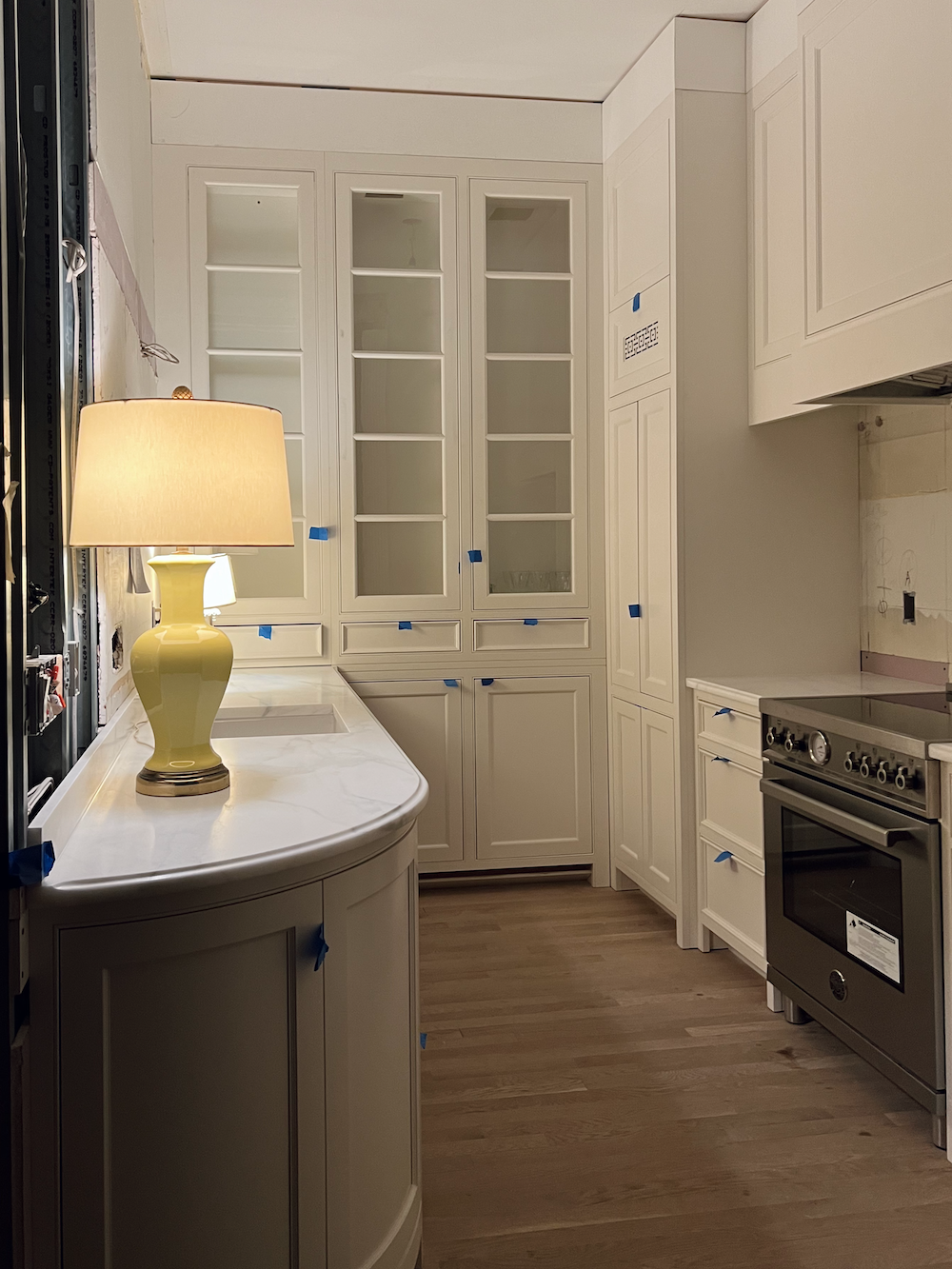
I guess they’ll get around to putting up the walls and the hardware one day. The left drawer is open to help set the backsplash.
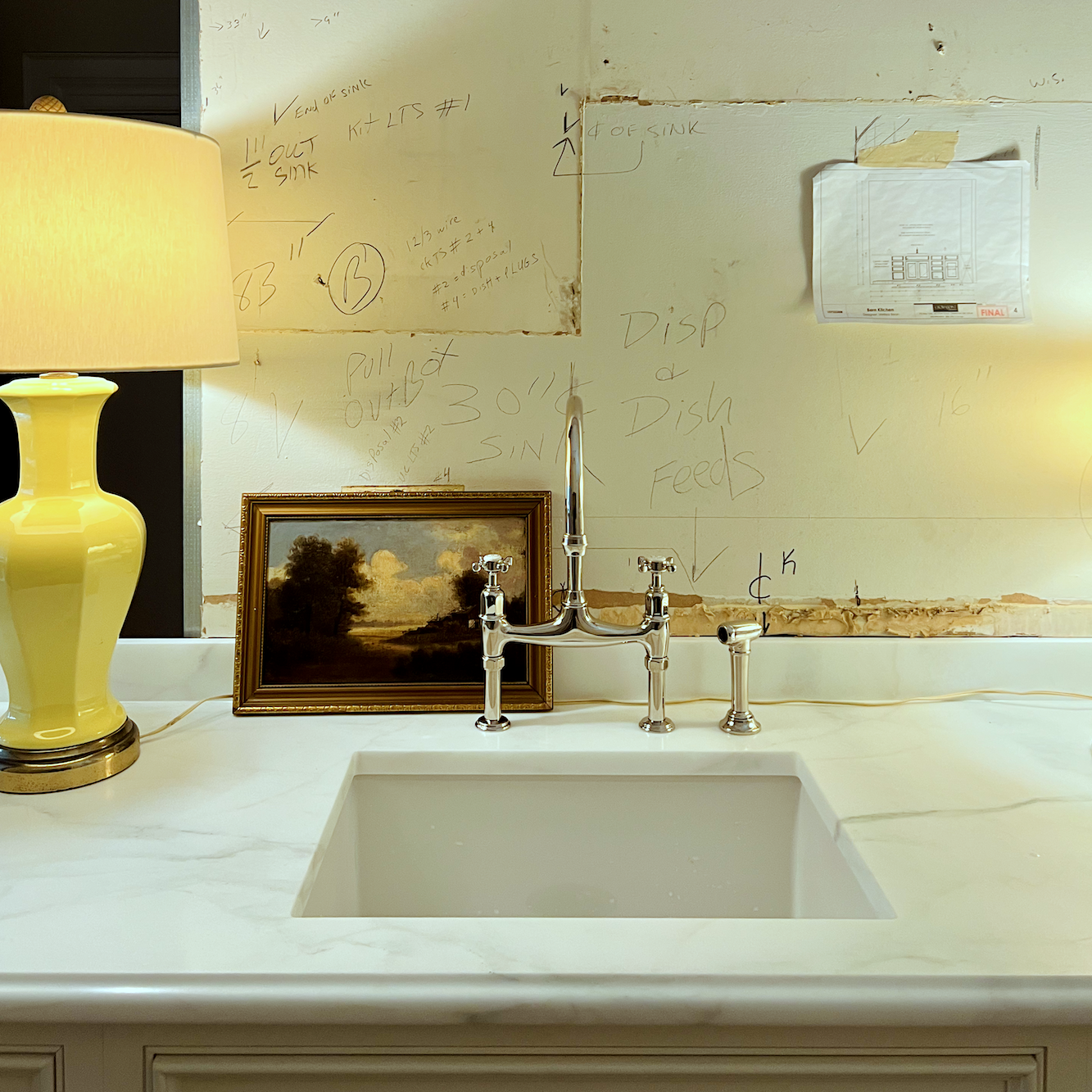
Between 8:00 and 10:00 the following morning, the plumbers installed the new disposal, pipes, and… the sparkling, warm, polished nickel faucet made by Perrin & Rowe for deVOL.
I adore this faucet. Everything about it reeks of quality and beauty. This is my first time having a sprayer that isn’t a POS. Not only does this one work, it has a powerful spray.
***The painting is only there to cover up a hole.
I’m getting an air switch to go on the left for the disposal. Eric is returning because I need some stone for the fireplace, hearth, and surround. He will drill the hole for the switch.
The fireclay sink is also beautiful. I got it on Wayfair.
Anyway, I am grateful to have a working kitchen. Every time I walk in, it’s like being in a dream, and it isn’t even done yet.
Believe it or not, I spent most of the day working on a different post, not about my renovation!
Well, one day next week.
Monday, Bob, the electrician, is coming back!
xo,

***Please check out the recently updated HOT SALES!
***And, the beautiful Holiday Shop for 2023!
***Also, I’m running a special promotion on my rockin’ interior design guides!
Please read here to find out how to get a free new edition Etsy Guide AND the 333 Decorating Rules & Tips You Need to Know! This is ending soon, and all of the prices are going up in January.
There is now an Amazon link on my home page and below. Thank you for the suggestion!
Please note that I have decided not to create a membership site. However, this website is very expensive to run. To provide this content, I rely on you, the kind readers of my blog, to use my affiliate links whenever possible for items you need and want. There is no extra charge to you. The vendor you’re purchasing from pays me a small commission.
To facilitate this, some readers have asked me to put
A link to Amazon.com is on my home page.
Please click the link before items go into your shopping cart. Some people save their purchases in their “save for later folder.” Then, if you remember, please come back and click my Amazon link, and then you’re free to place your orders. While most vendor links have a cookie that lasts a while, Amazon’s cookies only last up to 24 hours.
Thank you so much!
I very much appreciate your help and support!
***
Thursday, December 14, 2023
Today was a super-busy renovation day, chock-full of drama.
However, the drama began last night at 9:45 (Wednesday) with a frantic text message from a neighbor.
HEATING LEAK – NEED SERVICE CALL.
…spreading water on the wood floor….It flowed at a rate greater than what could be contained in a pan… The only option was to shut down the heating in the back of the building and…
I’ve redacted some of the message, but the meaning is the same. This was sent to every unit.
We had no heat in the back of the building.
My unit is in the back of the building.
I had no heat, and it got down to 27 degrees Fahrenheit last night.
I parboiled in a scalding bath and miraculously found the heating pad I got last summer when I had a pinched nerve in my neck. (I thought something had bit me!)
Fortunately, my GC came to the rescue.
Miraculously, his plumber was available this morning. It took him very little time to replace their valve.
BTW, their busted valve had zero to do with the work being done in my place.
In the meantime, the plumber needed to be here anyway because tomorrow, he’s going to hook up the kitchen sink, disposal, and dishwasher.
That’s because, any second now, the new honed Calacatta Caldia marble counters are arriving for their installation.
Well, the new part is new to me. Marble is inherently ancient.
Funny, the fireplace mantel arrived last Thursday afternoon, so I guess Thursday is marble day?
Eric, the owner of Frangioso Granite, made the template and is also doing the installation. He’s also going to see what we need for the fireplace mantel.
The only thing is…
The builders decided not to show up today. They told Robert, my GC, that too much would be going on.
They are partly right, except that the kitchen hardware needs to go on and will take a full day.
There is also renovation work in my bedroom that doesn’t involve building.
Hang on… I’m going to investigate, and I’ll report back.
OMG. It is 63 minutes later!
Today the condenser was being installed for the mini split.
Well, I went downstairs and looked out the door. I was confused that steel studs were propped up where the condenser goes. I asked the HVAC guys, and they said they were told to put it 8 feet up from the ground.
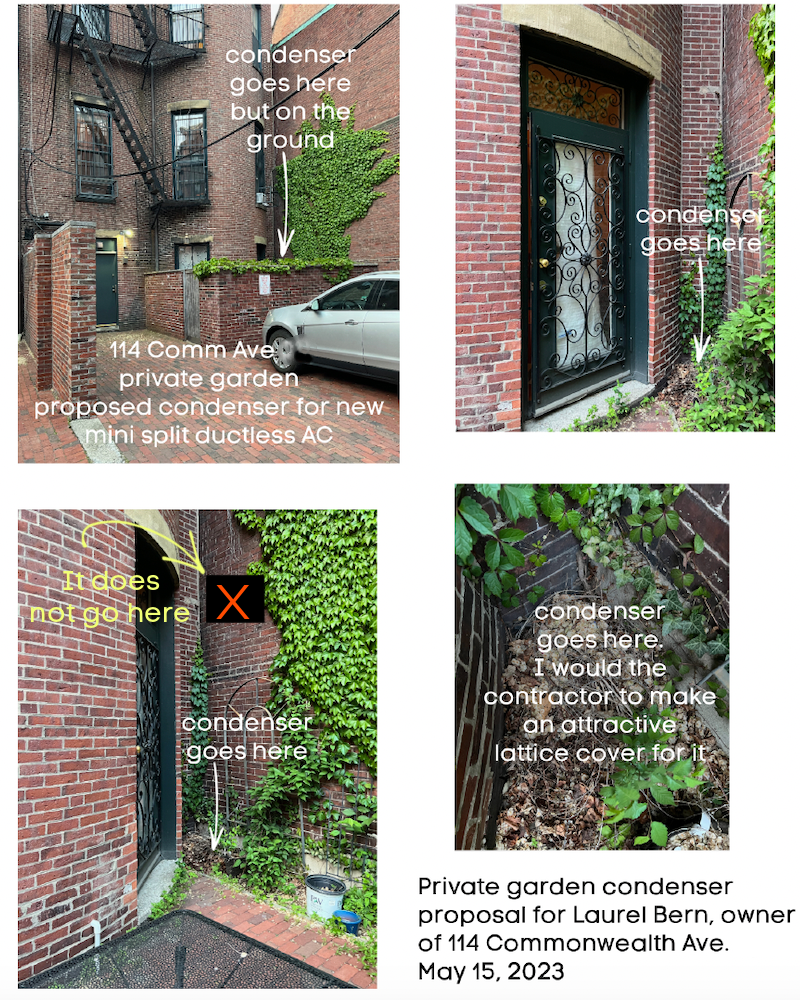
Seven months ago, I submitted this to the Back Bay Architectural Commission, minus the words about where the condenser doesn’t go. Yes, there was a hearing in July and they approved this plan.
After I diverted that landmine, I asked where they would install the ceiling cassette for the downstairs.
“Oh, we’ve already done that.”
It took every fiber of my frozen being not to start SCREAMING.
You know… It’s pretty simple. Is it too much to ask for a little communication?
For example:
“Laurel, before we cut your 143-year-old floor joists holding up your living room floor, let’s decide the best place for the ceiling cassette.”
But, no, they just put it wherever they wanted. They were also supposed to show me the units they were using. Sure, they’re busy, and I guess they don’t think I care.
So, pretending to be calm, I gingerly went down the stairs, and saw this.
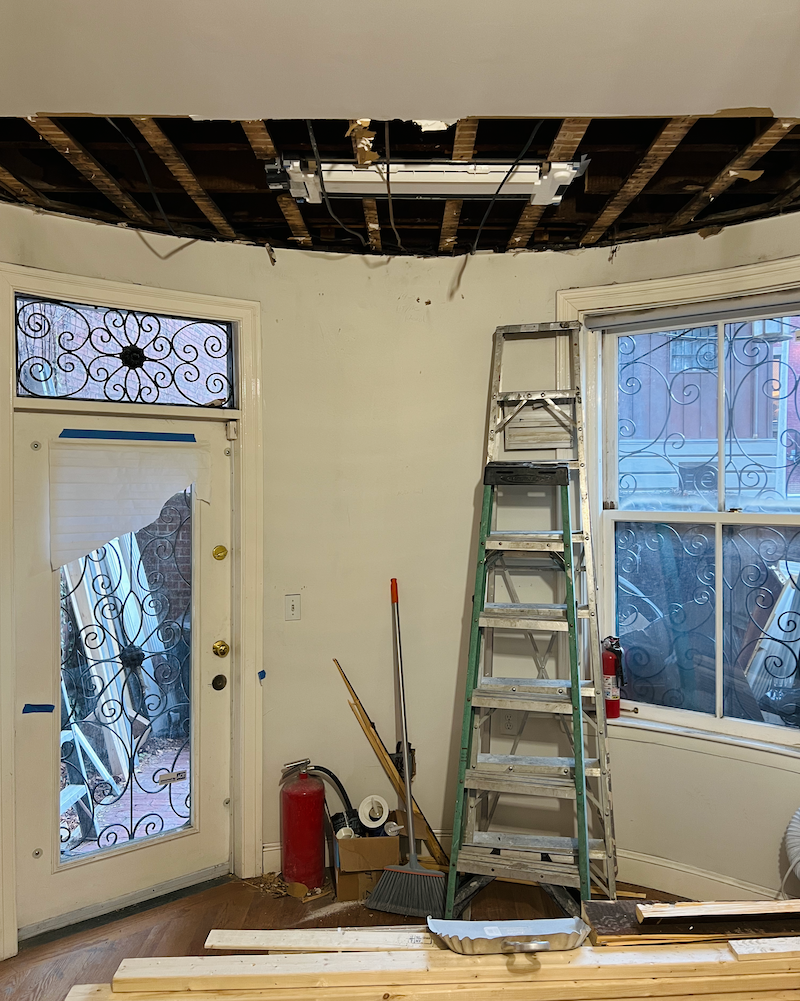
It could be a lot worse. At least it’s centered. However, I would’ve liked it a foot or so closer to the wall. Of course, it looks horrible without the sheetrock. The unit sits pretty flush with the ceiling.
Laurel, those curlycues aren’t your thing.
Correct. I hate them more than I can possibly say and hope to be able to replace them.
Well, it’s after 4:00 and getting dark… yuck. I guess Eric isn’t coming after all.
It would be nice if these people would call.
Right?
Oh, hang on a sec. Someone is calling me.
“Hi, Laurel; this is Carol from Frangioso Granite. Eric is outside.”
That call came at 4:10, and it’s after 9:30, Eric and Tony are still here!
Well, that’s all I have time for today.
Please shop the newly updated HOT SALES and also get your Laurel Home Guides (including freebies) before the prices go up!
WAIT, LAUREL!!! You can’t just duck out like that.
Look, I know you’re excited, but the guys are still here. They also want to look at the fireplace mantel. (That isn’t happening) It’s very late, and I’m hungry, cold, and tired.
I promise to share more pics after the gorgeous deVOL (Perrin & Rowe) faucet is installed.
However, just to prove that happened, here’s a little preview with the operating room lights on. haha
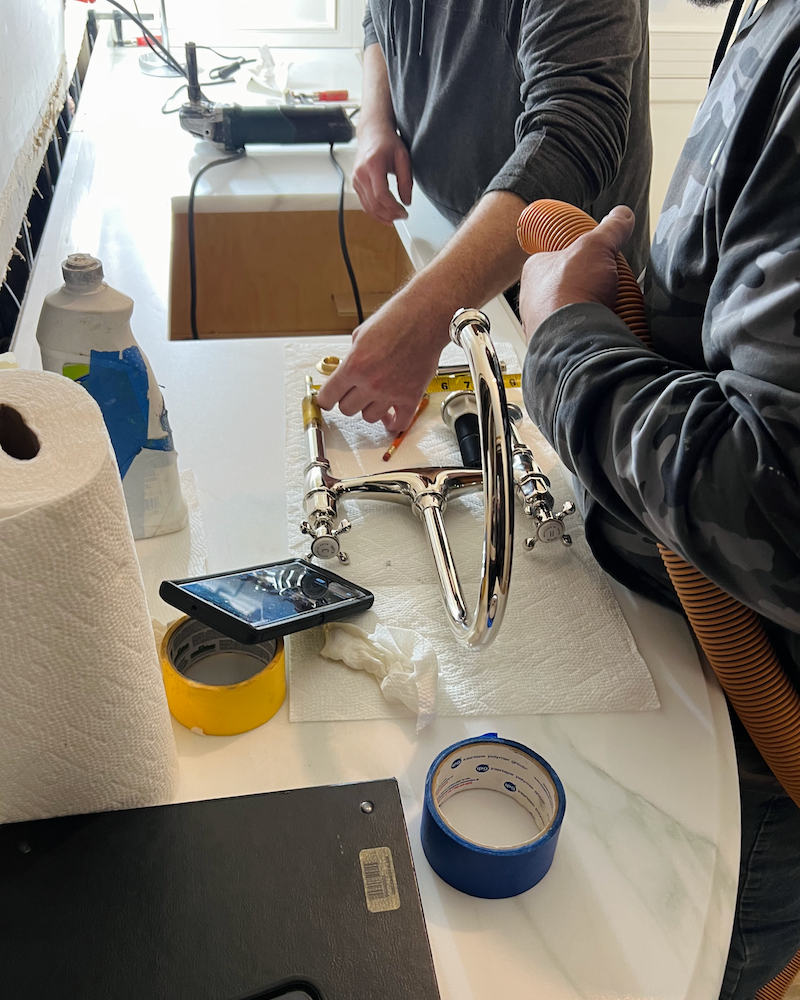
The lovely Fireclay sink wasn’t in yet, but it is now. This was taken with the harsh overhead lights and one of those intense lights contractors use.
xo,

***Please check out the recently updated HOT SALES!
***And, the beautiful Holiday Shop for 2023!
***Also, I’m running a special promotion on my rockin’ interior design guides!
Please read here to find out how to get a free new edition Etsy Guide AND the 333 Decorating Rules & Tips You Need to Know! This is ending soon, and all of the prices are going up in January.
There is now an Amazon link on my home page and below. Thank you for the suggestion!
Please note that I have decided not to create a membership site. However, this website is very expensive to run. To provide this content, I rely on you, the kind readers of my blog, to use my affiliate links whenever possible for items you need and want. There is no extra charge to you. The vendor you’re purchasing from pays me a small commission.
To facilitate this, some readers have asked me to put
A link to Amazon.com is on my home page.
Please click the link before items go into your shopping cart. Some people save their purchases in their “save for later folder.” Then, if you remember, please come back and click my Amazon link, and then you’re free to place your orders. While most vendor links have a cookie that lasts a while, Amazon’s cookies only last up to 24 hours.
Thank you so much!
I very much appreciate your help and support!
***
December 5, 2023
Well, I’ve gotten through the first week back in my condo. The daily vacuuming/swiffering is helping a lot.
However, the builders were not here Monday, or today, although the electricians were here yesterday.
Still, today is exactly six months since the demo began and there is still much to do. Fine if the guys need a day off here and there, but they need to stay with me.
I texted my contractor and told him this. He says he needs precise dimensions.
Laurel is struggling with this, because it’s complicated. However, I walked myself down my lovely new staircase in the rough and measured for the umpteenth time.
The finished measurement for the bathroom is 7′-11″ long x 7′-10″ wide.
The width wasn’t difficult to figure out, but the length was.
If you missed the bathroom post, you can see it here.
I answered a few of the comments, and corrected a few things on the drawings.
However, some key points before I share the updated images.
The shower that was here is remaining. At least for now, it is.
The shower door can have pivot hinges so it can open in or out. This isn’t a concern. Most of the time, the door will be closed or slightly ajar. It won’t be in the way.
In the case of the door swinging in, it was so it won’t hit the chandelier. I don’t think it will, but it’s important to consider these things.
Marsha, my long-time dear coach had a great suggestion about the downlight over the toilet. I was planning on doing a baffled light that would hit the wall similar to the old eyeball downlights. But, instead, I think I’ll do another picture light.
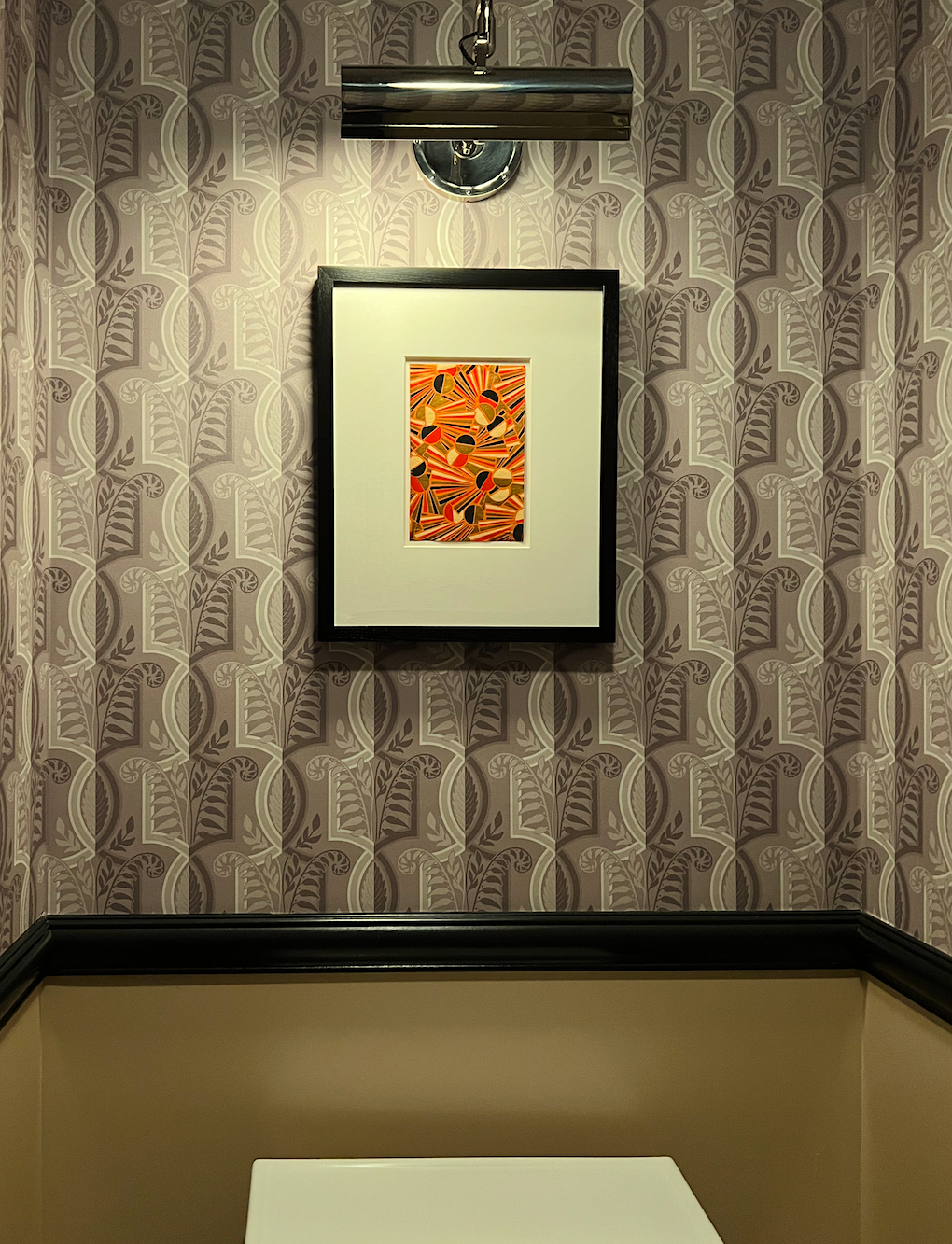
I took this image in 2022. Unfortunately, I can’t tell you where it is, because it’s another place where photos aren’t allowed. However, I couldn’t resist taking a pic of my water closet for the two minutes it was “mine.”
Okay, these images aren’t vastly different, from the others, but they are accurate.
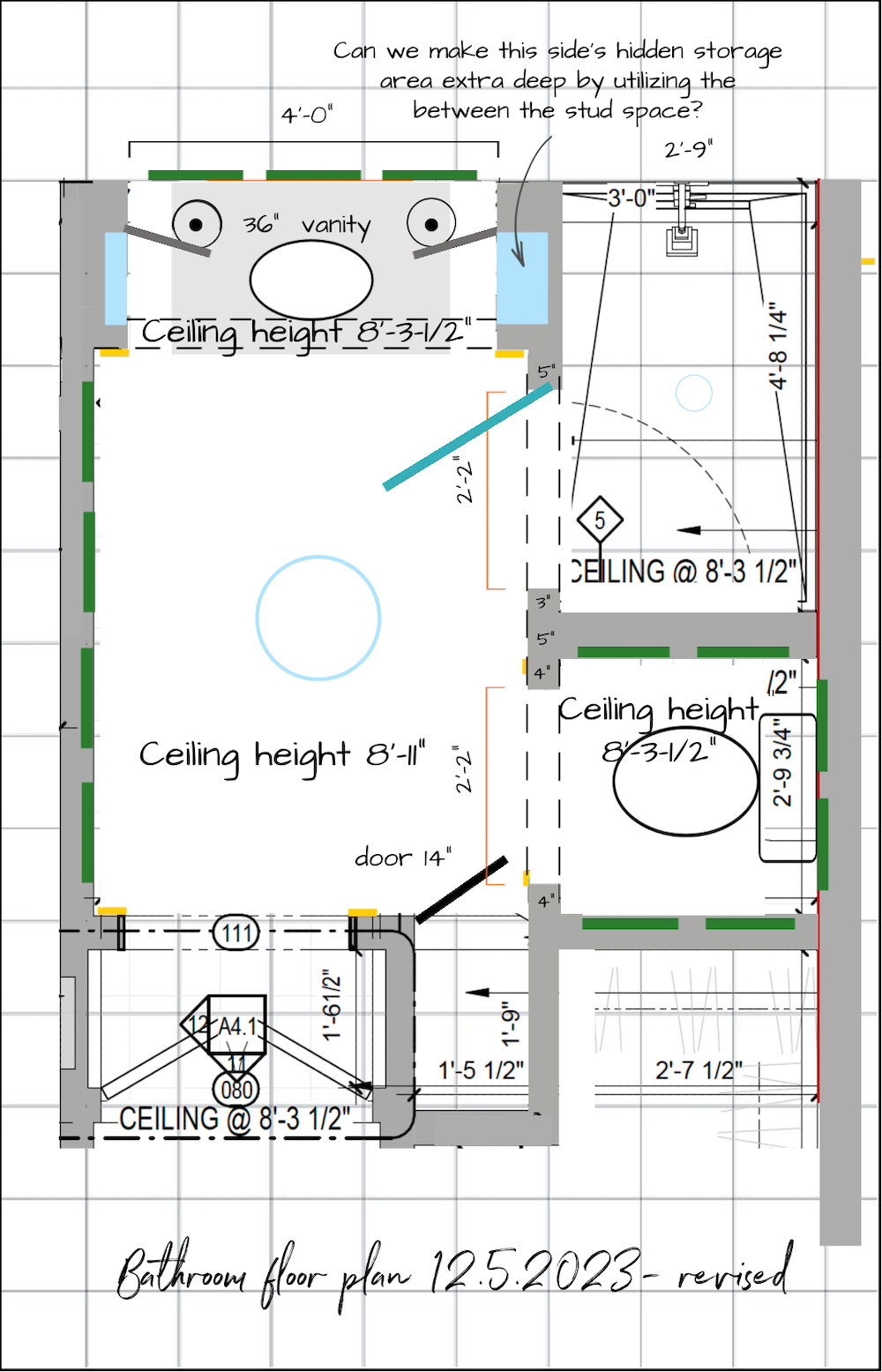
Yes, the toilet will be centered. I used the architect’s drawing as a base. The way I’ve drawn it is the way I wanted it to be all along. I’m not putting a door in, but if someone wanted to down the road, it wouldn’t be a big deal.
The door to the little closet is going to be a jib door, a door with hidden hinges. It will be disguised to look like the rest of the wall with wainscoting. So, no, I don’t want a pocket door.
The green lines, if you missed it, are indicating where the wainscoting panels will go.
Below is the elevation.
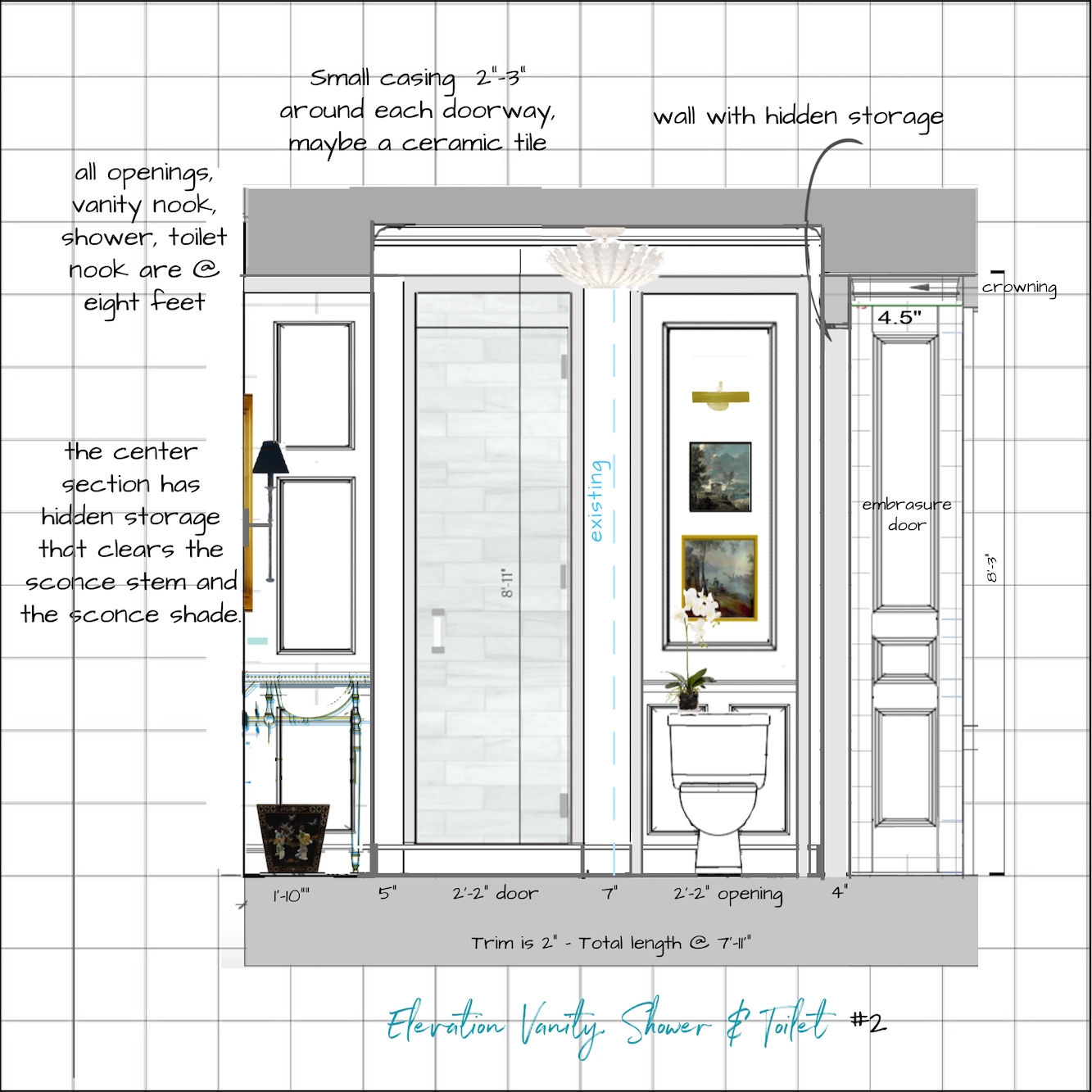
Now, there is news.
I’m 99% sure my Parisian marble fireplace mantel is arriving tomorrow!
It is in Boston and has cleared customs. There’s a company that deals with everything. But, they have an insured and bonded bringing in the 275 pound mantel up the 12 steps.
So, tomorrow, the guys are coming, and we’re going to have to do a number on the living room.
In addition, my son, Cale, is returning from his Scottish adventure tomorrow evening. I will make him a little 40″ x 75″ “bedroom” in the vestibule of my room. It’ll be like sharing a hotel room, which we’ve done before.
This one now comes with an in-room microwave. There’s a bathroom, but it’s a shared loo down the hall.
That’s all for now!
xo,

***
November 27, 2023
Eegads! I’m moving back to the construction site, AKA my real home, on Wednesday, November 29th!
The other day, I felt a little like Sara Crewe of A Little Princess. (Please raise your hand if that was your favorite book growing up.)
I walked into the den, and to my delight, my new little room had been all fixed up by the guys in my absence.
Awww… so sweet and appreciated, too!
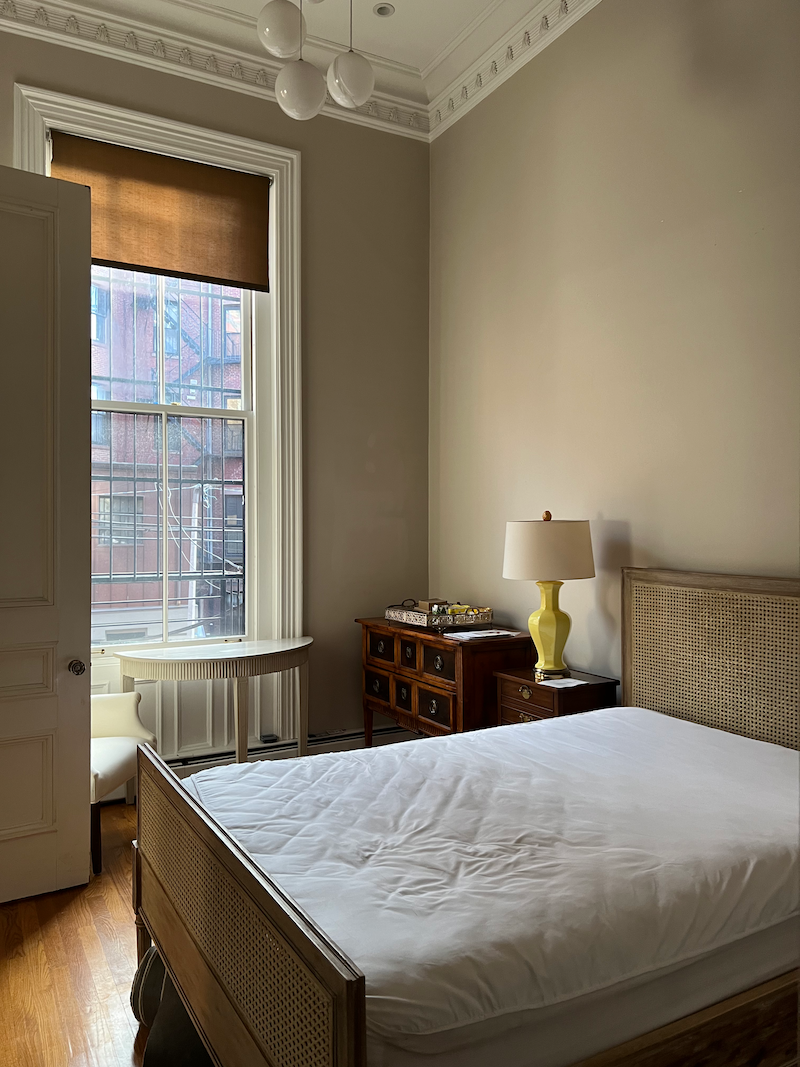
Well, they didn’t make the bed, but they set it up, and the room was cleaned up. However, clean is a relative term.
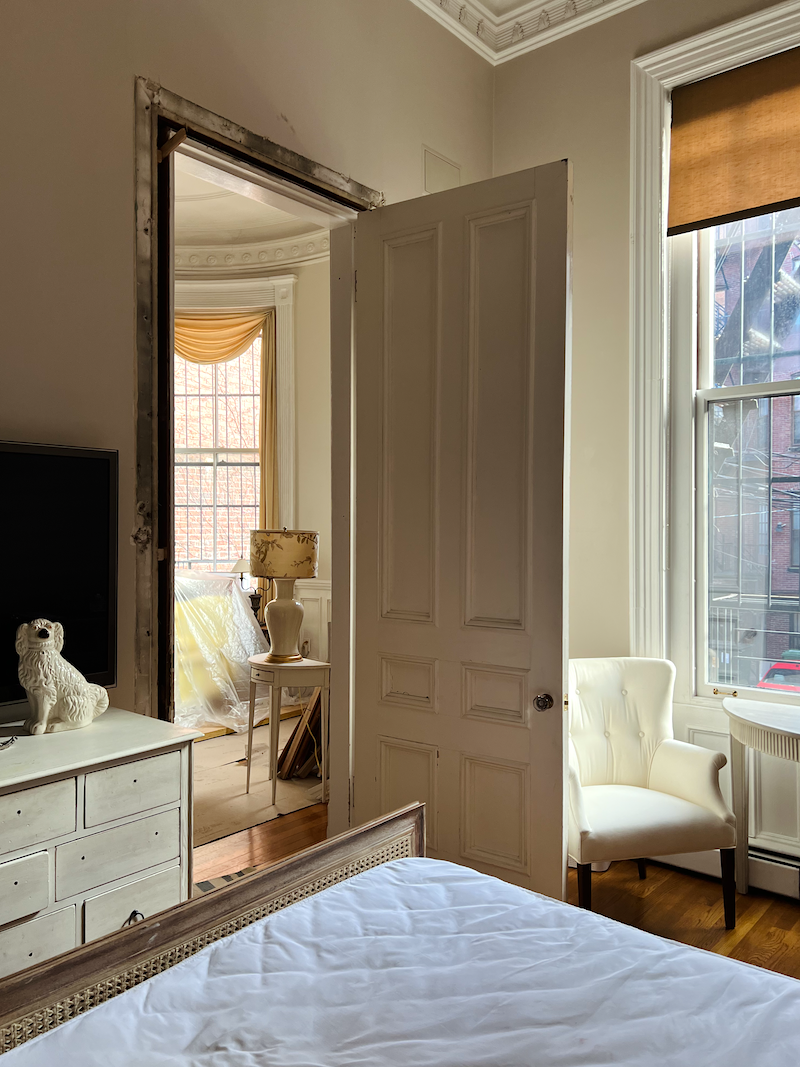
I only have two lamps in the living room, but could use a couple more. I cannot tolerate that single light bulb dangling from the ceiling. I mean, the lighting it gives off depresses the hell outta me.
It’s so cute they put the Staffordshire dogs on my dresser.
I’ve been over every day except one in the last ten days. I’ve been vacuuming and swiffering a lot. This will be my new life for the next several months.
Several, Laurel?
Look, it’s taking a long time. I reckon they are maybe half done if I’m being generous. It’s best if I accept that which cannot change and just enjoy each new thing as it unfolds.
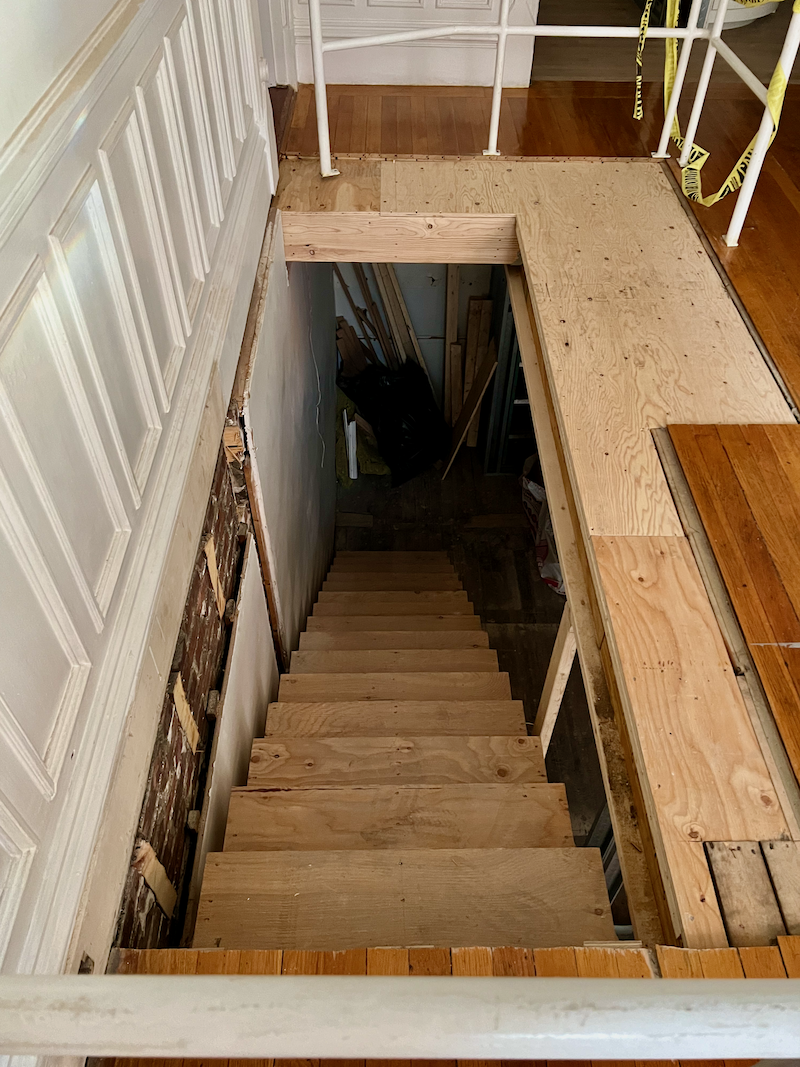
The guys worked hard last week but took off a little early on Wednesday.
Since the last update, they filled in over the joists with the new subfloor. They also added the vertical piece coming down. Here, we can see how they cheated the header so that we maintain the minimum 80″ head clearance all the way down.
You can see earlier images here, to compare.
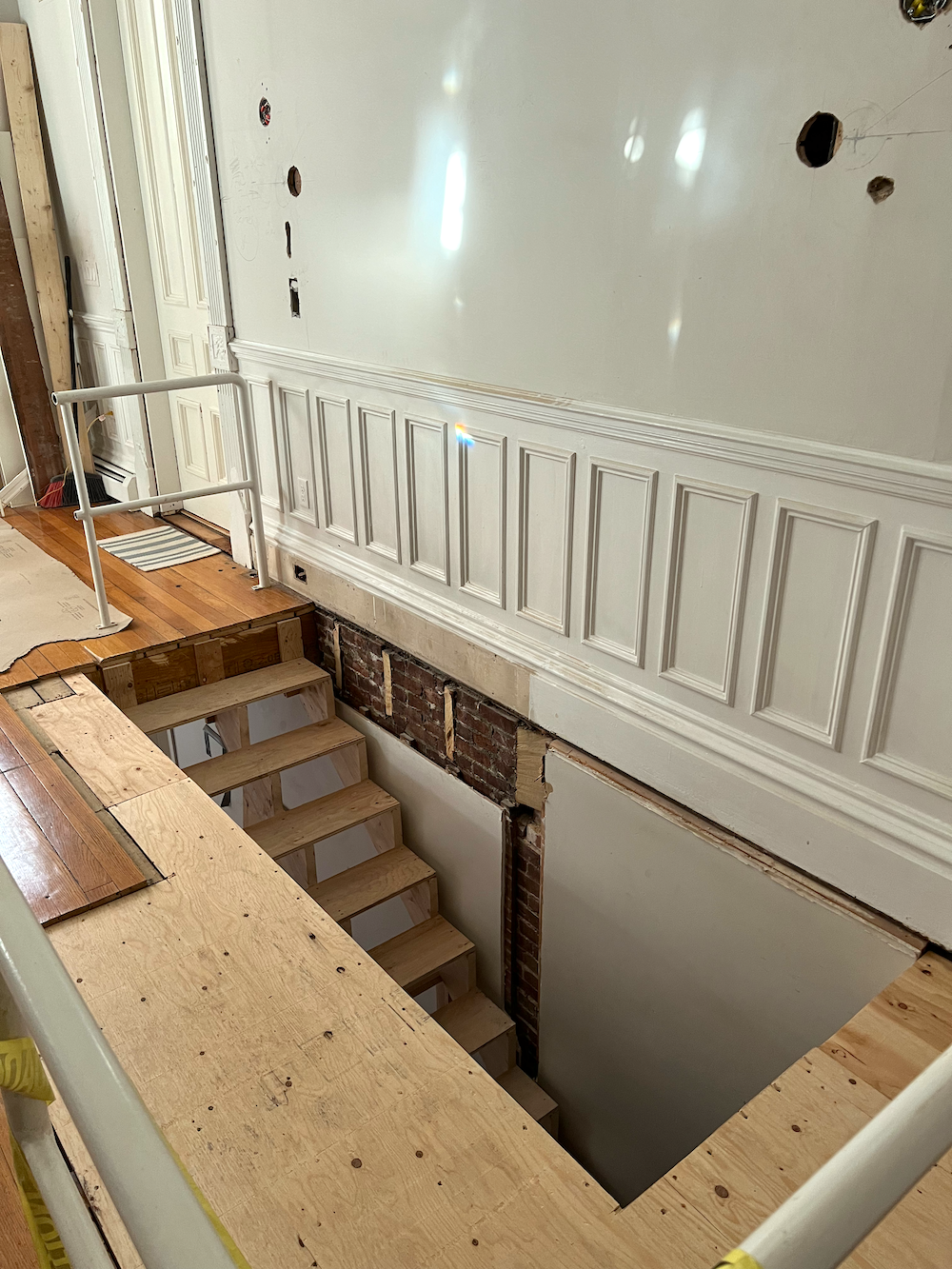
The finished hole will be one inch less wide and a few inches less long than it currently is.
Oh, Laurel, how are you managing to get through this? Shouldn’t you be packing?
I’m managing quite fine, thank you.
Although, I have gone on a bit of a bender. ;]
What? Have you started drinking?

Yeah… Homemade whipped cream laced with vanilla extract. Yummmmmmmmmmmm!!!

First, I poured a shot of pecan pie slathered with homemade whipped cream. Yes, I made all of it and used maple syrup instead of corn syrup for the pecan pie. It’s delicious!
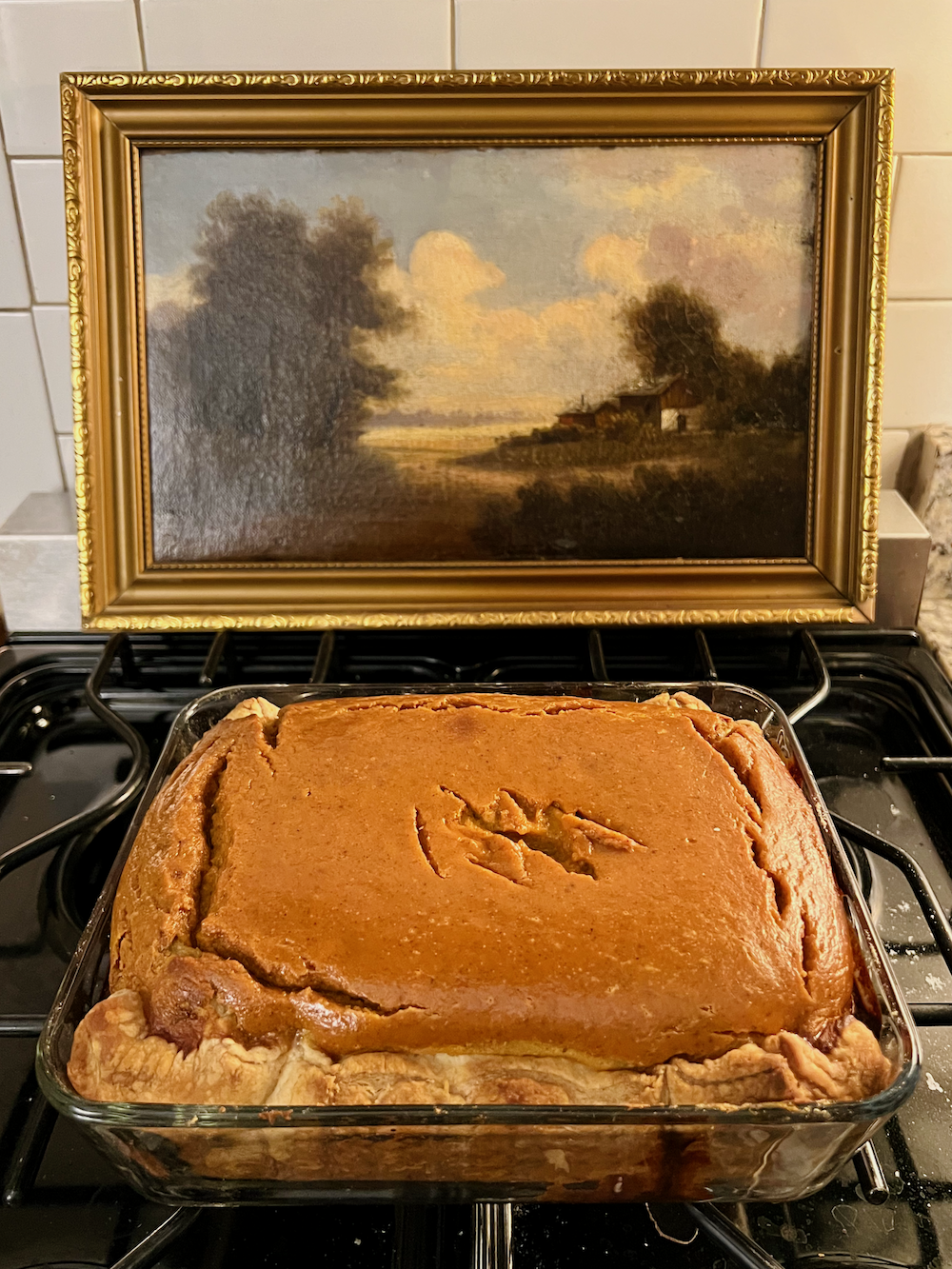
And then, I made a deep-dish pumpkin pie. It’s the recipe on the Libby’s canned pumpkin with evaporated milk, not sweetened condensed milk. I had to improvise the crust. It’s Pepperidge Farm Puff Pastry. It comes frozen.
Then, I drank a piece of that, too!

I did not eat all that whipped cream. I put that much on to taunt Cale, who’s in Scotland! I’ve saved a third of each pie (in the freezer) for when he returns from his trip to Scotland in nine days.
To finish off, I have a couple more pics of the rounded cabinet in my little kitchen.
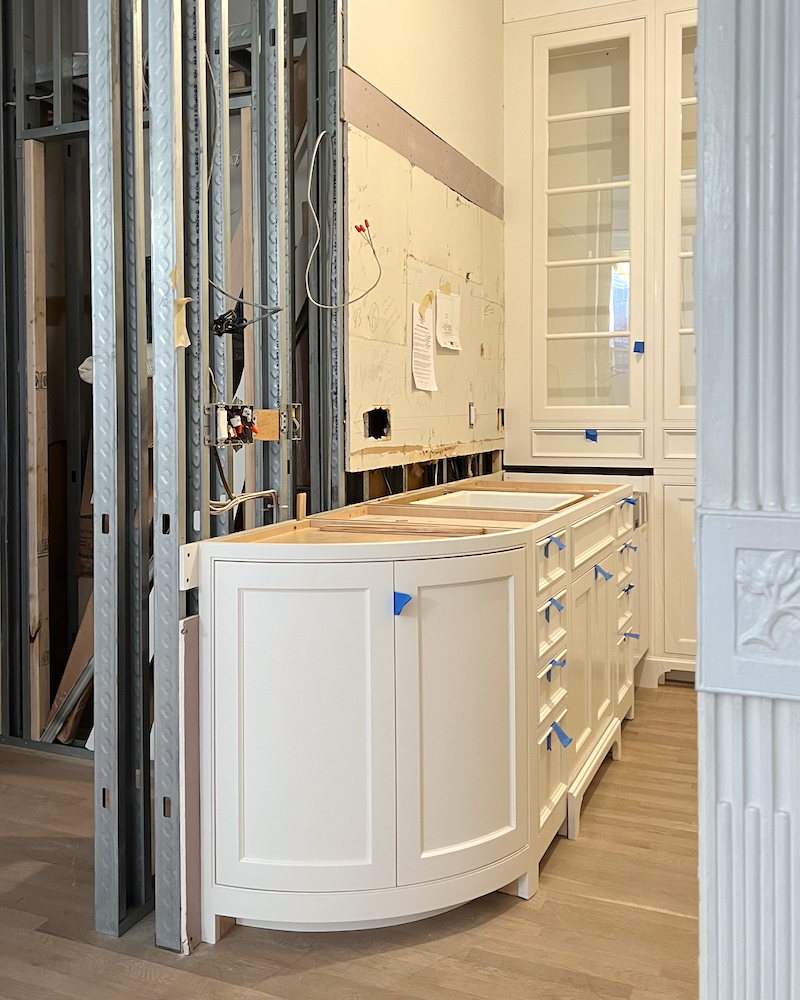
The shaped toe kick isn’t on yet, and the one in the back and in front of the sink are not installed. They’re just hanging out for now. They are going to be cut down one inch.
I was standing there right night, writing a note to Brendan, the lead carpenter. It felt so good standing there with no overhead cabinets.
Crown Point Cabinetry did a magnificent job with everything! They were absolutely the best company for my kitchen.
And, check this out!
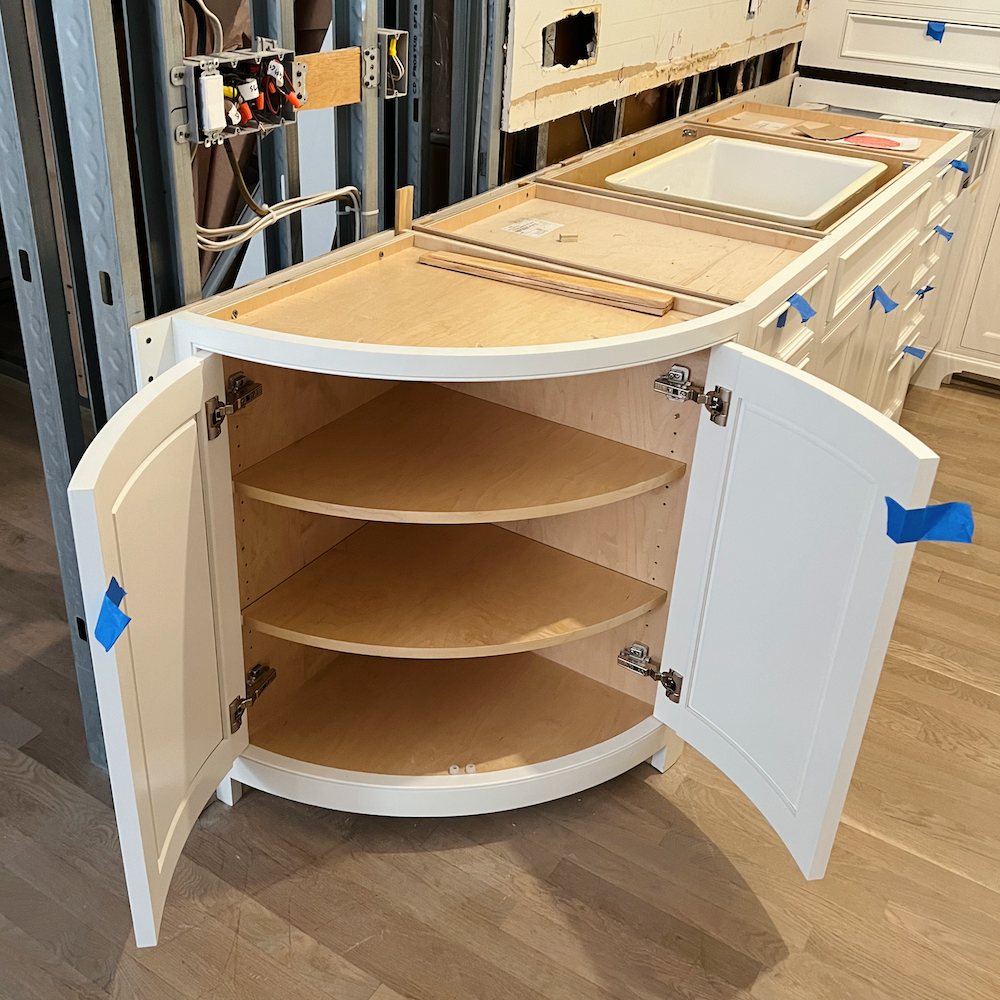
Look at all that storage! It’s like a bonus room over the garage. haha
There are other images of the rounded cabinet on the Thanksgiving post from last week.
Oh, tomorrow, Eric from Frangioso Granite in Braintree, MA, is coming to make the template for the counters. You can see the marble slab I selected, here.
In the meantime, it’ll be a bit like camping out.
In closing, I’m posting two pics of a magnificent Ginkgo tree at peak fall color.

Cale and I noticed it last week because it’s spectacularly symmetrical. It was only just beginning to turn its beautiful gold and rust colors.

By the way, I don’t know if you’ve heard, but it’s Cyber Monday. lol
Melissa did a fantastic job updating all of the widgets in the HOT SALES and announcing our favorites. Some are ending soon.
Well, I better go. I do have to do some packing!
Also, please remember that I’m running a promotion for my Interior Design Guides. Find out how you can get some of the guides for free!
xo,

Please check out the newly updated HOT SALES!
They are spectacular. One of my favorites is that Visual Comfort has put their entire site on sale – 20% off everything through the 30th of November!
Also please check out the beautiful holiday shop for 2023!
There is now an Amazon link on my home page and below. Thank you for the suggestion!
Please note that I have decided not to create a membership site. However, this website is very expensive to run. To provide this content, I rely on you, the kind readers of my blog, to use my affiliate links whenever possible for items you need and want. There is no extra charge to you. The vendor you’re purchasing from pays me a small commission.
To facilitate this, some readers have asked me to put
A link to Amazon.com is on my home page.
Please click the link before items go into your shopping cart. Some people save their purchases in their “save for later folder.” Then, if you remember, please come back and click my Amazon link, and then you’re free to place your orders. While most vendor links have a cookie that lasts a while, Amazon’s cookies only last up to 24 hours.
Thank you so much!
I very much appreciate your help and support!
***
Monday, November 20, 2023
Hi Everyone,
Just a quick renovation update. I know this is a hectic week for many of us!
I had a super-busy late morning meeting with my GC, Robert, Brendan, and Eugene, the dream team builders, Pedro, a fantastic electrician from Bob Mahoney, and Gerry, an ironsmith!
The guys have been working super hard on the apartment, and Robert had his cleaning crew come on Saturday. Things were so much better when I visited the site on Sunday. The bathroom is pristine. I ordered a lovely small air filter, which arrived on Saturday.

JOWSET H13 True HEPA Filter, Air Purifier
I’m very much looking forward to moving back next week!
The doors to the den (my soon-to-be new home) have been put on (for the window side door) and turned around for the bathroom side door. (Please see below)
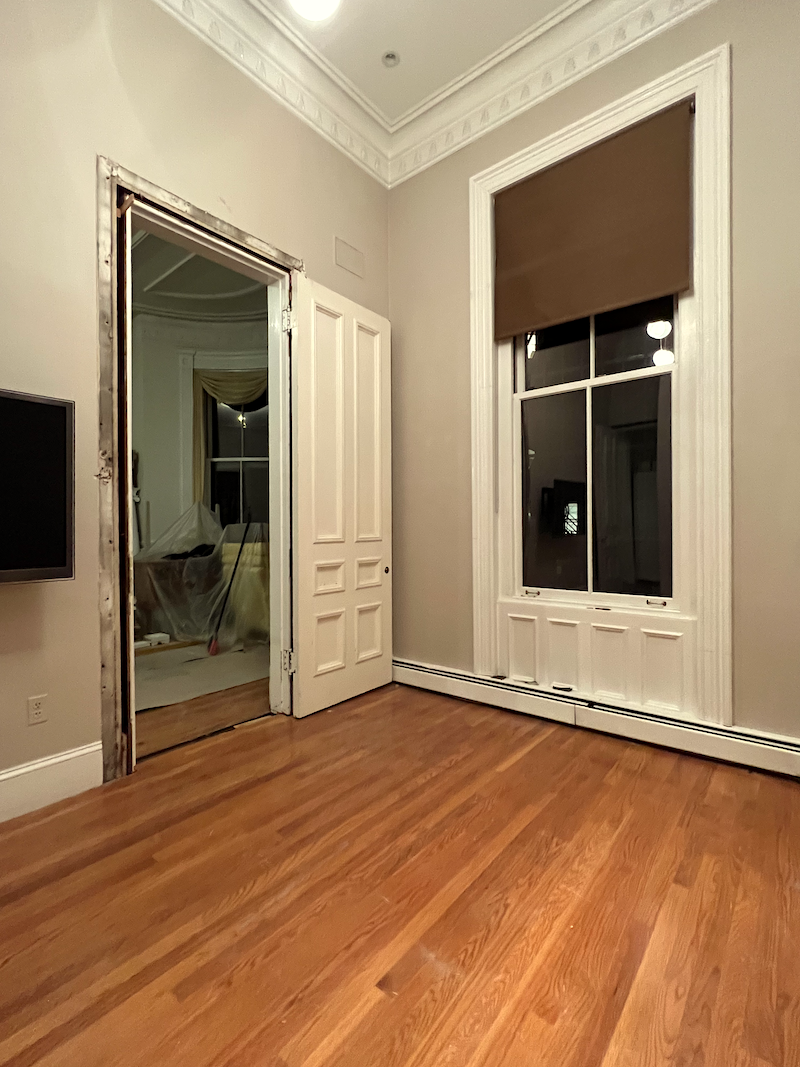
99.9% of the time, it’ll be open, but when it’s all cleaned up and painted, it will be stunning! That baby is nine feet tall, 36″ wide, and two inches thick, made of solid oak. A door like this custom-made today would be quite expensive.
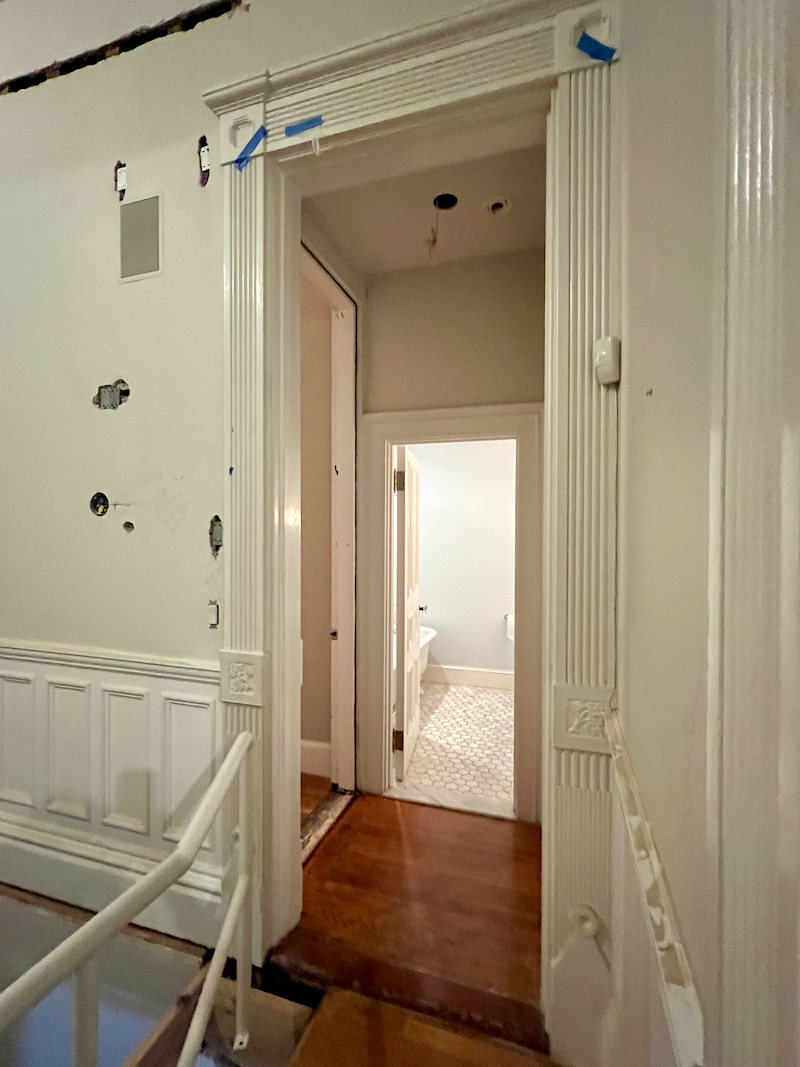
No more door hanging out in the vestibule to the bathroom!
However, because the door jam changed sides, I now need new door casings for both doors on the inside (den side) of the doors. The living room side is still fine.
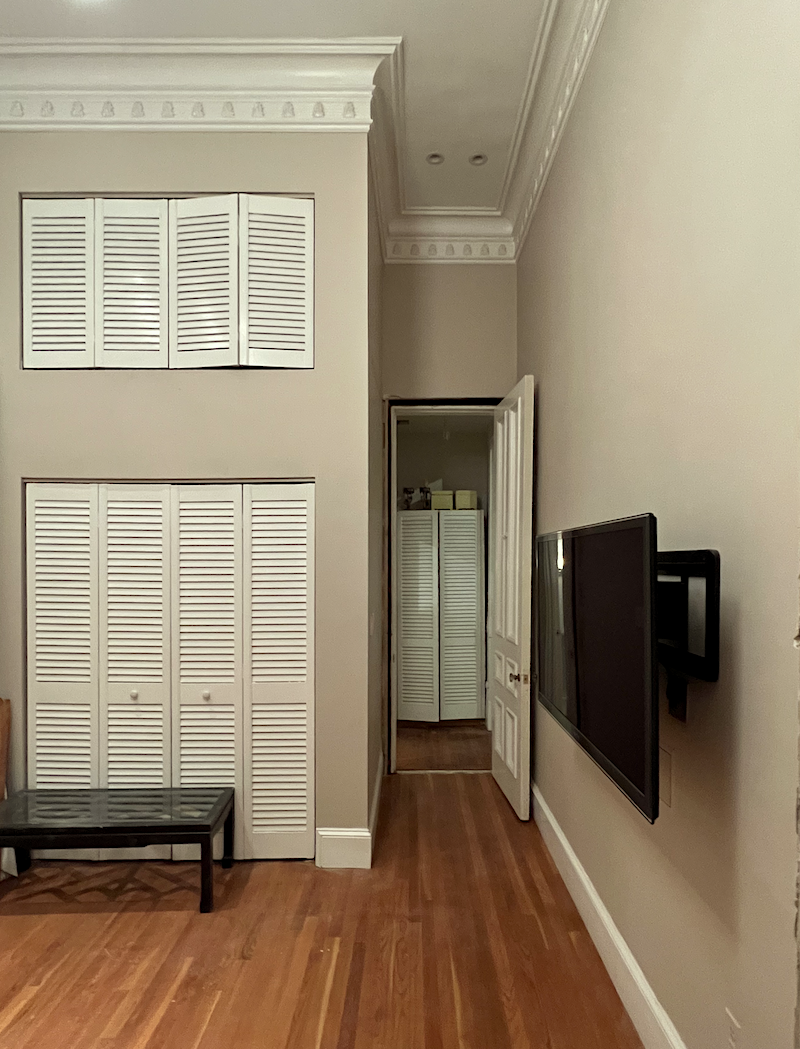
There’s the loft. (and yes, we will make all of that look a lot better.) Having this door swing into the room is the most amazing thing ever. Today, I also discovered how to get the TV closer to the wall.
Sometimes, it’s the little things that make the biggest difference!
In other news, we’re trying to work out the under-stairs storage closet and railing, too.
Now that the stairs are in, I need to know the measurements. What is built is rarely the same as what was drawn. Once I get that information, I can finalize the stair railing.
The only thing is, there is now only 8′-8″ for the bed instead of 9′-3″. Seven inches smaller is fine for me. However, we might be about to get another inch or two because of our crown moulding. If we can get it to 8′-10″, that would be terrific. Nothing has been built yet. I’m grateful to have craftsmen willing to go the extra mile to make things the best they can be.
Why the discrepancy? I’m not sure, but it’s very common.
We had a terrific meeting with the blacksmith, Gerry, and guess what his first question was?
How are we going to attach the glass?
Yes, great questions!
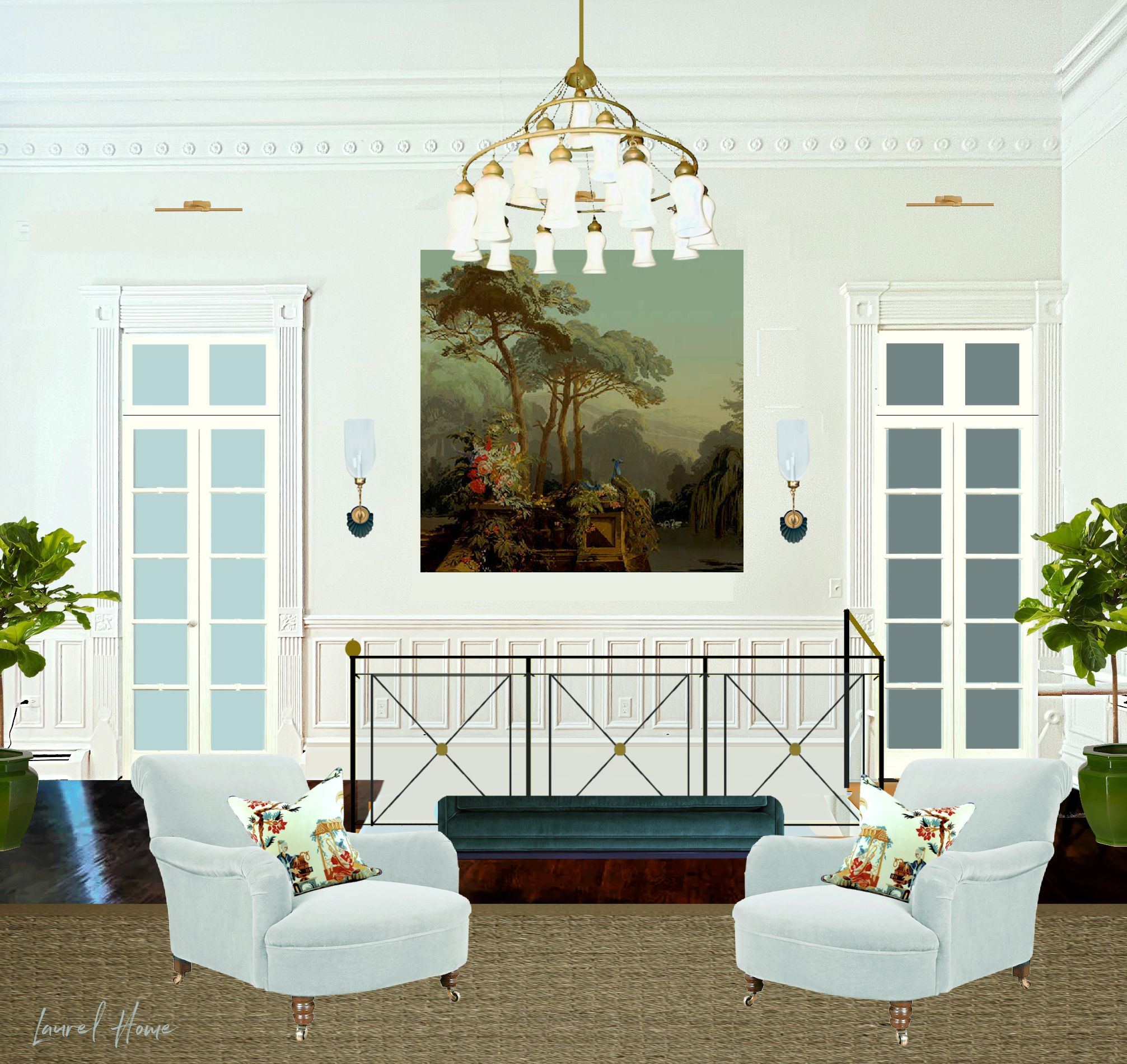
The perspective is a little off. However, in the end, I’ve decided to go with the three X panels. I thought we could create a frame, and the glass would sit in a groove all the way around. Then, the rosette in the middle can further secure the glass by screwing it in from front to back. Gerry thought that could work nicely.
If you missed that post, we are not doing the French doors/transoms after all.
In the meantime, my son Cale is visiting, but he had a little accident on his bike this morning at the Christian Science Center plaza. Fortunately, he wasn’t badly hurt, but did mess up his big toe.
The last piece of news is that the rounded cabinet from Crown Point Cabinetry is finally coming tomorrow morning!
So, there should be another brief update for Wednesday, and if there’s time, I’ll share a few more interesting images from the Nichols House Museum.
xo,

Please check out the newly updated HOT SALES!
They are spectacular. My favorite is that Visual Comfort has put their entire site on sale – 20% off everything through the 30th of November!
Also please check out the beautiful holiday shop for 2023!
There is now an Amazon link on my home page and below. Thank you for the suggestion!
Please note that I have decided not to create a membership site. However, this website is very expensive to run. To provide this content, I rely on you, the kind readers of my blog, to use my affiliate links whenever possible for items you need and want. There is no extra charge to you. The vendor you’re purchasing from pays me a small commission.
To facilitate this, some readers have asked me to put
A link to Amazon.com is on my home page.
Please click the link before items go into your shopping cart. Some people save their purchases in their “save for later folder.” Then, if you remember, please come back and click my Amazon link, and then you’re free to place your orders. While most vendor links have a cookie that lasts a while, Amazon’s cookies only last up to 24 hours.
Thank you so much!
I very much appreciate your help and support!
***
Tuesday, November 14, 2023
Oh my, I just saw that last night. I put in the year 2009 instead of 2023. This is a brief overall renovation update. If you missed the latest staircase update, please check it out here.
I put in an anchor link that will take you to the links for the old posts that give the history.
One day, all of this will be history.
So, what’s going on, Laurel?
What’s going on is I’m moving back in two weeks!
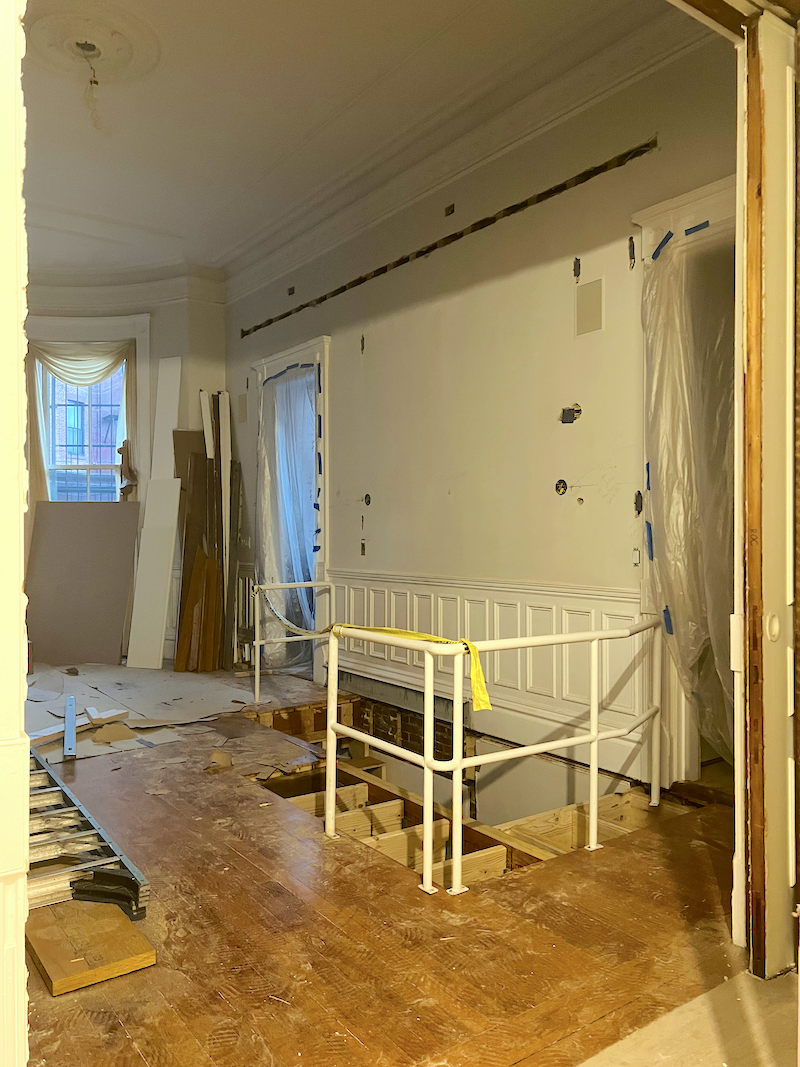
I’ll be living in that room with the dirty plastic over it.
You are? Laurel, can’t you stay where you are for a while longer? If I may say so, the place looks pretty filthy. You don’t want to be living there. It isn’t healthy.
Ya think?
Look, no. I have to be out, the gentleman who owns the closet is returning on November 30th, and I do not wish to live with him.
And yes, I KNOW; my place is a shithole right now. And I kindly read the riot act to Robert, my contractor, when he asked me earlier what floor finish I wanted.
Here’s my response:
That’s what I’d like to talk to you about. I realize you’d like to do the floor, but I do not see that it’s possible to do it before I move back in on the 29th. In the past, for myself and at least a couple dozen clients, I’ve met the floor guy at the job site, and we went over stains and finishes and made samples.
The problem is there are only 7 more working days before I move back, and the place is ridiculously dirty. Please, we have everything just to get the place cleaned up. My stuff moved out of the den and bathroom, and then my stuff in my rental moved back in on the 29th. Next week is Thanksgiving, as you know.
However, in the future, there needs to be better protection for the spaces not being worked on, including the bathroom and the area outside it. There’s a ratty piece of plastic that’s doing nothing. The other door, I tried to fix it. But, it’s loose again.
It would be great if the guys would take the last 10-15 minutes of the day to clean up.
Also, the door to the den needs to be attached.
Thanks for your understanding, I hope!
***
So, he said he understood completely and then a minute later sent me a text wanting to meet me tomorrow at 11:00 AM to meet with the floor guy.
haha
But, yes. They are going to clean up. And, they’re also helping me move my stuff out to a storage facility my neighbor kindly offered to let me share.
Finally, I’ve ordered an air filter, which is coming in a few days.
So, what are you doing for the floor, Laurel?
Well, I’d really love to do a hard wax oil, but I also want it to have a healthy sheen. I’ve been looking at Fiddes or maybe Osmo.
But, that doesn’t address the color.
To be continued…
Monday, November 13, 2023
To see more of the staircase progress, if you missed it, there’s a separate post showing how far the guys have come since last Thursday. There’s more news, but I’ll save it for the next update.
xo,

***
Thursday, November 9, 2023
Hi Everyone,
This is an exceedingly short update to share the progress since last Monday.
The guys have been working hard to put in all the necessary supports, beams, and joists, plus removing those in the way of the new stairwell.
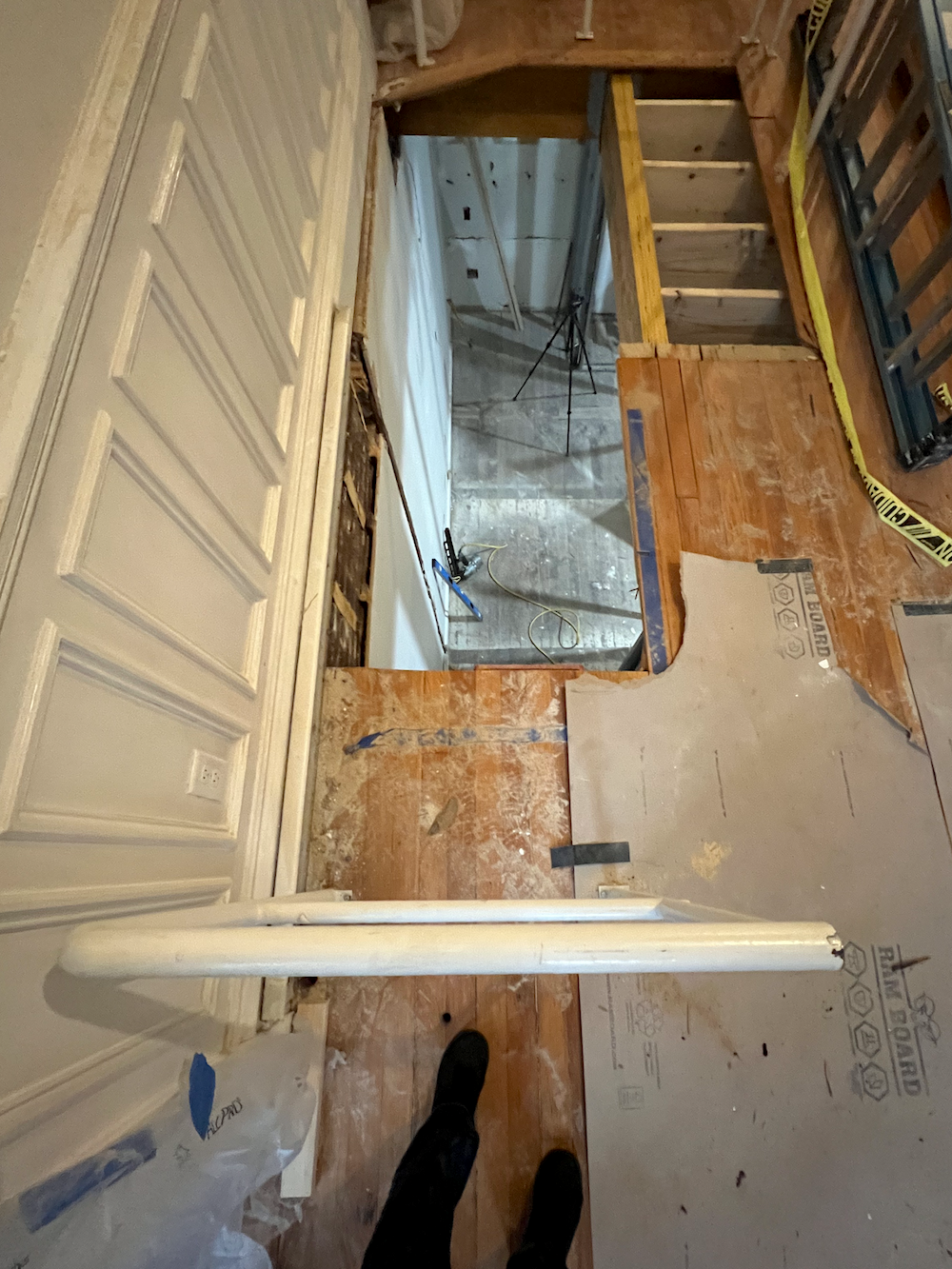
Here, you can see the beginnings of the new stairwell. The first 15″+ at the top will be filled in. And, of course, the entire area where the new floor joists are. The stairs will begin a couple of inches closer to my feet.
At the botto, is the new entry we’ve been talking about. To the left will be the new entrance door. There is 6′-4″ between the bottom of the steps and the wall. There, I will put my Milling Road chest and a big mirror.
To the right is the laundry closet. To see the rest of the space, please check out the pos, if you missed it.
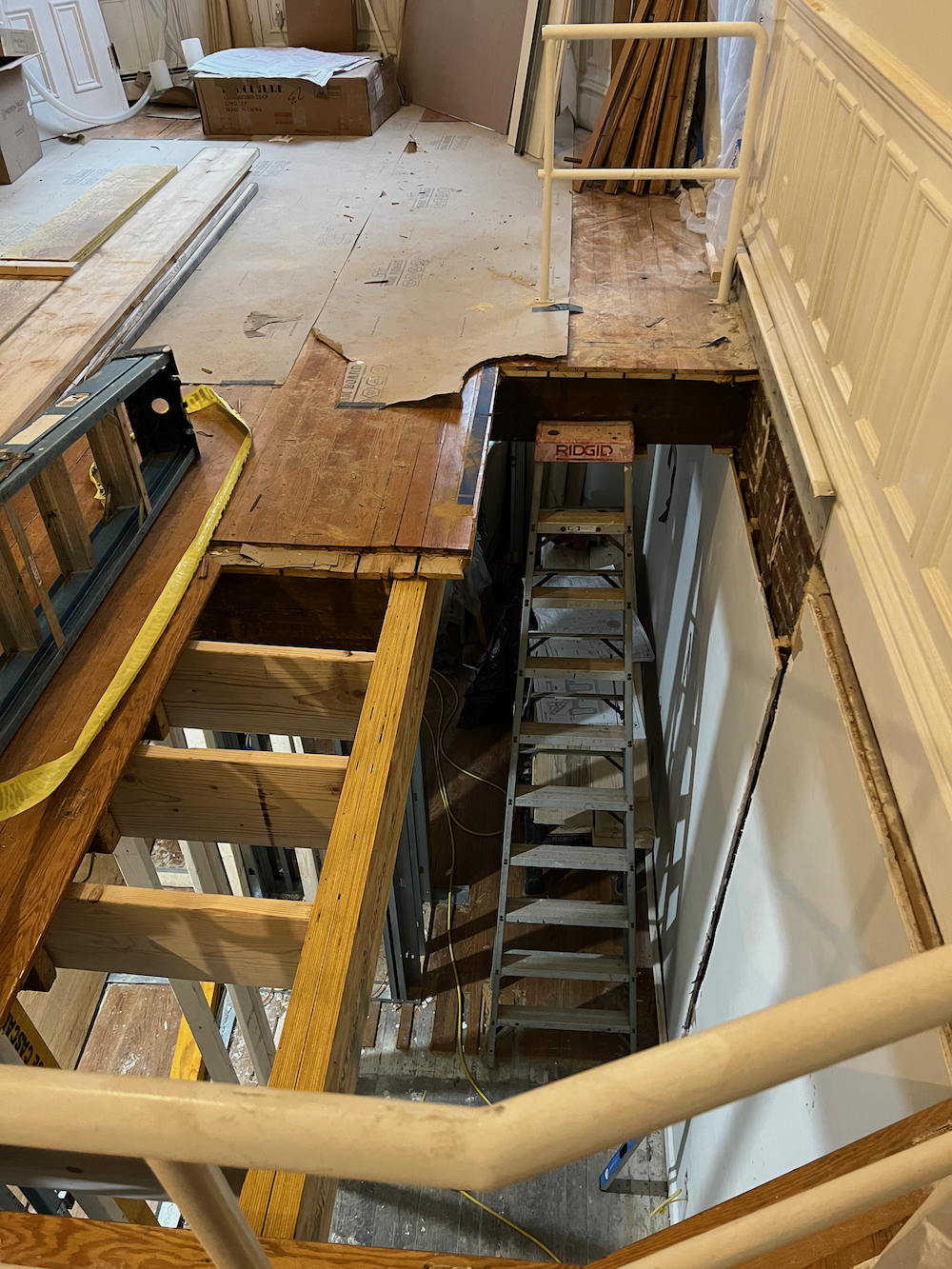
This is the opposite view. There will be a closet built after the steps go in.
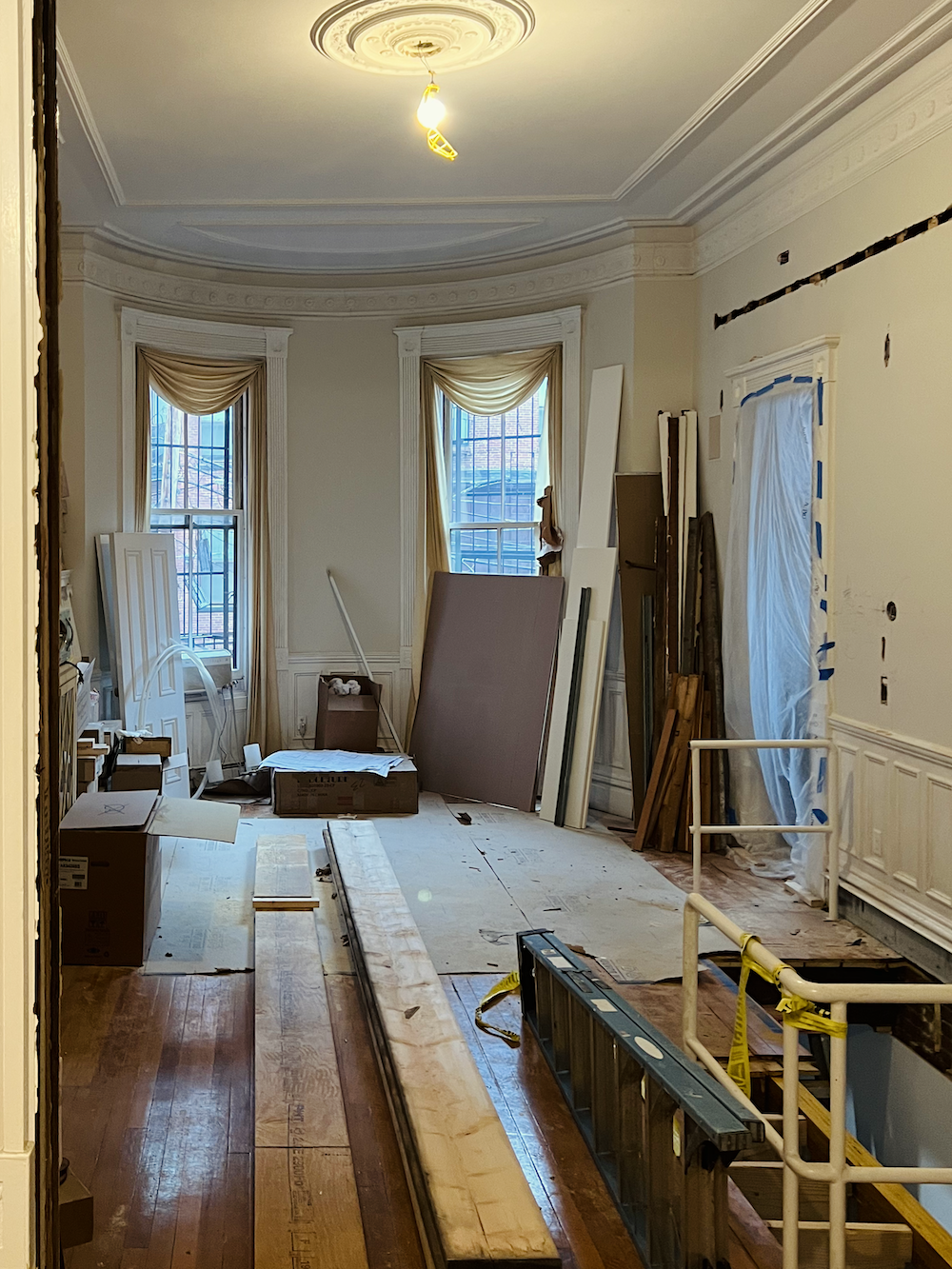
The view from the kitchen. How do you like my new chandelier? lol This is the first time there has been an electrical light up there, as it required the electricians to run a wire there. How cool is that!
Of course, the fugly railing will be going– eventually. In the middle of the image on the floor are the new stair treads! As soon as the stairs go in, we can schedule the ironsmith to come out to measure for the new stair railing.
It is expected the stairs will be built by Monday evening. Also, next week will be the rough inspections. After that, the sheetrock can begin to go in.
There will be a big update this coming Monday evening!
xo,

Please check out the recently updated HOT SALES!
There is now an Amazon link on my home page and below. Thank you for the suggestion!
Please note that I have decided not to create a membership site. However, this website is very expensive to run. To provide this content, I rely on you, the kind readers of my blog, to use my affiliate links whenever possible for items you need and want. There is no extra charge to you. The vendor you’re purchasing from pays me a small commission.
To facilitate this, some readers have asked me to put
A link to Amazon.com is on my home page.
Please click the link before items go into your shopping cart. Some people save their purchases in their “save for later folder.” Then, if you remember, please come back and click my Amazon link, and then you’re free to place your orders. While most vendor links have a cookie that lasts a while, Amazon’s cookies only last up to 24 hours.
Thank you so much!
I very much appreciate your help and support!
xo,

***
Monday, November 6, 2023
Oh, man! Three years ago, TODAY, November 6, 2020, I closed on my condo sale. I now owned this lovely old home with many hopes and dreams to breathe old life back into it. Well, new-old life.
I remember telling my awesome realtor, Maureen O’Hara, this: “The first thing I’m going to do is rip out that hideous spiral staircase.” I don’t recall her saying anything. However, I’m pretty sure she thought that one doesn’t just wave a wand in Boston to get stuff done.
Well, Laurel, what’s going on?
I went over to the job site just before three today. I was so happy to see Brendan and Eugene, who’s already back at work after having a run-in with the beast. (Please see below this post, if you missed the drama last Thursday.)
Earlier in the afternoon, I had a check-in call with my GC, Robert, so I knew what to expect.
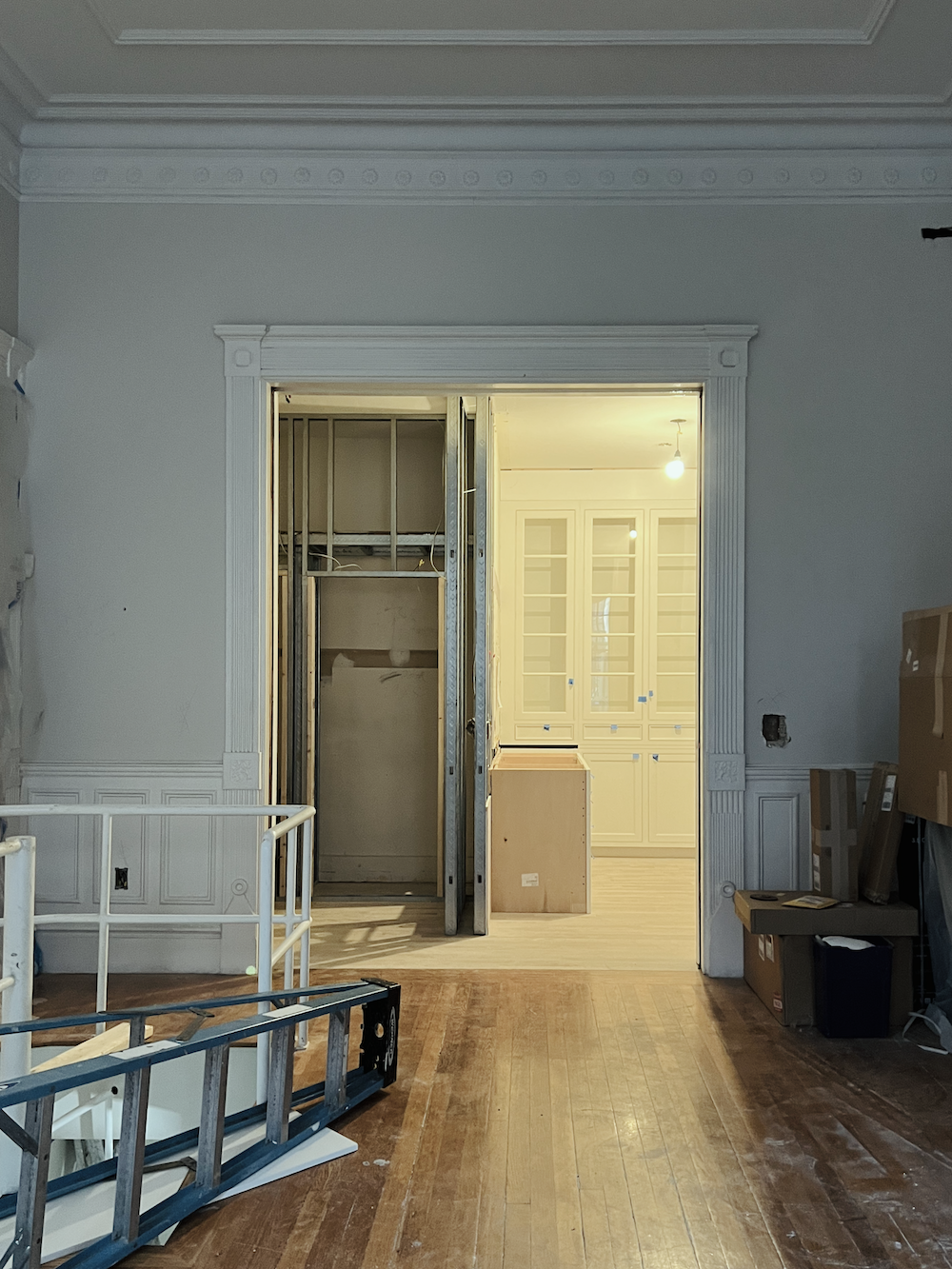
But, first, this was taken last Friday afternoon. Here, you can see the front entry coming along and the new 10″ wide dividing wall. The rounded cabinet is coming by November 17th. Can’t wait!
However, only three steps from the spiral had been removed.
I didn’t know if they had been working on it on Friday. I found out today that was as far as they got on Thursday. Phew, because if they had worked on it, on Friday, it would take them a week to get rid of it.
However, today, Monday, November 6, 2023, the beast is GONE!
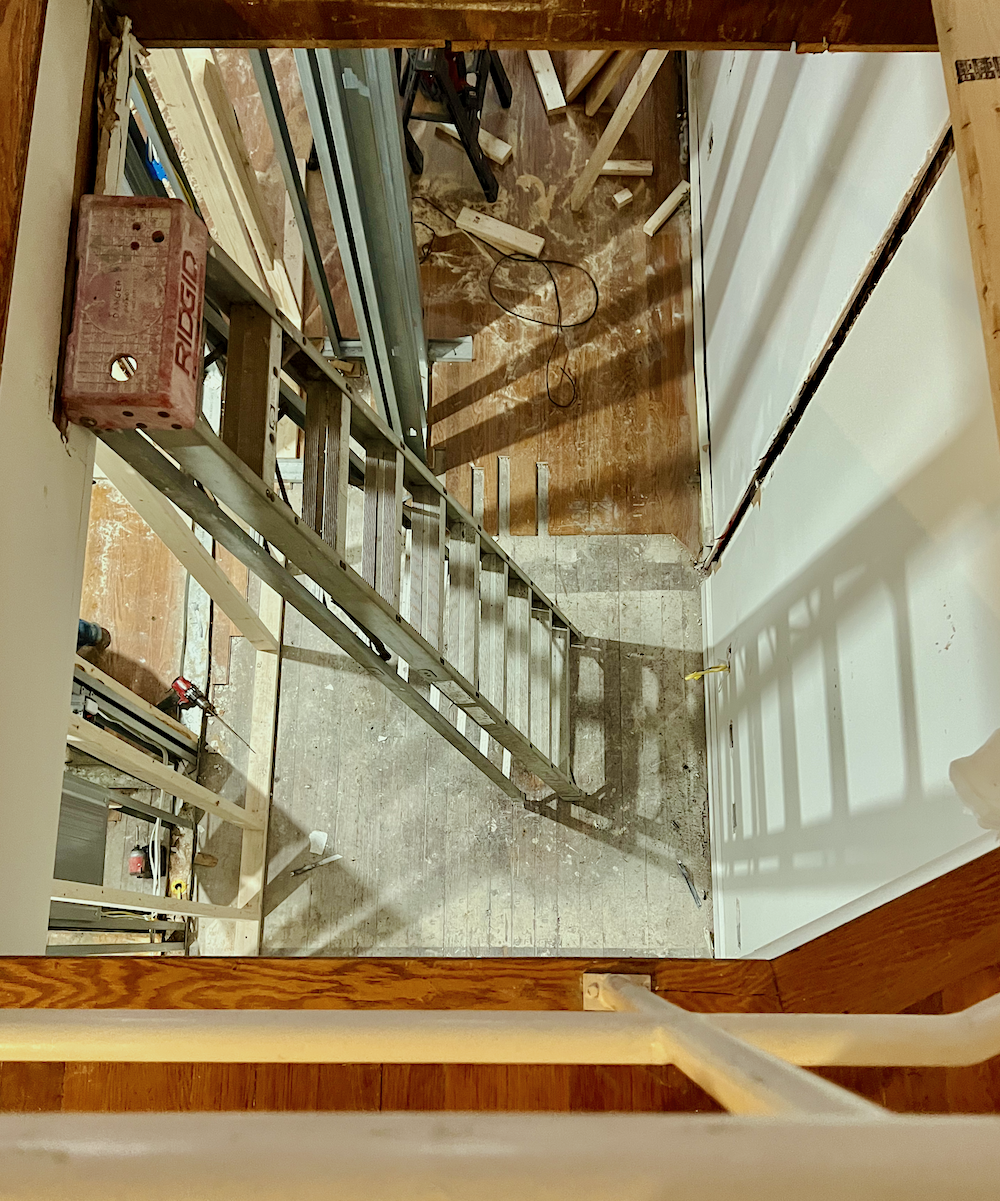
And, I’m really at least 30″ from the ledge. I just have long arms!
As I said, it is also the third Anniversary of when I closed on this place! Happy Anniversary to me! What a present!
Here are some more pics.
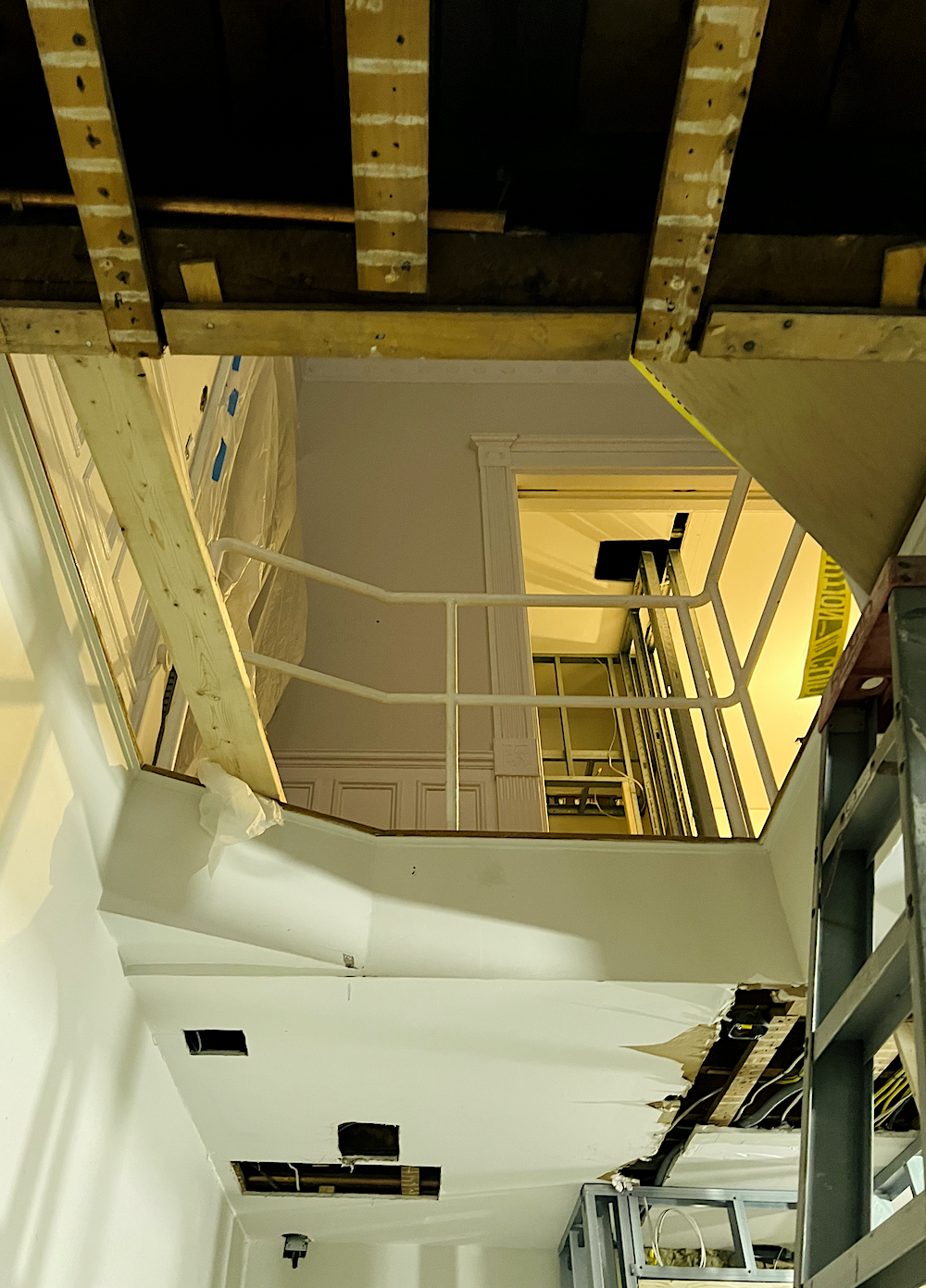
From below, looking up towards the entrance and kitchen on the right. All of that to the right joist, including the heavy old beam, needs to get cut away. The load will be redirected onto a new beam connected to a sister beam on the other side of the new stairwell.
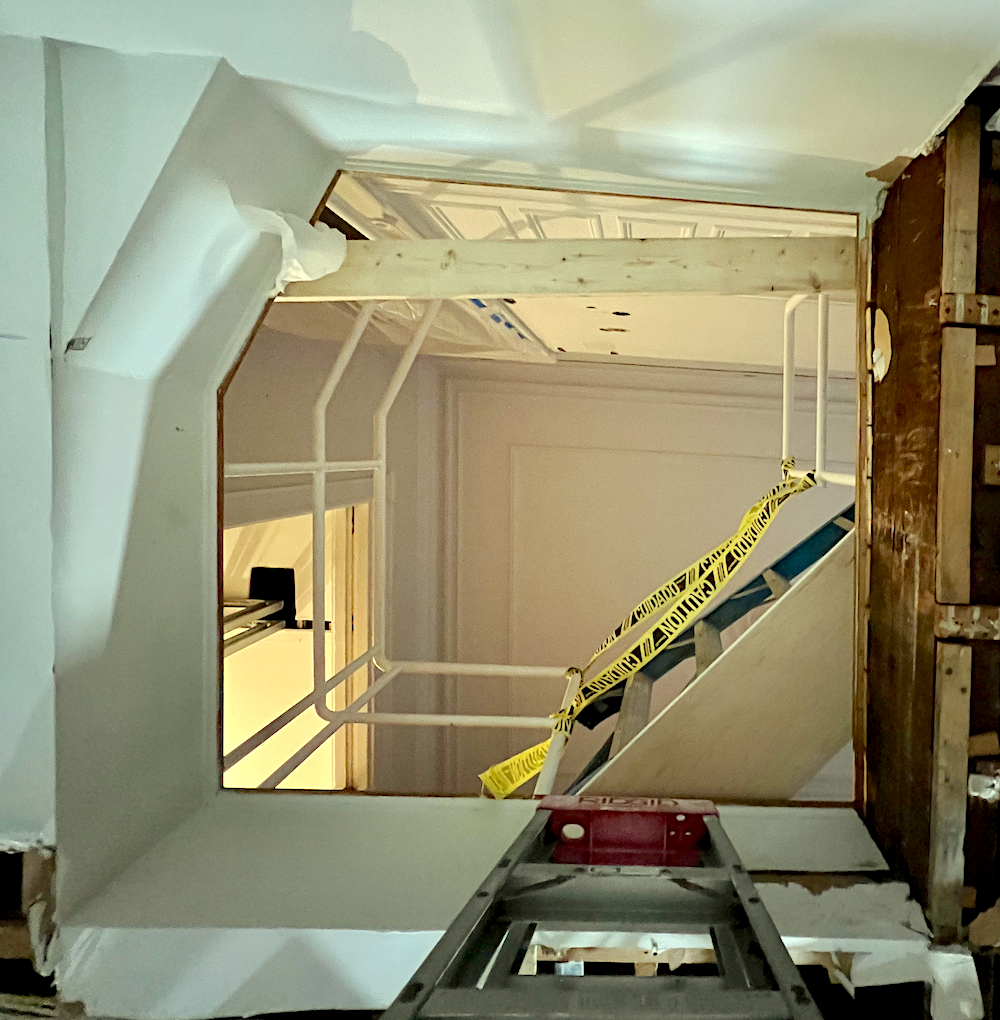
Taken from the bottom of the spiral stairwell, looking up towards the living room ceiling! At the bottom left of the hole is where the kitchen is.
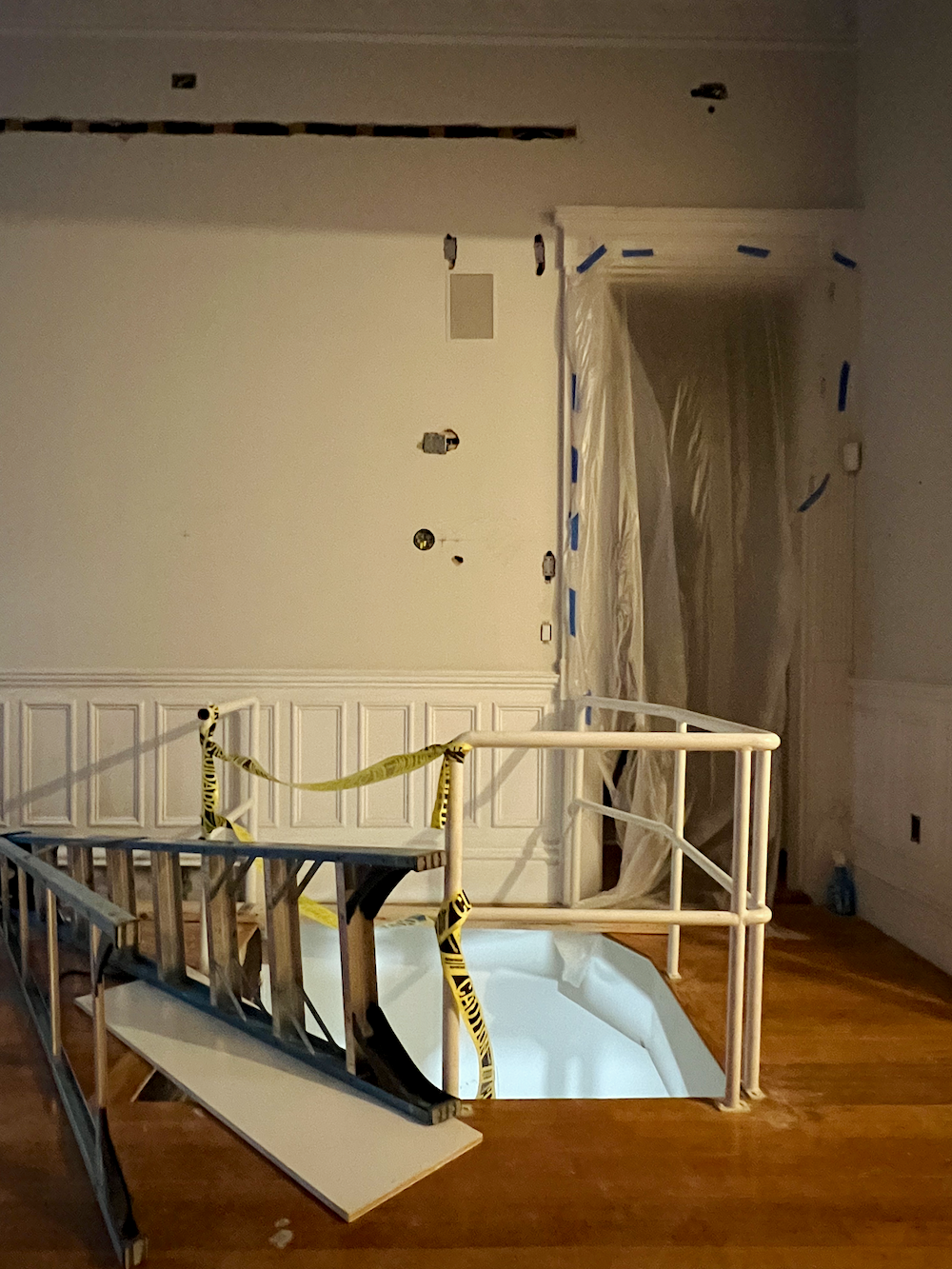
The railing remains only for safety. I guess the caution tape is in case any burglars show up; they won’t hurt themselves. On the right, is the big mother beam that needs to go.
No worries. In case you missed it, there have been two structural engineers, an architect, and approval of the plans by the Boston Building Department. Everything done, is strictly by the book.
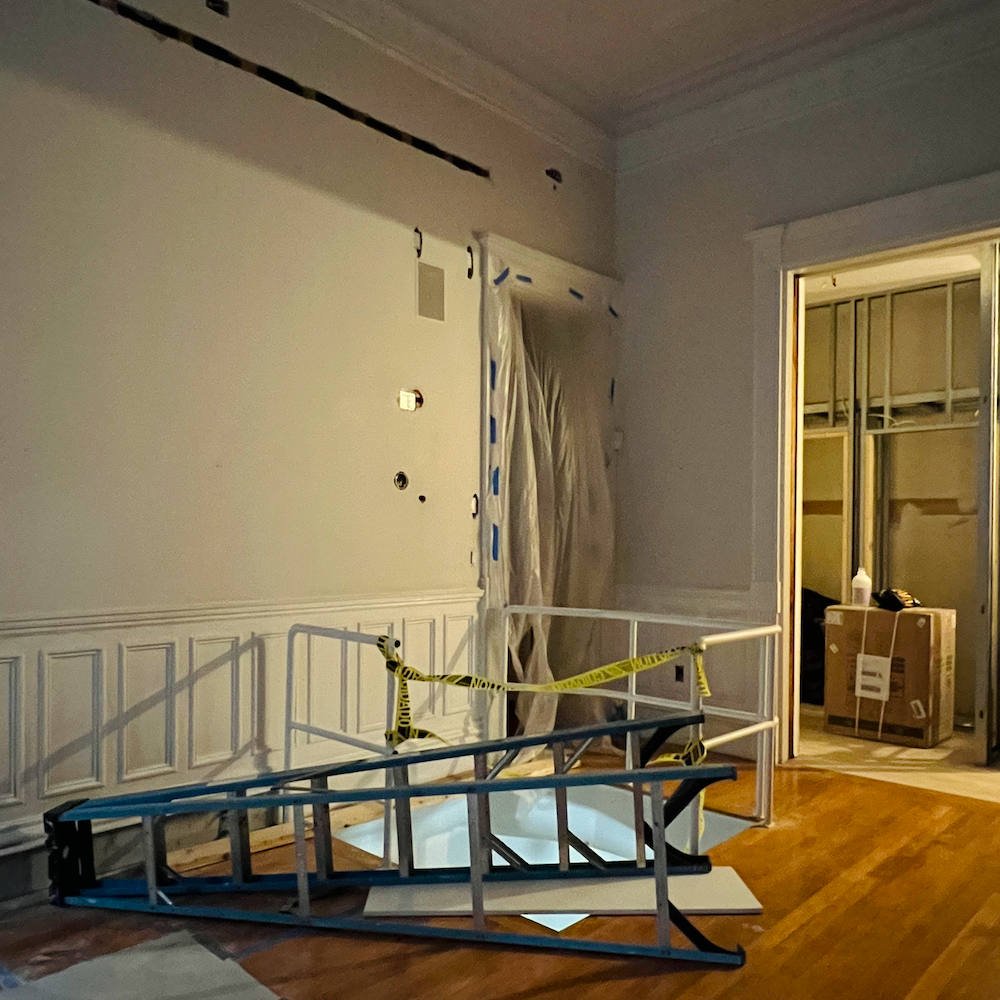
The box in the entry is the new dishwasher! And yes, the track lighting is history, too!
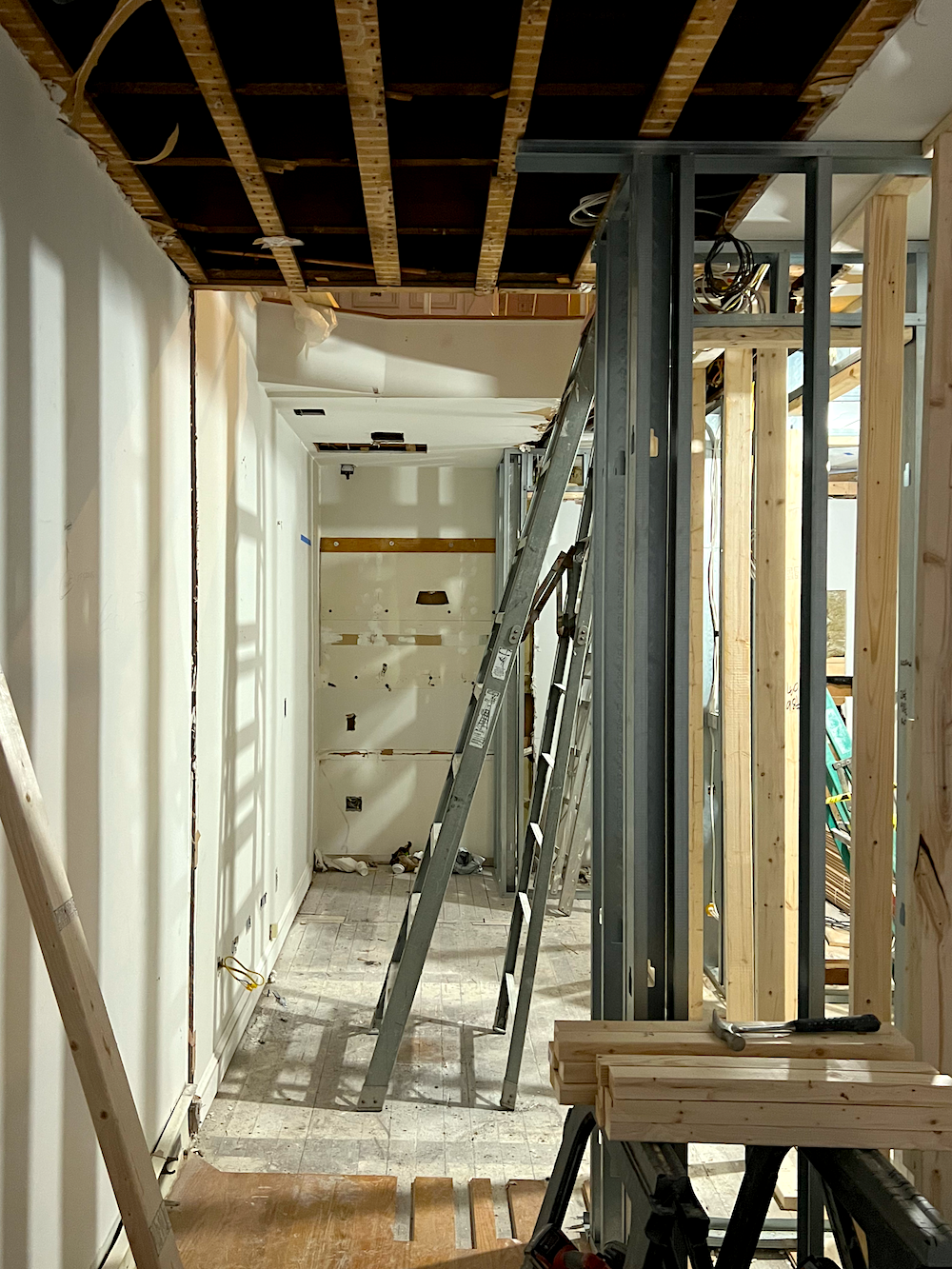
Back downstairs. Yes, I used the building staircase to go down. The stairwell is not nearly this wide. They have to rip down more than they need so they can have room to work.
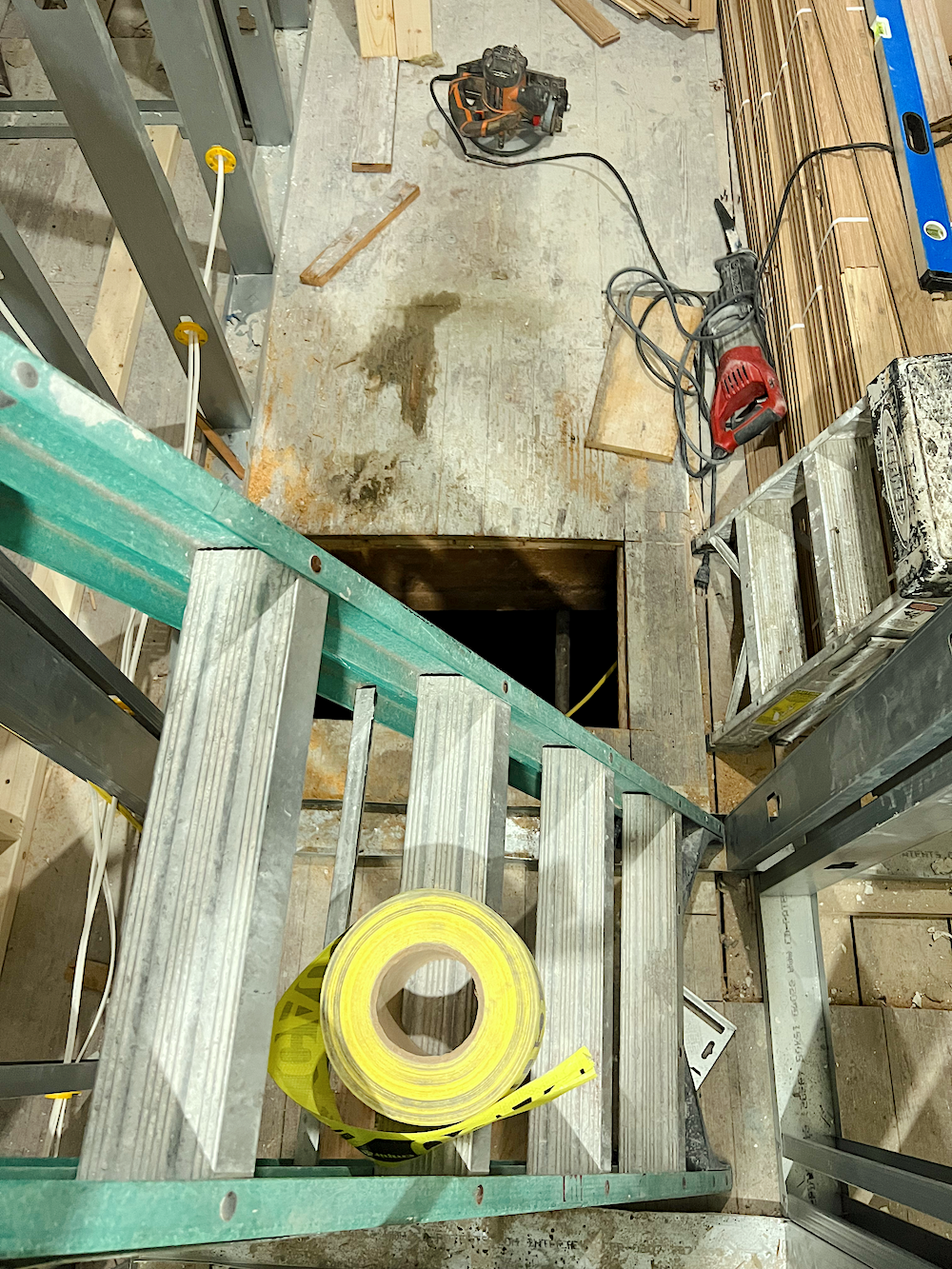
The entrance to my new bathroom. Chic, ain’t it? That hole is new.
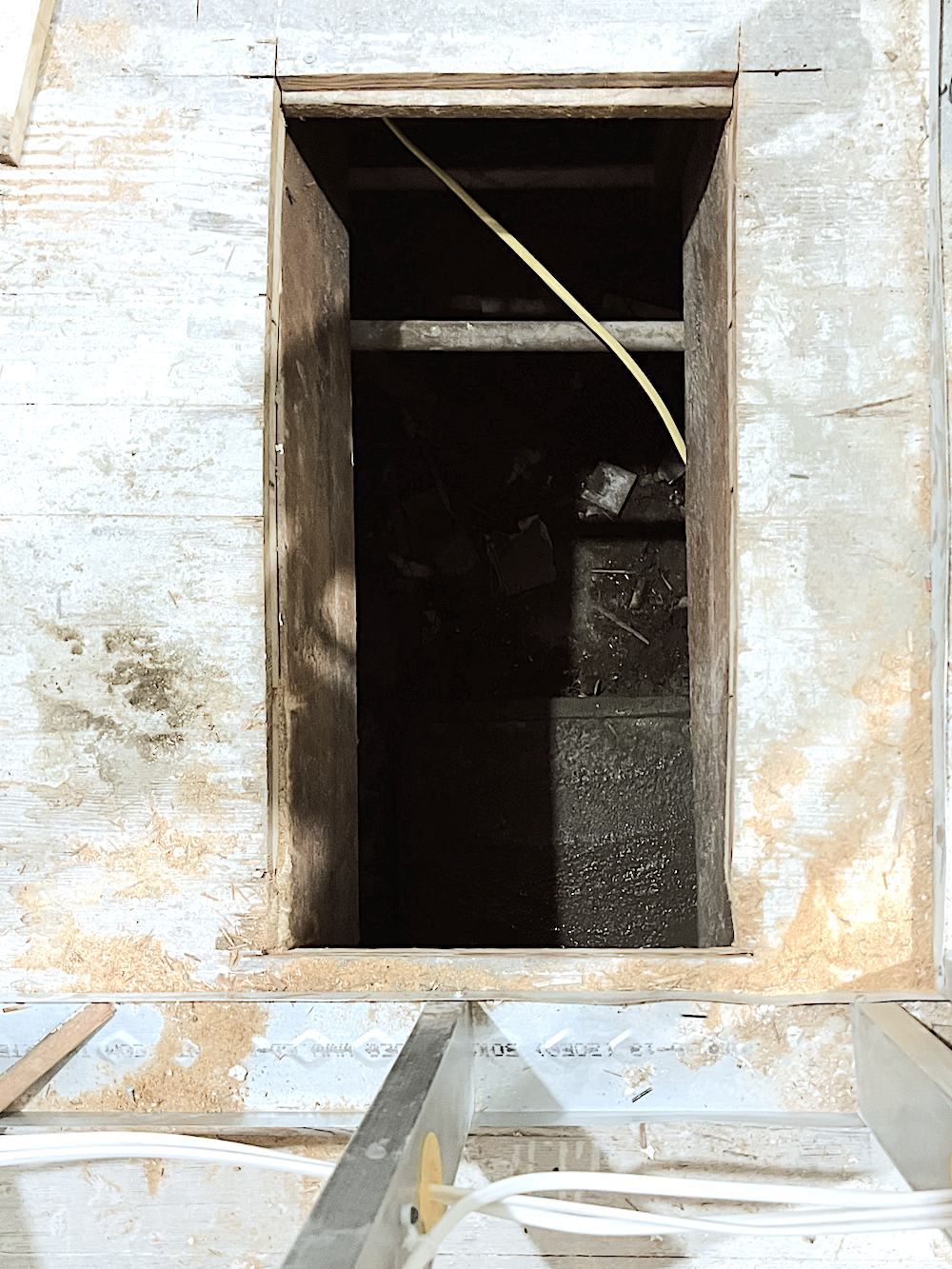
It’s a five-foot drop to the bottom of the basement. I don’t want to imagine what’s down there.
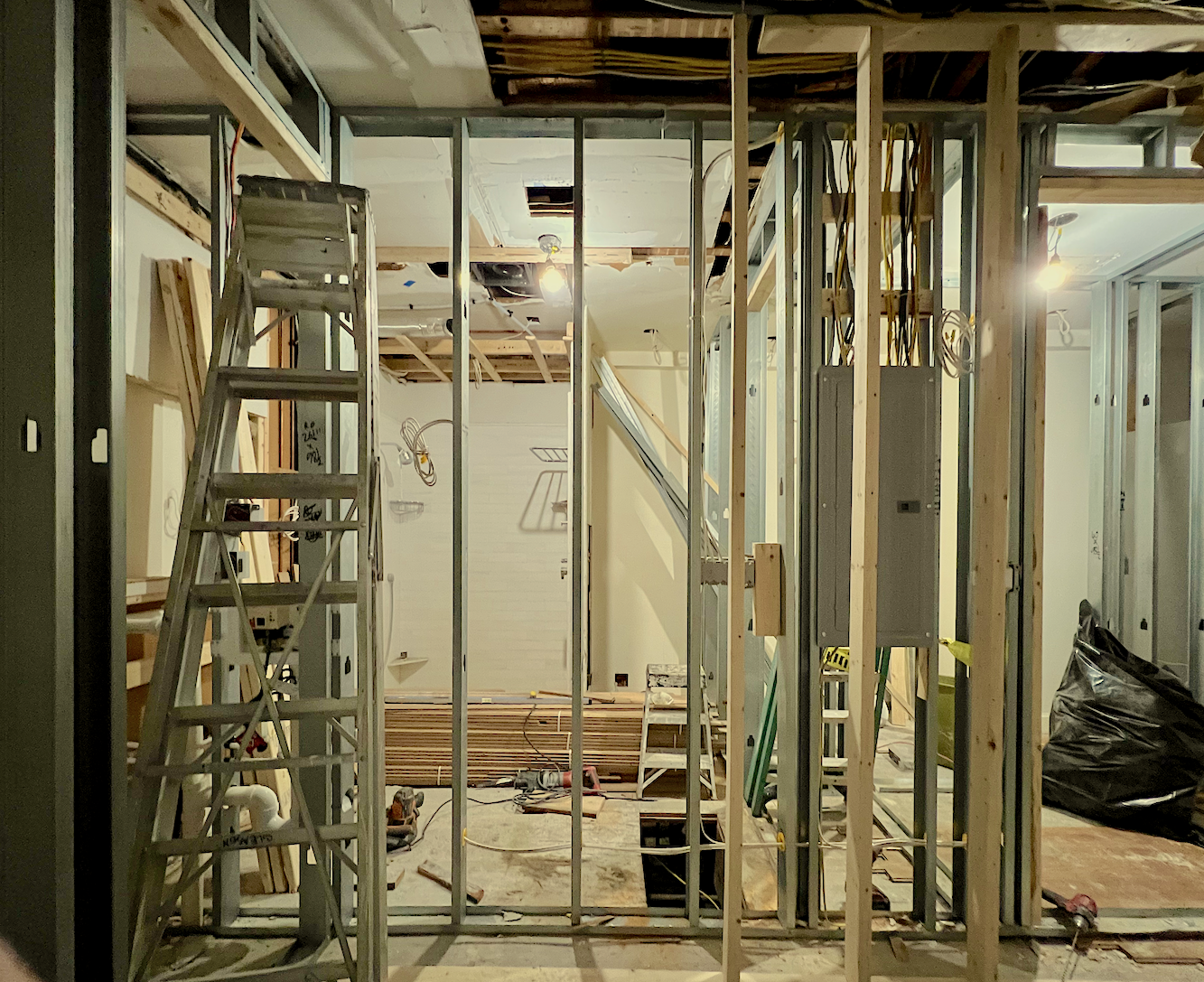
This is a little difficult to see because there’s another structure in front. But, this is the stairwell entry and hall. The laundry closet is to the left, and the mural will be straight ahead. Beyond is the bathroom.
Unfortunately, I have to leave off here.
I apologize for telling y’all I’d have an update for this lower entry.
Well, I do, but I’ve only done the renderings. I can’t wait for you to see them. We’re also not finished discussing the lanterns.
Based on many of your comments after Sunday’s post, I see I need to go over some important details. I’ll also share a little trick where you can see the scale of the fixture or one similar to what you’re thinking of getting before you make a costly mistake.
All of that will probably be coming late tomorrow evening. I’ve been a little better about bedtime– most nights. However, I have to do better.
I’m moving back in 22 days, and the workers arrive early in the morning.
xo,
***
Thursday, November 2, 2023
BREAKING NEWS BULLETIN FROM OUR AFFILIATE LB IN BACK BAY, BOSTON
Come in LB
Yes, there have been some new developments in the saga of the killer spiral staircase. Sources say the copper pipe in the way has been successfully moved and without disturbing the neighbors in any way.
However, the 45-year-old POS spiral deathtrap, sensing something not-so-good was going on, attacked one of the hard-working builders, Eugene.
I guess they should’ve seen it coming, but denial is a powerful thing.
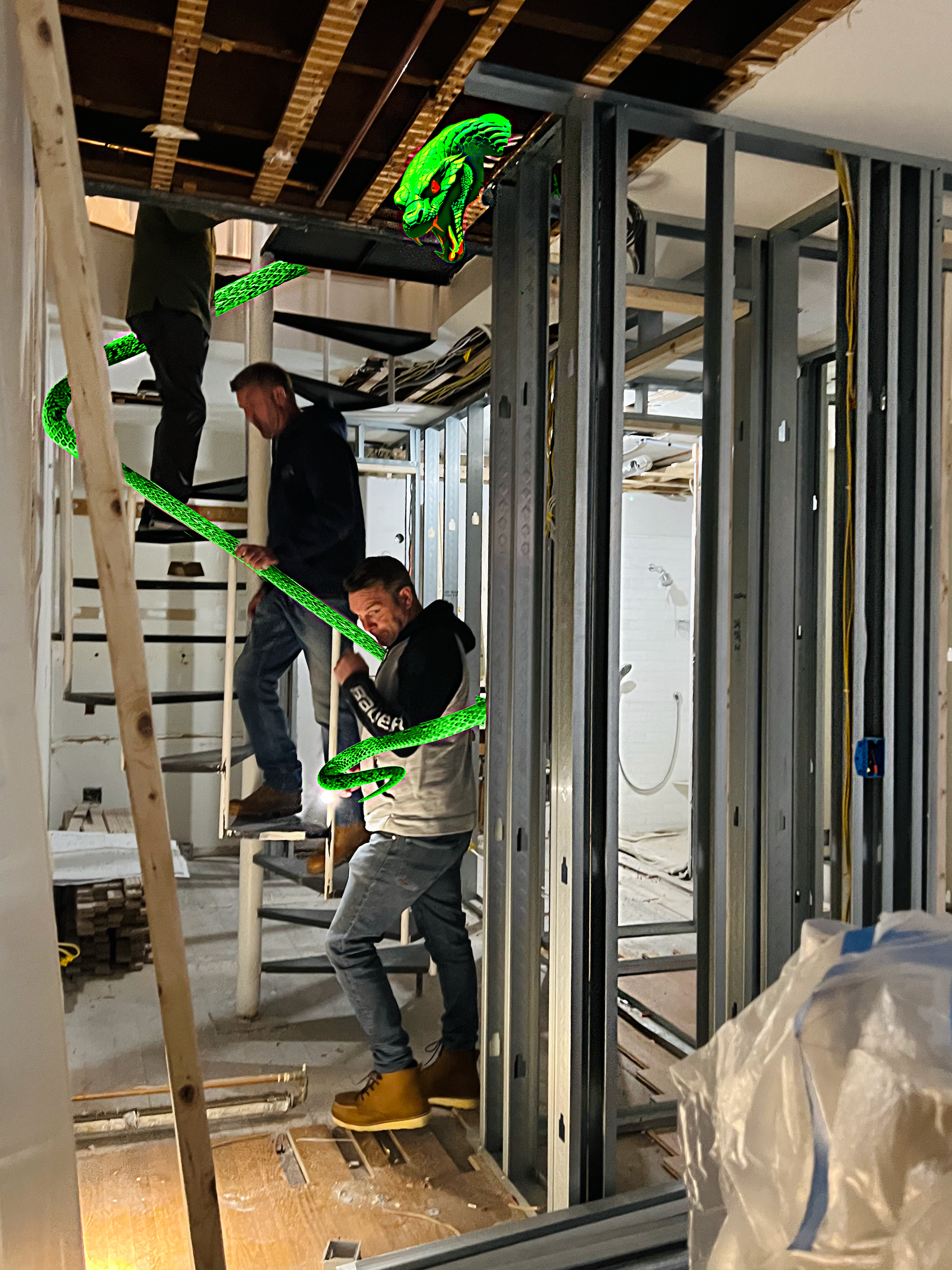
Brave men risking their lives to make my world a little more beautiful. (This was taken three days before the incident occurred.)
Fortunately, the lead carpenter, Brendan, fought off the angry beast and rushed Eugene to the hospital. We understand from the GC, Robert, that Eugene, who required 25 stitches, is expected to survive the brutal attack.
In fact, trooper that he is, Eugene, after his ordeal, wanted to resume his work.
Robert said, “Absolutely not!”
Indeed! Please rest up, Eugene!
Laurel, can’t they just kill the spiral staircase so no one else gets hurt?
Oh, believe me. The beast is quite dead now. What happened in the process was the heavy-duty steel-cutting buzz saw was startled by the angry beast; that’s how the accident happened. However, I was told first thing this morning, if I do go over, not to go anywhere near the spiral. As it’s dead, it’s not providing enough support to walk on.
In the meantime, Brendan, also a trooper, returned after he knew Eugene would be okay and has begun building the walls for the front entry closet. He will be back tomorrow, I believe, with another carpenter to finish the job of removing the deceased spiral. So, I will be sure to stop by to check on things.
Oh, Laurel, please do be careful!!!
Thank you, I will take good care.
We will now return to Laurel’s lower entry and two mural possibilities, already in progress.
***
October 29, 2023
The kitchen appliances are installed! And, so is the soffit. The crown moulding isn’t in yet, however. So, let’s take a look.
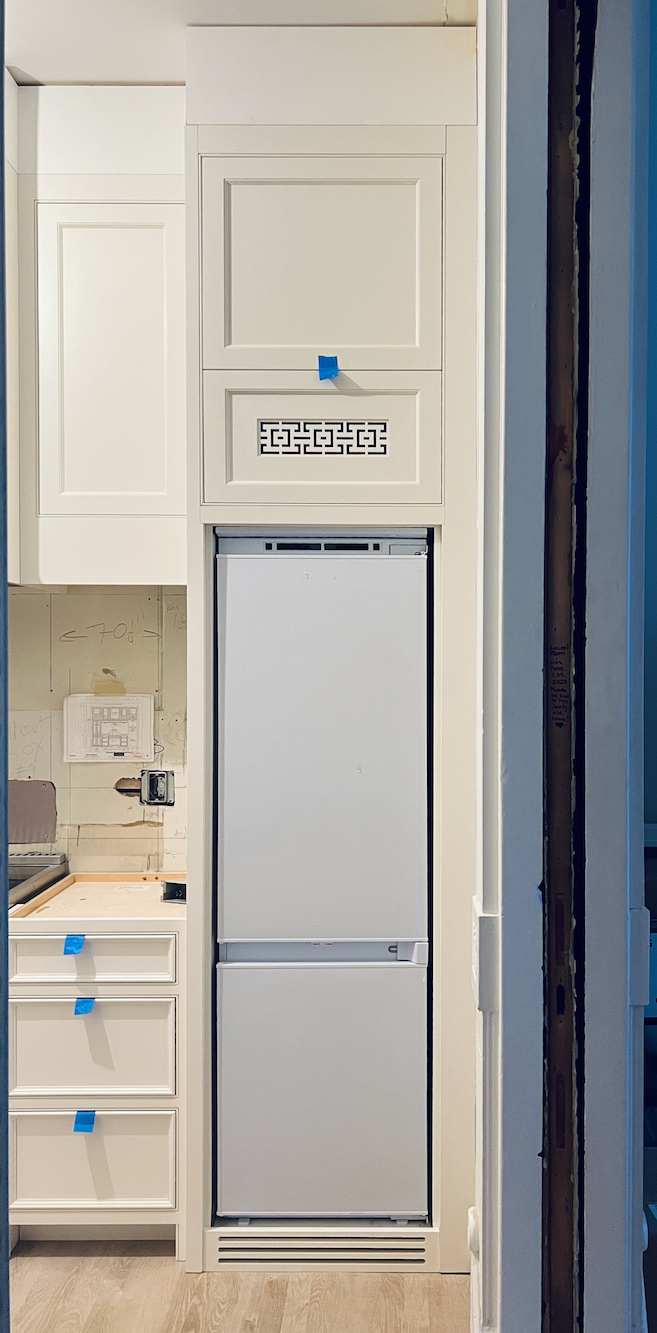
This is once one has stepped well into the front entry. You really only see about six inches at the most as you walk in. Of course, the fridge will be getting its panel. Mel from Crown Point is going to come out soon and measure so that it fits properly.
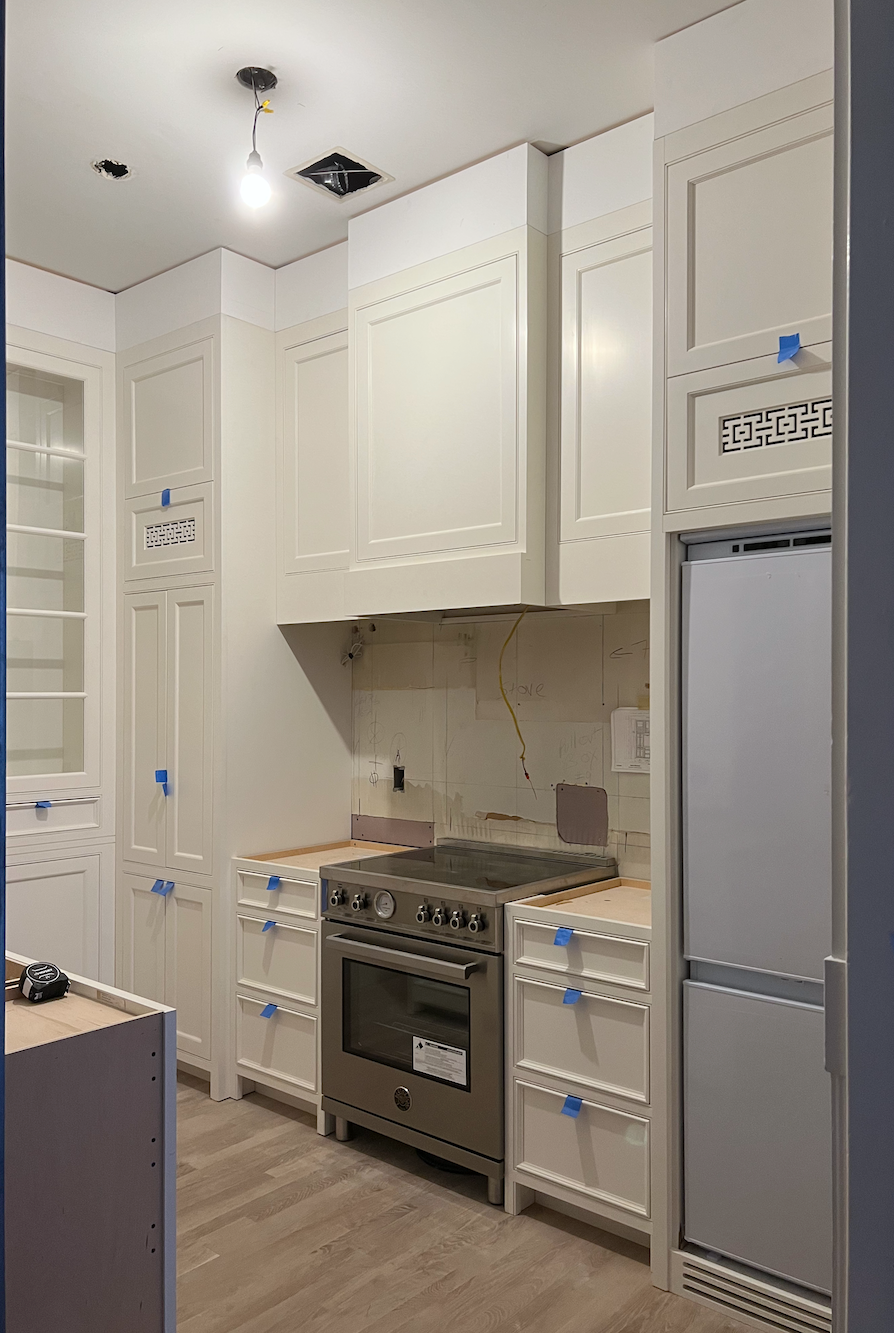
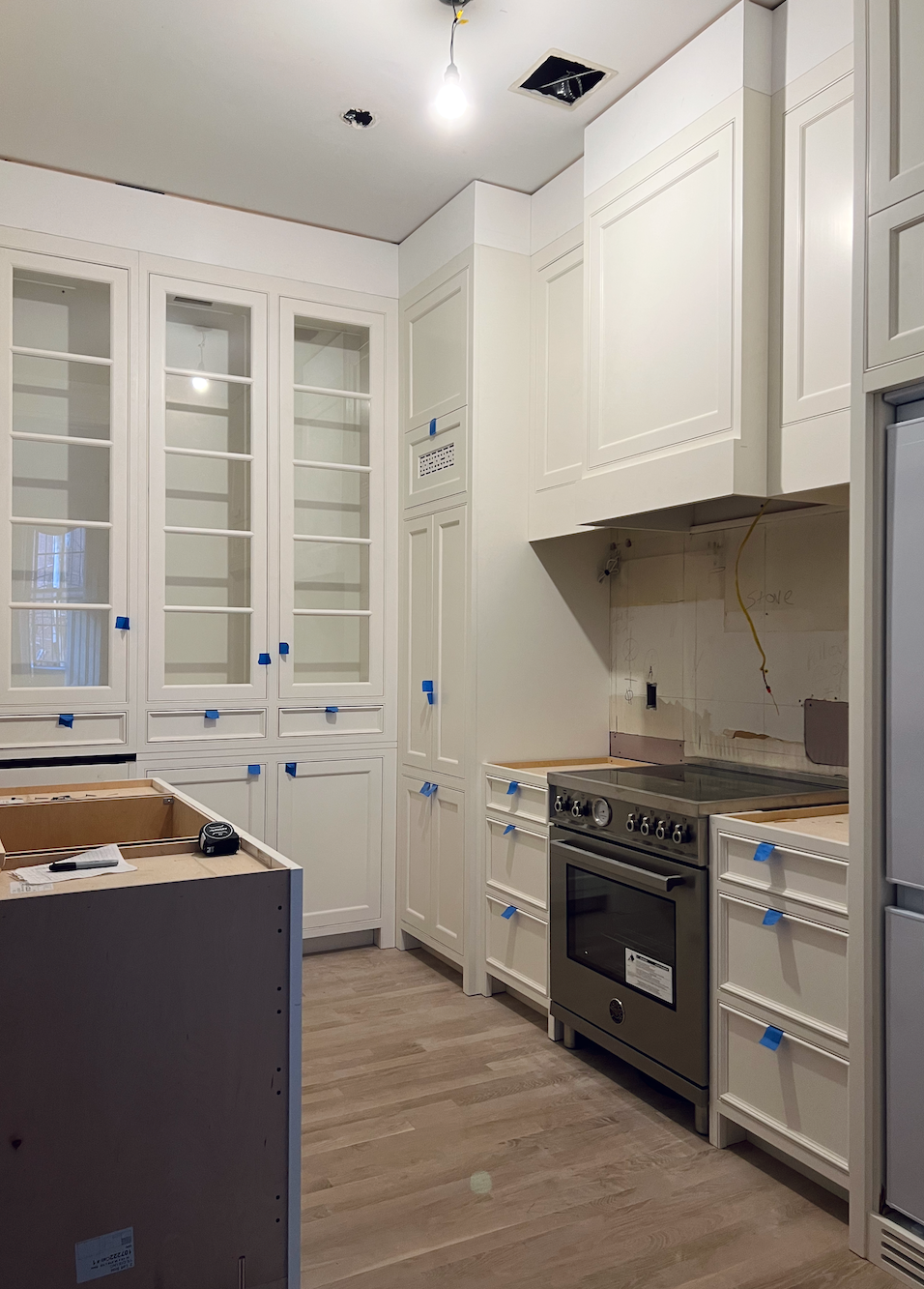
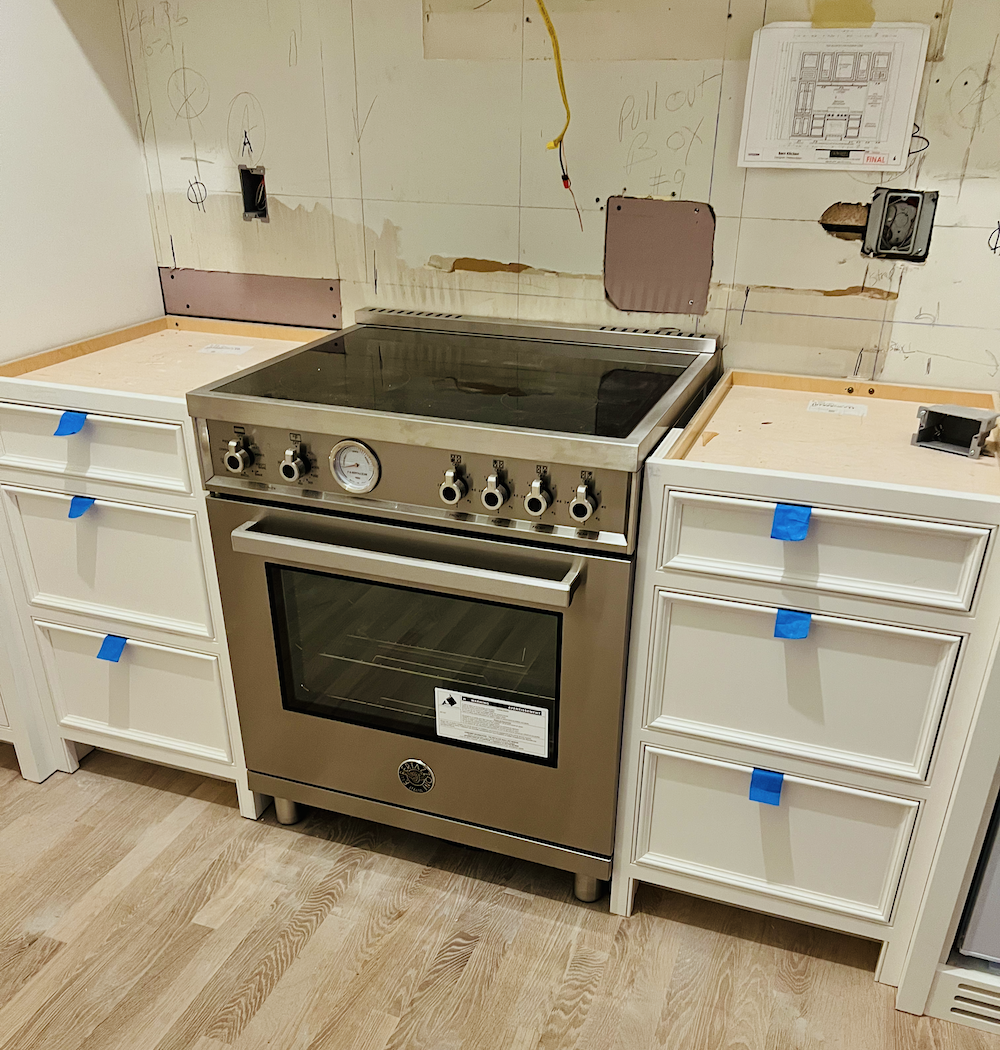
My Bertazonni radiant (not induction) electric range.
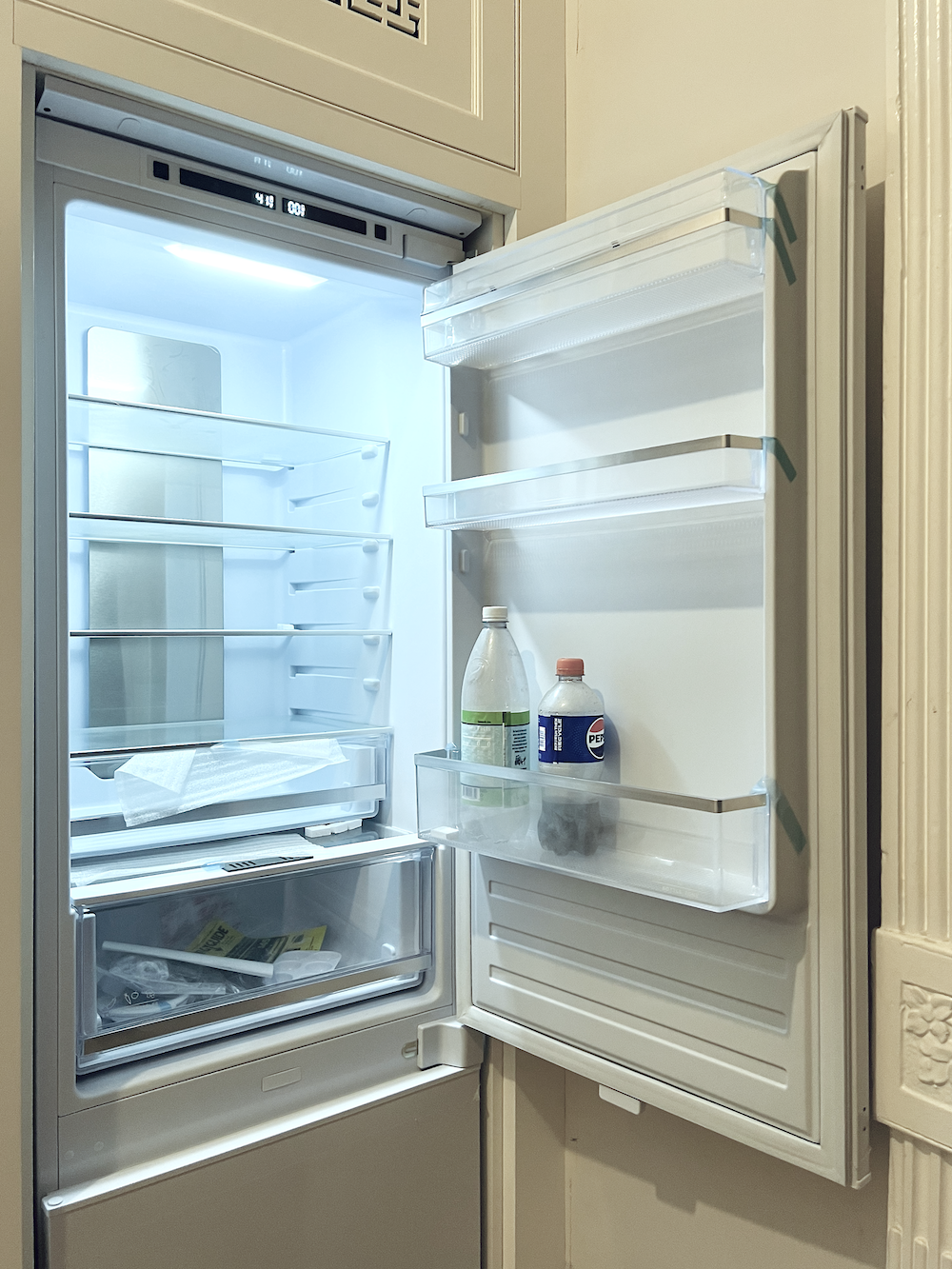
Awww, the guys left their drinks in the door. So sweet!
BTW, Randy made a comment that the fridge looks like a different color. However, this is not how the image came out of the camera.
Below, is how it came out of the camera!
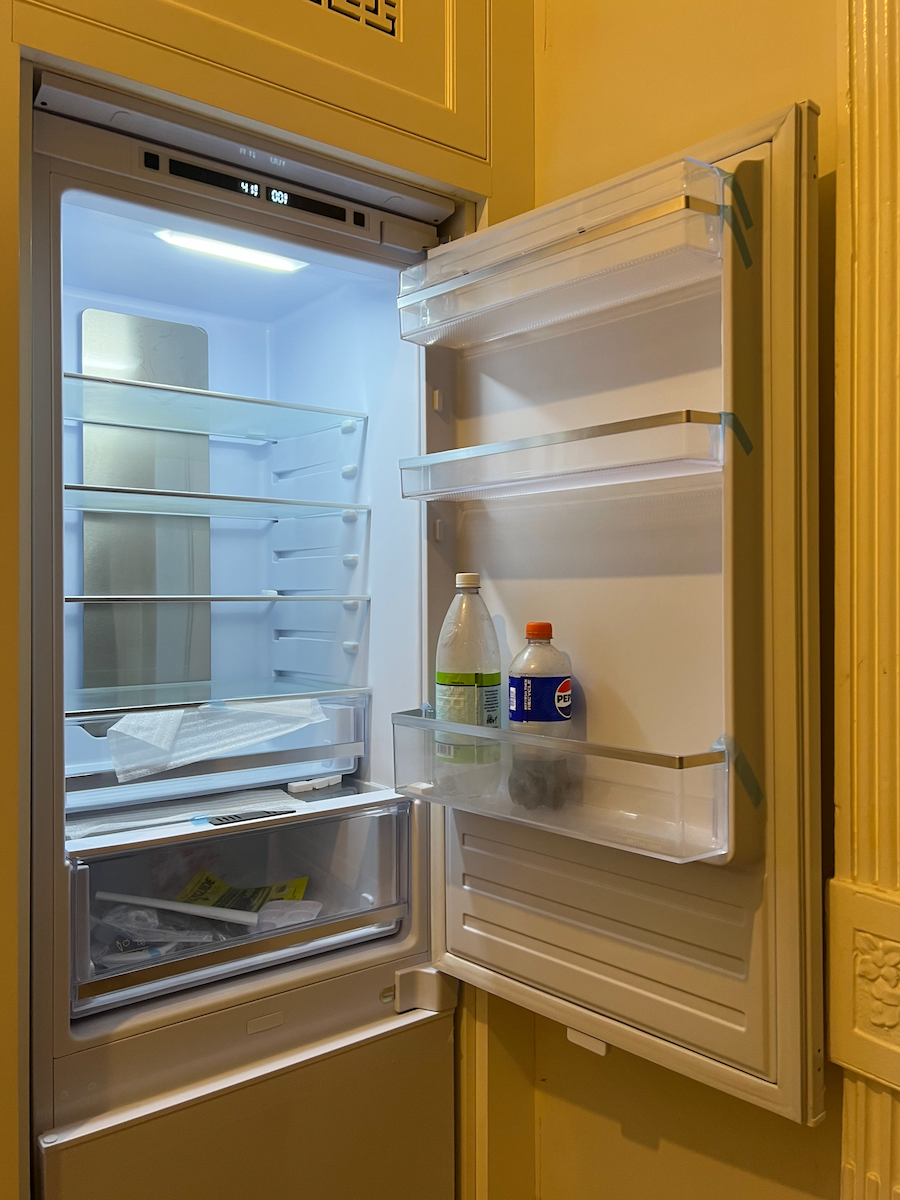
Crazy time, huh? And yes, as Randy reminded us, this is why I say never choose a paint color based on what it says in an image. Choose it based on how it looks in real life!
Why did it do that? My guess is that my camera was having a freak attack with me daring to shoot its lens towards that hideously cool LED light in the fridge. That one has to go. I’m sure we can come up with a much better bulb!
Anyway…
Guys, I have a range, a fridge and cabinets. That means I have a kitchen!!! The sink will be installed soon, too, and the dishwasher is coming in a week or two.
After the sink gets installed the template can be made for the counters.
Finally, the rounded cabinet is coming in less than three weeks!
October 26, 2023
Hi Everyone,
I can’t believe it’s been 11 days since the last renovation update.
Today, I met with my contractor, Robert, at the job site. I arrived feeling completely out of battery power. You know that feeling? Please say yes to make me feel like I’m not some kind of freak.
When I showed up, Brendan and Eugene, the expert carpenters, were there finishing up the installation of the kitchen cabinets, except for the radius cabinet and trim.
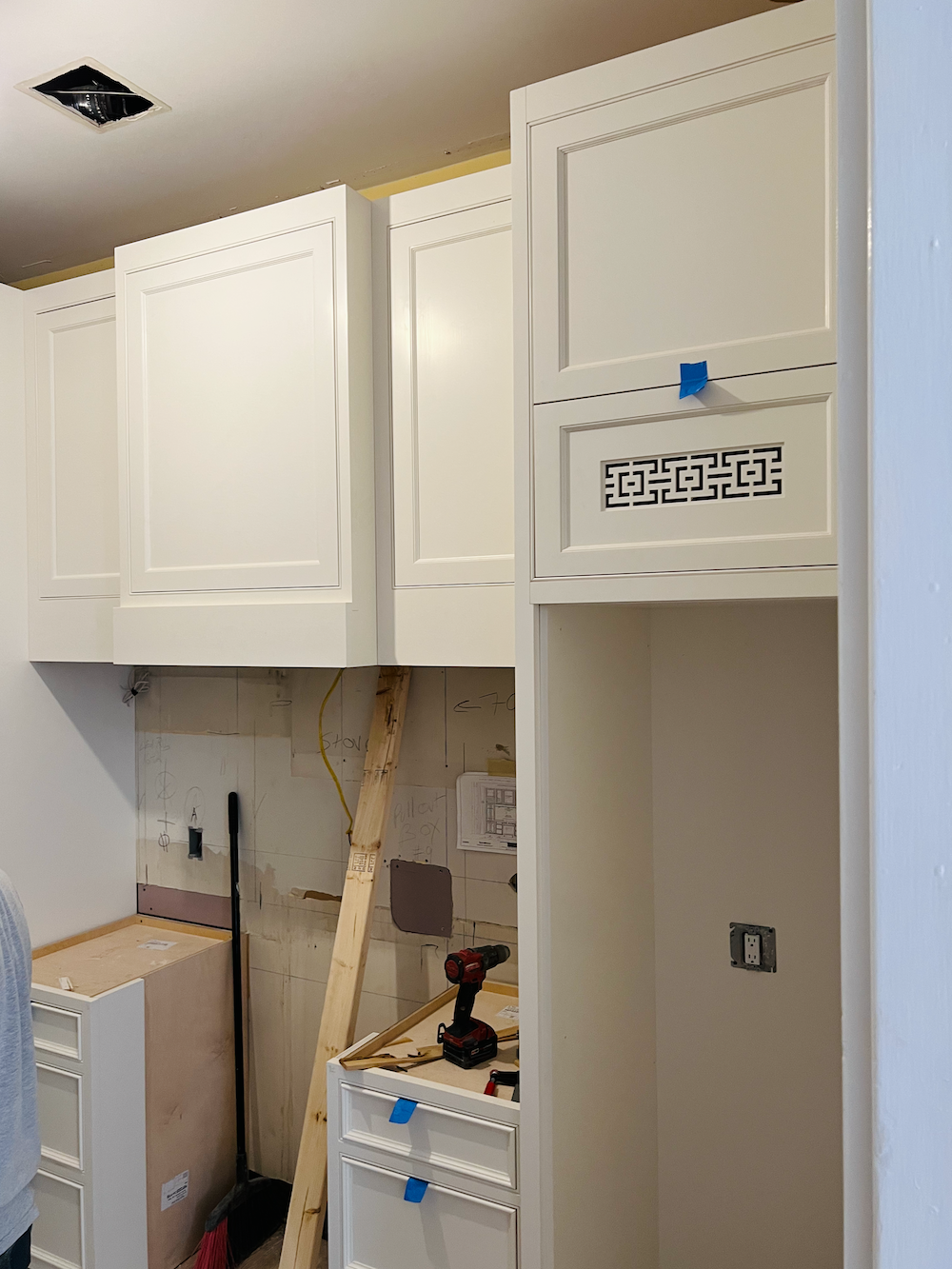
Get this. The fridge is about a quarter of an inch too big. I don’t know what happened. Maybe the specs were wrong. Maybe someone miscalculated. But, no matter, the bottom shelf can be lowered. However, I inquired about the top of the inside.
Yes, it’s too close.
Well, no problem. You know my so-called “fake” vent? (It came from this fantastic source on Etsy!) They will cut a hole in the top of the cabinet, and the vent will become a real vent to keep the fridge from heating up inside the cabinet too much. By the way, do you see that it looks black behind the grill? That’s because they painted it black!
In other news: The new kitchen chandelier arrived.
You may exhale. It was packed super well, arrived in one piece, and is lovely. If you’re having trouble sleeping, please scroll down after this post until you find me grimacing for shade number one. This is shade number three! You can also stay up another hour to read this post about lighting for my place.
Laurel, did you get a pic of the new sconces?
Hanging my head in shame…
We went down to my storage closet and fetched one. Robert held it up while Brendan measured. I was so focused on where the sconce should sit on the wall I forgot about pics. Incidentally, the new height is 72″ on center and 17″ away from the door frame on center. That’s where the box sits, about 5″ from the bottom.
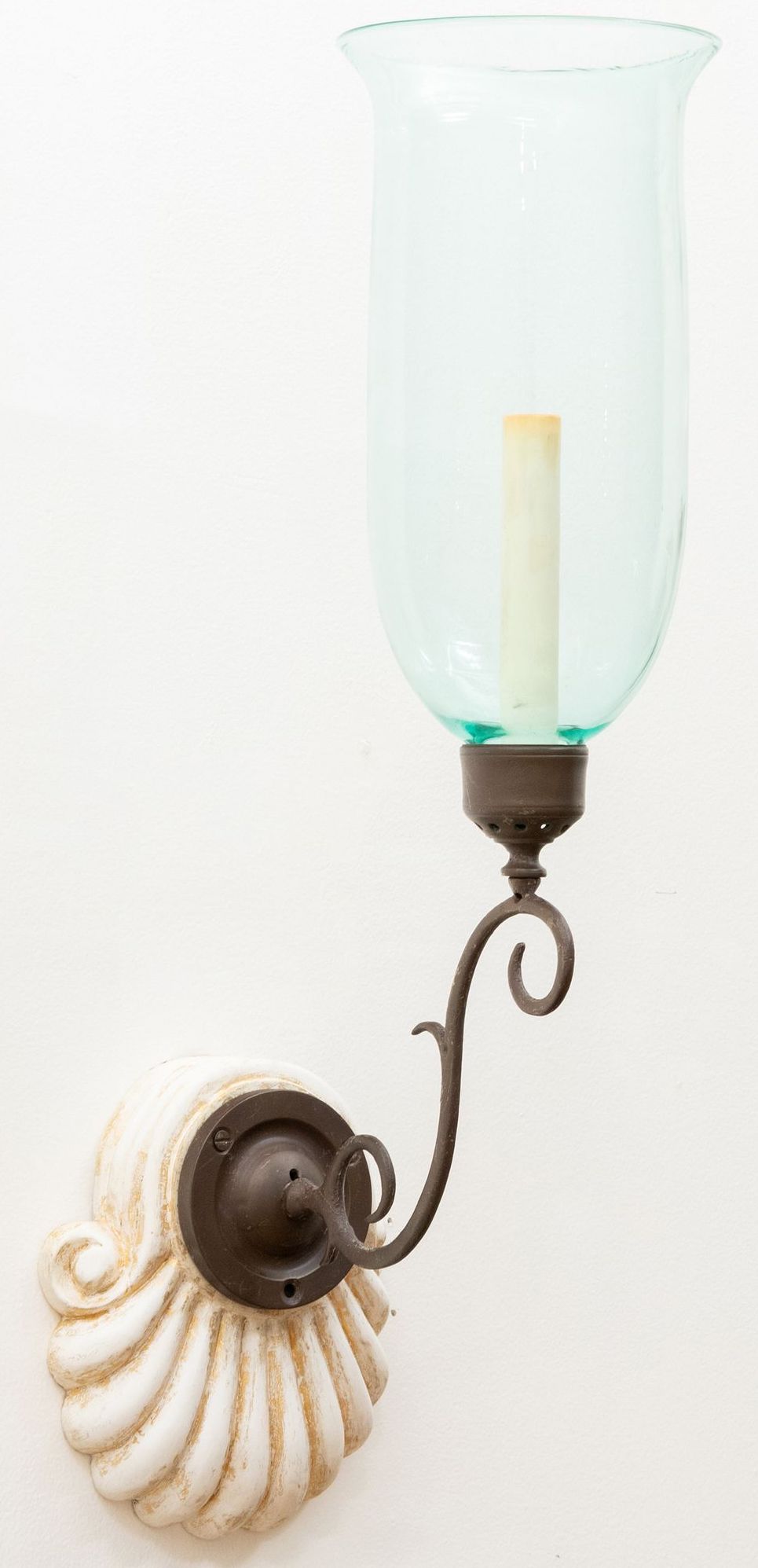
The part that sticks will clear my son Cale’s head. He’s 6′-2″, so we should be good. This height looks good on both the fireplace wall and the stair wall.

Oh, please don’t look so glum. I do have pics of the shell as I had Robert remove it from its arm so I can have a plaster mold made.
Here you go!
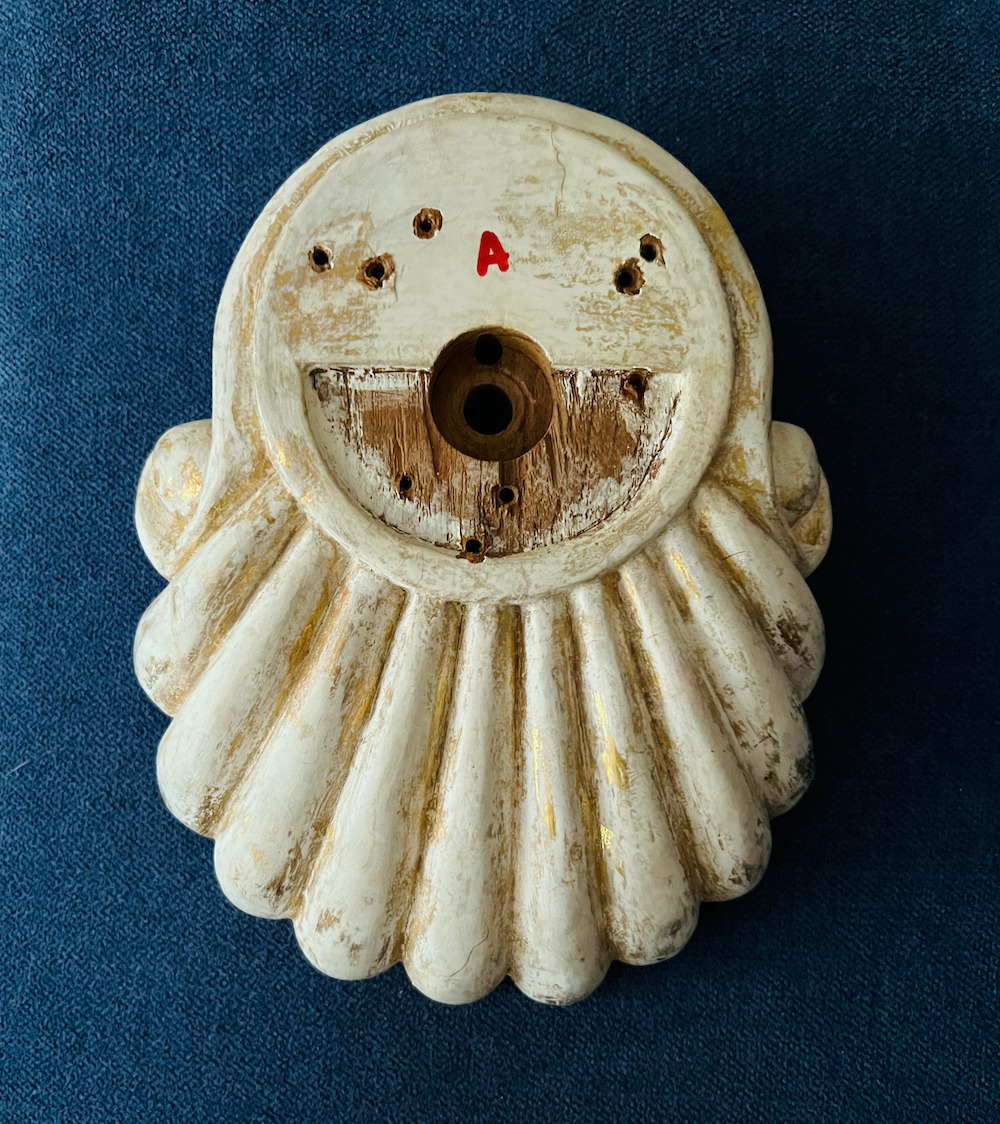
Here, you can see the bits of gold leaf or paint.
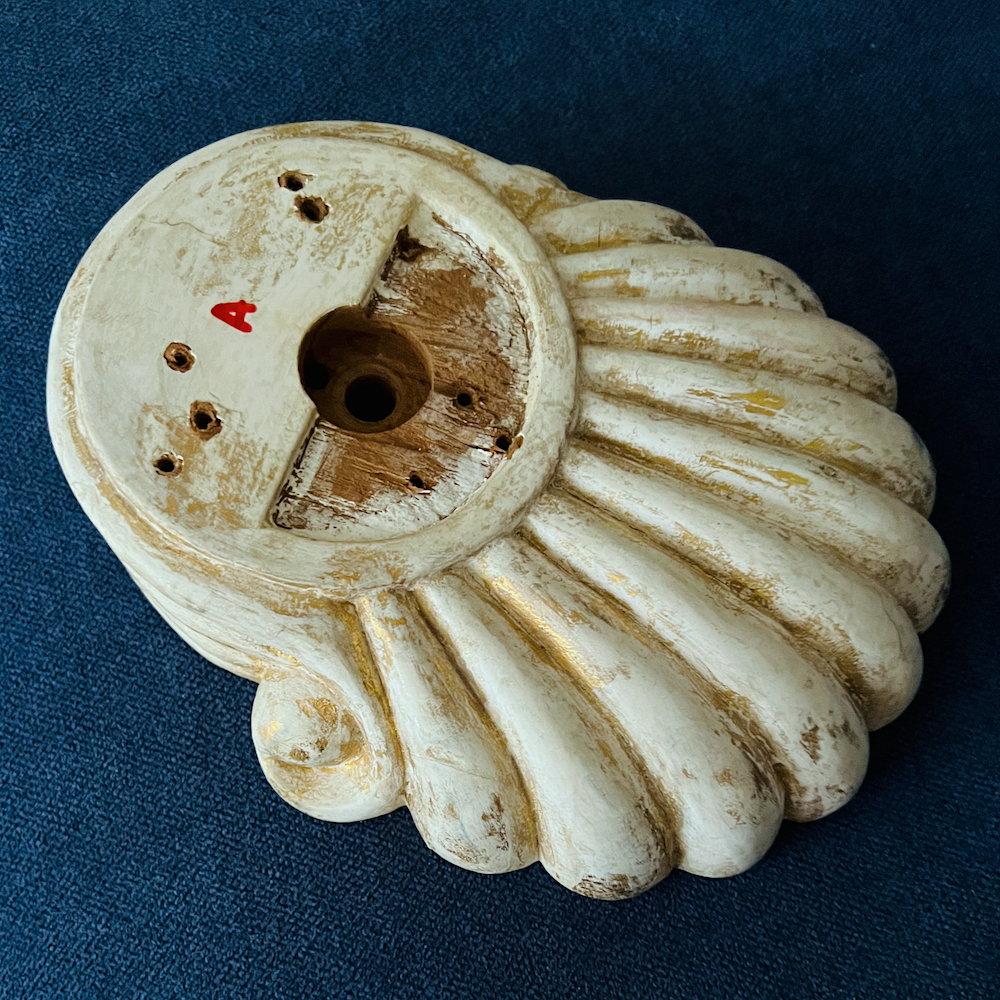
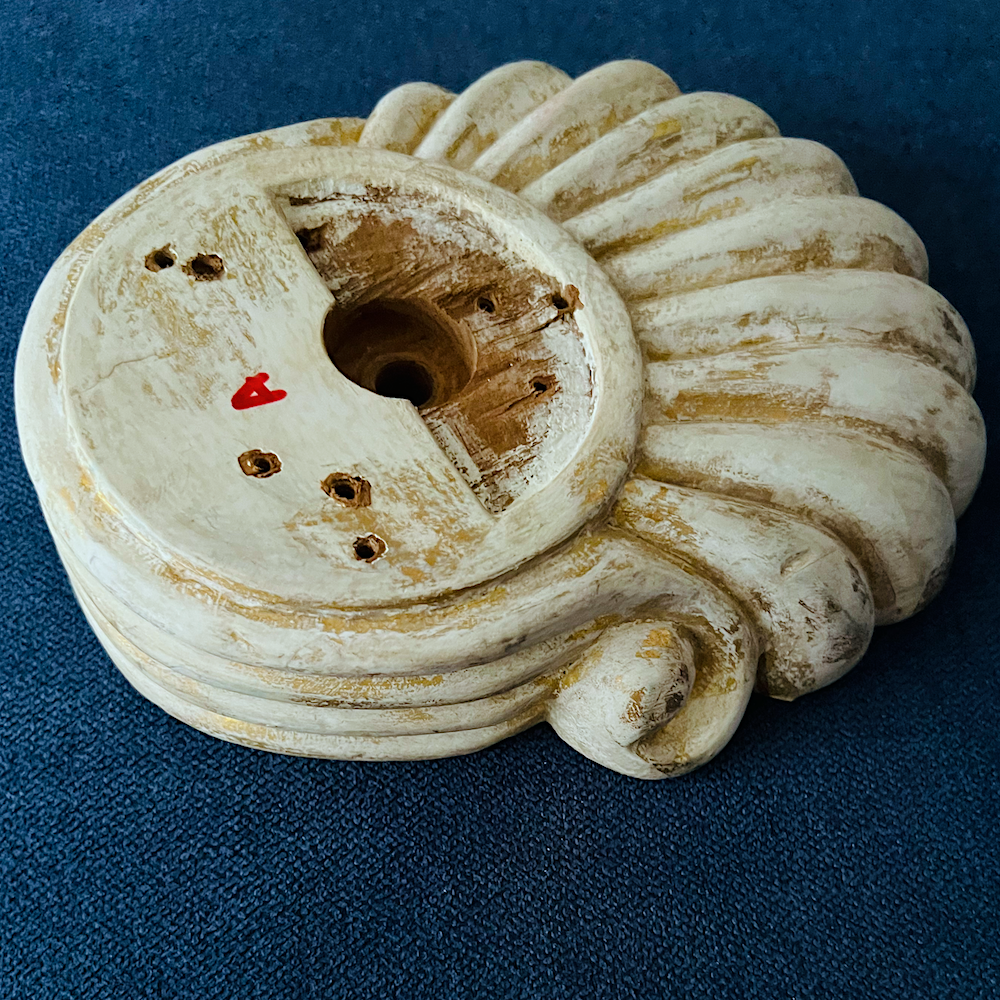
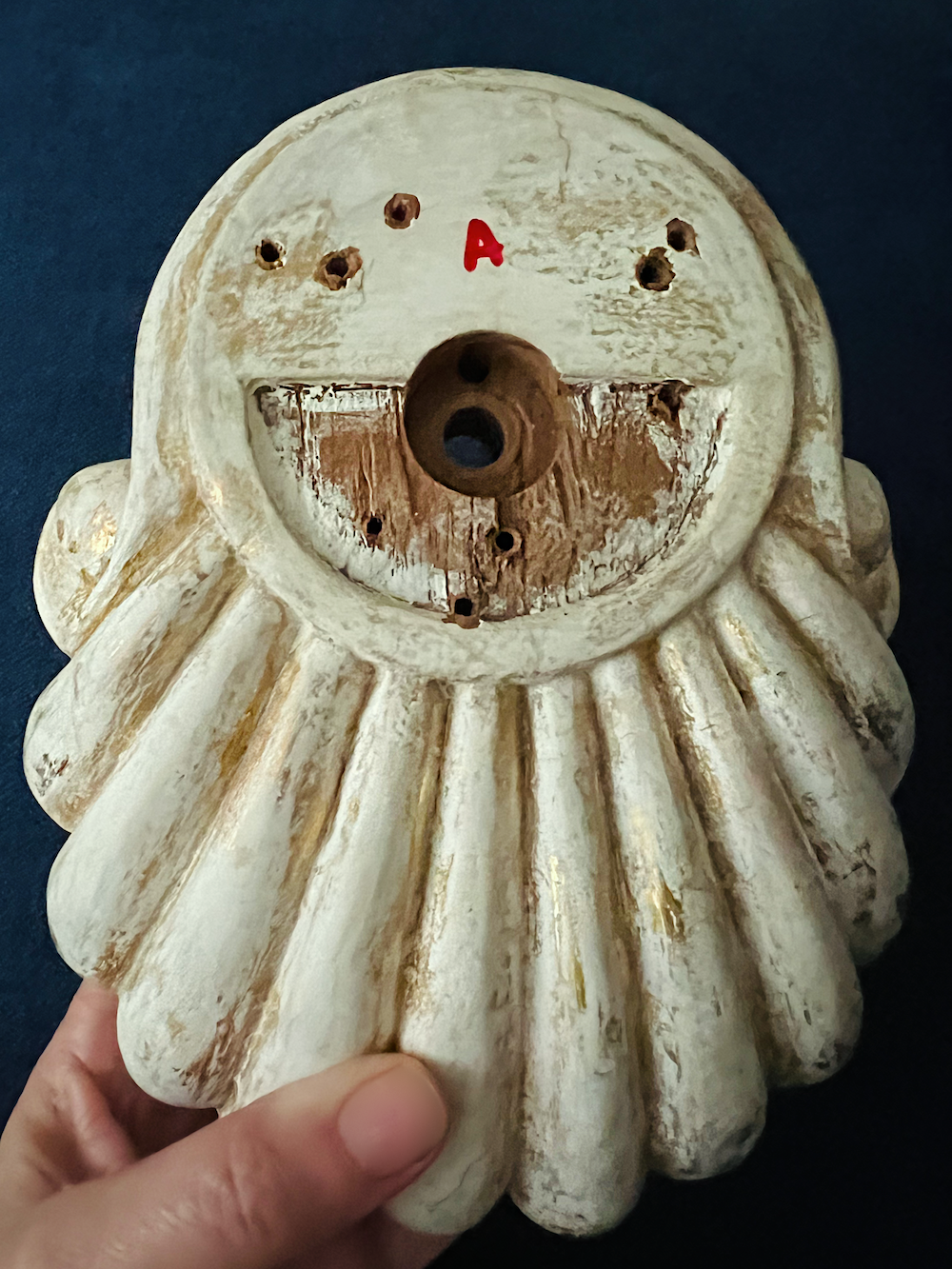
For scale. It’s quite interesting how the part that holds the rosette is cut away. I have to check out the hardware to see why that is.
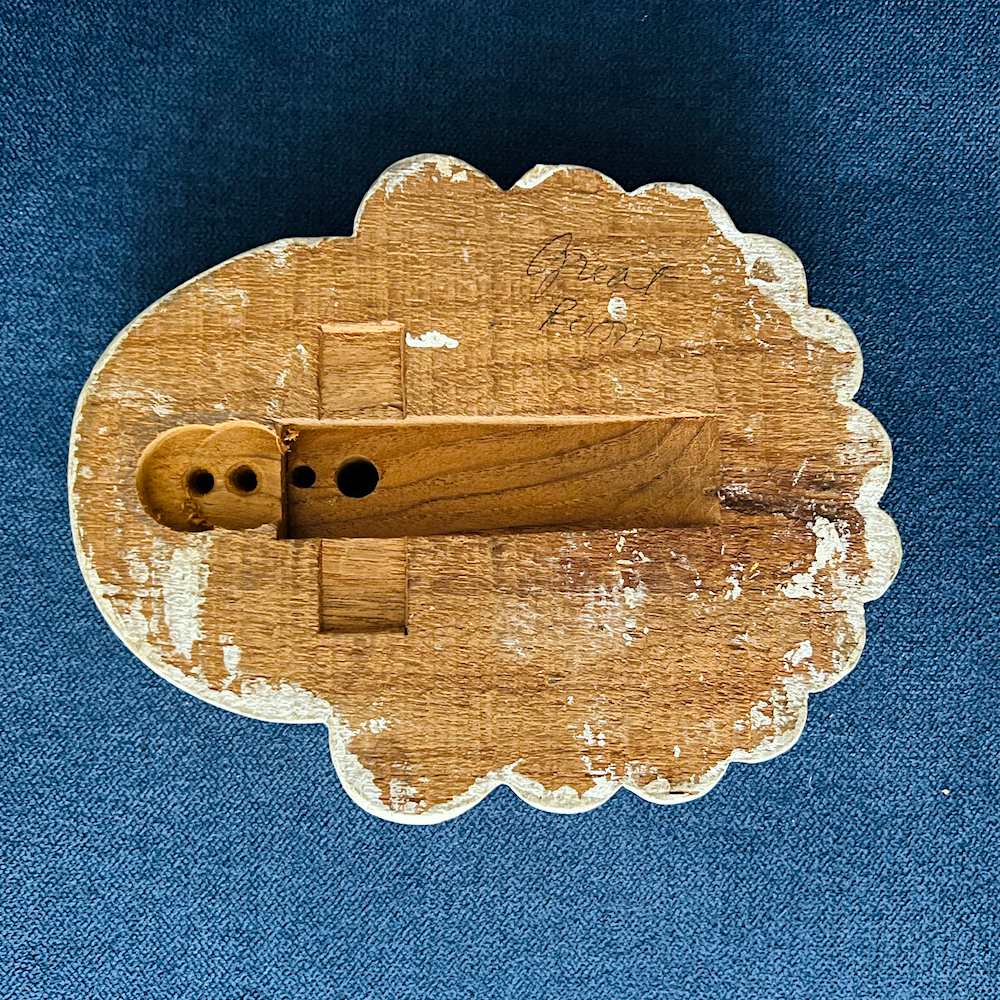
I love that it says, “great room” on the back.
This was a very important meeting.
Robert, Brendan, and I also spent a while discussing spacing for the doors in the entry and downstairs halls, including the embrasure doors.

Here are the guys making notes on the wall studs!
Finally, I made some changes to the lighting downstairs. I don’t believe I ever showed you guys the new electrical panel.
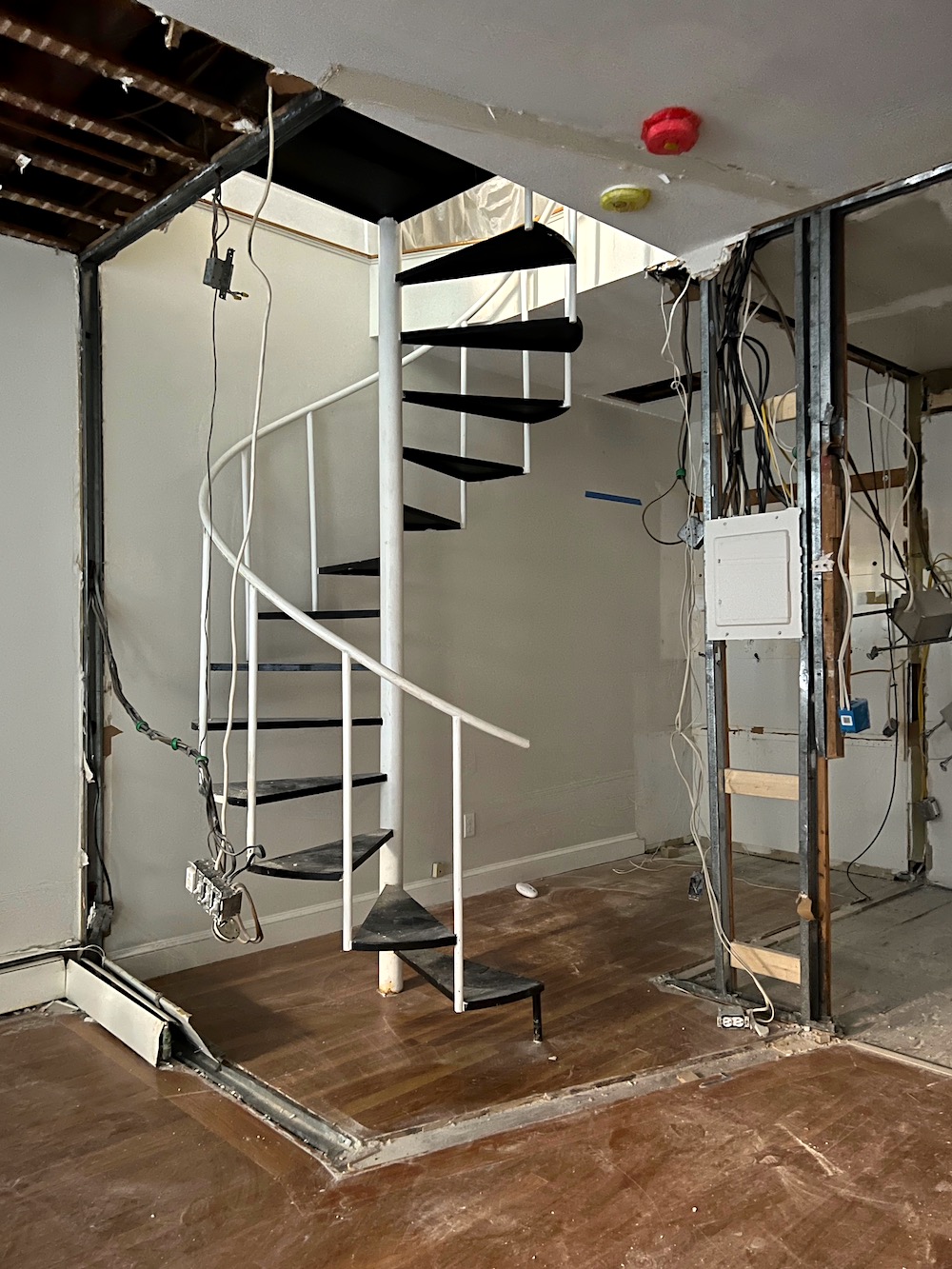
We went from this (above)
To this (below)

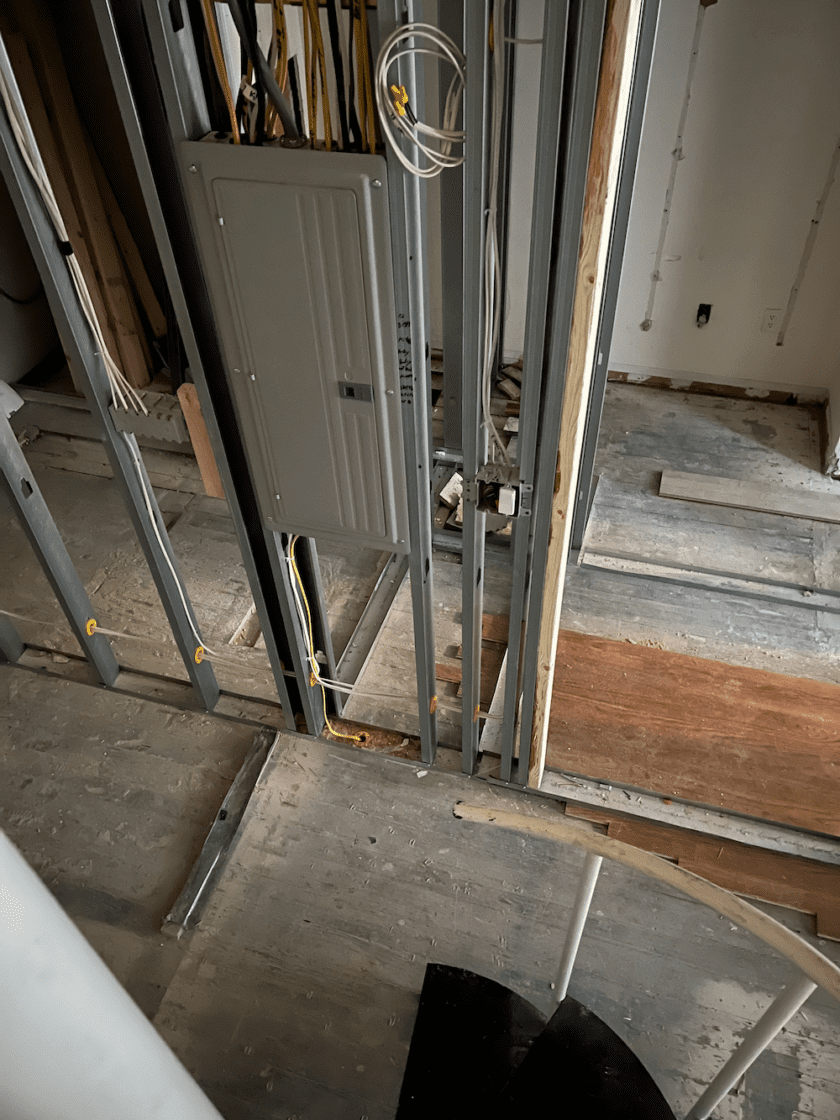
View from the stairs.
I know. It looks like it should be providing electricity for the entire building, if not block. However, as you can see, it looks like the entire unit was rewired.
Sooooooooo, as soon as I saw this a couple of weeks ago, I knew the mirrored wall was not going to work. The best thing to do is cover the bloody thing with wallpaper.
Another mural, Laurel?
Well, you’ll have to wait until Sunday. I’ve been working on this for a while, and I have to say I love it so much that I wish it were the main entry.
I’ll show you what I’ve been working on and my new lighting plan for the two halls downstairs.
xo,

Please check out the newly updated HOT SALES!
***Also WAYDAY on Wayfair is ending tonight at midnight– hopefully Pacific Time.
You do not want to miss this sale!
Please also check out the newly updated HOLIDAY SHOP FOR 2023!
There is now an Amazon link on my home page and below. Thank you for the suggestion!
Please note that I have decided not to create a membership site. However, this website is very expensive to run. To provide this content, I rely on you, the kind readers of my blog, to use my affiliate links whenever possible for items you need and want. There is no extra charge to you. The vendor you’re purchasing from pays me a small commission.
To facilitate this, some readers have asked me to put
A link to Amazon.com is on my home page.
Please click the link before items go into your shopping cart. Some people save their purchases in their “save for later folder.” Then, if you remember, please come back and click my Amazon link, and then you’re free to place your orders. While most vendor links have a cookie that lasts a while, Amazon’s cookies only last up to 24 hours.
Thank you so much!
I very much appreciate your help and support!
October 15, 2023
This week I kind of hit a wall. But, I feel fine today, thank God!
Yesterday, Friday the 13th didn’t go so well. However, I’m going to divide it up in parts.
Part I – Door Drama. You can read more about this in this post that’s all about interior doors.
There, you will find an update about the embrasure doors, the quote from the door place in Dorchester. Oh, and a revelation about the living room French doors.
Part II – Delivery Drama.
Part III – Kitchen chandelier update. I have selected a new light fixture.
The last two won’t take much of your time, so I will go over that here.
Laurel, what about the ugly buildings in Boston?
I promise to go back to the brutal ugly buildings Monday evening.
The delivery drama was my Bertazzoni range. For some reason, it was left behind the rest of the items on the order. So, I called Wayfair and they got right on it. I received numerous calls and texts from the delivery company. They scheduled it for last Thursday between 1-5.
I called back and should’ve rescheduled it but instead told them that no one would be there after 3:00. The woman said she’d let the driver know.
The delivery guy called me at 2:55. He was about 35 minutes away. I said, great, I’ll meet you at my place then. It’ll take me that long to get there.
15 minutes later, he calls my cell.
“Where are you?” He barks at me.
You need to be here in 15 minutes.
I can only arrive in 18 minutes, I said.
More barking.
I said, I’ll see you in 18 minutes and hung up.
I went as fast as my little legs would let me go and ran down the hill.
When I arrived delivery dude was nowhere in sight. I tried calling him, and no answer. So rude!
The delivery company, however, has been terrific and very apologetic. They’ve already contacted me for re-delivery.
In other news, the plumbing inspector was supposed to have come today.
Yes, on a Saturday. I texted my contractor, but no word, which probably means he didn’t come.
Kitchen Chandelier Update:
The milk glass chandelier I ordered is new and coming from Revival Lighting in Spokane, WA. In fact, you’ve already seen it. It was in one of the earlier renderings you can see on this post about my kitchen lighting. Or, read more, for the backstory.
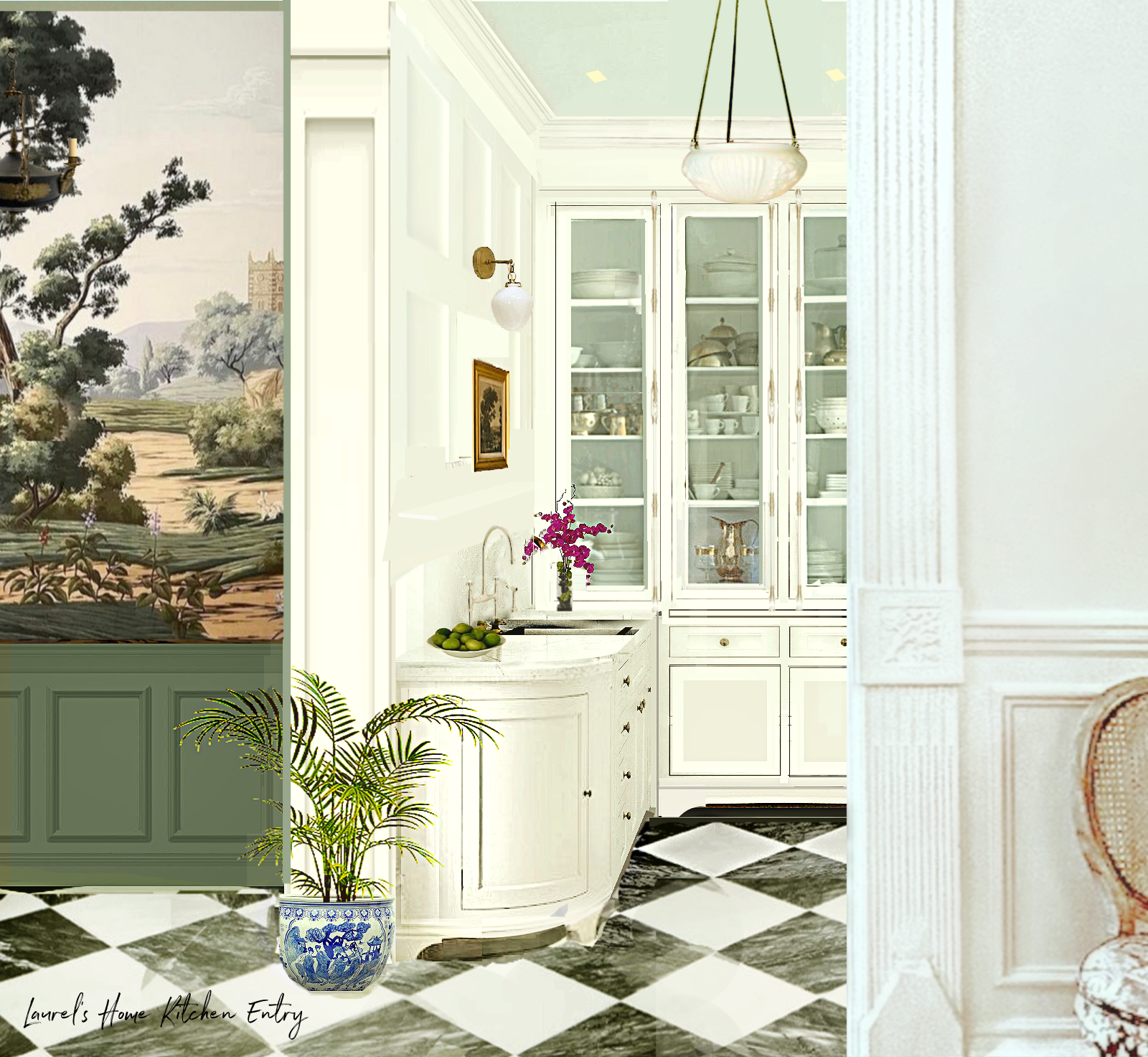
It’s this one from Revival Lighting. The lady was super nice on the phone. And yes, I’m doing two sconces.
Oh, one more bit of lighting news. The electrician put in one of the square recessed lights in the bathroom. I like the square recessed light, but hate the light, itself.
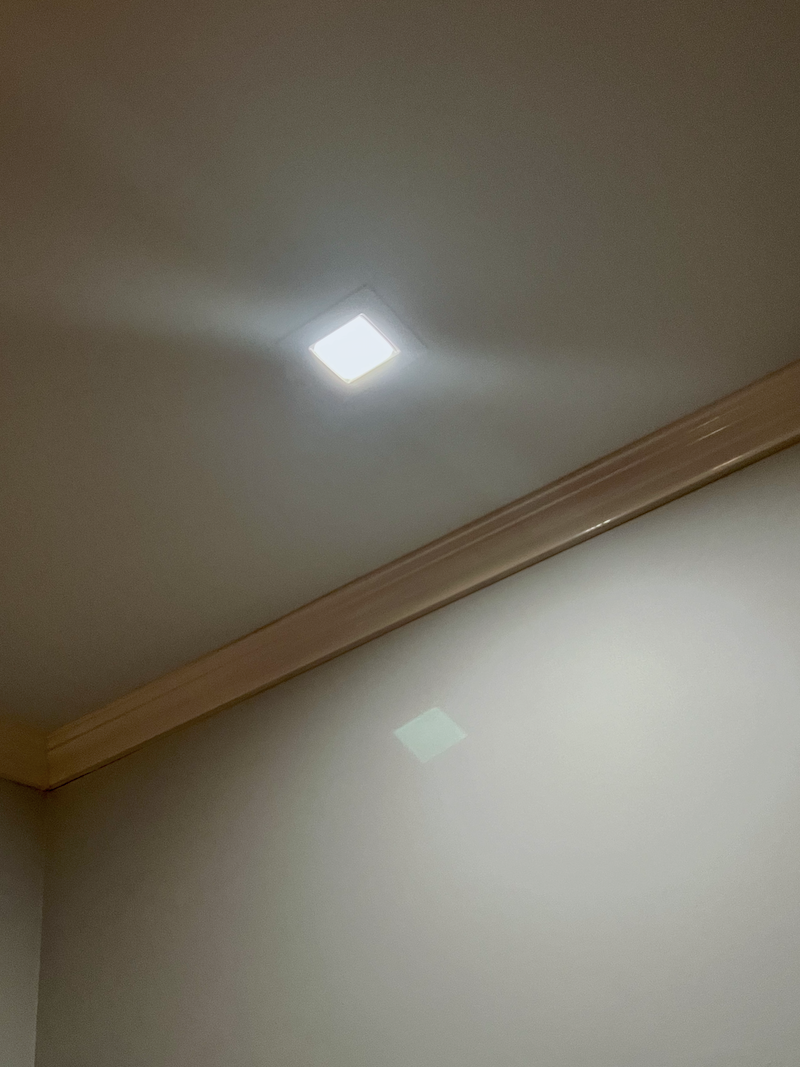
Right now, the light is too bright (ya think?) and is creating harsh shadows. It looked 100% better with no light! It needs a separate switch. Or, a different bulb. This one is 3,000 Kelvins. The color is okay. We’ll work it out. It was so bright, I couldn’t even see the flange! And what is that ghost on the wall?
I’m going to look again at the Visual Comfort Architectural Division recessed lights.
If you missed it, please be sure to read the door drama post.
xo,

Please check out the recently updated HOT SALES!
There is now an Amazon link on my home page and below. Thank you for the suggestion!
Please note that I have decided not to create a membership site. However, this website is very expensive to run. To provide this content, I rely on you, the kind readers of my blog, to use my affiliate links whenever possible for items you need and want. There is no extra charge to you. The vendor you’re purchasing from pays me a small commission.
To facilitate this, some readers have asked me to put
A link to Amazon.com is on my home page.
Please click the link before items go into your shopping cart. Some people save their purchases in their “save for later folder.” Then, if you remember, please come back and click my Amazon link, and then you’re free to place your orders. While most vendor links have a cookie that lasts a while, Amazon’s cookies only last up to 24 hours.
Thank you so much!
I very much appreciate your help and support!
October 12, 2023
Here’s why I’m having trouble focusing on brutalist architecture for the moment.
Ten days ago, I received an email from Susan in Owensboro, KY.
Emergency! Furlow Gatewood Shell Sconces!!!!
Dear Laurel,
This is Susan M. from Owensboro, KY.
We’ve chatted once before. Lot 392 at the Thursdays at STAIR galleries auction dated October 12 has 4 of your shell sconces like Furlow Gatewoods!!! The estimate is $400-$600. I’ll be out of the country or else I would bid on them and split with you. They’re white, not black, but that’s an easy fix. Love your blog. Your place is looking fabulous. can’t wait to see it completed. Very envious of your mouldings/windows. Good luck bidding!
Best regards,
Susan
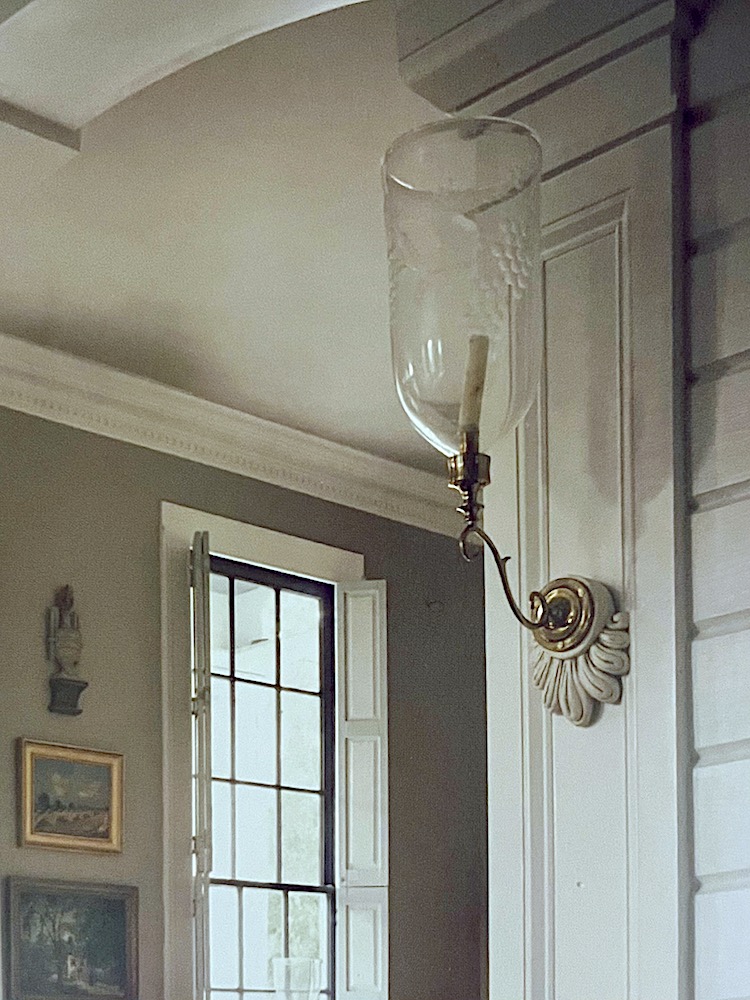
To be clear, these are not Furlow Gatewood’s magnificent shell sconces he had in the center hall of Cuthbert House. However, they are the vintage Anglo-Indian sconces discussed at length several weeks ago. And, no, I do not have any further information on Furlow’s auction. I did ask but didn’t receive a response.
As for “emergency,” reading that gave me quite a chuckle. Indeed, 4 Anglo-Indian shell sconces coming up for auction, while not a dire emergency, is a good reason to take swift action.
However, if my darling reader in Owensboro, KY knows about these lovelies, that means that every antique dealer from here to Seattle also knows about them.
Now, believe it or not, in all of my years, I’ve never attended an auction, online or in person.
So, being a novice, I figured there was very little chance of me getting them. Still, I put in an absentee bid. You can do that and also do the live online bidding. Of course, one can also be in the room. If you schedule ahead of time, you can also bid during the auction on the phone.
So, I put in my bid and kept checking.
Natch, I was soon outbid but figured it was better not to let the others know how keen I was to get these by upping that bid. That number stuck until yesterday, and I thought I should put in a higher number.
Well, how it works is you can start bidding online before the actual auction. If someone puts in a number a lot higher, as an absentee bidder, and you won’t see their bid until you have surpassed their bid. Last night, I had to go past $2,000 to do that. I’m sure this pre-bidding helps the auctions go more quickly. The average length for each lot was about one minute.
By this morning, the price was already about $2,500.
Ugh, but when the auction began, I had the highest bid. I was so nervous. I had to wait through 92 lots to get to mine. Then, with all cylinders firing, I was ready and soon found out I was outbid, so I raised mine above that, (just a button click.) and within a few seconds, the auctioneer was saying, going, going, gone!
To my bid!!! They’re mine!!!
But, Laurel, I thought you already found the main part of the sconces, plus shades, and are going to source the shells and have them made.
Yes, you’re right. However, these are ready-made and perfect. AND, I can still take one of the shells and have a plaster cast made of it.
Well, can we see them?
No, you’ll have to wait until they are up. hehehe…
Just kidding, you silly goose! Of course, you can see them! There was only one pictured on their website, even though it says there are 4.
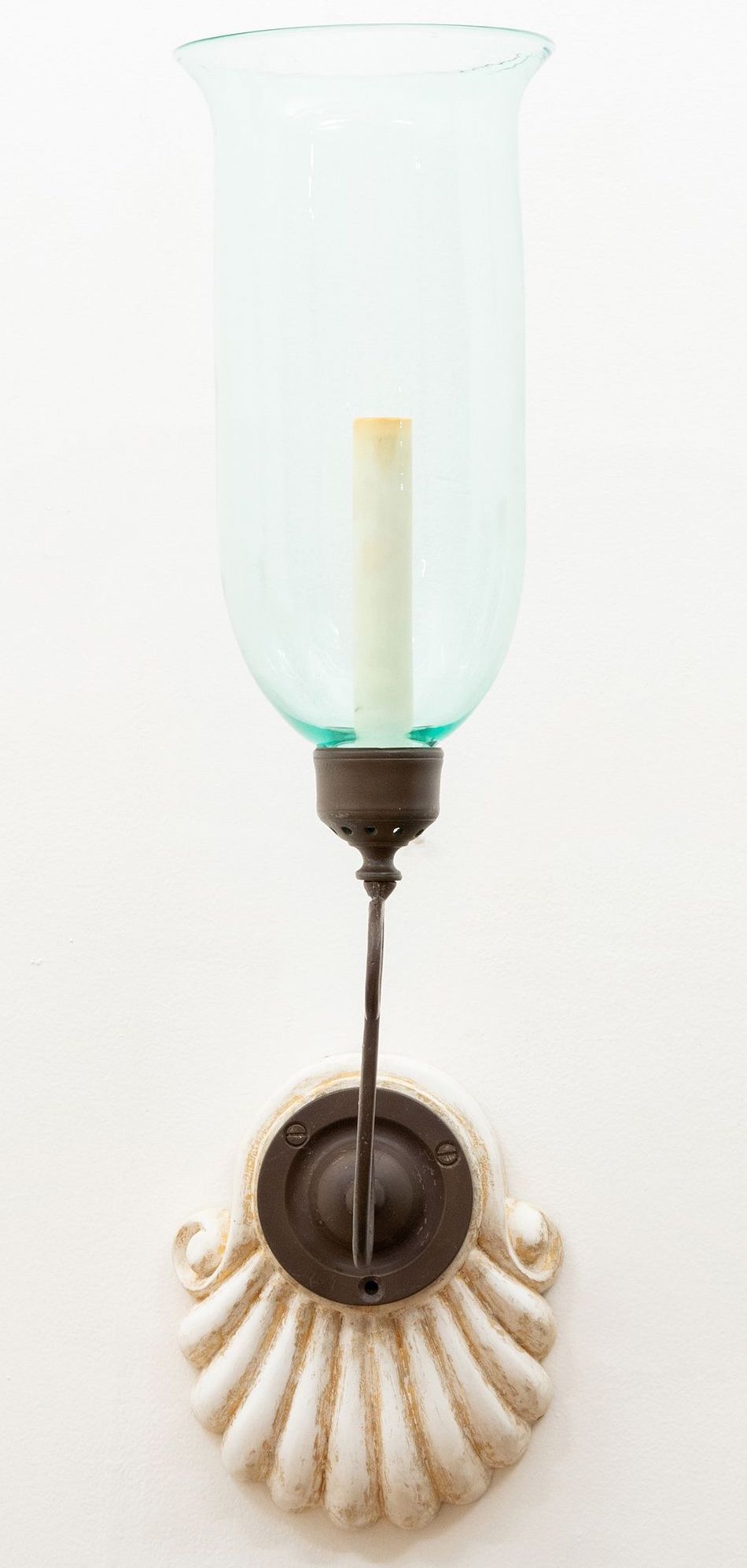

Those green glass shades!
Well, congratulations, Laurel, but ummmm… you don’t have a very good track record with having glass shipped. Could you not drive to Hudson, NY, to pick them up?
You know, I have a wonderful idea. I’ll pick a topic and let you guys write the bloody blog post!
Oh, wait. I forgot. The so-called cheeky reader is also me imagining what you’re thinking. lol
But, anyway, yes, absolutely! I do plan to fetch them!
Now, I spent a few hours, trying to rent a car, this afternoon. If driving isn’t for the faint of heart, in Boston, renting a car for a Friday in October is a lost cause. So, I’ll have more time to plan for the following weekend, most likely.
The plan is to pick up my son Cale, on the way!
In other news, the electrical inspections were signed off on, for the kitchen, but the plumbing inspector canceled the appointment last minute. I was hoping they’d be able to begin installing the cabinets tomorrow. However, that blessed day should definitely begin one day this coming week.
One way or the other, I have to move back by November 30th, which is seven weeks from today.
xo,

Please check out the newly updated HOT SALES!
October 3, 2023
We’re leaving the floors for now. I’ve made numerous renderings.
I kind of hit a wall today. But, I went for a walk and had my hair done. Since I was right around the corner, I stopped at the job site.
It is coming along, but I’m waiting to hear about the rough inspections.
But, before I stepped inside, I saw a box in the front hall.
Yes, it was for me. I bet it’s my new milkglass kitchen light shade. So, I put my stuff down inside and returned to fetch the box.
It only weighed maybe three or four pounds. I gave it a slight shake, and things felt loose, and there was that faint noise one doesn’t want to hear.
Uh, oh.

WTF? Lightening has struck twice? Is God trying to tell me something?

This box isn’t damaged, but it is too large. The shade should be tightly packed with multiple layers of insulating material. Then, that box should be surrounded by styrofoam on every side. Then, that box goes inside another box a few inches bigger in each direction and filled with insulating material.
Then, there should be FRAGILE, GLASS stickers all over the box, so that perhaps whoever’s handling it will think twice about throwing the box around.
That glass was so beautiful; even more so than the image on eBay.
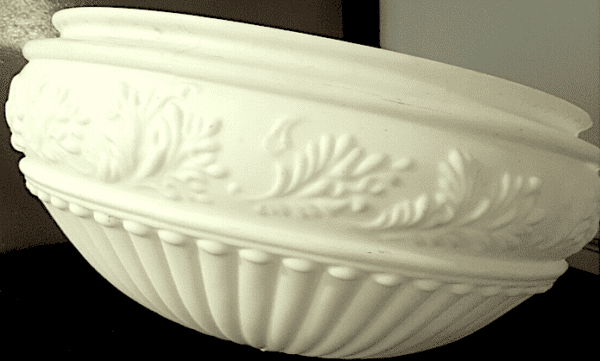
This is very sad, not to mention that I have to deal with making a claim again and then searching for another shade.
And then, just a few more progress shots.
No, it’s not an alien. The pipe sticking up from the floor is where my new toilet is going to be. It was not a big deal because there was five feet deep of crawl space under the floor.
Next, we’re going back upstairs.
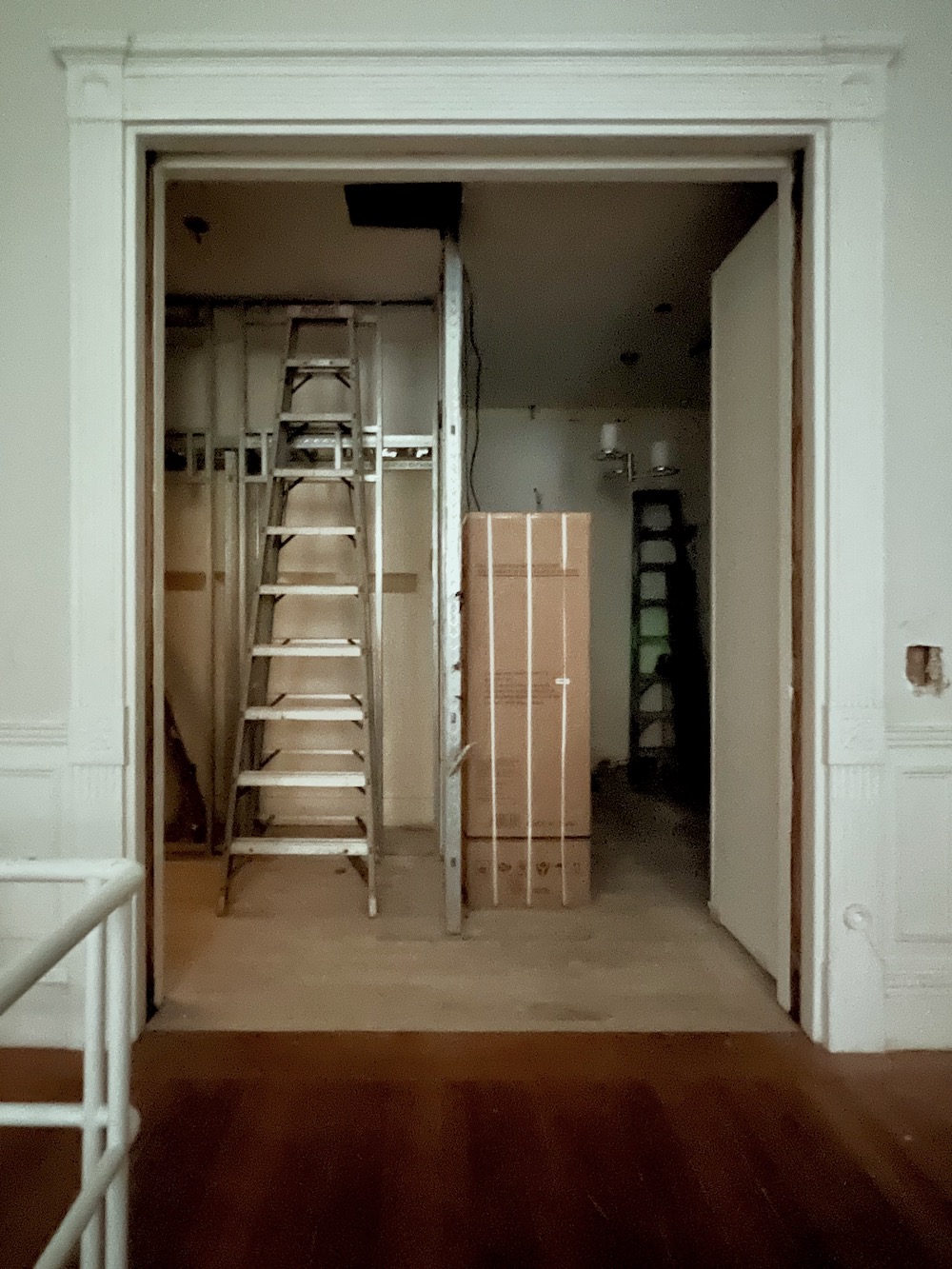
The framing for the new entry closet, and the new dividing wall; only it’s going to be 6 inches wider than what you see.
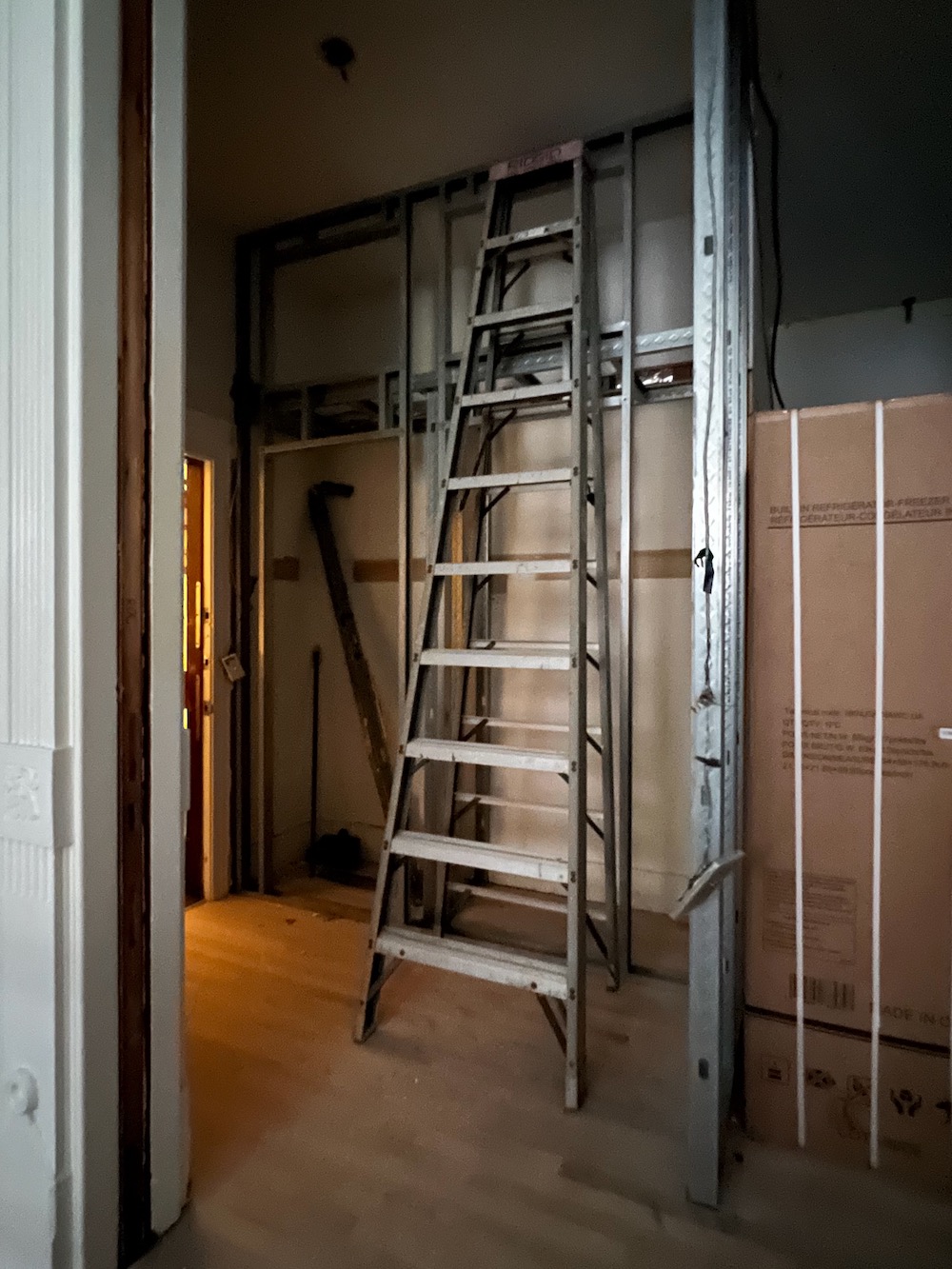
Here, you can see the framing where the jib doors will be. We looked at that in this post, but it changed a little so there would be no cuts going through the wainscoting, only the chair rail.
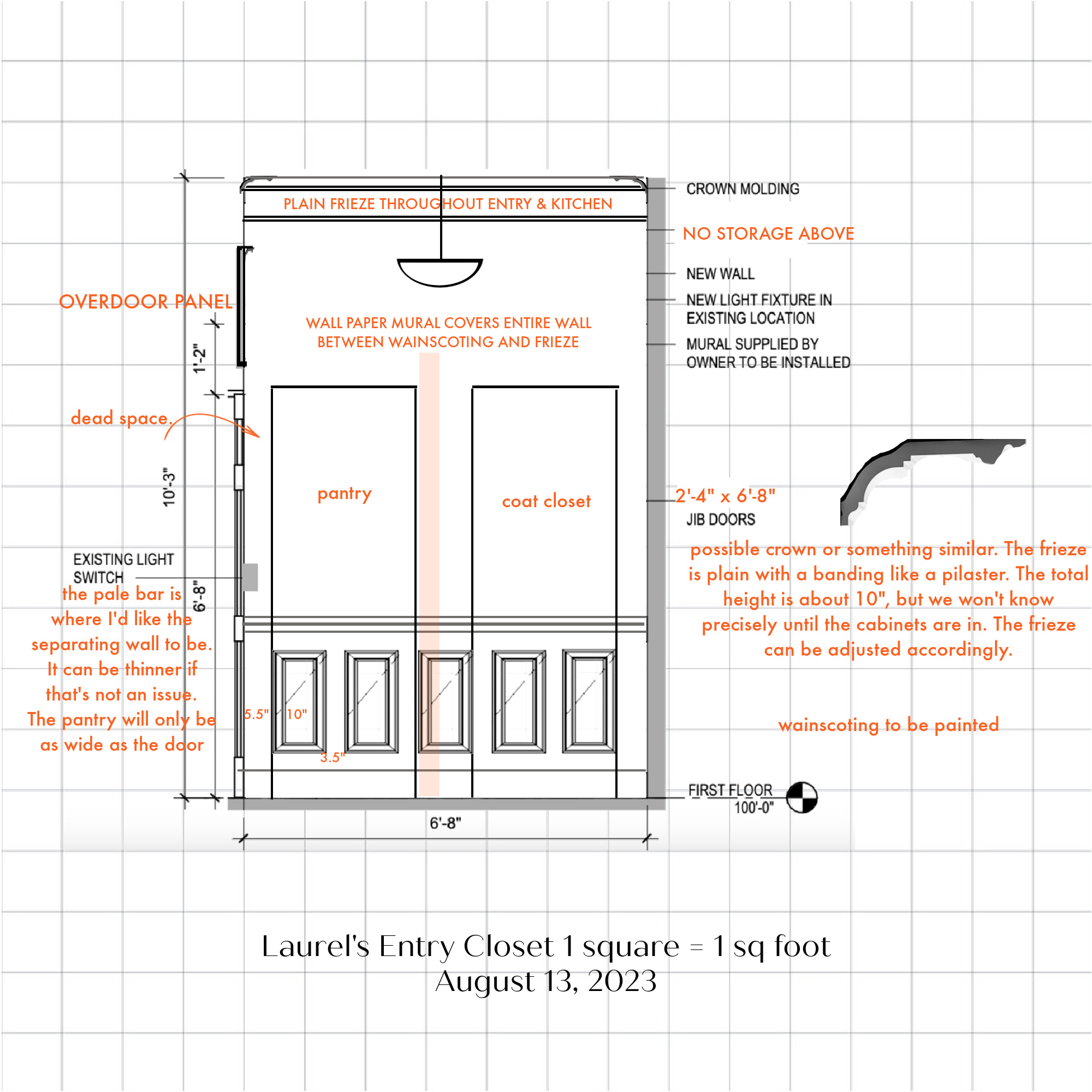
This only shows half of the new wall. The placement is correct because it used to be 7′-3″. Hmmm… I better double-check that they put the studs in the right place.
Well, that’s all the news for now.
xo,

Please check out the recently updated HOT SALES!
There is now an Amazon link on my home page and below. Thank you for the suggestion!
Please note that I have decided not to create a membership site. However, this website is very expensive to run. To provide this content, I rely on you, the kind readers of my blog, to use my affiliate links whenever possible for items you need and want. There is no extra charge to you. The vendor you’re purchasing from pays me a small commission.
To facilitate this, some readers have asked me to put
A link to Amazon.com is on my home page.
Please click the link before items go into your shopping cart. Some people save their purchases in their “save for later folder.” Then, if you remember, please come back and click my Amazon link, and then you’re free to place your orders. While most vendor links have a cookie that lasts a while, Amazon’s cookies only last up to 24 hours.
Thank you so much!
I very much appreciate your help and support!
September 25, 2023
I have to admit, with only two months until I move back in and with 95% of the work still needing to be done on my renovation, I was beginning to feel rather anxious this past weekend.
However, I took a mental stress pill and thought it over.
Like what’s the worst-case scenario? I don’t mean worst case, as in the contractor walking off the job unthinkable horror show, but in terms of me moving back into a construction zone.
What about my furniture?
Well, I could always put it in storage for a couple of months. That should be the worst problem I ever have.
So, this morning, I received a text from my contractor. “Can you be here at noon to meet with the electrician?”
Sure, I don’t mind having to delay cleaning the oven to meet with one of the most important subs on the job. Yes, a little notice would’ve been nice. However, I was planning to visit the job site today, anyway.
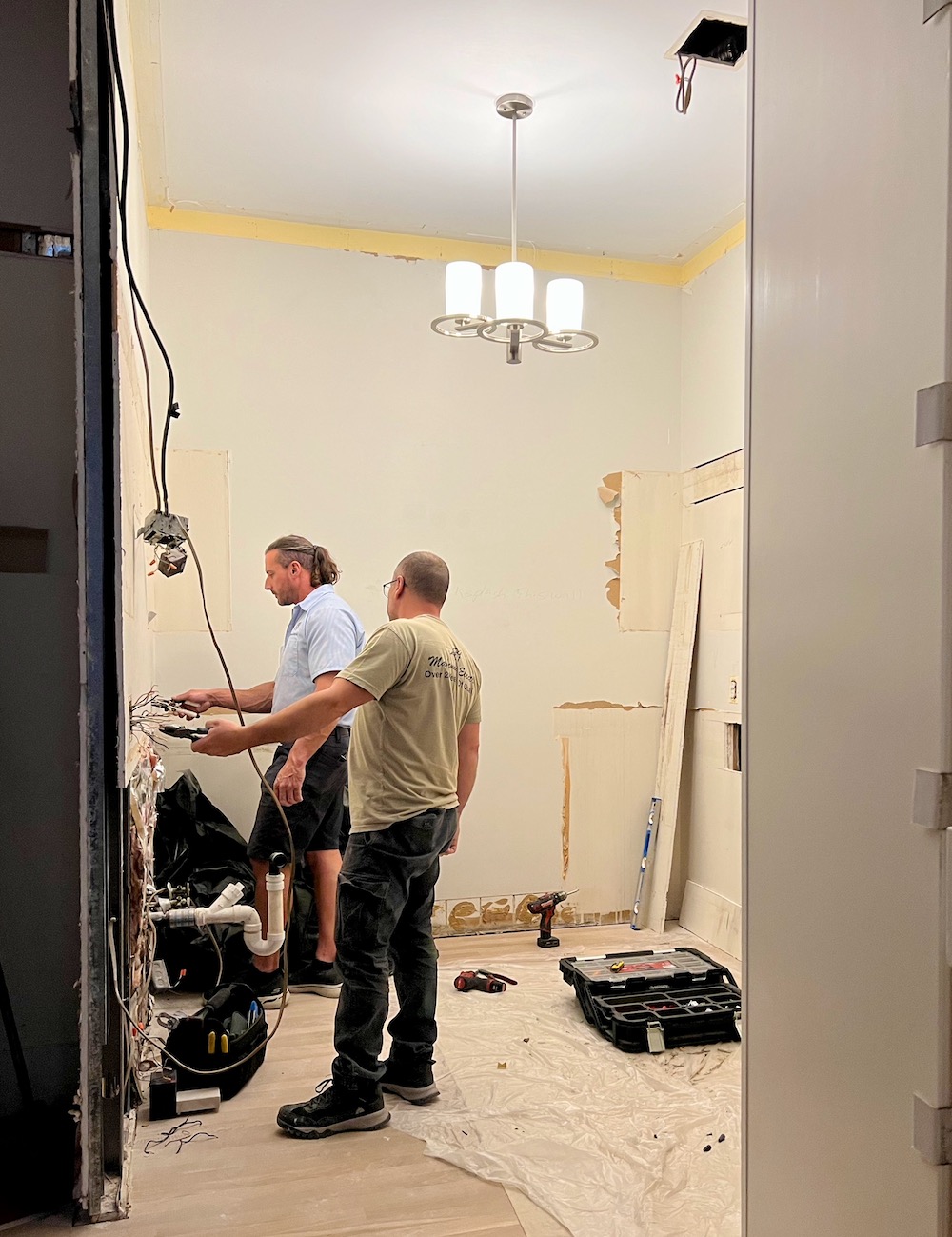
When I arrived at 12:02, I saw two strapping lads busy taking down the track lighting! YES! I took this shot before I left when they were working on the kitchen. Shortly after that, the head guy, Bob Mahoney showed up. He gave me a warm smile and a handshake.
Phew!
Electricians, in my experience, go either one way or the other.
They’re either super nice or total d**ks. (Yes, d**k stands for dork) ;] Fortunately, Bob couldn’t have been nicer.
We went over every inch of the 1215 square feet, including the kitchen. We are leaving the recessed lighting with a question mark for now. However, I will most likely do four because I’d rather have too much than go, “Oh, I wish I had put them in.”
Our meeting lasted two and a half hours.
When we went downstairs, the most beautiful surprise awaited me.
Studs of steel.
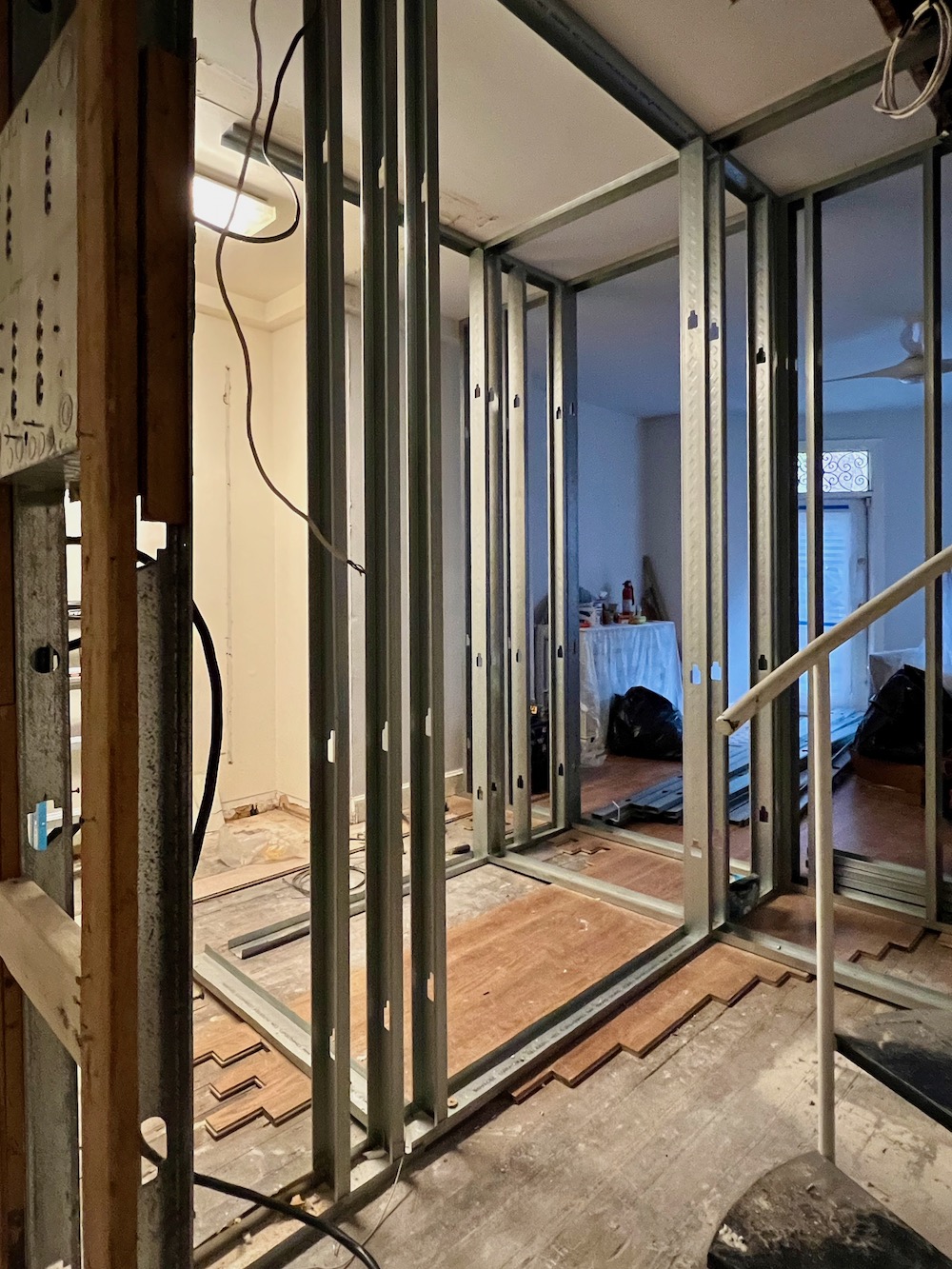
Above, we are looking at the entrance to the embrasure door hall. On the far left is the existing electrical panel going bye-bye very soon.
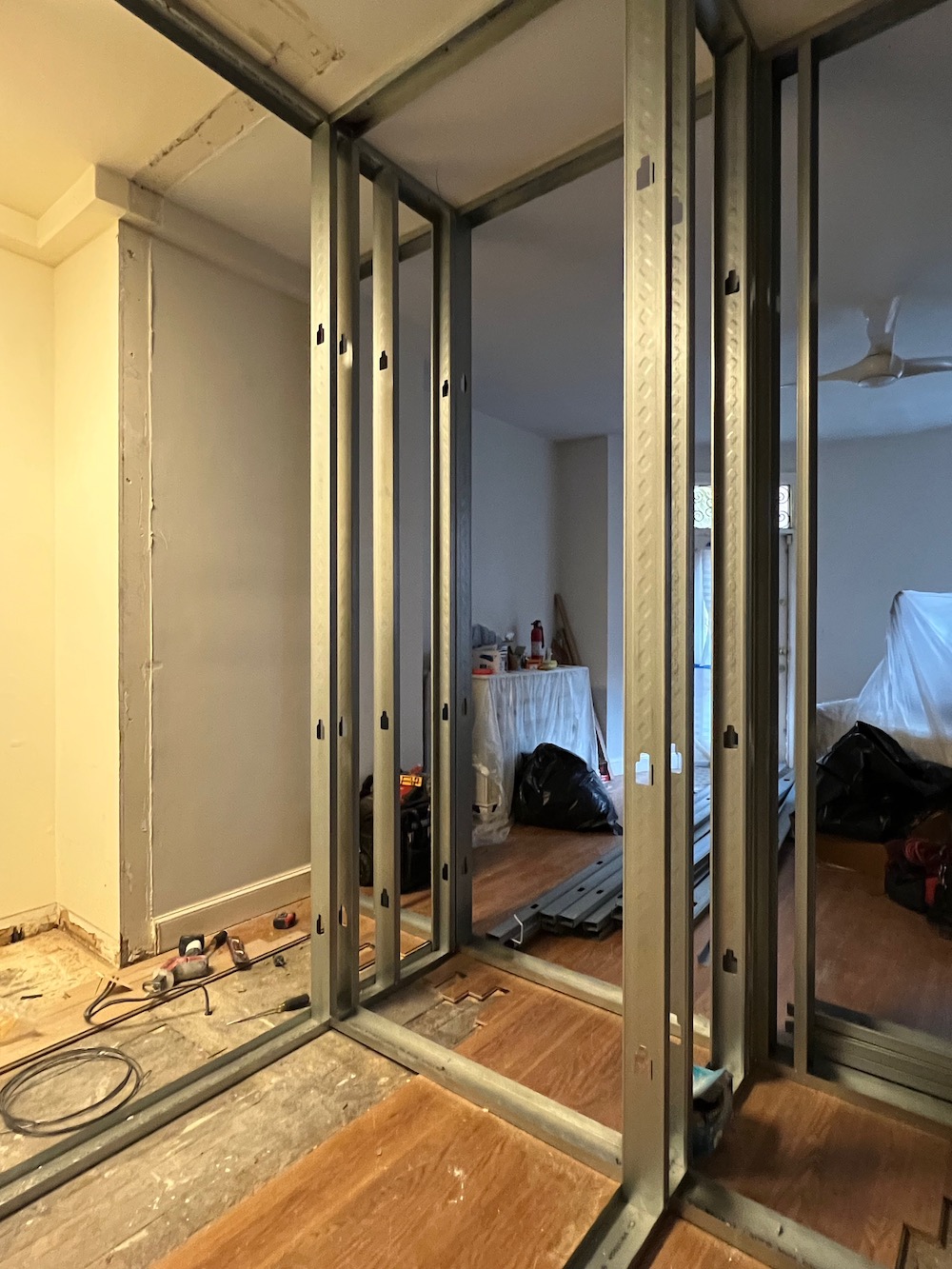
The entrance to the bedroom. The floor pieces are temporary to ensure things are lined up correctly.
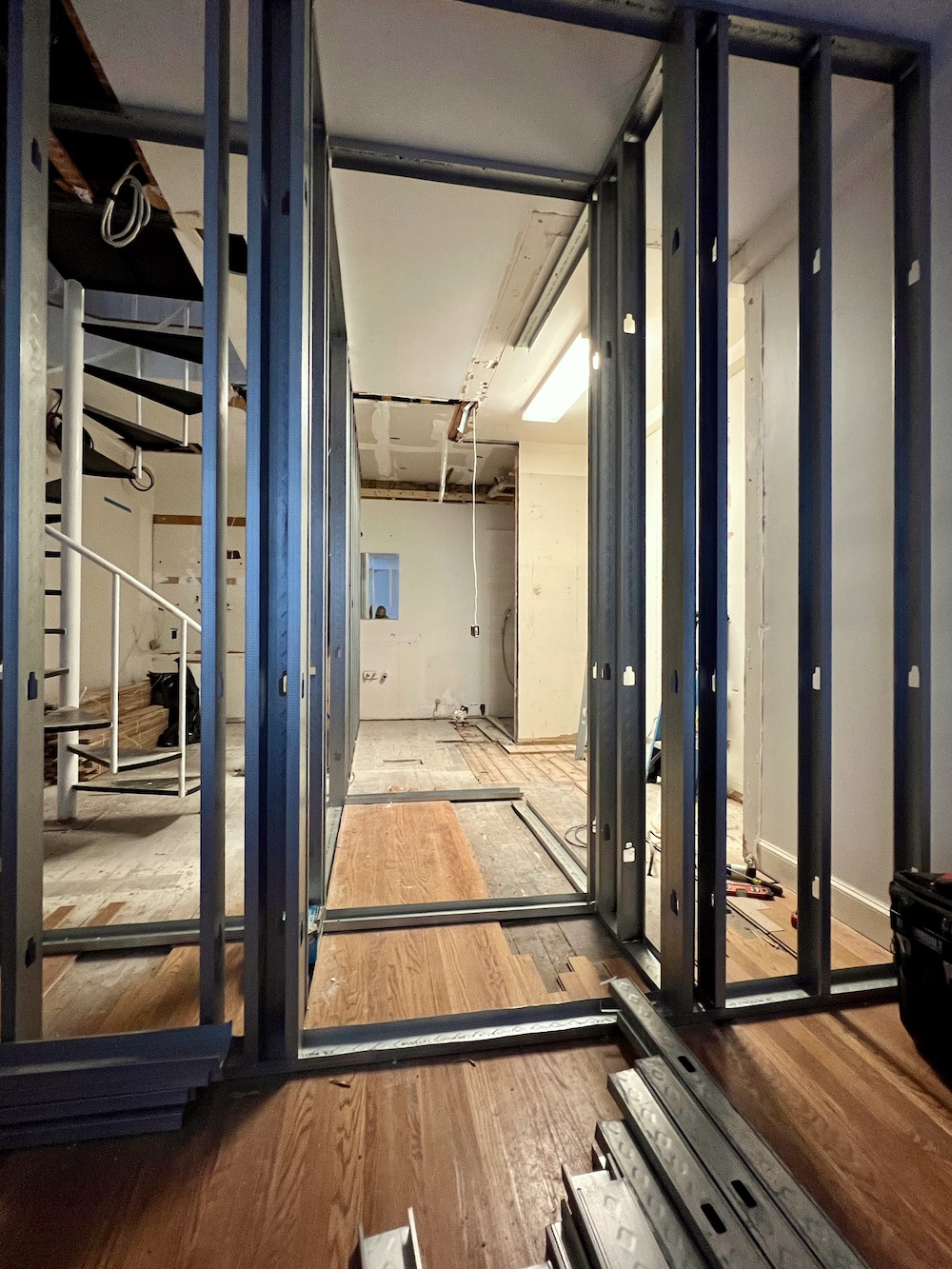
Looking down the hall towards the bathroom.
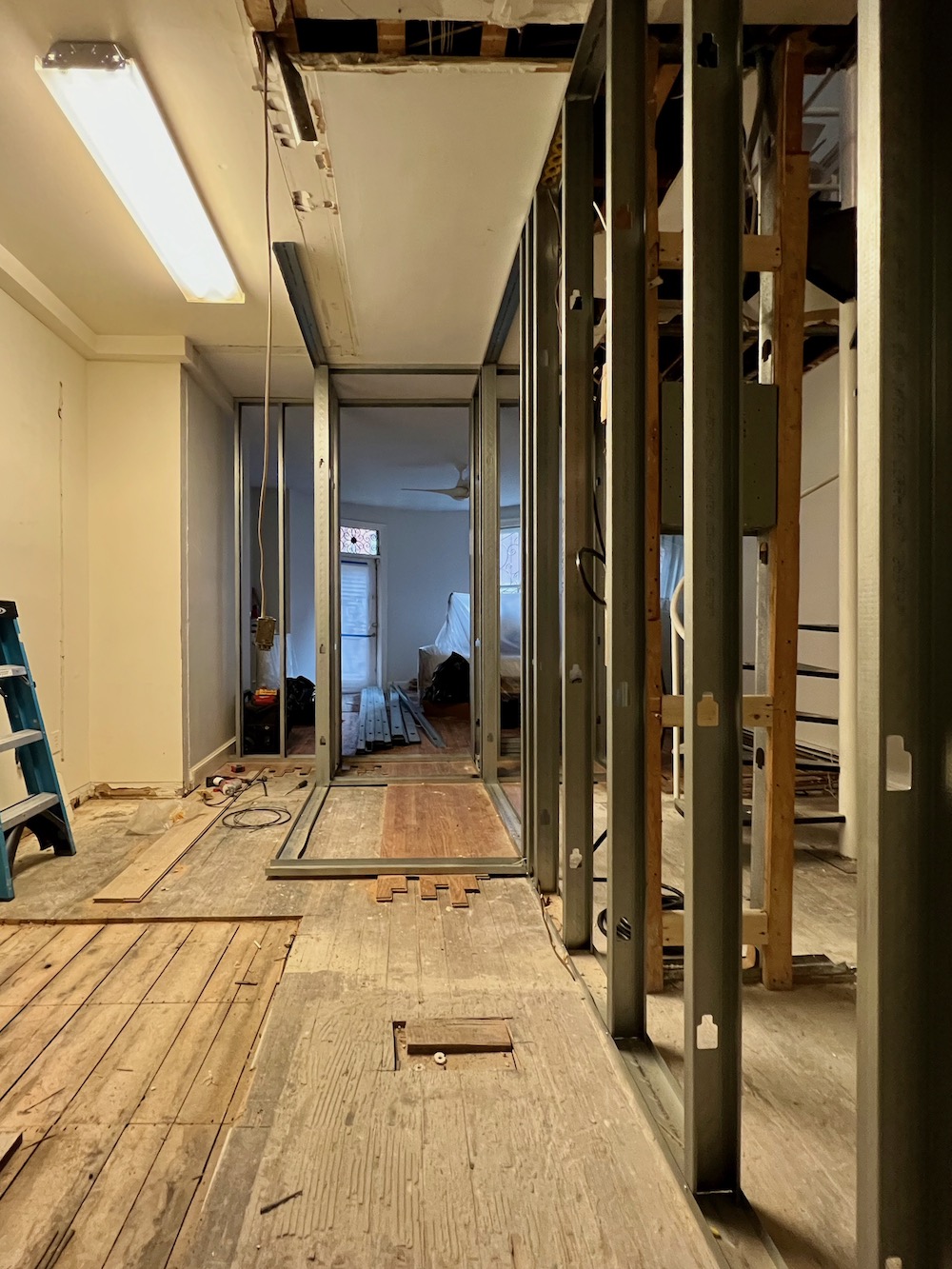
The opposite direction, standing in the bathroom. This looks much longer than it is. The entire lower level is 425 square feet.
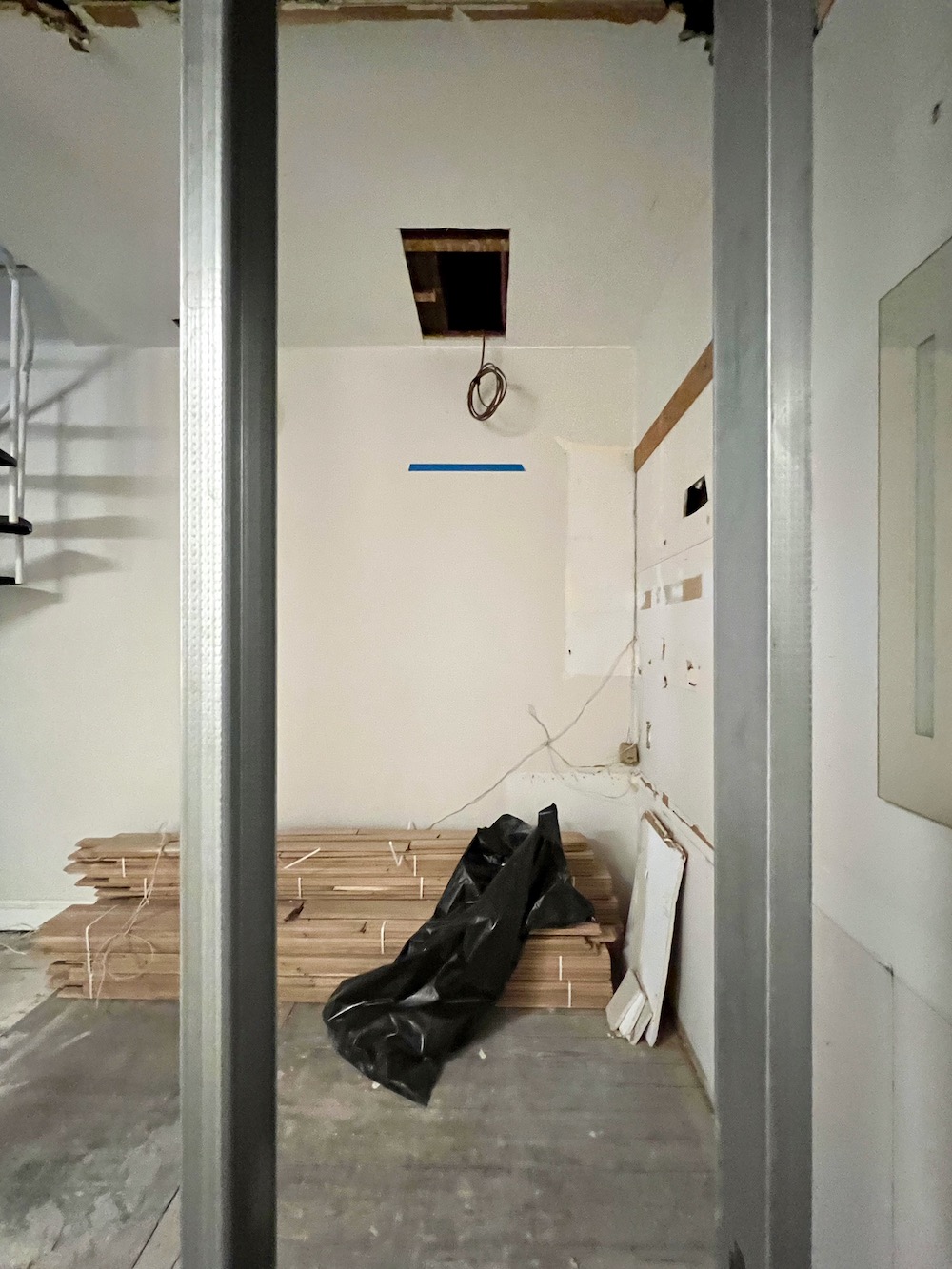
In the foreground is the new bathroom wall moved over to allow enough space for the new staircase and passage to the bathroom, closet, and bedroom.
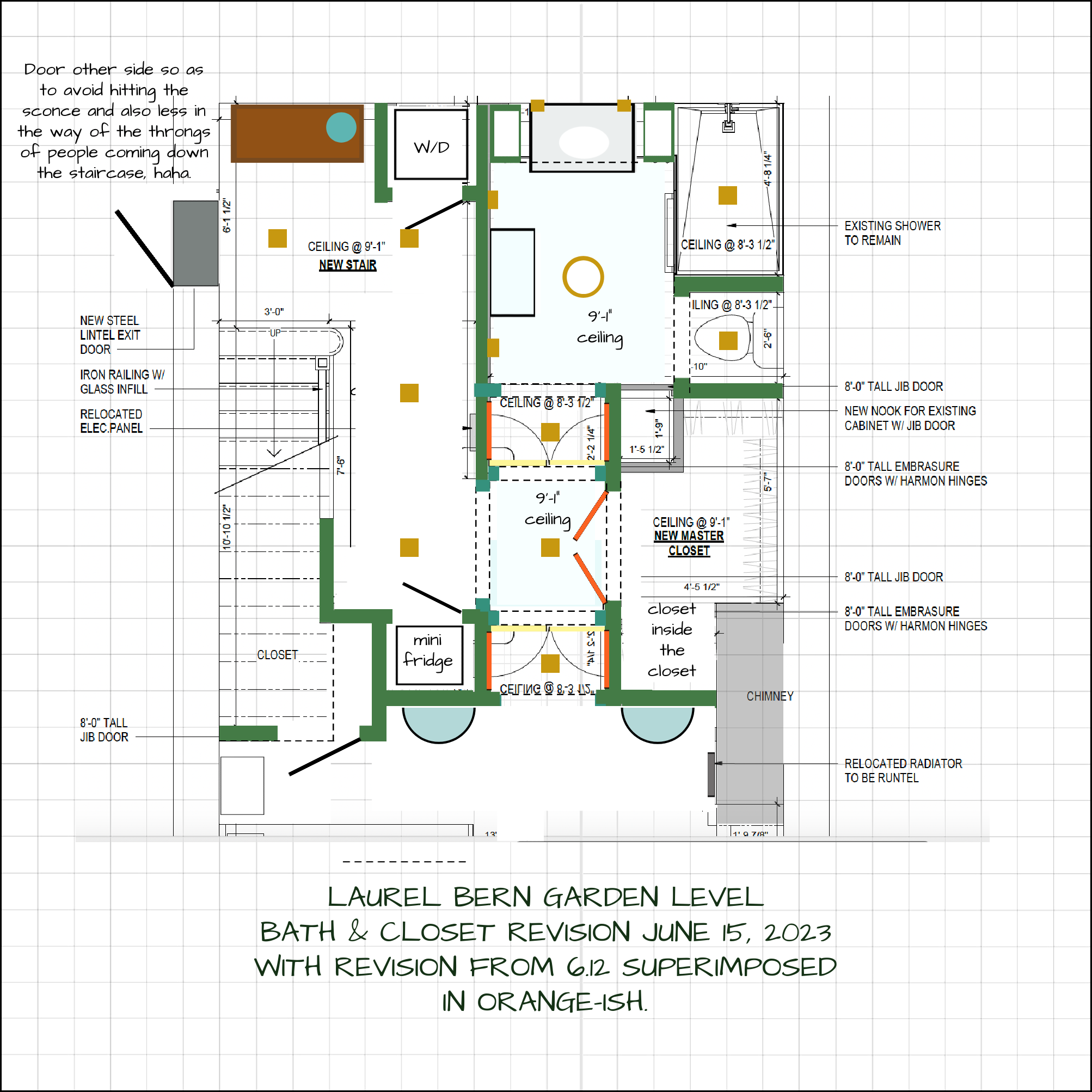
Above, is from mid-June. This is close to what it is, except the little fridge is going under the stairs. That closet is too tight for it. Please ignore all of the gold squares, as well. This is just for wall placement, so the steel studs make some sense.
Why are the studs made of steel instead of wood, Laurel?
Great question! They need to be fire-rated on that level.

However, before we went downstairs, 3/4 of the way through our meeting, I saw a new box and was 99% sure it had my new kitchen chandelier shade in it. I was dying to see it.
Just then, Bob had a phone call, and he seemed to be on hold, so I asked if he had a box cutter.
Within one minute, it was in my hand. So, I carefully opened the box and began to cut into the bubble wrap. It had three layers of it firmly cushioning the fragile antique glass.
Finally, I got a small section open to reveal the shade. Oh, so pretty, but as I began cutting some more, a little more vigorously, I heard a clanking sound I wasn’t expecting. Oh, did they include some hardware as a surprise?
I picked up the box and gently shook it; now, the noise was worse. So, I cut a little more to reveal what I feared had happened.

Oh no!!!

Yes, busted. I mean, really busted, like they dropped it from 200 feet kind of busted.
Now, I was kicking myself. Why did I tell y’all about the other shade I almost got?
Oh yeah, I was trying to be nice. Okay, and yes, maybe make a couple of dollars.
Now, please understand when you use my affiliate links, I can’t see what you’re buying, but I can see what was clicked on if it results in a sale. And yes, the other shade was clicked on, and one of you lovelies bought something on eBay last Saturday.
Of course, the first thing I did when I got home was check to see if perchance, it was still available.
And, phew, for the second time! Yes, it was still available! So, I got it, and all is beautiful once again.
Well, that’s all for today. Some fantastic HOT SALES are going on today, and Melissa did the updates today, so everything is totally up-to-date.
Plus, for those shopping on Amazon, please click this link before you put items in your cart. I so appreciate your help in this way to support this website and me!
xo,

*********
September 16, 2023
I’ve been quite busy placing orders this past week, mostly for my kitchen, but I got my favorite Kohler Memoirs Toilet for my new bathroom.
I’ve also ordered my Bertazonni range and fridge.
I got the fridge through AppliancesConnection. And, I got the range at Wayfair, along with a bunch of other things like the kitchen sink and lower-level mini fridge.
Did you know that Wayfair is running a promotion that gives you a promo code for 10% off the entire order if you agree to be on their mailing list?
Sure. I recommend that you say yes and then unsubscribe if you get sick of hearing from them.
I did all of this on Wednesday, which is kind of my “day off.” It took hours for me to put it together because I also had to redesign the under-stairs storage area. It will have two doors, but I had to reconfigure it a little from what I last shared in the link above.
So, by the time I placed my order, it was already quite late.
I bet you can guess what Laurel forgot to do. YES! Laurel forgot to put in the damned promo code! Arrrggghhhh!!!
The order was $5,300, which isn’t bad for a high-end range, kitchen sink, toilet, toilet seat, and mini fridge. However, I was totally kicking myself, especially after looking at Wayfair’s terms and conditions and reading that promo codes must be used at the time of the order.
However, on Thursday afternoon, I contacted Wayfair and got the most delightful rep, who was incredibly kind. Crazy, but she almost made it sound like it was Wayfair’s fault I was so absent-minded. (I was born that way.) And, not only did she credit my card with the $530, she sent me an additional 10% off for one product that I have to use within two months and apologized again. Huh?
No one apologizes anymore, even when they bloody well should.
Okay, I’m exaggerating, but this kind of customer-focused service is how all companies should operate.
In other news, the project is moving way too slowly.
My contractor is fully aware of this, but the plumber was stuck on another job. Of course, I never expected it to be finished by the end of November. However, I am moving back right after Thanksgiving. So, I either have to hole myself up in the den or else it’ll be in the lower level.
I think it makes more sense for it to be the den.
He can make a temporary door, and I’ll get a powerful air filter and vacuum every evening after the guys have left. I am also working on the fireplace mantel in the Netherlands and the marble countertops. And, of course, the lighting. So, please return to the new lighting post here.
***
August 30, 2023
Hi Everyone,
The big news is that I heard last Friday afternoon from Furlow Gatewood’s master builder and close friend, Jimmy Fuller. He was incredibly apologetic that he hadn’t gotten back to me sooner. I’m beginning to understand what folks mean by a “Southern gentleman.”
We had a wonderful conversation that centered around my French doors. Of course, we also talked about Furlow and Jimmy’s contribution. He was phenomenally humble. And, he was surprised I knew about Furlow’s legendary cheese straws.
The upshot is that Jimmy’s mostly retired; however, his sons have taken over the business, and he said he’d be happy to pass on the information to them.
All I needed to do was send some drawings.
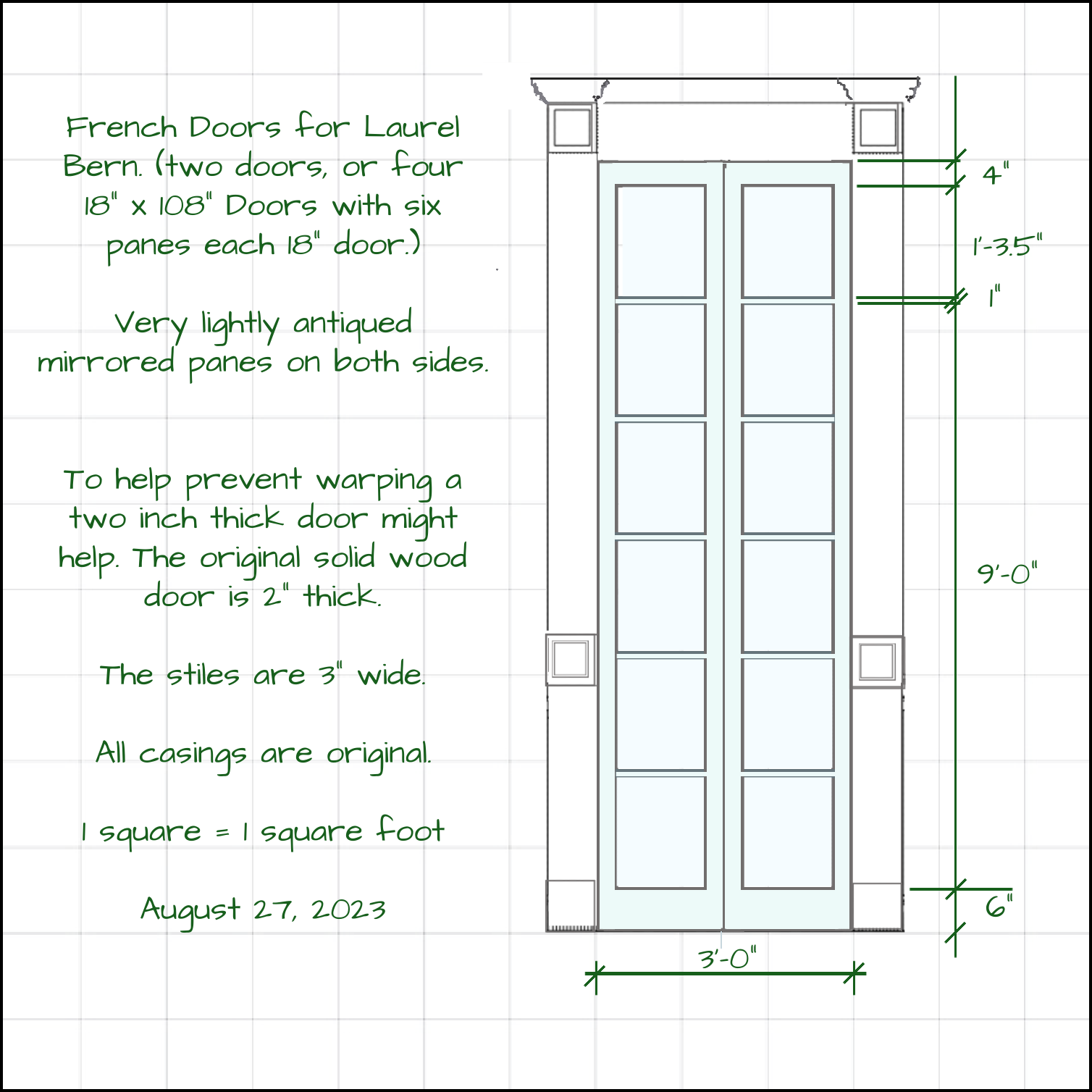
So, I did that last night.
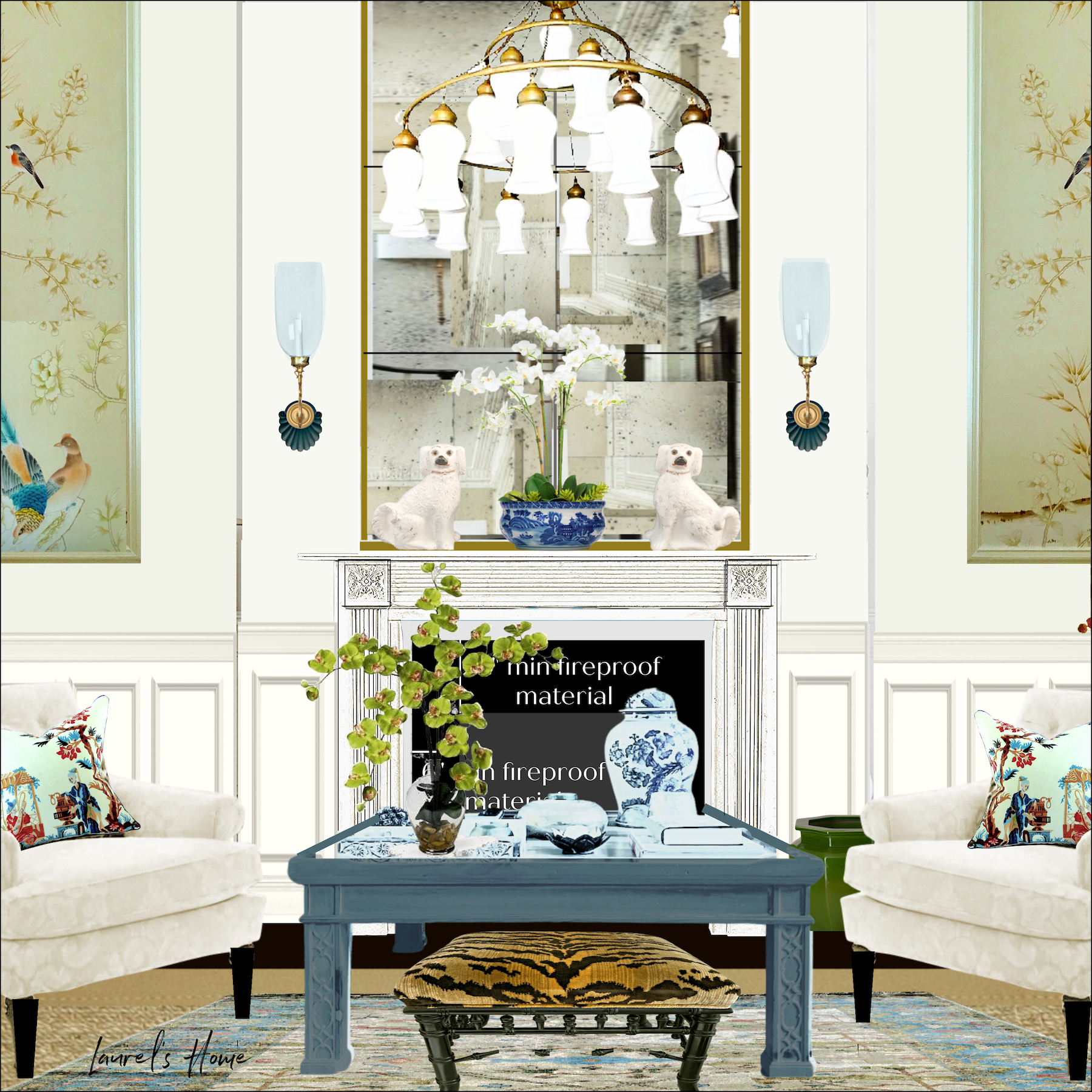
I’m also working on finalizing the design for the fireplace mantel. However, that’s for my contractor. You know, this is very much like a door casing with a shelf on top.
As for the renovation, it’s slow going for the time being. Right now, we can blame it on the end of summer.
Okay, for today, I finally created a tag cloud for everything related to my renovation. I’m not quite finished with it. You can find it at the bottom of the blog sidebar on a desktop or tablet. If you’re looking on your mobile device, and I know that 55% of you are, you’ll see the tag cloud if you go to any blog post or page and scroll down to the very bottom.
The font size is controlled by how many times I applied that tag to a post.
The categories are still fairly broad, but at least you won’t have to wade through hundreds of posts to find what you’re looking for.
I have to say, I came across this post, which had Max Richter’s beautiful music on it. (Please click the link if you’d like to listen along with me.) And while listening to it with fresh ears and looking back at so much of what I did and how far I’ve come in the last 35 months, I became quite emotional.
It’s also the fourth anniversary of my beautiful mom’s passing.
I spoke with my big sister, Holly, who saw the photo with all the cabinetry sitting in my living room and called me “brave.”

It made me laugh a little. I’m not brave. My idea of heaven on earth is a torn-up living room full of exquisitely fabricated kitchen cabinets.
There’s more big news!
Later today, architect, interior designer, mentor, business coach, young mom, and more, Jo Chrobrak, will interview me in my edge-of-Beacon Hill closet. At my suggestion, we did a test run earlier today. I wanted to make sure everything was in order, tech-wise, as it will be live.
The time is 2:00 PM ET TODAY, August 30th. If you can’t make it, it will be recorded and appear on YouTube soon after. I’ll let y’all know.
Actually, I feel like I should be interviewing HER!
What a dynamo Jo is, and incredibly kind and supportive. And, I love her little one-minute skits on Instagram. In the last one, she played three characters! Hilarious! Listening to her on her Instagram page when she’s being herself, I can see that we have a similar philosophy regarding life.
Some of you out there need to hear this.
You are not too old. It is not too late. It is only too late when your heart stops beating. Look at fashion icon and trendsetter 102-year-old Iris Apfel.
So, if you have that fire in your belly, I say go for it!
Jo didn’t say anything about this, but I looked at her website yesterday and saw she’s starting a new six-month interior design course this Saturday, September 2nd.
Here’s the link for more information. What I love is that it’s not a DIY course. It’s a weekly module with assignments, support, and feedback.
This is so good because motivating oneself is much more difficult without support and accountability. At least, it is for me.
Jo Chrobrak is an Aussie living in London. However, this course is appropriate if you’re in the US, Canada, or anywhere in the world.
WE APOLOGIZE FOR BREAKING THIS IMPORTANT NEWS UPDATE WITH ANOTHER BREAKING NEWS UPDATE!
We now turn to Affiliate Correspondent, who’s standing by in Boston. Come in, Aff.
Thank you, Wally.
Sources say, although not confirmed, that the Boston Massachusetts Board of Building Regulations and Standards has granted Laurel Bern’s contractor permission to rip out her incredibly grotesque spiral staircase. And, the green light has also been given for the as-planned new staircase design–a straight-run staircase consisting of 15 ten-inch treads (including the nosing) and sixteen 7.75″h risers.
We have been told that Laurel’s contractor received an email late on Tuesday, giving the okay. He is going over tomorrow to speak with the inspector in charge, and we presume to pick up the long-form building permit. Please stay tuned to this station for further updates.
Back to you, Wally.
Thanks for the great reporting, Aff. Now, back to Laurel.
Laurel???
Are you there???
Oh, sorry, I was just trying to decide what dress to wear for my interview with Jo Chrobrak. However, it appears that I only brought one with me to “the closet” because nothing else would fit. Ummm, in this tiny place, that is. ;]

You know, it is quite possible I was born in the wrong century. ;] And yes, I’m milking this image because it takes hours to get it to look fairly believable.
Yes, yes, yes, I’m very excited. Thank you all for your lovely words. They mean a lot to me!
Before I go, geez. Yes, Labor Day, the 12-day loooooong weekend, is upon us. Thank God Melissa’s back to give me a much-needed hand. The HOT SALES pages are all beautifully edited and updated. Serena and Lily has a sale with many things at 40% off or more! Visual Comfort has EVERYTHING off at 20% and free shipping through September 5th, and that’s just for starters. If interested, please click the above link to see our favorite sales and items.
xoxo,

There is now an Amazon link on my home page and below. Thank you for the suggestion!
Please note that this website is a free service. However, it’s very expensive to run. To provide this content, I rely on you, the kind readers of my blog, to use my affiliate links whenever possible for items you need and want. There is no extra charge to you. The vendor you’re purchasing from pays me a small commission.
To facilitate this, some readers have asked me to put
A link to Amazon.com is on my home page.
Please click the link before items go into your shopping cart. Some people save their purchases in their “save for later folder.” Then, if you remember, please come back and click my Amazon link, and then you’re free to place your orders. While most vendor links have a cookie that lasts a while, Amazon’s cookies only last up to 24 hours.
Thank you so much!
**********
August 24, 2023
Hi Everyone,
I have two types of pages on my blog. Blog posts and pages for everything else.
I debated this for a minute and made it a blog post dealing with the latest renovation news and details. However, instead of adding it to another post, I might sometimes put renovation news at the top of this one. If it makes sense, I will do that.
This is because today’s entry concerns the staircase guardrail and handrail situation.
There are already three parts to that post, so if you missed it or any parts, please check it out here.
However, here’s where we left off a week ago.
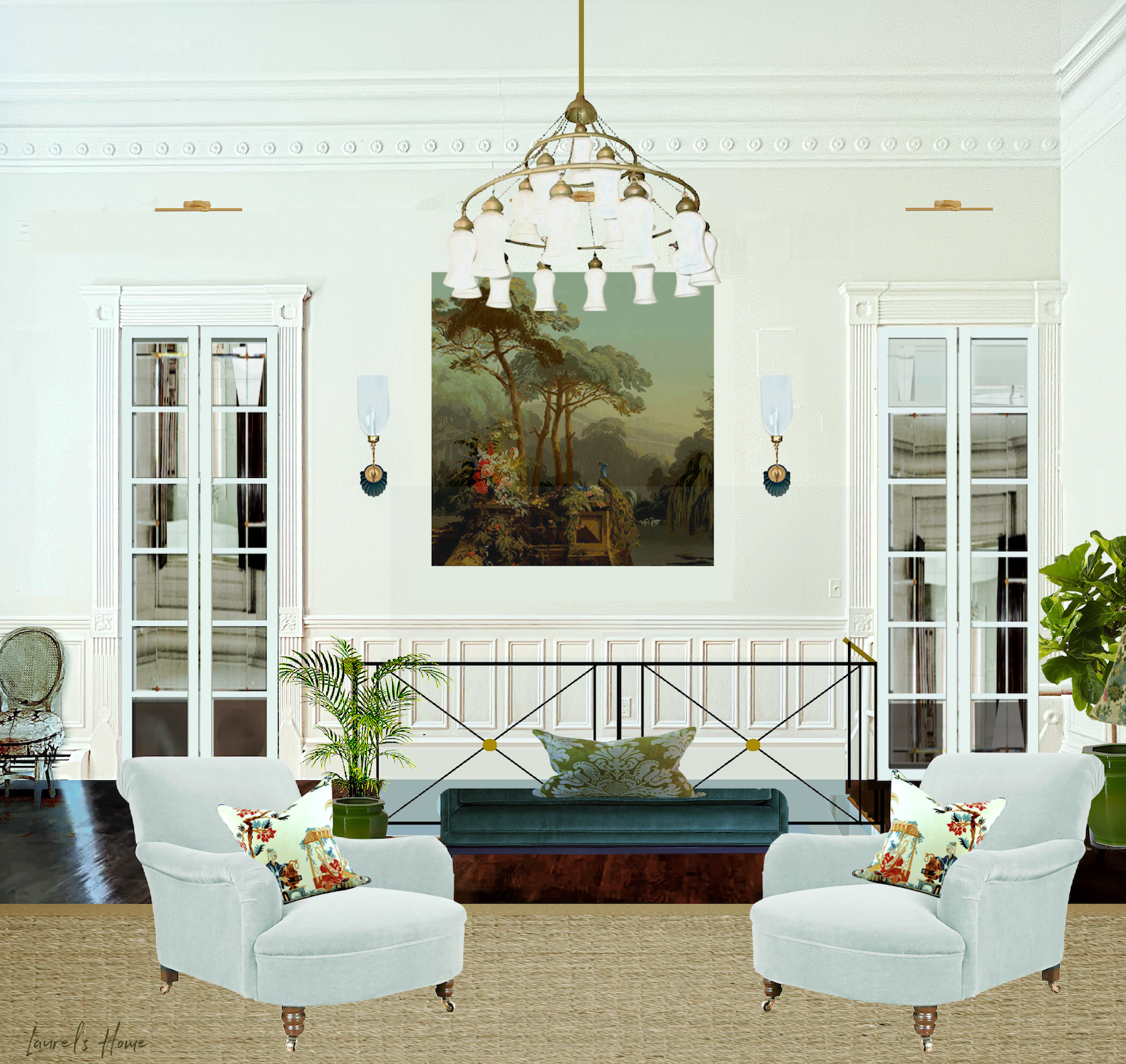
This is my favorite plan for the staircase railing.
However, remember the architect’s elevation showing overlapping guard rail and handrail X panels colliding?
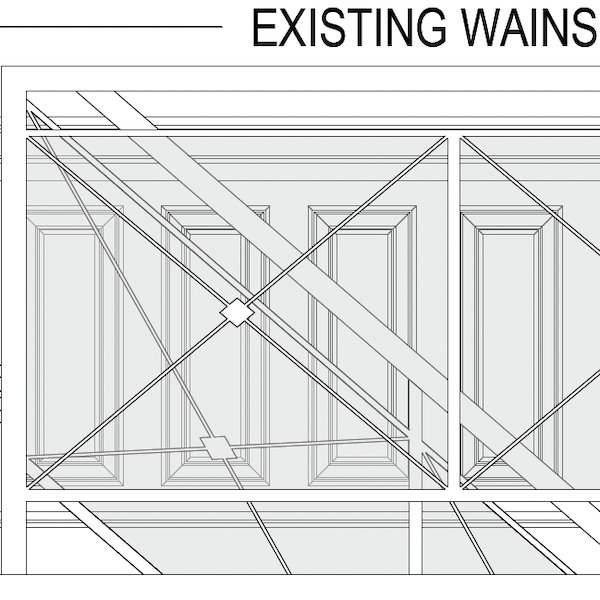 The largest diagonal is the handrail. I plan on doing one that’s more traditional, flatter on the sides, and broad across the top. That will help a lot.
The largest diagonal is the handrail. I plan on doing one that’s more traditional, flatter on the sides, and broad across the top. That will help a lot.
Or, I could also do an acrylic handrail attached to the guardrail until it breaks the floor and goes out of sight. However, that might look funny.
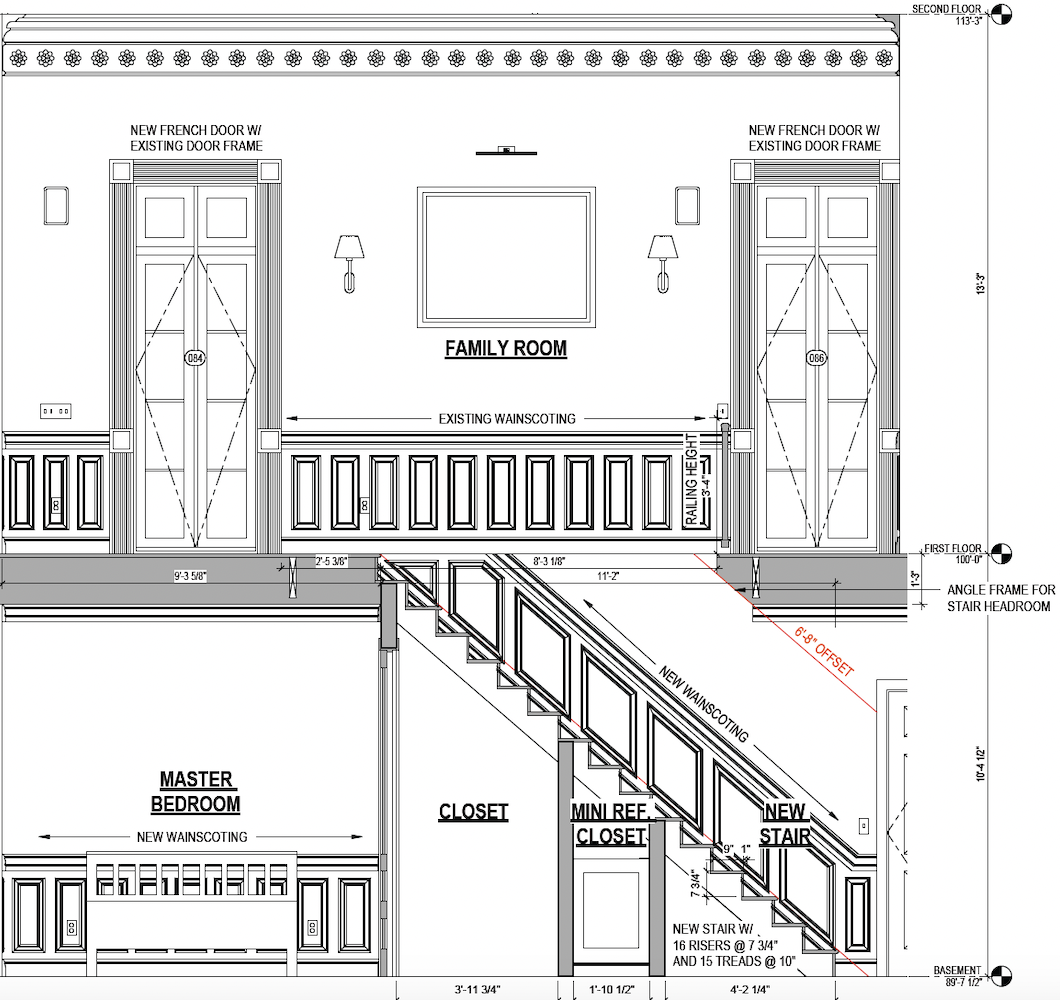
Above is where the section is super helpful. While I didn’t draw it in, the idea I have, commonly done, is to take the wall up where it says closet to the floor. That way, we won’t see any of the X rail design without losing it altogether.
Please bear in mind that we still do not have final approval for this staircase, as it requires a separate permit, which takes a while to get approved.
However, assuming we can do this design, I think only two X panels will be good. If we change it back to three upstairs, we can do three here, too. The full-height staircase was going to be four panels.
LAUREL WHAT ON EARTH ARE YOU TALKING ABOUT?
Hey, please don’t shout. Okay, okay. I made a quick graphic with three x panels because I couldn’t make two work with Scott Yetman’s staircase railing.
Please remember that these are conceptual images, not necessarily what will be built.
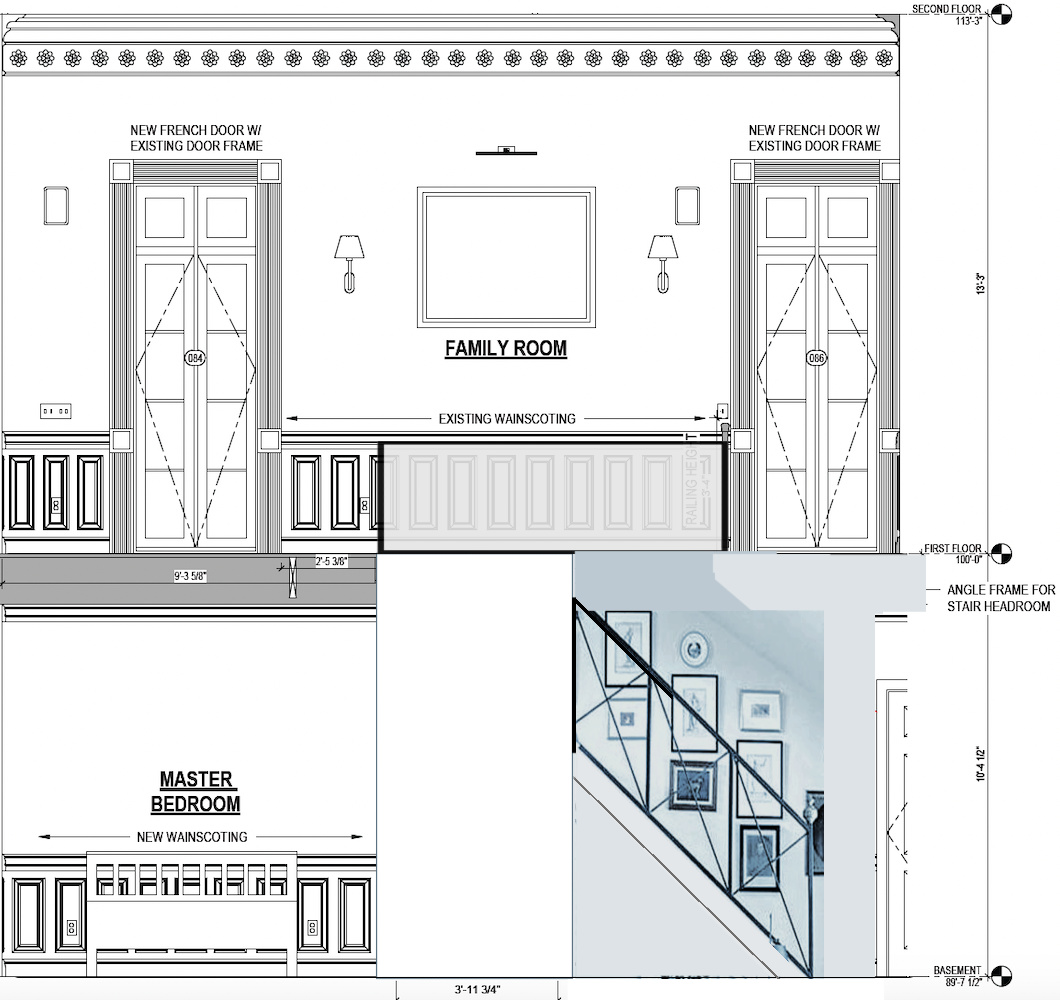
Above, the area where it says 3′-11 3/4″ is the inside of the understairs closet we looked at the other day.
On the top floor, I grayed out the area where the new railing will go.
I know some of you are just tuning in and wondering why the staircase isn’t centered. It’ll be too close to the den door, and we’ll need to break through the bedroom ceiling.
Okay, and one more graphic, which I wanted to show you for a different perspective of this renovation detail.
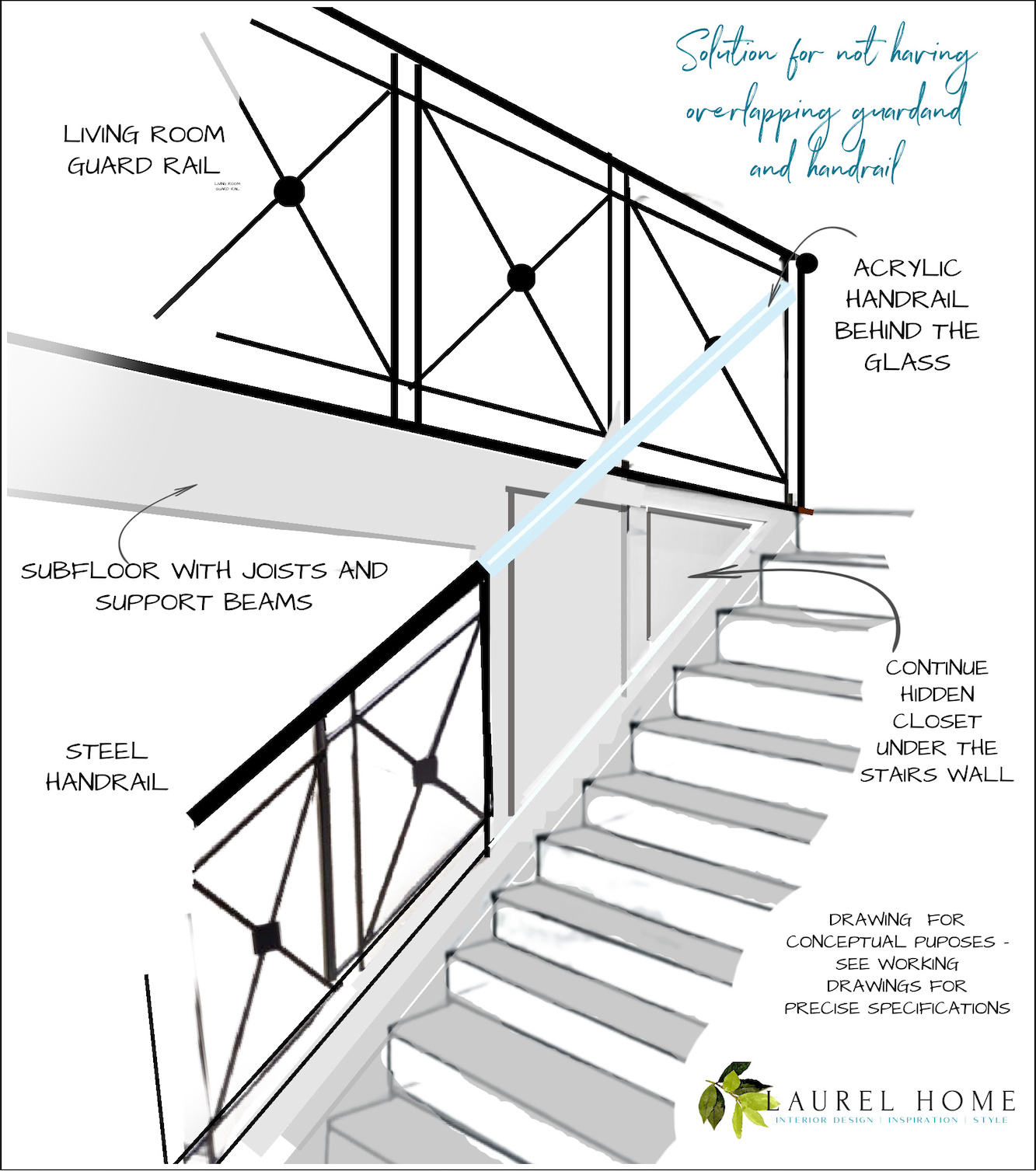
It does look a bit odd with the acrylic handrail. However, it will be clear, not blue. Also, the acrylic railing is attached to the paneled wall and upstairs guard rail. As shown, the staircase steel rail is on top of the wall if we do a close stringer.
Below is another option with the steel handrail going all the way up.
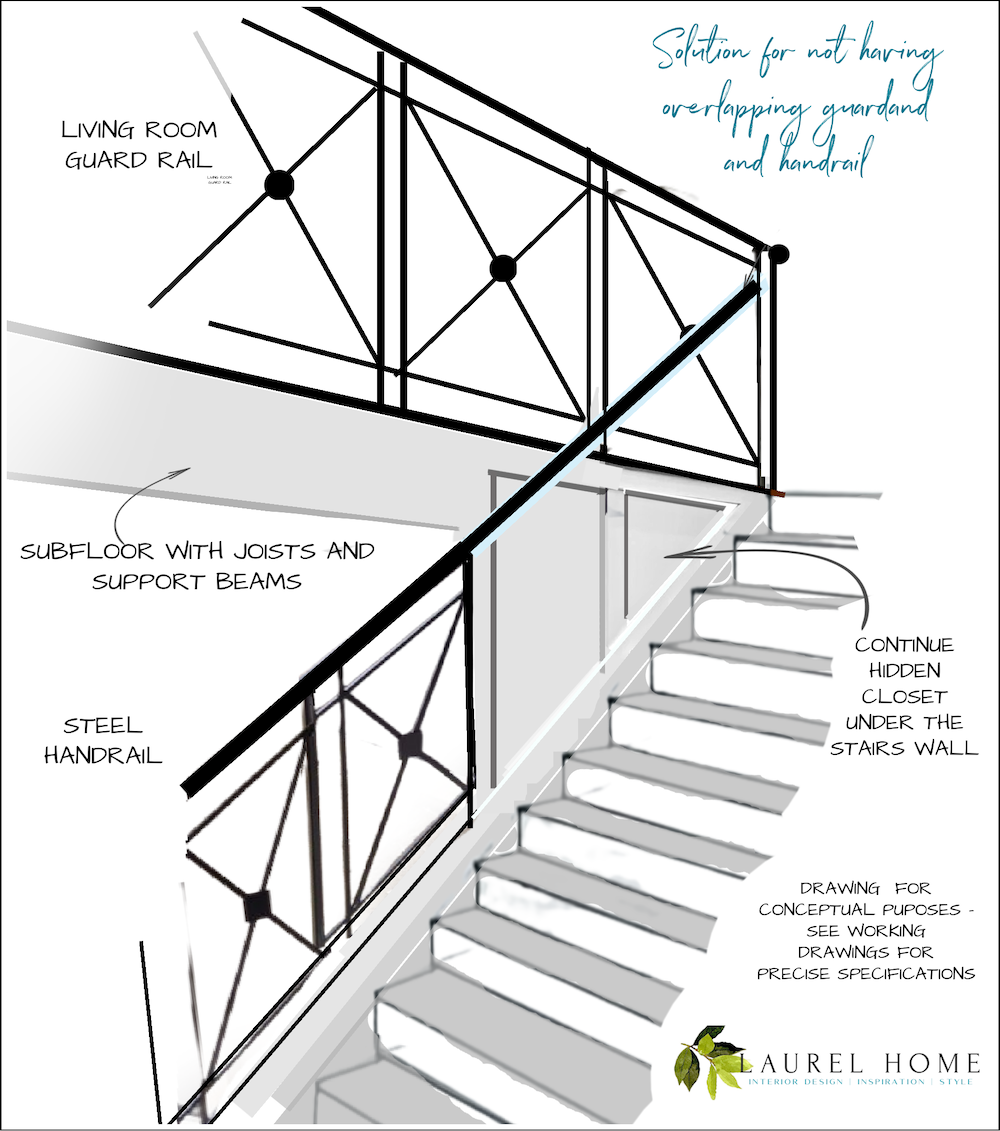
I’m not sure about this. However, when we get the go-ahead for the staircase, I’ll work this out with the contractor.
Again, this view doesn’t exist. I’d have to be downstairs, standing in the common space perched on a ladder, to see this view. And we’d have to knock the load-bearing wall down.
Imagine that! However, it gives a good idea of the configuration in perspective.
Edit: Aug. 25th

I also love this handrail I saw in the Senate Chamber at the Mass Extermination State House.
Okay, that’s all the renovation news for now!
Wait! What am I saying??? The kitchen cabinets are arriving tomorrow morning! Of course, I will be there, as will my contractor and two of his guys.
***Also, please check out Jo Chrobak’s Instagram. She’s a long-time reader living in England, a darling interior designer, and a supportive, helpful business coach. She will interview me on Instagram and YouTube on August 30th, 2023 2:00 PM ET.
This is the first hilarious post where she plays herself AND a dragon of an interior design boss. There are three more after this one. I’ve watched each one at least a dozen times! That’s just how good they are.
xo,

Please check out the recently updated HOT SALES!
Important Announcement and the HOTTEST SALE going on until the end of 2023

***Laurel’s Guides Special Sale through December 31, 2023!
Please check it out here,
And find out how to get a free 333 Rules & Tips AND Etsy Guide for 2024!
(Clicking on the links will send you to the pages to learn more about my interior design guides)

Laurel’s Rolodex (just released for 2024) – A unique shopping guide that shares hundreds of my favorite sources, and especially for decorators and designers, tells you the best sources that sell directly to the design trade.

The Essential Paint Color and Palette Collection (two volumes)

Six-Figure Income Blogger. (This should be required reading for everyone who has a website and wishes to get the most out of it for their business)

333 Decorating Rules & Tips You Need to Know
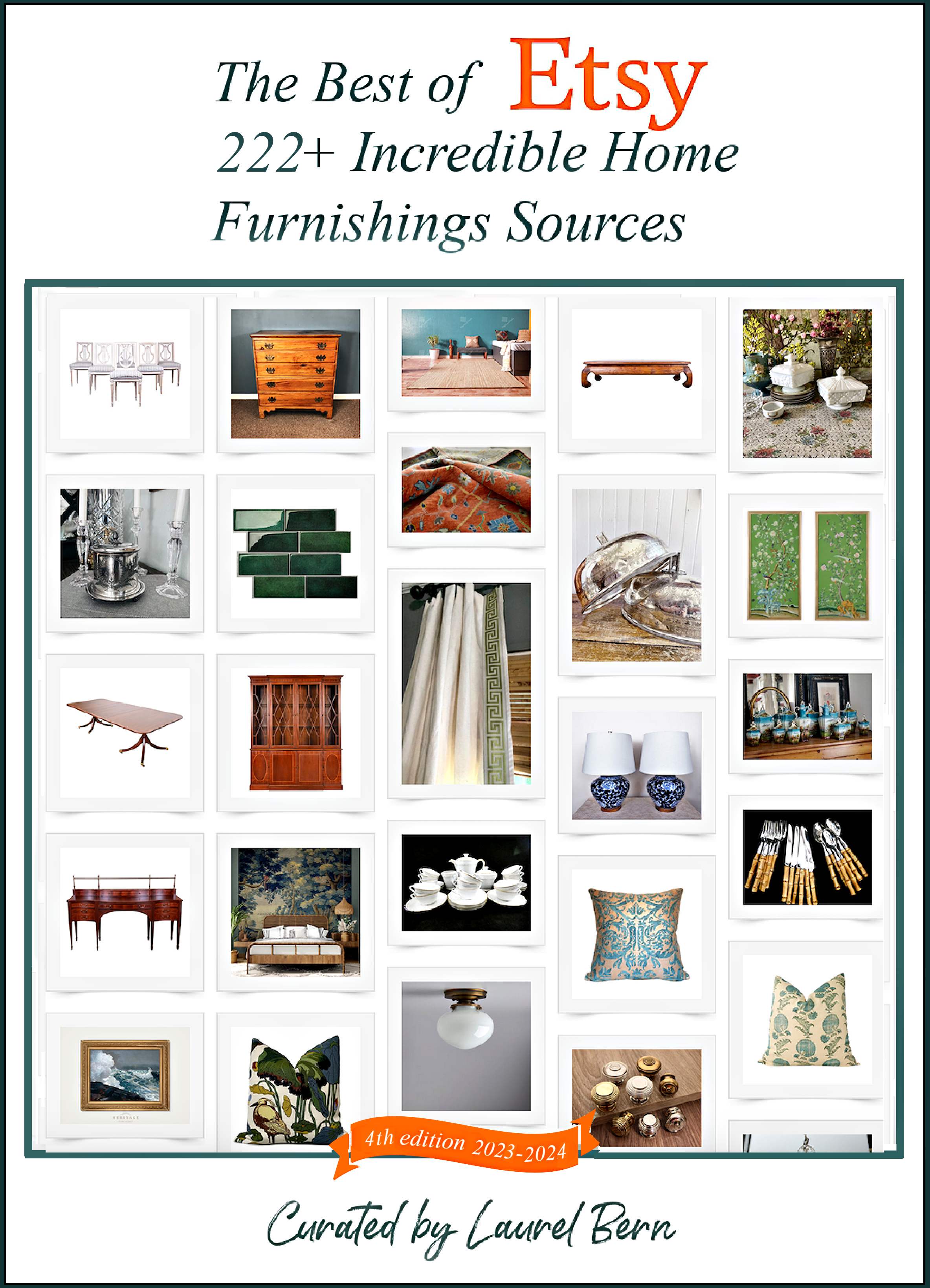
Or, order the all-new for 2024 Etsy guide on its own
Related Posts
 A High-Low Ben Pentreath Living Room – Can It Be Done?
A High-Low Ben Pentreath Living Room – Can It Be Done? The Best Curtain and Drapery Hardware & A Brilliant Idea!
The Best Curtain and Drapery Hardware & A Brilliant Idea! Please Help The Rest of Us With Low Ceilings!
Please Help The Rest of Us With Low Ceilings! Great Decorating – The Secret Trick You Need for Success!
Great Decorating – The Secret Trick You Need for Success! Adding Trad Style to a Contemporary California Home
Adding Trad Style to a Contemporary California Home Otis House-Surpising Lessons From A Late 18th C. Home
Otis House-Surpising Lessons From A Late 18th C. Home Magical Boston Christmas Lights, Decor and More!
Magical Boston Christmas Lights, Decor and More!


