Hi Everyone,
I hope everyone’s doing well this week.
I have to admit that I woke up a little bit crabby.
Fortunately, it went away quickly.
No matter what you’re feeling, here’s some music for your soul. Max Richter’s exquisite “On The Nature of Daylight” played beautifully by two amazing artists.
Today’s post is not the one I was going to do, originally.
That’s because, today, I had a bee in my bonnet.
No wonder I was crabby! ;]
It’s about the lower level of my apartment, and reconfiguring the space.
Last week, after I met with the terrific contractor, I began working on my kitchen plan. Many of you saw the post about that.
But, then, I remembered that he had thought that putting in a normal staircase wouldn’t be that big of a deal.
You can read all about the killer spiral staircase here. I haven’t killed myself yet, but… one way or the other, that staircase has to go.
And, no. I am not putting in an elevator. :] I made that bright because people skim, and miss important points like that.
In fact, I got the impression from the contractor that replacing the spiral would be a bigger deal. While he’s not a licensed structural engineer, he did study it in college and has excellent working knowledge.
The good news is that I am on the two bottom floors. It’s the upper floors of the house that have to worry about what’s underneath them. There is nothing underneath me but dirt.
So, you can probably guess what my bee was all about.
I had already done one schematic for the downstairs that I rather liked. First, however, let’s review the lower level to see what the issues are.
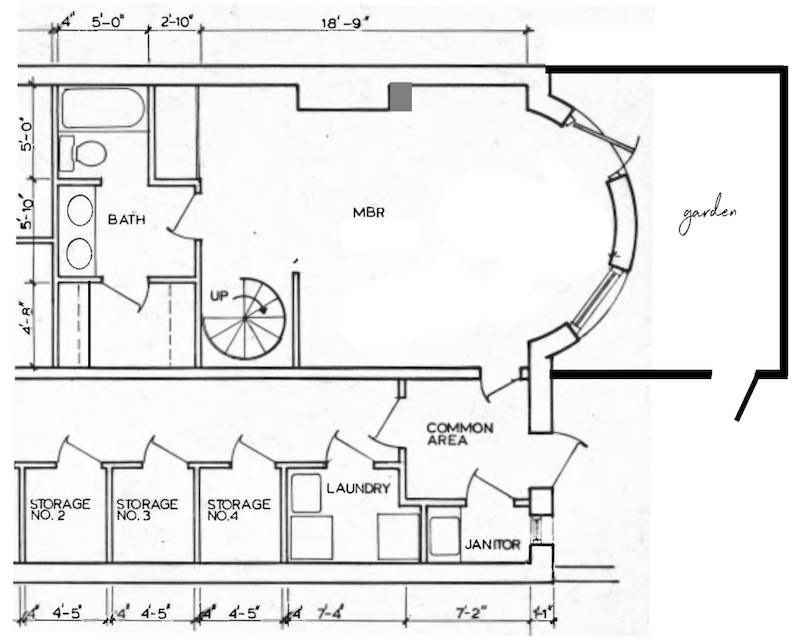 Above is the original floor plan after the 1978 renovation.
Above is the original floor plan after the 1978 renovation.
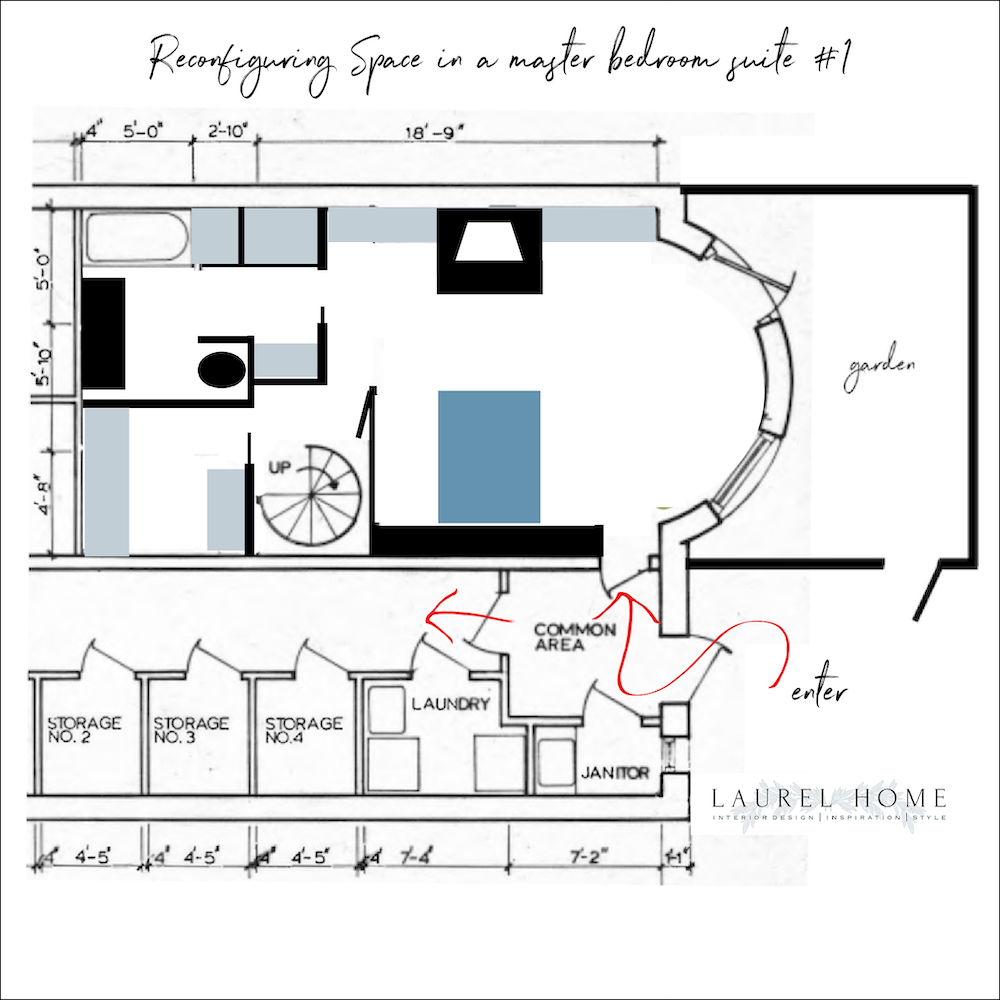
The above image is something I did about three months ago when I was sure that I wouldn’t be able to do a straight run staircase.
Originally, I thought I’d like to have a gas fireplace. Or, something like that. But, remember the post with the faux fireplaces?
But then, what I’d rather do is figure out the heating and air conditioning and put my antique bookcase on that wall, instead. I’m rarely down in the bedroom. This was the opposite of my Bronxville apartment when I LIVED in my bedroom. I’m not sure why I did that. It started when Peaches died.
Anyway, I’m out of the bedroom now.
One of the major issues I did not think about before moving is the location of the entrance into the apartment from the lower level. My bedroom has two entrances. I never come in from the garden. But, I do use the other entrance, which is next to my bed.
Huh??? I know…
Who in freak’s name puts an entrance to their home next to their bed?
Yes, it’s horrible. Plus, every time someone comes in from the outside, I jump out of my skin. It always sounds like my front door is opening. The walls are paper-thin. I can hear EVERYTHING as people are coming in.
That means they can hear me, too, I reckon.
However, I’m 99.999% sure that the doorway was always there. Please remember that the bedroom was originally the kitchen. The garden door did not go back to a garden back in the 1880s. At least I don’t think it did.
So, a few weeks ago, it came to me that where I’d like the doorway is next to where the spiral staircase currently is.
Doesn’t that make so much more sense?
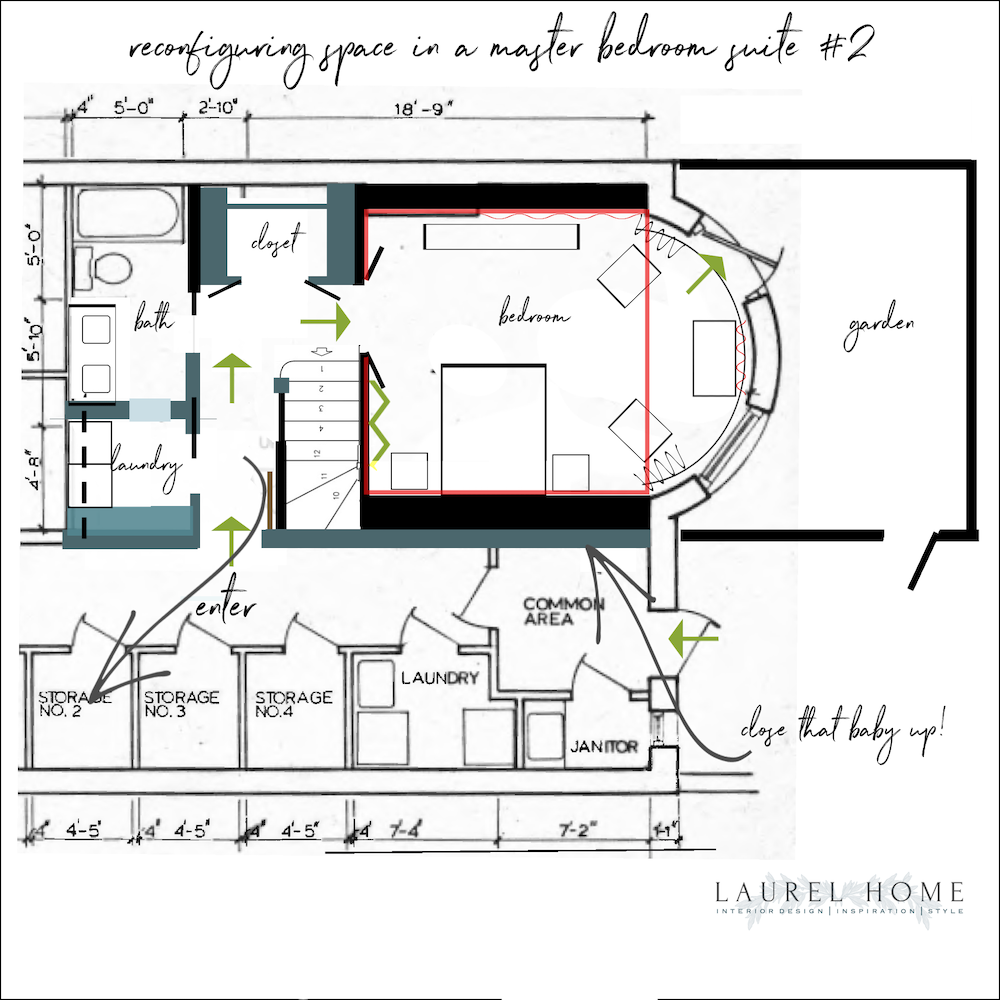
Okay, let’s talk about what I did. I don’t know why there’s a hole in my border. Haha. As you can see, I “closed that baby up.” That means that I got RID of the lame door.
I am already feeling so much better. I’ll get to why it’s all filled in like that, in a sec.
Now let’s go through the next set of locked doors. To the left is the little laundry room. Every time I do laundry, it’s multiple trips of locking, unlocking, and then reversing it. I don’t feel comfortable leaving my door open since it’s so exposed.
However, if we go down the hall, you’ll see where I put the new entrance.
We talked about creating an entrance in this post.
Can I tell you how much I love this?
To the left, I created my own little laundry room. It’s a little indulgent, I realize, but sometimes I have three loads of laundry, and it takes forever to get it all done.
But, now, safely behind two sets of locked doors, this feels like a proper entrance into the lower level which connects almost immediately to the staircase.
And see storage closet #2?
That’s mine. All I need to do to access it is walk right outside the door, and there it is. It’s almost IN my apartment!
Let’s go back inside. Again, I’m bringing down the same image.

The bathroom is in the same place, for the most part. That and the laundry both have pocket doors.
In addition, I created a faux window with frosted glass that can be seen from both sides. Then, there would be a light to look like natural light. Or, maybe it’ll be mirrored. I went over all of that in this post about windowless rooms.
I shrunk the huuuuuge closet down by about 10%.
What is the red square for?
Well, I noticed that the bedroom, except for the curve, is a perfect square. I filled in the back of the room too. The room is quite deep. Now, it’s about 13+ feet deep, which is what my old bedroom was.
Let’s move down to the next image now because now you can see the entire staircase. Normally, it’s not drawn like this, but this shows you where it is if the lower level had no ceiling.
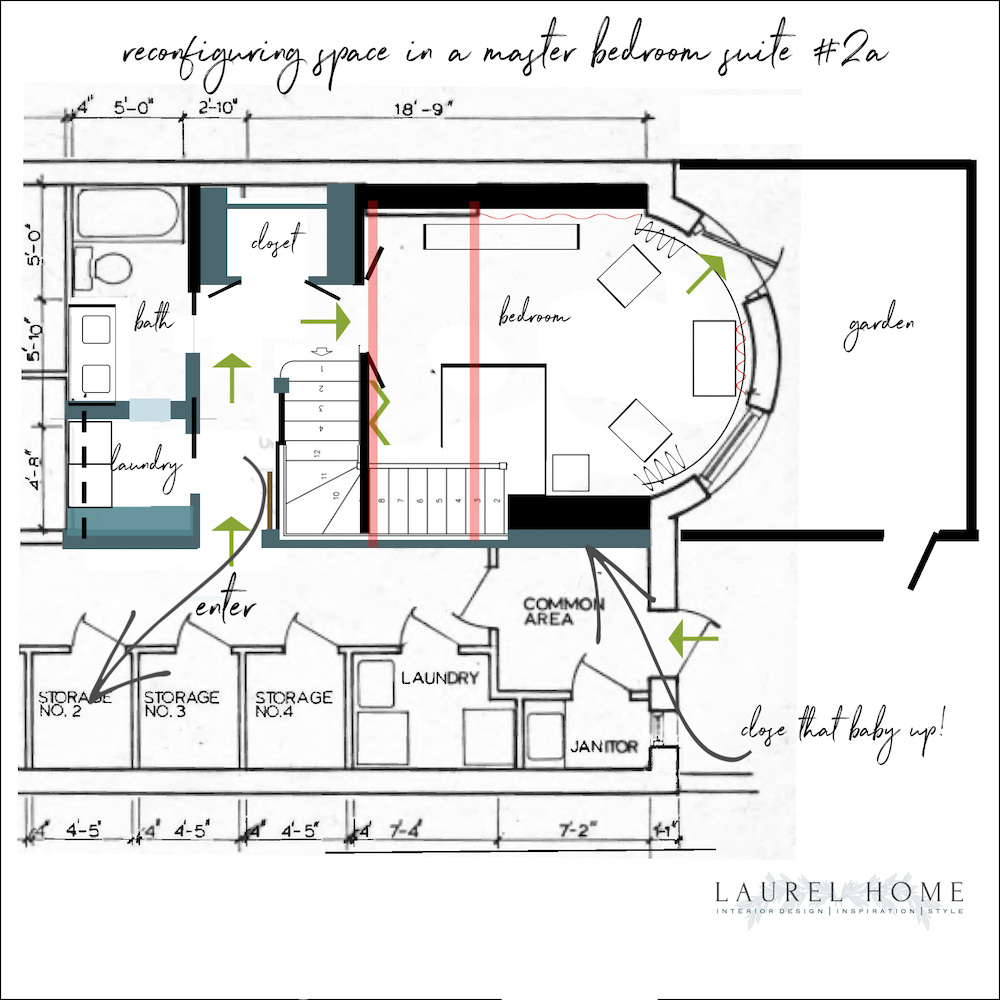 What are those pinkish things? That is where I believe the structural beams are.
What are those pinkish things? That is where I believe the structural beams are.
See the problem. They cut right into the opening for the staircase. So, of course, the support still needs to be there. However, it will need to go around the new opening for the staircase.
So, what happens to the ceiling in the bedroom?
Right. Well, you will see a few steps sloping down. But, it will look like the ceiling is sloping for a couple of feet. No biggy. That’s a common thing to see, particularly in attic rooms. And, apartments, too.
The hole for the stairs begins on the right and ends just before the last two steps in front of the closet.
Code states that there must be a minimum of 80″ of headroom.
Treads must be 10″ deep. Risers no more than 7.75″, I believe. And, definitely 36″ wide.
Currently, my staircase is so not up-to-code; it’s not funny.
- The risers are 8.25″.
- The treads are 26″ and pie-shaped.
- You could easily drive a mack truck through the railing.
No babies and no drunks allowed here until it gets fixed!
Since my ceiling is 9 feet, I will need a total of 15 risers.
The stairs will begin about two feet from the den door, which is perfect.*
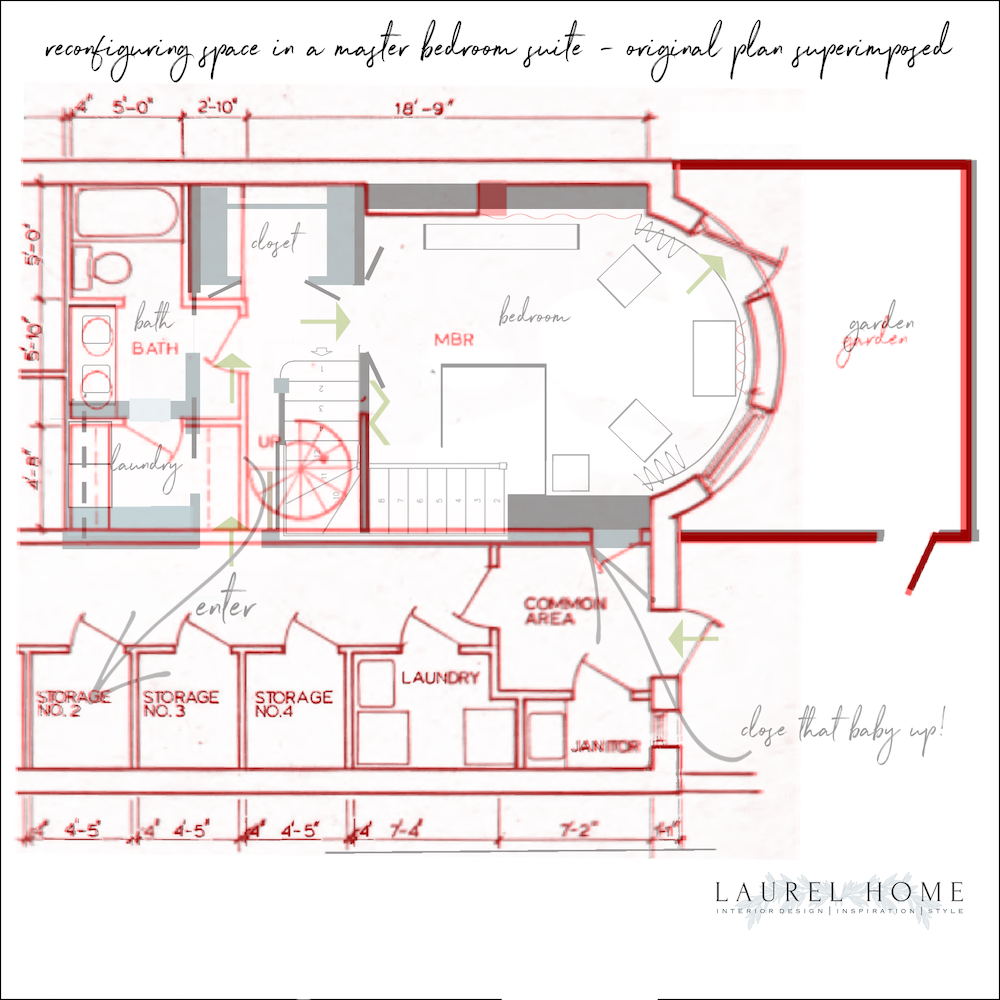
Above is the old plan superimposed over the new plan. I hope it’s not too confusing!
*Uh oh, Houston, We Have a Problem!!!
(please forgive the all of the clichés, today)
I just superimposed the upstairs over the downstairs, and the stairs are NOT two feet from the den door!
BLIMEY!!!
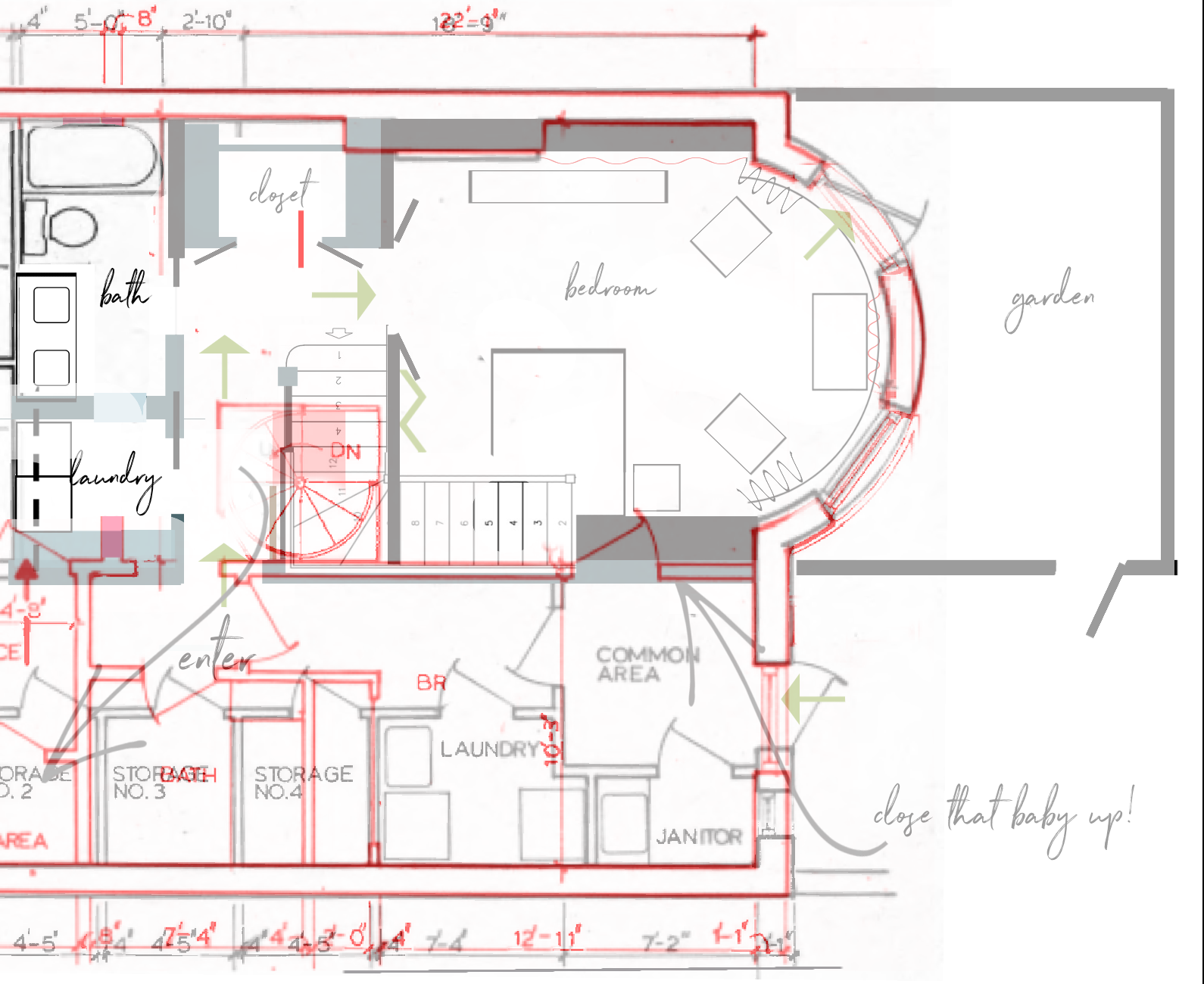 Those stairs are having the den door for dinner! That is seriously wrong.
Those stairs are having the den door for dinner! That is seriously wrong.
Okay. It’s late, but I did a quick reworking to move those steps over by two.
I’m going to have to take my own careful measurements and do new scale drawings. This is a case where a few inches can make a big difference!
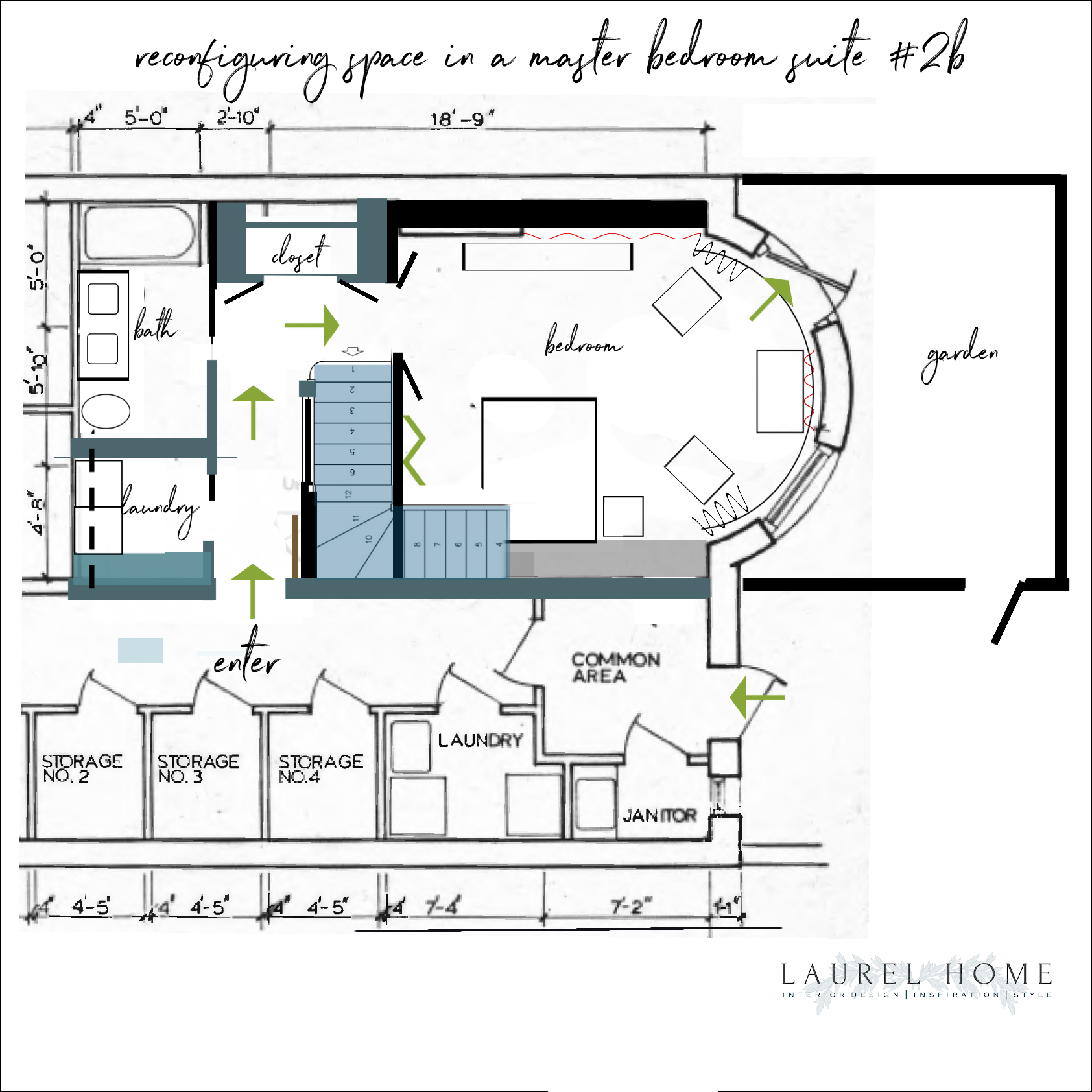
There only needs to be 3 feet of width for halls and in front of the bathroom vanity and toilet.
When I look at the measurements on the plan, I can see a measurement of 2′-10″. This schematic is good for reconfiguring the space, AKA space plannin, and design. However, at this point, I very much need to have an accurate scale drawing.
But, it looks like I might be able to steal 10″ from the bathroom and hall. If I can make that happen, I can have one more step along the back of the living room wall and one less step in front of the downstairs closet. Therefore, I can add another few inches to the closet, and maybe widen the hall slightly.
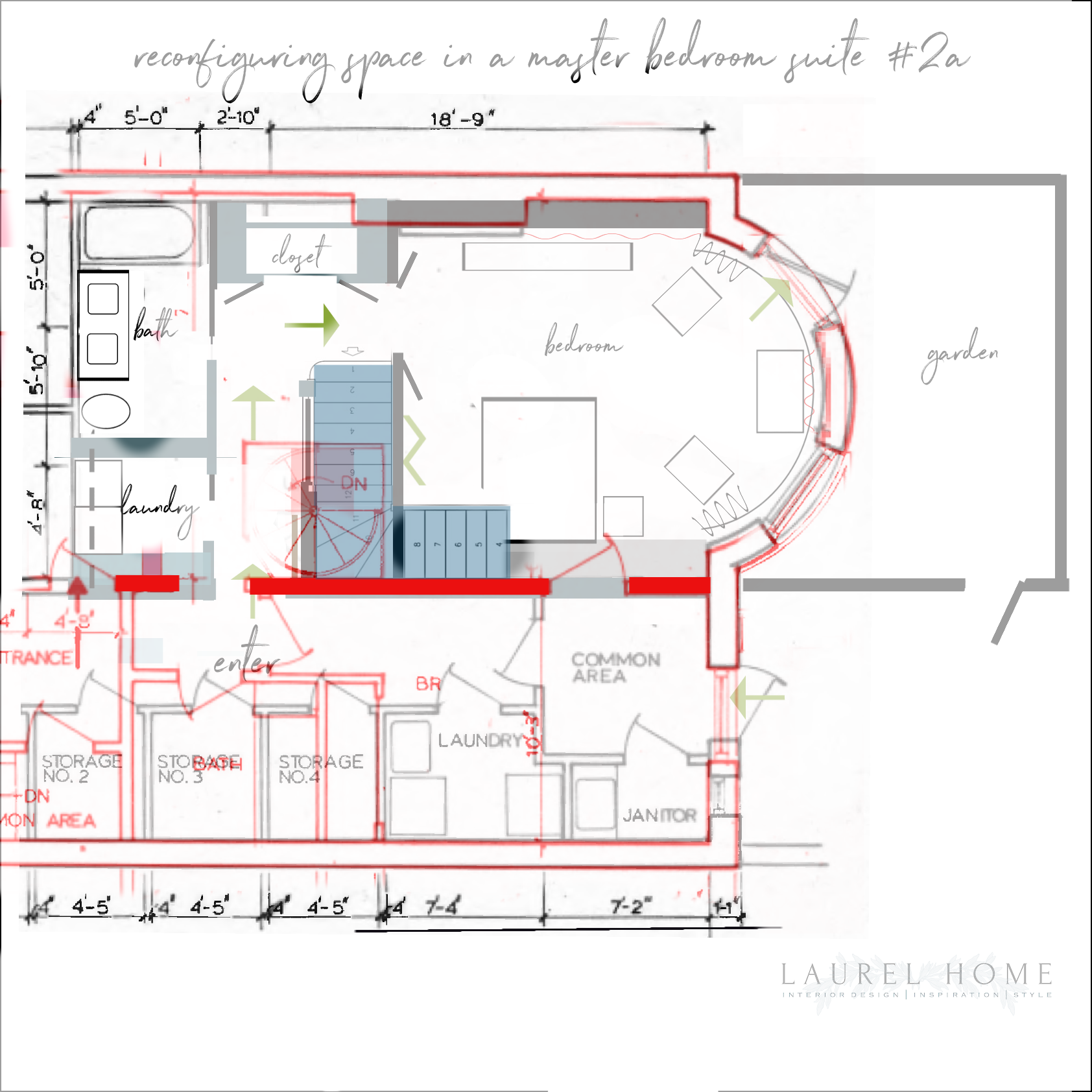
Oh, dear. I see that most of you have fallen asleep. I don’t blame you.
But, this is part of the design process. Reconfiguring the space is actually my favorite part of interior design, because it’s the most creative. And, it requires one to look at a space in a new way and make it better.
In any case, I hope it will be possible for me to make these changes. This is going to be very expensive to do. I’ll have to move out for several weeks, no doubt. However, I think these changes, in the long run, will be worth it. And, not just for me. But, for visitors and whoever is going to be living here next.
The two things I’m the most excited about are having a far safer and easier to traverse staircase. And, of course, a real entrance so I’m not walking straight into my bedroom from the back door of the house. It creeps me out just thinking about it.
The realtors were very clever. They left that door OPEN during the showing. I don’t know if that was intentional or not.
What I love, too, is that the little laundry could easily be converted back into a clothes closet if my prince ever shows up! Although, I have so few clothes, I will be fine as is. There is oodles of storage in this place.
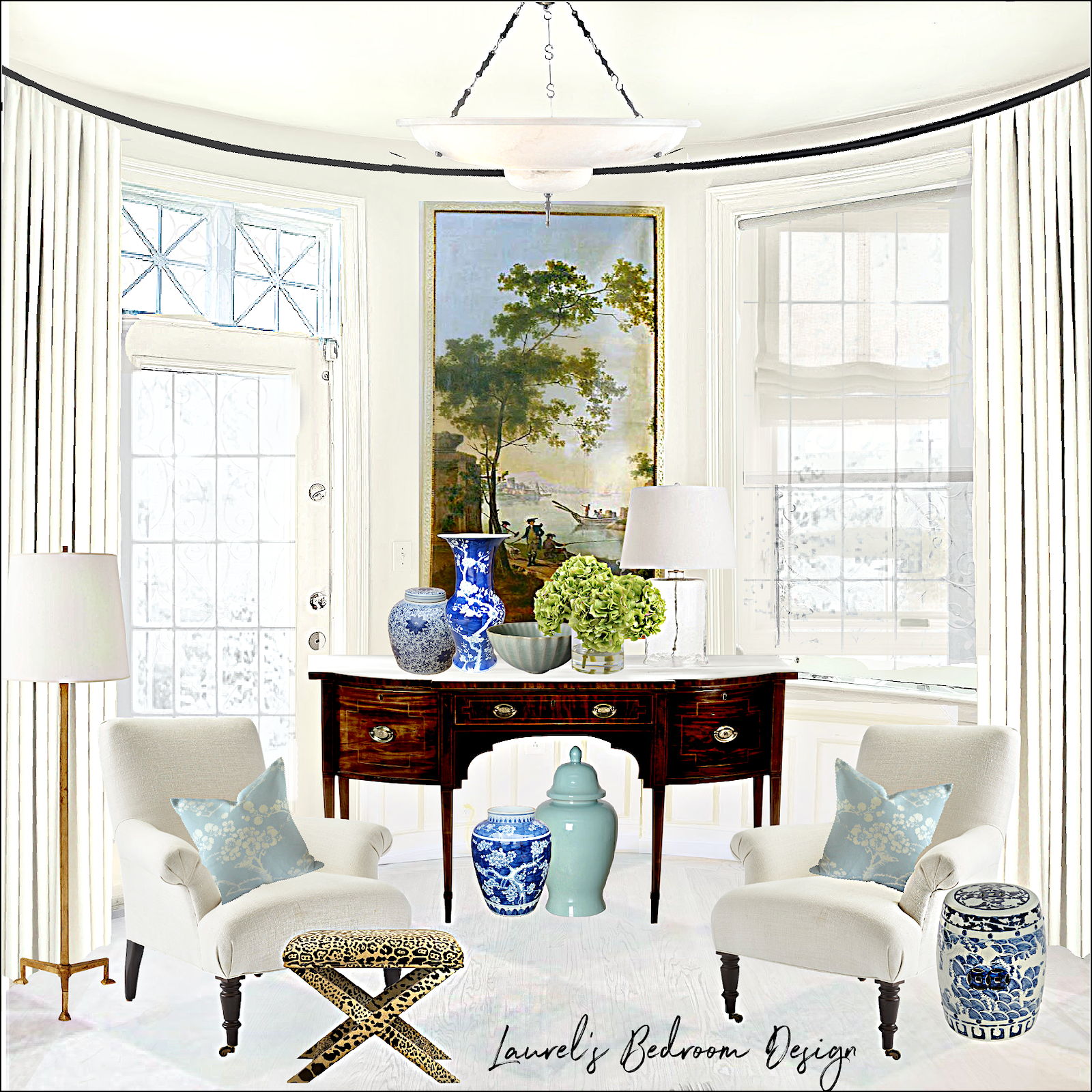
Shortly before I moved, in December, I did this board to express the feeling I want my new bedroom to have. You can see that post here.
And, I did a similar post for the mistress ensuite bathroom.
In closing, something I realized from my Bronxville apartment is that it is always wonderful when one doesn’t have to walk through one room to get to another. I created a similar situation with my lower level master bedroom suite.
Now the guys just have to figure out how to hold the chimney up. Haha.
xo,

PS: Big mid-week update for the HOT SALES. Please check it out here!
PPS: Look what’s on its way to me! I figure if I’m going to pretend to be a designer, doing real space planning, I better use something better than a paint-stirring stick for a straight edge!

A small portable drafting table
Two triangles and a new architect’s scale!
Below is my latest floorplan for the lower level.
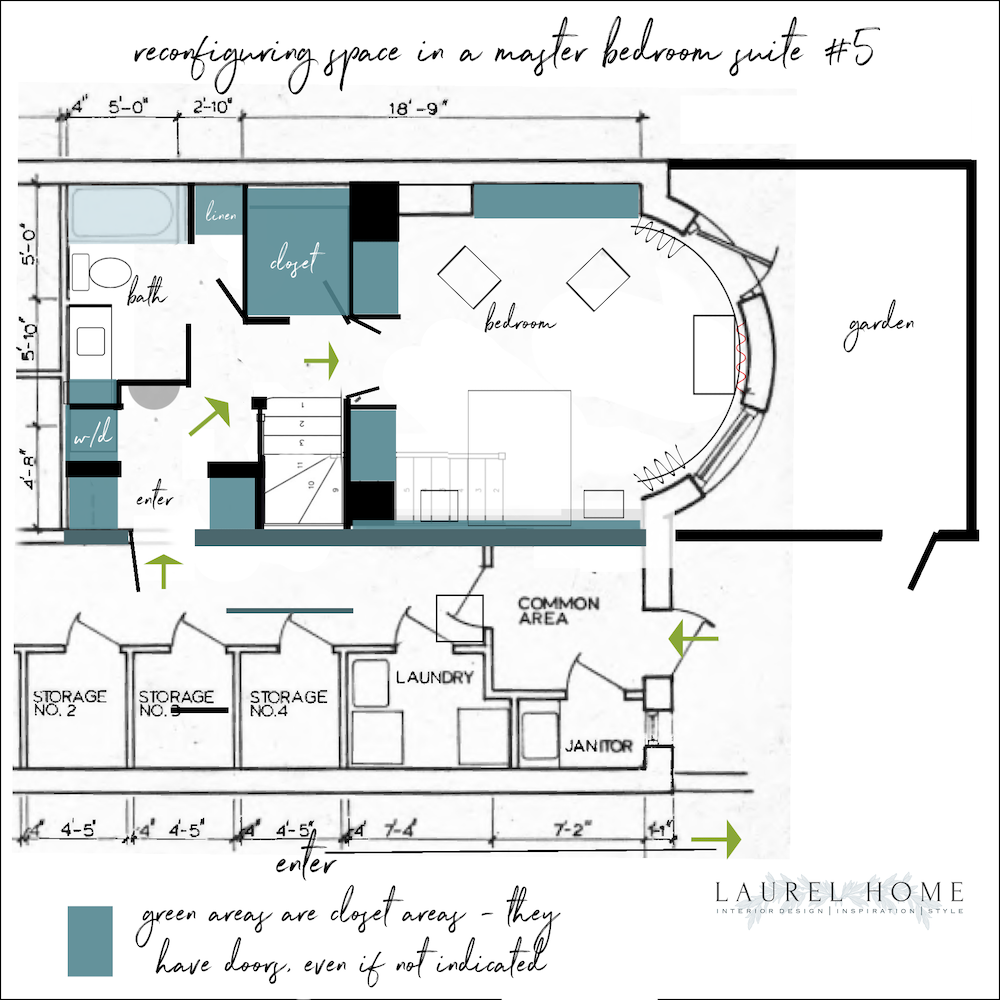
As it says, the green areas are all closets. The one by the bathroom vanity is a cabinet.
Why so many?
haha! Oh, stop it!
But, in truth, I’m making room for someone else.
God willing, one day. I figure making room is an important step for letting the Universe know my intention.
My biggest issue is the engineering challenge as well as how I’m going to pay for all of this. lol
Related Posts
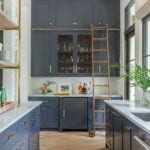 12 No-Fail Classic Kitchen Cabinet Colors
12 No-Fail Classic Kitchen Cabinet Colors The Secret English Gardens and I Mean Secret!
The Secret English Gardens and I Mean Secret!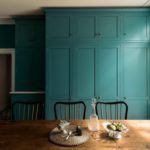 12 Farrow and Ball Colors For The Perfect English Kitchen
12 Farrow and Ball Colors For The Perfect English Kitchen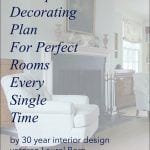 The 12-Step Decorating Plan That Always Works!
The 12-Step Decorating Plan That Always Works!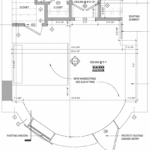 The Bedroom Entrance Looks Like a Renovation Mistake!
The Bedroom Entrance Looks Like a Renovation Mistake! Exquisite Homes and Gardens in Northampton, MA
Exquisite Homes and Gardens in Northampton, MA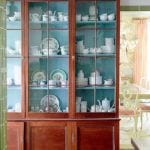 Granny Decor Mistakes You Might Be Making!
Granny Decor Mistakes You Might Be Making!









82 Responses
MORE WASHER/DRYER INFO
I have a SMALL electrolux pair that can be stacked …and my dryer is ventless…so they can fit in closet or kitchen …
I LOVE them…less expensive than the bosch.
They hold a lot.. I run them all the time..and they are super. Got them at Home Depot …just remember to empty the water reservoir in dryer.. so big deal.
Thanks so much for the great info, Maureen. Yes, to the stacked washer/dryer in a closet.
Dear Laurel,
I am the gal who had my awful ugly staircase rebuilt in my condo. My stairs are 32″ wide and that is plenty wide if you need space. I even had runner installed and they steps looks great.
Also, I had (brace yourself) an RV that had the BEST washer/dryer I have ever used..the European washer/dryer one machine.Used a lot in Europe too. So if you need space there, well, that’s a thought and I would buy one if space was an issue…..just a thought…
Wonderful. I love watching all your designs and learning how you do it. I love this stuff.
I wonder if lowering the floor a tiny bit would solve the issue?
I have Miele small w/d can be stacked perfect for your situations bc dryer iDVD VENtless! ONLY ONe in market based on heat pump technology. It’s used in master bedrooms. CLOset! I love it
I absolutely love “On the Nature of Daylight,” and this rendition was lovely. Max Richter is brilliant! I don’t have anything to add to what’s been said, but I love your ideas and really appreciate the wonderful ideas from your readers! It’s so exciting to get a glimpse into your design process!
Love this new Plan! Really appreciate being able to follow along on this design journey!
A suggestion for the bathroom, move the tub so it is opposite the pocket door entry to the bathroom. Move the double sinks to either left or right of the entry. So pretty to see a gorgeous tub, plus makes the view better from when you are in the tub since you can leave the pocket doors open if you want. Have a gorgeous chandelier that is visible from the entry plus reflects in the mirror above the vanity. And of course, move toilet away from the doors so it isn’t immediately visible upon entry – the toilets with a built in bidet are fantastic!
This is so exciting Laurel! I love it and it is going to be perfect! I see a lot of people mentioning this, but if you have the right height (which should be fine in a 9ft ceiling, mine’s 8ft) all front loading full sized W & D’s can be stacked–it just requires an additional part to hold them together…did it in my new laundry room and it’s so amazing. Another benefit is that it’s easier to lift clothes straight up out of the washer into the dryer instead of cranking your back to the side when they are next to each other…
Brilliant plan! So happy for you. Assuming you can also add noise reducing materials in the bedroom wall to cut down on lower entry traffic sounds. Can hardly wait to see the results and know the pain of construction and financing the reno will be well worthwhile.
I wondered the same. Seems like having the kitchen and dining area adjacent to the patio would make for easy entertaining.
Well, yes, if I was doing a lot of entertaining! It’s a small space. However, I have a grill! I’m definitely going to use it when my son visits this weekend. Ack. I need a table and chairs for out there. Of course, that always means lots of research. lol
This. plan. is. brilliant.
Oh Laurel! I just love this plan! An in-unit laundry isn’t indulgent- it’s smart. It will add significant value to your apartment.
As someone else asked, Have you considered *not* having an exit to the hallway? What do you store in your storage closet? If it’s out-of-season clothes, maybe it’s no big deal to carry a box out the public exit, through your garden & into your bedroom once in awhile. Sure would save space.
Either as drawn or omitting the hallway door, you’re going to LOVE this once it’s done. Simply brilliant!
Yes, intentional by the realtors.
Incredible, otherworldy, beautiful music.
I just love your new home.
Lived in NYC Brownstone 40+yrs. Believe comment on website you linked previously re requirements & timing is correct. Recommend you explore options with licensed Structural engineer. Will almost definitely need sealed drawings, coop board approval & Bldg Dept permit. 6 months?
Hi Laurel! You are a genius! Here’s my 2 cents:
LG stacking washer dryer. They are the best and come in different sizes.
If there is no way to vent the dryer, use a vent or lint bucket. Way simpler and less gross than it sounds.
Do whatever you can to insulate, it will be worth it. We blew insulation into a shared wall and it made a huge difference.
The door in bedroom to the common area is a safety issue. I can’t imagine the change not being approved.
Can’t wait to see what’s next!
Hi Laurel, just a thought – because a spiral stair was approved in 1978 it might be worth a call to the Building Dept. to discuss whether the stair qualifies as an Egress Stair as defined in the Building Code. You have 2 means of exit to grade from that level but perhaps it has to do with 1st floor…
I’ve always found them helpful and willing to look at sketches during the design phase so there are no surprises when you apply for a permit.
If it is not you have some design options
to narrow down from 36″, assuming access for furniture etc. can be directly from back entrance and/or add one or more risers on your landing (triangular).
Sounds at this point that every inch counts! The layout now seems to work really well. The idea of sound insulating the bed wall is a good one!
It is considered an egress stair. That I know, already. But, great point.
Wow – the music you provided for our listening pleasure while reading this post was absolutely beautiful. I ended up listening to more and subscribing.
I love the reconfiguration solution you’ve come up with! The laundry room doesn’t seem indulgent to me and I definitely understand the door and sound issue.
I’ve heard of sound proofing (or at least reducing) insulation, and if there are any issues with hooking up a traditional washer/dryer, there are portable options. It seems that men usually don’t need much closet space, so I’d think you’re good for future use as well 😉
Can’t wait to see the progress. I’m in the midst of a remodel and I think I’m almost as excited about yours as I am my own.
You layout is really great but it seems like a lot to get approval to move an exterior door. I know the condo board I lived in once would have never agreed to do this.
If this was me I’d probably put an armoire or floor mirror in front of the bedroom door and only use the garden door.
It’s probably a fire code violation to block the door but oh well…. 🙂
Thank you for sharing your experience in this delightful space, which is so very far removed from my life and therefore so fun to speculate on how my life would be if there.
For ME: If code allowed, I would not have any door to the common hall area, and only keep the one door to/from the “backyard, making a private, secure, well lit garden entrance, with a sound gate and alarmed bedroom entry door. I would, (1) get a washer/dryer that works with existing plumbing, it can be nicer later, (2) without moving out, address the stairway, (3) close up the downstairs hallway door, even if just locking it, covering it with drapes and moving the bed in front of it. No. 2 requires time and $, but will dramatically increase the years I could live there, so if possible I would bite that bullet ASAP. No.’s 1 and 3 are easy, quick, relatively inexpensive, and allow immediate relief and satisfaction. Following those changes I would address the kitchen and following that, other changes downstairs. But girl, that’s ME. Your plans are addressing (and shaping) your future life, and are not indulgent. With your background and education, your modifications will be excellent.
Sound: Over the years, All our walls, including interior walls, are now (1) insulated, and (2) double drywall (layered so that seams do not match) and just that muffles sound. I dislike drywall work, it messes up everything. And of course, lined drapes (and other wall treatments) also muffle sound and provide warmth in winter, especially over windows.
I was wondering whether you had considered the possibility of placing your kitchen and living room on the first floor. Basically inverting everything.
I LOVE this new plan! I believe you will work it out and move that door. It makes so much sense to put it where you are planning. I love that you’re putting in a laundry room. I love that you’re changing your stairs. And I love that you love drawing these plans. As for your kitchen plans—love what you worked out there, too. Clever you! Best of luck with all of this. Thanks for sharing.
1. I think building code for spiral staircases is different than for straights.
2. Do you have plumbing and drain/vent stacks in that area for adding a washer/dryer?
Yes, the code is different but different than for the ancient one I currently have. I believe the plumbing is quite doable.
How possible would it be to altogether lose the doorway to the common area? Since you have egress via the garden door, it would be only a few paces through it to the common entrance in order to access your storage area. Then make your doorway to the laundry in the bath, which would still be a fine access if the laundry wants to become a closet. It seems that setup would allow you more room for the new staircase.
Good question. But, it’s a pain in the butt going through that door. It took me about 3 minutes to get it locked the last time I tried. I know that there do need to be two forms of egress, so I believe it is necessary to be able to get out one other way on that level. But, I also love the idea of having my storage closet easily accessible.
Consider swapping the laundry and your clothes closet, making the walk-in closet/dressing area accessible from the bathroom.
What about moving the door to the second bedroom down closer to the corner to allow for 1-3 more treads at the upper level?
Another idea, close off the bedroom suite entrance at the bottom of the stairs in order to create a separate entry hall from the bedroom hall. To do this you would change the few bottom treads to be diagonal treads the same way you make the 90 degree turn higher up. Or you if move the 2nd bedroom door down as suggested above in order to add 2 treads on the upper level, the bottom tread can be a 3×3 landing from the entry hall. Or moving the 2nd bdrm door down would allow you to keep the original design you liked.
Hi Sandi,
I don’t understand the beginning of the third paragraph.
However, I do understand moving the den door. At first I thought. Is she kidding? But, then I tried it. And guess what? If it’s doable it will be an amazing solution. So, thank you so much for that.
Here’s why. I did find an extra 10″ and so, now it’s three steps. That means that with the new longer hole along the back of the LR, I can get 11 steps in just the 3-foot wide hole and can close up 3/4 of the current hole. This is a HUGE improvement on numerous fronts. Certainly space-wise and aesthetically, as well.
The only down side is a longer slope down over the bed. But, the wall is long enough that it should be fine.
Hooray for new entry and stair configurations, Laurel. Lovely, to be thinking of space for a prince. It looks like using a washer/dryer combo could make room for the walk-in laundry closet to be his closet. What is the space available under the stairs for additional Prince closet space? “Reconfiguring the space is actually my favorite part.LB” So true. 😀 “Two sinks?” It sounds like you might find storage for two could be more helpful. Soundproofing: 1. From that dark shaded area, it looks like your GC might have suggested sound dissipation utilizing an additional wall with void space. 2. Some GC’s like budgeting for cellulose or mineral wool over fiberglass, and no spray foam as it prevents sound dissipation. Have you ever had your GC’s use Green Glue, along with a second layer of drywall to decouple the wall, ceiling, and floor elements for sound dissipation? It would be super if the HOA would soundproof the entry, storage, and laundry room doors with automatic door bottoms and those spiffy hinges. I hope you have fun finding your needed 10”; an invigorating challenge.
This post was timely. I am remodeling a master bedroom ensuite myself and had to call in a designer relative because i was absolutely unsure how to proceed. I guess misery loves company however in your case you solved it so well. I guess i will remeasure and keep on trying. My space is larger but not even….not even rectangle….wider on one end that the other which makes no sense because it would have been easy to make it uniformed. I feel your pain over the weird door. that would have freaked me out too…..i had a spiral staircase. Happy to say we found someone who could execute our sliding staircase and it works well. Pitch isn’t ideal so we did the best we could. it is only my office space not for guests so no worries. the fat cat goes up and down no problem. lol love the blog and all your ideas. I used all your paint options to help me with colors for three houses and they all work. one doesn’t too well but as a rental it is ok…it came out too yellow for me but as a Airnbnb it is ok….thanks for all your tips and letting us follow you on your own design project.
Thank you for the music. Where I live, today is one of the most perfect days of the year, a total 10. Warm with no humidity, bright blue sky and 100% sunshine. The piece really expresses how I feel about the light today.
So love the posts about your beautiful new home! You’ve worked hard to make a dream come to reality. Very inspiring! I see someone else recommended accessing storage space under the stair landing…maybe even a rod to hang shorter or folded items. Drawers? Anyway, can’t wait to see the final results. Your kitchen is going to make me crazy with lust, I know.
You don’t need no stinking Prince Charming – girl, you got this!! Love your thought process! You are so on target with your design. Your home is going to be even more beautiful than it already is…
Before I saw the changes I was thinking that I did not like the common laundry at all. Your plan is now perfect! I hope for you it can all come to fruition!
It is going to look beautiful!
Love all these changes. Your own laundry is a wonderful plus and certainly is flexible to future changes. I’m assuming that you’ll add some great sound barrier behind the headboard and also assuming that brining in furniture through the patio is part of your thought process.
Hello Laurel, It looks like you’ve cut the Gordian knot with this solution. I love the idea of your own laundry room. My recommendation would be to get as large-capacity machines as possible, although perhaps the building machines would do for the occasional quilt or whatever. Also, if you get stacking machines, you still need an area for sorting and folding, etc.
–Jim
I think you may want to talk to your contractor about adding Soundbreak drywall (I think that’s the name) along the whole common wall. Hearing all the comings and going’s is stressful, especially in your bedroom. Brilliant space planning, by the way!
This is the kind of post I love best–getting to see you work out design challenges (that really are challenging). We lived in a space just like yours with the storage units, etc. so it is fun to see how you’re handling it all. Love following along on your renovation, thanks for sharing.
Oops-meant under lower part of stairway-not landing!
to Sharon W….agree….the value Laurel is going to add to the home will be phenomenal..can’t wait to see the end product..I wish Laurel would start a youtube channel..she is a natural!!
I have a youtube channel but I don’t do much with it. I wish I could do everything, but right now often feel stretched to the max.
Excellent ideas!! You also might gain a little extra storage space under the lower landing.
On the practical side: I’m so glad you addressed the insecurity of the original outside access to your space. Being home should always give us comfort and peace of mind. As a long time apartment dweller, I say that sharing laundry facilities and the multiple “tripping” back and forth is a real negative. The privacy, easy access, and assurance of interior cleanliness of one’s own w/d spells “Home” to me. You did some real good long term thinking in your reconfigure, Laurel.
Impressive plans/solutions, Laurel! Thanks for another wonderful read. 🙂
I’m excited for your new toys. I thought at first glance there were some French Curves in the “Mr. Triangle” package. If you don’t have a set of those, I recommend them. A wonderful drawing aid and fun, too! Wishing you all the best in your new, lovely place!
(By the way, you have inspired me to attempt painting a copy of a Jacob Van Ruisdael landscape of “The Forest Stream.” What a challenge! My version is only a 16″ x 20″ and the man, woman and dog in the scene would all fit on my thumbnail…not easy. But I do truly appreciate the inspiration!!!)
A fascinating look into your design process. Outdone only by your lovely, lovely choice of music. I big ask I know, but would love to see that as a regular or occasional feature of your posts.
AWESOME sauce 🙂 I concur w/ ELLE about considering a Stacking Washer/Dryer. I have FULL size LG models that are stackable in my tiny dual purpose Laundry/Pantry with less than 7 ft. ceilings. So Kudos on giving yourself your “own” Laundry – YOU will love that – along with the safety factor. Also, will do the Happy Dance for you when spiral killa staircase comes down 🙂
I so enjoyed seeing the design process in action. How one thing morphs into another. I just had my washer and dryer stacked. I miss the ability to utilize the tops to work on, but appreciate having the extra space more so. I love the faux window. I could not sleep well in the bedroom with the door beside my head. You new plan feels so much more comforting and safe (stairs especially). Nothing like a challenge sorted!
Hi Laurel,
Your plans are terrific. I sure hope you can make them happen.
And I agree with some of the other comments…to save more space, use a stackable washer-dryer. And replace your vanity countertop with one that accommodates a single sink. More countertop space is valuable real estate.
I’ve made a lot of changes based on wonderful feedback like yours Mary. I’m really happy with it now, but of course, we’ll have to see what issues might crop up.
I love your redesign! I’m so glad you’re getting rid of that unusual staircase- it just doesn’t fit in with your lovely home! Can’t wait to see the finished product. Thanks for including us on your journey!
PS You’ve got me thinking about how I can incorporate your favorite color, which I’m calling Laurel Green, into my living room!
Laurel,
I am new to your posts, and I love them. I enjoy design blogs, but yours has a level of professionalism that makes it very special. I have a comment about your new design. I like so much of it and enjoy following your thinking process.
But one thing I wonder, is if you could make a hallway along the back, fireplace/bookcase wall, to the closet and bathroom area. I think that would make it seem more like a private master suite since there is no real doorway between the staircase. I would think when you were dressing, it would be uncomfortable to be walking back-and-forth through the area with the staircase, but if you had a back way to the closet and bathroom you would feel more secure.
It is possible that I have not followed your diagrams correctly, but this was the only thing that went through my mind.
Laurel, brilliant changes that will solve so many issues! It will make your whole space so much more inviting, safe and will really help with resale if you ever decide to move. What a huge difference these changes would make! So excited for you!
Always learning from you Laurel; I need a straight edge for sewing projects. Roman shades for my son’s home that he is restoring were a challege; my straight edges were not always straight. Despite frustration with seam ripper handy it all worked out beautifully but the best part is he likes them. Suggestions for cutting future projects would be appreciated.
You provide little AHA moments.
Love your ideas. I have reworked space in a few of my house purchases and find this exciting. Unfortunately ,some of my “ideas” were either impossible or too costly. The entrances, laundry,and new staircase are definitely must dos. You will enjoy them and recoup some of the $ on resale.(ifyou should choose to). You have a beautiful home and I enjoy watching it evolve.
Hi Laurel,
Two thoughts:
Consider a 24″ stacking washer-dryer set with a condensation dryer, and use the space you save for storage. I’ve had two Bosch sets but other brands might be even better and you don’t need to worry about vent fires.
Also, you should try a LectroFan white-noise machine. We use ours to block out alley noise, neighbor noise, frat parties, the construction racket and trucks at 7 am, etc. Ours has 10 fan sounds and 10 “noise” sounds, and lots of volume control. All you need is one steady sound that you can tune out, and you’re all set. It makes all the difference!
Good luck with your plans!
Great idea on the lectrofan, Elle. I do use a real fan, however..
If your Prince Charming comes along, perhaps he will have a house for you to move into!
Your plans look great, a huge improvement. Two sinks in the bathroom does seem like overkill. It seems pretty small, so unlikely that two people would want to share the space.
Those circular stairs are dangerous. So easy to slip if you’re wearing the wrong shoes. I’ve used them in Airbnb’s so know. Putting in real stairs would be more of a selling point than almost anything else you can do, except for the kitchen, which will elicit wow, I love this reactions.
Absolutely genius!
This is fantastic ( for you) and inspirational ( for me)
Thank you!
You got this. Your design is brilliant. Yes to the laundry. Everything you’re doing is adding value and practicality to your unit. Think how happy you are now with this place and when the reno is done you’ll be snoopy dancing everywhere!
Excellent blog. Thank you for the beautiful, calming music. It hit the spot.
First of all, laundry facilities in your condo/home are NOT indulgent.
Secondly, I saw online that there is a product for sound proofing that is a type of drywall. Sorry, I don’t recall the name, however, I was looking at it for my kitchen remodel because I live in a duplex and can hear the neighbor’s chairs pulling back from their tile floor.
Lastly, I love reading your blog!
Most excellent progress. Feng shui insists that there should never be a door ‘behind’ your head while you are in bed. Your bed should face the main opening to the room as it would in these new designs. I am not surprised you are nervous when someone comes in that back door. Are you planning some soundproofing along that hall wall. In fact you have three openings to your bedroom right now. That is two, too many.
I also suggest one sink unless you are thinking of resale.
The laundry is not an indulgence at all. Make sure that hall entrance door is truly strong and thick.
I am very happy you will get a real stairwell!!
Yes, to soundproofing! Everywhere as much as possible.
Hi, Laurel! I can’t tell from the drawings, but could you move the bed to the opposite wall? That would help muffle the noise from the shared hallway and entrance. I’m assuming not, or you would have done that already. Also, if you don’t already use one, I highly recommend a white noise app while you’re sleeping. A year ago we moved close to a busy street, and were being awakened by all kinds of noises (people, machinery, vehicles, construction, etc). Our favorite white noise mix is heavy rain + thunder, and we’re sleeping much more soundly now!
Hi Hollie,
I do sleep with a fan which blocks out 90% of it.
Love the new floor plan Laurel. It’s a smart renovation to do and you are bang on with creating a proper entrance that takes you to the second floor. Current situation is not great to have to walk through your bedroom. Yikes. I do love your door that goes to your garden though. It is wonderful for letting in fresh air and I know I’d be sitting out there every morning
Hi laurel this part of the Reno is exciting! Two things, moving the toilet could be an issue, plumbing issues are never easy and even though it seems simple, are always time consuming. Expect $$$$. Whatever it takes to make that staircase functional and pass code should be priority. Probably better moving that closet in front of the staircase or making it smaller. I realize having your own laundry is really nice but u might need to put your closet here.
Hi Laurel! I love the floorplan you have designed, it looks so much more functional and secure. I am also excited for your new drafting tools, I love nice equipment and supplies. You will love having your own laundry room and I suggest a compact washer/dryer. We remodeled our bathroom and installed a compact stackable Miele washer and ventless dryer and I love it. It takes up less room and I do not have to worry about venting. I look forward to watching your design come to fruition!
Laurel, you’re a genius! I think that this is a brilliant floor plan. Former owners would be kicking themselves, thinking, “Why didn’t we do that?” I hope that this works out for you!
Brilliant! You can’t lose with this Laurel and so glad you found a wonderful contractor. As you know, it makes all the difference.
Laurel,
This reconfiguration is genius! Great job moving that entry door, and so happy for you to get rid of the spiral staircase!
What if you stack your laundry appliances? Then you’d have a little more floor space to lengthen the bathroom vanity, have a storage cabinet, or whatever. Also, have you considered a door between bathroom and laundry? It would be so convenient just to step into the laundry from the bathroom, rather than walking around. Best of luck with this! I imagine that when you’re done, you’ll have a place that you’ll love for many years!
Genius redesign! My only question sis, do you require board approval to move the door? (My condo board is horrible to deal with.)
fun post, good idea to move the door, and the laundry is the best idea of all. hope you can do it, not so sure about the stairs, I assume this all has to be approved by the condo association but it all makes sense.
Hi Jeanne,
There is no association. This is a house with only five apartments. Four are owner-occupied. There are two trustees, as this was set up as a trust. But one of them is the one who used to live here. haha.
So, the only one left is the super nice guy two floors above me. He introduced me to his contractor.
So interesting to me to see how your brain works and how your training comes into play! It’s really cool how space planning can improve day to day living in so many ways. Having that new staircase is going to make the two floors feel so much better connected, and the new lower level entry feels safer and more natural somehow. Nicely done!
I would eliminate one of the sinks on the bathroom vanity. Women have alot of stuff to work with so it will give you more space to use that stuff. And even if your prince charming comes along do you really share a bathroom at the same time?
LOL – yes, sometimes. But not for some things, of course.
Wow!
I absolutely love your reconfiguration of your lower level–the stairs, the new entry, the laundry room, all of it.
Brilliant and exciting!
I really like this plan . It seems you will get the details worked out!