Hi Everyone,
Thanks so much for all of your terrific comments after I shared the odd-looking entrance to my new bedroom. Before we get into the post, there is some important news at the end of the post: a looming deadline on the 31st.
This is part 1 and a follow-up to part 2 about the issue of the irregular entrance wall into my bedroom. I answered many of your questions and responses in the comments. To skip ahead please click the link below.
If reading for the first time, please begin after the link.
Part 2 Begins Here
Uh oh, Houston, we have a problem.
Fortunately, it’s not a life-or-death kind of problem, like the possibility of being incinerated while attempting to land a spaceship back on planet Earth.
Still, it’s a renovation mistake, a problem that hundreds of hours of meticulous planning failed to avert.
Actually, that’s not true. It could’ve been averted, but it would’ve meant having a scant 8′-4″ to accommodate a bed and two nightstands in a master-mistress-primary bedroom.
AND – also to get the closet door open without hitting the bed.
There has to be a minimum of 24″ between the bed and the wall parallel to the length of the bed, regardless of the size of the nightstand. That means an absolute minimum of nine feet. But, even that’s a little tight.
Therefore, about three weeks ago, I decided to take the one-foot bump out of the wall and keep the entrance wall to the bedroom on one even plane.
I realize this isn’t very clear.
I’m confused, and I’ve been eating and breathing this project for over three years.
Basically, when the steps went in, they took up more space than the calculations said they would.
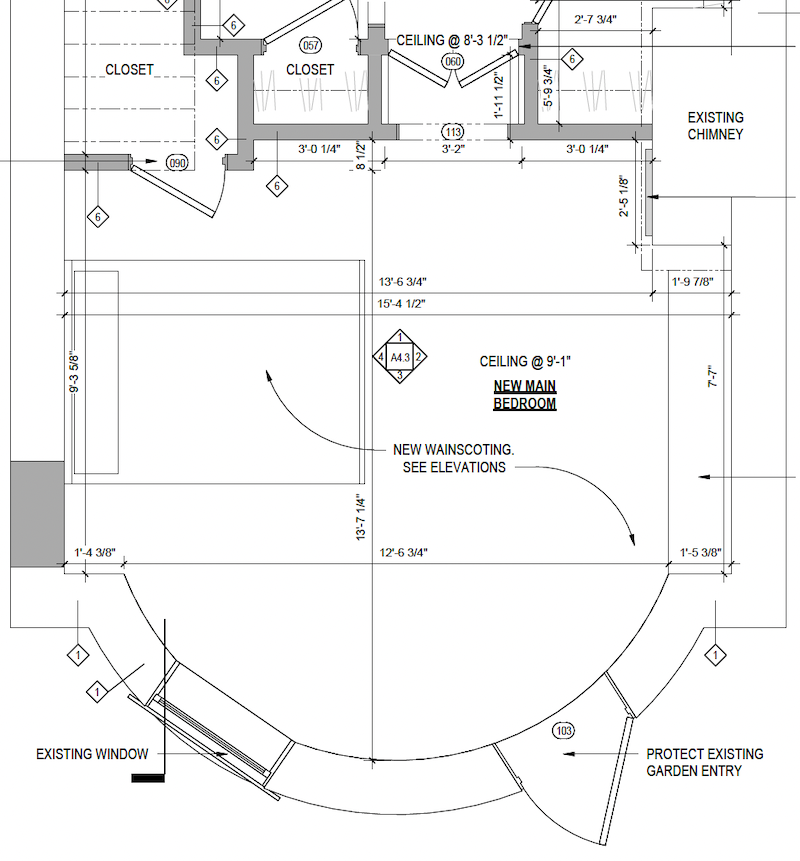
With the bump out, I was supposed to have 9′-3″.
Nope; not even close.
When finished, the bottom of the stairs will be exactly six feet from the wall. They are supposed to be 6′-1.5″ from the wall. That one’s close enough. However, on the bedroom side, we are off by a good foot or more.
Below shows what was supposed to be vs. what is.
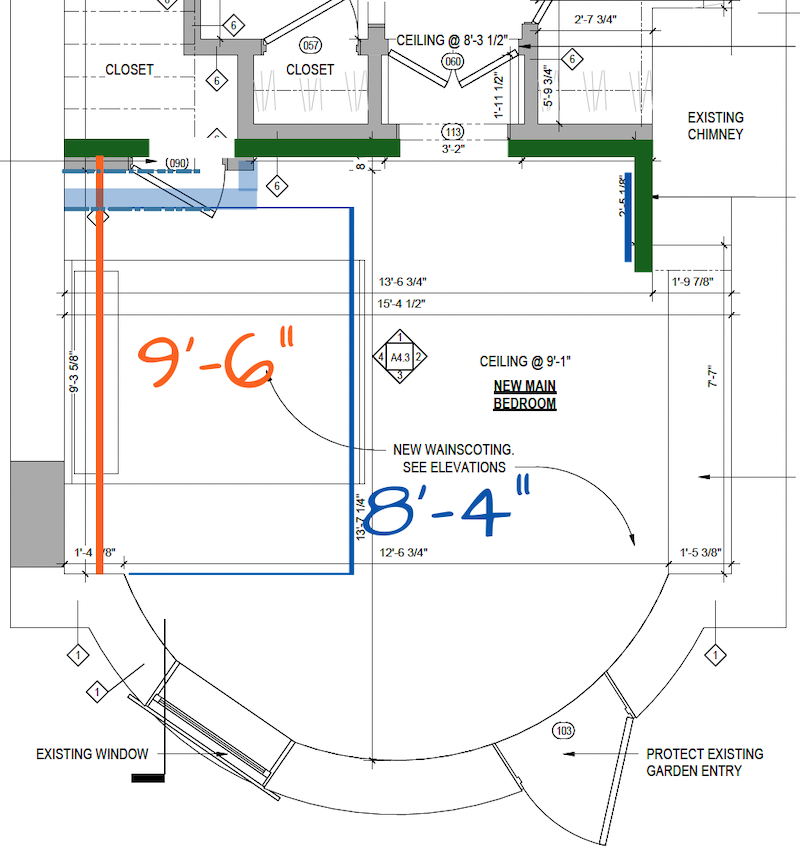
The green represents what has been built. The shaded blue is where the stairs are breaking through. If we had built that wall out as planned, (to hide the stairs breaking through), we would only have had 8′-4″ for a bed and two nightstands. 9′-6″ is fantastic, even for a queen-sized bed.
However, there’s an aesthetic price to be paid.
Brace yourselves. Heads down! We’re about to crash. (metaphorically, of course.)
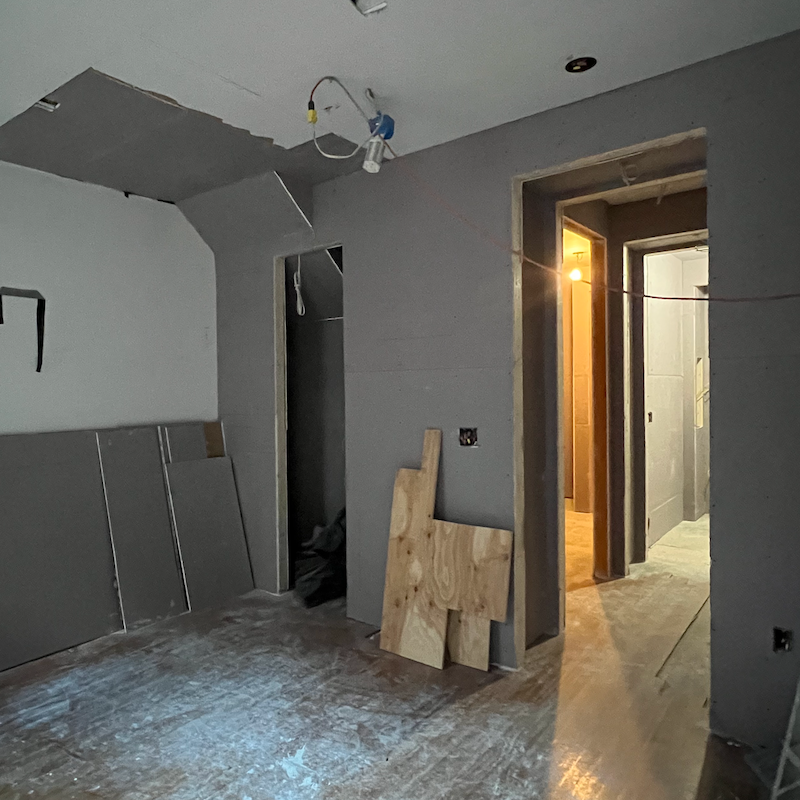
Adorable, ain’t it? :/
Yes, this is what I was TRYING to avoid. I have counted the treads. There are 15, as there should be, and the treads will be 10″. I don’t know why the staircase is 15″ longer. Maybe the space is 15″ shorter.
Perhaps, one day, when things are cleaned up, I’ll investigate the why more thoroughly, but not now.
Now, let’s look at this entire wall, head-on, as it has been built.
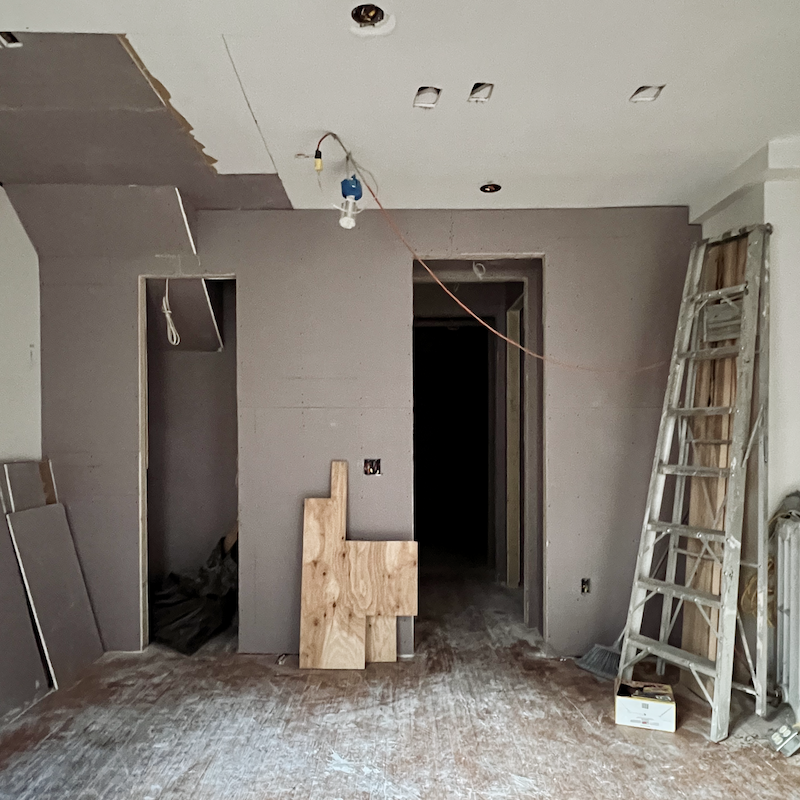
Sucks, doesn’t it?
Laurel, can’t they raise the door on the left?
No, there’s a header beam necessary for construction behind the sheetrock.
The difference between the two doors in height is 5″.
Can you make the door on the right lower?
Yes, it’s a possibility. We’ll get to that in a sec. But, first, let’s look at things as they have been built, in elevation.
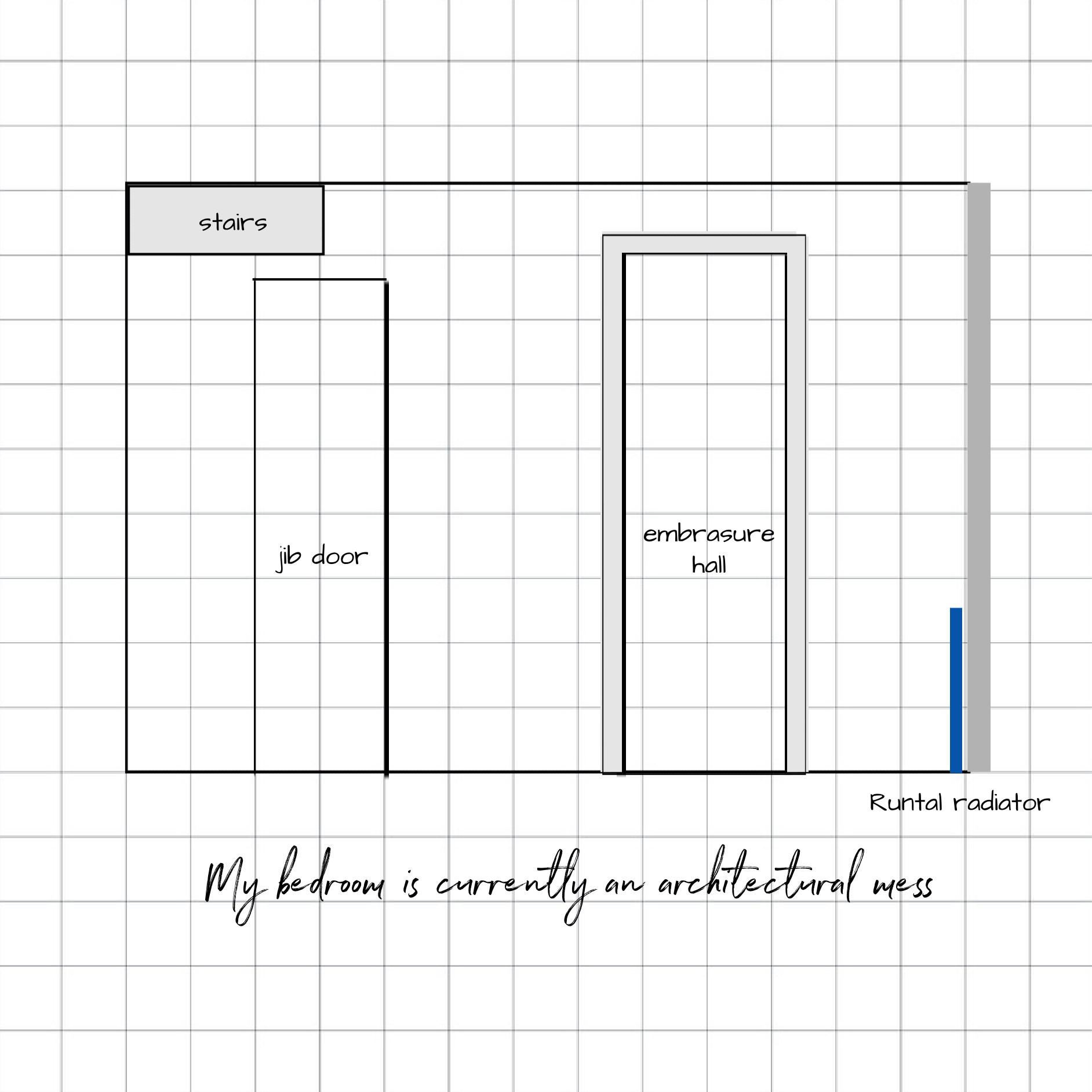
I did add in the door trim.
Laurel, how do you feel about the stairs breaking through and just ending in that random spot?
Is that a trick question? You know good and well how I feel about it.
It SUCKS! It’s AWFUL! GRRRRRRRRRRR
Alas, that’s life. While it’s giving me angst, in the grand scheme, this is trivial. Besides, I’m up for a challenge to make this elevation work!
The only thing good about this wall is the view won’t be visible unless one is coming in from the garden.
Okay, gang, we are going to pick this up Thursday evening. I came up with four plans.
Three of them are viable, and one of them is not.
What’s wrong?
Okaaaaaaayyy…
Here they are.
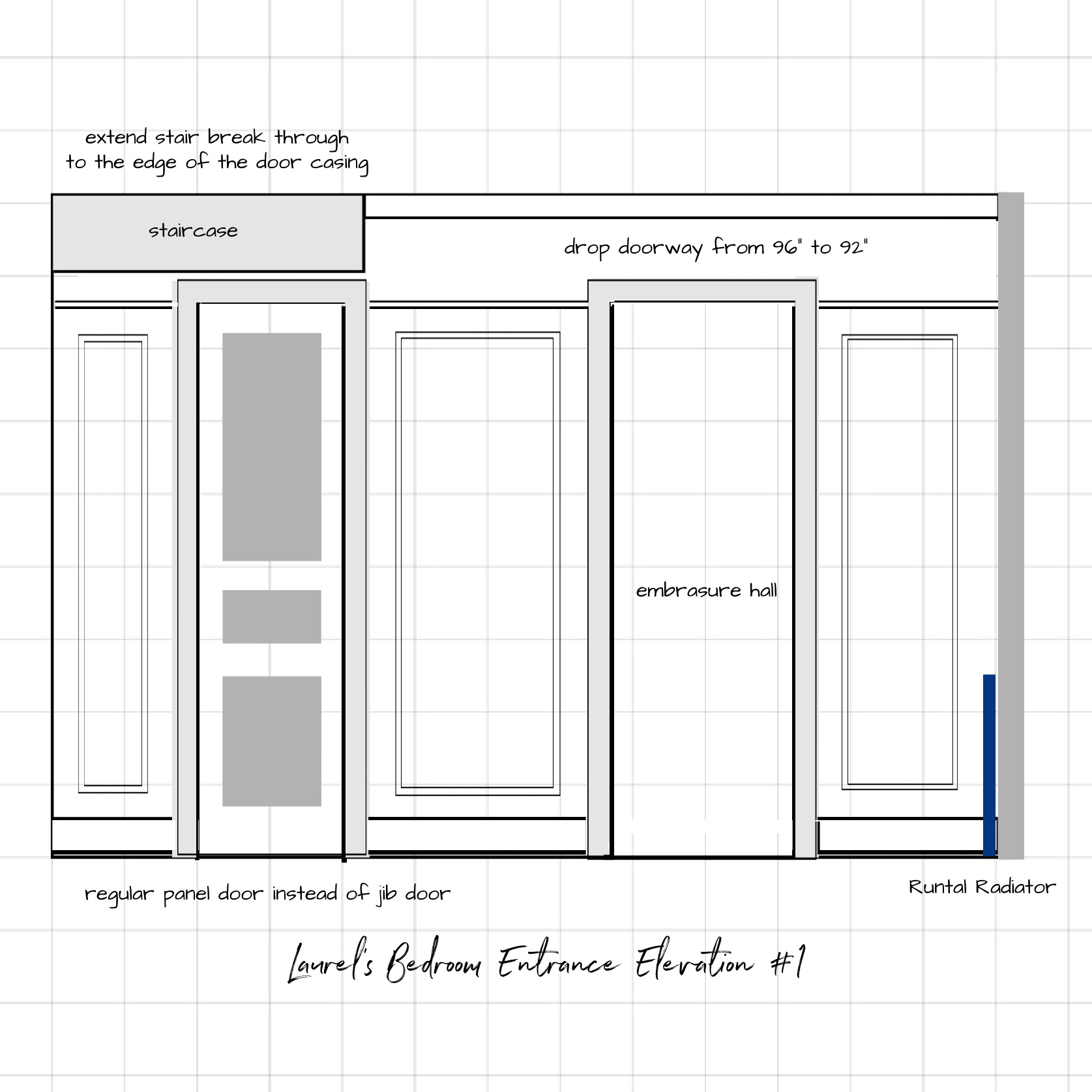
For #1, I did make the door openings the same height, and the closet is a regular door not a jib door.
The question is, do we then have to lower ALL the other doorways? If so, it’s ten other doors and doorways that would all need to come down. The doors haven’t been ordered yet. Robert was wise to wait. Still, I would rather avoid that. There is still so much left to do!
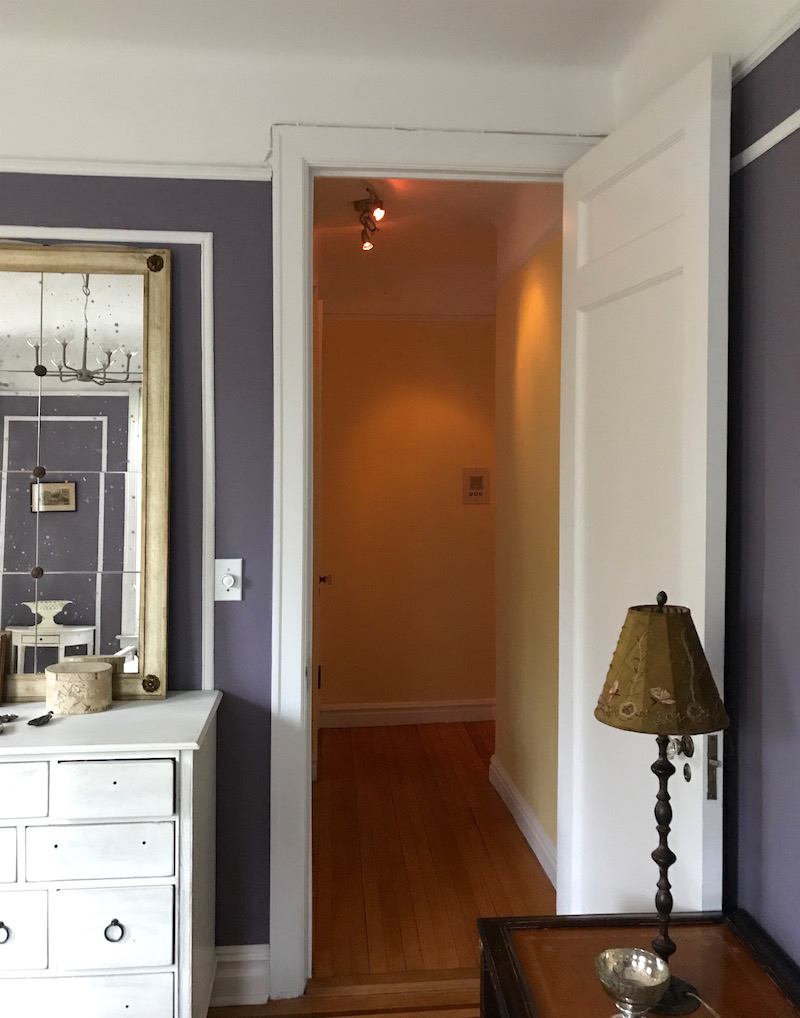
I stole the idea of the picture rail coming to the height of the door from my old New York apartment. I loved this detail and the eight-foot doors with the nine-foot ceiling.
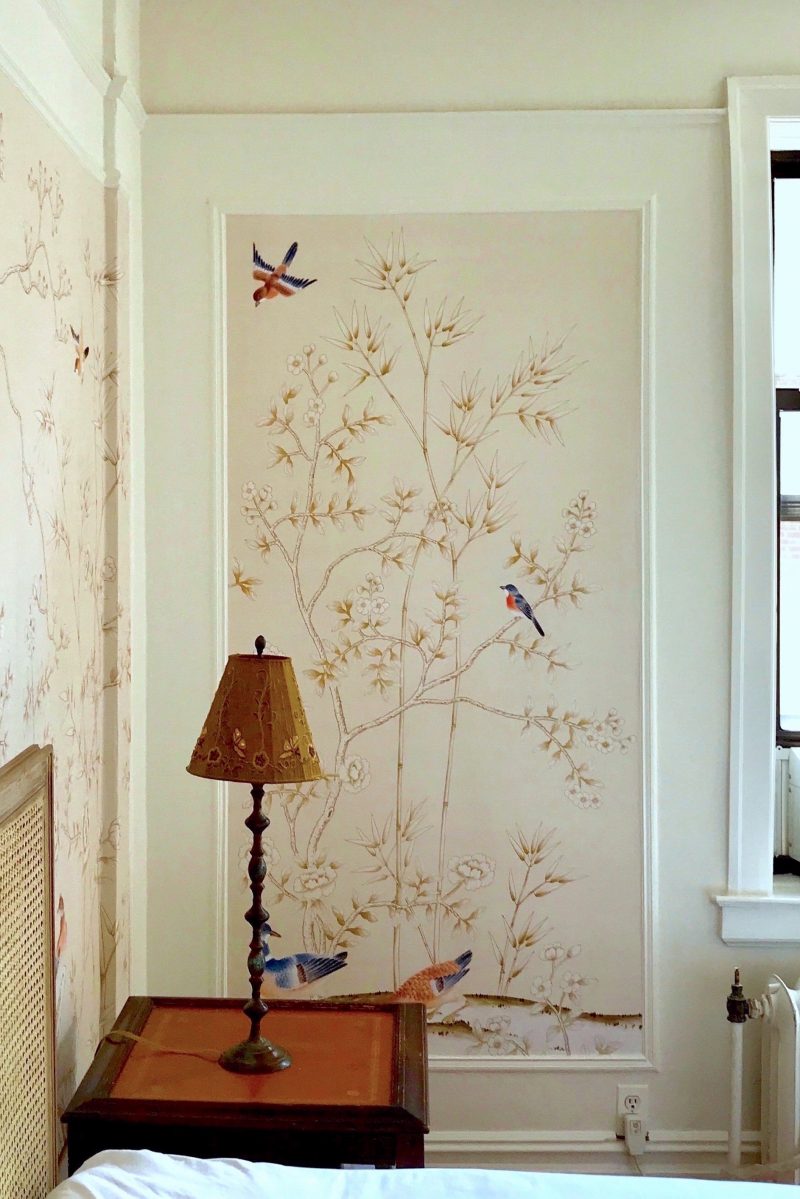
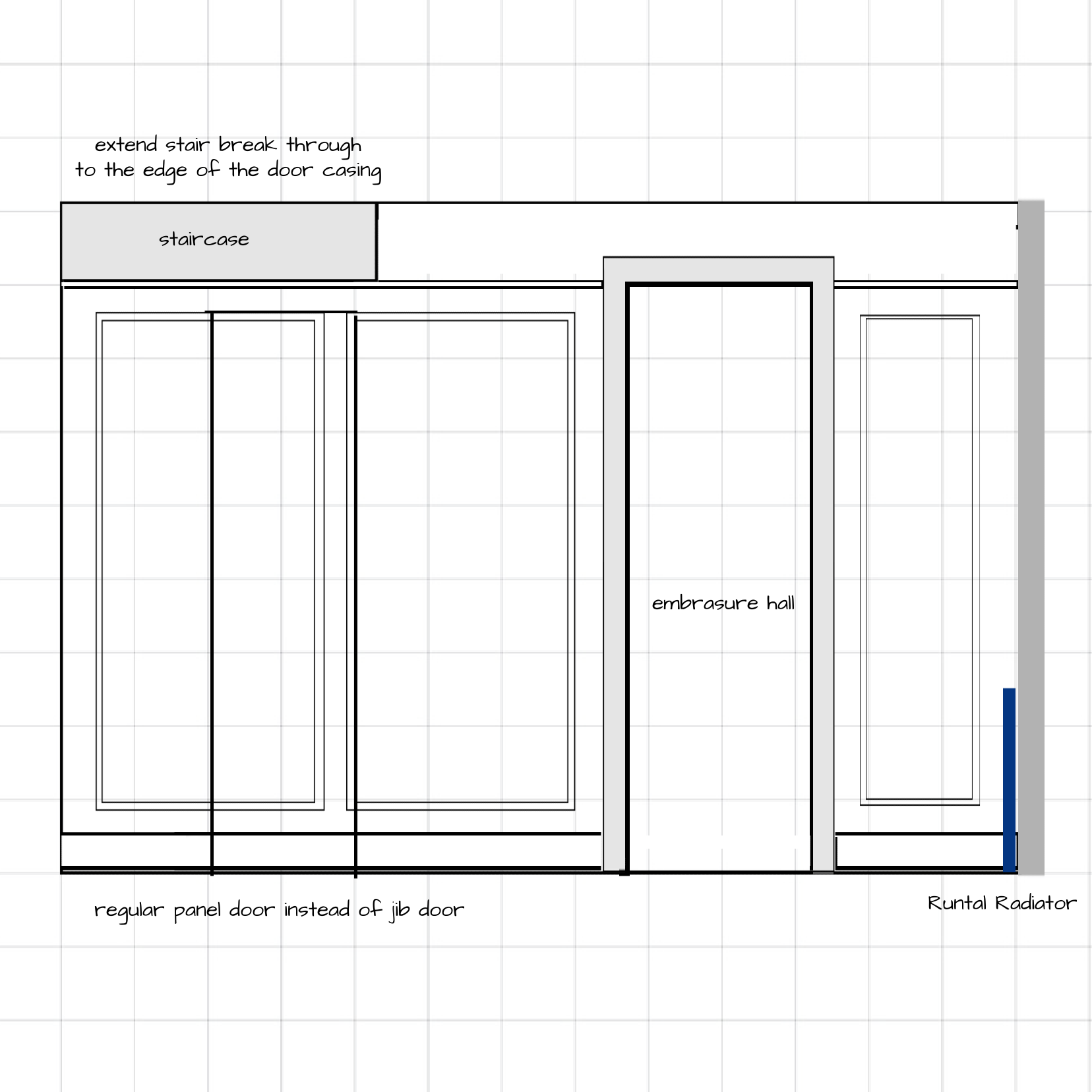
This one’s horrible.
Let’s move on…
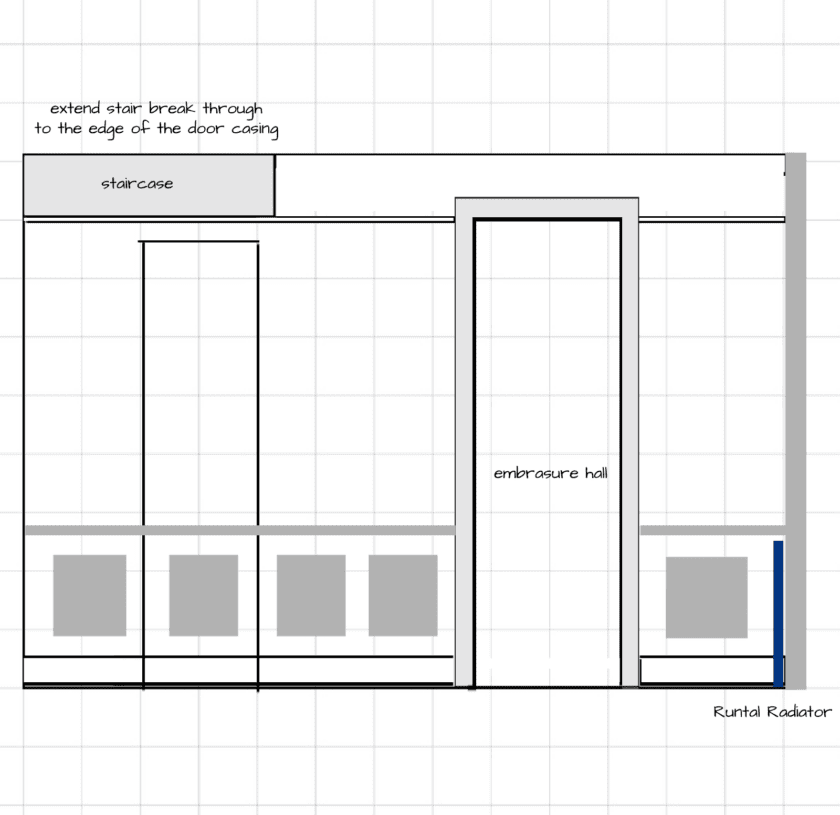
This version isn’t terrible, but I think I can do better. The boxes represent wainscoting.
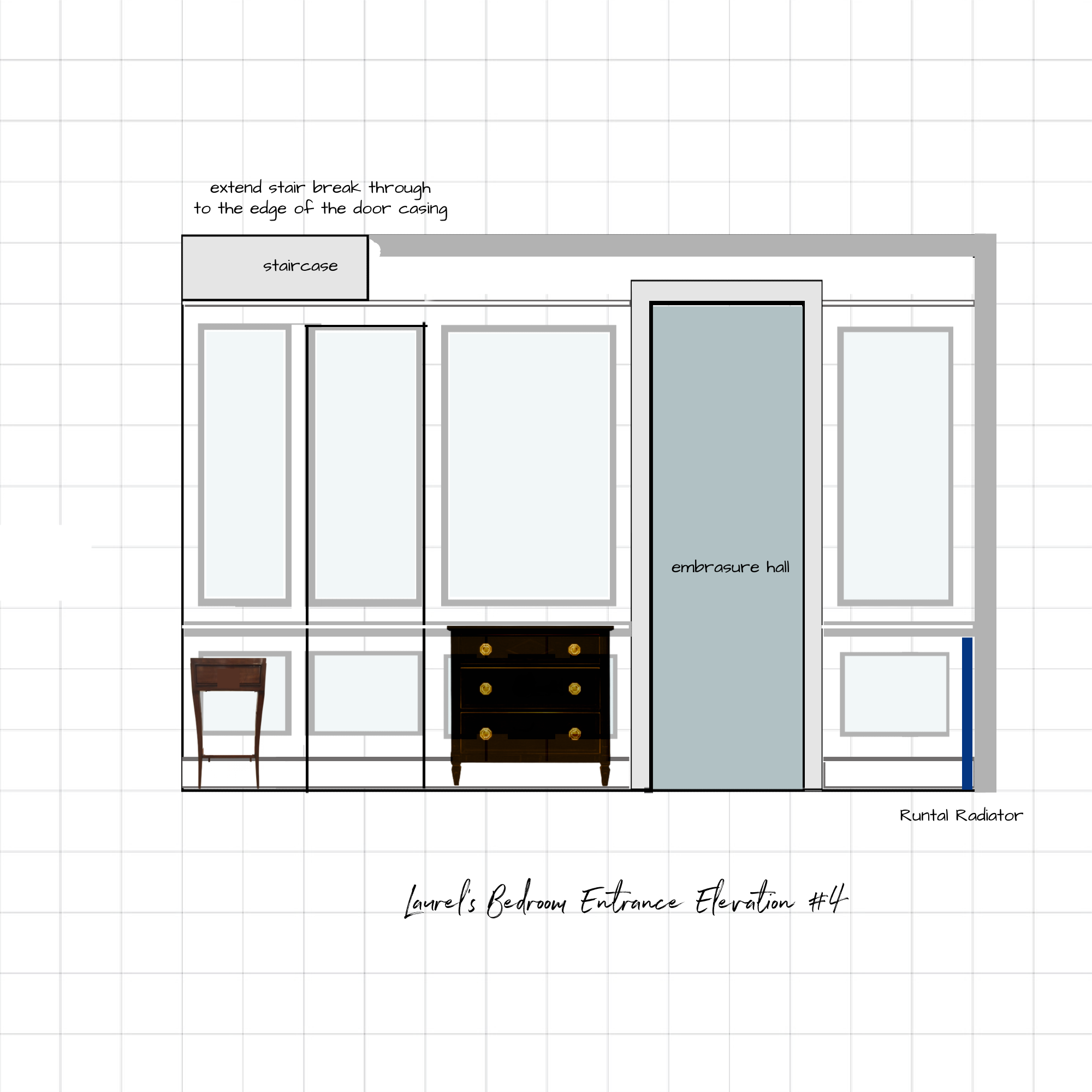
Adding the upper panels makes all the difference! That was the plan, in any case. Now, the hidden door is barely noticeable.
Later, I realized the panel moulding should probably go outside the door, not on the edge of the door.
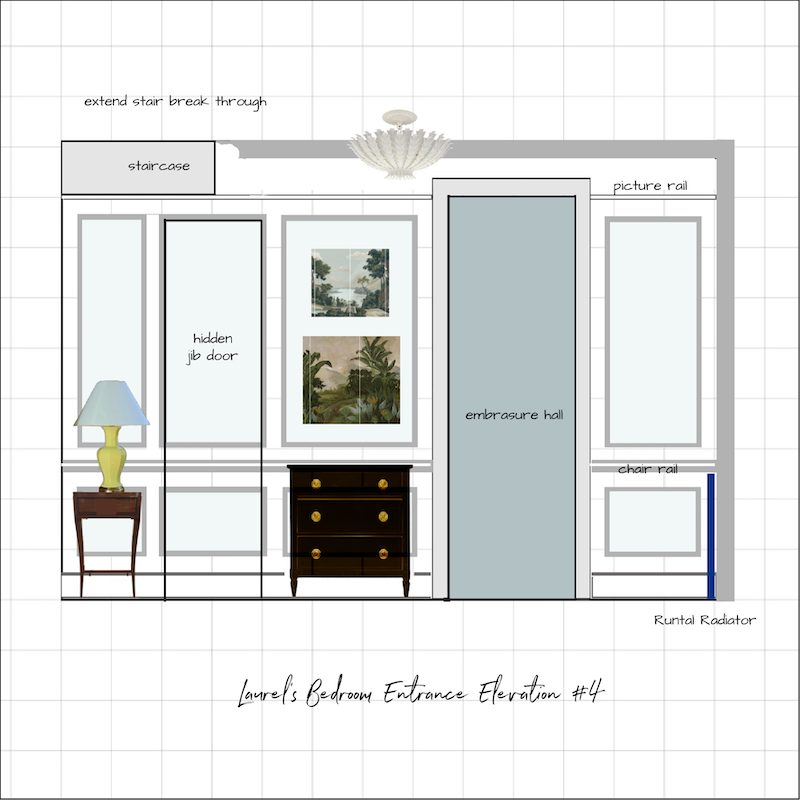
The trim will not be a contrasting color, most likely.
However, by tying the jib door into the panel moulding, it looks intentional and not like a mistake.
I also left the staircase as is and didn’t extend it.
As for the varied widths of the panel moulding, no one (meaning me, lol) will pay any attention to it. Plus, the wall will usually be viewed at an obtuse angle. My eye will go towards the beautiful embrasured doors.
I think when all the moulding is up, and everything is painted and furnished, it will be fine.
Okay, I’m sure some of you have some ideas or questions, so please fire away.
*********************************************************
Part 2 Begins Here
The closet is staying. There is no other access to that space under the stairs other than that one spot. We did, however move the door over as far as possible to accommodate the nightstand.
As for the jib door itself, I am investigating building techniques.
This guy above has some excellent videos about hidden doors and how he constructs them to look truly hidden.
One thing I learned is that when doing mouldings incorporated into a jib door, we need a hidden pivot hinge. He recommends Rixson pivot hinges. This allows the door to open without interference from the moulding.
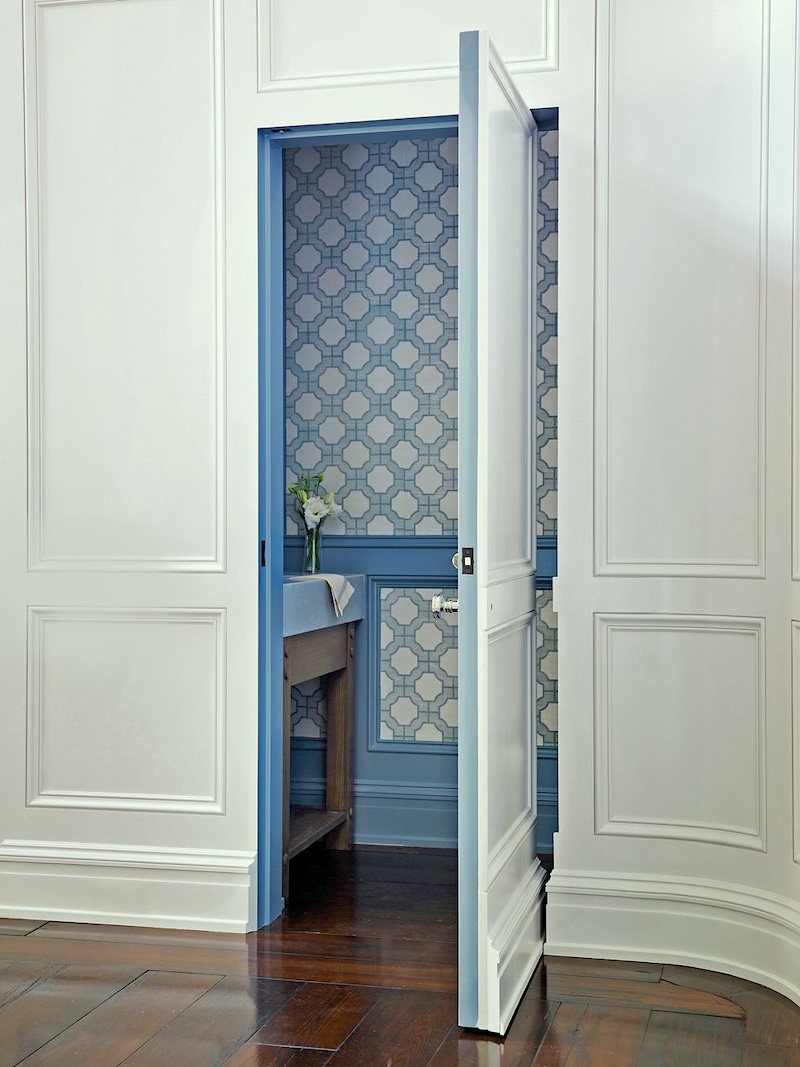
Interior design – Andrew Howard
Above, we can see a splendid jib pivot door in action.
Yes, when open, the door takes up a good four inches, and my door will only be 22″. That’s fine, and the door actually goes into the space a few inches instead of swinging out.
In Andrew Howard’s link above, you can see this home with the door shut, but unfortunately, it was shot with a big flat-leafed plant in front of it. In the same image is another jib door under the stairs, similar to what I plan on.
For more cool hidden doors please go here.
And for more hidden storage ideas, this is a fun post.
One of my goals with this renovation is to incorporate many cool but less common elements.
After all, if you wish to see the same thing over and over, then please watch HGTV.
Thus, this renovation has become a laboratory of sorts. During the process, I have and will continue to share the process. If you’d like to do something similar, you’ll have something you can show your builder.
Some of you misunderstood, or else I did. However, there are no longer any space issues now that we pushed the wall by the head of the bed back. In addition, the only wall large enough for the bed and nightstands is the wall the bed is on.
Okay, there are a few more things to address, which are important lessons for all of us.
The first one is the idea of squaring off the angle and then carrying that soffit across to the fireplace bump out.
In theory, it makes sense, but is it better?
I don’t think so, and here’s why.
The box would need to be built. That means it will be at least a 15” box running 14 feet. We could stop right there because this would be like covering up a small pimple with a huge glob of red lipstick.
Please understand, I know, because I’ve already made this mistake. It was 25 years ago.
We had our unfinished basement turned into a rec room with two storage areas. We decided to box in some exposed pipes running near the eight-foot-high ceiling.
One day, I went down to check on things and was horrified to see a BIG box hanging from the ceiling. It looked awful, and I said, I know this will cost a little more, but please take it down.
Lesson learned.
Therefore, the box idea for this space is not going to work. There may be other situations where it could work, but not here.
What about keeping just the angle all the way across, Laurel?
I considered that but thought it would look quite odd, and that would interfere with the entrance door height and the lovely crown moulding I’m planning to do.
As some of you suggested, and I agree, the stairs won’t be a factor when it’s finished with the mouldings, paint, and furnishings. Neither will the different-sized panels. There are three other walls, with lovely things to see on each one.
However, there is one more eyesore,: the little soffit surrounding the fireplace bump out.
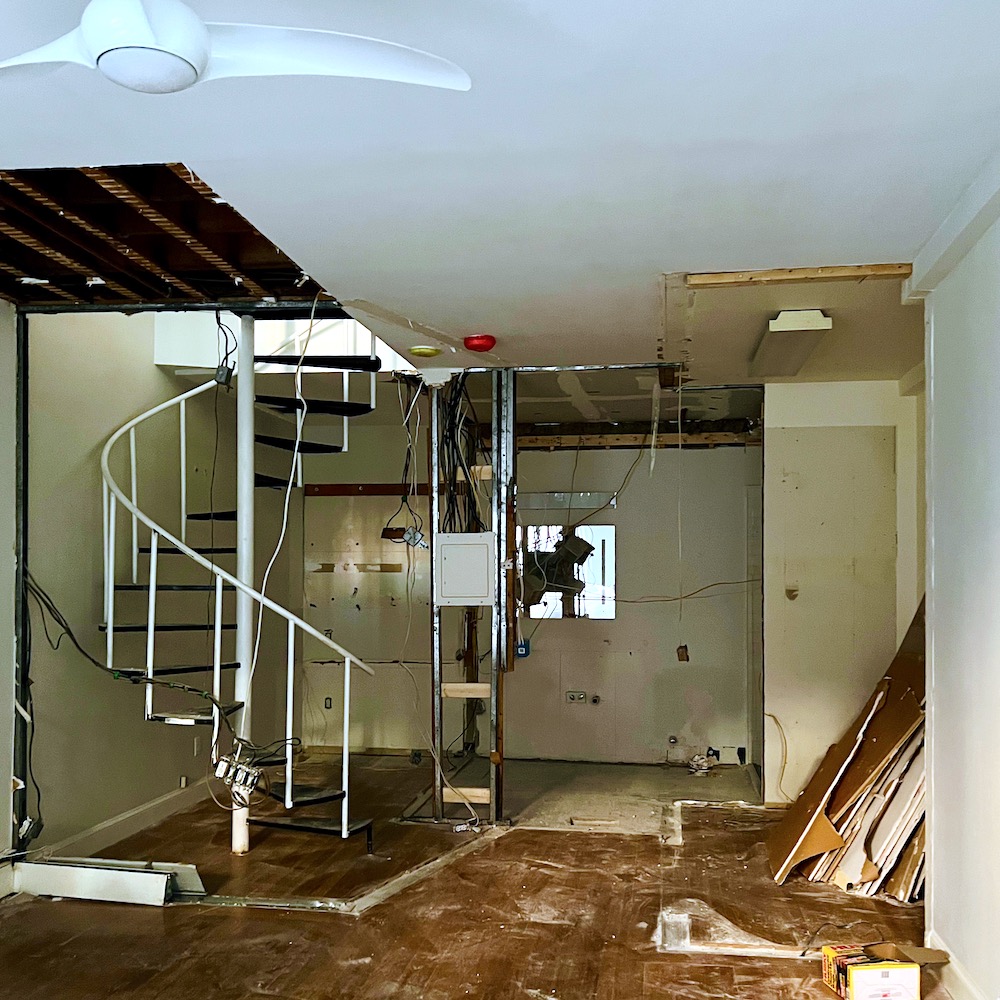
You can see it near the upper right corner in this image taken July 31, 2023. Look how far we’ve come in five months.
The soffit wraps around and protrudes 8″ on the side, we can’t see. The front, we can see isn’t a problem. Both walls need to get built out and the radiator situation solved. The section of wall between the fireplace and bay is 91″.
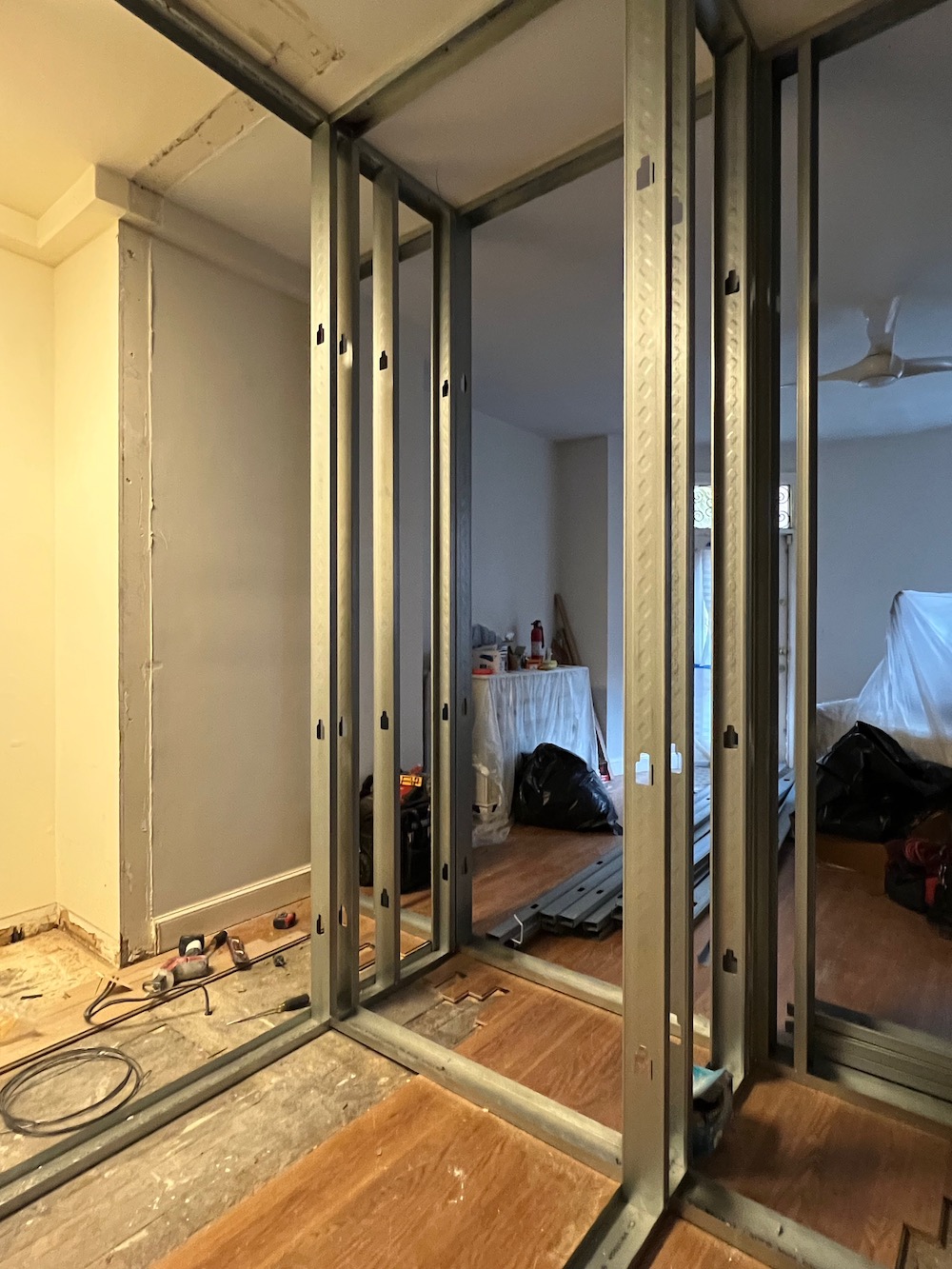
Above is an image where you can see the soffit on the other side.
The issue is I want to put my painted 84″ bookcase in that nook. (where the dresser with plastic is in the pic above)
Please don’t hurt your brain, lol. The bookcase is 1″ too big, as 8″ (the part that needs building out) takes the width down from 91″ to 83″.
What’s in the little soffit? There is at least one of the 1″ copper pipes carrying hot water.
Worse case scenario, they’ll have to cut down the top of the bookcase a little.
Okay, I believe I’ve addressed either here or in the comments most of the ideas and questions regarding the entrance wall into the bedroom.
***But, guys… If you want to take advantage of the spectacular deal going on with my rockin’ interior design guides, you don’t have much time left!

***Laurel’s Guides Special Sale through December 31, 2023!
***Please check it out here***
And find out how to get a FREE 333 Rules & Tips AND Etsy Guide for 2024!
All of the guides’ prices are going up January 1, 2024!
***Gifting is available and easy.***
When ordering, click the gift icon, then follow the prompts.
(Click on the links below to learn more about my interior design guides)

Laurel’s Rolodex (just released for 2024) – A unique shopping guide that shares hundreds of my favorite sources, especially for decorators and designers, tells you the best sources that sell directly to the design trade. You will always get lifetime, annual updates with this guide.

The Essential Paint Color and Palette Collection (two volumes)

Six-Figure Income Blogger. (This should be required reading for everyone who has a website and wishes to get the most out of it for their business)

333 Decorating Rules & Tips You Need to Know
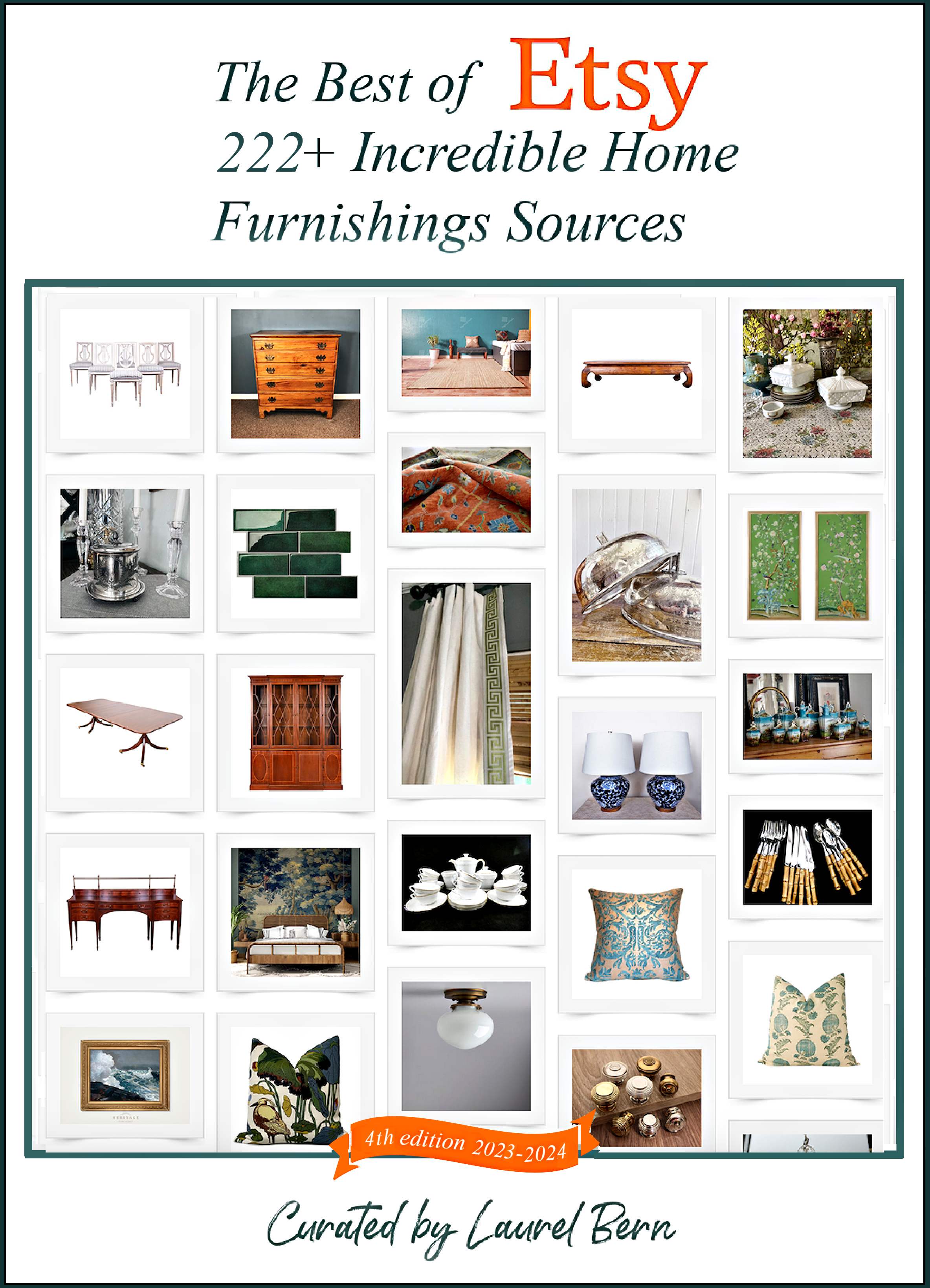
Or, order the all-new 2024 Etsy guide on its own
Thank you, as always, for your kindness and support. I appreciate it more than I can say. Please have a blessed new year!
xo,

PS: Please check out the newly updated HOT SALES!
A link to shop on Amazon is here.
Related Posts
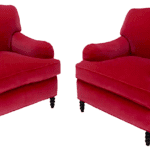 Club Chairs and the Newest Trend We’ve Been Waiting For
Club Chairs and the Newest Trend We’ve Been Waiting For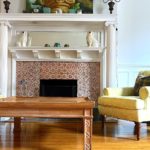 Coffee Table Styling Using What You Already Have
Coffee Table Styling Using What You Already Have The Spectacular Unknown Furlow Gatewood Homes!
The Spectacular Unknown Furlow Gatewood Homes!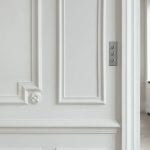 All About Wainscoting + The One Thing You Must Never Do
All About Wainscoting + The One Thing You Must Never Do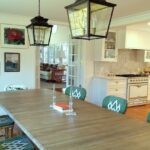 Ceiling Lanterns – How to Figure Out What Size to Get
Ceiling Lanterns – How to Figure Out What Size to Get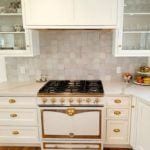 Stainless Steel Sucks – What You Should Use Instead
Stainless Steel Sucks – What You Should Use Instead Renovation News and Deets!
Renovation News and Deets!







