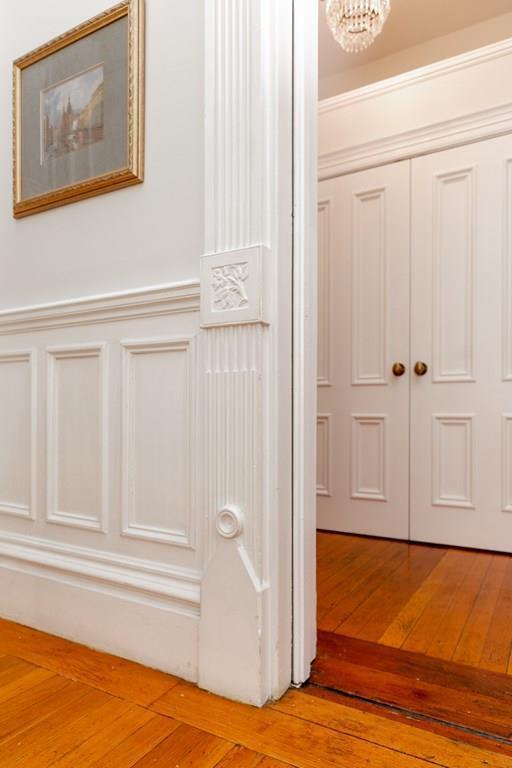Hi Everyone,
It is now October 31, 2023. This is a two-part post and part one is from June! Oh my. The first part is about the small entry upstairs and part 2 is about the downstairs small entry. If you’ve already part 1 and wish to jump to part 2, please click the link below. Otherwise, please begin from the top.
Part 2 Begins Here
Hi Everyone,
The renovation has stalled for a few days because the final plans aren’t quite finished. And, they won’t be finished until I send the architect some more feedback.
Since I also need to do a blog post, I thought I would do the mid-week post sharing my design of the front entrance hallway, upstairs.
In addition, for non-designers, this information might also be helpful to you if you’d like to play with designing your own spaces.
Yes, you can. I learned how to do this in one day. I learned it in one day because I had no choice unless I wanted to flunk out of interior design school.
Anyway, the upstairs is finished except for the small entry, off the kitchen.
What’s happening downstairs? The floor plan is 99% finished. I say 99% because I haven’t received the final draft of the floor plan. There are a few small changes from the last version you saw here. The best one is the bedroom closet under the stairs is now accessible without having to move the nightstand. I figured that one out about a week ago and gave myself a massive high-five for figuring that one out.
By the way, today, June 21st, is the 30th monthiversary of moving to my Boston duplex.
Imagine if I had attempted this renovation two years ago. Well, fortunately, I didn’t.
The rest is just tweaks on some lovely drawings sent by my architect. I know I said this before, but I’m so glad I listened to my guardian angel, who very gently screamed in my ear:
WHAT THE HELL ARE YOU DOING, LAUREL? DO YOU THINK THIS BUILDER WILL UNDERSTAND HOW TO BUILD YOUR VISION FROM THESE PRIMITIVE DRAWINGS?
Well, he probably could’ve done okay with most of it but not all of it. The embrasure door hall, I’m calling it, was a bitch to design. This is where the architect has been super helpful.
As for the small entry downstairs, we have worked out a contingency plan in case the building department decides to enforce the absurd building code that lumps my private, non-egress staircase in the same category as ANY staircase in a dormitory, convent, or monastery.
However, everyone is sick of hearing me bitch about that one, including myself. haha
Okay, for today, I am sharing a design for the main, upstairs small entry.
But first, let’s look at it, as it now is.
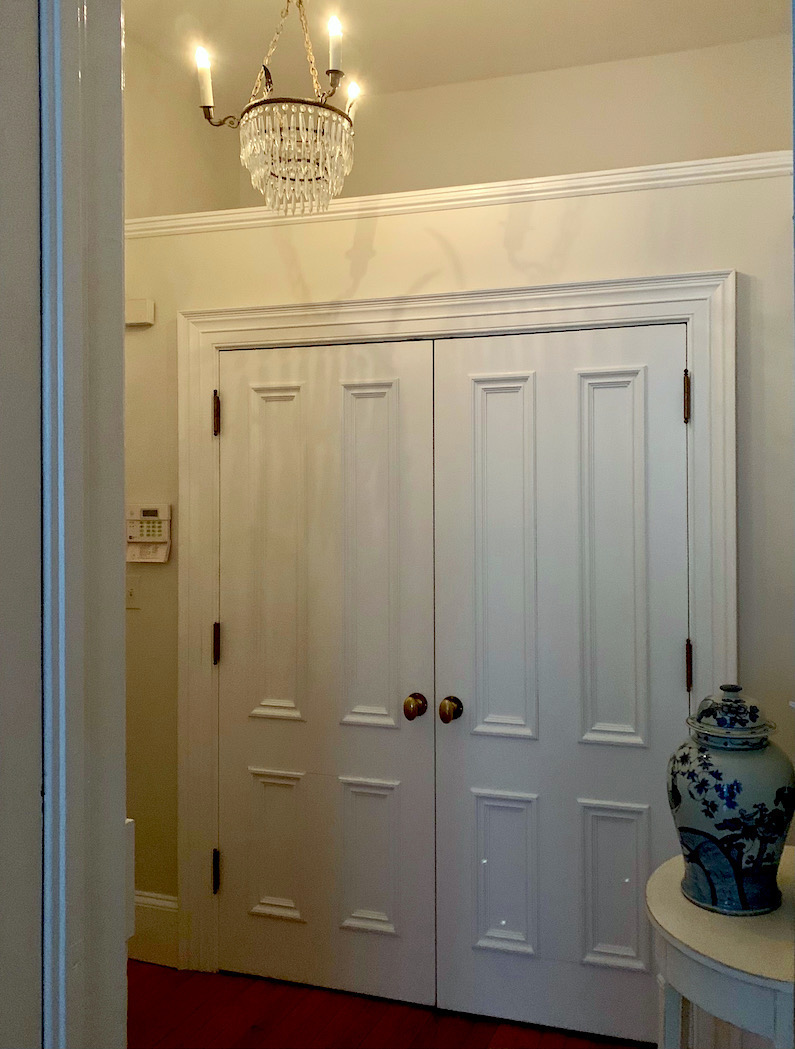
And below, is how you’ve seen it for over a year! (just the small entry, not the kitchen)
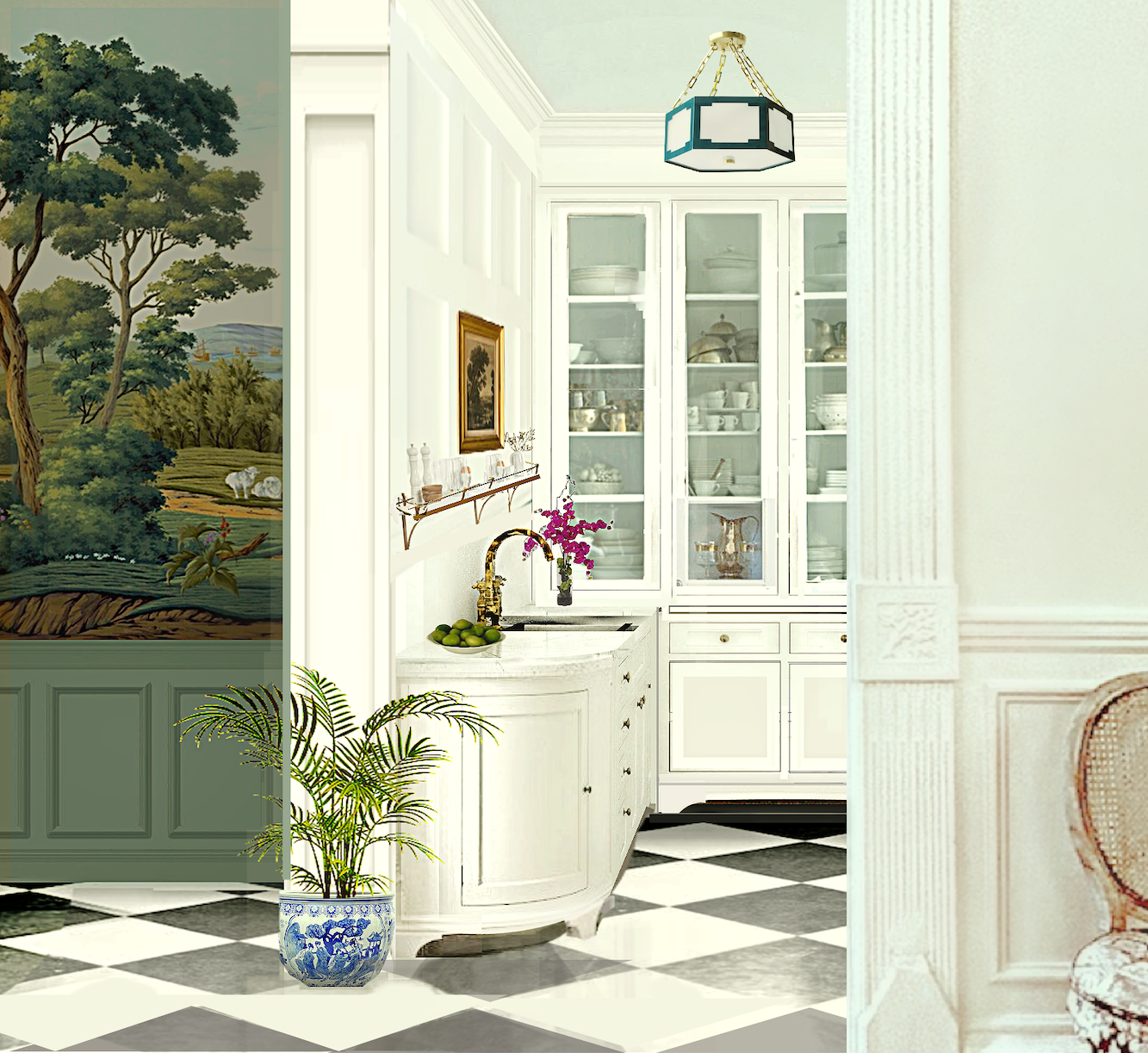
This is the conceptual design. If you don’t know that term, it means what it says. It’s the design concept, not necessarily 100% what it will end up being. We can see that it will be a white kitchen with big glass doors in the back and a checkerboard floor. The small connecting entry has a gorgeous panoramic wall mural and dark green wainscoting.
I realized today that whenever I’m working on a space architecturally, I’m ALSO decorating it.
Duhhh, Laurel. Doesn’t everyone do that?
Uh, well, yes, they should. However, it appears not to be the case.
I can’t tell you the number of times I spent pulling my hair out trying to figure out why the architecture was done the way it was. Did they give any thought to where the window treatments would go?
One of my favorite examples is the client from about 20 years ago who had built a lovely custom home in northern Westchester County, New York. It was lovely except for the fact that they had built the living room with the windows ONE INCH away from the fireplace. On the other side of the window was three feet of wall.
The solution was either Roman shades or drapes pulled back to one side.
The client didn’t favor that look but realized she had no choice.
Okay, I have a few images to share with you.
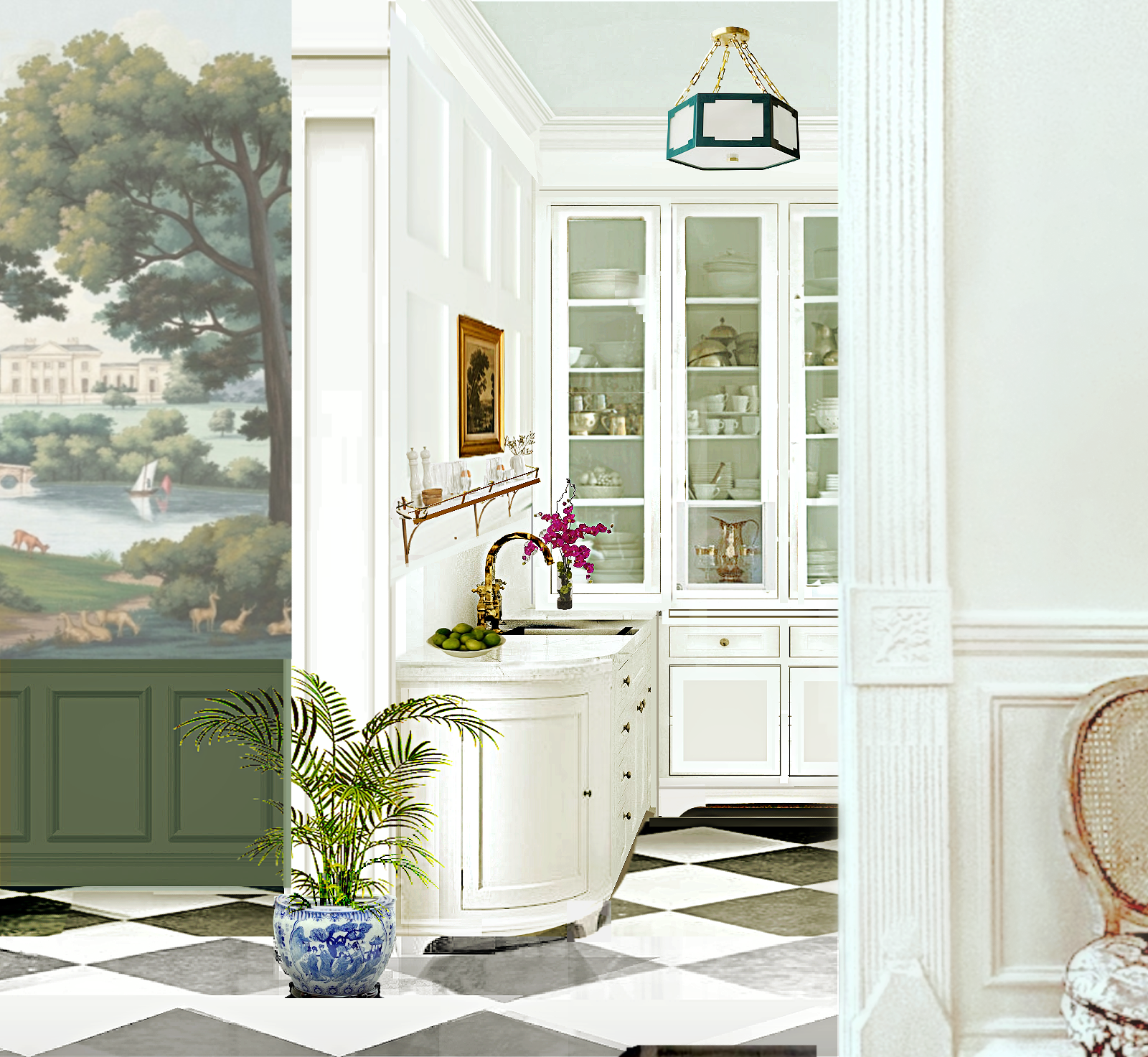
Let’s begin with another The Mural Source gorgeous panoramic mural.
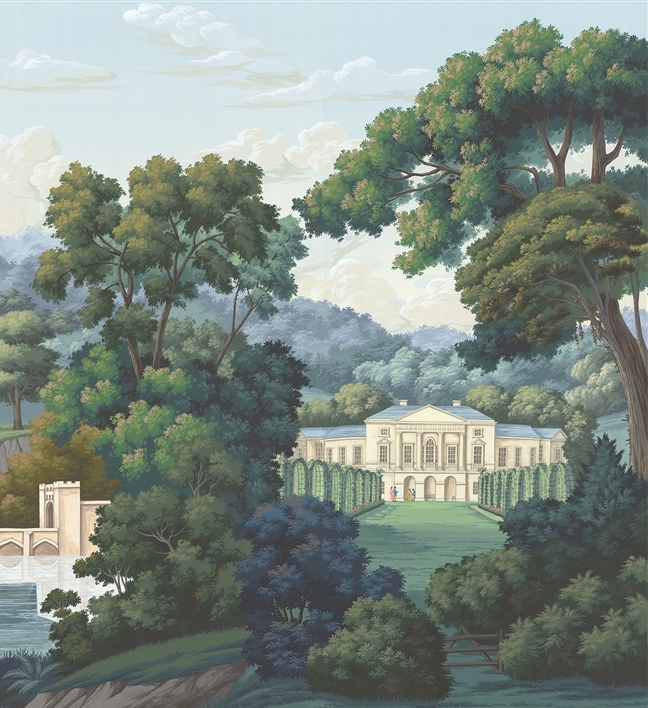
Those colors!!!
Now, let’s look at the technical drawings I did today.
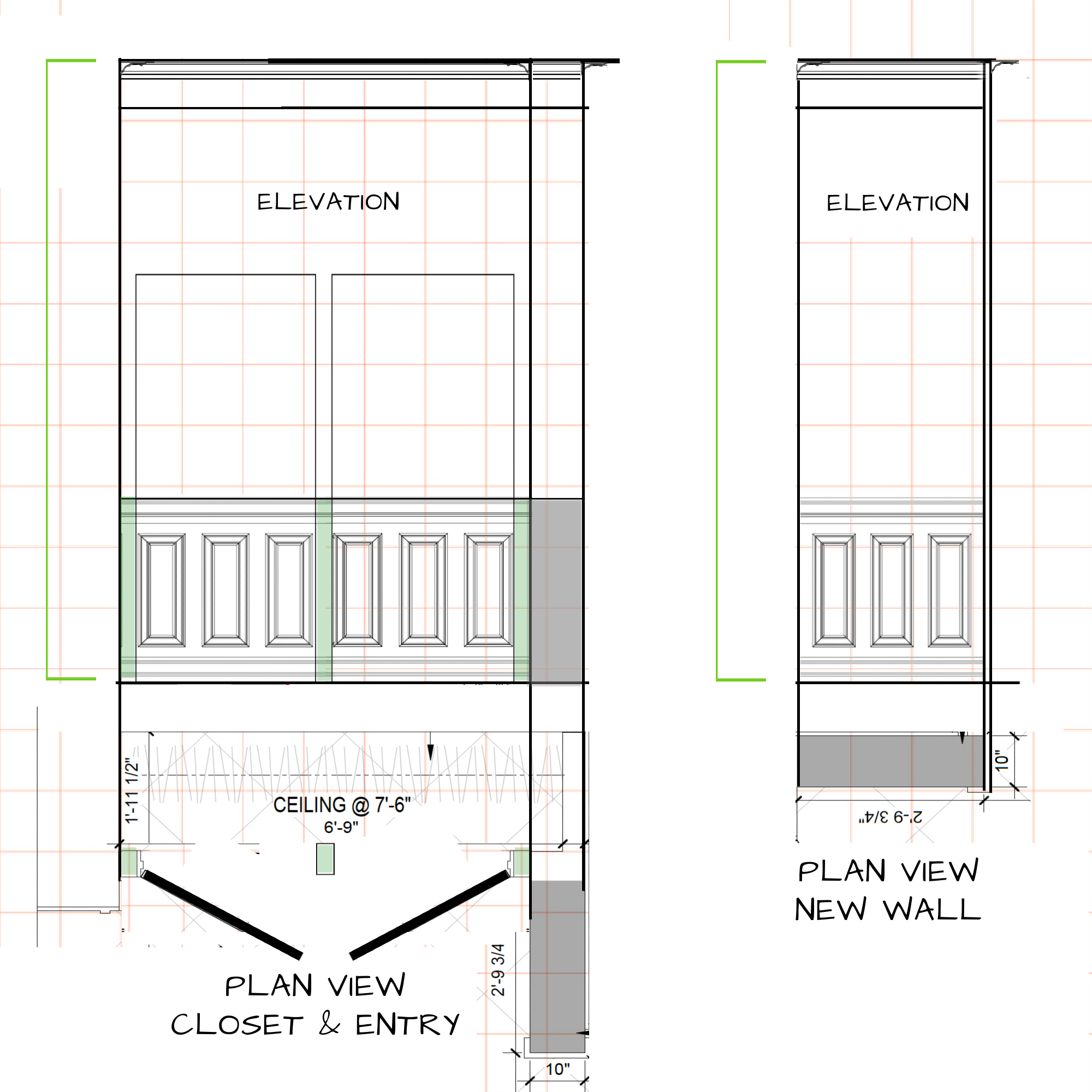
At the bottom of the page above are the plan view of the closet and the new wall that’s getting pushed back about 18″, shown in the correct orientation, and then, to the right, turned 90 degrees so that I could do the wall elevation on the same page.
For non-designers who might not understand what’s going on, I shaded the corresponding areas in the plan and elevation in green.
An elevation shows elements as they are in real life, not how they look in perspective. So, it’s representing what you see in the plan view as it is on the vertical plane. It’s an important element in the design phase as it gives the designer and builder additional and important information.
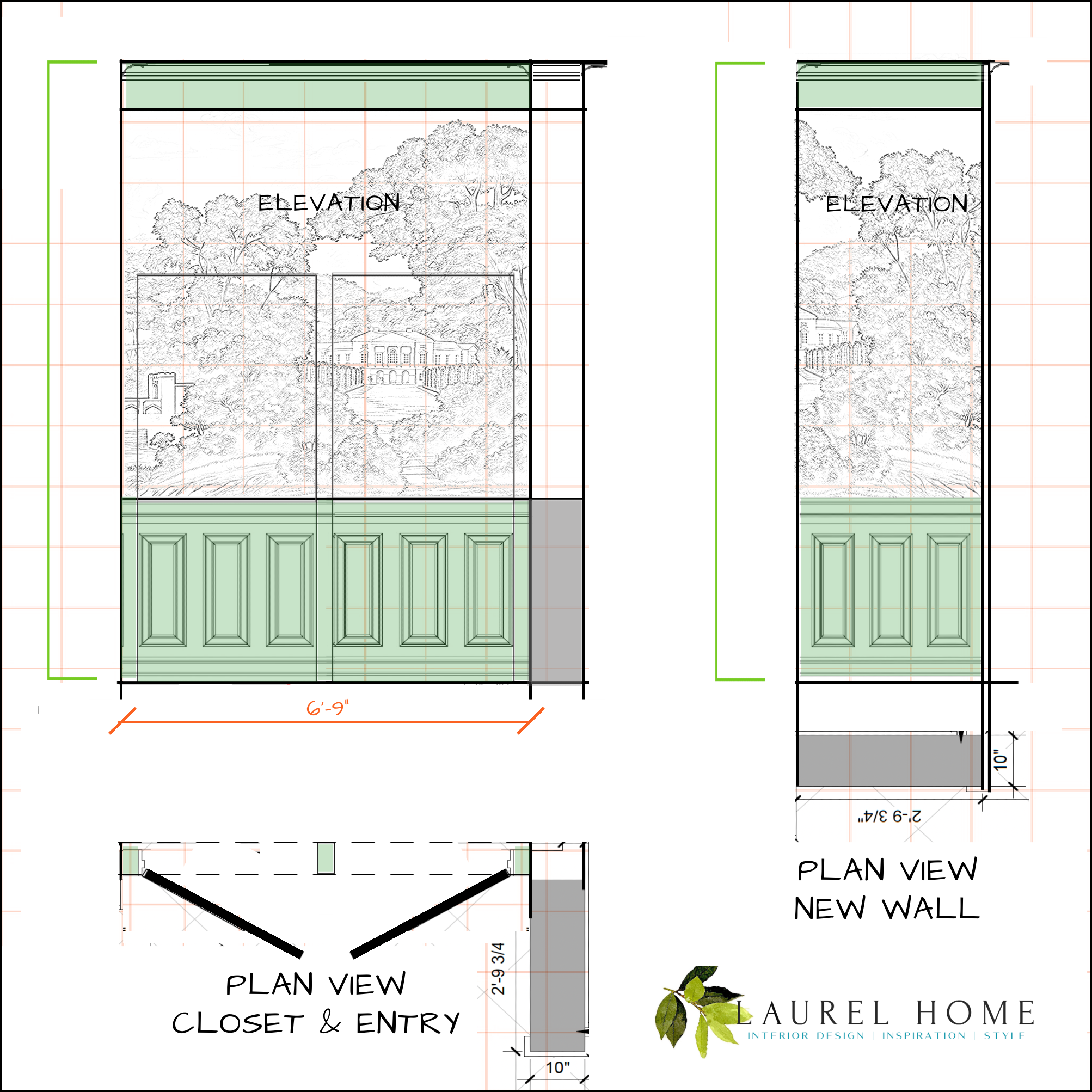
Above, I took it a step further and indicated where the mural would go. It shows how the jib doors relate to the mural and wainscoting. The doors are 2′-11″, and I placed them so there will be minimal cutting into the wainscoting panel moulding.
To the right is the new wall that’s getting widened from 4″ to 10″ and pushed back about 18″.
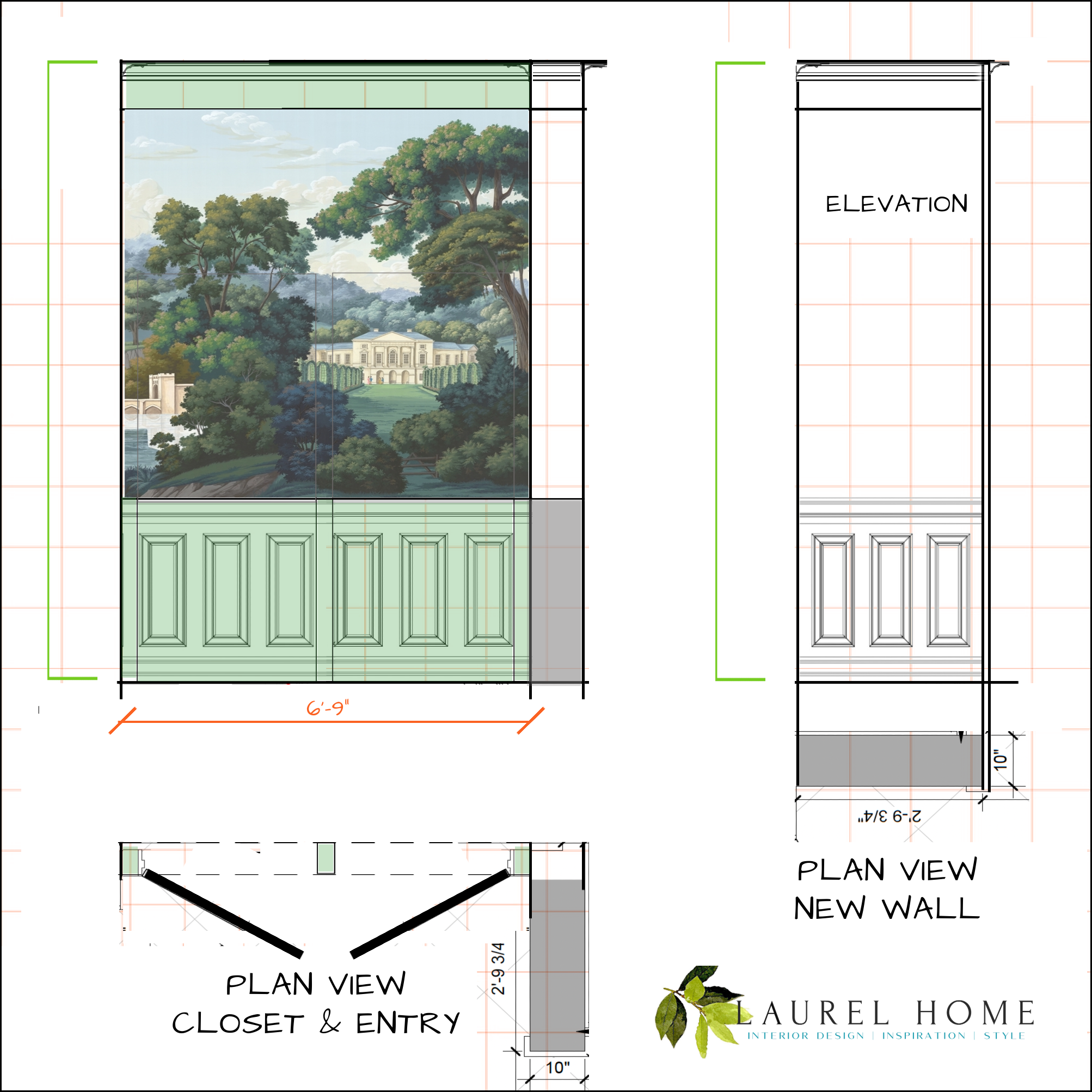
Above, just having fun showing how the mural will look with the jib doors when it’s finished.
I think this small entry is going to be smashing and functional too.
Laurel, aren’t you worried about the paper getting wrecked?
No, remember? I don’t worry about anything. ;]
Not even this darling man who wishes me dead.
Well, now, we can’t end on that depressing note.
I adore hidden storage. Well, who doesn’t? There’s just something so satisfying about a beautiful wall that’s hiding something cool behind it. Therefore, please enjoy two of my favorite posts from the summer of 2020, where I highlight hidden storage and, in this post, hidden doors.
I hope you enjoyed this post about the design plans for my small entry. If you’d like to learn more of the renovation backstory (or are having trouble sleeping), this post details many reno challenges.
*********************************************************
Part 2 Begins Here
Hi Everyone,
We crossed, I believe, one of our last major hurdles this morning.
The bloody copper pipe. At 10:30 this morning, 10.31.2023, three professionals put their collective heads together, along with me, who had was only along for the ride, and decided that moving the pipe only requires entry into one other unit directly above me. All that will be required is to bleed her pipe at the end of the job. No biggie.
My pipe isn’t connected in any way to two of the units, and the other unit it is connected to only has baseboard heating.
For today, I would like to discuss my downstairs small entry and hall, which also includes the new staircase!
While this isn’t the primary entry to the apartment, I will be passing through it quite a bit. It’s actually a larger space than the entry upstairs; seven feet wide by 14 feet long. It also will include three closets for:
- washer/dryer
- linen closet
- And under the stairs storage for mini fridge and more!
It is also the entrance to the bedroom suite.
It’s an opportunity to create something quite lovely as my goal all along has been to bring the downstairs back to the 19th century.
Alas, as we discussed on Sunday, almost in the middle of the space is the ugly electrical panel.
I have decided to do another wallpaper mural on one wall only, and will make sure it is obvious where the panel is located. The wall is 7′-6″ long.
***By the way, I did find out that the electricity in my unit can be turned off by the mother electrical panel, which is located quite far from my unit. In effect, unless that unit were not accessible for some reason, my unit, in an emergency, would not be required to be accessible, as it could be shut down by the mother panel.
However, of course, it still must be accessible.
Okay, so what’s going in the small entry downstairs?
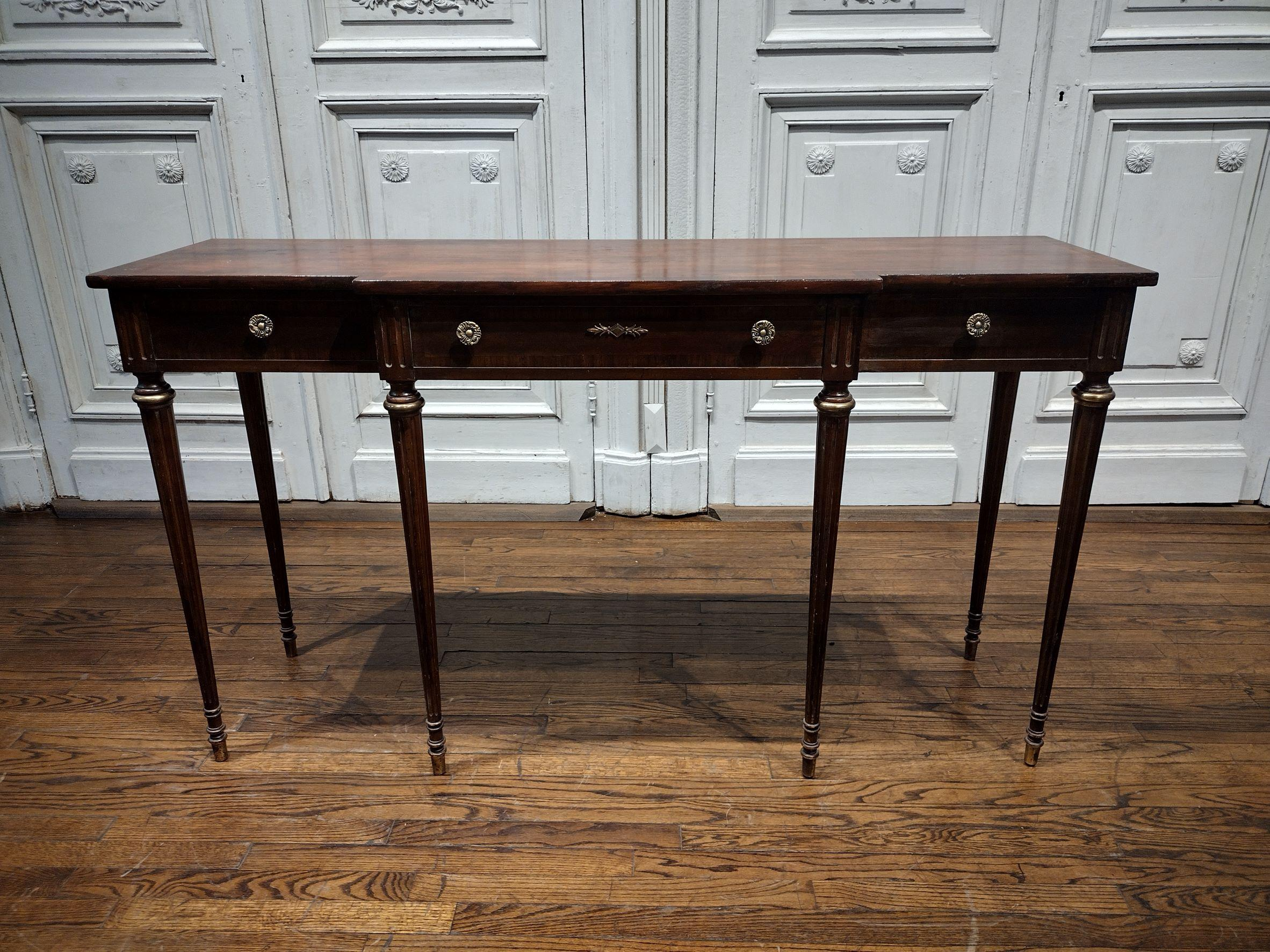
For quite a while, I was thinking of a wall color like this. What I really love is the cool old wainscoting. Still, it’s not quite the feeling I’m going for.
However, I came across this image of the gorgeous James Carter entry. I wrote about James in this post about some of my favorite classical architects.
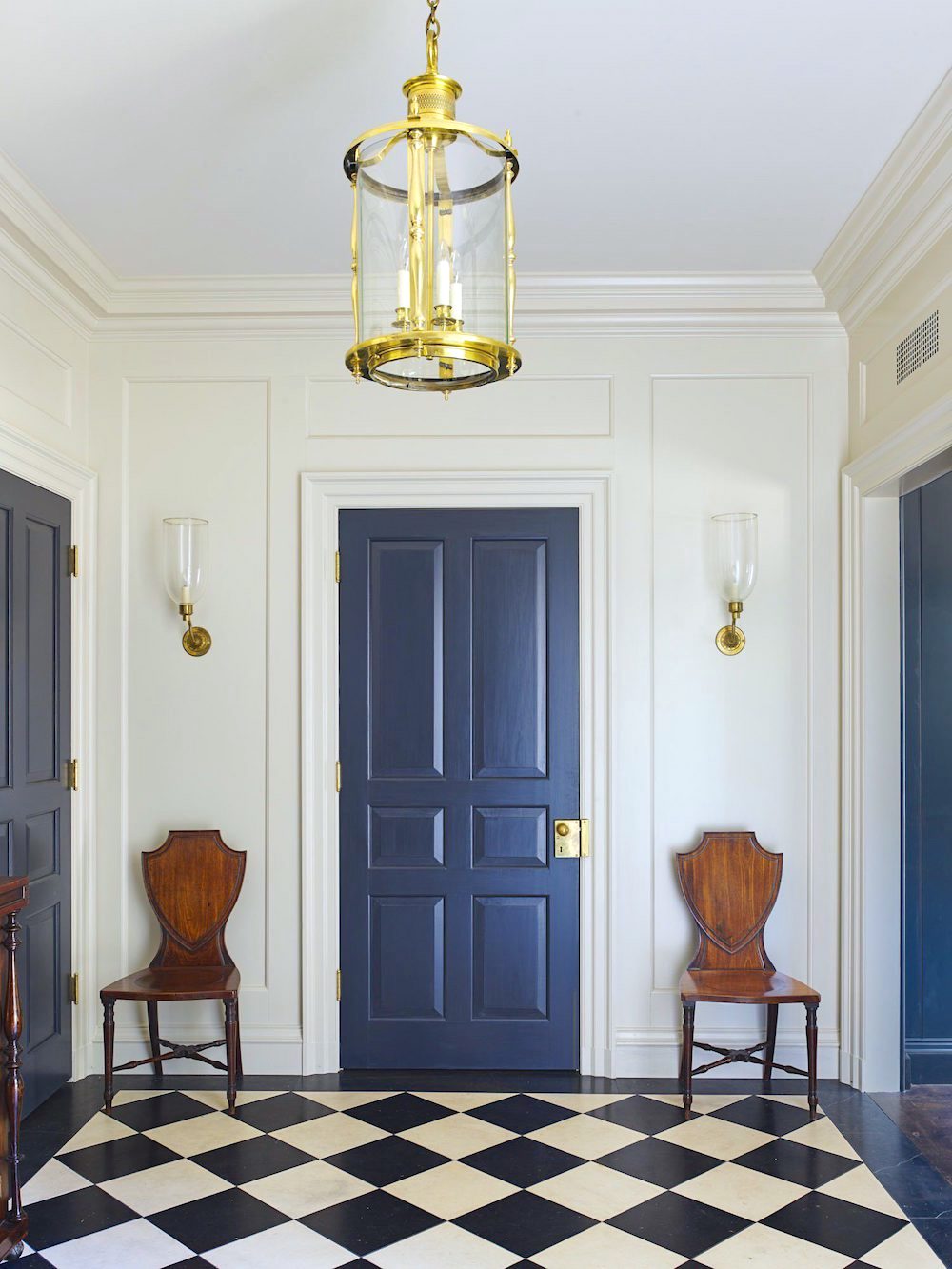
I definitely want to continue from the upstairs entry and kitchen, the black and white checkerboard. I love these floors so much.
Plus, it’s a great way to tie the two spaces together.
Then, the other day I came across this gorgeous hall (below) on Ananbo’s Instagram.
Ananbo is a French mural company I’ve admired for the last ten years. They were featured in this post about wall murals.
There may also be some beauties in this post about grisailles murals.
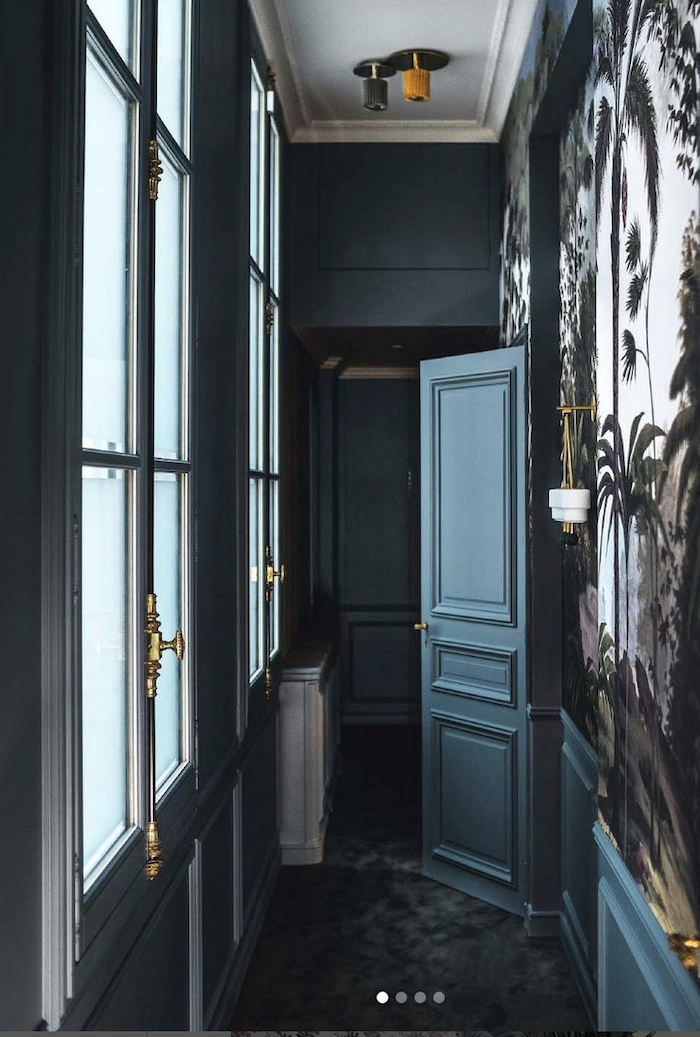
Maybe I could combine the two?
I love how enigmatic this hall is. However, for me, I don’t want the entire space to be dark. I also really like the Bali mural. However, there is another mural I like even better.
What this also did was help me visualize how a mural would look in a space only seven feet wide. The stairs are three feet and the hall parallel to the stairs is four feet.
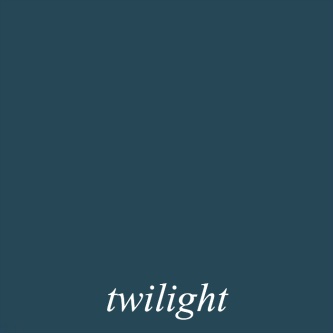
The door color looks like a clone of on my Laurel Home Essential paint colors I love, Twilight.
Okay, here’s the framework below for the new entry, except for the staircase.
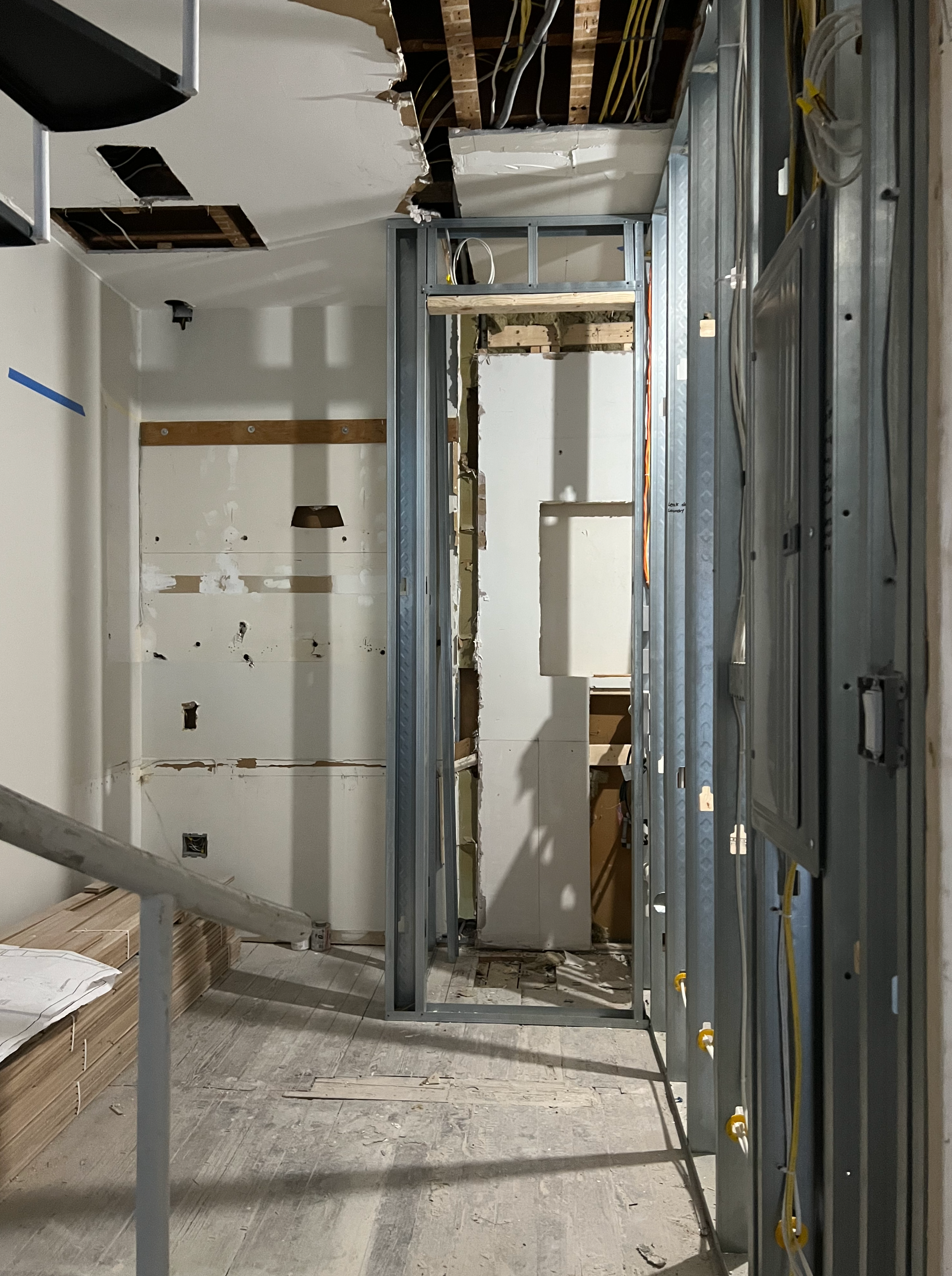
This is the view if I’m standing against the linen closet.
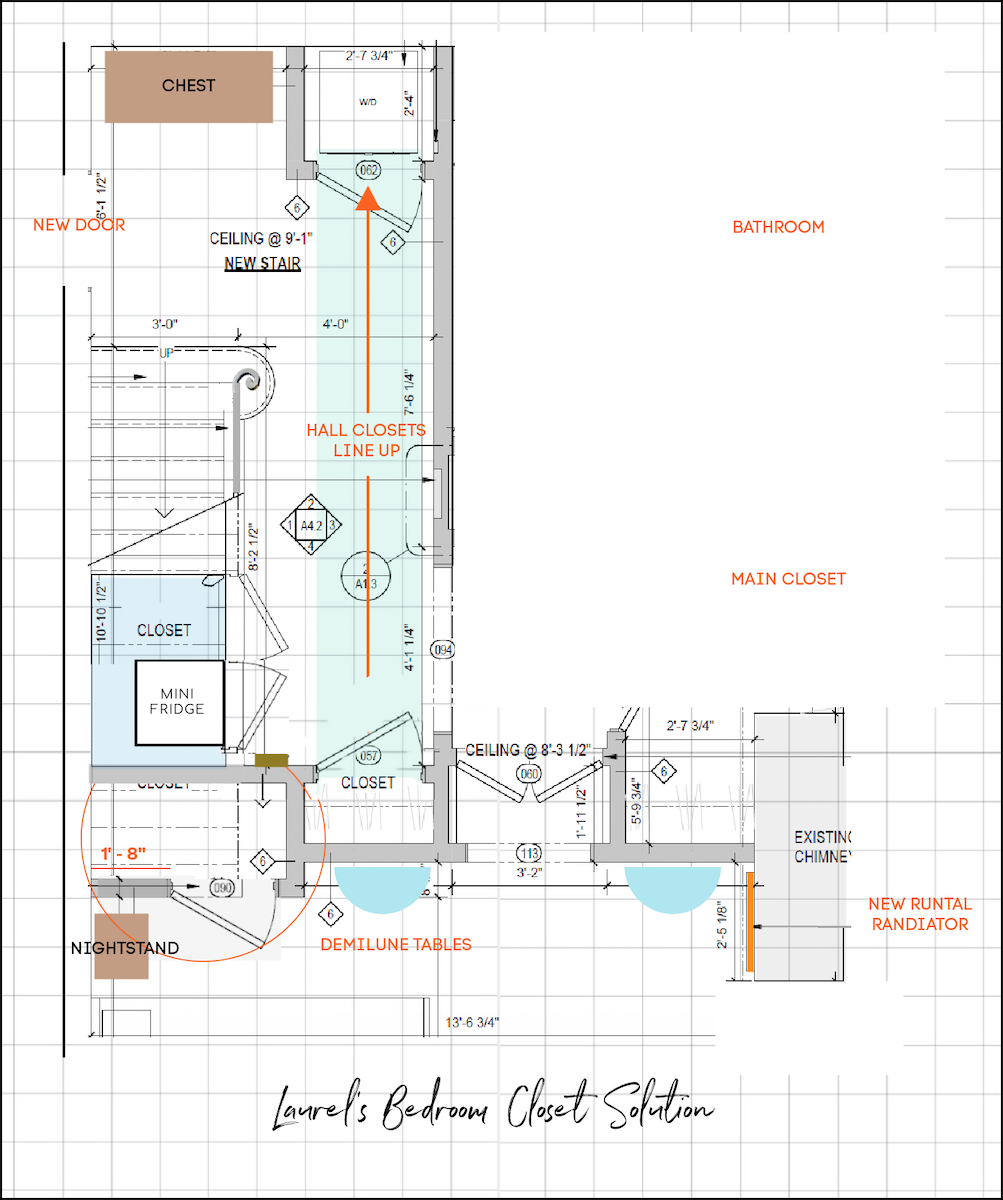
You can see the linen closet near the bottom of the image above. We are looking at the washer/dryer closet straight ahead.
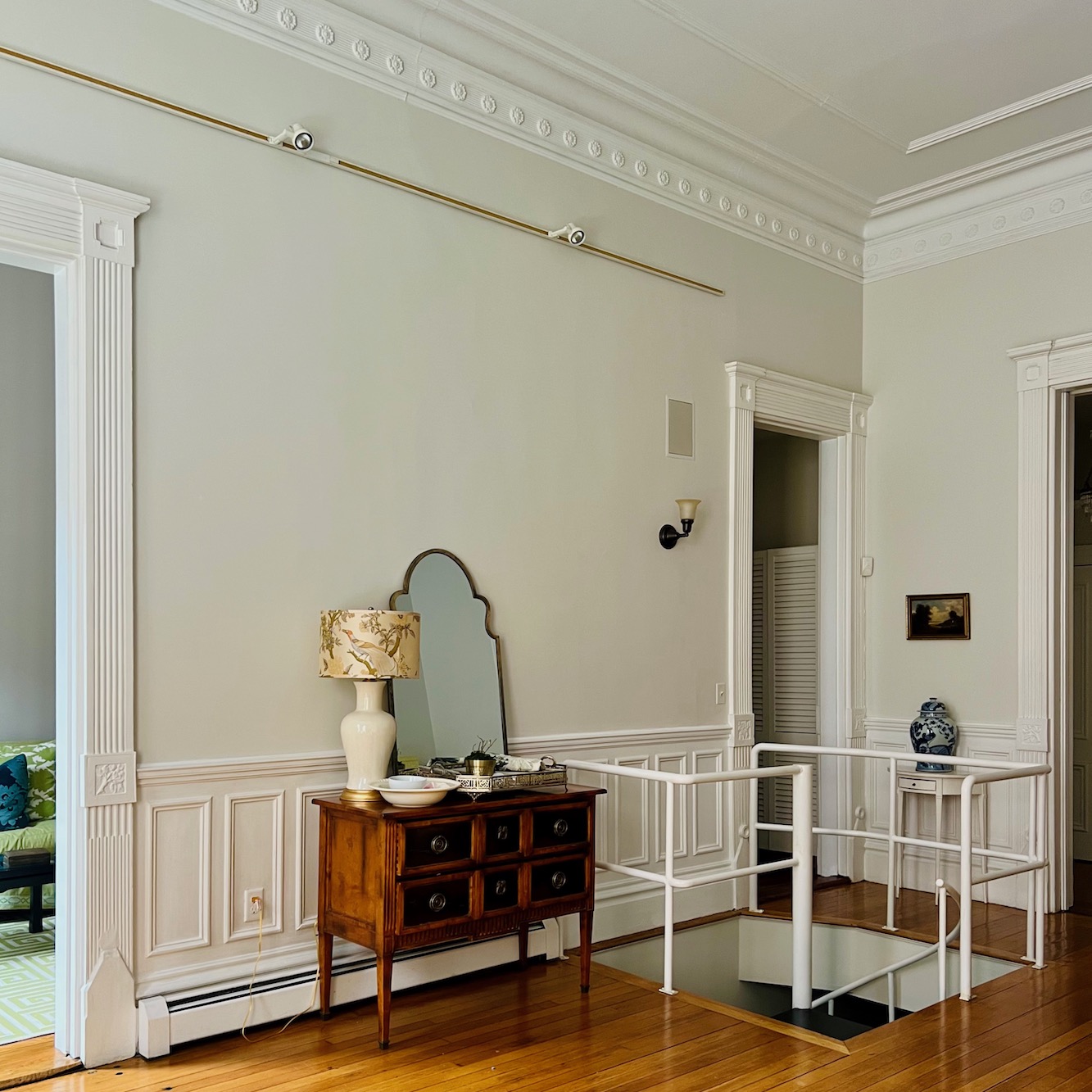
The space to the left of the washer/dryer is 48″ wide, and my Milling Road chest is 44″ wide. So, that will fit there perfectly.
Okay, I did a rather rough rendering– two versions. Please note there’s no chest, but there will be, with a table lamp. Plus, the proportions are a bit off. The idea is to check out the colors and basic design.
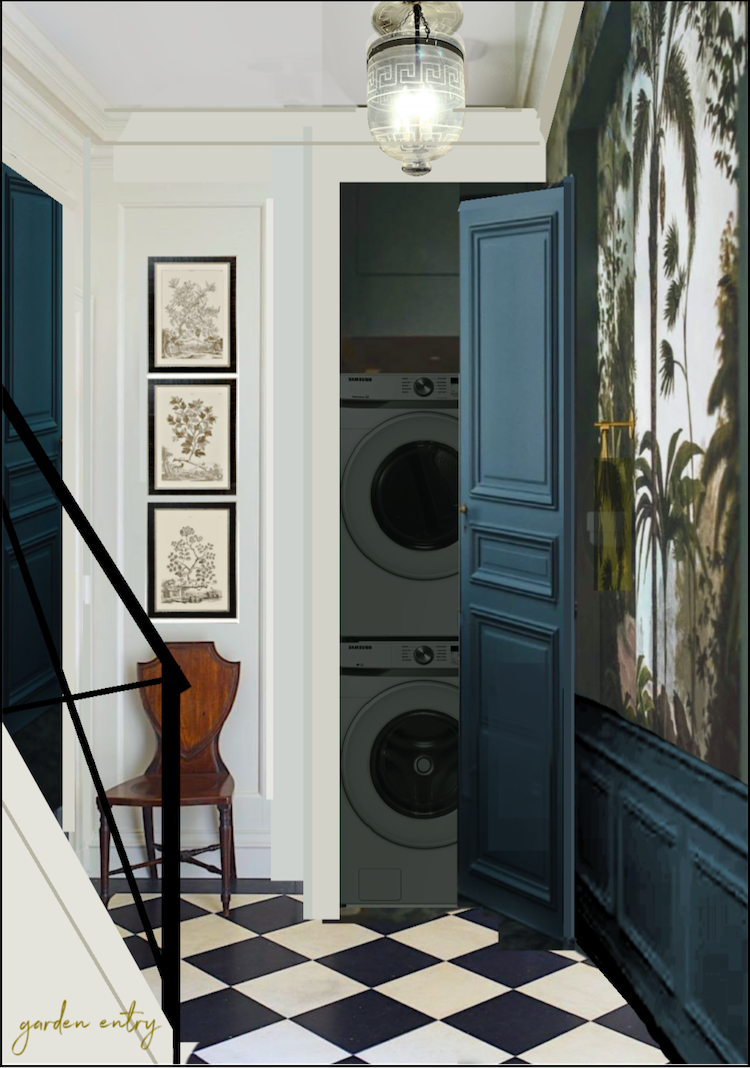
And another below with one variation.
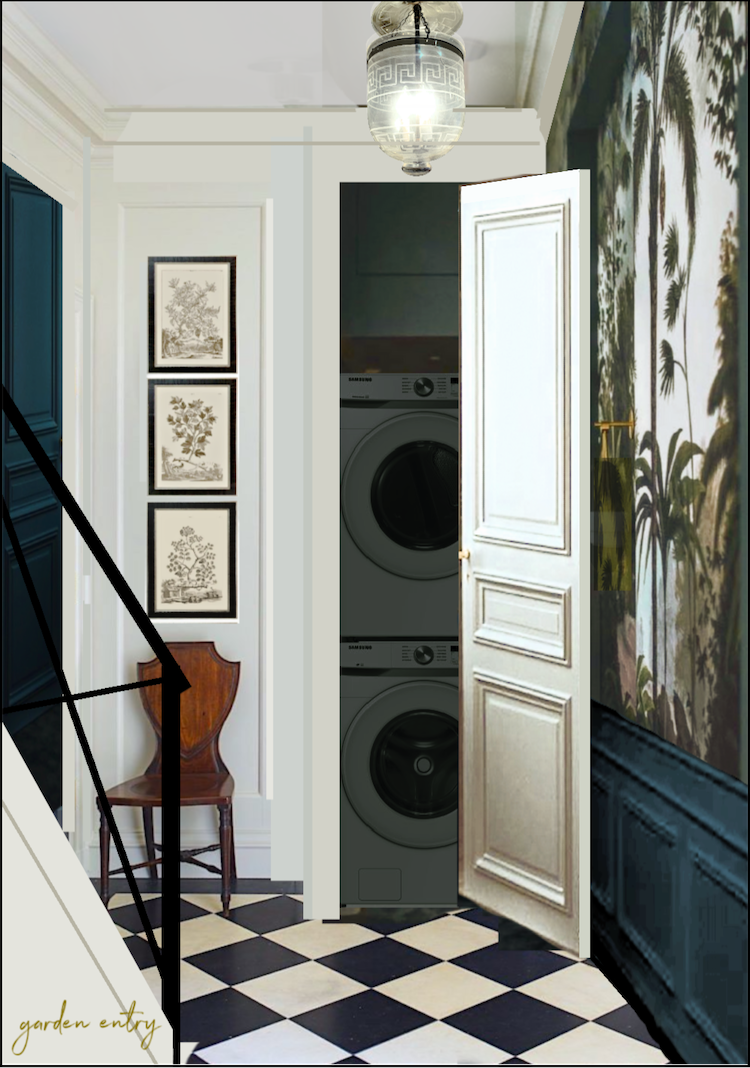
I also did this version with a white door. Only the wainscoting and entry door would be the deep teal.
I love both of them. Of course, the door will be mostly closed.
Which one do you like better?
Also, the checkerboard will be a little larger, most likely.
So, for Wednesday’s post, I’m going to go over the mural possibilities. And, we’re going to begin talking about the lighting again. I must do this lantern. Actually, two of them. However, I see so much crap on the Internet regarding sizing, and much of it is sooooooo wrong!
Therefore, there will be a lot of goodies coming up.
Happy Halloween!
xo,

PS: Please check out the newly updated HOT SALES!
***Are you planning on doing some shopping on Amazon sometime soon? Please help support this website and click on the link before you do your shopping.
All you need to do is click this link and forget about it if you’re not ready to shop now.
I will earn a small commission at no extra expense for any orders you make within 24 hours of that click. I very much appreciate your support of this website.
Related Posts
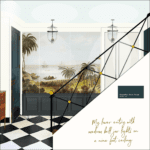 Laurel’s Home Renovation 2024 – News & Deets!
Laurel’s Home Renovation 2024 – News & Deets!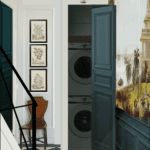 A Laundry Closet Entrance Combines Beauty & Function
A Laundry Closet Entrance Combines Beauty & Function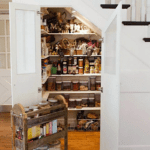 Under the Stairs Hidden Closet – Finalizing the Plans!
Under the Stairs Hidden Closet – Finalizing the Plans!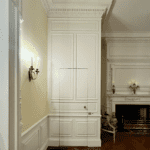 Happy One-Year Renovation Anniversary + Lots of News!
Happy One-Year Renovation Anniversary + Lots of News!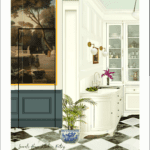 Jib Doors – So Cool, Yet Such a Nightmare to Build – Parts 1 & 2
Jib Doors – So Cool, Yet Such a Nightmare to Build – Parts 1 & 2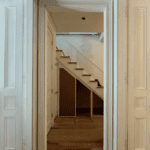 Hidden Door Challenges and Update on the Kitchen Tile
Hidden Door Challenges and Update on the Kitchen Tile Merry Christmas 2023! + Happy 3-Year Bostonversary!
Merry Christmas 2023! + Happy 3-Year Bostonversary!



