Hi Everyone,
Happy Father’s Day!
And, happy birthday to my son, Cale! He’s 33.

The other day, I received this comment from Sharon.
Hi Laurel! I am building a house and am having to select trim soon. I see your guidance regarding height/width for baseboards, crown moulding, etc., based on ceiling height (all in a nice, handy chart form), but I can’t seem to find any guidance from you regarding sizing for window and door casing. Have you covered this previously, and I just can’t find it? Help!
Sharon
***
Well, by golly, she’s right. So, today, we will go over all of that again and include the window and door casing.
Years ago, I wrote about how to get perfect exterior architectural proportions. Please take a look in the way of review. It will help to explain how all classical architecture is taken from nature.
The classical orders were mastered thousands of years ago by the Greeks and Romans.
There have been many interpreters of the classical idiom, but one of the easiest to follow, I have learned, is by William R. Ware, the author of the American Vignola.
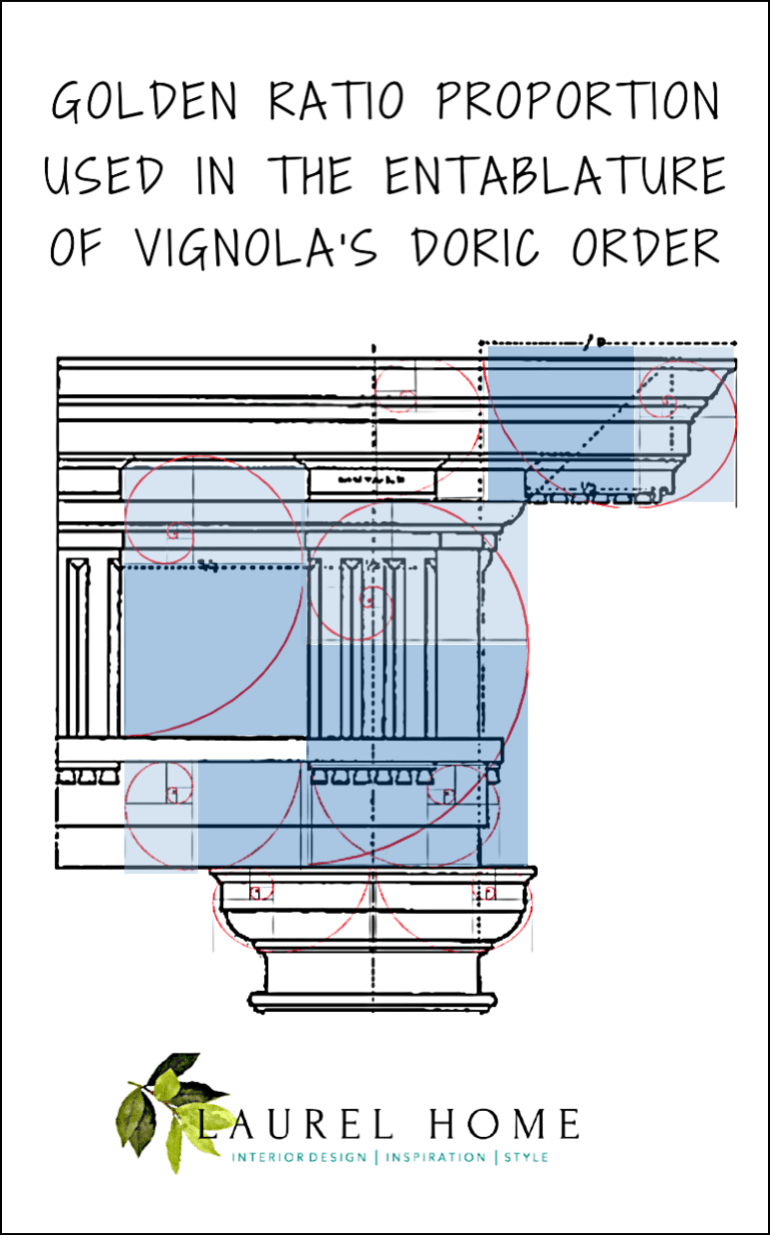
If we go back and review the video explaining Ware’s proportions, we’ll see that we need to divide the entablature, column, and pedestal into 19 equal parts.
I highly recommend this video. The narrator, Todd Murdock, is superb!
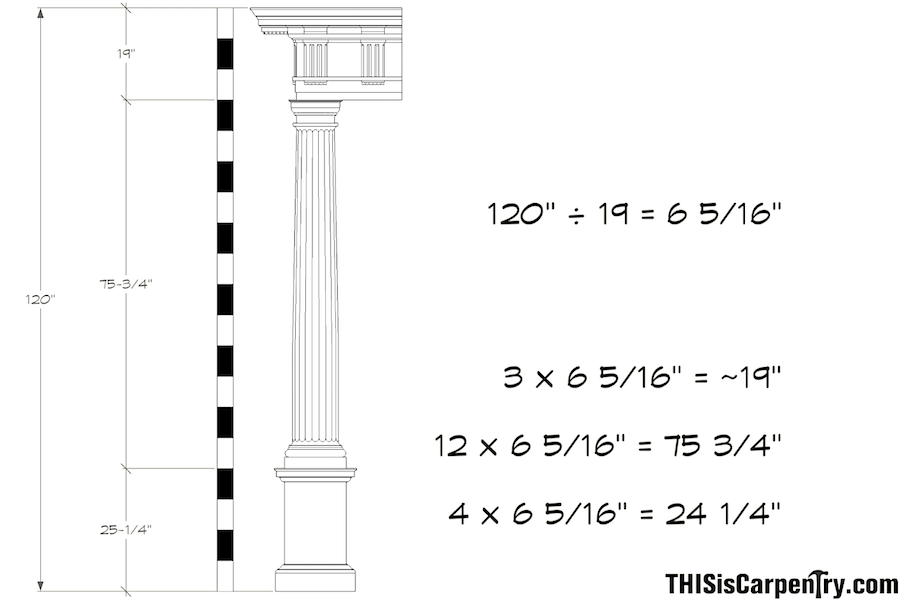
The Doric Order via this is carpentry.com
This is for a ceiling height of 120″ or a ten-foot ceiling.
Thank you very much.
Sure, it would be great if all residential ceilings were at least ten feet high.
Still… how many ceilings in residential buildings are at least that high?
And, there’s more concerning these rules of correct proportions for interior trim.
However, I realize this is a lot to take in. My rec is just to do what they say and not concern yourself with the why– unless you really want to.
In addition, this isn’t a matter of life and death. Usually. :]
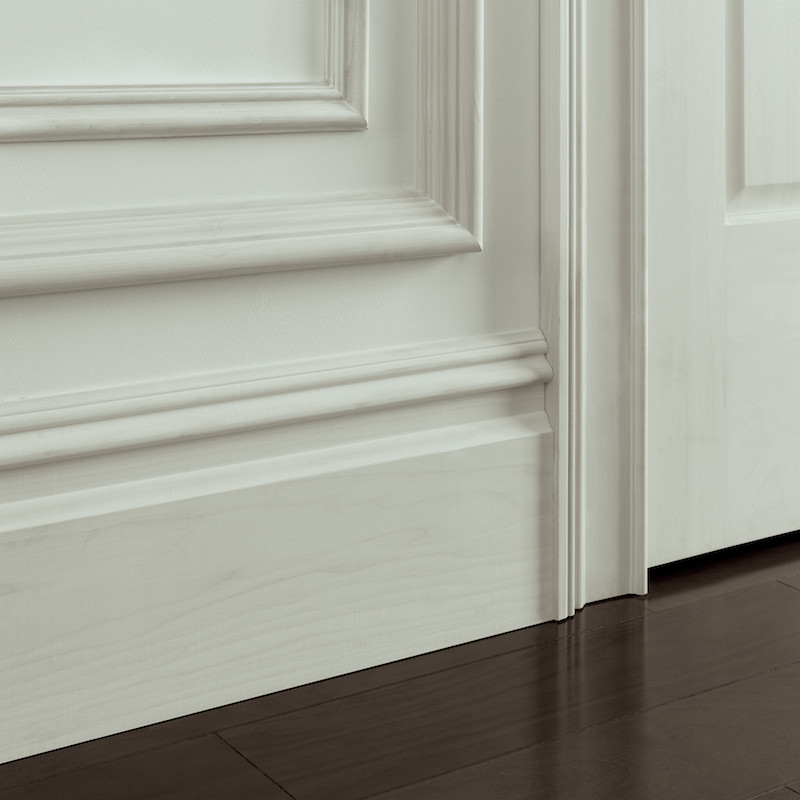
The wainscoting or dado is only about 1/5th the total height.
I know. What about the chair rail that’s supposed to be at about 32″-36″ on an eight-foot ceiling? Or, one-third of the total height?
Does this mean that on an eight-foot ceiling, our chair rail should be 20% lower than the 10-foot ceiling?
That would make our chair/dado/wainscot rail/cap at only 19.4″ high.
Is that right?
No, I don’t think so. But, neither is an eight-foot ceiling height.
And, I have also had to work with seven-foot ceiling heights! Then, what? Do we have a chair rail/wainscot that’s only 16″ high?
Of course, not.
However, yes. a 25.5″ dado height is classically correct for any height ceiling up to ten feet. (and maybe higher too.)
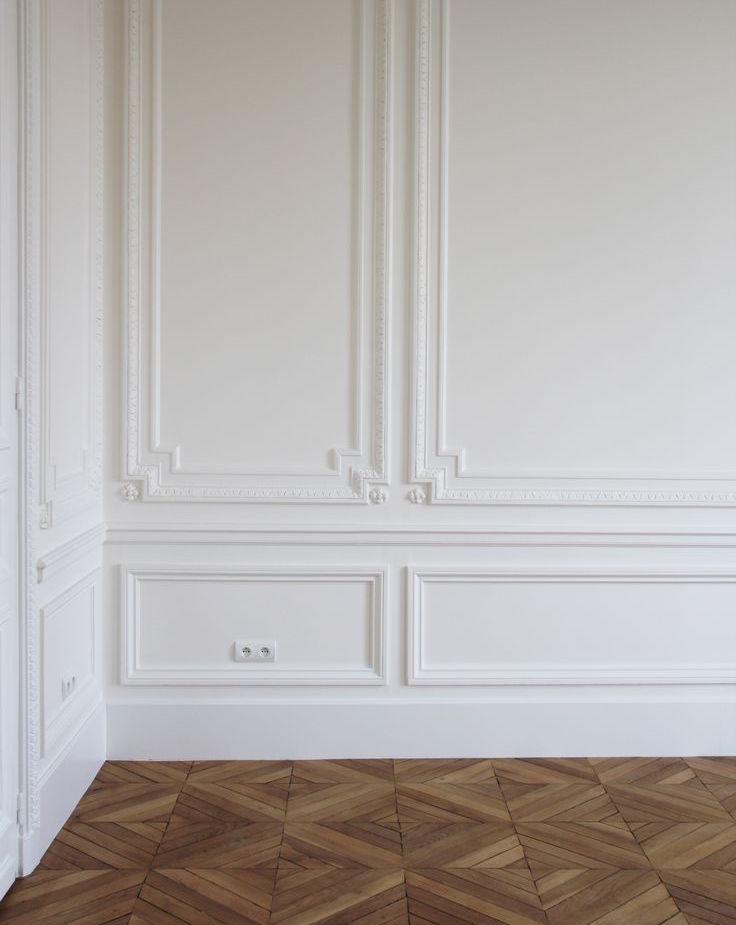
One of my favorite images of applied wall mouldings from a French Apartment designed by the fantastic AB Kasha. Please follow them on Instagram and see ABKasha in this post they were featured in.
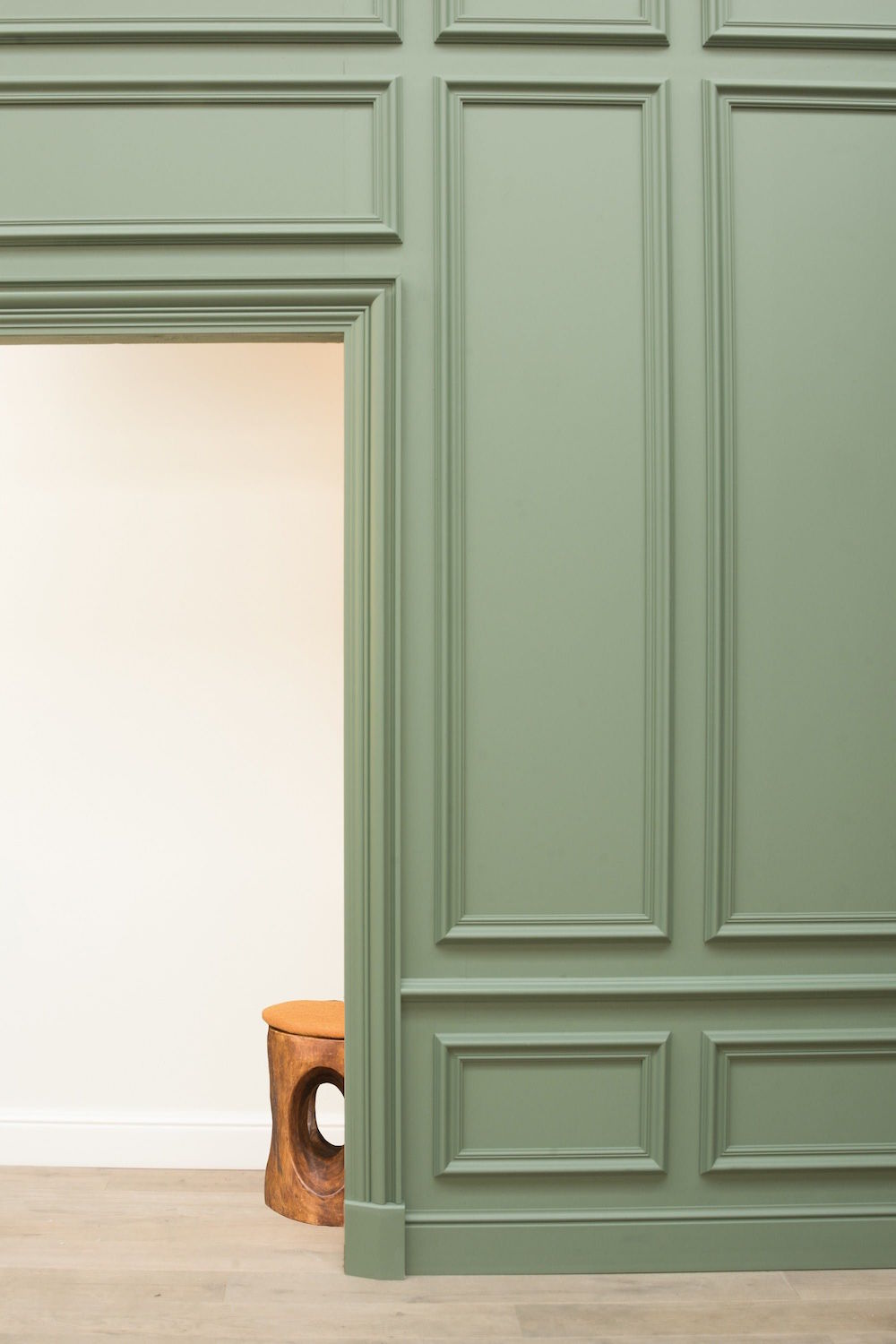
Via William Boyle in the UK. A very cool source to check out.
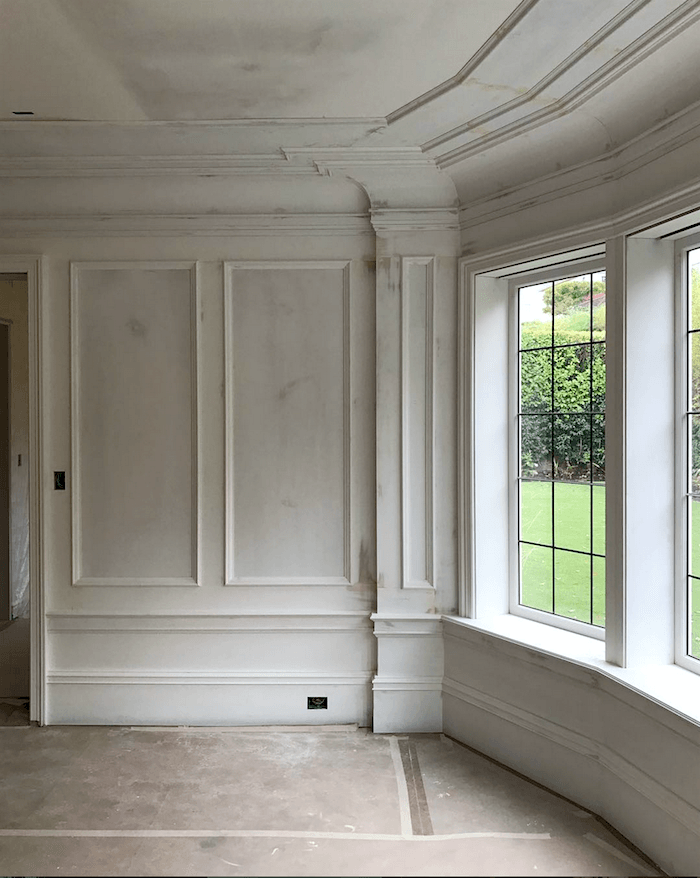
I love the proportion in this room in progress by Jessica Helgerson. And, see how the dado cap dies into the window sill? This is a brilliant design by one of my favorite interior designers. And, then, look at that crown and ceiling treatment. Wowza!
It takes careful planning to get this right, not to mention a passion for architectural mouldings.
In addition, it does very much help to have a high ceiling.
Of course, it does. Why do you think I bought my place in Boston? ;]
There’s just that much more to work with. And height in ceilings always lends itself to more drama. (the elegant kind!)
When we have a lower ceiling, we need to be exceedingly careful with proportion.
Something I’ve come to realize. Scale and proportion on an exterior are related to the building as a whole entity.
The interior scale and proportion are related to the human form, which is also related to the size of the furnishings. Or, at least, that’s how I see it.
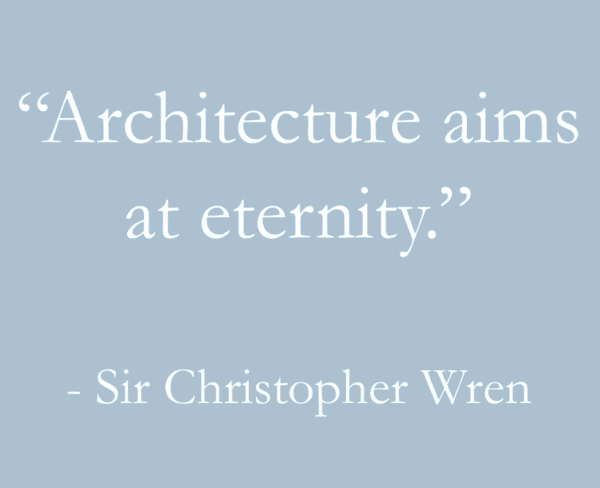
So, Laurel, in your post that’s ALL about wainscoting, you state that the ideal height for a chair rail for an eight-foot ceiling is at about 35.” That’s what you had in your old home, and you said it was perfect.
So, even if you did the chair rail at 24″ like for the ten-foot ceiling, you are still 11″ off.
Which is it? They both can’t be right.
Well, actually, yes, they can.
The lower dado rail akin to Vignola’s classical order is correct, as we saw in the three examples above.
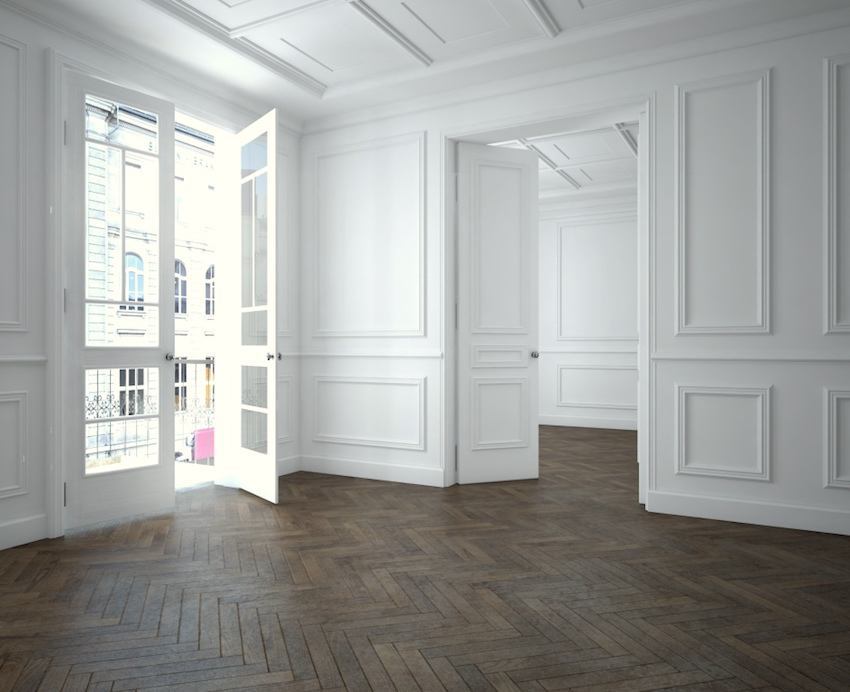
Gorgeous Parisian apartment. Original source unknown.
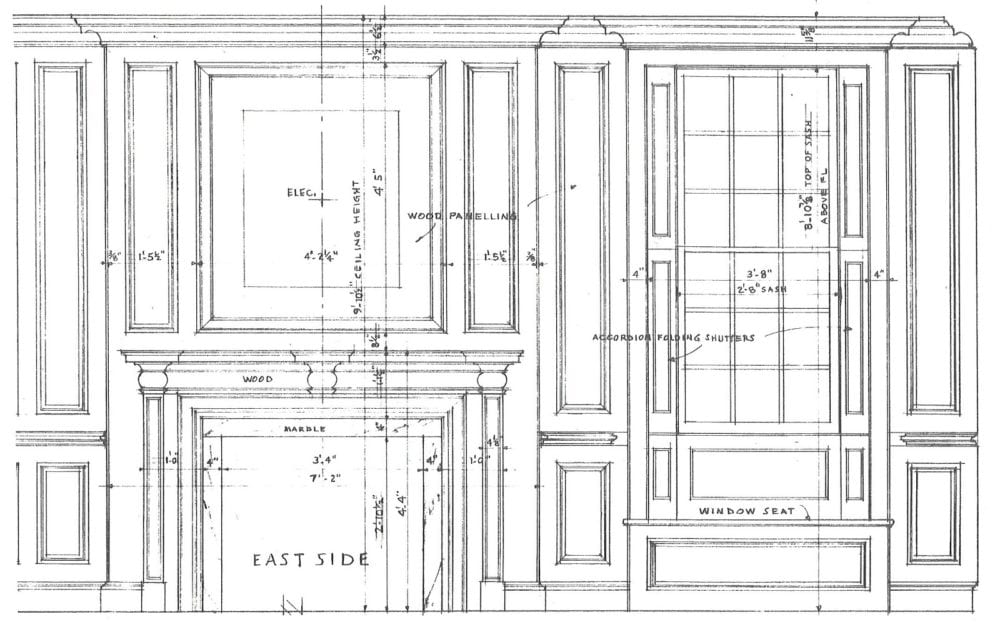
via Architectural Design blog – From The Houses of James Means
Oh, how I love architectural drawings. This was always my favorite thing to do when I was in design school. This elevation depicts a full paneled wall and a chair rail at about 36″. I know that because I’m presuming that the window seat is at about 18″.
Therefore, the lower dado height of about 24″ is correct, as is the taller chair rail that came into being, most likely in the 18th century. It was built at that height to protect the walls from the furniture that often leaned up against it.
And, it was at about that height whether the ceiling was seven feet or 17 feet!
The only exception I can think of would be a double panel moulding or one meant to go up about three-quarters up the wall.
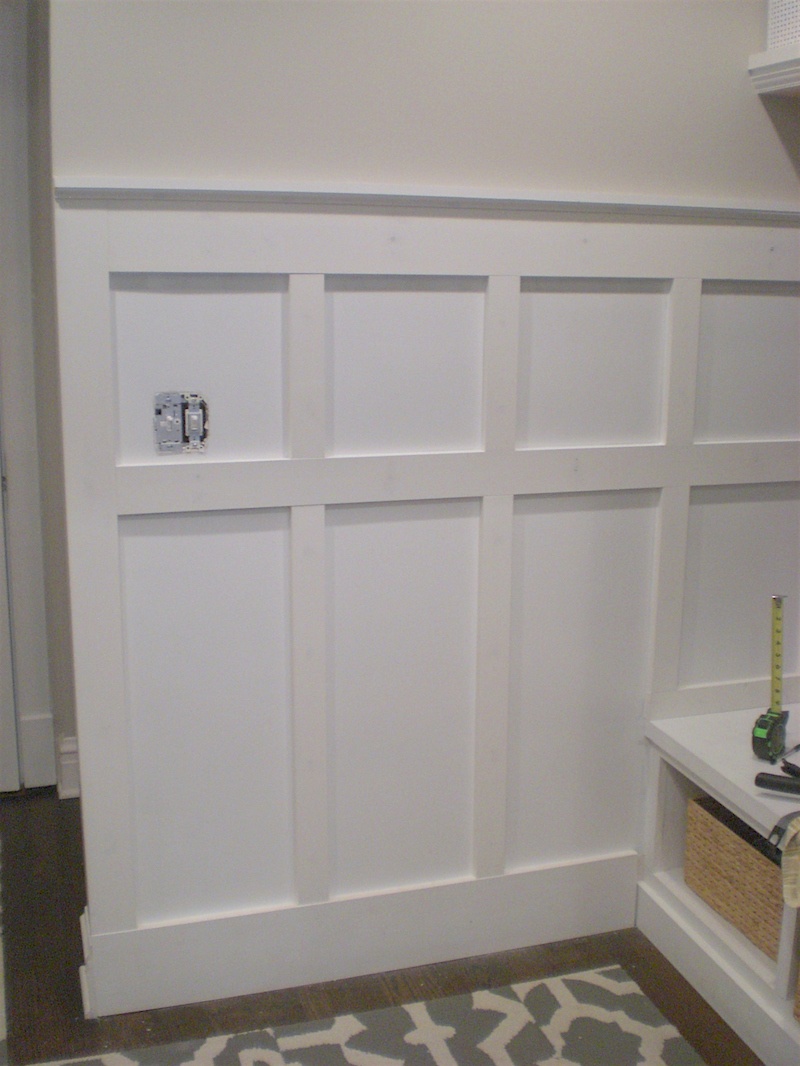
Something like this.
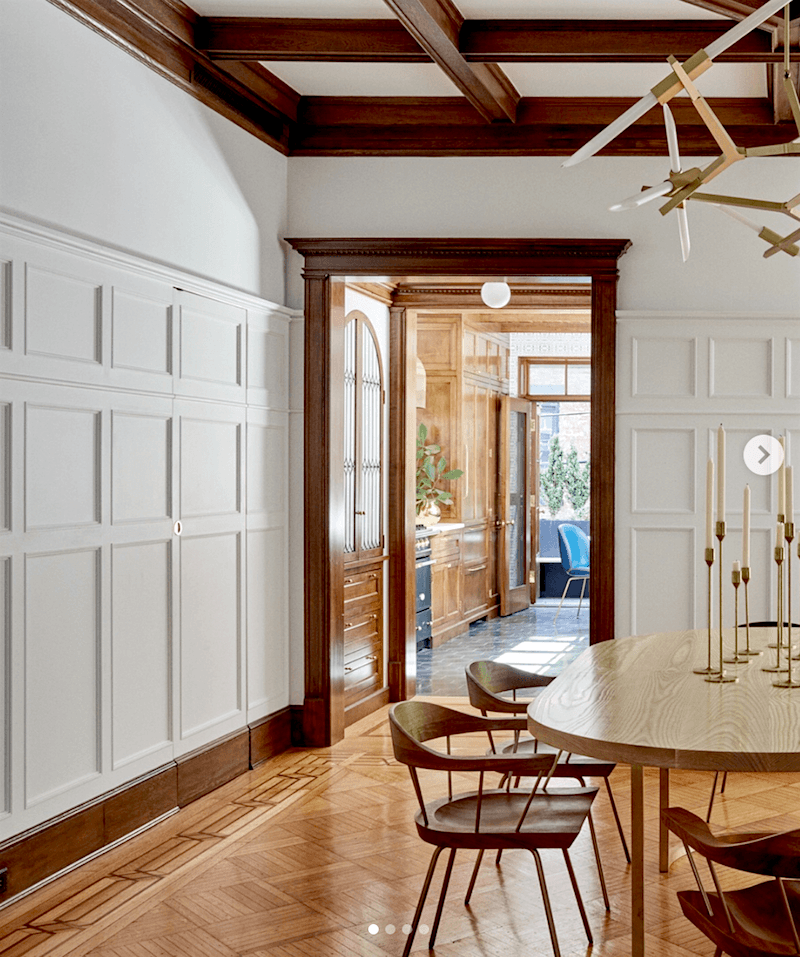
Another beauty by Jessica Helgerson from her Insta showing a gorgeous tall wainscoting paneling.
Another thing I’ve noticed is that the room getting taller doesn’t mean that the moulding keeps getting bigger and bigger. I am speaking primarily of the crown. There might be more layers and a heftier profile, yet, the moulding itself doesn’t grow proportionately to the wall height.
The one moulding I do like to see taller with a higher ceiling is the baseboard moulding or skirting board, as the English call it.
Here’s another problem.
I read in several articles that to figure out the height of the baseboard, just make it 7% of the wall height.
The 7% solution. When sizing a baseboard in a traditional-style home, a good starting point is to use a ratio of 7%. So if your ceiling height is 8 feet high, try a baseboard that’s about 7 inches tall.
Therefore, if our wall is 96″ high, our baseboard is 6.72″. It’s a little tall. But, I would say 5.5″-6″ for an eight-foot ceiling. Therefore, closer to 6%. So, not a big deal, there.
However, what concerns me even more, is that they say the same dimension is good for the crown moulding.
No. The crown for an eight-foot ceiling would be about half of that!
And to be clear, this is how one measures a crown moulding.
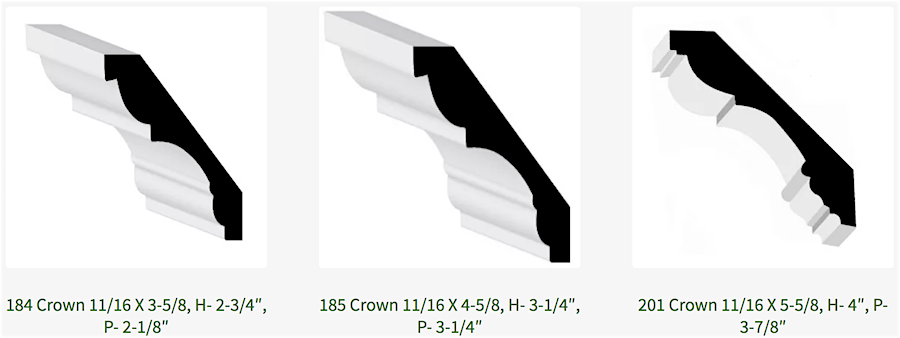
Above are three beautiful crown moulding profiles from Dykes Lumber. The one in the middle is the one I used in my townhouse. It was perfect for our eight-foot ceiling.
One important thing to remember amongst many. There’s a lot of discussion about a cornice and then a crown moulding. While there are some petite cornices, usually, those are reserved for rooms with at least a nine-foot ceiling.
Below is a gorgeous 10-foot ceiling with a classic cornice and crown moulding combination.
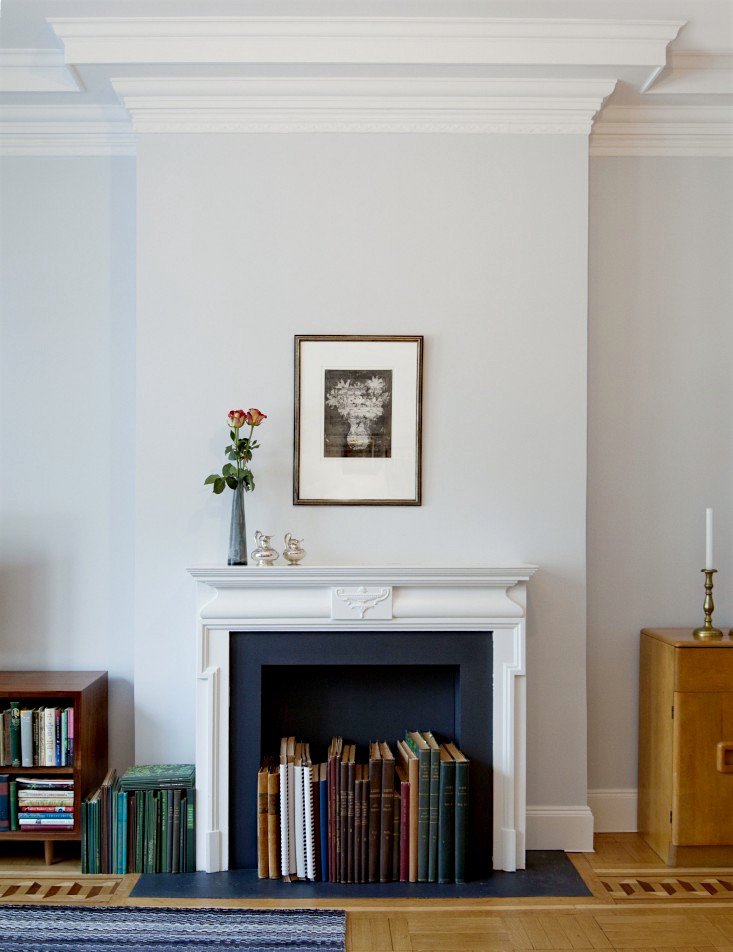
Incidentally, the wall color is Benjamin Moore Marilyn’s Dress, one of the 144 beautiful paint colors in the Laurel Home Paint, Palette, and Home Furnishings Collection.
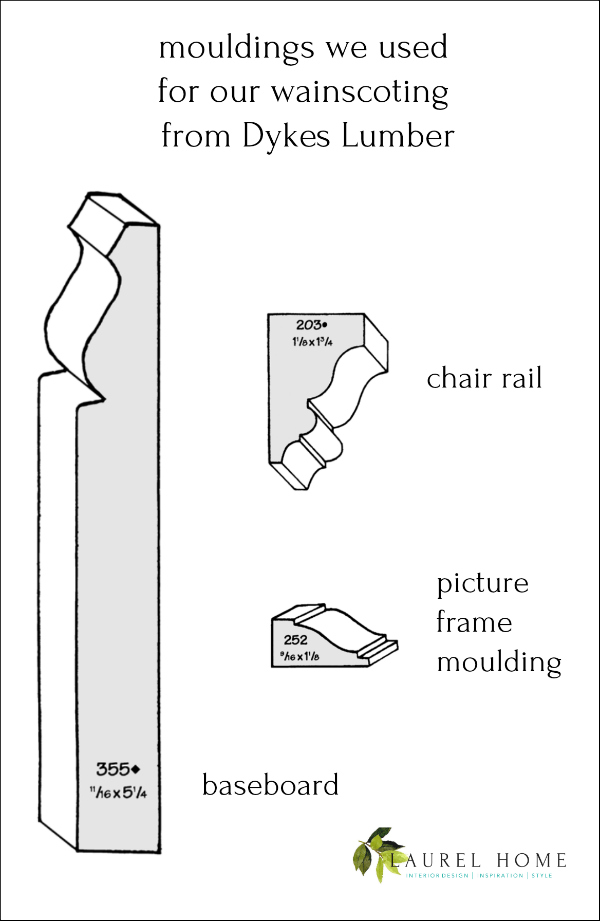
We used these moldings for our wainscoting applied wall trim in our old townhome in New York. I loved those too!
The question is… How can we figure out the proportions? Well, in this case, I’ve done so many eight-foot ceilings I pretty much know. Okay, I’m going to attempt to make it more scientific.
Here’s what I’ve done to find the correct proportions for interior trim for an eight-foot ceiling.
Let’s look again at the drawing from This is Carpentry.

Above is the Doric Order for a ten-foot ceiling via This is Carpentry.
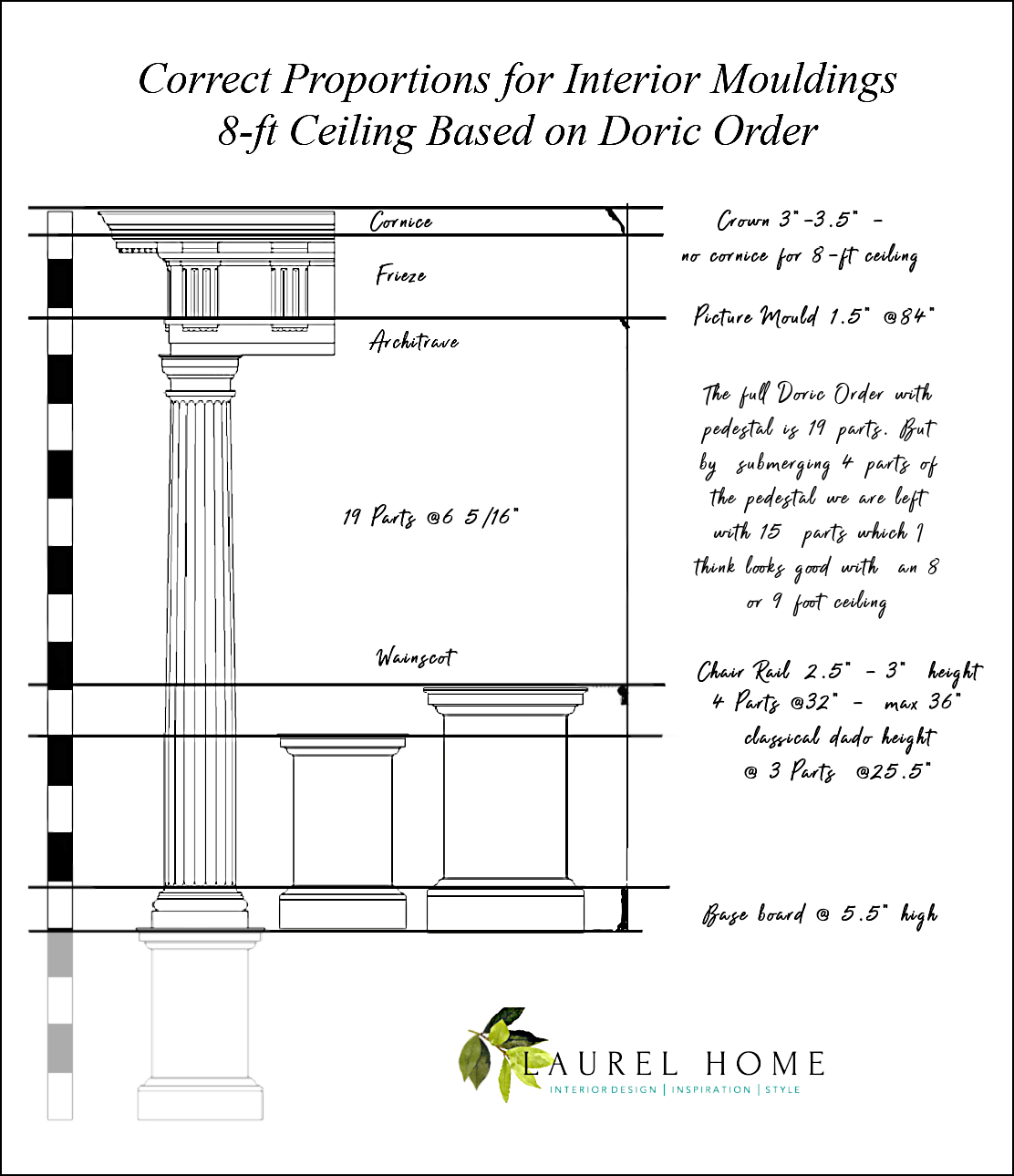
We’re close to the eight-foot ceiling height if we chop off the pedestal.
So, that’s what I did by submerging it under the floor.
You can see it faintly below the floor line. By submerging the pedestal, we are left with 15 = parts measuring approximately 6 5/16″ of an inch or roughly 6.33″.
By using Vignola’s classical Doric order, I created a cheat sheet for classical moulding proportions.
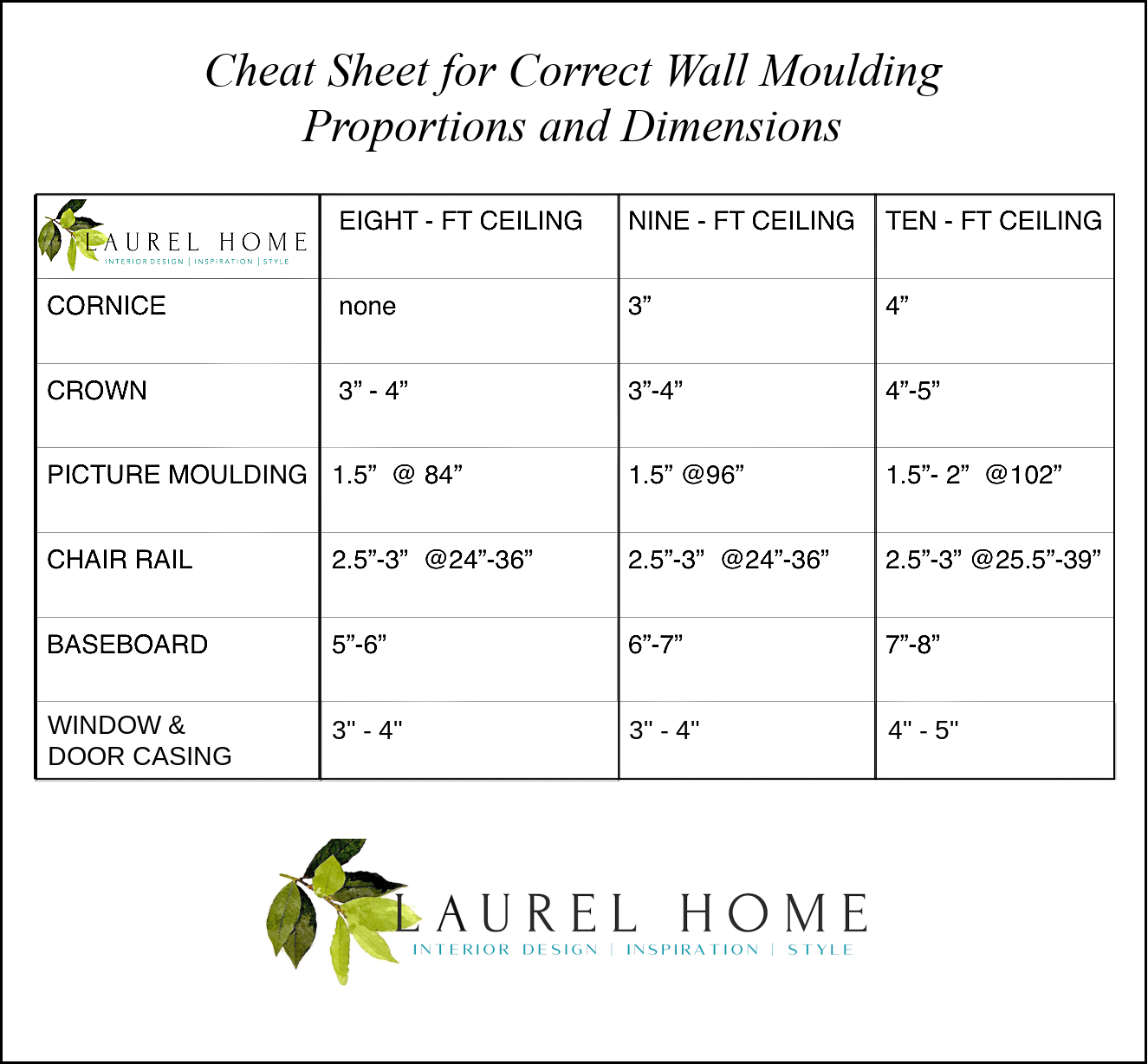
The thing to fully grasp is this; there is no exact measurement for any of your mouldings. There are only guidelines for the best proportions for interior trim.
Once we have the eight-foot dimensions set, we need to increase them by about 10% for each additional foot.
Again, I’d like to emphasize this:
I belong to the school; when it comes to mouldings, a little too small is much better than a little too big. And, when I thought about it some more, some of the dimensions don’t really change much, if at all, even though the wall is taller.
As for the window and door casings.
This is much like panel moulding; the dimensions don’t vary all that much. Most casings are from 3 – 4 inches. Of course, they can be as small as 2 inches or larger than 4 inches. My door and window casings in the living room are seven inches wide, but the doors are nine feet tall, and the windows are eight feet!
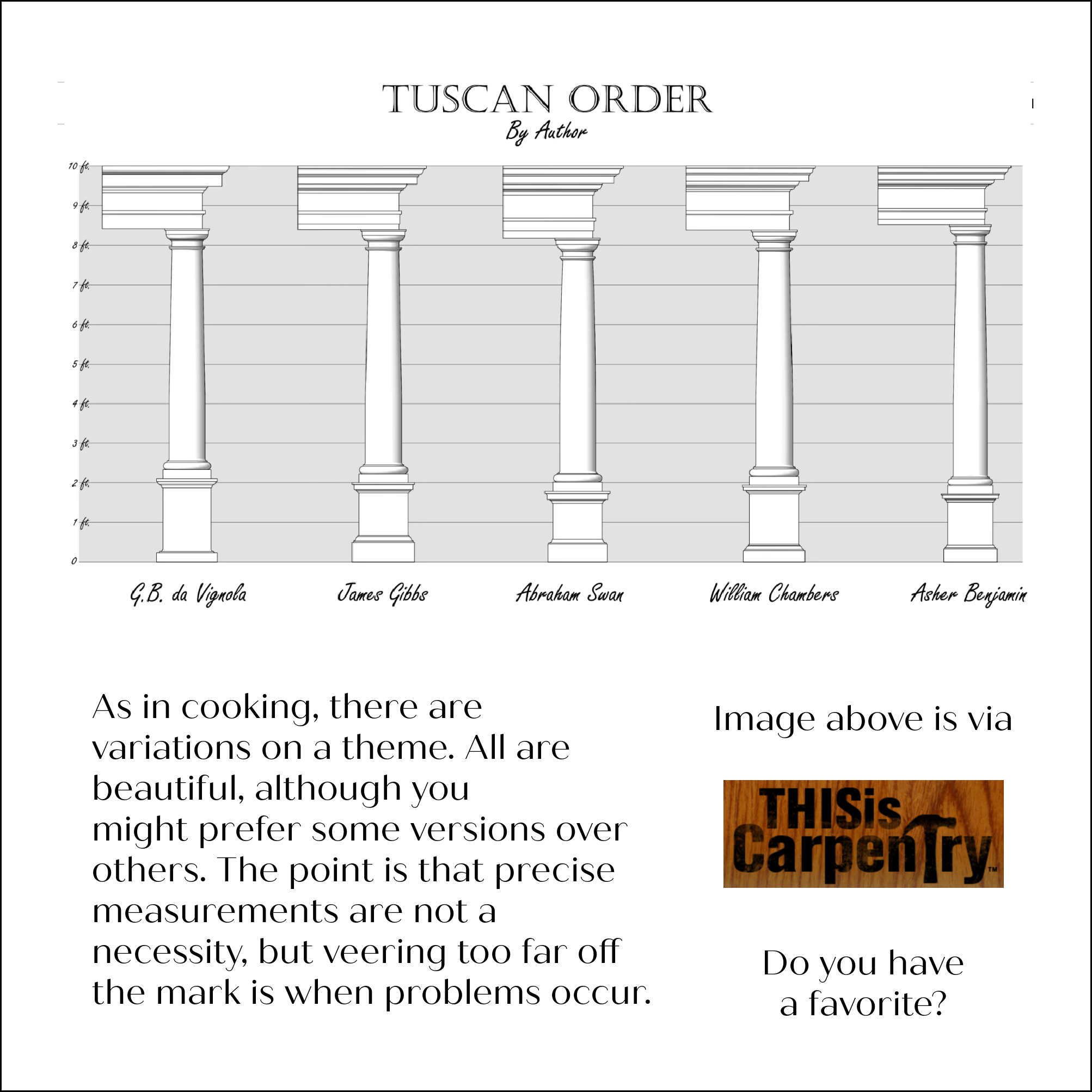
Even the great scholars of classical architecture had small variations on a theme, as seen in the graphic above from This is Carpentry.
Below, I made a cheat-sheet graphic to show approximate sizes and heights for the chair and picture rails for eight, nine, and ten-foot ceilings.

If you have time, please check out this fantastic video by George Saumarez Smith of Adam Architecture in England below.
I was incredibly lucky to meet George during the trip to England in 2017. You can see George and two other young British classical architects here.
For more information about mouldings and the best proportions for interior trim, please check out these posts.
Can a modern style home mix with traditional mouldings?
Boxy, Boring Room, is there any Hope?
How To Make Small Rooms Look Bigger
The Best Crown Moulding That’s Fit for a King!
The Best Fireplace Mantel Proportions
Well, I think that’s it for now.
I hope some of this information about the best proportions for interior mouldings has been helpful.
I realize it’s a lot to take in; however, my best closing advice (after chilling) is to make a mock-up of what you’re planning to do.
Get samples of what you plan to use and hold them up as they will be in real life. Or, in the case of crown moulding that’s comprised of more than one piece, make a lifesize model.
Some contractors I’ve worked with have done this, and it’s very helpful to see it on real scale before committing to an entire room.
I’m planning on doing this in my place. Please stay tuned.
By the way, I’m so glad I hired an architect. This project is too large and complex not to have one. While trained in design, I fall short of some of the details that architects do routinely. However, those details are necessary for the builder so he does it right– the first time.
Best,

PS: Please check out the great HOT SALES this weekend!
Are you planning on doing some shopping on Amazon sometime soon?
All you need to do is click this link and forget about it if you’re not ready to shop now.
I will earn a small commission at no extra expense for any orders you make within 24 hours of that click. I very much appreciate your support of this website.
Related Posts
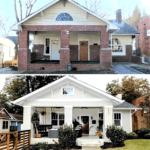 Can A Raised Ranch Home Become A Traditional Home?
Can A Raised Ranch Home Become A Traditional Home? Nine Fabulous Benjamin Moore Blue Paint Colors
Nine Fabulous Benjamin Moore Blue Paint Colors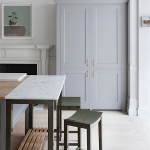 Breathtakingly Beautiful Classic Kitchens That Are Not White
Breathtakingly Beautiful Classic Kitchens That Are Not White Make Your Table Lamp Cords Disappear Like Magic
Make Your Table Lamp Cords Disappear Like Magic My Top 20 Best Shades of White Paint
My Top 20 Best Shades of White Paint 20 Stunning Lifestyle Instagram Feeds You Must Follow
20 Stunning Lifestyle Instagram Feeds You Must Follow Problem Ceilings That Could Definitely Wreck Your Room
Problem Ceilings That Could Definitely Wreck Your Room



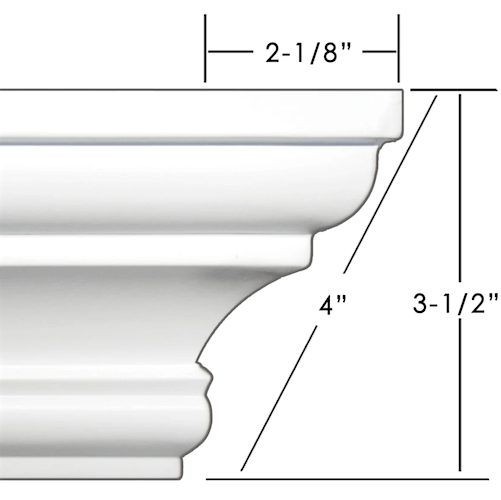






43 Responses
I’ve been contemplating trimming my dining room for over 2 years. My husband is sick of the ever-changing blue tape. 20 minutes with your post, 20 more minutes to tape it off and this is it! Thank you so much for your wisdom!
This was such a great article. I am wondering if there are guidelines for deciding cornice board heights? Our new bedroom has ~10.5 foot ceiling which includes a 5-6″ tray. The space between the bottom of the tray and the top of the window is ~22-24″. There are two windows that flank the bed – 58.5″ x 22.5″. I had a window treatment person suggest the cornice boards be 22″ tall which seems too much. Is there a proprotion to use here? THANK YOU!
Hi Laurel,
About window/door casing:
I’m trying to decide on the proportion of header height to side trim width. Is 1:1 “okay”?
I want to have interior shutters, and while [in my Photoshop drawing] a taller header looks ok with shutters closed, with the shutter open the bit of trim above it looks “too narrow”… though that may be due to perspective —it’s less so if I tilt my screen to simulate a real-world perspective angle.
Did you notice the hidden door in the second Jessica Helgerson photo?
Hi Kris,
Great eyes! No, I didn’t notice it until you mentioned it. Love it, of course.
I thought it was funny when I got to the bit where you said you “fall short of some of the details that architects do routinely.” Because through out the post I was thinking you missed your calling as an architect. I love posts like this. Thank you.
Thanks so much, Jayne!
Thanks for that link Laurel. Those are wonderful creative examples. Thank you for correcting me. I think in the two examples I had Worked on, the rooms were long and unspectacular so the semi-gloss painted crown moulding just stood out in a non-enhancing way against the neutral earthy toned walls. When I repainted the walls, I did the crown moulding the same colour and sheen as the walls. It made the rooms look so much better and gave the allusion of height. I do love your suggestion of the opal essence colour. I will look into it some more. Thanks for following up .
Hi Elle,
That sounds about right.
Hi Laurel – It’s new to me, but have you seen recessed baseboards? What do you think of them?
Laurel, This was such a great, informative article. You must have graduated summa cum laude and drunk 12 red bulls to put it together! I learned so much; it felt like going to school again. Thank you.
If I may, I would add that it depends on how long you plan on living in your townhouse. If you’ll be there for several years and you want to improve your surroundings for your own sense of beauty and peacefulness, that too is a valid reason to upgrade.
UGH for sure! Terrific post!!! So helpful!
Jessica’s interior architecture is stunning. Her floor design is superb too. I wish I could see it better!!!!!!!
Hi Laurel,
I just asked my husband if we could replace our 2 7/8”
baseboards. He explained he’s not a fan of putting money into our townhouse that we won’t get back.
He had been told by an appraiser that townhouses in our neighborhood are priced the same unless there is a difference in square footage or the number of bathrooms or bedrooms.
Apparently beautiful baseboards don’t add any value to our 90’s built townhouse. 🤦♀️😢
Hi Mary,
That’s most likely true. We did much more than the baseboards and then lived with it for another 16 years or so. I do think that the beautiful mouldings helped to contribute to a very fast home sale, however. And we did get full asking price. However, there were other factors as we lived in an exceedingly desirable school district, within walking distance of a small shopping center and the commuter railroad, but still in a country-like setting.
Plus, there was virtually no other inventory in that price range. What’s funny is that the people who bought it had 5-yr old twins and lived across the street from where I live now. I had already moved. Total coincidence! It’s about 30 miles north of here.
Yes, as far as I know, the quarter-round at the junction of skirting board and floor is an American thing. It looks funny to me (in France), and I find it disconcerting when it’s the finish round kitchen cabinet kickboards. Is it because Americans change their flooring often? I’d love to redo our kitchen floor, but it isn’t going to happen as that would involve removing all the cabinets to dig out the old floor and replace it.
Hi Gilly,
The quarter round is there to cover up any gaps between the bottom of the baseboard and floor. If the floor is changed, the quarter-round has to be removed and then put back, but usually, that means a new moulding.
Thank you for this post. I’m about to start an unplanned remodel (a nearby river put two inches of water into my home). I have tall ceilings and plan on using wider base trim on the floor as part of future damage mitigation planning. My carpenter thinks I’m crazy, but I plan on showing him some of the pictures you posted.
Hi Marianne,
Builders often get stuck in their ways, I find. And, if their ways aren’t so keen to begin with, you’ll get the “he thinks I’m crazy speech.” Too bad. I’m always learning new things along with the rest of you, and if I can, so can your carpenter!
I’m so glad you wrote this post and I saw it now! I’ve been living in a baseboard-less fixer upper for 6 months and it’s killing me so I’ve been about ready to just slap in some of that cheap standard baseboard so it’ll at least feel finished, but now I know that height would be too small for our house. So you’ve saved me from making a mistake, thank you!
Hi Laura,
There isn’t that much difference in price, but mouldings, IMO are the biggest bang one can get for the money. The biggest expense is the labor, unless you’re doing it yourself. Our old townhouse had what is known as a “sanitary” base. It’s 2.5″ and perfectly plain. We did not change it around the windows, but when we added in the crown and wainscot panel moulding with a chair rail and the baseboard, it made an astonishing difference to the feel of the entire place.
So timely! I live in a suburban condo with almost 9 foot ceilings and 100% builder finish. My baseboards are 1 1/2 in. I want to replace them with more substantial ones, and was wondering how tall I should go. If am not putting any other moulding, just the baseboards, they should still be about 6in, correct? Not sure if that matter, but the floors are carpeted, except on the stairs, and for various reasons that is not changing.
My other issue is the door frames. I have several doors so close to the corner of the room that only a 3in door trim will fit. Is it OK to have a 3 in door trim and 6in baseboards? Because moving the doors is not going to happen….
I love your blog!
Hi Magdalena,
Yes, the 6″ baseboard will be much better! And yes, it’s fine to do a 3″ door casing if that’s all the room you have. Usually, the door and window casings are the same.
Laurel, I’m purchasing an apartment in Paris (yes, lucky gal) and I’m noticing that there is no shoe moulding- nor is there in several of your above photos. Is shoe moulding an American thing? Without it, the baseboard looks really weird especially if the floors are not even. Thanks!
Hi Sharri,
I have mentioned the shoe moulding or quarter round before, but not sure in which posts. Maybe in one linked to somewhere. I don’t know if it’s only an American thing. We had it in our house when we did the mouldings and I liked it. In my apartment, the newer mouldings in my bedroom have it and I like it a lot.
You can see a glimpse of it here behind the Chippendale side chair.
You can also seem some here and some other pretty mouldings.
When you said 1/7 of the wall height for baseboard, did you mean 7% as you state below that? 1/7 seems like huge baseboard? 😉 Unless I misunderstood what you wrote—which, of course, is highly likely. This stuff is all new to me! Love your sense of humor, Laurel!
oops! I need to change that. Yes, 7%, not 1/7th.
Another terrific post, Laurel. You’ve had me scuttling round our ground-floor rooms checking the proportions! With 272 cm (8 foot 11 ceilings), but 262 cm below the beams, I’m visually between your 8 foot and 9 foot proportions, so the charts are perfect, although I don’t have to worry about cornice or crown, because the beams do the job anyway. This is going to be a tremendous help as I re-do the trompe l’oeil panelling in the dining room — I just eyeballed it first time round!
Oh, terrific! So glad this is helpful for you Gilly.
Hi Laurel
Thank you!
When I was doing my interior mouldings last year
‘This is carpentry’ was the article I followed for all our trim work. Not that ANY of the guys knew what the heck I was talking about, and I tried to show them…
Still persisted to tell me 36” was the best height for my chair rail in the dining room. (They also installed a massive looking coffered ceiling in a friends 8’ dining room Which makes me FEEL like I want to duck while eating in the room)
In the article Brent Hull recommended 24” chair rail, which is the way I went, and couldn’t be happier with the proportions and results.
BUT your articles and beautiful images led me to find the right proportions. It’s something you can feel even if you don’t realize it.
Great article!
Hi Susan,
You did an amazing job with your mouldings. Link here for anyone who wants to see what Susan did with her living/dining room.
Nothing worse than a super-heavy coffered ceiling.
Perfect! Just what I needed. Thank you Laurel!
So interesting—thank you as always!
This is so helpful! You need to write a book with this information. In the meantime I’m going to print some of your charts and start a design notebook for reference. Thank you, thank you.
Oh, how cool. Thank you too, Diane!
Hi Laurel,
Great post as always, really enjoyed it! I wish I had it when I was choosing baseboards and crowns for my apartment haha! My ceilings are a bit over 8ft (2,6m so 8’6″?) so sadly big mouldings and architectural decorations are out of the question (big fan of classical architecture here). I too did read article about 7% rule so I made mine baseboards 6,8 inches, maybe a bit tall but I like the look. The crown mouldings were bigger problem, at the time the model for my living room was Phoebe Howard’s living room from her Atlanta apartment, she did say in an article that the ceiling were 8ft there, so I asked her through Houzz (I know…that site) how big the crown was and she replied that they are 10″ – rather big if you ask me but then it looks great on photos soo… I eventually went with 5,5″ crown and it looks very nice (got a lesson not to assume that the people who install the mouldings know how to do that properlly too i.e. which side up).
Hi Alex,
No way did Phoebe Howard do a 10″ crown on an eight foot ceiling. Even measuring it on the diagonal side. My baseboards are about 6.5″ for my nine foot ceilings and most are original. I love them, but the really old ones should’ve been replaced because they are over-painted.
And yes, I have seen more than one moulding put on upside down.
Hello Laurel and thank you for this very timely post. I am in the midst of adding moldings and this information is very helpful. Quick question, please. I have completed double picture frame moldings, large on top and smaller on the bottom separated by chair rail, in my Dining Room. I painted it all Simply White and the room is gorgeous. I hate to detract from the walls themselves but the room needs something. Would you hang artwork in between the boxes or leave the room as is? Thanks!
Hi Beth,
I can’t see your room and my brain is already sore and bruised from hours of mental mathematical gymnastics. But, generally, one can hang art or mirrors on walls with panel moulding. Maybe look on Pinterest for examples.
I do hope you will soon be done with your calculations, Laurel. I cannot even read it. It makes my head spin. Sorry..I have zero interest in anything mathematical…lol..ugh!
haha. Sorry.
Yay! Perfect timing. I am finishing up some end panels for kitchen cabinets and then I shall be making my own molding. I hope. Should be fun, major learning curve.
Question…what does one do with sloped or a cathedral ceiling? My kitchen goes from 8 feet to 14 feet and what to do? It looks terribly plain up there. Unfinished.
Love love love love the last several posts, look forward to them so much! Thank you!
Hi Korina,
You’re making your own moulding? That’s adventurous! Cathedral ceilings usually have beams. A crown moulding doesn’t usually work. I can’t see your particular situation. I think there’s a post here that has some cathedral ceilings. I think it’s related to stained trim.