Hi Everyone,
It is 9:15 on Tuesday night. And, I just can’t focus on the blog post I’m supposed to be putting together for y’all.
I guess the headline gives it away. Yes, the renovation countdown is on!
If you missed the last couple of posts, here’s what’s going on.
It’s been such a slow process until last week, and somebody, and it was like rewinding an old voicemail tape. Remember those?
After a setback a month ago, I have found a wonderful contractor who can begin in early June. His name is Robert.
If you read Sunday’s post, you discovered I found a little shoebox to move into. What I didn’t say is that this was before anything has been signed with the contractor.
However, reasonably priced (a relative term) rentals in Boston go lightning fast. Or, so I’ve been told. This one is furnished and available from June through November. It was as if it was tailor-made for my needs. So, I grabbed it, and two days after I first spotted it on Zillow, the lease was signed.
Now, you can exhale because the contractor, Robert, came over today.
He is working up the final contract to be signed soon. He will first file a short-form building permit and then a long form because of the structural changes.
Did you know that contractors, when they say they are coming at 11:00, will ring your doorbell at 10:58? Yes, every time. It is always two minutes early.
This morning we went over everything.
This guy is very knowledgeable, and I’m getting lots of green light vibes.
So, I am moving into the new place on June 4th. My neighbor upstairs has a HUGE SUV parked out back, and he said he’d be happy to help me take some things over. I think I said it was 1.4 miles away. Yes, driving it is. Walking is only 1.1 miles, but half of it is up the hill and then a short way down the hill. The other third is on level ground.
Therefore, I can carry some things if necessary. Of course, I’ll be making many trips back and forth this summer! I’m going to be quite fit by September.
The apartment, itself, is very cute. At only 262 square feet, I’ve dubbed it “The Closet.”
But, even though it’s that tiny, the kitchen is completely separate from the main room.
Is it an unkitchen? Well, it’s about 7′ x 10′. Any kitchen that small is, by default, an unkitchen. haha But, the cabinets are white. There’s a nice, sleek 24″ counter-depth fridge and an 18″ dishwasher. So, I’ll get a test run using the same size appliances I’m getting.
Oh, I just have to show you something.
It’s the apartment from the outside. Hang on while I grab that pic.
![]()
This is the building, and my new apartment is still on the Parlor level with the bay window. The entrance is on the left. What looks like another door is also mine. Except, THAT is not a working door; those are the windows in the kitchen! The entire place only goes back about 15 feet. But the ceilings are at least nine feet.
It just goes to show you how preoccupied Bostonians are with appearances.
In Beantown, I must get approval to put a quiet (as a Back-Bay-alley-rat) condenser inside a walled-in garden. However, as long as one follows the strict AF building code, folks can do whatever they wish to the inside.
So be it.
I am so relieved to get that one off my plate.
In other news, I will have an architect draw up the final designs for the lower level.
While I can design a space, I’m not a licensed architect or builder and don’t know all the terminology. I think it will make for a much smoother experience if the builder has a clear blueprint to work off of.
Ahhh… but would you believe that Laurel is still designing it?
That’s not exactly a stretch, is it?
Of course, I am!
And, I have a new obsession, bee in my invisible bonnet, infatuation. Oh, heck, delirium works.
You will never guess in a million years what it is, except that it is something in one of Furlow Gatewood’s homes.
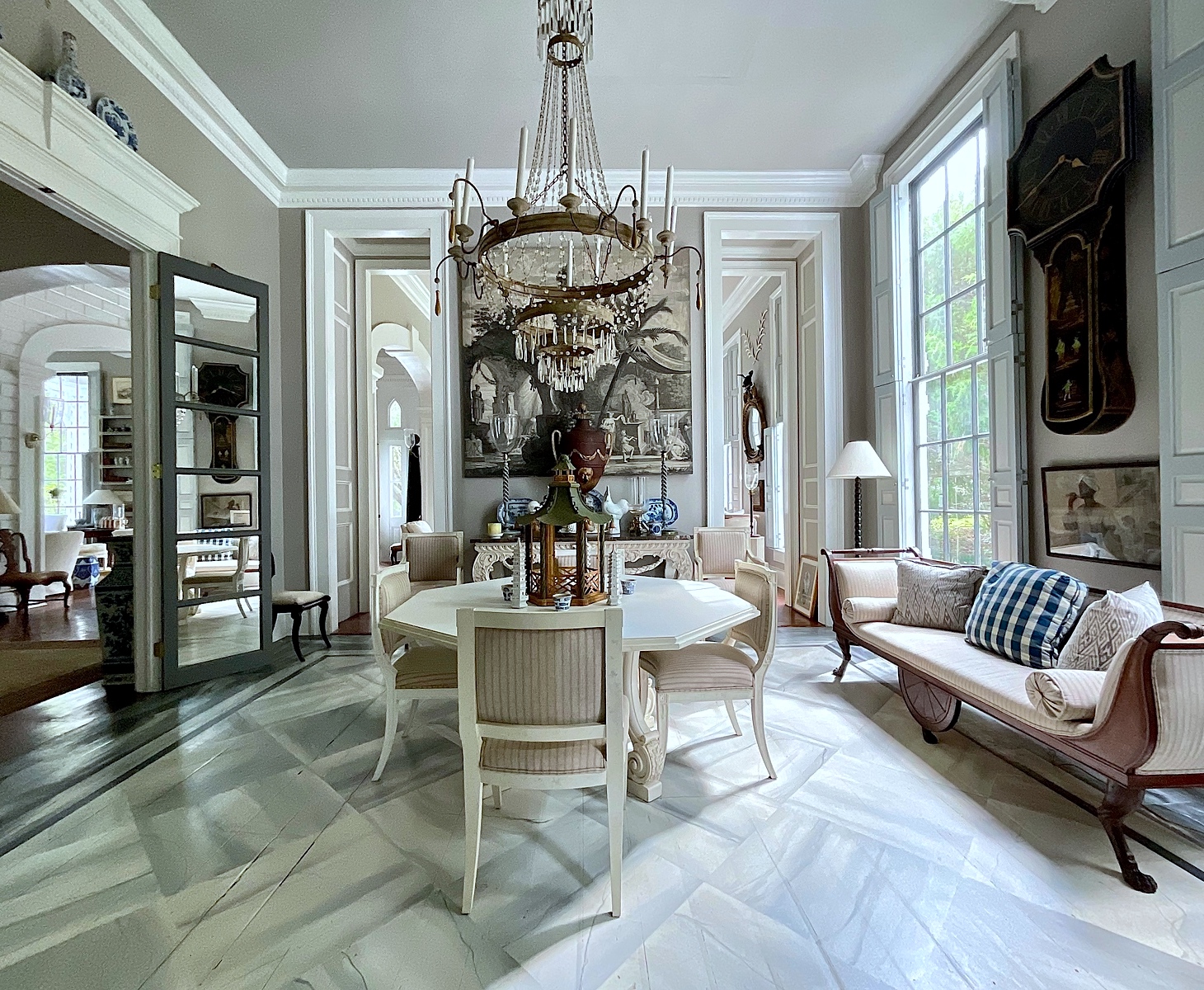
It’s the extra wide and paneled door jams creating a mini enfilade.
Remember this post about enfilades?
You can see them above in the Cuthbert House. They separate one of the parlors from the formal dining room. Because I’m so in love with these double doors with their inset panel moulding lining the sides, as I was messing around with my virtual drawing, I saw a way to do them.
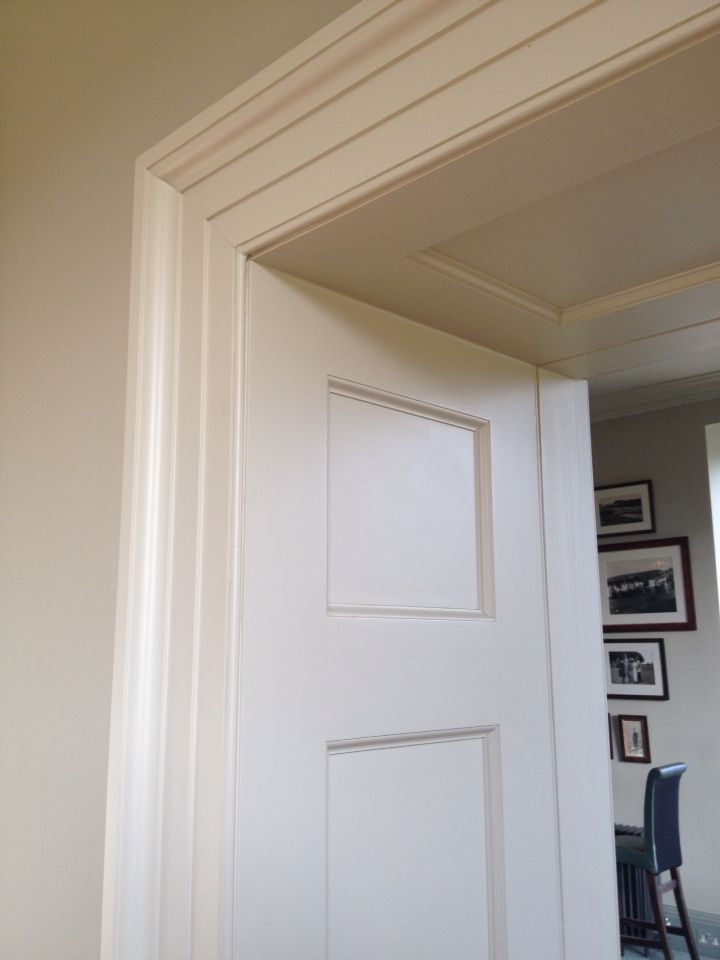
Mine will be more like this image I found on Pinterest.
However, first, let’s look at another plainer iteration.
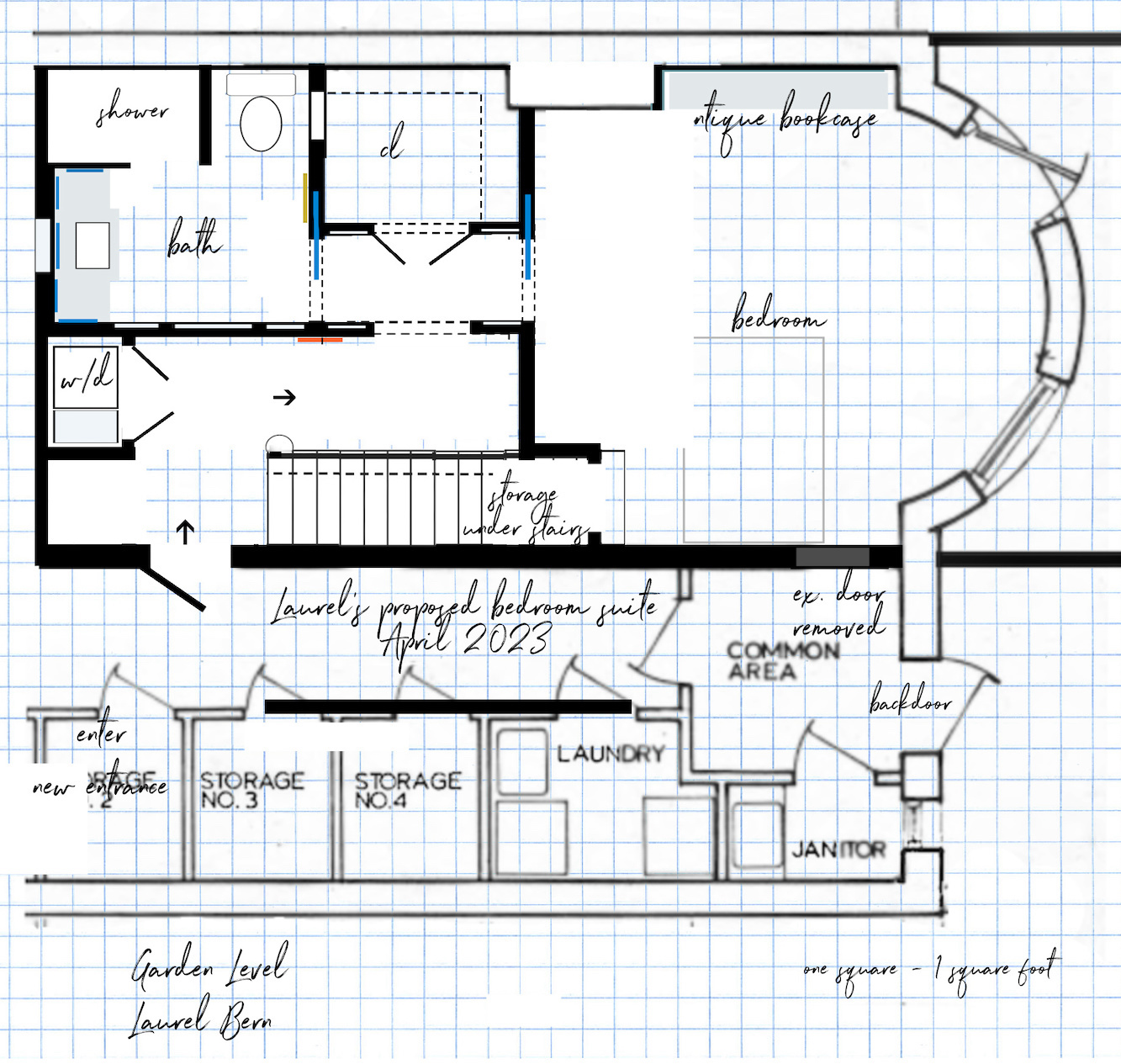
This is the barebones version with only one walk-in closet and another closet for the washer/dryer.
Of course, there could be closets in the bedroom. But, those empty areas could have small wardrobes, as well. Those little white lines in the walls are me messing around with wall moulding or wainscoting panel ideas.
The entire downstairs, as it is right now, doesn’t have any old-home charm.
It feels like a renovation where too much was stripped away. Although, in defense of that, most of it was the kitchen 143 years ago.
More commonly, you will find these deep doorways with an arched top. But, not always. Sometimes they are much wider.
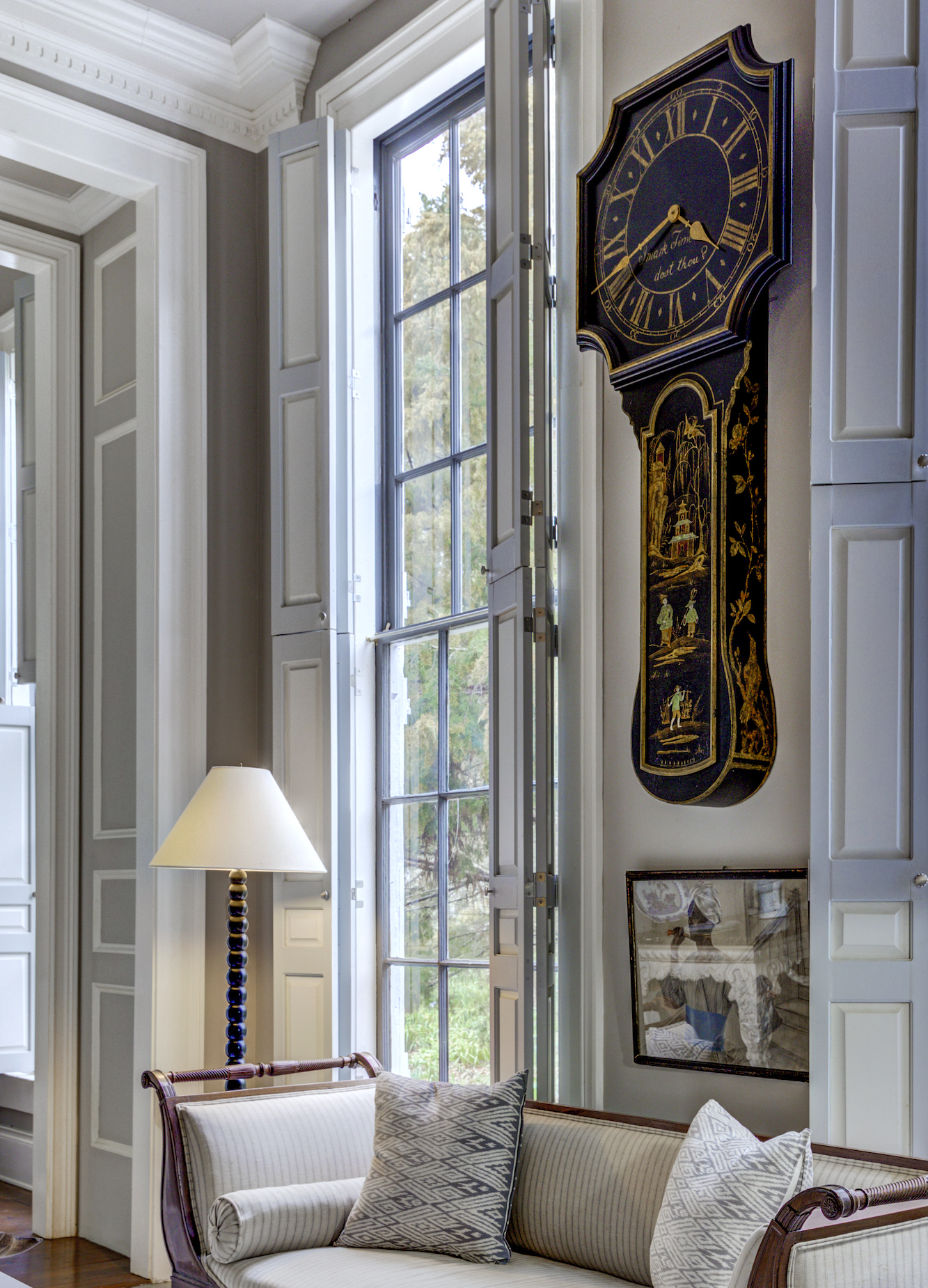
Above is a closer look at Cuthbert House’s exquisite architecture and magnificent doorways. I imagine there’s a term for this type of doorway. If there is, and anyone knows what they’re called, please let us know in the comments.
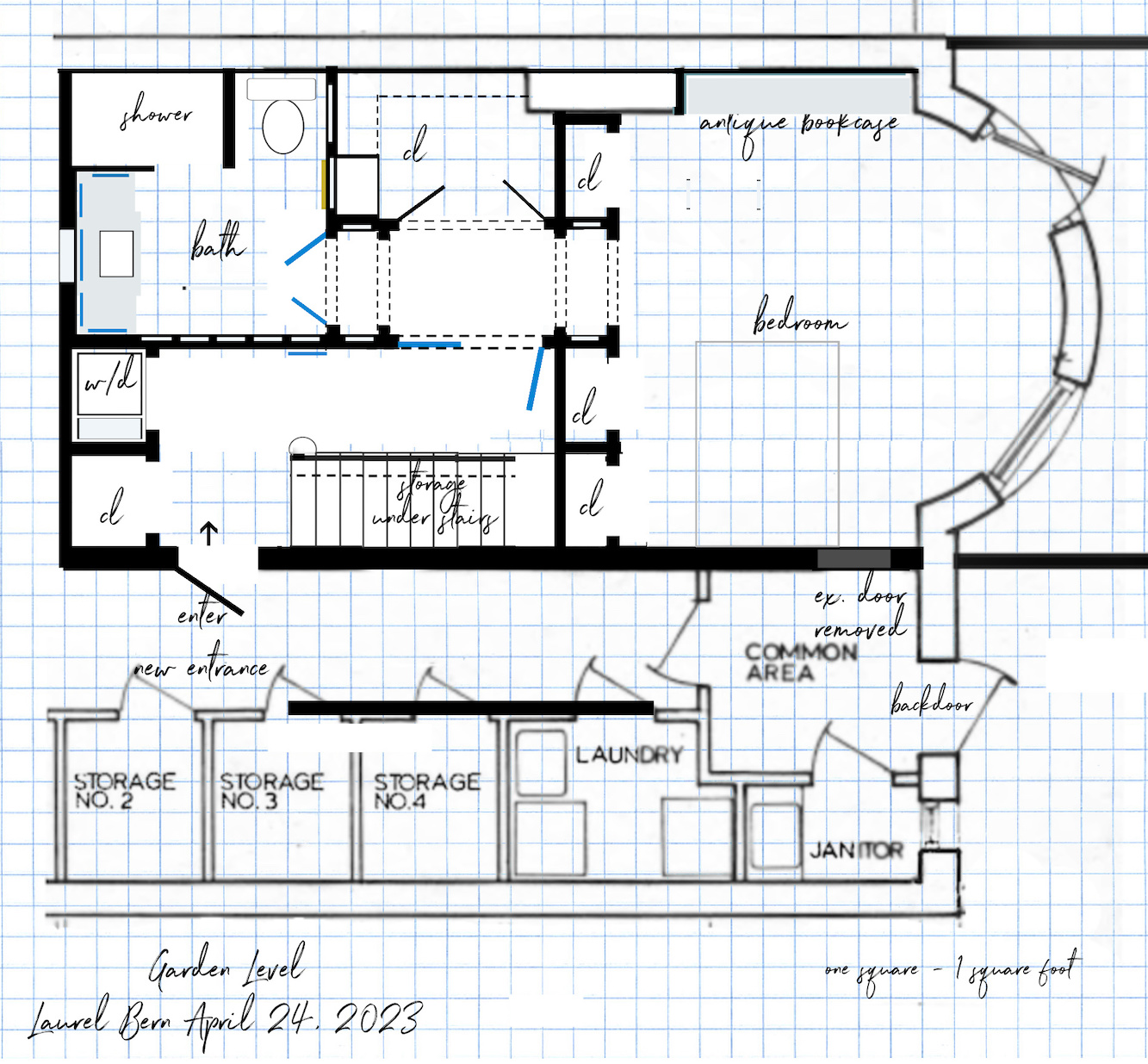
Above is the plan, “Furlowed.” Those black things sticking out are the door jams and door casings. I have removed most of the doors because they look busy, and most of them are closed most of the time. However, there will be doors.
One thing that’s a little awkward is the French doors are now located where many of you have wanted them all along. I can’t have them dangling into the bedroom, and I don’t want to fold them back in front of the panel moulding. The doorway is wide enough that one door could remain closed.
The bedroom closets are shallow, so they are good for books, folding items, and shoes.
Plus, closets are great for resale.
Note: after publishing.
I learned in design school in 1989 that clothes closets need to be a minimum of 24″ deep. However, there are hangers that hang parallel on a rod that is perpendicular. That’s a brilliant solution if one has shallow closets, or only has room for a shallow closet. As for me, I require minimal hanging space, but do need more shallow storage.)
But, But, Butttttt… Christina, below, in the comments, mentioned a friend who had hidden doors in her panels.
Oh, man! This solves numerous problems. Plus, I really need pocket doors for the big closet. Those doors, as is are totally in my way, no matter which way they swing. However, if pockets aren’t feasible, swinging out is better.
In order to have the possibility of doors that close, the panels needed to be widened, and I followed the line and now the closets are deeper. BTW, if interested, there’s a post that has many earlier iterations of the garden level.
There are some later iterations than that one, as well.
However, below, is an updated version with doors hidden in the panels. I don’t know if that will work or not, but I love the idea.
Added a few minutes later. Valerie, included a cool video, but I’ll put it here. The embrasure door part begins after about 2:00
This is another video I found for embrasure doors. You will see the Harmon hinges, they are called.
I also found this video that is exactly what I want except solid instead of glass.
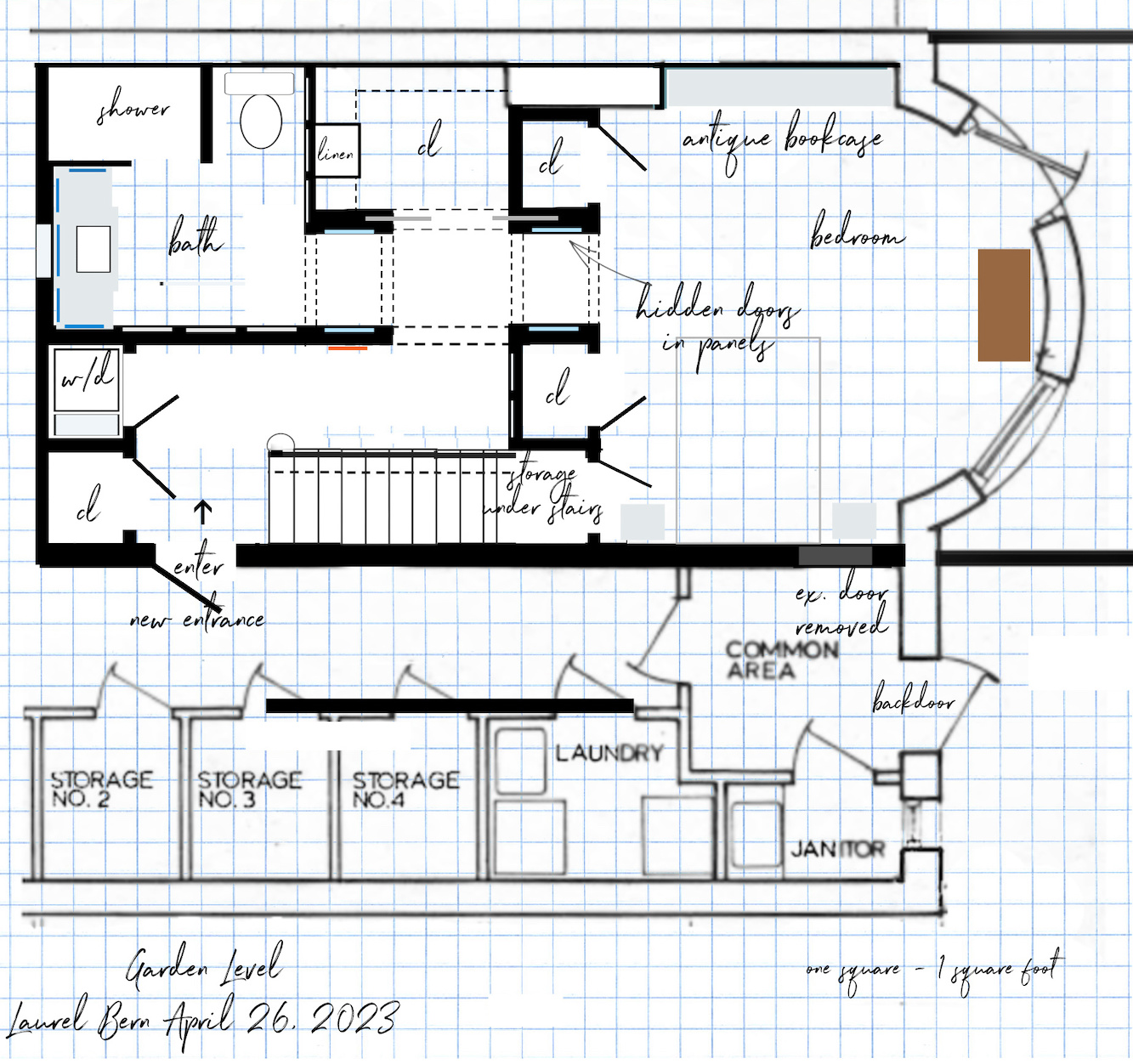
That box in the walk-in closet is a built-in cabinet accessible from the bathroom side, for towels, lines, etc. The bedroom is now 14′ x 15.5′. That’s fine. My Bronxville bedroom was 13 x 14. I prefer smaller bedrooms.
Anyway, I love this little architectural feature that is the core of the downstairs. It’ll make this a grand passage on the way to the loo. :]
Hopefully, this will be finished by March when I have my next routine colonoscopy.
I could see myself hanging out in that beautiful hall. I think so often, we forget our halls and passageways. But, I think that’s a mistake as here is an excellent chance to create something special.
Oh, please check out this post about long hallways and ideas for making them special.
Aside from all this fun, I need to start preparing this place for operation renovation! I will be able to put everything either in the storage closet in the common area adjacent to my place. Or, it can go in the den. During the demo phase, Robert will have a dump truck, so anything that’s not normal garbage can be dumped there.
So, that’s the news, for now!
xo,

***PS: Please check out the newly updated HOT SALES! There’s a big sale at Ballard Designs – one day only. And, WayDay at Wayfair is on– up to 80% off! Massive sales for two days only!
***PPS: Also, please check out the newly updated Mother’s Day widget for those who need ideas for Mother’s Day Gifts. MD is May 14th this year.
***Are you planning on doing some shopping on Amazon sometime soon?
All you need to do is click the link above and forget about it if you’re not ready to shop now.
Or, you can click the graphic below before you do your shopping. I will earn a small commission at no extra expense for any orders you make within 24 hours of that click. I very much appreciate your support of this website.
Related Posts
 A Secret Decorating Trick Designers Won’t Tell You
A Secret Decorating Trick Designers Won’t Tell You Bookshelf Styling-The Ultimate Guide with Templates!
Bookshelf Styling-The Ultimate Guide with Templates!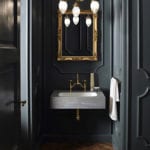 Dark Bathrooms – Here’s What You Need To Know
Dark Bathrooms – Here’s What You Need To Know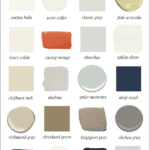 My 20 All-Time Favorite Benjamin Moore Paint Colors
My 20 All-Time Favorite Benjamin Moore Paint Colors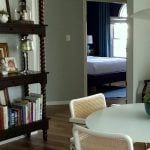 She Fears Her Trendy, Painted Antique Table is a Mistake
She Fears Her Trendy, Painted Antique Table is a Mistake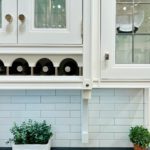 Crown Point Cabinetry – Here’s Why I Chose Them
Crown Point Cabinetry – Here’s Why I Chose Them Interior Design Lessons We Can Learn From The Masters
Interior Design Lessons We Can Learn From The Masters



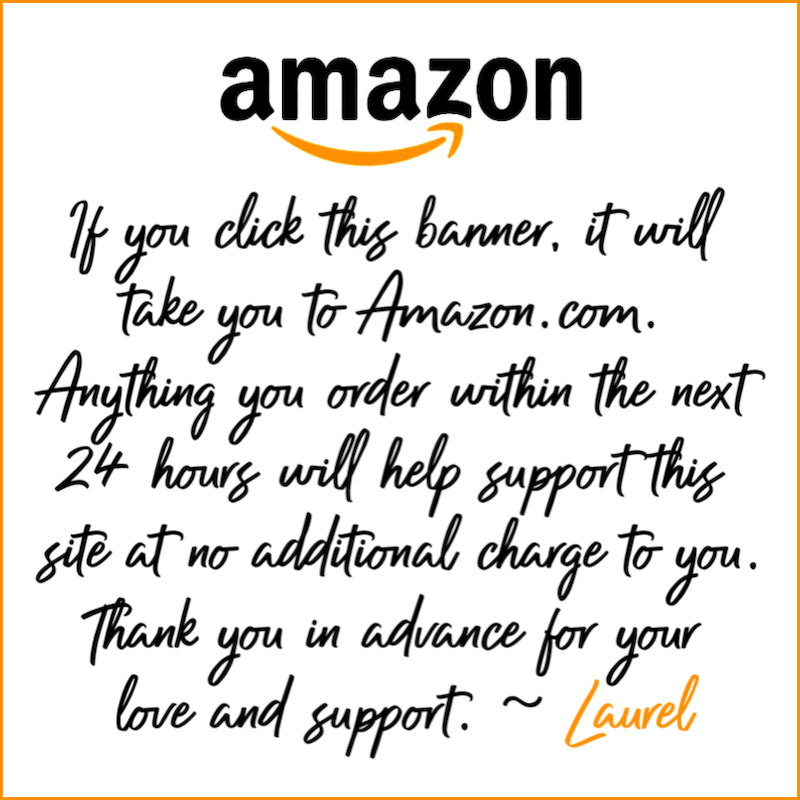






40 Responses
Can’t wait to see finished photos!
Dear Laurel,
I’m so glad I re-read this post today (Wednesday) because of the added videos – I finally understand exactly what you are talking about! I LOVE all of your alterations to the kitchen and bathroom plans!!!
I also love the idea one reader had to put shallow storage behind the doors in the PPP. I have one suggestion regarding the linen closet in the bathroom: put it in the corner (as another reader suggested), and make a niche instead of a closet. Then buy or build a beautiful piece of furniture for your linens, etc. Just a thought. I am so excited for you – your home is going to be gorgeous!
Hi Laurel! I am thrilled that Robert worked out and you’ll be starting your reno soon!! 6 months will fly by just like that and I’m confident he’ll stay on top of the schedule! We once had a long time visitor that we accommodated in a ‘closet’ just like yours (in the South End) and interestingly, the place had all the amenities one really needs and it even felt cozy!
So happy that you have found a good contractor who can start your project so soon! The green paint color in that photo which others have commented on is lovely. I have BM’s Fernwood Green in my living room which is very similar, but perhaps has more yellow than the one in the in the photo (depends on your monitor/device). It is a lovely shade and I’ve received many compliments.
May I also suggest doing a ‘Zero Entry’ shower. I recently had Hip Replacement (Osteoarthritis and torn Labrum) and all our showers have this feature. Fabulous for getting ‘equipment’ in and out and not having a ‘lip’ to manage. And raise your shower heads to the highest level possible!! My hubby is 6’5” and his worse nightmare is crouching under a shower! Your young men are tall and they would appreciate this feature!
Yes to the hidden doors. We’ve been “doing” old houses for 50 years and I’ve become addicted to using shallow non-bearing spaces like yours. I form either closed or open niches. Sometimes possible to change a 6” thick solid old wall into 8” “hollow” handy for crystal, dessert & appetizer plates etc.
Phillimore Gardens Mansion House.
Drool.
Please do not demo all the beautiful architectural details in this apartment. This craftsmenship
cannot be replicated today.
I very much enjoy how you find visual balance in your design, especially with all of the doors you have. I can picture that space with panel molding, and I know it will be stunning.
As for the term you were looking for…Other old house lovers and contractors I have known, called it an Alcove Passage or Access Alcove. Thomas Jefferson was seemingly obsessed with Alcove beds situated between rooms. Another topic…Now that I’m older, and had 4 falls this past winter, my ongoing remodel features outswing doors on both the roll-in shower room and tub & toilet room, for the possibility of a wheel chair. After taking care of my elderly parents, which was an eye opening experience, I believe in planning for future needs as we age in place. I found very attractive grab bars, that don’t look institutional, and we will be installing them, because one never knows when a tumble, or other injury can happen. If we wait, we’d possibly have to spend money in the future, when the budget may be tighter, for someone else to install them for us. I don’t know about you, but anytime I see a Design TV show featuring a sharp edged, stand alone tub, I envision how slipping and falling on that edge might feel, and cringe. Many times, they also forget towel bars or hooks in the design. Anyway, I am certain your finished home will be all you wish, and more.
If you move the linen “box” to the corner in you master walk in, you would have easier access without the door banging into the toilet. Not sure if you have panels on the bathroom wall, perhaps that’s why you placed it where you did. Also if it’s tucked towards the corner you’ll have one long rail and not an awkward shorter rail on the other side of the box.
Your last modification is absolutely fabulous. I love the door style you found for your bedroom and bath. They are perfect for your architectural style! I’m so glad to see you went with pocket doors for the walk-in closet. One minor tweak I would make is to move the linen closet tight against the hall wall. I’m curious if you are going with pocket doors from the stairway hall into the ensuite. I’m also glad you decided to make your closets deeper and are going with one closet under the stairs. It has such a nice flow and the bedroom/bath hall is so special. It’s a place you want to linger. Everything looks perfect now. I can’t imagine what else could possibly need to be changed. You are saving money by making these adjustments before they are change orders. The only thing I think would add even more character to the space would be to add panel mouldings along the two entrance hall walls – the one straight ahead as you go toward the ensuite and on the right side. With crown mouldings, these would truly make a grand statement. I expect you have already planned to do this. I want first dibs when you decide to sell.:)
Laurel this final iteration is perfection! Was thinking that if your contractor winces at these latest details, perhaps your excellent cabinet mfr could make it happen.
Hi Laurel,
How exciting all of this is! I was intrigued by the term “Embrasure doors” used by Patty M so I googled it and came across this video Please check out the doors at 2:00. I think these would be fabulous for you!
Hi Valerie,
Oh my! Thank you so much!!! I put the link to the video in the post, along with more info, and another link that show the hinges that are called Harmon Hinges. I also made a new drawing. I was thinking about this all afternoon, but had to go out and just got back. This is perfect. Most of the time it is only me here, so the doors are only needed on occasion. This is a great way to get the architectural feature AND doors for privacy.
Absolutely love all of it, as well as your blogs! Embrasure doors, as in embrasure shutters, Check out archidemic.com and chicagobrass.com
Hi Patty,
Yes, thank you! I knew they had to have a name. Of course, they can be panels without the doors, but I want those doors!
The paneled passageway sounds delightful! It will bring great architectural charm to your entryway and connect to your upstairs in a wonderful way. Will you also have trim work on the stairway walls? I agree with others about making the bedroom closets deep enough for hangers. The shelves might be fine for off-season storage of clothes, but if it were me (and it is NOT), I can’t be bothered to look two different places if I were storing sweaters there and my skirts or pants were in the other room. Of course, the doors on the bedroom closets could be glass on top and covered on the bottom which would ensure that the tops wold be for decorative objects and books while the bottom shelves could be for anything.
At first I thought it was a mistake to not make the closets in your bedroom deep enough for hanging clothes. But then I considered the fact you already have a nice walk-in closet and I’m not sure it’s necessary. I could see using those closets for sweaters, shoes, purses and other things that fit well on shelves like you suggested. The closets basically are replacing chests of drawers.
If you change your mind and decide they should be deeper, perhaps you could move the back wall of the closets back a few inches. You won’t miss the space in your doorways or walk-in closet and it would leave your bedroom size the same. It would be possible to do, if you eliminate the closet door on the side of your stairs, as I mentioned before and go with one deeper closet under the stairs, with the door in the bedroom.
I’m glad you added linen and towel storage in your bath, too. It’s another well thought out change.
I’m sure your contractor can give you good advice about all this, too. All I know for sure, is no renovation has had more thought put into it. I’ll be very surprised that you have any regrets about the design when it is finished.
Laurel, what is that soft green color?
It is amazing!!!!!!!!!!!!
All gorgeous!
Vestibular hallway, antechamber, interstice?
What is that amazing color in the first picture?
Oh my!
Congratulations, Laurel!
Your dreams are getting a concrete date…how exciting!
Hi Laurel, I’m crazy about your mini enfilade idea! Brilliant! I recently visited a gorgeous house in Charleston, SC where I saw something similar to what you are describing. But, instead of fixed walls, the sections of paneling were actually secret doors. They kept their extra folding chairs inside! Very excited for you!
Hi Christina,
omg! I am so stealing that idea– if I can make the (hidden) doors close together. I just added some new info and a new drawing, too. And, after that, I added Valerie’s video and another one, as well. This is so exciting!
enfilade away, beautiful addition.
make those bedroom closets the regular depth for hangers. you may not need them, but the next resident very well might. a few inches more will not make a difference. if you want shallow shelves, you can still do that but others will be able to remove the shelves and install rods.
we are all excited for you and for ourselves as we get to watch this whole process.
and I agree that these posts are the best because watching your process is incredibly educational for us, not to mention beautiful.
Lovely!
I agree about the resale value of closets. Where I live, a RE listing can’t call a room a bedroom unless it has a closet. But in your case, since there is a whole walk-in closet for hanging, I think the shallow ones in the bedroom itself are fine. I would choose their depth so that the two PPPs (to the bathroom and to the bedroom) are the same depth.
We have 2 pocket doors and while I agree that they can be great, you have to keep in mind their limitations:
there is minimal framing structure where the pocket is, so you can’t have electrical, plumbing, etc. in that area. That means no insulation for soundproofing (nice to have between a bath and living/sleeping spaces), either
you have to pull off the molding/door jam if you ever want to paint the door (properly) or if it goes off-track. A pocket door is “trapped” once the molding goes up
PS:
I meant to add to my earlier comment that, although skeptical at first, I love the new hallway design detail! You absolutely won me over on that and the two of them will greatly add to the charm of your downstairs in general, makes the entrance to the bathroom seem more private and the entrance to your bedroom more grand!
Best,
Carol
Pocket doors, pocket doors, pocket doors. Take up no space and do wonders for you. I have them in my house and wish more of the doorways here were pocket doors. You will never regret having them, and they solve all sorts of space issues. Your closets should be deeper, so hangers won’t bang the sides. In Highclere House (Downton Abbey), one of those paneled passage portals (PPP) held a trove of items the former owner had found in Egypt (he discovered the tomb of Tutankhamen). So, the doorways are pretty, but can function as storage areas between the walls as well. Make it into a bar or something. One can never have enough storage. And, sorry to bring this up, but I haven’t had a colonoscopy in 40 years. I use Cologuard instead. No appointments, no sedatives no icky procedure. Just easy and quick and effective.
Absolutely beautiful! Now the downstairs will feel connected to the upstairs! You can never have enough architectural charm.
Dear Laurel,
I’m so glad that you found a great contractor and a temporary apartment to live in while the work is being done. Please consider making your closets in your bedroom significantly and deeper than 15 inches so that you or future owners can hang clothes and not have them touch the back of the closet. Your architect can make some suggestions on the proper size. In your case, making deeper closets takes very little away from your bedroom, but adds a tremendous amount in storage/functionality and enhances the resale value. Finally, and this is a less important point, but please also consider making the double closet in your bedroom one long one without the divider in between, as it will give you more flexibility in what your store in there. Good luck and I look forward to your updates on the renovation!
Cheers,
Carol
This is going to be so lovely. Anytime you can add architectural details it elevates the space.
I hope you can extend the lease on your shoebox. I have a feeling your renovation will take a while longer. But you might get lucky.
Hi Mary,
Yes, it will def take longer, but it should be at a stage where I can move back. Having that deadline will be good for them, too.
So excited for this project to start (not as excited as you are I’m sure!!)
I love the added design detail. I would still vote for pocket doors on the bath and hallway entry to your ensuite; if not a pocket door into the bathroom, a single door with hinges against the left wall. I find having to navigate around a door to the toilet area clumsy. A swinging door to the hall prohibits any table or chest being placed along the wall, which would be a pretty feature. Since the space is small, hiding the doors makes it feel larger and the pocket doors are something that was
used a lot in this period of architecture. You might want to make the closet under
the stairs in your bedroom deeper and eliminate a second closet at the side of the
stairs. One bigger one may be better than two smaller ones.
I’m excited for you. It has been a long time coming but the upside is the fact the wait has given you time to make so many changes to your plan that have improved your final design. Even now, you have come up with more good ideas. I can’t wait to see it evolve and how it looks when finished. Be sure to take before and after photos. Whatever it costs, the resale value will be double what you paid. My only disappointment in seeing it completed is not having these kinds of emails to look forward to. Your renovation blogs are my favorites!!
Love it! A winner, like your kitchen. The ‘mini-enfilade’ is great, and will make your bedroom space very elegant indeed. May try to copy some ideas for our own renovation, which will also be in process soon. Good luck for your temporary move to the closet and the construction to come!
LOVE. And the addition of the closet space is a great bonus.
Excited for you!!
Paneled passageway.
Plan. It feels just right. I’ve got bedroom suite envy already.