Hi Everyone,
Today’s post is a continuation of this post from September 6, 2023. It is now December 13th. If you’d like to skip to the new content concerning the hidden closets and stair railing, please click the link below. Otherwise, it might be interesting to see how far we’ve come by reading from the top.
Part 2 Begins Here
(Below is the post from September 6, 2023.)
Hi Everyone,
Well, I’ve had a pretty busy day and was working on another post. But then, I remembered at 8:00 PM that tomorrow morning, my contractor is picking me up to look at doors in DORchester. haha. No, I’m not joking.
And, no, it’s not Ben Pentreath’s Dorchester in southern England. This Dorchester is a neighborhood in south-eastern Boston that’s not within walking distance. So, my contractor is picking me up at 11:00 tomorrow morning.
So, now that I know the stairs have been approved, the plans can be finalized.
I’m also getting ready to order all of my appliances, and yesterday spent a considerable amount of time looking at mini refrigerators for under the stairs.
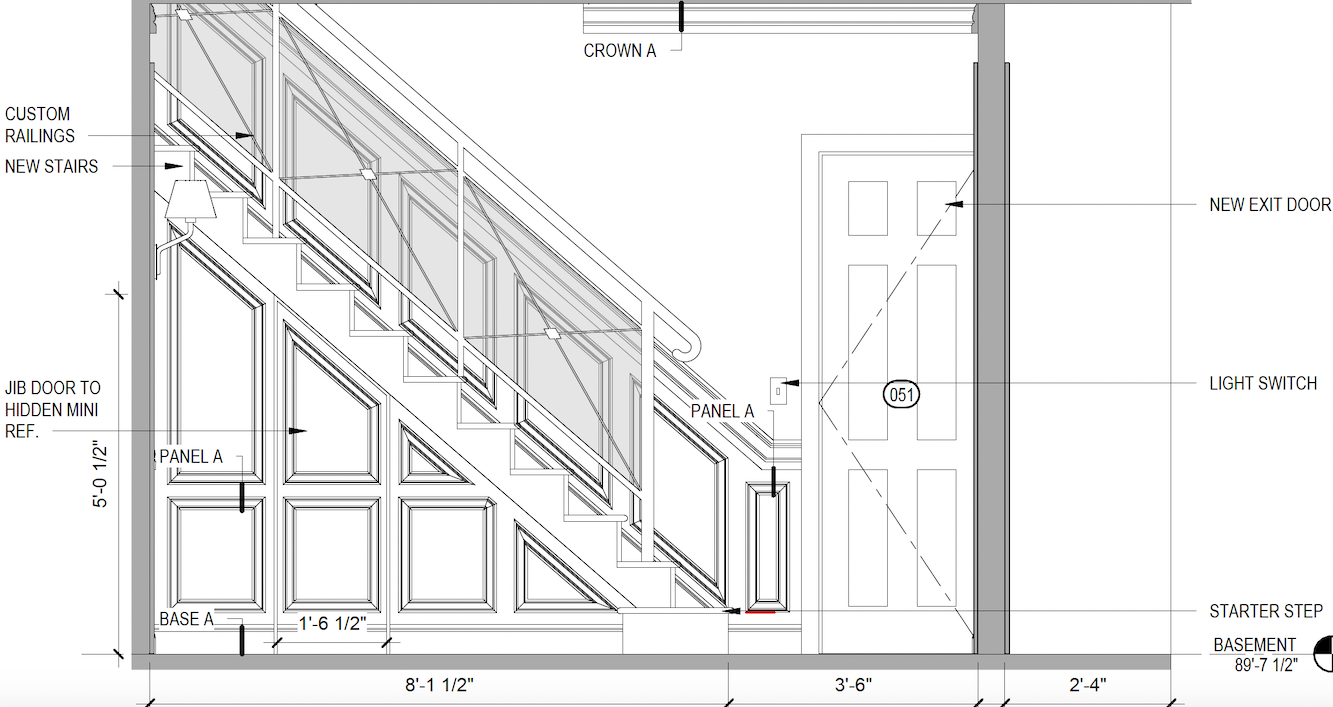
Above is the architect’s rendering. The hidden closet door for the mini-fridge is in the middle.
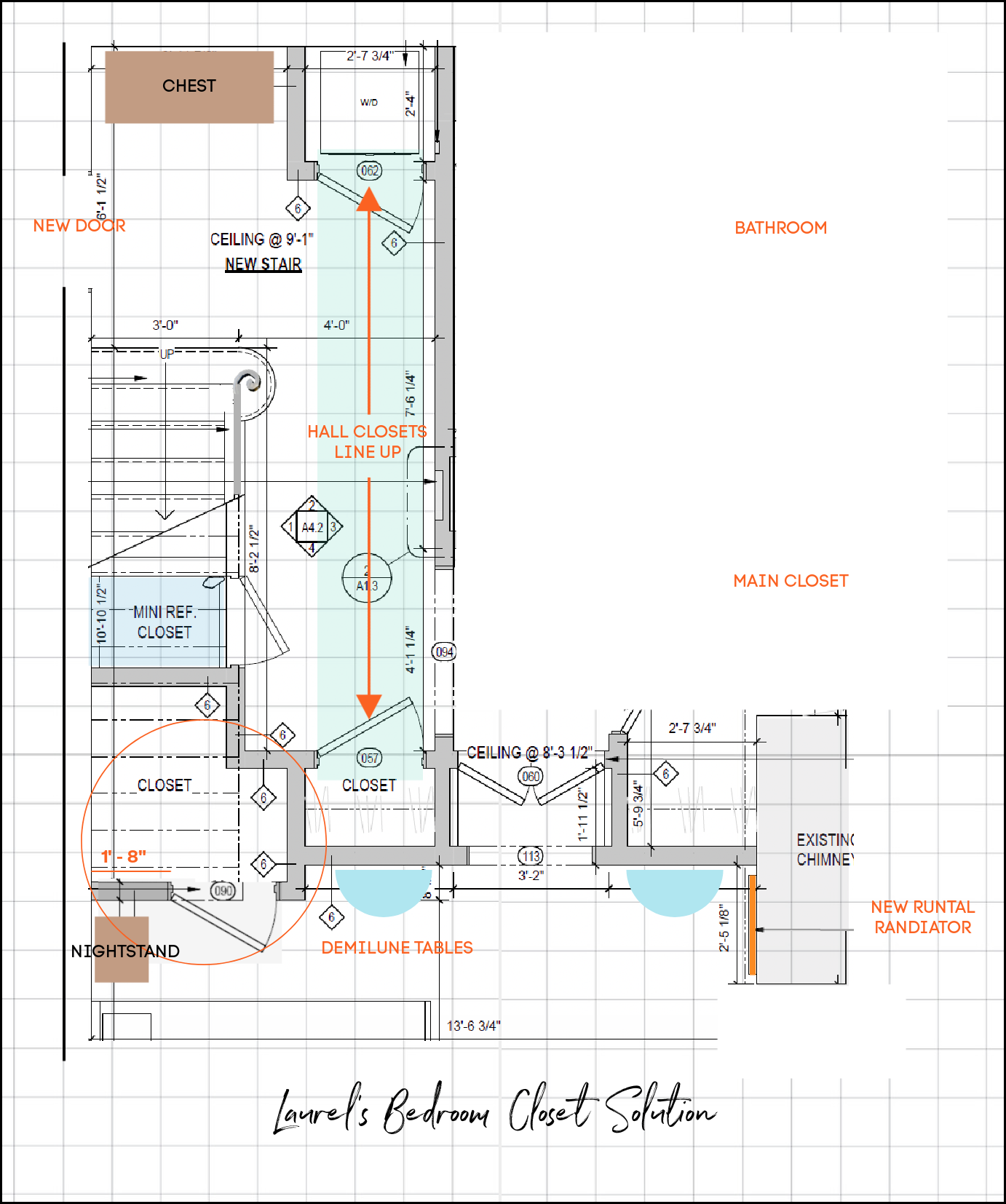
Above is the area where you see mini refr. hidden closet.
Well, it is 10:00 p.m., and this hidden closet situation is more complicated than I thought.
The reason is the little refrigerator I fell in love with is about two inches too tall. It’s 56.6 inches tall.
It doesn’t fit even if the fridge would be pushed as far to the left as possible. But, only by about an inch!
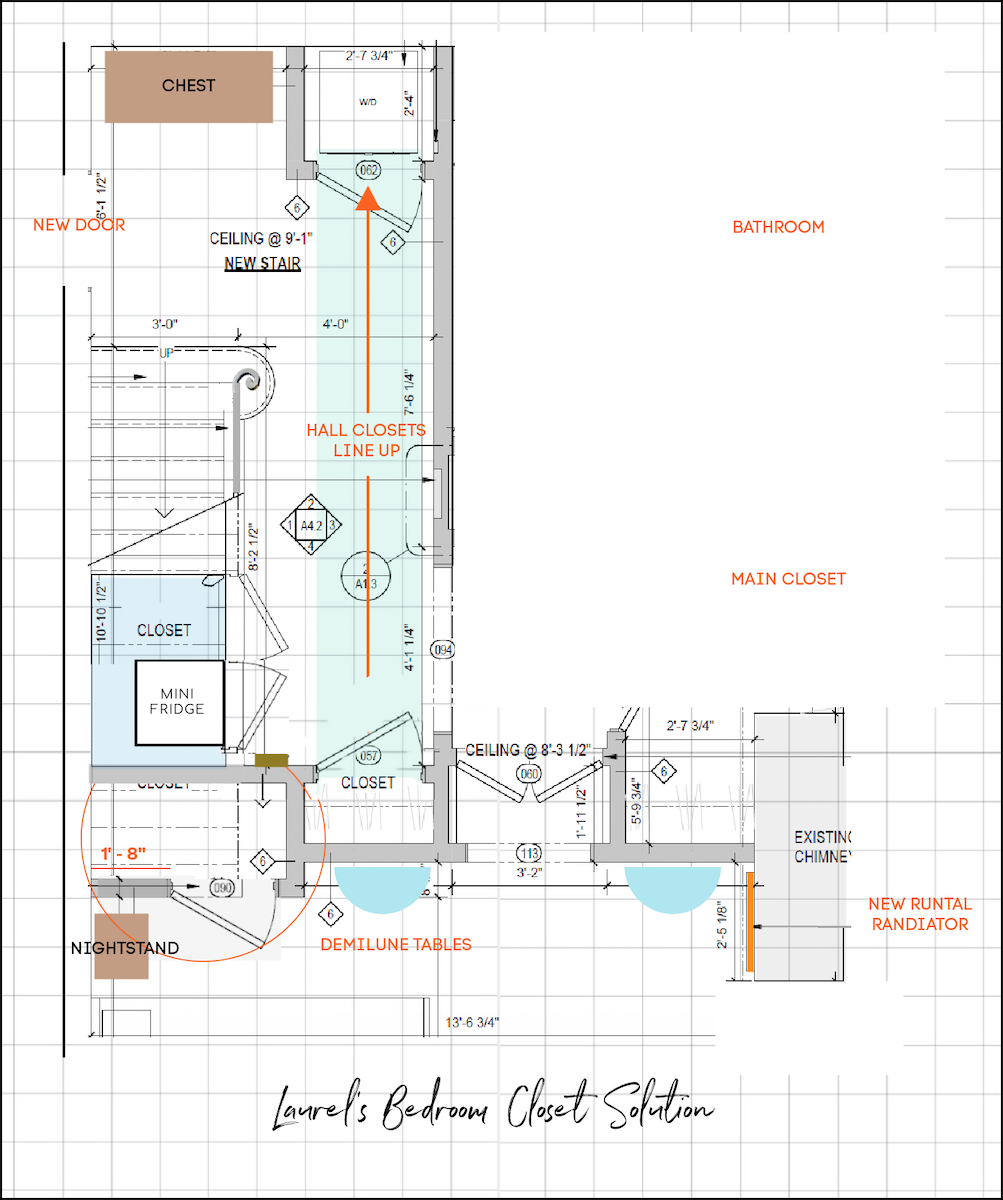
Above, I moved the wall for the linen closet back four inches, and now there should be room. The linen closet would be 15″ deep, which is fine for me.
On the other side of the hidden closet could be a low cabinet with a small microwave on top.
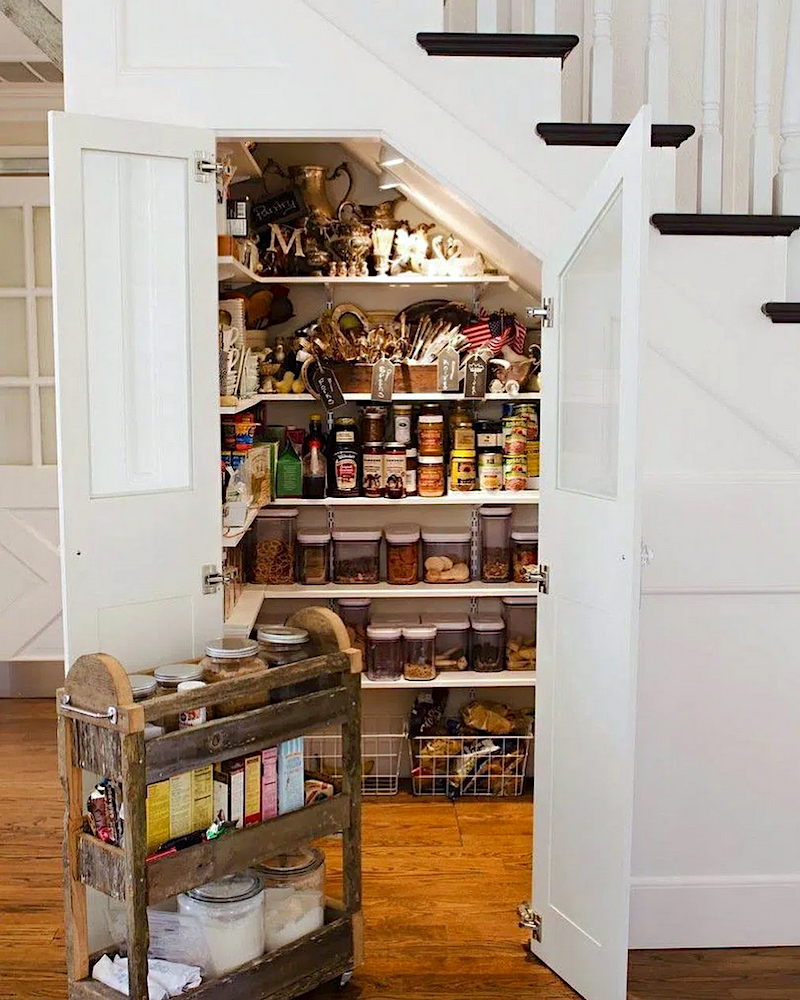
via @mikerobertshomes – hidden storage under stairs – kitchen pantry
So, the two doors would look something like this.
I need to work on this some more.
In the meantime…
This afternoon, I went home to fetch my mail and do other things in the neighborhood. So, I opened the door, and a metal stud was leaning against the door. So, I carefully moved it back and noticed also a new smell.
It was the unmistakable smell of freshly sawn wood. I stepped inside and, to my huge surprise, onto my freshly laid new entry floor. I had no idea it was happening!
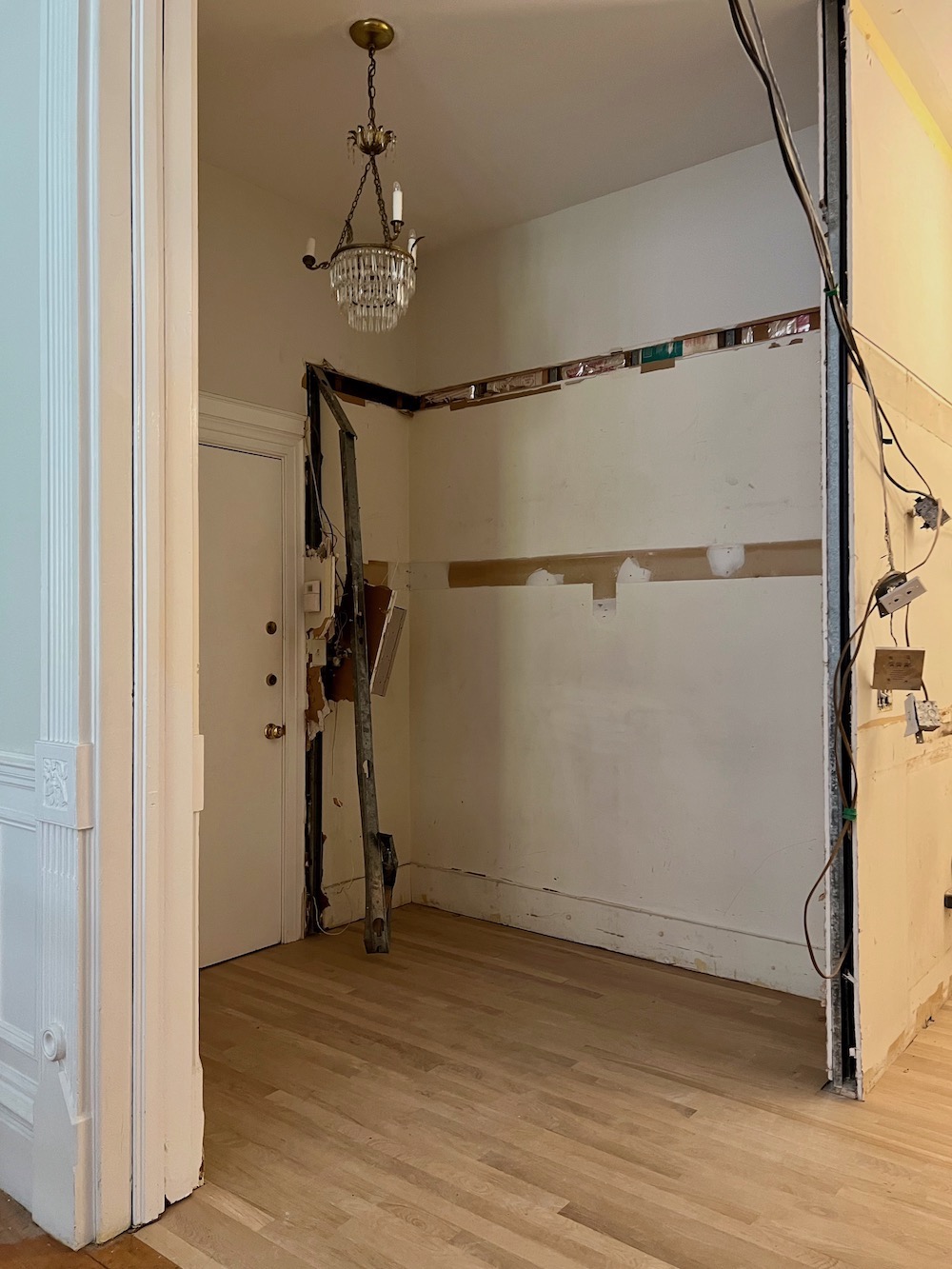
There will be hidden closet doors here, too!
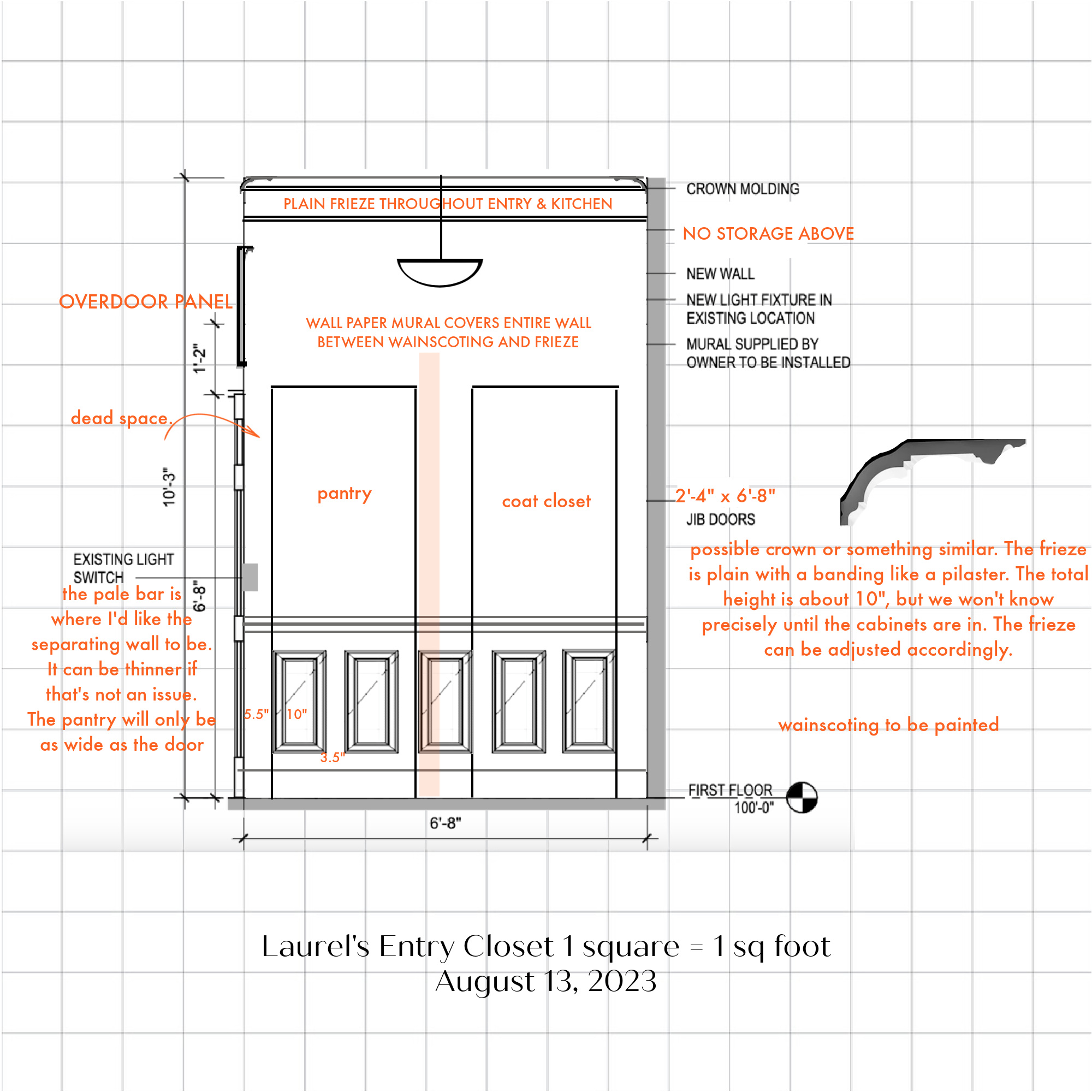
Above is a new drawing I did for my contractor. An earlier version can be seen here.
I made the doors so that there would be minimal cutting through the wainscoting moulding.
Originally, the pantry was going to be on the right, but then I thought if I’m having a gathering and people are coming in and hanging up their coats, I felt it was better to put the coat closet further from the front door.
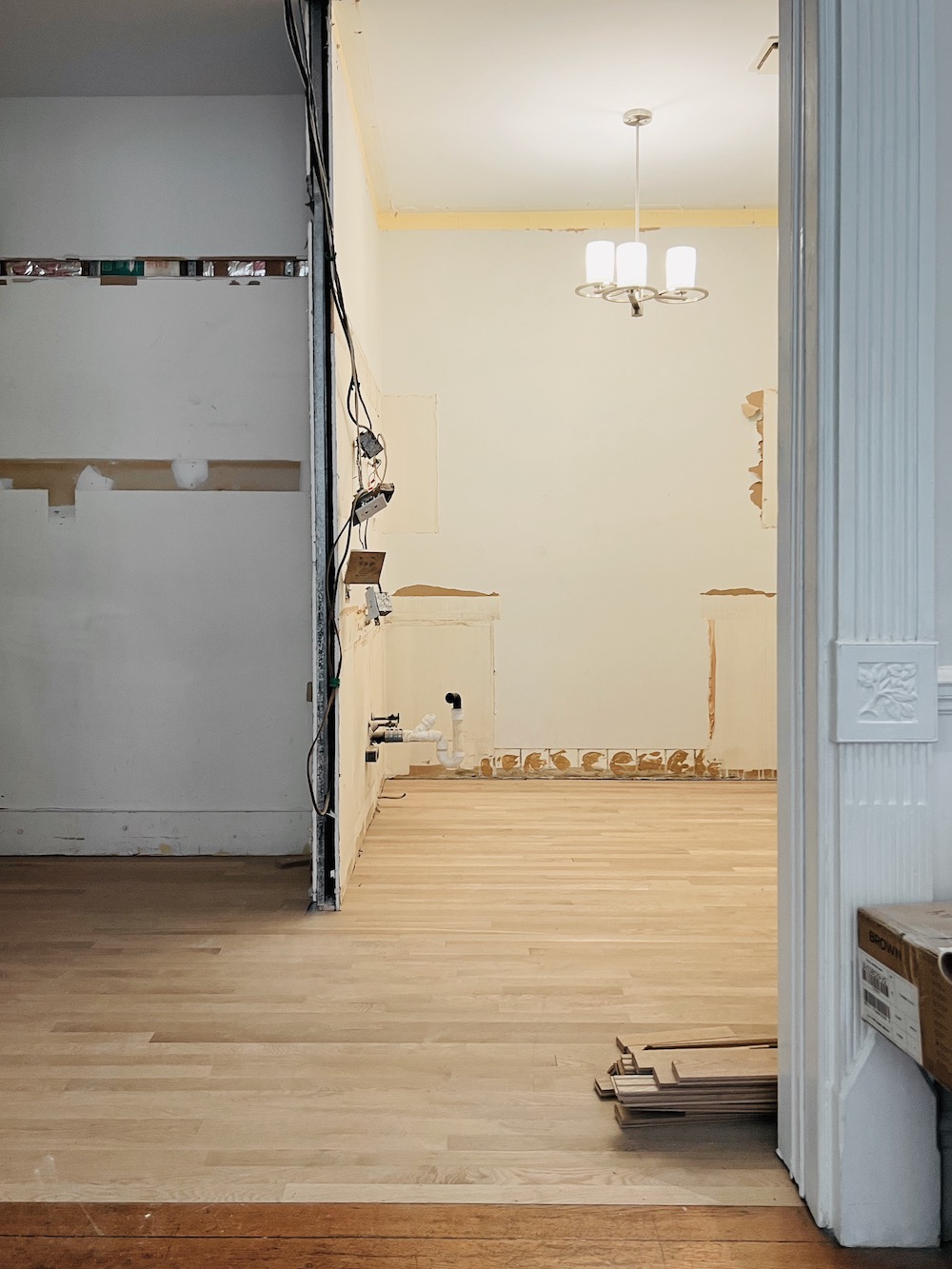
And, here’s the kitchen!
The new dividing wall will come out to about where that darker board is And will be about ten inches wide.
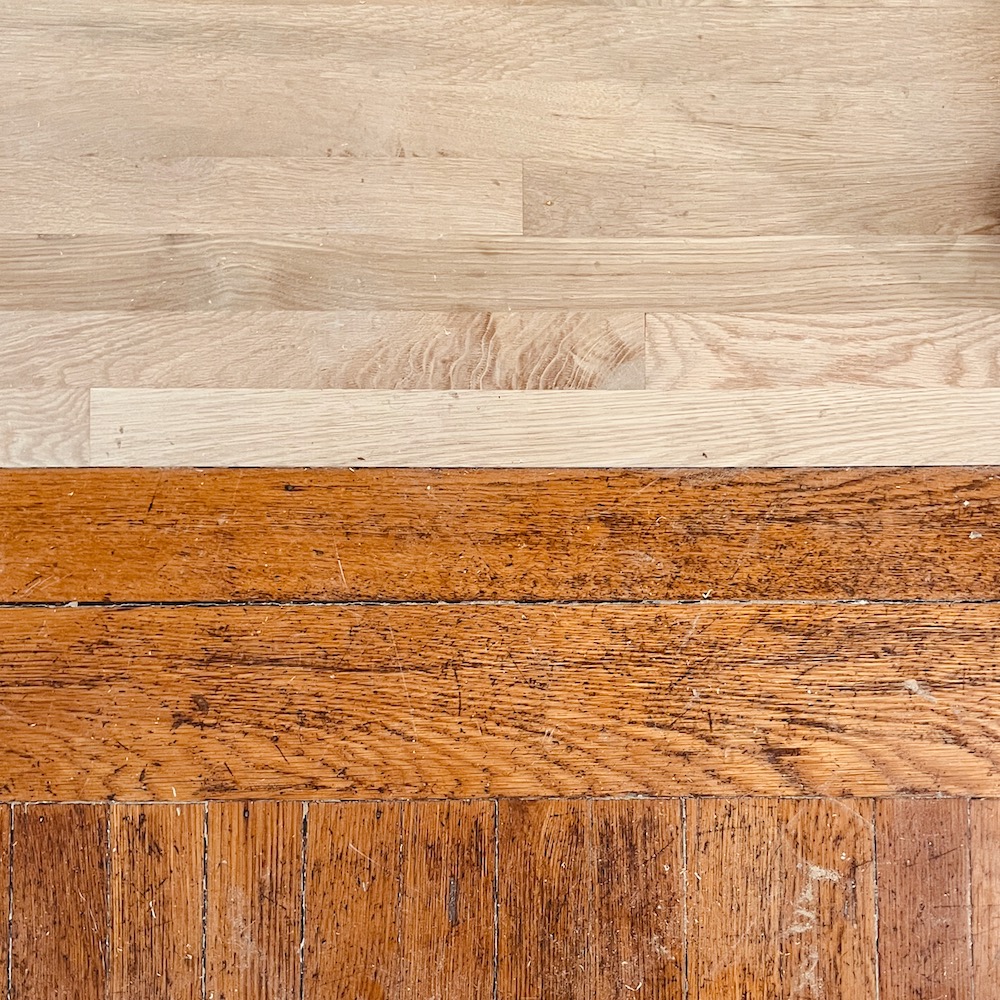
An even floor is a thing of beauty. Can I tell you how much the old terracotta laid 5/8th of an inch higher than the wood floor bugged the crap out of me? This is one of the reasons that I wanted to do a wood floor. I didn’t want to mess around with floor saddles and whatnot.
Also, please notice that the new floor is laid perpendicular to the living room floor.
This is because the floor is supposed to be perpendicular to the floor joists. Maybe they run in the opposite direction in the living room. Either that, or they laid the floor wrong.
Since the kitchen is going to be painted, it won’t be noticeable.
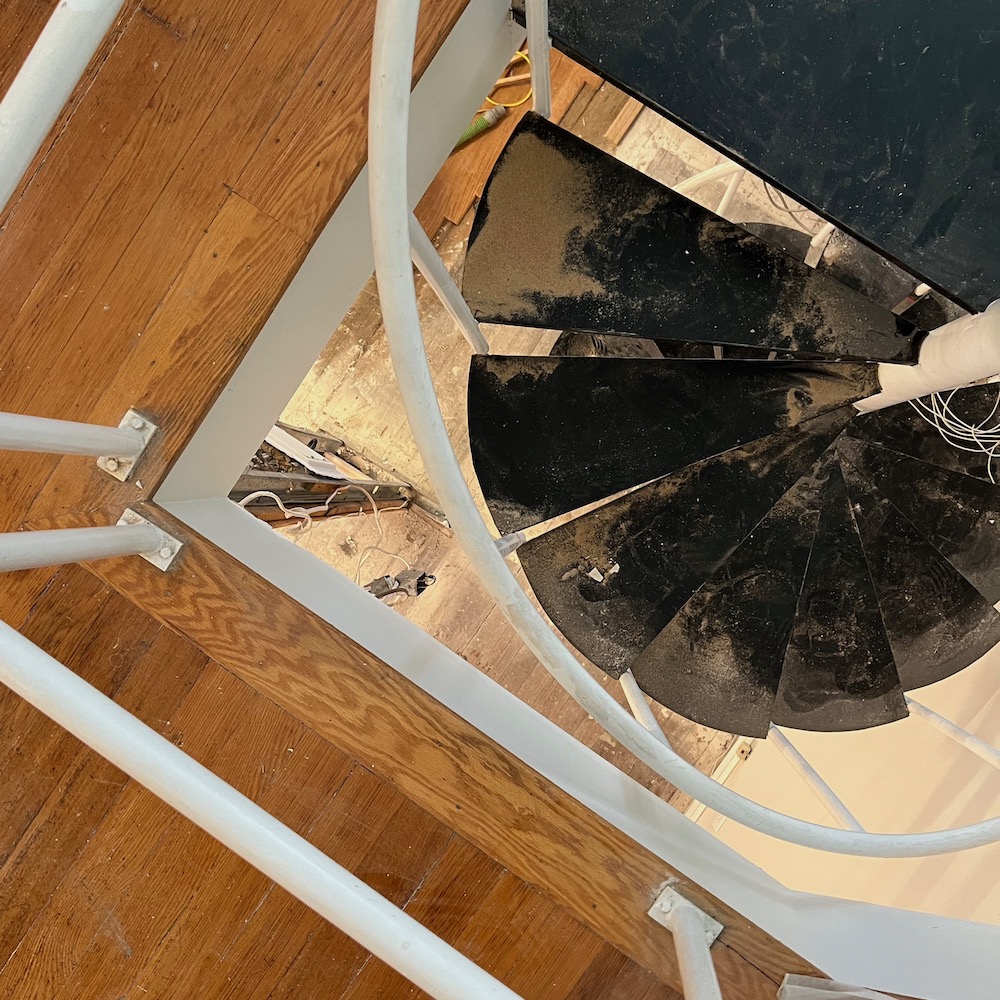
He was doing the downstairs. Some of the old floors had to be taken up because it was angled funny because of the angled wall.
Now, the cabinets can go in. He needs them out of the living room to work on the stairs.
Okay, I need to get myself together for tomorrow’s trip to Dorchester to pick out my new doors!
*********************************************************
Part 2 Begins Here
Hi Everyone,
This portion was published on December 13, 2023.
I’m meeting with my contractor in a few minutes to finalize the doors, and go over the framing for the lower level.
One thing I’ve learned from this renovation is that the building plans are only a suggestion.
Real life presents differences from what was put on paper.
Also, sometimes, because of the building codes or pre-existing conditions, the space I have to work with is limited.
Still, this Boston apartment is carved out of what was once a 19th-century single-family home.
It’s not a 10,000-square-foot sprawling home outside a big city. Some of you have bathrooms you might have trouble parking in my large living room. lol
As most of you know, I’ve spent over three years on plans focusing on the kitchen, staircase, and over half of the lower level. Each area has had its challenges.
But, one thing this place has is copious amounts of storage.
That is storage that’s behind opaque doors.
Still, there’s all that lovely space under the new staircase. This is another advantage of the straight-run staircase.
Robert and I had a good meeting.
He needs a finalized drawing of the staircase closets and railing. I’ve been working on it for two days.
Here it is!
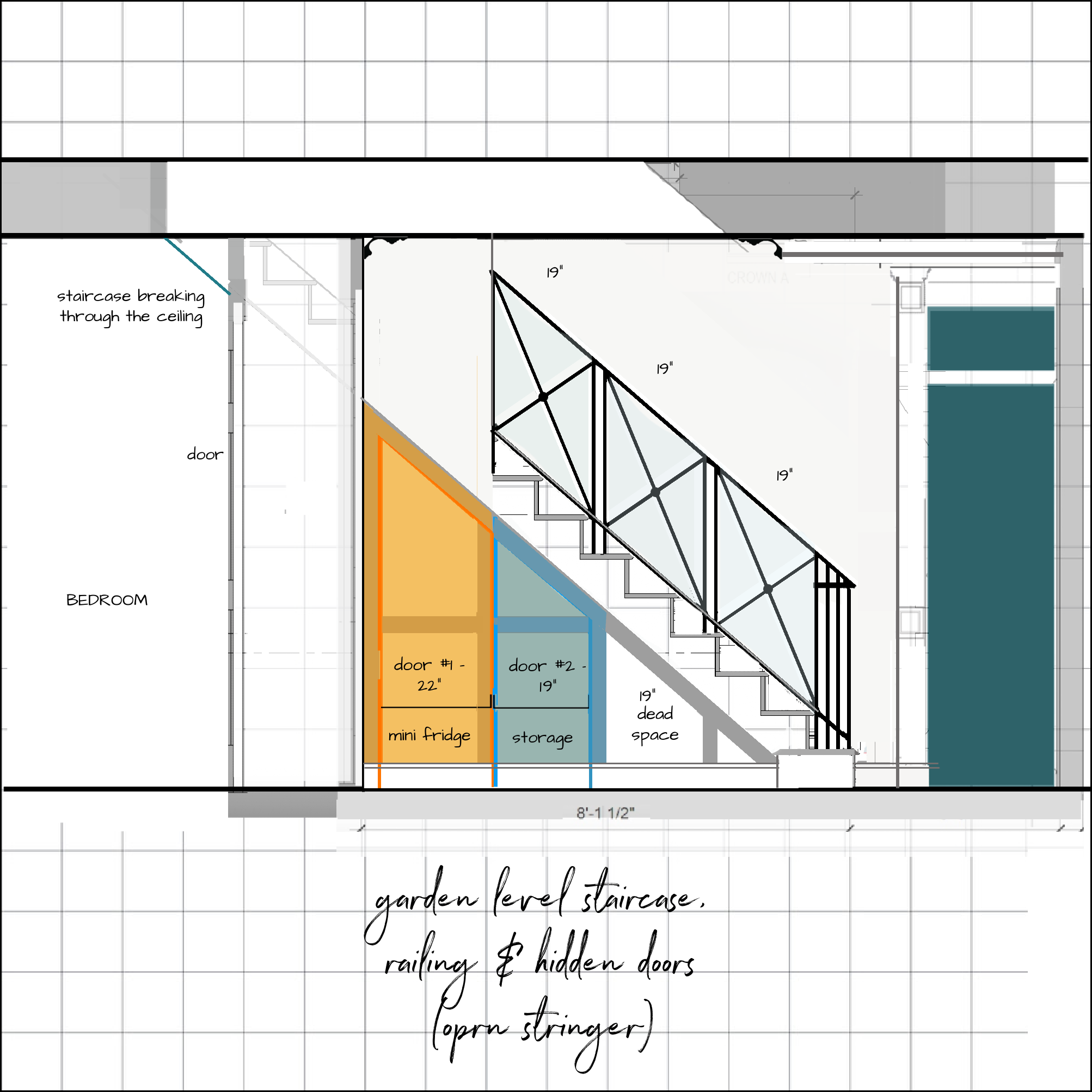
I realize this is a little confusing.
So, let’s begin from the top.
The upper most line is the upstairs floor. Then comes the soffit area that contains the floor beams and joists.
On the far left, just above the triangle is where the staircase begins, breaking through the ceiling. The slanted line is the stringer. I showed the stairs showing faintly behind the closet.
So, the white space on the left are the closets, one opening in the bedroom and the linen closet opening in the hall.
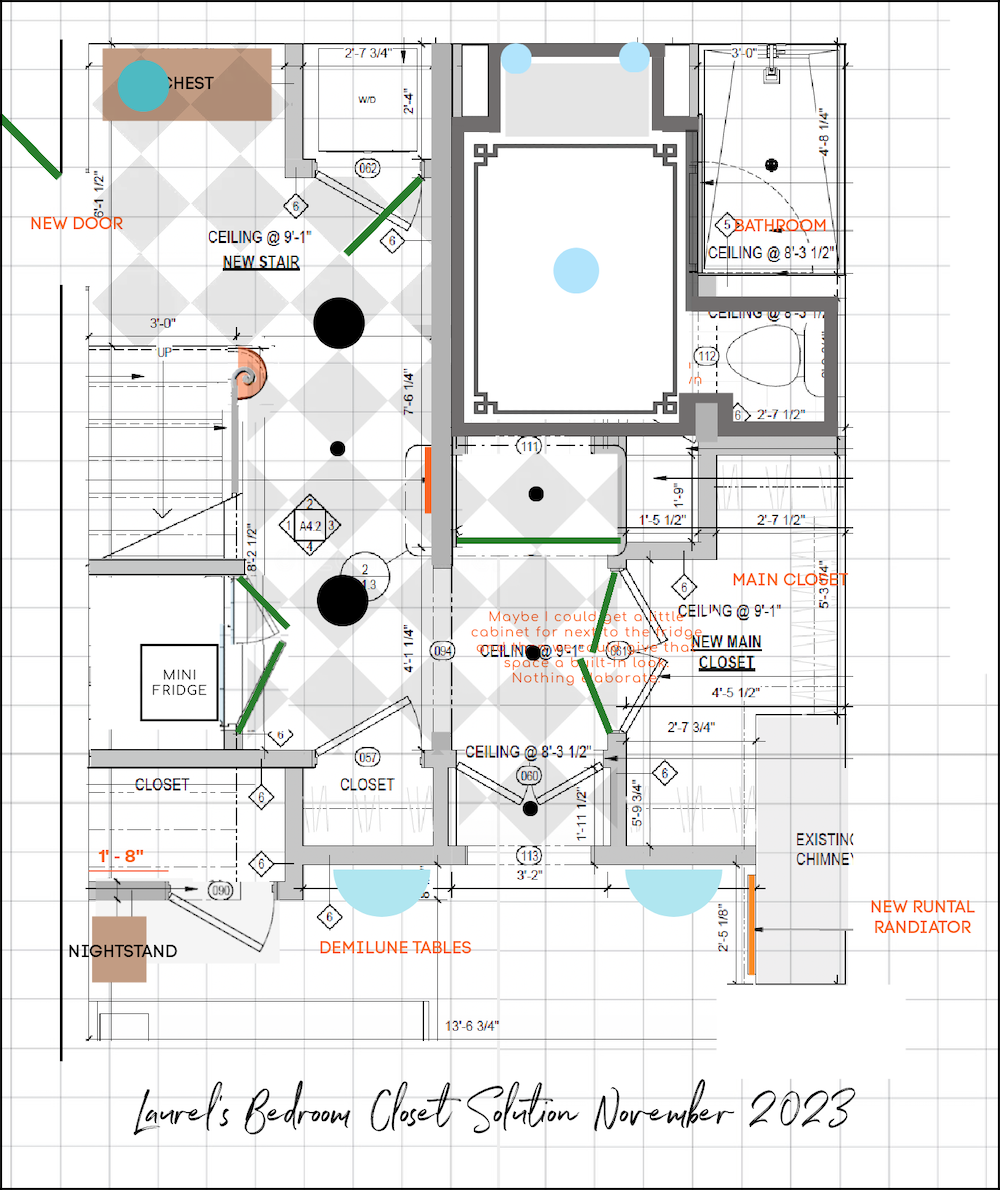
This drawing is no longer accurate as we have continued the wall where the demilune tables are. That is now framed as we saw yesterday.

Moving to the right, the doors opening up in the hall have changed a little. They are still hidden in the board and batten mouldings.
I extended the wall up to the ceiling over the first door. Here’s the reason, below.
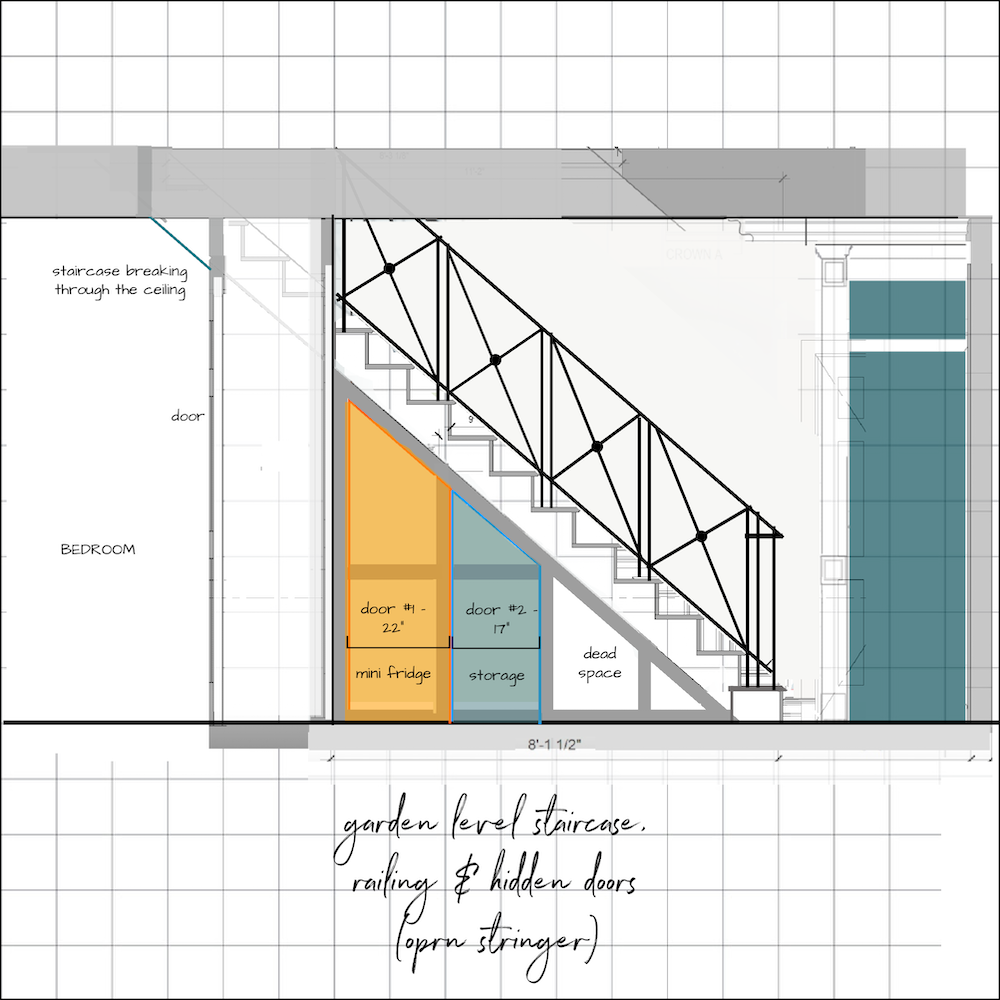
If we don’t bring the wall up, the X design gets cut off. I can’t change the size of the X because I want it to line up with the stiles (vertical pieces) underneath the stairs.

Soon, the finish steps will be built. Then, I think it would be best to have the railing built. Finally, the carpenters can make these doors on-site because, it will be too difficult to make it all work out.
As for the door, it’s odd. My egress door is only 26″ wide. I’m fine with that. However, it’s across from the storage closets that each of us has, and those doors are all 30″. Since that is part of the building’s common area, I should consult with the trustees of the building to see what their opinion is.
Laurel, what’s going on with the bottom of the stair railing?
Yes, good question. ;] Last summer, I happened upon this lovely railing on Beacon Hill.
![]()
I think a simplified version would be cool.
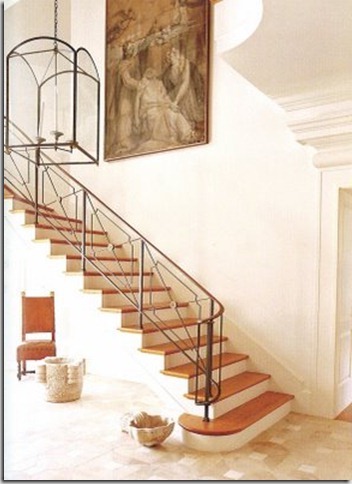
Or, something like this. I need to research this a little more.
xo,

Please check out the recently updated HOT SALES!
***And, the beautiful Holiday Shop for 2023!
***Plus, I’m running a special promotion on my rockin’ interior design guides!
There is now an Amazon link on my home page and below. Thank you for the suggestion!
Please note that I have decided not to create a membership site. However, this website is very expensive to run. To provide this content, I rely on you, the kind readers of my blog, to use my affiliate links whenever possible for items you need and want. There is no extra charge to you. The vendor you’re purchasing from pays me a small commission.
To facilitate this, some readers have asked me to put
A link to Amazon.com is on my home page.
Please click the link before items go into your shopping cart. Some people save their purchases in their “save for later folder.” Then, if you remember, please come back and click my Amazon link, and then you’re free to place your orders. While most vendor links have a cookie that lasts a while, Amazon’s cookies only last up to 24 hours.
Thank you so much!
I very much appreciate your help and support!
Related Posts
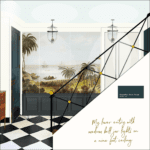 Laurel’s Home Renovation 2024 – News & Deets!
Laurel’s Home Renovation 2024 – News & Deets! Renovation News and Deets!
Renovation News and Deets!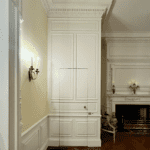 Happy One-Year Renovation Anniversary + Lots of News!
Happy One-Year Renovation Anniversary + Lots of News!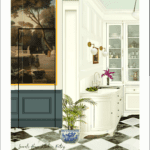 Jib Doors – So Cool, Yet Such a Nightmare to Build – Parts 1 & 2
Jib Doors – So Cool, Yet Such a Nightmare to Build – Parts 1 & 2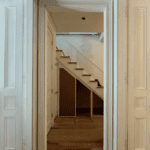 Hidden Door Challenges and Update on the Kitchen Tile
Hidden Door Challenges and Update on the Kitchen Tile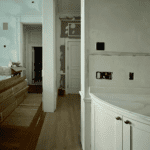 Stunning Architectural Features That Make a Big Difference!
Stunning Architectural Features That Make a Big Difference! Merry Christmas 2023! + Happy 3-Year Bostonversary!
Merry Christmas 2023! + Happy 3-Year Bostonversary!









42 Responses
Natural light coming down the stairs will be nice. Rather than eliminate the fourth X and replacing it with 22” of wall going up to the ceiling, why not keep the fourth 19” X and simply make that new wall only 3”? I kind of like the wall for privacy and sound but I like natural light too. Just a thought.
Laurel:
Love what you have done and are going to do. My only comment has to do with your little refrigerator. Most vent out the front because of heat build-up if pushed against the wall. With a door being closed, if you haven’t done so, make certain there is enough venting allowed.
Pam
Hi Laurel,
I LOVE what you’re doing to your apartment! It is just beautiful!
I was wondering if you had thought of using the “dead space” under the stairs for shoe storage? something pull out? Just an idea…
Congratulations on your ability to pivot when needed… re: all the adaptations for your reno…
It’s amazing how your creativity works… so impressive…
Thank you for sharing every step…
p.s.
It might be fun to give Steve, Yale Appliance owner, a call – and get the most updated information …
Your posts make me happy! Such a beautiful space and I enjoy walking through your renovation process with you, thank you for sharing.
So I have an idea/question…under the stairs where it says 19” dead space, is there enough room to but one of those drawers that roll out for extra storage? The kind that are opened with a push to unlatch. Just a thought, which you may already have had.
Hi Andrea,
It would be better as another closet, but the height goes from about 39″ very quickly to 0″. I don’t think it’s worth it, especially with the vast amount of storage I have no idea what to do with. I’d rather buy a painting.
If I could, I’d be happy to rent some of it out. haha
The storage door should open out as another reader suggested. If it doesn’t how will you get anything in or out and close the door if it opens in?
Hi Arla,
The doors open out. It is shown on the floorplan. Only the sizes of the doors changed slightly. One door includes the stile (vertical piece) and the other door is only the inside panel opening. They are jib (hidden hinges) doors. If you are unfamiliar, there are a lot more in this post about hidden doors and storage.
Good morning Laurel,
Another great post – you have such spectacular taste! And I can’t begin to tell you how much you’ve taught your readers. You are an amazing talent and wealth of information.
Regarding appliances: Yale Electric & Appliance is fairly close to you. They have an online blog, written and updated by the owner (at least last time I read it), that provides both details/specs and reviews of products they sell. I found this quite helpful when I was researching appliances for a second home. I haven’t visited the showroom as this was during Covid, but photos suggest they showcase an expansive array of products. Good luck!
Hi Carol,
Yes, I’ve been following Yale Appliance for years. Thanks for sharing!
I don’t know if this was mentioned but I would remove the little wall separating the small under stairs storage area next to the “ 19inch dead space” It’s more storage room. The more the better! I had this done in an under stairs closet in my last home and found it very helpful for larger boxes or things I didn’t use but once in a while.
Hi Arla,
It would require another door to access that space. I’ll have to see, but the amount of storage in this place is already immense.
Just curious; do you and your guests remove shoes upon entering and is this the best strategy to preserve the paint on the floors? Or does the paint, in your experience, withstand traffic sufficiently that this isn’t an issue? I’m asking because I see painted floors in photographs but have never encountered them.
Hi Melissa,
I never wear shoes unless absolutely necessary. As for traffic; what traffic? lol
I loved the wainscoting on the stairway wall and the longer railing. Could you move the fridge left as necessary and have both the 19” door panels open out?
Hi Jane,
I’m not sure I’m understanding your idea. Left of the fridge is the bedroom closet. To access that space from the hall, I would need to take away another 30″ from the bedroom which would mean I would only have seven feet for a bed and two nightstands.
Both doors open out. One is 3″ wider than the other, is all. The issue with making the railing longer is that part of the top X would be hidden by the 15″ soffit that contains the floor joists.
Addition to comment: I’ve reviewed the drawings and realize that the top x won’t be visible from the living room. Overall, I prefer it more open as well, and the fact that part of the x is obscured doesn’t bother me because it’s so high up. It’s important for us to remember that what looks funny in a drawing isn’t the same as real life.
Thanks for pointing it out so I would revisit it.
Laurel, I saw an example of your railing on tv! Was watching episode 7 of season 2 of The Gilded Age – and just had to pause it. There on the screen was your railing! It was on the side of the fictitious Russell family mansion on 61st Street. I believe it was the railing for the stairs leading to the servant and tradesman entrance. I read that the producers based the Russell mansion on the “Petit Château” which belonged to William K. Vanderbilt and his wife, Alva. Anyway, the architecture is amazing and the beautiful railing is almost identical to your drawings. Just amazing!
Hi Marlene,
I’m smiling because “my design” has been around since the ancient Greeks and Romans. Maybe longer! It’s as classical as they come!
Mornin Laurel
For laundry detergent, which is not at the top of your list, try the washing machine sheets rather than liquid detergent. Auto shipping and there are a variety to pic. Love this as my laundry area is very small and I get tired getting the heavy big bottle of detergent at the store.
Laurel, ditto to Christine’s comment about the Miele heat pump dryer. Small size but decent capacity, no exhaust needed, does not add humidity, does the job well. We slowly are replacing our appliances with high quality Miele products.
I went back and reviewed your plans for the new stairs and I just love the whole plan. It’s going to be both supremely functional and supremely gorgeous. Can’t wait to hear what you are able to do with the doors.
Two more thoughts…
If the height of the mini-fridge is a potential concern, is there a possibility of installing a refrigerator drawer instead? (I know nothing about those, only that they exist). You are always “light-years” ahead of your readers, so you have probably already considered this, but I thought I would ask anyway.
Also, I believe I remember seeing some built-in wall speakers in some of your previous posts. One thing I miss about our Iowa home (we have moved two more time since that home) is the built-in sound system and ceiling speakers which we had installed in almost all rooms and the screen porch when we built that home. If your home is wired for sound, and you are able to allocate space for the equipment somewhere in your plans, this would be the time to do it (or prepare for future installation). What made me think of this was that yesterday I read an article about an Italian company (Sonus faber) which uses the same five songs to test their speakers. The first, and only, song I listened to (from their list), was Eva Cassidy and her version of “What a Wonderful World” (I would call it soft jazz, but not sure if that is the correct description), which made me remember how nice it was to have music like that playing through our previous home. I had not heard her music before, but that one song made me a fan. Knowing (if I remember correctly) that you like opera, it made me wonder if you had incorporated a built-in sound system for your listening pleasure for when your home is finished and you can sit there and enjoy the special home/space you have created. (No need to respond, it was just a random thought).
Just noticed, in the picture showing the view into the kitchen I see the block on the fluted pilaster(is that the name), it looks like your laurel leaf in your heading. You may have pointed this out before, but so nice. the painted floor is going to be smashing I cannot wait to see. And just wanted to say I have a Miele washer and dryer, they are small in footprint, can be stacked and might fit nicely in your laundry closet. The dryer is a heat pump and works wonderfully, and does not need an exhaust vent. It does not add heat or humidity to the room. I bought and used it in Houston and moved it to my new home in a different state. It looks small but takes almost as much as the old big machines, fyi, for what it’s worth. Thank you for taking us along on this journey, it’s going to be stunning.
Back in the 80s I lived in an apartment that had the wood flooring laid parallel to the floor joists. Every 12″ there was a large gap between the row of wood flooring. It looked butt ugly. There was nothing that could be done to prettily it up short of complete replacement. Not even a big rug could hide that amount of ugliness. People, I urge you to NEVER DO THIS!
Laurel, this is getting so exciting! Your blog reads like you’re documenting the realization of your dreams. It’s both fun and educational to read. Funny little aside: my wood kitchen floor is 1/4” higher than my tile family room floor. I can’t wait to get the tile ripped out! I’m so happy for you!
Everything looks wonderful! Your saga is such a learning experience for me, and I am sure I am not alone in this. I am a little confused about the wooden floor in the kitchen. Did I read correctly that that floor will be painted?
Thank you for allowing us in to watch it all. It’s very educational.
As to Kent’s mention of a dual washer/dryer, we were provided with one in a London rental and had no complaints.
I can’t tell you how wonderful it is to follow along on your renovation. You are so creative and knowledgeable about design, it is truly an education on beautiful choices. We’re all excited for you, Laurel!
Random thoughts:
I don’t remember this detail being mentioned, but I really like the bottom stair tread and hand rail curving around. This, to me, is the most graceful type of “stair to floor” transition (where room permits), and hope to use it in the next home we build (for retirement).
If you have not done this, it may be wise to verify the height of the “56.6” mini-fridge. My wife and I built a house in Iowa in 1998 and selected small GE “under counter” washer & dryer units (not sure if they are still being made) that were supposed to fit under the counter (about the same as a built-in dishwasher). We provided the height of the units to the builder directly from the GE supplied specifications. When we were moving in and they went to install the washer & dryer, the units were about 1/16″ too tall to fit under the counter, even with retracting the leveling screws completely. The only way we could get them to fit was to remove the “painted/finished” top of the units, and install them with the flat internal (galvanized) top showing. So, after that experience, I would need to verify the unit dimensions in person, if possible. In addition, I would want to check on any recommendations with regard to air space around the mini-fridge unit; there may be some manufacturer recommendation with regard to allowing some space above the unit (perhaps for heat to escape, or flow over the coils?).
Finally, as I think about building our retirement home, I am trying to incorporate as much as I can concepts of “Universal Access” so that my wife and I can still live in the home when we turn 100 (trying to be an optimist). To me, your changing the stairs to a straight run instead of the existing stairs is ideal as it would perhaps allow a future installation of some sort of (ugly) “stair lift” system (if needed) when you also turn 100 (or break a leg, etc). I think after you have poured your heart and soul into your beautiful modifications, you would hate to leave your home behind unless you have no choice. I believe those “ugly stair-lift” systems might just plug into an outlet (but I don’t know for sure), and I guess an electrician could pull wire from the switch at the bottom of the new stairs and install an outlet directly below it (if a stud does not interfere). However if any walls are open, you might consider looking at what outlets in the stairwell might be needed in the future if that is something cheap and easy to do while you are currently under construction.
I agree with the comment from Jean with regard to the door to the washer dryer unit, it seems it should open against the wall, just opposite of what is shown. Also, I noticed an advertisement recently for an “all-in-one” washer/dryer (you put your clothes in to wash and they come out dry). I think it might be from GE; I have no idea how well it works, but if that is a viable option then it may open up room above the unit for a cabinet or shelving for storage (soap, dryer sheets, etc).
Even though we are living though your remodel vicariously, we are as anxious to see it finished as I am sure you are; it will be a beautiful space!
Thanks so much, Kent.
Answering, from the bottom up.
I’ll put the laundry detergent in the linen closet. I could also put it in the chest, but better to get those steps in!
The all-in-one washer/dryers do work, except I understand that the loads must be small and still take up to three hours to finish drying.
I realize I’m getting older and all of this is how I feel about things in general. I don’t live for what might be. I live for how things are now and I expect to be in the foreseeable future. However, if it gets to the point that I am unable to get up and down the stairs, not due to broken bones or mangled soft tissue, I wouldn’t be able to live here at all. I’d be in a nursing home.
In an effort to avoid that unless it’s due to loss of mental capacity, I use my muscles, eat lots of fruits and vegetables, take calcium, and no alcohol. I know lots of people enjoy wine and other spirits, but it makes me feel sick to my stomach.
Yes, double-checking measurements is always recommended. However, I wouldn’t cut it so fine. There will be adequate headroom, but the fridge door has to clear the stair stringer which of course, is getting progressively lower, and is also much lower than the treads. That’s why I’m having some difficulty with this one.
LOVE remodeling, LOVE this post, and LOVE the fact that you keep us up to date.
This is your masterpiece and it looks like it will be a perfect jewel box!
By the way, I’m voting for Perrin and Rowe. You’ll smile every time you turn on the faucet. Sell jewelry if you have to…
Hi Pamela,
Right after I wrote the post, I ordered the DeVOL polished nickel bridge faucet made by Perrin & Rowe.
Alas, I have no jewelry that would fetch me more than a sandwich. lol
Hi Laurel,
I know you use PicMonkey for your mood boards and design inspiration images, but would you mind sharing the name of the software you use to do your technical drawings? For example, the August 13th drawing on your entry closets. Is that PicMonkey too? I’ve been following your blog for years and am finally getting started on renovation my 100 year old New Orleans home. Love following along with yours! I used pencil and paper for the last renovation and I’d like to try something less laborious this time around. Thank you!
Hi Emma,
That drawing is a hybrid. I took the architect’s drawing, which is done with a CADD program and used it for the wainscoting and front door side view.
Wow. This is a huge undertaking but will be beautiful when done. One observation – why doesn’t the washer/dryer door open against the wall vs. swinging out into the open space? Just curious. Thank you.
Hi Jean,
Normally the door would open that way, but there is going to be a wall sconce in the way. The door is only going to be open while I’m using the machines.
Everything looks great- funny question but I may have missed some info- weren’t you putting black and white diamond flooring in the kitchen and entryway?
Hi A.B.,
Yes, only it’s now going to be a painted finish.
I’m glad you were able to work out the space plan for your mini fridge. Deep linen closets are so overrated. 😉
Have fun on your road trip with your contractor. Hopefully the type of doors you would like are available & affordable.
Hi Mary,
I don’t have any prices yet, but I was shown some beautiful 1-3/4″ inch doors and they are beautiful. He also said he should be able to make the glass French Doors!
Love the floors and it is not a big deal for floors to run perpendicular. For me it adds character, however, I understand you are painting the other floor.
You are so patient with this procedure. I always compare it to being pregnant. It takes at least nine months to have the baby and to do a renovation and sometimes years for the Reno.
So proud of you.
Stay safe.
Hi Diana,
Please don’t let it be years, unless we’re counting the planning stage which was 2.5 years.