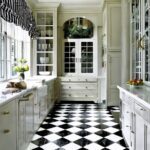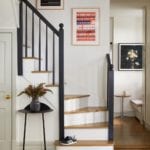Hi Everyone,
Now that we are in month eight, (as of January 6, 2024), and the first renovation news post is now 15,000 words, lol. I thought starting a new home renovation 2024 post would be a good idea.
The newest entries begin from the top.
Sunday, April 21, 2024
Hi Everyone,
This entry is still focused on the primary bathroom downstairs. If you missed the post where I shared the info about my new console vanity, please go here.
Speaking of console vanities, I have to chuckle a little because a number of you are worried about where I’m going to put my stuff, particularly my hairdryer, which I believe is packed away somewhere. (I rarely do my own hair.) You’re also worried about how I’m going to see, so I can put on all of the makeup I don’t wear.
My stuff will go in one of five “hidden” cabinets.
In the 70-square-foot space, there will be six sources of light.
There are three on the ceiling and three on the walls.
Fortunately, Brendan did show up the other day and finished all the panel moulding in the downstairs bathroom and entry except for one. He knocked out 17 panels, and it looks terrific.
Some of you encouraged me to consider a vanity with drawers. Oh, it was considered and reconsidered for months and months. Please understand that the cabinets have already been built for several weeks. They just need to put on the doors on the sink-side cabinets. That’s all!
Otherwise, nothing else happened last week.*
But I talked to Jerry, the Steel guy working on the stair railing, who said it will definitely be installed by the end of the month.
However, the embrasure doors are arriving on Wednesday, the 24th of April!
* When I say nothing happened, I mean with the workers. Plenty happened with me.
Guys, I’ve lost my mind, and here’s why.
Now that all of the recessed lights are in, I can say with 100% certainty that I hate them. For starters, they give me a headache. I know some downlights have little if any, glare. I did have a chance to purchase something else, but I thought the ones the electrician provided would be okay. That was a mistake. So, I think I will have to bite the bullet and pay to have some of them redone. They are intolerable even when on low. It’s only six. The three in the embrasure hall, one in the shower, and the two new ones upstairs.


I know better. Aren’t I the one who said that lighting is one of the most important things to get right?
There’s more.
I know it might sound weird, but when designing the space, I focused more on the architecture than the colors. Before it was built, getting a handle on how I wanted it to be decorated wasn’t easy. Ideally, I should’ve started this sooner. However, this part of design generally comes easily to me.
But, I’ve never designed a space with many areas lacking natural light.
Now that there are more lights downstairs, I can go down and check things out.
It’s still horrifying.
The LED lights positively SUCK the color out of everything unless they are turned all the way up. Truly, I am kicking myself. This definitely goes under the classification of “You don’t know what you don’t know you don’t know.”
Still, every time I go downstairs, I marvel at the layout.
I mean, I gasp. That’s just how good it is. The entire feeling of the space is so inviting. When I come downstairs, I am no longer standing IN my bedroom. I’m in a lovely little hall that takes me through a door into a vestibule where the embrasure doors will go on either side.
All of those hours spent designing and redesigning dozens of times paid off. I knew when it was right. I was a little frightened when the walls first went up. But now that most of the mouldings are in place, it’s beginning to look like my dream home. I may have said this before, but the bedroom is one of my favorite parts so far. However, I love everything.
Okay, back to the lighting and the colors.
It’s like your favorite food. Let’s take my legendary chocolate cake. I know how it tastes. I’ve made it dozens of times. But one day, someone served me a piece of it covered with ketchup.
That’s what it’s like with the LED lights and selecting the paint colors. Yesterday I was speaking English, and today, I must speak Mandarin fluently.
All of the familiar colors look totally different under the LED lights.
One example is the beautiful Benjamin Moore Shoreline I had in my old bathroom in Bronxville.
It was a lovely, soft gray with the barest whisper of green. It was so subtle you’d never call the color green, but you wouldn’t call it pure gray, either.
Well, it looks like a cold, not cool, but ice-cold gray with a lavender undertone in my LED lighting. And folks, these are the warm 2700 kelvin LEDs.
My bathroom tile, which used to look like a soft, pale gray, now looks like someone walked in and threw a bucket of dog pee all over it.
Sure, go ahead and laugh.
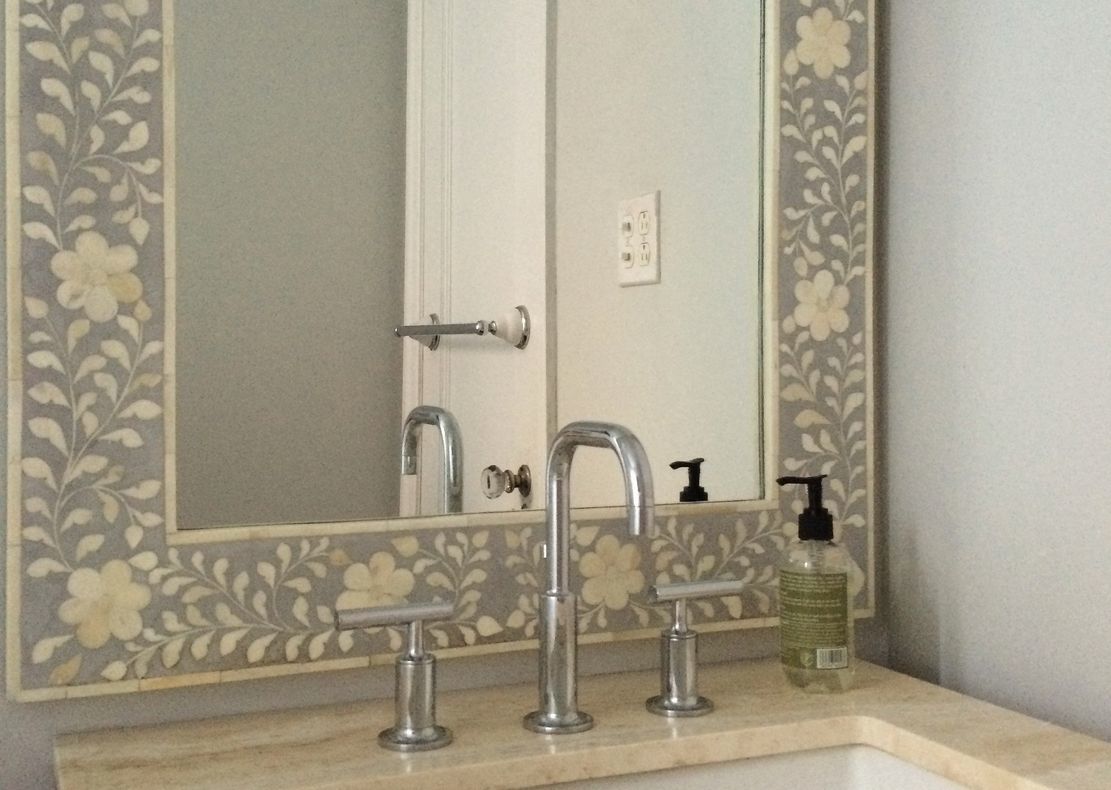
Above is Shoreline, and below is Paper White. Both were lovely, but Paper White was a tad brighter.
Years ago, I wrote a blog post about the best no-fail Benjamin Moore gray paint colors for bathrooms.
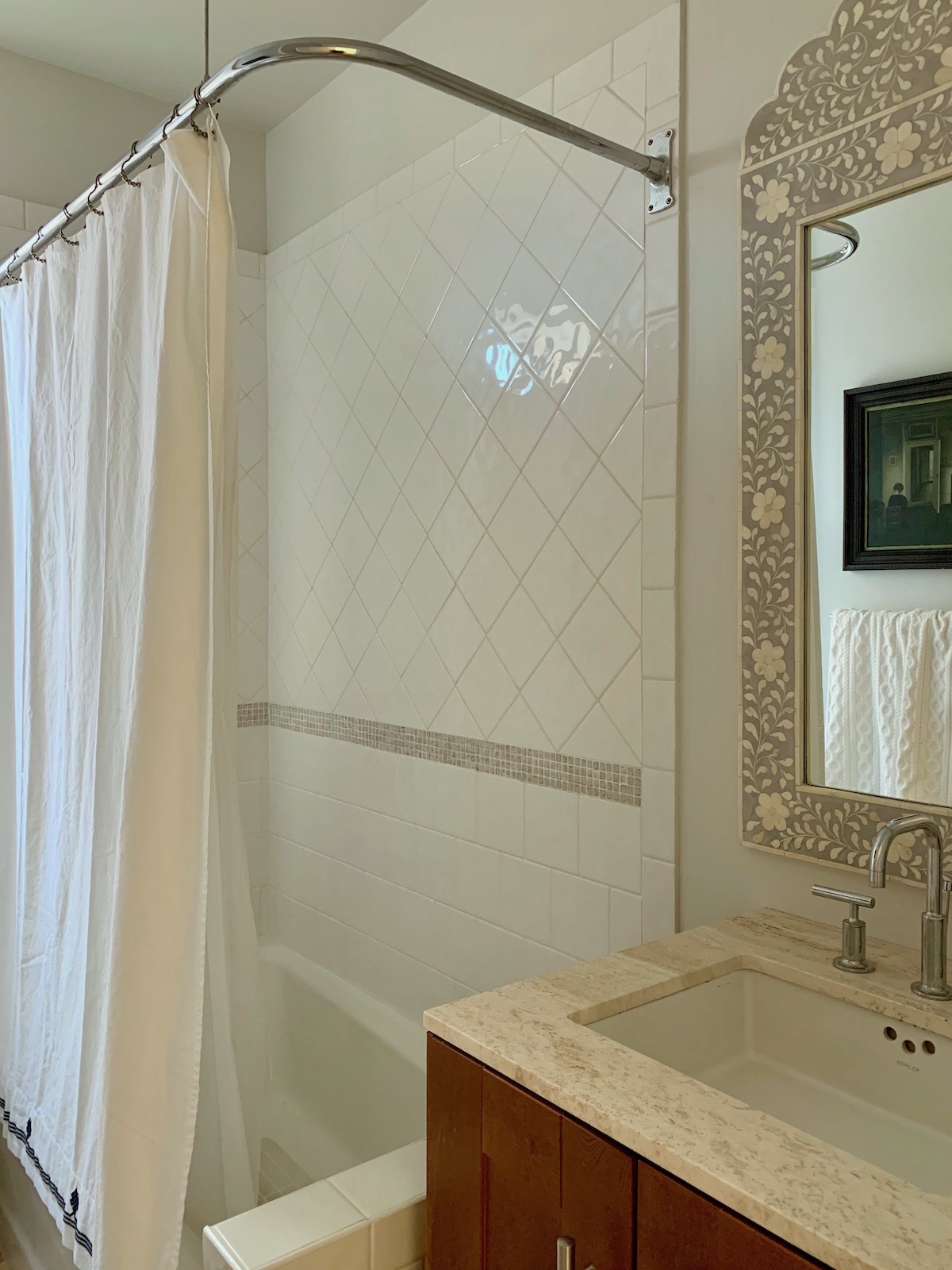
Okay, I promised you a little rendering of how my renovated bathroom will look with the new “white” color.
I don’t want it to be a stark white, however. Please understand, I used the rough bathroom as a base, therefore, it’s well, a little rough, and the perspective is off on the furnishings. Plus, there’s the contractor’s crap in the shower. lol
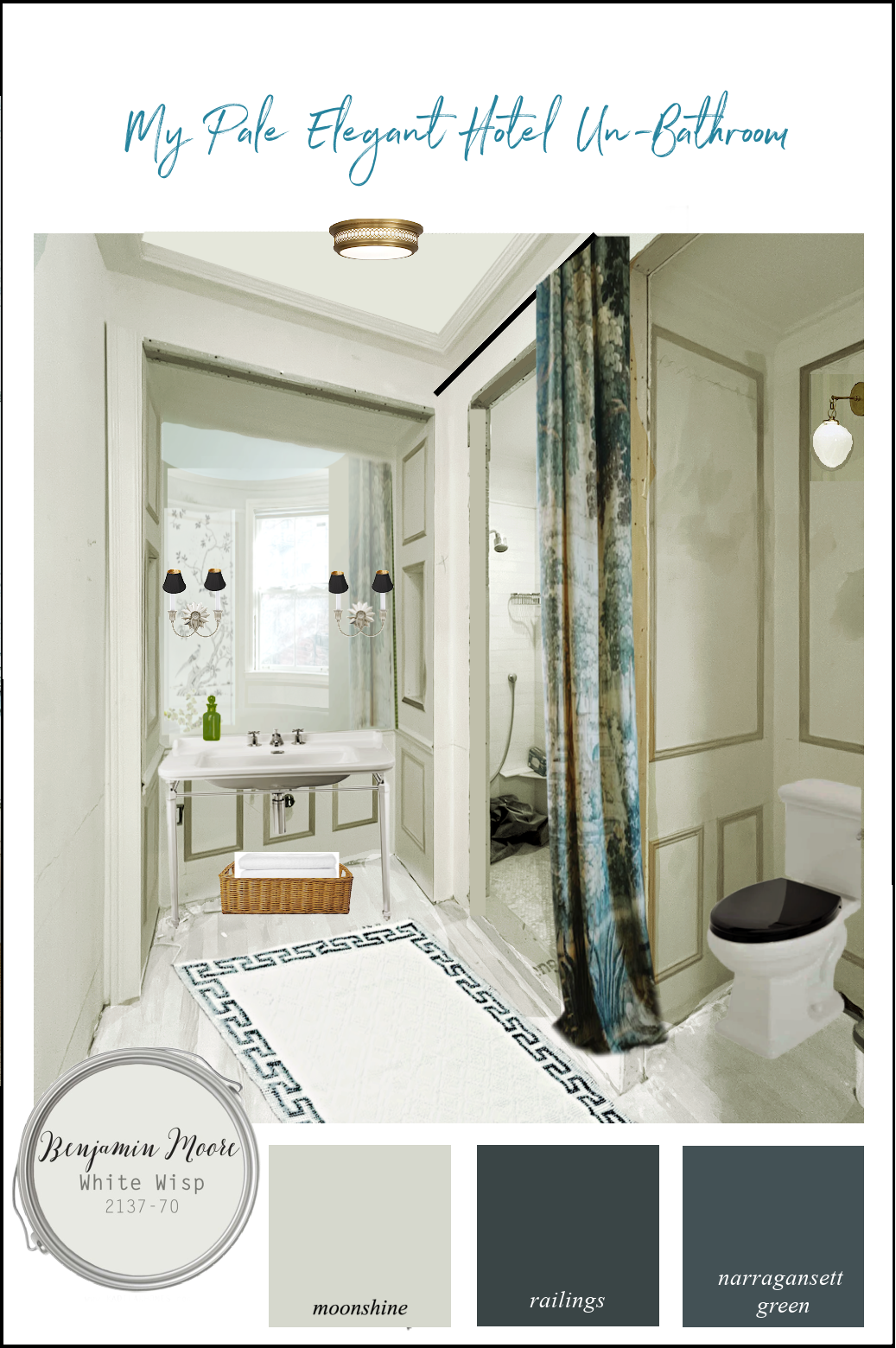
Yes, and the raw panel moulding. It’s very rough. However, I like this look. It reminds me of Jeannette Whitson’s cool interiors. And, there’s also a Gustavian feel. I took the photo before the new panel moulding on the left was added.
The two colors on the left are two possibilities for off-white shades for the bathroom walls. I could also do the deeper Moonshine for the WC niche, and also in the tray of the ceiling. The panel mouldings look like they’re painted a contrasting color because that is the raw wood! However, I like it, so maybe I would do Moonshine on the trim to make it stand out a little more, and leave all the walls the White Wisp.
Has anyone ever used White Wisp? If so, please let us know in the comments and your assessment of it.
The two other colors are possibilities for doors in the entrance by the staircase.
We’ll talk about that more next time. But for now, I’m leaning towards White Wisp for the bathroom walls and Narragansett green for all of the doors downstairs except for the hidden staircase doors.
Laurel, what is that curtain? Is that for the shower?
Yes, that’s the one I mentioned the other day.
I will tell you all about it, most likely Monday evening or Tuesday morning.
Are you going to paint everything the same off-white color that’s in the bathroom?
No, I don’t think so, but this brings me to another issue. I haven’t talked yet to The Mural Source about the bedroom wallpaper. I still love it, but the background color has a slightly pink undertone. You don’t notice it until you try to pair white colors with it. Even Chantilly Lace is yellowish with the wallpaper as it is now. Therefore, I need a white background that’s a little creamier. They do have the ability to tweak the background of their wallpapers.
I’m glad I haven’t ordered it yet. I waited because it was too close to the High Point Market, and now that it’s over, I can contact them this week.
Well, that’s the latest with the renovation news this week.
***
Note: Sunday morning, several hours after publishing.
Thanks all for your kind comments. I have a total of six recessed LED lights. One in each bathroom either over the tub or in the shower. In the small upstairs vestibule, just before the bathroom. And then three in each section of the embrasure hall. And thank God, that is all.
However, there is no bulb to change.
It was explained to me after the fact, that these are “one unit” and the bulbs are not changeable.
xo,

***Please check out the recently updated HOT SALES!
There is now an Amazon link on my home page and below. Thank you for the suggestion!
Please note that I have decided not to create a membership site. However, this website is very expensive to run. To provide this content, I rely on you, the kind readers of my blog, to use my affiliate links whenever possible for items you need and want. There is no extra charge to you. The vendor you’re purchasing from pays me a small commission.
To facilitate this, some readers have asked me to put
A link to Amazon.com is on my home page.
Please click the link before items go into your shopping cart. Some people save their purchases in their “save for later folder.” Then, if you remember, please come back and click my Amazon link, and then you’re free to place your orders. While most vendor links have a cookie that lasts a while, Amazon’s cookies only last up to 24 hours.
Thank you so much!
I very much appreciate your help and support!
***
Tuesday, April 16, 2024
Hi Everyone,
This is going to be another relatively short post.
I am sharing progress in the downstairs bathroom.
It’s beginning to look like the hotel bathroom I’ve always wanted.
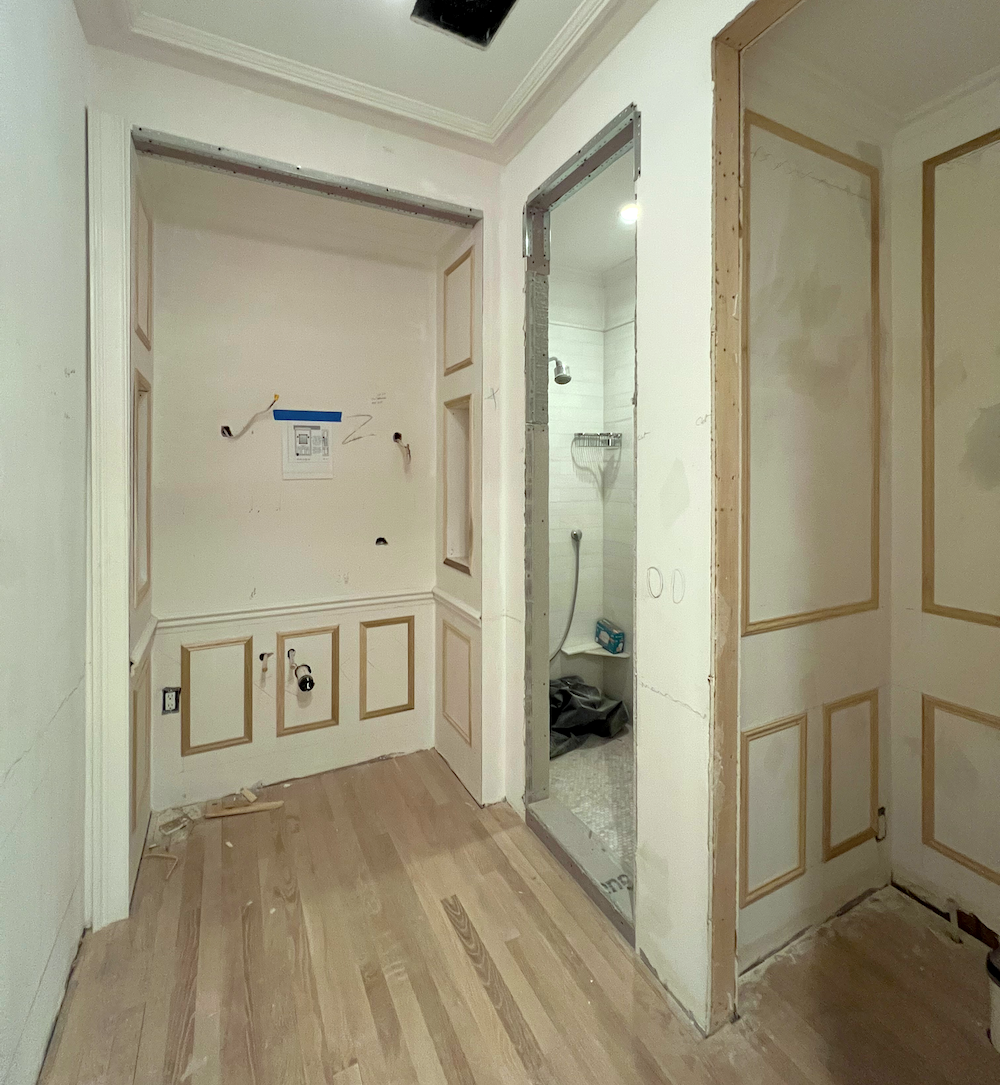
Above, you can see straight ahead the vanity niche.
To the right of the shower is the WC (toilet) niche. I decided to keep the shower because it’s not bad, and putting in a new one would be very expensive. Still, the fixtures are total crap, and they’re chrome. It’s not that there’s anything wrong with chrome. However, my faucet is nickel. Therefore, I think I should order something else in polished nickel ASAP because the tile guy is coming soon, and this way, he can make repairs if necessary.
The baseboards and chair rail will be installed after the doors go in.
The vanity side cabinets will have hidden panel doors. The cabinet on the right is about seven inches deep, and the one on the left is the depth of a medicine cabinet.
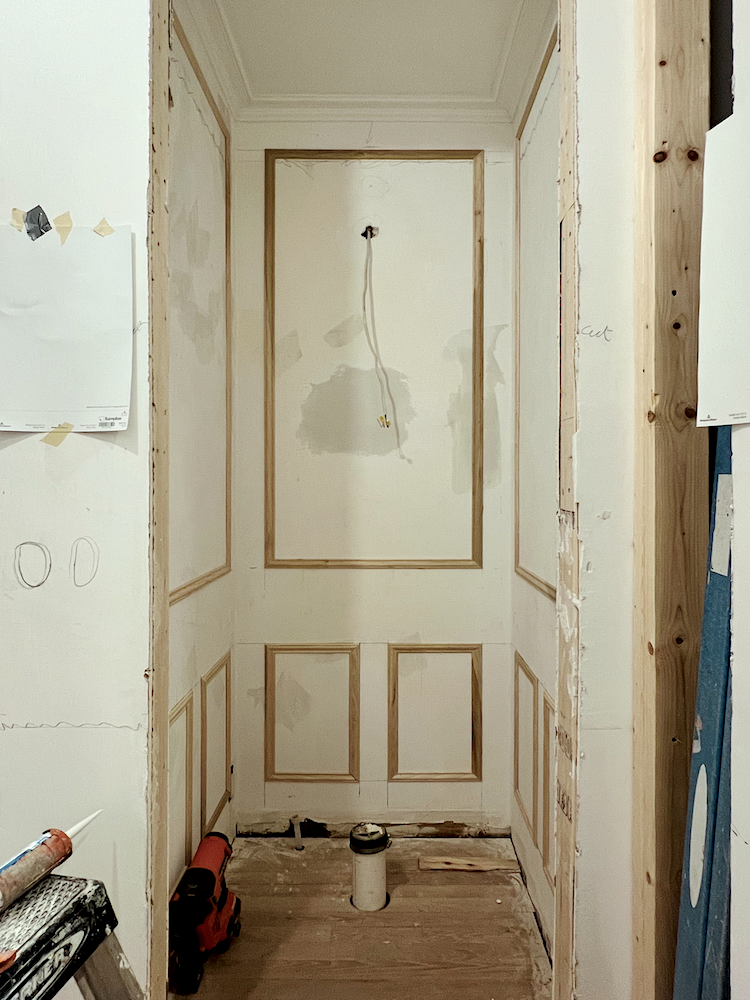
Above is the WC niche. Doesn’t it look nice? There will also be a chair rail in here.
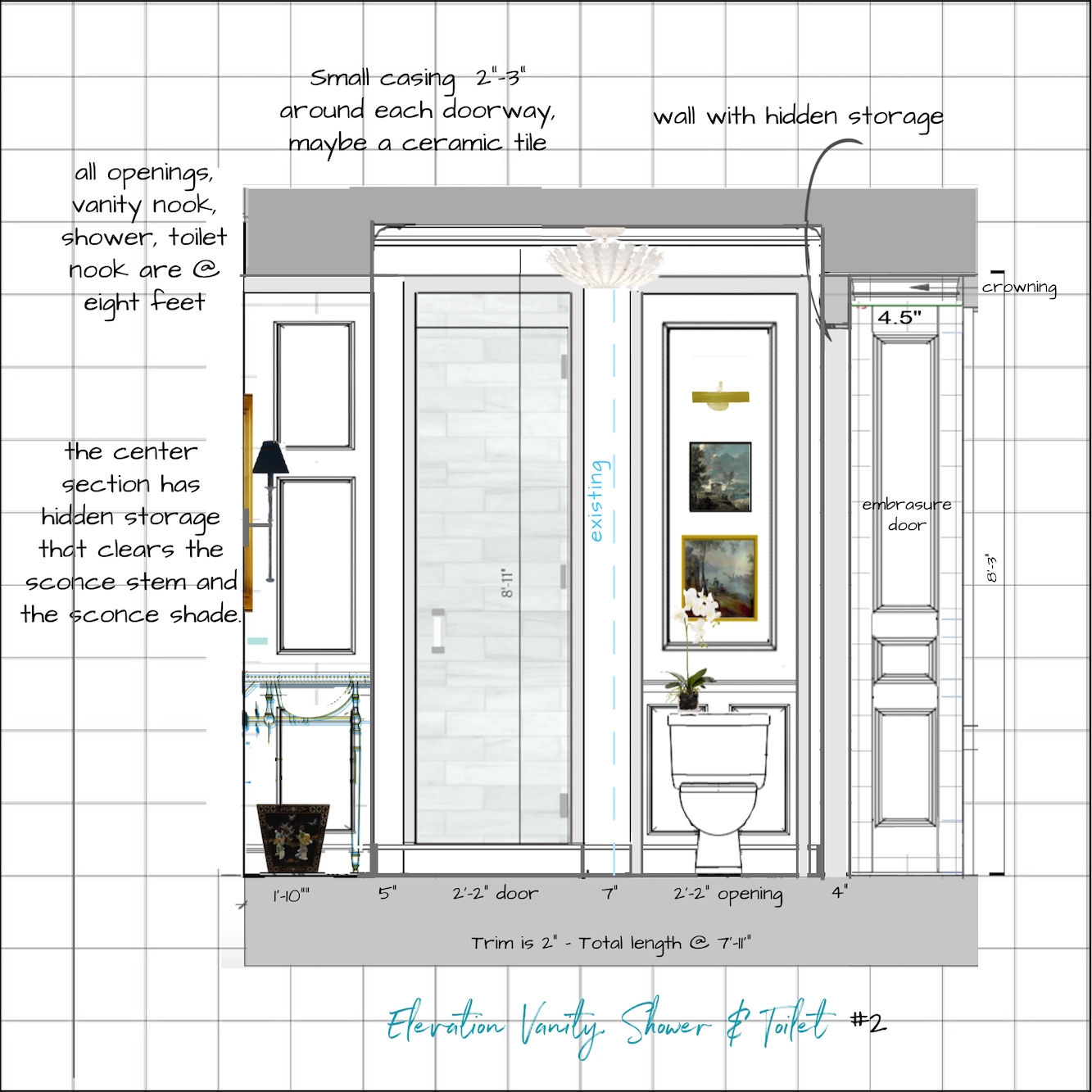
All of the light fixtures will be different!
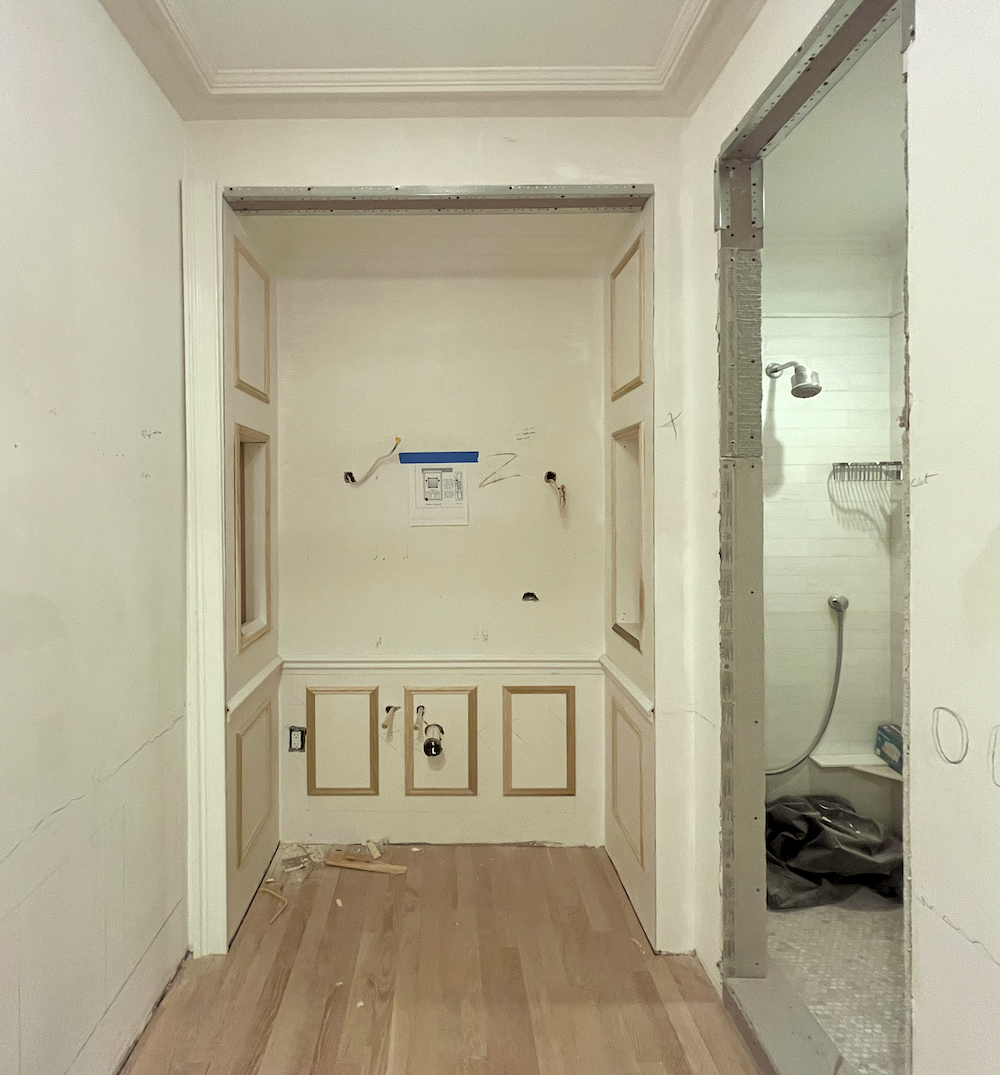
These images are terrible.
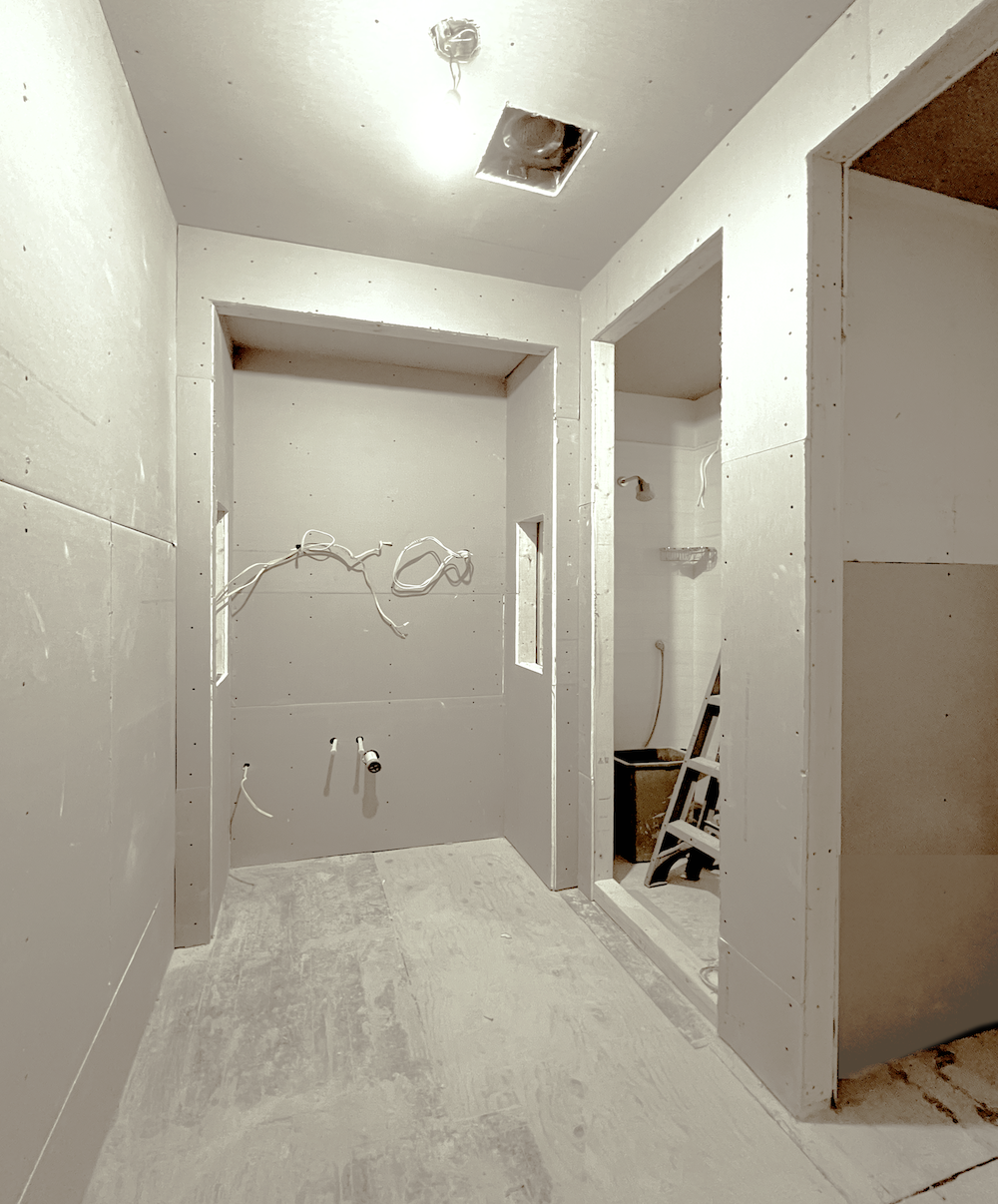
While the lighting is better than last January’s “interrogation room,” (please see above), it’s still not there.
Also, any distortion you see in the wood is an optical illusion because of the grain of the wood and will disappear when it’s painted.
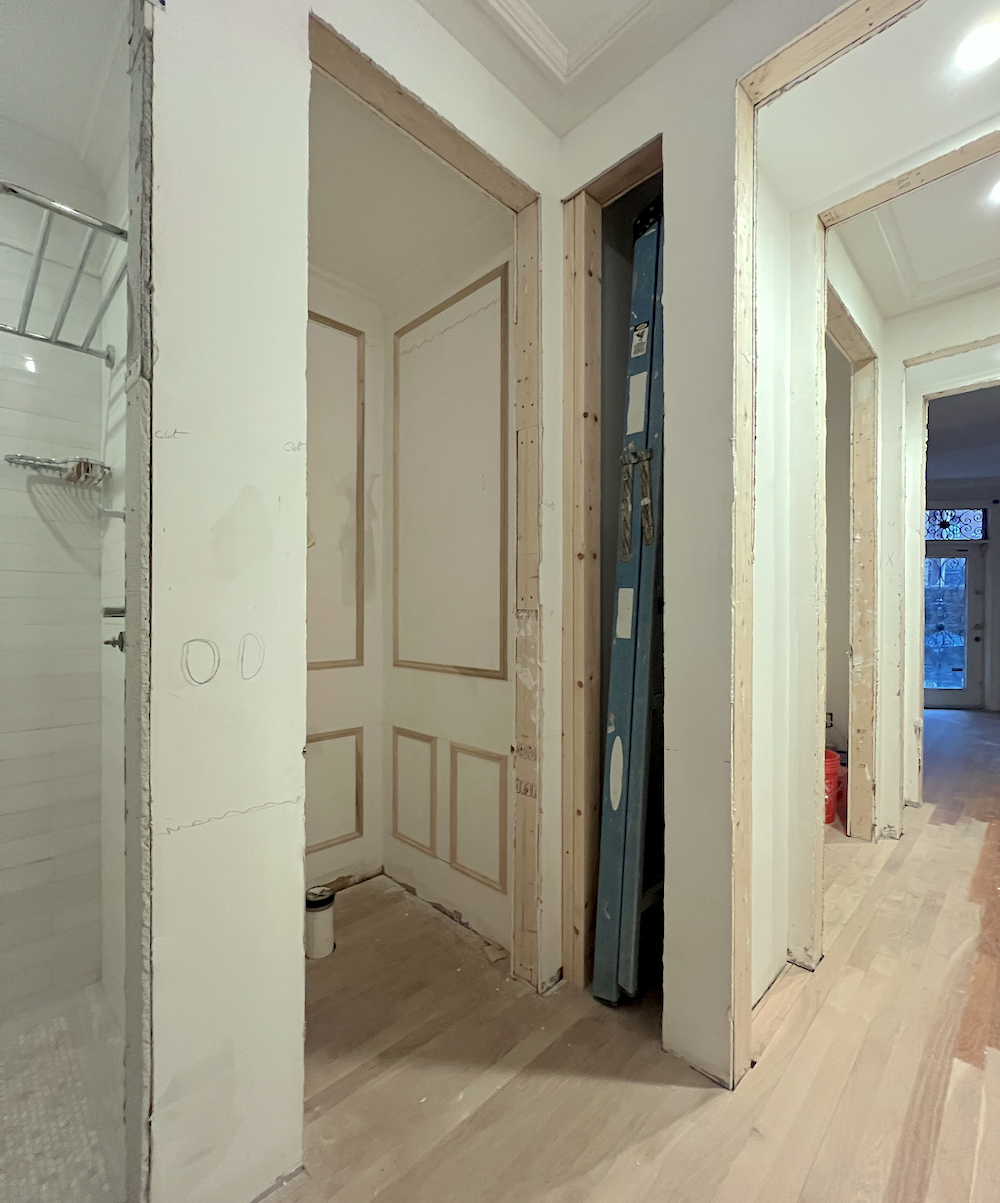
The other built-in storage cabinets are going above where Brendan is storing his ladder, haha.
It will come down in height, so the moulding will be in line with that in the WC niche. To the right is the embrasure door hall, and we can see a little piece of the bedroom.
Laurel, can you remind me why you decided to do wood in the bathroom? And, how are you finishing it? Aren’t you worried it’s going to get wrecked?
Please remember. “I don’t worry about anything.” ;] Oh my. Please take a look at that post I just linked to. It was written at the very beginning of this project over ten months ago.
I don’t remember why I chose to do wood. ;]
hahahahaha! But I think it had something to do with the fact that nothing was happening, and I was having a quiet freakfest. Wood floors were commonplace in old bathrooms. As for getting wrecked; the floor will be well-protected, and it’s only me, here. Plus, it’s so nice not to have any floor saddles to stub my toes on.
We will be getting to floor finishes shortly.
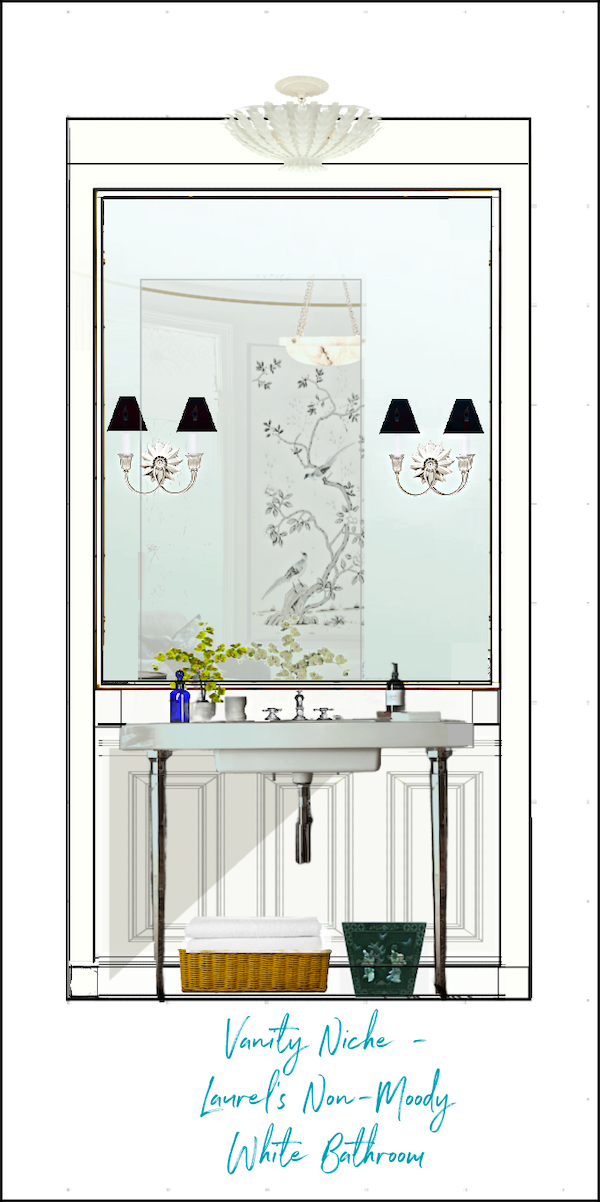
Finally, I’ve purchased a new vanity, but there’s a story behind it. (It’s a good one!)
I hope to share that on Wednesday.
In the meantime, I had to order more panel moulding for downstairs, and Brendan is scheduled to return tomorrow (Tuesday) to put the rest up in the bathroom and the lower-level entry.
I was supposed to get my new washer/dryer today but rescheduled due to the marathon.
Finally, I will leave you with an idea I’ve been mulling around for a while.
It’s been bugging me that the lower-level entry is Apollo Blue, a muted mid-tone blue-green-gray.

The problem is, everything else is white-ish or has a white background. Therefore, it divides the space into white vs. blue-gray, which won’t look very good.
I debated returning to white walls for the stairwell and entry, as that would be an easy fix. However, this railing is much heavier, and I’m not thrilled about it with white walls. Besides, I will need a fabulous backdrop for when I’m lounging on the stairs in my gold lamé evening gown. ;]
I finally figured out the solution to make everything more integrated.
The answer is to bring the Apollo Blue into the center section of the embrasure hall, only– in the square-ish center section. I debated painting the entire hall in Apollo Blue, but I think it makes more sense to leave the embrasure doors white.
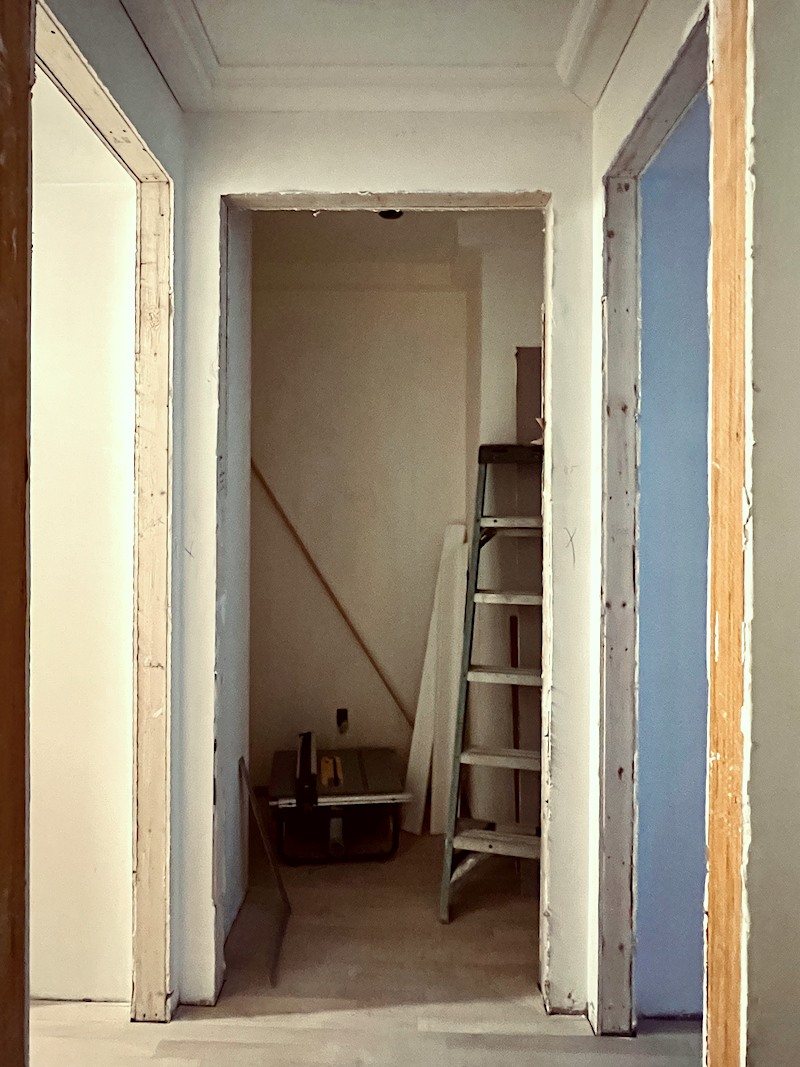
Above is the rough opening looking into the primary closet. On either side are the two sets of embrasure doors. My idea is to paint the trim and soffits and bottom of the little tray the apollo blue. I was going to paint the narrow double doors black, like the laundry and linen closet doors. However, when closed, the white embrasure doors will look odd when perpendicular to the black closet doors and in the blue-gray trim.
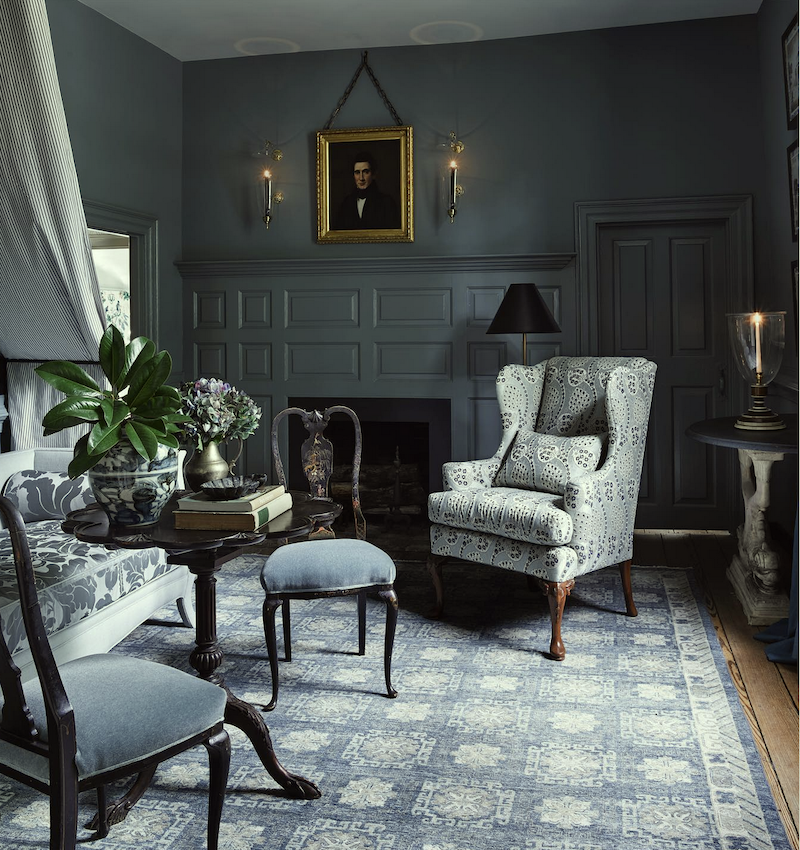
Heather Chadduck Instagram – Benjamin Moore Apollo Blue Nelson Galt House Williamsburg
So, as Heather Chadduck did, I will paint the primary closet doors and trim in semi-gloss Apollo. Any wall showing will be matte. This is also good because I’m also planning to paint the entry door in semi-gloss Apollo. I want that silly little door to disappear.
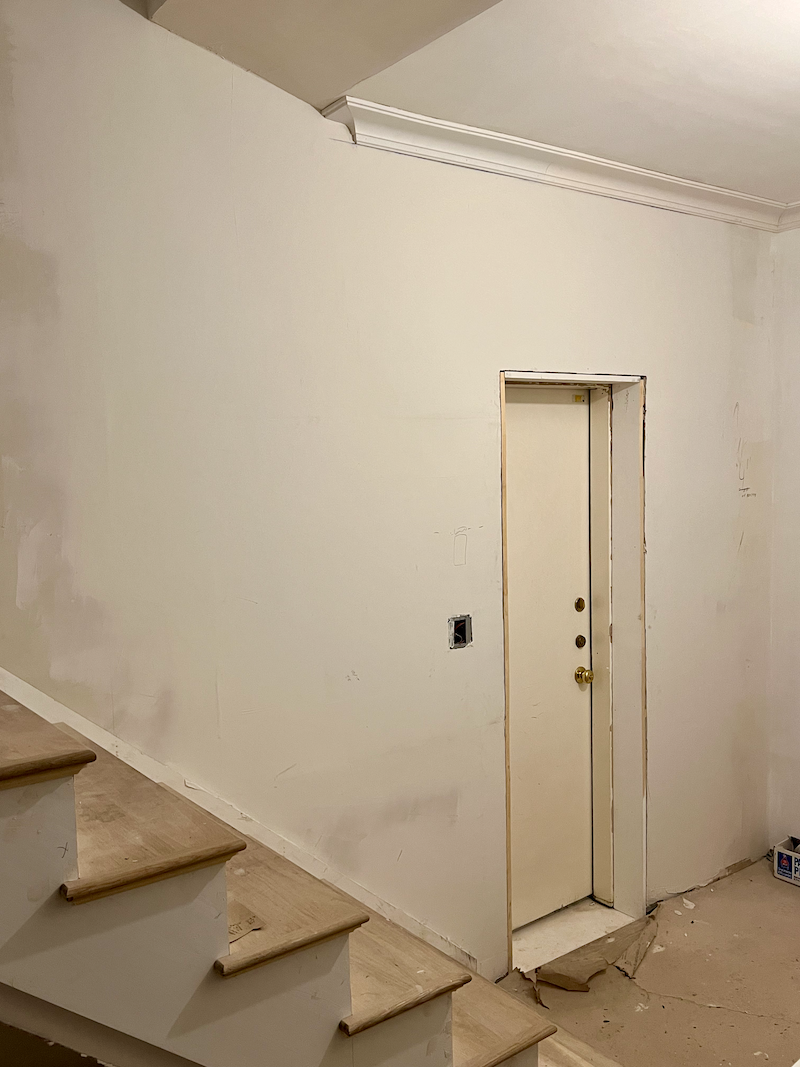
I love this solution because it will:
- bridge the divide between the blue-gray of the entry and the white of everything else.
- also help differentiate the three distinct sections of the embrasure door hall.
- it’ll look terrific from both the bedroom and bathroom views, and visually expand the entrance hall.
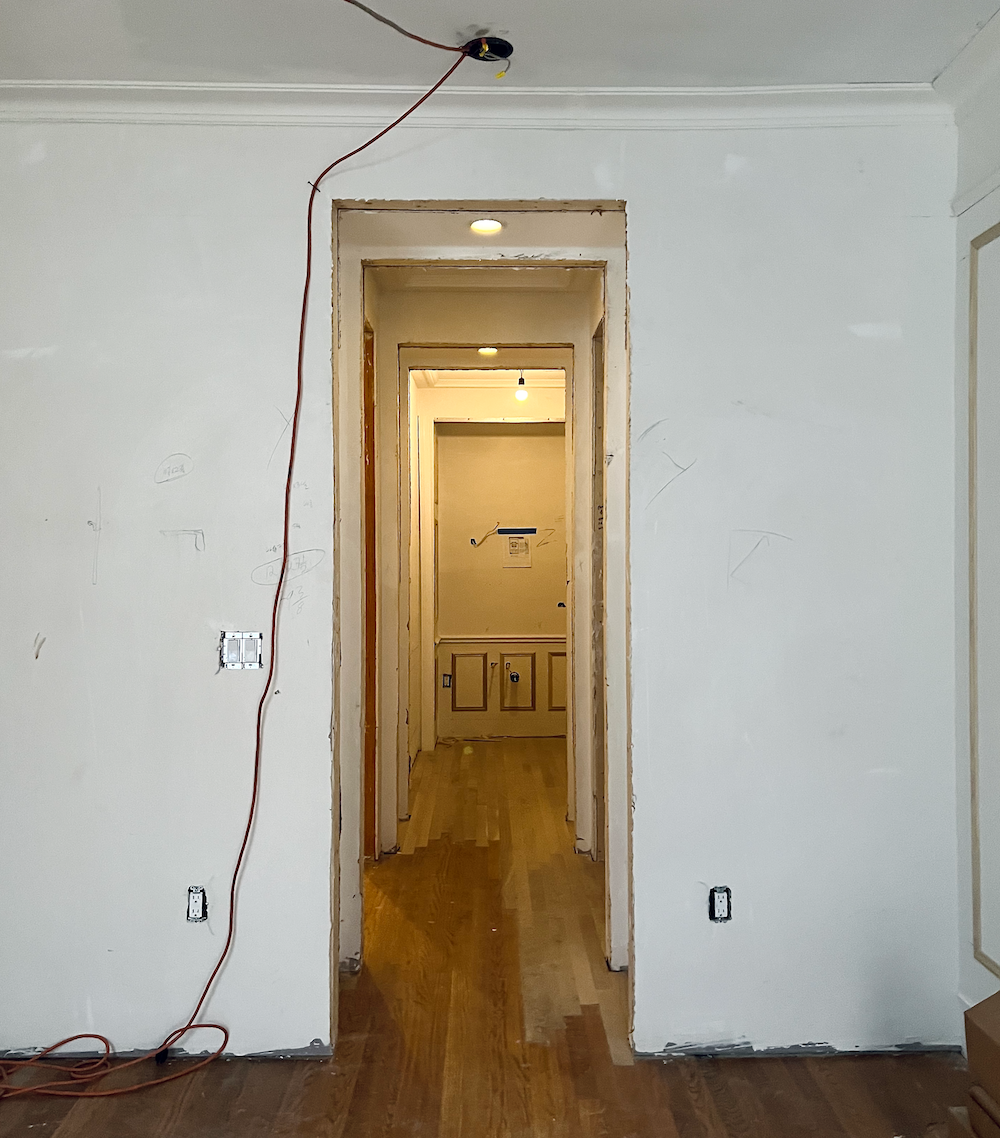
It will be the section that has the light you can’t see and help give some shape to the hall. The ceiling is also higher in that section, so it makes total sense to paint it the same as the entry hall.
Wednesday, we’re going to look at some beautiful console vanities I found.
xo,

***Please check out the recently updated HOT SALES!
There is now an Amazon link on my home page and below. Thank you for the suggestion!
Please note that I have decided not to create a membership site. However, this website is very expensive to run. To provide this content, I rely on you, the kind readers of my blog, to use my affiliate links whenever possible for items you need and want. There is no extra charge to you. The vendor you’re purchasing from pays me a small commission.
To facilitate this, some readers have asked me to put
A link to Amazon.com is on my home page.
Please click the link before items go into your shopping cart. Some people save their purchases in their “save for later folder.” Then, if you remember, please come back and click my Amazon link, and then you’re free to place your orders. While most vendor links have a cookie that lasts a while, Amazon’s cookies only last up to 24 hours.
Thank you so much!
I very much appreciate your help and support!
***
Sunday April 14, 2024
Hi Everyone,
Today, I was going to pick up where we left off on Friday. Yes, I know; the post came out on Friday, which never happens. However, I will put the bathroom and paint colors on hold because I need to share something with you that’s been months.
We need some music.
People who have been reading me for a while know I have a fine appreciation for classical music, ballet, art, and architecture. Consequently, I listen to countless pianists on Instagram. One is a darling young woman I’ve featured on the blog before. Elizaveta Frolova (@lisafrolova)
I wrote about Lisa in this post about my fireplace mantel.
A couple of weeks ago, I listened to Lisa play a small portion of Chopin’s first piano concerto, which, as Lisa explained, was actually his second. I was so taken with the piece that I had to listen to the rest.
So, I googled it, and on top was a YouTube video by a young pianist I had never heard of. (Although, I’m positive many of you have.)
Dinu Lipatti.
Let’s listen to it together. You need to get past the first minute or so. I promise you’re in for a treat.

That’s some astonishing playing and exquisite melodies you will recognize.
Then, I looked up Dinu Lipatti on Wikipedia and read a heartbreaking story of a brilliant young man whose life was cut short in 1950 due to complications of Hodgkin’s Lymphoma at age 33. That’s the age of my son Cale.
What a treasure we have with these recordings.
I find this music to be incredibly healing.
And boy, I don’t know about you, but I sorely need it. This renovation, now in its 11th month, is one of the hardest things I’ve ever done. However, it’s also been one of the most gratifying.
Sometimes I walk around and think to myself. Wow. I actually made all of this happen.
Today, I will share the centerpiece of my renovation and the story.
In the first Elizaveta Frolova post, you’ll see how taken I was with her Parisian fireplace mantel.
And, of course, there’s the oft-mentioned AB Kasha, whose work I adore. If you don’t already know, they are an American couple in Paris who have renovated dozens of remuddled apartments and brought them back to their former glory, and then some. Their trademark is the glorious fireplace mantels they adorn with equally gorgeous mirrors.
Here ya go. Heaven…
Blessedly, I found my very own Parisian beauty, but it had traveled to the Netherlands in the very talented hands of Renzo Van Engelen. He rescues these gems, restores them, and then sells them. He has a gorgeous website.
I was a little nervous about importing such an expensive item.
After all, about ten years ago, I suffered greatly when a Parisian armoire was delivered to my client in dozens of pieces.
However, I decided to take another chance, and waiting patiently, three months later, on December 9th, the mantel was dragged up the steps in a giant crate by four strapping men. (My son Cale was one of them, mostly obscured in the image below.)
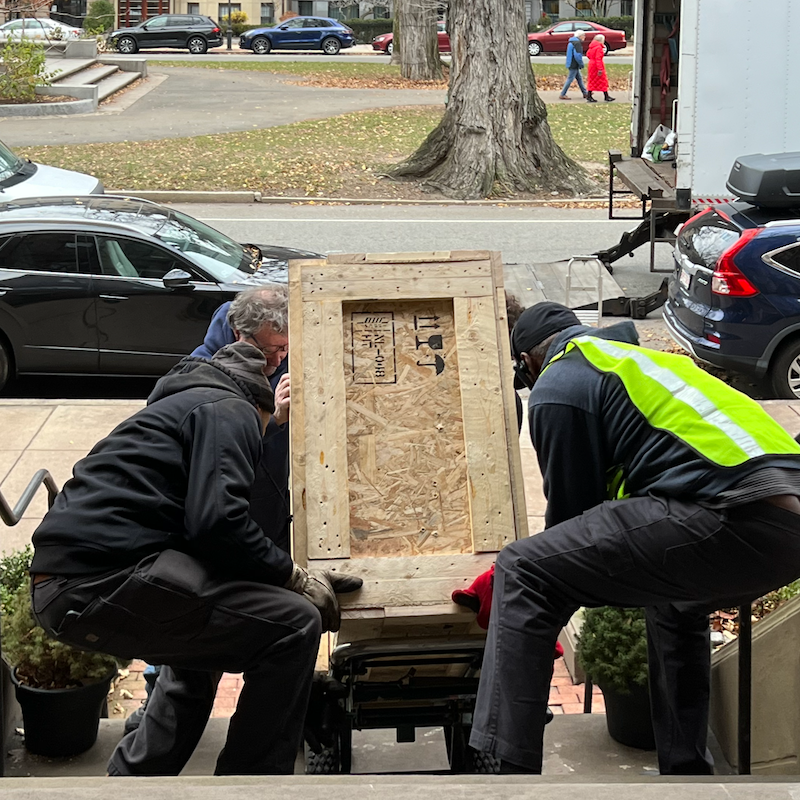
No wonder I’m tired. I think I held my breath the entire time!
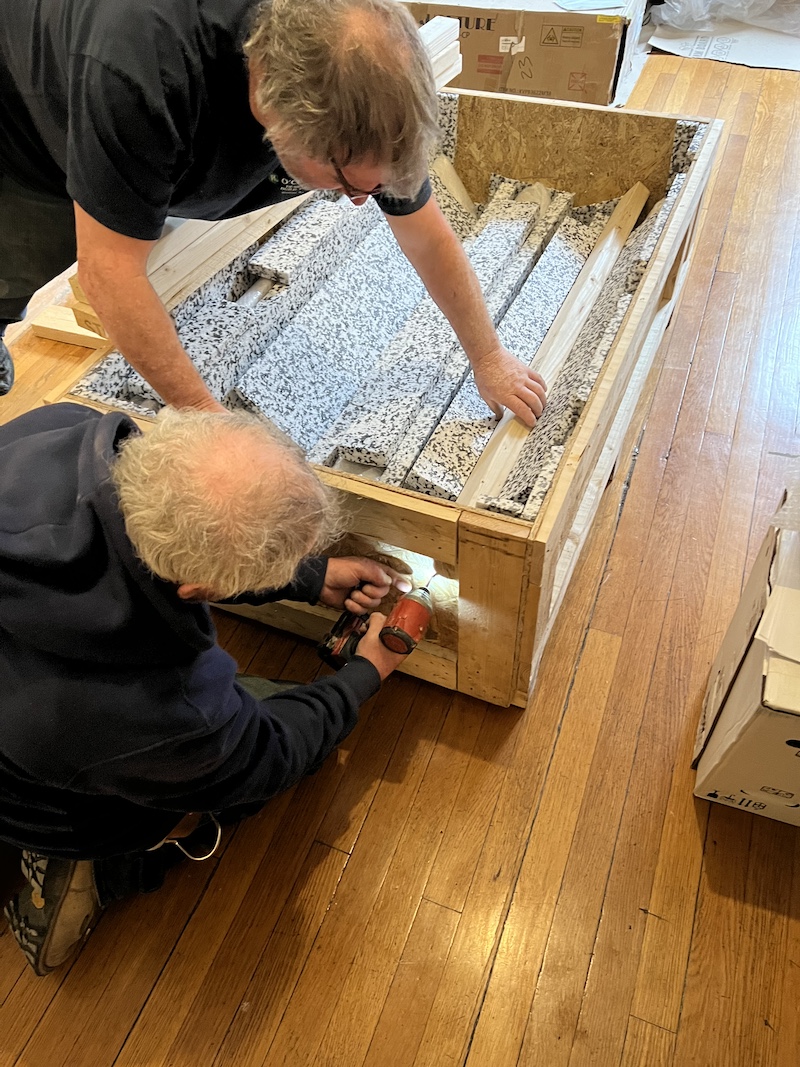
Above, Brendan and Eugene unpacking the crate, a few days later, to make sure all was as expected.
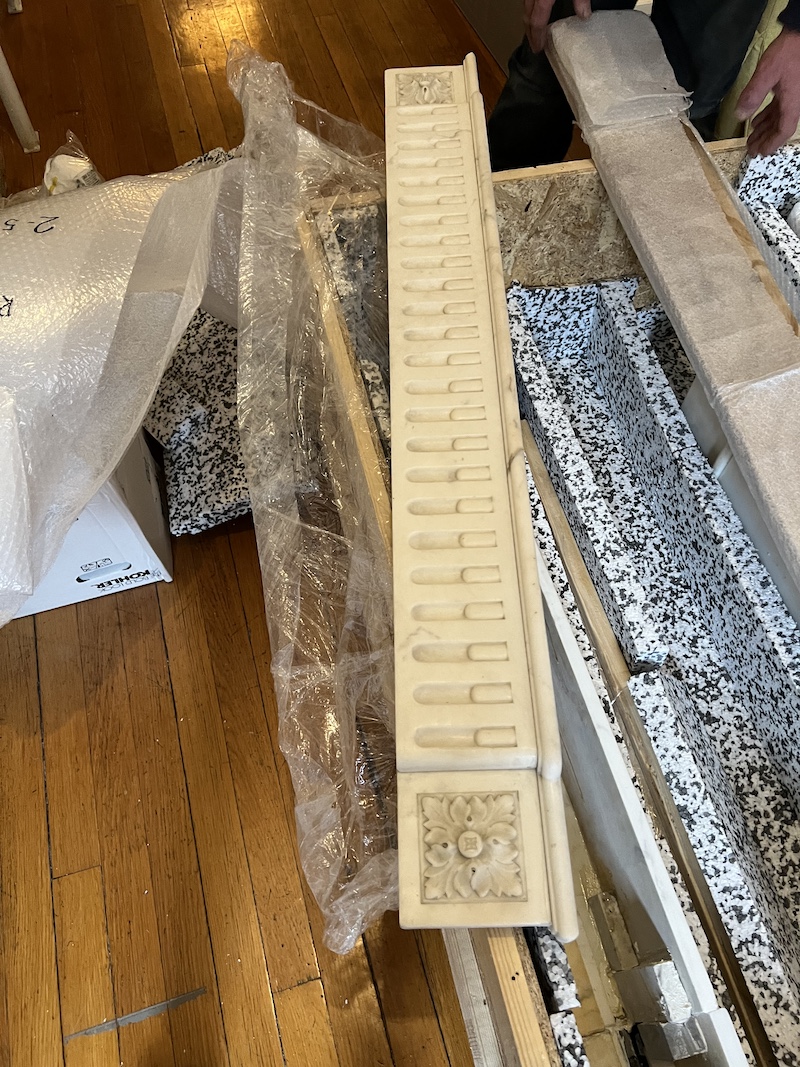
It was. Phew!
However, it wasn’t until late February that Eric Lowe, the owner of Frangioso Granite in Braintree, MA, could assemble it for me. Little did we know that “putting it together” would require six trips.
After visit number one, we decided that Absolute Black Granite for the hearth and surround would be fine. That’s what I always specked for clients and it always looked terrific.
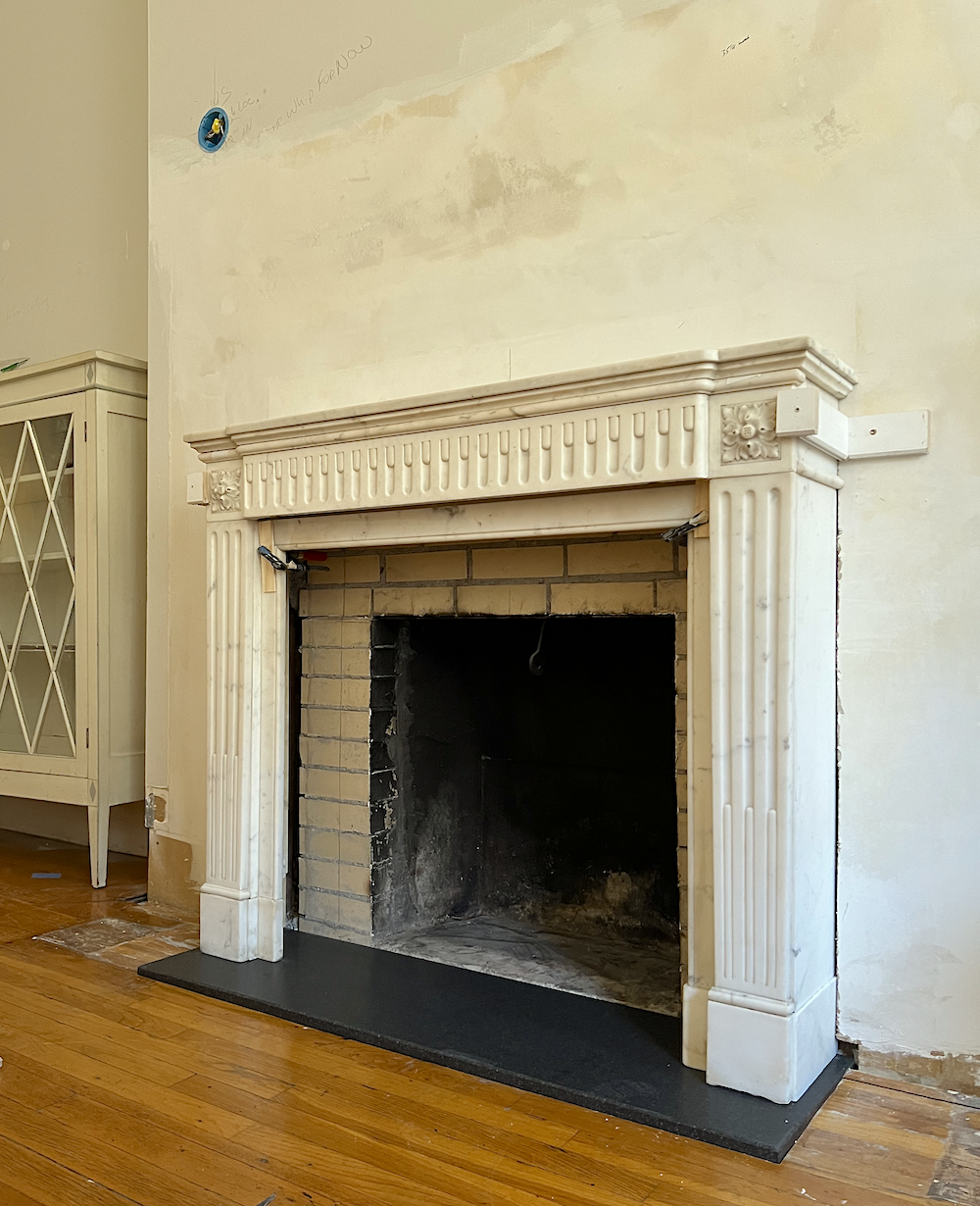
Well, it was my mistake for not asking for a sample first. It wasn’t fine. The granite had black and charcoal-gray speckles, which is not my thing. Plus, it was so uniform that it looked fake. And it didn’t go with the antique mantelpiece.
The granite was okay for the hearth but not for the surround.
In addition, I misunderstood how Eric was going to attach the pieces. He was going to go straight back from the legs and then face the brick with more granite. This would’ve left the top hanging over the inner black surround. (The story is way below if you can scroll down. Sorry, I couldn’t get the anchor text link to work. I don’t know why.)
So, we spoke, and as long as he had to do those pieces over, I told him I’d prefer something with more character. I said, “Please give me something with a giant crack in it, and I’ll be supremely happy.”
Of course, I had to pay for what had already been done, but this was the living room’s focal point. (Aside from the gigantic windows.)
See? I can skip the fancy light switches and outlets. However, the big things we notice are no.
This time, Eric returned photos of about eight pieces of black stone. The winner was clear. I’m not positive, but I think it’s honed Nero Marquina Marble.
I wasn’t taking any chances this time, so I drew out where I wanted the cuts to avoid those two ultra-heavy veins. I think those are arteries. ;]
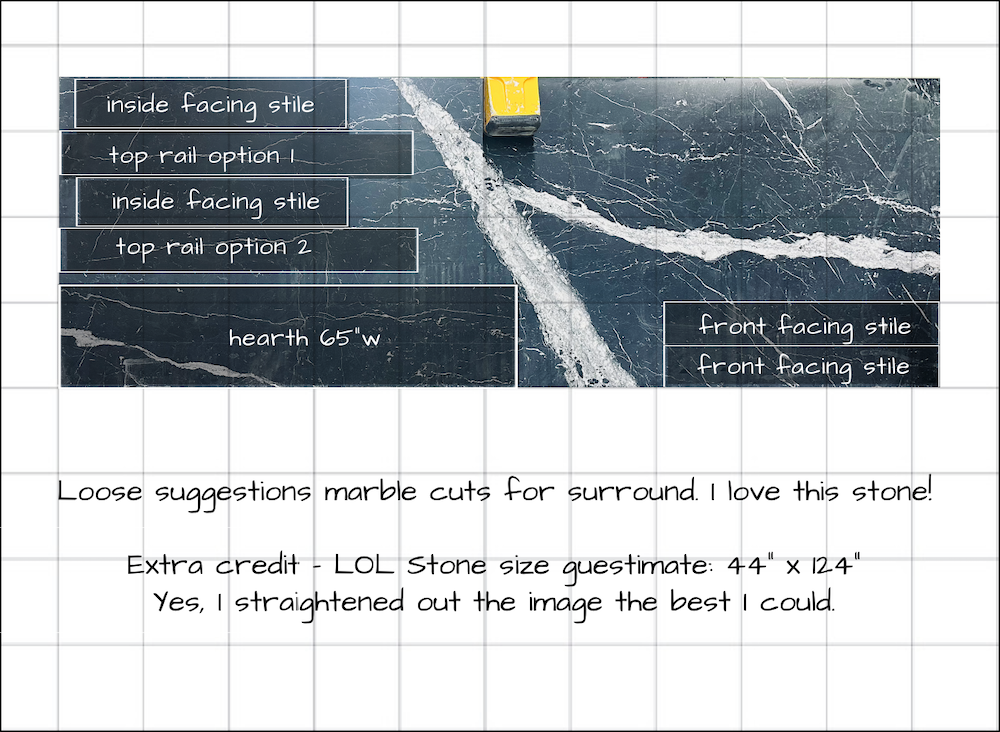
Yes, I’m a total nerd. lol
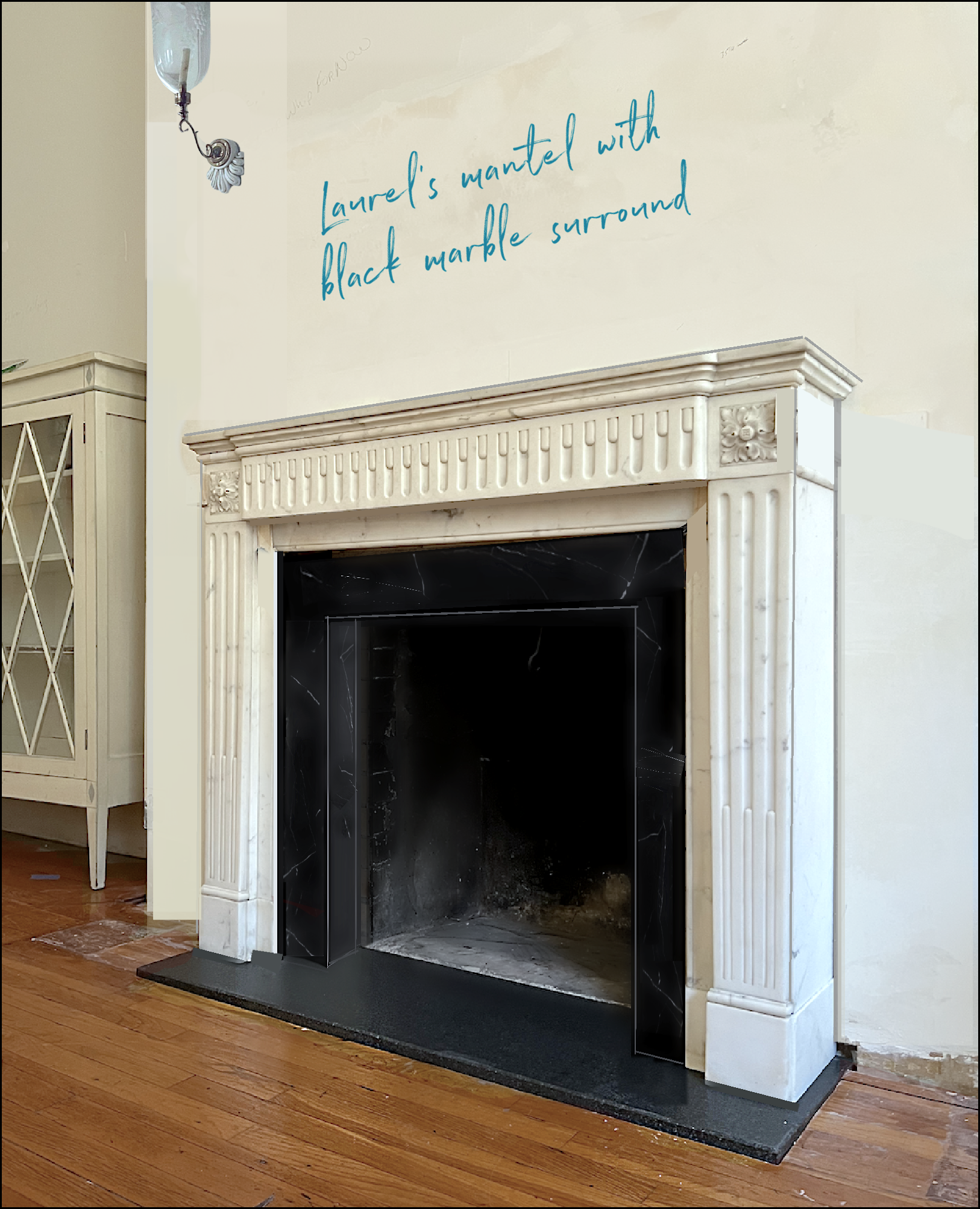
Super nerd!
Eric returned to measure for the new black marble a few weeks ago.
Then, he returned this past Thursday late afternoon and spent about three hours just getting the hearth in. Because of the butchered floor, we made the hearth extra wide to cover some of it.
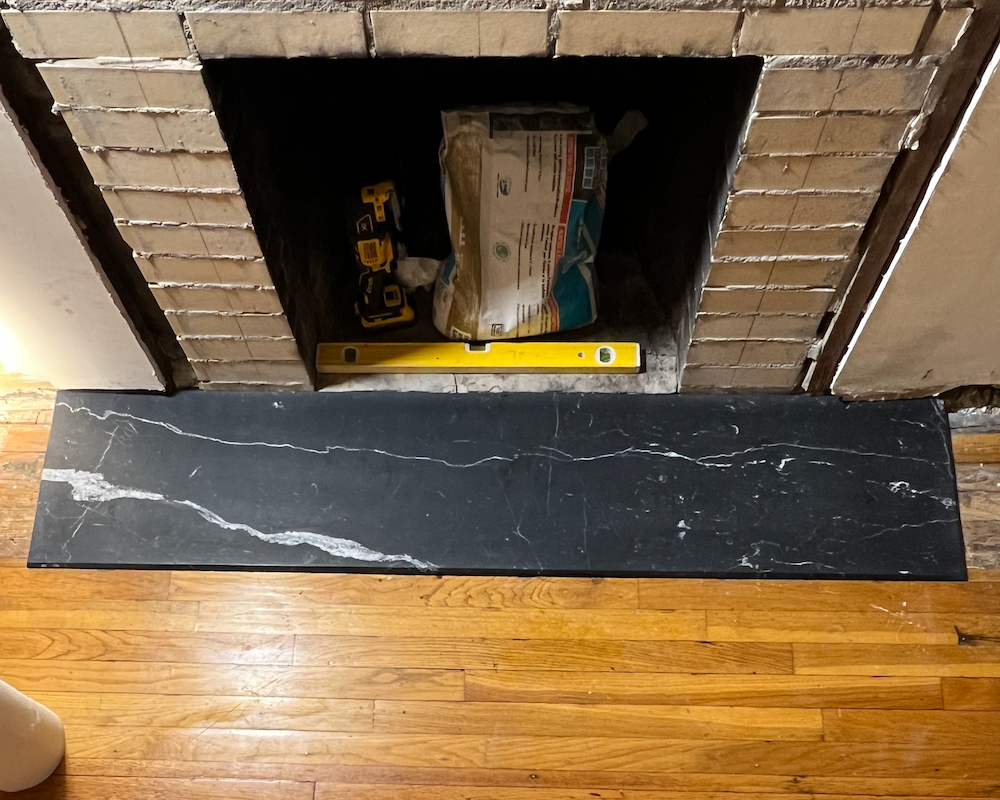
The hearth is gorgeous!
Eric and his assistant Mike set up the entire mantel for me, held together with packing tape. haha
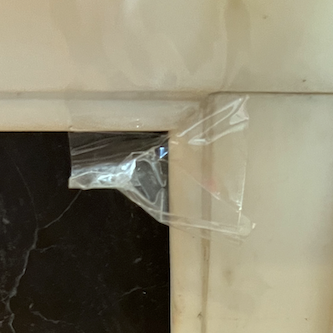
I’m not joking. But, aside from that, it was perfect. Then, they took the top off and left all of their equipment in the living room with the assurance that they’d return “first thing in the morning” to use a more permanent adhesive.
Please understand that when Eric says “first thing in the morning,” it means after 2:00 PM. As long as you know that, all is fine.
This time, it only took about four hours to glue everything together.
Well, I hope you enjoyed this post and the music.
Good night.
WAIT, LAUREL!!! DON’T GO!!!
What’s wrong?
Ohhhhhhh… you want to see it! Yes, yes, yes, of course.
First, let’s look at how it was.
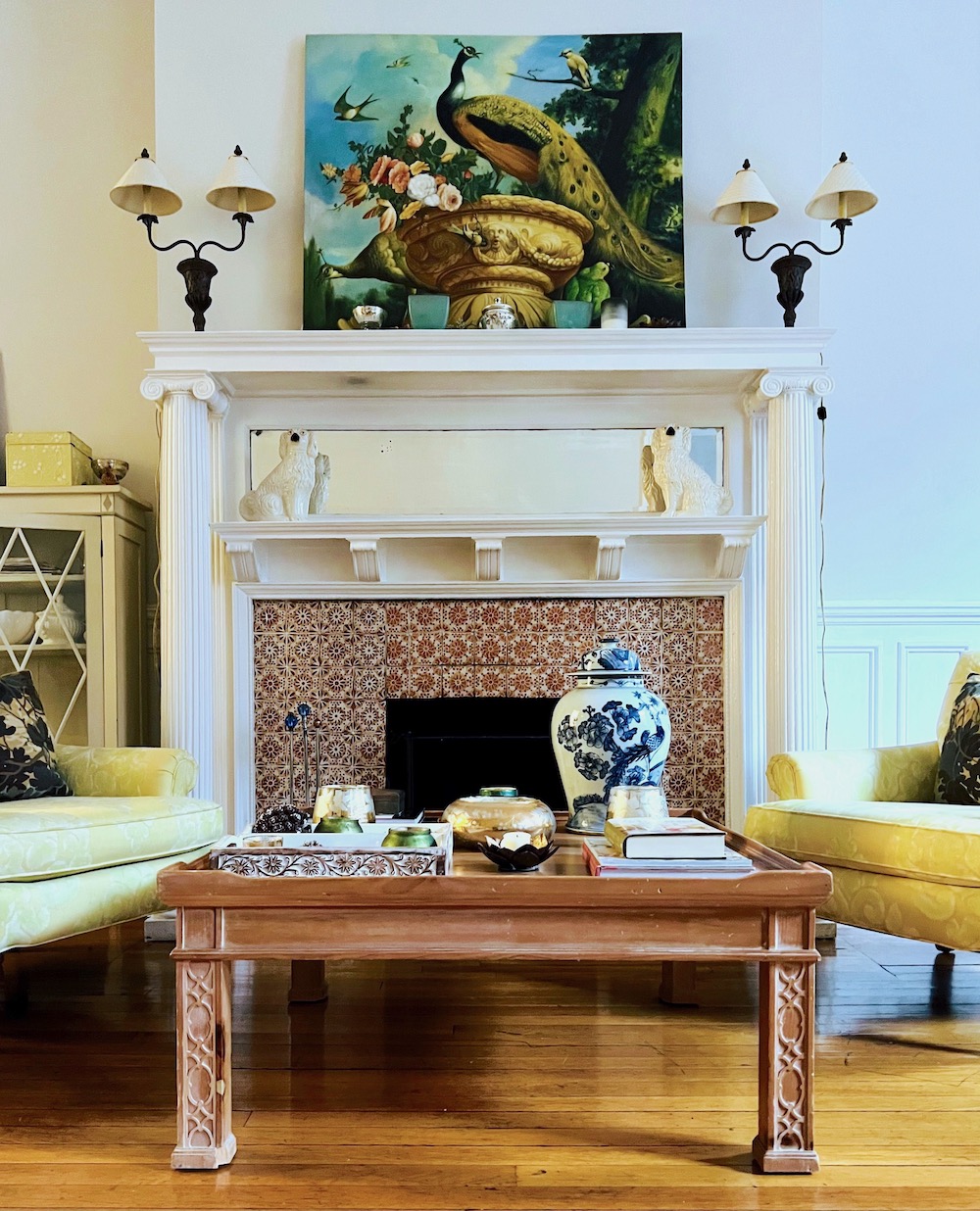
It wasn’t terrible, but it took over the room, and its not the classical mantel I’ve always wanted.
Drum roll, please. ~~~~~~~~~~~~~~~~~~~~~~~~~~~~~~~~~~~~~~~~~~
Presenting, “Lisa,” My very own Elizaveta Frolova Parisian fireplace.
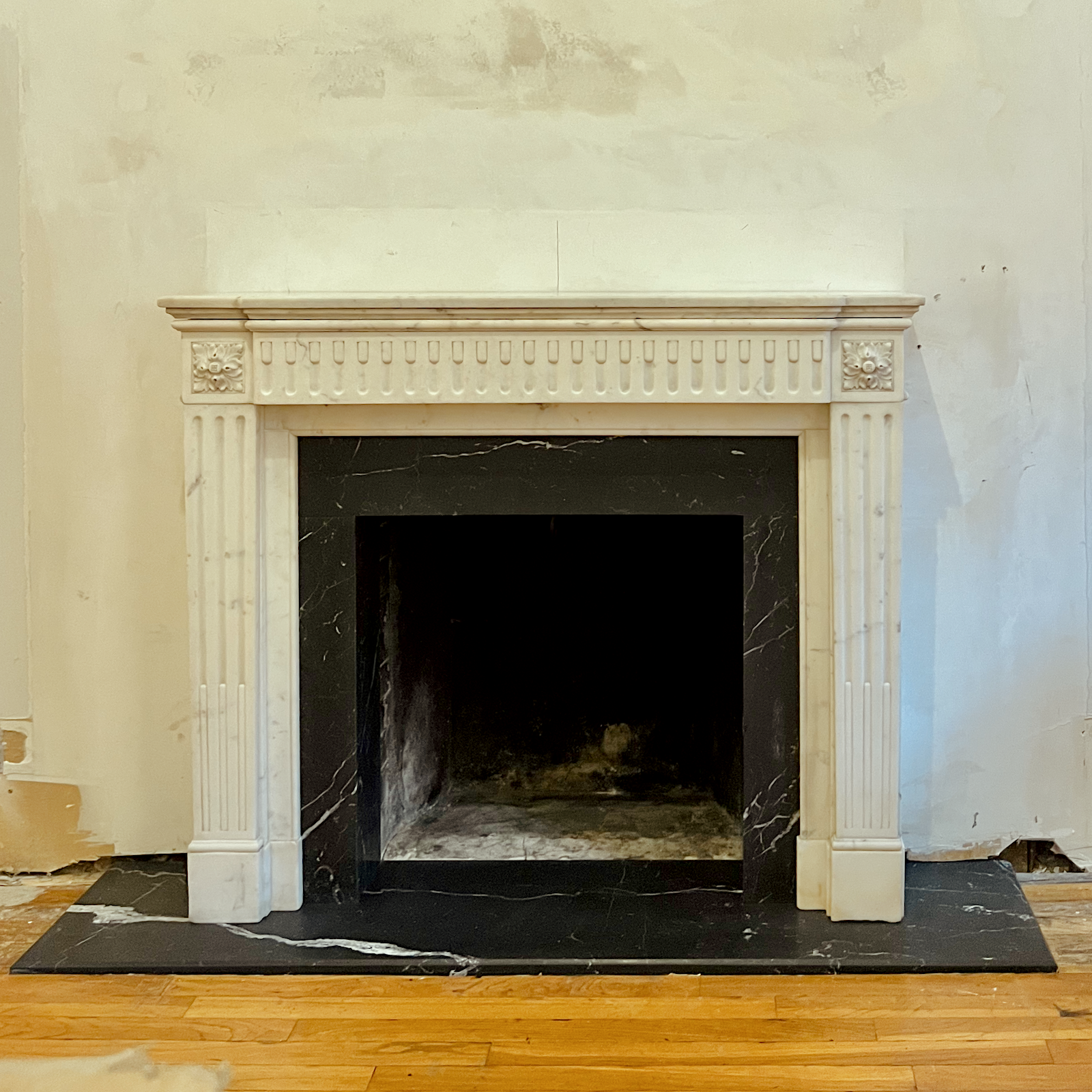
Unadorned for now while the mortar cures, and sorry, no baby grand piano, either. However, the black marble is beyond perfect and helps disguise the tiny opening that was originally used for a coal box.
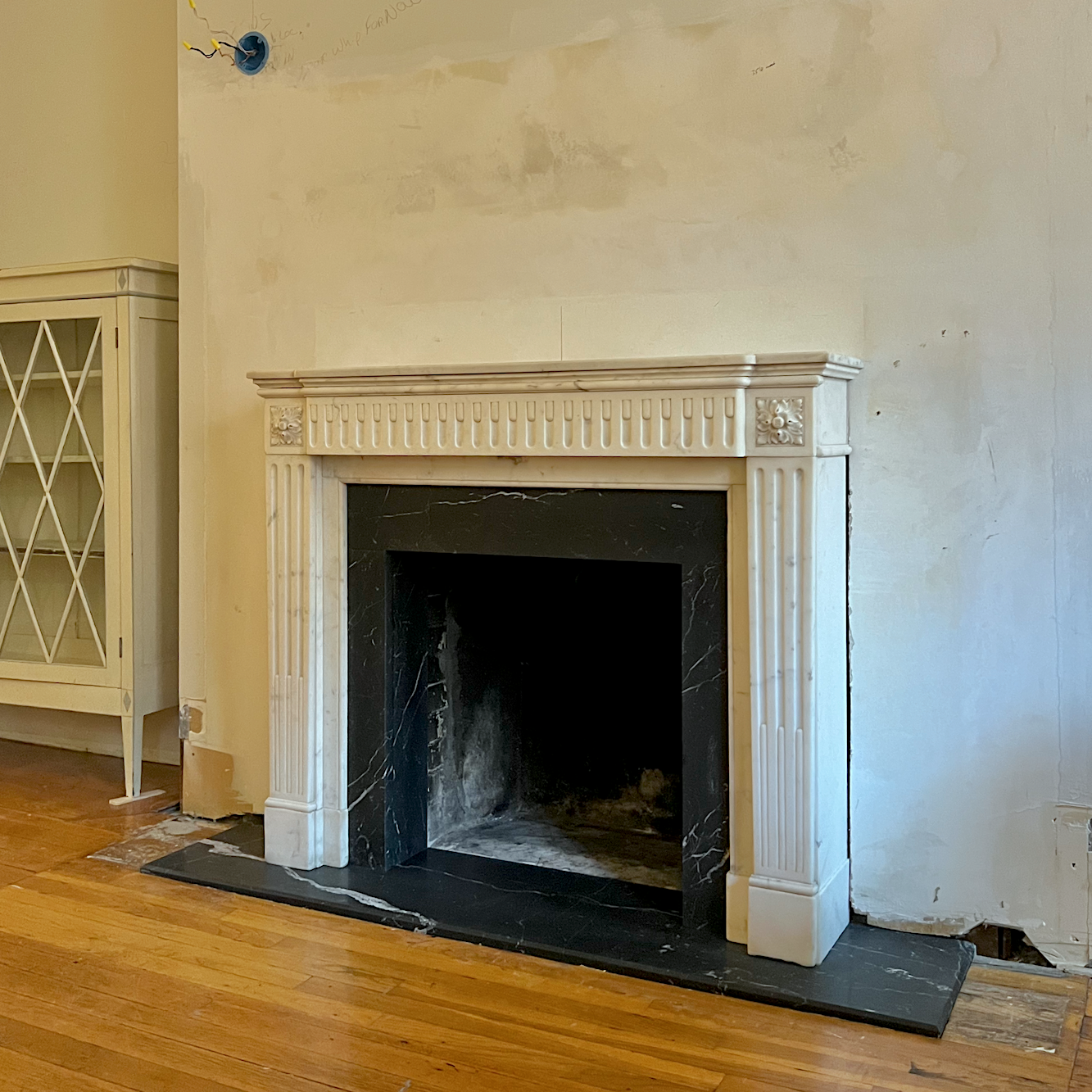
I love that it extends the exceedingly shallow box, allowing a little wiggle room when making a fire.
Indeed, I am blessed and very grateful for this splendor.

Here’s my rendering from January. Hey, not bad!
The painter will caulk the gaps, and the guys will add the new wainscoting that wraps around, as seen in my January rendering, below.
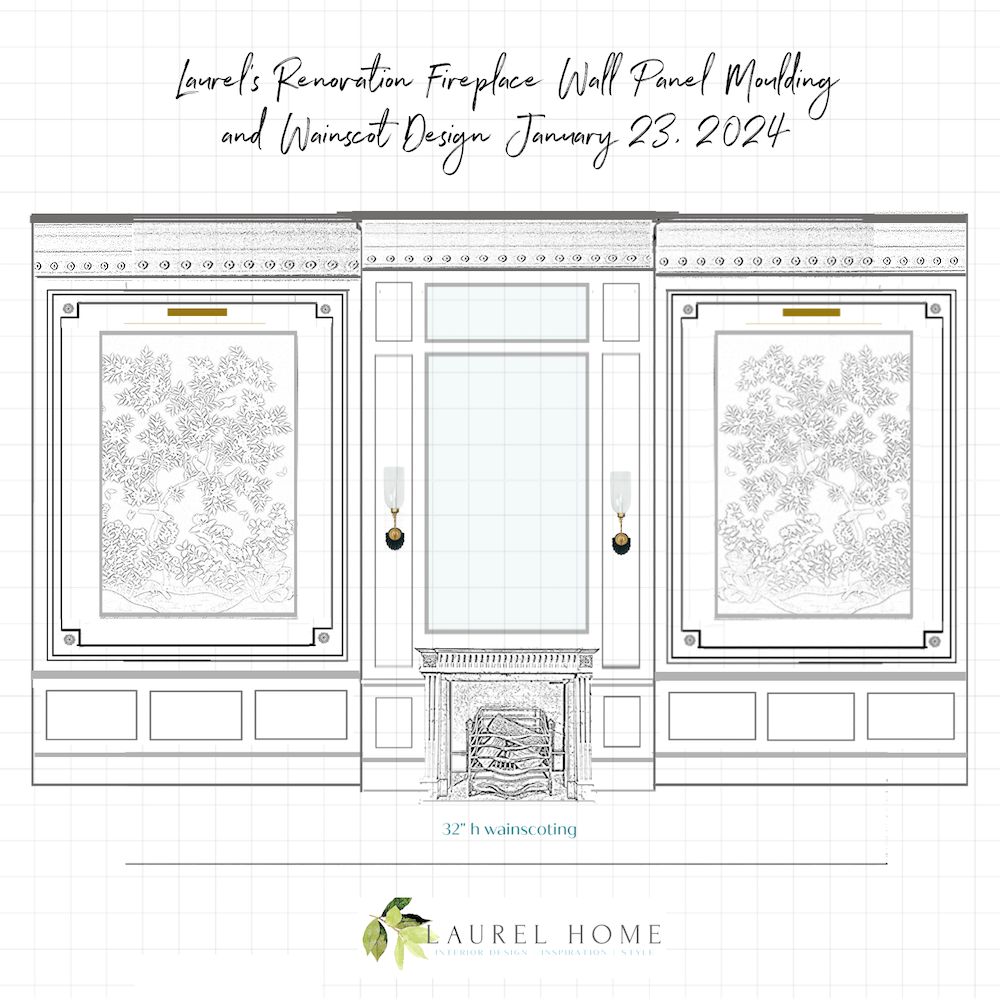
I’m leaving you today with a better image of the embrasure hall looking into the bathroom from the bedroom.

I dimmed the lights, so it’s a lot better. Yet, it’s still very raw and will be for a couple more weeks or so. The baseboard and wall mouldings can’t go in until the doors go in.
I’ve never mentioned one thing, and it might be obvious: When the doors are installed, you will no longer see the pockets like you do now. The jams and doors will be flush. Therefore, it’ll be a lot less busy.
Things have gelled for me down here—finally! The space was a challenge to design and decorate, too. Please stay tuned for Monday evening, when I’ll share more details and a new idea I think you’ll like a lot.
xo,

***Please check out the recently updated HOT SALES!
There is now an Amazon link on my home page and below. Thank you for the suggestion!
Please note that I have decided not to create a membership site. However, this website is very expensive to run. To provide this content, I rely on you, the kind readers of my blog, to use my affiliate links whenever possible for items you need and want. There is no extra charge to you. The vendor you’re purchasing from pays me a small commission.
To facilitate this, some readers have asked me to put
A link to Amazon.com is on my home page.
Please click the link before items go into your shopping cart. Some people save their purchases in their “save for later folder.” Then, if you remember, please come back and click my Amazon link, and then you’re free to place your orders. While most vendor links have a cookie that lasts a while, Amazon’s cookies only last up to 24 hours.
Thank you so much!
I very much appreciate your help and support!
***
Friday, April 12, 2024
Hi Everyone,
I realize I was supposed to produce an update for yesterday (Wednesday) and now it’s Friday.
Well, I’m at the point in the reno where I’m very busy. Plus, things have come up, and well… there’s this matter of sleep.
Thank you so much for your input regarding my primary bathroom and paint colors!
You can see that here, in the paint color post. Since this update is more general and not about paint colors, this one is under the main renovation updates for 2024 post.
Before I jump in, there is an important detail some of you may have missed in the bathroom. One or two of you strongly cautioned against doing a console sink in the primary bathroom. The reason is that there is no storage in a console sink.
Yes, I know that. :]
I also understand that most of you can’t follow every post. But, please understand that there will be plenty of storage in the side cabinets flanking the sink. Plus, there are three quite deep cabinets near the toilet.
I want a console because it has a more airy, appropriate look for the age of the home.
Speaking of console sinks, mine is legless, and there isn’t much I can do about it except get new legs. However, I don’t love the top enough to spend hundreds on a new base, so tomorrow, I will visit a place in Natick, MA.
That was on the 10th and I will tell you all about it in the next post.
On Tuesday, Brendan marked where all the wainscoting will go in the bathroom. It looks great, yet I will have to leave off the casing on the vanity niche because the chairrail sticks out, and it would look strange. That means I can’t do the casing around the shower or WC niche, either. It’s a small space, so it’s probably for the best. There’s only 54″ x 72″ of floor space in the center area.
Below are two of the recent drawings I did for the builders.
They are also in the next entry on this page.
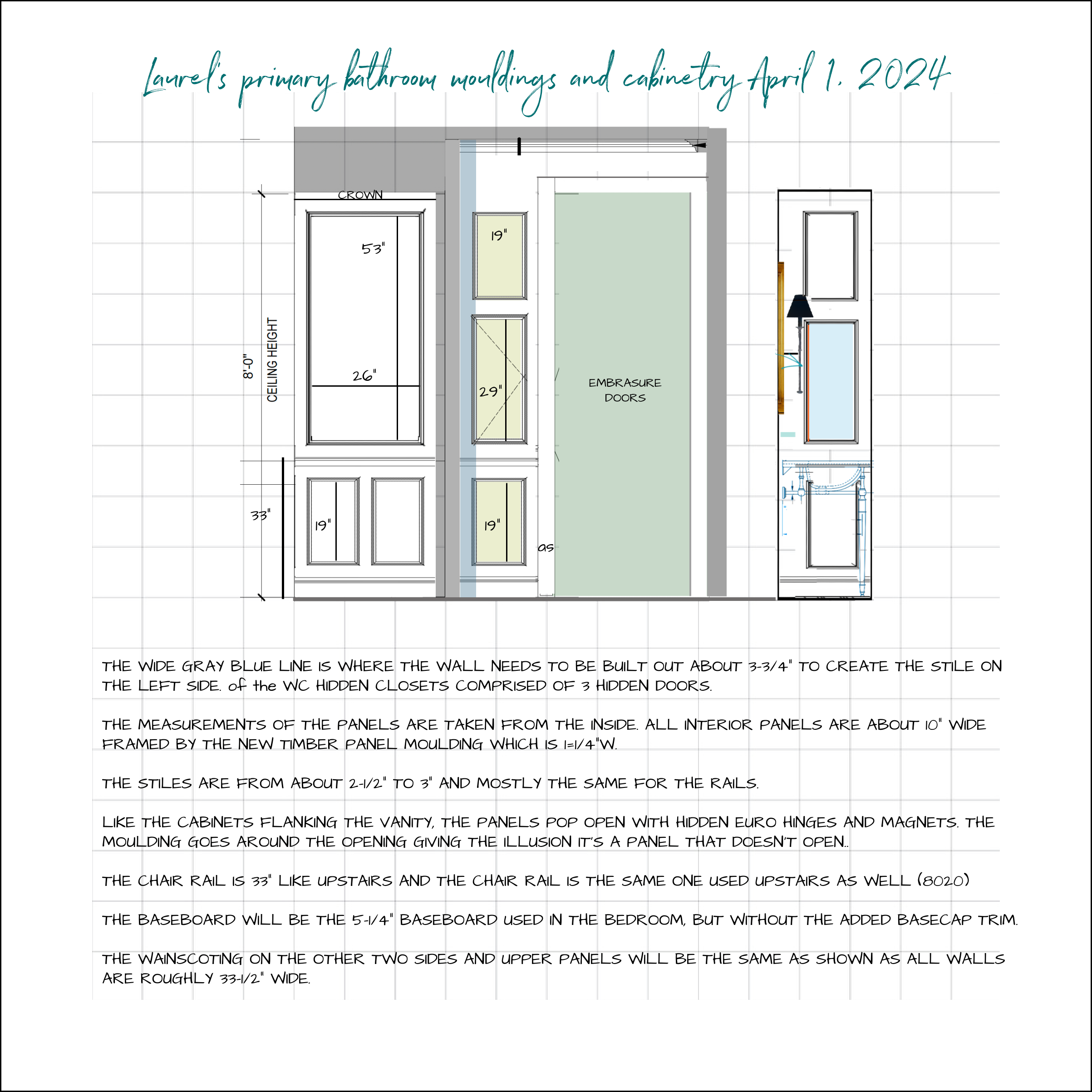
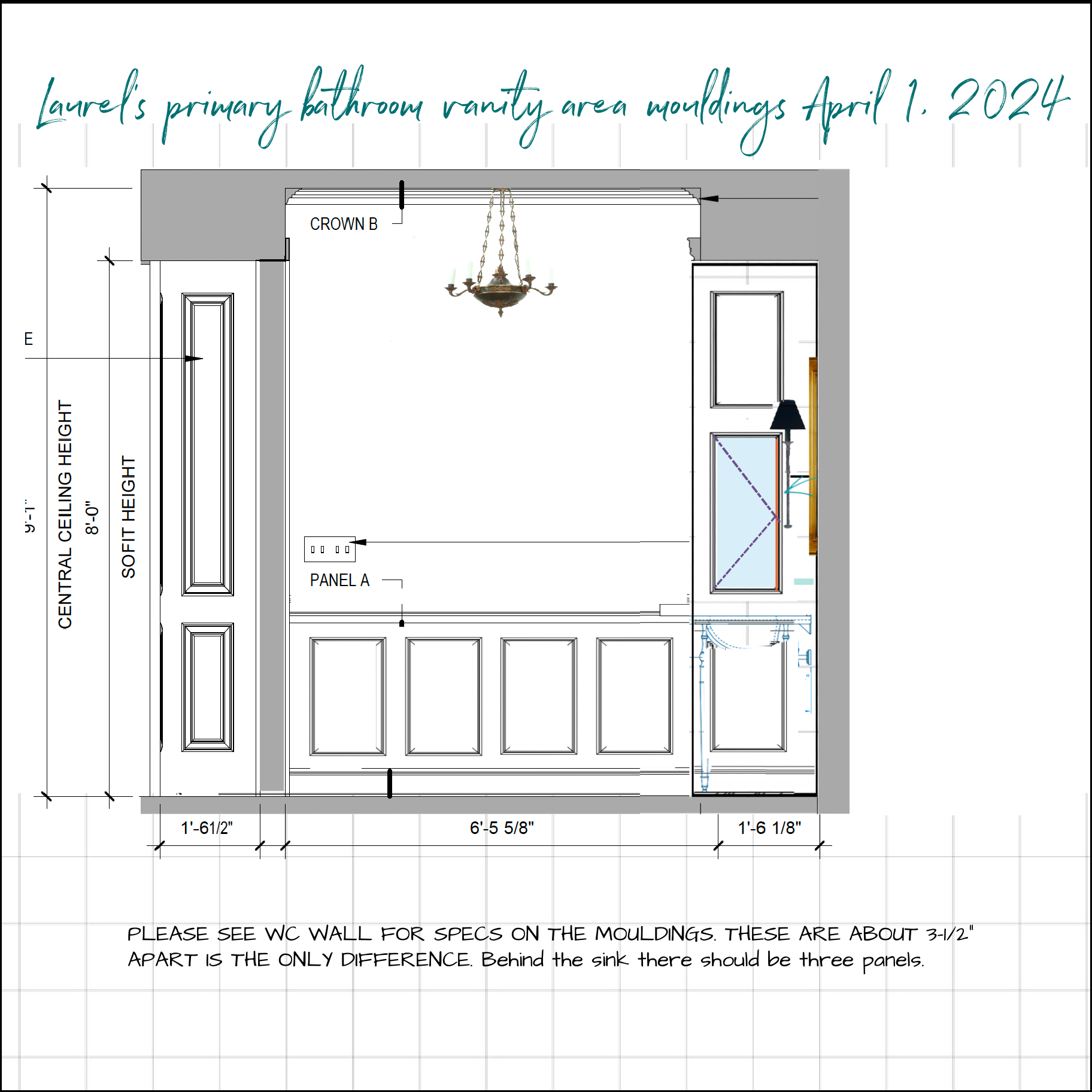
Above is the six-foot-long wall in the bathroom. On the far left is one of the embrasure doors sitting in its pocket. When it’s closed, it will be towards the left. By the way, they will be three-panel doors. I don’t think I told you; the two sets of embrasure doors are scheduled to arrive the week of April 22nd!
Okay, here’s what else I would like to do.
Or, rather, I should say, not do, in the bathroom.
I’ve decided against the wallpaper in the niche. With white walls, it will be too much.
Still, I would love to use it somewhere.
Can you guess where?
I’ll give you a minute to think about it. Please let us know in the comments if you guessed it right.
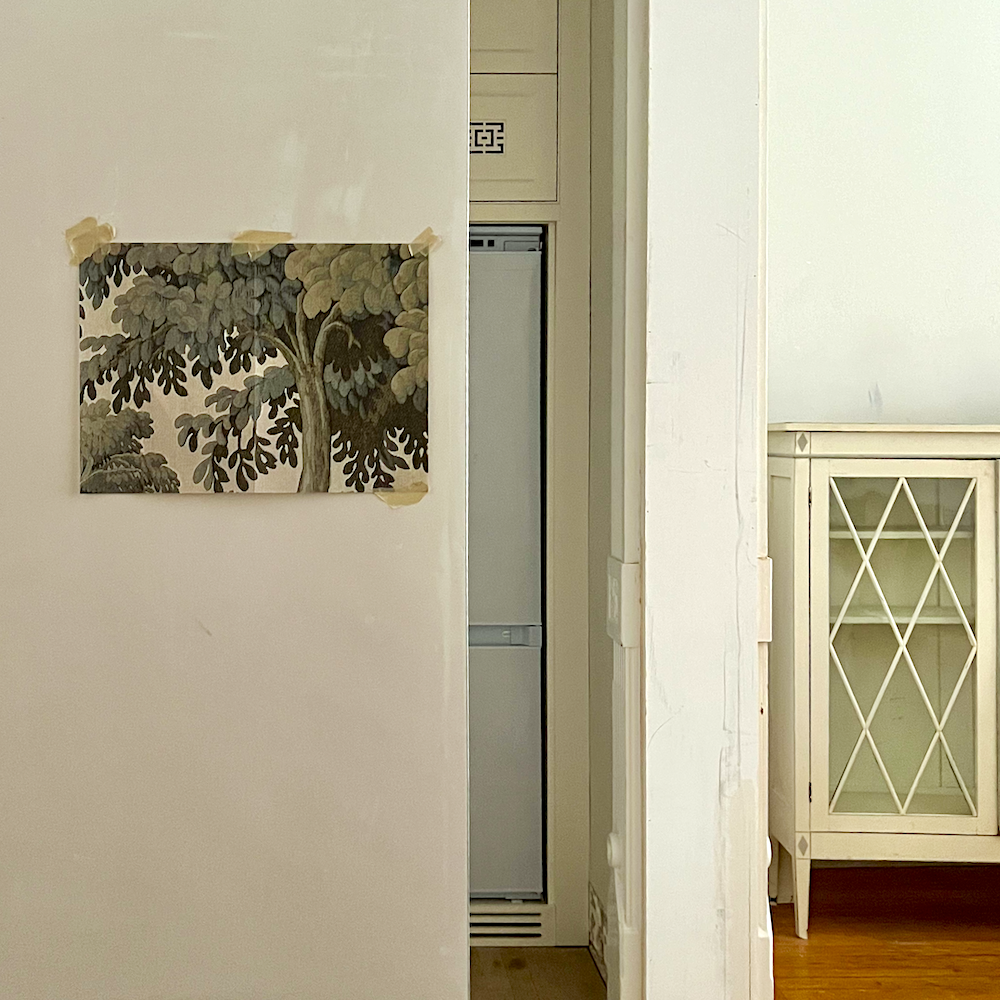
Yes, I think the Plantasia wallpaper will be beautiful in the main entry upstairs!
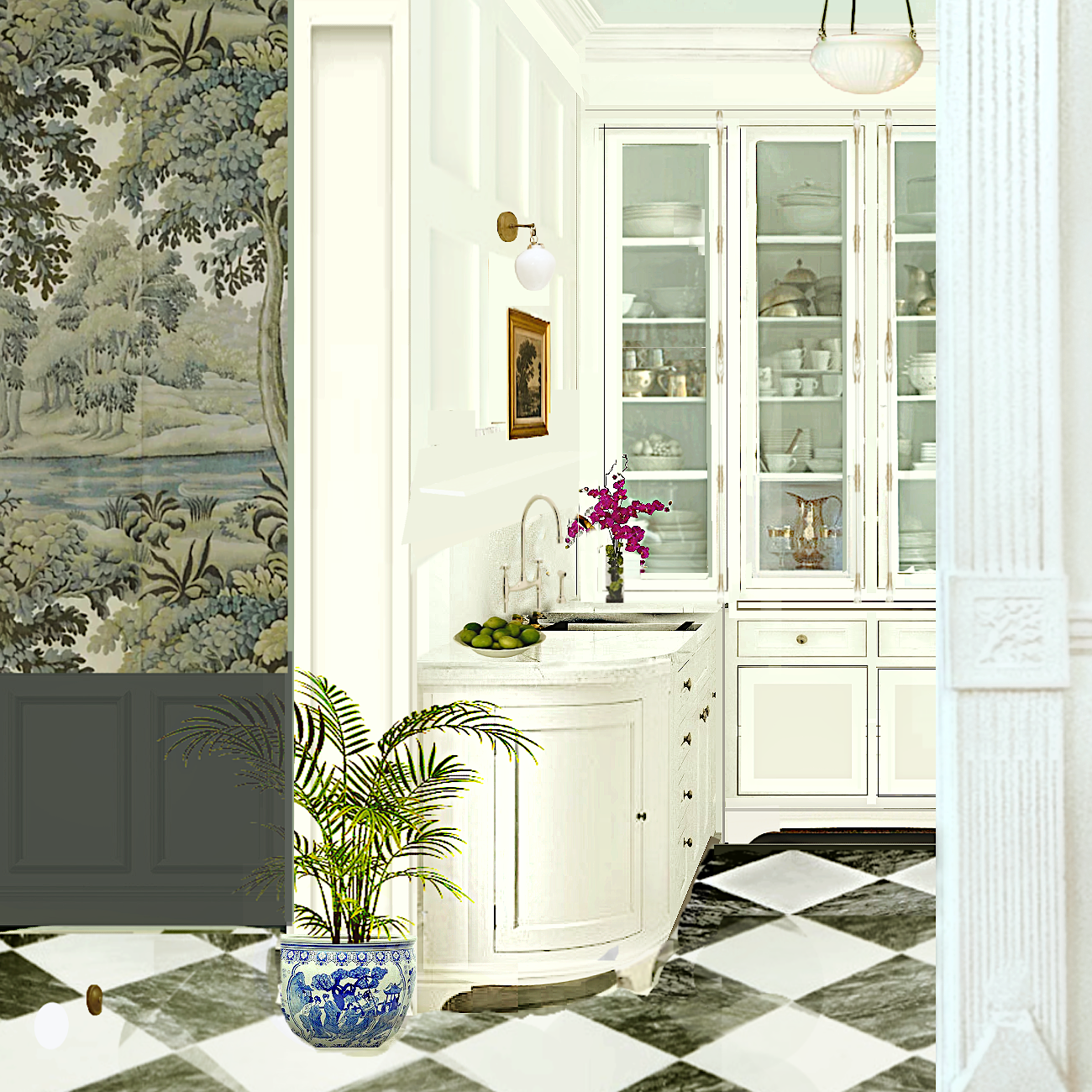
What do you think? I adore the paper and the colors.
It will be a luscious way to enter the apartment, and sets the tone beautifully.
You can find the Plantasia wallpaper by House of Hackney on 1stdibs.
Also at Perigold
And Anthropologie (please ignore their horrible marketing images)
Incidentally, this lovely paper is soft as a baby’s bum, 100% matte, and relatively light-weight.
However, don’t be fooled into thinking it’s fragile. It’s anything but.
Make no mistake—there should be nothing left of it. Over the last month, I’ve stuck dozens of tape to it as I’ve taken it off one wall and onto another too many times to count. Plus, I’ve frequently taped paint samples onto it. You’d never know it. There’s not one crease (except where intentionally folded), scratch, nick, or tear. I don’t know what they did to it, but it’s astonishingly rugged.
Okay, let’s look at some of the renovation progress this week.
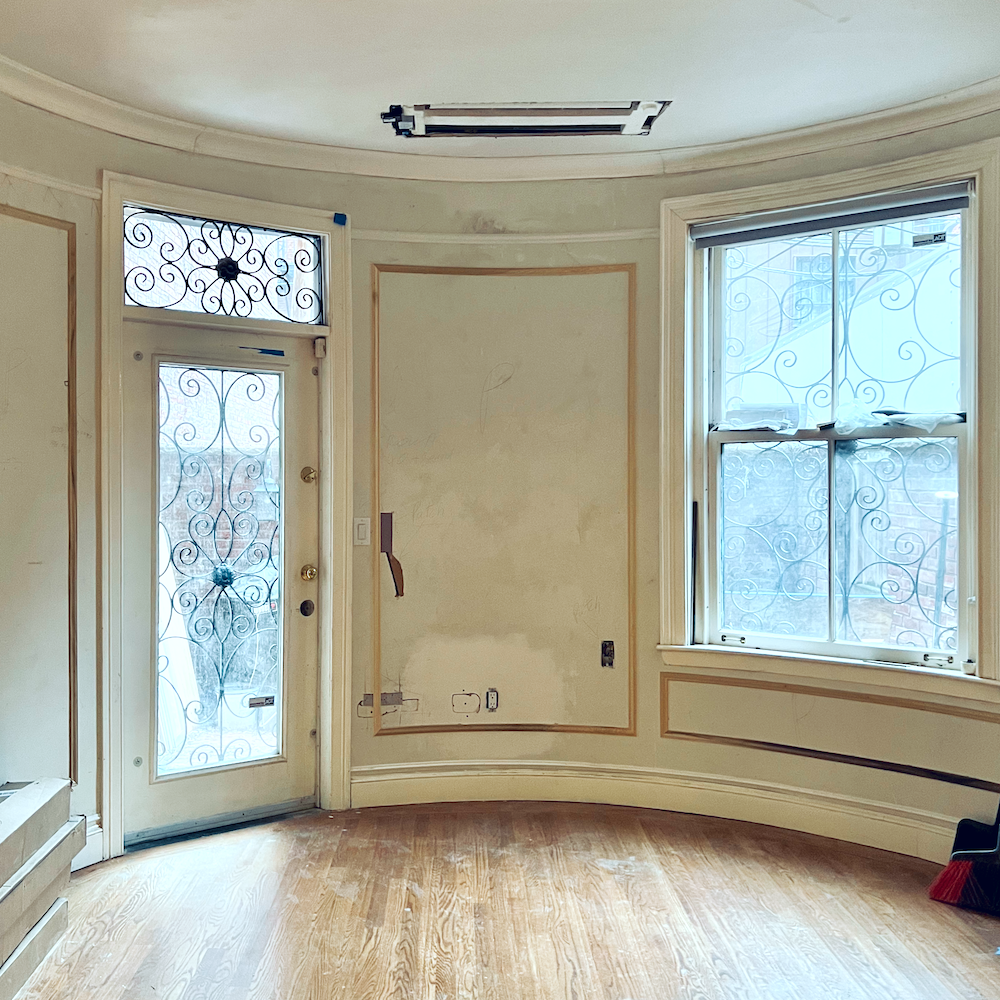
Peter, the magician electrician, moved the light switch over so we could get the panel moulding on.
I also have outlets in both of the upstairs hall closets. I remembered that I needed a place to plug in my vacuum cleaner.
Okay, it’s time to turn around and look toward the bathroom that’s been at the center of the discussion for the last couple of weeks.
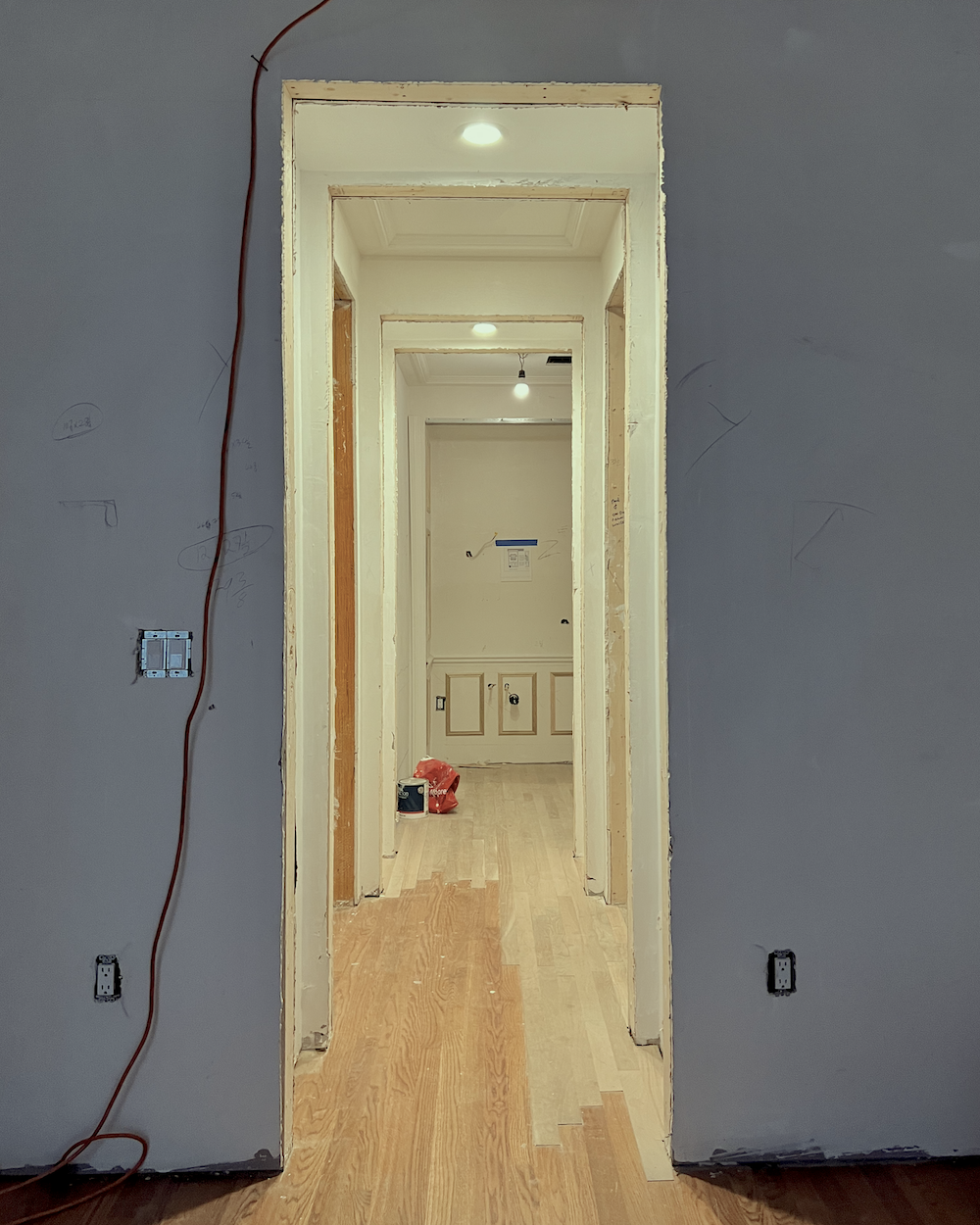
Yes, we have light in what will be the embrasure door hall running between the bathroom and bedroom, with the primary closet in between. Sorry, the lights are a little too bright. They are on a dimmer and look quite nice when dim. They are 2700K LEDs, and they can go quite dim without losing too much of their warmth. There’s also a light in the center section, but it’s blocked in the image.
And yes, there are mouldings in the bathroom.
Unfortunately, we have to stop for now.
I can’t wait to share more because the next two posts will reveal more fantastic changes.
xo,

***Please check out the recently updated HOT SALES!
There is now an Amazon link on my home page and below. Thank you for the suggestion!
Please note that I have decided not to create a membership site. However, this website is very expensive to run. To provide this content, I rely on you, the kind readers of my blog, to use my affiliate links whenever possible for items you need and want. There is no extra charge to you. The vendor you’re purchasing from pays me a small commission.
To facilitate this, some readers have asked me to put
A link to Amazon.com is on my home page.
Please click the link before items go into your shopping cart. Some people save their purchases in their “save for later folder.” Then, if you remember, please come back and click my Amazon link, and then you’re free to place your orders. While most vendor links have a cookie that lasts a while, Amazon’s cookies only last up to 24 hours.
Thank you so much!
I very much appreciate your help and support!
***
Thursday, April 4, 2024
Hi Guys,
Before we get into the latest renovation news…
We need to talk.
It’s about the weather.
The daffs are up, and the trees are beginning to bloom. But, it’s freeeeeeeeezing. Hello, And not only is it bone-chilling cold, it’s freaking SNOWING out! Someone? Anyone? It’s April now!
Oh, you think I’m exaggerating?
Below is a screenshot of our local hourly weather for 4.4.2024.

See??? It’s ridiculously cold.
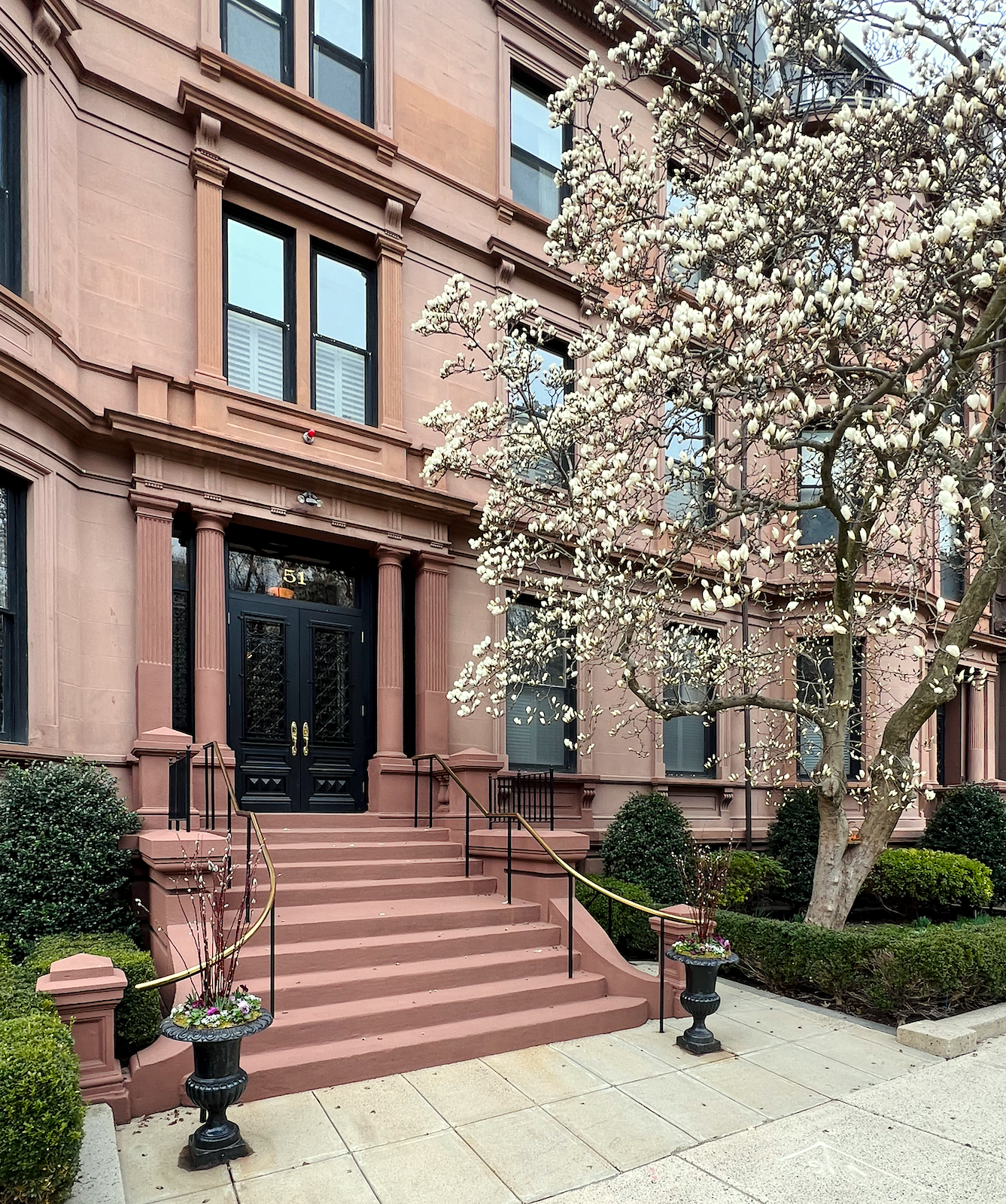
Two days ago, on Tuesday, I took this pic of the first spring blooms. We always get terribly excited when the earth begins to come back to life.
Laurel, it is not -13 in Boston.
No, it feels like it’s -13 in Boston.
Anyway, thank you all for your kind input about my paint colors the other day.
While I’m pretty sure I’ve decided about the downstairs, I must make certain.
So, I ordered close to 30 Samples from Samplize. Hopefully, they’ll be here tomorrow.
A few of you were wondering why I’m focusing first on the lower level for the colors. That’s a great question. There will be work done on the den, so the downstairs needs to be finished first so I can move out of the den.
So, to that end, I did a mess of drawings for the bathroom.
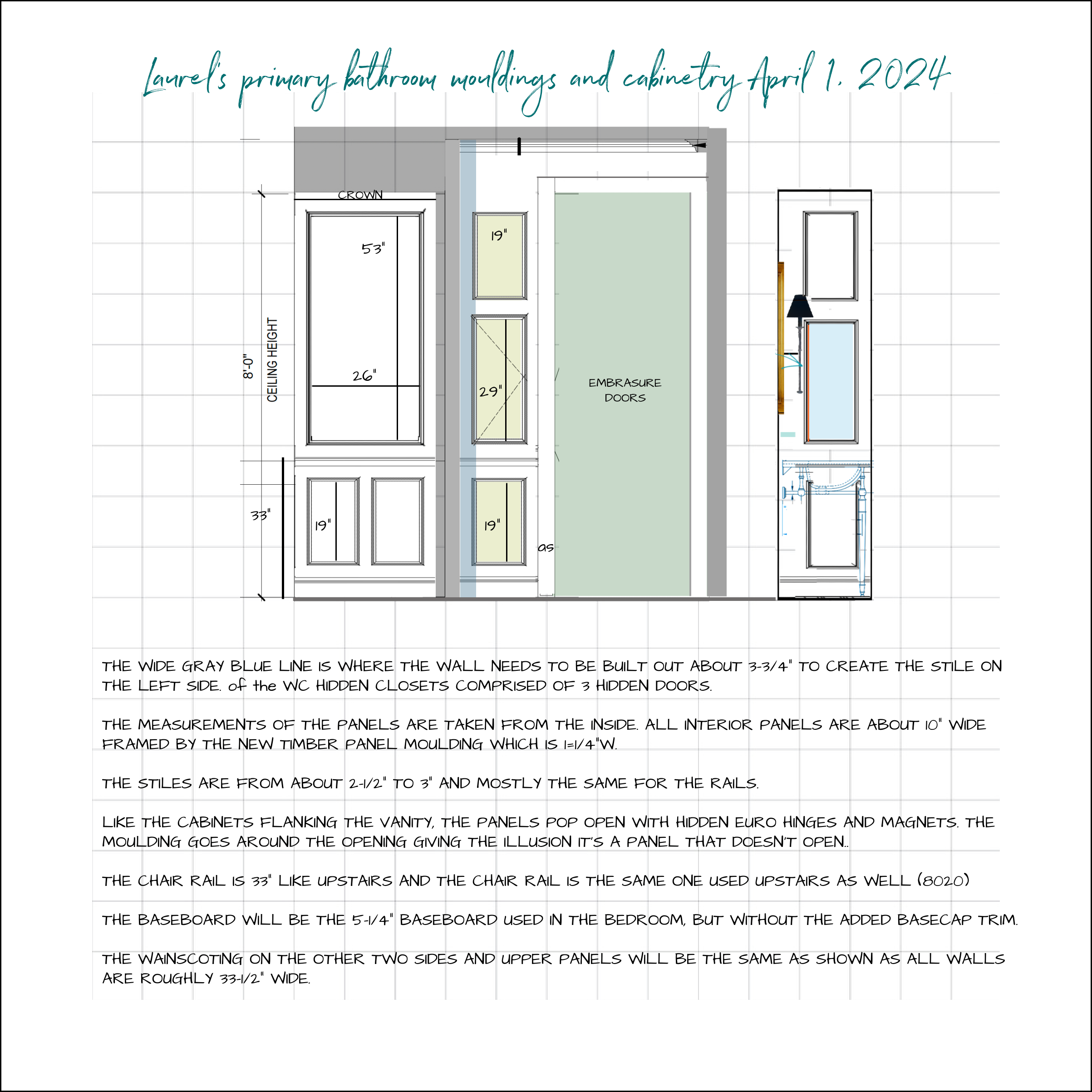
This is an elevation looking towards the bedroom. The rectangles shaded in light green are three individual hidden cabinets.
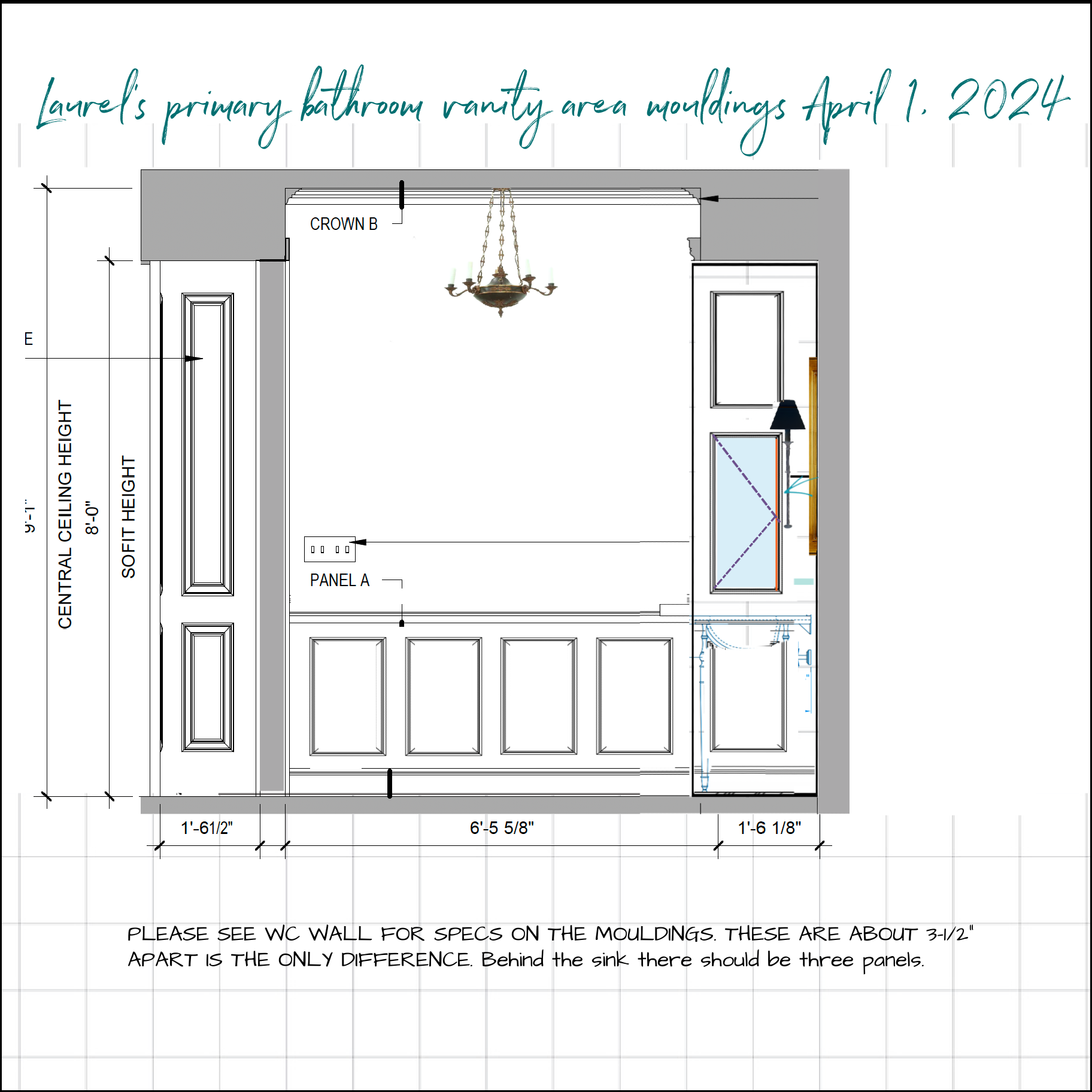
Above is another elevation parallel to the shower and WC.
Incidentally, you know the vanity I ordered last JUNE? Well, I never received the legs for the top. I’ll have to contact Wayfair about that.
My guys are superb builders, but the cabinets are tricky. More about that very soon.
But, looky here!
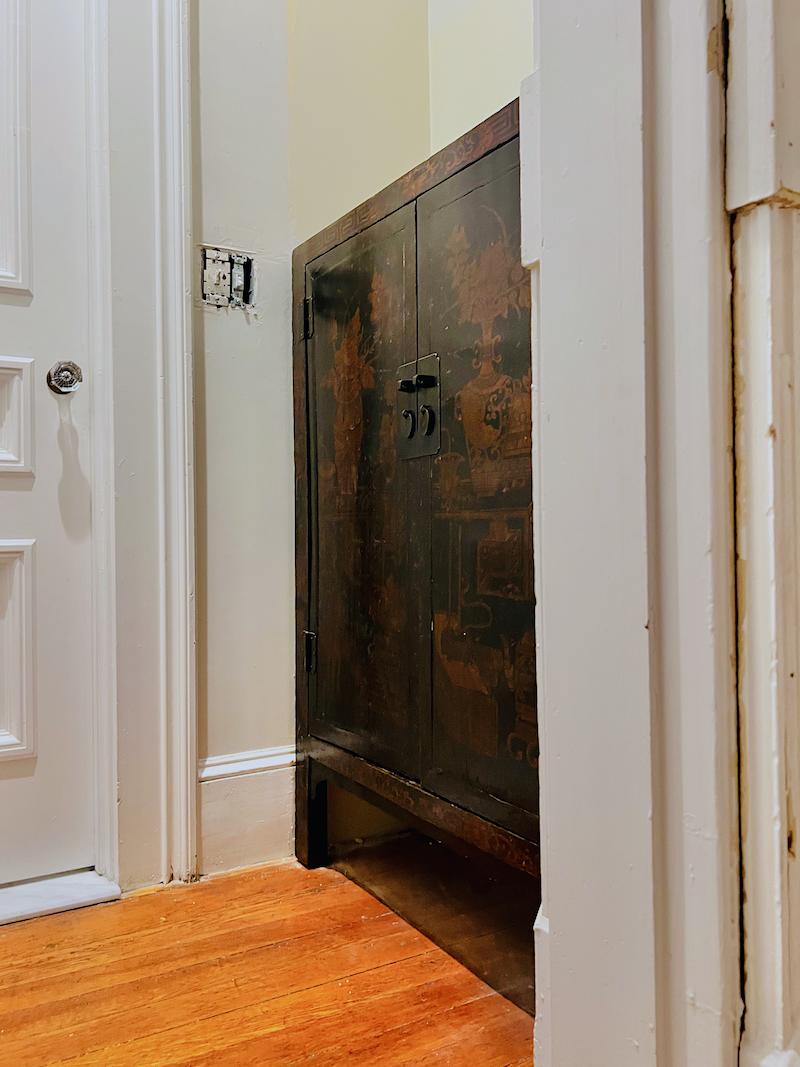
No more fugly, tacky closet!!!
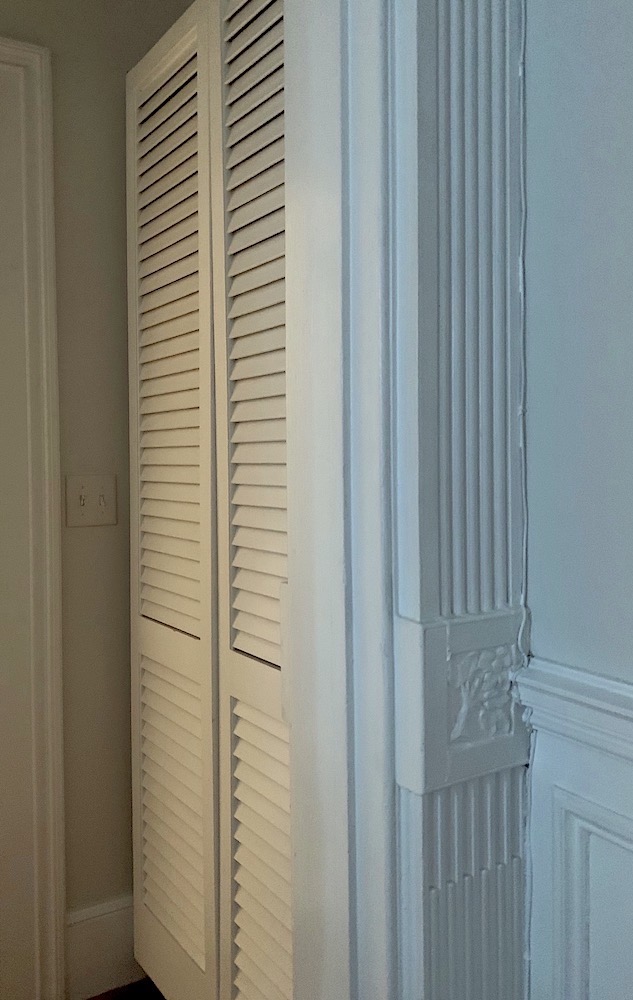
However, the lighting is atrocious, and we need another hunky color on the wall to set off this beauty. The new piece fits perfectly.
It is so funny. The guys are quite sneaky and love to surprise me. They finished the piece Wednesday before their break, but I didn’t hear a thing. Well, I did hear them ripping down the old closet, but I didn’t think much of it as I was busy with my blog post. A little later, on my way to the bathroom, I had the most delightful sight waiting for me.
Okay, I said we would talk more about the paint colors, but I want to wait until after the Samplize samples arrive.
Before I go, let’s look at a few more reno images.
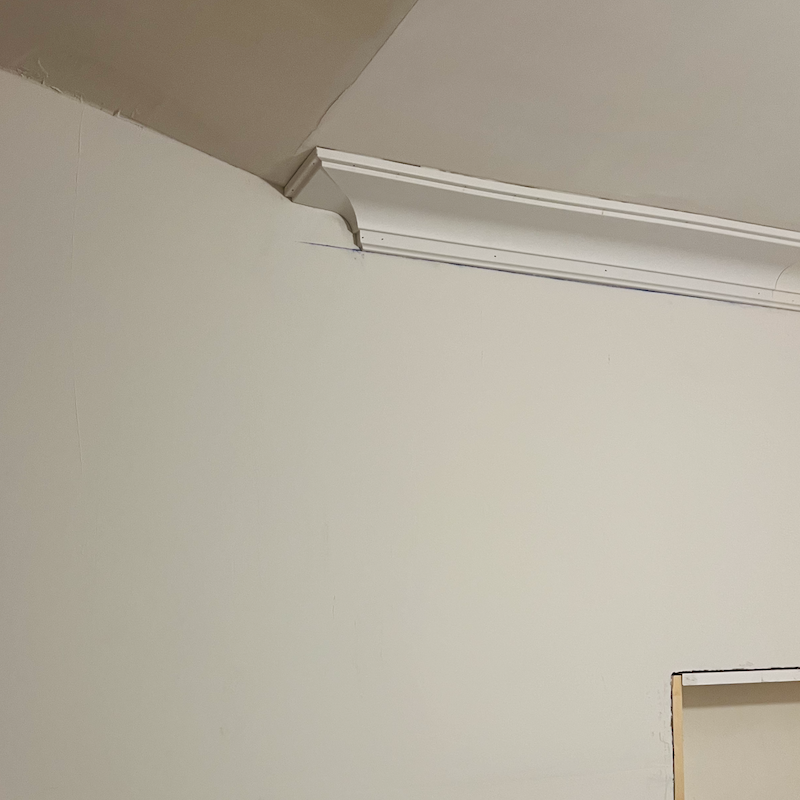

The guys finally finished the crown moulding by the newly moved door. Aside from the lovely crown, I realize this looks like an abandoned homeless shelter. However, I have big plans for the door area and space.
Speaking of big plans, the door casings just arrived! On Tuesday, the plinth blocks also arrived.
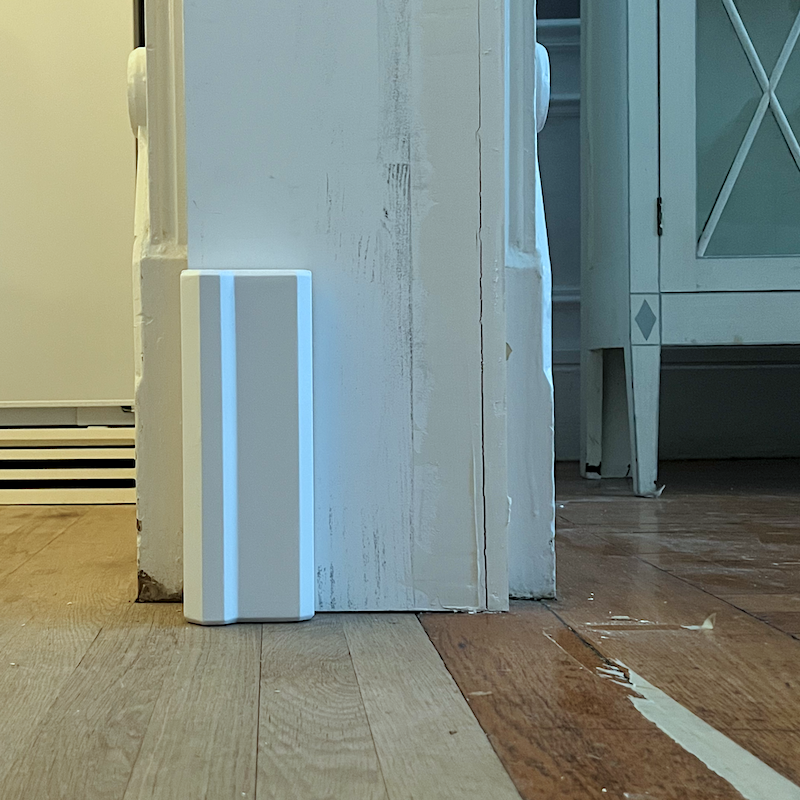
More about that very soon!
Laurel, you lost me on the “plinth blocks.” I thought they were just plain blocks of wood.
Well, they can be. However, these are in the Georgian style.
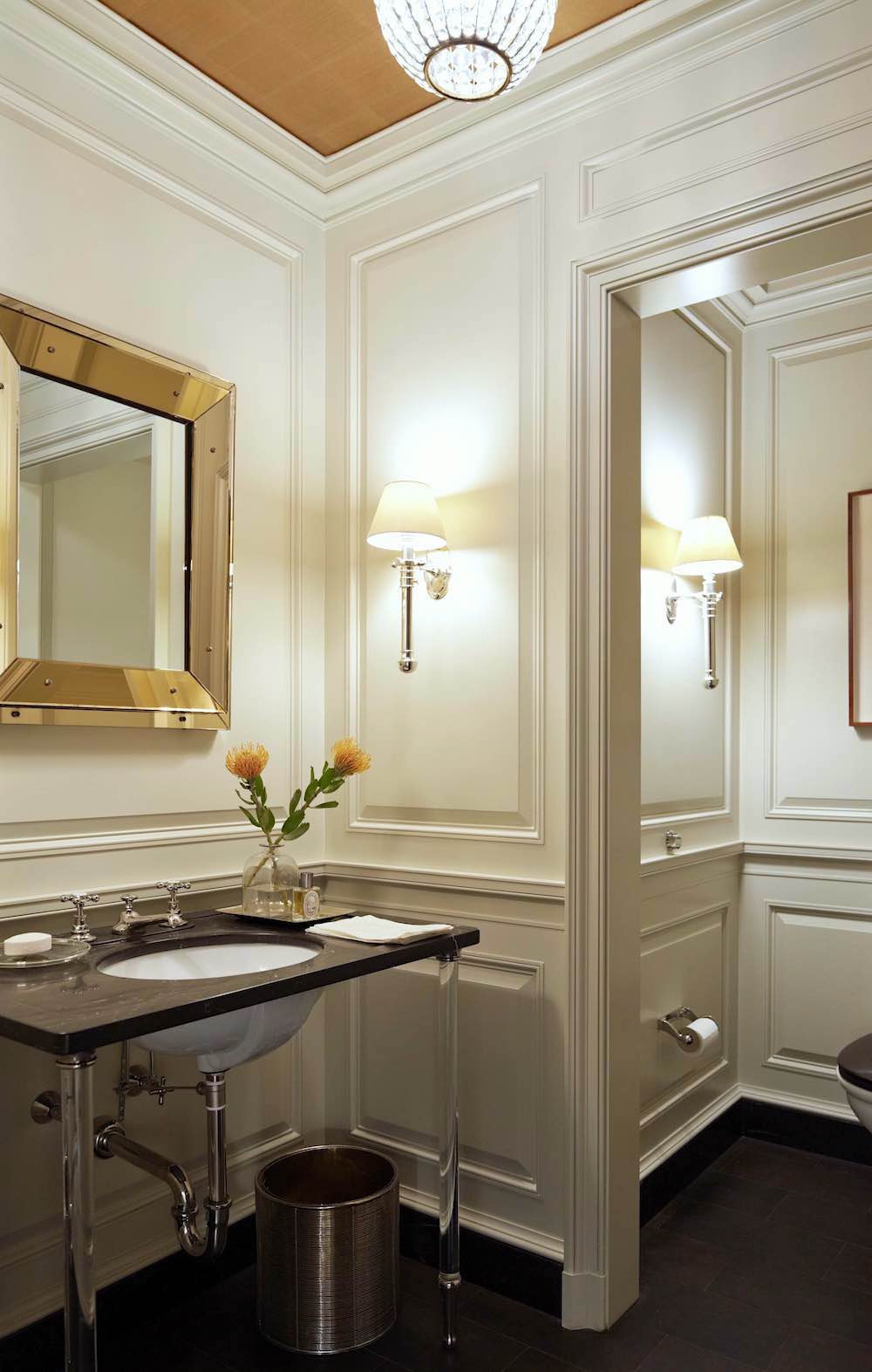
See Gil Schafer’s fabulous powder room? Here, you can see a superb example of a Georgian moulding with plinth block footers. I adore this detail and plan to have it on every new door and doorway that has a casing on it. Mine are very similar to this, and the big one you see in my image will be cut down.
The other day, the guys removed enough plastic so they could use the stairs again.
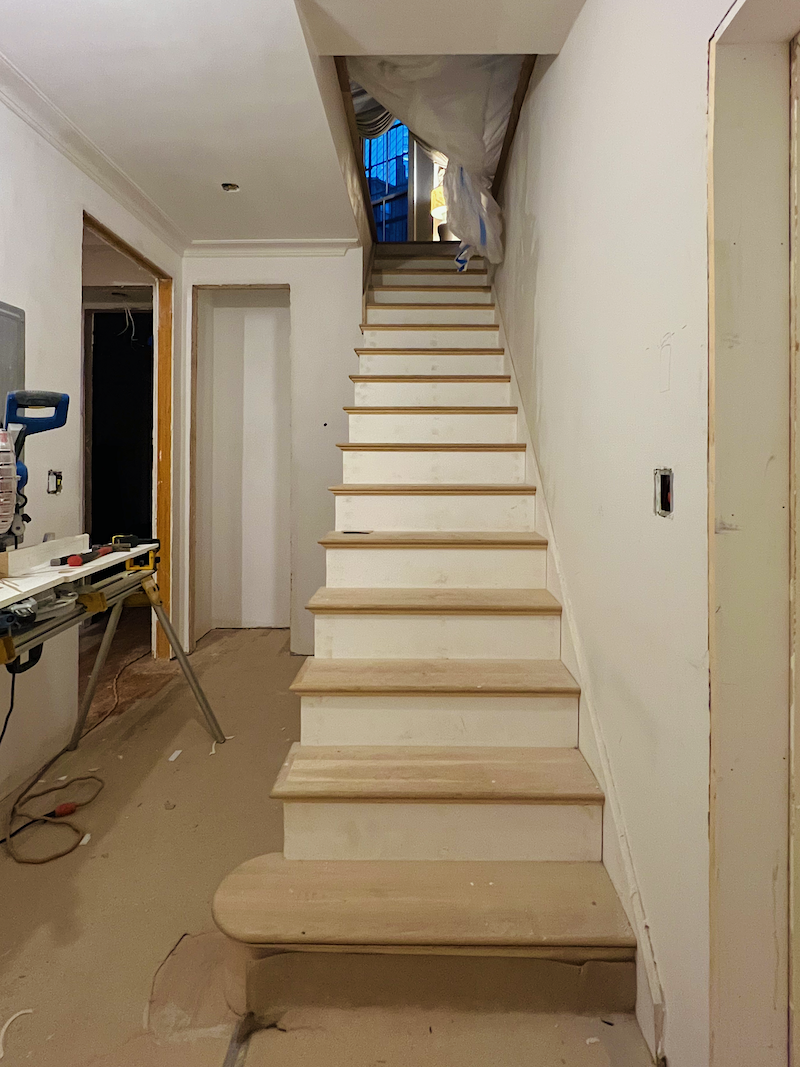
And, so can I. It’s been several weeks since they sealed the staircase off. (I’ve been using the building staircase outside my front door.) As I was about to go upstairs, I caught sight of that wonderful view again shortly before sunset on a rainy day. You can faintly see the John Hancock Building, which is only two short blocks from me.
Well, I do believe it’s finally stopped raining and snowing. Today, the temperatures will rise to the mid-40s, which is better.
xo,

***Please check out the recently updated HOT SALES!
There is now an Amazon link on my home page and below. Thank you for the suggestion!
Please note that I have decided not to create a membership site. However, this website is very expensive to run. To provide this content, I rely on you, the kind readers of my blog, to use my affiliate links whenever possible for items you need and want. There is no extra charge to you. The vendor you’re purchasing from pays me a small commission.
To facilitate this, some readers have asked me to put
A link to Amazon.com is on my home page.
Please click the link before items go into your shopping cart. Some people save their purchases in their “save for later folder.” Then, if you remember, please come back and click my Amazon link, and then you’re free to place your orders. While most vendor links have a cookie that lasts a while, Amazon’s cookies only last up to 24 hours.
Thank you so much!
I very much appreciate your help and support!
***
Sunday, March 31, 2024
Hi Everyone,
Happy Easter! That is if you celebrate Easter.
This was a busy and productive week for the renovation. The carpenters were here four days and got a lot accomplished.
I won’t go into a long thing, but the nine doors, not the embrasure doors, are expected to arrive only at the end of next month—the end of April. The problem is that many mouldings can’t go on until the doors and casings are in.
The good news is that these guys put up mouldings incredibly fast.
Still, many necessary repairs are complete, such as the entry door and the door to the den by the upstairs bathroom. And, blessedly, the big doorway between the kitchen and living room is now fully encased. It wasn’t a big deal at all. The newly moved door downstairs was also patched.
However, the biggest change was in the primary bedroom.
But before I show you what it was, I just have to say that even in its still rough state, I couldn’t be more pleased with the layout and details. It looks like a real home and is getting more elegant by the day.
So, the big thing that happened was that the rest of the crown moulding was installed. We were waiting for the flexible moulding to arrive.
On Thursday and Friday, most of the primary bedroom wall panels were installed—ironically, not on the wall you saw because that’s where the two doorways are, but everywhere else.
So, let’s take a look at what they did.
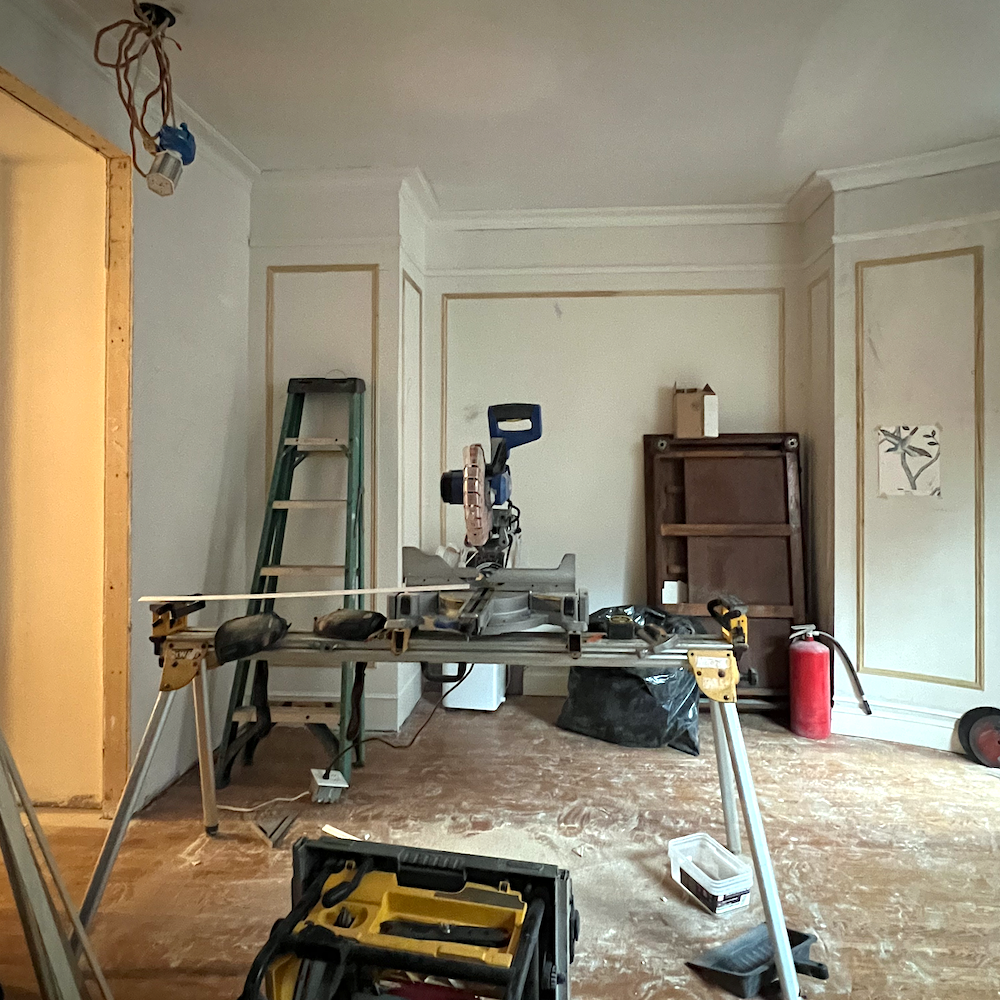
haha. This was from day one. They knew they were returning, so they left things ready.
But, on day two, I went downstairs while the guys were on a break and noticed two doors leaning against the wall.
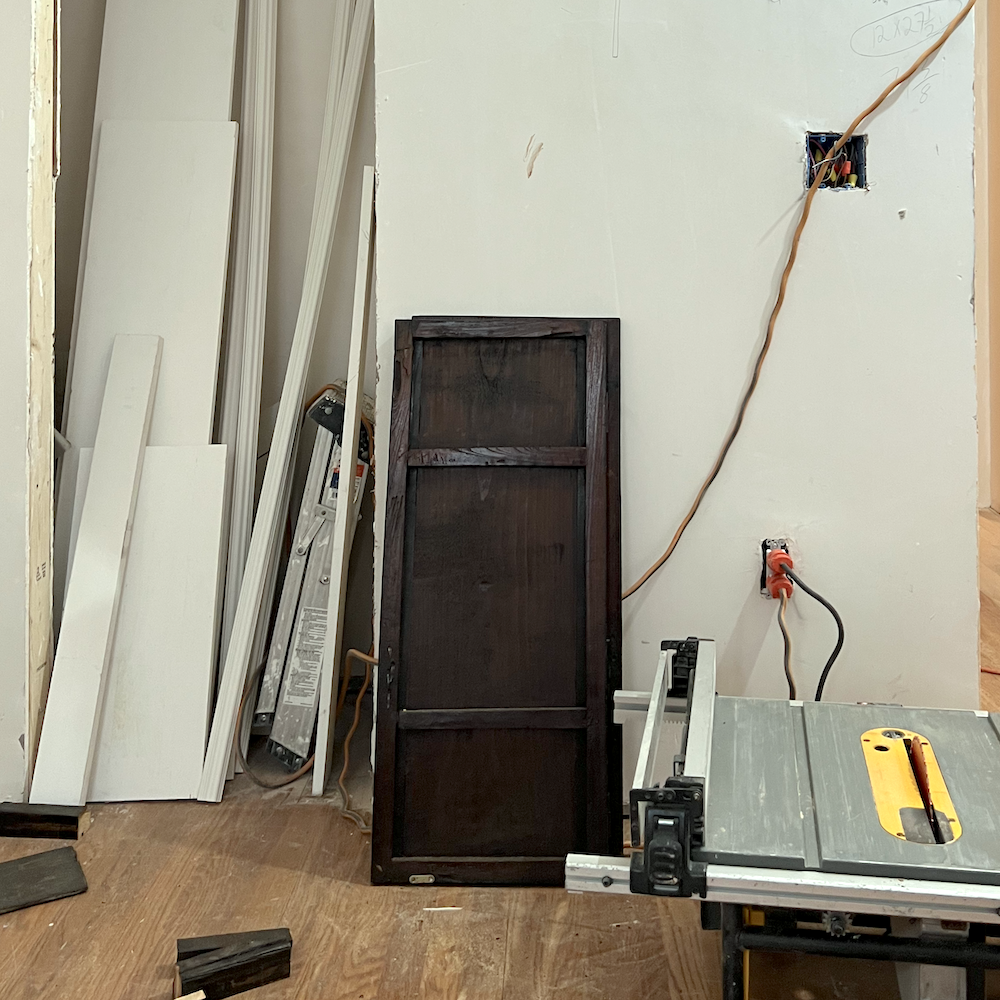
Perplexed, I went over to see what they were. Immediately when I flipped one over, I could see they were the doors from my new Chinoiserie cabinet. But, where is the cabinet?
I turned around.
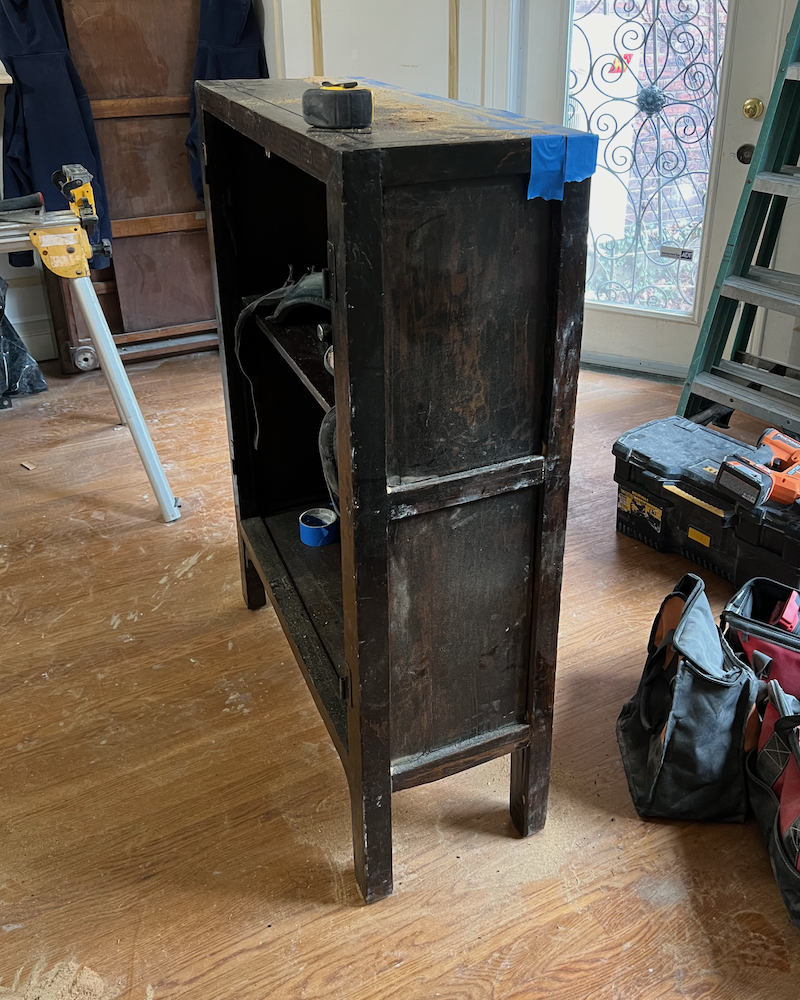
And there was my new Chinoiserie cabinet, in intensive care, recovering from extensive surgery. What’s funny is not only did I not notice it was gone from the middle of the living room, I didn’t notice it when I walked into the room, either.
The guys lopped off six inches, and it’s going to be fantastic in the upstairs niche by the bathroom. I need another shelf inside, too. They did an amazing job.
At the end of their workday, I went back downstairs.
When the sun is out, the light is so beautiful in the late afternoon in the bedroom.
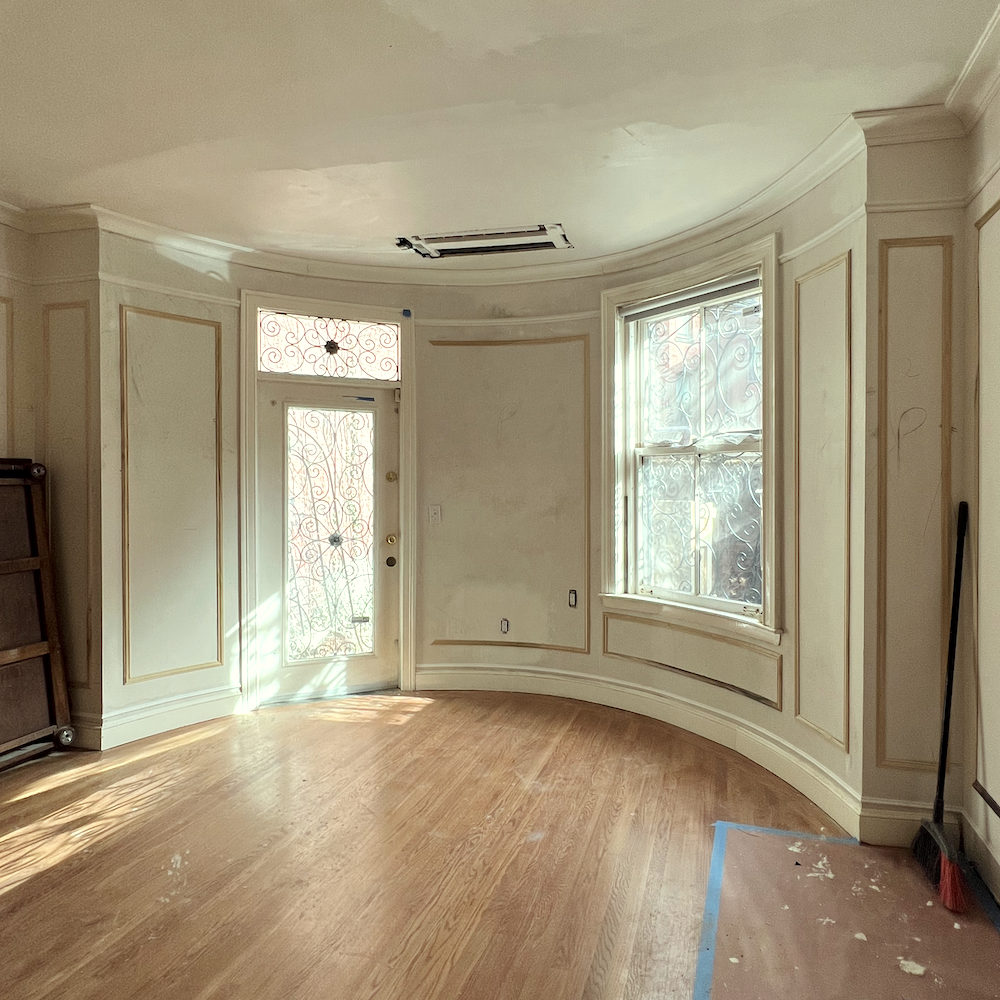
Yes, a piece is missing. There’s a light switch there, and I’ll have the electrician move it, hopefully, to the left of the moulding.
So, let’s go over what they did starting from the top.
(note: there is a mini widget with all of the mouldings we used coming up.)
Complete, now is the crown moulding that I adore from Orac Decor.
The Orac Decor 8030 panel moulding we did upstairs is at the top. It is perfect for the picture moulding.
I wanted to do a different moulding for downstairs because the hall and bathroom are small, and I feel the larger moulding is a little big for those panels. It would’ve been okay in the bedroom, but I decided to use this one from ornamental mouldings everywhere downstairs.
It reminds me of my old bedroom in New York.
If you recall, I copied what was in my old bedroom.
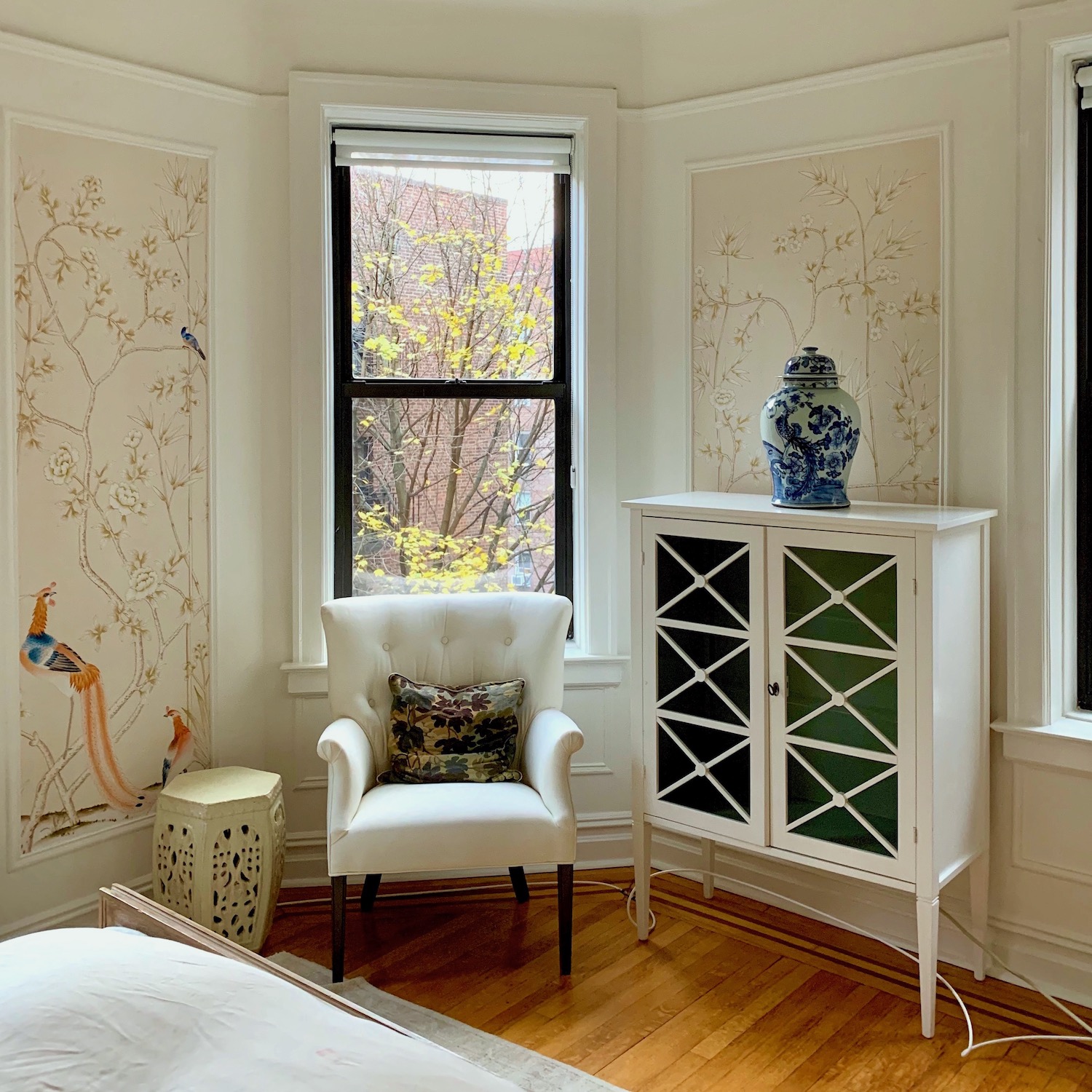
My old bedroom, in Bronxville, NY.
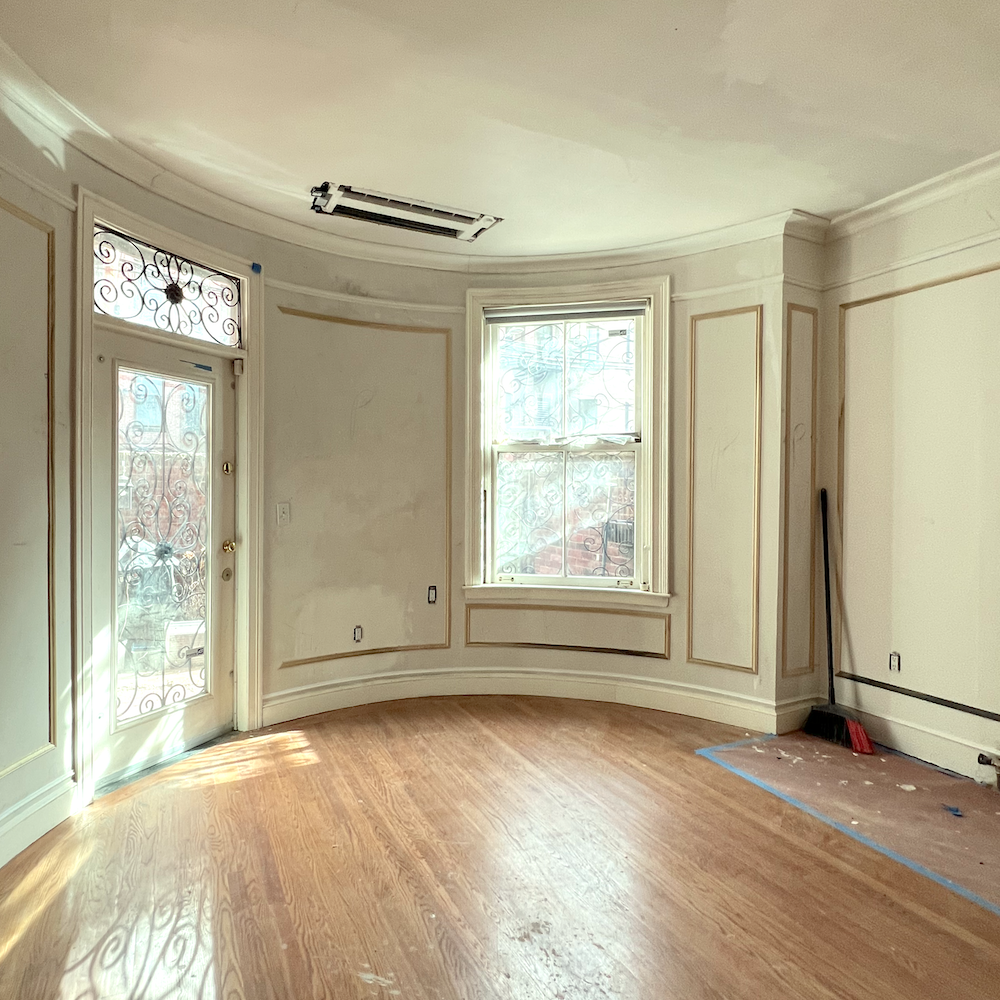
I got all of these at Wayfair. I got the timber panel moulding from Ornamental Mouldings. It’s not the prettiest wood, but it’ll look fantastic once painted.
We added the same one-inch panel moulding that we used on the kitchen ceiling to “beef-up” the baseboard. I love it!
Below is a mini widget of all the mouldings we used in this room.

But, ahem… Notice what’s missing?
The door! We did it. The door is GONE! Of course, we knew that, but here it is as if it was never there to begin with.
Oh, I can’t wait to get rid of the curly cue burglar bars. Actually, the transom piece is inside. Otherwise, everything on the outside requires permission to change it.
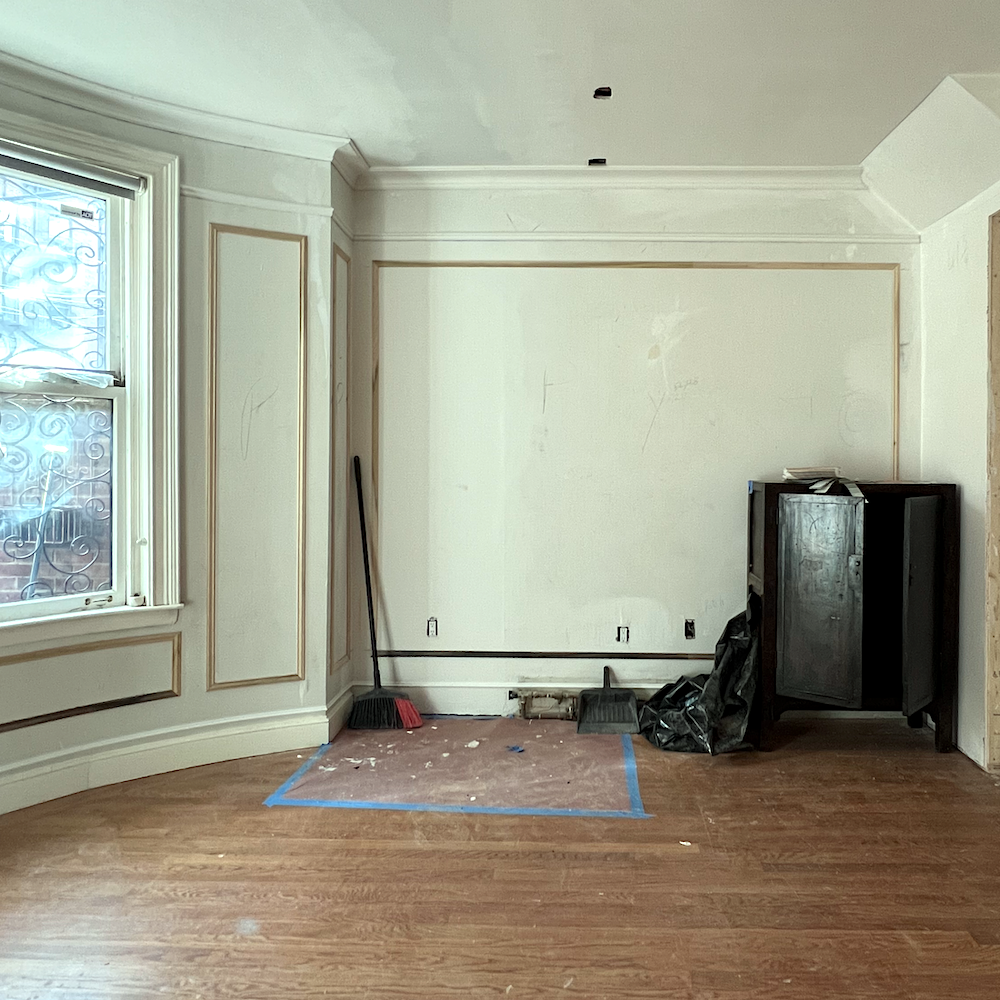
One more image shows the now doorless bed wall.
The reason there’s an outlet in the middle of the wall is that was where the old nightstand plug went! Isn’t this fun?
By this time next month, here’s what I am expecting to be finished.
- The new stair rail should be installed.
- tilework complete
- The embrasure doors will be here and hopefully installed.
- More of the finished carpentry completed, especially the bathroom/under stairs
- More patching/priming and some painting finished.
- hv/ac work finished
- more electrical work done
For May and June
- all of the doors installed
- remaining plumbing work
- painting done
- The remaining lighting/ electrical work complete
- floors
- wallpaper
I am very much hoping this job will be wrapped up by the end of June.
Laurel, I noticed you only did one pig panel for the longer walls.
Yes, I feel there are enough panels as it is.
I thought you were going to talk about your paint color choices.
Sure.
I’m painting everything white. ;]
Good night.
And Happy Easter!
xo,

***Please check out the recently updated HOT SALES!
There is now an Amazon link on my home page and below.
Please note that I have decided not to create a membership site. However, this website is very expensive to run. To provide this content, I rely on you, the kind readers of my blog, to use my affiliate links whenever possible for items you need and want. There is no extra charge to you. The vendor you’re purchasing from pays me a small commission.
To facilitate this, some readers have asked me to put
A link to Amazon.com on my home page and blog posts.
Please click the link before items go into your shopping cart. Some people save their purchases in their “save for later folder.” Then, if you remember, please come back and click my Amazon link, and then you’re free to place your orders. While most vendor links have a cookie that lasts a while, Amazon’s cookies only last up to 24 hours.
Thank you so much!
I very much appreciate your help and support!
***
Wednesday, March 27, 2024
Hi Everyone,
I’m sorry, we need to take a short break from the paint colors because the guys are installing the panel moulding in the bedroom, and I need to make a little diagram to explain what’s what. (It’s coming up in a bit)
But first, I have lots of exciting renovation news.
Today, Brendan and Eugene finally fixed the kitchen and living room doorway, and it looks much better.
Furthermore, it wasn’t a big deal at all.
What else is going on?
Lots.
I recently received the tile for my kitchen backsplash, and I love it!
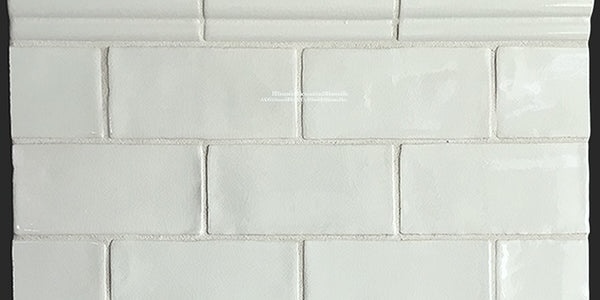
It is from Historic Decorative Materials – HDM. Please check out their website. They’re in a small town in western Mass very close to where my son Cale lives!
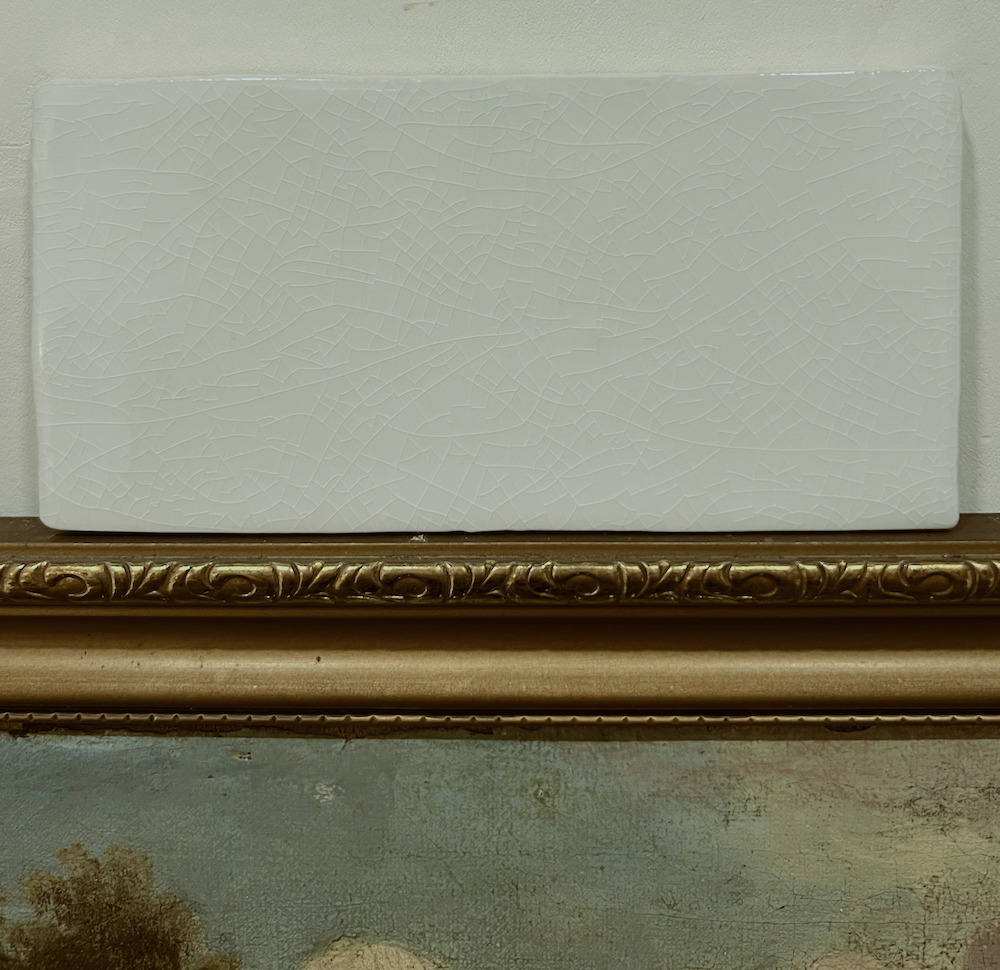
Above is one tile in my kitchen in Historic White. The crackle is very subtle and barely noticeable when standing in front of the stove. Also, for a handmade tile, it is very reasonable at $14/square foot. The only thing is, at most, I need 20 square feet, and I had to order 55 square feet (5 boxes). So, I may very well tile the sink side of the kitchen up to about 18″.
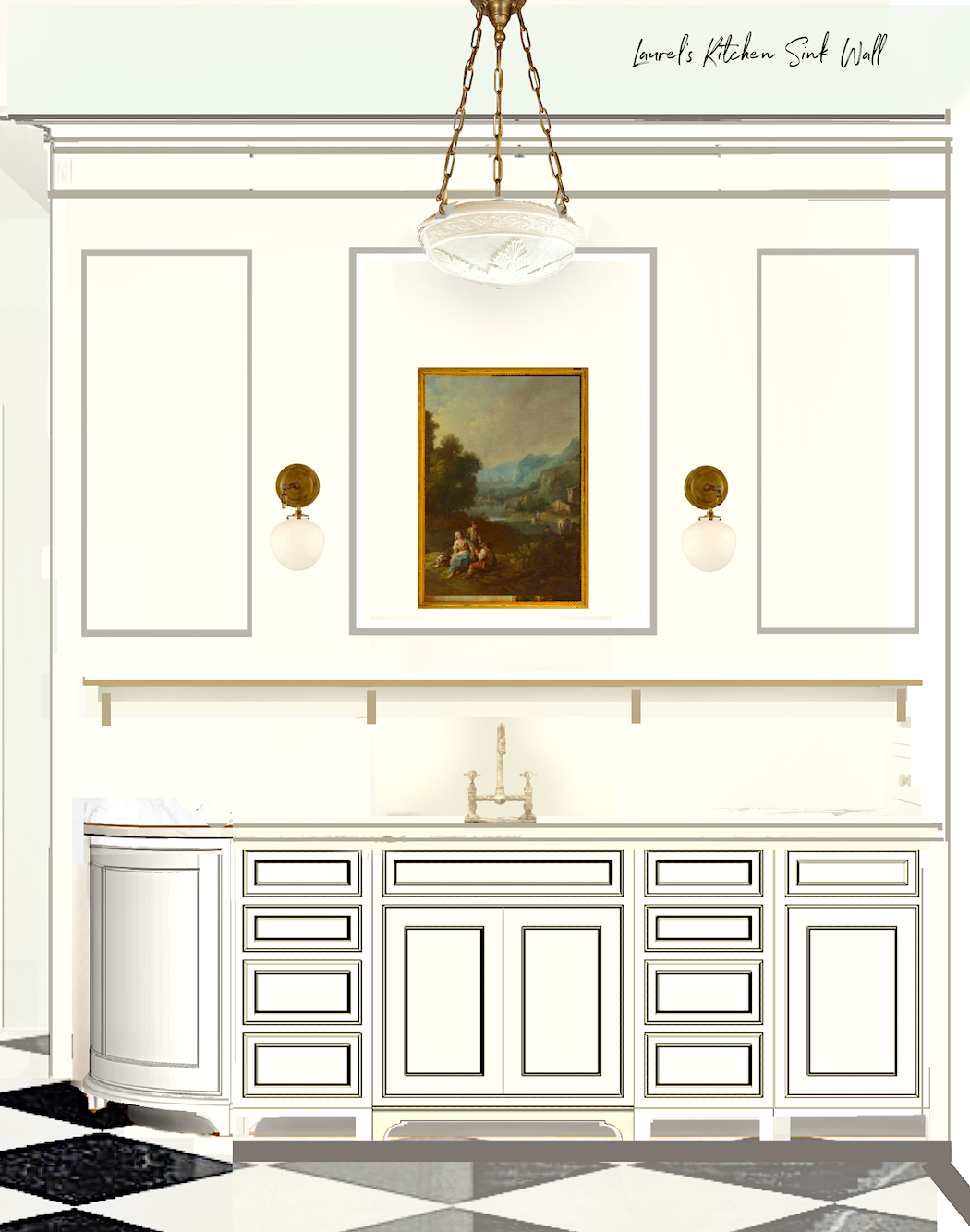
More Renovation News!
The doorway between the kitchen/entry and the living room has been fixed. However, I would show it to you, except right now, it’s a little like someone who just had extensive facial reconstruction, very bruised and swollen.
So, when things settle down, I will show you more. However, I want to show you one pic from the living room side when the guys were on a break.
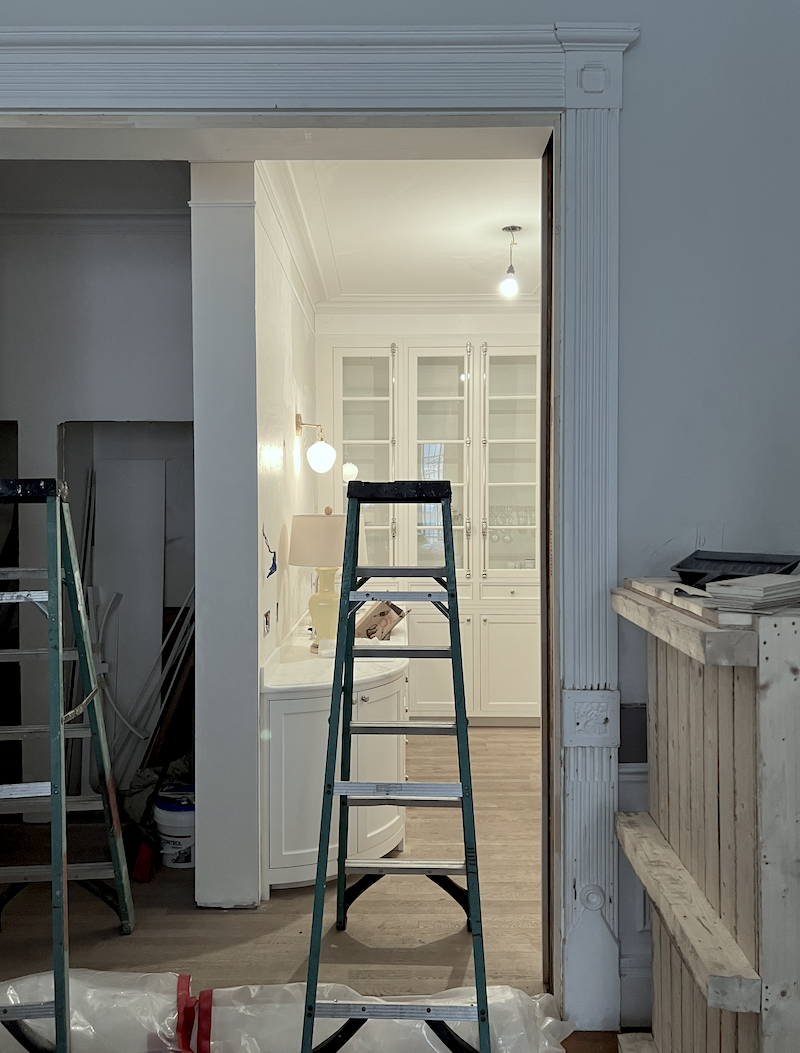
Oh, Laurel, I see there’s only one sconce up. I thought you were doing two sconces.
I was. However, I love the lamps in the kitchen so much that I’ve decided to keep them, just not the lamps that are in there.
I’m going to put the other sconce over the toilet in the primary bathroom. By the way, the light from the Katie sconce is fantastic. It’s warm and really fills in that space over the sink. In addition, it will help eliminate shadows over the sink.
Right now, when all the lights are on, the kitchen is bright, but also warm and very beautiful. It’s a joy being in this space, and it’s not even finished.
The last news I am sharing is the bedroom elevation showing where the panel moulding will be.
I did this for the carpenters. I’ll be going over the mouldings, including door casings, in a subsequent post.
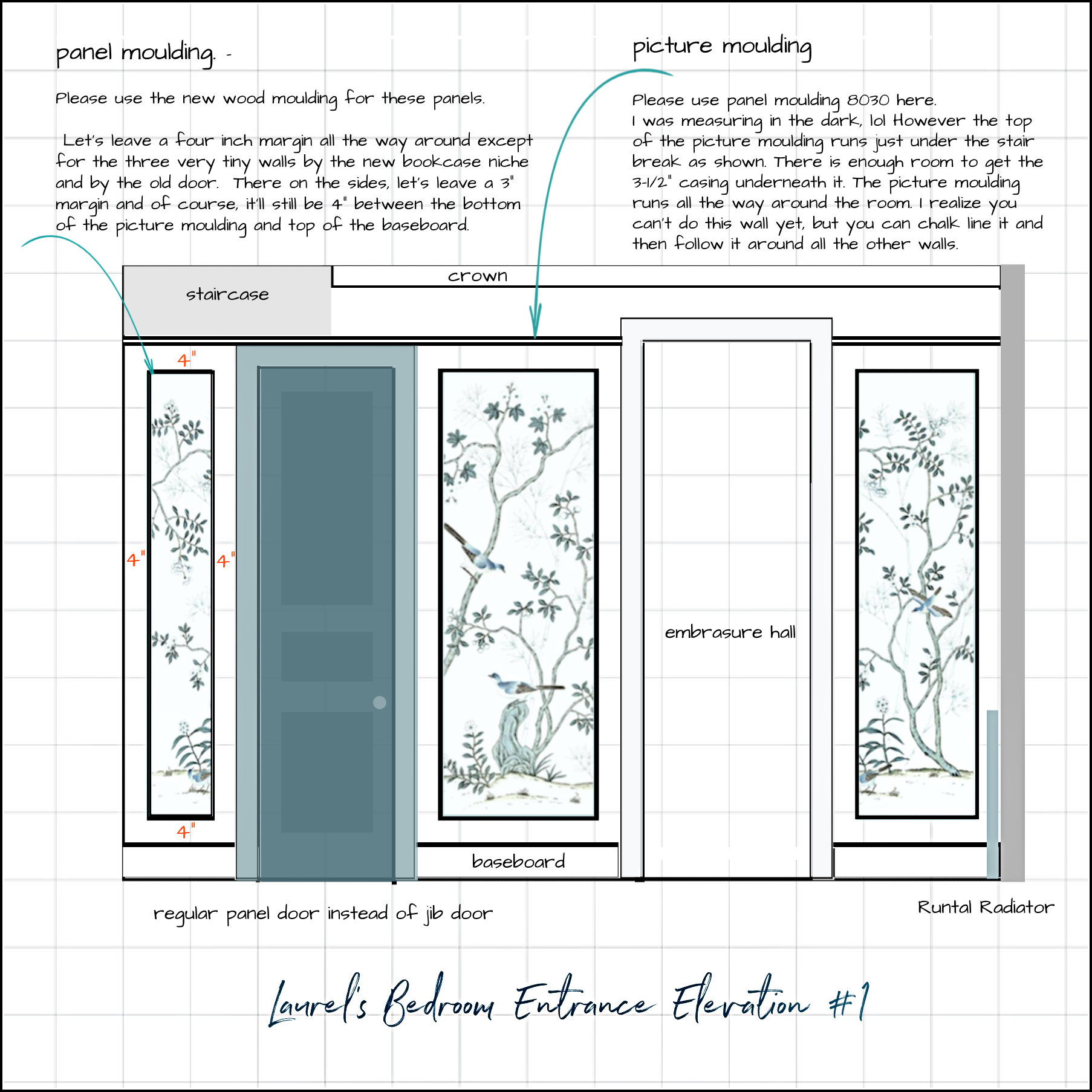
I realize the panel moulding looks like it’s painted black, but it won’t be. The only change we will make is to beef up the baseboard a little. I don’t know about the door yet. A black door looked too harsh, and a white door looked too blah. While this is very unusual, I do like that the trim is a different color because of the height difference.
The guys did start working on this today.
One thing that irks me is that much of the trim must wait until the doors come in. Well, after several calls, I discovered that the nine doors won’t be in until the end of April. The embrasure doors will be here in about three weeks or less. I regret not giving the entire order to Select Door.
And finally, on the Bertazzoni refrigerator front…
After nearly three months of being given the run-around, Bertazzoni has finally agreed to send me a new fridge. I’ll spare you the details on that one. I think what did the trick was my telling them about the blog post I was working on for my 36,000 subscribers. It had a rather unsavory but factual headline.
They were going to send a second technician over to repair an irreparable lemon. Yes, it defies logic. However, Bert was having trouble finding anyone who would come over. I’m pretty sure you can read between the lines. My source is a professional speaking from personal experience.
Okay, that’s all the renovation news, for now.
xo,

***Please check out the recently updated HOT SALES!
There is now an Amazon link on my home page and below. Thank you for the suggestion!
Please note that I have decided not to create a membership site. However, this website is very expensive to run. To provide this content, I rely on you, the kind readers of my blog, to use my affiliate links whenever possible for items you need and want. There is no extra charge to you. The vendor you’re purchasing from pays me a small commission.
To facilitate this, some readers have asked me to put
A link to Amazon.com is on my home page.
Please click the link before items go into your shopping cart. Some people save their purchases in their “save for later folder.” Then, if you remember, please come back and click my Amazon link, and then you’re free to place your orders. While most vendor links have a cookie that lasts a while, Amazon’s cookies only last up to 24 hours.
Thank you so much!
I very much appreciate your help and support!
***
Wednesday, March 13, 2024
Guys,
If there’s one thing that’s harder than picking paint colors, it’s picking paint colors AND trying to write a post about them, simultaneously.
It is now 9:30 on Tuesday evening, and I’ve been at this most of the day.
To say I have a headache is an understatement.
Well, Laurel, why don’t you just kick back and give yourself a break?
I considered it, but then I got the estimate for the marble for the fireplace surround.
Let’s move on because there’s a crapload of renovation news, and all of it is good.
I found out today that the Harmon Hinges arrived at Select Door. The doors should be ready to ship by mid-to-late April, and the other nine doors should arrive sooner.
In the meantime, Mary Evers made a fantastic comment about the vestibule closet a week ago. (Please note that this was before I shared the design I had in mind last Thursday with the caning on the doors.)
“Happy Wednesday. It’s great things are coming along.
Ok, I’m just going to throw this out there. You can decide if it sticks are not. Instead of installing new doors to the linen closet, what if you removed the doors & shelves & used the alcove to hold an antique piece. I understand it would take a while to find one that fits the internal measurements that you would have. But great design takes time, right? And yes, you’d be left without any storage in that bathroom for a while, until you locate the perfect piece. I think it would be charming.
Ok, that’s all I’m going to say on the matter.”
This got me thinking.
I did consider getting a new cabinet, but it was always with the idea that because of the tightness of the space, a built-in look was the best option. However, I don’t really need a floor-to-ceiling cabinet. What for? To hold toilet paper and soap, primarily? Yes, there might be some linens, too, but maybe one shelf for that, as there’s a big linen closet downstairs near the washer/dryer closet. And, there’s a big double closet in the den/2nd bedroom.
Therefore, it could be a much lower piece, like chest height. But, I only have 36″ to work with for the width. And, ideally, it should be a little narrower, so it’s clear this is not trying to be built-in.
Then, I considered some other benefits.
Having a low piece would open up that space immensely. I could put artwork on the wall next to the door. Plus, I could add a mirror on the wall behind the chest and a lovely little lamp in front of the mirror. There are lots of possibilities.
Since the door to the den is directly across and open 99% of the time, the mirror will reflect light from the window in the den.
Now, for the chest.
It has to have charm, as Mary said.
I knew right away that the perfect thing would be a beautiful Chinoiserie piece.

This was from a post from a few years ago, where I took a vintage, but not antique Chinoiserie cabinet and antiqued it to look old.
I looked on Chairish, and while they always have beautiful items, they were either the wrong size or too expensive.
Then, I thought I’d check out Etsy because Stenella, one of my favorite sources in the Etsy Guide, has some lovely items. But, no, nothing at Stenella that worked. So, I put in “vintage Chinoiserie storage” (not in quotes)
Right near the top was a lovely piece I had hearted fairly recently.
By the way, my favorites aren’t public. Sorry. However, by collecting beautiful pieces and shops all year long, I can update the Etsy guide every November.
So, I quickly hopped over to where it was and held my breath while waiting for the measurements to pop up. It’s 48″ high and 19-1/2″deep.
Damn it.
Too tall and too deep.
Oh dear. I have to make this work. If it doesn’t, I could always use it in my bedroom.
Well, we can move the light switch. But what about the depth? I looked at it from all directions, and it didn’t look that deep. However, assuming that it is, could that work? Well, it does on the bathroom side, but it overlaps horribly on the casing side.
Weighing all factors, I don’t think so. (You can check out the mess in the vestibule directly below this post.)
But blimey, the darling owner, Daniel, whom I talked to for at least 45 minutes on Friday took the listing down already. Fortunately, I saved one image. The shop is Ardesh, on Etsy. Please check it out.
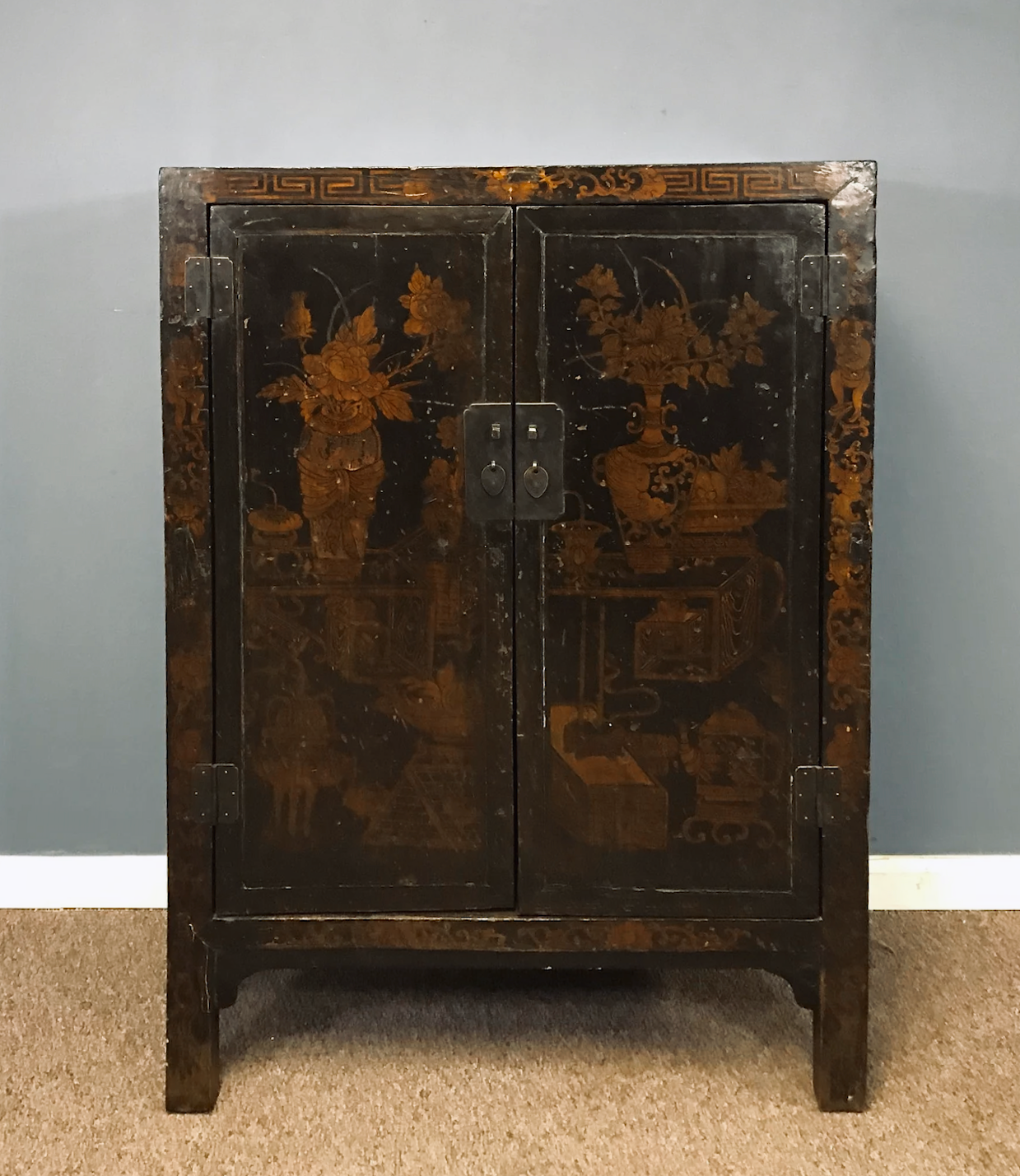
I adore this piece but knew I had to have it when I saw a little piece of the havelock-style Greek Key pattern at the top!

Speaking of which, Jerry, “the steel guy,” and I have been working hard at finalizing the stair railing. There are so many details.
I will leave you with a new wallpaper image for the upstairs entry.
After trying out at least a dozen wallpaper murals, I think I’d like to do this one by Papiers de Paris.

I love the colors and the old-world and enigmatic feeling of this piece of art. It’s a copy of a 19th c. painting. “La villa Pamphili” by Antoine Ponthus-Cinier (1812-1885). Since my home was created during the artist’s lifetime, I think it’s perfect.
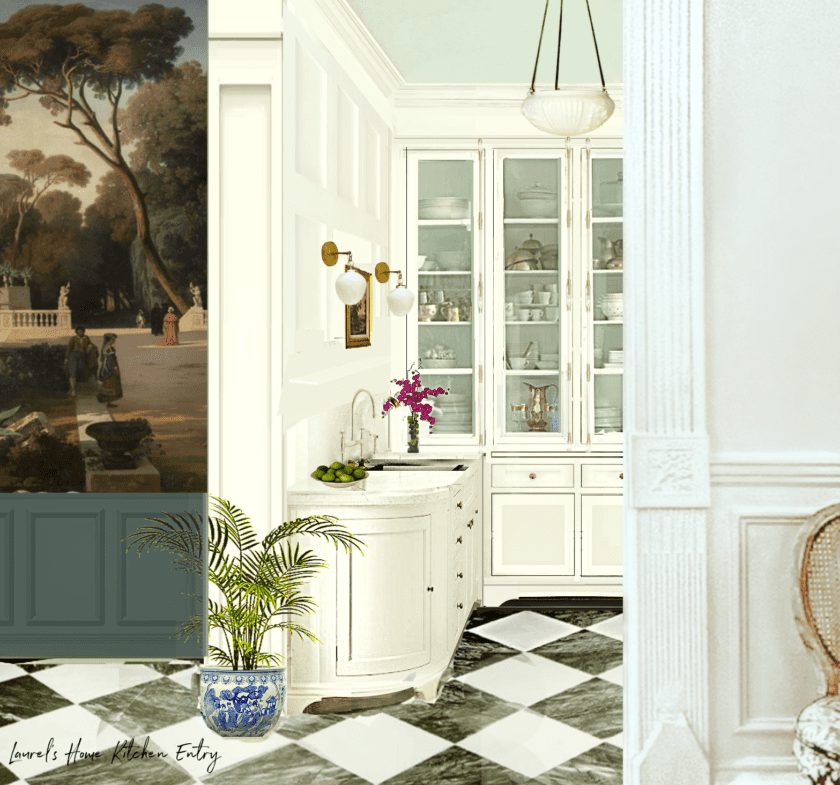
And yes, I did check to see how large the original painting is. This is blown up twice the size, which should be okay. I will have to have it reduced in size by about 20% and I’ll need an extra piece or two. They don’t have to match because of the doorway.
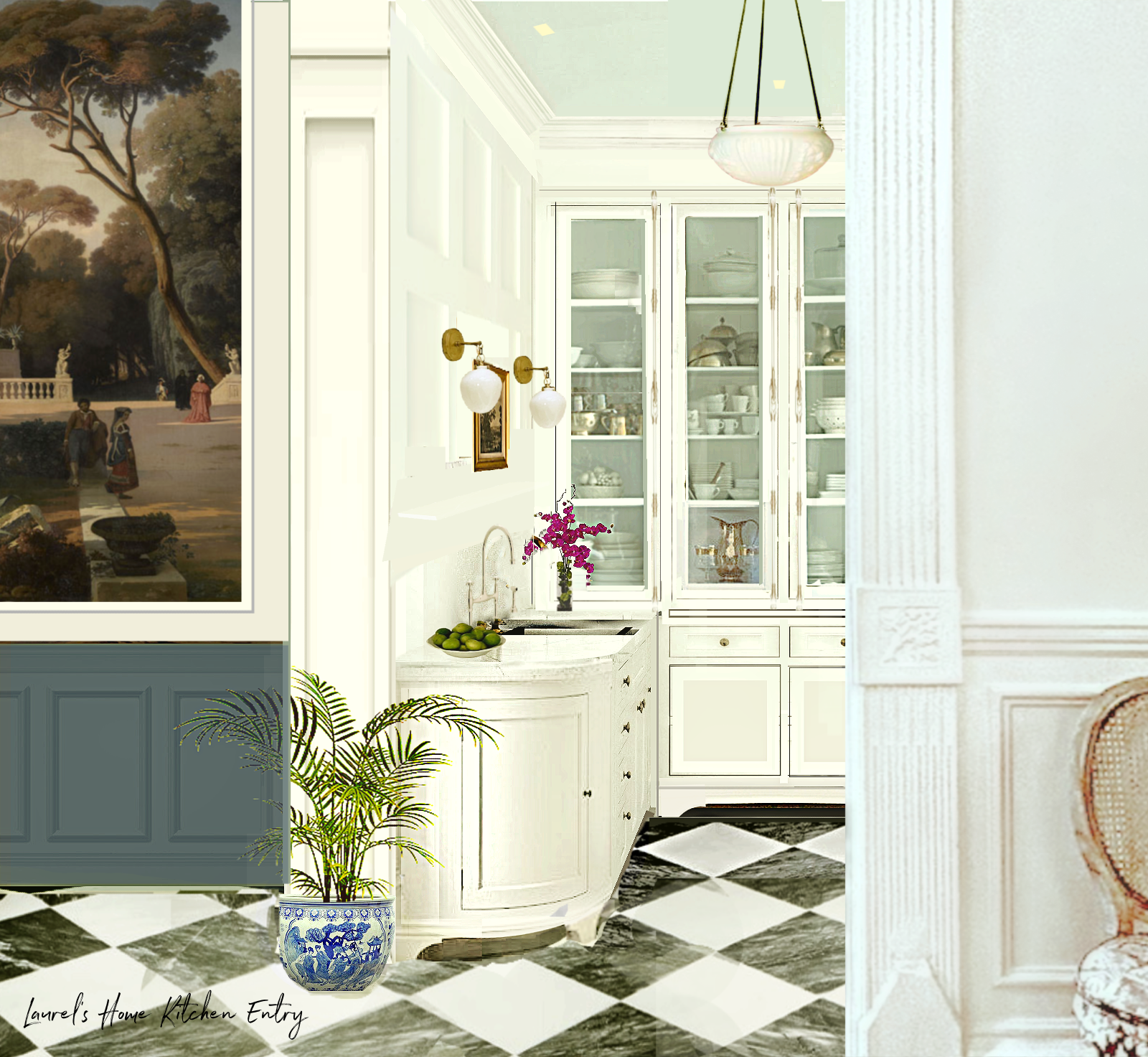
Another version would have a border around the mural, which works out because the door will start on the other side of the moulding.
I like this version because it brings some of the white from the kitchen into the entry. Yes, I could also make the wainscoting white. However, I like the dark wainscoting in the entry.
Incidentally, for the hidden jib doors, we are doing 1-1/2″ offset pivot hinges so the mouldings won’t get in the way when the door is open. You can find them here.
Okay, we’ll pick up on the colors more on Thursday.
xo,

***Please check out the recently updated HOT SALES!
There is now an Amazon link on my home page and below. Thank you for the suggestion!
Please note that I have decided not to create a membership site. However, this website is very expensive to run. To provide this content, I rely on you, the kind readers of my blog, to use my affiliate links whenever possible for items you need and want. There is no extra charge to you. The vendor you’re purchasing from pays me a small commission.
To facilitate this, some readers have asked me to put
A link to Amazon.com is on my home page.
Please click the link before items go into your shopping cart. Some people save their purchases in their “save for later folder.” Then, if you remember, please come back and click my Amazon link, and then you’re free to place your orders. While most vendor links have a cookie that lasts a while, Amazon’s cookies only last up to 24 hours.
Thank you so much!
I very much appreciate your help and support!
***
Tuesday March 5, 2024
Hi Everyone,
One would think after nearly 3.5 years and nine months (to the day!) into a major renovation, I would be finished designing all of the elements, not to mention knowing what the finishes will all be.
No. I’m still working on it.
However, there is light at the end of this long tunnel regarding the design for the finishes.
In other words, it’s showtime!
So, what’s going on this week with Laurel’s renovation?
Well, no work by the carpenters since last Wednesday. But, the electrician was here Thursday.
I spoke to Robert, my GC, and he explained that he had some small jobs he had to get done for old clients who’ve been waiting for months.
I keep reminding myself that I’m lucky to have him and need to enjoy what I have, and I truly am! In some ways, having a break from the incessant dust is a relief.
Now that were are nine months into this renovation, is there an end in sight?
Yes, but realistically, it won’t be done for another three to four months.
So, what’s left of the finish carpentry that will take that much time?
This is not in any particular order, but here goes:
- Fix three doorways in the living room, including the big one.
- Finish all the mouldings for the entry, kitchen, living room, den, and lower level. They are only about a third of the way done with the mouldings.
- Install doors, including door casings and hardware.
- Create custom niche cabinets in the bathroom. (two small and one tall skinny one)
- Create two custom closet doors on-site under the stairs doors.
Note: The other doors be ready for installation in about 3 – 9 weeks.
And finally, they have to build a custom cabinet for the vestibule between the upstairs bathroom and living room.
Actually, it’s not an entire cabinet. It’s mostly doors and some fills to make the piece look built-in.
My bad; I should’ve designed this sooner. I figured there was so much else for them to do, and as you can see, there is.
However, the time has come, so I started this yesterday, the 4th of March. It is now Tues. Evening the 5th.
Some of you may have read from Sunday’s post about Architectural Design trends that I’m planning to do one of their trends. While it’s not really a trend, it is a good idea that people have been doing for a while. And that is taking a cheap cabinet and giving it a built-in custom look.
Here is a drawing of the cabinet as it currently is. (below)
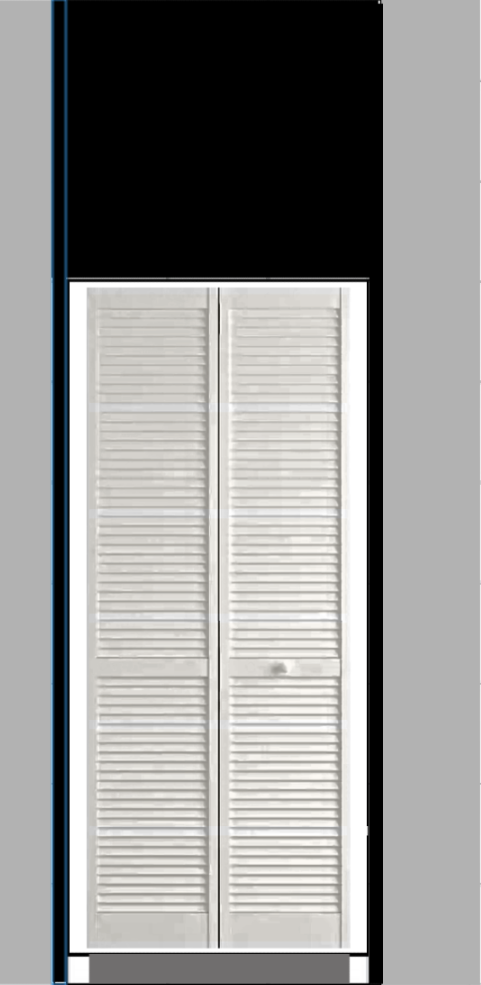
The black part is space on the sides and over the cabinet. The doors are louvered and overlayed on top of the cabinet.
The gray
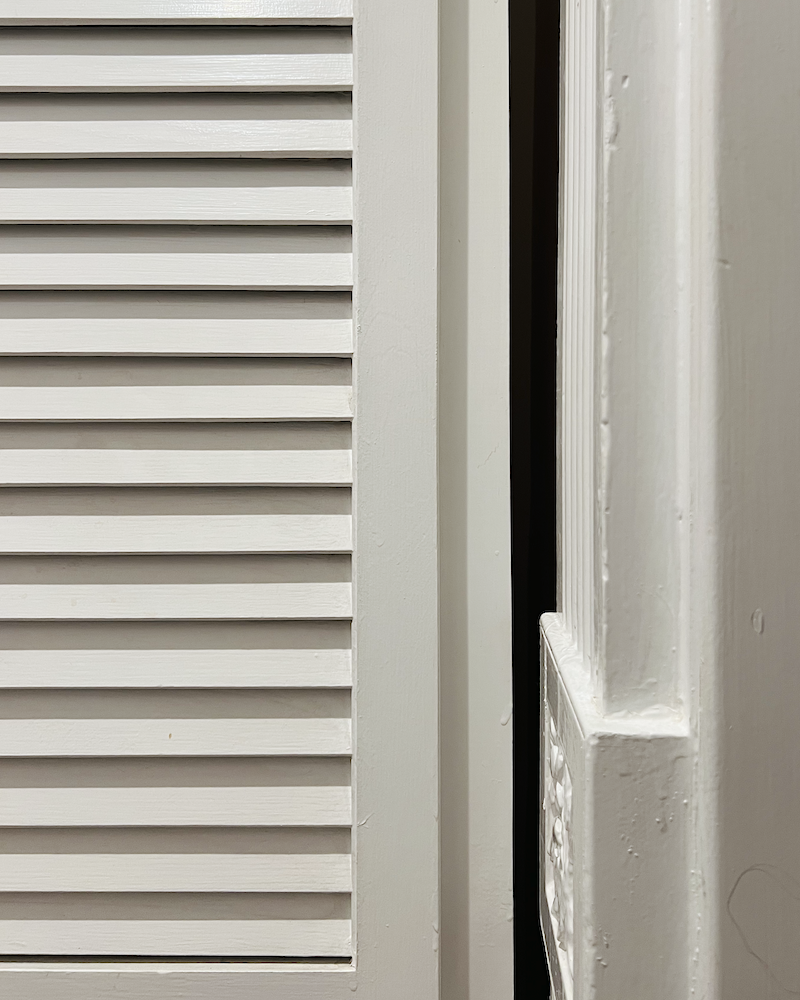
Above, you can see the overlay doors and right side gap. I can’t believe that no one, with at least two major bathroom renovations, didn’t address this thing just outside the bathroom.
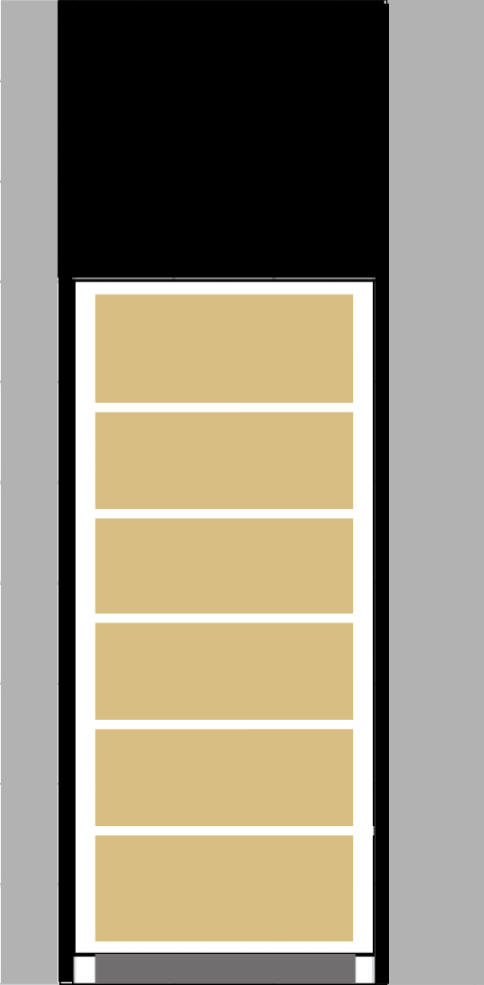
Above, you can see what the cabinet looks like behind the doors. It’s in decent shape, so changing it is unnecessary. Instead,
I measured carefully, and it does work to extend the sides and die them into the casing or just behind it.
However, as you can see in this next image, the plinth block sticks out about a quarter of an inch.
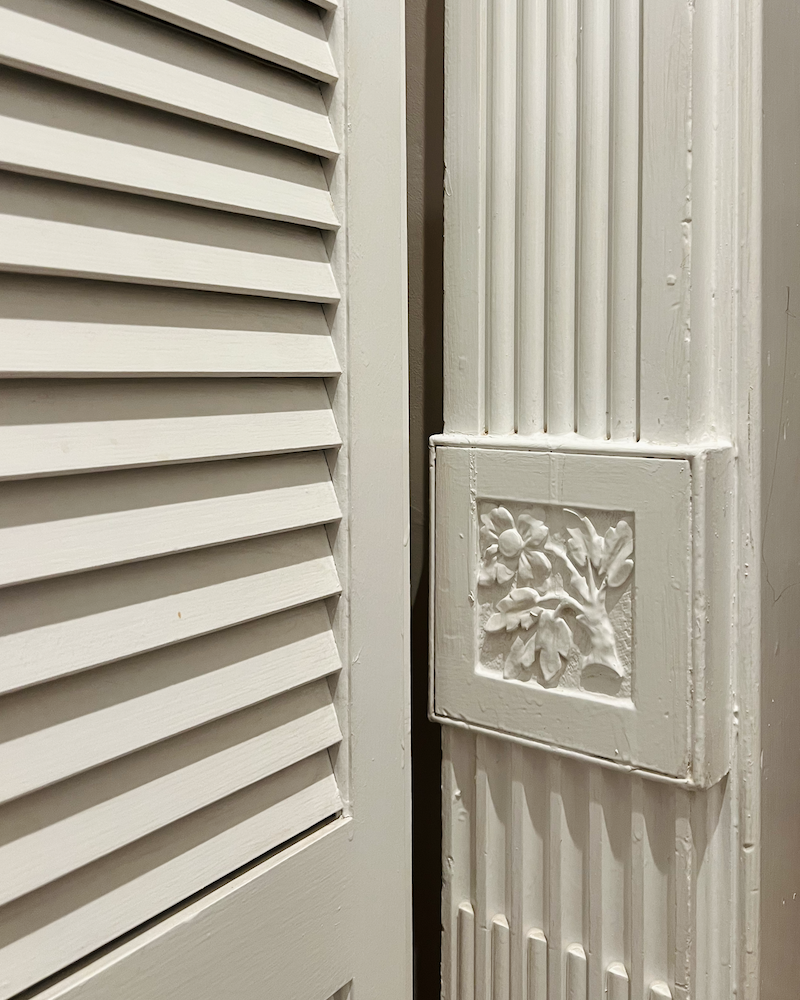
No bother; they can chop that off trim it for an easier fit. I realize that sounds awful, but remember the other side of this doorway?
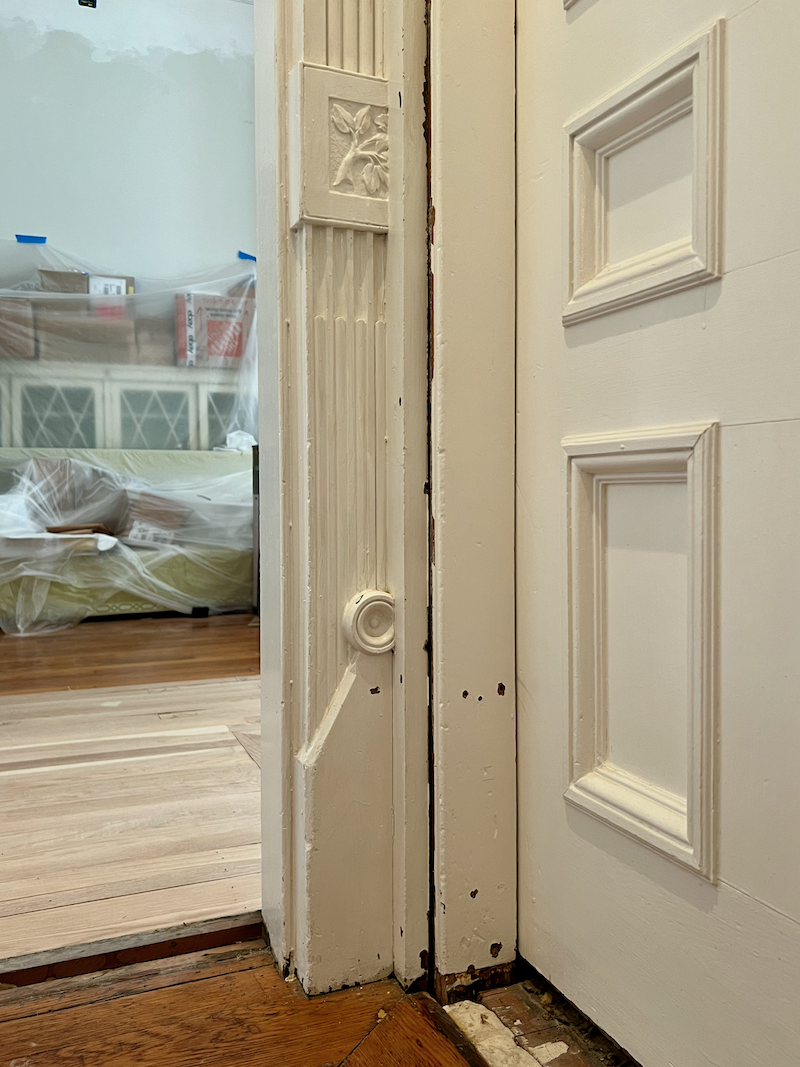
It’s much worse.
Unfortunately, we can’t match the cut to the other side because the cabinet cannot come out that far on the bathroom side. (see below) That’s because there’s a light switch.
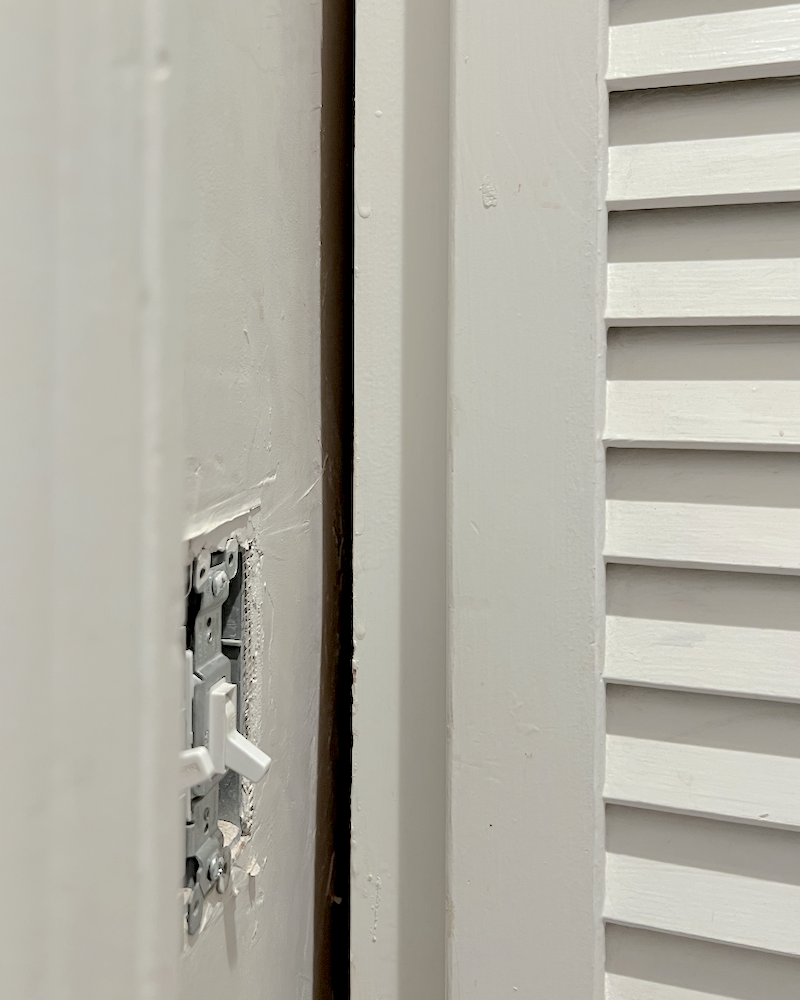
However, the cabinet is fine as it is 13″ deep inside. It’s a useful piece as there is zero storage in the bathroom.
I imagine this is because there is a cabinet outside the bathroom, but still, it’s a full bath, not a powder room.

Okay, that’s all the time I have for today. I will share the images for the design I have in mind on Thursday.
In addition, we should have the design for the new staircase railing all wrapped up.
Tomorrow, Jerry Kenneally, “the steel guy,” is coming to do a final measurement, and we’ll iron out any kinks in the design. I did drawings for those, as well.
In addition, Bryan Kelly, the painter, began some of the prep work today. However, he needs the plasterers to return and more mouldings to go up. However, this prep work will make the painting aspect go much faster when the time comes, hopefully by May.
More news soon about the fireplace mantel marble insert!
xo,

***Please check out the recently updated HOT SALES!
There is now an Amazon link on my home page and below. Thank you for the suggestion!
Please note that I have decided not to create a membership site. However, this website is very expensive to run. To provide this content, I rely on you, the kind readers of my blog, to use my affiliate links whenever possible for items you need and want. There is no extra charge to you. The vendor you’re purchasing from pays me a small commission.
To facilitate this, some readers have asked me to put
A link to Amazon.com is on my home page.
Please click the link before items go into your shopping cart. Some people save their purchases in their “save for later folder.” Then, if you remember, please come back and click my Amazon link, and then you’re free to place your orders. While most vendor links have a cookie that lasts a while, Amazon’s cookies only last up to 24 hours.
Thank you so much!
I very much appreciate your help and support!
***
Tuesday, February 27, 2024
Hi Everyone,
You know, I genuinely thought that when I moved back in, because of the workers’ early start time, I’d naturally want to go to bed earlier and get up earlier.
Well, I was wrong.
Instead, I’m using a fan, brown noise and an air filter to cacoon my auditory senses. Some days, it doesn’t work, but it did today. Still, at 10:45, which is late, even for me, there was a knock on the door from Bryan Kelley, the painter.
I quickly pulled myself together, and we discussed how and when he would be able to proceed.
While we’re still weeks away from putting on the finished coats, prep work can be done, and it’s beginning tomorrow. They will be repairing the busted trim and caulking the new mouldings. I would also love it if they would prime the plywood in the living room.
In the meantime, Brendan and Eugene finished boarding up the entry. And blimey, I forgot to take a pic during the day. And, it isn’t easy getting light in there. However, as with everything, they did a fantastic job. And now the drywall is in line with the door jamb instead of in front of it, as it’s supposed to be.
I could be mistaken, but later, when I was vacuuming the entry, I think I heard a faint voice saying, “Thank you.”
awwww
Laurel, are you keeping the plain door? It doesn’t seem to be at the level of the rest of your place.
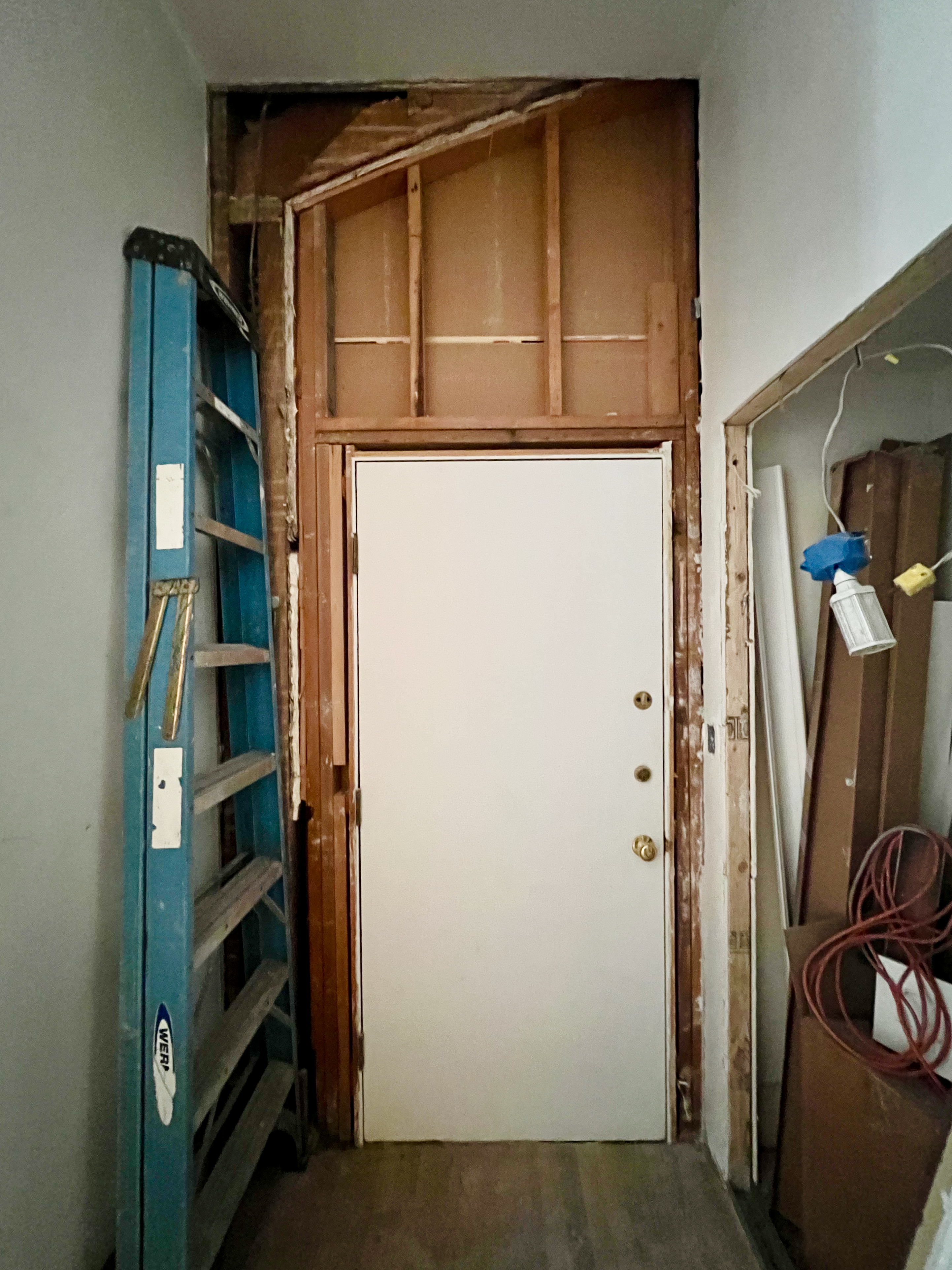
Ya think?
I mean, who would dream of touching this bit of 1970s history?
Well, in all seriousness, I kind of like that the door is plain on the outside. It looks more like the janitor’s closet that way.
lololololololol!!!
However, while it’s brown as a tootsie roll on the outside, on the inside, we can do whatever the hell we want. hehehe.
I plan to add some of the lovely panel moulding and then do a panel overdoor to give it more presence. More about that later.
At least, with the far less obvious closet jib doors, people won’t try to leave through the closet any longer.
Hang on, my producer is telling me something.
BREAKING NEWS BULLETIN!!!
After SIX long months, all 13 doors are finally on order. I will do a door post very soon to review many of the details. There are a lot!
*********************************************************
Fireplace Mantel Backstory
And finally, today, A few of you, very kindly, had some suggestions for the iron fireplace inserts. Unfortunately, none of them were what I was looking for.
While I appreciate your thoughtfulness, as I said, these beauties don’t exist in the United States of Transitional Blandness. There are other types of iron inserts, but not the ones with the concave splayed legs.
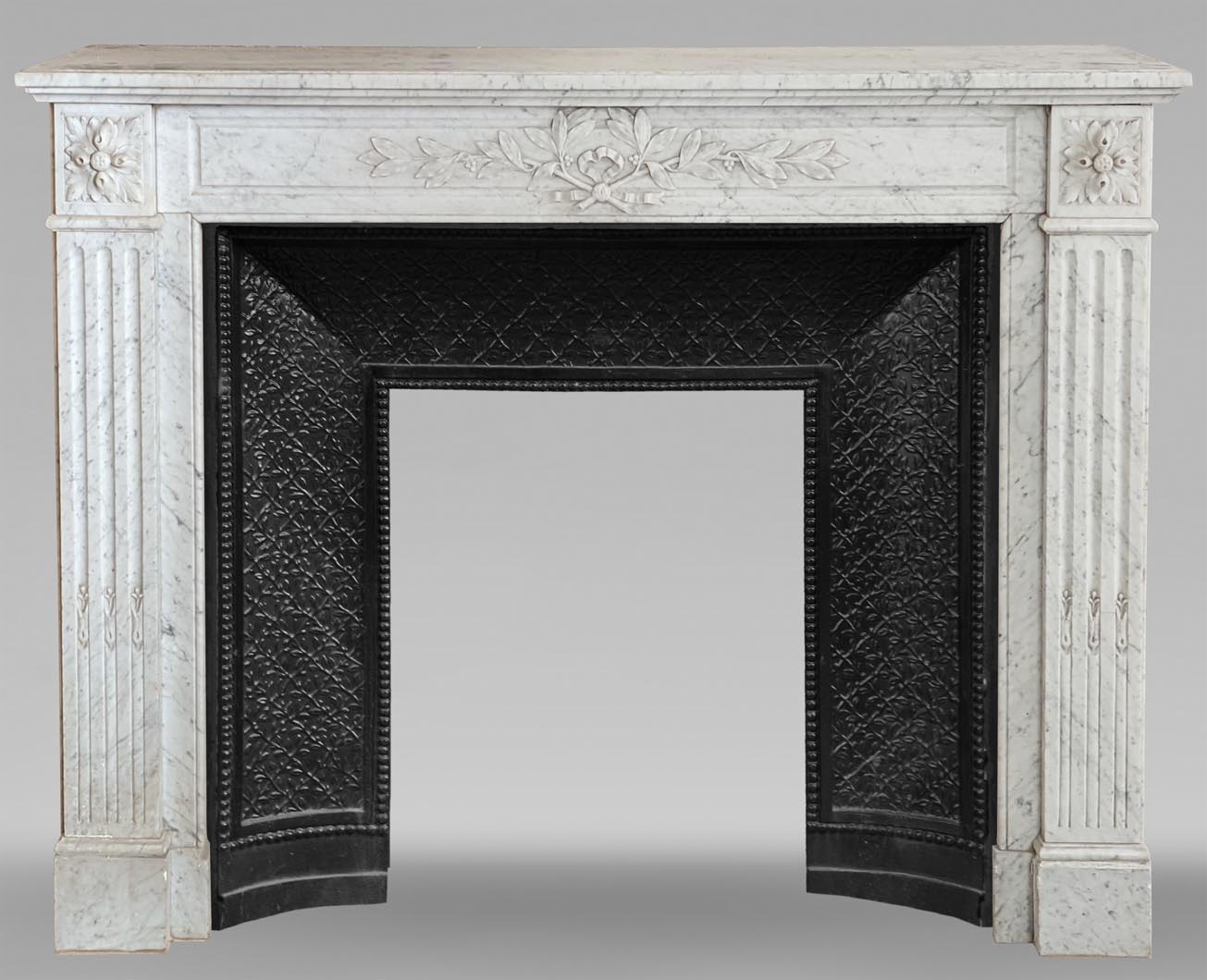
I believe these are both from Marc Maison
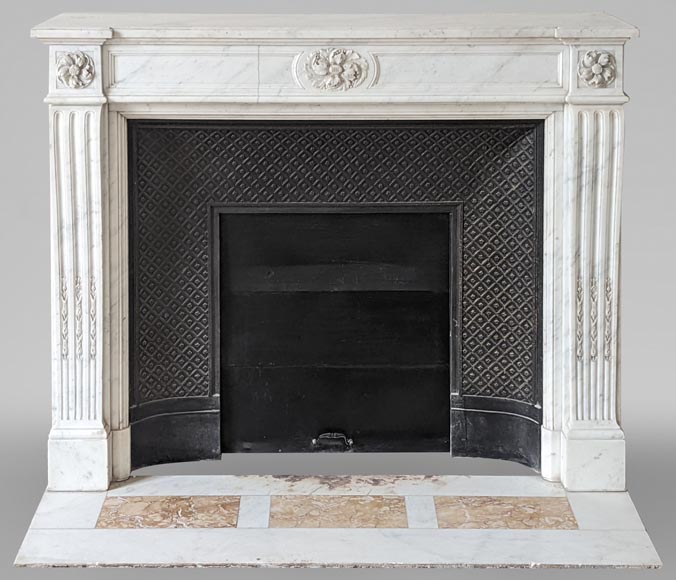
And since I don’t want to wait forever, I’m fine with stone to fill in the gaps.
But, here’s the thing. The stone guy, Eric, was going to make it so the stone was attached to the brick, several inches from the opening. And then, he would put a piece of stone connecting that to the leg. (below)
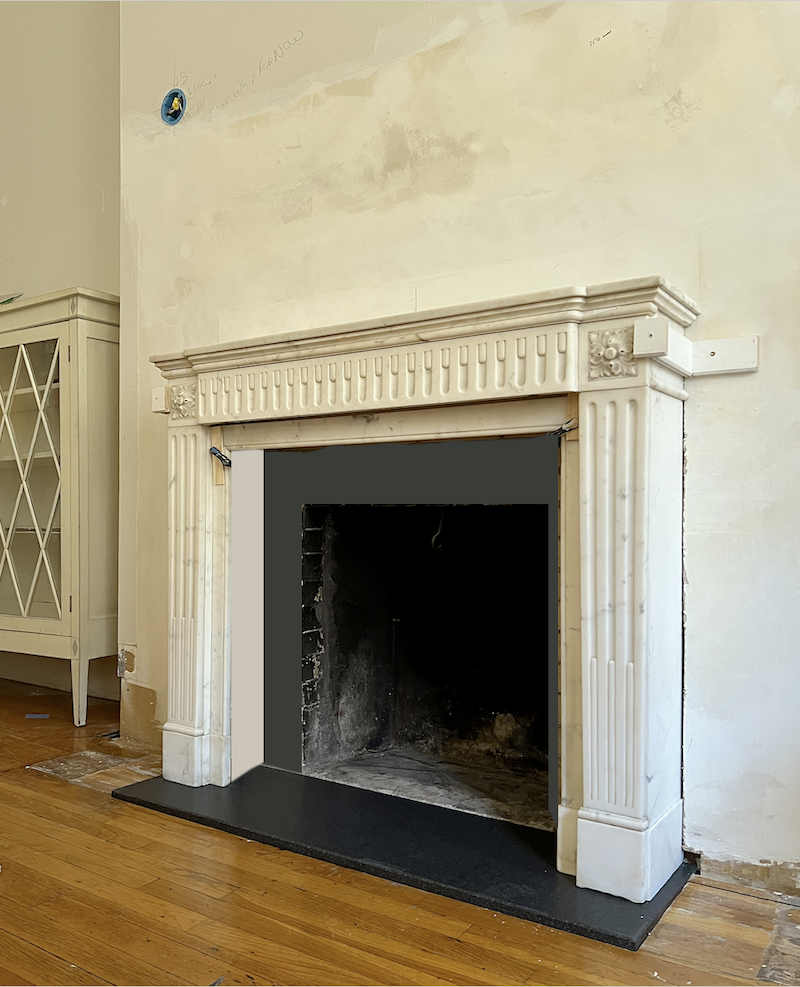
We talked about doing it in black, but that really looked strange. I also considered pushing that side marble piece further to the left. It’s not bad, but the legs feel disconnected from the firebox.
And then, when I looked at the Waldorf Astoria mantel, I realized the problem.
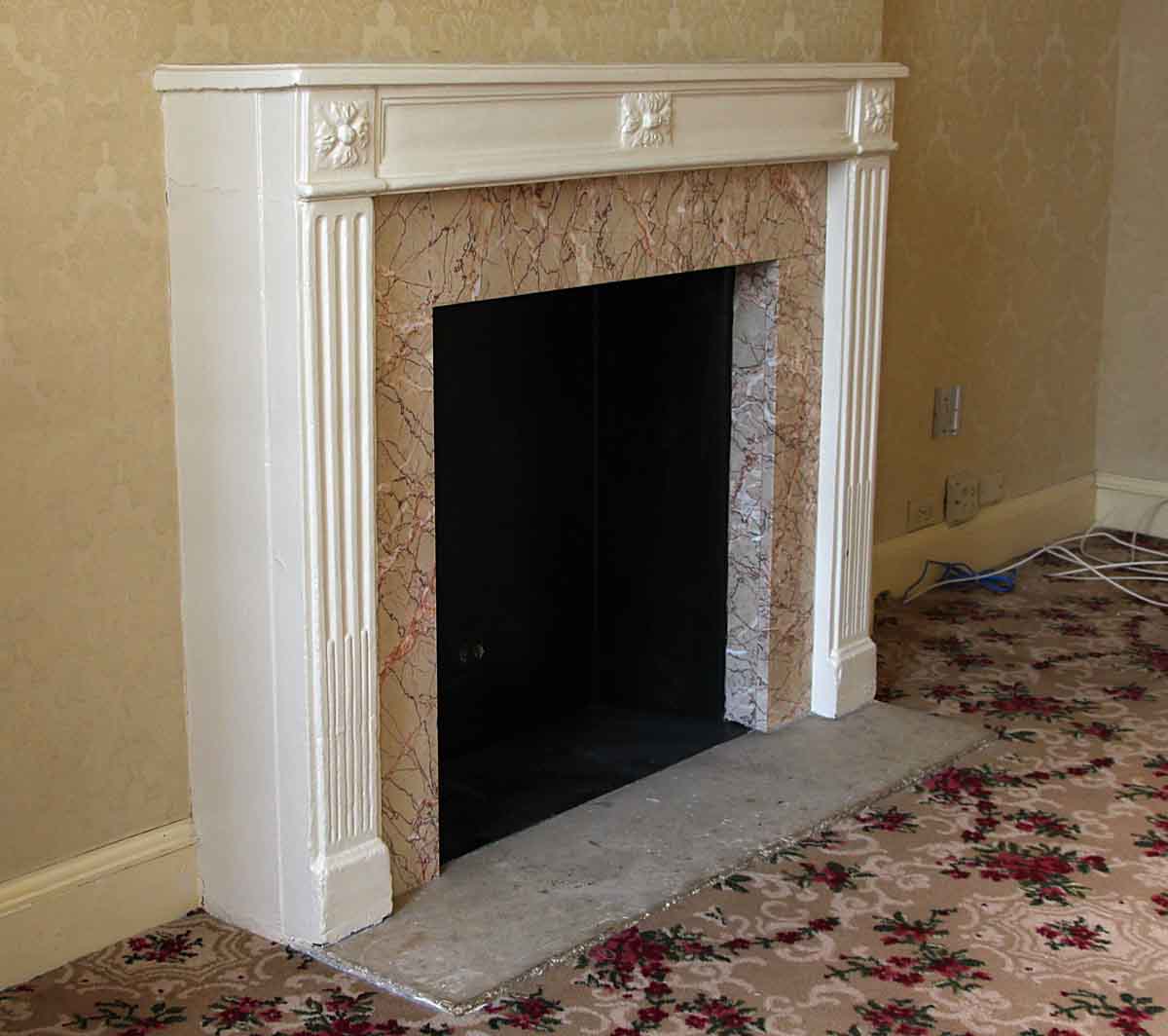
The stone needs to come right behind the leg parallel to the firebox. Naturally, that occurs because most mantels are fairly close to the wall. There isn’t a choice. As an aside, it’s horrifying what they did to this once lovely marble mantel.
So, I made a rough model from the styrofoam that was used inside the mantel crate. And, boy, did that stuff make a mess!
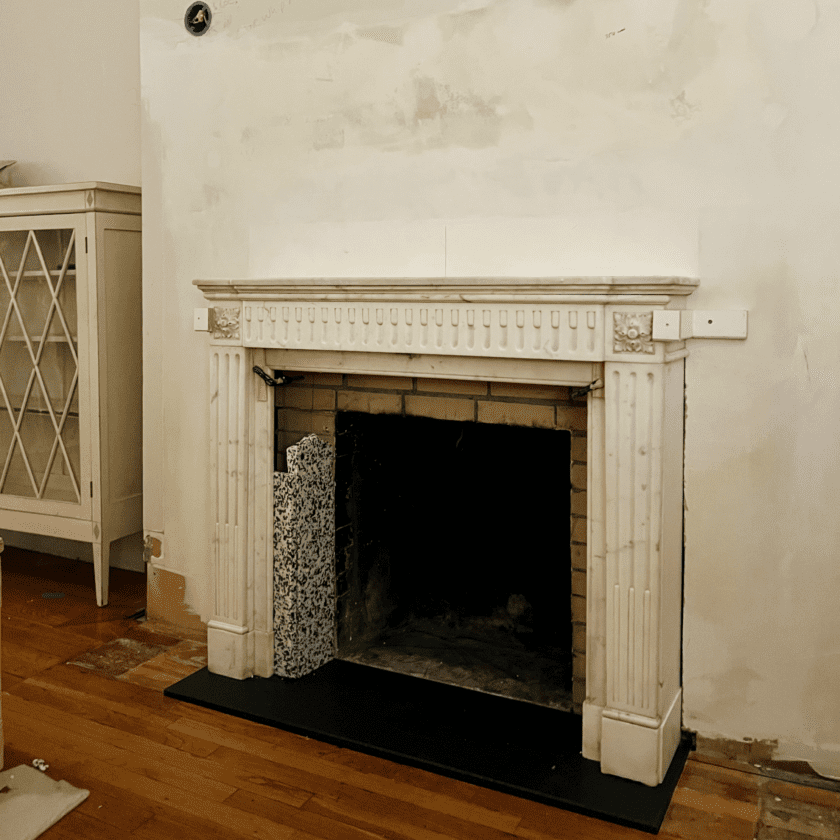
Then, I could see that this would give the mantel a more substantial feel, which I like.
Below is a rendering to give you a better idea. Although the proportions above are more accurate.
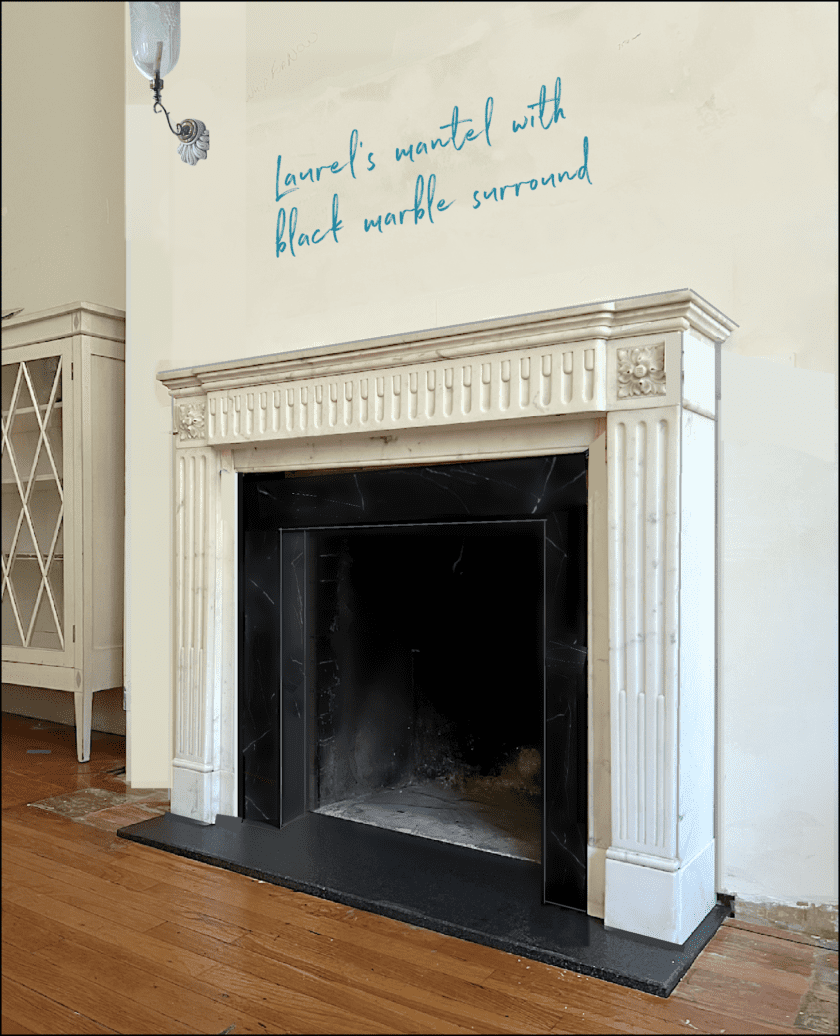
I think this gives a more solid, finished look. In addition, because my firebox is very shallow, it gives it a little more breathing room by effectively extending it some. This was one of the reasons I decided to get a marble piece.
Wednesday, which is now today, I believe the guys are finally going to fix the main doorway!
A big storm is coming our way! No snow, but lots of wind and rain. Please, everyone, stay safe!
xo,

***Please check out the recently updated HOT SALES!
There is now an Amazon link on my home page and below. Thank you for the suggestion!
Please note that I have decided not to create a membership site. However, this website is very expensive to run. To provide this content, I rely on you, the kind readers of my blog, to use my affiliate links whenever possible for items you need and want. There is no extra charge to you. The vendor you’re purchasing from pays me a small commission.
To facilitate this, some readers have asked me to put
A link to Amazon.com is on my home page.
Please click the link before items go into your shopping cart. Some people save their purchases in their “save for later folder.” Then, if you remember, please come back and click my Amazon link, and then you’re free to place your orders. While most vendor links have a cookie that lasts a while, Amazon’s cookies only last up to 24 hours.
Thank you so much!
I very much appreciate your help and support!
***
Monday, February 26, 2024
Hi Everyone,
Brendan and Eugene began working on the front door this morning. And you won’t believe what they unearthed.
Yes, another doorway!!!
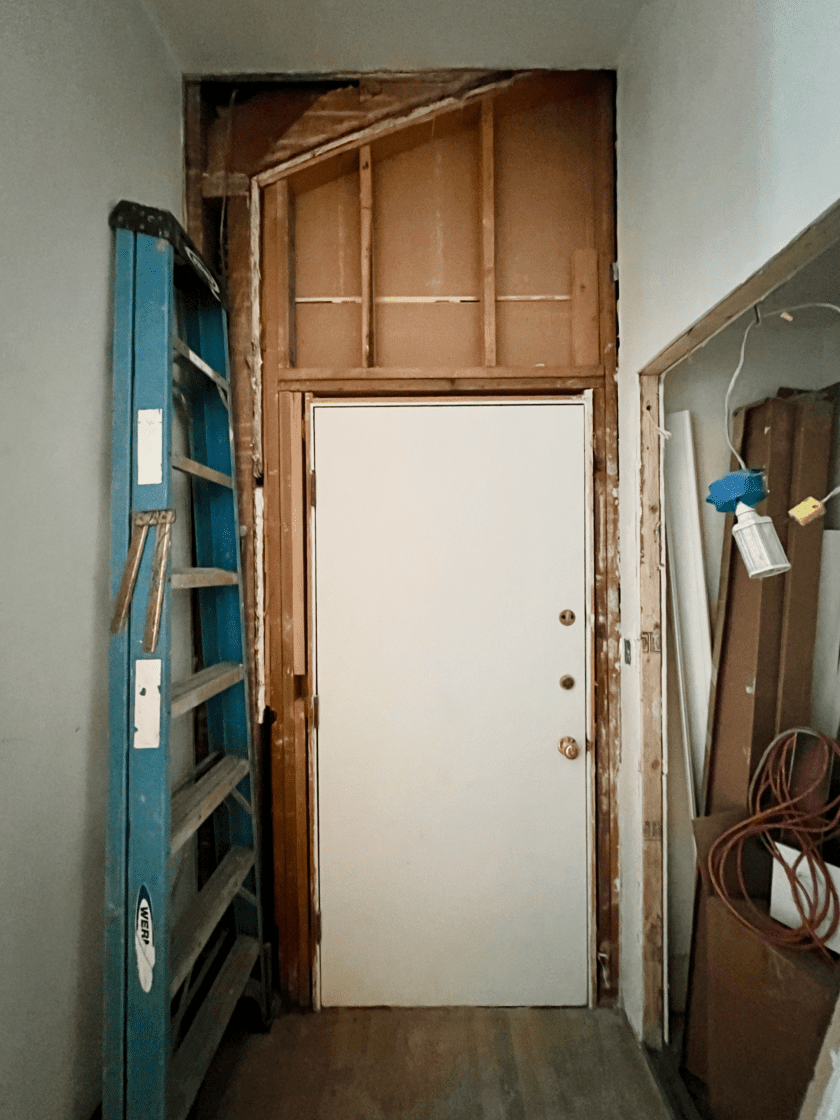
To be fair, this one I knew about but only because my neighbor pointed it out to me over a year ago.
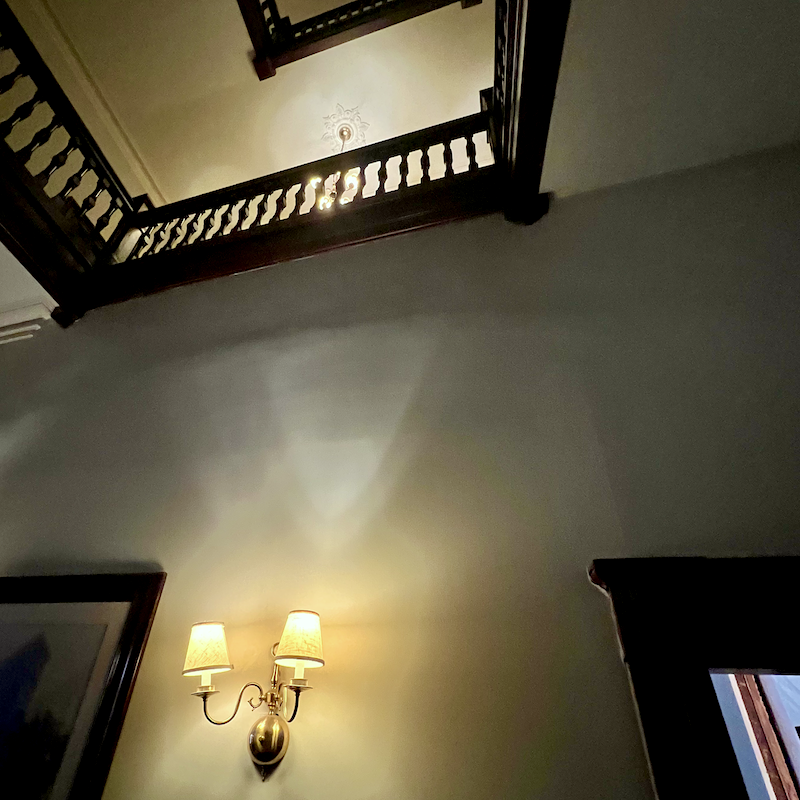
Here, it is outside my unit (above). Yes, you can see the shape through the plaster.
This was done during the renovation, where they turned this building into five units instead of one. Although, for years, it was used as a boarding house. This was very common for much of the 20th century.
The area behind the arch where my entry and kitchen are, make up part of what was a large reception area.
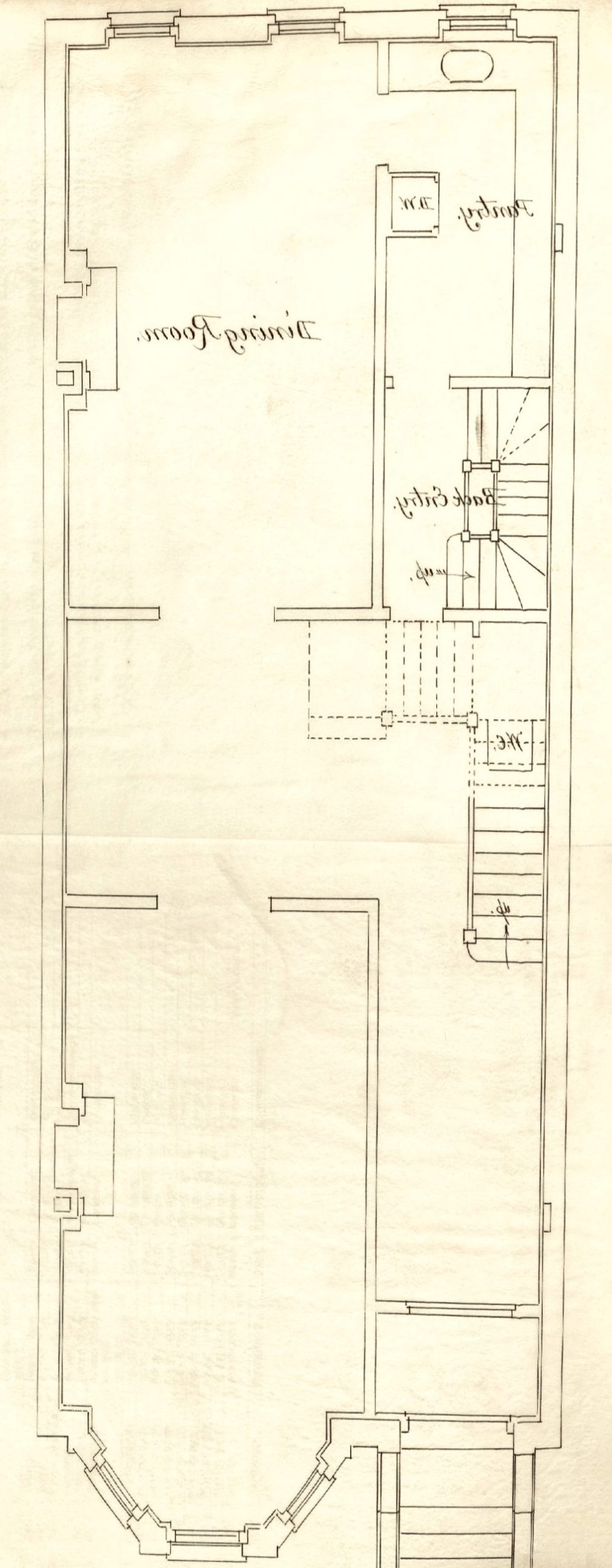
Above from this post in June 2022 is a sister house, on Marlborough Street, designed by our architect Samuel Dudley Kelley. I flipped it around because the layout is the mirror image of our building. Anyway, that space between the front parlor and formal dining room is where the arched opening was.
Laurel, isn’t this right above the load-bearing wall that gave you so much angst? And if so, isn’t it another load-bearing wall?
Very good. ;] You are right. Every unit has this wall, and each is load-bearing, but not nearly to the extent that the bottom one is. Plus, this load is not holding up the building, even on the bottom. It is supporting the floors and ceilings and keeping them from sagging.
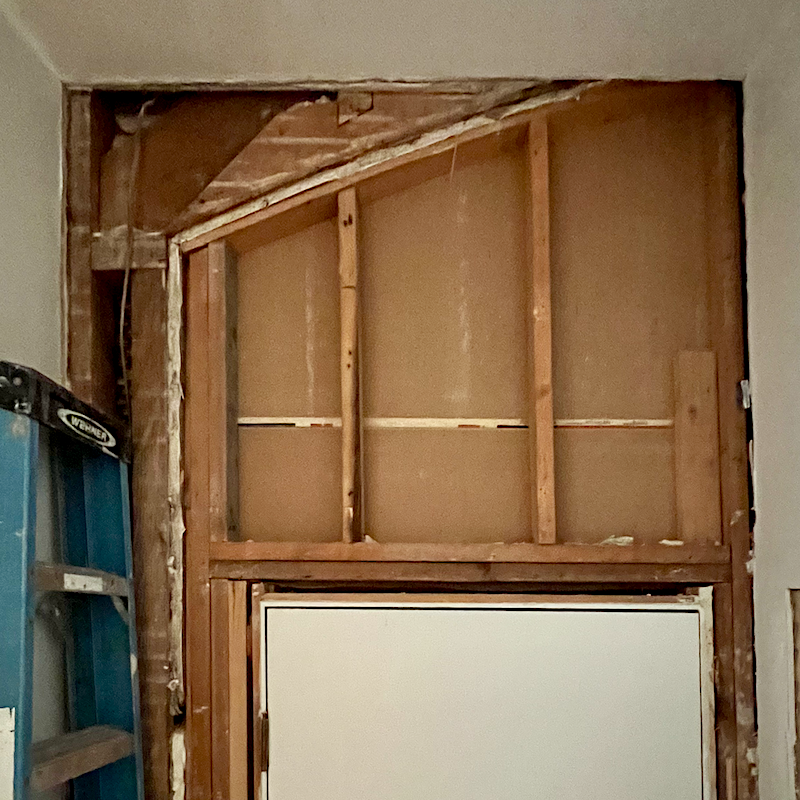
Yes, it looks a little odd, but nothing has happened all of these years. Tomorrow, they’re putting back the dry wall as it should’ve been, in the first or second place. haha
Laurel, what about the fireplace mantel? Can we see it, pretty please?
Okay, but it’s not really installed, and it has four things bracing it. And, the surround isn’t in yet. There has been some controversy on how to do it.

I think he’s looking quite at home here in Boston. Alas, he doesn’t speak a word of English. However, I’ve heard him crying about something in French.
Où est mon insert en fer évasé chic ?
I looked it up, and it means: Where is my chic, splayed iron insert?
Poor fella. Indeed.

Something like one of these from Marc Maison. His stuff is gorgeous, gorgeous, but not in the budget.
However, try and find one of these beauties in this country.
It’s like trying to find a decent bagel outside of New York.
Please don’t argue with me. ;] Not about bagels!
You can get them, (the inserts, not bagels) ;] but they’re all in Europe. There’s a crapload of them in Scotland. And they’re sold on 1stdibs. However, you have to get them here.
Well, I have some ideas. Plus, I found this place in Boston, but they look quite expensive.
If doing stone, normally, it’s out in front, and you wouldn’t have a gap between the front of the firebox and the legs of the mantel. We planned to do side marble pieces to return the leg to the front of the firebox. But, there’s still a gap of several inches.

It could be something like this piece from the Waldorf Astoria Hotel sold on Olde Good Things. But, black, not pink. Then we could paint the brick black, but you wouldn’t see it, especially if that side piece went all the way back.
What do you think?
To be continued…
Oh, if you scroll down to the next post, you’ll see what I mean by cleaning up the space in the vestibule by the bathroom.
xo,

***Please check out the newly updated HOT SALES! There are some amazing sales this weekend!
There is now an Amazon link on my home page and below. Thank you for the suggestion!
Please note that I have decided not to create a membership site. However, this website is very expensive to run. To provide this content, I rely on you, the kind readers of my blog, to use my affiliate links whenever possible for items you need and want. There is no extra charge to you. The vendor you’re purchasing from pays me a small commission.
To facilitate this, some readers have asked me to put
A link to Amazon.com is on my home page.
Please click the link before items go into your shopping cart. Some people save their purchases in their “save for later folder.” Then, if you remember, please come back and click my Amazon link, and then you’re free to place your orders. While most vendor links have a cookie that lasts a while, Amazon’s cookies only last up to 24 hours.
Thank you so much!
I very much appreciate your help and support!
***
Saturday, February 24, 2024
Important Renovation Update:
Learning to let go.
I began this post on Thursday, but couldn’t finish due to crushing fatigue. I’m much better now!
However, I hope many of you will benefit from everything that’s gone wrong and everything that’s gone amazingly well.
This posting has some of both.
But, I’ll begin by saying it’s been one helluva week. However, my goal, at this point, is to do what has to be done and live with some things I wish could be different. In other words, I’m working hard at letting go of my tendency to have things be absolutely perfect. While it’s a nice goal, I think it’s a better goal to not drive oneself and everyone else nuts, in the process.
Thursday, I met with Robert, the GC, and Brendan, the lead carpenter.
One of the things we discussed was this mess. (below) This is the oft-mentioned vestibule connecting the living room bathroom and another way into the second bedroom/den.
It has the potential to be a lovely little space to pass through.
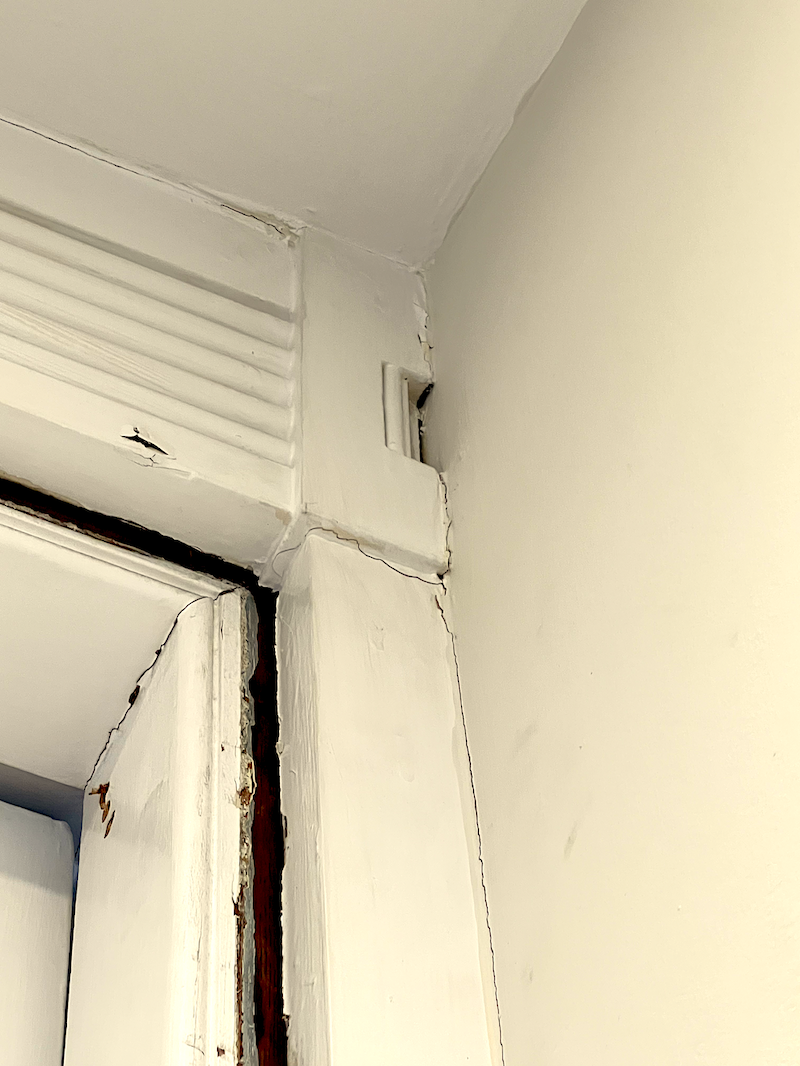
See what I mean? haha
The header was always like that. The rest is related to moving the door to open inside the room.
Wait, Laurel. Someone actually renovated this place at some point and left that plinth block busted like that?
Yes, you got it. But there’s more.
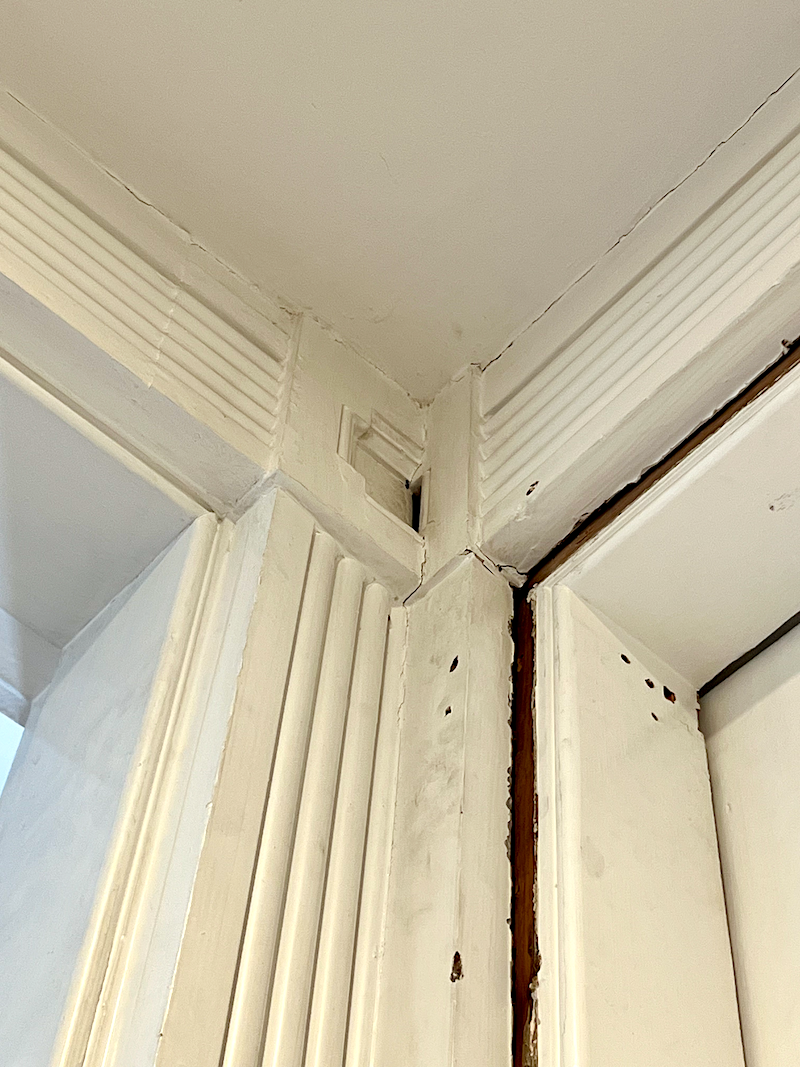
There’s another wonky plinth block and an amputated door casing around the bend. Yeah, they cut it off.

Horrifying, ain’t it? You see, this is not an original doorway. The original door would’ve been behind where the ugly louvered door cabinet is below.
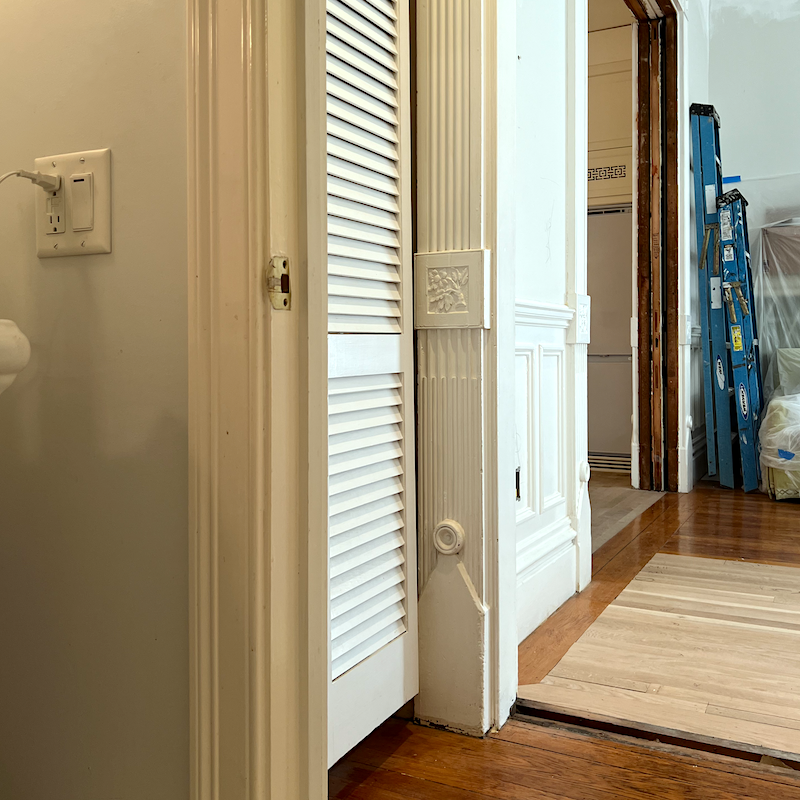
The other side of the doorway was taken from the bathroom in January before the wainscoting was replaced.
Oh, Laurel, it’s finished? Why haven’t you shown us yet?
It looks terrific, just like the mock-up, but it will look much better when it’s at least primed. There are still 8 inches of purple drywall and the plywood backboard.
The guys and I talked about removing both sides of the casing and cleaning up the headers. We would replace the current side casing with a four-inch wide fluted casing. But, we also need extra long pieces unless we use new plinth blocks to break it up. See? It’s a little complicated to make a detail that’s kind of hidden somewhat better.
However, after mulling it over on my own after getting some good rest, I think the best action will be to clean everything up and leave the quirky casing. It’ll be fine once everything is painted and the new cabinet goes in.
Below, I did a cleaning up virtually to give you an idea of what the space would look like, and painted in Farrow & Ball Pantalon.
From this

to this.
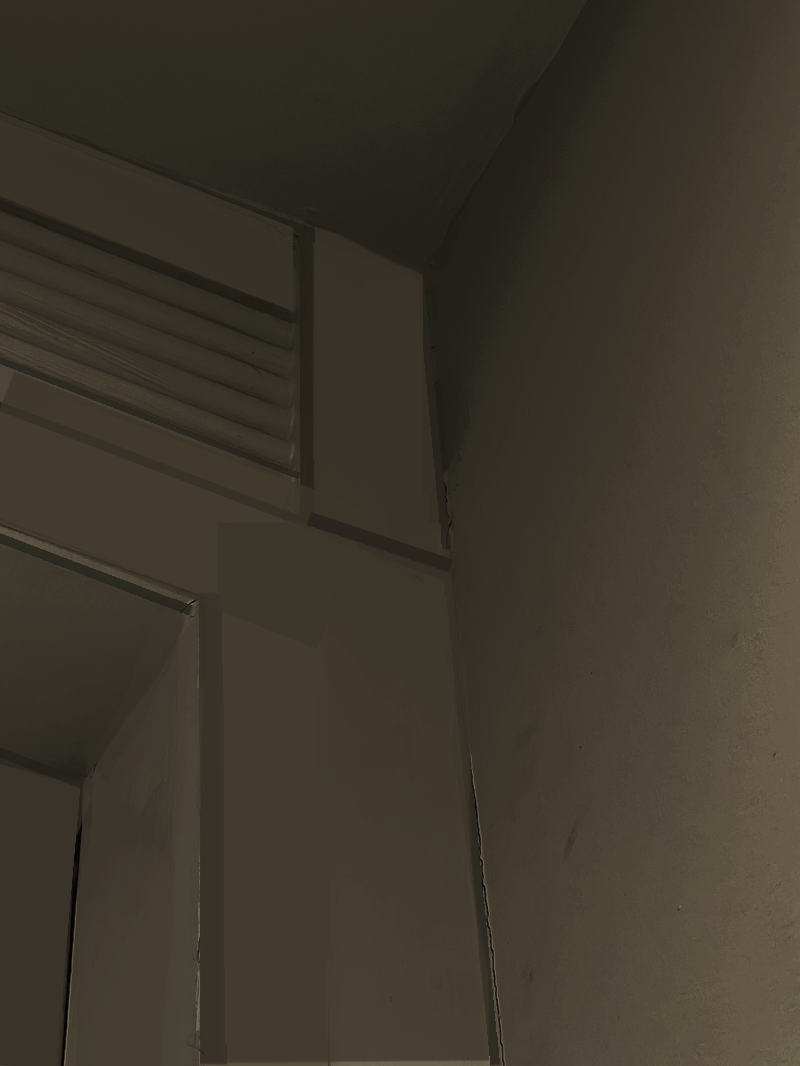
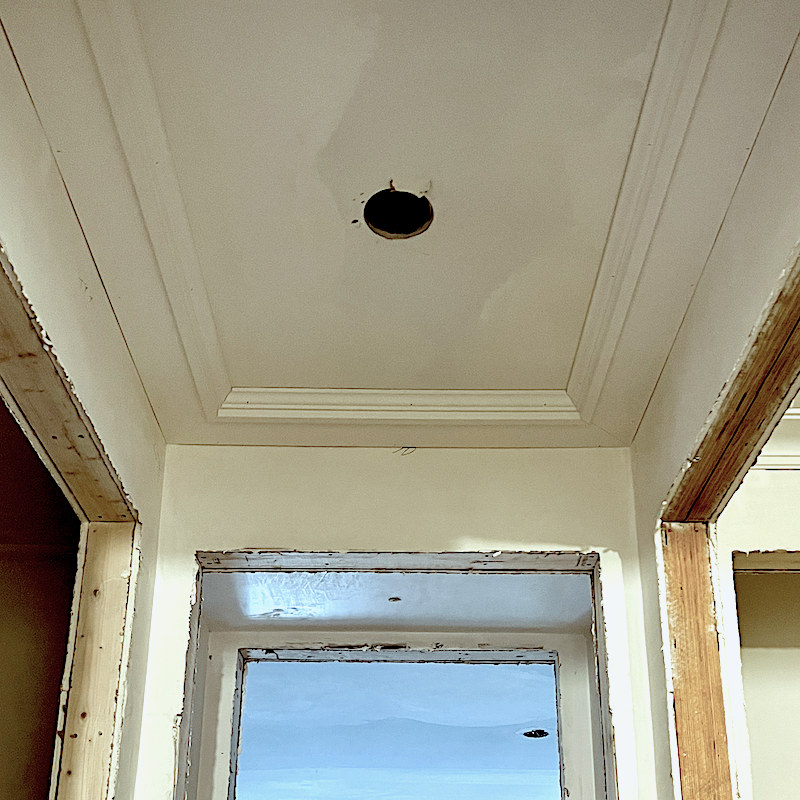
Then, I’d like to add either the Orac Decor c305 (above). Yes, there’s room. It only comes down 1.75″, and we have 2.25″ or a little more before the reeded casing over the top of the doorways.
Or, we could do the cx176 also from Orac Decor. (below) I love them both!
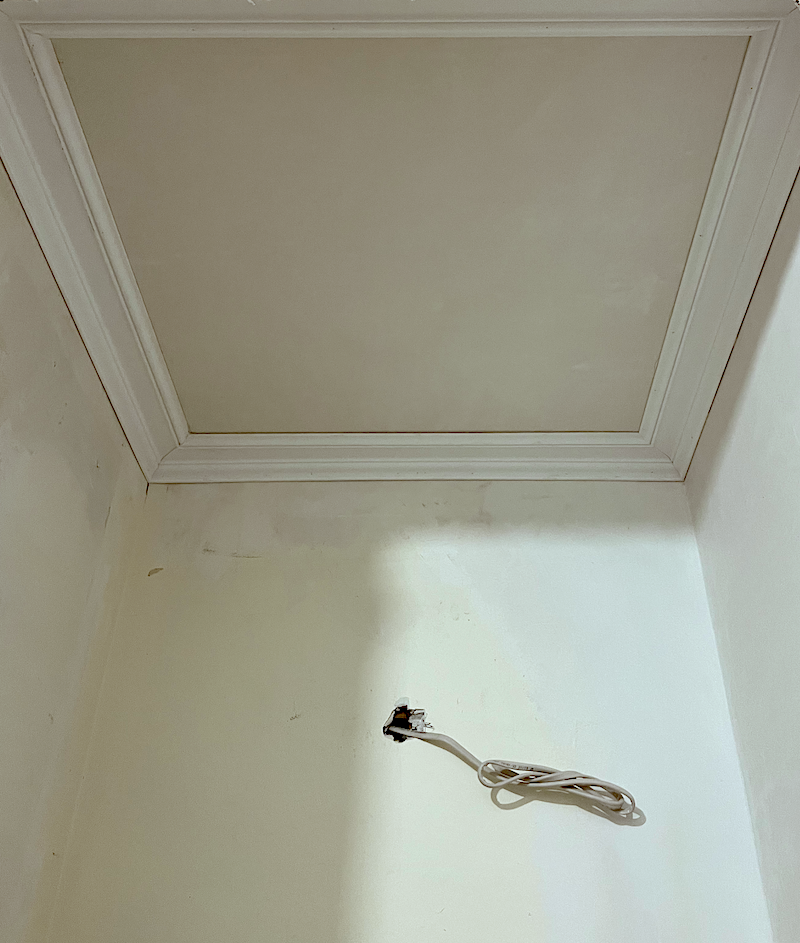
One thing I can’t stand in renovations of old buildings is when every vestige of charm is torn out and replaced, usually with something that’s not quite right.
However, the disaster below is also not original; and in no way charming, either.
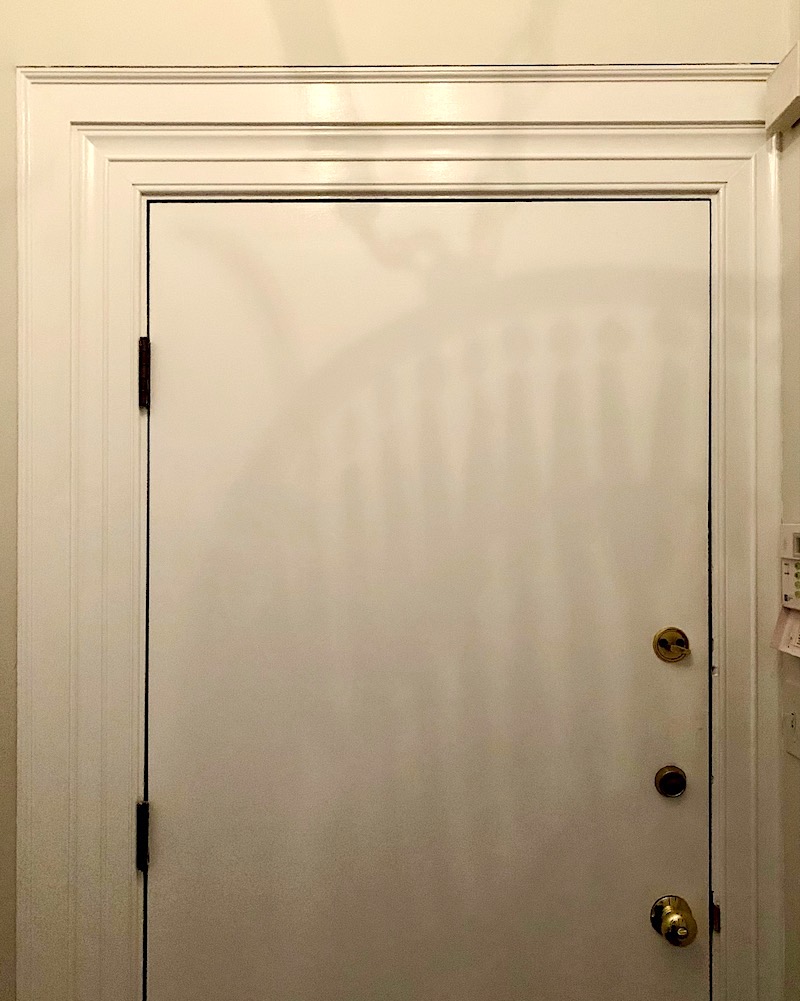
The original home did not have a door here.
We talked about this wild thing, in this post about my entry back in 2021. Some genius made the two sides of the casing different and also laid new sheetrock over the old sheetrock, effectively burying the casing, which normally sticks out over an inch in this house
In other news, after weeks and weeks of emails and arrangements needing to be rebooked because of the weather, the Bertazzoni whiny fridge was finally looked at by Tyler Libby, owner of a local franchise of Mr. Appliance. 781.786.7500
Bottom-line.
He concurred without my saying a thing that my little fridge is indeed a defective piece of crap. However, he didn’t use those words, lol. But he did say it’s not possible to repair it. I am definitely hanging onto his card. He was exceedingly knowledgeable and a nice guy, too.
So, now what? I don’t know. I will either get a refund, or else they’ll send me a new fridge. I’ll keep you posted.
Finally, there’s the issue of the doors. The saga continues.
I need to stop here. I will continue, but it’s quite a story. However, I’ll leave you with the knowledge that the embrasure doors are on order, and I can’t wait to tell you all about it.
xo,

***Please check out the newly updated HOT SALES! There are some amazing sales this weekend!
There is now an Amazon link on my home page and below. Thank you for the suggestion!
Please note that I have decided not to create a membership site. However, this website is very expensive to run. To provide this content, I rely on you, the kind readers of my blog, to use my affiliate links whenever possible for items you need and want. There is no extra charge to you. The vendor you’re purchasing from pays me a small commission.
To facilitate this, some readers have asked me to put
A link to Amazon.com is on my home page.
Please click the link before items go into your shopping cart. Some people save their purchases in their “save for later folder.” Then, if you remember, please come back and click my Amazon link, and then you’re free to place your orders. While most vendor links have a cookie that lasts a while, Amazon’s cookies only last up to 24 hours.
Thank you so much!
I very much appreciate your help and support!
Thursday, February 15, 2024
Today has been one of the most gratifying renovation days since demo day on June 5th, when I walked in and saw in one day that my entire kitchen had been wiped out.
I feel like I can now breathe because the final structural challenge has been completed. That, of course, was the arduous task of creating a new egress doorway in the 10″ deep masonry wall in the bottom level of a 144-year-old five-story building.
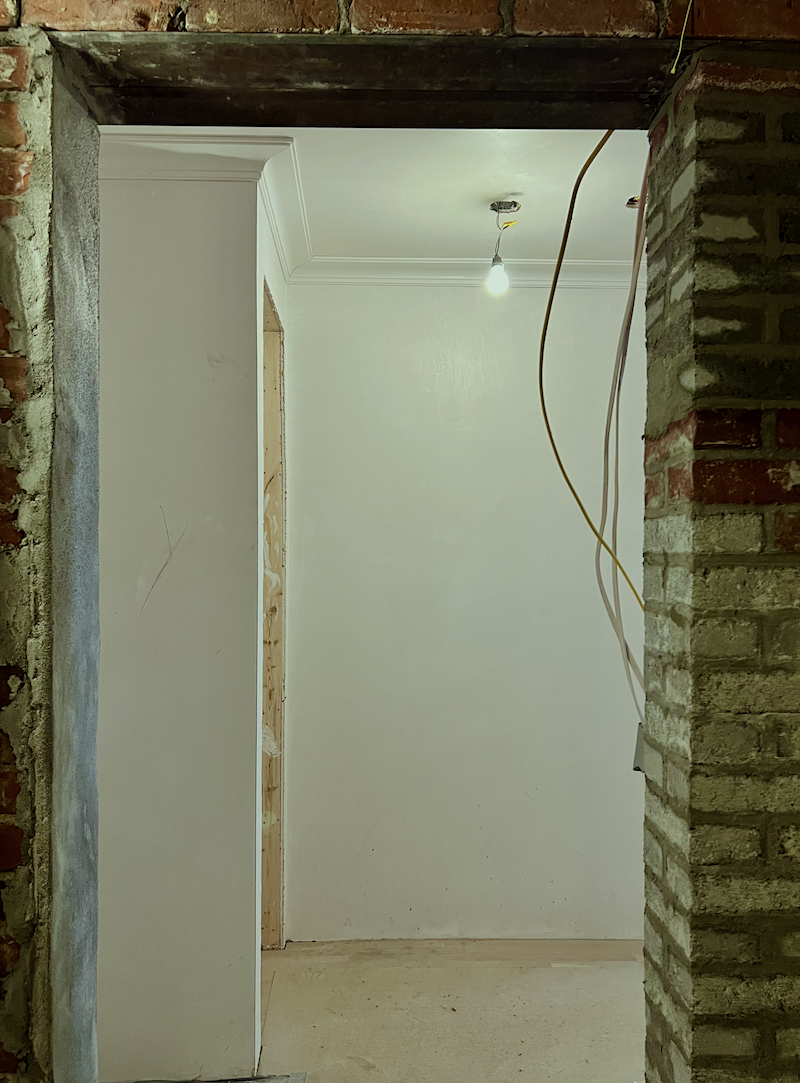
Please, do come inside.
Above, we can see into the new doorway from the common hall. I was afraid we would have to move a sconce, but it clears the door frame with inches to spare out of camera reach to the left.
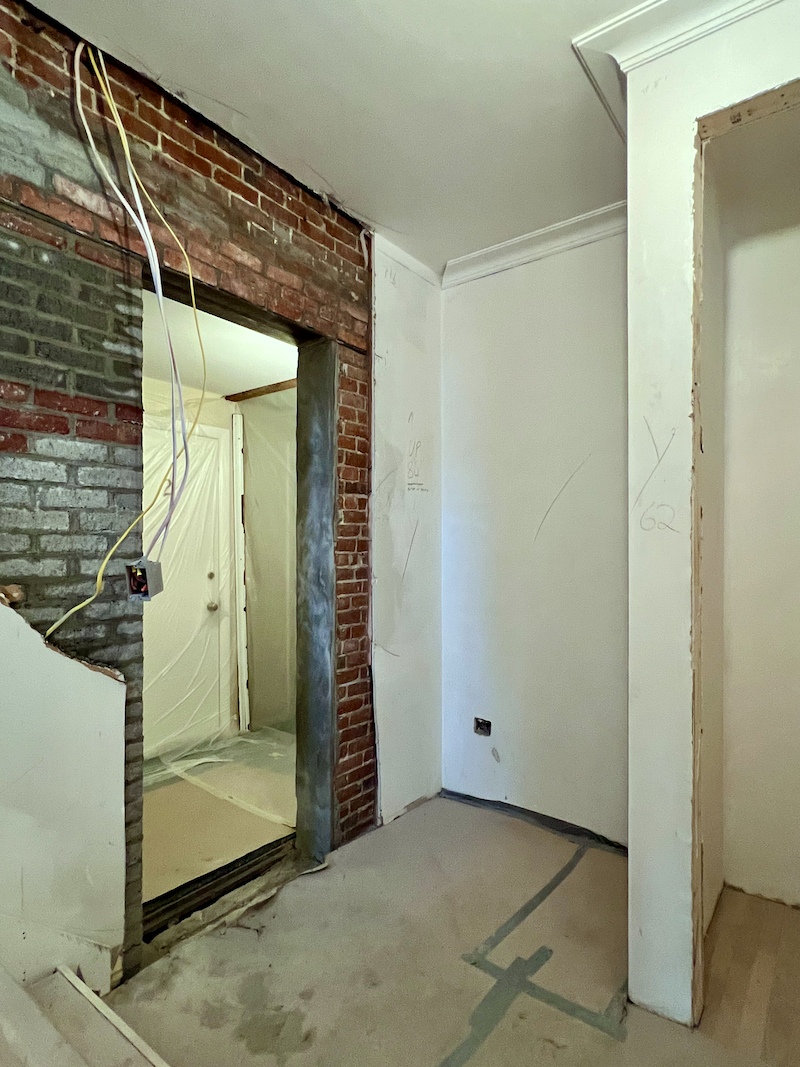
From the opposite side, we are looking out into the common hall wall and directly across to my 20-square-foot storage closet.
Saaaawwwweeeet!!!
The guys did an amazing job. And, actually, it wasn’t as noisy as I had feared it would be; messy, yes. However, my neighbors have been quite understanding about the dust. I’ve gone downstairs with my portable vacuum cleaner to clean up a couple of times.
Laurel, are they putting a door in?
Yes, silly. Of course they are! When the guys left for the day they boarded it up.
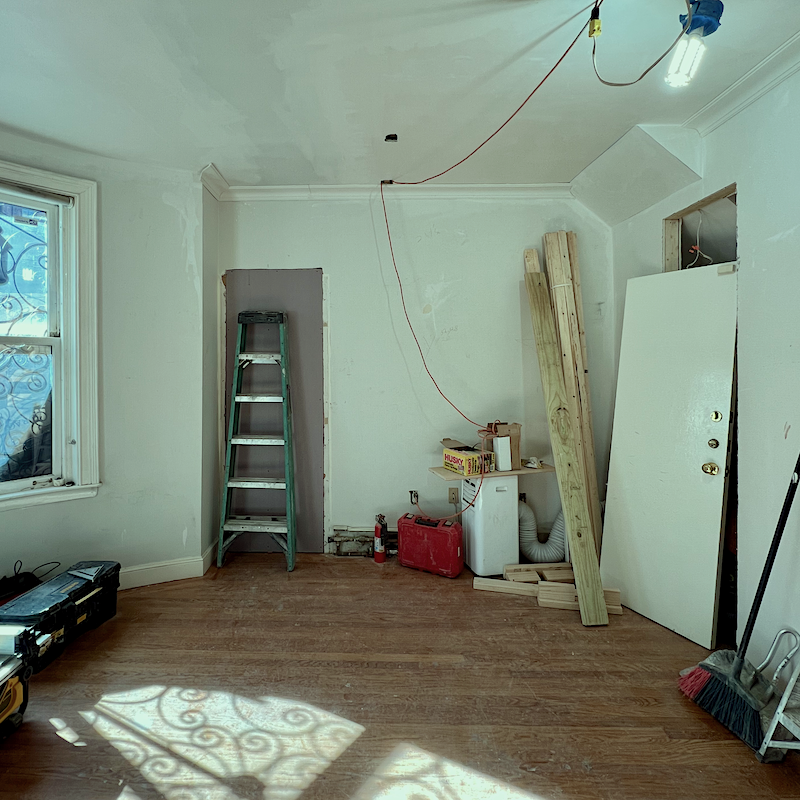
Above, you can see the old door just chillin’, and the old doorway is now bricked up and boarded. Later on, we’re going to add some embellishments to the plain door. At least on the inside of the door.
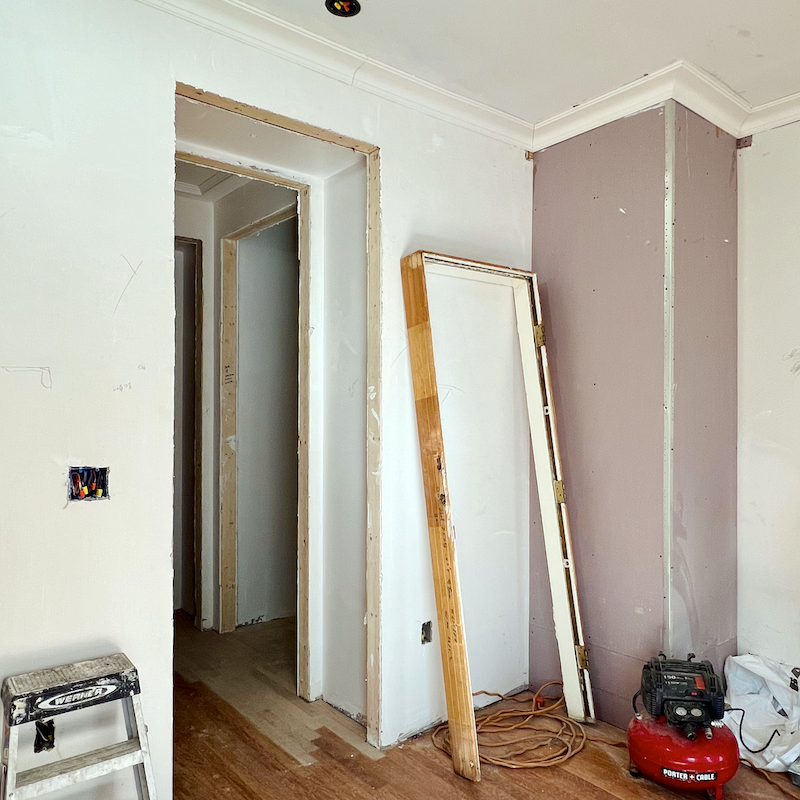
To the right of the entrance to the bedroom, the door frame is waiting, as well. The frame and door are expected to be installed tomorrow morning. BTW, the seams you see in the crown moulding will get caulked and be invisible when painted.
I can’t tell you how much joy I get seeing all the positive changes.
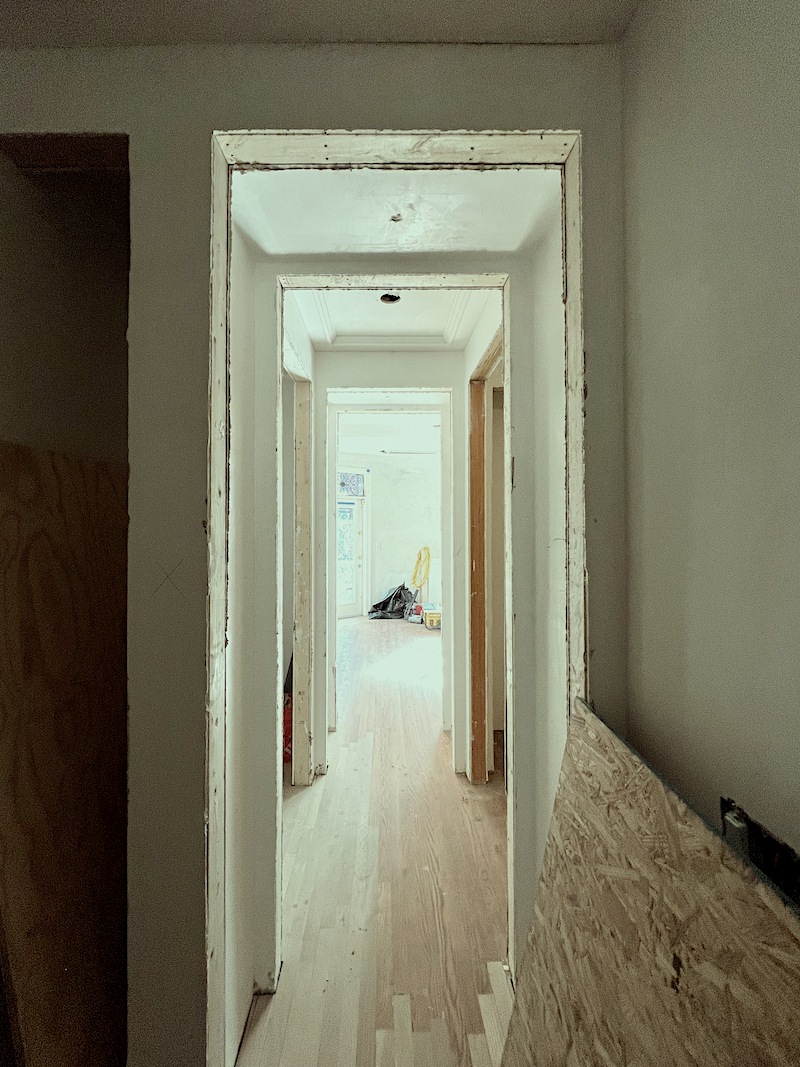
This was early afternoon after the masons left and the guys were on their lunch break. We’re looking down the embrasure door hall into the bedroom from the bathroom.
I adore all of the little spaces.
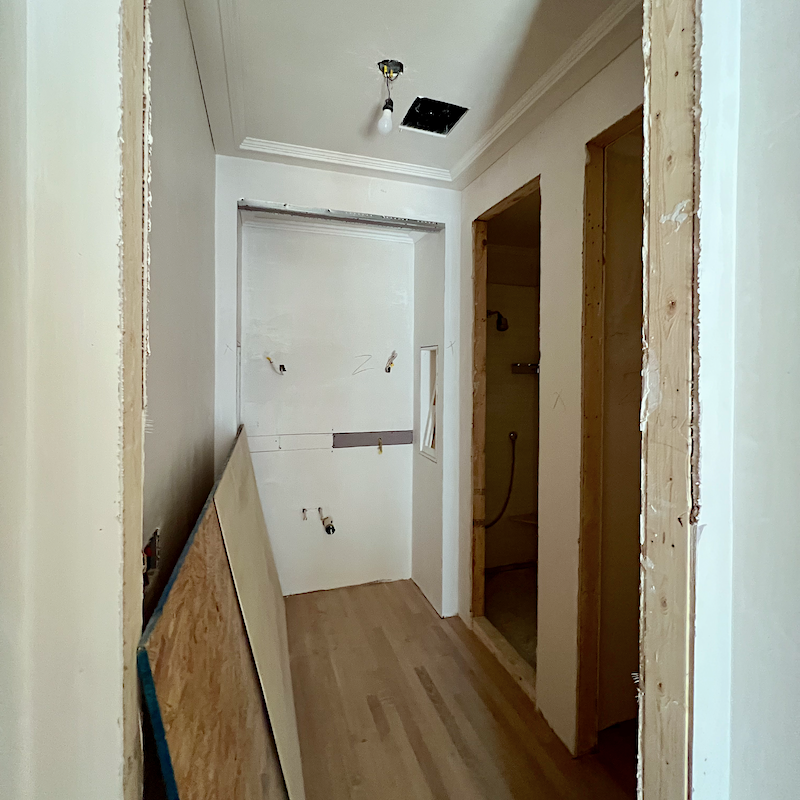
While the bathroom is windowless, light does reach back here on a sunny day between 10:00 AM and 2:00 PM or a little later. When the mirror is up, it’ll be brighter still.
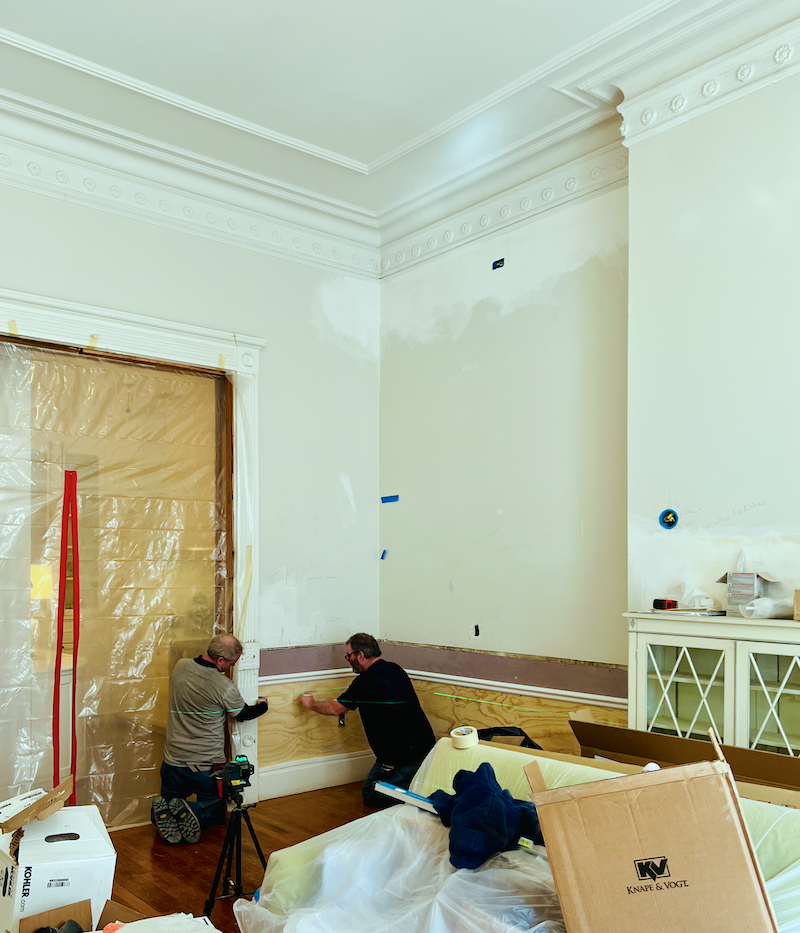
Meanwhile, now that the heavy-duty structural work has been completed, Brendan and Eugene began installing the wainscoting panels.
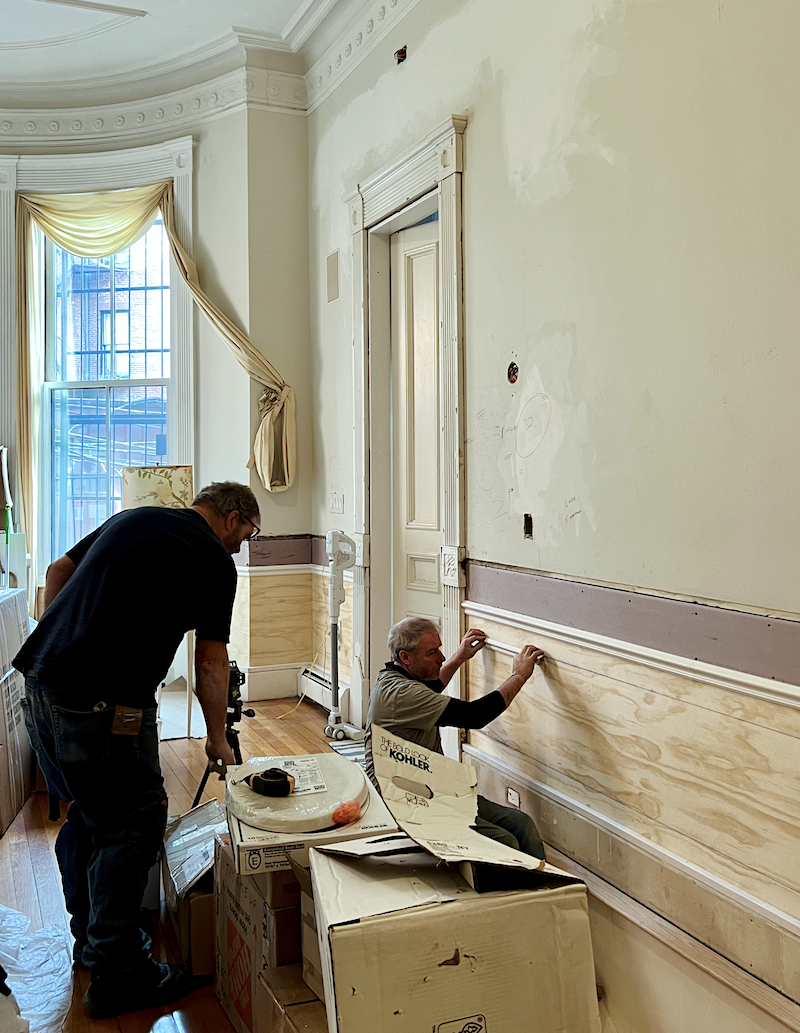
I so wish it could all be painted, or at least primed, but I guess I’ll have to wait for that to happen. It’s going to look amazing when it’s all painted. The hunky mouldings are completely at home with the existing mouldings. There’s nothing worse than a renovation where the new, juxtaposed against the old, screams out: Look how new I am.
The best compliment someone can give me after asking, “Where’s the kitchen?” is, “I can’t tell what’s old and what’s new. Wasn’t it always like this?”
Tuesday, February 13, 2024
The day of the big non-storm.
Well, like so many storms with predictions of massive amounts of snow, the temps were too warm to support that, and what we were left with was yet another rainy day here in Boston.
Yet, the entire northeastern American seaboard canceled everything ahead of the nor’easter that fizzled out.
So disappointing. If there’s going to be a storm. Please make it a bloody good one! I adore the feeling of ice-cold snow making its way over the top of my boots. ;]
What got canceled over here was the repair of my piece of crap Bertazzoni refrigerator, which I deeply regret getting.
And, my fireplace mantel installation. Both were rescheduled for next week.
Alas, it’s a special day for my tiny family and me.
Today, February 13, 2023, is my late brother Donald Bern’s 75th birthday.
Tragically, he only made it to 38 years and seven months.
I’ve mentioned him numerous times on the blog, and maybe I’ve said some of this before, but I’ll say it again.

As you can see, Don was matinee idol-level handsome, and yes, Cale looks exactly like him but stretched out.

Don was athletic and driven but also had a deep well of inner strength that helped him overcome a rocky start into adulthood. And like all of us, he was very funny! He was really just beginning to come into his own when his heart gave out at age 38.
In the summer of 2012, I was helping my mom move into a new home and going through a box of photos.
I came across the one above, taken about a year before Don died while he was visiting Australia and New Zealand. He looks so angelic there. But the address of the house behind him instantly hit me between the eyes.
911.
It was a year later, on 9.11. 1987, that Donald passed away from an arrhythmia. No, it wasn’t THE 9.11. That horrific day was the 14th anniversary of Donald’s death.
Don wasn’t super wealthy, but he was an incredibly talented and successful salesman. He owned a lovely house in Carmel, CA, and had a small stock portfolio. So, having just turned 32, I took the inheritance and used it to return to college in February 1988.
I enrolled at the New York School of Interior Design because I loved beautiful interiors and architecture and wanted to see if I could do that for a living after hopefully getting a bachelor’s degree.
Yeah. That’s what happened.
I know he would’ve been so proud of me for doing that, and even more so now.
Therefore, in Donald’s honor, I made my chocolate cake from this recipe I’ve had for over 30 years. I’ve modified the recipe to put in 1/2 cup of cocoa powder. Either way, it’s the best chocolate cake ever. Cale has made me promise to save him a piece in my toy freezer. No, not the mini-fridge. It’s the main fridge. The freezer is a joke. I can’t even fit a Trader Joe’s fro pizza without first cutting it up! That’s messed up.
However, I have more renovation photos and information to share with you.
Let’s begin with the new doorway. If you saw yesterday’s post, I shared one image showing the progress, but here are some other angles so you can see better.
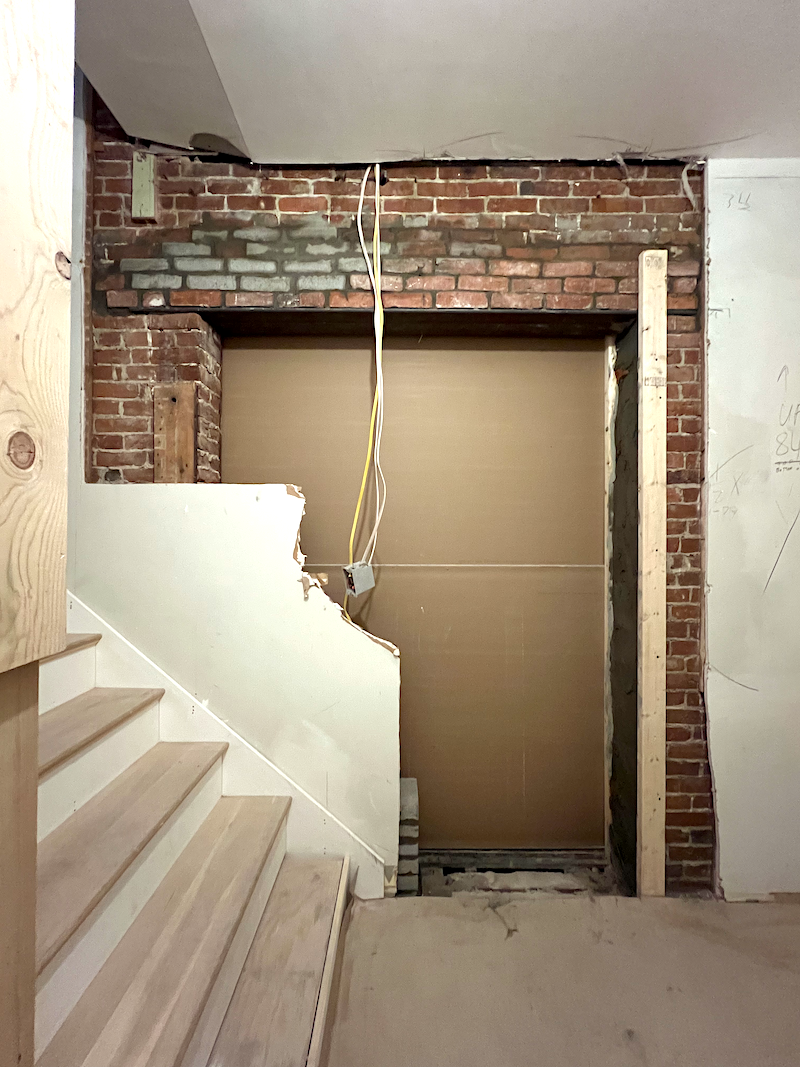
It still needs to be framed out, but the area to the right of the bottom bricks is where the new egress door is going. It will be about a foot away from the bottom of the steps. Yes, it is a little tight. But, when it’s all done, it’ll look fine.
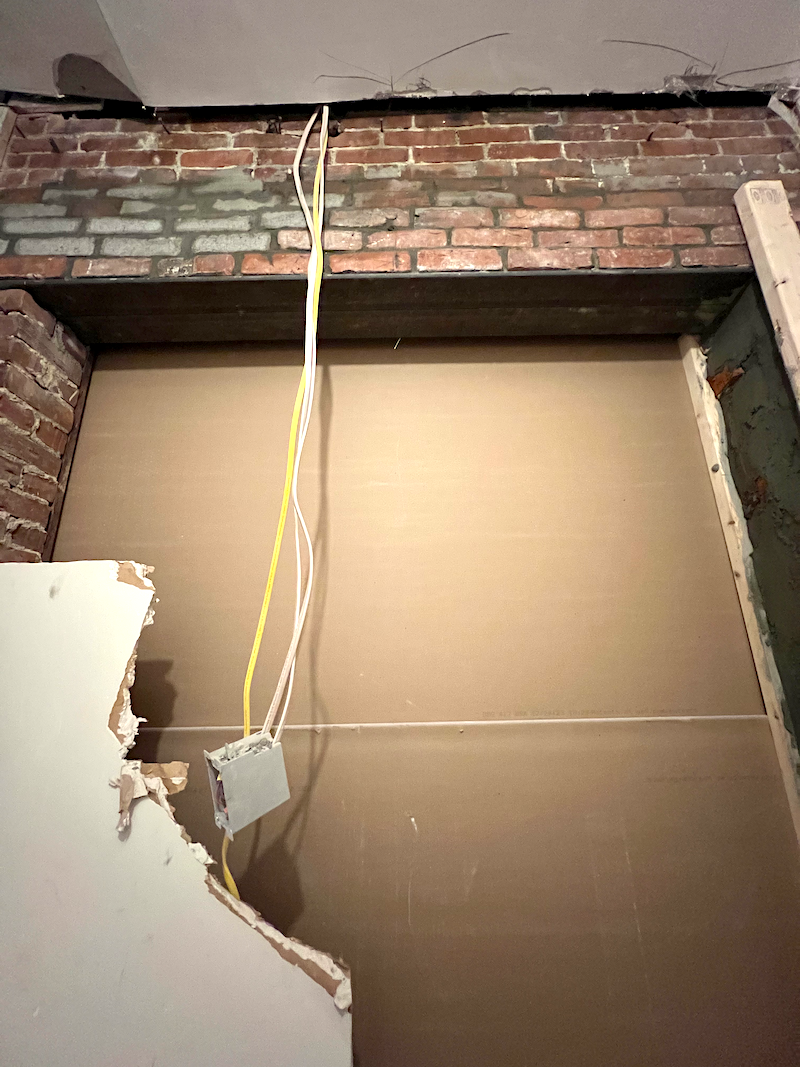
Here, two massively strong steel header L beams reinforce the brick load-bearing wall. This wall is important but it’s not holding up the building. However, it’s necessary to prevent the floors from sagging. The guys did an amazing job!
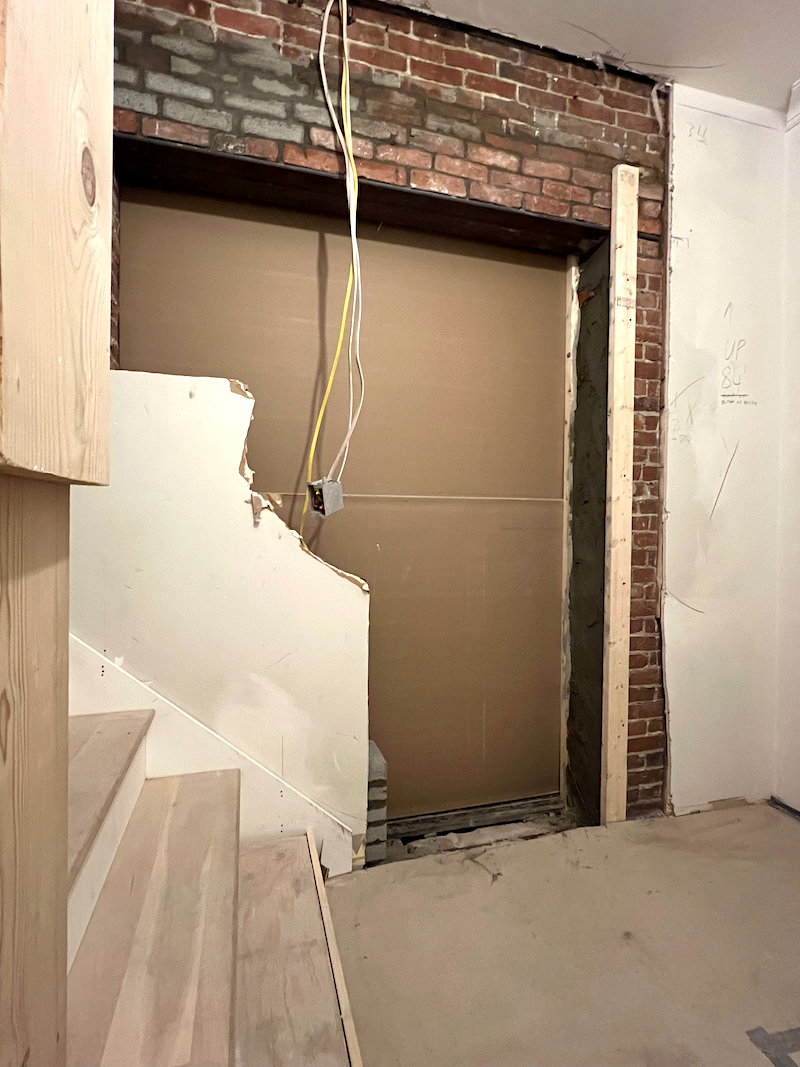
My Milling Road Louis XVI-style chest will sit in the corner next to the laundry closet.
Over the chest will be a large mirror and my turquoise lamp. The mirror will capture light from upstairs and, at night, reflect the lamp light beautifully.
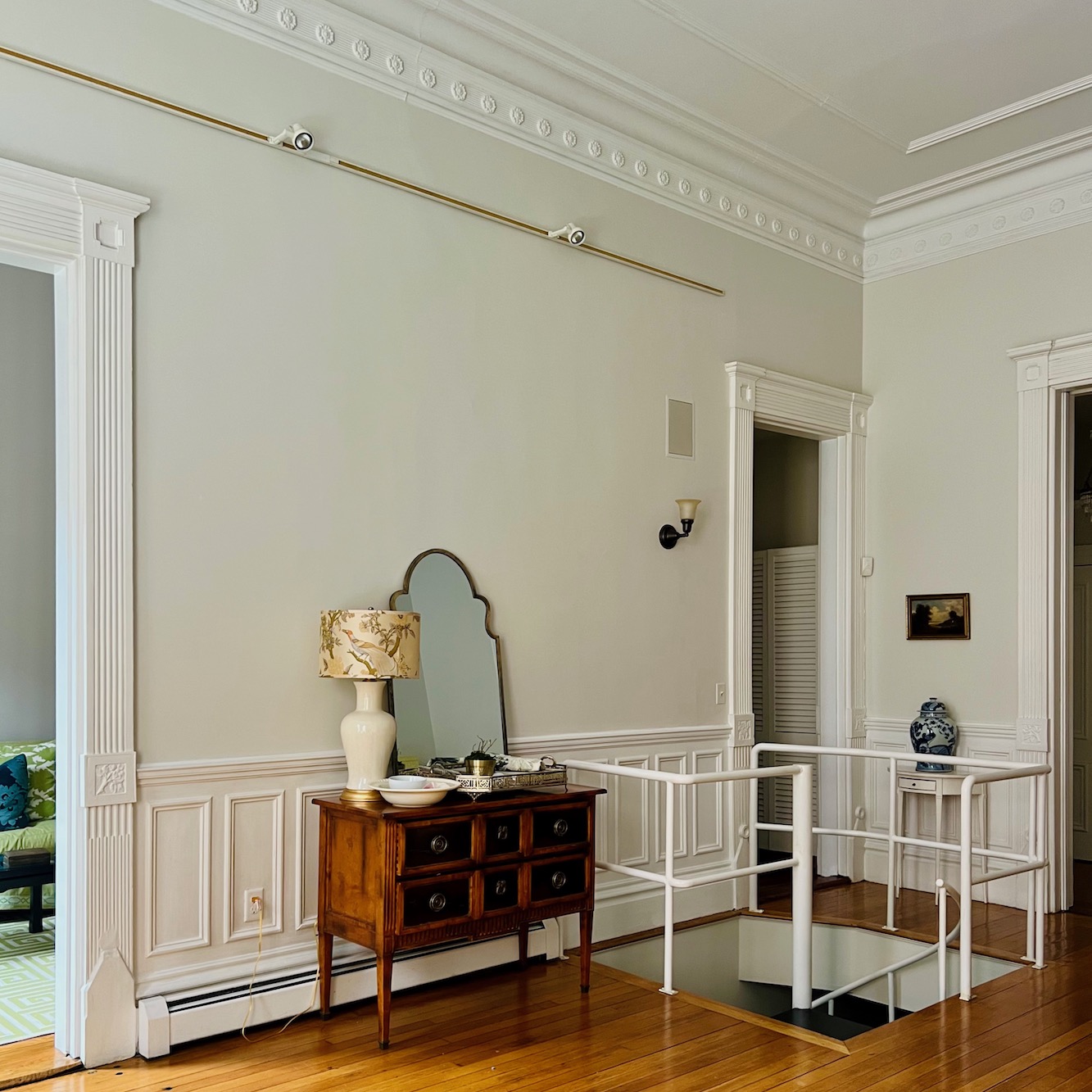
No, the killer spiral did not grow back. Nor did the way too-high wainscoting.
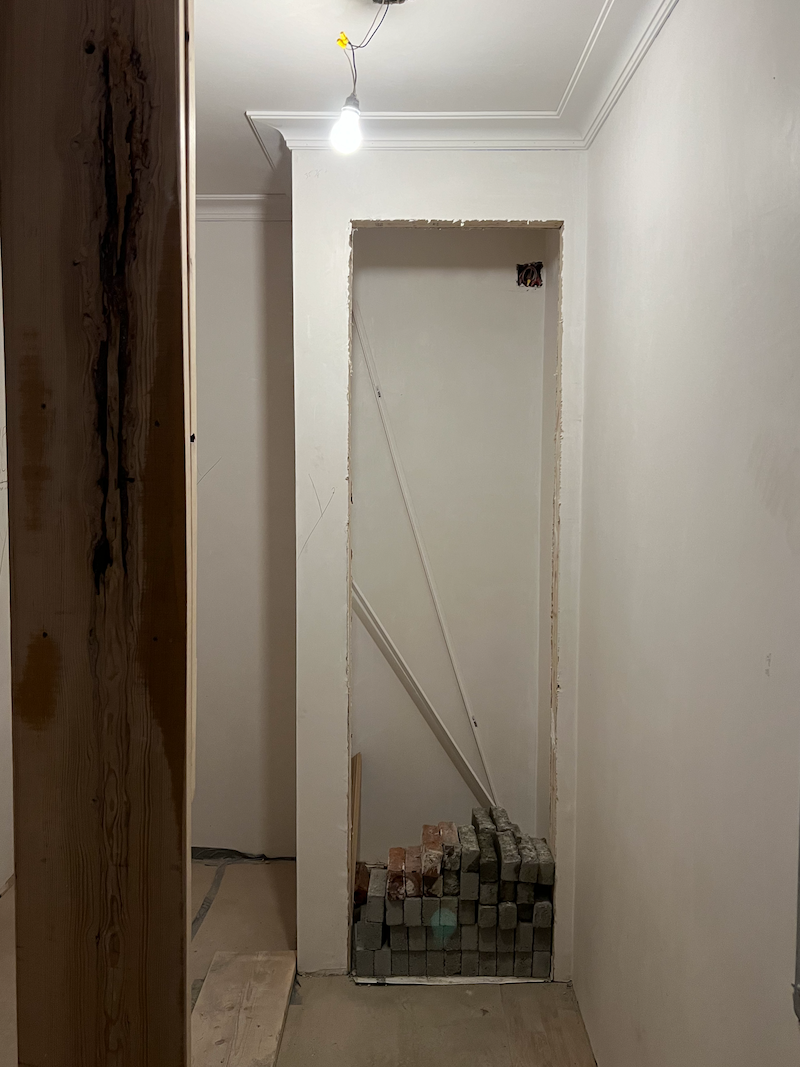
Here’s the laundry closet. The post and beam on the left are temporary until they brick up the old doorway. I’m hoping that will be happening tomorrow.

This is the view standing in front of the under staircase closet, and looking straight ahead into the primary closet. To the right will be the set of embrasure doors leading to the bedroom. To the left is the set of embrasure doors leading to the bathroom.
I found a fantastic reel on Instagram that shows a gorgeous embrasure door and how it works. I sent it to my contractor, too!

Above is a better version of Orac Decor c305 cornice. I adore this moulding so much! The photos do not capture it at all. It really looks like a little tray ceiling, but it’s just one moulding, and my guys put it up in no time at all. Please note that none of the mouldings have been caulked yet.
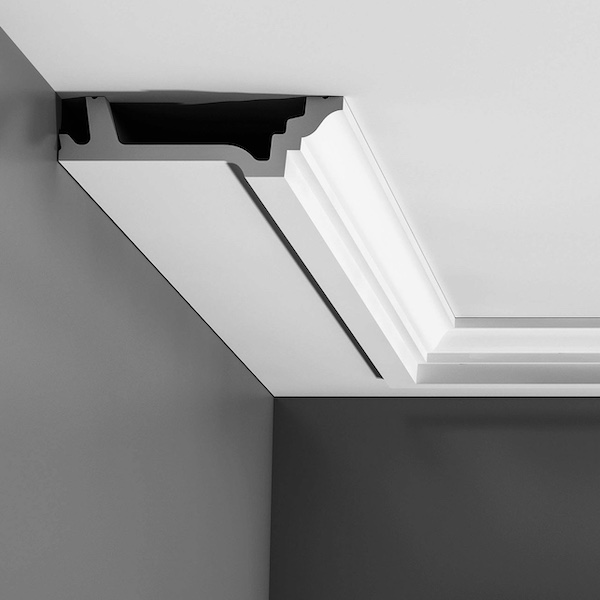
Orac Decor C305
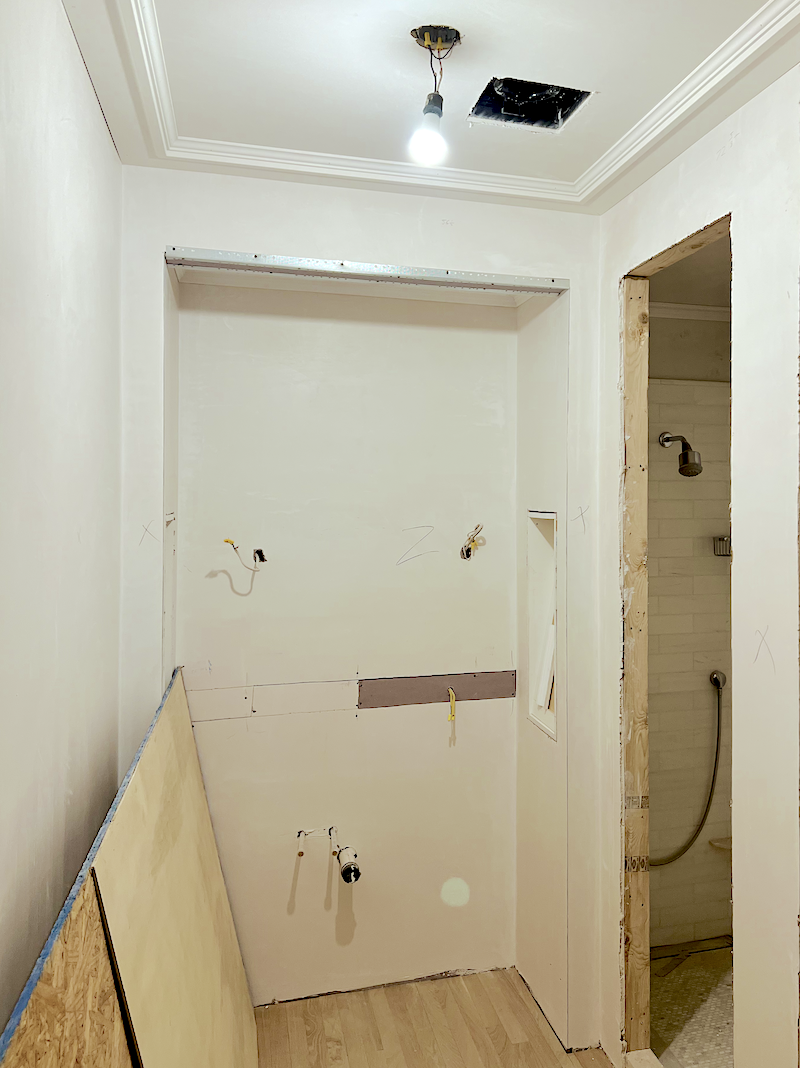
We did the same cornice in the bathroom. The center section is higher than the shower, vanity, and WC niches.
However, each of those three areas gets a little cornice, too!

Above is the WC area Please note that this small cornice can go in either direction. This is the long side on the ceiling.
LOVE!!!
Wait, Laurel. Did you say you put a crown moulding in the shower?
Let me look. ;]
Yes, that’s what I said. ;] It’s fantastic, and I am not the first one to do this, and yes, it’s waterproof. You can put this stuff outside!
Incidentally, I got the 3×12 Dolomite tile for the new shower wall that’s about 28″ long. And get this. It matches the old tile from about seven years ago perfectly!
Below is a mini widget with the three mouldings (found on Wayfair) and the tile (Perigold).


Above is the C305 Cornice looking towards the bedroom. The main closet is on the left. The staircase is through the door on the right.
And, finally, let’s take a look at the bedroom.
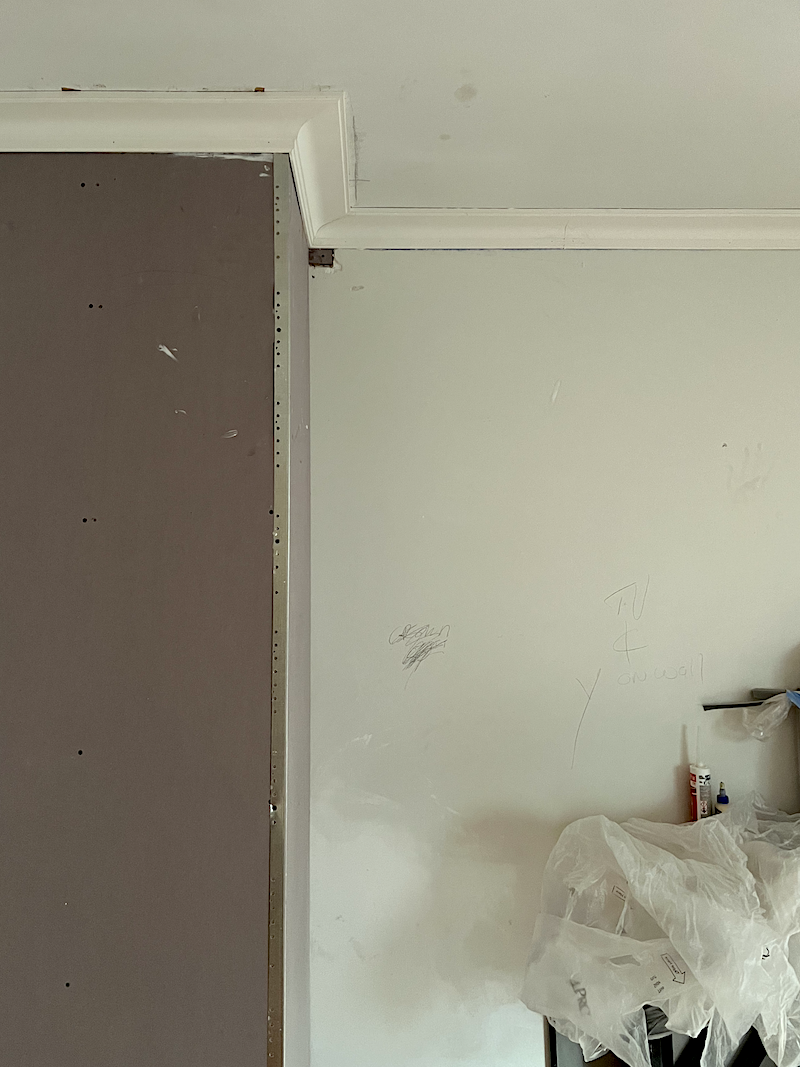
No more soffit! The wall was built out, but only five inches, so there will be 86″ for my old 84″ wide bookcase.
Remember how it looked a few weeks ago?
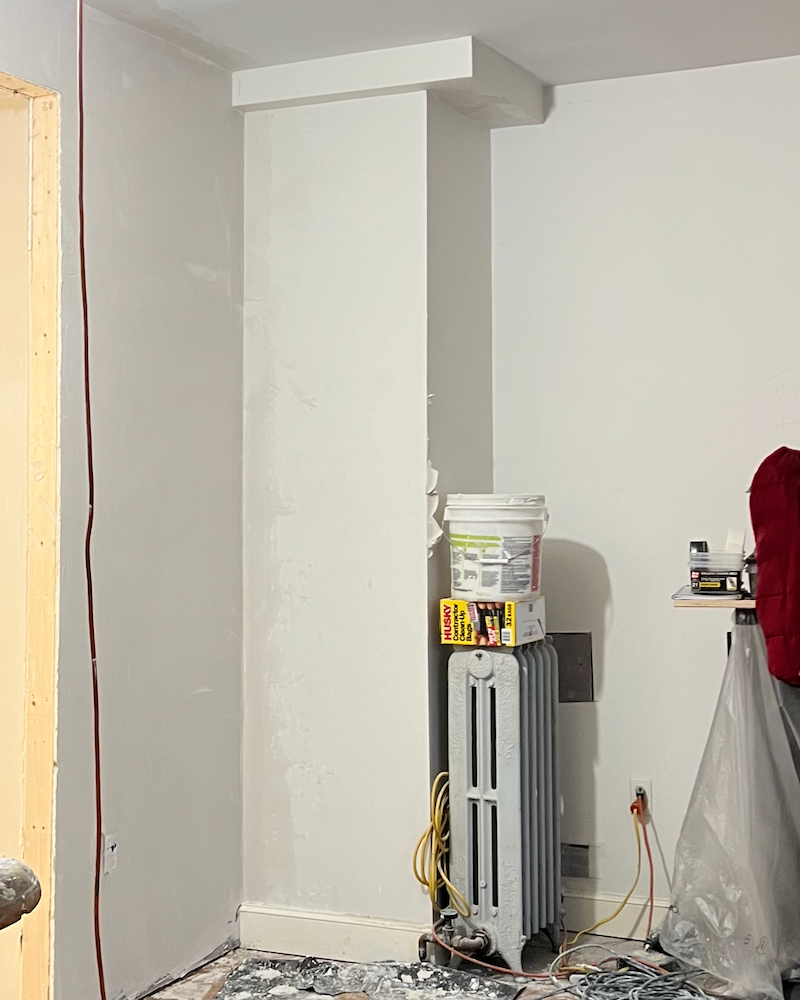
Could they have made it any uglier?
No, they couldn’t. And this was in my direct line of vision lying in bed.
Oh, I almost forgot.
Thank you so much for the lovely comments regarding the new staircase railing design.
You knew we’d get there eventually.
I love the colors, too!
The bedroom has such a wonderful feeling now.
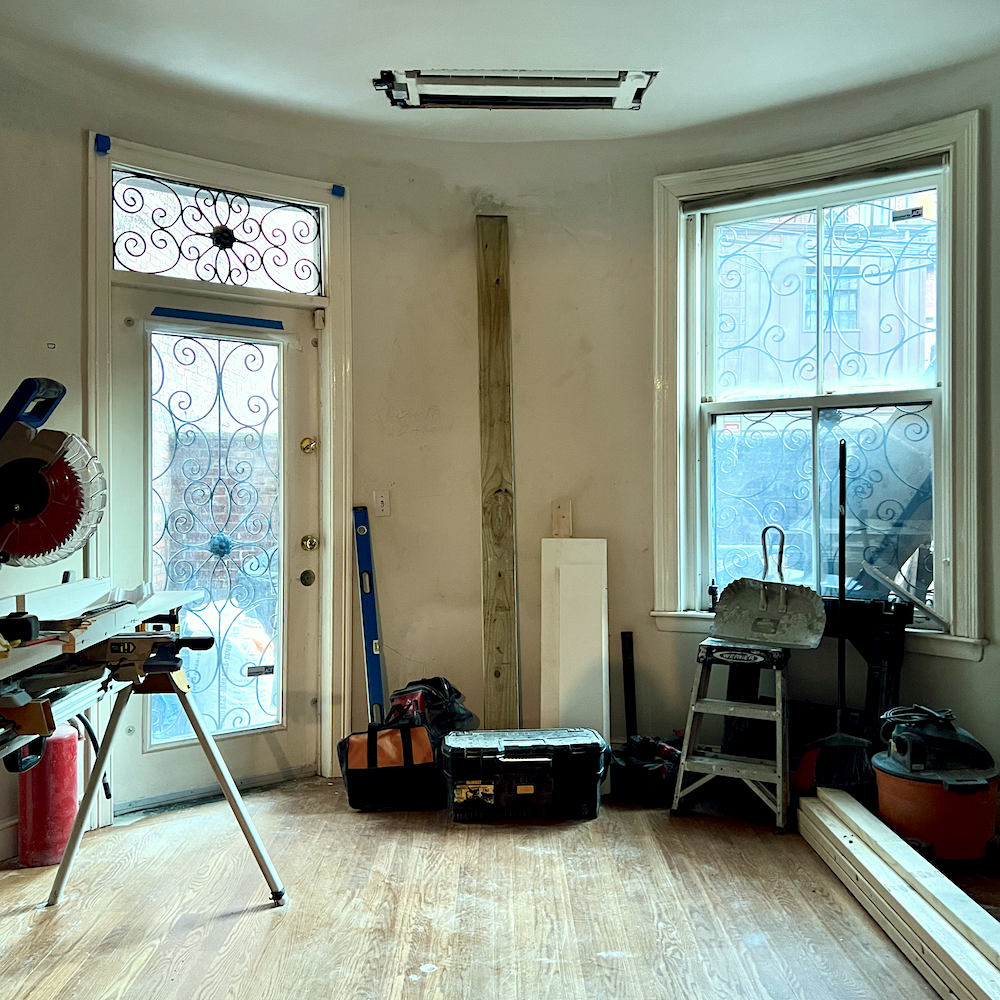
It’s much cozier, and you really SEE the bay now. Part of that is because the embrasure hallway is more centered than the old, rather amorphous entrance. There will be a crown on the bay. Orac Decor makes a flexible version of the C220.
Please note that the mini split ceiling cassette is missing its cover.
However, the bedroom has finally come into focus for me.
First of all, please know those curlicues are going away!!!
As for the rest.
For now, it’s a secret. However, the garden outside is a clue.
Oh, I hope the workers come back before all the cake is gone. ;]
xo,

***Please check out the recently updated HOT SALES!
There is now an Amazon link on my home page and below. Thank you for the suggestion!
Please note that I have decided not to create a membership site. However, this website is very expensive to run. To provide this content, I rely on you, the kind readers of my blog, to use my affiliate links whenever possible for items you need and want. There is no extra charge to you. The vendor you’re purchasing from pays me a small commission.
To facilitate this, some readers have asked me to put
A link to Amazon.com is on my home page.
Please click the link before items go into your shopping cart. Some people save their purchases in their “save for later folder.” Then, if you remember, please come back and click my Amazon link, and then you’re free to place your orders. While most vendor links have a cookie that lasts a while, Amazon’s cookies only last up to 24 hours.
Thank you so much!
I very much appreciate your help and support!
***
Thursday, February 8, 2024
Thank you so much for the lovely birthday wishes! I was going to say it was a lovely one, and it was, except for one thing.
And, it’s a big thing.
I’ve only alluded to it, and I need to continue in that vein, hard as it is when what I really want to do is spill all.
Yes, it’s that bad.
Oh, Laurel… Common’ you can’t tease us like that.
Look, we all know people with one set of (lax) rules for themselves but hold everyone else to an absurdly stringent, nearly impossible standard.
Plus, they are nasty, vindictive, and condescending.
This is all about the moving of the door, something that’s a logical and very good thing for ALL of us. The current location is uncomfortable and creepy. I have hired competent, highly experienced professionals and received three detailed reports from two structural engineers.
Wait, Laurel. You mean, someone’s still giving you grief over the door? I thought it was all worked out, and the mason was coming yesterday, on your birthday.
Well, the mason got held up on another job with the promise of coming today, the 8th.
However, in the afternoon yesterday, February 7th, came an email so long and full of grotesque misconceptions and out-and-out fabrications having no bearing on reality.
Fortunately, there are some incredible people in my building. I mean, the kind of neighbors you only hope you’ll get but often don’t.
One of them is a trustee of the condominium. And, he spent hours yesterday, to make things right for us.
And, he was successful. After yet more pushback, he called for a vote, and the majority ruled that the contractors would be allowed to proceed today as planned. We are already into the 4th week since the job was suddenly halted due to a surprise hidden door that was simply drywalled over instead of being bricked up first, as it should’ve been.
So, this morning, at 7:00 AM, which is painfully early for me (no judging, please), I woke up to the most gut-throttling, bone-crushing sound ever.
I kept telling myself it was just noise and only a headache. And, it’s going to give me, hopefully, years of joy when it’s finished.
Somehow, through it all, I did manage to fall back asleep for an hour. My fan was on, and I put the air filter on the turbo setting. lol
The carpenters also continued with the crown mouldings downstairs.
It is absolutely gorgeous.
So, shortly before noon, I pulled myself together because I had a lunch date with some lovelies from the Chestnuts social group.
However, I allowed enough time to gingerly go downstairs to check on the progress of the operation door moving.
This is what I saw.
Mind you. This is only the old door.
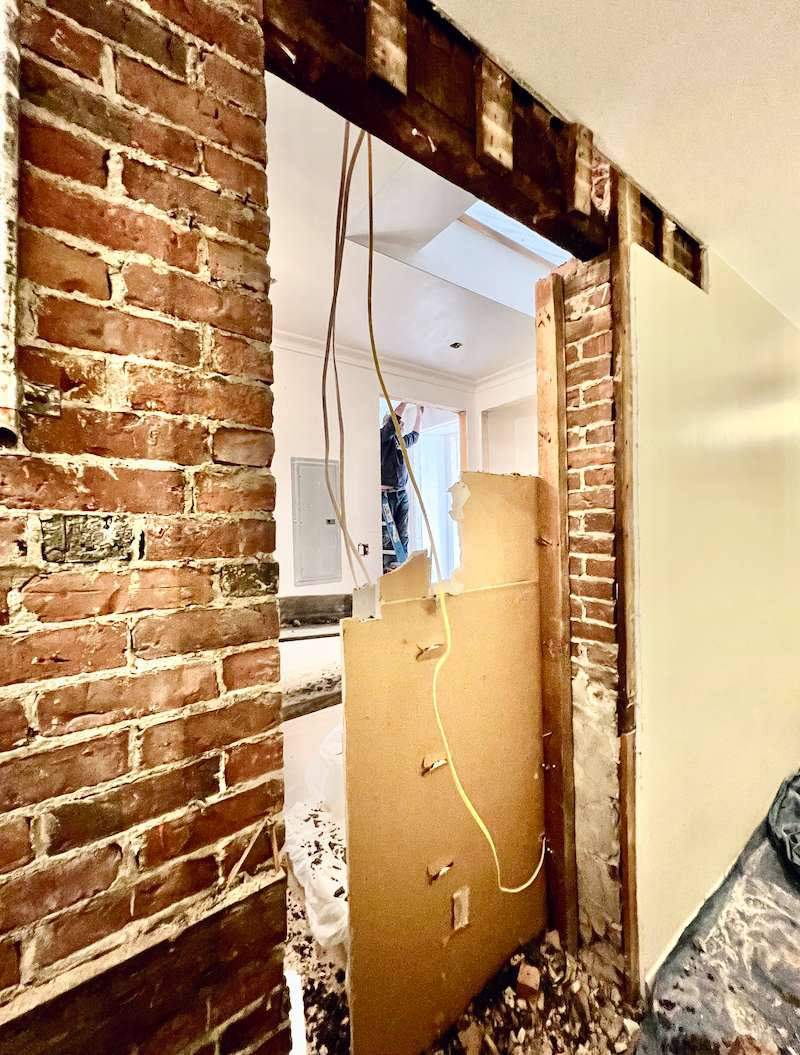
See that beam? That’s a temporary support before the iron beam can be installed.
After lunch, and after the guys left, I took some more pics.
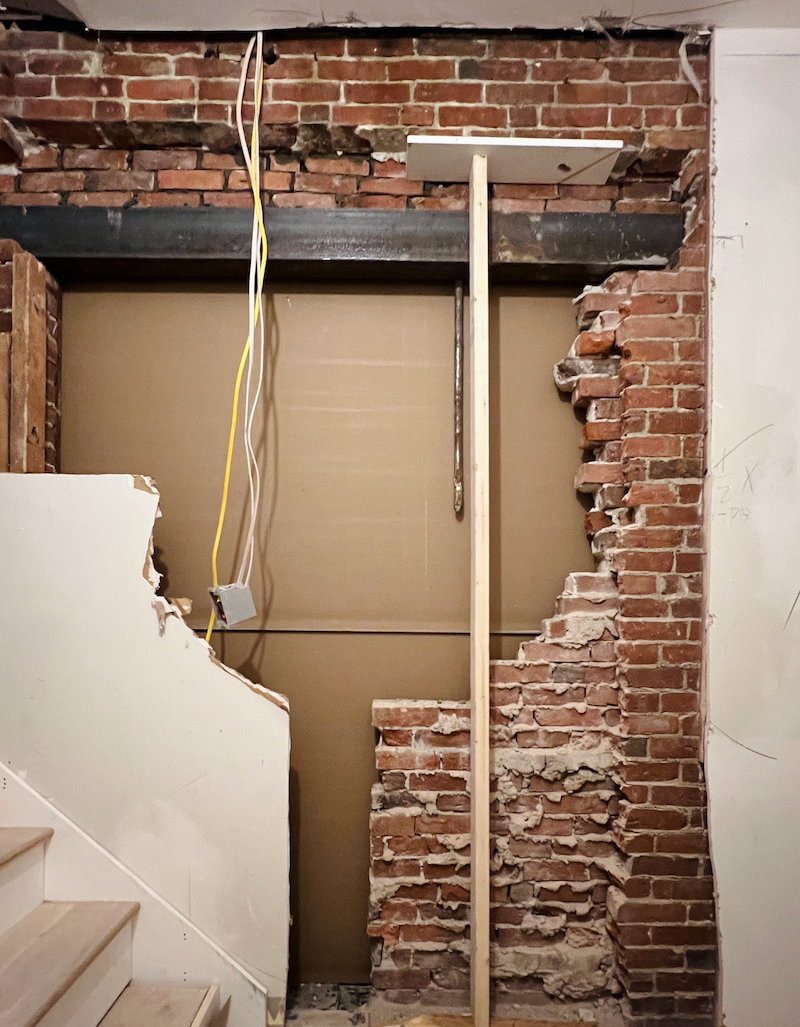
They haven’t completely broken through for where the new door will be. It’s where the bricks are half down.
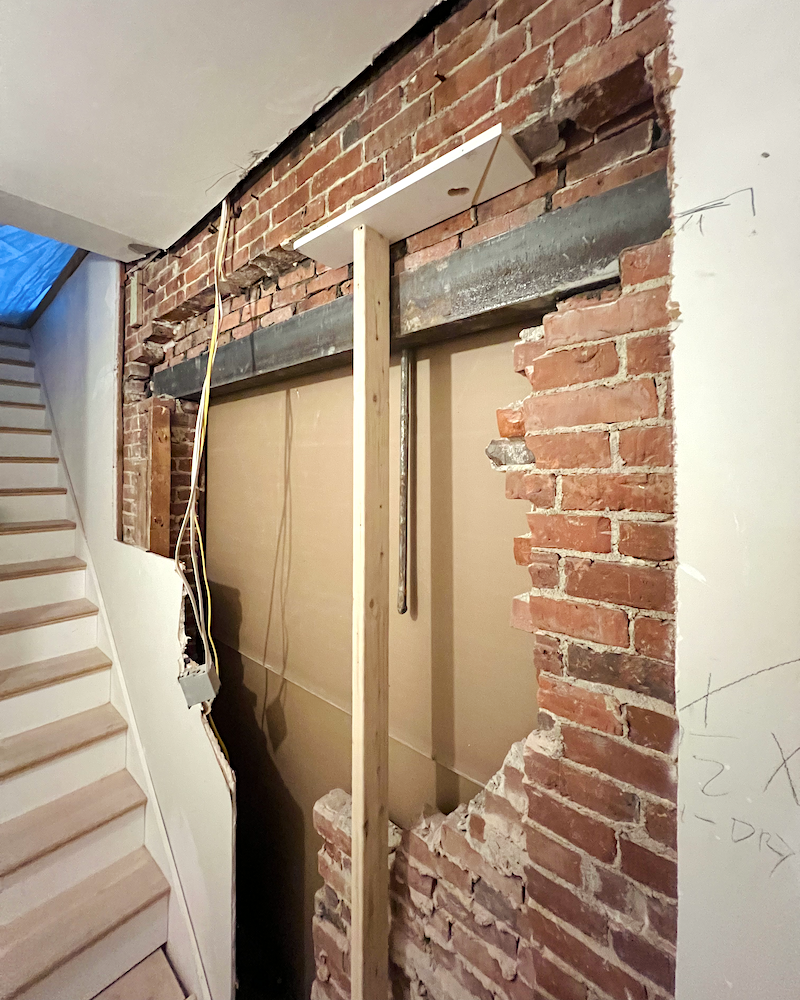
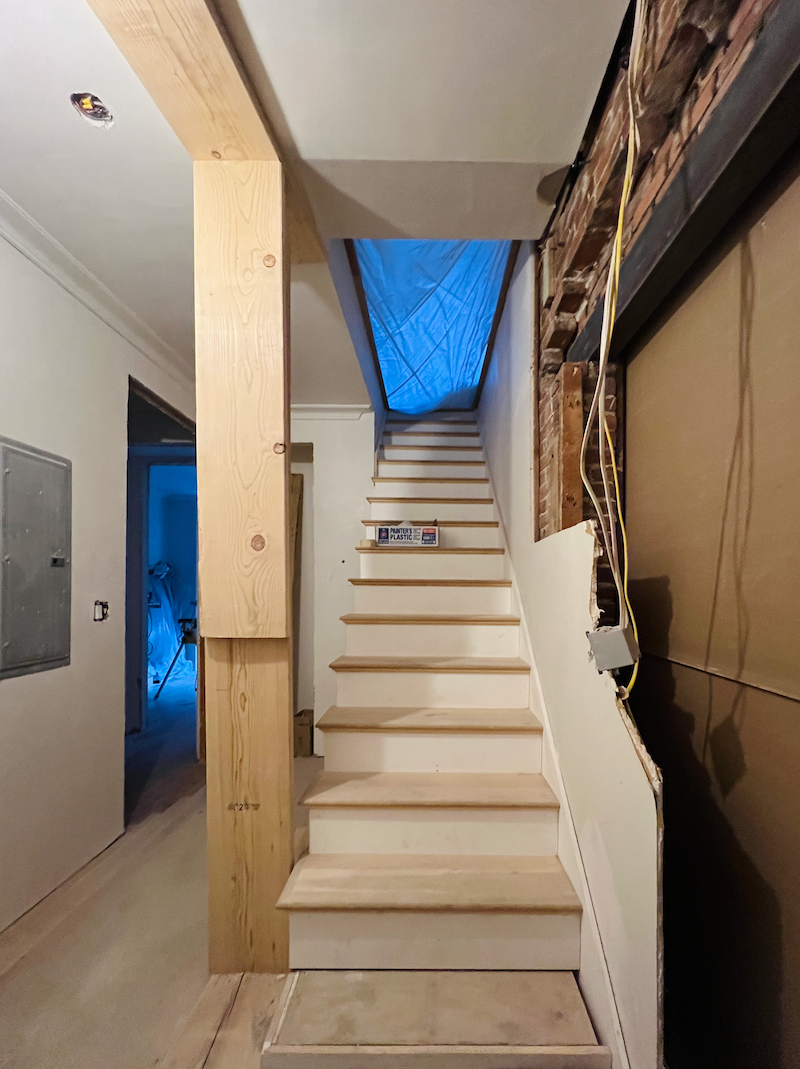
Another steel beam is coming, so you see more heavy-duty temporary supports.
In the distance, you can see the new lower-level crown moulding by Orac Decor.
This is here, in the entry and the bedroom.
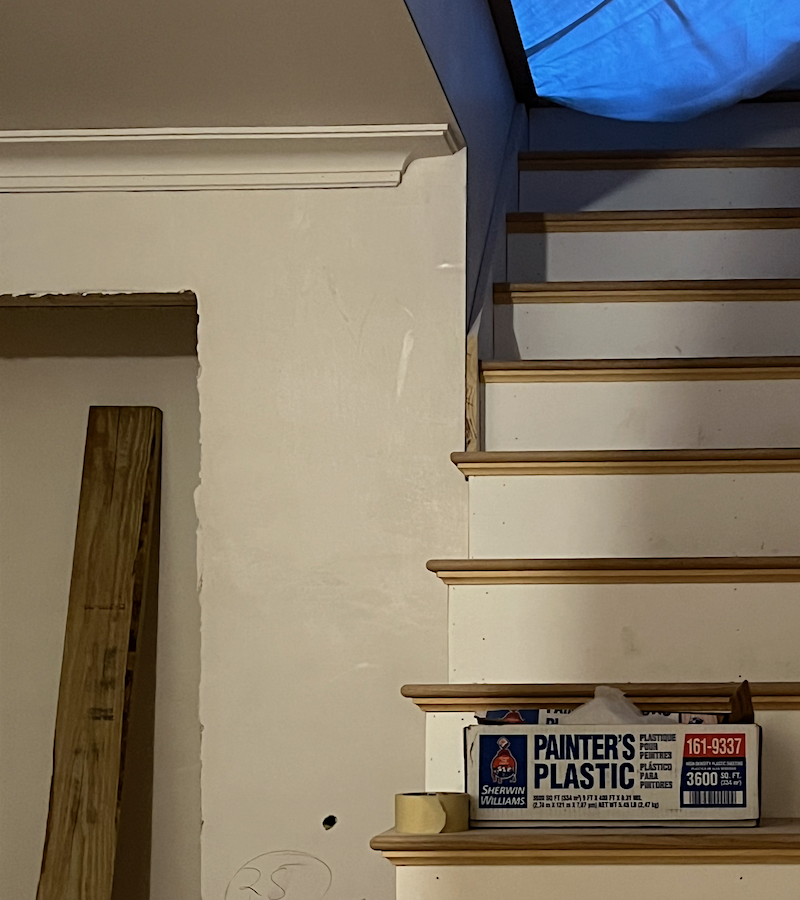
I love how Brendan and Eugene did a beautiful return on the crown. There will be one on the opposite wall where the stairwell begins.
Below is the moulding. I know. It looks quite different when viewed like this.
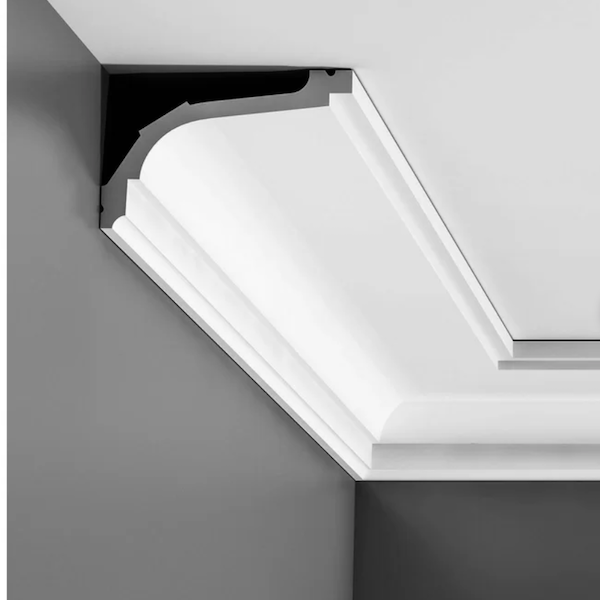
C220 crown moulding by Orac Decor.
Unfortunately, it was late afternoon, and the light wasn’t very good. I took some photos in the bedroom, but they didn’t come out. I’d rather wait until I have some better images to show you.
Every time I walk into the bedroom even before the moulding went up, I have such a wonderful feeling.
The room is almost perfectly square, and the entrance is more centered than before. You really feel the bay now.
While I didn’t hate the bedroom, I knew it wasn’t coming close to living up to its potential.
I will be so relieved when the door is done.
In the meantime, you won’t believe what else I’ve been working on.
Or, maybe you will.
Yes, it’s the staircase railing.
WHAT???
Please calm down. I’ve had more than enough drama recently.
Yes, because I know now that I can’t have glass, and I also know now that the openings, except for the bottom, cannot be more than four inches. I can do my design with five inches, but not four.
Anyway, I took another stab at it and found something I love just as much. I just need to work a few things out. However, I think I will put my screen on the seven-foot wall with the electric panel, which sticks out a bit. So, a mural would be a problem.
Well, they’re coming back early to keep working on the door. Hopefully, the door will be done by the end of the day on Monday.
xo,

***Please check out the newly updated HOT SALES!
There is now an Amazon link on my home page and below. Thank you for the suggestion!
Please note that I have decided not to create a membership site. However, this website is very expensive to run. To provide this content, I rely on you, the kind readers of my blog, to use my affiliate links whenever possible for items you need and want. There is no extra charge to you. The vendor you’re purchasing from pays me a small commission.
To facilitate this, some readers have asked me to put
A link to Amazon.com is on my home page.
Please click the link before items go into your shopping cart. Some people save their purchases in their “save for later folder.” Then, if you remember, please come back and click my Amazon link, and then you’re free to place your orders. While most vendor links have a cookie that lasts a while, Amazon’s cookies only last up to 24 hours.
Thank you so much!
I very much appreciate your help and support!
***
Wednesday February 7, 2024
Hi Everyone,
Things are changing quickly these days and so there’s much renovation news to share.
Tomorrow Today (February 7th) is a super big day, and it’s my birthday!
It’s been a trying three weeks, but we’ve been given the go-ahead by the building trustees to move the door.
Yes, 2DAY.
To begin with, it is not easy to renovate an old home that was never meant to be what it is and was not well-renovated.
And now, we just began our ninth month! I fully understand why folks do a gut renovation. It’s a lot easier to start over than make do with what’s there and work around it.
One of our issues that came to a head today is the big doorway between the living room and kitchen entry. Some of you have asked about it.
On the kitchen side, the casing butted up against the ceiling. Of course, that ceiling came 100 years after the home was built.
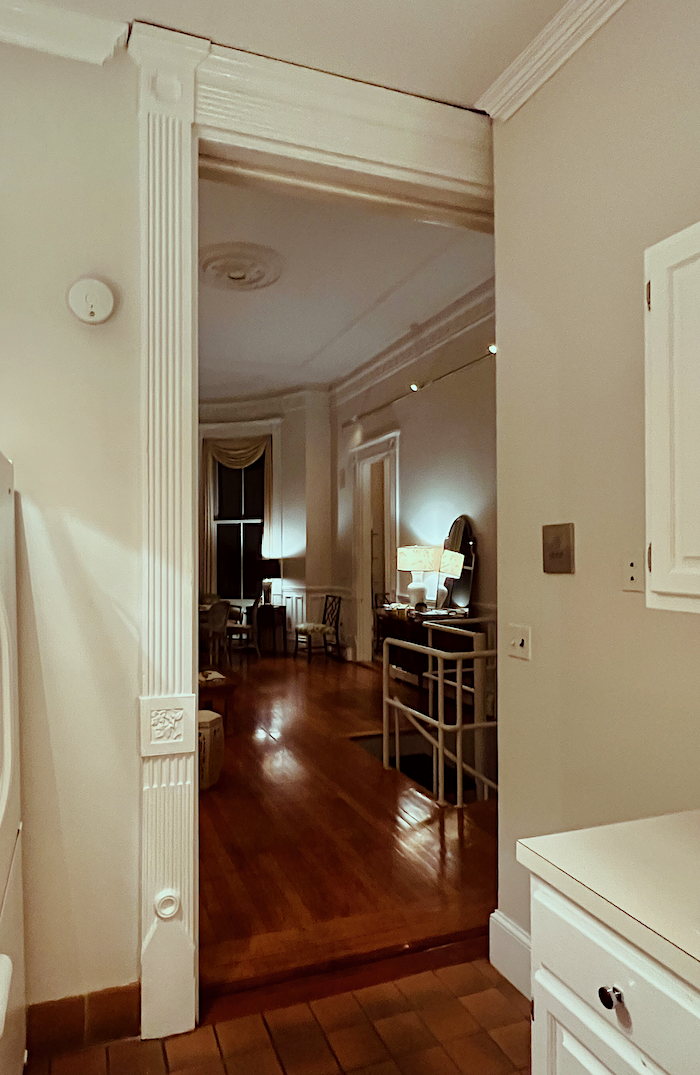
The old kitchen from May 2022. While well-meaning, this, I don’t feel is the best solution.
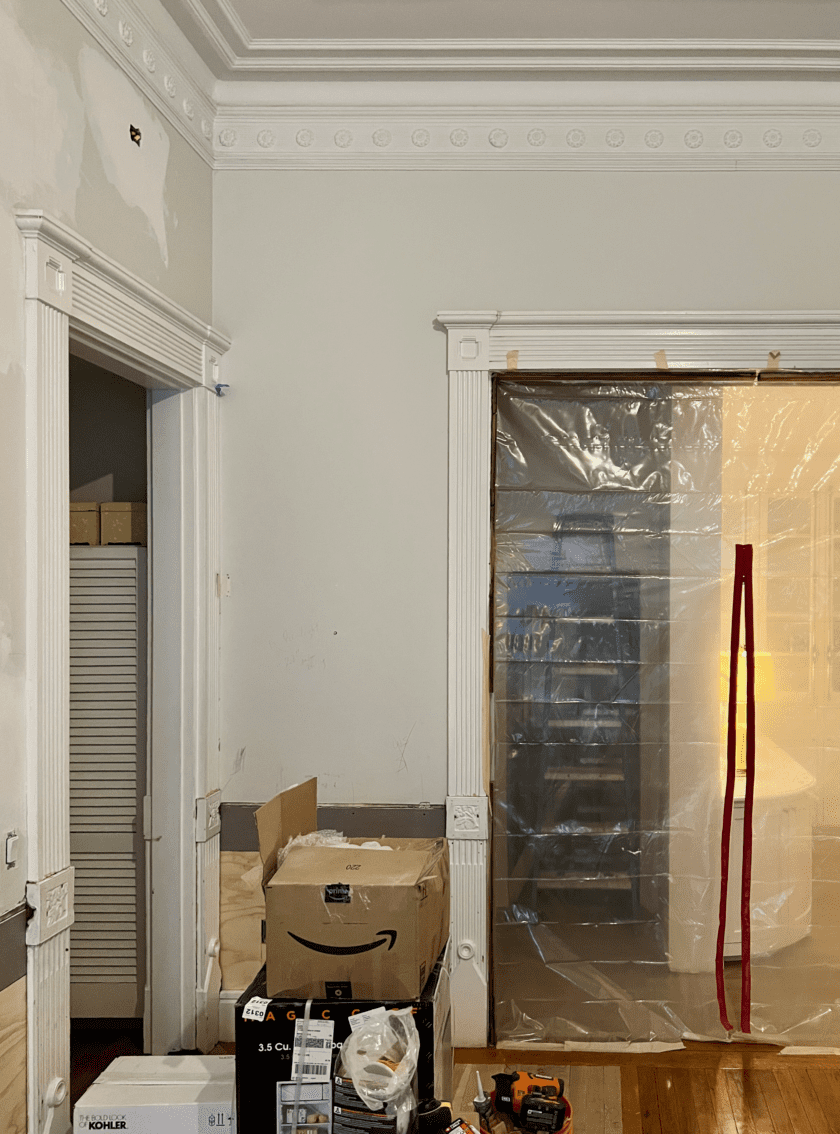
And, from early February 2024.
The main opening on the living room side is 4.5″ taller than the smaller two doorways leading to the bathroom and den. Yes, the doors that were going to get French doors until I came to my senses!
The windows on the opposite end go up almost to the frieze. (You can see them in the old photo if you scroll back up.) So, if anything, I’d like this doorway to be taller, but it’s not.
The problem is, the kitchen side, as the crown moulding went up today. (This was yesterday, February 5th.)
It is gorgeous. I couldn’t be happier with it. But, the door is a problem because the casing overlaps the moulding.
I realized part of that is because there’s no door jam. The door jam on the smaller door is actually a double jam, about 1.5″.
That would help.
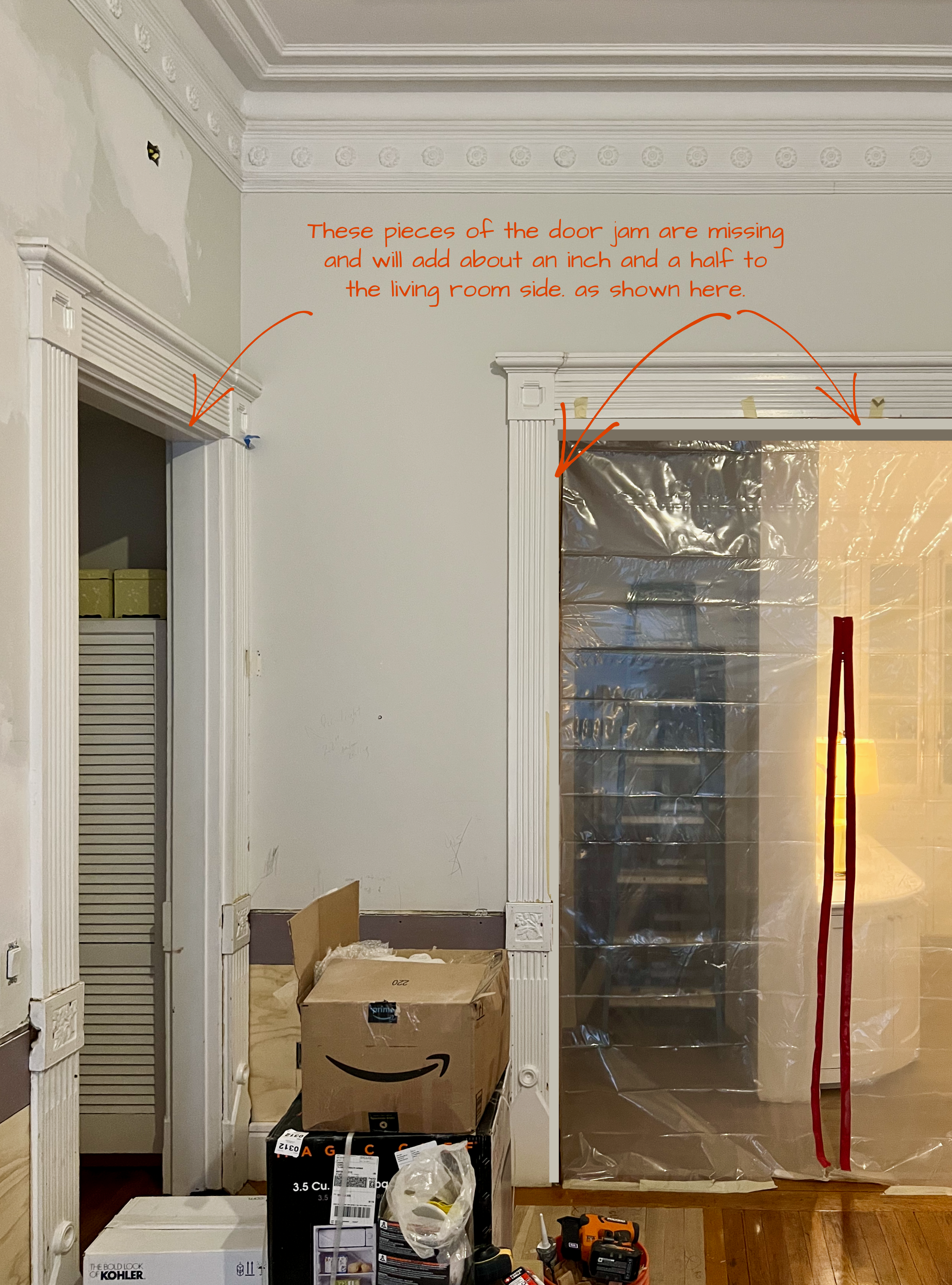
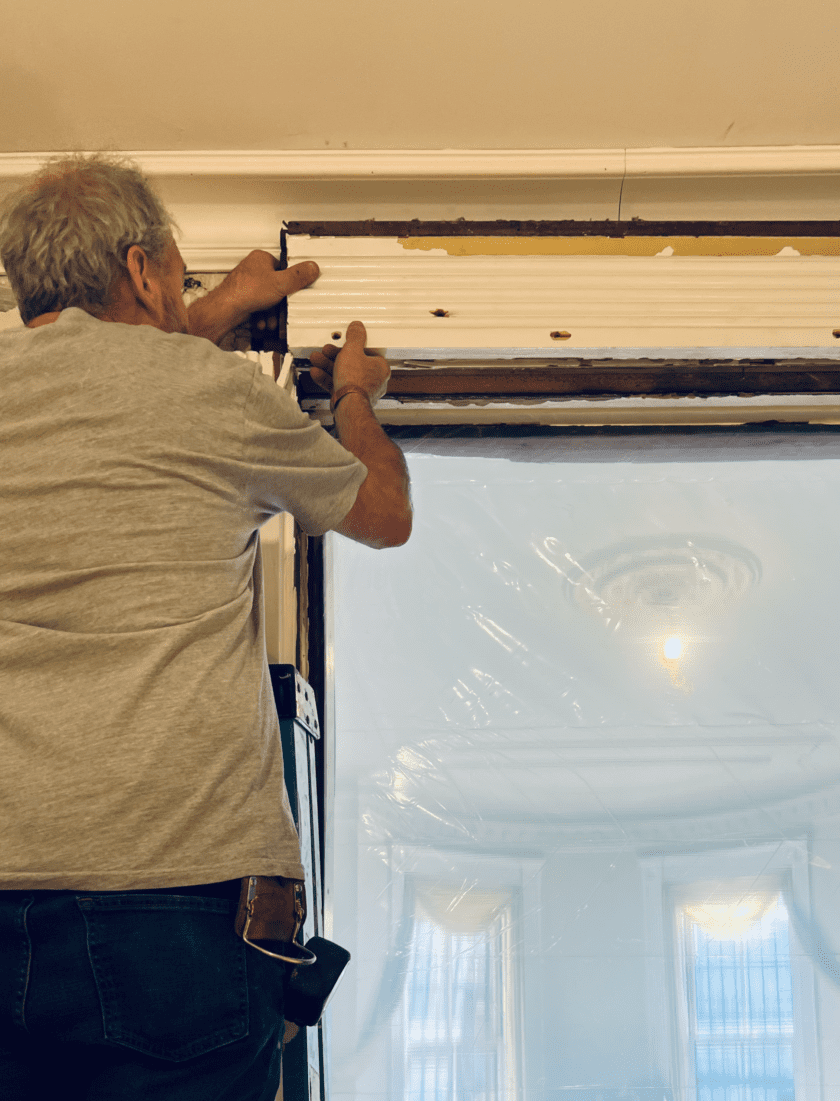
As you can see, with Eugene holding up the casing, it doesn’t fit.
The other issue is that the casing is 1.25″ thick. That’s also adding to it encroaching on the kitchen crown moulding.
We need at least one inch of breathing space, which I think we can get if we trim the moulding down.
Brendan thought making the two doorways the same height would be a good idea.
Let’s take a look at that.
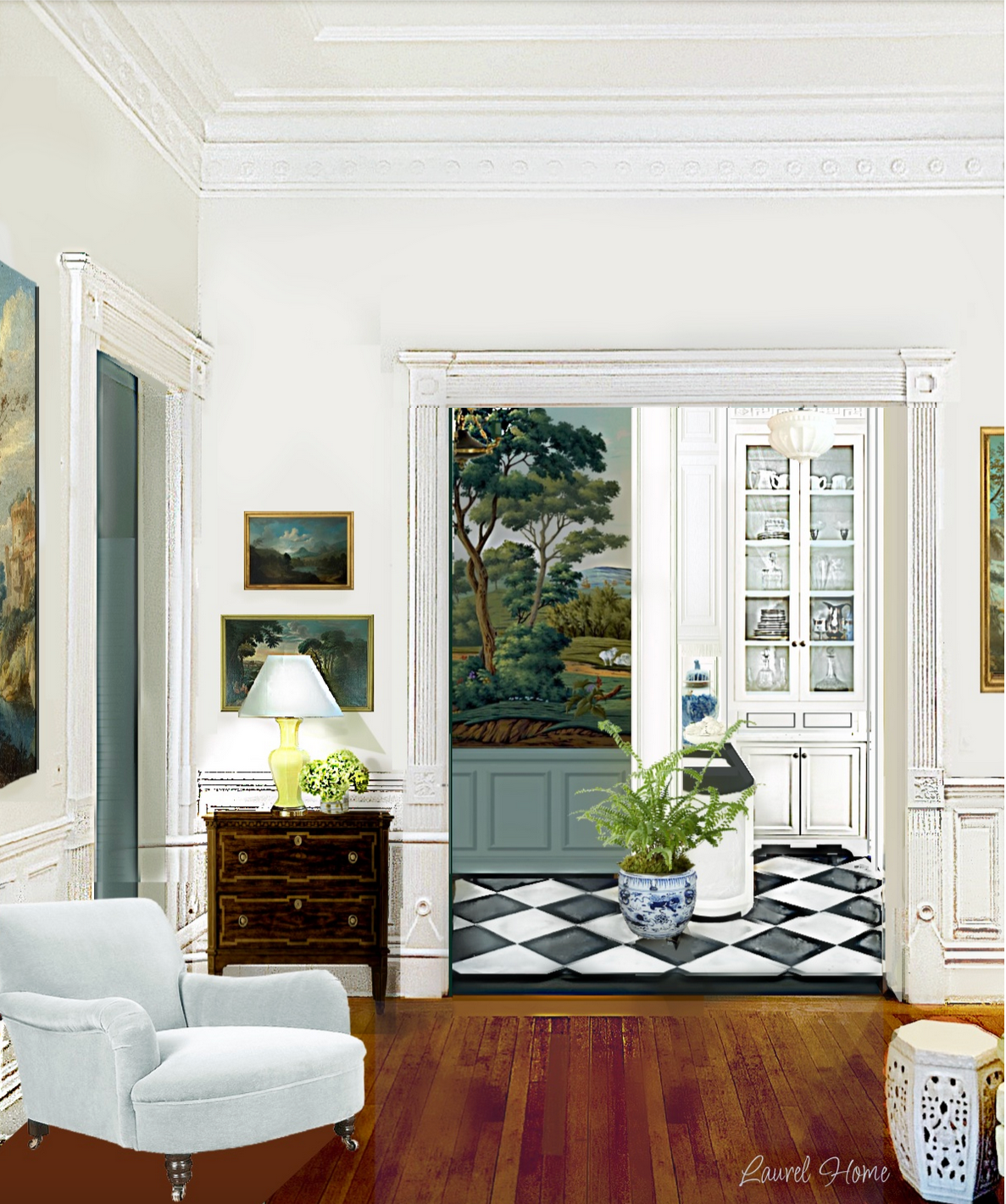
I don’t like this doorway lower; not at all.

Overall, I think this is much better. I don’t mind it being higher than the other doors. It’s a much wider door, so that makes sense.
The jam was taken out, so when that goes back in, the doorway will be a little lower and I think it’ll be okay if we replace the casing with something similar but more sleek, just for the kitchen/entry side.
Renovating an old house is often about compromise.
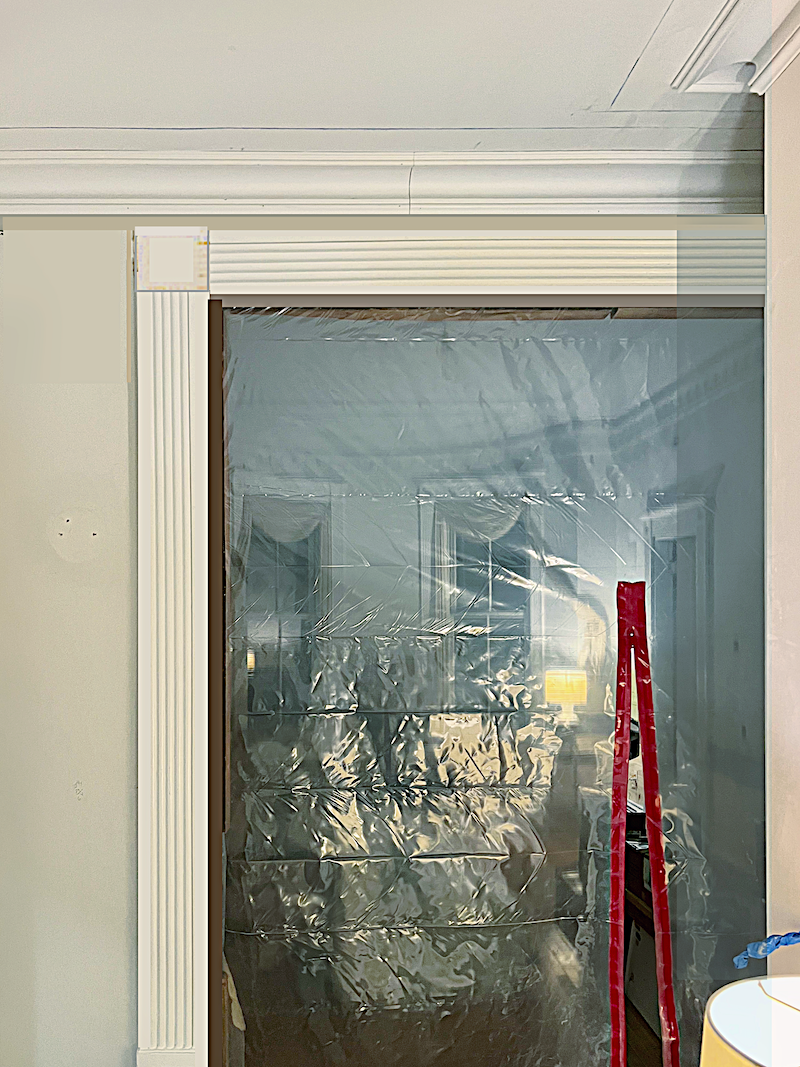
More like this.
Laurel, is that the new kitchen crown moulding in the upper corner? Can we see more?
Of course, but please know that it hasn’t been calked or painted. So, it’s a little rough.
Below is the Orac Decor c341 Victorian Swan Neck Coving, as the British call it.
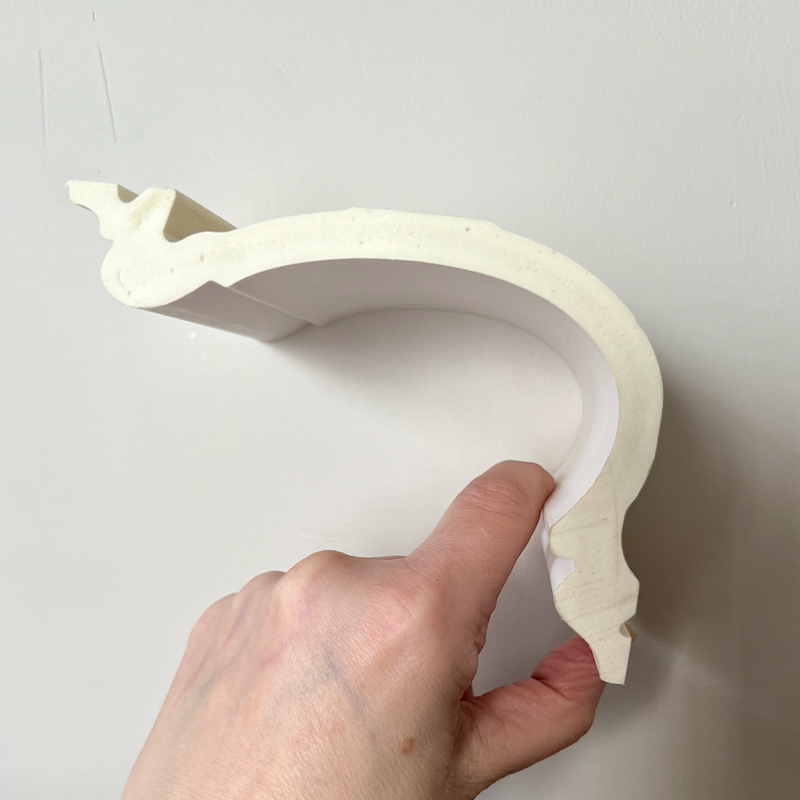
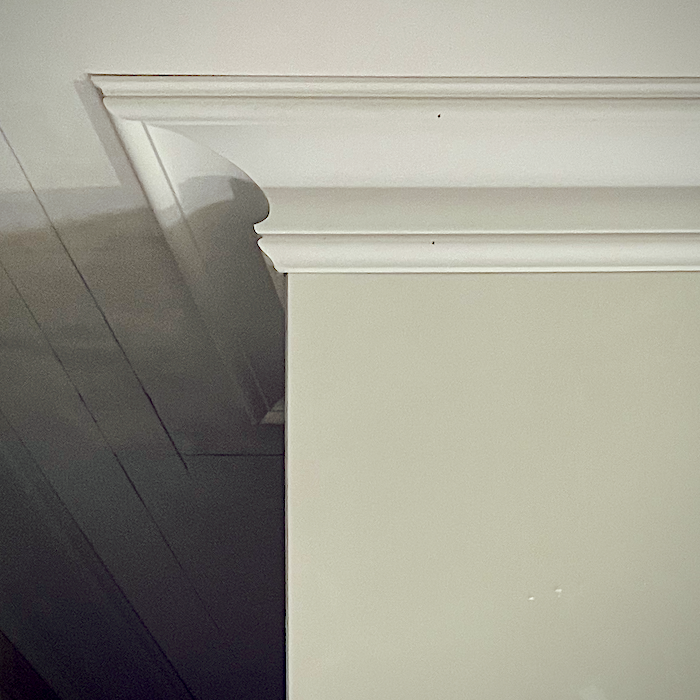
And, here it is, all installed in its new home!
This is looking towards the front door, the same corner you can see above in the mock-up. It’s so wonderful not to have this wall shoved into the doorway as it was.
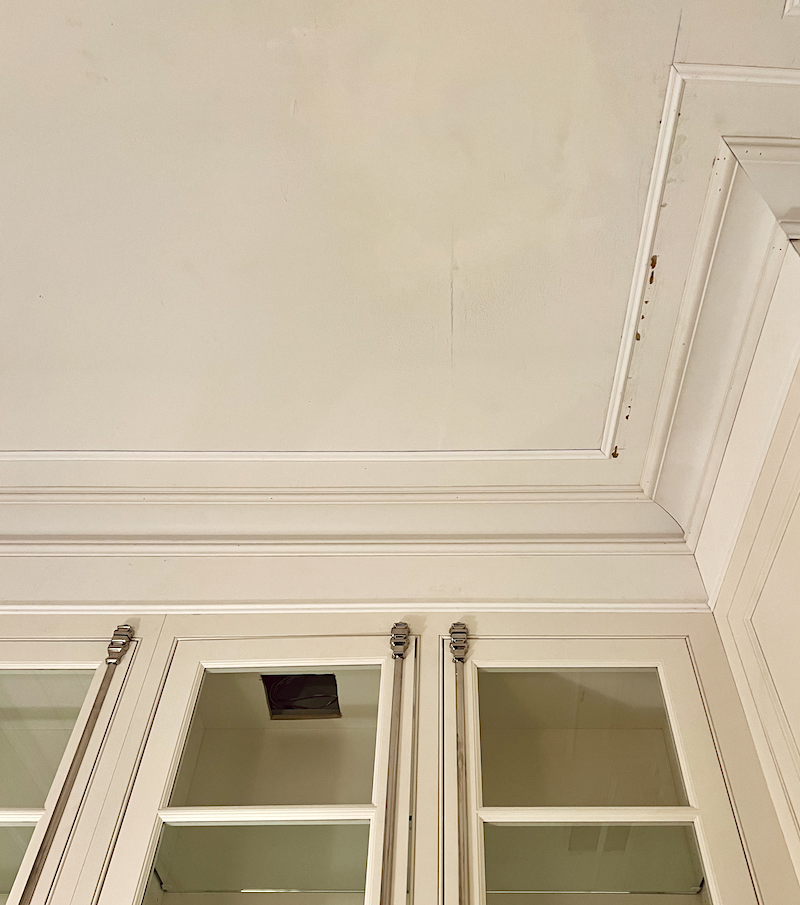
We have added a small panel moulding border that can either go close to the crown or two or three inches away from it. Like I’ve been saying for years, now, lol. What’s going on in the kitchen/entry is a scaled-down version of the living room crown and ceiling mouldings in the Victorian style.
However, yesterday, Brendan started out putting up a larger panel moulding. It’s the one we’ll be using for the wainscoting panels.
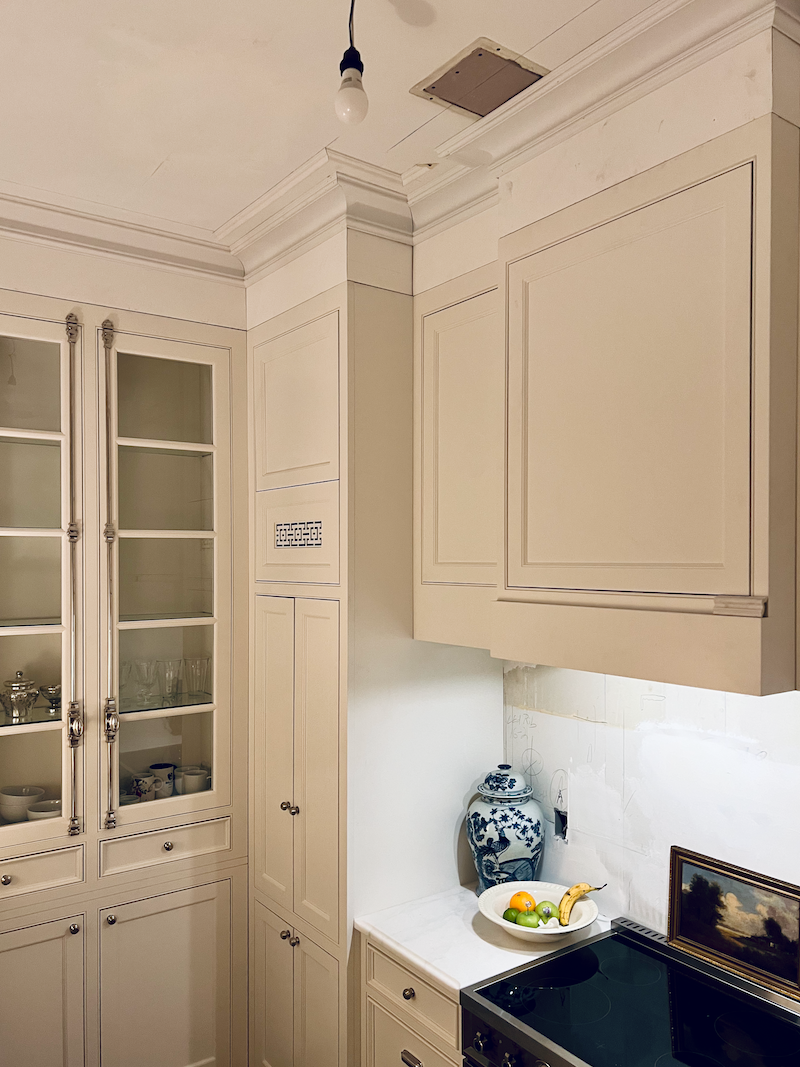
However, I felt it was a bit too heavy for this application, so I told Brendan to try the other moulding we’re using for the bottom of the frieze this morning.
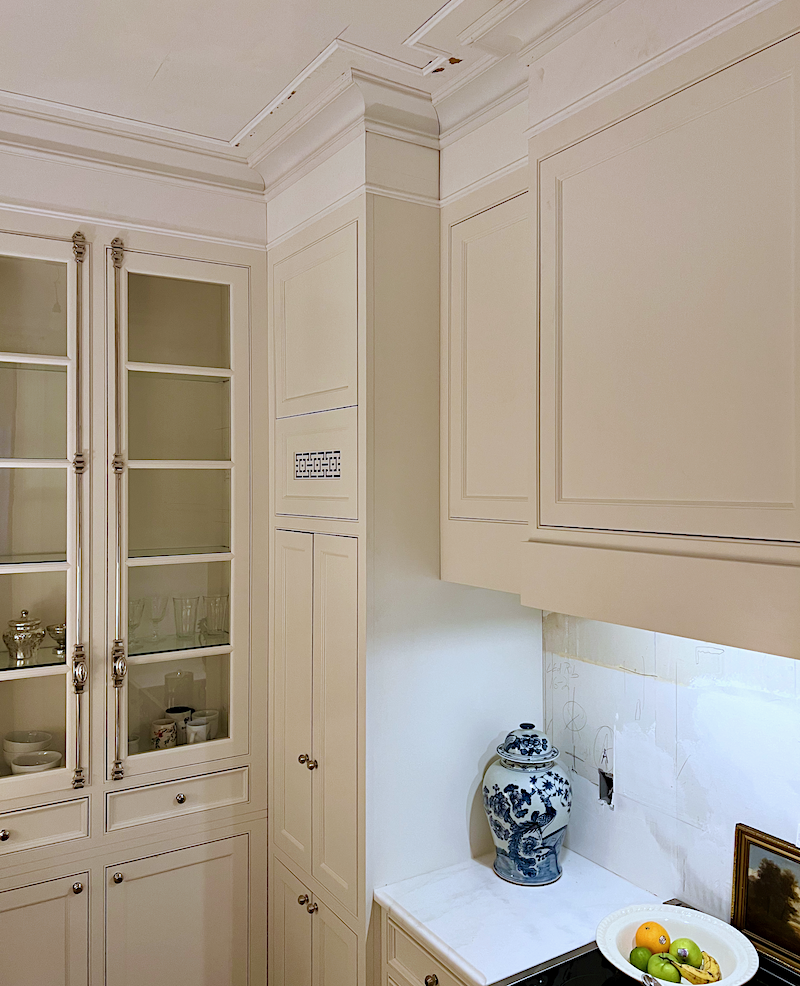
So much better. Please know that these images don’t do these beautiful mouldings justice. I couldn’t get far enough back because of the temporary plastic wall, so I had to shoot my camera going up to get the moulding into the image. This is giving a distorted view because one would never stand there and look up like this.
Normally, when taking pics of the kitchen, I stand several feet back from where I was taking these images.
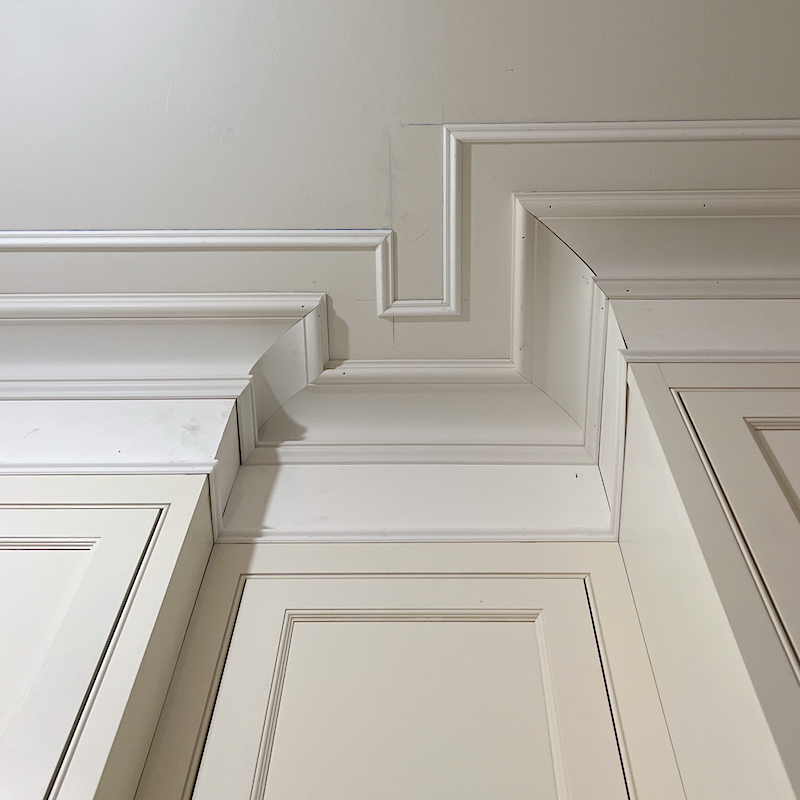
Here you can see the same panel moulding that covers up the seam and creates the bottom of the freeze.
And, this is all. I wanted molding in the 19th-century Victorian style but not too fussy as it is a kitchen. This is the only spot that’s a little busy. But, it looks wonderful when standing in the room.
Incidentally, I will soon be putting together an entire source list for everything I’ve purchased for my remodeled home.

After the kitchen crown is done, the only other thing moulding-wise will be some panel moulding on the sink wall, and I also want to add some flat pieces to the range hood. And yes, the toe kicks still need to go on. That will happen after the floor is done.
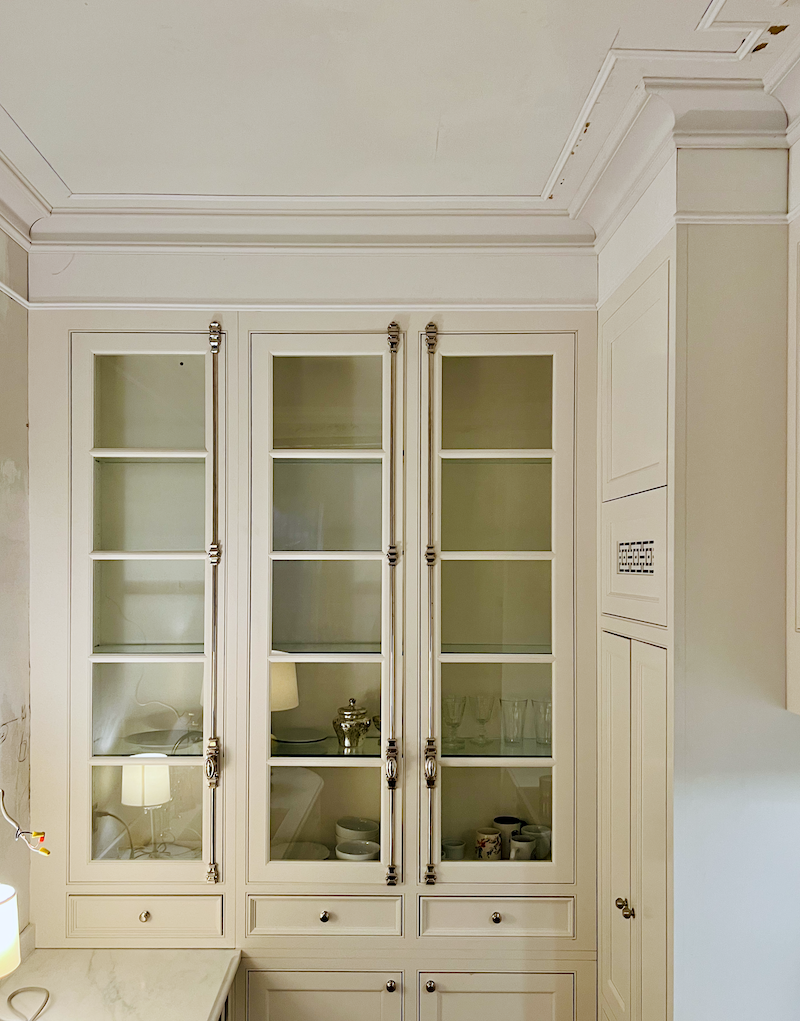
The living room wainscoting is starting to go up, too. So far, the chair rail is up, and it looks fantastic.
Okay, that’s all for now.
The guys have been waking me up super early. So, I better get some sleep!
Please pray that all goes well today with the door. I will rest a lot easier when this is done. It’s our last big structural hurdle.
The majority left to do is the icing on the cake.
But, like with most cakes, it’s the most important ingredient, and there’s a lot of it.
xo,

***Please check out the recently updated HOT SALES!
There is now an Amazon link on my home page and below. Thank you for the suggestion!
Please note that I have decided not to create a membership site. However, this website is very expensive to run. To provide this content, I rely on you, the kind readers of my blog, to use my affiliate links whenever possible for items you need and want. There is no extra charge to you. The vendor you’re purchasing from pays me a small commission.
To facilitate this, some readers have asked me to put
A link to Amazon.com is on my home page.
Please click the link before items go into your shopping cart. Some people save their purchases in their “save for later folder.” Then, if you remember, please come back and click my Amazon link, and then you’re free to place your orders. While most vendor links have a cookie that lasts a while, Amazon’s cookies only last up to 24 hours.
Thank you so much!
I very much appreciate your help and support!
***
Thursday, January 18, 2024
Renovation Shocking news!
Oh, I bet you think I’m click-baiting you.
I wish I were.
While we’ve encountered some challenges during this renovation, a part of me has been waiting for the other shoe to drop.
Well, yesterday, it did.
After all, it’s a 144-year-old home that’s undergone numerous alterations. There are bound to be some massive surprises.
Yesterday afternoon, I returned from my brief awaycation around the corner at about 1:30, and it was oddly quiet inside the house. I figured the guys were having lunch.
The staircase was covered super tightly. Hooray! And the plastic only lets some light through. Therefore, I couldn’t see a thing.
I went downstairs via the building staircase, and was relieved the guys had done a great job protecting the common hallway. However, there was no sign of a new doorway.
Hmmm… I’m sure they’re just going very slowly, and it’s a thick wall.
While I could’ve gone in through the old door to take a look, I was tired and hungry and had a tea coming up at the Boston Public Library at 3:00, so I went upstairs, plopped my stuff down, and heated some leftovers. Then, I went to my room and did some work. As I was getting ready to leave at about 2:30, through the plastic, I saw Eugene and Brendan working on the kitchen hood. It was installed and working, but the new pipe hadn’t been attached yet.
I said, “Is everything okay?”
“No, Laurel, we hit a snag. Please come down and take a look.”
Oh, I’m supposed to be leaving just now.
Denial is a powerful force.
However, I could see by their grave expressions that I needed to face whatever scary thing they needed to show me.
We went in through the bedroom as has always been the case and stepped into the embrasure hall, and then one more step, and we were through the doorway into the entry with the new staircase.
And then I immediately saw what the problem was.
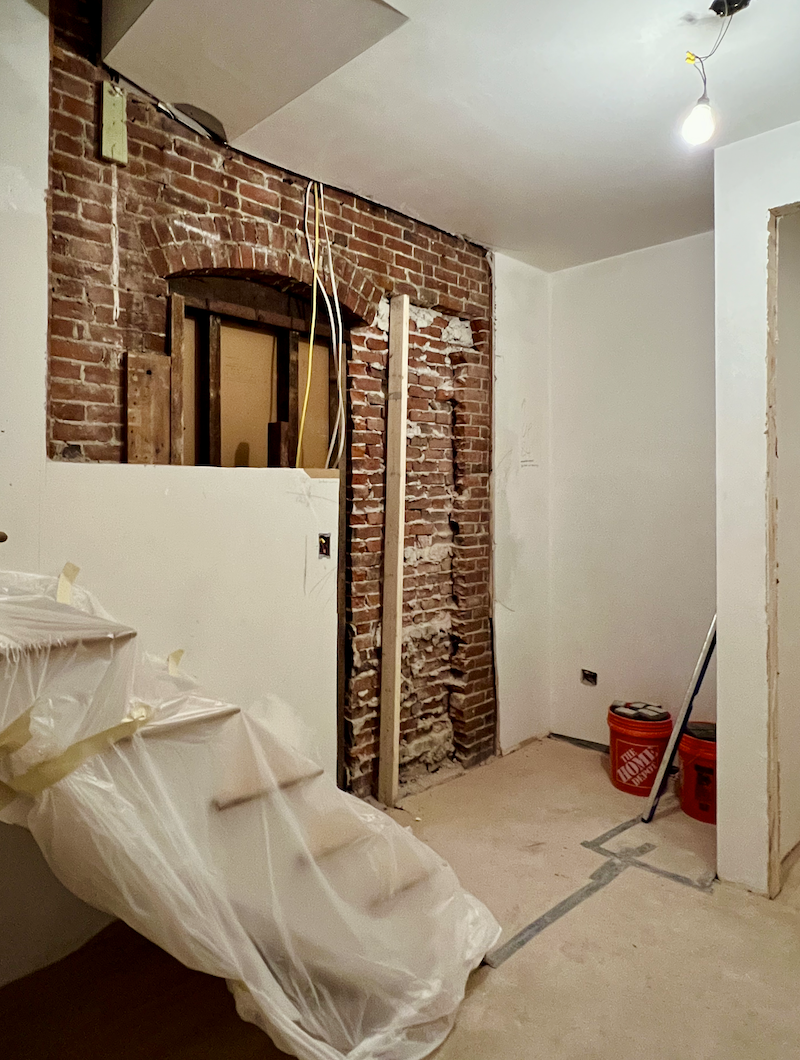
In the load-bearing masonry wall, butted up to where my new door is to go, lives a truly secret doorway from 1879.
Yes, an original doorway!!!
The doorway is attached to the last four steps of the staircase, separated only by 3/4 of an inch of sheetrock. How bizarre is that?
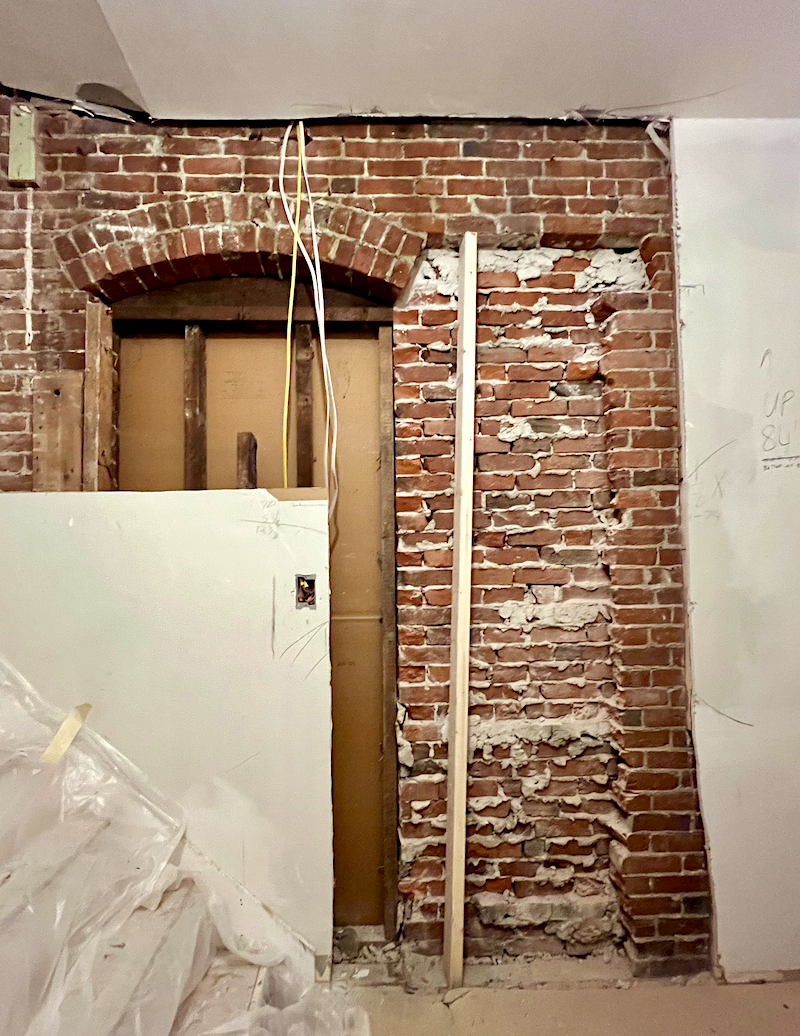
Here, you can see to the right where the new door is going.
Brendan and Eugene said they had to stop to get a longer piece of steel.
Okay. That makes sense.
Laurel, wait! I have questions.
Yes, of course you do. :]
What is that arch for? It’s quite attractive.
That is how they reinforced load-bearing walls before they used steel. Arches are amazing things and help distribute the load removed by adding an opening.
And why are they only putting in the door now? Shouldn’t they have done that a while back, before the stairs? And didn’t they just sheetrock and plaster everything? It seems you got approval for it months ago.
I thought they should’ve done it earlier, along with the radiator, but they didn’t. We can only go forward.

There is a bit of great news on the radiator front. The soffit that sticks out on the fireplace chimney can be pushed back two inches. Therefore, we’ll have 86″ to accommodate the 84″ bookcase.
The sheetrock on the hidden door wall was pristine and didn’t need to be replaced. Much exploratory surgery did take place, and still, this wild thing didn’t show up until yesterday. Who could imagine there was an old doorway butted up against where the new one was to go.
So, I went off to my tea, but when I returned, I saw a panicked text informing me that all work must cease immediately on the load-bearing wall.
We have no other choice but to have the structural engineer come back. Although the panicked text person thought we were making an eight-foot opening! No, it’s only 26″.
In the meantime, I’ve been working diligently on the moulding design for the living room.
If you saw the post the other day, you’ll see that the baseboard height needs to be about eight inches. That’s okay because it’s the same height as the baseboard heaters. I plan to get nicer covers.
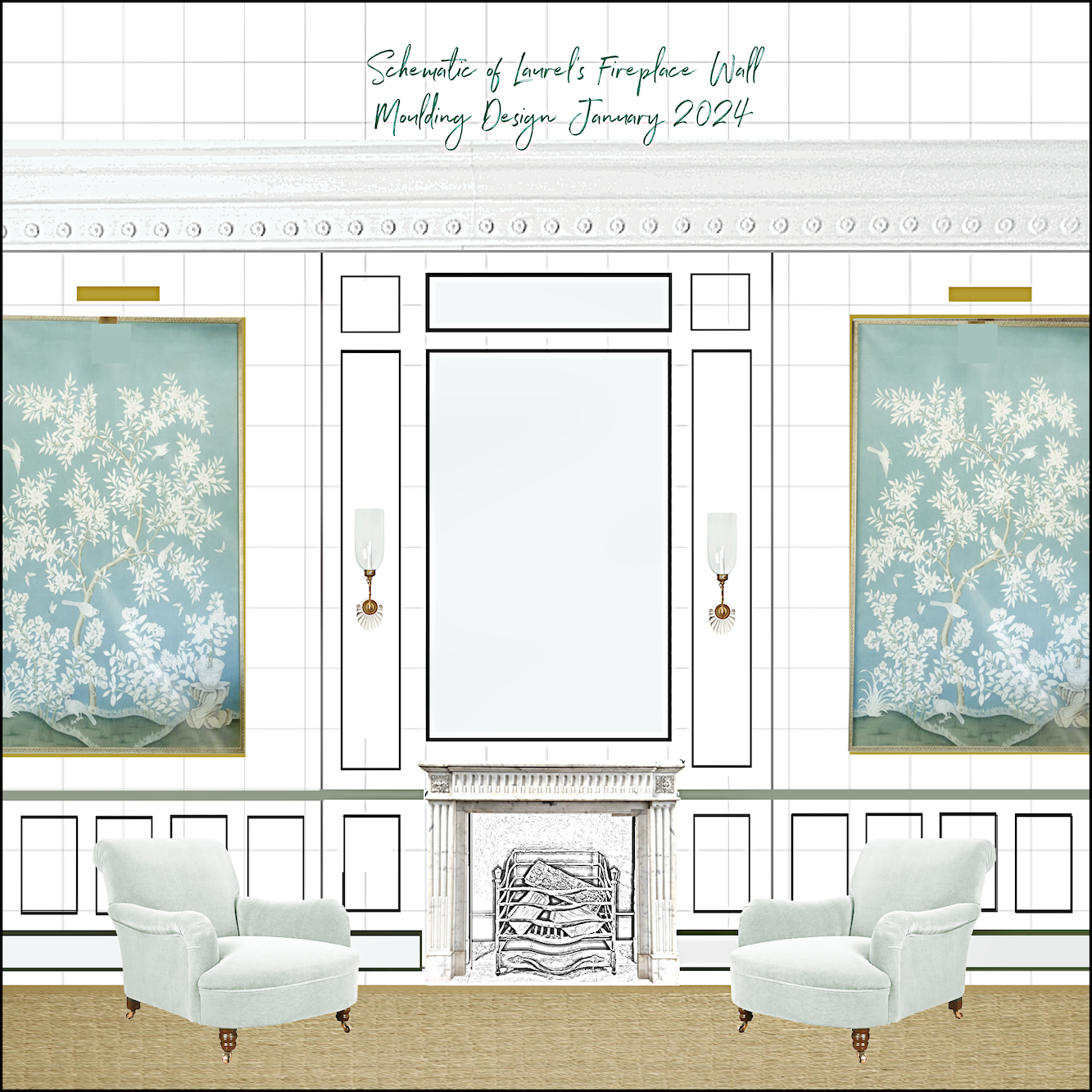
Yes, those are Gracie Chinoiserie panels and George Smith chairs. A girl can dream, can’t she? However, I adore the lower wainscoting. Something I forgot to mention was that I want to wrap the paneling around the fireplace breast.
This is mostly a wall elevation, but the fireplace mantel is in perspective, as are the chairs.
These chairs have a very low back @ only 30″ high. Imagine that with my 41″ wainscoting! I will be doing more detailed drawings with measurements. I’m having a meeting tomorrow morning with Robert, my contractor. We will review the baseboard and everything that still needs to be done. I made a list.
My favorite hotel, The JK Place, Capri, inspired the mirror and wall paneling. (That links back to a terrific post about mirrors over the fireplace. Most people put up mirrors that are too small. I recommend checking out AB Kasha on Instagram. Their mantels and mirrors are perfect.
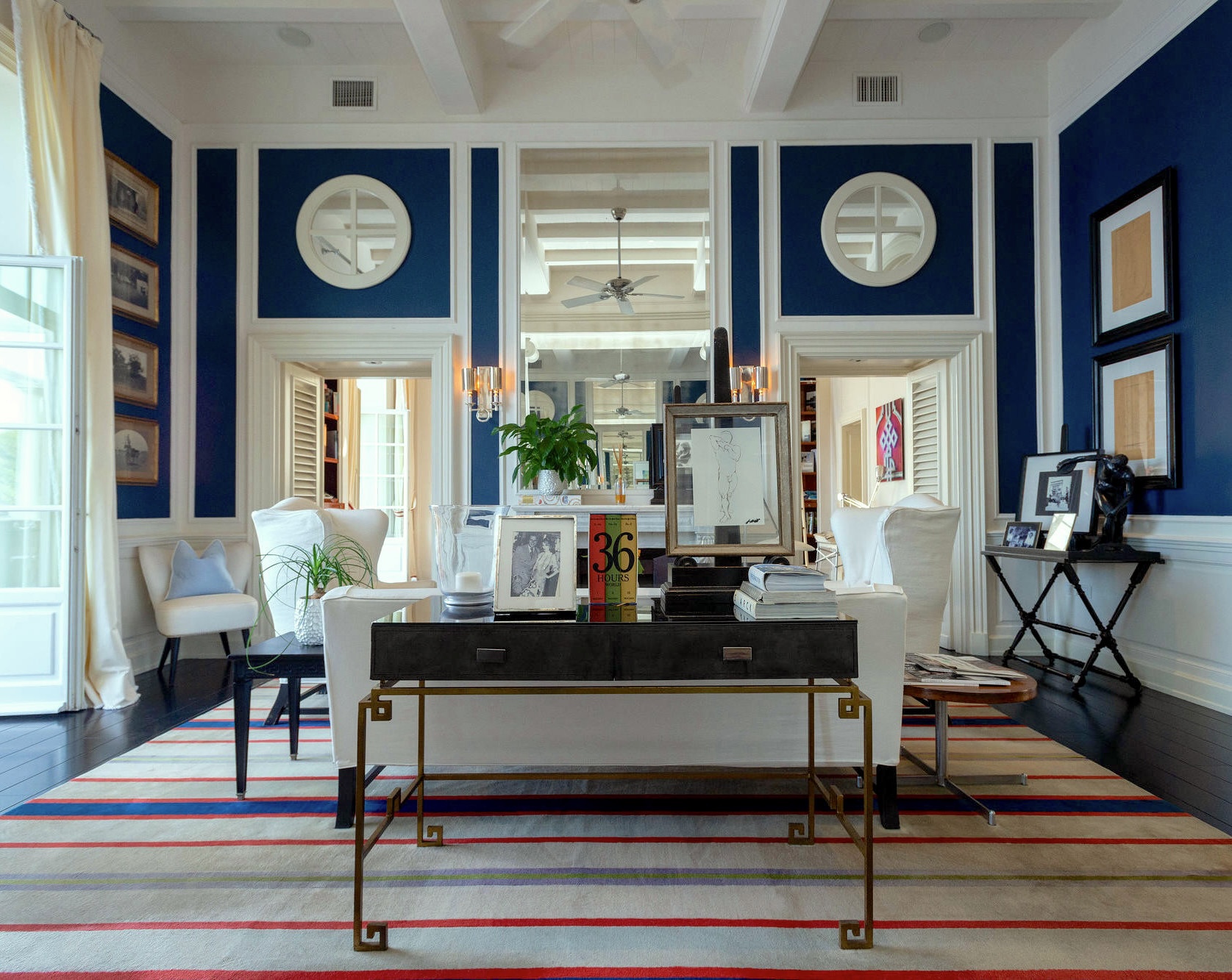
JK did take their mirror all the way up in one piece. However, there’s more going on than on my wall.
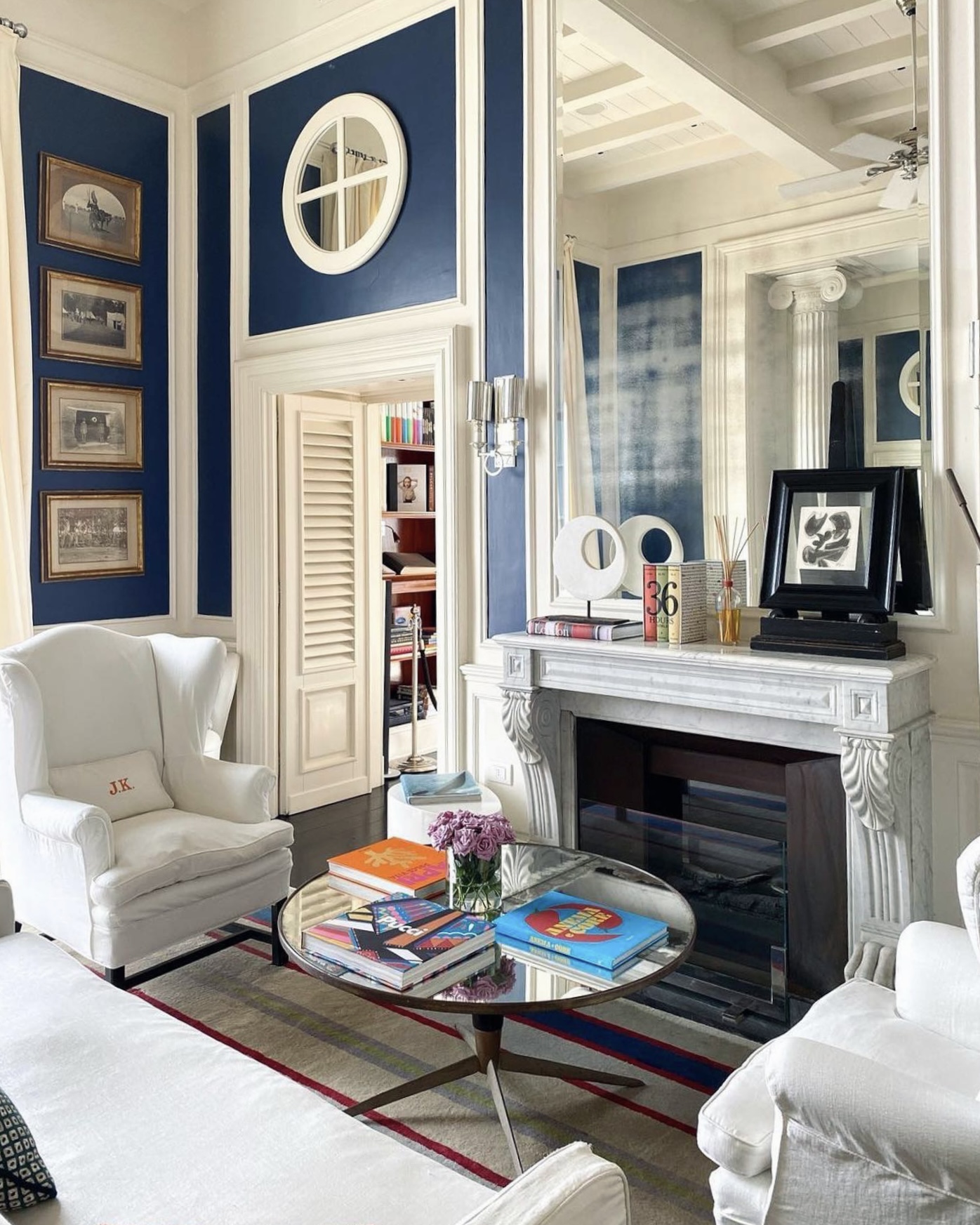
They actually extended the mirror beyond the width of the fireplace mantel.
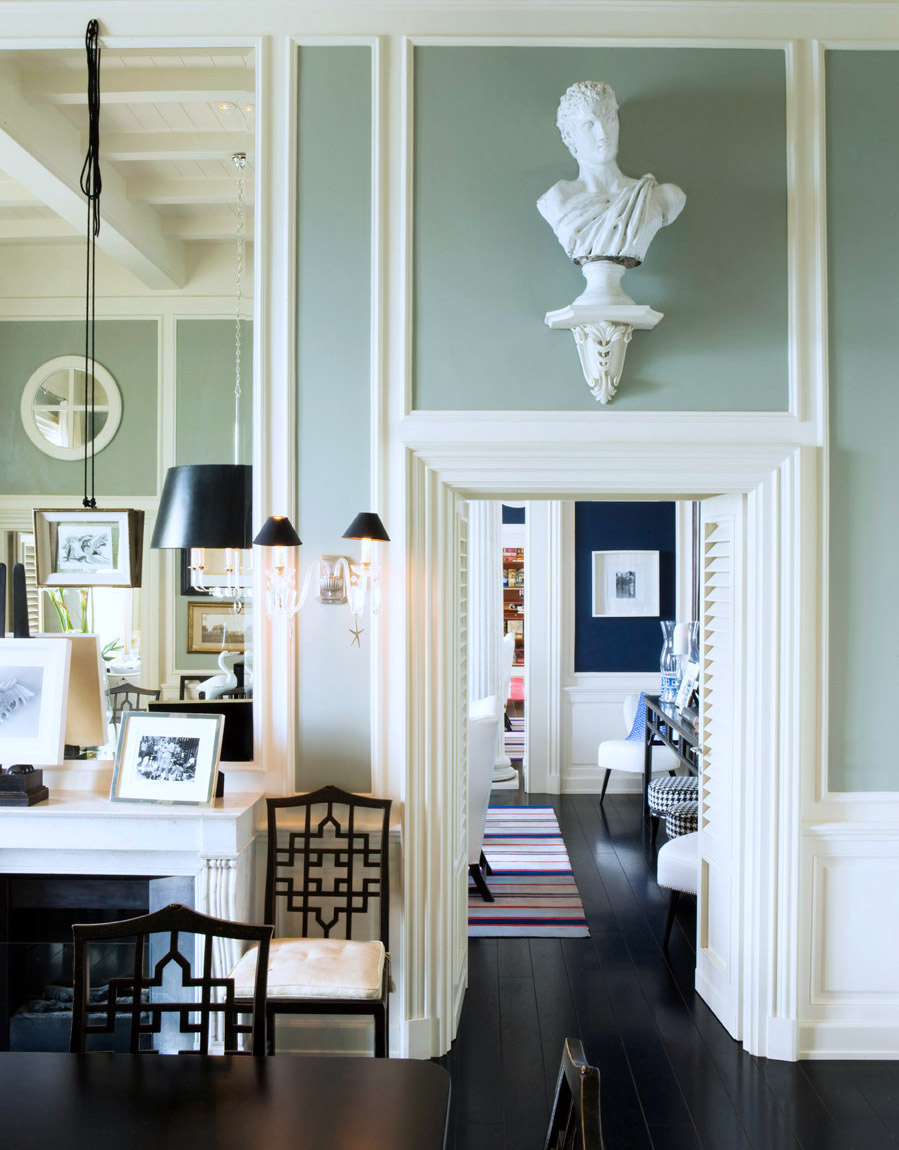
As for the door, it surely was a shocker, but it’s not insurmountable. I’ve resigned myself to the fact that there are still months left to go.
However, it’s not all that bad. I do have my gorgeous kitchen, and my den is cozy. Sure, the living room is a disaster area. But, then, there’s the staircase. I have plenty to eat, air to breathe, and a humidifier. Life is good.
Laurel, if you knew that the door had been there, could you have done a different design and used that doorway for your new door?
Gosh, you guys ask the best questions! ;]
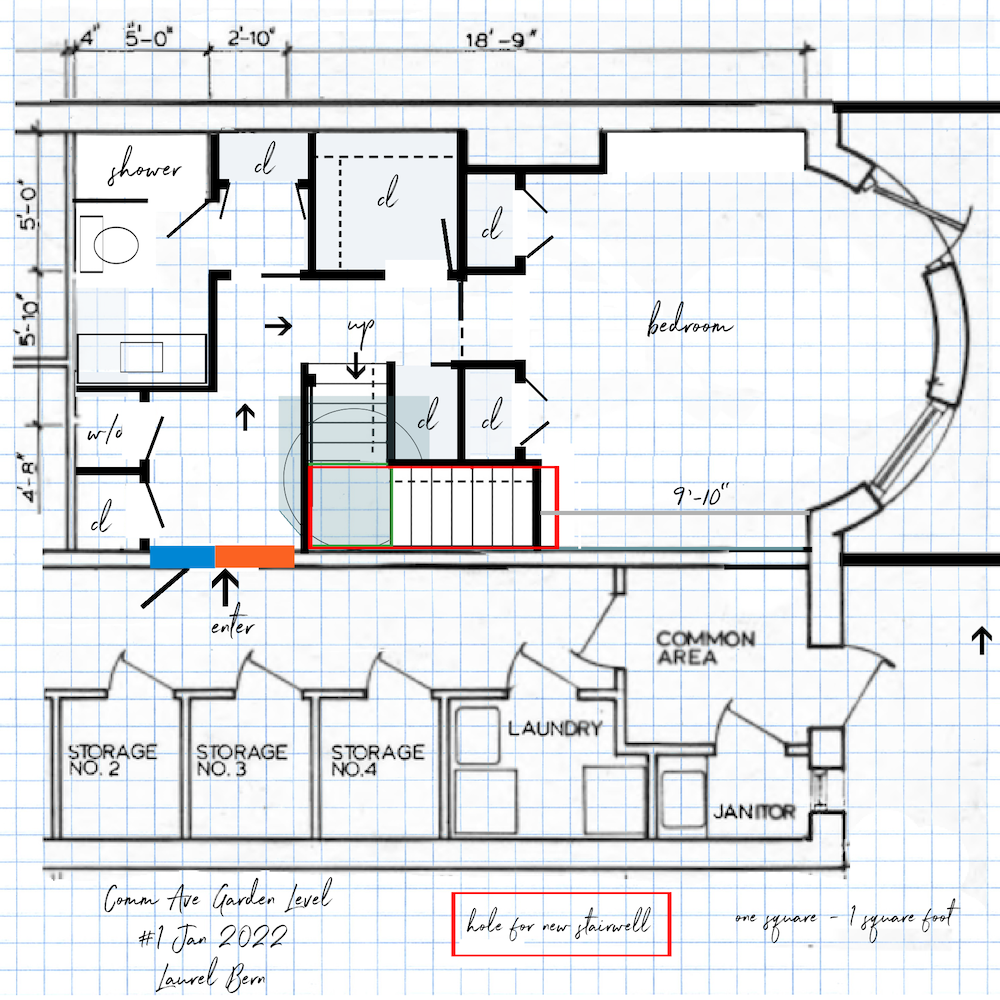
I’m almost positive the answer is no. The orange is where the old door is. The blue is our new door. This is a plan from two years ago.
First of all, the staircase is one step too short. We had to do 15 treads. Therefore, turning the staircase is problematic.
However, an even bigger issue is the electrical panel.
Let’s remember that has been built and is wonderful as is. We just need to make that hole in the wall disappear for good!!!
xo,

***Please check out the newly updated HOT SALES!
There is now an Amazon link on my home page and below. Thank you for the suggestion!
Please note that I have decided not to create a membership site. However, this website is very expensive to run. To provide this content, I rely on you, the kind readers of my blog, to use my affiliate links whenever possible for items you need and want. There is no extra charge to you. The vendor you’re purchasing from pays me a small commission.
To facilitate this, some readers have asked me to put
A link to Amazon.com is on my home page.
Please click the link before items go into your shopping cart. Some people save their purchases in their “save for later folder.” Then, if you remember, please come back and click my Amazon link, and then you’re free to place your orders. While most vendor links have a cookie that lasts a while, Amazon’s cookies only last up to 24 hours.
Thank you so much!
I very much appreciate your help and support!
***
Thursday, January 11, 2024
I am still eyeball-deep in moulding decisions. If you missed the other post, you can see it here.
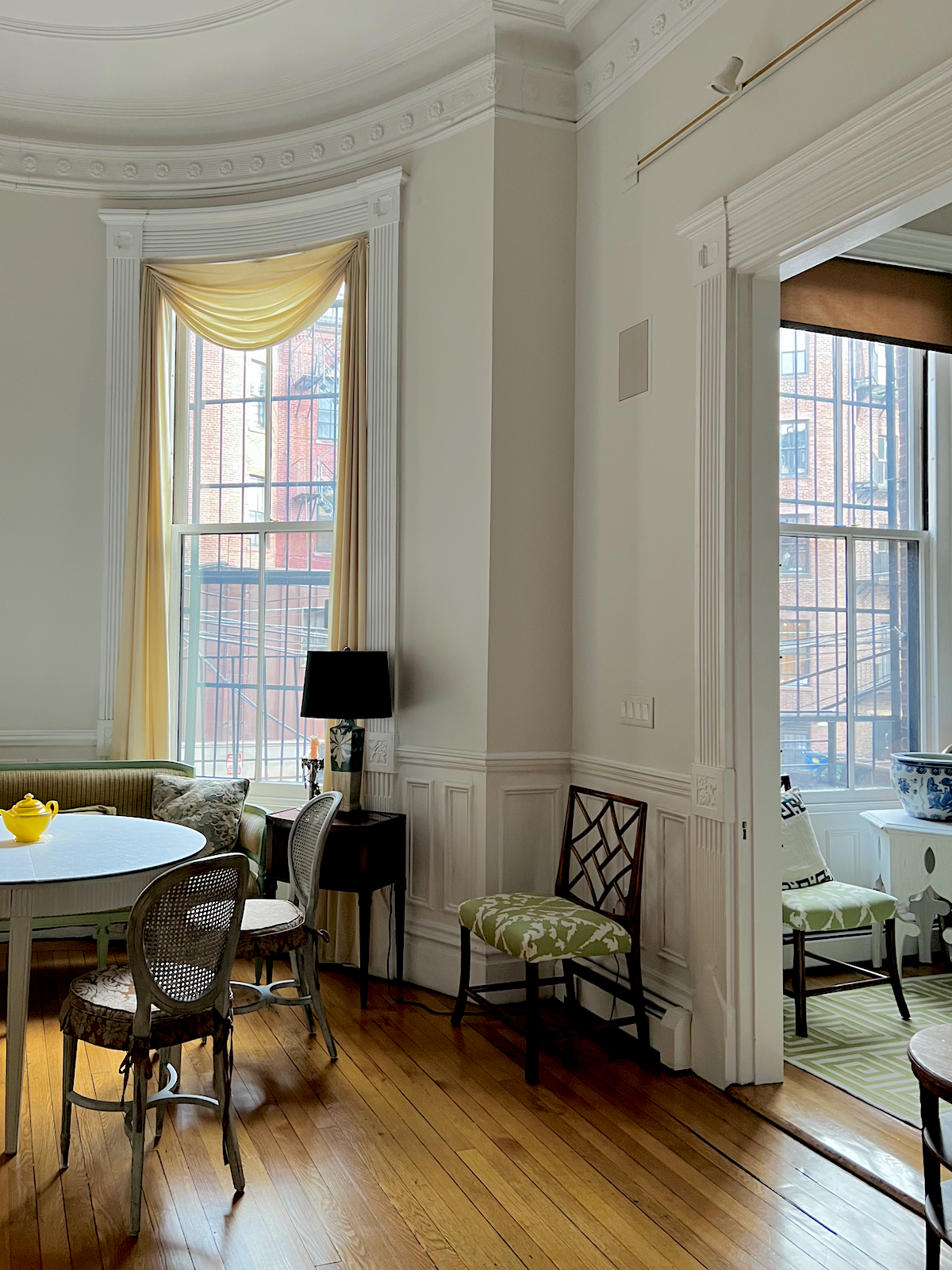
One reason why is that I’ve definitely decided to redo the living room wainscoting.
Oh, thank God, Laurel, because now you can take down the moulding over the staircase.
I could, but I’m not. I mean, I’m putting new moulding up because, without it, it will look strange, not to mention bare. We can’t do the typical going down-the-stairs moulding because they had to put back the little piece of floor. It’s the way the building was built. Actually, I love the wainscoting on that wall.
Did you get your new laptop?
Yes, I got it yesterday; thank you for asking. ;] However, I haven’t had a chance to set it up yet.
The other piece making this an extra challenge is that I need flexible moulding for the crown, picture rail, chair rail, panel mouldings, and baseboard downstairs. For upstairs, I only need flexible mouldings for the wainscoting elements.
As for the crown, there are numerous locations with varying ceiling heights from 8′-3″ – 10-2″.
Compounding my issue, 10 samples were said to have been delivered the other night in the middle of a heavy rain. I never got them.
But, I did get a couple samples I like a lot last night.
One is the c220 from Orac Decor.

I love its simplicity. And, it’s a bit smaller than the c341 (below)
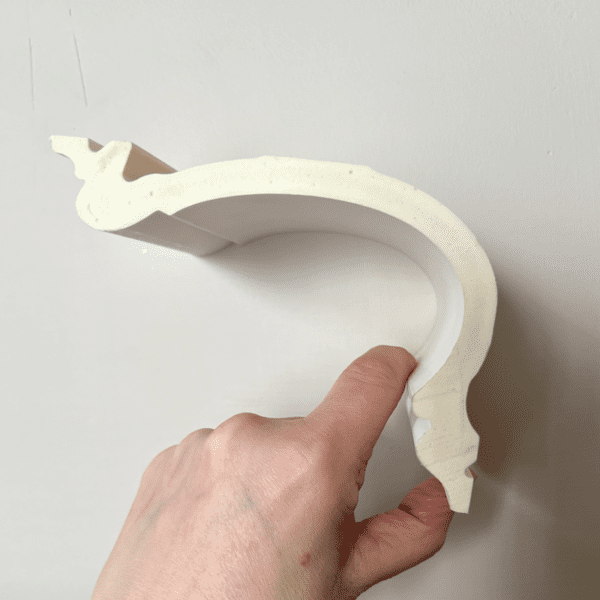
Both come in flexible versions. However, I only need a flexible crown downstairs for the bedroom curve. So, I think for the 9′-1″ entry and bedroom downstairs, I will do the c220.
Upstairs, we’ll do the 341 crown and a 1-inch panel moulding, the px103 by Orac Decor.
Okay, I’m sure you’re sick of this. Me too. lol
So, let’s finish off today with this week’s renovation progress.
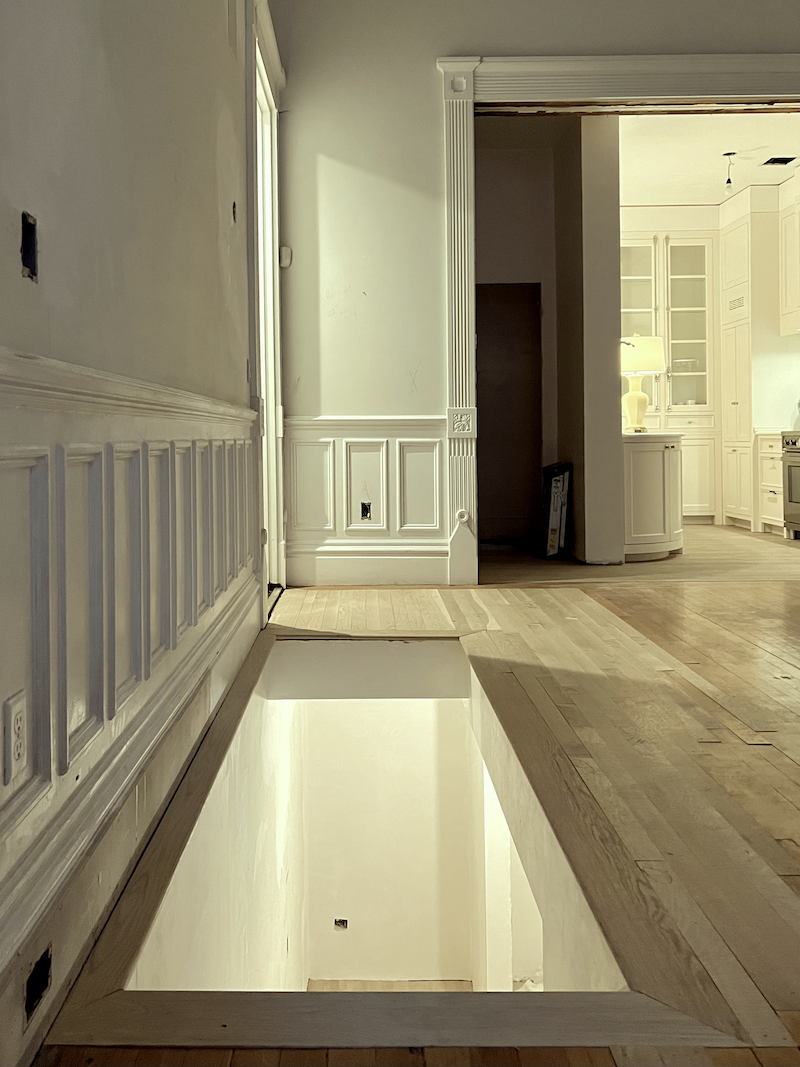
Well, it’s beginning to look like a home instead of a warehouse about to be torn down. ;] However, it’s going to look infinitely better when the lighting is in. Yes, the wall is done! They’ve filled in all of the holes, too, except for that one in the kitchen.
Get this. I forgot to tell you, but the hood does vent to the outside! Have I told you how much I adore my Zephyr Monsoon hood?
Okay, let’s focus on the image again. The new wainscoting is going to be 4.5″ lower.
So, the top of the chair rail will begin slightly above where the panel moulding is now. I’ll do a diagram for you. In fact, I’ll be mapping out every wall/
I remember some of you were worried about a “black hole.”
Laurel, I’m worried about falling into the hole!
Well, fortunately, I think the chances of *you* falling into the hole are quite slim. ;]
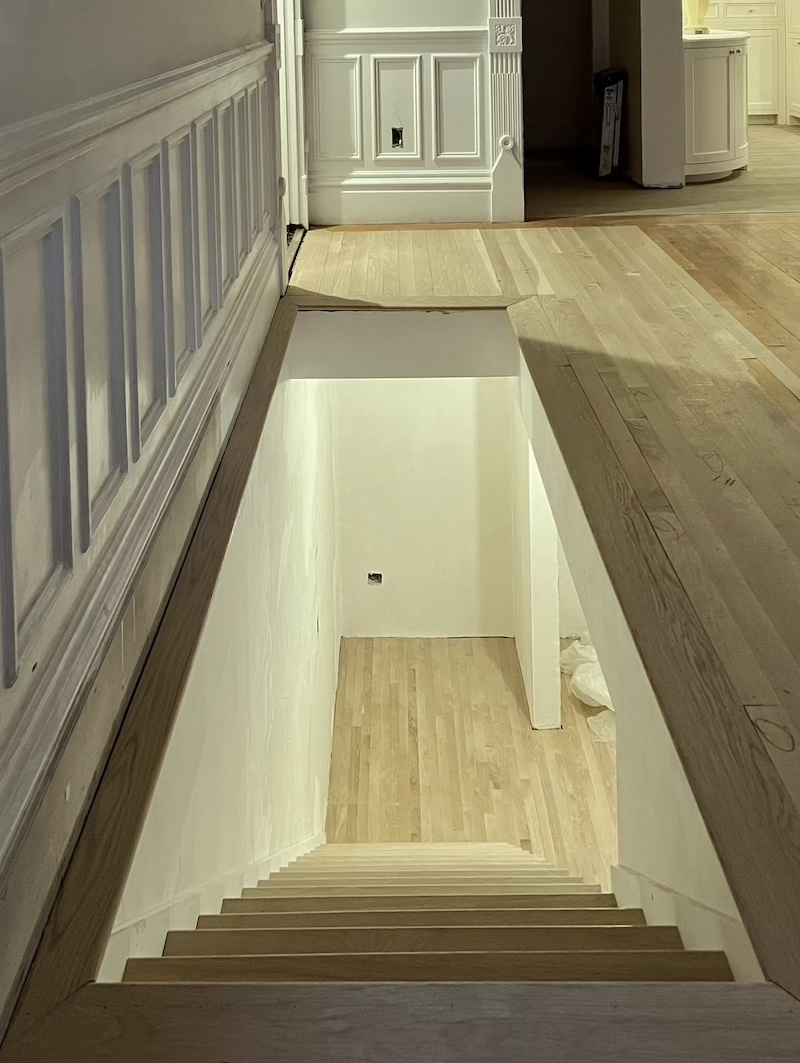
There they are! Now imagine my beautiful Milling Road chest with a lovely mirror over it and my turquoise lamp. The new entry door will be near the bottom of the stairs.
Let’s walk down. Don’t worry. I’ll hold your hand.
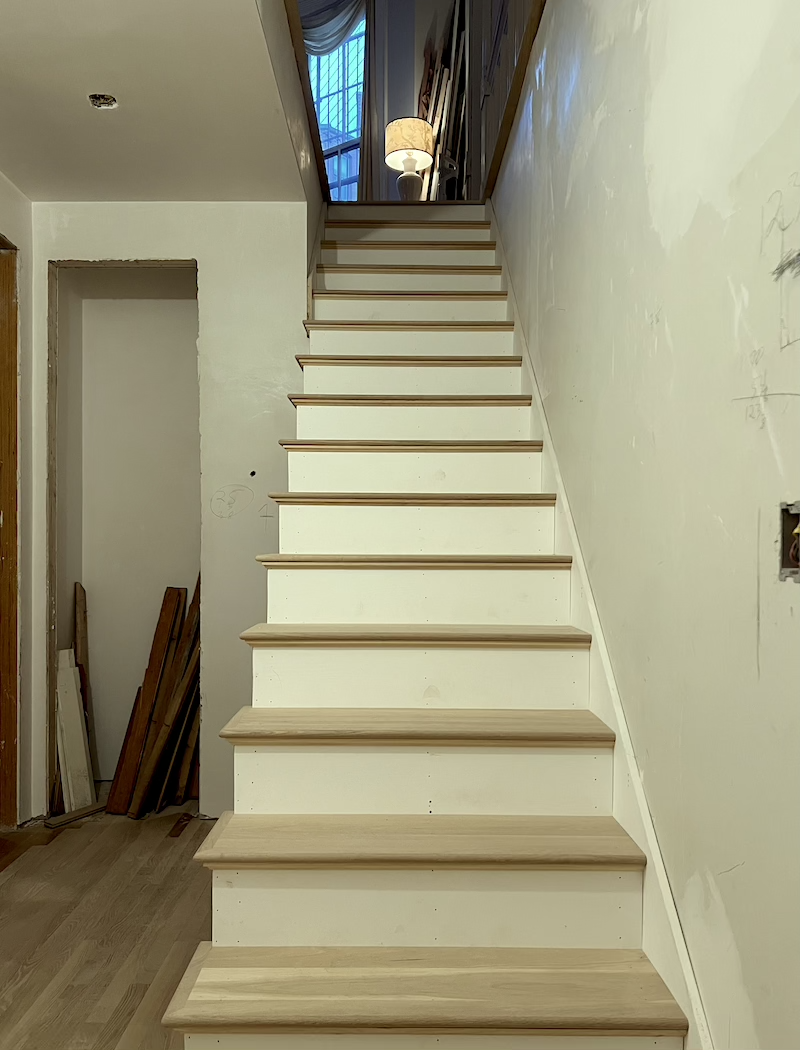
Brendan and Eugene did a fantastic job! The bottom rounded step is being custom-made.
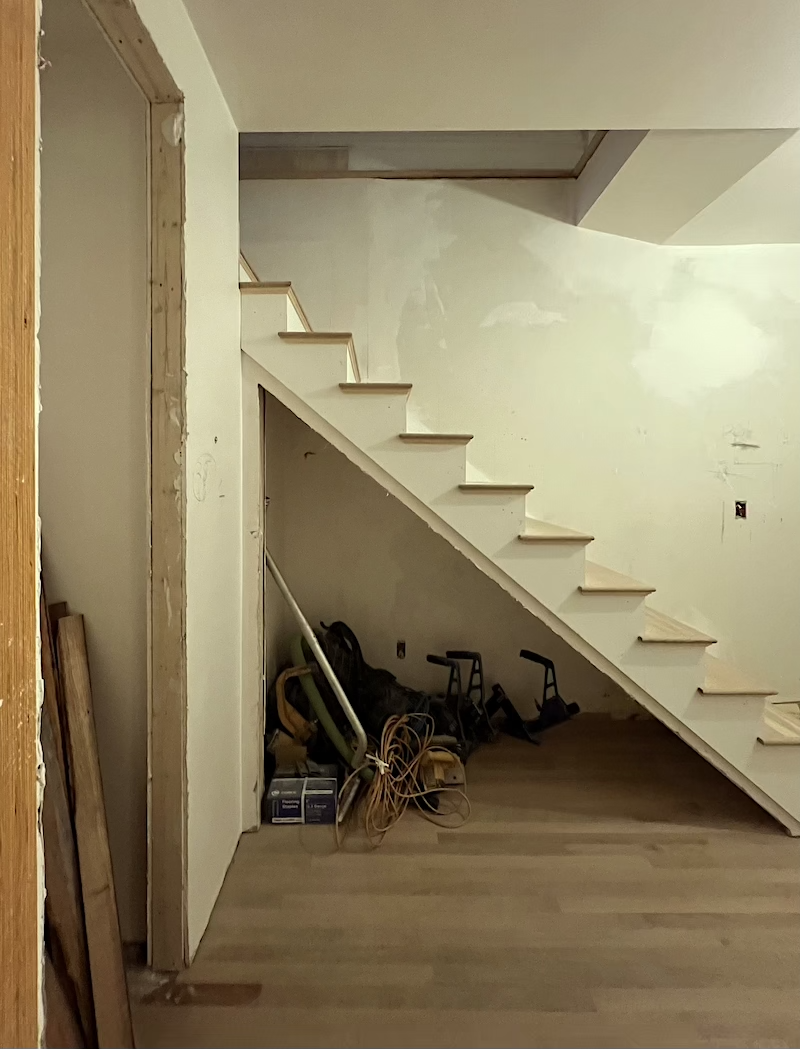
Yesterday, I met with Jerry, the steel guy who’s making the railing.
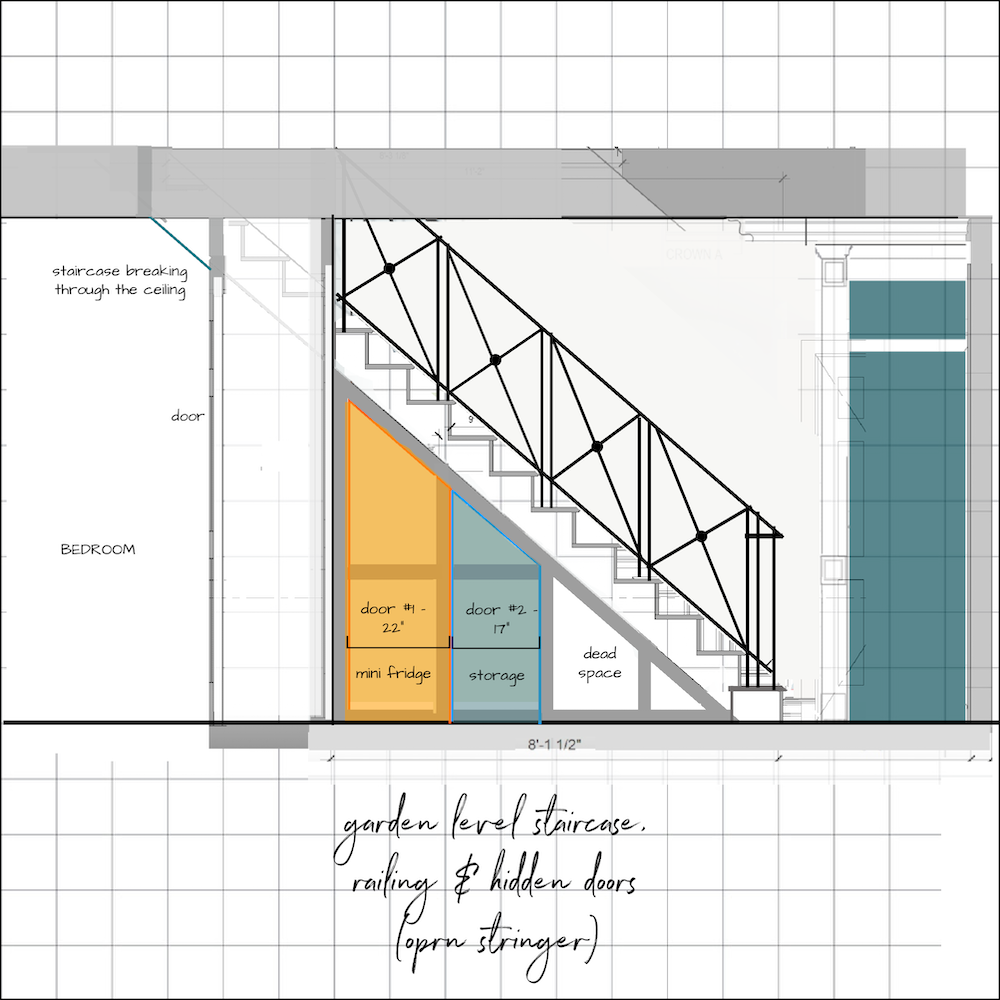
One day in the not-too-distant future!
But for now, I’m desperate to get the new laptop going, so I can type normally!
xo,

***Please check out the newly updated HOT SALES!
There is now an Amazon link on my home page and below. Thank you for the suggestion!
Please note that I have decided not to create a membership site. However, this website is very expensive to run. To provide this content, I rely on you, the kind readers of my blog, to use my affiliate links whenever possible for items you need and want. There is no extra charge to you. The vendor you’re purchasing from pays me a small commission.
To facilitate this, some readers have asked me to put
A link to Amazon.com is on my home page.
Please click the link before items go into your shopping cart. Some people save their purchases in their “save for later folder.” Then, if you remember, please come back and click my Amazon link, and then you’re free to place your orders. While most vendor links have a cookie that lasts a while, Amazon’s cookies only last up to 24 hours.
Thank you so much!
I very much appreciate your help and support!
Related Posts
 Renovation News and Deets!
Renovation News and Deets! Little Kitchen Details That Make a Huge Difference!
Little Kitchen Details That Make a Huge Difference! Little Known Secrets On The Design Process
Little Known Secrets On The Design Process How Much Does A Whole House Renovation Really Cost?
How Much Does A Whole House Renovation Really Cost? The Best Home Lighting – for Less!
The Best Home Lighting – for Less! The Only Six White Wall and Trim Colors You’ll Need
The Only Six White Wall and Trim Colors You’ll Need Club Chairs and the Newest Trend We’ve Been Waiting For
Club Chairs and the Newest Trend We’ve Been Waiting For



