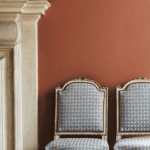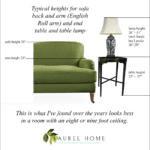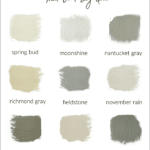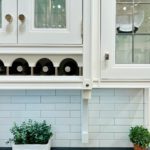Hi Everyone,
This is a continuation of the surgical procedure (renovation growing pains) that’s been going on in my living room for the past 9 days. If you’ve already read Part 1, please click the link below to read Part 2. If you’re here for the first time, please continue from the top of the page.
Part 2 Begins Here
Hi Everyone,
I began this post yesterday. In fact, maybe even on Sunday. It is Tuesday evening at about 10:40. Much is going on.
First of all, I have moved out. But, only for last night and tonight.
This is how the post began last night, shortly after I arrived.
Greetings from the historic Copley Square Hotel.

The view out my bay window. Straight ahead is Trinity Church. In the middle on the far left is a snippet of the Boston Public Library. A tiny glimpse of the John Hancock Building is in the upper right corner. The elegant mid-rise building with the awnings is the Fairmont Copley Plaza Hotel.
How’s the room, Laurel?
Well, it’s only fair. Sorry, no. Aside from the view, it sucks. I won’t go into a lot of detail, but it’s cold, noisy machinery, no shower cap, no coffee maker, and the most horrid lighting ever.
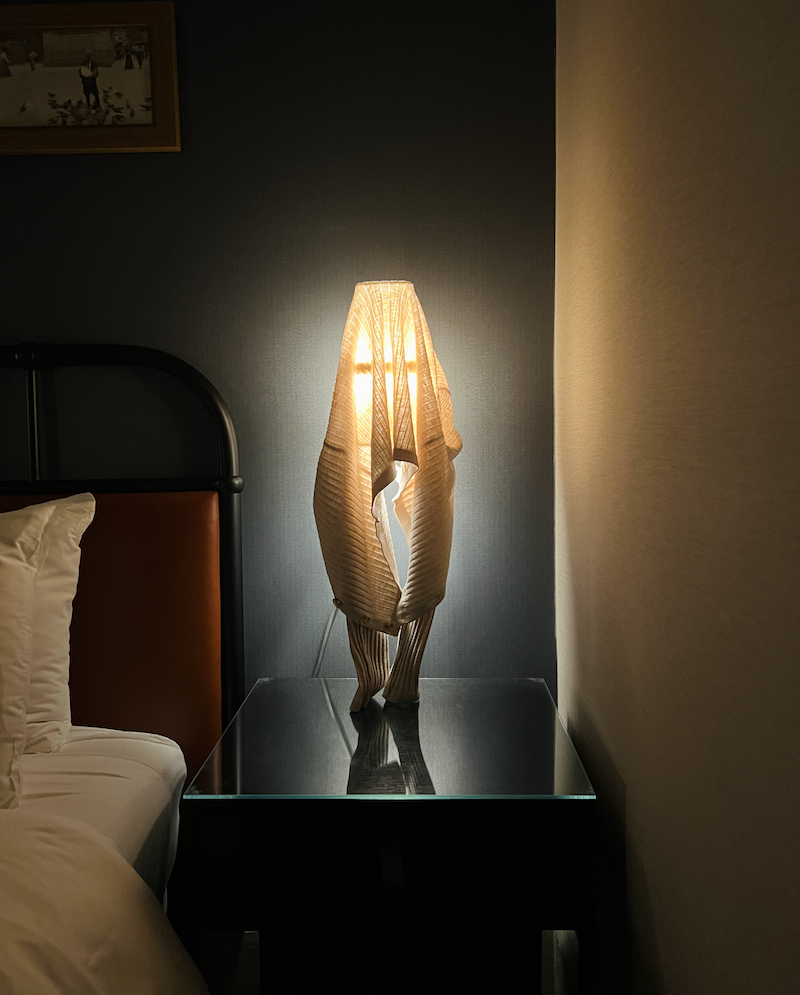
This is how I deal with ice-cold lighting.
(We’re still not in the present.)
Ninety minutes ago, I thought confirming the demo tomorrow would be a good idea, so I texted my contractor, Robert.
Seconds later, my phone rang, and I could see that it was him.
That means it was a good thing I texted. haha
Robert said: “Oh, I texted you the other day to say they can do everything, the wainscoting and door demo on Thursday.”
Inside my head was saying


WHAT????????????????
However, because nothing bothers me (much), “I said, I didn’t receive that text.” Sure enough, Robert checked and only thought he had sent it. The bottom line is that the demo will be tomorrow and Wednesday, so I’m moving out just now for two days. However, moving is only 4/10th of a mile away…
That was last night.
Today, January 16th, I got caught up on emails, including ordering all of the crown moulding and some additional accent moulding for the kitchen.
I had a late afternoon hair appointment on Beacon Hill. Strictly speaking, my hair could’ve walked there on its own, ;] however, I adore my hairdresser, Pov, and besides, I couldn’t resist walking in the icy, slippery slush, as we had snow that turned into rain, which then became a sheet of ice on top of slippery bricks.
Boston can be brutal.
Before the hair appointment, I stopped at my place to discuss the final placement for the door downstairs with Brendan and Eugene.
Yes, the door is finally getting moved tomorrow. (Well, it’s today now!) That’s why I’m not there.
Of course, they will have to do a major number down there, protecting the rest of the building, before the work commences.
Today, they finally put up some serious plastic between the living room and kitchen.
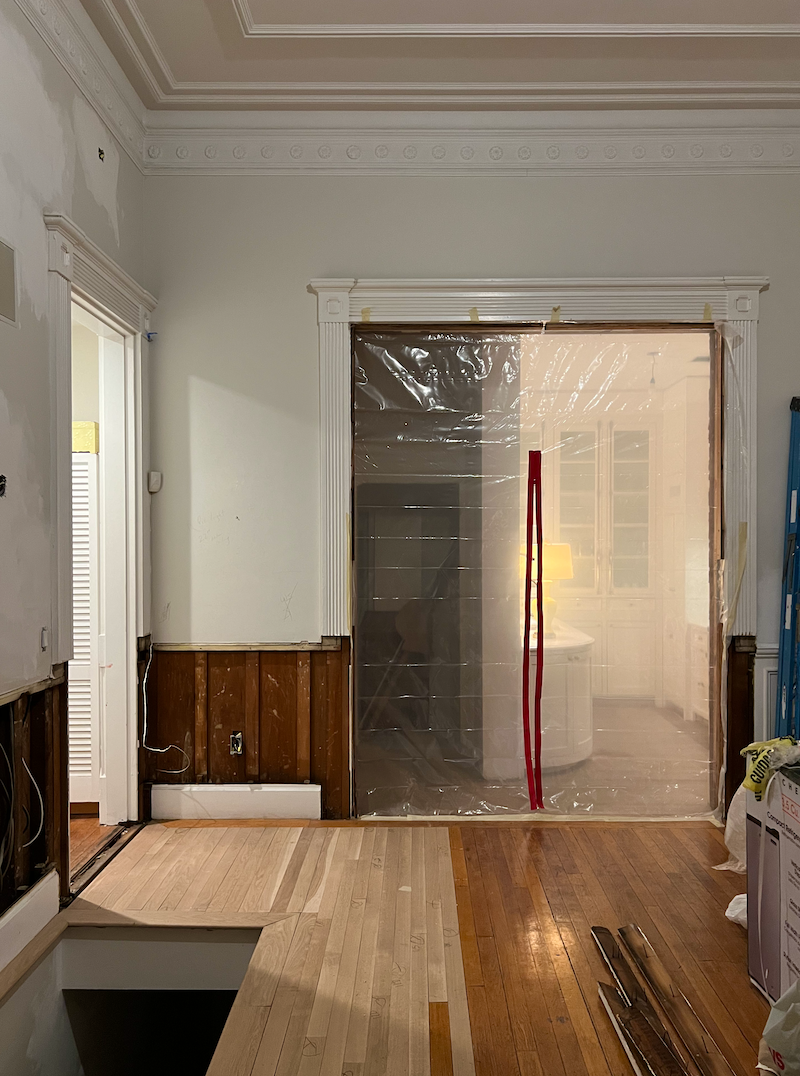
Yes, indeed; now you can see why I wasn’t there today as they ripped out 3/4 of the wainscoting. Only the window wall and the corner near the kitchen are still up. There’s a lot of big heavy furniture blocking it.
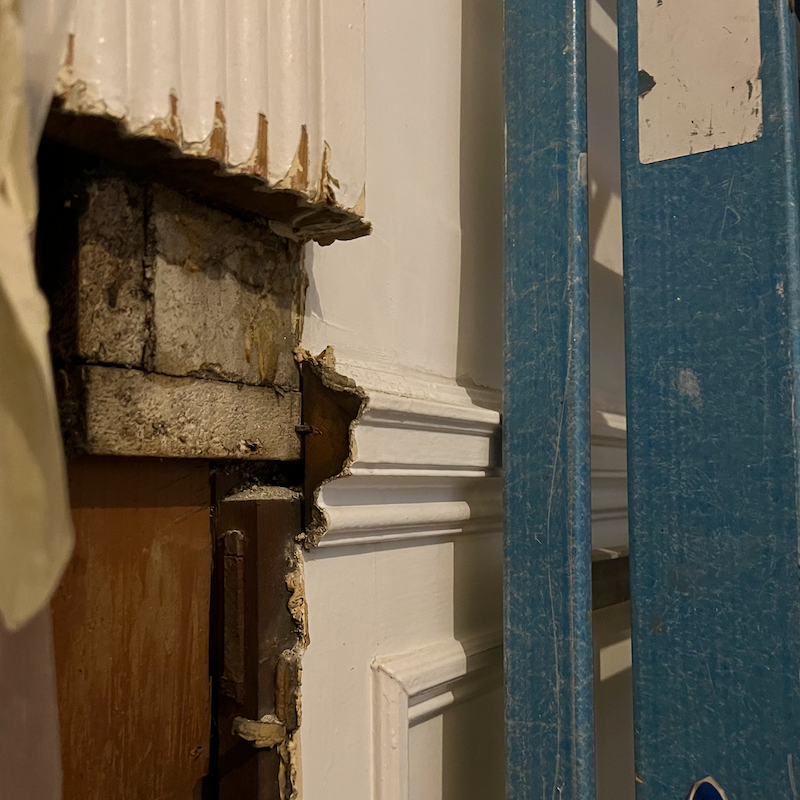
Yes, they had to remove part of the door and window casing temporarily. Don’t worry. It will be going back.
Them’s some old walls.
Oh, Laurel, this is terrifying.
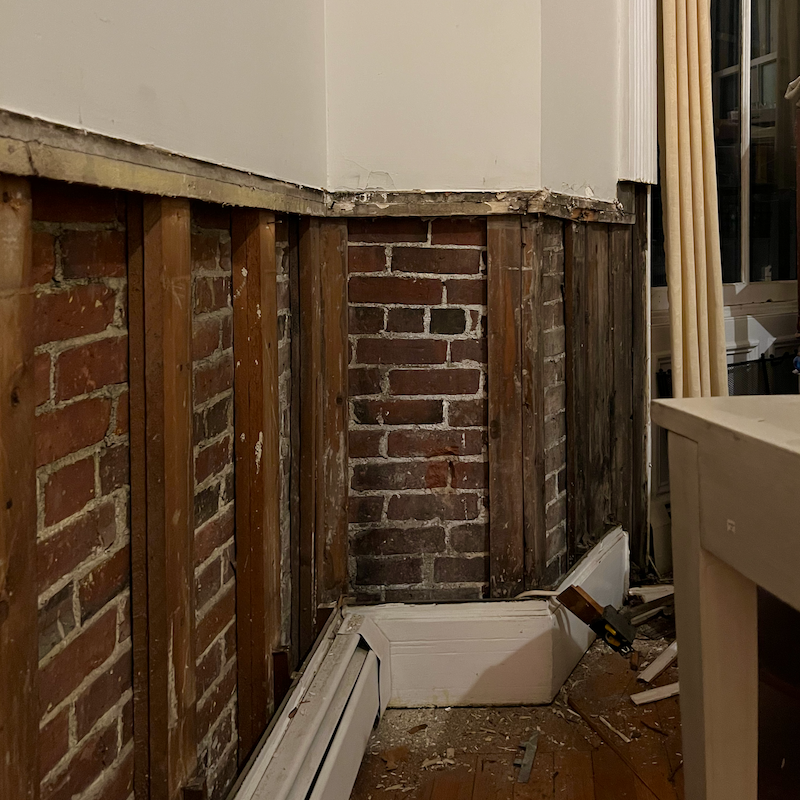
Ya think? ;]That looks like some rotting wood near the window, not to mention lead-laden dust.
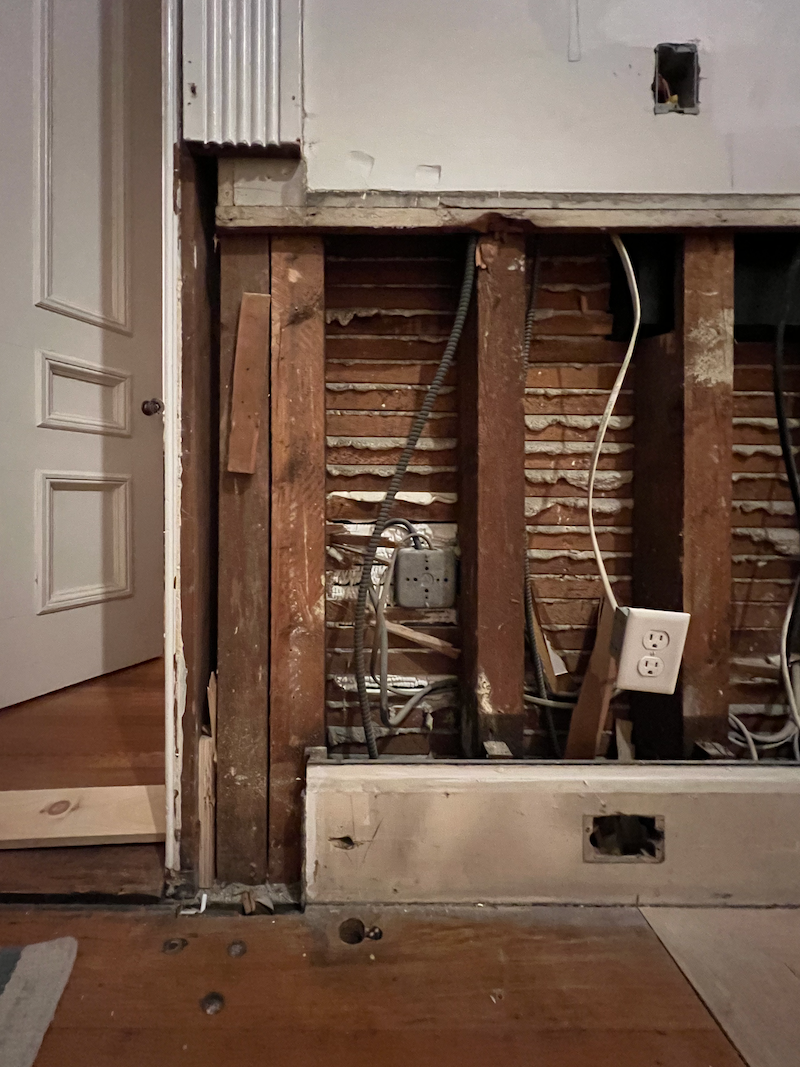
Just outside my den. Pretty, ain’t it?
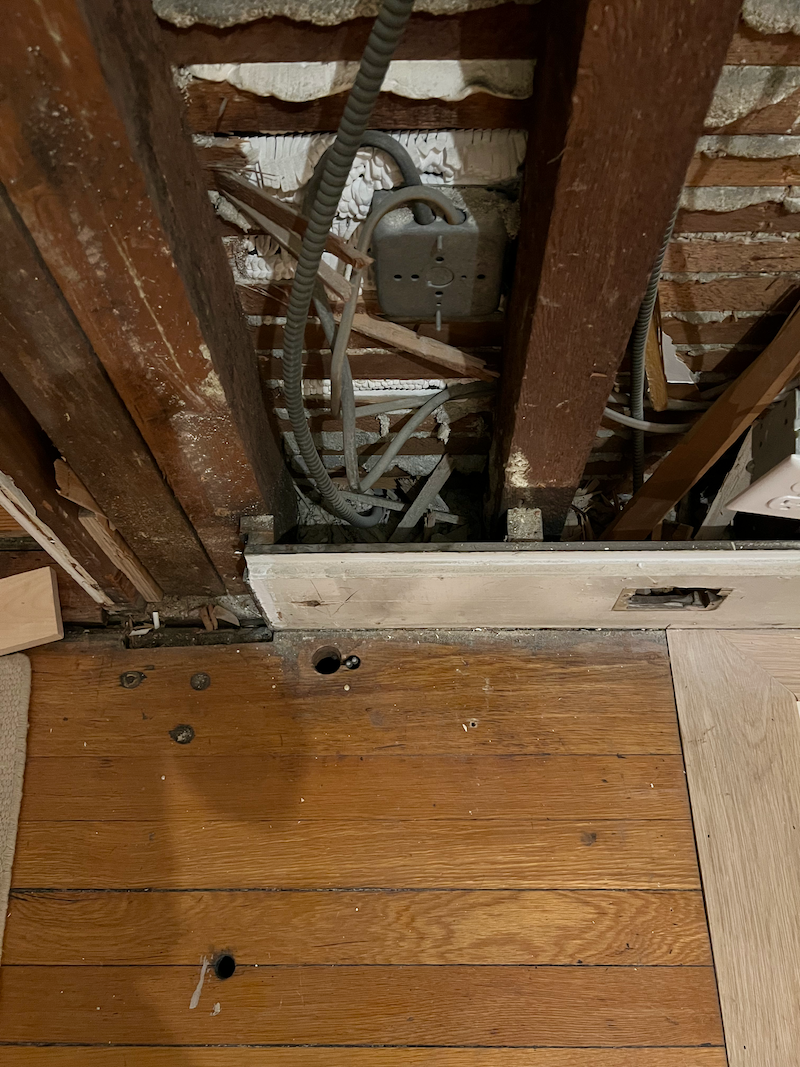
Snakes!
No, those aren’t bullet holes. That’s where they had some hardware to hold back what used to be the door to the butler’s pantry.
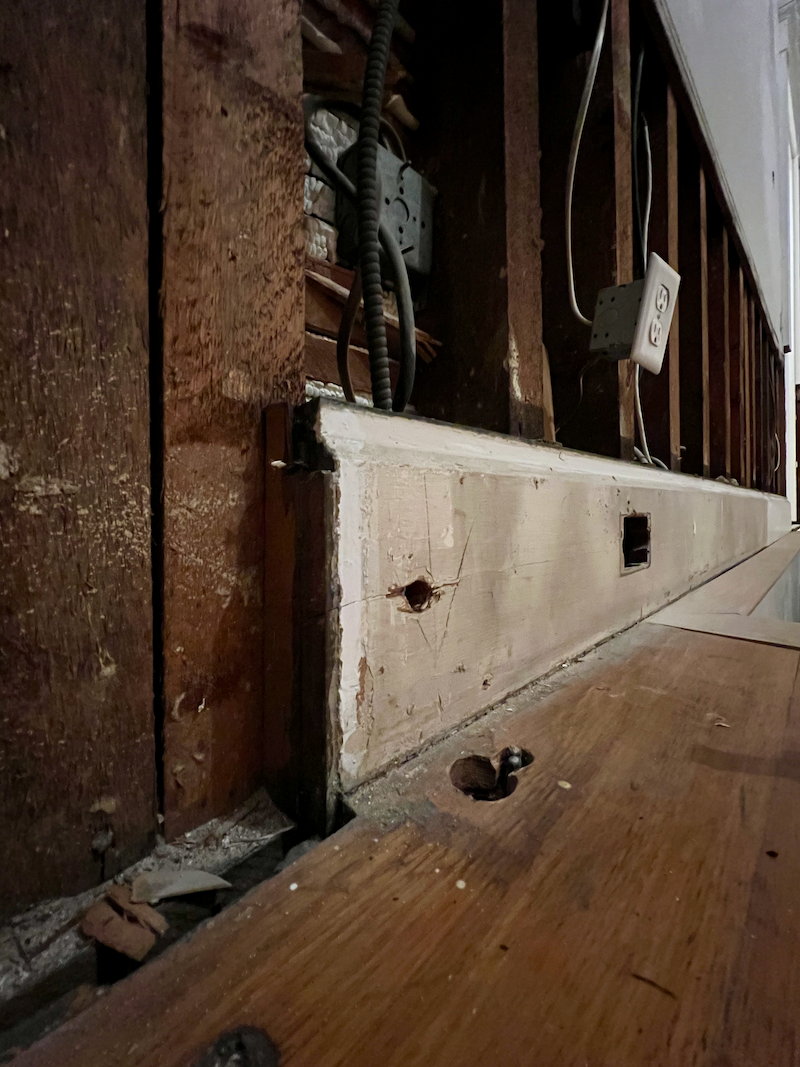
Yes, they had to leave this portion of the baseboard moulding up. This is eight inches high, and that height is fine, but I don’t want it any higher. I need to go over what the options are. I In the meantime, I’ve been researching Victorian moulding.
Some of the best sources can be found if you google Victorian Skirting Board. Skirting board = baseboard.
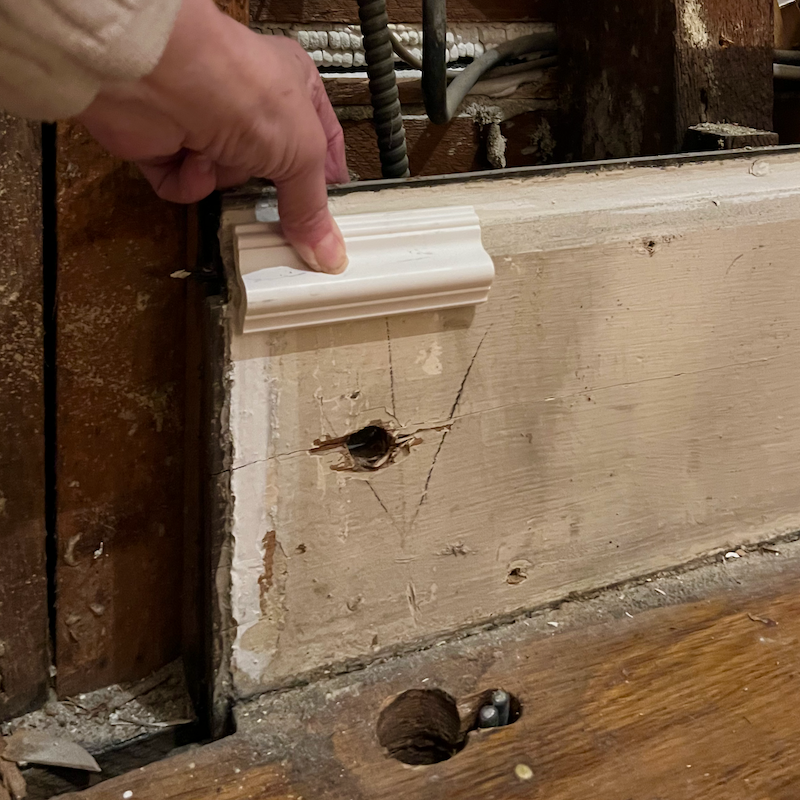
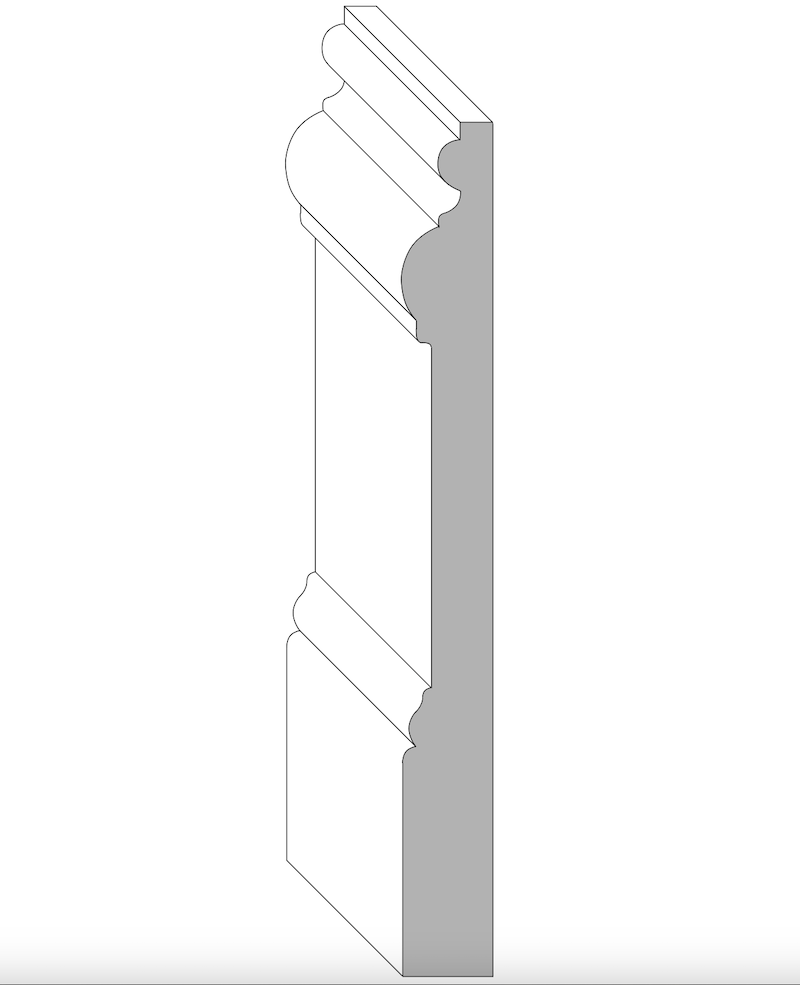
We could recreate this look by adding a 3-inch baseboard to the bottom, and a cap at the top. The piece I’m holding up, I’m planning on using a piece with the same profile but 3/4″ longer and turned in the other direction with the fat part on top.
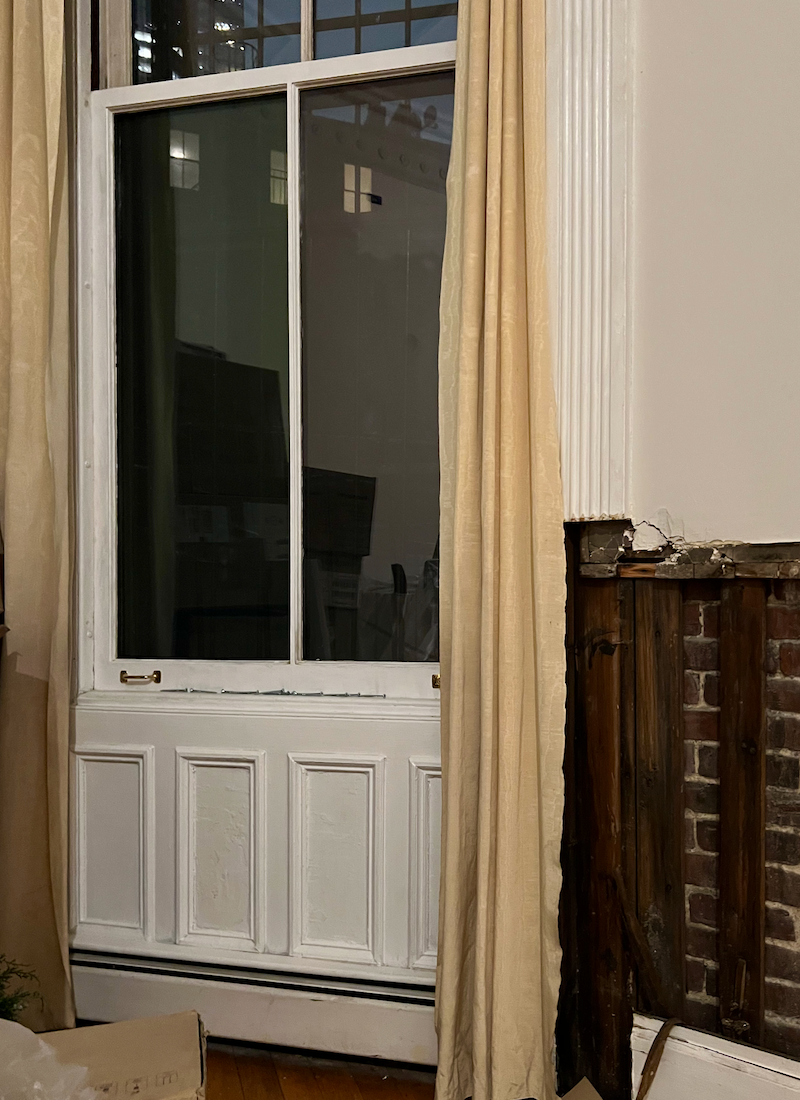
Another thing I’m looking forward to changing is this panel moulding under the window. First of all, the moulding should never but up against the baseboard. The other thing is we generally run a single panel horizontally under the window. Brendan said he’s also going to build me a proper window sill. Those are nails sitting at the bottom of the window.
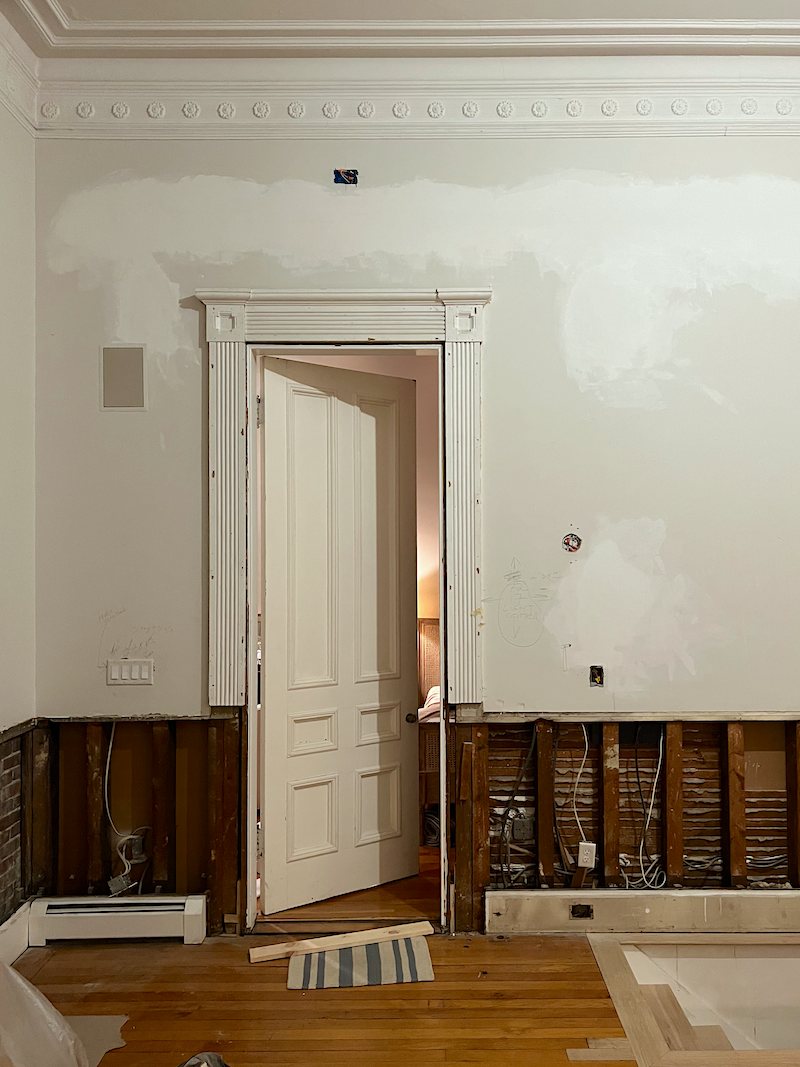
Shortly before I left to come back to the hotel, I noticed the two gaps where the casing had been. I went and found some pieces of old trim to put in front of them and then stuffed plastic in the remaining gap. Even with the door shut all the time, the room still gets quite dusty. I vacuum several times a week.
Okay, that’s all for today.
On Thursday, I will share some other things I don’t believe I’ve ever shared and show you why the wainscoting had to be changed.
While there are some renovation growing pains right now, in the end, it will be so much better.
It’s funny, before I moved out, this is about where I thought we’d be at the end of November. However, the guys have made good progress the last few months.
I would say we are about 2/3 of the way to completion. However, if it’s like packing, the last 10% takes 30% of the time to do.
Well, I better get some rest. Big day tomorrow!
xo,

*********************************************************
Part 2 Begins Here
Thursday January 25, 2024
Much is going on in renovation land.
Mid-day, I met with Jerry Kenneally of Kenneally Steel Works, AKA “Jerry the Steel Guy.” He’s doing the staircase railing.
Laurel, I thought your staircase was going to be made of wrought iron.
It’s one of those things I didn’t know until about 25 years ago, but what we call “wrought iron” is usually steel.
I will talk more about the staircase very soon.
He brought over a sample, and while there was an X, there was a lot of extraneous stuff to get the glass panel in. However, based on our meeting, I think I’ve come up with an idea to give me the streamlined look I want. I’ll be sharing that soon, but first I’d like to share my idea with Jerry to see if it will work out.
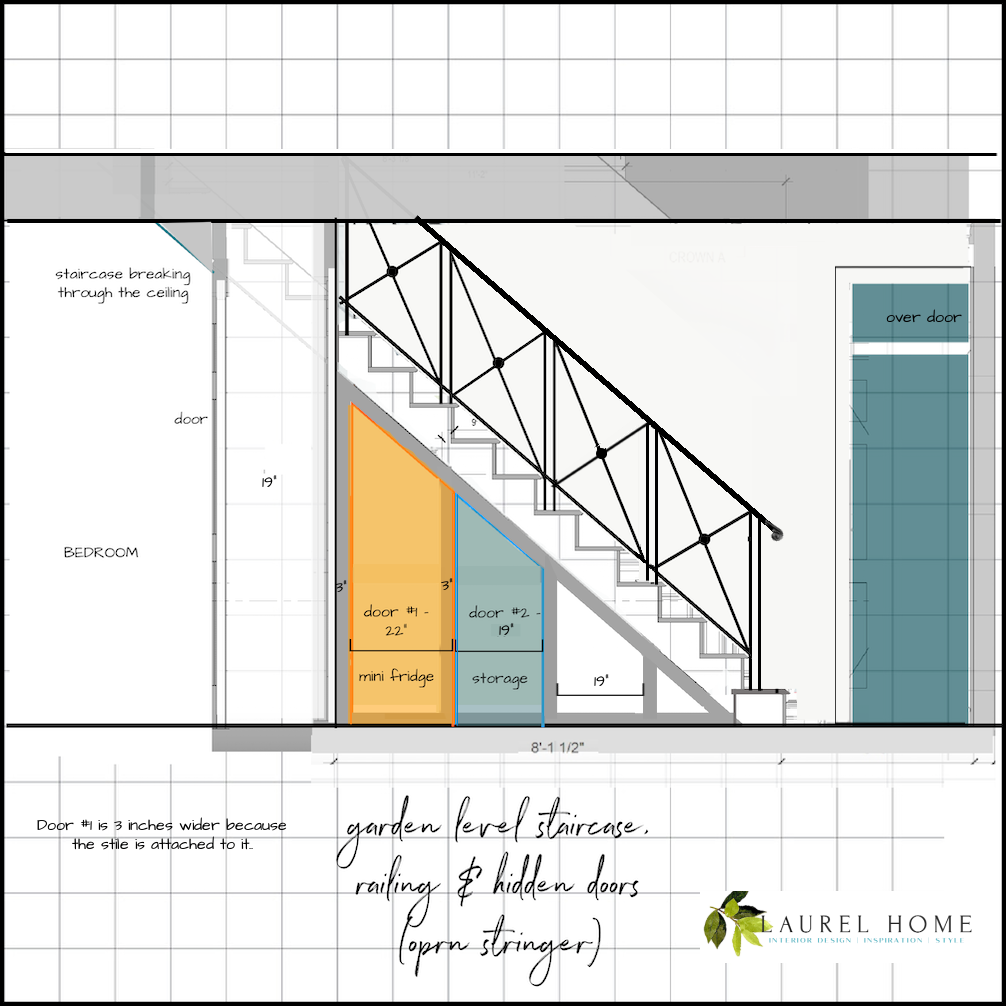
Above is a tweaked drawing for the final design of the staircase railing and hidden doors.
Brendan and Eugene started working on the carpentry for the under the stairs site-built doors, but did another project today.
Instead, they worked all day today on the new wainscoting, and get this: yesterday, just before the guys left for the day, I remembered something I wanted to try with the baseboard.
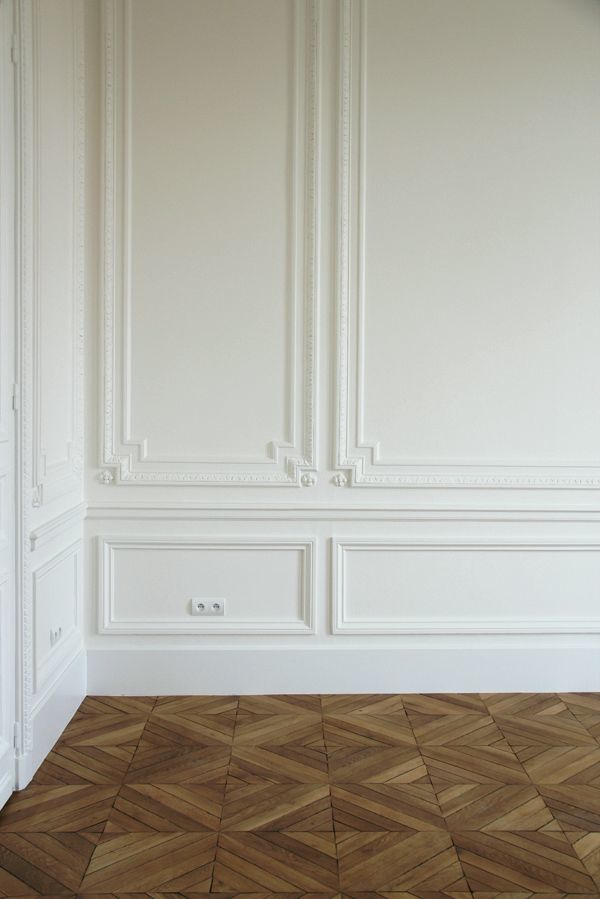
Please notice thy simple base moulding on the oft-posted image by the fabulous AB Kasha. This is in Paris; however, if this was in the US, the baseboard looks to be a 1 x 8 board.
I can’t do that because there’s a piece in the back that needs to be hidden.
However, there is a legit style of baseboard with a straight piece of baseboard and then a “reveal,” a deep recess between two architectural pieces, (if you don’t know that term). And then it finishes off with a square cap.
It’s one of those baseboards I know I’ve seen and loved but can’t recall when or where I saw it.
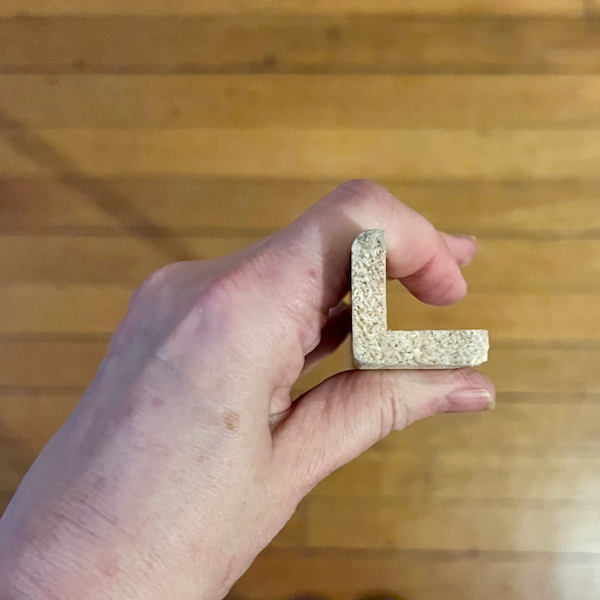
Well, the other day, a piece of a corner L moulding was lying around, and I asked Brendan to hold it on top of the decapitated old baseboard. We all agreed that it looked terrific, and there was the baseboard with the reveal that I’ve long-admired. So, Robert brought over a bunch of this moulding, this morning, and the guys put it up today!
Sorry, I know I said we were moving on from the wainscoting. I didn’t realize they would be working on it so soon!
They also put back all of the window and door casing.
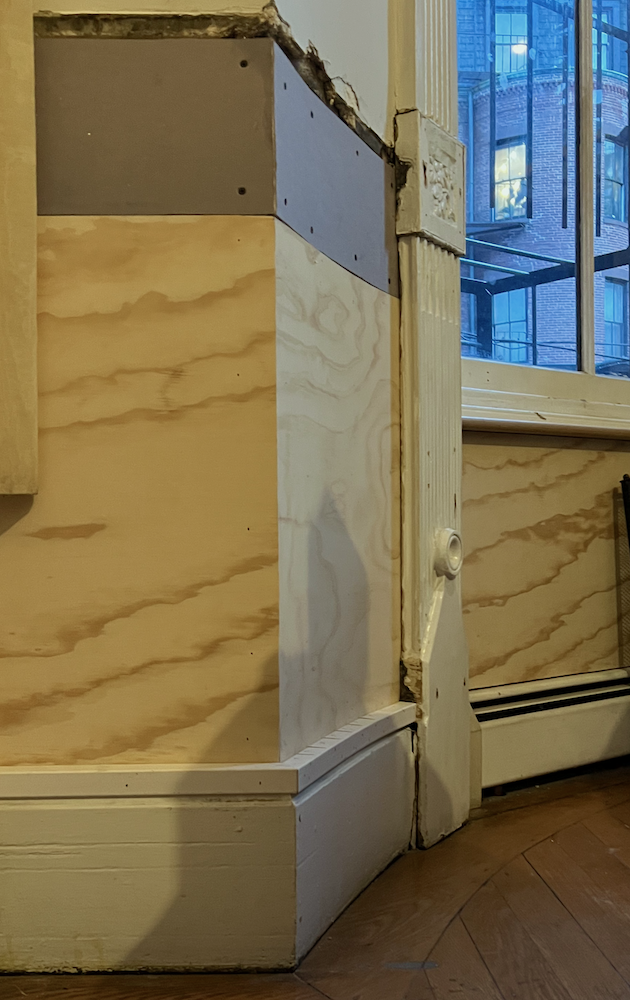
Talk about renovation growing pains! My poor moulding has had major surgery. The doctors tell me it will be a lengthy recovery process with weeks spent in rehab. However, the prognosis is that it will make a full recovery and be better than ever. But, here, you can also clearly see the reveal I was just talking about. Once all the moulding is in and the repairs are made and painted, I think this is going to look amazing and also like it was always here.
I am thrilled with the new height and relieved the other is gone.
Here, we can also see the new 32″-33″ height where the wainscot cap will go, right over the seam.
I think it looks terrific and true to his promise, Brendan built me two lovely window sills. Also, the height difference between sill and wainscoting is just right. And, I adore the remodeled baseboard.
Coincidentally, I had a get-together tonight at a friend’s home on Beacon Hill. I’ve been in her home numerous times. It is always a treat going there, and she just redid her kitchen using Crown Point Cabinetry as well. I’m telling you this because the wainscoting in her home is also no more than 32″. Most of it is in the center entry hall. Plus, her ceiling is also exceedingly tall.
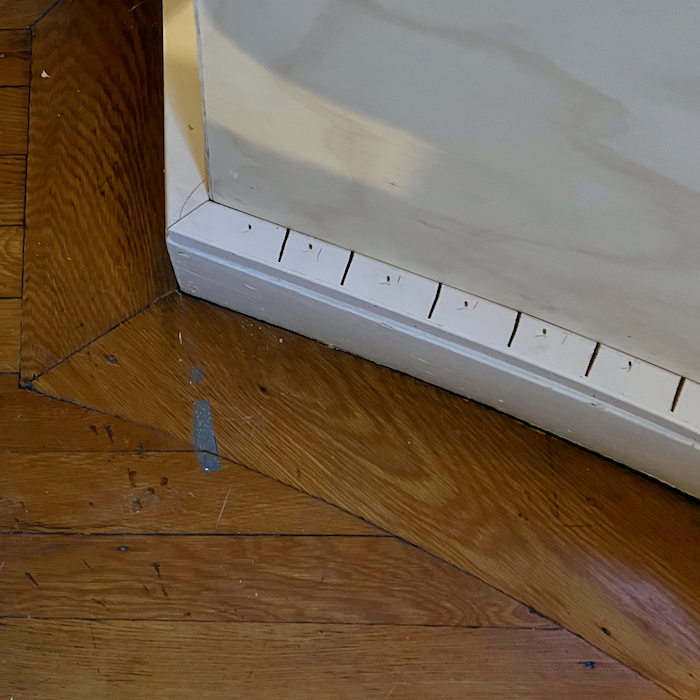
Above, this is so cool. The wooden moulding was scored so it would fit the curve. Of course, that will get filled in and painted.
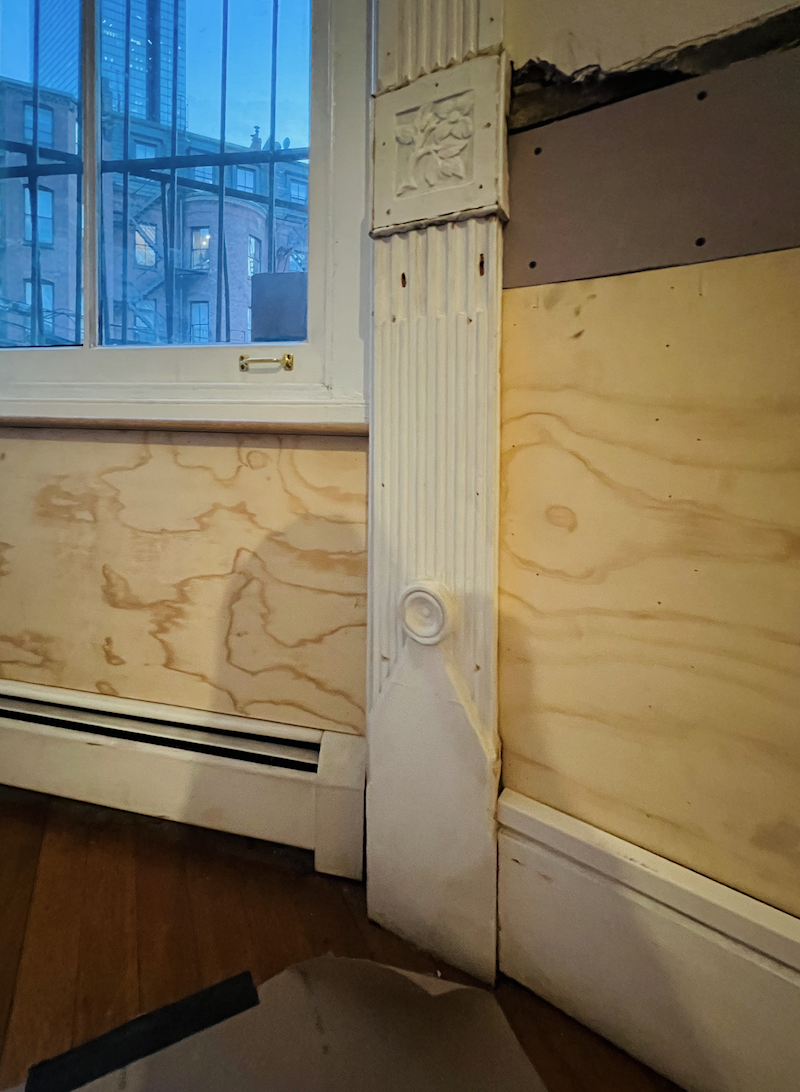
The opposite window with the John Hancock Tower looms behind Newbury Street buildings.
In addition, all of the new plywood is up, and the old wall is filled in with 8 inches of blueboard. It’s now ready for the new panel moulding which, God willing, will be here next week. The crown moulding was supposed to be here, but it’s not.
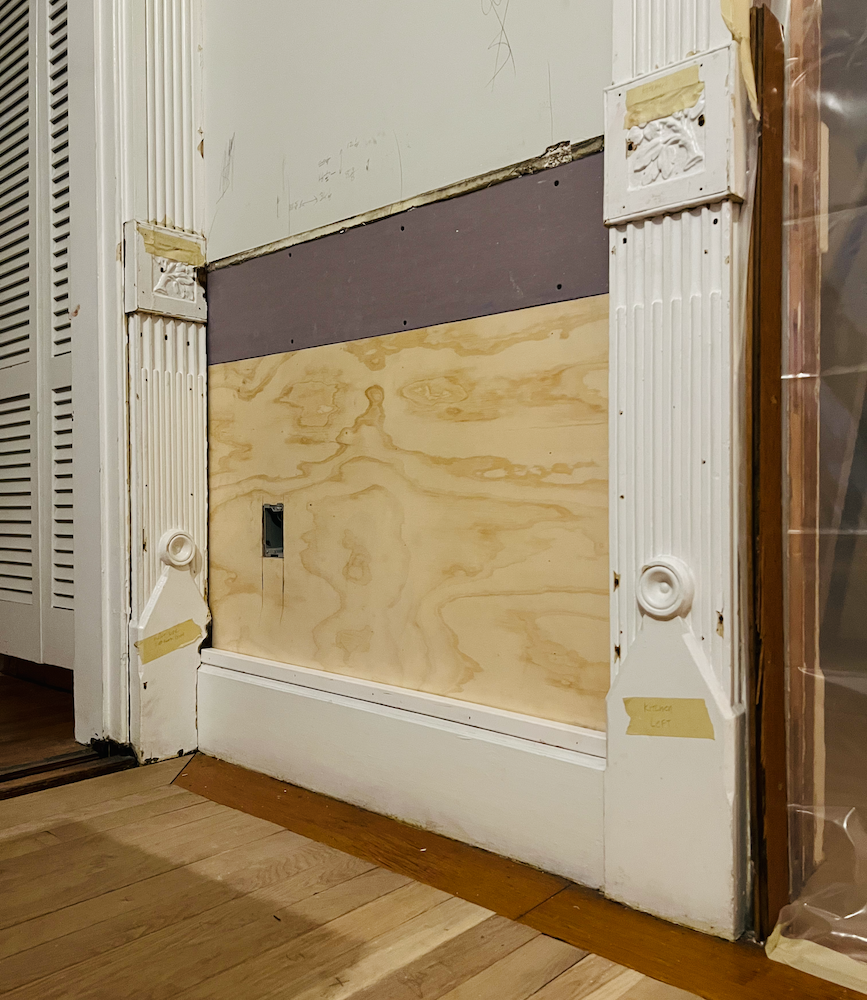
The yellow tape labeled each piece so they knew what went where.
They can fill in the gouges left by the old wainscoting.
Switching gears…
Tomorrow, bright and early, the plumber is coming to move the pipe in the bedroom so that we can bury the soffit with two small walls in the bedroom.
There is some progress regarding the hidden door situation. However, no official word just yet.
And, finally, we had a meeting the other day with the “door guy,” Mike, from Next Day Moulding.
This is a local company with four branches, I believe. They’re also making my custom curved starter stair.
These guys are all so nice!
To save some money, Mike’s letting me source the Harmon and pivot hinges. Both are hellishly expensive, and this will save me a few dollars.
So, it’s been a super-productive week. I hope you’re all doing well, too!
xo,

***Please check out the recently updated HOT SALES!
There is now an Amazon link on my home page and below. Thank you for the suggestion!
Please note that I have decided not to create a membership site. However, this website is very expensive to run. To provide this content, I rely on you, the kind readers of my blog, to use my affiliate links whenever possible for items you need and want. There is no extra charge to you. The vendor you’re purchasing from pays me a small commission.
To facilitate this, some readers have asked me to put
A link to Amazon.com is on my home page.
Please click the link before items go into your shopping cart. Some people save their purchases in their “save for later folder.” Then, if you remember, please come back and click my Amazon link, and then you’re free to place your orders. While most vendor links have a cookie that lasts a while, Amazon’s cookies only last up to 24 hours.
Thank you so much!
I very much appreciate your help and support!
Related Posts
 The Number One Lighting Mistake Folks Make
The Number One Lighting Mistake Folks Make Painted Brick-How to Easily Change It Back After Painting It
Painted Brick-How to Easily Change It Back After Painting It Coral Paint Colors, Another misunderstood Color
Coral Paint Colors, Another misunderstood Color 22 Living Room Lighting Rules You Need To Know
22 Living Room Lighting Rules You Need To Know 15 Serene Green Paint Colors Not Called Green
15 Serene Green Paint Colors Not Called Green Crown Point Cabinetry – Here’s Why I Chose Them
Crown Point Cabinetry – Here’s Why I Chose Them How to Figure Out Room Colors with a Colorful Sofa
How to Figure Out Room Colors with a Colorful Sofa




