Hi Everyone, this is a continuation of the living room wainscoting post. If you’ve read part 1, please click the link below to skip to part 2. If you’re just starting out, please continue from the beginning.
Part 2 Begins Here
Hi Guys,
If you missed it in last night’s love note to subscribers who receive the Hot Sales, I am blessedly on my new Macbook. It’s wonderful!
Yesterday morning, Robert, my contractor, and I had a terrific meeting to discuss the mouldings. Well, the focus was on the crown moulding.
I believe the guys have the day off on Monday, but on Tuesday, bright and early, they’ll be here to rip out the 144-year-old living room wainscoting that runs throughout the living room.
WAIT, Laurel. I missed that. You’re doing what? You can’t rip out original moulding! I’m shocked that you would even entertain such an idea!
Please calm the freak down. It’s getting removed to be replaced with something a lot better.
At the risk of sounding phenomenally pretentious, just because something is old doesn’t mean it is a great design. Most of it is, but, in this case, they screwed up a little.
While the architect of my house, Samuel Dudley(!) Kelley was a prolific designer; he was no Peabody and Stearns. To quote from the fabulous anthology Back Bay Houses, Conrad Bunting said of SDK: “…these houses lack unity as a group or as single units, and their individual elements compete for the spectator’s interest.”
Indeed. This is evident in my place.
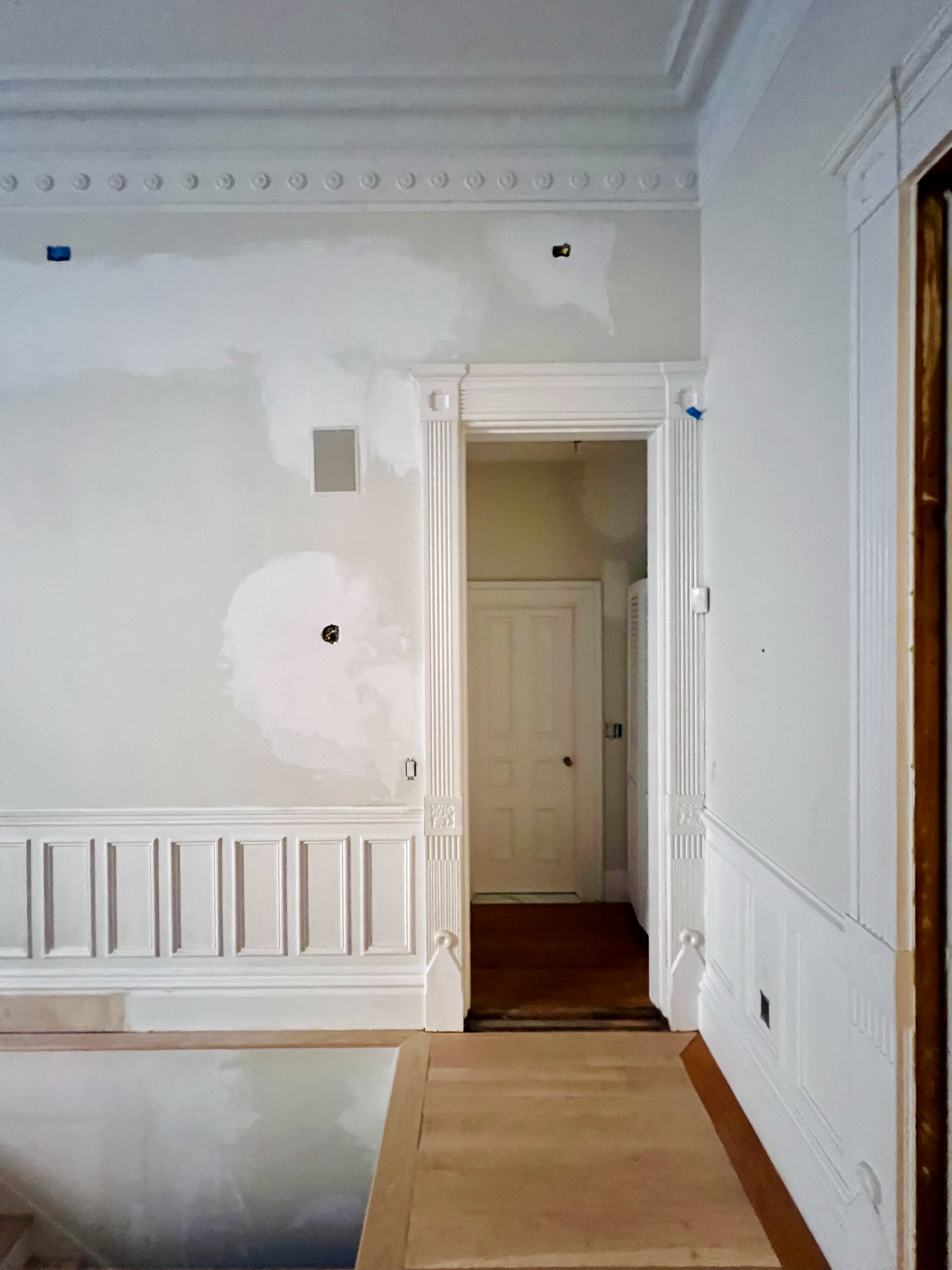
The Victorian coving is in good proportion; the frieze is decorated with circular rosettes. That’s all fine. However, when it comes to the door and window casing, we begin to see what Bunting was talking about.
Directly underneath the rosette studded frieze is a plinth corner block with a shallow cross design. It is neither round nor square. Underneath is a fluted casing interrupted by another plinth with a carved floral design. That is the element that first catches one’s eye. Underneath that, the fluting changes its design. He should’ve stopped right there, but to finish it off, there’s a rowboat paddle stuck to the bottom.
Outside my unit is the common front center hall. Here, the wainscoting is very strange, with shaped stiles reminiscent of a Swiss chalet, perhaps, and geometric carvings on the insets that have no business being there.
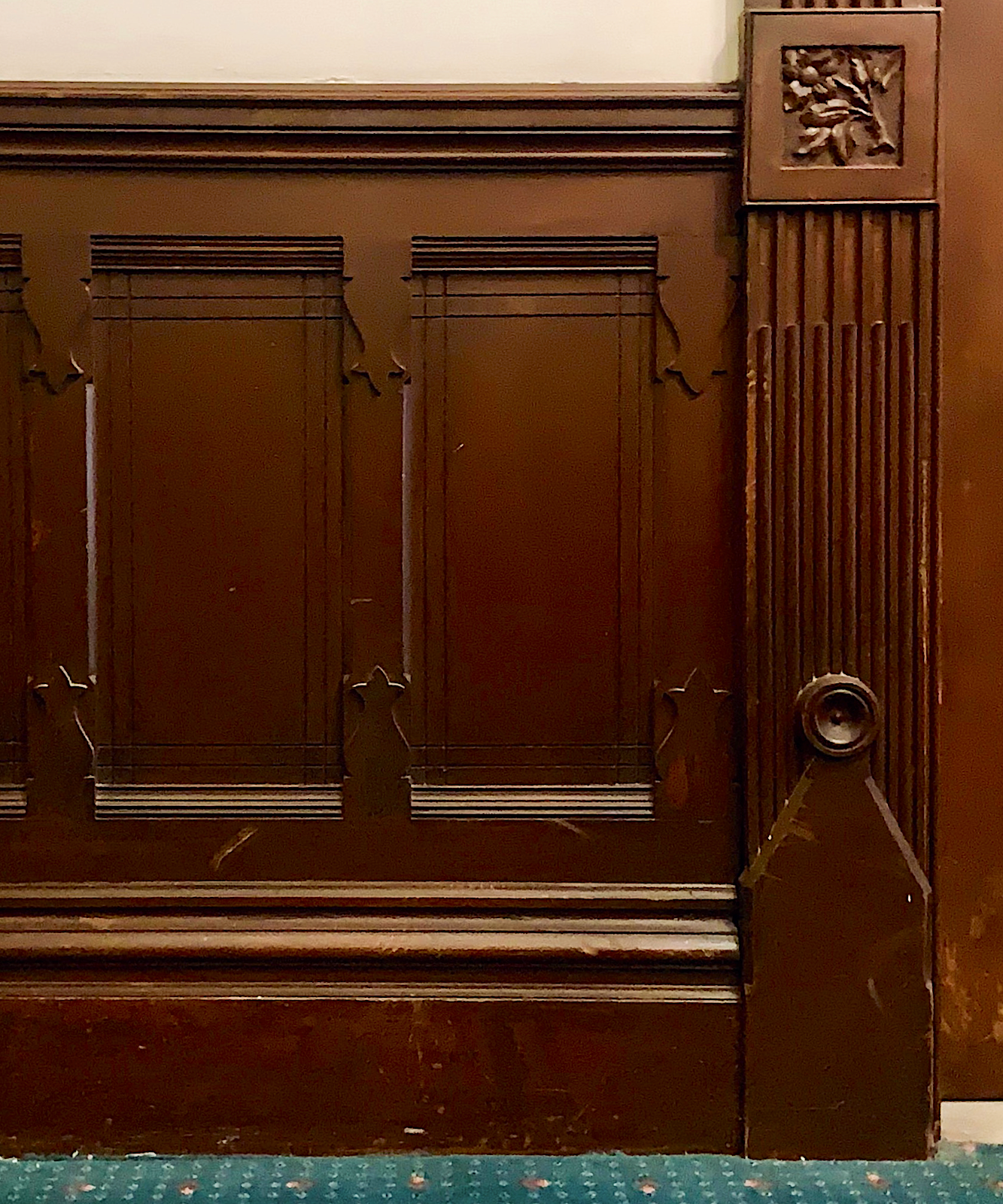
Please note that I am not allowed to share images of the common areas of my building. However, this is my door from 1978, and this is a small piece of the wainscoting.
Okay, Laurel, yes, the wainscoting in the hall is strange, but yours is lovely.
My photos look lovely because I only show bits of it at a time. Plus, it’s a photo.
- The gloppy paint, especially on the chair rail and baseboard, is issue number one.
- Issue number two is the height. While some may argue that the height is in proportion to the room, that, I feel is a slippery slope.
The living room wainscoting should be the same maximum height, whether the ceiling height is eight or 18 feet.
We’ll get to that in a sec.
- In addition, my new fireplace mantel is only about a 1/2″ taller than the living room wainscoting.
Yes, I knew this all along and got the fireplace mantel, anyway. I wrote about the mantel in this post last July. By the way, I did research this before purchasing. Paris has many gorgeous interiors with soaring ceilings and fireplaces about the same size as mine.
The size I got makes sense also because my firebox is only 27″ square.
- Another problem with the wainscoting is the irregular box sizes. There are a few places where the choice that was made looks odd.
- The baseboard is too high. I would love the 11″ baseboard if there were no wainscoting. However, the proportion is wrong, even for the 41″ high wainscoting.
- Oh, there will also be 36″ wainscoting in the entry and the den. Not only will it be new, it will be nearly five inches lower.
- Finally, while the mouldings need to be hunky, they are a little too hunky.
Below are the mouldings we used for our living room wainscoting in 1996
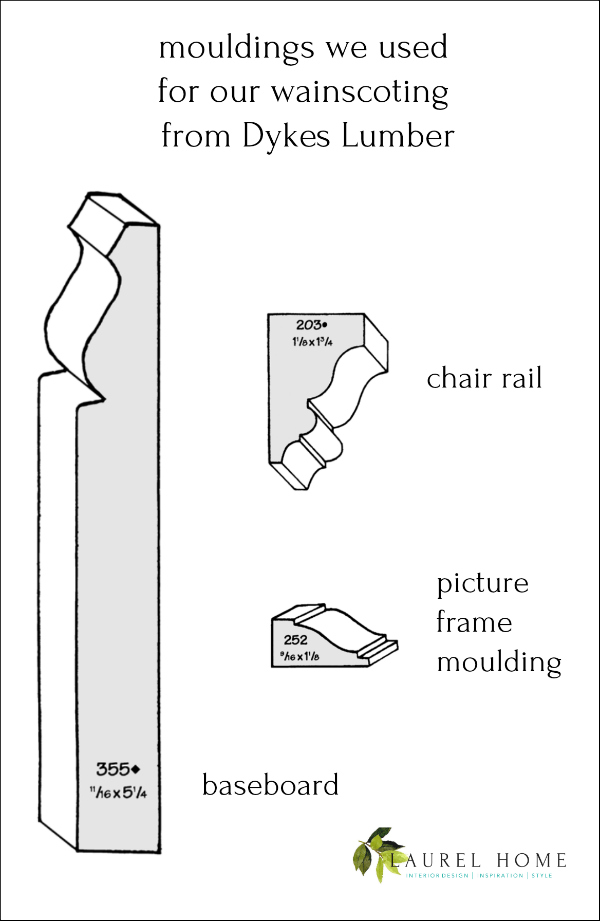
The other issue when choosing the best mouldings is ceiling heights from 9′-1″ to 13′-6″.
Therefore, I need to choose mouldings that will stand up to the grand living room and not over-power the hallways and bedroom.
Can’t you do different mouldings?
I could downstairs, yes.
Now, for the best part of this post, and by a lot. I researched and found a fascinating article by Brent Hull in 2010 about the misused term “chair rail.”
Brent is adamant that the term “chair rail” has nothing to do with chairs or furniture of any kind. In fact, until modern times, it was not called a chairrail. It was called a dado rail or wainscot cap. And, 36″ high was not the common height. It was more like 18″ – 30″. But probably under 24″.
His post is excellent, but the comments are terrific, too.
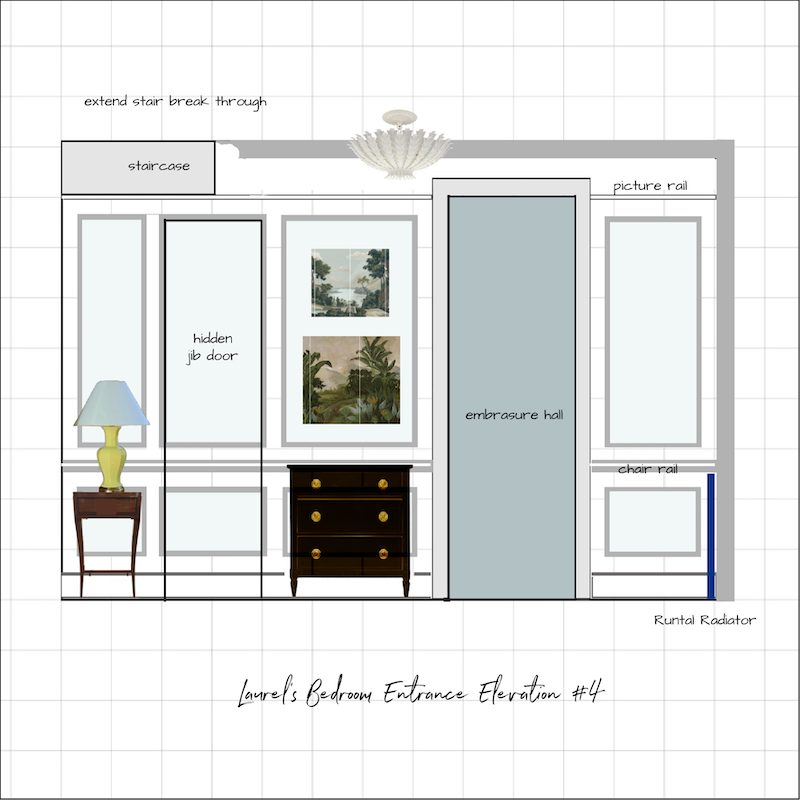
My rendering of the bedroom wall.
Looking at my bedroom elevation, you’ll see that I drew the chair rail at about 32″-33″ high. I think this looks terrific with the nine-foot ceiling. I think I would prefer a lower than 36″ height for the downstairs entry, as well. Then, there’s the bathroom.
Breaking News Bulletin
Monday, Robert’s stone mason is coming to survey the downstairs door moving.
And we are confirmed for the operation living room wainscoting demo on Tuesday.
Laurel has reserved a room at the Copley Square Hotel. lol
I got a terrific rate. After all, only a lunatic visits Boston in the middle of January. ;] The small fee is only to cover the heat and cleaning service.
So, getting back to the living room wainscoting, do we design or select mouldings first?
I think a little of each.
However, it is now several hours later. It’s a challenge to specify, design, draw, and write about it. George said I should make videos. He’s right, except never mind.
So first, let’s look at the only image I have of the naked living room where the staircase wall is.
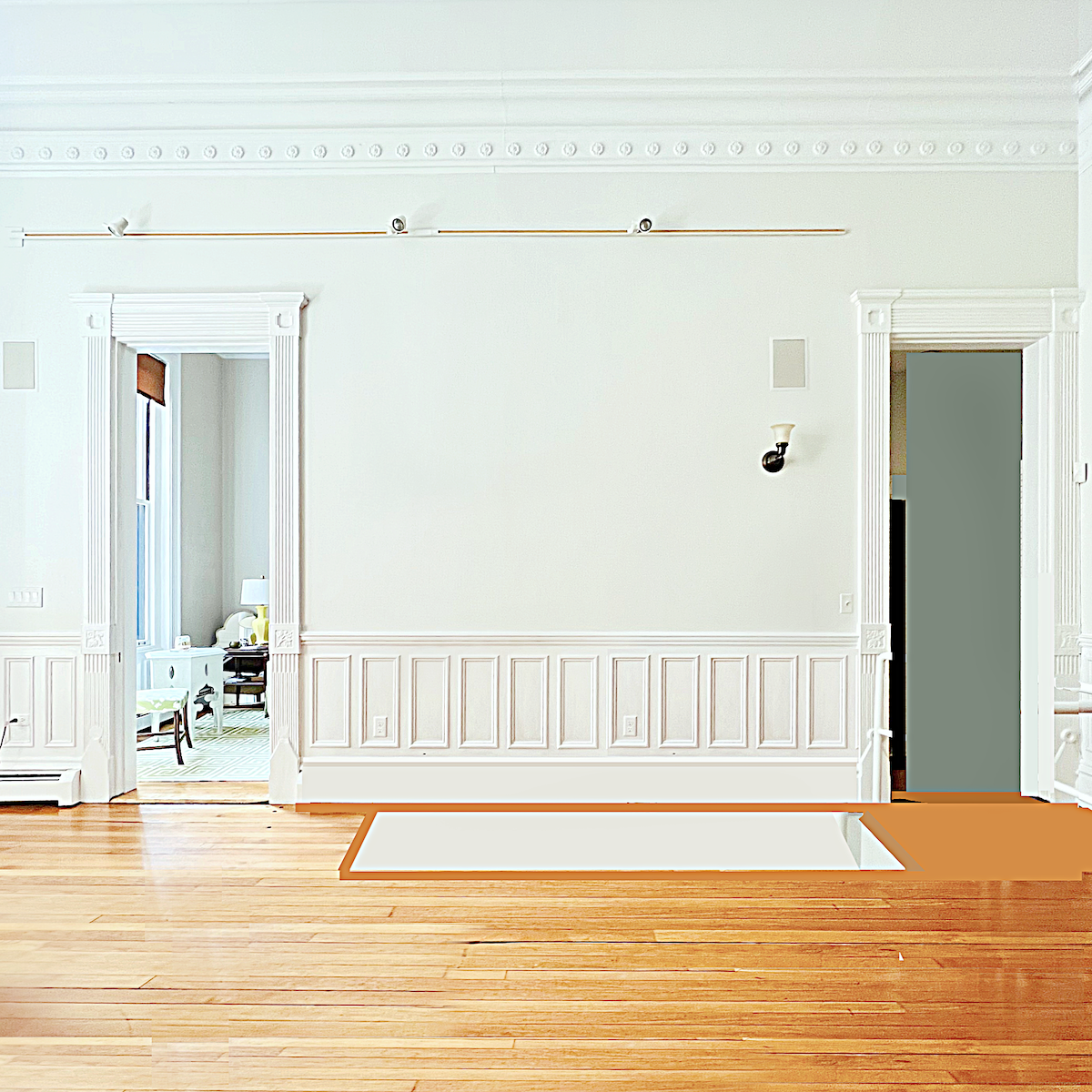
By golly. In this rendering from 20 months ago, I got the hole pretty much where it ended up being.
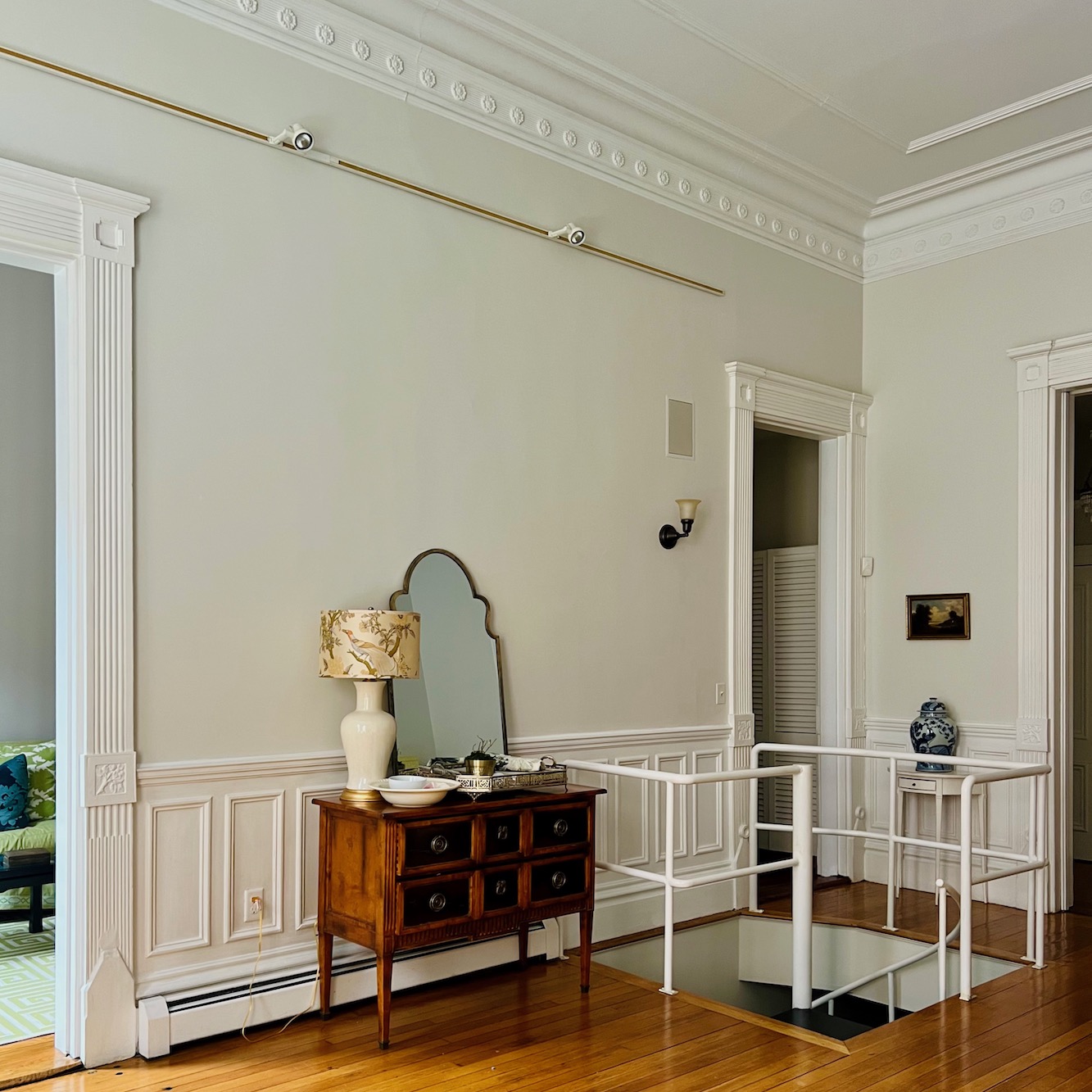
I think I’m going to cry, especially after everything we’ve been through with the codes...
Did you see the finished staircase? Anyway, here you can see that my furniture looks diminutive against the 41″ high wainscoting.
But, Laurel. The living room wainscoting is in proportion to the room.
Ummm… We just went over this, but it’s fine. Brent Hull had the same issue if you read his comments. We’ve been brainwashed. However, Brent thinks the wainscoting should be no more than 32″. Given the layout, the 36″ height will be perfect.
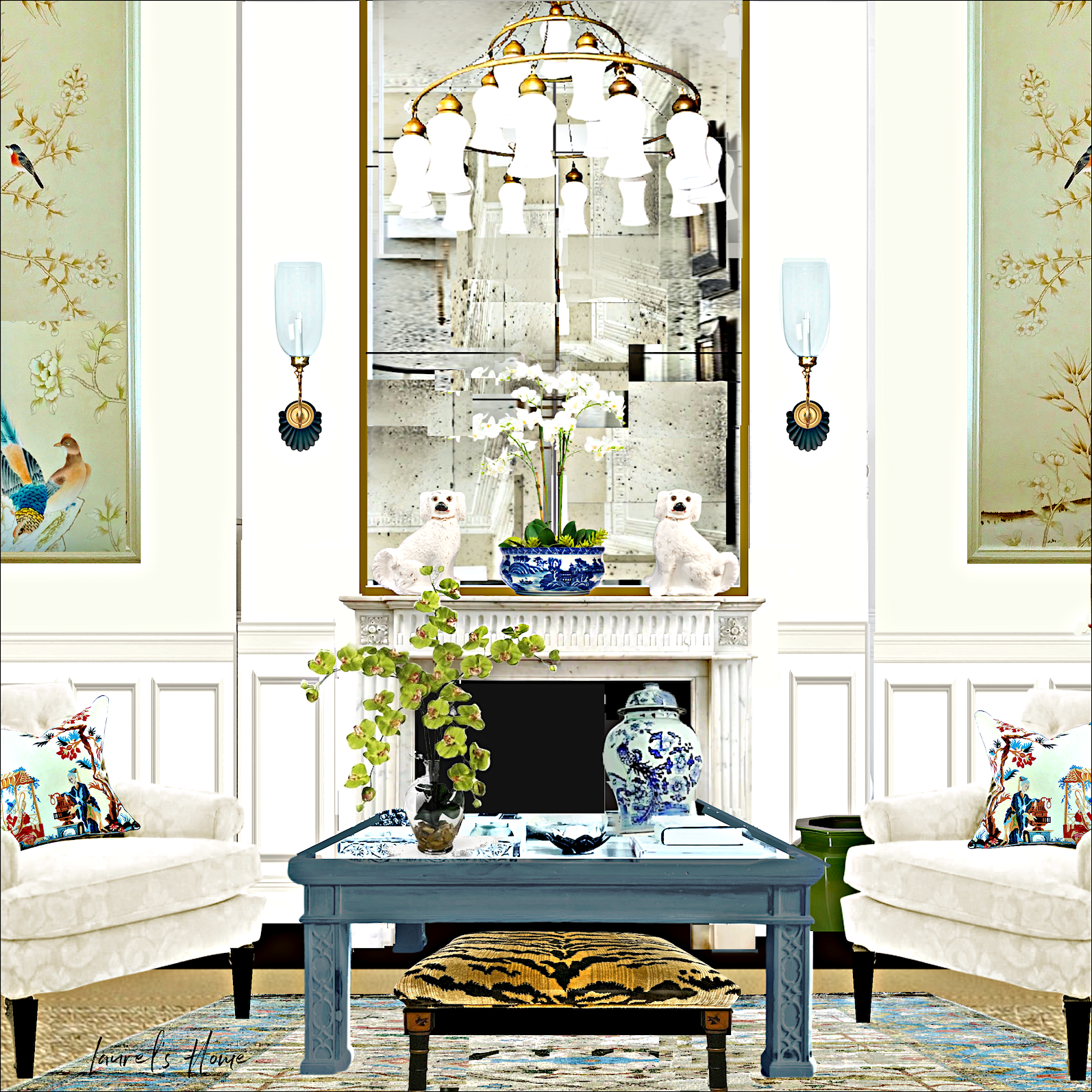
See this image I made last year. This was wishful thinking. haha However, the new wainscoting will be about one inch lower than this.
Below is a rendering with the new living room wainscoting proportions.
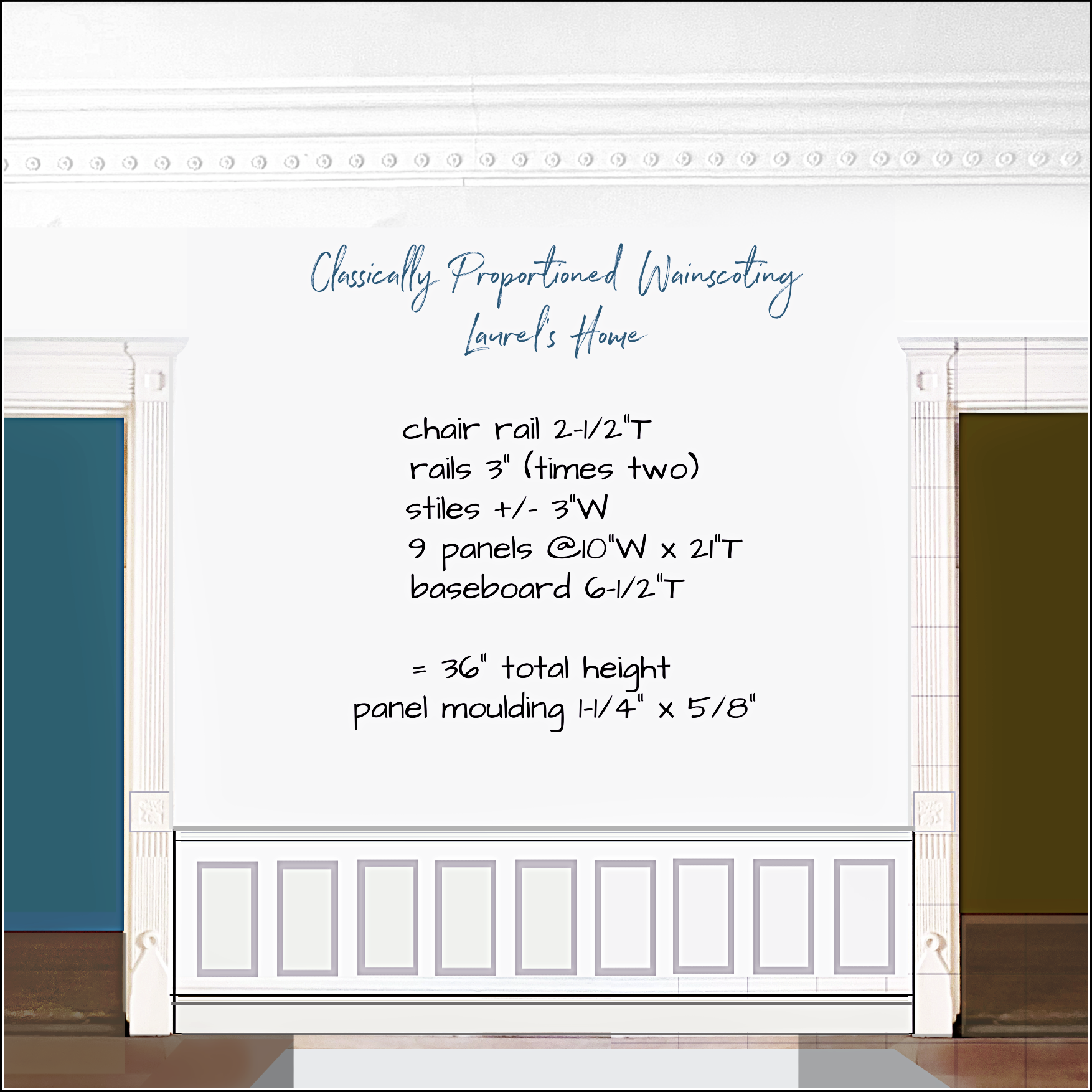
This is so much better!
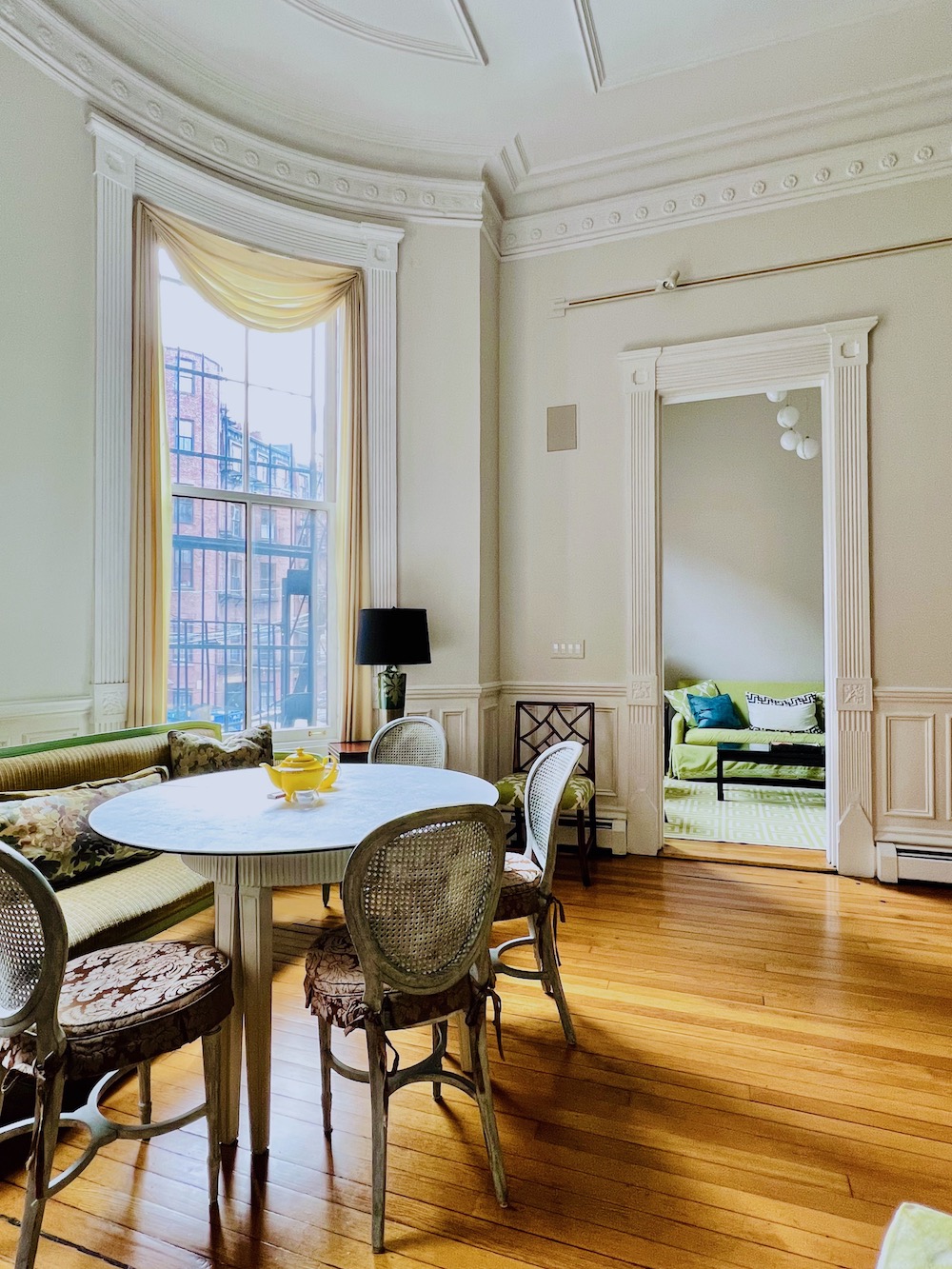
See how tall it is? Plus, the widely varying-sized boxes. There should be one where there are two skinny ones by the lamp.
Behind the Chippendale chair, there should be two boxes instead of three. Another thing is that typically, there is about 3″ between panels. These stiles are only two inches.
Okay, we will finish this up next week.
I’ve ordered all the crown moldings, and I’m 95% sure about all the rest.
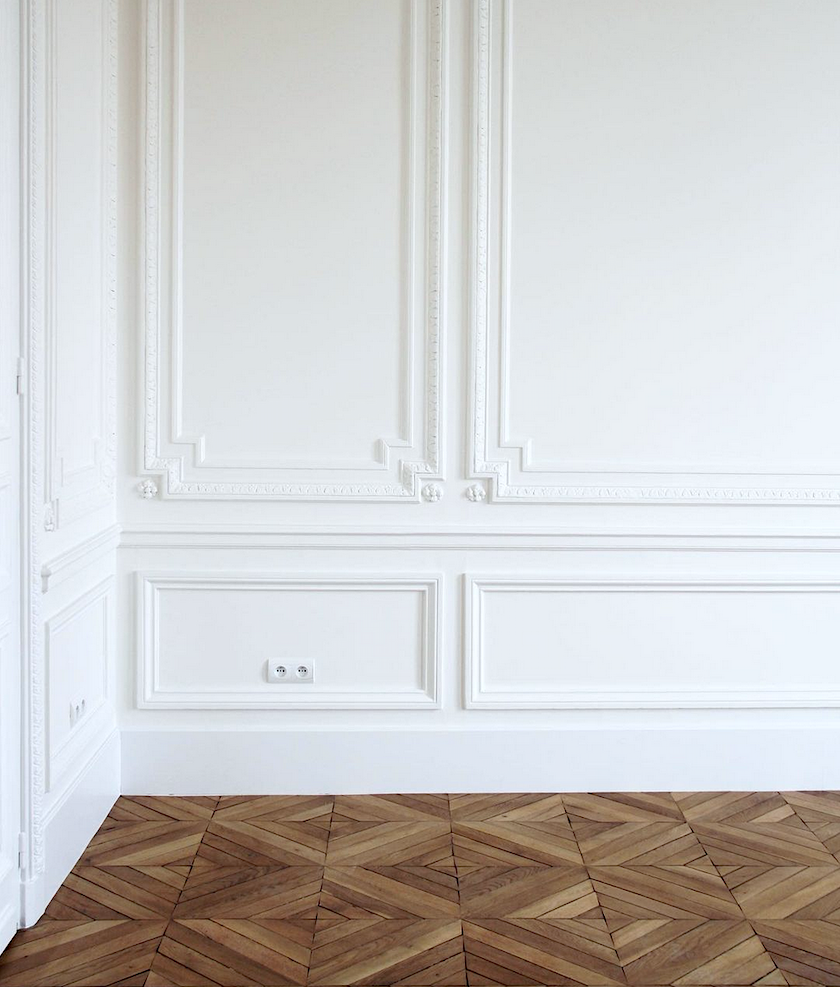
The magnificent work of AB Kasha! They always knock it out of the ballpark! Please follow ABKasha on Instagram.
Please check out the Best Proportions for Interior Trim.
I promise to get off of this topic soon. However, after lighting, the architectural elements are the most important aspect of the interiors.
Since the stairs have gone in, I think a lot about the furniture I’d like to put in the room. I’ve always wanted to have a sofa in the living room.
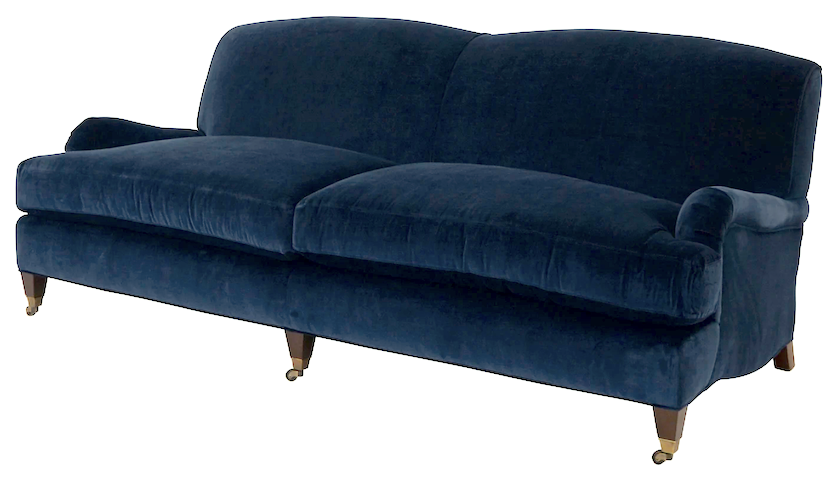 The exquisite English roll-arm Morgan sofa from Jayson Home.
The exquisite English roll-arm Morgan sofa from Jayson Home.
It’s my number one sofa style!
Someone also asked iI’dve picked out my paint colors.
Haha!
Why don’t you look at your paint guide, Laurel?
You know, that’s a bloody good idea! ;]
xo,

*********************************************************
Part 2 Begins Here
Hi Guys,
How are y’all doing?
Things are getting handled with the hidden door situation.
I had a great meeting on Friday with my contractor, Robert. I sent him a comprehensive to-do list, and he sent a brief one back to me.
My renovation to-do list consists of:
Doing the final design with drawings and getting the wainscoting mouldings ordered.
Order tile for the bathroom.
He didn’t say, but I should order the tile for the kitchen range backsplash, too.
Since I really do have to get this moulding ordered, I’m still on this topic. Hopefully, there will be something you can take away to use for yourself now, or sometime in the future.
Here are the pieces I’m ordering.
Chair rail
I prefer chair rails to be somewhere between 2″ – 2.75″ tall. Yes, they can be a little bigger. It all depends.
The one I’ve selected comes in both rigid and flexible versions. I’ll need a flexible version of the chair rail for the upstairs and downstairs curves.
The perfect chair rail for all of the wainscoting is:
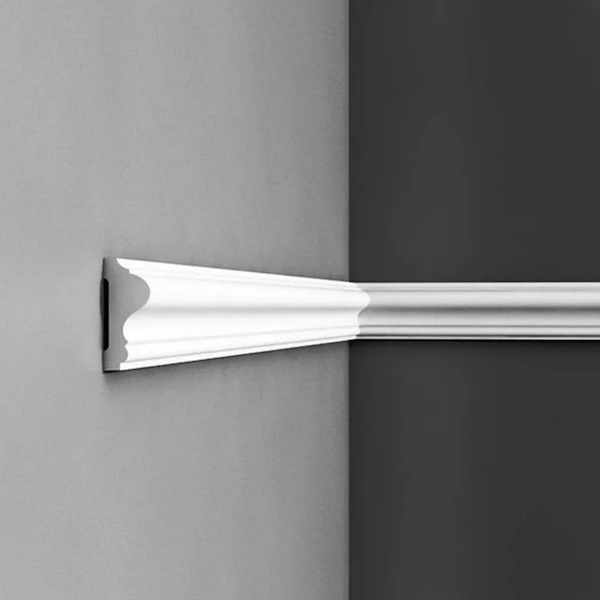
Orac Decor P8020 and FP8020 (flexible). It is 2-3/8″ tall with a one-inch projection. This one is not too big but hunky enough to stand up to the existing mouldings.
The panel moulding doesn’t need to be flexible because they are not very big and can bend enough for the panels.
I still would love to use a polyurethane moulding however. While Orac Decor has some nice ones, none are quite right. A companion is moulding P8030 @ 1-5/8″. I showed it to you the other day. It is perfect for our baseboard, which I’ll get to in a sec.
While using a panel moulding at this width is fine, I prefer 1-1/8″ – 1-3/8″ wide.
I find the smaller panel mouldings with a more square outer edge give the sense that the rails and stiles are raised above the inset panel. It’s an optical illusion because they are all on the same plane.
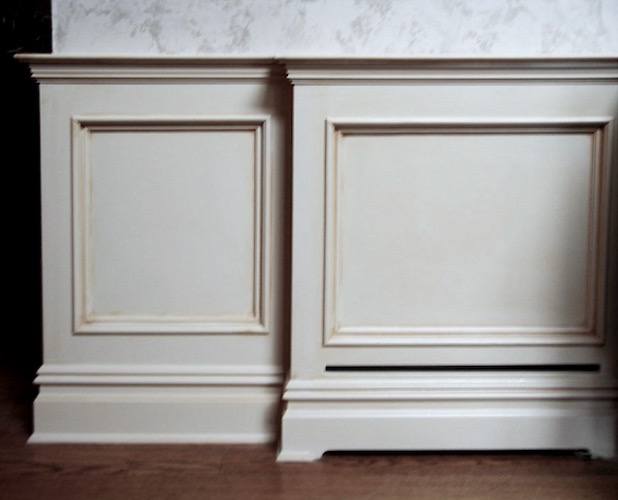
This is a lovely integrated wainscoting and heating system from Sunrise Woodworking. However, one thing to watch out for is doing a crown as large as this for the chair rail. While I love and used to have a solid crown, it shouldn’t be more than about an inch deep. As you can see, that’s a pretty sharp corner to get jabbed with, and if you have younguns running around, well, you get it.
After an extensive search, I found the perfect panel moulding.
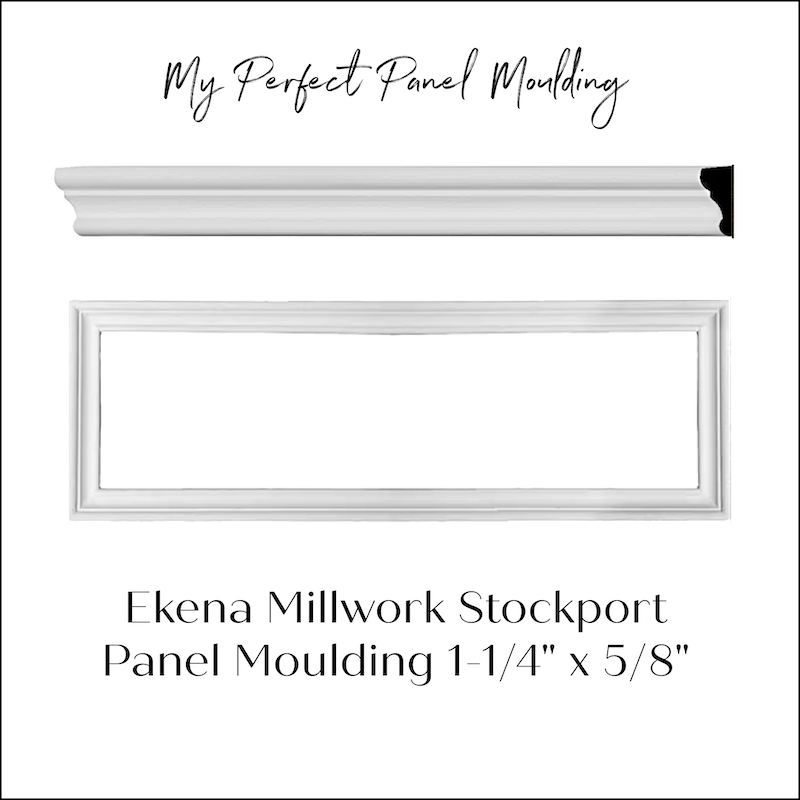
It is the Stockport panel moulding from Ekena Millwork.
The baseboard is a little more complicated. We need to keep it at 8 inches upstairs.
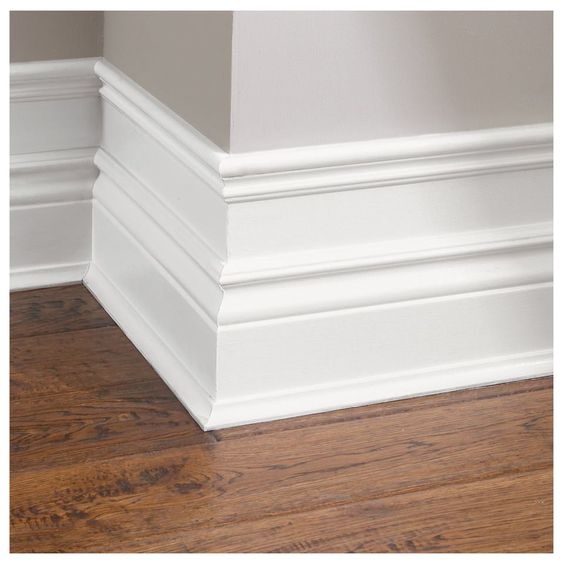
This is the kind of Victorian moulding that one can make with a panel moulding or base cap on top and a regular smaller moulding on the bottom. The wall is in the middle. However, the illusion is of a grand baseboard, which is wonderful with high ceilings.
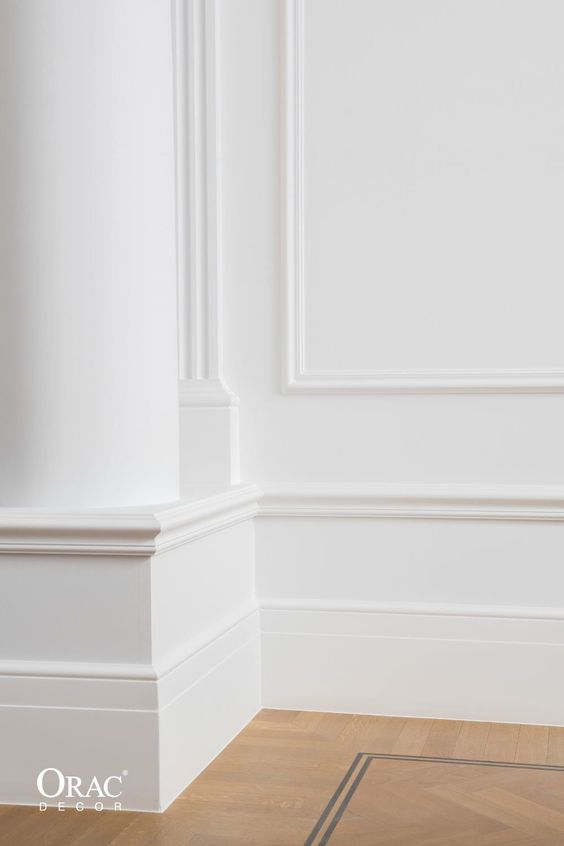
Now, this one is super tall! The bottom section alone is nearly 8 inches. (It will be linked later at the end of the post.) By the way, this is the P8020 chair rail moulding used for the base cap. The 8030 (bigger number, but smaller moulding) is used for the panel moulding. I do like it, but I would like to reserve the P8030 for the baseboard’s base cap and the picture frame moulding downstairs.
I’m also using the P8030 for the ceiling moulding in the kitchen, along with this beauty.
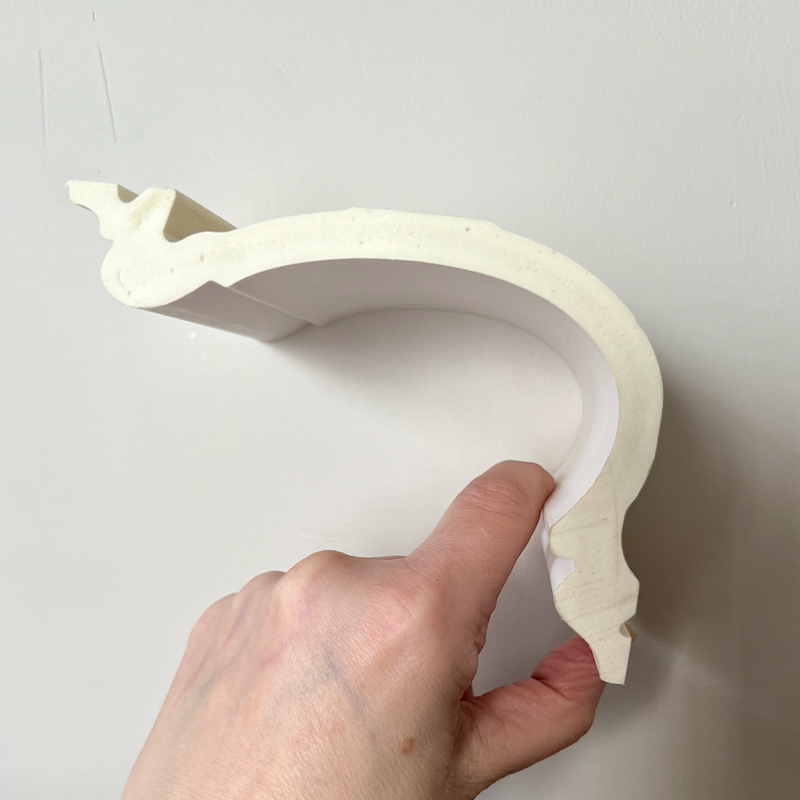
You lost me, Laurel. What ceiling moulding?
It’s an additional piece of trim on the ceiling to extend the crown out further.
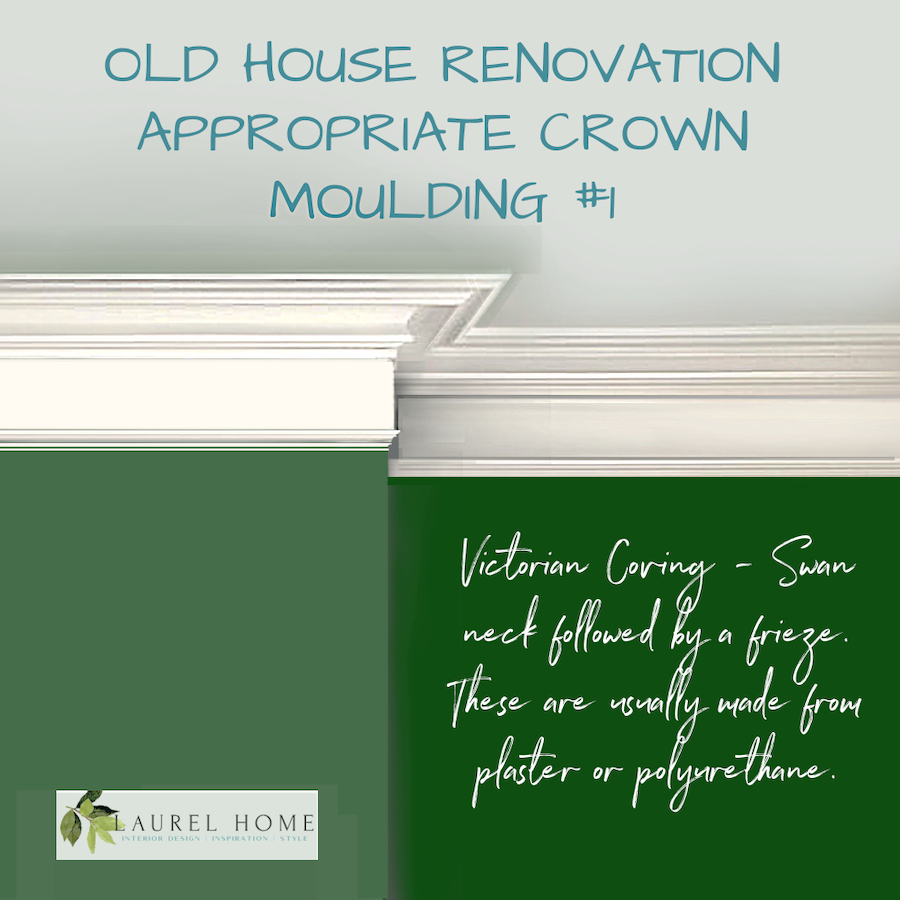
It’s one of the hallmarks of Victorian-style molding. We discussed it recently in this post. You can see it in all of the old homes in Boston where they haven’t ripped it out.
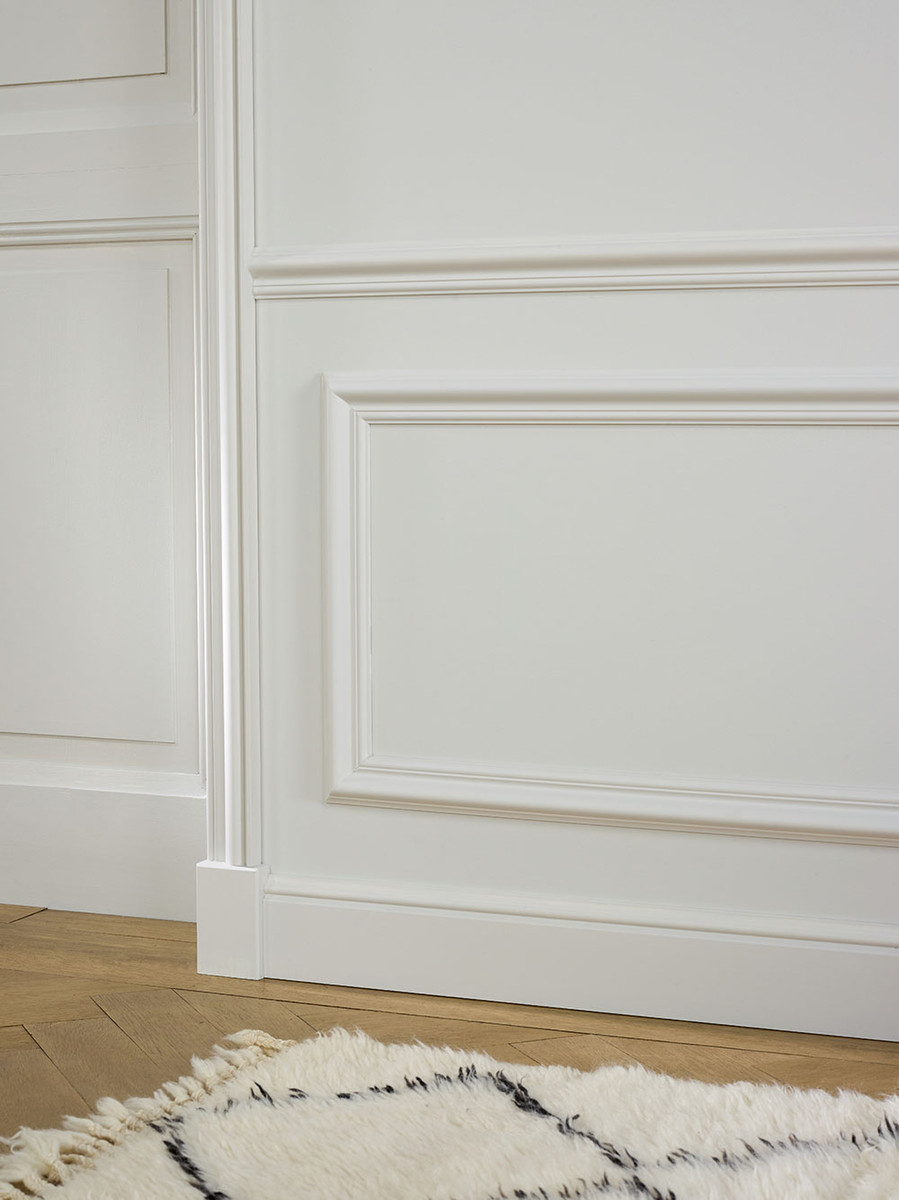
Above is the 8020 chair rail, but then they repeated it on the panel moulding. I feel it’s way too big here. Plus, it would be better to do something different and let the chair rail be special.
I imagine this is all a little confusing. If so, hopefully, in the coming weeks, when I show how it looks in real life, it’ll begin to make sense.
But, here, let me show you a revised living room wainscoting image.
We began looking at this in the most recent entry of the renovation news post.
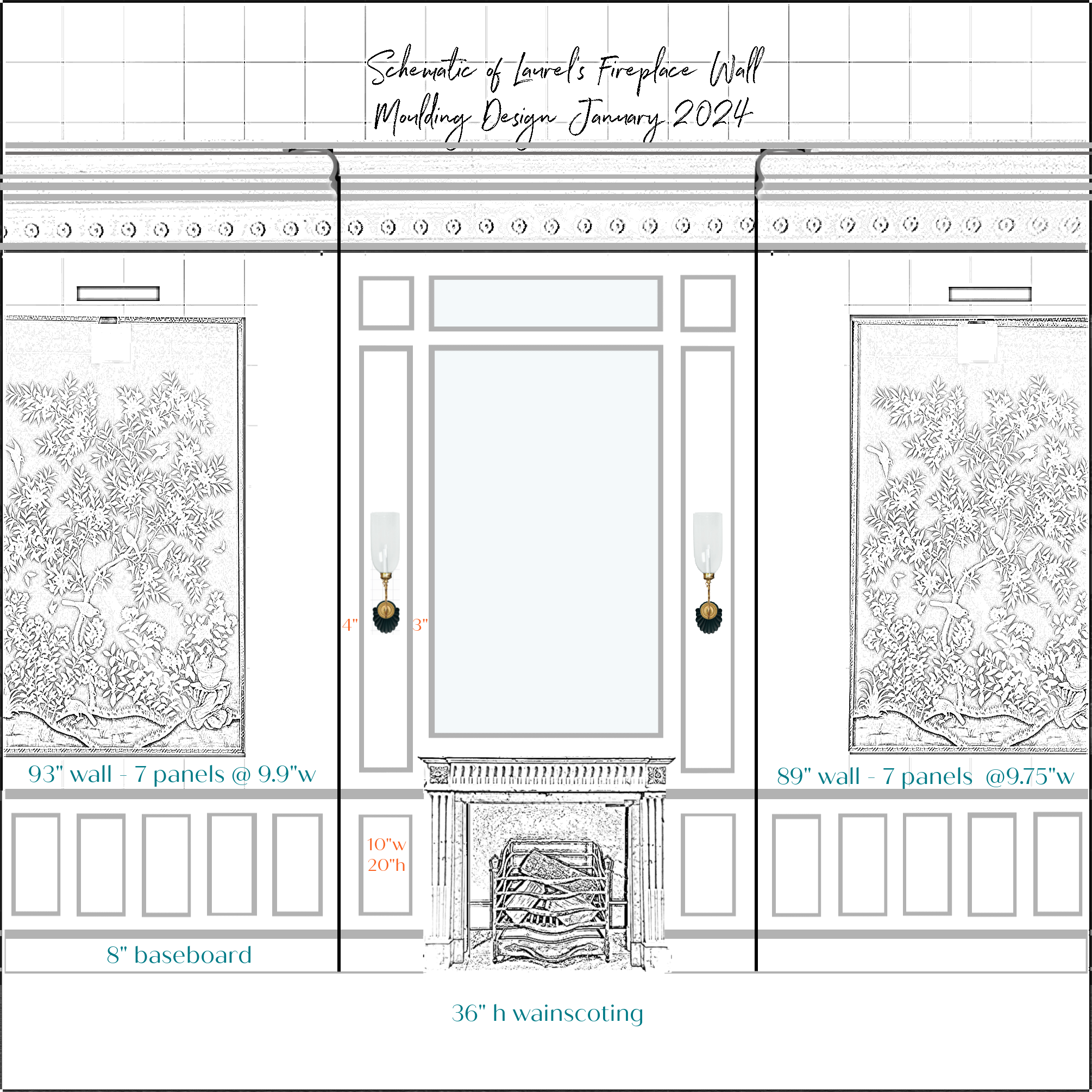
Today, I spent a few hours working out the precise sizes of the panel mouldings and stiles.
Most of the stiles are around 3 inches wide. Stiles, if you don’t know, are the vertical pieces between the panels. Rails are horizontal and are consistently three inches.
Most of the panel mouldings hover around 10″ wide. I redid this elevation because I had made an error in the size of the fireplace breast. It’s a little tricky because the two sides flanking the bump out are four inches different. However, there’s enough space between that no one, not even crazy ol’ me, would notice a quarter of an inch variation.
I also redid the entry closet wall.
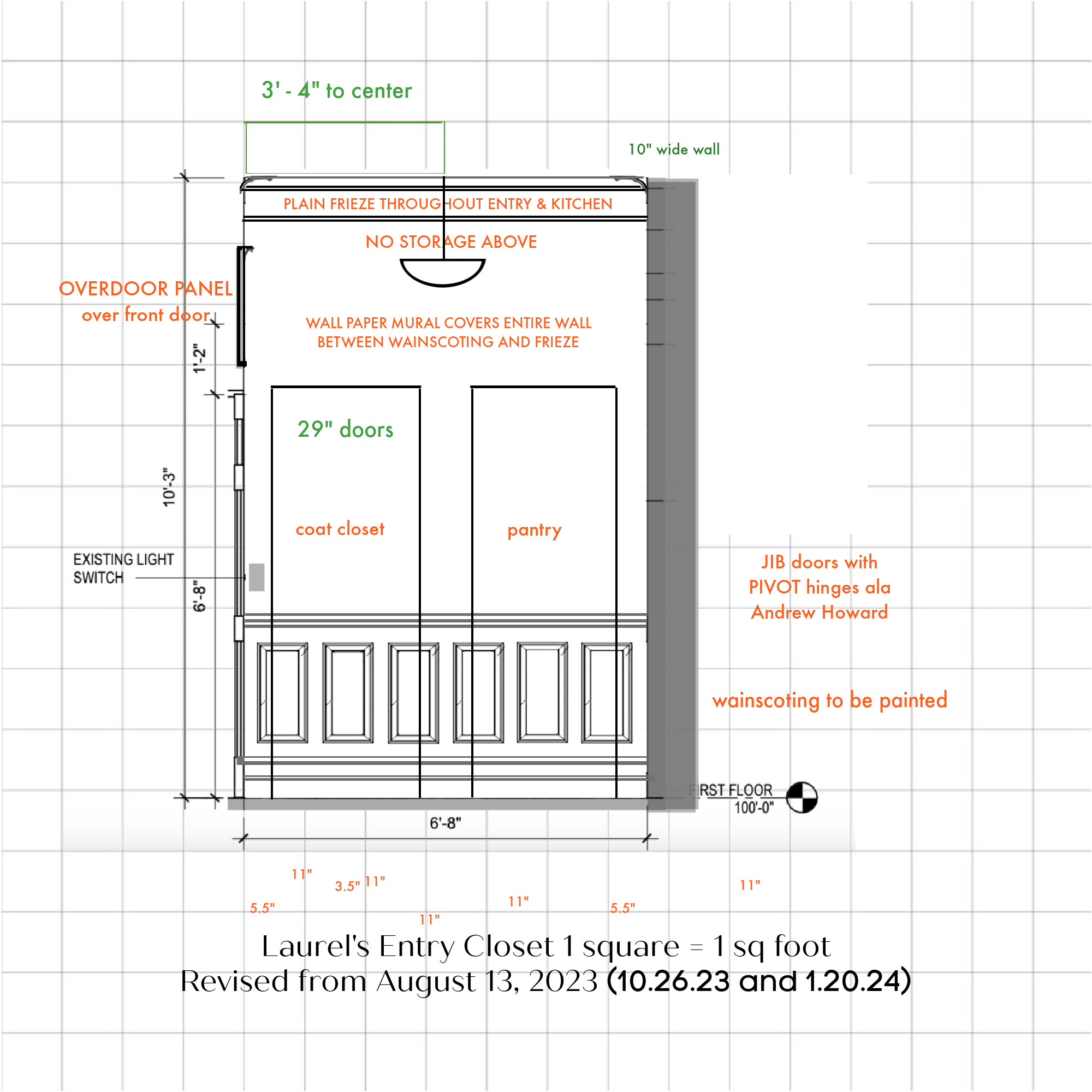
I know what you’re going to say.
How are you going to get the doors open, Laurel?
hehehe…
Please stop looking so smug with yourself. You are right, if using a traditional hidden hinge.
However, remember Andrew Howard’s magnificent jib door to this lovely powder room?
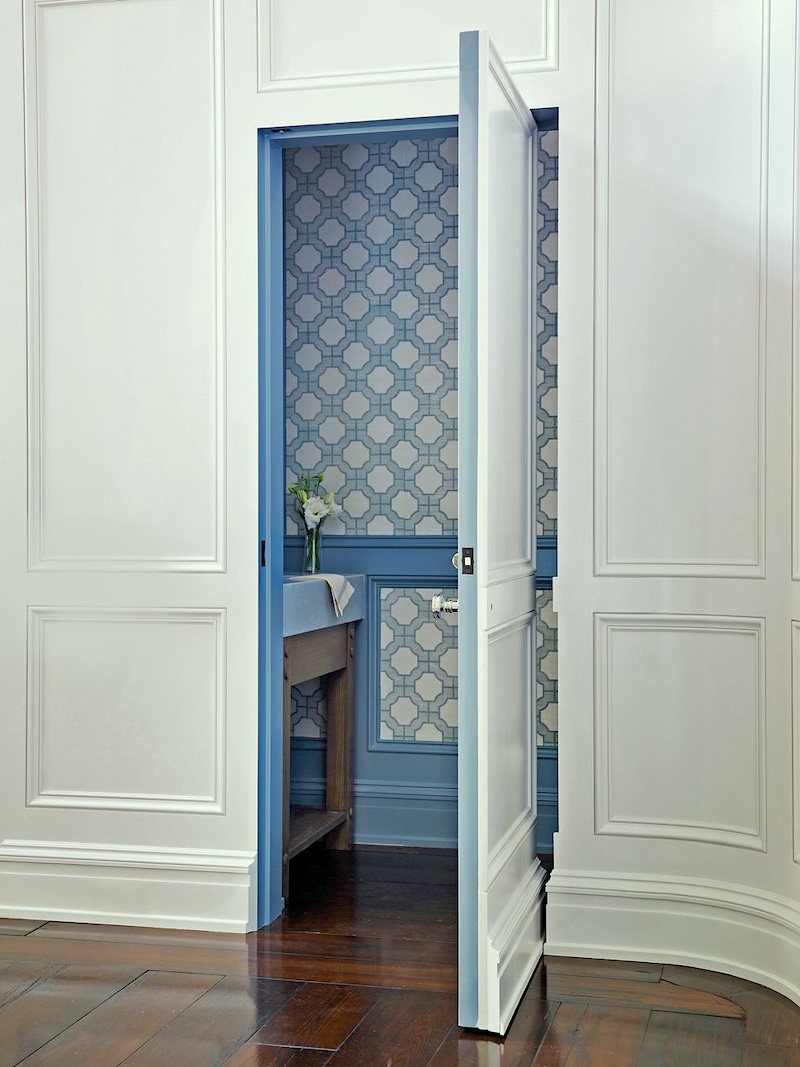
He used a pivot hinge so that when the door opens, the mouldings don’t get in the way of each other. Oh, I’m hoping we can do this!
The door guy is coming over on Tuesday for one last go-through before we order the doors.
Please also notice the lovely baseboard Andrew has done. And here is a beautiful example of the authentic raised stile and rail wainscoting.
Below is a mini widget showing the mouldings in this post and one or two others.

A Brown asked a question about the height of the wainscoting in the comments.
I went over it briefly in part 1, but there’s so much here, it’s easy to miss. Below, I sharing a photo I’ve shared a few times by the fabulous Jessica Helgerson.
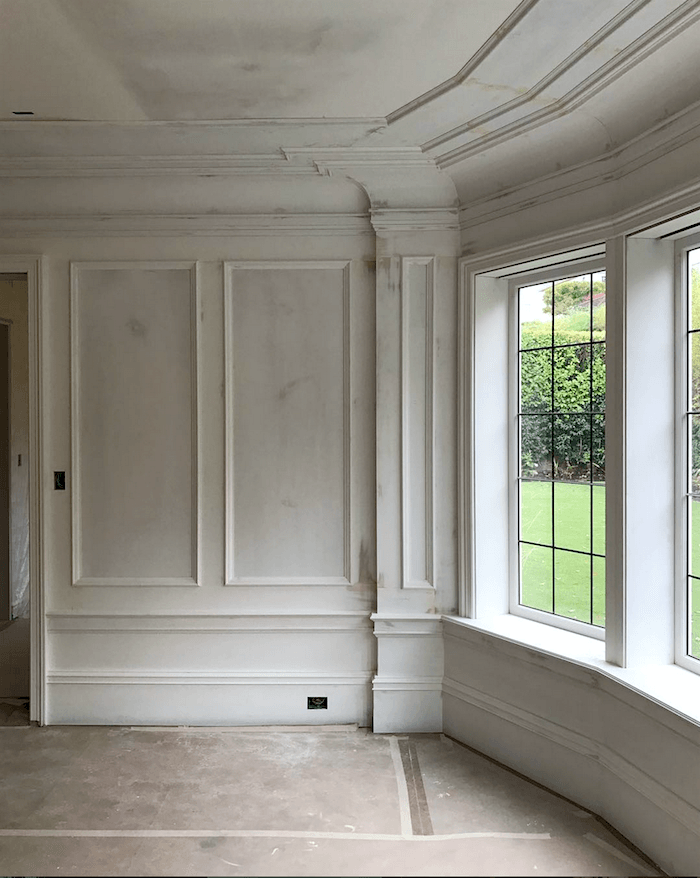
This is a superb example of a classically proportioned dado rail. Please notice that there are no individual panels. It consists of a high baseboard, I am estimating 10″-11″ high, then a space slightly smaller and then a handsome roughly 4″ dado rail. So, the total is abouto 24″. I am estimating this ceiling height to only be about nine feet even though it looks to be at least ten feet. One reason is because of the extended ceiling mouldings.
As you can see, panels on wainscoting/dado of this height would look odd. Although if the baseboard and chair rail were half their current height, it could work to have some panels wider than they are tall, like I’m doing under the windows.
For more on this topic, please see my response to A in the comments.
xo,

***Please check out the newly updated HOT SALES!
There is now an Amazon link on my home page and below. Thank you for the suggestion!
Please note that I have decided not to create a membership site. However, this website is very expensive to run. To provide this content, I rely on you, the kind readers of my blog, to use my affiliate links whenever possible for items you need and want. There is no extra charge to you. The vendor you’re purchasing from pays me a small commission.
To facilitate this, some readers have asked me to put
A link to Amazon.com is on my home page.
Please click the link before items go into your shopping cart. Some people save their purchases in their “save for later folder.” Then, if you remember, please come back and click my Amazon link, and then you’re free to place your orders. While most vendor links have a cookie that lasts a while, Amazon’s cookies only last up to 24 hours.
Thank you so much!
I very much appreciate your help and support!
Related Posts
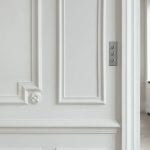 All About Wainscoting + The One Thing You Must Never Do
All About Wainscoting + The One Thing You Must Never Do He Loves The Phony French Country Kitchens
He Loves The Phony French Country Kitchens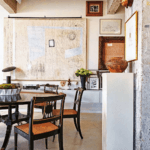 50 Interior Design Trends for 2020 – In or Out?
50 Interior Design Trends for 2020 – In or Out?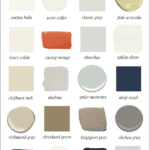 My 20 All-Time Favorite Benjamin Moore Paint Colors
My 20 All-Time Favorite Benjamin Moore Paint Colors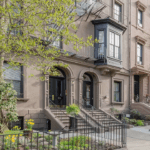 A Common Renovation Mess – Can it be Fixed?
A Common Renovation Mess – Can it be Fixed?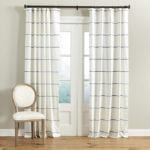 Can You Do A Guestroom Suite on a Shoestring Budget?
Can You Do A Guestroom Suite on a Shoestring Budget? Contemporary Interiors – Are They Trendy or Timeless?
Contemporary Interiors – Are They Trendy or Timeless?








