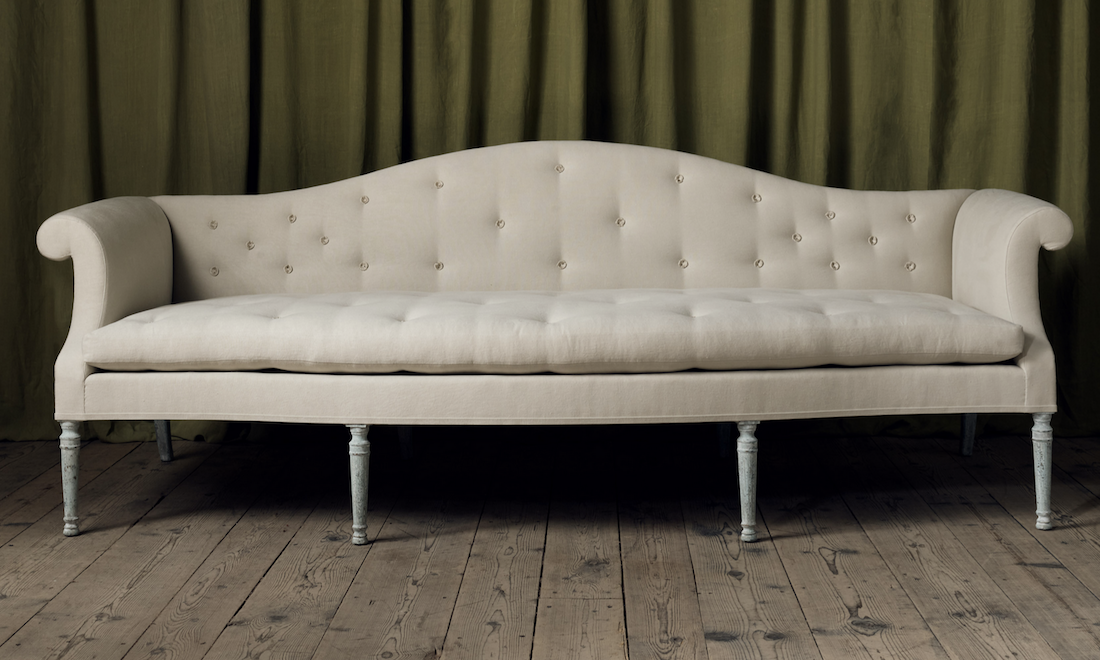Hi Everyone,
This is part 1, part 2, and part 3 of this post concerning the Massachusetts building codes, in part, and also the design of my new staircase guardrail and handrail.
If you have already read Part 1, Please click the link below for Part 2.
Part 2 Begins Here
Part 3 Begins Here
If you haven’t read parts 1 and 2, please start at the beginning for greater clarity. That is unless you prefer to be confused. ;]
Well, I really didn’t know what to call this post. It’s about my staircase– again. Well, not the actual stairs, but the railing. We went over that extensively in this post, which would be good to look over if you missed it or want a refresher.
However, before we get into the issues with the railing and building codes, the following is a brief renovation update:
I had a meeting with my contractor the other day. Regular meetings are always a good thing.
He wanted to make sure that I still want to bury the MASSIVE 400-pound pocket doors.
Well, it’s not that I want to. But, the reason for their being no longer exists. They were there to cut down on drafts in the winter and keep the heat IN the dining room.
However, removing the doors would be an incredible expense. No, I have faucets to pay for! haha
We have decided that changing the wainscoting is not worth the expense.
We discussed that the previous week.
Oh, before I go on… Robin M. commented that it appears work is being done without a permit. No, that would be grounds for some hefty legal problems. There is a permit. But, I understand how she came to this conclusion if she missed the earlier post where I discussed the need for two building permits.
They are as follows:
The short form. This is for everything that is not involving load-bearing building structures. That’s everything but the staircase and the new door downstairs. Both require alterations to the load-bearing wall that runs along the length of the building about five feet away from the center of the building. While this wall is necessary, it is supplemental reinforcement, not the primary support means. That duty goes to the two massive party walls.
They will not say we can’t do the stairs and door. They only want to make sure they are being done safely.
However, because of the building codes, they might push us to make the tread one inch longer than a family of 12 requires simply because their building is established as a “single-family home.”
Oh, don’t get me started.
So, here’s the thing. Today, I am writing this and working on the final design for the neoclassical railing made of wrought iron, a misnomer. What we call wrought iron is actually steel, a combination of iron and carbon for greater strength.
Okay, I sent the architect I’m working with my conceptual images of the upstairs railing several weeks ago.
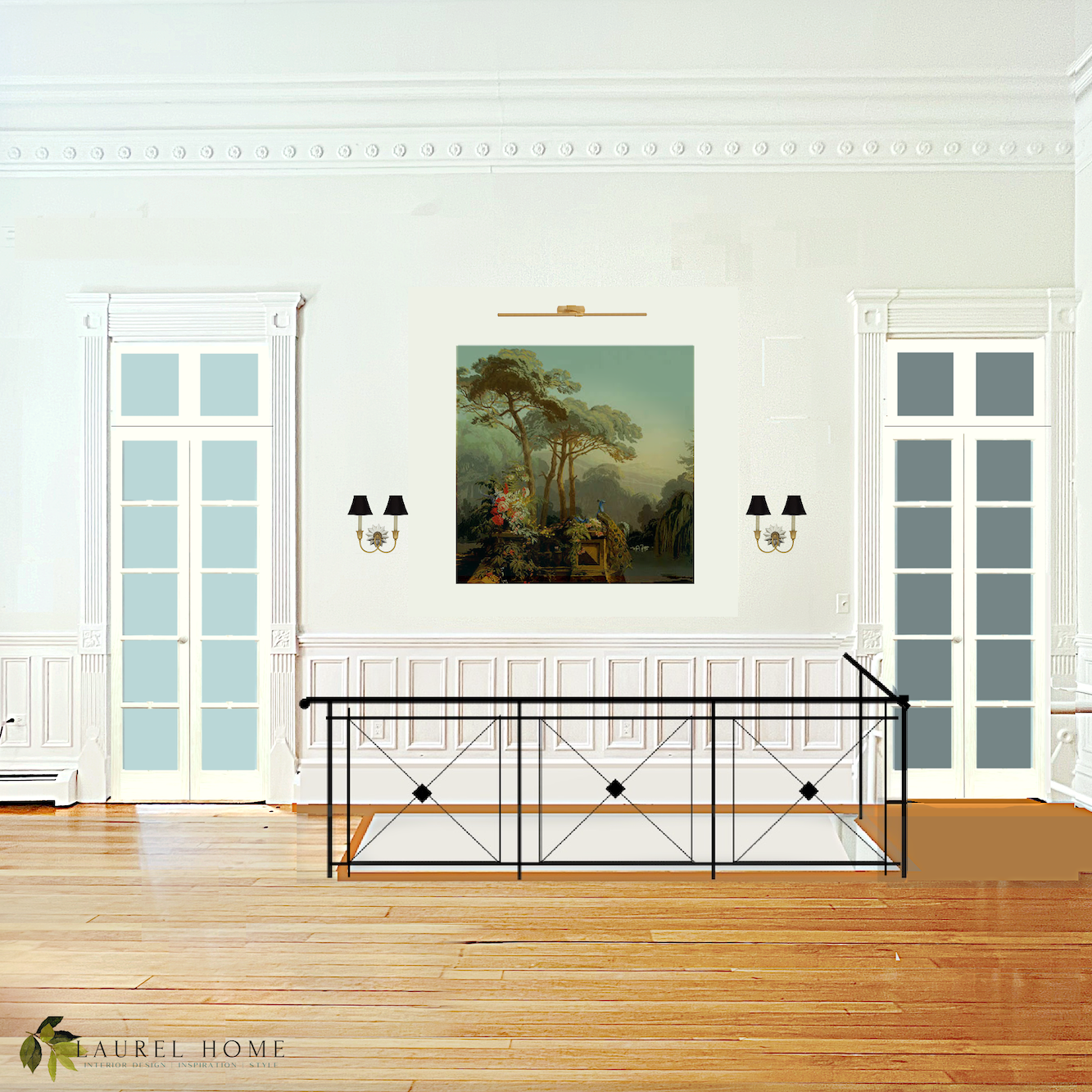
And, below is what they drew up.
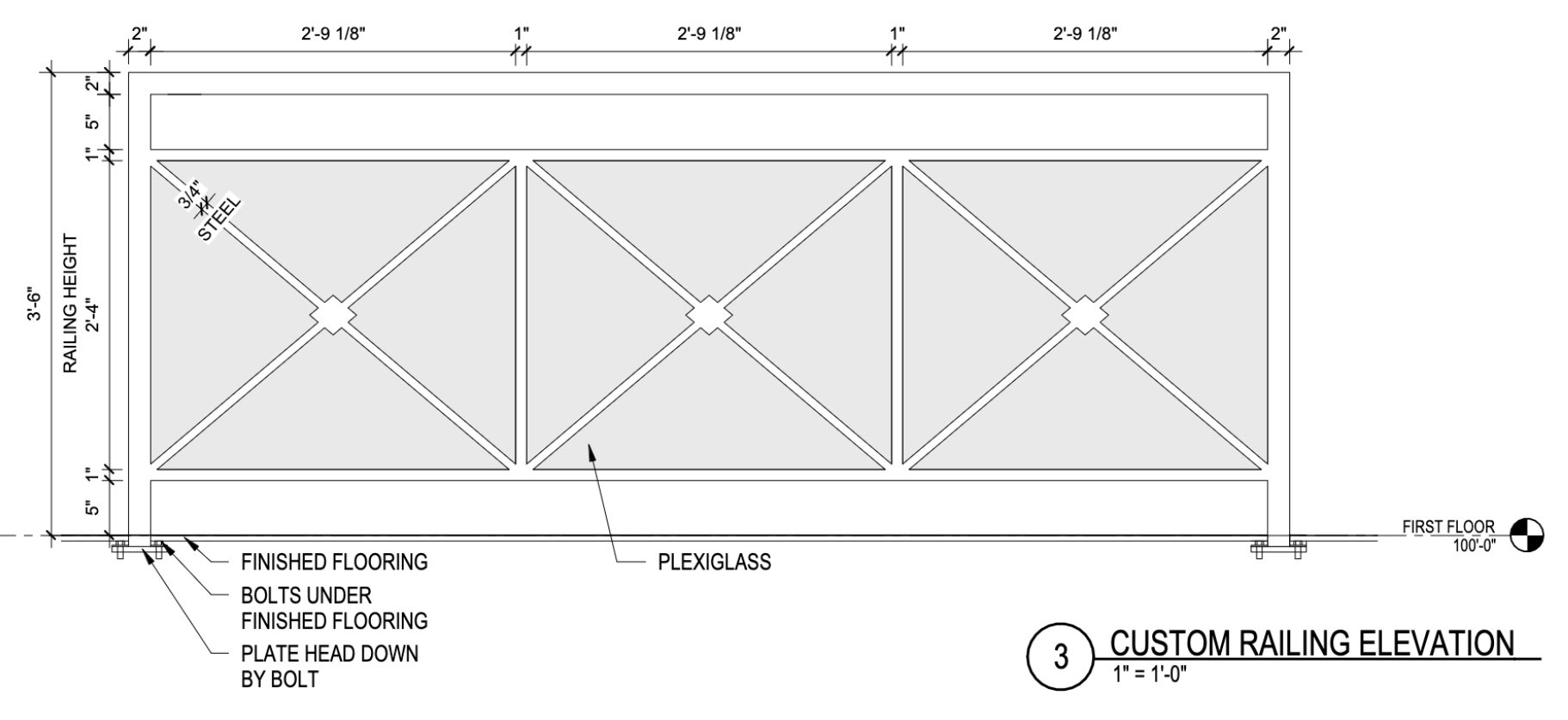
Okay, as you can see, it’s an X design. I don’t know how to say this without sounding like an ungrateful bitch, which I try not to be.
However, this version is too contemporary and heavy for my 19th-century home.
Before I go on… I know some of you are just tuning in and are wondering why I’m doing this railing. Please read the post from 14 months ago. I tried numerous railings and didn’t like any of them nearly as much as this one.
In addition, some people want me to remove the wainscoting on that wall.
Sorry, it’s not going. We are working it into the design, and it will be lovely.
What about putting up a partial wall instead of the X railing, Laurel, and putting the wainscoting there instead?
Yes, that’s been mentioned.
It’s not a terrible idea, except there isn’t one inch to spare in that direction, and the wall will take up another four inches. The stairwell must be 36″ wide per the building codes.
Still, I always try to keep an open mind, so I tried it out, and quite innocently, too.
It took very little time to deliberate this one; the verdict is in.
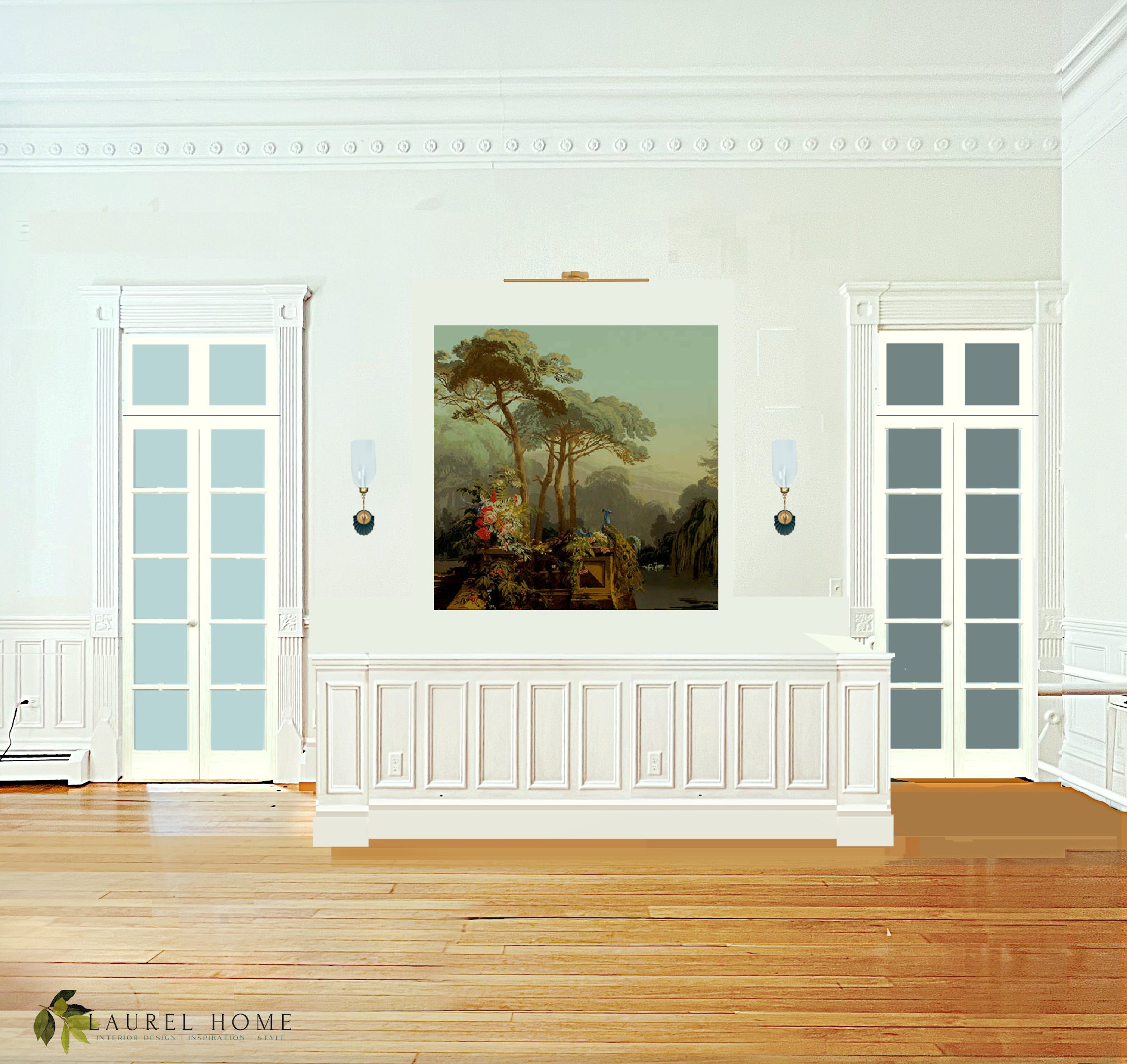
Laurel, please rise and stand before the jury. Do you have any closing words before the jury reads the verdict?
I’m innocent, I swear. It was self-defense; the mosquitoes were eating me alive!
Okay… I’ll stop.
But, there’s more. I did not realize that my railing needs to be TALLER than my very tall wainscoting. Yes, it must be 42″ high. 42″ will go almost to the top of the carved plinth block. I have it at about 36″.
Alas, this is a problem for my original design because that wasn’t 42″ high, either.
Today, I tried figuring this one out.
But, first, let’s look at these six inspirational images for an X railing.
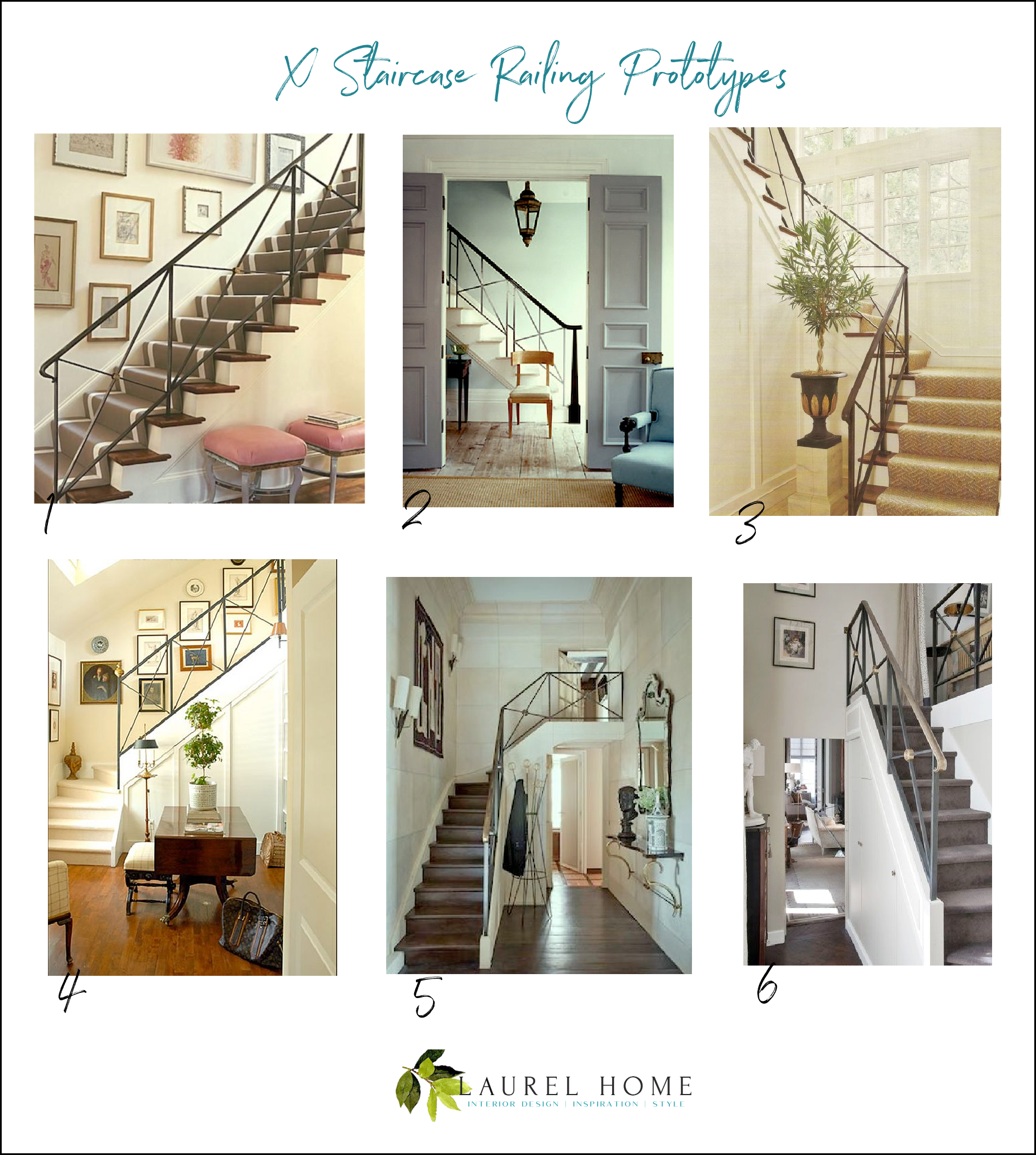
1. I believe this was from Suzanne Kasler’s home at least a decade or two ago. I love this one.
2. Steven Gambrel from at least two decades ago. This is an interesting version, but I prefer Suzanne’s for my home.
3. I don’t know whose staircase this is, but it’s close to Suzanne Kasler’s.
4. Everyone’s favorite staircase and everything here, by Scott Yetman. Please notice in his staircase; we have the closed stringer, which I’m usually not a fan of. However, it looks terrific here.
5. The last two images, I don’t know who they belong to. They are also close to Kasler’s but, again, like Yetman’s, have the closed stringer.

My original design was also based on this lovely room from my Parisian dream home.
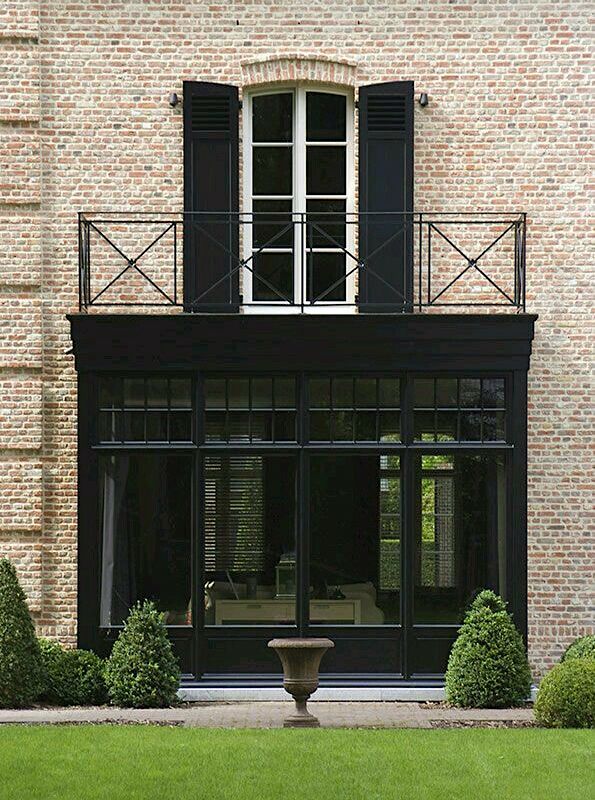
And, this lovely balcony railing that’s in the original railing post.
Okay, for today, I will show you the upstairs railing design I’m working on.
I realized quite quickly that my original design was not going to work.
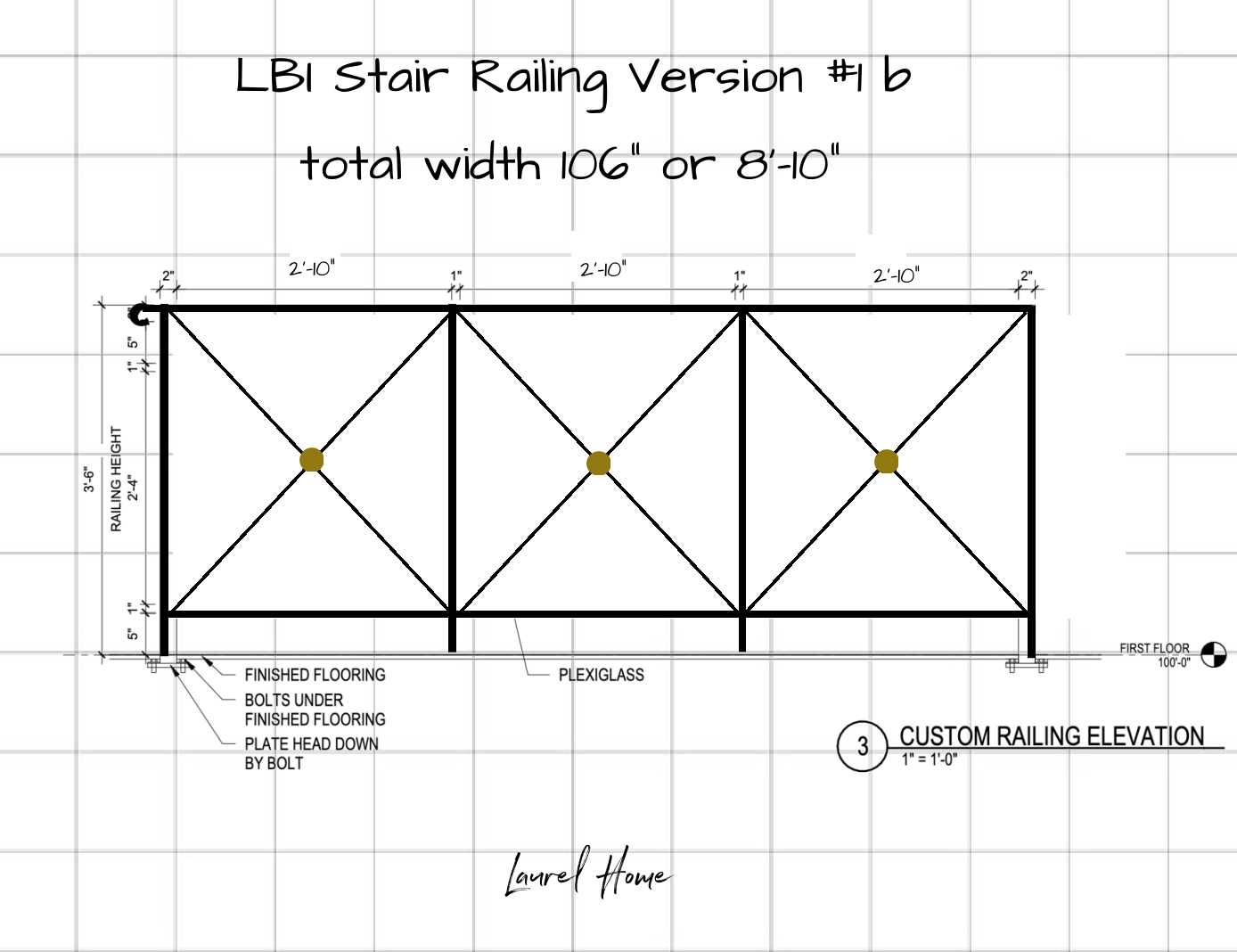
It says 1B because #1 had a brass top rail. The kind I want is similar to most of the railings in the prototype.
This seems quite tall. But, since the ceilings are so high, I guess it’ll be okay.
I’m just not crazy about the proportions. So, I played with the design some more.
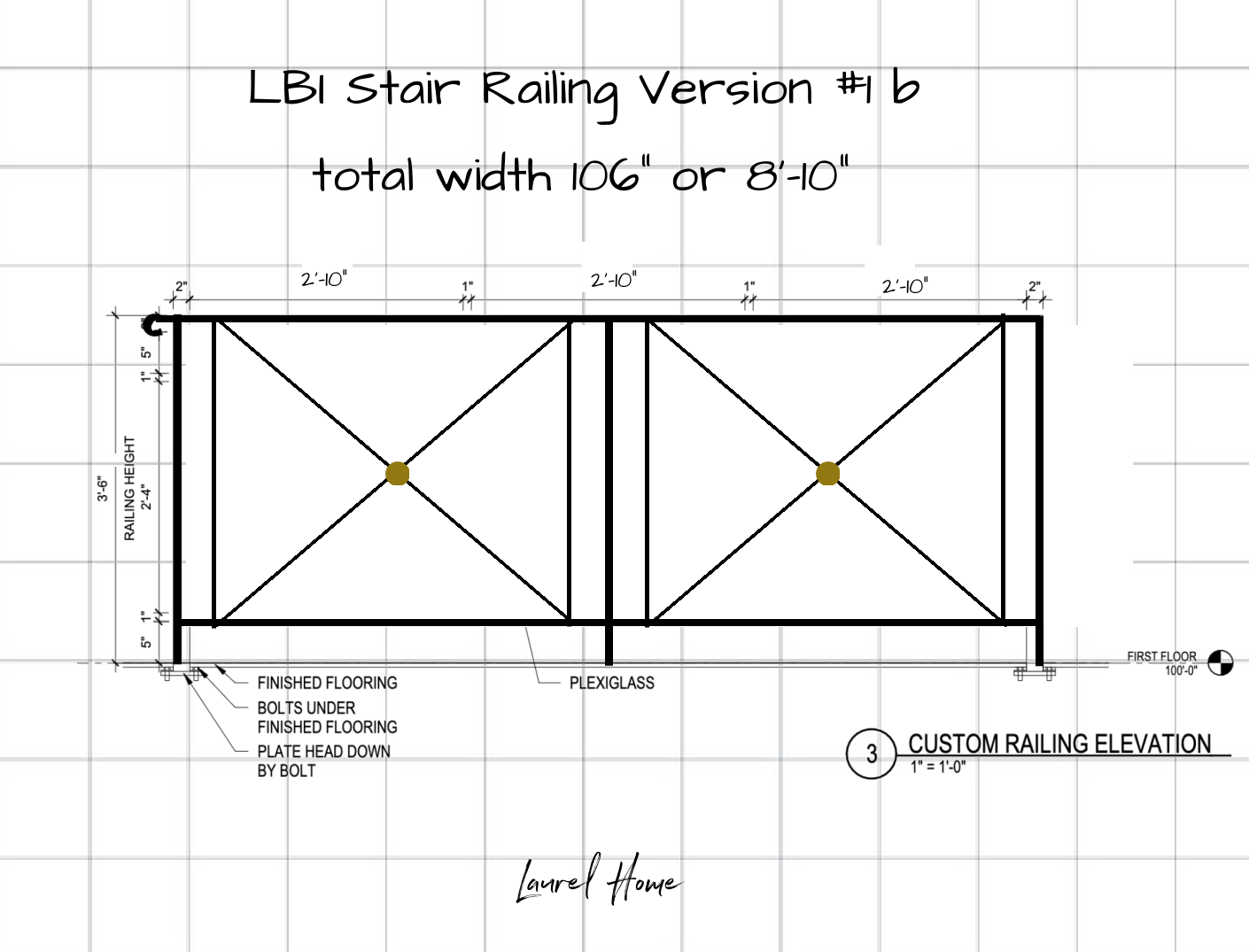
Oops, this should say #2 at the top. However, this one, I think, is worse. It reminds me of cattle fencing on the Ponderosa.
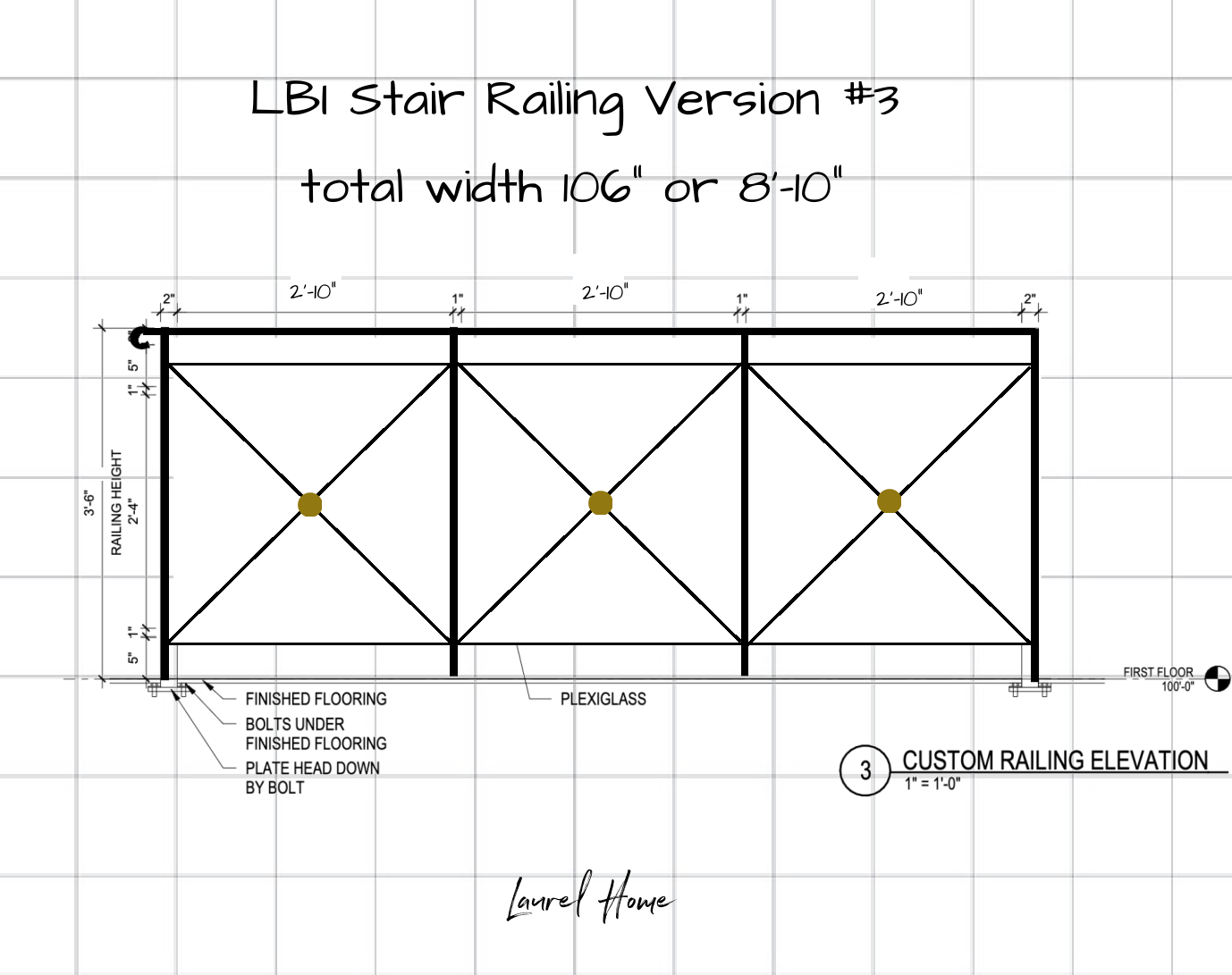
This one is the same basic design as the architect’s but more sleek.
I think I like this one the best.
BTW – Yes, there will be glass or plexiglass and a handrail!
What do you guys think?
Please remember if you have a suggestion not addressed in this post, it almost definitely was in the original post from April 2022.
This is the best option for me. I want it to be simple and neoclassical.
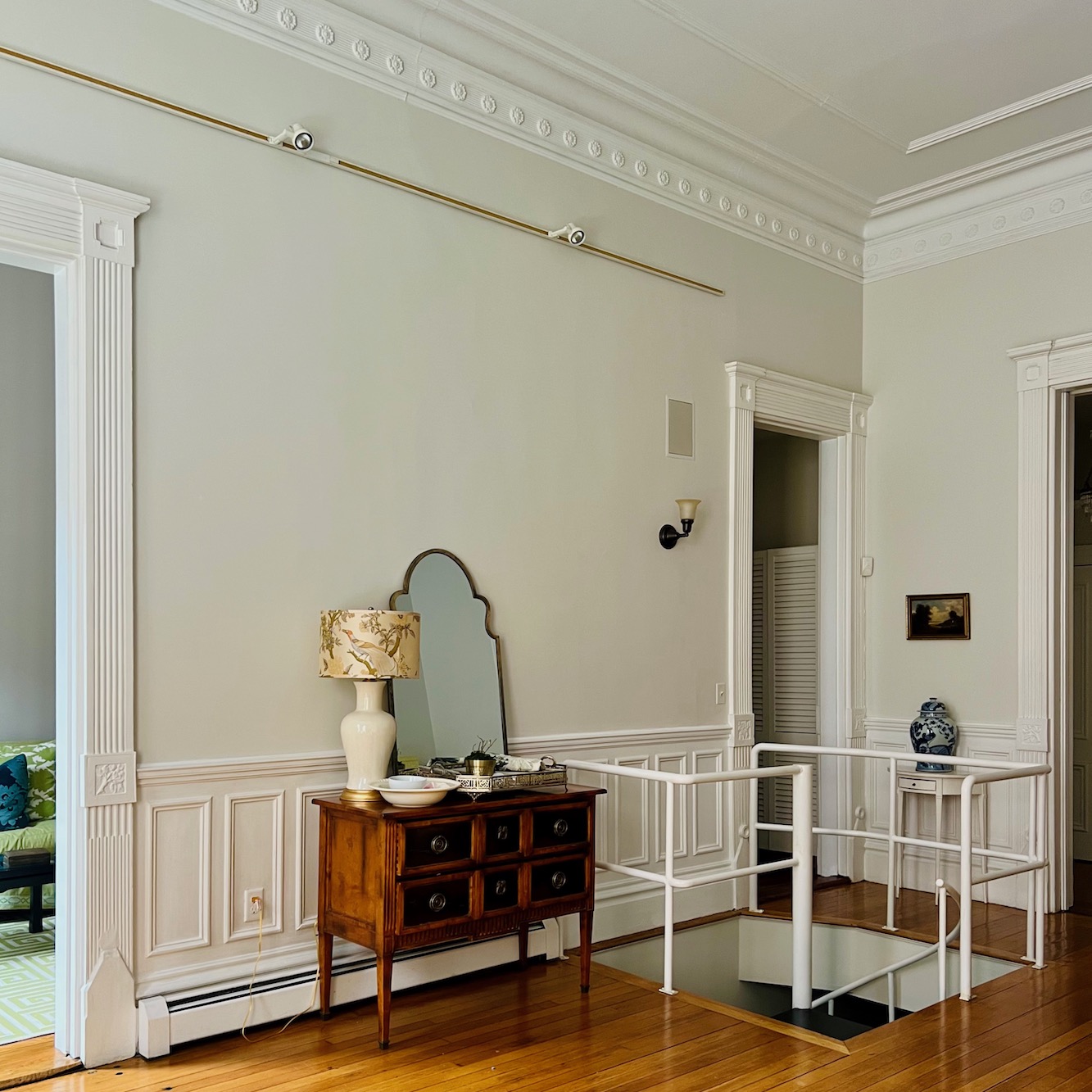
However…
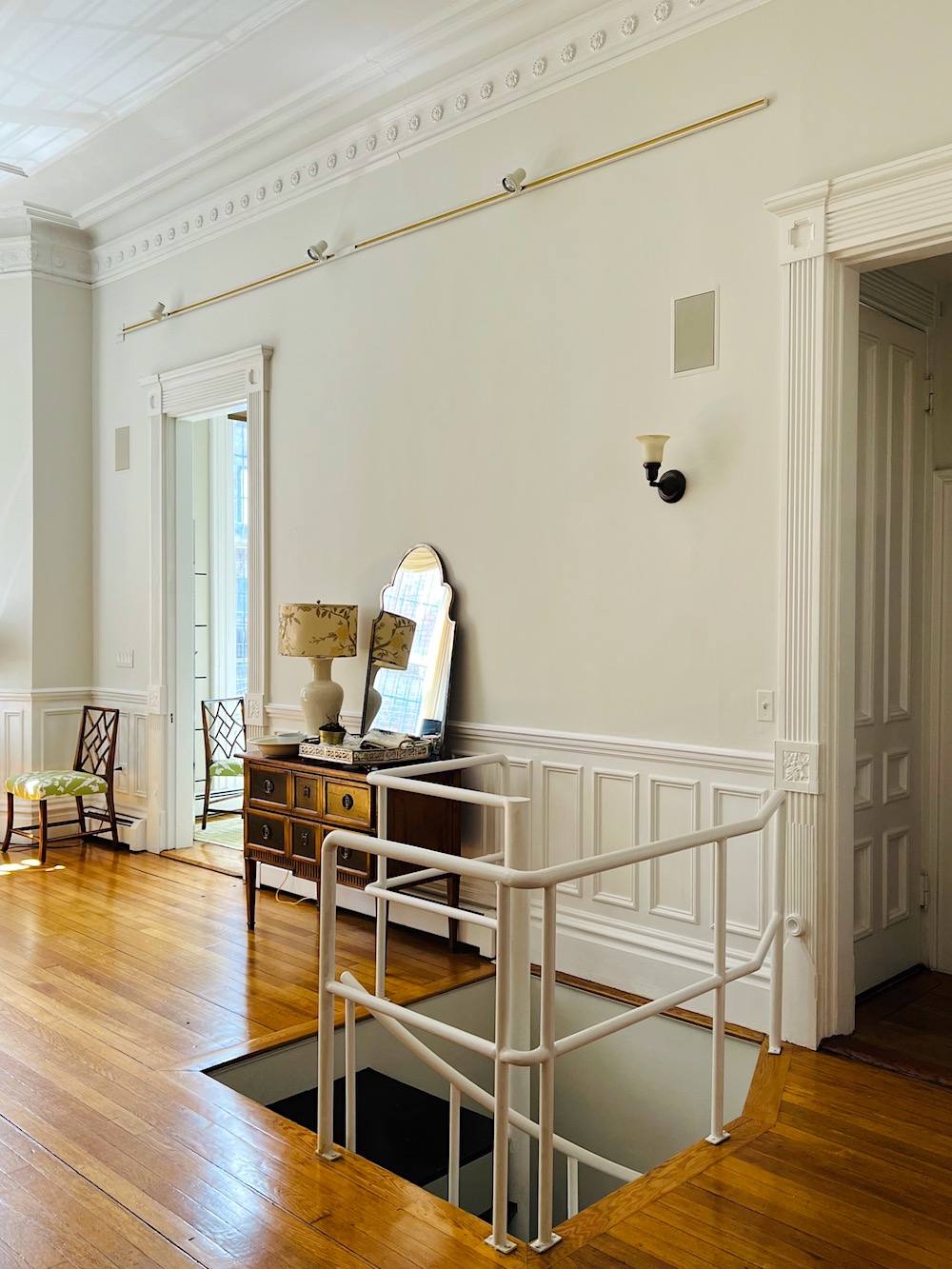
We need to remember that any of these staircase railings, including what the architects did and the jury box, is better than what’s currently there.
We also need to realize that the original home was never meant to have a staircase in the formal dining room.
And, there’s more.
There is still a possibility that the building department will dig in their heels about the building codes.
In so doing, they will make this ONE little old lady put in a longer tread simply because someone wasn’t thinking clearly when they wrote the nonsensical stair tread code, lumping my completely separate apartment in the same category as a monastery, dormitory, or convent.
My darling contractor told me the other day in his charming Irish lilt.
The guys in the building department don’t care. They’ll stand there and scream at you if you try to reason with them about the unreasonable building codes. Of course, that’s also ridiculous.
To be continued on Monday evening.
*********************************************************
Part 2 Begins Here
It’s Monday evening. :]
Hi Everyone,
Oh my! Thank you so much for all of the terrific comments. By the way, very often, when I object to something, I still think about it, and sometimes, I will come around to another viewpoint.
This has been an interesting exercise, but Laurel could’ve saved herself a lot of time if she had bothered to closely examine the bloody architect’s drawings. (formerly known as blueprints).
As a result, this one small portion of the design alone has taken countless hours.
So, before I show you what I did and what I discovered, I’d like to clarify a few things.
One, I realize my drawing looks like there’s a gaping hole. I failed to put in the stairs. We know they’re there, but putting them in proper perspective would be difficult, so I didn’t waste time on that.
What cracked me up is I asked for you to vote for 1, 2, or 3, and at least 3/4 of you said you wanted the jury box.
My idea was to have the staircase guard rail as unobtrusive as possible.
Some of you objected to the black.
I understand your line of thinking. However, the entire thing was never going to be black. But, even if it was, black is GOOD! Guys, all rooms need black accents. Lack of black is why so many spaces fall flat, but you can’t figure out why. Please do not be afraid of black or introducing a new material.
As Barbara Barry said, and I agree wholeheartedly: “Complexity is What Makes Rooms, Rich.”
Still, I decided to determine if I wanted the jury box or the X boxes for the guard rail.
Please know that this perspective makes the room look wider from fireplace to staircase than it is. The entire room is less than 15′-5″. The fireplace takes up 2.5′. The staircase is about 38″ with the X-rail. That leaves less than ten feet for all the furniture, plus a walking path to the den.
Still, I thought I would give it the “ol’ college try.”
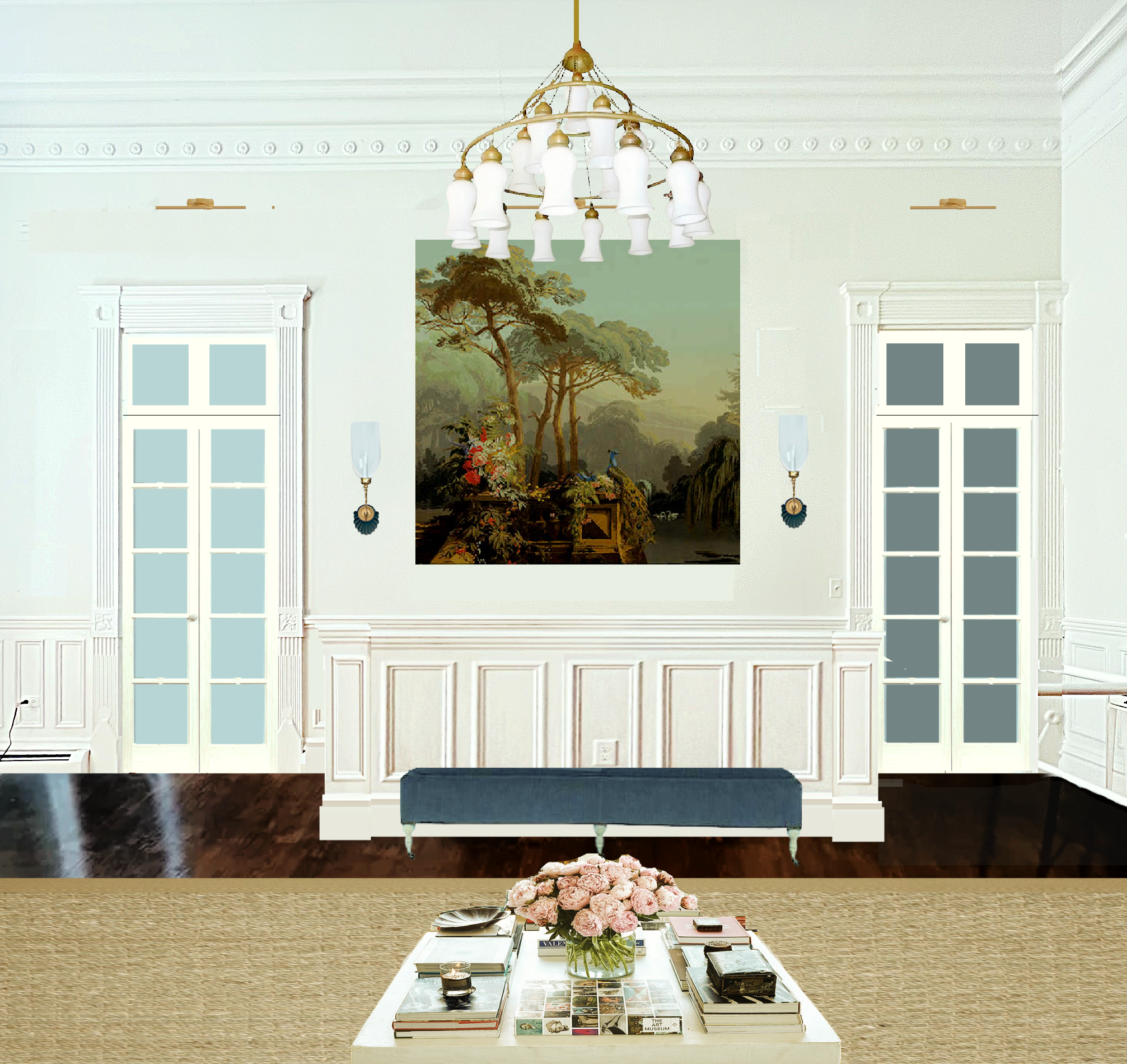
First, I did the jury box and have to concede that I don’t hate it.
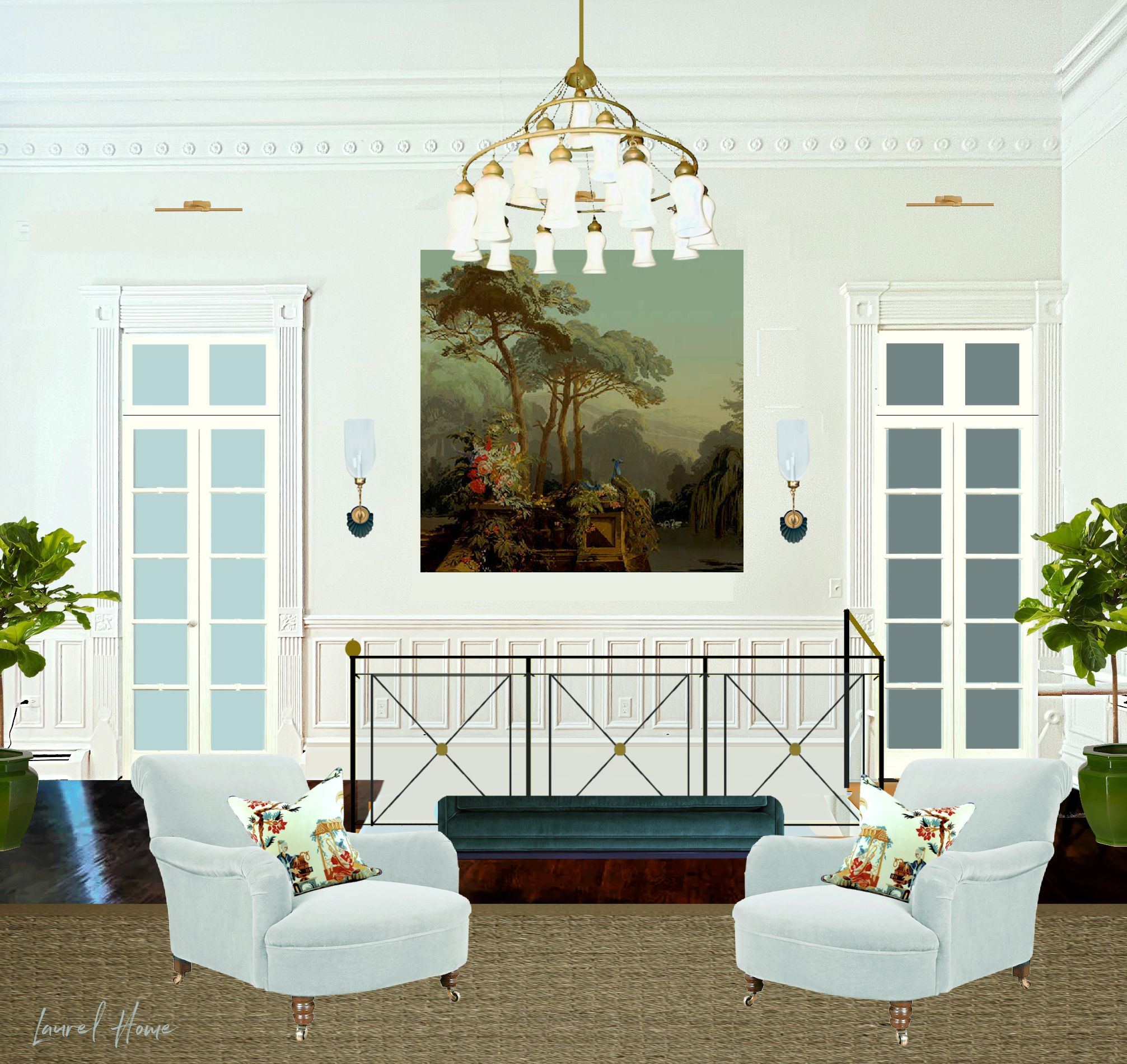
Then, I tried it with the triple X boxes.
By the way, I DO hate that the guardrail needs to be 42″ high.
That’s absurdly high. I double-checked the code, and the minimum for the residential building code (IRC) is 36″. My building, because it’s five units, goes under the IBC. (International Building Code)
Oh, no. Don’t tell me. Please don’t tell me that because this building has four other self-contained apartments, I have to make my guardrail six inches higher than a detached single-family home.
Fine, I’ll make it the same as the wainscoting, 40″, but not one millimeter higher. My current recycling center guard rail is only 36″ high, and it’s plenty high enough.

Remember our exquisite Athenaeum? See that “guard” rail? And, the massive hole that’s nearly as wide as the humongous window? Plus, do you see all of the other large holes? There is no glass; this rail is also nowhere near 42″ high.
It is okay because it exists.

But, it’s a PUBLIC space! Why aren’t they required to put up some glass, at least?!?
Anyway, I’ll shut up about that and try to remember that these are the problems of the highly privileged.
For those who are thinking logically about reasoning with these power-hungry officials. I have been told repeatedly that reasoning is not an option. They don’t care, at least not in Boston.
Okay, let’s move on…
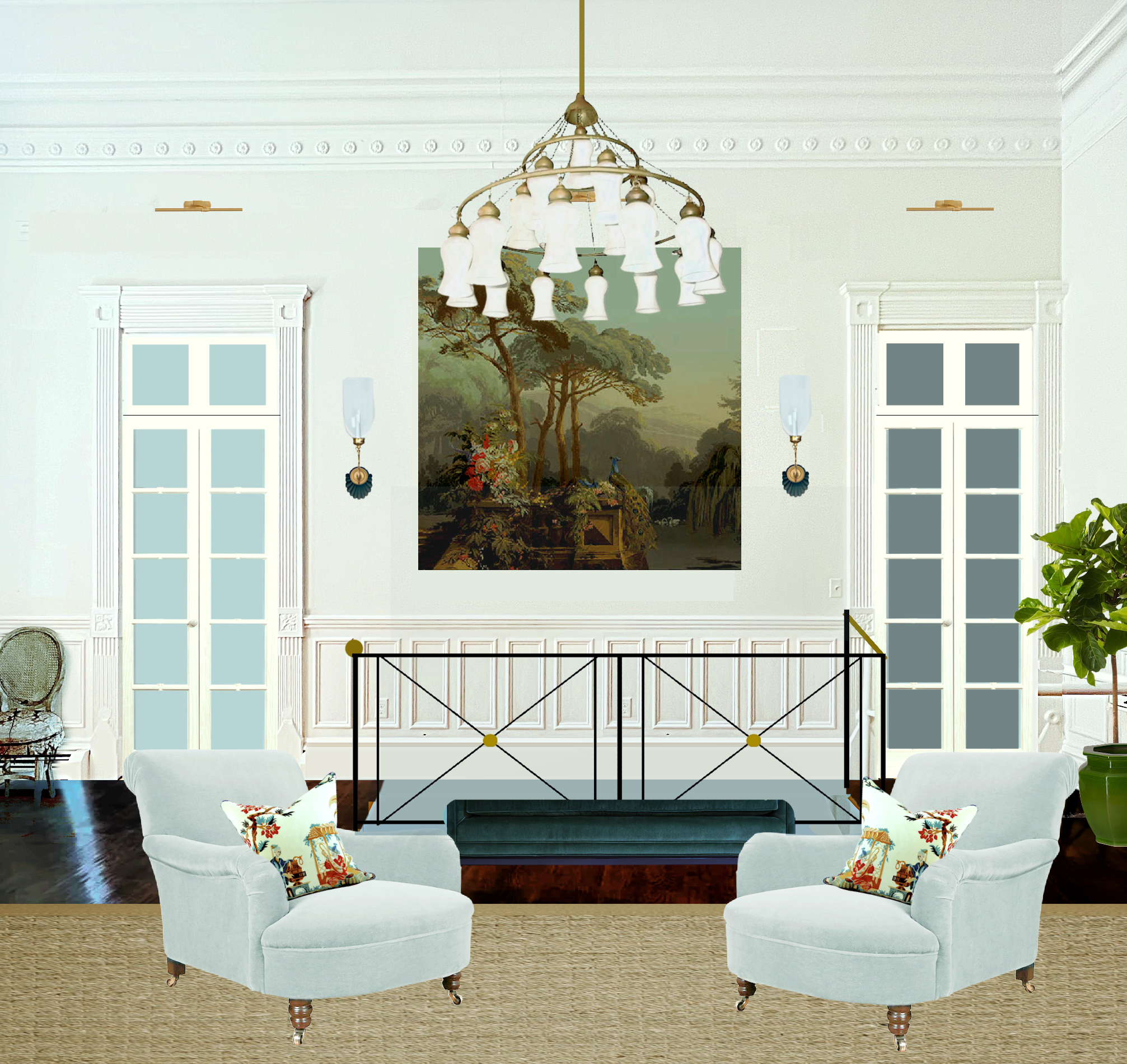
I also did the Ponderosa double X, but you know what? This is the one! It’s perfect and just the feeling I want.
Sorry jury box lovers. It ain’t happenin’. While I don’t hate it, I want to see this.
Today, I began to work on giving some of you the bad news and realized you had never seen the actual staircase railing as beautifully drawn up by the architects.
Below are two drawings that show different aspects of the staircase as it fits into the interior space.
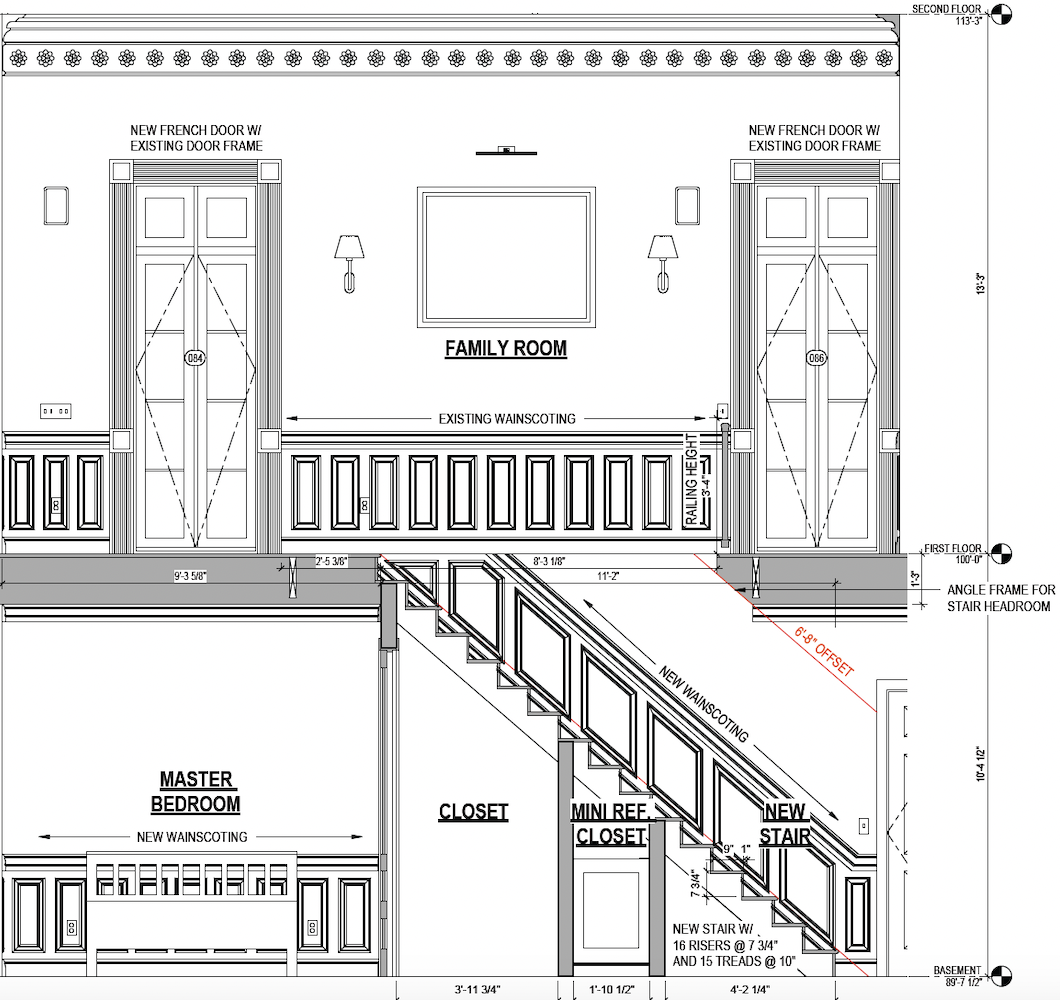
Above is a section of the upstairs and downstairs. For those who don’t know, a section is like taking a 30-foot buzz saw and slicing the finished architecture about two feet away from the wall, then pushing away the rest of the space to reveal what’s going on behind the walls and how everything fits together.
As you can see, there are no railings except one piece indicating the 42″ height.
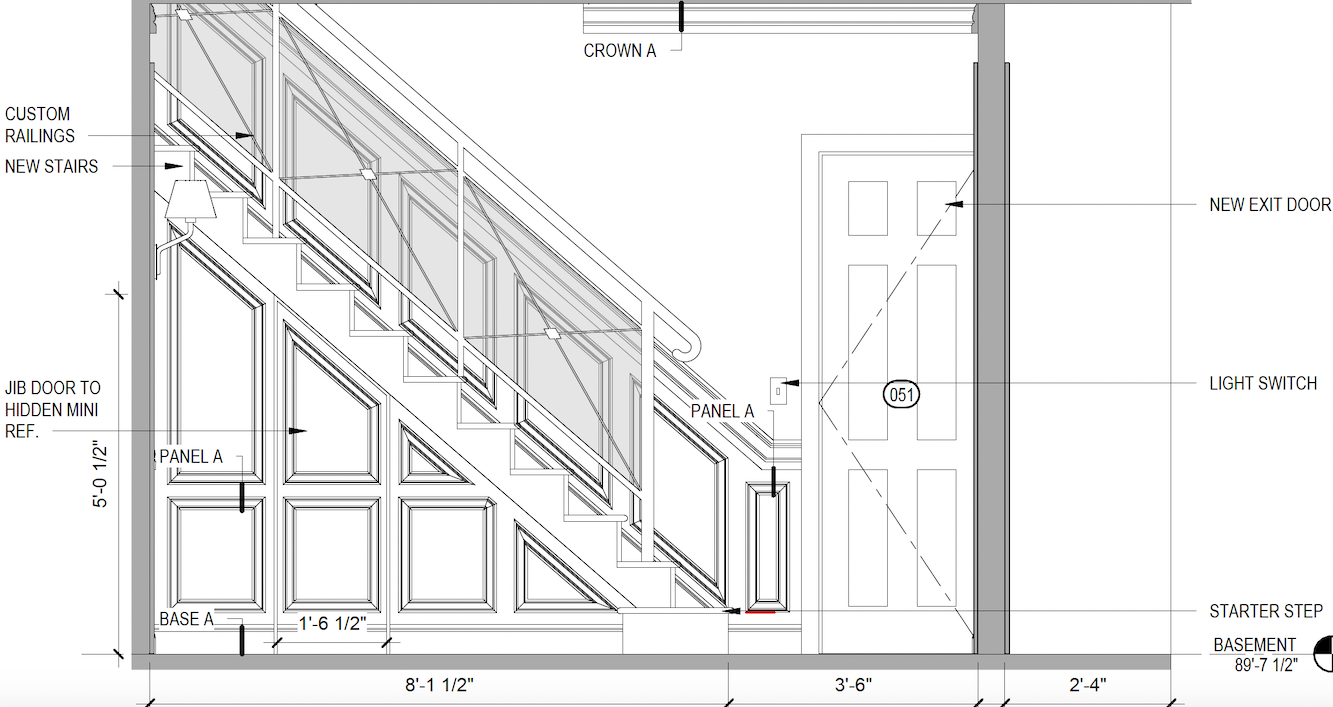
Above is what one would see if one could stand back more like ten feet rather than four feet. But, most of this can be seen from the big closet, further back. Please know that for both upstairs and especially downstairs, the stairwell and staircase are best seen from an obtuse angle.
There’s my new door!
Saaaaawwwweeeeeeeeet!!!
Please ignore the hook on the handrail.

I’m not doing that. I think I will eliminate that little horizontal bar a few inches down from the handrail and do the railing, ala Suzanne Kasler.
Incidentally, for those who didn’t understand where the glass is going, see how the railing is shaded. That’s where the glass goes.
Also, I think I read a few. I don’t know what a “closed stringer” is. That’s what Scott Yetman has. (see above) It’s where the stringer meets the bottom of the railing. Thus one can’t see the side of the stairs. However, I do love to see the steps.
Laurel, is that a hidden door for your little fridge?
Yes! Although, I think the opening maybe needs to extend to the other side of those rails to give a bit more space inside.
Okay, it’s all settled; aside from a few tweaks, I love all of this. Let me just grab that elevation of the upstairs stairwell wall that shows the guardrail.
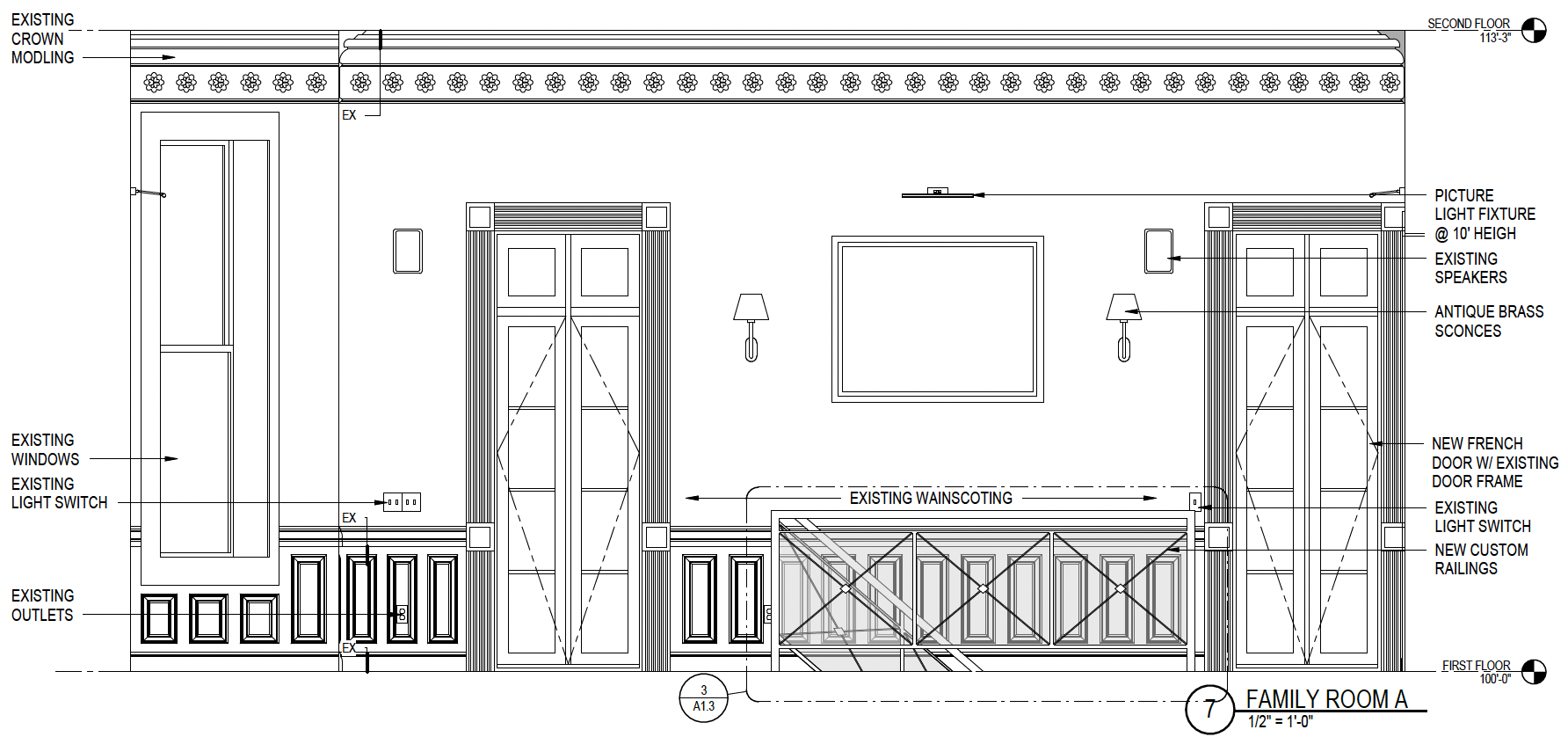
Above, you can see an elevation of the stair wall with the new French doors and the new guard rail. An elevation also cuts through an interior section but doesn’t reveal what’s behind the walls and ceiling.
Oh, cool, they drew in a shadow of the rail.
No, wait!
Uh, oh…
Oh dear, that isn’t a shadow. Let’s blow up that first section of the guardrail.
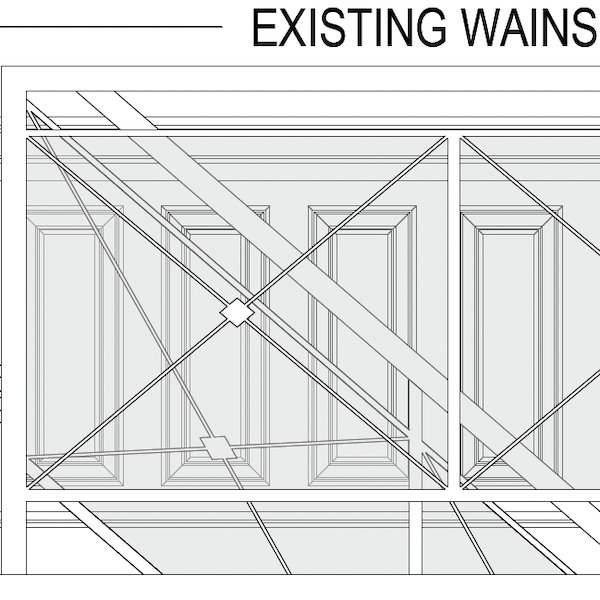
Holy bloody freak! That’s the staircase guardrail and handrail in all its dysfunctional glory, laughing like mad at the fool I am!
I sat here shaking my head and realized that the X guardrail upstairs, while lovely in one respect, would not work.
Okay, please calm down, and some of you need to stop looking so smug. ;]
Thank you.
Could the first X be clear and with a clear handrail? Yes, but coming up the stairs and going down, it will look like we forgot to install the X.
Okay, the jury box is it!
However, it will be the Virginia Slims of jury boxes and elegant.
So, first, I drew it out in plan view, and then I sent it to my architect, who I’m quite positive, at this moment, is plotting my demise.
Just kidding. He’s the nicest guy ever and a damned good architect.
I realize I’m being difficult, but it’s not in vain. It’s all for art, classical proportions, and good old-fashioned common sense.
Below is the plan view of my sleek jury box.
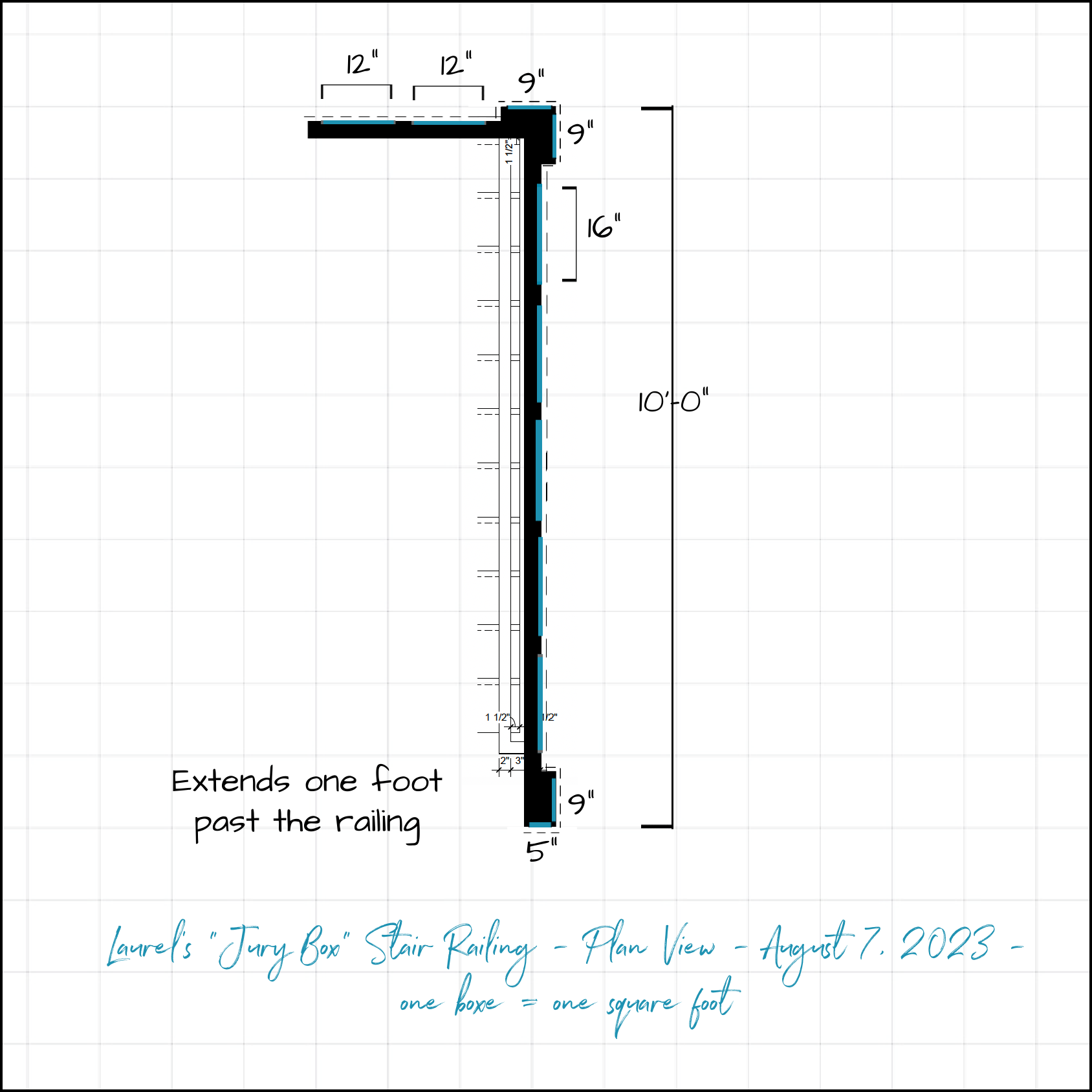
I made the new solid railing extend about a foot towards the den door to give the illusion of it being more centered. I have to concede that it makes better sense. Instead of applied moulding like the wainscoting, this guardrail should have raised rails and stiles like a door.
The corner blocks will help give the illusion of more “weight” while also adding some architectural detailing.
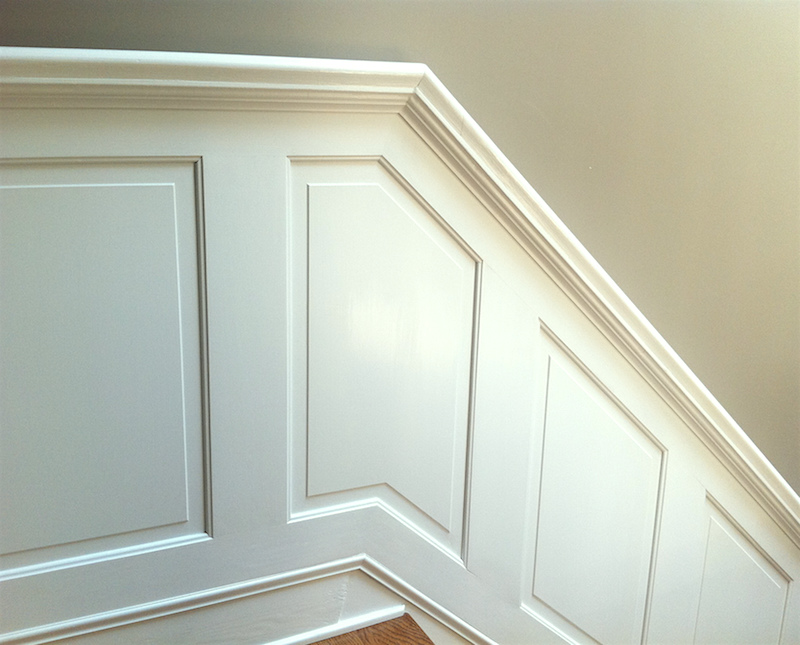
And, now, we can take off the back wainscoting. We can replace with two straight boxes, and then have the rest follow the stairs, as is done typically. Couldn’t we have done that before? No, because it was so visible, and now, it won’t be.
Okay, that’s all for the staircase (for now), but I’m quite sure not the end of the unreasonable building codes.
Please understand it’s only regarding the staircase railings and length of stair treads building codes that I find so confounding. I don’t understand why they are different for me than for a single-family residence. Yes, the building codes are fine for the public spaces within the building, but my one unit shouldn’t have more stringent requirements than if the entire 7,500-square-foot building belonged to me.
Everything else is fine.
Thanks again for all of the terrific ideas!
*********************************************************
Part 3 Begins Here
Thursday, August 10, 2023
Wednesday morning, I received a call from my darling architect, who was returning my call.
First, he gave me some of the best news I’ve received. There is a clause in the building code that makes a provision for private in-unit dwellings to have a 36″ railing. Hooray! The crazy part of this whole thing is that none of this would be an issue if I owned the entire building.
We both think the stair tread issue was an oversight, so please cross your fingers that everything will be okay as planned.
The architect Tim, thinks we should make the guard rail upstairs as low as possible, which is 36″. Yes, please. And he thinks it’s fine to keep the original wainscoting. It will be showing because the new railing is lower and because of the perspective when standing.
This is such a game-changer.
The problem is, most people won’t know that 42″ is not going to look good. They’ll just go along with it, thinking that’s the way it has to be.
So, what’s the answer? I would try to do elevations, renderings, or some sort of mock-up. Also, doing research helped me with this one.
By the way, just because the ceiling is high doesn’t mean the guard rail can be high.
Remember the fireplace mantel post?
I feel that for things at about eye level or below, they should relate to human scale, which doesn’t change with the size of the room or the height of the ceiling.
Tim wants to wait to have the staircase approved before redesigning the new rail upstairs, and I agree that makes sense. However, he liked my plan and liked that the front is longer to give the illusion that it’s more centered on the wall.
Therefore, I reworked the rendering.
I drew it originally with five panels, but maybe three panels for the large middle section will look the best. As you’re about to see, most of it might very well be covered up.
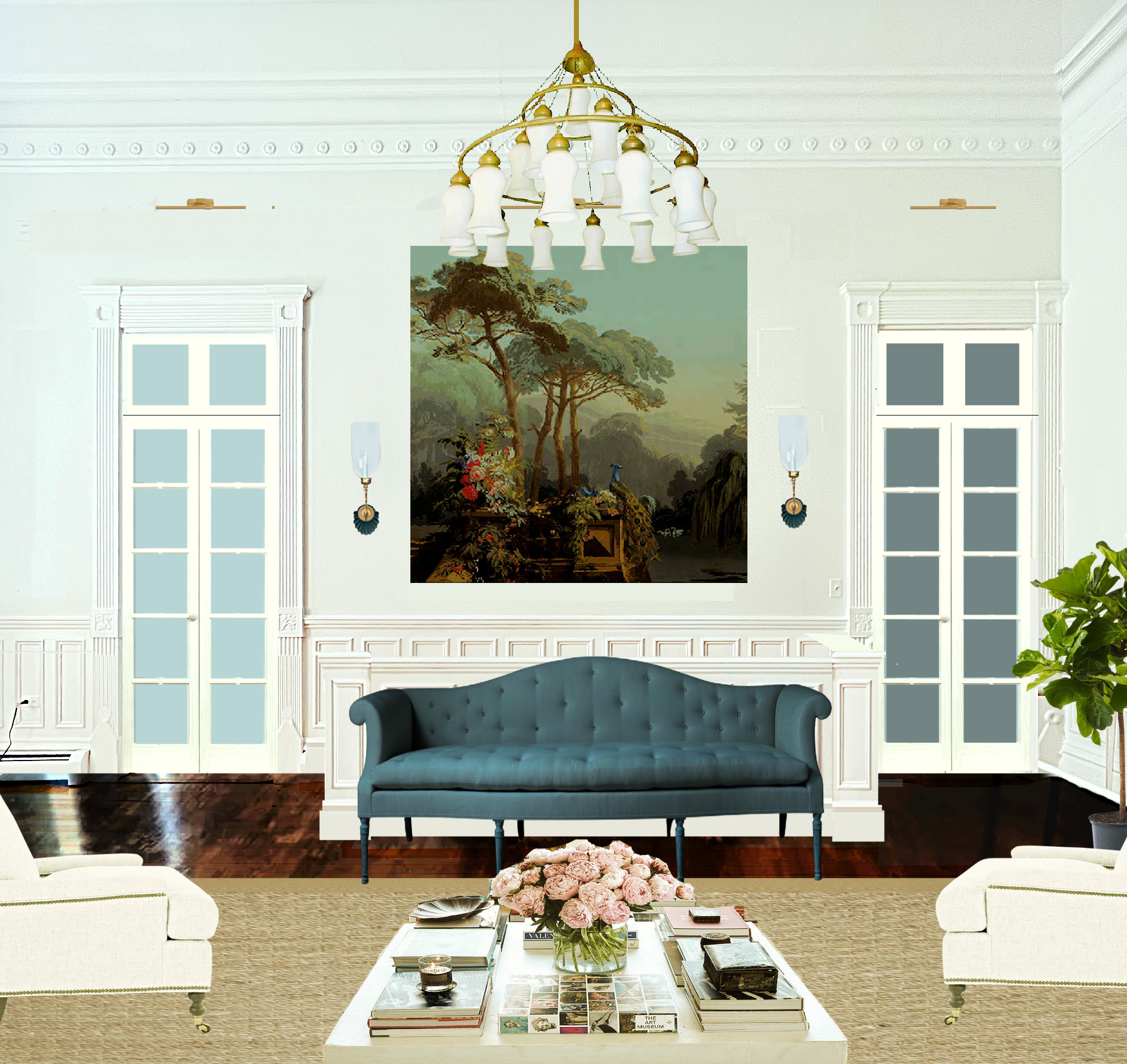
Me like.
Oh, what is that beautiful sofa, Laurel?
It’s one I can’t have. lol
It’s from Jamb, and probably $20,000 for the sofa and another $20,000 to get it into my living room from England.
It’s also a tad too large. I changed the color through manipulation using Picmonkey.
Coincidentally, Max Rollitt has a similar sofa in teal. – It’s also out of my price range and too large.
However, I could use my 84″ settee that’s currently in the bay window.
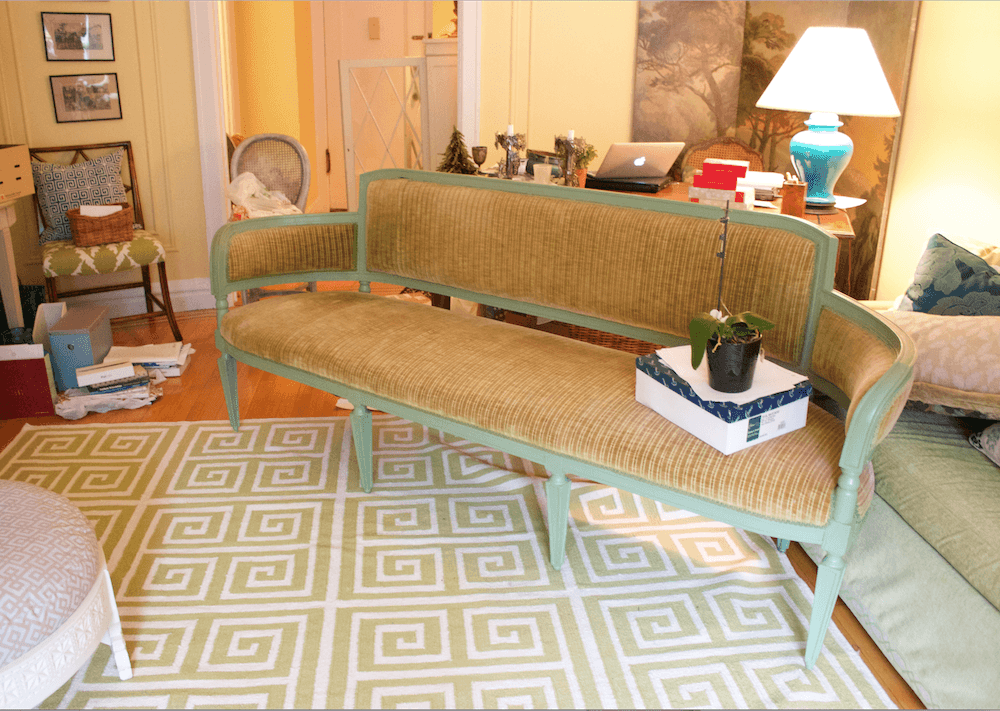
Here it is, in December 2015, when I was moving things around to take holiday photos.
(For anyone tuning in recently, this is my old apartment in Bronxville, NY)
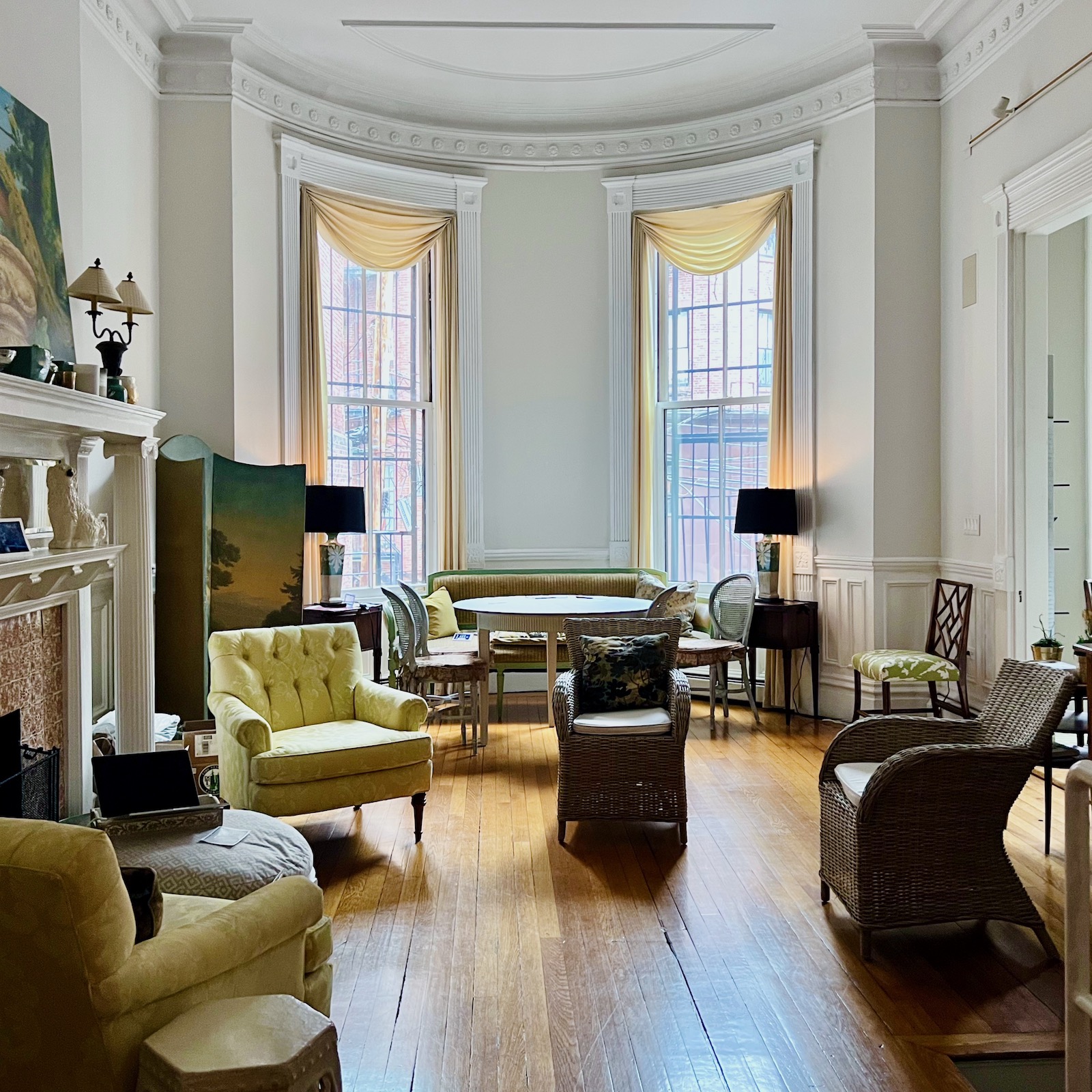
While those wicker chairs aren’t normally there, the one on the right gives a good idea of where the settee will sit.
Then, I can put chairs around the dining table.
I feel this option is the best, and I’m glad I persevered with the height of the guardrail.
Thanks so much for all of your kind words!
Oh, I forgot one more image!
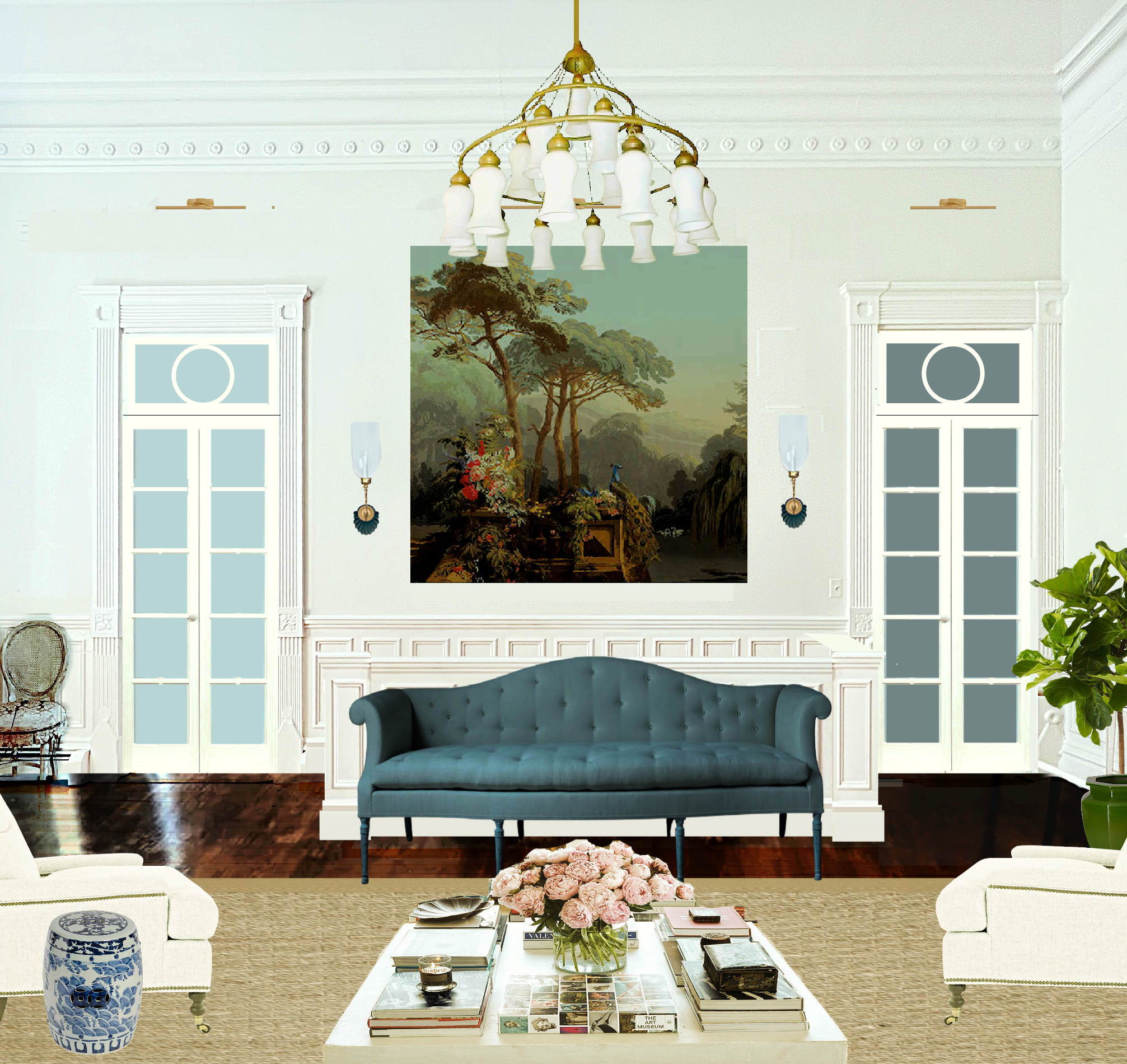
What do you think of the new transom design?
A few hours later…
Sorry, I forgot to add that the railing going downstairs is still the X.
There has to be a handrail on the side away from the wall because the staircase is open.
I realize there’s a lot here and a lot that I’ve said in the comments. I don’t expect people to read everything, but please try to have a little faith in our process.
Renderings, plans, and elevations are only partial representations. It is not the same as being in the room.
As for the doors, 99.9% of the time, they are going to be open. When they’re closed, it will be when someone’s visiting, and they want privacy.
xo,

Please check out the recently updated HOT SALES!
In addition, there is now an Amazon link on my home and as below. Thank you for the suggestion!
Please note that this website is a free service. However, it’s very expensive to run. To provide this content, I rely on you, the kind readers of my blog, to use my affiliate links whenever possible for items you need and want. There is no extra charge to you. The vendor you’re purchasing from pays me a small commission.
To facilitate this, some readers have asked me to put
A link to Amazon.com is on my home page.
Please click the link before items go into your shopping cart. Some people save their purchases in their “save for later folder.” Then, if you remember, please come back and click my Amazon link, and then you’re free to place your orders. While most vendor links have a cookie that lasts a while, Amazon’s cookies only last up to 24 hours.
Thank you so much!
Your support of my work and website means the world to me!
Related Posts
 Need An Area Rug? Common Mistakes to Avoid
Need An Area Rug? Common Mistakes to Avoid Your #One Interior Decorating Problem And The Solution
Your #One Interior Decorating Problem And The Solution Mismatched Sofas – Good Idea, Or A Colossal Mistake?
Mismatched Sofas – Good Idea, Or A Colossal Mistake? Affordable Home Decor – 18 Ideas You’re Gonna Love
Affordable Home Decor – 18 Ideas You’re Gonna Love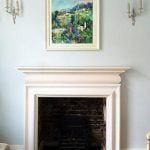 My Historical Home Renovation Is Driving Me Mad!
My Historical Home Renovation Is Driving Me Mad! Affordable Chinoiserie Murals & Panels + Sources!
Affordable Chinoiserie Murals & Panels + Sources!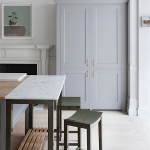 Breathtakingly Beautiful Classic Kitchens That Are Not White
Breathtakingly Beautiful Classic Kitchens That Are Not White



