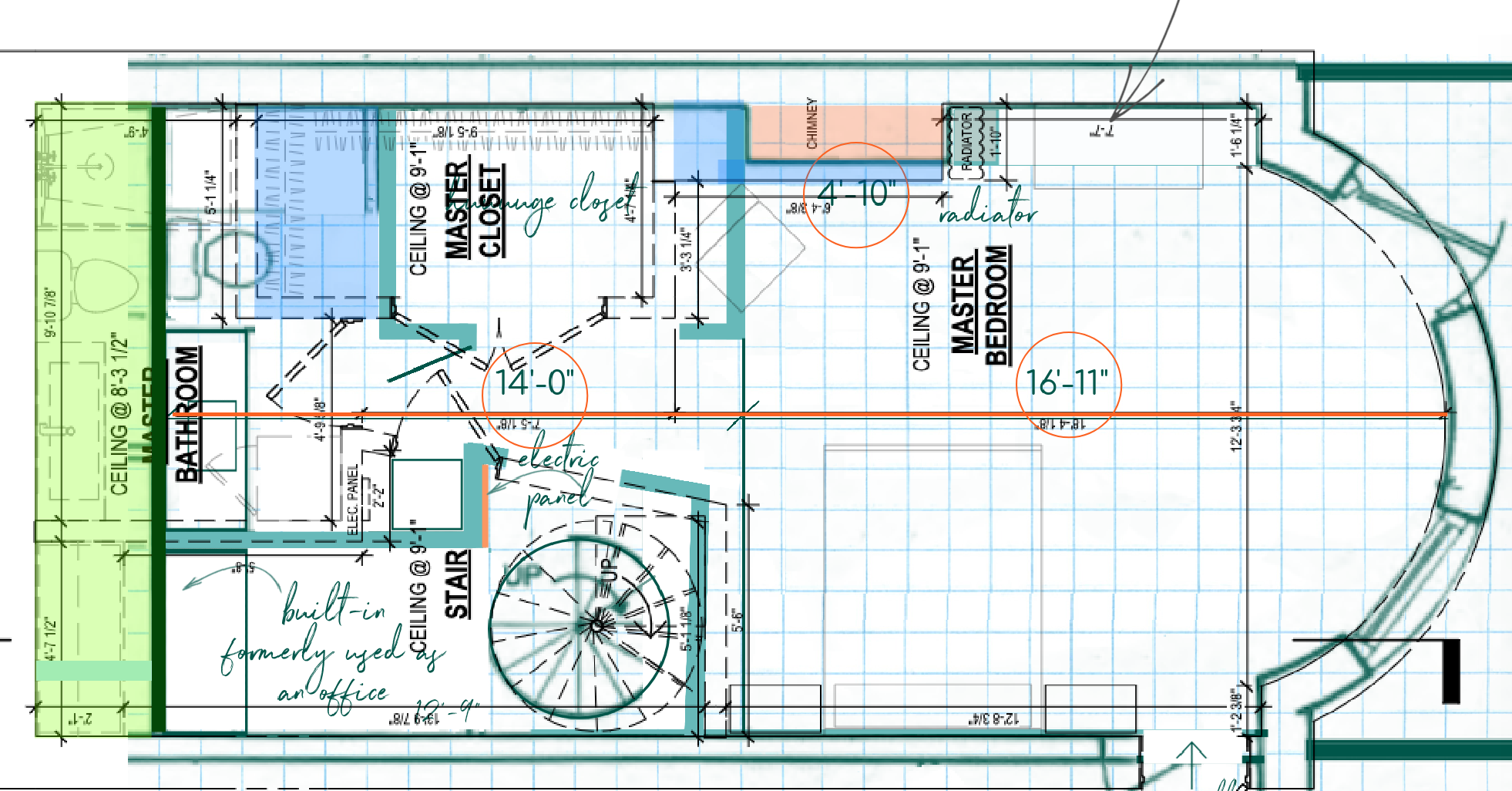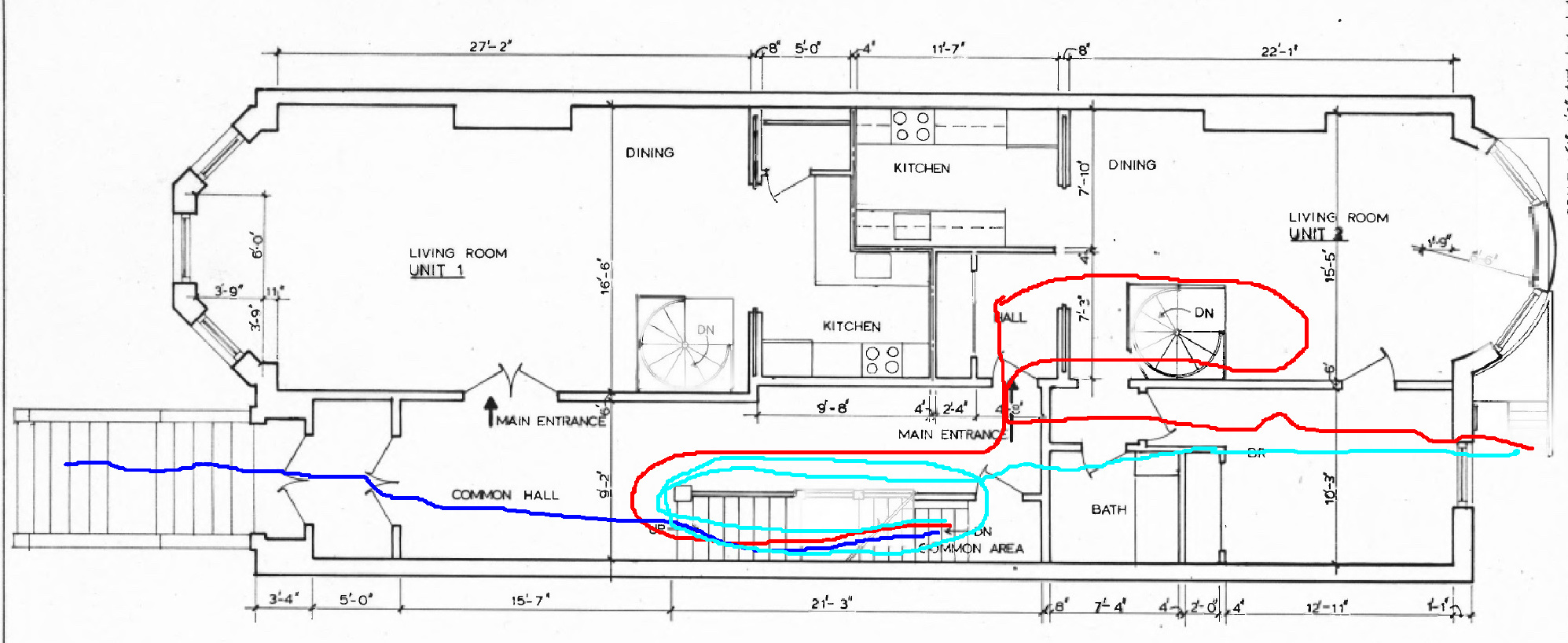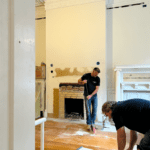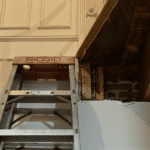Hi Everyone,
Or, maybe you will believe what’s going on.
Welcome to my reno rant. A reno rant that’s happening days before the renovation has begun. But, hang in until the end because it’s not all bad.
Oh, man. I woke up today, dragging myself out of bed while seriously asking myself why I thought this renovation was a good idea.
In my dreams, it is all so beautiful. I can see the finished design. I love everything and everyone. I’m hosting another Christmas party. Only this time, my guests won’t fear getting sucked into the spiral of death that no longer exists except as a bad memory.
Sure, go ahead and laugh. It’s freaking hilarious.
Well, Laurel, what could be so bad at this point? Maybe you’re just nervous and excited?
Oh, no… nervous and excited don’t even begin to cover it.
Yesterday, I received an email from the architect whose name may never be mentioned.
However, something went horribly wrong because he sent me back a floor plan that, in writing, is 20″ too long and, as drawn, 38″ too long. An inch or two for a space that’s nearly 31 feet long is not a problem.
Three feet is enough to send me packing to the Massachusetts Department of Mental Health.
I couldn’t believe it. So, naturally, I spent the rest of the afternoon, evening, and again into the wee hours on Monday working on this. I did it for myself, and also, if I’m going to tell a highly experienced architect that he massively effed up, I sure as hellfire better be right.
Now, did *he* eff up? Most likely not. Most likely, it was one of his underlings. Maybe they misread the numbers or just assumed they made a mistake because, yes, the upstairs IS bigger than the downstairs. However, those numbers are also wrong.
I will leave that one, be for now, and we can focus on the mess that is the downstairs plan.
Below are the existing plans. Mine lines and walls are in the teal green, and the architect’s drawing is everything that’s black.

The thick dark green line on the left is where the apartment ends.
So, let’s begin by looking to the right. It all starts out great, nearly identical. The width is perfect, the doorway lines up, as does the first niche by the door. When he comes to the chimney, things begin to go horribly south. I have measured it six times. It is 58″. That’s 4′-10″, right? Two inches shy of five feet. Right? He says the chimney is 6′-4-3/8″. That’s 76.375″ vs. 58.”
But, that is only for starters. ALL of it is way off, except for the width and the first third.
It’s crazy-making at its finest.
Plus, today, he’s insisting that I need an 11″ tread instead of a 10″ tread for the stairs because this is more than a one, to a two-family home. Of course, that has to mean a shared staircase like in an apartment building. Well, I got a very nice guy on the horn from the building department. He said he’s an architectural access board compliance officer.


He said even though it’s a multifamily home, my staircase is not intended for the other residents, so it does not have to be 11″.
I mean, the building staircase, where my upstairs neighbors would have to emerge unless they took the fire escape, is only 10 feet from the front door. Across from my apartment is the common staircase. Even if I was home, why would they take the time to knock on my door to use my staircase?
Here, please allow me to show you the absurdity of this notion.
Below is the building plan for the paaaaahlaaah level of our home. In the front is another duplex apartment. Mine is in the rear, facing the alley rats, the John Hancock building, AND the sun for several hours a day.

So, let’s say there’s a fire in the building. It’s on the top floor, and the owners are not home. On floors 3 and 4, my neighbors above me quickly make their way downstairs. That’s the indigo line. The front door is to the left.
Do they?
A. Make a beeline for the front door on the left and go outside to safety?
OR
B. (in red) At the bottom of the steps, turn right and walk 20 feet away from the door, pound on my door to use my staircase.
Hmmmmm… Let me think…
But okay, if, for some reason, the access out the front door was blocked, they would use C. The building staircase across from my front door is indicated by the turquoise lines. That takes them down the common corridor, through the vestibule, and out of the building.
The point is my residence has a staircase that’s not shared with any of the residents. The only reason there is a staircase inside my apartment is so *I*, Laurel, a former housewife turned design blogger, have access to the lower level. Of course, in a dire emergency, I would let my neighbors in to use my staircase. Is having the tread one inch shorter going to be a problem?
Hey, this could be a single-family home with two parents and ten kids.
And, if it were now, the fire would be the least of their problems as they’d all break their necks on the killer spiral. Hey, I’m 100% for safety above all else. I get the 36″ wide staircase, although I don’t agree with it. But, saying my staircase wouldn’t be up to code because this is a five-family dwelling makes less than zero sense.
What would be unsafe is having to add 15″ to my stairwell opening.
So, did the architect apologize?
Not yet.
Well, could you be wrong about the measurements?
Of course, I could be wrong, and it could also snow tomorrow, now that it’s nearly June. However, my measurements align with the condo docs, AND I’ve carefully measured everything more times than I can count. I mean, what kind of crazy would it be for me to sit here for a thousand hours making floor plan after floor plan with inaccurate measurements?
He was here for barely an hour. I’ve been measuring this place for nearly 2.5 years! And, it’s not a couple of inches. That’s not a problem. But three feet is. Of course, it is.
This would be the time when most people would pour themselves a glass of something mind-altering. However, I virtually drink no alcohol, except for a sip less than 10 times a year.
Well, did you pour yourself a glass of banana cream pie? *
Now, you’re talking. But, no. Instead, I called my contractor.
Oh, please pick up, pretty please.
He picked up.
I exhaled.
There was a lot of noise in the background, like a noisy restaurant or bar. It was his wedding anniversary! Anyway, he was a doll to pick up and go outside and couldn’t have been nicer or more understanding. He said he would come with the architect at the end of the week to measure and discuss the plans.
But, some good news. He has the building permit! He only applied a week ago.
And, he reassured me that it would all be fine and he will come over Friday to measure and go over everything.
But, bloody damn, I have a coffee in the morning, AND Cale will be here. Thank God! But, I might have to miss my coffee with darling Wendy Oleksiak.
So, this is why I woke up in a funk and why I don’t have a better post for you today. Something has to give.
Just so you know, I’ve developed a new mantra.
This is only a temporary glitch, and all will work out.

” I can see you’re really upset, Dave. Why don’t you take a stress pill and think things over?”
The best.
I promise to have a nice post for Sunday. I’ve already made a lot of headway on it. Thanks so much for your love and support. I’ve received so many kind messages recently. I love you all!
Update on what’s happened since this post was written.
Last Thursday, (May 25th) the architect’s young assistant came by with my contractor. She brought a better-calibrated laser and admitted she was at fault for the inaccurate measurements. It’s a mistake I made ONCE. In my case, it was for one window and the drapes had to be rehemmed, that is all. But, it was a lesson learned.
One must never assume a measurement. In this case, as I suspected, she thought she had made a mistake regarding the chimney size downstairs. It is considerably smaller downstairs than upstairs. Thinking she made a mistake, she changed it to match the upstairs. I told her she should’ve called me and I would’ve been happy to double-check that measurement for her. I’ve been in that situation, too. So, depending on how well I knew the client, I would either come back or ask the client to double-check for me.
The stair situation.
Apparently, the building code for my home because there are five units, is different from single-and two-family homes. Even though my apartment IS a single-family apartment with a private staircase. And, in this case, the “family” is one aging former housewife.
Since these codes are based on occupancy, how is it possible that my staircase, not meant for egress, but for movement only for me, between floors be subjected to the same code that applies to an entire apartment building or dormitory?
That code is fine for the shared staircase that lives outside my front door.
In addition, I realize that my hole is 9″ too small. I do need one more tread width for the stairwell. So, instead of 99″, the opening needs to be 108″. However, if the 12 treads are each one inch longer, that adds, of course, an additional 12 inches. Now, instead of 99″, the hole will need to be 120″. However, there’s only 126″ between the two doorways, (moulding to moulding). The 108″ hole is still fine. The 120″ hole, is not at all fine, and the only possibility is to move the den door over, 18″.
In addition, the downstairs door would have to be moved over and the entry reconfigured.
On Friday, the architect said, after speaking to the contractor, he will be drawing the plans with the single and two-family-sized stair tread. Those plans will be submitted shortly to the building department through a long form. That process takes at least two months. So, the stairs will most likely not be able to be touched until August, at the earliest, and quite possibly later.
xoxo,

PS: We’re effectively already in the big Memorial Day weekend sales blitz. Melissa and I have been working on this, too, for y’all.
So, please enjoy the special edition mid-week HOT SALES update here.
***PPS: Are you planning on doing some shopping on Amazon sometime soon?
All you need to do is click the link above and forget about it if you’re not ready to shop now.
I will earn a small commission at no extra expense for any orders you make within 24 hours of that click. I very much appreciate your support of this website.
***
Related Posts
 Laurel’s Home Renovation 2024 – News & Deets!
Laurel’s Home Renovation 2024 – News & Deets! The Staircase Railing Mock-up is a Failure + Answers to Your Questions
The Staircase Railing Mock-up is a Failure + Answers to Your Questions Renovation Stress – Inspections, Mantel Unpacking, Ceiling Issues!
Renovation Stress – Inspections, Mantel Unpacking, Ceiling Issues! Finalizing the Primary Bathroom Design (Parts 1 & 2)
Finalizing the Primary Bathroom Design (Parts 1 & 2) The New Staircase Is Going In! – This is What It Took
The New Staircase Is Going In! – This is What It Took Renovation News and Deets!
Renovation News and Deets! The Massachusetts State House, A Tragedy In the Making
The Massachusetts State House, A Tragedy In the Making













