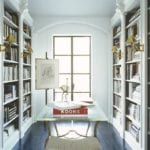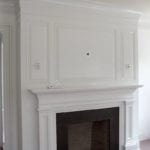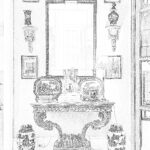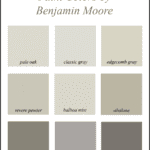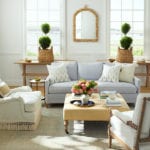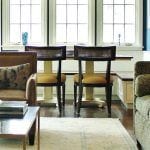Hi Everyone,
This is a two-part post about the primary bathroom design. If you’ve already read part 1, please click the link below. If not, please continue reading from the top.
Part 2 Begins Here
Hi Everyone,
Okay.
I admit it.
I’m tired.
However, I found my silverware. It was under the old air conditioner box filled with stuff, and when I picked it up, the bottom of that box completely busted open, spilling its contents in the middle of the dusty living room.
The silverware was underneath that, just chillin’ in the next box.
I also found my coffee filters.
This is why this is so difficult. It’s all of the little things heaped onto everything else. I’m a stranger in my own home.
Plus, washing dishes in the bathroom sink seriously sucks.
Sorry for the whine fest.
Every time I feel exhausted, I think of my beautiful kitchen where I was unloading lots of goodies earlier today.
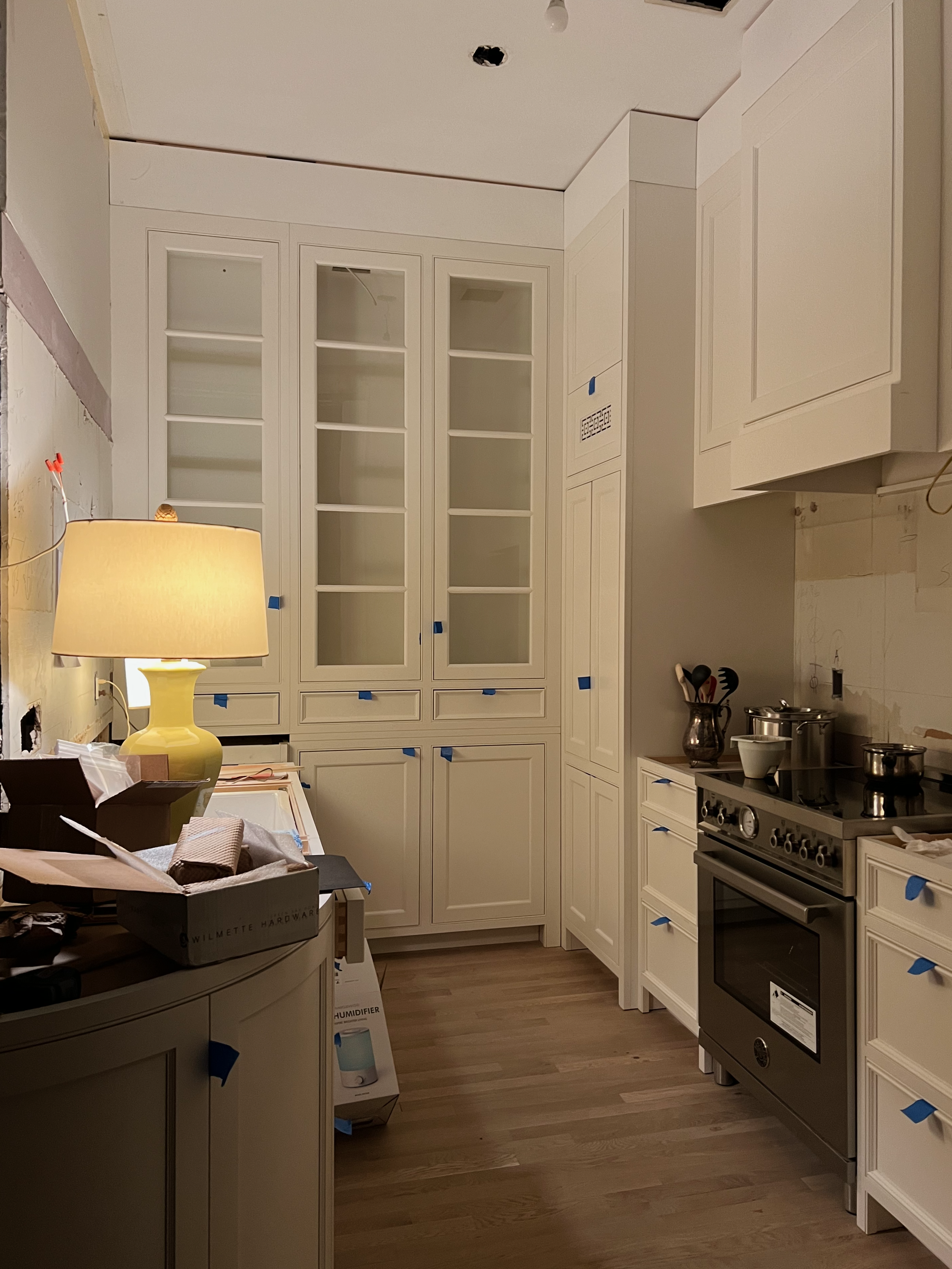
I’ve been working on the primary bathroom design and measuring.
You see, there are “rough measurements” and finished measurements. The difference is about 1/2-3/4″ per vertical surface.
Whatever the reason, there always seems to be less to work with than the drawings indicate.
I did one more design for Brendan. He loves it because it’s easier to build.
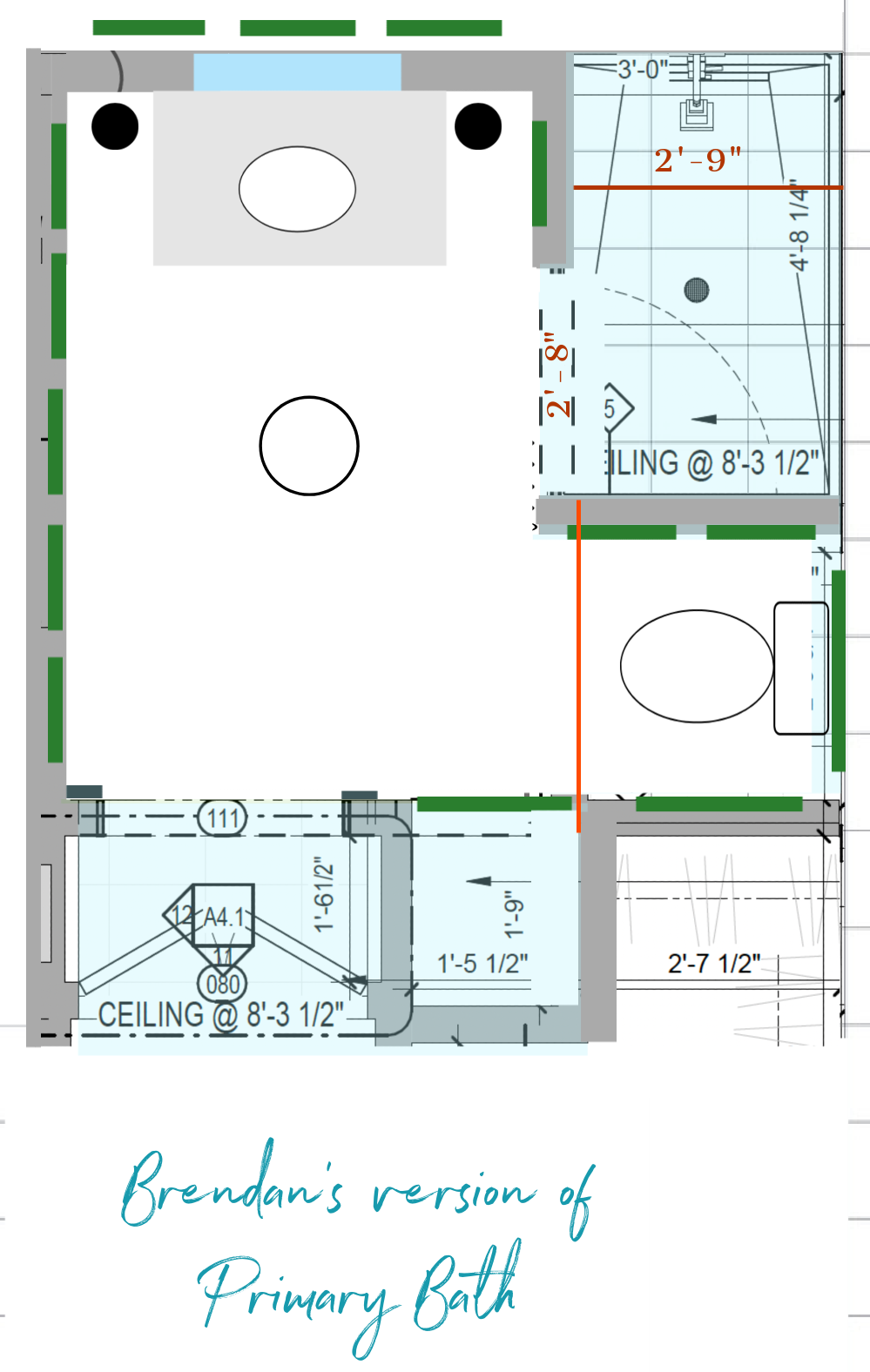 The problem is that the toilet wall at the bottom is six inches shorter than the one shared with the shower.
The problem is that the toilet wall at the bottom is six inches shorter than the one shared with the shower.
There’s nothing implicitly wrong with this.
However, it lacks the finesse and charm I’m trying to incorporate. Plus, the design lacks continuity.
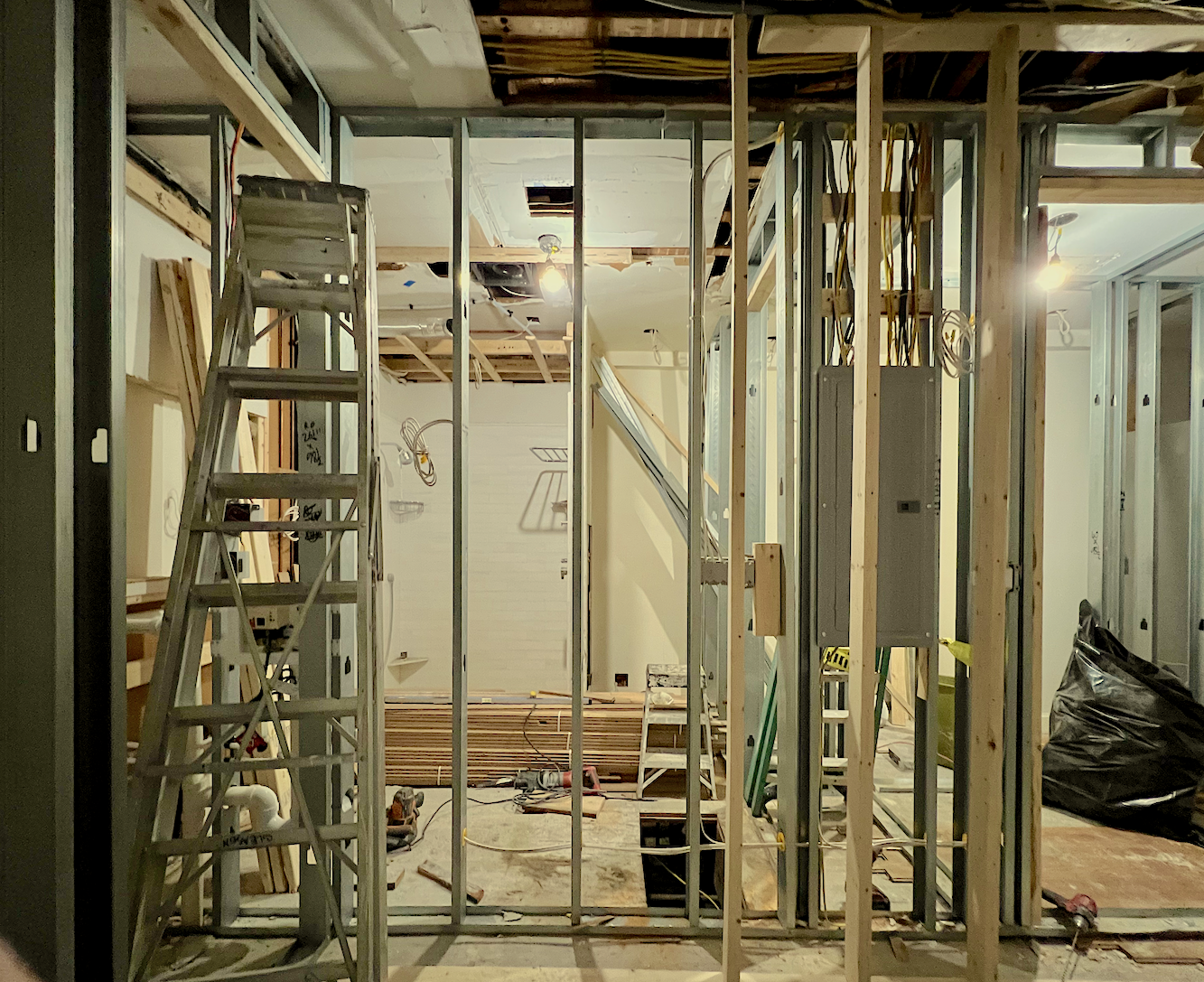
Oh, and that dumb beam attached to the wall would show. You can see it next to the shower. Nooooooooooooooooooooo!!!
The green lines represent the wainscoting.

Above, you can see how the architects made the walls the same. The dotted line represents a header beam across the shower and toilet area. It’s not present in Brendan’s version.
In the meantime, if you missed Thursday’s post, I’ve decided on the side niches without the rear cabinet (Unnecessary) and will show you what I’ve come up with.
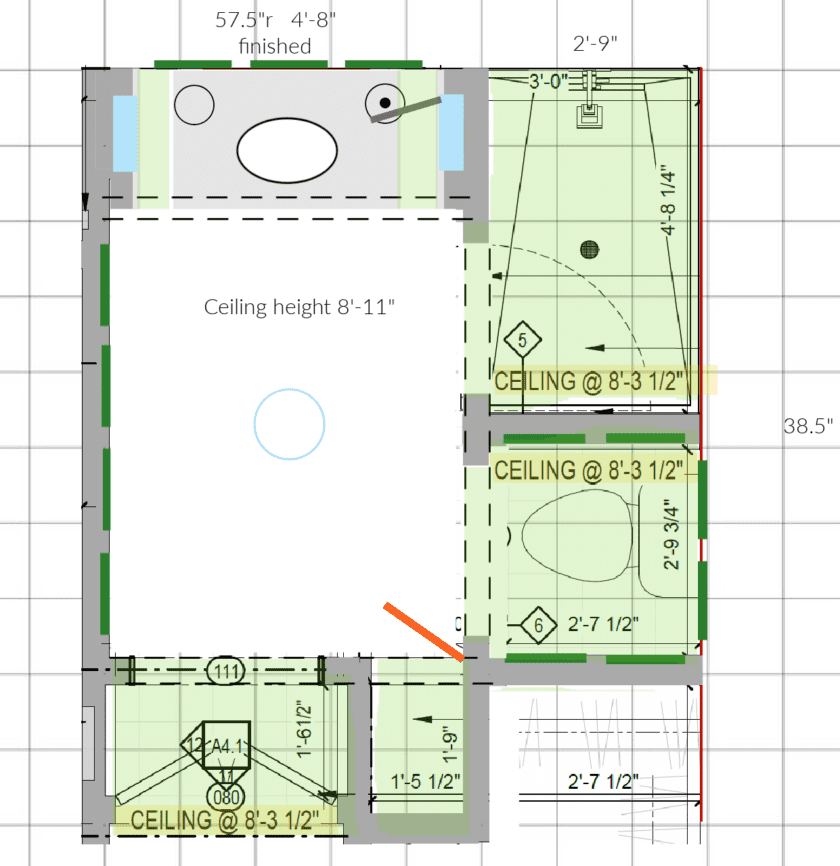
Everything but the white ceiling is at 8′-3″.
I don’t know what’s with all the fractions. Maybe the builder will deduct 1.5″ when he’s framing. We needed to lower the 9′-1″ ceiling in the bathroom to 8′-11″ because of a small copper pipe.
The tricky part is the toilet area. I don’t think Brendan has to redo anything, but that closet needs to be smaller. Right now, the rough opening is 20″. We need to lose 6″.
This plan makes sense to me. Actually, I love it. It has everything on my wish list.
- Charming vanity nook with a console vanity
- Gorgeous polished nickel faucet
- wainscoting
- lovely crown moulding
- full ceiling height for the open section
- The crapper is no longer in front of the entrance.
- Spacious.
- Hidden storage.
- And, no freaking doors in the way of anything. Look at that long, beautiful wall!
Ironically, I had made an elevation based on this idea last June.
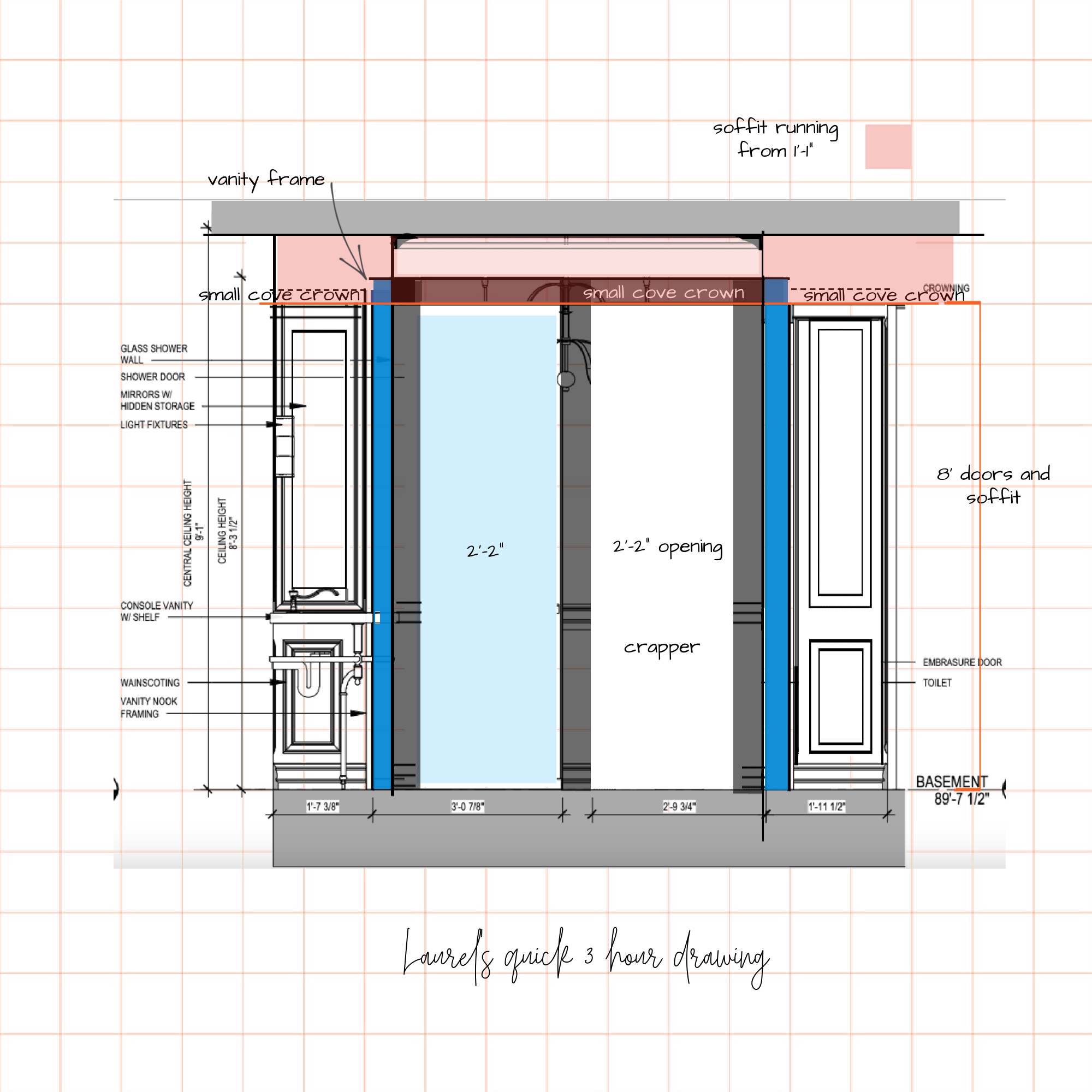
I am sure this is confusing AF. But from left to right, this is the vanity, shower, and crapper in that order, with dividing walls in dark gray. I will have a much better image for Monday.
I’ve spent several hours on this one elevation.
Laurel, why are you still working on the design?
Great question. I’m working on it because it’s being built but not according to the plans, which are off by a few inches here and there. It’s throwing off a crucial element in the primary bathroom design.
The floor space between the shower and wall is 4′-8″, not 4′-10″. I measured it at least half a dozen times this morning. The two niche walls will take away about eight inches so that we will have an opening of 48″. That’s spacious enough and also cozy enough.
I did two elevations.
The first is only to show the process.
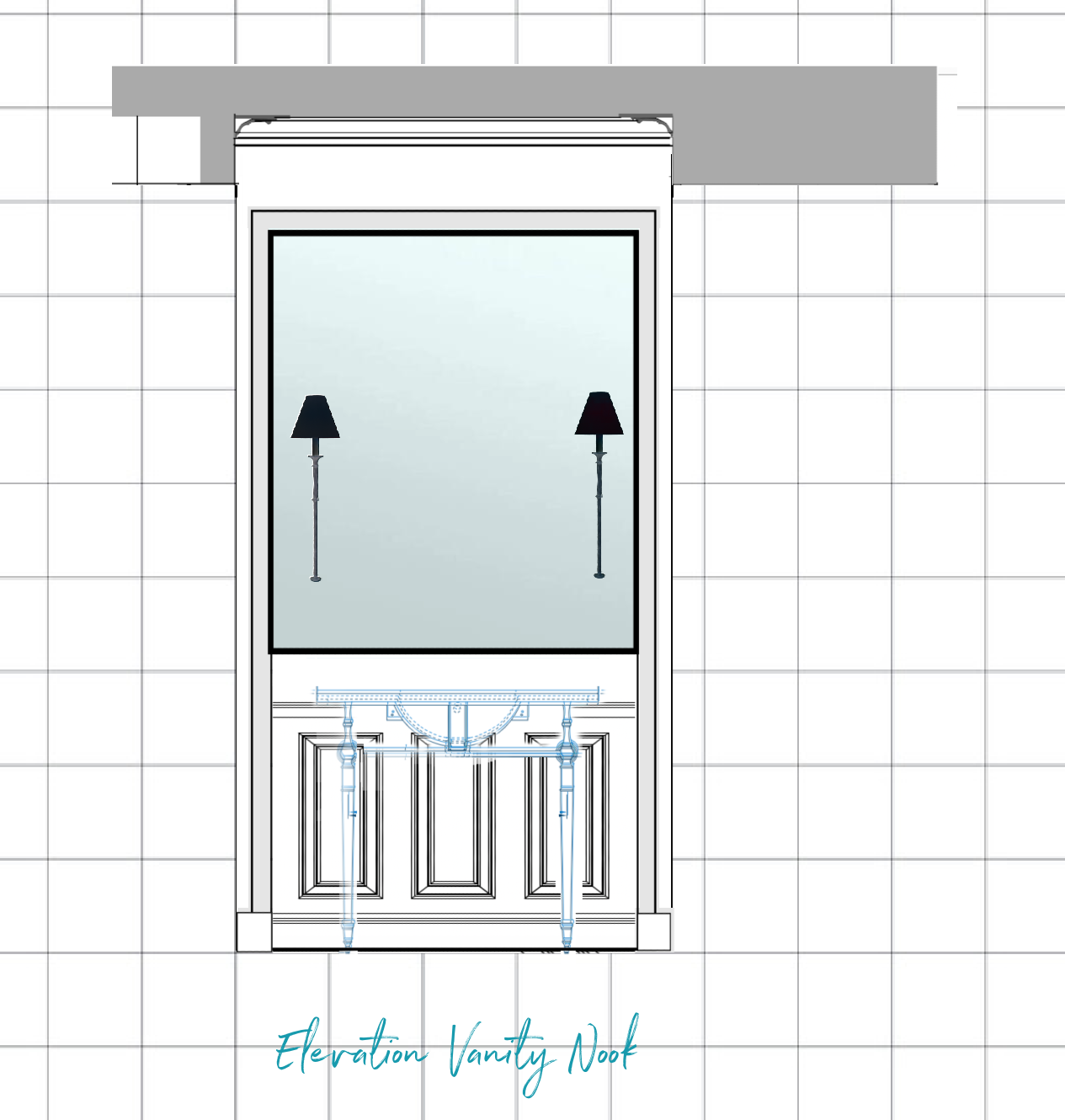
We can do a very small casing, 2.25″, around the vanity nook, shower, and crapper openings that you can see in light gray above. When I do the shower elevation, this will look a lot better.
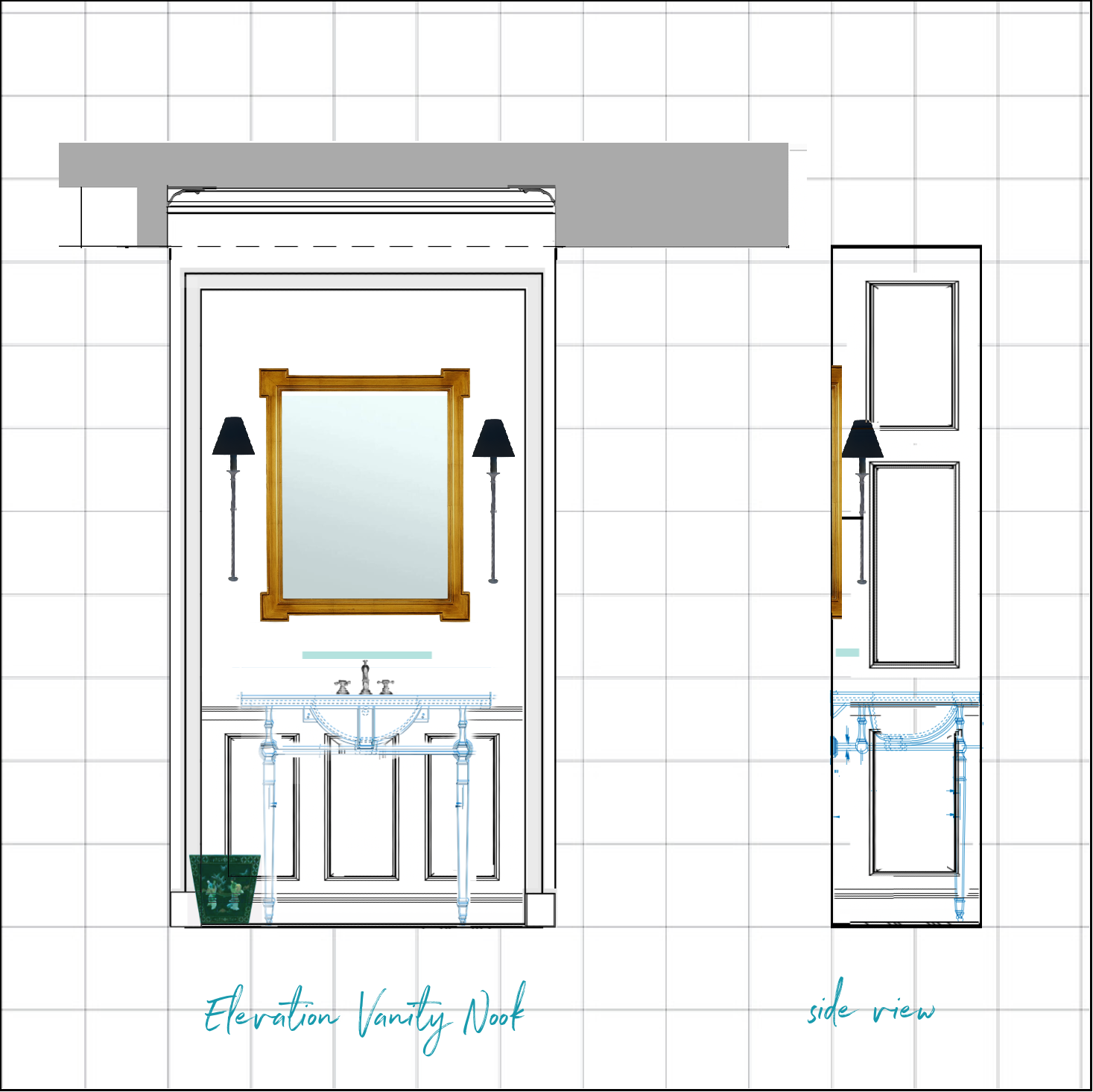
I will add notes and dimensions for Brendan and Robert. However, in the meantime, the dotted line represents the ceiling height over the vanity.
The part that goes higher is a section view that reveals the higher ceiling in the middle.
The best way to think of it is if you took a giant knife and sliced the room a foot or so in front of the vanity. It doesn’t show any joists or other lumber because that’s necessary for our purposes.
Yes, the sconces have backplates, but the image had them on an angle, so I cut them off. We know they’re there. ;]
The side of the vanity nook is my favorite part.
It shows three panels similar to an embrasure shutter. The center panel has a hidden door that clears the shade.
Okay, I have to end now. I will do the shower and crapper elevation for Monday night.
And then, we’ll finalize the under the stairs closet. That’s when I’ll reveal the bedroom surprise. I did something I didn’t want to do but had no choice.
In the words of Tim Gunn,
“Make it Work!”
But, guess what arrived today?
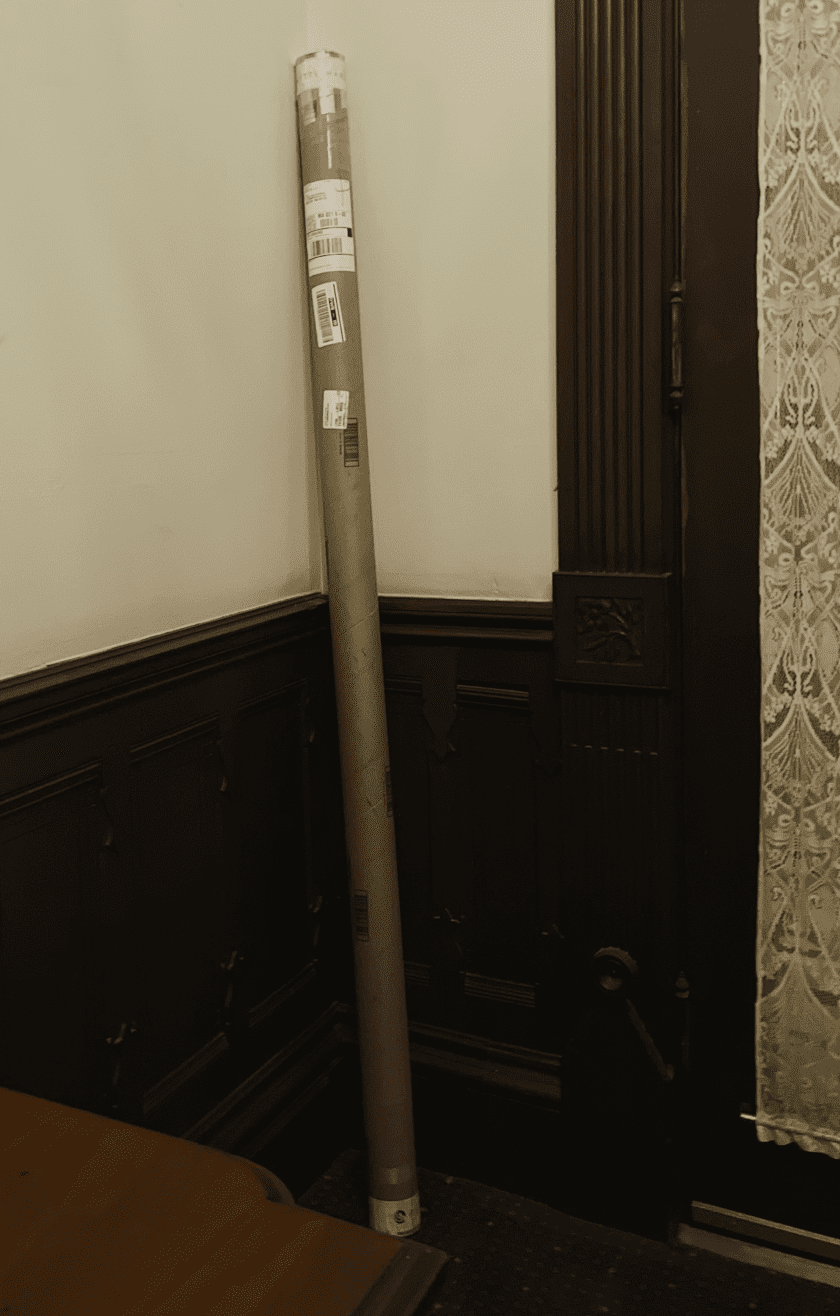
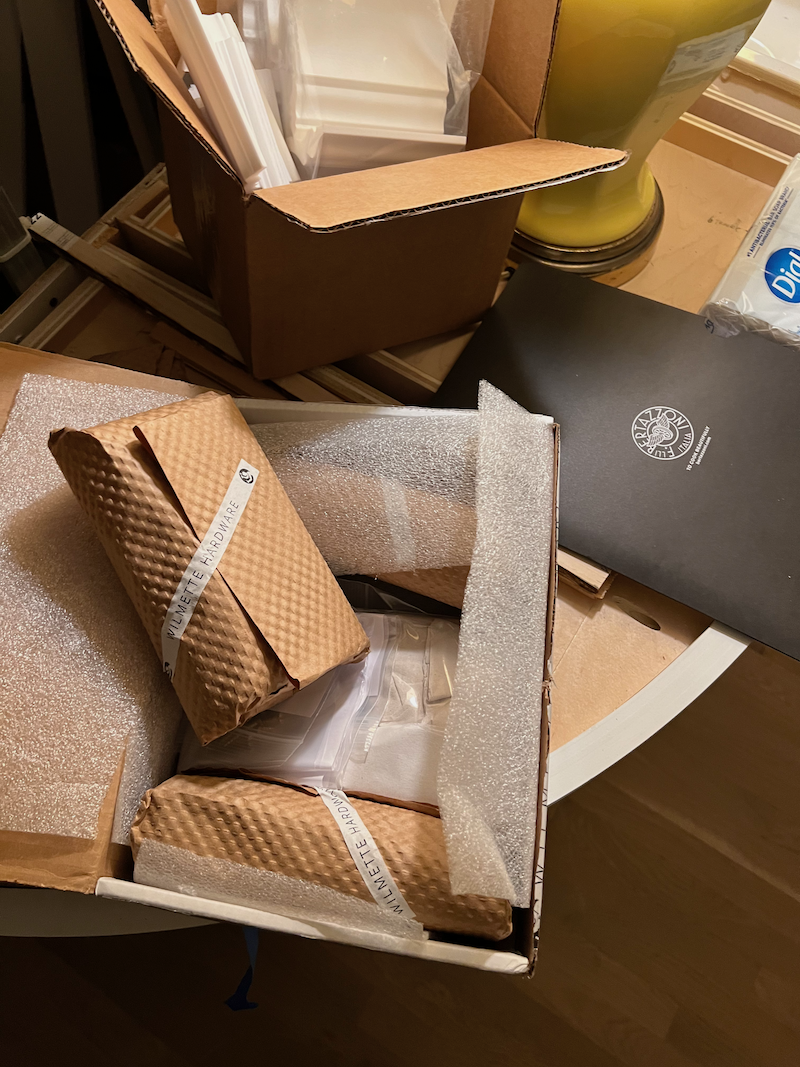
My Dial soap! lol. And YES, the Cremone Bolts from Wilmette Hardware!!!
More on Monday! We will finalize the primary bathroom design.
*********************************************************
Part 2 Begins Here
It’s Monday evening. :]
Hi Everyone,
As promised, I have for you, an updated master, queen bathroom design.
We’ve already looked at the vanity section and a sloppy floor plan. However, I’ve tidied up the floor plan with some dimensions.
We’ll also look at the shower/toilet wall elevation.
Laurel, did you work out the problem with the different-sized walls?
:]
Yes.
So, let’s first look at the new floor plan. This one has the most accurate dimensions.
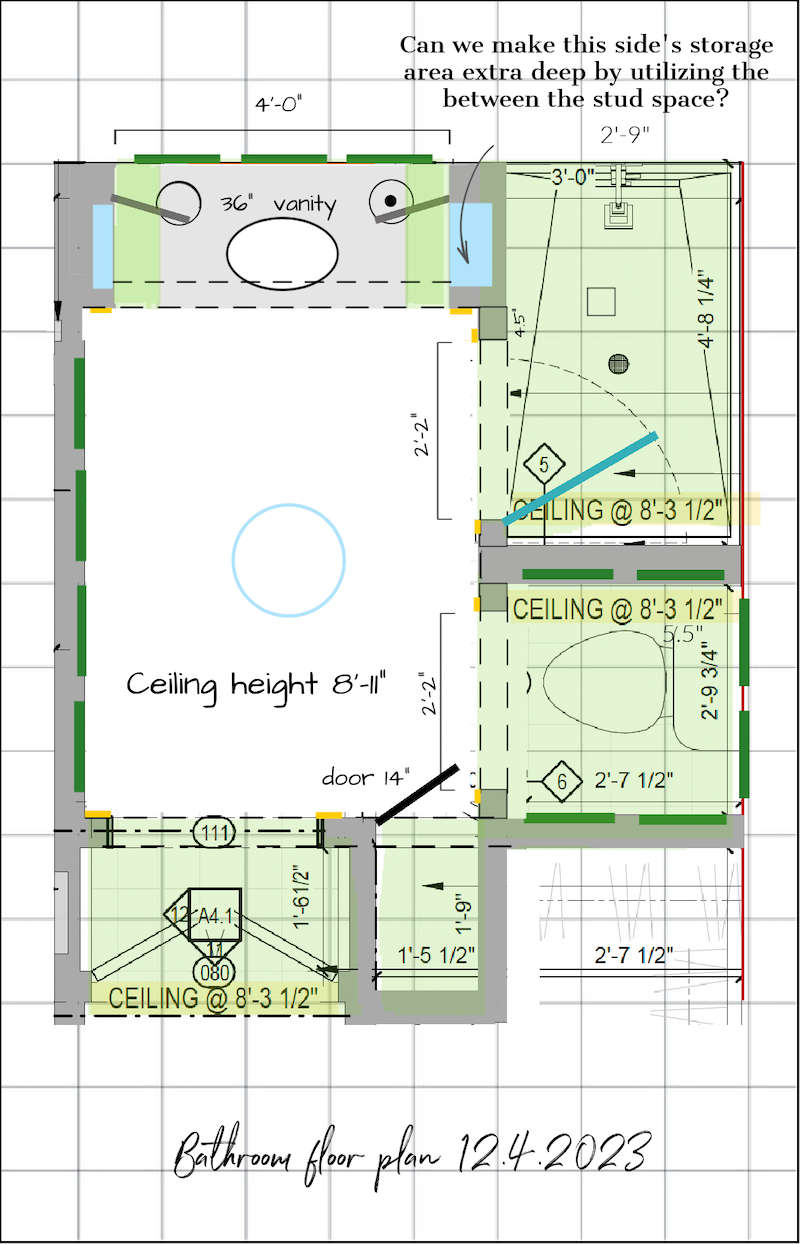
Above is the corrected floor plan. I had a meeting this morning with my GC, Robert.
As I thought, the solution is to make the hidden closet by the toilet 5.5 inches smaller, and then we can have a lintel all the way across and maintain the lower ceiling height everywhere except the center section.
This will allow for a 14″ door for the hidden closet by the toilet, which is absolutely fine. My new challenge will be designing it in such a way that it looks hidden.
This should be the worst problem I ever have! haha
I forgot to mention this, but if you look back at the vanity, the hidden storage on the right side is deeper. That is a new wall, actually, a double-width new wall. So, it would be great to make that one as deep as possible.
The cabinet on the left can remain at the standard medicine cabinet depth. There is another wall behind it, full of pipes for the washing machine and dryer.
Okay, just a few more details.
Pardon me, while I take a break to eat something. I boiled my first pasta water earlier. haha
Yesterday, I put the old microwave in my room on the white dresser. This is life-changing!
Okay, let’s look at the shower/toilet wall elevation.
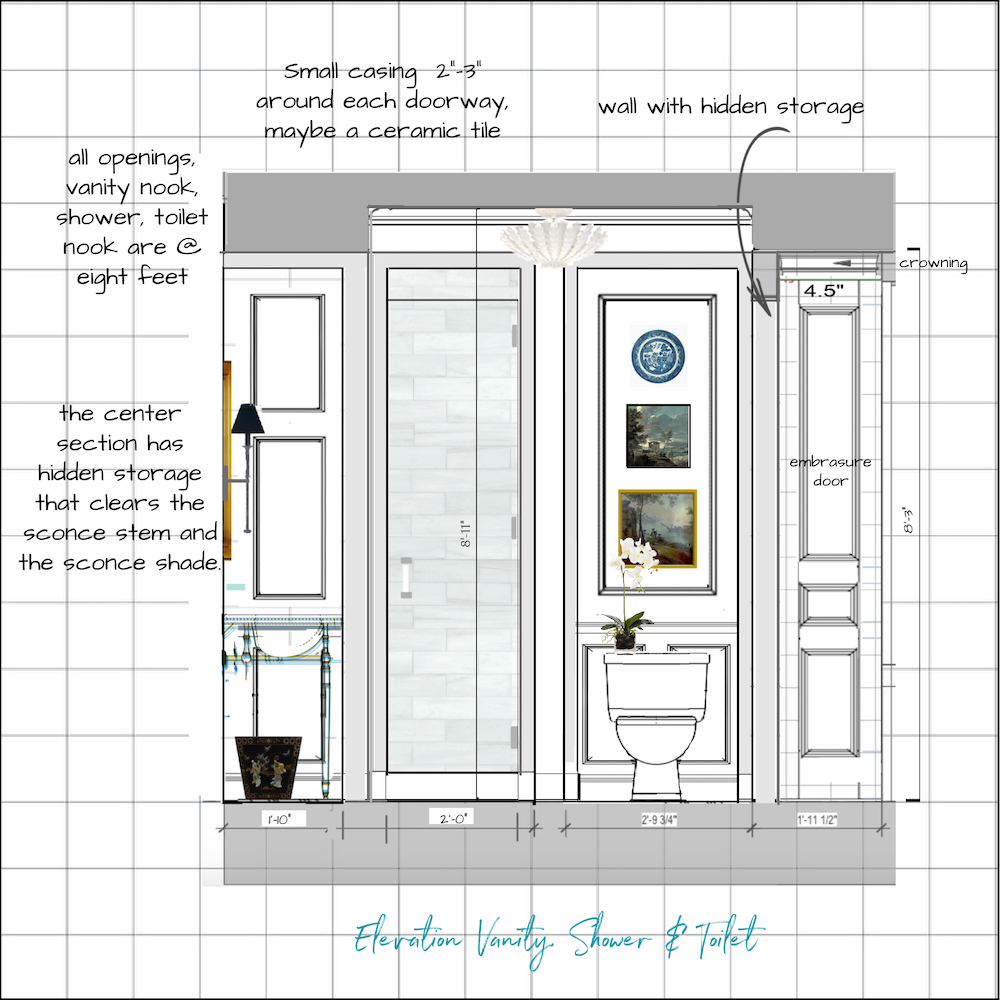
Please remember for those who aren’t familiar, that an elevation is two-dimensional. It is not in perspective. So, everything looks like it’s flat against the wall. The embrasure door on the right, sitting open its pocket, is about two feet in front of the toilet/shower area. The side of the sink is over four feet closer to us.
The idea of the elevation is to show elements in relation to each other, not as our eye sees them.
I did the elevation before I tweaked the floor plan, so there are a few slight changes. For example, I made the openings for the toilet and shower the same at 26″ each. The total interior width for the toilet nook is still about 34.”
A few other details, or deets. :]
The shower tile is not currently up to the ceiling. I’d like to change that, but don’t know if I can find a good enough match for the tile. Still, we do have to add tile to the new 22″ wall separating the shower from the vanity.
Do you know what it is, Laurel?
I had a hunch and looked it up, and yes, it’s 4″ x 12″ subway Dolomite, a type of marble.
To wrap up, I’ll quickly address the lighting.

Someone asked if the two sconces provided enough light to put on makeup.
Gosh, I can put on makeup in the dark.
In my case, if I wish to look like a woman who’s allowed to live alone, the most important factor is magnification. So, I’d love to put a magnifying mirror in one of the cabinets
But, getting back to the lighting. There is also a semi-flushmount chandelier I’ve had for about five years. It’s the Hampton “Mini” Chandelier designed by Aerin for Visual Comfort.
It holds three bulbs, which will shoot the light up to the ceiling, and it will bounce back down for overall ambient light. There are also three downlights. One in the shower, one over the crapper and one in the little vestibule between the two embrasure doors. When the doors are closed, that area becomes part of the bathroom. So, it doubles as both hall and bathroom.
It’s the same for the second set of embrasure doors in front of my bedroom.
Okay, I made a little mini-widget of the six major items, except the faucet isn’t “widgetable.” (now that’s a word!)
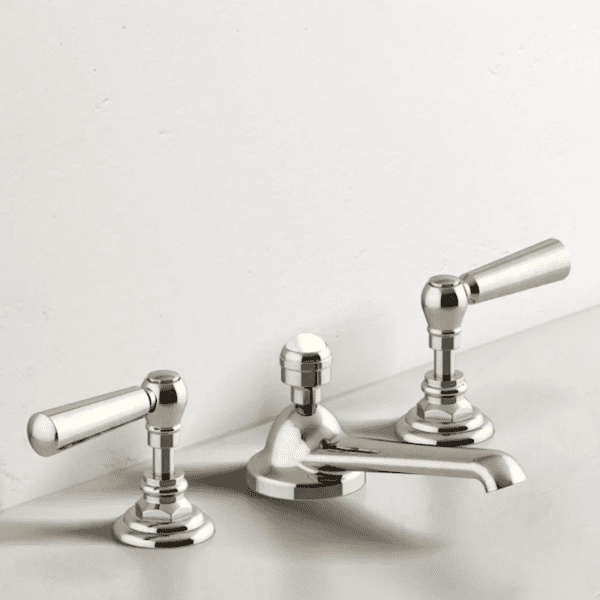
I got my Watermark Stratford Faucet from KB Authority. It was easy to order, and the faucet came far sooner than they said it would. There are dozens of finishes and about six different handles.
Watermark is not to be confused with the insanely expensive Waterworks.
This faucet cost me well under 600 bucks but it looks much more expensive. The company is located in Brooklyn, NY. They remind me of the gorgeous faucets Gil Schafer uses from Barber-Wilsons.
Okay, here’s the widget for everything else.

Next up, it’s back to the final designs for the staircase storage areas and railing. Get ready for a big surprise!
xo,

***Please check out the recently updated HOT SALES!
***And, the beautiful Holiday Shop for 2023!
***Also, I’m running a special promotion on my rockin’ interior design guides!
There is now an Amazon link on my home page and below. Thank you for the suggestion!
Please note that I have decided not to create a membership site. However, this website is very expensive to run. To provide this content, I rely on you, the kind readers of my blog, to use my affiliate links whenever possible for items you need and want. There is no extra charge to you. The vendor you’re purchasing from pays me a small commission.
To facilitate this, some readers have asked me to put
A link to Amazon.com is on my home page.
Please click the link before items go into your shopping cart. Some people save their purchases in their “save for later folder.” Then, if you remember, please come back and click my Amazon link, and then you’re free to place your orders. While most vendor links have a cookie that lasts a while, Amazon’s cookies only last up to 24 hours.
Thank you so much!
I very much appreciate your help and support!
Related Posts
 No Windows? No Problem. Help for a Windowless Room
No Windows? No Problem. Help for a Windowless Room Faux Fireplace, a Great Idea or a Disaster?
Faux Fireplace, a Great Idea or a Disaster? Wall Decor Vignettes – Little Known Rules You Need to Know
Wall Decor Vignettes – Little Known Rules You Need to Know The Best Warm Gray Paint Colors Designers Love!
The Best Warm Gray Paint Colors Designers Love! 30 Fantastic Coffee Tables – Plus Sofa Pairings!
30 Fantastic Coffee Tables – Plus Sofa Pairings! Stunning Photos of San Francisco While Attending the DIC
Stunning Photos of San Francisco While Attending the DIC Help For a Small Family Room That’s Not Quite Coming Together
Help For a Small Family Room That’s Not Quite Coming Together




