Hi Everyone,
I did it! I moved back to my home 24 hours ago!
My biggest problem is I have no idea where the silverware is, but aside from that, I’m making do.
Oh, what am I saying? Last night, I was standing in front of the range, looking up at the hood, which is quite grand. I can’t believe this is mine. Even though it’s not finished, it’s already quite glorious.
This morning, seconds after I grabbed my phone at 9:00 AM, I got a text from my GC, Robert.
RobertO
Good morning. What time could you meet with Bob, the electrician, today to finalize everything so we can get boarding and plastering done? Thanks.
Laurel Bern:
Anytime
RobertO
He’s here now if that works.
Laurel Bern:
lol
3 minutes later:
I’m trying to pull myself together.
So, a coffee-less Laurel was met with a barrage of questions.
Please get us a drawing for the vanity.
What’s happening with the under-the-stairs closet in the bedroom and lower hall?
And, the lighting.
We needed the recessed lighting yesterday.
Really? If these guys weren’t all such charming darlings, I’d clop them in the head for putting me through this the first day I’m back. I mean, they were ALL on vacay last week, while I’ve been ripping the skin off my hands, packing, and cleaning. I am not exaggerating. It’s not that they don’t deserve a vacation; they definitely do!
Laurel, did you forget about your artery-clogging whipped cream?
That’s mean. Arteries can get clogged from celery if you’re me and don’t take a statin. My numbers have been wonderful for the last five years. However, you’re right. I’ve been on vacation on Beacon Hill for the last six months. haha
By the way, Happy December. The year’s over now.
So, I was going to write part 2 about the den closet sitch. However, we need to put that one on ice. It is a super-low priority at the moment. Thank you for all of your fantastic suggestions!
This is the triage order of issues.
Bathroom Vanity/bedroom under the stairs closets, recessed lighting.
However, I need to focus on the bathroom vanity area today because that will be worked on tomorrow!
We will cover the rest in subsequent posts.
One thing I’ve noticed about myself is a sometimes disconnect between what I want and what is possible. Or, I should say, feasible.
One of those is the bathroom vanity area.
The problem is I have two sconces on the mirror wall and then two cabinet doors opening up into the sconces.
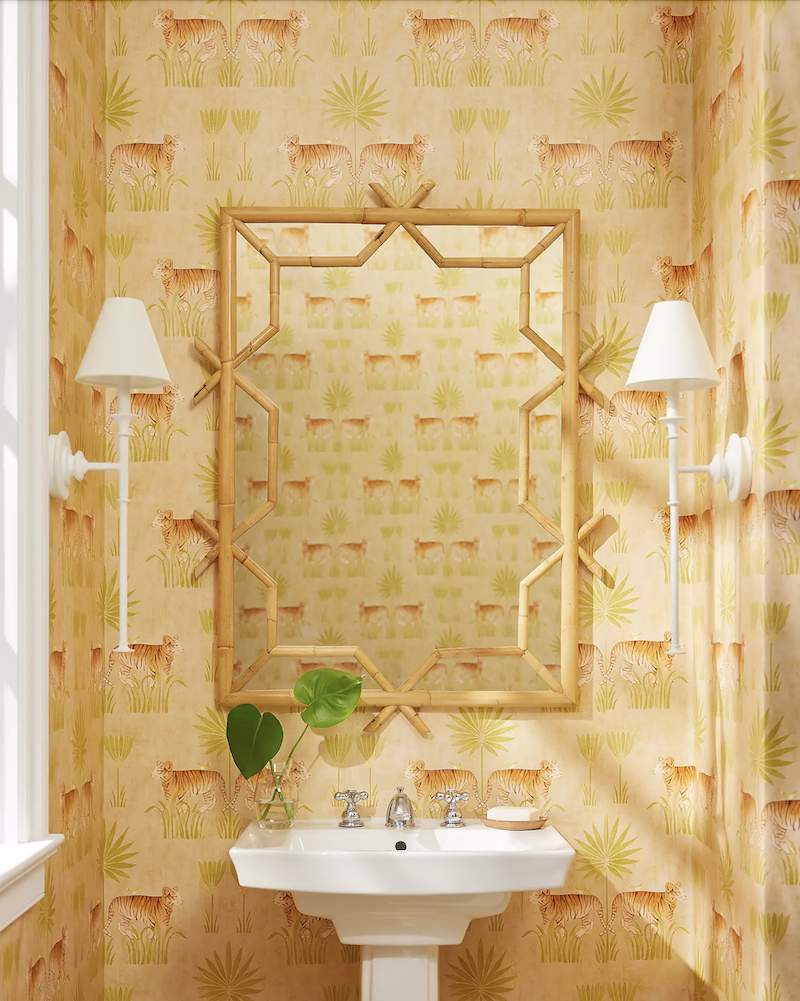
I chose the Piaf Sconce from Visual Comfort. (Their sale is going to be over any second now!)Above is the same sconce found On Serena and Lily. They call it the Portola because I’m assuming they like to pretend that they’re private labeling it. I love the shape and figured that the door could clear beneath the shade, so there would only be five inches to deal with. It could be done, but why deal with it at all?
The vanity is only 22″ deep, so I can easily access items behind a mirrored medicine cabinet.
Since I will have a wonderful closet adjacent to the toilet, I do not need anything super deep by the vanity.
Okay, I’ve been working on this for a couple of hours.
Can I tell you how good it feels to rest today? I’ve been going, going, going for the last two weeks, at least.
Now, get this for the state of my mind.
As I was working out the bathroom design for the umpteenth time. I saw myself standing in the bathroom with Brendan, the head carpenter. And then………………………..
I was so kicking myself that I hadn’t taken photos of what had been built as there’s going to be a small lip now.
Good freaking God!!!
I’m HERE. I don’t have to take any pics. I can just march my little delusional self downstairs and see for realz!!!
Laurel, “realz” is not a real word.
Well, it is now. I just put it in my personal dictionary. lol. Now, please stop kibitzing, and let me go down and see what’s going on!
Okay, it’s 5.5 hours later, and I still need to vacuum!
Part of the problem is a fairly large discrepancy between what the architect drew and what’s existing and, subsequently, what has been built. And, that’s across the board, including the stairs.
Now that I’m back, I can see how it would’ve been helpful if I had always been here.
However, I’d definitely be in the loony bin if I had. The timing is good, and we have had at least a dozen meetings in the last six months, plus countless emails, texts, and phone calls.

Above is the architect’s drawing from last July.
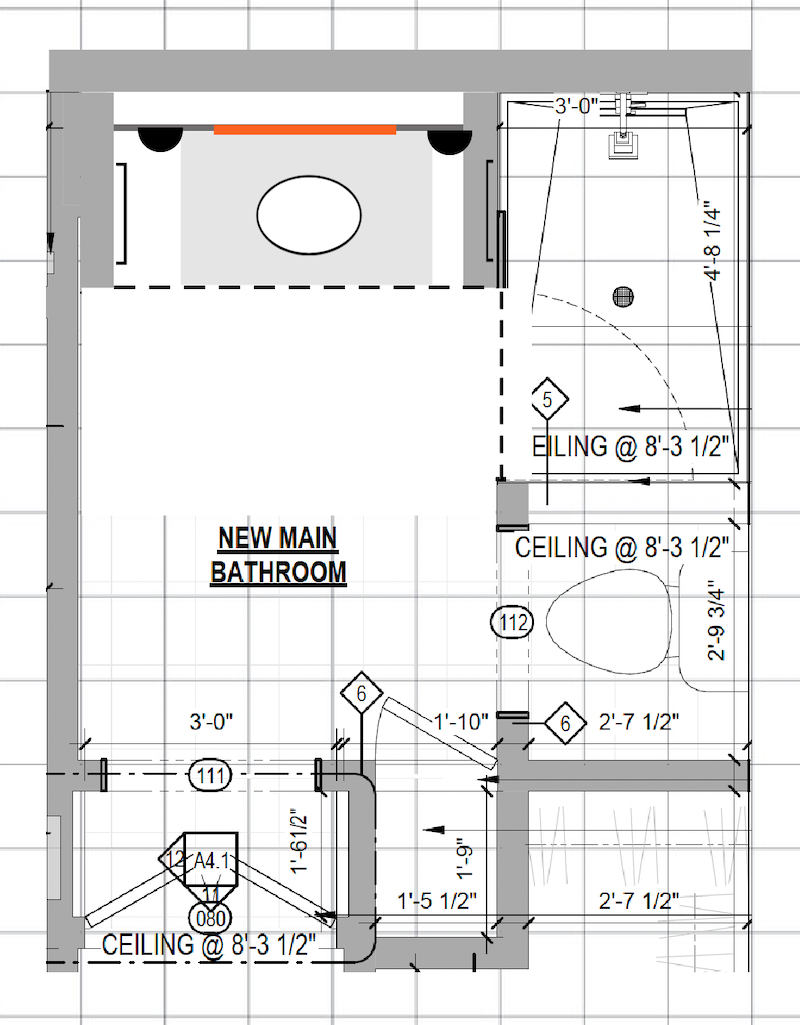
I began working on it and realized it wasn’t working because there was no lip. Did Brendan steel a few inches from the shower? Yes, he did. In fact, I had sent the architect a design that reflected that, but they didn’t incorporate it, so either they didn’t see it, or they didn’t like it, or they thought I was being a pain in the ass and ignored it.
Please note that being in the business, it is my daily goal not to be a PITA, especially with other hard-working professionals.
I won’t bore you with the construction images I took because they will only confuse the situation more.
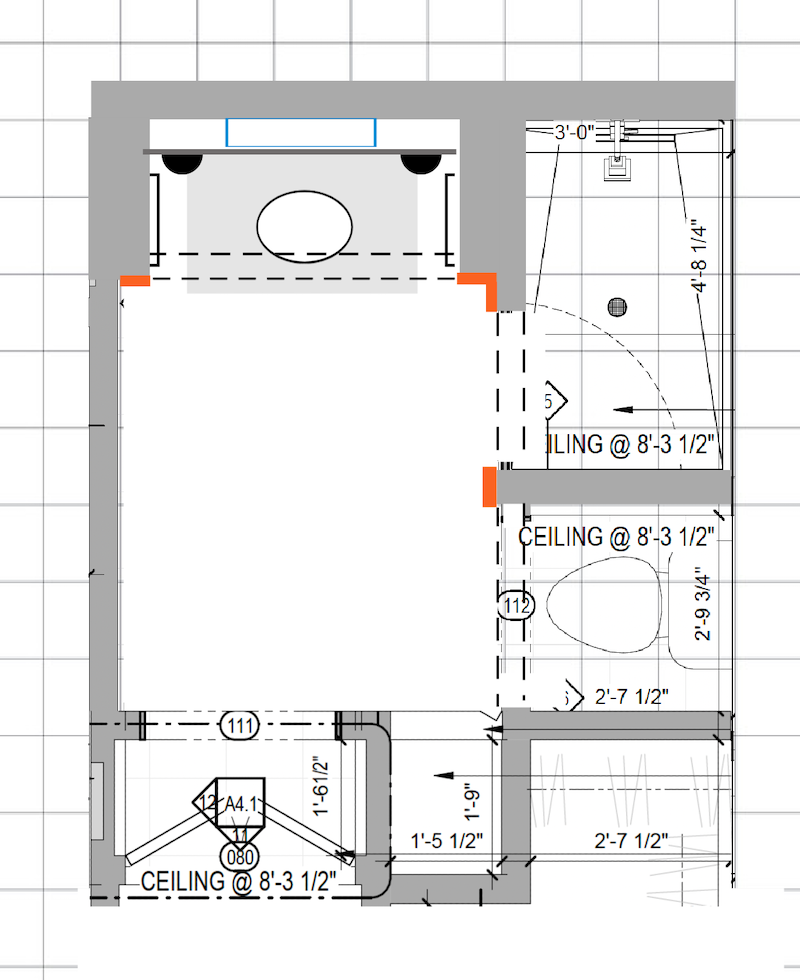
Excluding the vanity area, the above reflects what has been built within a couple of inches.
In this version, I put a medicine cabinet behind the mirror area.
However, I think it looks a little fussy with the perpendicular door casings indicated in orange-red.
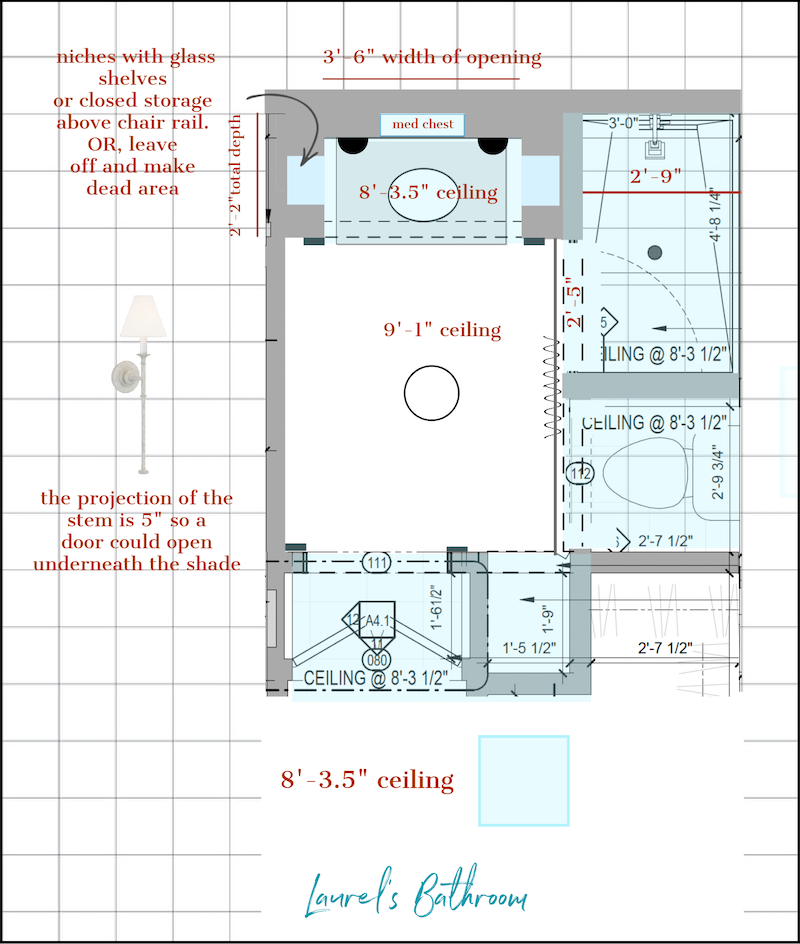
I played around for quite a while, first trying no extra walls, but then it lacked charm. In my mind, there has always been a cozy surround for the vanity.
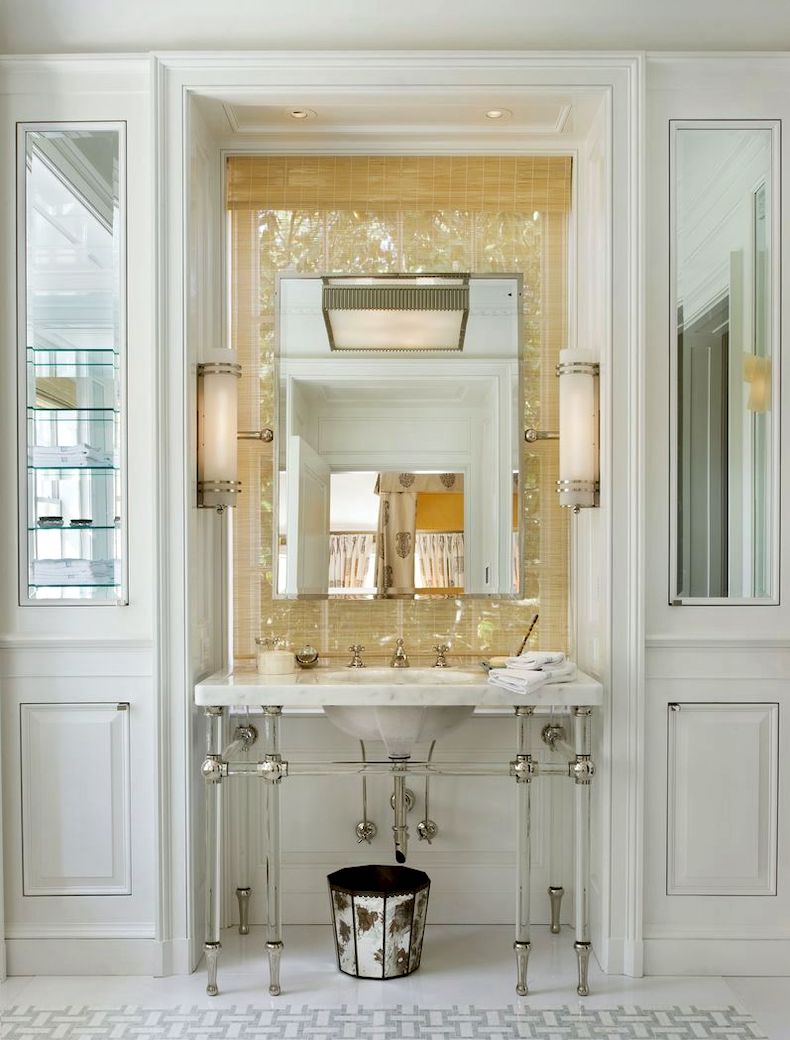
Gil Schafer’s bathroom is one of my inspirations.
I realize there are two ceiling heights. That’s because of the copper hot water pipes. That’s what keeps the kitchen warm, in the winter! The old bathroom had a total height of 8′-3″. But, we can go to 9′-0, maybe 9′-1″ in the main area with nothing in it, except a light fixture.
The dotted lines represent the header that creates the lower ceiling height.
I like this one a lot, but I did one more version.
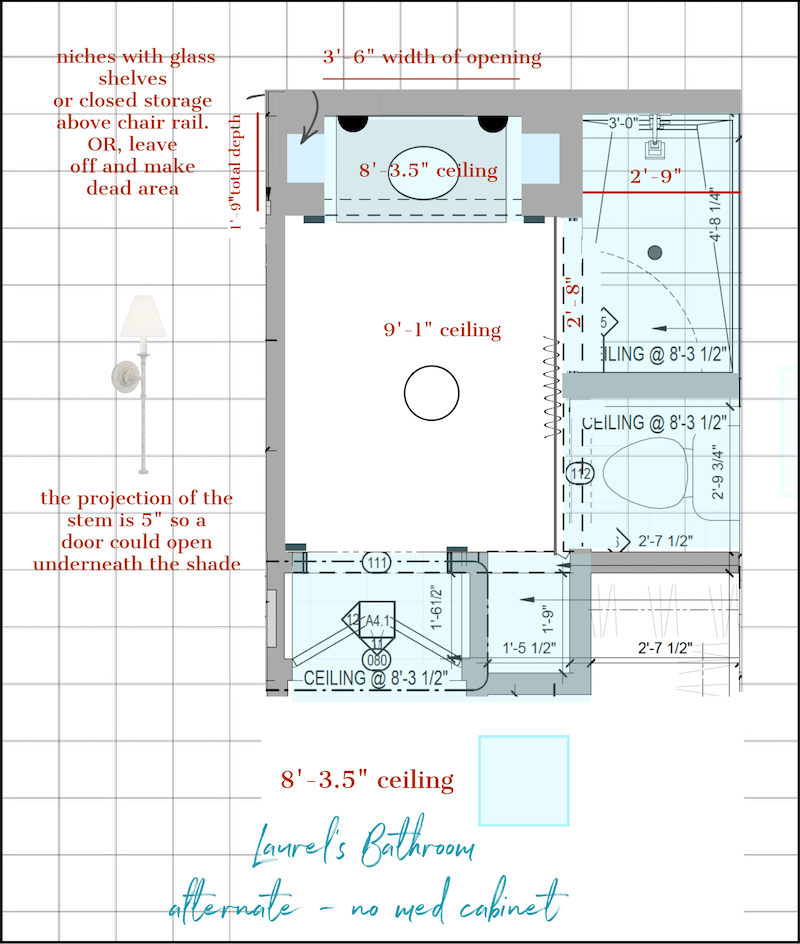
This one eliminates the back medicine cabinet.
Laurel, what’s the squiggly line?
Oh, that’s a double-width drape instead of a glass door. Remember this one from three years ago? Dark Bathrooms – Here’s What You Need To Know
It’s the Kelly Wearstler trim; I cracked the code and made the template for the pattern here.
I have to send these to Brendan and get to bed!
They are here super early!
xo,

***Please check out the recently updated HOT SALES!
***And, the beautiful Holiday Shop for 2023!
***Also, I’m running a special promotion on my rockin’ interior design guides!
There is now an Amazon link on my home page and below. Thank you for the suggestion!
Please note that I have decided not to create a membership site. However, this website is very expensive to run. To provide this content, I rely on you, the kind readers of my blog, to use my affiliate links whenever possible for items you need and want. There is no extra charge to you. The vendor you’re purchasing from pays me a small commission.
To facilitate this, some readers have asked me to put
A link to Amazon.com is on my home page.
Please click the link before items go into your shopping cart. Some people save their purchases in their “save for later folder.” Then, if you remember, please come back and click my Amazon link, and then you’re free to place your orders. While most vendor links have a cookie that lasts a while, Amazon’s cookies only last up to 24 hours.
Thank you so much!
I very much appreciate your help and support!
Related Posts
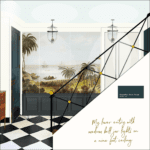 Laurel’s Home Renovation 2024 – News & Deets!
Laurel’s Home Renovation 2024 – News & Deets! Finalizing the Primary Bathroom Design (Parts 1 & 2)
Finalizing the Primary Bathroom Design (Parts 1 & 2)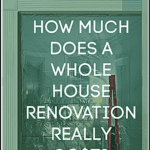 How Much Does A Whole House Renovation Really Cost?
How Much Does A Whole House Renovation Really Cost? Renovation News and Deets!
Renovation News and Deets!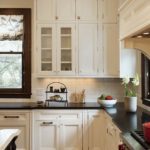 Why Working with a Kitchen Designer Is Crucial!
Why Working with a Kitchen Designer Is Crucial!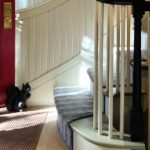 Renovation Update 10-2022 Please Forgive My Sins!
Renovation Update 10-2022 Please Forgive My Sins!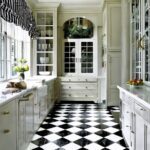 Little Kitchen Details That Make a Huge Difference!
Little Kitchen Details That Make a Huge Difference!








