Hi Everyone,
Well, this post wasn’t the one I was planning for today. I was going to do an update on the panoramic murals since we looked at the Chinoiserie murals.
Alas, not today.
Instead, we’re going to have a renovation update. I can’t believe it, but the last one was at the end of July.
Here’s what’s going on with my apartment renovation plans. The other day, I emailed my contractor that I had the kitchen cabinetry all lined up.
I lied.
Why did you lie, Laurel?
That’s a great question, and I’ll be happy to tell y’all the truthful answer.
My contractor won’t put me on his calendar until the cabinets are lined up. However, as it stands, the contractor won’t be able to begin until June, and he won’t need the cabinets until maybe a year from now.
Yes, you read that right; a year from now. I will be fortunate if this place is finished by January 2024.
That’s why I lied.
If I keep holding off, it’ll all be pushed back another six months. Anyway, the cabinets are almost wrapped up. However, I can’t tell you who is making them yet because it isn’t set in stone.
Well, let’s put it this way. I have chosen who I want, but I haven’t gotten the quote yet. That has been promised to me by sometime this coming week. I can’t wait to tell you who it is and why I chose them.
No, it is not DeVOL.
So, upon telling my contractor that I had the cabinets wrapped up and could have them by this summer or later if needed, we scheduled a meeting.
See? Sometimes lying is the only way out.
Our last meeting was in April, I believe. Oh, instead of saying my contractor repeatedly, I’ll call him by his first name. His name is Rick.
We talked at length about the various issues. Things like venting the kitchen fan.
Can we do a ventless fan? I asked.
“Oh, yes, you definitely can,” Rick said.
The kitchen range is at least 30 feet from the nearest exterior wall.
There is no freakin way on this good earth that I’m going to muck with my beautiful living room to vent my Trader Joe’s samosas baking in the oven.
Plus, I’m getting an induction range. And, I don’t cook much these days. That is unless you count boiling water for pasta as cooking. It’ll be fine. And, yes, it will satisfy the manufacturer’s recommendations. That is all that’s required.
I also asked Rick if moving the sink to the back wall was possible. He said, “no problem.” I kind of wish he said that it would be a problem. Here’s why. You need to know that my favorite hobby is redesigning my kitchen. I think I’ve probably come up with about 20 viable options. However, in the end, I always come back to this kitchen design for my slightly off-kilter galley kitchen.
Did I ever post a rendering that I made of the view from the living room into the proposed kitchen?
Hang on while I go into my image library to check. I’ll be back in a jiffy.
Okay, I’m back.
Yes, the rendering is in my image library, but I checked every post from when it was made on August 20th for an entire month, and it’s not on any post I could find. I think I had intended to share it but then forgot.
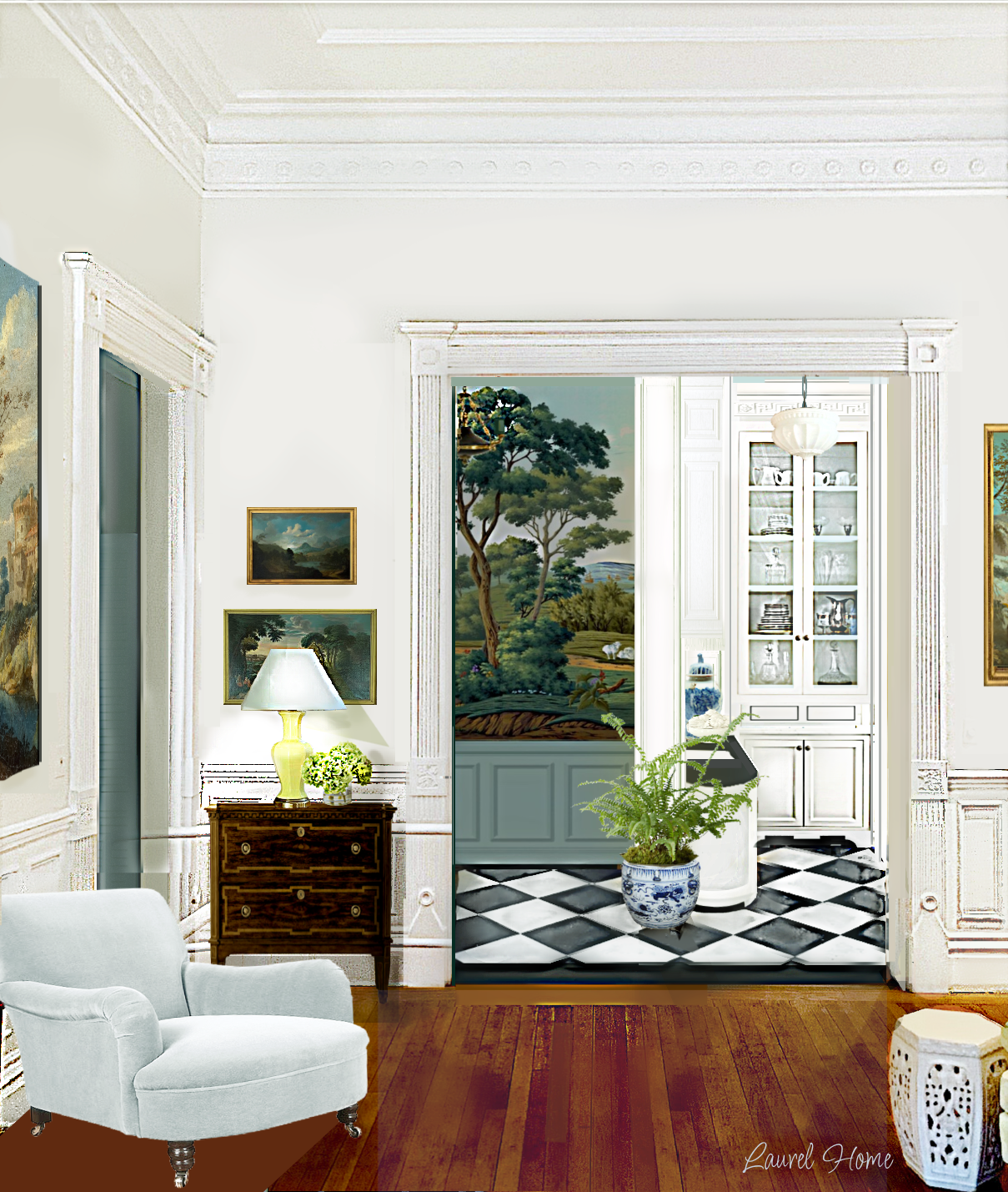
Yes, that’s my yellow lamp, and yes, that’s a George Smith chair. haha! I put it there in an attempt to mask the not-so-great virtual floor patching as I tried to hide the hideous spiral staircase. Of course, there will not be a chair in that location.
Wait, Laurel. How did you make it, so the lamp looks like it’s on? Did you plug it in and put it on top of something else?
Well, that would’ve been a great idea, but no, I did it all on Picmonkey.
Okay, because it’s me, and I love playing with stuff on Picmonkey, I did another version with a white floor.
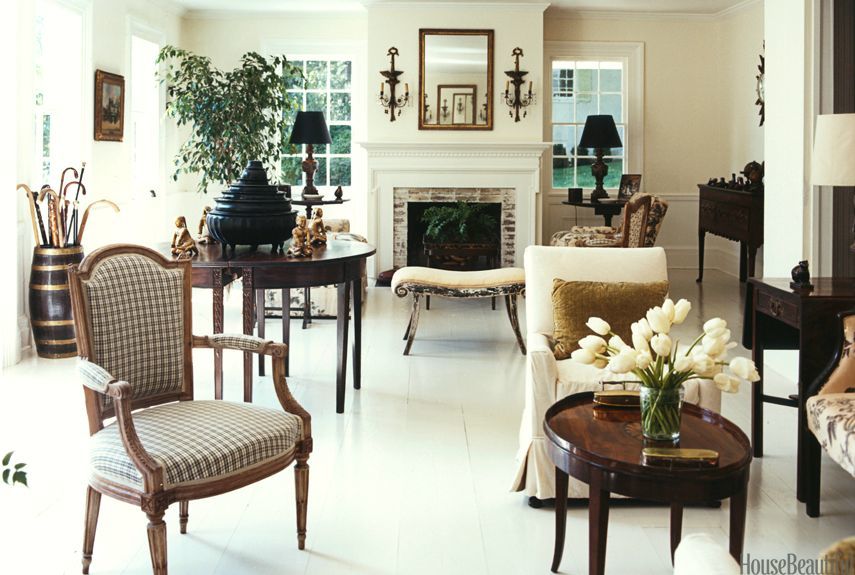
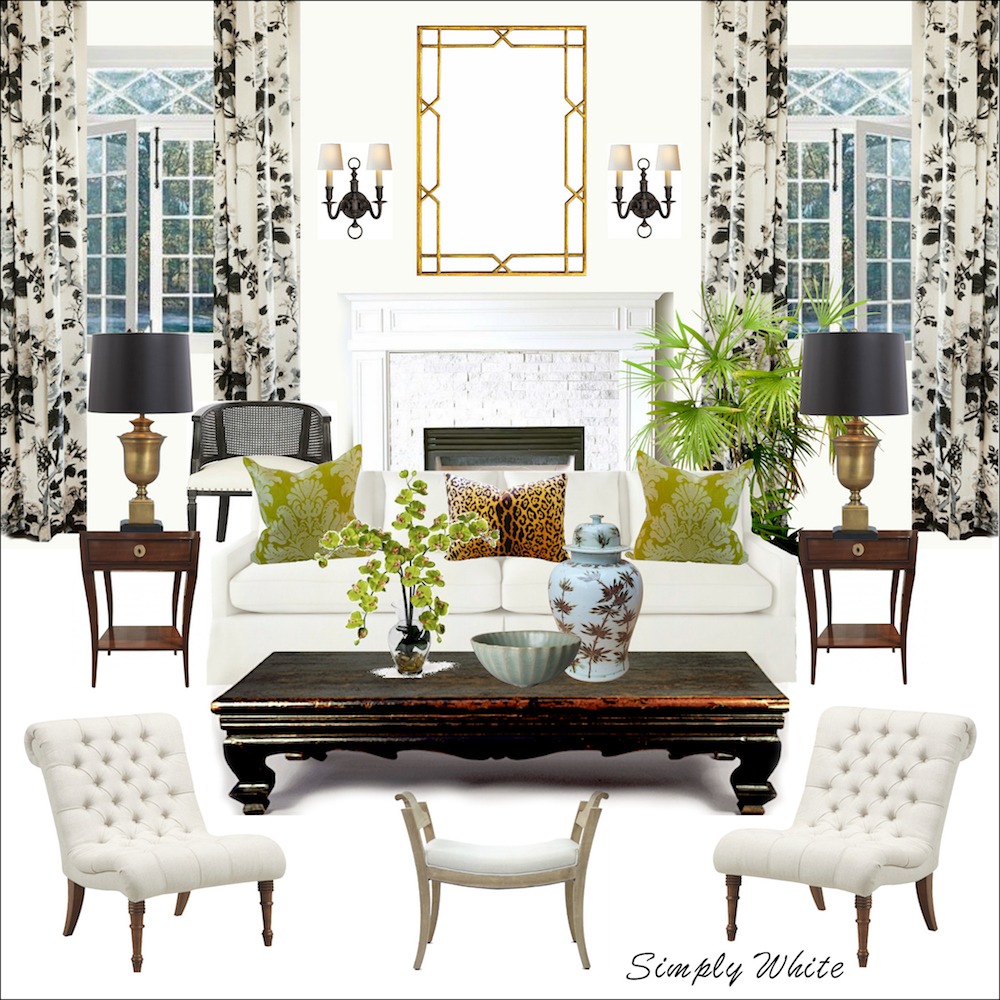
Above one of the 40 mood boards from the Laurel Home Paint and Palette Collection. After at least four years, there is going to be a price increase in January for all my lovely interior design guides.
So, do you want to see my virtual white floor?
Yes, Laurel, of course, we want to see it!
Okay, hang on a sec, please, and I’ll fetch it.
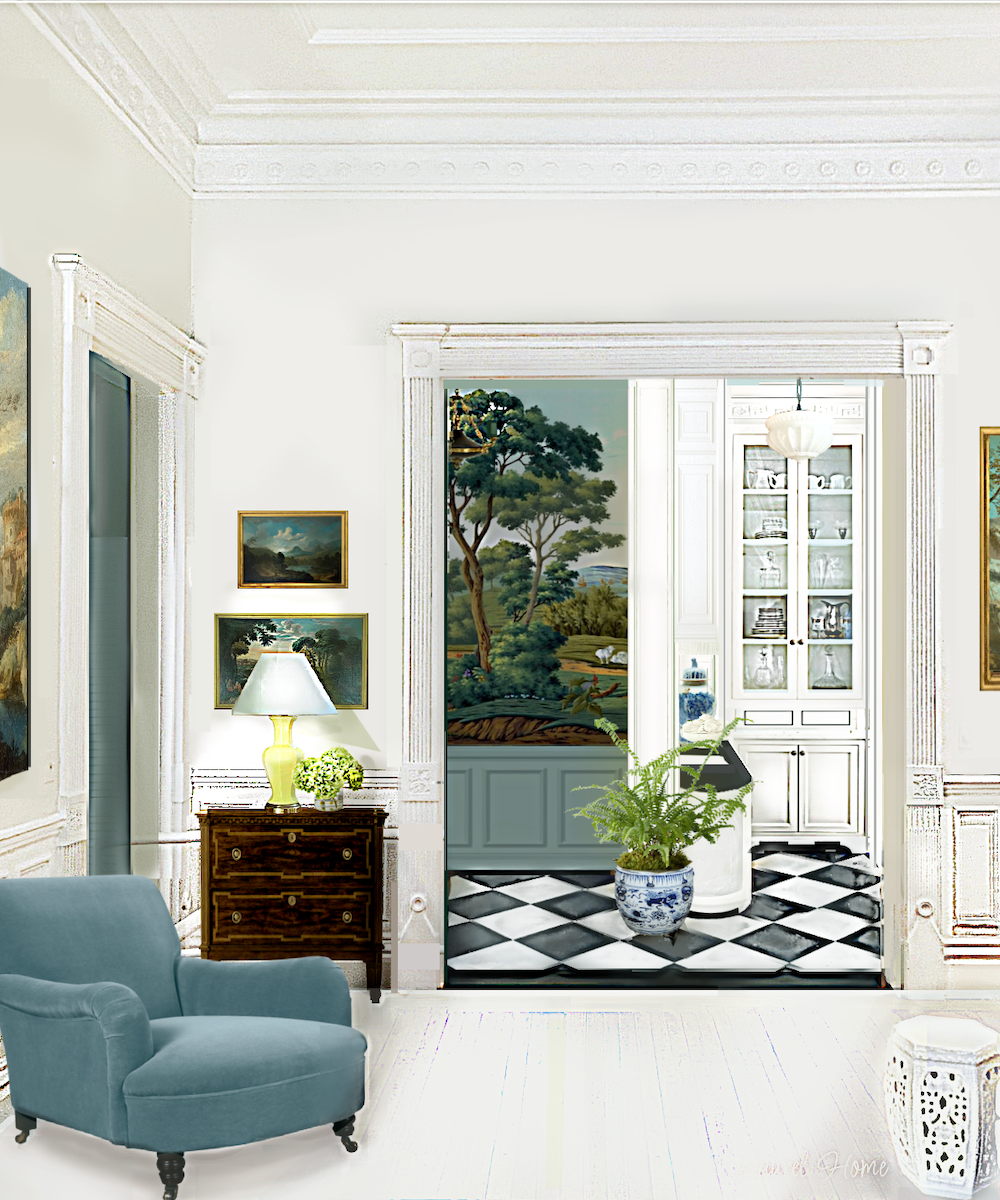
I realize that this is quite controversial. Although I love it, I probably won’t do it for many reasons I don’t need to go into right now. What do you think?
Okay, this is probably the final kitchen renovation plan, after all. Please go to this post from last July if you’d like to see my kitchen plans and another rendering.
Of course, Rick and I discussed the killer spiral staircase (I wrote that post two years ago!), and I told him about making a straight-run stairs.
Rick liked that idea. However, when I told him I was moving the existing bedroom wall over four feet, (making the bedroom four feet smaller), he said, “Really?” I said there would be 9.5′ at the head of the bed, and then it widens about a foot. Then, he was okay.
At the end of our meeting, he said he needs to see my FINAL plans ASAP.
The reason is he’s going next week to speak to a building inspector. You know, those guys who will make you rip out an entire staircase if it’s 35″ wide instead of 36″ wide. That is– if it’s new and feasible to make the staircase to code. But, once you change the opening, it must be made to code.
It matters not that a public space has stairs with a seven-inch tread and a ten-inch riser. Please see this post about the gorgeous Boston Athenaeum and you will see these treacherous staircases on the 6th floor–and the balconies with huge gaping holes!
MY staircase must be 36″ wide with a ten-inch tread and a max 8.25″ riser.
I will put an extra step in, so my risers will be 7.75 inches high. I hear many of you breathing a sigh of relief. It’s okay. Now, I don’t have to take the steps two at a time. hehehe
![]()
The exquisite brand new Beacon Hill Books & Cafe on Charles Street and designed by the fantastically talented Cathy Kincaid. These stairs are a great example of what I’m talking about. Commercial space. Super busy. Old building. These steps are max 30″ wide. That’s okay because they did not change the existing plan; nor, is it possible to do so.
Sorry, got off on a tangent.
Rick wants to show my plan to the building inspector to find out if the plans from the structural engineer will be sufficient to satisfy the town.
If not, I’ll need an architect’s approval, as well.
I asked Rick if he would like more than one option for the lower level. He said, quite emphatically, “Oh no! Please send me one plan– the one you want.”
“But… the closer you can make it to what it currently is, the better. I need to see the original plans and what you have proposed.”
That last statement took two days to sink in. haha Oh, I heard him say it, and then denial took over.
Okay, so I went down to quadruple-check my measurements. I measured very carefully and, without looking at the drawing, came up with a total measurement of 317″ from the little flat wall by the door to the back cabinet, and yes, I came up with 317″. And, yes, the measurements on the drawing add up to 317 inches! Hooray!
However, when I superimpose the drawing over the one I’ve been using, which is supposedly 317″, I come up about 4″ short.
I realize I probably just lost 75% of you. Hell, I’ve lost myself.
One of my “original” drawings was off by at least a foot. I don’t know what happened, but anyway, my measurements are accurate and reflect what was written.
Still, there are a few places where the placement of items in the room is off by three or so inches on the original drawing, that is. Therefore, y’all probably know this but never work off of someone else’s plans or measurements.
Architects, when renovating, sometimes guestimate the placement of things that are not changing.
It’s not measure twice and cut once. It’s measure 20 times and cut once.
So, did you change the plan, Laurel?
Of course, I did. ;]
If you’re interested in seeing earlier iterations, please go here.
That post then links to even earlier designs.
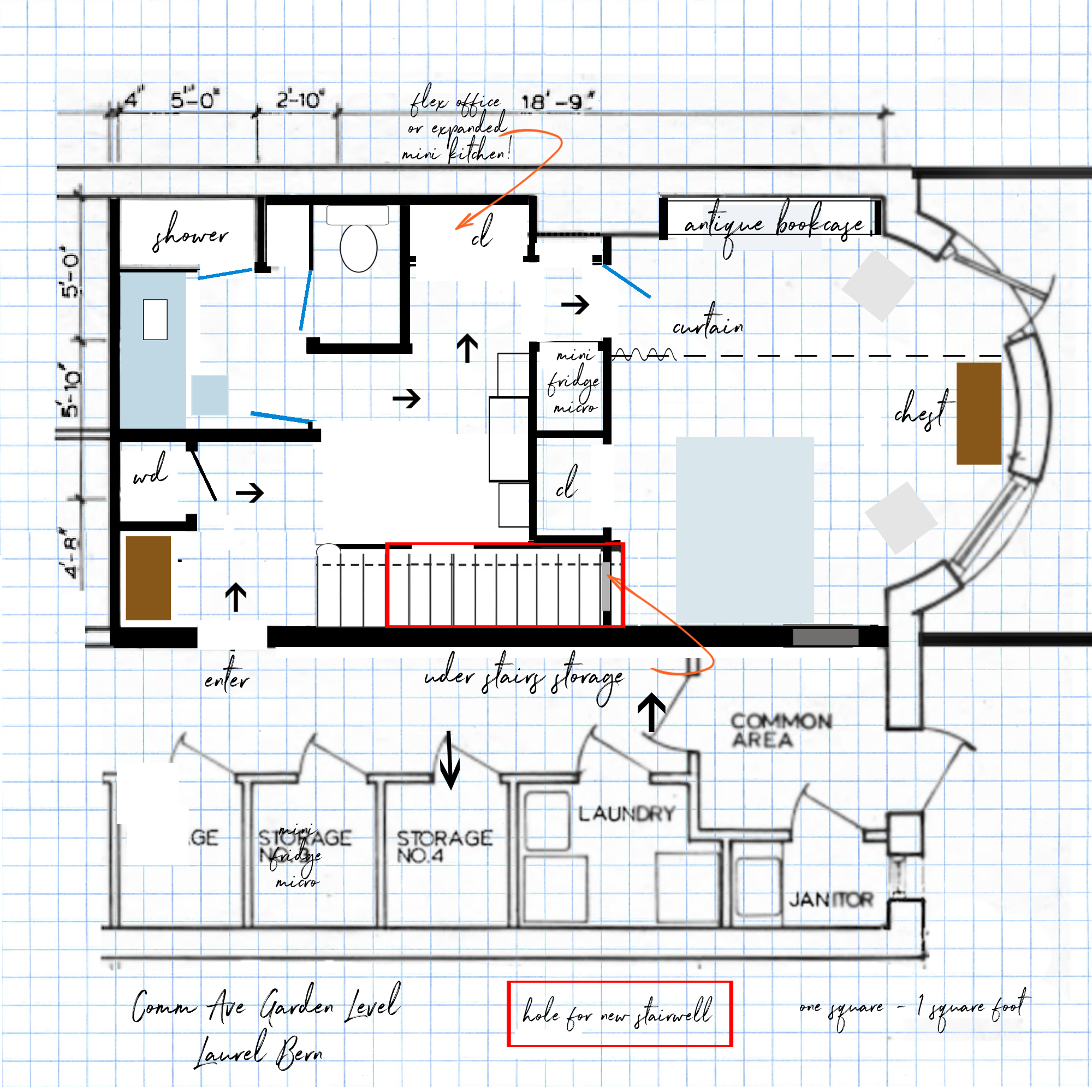
Above is where I left off; I cleaned it up and put another piece instead of the breakfront. It could be anything.
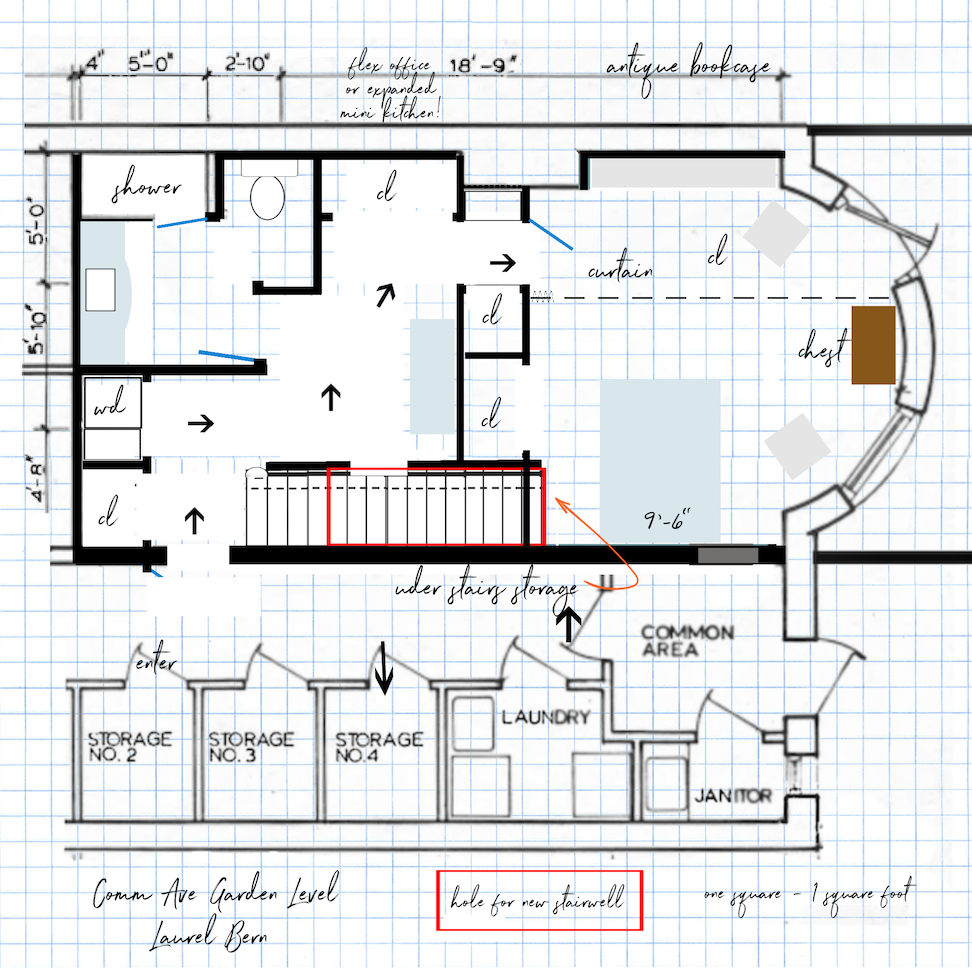
Above is the last version, cleaned up. Yes, I took the door off the toilet partition.
I ADORE the bathroom.
Okay, it’s getting late, so here’s what I have for today.
While I prefer bedrooms on the smaller side. Maybe it is a tad too small.
So, I went back and rethought an earlier idea. Yes, very similar to what happened with the kitchen.
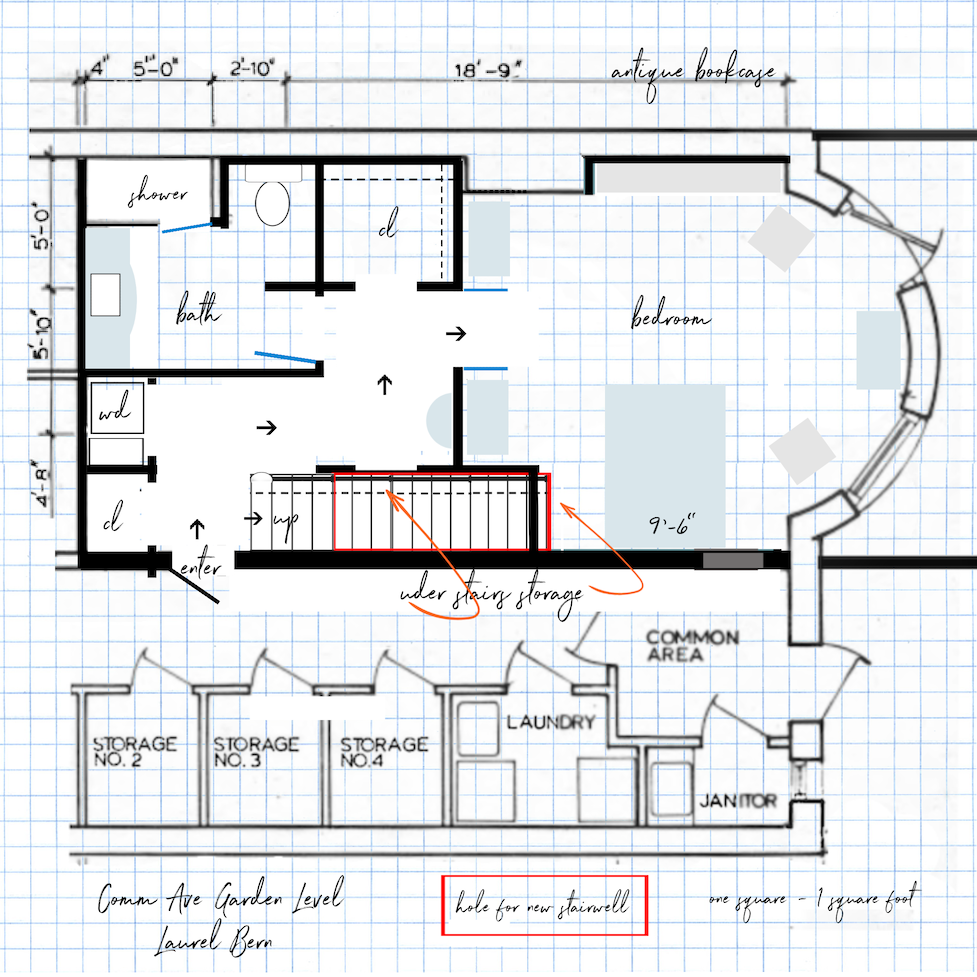
My new plan. I love it!!! Where you see the twin case pieces flanking the bedroom entrance, there could also be two closets. But–
A. I need to save money wherever I can, and building two closets is going to be expensive.
In my dream, I would have two chests or wardrobes from Chelsea Textiles.
The question is– Is this keeping things as much the same as possible?
Ummm, no.
Below are the walls as they are now.
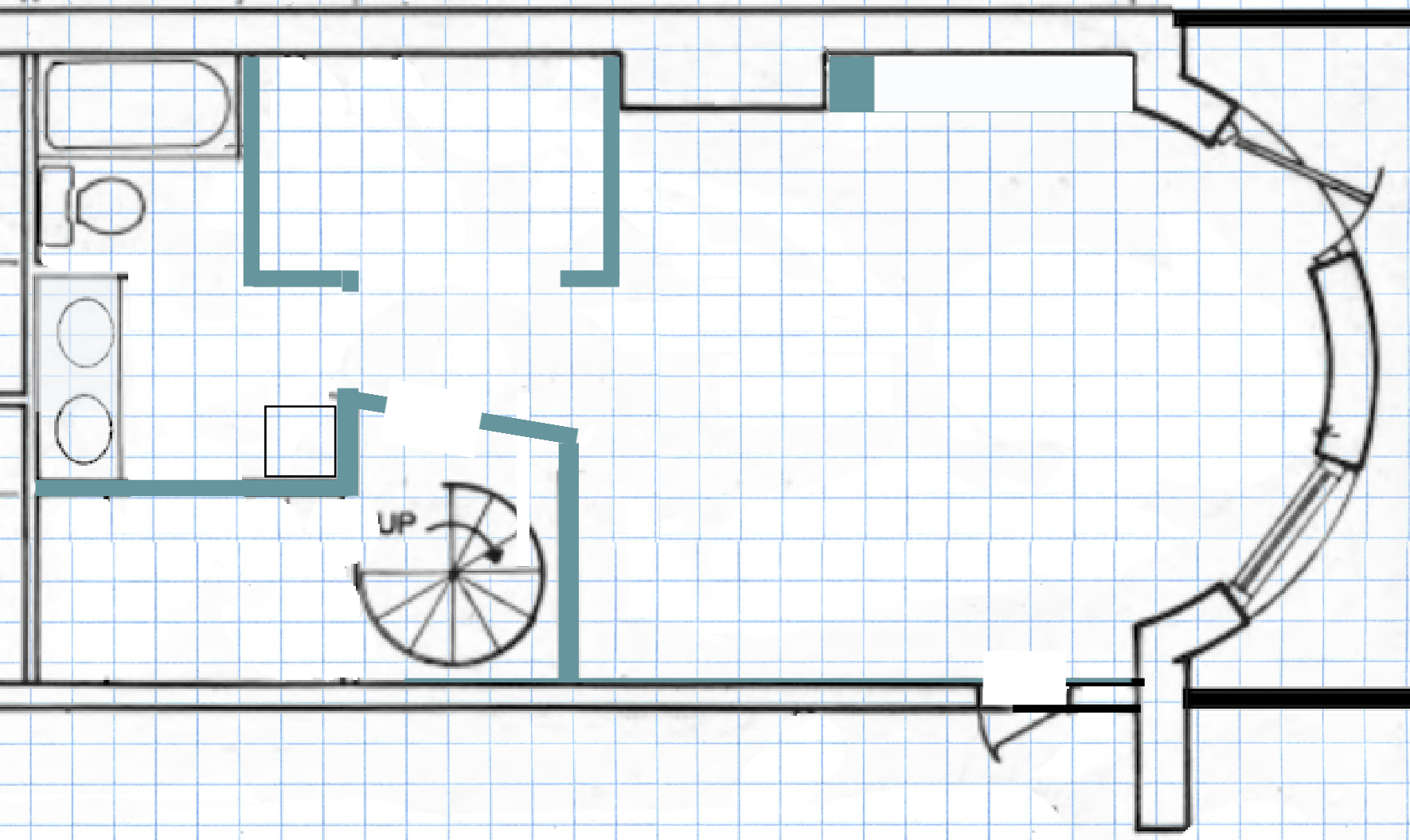
Now, let me put that over the new floor plan.
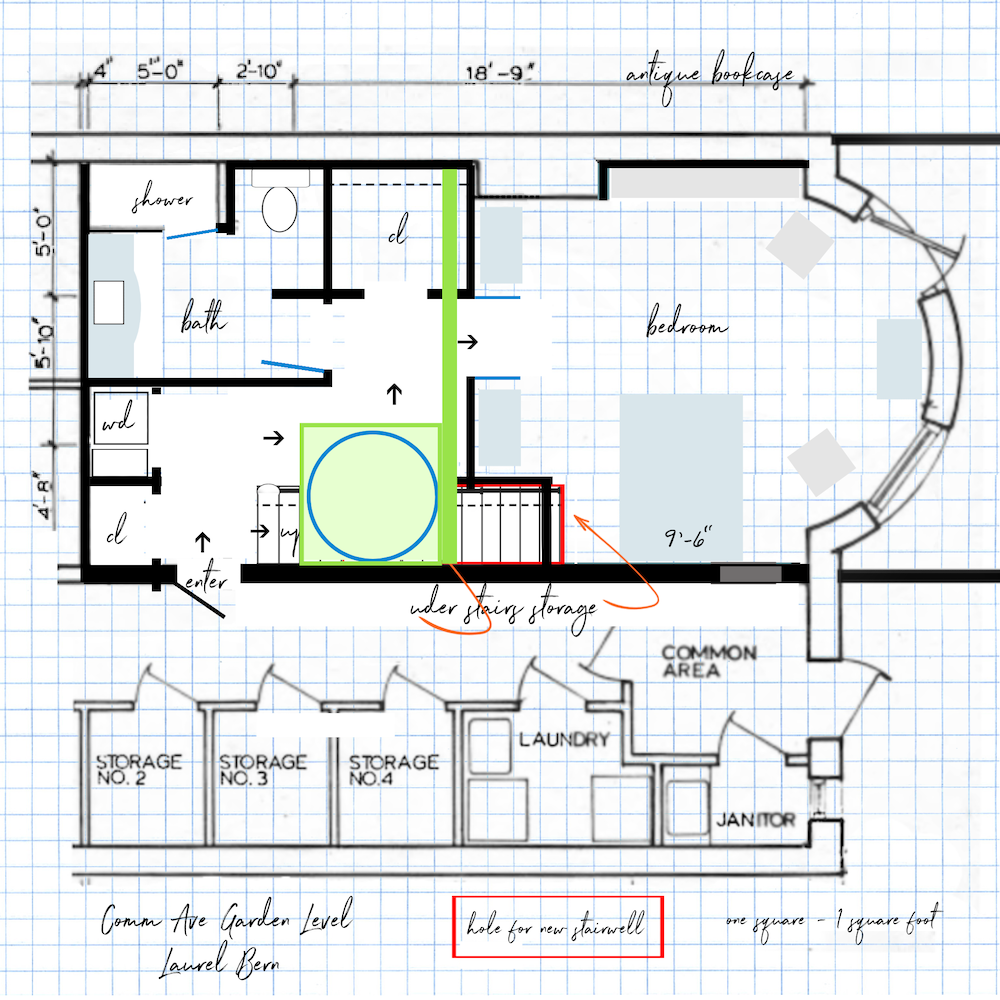
I didn’t put all of the walls in. Only the BEAM on top of the load bearing wall. The bright green heavy line.
The good news is that my living room floor is the only load it’s holding up. It’s not holding up the building. That burden goes to the large load-bearing walls on both sides of the house. They’ve been doing a superb job of that for nearly 143 years.
However, the problem with keeping that beam intact is that it cuts through the hole where my stairs will be. I don’t think the building inspector would approve. ;]
To be clear, the beam is in the 15″ vertical area underneath the upstairs floor and above the downstairs ceiling. It’s not an issue except for the stairwell.
This is why we definitely must have a structural engineer on board.
Did I consider any other designs to work with the wall as is?
Yes, but none I like nearly as much as the one above.
![]()
Above, also from my recent visit to the new Beacon Hill Books. This is just how I’d love my staircase to end.
The only thing I’m not wild about is how close my new stairs are to the door out of the aparmtent. However, when I mentioned it to Rick, he said, “It’s not an issue, happens all the time.”
***Also, please remember this is NOT the main doorway.
That is upstairs. This is a doorway to satisfy the legal need for egress out of the apartment downstairs. The garden doesn’t count. So, 95% of the time, I’ll be up and down the stairs, and that back door isn’t going to come into play.
That is– unless I’ve left my keys upstairs. But then, I’ll go up, grab them and use the main door.
Okay, I better sign off. I hope you enjoyed this renovation update for October.
Please check out the terrific HOT SALES for this weekend!
xo,

Related Posts
 Timeless and Magical Christmas Decorating Ideas
Timeless and Magical Christmas Decorating Ideas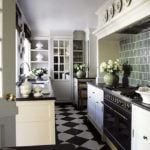 Can This Dysfunctional Kitchen Be Saved?
Can This Dysfunctional Kitchen Be Saved? I Live With a Drove of Pigs, But I Want To Decorate with White
I Live With a Drove of Pigs, But I Want To Decorate with White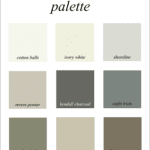 Here it is! A Palette For No-Fail Paint Colors
Here it is! A Palette For No-Fail Paint Colors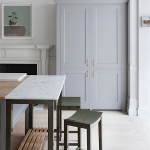 Breathtakingly Beautiful Classic Kitchens That Are Not White
Breathtakingly Beautiful Classic Kitchens That Are Not White Small Living Room Decor -Should It Be Pale or Dark?
Small Living Room Decor -Should It Be Pale or Dark? Freshening Your Home for the New Year {part V – wall art ideas}
Freshening Your Home for the New Year {part V – wall art ideas}








