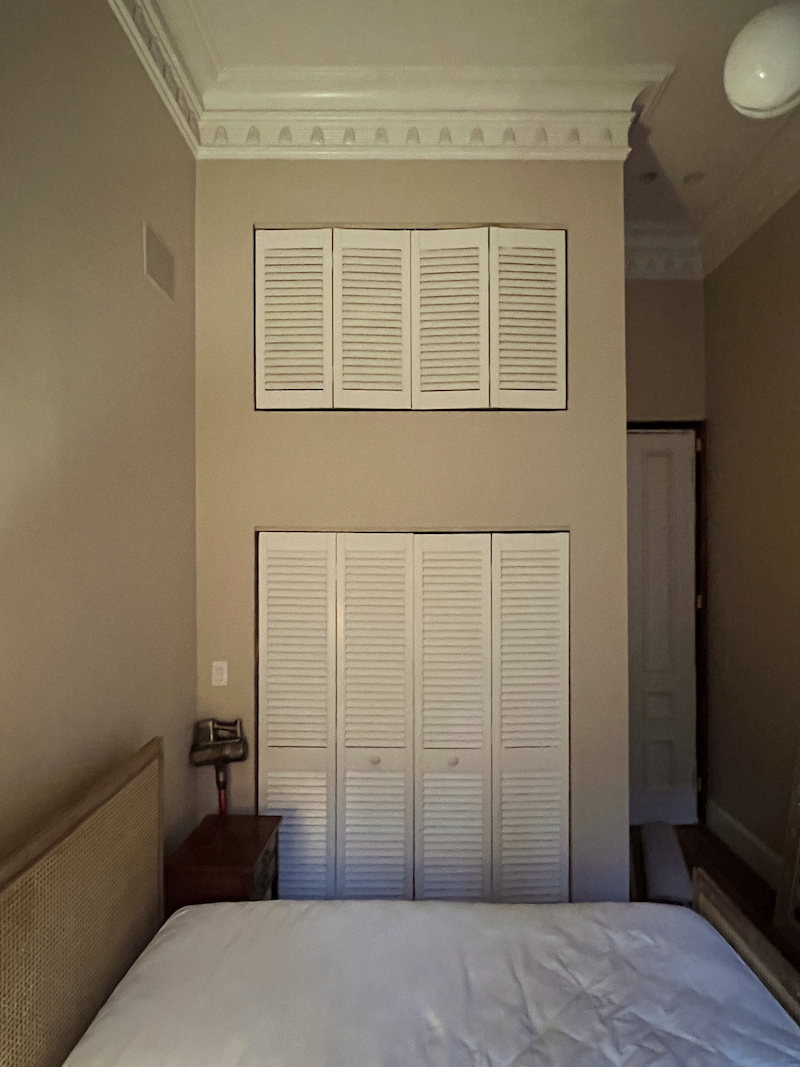Hi Guys,
Oh my!!! I am moving back to my apartment tomorrow! (Or TODAY, if you’re reading this on the 29th.
The guys are picking me up tomorrow at 2:00. And, seriously, just in the nick of time. The bi-fold doors in my rental are both broken; one is completely off its mechanism.
But, there’s more. Just last night, I was innocently on my way to the basement of my rental to fetch a second load of laundry. And guess what was waiting for me on the stairs half-way down?
A rather LARGE RAT.
You’ve got to be kidding me!
He looked at me. I looked at him, and he did the wise thing and scampered further down the stairs, out of sight. I bolted back to my rental, muttering obscenities the entire way.
Oh, I don’t really need those sheets in the dryer. I’ll buy new sheets.
However, remembering that I’m at least 50 times larger than the rat, I was a brave girl and, after contacting the super, went down, all the time talking to the rat, warning him that he needed to stay hidden!
Okay, back to more sucky bi-fold doors.
If you missed my cozy new room, you can see it in yesterday’s renovation news.
Laurel, why on earth are you writing a blog post the night before you’re moving? Don’t you have to pack?
You asked me that yesterday. ;]
Yes, I’ve been packinggggggggg and cleaninggggggggggggg. Also, this entire month, but especially the last ten days, I’ve been bringing stuff back to my place as much as I can carry. So, I’m leaving with far less than I arrived with.
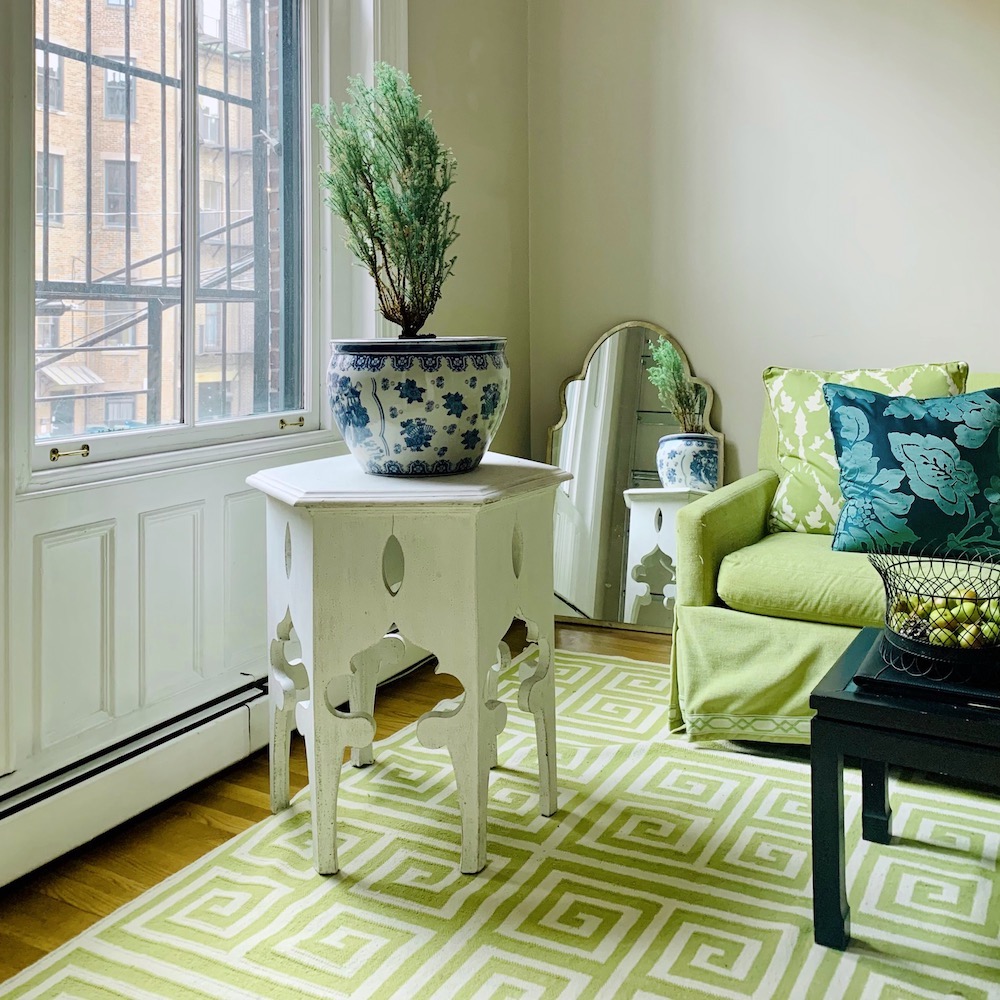
Plus, I’m leaving the white Moroccan table and the green Greek Key rug. Ahhh… there’s my darling Joe, who passed away peacefully nearly two years ago.
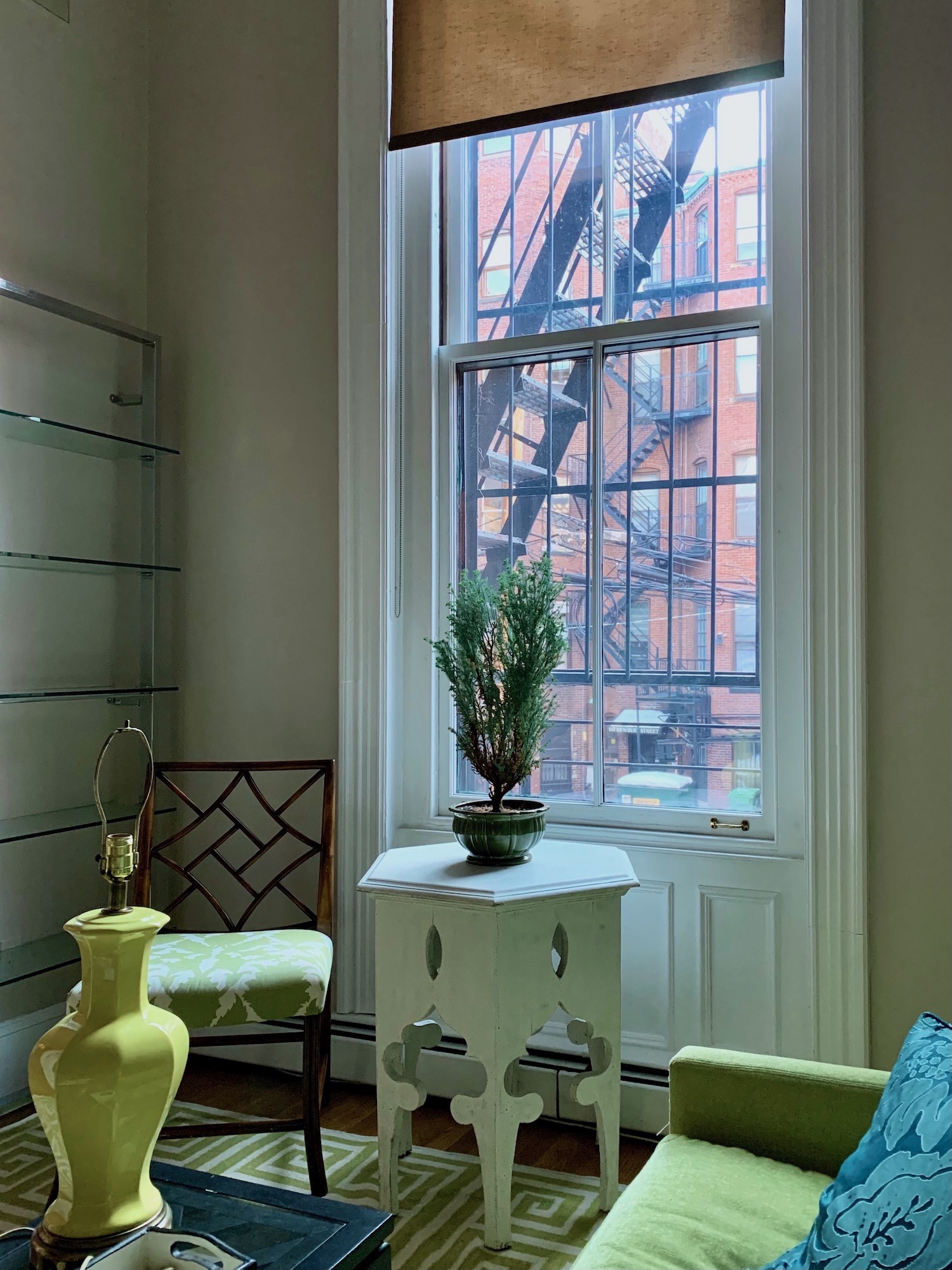
Here’s Joe the day after I moved to Boston.
I still love the rug but don’t have a place for it as that room wants to be primarily rich shades of teal.
Still, this is going to be a short post. And besides, it’s “giving Tuesday/cyber week/spend your money here/here/here…” hah.


I’ve never seen any bi-fold doors that aren’t cheap pieces of Drek.
There must be some better-quality bi-fold doors, right?
Plus, there’s always a gap at the top of the door. Most have louvers or louvres if you’re a pretentious American or anyone from the UK.
The only doors that need louvers are if mechanical items need ventilation, such as a water heater. Some might say that louvers provide ventilation for linen closets so their sheets don’t get that musty closet smell.
Well, if they do, why not wash them? If they’re getting more air, they’re also getting more dust.
Anyway, below are my bi-fold doors– two sets! The upper pair go to the storage loft above the closet and bathroom.
They look cheap because they are cheap and flimsy. They work okay, but they’re doing nothing to elevate this room.
Plus, there are those awful gaps.
Yes, a beautiful door casing would help a lot.
And, I’d love to integrate the top pair with the bottom pair of doors.
For a long time, I thought replacing the louvers with caning would be cool. However, that dust factor is even more so unless one puts a solid backing on as Lotte Meister did. (below) For the rest of Lotte’s gorgeous home in New York, please go here.
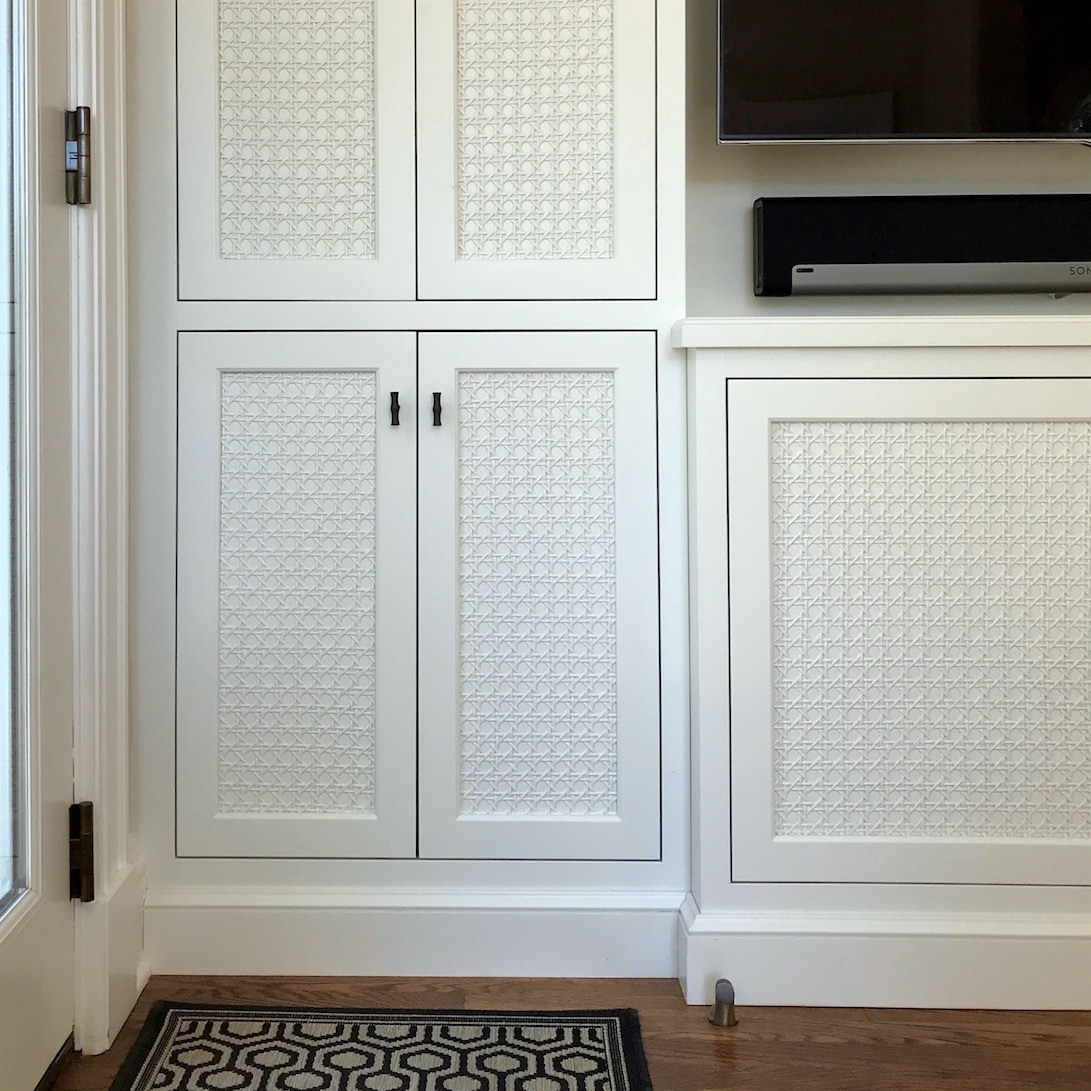
I love this, except the walls in the den will be a rich teal blue. That one I decided on eons ago. I think a typical paneled door would be better. And, you can definitely do bi-fold doors with paneled doors.
BUT…
Do they have to be bi-fold doors?
What other options are there?
Well, there are sliding doors. I’m voting a hard NO on that one. I still have childhood PTSD during my formative years living with an almost constantly jammed-up pair of sliding closet doors I shared with my big sis.
What about typical doors that open out with hinges?
Okay, that would be my preference, so let’s take a look at that.
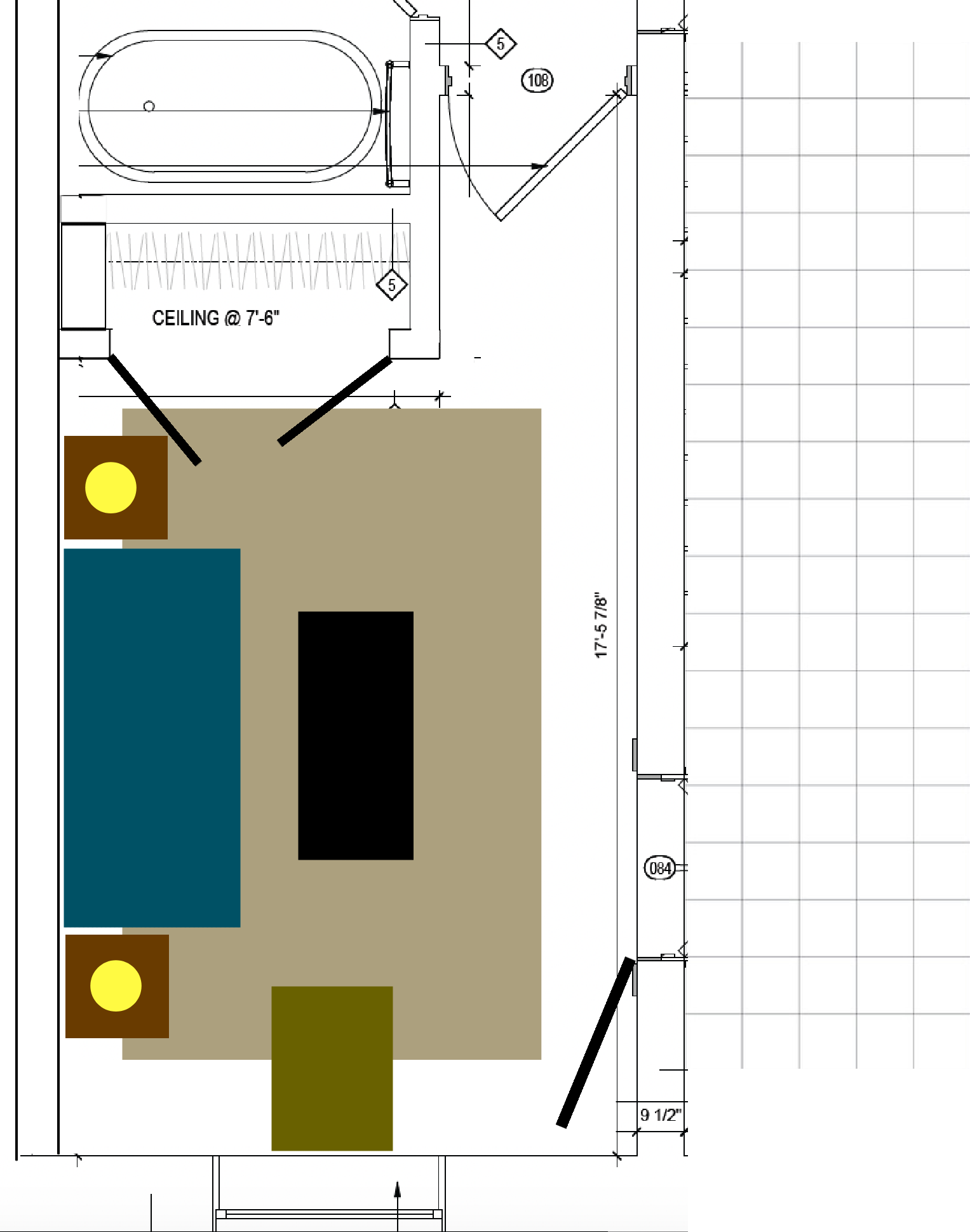
With my current end tables, which I adore, I can’t get the door all the way open.
But, do I need to?
If this were a kid’s room, I’d say probably not. But I can access all I need to with the door open only this much. What’s making that possible is that it’s a wide double door. So, opening the other day wide open gives me good access to everything.
In the end, I probably should stick with a good, sturdy bi-fold with a traditional panel.
It won’t be quite as hunky as the big doors, but definitely not a Shaker style.
What do you guys think?
Okay, I need to wrap this up.
Thanks so much for all your kind words and support!

***Please check out the recently updated HOT SALES!
***And, the beautiful Holiday Shop for 2023!
***Also, I’m running a special promotion on my rockin’ interior design guides!
There is now an Amazon link on my home page and below. Thank you for the suggestion!
Please note that I have decided not to create a membership site. However, this website is very expensive to run. To provide this content, I rely on you, the kind readers of my blog, to use my affiliate links whenever possible for items you need and want. There is no extra charge to you. The vendor you’re purchasing from pays me a small commission.
To facilitate this, some readers have asked me to put
A link to Amazon.com is on my home page.
Please click the link before items go into your shopping cart. Some people save their purchases in their “save for later folder.” Then, if you remember, please come back and click my Amazon link, and then you’re free to place your orders. While most vendor links have a cookie that lasts a while, Amazon’s cookies only last up to 24 hours.
Thank you so much!
I very much appreciate your help and support!
Related Posts
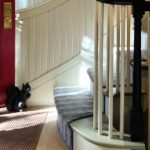 Renovation Update 10-2022 Please Forgive My Sins!
Renovation Update 10-2022 Please Forgive My Sins!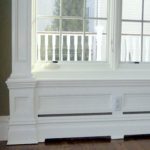 The Dangers of Curtains Over Baseboard Heat!
The Dangers of Curtains Over Baseboard Heat! The Spectacular Unknown Furlow Gatewood Homes!
The Spectacular Unknown Furlow Gatewood Homes!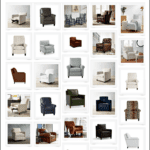 21 Gorgeous Recliner Chairs & 100s More to Avoid!
21 Gorgeous Recliner Chairs & 100s More to Avoid! The Truth about Restoration Hardware (RH) – 7 Years Later
The Truth about Restoration Hardware (RH) – 7 Years Later 25 Ways To Hide The TV – The Ultimate Guide
25 Ways To Hide The TV – The Ultimate Guide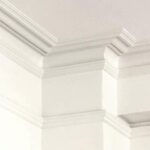 The Best Crown Moulding that’s Fit for a King!
The Best Crown Moulding that’s Fit for a King!

