Hi Everyone,
Like the Renovation News and Deets post, I’ll put the new staircase updates here. The newest posts are on top.
Wednesday November 15, 2023
Well, this was not the post I was planning for today. I was hoping it was going to be yesterday’s update. (underneath this update)
What happened is I had my hair done this afternoon and was about 1/4 of the way to my condo. And, I couldn’t wait to see the progress on the new staircase. So, even though I needed to get back to work on the post I was planning on doing, I couldn’t resist the urge to visit the construction site.
Oh, I’ll just stop by for a minute, I told myself. However, one minute turned into 75 minutes!
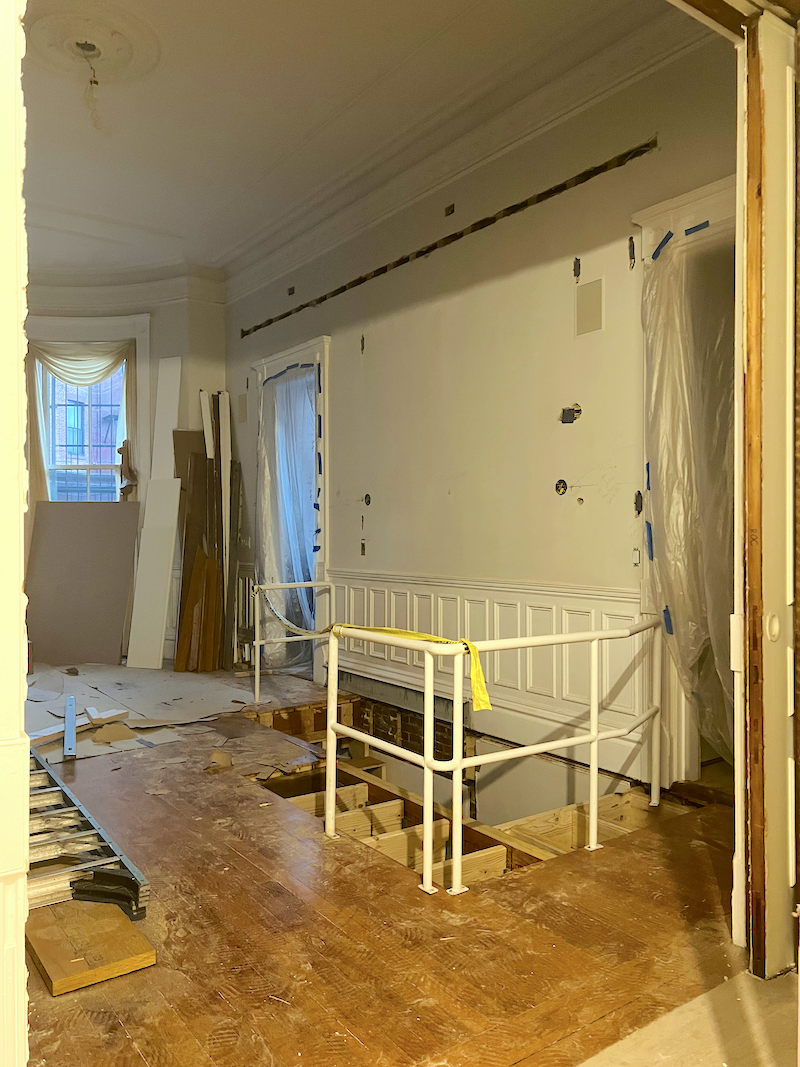
That’s because I walked in and immediately saw that the stairs were in!!! Naturally, I had to scrutinize every inch of them.
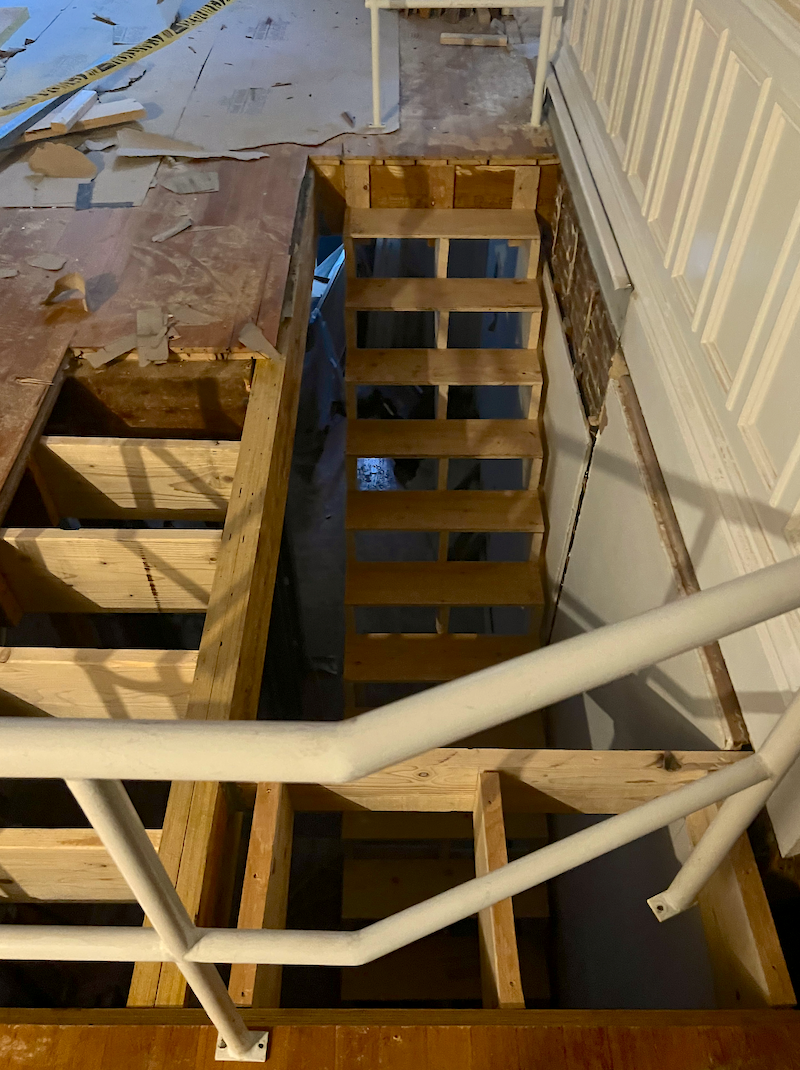
And so are the new studs holding up the new floor. I love how the old railing is dangling in the air now.
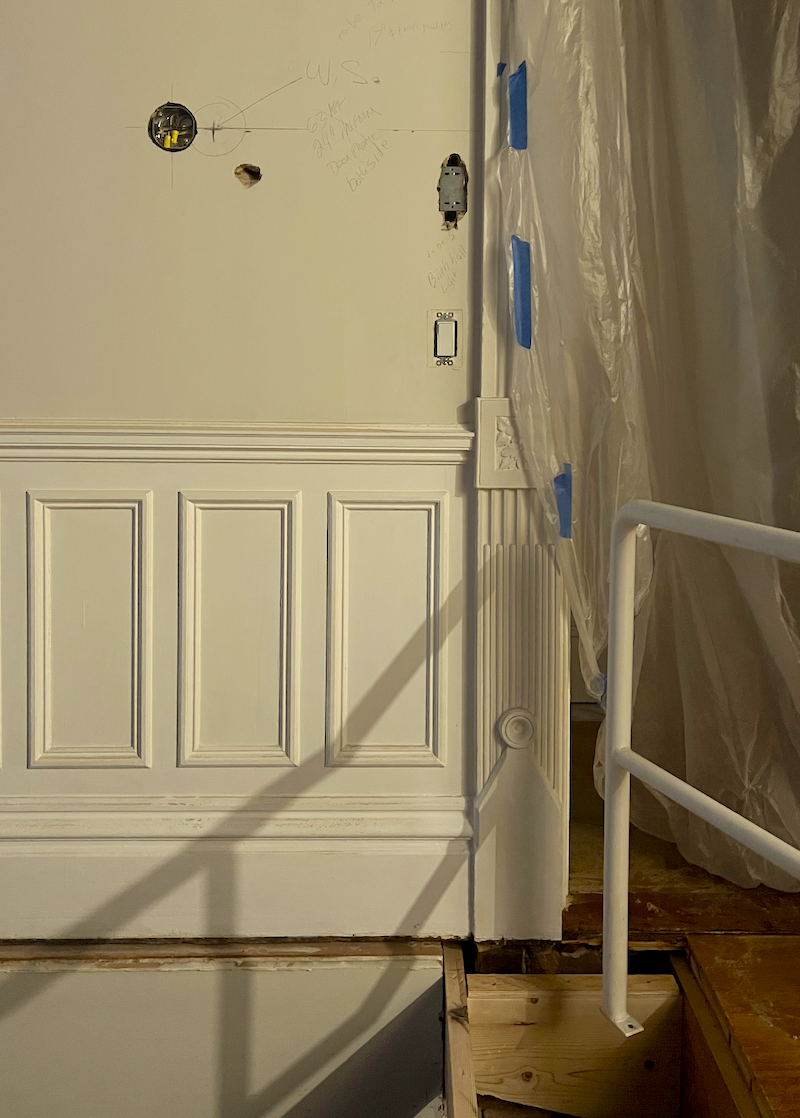
They have done a masterful job fitting in the staircase precisely where it’s supposed to be. The beam coming towards us is in the middle of the end stile on the wainscoting. That is where the new guardrail will go. No more overlapping with the door casing!
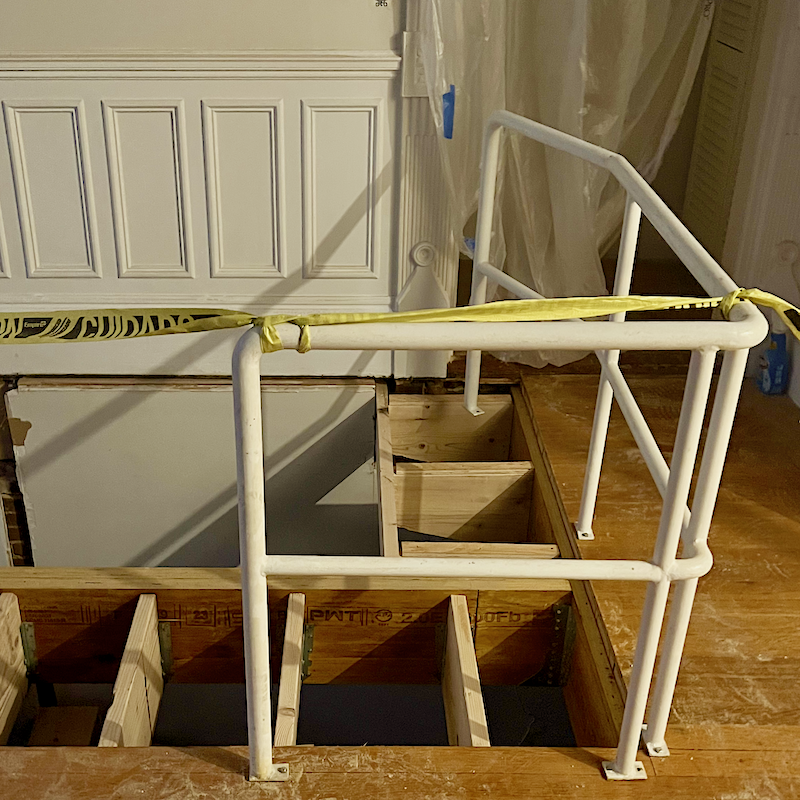
Another angle of the new floor joists.
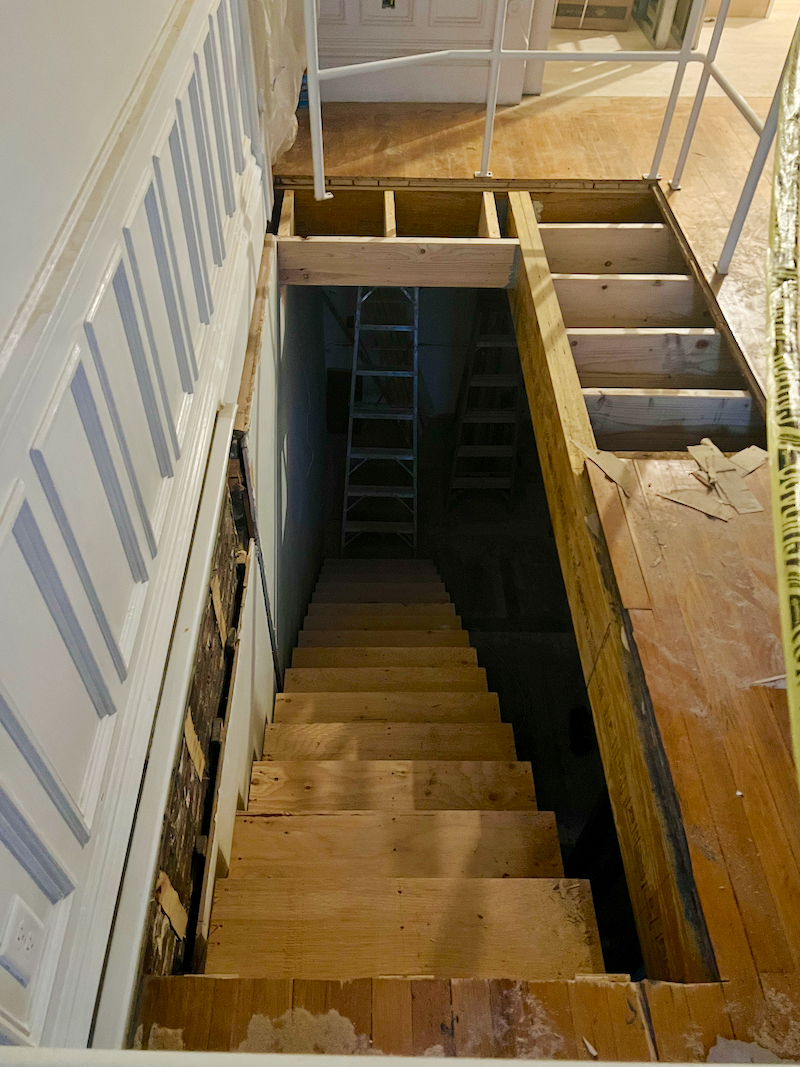
Here, we are at the opposite end. Now, these treads are only 32″, but the permanent treads must be 36″. They need room to do the finish work on the floor and soffit.
I wish it could be only 32″. That is plenty wide, but alas, they have to be 36″. However, some of that is taken up by the railing. It’s actually the STAIRWELL that needs to be 36″ wide.
And now, a couple of shots of the staircase from below.
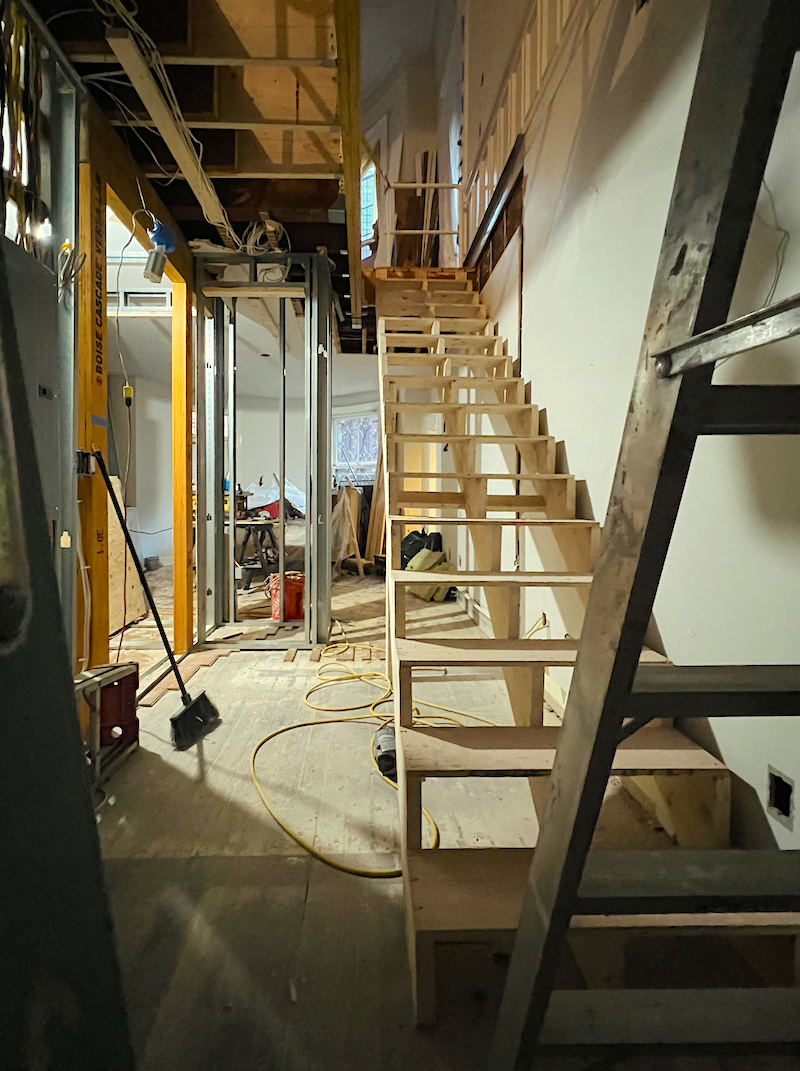
From this angle, it looks super long and not very steep. The risers are 7.75″ high.
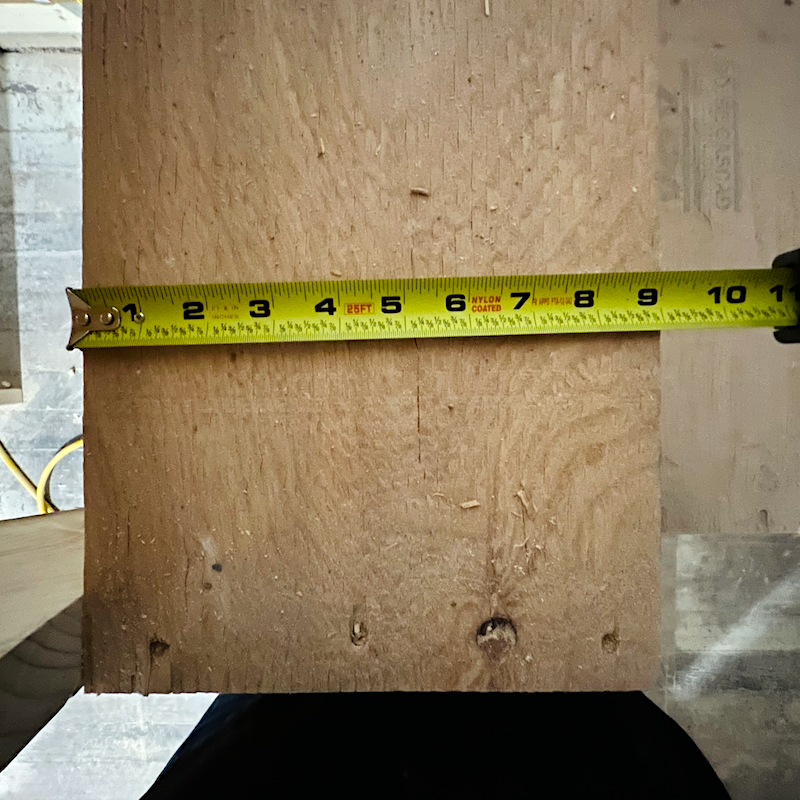
The temp treads are 9″ deep. However, the permanent treads will have a one-inch nosing, making them 10″ deep.
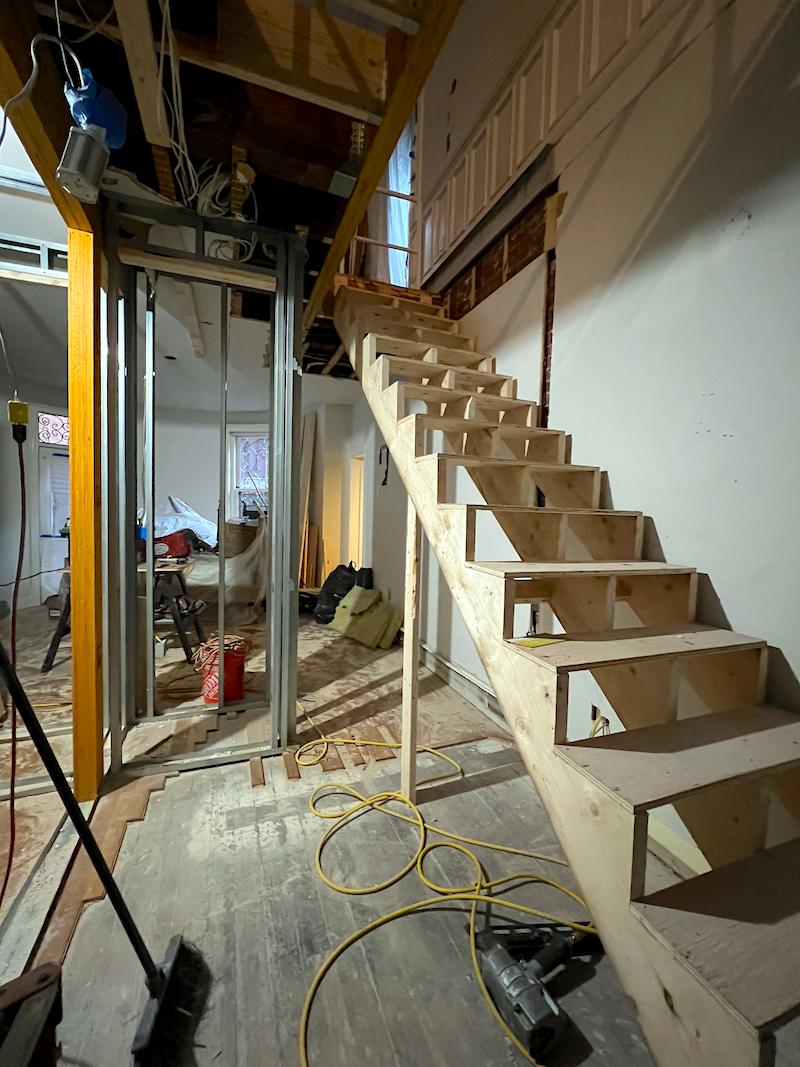
I did not use the stairs as there’s a ladder at the bottom. But, guys! I have a staircase! After three+ + years of dreaming and planning and dreaming and planning… it is in!


And, even better. The house is still standing! Actually, they have shored it up so much it is better than it was.
BTW, does anyone notice what’s missing if you look through the closet into the bedroom?
Yes, the fan. While I liked what the fan did, I wasn’t a fan of how it looked!
If you’re looking for floorplans and posts going back to October 2020, please click the link below; it will take you there.
Please enjoy the history of the staircase and overall design here
There is also a brief renovation update not related to the stairs.
xo,

Please check out the newly updated HOT SALES!
And, also, the new Holiday Shop for 2023!
There is now an Amazon link on my home page and below. Thank you for the suggestion!
Please note that I have decided not to create a membership site. However, this website is very expensive to run. To provide this content, I rely on you, the kind readers of my blog, to use my affiliate links whenever possible for items you need and want. There is no extra charge to you. The vendor you’re purchasing from pays me a small commission.
To facilitate this, some readers have asked me to put
A link to Amazon.com is on my home page.
Please click the link before items go into your shopping cart. Some people save their purchases in their “save for later folder.” Then, if you remember, please come back and click my Amazon link, and then you’re free to place your orders. While most vendor links have a cookie that lasts a while, Amazon’s cookies only last up to 24 hours.
Thank you so much!
I very much appreciate your help and support!
Monday, November 13, 2023
If you missed the first post, it is after this one. I hope this won’t be too confusing.
This afternoon, I went to the job site to check out the new staircase. My contractor, Robert, who’s a doll, assured me repeatedly that the roughed-in staircase would be finished by Monday evening. Evening, in contractor-speak, is 3:00PM.
One thing I’ve learned in the last five+ months is whatever Robert says, in terms of time, to double or triple it.
Well, most of the time. Occasionally, just to keep me on my toes, things will happen exactly when he says they will.
I fully understand this phenomenon. I have it with my blog posts. I’ll think I only have two more hours to go. Six hours later, I’m sending out the post. That has happened hundreds of times.
So, Laurel, are you saying the staircase isn’t finished?
Close. I’m saying it’s nowhere near finished. lol
However, some of you might’ve missed Sunday’s post. In that case, there’s a lot to see. If you have seen it, there’s still something to see. So, here are a few pics of the progress since Friday.
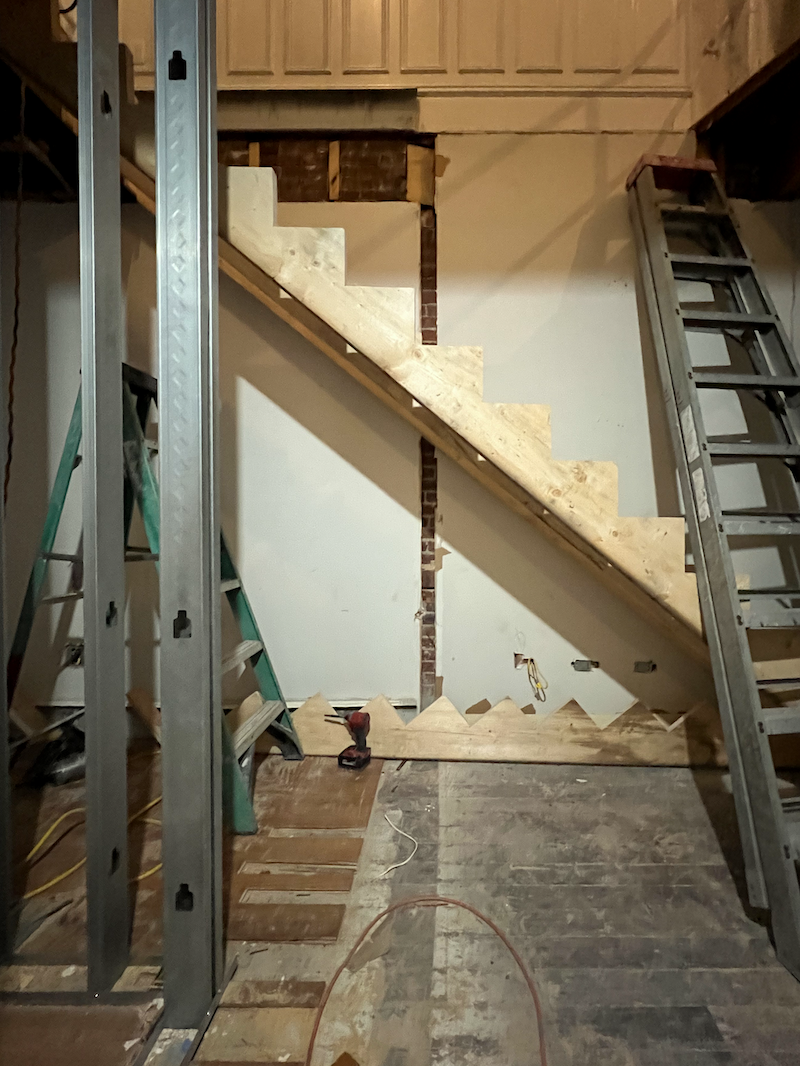
Thar she is!!!
Well, some of her.
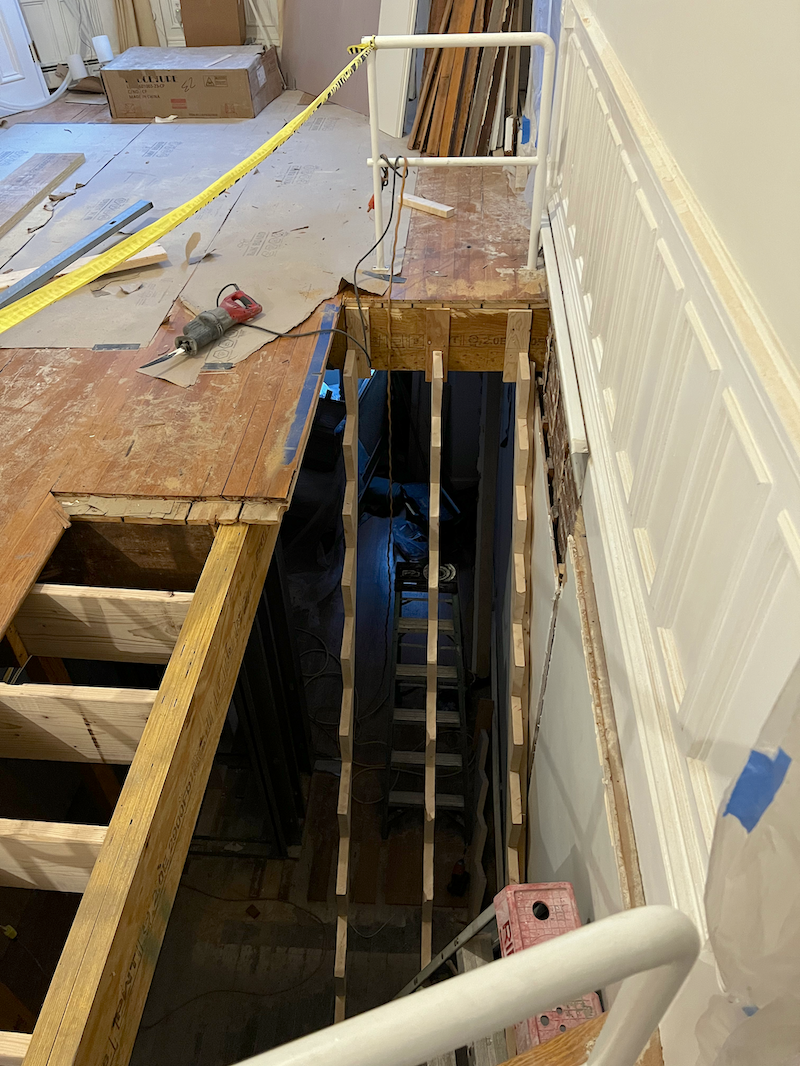
This view is far less impressive as it’s only three stringers. There’s one more to go. But, look, the blue tape is missing! They had to cut it pretty far back.
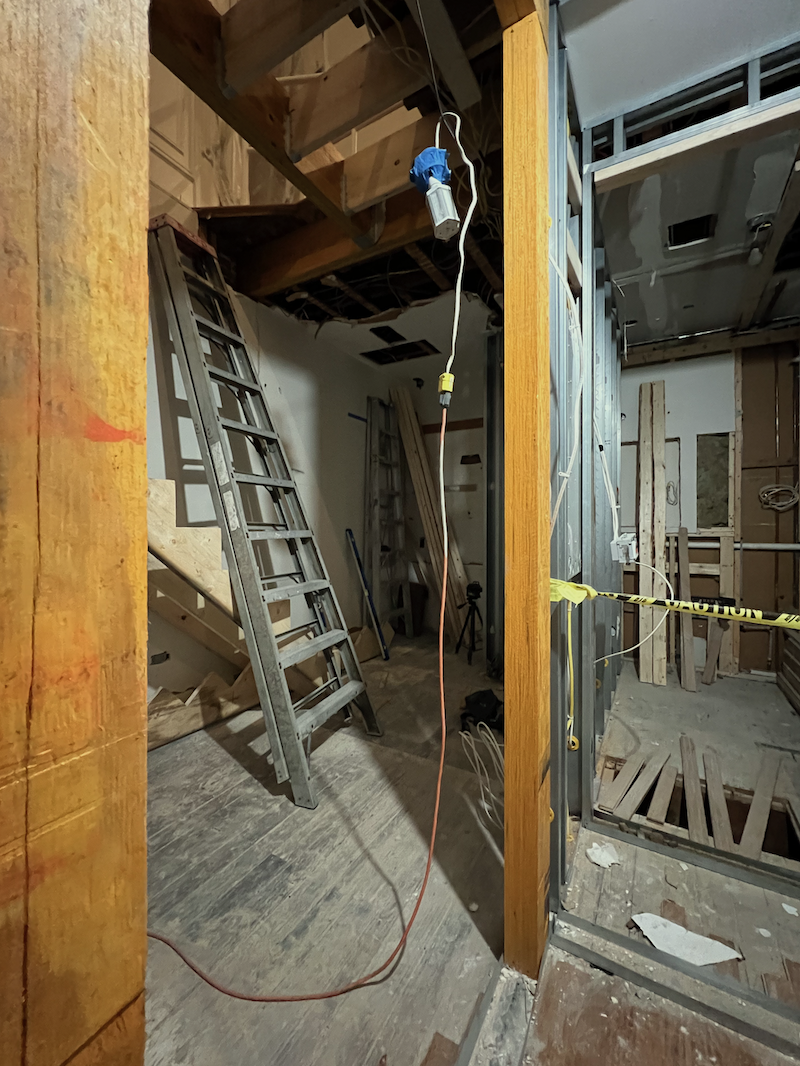
This is the view on the way to the bathroom. The staircase will be about 8″ wider than it currently appears. But, still, the new hallway will be quite spacious, especially with the open railing.
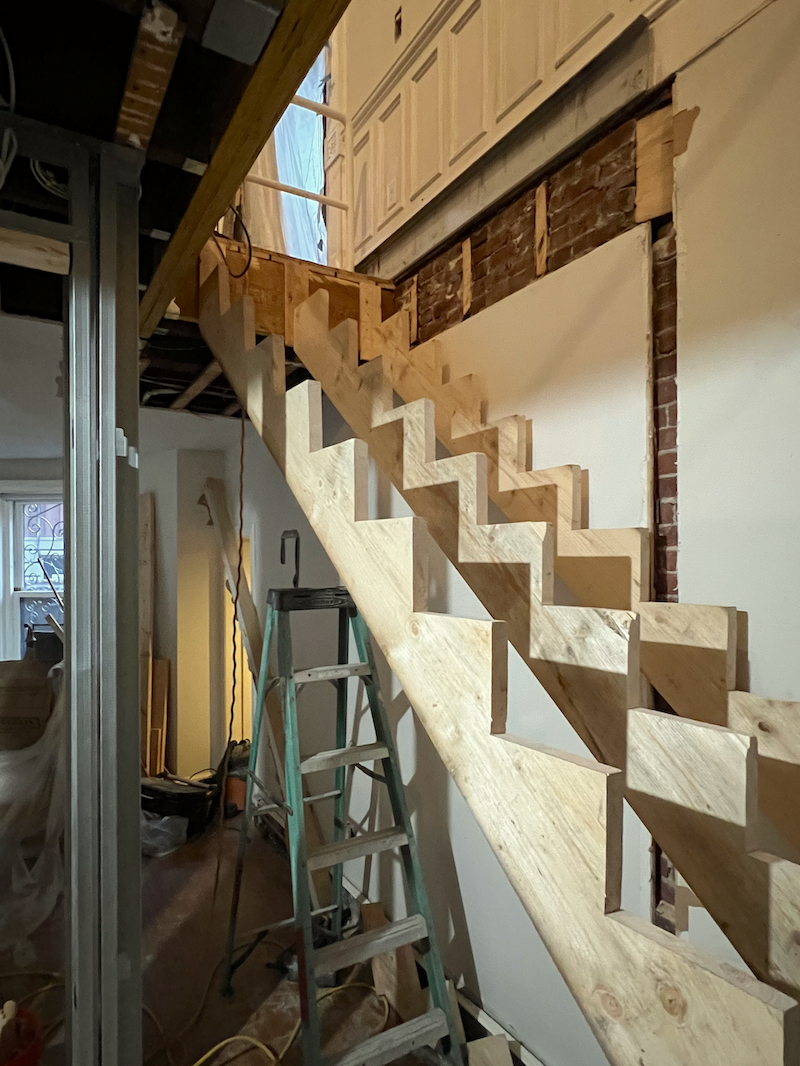
Here, we can see the future under-the-stairs storage. Please note that because of the cell phone camera lens and perspective, the top of the stairs looks closer to the doorway than it is. It’s a good 30″ away from the doorway. Plus, they’ll be adding another floorboard parallel to the first step.
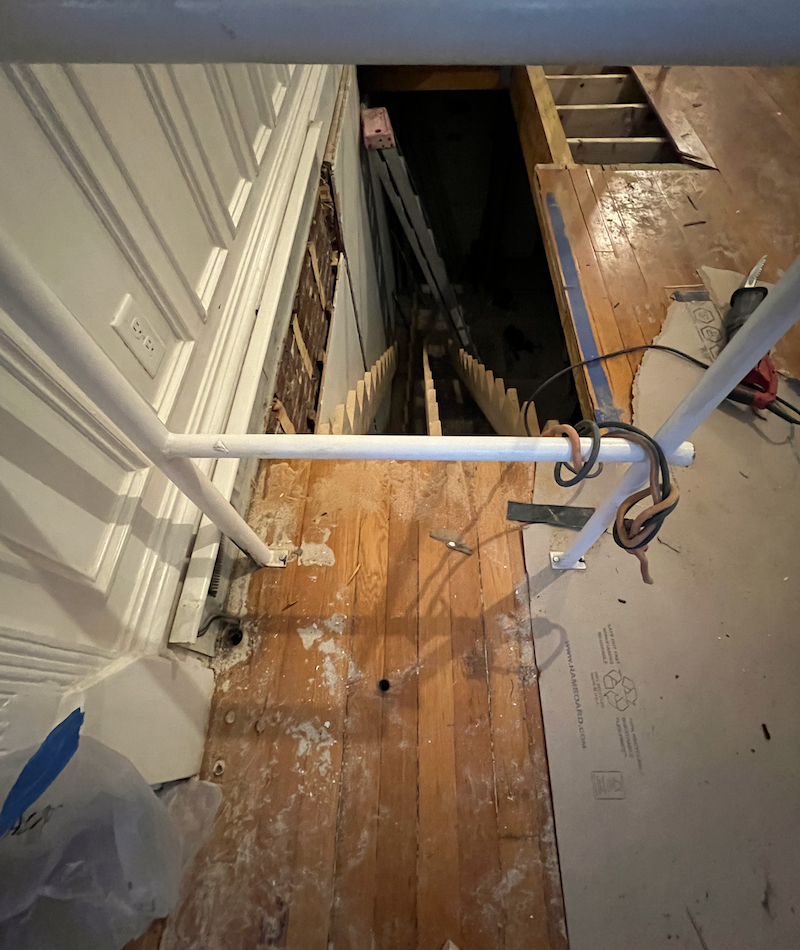
This view gives a better idea of the distance between the top of the stairs and den doorway. I wouldn’t want it any closer to the door opening than it is. It’s totally fine, but imagine if they had made us make the staircase 15″ longer! Fortunately, we didn’t have to cross that bridge!
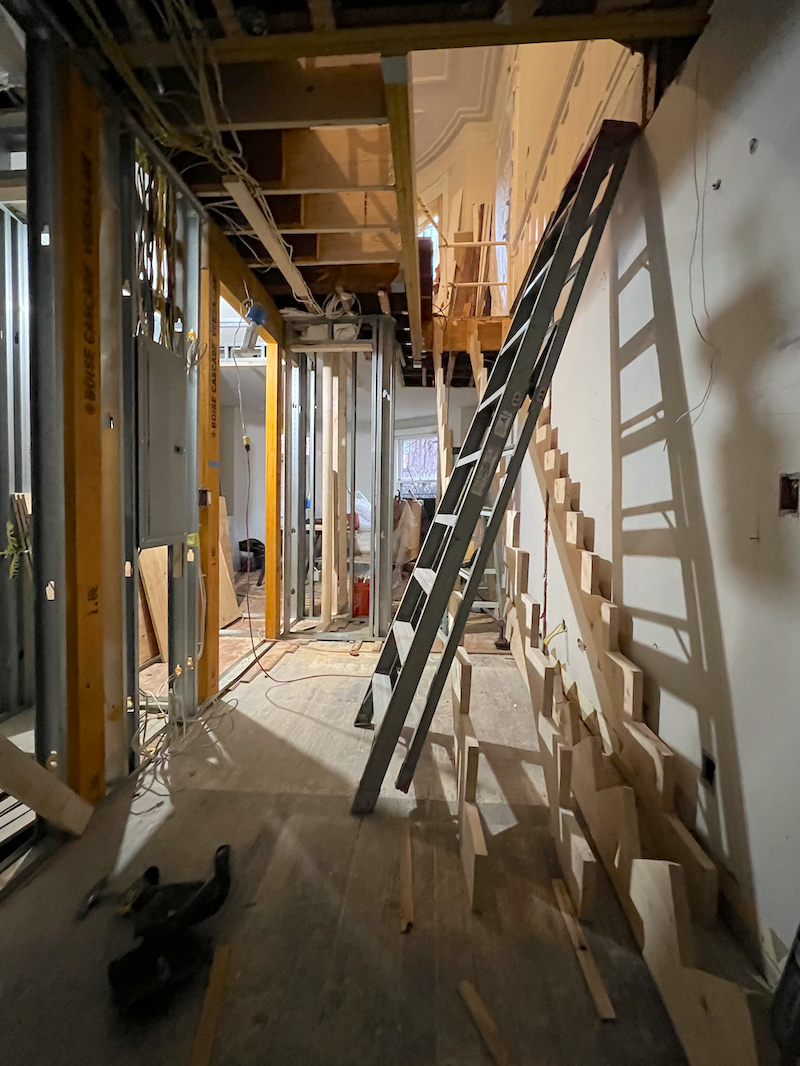
A small piece of wood on the floor shows the finished width of the 36″ wide staircase. The new egress door will be directly to my right. Laying on the floor is the 4th stringer. Then, I believe they can pop the temporary stairs on.
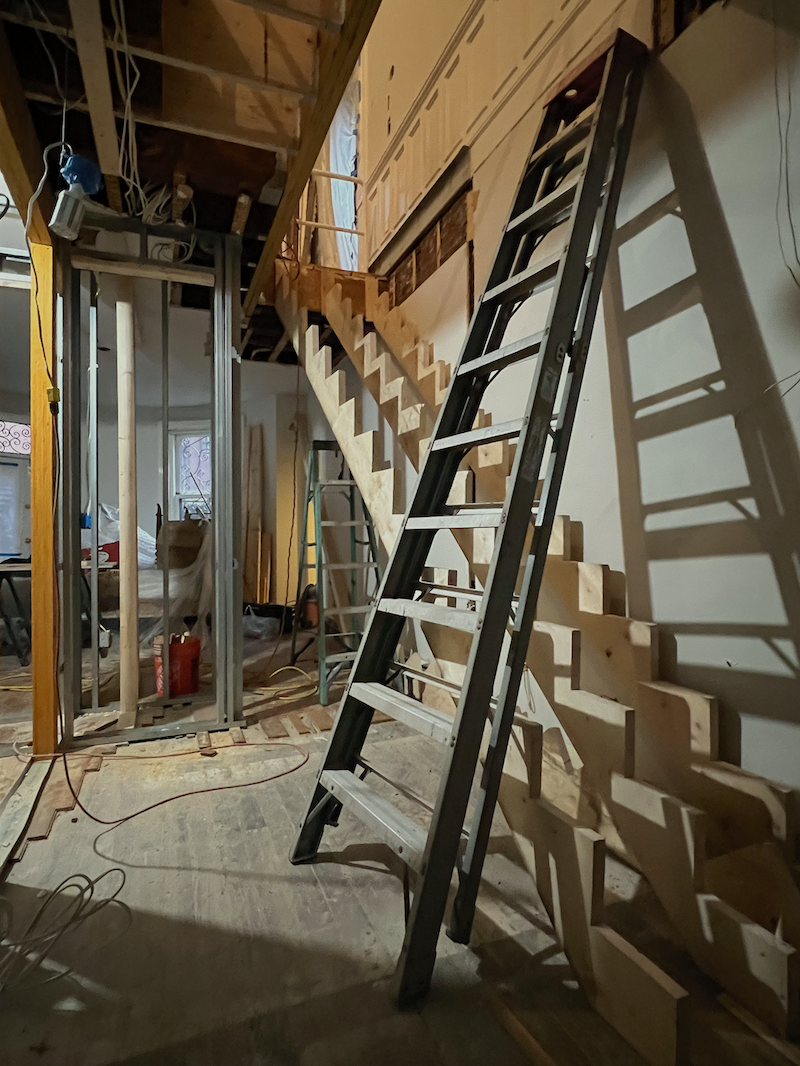
They did make the new staircase exactly to the architectural plan’s specifications. I am so glad I hired an architect!
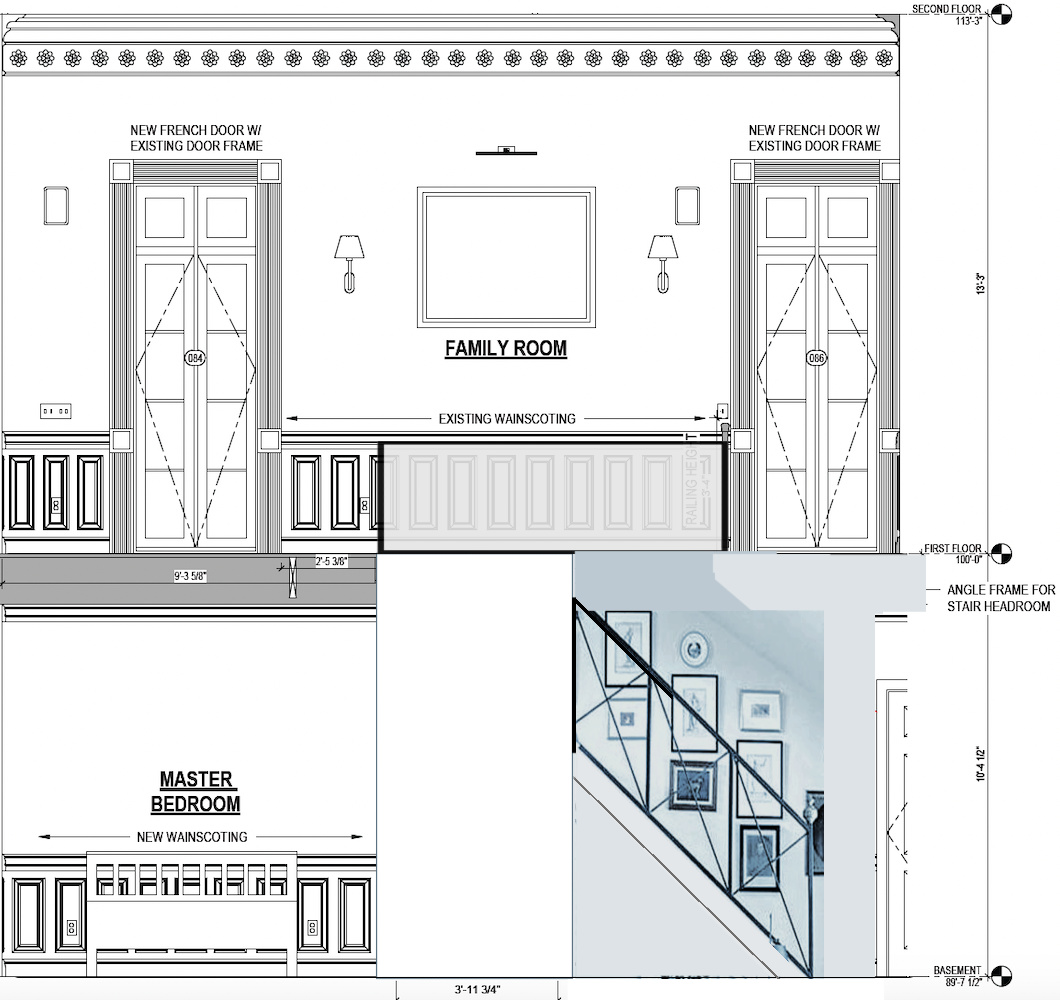
Okay, that’s all for now. On Thursday, there’ll be another staircase update. With three more working days ahead, there will be much more to see.
xo,

Please check out the newly updated HOT SALES!
And, also, the new Holiday Shop for 2023!
There is now an Amazon link on my home page and below. Thank you for the suggestion!
Please note that I have decided not to create a membership site. However, this website is very expensive to run. To provide this content, I rely on you, the kind readers of my blog, to use my affiliate links whenever possible for items you need and want. There is no extra charge to you. The vendor you’re purchasing from pays me a small commission.
To facilitate this, some readers have asked me to put
A link to Amazon.com is on my home page.
Please click the link before items go into your shopping cart. Some people save their purchases in their “save for later folder.” Then, if you remember, please come back and click my Amazon link, and then you’re free to place your orders. While most vendor links have a cookie that lasts a while, Amazon’s cookies only last up to 24 hours.
Thank you so much!
I very much appreciate your help and support!
***
Sunday, November 12, 2023
Hi Everyone,
From now on, this is where I will post info about the new staircase and, to begin with, what it took to get it in. This is post number one, and the newer posts are on top of this one.
Let’s begin with a review to see how we got to this point where putting in a new staircase was actually happening.
There have been several posts over three years about the original staircase and renovation plans for the new staircase. That includes the staircase railing. Tied into all of that is the evolution of the design of the entire lower level.
Of course, I don’t expect y’all to read these posts now unless you’d like to review them.
Some are pretty funny, like the post with all the skinny staircases. That was three years ago when I thought for a brief moment that making the staircase only 30″ wide would be fine. It would be, but the code on that one is set in stone.
Please enjoy the history of the staircase and overall design here
The Killer Stairs You Will Love
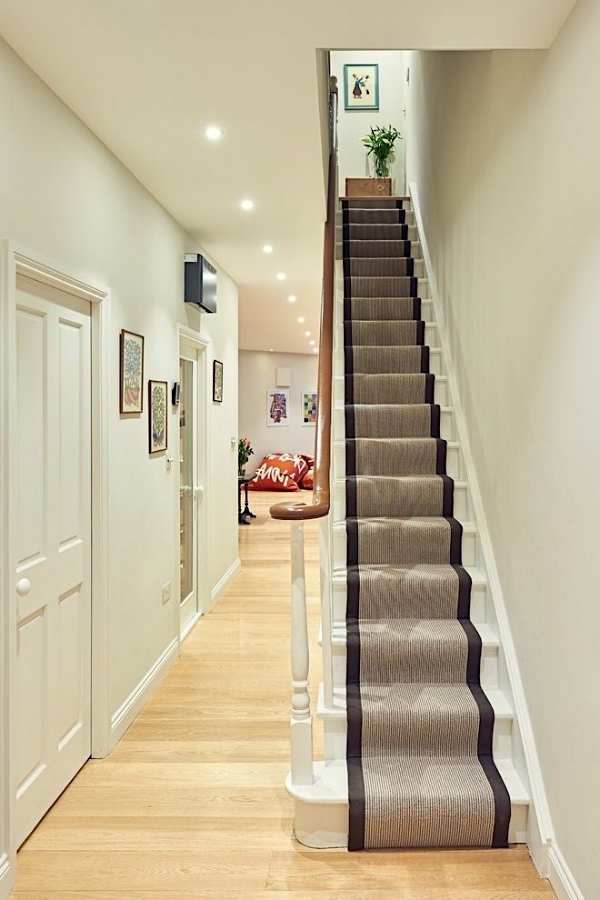
Haha; Nice idea, but impossible!
Stair Design: Which Comes First, Beauty or Safety?
The two posts above were written in the interim between the accepted offer and my move to Boston in 2020.
Issues with the Staircase Railing Design
Part 2 of the Staircase Railing
The next post has many iterations of the downstairs design.
Little Known Secrets on the Design Process
From October 2022, a plea to forgive my sins.
Frankly, now that I’ve seen what it’s taken to put in the new staircase, it’s a marvel that anyone would take this job!
It’s not just changing a spiral into a straight-run staircase. It’s fitting it into a space that was never designed to support such a thing. Plus, deal with a 144-year-old building structure and then make it code-compliant.
Oh, and also making sure the house doesn’t fall down in the process!
So, Laurel, is the staircase in already?
Well, no, but it’s about to be. The rough staircase that is. It’s going in first thing Monday morning. My contractor says it will all be roughed in on Monday.
We’ll see…
Okay, I’m limping along here today.
When I woke up, I had no internet. In fact, the entire network is gone. There are no cable outages. And, I’ve tried rebooting the modem. Fortunately, I can use my cell phone, however, that’s only a temporary workaround.
Phew, I got my images downloaded.
For those of you who enjoy seeing trainwrecks, you’re going to love these pics!
By the way, I am moving back in 18 days.
If you missed the last set of images of the new staircase progress, please refer to the beginning of the Renovation News and Deets post here.
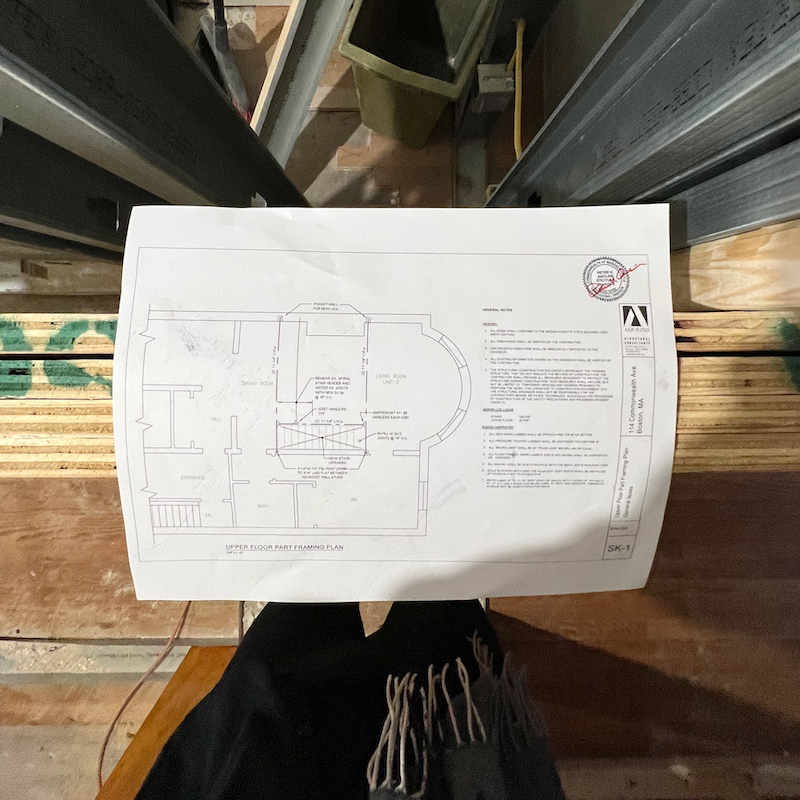
Above is the structural engineering drawing from January of this year for the new staircase supports.
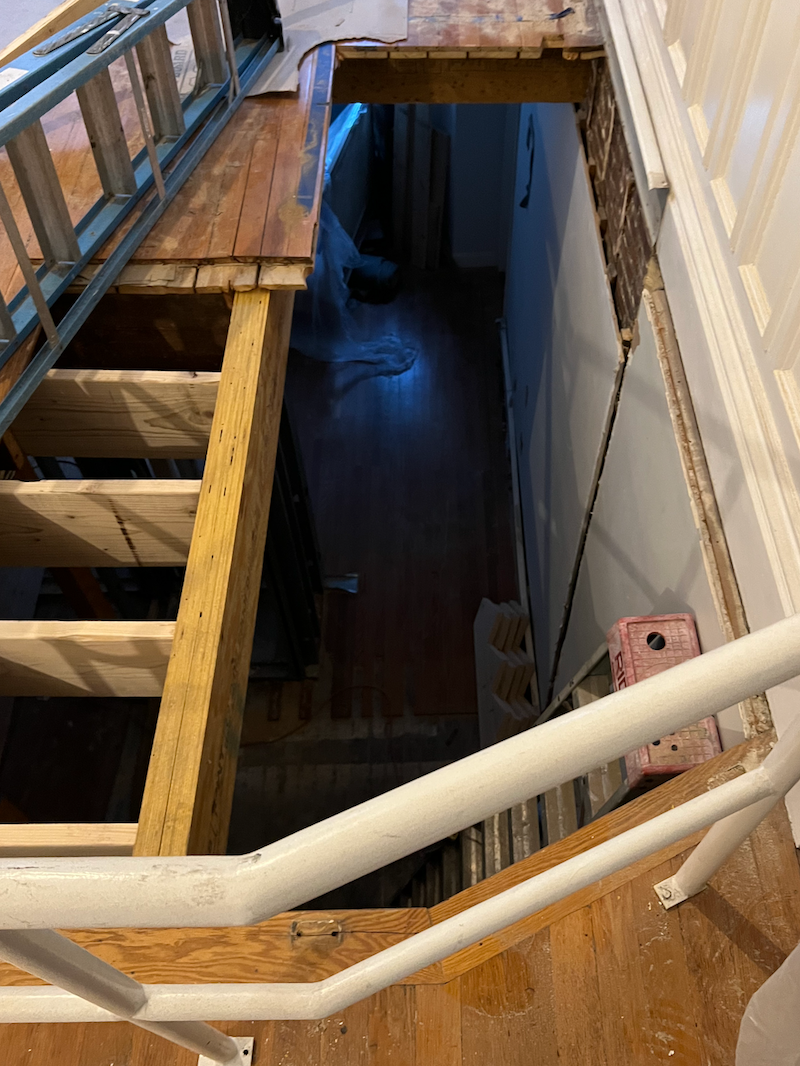
The new floor joist beam is 40″. So, the new stairwell will be four inches less wide, closer to the width where the old floor sticks out. However, I imagine they’ll be removing that last floorboard.
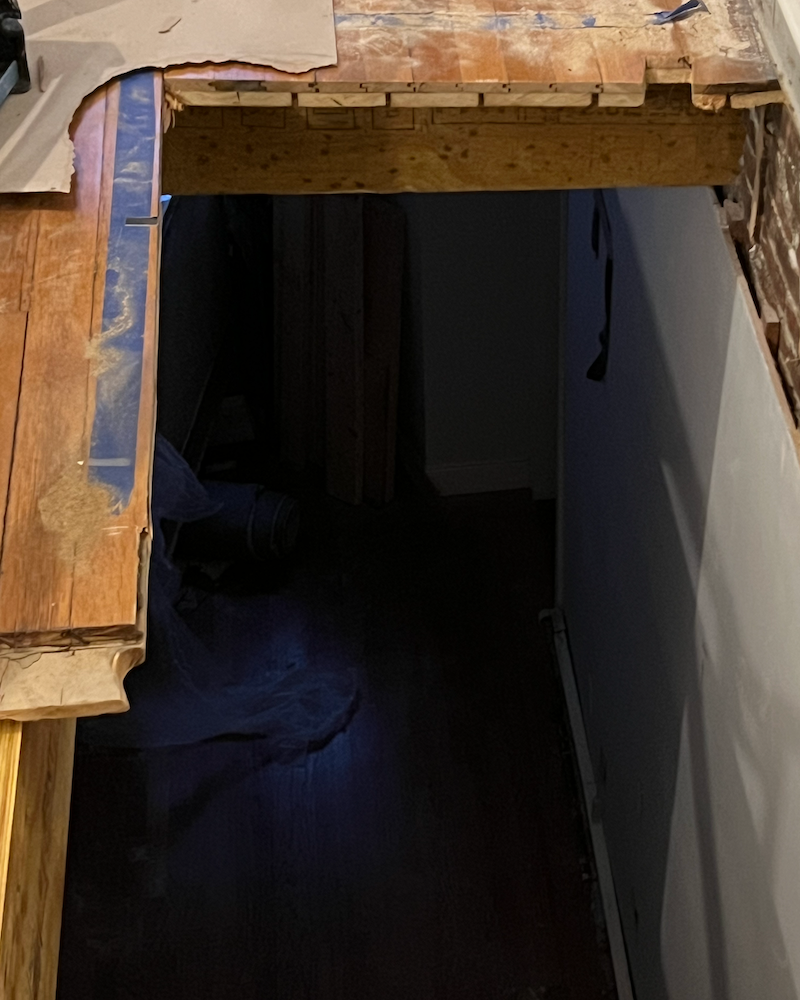
The blue tape I put down last winter marks the spot. I was off by about two inches lengthwise. The stairs will begin immediately on this side of the new beam. The notches in the wood will make it easier to cut the floor boards to the exact size needed.
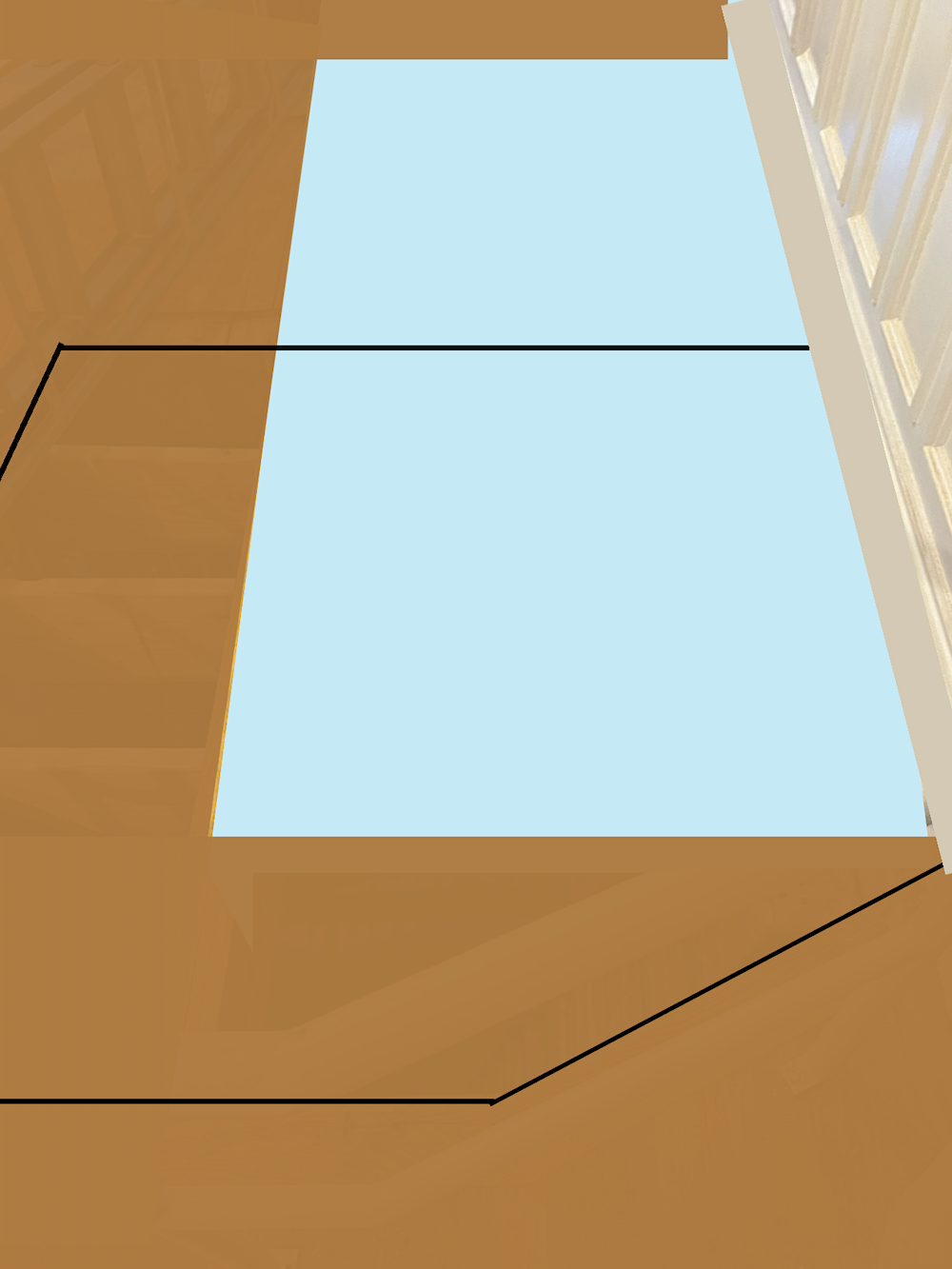
The graphic made from the image above demonstrates where the old hole was and how big the new hole will be.
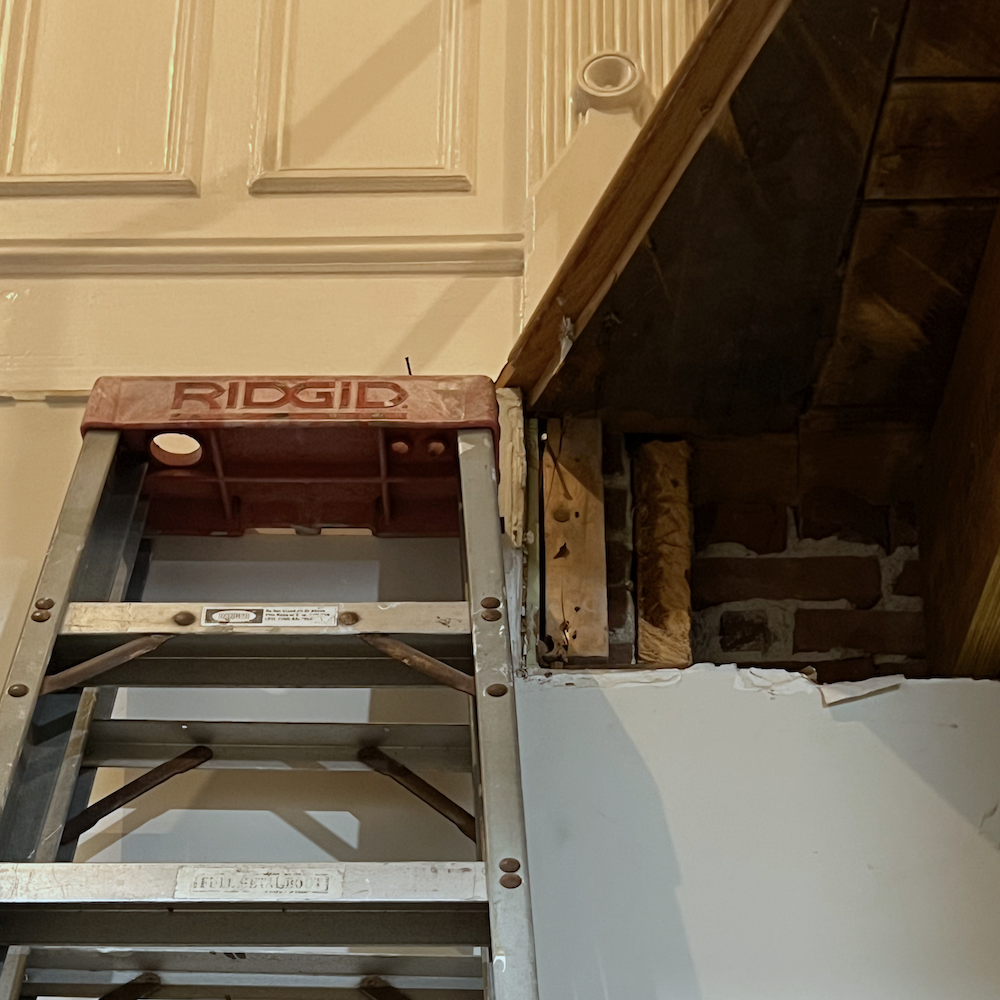
Do you see that nail at the top of the ladder? That marks the spot where the opening will end.

You can see that in this section image. The floor joist soffit must be angled to meet the 80″ height requirement in the building code. I told Tim, my architect, we must make it so the railing clears the door casing. He agreed.
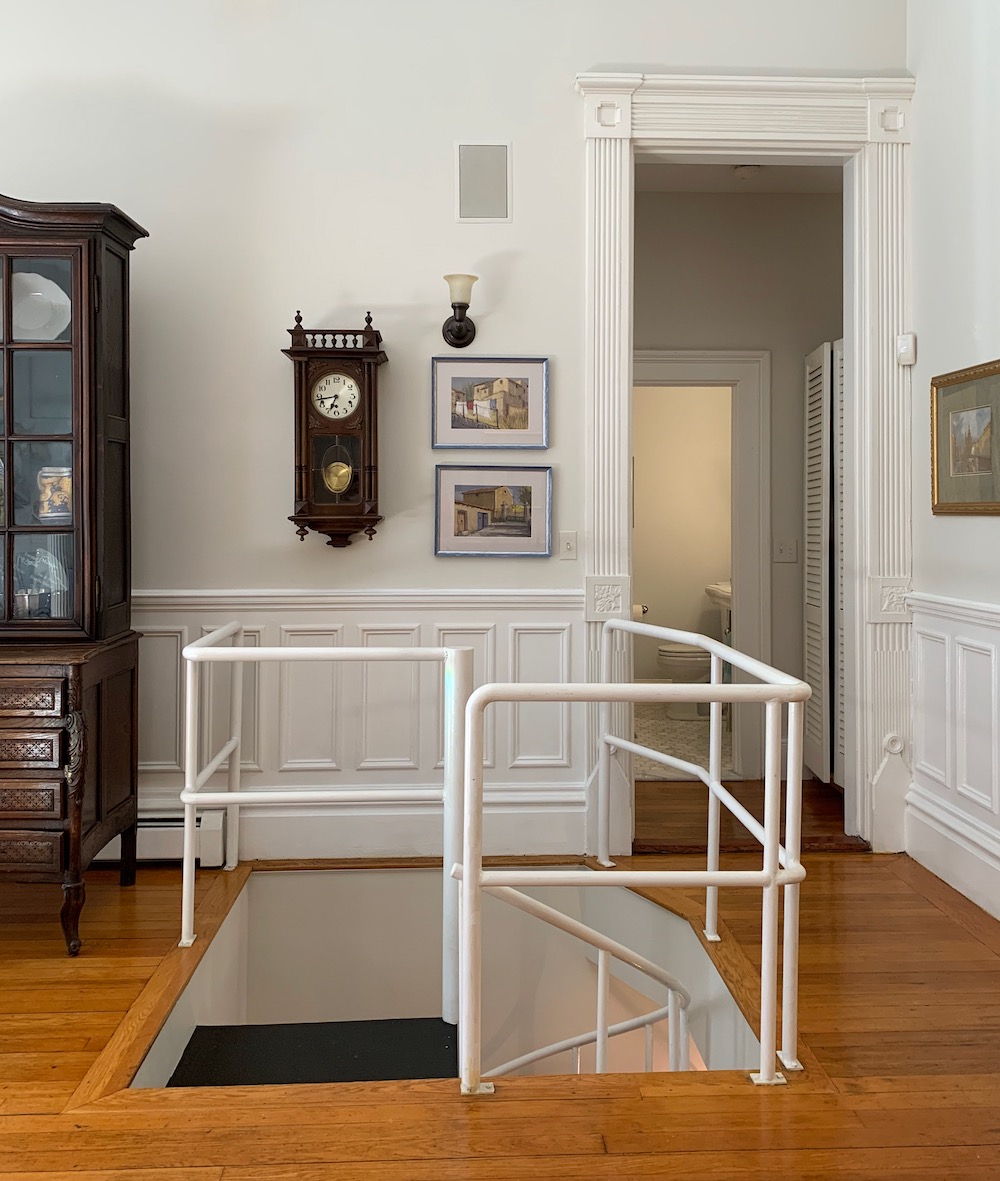
The old railing had a massive overlap that made me a little nutso.
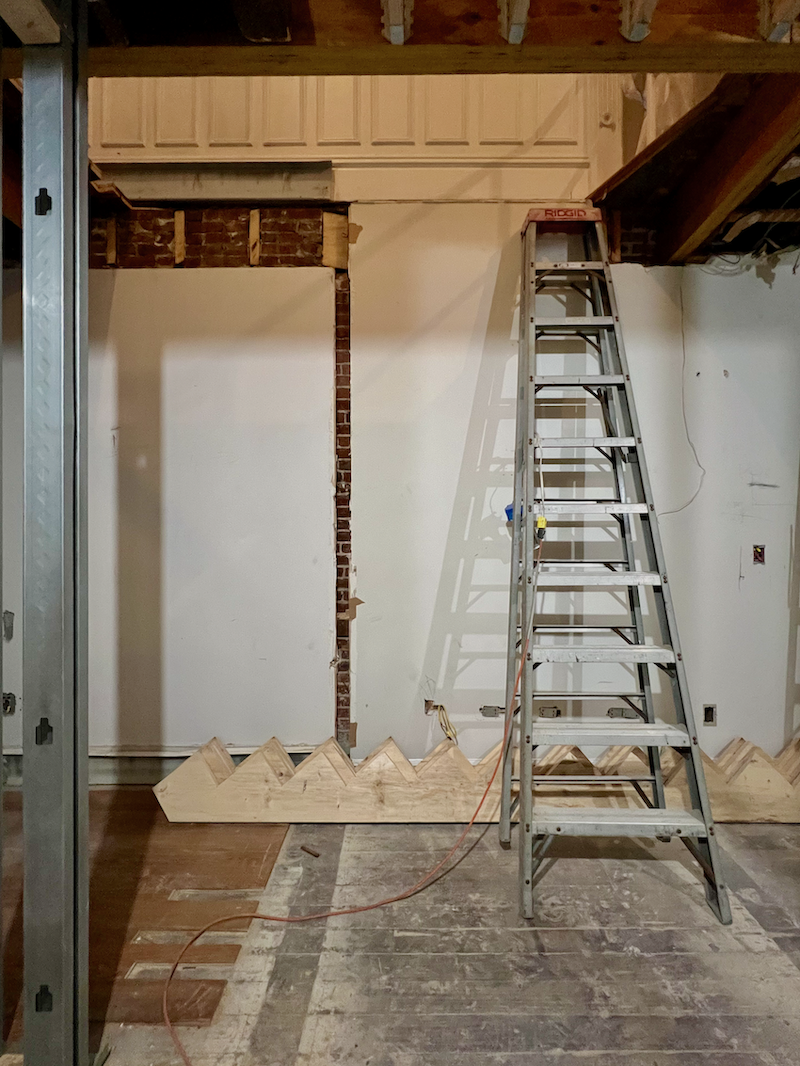
Above, you can faintly see the nail above the ladder.
Now, please travel down the ladder until you see the box for the new light switch on the wall.
Another nail is to the left a few inches and down a few inches. That marks the spot where the staircase will end.
All of the images tell a story. But this one truly shows the ravages of renovation. In case you’re wondering, yes, the baseboard heater is on its way to being completely gone. Of course, we’ll need to replace the missing piece of baseboard.
I’m not addressing it now, but I’d love to change the wainscoting if possible.
I’d drop it down four inches and make the boxes wider with more space between them. I’d also do an eight-inch baseboard and a smaller chair-rail.
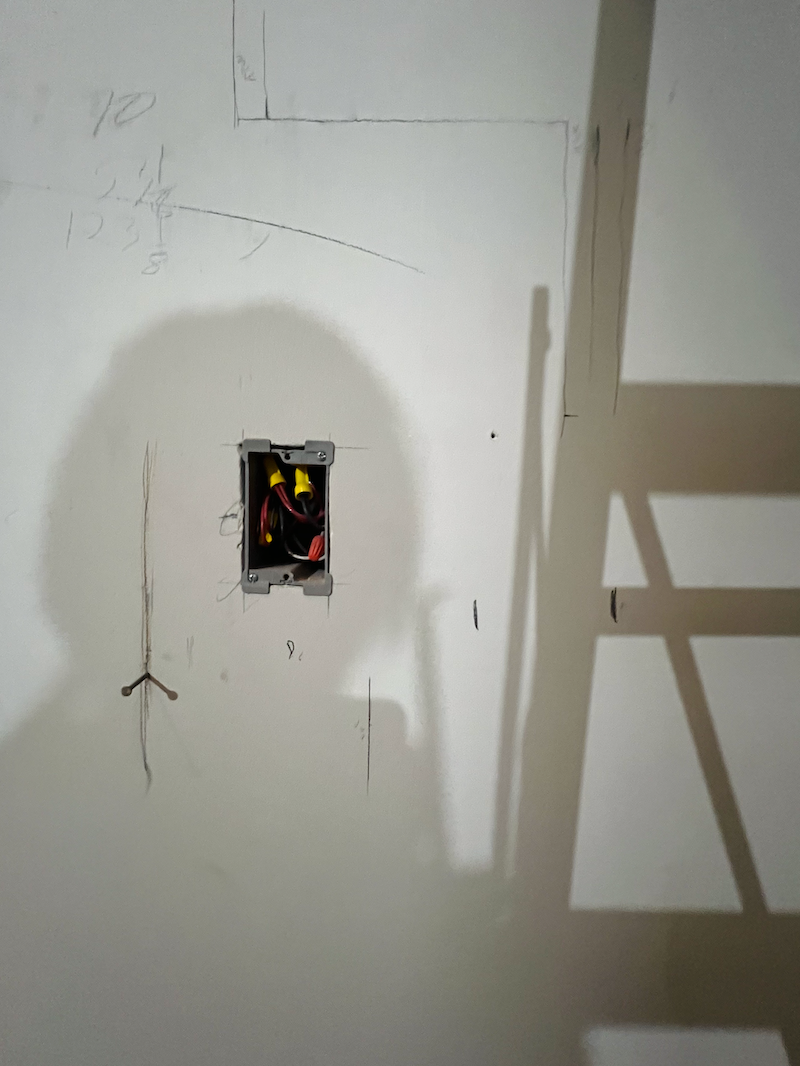
Here’s a closeup. Actually, it’s two nails! I love the Cy Twombly-esque scribbles the builders put on the walls to make notes for themselves.
The two short parallel lines flanking the ladder’s shadow represent where the new egress door casing will be.
So, the new doorway will be about 13″ from the bottom of the stairs. However, there’s over six feet from the bottom of the stairs to the wall in front of it.
Of course, the Milling Road chest will take up 20 inches of that space between the new egress door and laundry closet.
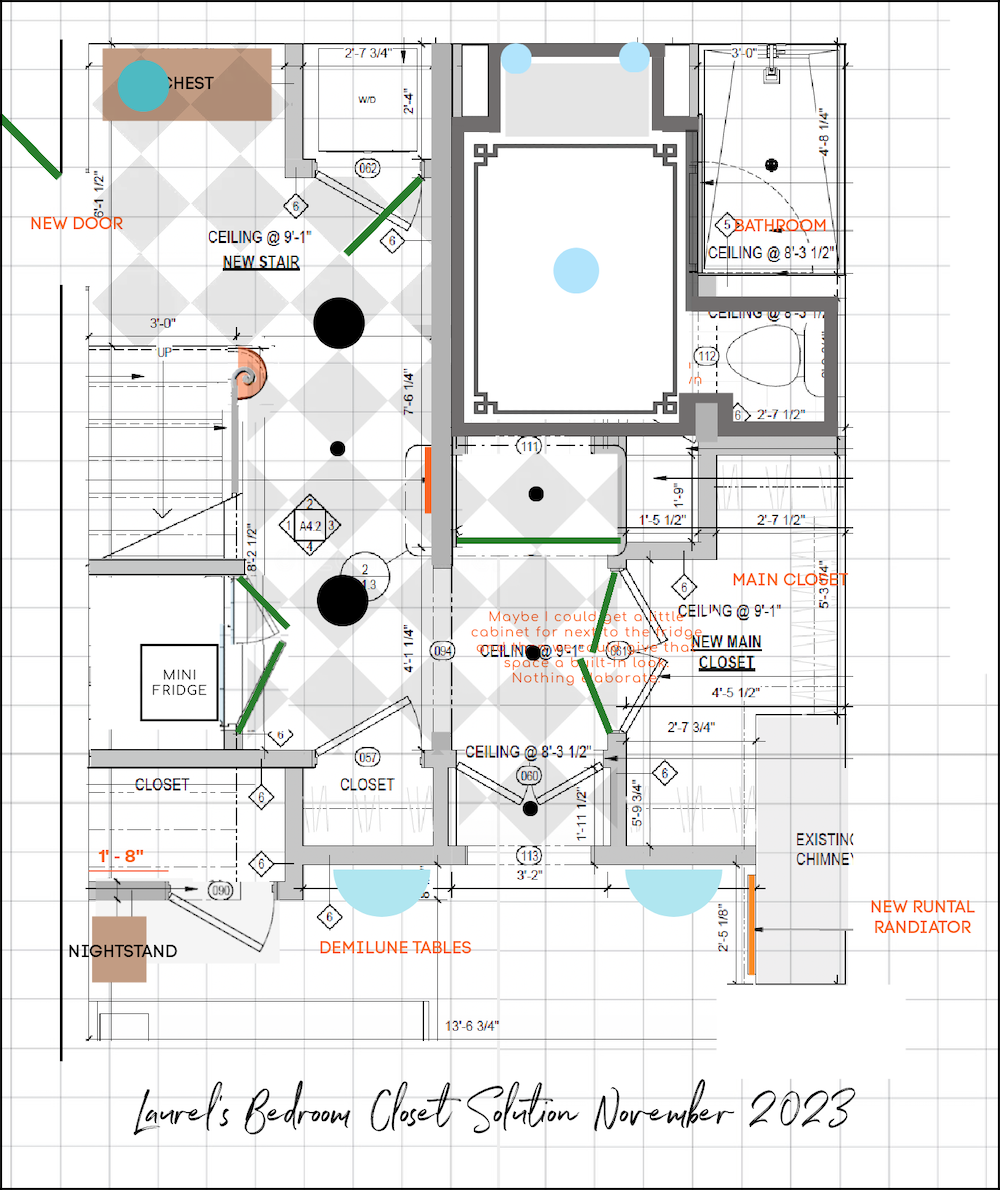
Above, I fixed all of the door swings that were bothering some of you. ;] The main closet is now swinging out because there will be a light fixture in the way. Plus, I never liked them swinging into the closet.
It’s not a deep closet, and I think they’ll be in the way, aside from the light fixture. The old doors swung out, and it was never a problem.
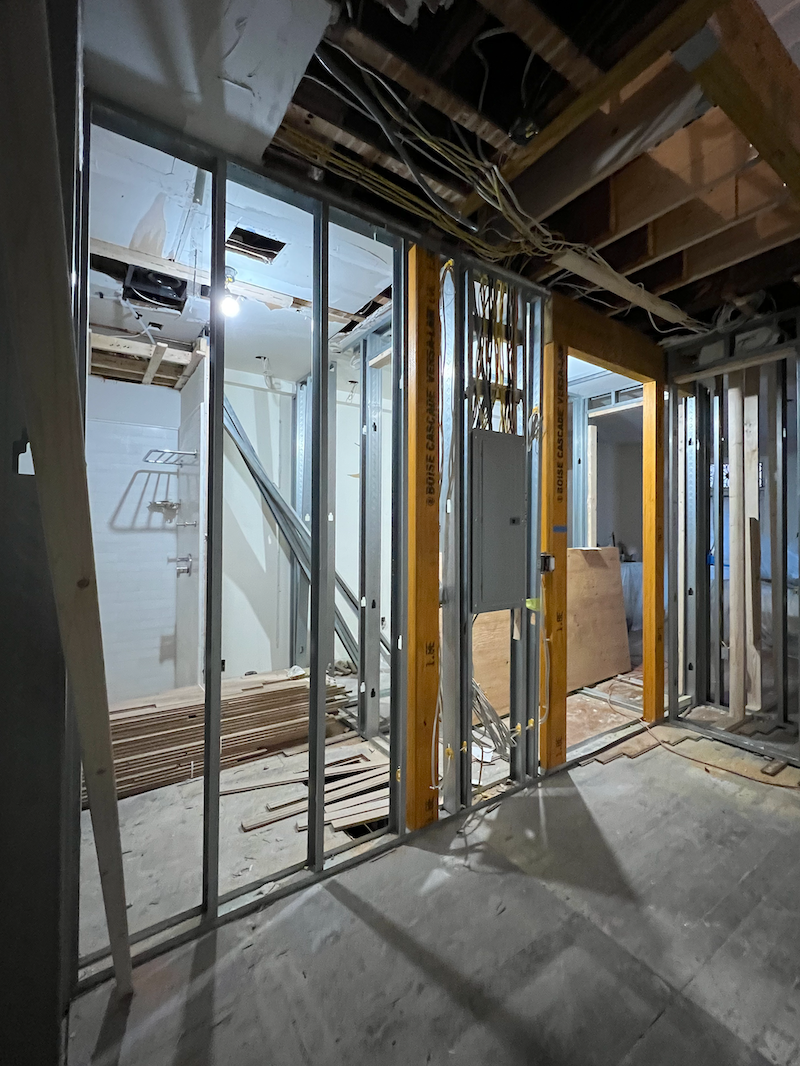
I like the new sturdy beams added to the lower-level entry area. To the far right will be the new linen closet.
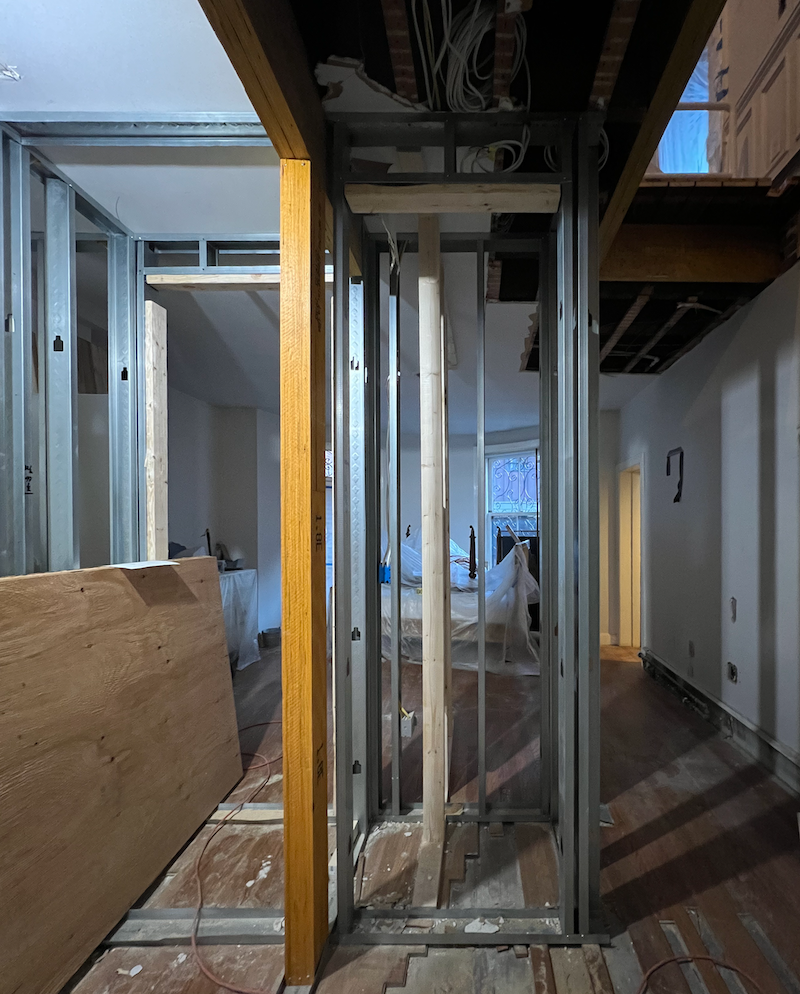
Above is a straight-on view of the new linen closet with the embrasure door hall to the left.
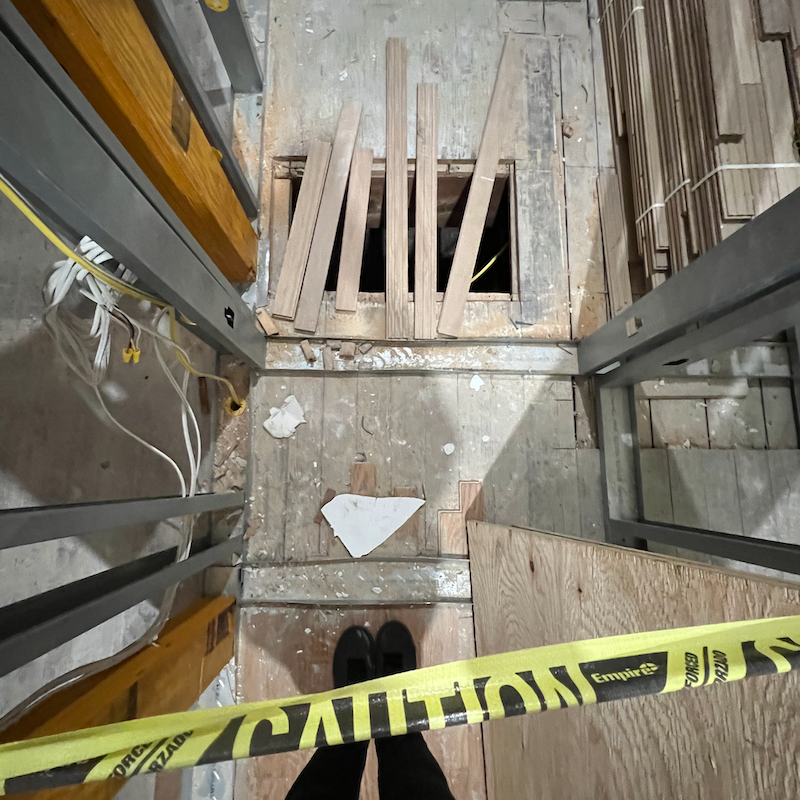
I found out what the big hole in the floor we saw the other day was for. They poured concrete down there to support the new beam!
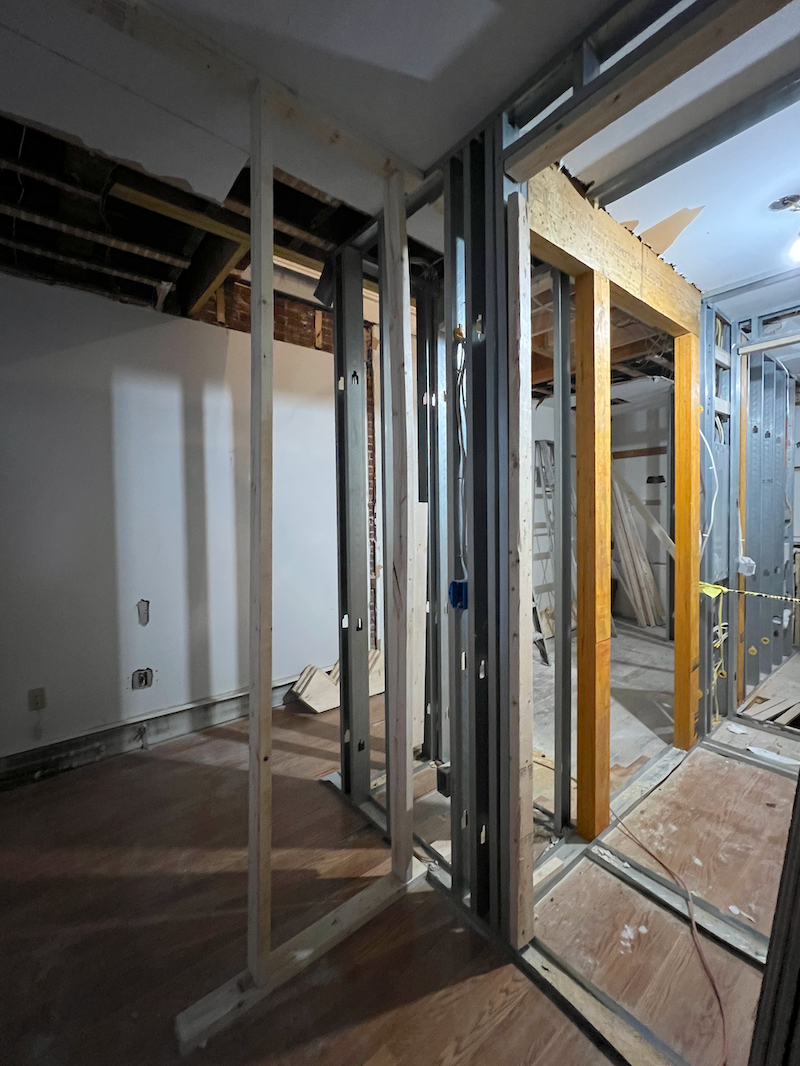
During our meeting on Thursday, I asked my contractor, Robert, what the wood joists were doing there.
He said, “Oh, those are temporary; they are holding up the house.”
Of course, he was joking about them holding up the house, that is. However, they are helping to support the living room floor before the new stairs are built and the permanent support is put in place.
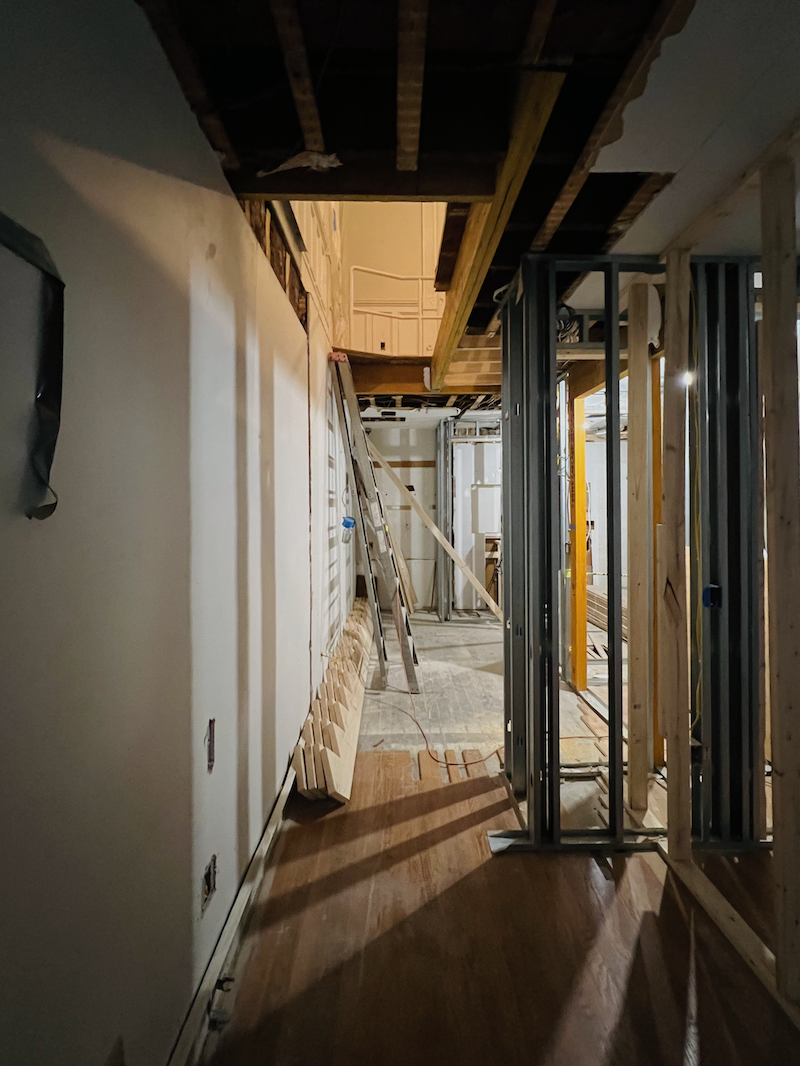
And, finally, a shot from the bedroom, looking through the future closet and staircase toward the soon-to-be-created, new door that will be about three feet from the back wall. We can still see the vestiges of the old spiral stairwell and the soon-to-be trashed ugliest railing ever.
Okay, that’s it for today. There will be another update Monday evening!
xo,

Please check out the newly updated HOT SALES!
And, also the new Holiday Shop for 2023!
There is now an Amazon link on my home page and below. Thank you for the suggestion!
Please note that I have decided not to create a membership site. However, this website is very expensive to run. To provide this content, I rely on you, the kind readers of my blog, to use my affiliate links whenever possible for items you need and want. There is no extra charge to you. The vendor you’re purchasing from pays me a small commission.
To facilitate this, some readers have asked me to put
A link to Amazon.com is on my home page.
Please click the link before items go into your shopping cart. Some people save their purchases in their “save for later folder.” Then, if you remember, please come back and click my Amazon link, and then you’re free to place your orders. While most vendor links have a cookie that lasts a while, Amazon’s cookies only last up to 24 hours.
Thank you so much!
I very much appreciate your help and support!
Related Posts
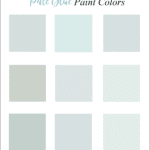 Light Blue Wall Colors-Don’t Make This Mistake!
Light Blue Wall Colors-Don’t Make This Mistake! A Little Known and the Most Beautiful Boston Interior
A Little Known and the Most Beautiful Boston Interior Mismatched Sofas – Good Idea, Or A Colossal Mistake?
Mismatched Sofas – Good Idea, Or A Colossal Mistake? The Best Classic Contemporary Furnishings
The Best Classic Contemporary Furnishings The 20 Best Shades of White Paint for 2023
The 20 Best Shades of White Paint for 2023 How to Figure Out Room Colors with a Colorful Sofa
How to Figure Out Room Colors with a Colorful Sofa 30 Fantastic Coffee Tables – Plus Sofa Pairings!
30 Fantastic Coffee Tables – Plus Sofa Pairings!







