Hi, This is a two-part post, but part 1 was written two months ago. Please keep reading if you’d like a review or are just landing on this post about interior doors.
However, if you’ve read part 1 or prefer to read backward, below is a link to get to part 2.
Part 2 Begins Here
Hi Everyone,
As you see, it’s a new topic on a Thursday evening. This might sometimes happen if the topic doesn’t require a part 2, 3, 4, etc.
This post is about interior doors. I expect, over time, it will have numerous updates.
Okay, we’re going back to my place undergoing renovation; yes, back to the living room.
Yes, we’re still talking about those doors. That’s because there have been some new developments I’d like to share.
First of all, I was at the construction site the other day and took some photos to better convey the views one sees.
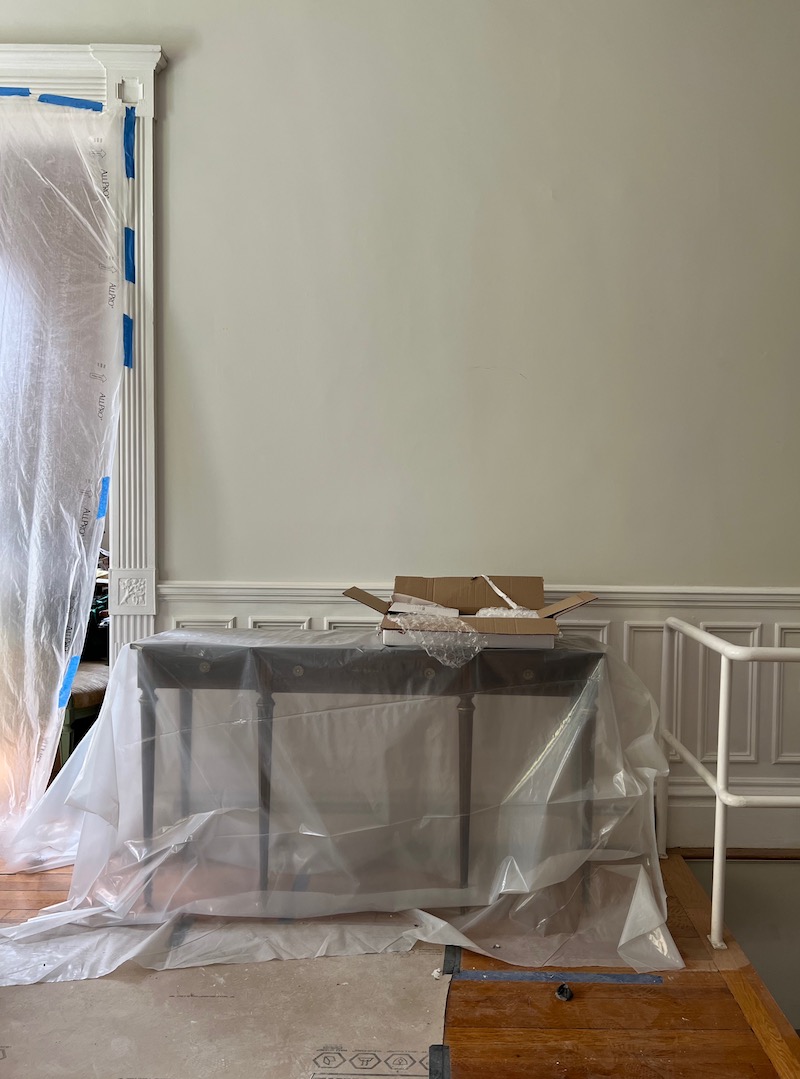
See? It’s a lot different than my rendering. (below) If you’d like to learn more about the interior doors, especially the railing, please check out this post.
I think I might put that vintage server on the opposite side of the same wall under the den TV. There’s my new bathroom Watermark faucet! The stairs will begin right about where the box begins.
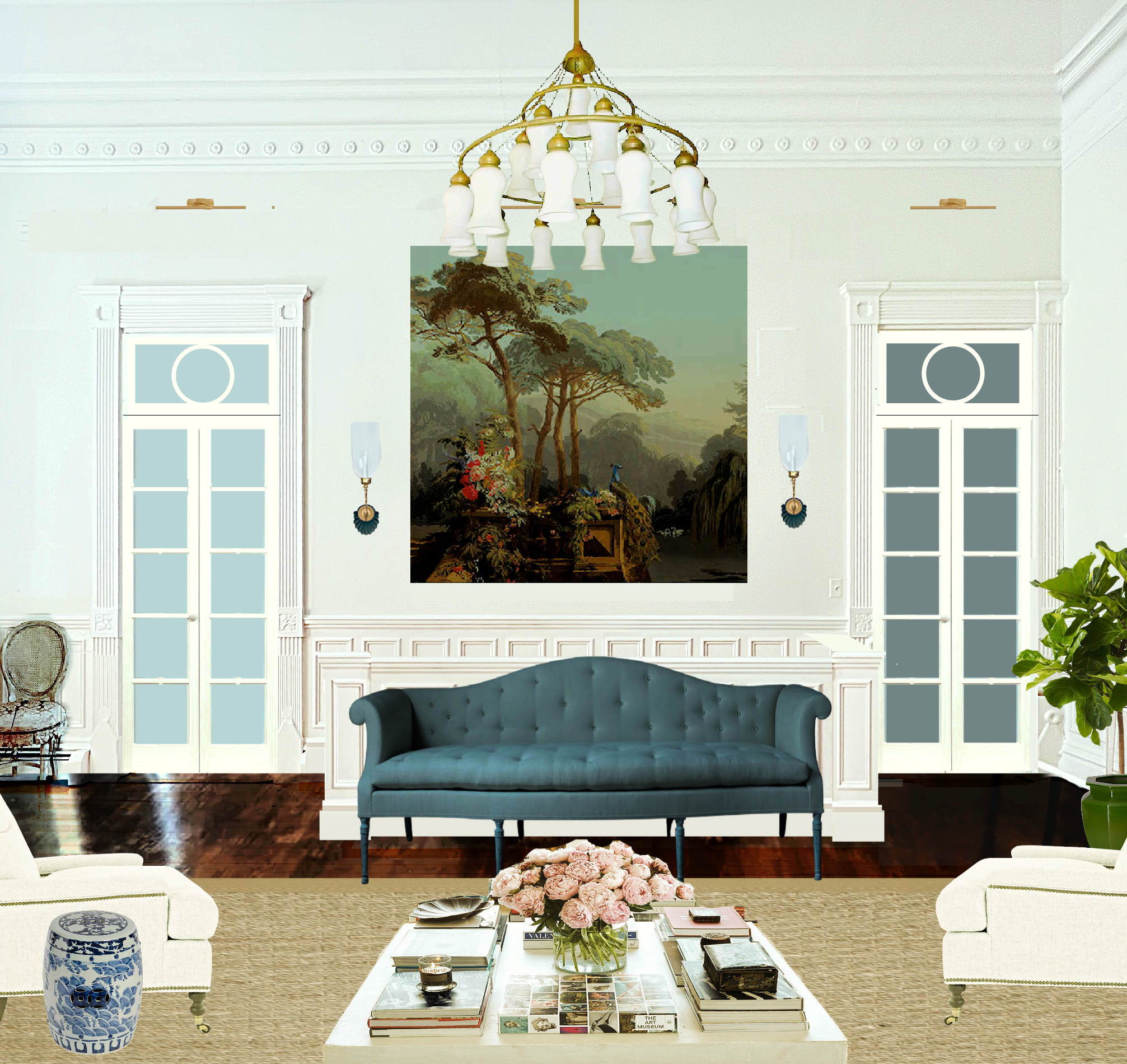
The original image I used to create this rendering was accomplished by putting my phone on the widest angle setting. I would have to stand at least 15 feet into the next building to see all this.
Let’s look at a couple more shots to give a better perspective of the views.
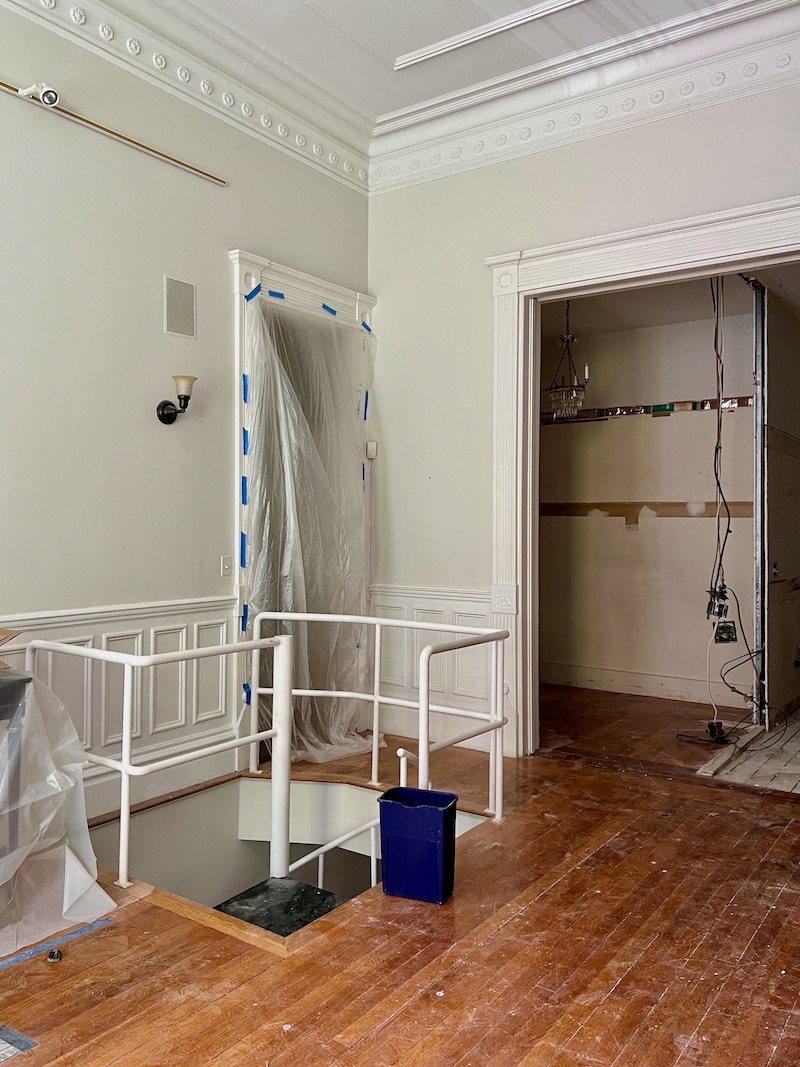
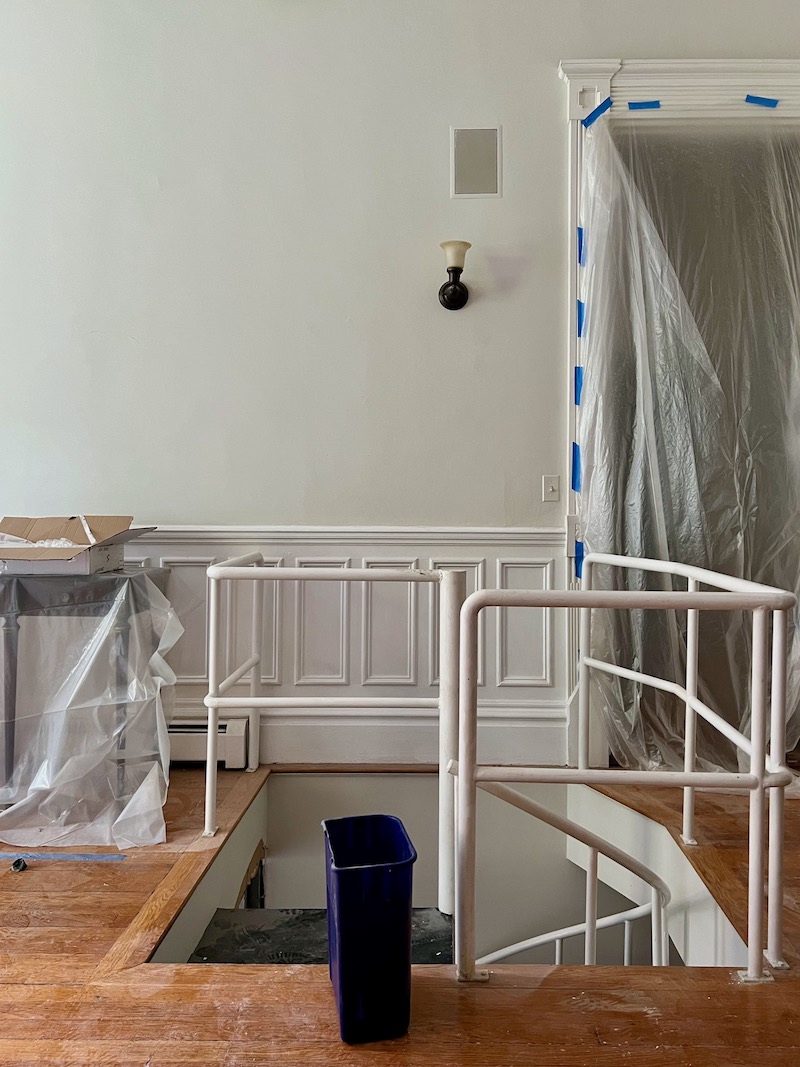
However, there’s something I don’t believe I’ve mentioned, even though it’s been bugging me for a while.
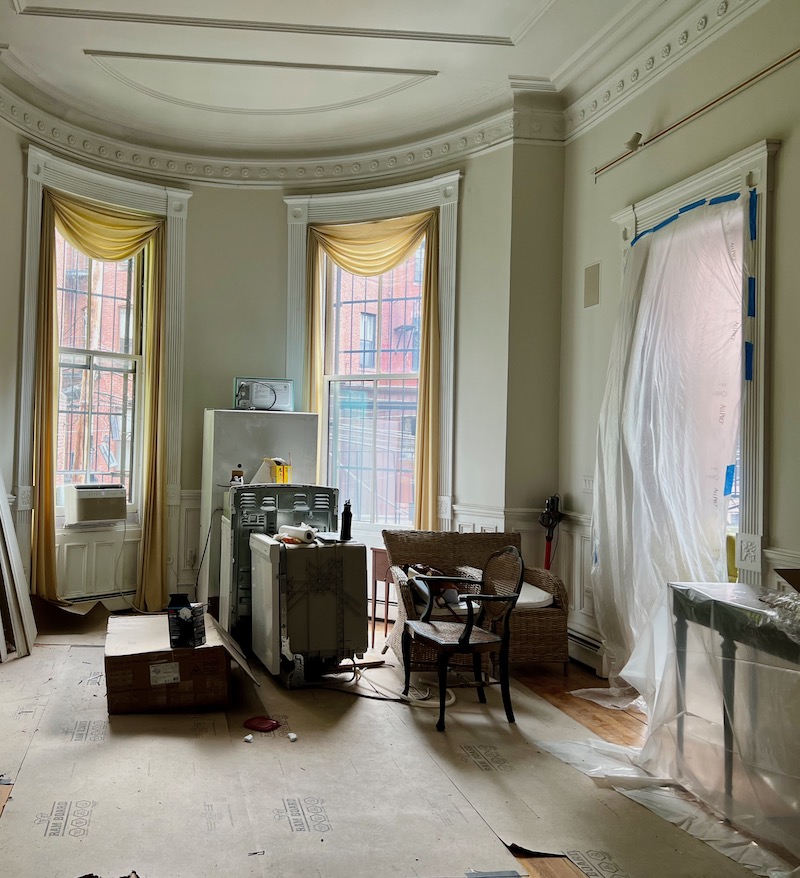
It’s this image.
It has to do with the two-foot difference in the height of the windows and the doors.
If I were changing all the mouldings (I’m not), I’d consider creating an overdoor panel and making the top of the moulding the same height as the windows. Even so, the door is still much lower than the windows.
But, here’s the Pandora’s box.


Yeah, it’s the transom. I bet some of you figured this out a while ago. With a transom, it will do the opposite of what an overdoor would do. It’s going to make the 90″ interior doors look pitifully dinky compared to the windows.
So, why don’t you eliminate the transoms, Laurel?
Yes, indeed, but here’s the problem with that and why I created a transom in the first place. As they say, I’m already skating on thin ice with 90″ interior doors and the 3″ rails I need (max).
If I do the typical 5″ rail, that will leave only 8 inches for the glass, and I would prefer a solid door to that. If anything, I’d like the door frame to be only 2.5″ wide.
But, here’s the thing I always go back to.
It’s Furlow Gatewood’s magnificent mirrored doors in the Cuthbert House.
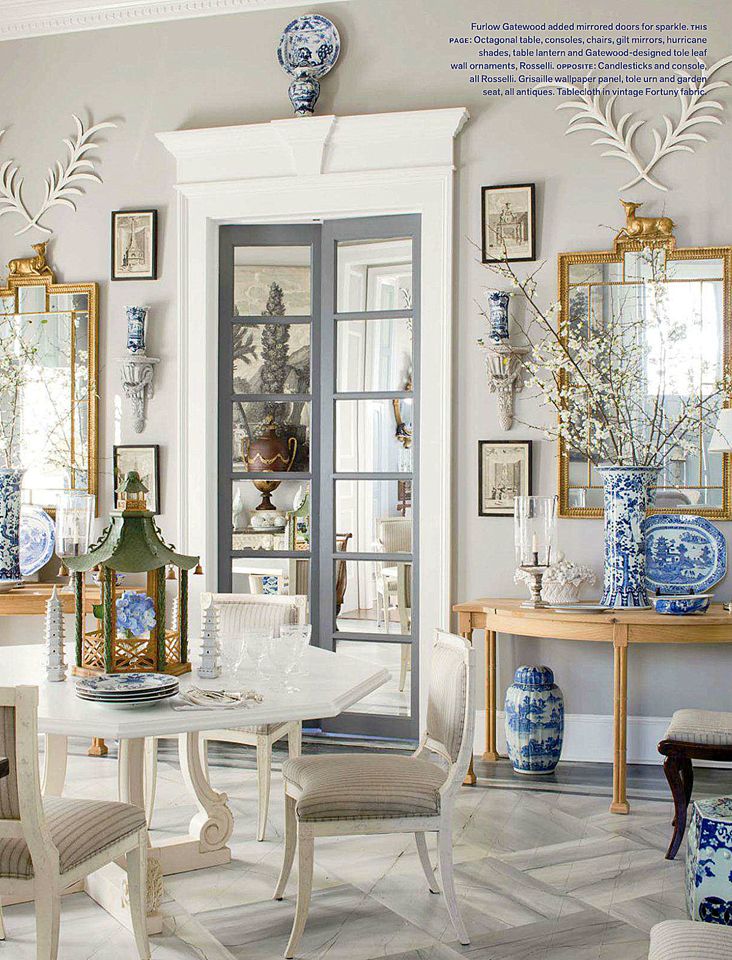
These French doors are roughly the same height as mine, at nine feet. Although, I estimate that each of those doors is 22″ – 24″ wide. Mine will only be 18″ wide. Those door frames (stiles) look to be three inches wide.
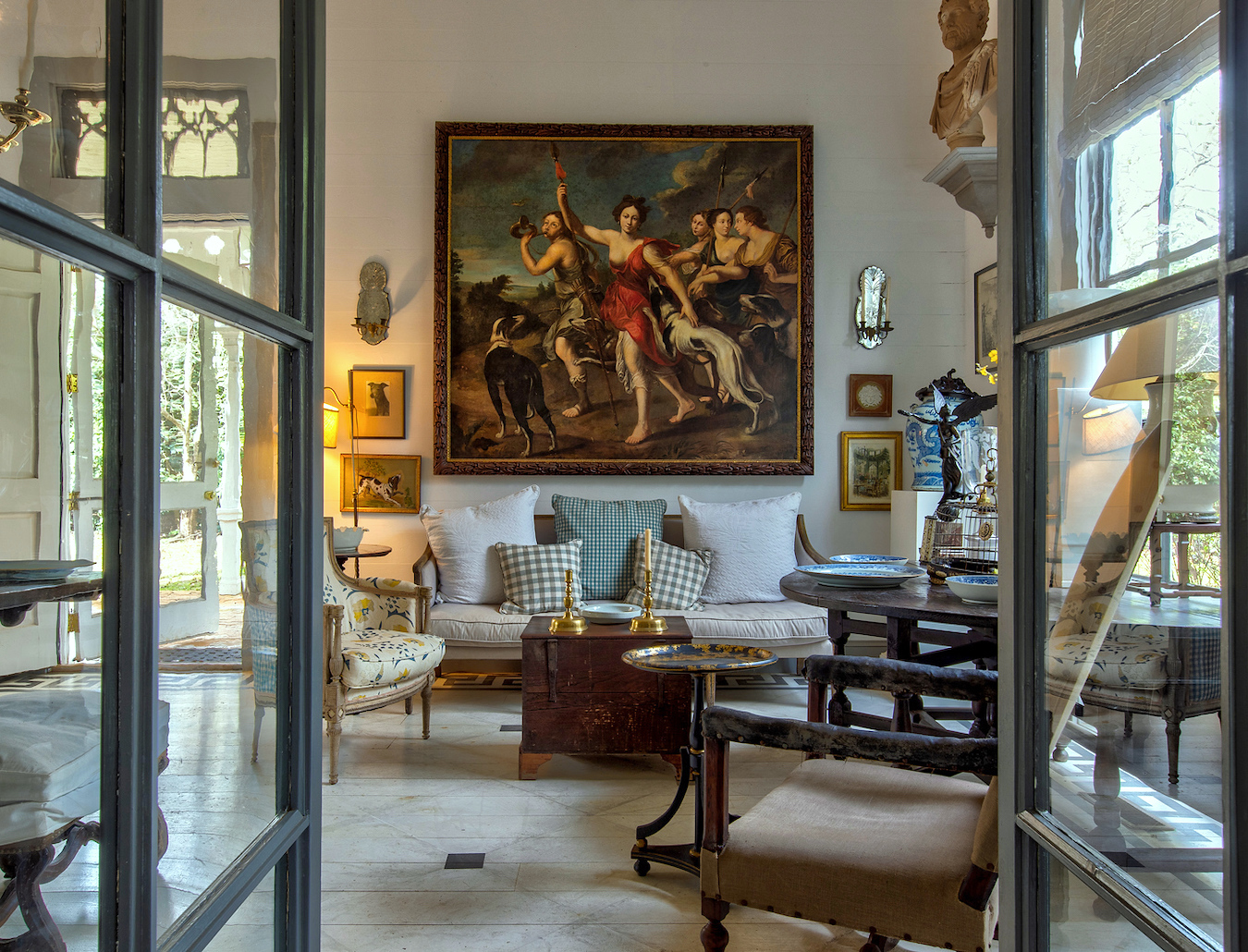
However, these pivot doors in the Peacock House look to have no more than a 2.5″ wide stile. For those who don’t know, the stiles are the vertical side pieces. The rails are the top and bottom horizontal pieces.
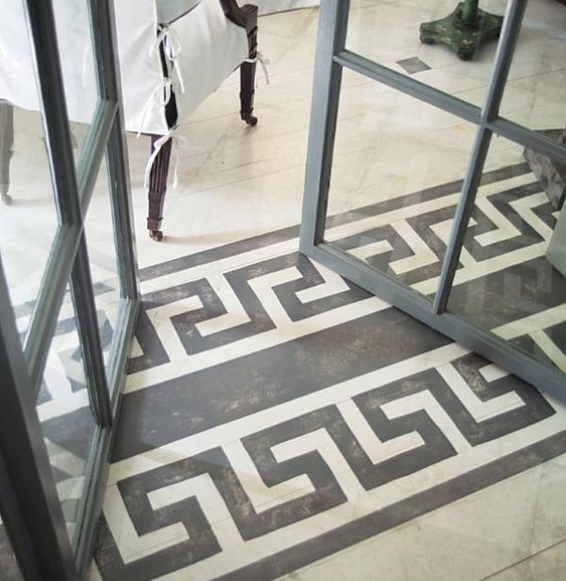
They might only be two inches wide. I think they may be made of steel. Still, the muntins look to be made of wood as they have an ogee shape. Typically, the steel doors we see today are black, and the muntins are thin and flat.
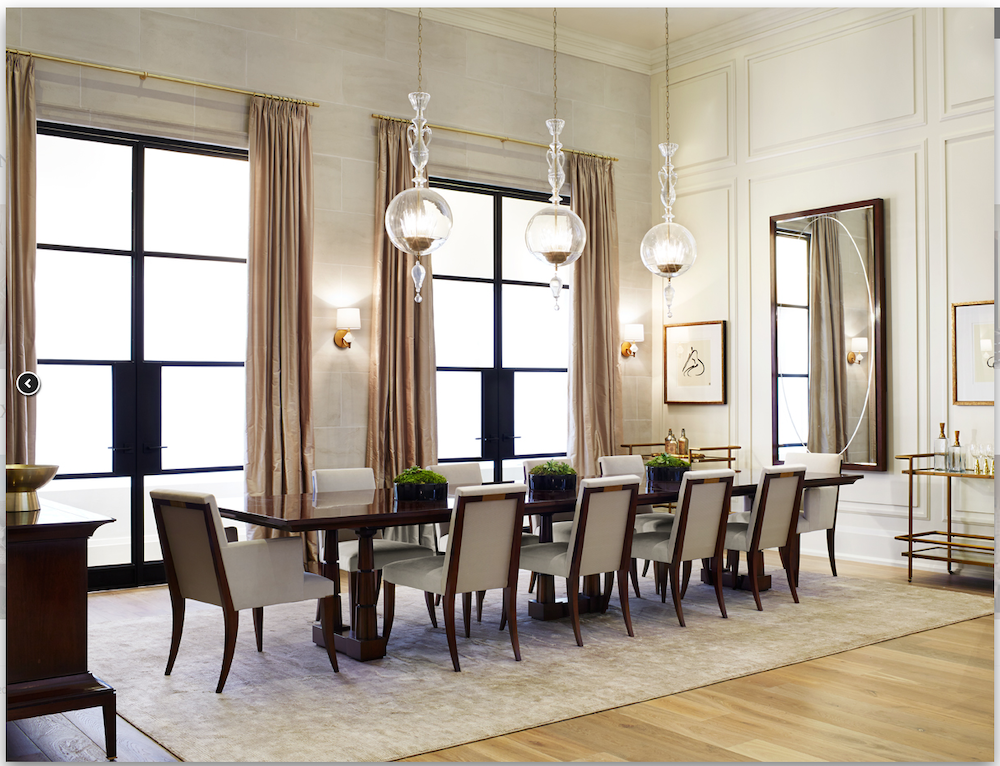
From the Baker showroom at High Point.
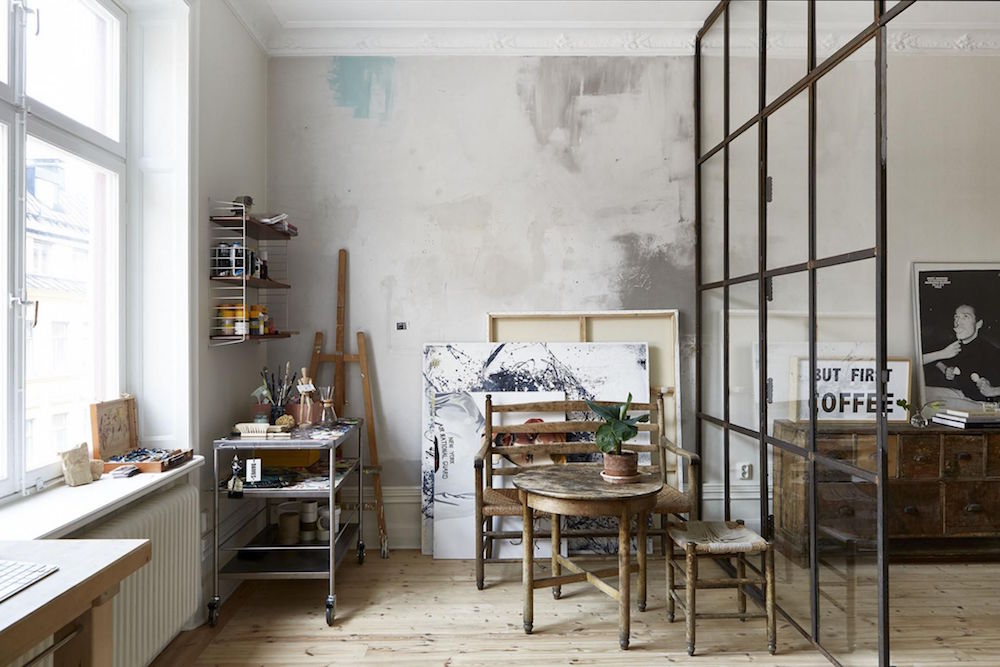
This is not the steel interior door look I’m going for. I want them to look like wood and glass doors.
So, what’s the problem with a nine-foot wood door with a three-inch stile?
Warping. There is a high probability that the doors will warp with the more narrow stile.
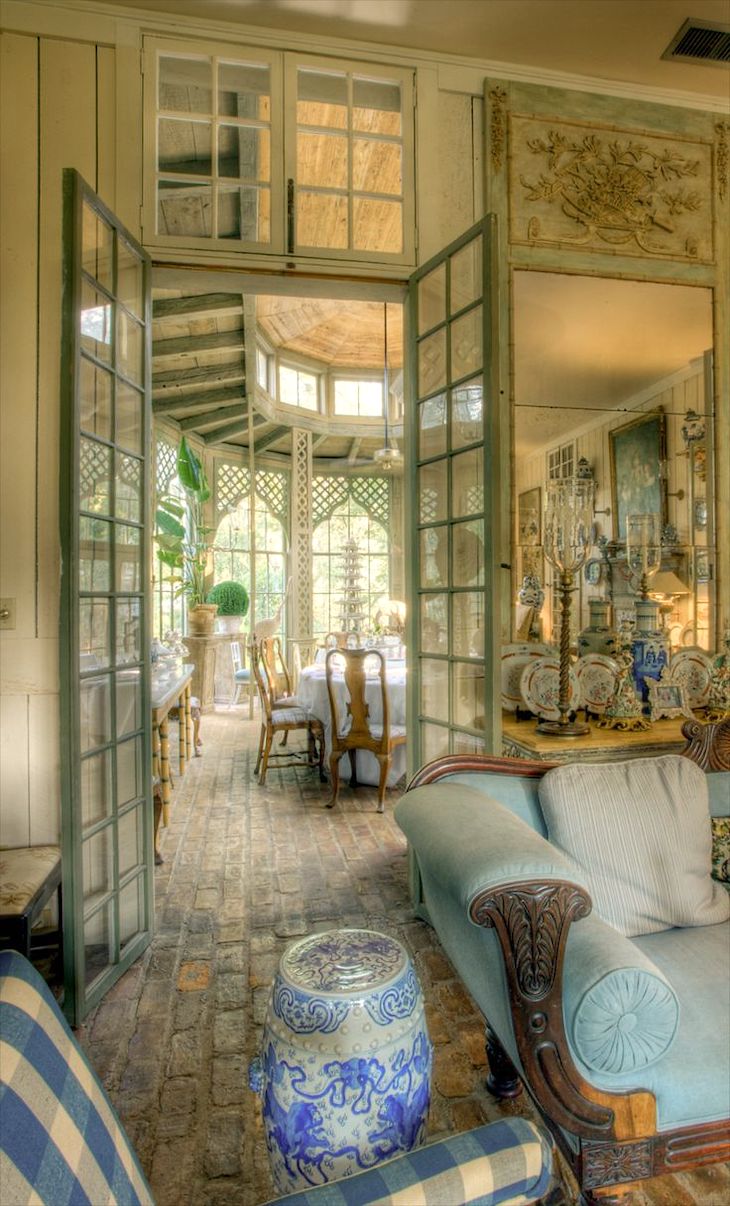
These old beauties are in what was Furlow Gatewood’s primary residence. They don’t look warped to me.
Naturally, I was dying to know if these were steel doors.
Well, who better to know about the doors than the guy who photographed them, Rod Collins?
Since Furlow passed, we’ve corresponded several times, and you may recall, he sent me some photos of homes that Furlow had a big hand in furnishing.
So, the other day, I was lucky to catch Rod on his way to a photo shoot, and I grilled him inquired about the doors.
While I held my breath, Rod replied in his charming southern Georgia accent:
“Well, Sunshine, those doors in Peacock are metal. The doors in Cuthbert, I believe, are wood.”
We chatted some more, and then, as soon as I got off the phone, I began looking with great intent on finding the elusive steel doors with traditional muntins.
Now, if anyone has a source that makes doors in multiple finishes that mimic traditional wood French doors, please let us know in the comments. However, please no linking.
The source I found is in western Connecticut, called quite appropriately Steel Windows and Doors.
They represent two companies, Brombal and Crittall. Now, Both have both contemporary and traditional style steel and other metal doors and windows.
So, what got me on this path in the first place?
I did two more renderings showing a different 3/4 angle view. In so doing, I learned two things.
- One) I do NOT want the jury box.
- Two) I DO want the steel-wood-look doors without the transom.
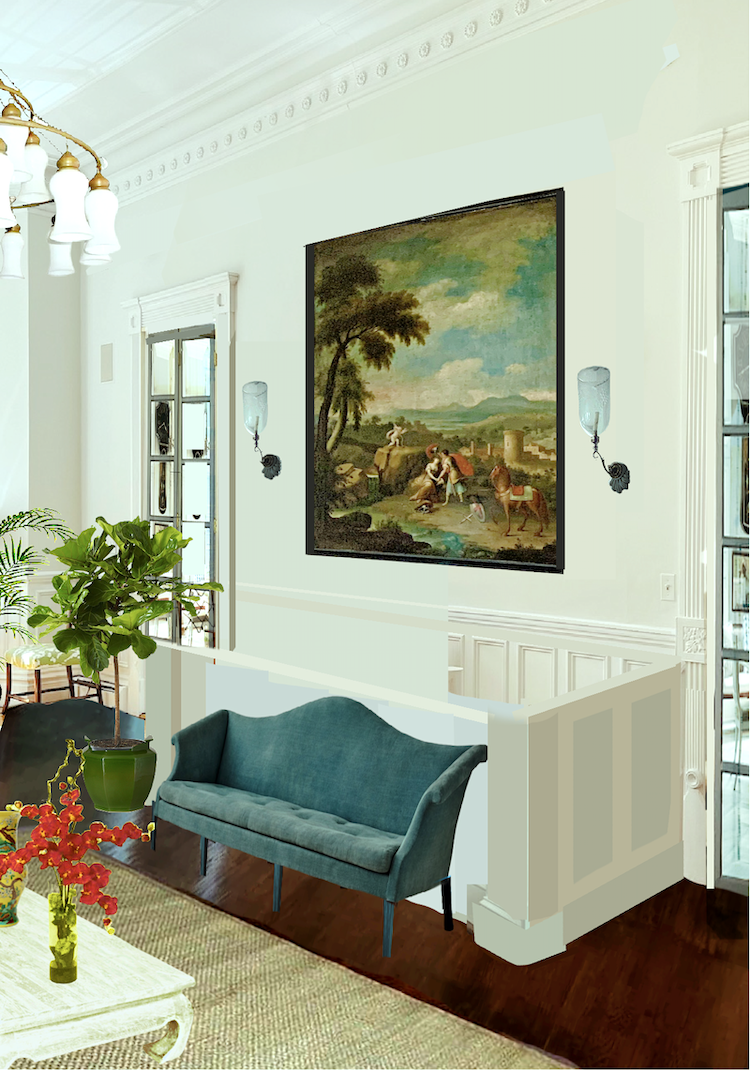
See? It looks like a dentist’s office. Please, dear God—nooooooooo. I realize the image is a little rough. But it serves its purpose.
Now, for the X railing rendering.
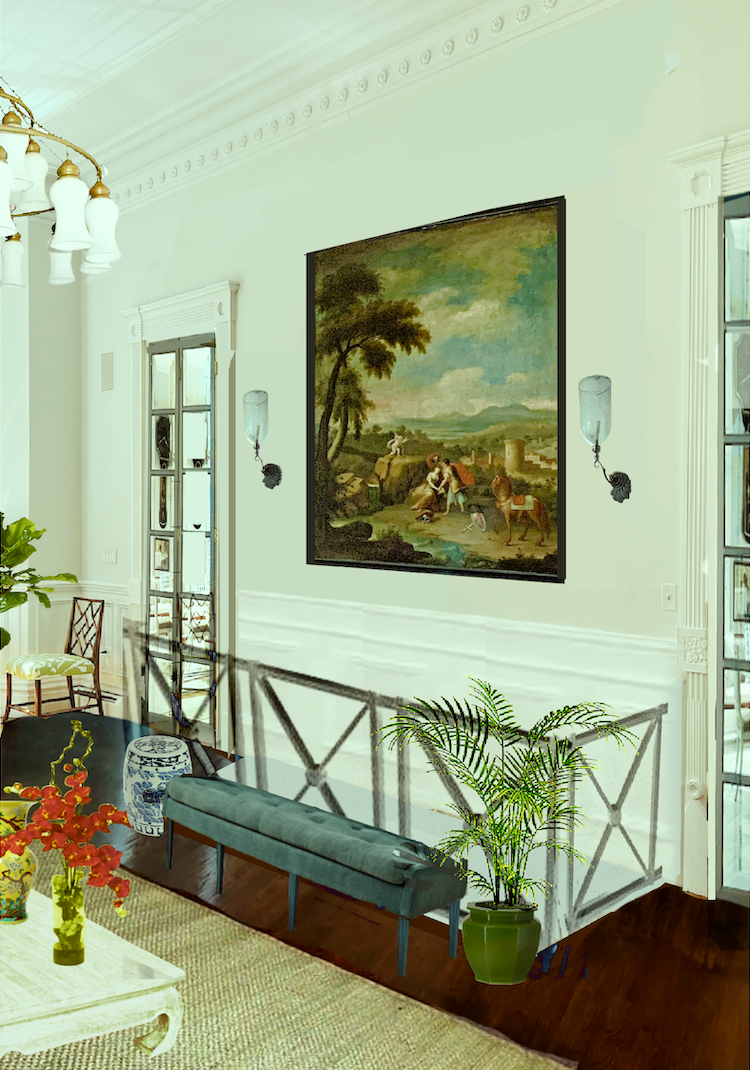
I found an image very close to the correct perspective. This is the neoclassical look I want. I will do glass inserts.
However, to be 100% certain, I returned to the image that doesn’t exist, lol, but it is good to give an overview of the space.

This is where we left off last week.
So, I did a few iterations with the steel doors.
Oh, hang on a sec; I have a text.
It’s Rod Collins! His ears must be burning.
He says:
You should ask Jimmy about making the doors out of wood.
Who’s Jimmy, Laurel?
Well, anyone who’s read the text in Furlow’s book or maybe a magazine article knows that Jimmy is Jimmy Fuller, the genius who worked with Furlow to create the incredible architectural features of Furlow’s homes.
Rod says that Jimmy made the Cuthbert House dining room interior doors.
Well, I just left him a message. Oh, I hope he gets back to me. How divine it would be to have a chat with him!
In the meantime, I tried a few variations using metal or possibly wood interior doors sans transom.
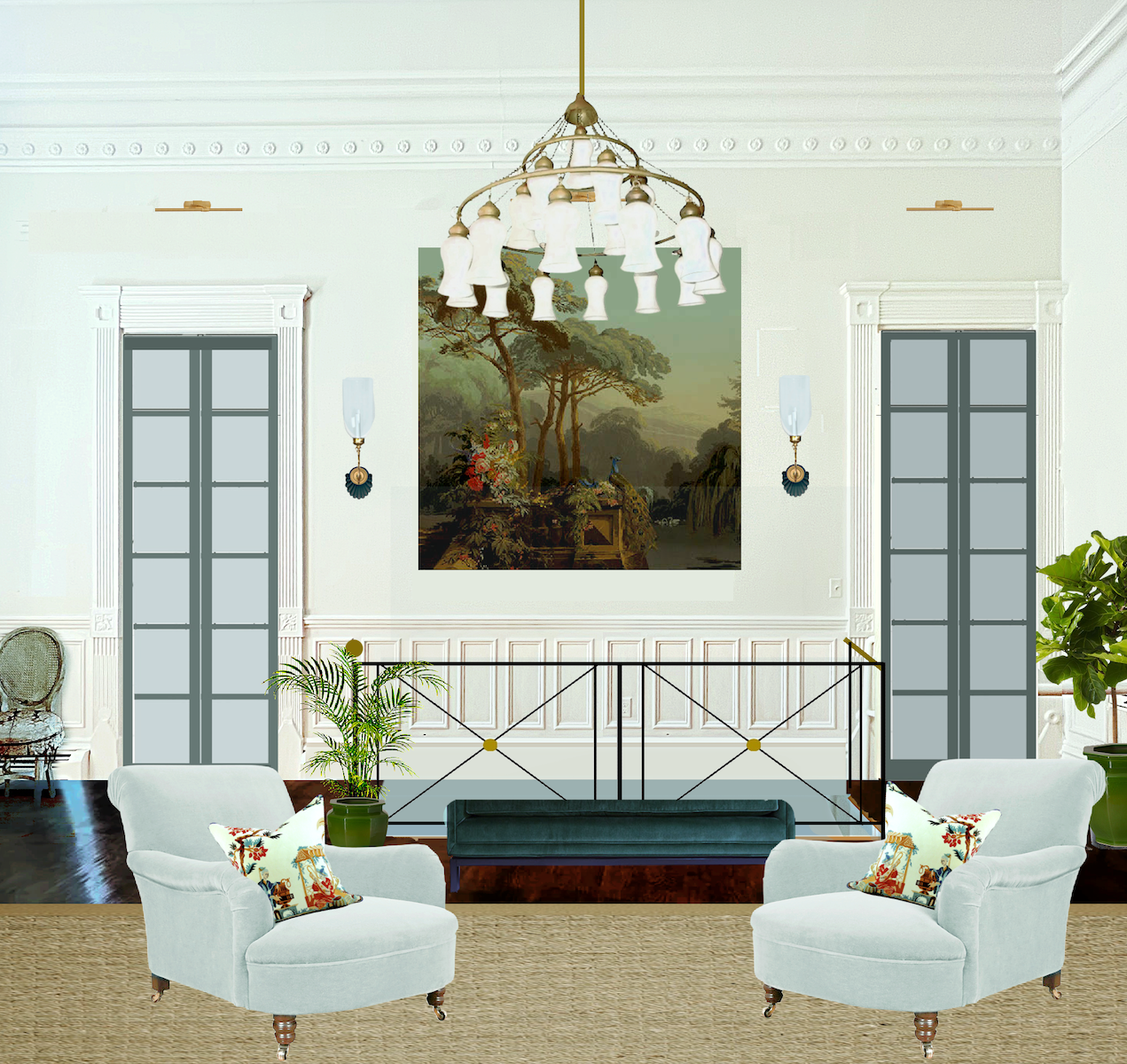
This represents clear glass even though it looks frosted. I think it looks too heavy.
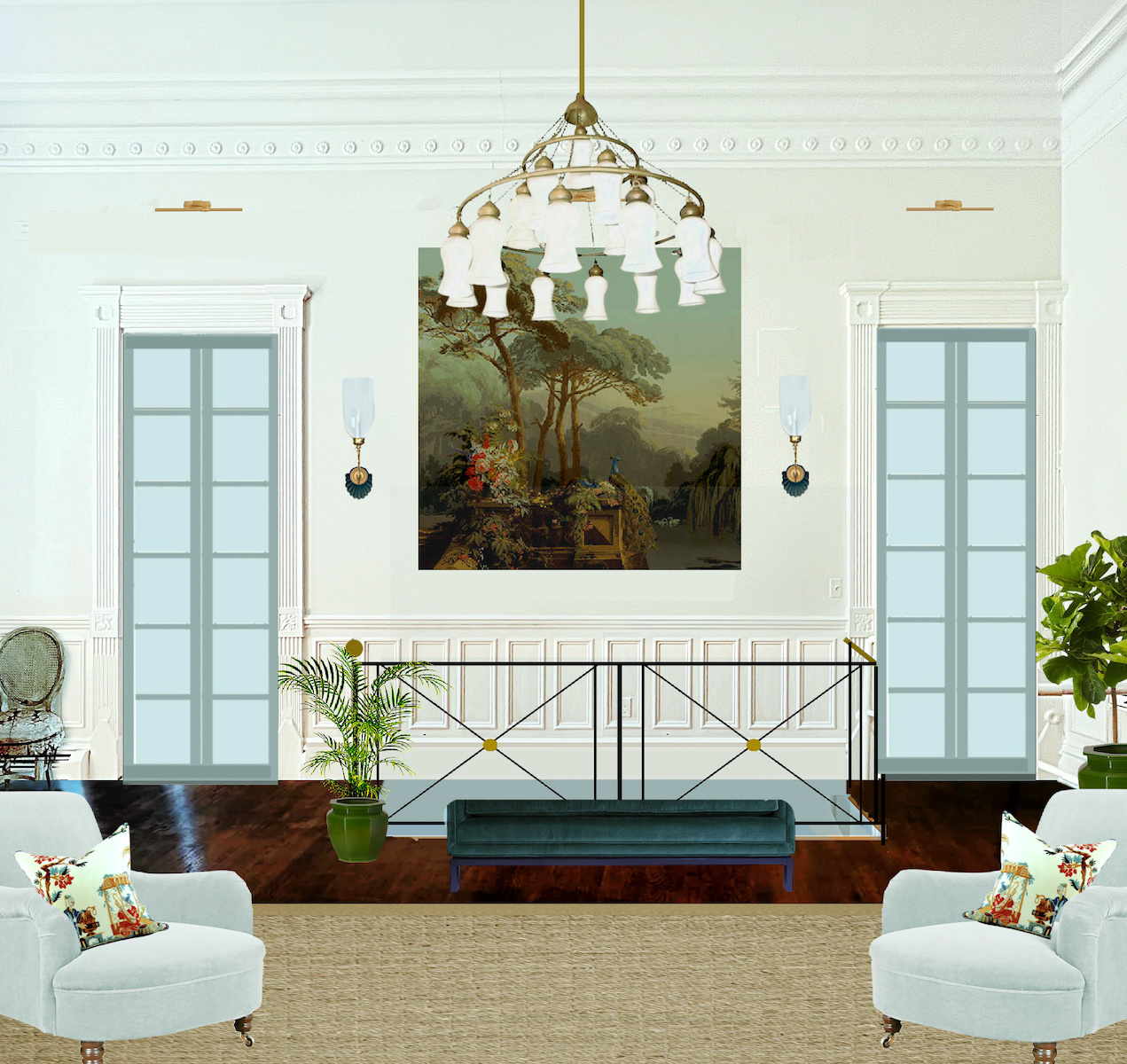
Better.
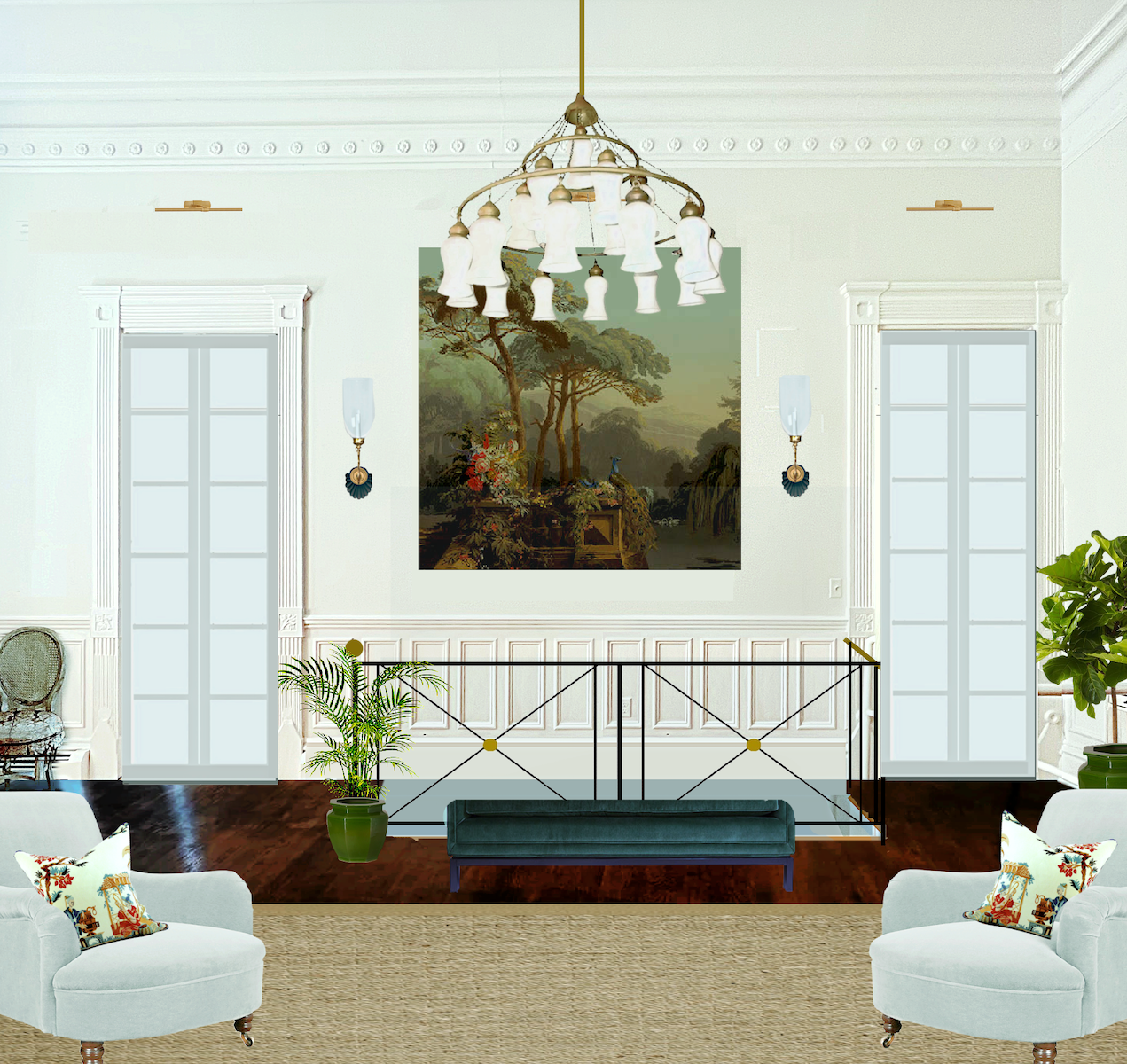
Best. However, the glass looking frosted is not very good.
But, I wonder what would happen if I did mirror. At night, the mirror will be stunning. Plus, it’ll pull more light downstairs and always be private if both sides are mirrored.
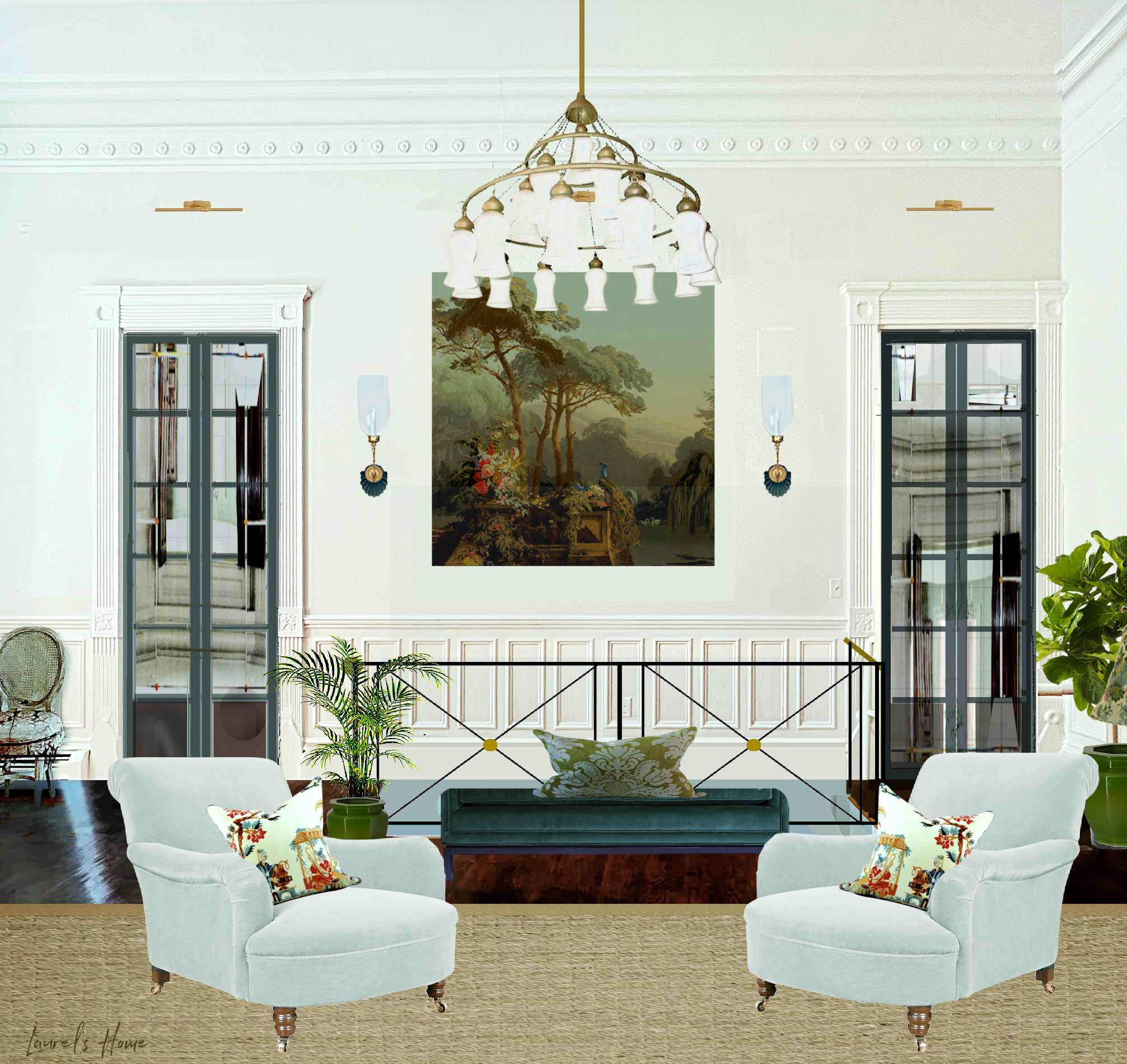
I tried it first with the dark stiles and rails. Again, too heavy, but I do like the mirrors.
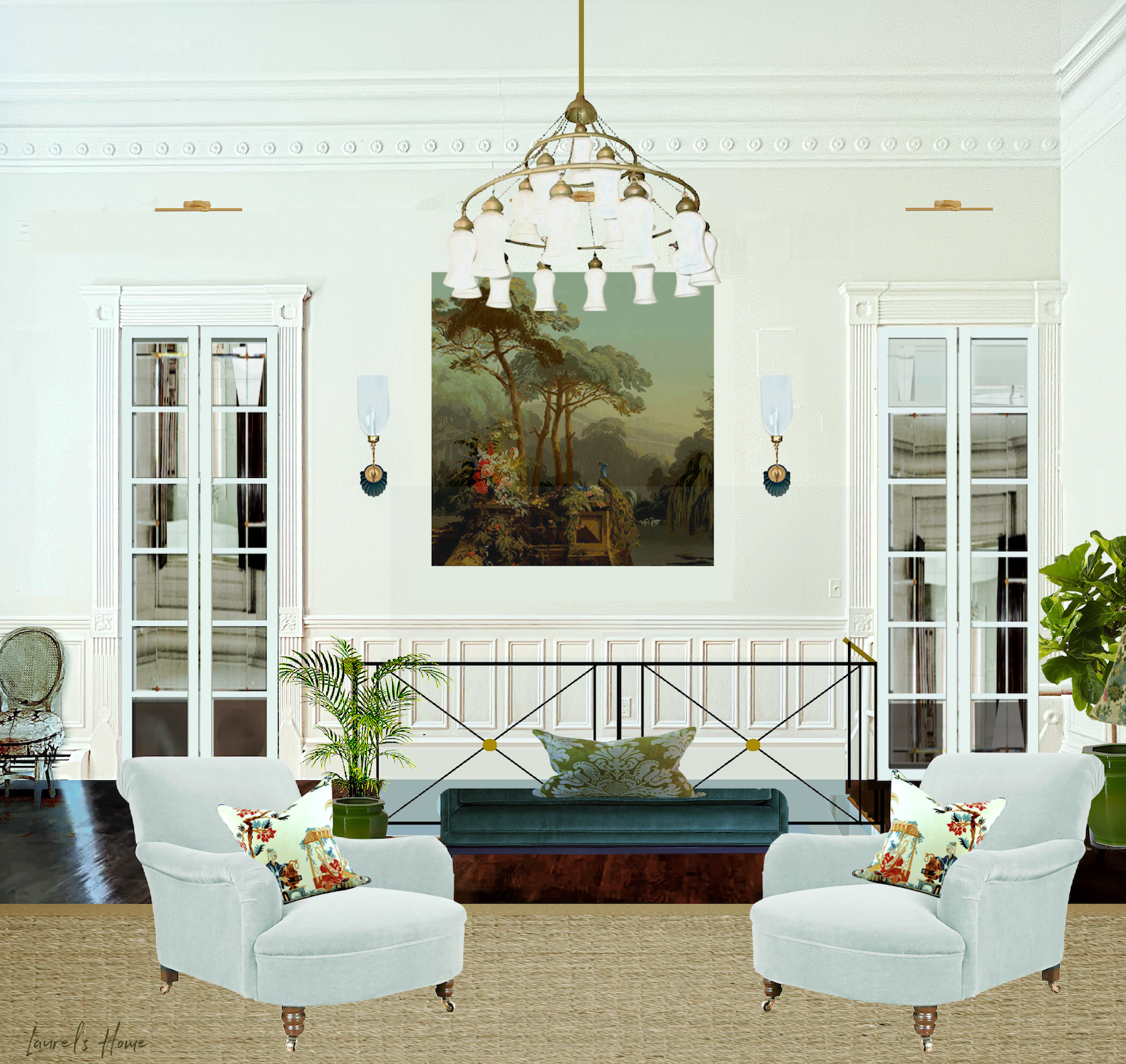
So, I went with white. This is it! It’s a continuation of that hotel feel I’m looking to see.
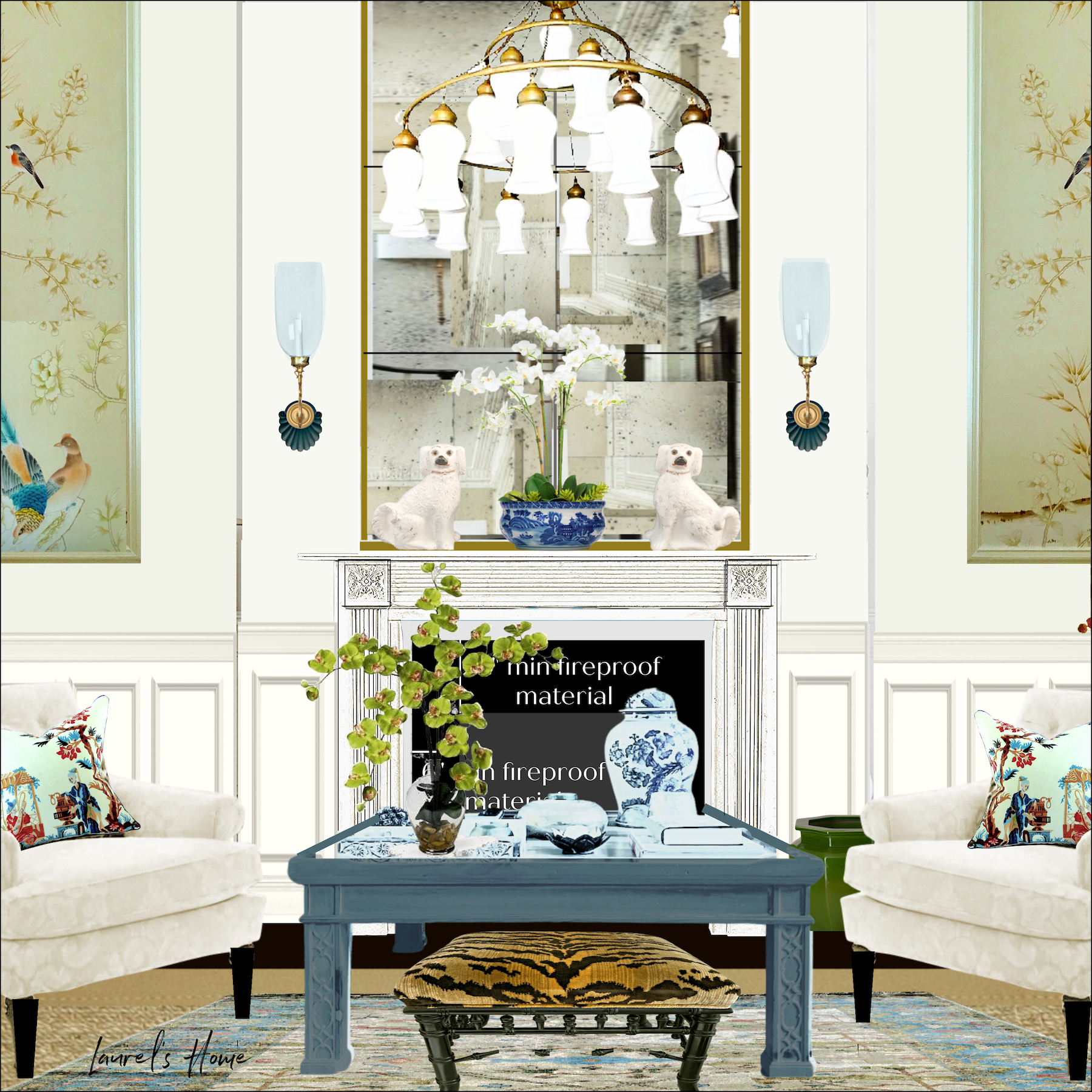
Here’s the opposite side of the living room.
Okay, that’s it for these interior doors. However, I’ll come back to discuss other interior doors, such as the jib and embrasure doors, and I’d love to do a caned door in some areas.
*********************************************************
Part 2 Begins Here
*************
Well, it’s about two months later… I thought that this would be the best place to share a door update.
Some of you may recall that my contractor and I went door shopping in Dorchester (a neighborhood in Boston about seven miles from me) on September 6th.
I figured we’d get a quote within a week or two.
No, we did not get a quote after two weeks.
Three weeks? No.
Four weeks? No.
Five weeks? No.
Five weeks and two days later, which was Friday the 13th of October, I received this email from my contractor:
Sorry, Laurel, this is ridiculous. They put us back at least 3 weeks.
R.O.C.
He’s being kind. It’s more like six weeks.
Begin forwarded message:
From: Door Place in Dorchester
Date: October 13, 2023 at 11:56:40 AM EDT
To: “R.O.C.”
Subject: Bern job
We have been unable to source any of the doors with the canning [I think he means caning] after many many attempts.
We are not able to source the double doors without glass 9’0 high after many, many attempts.
The only things I can do are the flush doors. We are unable to source those speciality hinges thus the doors using those would have to be slabs only and you would have to prep and hang those doors
Sorry it took so long to really come up with nothing.
This quote had many challenges and my suppliers were not able to do what we asked. Sorry to have wasted all that time.
jacque
*********
Challenges?
I’m trying so hard to be a nicer person, so if someone calls DoorDudeFromDorchester a D**khead, please understand it wasn’t me. ;] However, before we went, I did tell my contractor that I had serious reservations about the door place in Dorchester. The reason is that I saw the word “VINYL” in at least three places on their website.
Ummm…
As for the Caning, there are numerous DIY YouTube tutorials on how to add caning to doors.
We only need a door without the panels; my skilled carpenters can add the bloody caning. The trick, I understand, is getting the caning wet first.
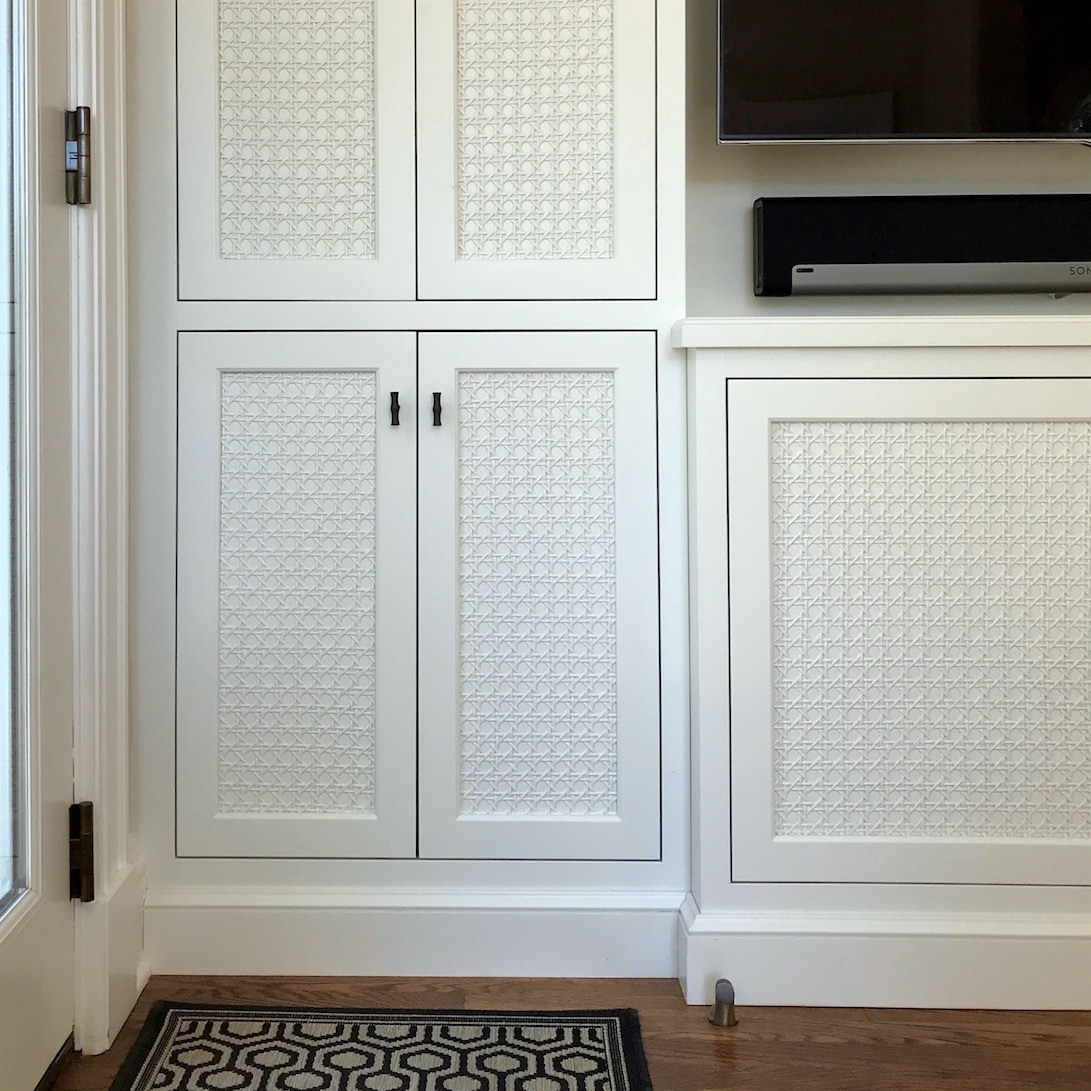
Remember Lotte Meister’s beautiful caned cabinets?
I want mine to have a bit tighter weave and allow air to come through. These are for the washer/dryer and linen closets.
However, what really got my knickers in a knot was the part where they could not source the “specialty hinges,” also known as Harmon Hinges.
Eye See…
Dude, who has spent a good 50,000 hours of his life doing nothing but selling windows and doors and can’t source a Harmon Hinge?
Sometimes, they are called Pivot Hinges or Flush Pocket Door Hinges. In this post, we discussed the embrasure doors and Harmon Hinges quite a bit.
There are zillions of sources for Harmon Hinges on the Internet. I easily found 14, and to source them and write this all out took me about an hour if that.
True, some of these sources are wildly expensive. I am not going to spend $10,000 on hinges for four doors! Fortunately, some of them are a lot less. Still, they are going to run at least $3k-4k. But, I already knew this.
Below are the sources for Harmon Hinges I found in less than an hour:
Accurate Lock and Hardware – This is the manufacturer, so they don’t list the prices. They have both a regular and a concealed Harmon Hinge. And, they offer 23 finishes! Wow! Oh, wait, here’s a source for them. They are listed for $618.
Architectural Door Hardware – $633+
Barzel Lock – $375
Door Hardware & Restoration – $489 – $529
Door Hardware USA – $758!
Grainger – $828!!!
HarmonHinge.com – $525
Hardware Source – range in price from $232 – $250 depending on the finish desired
Killian Hardware – $320-$350
Rajack – $431 – Still too expensive.
SA Baxter – These are obviously very expensive because one must enquire. ;] Please remember. If you have to ask the price, it means you can’t afford it.
Stellar Fixtures – $564 and 18 finishes.
Wilmette Hardware – The folks who are making my Cremone Bolts! These will be pricey but superb quality.
Zoro – $336.00
There are many more. But, you get the point.
So, I plan to go with the cheapest one. These doors aren’t going to be used a whole lot. I’ll need three hinges for each door, so 12 times $250 is $3,000.
As the name implies, a slab door is not necessarily perfectly flat, like a slab of marble. It means that the door is not “pre-hung” with hinges. It can still be a traditional panel door.
So, why didn’t DoorDude give a quote for the doors alone?
Apparently, he doesn’t want our business. If it took over five weeks just to get a non-quote, imagine how long the doors themselves would take.
I will ask my architect, Tim. And, I’ll also review some of the great suggestions you guys gave me. In addition, Select Custom Door in western New York looks interesting. They are the ones with the great information about embrasure doors.
Now, for the French door situation in the living room.
This has become a real thorn in my paw. And, you know what? Whenever I get many red lights, I know it’s a good idea to take a giant step back and reassess the situation.
(Sorry for all the cliches today.)
After doing so, I’ve decided not to do them. Yes, I know; after spending dozens of hours working on them, I fully realize it’s the prudent thing to do.
Here’s my reasoning:
- I know that the two pairs of French Doors will run at least $20k with hardware and installation. And, most likely more.
- The reality is I only need one door for the window side doorway. There’s already a door closing off the den/bedroom on the bathroom side. Those doors are only there to balance out the other doorway.
- Another issue I haven’t mentioned but has always bugged me is that the doors on the bathroom side are not ideal in that one door will overlap the staircase railing. The other door will block part of the adjacent wall, so whatever I put there will be in the way.
So, here’s my new idea.
I love the idea of doing solid French doors that swing into the den/bedroom. I’ve considered getting some cool old doors, but they are too difficult to find in the right size. I love the idea of them being in a wood tone. That will rarely be seen from the living room side. Actually, never, as the door would only be closed if someone inside the room needed privacy.
Plus, they’ll block the side view of the TV.
However, from the bedroom/den side, I think the wood juxtaposed next to the blue color I envision will be gorgeous.
In addition, these doors won’t be cheap, but maybe more like $7,000 installed. That saves me at least $13,000!
Speaking of blue, Laurel, what do you think of Benjamin Moore’s COTY 2024 Blue Nova?
It’s a classic indigo, a red-leaning shade of blue. It’s a fine color, but I prefer green-leaning shades of blue.
If you need to return to the Reno news page, here’s the link.
xo,

Please check out the recently updated HOT SALES!
There is now an Amazon link on my home page and below. Thank you for the suggestion!
Please note that this website is a free service. However, it’s very expensive to run. To provide this content, I rely on you, the kind readers of my blog, to use my affiliate links whenever possible for items you need and want. There is no extra charge to you. The vendor you’re purchasing from pays me a small commission.
To facilitate this, some readers have asked me to put
A link to Amazon.com is on my home page.
Please click the link before items go into your shopping cart. Some people save their purchases in their “save for later folder.” Then, if you remember, please come back and click my Amazon link, and then you’re free to place your orders. While most vendor links have a cookie that lasts a while, Amazon’s cookies only last up to 24 hours.
Thank you so much!
Your support of my work and website means the world to me!
Related Posts
 A Universal Color You Might Not Be Using-Chartreuse
A Universal Color You Might Not Be Using-Chartreuse The Best Classic Contemporary Furnishings
The Best Classic Contemporary Furnishings Classic and Affordable Lamp and End Table Pairings
Classic and Affordable Lamp and End Table Pairings 20 Favorite Exterior Paint Colors + Doors and Trim
20 Favorite Exterior Paint Colors + Doors and Trim The Open Concept Bathroom – Holy Crap Is Right!
The Open Concept Bathroom – Holy Crap Is Right! Decorating on a Budget Without It Looking Cheap
Decorating on a Budget Without It Looking Cheap My Favorite Timeless & Classic Dining Chair & Table Combos
My Favorite Timeless & Classic Dining Chair & Table Combos



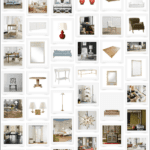

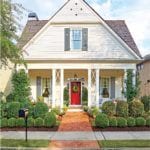

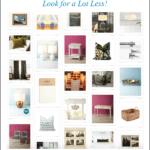
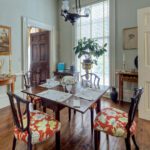






69 Responses
Hi Laurel – In looking at the rendering one thing stood out to me. The X – railings are off center with the wall behind them. I was wondering why you don’t bring the rail over to the same spot on the left so that the middle rail is centered. Even if it brings the rail out a little bit I am assuming that is a staircase that it is leading down to and I think it would be somewhat safer to have the rail to hold on to as you begin your descent on the stairway. This way the bench could be positioned dead center between the doors and in front of the X rails. Hope this makes sense. – Love everything you do!
Hi Susan.
Yes, it makes sense and I fully understand your reasoning. I agree, centering the staircase and railing would be ideal; but unfortunately, it’s not feasible.
The railing starts just before the first step. I considered bringing it further to the left, but it would look quite strange from the den/bedroom side and also potentially be in the way as people exit the room.
In addition, the view I depicted doesn’t actually exist. I adjusted the camera to get an ultra-wide view and then, plastered myself as close as I could to the fireplace. I would have to be standing at least ten feet into the next building with no fireplace or wall to see what I showed.
The angle of viewing is always at an angle, like the later rendering. So, the fact that the stairs are off-center won’t be noticeable. Look what I have right now! It is so horrible. I can’t wait for it to be gone. Soon, it will be!
Unfortunately, the room is inherently off-center because if you notice, the right side door is shoved into the wall. There was no doorway there originally. This was the formal dining room of a single family home, now divided up into five condominium units. Servants came through a door perpendicular and three feet behind the door on the right. That took them directly into what was then, the butler’s pantry.
In addition, I didn’t want the stairs to begin too close to the door on the left side. One last thing is even if I had, the stairs would’ve had to break through the ceiling in the bedroom which I very much wanted to avoid and have succeeded. As designed, when the stairs break through the ceiling, they will be behind a wall and inside a closet, before appearing again towards the lower level entry.
This design was hundreds of hours in the making. (THREE YEARS!) The space has its quirks, for sure, but that’s part of its charm.
While it’s not always easy to see, there’s usually a method to my madness. I have spent 100s of hours on the design and scrutinized every inch, to the nth degree. In the end, I am very happy with the design and am looking forward to the bulk of it being finished.
Also, go with metal vs wood for the French doors. Living in NJ and Washington DC, I know the frustration of warped wood. I like the blue nova color, thinking about painting my front and back door in that or Oceanside by Sherwin Williams in my hippy Victorian town!
Hi Bet,
Thank you for your comments. I realize there was a lot to look and read, however, it appears you missed close to the end where I say that I’ve decided not to do the doors.
Hi Laurel, I love the posts, the X design much better and less bulky than the box. The thought about using mirrors for the French doors is great but might get tiring after a while. You have taught me to take my time and think about all solutions before going ahead with a project. Your patience is admirable. Sometimes contractors will charge by the price when it comes to tiling, that is because the tile installer charges according to the price of the tile.
Hello, Laurel…I am new to your site, but I love, love, love it. I’m learning so much. Your apartment is going to be stunning. Thank you for sharing. I am really enjoying. Candy
Thanks so much, Candy!
This might be a dumb question, but could Crown Pointe build the laundry and linen closet doors? I’m thinking of all the kitchens with the secret pantry doors that look like the surrounding cabinets and have always assumed they were built by the cabinetmakers. But I could be mistaken.
Hi Kristi,
It’s not at all a dumb question. I asked my kitchen designer and she said they outsource passage doors. They are thicker than cabinet doors.
What about reaching out to Alison Victoria for a door collaboration. She managers to source the most amazing vintage double doors. ABKasha said yes after all.
Hi Kim,
Thanks for the suggestion, but I’m fine with some lovely new doors.
Hi Laurel—
I’m late to this installment of the blog, but if you’re still looking after her heading to Dorchester today, and decide to go the wood route, I know someone in central Massachusetts: Tully Woodworks. He does beautiful custom doors.
Hi Laurel, This is looking so good! I liked the transom look. It goes so well with your Boston architecture. I know you’re over it but what about a more simple design of a transom instead of the circle? I also liked the steel blue color of the doors and actually gasped when I saw the doors with the mirrored panes and steel blue color. Soooo pretty. The picture lights over the doors are off for me. Too small and functionally make no sense. The room has lots of details in mouldings, etc and the area over the doors looks bare even with the picture lights. The while trim on the doors is safe and a bit boring compared to the remainder of the room. I love the X railing and the jurors don’t bother me. I’ve been following along and can’t wait to see how it all turns out.
Hi Laurel,
Just read your post, back from vacation! I LOVE it!!!! I like the idea to use metal for the doors, ties in the metal stair railing and no warping.The picture lights above the doors will balance out the different window heights. Beautiful and I am enjoying following your creative process.
In my previous comment, I meant “Main Floor”, not “Mail Floor”.
I was concerned about the railing issue, and totally missed the text that stated “What about the railing issue, you were talking about last week, Laurel?” Perhaps I should read a bit more carefully before commenting!
Anyway, another idea I had was to move the descending railing to the opposite wall (the wall with the wainscoting) and painting the handrail to match the wainscoting so that it does not compete with the custom x-railing. But I’m not sure if that is allowed, and has probably already been considered.
The double X-railing does look nice, elegant, and refined, and consumes less visual (and actual) space than the “Jury Box”.
The angst of this process actually confirms for me that I should work with an interior designer, if I could find one like Laurel Bern!!!
Laurel, as fan of Furlow, I love the framed chinoiserie wallpaper fragment featured on his book cover. Is there a resource I could use without buying a double roll of wallpaper? I would like to have the quality of hand painted paper ,plus quality with out the price tag. Any alternative? I live about two hours north where Furlow lived and have been a long time admirer of his work. James Farmer is another southern decorator that also lives in my “neck of the woods” and uses framed wallpaper fragments in his decorating. Please share some resources ,Thanks, Gail
Laurel, glad you are going with the mirrors, the jury is permanently out, you have a transom-free zone and the railing is gloriously cross. Your design is so light, airy and elegant that I can already visualize the AD photospread devoted to it and your magnificent apartment.
I am so glad that you’ve eliminated the transoms. Every time I saw the renderings all that I could see were those two huge circles. I love the mirrored panels and the non jury box railings. Stick with this design, by jove I think you’ve got it! Keep us posted, yours is the first email I always open.
Nelida
Here’s a suggestion, what about building a “transom” within the existing door molding and having a slightly taller glass door below that, but not as expensive as a really tall door. An optical illusion of a complete glass door. Haven’t measured if that would be feasible! Just a wild idea. If you do glass for such a tall wood door I am worried it will flex too much, which is why metal is popular I guess.
It’s somewhat comforting to know remodeling, while inspiring, can also be a challenge even for a professional, like yourself. I appreciate you sharing your thought processes and how you go about solving the challenges you face to reach the goal you desire. Learning how you’ve made decisions or compromises for either code restrictions, budget or events beyond your control have also made the remodeling experience real and a learning experience for those of us following you! I admire your talent and courage!
Hi Laurel,
There is so much to consider, and thoughtful attention to details. One thought I had from previous blog posting that ended up going pro-Jury Box (I realize you are now back on con Jury Box… but): what if you build out the pro jury box, side facing the fireplace to INCLUDE a sofa/ settee. Yes, I know you have picked out the most lovely and slender and harmoniously complementary of sofas to stand next to the Jury box paneling (or X iron railing)…. but your room is very narrow… and it might actually be helpful to have a Twofer : a safe railing, AND a built in sofa that would give you a couple more inches of leeway in your seating area arrangements. FWIW, I think a hotel, train station, or other public place around the turn of the century does have some nice built in benches— which would go a long way in giving the “hotel vibe” you mention.
Hi Juanita,
No train stations please. I don’t want it to look like a hotel restaurant or lobby, but a private, elegant suite.
It already does in the back of the room, at night. That was the first thing I noticed on the second night after I moved in and got my lamps up. They were the first things I unpacked!!!
Sometimes I channel Furlow or Gil Schafer, and other designers whose work is impeccable. I ask myself would they do this?
No, definitely a thousand times, no, and for all the reasons I’ve stated. The jury box is too contemporary, no matter how it’s dressed up. It looks like a big box, a dentist’s office, a train station. The very thought of it churns my stomach. That’s how much I dislike it.
It’s okay if you don’t see what I see.
Personally, I like wider top and bottom rails, like in the Cuthbert House. What is the advantage of having glass so close to the bottom of the door? Does a few inches really matter, if you end up with a stronger door? I also know how people sometimes press their foot against the bottom of a door and having to clean a mirror so close to the floor might be a pain. Have you considered going with 5 panels instead of 6? Would less mullions with longer mirrors make the doors look taller? Would they also make the door look wider?
Hi Susan,
Yes, you are right; the top and especially the bottom rails should be wider. These renderings take forever to get them to look realistic. So my goal was to see what looks best. I will also check out five panels vs. six. The Cuthbert doors have six, and they are about the same height as mine as we’ve ascertained the ceiling height is 14 feet.
The thing that really excited me in reading this, is that you are in touch with Rod Collins, and hopefully Jimmy the carpenter/builder of the Gatewood houses! I so hope something pans out, so you can have some of the Gatewood legacy in your home. Now THAT‘S what I’d call absolutely thrilling!!!
The last rendering is shockingly great, though us mere mortals would be thrilled with many previous renderings. Your attention to detail is amazing! Love watching this progress and learning so much 😊.
In your August 6, 2023 post, you realized there was an issue with the descending railing on the new stairs being seen through the guard rail “X” on the main floor, which caused a reversion in your plans back to the “Jury Box”. (The latest elevation does not show that visual conflict).
I’m not sure how to resolve that former issue and concern that you had. If you backed the mail floor X railing with mirror instead of Lucite, then the descending railing conflict would disappear, although you may see a double X railing (on the main floor railing) due to the reflection.
Another option would be to mirror the flat panels (between the styles and rails) of the “Jury Box”, so that it rhymes with the mirrored doors and reduces the bulk of the “Jury Box”.
Always good to play with all ideas before selecting the one that work best for you and the space. Best wishes for your final selection!
Hi Kent,
Well, one reader accused me of perseverating on minutiae. Yes, that’s what she said. Frankly, I think some people don’t ponder things enough before acting. I’m content with this design, and have explored numerous options both on the blog and off. I think the mirrored doors are lovely and then a big mirror over the mantel, and that is all of the mirror I wish to see in this room.
However, I have plans for the lower level I haven’t yet shared. :]
This is just an observation. It looks like the doorway from your foyer? is taller than the doors on either side of the stairway. Since they are in the same field of vision, I wish they could be the same height. Would the doors look strange being even taller or would it be better to lower add a header over the foyer opening to lower it? I love the doors being taller and mirrored and the transoms being eliminated. They look more stately; in keeping with the character of the room.
After seeing your last rendering of the stairwell, I am in total agreement with your
two X boxes. It gives the area a fresh look, they don’t detract from the wainscoting and adds the wow factor. I was sold on the jury box but now understand why you weren’t. I still don’t quite understand your plan for the handrail, but trust you have a solution. I wouldn’t think any of these should count as change orders, since you aren’t altering things they have already done or placed orders for, except if you were to change the height of the doors or opening, which would require some additional labor. I think you truly have nailed it….keep on keeping on…. your home is going to be sensational! I can’t wait to set what your next revelation is.
Hi Susan,
Great observation. YES! This is another one of those quirky things about this place. The den door by the windows is original. I think someone ordered the nine-foot TWO INCH thick solid oak door, and then they figured because the big door is 20 feet away, no one will notice the discrepancy. But then, in 1978, came the other door shoved into the corner. Of course, it had to match the existing door. They used the moulding from the exterior door (in the vestibule in front of the bathroom) that is no longer there. This was a single family house and that was a servant’s entrance from the lower level.
The point is, it would cost thousands of dollars to change, either the two narrow doors or the big one. Both are structural walls. I’ve already had to hire two structural engineers. Again, this is already wildly expensive. I have to draw the line with what I feel is really important and the overall design.
It’s a little quirky, but I kind of like that about this old girl. It’s a bit like the old girl who lives there. lol
Final rendering is gorgeous, just absolutely gorgeous. Your rooms are in a different universe from where I live, but your exquisite taste and choices really fill me with warm fuzzies. Thank you so much for sharing your dream. One question, the horrible Massachusetts building codes won’t compromise the 2x versus 3x box I hope. Changing to just two x boxes made a huge difference.
Hi Jan,
There will be glass attached to the railing to appease those in power.
Love the neoclassical railing and the doors but what is bugging me is the added busyness when you add in the panel molding in behind the X-railing that seems to just be too many squares, and other geometrical lines going on.
Is there any other way to treat the wall going down the stairs to eliminate the paneling. I know that means a disruption of the existing wood trim but it just seems to be too much. If you put a sofa in front of the railing it hides it and it is sooo pretty. I like the low bench.
Love the X railing and the mirrored panes. In my renovation of a New England historic house, I used lightly antiqued mirror for a paned interior door. Lovely effect.
Hi Denise,
I would love some lightly antiqued mirrors in the doors and over the mantel, as well. This company is fantastic in England “Rough Old Glass.”
Love the mirrored doors and the double x railing. As an idea to solve for the taller windows than doors …. You could create a faux transom using molding and a mirror background. You could do this on just the one side.
Hi Dar,
It’s a great idea, but I don’t think will work because the top of the door casing has a small crown. I’ve never seen a transom over that kind of moulding. There’s a tall window in the den, too.
Instead I’m putting some picture light sconces over each doorway.
I’m so glad you are going with the X railings! I thought they were stunning the first time you rendered of them!
Hi laurel,
I love your room except for the wainscoting in the jury box. They look like the jurors. i find it kind of busy. Maybe a smaller amount of horizontal panels . what do you think.
Hi Milly,
It’s not coming down because it would be thousands of dollars I’d rather put elsewhere. It won’t look busy in real life. But, yes, if I were starting from scratch, I would’ve done larger panels.
Rachel made some very good observations about learning with experience. Years ago I remodeled an old house – starting outside with new roof, siding and windows. Not till the last window – which I wanted to be a different size – did I realize I could have changed (and would have) the size of any of the windows! I think you are much closer now to what you have envisioned. One thing I am wondering about – will you be able to have the new doors (whether steel or wood) painted to match the color of the walls? Or X rail, i.e., if the doors are steel would they match the look (color) of the X rails? Also, is there much difference in cost between steel and wood for the doors?
Hi Liz,
Those are good questions. I want the doors to look like wood, and they will most likely be painted to match the trim. I want the railing to be mostly black, but I might do a burnished brass top rail and a small antique brass rosette.
It’s like having two wood items in a room, and one is painted and the other stained. The doors and railing could be the same, but it won’t work for me, if they are in this case. If I was doing a deep color for the walls and trim, the black accent on the doors would be lovely.
I want to live there!!
The heart wants what the heart wants, and in this case, though I couldn’t “see” it before, this last rendering of a simple double x wrought iron railing around your staircase is perfect, and now I see what you were saying re: the openess. Doors: In our house (no clue what I was doing) we used operating transoms above doors, fixed transoms, doors w/o transoms and extra tall openings. Many years later I can see that using extra tall openings/doors to all rooms would have been the right answer. Those tall openings and doors make small spaces grand and somehow magically bigger. It would have cost more, but had I known the amazing difference those tall openings and doors make, we would have done it. And mirrors. LOVE mirrors. They can surround a space in reflections of beautiful things or make a wall or a door just disappear! And designing as you go…that’s exactly what we did (and continue to do) with our contractors…you just have to have the right contractor. And apparantly you do. So fun (!) you are sharing this transformation. Thank you.
Once again you have made the perfect choice! I love the white doors and the mirrors, and the lovely railings. I can’t wait to see photos of the finished room with beautiful nighttime lighting.
Thank you for demonstrating the power of making choices based on the trial-and-error method via picmonkey. What a fantastic way to make adjustments for free (other than an investment of time) rather than spending thousands on products that just don’t quite give the room the look you are trying to achieve. It’s genius!
I love where you landed!
Laurel, I like the jury box better than the previous 3 box X rail…but I like the 2 box railing best! It is lighter than the jury box but not as “busy” looking as the 3 box.
I am so impressed with your attention to every detail — that is what takes a room from just nice to fantastic!
The new design is stunning! It is so sophisticated. Just kidding, but I bet you could pay for the renovation if you gave guided tours for a charge! I bet a lot of your readers would love to walk through it! I would.
Hi Laurel! Have you considered chippendale style for the stair case box?
I love the mirrored doors. So fun following you on this journey. Have learned so much!
Hi Kathie,
Yes, I love the Chippendale style railings, but feel that they would make too much of a design statement that would not work in this situation.
Good Morning Laurel –
I have a question which is perplexing me. You have hired your wonderful contractor prior to having all your designs chosen. Is it “add as you go”? I don’t mean this to be rude, I know contractors love this as they continue to add more and more to a never ending number. An example, installing a $2500 chandelier is much more $$$ in the contractor’s pocket as it will cost much more to install rather than a $1,000 chandelier as the risk is higher.
Every design you do looks just beautiful and I’m excited to see you in your home and loving everything.
Hi Diana,
No, it’s not add as I go. I’ve had finalized plans for over a month, except for a few mistakes that I’ve gone over with the contractor.
The building hasn’t begun and probably won’t for at least another week or two. The design is done and has been. One thing that threw a monkeywrench in the works was hiring the architect. Although, over-all, I’m glad that I did. I can’t go into the particulars on the blog, however.
The staircase railing cannot be designed until I get final approval for the stairs. The reno is quite slow going. I like my contractor very much. There was a death in his family and he’s been dealing with that.
The wood flooring – a beautiful white oak is getting delivered early next week, and will get installed soon after. The kitchen cabinets are arriving a week from today, and will go in the back of the living room, well covered until they’re ready to install them.
But, hold on, I have never heard of a contractor charging by how much something cost. Believe me, I’d get a guts-full from clients if that happened. First of all, the contractor won’t know how much it cost, unless they are told. Maybe it was given to their client for free! Sure, if it’s something difficult to install because of its weight or size, they would charge more for that.
Laurel:
I know you’ve gone back and forth from the jury box to the X rail. I, too, like the look of the X rail better than the jury box. My only concern would be walking into a living room and seeing a big hole in the floor. The jury box keeps that hidden better. Have you considered the view from the entrance? I don’t envy your decisions, it would keep me up at night.
Hi Rhonda,
This isn’t just for you, it’s for everyone who’s giving me a hard time about “the hole.” 95% of the time, it is only me who’s in the apartment. Sure, I hope to have a few parties every year and I’ll have the neighbors and other friends over more often than I have.
There is already an even bigger hole (61″x 61″) in the floor with a railing with huge gaps. And, the hole, itself, has never bothered me one bit, except that it protrudes way too far into the room. The rail, as well. Not only is it ugly, it’s phenomenally unsafe. The new stairwell is a little longer, but two feet less wide. Right now, the hole overlaps the entrance into the room. The new one does not overlap. It will hardly be noticeable.
What one notices is how grand the room is and the windows. As they walk in, the staircase will be behind them. It will be safe, and elegant. This is what I want. I tried the other and from the front, the view that doesn’t exist, it looked okay.
The stairs and hole are still there. They will be highly visible from the other side of the room. (dining area and perhaps coming out of the den, but barely) The straight-on front view doesn’t exist, unless one is sitting in the chair closest to the kitchen. But, then the view is much lower to the ground. One will notice the beautiful guardrail and realize it’s for a staircase.
It’s a duplex, I have to have a staircase. This is the only spot it’s possible to put it in. It’s going to be beautiful and a trillion times better than what’s there.
Laurel, I LOVE this room and your careful consideration of issues I didn’t know existed! But the purpose of my message is to tell you and your readers that I used your Amazon link this week and it was easy-peasy. I purchased only one small item for my grandchildren, but I will use your link again. Thank you for giving us a way to support you and all your great information and advice.
Thank you so much, Elizabeth!
Hi have you considered making the food teller to match or adding a transom over it?
Your mirrored door idea is positively stunning! As are Furlow Gatewood’s interior mirrored doors. Thus eliminating the transoms.
Is there a world where you would consider the bottom rail to be larger/taller? Similar to your image from the Baker showroom at High Point. The typical 5 inch bottom rail and 2.5 inch on the top rail and stiles. That could allow you to only have four mullions instead of five. If so each mirror would be appx 13w x 16.5h. Proportionately is it better to have the glass size of your large windows and the mirror size on the doors more similar? Does that help to visually bridge the two different heights? It is wonderful that you are in contact with Jimmy Fuller. I’m sure there will be some nuggets of invaluable insight.
I love that you’ve decided to go back to the X railing. You’ve mentioned both glass and plexiglass. I wholeheartedly suggest going with glass. Plexiglass will definitely get lots of scratches on a stairwell.
You placed a sofa in front of the jury box but a bench in front of the X railing.
Will you have a sofa? You don’t show one in the reverse of the living room.
What a beautiful room. I love the immense mirror over the mantle.
Hi Daisy,
Yes, the bottom rail will be taller. 5-6″, I think, would look nice.
One of the issues with the room is what I’ve mentioned before, is that the staircase side, even if there was no staircase is inherently lopsided. The door shoved into the corner was added in 1978. Otherwise, there would’ve been two external entrances which would not have worked.
So happy to see the jury box axed! The mirrored doors w/out transom is the stunning. I often tell clients.. what looks great on paper does not always translate to the field. Some of the most creative solutions are made on the job …. making lemonade from lemons! Thank you for taking us on this journey and the deep delve into your thought process..
I adore your aesthetics, but must warn you about your plan from a practical view. Unless you are fastidious with cleaning, each time you walk up and down the stairs the dust will catch your attention when you are eye-level to the floor. Dark stain combined with city dust is hard to keep up with. If anything, you might consider not placing furniture there and let the rail be the main feature; no furniture allows for an easy, quick dust swipe. When you Swiffer, you’ll need to physically move the furniture because it’s virtually impossible to get a clean sweep around legs of furniture. I would go with boxing, no furniture…just traffic pathway or skirt the furniture.
Hi Kat,
No worries. All taken care of.
Everything is so beautiful, Laurel! Everywhere you look there are beautiful classic details, and I think the railing for the stairs is just perfect. Here in California, unless you are in the big cities (where you really don’t want to be!), there is no architectural detail to be found that we don’t add ourselves, so I really appreciate your gorgeous home.
I love transom windows, especially over glass doors! So much light bouncing around. I’m not sure I understand why a transom would make your doors look dinky. Doesn’t it elongate everything? I sure would hate for you to give up those transoms! It seems like that heavier molding over Furlow Gatewood’s mirrored doors might make the actual doors look smaller than transom windows would…
Hi Dee-Dee,
Sorry, if I wasn’t clear in the post. The windows adjacent to the doors are 12 feet tall, including the casing. The doorway with the casing is 10 feet tall. So, I think the difference of two feet for a room with a 13.5′ ceiling is fine. However, if I do a transom, it’ll knock about 18 inches off the height of the door. The transoms are fixed, of course. When the doors are open, the windows will be looming 3.5′ above the doors, making them feel rather diminutive, by comparison. That is very noticeable since the den door is very close to one of the tall windows in the bay. I do love the transoms, but in this situation, as Furlow did, I feel it’s better without them.
The problem has been having them made with thin enough frames, for the four 18″ doors. If they are out of steel, then, I don’t have to worry about sag or warping, and can have 2.5″ stiles. The rails can be a bit more.
Love seeing the return of the X rail. The jury box felt so heavy. Will the handrail be attatched to the back wall or the X side? Have you considered lucite for the handrail?
Hi Mary,
Oops, I said plexiglass for the handrail, I meant lucite. I just corrected that. So, yes, is the answer. :]
Oh I love this so much. So much ! And it is so cohesive with the rest of house , including kitchen. I like it all so much!
Are you planning on refinishing the floors?
Hi Lawrie,
Yes, please see the renderings.