Hi Everyone,
Even though I told myself I would lay low until I moved back and settled into my construction site in Back Bay in only ten days (!) I couldn’t resist booking a tour through the Beacon Hill Women’s Forum of the historic Nichols House Museum.
The museum, a former private residence, sits at the very tippy top of Beacon Hill.
![]()
This isn’t it. It’s just to the right of these homes. Jonathan Mason, the original owner and a well-heeled politician, had these four adjacent homes built for his four daughters.
All were designed by the preeminent architect of the day, Charles Bullfinch.
If that name sounds familiar, it’s because he also designed the Otis House and the Massachusetts State House (and mausoleum) we looked at a while back.
Now, I know I’ve taken pics of the exterior of the Nichols House Museum, but I can’t find them.
However, I’m pretty sure this beautiful holiday window I took in 2021 is taken from the museum’s exterior.
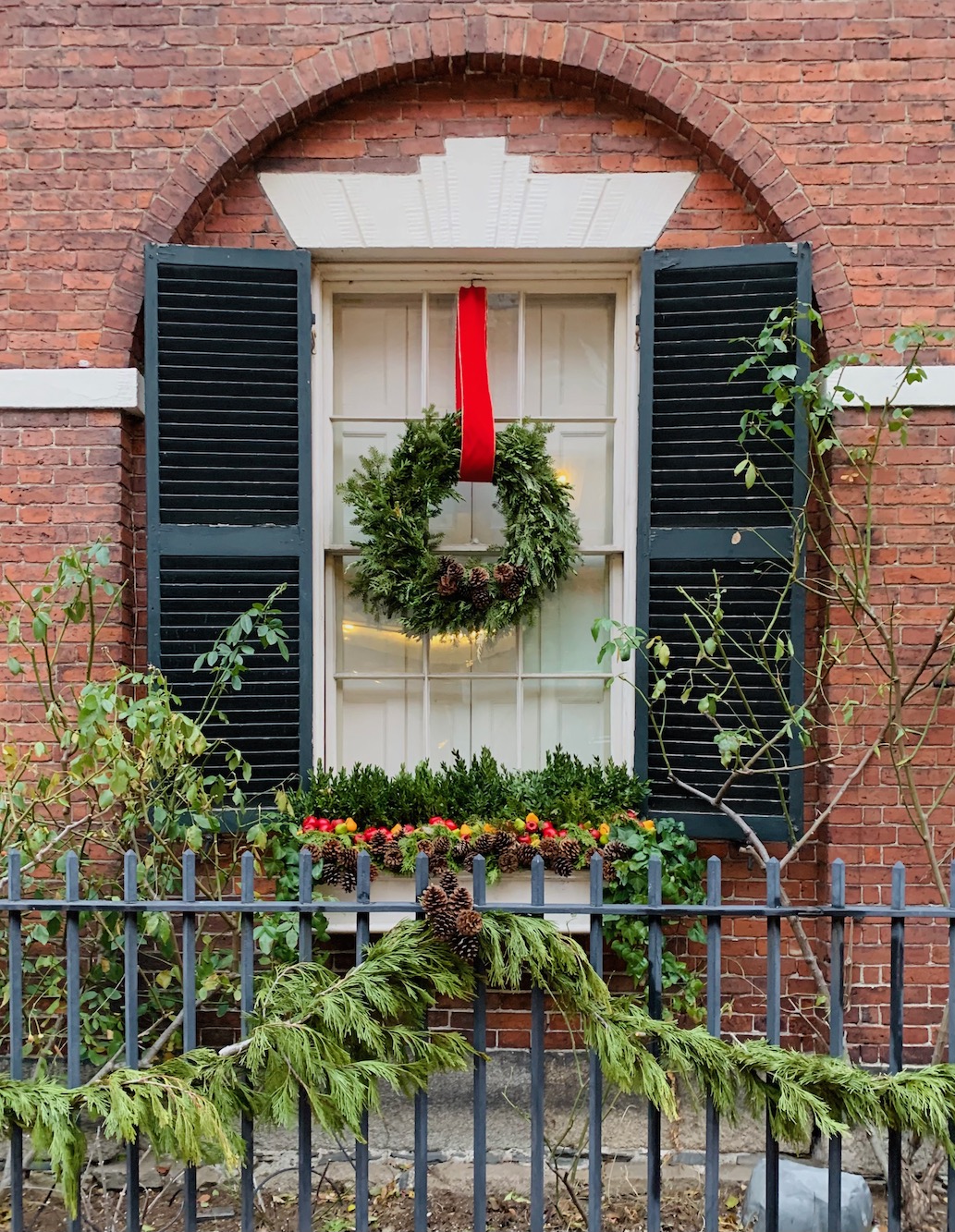
Oh, wait! I found an image (below) from October 2021. And, yes, that was the side of the museum that faces Mount Vernon Street.
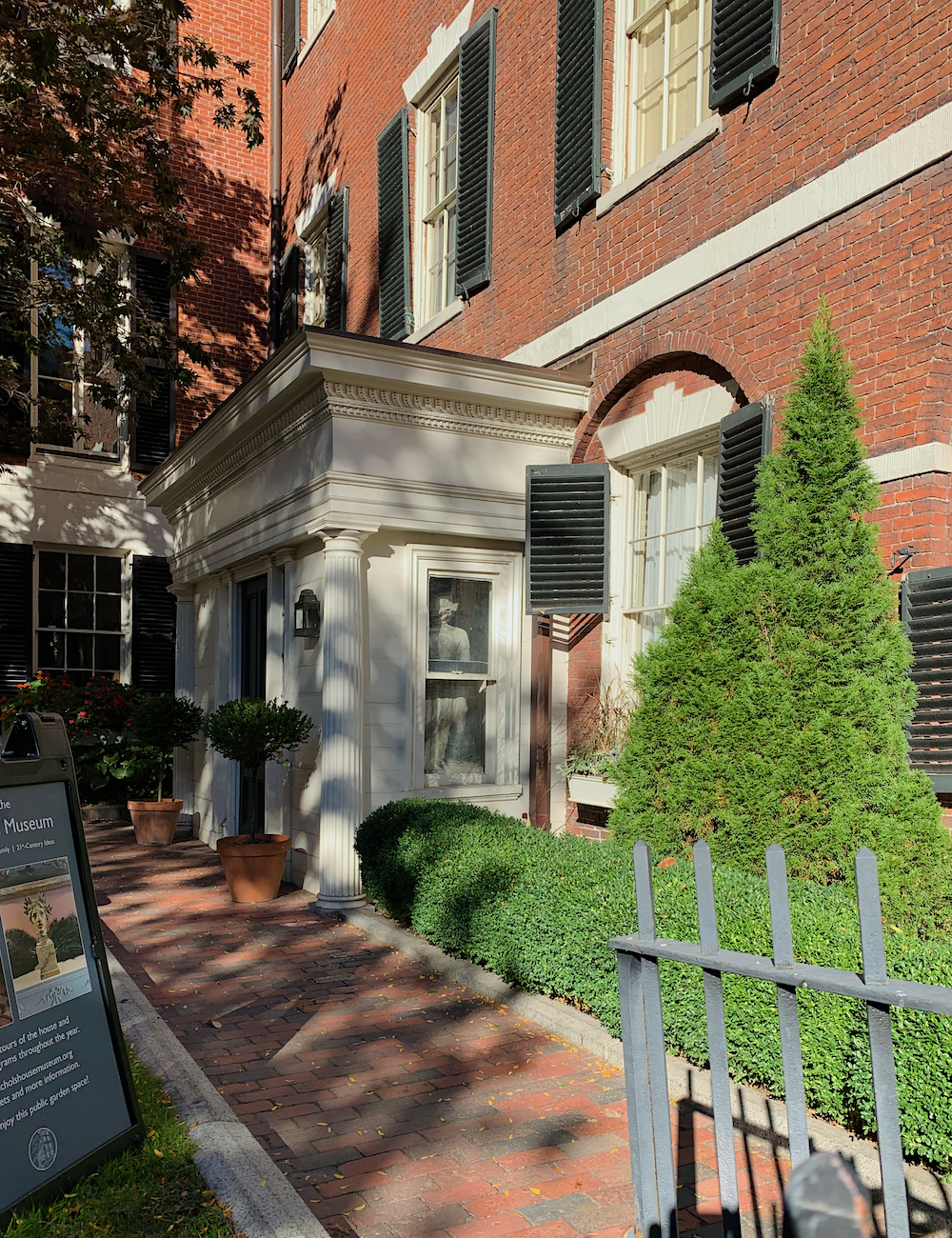
The front of the home is perpendicular to the street. There are a few buildings with this orientation on Beacon Hill. When this home was built in 1805, the flat of Beacon Hill hadn’t been filled in yet, so the Charles River was much closer. This vantage point would’ve given the inhabitants a better view of the river.
Unlike the day this image was taken, it was quite gray when I arrived at the Nichols House Museum today.
The home’s last owner, Rose Standish Nichols, bequeathed the home to become a museum after her passing in 1960.
And, here we are.
There’s more about Rose on the Nichols House Museum website, but briefly, she was a woman perhaps born a century too early. She was highly educated, an artist, writer, notable landscape architect, and suffragette.
Born in 1872, the Nichols family purchased the home in 1885, and Rose lived there until she died in 1960. After she inherited the home in 1930, Rose, who never married or had any heirs, knew from then on that she wanted the home to become a museum.
Thus, she spent much of her life collecting art and antiques.
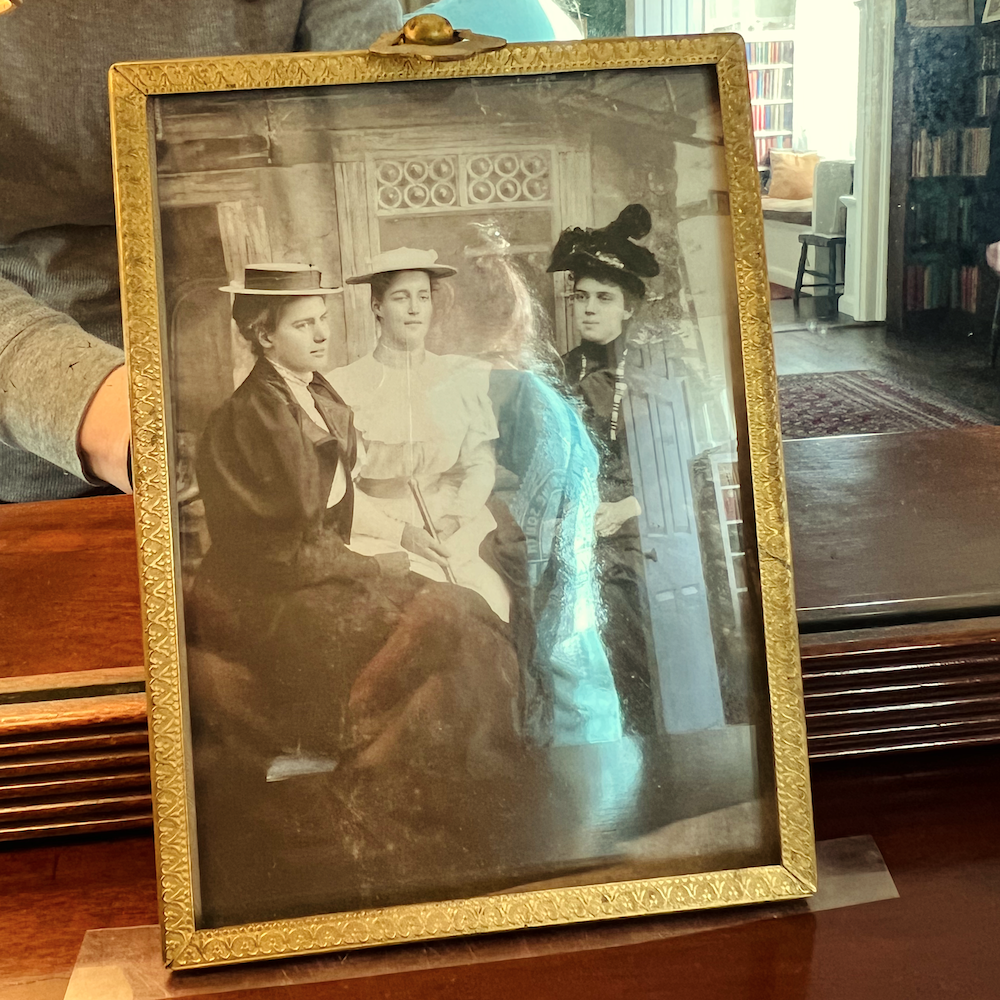
Rose Nichols is on the right, and the other two women are her sisters.
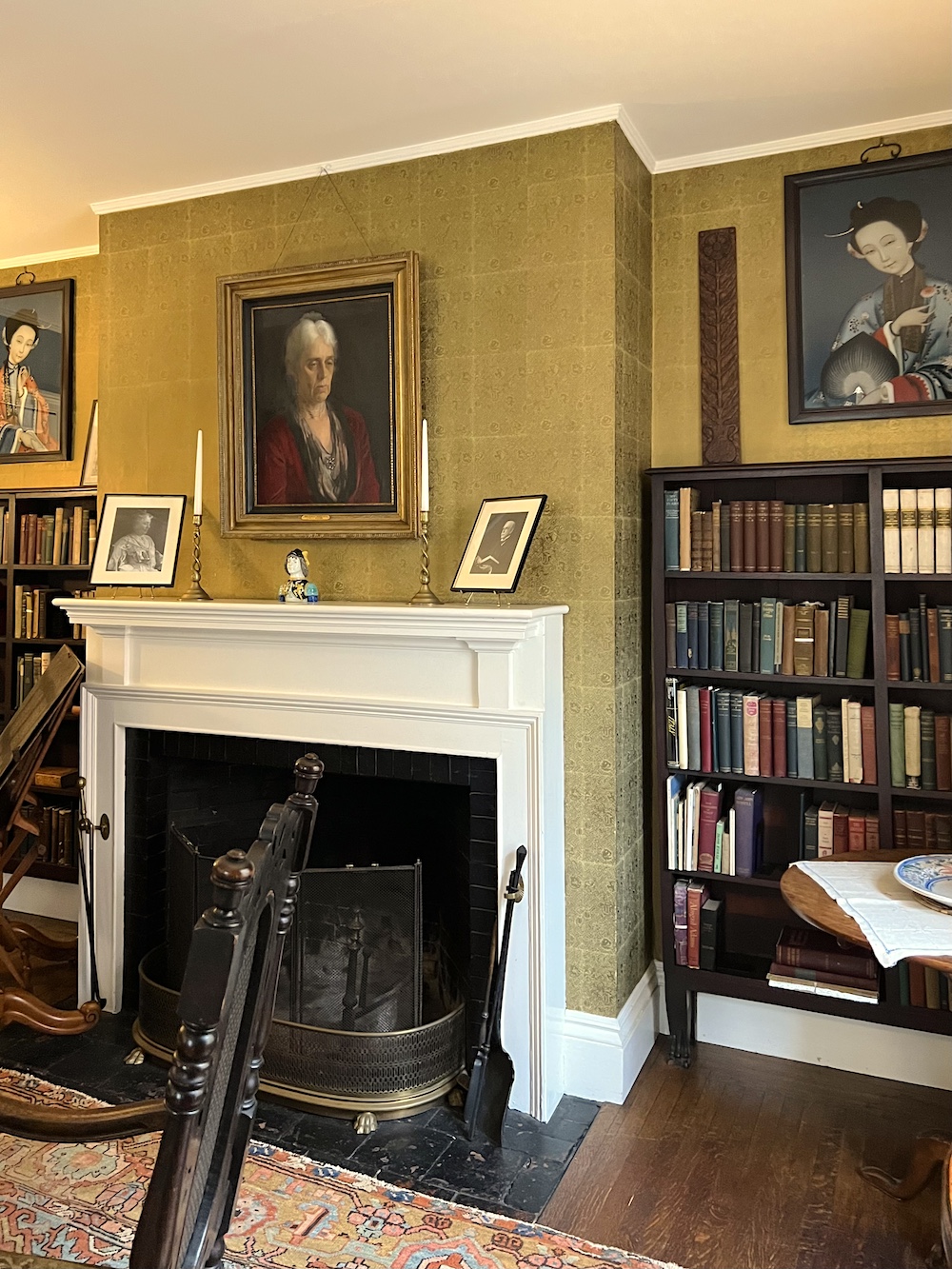
The rooms in the Nichols house are on the small side. The colors are mostly warm, featuring Rose’s favorite shades of coral. Thus, it was perfect for this chilly, gray day. Above is the front parlor. Over the mantel is a portrait of Rose done in 1929 when Rose was in her late 50s. She hated it because she thought it made her look old.
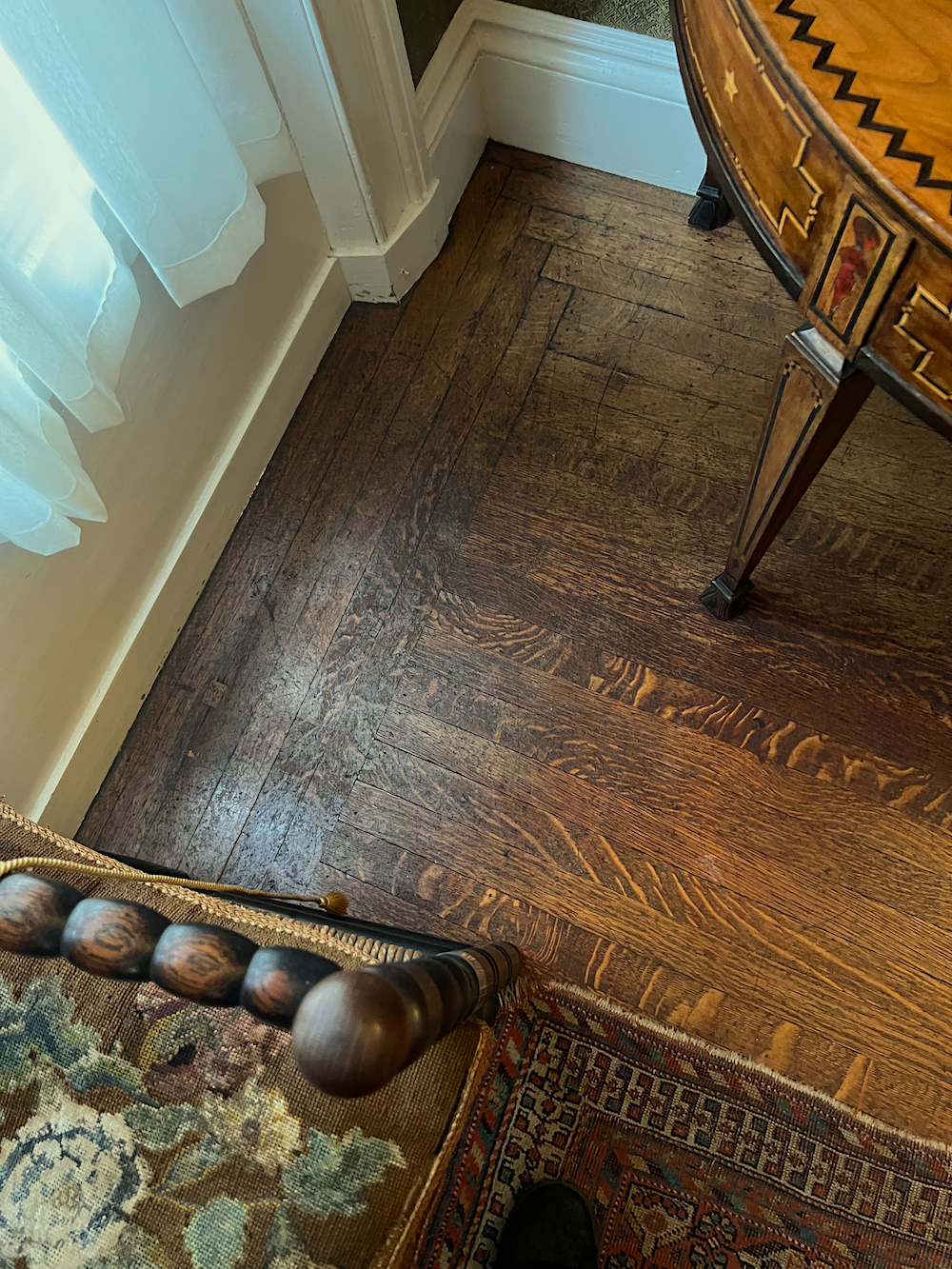
I was quite entranced with the old oak floors in the home. It looks like they haven’t been refinished in 100 years or more! I’m pretty sure this is a waxed finish. For now, we need to move on. However, I’d like to pick this up, perhaps on Monday, and a few other things as well.
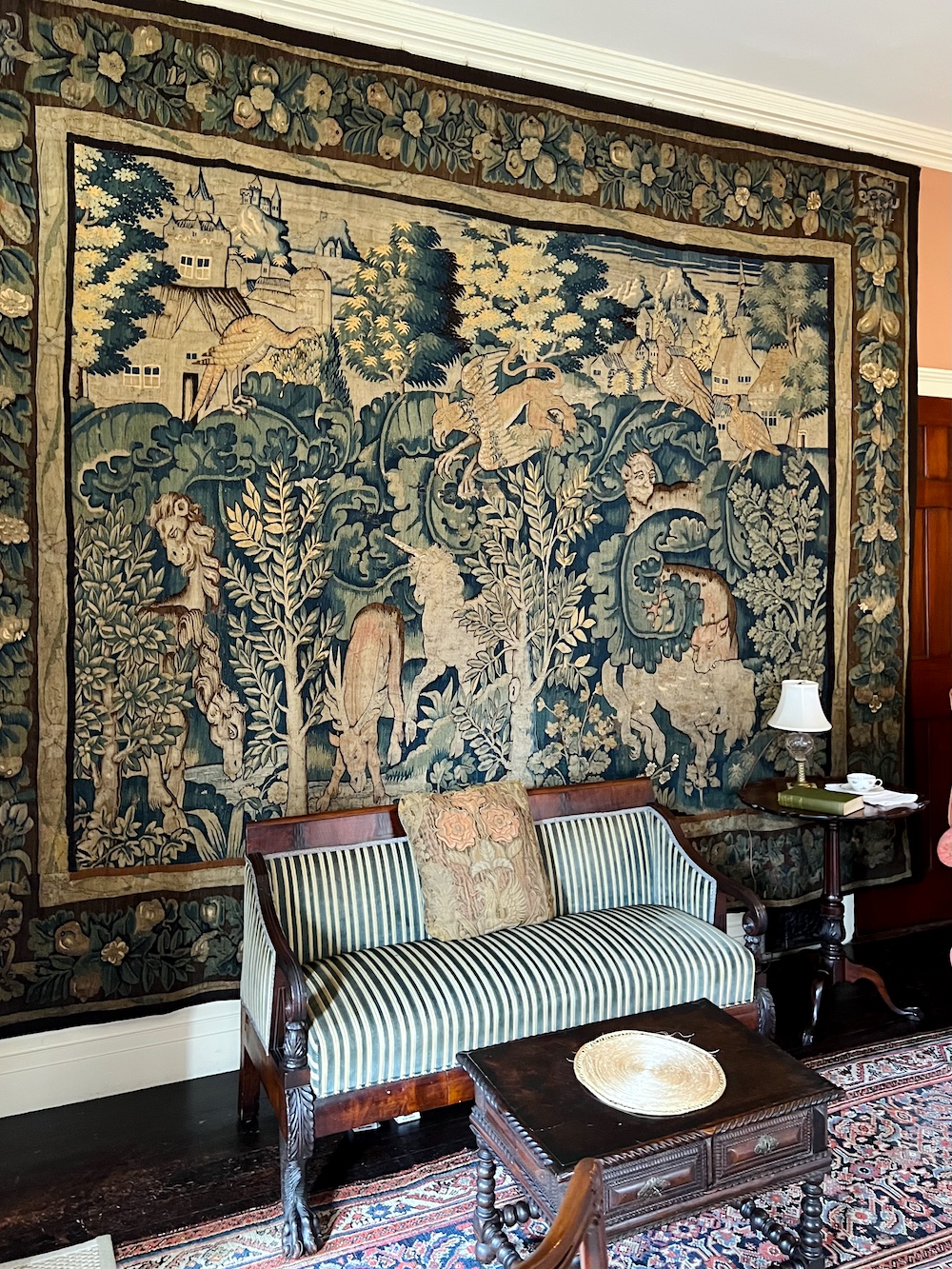
Rose was an avid traveler and acquired this Flemish tapestry on a European trip. This was the room where I was most focused on the floor. It was Rose’s parlor where she entertained her friends. She only served them smoked tea. The lively conversation was their sustenance.
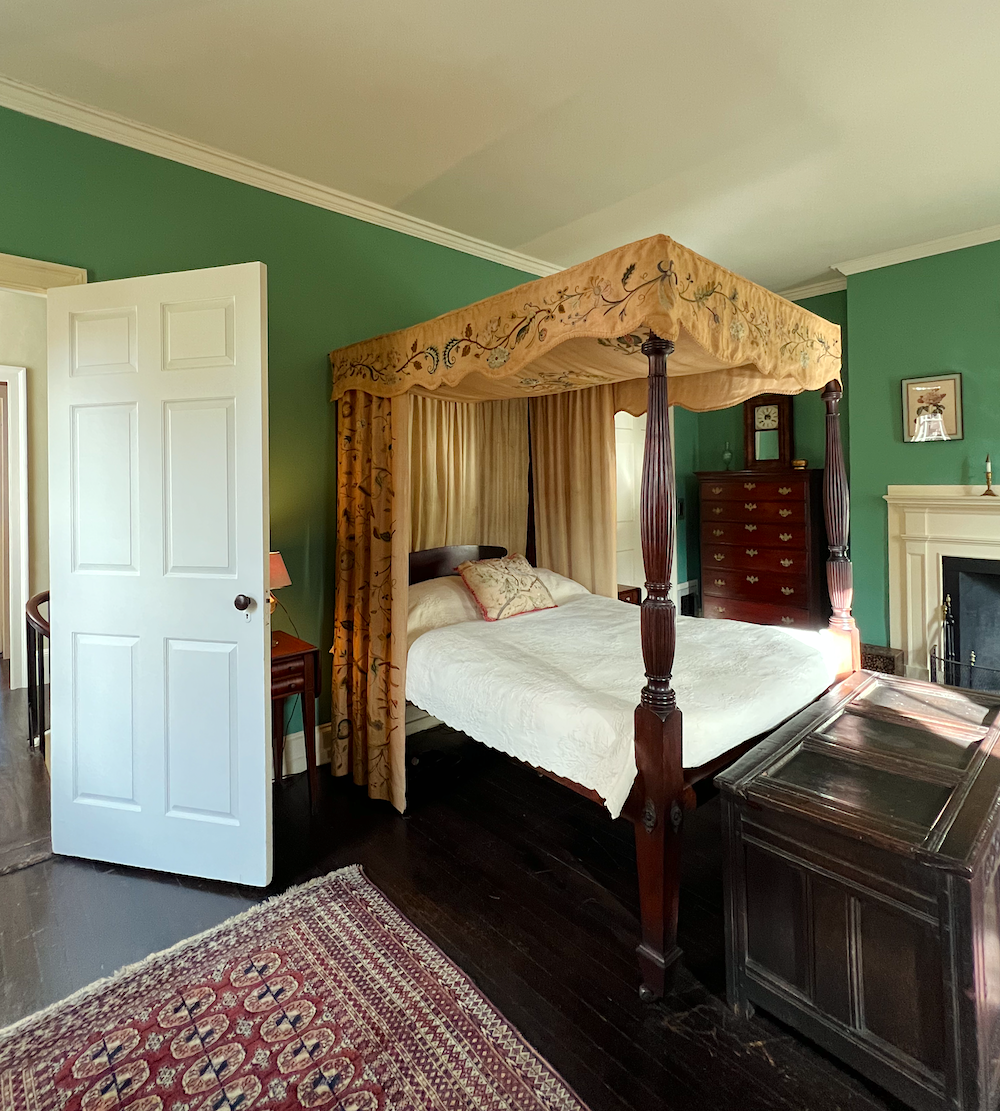
This is Rose’s bedroom. A woman of many talents, she embroidered the canopy herself.
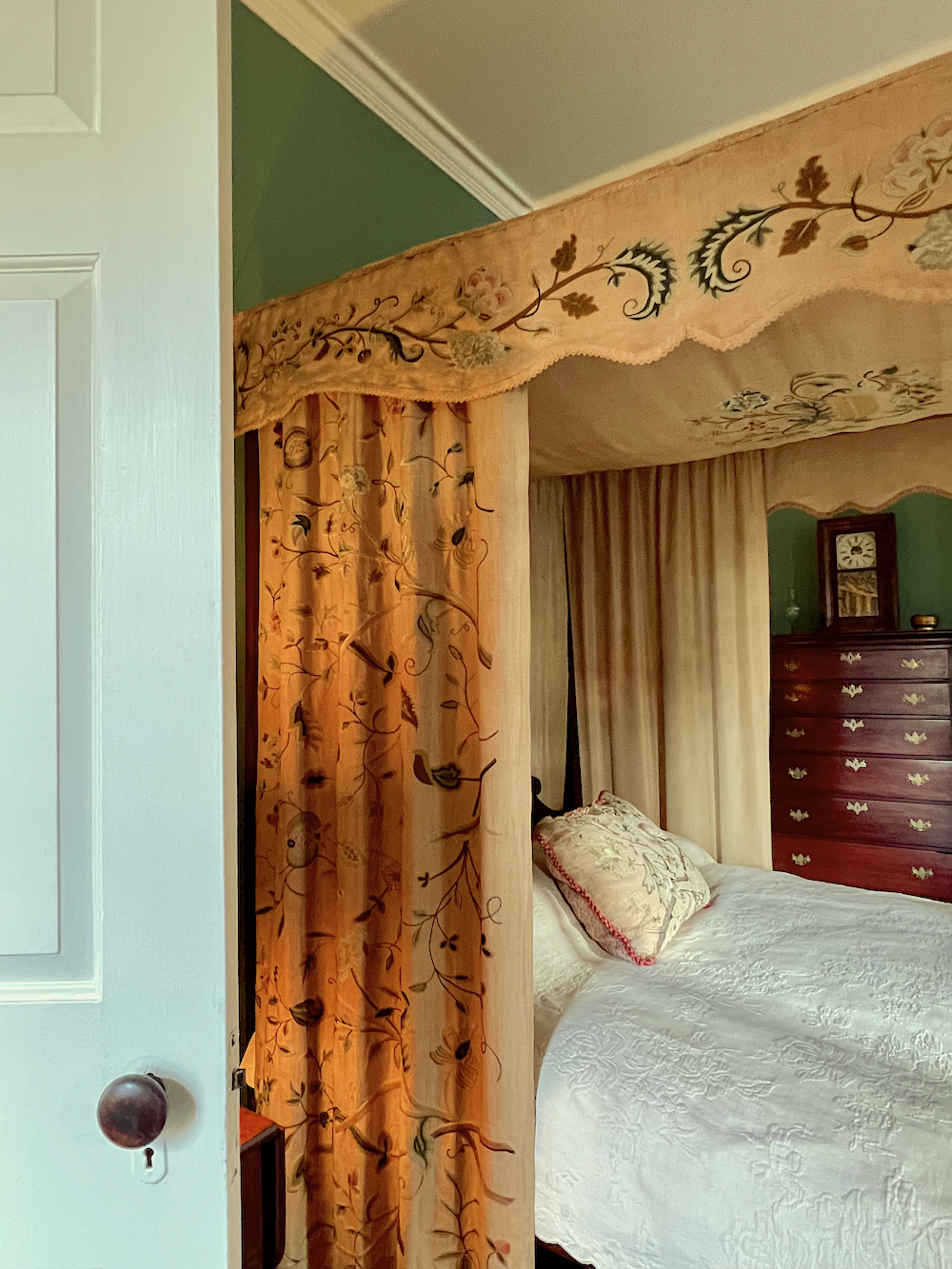
Above is a closer view of the gorgeous fabric.
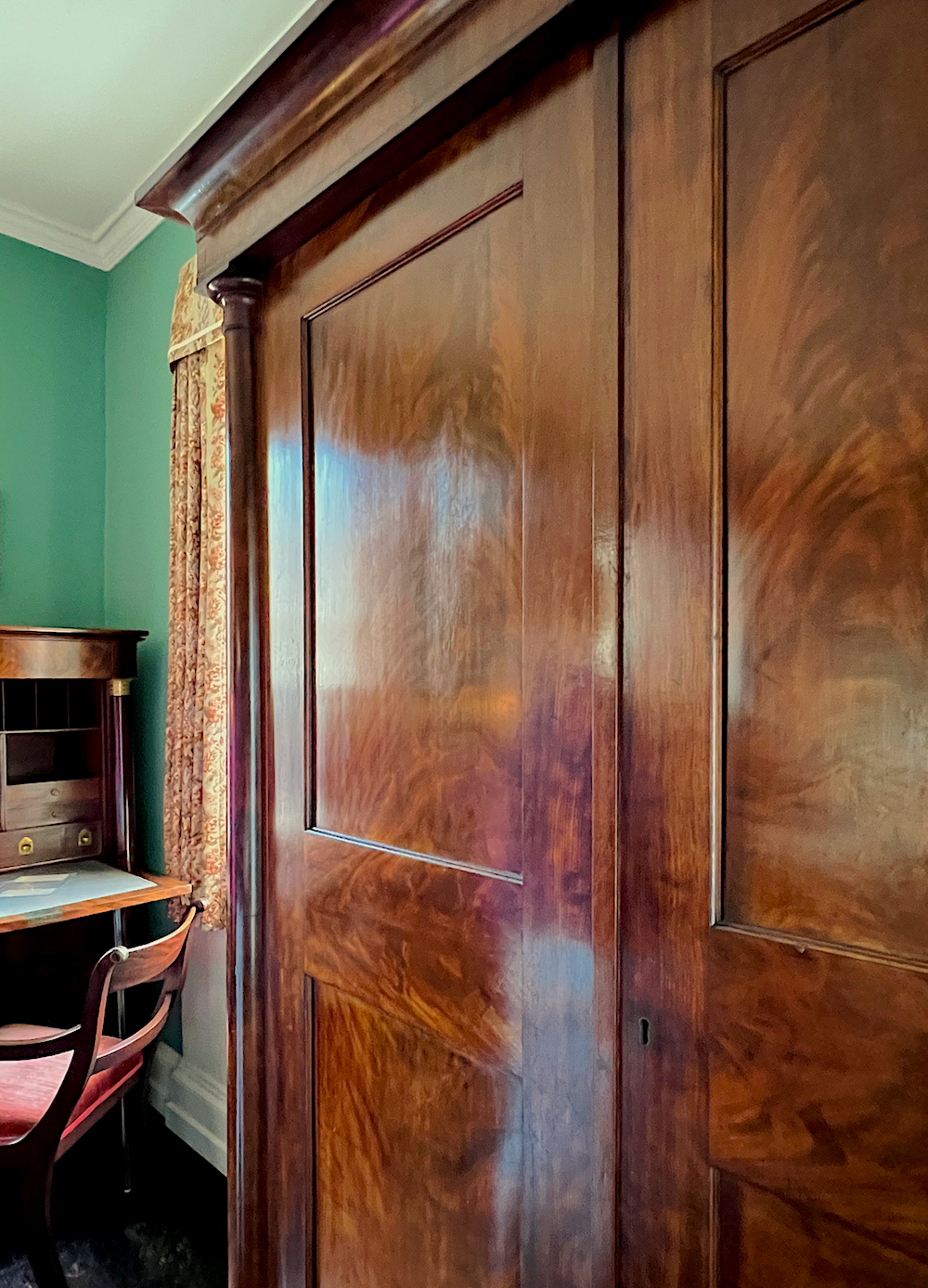
Back in the day, there were no closets. Or, if there were, they decided that bathrooms were far more desirable. Therefore, this beautiful armoire stored Rose’s clothes.
Not only was she a forward-thinking woman, she had an ensuite bathroom.
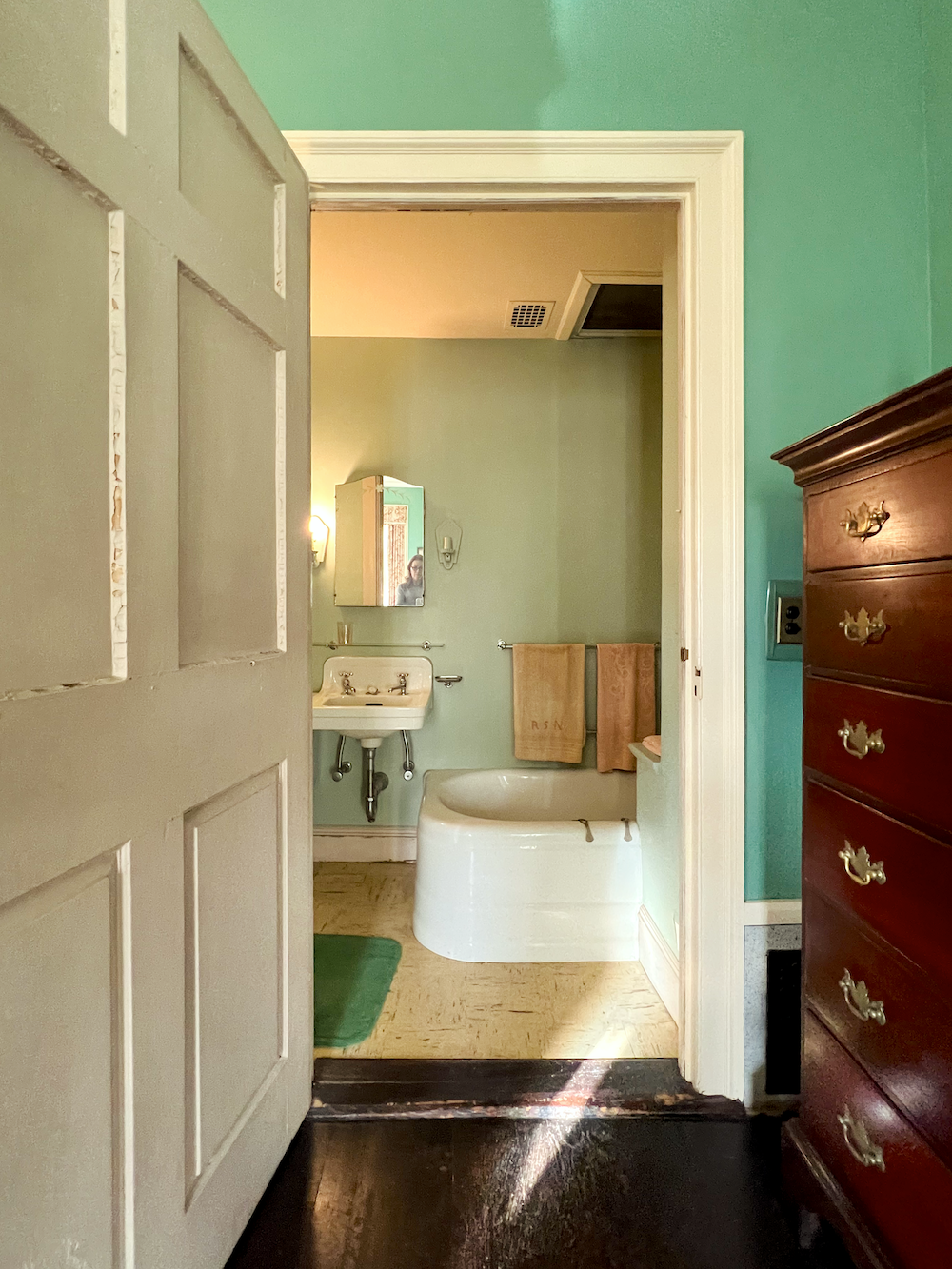
Yes, that’s me reflected in the mirror.
Laurel, does Rose’s hardwood floor have a black finish?
It is not black, but it’s a very dark brown in most areas. We’ll pick this up later. But, for now, I’ll say I adore the beaten-up old floors.
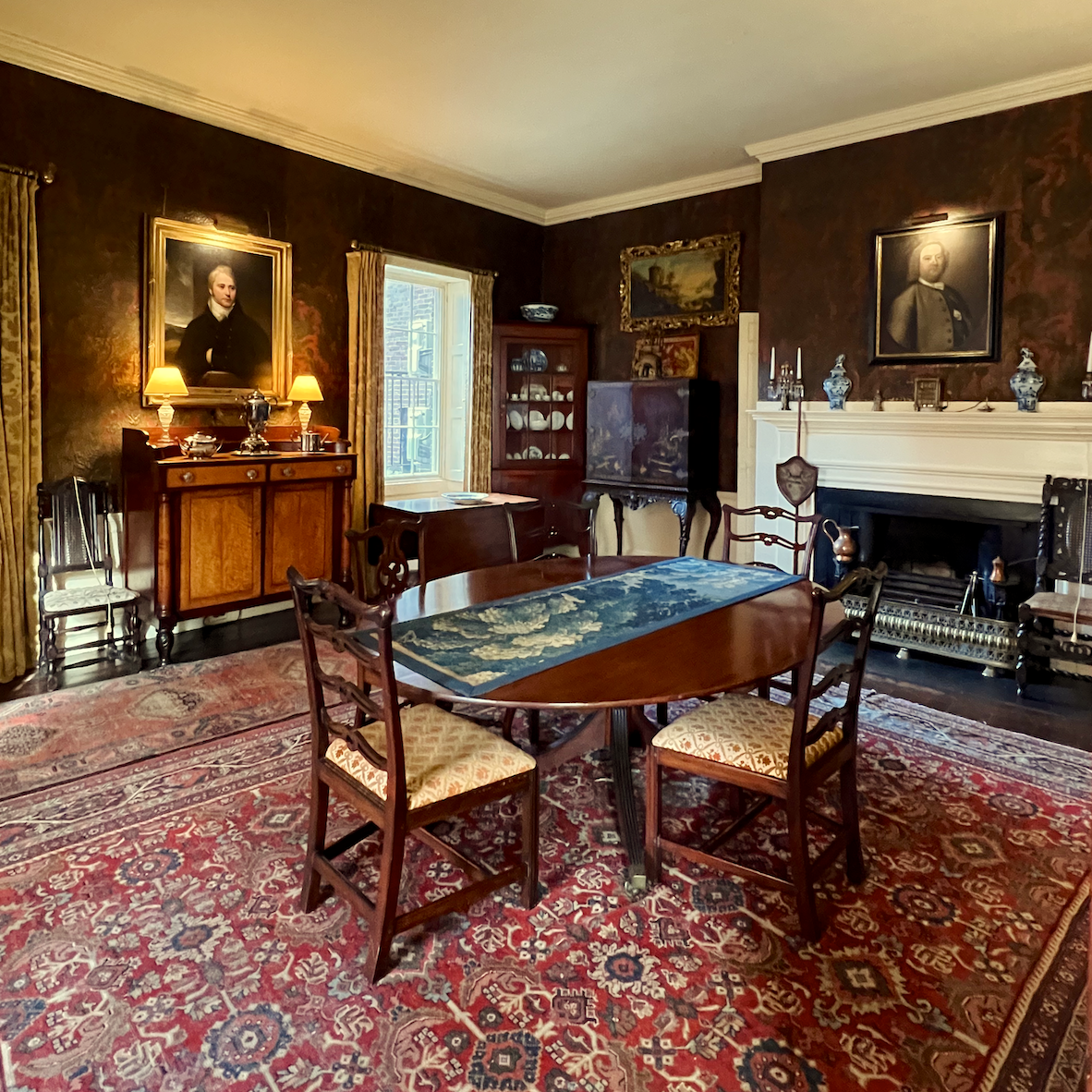
The dining room was my favorite room. It’s also the biggest room in the house. Ironically, we were told by our guide that Rose never used it. I believe she dined in the room with the Flemish tapestry.
However, this room, too, has a big, gorgeous tapestry.
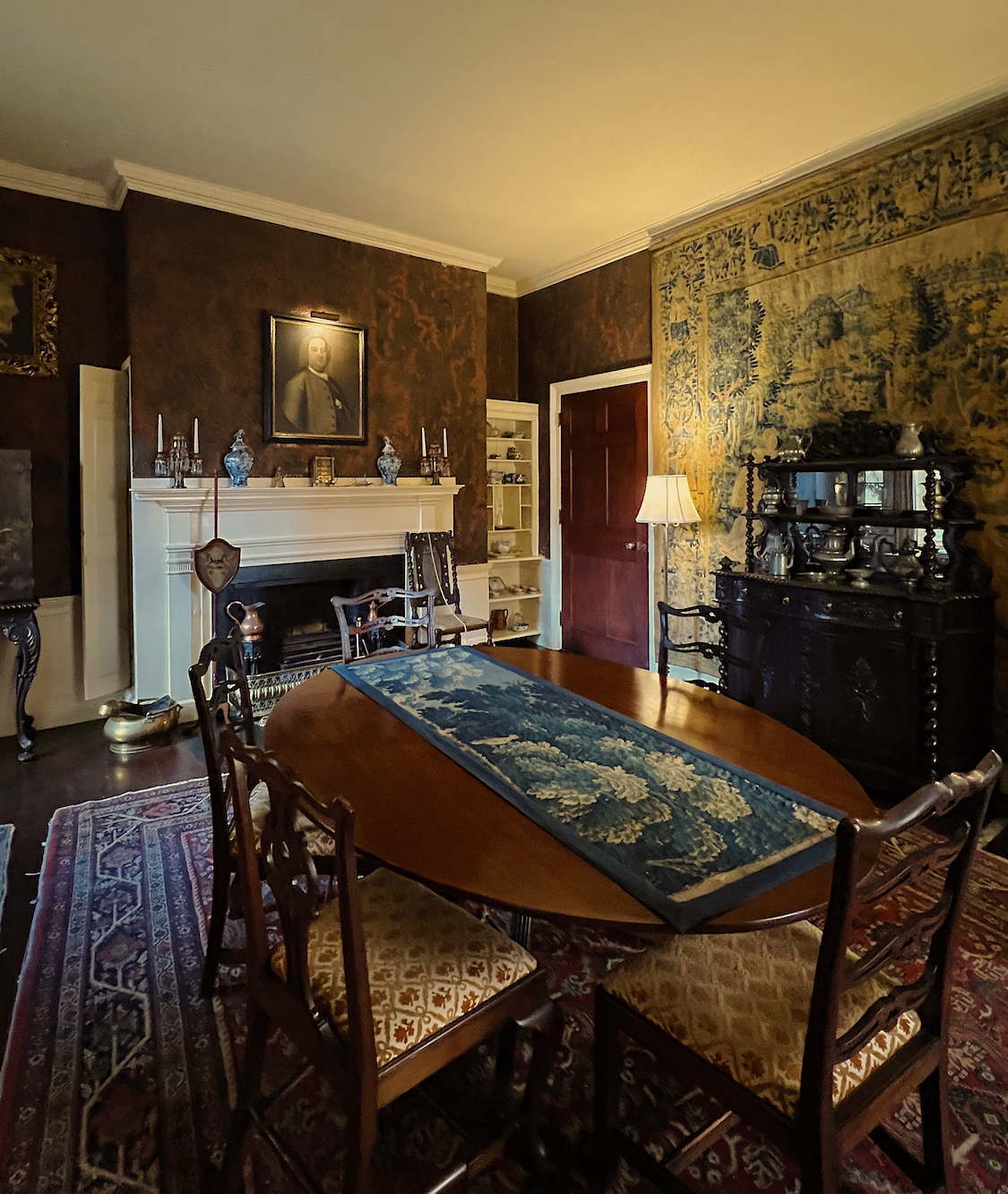
The wallcovering has an embossed design.
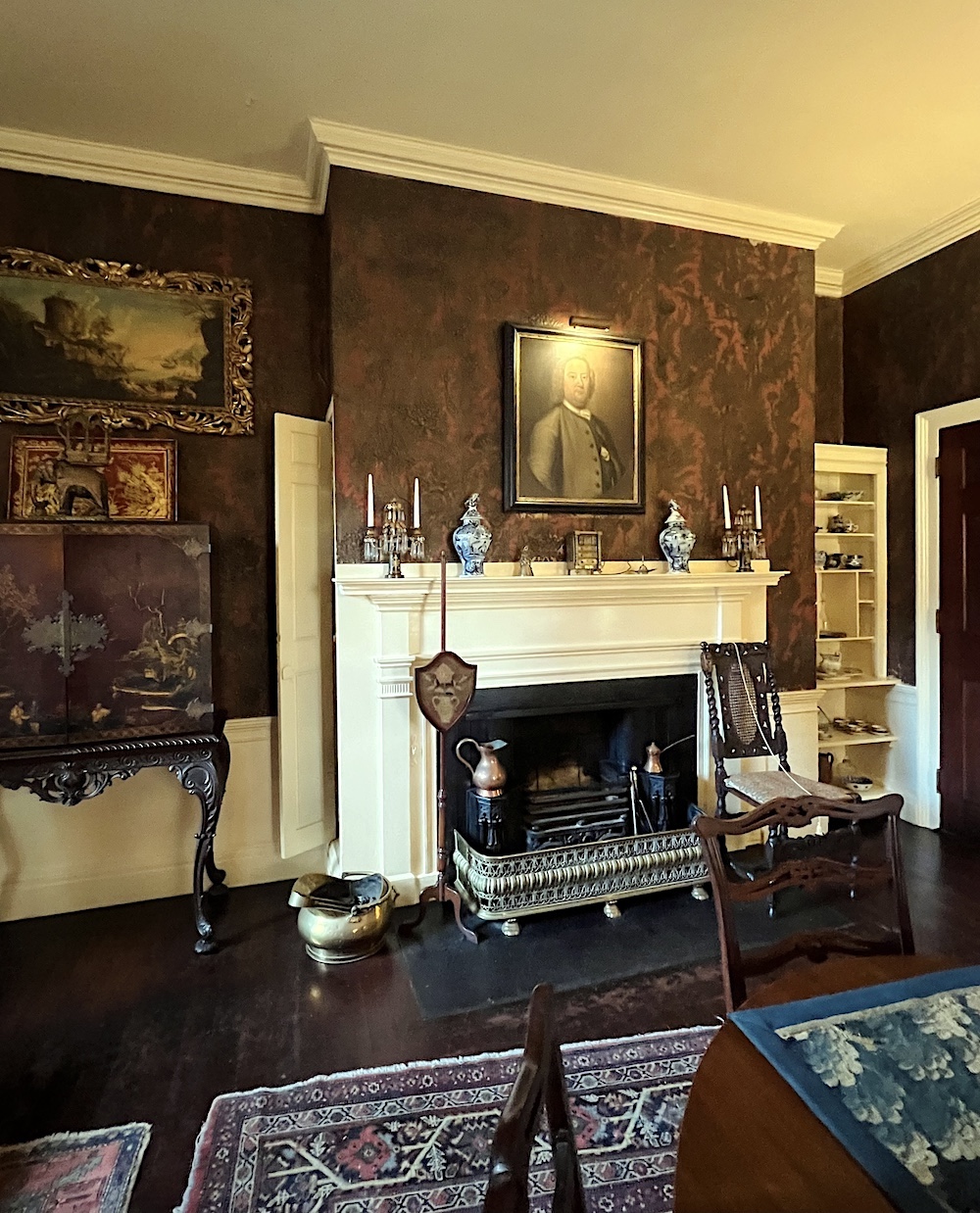
Do you see that open door on the side of the fireplace?
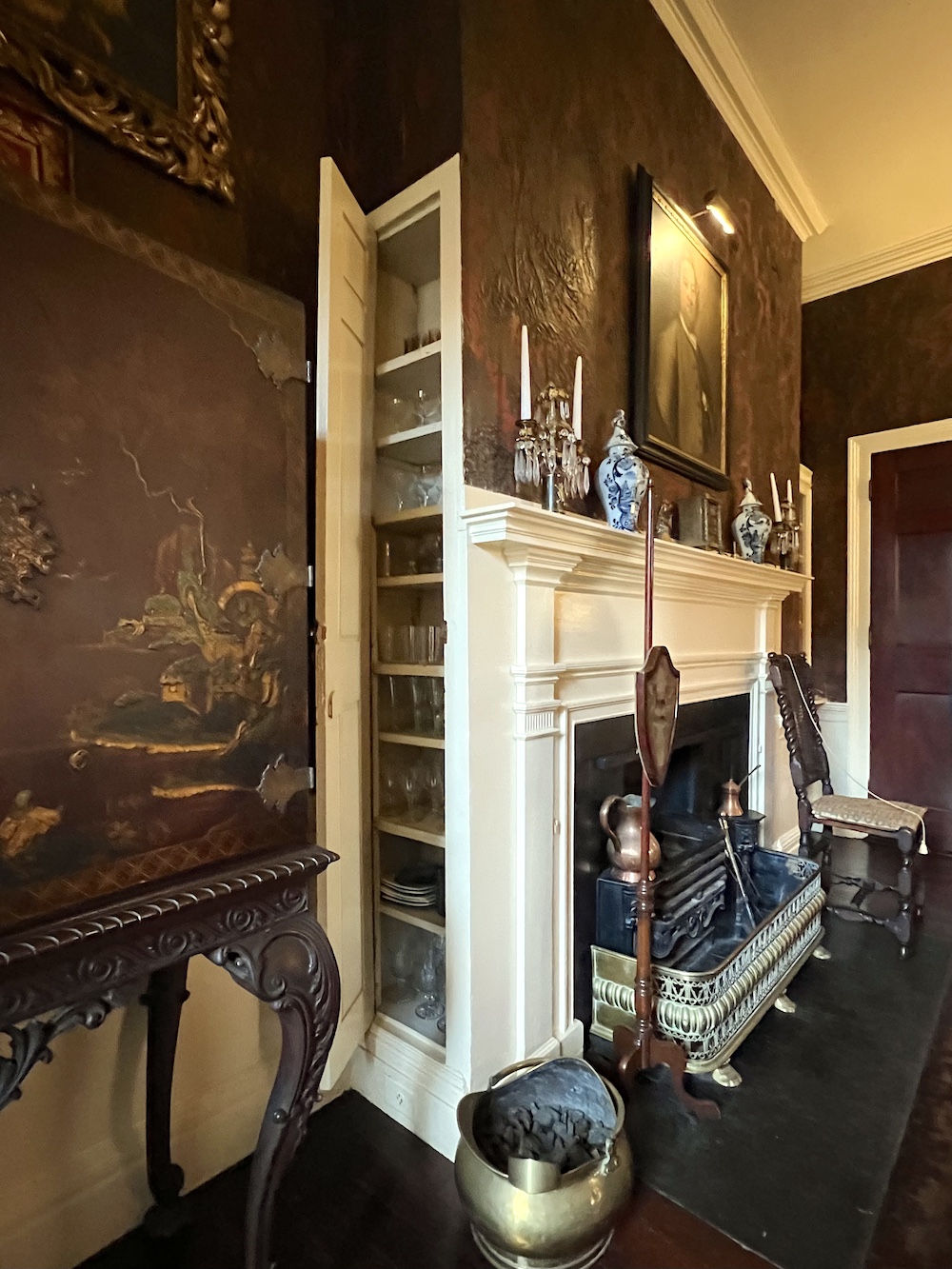
Hidden storage!
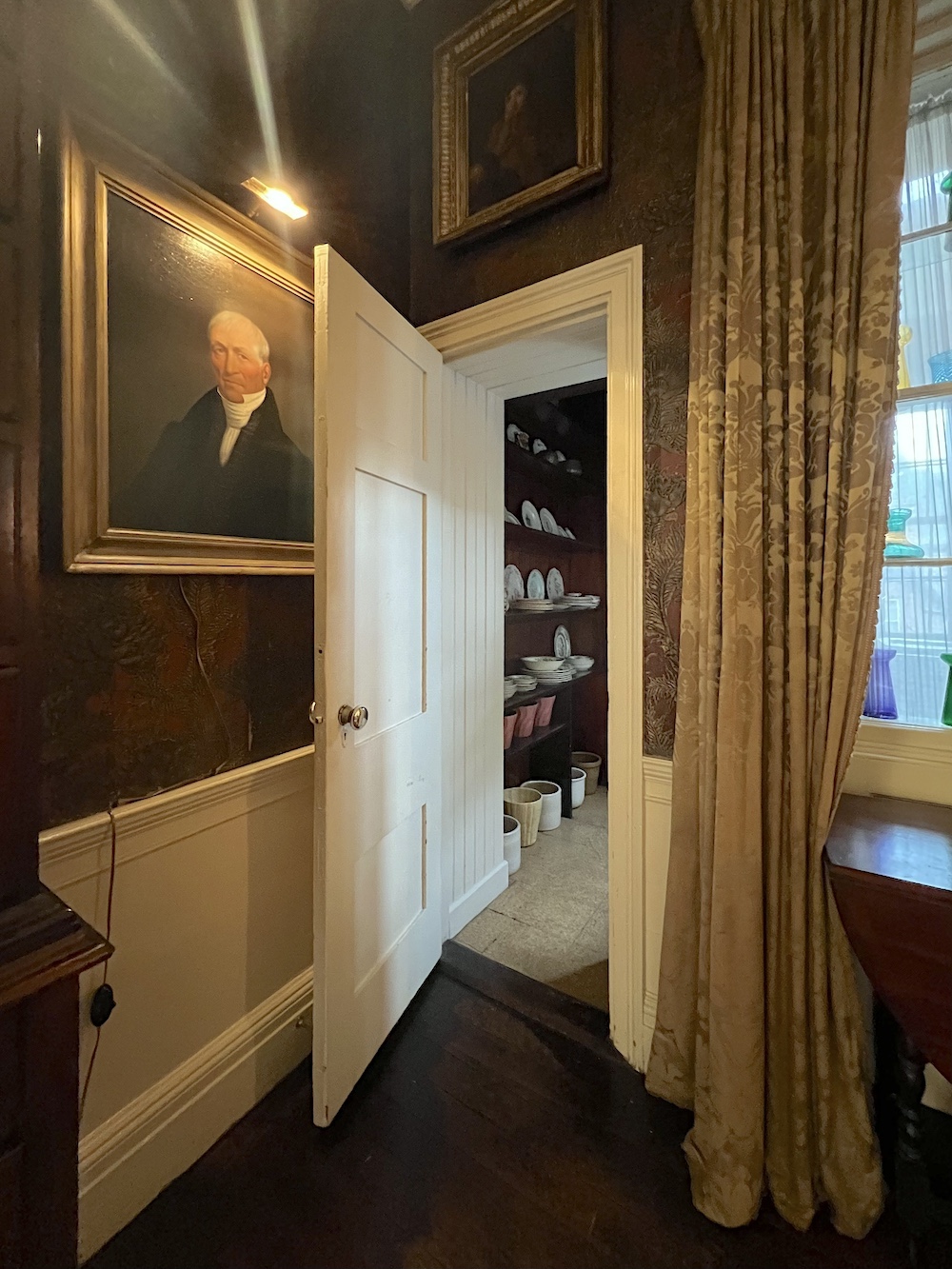
A view into the butler’s pantry. Although it appears that the Nichols were quite wealthy, they were considered upper middle class. However, I understand they were in the social register. I think the difference is that Rose’s father had to work to support his family. I believe he was a physician.
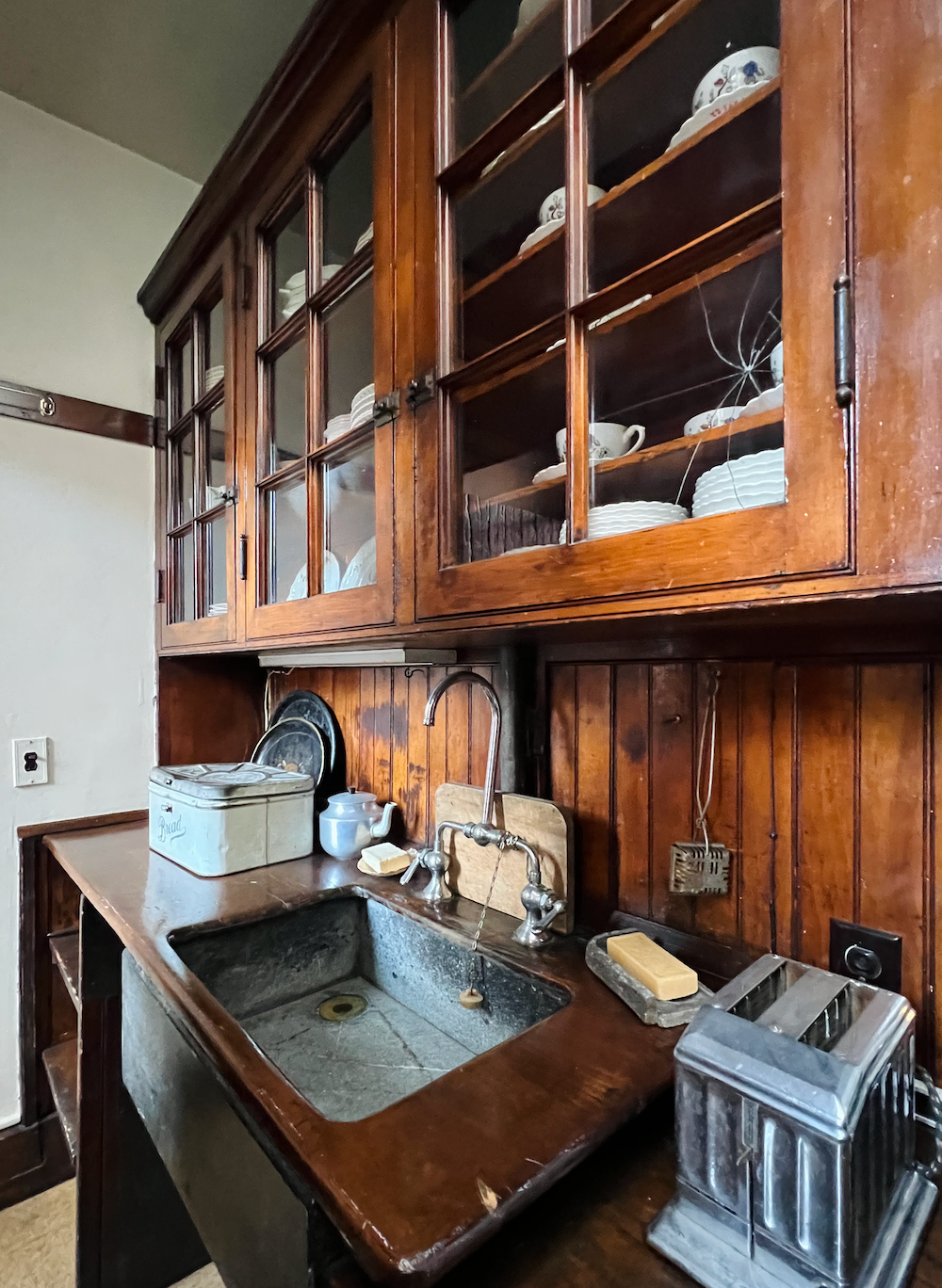
That’s quite a sink in the pantry!
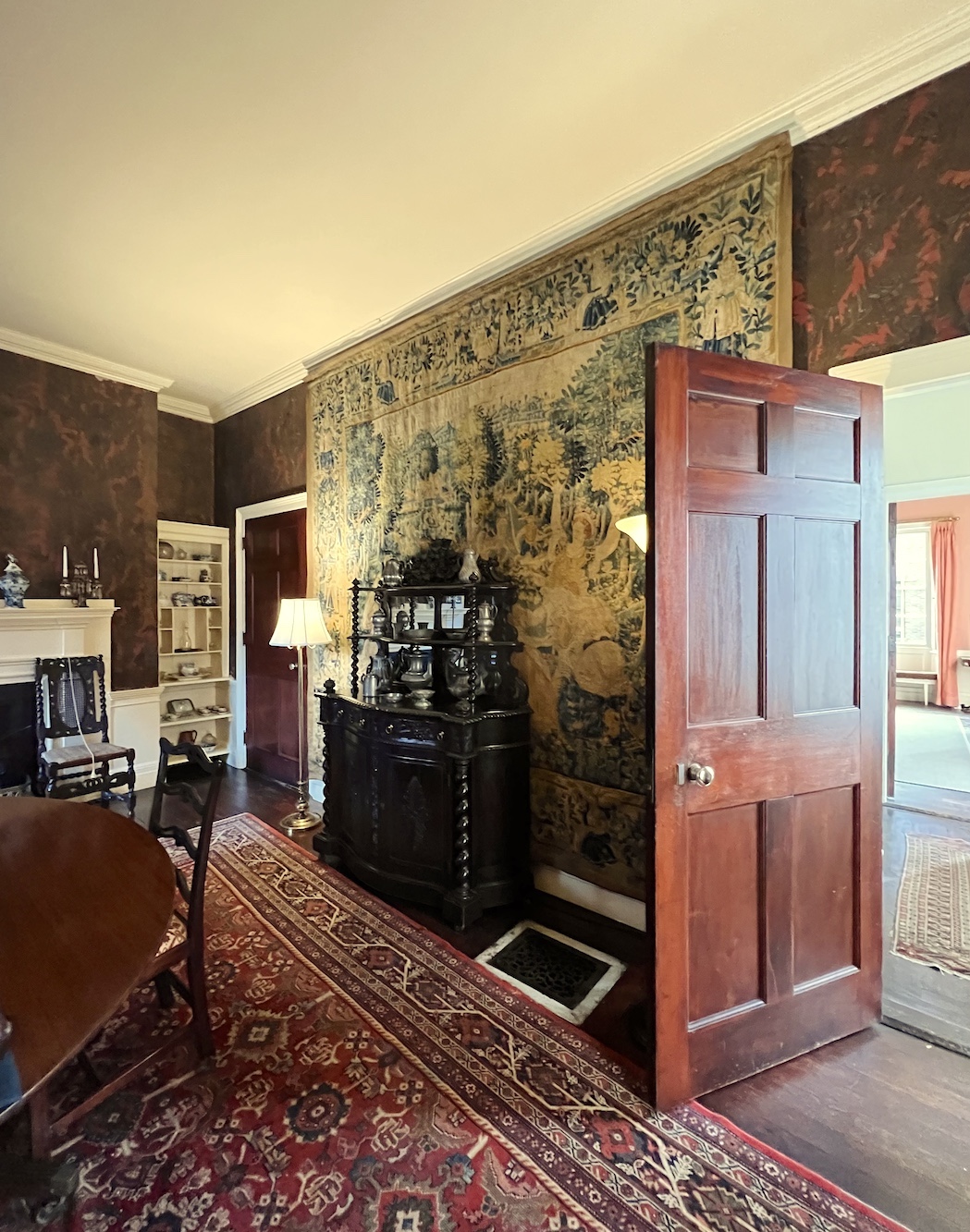
One last image of the dining room.
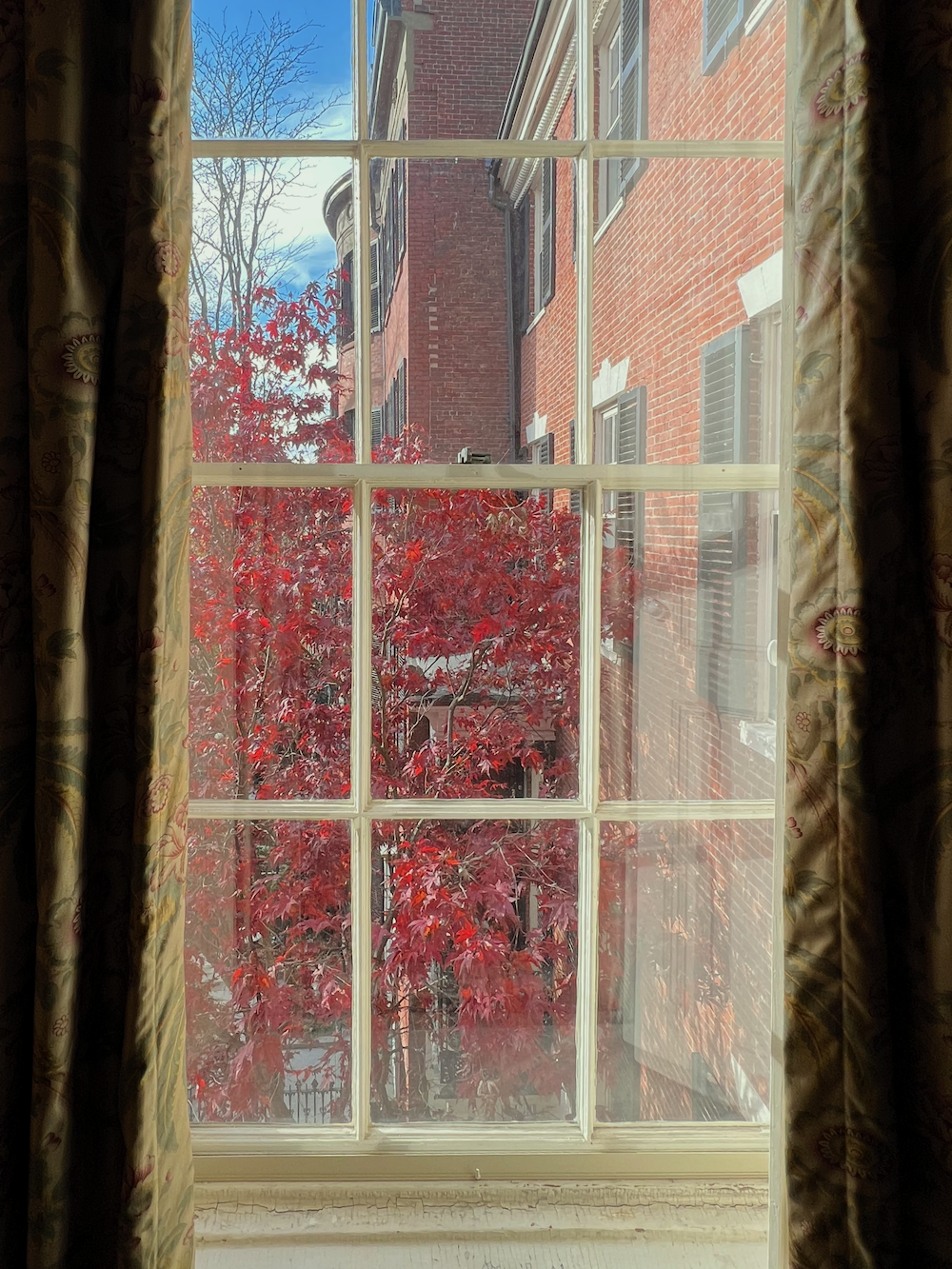
Above, a view of a stunning late autumn Japanese Maple
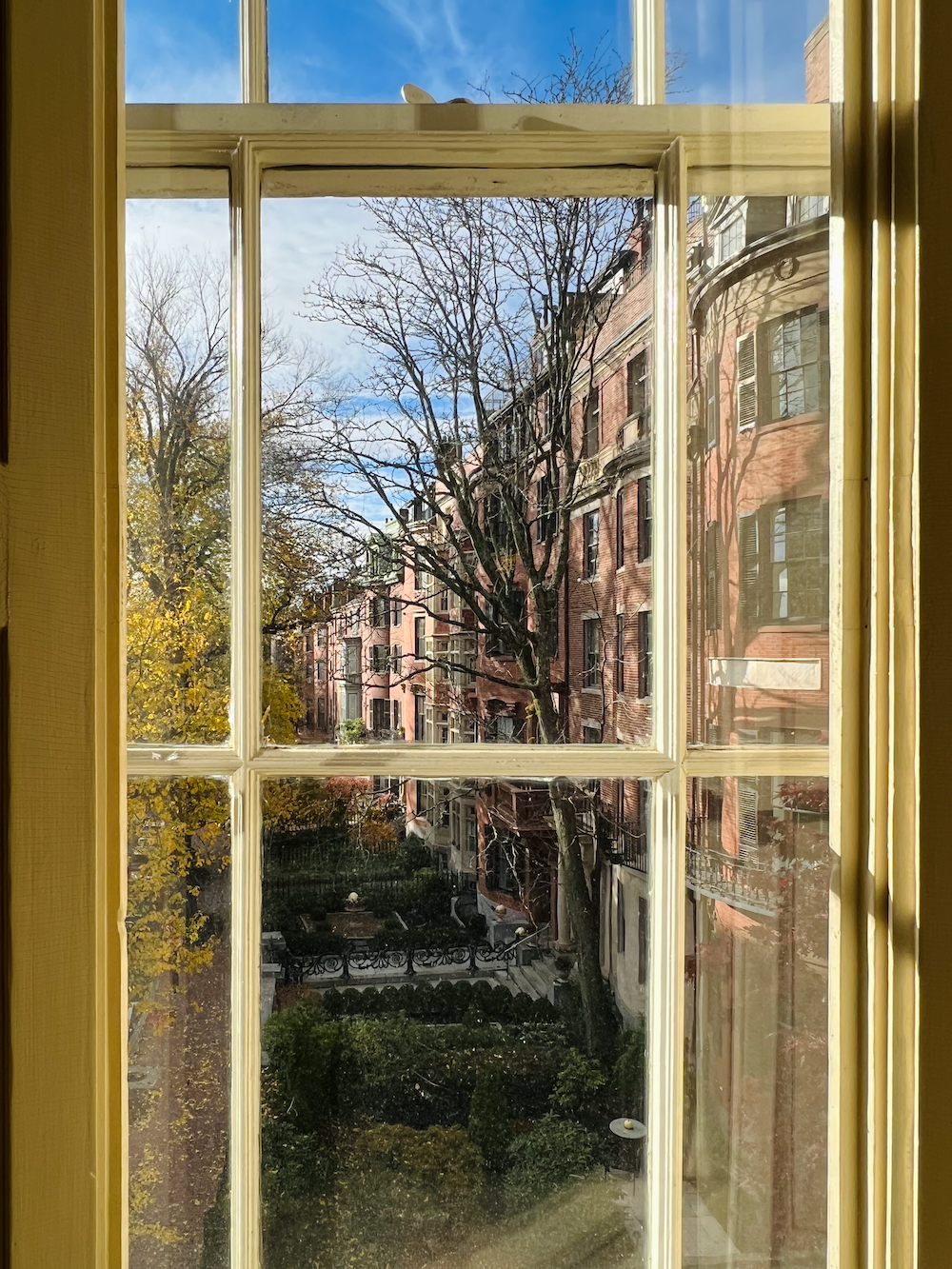
And, one more late autumn view looking down the elegant Mount Vernon Street.
Okay, I’d love to pick this back up on Monday. I’ll answer any questions, plus I have one hilarious image to share.
I hope you enjoyed this brief introduction to the historic Nichols House Museum!
xo,

***Please check out the special promotion I’m running for my rockin’ interior design guides.
***And also, the newly updated HOT SALES!
Most brands have already begun their BLACK FRIDAY promotions, so the sales are stupendous!
There is now an Amazon link on my home page and below. Thank you for the suggestion!
Please note that I have decided not to create a membership site. However, this website is very expensive to run. To provide this content, I rely on you, the kind readers of my blog, to use my affiliate links whenever possible for items you need and want. There is no extra charge to you. The vendor you’re purchasing from pays me a small commission.
To facilitate this, some readers have asked me to put
A link to Amazon.com is on my home page.
Please click the link before items go into your shopping cart. Some people save their purchases in their “save for later folder.” Then, if you remember, please come back and click my Amazon link, and then you’re free to place your orders. While most vendor links have a cookie that lasts a while, Amazon’s cookies only last up to 24 hours.
Thank you so much!
I very much appreciate your help and support!
Related Posts
 A Fall Color Interior Palette Inspired by McGrath II
A Fall Color Interior Palette Inspired by McGrath II A Gorgeous Modern Rental Home With A Tacky Kitchen
A Gorgeous Modern Rental Home With A Tacky Kitchen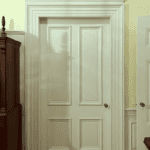 A Common Building Mistake and How to Fix It
A Common Building Mistake and How to Fix It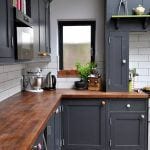 An Old Snob Has A Change Of Heart Over Laminate Products
An Old Snob Has A Change Of Heart Over Laminate Products Small Space Living Ideas Inspired By an 84 Sq. Ft. Home
Small Space Living Ideas Inspired By an 84 Sq. Ft. Home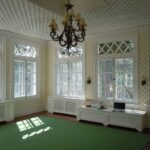 Decorating an Italian Renaissance Home
Decorating an Italian Renaissance Home Part II – The Most Gorgeous Stone Fireplace Mantels Ever!
Part II – The Most Gorgeous Stone Fireplace Mantels Ever!











11 Responses
So sweet and lovely! The beaten floors, rugs, drapery and furniture, all create such a lived in and cozy feel. I especially liked the kitchen with the sink and toaster! have never been here, would love to visit. Thanks for posting!
Wonderful post!!! But poor Rose! She did not like her portrait but there it hangs for everyone to see! May her ghost pay a visit and stash it in a closet.
I used to live in a pre Civil War stone farmhouse. It had a hidden closet behind one of its fireplaces. The oral history that came with the house was that it was part of the underground railroad and that was where they would hide children. Part of the house used to be an inn and Jeb Stuart’s calvary camped on the farmland. It was a beautiful house with deep windowsills and wide floor boards.
Question … the curtain rods are hung level with the top of the window casing.
To my eye, this doesn’t looks fine.
I’d be grateful for your comments. I learn so much from seeing through your eyes.
Thank you.
That was fun. Touring old homes is one of my favorite things.
I was hoping to see some pictures of the kitchen. I wonder when electricity was added to the house. That had to have been a huge job & very disruptive.
Thanks for the tour.
Dear Laurel,
As an embroiderer, and with an interest in historic embroidery, I so appreciate the inclusion of the pictures of the bed canopy. Thank you! Thank you!
Linda
I love seeing these beautiful old homes being kept as they are and not “perfected”. Chipped paint, broken tiles, scraped finishes on the floors just show character. The darker,dull finish on the floors make a perfect backdrop to show off the furniture, much like, I believe, dark walls do with paintings. I swear I’ve seen that green color in the bedroom in Benjamin Moore historical colors, which I’m obsessed with!
I love seeing those old Boston homes, thank you for this. Seeing that hidden storage reminds me of something that I was intending to mention in another comment and had forgotten. You have that extra thick wall between your foyer and your kitchen. I had thought that that would be a perfect place for hidden storage like this, hiding the door as part of the Wainscotting. Had you considered that and weren’t able to do it? Seems like something you would have already thought of.
This was wonderful. Can’t wait to see the rest! I love hearing about historical Boston through your blog and visiting with you through your descriptions and photographs. Thanks so much for including all of us in your journey through your “new” town.
It looks like Rose just tidied up the kitchen and stepped out of the house for a while. And they still have her monogrammed towel hanging over the bathtub? The darkness of the house is actually appealing too.
Really enjoyed this virtual tour! Really generous of you!