Hi Everyone,
A week and a half ago, I was treated to a tour of the Otis House, a late 18th century built in the Federal or neo-classical style. Yes, one of my favorite styles that mirrors the English Georgian style and occurred simultaneously.
But first, thank you so much for all of your thoughts regarding my new kitchen.
I find it interesting the many different viewpoints.
But, please do not worry! I’m a research fiend, and the contractor I’m 99% sure I’m hiring is highly experienced and has done dozens of big jobs in Boston’s Back Bay.
A few of you are worried about the proximity of the fridge drawers to the range. Great point! Fortunately, there’s 3.5″ of space between the two which is plenty of room to insulate that space to the hilt. So, it should be fine.
As for the decor issues such as moulding matching, frankly, that is of little concern to me.
I mean, matching is so 20th century. ;] And, as you’re about to see, at the Otis House, even coordinating is not really necessary. Although, I don’t totally agree with that one.
But, also know that nothing currently matches, (in my apartment) and some things are missing or are poorly constructed.
Please review this post about the entry, and you’ll see what I mean.
As for countertop materials. haha. Some of you don’t know me very well. I WANT the counter to get etched and stained and look like it’s been here for 140 years!
Here’s one of my favorite posts about countertops, particularly marble.
However, I love both materials. My original idea was marble. For me, it’s never polished. I shy away from the word “formal” and “informal.” My place is classical, but formal sounds too fussy for me. That doesn’t mean I’m doing a farmhouse either. Plus, it’s good to mix formal with less formal furnishings. Steve Cordony does this to perfection.
Okay, so now, it’s time to get into the historic Otis House Museum which is owned and cared for my Historic New England.
The Otis House was built in 1796 for a prominent young, Bostonian couple, Harrison Gray Otis and his wife Sally Foster Otis; plus, their four children. (They went on to have SEVEN more!)
Harrison Otis, if you don’t know the name was a lawyer, a United States Senator, and a mayor of Boston. He was also instrumental in the development of the Beacon Hill neighborhood.
The Otis House location is adjacent to Beacon Hill on what is now Cambridge Street.
At one point, the house was moved back about 200 feet from its original location.
Today, it’s the last surviving mansion in Bowdoin Square in Boston’s West End neighborhood.
(The pronunciation for Bowdoin is Bow-din) (bow, like hair bow)
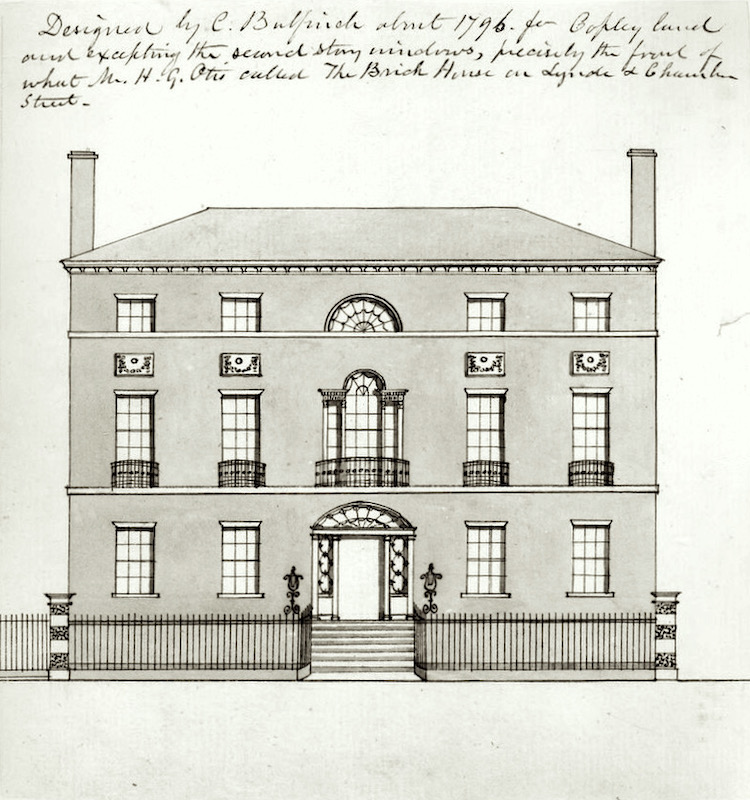 Society of Architectural Historians
Society of Architectural Historians
Above is an architectural drawing of the home designed by the renowned architect Charles Bulfinch who also created many other exquisite homes in Boston. In fact, Mr. Bulfinch designed two more homes for the Otises. One, at 85 Mount Vernon Street. And, the third home at 45 Beacon Street. So, I guess you could say, the Otis House was their starter home. haha
Below is a map showing the location of the Boston neighborhoods and the Otises three homes.
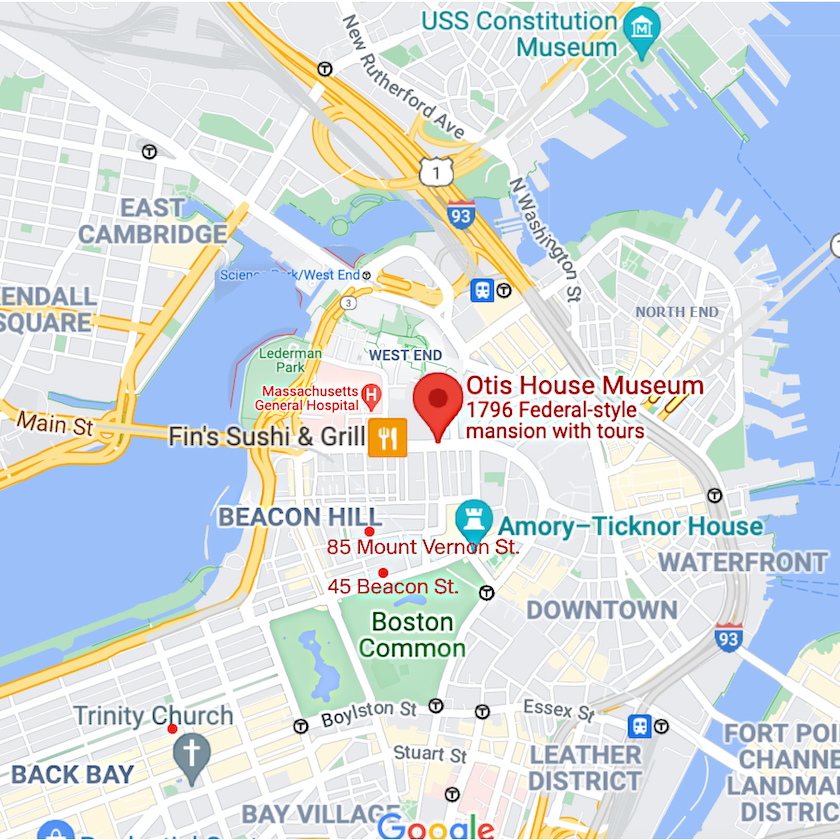
Above, the red dot under Trinity Church is where I live. It’s about 1.25 miles to the Otis House, and that’s an easy (and beautiful) 25-minute brisk walk.
In 1796, Bodoin Square was quite the fashionable address for young, aristocratic Bostonians.
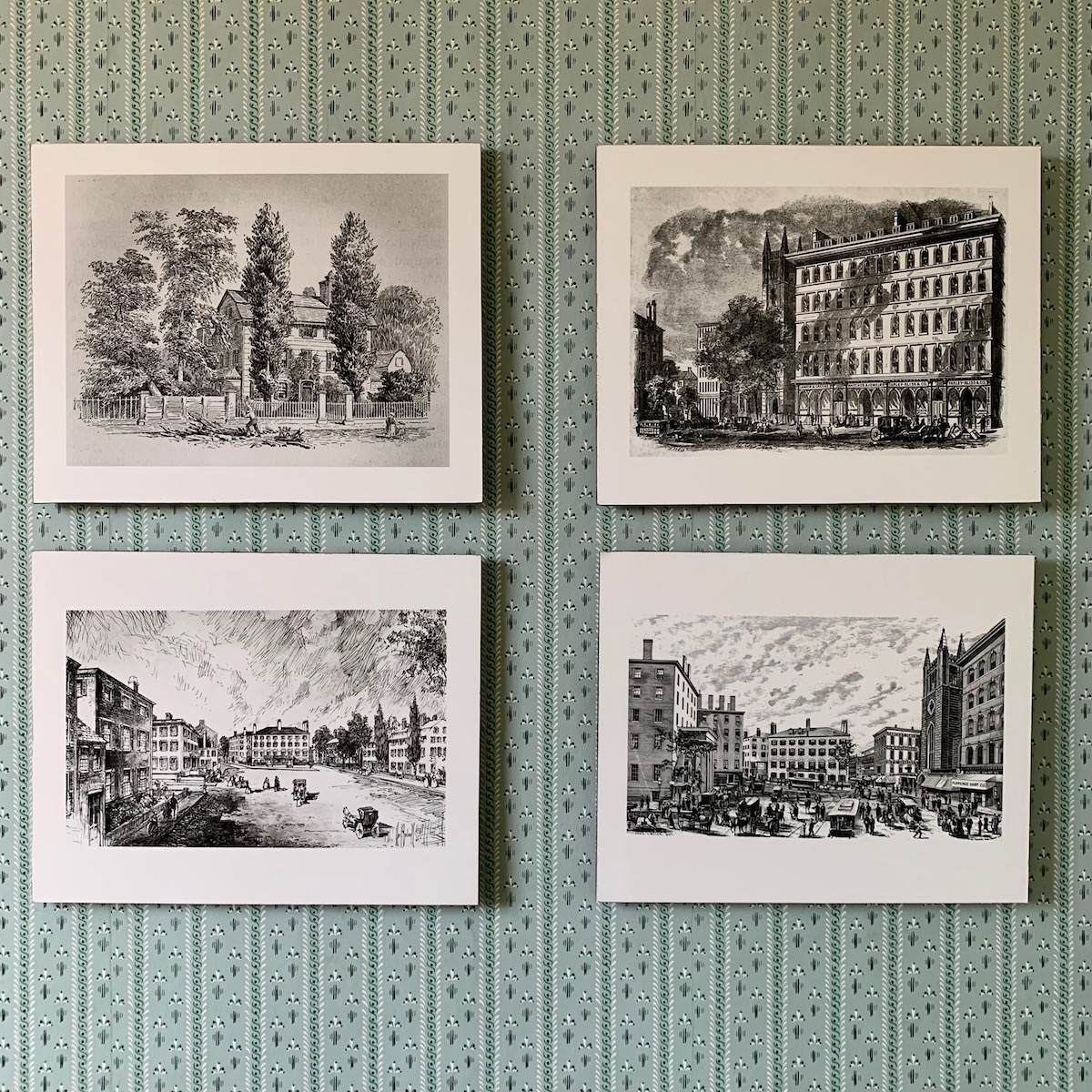
I took the photo above inside the museum of some early sketches of Bowdoin Square from circa 1800.
Well, the area of Bowdoin Square looks nothing like that now.
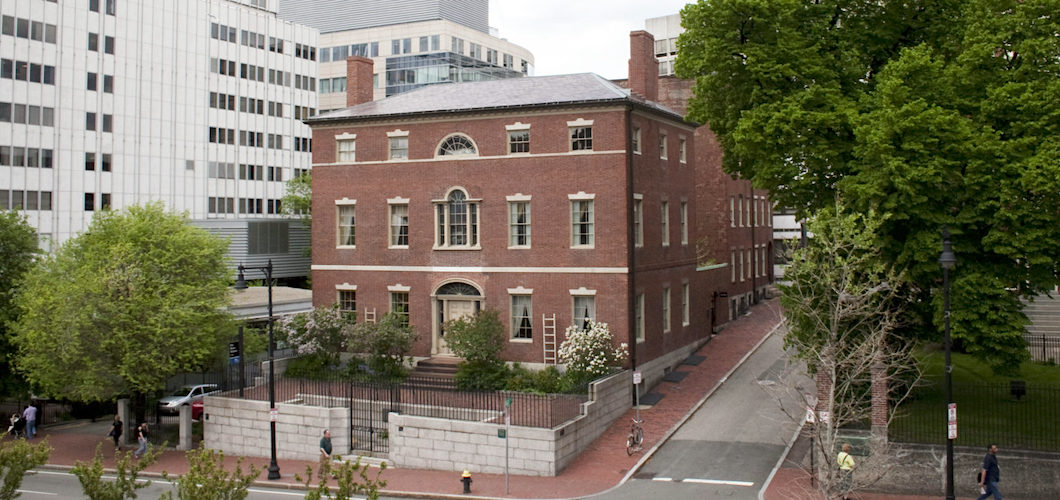
Today, the Otis House is the only large home left in that area and is now surrounded by the enormous Massachusetts General Hospital, doctors’ offices, and Whole Foods. lol
In fact, my doctors, all associated with Mass. General are part of a medical group known as “The Bulfinch Medical Group.” I had no idea when I selected my physician that her group was named after one of the foremost classical architects of my favorite period of architecture!
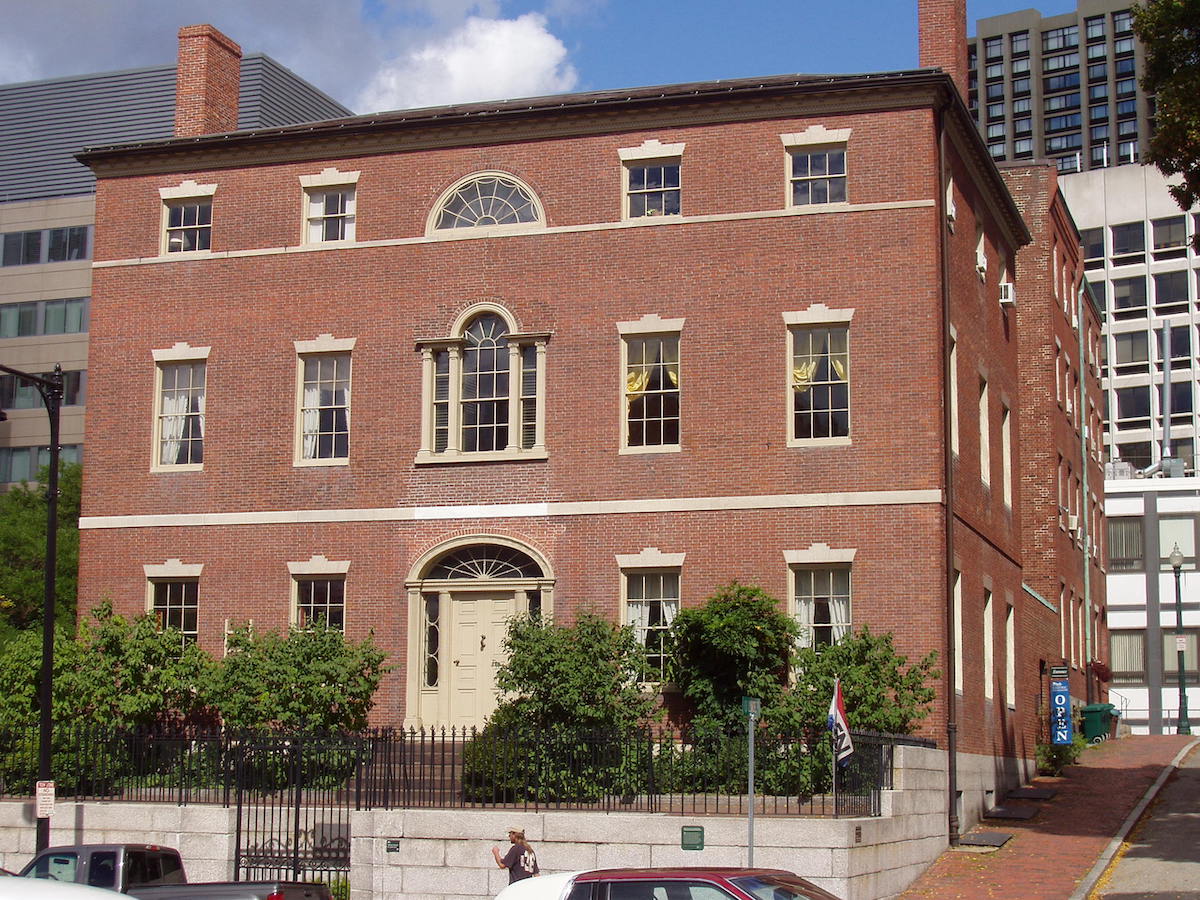
A closer view of the Otis House – photographer unknown
Time to go inside.
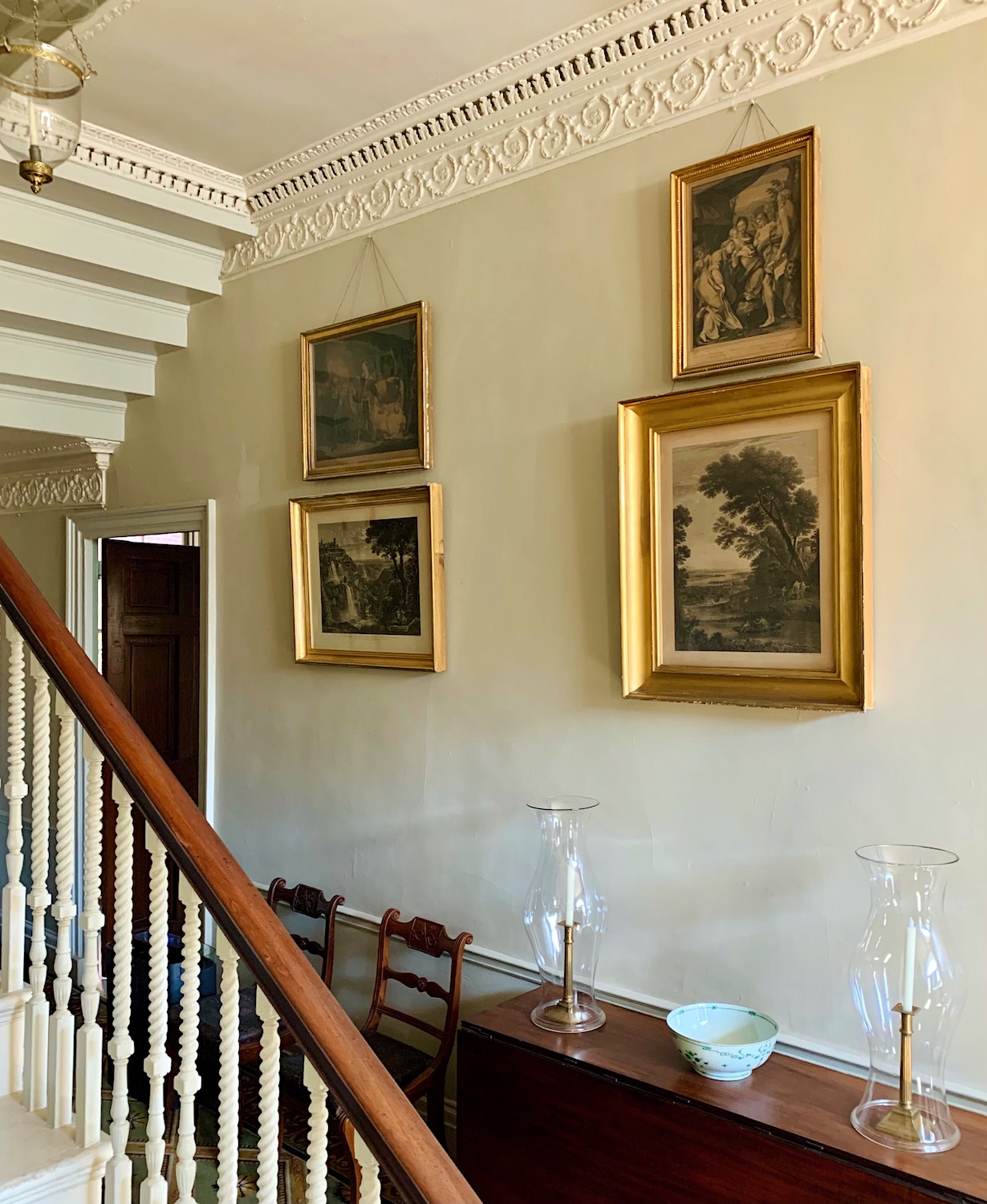
Of course, we had a guide, (docent) and she was talking while I got sucked into the beautiful art. The art is my favorite part of the house.
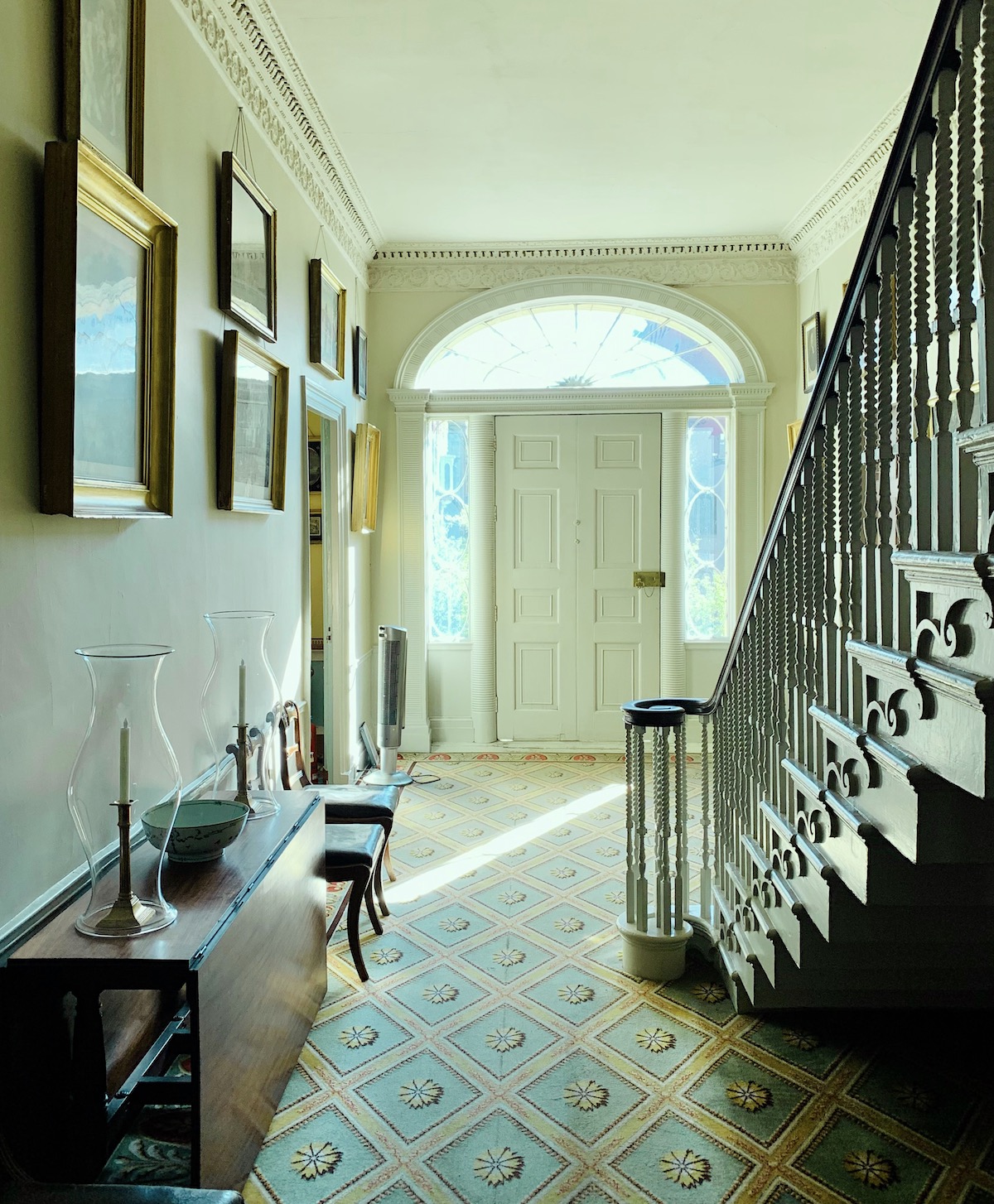
And, here’s a view looking back at the front door.
So far, so good, right?
This entry is pretty much what I expected to see.
An interesting fact regarding historical authenticity:
When the Otis House was restored, layers of wallpaper were removed to get down to the original. And, that goes for paint colors, as well.
The next room we were ushered into was known as the morning room. Yes, south-facing, (and east) with excellent morning light.
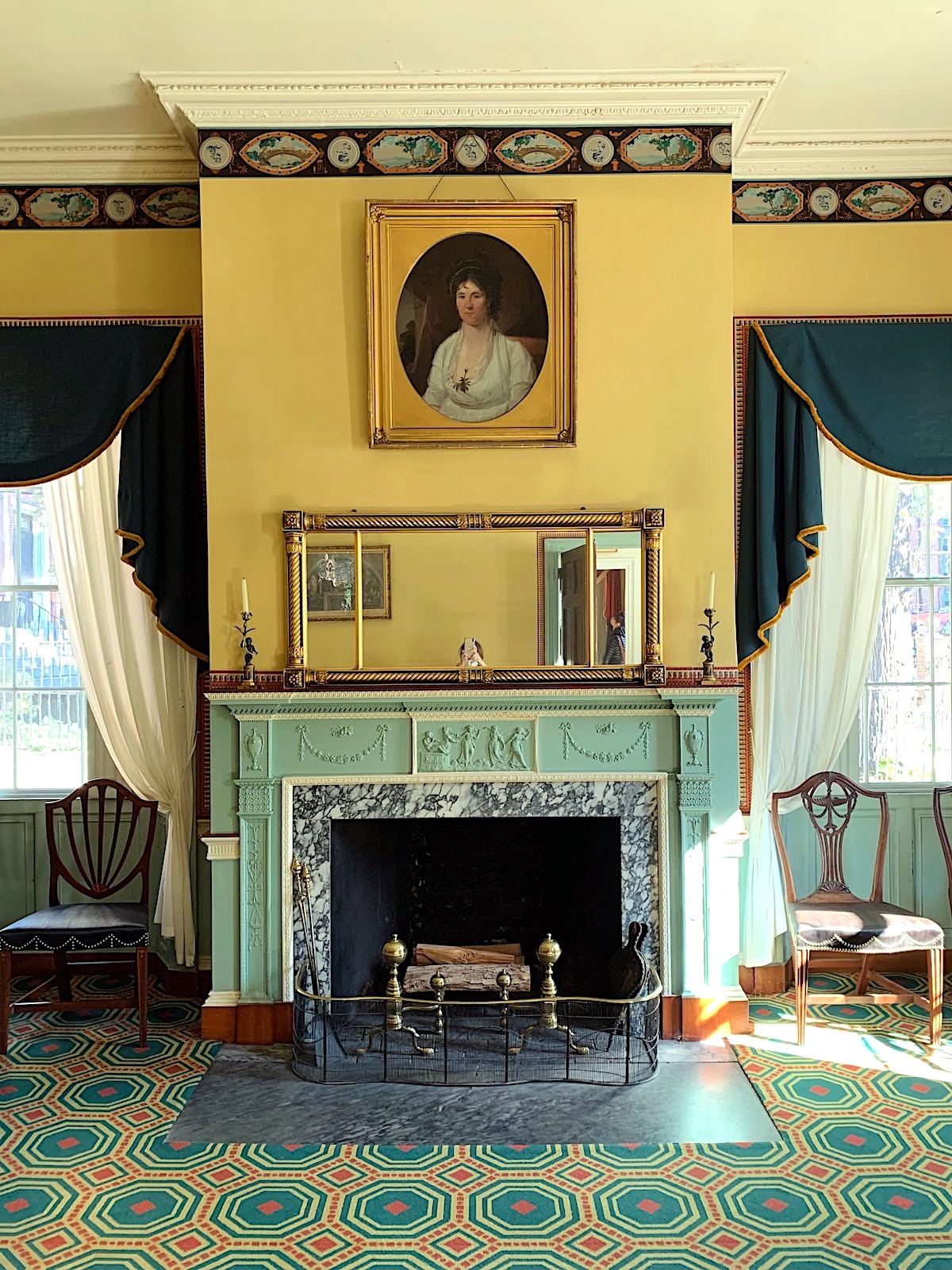
Here, Sally Otis would teach her young children. In addition, this is the room where the Otises received their guests. And, yes, that is a portrait of Sally over the surprisingly vivid aqua-blue mantel.
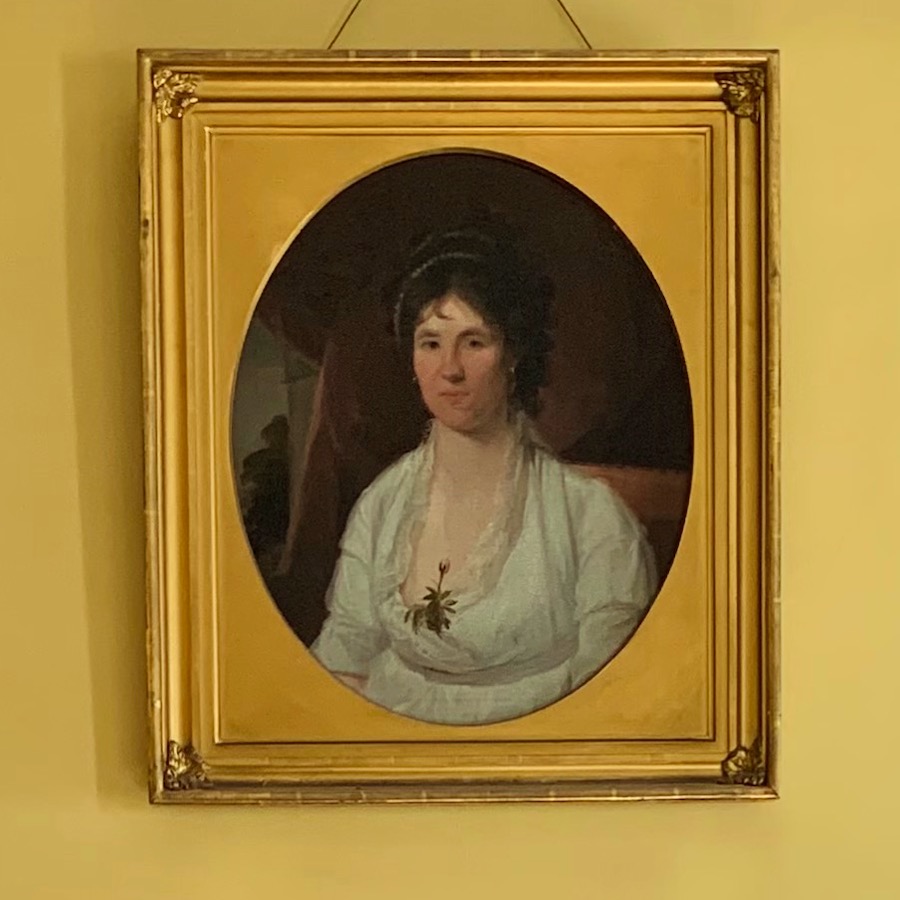
The guide pointed out the little flower was most likely there to cover up Mrs. Otis’ bosom.
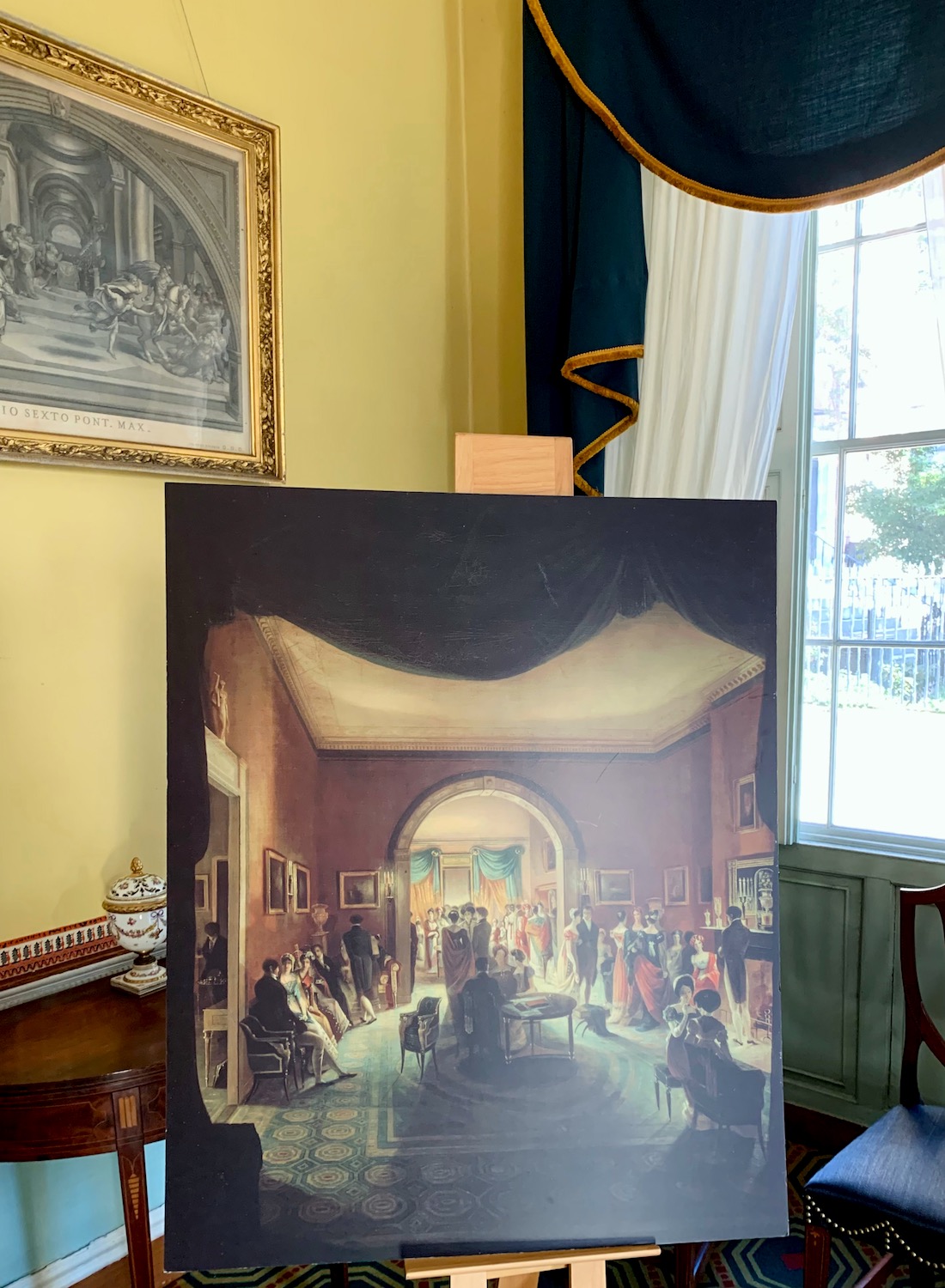
While the wall color is much different in the painting, we can see the expensive wall-to-wall Wilton carpet copied for the Otis House Museum.
In addition to being prolific baby-makers, the Otises were socialites who loved to entertain.
See, I was listening to the docent while running around like a little nerd snapping pics.
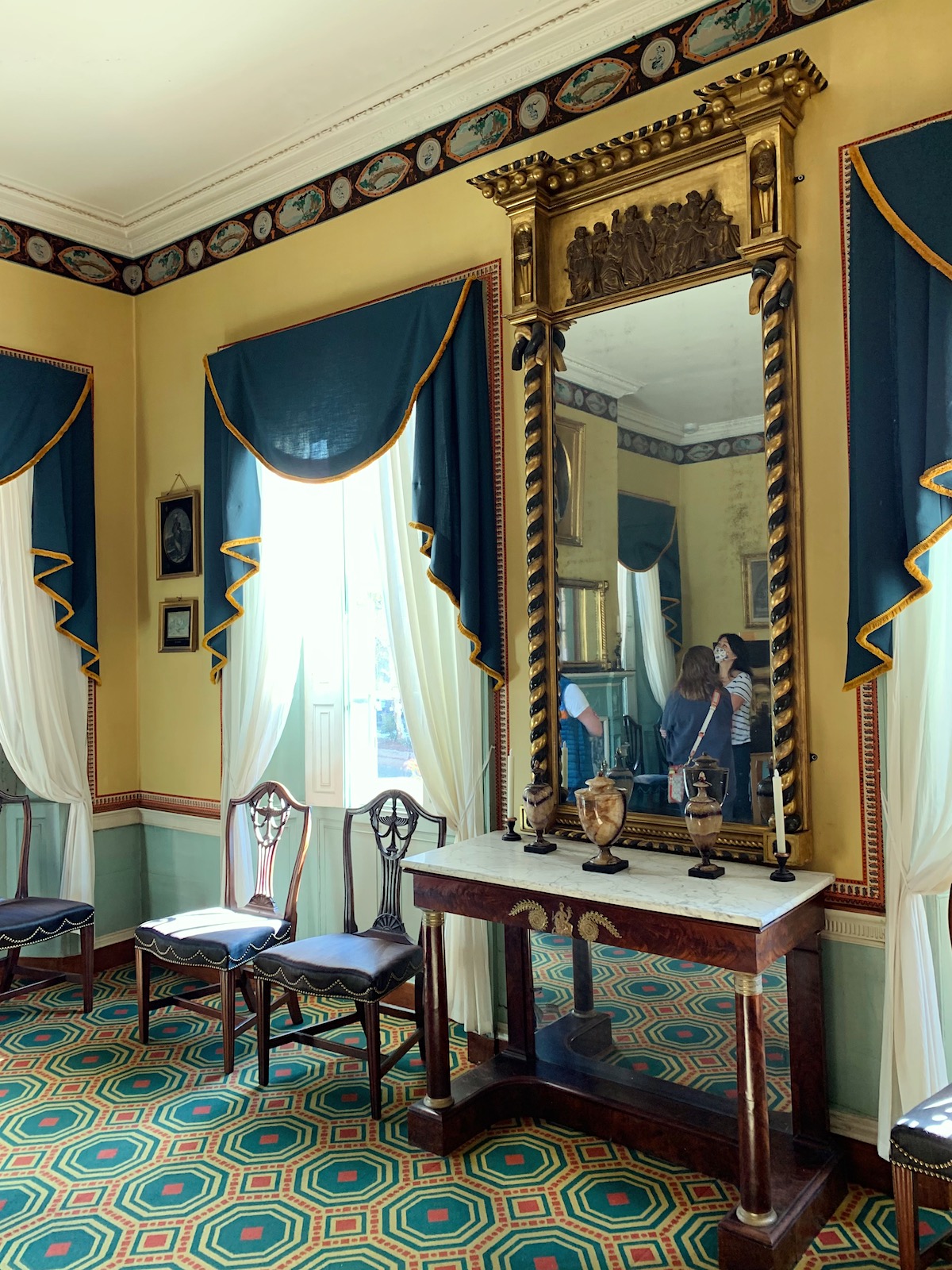
What do you guys think of the colors?
Wait! Don’t answer yet. There’s more!
While we were still in this room, my eye was drawn to the room behind us. And, I stole away for a minute to take this image.
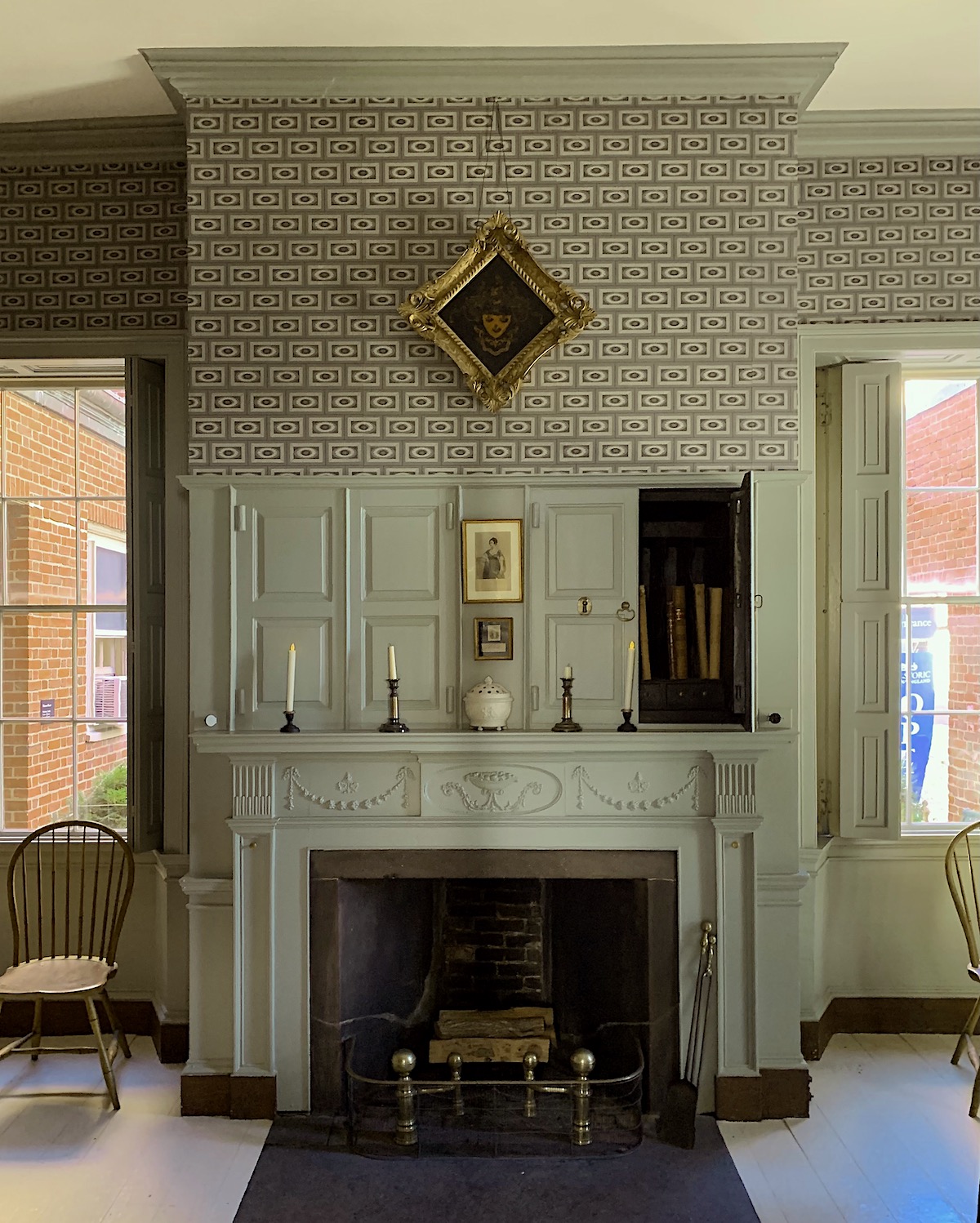
Yes, this color is butted up to the room you see above.
What of it?
Oh, you think there’s supposed to be a flow between rooms?
What for?
haha
Yes, I’m being entirely facetious.
And yet, it appears that for the elite Bostonians of the 18th century, color coordination was not even remotely on their radar. I noticed this phenomenon when I visited the country home of John Jay in Katonah well over 20 years ago.
However, the lovely space above was Mr. Otis’ office and, my favorite room in the house. Weren’t we just talking about sage green? Yes, we were!
As this is a center hall, we went across the hall into what we would call the dining room. They just called it a parlor, I believe.
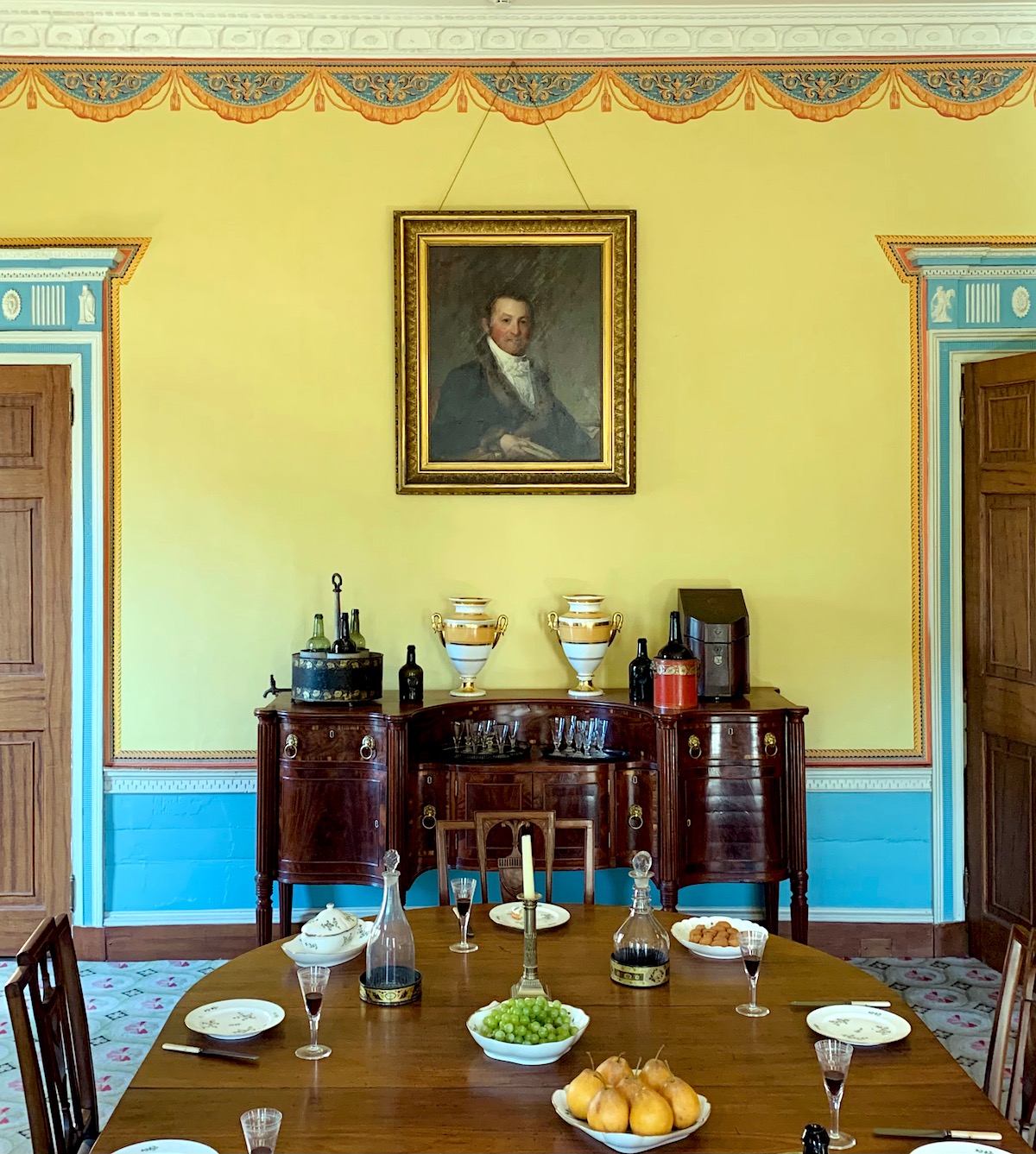
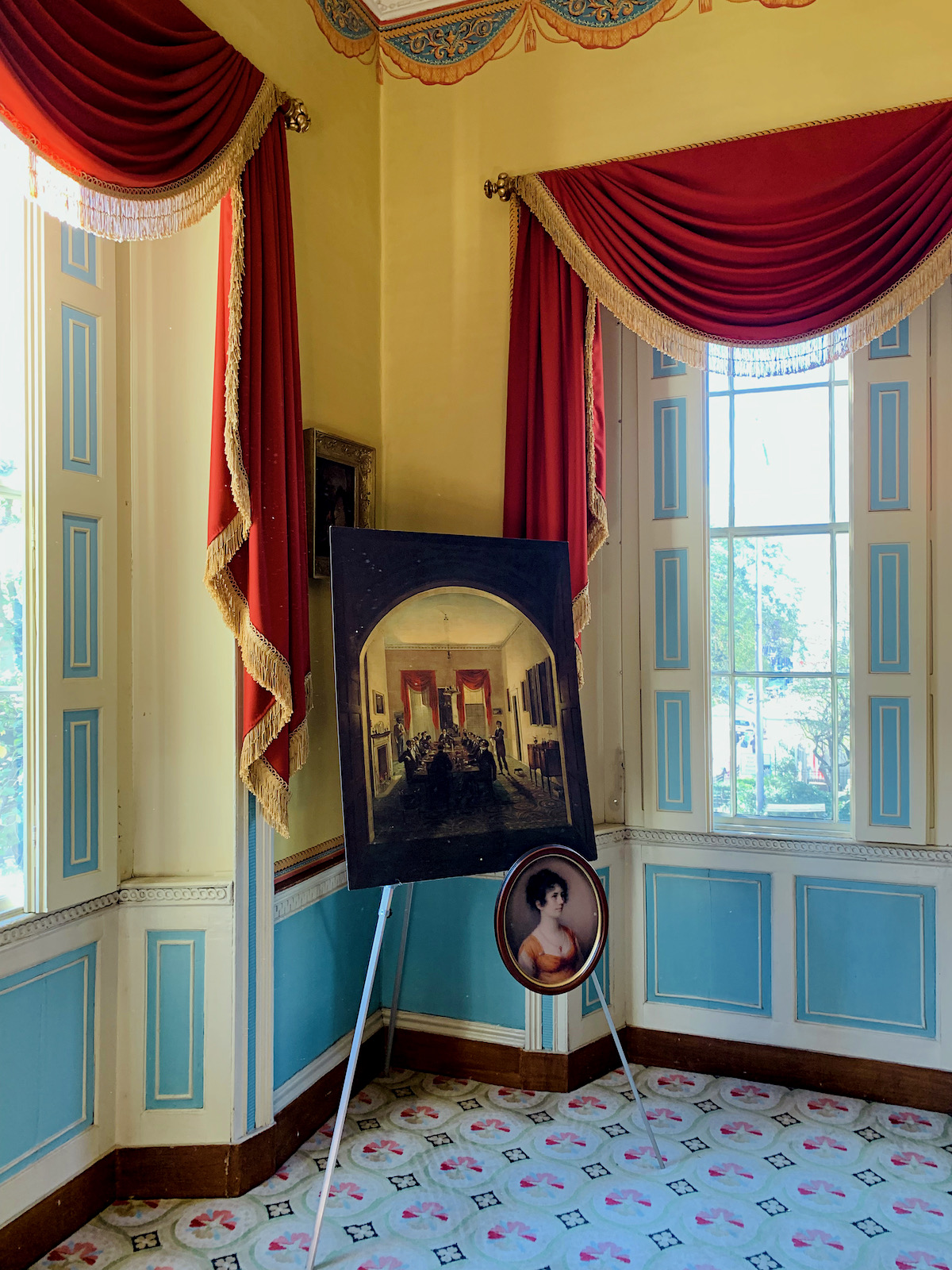
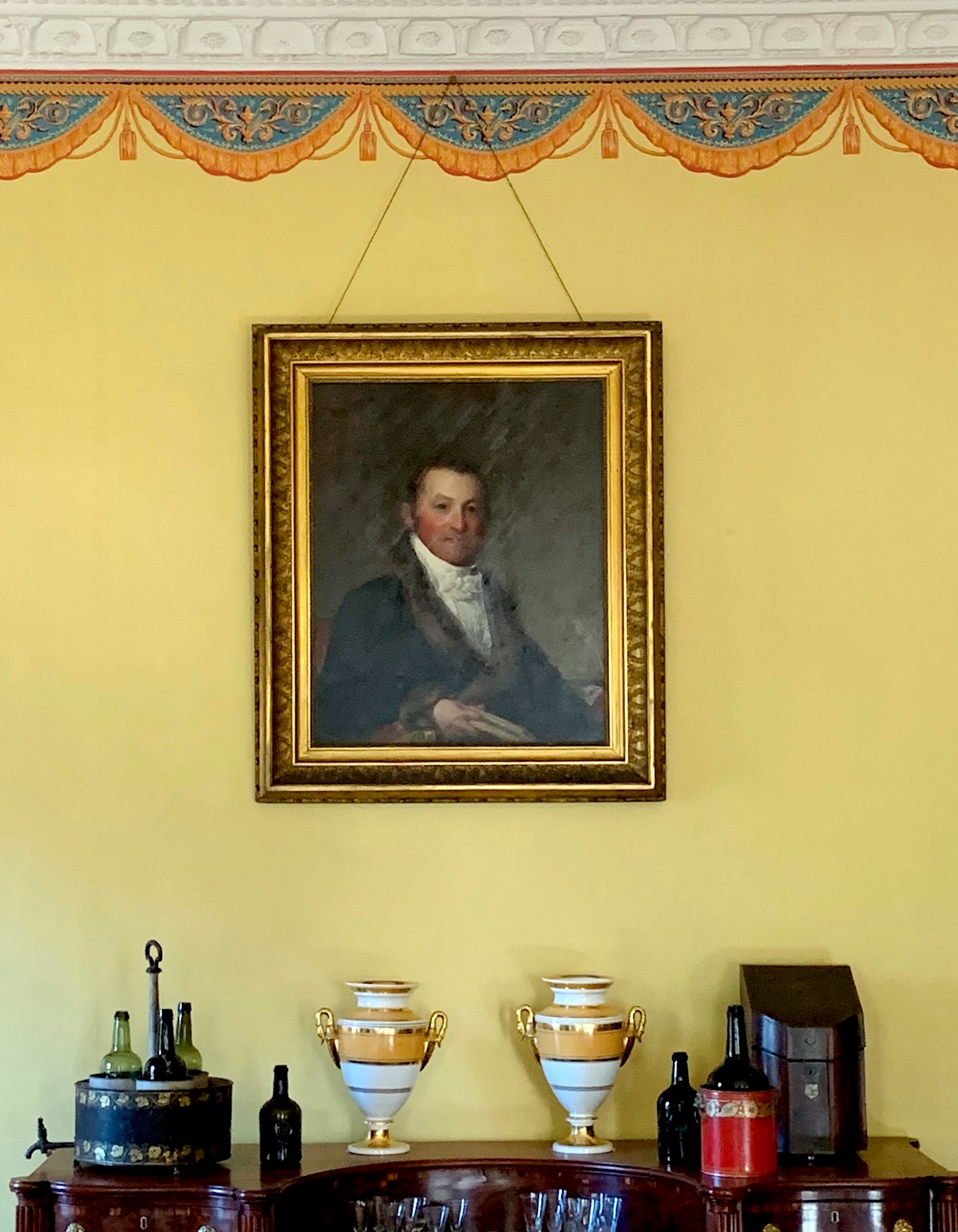
Young Harrison Gray Otis
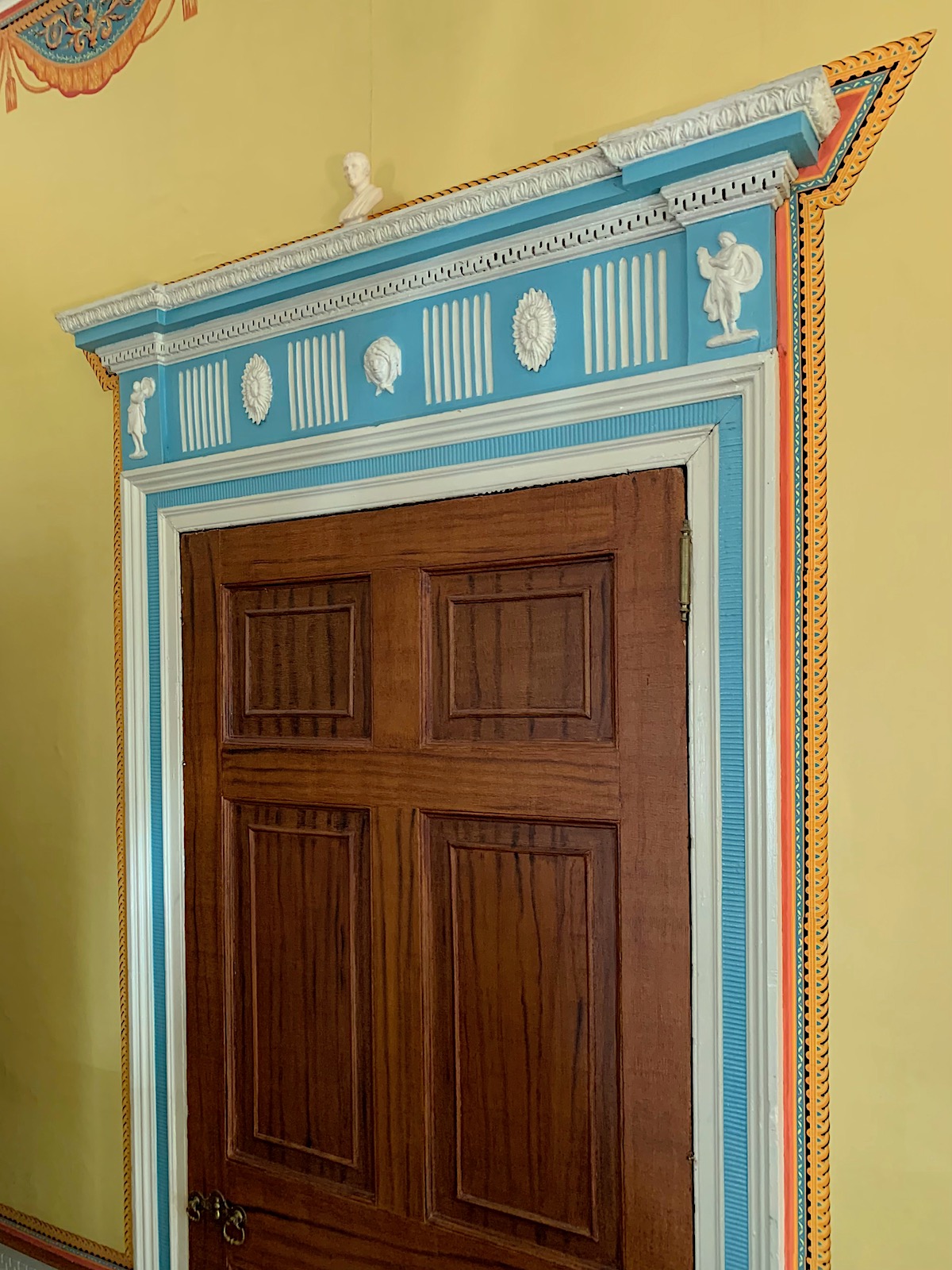
I would call this neo-classical on acid.
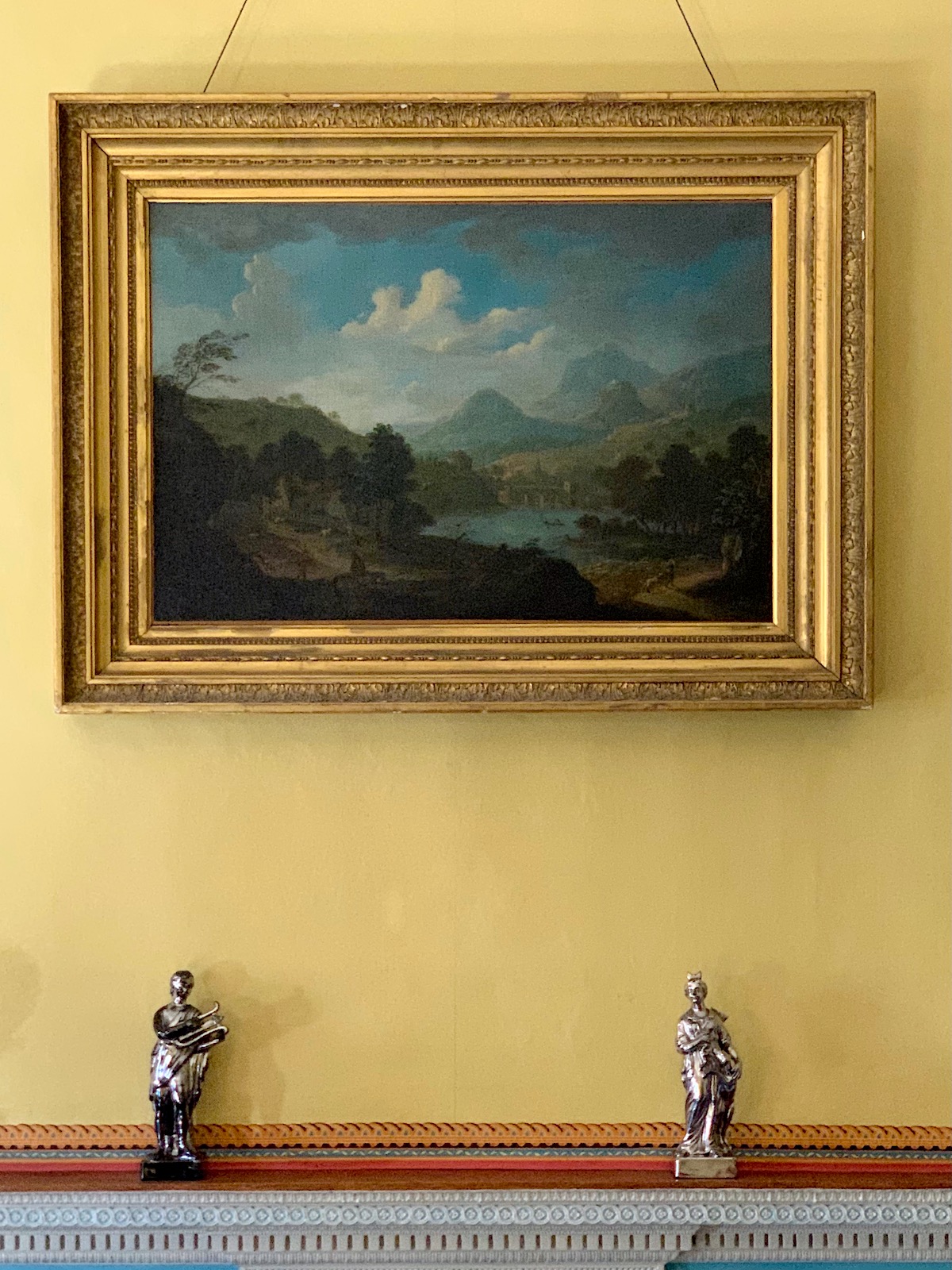
But, this painting over the fireplace!!! I wanted to take that baby home with me!
So, let’s take a breather here.
I have to say I was kind of gagging over the colors; not only are they intensely bright (high chroma), but as already mentioned, many opposing rooms clashed horribly.
But, the strangeness doesn’t end there. Below is a depiction of how the 18th century, highly cultured, educated, sophisticated, wealthy Bostonians dined.
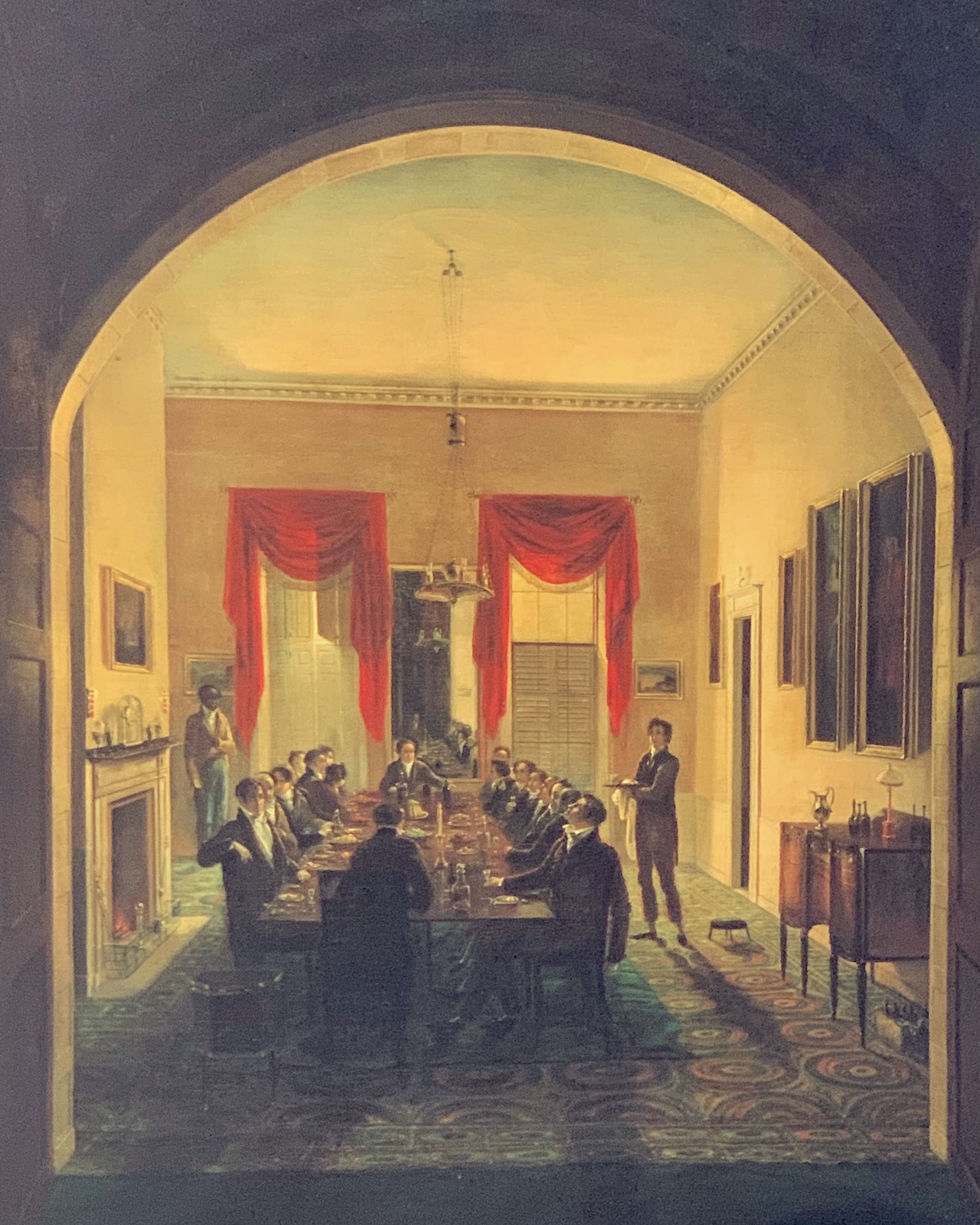
Yes, with a freaking DROP CLOTH under the Chippendale dining table!
Where are the women, you want to know?
I don’t know. I guess tending to their children.
But, let’s get back to the colors.
Ya know, I’ve always associated the neo-classical period with soft grays and creams such as one would see in the interiors of Robert Adam.
And, yes, that very much existed. But, then I thought about Monticello, which Thomas Jefferson designed and built around the same time.
Remember that amazingly glorious acid-yellow dining room?
Well, it appears that Americans of the Federal period adored bright color. It seems I should’ve known that, and maybe it’s more of a regional situation?
Okay, time to go upstairs. Please don’t be afraid. It’s going to be okay. lol
The second we got upstairs, I was in heaven.
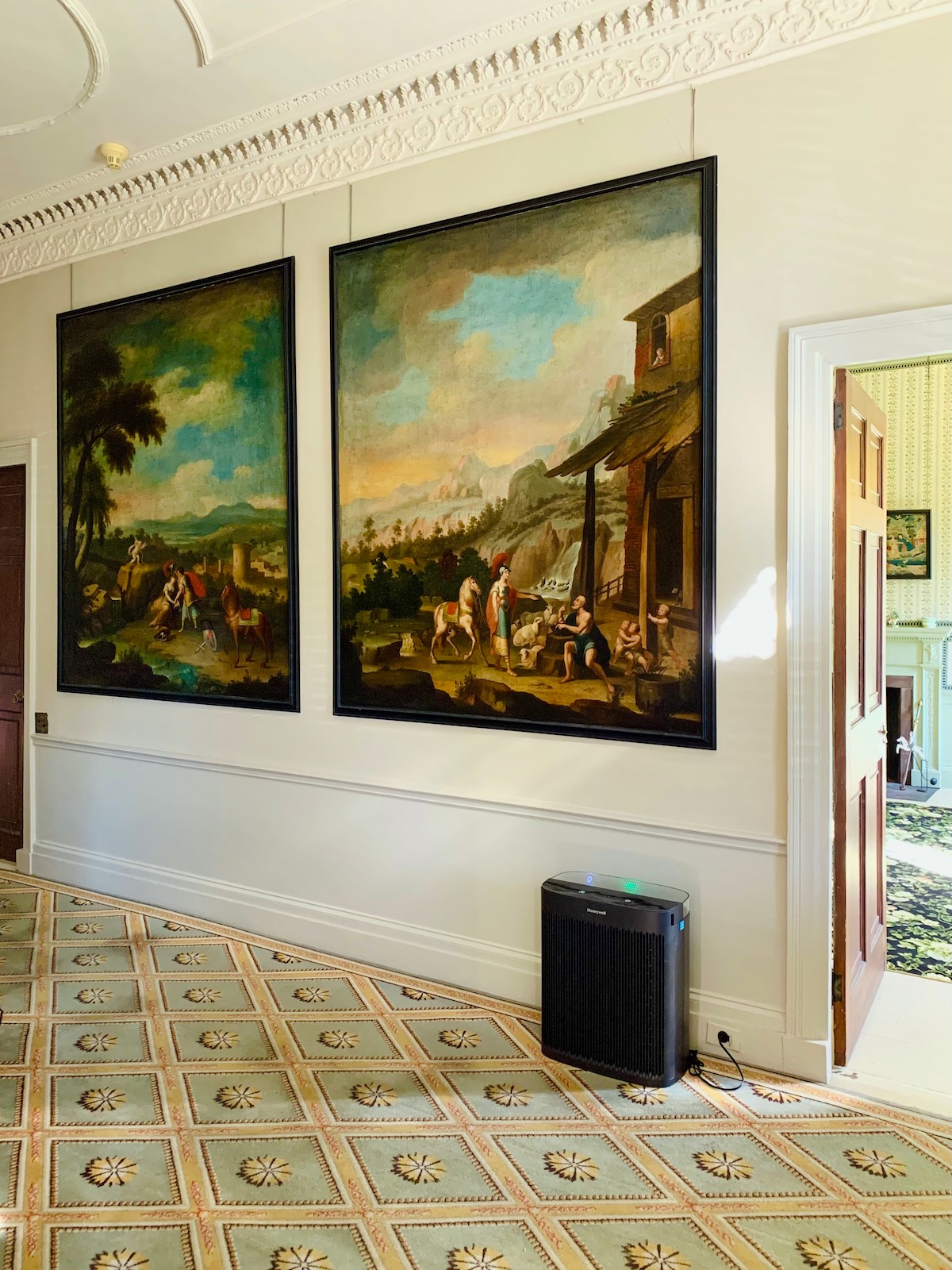
Two huge, gorgeous classical paintings.
I wanted to take these home too!
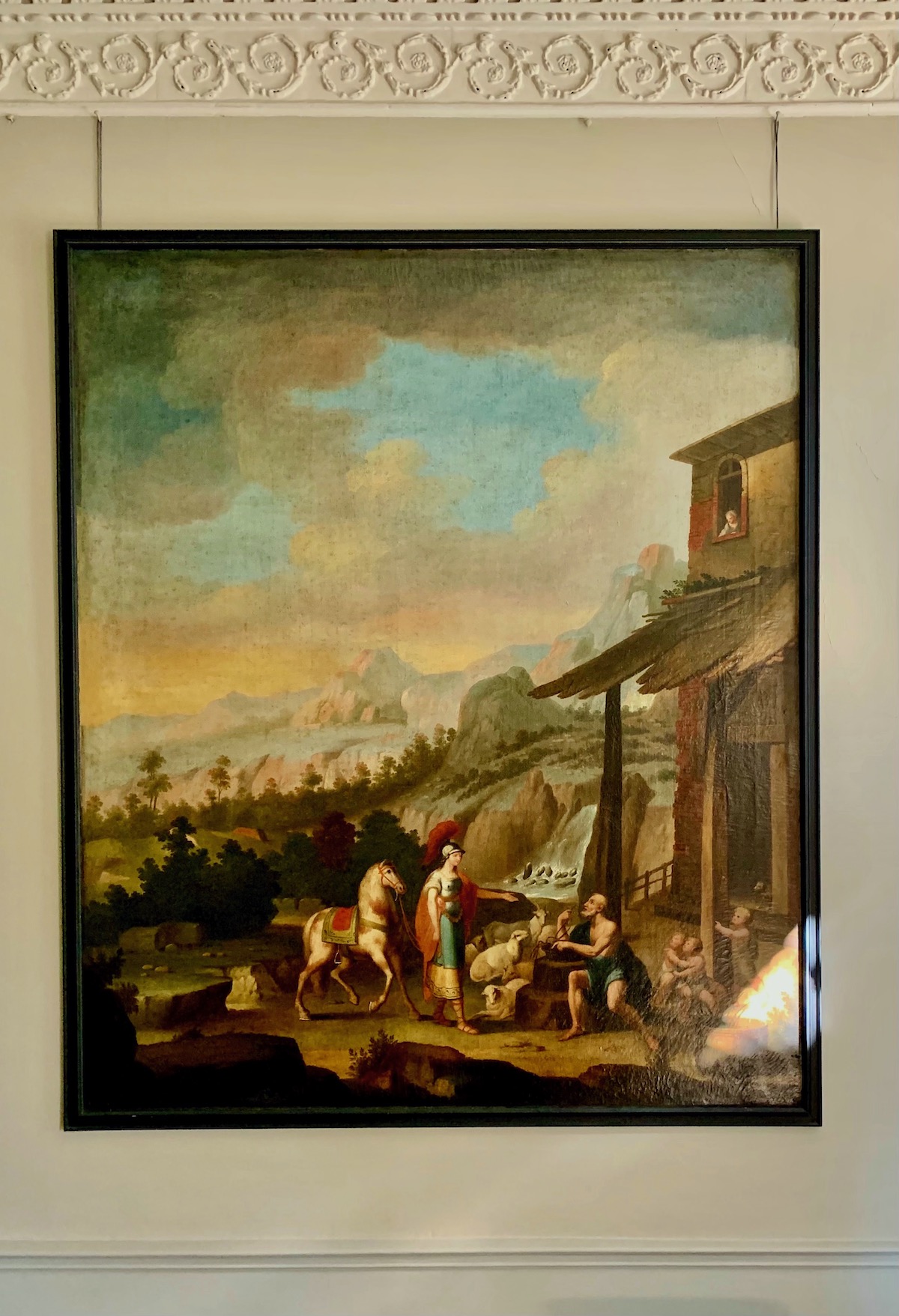
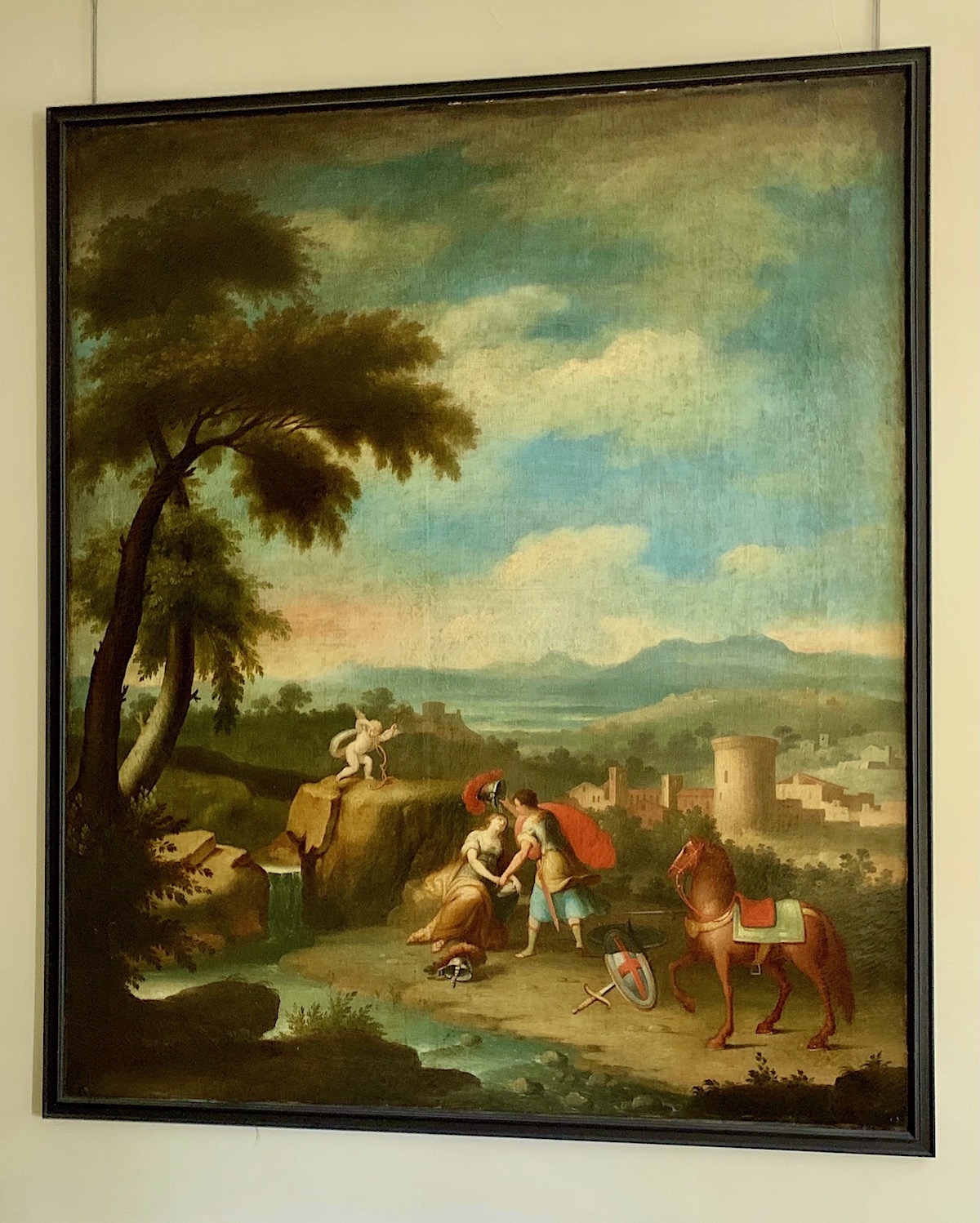
These are exactly what I would love to have on those two walls flanking my fireplace.
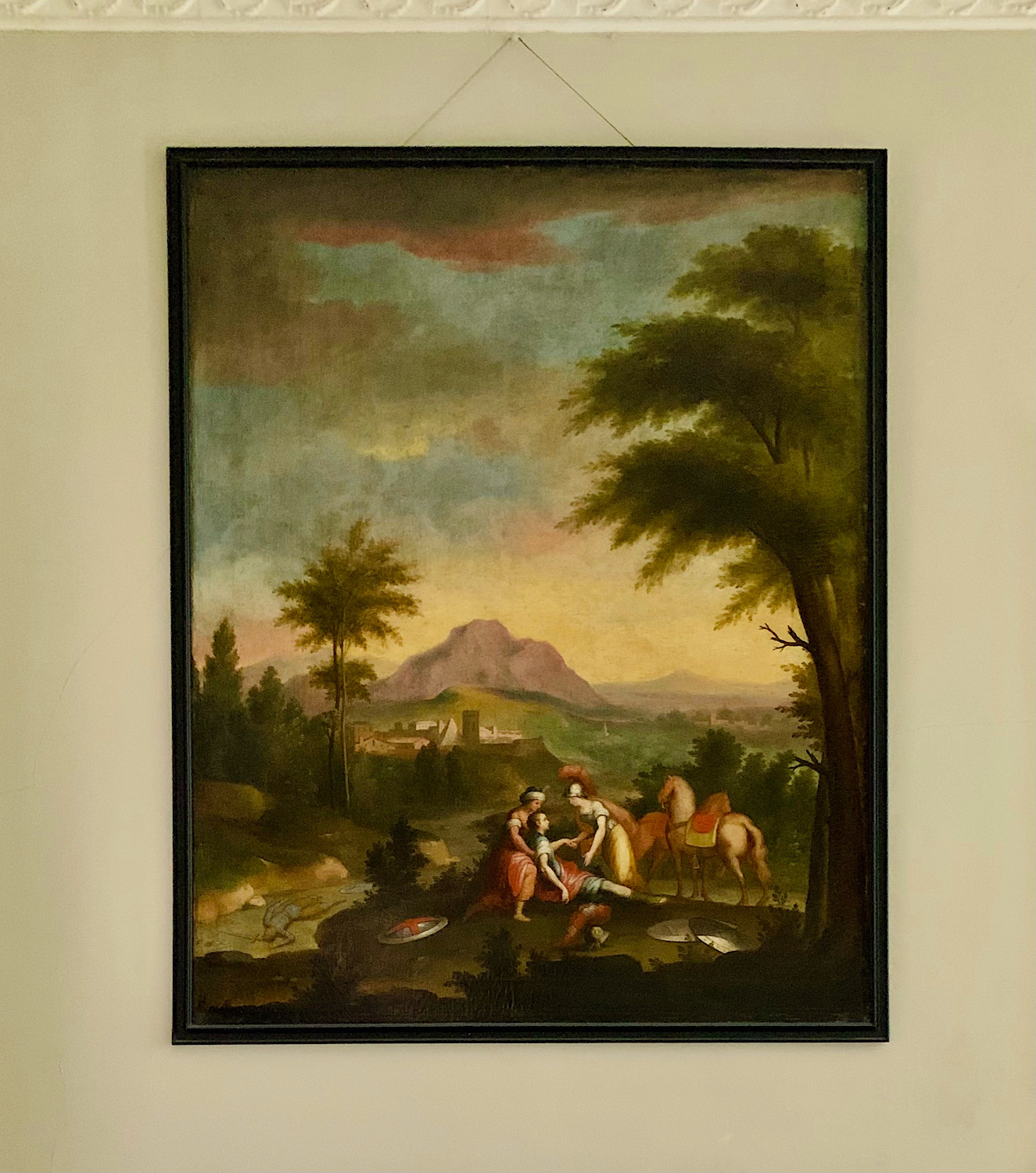
The painting above is the third one further down the hall.
Then we went into Sally Otis’ bedroom.
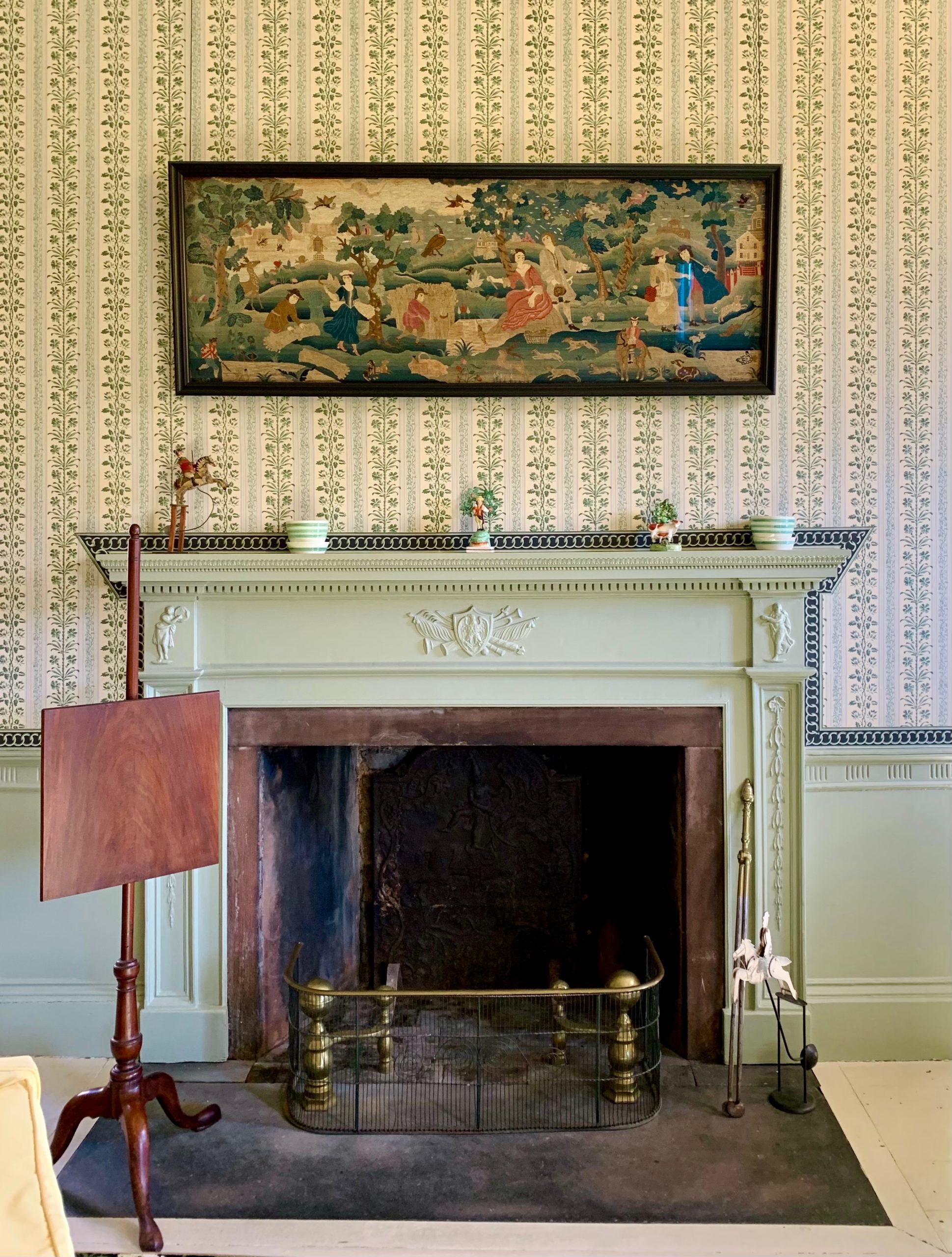 Much better! Sally Otis spent a lot of time in her bedroom.
Much better! Sally Otis spent a lot of time in her bedroom.
After all, she spent the better part of 20 years being pregnant.
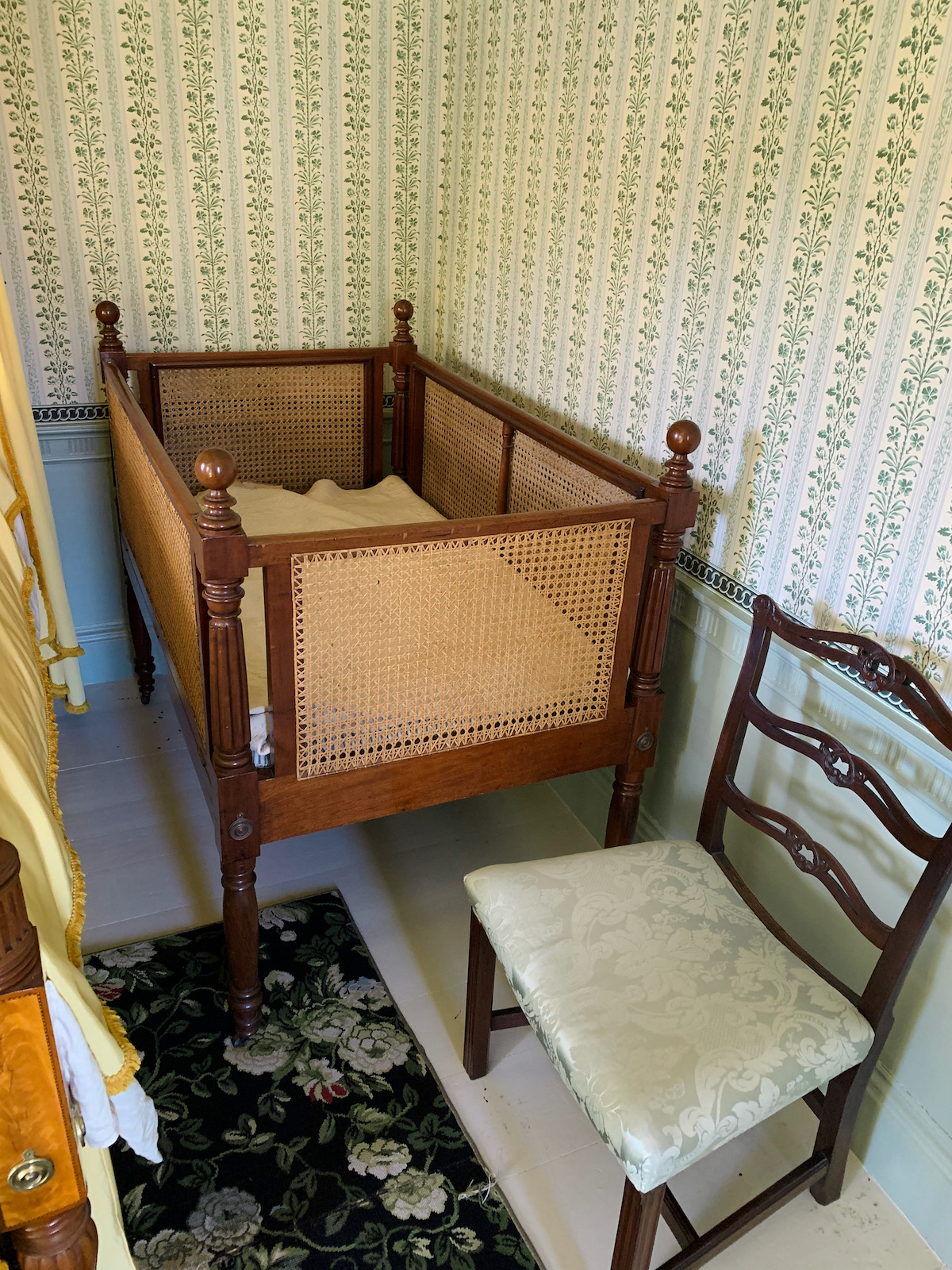
What a cool crib!
Unfortunately, there was unlikely a baby in it. Or, at least not until the baby was weaned.
I learned that Mr. Otis sent his wife a letter while he was away, telling her that he felt that she was in too delicate a condition to be nursing their newborn. Instead, he wanted the baby to live with the wet nurse (somewhere not terribly close), and she could go and visit the baby.
I guess she wasn’t too fragile to be pregnant, however.
Okay, we’re almost done with the Otis House.
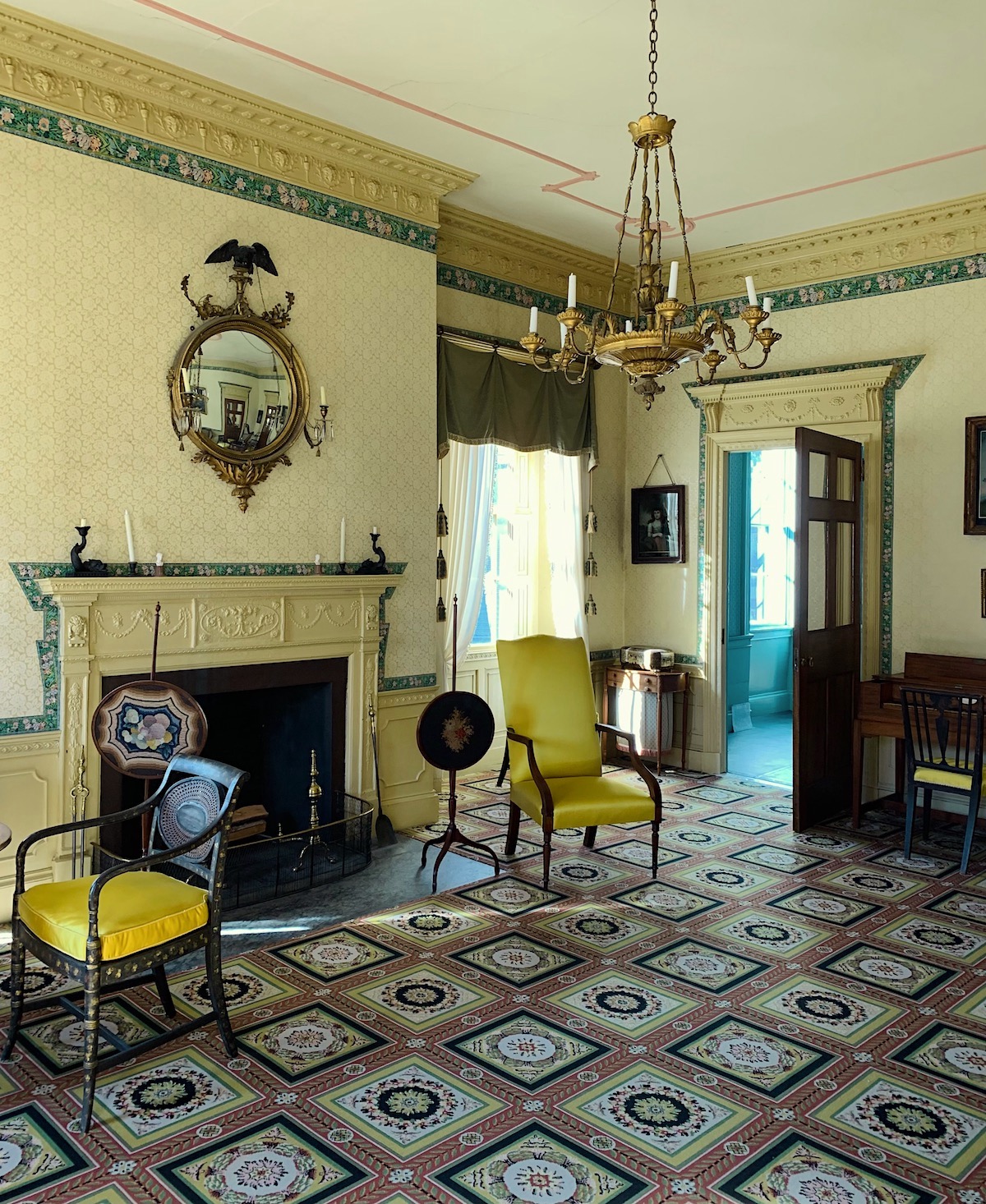
Across the hall from Sally’s bedroom is the drawing room where guests would go after dinner.
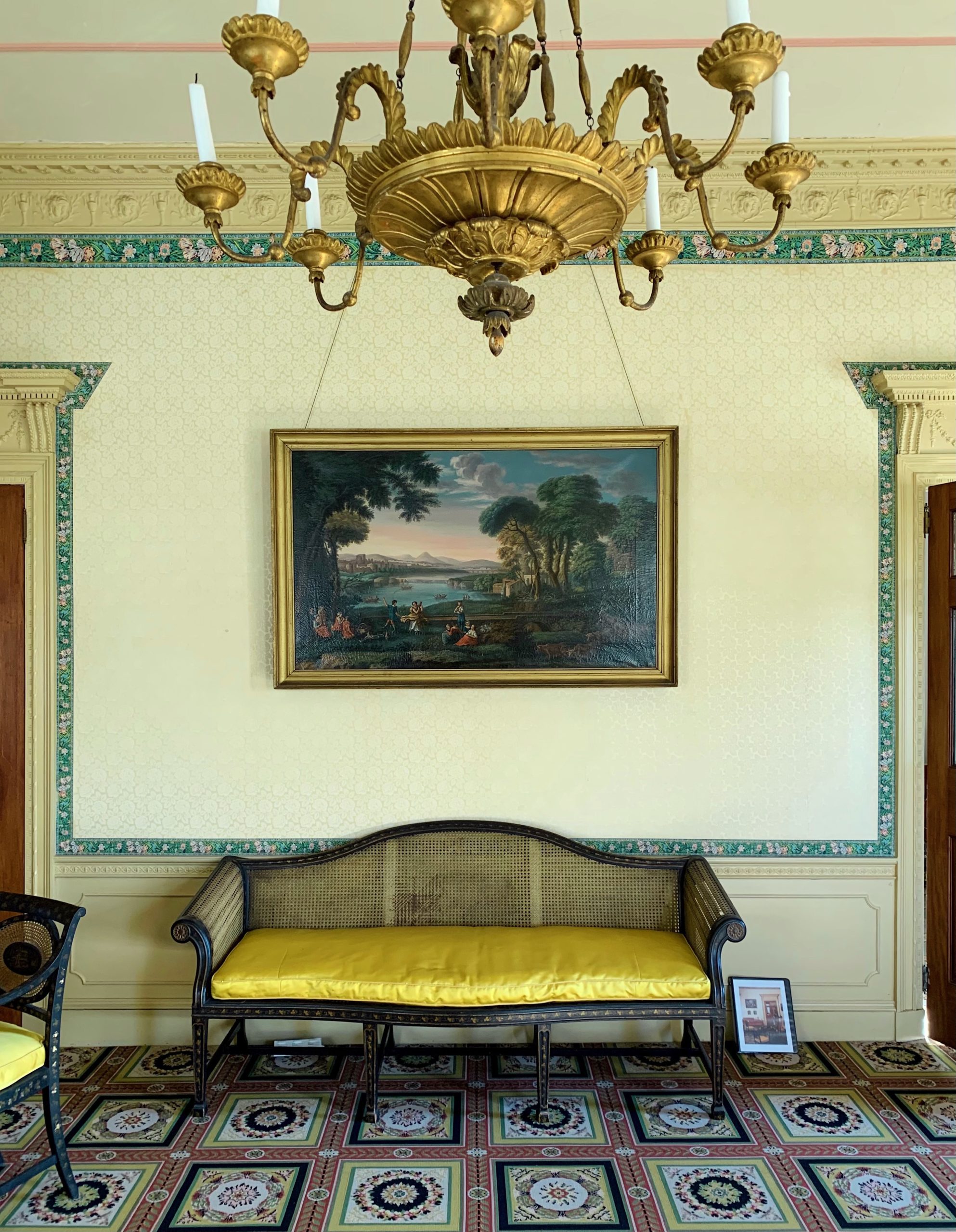
I love the settee, and there’s more gorgeous art.
The somewhat ditzy wallpaper border? That doesn’t seem right to me. I don’t know if this was the standard decor. Or, maybe, this was the Otises’ style?
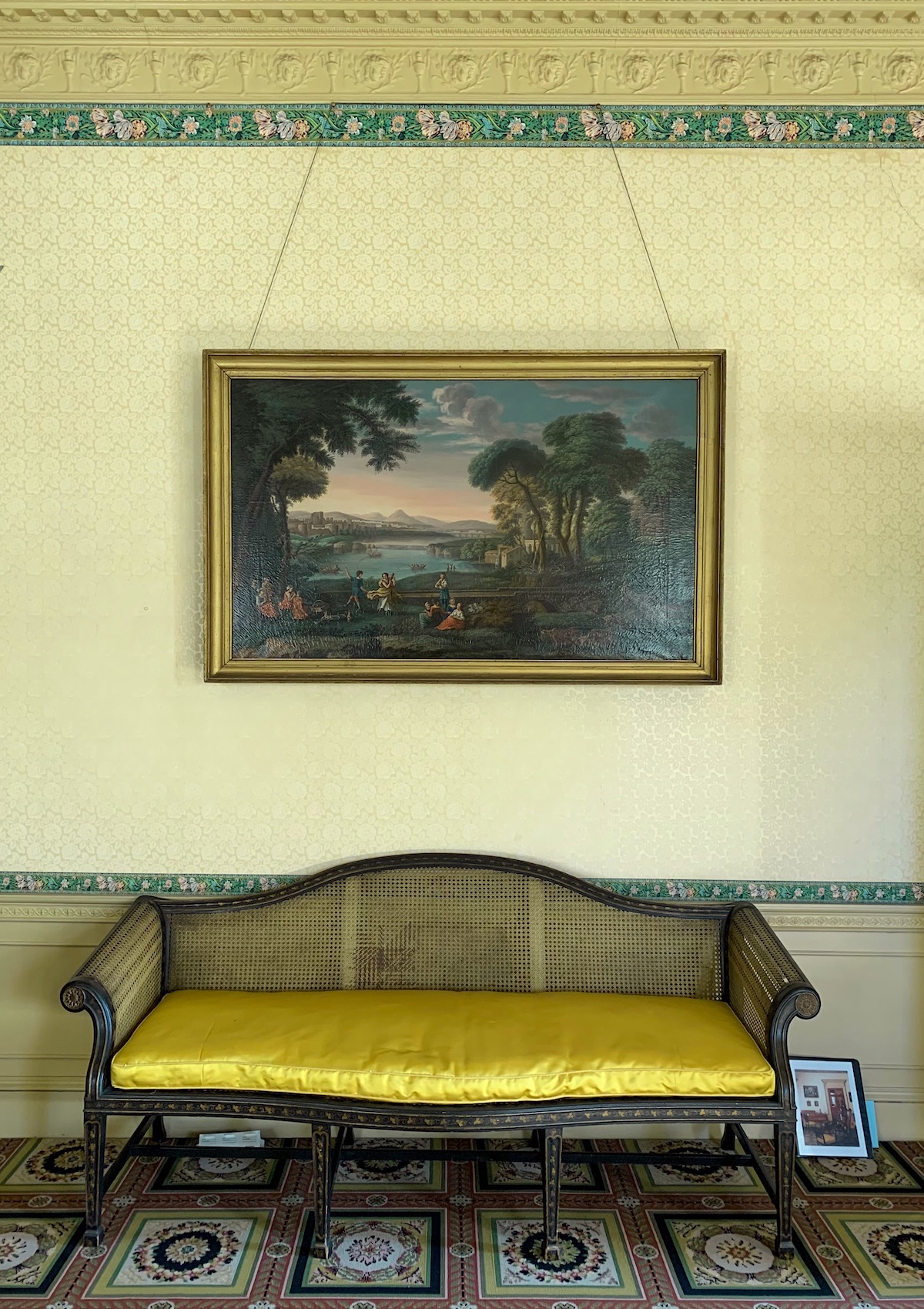
One more of the settee and art to get a closer look.
I hope you enjoyed this visit to the Otis House Museum.
xo,

PS: Please check out the newly updated HOT SALES
***And also, the newly updated HOLIDAY SHOP for 2021 is now open! Please check out ideas for decor as well as numerous gift guides!***
Related Posts
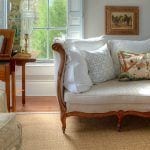 I Just Inherited All Of My Granny’s Hideously Dated Living Room Furniture
I Just Inherited All Of My Granny’s Hideously Dated Living Room Furniture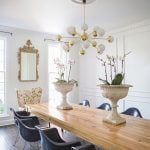 The Trick To Mixing Modern and Traditional Furniture
The Trick To Mixing Modern and Traditional Furniture Is Christmas Peace An Impossible Fantasy?
Is Christmas Peace An Impossible Fantasy? 30 Cheap Table Lamps + Sources + What Size to Get
30 Cheap Table Lamps + Sources + What Size to Get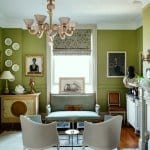 5 More Fabulous Interior Designers I Would Hire {part II}
5 More Fabulous Interior Designers I Would Hire {part II} 20 Favorite Exterior Paint Colors + Doors and Trim
20 Favorite Exterior Paint Colors + Doors and Trim Are Green and White Rooms Coming Back Soon?
Are Green and White Rooms Coming Back Soon?











50 Responses
Literature In New England; A book by Van Wyck
Brooks, is an extraordinarily good read.
I mention this to you because he uses Boston as his ‘Jumping Off’ point, per se and oh my-the names the actual homes of Boston and All the famous people of the day–he writes about
who did what where-right in the area where you now live! I think actually ‘seeing’ the streets and such would make the book all the more interesting…
This makes me want to move to Boston.
If you like federal, you will love Salem.
When looking at lovely beautifully designed English interiors, I never fail to notice how often there is wall-to-wall aka “fitted” carpet.
I visited this house back in 2012. I was struck by the amazing bold colors and patterns, it was like going to Las Vegas. It’s sort of like seeing reproductions of ancient Greek and Roman statues with the original paint! After all that creamy marble, it’s a shock to the system.
I am a decade long renovator of an 1886 house myself and ann now preparing to work on some ornate fireplace areas. The hearths are currently in tattered brick in need of repair, and I wanted to restore them to a solid surface stone as shown here. Were these hearths bluestone or? The hearths also appear to be very very deep in the room., We’re they? I was hoping to do similar. Thank you for bringing this tour to our in boxes!
Hi Laurel, this style of house is a dream for me, even if these patterns are a bit too ‘maximalist’ for my own peace of mind! Love this style of content, so glad you’re doing it again.
I also laughed at your point about the drop cloth – in the UK they’re called a ‘drugget’, and I first learned about them in the novel ‘North and South’ by Elizabeth Gaskell, which is a must-read for anybody who’s interested in historic design, because vulgar wallpaper is actually crucial to the hero and heroine’s meet-cute! It’s full of brilliant 1850s design details as well as super romantic, highly recommended to blog readers. x
I see a muted version of Madeleine Castaing in Sally’s bedroom with the wallpaper, border, and paint. Anyone else?
I appreciated this tour. I love to look at older homes; the details and workmanship are so sublime! I also appreciate the additional information I receive from those who post comments – thank you! When I first looked at the pics, I wasn’t so jazzed about the vivid colors, but as I keep revisiting them, they are growing on me! However, I do gravitate toward the more subdued rooms :] The art is amazing! I’m curious about the piece over the fireplace in Sally’s bedroom. Is it a painting or something done with textiles? I love it! Thanks for taking us on the journey, Laurel :]
Hi Sheree,
It’s a needlepoint.
This was a response to Lorri’s question about the scary-looking painting in Mr. Otis’s office. It did not post in response to her, unfortunately.
The one high over the fireplace? It looks like a face at first glance, but I think that’s actually the shield in a coat of arms.
I have a copy of the settee. I bought it new about 10-12 years ago. It was made by Hickory Chair Co. The frame is mahogany painted black. There is also cane under the loose serpentine cushion . Love the tour you gave us!
Hi Cheryl,
Love Hickory Chair!
Another evening of enjoying your blog. I love houses and you always showcase the best. Thanks so much.
Hi Laurel! My favorite house in Boston is the second Otis house at 85 Mt. Vernon Street (well, the whole of Mt Vernon street is a favorite!) also built by Bulfinch, and I always wonder if it still is a residence or is perhaps used by some institution.
Really refreshing to see a bit of color, especially yellows! The wallpapers in Mrs. Otis’s office and BR are very pretty, something Sister Parish would have used! And that Monticello yellow in the previous post is absolutely stunning, I’d love to use it somewhere, that or the softer yellow in Bunny Williams’s LR at her country estate in CT, I often look at that iconic picture, it always makes me happy it’s such a pleasant, beautiful interior with the yellow and gold! Thankfully, colors are making a comeback, albeit, the ones popular now are still different from the strong colors of the 90s when we painted every room a different color and were not shy!
Hi Sylvia,
I love it too. It’s funny, I inadvertently took a pic of 85 Mount Vernon St. because of the unusual DRIVEWAY between houses. But, this was last spring before I knew anything about the house. I would’ve posted it, but I ran out of steam.
Brava, Lorri!
What is that weird painting in Mr. Otis office? It looks scary.
I agree with what so many are saying. I read ages ago that historians discovered at some point that they had been getting historical colors wrong.
They were much brighter and bolder than they thought. I personally love bright colors, which goes against the current trends.
Now it seems that the vast majority of people are scared to death of color. Maybe the pendulum will swing the other way eventually.
I concurred with every word of yours, Laurel, regarding Otis House. We do have to remember that candlelight during the long winters was necessary for many hours of the morning and evening, and would have done much to soften the colors. Like you I would have absconded with most of the art, pausing briefly on the way out to grab the 18th century Chinese bowl (as far as I can tell).
Fun! Loved the tour and the comments. Very interesting.
I love the colors, except for the Navy curtains in the first room. I like the neo-classical wallpaper borders very much (I hate modern ones). If you haven’t already been there you should go to the Gibson House museum on Beacon Street.
I enjoyed this article about the OTIS house, but I specially like that this blog article highlighted a 2017 article about marble countertops.
Laurel, it never fails that you write something weekly that taps into an issue I have.!
I’m putting marble countertops in my condo which is
a tiny pied a terre that will not be used for serious cooking.
Your personality survey in that article about marble countertops confirms that I will be fine with them. The countertops I’m putting in are not polished but are already rough. Etching and weathering won’t bother me.
This goes along with the furniture I have, I don’t know that I have an old the wood piece that is perfect. I just don’t. I don’t require perfection.
Thank you for this insight!
Thought that was a Keriug sitting on the table in the Parlor at first glance. Ha ha. Neo-classical on acid is a good description.
Oh! That settee! The crib! Both will live forever in my heart! YES! 🤡 They are what furnishings SHOULD be!
Your commentary is a delight, as always! Your sense of humor is contagious. I look forward to your posts; they enrich my day.
Hi Laurel,
Well, this was fun. I love house tours. New or old, it doesn’t matter.
I’m surprised with all the carpeting in the home. I wonder how they were kept clean.
But I especially enjoyed seeing the wallpaper. I love wallpaper!
Hi Mary,
I didn’t know this until recently, but for the well-heeled, who could afford it, wall-to-wall carpeting was prevalent. And, especially in the 19th c. These were almost definitely woven axminsters and wiltons from England. The wallpaper would’ve been from England too.
18th and 19th century paints were made by grinding pigments and mixing them with oil and applying to the walls, The oil required weeks of not months to completely cure and dry. The paint needed to be prepared each day. Pigments were expensive so these brightly colored walls were a status symbol of wealth in these homes. The homes of less prosperous were whitewashed using a mixture of slaked lime, water and salt. Also consider that the homes were lit by candles or oil lamps after dark and the bright paint would have looked significantly dimmer.
The drawing room was my favorite!
I love the yellow upholstery and was weirdly drawn to the wallpaper border.
It’s not something I’d want in my own house, but it was very different.
The effect I liked is that it created a feeling of a shadow around the door casing, which makes it feel grander.
Oddly fascinating. I can’t stop looking at it. Lol.
The idea of being pregnant 11 times makes my uterus throb in anguished sympathy. She probably just didn’t care about how bright the place was, with all the other stuff to worry about.
After that much morning sickness, backache, peeing, and labor, I would have been telling the decorators, “I honestly do not care how bright the wall colors are. Somebody needs to bring me a cold compress because my lady-business is worn OUT.”
I agree wholeheartedly. But, it appears that for some women, pregnancy, and childbirth is pretty easy.
People didn’t used to be such ninnies about colour as they are now. They weren’t afraid to use it, and it was beautiful and vibrant and joyful. Floor cloths, or crumb cloths were a housekeeping thing to keep mice at bay. The old floor cloths were very beautiful, whilst being sensible. And rivers flow…rooms stay in one place. They don’t flow, and the colours don’t need to either. Each room is a separate space which has nothing to do with the room next to it. That’s a modern (and hare-brained, IMHO) concept. Each of my rooms stands alone in the colours used, and the style also. That’s as it should be. No homogenization here. People love my house. No one would ever confuse it with the millions of other homes in Amurrca. Speaking as a designer, modern decor is bland and uninspiring and every room looks like every other. I quit buying ‘design’ magazines 10 years ago, because there was nothing worth seeing in them. A vast sea of greigeness and banality. Meh.
Hello Laurel, What a lucky chance to visit this house. I agree with you that the art is to die for, as well as the architecture! When I took a course in Federal architecture, the three Otis houses were featured heavily. Don’t forget that back then, lights were weaker, and even during the day windows were curtained to keep the sun from fading things, so the colors had to be brighter to stand out at all. I have a book that was owned by Harrison Gray Otis, and so was in at least one of these houses when the Otises were in residence.
–Jim
Hi Jim,
That is so cool that you own a HG Otis book! You know, I am wondering if I had already been introduced to the Otis Houses in design school. The name does sound familiar.
Laurel, love all the photos and the colors and the gracious layout of Otis House. It was expensive to build that way just as it is expensive to build in similar style today. One thing about the colors – I find (being as old as I am) that interior colors always follow the current fashion. So if brights are being worn we’ll see them in home furnishings, ditto for jewel tones. It took me 15 years to get the deep greens out of my rooms not to mention the stenciling in the kitchen. I loved it then and am horrified now when I look at the pictures – just like hair styles from the ”80s – ugh! I like softer, muted colors now, Anyway I meant to comment on your last kitchen post – but I had a reaction to my covid booster shot and rested for a few days. I like the economy of the layout and the architectural aesthetics. I can envision how easily one could function in the space even without miles of counter space (a luxury of suburban living). I wanted to use marble in our kitchen but was warned against by our designer and granite fabricator. “It Stains!” they said – many times. So I gave in. Looking at your sink and back splash makes me regret my timidness. Also I agree with you, you may come to regret the small dishwasher. It is only my husband and myself – and I wish we had installed 2.
Thank you for the tour. Yes, the paintings are lovely. You always make me laugh—drop cloth—which GL points out was a crumb cloth. Hum, typical males. Too fragile to nurse the baby? Honestly, there was little that appealed to me, clash and clang with garish colors, but loved the architecture.
Hi Sheri,
Actually, this crumb cloth was brown and horribly ugly. I wish I had thought to take a photo of it. Since it was under the table, I’m assuming it was always there? If it was always there, then to me, it’s a little like plastic slipcovers. What’s the point of the beautiful rug if it’s only going to be covered by an ugly cloth? Although, GL says that many were beautiful. They should be, but this one was definitely not.
Thank you Laurel. Clash or no clash, this lady needed bright color with all the kids running around. It probably gave her joy.
Williamsburg, Va. use to have very muted colors and after better research, they now know the colors were not muted but very bright. Guess Ben. Moore will have to change their historical colors. Our forefathers had it right.
I’m very excited about your kitchen and your progress. You will knock it out of the park.
Thank you for the tour. I love all the colors! Very Dorothy Draper!
haha! Yes!
Thank you for the lovely tour. The art is absolutely stunning! I think the wallpaper border in the last photos looks like a William Morris design.
Jefferson’s Monticello Dining Room is painted in a similar Acid Yellow. Supposedly very expensive and very chic in the 18C…WOW!
I like the colors, but not the carpets. The walls are so lively!! I know, I’m weird. The endlessly tasteful gray-ish Farrow & Ball shades are nice, too, soothing as well, but has a sameness to them, so it’s nice to see color bursting out. I also agree that some consideration ought to have been given to flow in the decoration, but I like the joi de vivre in this otherwise staid house. It walks boldly right up to the line between tasteful and garish – and the carpets take it a step beyond. I can imagine that some people would find living here to be one long daily headache, while others might be energized. My bet is that the Mrs. needed the calm provided by the sage green rooms, but the Mr. liked the energy of high chroma colors.
Well, we did have Farrow & Ball in Mr Otis’ office and Mrs. Otis’ bedroom. Oh, and the entry and halls were some shade of off-white. But, I think (forgive me for not remembering) but the comment regarding the rarity of these exceedingly expensive pigments made these vivid colors quite desirable.
Just six months of soot from fires, candles, and oil lamps would have made those colors look very different, even before the industrial revolution added massive amounts of coal smoke into the mix. I wonder if they chose colors based on how they would look a year after application. When I look at pre-war photos of Chicago, I realize I never could have had white walls back then. The air was just too smokey.
Just think that they were breathing all of that in, too!
Thanks for the tour, Laurel! The furniture and carpets are fabulous (especially the foyer carpet). However, I agree with you on preferring a more muted palette.
Re: renovations, I did a complete overhaul on my current home and we couldn’t find the same crown molding to add to the kitchen as it was 15 years old. So we have a slightly different crown in the kitchen which is open to the family room and it’s not noticeable at all.
I’m so excited to watch your reno come to fruition 🙂
Very interesting post, Laurel, many thanks for this! Our idea of Georgian as discreet elegance with pale colours is often contradicted by on-the-ground research showing that colours were a lot brighter than we imagine (we’re used to seeing the faded version). This is true for British Georgian as well.
I went to have a look at the Otis House website, for more information about the dining room painting, as I didn’t think it looked C18. The website states that the painting dates from c.1821, and the floor under the table is covered by a “crumb cloth”. The diners are shown at the moment of dessert (i.e. the final course, after the dinner proper, where what we would call dessert was served as part of the second course), with fruit and wine on the table, so fewer servants present as none were needed to hand dishes round. The crumb cloth is particularly interesting as it suggests that bread was an essential part of dining, similar to French practise today. I have never seen a reference to this before — in C18 aristocratic England, the table would be covered with leather for protection, with 2 tablecloths on top, each cloth being used for one course, and then the leather cover removed for the dessert course. The problem with such things may be that they were so common as to go unremarked, thus leaving no trace in the records.
Very interesting, GL. Thanks so much for sharing your immense knowledge. It’s always a treat!