Dear Laurel,
I loved the post about the split levels and raised ranches. But, what about just a plain old ranch house built in the 50s or 60s?
We’re in the process of buying a house in Pennsylvania that is a 1,900 sq. foot ranch home.
It was built in 1962. And, Laurel, no one has done a bloody thing to it since then. Maybe, that’s a good thing?
I thought maybe you could do a blog post about decorating the interior.
The house is basically modern, I guess. There are no mouldings. There’s the ugly red brick fireplace, wall-to-wall carpeting. The kitchen has the original brown cabinets and a hideous tile floor.
So, a couple of questions about decorating a mid-century ranch house.
Oh, gosh, I don’t know where to begin!
And, frankly, I don’t even know for sure what I want. But, I think that I lean towards more traditional furnishings. But, we’re in our 30s with one child and another on the the way. We don’t plan to be here for more than ten years, but you never know.
Maybe you could do some sort of overview of how to make the most of a plain, squat ranch house? And, also talk some about the best paint colors and furnishings?
Sincerely,
Jolly Rancher
***
Sorry, I couldn’t resist. But, my sister actually has a very good childhood friend named Jolly. However, this Jolly is a fictional character. And, like most, is an amalgam of past clients and readers.
Over the course of my career as a working interior designer, I helped at least a couple dozen or so clients who were living in some version of a 60s ranch house.
I don’t think it matters a lot if it’s a raised ranch or even a split level.
Inside, these one-story homes share a lot of the same characteristics. Although, there might be regional differences. But, these may include the following:
- eight foot ceiling height
- lack of architectural interest
- small windows. Or, sometimes a combination of small and large windows
- many have a “picture window.”
- wall-to-wall carpeting which is over a sub-floor of plywood. There is no finished hardwood floor
- red brick fireplaces, often with a raised hearth
- dated, dark inefficient kitchens
- dated bathrooms with pastel colored tiles
- or, worse. only ONE bathroom for a three-bedroom ranch house!
- frequent use of curlicues and/or weird architectural elements, such as spindle room dividers
- baseboard heating. (an interior designers frequent nightmare, for sure!)
- dated, poorly designed exterior
- neighborhood with similar homes which may or may not be in the process of being upgraded
Actually, there are a number of posts which do talk about many of these issues. In these posts, I share ways to give a ranch house some architectural interest.
However, today, by accident, I found myself looking at ranch houses.
I was looking up something else, and came across some classic ranch homes that were or are on the market for sale. I am not going to give any locations because some of these homes are still currently for sale. Although, none look in any way staged for selling!
First of all. These days, almost anything is possible. It’s just a matter of money. However, the assumption is that if you’ve only spent maybe $200,000 on a ranch house, that is because you can’t afford to spend a lot more. And, just so you know, in Westchester County where I live, I’ve worked in some absolute shitholes that were over a million dollars! Towns like Larchmont, Rye, Scarsdale, Bedford, Ardsley, Chappaqua, Katonah…
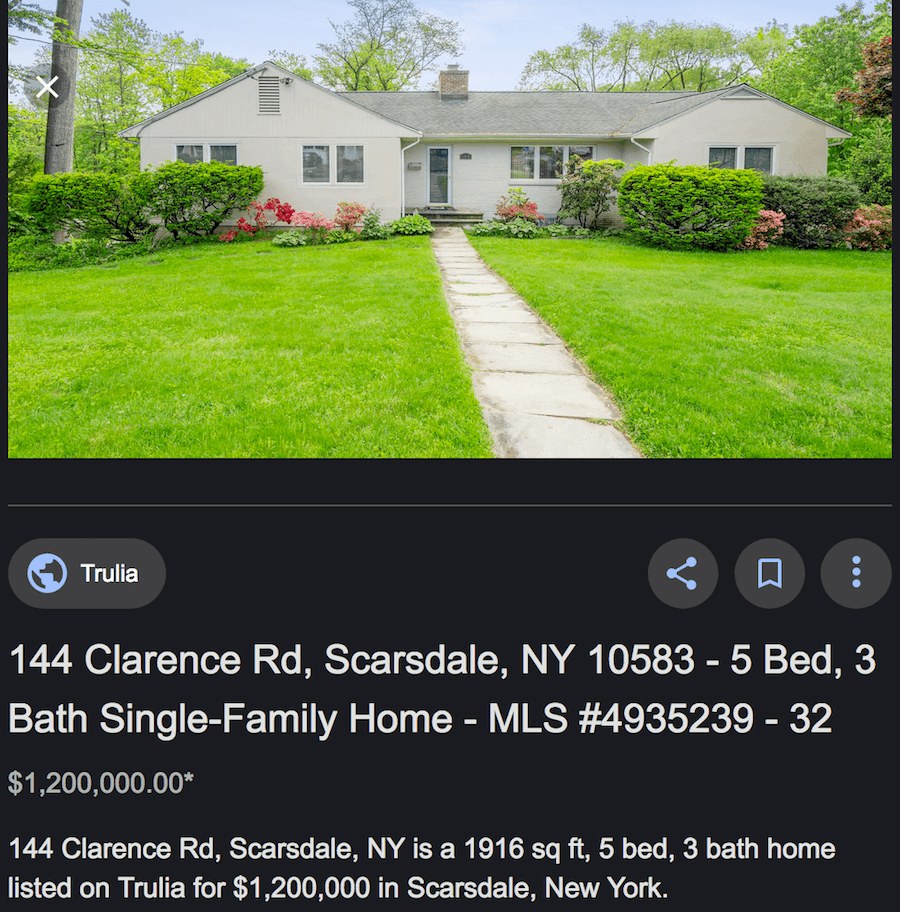
Here’s ranch that’s not a train-wreck, but you can see how much it was listed for. Crazy, huh?
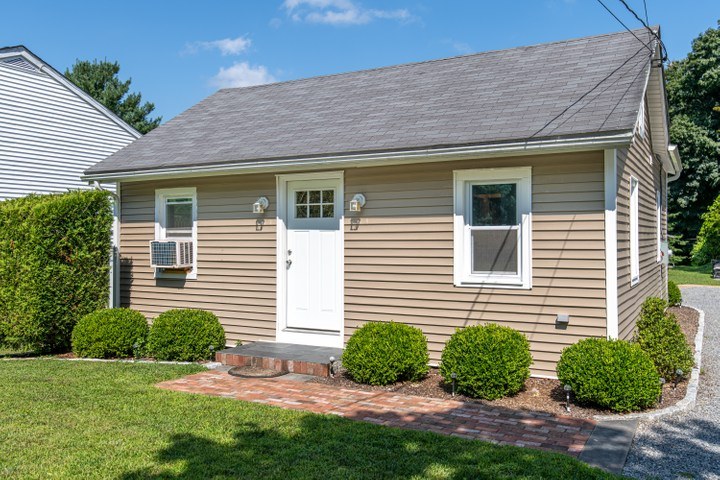
No, it’s not a garden shed. This is a house in Katonah, NY, very close to where I used to live.
Somehow, they managed to fit in THREE bedrooms in this 800 sq foot HOUSE and, it’s listed for over $400,000. But, since there’s only one bathroom, I’d probably turn one of those bedrooms into a bathroom and maybe some extra storage.
Katonah is still from 50 – 108 minutes to commute into Manhattan once one is on the train. Here is more from the listing, if interested. Oh, and yeah, the sectional.
no comment. ;]
This is also reminding me of this post about super tiny houses!
Okay, it’s time to really get into the thick of what this post is about. It’s about ranch houses and furnishing them.
And, maybe you’ll be lucky and yours is already beautifully updated. But, let’s assume that the original owners lived in the same house since 1958 and only just passed away. In addition, they did nothing to the decor in the last 50 years!
But, they did lovingly maintain the house.
The first thing you need to think about is how much money you can spend, including furnishing and cosmetic changes; or, even major renovations.
Even IF you have the money, if you sunk $100,000 or more into it, would it be in your interest? Are the other houses in the neighborhood doing the same thing? If most of the houses are a lot nicer than yours, then you’re good to go.
In most cases, when working with my clients, they had already spent a lot for the house and even though it needed work, we needed to get creative as their budgets were frequently tight.
Let’s start from the bottom up.
I do recommend putting in hardwood floors in a ranch house. I think that they are beautiful and have universal appeal.
Of course, I am talking about the majority of the country; not places like south Florida that are hot and humid most of the year.
The next room to address is the kitchen
There are a few posts which discuss what I call a kitchen botox. That is, most everything is new except the kitchen cabinets which do get painted and new hardware.
I can’t afford a new kitchen, can you paint stained wood?
And, this wonderful kitchen botox in Greek Revival home
If the cabinets are in decent shape, they can be painted and the hardware changed. Or, sometimes, the kitchen can be refaced. But, we always just painted and fixed hinges, etc.
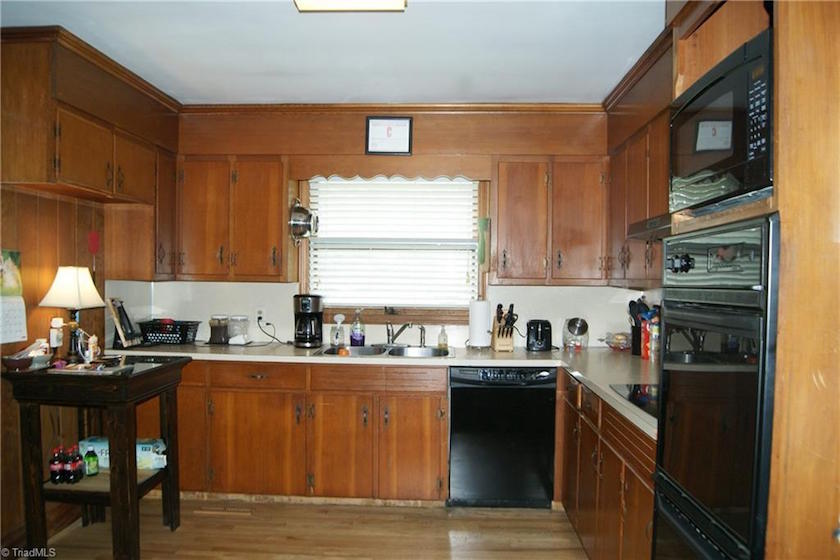 Most likely, these cabinets can be painted. I don’t know what’s going on with that toe-kick.
Most likely, these cabinets can be painted. I don’t know what’s going on with that toe-kick.
Please remove the scalloped valance.
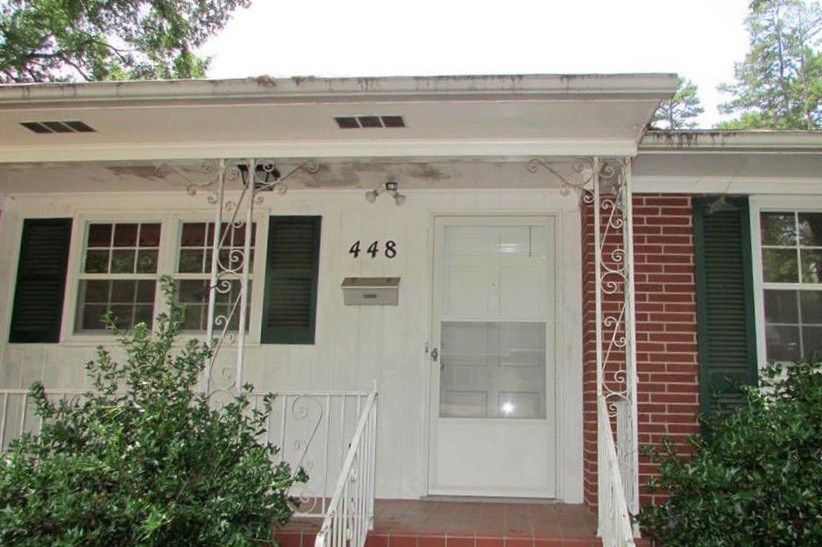
Both the scalloped valances and the wrought iron curlicues, I find quite disturbing. I know that there are more disturbing things to worry about. But, I never got why anyone would do this.
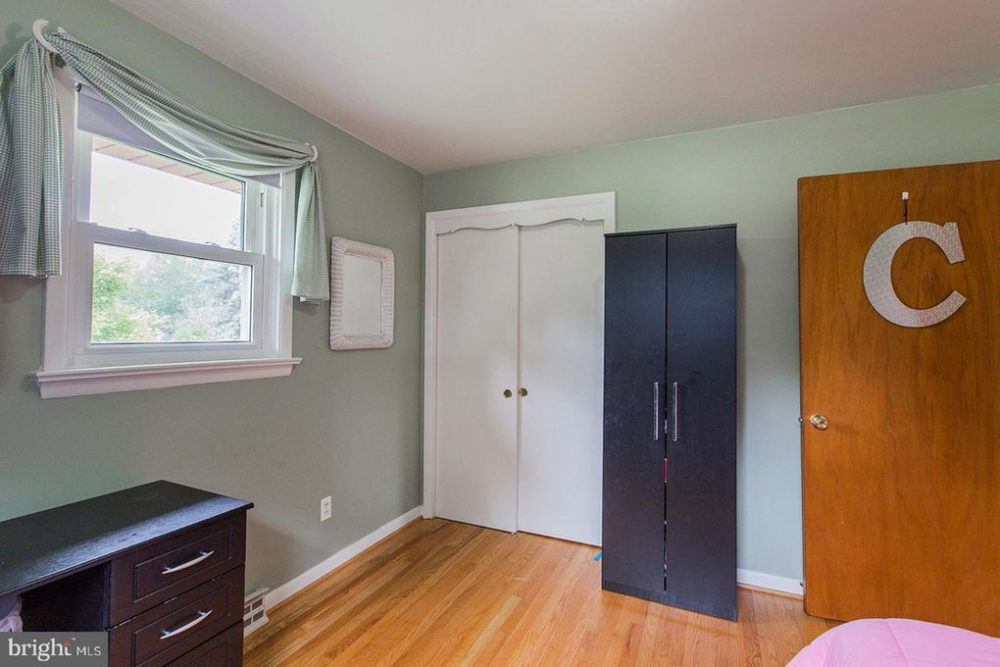
I even found a ranch house that had this obnoxious (IMO) scalloped design element as a recurring theme throughout the house! Here, they’ve actually created a scalloped valance and then cut the top of the DOOR in the same shape. Well, of course, they did. Otherwise, how would you be able to open it? haha.
Obviously, this is the Curlicue room. Henceforth, the giant letter C on the door. That is, unless C stands for Crap. That could be it too. ;]
Let’s talk about mouldings in a ranch house. Do you have to have them?
No, you do not. And, a little later we’ll be looking at some beautiful ranch homes that look just fine with no mouldings except of course, for some simple window and door casings and baseboards.
However, if the ranch home was built in the 50s-70s it very likely did not include any mouldings such as a crown moulding, chair rail, wainscoting, etc.
These homes were built in the “modern style.” And, modern was free of any sort of artifice.
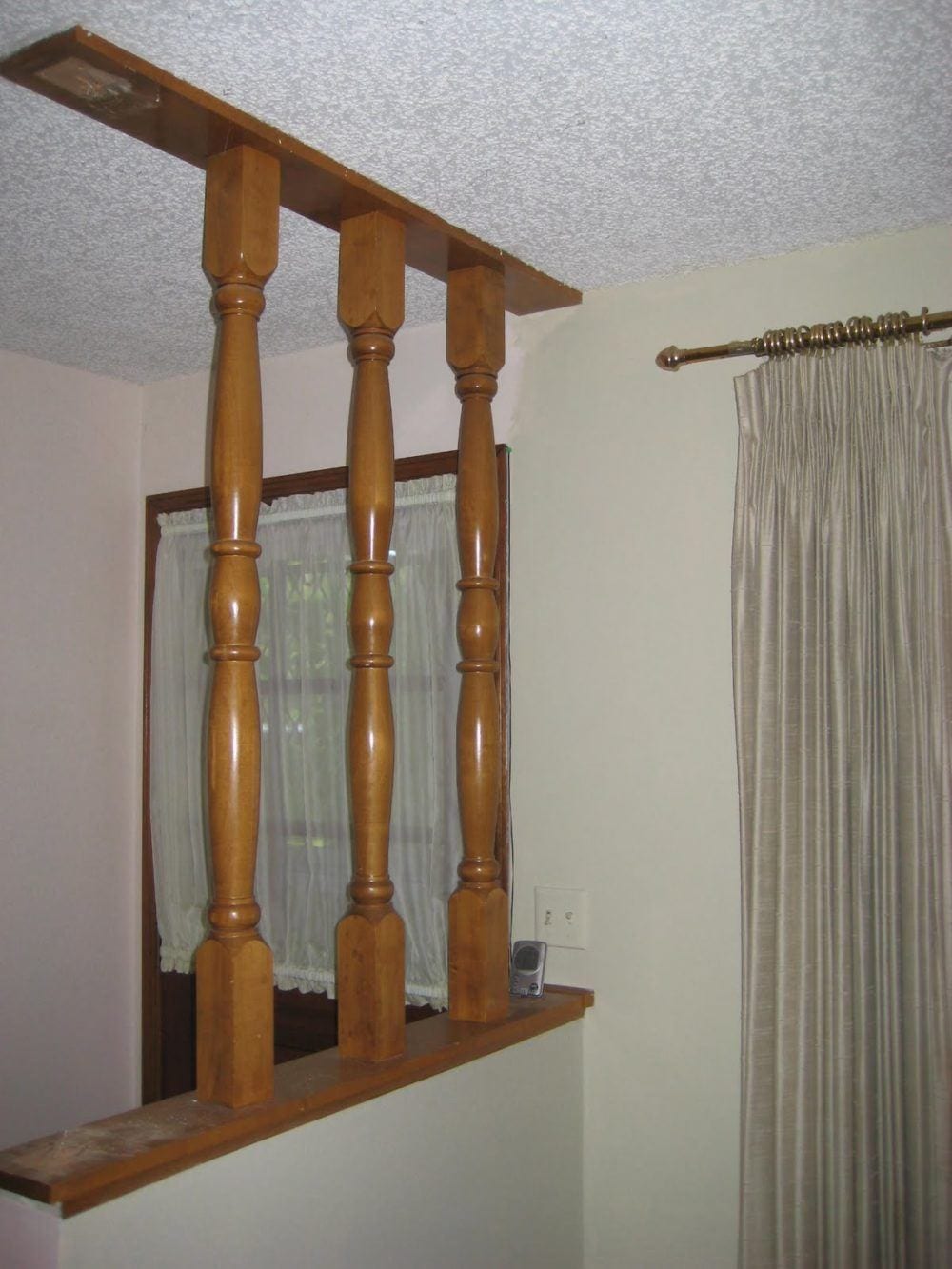
However, very often we find these strange wooden spindle dividers. In the above link, they give a tutorial on how to remove them. I would keep the half wall and add a soffit attached to the ceiling with a square column.
You can get some great ideas for how this would be in this post about how to create an entry when there is none.
This is a terrific post for ranch house decor. And you can see more spindles here.
Now, I’d like to turn your attention to this gem of a ranch house built in 1962.
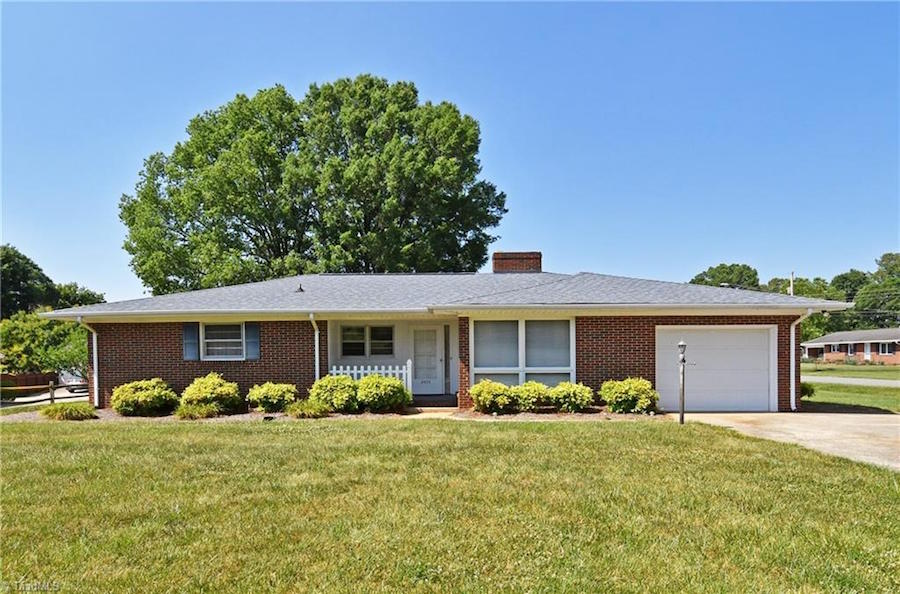
Actually, that doesn’t look too bad. But first impressions can be deceiving.
As you will soon find out, this is quite the fixer upper. However, it is listed for only 139k in Winston-Salem, NC. Here’s the listing, if you want to see more images and/or are interested in acquiring a project.
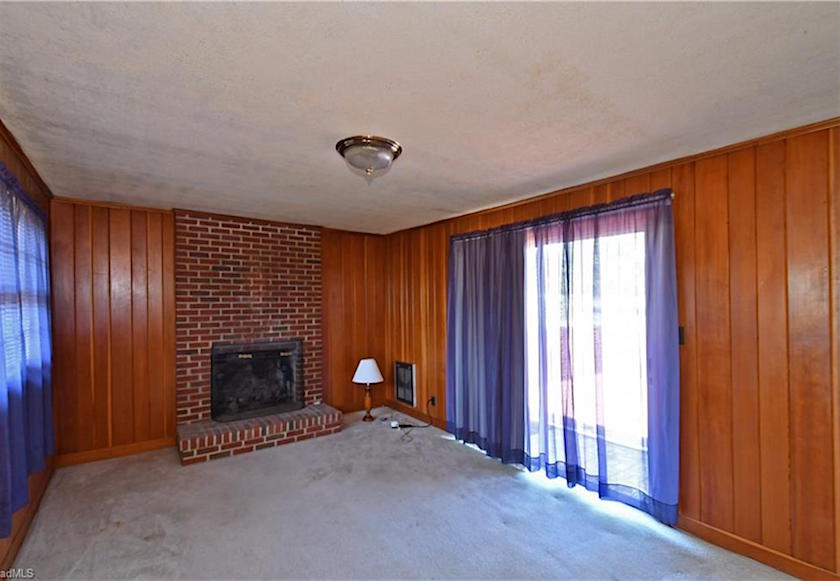
See what I mean? There’s the red brick fireplace, paneled walls, wall-to-wall carpeting, popcorn ceiling, boob light and wtf? purple sheer curtains??? Crazy time! Can’t we please take those down? Obviously, no one is living here, so why make this place even more unappealing? I don’t get it.
Now, the good news is that there’s a hardwood floor underneath most of the carpeted areas.
And, if it’s been covered up for 60 years, it’s probably in very good condition.
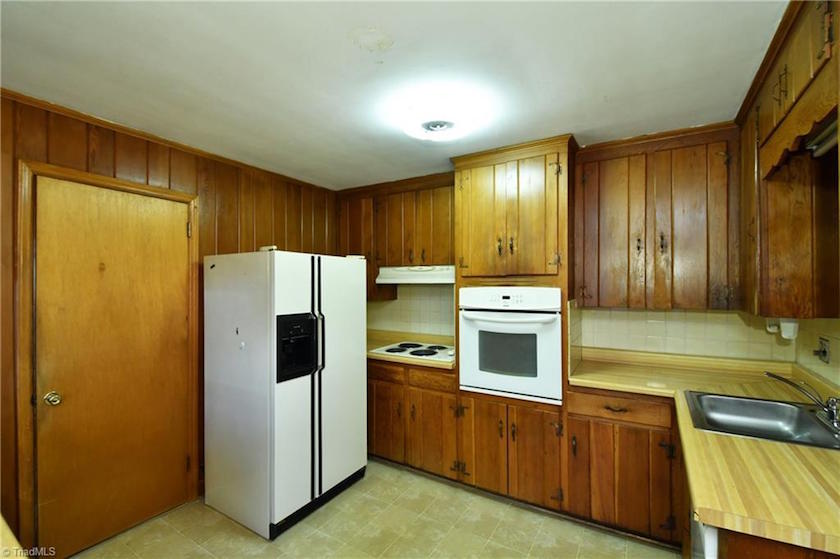
OMG! Look where the fridge is? That’s insane! And, there’s the scalloped valance again, in front of the window. The formica countertops are made to look like butcher block…ummm… Okay, I’ll be nice. But, it’s very difficult.
This kitchen, IMO is a complete do-over. First of all, there’s room in the budget. And, I can’t see how to make this work as is. There should be a range (oven and cooktop in one), not separate as they are.
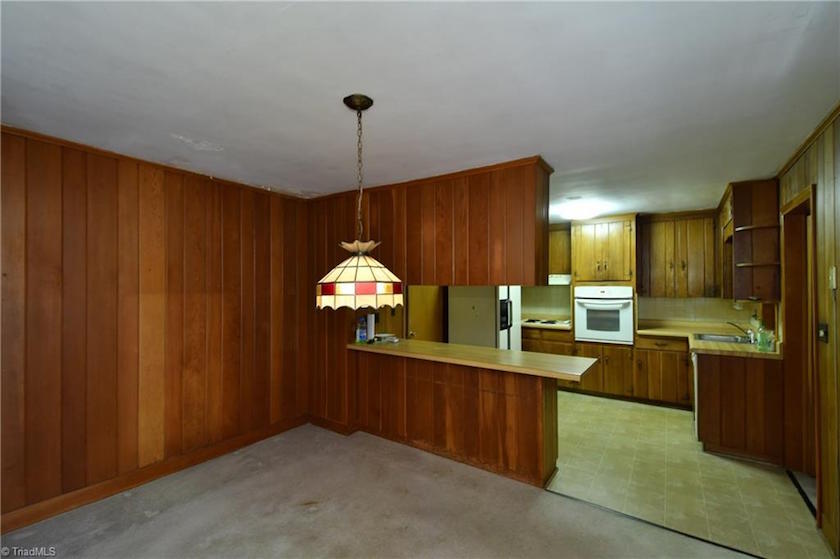
Gosh. They’ve hit every cliché in the book, including a fake Tiffany lamp we were just talking about!
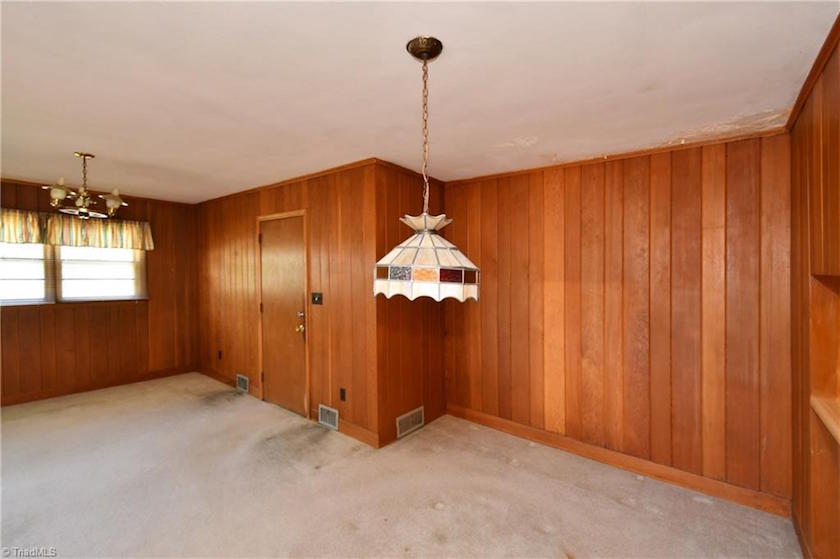
More paneling. Paneling for dayzzzz. What about this room? What is it? Well, I think it’s the dining area/den. I would probably just paint this and rip up the wall-to-wall. Of course, 86 the flouncy valance too.
One thing that looks great in ranch houses are French doors. if they are going to the outside, or there’s a hall on the other side.
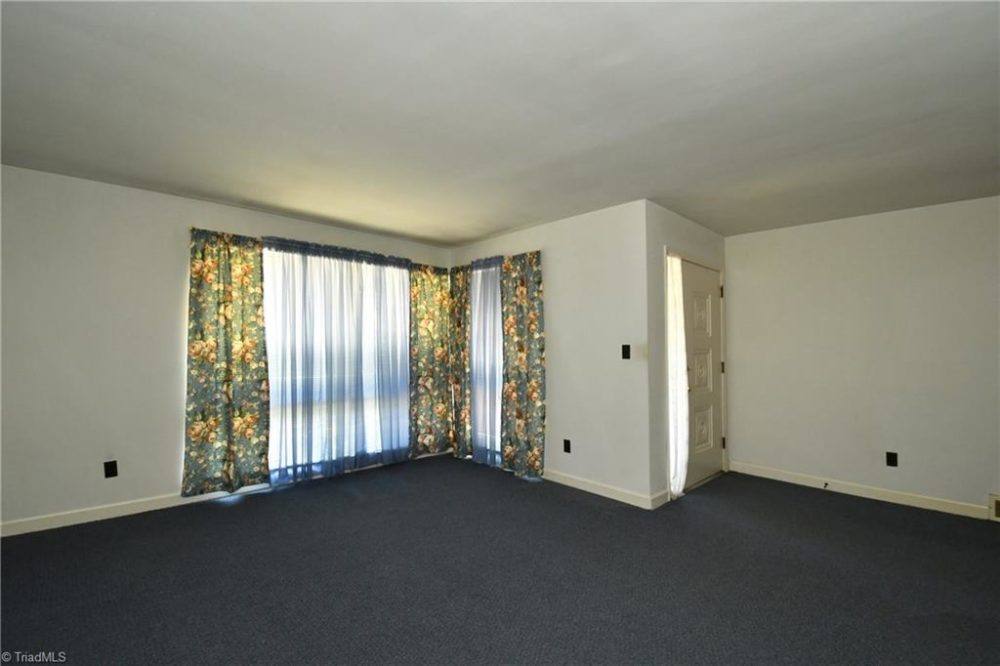
The living room. I was trying to figure out what is going on with the front door, and I now realize that must be a shirred sheer over the one sidelight.
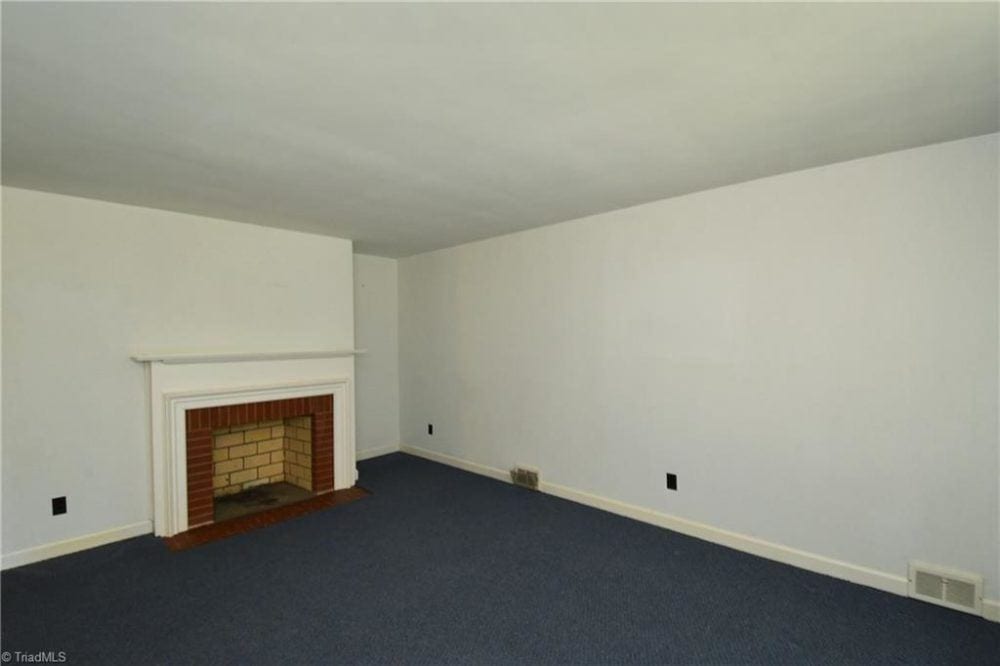
But, look-y here. The fireplace mantel isn’t too bad. And, the hearth is at floor level. Hooray! In addition, it looks like they got rid of the popcorn here. Blessings to them for that!
Please check out the big, long living room wall for ideas about what to do with that large expanse of empty wall.
Here’s what I would do with this ranch house living room.
- remove carpet to expose hard wood floors
- Paint the brick white or black on the outside and black on the inside
- Also paint the hearth black
- Put up crown mouldings, larger baseboards. Maybe some wainscoting. For ideas, click here.
- I would create a pony wall to create a real entrance and separation of the front door entry from the living room.
Okay, now, it’s time to put all of that aside and look at some ways to decorate a ranch home.
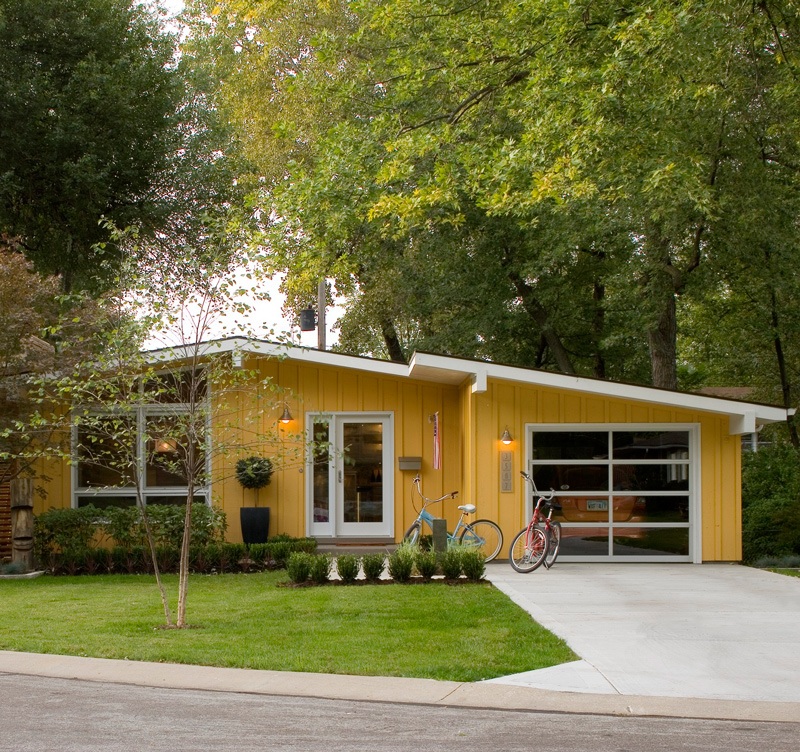 photo Susan Andrews – mid-century ranch house – via Traditional Home
photo Susan Andrews – mid-century ranch house – via Traditional Home
Really, unless it’s specifically styled in the mid-century manner, such as the home above, you could do almost anything. The home above lends itself to a more modern aesthetic. But, that doesn’t mean you couldn’t have some traditional items in it.
My feeling is that when doing a mix, it should be either about 80% either traditional or modern. That goes for any space.
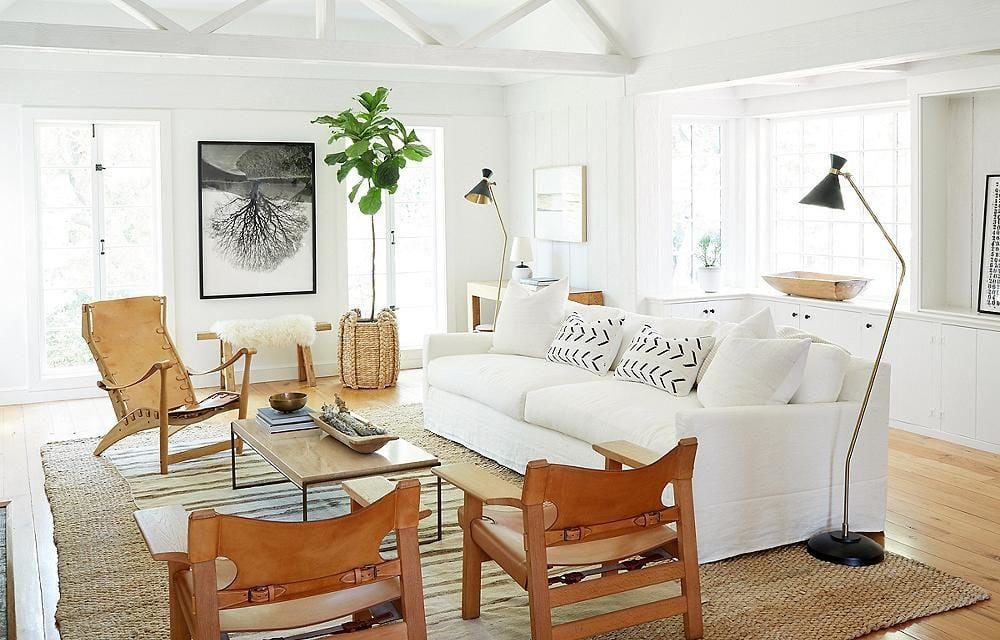 via One Kings Lane
via One Kings Lane
The photo is a little over-exposed, but here is one idea that one could adapt for a mid-century ranch house.
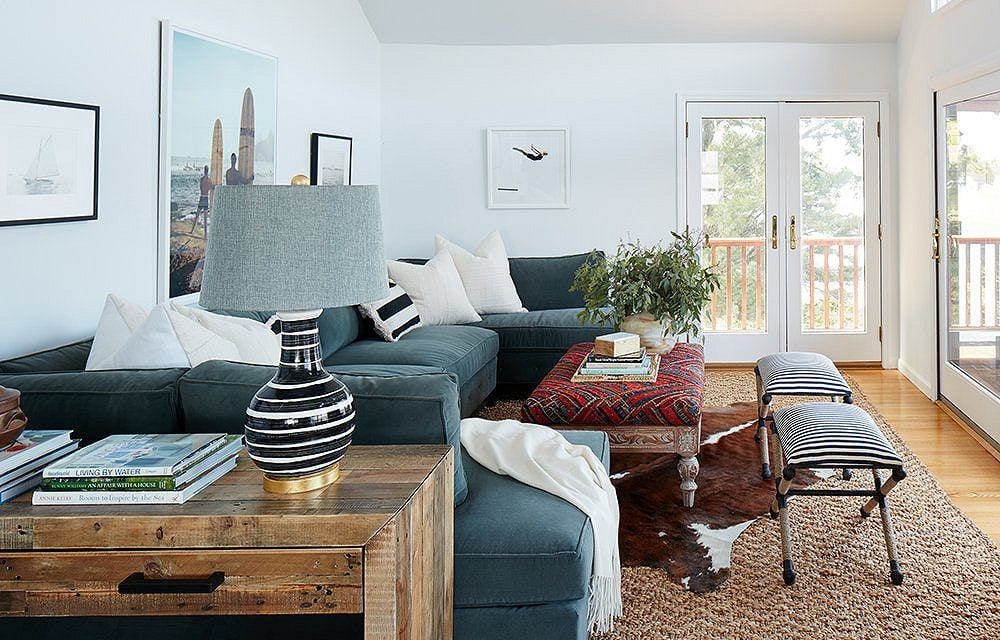
I chose these rooms because they look like they could be a freshened up ranch house. There are no mouldings, but in this comfy looking living room, there is much rich texture and color.
I love white walls for ranch homes.
Does that mean that you can’t use other colors?
Of course you can. But, it takes more skill, I think. Actually, using white takes some skill too. In the above image, the white works so well because of the addition of all of the white accents throughout the room.
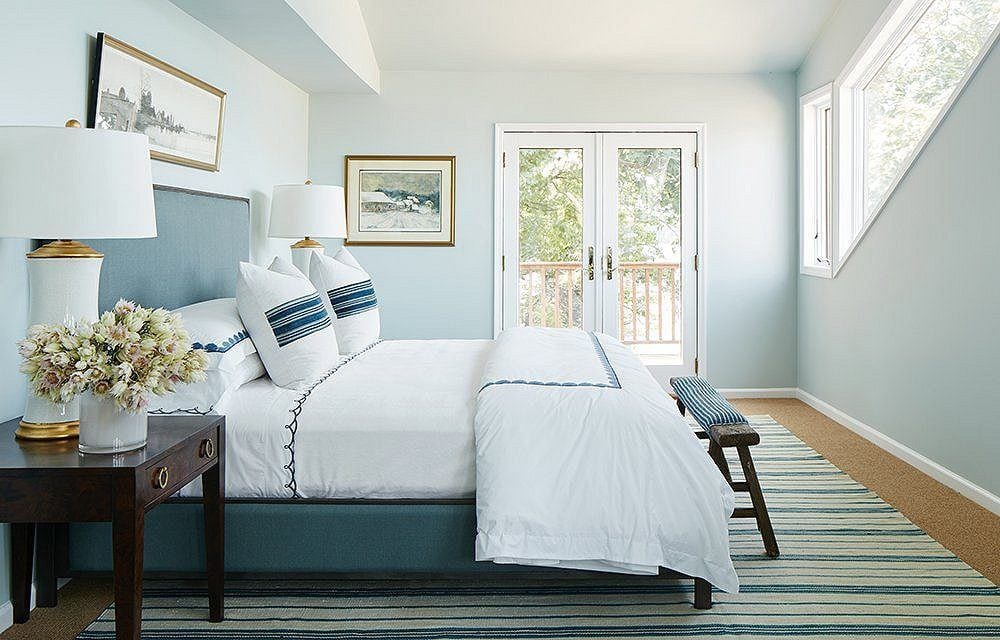
This may or may not be a ranch. But, I love the monochromatic color scheme and how the somewhat traditional bed and other furnishings look quite at home.
By the way, these three images are from One Kings Lane. And are examples of some of their interior design services that they provide.
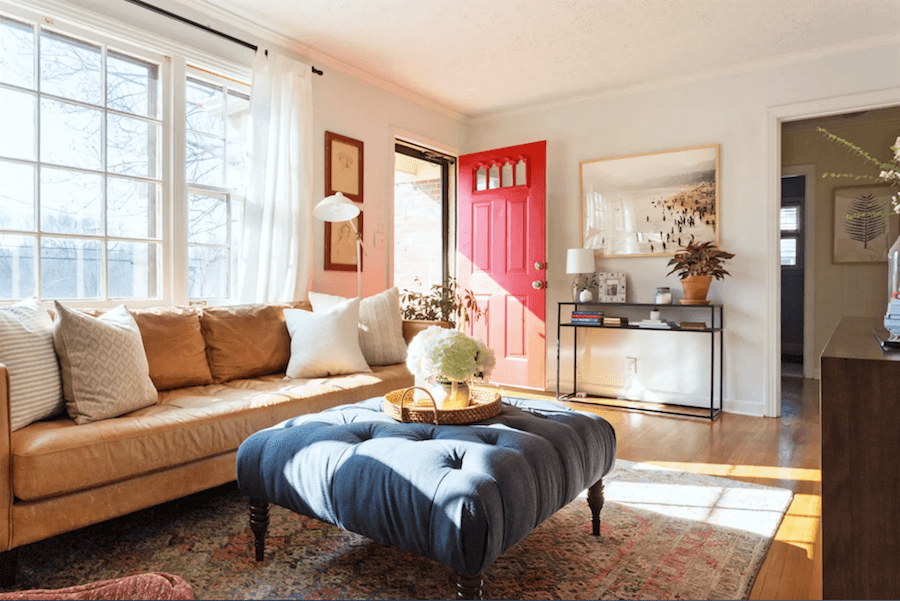
Nashville rental house – living room red door via Apartment Therapy- photo – Julia Steele
Another cool house I found is relatively free of artifice. And, there are many more images of this young family ranch house in the link above.
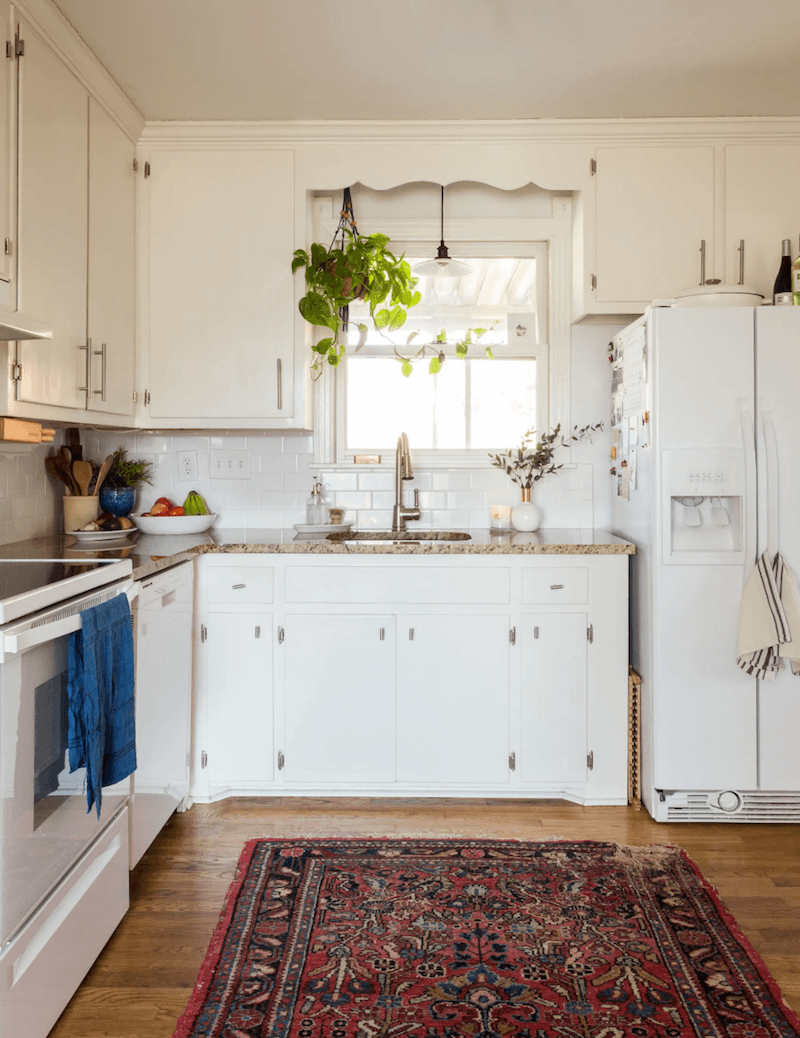
But, I just had to post one more image of the freshened up kitchen. But guess what? There’s a valance and I actually like it here! So, what does that mean? It means I have no idea what I’m talking about. haha!
However, the reason I think it works, is because it’s painted. And then, there’s the little modern pendant light and the plant. Plus that lovely antique Oriental rug, the cat apparently just puked on. It’s all so perfectly at home together.
But, what if you want a more traditionally styled ranch house?
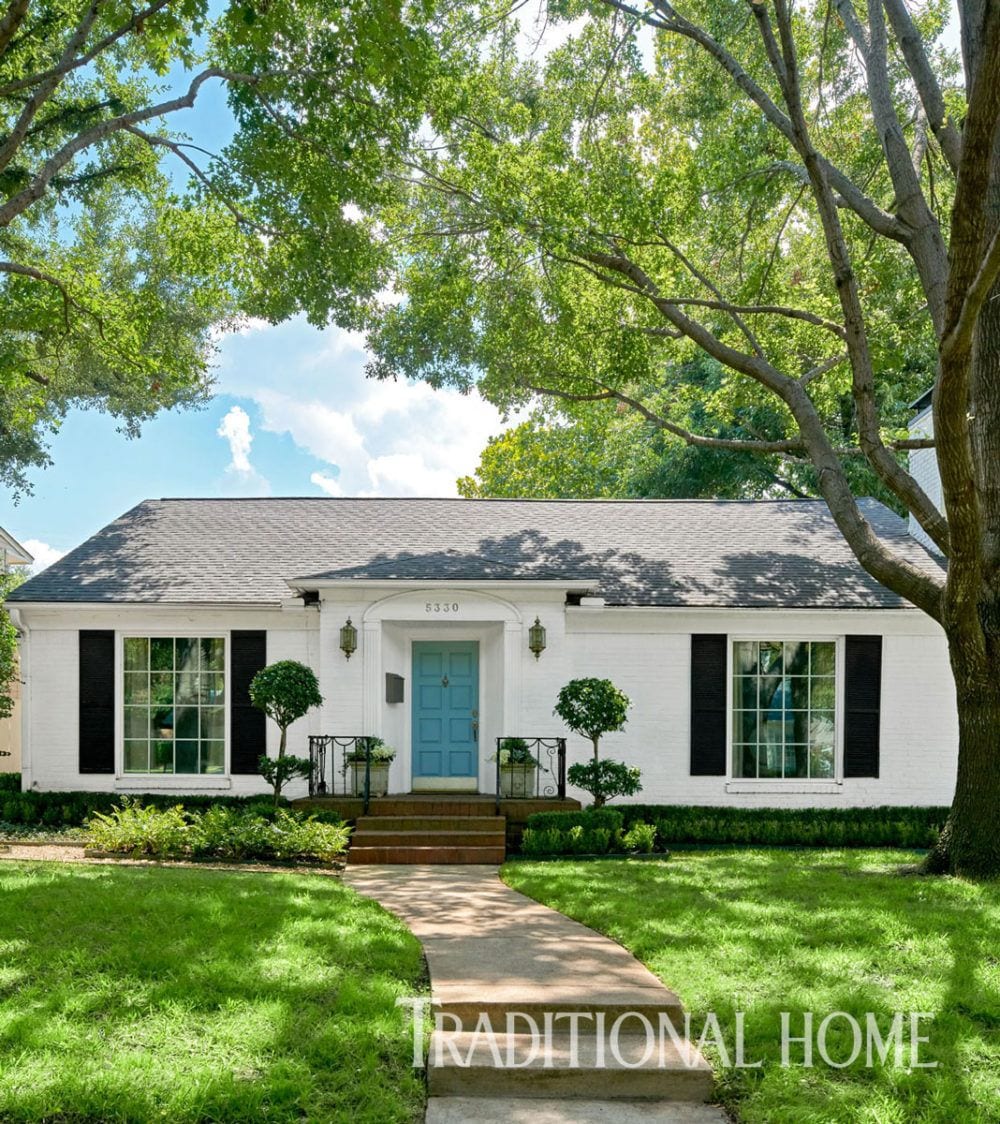
photo – Nathan Shroder – via Traditional Home
Above and below is an elegant ranch home in Dallas, TX beautifully decorated by Michelle Nussbaumer
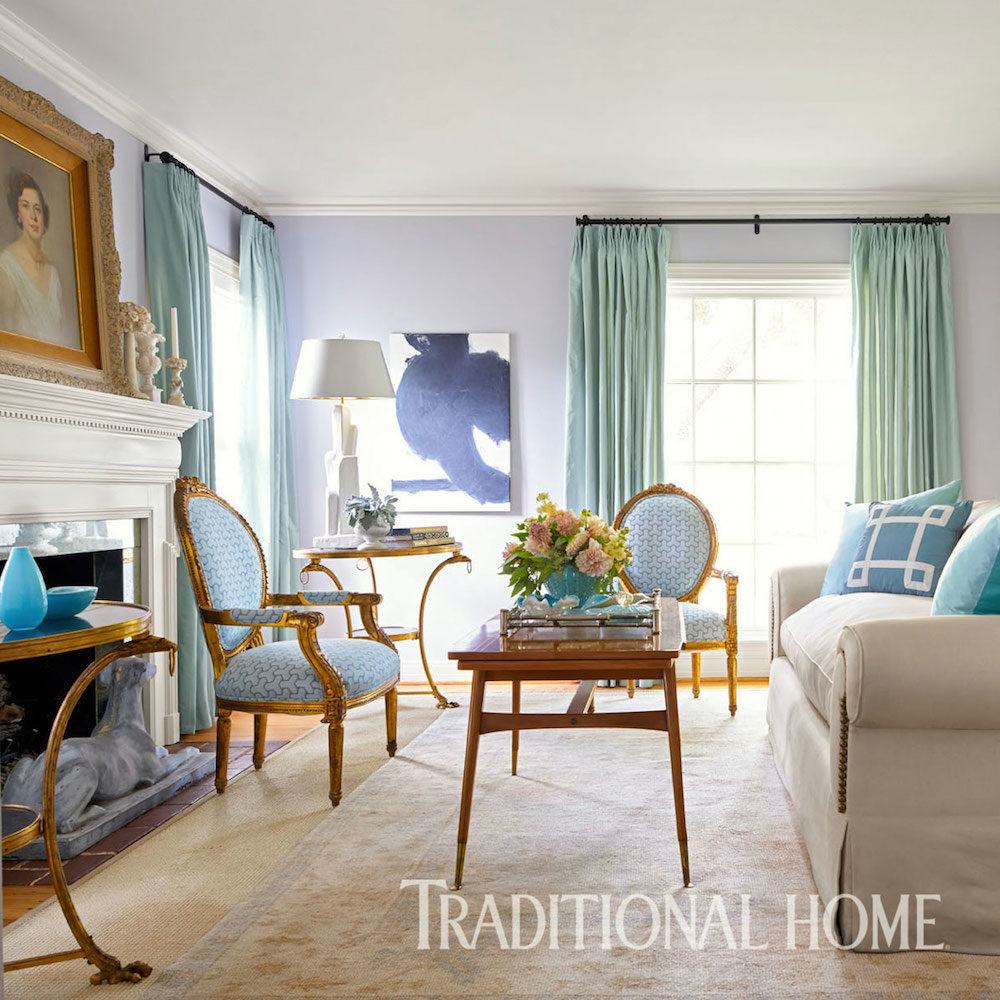
And one more image of the beautifully appointed living room. This is only an eight foot ceiling and yet the room couldn’t be more elegant. And, look at the fireplace mantel!
I also love the mid-century tea table. That and the modern lamp and painting give this room the 20% modern juxtaposed against the 80% traditional. This makes the room sing! Here’s a post on how to mix modern and traditional furnishings
As an aside, I got to hang out with Michelle a few years ago at the High Point Market. She’s also a super-nice, very down-to-earth lady. You can see her if you click on the link. Scroll down to the group shot. (I’m standing in the middle with a green raincoat) Michelle is in the back in black talking to Randall Tysinger who’s gorgeous antique shop we were at.
Sorry to mess up all of the beauty. But, I think it’s always good to see what not to do.
Below is a similar living room that unfortunately, didn’t have the luxury of having Michelle Nussbaumer decorate it.
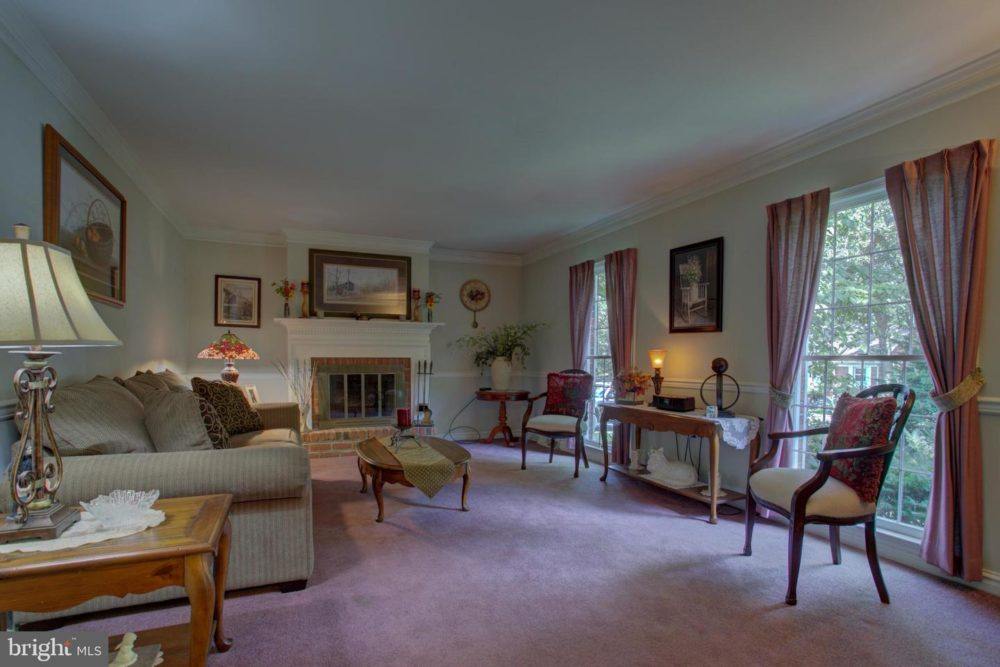
This room could be incredibly lovely. If I were their realtor, I would’ve made them take down the cheap looking flood length curtains that are hung waaaaaay too low.
There’s another really cool living room with a lower ceiling in this post that you can see here.
And, you won’t want to miss 50 living room decorating rules you need to know
Okay, just a few more fabulous images I found at Schoolhouse Electric.
This is a wonderful source and one I’ve included in Laurel’s Rolodex. And, they have a ton of beautiful and inspirational images. In addition, there are many rooms and images that could be adapted to a ranch house that’s an eclectic blend of old and new.
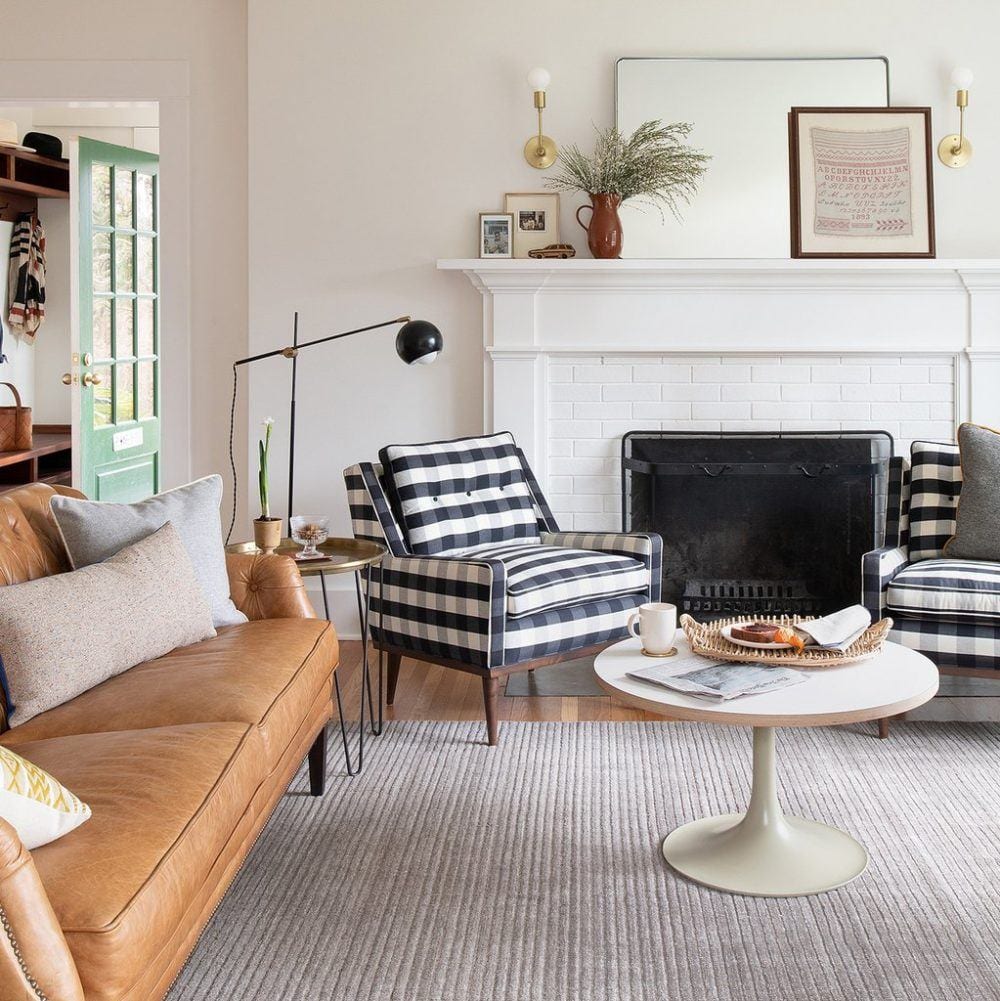 And, something I didn’t know until today. But Schoolhouse Electric has a beautiful line of retro-inspired furniture! I adore that plaid on a chair they said that they copied from an original vintage chair. Love that!
And, something I didn’t know until today. But Schoolhouse Electric has a beautiful line of retro-inspired furniture! I adore that plaid on a chair they said that they copied from an original vintage chair. Love that!
Actually, I think they’ve recently rebranded themselves as Schoolhouse and left off the electric part.
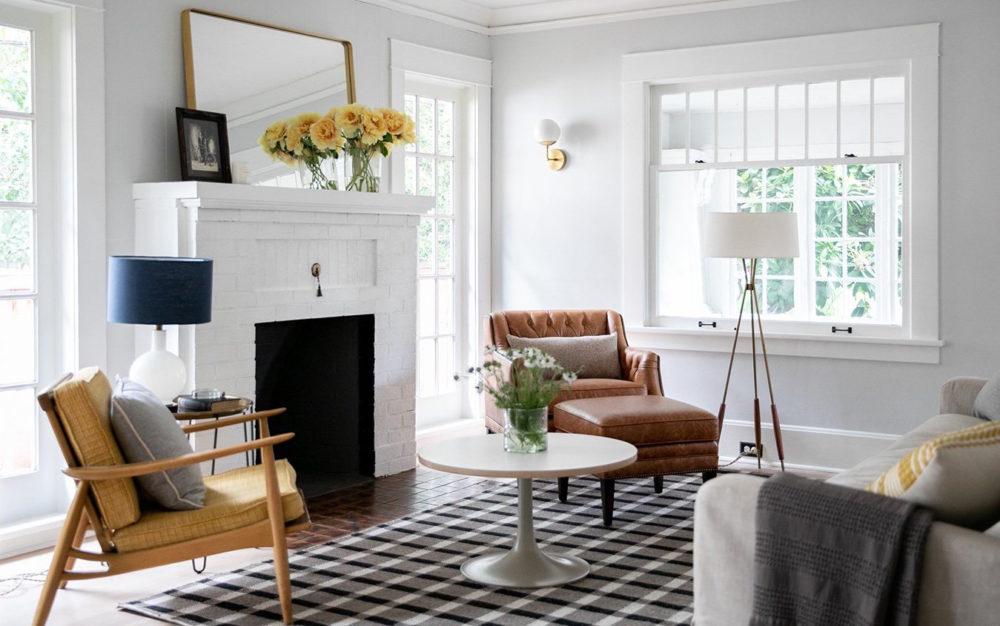
This home has a craftsman feel. And that also goes to show that a craftsman home doesn’t have to be dark and full of stained wood.
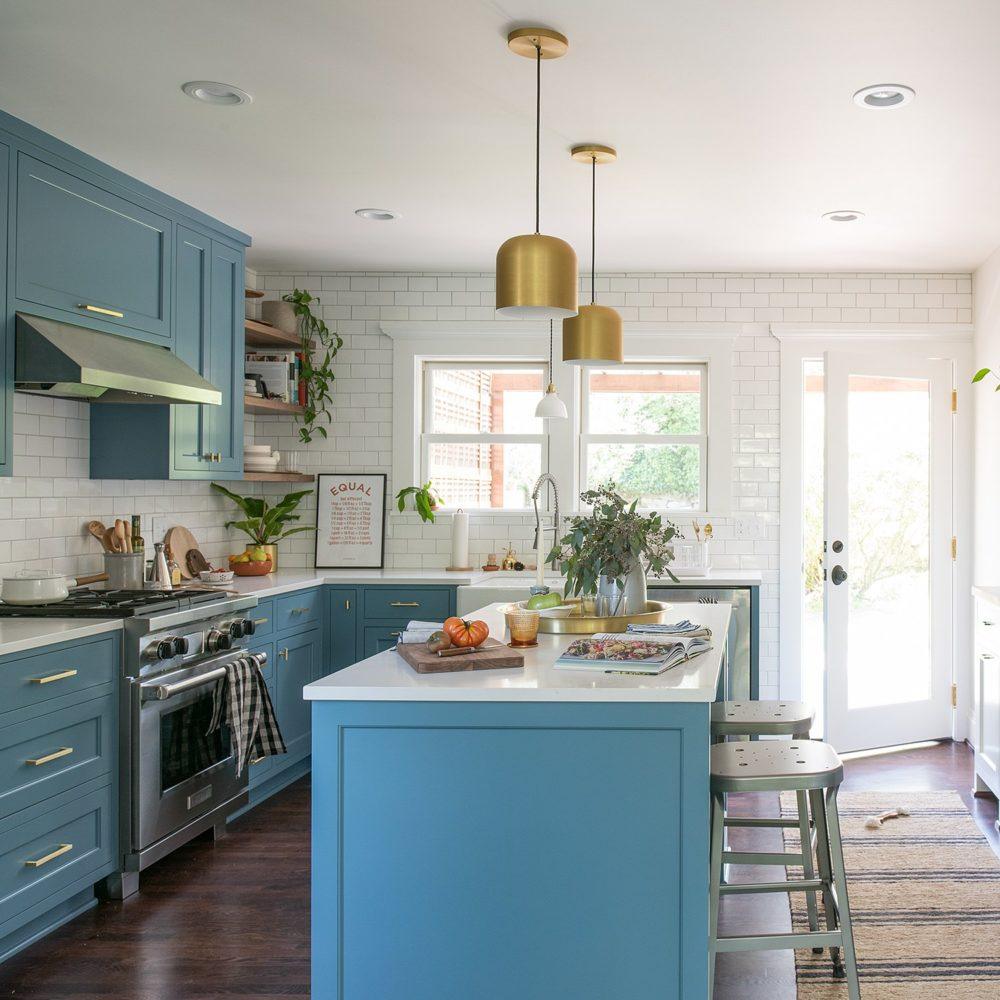
I’m closing with a beautiful kitchen which could be adapted for a ranch house. You can see more of this cool home in the link.
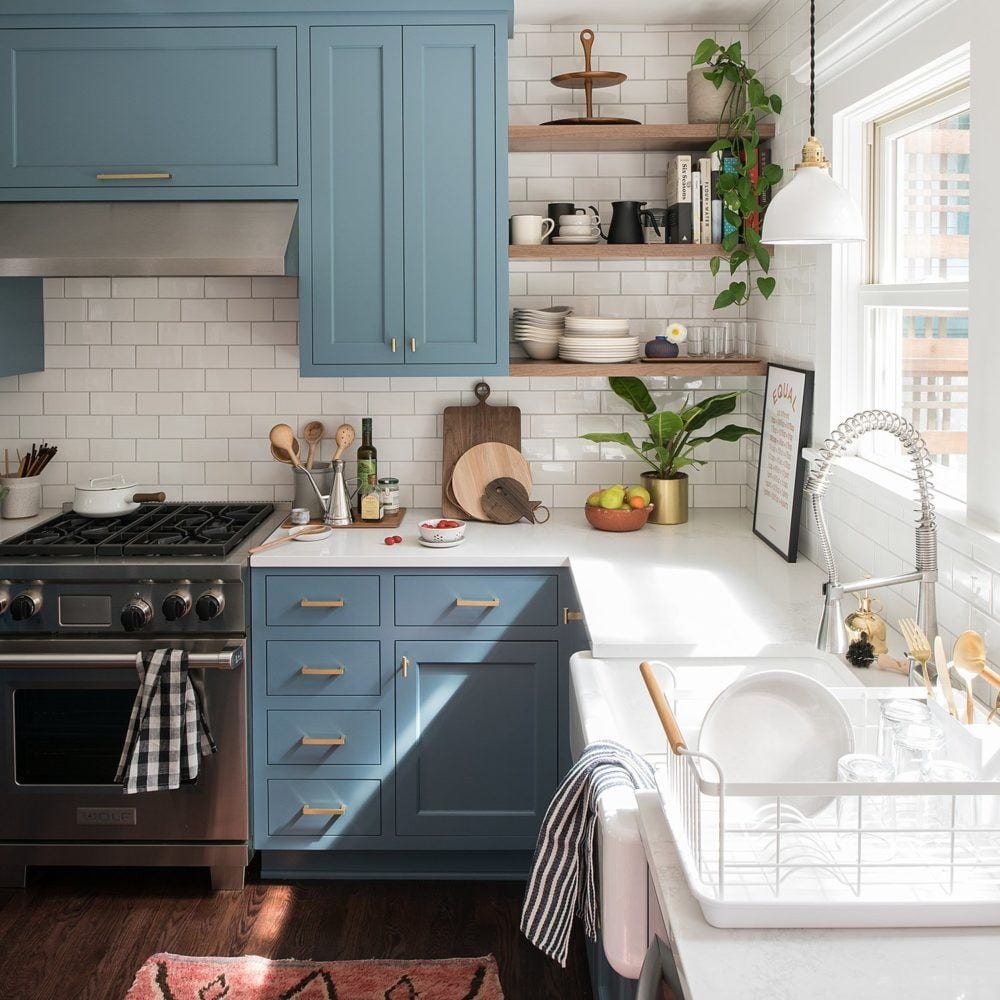
Schoolhouse sells that wonderful hardware too!
Okay, I hope that gave y’all some good ideas for how to decorate a ranch home. I’d rather have one of them over one of these— any day.
You might also enjoy 21 Common Interior Design Mistakes You Might Be Making.
Oh, please check out one more post about modern homes and mixing them with mouldings, I wrote about a while back. It’s very lovely.
Please, also check out this weekend’s updated hot sales!
xo,

PS: Mom update: Well, she’s still here, but mostly unresponsive now. Thank you again to all who’ve sent me such kind messages. It is not at all expected, but greatly appreciated!
Related Posts
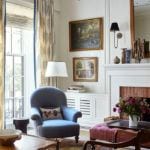 Easy (and affordable) Ways To Fix A Boring Room
Easy (and affordable) Ways To Fix A Boring Room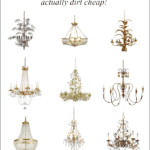 20 Bargain Chandeliers That Look Super Expensive
20 Bargain Chandeliers That Look Super Expensive I think I Just Made a Terrible (and costly) Decorating Mistake
I think I Just Made a Terrible (and costly) Decorating Mistake I’m Dreaming Of Blue and White Christmas Decor
I’m Dreaming Of Blue and White Christmas Decor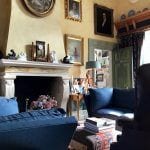 Timeless Interiors Or A Passing Trend? How To Tell The Difference
Timeless Interiors Or A Passing Trend? How To Tell The Difference My Husband is Insisting on An Ugly Sectional Sofa
My Husband is Insisting on An Ugly Sectional Sofa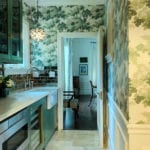 30 Inspiring Butler’s and Kitchen Pantries, Old and New
30 Inspiring Butler’s and Kitchen Pantries, Old and New











72 Responses
I loves the interior of the house titled “But, what if you want a more traditionally styled ranch house?”, but don’t you think those exterior shutters are not the correct size for the windows? Shutters should be functional for at least fake it as function. These shutters would not be large enough to cover the windows.
Hi Laurel,
Thanks for this post. I love little ranch homes. They have so much potential & are so cozy. Maybe it’s the 8ft ceilings & segmented rooms. But I could be very happy in one.
You know, Maura Endres has such a home and it’s absolutely gorgeous. It’s probably a Cape, but the first floor
is just as you describe.
Hi Laurel,
My suggestion to Laura would be to steer clear of bunk beds. LOL. Just Kidding.
At some point you have to decide to make your home function for you. If that means twin beds in the master, then so be it.
Due to our sleep issues, my husband sleeps in the guest room. You do what you gotta do.
haha! A loud fan can help too!
i love your ideas except for the pony wall. i’ve never seen a pony wall that looked right. it’s such an odd invention.
🙁 I think leaving it as an open floor plan when you walk in makes it look more modern.
Hi Christian,
If you see this comment, please look at this post and tell me if you like any of these solutions for creating a separation between the front door and living room.
If not, that’s fine.
We had 8 ft wide by 4 ft tall Windows. Finally we were able to change them to a more traditional shape taller than wide! Yes it was expensive but this is our “forever house”.
That sounds like a great move, Linda!
My questions are out of topic and probably way too silly: Who usually does tile layout in a bathroom? Bathroom floor, shower etc? A tile shop? Could you recommend any book or any website for inspiration shower tile layouts? Hi from your reader who wants to be almost Mark Sikes, but never done any renovation in her entire life, ha!
Hi L,
Well, it depends. A tile shop can definitely help with the design. Or an interior designer. And some tile masons are good at design and some are not. I wouldn’t rely on that one unless they happen to have that talent. Or, look for designs on pinterest and take one you like the the tile shop. I’m pretty sure that most will provide that service for you.
Oh dear, that little $400K box (and I’m guessing that it is a war box), is only a bit smaller than mine. This is the reality in Seattle & SF – land of techbros and their wildly out of whack salaries. Sigh.
Hi Ruth,
I think that a lot of the houses in Katonah were originally summer cottages. And, maybe that’s why they’re so small. Not all the houses are, but in that part of town, then tend to be.
Hi Laurel, great post again. Not only this post, but many of your others have helped me over the past year.
I have a partial timber-frame (the great room) 70’s ranch with retro elements that are pretty cool- a cedar-paneled cathedral ceiling and the HUGE “moss rock” fireplace that spans two levels. I even had the contractor replace the old vertical cedar wall paneling (gasp!) after replacing the large windows on the gabeled ends of the room. The paneling works because there’s not much of it, but it honors the history of the house.
For me, there was no hiding the enormous fir timbers and giant rock fireplace, so I learned to love them. I live in the mountains so they’re in an appropriate setting, which helps.
For the rest of the house, which is basic ranch, we did the walls in colors you had advised would look good with wood- and they do! (My contractor particularly loves the Cleveland Green). We painted most of the dark woodwork in the same color as the wall, too, making the rooms seem bigger and less chopped up by closet doors & baseboard.
We then installed beautiful new library woodwork, doors, windows & their trim in fir. But, because there’s less wood than before, I appreciate it more (and saved money- that stuff is expensive!). The absence of crown molding was bothering me, until reading this post today. But now I see that, too, is remaining true to the house- as well as not accentuating the 8 ft ceilings. So thanks for the reassurance!
We also used floor-to-ceiling draperies to give the illusion of height, and put a piece of furniture under the windows- a bench or even a small table & chairs. That is the advantage of these higher, small windows- you can get more furniture in a smaller room if need be. Since we’re downsizing a bit, the need does be!
Thanks so much. for your advice, the house is turning out to be absolutely gorgeous. I could not have done it without you. For reals.
Hi Danielle,
Thanks so much for the darling comment! Your house sounds fantastic!
Love your blog! I read and re-read each one.
I am hoping you can help me with my dilemma. My husband and I each have sleep issues and are unable to sleep together in the same bed. Is there anyway to make an elegant master bedroom with twin beds? They always seem so child-like to me.
Thank you for sharing your expertise!
Hi Laura,
You know, my grandparents had twin beds. It was common with that generation.
I’m going to great lengths to find out the color of the kitchen cabinets in the final images. My kitchen is incredibly similar, and in need of a paint job. I’ve been looking for a blue that isn’t deep navy, but not nursery blue either. Any best guesses on what color they used? I’ve emailed Schoolhouse but haven’t heard back yet. I’m in awe at the color!
Hi Morgan,
This is what I always say when you see a color you like in a photo or on your computer. Match the color you SEE. However, the color looks very close to Benjamin Moore Buckland Blue hc-151.
Our house has several of these kinds of windows. They are long, narrow, 55 inches off the floor, and invariably not centered on the wall. I wish I knew what to do with them. I mostly ignore them.
Sometimes ignoring is the best one can do. That might just go for most things. haha
I thought I posted this in reply to the other Anita who posted below about her mother’s death…I guess I just made it more confusing! Hang in there.
Oh, no problem; unfortunately, when I answer comments, I can’t see the thread, if there is one.
Hello Laurel, I may have mentioned before that my last house in Cleveland was a 1950’s ranch that had seen little updating yet was in pretty good condition. I would not have been in a hurry to change anything; in fact I enjoyed the slightly retro atmosphere, even to the mural wallpaper and red linoleum in the kitchen. Incredibly, my friends even volunteered to help me wax it a few times. Incidentally, 100% hardwood floors when we tore out the damaged carpet.
On another subject, I was taking a walk up a nice street tonight after dark, and I noticed how some houses had outdoor lighting that looked like it came from the Home Discount Store and just stuck anywhere to create random spots of light. On the other hand, some houses had beautifully designed and installed lighting that magically enhanced their looks. A small matter perhaps, but what a difference it made in these houses.
–Jim
I bet your Cleveland home was quite charming, Jim!
Hi Laurel,
For me the biggest issue is the underscale windows in so many ranch homes. The house I am dealing with has windows (excepting the “Picture window” as mentioned) at least 40 inches off the floor. Whose idea was this? I suppose its great if you like to parade naked at home while waving to the neighbors, at least they only see your face. What can be done to class up the appearance of high water windows?
Maybe wainscoting of some sort? But, I can’t see, so impossible to say.
I was so excited when I saw this post in my inbox! We recently bought a 1950s ranch fixer upper and used up our budget simply making it habitable (there were cats living in it…CATS!).
It was so very awful… Half was original 50s and then at some point they did a horrible kitchen muck-over with dark faux brick paneling… We painted everything white using your post on whites! It made such a big positive difference.
I laughed at the curly cues… Have the exact same ones on our porch and I despise them! For now we planted rapidly growing black eye Susan’s to vine up them and cover the ones that function as posts, and I’m living with the ones in the fence rails for now.
There’s only one bathroom for the three bedrooms… Our plan is to turn the laundry/mudroom room off the kitchen into a second bathroom while keeping the laundry capabilities, like they apparently do in Germany apparently?
We have no fireplace, but there was an old wood stove that was removed prior to purchasing. We’d like to put in a new one, do you have any posts or references for wood burning stove surrounds that would work in a ranch home with mostly modern decor?
But anyways, this post gave me hope that with the right furnishings and some small updates it can be a cute little place someday, so thank you!
Hi Laura,
Glad the post is helpful for you. Yeah, don’t know how three bedroom homes can only have one bathroom. Even just a powder room! We had a family of five and had that sitch in our Indiana ranch. Bath and a half.
Hi Laurel, these posts where you help people whose taste exceeds their budget are so helpful. The problem w many ranches is the awful array of windows, how does one deal with that? The luxe room you showed had 8’ceilings but otherwise seemed to have good bones. I think the second scalloped valence didn’t bother you was because the cabinets were painted and the valance cleared the window by several inches. The designer Amber in LA works on houses with great architecture but some of decor could work in ranches as well: a good IG site to look at.
Hi Naomi,
Yes! Amber Lewis. I’m quite familiar with her work and have featured it on here at least three times.
Not, that I expect anyone to realize that. As I recall, she’s completely self-taught. Very talented!
Not wanting to confuse Laurel with too many Anitas losing their mothers…I’m so very sorry to hear of your loss. I just lost mine last week, which I had posted about to Laurel. Mine almost made 100 (97, and her mother had made 100 so everyone thought she would) and I totally sympathize with the brutalness of the last few years. Peace.
Oh, I’m so sorry Anita! It’s amazing how many of us are in such similar situations and at the same time. Yeah, Mom’s birthday is 10.20 and she would be 97. But, we think the end is very near now. She is far tougher than I ever realized!
The $1,200,000 ranch house and $400,000 800 sq. ft. house? I’m glad I didn’t have a drink in my mouth, or I would have spit it all over my screen!
Then again, I know of a lady in a suburb outside of San Francisco living in an ordinary ranch house worth $2,000,000.
Hi Lorri,
Did you see the mammoth sectional in the tiny little house? It’s covering up at least a quarter of the windows. It could be a great little home, but the design is quite poor, IMO.
I can relate to those awful flood length drapes! Where I live, on Vancouver Island, baseboard heating is very common. Fire regulations require that all window coverings stop at 4″ above the heater. And wouldn’t you know it, many of those heaters are under windows! At risk of voiding my house insurance in should there be a fire, I hung my white linen drapes to puddle just lightly on the floor. Well of course come winter (yes, it does get quite cold here!) with the heat blasting away, my lovely linen drapes got badly scorched. And these drapes were NEXT to the heater, not on top of the heater. I haven’t altered the drapes yet, so the windows are drape-less, just covered in their woven wood shades. I can have the scorched bottoms cut off and hemmed at regulation height, but that looks goofy. What do I do? I would love to hear your suggestions. If you were to check out our local real estate listings, you would see all the windows covered in goofy-looking truncated drapes, many with a hideous frilly little valance. Thank you so much for your blog, Laurel–love love love your decorating style and advice.
Hi Brigitte,
Well, the problem isn’t the drapes. The problem is the baseboard heating system!!! Of course, this is really not may area of expertise. But, there are numerous ways to heat a room. In our townhouse, most of the heat came through vents in the wall. Sometimes it comes through a vent in the floor which blows warm air. We did have a few floor units to augment, but some we removed when we renovated. It was fine. Well, actually, not fine. The place was always cold in the winter. But, probably because of an insulation issue.
There are a few reasons, however, why draperies/curtains might not work besides some sort of heating system.
Because there isn’t room for them
There’s a window seat
There’s a doorway
I’m usually not a fan of sill length drapes, but sometimes they are okay.
What I’ve always done in the past when drapes aren’t possible are Roman Shades. Or else a natural shade or some type of blind. But, 90% of the time, Roman shades.
Dear Laurel,
Empathy concerning your mom. I lost mine 7 years ago, but it seems like last month. I still think of her with the same emotion. I was her caregiver. It was very difficult to participate in the decline, but it taught me a great deal.
Please answer me this: why are all single story homes called “ranch”?
I loved this post. One reason: I will be buying another “ranch” in the next few years.
Moving back to Northern California is going to require a lot of sacrifice. Leaving my 9 foot tall ceilings behind along with 72×72 inch windows, French doors and sunroom is going to hurt.
I think all your readers are thinking of you and your mom.
Hi Ramona,
Blessings to you for your taking care of your mom. My sister has done a wonderful job, but it’s a little like an executive chef. In our case, there can be only one.
The reason I believe they are called ranch homes is that real ranches out west had this type of long one-story home.
Two years ago my daughter and her husband bought a 70s ranch. I tried to dissuade them due to wallpaper in every room. They didn’t have a lot of money for updates due to the cost of the home and the area. And this home needed major updating. Myself, my husband, daughter and SIL spent the next three months scraping 3 layers of wallpaper off the walls of every room in that house. Had to have all the walls sprayed with texture, primed and painted. We did all the painting.I got them to agree on a budget (much larger then they had planned) and worked out a plan, doing as much of the work as we could. We focused on the main floor first. Made some small structural changes that had to be hired out. Thought I would post a picture of the kitchen before and after but can’t figure out how or if I even can This dark, dreary and sad house was transformed. Still some updates upstairs and I’m not helping. 😂.
Hi Diane,
If you’re a subscriber, which I believe you are, you can reply to any email sent to you from mailchimp. The responses come back to me. And, of course, you can attach your images there.
Great post, as always! I’m currently finishing up a whole house renovation on a small ranch belonging to a design client and I agree with your comments whole-heartedly! We tore down walls, painted cabinets, added an island and about 100 other details. One element I struggled with was that the house had stained wood crown and base molding (and doors). That dark crown really draws attention to the 8′ ceilings. We ended up painting the crown white to match the walls, and it solved the problem beautifully! I can’t wait to get photos of this project because ranches really let designers use their creativity!
Sounds terrific Anne. And yes, a dark crown is definitely going to drag the ceiling down.
Makes me almost grateful my father “updated” our 1970 ranch home. 1974 he vaulted the living room ceiling and opened up the kitchen/dining area. Then track lights, crystal chandelier, drywall mud meringue points covering the entry wall, white textured countertops, black Tuscan? cabinets, orange/red shag carpet and appliances covered in mirrors. White draperies and walls. The one bath is bright blue; shag carpet, tub, surround, sinks, toilet. Even blue grout that surrounds the continuous pattern of 1/2 inch white heart tiles snaking around the double sinks and up the walls in lieu of wainscoting. Two tasteful chandeliers above the sinks. That might not sound like enough lighting, but when all other surfaces are mirrored, you can’t miss anything. Did I mention the orange and black velvet sofa? Our Evansville friends were envious. Seriously. The curlicues and popcorn don’t seem so bad.
Did I mention the orange and black velvet sofa?
Hi Anna,
I’m not sure I’m following all of that. Or maybe I am following all of that! lol
Thank you Laurel, you made my day (again)! Over coffee this morning I read your email post regarding ranch house décor mistakes and couldn’t stop laughing! I so appreciate your sense of humour and the way you use it to deliver solid design advice to wanna be (but never will be) designers like myself looking to bring some style and beauty into our homes.
Best wishes to you and your Mom,
Heather in the North
Thank you so much Heather for the darling comment!
Dear Laurel, thank you very much for this post! There are no ranch houses in the UK, but most of the “ex-council” houses (built by the local authorities after the WW2 to provide homes for low-income families, and sold at affordable price to the tenants later on), have the same features (or lack of) as the ranch houses. I bought such a house after my divorce and am slowly renovating it myself. I am happy to say that I’ve learnt so much about interior design from your wonderful blog during the last several years, that now my ideas of what to do with the house match the advice you gave here. And believe me, I knew nothing of this before I became your avid reader. Thank you so much for educating us!!!
Thank you so much Val! That truly warmed my heart. I left a piece of it in England two years ago.
Laurel,
I live in Nebraska (by way of Louisiana and Texas) . When I moved here, I had never seen a split entry, tri-level or even a basement! Having been an interior designer for 24 years, I have now seen it all – and still wonder what to do with these types of homes! They are challenge! Thank you for your thoughts and designs. I have just seen a designer friend gut and redesign a tri-level that is fabulous! So, it can be done, given enough dollars – ha!
Hi Susan,
Yes, having money to spend with a great designer/architect and builder can work wonders!
Always such great examples Laurel, both on the hideous side (you really picked out some winners there) and beautiful ones. I really like the photo examples that show rooms with minimal trim and how beautiful they can be. An interesting challenge I often have with clients is that they will spend tons of money fixing up old stuff (some of which is good but not always) but hate to spend money on new furnishings. Either attachment to family pieces or Scottish influence of never throwing anything away – even though donation is encouraged.
Hi Margaret,
Occasionally, I had that problem too. One time, I suggested that she put some things in storage for her then 20-yr-old daughter’s “first apartment.” It worked! The client loved the idea.
Just wanted to say that I’m sorry about your Mom. Loss is the hardest thing about love. Take care of yourself.
Lynda – a faithful Canadian reader of your blog.
Thank you so much Lynda.
I live in a ranch style house in the panhandle of Florida. It was built by a military couple that had been in Asia. Very large foyer! Had Oriental wallpaper and windows and double doors with Oriental door knobs! Rest of house fit our family – for a while. Best part was it is on a wonderful bayou. We have patched and changed. Sliding glass doors made up one side of the house and did not keep rain from hurricanes out so the parquet floor is gone. So are the doors – large plate glass gives us views of the water. Still 8 foot ceilings and no crown Moulding. But all walls and ceiling are plaster and many think it is a fairly new house. It is comfortable and home now!
Sounds very cool, Linda.
I’ll never forget in Indiana in a suburb of Evansville, McCutchanville, friends of my parents built a sprawling Japanese-style ranch house, complete with rock gardens, water-falls and shoji screens. It was really cool. At least how I remember it as a 10-yr-old. One thing I recall because my mom was amazed was that in the kitchen, there was absolutely nothing out. Not even so much as a toaster. Of course, it was very modern.
Haha – I’m with you 100%! I don’t understand what possessed builders to add all those strange wrought iron curlicues either – we have them all over the place in my neighborhood (built in the late 60’s/early 70’s). on both faux ‘colonials’, and splits and ranches. Blech! That last blue kitchen though? Gorgeous!
Hi Janet,
I believe they thought it was “old world” and therefore, sophisticated?
It’s a little like the precursor to “Tuscan,” most likely.
I live in a really beautiful, expensive “ twin villa”(duplex) which has two doors on two different sides , but otherwise appears to be one house.
I’m very neurotic (you wouldn’t understand🙄), and can’t stand my twin’s front doorstep decor, which consists of garish planters, pillows with seasonal comments on them, etc. I need to feel like this is my home, not “our” unmatched home. Can you write about living in attached housing and keeping your identity?
Hi Carol,
Oh, I feel your pain for I used to live in an attached townhouse. And, our conjoined housemates had a giant urn planter at least three feet tall made out of concrete which supposedly resembled limestone. I hated that way over-scale planter more than you can imagine. One day after it had been there for about 10 years, I noticed that the base was beginning to crumble. Thank you God! It was gone within the year.
Here are some ideas you can consider:
When your neighbors are definitely out of town. In the middle of the night, go out with a giant sledge hammer and have a go at the garish planters. Then, take your can of neon orange spray paint and write “ick” over the pillows with the cloying words, like “Have Yourself a Merry Little Christmas”
Of course you will need to get rid of the evidence. And, wear socks over your shoes. ;]
I used to live in a ranch house in Virginia Beach. I loved it!
Thinking of you and your Mom. So very difficult. Much love,
Joni
Hi Joni,
I’ve been to VA Beach a few times. My wasband has an uncle there. And, thank you for your kind wishes.
So sorry to hear about your mother. I lost mine in December after a long decline in cognition.she made it to 100. inpatient hospice saved me.. but it was a brutal time, so I sympathize with your plight .. Happy to lend moral support .. I too have an ID business.❤️
Thanks so much Anita. I really appreciate that. And, condolences to you, as well. xoxo
Great blog, Laurel. After building our new NH down-sizing home in NH and moving in Mar 2017, and after reading this blog, I think we did quite a few things right. Thank the Lord! 9′ ceilings, deep windowsills and 5″ base boards (or mop boards…lol) were on top of our bucket list…also, as I have mentioned in previous comments, my beautiful black windows. I think I saw in one of your blogs that you weren’t too sure about black windows, but we absolutely love them and they’re big 6′ windows! Thanks so much for all the info you always have to us novices!!
Hi Sandra,
I very much like black windows and in some homes I love them. The note is to be cautious in that slapping them on any old house isn’t always a good idea.
Some lovely ideas here. But just one thing: if a house hasn’t been touched since the 1960s, the place to start, and put your money in, is having the electricity re-done, not to mention the insulation and ventilation. Unless things are very different in the USA, none of these will be up to today’s standards. Then hard finishes, and at last decoration!
Hi Gilly,
It’s true. Most old houses have shocking wiring.