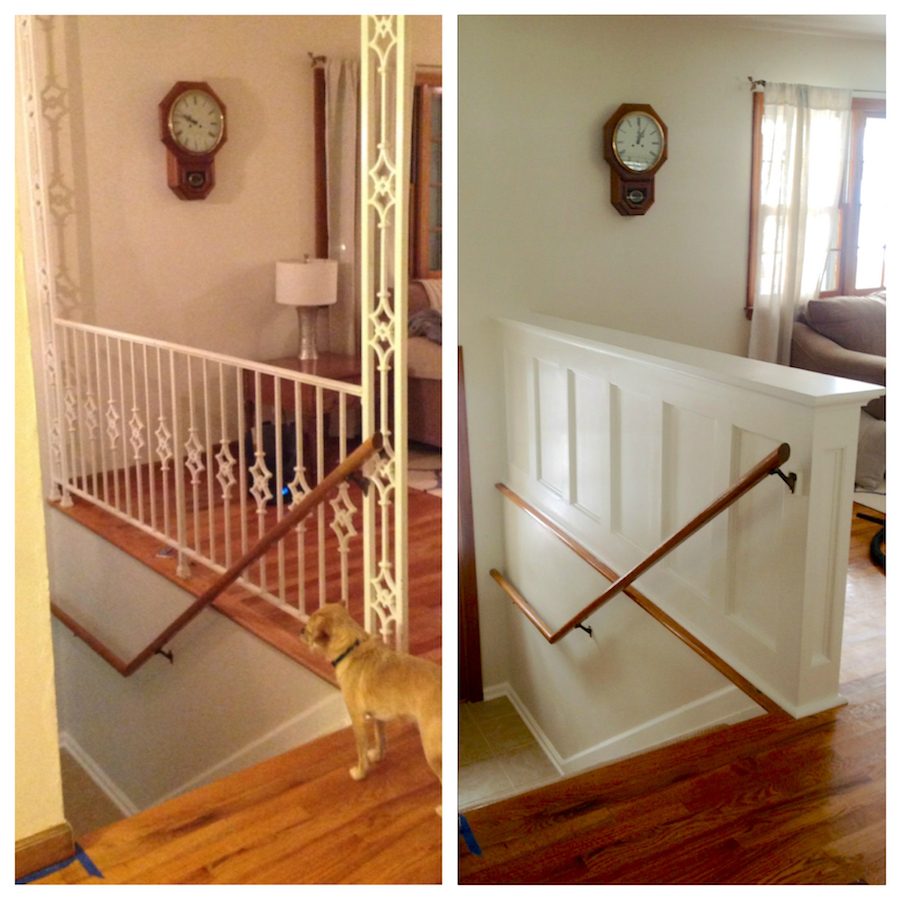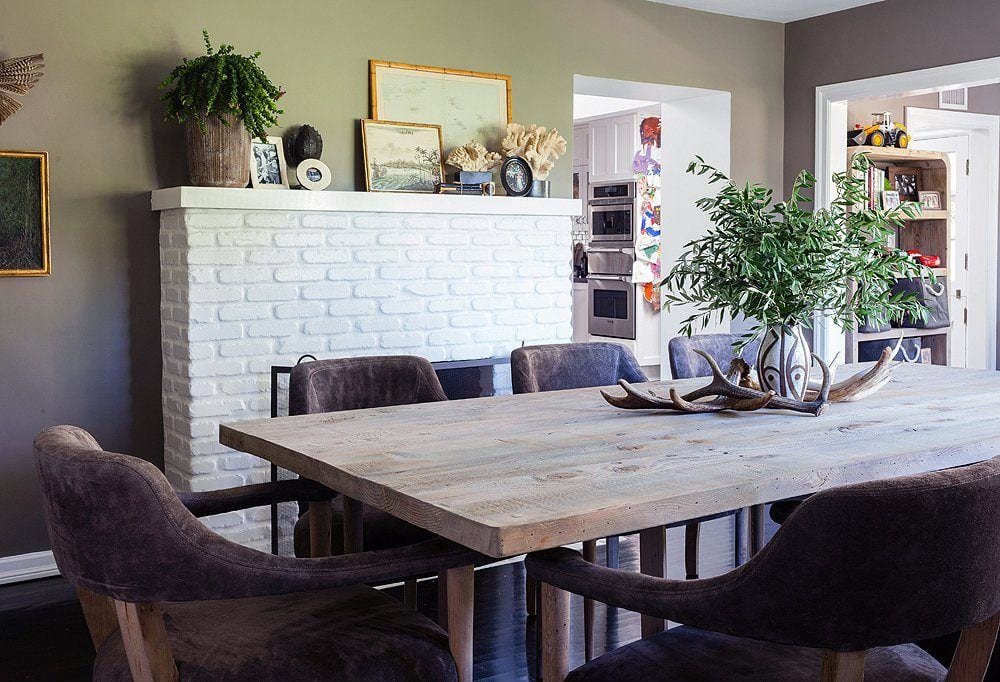Hey Guys,
This is a continuation of our exploration of:
- a modest starter home
- One story homes
- 50’s-60’s ranch homes (or split-levels) or even boring two-story homes
- boring builder’s homes
- homes with ceilings 8 feet and under
The last post focused on homes with low ceilings. I showed an antique home with seven-foot ceilings that I designed 16 years ago!
I want to show you something a wonderful reader sent me a few months ago.
She sent me her starter home that she purchased in her 20’s in 1979.
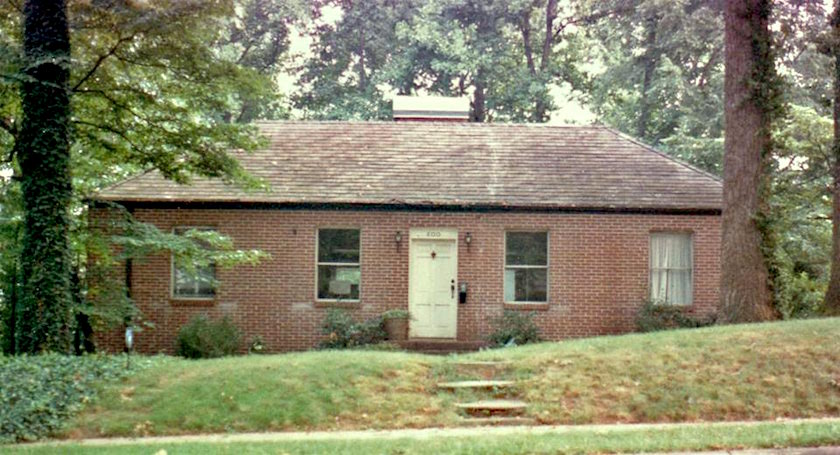
She said that she only went in because at the time, she was a realtor and needed to use the john. Once in side, she fell in love with the square-ish rooms and high ceilings. And she realized the immense potential.
Fast forward 29 years later when she and her husband put their starter home on the market.
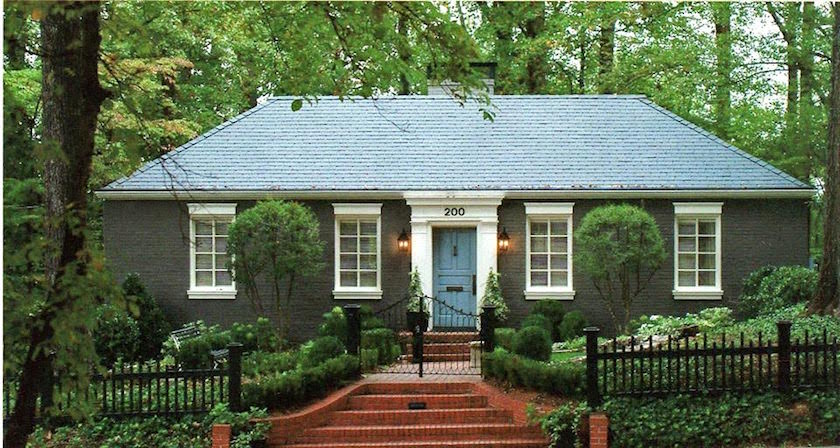
I’ll give you a sec to pick yourself up off the floor. I know, because I ended up there too!
From the plainest-jane starter home ever to curb appeal for days and days! I wouldn’t change a thing!
Sorry, we don’t know the paint color, but here are some other wonderful exterior paint colors.
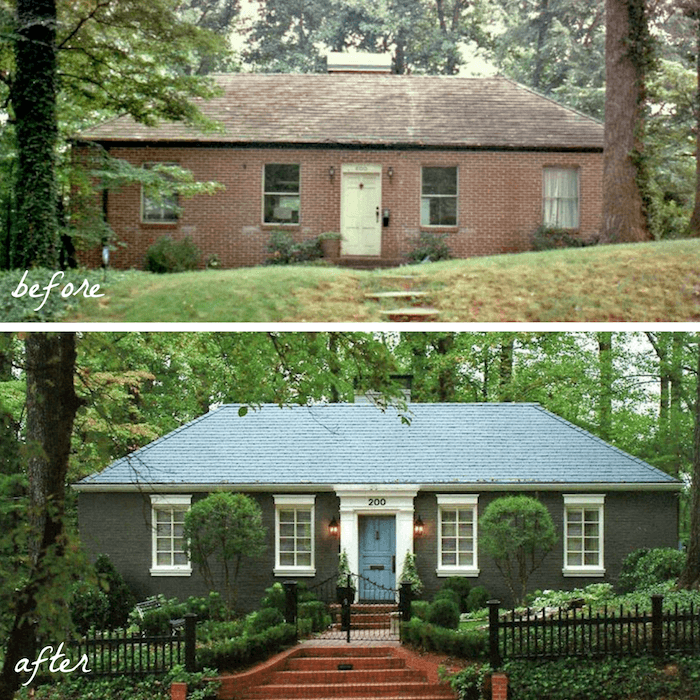
A graphic if you’d like to save to pinterest
I have to get something off my chest.
A lot of you are afraid to make changes for fear that they will look silly. And that is a realistic fear. There is so much in the marketplace that is misleading.
This is one of my worst.
The so-called “Traditional” Front Door.
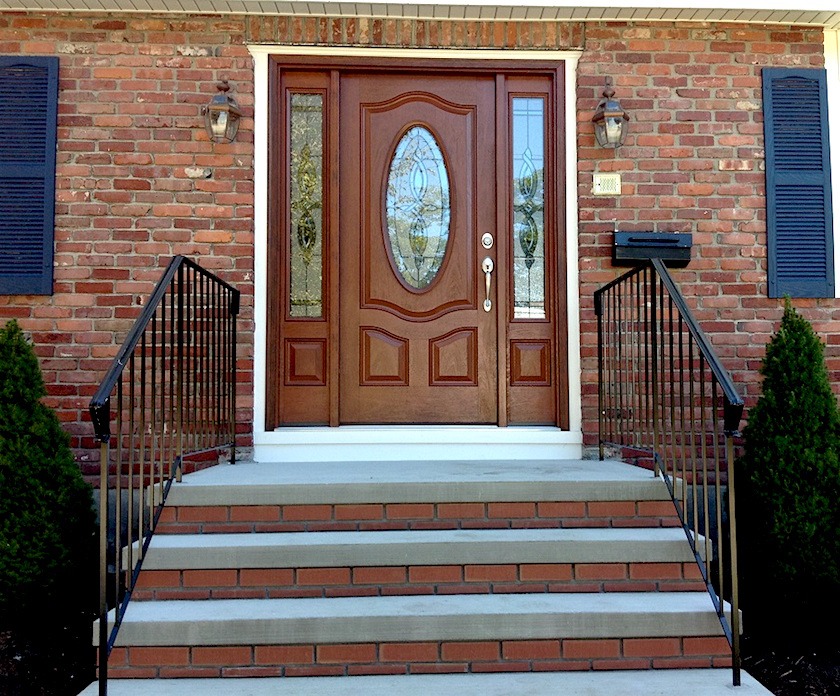
There is nothing about these doors that is historically accurate. They are imitation, faux, ersatz, fake “leaded glass.”
This is not an upgrade and these doors are definitely NOT traditional, modern or Victorian.
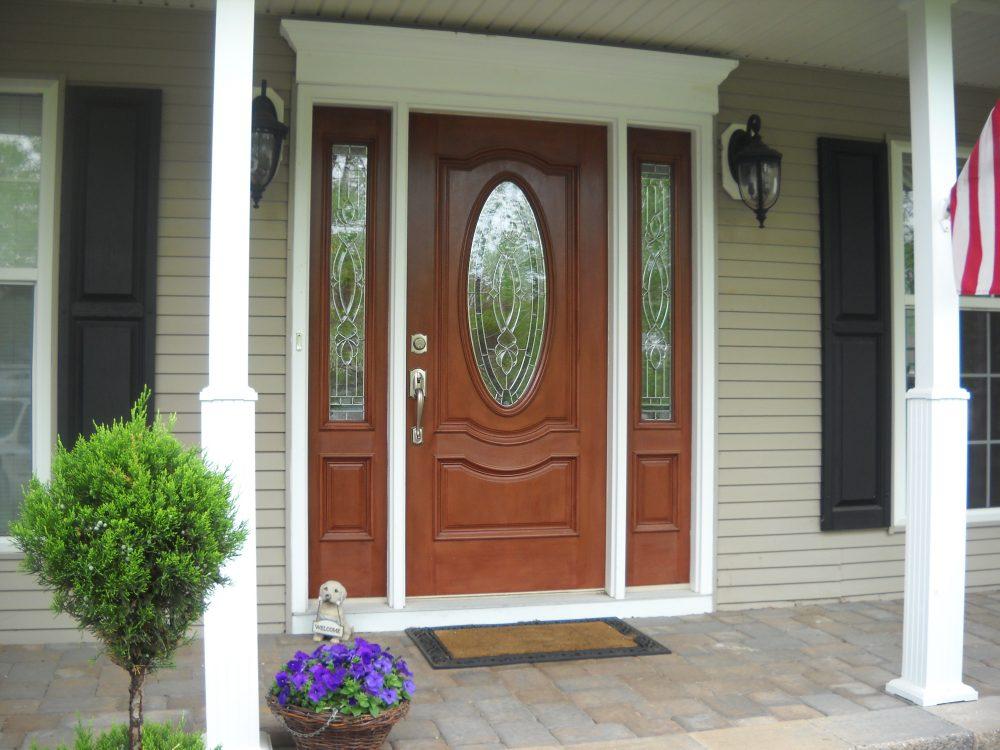
They are wrong. The oval. The curve. These do not exist anywhere in history. But we’ve been exposed to them for so long that we think that they must have existed before.
Go ahead. Prove me wrong. I have searched but I can’t find it. The curve exists in some old French pieces, but it would be wonderfully weathered and decayed and definitely not made of cherry wood!
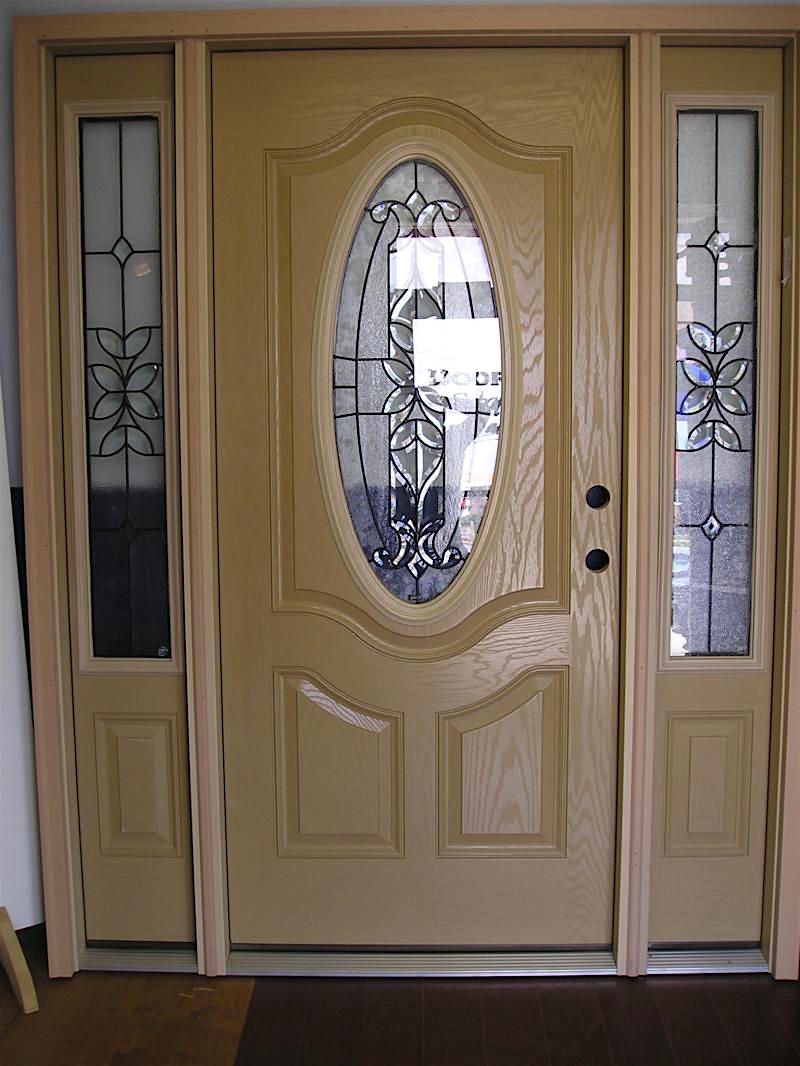
And definitely NOT fiberglass fake wood grain.
eww.
Here is my rule of thumb.
If it’s sold at Lowe’s or Home Depot and is called “classic” or “traditional” it probably isn’t.
How can you find out?
Research it.
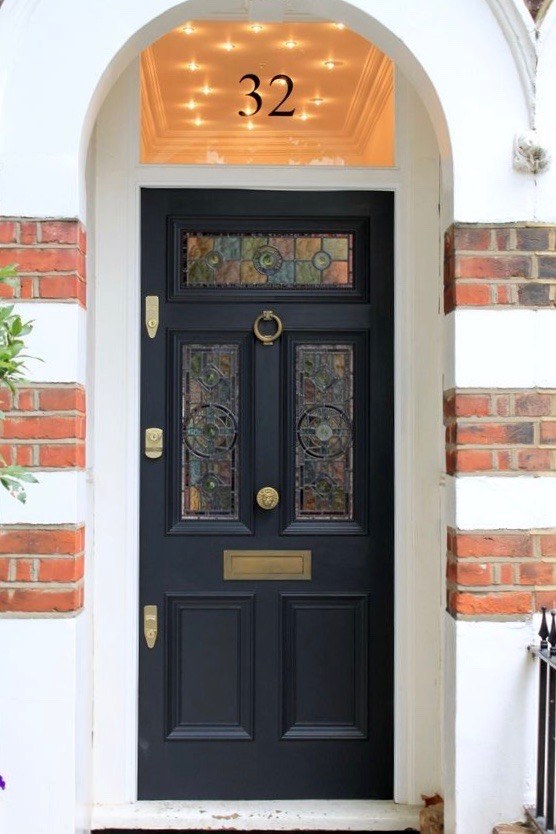
Of course. Leaded glass definitely did exist!!! But it looked like the above in Victorian or Edwardian homes. Couldn’t find the original source but it is said to be painted Farrow and Ball – Off Black.
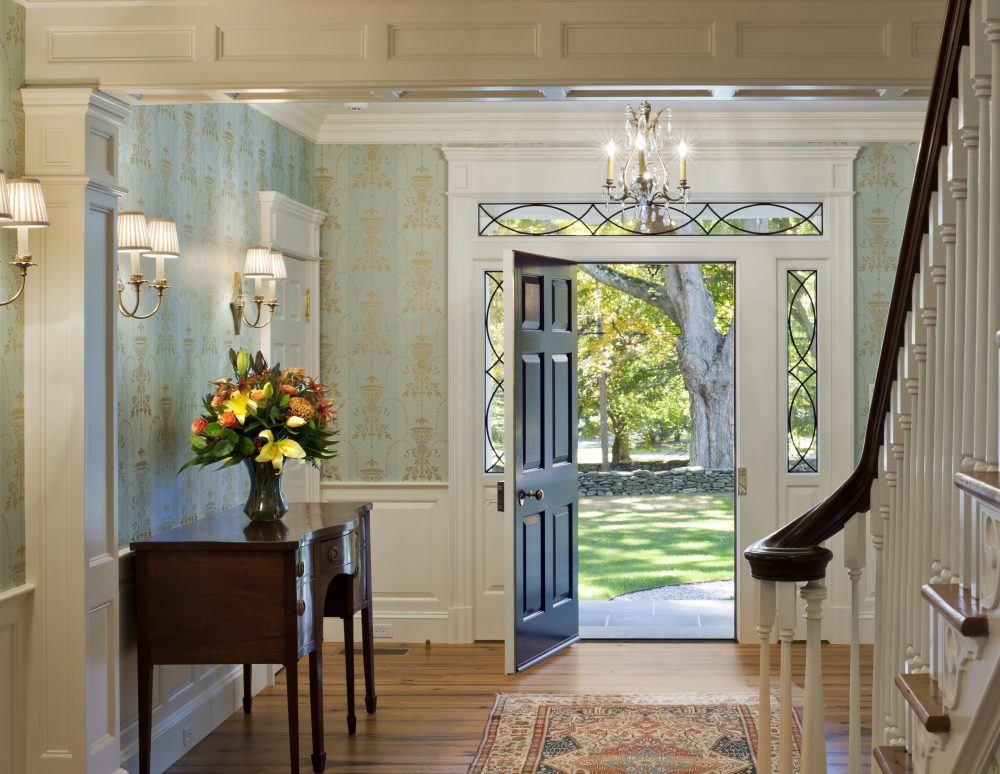
In Georgian, Colonial, Federal homes the leaded glass often took on a shape like these lovely side lights and transom.
Let’s go back to homes built primarily mid-century in the 1950s and 1960s. There are a LOT of them and some of them are in some very expensive areas. While they may look like starter homes, they may be forever homes too!
I once worked on a total piece of crap split level in Larchmont that was sold for 1.3 million dollars back in 2003!
But, did you know? I grew up (until I was 15) in a 50’s ranch home in southern Indiana.
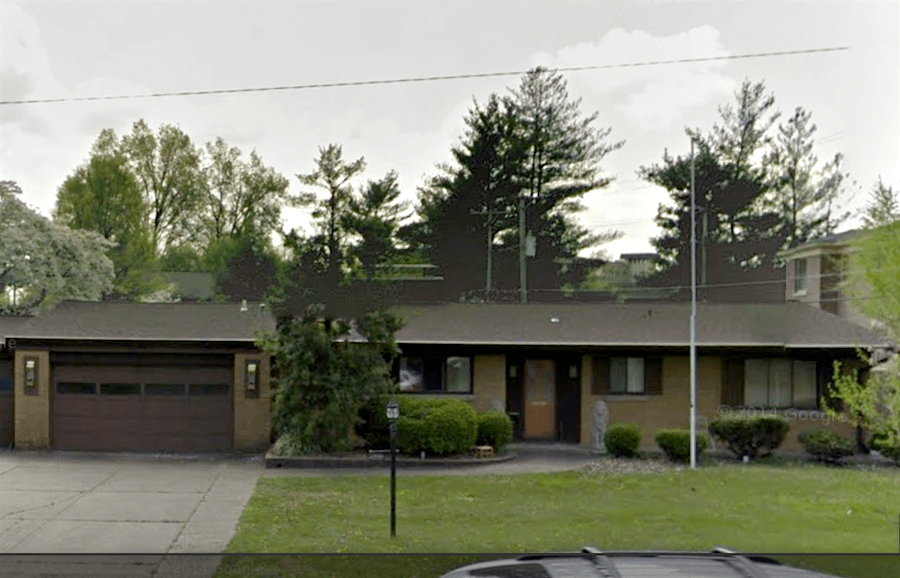 This is it. And it’s hardly changed except for the big maple tree in the front that died.
This is it. And it’s hardly changed except for the big maple tree in the front that died.
I wish I had some interior shots. But, I remember it vividly. The front is achingly typical, but the living room in the back of the home had two walls of nearly floor to ceiling windows.
Otherwise, it featured every single cliché decorative element of the era.
Raise your hand if you’ve ever lived in a home with one of these multi-colored slate floors.
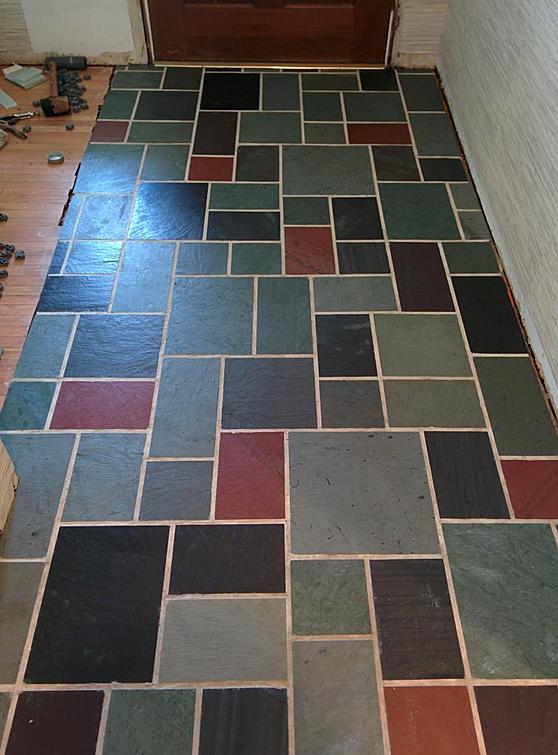
This was our floor— exactly!
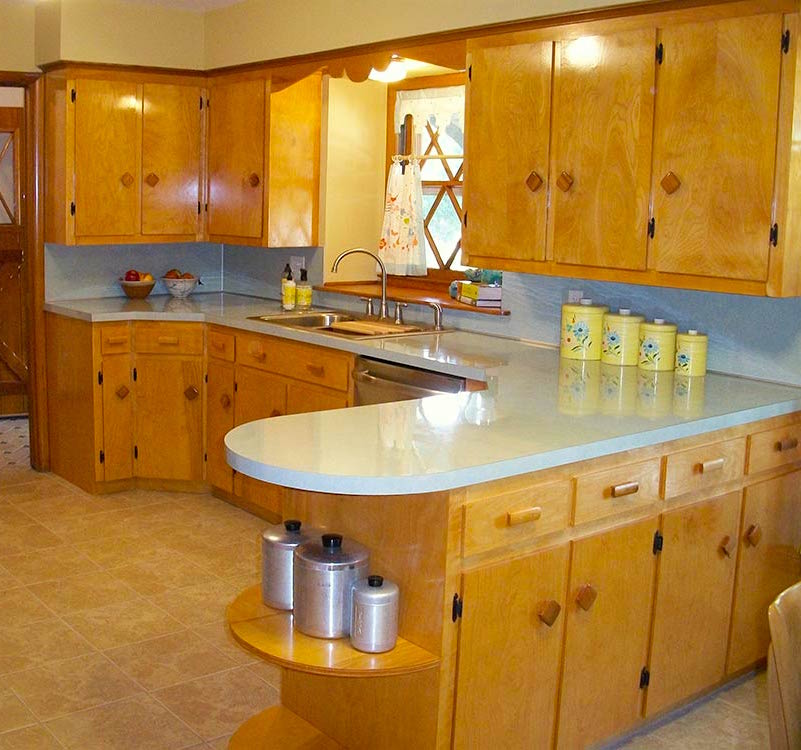
It butted up against a modest sized eat-in kitchen that featured orange-maple cabinets with a coarse grain.
Our knobs were big, flat and round.
Good God, we had those exact silver canisters!
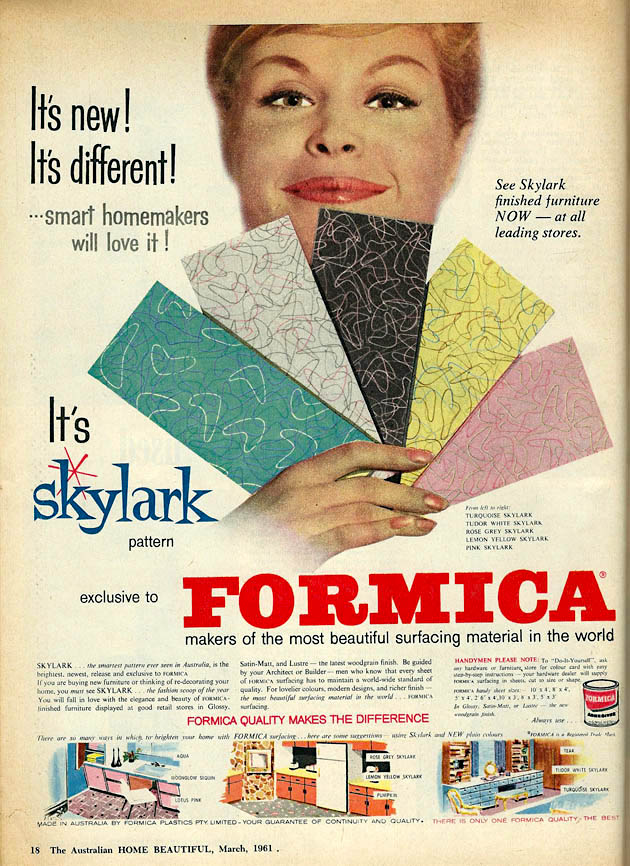
And we had the de rigueur boomerang formica counter-top in turquoise.
Below, the quintessential ranch home.
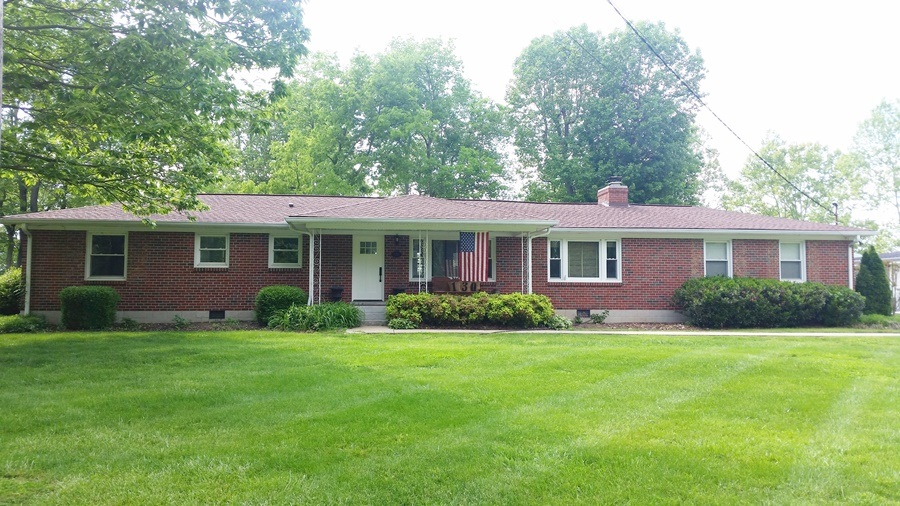
For starters, I would paint the brick and then beef up the portico. This one has a lot of potential.
But maybe your home looks like the one below.
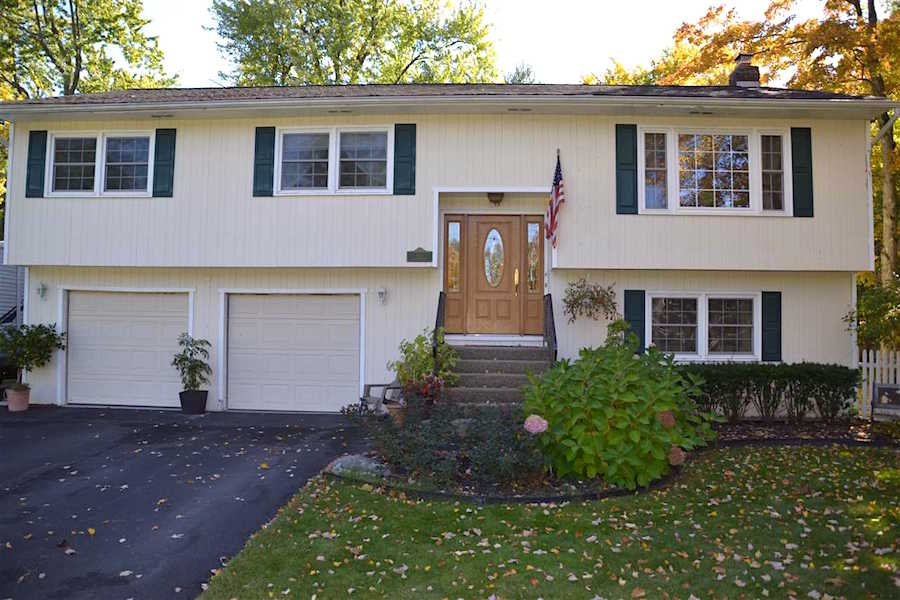 There’s “the door!”
There’s “the door!”
And no worries. I will still love you if you have one of these–even if you just went to Lowes and bought it today and even if you love it. That’s all that matters. :]
If your home was built in the 1970s.
Well…
That’s an extra challenge, for sure, but please check out what fabulous interior designer Lauren Liess did with her 1970s mess. Via Hooked on Houses.
Let’s look at some typical things that need to go.
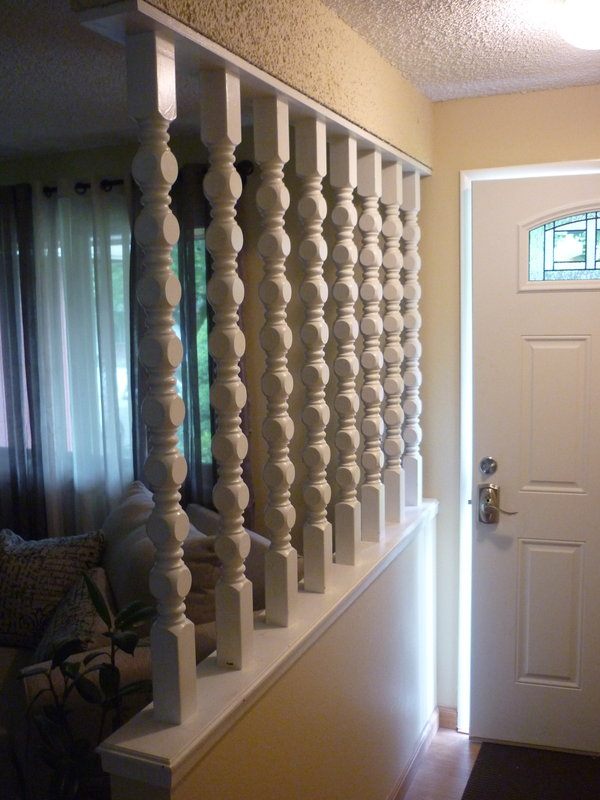
I could never figure out these weird spindle things. Usually, they are oak. Painting them white makes them go from a zero to a one. Please get rid of them!
The popcorn ceiling and walls have to go too. Options are 1/4″ sheet rock or sometimes skim-coating will work if it’s not too pronounced.
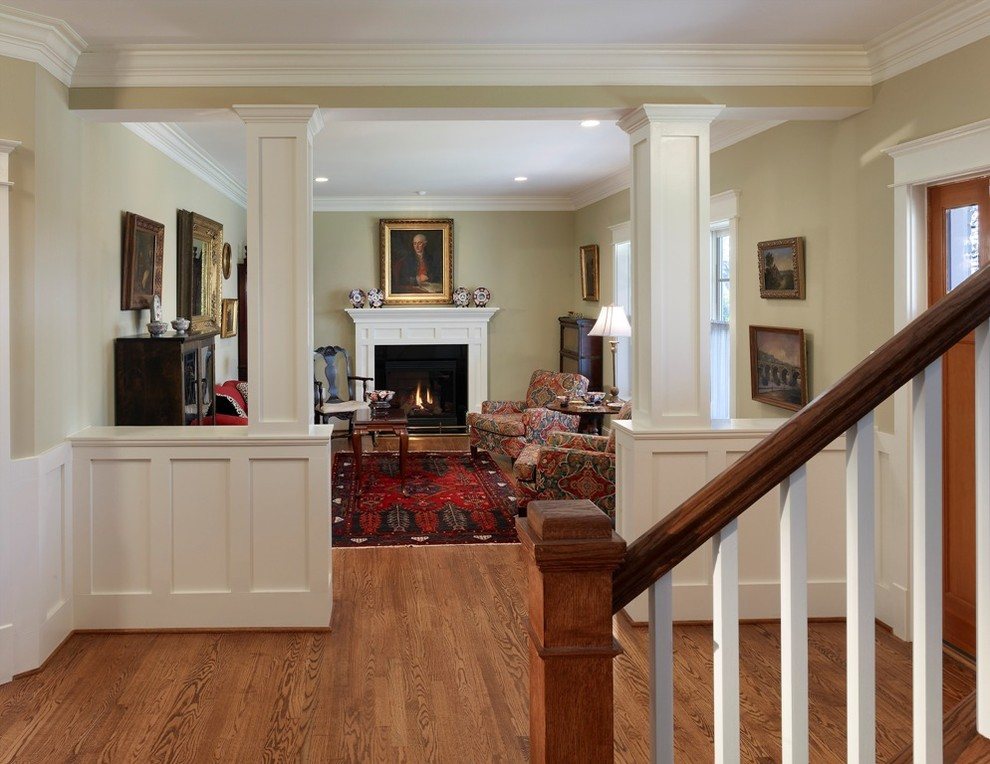
original source unknown
Instead of the weird spindle divider, I would possibly just make it a wall. Or put in a half wall with columns. Sometimes one side is a cabinet or a book-case.
OR
How about interior windows. I love this look!
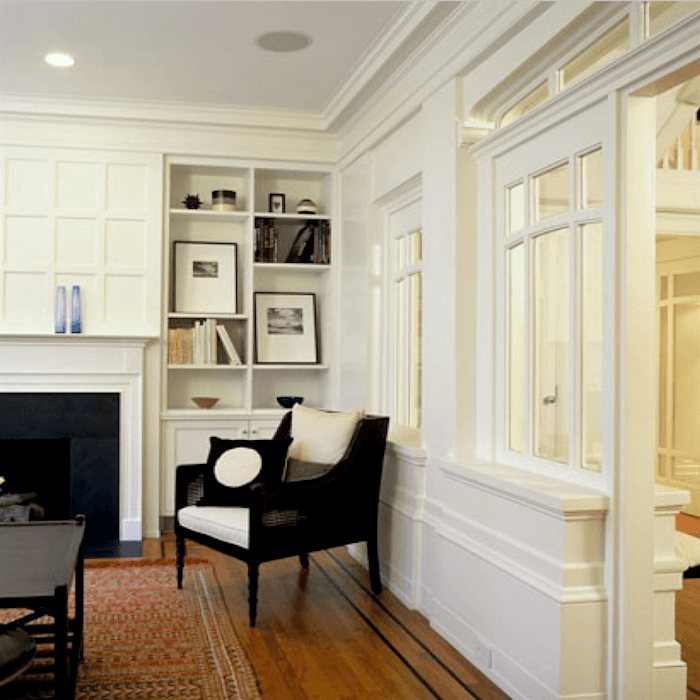
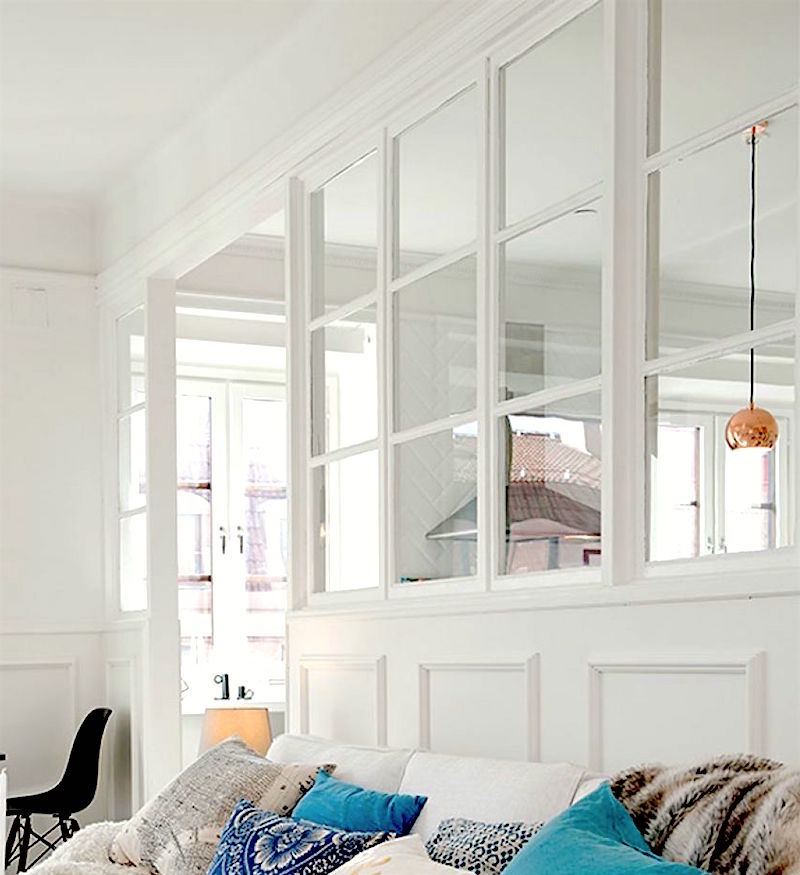
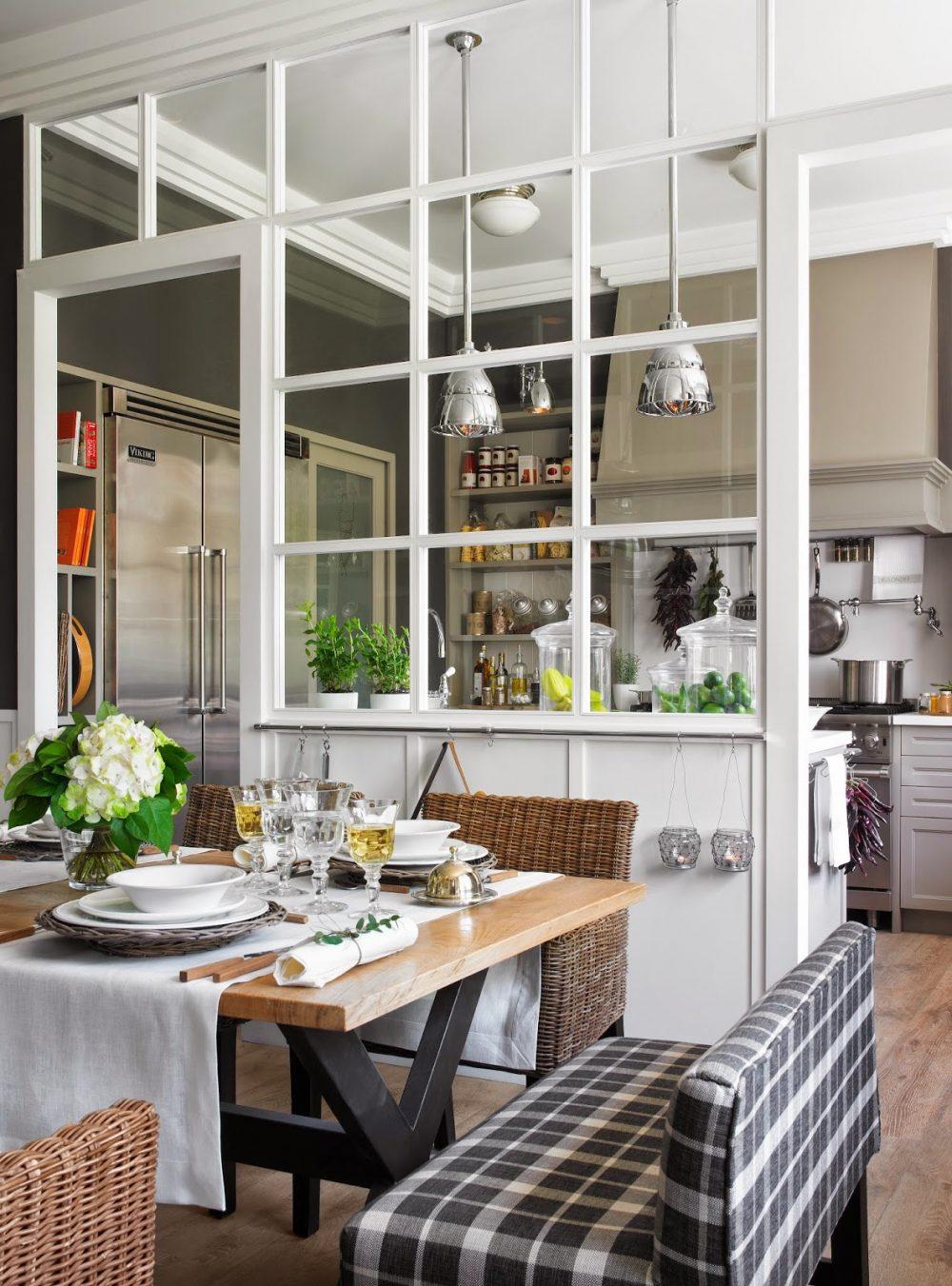
very chic!
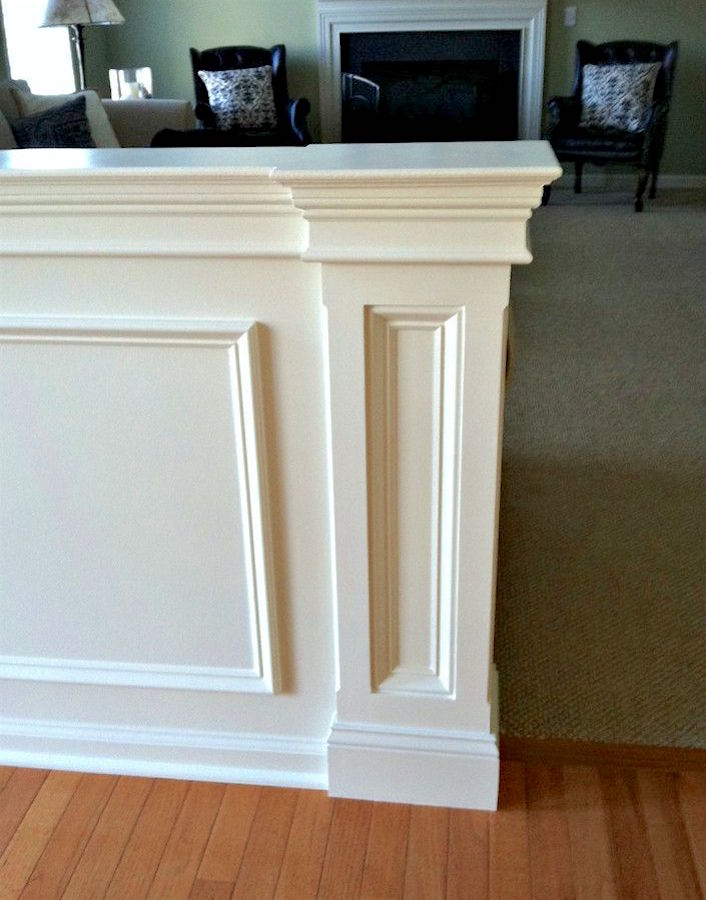
Mouldings can go everywhere that’s a flat ugly wall.
Remove dated, fussy railings and replace with a beautiful paneled railing or a wooden railing
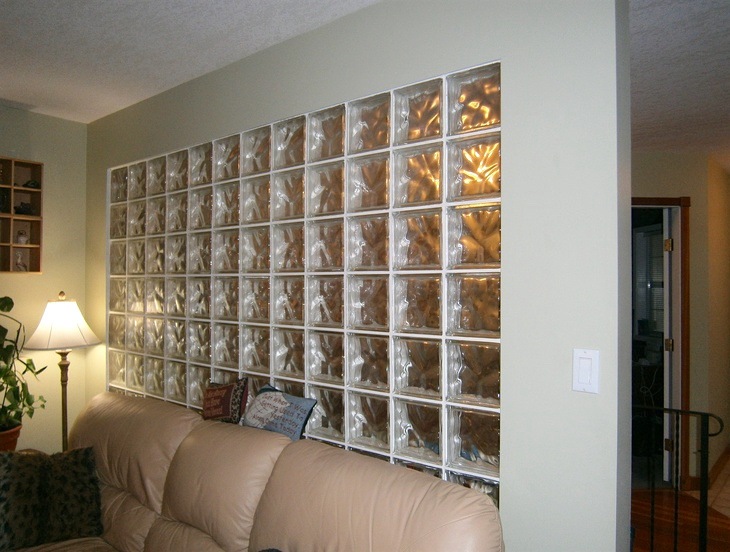
Glass block almost always needs to go. Replace with a real wall or interior windows as shown above.
Things like wall-to-wall carpeting need to go too, unless it’s something like sea-grass or it’s a bedroom or basement.
I’ve left out some stuff, I’m sure like ugly wood or pine paneling that was installed after 1950.
Paint.
Ugly brick
Paint that too.
Tricks to make ceilings appear taller
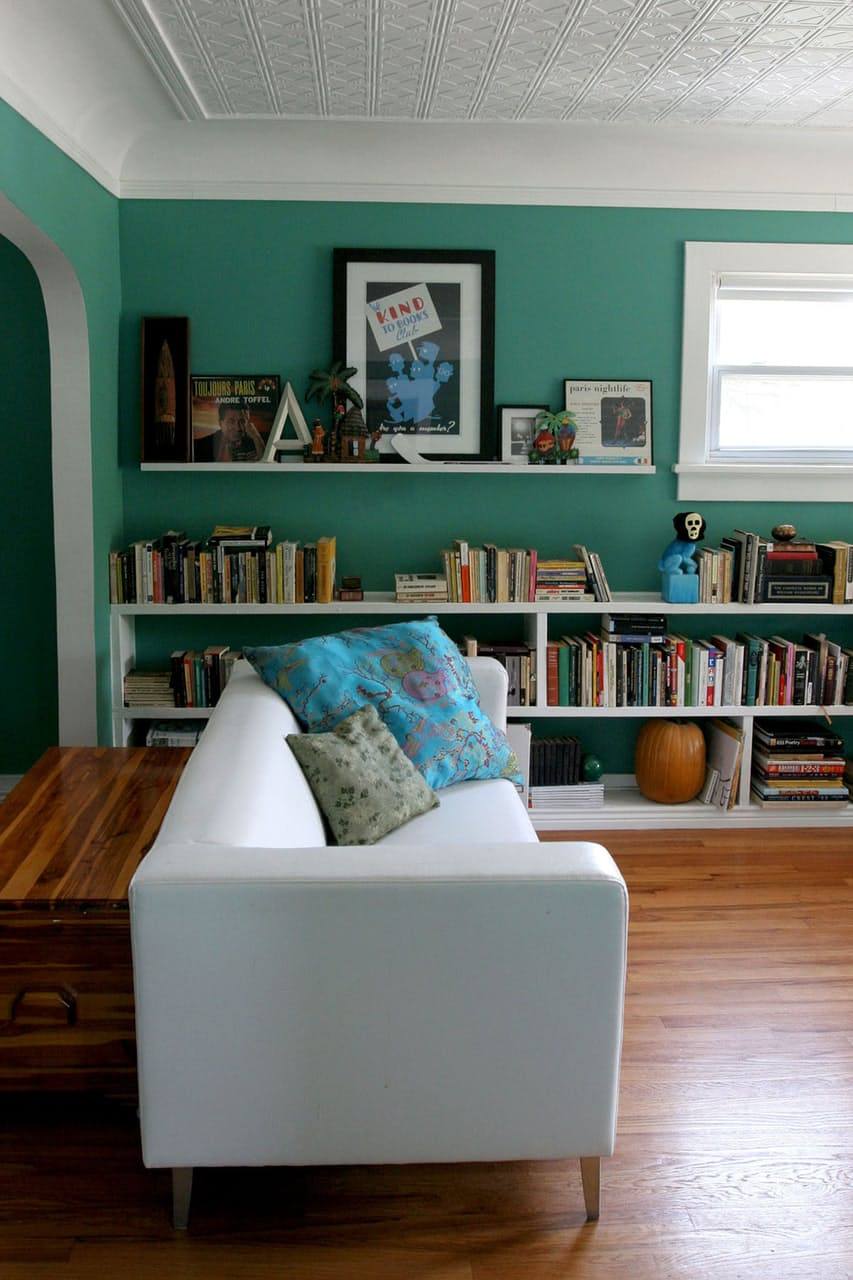
The large cove moulding is a wonderful trick for extending the height of the ceiling. If you notice, where the curve begins is actually where the ceiling begins but because of the curve, there’s an illusion of greater height.
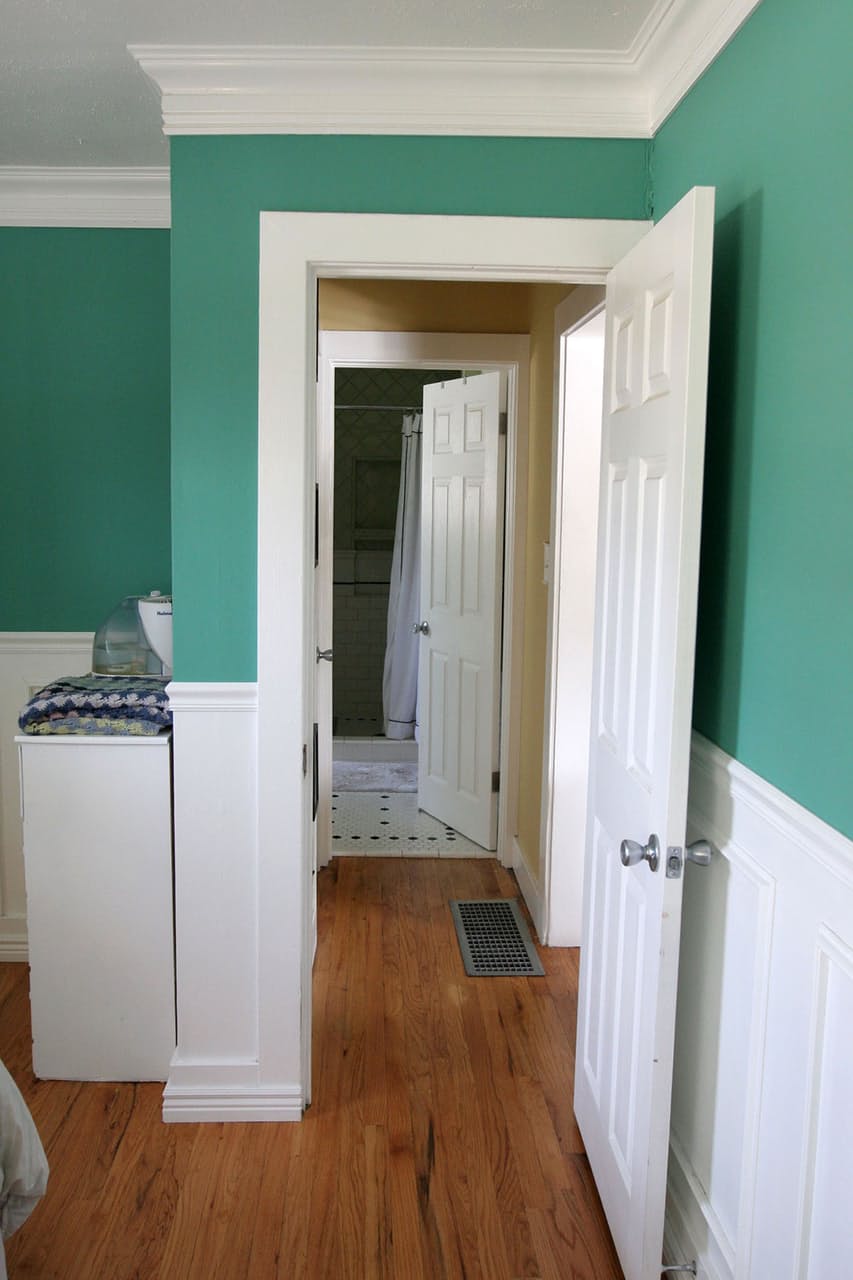
Beautiful crown moulding and wainscoting add so much to these rooms.
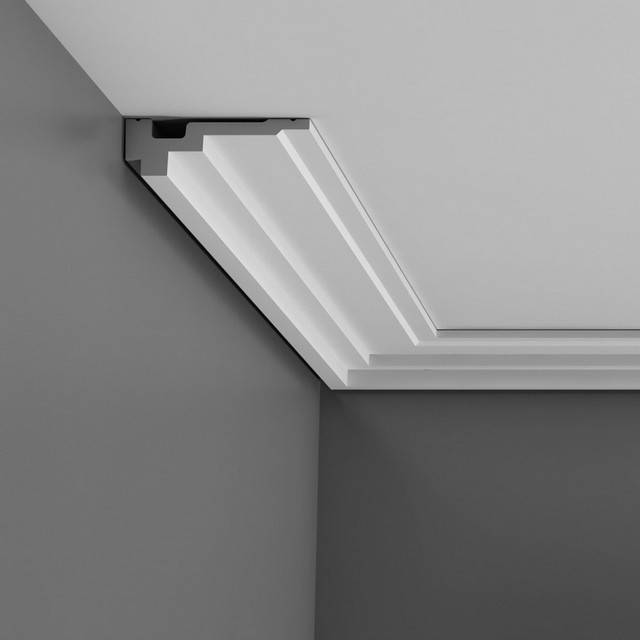
This crown moulding that extends out over the ceiling also creates the illusion of more height. This would also be a great moulding for a more contemporary look.
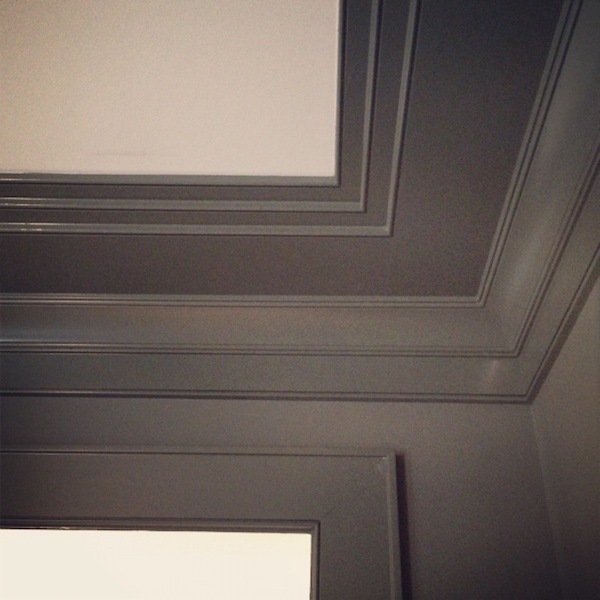
This is another way to extend the height of the ceiling.
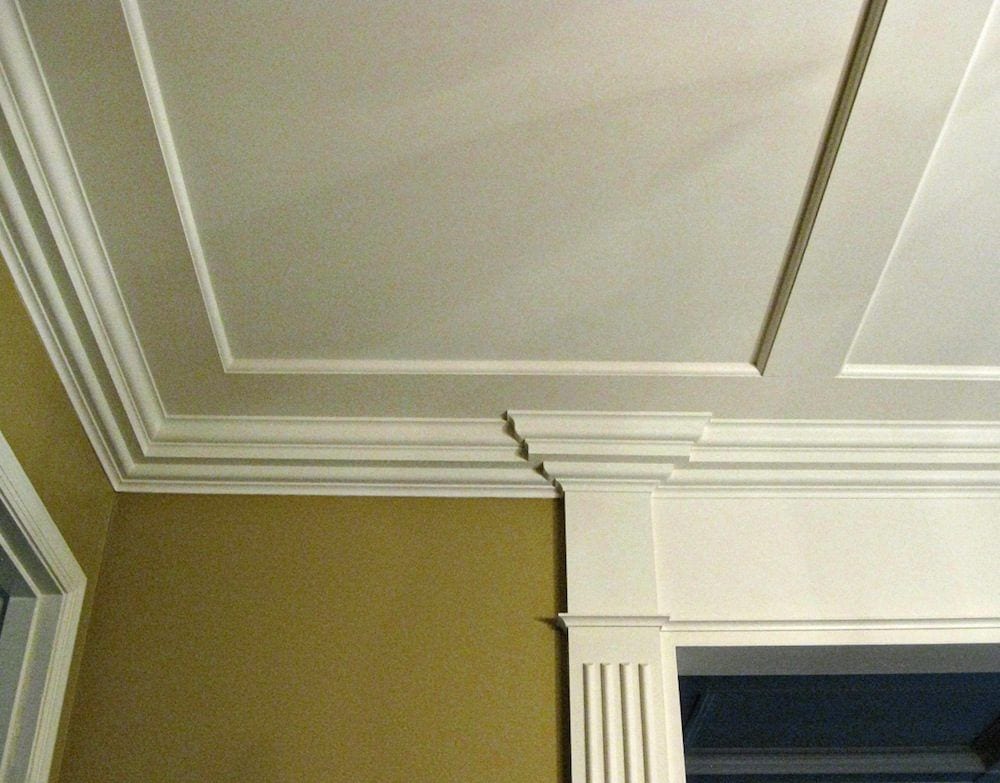
Wonderful custom-millwork. Love the shallow coffer, too. More of that coming!
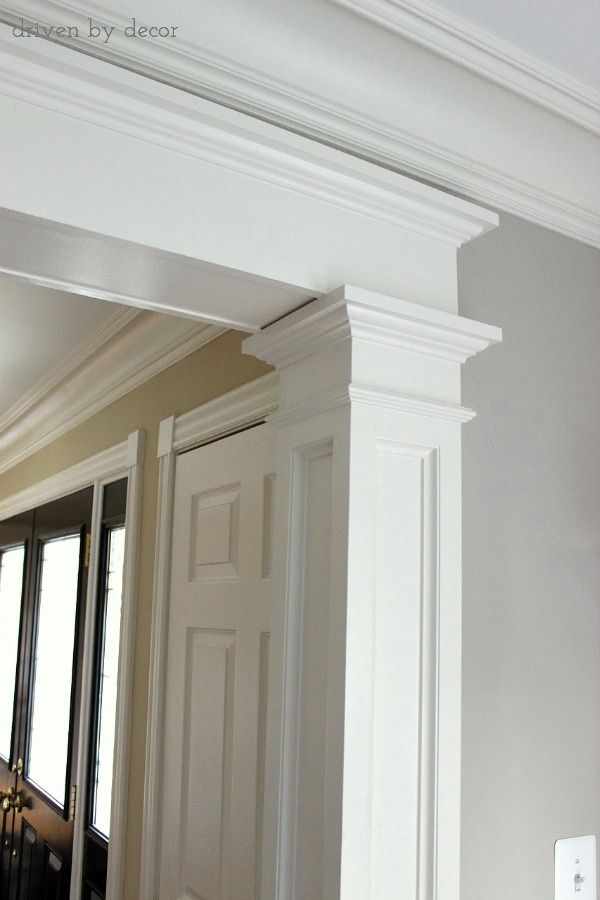
Another home with an eight-foot ceiling and beautiful architectural detailing.
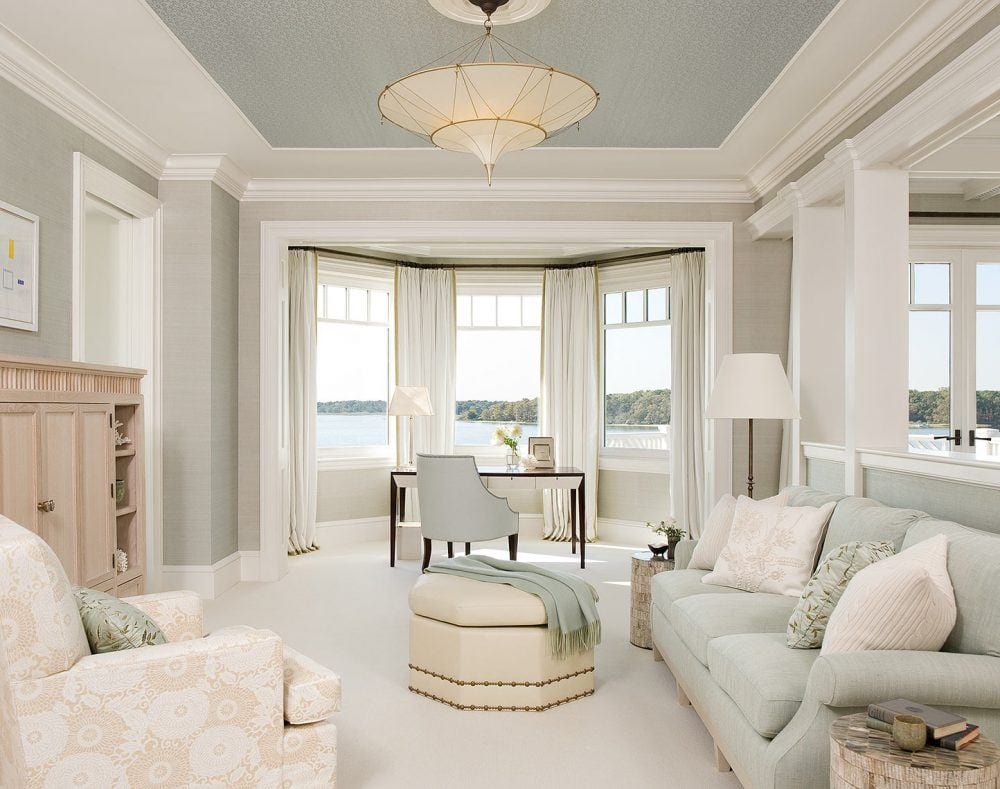
Painting a ceiling a deeper shade will make it appear to be higher.
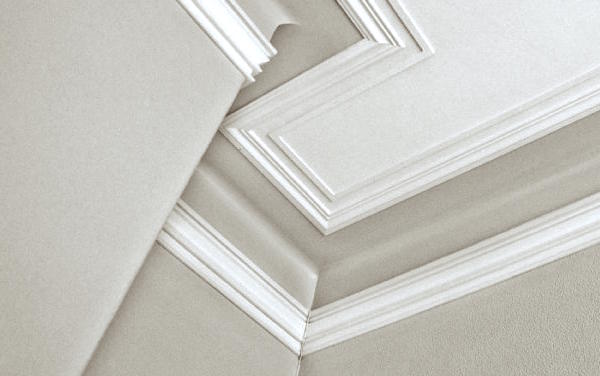
This ceiling moulding lifts the ceiling up higher than it is.
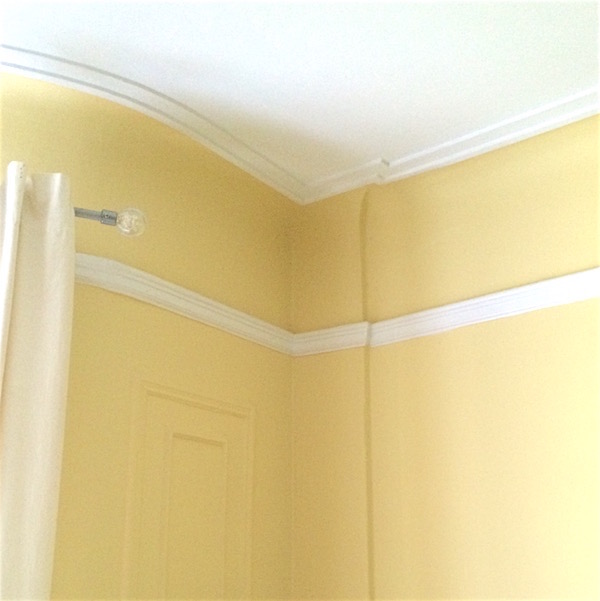
My living room with a cove ceiling and moulding applied to the ceiling.
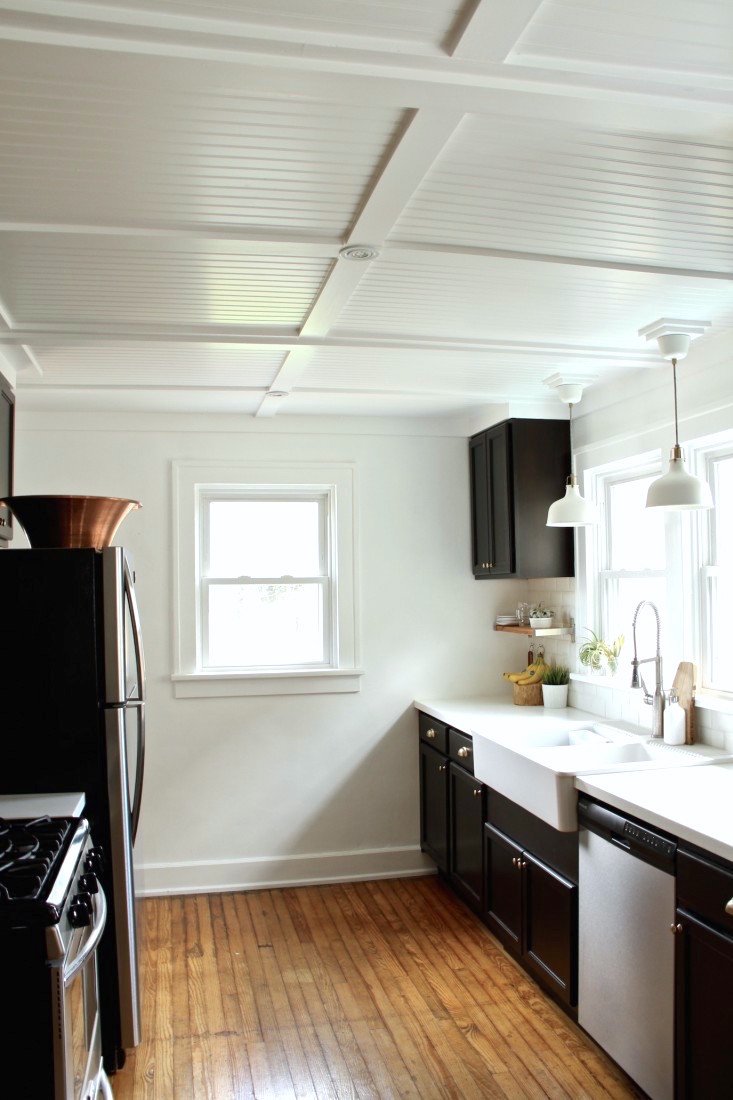
Here is another version of a shallow coffer. This one has beadboard but it could be done without, as well.
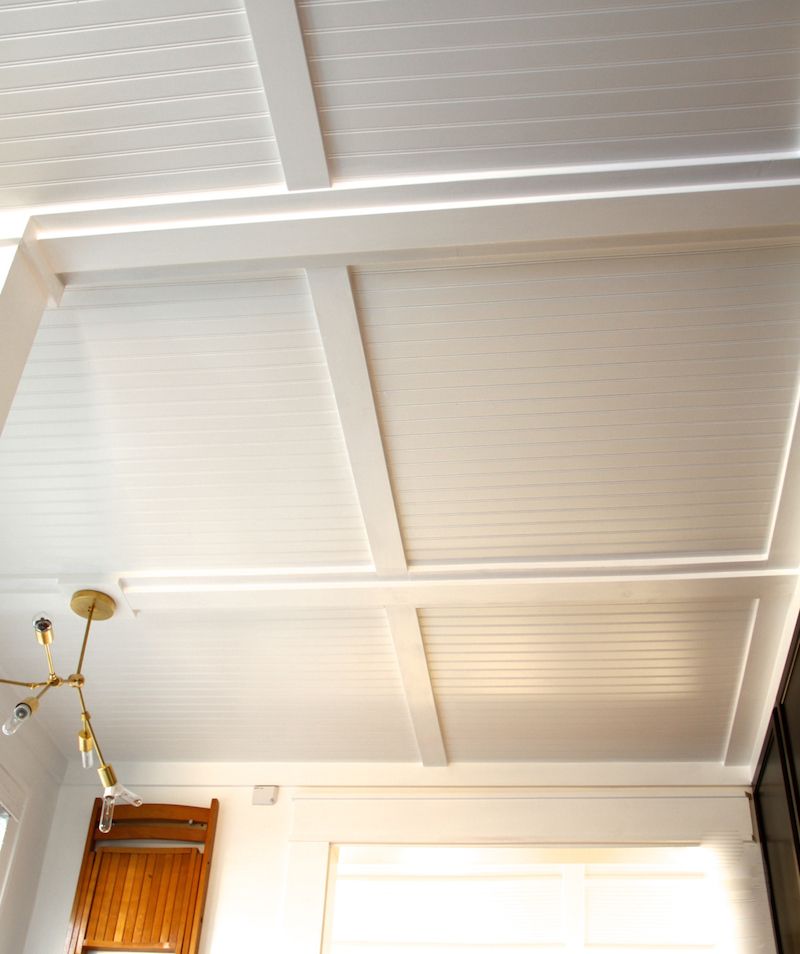
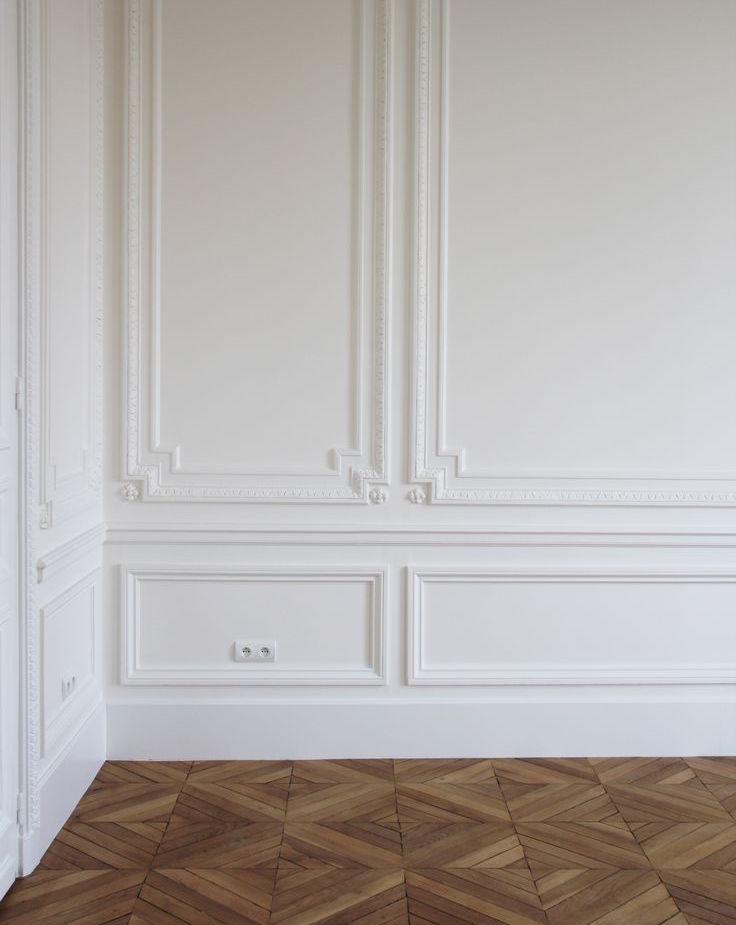
While this wainscoting is going to be too fancy for most homes, especially with a lower ceiling, what I want to point out is that for an eight foot ceiling, the chair rail should be no higher than 36″.
Do not ever cut the wall in half with a chair rail and wainscoting. Oh, I’ve seen it and it’s awful looking.
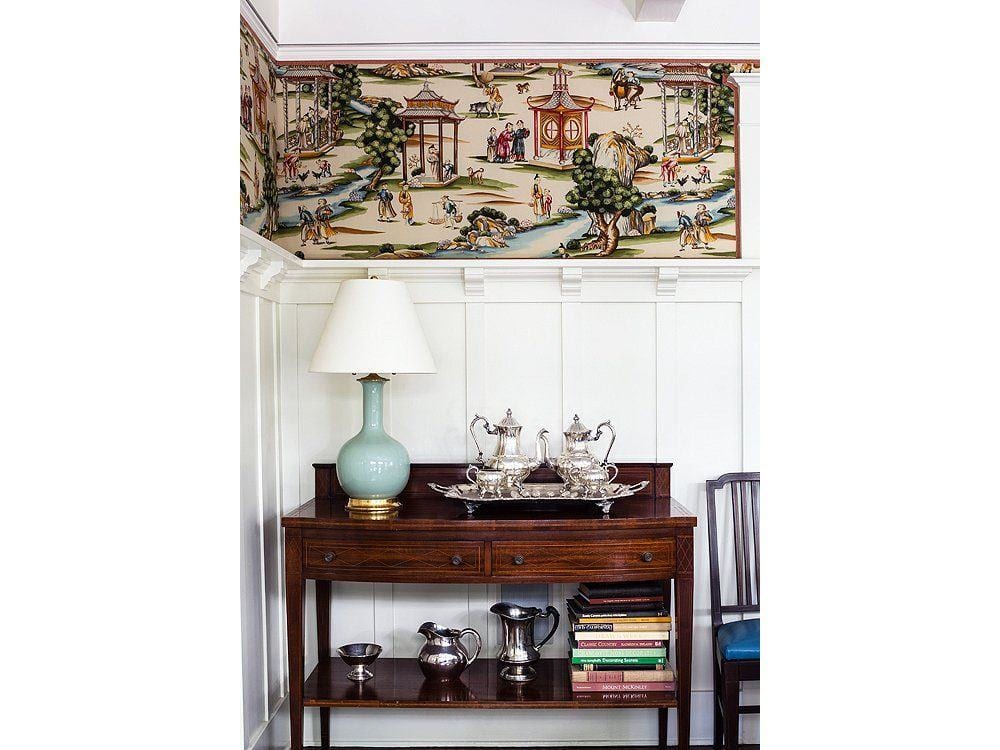
A chair rail that’s at about 66″-72″ is fine though. Love this treatment with Scalamandre wallpaper.
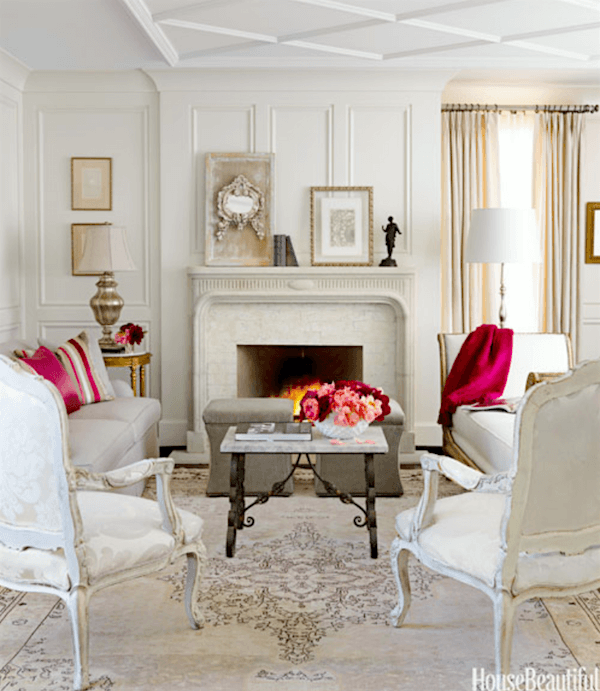
Beautiful detailing
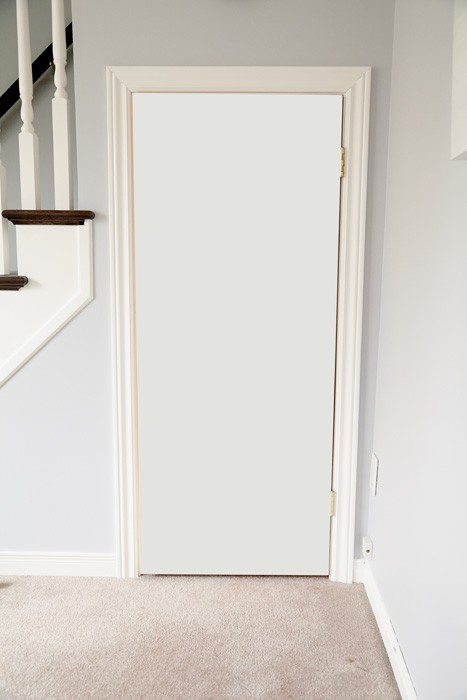
So many mid-century homes have boring flat doors. Jennifer Squires did a post that shows how she turned her flat, boring door into one of distinction.
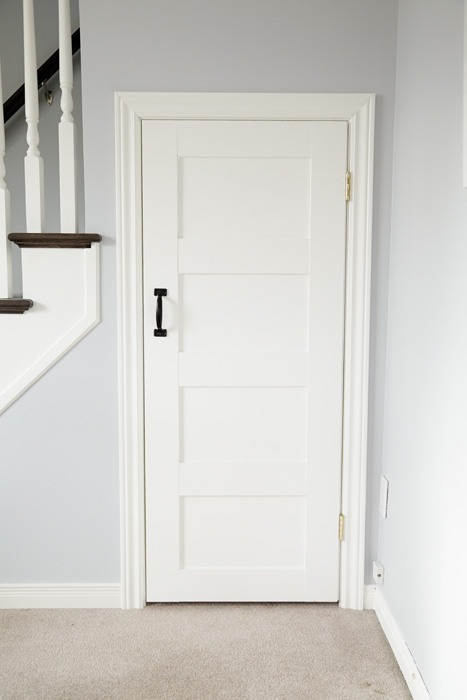
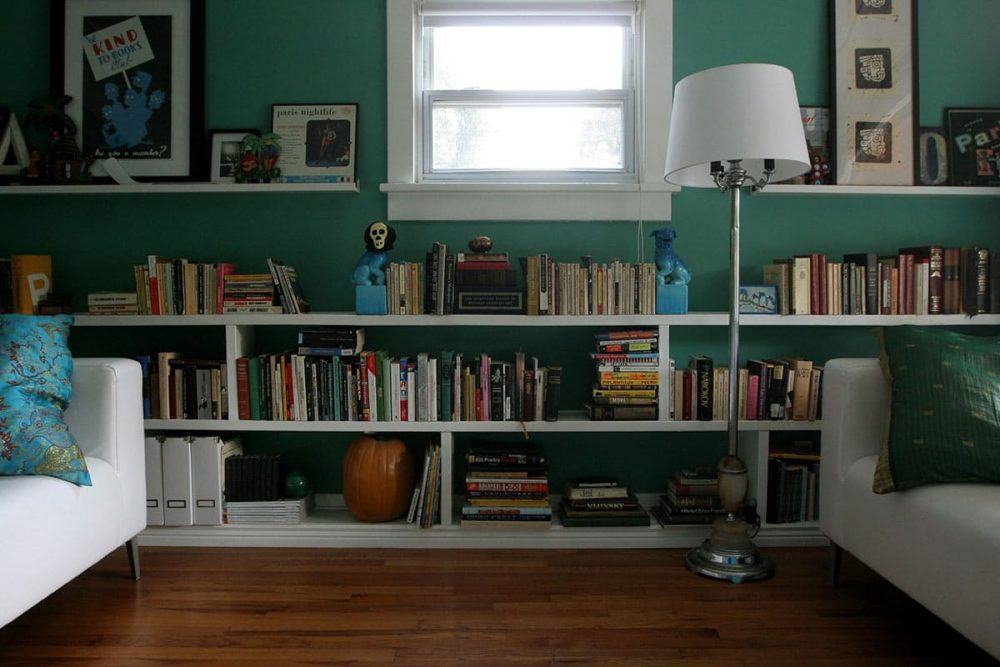
Small windows in your mid-century home? Here’s a trick that integrates the window into the composition of the wall so that it feels natural.
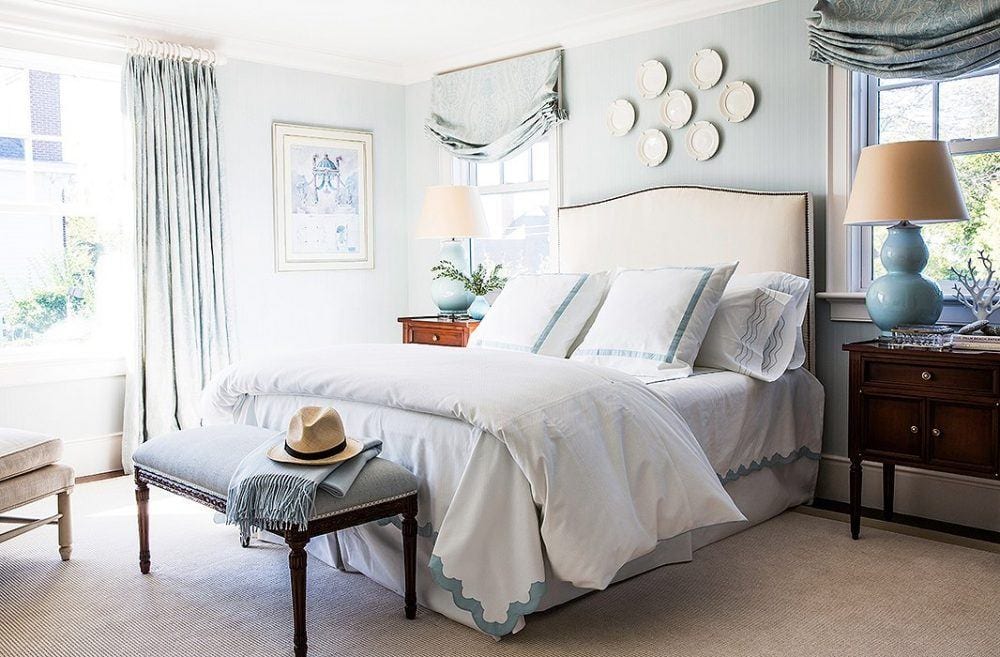
Of course, always put window treatments up as high as possible to lift the eye up.
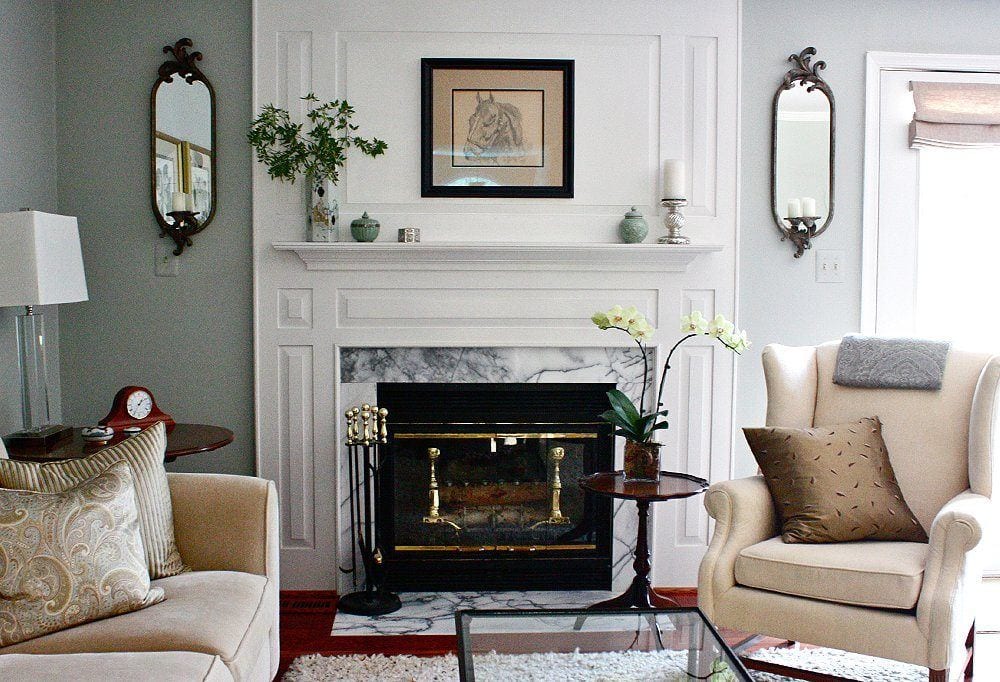
Photo by Leah Moss, Interior by Amy Strunk
I love this beautiful panel surround for this fireplace, making it a special focal point of the room
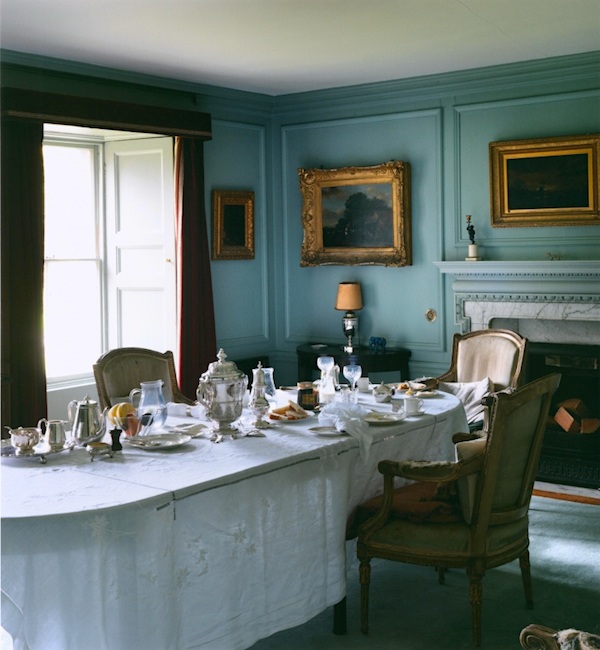
Beautiful mouldings, but a lower ceiling. Don’t be afraid of color, particularly in smaller rooms. While this is most likely an old home because of the deep windows, there’s no reason that one couldn’t turn their boxy dining room into a close facsimile of this.
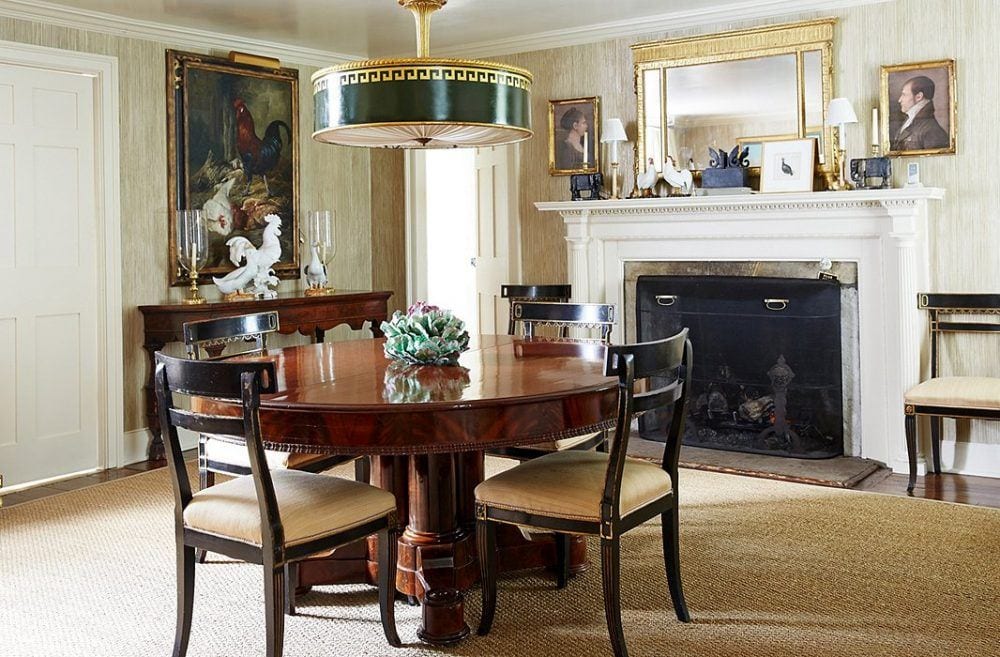
Bunny’s and John Rosselli’s home doesn’t have particularly high ceilings. But charming details and elements that go up under the crown give the illusion of more height. It’s important to know that a lower ceiling height doesn’t mean keeping everything small and dinky.
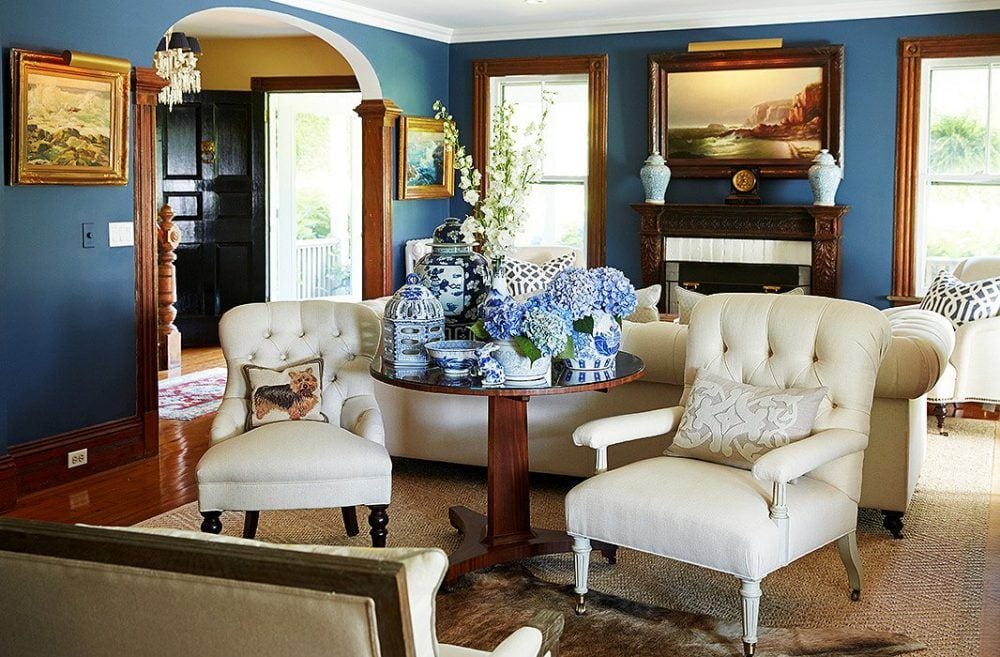
The image above and the next two are the lovely home of Kelli Delaney
The ceilings are dedinitely not more than eight feet. I love her use of color and look; she has stained wood trim! The beautiful artwork has picture lights and that contributes to a soft ambient light.
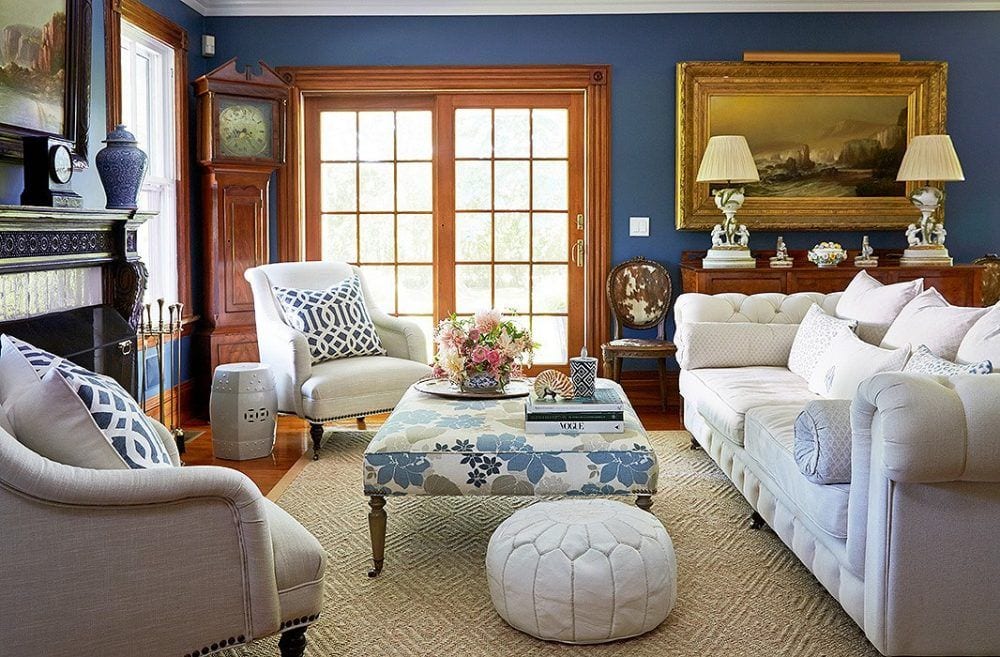
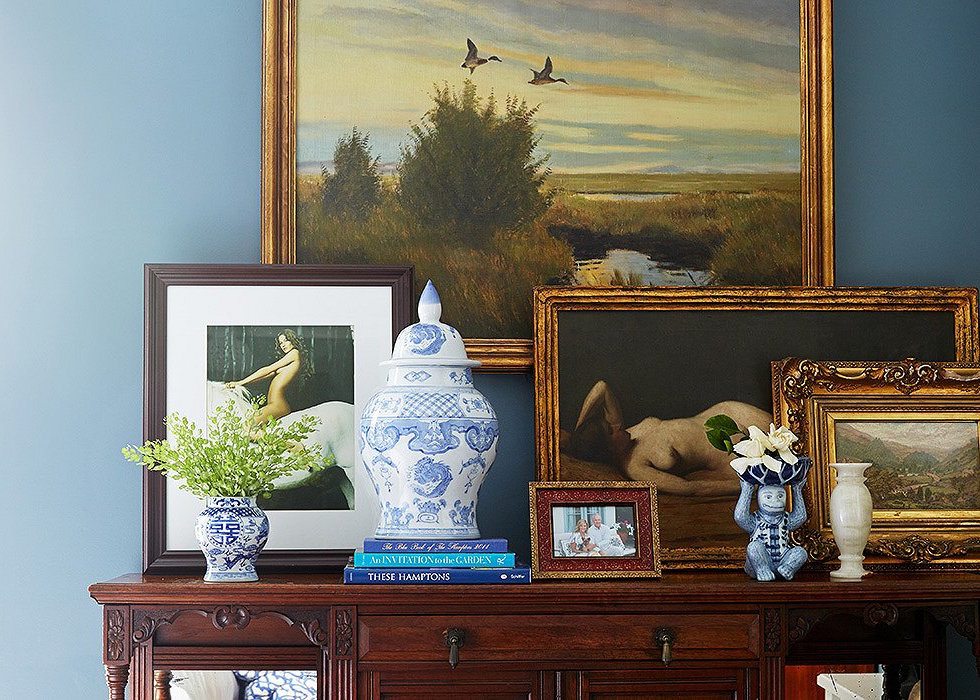
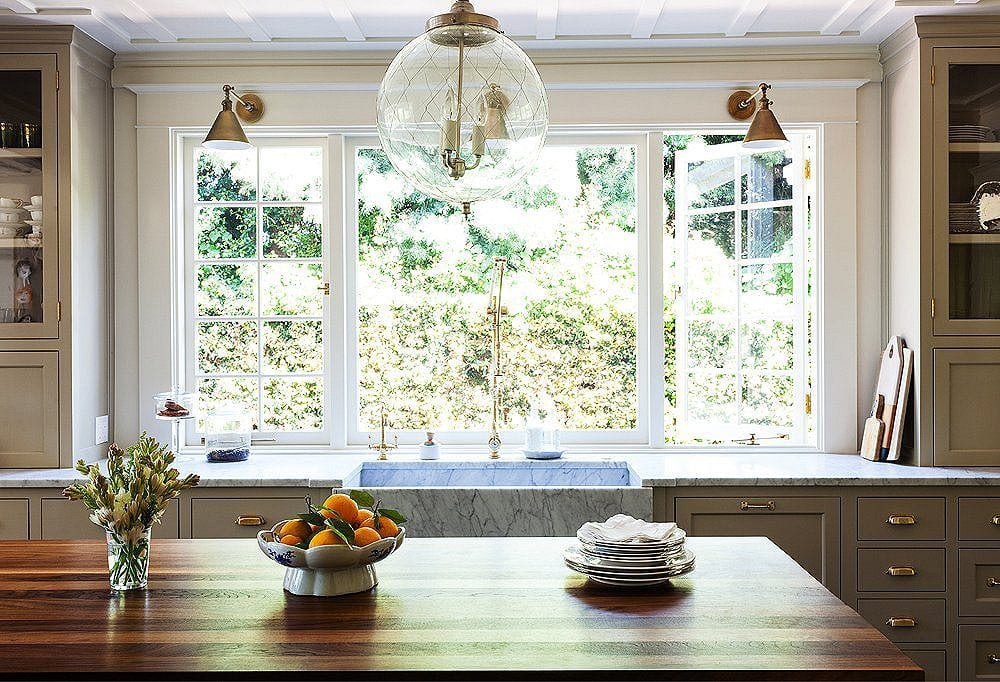
I love this kitchen! Megan’s attention to detail is interesting but not too much. There’s the wonderful ceiling detail and the cabinets go right up to meet it. I think this is the sort of kitchen that would look fantastic in most ranch homes. It’s not overtly traditional, but not contemporary either.
Well, I think that’s it for today.
Oh wait. For more of Nancy Keyes’ fabulous kitchen please click here.
Hope y’all in the US had a wonderful Thanksgiving. My sons were here and it was such a treat!
xo,

Related Posts
 Are You Making This Common Kitchen Design Mistake?
Are You Making This Common Kitchen Design Mistake?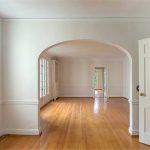 How Much Does It Cost To Do A Smart Kitchen Renovation?
How Much Does It Cost To Do A Smart Kitchen Renovation?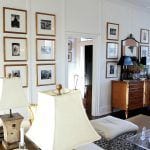 The Top 20 Best White Paint Colors
The Top 20 Best White Paint Colors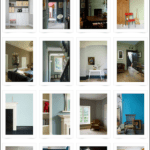 16 Magical Farrow & Ball Colors For Your Home
16 Magical Farrow & Ball Colors For Your Home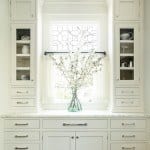 Top 25 Must See Kitchens on Pinterest
Top 25 Must See Kitchens on Pinterest The Shocking Truth About Restoration Hardware
The Shocking Truth About Restoration Hardware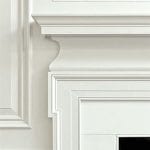 The Guaranteed Way To A Beautiful Room (It’s Not The Wall Color)
The Guaranteed Way To A Beautiful Room (It’s Not The Wall Color)



