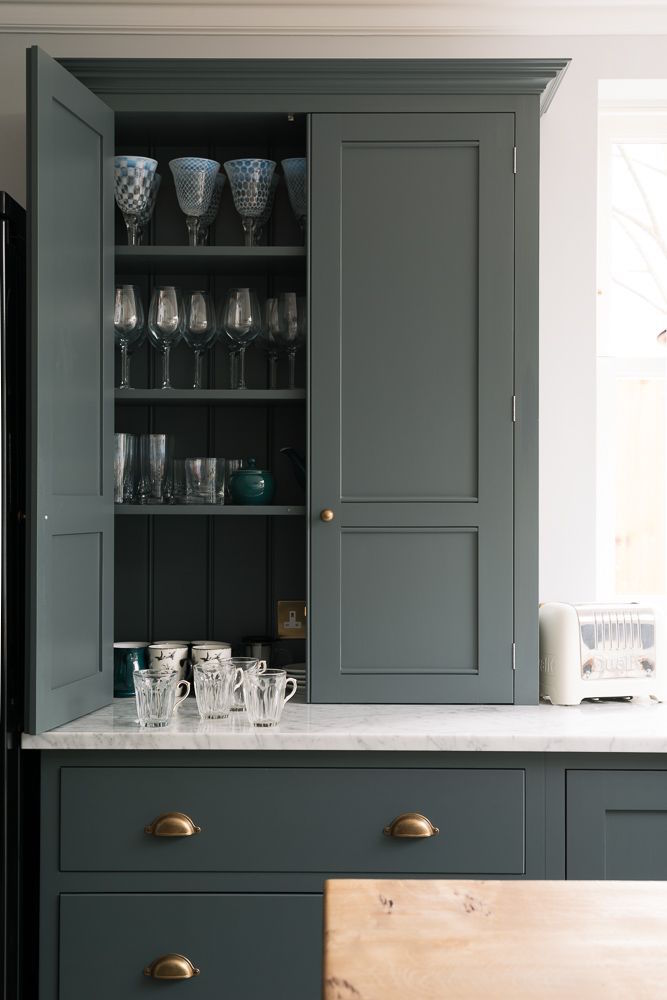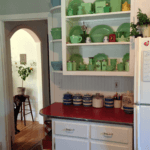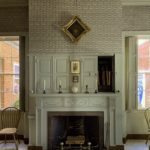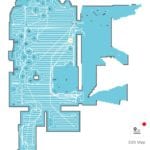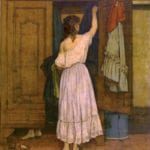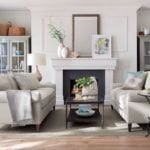Hi Everyone, and Happy Easter!
I hope y’all are doing well this week. It’s another bright, sunny spring day here in Boston. The birds are chirping away like mad. Since I face the alley, I realize that these city birds are content to make their nests in places Mother Nature did not create.
Alas, it seems like it happens every year around this time.
We get some mild days with temps in the 60s, maybe even flirting with the delightful 70-degree mark. And then, without any warning whatsoever, we’re plunged back into the winter coat. And, for me since I’m such a hothouse flower, a hat, and gloves.
That was Friday, and even though we have gorgeous magnolias blossoming on the south-facing side of Beacon Street, abutting the Boston Public Garden.
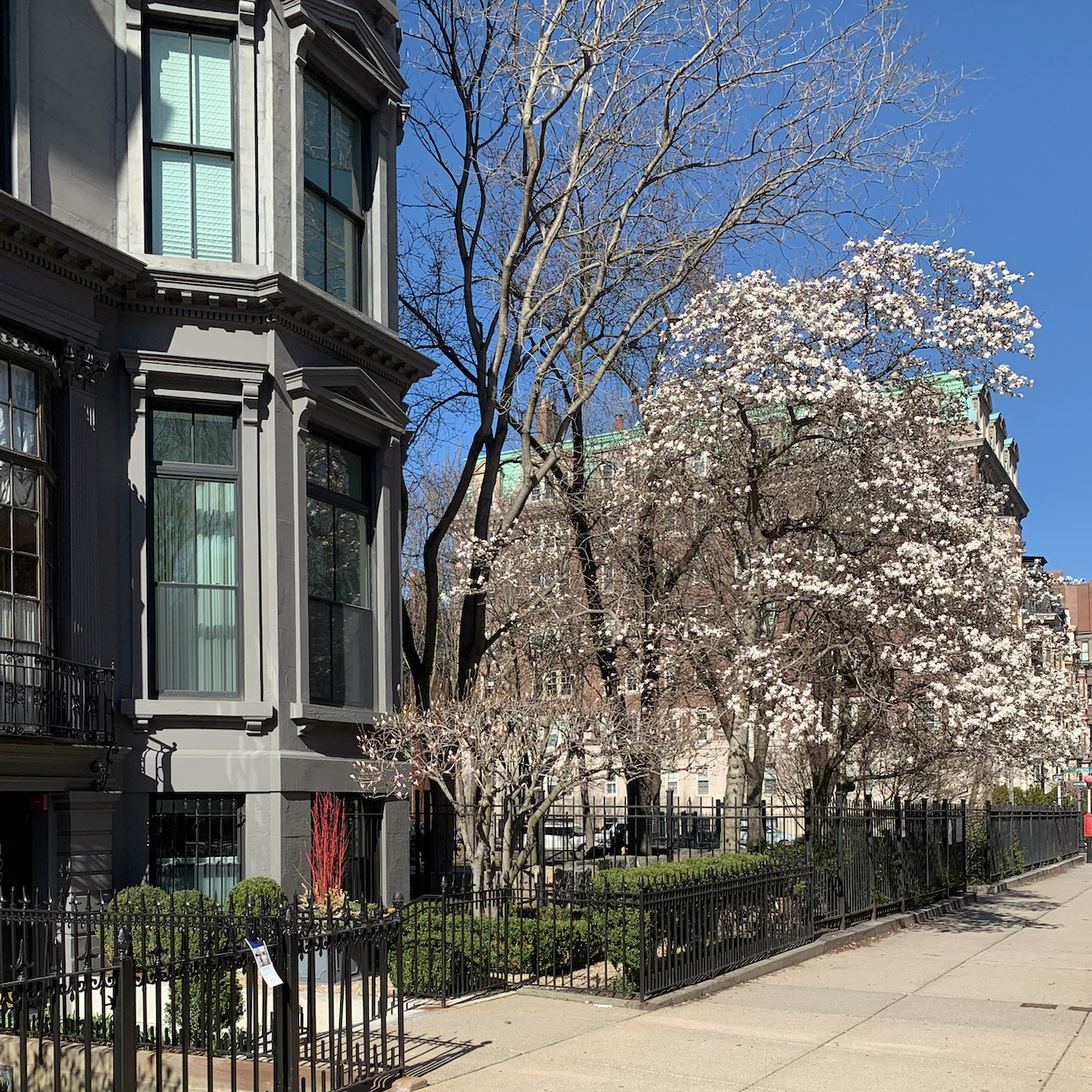
The above was taken today on Comm Ave.
While bright and sunny (often misleading), it was downright freezing yesterday. I was on my way home from a Friday morning coffee klatch I was invited into. Most of the women live in Beacon Hill. I’m sooooo lucky. I’ve been longing for this my entire life. So, I’m very grateful to Lisa and Wendy for your immensely warm welcome to Boston.
BTW, for all of you folks who gave me dire warnings about the weather here in Boston, I look at the temperature at least 2 or 3 times a week, and it is virtually the SAME weather as Bronxville.
In fact, half of the time, Boston is a little warmer than Bronxville. But, no matter, I realize that we had another relatively mild winter.
That reminds me. I have a GARDEN now.
And, I have to admit that even though it’s teeny-tiny, I’m feeling a tad anxious about it. But, remember this post where I introduced some of you to the sickest and, I mean, sickest garden in the entire UNIVERSE?
Okay, we’ll get there. I mean, I freaking MOVED. And, I have a social life.
Good for you, Laurel, the headline is saying something about your brownstone kitchen.
I have an Easter Egg hunt to supervise. Can we please get on with it?
I know. I’m sorry again. It’s really fine to skim through all of the crapola if you don’t have time or are not interested.
You know, people keep asking me, “Are you all settled in, Laurel?”
Hahahaha! Are you kidding me?
But, here’s the thing. I think a lot about my apartment. Last week I was talking about art.
You know, talking about the art in my apartment is like worrying about a cake in the oven when a roaring fire just started in the attic.
And, what’s the “roaring fire” in this case?
It’s called RENOVATION.
So, what’s the hold-up, Laurel?
That’s a good question. It’s a few things, and some of it is BECAUSE of my years in the business.
1. A great contractor is like gold. A bad contractor will make you wish you had never been born. I did call one the other day. I think he’s coming to take a look next week. And I’m going to call a couple more, as well.
2. I’m all hung up on getting stuff for free in exchange for me blabbing about it. I think I need to just forget about that. It’s wearing me out.
3. Don’t laugh, but I’m having trouble deciding on a design for my brownstone kitchen.
So, that’s why I need to start there. Aside from the staircase and more cosmetic things, the kitchen is the main issue on the upper floor.
But, it’s funny, because as I’ve said before, in this original single-family house, the brownstone kitchen was on the lower level where my bedroom is located.
However, now, it is a galley kitchen, measuring 7′-10″ x 11′-7″ – That gives me roughly 90 square feet to work with. I rounded down because of the awkward off-center opening. Most of the time, galley kitchens open in the center. But mine does not.
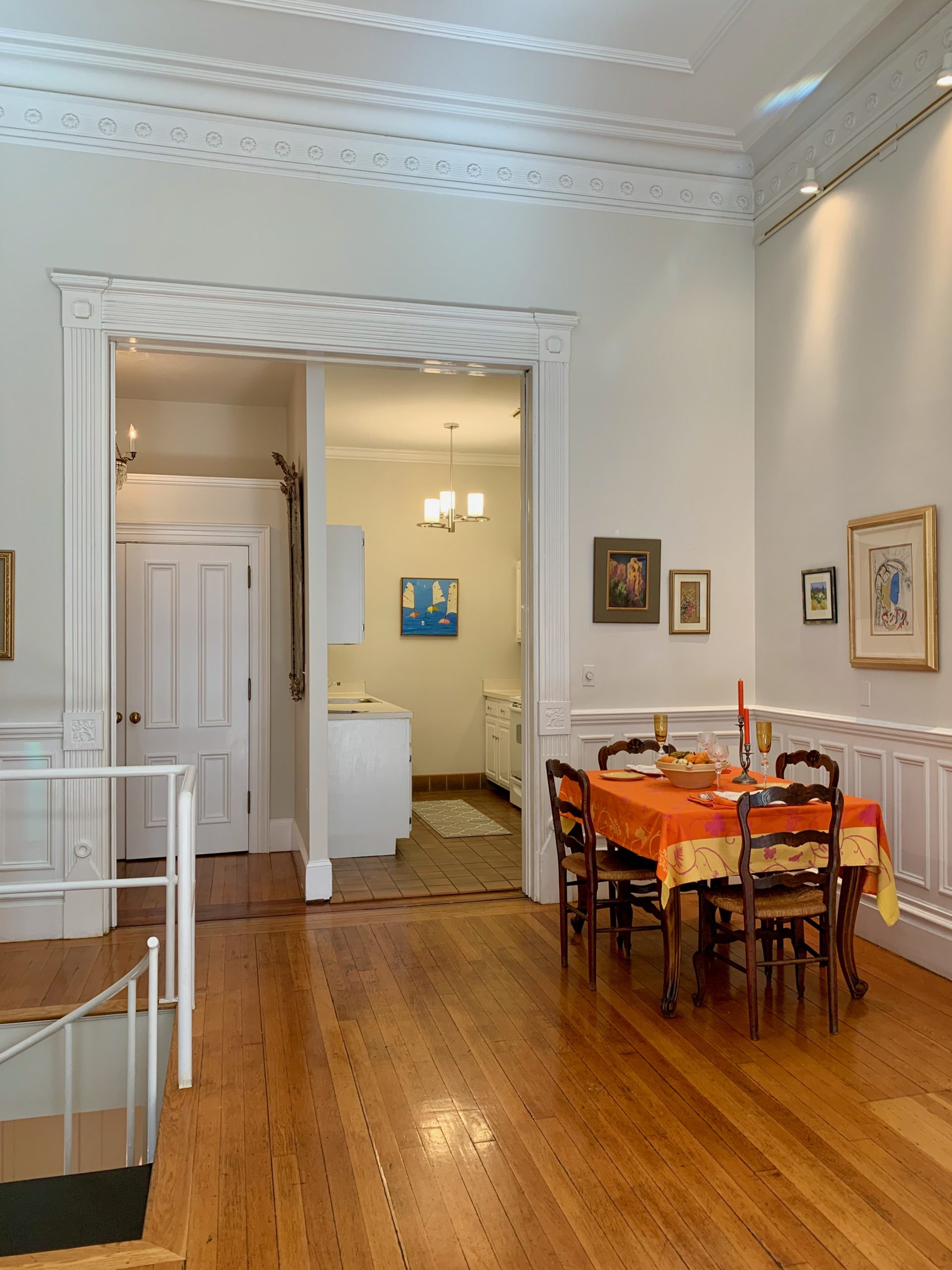
This is the kitchen last September.
One thing I want to address is the funky center wall.
I want to bring it out as far as the two ends of the opening.
And, see below, from the kitchen looking out?
Well, they could take that door casing (I hope) and put it on the newly extended wall. That is, seen from the living room side.
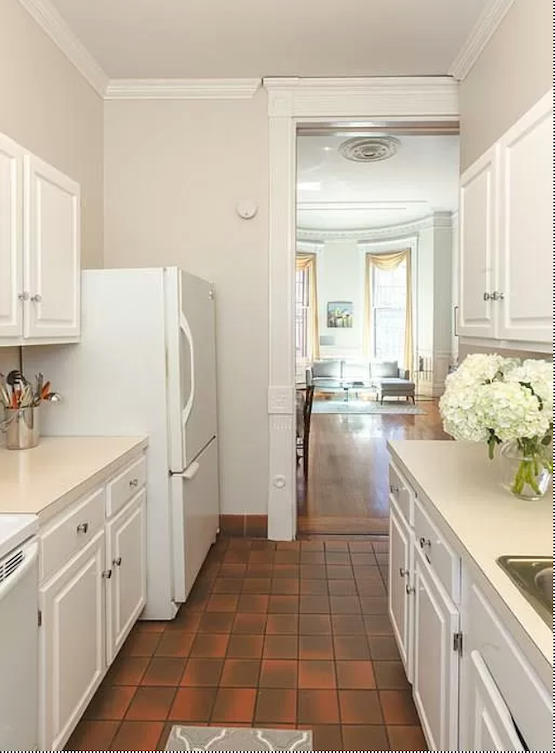
The vertical piece you see above is what I’m talking about.
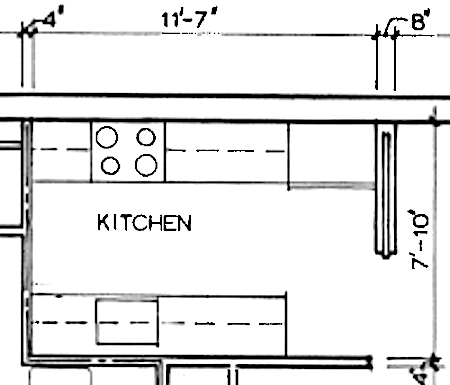
This is the kitchen floorplan as it is now
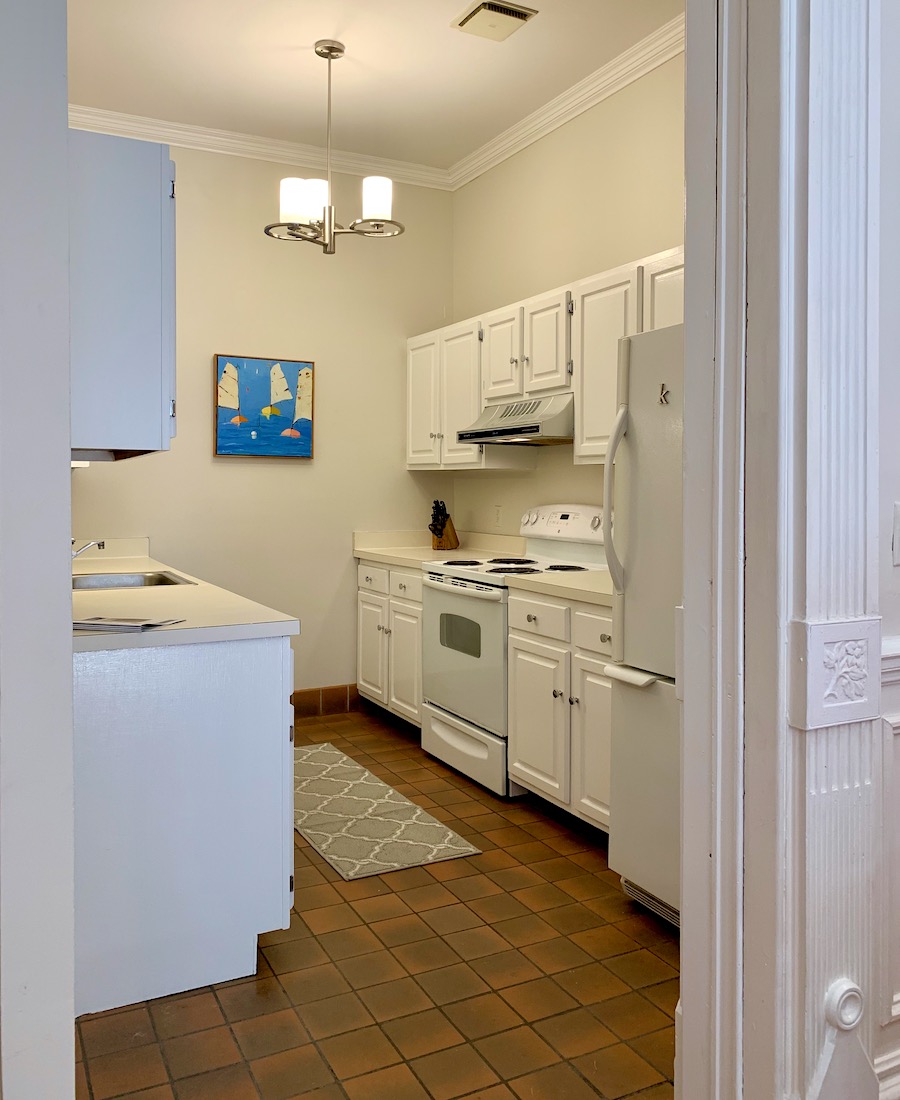
Looking in from the living room.
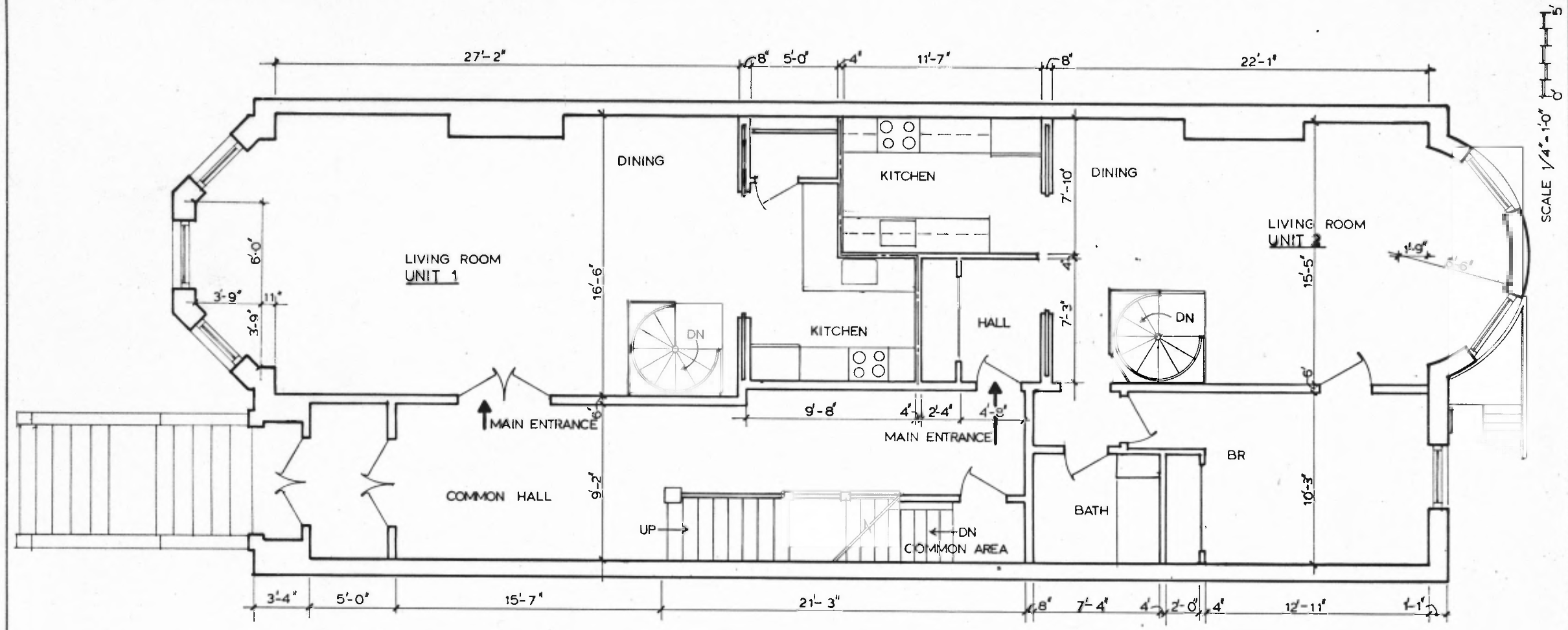
This is the floor plan which shows the entire first floor of the brownstone.
As you can see, my neighbor’s kitchen butts up against mine. And, believe me, we can hear each other breathing. That’s how thin the walls are.
So, must-have #1 is sound-proofing sheetrock. Yes, there is such a thing.
Now, I have come up with about three viable ideas for this brownstone kitchen.
What would you say if I told you it even included a tiny pantry?
How is that possible, you ask?
Well, this kitchen is small, but for anyone who’s ever lived in Manhattan, this is a HUGE kitchen! My kitchen on W 78th St. was only 25 sq. feet. And, I made full meals on occasion, in it.
Before I show you what I’ve done so far, I want to show you some images that are inspiring me.
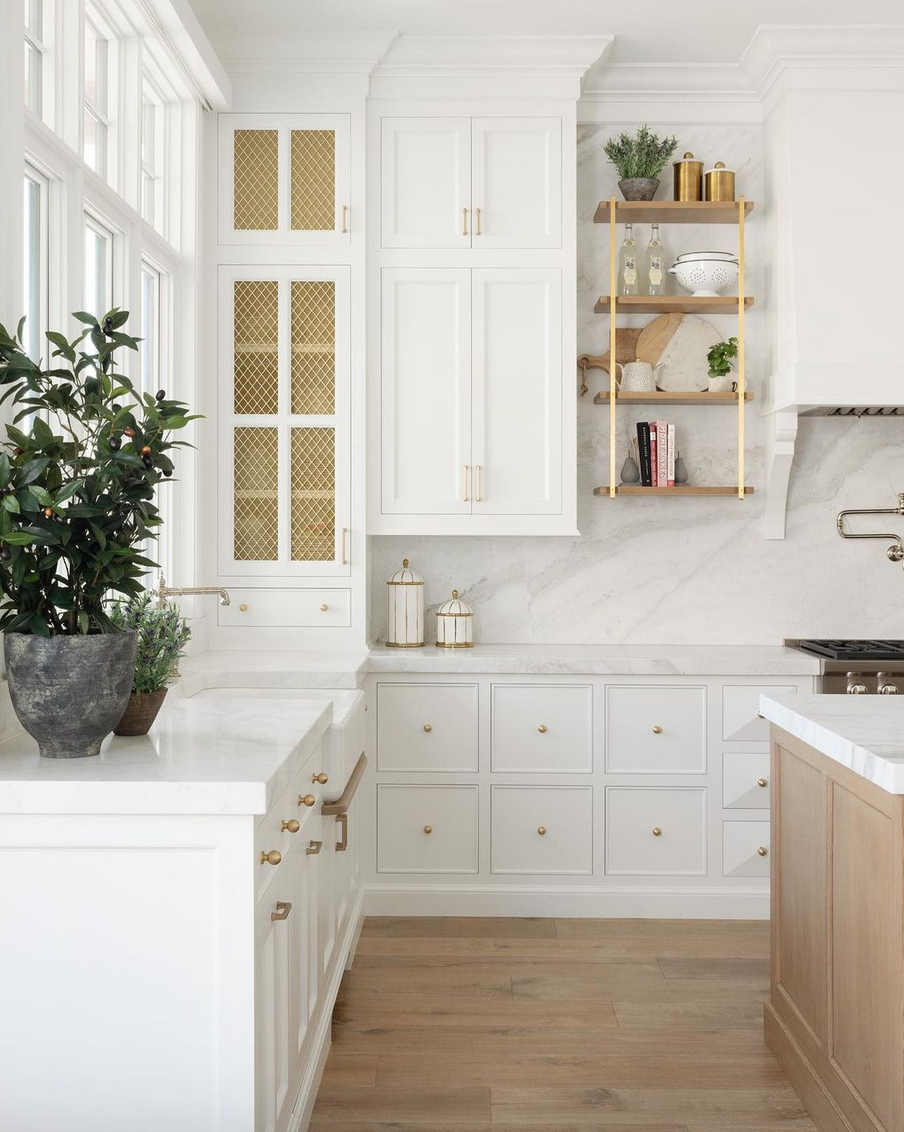
CScabinetry instagram – @scottdavisphoto
A few months ago, I happened on this custom cabinet maker in Salt Lake City who created this exquisite kitchen. I’d hire them in a nano-second. That’s just how much I love their work.
I was so intrigued by that incredible upper cabinet on the left that it inspired me to design this using Picmonkey.

Of course, there wouldn’t be a mirror-image situation on the long walls. But, the back of the kitchen, I love, love, love.
But, here’s the problem. My ceiling is 10′-5″ in the kitchen. Sweet, huh? But, because I need a hood and a fridge, I think it will ruin this design.
Let’s look at a few more ideas for a brownstone kitchen.
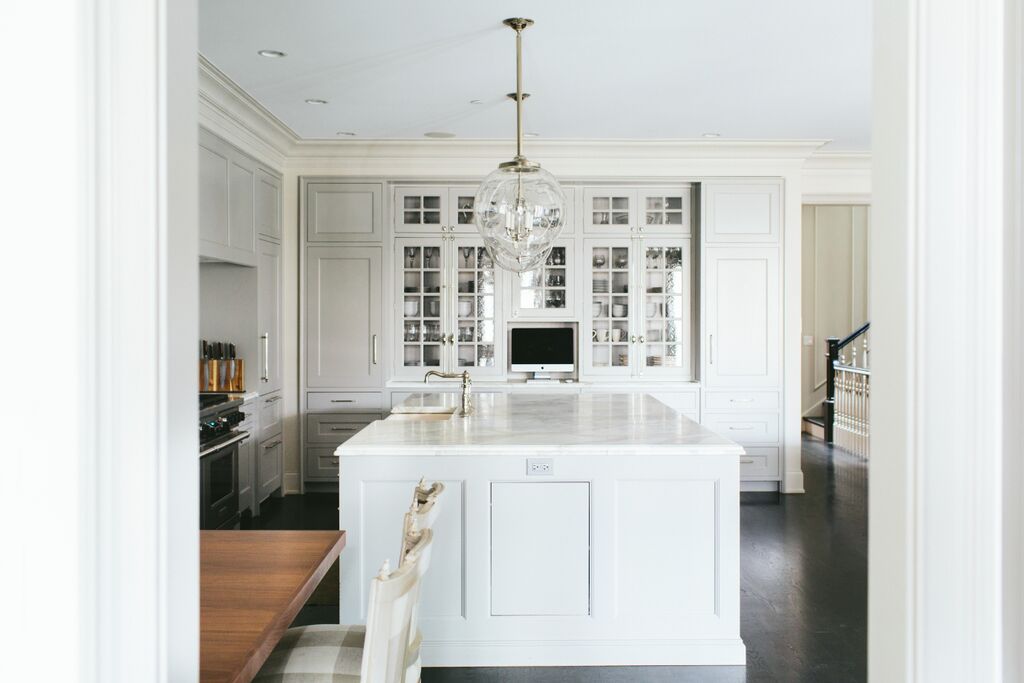
I definitely want to do a cabinet across the back of the kitchen like one of these in this beautiful Jean Stoffer Kitchen.
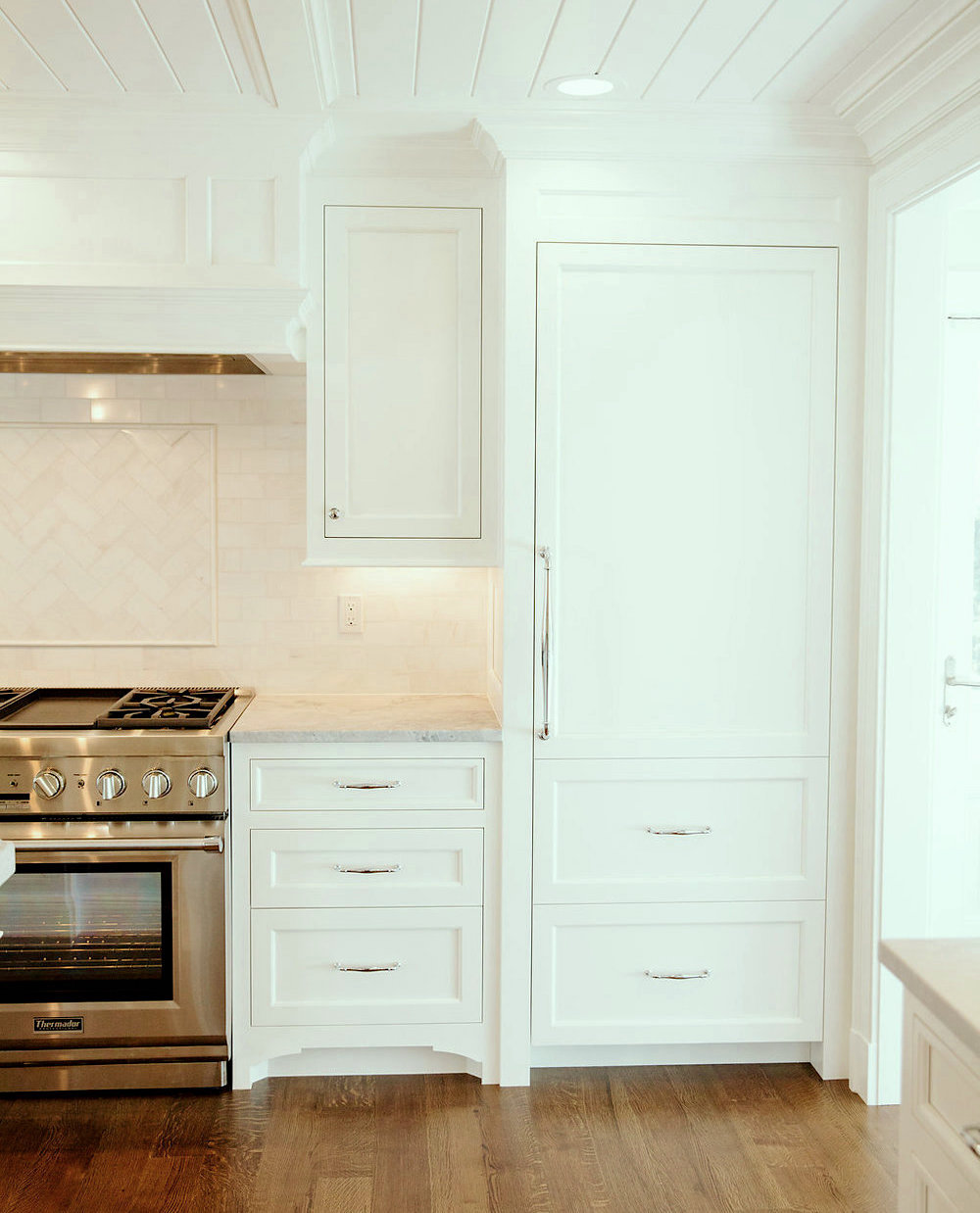
So many great ideas for this wonderful white kitchen.
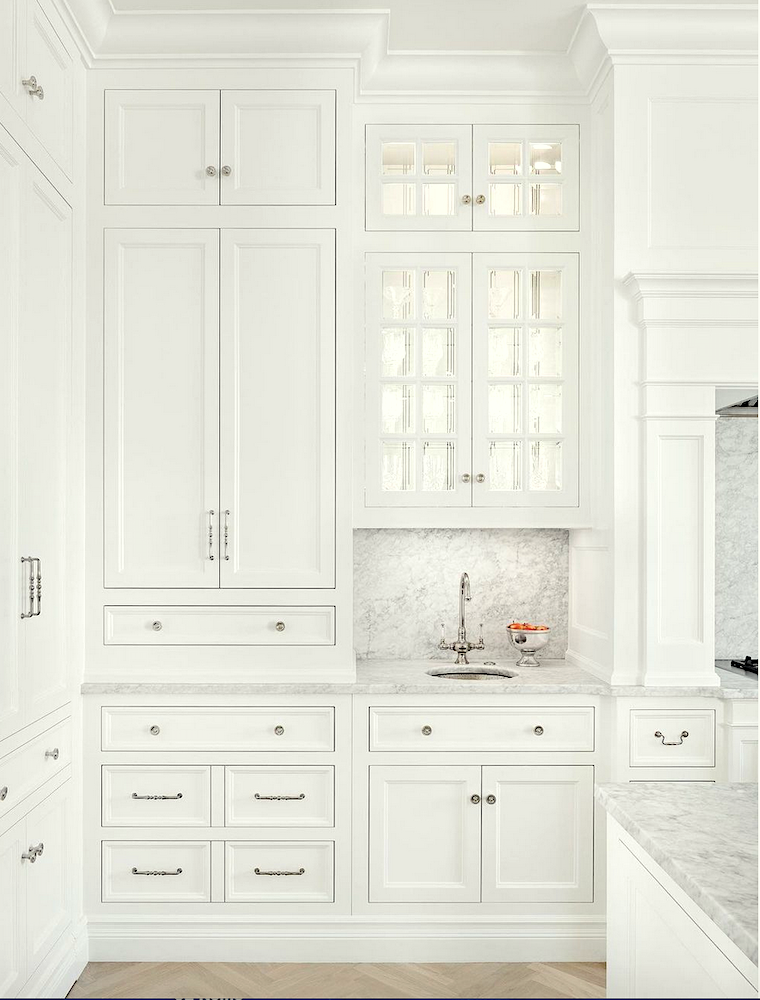
More gorgeous cabinetry from CScabinetry. I’m in love with the hood details.
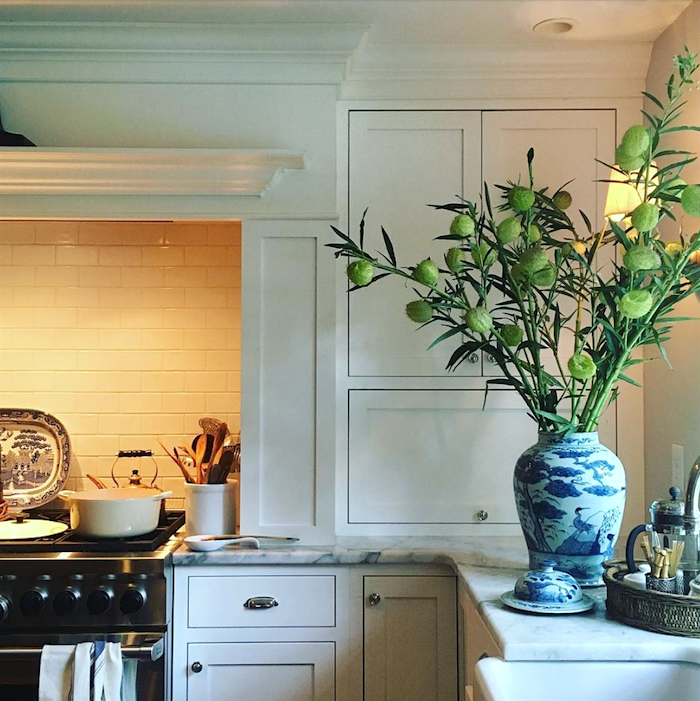
It is reminding me of Maura Endres’ kitchen, which I adore.
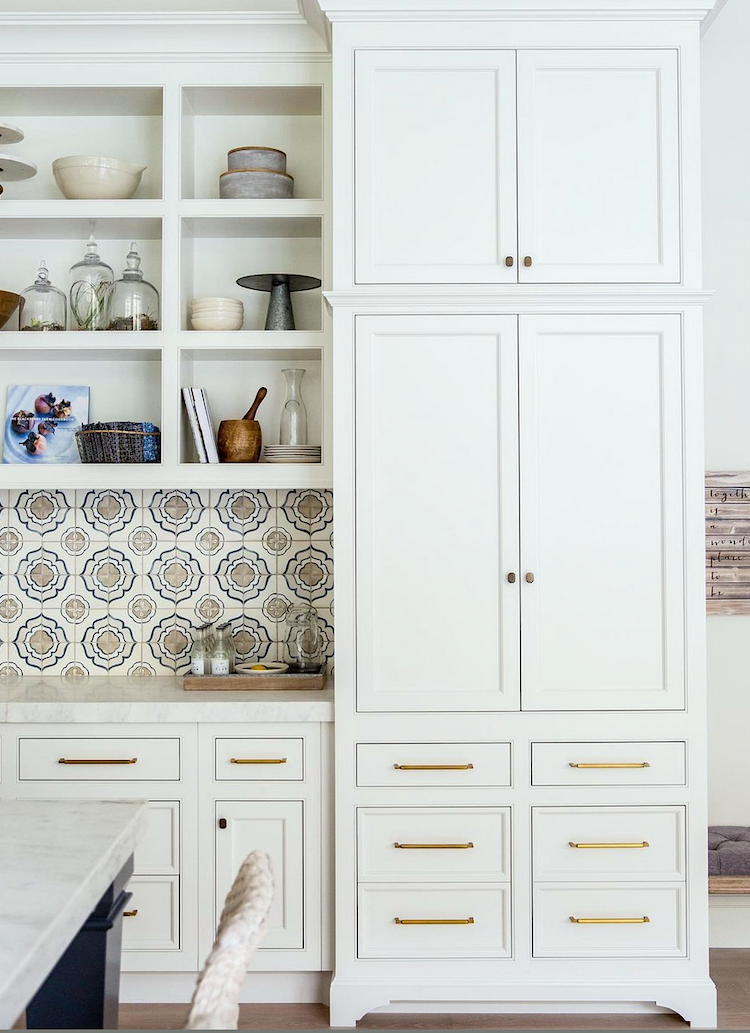
I’ve always wanted to do a furniture base like this. It seems that it had gone out of fashion for a time, but now it’s back. Caitlin Creer, another incredible designer, did this kitchen. Please check out her Instagram for a lot more of the same.
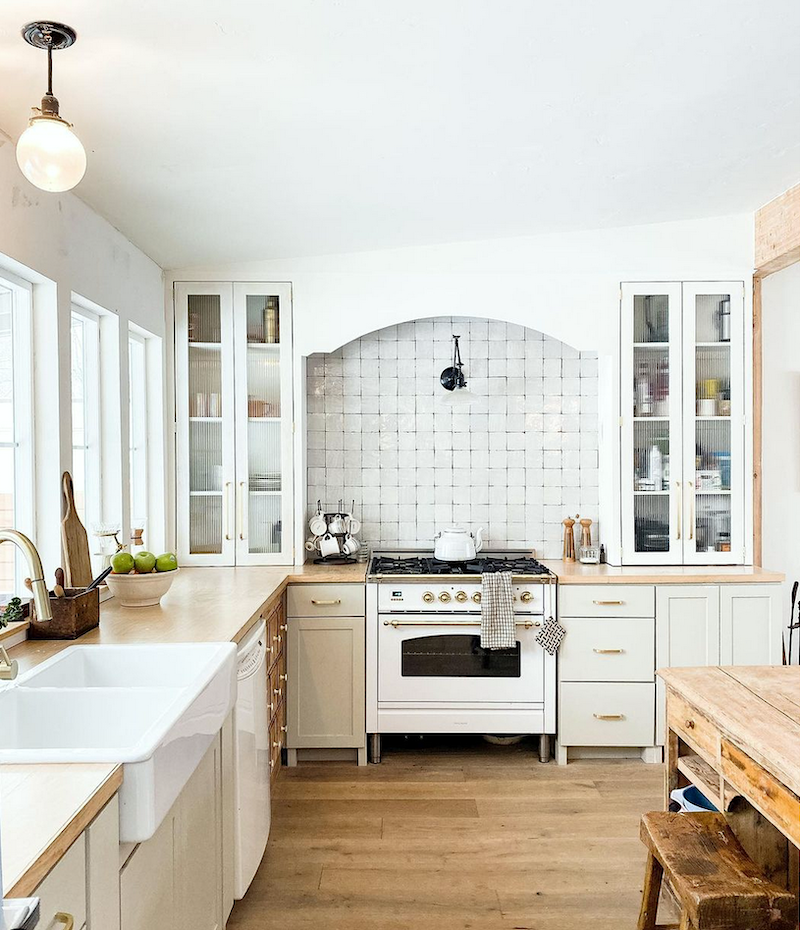
Another beauty I discovered via @themarketbeautiful in Instagram
Gorgeous Zellige tile. Remember when we talked about it here?
And then my client read that post and put it in her new kitchen.
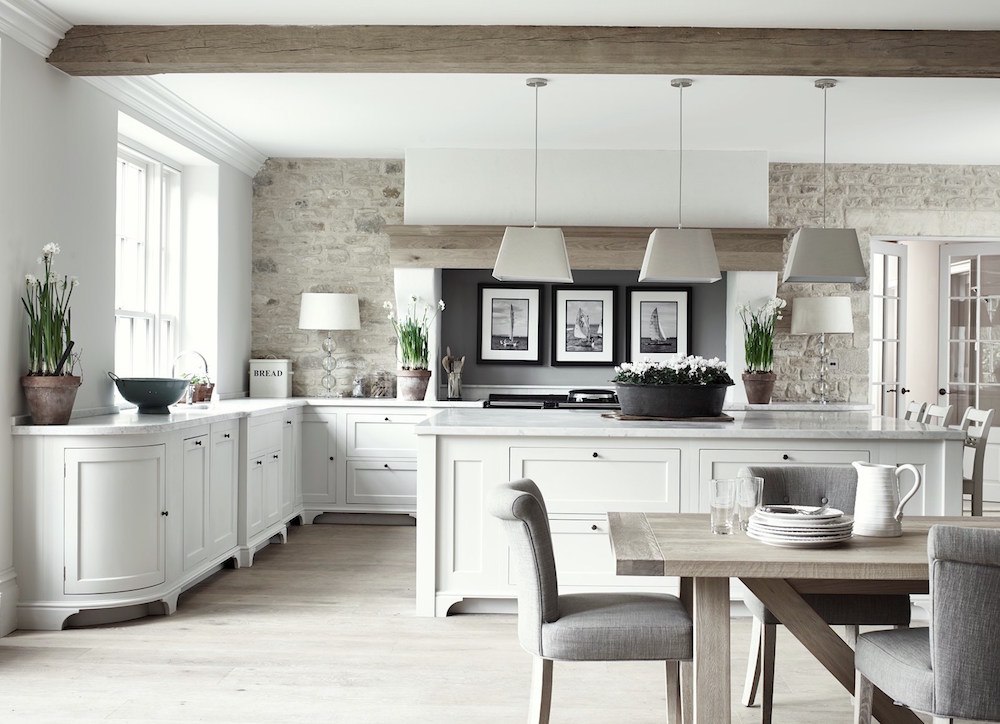
I love this one from Neptune kitchens. Please note the rounded cabinet. I definitely want to do that.
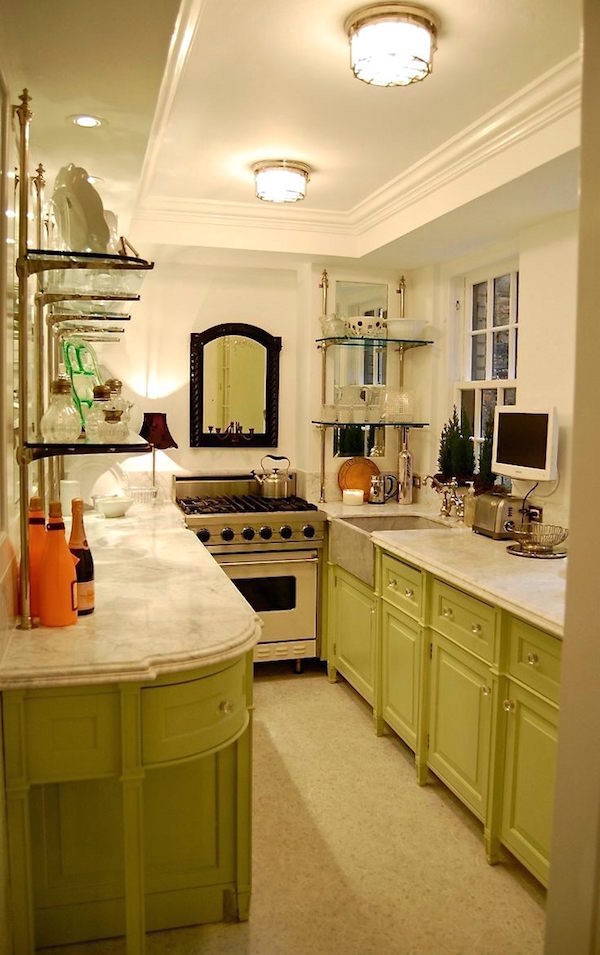
Remember this green beauty?
Okay, now for the fun.
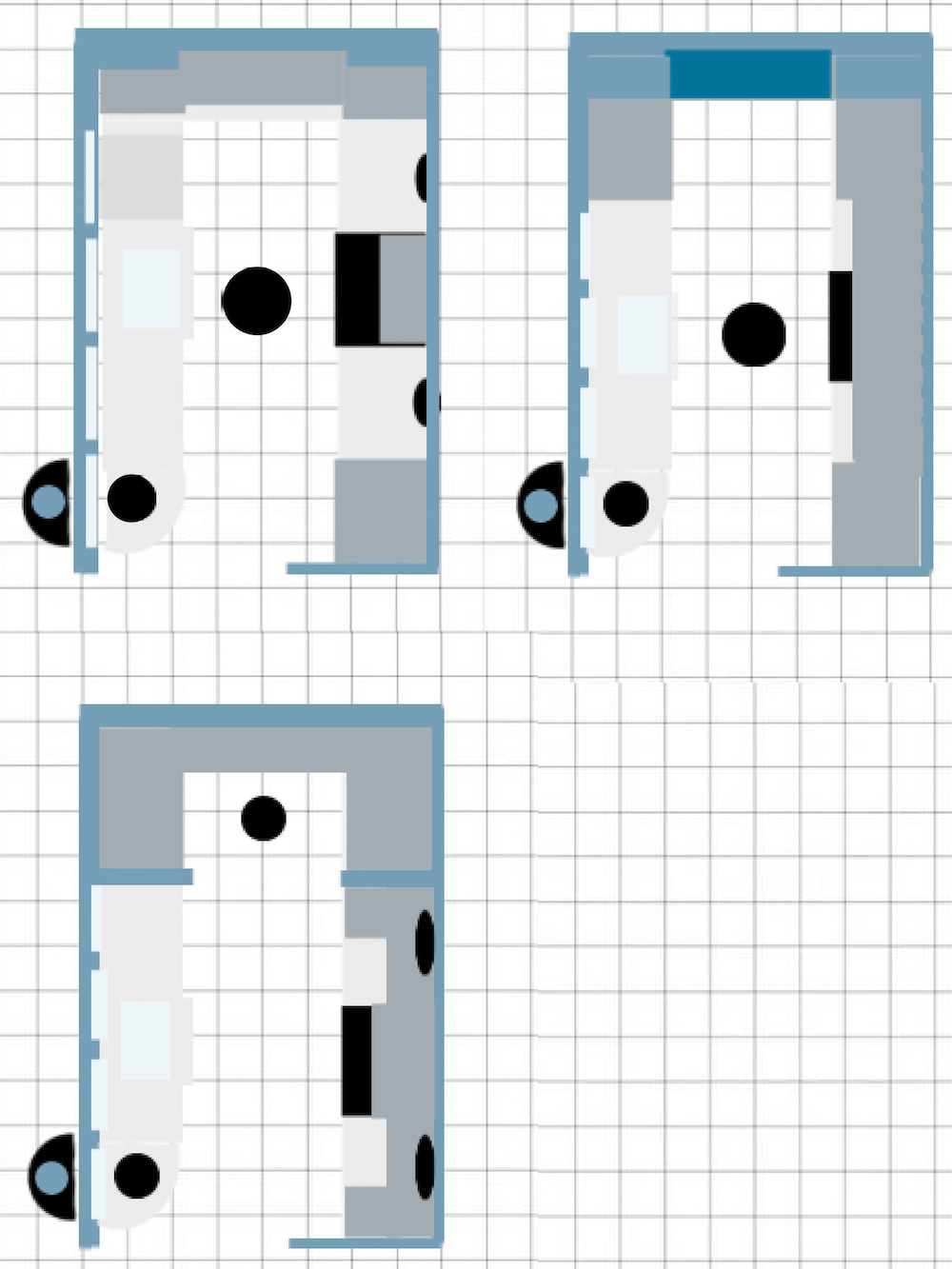
Above are three schematics for floorplan possibilities. It’s probably confusing as all get out to most of you, if not all of you. lol But, it makes sense to me. It’s purely for design purposes, layout, placement, and size.
The upper left is the schematic for the original idea with the two cabinets. I think it feels a little unbalanced, however, with the long counter on the left.
One idea I’d love to incorporate if I get a contractor who doesn’t think I have rocks in my head.
Okay, he can think I have rocks in my head as long as he has them too and is open to creating something a little different.
But, remember the post a few months ago about the windowless rooms? Well, God blessed me with an apartment with some of the best windows ever in some rooms. And, zilch for the rest. Boohoo.
Well, what if we could create some very realistic-looking faux windows?
However, to be clear, the windows would not be faux. My thought is iron casement windows. I would have the windows fitted with frosted glass, and they would be lit from behind with soft light. I found a very cool company that ironically is located in Westchester County, New York.
Oh, that reminds me. But, I think my New York apartment is closing this Friday!
Okay, and now for my very sad floorplan. It’s incredibly sloppy; please forgive me.
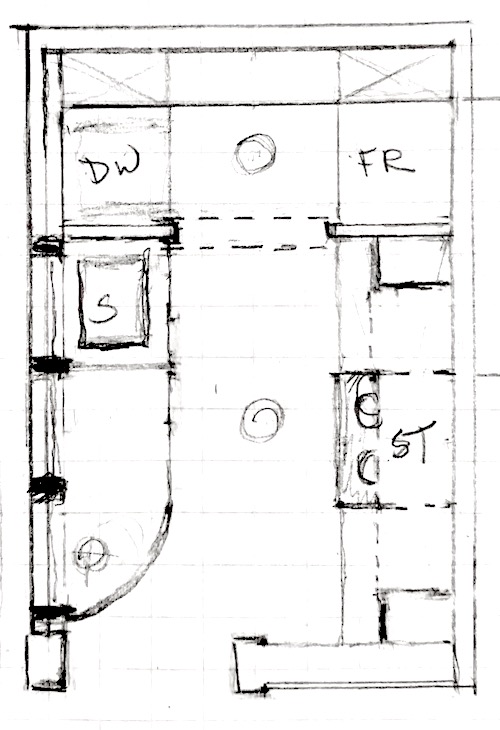
And, please don’t freak out about the location of the sink. I can tile the wall. :]
Moving to the back in the little pantry, do you see in the back, there is a floor-to-ceiling cabinet? And, the fridge is to the right. And, to the left is the dishwasher/pantry with coffee station/toaster above the dishwasher. All of the dishes will be stored in the beautiful glass-fronted cabinet. In the back. It is only one-foot deep. The bottom will have solid doors.
I think it would be cool if it was its own little space and painted in a deep green or Farrow & Ball Down Pipe.
The glass-fronted cabinet will be filled with beautiful white dishes and glassware.
I know for sure that I want everything on top to be white for the front of the kitchen. But, I can’t decide about the bottoms. Should I paint it to match the pantry or keep it all white? Of course, I could keep the entire kitchen white, pantry, and all.
Okay, I’ve done one elevation of the range wall.
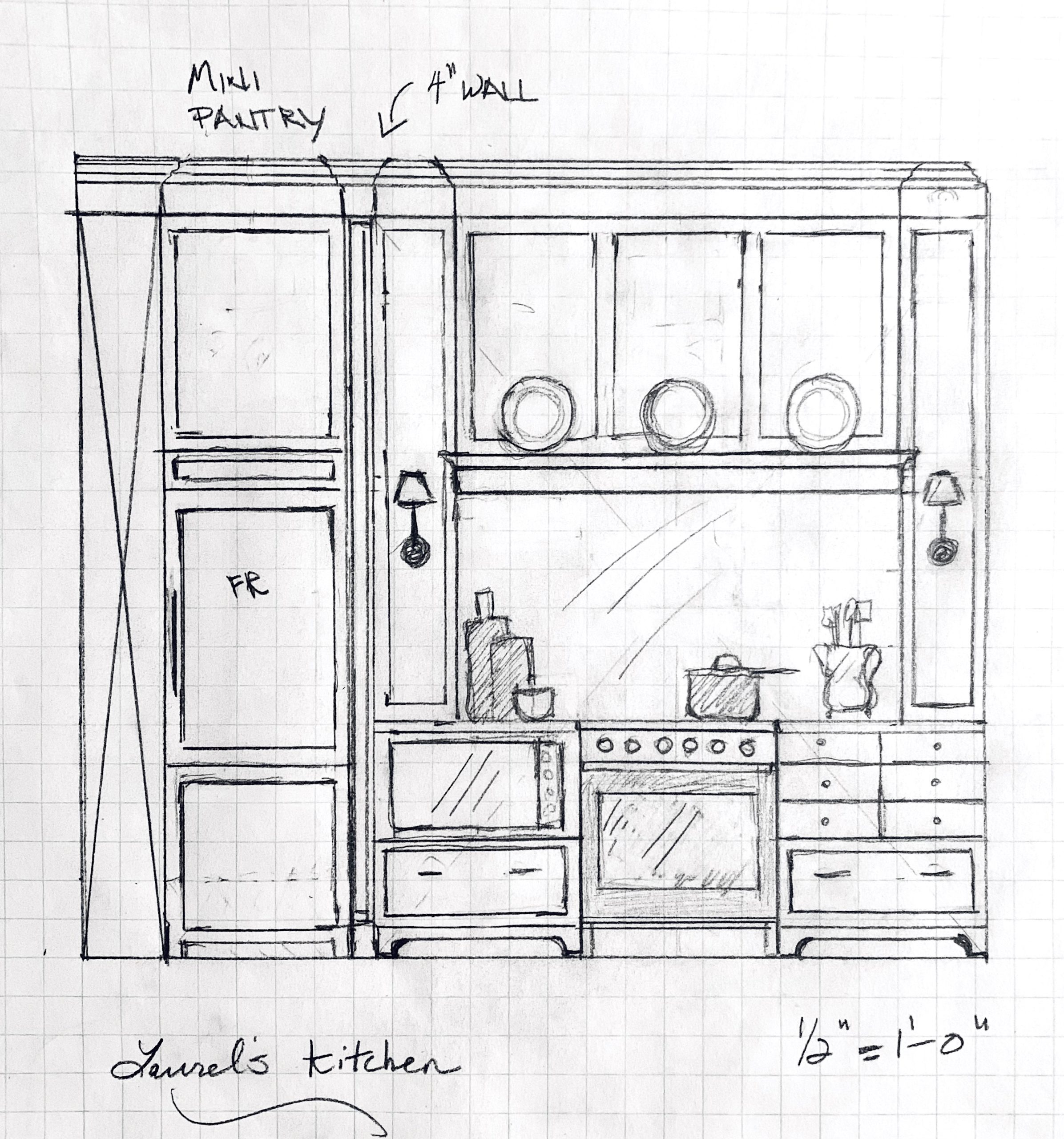
What you see from left to right is the back cabinet section with the X through it. Then, there’s the built-in fridge with cabinetry above it.
After the fridge comes a little separating wall, there might be a beam there, not sure. It only sticks out about an inch, if that from the counter.
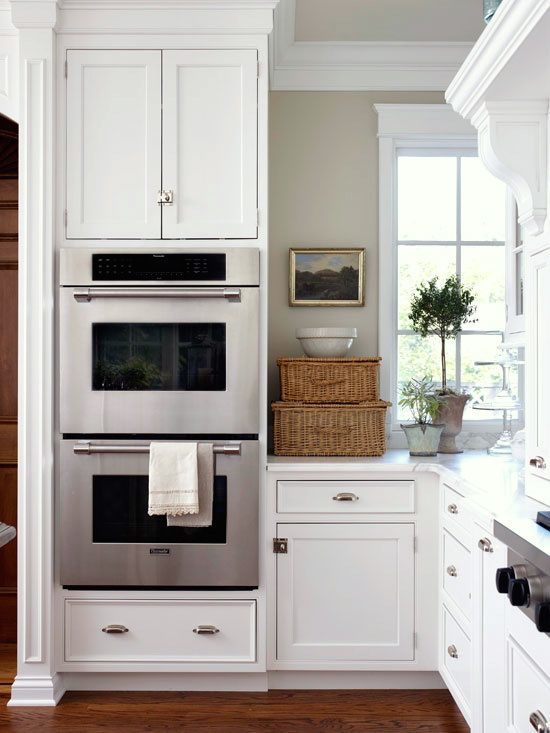
See how this wall is here? That’s what I would like. (Image via BHG)
The rest of the wall is the range area with quite a dramatic hood with side cabinetry.
Okay, I think this is a good start.
What do you guys think of the faux windows? Good idea, or are you horrified? lol
If it is done well, I think it could be cool. However, I could very easily be talked out of it.
Another idea and this one would be less expensive, would be to do an antique mirrored wall.
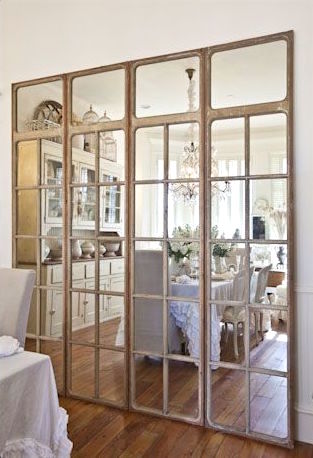
Not exactly like this. But three of these with mullions in between and sills.
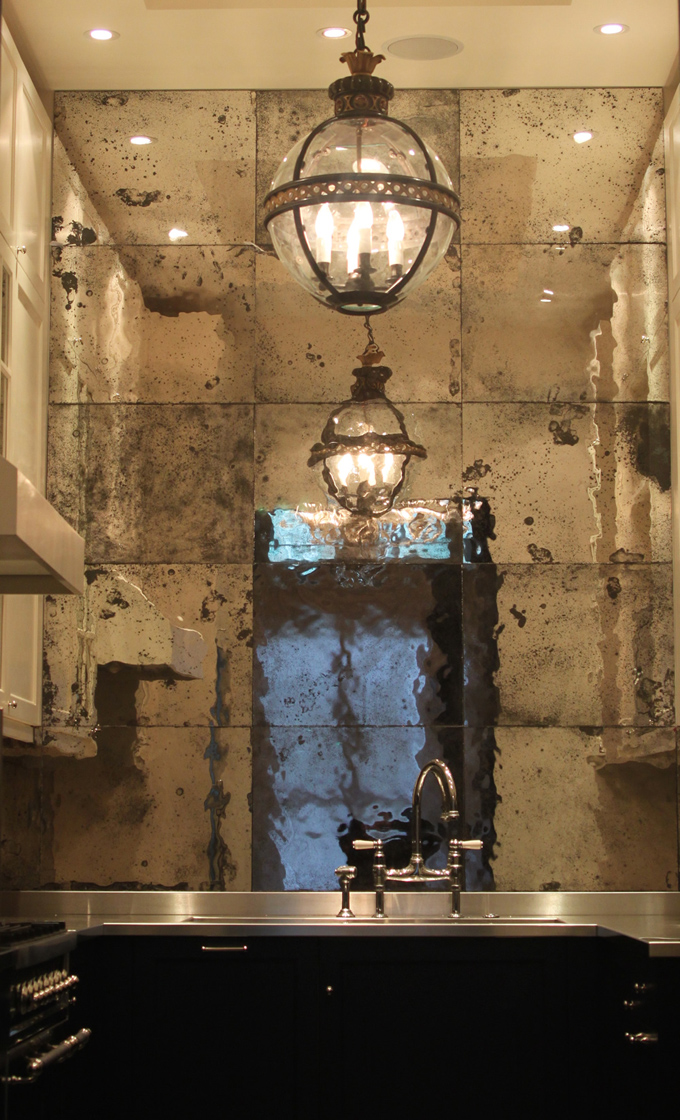
This is pretty cool, I think. But I think a solid wall of mirrors would be too much.
Well, it’s late. But, now you can see how I get ideas and then cherry-pick the ones I like that will also work in my space. I start with a schematic and then fine-tune those ideas on paper.
The overall feeling is a little old-world French-bistro-ish, without being too much.
Still, I think this could be a boss little kitchen. I love that the main kitchen area is a perfect square. And, I love the little pantry area. To be honest, one of you gave me that idea months ago.
I’m sure that more of you will have ideas as well. I’d love to hear them.
xo,

Related Posts
 Is The “Unkitchen” Kitchen Design Trend, Here To Stay?
Is The “Unkitchen” Kitchen Design Trend, Here To Stay? Otis House-Surpising Lessons From A Late 18th C. Home
Otis House-Surpising Lessons From A Late 18th C. Home The Color Orange – Love it, or Hate it?
The Color Orange – Love it, or Hate it? I May Have Found “The One” in Boston!
I May Have Found “The One” in Boston! My Horrible Closet – Some Unorthodox Solutions
My Horrible Closet – Some Unorthodox Solutions company coming – best sleeper sofas and alternatives
company coming – best sleeper sofas and alternatives Sisal Rugs Shocker + A Gorgeous Home You’ll Want To See
Sisal Rugs Shocker + A Gorgeous Home You’ll Want To See



