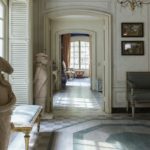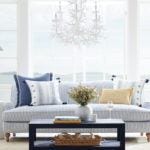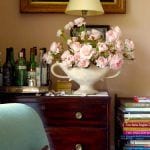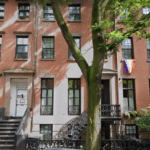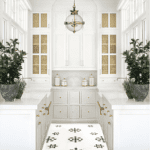Over the years, a question I’m asked frequently is what to do with a long expanse of wall. And, usually, it’s a long living room wall.
Why are there so many blank long living room walls?
The more obvious reasons are:
- It’s an apartment, and the long living room wall is attached to another apartment.
- The same thing could go for a townhouse or brownstone.
Indeed, years ago, we had a long expanse of empty wall in our townhouse in Goldens Bridge.
And, in my Bronxville, NY apartment, there were two long living room walls of about 19 feet each. You can see my Bronxville, NY apartment here.
Sometimes the long living room wall is an inside wall of a home. This is not uncommon.
One common option is to do a wall of built-in cabinets or bookcases. However, they are usually the most expensive option. If you are thinking of doing built-in cabinetry, consider if doing so will add value to your home. Or, maybe the subsequent owners might want to rip it all out.
Also, think about how long you plan to be there. If you’re unsure if built-in cabinetry will add value, I would recommend getting free-standing furniture you can take with you to your next home.
But, here’s the problem with free-standing furniture and a long wall.
We’ve been led to believe it’s no good to line up furniture against the wall. Right?
Well, yes, and no. Usually, it’s not a good idea to line up the furniture along a long wall. We discussed this in one of my favorite posts about 21 Interior Design Mistakes.
Below is a great example of what not to do when furnishing a long wall in any room.
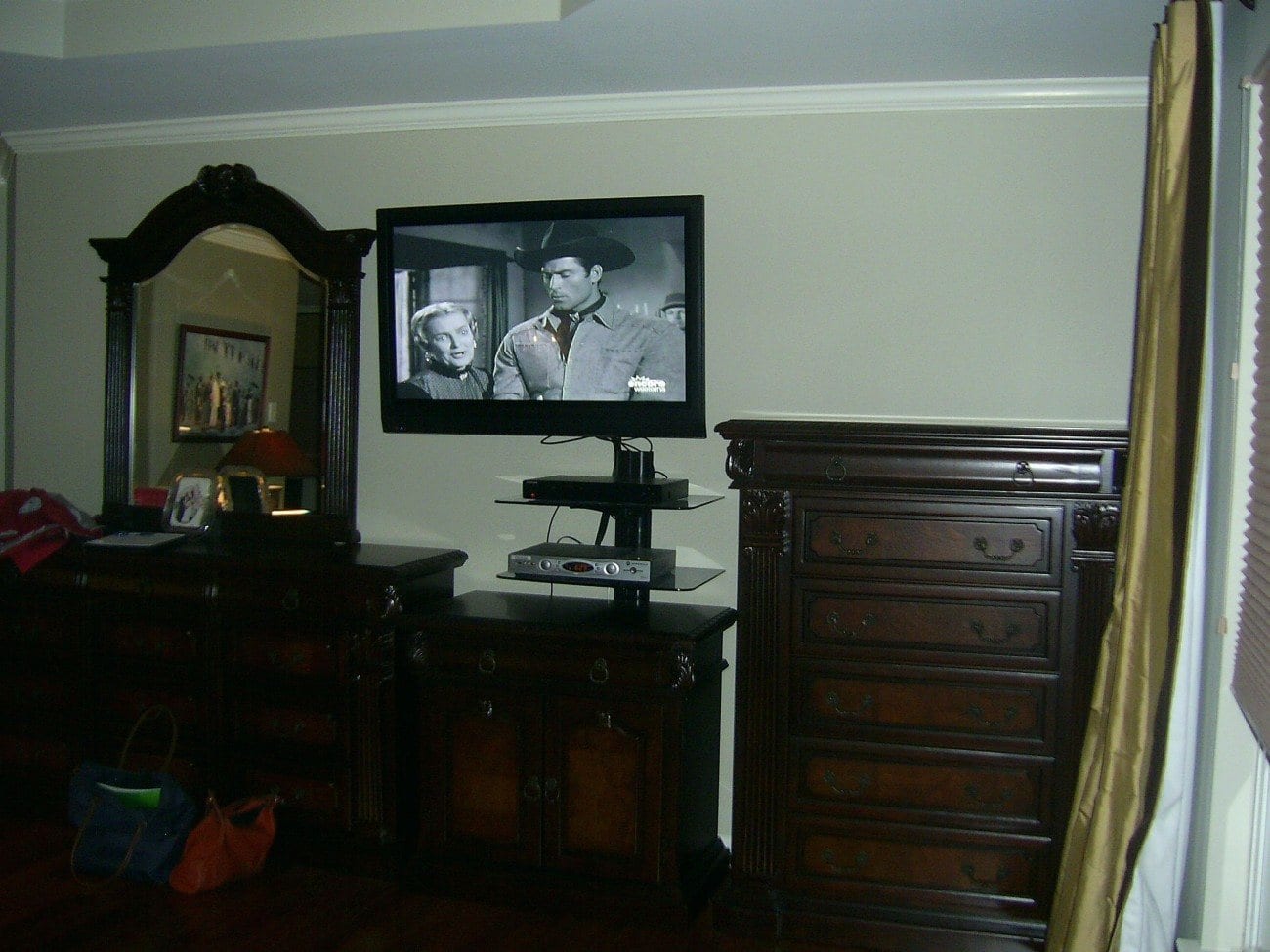
So bad…
I realize that bedrooms can present an additional challenge; however, this kind of random lining up of furniture is not a good design choice.
In a bit, we will discuss how to put multiple pieces of furniture on one wall so that it looks great.
But, let’s focus on the blank, long living room wall for now. I like to think of these walls as a composition.
I very much recommend planning out your long living room wall.
As I have shown you with floor plans, you can create a scale elevation drawing of your long wall plan. I use quarter-inch graph paper, but I find that 1/2″ scale is easier on the eyes for elevations. In that case, four squares will equal a square foot.

I use virtual graph paper on my Picmonkey boards.
Again, one square = one foot. If it’s too small, you can zoom in to see better. Please feel free to save the grid above if you decide to use Pickmonkey. You can layer it on top of your board.
A few years ago, I made a tutorial about using Pickmonkey. Some things have changed, but I’ve always found their program to be intuitive.
Now, it’s time to figure out what we’ll put on our long living room wall.
Here are a few things to think about.
-
- Do you need a TV?
-
- Would you like a faux fireplace?
-
- Maybe you need a large bookcase or china cabinet.
Here is where the rule of thirds is going to come in handy. You can’t go wrong with this. And by thirds, it doesn’t necessarily mean that there are three equal parts. They don’t have to be, but the two end sections should be equal.
In other words, the best long living room wall compositions look best if they are symmetrical.
Therefore, I feel it’s fine to line furniture up against a big living room wall, but only if it makes sense.
Let’s look at some options for furnishing a long living room wall.
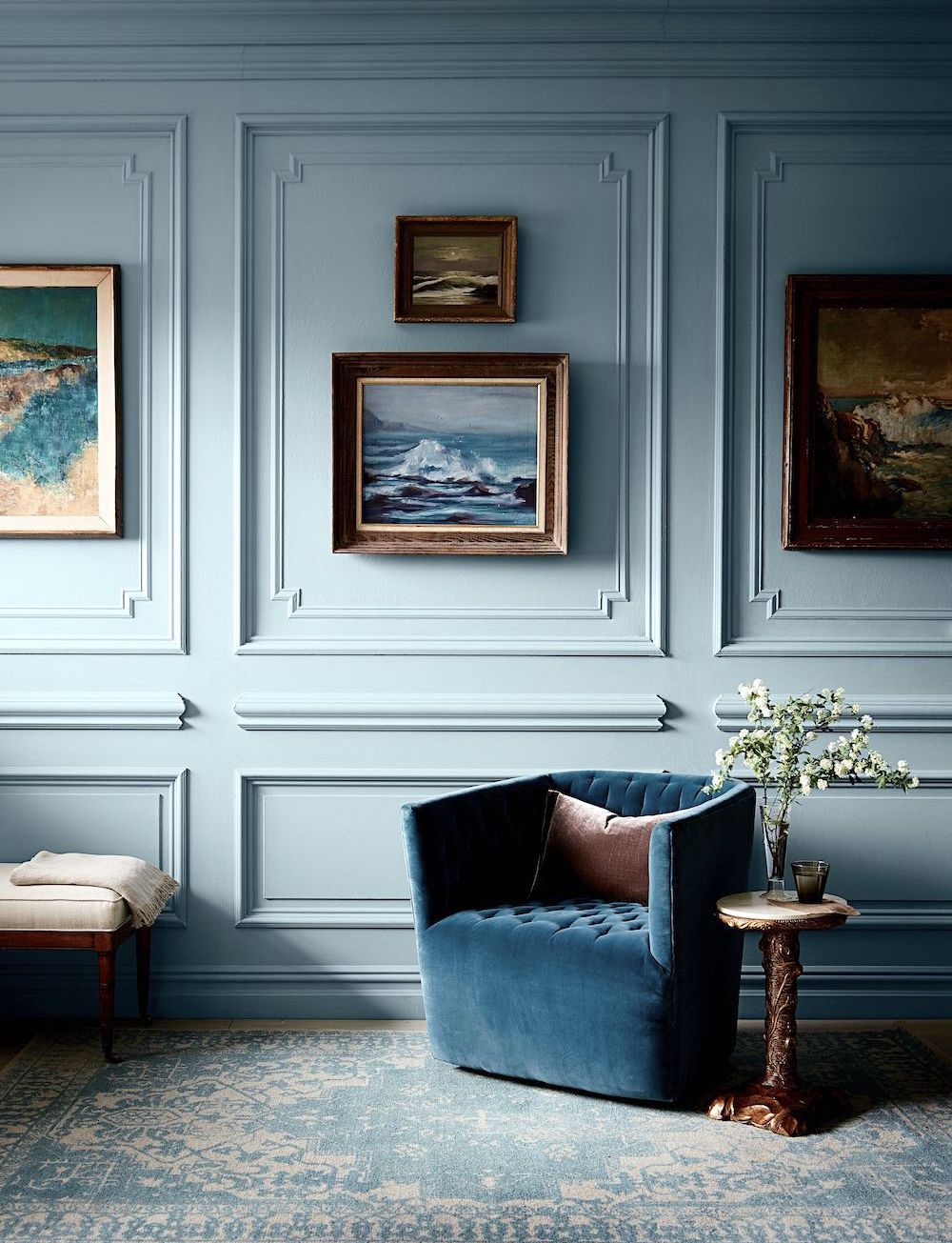
One option that can go a long way is to add applied wall moulding. In this example, the chair rail would be better as a solid piece, but you get the idea. Imagine how the art would like more random if the moulding wasn’t there.
This post about wainscoting also has some clever ideas. I used wainscoting (and applied wall moulding) in most of the Laurel Home Palette Boards for this reason.
And, speaking of art.
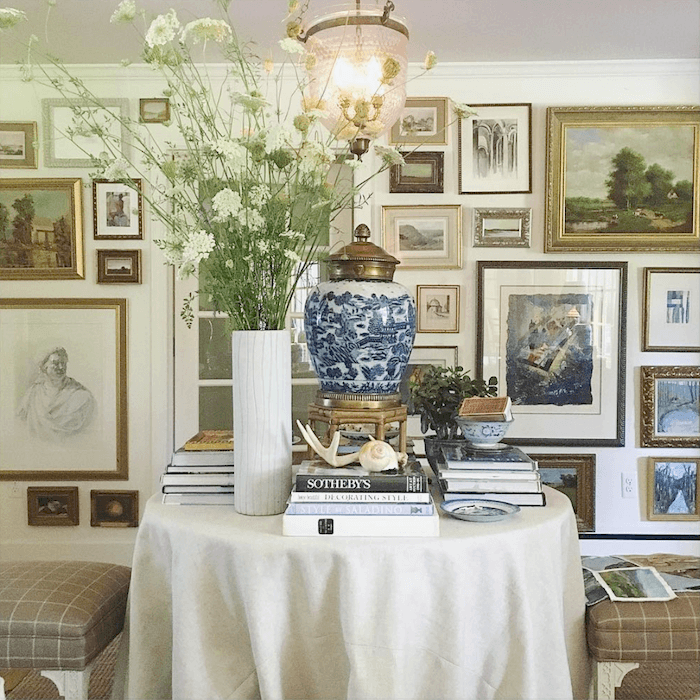
We could also fill a long unbroken wall with art. Above is a fabulous example by Maura Endres. In addition, there are numerous posts that feature art walls and art wall templates you can copy.
Yes, one way to fill up a long living room wall is to have a long sofa and some end tables. That can take up a good 12 feet or more.
However, let’s focus on a wall that will act as a focal point in the room.
To that end, I made several boards for sharing some ideas for a big living room wall. At the top and left side, of some of them, you’ll see some boxes. Those represent one foot. Most of these walls are about 18 to 20 feet. If your wall is bigger, you’ll probably need larger furniture, or it’s also okay to have a little breathing space.
Your wall is unlikely to be more than 26 feet long.
Please also note that these are not fully styled vignettes. But, I think it’ll give you some ideas of the basic principles involved.
Some of these boards were made a few years ago. However, I made four new boards yesterday, from 20 – 26 feet long!
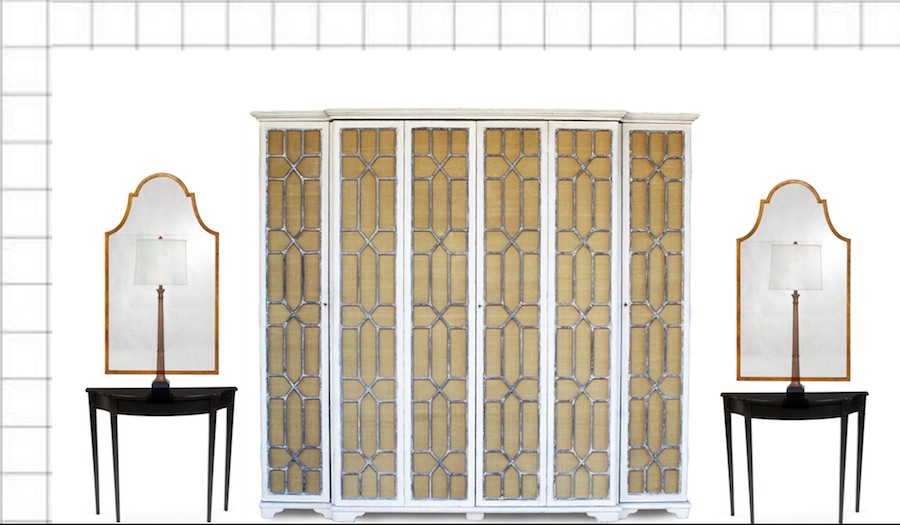
The first board is from my old living room. This is the Donald cabinet before Laurel impulsively (but happily) painted it Cotton Balls. (you can see it painted by clicking on the link)
The principle here is that two smaller pieces flank a LARGE focal point.
You could have mirrors or art over the tables. Lamps in front of a mirror are really fabulous.
Do, they have to be demi-lunes, Laurel?
No, they could be rectangular, small console tables, as well. I probably would not do a chest. I think a different finish, material, or color is also good for the tables; that is different from the center cabinet.
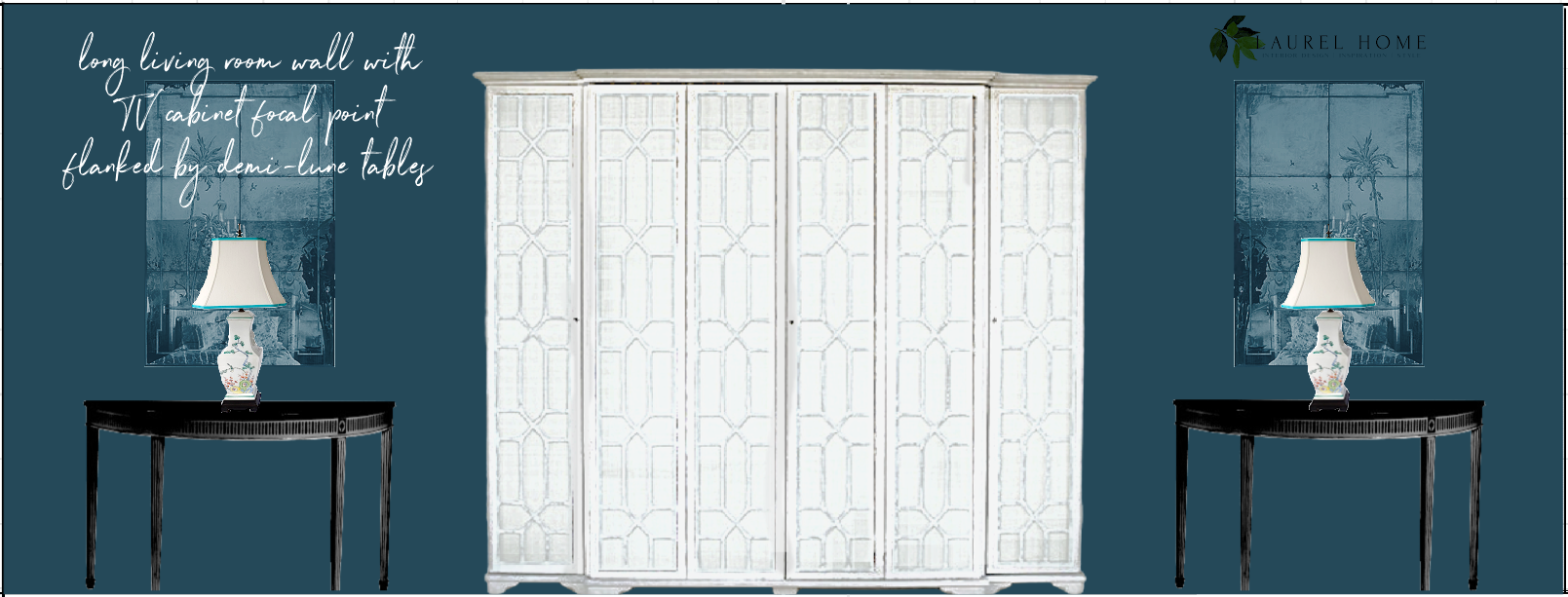
Above, is a new board showing the Donald cabinet “painted” white through the magic of Picmonkey. I painted the walls a beautiful Laurel Home Paint and Palette Collection color, Benjamin Moore Twilight.
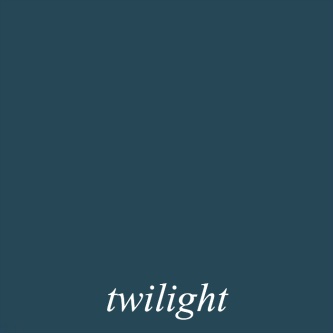
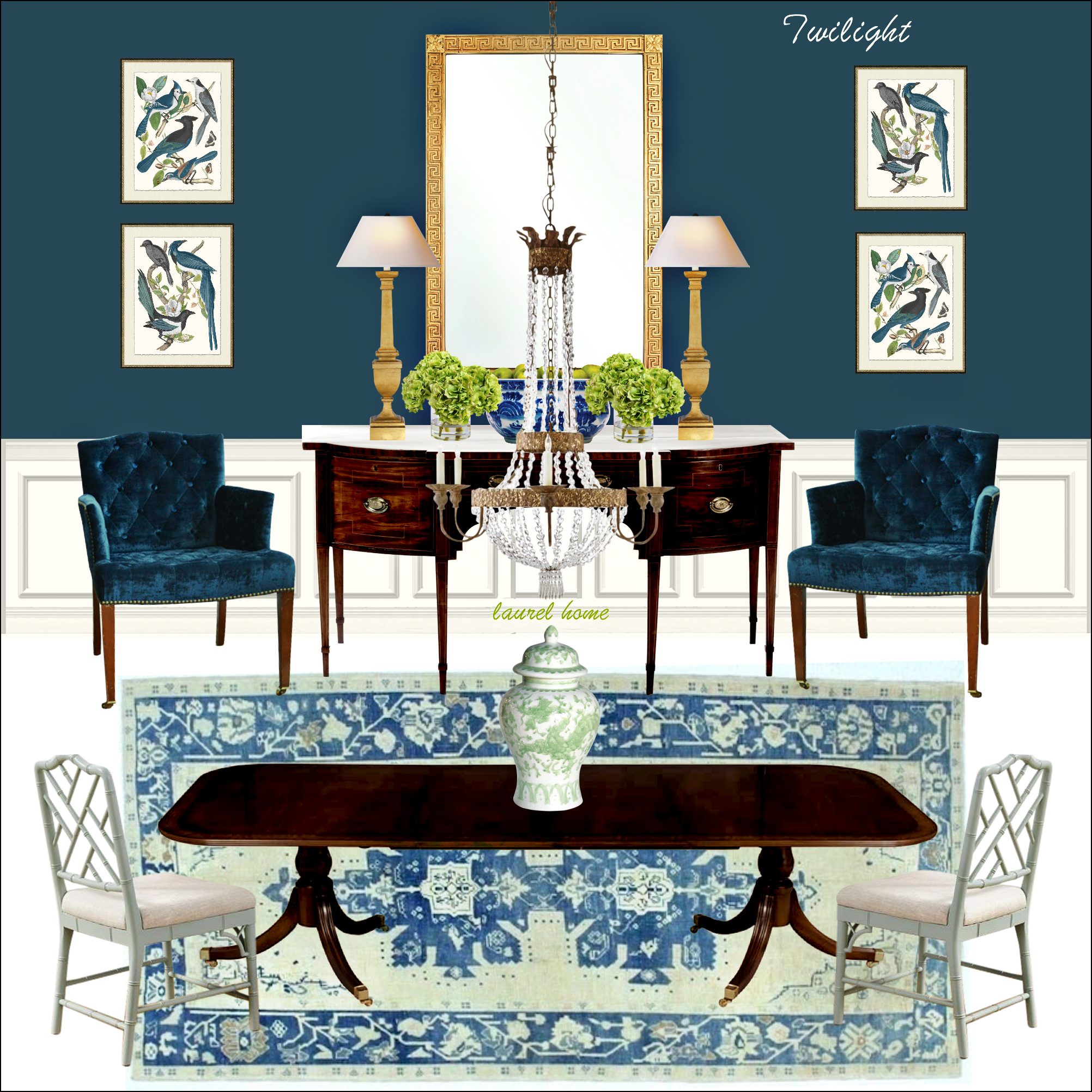
The mood board above is from the paint and palette collection. It’s one of my favorite boards. Plus, this is a reasonably long wall in a dining room.
By the way, as indicated by your comments on Sunday and Monday, some of you don’t realize that these are concept boards,
Below is a quote from last Sunday’s post, unedited:
Below is the board design in progress. Please note that this is not the room layout. But, I do it to get in as many elements as possible. I like to put the furniture in an approximation of perspective.
In other words, the boards are not representing the actual room layout even though they are meant to have a room-like feel.
Therefore, this is a gentle reminder to a few of you to please read the post first before commenting.
The next board is a super large bookcase. Of course, you could always do a built-in bookcase as stated earlier.
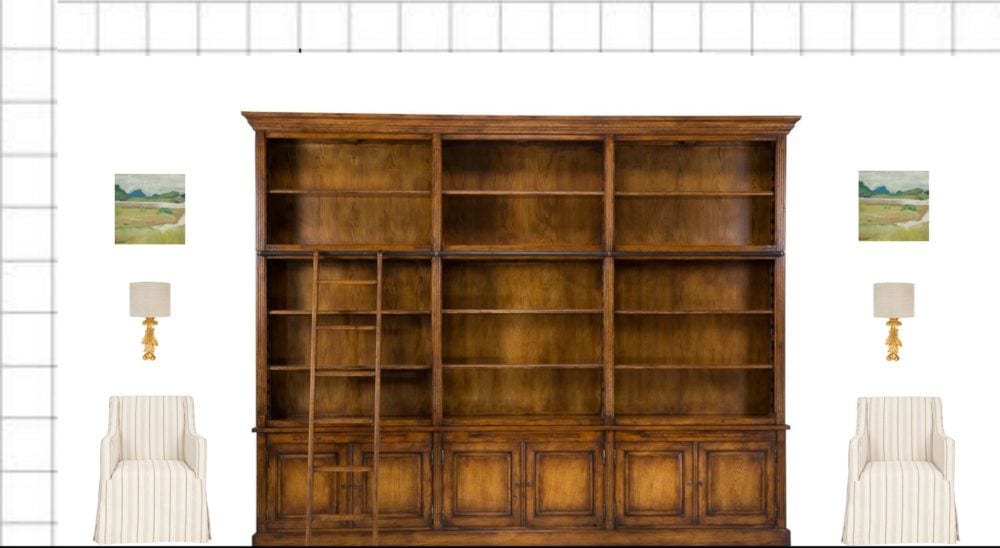
However, it is always essential to anchor most pieces, especially tall, heavy pieces, to the wall. Above, I have it flanked by two occasional chairs, sconces, and some art to round out the composition.
Next up is something I fantasized about doing in my old apartment in New York.
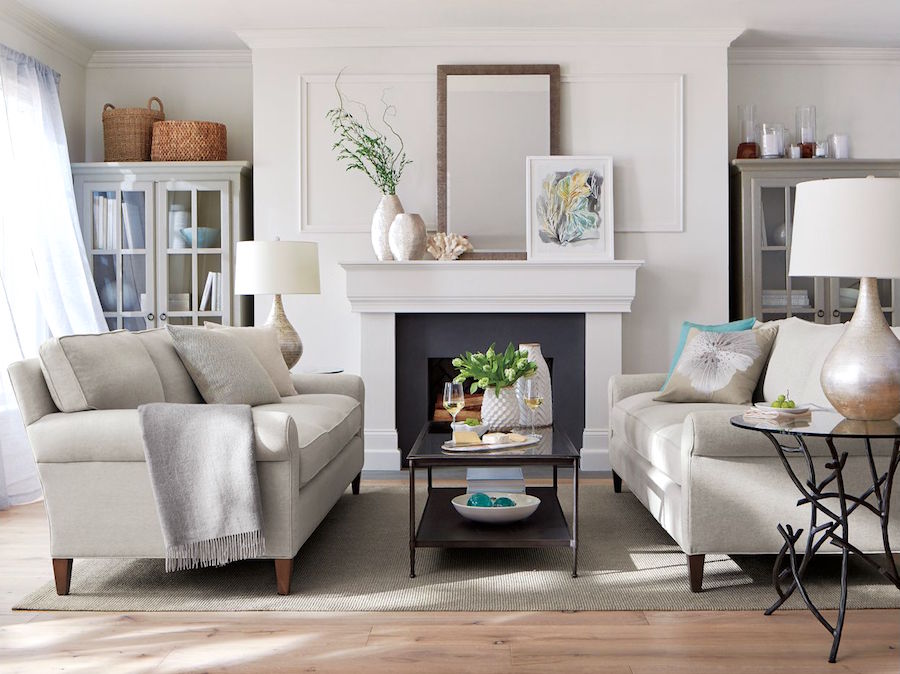
If I could have changed one thing, I very much wanted a beautiful fireplace. I loved my old one and missed it.
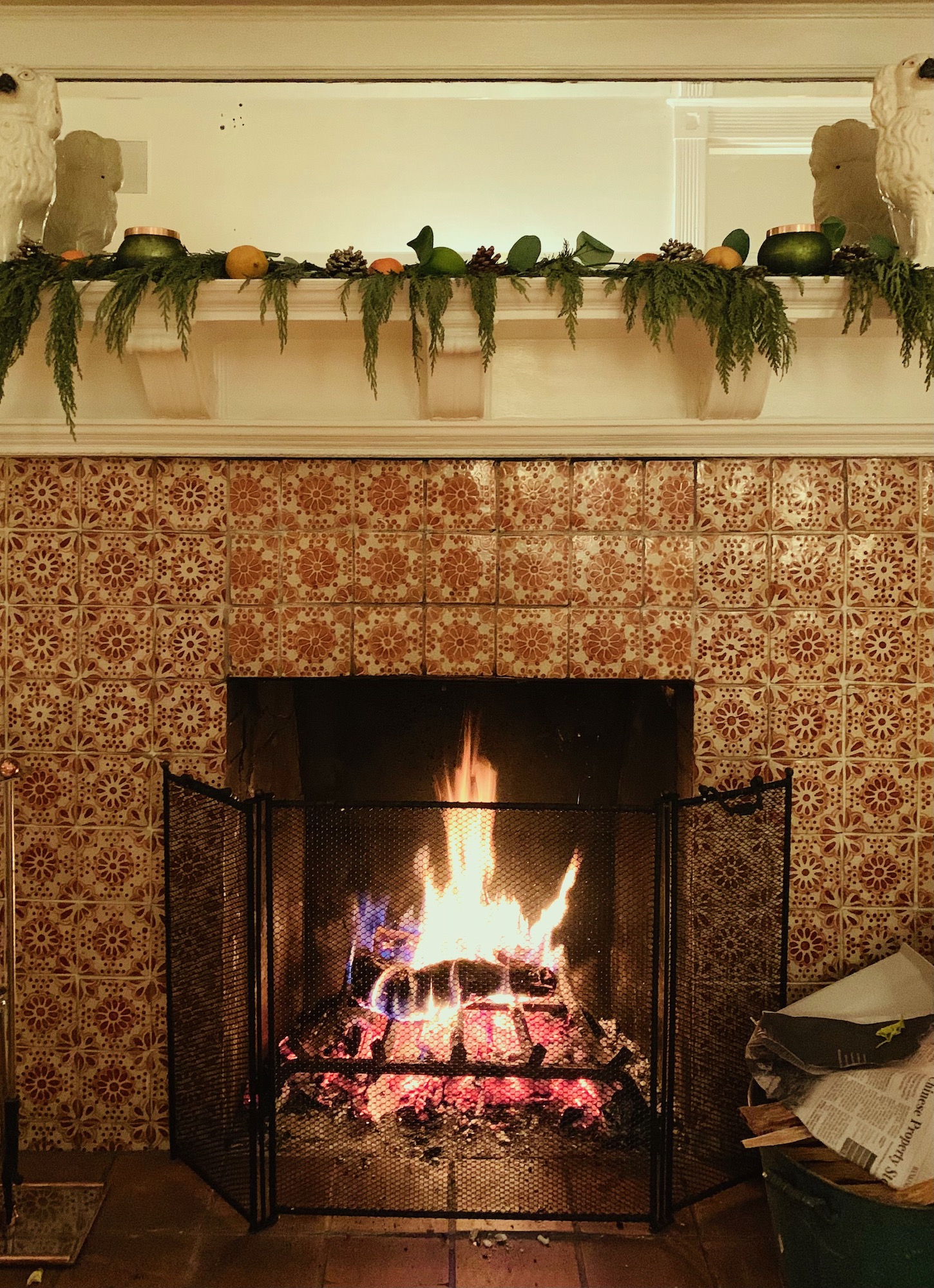
Of course, I remedied that issue with my current home in Boston. ;]
If you don’t already know, furring is a technical term for the bump-out that would be necessary to create a believable-looking fireplace wall.
One foot would probably be enough. It doesn’t have to jut way out into the room, especially if the space is tight.
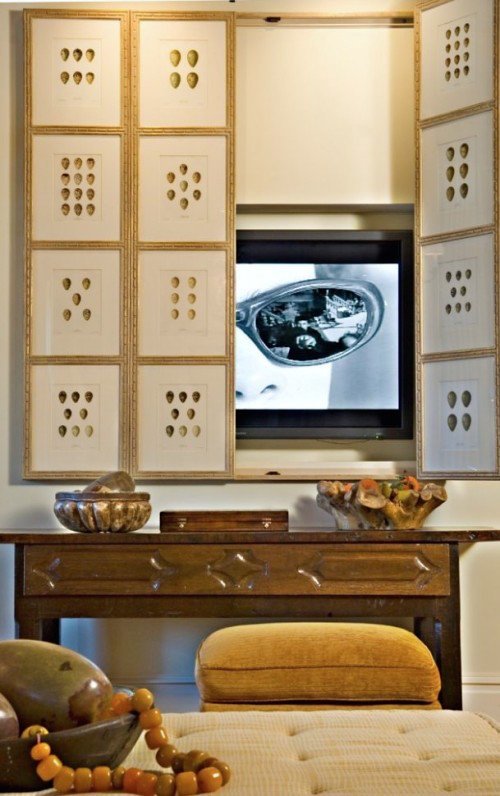
Furring out the wall would also allow a space to hide the TV behind some pretty doors. This post has some great ideas for decorating around a TV.
And this short post is one of the best hiding the TV solutions – ever!
In my old apartment I still needed storage, so I would’ve put a tall cabinet on either side.
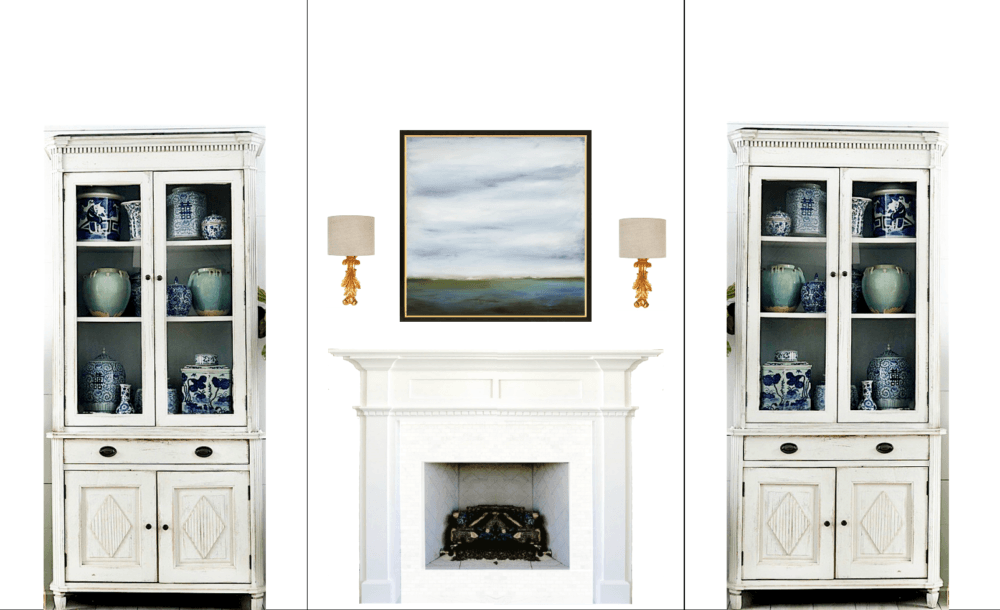
These were from Wisteria, but sadly they no longer carry them.
The two thin lines are where the fireplace would come forward into the room.
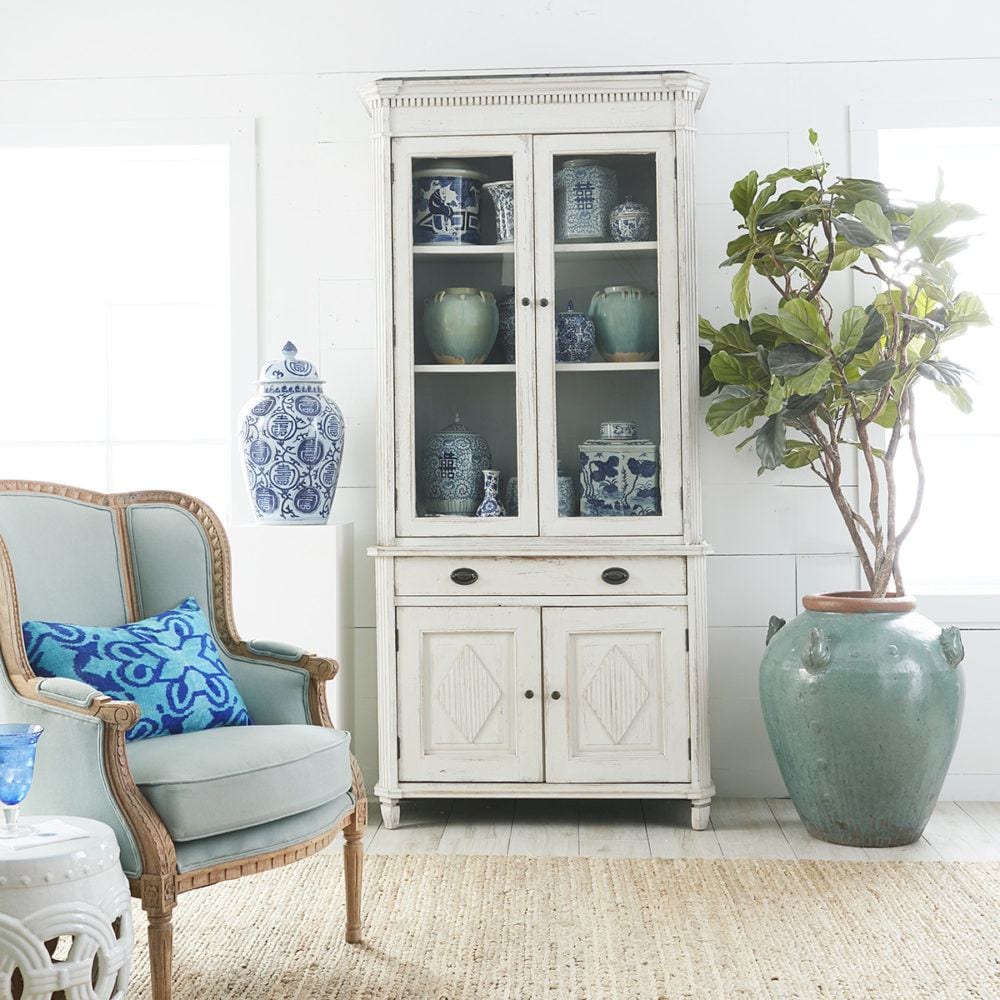
The cabinet in a real room.
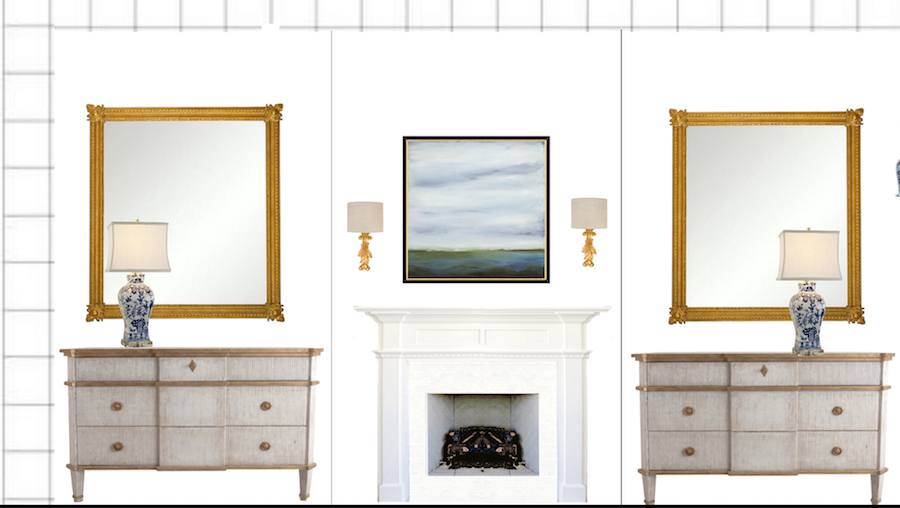
Above is an alternate idea with two large chests and beautiful mirrors.
I love the idea of adding a faux fireplace, or even a gas fireplace. But, a beautiful mantel is always a welcome addition. Please check out this post about faux fireplaces.
Also, you might enjoy this post when I was thinking about an electric fireplace in my bedroom instead of a radiator. Although I like the idea, I’m not planning on doing it.
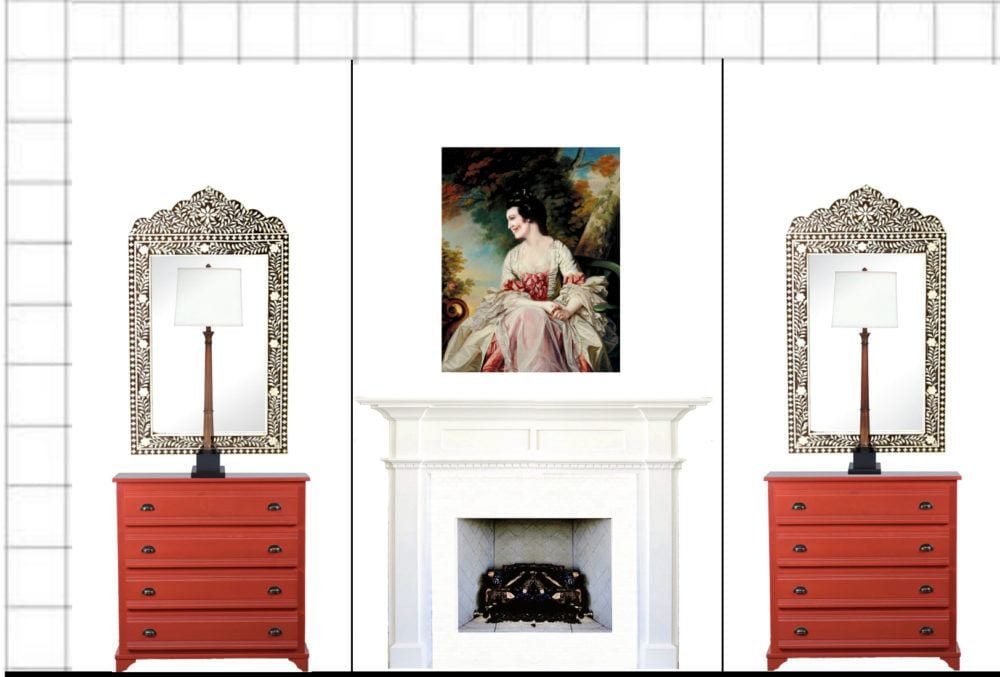
You could also do different colors and styling. This would be for a slightly smaller wall. I think it’s best if there’s a little breathing room, like 6″-12″, on either side of the piece of furniture. But, if it’s tighter than that, it should be okay. But the moulding of the piece of furniture should not touch the wall.
Yes, that’s my face on the painting.
You know, every time I see this one, I think of the Joker from Batman.

haha
Caesar Romero, from the original Batman TV show was the best Joker.
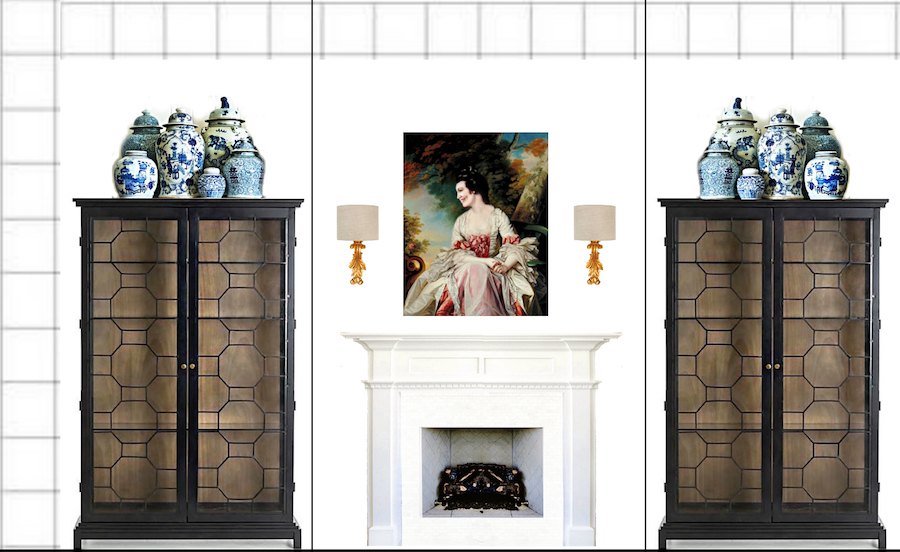
I love the Amma cabinet from Scout & Nimble. It’s only 72″ high, so better for a room with an eight-foot ceiling. However, this height looks good with a collection of Chinoiserie porcelains.
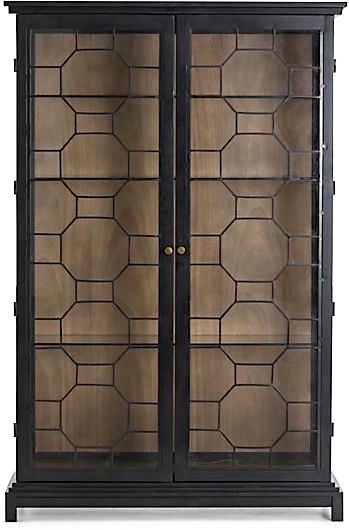
Another thing you could do with this cabinet is to paint the inside a color to coordinate with your decor. I recommend doing a small section first, because the glass might distort the color.
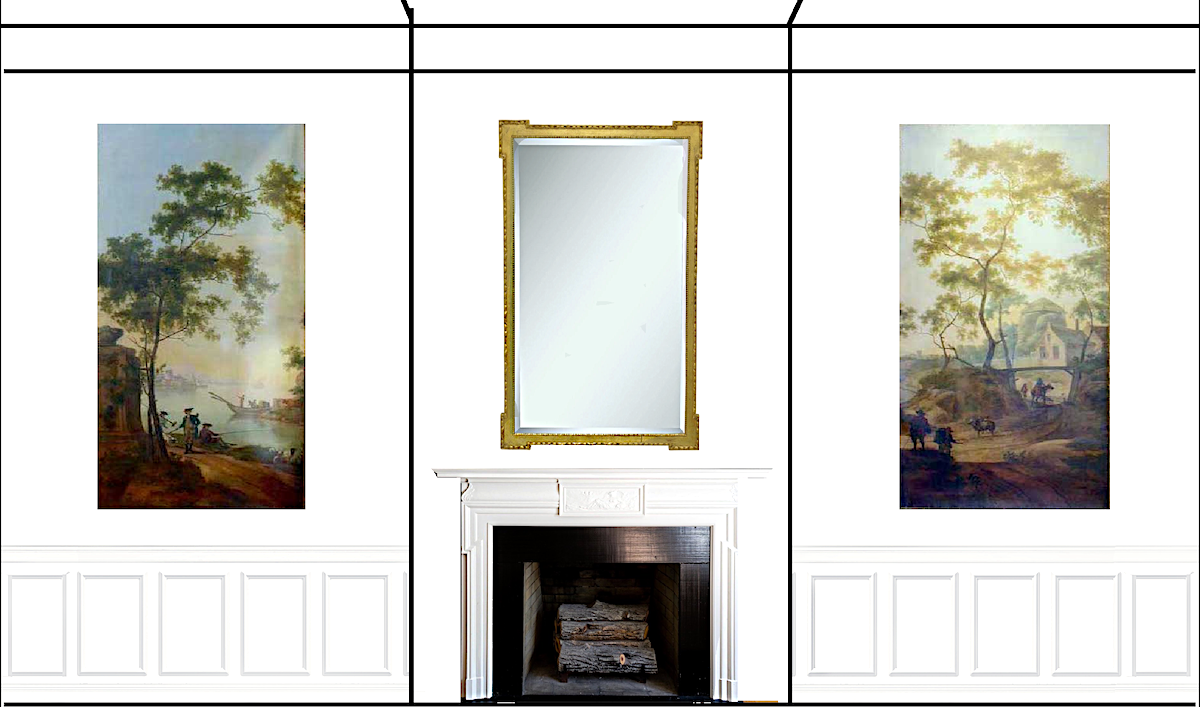
Of course, you could always do a long living room wall with a faux fireplace and then two huge, gorgeous pieces of art flanking each side.
I also love this post about these big, gorgeous, French mirrors over the fireplace mantel.
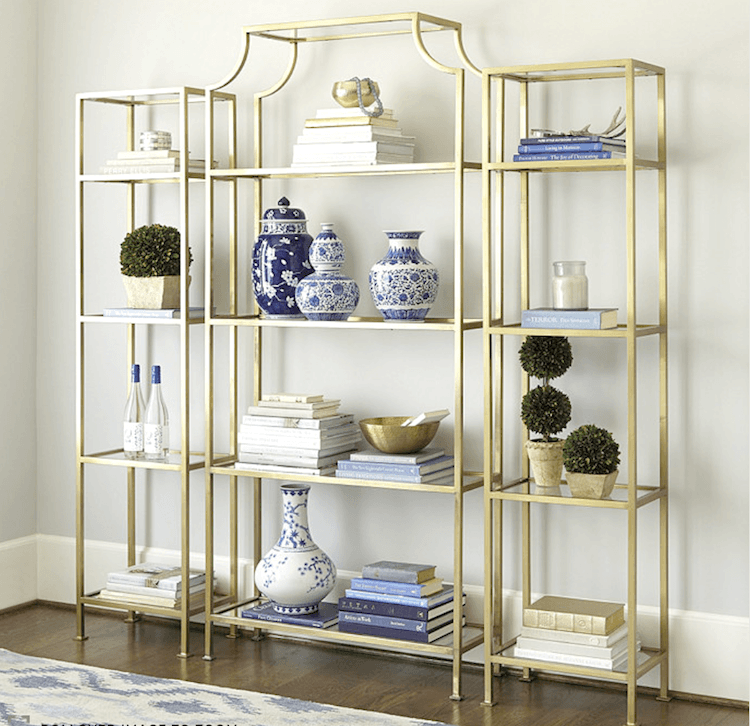
I think that the Sylvia Étagère trio from Ballard Designs is quite handsome. A longer wall could be balanced out by art or sconces, and an extra dining or occasional chair could be on each side.
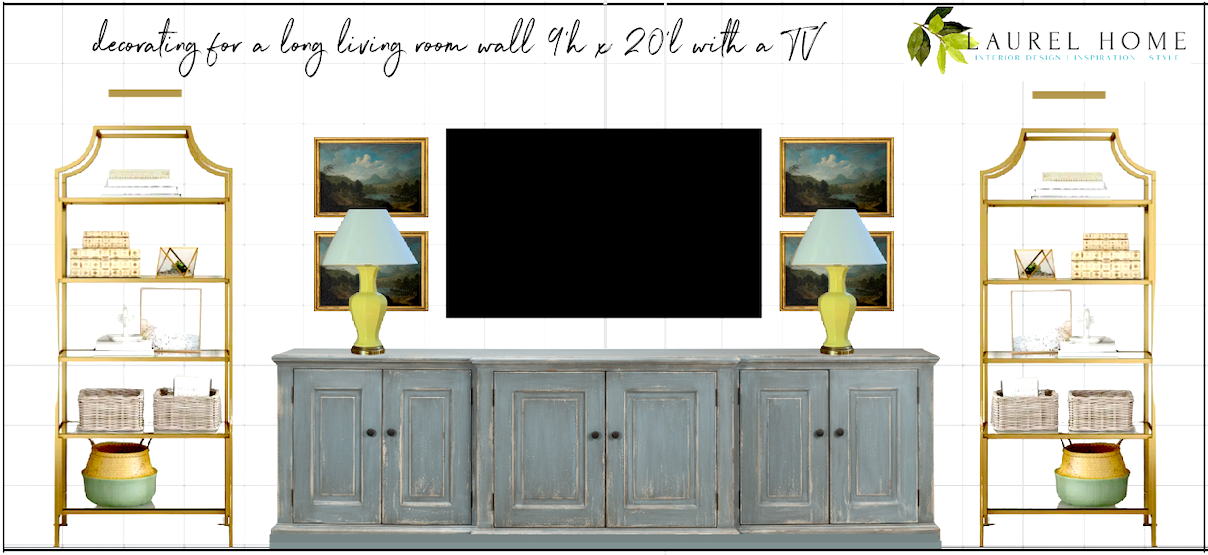
Above I used the center section flanking a 122″ breakfront sideboard from Sarreid!
If you are looking for more TV decor ideas, please check out this post about decorating around the TV
This post has more cool ideas about what to do with the television.
And this post is about making your TV wires disappear once and for all.
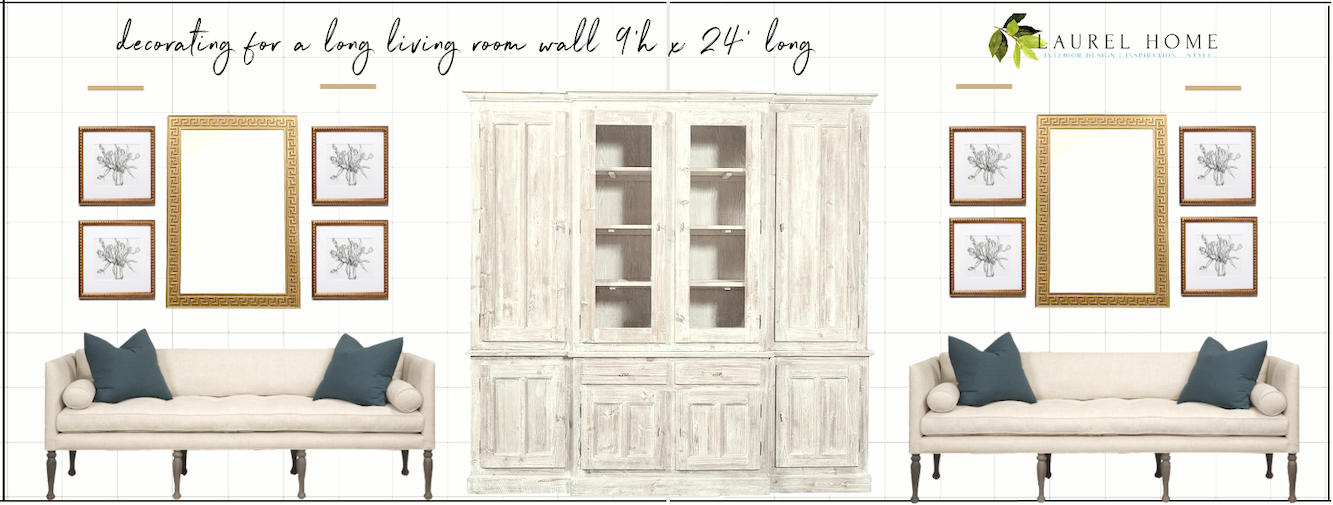
Above is a board that works in terms of composition. However, this kind of arrangement would be better for a super long and fairly wide hall in a home than a living room.
This is a 24-foot long wall. So, if it were about six feet less, instead of the settees, one could use two chairs flanking the cabinet.
Those who own the Laurel Home Essential Paint Collection, which comes with the Palette and Home Furnishings Guide with forty palette and furnishing boards, have many more detailed vignettes with long walls. Some have windows or doors, but several of the mood boards do not.
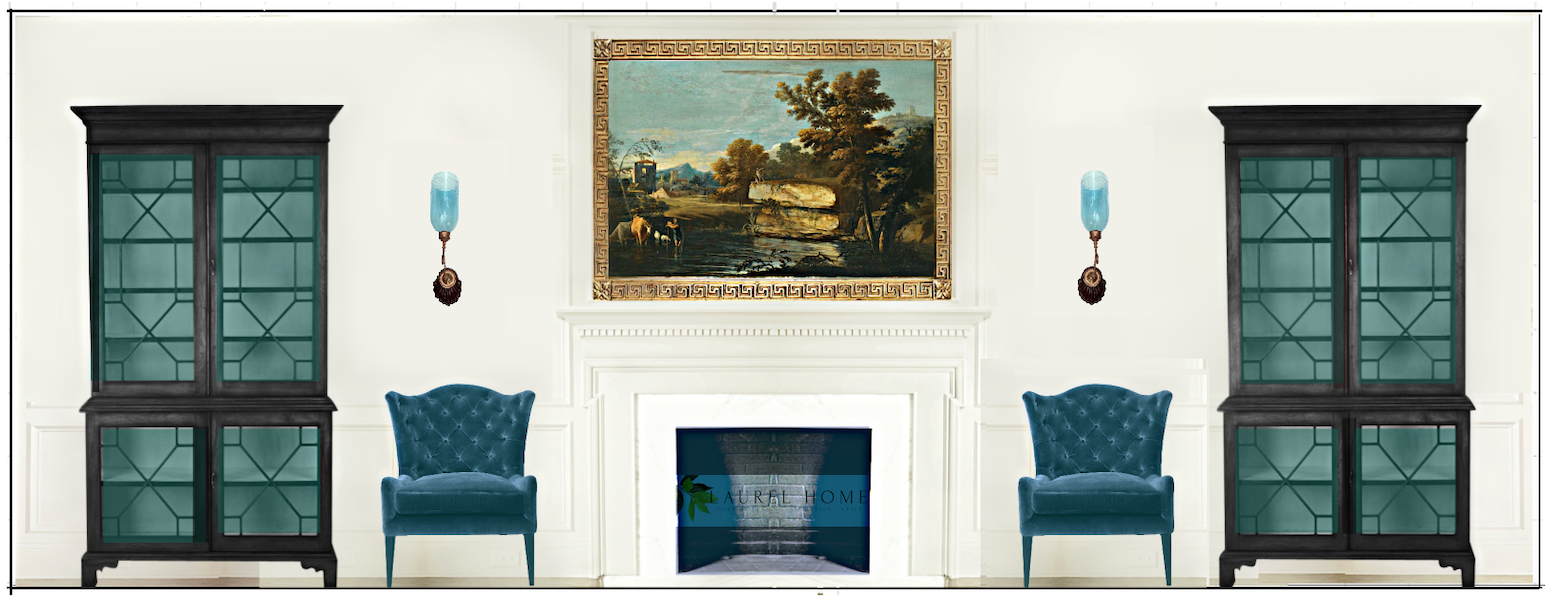
Above is one last board with vintage furniture and a priceless oil painting. ;]
Another post that might spark some ideas is this one for rooms with no windows.
Below is a graphic image to pin to your Pinterest boards for reference
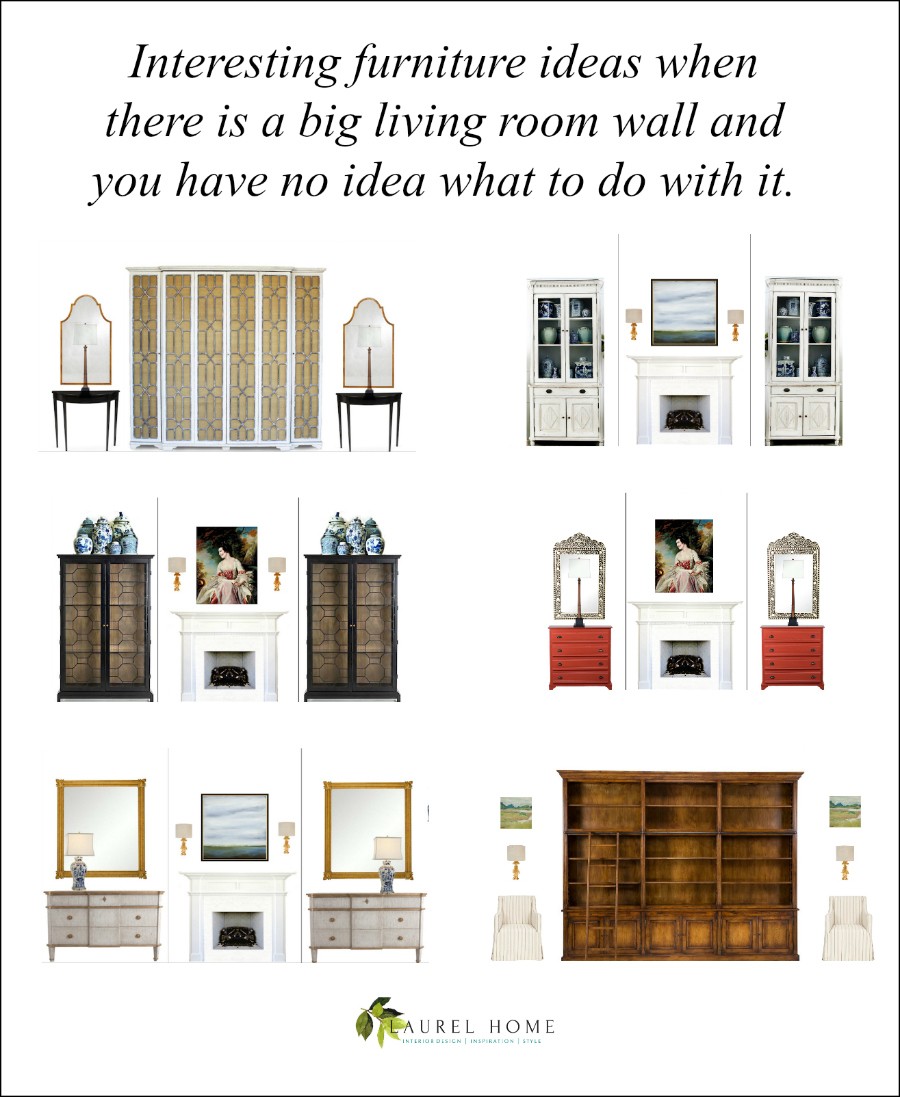
I hope this gave you some good ideas for how to deal with a long living room wall.
Please check out the newly updated Hot Sales Pages. There are a lot of excellent post-Labor Day Sales still going on.
xo,

Related Posts
 120+ of My Favorite Interior Design Books + Gardens!
120+ of My Favorite Interior Design Books + Gardens! New Traditional Decorating – Little Known Ideas You’ll Love
New Traditional Decorating – Little Known Ideas You’ll Love Cracking The Ben Pentreath Paint Colors Mystery
Cracking The Ben Pentreath Paint Colors Mystery Love Me A Warm Color Scheme But Is It Going To Look Dated?
Love Me A Warm Color Scheme But Is It Going To Look Dated? Covid-19 – What The Experts Might Not Be Telling You
Covid-19 – What The Experts Might Not Be Telling You My Brownstone Kitchen – Time To Get Serious
My Brownstone Kitchen – Time To Get Serious Come See My Holiday Fireplace mantel Decor – 2022
Come See My Holiday Fireplace mantel Decor – 2022



