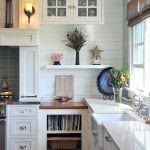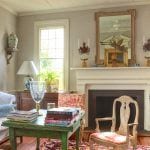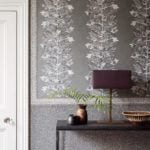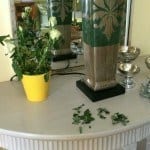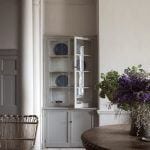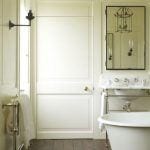Hi Everyone; you so much for all f the terrific comments, from Sunday’s post.
I love these posts, but seriously, I really need about 50 hours, and I don’t have 50 hours. The boards are fun to make, but tedious. On top of it, I lost Six hours of work when something went horribly wrong on a board.
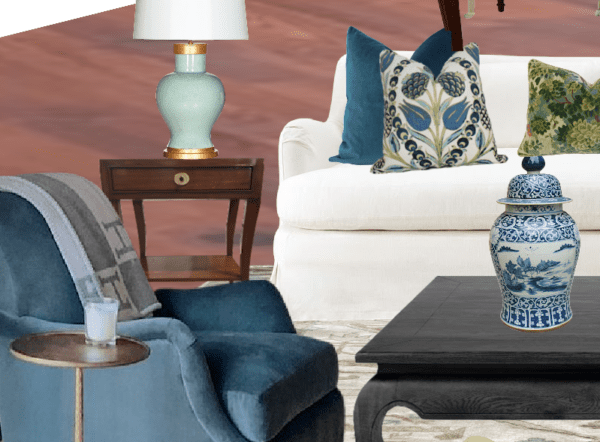
This is not what I had in mind, lol and I couldn’t get back the other 90% of the image!
If you missed Sunday’s post about a typical American home with common issues, I recommend giving it the once over, so you know what s going on. Or, at least what WAS going on.
So, here’s the late st.
Let’s begin with the air conditioner. I was told it needs to stay where it is because of the building code.
Apparently the code in Washington State goes like this:
All indoor wall air conditioning mini-split units MUST be placed so that they are within one foot of the ceiling and overlapping the fireplace mantel by a minimum of 10″ and not more than 15″.
In any case, you guys were right. The AC can’t go under the window sill because, indeed, the house does end at the wall. The bay is supported by something else.
The dining situation
As I suspected, there isn’t adequate room in the kitchen for a table and chairs.
Most of the time it’s only Dan and Cher. When the kids and grandkids come over, they dine in the rec room. In any case, there is plenty of room. I’ll make it work. Remember the studio apartment where I created a bedroom? (really a closet with a bed in it. lol) And there was also a dining/mahjong area, and a living/work area too?
The fireplace.
They need it and use it but are replacing the insert. Excellent. My solution for the surround is actually quite simple. I would normally do a honed black granite where the brick is. However, if they paint it a matte black, it’ll look great and they’ll save a lot of money.
I would sheetrock the front of it like it’s supposed to be. For the top, I would see if there’s a remnant of the honed black granite. OR, they could also do a dark slate.
I don’t have news about the fan. (I don’t think). But, I am hoping they change that thing.
Here’s the good news.
Dan has agreed to close up the bookcase and extend the kitchen wall.
The kitchen is another matter, but, I have a sweet story about the peninsula.
Dan’s dad built it. He built the island because he so enjoyed watching Dan’s mom baking.
See, I told you it was sweet.


Now, for the tough part.
I think I may have mentioned that Cher is bringing over her current living room furniture. That consists of a sofa, loveseat, coffee table, and area rug.

There is also a breakfront that’s been in the family for a long time and has sentimental value. Great. We can put it on the wall where the first sofa is located.
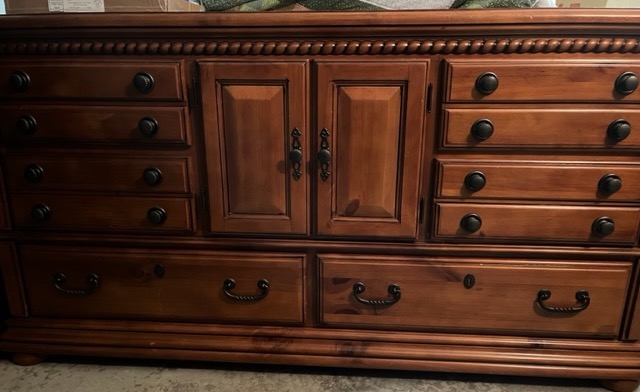
There is also a sideboard that will go under the TV.

Above is the furniture from Cher’s current home that she’s bringing over to her fiance’s home. The walls are beige. Cher says she loves this color. What strikes me immediately is there is an overwhelming amount of mid-tone colors, giving this room somewhat of a one-note feeling. No worries. This is a common issue. Even a lot of professionals decorate with one-note schemes.
In a painting on to the paint, Cher has used the painting below as her inspiration for the room.
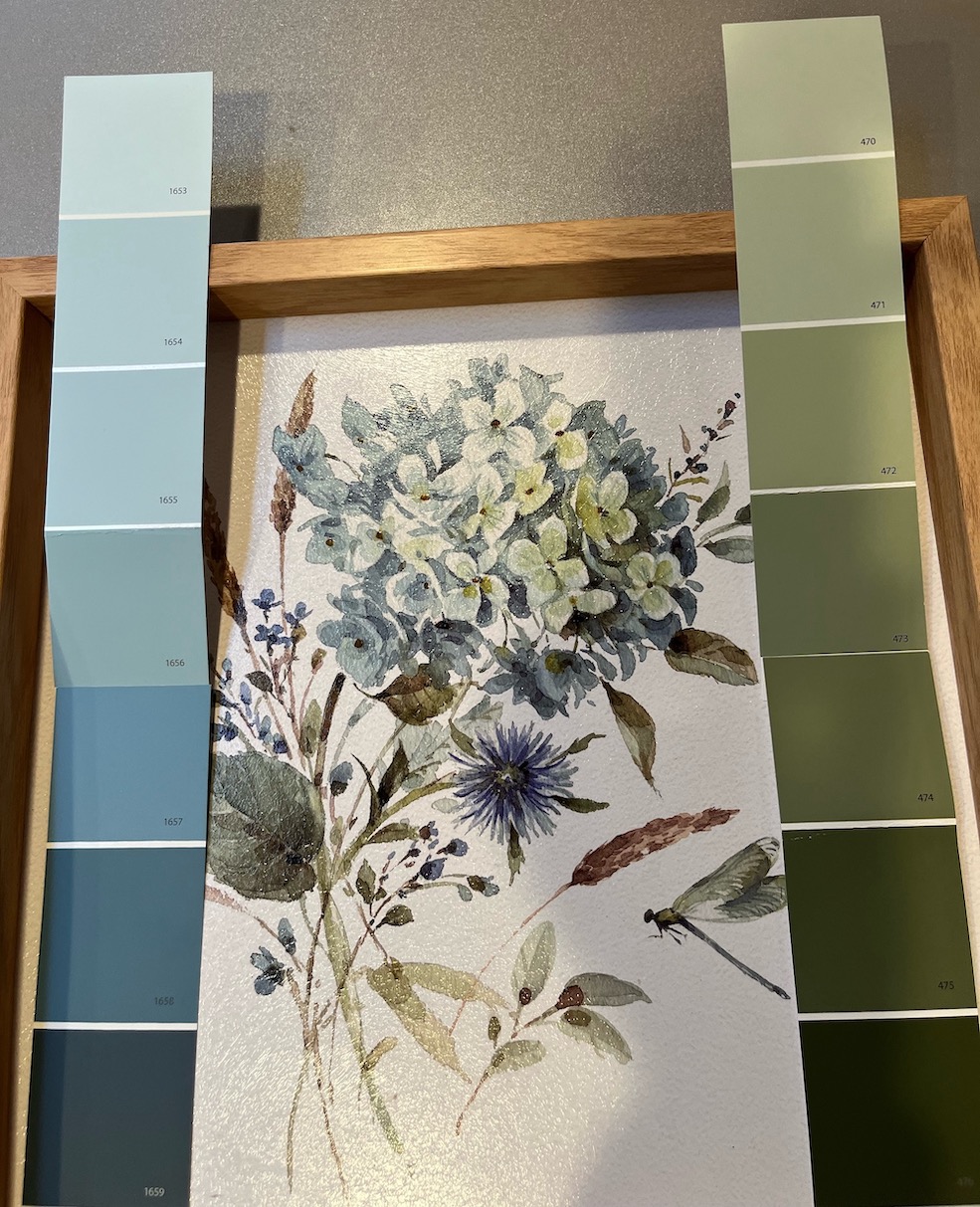
These are nice colors, but there’s not enough variety in chroma. Chroma is how bright a color is. Again, these are all kind of in the middle. I feel the most successful color schemes have some tension to them.
It has taken me years to understand how a bit of clash is a good thing.
It’s like this. My son’s first jazz teacher told him. “If you play a wrong note, play it again and it won’t be wrong.”
In the forest there are thousands of shades of green. You don’t need thousands in your rooms, but variety is more interesting.
My favorite Barbara Barry quote is:
“Complexity is what makes rooms rich.”
She’s the master at subtle yet complex color schemes. I’ve learned so much from observing her work, so I wrote two posts in her honor a while back.

Cher is also bringing over two brown pieces of furniture. Above is an heirloom breakfront. It might be cherry or pecan.

This pine piece in a caramel stain is going under the TV.
Yesterday, Cher emailed me about a large three-piece in similar wood tones to go on the TV wall instead of the above sideboard.
I said, please don’t.
It is not a good design decision to have two big pieces of tall brown furniture perpendicular to each other.
Okay, here’s what I’m going to do.
I will share what I did, not necessarily in the order, I did it.
So, let’s dive in.
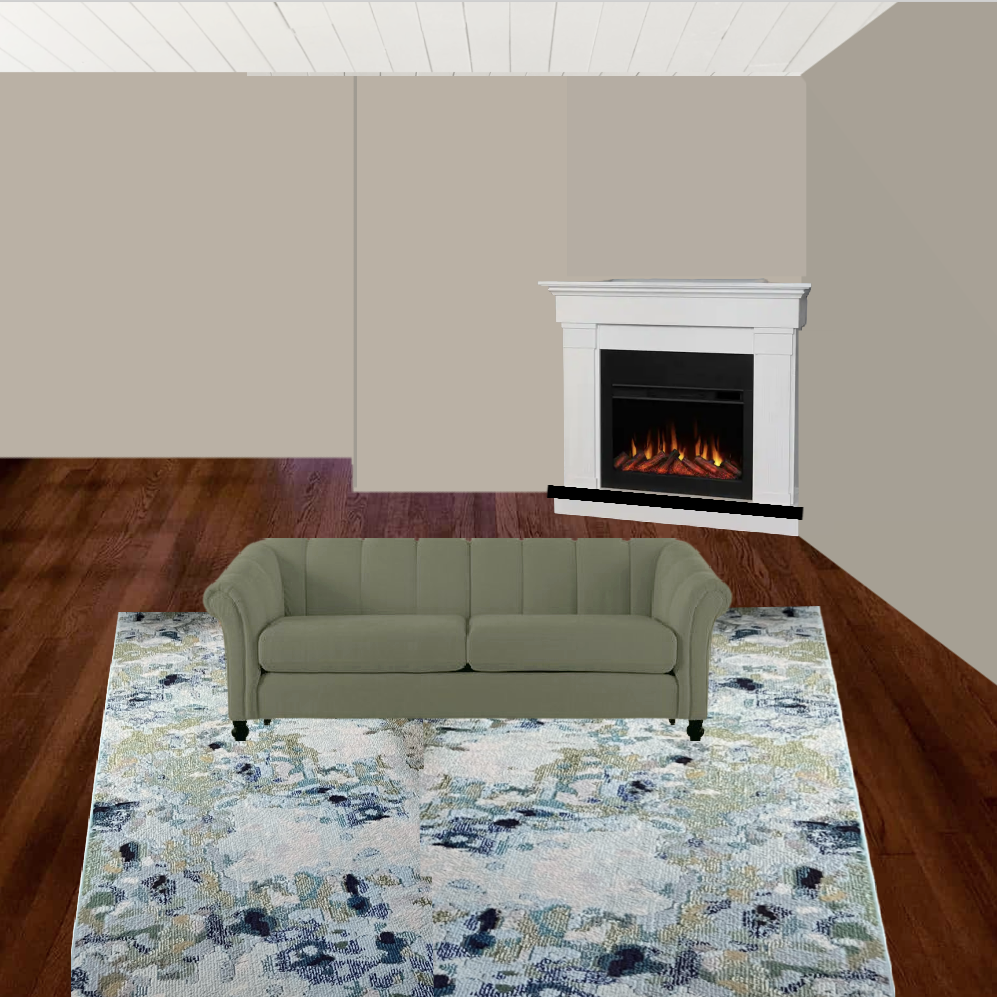
I began with Cher’s rug and a similar sage sofa with beige walls and the corner fireplace. I’m not too fond of the wall color with the rug and sofa.
Still, I will give it the “old college try.”

This is not the furniture layout — not even close.
While this is not terrible, and I feel there’s more depth, I also don’t think it’s uplifting. As most know, the weather in the pacific northwest is often gray and damp. Plus, I have a feeling this room is larger than Cher’s current living room.
So, the first mistake, and a common one, is that Cher is taking a paint color she loves in her current home and planning on using it in the new home.
She also doesn’t have a sound interior design plan.
Therefore, she needs my 12-step program.
I realize it’s overwhelming. But this is why it’s so fantastic to work on Picmonkey so that you can see everything you’re thinking of doing together. You could also use PowerPoint or keynote. However, Picmonkey has a lot more features.
You can use a photo as I did. Or, you can make your own perspective.
OR, just lay everything out on your virtual board. All of it works.
Cher’s third mistake was coming very close to picking up a piece of furniture that would not help elevate this room. I fully understand this. I can be pretty impulsive. That is why I gave it a full three hours before purchasing my stools. haha
My wonky numbering system begins here. It gets better later on. :]
Okay. I tried, but I think the problem for me is the rug. So, let’s move on with a different rug.
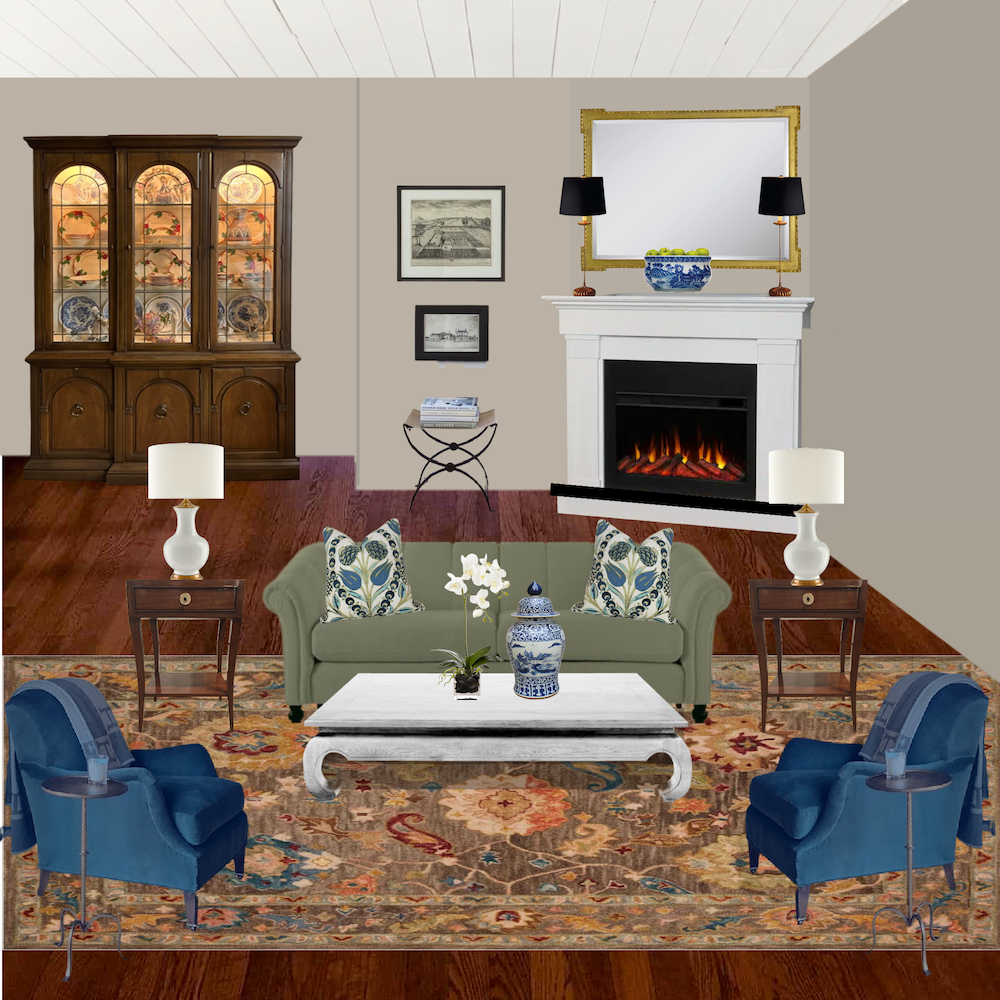
1a
This is a hooked rug I found at Shades of Light. It is wool and full of warm, beautiful colors. (It also comes in other colorways.) Wow! What a difference already! And because there are many shades of brown and similar tones of coral and red, I’m no longer bothered by the difference in wood tones.
There’s that complexity principle in action.
But, I’m not nearly done.
I am not a fan of this wall color. This is why beige (okay, cafe au lait, haha) gets a bad rap. Beige, to me, is like white that needs some Zoloft. Rooms with beige can be absolutely gorgeous. Yet, beige, particularly if it sways a bit pink, is not an easy color.
Maybe Cher’s color is different from this beige. But, still. I think she can do better.
Beige colors that skew green are different. These khaki colors can be beautiful. In the early 2000s, I did zillions of rooms using colors like hc-96, hc-93, and others.
So, let’s do a warm off-white. This would be five parts coffee to 95 parts white milk.
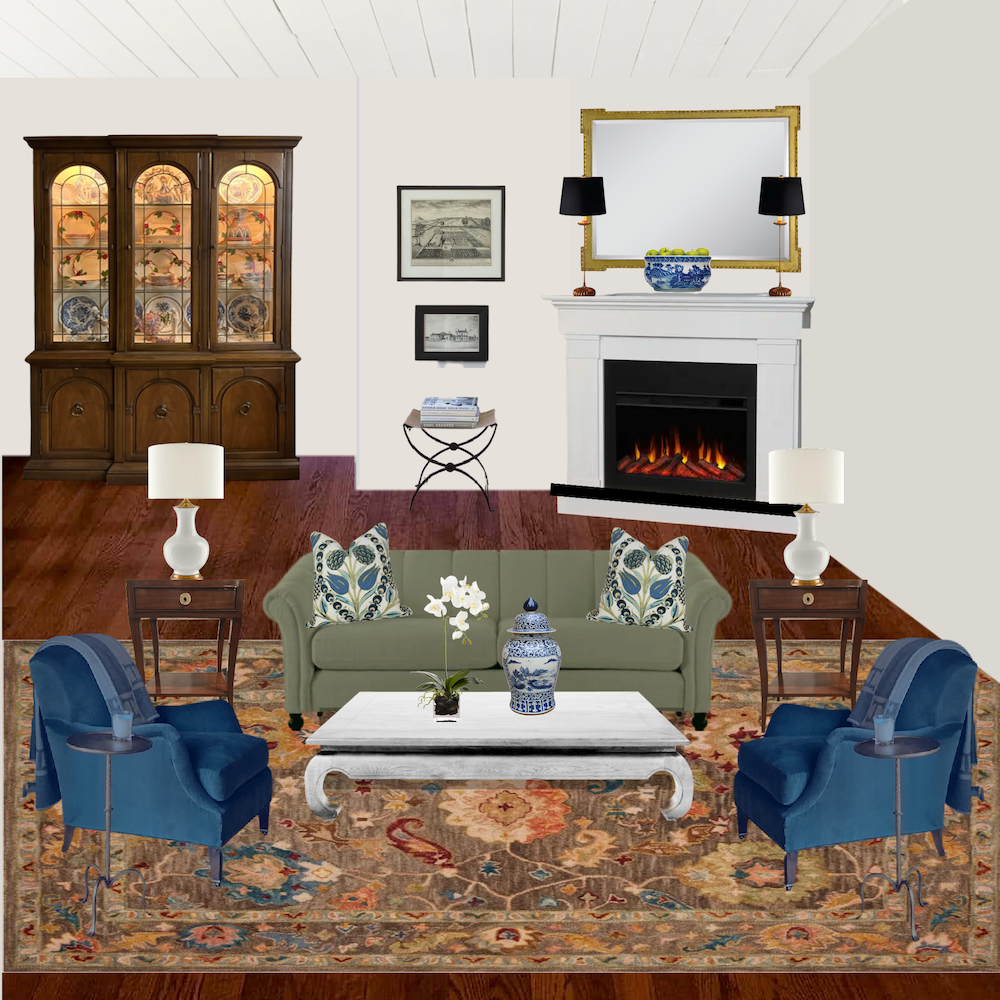
2a
This vignette looks a lot fresher. It could work if there was a lot of colorful art to balance the contrast between the dark wood and off-white walls.
Okay, I’m abandoning Cher’s sage green sofa for now.
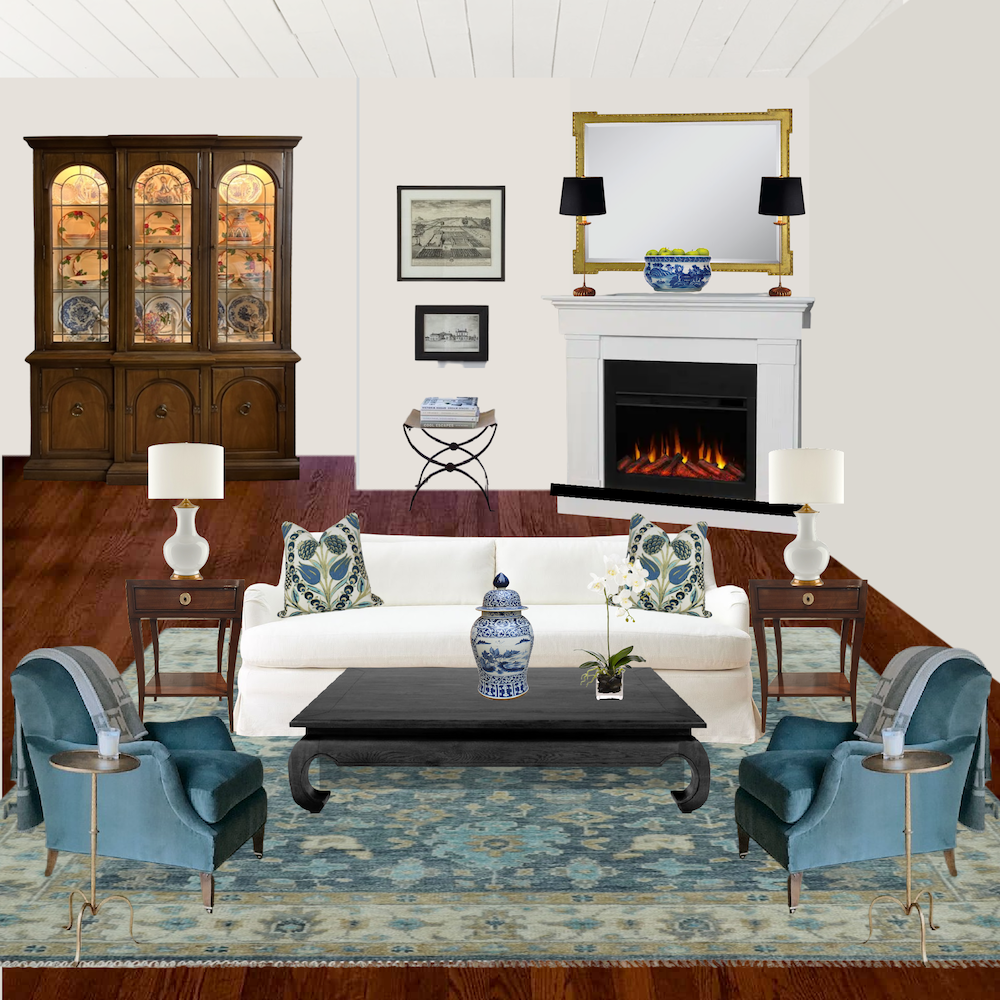
3a
This is a white or off-white slipcover or even a pale natural linen color. Or, it could be upholstered in Crypton. I love this rug a lot. This idea has potential. But, I’m bothered by the brown breakfront on the white wall.
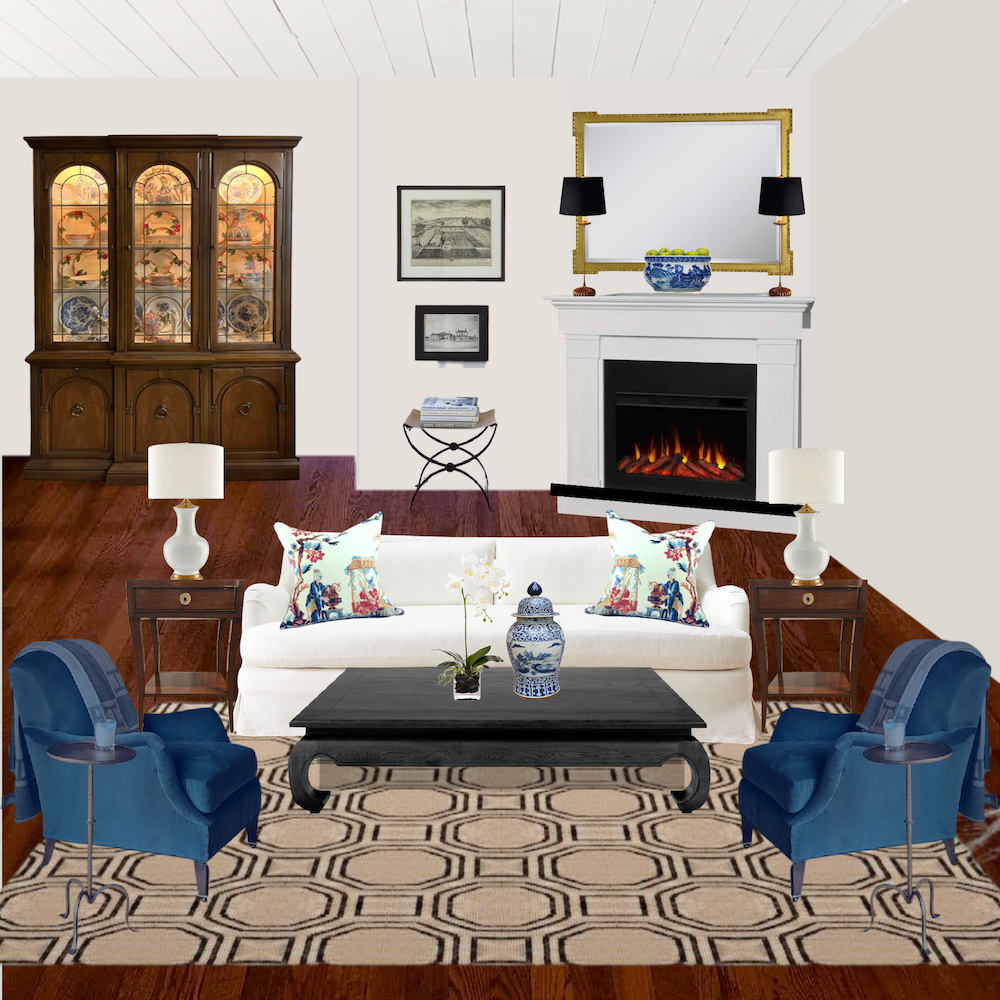
4a
Above, this handsome design, Hexile, is by Dash and Albert. This is a classic pattern on a jute rug. It’s neutral and chic.
I would be fine with either of these two ideas as a jumping-off point.
Even so, I’m fully aware that no matter how washable, some people will not do white, off-white, or even a pale natural linen color like Steve Cordony.
Okay, so what else can we do?
We need to make the cabinet blend into the wall better. It doesn’t have to be brown. It could be one of the deeper colors that go with stained wood trim.
Or, it could be a brighter color. It could be a beautiful, rich red or pumpkin color.
Okay, Cher presented me with a blue and green painting.
Now, the green that’s currently there might work. But, I sense that Cher wants a complete change.
She likes blue, and I’d like to try a very beautiful, almost navy, but not quite. It’s one of the many shades of blue in the Laurel Home paint and palette Collection. It’s Benjamin Moore Van Deusen Blue.
Van Deusen Blue is deep blue with a healthy amount of gray and a dash of green. However, I wouldn’t call it teal.
But, it looks excellent with teal and all of the blues.
Below is a screenshot I just took from the Van Deusen Blue page in the Laurel Home Paint and Palette Collection Guide.
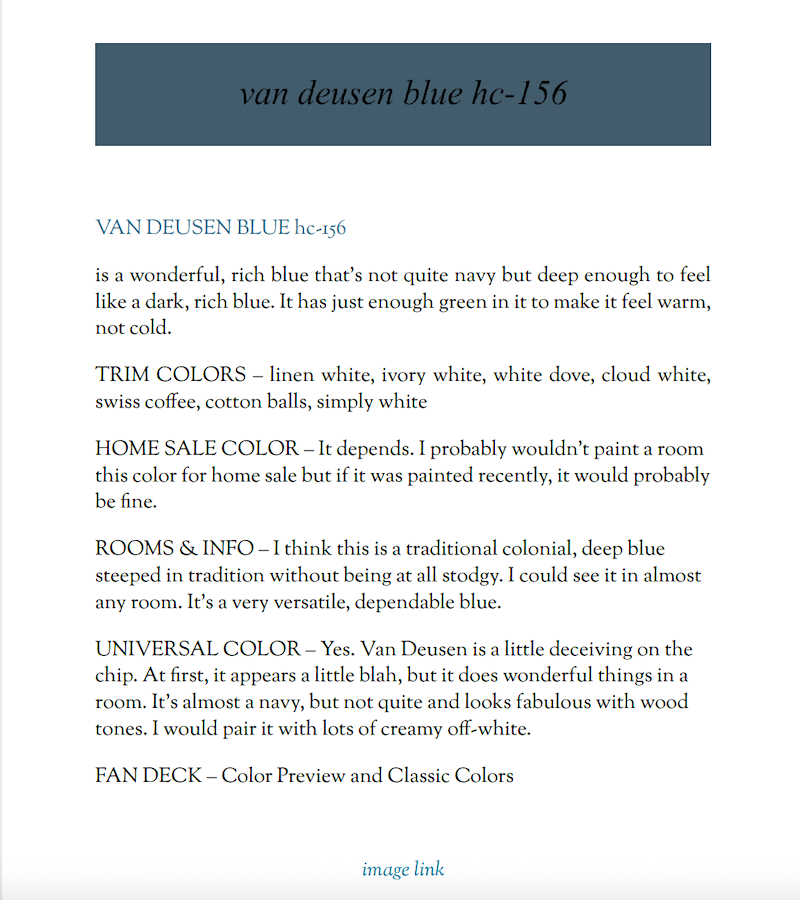
Each of the 144 colors has a page like this. Then, 40 of the paint colors have palettes and furniture ideas to go with them.
Van Deusen Blue is a “universal color.”
I’ve deemed these colors to look great with every other color in the universe. Generally, they are the colors we see in nature. This could be a twilight sky or a deep ocean blue color.
So, let’s stick with this view first. I will number these if anyone needs to comment on any of them.
The ones above are 1a, 2a, etc., because I forgot about them when I began numbering!

1
Some might not have comments, and some will.
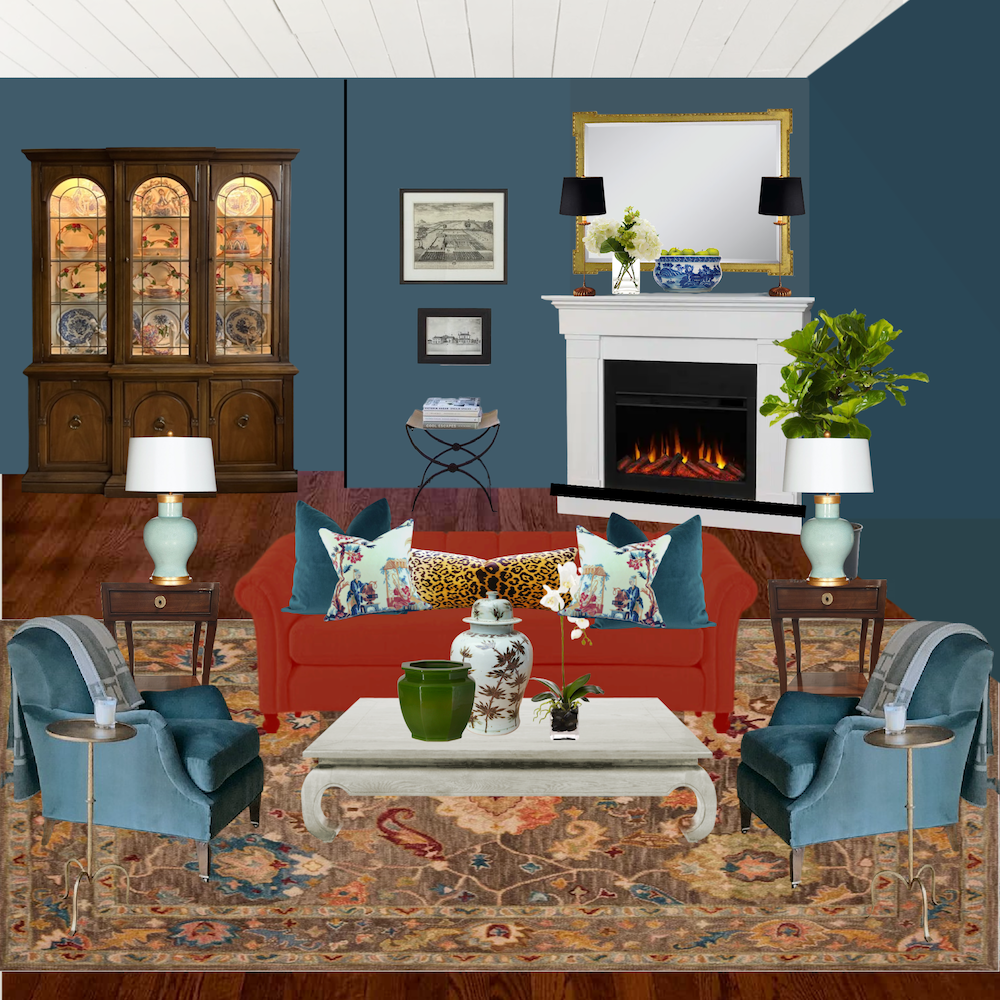
2
Yes, a red sofa. Why not? We did an even redder sofa in this post a while back.
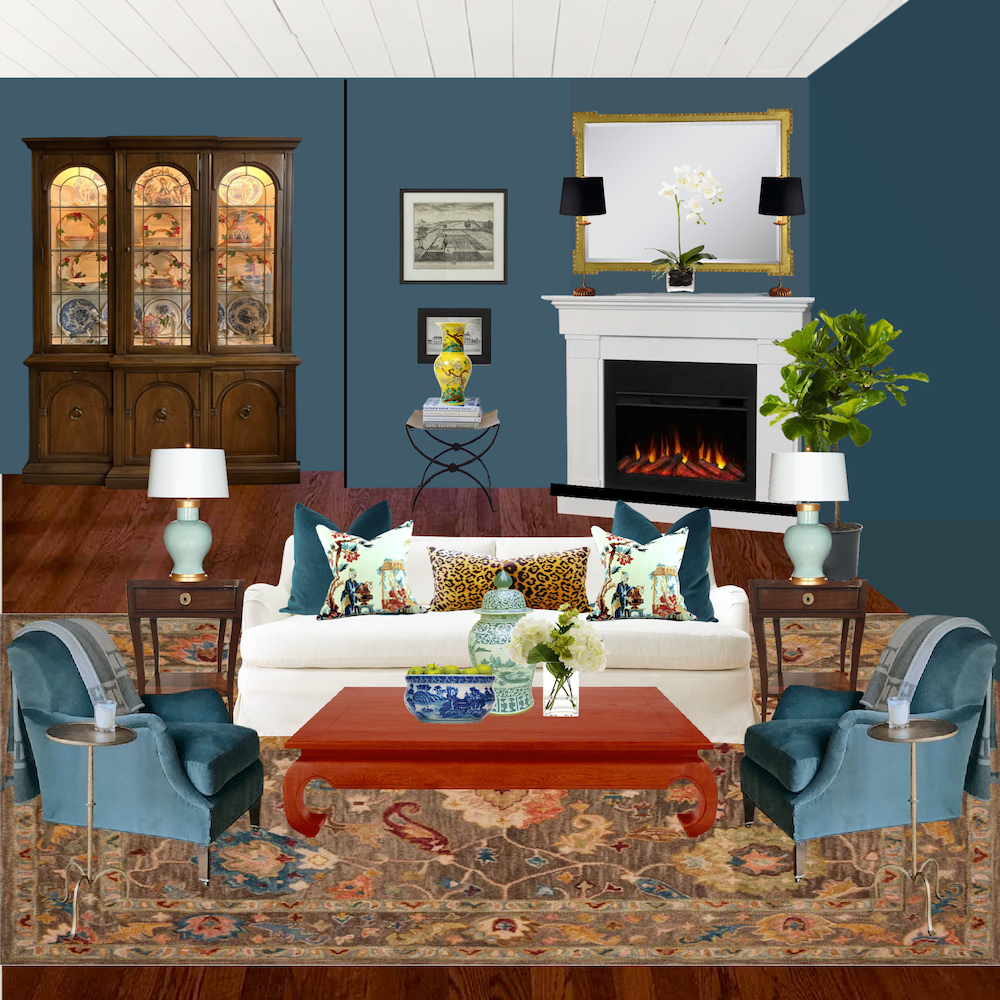
3
I love the red coffee table with this rug, too.
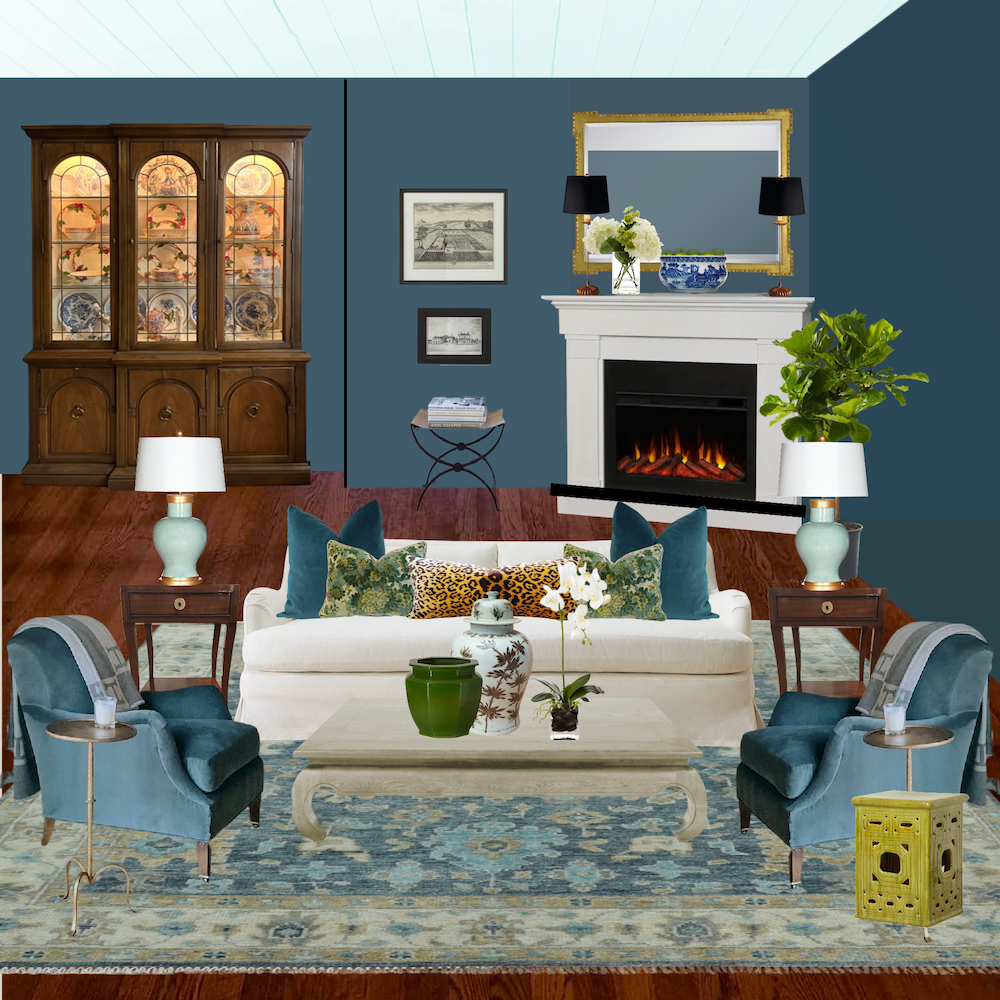
4
There are so many wood tones that doing a cooler palette on the furniture works beautifully. The cool tones bring out the warmth of the wood. I don’t think beige does that nearly as well.
I spent the most time doing the view looking from the kitchen.
And, I did try using Cher’s sage green sofa.
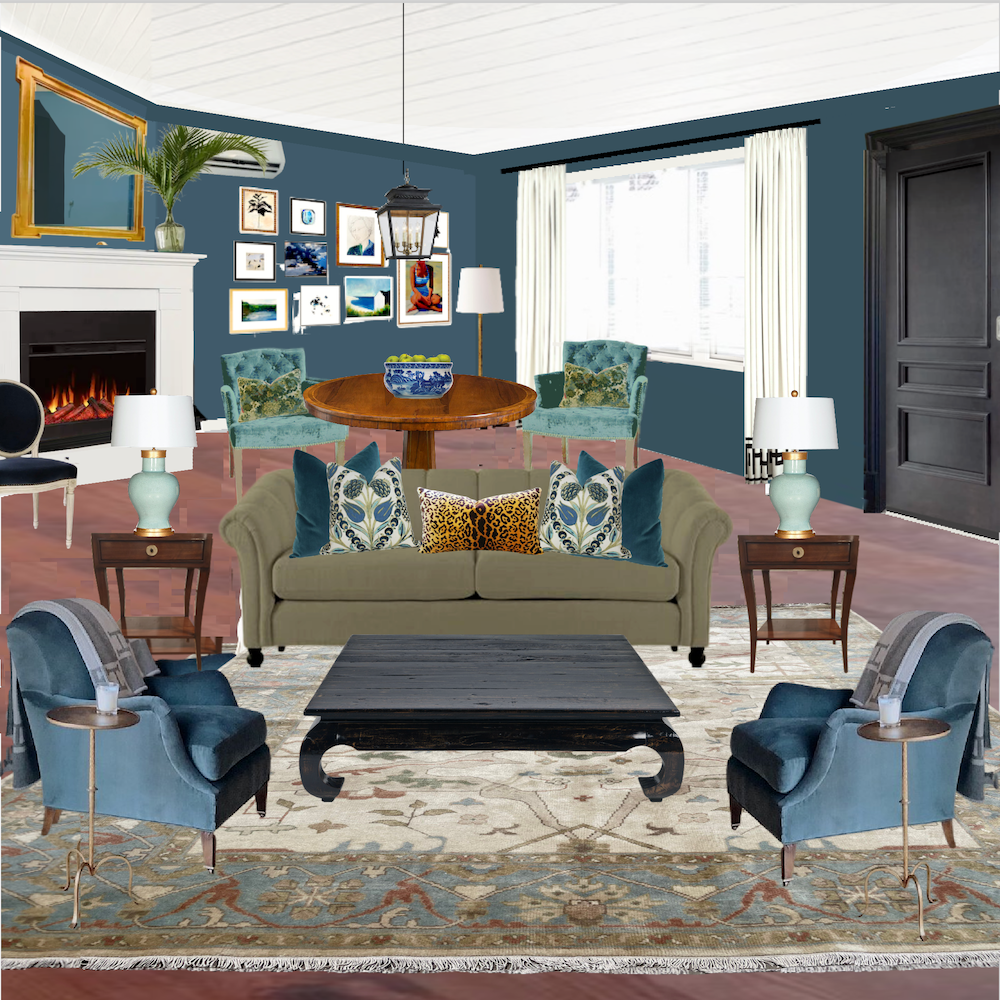
5
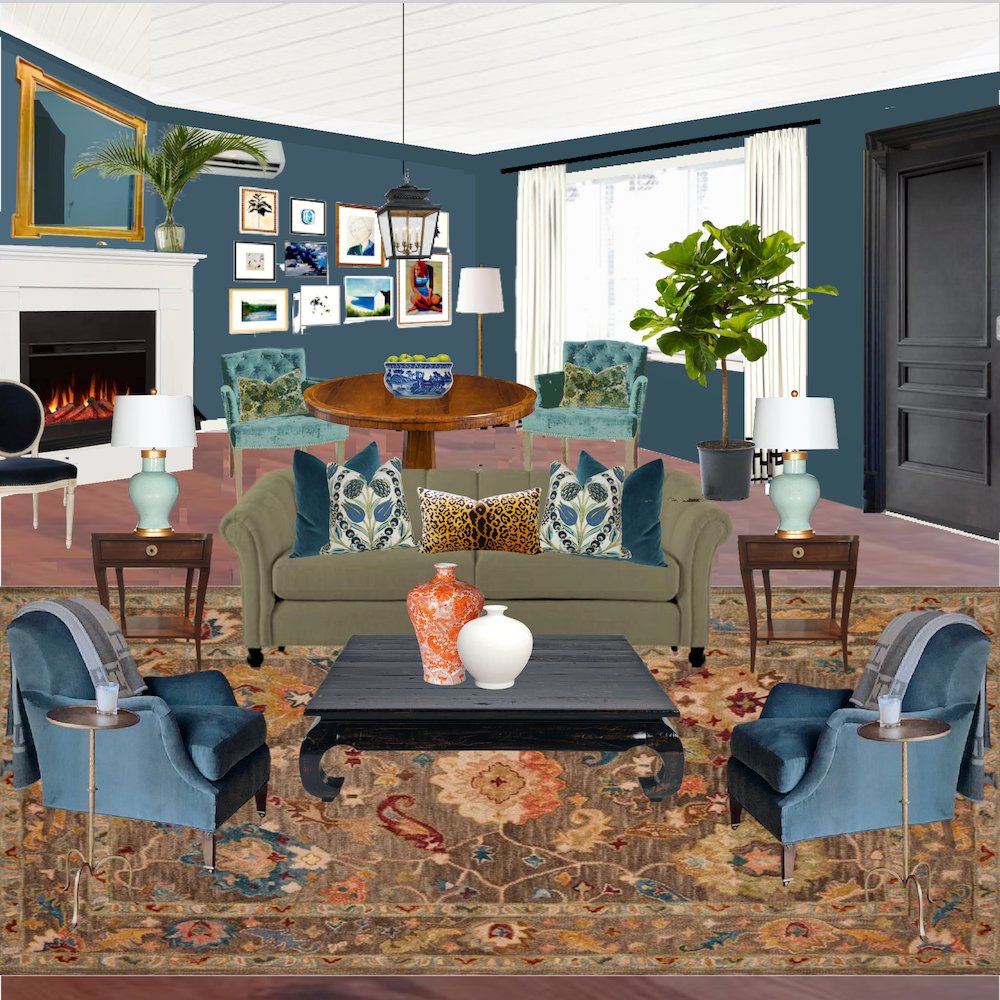
6
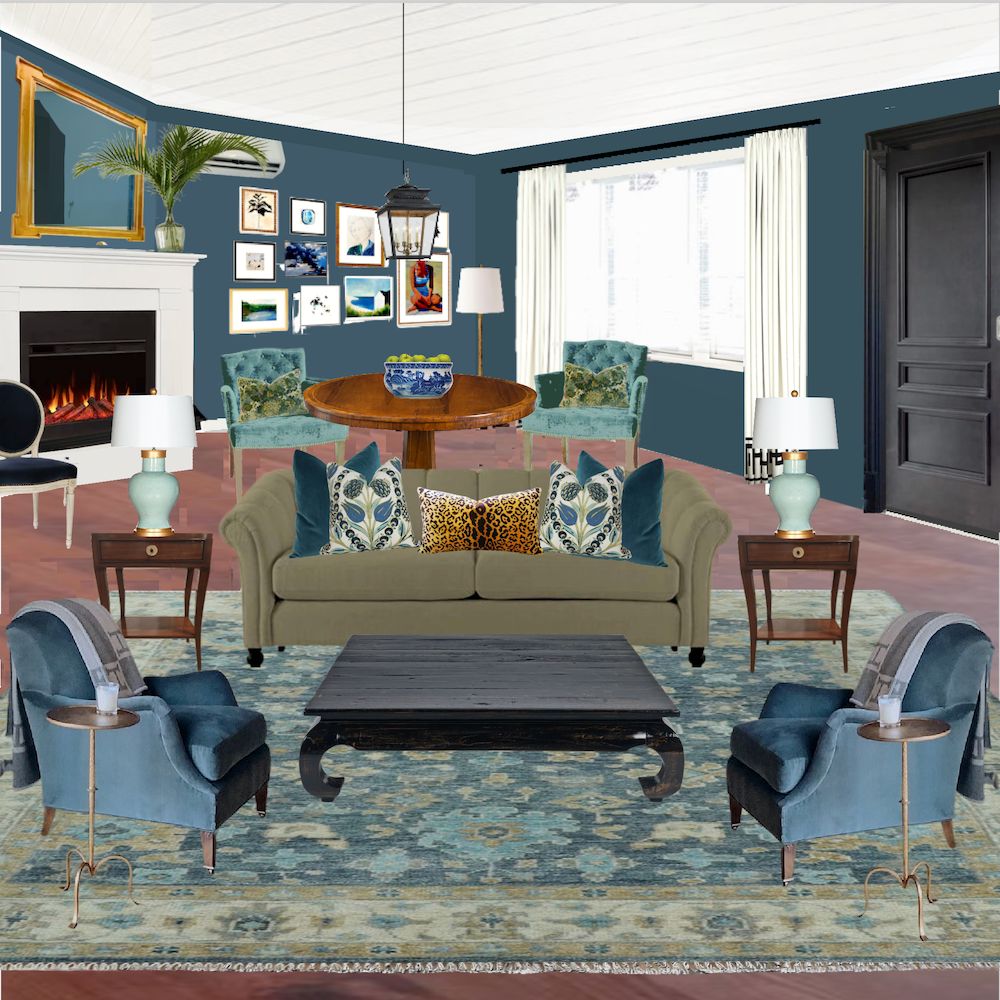
7
No, they aren’t fully accessorized. However, I don’t think this sage color works for me as well as the other colors.
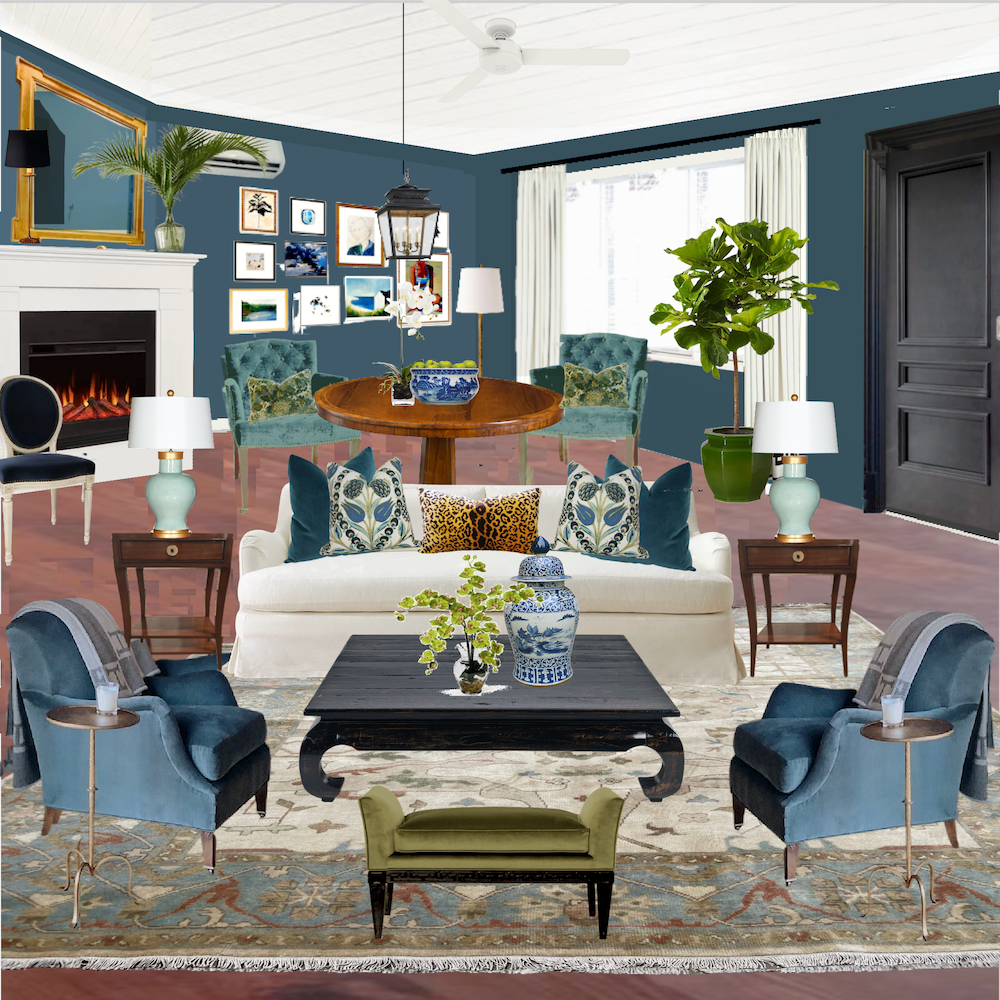
8
Above is the first one I did on Tuesday with a different rug.
I am not doing a floor plan for today. I can do a third post if you’d like more information about that and sources.
This is a sophisticated design.
Yes, the front door and door casing are painted black. And, as there is a mix of brown wood tones, there’s an analogous mix of blues and teal. That, along with a healthy dose of white and more black accents and gold, makes for a well-developed, interesting room with a depth of tone and
BALANCE
By the way, I plucked that divine club chair off darling Jean Stoffer’s portfolio. Please don’t ask me to find it. Picmonkey does a surprisingly good job of removing backgrounds nine times out of 10. But, this also explains why the chic little drink tables are there.
Okay, I have a few more because I’m certifiably stark raving crazy.
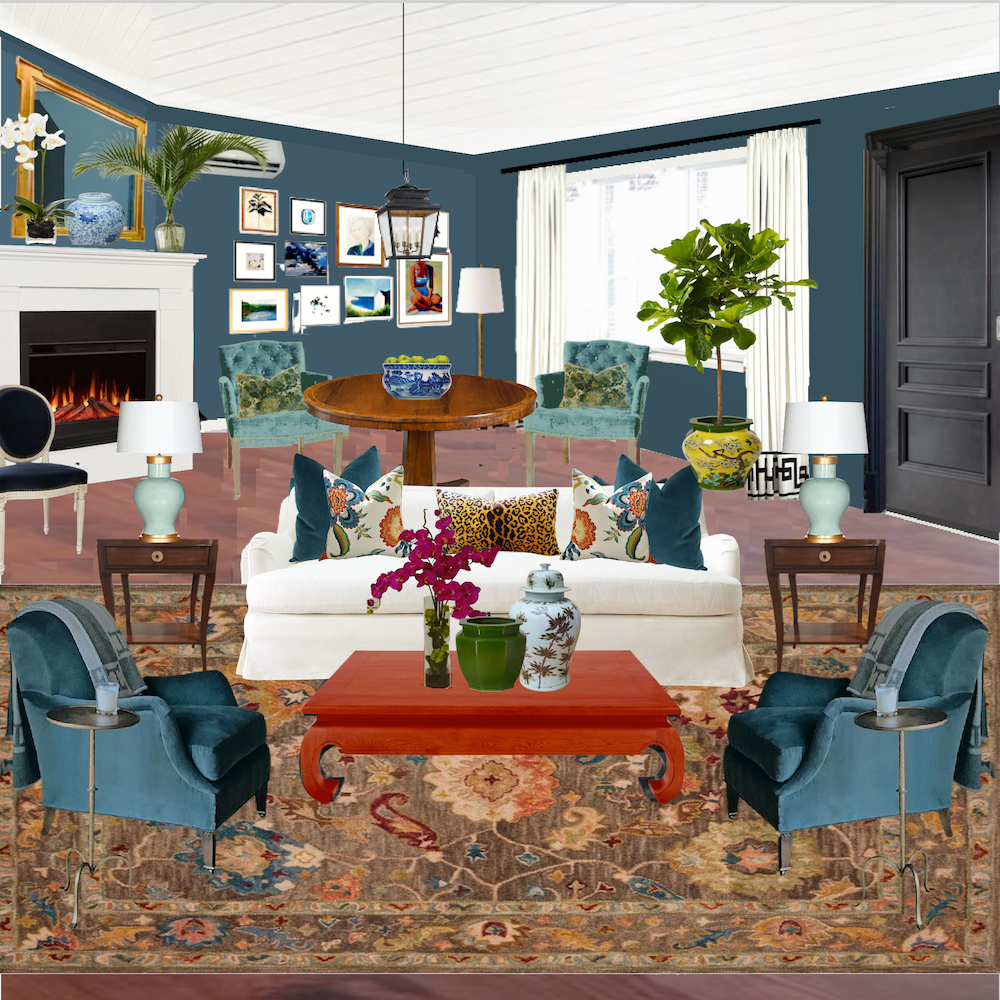
9
This one’s fun. And, yes, intentionally a little clashy.
Oh yes. One of you had this idea for the AC. Thank you!
I also love the black and white Louis XVI-style chairs for the dining area. But, when I lost my image, I did have a screenshot of one iteration, but you can’t move the furniture in a screenshot, so I just stuck Louis in the corner.
Could you do a dark blue sofa?
Absolutely, or teal or terra cotta! There are about 50 billion ways you can go. Butr, this is already over-the-top.
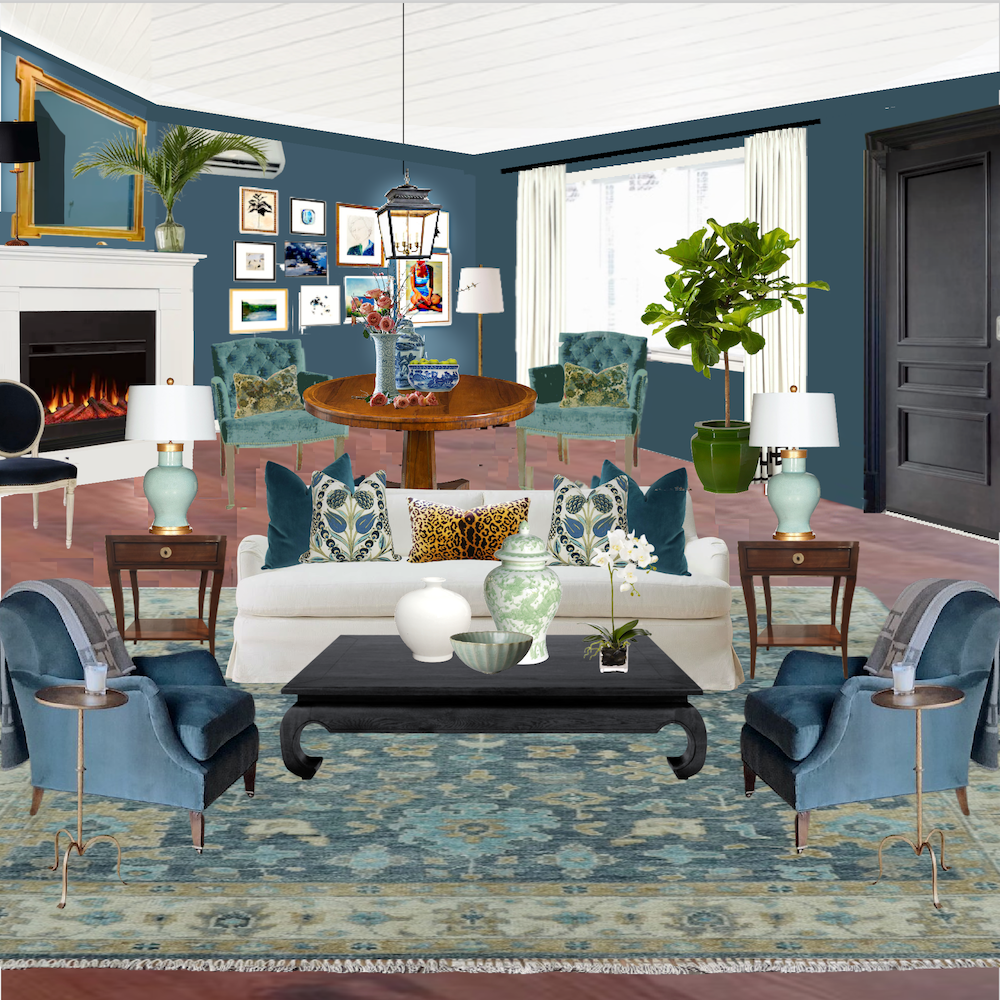
10
This one might be my favorite. However, I can’t decide.
I need sleep, but I hope you enjoyed this look into my process!
I hope you enjoyed my process for creating a design plan. Please notice that paint selection is usually concurrent with the furnishings, usually not before, the furniture selections.
xo,

PS: Please check out the newly updated HOT SALES!
Also, please click the image below to learn about and to get your no-mess Samplize paint samples for all Benjamin Moore and Farrow & Ball samples using real paint! They’re a brilliant invention as you can move them around and re-use them too.
Related Posts
 The Most Durable Painted Cabinet Finish-12 Pros Weigh In
The Most Durable Painted Cabinet Finish-12 Pros Weigh In Hubs Wants a Say In the Home Decor, Because It’s His Home Too?
Hubs Wants a Say In the Home Decor, Because It’s His Home Too? She Loves A Brown, Masculine Room, But He Doesn’t. Huh?
She Loves A Brown, Masculine Room, But He Doesn’t. Huh? 40 Outdated Home Trends. But, Are They All Passé?
40 Outdated Home Trends. But, Are They All Passé? Wall Art and Accessories For Cheap
Wall Art and Accessories For Cheap Nine New Farrow & Ball Colors 2016 – Matched To Benjamin Moore
Nine New Farrow & Ball Colors 2016 – Matched To Benjamin Moore To Brass or Not To Brass In the New Un-Bathroom
To Brass or Not To Brass In the New Un-Bathroom

