Dear Laurel,
My husband and I adore your blog! We especially like the rooms you show with wainscoting and wonder what you think about rooms with peaked ceilings? We’d love to do wainscoting but wonder if the top of the walls would look naked!
I know you don’t answer individual letter-writers, but I bet it would make an interesting blog post.
Thanks!
Elizabeth
Hey Guys,
That was a real note from a lovely reader, Elizabeth.
Ahhh… the longer I’m studying interior design, the more I believe wainscoting, and applied wall mouldings, are the key to beautiful rooms. (excluding purely contemporary and modern architecture)
In fact, it is such an important topic that I’ve discussed applied wall mouldings in well over 100 posts since April 2012.
So, if you’re stuck, maybe bookmark this post so that you can have a resource guide of sorts for wall mouldings of all kinds from the baseboard all the way up to the crown. Of course, this also includes doors, windows, and their casings, picture rails, and all decorative wall paneling.
However, today, this post is going to focus only on wainscoting.
What IS wainscoting?
Well, once I had a little argument with my old boss from the mid-90s. Mind you, she had never taken one interior design course, and I had three years under my belt, including numerous advanced drafting courses. (A skill I rarely use. haha)
Anyway, she said that wainscoting was what you see in the image below.
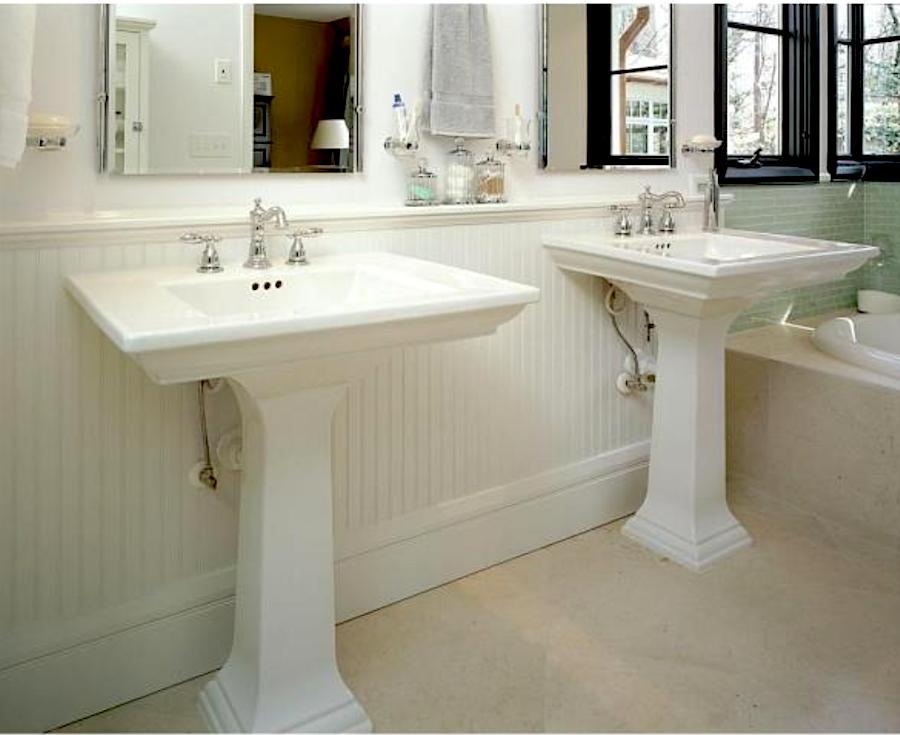
And, yes, she’s right above and below wainscoting available at Home Depot.
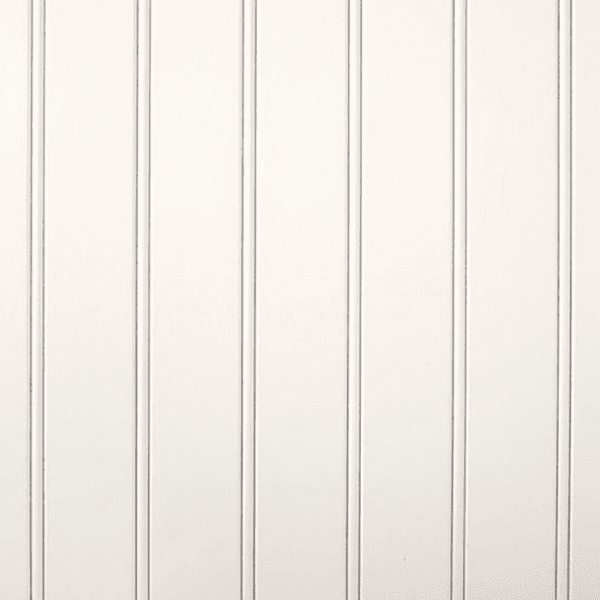
Well, half right. This IS wainscoting; it’s a type of wainscoting that’s made with beadboard paneling.
However, it’s not the only type of wainscoting, even though my boss insisted that it is. And, she did not know the term “beadboard.”
Moving on…
Most of the time, when I think of wainscoting, I think of the classic design consisting of a chair rail (or cap), panel moulding, and baseboard.
In addition, there may or may not be a rail (horizontal, flat piece) and a stile, a vertical flat piece. I remember the difference because when I think of rail, I see a railroad that runs horizontally.
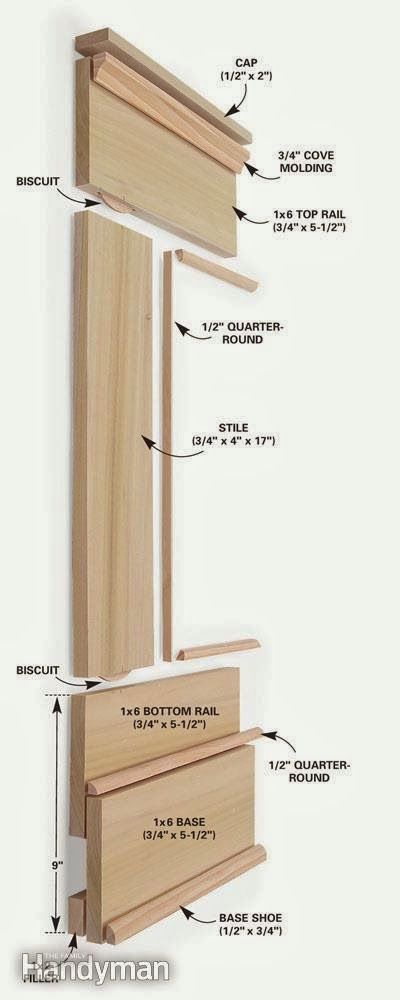
A breakdown of wainscoting from Handyman
The chair rail can either be a horizontal piece with a specified profile or even a small solid crown moulding.
I made this graphic (below) to show the basic components of what goes into traditional wainscoting.
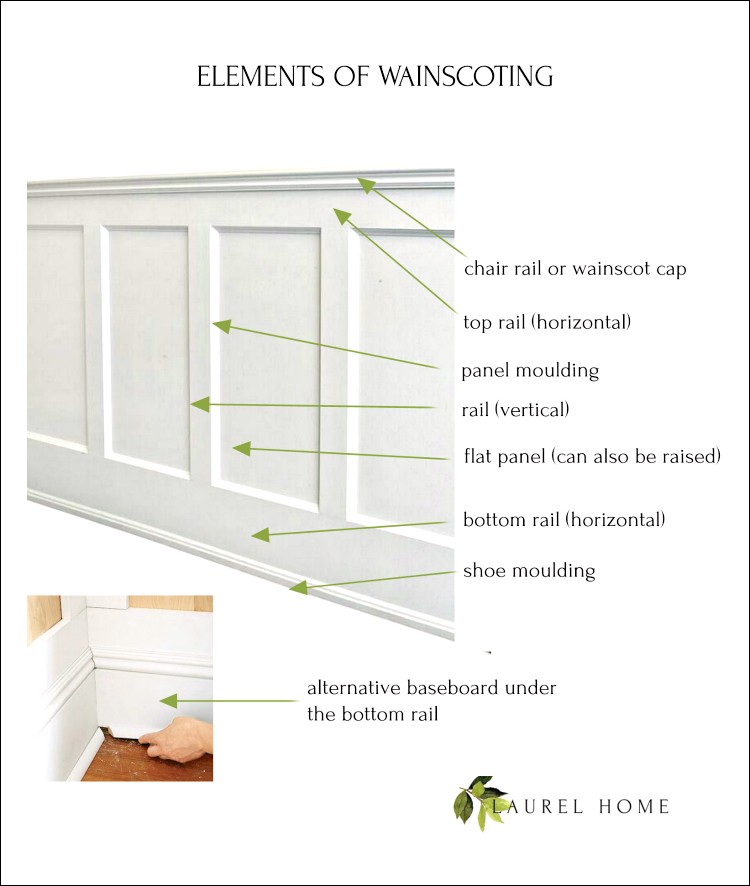
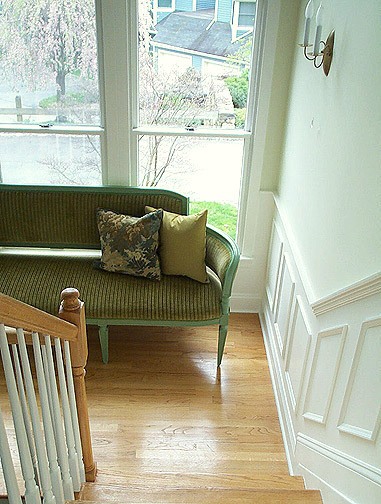
In our old townhouse in New York (above), I had installed wainscoting consisting of a small solid crown used as the chair rail. Then, they applied picture frame moulding and then a staircase.
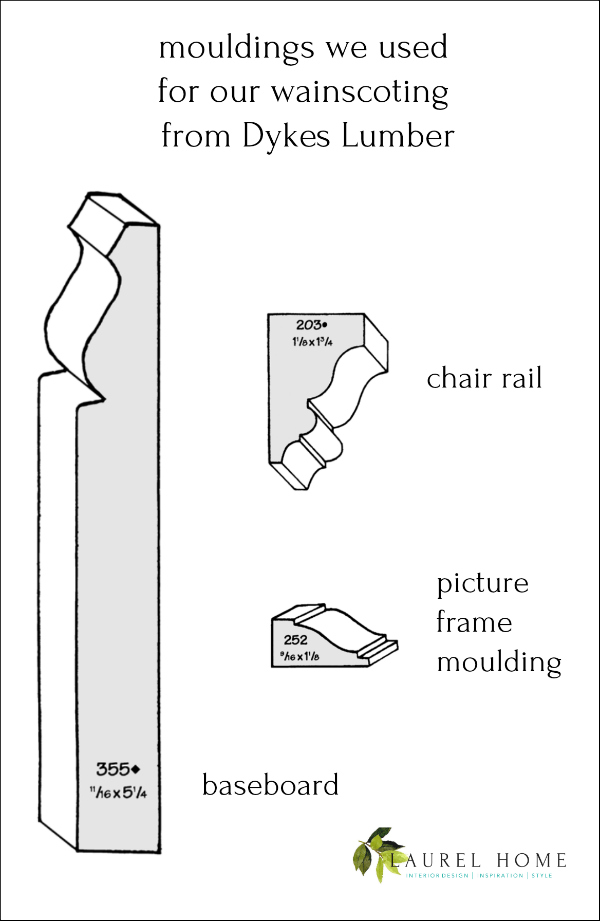
Here is what we used from Dykes Lumber.
When it’s all painted, you could not tell that there was no rail and stile. Doing it this way is quite valid and saves a lot of money.
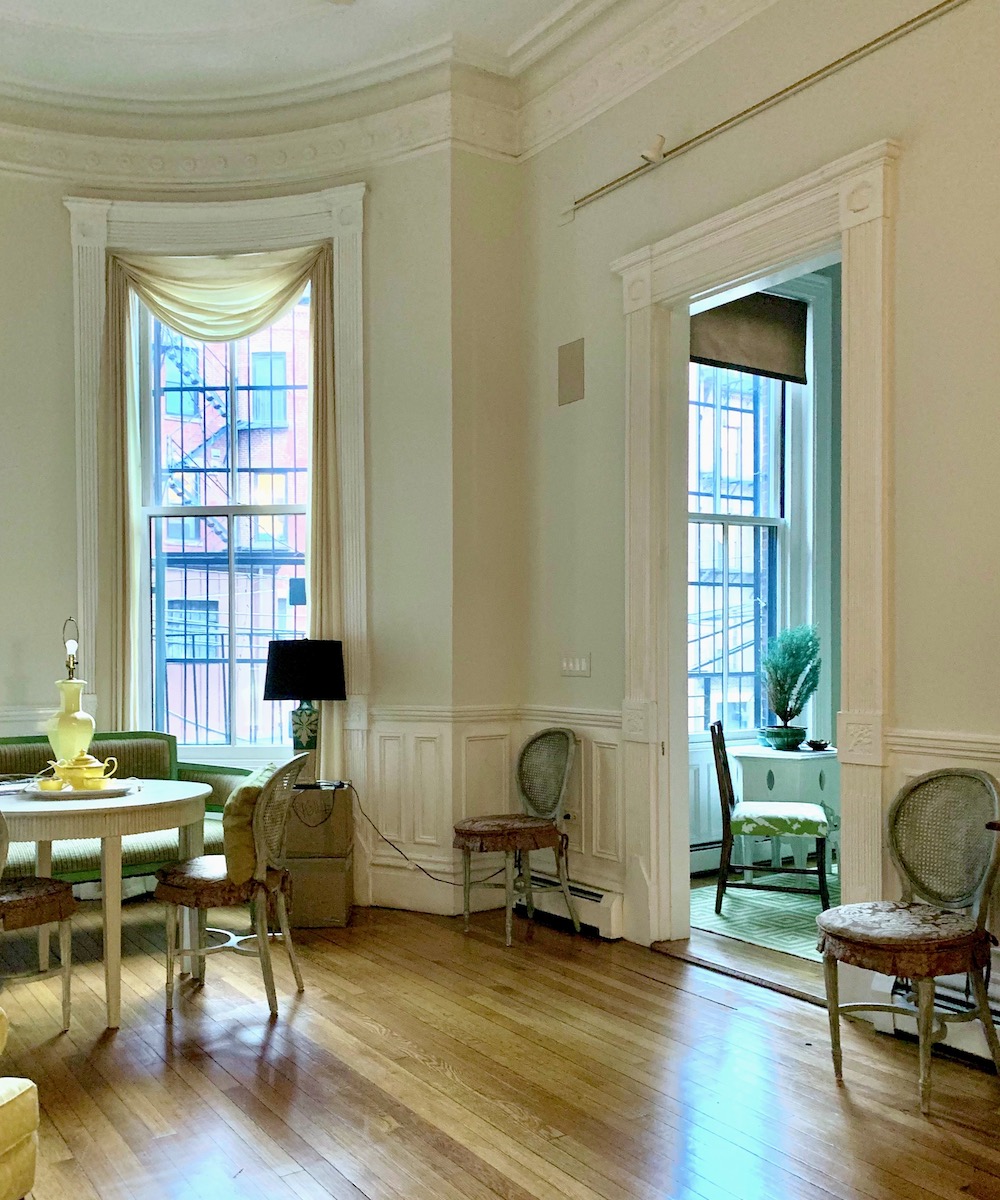
However, the wainscoting in my new Boston apartment built-in 1880 is the real McCoy with a rail and stile. Again, you have to get right on top of it, to notice that the center panel is recessed more deeply than the surrounding rail and stile.
Are you asleep yet? ;]
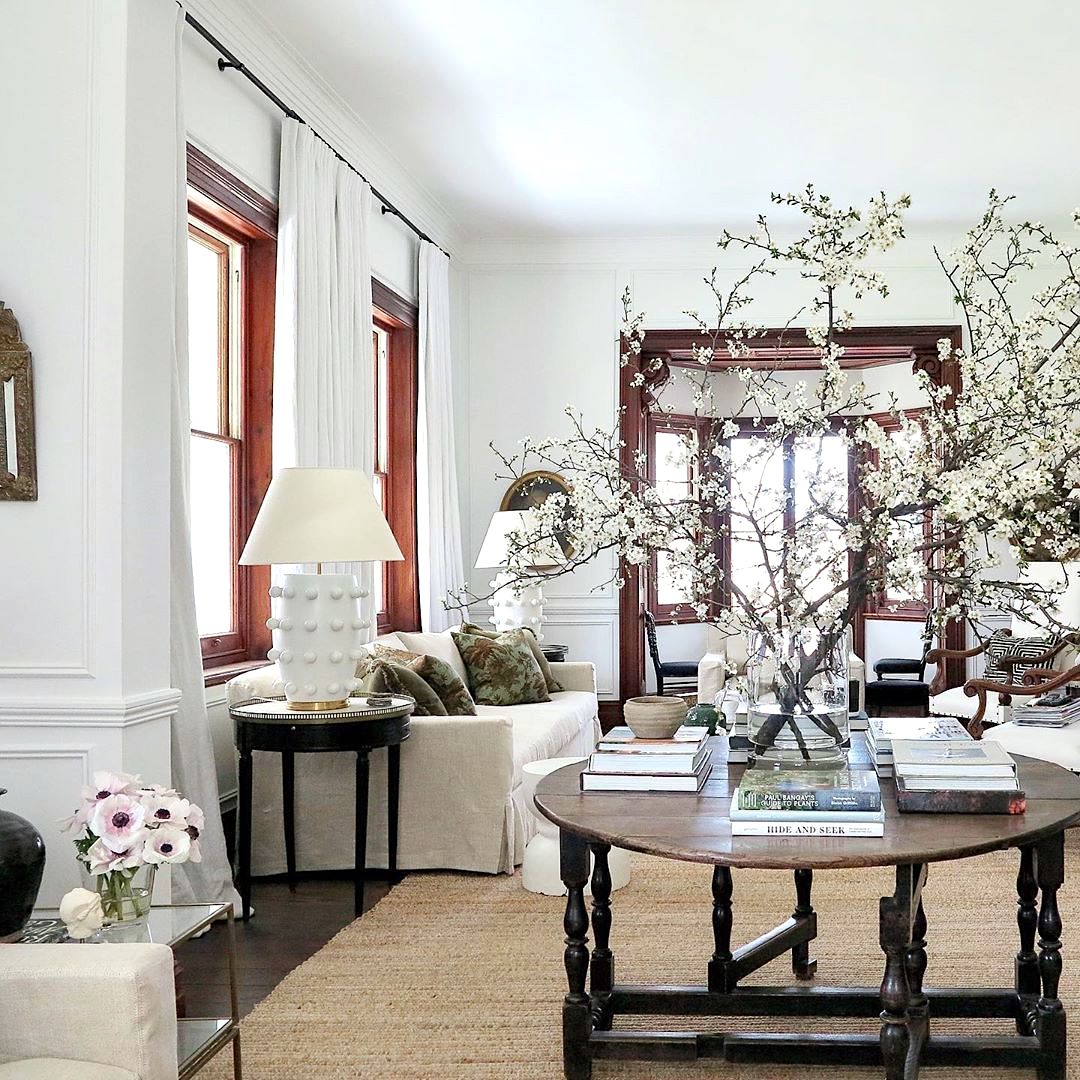
Above and below is from the exquisite home of Steve Cordony and his partner in Australia. Some of you may recall my post featuring this amazing home, Rosedale Farm.
Steve’s wainscoting paneling is the applied kind without the rail and stile.
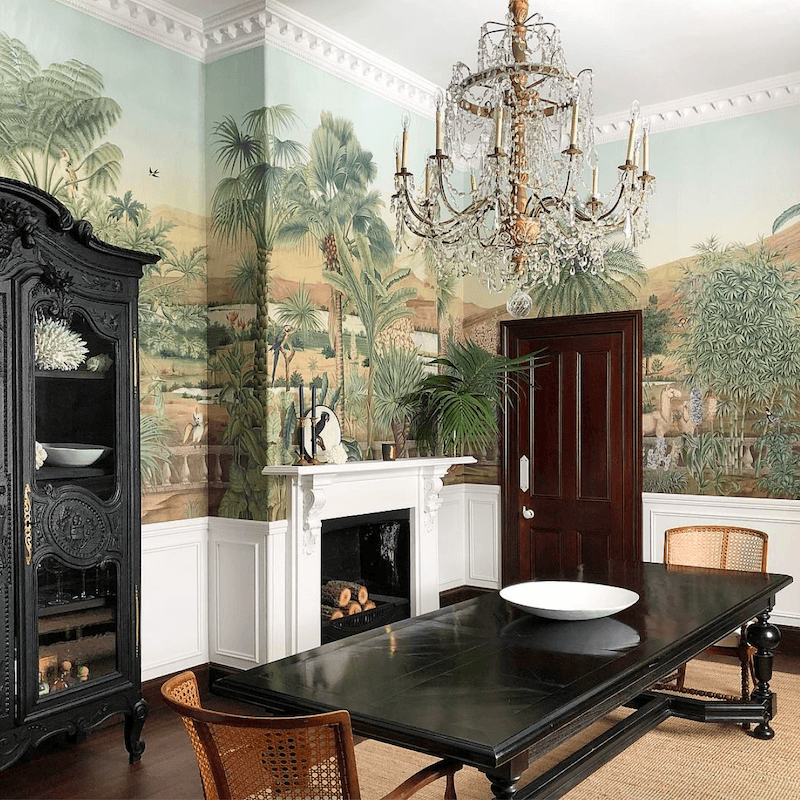 Please follow Steve Cordony on Instagram here.
Please follow Steve Cordony on Instagram here.
Now that we’ve seen three types of wainscoting let’s go into further details. Then, we’ll look at many more beautiful examples.
Wainscoting (pronounced Wayne’s coating) or the alternative term, wainscot had its origins around the 14th century in Holland. Not only was it decorative, but it was also a means to protect the lower half of the wall as well as provide insulation in homes. After all, they didn’t exactly have central heating, and as we all know, the warm air rises.
Over time, numerous variations have taken place, so let’s go over them.
Today, wainscoting may go on the lower third of the wall, two-thirds of the wall, or the entire wall.
But the one thing you must never do with your wainscoting is applied it half-way up the wall.
Oh man, I saw this once during a consultation in a dining room, and it was horrible! I whipped out my tape measure, and yep, the top of the chair rail came in at exactly 48″ in a room with an eight-foot ceiling. Tres ugly.
The cure would be either ripping it out and starting over OR adding additional wainscoting so that the wainscot would go up approximated 2/3 of the wall. An attractive scale would be so that the upper panels are square. But all in all, sometimes one just has to cut their losses and do it over.
Well, Laurel, how high should the wainscoting be?
That’s a good question. Generally speaking, one can’t wrong with “the rule of thirds.” For an eight-foot ceiling, that would be about 33 inches high off the floor. We did ours at 35,” and it was perfect. This is for the standard lower third of the wall wainscoting.
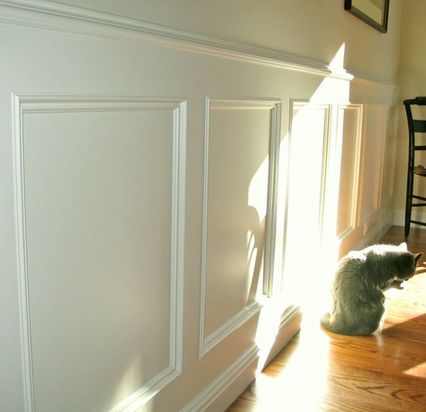
wainscoting very similar to our old house
In my opinion, when in doubt with mouldings, go smaller, not larger. Under-scale is better than over-scale. Of course, we don’t want to see dinky proportions in a room with a 12′ ceiling, but we need to be careful with 8 feet and lower.
In fact, with the soaring 13.5-foot ceilings, my Boston living room has a wainscoting height of 40″. However, the baseboard is a whopping 11″ high, and the chair rail is 3.5″ high. This is at least double what we typically see these days in new homes, whether the ceiling is 8 feet or higher.
Traditionally wainscoting is made of wood, or it can also be made out of MDF board.
You can even get it made out of plastic, but I prefer to draw the line unless there’s a compelling reason. However, I rather love these polyurethane mouldings from Orac Decor.
We saw a beautiful crown moulding here.
You can purchase Orac Decor mouldings at Wayfair or Overstock.
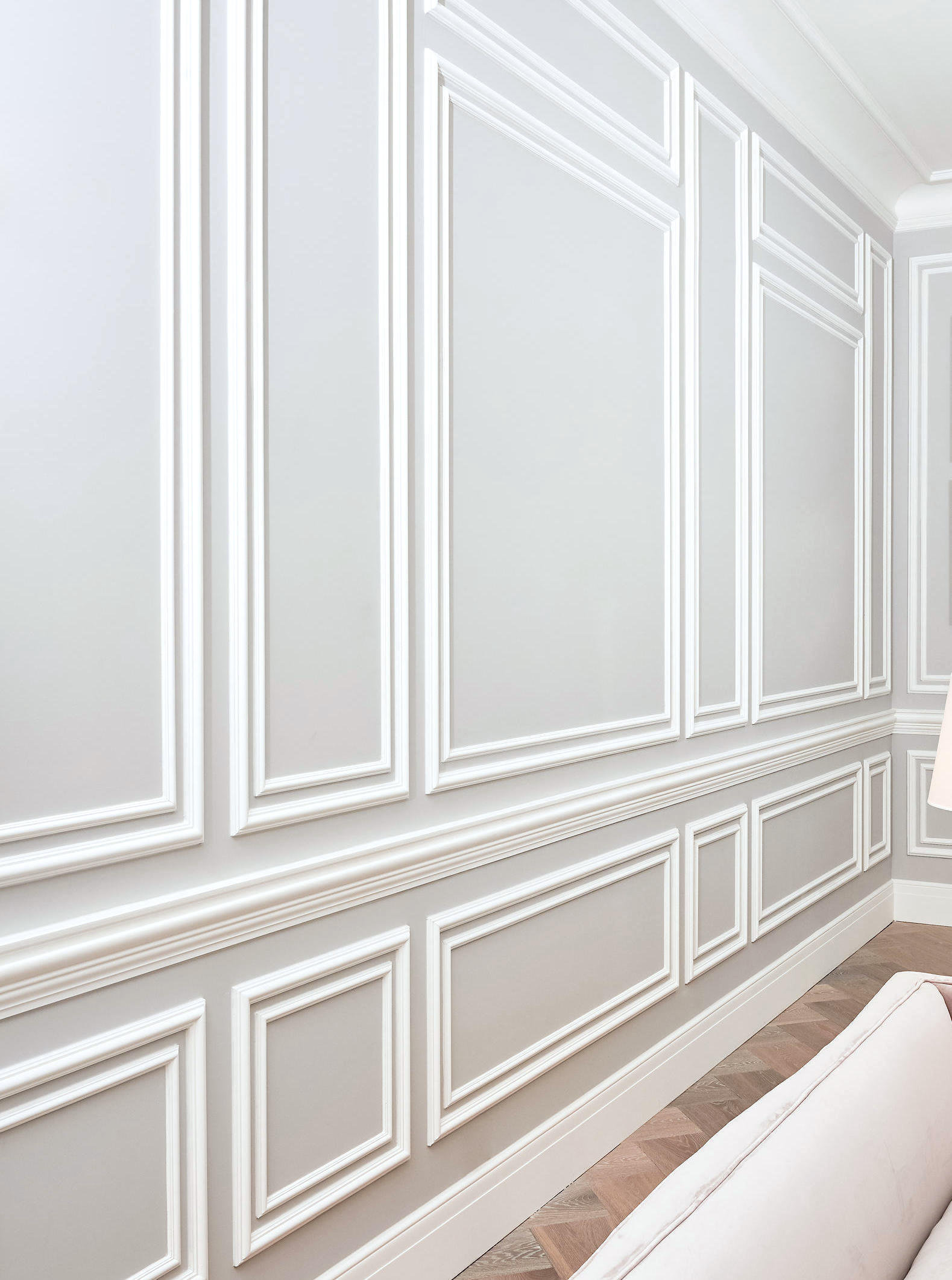
orac-decor- photo – Verne Gazeuse
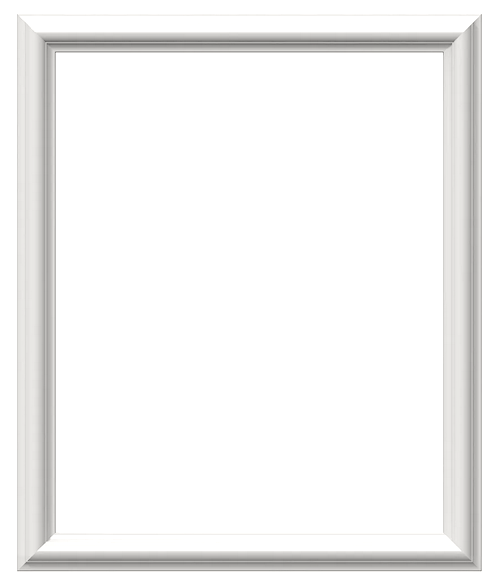
Orac Decor even makes a preassembled picture frame moulding that just gets glued onto the wall. I recommend keeping the spacing even between the boxes and increasing or decreasing slightly on the ends. You can space the boxes about 3 or 4 inches apart and not less than 2 inches on the ends.
Let’s delve further in and begin at the top with the chair rail, wainscot cap, or dado cap. Dado is another word for wainscot, but it does not necessarily have paneling, nor it necessarily made of wood.
Above is the exquisite carved stone Dado of the Taj Mahal.
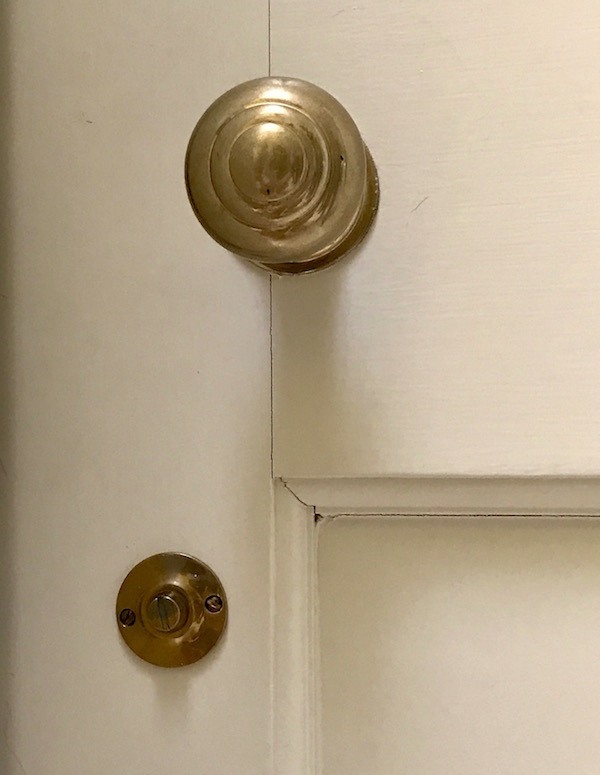
This is a door designed by George Saumarez Smith of Adam Architecture in a photo I took during my trip to England. Here we can see the bead moulding inside the panel on the door. Why is it slightly cracked? Its wood and wood expands and contracts. It’s not a defect. But, it gives a close-up view of the rail and stile as seen on a door.
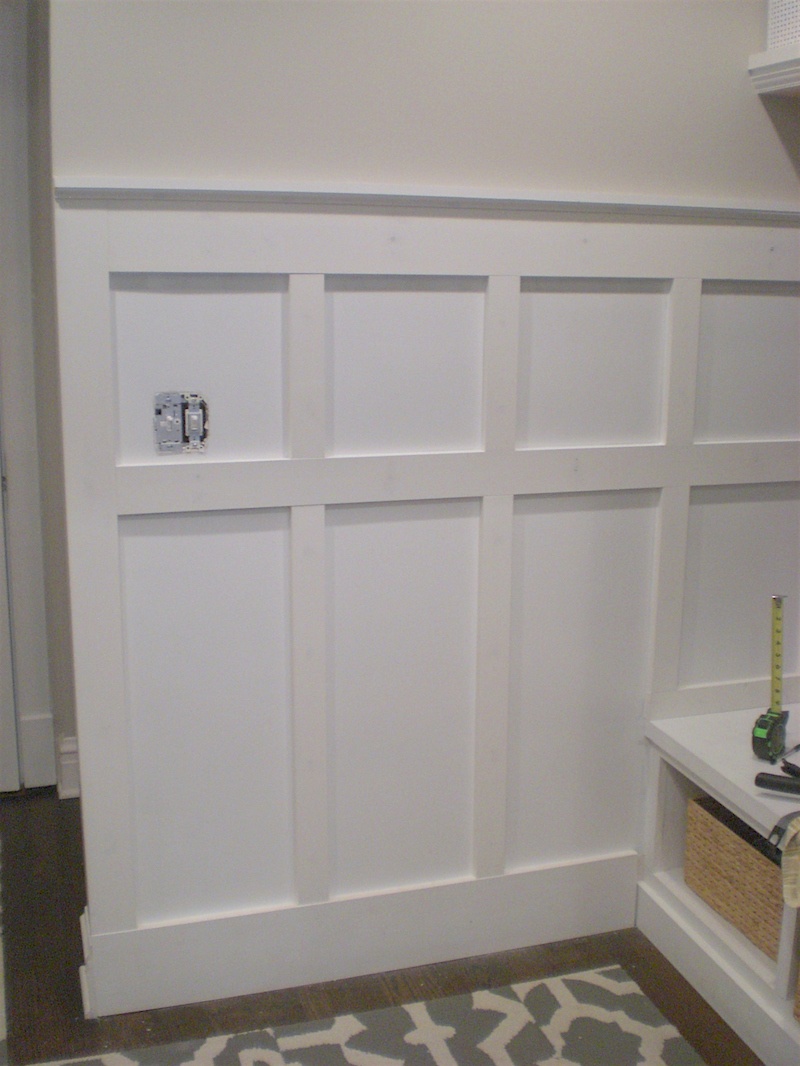
There is no bead or picture frame molding in shaker style or what is commonly called board and batten.
It’s just flat pieces of wood. There are a ton of tutorials on Pinterest on how to do this because this is the easiest to apply. And it suits a lot of folks who want a less fussy look. The one linked above gives the exact proportions they used. I respect people who can make things like this!
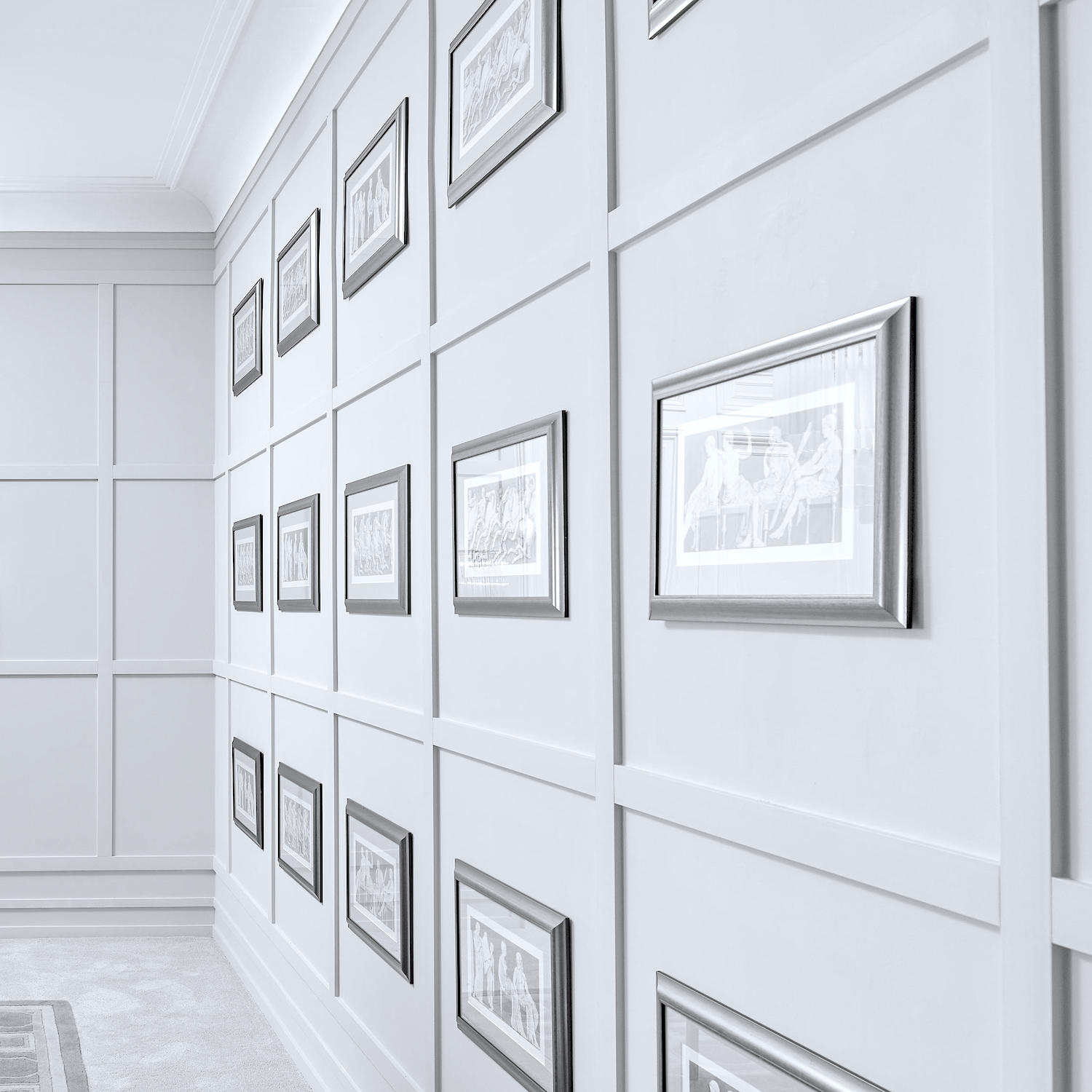
Orac Decor makes a board and batten applied wall moulding.
More ideas below for traditional wainscoting
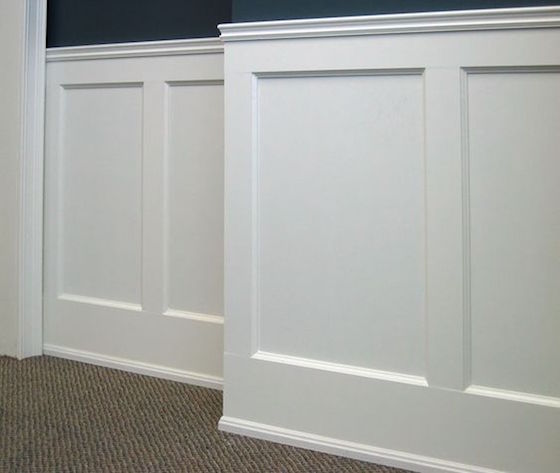
source unknown
Recessed Flat panel with a bead
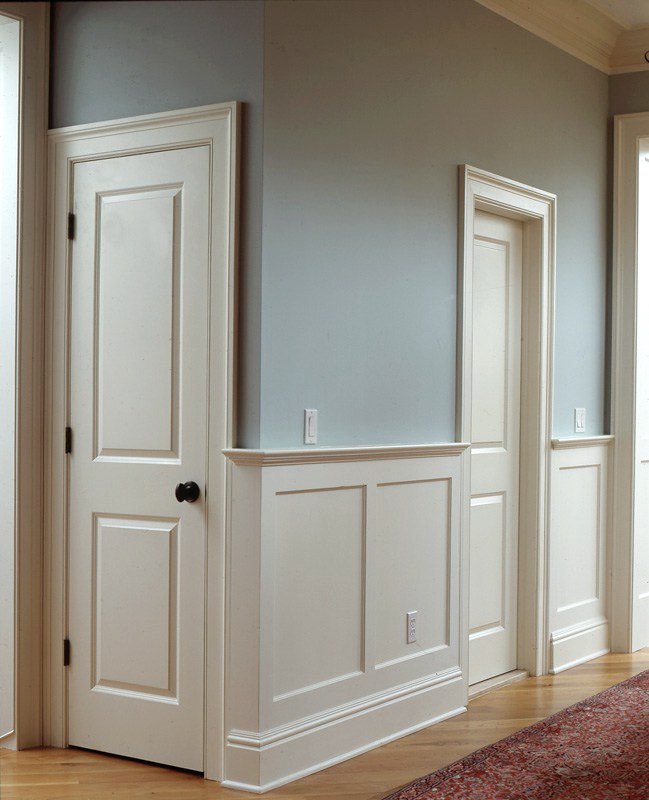
Doors have a raised panel and the wainscoting a flat panel. I don’t think there’s a bead, but there could be.
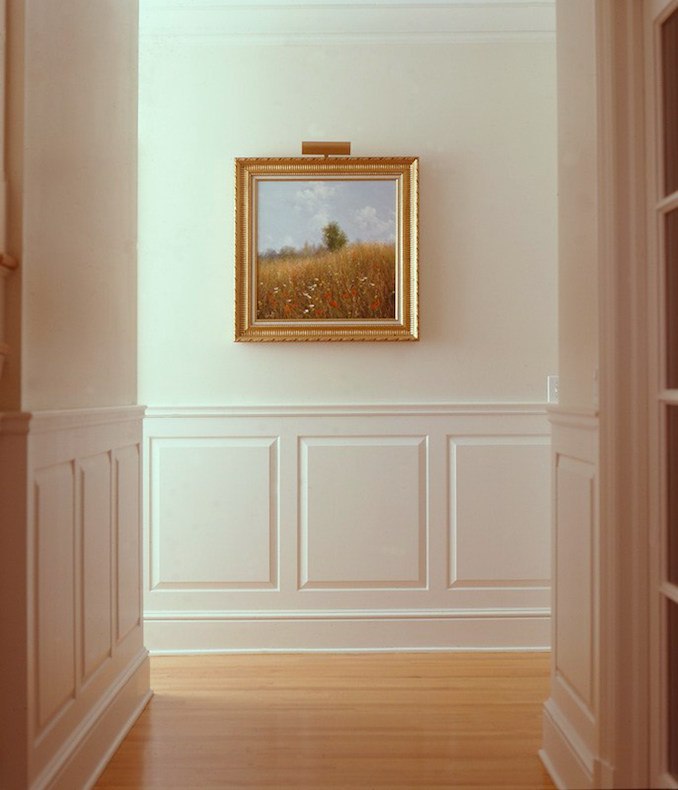
Beautiful raised panel wainscoting in perfect proportions.
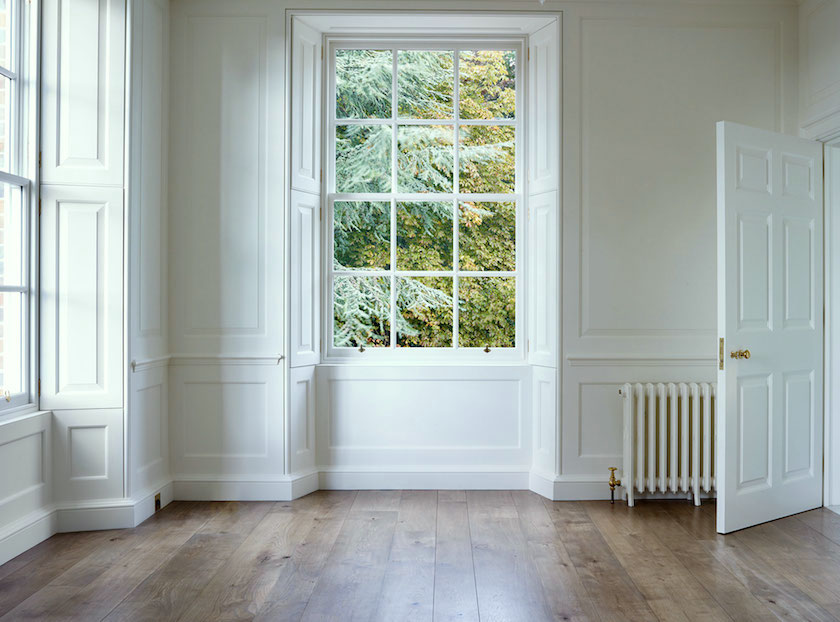
One of Ben Pentreath’s magnificent creations. We did visit this fabulous place but were not allowed to take photos. Ben IS allowed, haha, and this is his image. As you can see, he did a combo of recessed flat panels on the wainscoting and raised panel moulding on the shutters and doors. Gorgeous, gorgeous home!!!

(Repeating my graphic, so you don’t have to keep going back and forth.)
The baseboard can be a separate piece (or pieces); the baseboard can also be an extension of the lower rail, as shown in the graphic.
Finally, is the shoe moulding, also known as a quarter-round. This is not an essential piece. I did have this in my old home. Neither my Bronxville apartment nor the Boston Apartment has a shoe moulding.
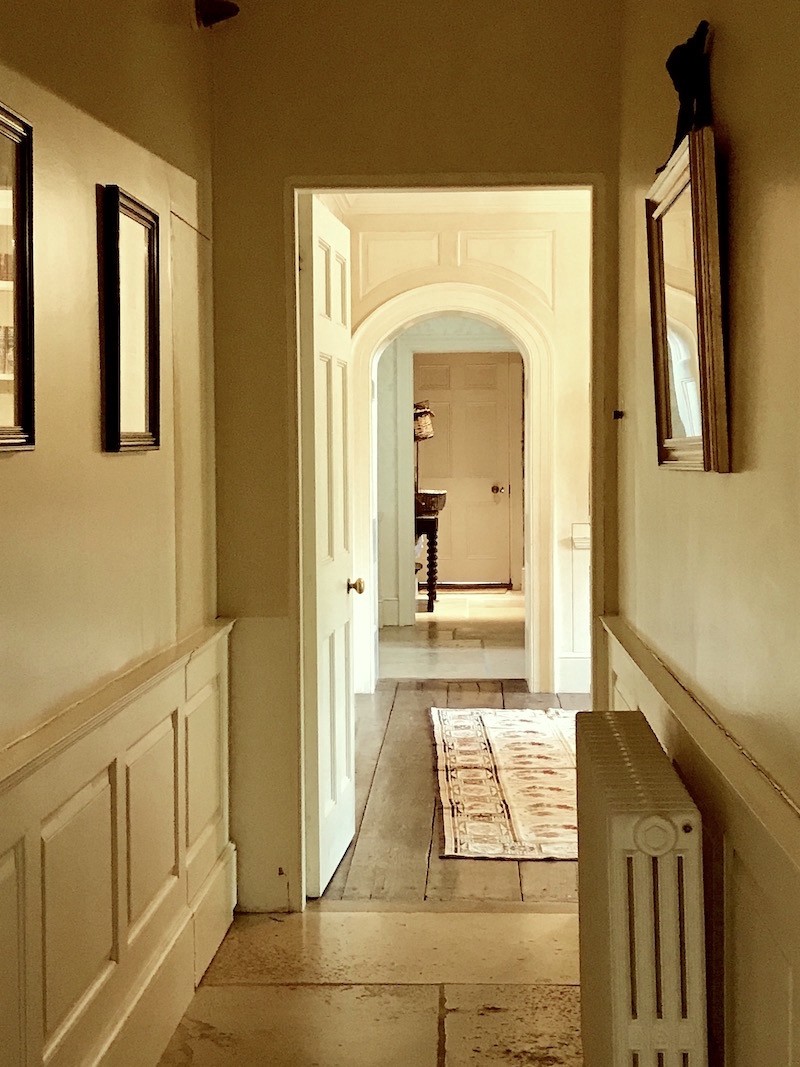
You may recall this lovely image I took of an Adam Architecture renovation in Winchester, England. And what do we have here? An enfilade!!! And a beautiful raised panel wainscoting. And something I JUST noticed. There’s a ‘hidden’ door on the left just before the first doorway!
Below is more applied straight to the wall moulding, a bona fide way to do wainscoting.
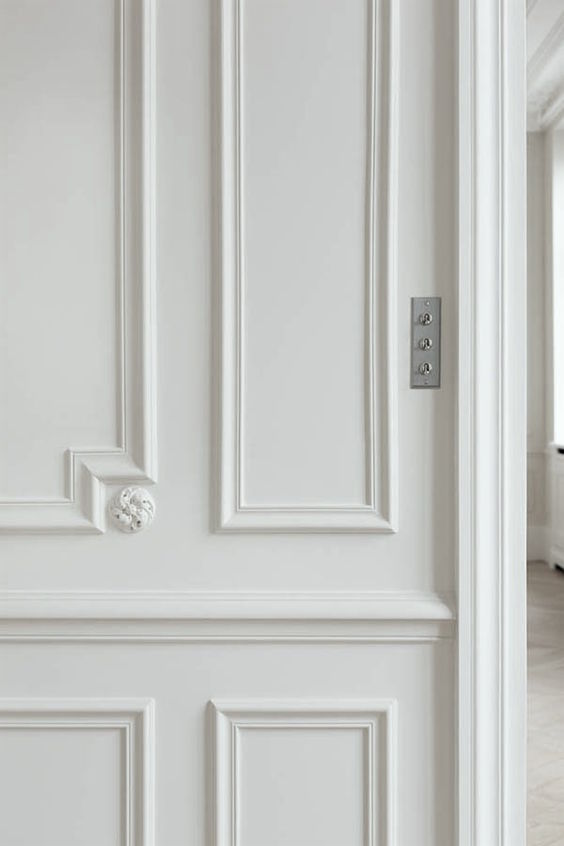
A beautiful French apartment. Sorry, the source is unknown. But if it’s good enough for the French, it’s good enough for me. This is a tall wall, so the moulding is beefier than what we used for our eight-foot-high living room.
Oh, dear. I haven’t answered Elizabeth’s question about if she should do wainscoting or not!
She sent me a photo of a room similar to hers.
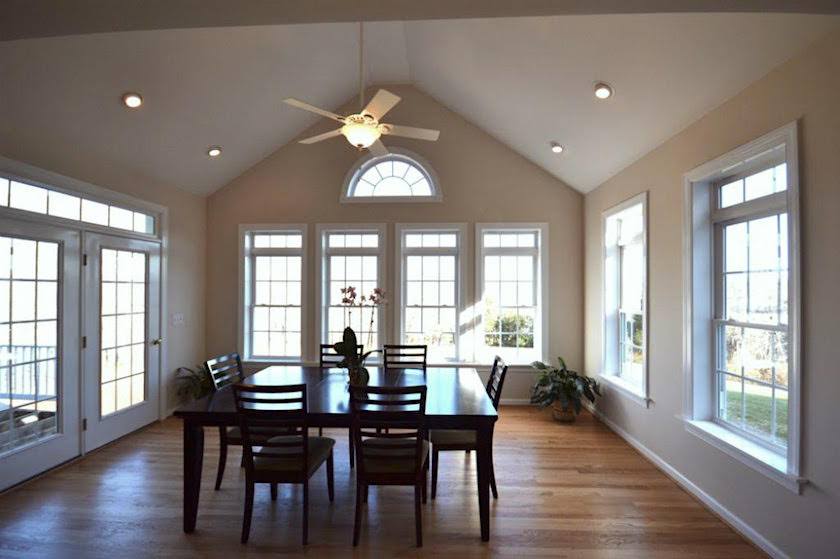
This is a very lovely room. And I agree with the decision to paint the ceiling and walls one color.
It looks like they just moved in because there’s nothing but a table and chairs.
I wouldn’t bother with the wainscoting in this room because if you put up draperies, there won’t be enough wall to make a difference by the time you do that.
If doing wainscoting, however, where the windows come down low, like this, I hate it when they make an L-shaped box. That looks weird. In this case, I would do one box between the windows and then a horizontal box under each window.
But again, unless there will be no drapes, it’s hardly worth it. The other situation where it doesn’t make a lot of sense is if the furniture covers nearly the entire available wall.
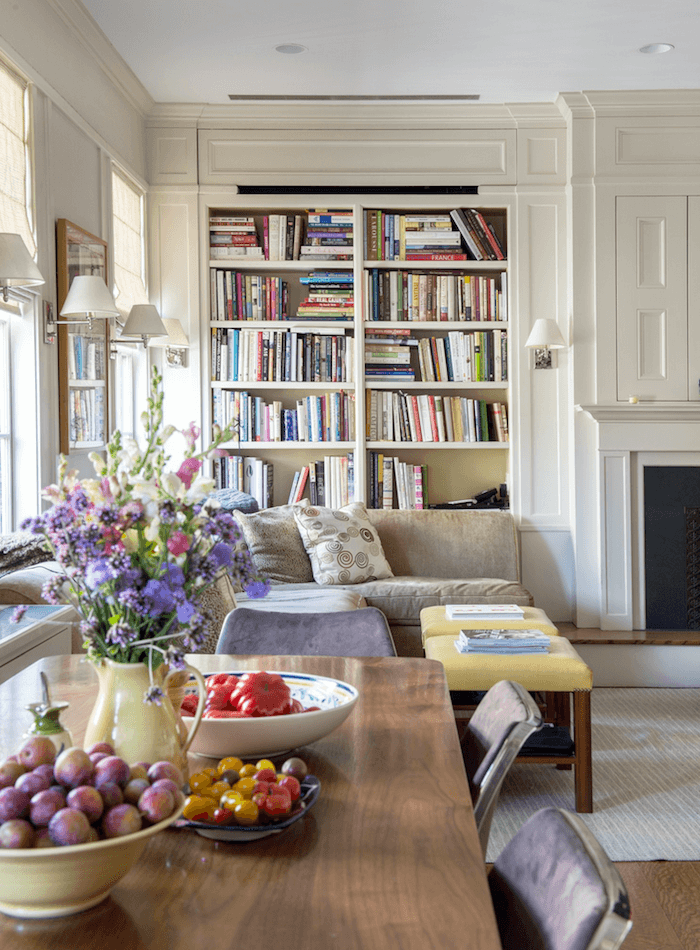
Beautiful New York apartment with charming mouldings. Via New York Times.
Well, I hope that this answered some of your questions regarding wainscoting. But if not, please fire away!
There are some good ideas in this post too.
And also this post about how to deal with a boxy boring home.
And, here’s the link again for the dozens of moulding posts.
xo,
 PS: Please check out this weekend’s wonderful hot sales!
PS: Please check out this weekend’s wonderful hot sales!
Related Posts
 Part II – The Most Gorgeous Stone Fireplace Mantels Ever!
Part II – The Most Gorgeous Stone Fireplace Mantels Ever! Door Knobs – The Good And The Not-So-Good + Sources
Door Knobs – The Good And The Not-So-Good + Sources The Top Ten Laurel Home Blog Posts for 2019
The Top Ten Laurel Home Blog Posts for 2019 12 Amazingly Wonderful Exterior Home Makeovers
12 Amazingly Wonderful Exterior Home Makeovers 20 Interior Designers I Would Hire {part I}
20 Interior Designers I Would Hire {part I} Nine Fabulous Benjamin Moore Blue Paint Colors
Nine Fabulous Benjamin Moore Blue Paint Colors My Top 20 Best Shades of White Paint
My Top 20 Best Shades of White Paint



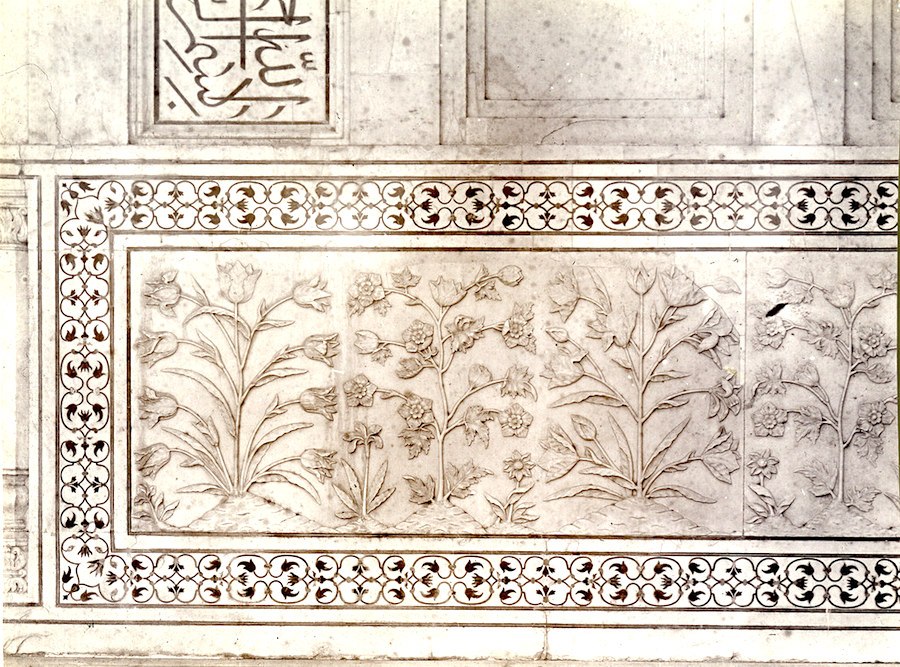















59 Responses
What color should I paint my chair rail and wainscoting in my dining room if my baseboard molding is white and my wall is grey/beige? I have to keep the baseboard white.
Hi,
Is it ok to do traditional wainscoting in dining room and a different wainscoting ( board and batten)for powder room? Also, that would be the only two rooms I would be doing wainscoting.
I have 9 foot ceilings in my dining room, Can I consider 36-39 height?
Thank you so much Laurel!!!
Wainscoting is such a beautiful way to add elegance and character to a room! This article goes into fantastic detail about its history, different styles, and tips on how to use it in your home. I especially appreciate the advice on avoiding wainscoting halfway up a wall in rooms with low ceilings—it can make a space feel awkward. Whether you’re going for a classic or modern look, this guide has all the insight you need for creating stunning wall designs. Thanks for sharing!
Laurel, thanks for this article! I have a baby nursery that is 12 x 12 with 12 ft ceilings.
1) is the recommended height 40 or 48”
2) the door entering the room is on a wall with two doors, and the wall across from the main door has two large windows. Could we opt to just put wainscoting on the left and right walls, or is that extremely frowned upon?
Thank you kindly for any input
Hi Sara,
It’s neither. I would do the wainscoting 32″ – 36″. I have 33″ wainscoting in my living room now with 13′ – 6″ ceilings and I love it. I did a post recently and linked to Brent Hull’s video where he talks about it in detail.
Also please check out this post about wainscoting around the same time.
Hi Laurel,
I loved this post and am looking for some advice with reagrd to furniture placement when you have waiscoting that is 1/3 of the wall. Can a tall piece of furniture be placed such that it is partially on the wainscoting and partially on the painted wall? Or should you try to pick furniture that sits below the wainscoting?
Thanks for your advice,
sarah
Laurel I have wainscoting in a den with plans to change it by adding headboard in the center and painting the wood however I would like to do a mix of paint and stain by painting wainscoting but staining the cap. One reason for this is because in one wall is a shelf with wainscoting Under it and I would like to keep the shelf stained and not paint it. Similar look to stairs that heave Mu’s paint and stairs. Would this look ok?
Hi there – love this post! Am painting my study a beautiful celadon and want to paint the wainscoting the same color as the wall. Here’s my question: do I use matte paint for the entire room or matte walls with eggshell wainscoting? I would like to de emphasize the wainscot as it is boring circa 1965. Thanks so much!
And what if you are kind of strange (maybe it’s OCD) and HATE the look of wainscoting covering only 1/3 from the floor? We put that in my dining room and it drives me crazy; just ‘feels’ too low to me. We are re-decorating our bathroom right now and are putting it up – with a chair rail that takes it to 48″. I cut my wall in half. I love it, but have just now read your article. Yikes! Will everyone else really think it’s ugly?!
If it looks good to you, then I wouldn’t worry.
Totally understood – this is a great start. Thank you!!
Hi Laurel – I just bought an 1890’s Victorian in SF and I’d love to put floor to ceiling wainscoting in the living room (sort of similar to the French and Ben Pentreath pics referenced above). However, the walls right now are currently a bit textured (not sure what it is – maybe concrete?). I was thinking about putting up very large squares of moulding with a very thin plywood set within the moulding so it’s not too far raised off the rest of the wall, and leaving the textured walls as is in between (maybe <4 inches between panels?). The thought was this instead of trying to panel the whole room first and then apply moulding, bc the room is not a perfect square (rounded corners, and such). Will this end up looking odd? Do you have a better idea? I have no idea what I'm doing so any thoughts would be appreciated!!
Hi Mary,
My powers of visualization based on a description are very poor and I’m sorry, but I am hounded on a daily basis by questions like this. While some bloggers have a staff to answer these types of questions, I don’t. So, I hope you’ll understand that I am buckling under a heavy weight I don’t know how to handle.
However, what you’re describing sounds like plaster walls. I’ve never seen moulding applied to a wall with texture, but I don’t know how much texture we’re talking about. Sometimes the walls can be skim-coated to be smoothed out. There may be other remedies, as well. But, then there’s the curved wall to deal with. Yes, it is possible, but without seeing it and exploring options, it’s impossible to advise you.
My best advise would be to consult with a local designer who’s taste and expertise you trust for this kind of help. I would not just blindly start doing putting stuff up, because if it doesn’t work or look bad, then you’ll end up spending more money to fix it. I would definitely start with a consult.
Hope that helps!
We had “Judges Panel” applied to the walls of our new construction with matching crown. My dad always said it was to copy woodwork from English Courts, a step, or three, above “common” bead board.
Looked like the paneling in our old Victorian where I grew up, only it stopped at 33” high.
Thank you Laurel for this excellent post! New My husband and I are going to buy his best friend’s traditional custom 1984 built home north of Atlanta and it has orange-brown wood wainscoting (thankfully 1/3 up living room wall) a picture rail that I’m sort of stoked about and dentil crown molding absolutely everywhere including top of kitchen cabinets (which I dislike but will live with) and a chair rail in the dinning room. The wood overload is oppressive so for sure I’m painting it. It’s a monumental task. My question is this: What do you think of a sage or ivy color for the molding and white walls? I’m thinking of leaning towards a green-gray, but not gray only (I’m so sick of gray everything). I’m really stressing out about this. I downloaded your paint color guide for the whites but I’m worried about the paint on the moldings because I know when I’m finished painting it all I’m NEVER going to want to do it again. Is it best to just go all white? It keeps me up at night. P.S. I’m painting the picture rail the same color as the 8′ walls so it disappears but I’m going to use it the hang artwork. Again thanks for this post. I’m bookmarking it now!
If your boss thought the only form of wainscoting was beadboard, what did she call all the other examples…? Yeesh.
Most architects that I consulted with weren’t aware of beautiful proportions! Especially for built-ins or any millwork. Please write a blog post about this topic as well. I think many of your readers would benefit from it.
New here. I have a question, have you heard of the architect Mary Colter? In the early 1900s she designed “Harvey House” restaurants including La Posada Holte in Winslow AZ. She created a color known a Colter Blue – a beautiful turquoise’ish color. I have been searching for a paint company that might have the formula or the paint for sale. Do you know of this color and the LaPosada Hotel? Thank you.
Hi Laurel,
I am working on my house again and worried the architect won’t get it right, so I purchased “Get Your House Right: Architectural Elements to Use & Avoid” by Ben Pentreath and Marianne Cusato.
The amount of detail in the book with examples of what to avoid shows how terrifyingly EASY it is to mess things up— and I REALLY don’t think most architects have this level of detail and awareness of proper proportions in their work. But the rules outlined in the book illustrate and explain why older homes are just visually so pleasing and so comfortable to be in. I am reading this book front to back bc I want to be sure the design is appropriate and almost want to make my architect read this before any more drawings take place!
Thank you for another post full of great information. I live in a fairly basic track house built in 2001 in California. The walls have a very typical, thick “orange peel” texture. Can I apply picture frame molding over the rough texture or do I need to smooth the walls first? Thanks!
Hi Laurel,
Thank you so much for your thoughtful reply. It is great to know how much you were able to cheat the math without it becoming obvious that the boxes were not equal.
Best,
Mary
We live in Phoenix in a house built in 1962 with 8 ft ceilings. Mouldings and wainscoting really don’t exist in houses here in the desert. To prevent my remodeled house from looking like a white square box I’m adding architectural interest with furniture. Such as nearly 8 ft tall arched black and glass cabinets flanking the TV console as this house also has no built-ins.
Great tutorial, and the pronunciation debate finally settled. Thank you! Also loved learning the origins of wainscoting.
Although I appreciate the spare aesthetic of the simple Shaker style, I believe enthusiasts should consider dusting issues that will be created with all those corners that will be created. A bead inside the panels helps a bit, although all wainscoting does require dusting. Totally worth it.
Darling Laurel, amazing post! So much to learn. Would it be weird to do just one bedroom or bathroom and not all bedrooms? Or just add wainscoting to kitchen and not to any other room. What if your home is a mid-century style, can one do mouldings similar to Mark D Sikes style or Miles Redd’s style? It’s not boring topic at all, please don’t think so! It’s an exiting topic…I can’t even drink my coffee as I’m reading your post with my mouth open and I almost have no time to blink as it can interrupt me from reading your blockbuster blog post. Fabric blog posts and color schemes are my favorites as well (and anything about Mark D Sikes on a budget or how to mix fabrics and furnishings like him) but It could be so exiting to read with what styles of moldings Mark loves to go his furnishings. Miles Redd and his palms shaped moldings and fabrics. Interesting examples of clashing architectural mouldings that look great together and take you from being just an average reader to almost Miles Redd hahaha.
We bought a beach house with beadboard everywhere, including the bathrooms. We have kids and lots of visitors and cleaning the beadboard that surrounds the toilet is a nightmare! But, it does look nice… when it’s clean.
Jim of Parnassus, walnut wainscoting sounds delicious!
Mary E. You reminded me of the time my (now) husband packed up my drumset and replaced it with an office cabinet as a gift. Surprise!
“You never play them, and you need more storage space.”
Don’t pack up my rock-star dreams, dude.
I agree with Laurel; no need for any extra wall application in your room, Elizabeth. Love that room, by the way. So much light!
If you’re ever up to spending the big bucks, replace the upper half-moon window with “something bigger,” or several “something biggers”. It would make a real statement as a wall of windows.
And also, consider changing out the fan for a larger light or chandelier that makes a bigger impact. OR, switch it out with a Big Ass Fan (actual name) if you truly love having a fan there.
I think it’s perfectly acceptable to have specific rooms (LR, kitchen, etc) with wainscoting even when the other rooms don’t have it, but the house should have other architectural details that help tie it all together.
Laurel may have a differing opinion. If so, I’d take HER word for it as she has WAY more experience with wainscoting than I do.
Laurel, every time I look at pictures of your apartment, I marvel at how pretty it is.
I know this is off topic of your wainscoting post, but what is it about the Wainscot Solutions picture with the raised panel wainscoting that gives it such a softness? Is it the lighting, the paint color, the use of a monochromatic color palette, the lack of clutter, the single painting, or all of the above? It’s lovely in it’s simplicity, and a space I would love to live in.
Thank you for this article on wainscoting. Very informative, but I am curious if one wanted to install wainscoting in one room alone would that be weird or should it be installed throughout ? Is there a rule about this?
Thank you,
Rosella
It can be done in only one room. Currently, the living room except for a piece under the window in the den is the only room in my apartment with wainscoting. I plan on changing that in the future. Or, at least putting up more mouldings in the den.
Laurel,
Have you ever heard it referred to as “Judges Panels”?
No, I haven’t heard that term before.
Our house had headboard halfway up the walls (8 foot ceilings) in the kitchen and breakfast room when we bought it, and still does 8 years later as I haven’t had time to deal with it. As someone else mentioned, it’s a lazy way out since it’s easy due to the size the sheets of bead board come it. It’s the same way in the bathrooms. I’d so much rather to have none at all! Also, headboard is the DEVIL with small children…..I have no idea how they get all that gunk down into the crevices, but getting it all out requires using tooth picks. No, thank you.
Am I asleep yet?!? Are you kidding? This is my favorite subject equal to anything having to do with fabric!! When you first moved and showed us your new Boston home, it was the mouldings that took my breath away – literally. Thanks again for another wonderful post.
Great post, Laurel! I am wondering what type of moulding might be applied to the CEILING of the last photo of this post!? In other words, how to create visual architectural interest on a peaked ceiling. What a great idea for a blog post!!! Thanks!
Hi Laurel,
I mentioned to my husband I would like beadboard paneling in our guest bath. He took advantage of my absence while I was visiting my daughter & decided to surprise me with it.
He bought 4×8 sheets of it, cut them down to 4’ high, & applied them to the walls. So my beadboard goes halfway up on our 8’ walls. 🤦♀️
I’ve never expressed my disappointment. But I do try to remind myself of his intentions.
Awww… So sweet of him! At least it’s a small room and if it’s painted all one color, might be just fine once there are towels, etc.
I have a powder room under a staircase as well. The short wall has wainscoting to cover a knee wall that was existing. If I ran it around the entire room, the scale would be off on the taller walls.
I’m in the process of buying a 1927 Tudor. Are there rules for doing specific styles of wainscoting that would be appropriate for the style of the house or would most of these work (except probably for board and batten)? Thank you! These posts are so helpful – I’m referring to them as I make decisions!
I promptly sent this to dh as he is always up for my projects. Also he knows to leave me alone in Sunday morning until I’ve read the Laurel post! Hehe. We’ve decided to add wainscoting to a tiny powder room located under the stairs. The ceiling of the powder room comes down like a triangle on two of the walls. Would it work to go 2/3 of the way on all walls? Total ceiling height at highest point is 9 ft.
Yes, you can go 2/3 of the way up.
I’ve always known that moldings pop a room and have added lots of versions to the homes I’ve lived in. Sometimes, though, I get carried away because I love the really dramatic kind like dentil or egg and dart. Once for a two story foyer I added a heavy dentil molding to an already wide crown section. I didn’t take into consideration that the visible second story hallway would have an out of proportion crown for the ceiling height.
Also I love novelty trims and I swoon over scalloped crowns or things like Chinoiserie plaster palm trees, door pediments – you know? – the sort of trims found in palaces. I wish I had resources for that! On a peasant budget, of course.
Once in a decor book I did see a fabulous trim in a coastal home that was made up of actual sea shells. That gets my mind racing to where you could use all sorts of handy items to make trims. But it’s always a case of ‘one if these days I’ll get around to it…’
This was lovely to look at and very informative. We are considering doing this in our bland vestibule and up the stairs through the hall. I don’t understand how the stairs are supposed to terminate, like..a vanishing horizon maybe. I’ll have to look at more examples.
I love beadboard, reminds me of my grandparents laundry room (house built in 1890) that had cupboard doors out of beadboard painted green. I still love any wood painted green.
Nice post, Laurel! My confusion comes with the width of the boxes above the chair rail. A window determines the width of the box under it, however, what about a full wall? Sometimes I see the boxes are even and sometimes they’re not. Is there a rule for this?
I adore your meaty posts chock full of info like this!
No rule, just personal preference. Usually, I prefer the boxes to be about the same size.
Same question- should all rooms (open to one another) be done? Is it weird to just do one bedroom and not all bedrooms? And what if your home is a mid-century style, can one do moldings similar to Darryl Carter’s style?
Most of the time, yes. It’s very difficult to answer that without seeing the entire home and what else is going on.
Hi Laurel
This is such an informative post. I do have a question about how you address the sizing of boxes when the walls in a room make it difficult to make the boxes the same size. I’ve found this especially tricky when the window or doorway is off-centered on the wall by a few inches.
Thank you,
Mary
Hi Mary,
In my old house we kept the box size and the width between the boxes, from wall to wall. But, one wall, just didn’t work out well, so we had to fudge the box size and width between the boxes by not more than a quarter inch, so not noticeable. If there were say 8 boxes, that would yield 4 inches one way or the other. The balance was then taken up on the ends in one or two walls. It looked fine, in the end.
Some people do vary the size of the boxes. Sometimes there’s also a situation where the window sill is a lot lower. Ours was so low that we just decided not to put anything there as the box would’ve been only about 3 inches high which would’ve looked odd.
Hello Laurel, Do you realize that every example of wainscoting or other paneling you used here is painted white–none is colored, papered (all that Lincrusta, Anaglypta, etc.) or natural wood. (The Taj Mahal isn’t painted, but it’s white marble, anyway!)
By coincidence, I am about to post an amazing house which is replete with black walnut wainscoting. I’ll let you know when it is up.
–Jim
I’d love to see that. Thanks, Jim.
So funny! As soon as I read the title in my inbox I knew the one thing you must never do-don’t cut the wall in half! I’m a long time reader and you’ve taught me so well! 😁 I echo the first commenter on here-I’m wondering if only one or two spaces in a home have wainscoting, is it weird, and if you only have like one or two places to use should you just forget it altogether? Also I have a 2 story foyer that I feel like I need to do SOMETHING with. I’ve thought about wainscoting but what if you don’t have other mouldings for it to end into? I’ve not found hardly any ideas online that I think look very good (not counting the mansions with foyers the size of a house-my budget won’t allow for a team of artisans 😆) so I’m curious your thoughts on spaces like that. I imagine there are a lot of people with a similar dilemma, so I thought it might be a good idea for a post? Thank you, Laurel, for always dishing out the laughs and good advice!
The carpenter creates a returned edge which you can see in this video.
I love wainscoting but wonder about homes with more open floor plans. Is it okay to only do some rooms in a house? Portions of a wall or room? What if wall height varies? Does the wainscot change heights as well?
Hi Renea,
I believe I linked in the post to my old townhouse that had an open floorplan. Well, it was a LR/DR with a stairwell. But, we did wainscoting and I adored it for the 16 years I got to live with it. Every situation is unique, but most of the time the height won’t vary, even if the wall height does.
And, most of the time, you would do the entire wall. However, one wall in the living room had my bookcase on it. The wall was 8 feet long and the bookcase 7 feet, so we left that wall without the mouldings.
Great post, Laurel! And is that Joe I see basking in the the light pouring in through those amazing windows?He’s looking good!
Thank you Joni. Yes, that’s Joe. I hope he’s okay. My beloved Quatti (18 yr old Audi) passed away last week.