Dear Laurel,
Thank you for all of the recent posts about your trip to England. But here’s what’s bugging me. And it’s not just you. I can’t seem to get a handle on my style. Because I pretty much dislike everything I’m seeing.
And yet, my husband and I are going to be moving out of the city soon and I sure wish that we had a handle on what kind of house to live in– and HOW to decorate it.
And no, that’s not a come-on for help. I guess a lot of people need help.
Most of what I see doesn’t resonate with me. I don’t want to live in a cave, no matter how charming. Sorry, I can’t stand to have a lot of stuff around. I can appreciate that others like it, but it makes me nervous.
I really don’t like modern furniture either; definitely not into mid-century.
And I’m done with gray.
Do, like color
But no matter what, I never seem to see what it is that I’m looking for.
Oh wait. The post you did on the English kitchens a while back. I LOVE those.
Is that a clue?
Are there other people who are also confused?
What does someone do if they don’t like old-fashioned traditional OR anything too modern.
Is there something else?
Yours Truly,
Amalgam Reader
Hey Guys,
Did you like that note? Yes, it is an amalgam of some of the comments and emails I’ve received that aren’t so keen on a lot of stuff around, even if it’s curated.
And that’s because I saved two houses that we saw and they were the last two houses on the tour of my recent trip to England.
They fit in perfectly, I think for those of you who aren’t quite feeling it with the “lived in” look but aren’t keen on the boring American look that prevails today.
Both of these homes are the work of Adam Architecture a prestigious firm in Winchester, UK lead by classical architect Robert Adam.

And yes, in brilliant irony, he bears the same name as the legendary 18th century neo-classical architect Robert Adam.

Although, I have to say that I far prefer the more dashing younger bro, James (also an architect but not as famous.) Or maybe I just love that sexy frock he’s wearing. But, notice the pencil compass he’s trying to hide? (or use to kill the painter. not sure.)
Whoa! This is how dudes dressed to go to work back then? I mean, it’s not exactly “casual Friday,” is it? ;]
But maybe it was their way of them saying, “Hey, just so you know… we’re gentlemen. We don’t HAVE to work. We’re just doing it because we’re damned good at it. And oh… it’s a great way to pick up chicks. hehehe”
okay, enough of this silliness. maybe. ;]

Our latter-day Robert Adam is far more pragmatic, but still quite nattily dressed. Of course, he was expecting us. In fact, they served us a lovely tea (lovely is redundant, I guess since tea is always lovely!) and then gave us a tour of their facility which has 80 employees– architects, draftsmen, techies, support staff. Quite impressive!
You may recall that we visited Robert Adam’s charming home last Sunday.
There are only a few photos of the first of these two classical homes we visited.
This is a house, originally built in the late 18th century and renovated by Adam Architecture. Apparently, it was a big wreck before they got a hold of it.
Now, it is a warm, inviting family home which still has the antique appearance without the decay.
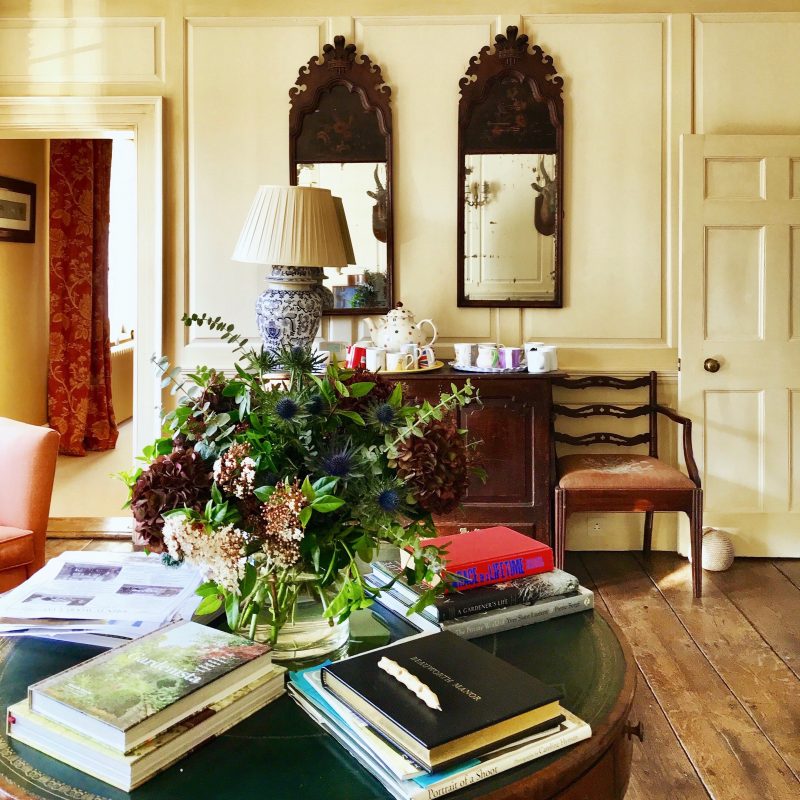
The exterior was rather plain, but when we went inside, we were greeted with this lovely, warm vignette and more tea!
The wall paneling is a warm butterscotch color with a strie glaze.
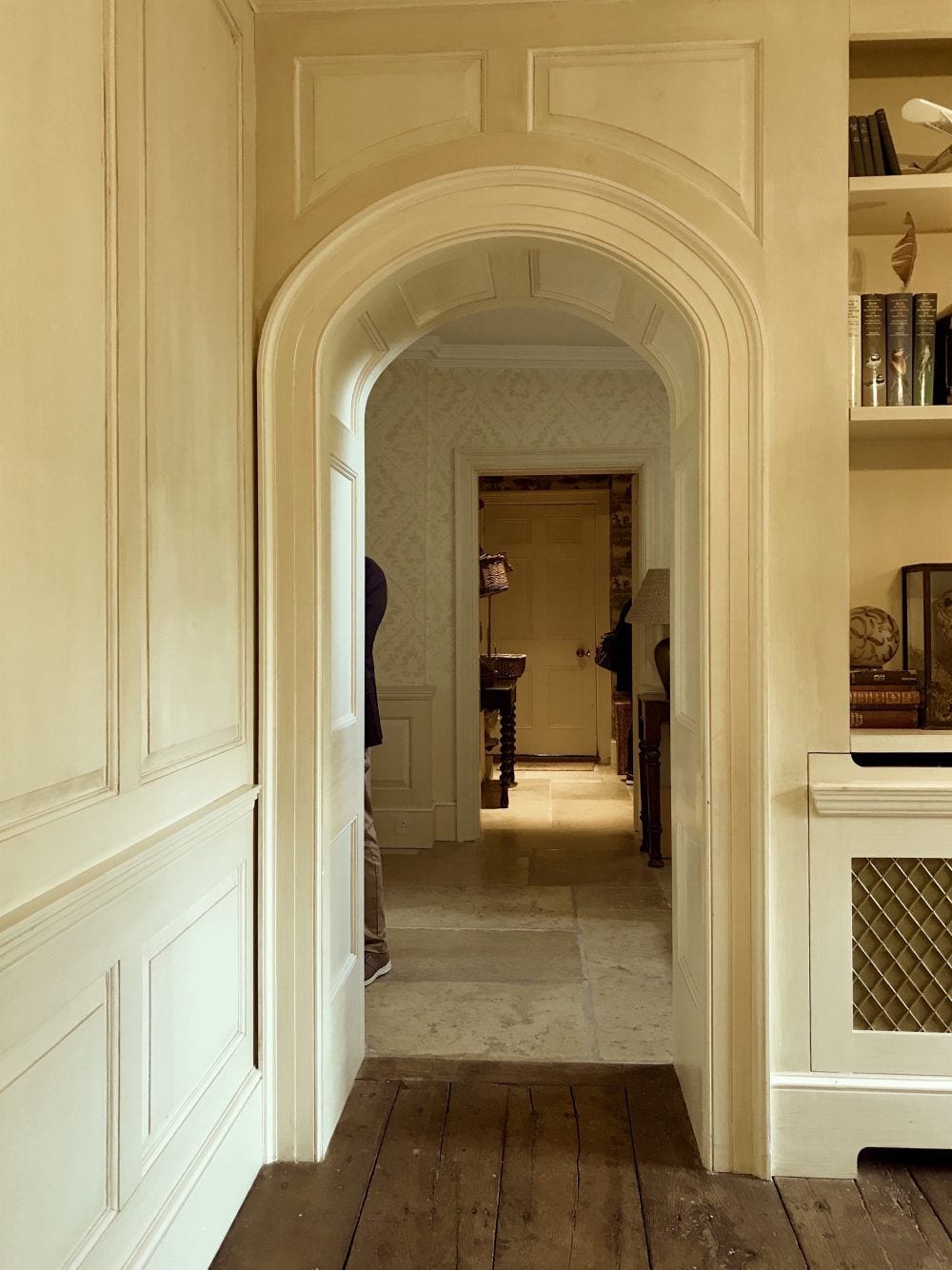
Two shots of an enfilade in the rear of the home.
I should do a post about enfilades! (where all of the doors line up on one end of a room to create a hall of sorts)
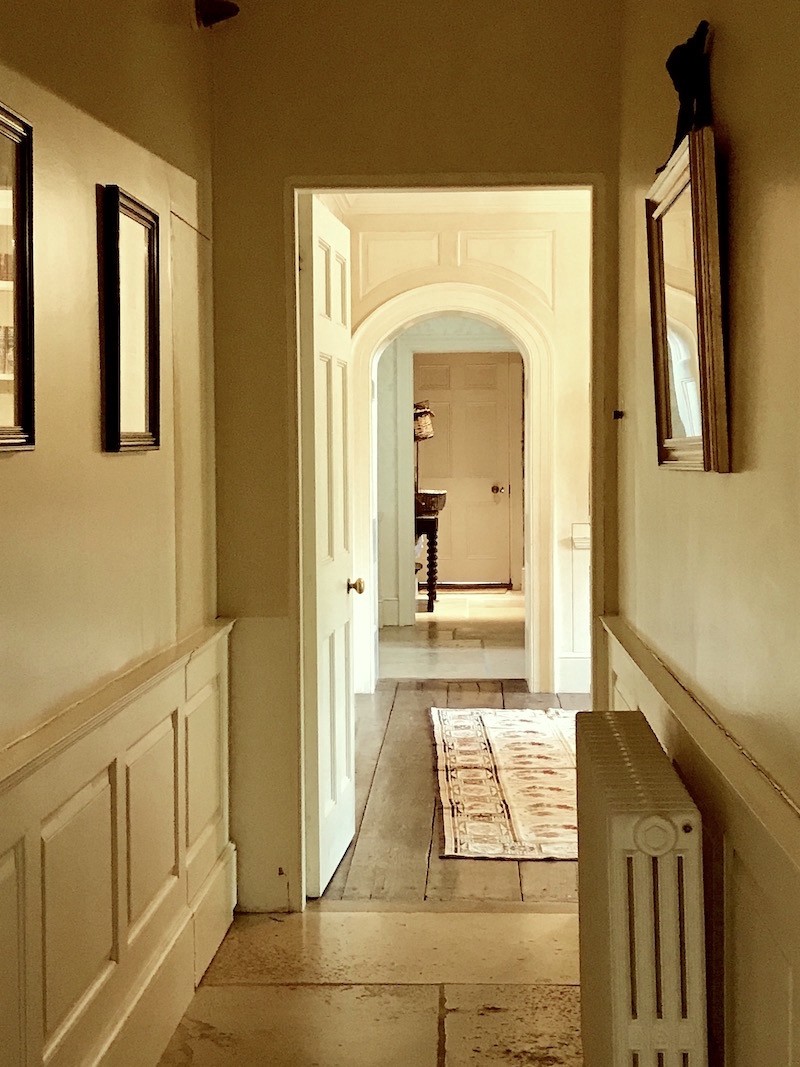
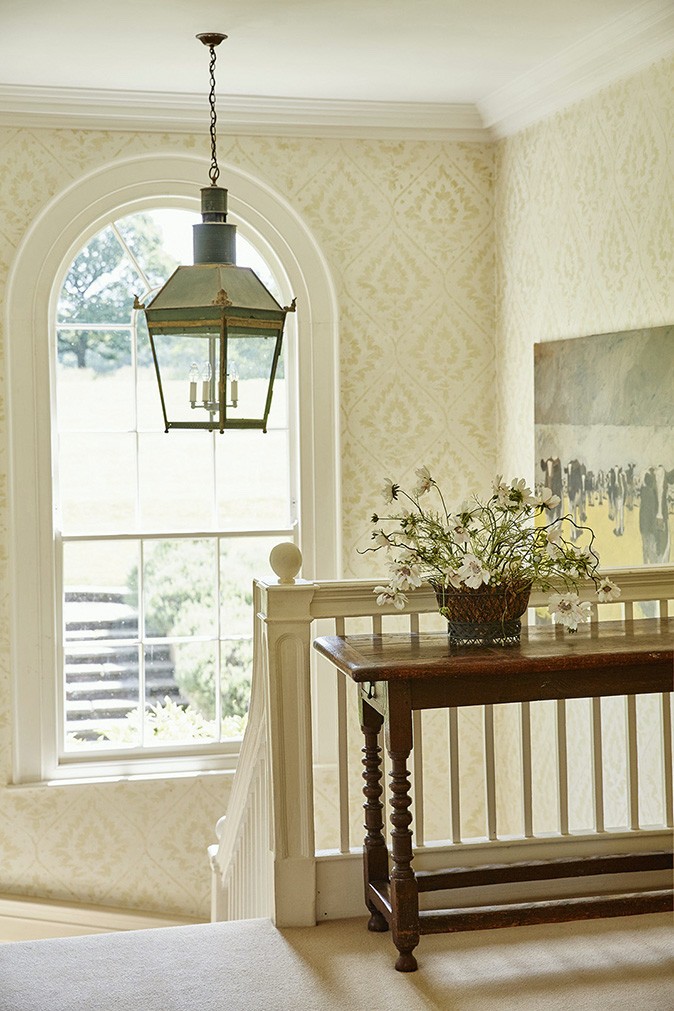
Beaumont Manor, Hampshire, photographed by Alun Callender for Country Life
Love the stencilled pattern on the walls.
We need to move on now, however to the last house of the tour.
This is one of the award-winning classical homes by the amazing George Saumarez Smith one of the principal architects and rising stars of Adam Architecture.

The future of classical architecture in Great Britain. From left to right. Francis Terry, George Saumarez Smith and Ben Pentreath.
This photo was taken the day before during our tour in Poundbury by our tour guide Clive Aslet for Classical Excursions.
(those all link to their instagram accounts. Please follow them if you aren’t already. And please follow me too!
Back to the house!
George met us there and gave the tour. Helluva nice, unassuming young man, he is.
I didn’t hear a word he said.
lol
Not because I wasn’t interested. I was in a kind of design-trance.
You’ll see.
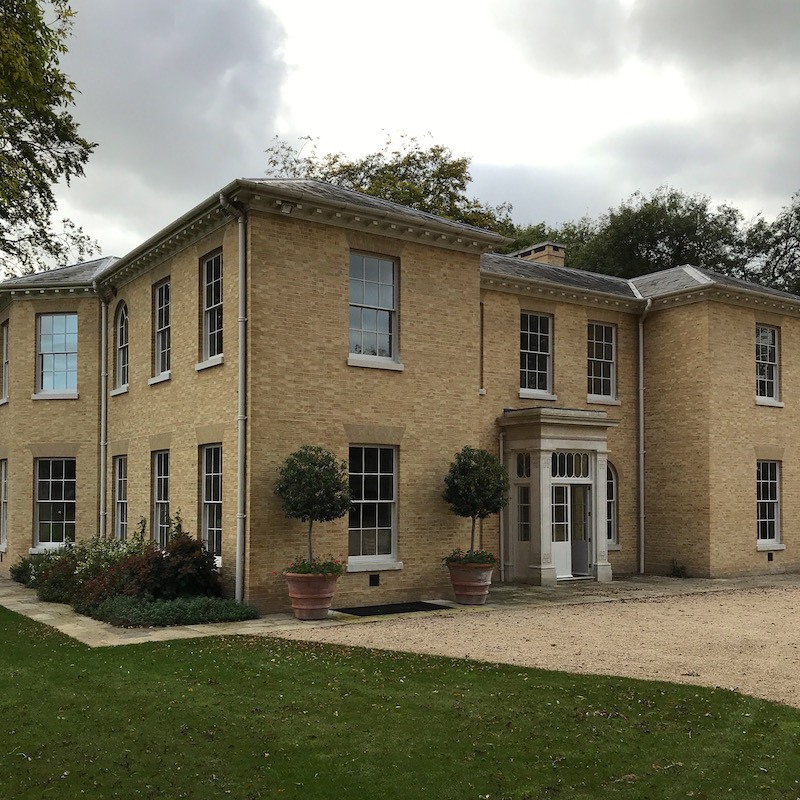
The exterior of the home in Hampshire designed by George Saumarez Smith.
Can’t believe that this is my photo, just because it’s nice and straight. BTW, they are all mine, unless otherwise noted. Of course, I have to wait until everyone clears out to get these shots. Not easy!
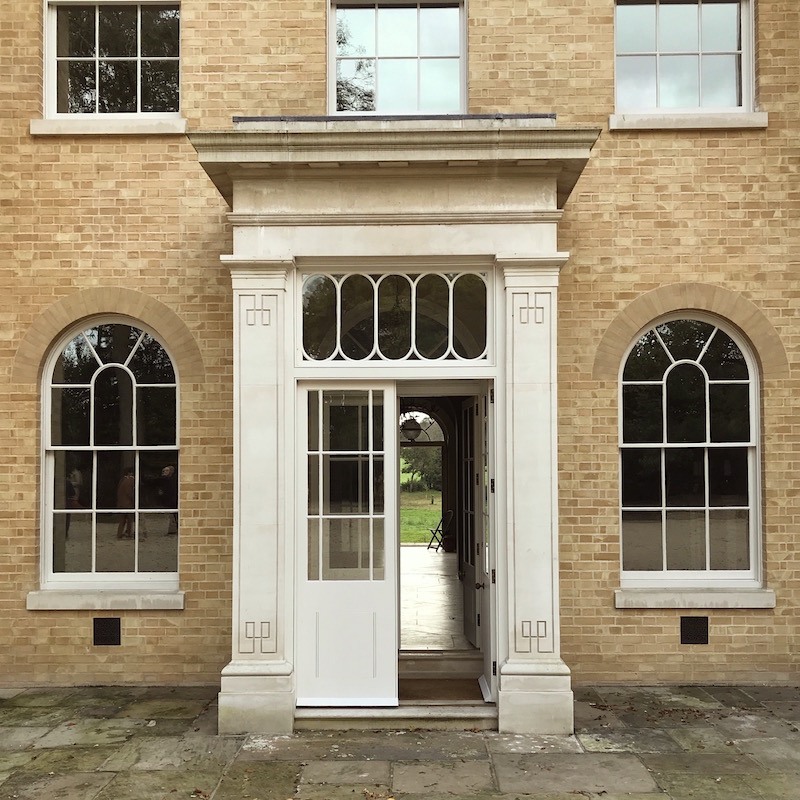
The front door. I remember that we all lined up like planes waiting to take off to get “the shot.”
I noticed the detail on the pilaster and it was then that I knew that we were in for something special.
What is extra special about this particular classical home is not only George’s exquisite design, but also the homeowners way cool furniture and their extraordinary use of color.
Let’s go inside.
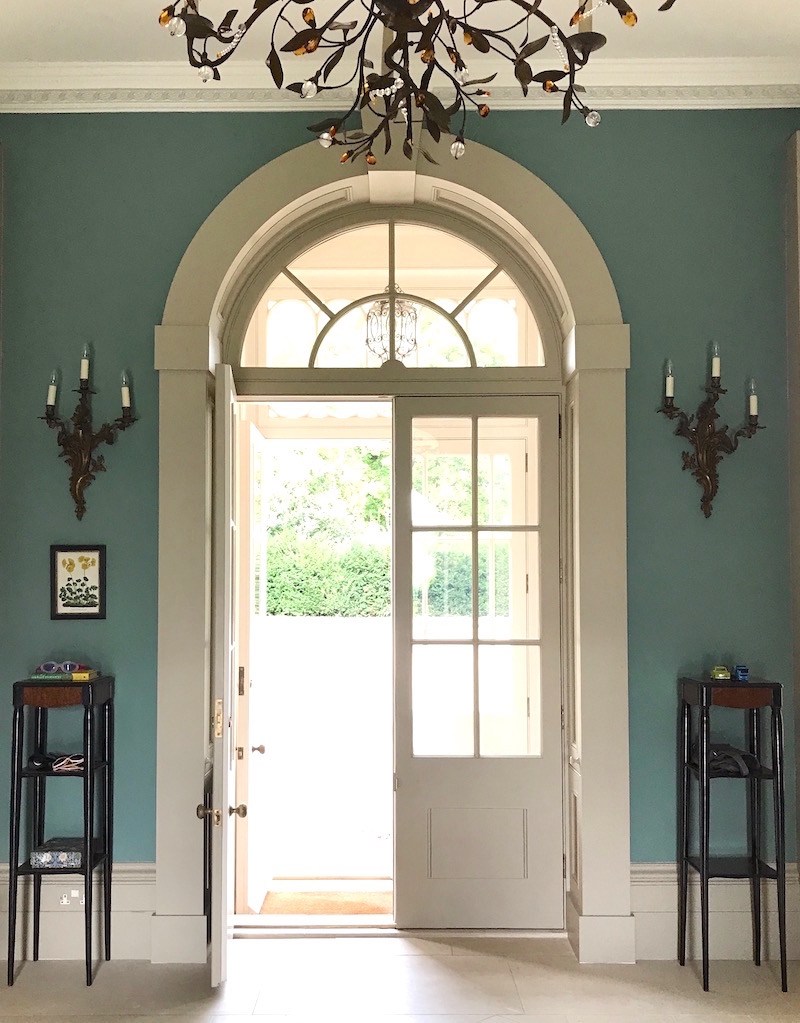 Looking back out the front.
Looking back out the front.
The entrance is quite large and doubles as a dining area at times, I believe.
Let’s move around full circle to see all four walls.
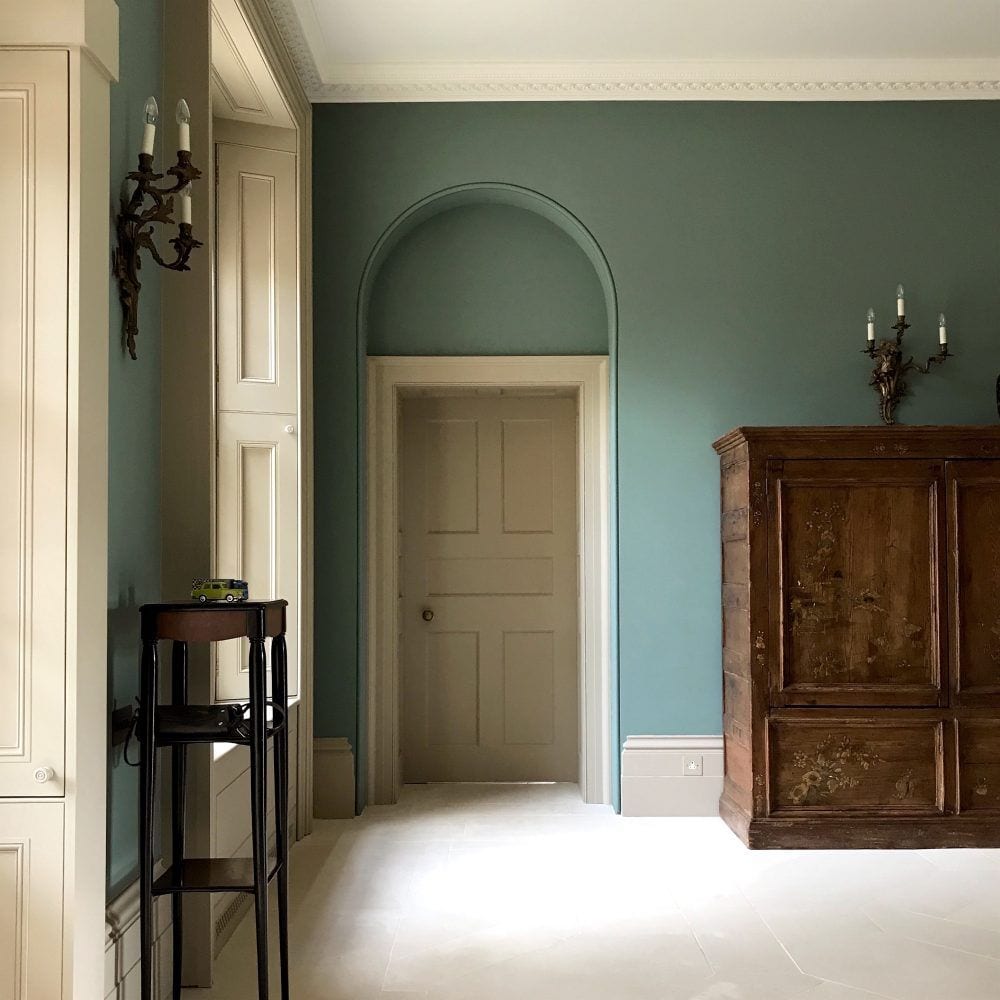
All of the windows have these shutters which are to die for.
Believe me. I was dying. Look at that unusual armoire. Gorgeous!

Everyone went gaga over the gorgeous teal walls!
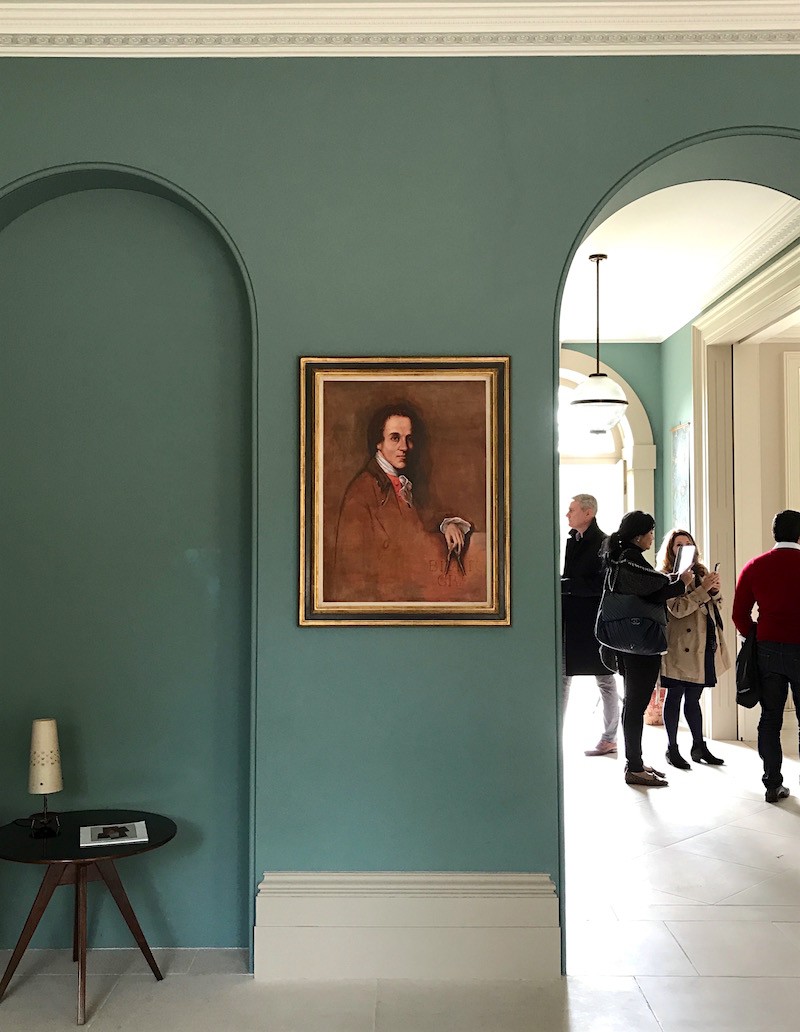
Fabulous colors, me thinks.
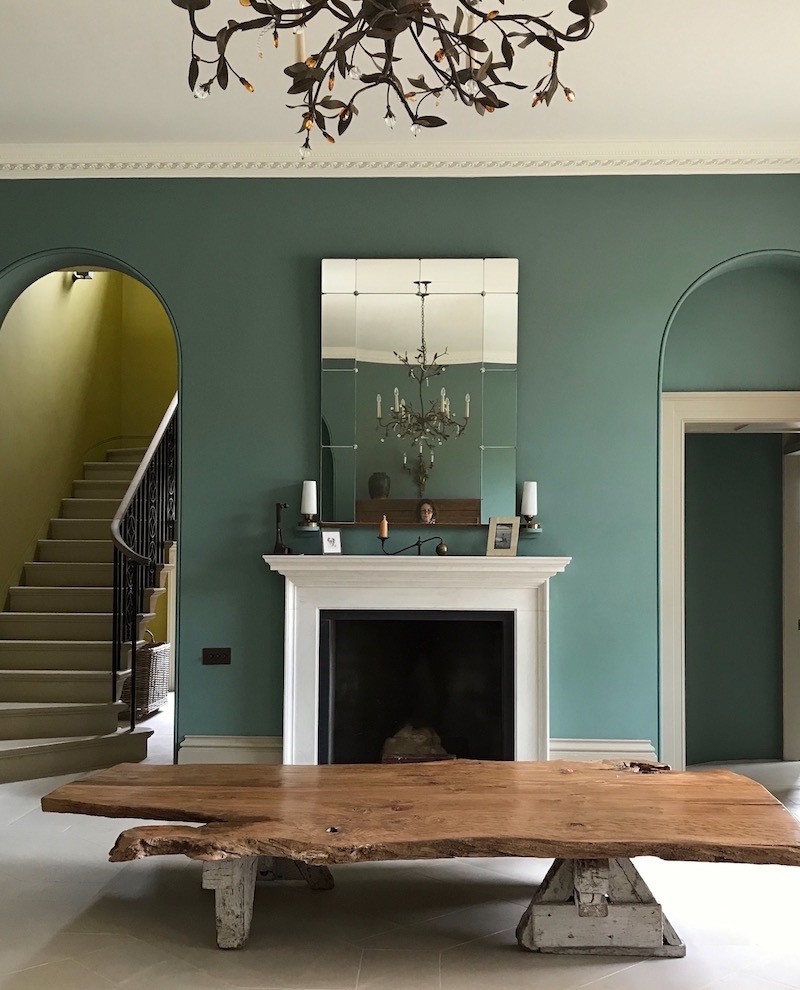
That’s quite a table! Do they sit on the floor? Not sure. I would happily sit on the floor.
I’d sleep here too!
And yes, just to prove I was there, you can see my little face in the mirror!
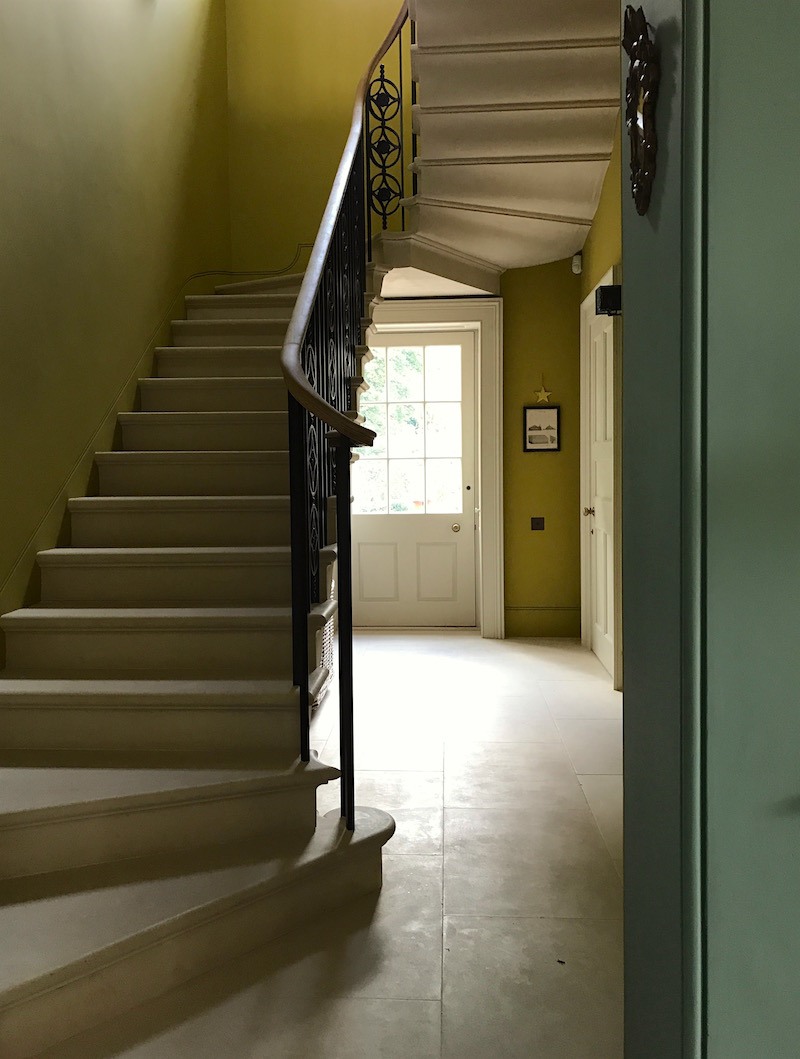
The staircase.
Oh my!
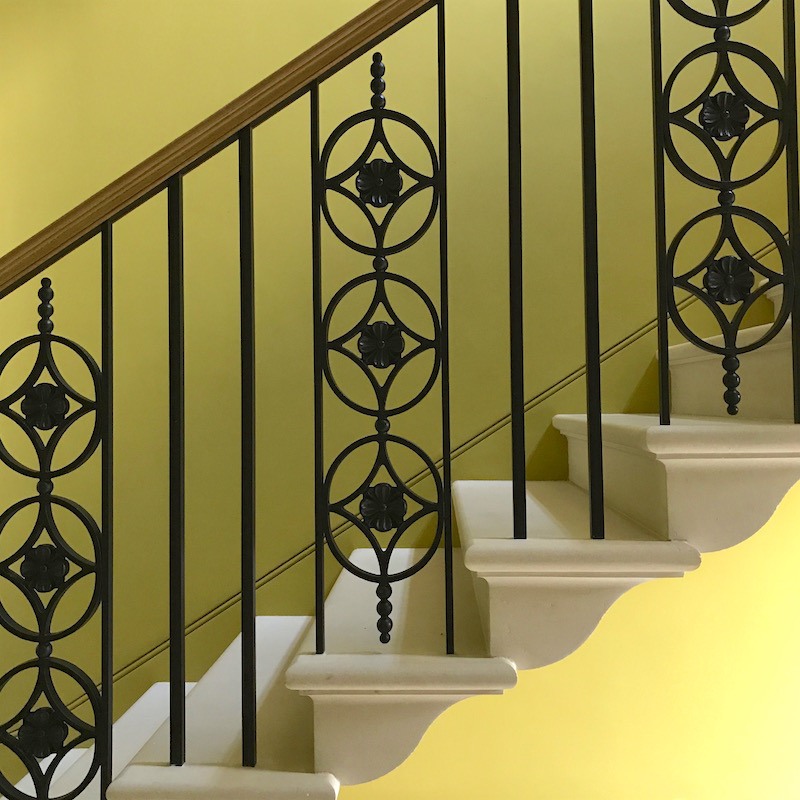
Adam Architecture is very big on these amazing cantilevered stairs. It’s quite a feat of engineering, but apparently, they have it down. We saw them in a few houses. Fabulous railing design by George!
And the color made my heart go pitter pat! I have often paired this kind of olive, yellow-green with teal but I rarely see anyone else do it and here it is!
Let’s go upstairs for a sec.
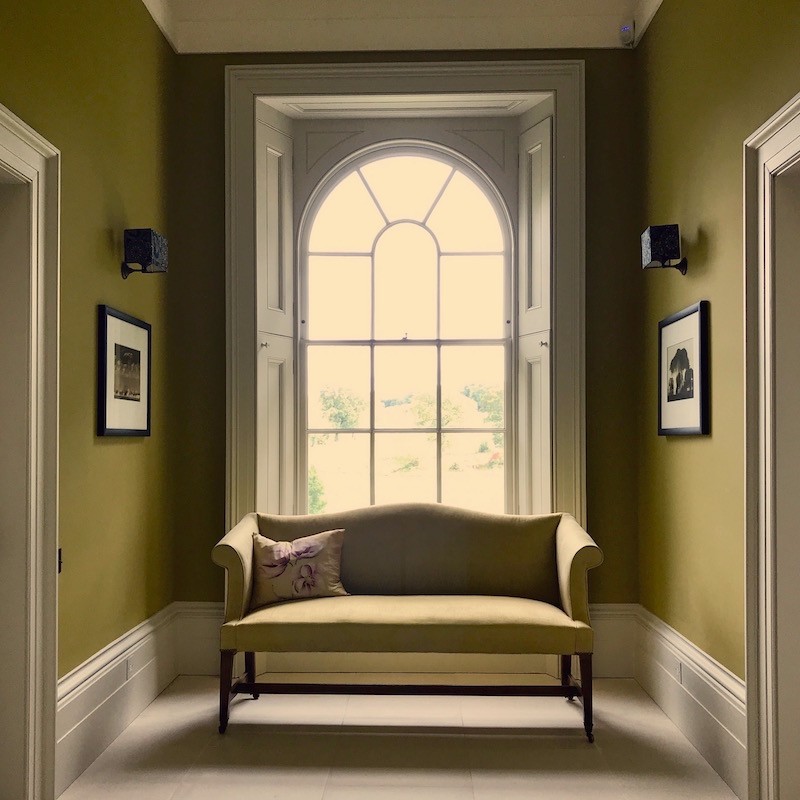
A very long, wide hall bisects the entire second floor.
And at the end lives this jaw-dropper.
The entire place is a jaw-dropper.
Oh wait. I do remember hearing George say that he had his reservations about the wall color when he heard about it, but he conceded that it’s indeed fabulous after it went up!
I love it when my clients are right about something I hadn’t thought of.
Everywhere you look are gorgeous details.
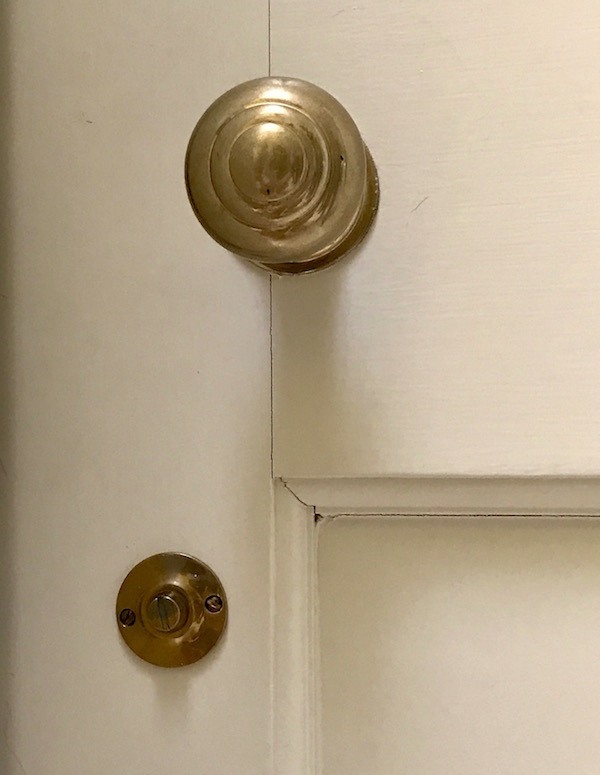
Like these awesome unlacquered brass door-knobs.
I wonder where they are from?
Anyone?
Back downstairs
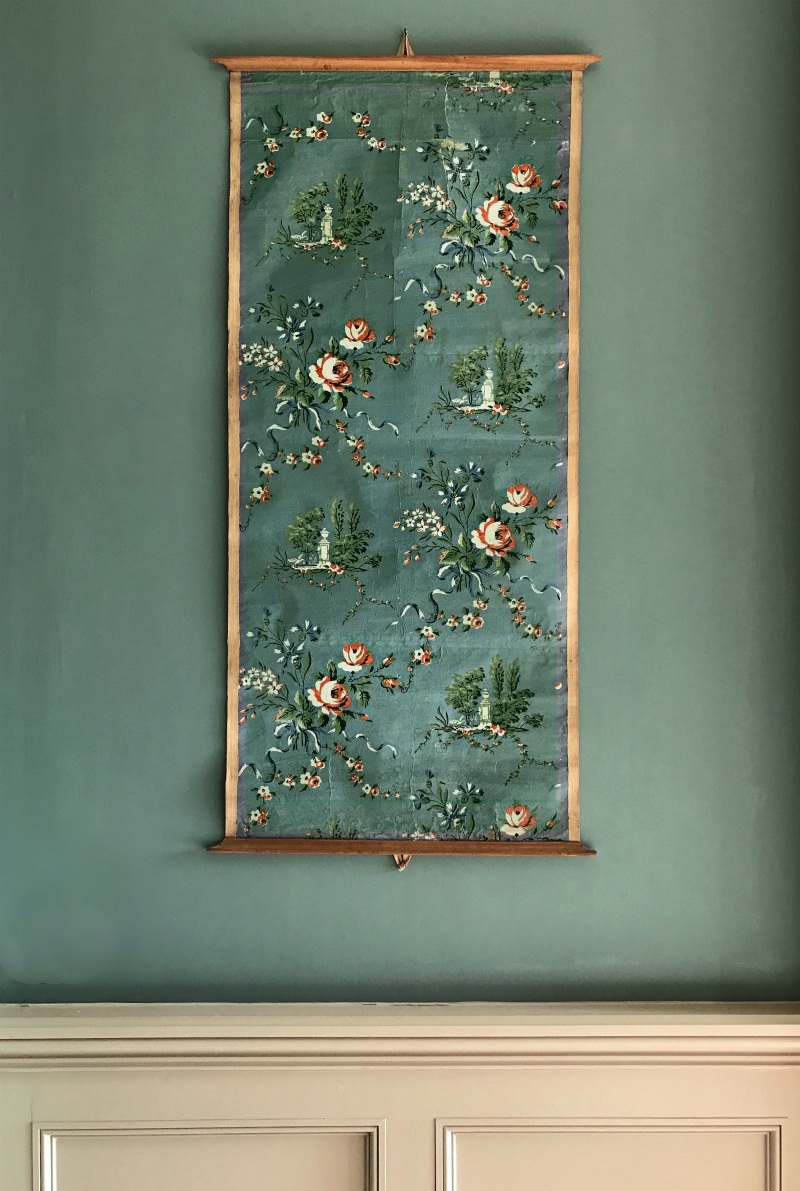
I went through the center hall behind the grand entrance…
where I got a shot of this tone on tone Chinoiserie hanging. There are two of them flanking the door to the kitchen on the left.
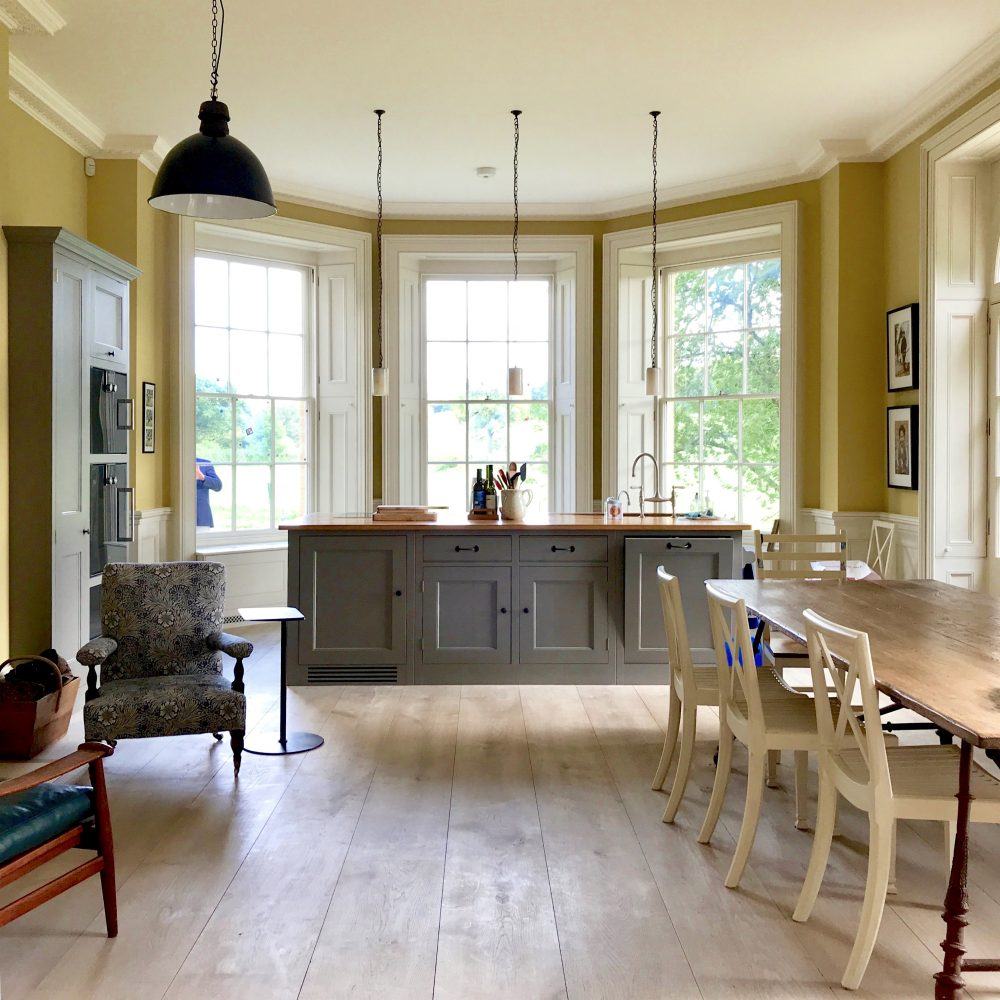
Yes, folks. This IS the kitchen.
Do you have any idea how long I’ve been dying to show you this!
THIS is what I’ve been talking about!
This is the quintessential “unkitchen.” (my word.)
You don’t even realize that it is the kitchen!
Now, here’s where I screwed up.
Behind the cabinet on the left is a door. and behind that door is the pantry. (larder.) However, when I went to look at it, there were at least 3 people in it. And then I forgot to go back and take pics of it. Sorry. And I looked for it online somewhere. But nope. But just know that it’s wonderful! And it’s where most things are stored. Out of the way, but super convenient.
Are you neat freaks people who can’t stand clutter enjoying this?
I thought that you would! ;] I mean, who wouldn’t? This was everyone’s favorite home.
You could just feel the endorphins swarming through the air!
Across from the unkitchen lives the living room. Oh man, what do you Brits call this room?
Oh no matter.
I was in yet another pig heaven.
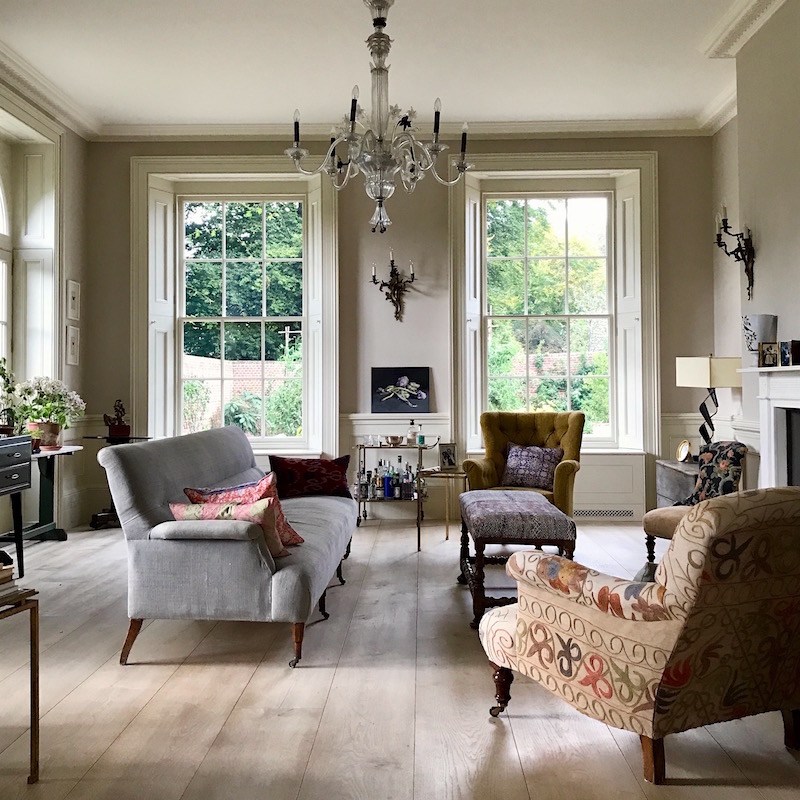
The architecture! Furniture! (human scale) That chandelier!
Let’s talk about that sofa!!!
That sofa does not exist in nature. haha
But it should!
But this is exactly what I’m talking about when I’m talking about a beautiful sofa.
What is it?
Well, I am pretty sure that it’s a refurbished antique.
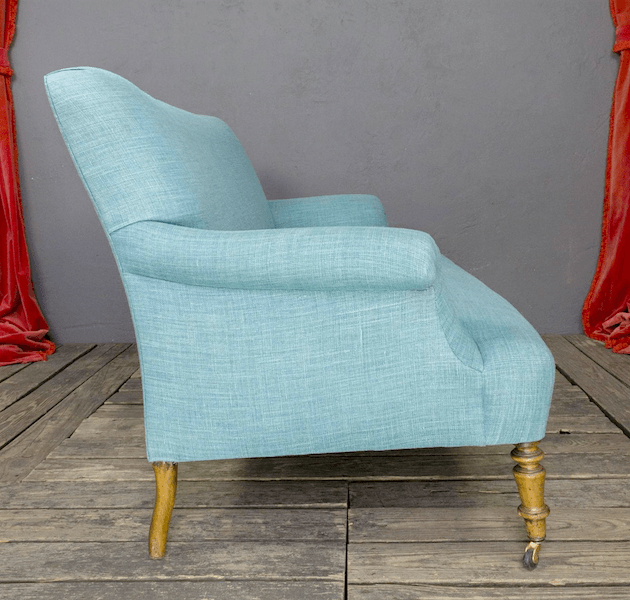
Something like this one from First Dibs, but sorry, it’s sold.
The style is definitely Napoleon III which were made in the late 19th century. However, I have never seen a settee/sofa this long. More commonly we see the chair version.
This sofa is quite long and I did sit in it.
Supremely comfortable!
And aren’t all of the fabrics interesting?
What makes it all look so fresh is the fact that there’s no rug and no window treatments.
And I adore the pale scrubbed floors. Sorry, I do not know what kind of wood that is.
Anyone have an idea?
The chandelier is definitely Murano glass.
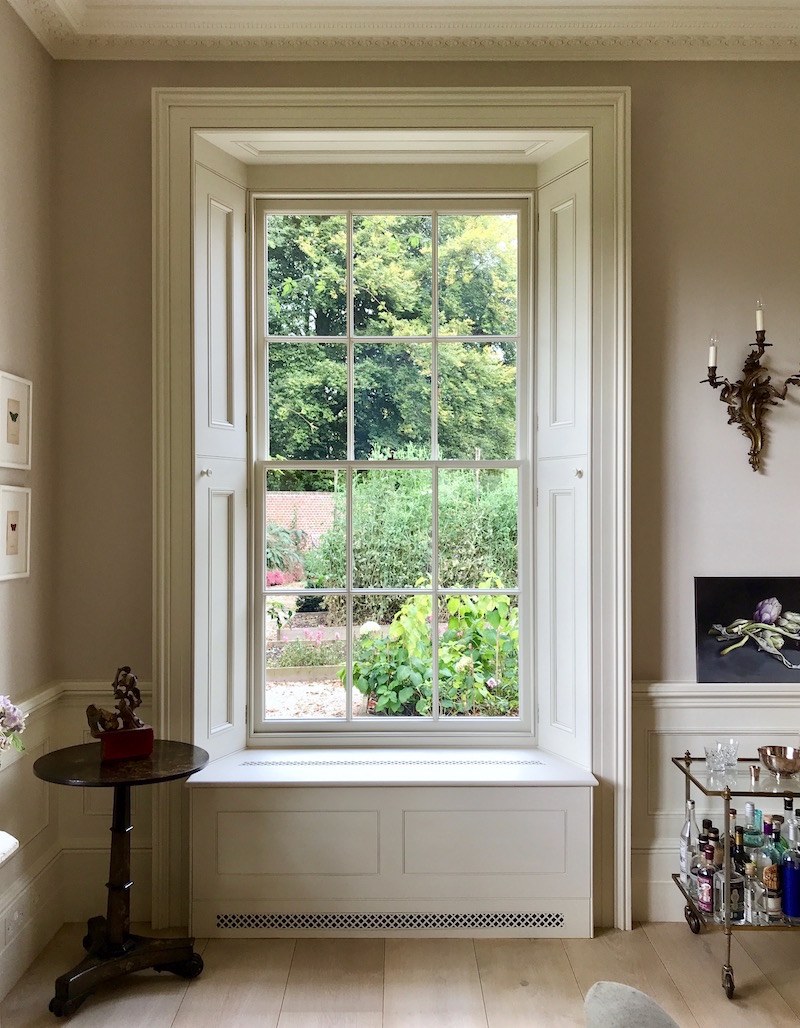
Here’s a detail of one of the four large, shuttered windows in the living room.
These windows make me a little crazy. (the good kind of crazy)
And look where the heat comes out. How pretty!
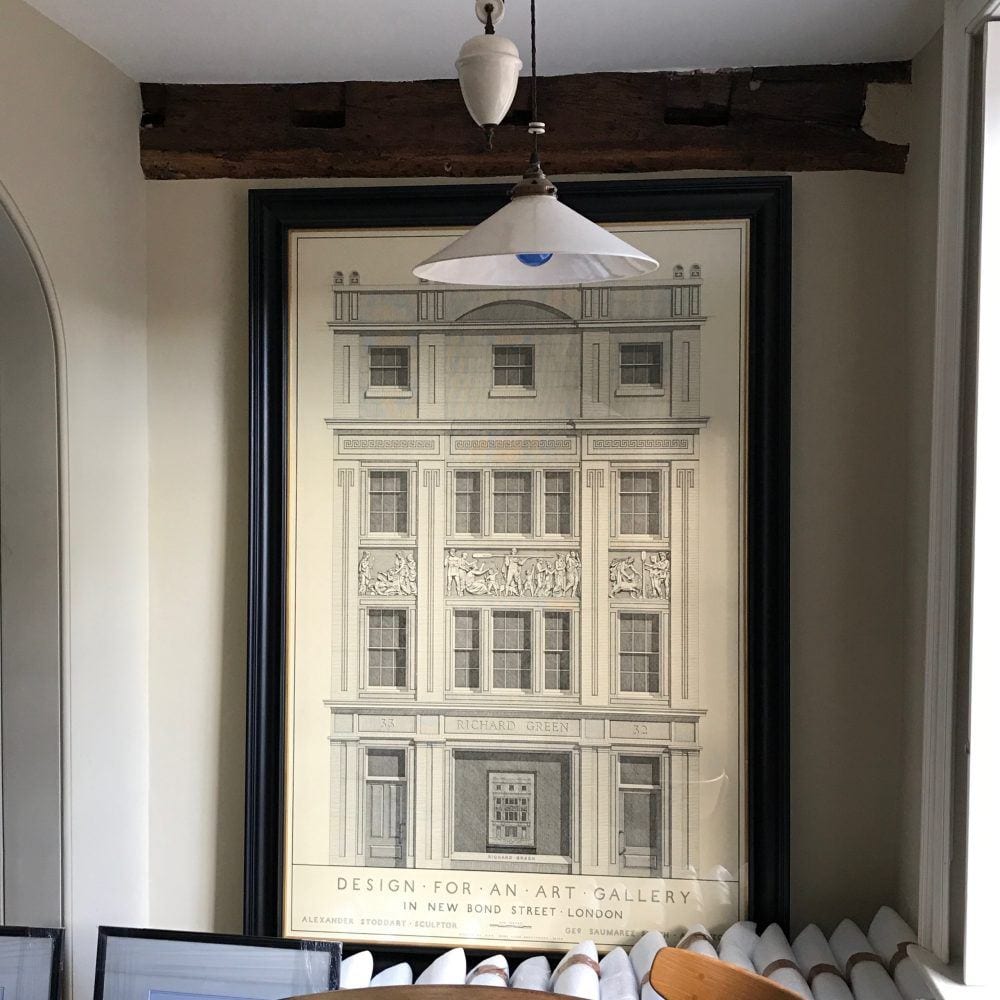
We finished off our tour at the office of Adam Architecture
And as we were going on our tour of their offices. (stunning)
I took a quick snap of this awesome drawing.
I did not realize until today that it’s a drawing that George did of his design.
I am not at all surprised.
And here’s the finished building.
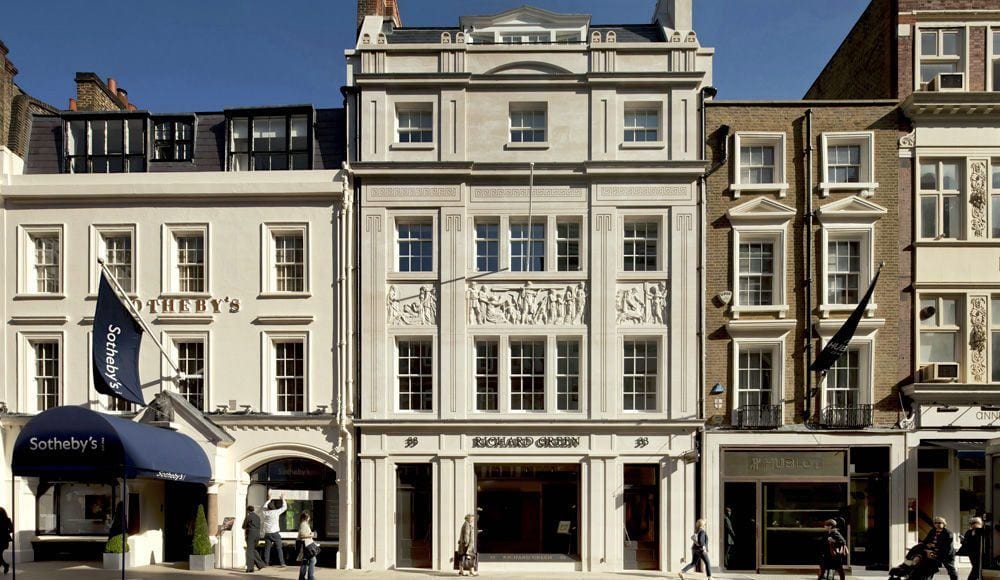
Richard Green Gallery, New Bond Street, London designed by George Saumarez Smith
And this concludes the series of posts about my trip to England.
I hope that you’ve enjoyed it. I’m looking forward to following these illustrious designers and seeing the beauty that will be part of the legacy of classical design and architecture in the 21st century.
xo,

PS: getting very excited about the release of the updated Laurel’s Rolodex on November 1st. Two more weeks and please don’t forget that the price is going up on November 13th. Everyone who purchases a rolodex is entitled to free life-time updates.
And if interested, please check out the hot sales pages.
full of some of my favorite home furnishings on sale this week!
Related Posts
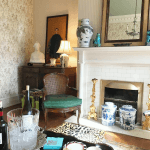 My Room Isn’t Blue. Can I still Do Blue and White Chinoiserie?
My Room Isn’t Blue. Can I still Do Blue and White Chinoiserie?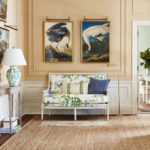 Is It Classic Furniture or Something I’ll Grow To Hate?
Is It Classic Furniture or Something I’ll Grow To Hate? Chicago As You’ve Never Seen It Before!
Chicago As You’ve Never Seen It Before!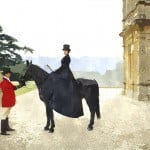 60 Downton Abbey Colors +10 Palettes {like you’ve never seen}
60 Downton Abbey Colors +10 Palettes {like you’ve never seen}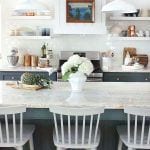 Here’s What You Need To Know Before You Install Marble Countertops
Here’s What You Need To Know Before You Install Marble Countertops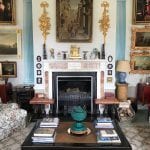 The Ultimate Guide To Fireplace Mantel Decorating
The Ultimate Guide To Fireplace Mantel Decorating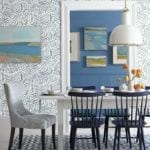 My Top 100 Timeless Furniture Pieces
My Top 100 Timeless Furniture Pieces








