A real “dear laurel” letter about window panels.
Hi Laurel,
This is a two-part question:
I want to have 2 faux window panels made to hang on either side of my living room/dining room french doors.
There is very little space between the wall and window on the side near the dining room (only 18″) and a lot more space on the other side. I don’t want to block any of the light coming from the window since the room is really dark.
Would it look incorrect if the panels were different sizes?
Question 2.
Should I hang 1 long rod above the french doors which would need to be 212″ OR use two smaller rods on each end with finials?
Susan B.
Poor Susan sent me photos. And then she had to send them again, again and again. I have standards. :]
But, I decided to take this one on because there are common issues once again.
So, let’s jump in here:
Would it look incorrect if the window panels were different sizes?
YES! It would and it’s totally not necessary. There is plenty of room on the small side for the drapes.
Question 2 is should it be one long rod…
YES!!!
But… it will need to be a custom rod that screws together and it will need five brackets to hold it up.
I found a company that has 27 amazing reviews on Etsy called Ady Escalante.


If they can make a rod like the one above, they can do anything.
However, if you want to know my source for wrought iron drapery rods, you’ll need to purchase Laurel’s Rolodex for the answer. I tell you guys 99.9% of the sources I know and use, but that one is sacred.
And just as a reminder, there’s a new edition of the Rolodex coming out on November 1st and then the price is going up on November 13th. Everyone who owns the current rolodex will get the update.
As for the faux window panel. I think what Susan means is a stationary panel. It’s still a real panel. It’s just not meant to close. But… it should look like it could close, so I would do a double panel for a window this size.
I’m not finished.
In other words… Be careful what you wish for… Cause you might just get your wish and some things that you weren’t planning on getting, as well. :]
Because if you send me a room and I see something, I’m going to say something.
Are there any other platitudes you’d like to share with us Laurel?
Okay, fine, but I have a lot to say. And Susan can ignore any and all of this. She didn’t ask and that’s also why I’m doing this. lol Besides, it’s fun. Window Panels? Ehhh…yawn… But, if you’d like to know more about them click here, here and here. And here!
Yes, I realize that the furniture is pushed out-of-the-way and maybe there are some other things I can’t see, but what I am seeing is another case of room identity crisis.
And I’ve dealt with this more often than not, so if I may, I’d like to share some things that I think will make a big difference and pull this space together a lot better.
The good news is that Susan knows how to sew and I bet that she’s good at it. This is a talent that I wish I had. But I totally lack the coordination and patience to do a good job.
So, let’s jump in and take a look at Susan’s room.
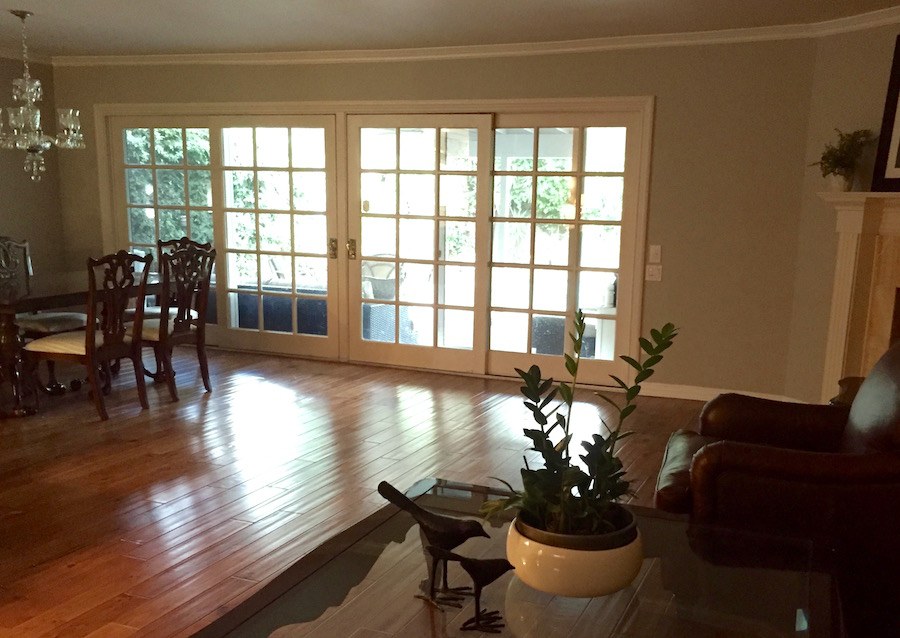
Here, we can see the looooooong window which is actually two sets of sliding French doors.
And yes, it’s off-center, but eyeballing it, I would say by only about 12″ which is quite annoying. If there’s a compelling reason, fine, but that’s doubtful.
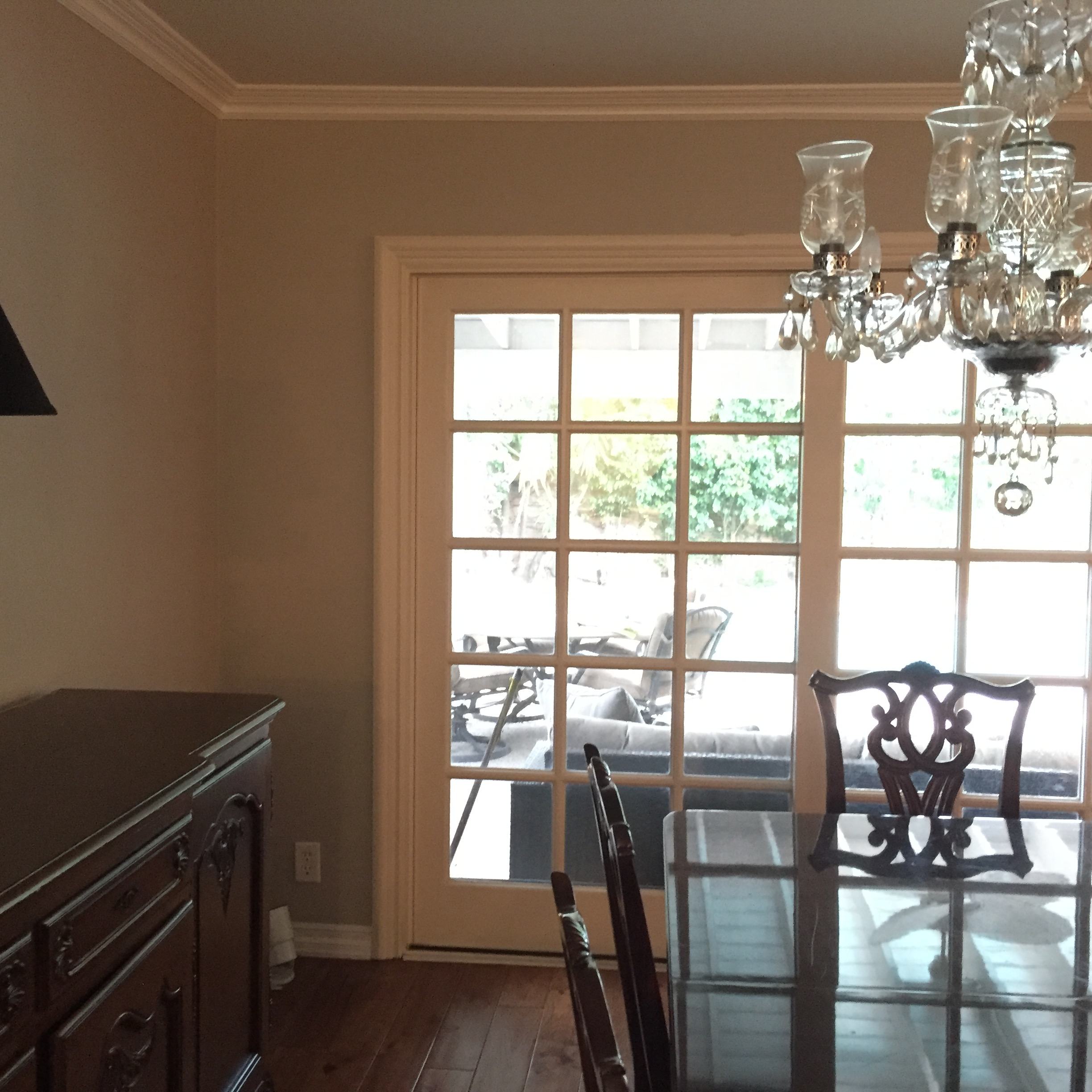
The small wall. There’s enough room for a panel. There should be a few inches of breathing room in this case. And yes, the first pane of glass will most likely need to be covered.
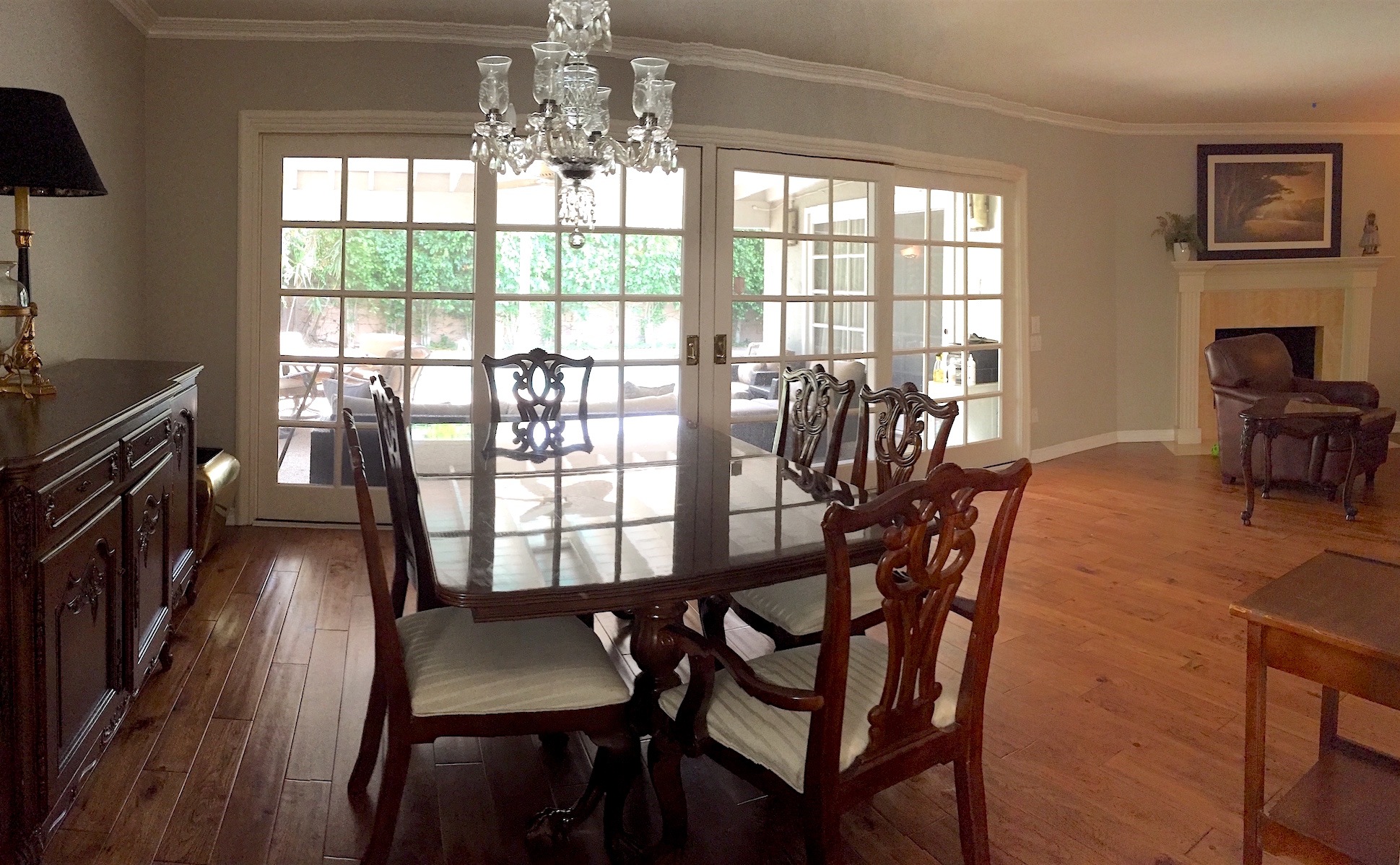
The wall is not curved. That’s some funny lens setting, but it shows enough of the space for me to make my case.
- That dining set is way too formal for this casual family room with a fabulous leather club chair.
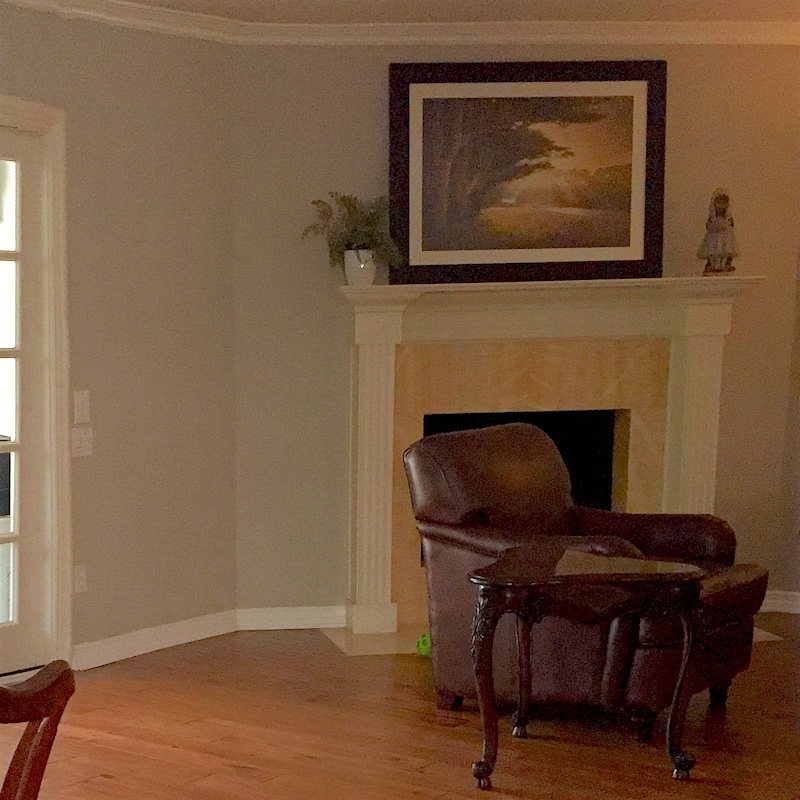
The fabulous leather club chair and a very nice fireplace mantel. (it’s not large enough for the accessories, however)
Not wild about the stone color. At least not in these images. But it’s not terrible either.
What is not-so-great, IMO is there’s too much dark mahogany furniture for what is basically a casual open concept living space.
Maybe it used to live in a different home and now it needs to co-exist in one room in this home?
OR, maybe it is Susan’s mother’s furniture and because SHE downsized and Susan had to take it. And if she gets rid of it, Mom will cut her out of her will?
Maybe Susan doesn’t mind the disparity?
That’s okay too.
I’m the girl with a make-shift drapery rod in my bedroom. haha.
(Well, no more. It has been gone since April 2018!)
But, I’m going to ‘pretend-fix’ this room to my liking, window panels and all.
Susan, is bemoaning the lack of light.
But… there’s a ginormous window, so how can it be so dark?
Thank you. That’s a very good question.
The answer lies in the image with the curved, but-not-really-curved wall.
Please scroll back up and then we can see that the culprit is the large overhang over the patio.
It is too much to expect this window to bring in as much light as it is given the circumstances. It’s like putting weights on someone’s ankles before they go and run a marathon and then expecting them to come in first place.
Covering up a bit of this window is not going to make an iota of difference to the light, but doing something weird with the window panels will, to the aesthetics of the room. And the latter is vital. Yes, we can fudge a little, but nothing too drastic.
However, we are going to need to bring light and life into this space from other sources.
I do not know what else is going on because I can only see 2 walls and a bit of the fireplace wall.
But, I can make an educated guess.
I imagine that there’s a kitchen adjacent to the dining area and perhaps the entrance to the home, next to that.
What we need to accomplish, is to marry these two divergent styles replacing as little as possible.
Oh, this is so much fun!
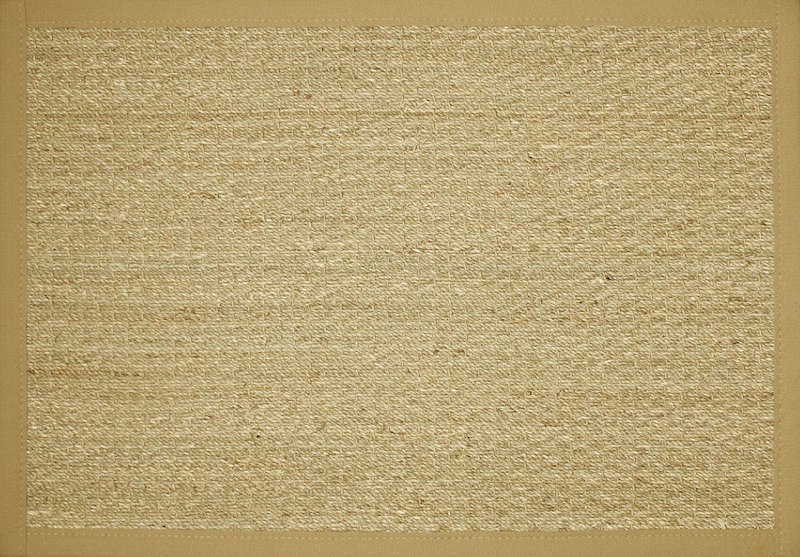
I would start with two seagrass rugs. (on sale at Pottery Barn) This one thing right there, is going to make a tremendous difference. One for the dining area and one for the living area. The seagrass is going to immediately marry the two styles like nothing else can. For more info about seagrass and how fabulous it is, please click here.
Next on the list are the dining room chairs. Nothing wrong with them. They are a classic Thomas Chippendale repro.
But, it’s a lot of formal dark wood and that’s not working IMO.
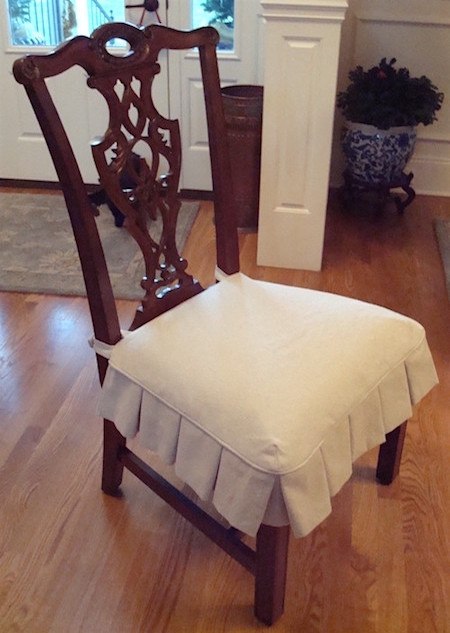
To lighten the look and knock back the formality I would like to add some slipcover skirts to the dining chairs out of an off-white or natural color linen. Pleats are nice too. The one above looks like the skirt doesn’t go all the way around, but it can and it should.
Okay, I know that this next part is going to have some of you cheering from the bleachers and some of you thinking I’ve lost my marbles.
(that’s already been established, BTW.) ;]
But, I think it would be a rollicking great time to get some chalk paint and paint the chairs a rich teal color.
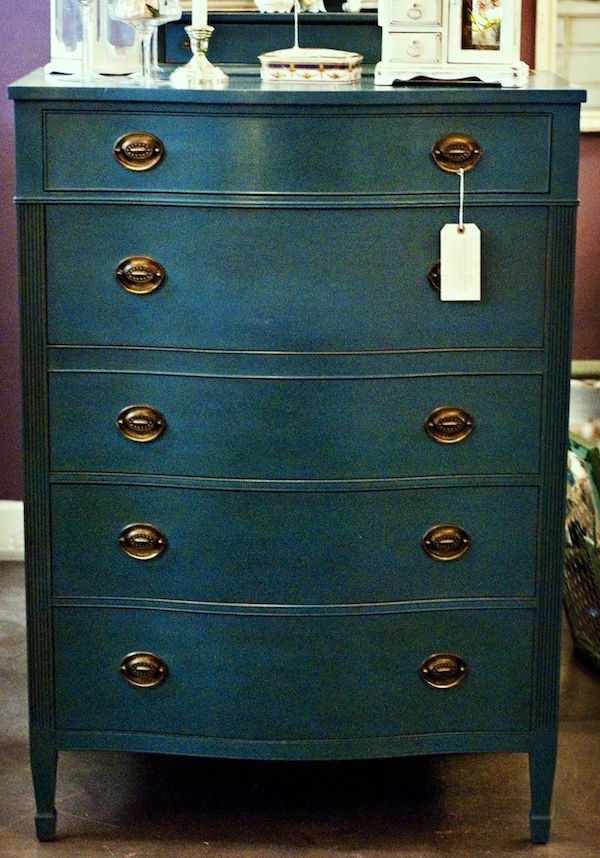
Something like the color of this high boy.
Stop it! It’s an awesome look. The woman I worked with, for four years in the mid 90’s had green painted chairs a lot like these in her shop and they were most fabulous. (and great for a shiatsu back rub) AND, she was THE most traditional decorator this side of Mario Buatta.
Everyone knows Annie Sloan chalk paint, but I found a cool company on Amazon which has a million five-star reviews. It’s called Chalk Mountain.
They have a pretty teal color, but it’s not quite dark and antique enough.
Something like this would be better.
I would play around with adding some navy and black and then an antique glaze.
And then we need mirrors to reflect the light.
We need a really big one over the buffet.
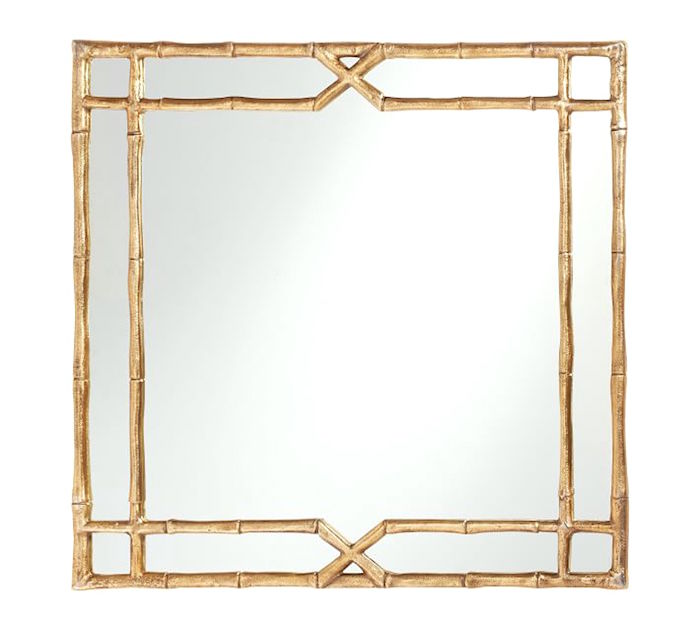 I love the Jasmine mirror from Pottery Barn. (discontinued in 2018) It’s only 34″ which is not big enough for the buffet. I need more time to find one big mirror, OR, look on Chairish for fabulous mirrors. but we could also do two of these side by side. The mirrors should be a few inches less than the width of the buffet. So, our buffet should be at least 72″ to do two of these mirrors. If you buffet is 54″ or less, this mirror will be fine.
I love the Jasmine mirror from Pottery Barn. (discontinued in 2018) It’s only 34″ which is not big enough for the buffet. I need more time to find one big mirror, OR, look on Chairish for fabulous mirrors. but we could also do two of these side by side. The mirrors should be a few inches less than the width of the buffet. So, our buffet should be at least 72″ to do two of these mirrors. If you buffet is 54″ or less, this mirror will be fine.
But if there’s one piece I’d like to change, it’s this buffet. Please hear me out.
The design is wrong. Forgive me, I don’t like to get too negative or disparaging but…
This piece is the epitome of bastardized “traditional.” If it was not, I would suggest painting it, but it should never have been created in the first place. This is no reflection on its owner. In fact, this type of furniture is so prevalent in the market-place that if one doesn’t know what to look for, it’s difficult to avoid.
I’m on a crusade to rid the world of the ersatz, fake and phony.
I still love this piece. It might need a little tweaking with the paint color, but the price is superb and the lines are gorgeous!
Oh WAIT!!! OMG! They caught their mistake and the price went back up! Oh, I do hope some of you got to get the piece at the mistake price of $769 I think it was.
Then, we need some gorgeous lamps to augment the lighting. The two lamps in front of the mirror are going to set off the most dazzling sparking light.
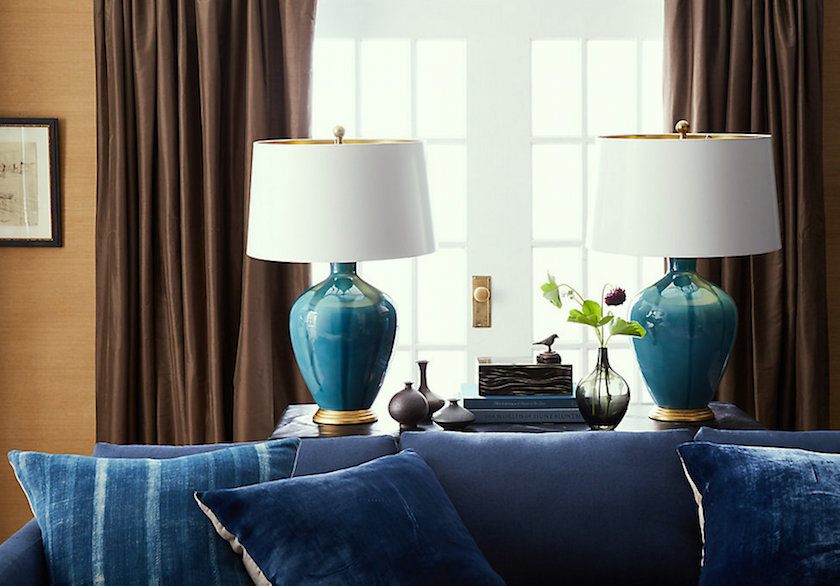 All of the gorgeous Bradburn lighting is on sale at One King’s Lane. (also discontinued, but at least the link works!) I love this brand. How fab would these two teal lamps be with the gold lining inside the opaque shades!
All of the gorgeous Bradburn lighting is on sale at One King’s Lane. (also discontinued, but at least the link works!) I love this brand. How fab would these two teal lamps be with the gold lining inside the opaque shades!
In the living area, I would layer the seagrass with a beautiful smaller Oriental rug over it.
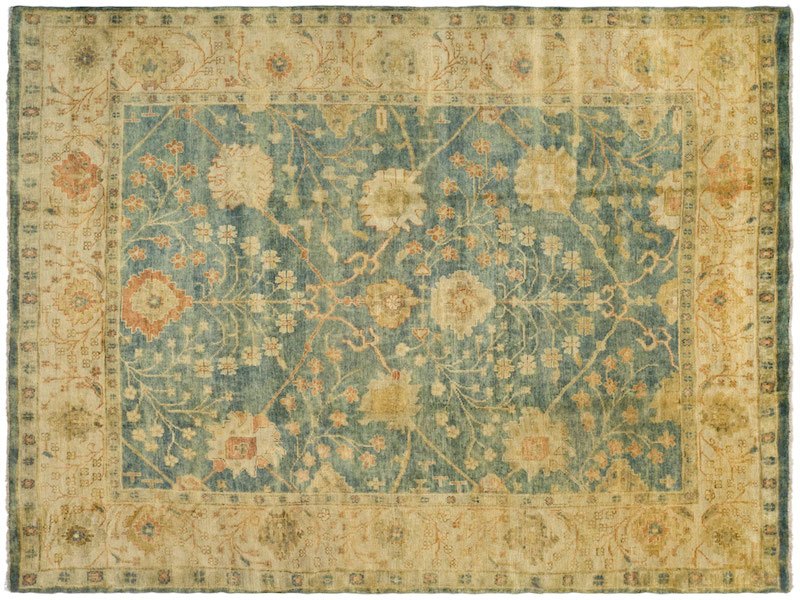
There are so many, but this is one of my favorites. (on sale at One Kings Lane!)
Ummm… nope, but you can get the same rug at Williams-Sonoma Home. and get up to 30% off as of July 2, 2019
Great colors. There are more coming up.
I would like to see more of these rich colors.
And then I would bring out those colors in accessories and pillows. (please see some of my ideas below)
These changes are going to elevate this room enormously.
And now, I’d like to go back and go over some window panel options.
I would keep the drapes fairly simple and not too opaque. So, no black-out lining.
But, we could also do a little pattern.
The Cordelia Curtain From Anthropologie (discontinued) is pretty cool, I think.
We’ll need the 96″ size and since it has to be cut down a little anyway, I would flip it upside-down so that the pretty hem is on the bottom. And then we can have the side border going down both ends of the drape, (as we need to sew together two panels in this case) but please read the post about the drapery return and other technical issues.
The rod needs to extend on the dining room side about one foot (including the finial) and on the other side only, about 2 inches. (plus the finial.) We will need five brackets for the long rod.
Well, I’m already feeling a lot better about the window panels and everything else too.
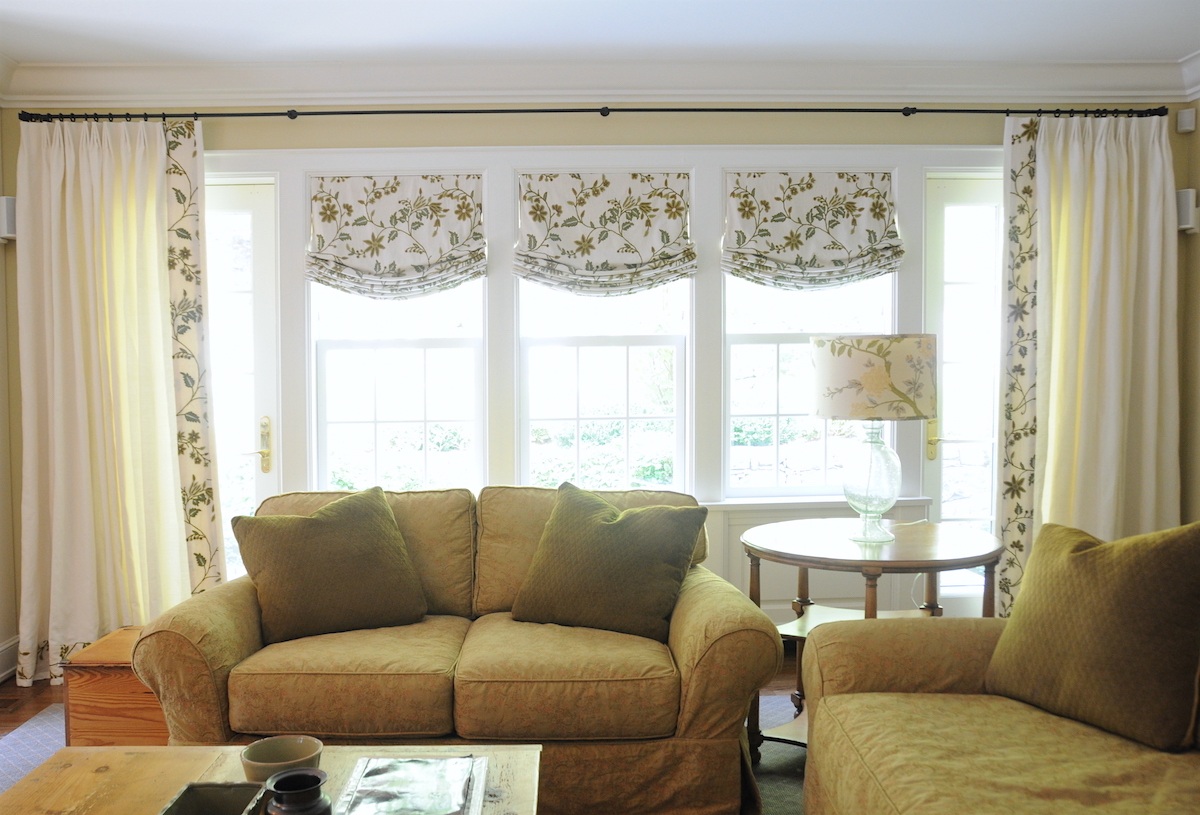
Several years ago, we did this window treatment for a client with an 18 footer.
She already owned all of the other furniture. (the lamp is mine.)
There’s a little lens distortion, but you get the idea.
Fast forward. It is now nearly 22 months later and there is a follow up post to this one. I think that there are some good lessons here.
xo,

Related Posts
 Ten Colorful Paint Colors That Act Like Neutral Paint Colors
Ten Colorful Paint Colors That Act Like Neutral Paint Colors The 20 Best Laurel Home Blog Posts 2020 – 2021
The 20 Best Laurel Home Blog Posts 2020 – 2021 60 + High-Low Chinoiserie Lamps (Some are Rare)
60 + High-Low Chinoiserie Lamps (Some are Rare) Color Palettes From Nature + Springtime in Boston!
Color Palettes From Nature + Springtime in Boston! High-Low Furnishings + Sources and Secrets Revealed
High-Low Furnishings + Sources and Secrets Revealed Tongues Are Wagging About The Color Of The Year 2019
Tongues Are Wagging About The Color Of The Year 2019 Beautiful Boston Holiday & Christmas Decor 2022
Beautiful Boston Holiday & Christmas Decor 2022

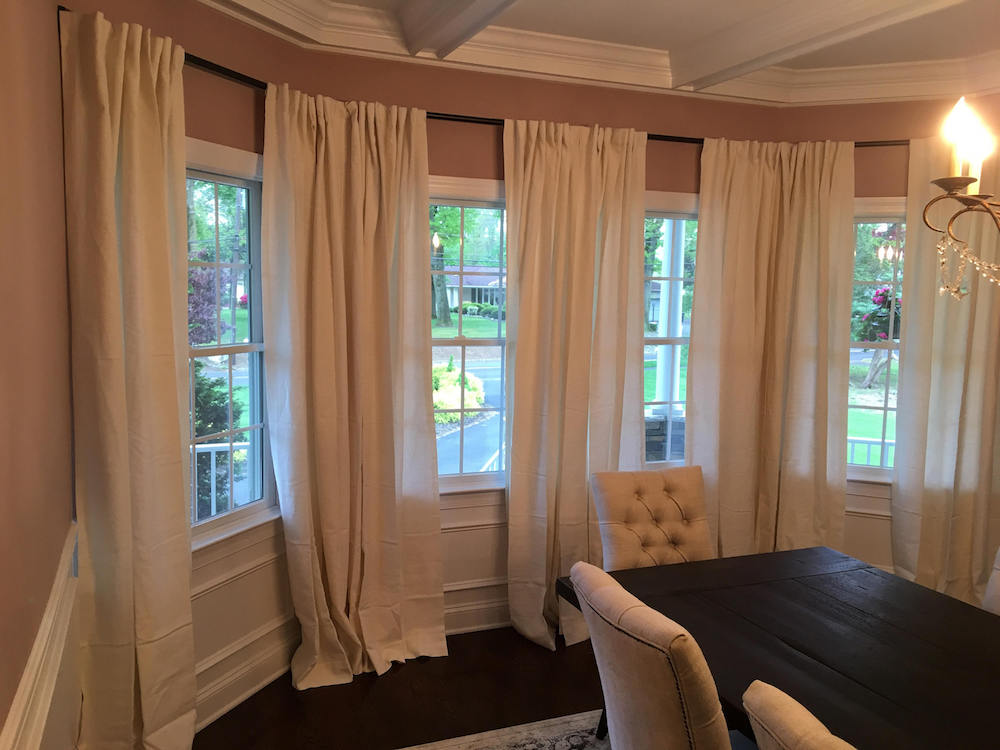
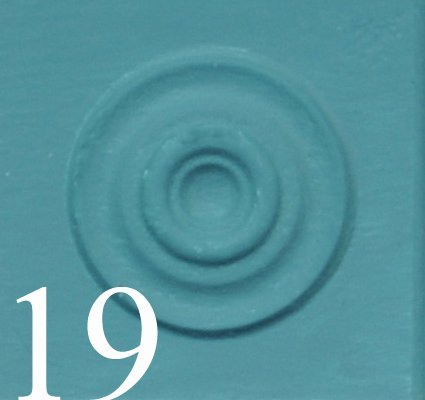

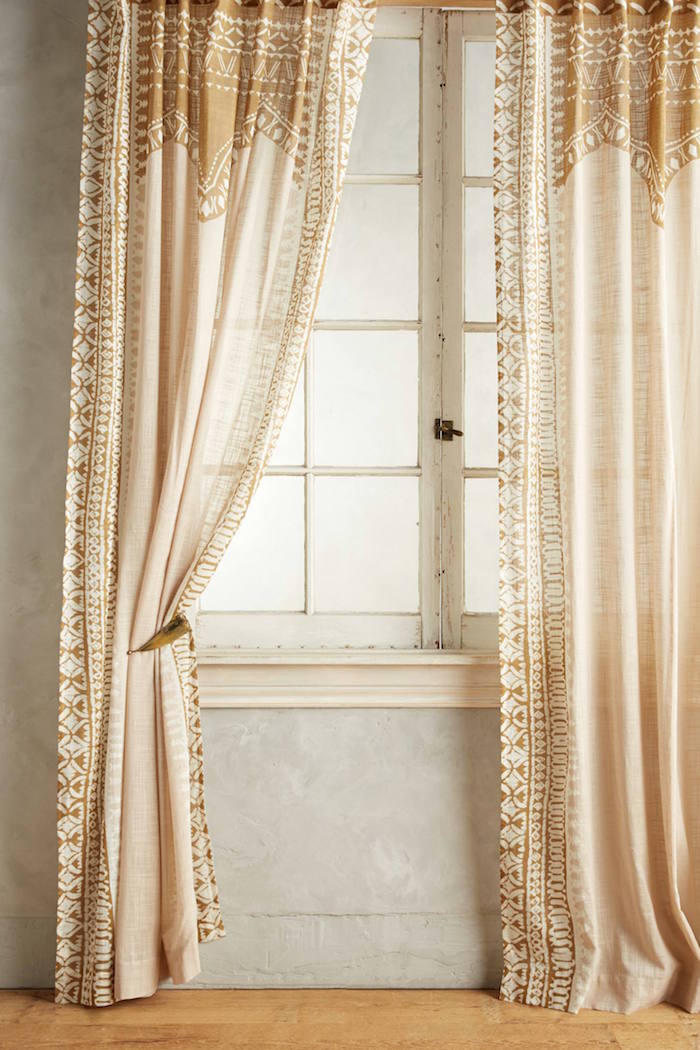


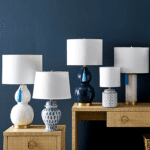










77 Responses
Laurel, this post has also helped with my red sofa. The photo above of teal lamps behind a navy sofa against what I can easily imagine as Chelsea Gray drapes provide a perfect visual of how these colors work together. And, I love that teal chest! I’m following your suggestions and the room is becoming wonderful. I just ordered the Rolodex and Paint Guides for my daughter who is restoring a one hundred year old Craftsman. Thank you, thank you for your generosity! Happy and safe travels to you.
Hi Andrea,
Oh, I’m so happy! Please send more photos when it’s all done. Several people expressed interest as well. xo
You have disgustingly good taste, Laurel. I’m continually amazed at how you bring together fairly eclectic colors and shapes and feel effortlessly casual and classic all at once. It’s really quite unfair how good you are at this. 😉
Oh haha! Thanks Taryl! But you did not see the sweat pouring down my back while I was putting this together. I’m glad that it looks easy. And, I’ve also had a lot of practice!
Laurel you turned a reader’s question into a very enlightening post that resonated with so many readers.
I hope Susan will follow up with you. For Susan: I happen to love the window as is. Laurel has provided you with a highly detailed plan to answer your question and gone further to deal with the room.
Now, I wonder if you, Susan, postpone the curtain and rod purchase and instead dial in rugs, mirror(s) and art and then take a look at the space. Will you still need/want the curtain? Not that it wouldn’t be pretty. It was never going to be for privacy and the rod will be custom….maybe some or all of Laurel’s suggestions will work for your budget. Good luck whatever you decide. For sure, you got expert advice from Laurel!
I wouldn’t like to see any furniture backed up to the window on the inside. If possible, move the outdoor furniture away from the window. Maybe it was temporary. It was the first thing I noticed and I thought it distracted from the pretty window/view, your focal point.
I haven’t heard from Susan. I didn’t tell her that I was writing the post, however. I usually don’t. But it’s okay. It’s for the benefit of everyone.
Leesa mattress in a box! great price…great comfort!
Highly recommend. It’s just a no-brainer.
Dear Laurel,
Love your blog, love that you tackled this topic of the wall sizes on either siide of the long window. I had the same issue in my home. But I’m bad at math, can you give me few more numbers. If the rod starts 12 inches from on side, how much of a double panel drape covers the window on the left. On the other side, if the rod only starts 2 inches from the window, how much if the panel covers the window. How does it appear equal on both sides of the window or doesn’t it. I’m sorry I’m being dense. Hope this question makes sense!
No, you’re not being dense. It’s the window that’s being a pimple. There are hard and fast rule. It’s fine to make the rods extend the same. But I thought that leaving more room on the right would allow for some art, perhaps.
Quite frankly, I would make them the same and cover up more of the window on both sides! But I have trouble convincing clients of this sometimes.
Laurel, I love your blog and feel I learn so much! Thank you for so generously sharing your talent with us!
I am trying to understand the “rules” on furniture styles. Is traditional furniture “bad” unless it is either an authentic antique or an accurate reproduction? Does the same rule hold true for Chinese dynasty-style, mid-modern, etc. So confusing! To my admittedly uneducated eye, the buffet, although not my taste, wasn’t earth-shatteringly offensive.
Loved your suggestions on how to improve this space, though. The “open concept” floor plans can be challenging.
Hi Stacy,
It’s the doors on the piece. They’re a made-up design. But because we’ve been exposed to this for so long, we think it’s how it’s supposed to look. And the other thing is that there is too much dark wood for this room. But yes, the open plan isn’t helping.
Laurel – First off I love your blog and your irreverent sense of humor about this industry! Love the Anthropologie Drape suggestion. BTW – I have your Rolodex and Paint guides – I’m a loyal reader. Lets talk Mattresses!!! I’m stumped – though I looked through your Rolodex again and noticed that I couldn’t find any recommended sources for Mattresses! I am doing a clients home in Bedford, NY (near your neck of the woods) and we need lots of new bedding for extra bedrooms. The mattress industry is soooo confusing – and more complicated now with foam options arriving in boxes on the doorstep. As designers how can we help navigate this for our clients – and get the best deal if we ever happen to buy a beach house and need to fill lots of guest rooms? I’m sure everyone would love to know your secrets about this…
Thank you so much JB, but first off… I have no secrets haha.
The truth of the matter is that I’ve never specified a mattress in my life; and believe it or not was never asked to. Usually, I just sent them over to Sleepy’s. It’s such a personal decision. I’ve always felt that it was better to leave that up to them and they liked that.
I did do a fair number of “bunky boards” when I had a rash of Grange beds circa 2001, but no actual mattresses. For myself, I’ve always called 1-800-mattres (leave off the last s for semi-sucky) Tempurpedic is great for some.
My sister, in her quest for the perfect mattress went to Charles Beckley many moons ago. And even with my designer discount spent a small fortune and wasn’t actually that happy with it until she put a thick topper over it. However, they are supposed to be le dernier cri in mattresses.
So, there it is… This would be a great topic for when I’m away and then I can compile all of the terrific sources for the updated rolodex.
BTW, I used to live adjacent to Bedford and worked for a decorator in town (very charming!) for nearly four years before starting LBI in 1996.
Sorry to confuse, I am new to this. Both rooms have typical oak hardwood floors and white wainscoting, crown and trim. The dining room has the ivory Agra oriental rug with red, blue and a bit of black and the dining room set is a Queen Anne style in oak (about the same color as the floor). We painted the walls cream and the ceiling a soft muted blue. The sitting room floor is bare wood, loveseat is soft gold velvet and walls are a soft green gray (or gray green I guess) and look wonderful against the oak trees outside. I feel like the sitting room needs some color besides my blue/ white porcelain pieces and I would love to have an English chintz. It is finding one that doesn’t play mean with the rug that has me stumped.
Hi Mary,
Well, there’s a look where the chintz is the chintz and the rug is the rug and there is no attempt to make them match. But not seeing what you are talking about, it is difficult to ascertain if that would work for you or not.
Laurel, what a fun, fun post !! You hit the nail on the head as usual . I am getting some ideas myself for how to tweak or update a room and how it’s not always necessary to get rid of “your mother-in law or grandma’s hand-me down furniture”. SO many great ideas and products here, the rugs, the mirrors, the lamps, painting the dark furniture, etc. This will be a really beautiful room for sure.
So, the walls on either side of this room are a different size? Well, I have an even worse problem with my triple patio door. The heating vents are seriously in the way ! On both sides, the vents are only about 5″ in from the doors. On one side, the vent begins just left of where the moulding ends. On the other side the vent is actually smack in the middle of the door and the wall, so 5″ in from the wall and 5″ in from the door. How could a builder do this?! No way to have curtains here, so it could be worse !
Hi Maggie,
I’m having trouble visualizing the vents because I don’t know if they are floor or wall vents or something else. Maybe there’s a work around?
Sorry Laurel, it’s hard to visualize I realize. Alas, they are FLOOR heating and AC vents, only 5″ out from the doors and right near the edges ! So any curtains would probably touch the vents and interfere with the forced air heating and AC. I could have the curtain length just short of the floor, but wouldn’t that look really bad?! How high above a floor is acceptable? Also, curtains tend to billow out a bit, and with only a 5″ gap, they have nowhere to go. The floor vents should have been placed much further away from the patio doors. In the meantime, I have 2″ white wood blinds that give light when needed and privacy when needed. Anyway, not to worry, you are a busy gal and that trip to England is coming up. I’m very excited for you !! Happy travels and I hope you will have a little time to share some of your impressions with your readers. Thanks for everything.
Thanks Maggie,
I’ve had this situation. Maybe not this much. But we just let the drapes blow around. Maybe you could nail up a sheet to see what happens?
Loved this post, thank you. I have reread all your posts on windows many times. You are so funny and smart and I love your style. I am a traditional girl living in Northern California and pining for the English countryside.
We moved into a farmhouse style home six months ago that I adore. I have been talking to my Sitting room windows for months to determine what they want out of life but they just whine at me. Three windows cover the west and north corner of the room with very little space for anything but a single width panel between. I am afraid one width will look skimpy even though they will be stationary and I really don’t want to overhang the operable side of the window sliders or lose my view of the oak trees outside.
I was advised to use the same fabric in the sitting room and the dining room because you can see into each room at the same time. I haven’t found a fabric that works for both rooms. I have a wonderful oriental rug that is dictating to both rooms. Have you ever done a post on choosing patterns to complement a bold oriental rug? Maybe other people are struggling with this also.
I always look forward to your posts. Love your designs and your sense of humor.
Hi Mary,
Thanks so much!
I’m a little confused about the oriental rug. It’s in one room but I don’t know what’s in the other room, on the floor. I have done it both ways. The same fabric and different, but coordinating fabrics.
It also depends on the look one is going for. If it’s an English country look, you could do a floral chintz. But in the other room, I would do something plain, maybe with a trim. Or, you could do something plain with the Oriental rug. That would still be trad, but not as busy. Just depends on the look that appeals to you.
Laurel, this is such a helpful post. But you missed one critical thing: the French sliding doors open onto the patio, but the flow appears completely BLOCKED by the patio sectional! I would kill for this kind of indoor-outdoor flow, but the homeowner has prevented it. What a shame. I would also consider painting at least the muntins of the patio doors, if not all four doors (not wall trim) black, which would provide better visual connection to the outdoors (but that might require painting the walls something less tan and more white/gray). If the indoor-outdoor flow can still work with the depth of the room, I might also rotate the table 90 degrees, move the chandelier towards the living room, and orient the dining space towards the living space more for a more seamless feel between the two spaces.
Hi Molly,
You know, you are right! And I really did not “see” the sectional, but I would have if I was there. Apparently, they do not use the doors. I see that there’s access also around the corner.
Whether there’s a better solution or not, I’m not sure, but ideally, the furniture should not be butted up against the doors. There must be a Feng Shui rule about this sort of thing.
As for the space planning. Again, I couldn’t address this at all, since there is too much I can’t see.
The purpose of this exercise is conceptual in terms of color and style, not the flow of the room.
While your ideas may be valid, without seeing the reverse view, I am at a loss to even have a clue if any of that would work.
Large banks of doors and/or windows are difficult. Certainly, the drapes will help soften the lines. But another idea I have is that if the doors are never going to be used, I would consider putting a panel in the middle section. That one should also be a double panel. I think that would balance out this overly long expanse of glass better.
Laurel! How it’s it that your are so incredible!!! I’ve been wanting to paint something of my dining set that exact color! I think I even came across that picture of the high boy during my search for examples for my husband! I’m still trying to decide if I want to paint either that table or chairs white though too. Although I am leaning a bit towards painting it all white and doing more of a fine burlap type of upholstery now. Every time you kept adding something I kept going “oooo ya! That’s so gorgeous!” I have high, high hopes for this room. 😍 And that chair! Reminds me of this one that I think was in country living in one of the barns this month… Not sure. I looked at all of my mom’s home magazines last night and it’s a bit of a blur. (Wild night in hahahaha) thank you for the inspiration Laurel!
Hi Rachel,
So glad that you’re inspired! That’s the aim. Of course, some won’t see it, but that’s fine too. My goal is to show alternatives that I think will elevate a space.
Hi Laurel,
What about her paint color?
I didnt see it mentioned..but I’ll admit I’m in a hurrying this am. If she was going to go thru all the updates, shouldn’t the paint be the first and easiest way to brighten this space?
Asking…. not telling? 🙂
Hi Deb,
That is a good point. I think that big open rooms should generally be a light color and the one that’s there, looks to be a neutral greenish-khaki-ish color which is probably fine. Not being in the space, it’s difficult to tell whether that could be tweaked to be better or not.
I found a nice sounding chalk paint called Chalk Mountain. Is this the same as Chalk Modern! A darn auto correct, NOT!!
Hi Christie,
No, it’s a darn tired laurel is what it is. :] Thank you for pointing out my boo boo. Yes, it’s Chalk Mountain. I just fixed it. The link is correct, however and takes to where it’s sold and more info.
LUV when you “re-do” an existing room because, like many, I’m, “stuck” with what I have and get to see if I’ve used it to best advantage or could “tweak” a little as you suggest. You’re an impetus for me to think, think, think and and develop ideas. AND you make it fun…fun…fun. Thanks, Laurel!
Hi Gloria,
So glad that you enjoyed. It’s really true. Very often all that’s needed are some tweaks to make things great!
This is a very nice post and you covered lots of territory. Thanks. I like the idea of painted chairs, yes indeed. My French provincial table was painted last year to a teal blue. I left the chairs as they were but stripped them myself, big job, and then had them refinished. The result was just the look I wanted.
That sounds wonderful Barbara!
Laurel
A very timely post!! Weird windows are running rampant in homes today. I am working on a bedroom in my own house – four windows. On one wall a window is literally slammed up into the corner with out an inch for any stack back. To further complicate matters, the windows are on the narrow side. No way to make them look wider since there is no room for stack back. Add to that 11 foot ceilings.
Have you ever done a post to tackle this issue?
I just love following your blog! Always so much helpful advice!
Hi Virginia,
Well, that is criminal that someone did that to that poor window and room! I have done corner windows that fit into the corner. But this is what I would do in your sitch since this one is easy for me.
I would put a panel on one side only and extend the rod out two feet to give the impression that the window is larger than it is. Of course, the vertical window casing needs to be covered.
And I would do a double panel. If you like, you could also do a hold back, but I rather like the panel-on-one-side look.
Virginia, I have the same issue in my bedroom. The solution for me was to run drapery from the awkward “into the corner window” all across the wall, turning the corner to meet the next window, then ran additional panels across that wall behind the bed. Wasn’t cheap, but it looks really luxe and the windows make more sense. I used ceiling mounted track and pinch pleats so no hardware issues.
Hi Laurel – Love, love, love the hits of teal in this space. I think so many of us inherit family “heirlooms” and just have to work with them in a big empty house. My first year married I inherited an oak dining room, buffet and china cabinet and all the holiday hosting duties, to boot!! Mom sold her house and started traveling the world!
This gal can SEW – what a gift! what about a fun “slipcover” for the top of the chair, the part that you see? As a sewer, I often use IKEA panels when I have to cover lots of windows…they are really long and usually 2 panels for under $30, and then I customize them with trim, ribbon, etc. Thanks, as usual, for all of your brilliant ideas and wisdom.
Hi Tea,
That’s a great idea about the Ikea panels. Yes, there could be a slipcover for the top of the chairs as well, but I’m not sure about this particular chair.
I think that I love your mom. haha
OMG You freaking Rock, love this post! Just one question what color would you have painted the buffet?
Hi Tinamarie,
That’s a very good question. If it was the buffet in the widget, the color might work, otherwise, probably a tone just a little deeper than the walls with a light antique finish.
But let’s say that the chairs stayed brown, then the buffet could be that or teal or a warm red. Just depends.
I have said it before but I do sometimes think we were separated at birth..Didn’t you just
itch to get into that room & work your magic Laurel ! I certainly did too….!
what a great room it could/will be…
Obsessing about the window treatment, at the moment,is a little like fiddling while Rome
burns when there is such fun to be had making the room sing, first.
I would turn the lovely club chair towards the fire..I take your point that she may have
shoved the furniture around for the photo.
The room is crying out for colour & fabric & I love your choice of that fab Teal, & Gold
accessories.
I think I would leave the windows ‘bald’ & make them a statement once Susan has taken
your colour advice & the wonderful examples of rugs etc that you have provided.
I like the windows off-centre because it makes the fireplace area cosier…I love the larger
side wall on the R of the windows which is crying out for art or one long mirror to echo
the windows.
I am a colour & fabric junkie & I would be in there in nano seconds to make this room sing.
of course, dearest Laurel, you beat me to it …
Hi Joanna,
Thanks so much for the lovely comment!
As a last resort, and after getting rid of the buffet and painting the chairs, an additional way to bring reflected light into that room is to put a mirrored top on that big, dark table—right on top of the wood. If that is too scary, keep a light, patterned cloth on it.
I’ve never seen that on such a traditional table. But I’m open.
Thanks for including my leopard pillow in your widget! I’m going to pass along this post to my mom, who is in need of a classic-looking sleeper sofa, as I’m loving the one to the left of the leopard pillow in the widget.
I also appreciate the Etsy resource for custom curtain rods. I have your Rolodex and am considering your special source, but have not settled on anything yet for my new house. I wish custom curtain rods weren’t so darn expensive! I just can’t handle the “bump” from extendable rods most of the time.
Hi Hollie,
Oh, that’s cool. That’s an exceptionally sleek sleeper. Usually the legs are shorter. In fact, I went to look at it again, but it says in two places that it’s a sleeper. And I checked on the manufacturer’s website and yep, it’s a sleeper.
Love all your ideas on this. Love the dark teal. Since we are talking about “too formal”, I’d remove the tile from the fireplace and the surrounding formal white wood and have something else done to expand the wood past the edge of the hearth. I’d also bring it all the way to the ceiling with wainscoting or something. Maybe a genuine stone that’s grayish beige hue tile in its place on the interior edges.
Hi Ginger,
I’m partial to honed absolute black granite. It’s a wonderful classic look. The granite looks like a very dark charcoal gray when honed.
Dear Laurel,
Again you have hit the nail on the head!
Thank you for all your thought processes on how you figured things out!
One question though. My dining room is 12 x 12 feet square; how big should the carpet be under the dining table. I think 8 x 10 is too small as chairs would go on and off when dining, which is very rare. And a 9 x 12 would be too long. I was thinking about having some type of patterned broadloom cut and bound to fit, 11 x 9. Possible? Thanks if you have the time to consider the question. And what about the chandelier in the dining room. Should Susan keep the cut crystal traditional that is shown in the pic?
Regards,
Susan
Hi Susan,
Yes, I have had to do custom area rugs many times in dining rooms. I do love seagrass because it’s so great looking and also stain resistant. Very practical.
I think the chandelier is very pretty but does seem out of place in this setting. Open plans can be difficult for this reason.
i don’t understand the C rings. why do i need those specifically if i want my drapes to close? the arc seems shallow–wouldn’t they slip off the rod? full circles are a no-no? why? why? aughh! my head!
but thank you for this informative post–i have this lopsided-windows issue in our stupid dining room, and you answered a number of things that had me stymied. so yay.
Hi Alison,
Forgive me. I was going to put them in the post but didn’t. I can explain.
Normally, one doesn’t need C rings with a decorative rod.
UNLESS the rod is super long like this one and the rings need to be able to get past the bracket so that the drapes can bloody close. That’s only IF the drapes need to close.
In this case, they don’t, so we can use normal rings. I’ve never had to do the C rings but came close one time.
Wow. I just love you! You really are so helpful and generous. I tell my husband that my bff (that’s you in an alternate universe) emails me all the time. Thanks for all the info you share.
I will gladly be your BFF!
My heart be still – that teal is gorgeous! We just moved into a new home…many of our furnishings had been in storage for 15 months and I was shocked at all the brown wood I owned. Much of it is inherited, and I would be shunned if I painted any of it. love the sea grass, but I’m not sure I could convince my husband. He prefers plush, soft carpet underfoot.
Oh, husbands… lol
I see this happening all the time…”My husband doesn’t like this. Or my husband won’t let me paint that. My husband doesn’t want anything to change. It functions fine the way it is.”
It makes me want to scream! Why do husbands get the final say? Who left them in charge? Why do so many woman just go along with what the husband wants & says? What about what the wife wants? Isn’t this 2017??
Ok…getting down off my soapbox now.
Hi Mary,
hahaha! Well, you are preaching to the perverted. I mean converted!
I couldn’t agree with you more. And in defense of husbands, the majority understand their place. ;]
Say, “yes dear,” and write the damned check. lol
My personal peeve is the husband comes home and wife has to DROP EVERYTHING, the SECOND he walks in!
Like, “Get my pipe and slippers Woman!”
sure. after my nails have dried.
haha!
Hi Laurel!
I just want to say that yes yes yes that Etsy shop (the rod etc one) is amazing! They were the only ones whom I could find to have normal tapestry holders made..great quality, great everything..I needed something very particular-in terms of color, being close to the wall, etcetera.
They were seriously overbooked-had to wait for month and a half I think..but these guys are truly great. Not cheap but why should they be when everybody’s charging so much for nothing? They at least deliver, you know?
OK..back to reading the post..:)
Hi Jenny,
Great to hear that! Having done a lot of rods, I can see that their work looks excellent. Six weeks isn’t that bad for a lead time, however. Although my guys are faster than that. But I’ve had lead times for furniture that are 5 or 6 months! And that’s normal for them.
Lovely post and so much professional guidance. I really liked the idea of painting the chairs and totally agree on the color. And the idea on the curtains, my thoughts exactly. Thanks for spending such time on a long post, it’s a real treat for the reader.
Thanks so much Marion. These posts do take a while but I enjoy it a lot and have gotten faster at some aspects of it. Steep learning curve. :]
Hey Laurel, I can’t really see the buffet in the pictures. What is the style?
Most would call it French-traditional. I think. Honestly, it makes my skin crawl because it’s not really a style. But people think it is because they figure if someone is manufacturing it, it must be.
Laurel, so your issue with the buffet is that it’s not authentic but just some manufactured version or do you not like French traditional? I have a very old rustic French buffet that I bought 20 years ago from an antique dealer, but I soooo dislike it now! You’ve covered dealing with furniture handed down from relatives on your blog but what about not liking furniture that was purchased decades earlier? I’ve been trying to focus on other aspects of the dining room with the hopes that it’ll all work together nicely. Maybe I need to contact that dealer and sell it back:)
Hi Kelly,
I would probably love your old rustic French buffet, but often-times people’s tastes change as time goes on.
The piece in this room is NOT French anything. You will not see an authentic French antique that looks anything like this. I should do a post about this. Another one is “early American.” There is no such thing. Colonial, yes. Early American, no. It was made up in the 20th century before people could look it up on the internet. lol In fact, in the earliest days, all of the fine furniture came from England. I’m not saying that there wasn’t any furniture made here. There undoubtedly was. But it’s not anything that remotely resembles the ersatz “early american” style made from maple, stained orange. haha
Omigosh. So my “antique” dresser set: One high, one low, yes maple, stained orange with high gloss (great price about 20 years ago though)… I can strip and repaint any color I want.
Although who knows what the orange has done to the maple. And I wonder if it is high gloss because it is actually soft maple. 🙁
Hi Carol,
Yes, you can! BUT– with milk paint, I don’t believe that you need to do any stripping. I’m not a milk paint expert but do know that the beauty of it, is it’s ease of use. There are a ton of tutorials on youtube, certainly for Annie Sloan products.
I think I’d take the overhang off and install a retractable awning.
Would flip the dining table parallel to windows and re center light fixture
Over the new location
Move leather furniture to an angle facing fireplace
Would place the large painting over buffet with the lamps
Get another painting not as big in a similar theme for fireplace
I love your suggestions to paint the dining seat and seat covers
Would bring that teal beige onto pillows for leather furniture
I’d do a more substantial curtain with the leather furniture the anthropology panel seems too wispy weight
Hi Kris,
The retractable awning is a great idea.
I didn’t want to get too much into space planning, because I can’t see the entire space and because of that, I can’t make any recommendations about that. You might be right and you might not be.
And I have no idea what the rest of the furniture is. I am not presuming that it’s all leather. In my mind, it’s not, but it might be.
I think that the drapes do need to be on the light side but not flimsy. That’s why there needs to be enough fabric for them not to look too skimpy.
Great post, but I am writing with an unrelated question: Cat beds, scratching posts, and cat trees. Have you ever found any that actually look good in a room? I can’t bear those standard beige-carpeted trees, and I have yet to see an attractive scratching post that doesn’t stick out like a sore thumb, or even a great little cat bed. Cat people have taste, so what’s going on here? I’ve seen how people use short, staggered shelves at different heights to create a climbing wall, but most of us don’t have space for that. We need sources for cool, compact cat furniture. Thanks for thinking about this; maybe it will inspire you to rescue a cat!
Hi Elle,
I did rescue a cat– back in 2001. Peaches and he died nearly three years ago. I can’t get another one. Too painful.
It’s a good idea. Maybe one day the mood will strike me.
Hauspanther
Hi Laurel, this is an incredible informative and helpful post. One suggestion: my friend has one of those patio overhangs. Hers Is mechanized and is easily retracted when not in use. That might be something to consider. Thanks again!
Hi Naomi,
That’s a great suggestion!
Neat, useful post. I’m sure many of us have the same dark patio/porch or overhang issue. We solved ours by putting skylights in the roof of the outdoor screened porch. Huge improvement. We painted interior skylight frame pink (it doesn’t scream pink) to counter all the outdoor greens and blues…
Thanks for such great info, Laurel!
Hi Libby,
It’s interesting, but we don’t have those in the north. At least, not any that I’ve ever seen. But it makes a lot of sense if one is in the south.