The topic of difficult windows is one that I get a lot of comments and emails about.
So, let’s take a look at some common difficult window situations and look at both what to do and also what not to do. If it’s an image that’s a “don’t do that,” I would prefer it not be pinned to pinterest. Thank you.
The other day I received an email about a very common type of difficult window.
A difficult window situation that’s very common is usually found in today’s “great room.”
I mean, it would appear that one just can’t have too many windows stacked on top of each other. Right?
And, on top of that, we are often forced to deal with the ubiquitous arch. Don’t get me wrong. I love arched windows, but in the appropriate proportions and settings. Please refer to this post for more info about that.
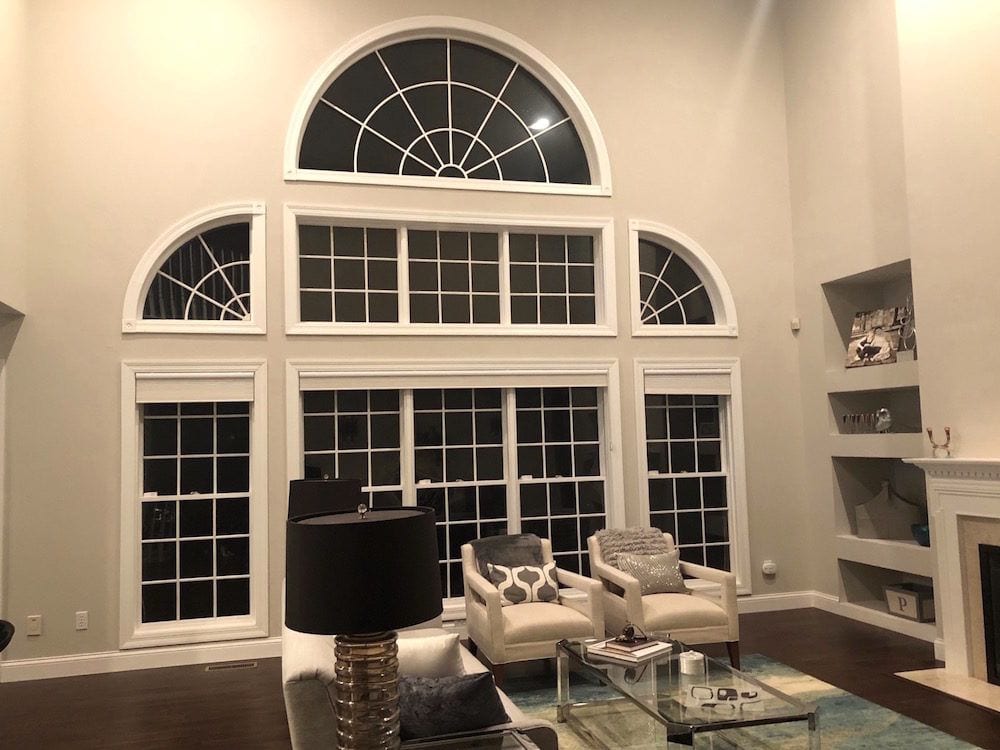
Ahhh, yes. And, there’s that quarter round window that has been my nemesis for many years. Remember this living room? If you have a window like that, please check out the link for my ideas, plus those of many readers.
The current home-owner says that the previous owner hung curtains from the top of the lowest windows. I don’t think that’s a good look because it is too bottom-heavy.
The logical solution, as I see it would be to hang draperies above the next grouping of windows; just underneath the big arch.
But… Laurel, what about the quarter circle windows? Won’t that look funny to have curtains?
That’s a very good question. Let’s see?
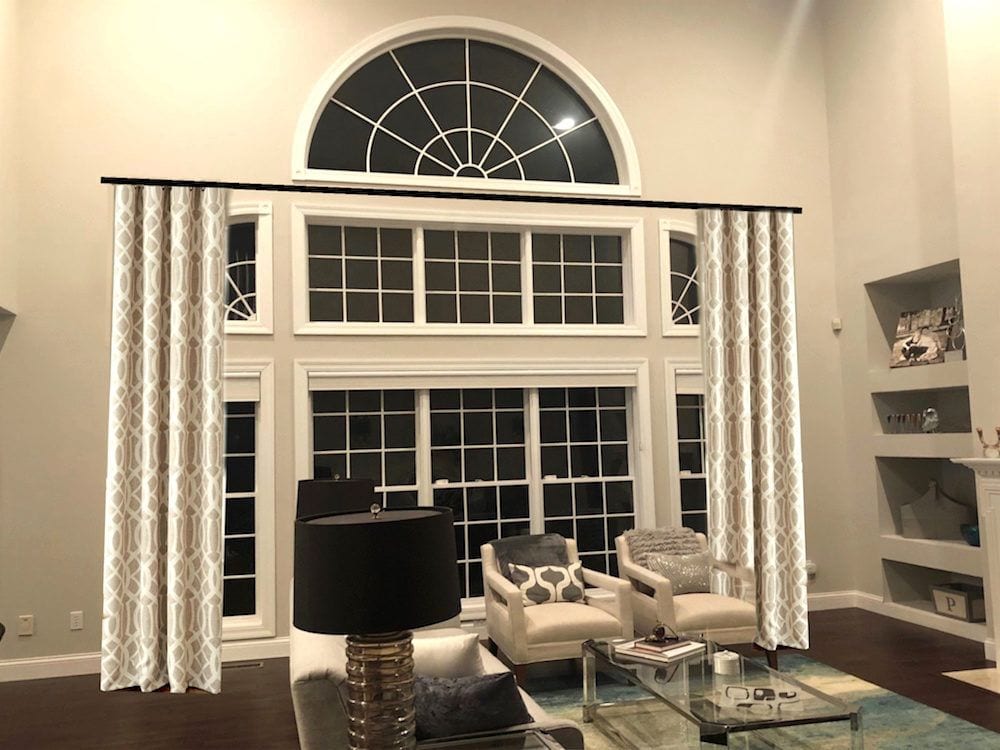
I think if we cover up about two thirds of the window, it’s really fine. I think the proportion of the curtain is just right, as well.
The drapery panel width isn’t indicated here. However, if the drapes don’t need to close, I would do a double panel. That means two widths of fabric that are 54″ wide. You could maybe get away with a panel and a half, but not a single panel as shown here. (I found these ready-made panels on Overstock)
I also created another version showing a plain fabric that is a similar color to the wall.
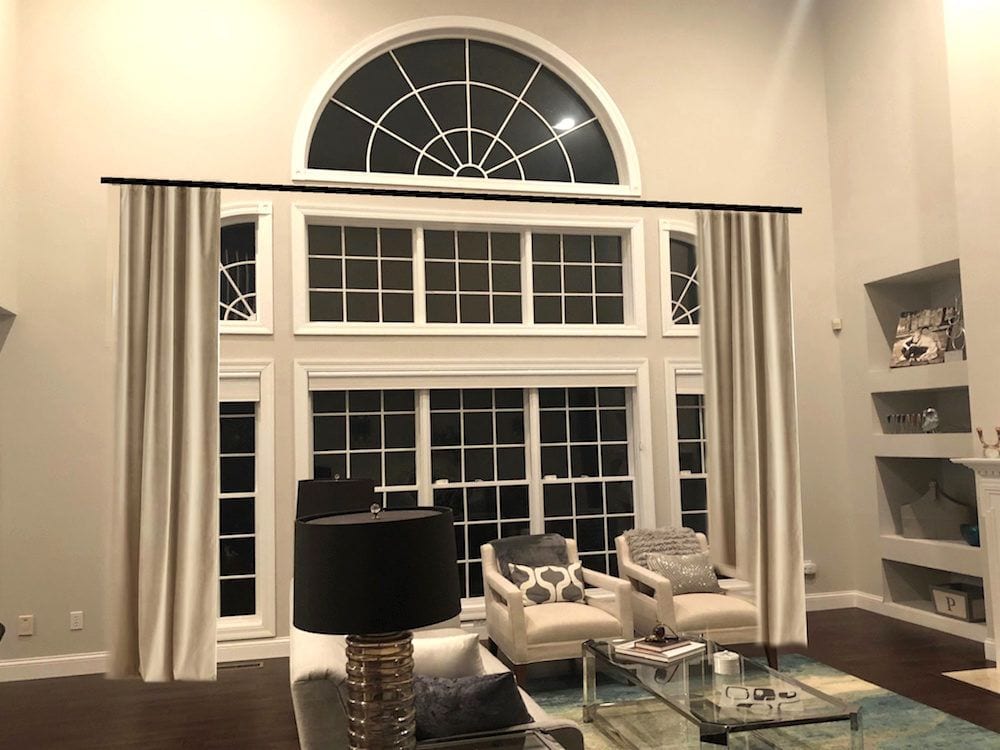
That’s actually an image of a Pottery Barn velvet twill curtain. However, it only comes as long as 108″ – nine feet. And, that looks to be 10-11 feet. So, let’s say you’d like to use a ready-made curtain to save money. But, the curtain is too short.
Below is one of my favorite solutions for that problem window situation.
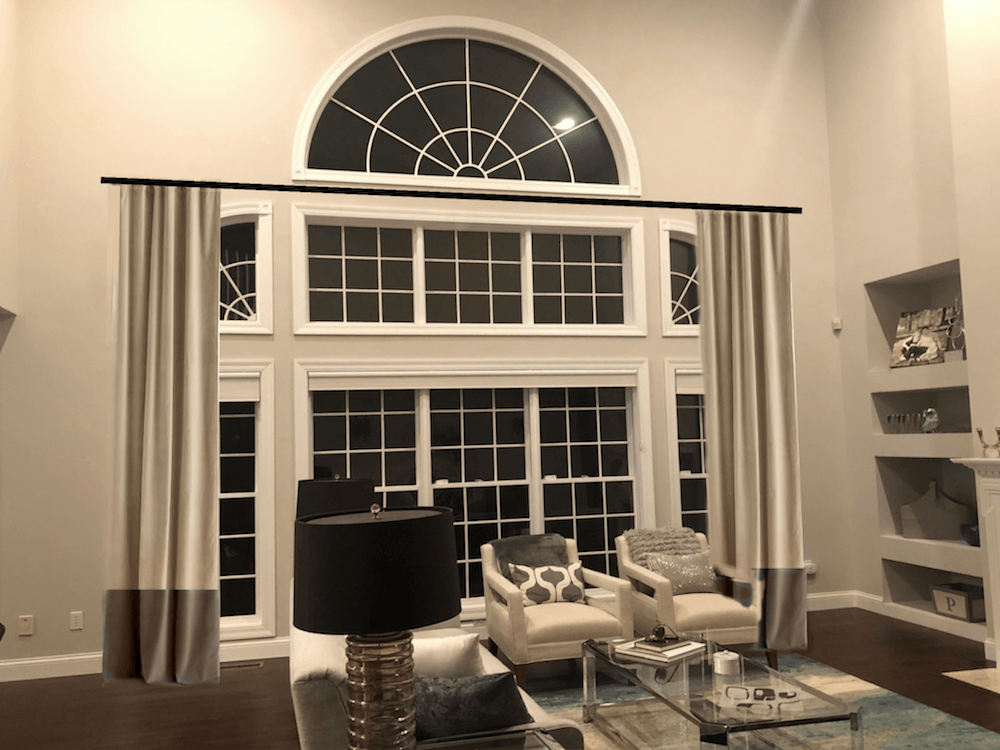
We add a deep contrast hem to extend the length. How long? Well, sometimes if you’re lucky, you’ll have a low window sill. Usually, the hems range from 12″-27″ Or, from about 1/5th – 1/6th the total height of the drape.
A while back I received a similar difficult window from another reader.
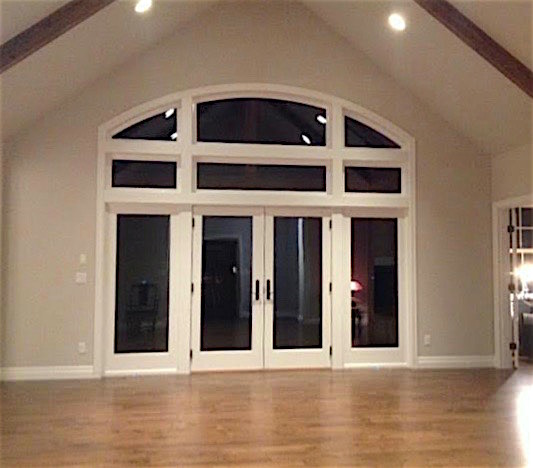
Below is an idea that I don’t think is very successful for a similar difficult window.
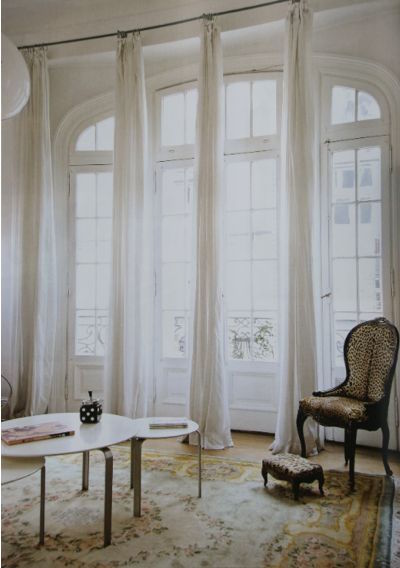
The tall, super skinny panels give a match-stick-like appearance. I would not do that.
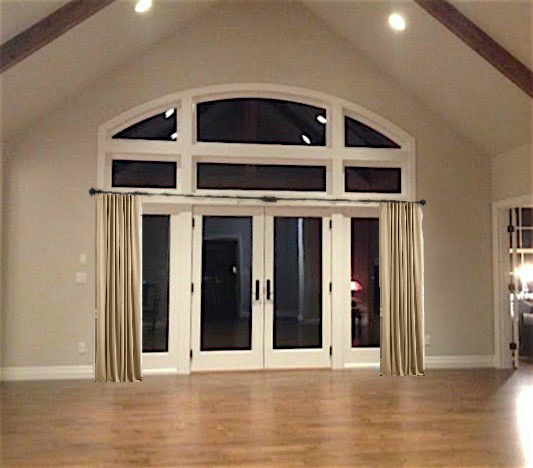
And, like in the first example, I would not hang the curtains underneath the first transom.
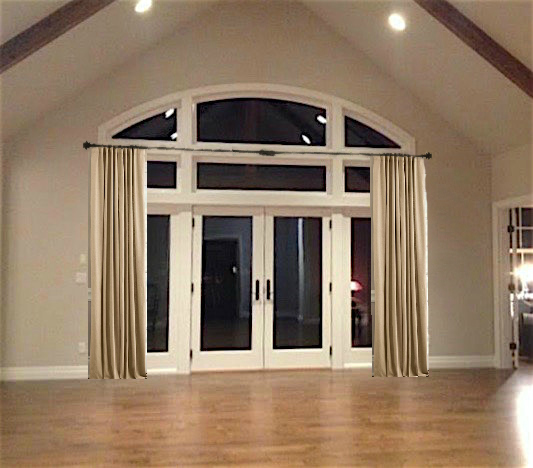
I think this looks pretty good.
The third option would be to go all the way up, but the sharp angle of the ceiling means the rod would have to come in further and I think it would look cramped and weird.
It balances out the large transoms and creates more drama.
Let’s look at some other difficult windows
Some of these were handled beautifully. And some, not so well, IMO.
While we’re on the topic, let’s stick with more Palladian and arched windows
These are very often troublesome for obvious reasons.
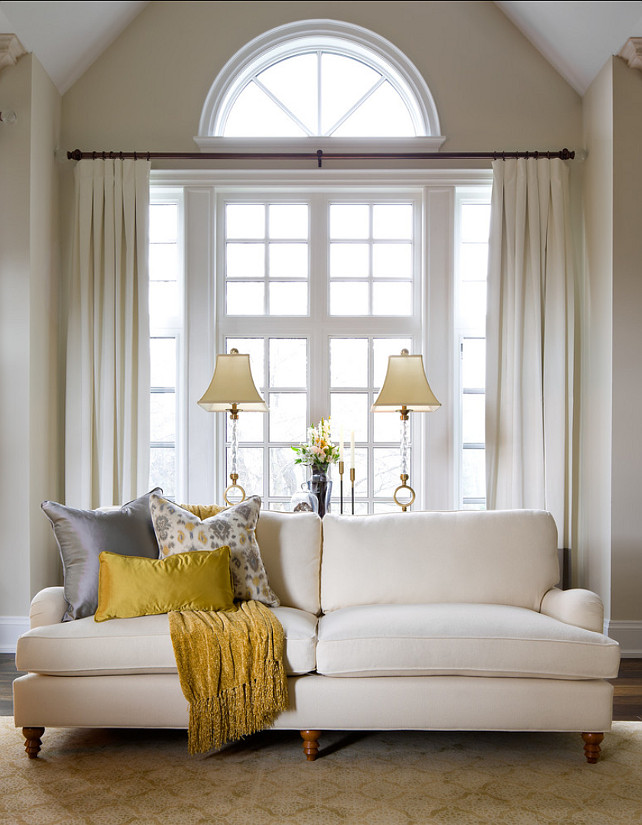
I think that this is beautifully executed.
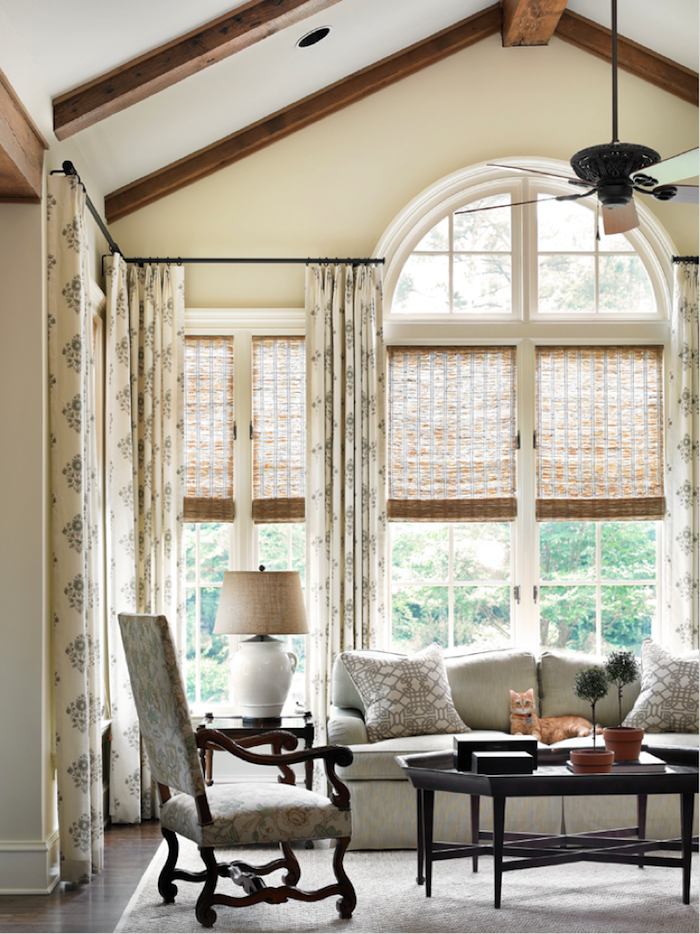
This is an especially challenging situation. We have a corner and a Palladian window that doesn’t follow the natural line.
The solution is to hang the side drapes and follow that line along the back wall.
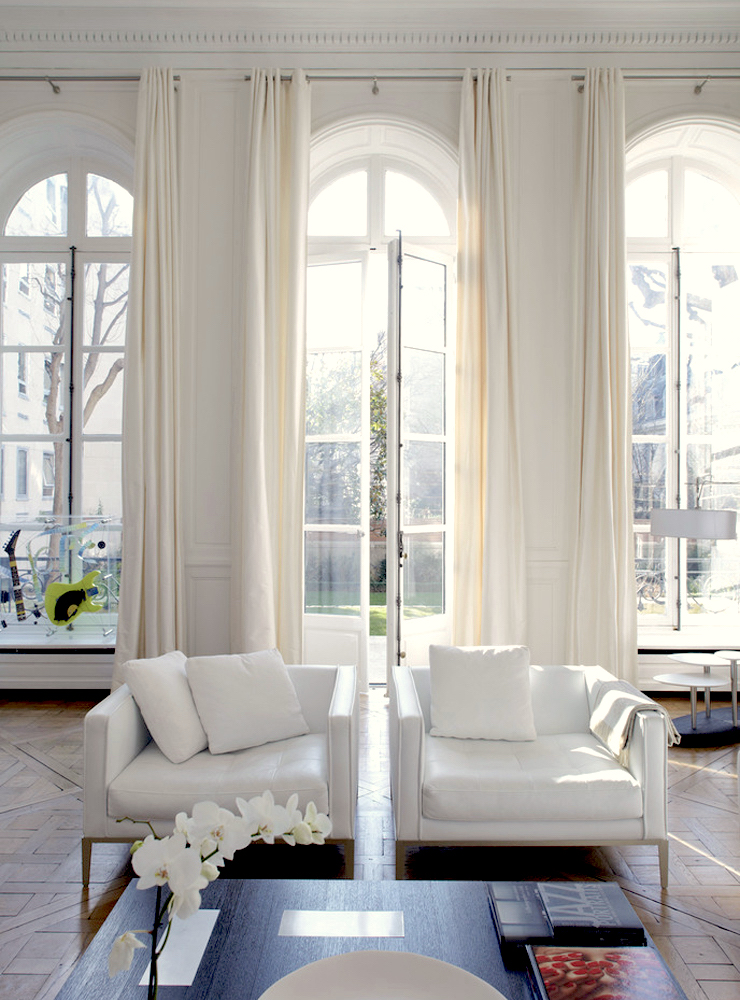
Normally, I’d like a little wider panel flanking these doors, but the simple panel seems to understand that it is not the star of the show. Nosiree! Not when you have these exquisite French doors and arched transoms.
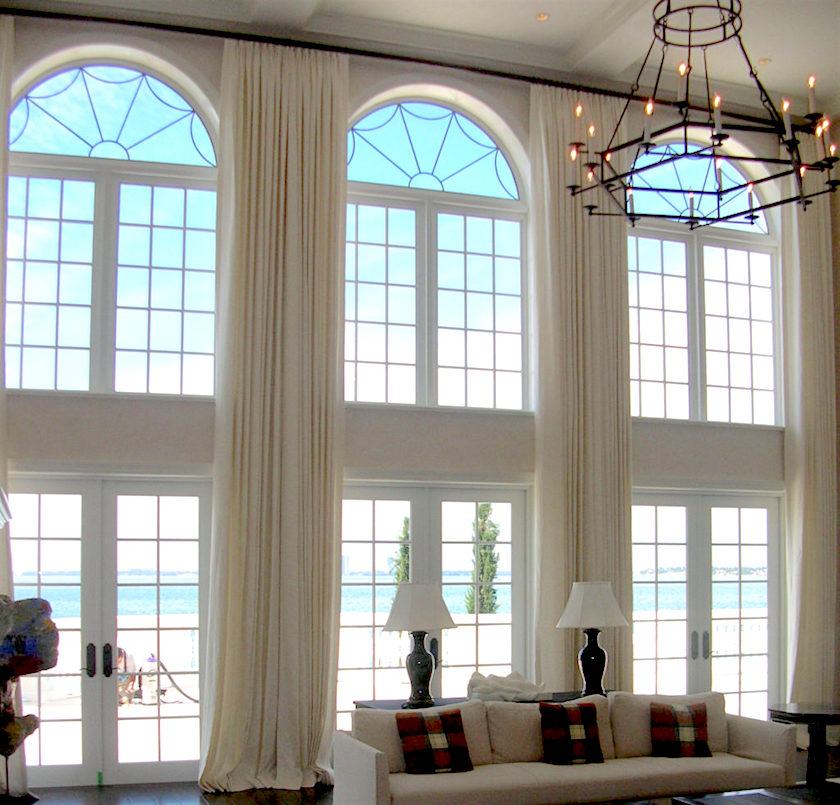
The one above is perfect, however. I’m sorry, but the original source is unknown. If you know whose work this is, please let me know, and I’ll give them credit.
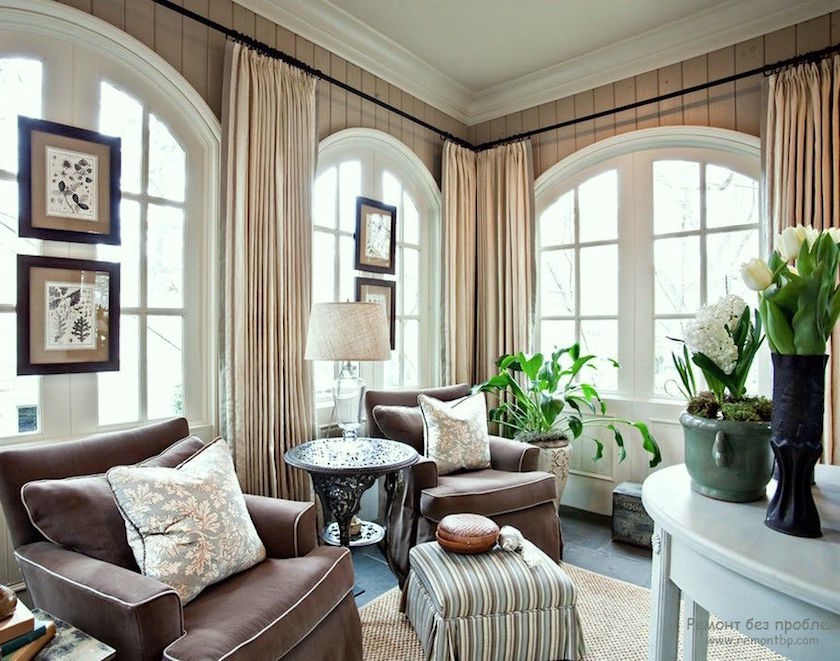
original source unknown
This is a good example of a rod that logically goes over the arched windows.
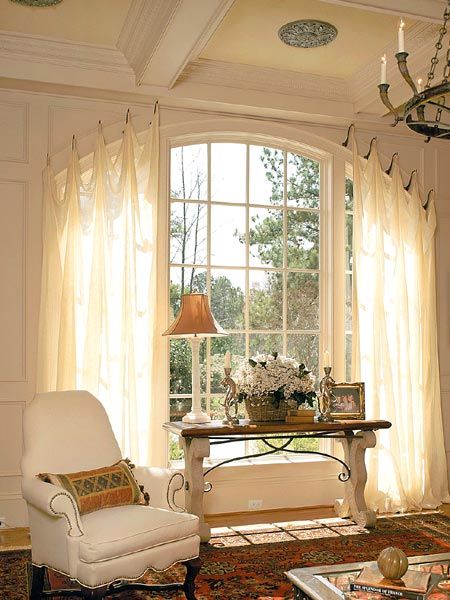
No. I would’ve run the rod across like the one above. And please, no scary hooky things.
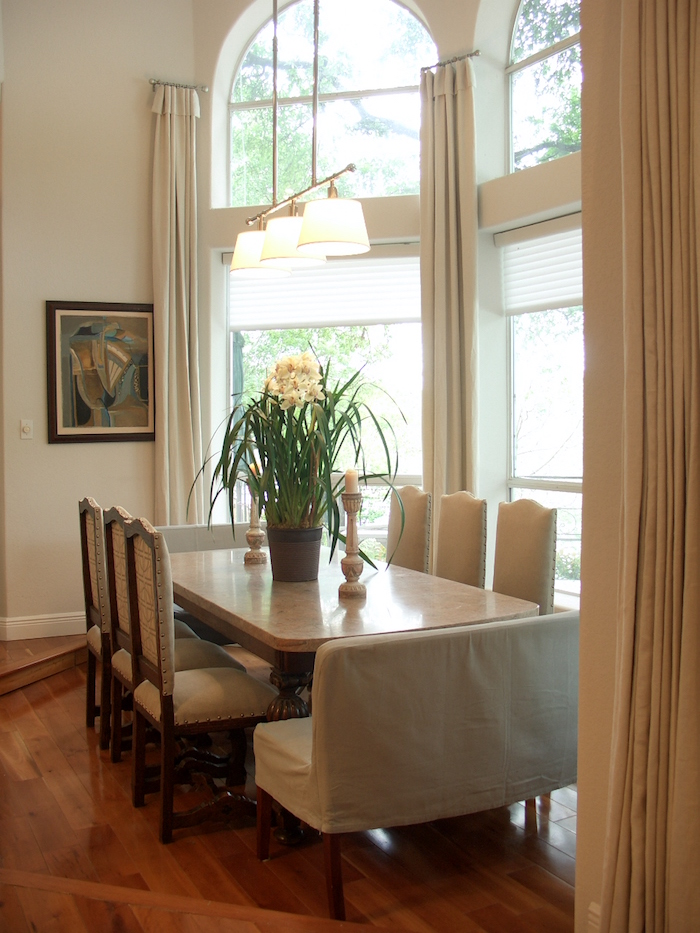
I’m sorry, but this one gets a hard “no” from me. I wouldn’t have done any drapes here unless it was possible to go above the arch.
And, no truncated rods! I never saw this until after 201o. It’s so bizarre, IMO. The drapes should look like they can close even if they don’t. And please, move the painting over so the drapes aren’t eating it. Thank you.
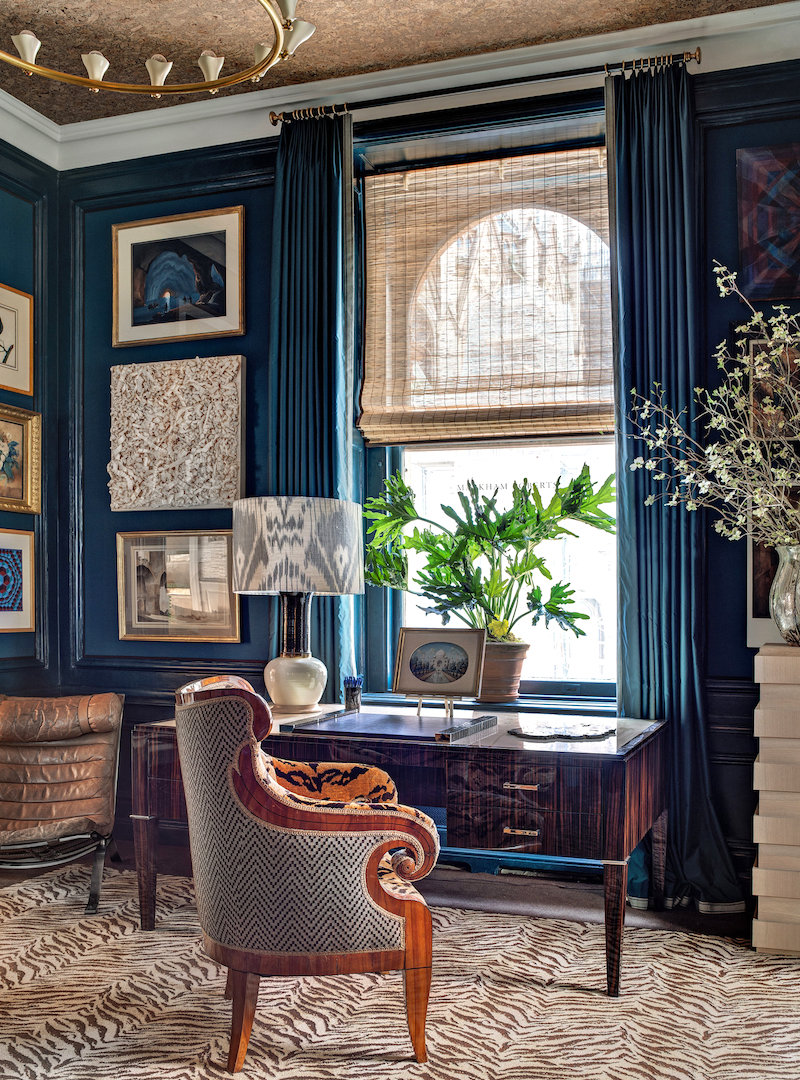
This is from Markham Roberts’s fabulous room at the Kip’s Bay Showhouse. His window treatment is beyond glorious.
And he used a panel and a half which even if the drapes are not meant to close is the appropriate amount of fabric for this size window and ceiling height. I met Jamie on the Design Bloggers Tour a few years ago. Super nice guy! He was unveiling a line of furniture for Theodore Alexander.
transom windows
Love what Marisa did here! If you too, love transom windows, click here for one of my favorite posts.
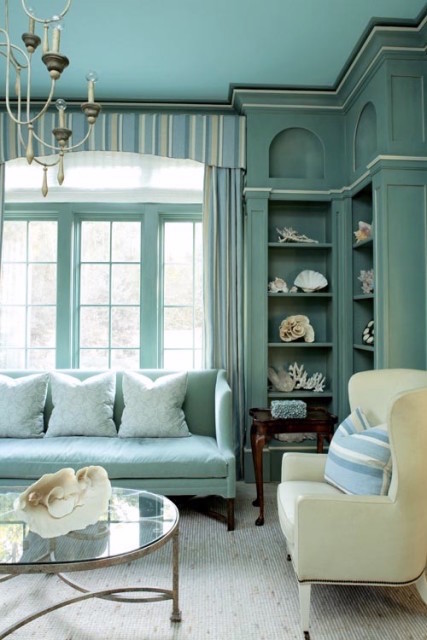
Billy Roberts via Atlanta Homes and Lifestyles
Wonderful treatment in this library. I love the layering of the treatment for light control.
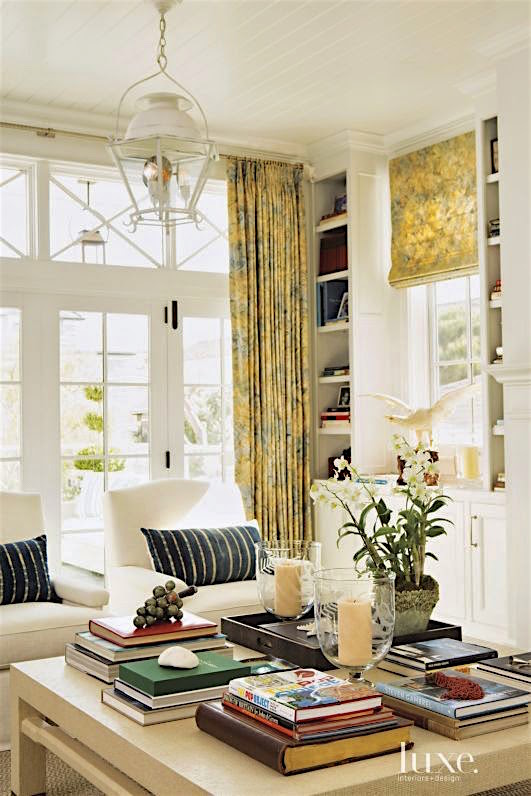
Great solution for a large window with French doors and then a smaller window.
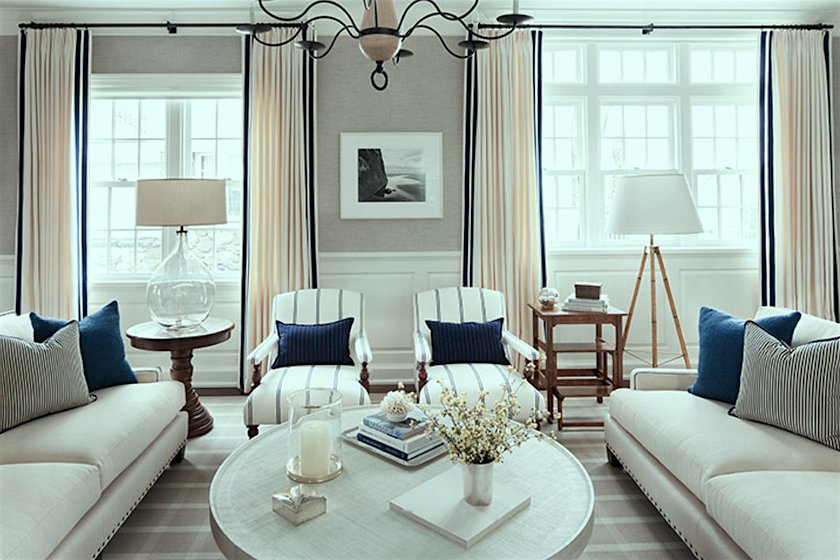
Beautiful living room. Sometimes the crown moulding can be a challenge, but it looks like they got it just right.
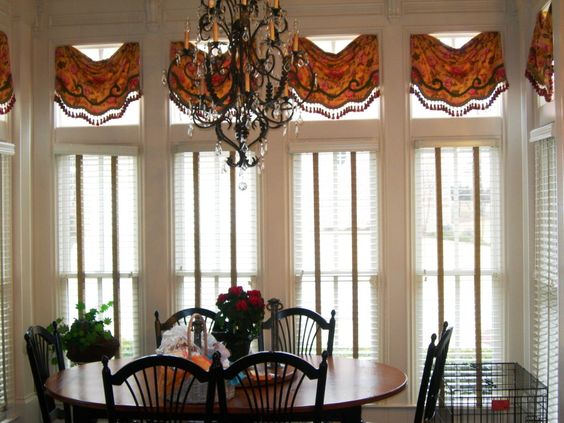
ummm…
I would’ve been fine with a little Roman shade layered over the blinds. But, definitely a “no” to the valances. IMO, they’re too fussy and bright.
corner windows
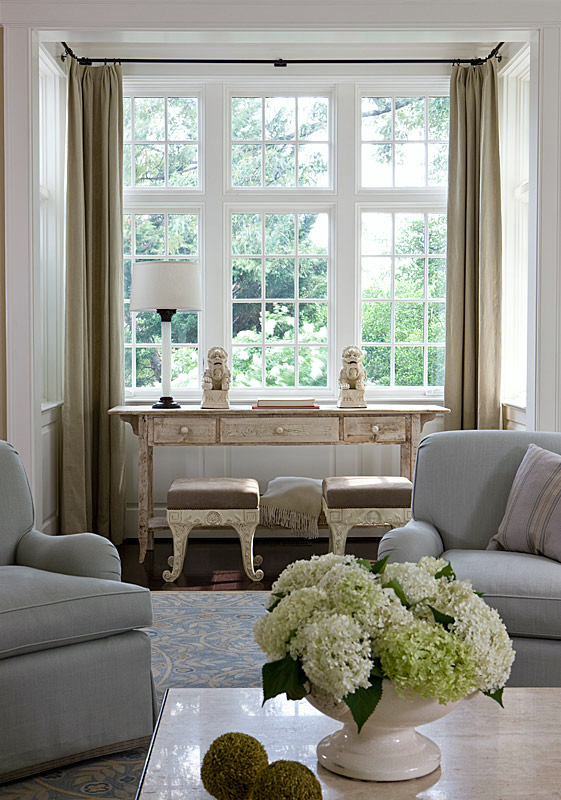
I adore this room but I would love to see double the amount of fabric on this window. It doesn’t even look to be a full panel.
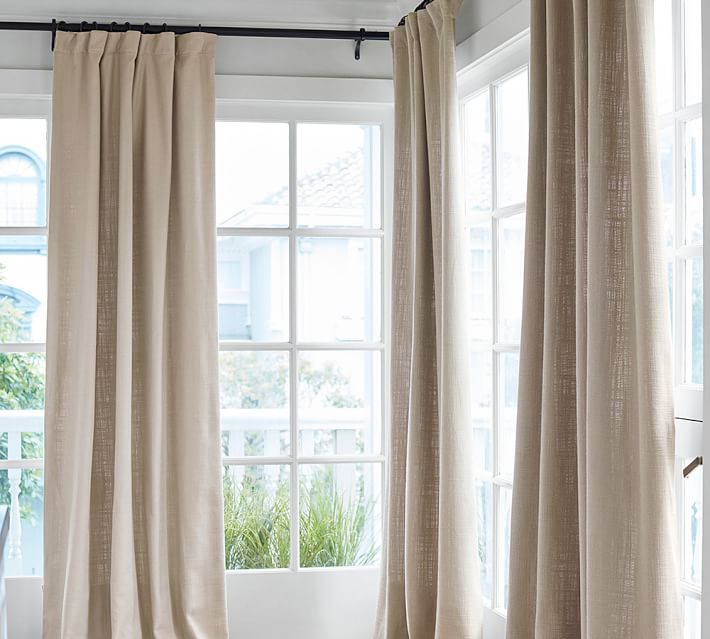
This is almost right from Pottery Barn. You can find the cotton basketweave curtains here. I would’ve added on more panel in the corner. It looks a little skimpy.
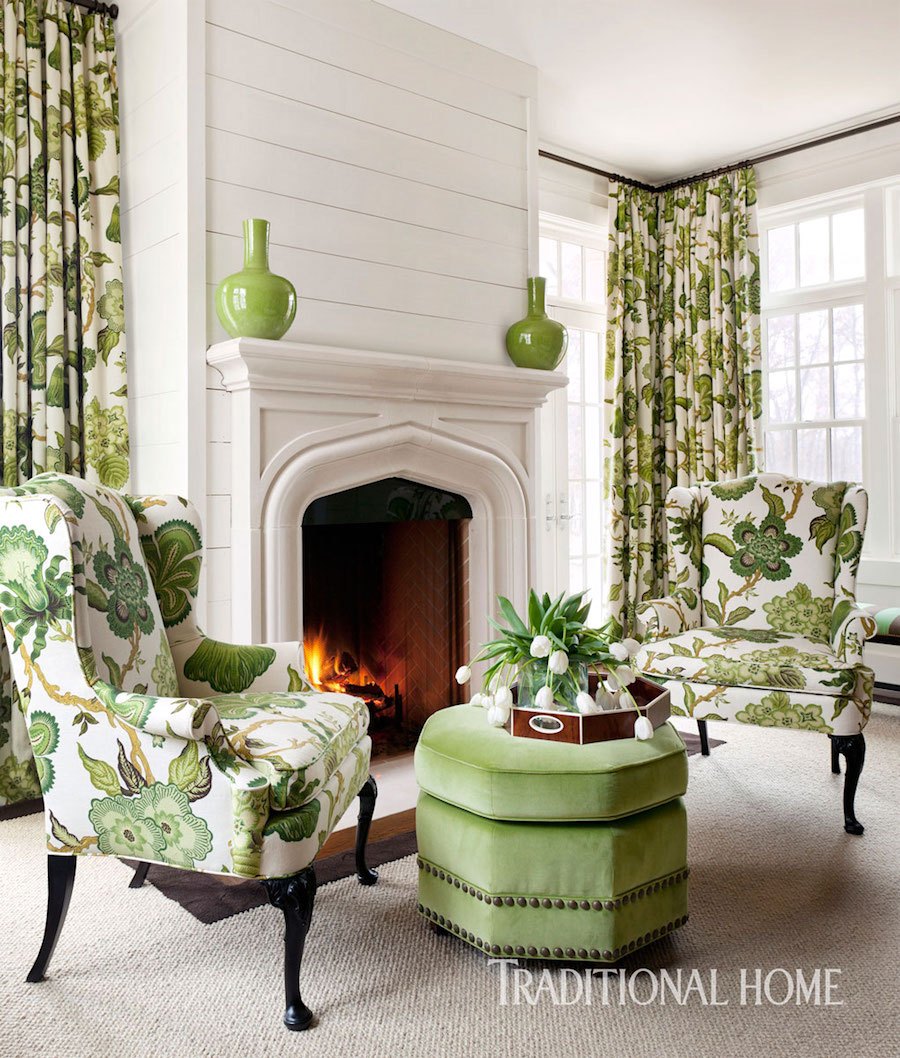
This bedroom by Tobi Fairley has some difficult corner windows perfectly executed.
That’s Schumacher’s Hot House Flowers in the Verdance colorway.
super tall windows
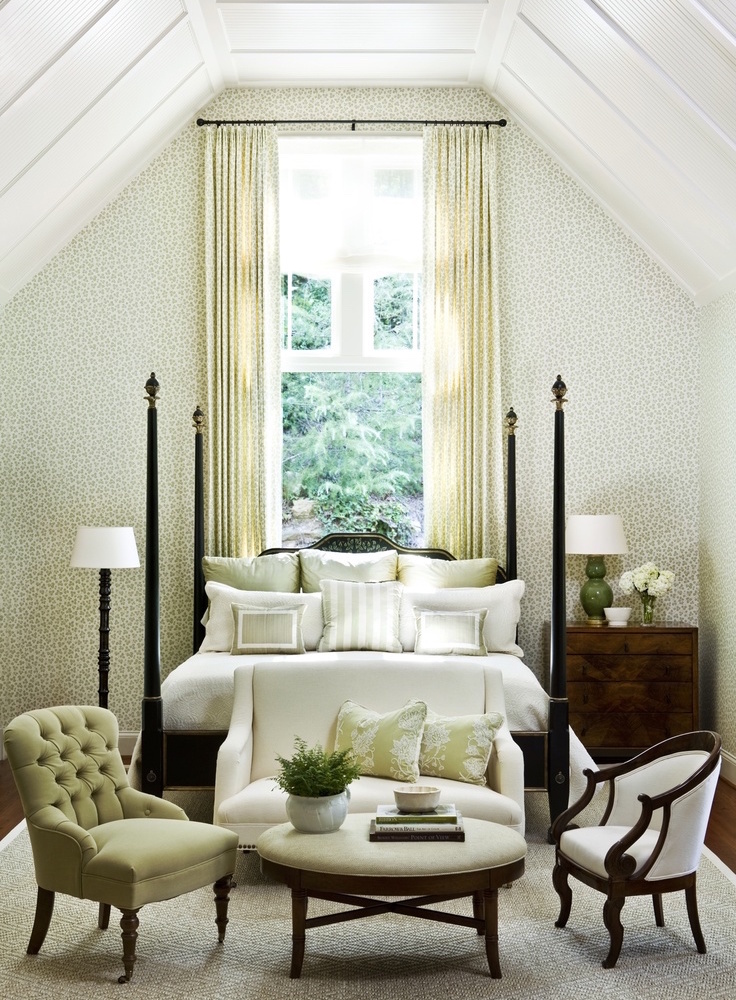
Phoebe Howard can do no wrong.
That looks pretty perfect to me!
bay windows
I have a special fondness for Bay Windows which began during my years living in northern California
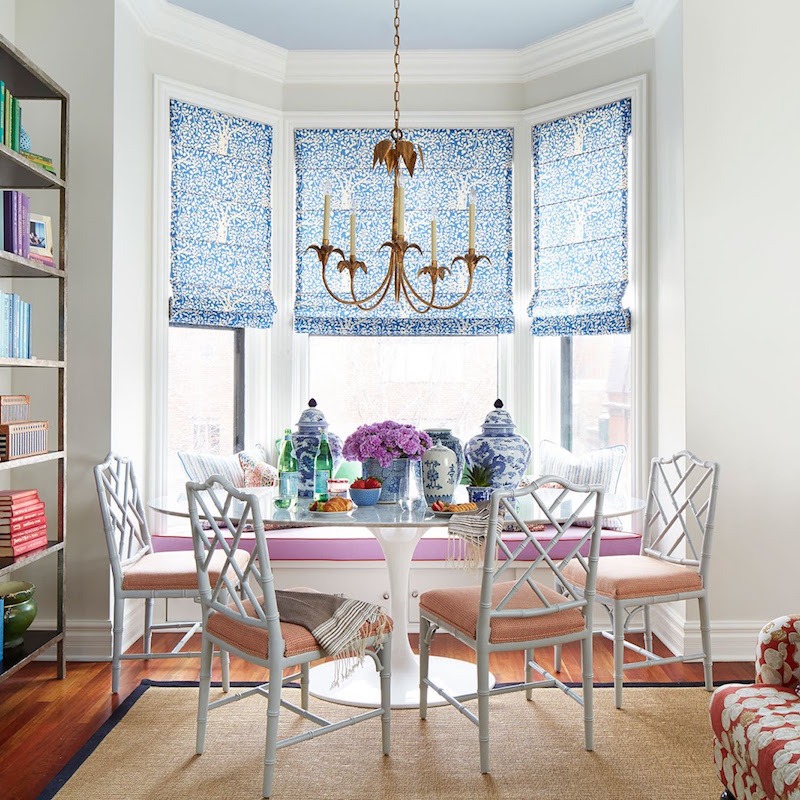
Summer Thornton – Bay window with Roman Shades
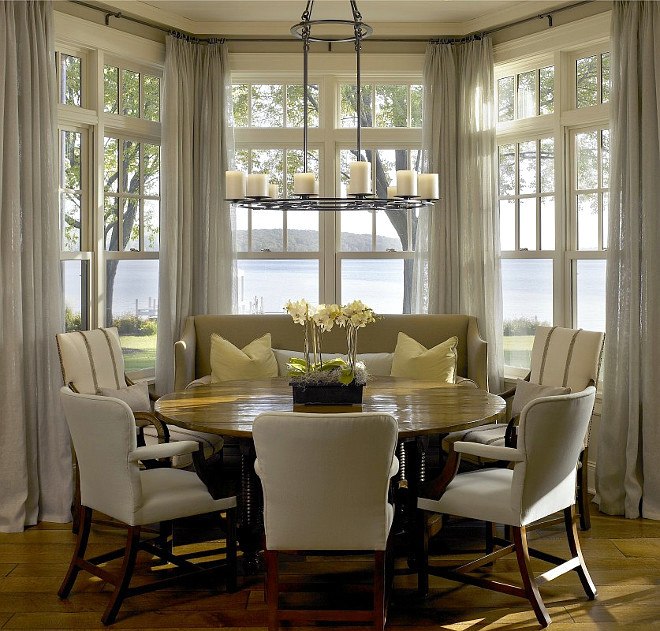
Ethereal curtains look just right in this bay window in a lake house by Hickman Design Associates
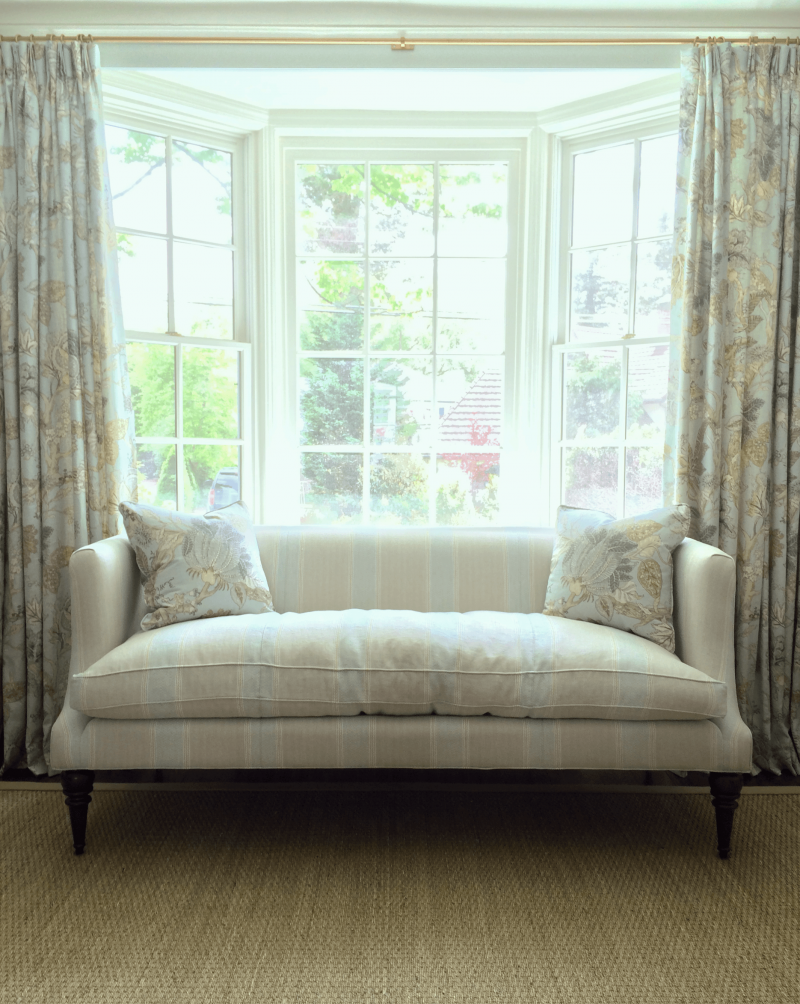
This one’s mine. (if you don’t remember)
This is a bay window with a deep sill so the drapes have to be mounted in front.
When we measured for the drapes, we didn’t realize until the valance came down that there was NO PLACE to put our rod. It’s difficult to see here, but the window frame and opening was flush with the ceiling! Fortunately, we had time and the builder created a 4″ soffit for us to hang our drapes on! It looks so much better too!
***Note: Insist on the window treatments coming down if at all possible before measuring.
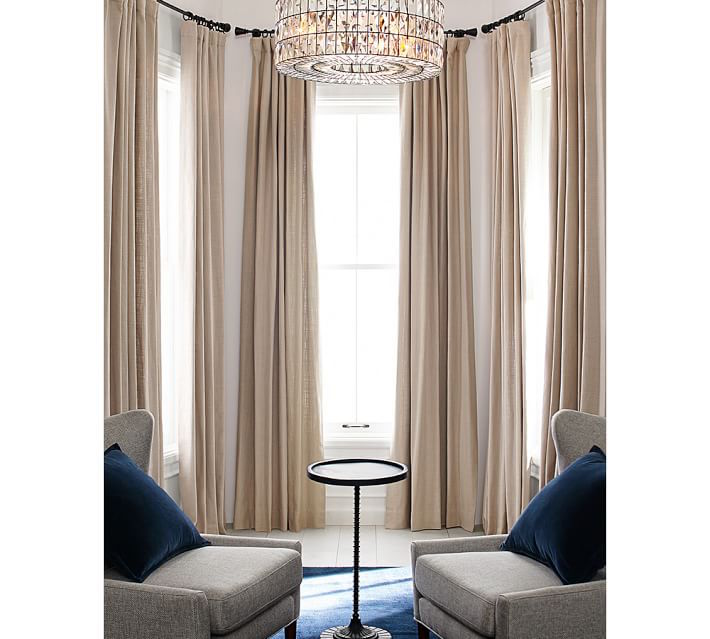
Another view of the Pottery Barn Basketweave Cotton Curtain in a bay window
This post about custom drapery rods and hardware is a good one to check out. There is also information about how drapery rods for bay windows.
small windows
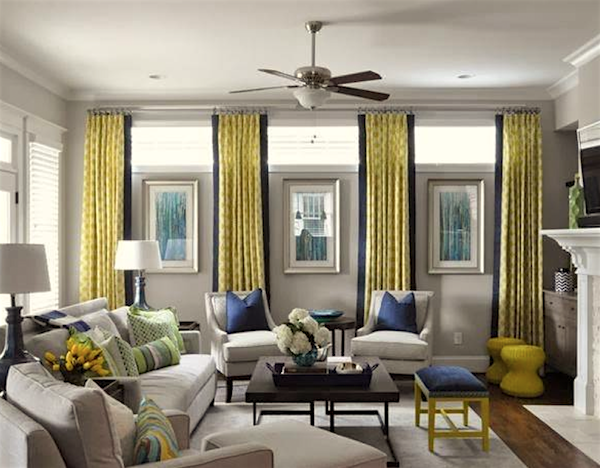
I can’t tell you how much I love this!
This is obviously a basement room with tiny little slits for windows that you can see carefully hidden behind semi-sheer shades.
Then, they created “windows” with art. Brilliant!
windows of different heights
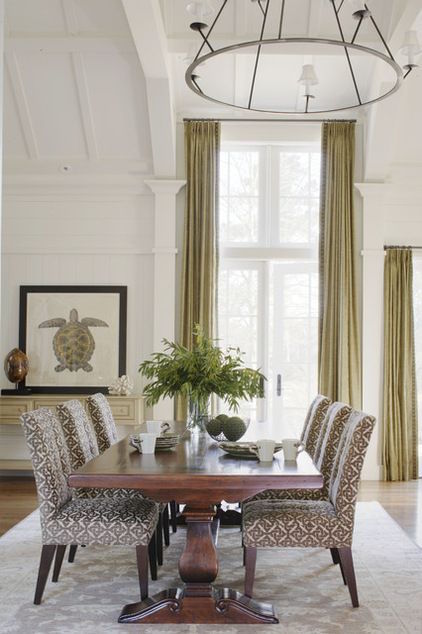
For the doors, I would’ve left off the drapes and either left them plain or added Roman Shades. This situation is always a big challenge.
windows too close to the fireplace
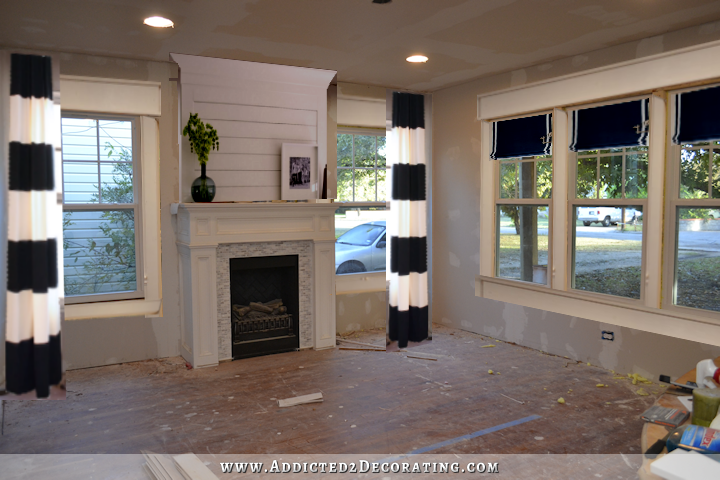
I love what Kristi has done here, especially that she has combined drapes and Roman shades. Since the windows on the right are different from the windows on the fireplace wall, this is a viable option. It breaks up the sameness and makes the fireplace wall that much more of a focal point.
Story Time
About 16 years ago, I had a client who had built her home and had been in it for about 10 years. I did her living room. There was a lovely fireplace in the living room but the windows flanking it were 1 inch away from the mantel.
One inch.
Apparently, nobody caught this obvious boo-boo.
There was a good three feet on the other side of each window. If the windows were 18″ over the windows would’ve been a good distance from the FIRE and centered.
We used drapes pulled back to the opposite sides, which really helped create the illusion that the windows were not so close.
Soft, pretty eating area. Here, I would’ve done drapes with a ROD on the window on the left and then Roman Shades out of the same fabric over the built-in area.
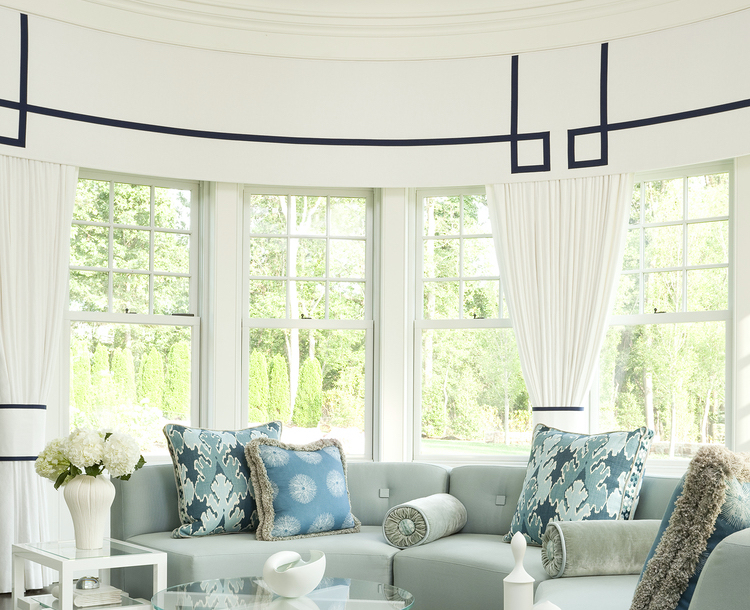
This is a woman with nerves of steel (or else some really good prescription drugs) ;] and an AMAZING workroom.
Think about what it took to pull this baby off!
And a Greek Key to boot!
Some of you have asked about radiators.
Yes, they are a pain in the butt sometimes. Usually, I just do Roman Shades, woven woods, or maybe you’d like to do interior shutters. Sometimes, you can put curtains that aren’t meant to close.
For some other hideous decorating mistakes I’ve made with fabric, please click here.
xo,

PS: Please check out the newly updated hot sales.
Related Posts
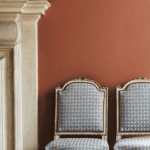 Coral Paint Colors, Another misunderstood Color
Coral Paint Colors, Another misunderstood Color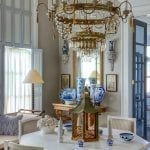 How To Avoid the Clash of Formal and Casual Furnishings
How To Avoid the Clash of Formal and Casual Furnishings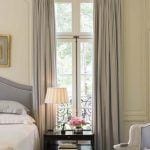 12 Gorgeous Bedrooms + Common Questions Answered
12 Gorgeous Bedrooms + Common Questions Answered 12 of the Best Paint Colors To Go With Red Brick
12 of the Best Paint Colors To Go With Red Brick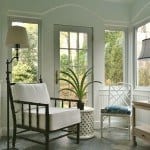 The Dreamiest Bedrooms + Where I Go For My Bed Linens
The Dreamiest Bedrooms + Where I Go For My Bed Linens White On White Decor Inspired By Charlotte-Anne Fidler
White On White Decor Inspired By Charlotte-Anne Fidler Dated Tuscan Home Transforms With Blue and White Decor
Dated Tuscan Home Transforms With Blue and White Decor



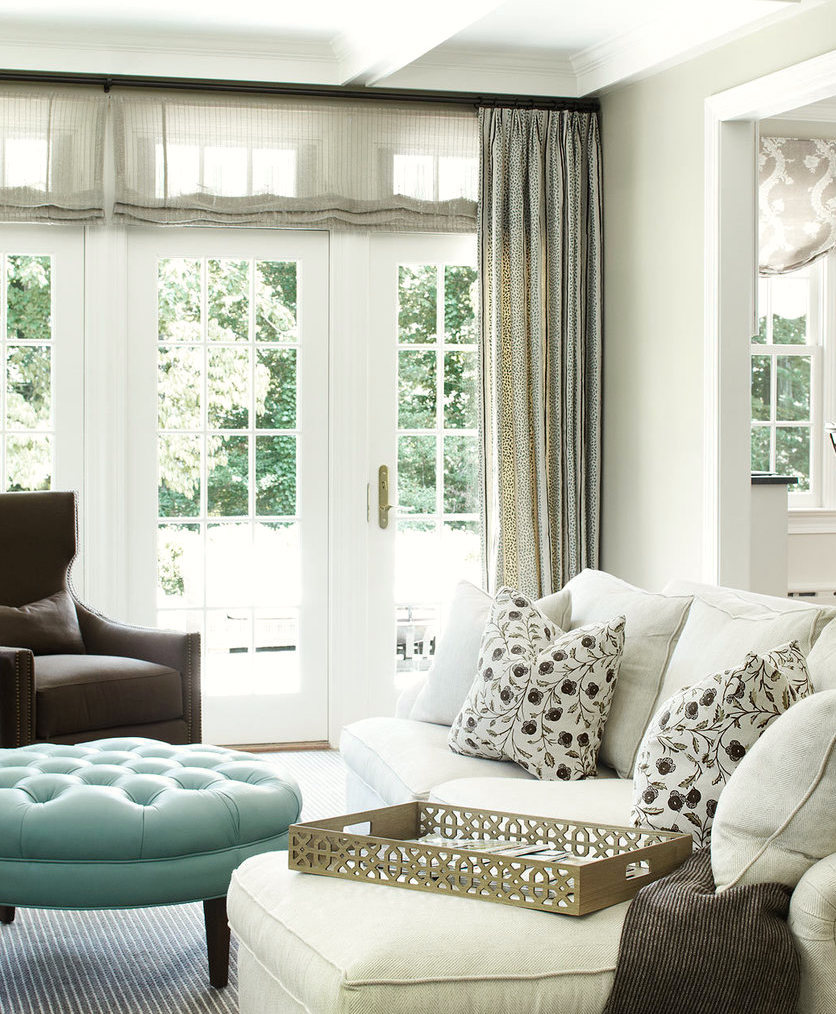
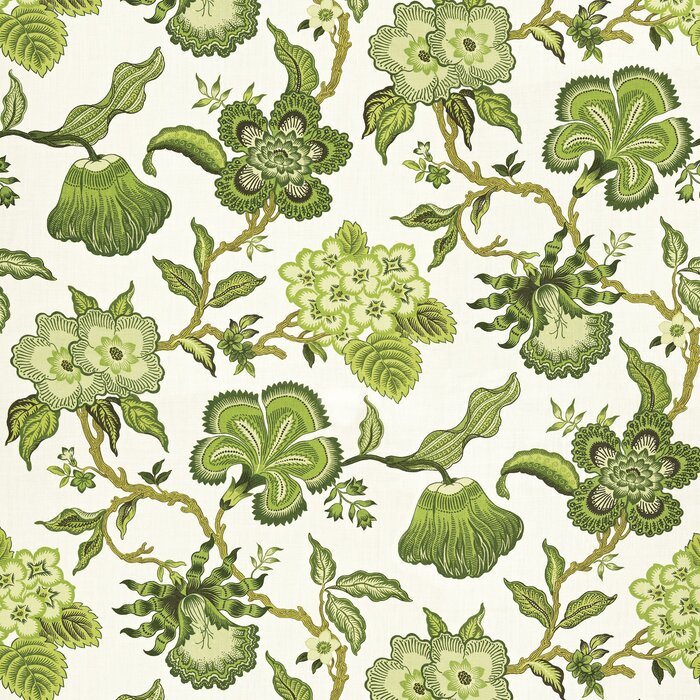
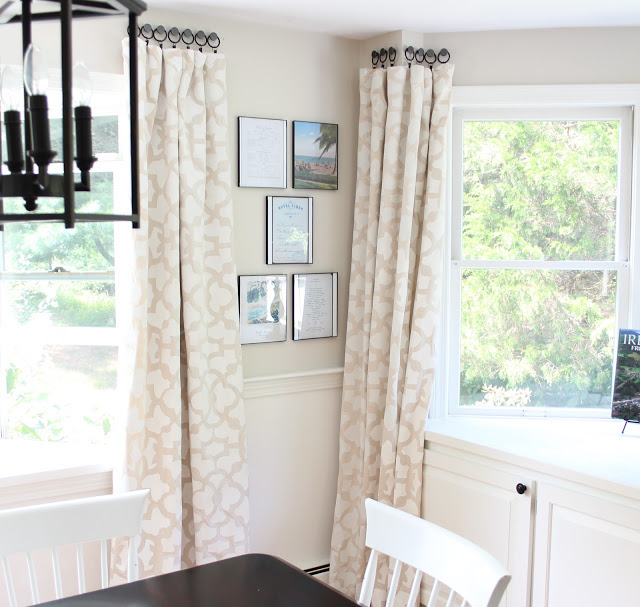






36 Responses
Glad to hear it! So then, safe to say you look at this and think, they should have stopped at the roman shades and skipped the cornice that goes all the way across? My room is similar except we have more wall space on either side of the three windows. https://curtainsboutique.com/wp-content/uploads/2018/01/Roman-Shades-Cornice-300×199.jpg
Living Room faces out to the street so we absolutely need to be able to cover them at night so we don’t put on a show for the neighbors. I’ve been looking into roman shades, maybe something with a subtle pattern, which will give the room more life and style. Are roman shades considered out of style?
I daresay that Roman shades will never go out of style.
Hi Nick,
IMO, it never looks good to have that long a stretch of valance, especially without a drape underneath. If these are purely decorative, I would skip doing anything. Bare windows are beautiful! If you need light control, then how about some solar roller shades that can be wiped down.
I have a trio of windows in my living room that are 100″ wide in total. Where does one find a window valance (not drapes that reach to the floor, we have allergies in the house that mean we have to avoid rugs, drapes, anything that is a dust trap) that will stretch that far across without investing in custom made options? I have a low budget, and right now have put three valances next to each other that are 50″ in width and my living room looks too country kitchenish. I love the pattern but not the overall effect. I just can’t find something that is 100″ across for a more upscale classic living room look unless I go to my local curtain place and spend over $1000. Any suggestions?
Layering of the treatment for light control is the thing that I like to do as well. Thanks for this in-depth article.
Great post but you did not address the proverbial “elephant” in my living room, (and family room, and master bedroom) the sliding glass door! They are common in most homes in warmer climates! 😉
very informative Laurel! loving your blogs. thank you!
I hope you get to feeling better soon!
Thank you Lily! I’m on the mend.
Completely understand. I set up a guest room in our finished basement. My husband and I stay there when my father-in-law takes our room for the holidays. I can’t make a 90 year old do stairs and sleep at night. 😉 I hope you are feeling better!
Love this! I have 3 basement windows that are driving me nuts. They are below a soffit for ductwork and fairly far apart. Any suggestions? I tried attaching a photo but it is beyond my capabilities! Thanks!
Hi Kathy,
Sorry, there’s no option to add photos to comments unless the photo is on another website. I’m not apt to do a basement post because a lot of readers don’t have one, or if they do it’s not of great concern. I’m basing that on all of the years of having clients. I think I helped two clients out of 200 with their basement.
Hi Everyone,
I’m super sick with a very bad cold/fever. So, I’m trying to take it as easy as possible. Thank you for your understanding.
Laurel, I injoyed this post. I want to read more posts about starting design a from a scratch or where would you start scheming? Or else: you pinned half of the Pinterest and each of your room is a copy of house beautiful room with clashing architecture and colors. How would you edit? What will be your suggestions? Please write something about creative process from your experience. Vision without execution is just hallucinating or something similar I’ve read on Pinterest. A famous quote. So true. Do you have direct suggestions how to execute your vision? I know i’m so direct. But who can help me exept you lol
I’ve been trying to sort out what fabric to use for curtains in my living room and I’ve been avoiding ditzy prints, but a couple of these show them really well executed. Can you discuss what makes a ditzy print work?
Also, you’ve talked some about materials. How do you feel about faux silk?
Hello,
I’m a newbie, love reading all you great post. We are building a new house and the front door is something we can’t agree on. Could you help?
Walking in the door if it swings to the right, there is a pantry door behind it. You maybe facing the rooms more on the left that are bedrooms Opening on the left there is a wall behind it I would like to decorate welcoming friends in. But you will be facing an open kitchen, dinning, and living room on the right thanks for the help.
My grandmother had custom “half curtains” done in the sixties. The only reason they didn’t look bad, is they were the same color as the wall paint. They didn’t stand out.
On the first window, I think it would look great to have the curtains completely cover the side windows, leaving the large window visible and faking that the whole window is more classic.
Lots of beautiful examples shown! The Susan Bednar room threw me for a loop. I didn’t know people put curtain rods directly on crown molding!
I actually know a designer who put truncated rods on her superrrrrr wide windows with a mountain view. It looks so bizarre. I wonder what she thought she accomplished. The window faces north and neither glaring sun or privacy is a concern.
I just moved into a new home, and was looking for this exact information. You covered 4 different window situations that I have!
Thank you for the wonderful post with so many beautiful examples! I have a beautiful but awkwardly placed oval window in my powder room. If you ever did a post on oval windows it would be very helpful. Love and appreciate all your posts, I have learned so much!
Hi Laurel,
I loved looking at this beautiful post, thank you! I just took another look at your “Are Green Rooms Back” post, so, so fresh on this gloomy November day. Anyway, I was wondering if you have any recommendations for windows with a poor view. Have you addressed this issue? Seems like I’m seeing a lot of sheers lately…thanks a million
Hi Jean,
Yes, sheers are a great solution. I used to do linen sheers.
Am I the only one who thinks dark curtain rods as part of an otherwise light-colored window covering are somewhat jarring? I’d much rather not have so much attention drawn to the rods, which could be accomplished by painting the rods to match either the wood trim or the walls.
Nope. See below. That is, unless you’re the same person. :]
What beautiful solution! I’m wondering about the color of some of the curtain rods, though. Some of the dark rods seem distracting on light-colored walls, especially with white woodwork and pale curtains. Would it be better to use a white or lighter-toned metal rod in those situations? The dark horizontal rods attract my eye more than the curtains themselves sometimes.
Well, actually, no, I don’t think so. In fact, all rooms, need elements of light, medium and dark. And the drapery rods are a great way many times to inject some dark. However, it certainly wouldn’t be the only dark item. So, discussing this in isolation is not possible. 9 times out of 10, doing drapes, the rods were dark and I never felt that they distracted from the drape itself. That’s because the window treatments are only one element in a room full of elements. Hope that makes sense.
Loved this….very helpful.
Hi Laurel,
You’re right, window treatment posts are my favorite.
Unfortunately I had to use a truncated rod on one of my living room windows. There is a very close adjacent window. It’s rod is a few inches from the ceiling. The problem window has the ubiquitous arch over it. If I ran a full rod at the same height as the adjacent window, it would have cut across the middle of the arch. So I chose to do high short rods on each side of the arch.
Is it ideal? No! But that’s the only way I could install high drapes.
And can we start a petition to eliminate 84” drapes? That alone would solve a lot of squatty drapery situations.
I’ll be the first to sign the ban of 84″ drapes. I did that length ONCE in a space that had a seven foot ceiling. So, for those situations, they could be hemmed. Amen.
Laurel – do/did you ever advise a client to put up a ‘half curtain’? I mean, the ones that end up approximately at or just under the window sill. Very popular here in Norway, and it can be practical if you want furniture under the curtain (or if you don’t want the bottom of your curtain covered in dust bunnies and pet hair!).
But I have to admit that it rarely looks good….
I’m not a fan, usually. Although, I’ve done them in a boys’ room before.
Hi Laurel,
I’m obsessed with your window posts! Is it okay to go with drapes and a Roman shade in a very small bedroom? I have two different-sized windows; and someone told me the window treatments needed to be the same since the room was so small, and the windows were close to one another (although on adjacent walls). It’s now over 15 years later, and my solution has been to do nothing!
Also, in a great room/kitchen, is it okay just to use woven Roman shades and skip panels altogether? Or is it better to have fabric to soften the look?
Thanks for the great posts.
Maureen
Can’t say for sure without seeing the situation. However, if the windows are the same, the window treatments should be the same.
My opinion only…..by the time you invest in window treatments for these odd windows it would be a better investement to knock off the offending part of the windows (arches, semi arches etc), square them off with new windows (could just be transom like window add ons) that you will love and maybe not care if they are covered with curtains. On resale it will be the better option (I am a Realtor).
I don’t disagree, but sometimes that option is prohibitively expensive.