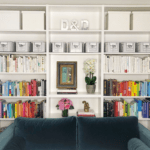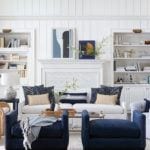Dear Laurel,
This is a suggestion for a blog post.
I have a dated kitchen. It was done 25 years ago, but still we just don’t have the funds for a total re-do.
I’m attaching some photos but as you can see, the countertops are dark green Caesar Stone. And, the cabinets are oak.
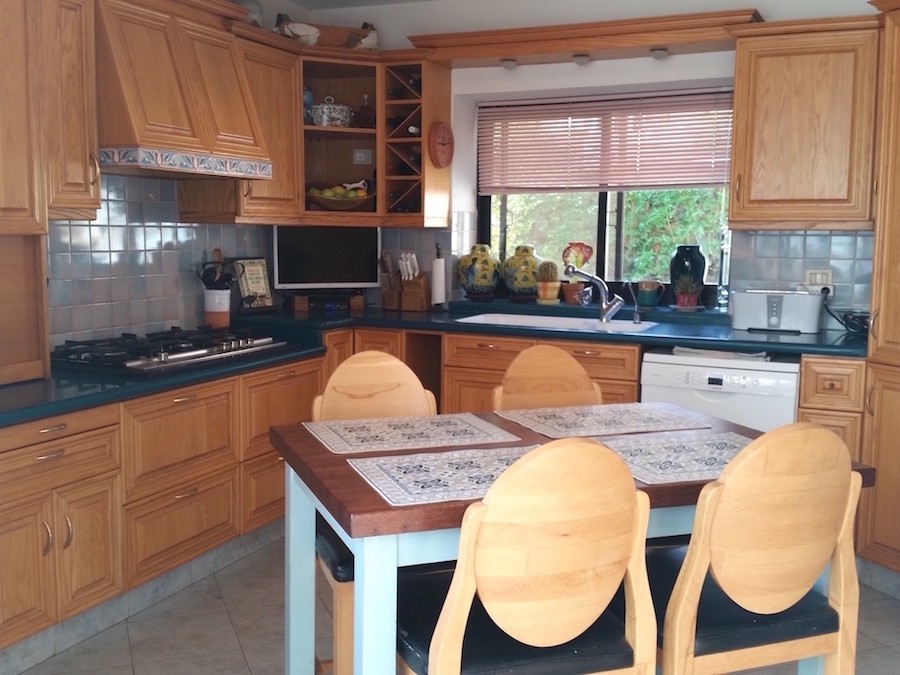
My problem with making this dated kitchen up-to-date is what paint color would look good for the cabinets?
I want something that will downplay the outdated green.
That’s just one example. Many of us are dealing with trying to update our kitchens on a budget so I think this would be very relevant for many of your faithful blog readers.
Thank you for your consideration!
Susan
P.S. — I love your blog!
Thanks so much Susan. And, thank you for the photos.
Actually, budget kitchens have been addressed before, but since we’re ALL on a budget and kitchens are big on the list, it’s good to revisit. However, if you’d like to see the other budget kitchen posts, here they are.
I Can’t Afford 150k to Redo My Kitchen
Need a Cheap Kitchen Remodel Can You Paint Stained Wood?
The first thing I’m going to say is that when doing this kid of “easy fix” of a dated kitchen, it can easily become a Pandora’s box with no end in sight.
Suddenly, one thing gets fixed but then other things look off and on and on…
However, this is a very good example because a lot of people have oak or some other wood stain cabinet they’d like to change. And, they also have countertops and usually a backsplash that’s dated as well.
So, the question is what can stay and what should go so that the kitchen looks fresh, up-to-date and appropriate for this home.
And, that includes the part of the world she lives in.
I didn’t ask Susan, but I took the liberty of looking her up as she’s a subscriber and it says that she lives in Israel!
Wow! How cool. No, actually, not so cool– in temperature, that is.
I looked up the city and it’s mild to hot all year round, day or night.
At first glance, there is nothing hideously wrong, but this is a dated kitchen.
If you don’t already know, cost saving measures are my favorite renovations. They’re quicker and far less painful. And, less expensive!
And, interestingly, when it came to doing kitchens, the bulk of them were not total do-overs; but, what I called “a kitchen facelift with botox.” ;]
Botox alone is just painting the cabinets and maybe changing out the hardware. A facelift with botox usually means all of that plus, new appliances, countertops and backsplash.
In other words; everything, but the cabinets are new.
What do you call it if the cabinets are new, Laurel?
Cheeky, are we? I call it botox, facelift, along with a tummy tuck, cataract surgery, and replacement of both hips and knees. And no, thank God. I have not had any of that (yet) which is why my kitchen is a mess. lol
However, my kitchen botox/facelifts with freshly painted cabinets, always looks like a brand new kitchen. I love that!
Still, just doing all of that (with new appliances) could easily cost 50k or more. Sometimes the floors needed to be changed as well. I never saw the price tag. I only specified paint colors and helped make selections for the rest. Usually these clients were working on other parts of their home simultaneously.
So, let’s take a closer look at Susan’s dated kitchen; there are some issues that I find unusual and I’d like to address those first.
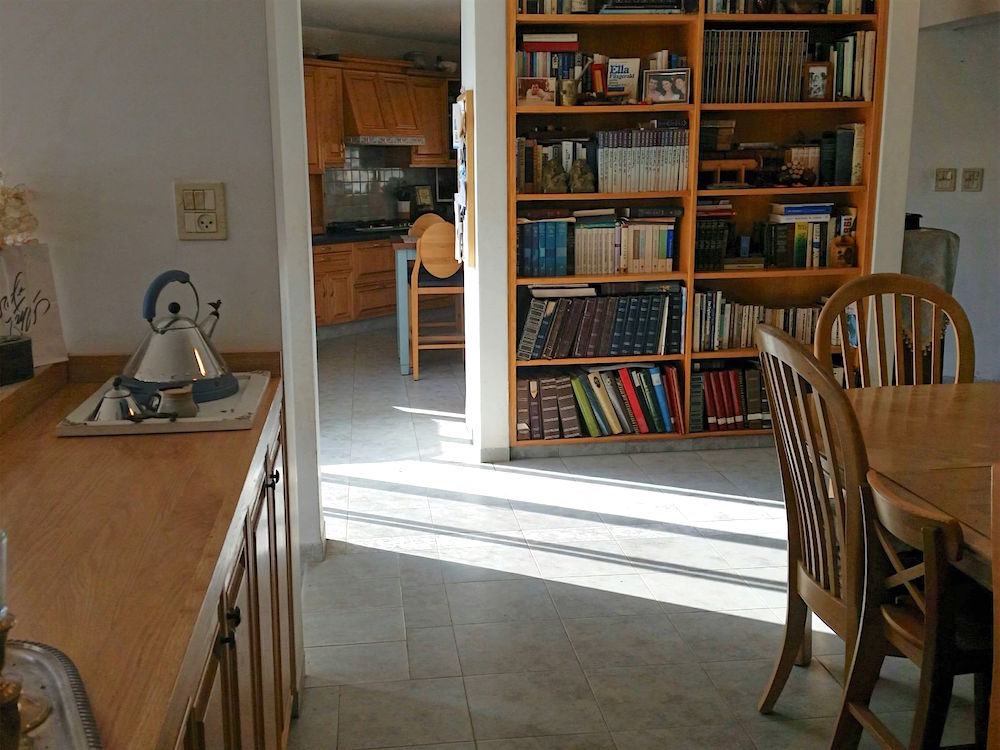
I don’t have the liberty of seeing the entire home which makes this exercise a little difficult. However, I can see that this is a contemporary home.
Above and below are shots from the dining room.
As you can see, there’s a lot of oak.
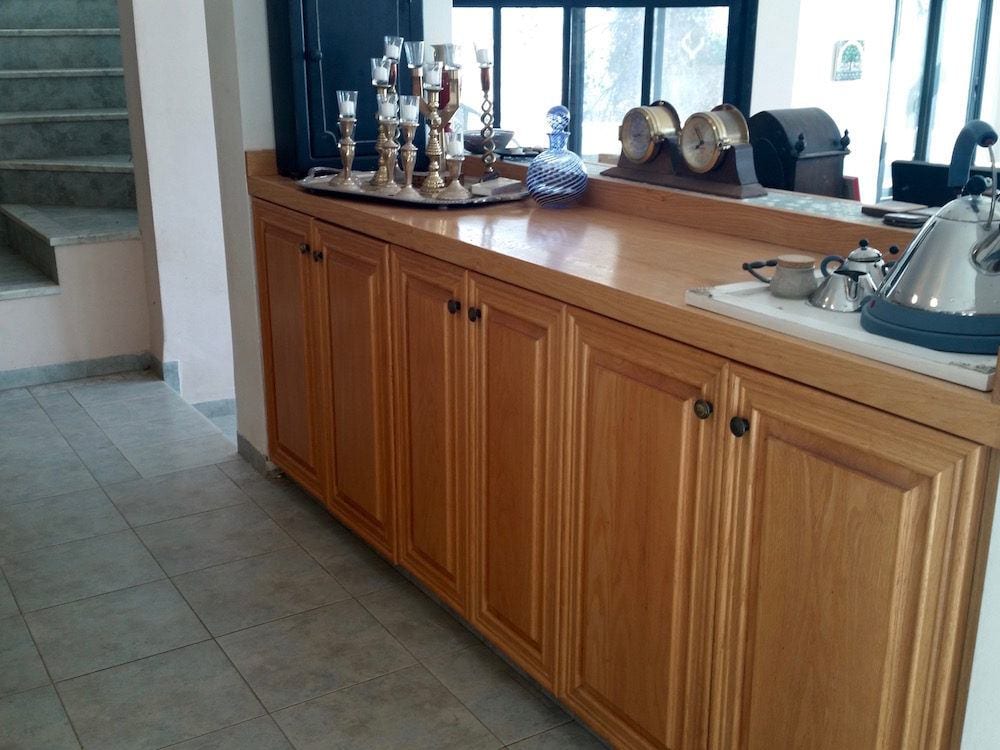
And, there’s a lot of this ceramic tile. Now, I imagine that tile floors in Israel are pretty common. One possibility would be to paint it. Remember this lovely home in Dubai with the lovely white tile floor?
Actually, my bad. It’s not white tile. It looks like some sort of travertine or sandstone. But, it’s very pale and far more neutral than this gray-blue.
If this were a real client and I was starting from scratch, this look below is how I envision a contemporary home in a warm climate.
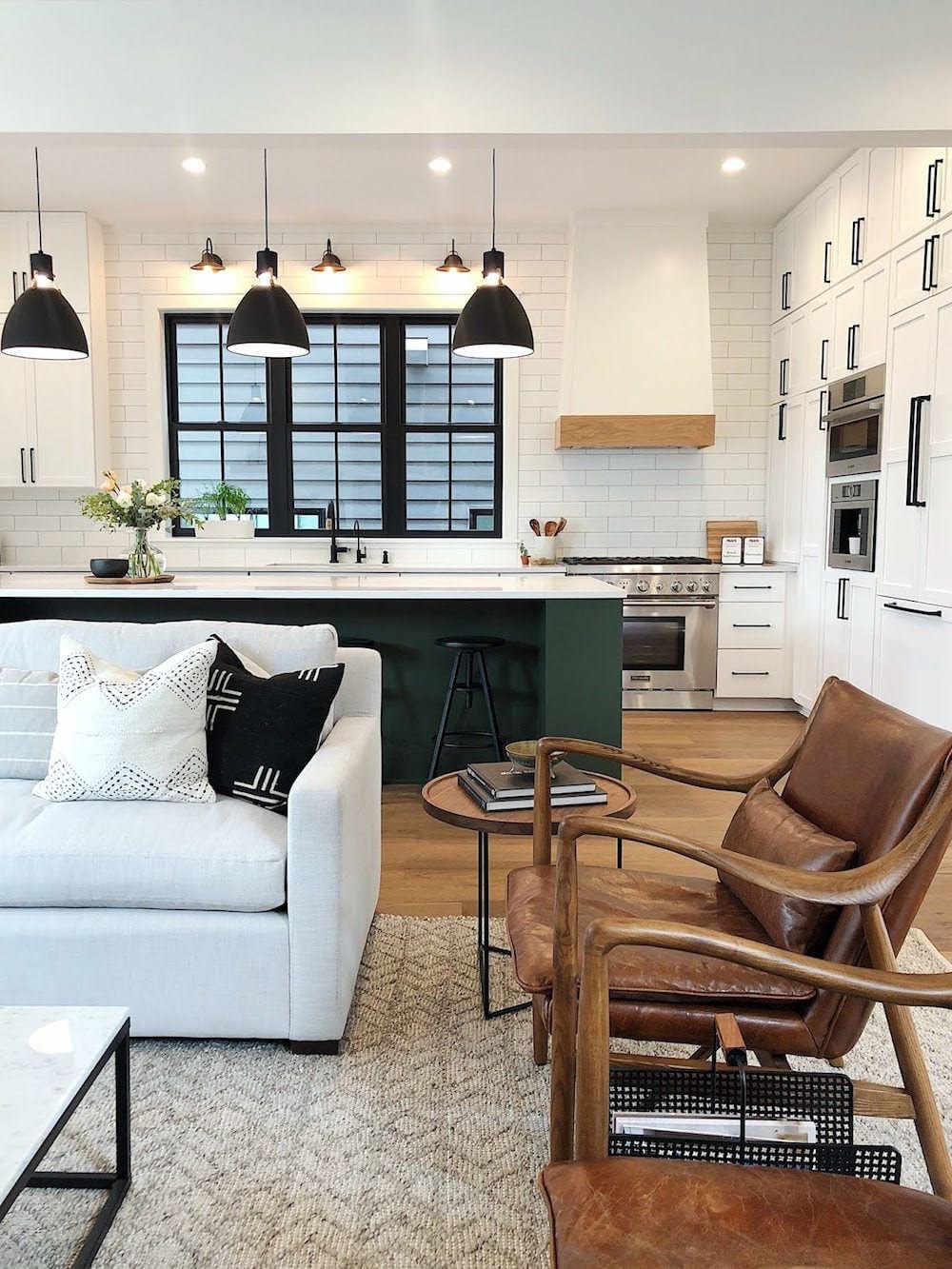
But, I think that we can still use this as a possible model to move in the direction of.
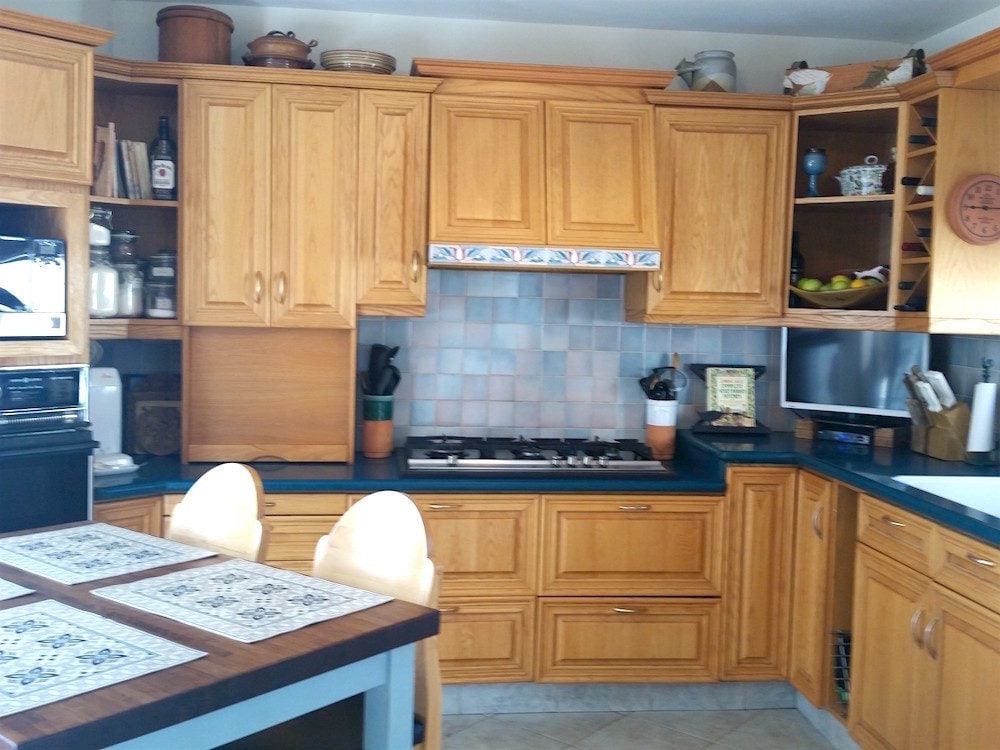
Moving into the dated kitchen. I’m perplexed by the location of the range and wondering why the countertop dips down like that. And, why isn’t it centered? It’s not a good design. Nothing lines up. It’s a hodgepodge of cabinet and drawer styles.
And uh oh… Did they actually use the floor tile as the toe kick? I hope Susan is not taking this personally. But, I prefer my floors to stay on the floor.
But, what’s bothering me even more is… Can you guess? (hint: look up) ;]
No, not the stuff on top of the cabinets. But, yes, the eccentric crown moulding. What the hell is going on with that? Please forgive me. I don’t like to tear people’s homes apart, but this is in the interest of improving what’s there with as little money as possible.
Okay, Susan is probably going to hate me, but yes, get rid of the appliance garage. In fact, get rid of ALL of the upper cabinets.
Yes, ALL of them.
Thank you.
Oh, but there won’t be enough storage.
Please stop whining. ;] I’m not finished. There will be more storage! Thank you again.

Let’s look at this image again. Yes, off with all of the upper cabinets and the crown over the sink.
We can do lights in the ceiling or have a pendant light over the sink.
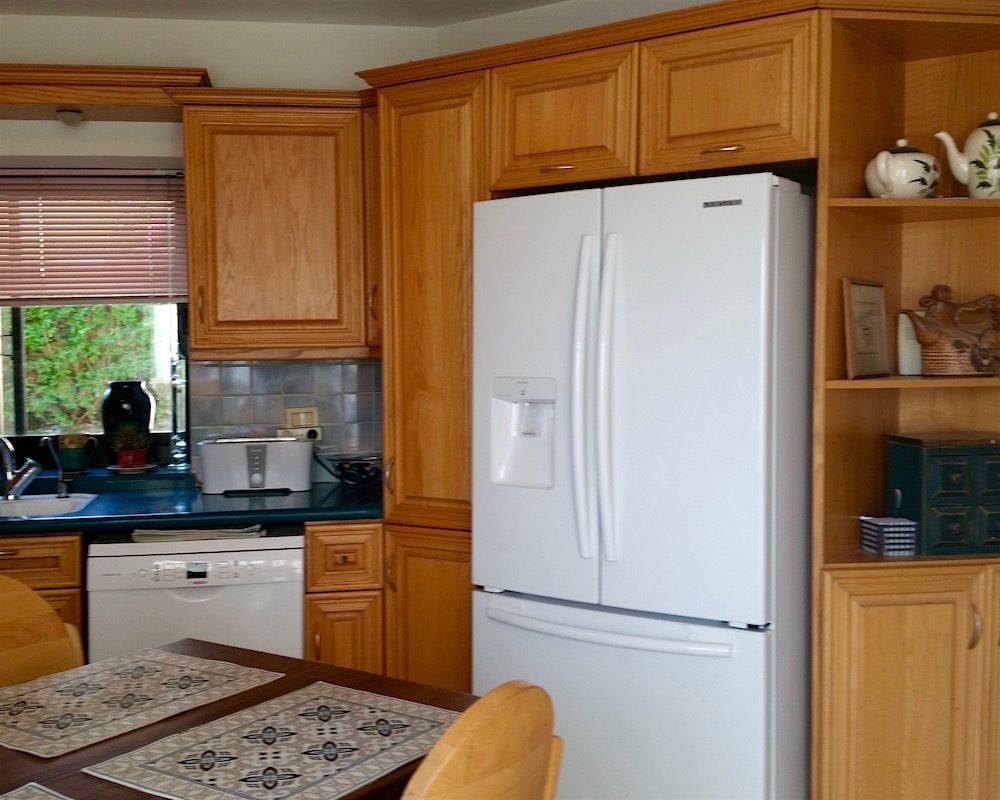
Next up. We can leave the floor to ceiling cabinets. Well, except that they aren’t to the ceiling which they should be, I think. I am hoping for a new counter-depth refrigerator and a new dishwasher. The corner cabinet is almost useless. I would prefer to have something going parallel with the side of the fridge. It could be shallow storage if space is tight or a bookshelf. But, I can’t see for sure what’s going on.
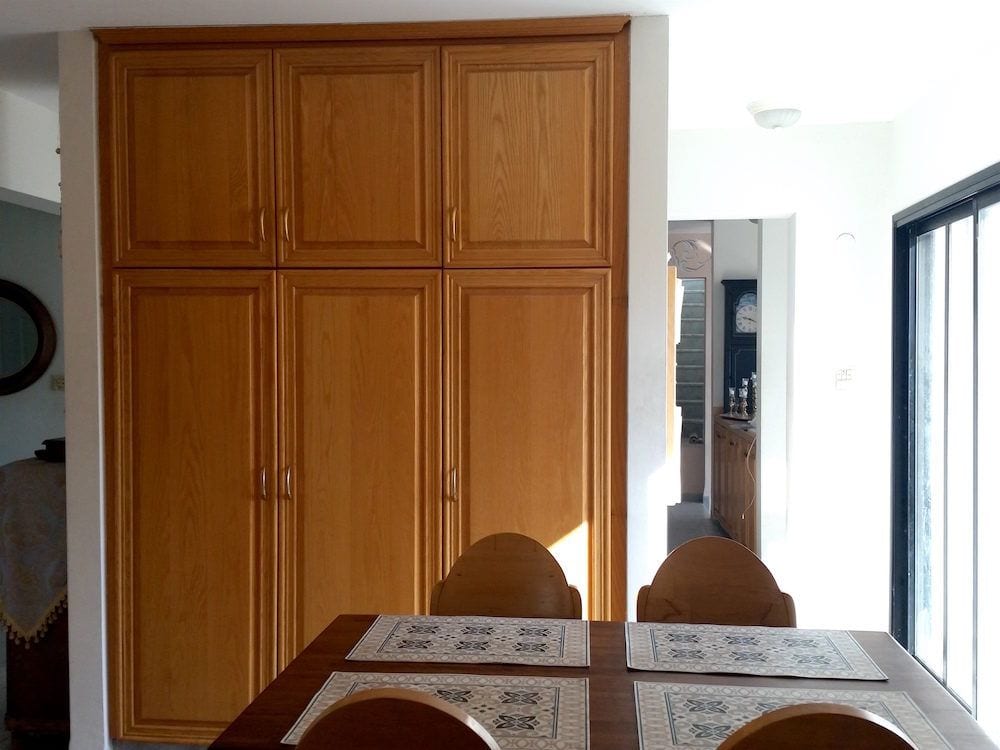 See? There’s plenty of storage in this kitchen.
See? There’s plenty of storage in this kitchen.
The countertop height table and chairs seems to move around the room. Actually, maybe it’s not counter height. And, the room does not appear to be a rectangle. I’m confused, because I have no floor plan, but no matter.

I would love to see a real island with storage here. And, from what I can see it should be parallel with the cooktop wall. But, again, I have limited information. It just seems too cramped with the table and chairs. I might be wrong about that. But, I think a real island with storage is the way to go.
Let’s talk countertops for a minute.
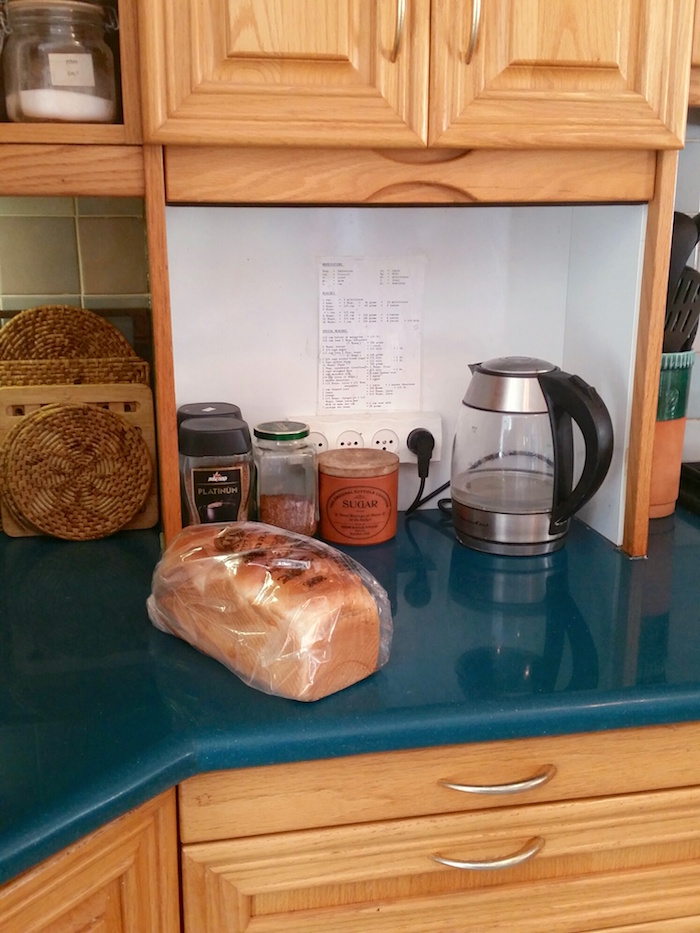
I agree that the color is not so great.
So, what are the options for this dated kitchen countertop?
Leave as is and work around it?
No, and here’s why.
I’ve thought about it all day long and I can’t come up with any way to make this color work.
Besides, I’m not fond of the bull nose edge. That is also dated. And, it’s also not the edge I would’ve chosen for the traditional raised panel cabinet doors.
I would prefer it if the countertop was changed. I’m already feeling so much better.
So, what would be a cheap non-tacky fix?
Well, I looked up “countertop resurfacing.”
Yes, there is such a thing.
It’s basically a polymer coating which dries to a hard, plastic shine to resemble
stone.
They say.
I’m calling bullshite on that one. What say you?
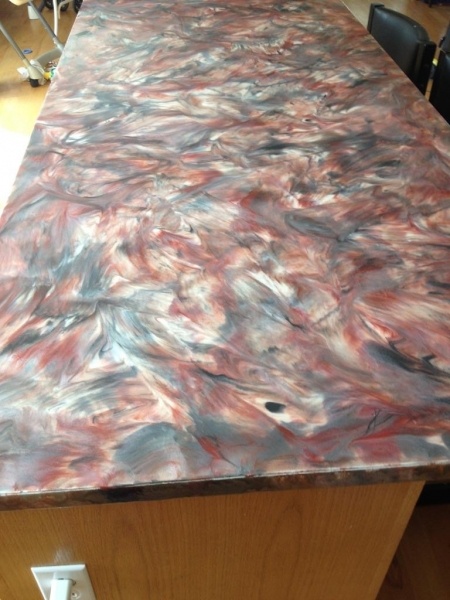
Someone please tell me what stone looks like your three-year-old took your red lipstick, some Elmer’s Glue and some gray shoe polish and smooshed it all together? It would work as a great weight control device, however. Looking at that makes me lose my appetite immediately!
Feast your eyes on more. (if you dare) Yes, a couple of them aren’t bad. But, they’re still going to look like plastic. Plus the stuff must be noxious AF.
(please don’t ask me what AF means. It means exactly what you think it means.) ;]
But, if someone could make something that looked like concrete or soapstone, that you could paint on, (and would be durable), I’d be all in.
Now, I’m sure that a talented decorative artist could do just about anything and make it look believable. But, after you’ve shelled out 10k for him/her to do so, you might as well have put in the real thing.
So, is there anything else?
I don’t know if you recall, but Wilsonart has some beautiful laminates. And they have laminates without that funky black line. You can see some in this post
And, in this one as well.
I’ve seen them in person and while some aren’t my cup of tea, some are truly beautiful.
Below, I did a couple of ideas in their simulator.
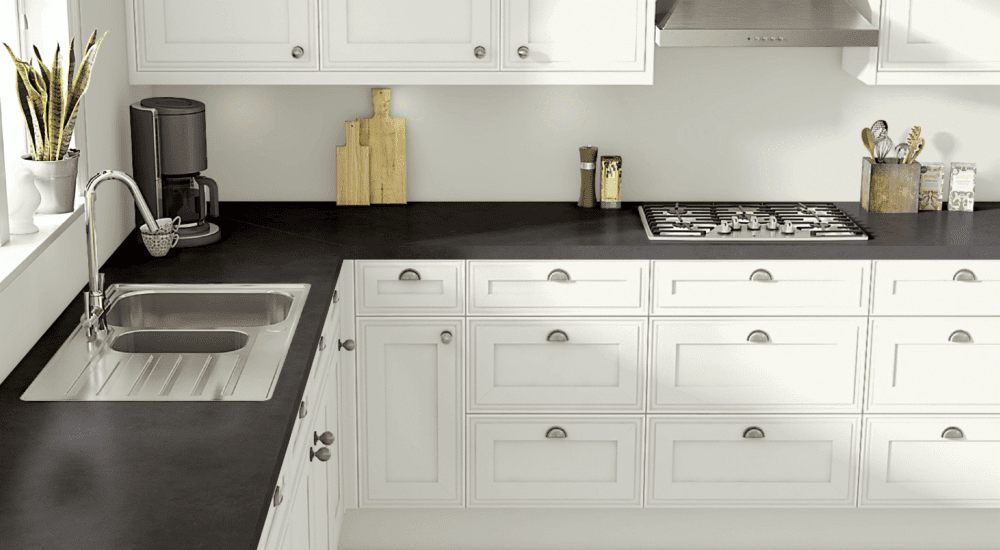
A classic soapstone counter out of laminate!
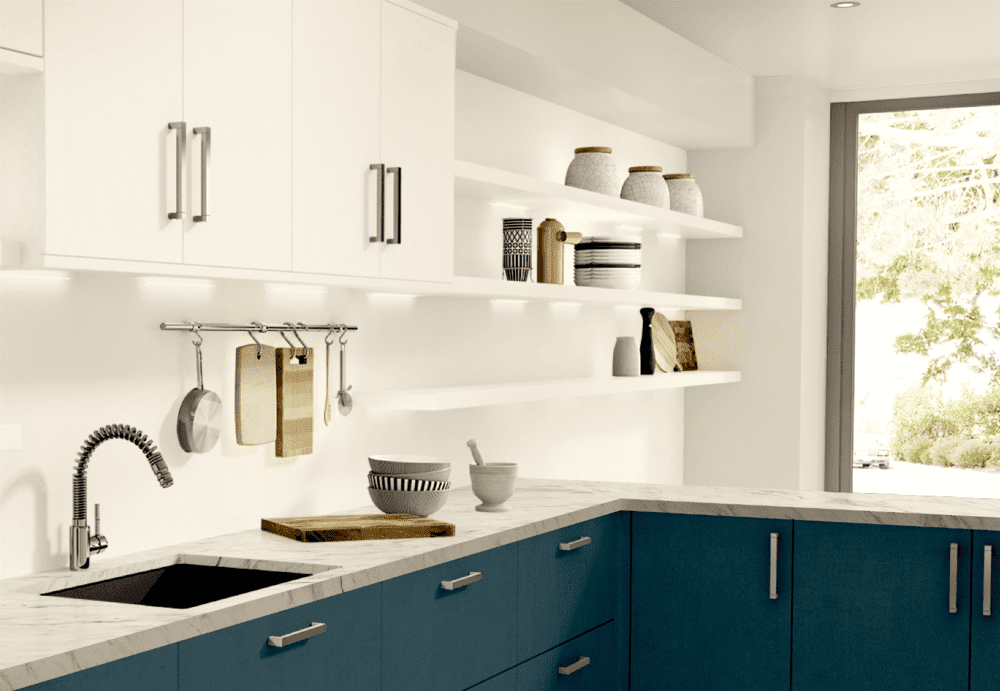
A marble look out of laminate from Wilsonart
A word about painting the cabinets. Wood can be sawn in one of four ways.
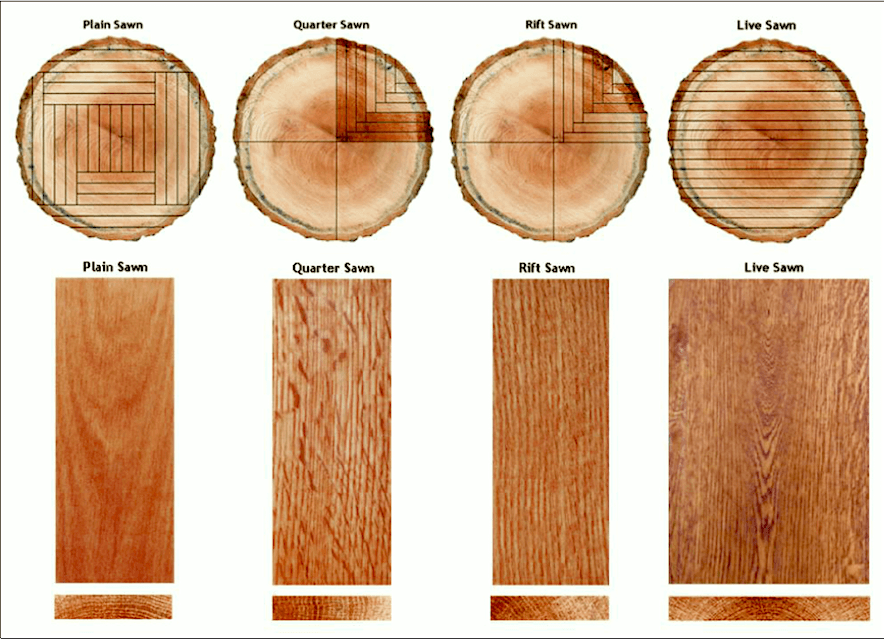
The graphic above is an excellent representation of how that might impact a paint job. I added this after I saw a terrific comment by Tsippi.
Next up is the backsplash.

At first, I said to myself, “Is that Zellige?”
Ummm… no. So, I say let’s get rid of that too.
I’m thinking white subway tile.
Here are some inspo pics.
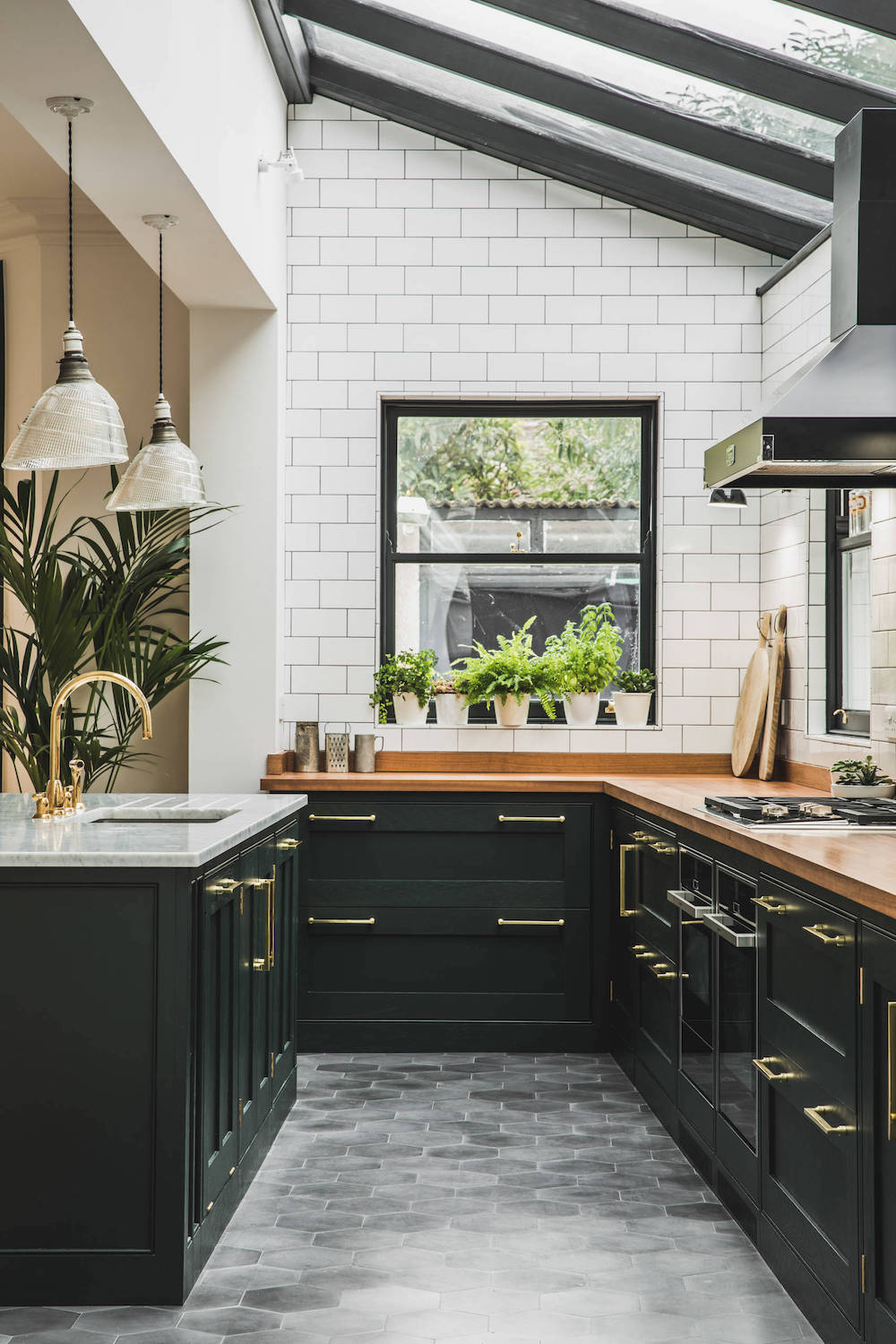 Sorry, there are a million of this image on the internet, but I could not find the original source. If you know, please let me know and I’ll add it in.
Sorry, there are a million of this image on the internet, but I could not find the original source. If you know, please let me know and I’ll add it in.
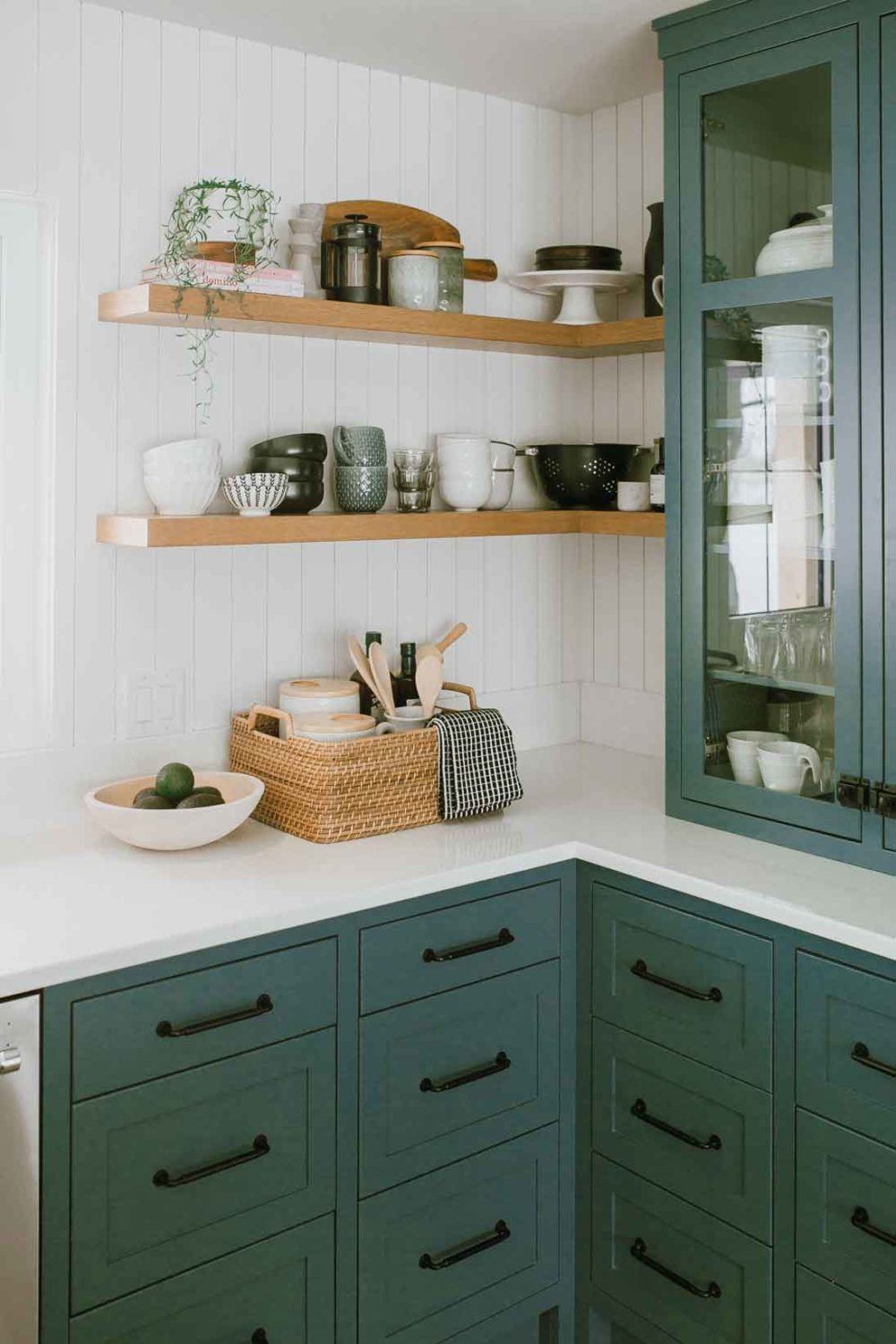
Lovely vignette by Jaclyn Peters. You can see much more of this lovely on her insta page.
Those counters are a quartz product by Cambria (this is an excellent post)
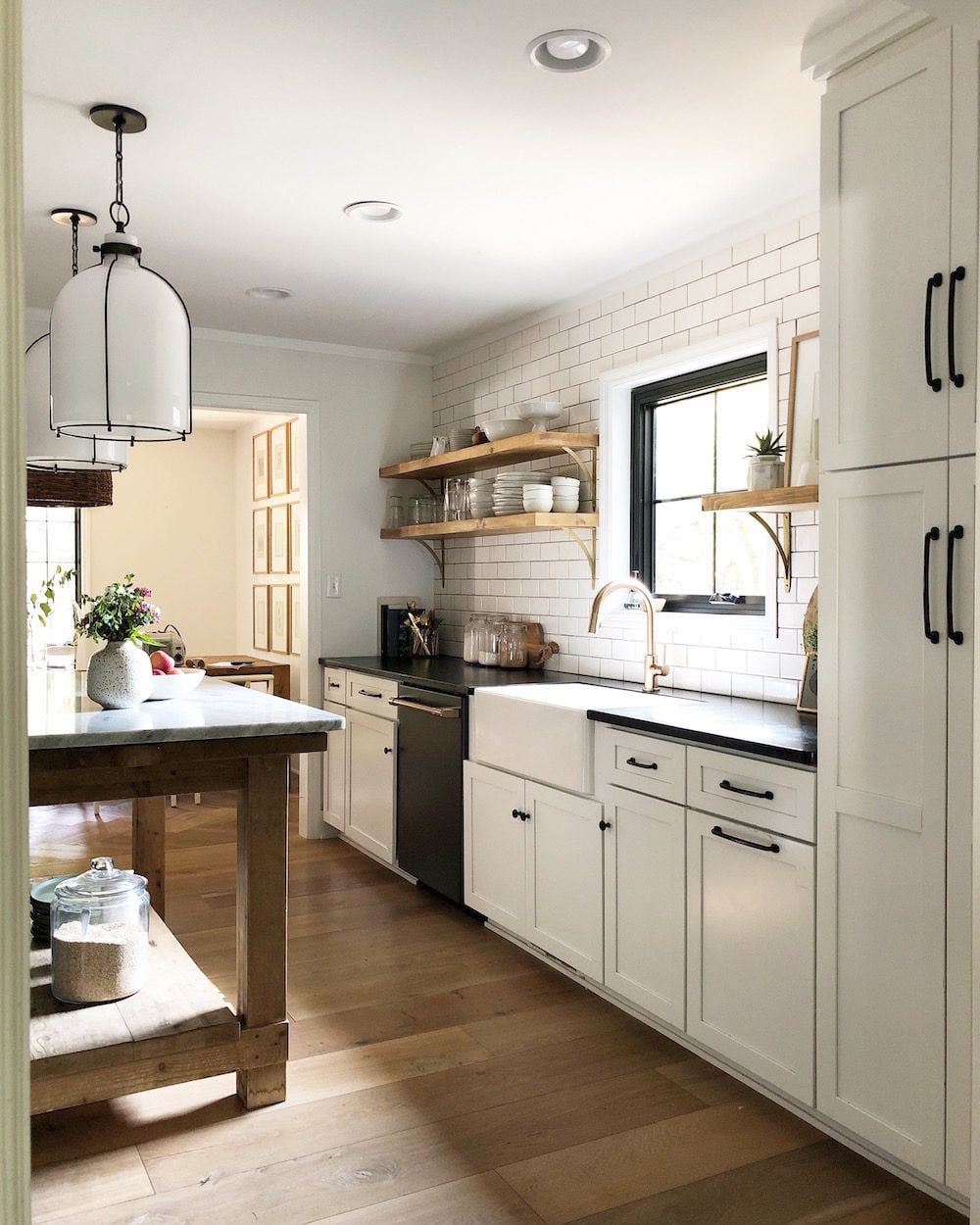
Another contemporary stunner by house seven design
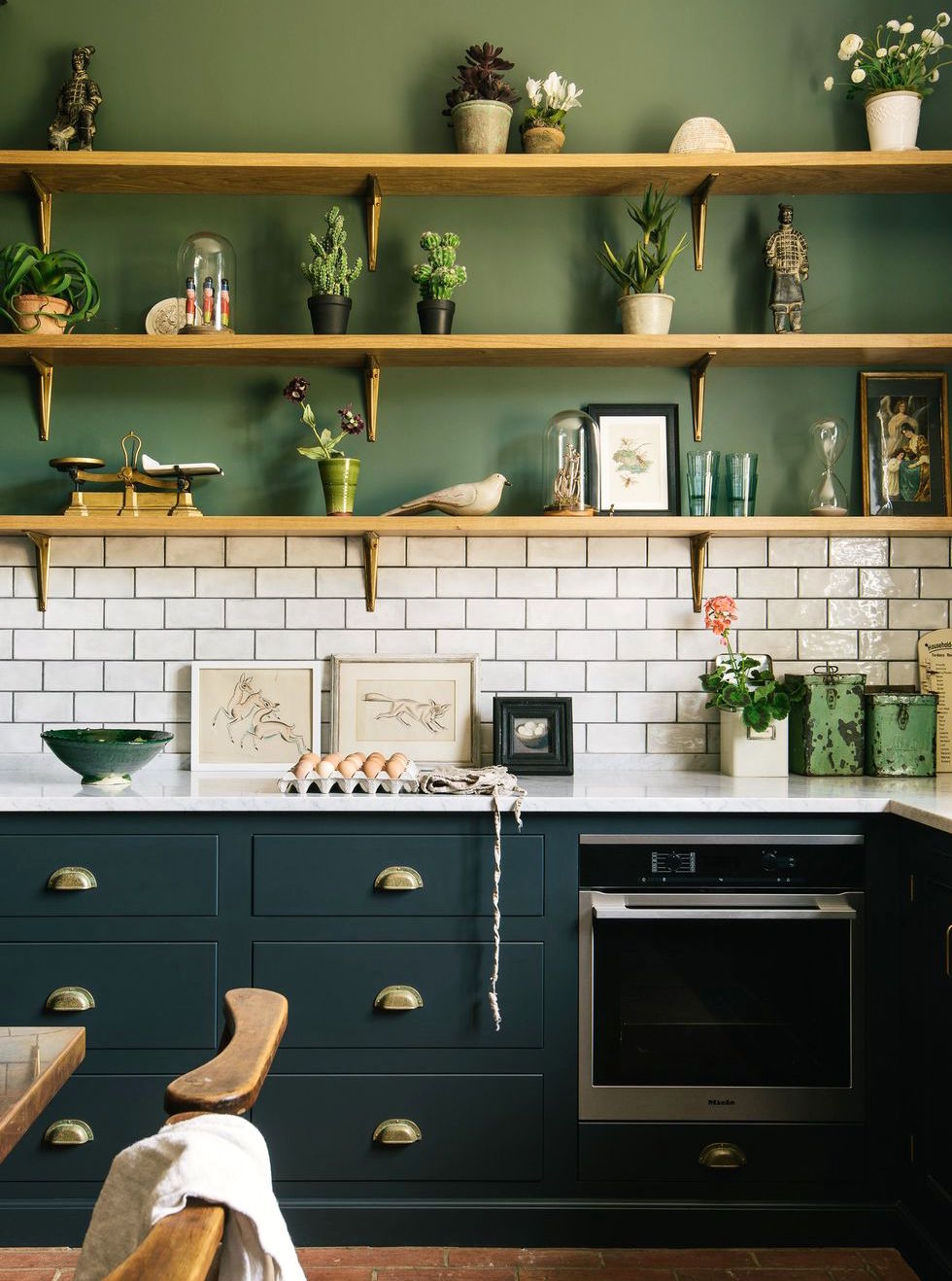
DeVOL kitchens – green kitchen – white backsplash tile
Talk about stunning! They really know how to style and photograph their kitchens!
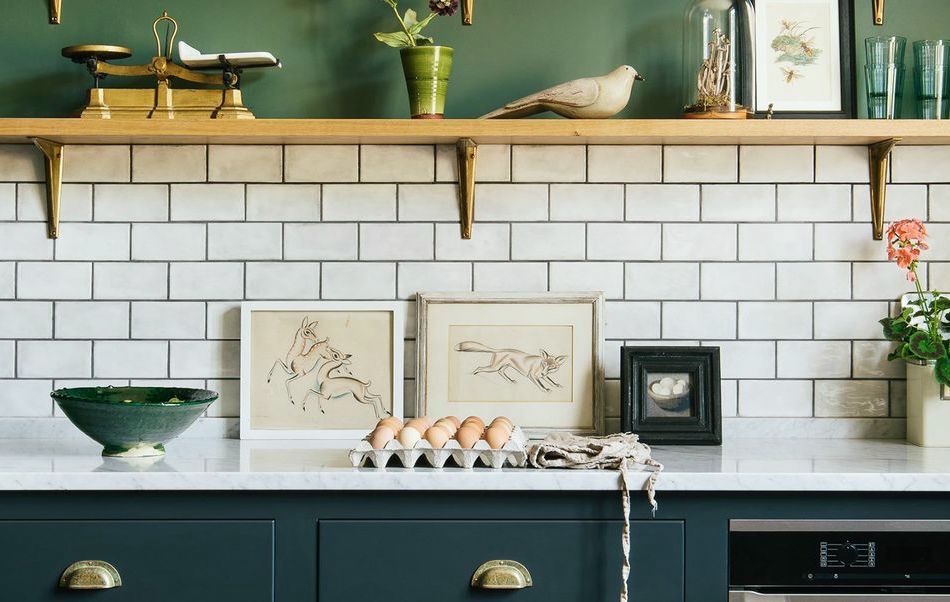
Another shot of the same space, of course.
But, Laurel, subway tile up to the ceiling is not in the budget.
Oh, right. Well, Wilsonart just came out with a laminate for that as well.
BTW, Wilsonart is not sponsoring this. I would tell you if they were. :]
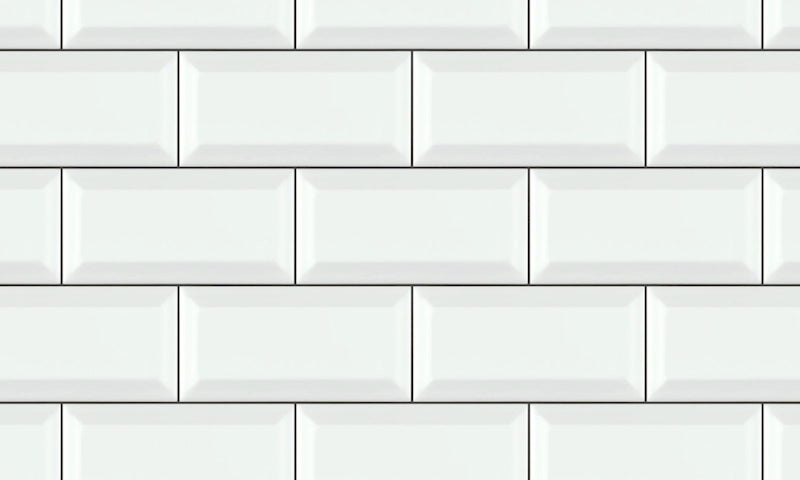
I don’t know anything else about it. And, I hesitate to recommend fake tile. However, it might be a viable option. This one has a beveled edge, it appears. I prefer it to not have that. But, again, maybe in person, it’s lovely. If anyone has seen this in person and wants to weigh-in your opinion, please do so.
Finally, I have a couple of shots that are not right for Susan’s kitchen but I wanted to include them because maybe someone else will get inspiration and I love them, too.
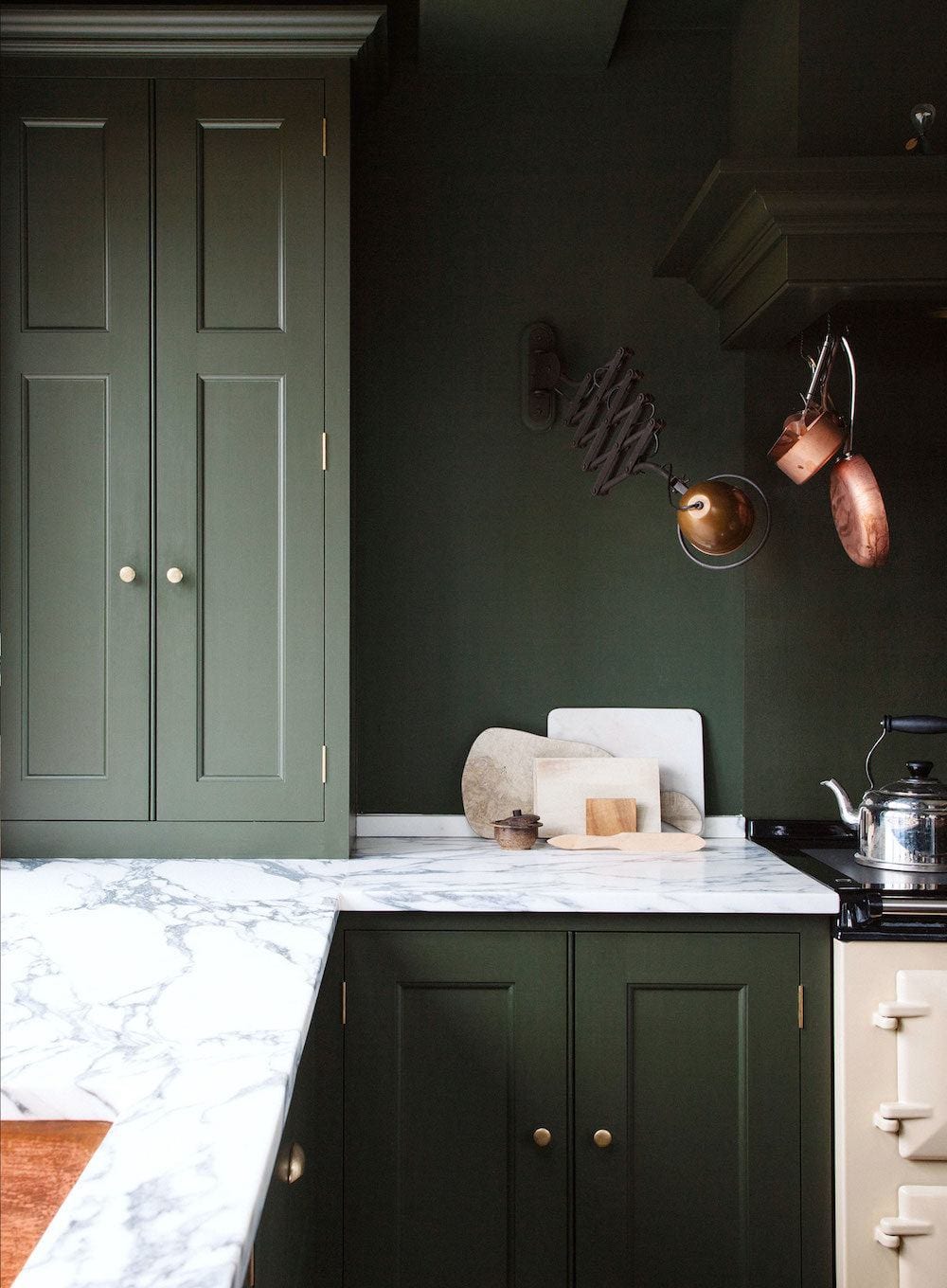
Above and below by Plain English Kitchen
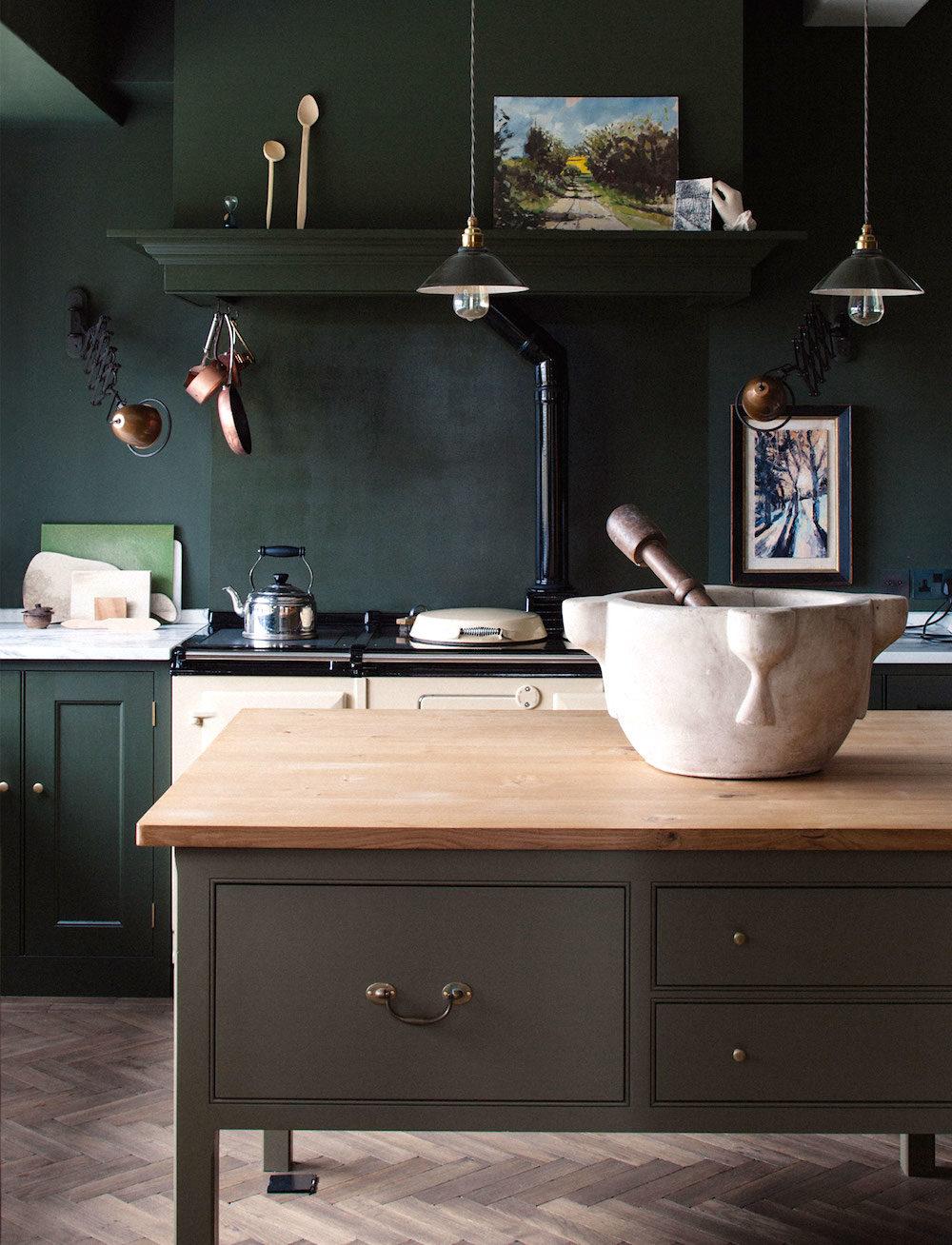
Well, that’s pretty much a wrap.
But wait, Laurel, you didn’t say anything about the cabinet colors and what they should be and what should get painted what.
Well, please feel free to chime in. But, also definitely look at Melissa Tardiff’s kitchen, designed by Nancy Keyes.
I would do a range hood like hers and floor to ceiling cabinets white and the bookcase in the dining room, also white.
Also, always look at Nancy Keyes’ gorgeous kitchen. I never tire of it.
Oh, one last thing.
The Fridge and pantry doors were installed a couple weeks ago for Mrs. F’s lovely white kitchen. Please go and take a look. I love how it turned out!
And for more great kitchen inspiration please check out the following posts.
20 timeless kitchens you’ll love forever
12 of the hottest kitchen trends, awful or wonderful?
Is the unkitchen trend here to stay?
xo,

PS: Please check out the newly updated hot sales and also the fully stocked holiday shop– over 200 new items!
Related Posts
 Sophisticated Twin Beds – 20 Ideas For Grownup Bedrooms
Sophisticated Twin Beds – 20 Ideas For Grownup Bedrooms 25 Sumptuous Kitchen Pantries – Old, New, Large, Small and Gorgeous!
25 Sumptuous Kitchen Pantries – Old, New, Large, Small and Gorgeous! I’m Struggling To Furnish My Large Living Room
I’m Struggling To Furnish My Large Living Room Quick-Start Interior Design Guide 2019 – Plus News!
Quick-Start Interior Design Guide 2019 – Plus News! 20 Little Known Small Room Ideas to Maximize Space
20 Little Known Small Room Ideas to Maximize Space Best Fireplace Mantel Proportions – How Not To Muck It Up!
Best Fireplace Mantel Proportions – How Not To Muck It Up! Classical Interior Architecture, The Most Important Element
Classical Interior Architecture, The Most Important Element







