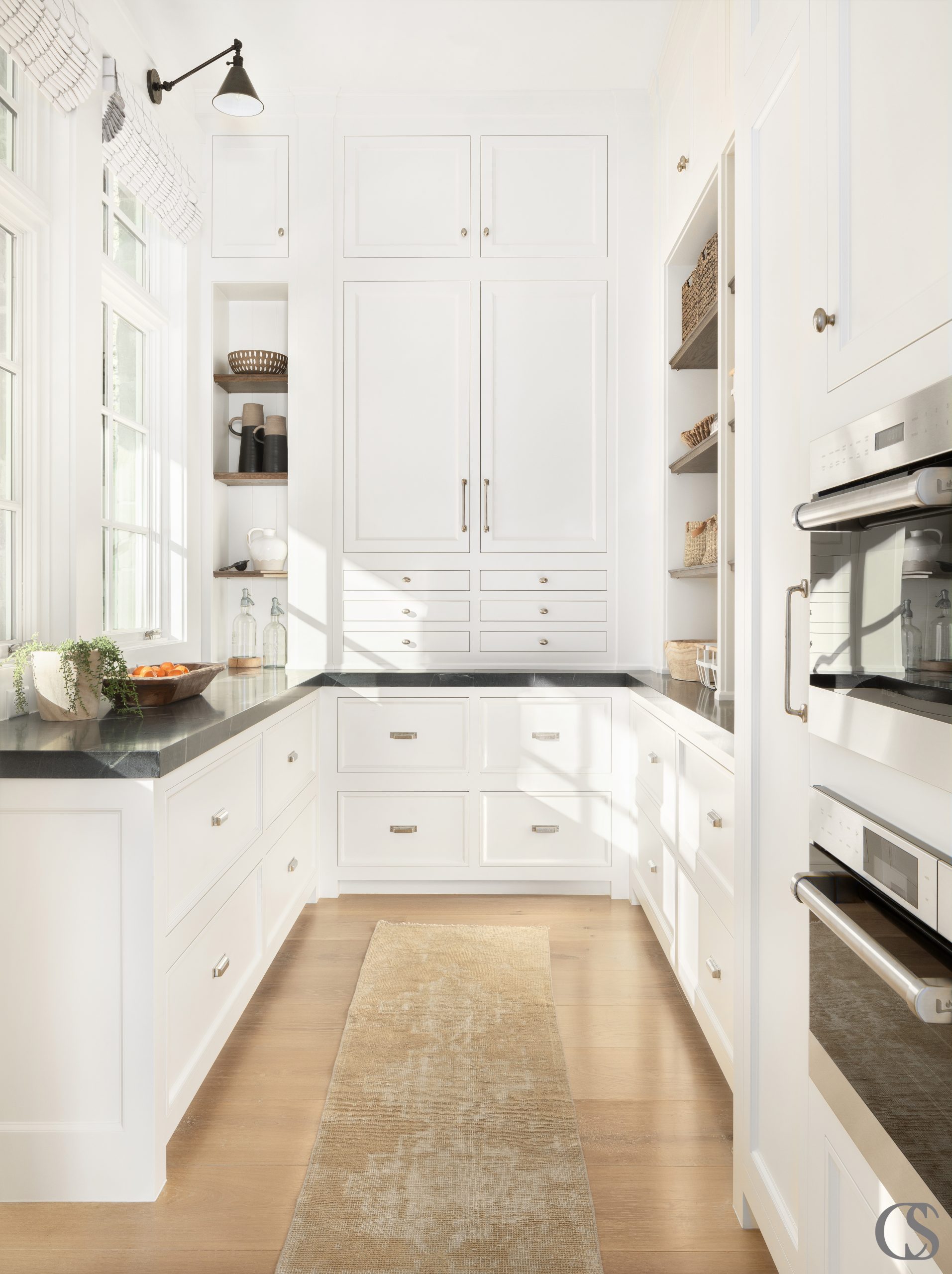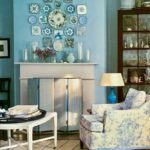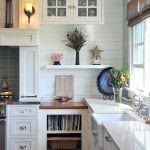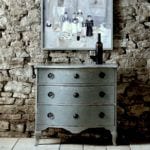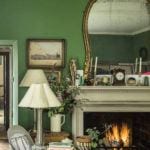Guys,
As I begin this post, it is Tuesday, February 28th, and the last day of this month. I could never figure out why they don’t just take a day from January and a day from March and make all three months 30 days. They could make Feb. or some other 30-day month 31 days on a leap year. By the end of March, it would be the same.
Alas, what do I know?
I mean, when I woke up today, I said to myself, “Great, it’s Wednesday morning.”
Then, I used the bathroom and, while doing that realized that no, it was not Wednesday; it was TUESDAY, a blog day.
Uncharacteristically, I scheduled a meeting for mid-day. I usually don’t do that on “blog days.”
The meeting was with Mel, my lovely kitchen designer from Crown Point Cabinetry. In case you missed the previous posts or missed this information, they are my kitchen cabinet fabricators and designers. They work directly with the public, and at least 90%, maybe more, of their business is done long-distance.
While Crown Point does totally custom-whatever-you-want-the-sky-is-the-limit, they also have a line with many options, but fewer of them, called Crown Select by Crown Point Cabinetry.
For more information about Crown Point, please visit their website and also check out the introductory post to Crown Point; please check out this beautiful post. And, if you’d like to see me on video and hear all about my visit to Crown Point Cabinetry on December 1st, that post is in the link. I couldn’t be happier that I’m working with them.
I’ve worked with many vendors and tradespeople in all my working years. (since 1988, counting design school).
However, I don’t recall ever coming across another firm that has worked nearly as hard as they have to help me make my kitchen my dreams come true.
They are NOT even close to “phoning it in.” I’m incredibly impressed with everything about them.
So, Mel (my kitchen designer) began our meeting promptly at 1:15. We started with the sink cabinet and proceeded to the pantry cabinet. Once we worked that all out, about 30 minutes had gone by.
Then it was time to talk about the back cabinet with the beautiful glass doors.
Mel said something like: “Ummm, Fred and I were talking, and you’re probably not interested, but he had a brilliant idea for the back wall.”
I said, “No, I am open.” :]
Mel said: “Okay, are you near your laptop?”
I said: “I am ALWAYS near my laptop.” (giggles)
One minute later, I opened Mel’s email, and she explained that this plan revolved around putting the range on the back wall instead of the beautiful glass cabinet.
Yes, I had considered this option and the sink in the back of the kitchen, as well.
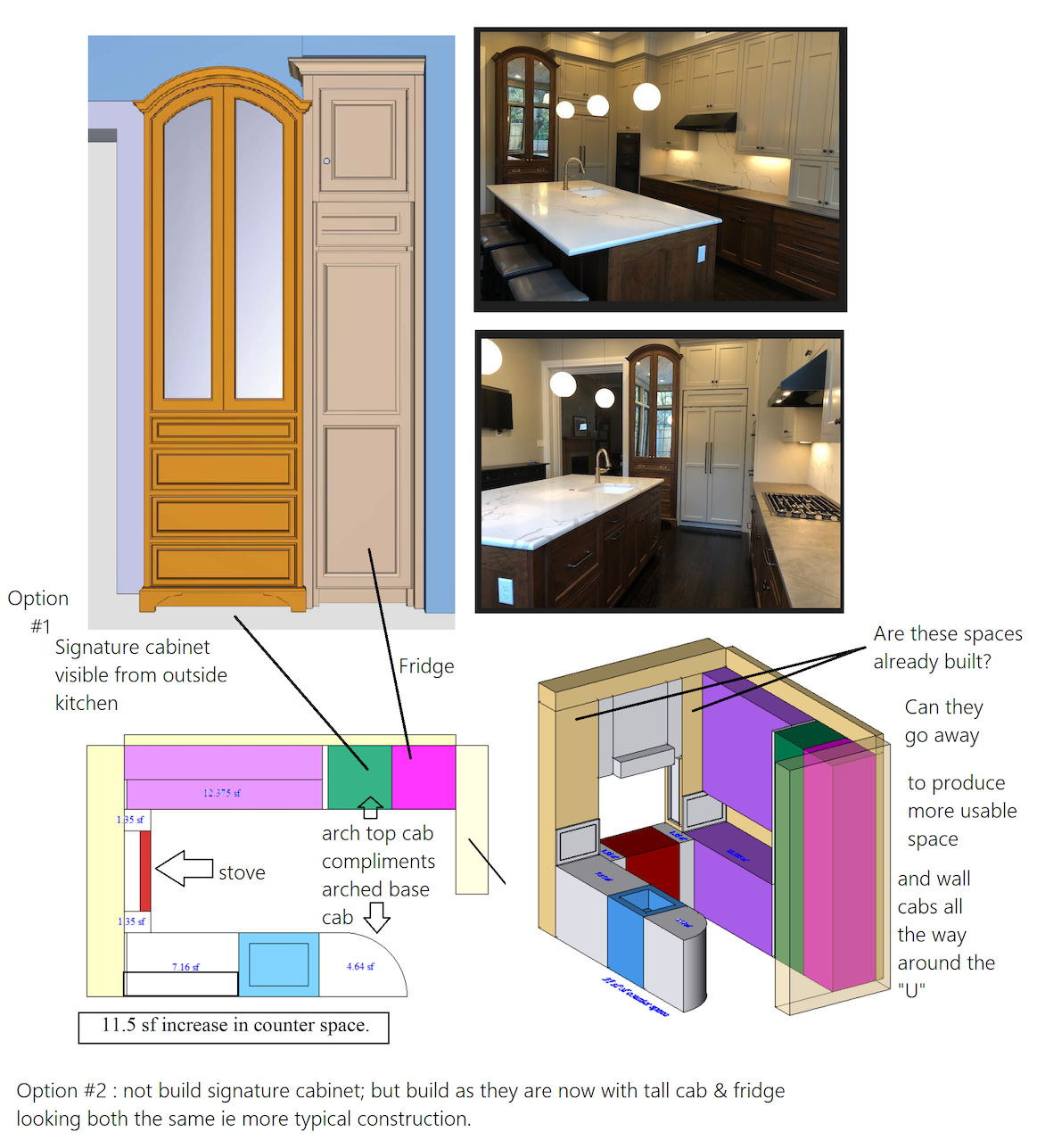


The kitchen photos above are another kitchen they made. The drawings are of my kitchen.
I love that there’s more counter space. (for me to make a mess on) ;]
So, after I got off the phone, I did this post instead of doing the post I was going to do. Well, duh.
When I have a bee in my bonnet, there’s no getting it out until I’ve tackled the solution.
While I feel the configuration of the arched cabinet next to the square fridge is too busy for my small kitchen, I love the idea of arched doors.
In fact, I’ve shared many images with beautiful arches.

Maria Khoreva, (Marachok on Instagram), a young ballerina with the Mariinsky Theatre in St. Petersburg, Russia.
Oh, sorry. Architectural arches. Well, ballet is architecture. :]
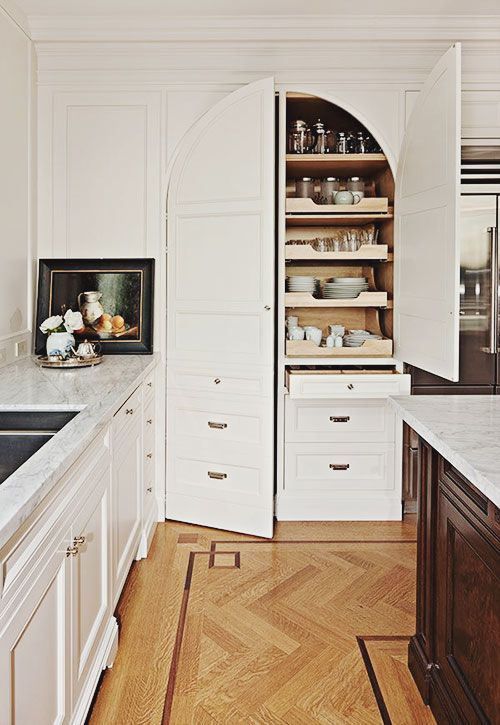
via Style at Home, Designer Colleen McGill
The next example is an exquisite high-end kitchen. Everyone goes ape-crap over this vignette. It’s been around for a while, but it’s timeless.
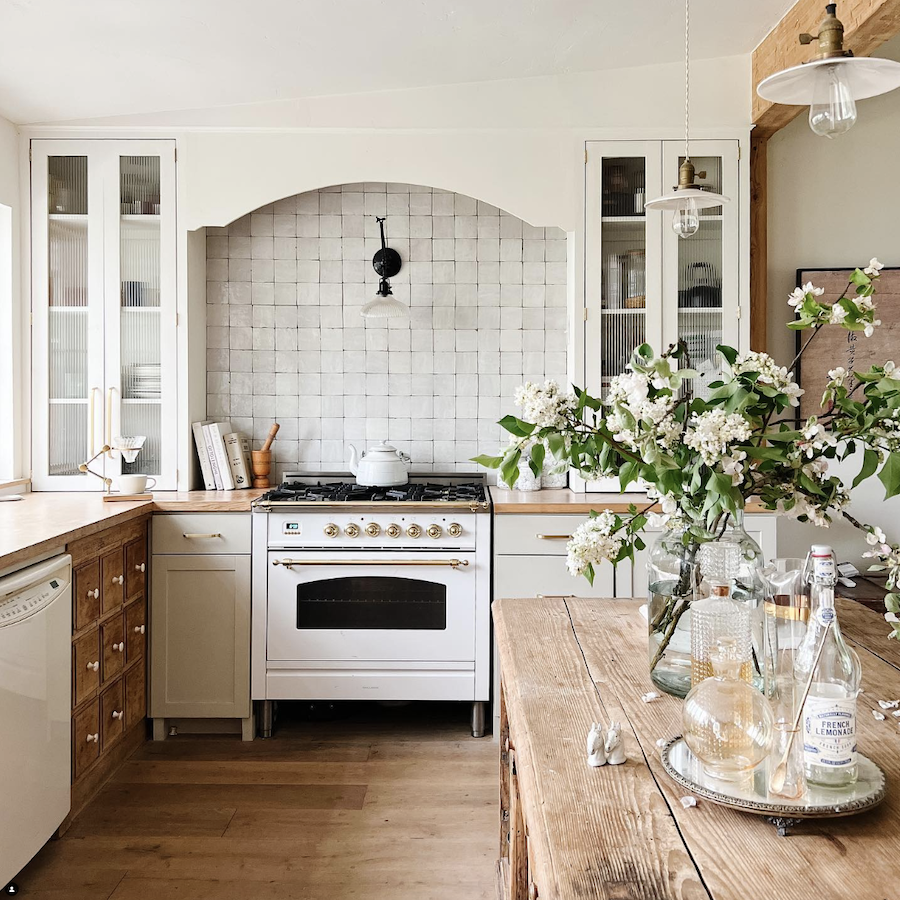
I also adore this kitchen above. Jana used IKEA cabinetry and put it in a beautiful Hallmann range. It looks the same as the Ilve, but less expensive. The gorgeous Zellige tile, AND the charming hood valance make this kitchen extraordinary. What’s interesting is that often kitchen hoods will have an arch, but it’s fussier than this one and smaller. This one looks natural and charming.
I might have to steal this design concept.
(note: When I say “steal,” I mean create in the spirit of, not as in, I’m going to copy her range, tile, and hood down precisely. My hood needs to be deeper, for starters. (Mass. building code)
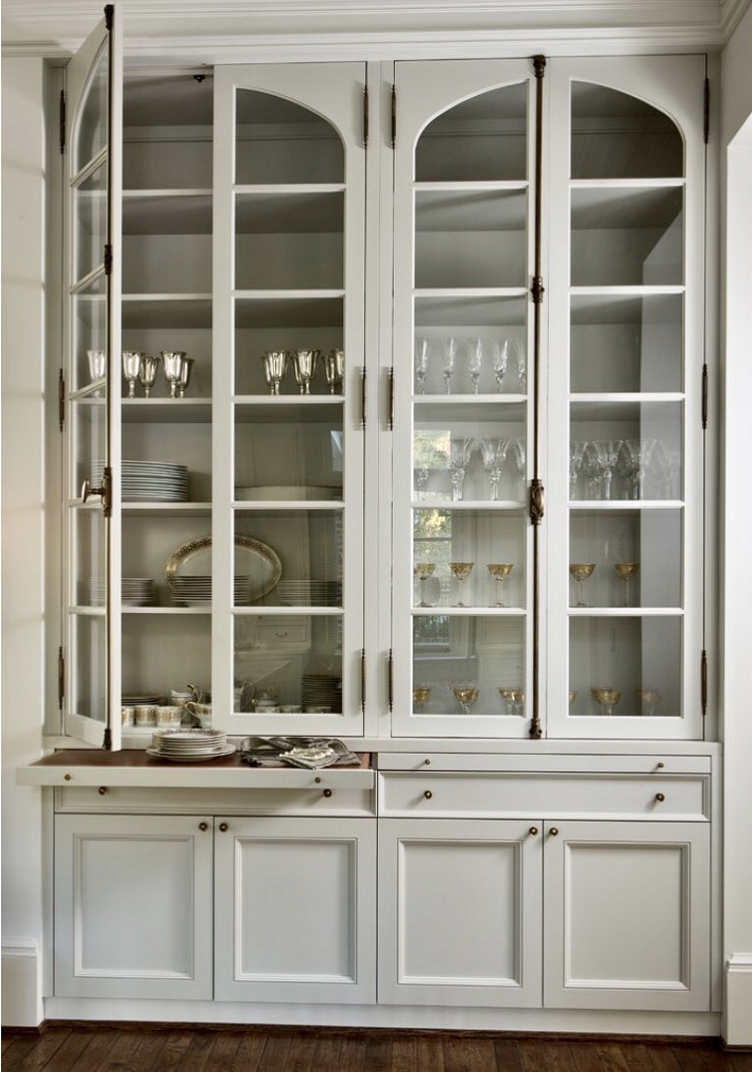
Above, we have another favorite, Darryl Carter’s extraordinary built-in china cabinet. This one’s so interesting. It looks like they removed whatever doors were there and added these doors and the pullout in a refacing situation because these give the impression of inset cabinetry, but they are not.
Why do I think this? I’m pretty sure Darryl would’ve done inset cabinetry all the way.
But getting back to Fred’s new design plans for my kitchen.
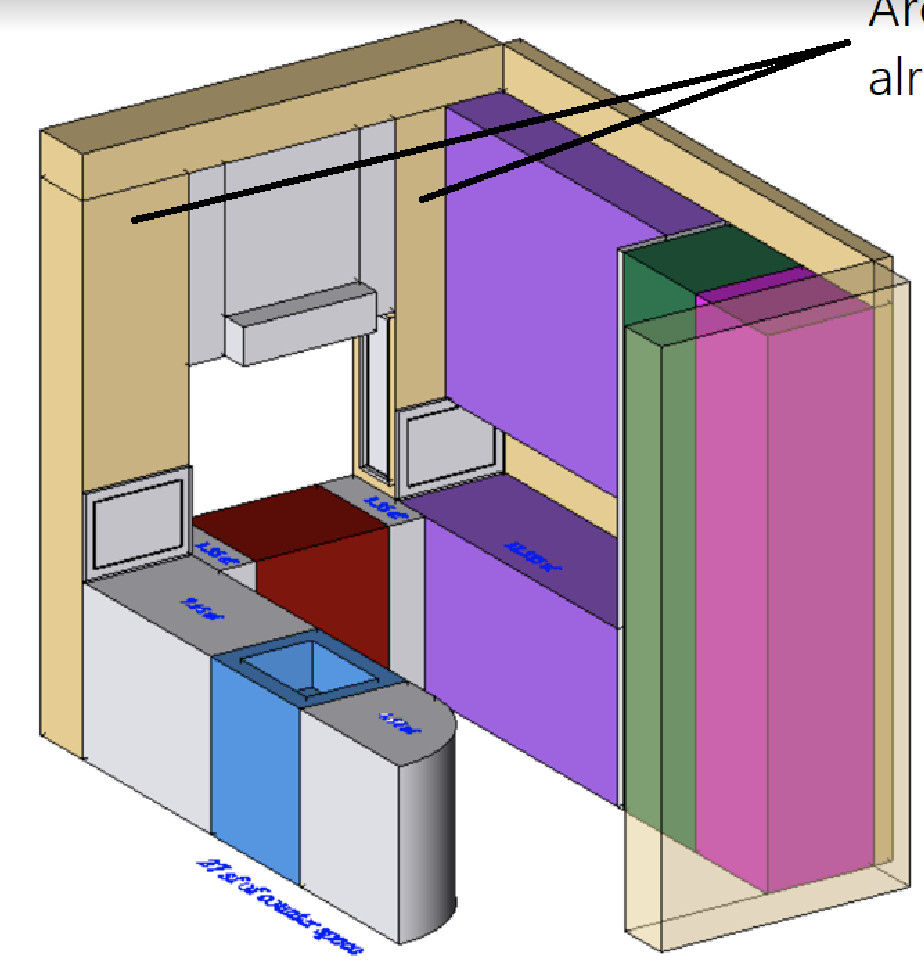
His plan gives me almost double the counter space and more openness in the back. Both of those are quite desirable.
Still, I wouldn’t say I like that there are cabinets on the right but not on the left. This is the issue I spent dozens of hours on. You’ll see some other issues shortly. Making asymmetry work, I think, requires more space.
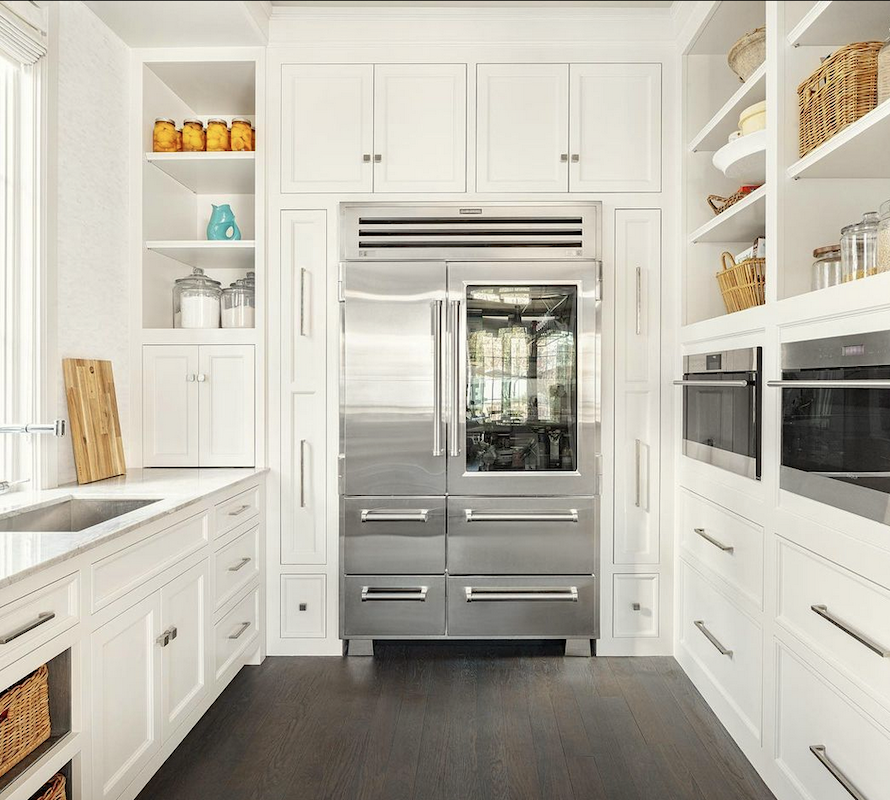
For example: Above is a beautiful pantry that inspired the designs of my kitchen. This asymmetrical design has visual balance with the windows on the left and a fully built-in wall to the right. I can’t do that. In addition, the aisle is at least 72″. Mine is 42″. I don’t know anything about this company, but they work with many high-level interior designers, and have a beautiful website. (Christopher Scott)
In addition, I do want to see some big glass doors.
Mel suggested flanking the range with two large glass door cabinets. Well, I could do that, and it would mean doing away with ALL of the upper cabinets except those. I would also have to lose my brass rail, most likely.
In addition, I think doing a pantry and fridge cabinet together, and then about 5.5 feet of only lower cabinets, will look weird.
And then, I came up with a solution.
We could do a pretty hood, something like the one I love by Jana Roach.
On the right side, where the range was, would be a bank of four tall glass doors for dishes and other pretty things. Yes, above the counter. I have always maintained that doing over-the-counter cabinets in a small kitchen is acceptable. When there are long expanses on three sides plus a colossal Island, it all begins to be a bit much. The upper cabinets don’t hold that much.
After the four glass doors, I will attempt to design a fridge door on one side and a pantry panel on the other, and yes, with another arched top. This will be an arch that’s in the design of the wood, so a more subtle arch.
But, what about the sink wall?
That side of the kitchen has always been a problem because of the configuration of the space, which is SET IN STONE because I can’t change the original doorway into what was once a grand dining room. First of all, I don’t think it’s right, and second of all, it would be exorbitantly expensive.
Okay. The answer is (fairly) simple.
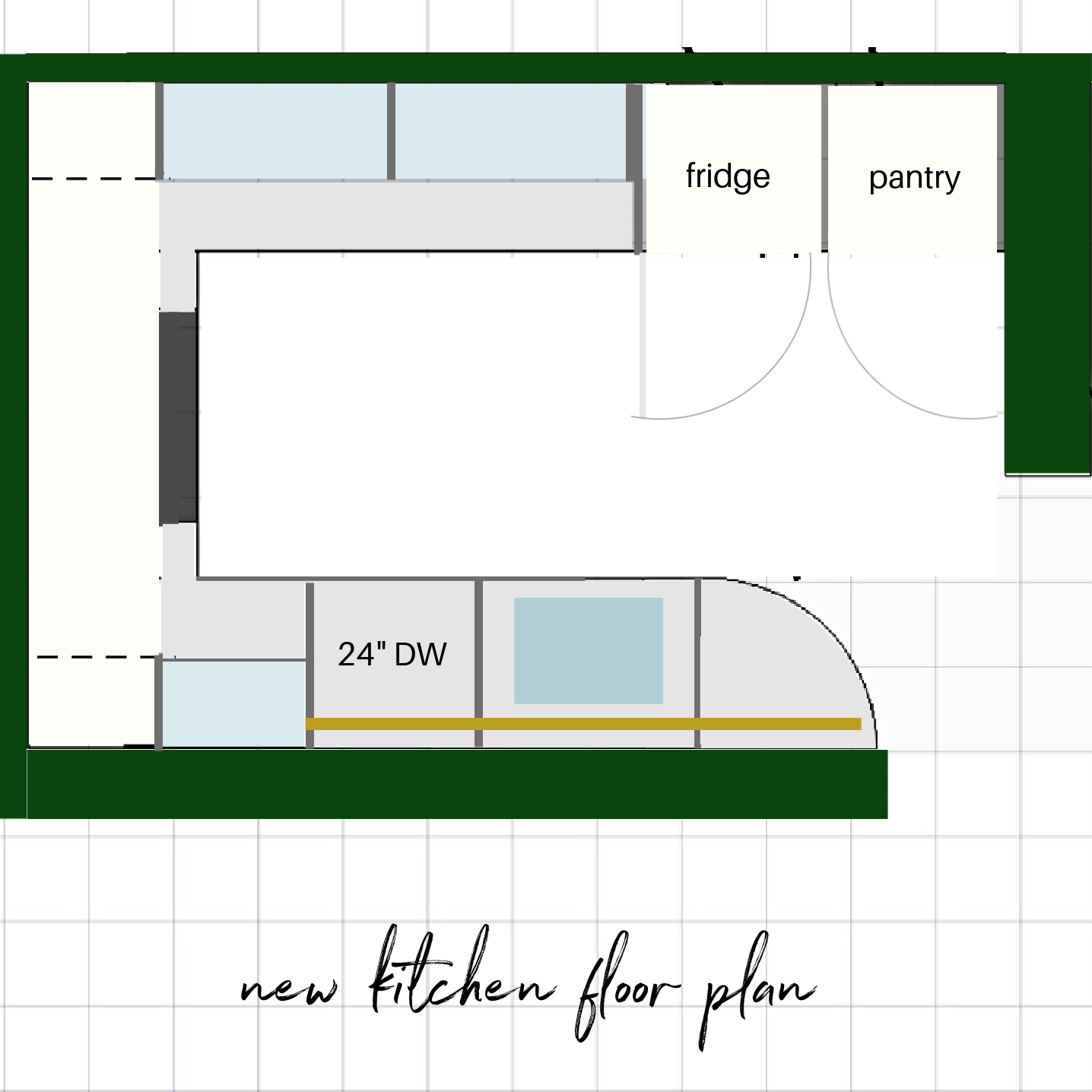
The answer is to create one, just one cabinet that is 14″ deep like the other side. It will also be over the cabinet.

This brings me to my next feature. See this incredible pantry area designed by the brilliant Tim Barber?
I love this so much. Well, now, I can do this. I could keep it without the door, but I love the idea of hiding stuff behind a little door when not in use which is most of the time.
Okay, it is 6:30 on TUESDAY evening, and I have to finish the drawings for the change in design plans.
I have already revised the floor plan.
Hi Everyone,
Oh, my word! It is 2:18 on Wednesday. Well, I needed to do this exercise, anyway. I’ve spent more than 12 hours working on these plans!
I have devised several iterations of the design plans for the new kitchen in my home, built in 1879.
Let’s begin where we left off with a new floor plan for the kitchen redesign.

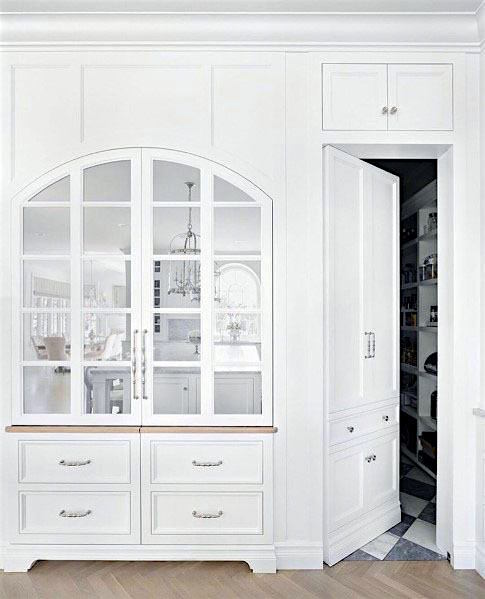
Above, if you imagine, these beautiful cabinets without the mirrors (I think) are something like what I am envisioning for a pantry/fridge side-by-side combo. It would probably be a little taller than these doors, however.
One problem is the door swing for the fridge. It has been a problem since day one.
The fridge should be on the right, and we’ll need a 5″ stile between the refrigerator and the wall.
Let’s begin with what this would look like using Fred’s perspective. He did a view as if the viewer was hanging from a flush mount light fixture in the living room.
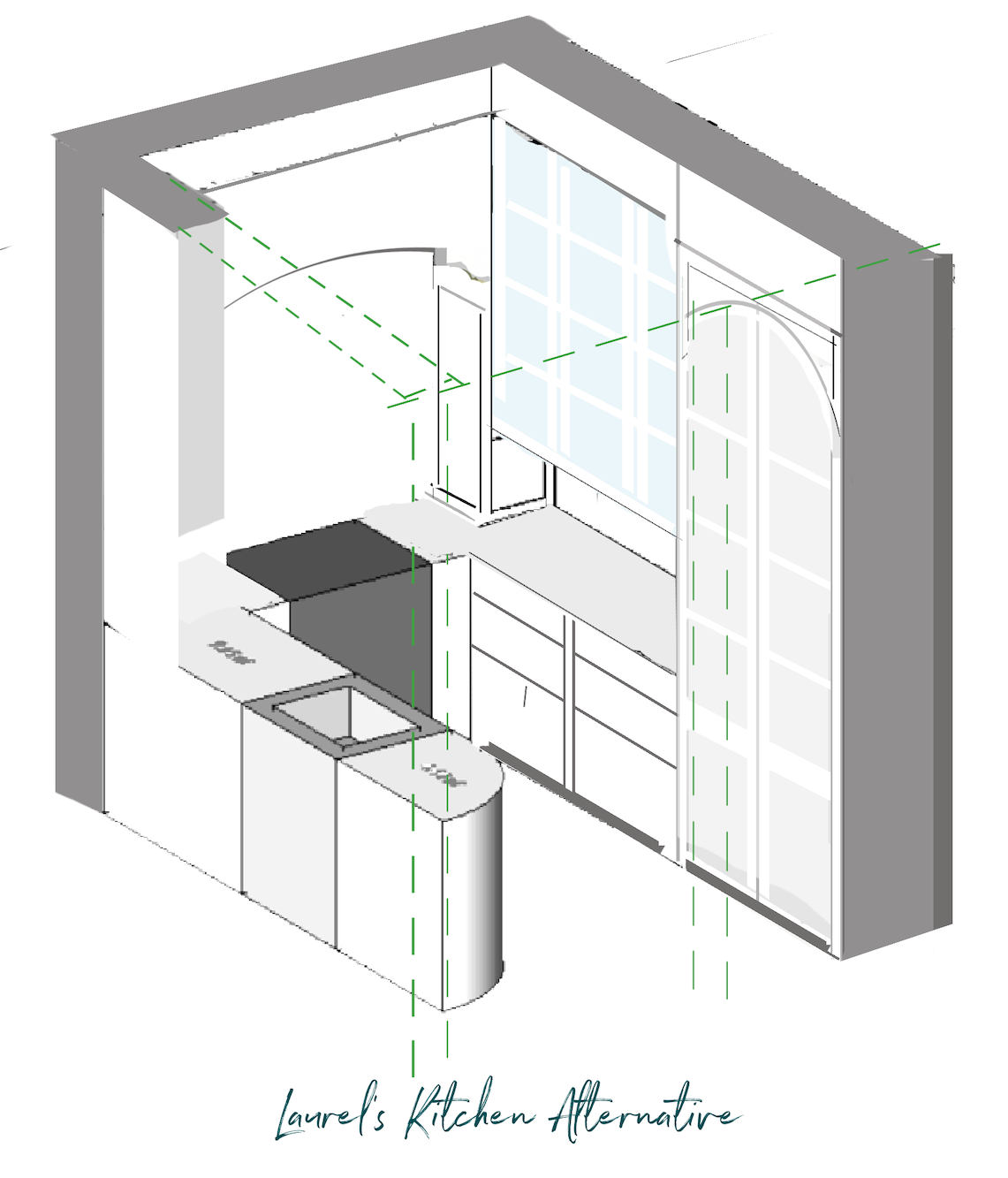
First, with dashed lines for the walls. That’s because some of you will forget that there are walls that cannot come down. It seems like this perspective is somewhat distorted. This is the fault of the computer program. I’m saying that because those 24″ cabinets look awfully skinny. But also, the elements in the distance are slightly larger, not smaller.
This is why it’s important when planning your designs, especially for kitchens and bathrooms, to do plans and elevations.
They show the actual sizes of items in relation to each other, not how they might appear in a perspective view. All are helpful tools when making design decisions.
Looking at the image again, it almost looks like an axonometric drawing. How esoteric. For those who don’t know what that is. It’s like taking a floorplan and tipping it 45 degrees.
Below is an axonometric drawing I did with FREAKING ink for design school.
Talk about nuts!
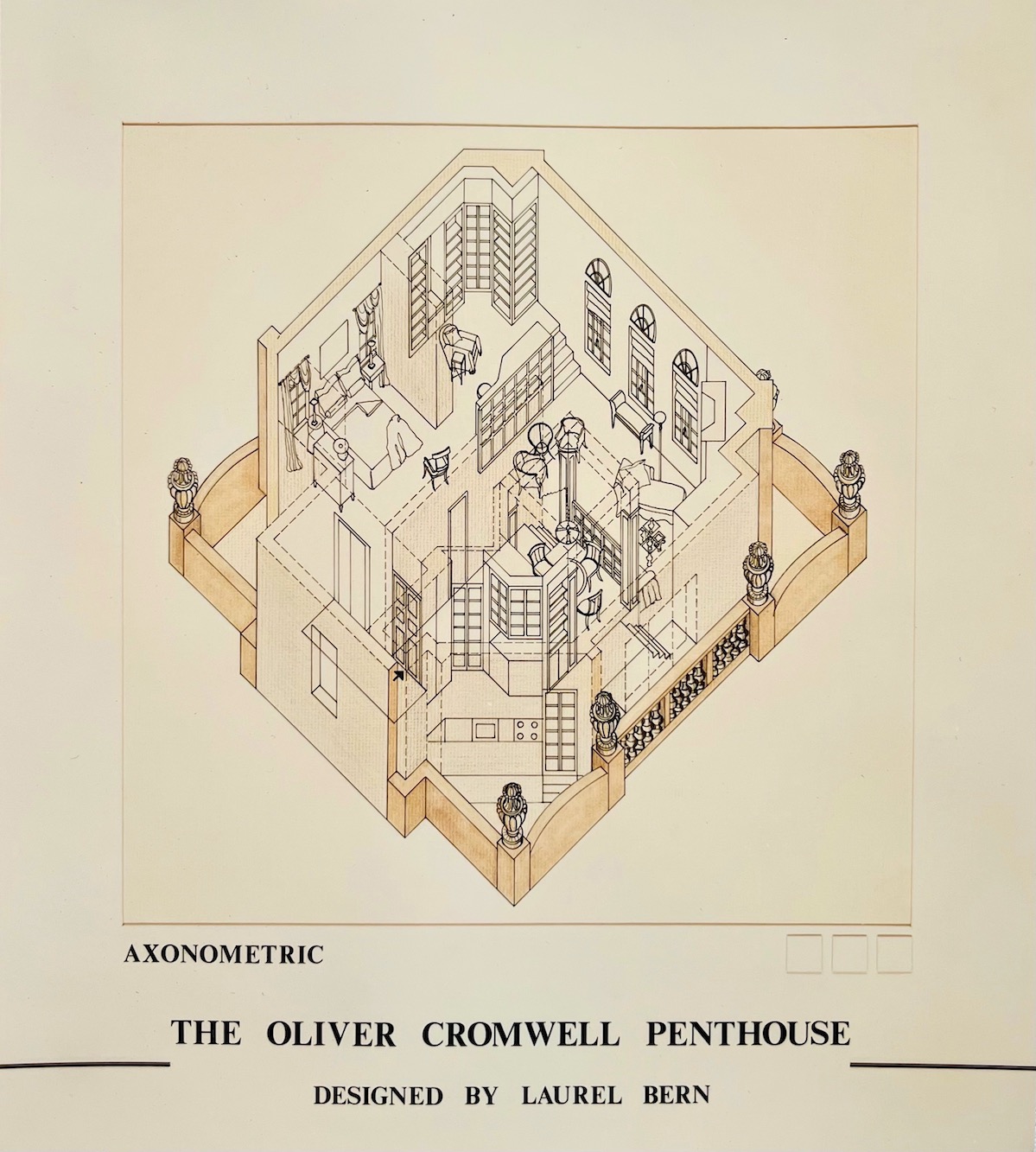
I think I first did it on mylar, and maybe I took it to get printed on the matt board. In fact, to create it, you use a 45-degree triangle and then take the lines on the floor plan and bring them up to a fixed height created with a grid. However, all of the lines on straight elements are parallel.
Here’s the thing, I think the double cabinet right at the entrance will seem to loom– look disproportionately LARGE in the scheme of things. Alas, I think we need to lose the pantry.
My first version of losing the pantry has an arched top for the fridge cabinet alone.
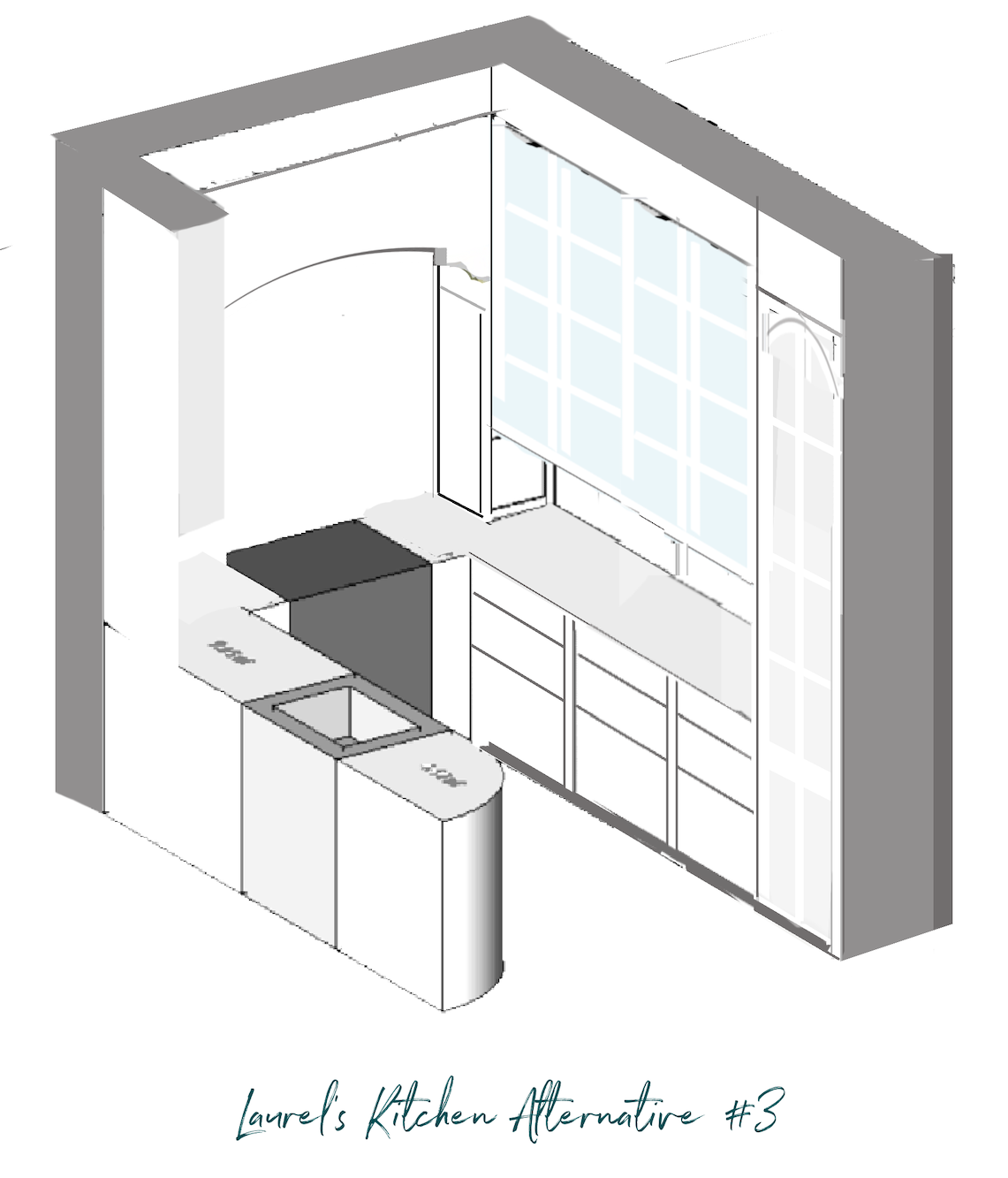
Much better. I like the arch, and I love the range hood arch as well. Although, I still like my original hood and could do it here, too.
Those pieces that come down to the counter can house spices and condiments. (and popcorn) ;]
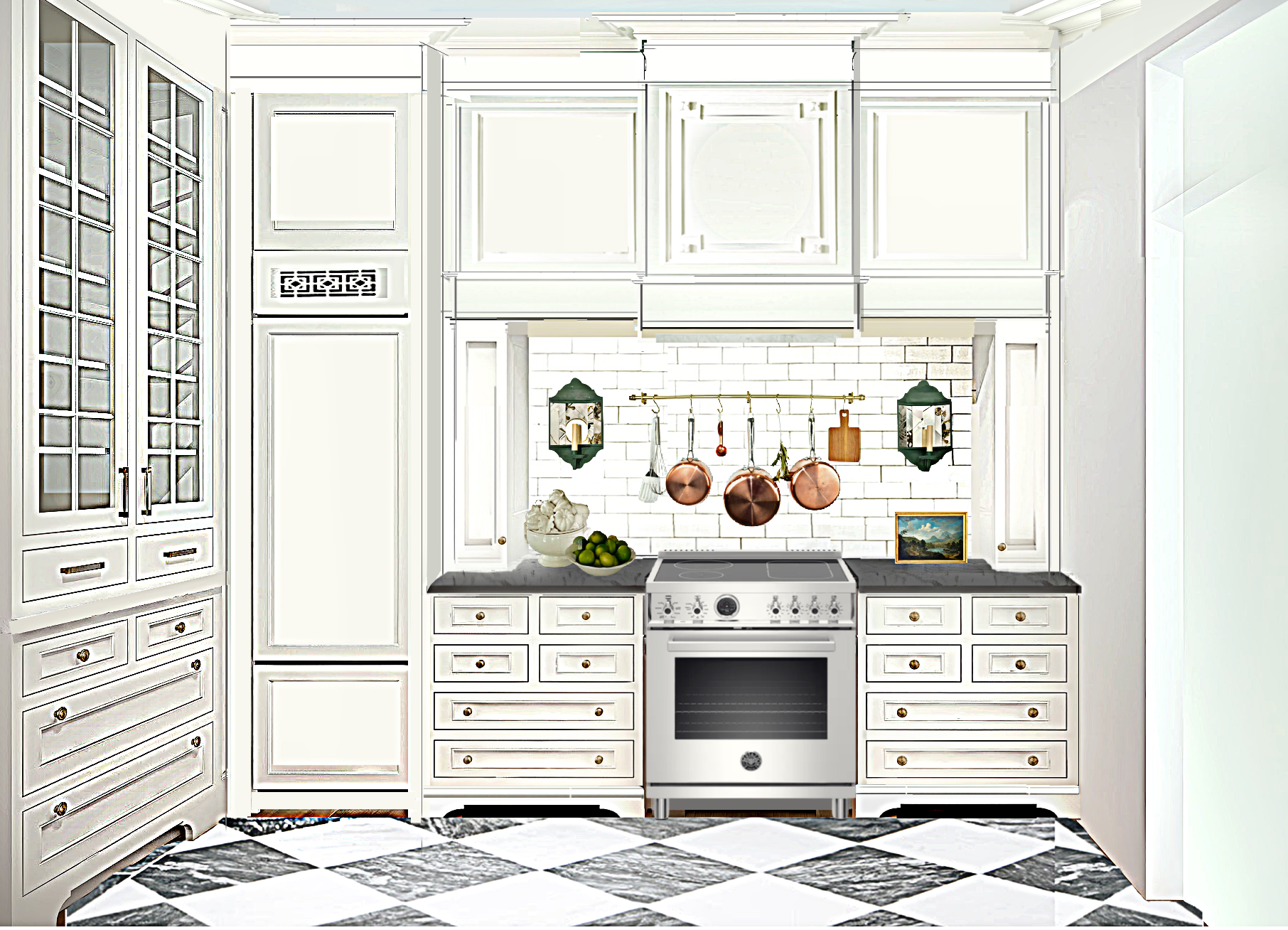
But let’s see what the fridge cabinet looks like without the arch.
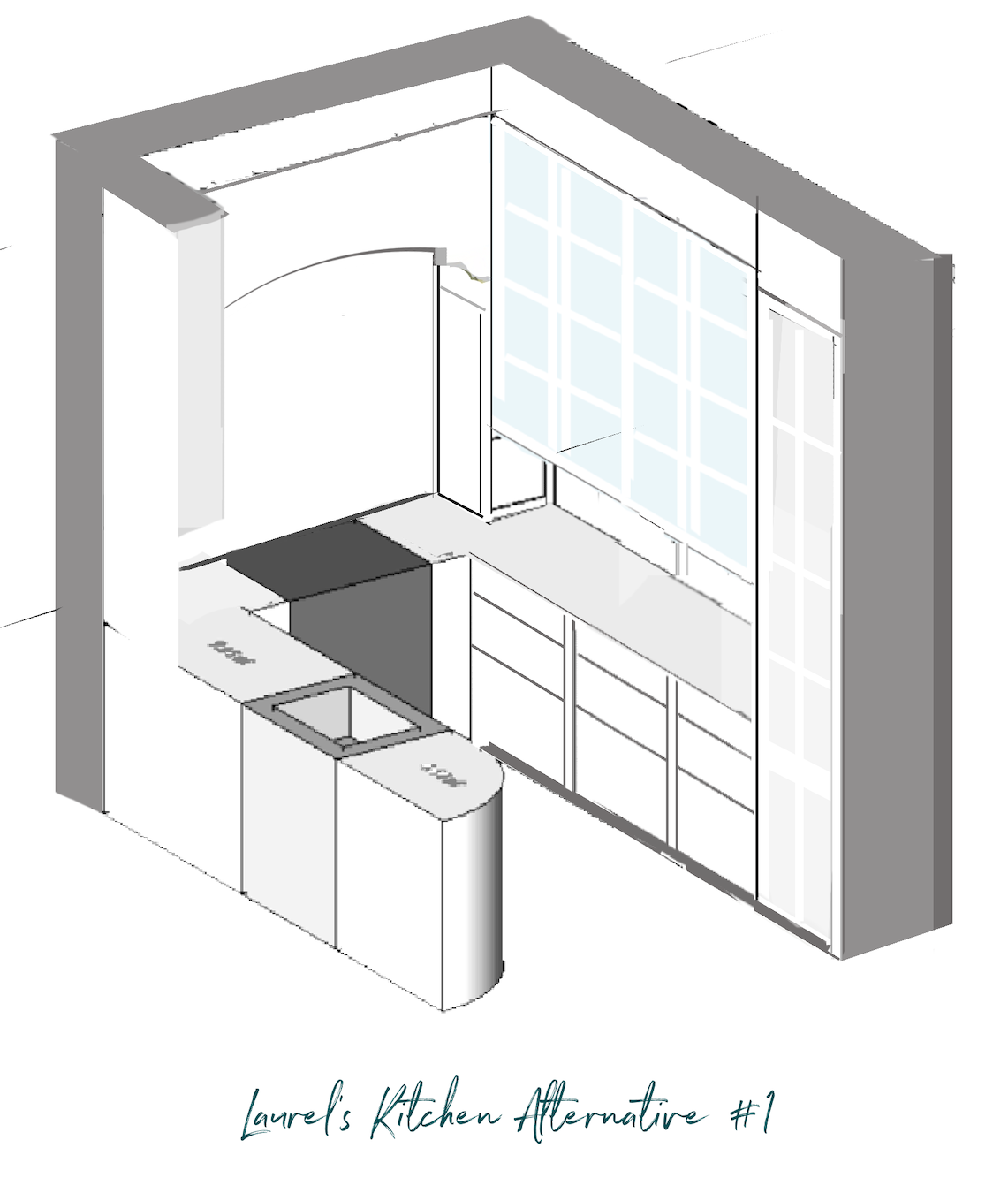 I like this one, too. While I think it is great to reference the curve of the counter with the curve in the hood, I’m not sure about three arches in this small space. True, they are all different. I’m on the fence about that one.
I like this one, too. While I think it is great to reference the curve of the counter with the curve in the hood, I’m not sure about three arches in this small space. True, they are all different. I’m on the fence about that one.
I think if we do the arch, it’ll be in the panel moulding only, and the rest will be straight.
While I adore the arched doors, I can’t imagine how much they’ll cost. By the way, this is not the design for the panel front of the fridge.
Time is not permitting me to make detailed changes like that. These are conceptual drawings for the layout and basic design plans, not the design specifics if that makes sense.
As for the other cabinets of this design plan, J’adore the big glass doors. I would do four doors over the the base cabinets which will be all drawers. And yes, the bottom drawers will be nice and deep. :]
There is an issue with this design, however. In fact, this issue is what drove me back to my current design over and over again.
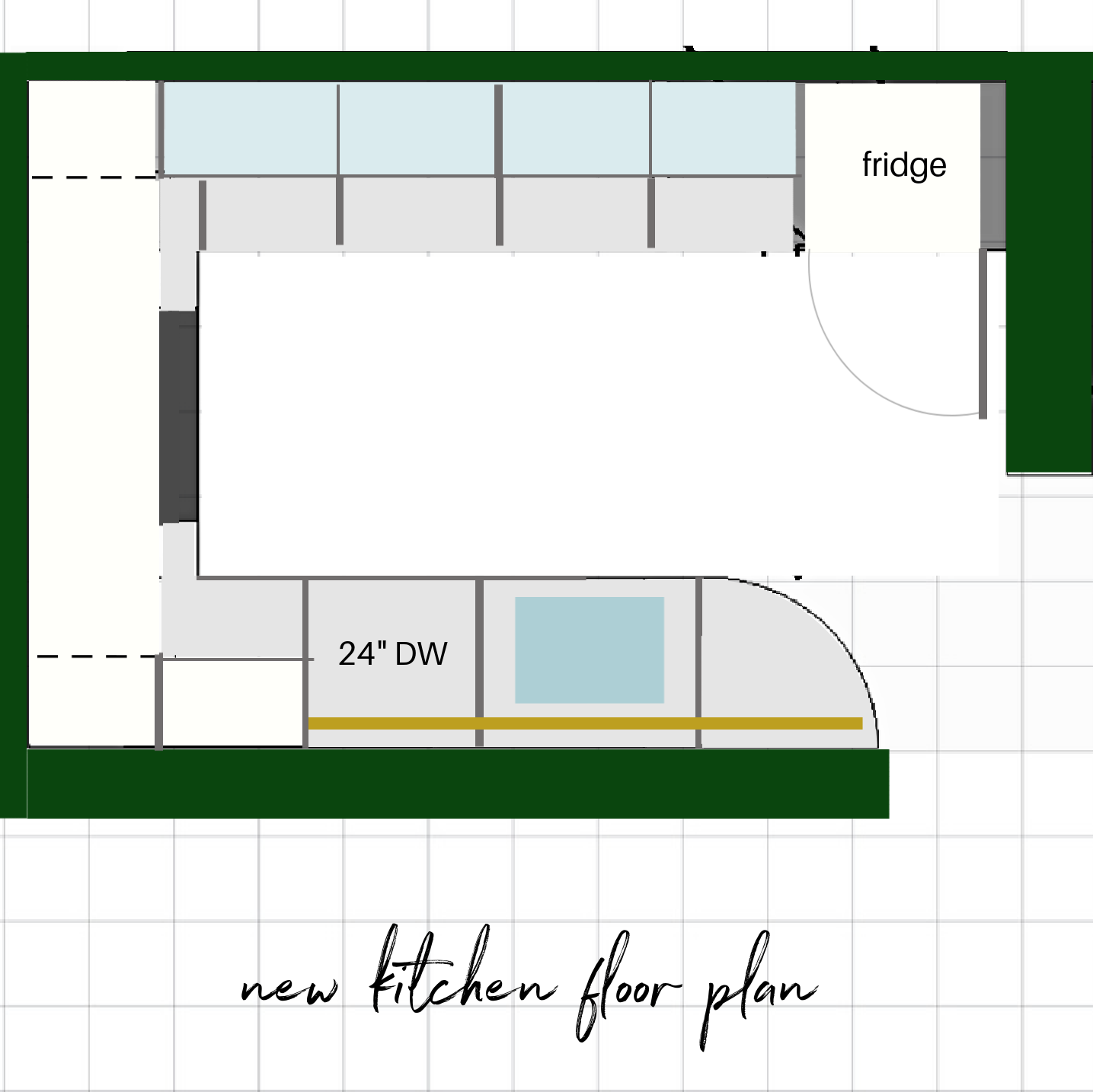
It’s the issue with the uppers and lowers lining up.
I’m not talking left and right sides of the kitchen. That’s impossible. I’m talking about the one wall with the fridge on the end.
Of course, this situation is not new. I’ve probably lived with non-lining-up cabinets and never thought about it. I imagine in real life, no one notices.
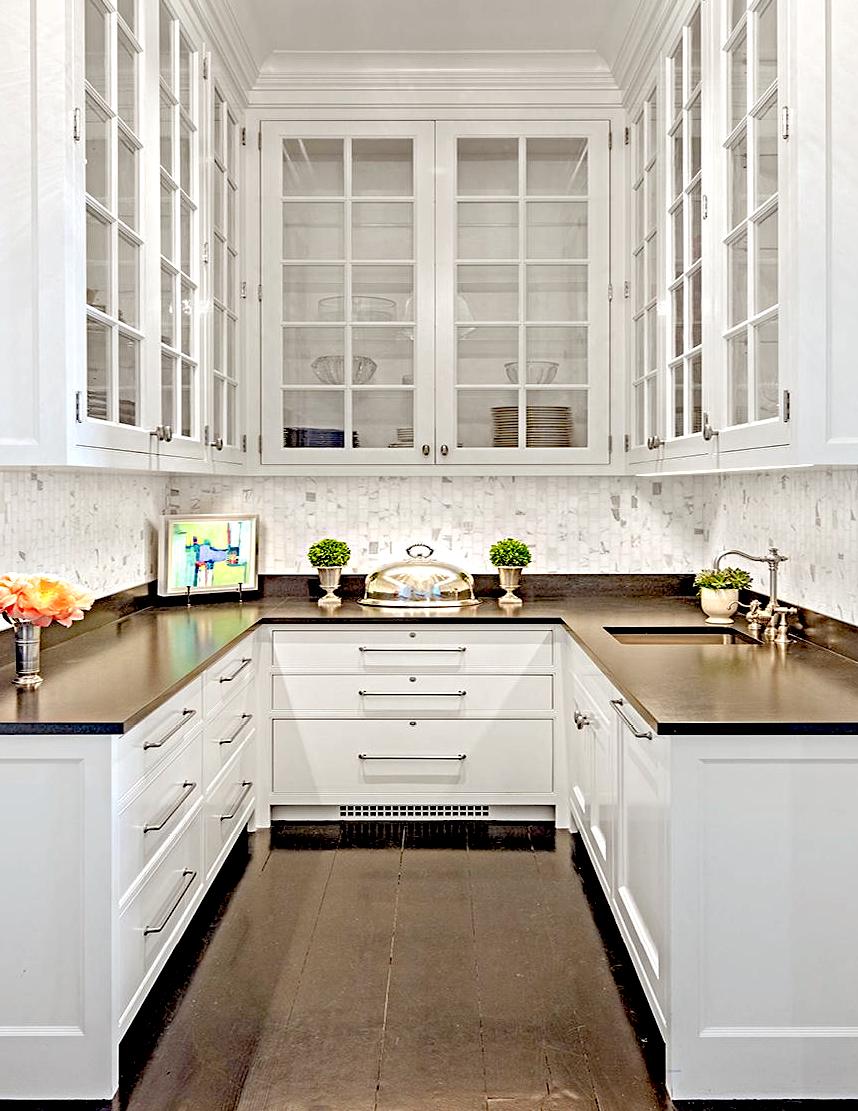
The pantry above is a great example of what I’m talking about. Please notice how the enter cabinets do not line up with the bottom cabinets, because the base counter is 25″ deep but the upper cabinets are about 14″ deep.
I guess this is why typically, galley kitchens are only two sides.
I get it. However, the minute I saw this space, I knew I wanted a three-sided kitchen. And if Phillip Mitchel can do this stunning design, I can come up with one for myself.
Above, I put in the stiles so you can see the situation. If the stiles line up, the drawers near the range are a few inches smaller than the rest of the sections.
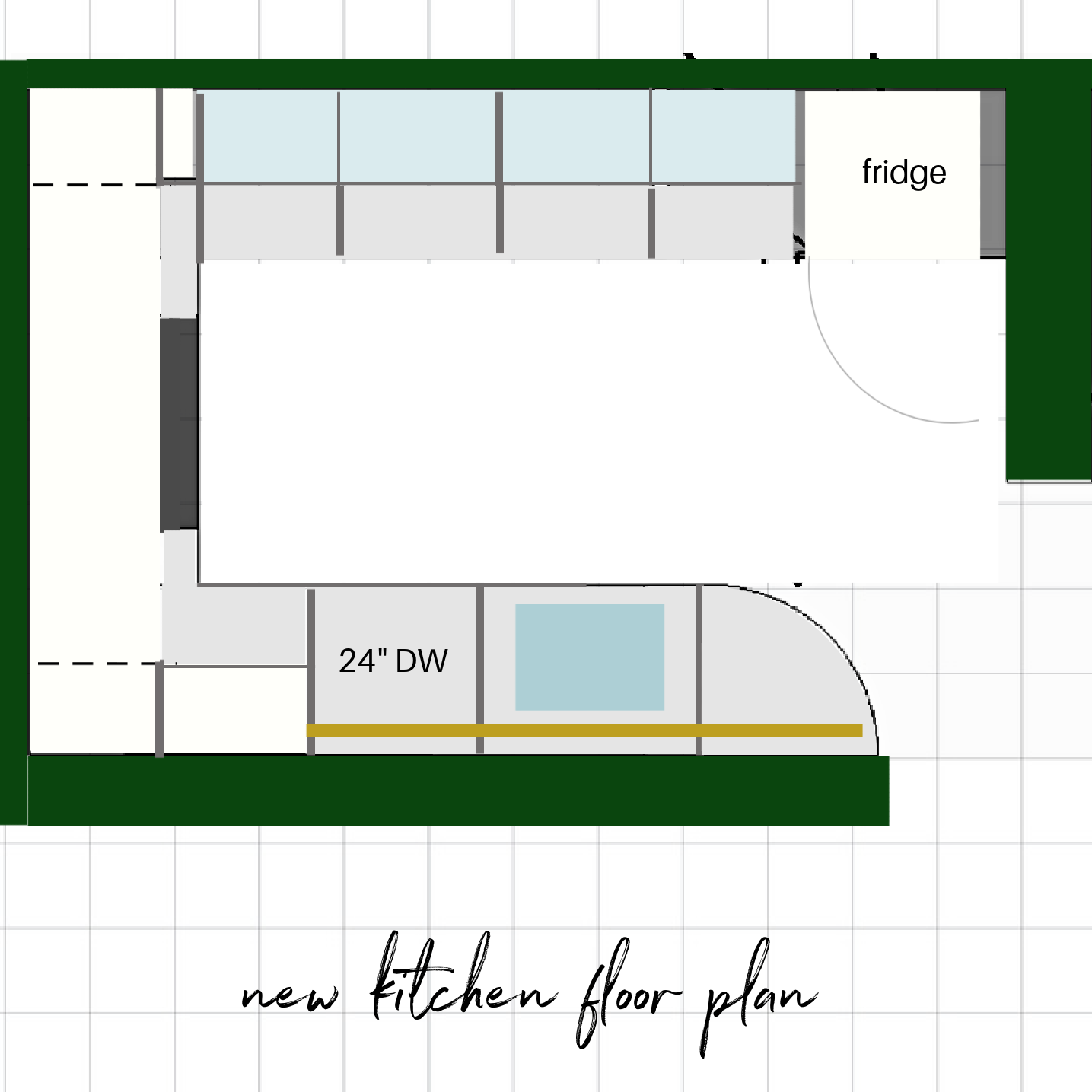
Adding a little piece at the end evens things out. My line is a bit off. However, I’m not crazy about how that bump out looks and what is it? Wine storage? Paper towels? haha
I also tried making the first cabinet with a solid door, like on the other side, but that looks odd.
Wait for a second, Laurel. Are you proposing over-the-counter cabinets? Doesn’t that go against the tenants of an “unkitchen?”
Yes, I mentioned it earlier, but if you missed it, if it’s a 250-square-foot kitchen with 20 over-the-counter cabinets on three or four sides AND an oversized island, that is not an unkitchen. However, in my 90-square-foot kitchen, five over-the-counter cabinets are absolutely fine.
Let’s move on.
I have one more design to show you.
This one has only the glass doors flanking the range.
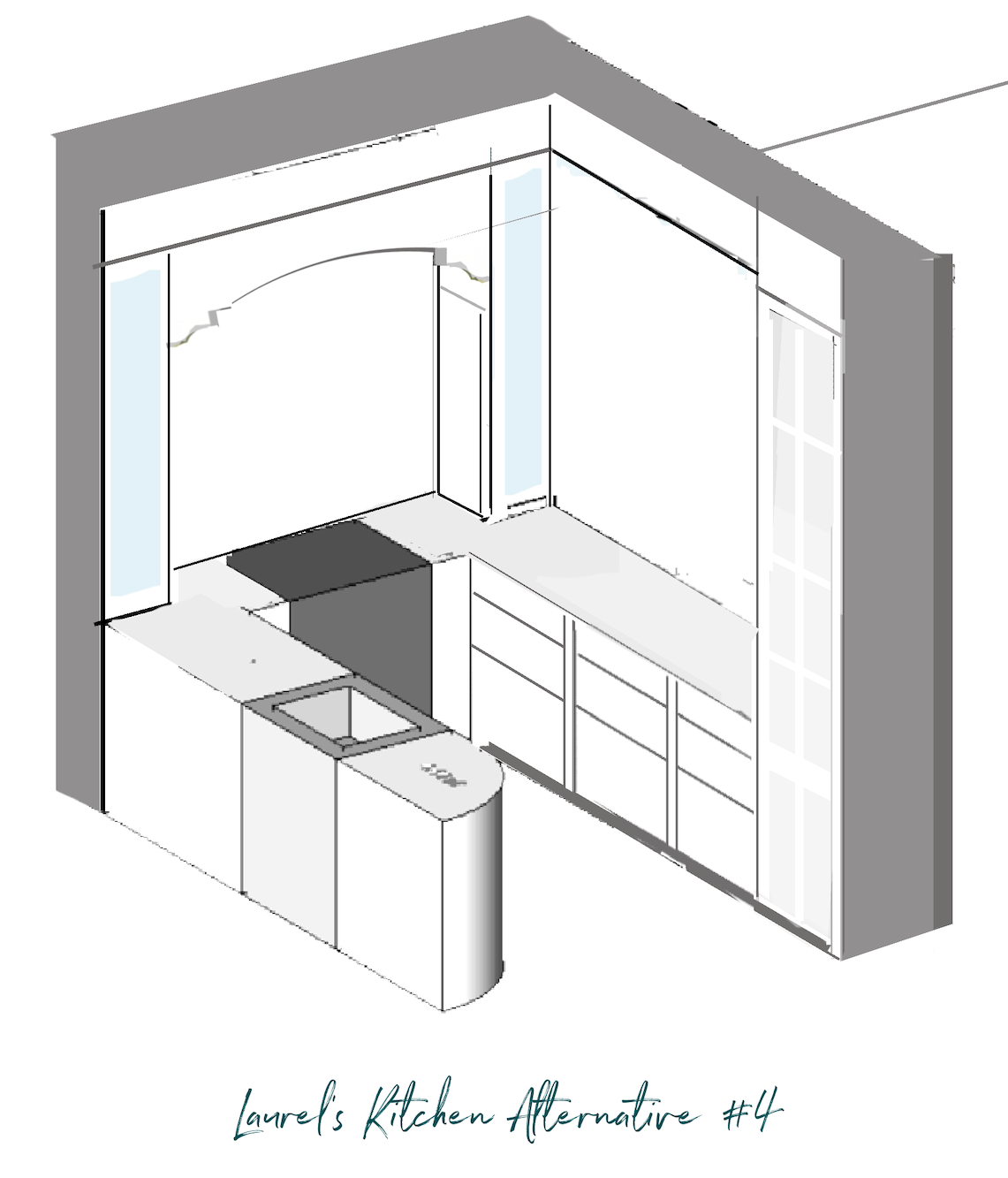
I have to say, from a pure design standpoint, this one is so beautiful, simple, and clean. However, there isn’t enough storage for my dishes, glasses, and other things I’d like to put in there.
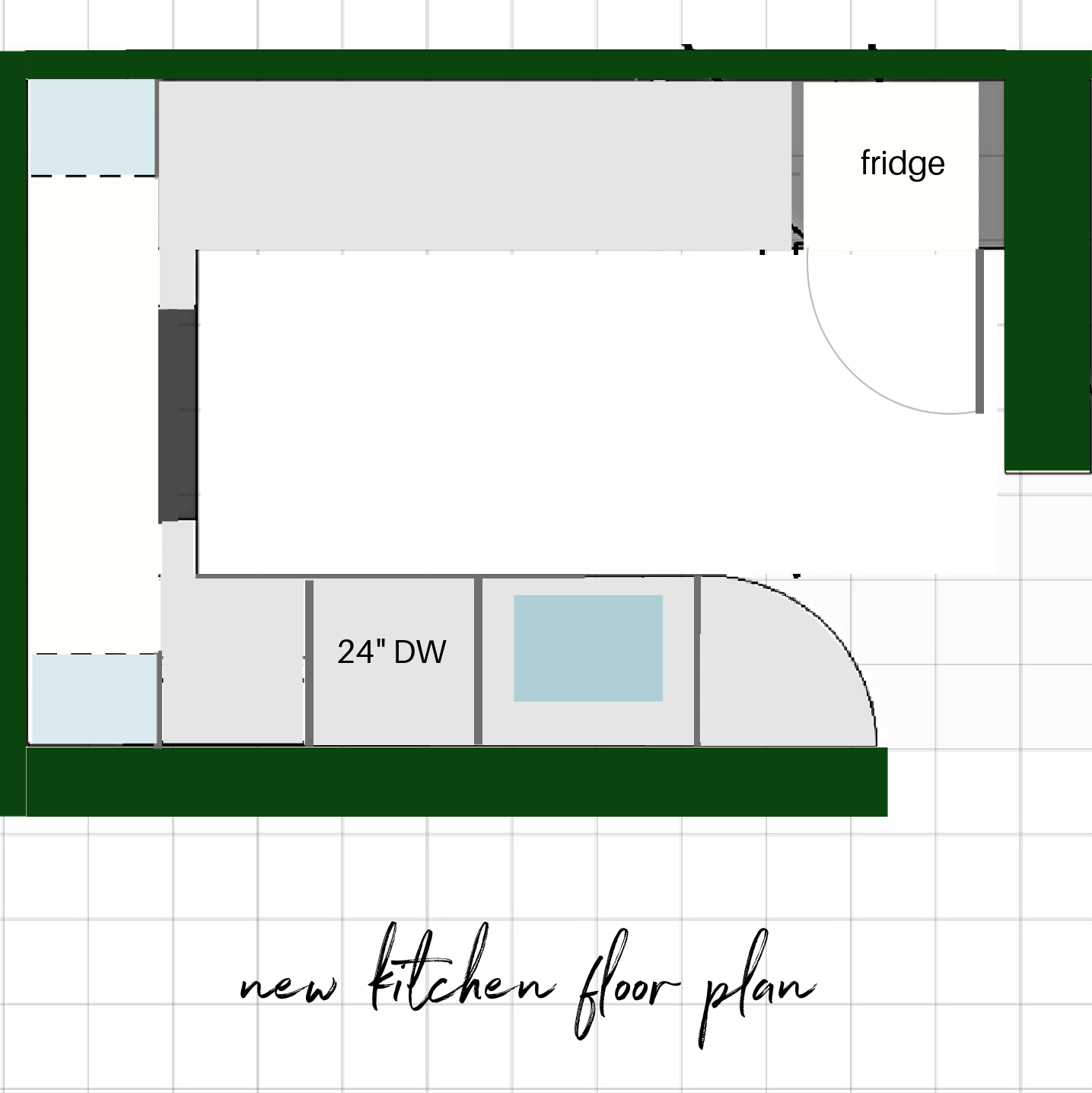
No, this one is incredibly impractical, and I could do the brass rail, but it’ll need to stop about 14″ from the glass cabinet. I also think the sink wall’s symmetry is way off now.
My vote, in the end, is for the one below. Sorry, the imagesdon’t have numbers. I realize that makes life easier. But since when is life easy? ;]

Or else the other one, with the paper towel storage. ;] Those glass doors will be about 19″ wide and 58″ high. STUNNING!
Well, Laurel, do you have enough things to put in those glass cabinets? You can’t put food in there, you know.
Why not? I mean, I’m not going to put popcorn in the glass cabinets. But, I can if it’s in an attractive container. But that won’t be necessary. I have plenty of covered storage for dry food, and I’ll have a pantry nearby, in the entry.
But, guys, you’ve forgotten something.
Well, some of you have. I’m quite positive some of you realize I’ve lost my pantry cabinet to house the microwave. The coffee and toaster and I don’t care about.
I am not too keen to have a microwave sitting on the counter.
One viable option is to put the nuker in the entryway pantry. Yes, I could do that.
How often do I use it?
It depends on how many times I have to reheat my coffee. lol
I don’t know. Let’s say I use it six times a day.
It’s not that far away.
Pleeeeease, I know some of you guys have kitchens the size of my living room.
Maybe even bigger. I know because I’ve been in some of these mammoth kitchens. You need a megaphone to converse with someone at the other end. ;]
From where the range will be, the farthest point is ten steps to the microwave. From the refrigerator, it is six steps.
Anyway, countertop microwaves are portable. I could always move it. If I did, it would go next to the fridge, hiding it.
OR, there are some microwaves, (but very few) that are shallow enough to go in the single cabinet near the range on the sink wall.
I don’t think I want a drawer microwave. I can think of other things I’d rather spend money on, but I do like them.
Laurel, when are you going to talk about appliances?
Okay, I’ll now mention that I want to work with Bertazzoni. I adore their ranges. And, they recently introduced an all-electric, non-induction, and convection oven. It’s a mighty electric range with fantastic reviews. It looks the same as the induction, but it’s about $2,000 less, depending on which model one gets.
Why not induction, Laurel?
A couple of reasons. While I’m sure they’re safe, the jury is not 100% out. Also, if I want to use copper, while not impossible, it’s more complicated.
Plus, the Bertazzoni ranges are amongst the best looking out there. I’m sure their dishwashers and fridge are fine and a tremendous upgrade from the shite I currently have.
Anything else?
Oh, I imagine some of you do have other questions or observations. Most of you are incredibly kind, and I immensely appreciate your viewpoint and feedback.
So, the $64,000 question is:
Which plan do you prefer?
The current plan you saw a week ago, with the range on the long wall opposite the sink?
Or, do you prefer one of these new plans?
Again, please remember these are conceptual drawings, not the finished design plans.
However, I can’t believe I’m still working on this design, and this blog post!
If you made it this far, please give yourself a big hug!
xo,

PS: Please check out the newly updated HOT SALES!
Hi Guys! It is Tuesday evening March 7, 2023. Thank you so much for all of your fabulous comments. It really helped me sort things out. I also talked with both fantastic kitchen designers, Susan Serra who does these amazing computer renderings and my wonderful kitchen designer at Crown Point, Mel.
What happened is I went into my Picmonkey library because I knew I had a rendering of the the kitchen cabinet on the right.
I found it, but very close to it, I found another rendering from last summer that I had forgotten about.
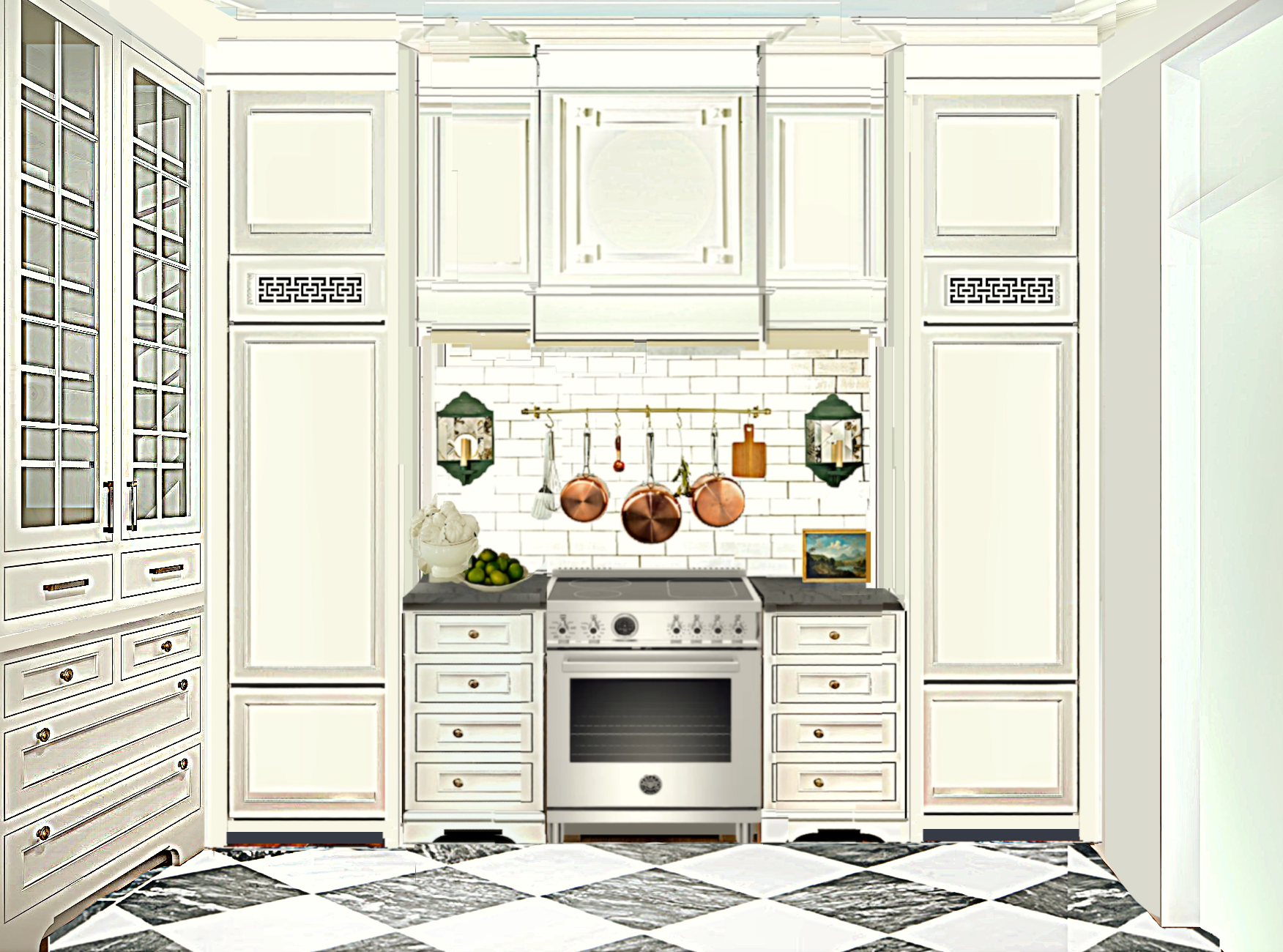
This is very messy because it was a lot of cutting and pasting to change the sizes. What happened is I realized I only need 28″ for the refrigerator, and twin pantry. The fridge will be on the right, and the pantry will have pocket doors.
For the glass cabinet, there will be a little pull-out shelf.
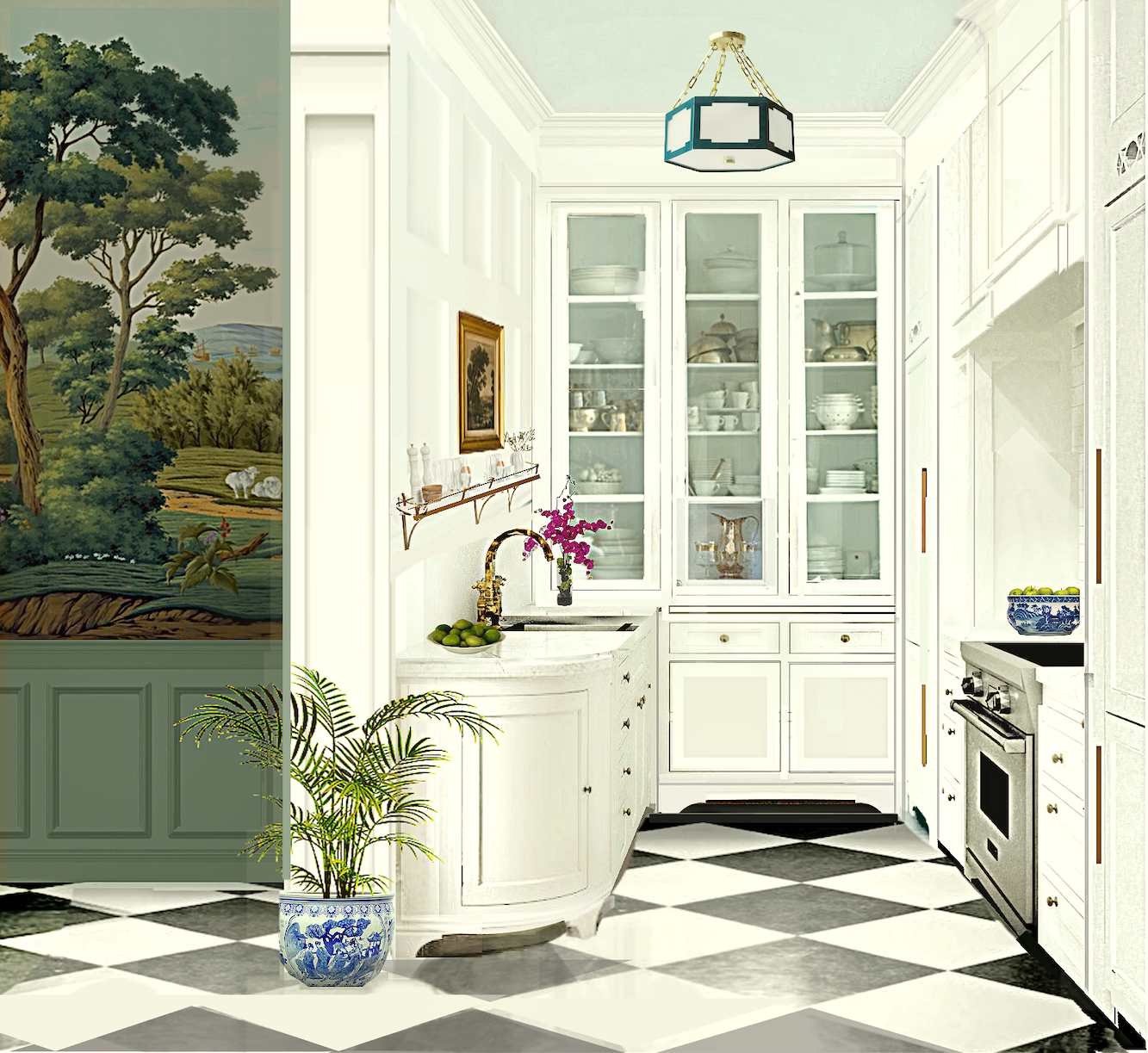
Above is the entire kitchen if the wall wasn’t there on the right. Please understand that it’s a load bearing wall, one-foot thick with a four-hundred pound solid oak 3″ thick door inside.
This new plan gives a good three feet of counter space on either side of the sink and it also opens up the back. I tried it as I had it and this is so much better!
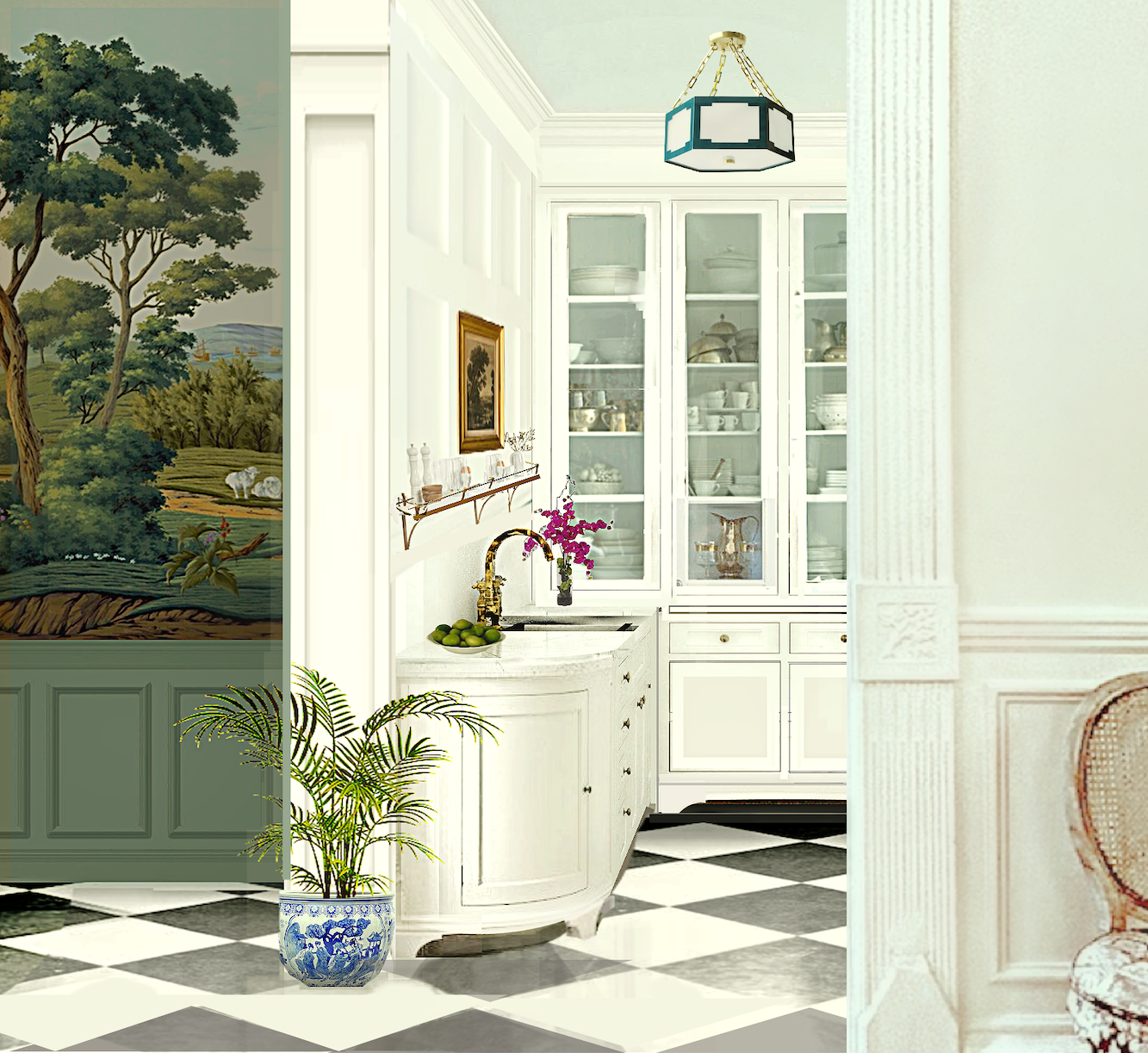
If I was standing a few feet to the left, of course, I’d be able to see most of the range wall. Of course, I’m missing hardware and lighting. I put up the contemporary fixture for fun.
The only thing I’m still debating is white marble vs. black marble or soapstone. Practicality is not a factor. :] Thank you for understanding. If I do white, it’ll be honed to death.
See my round cabinet? Does it look familiar?
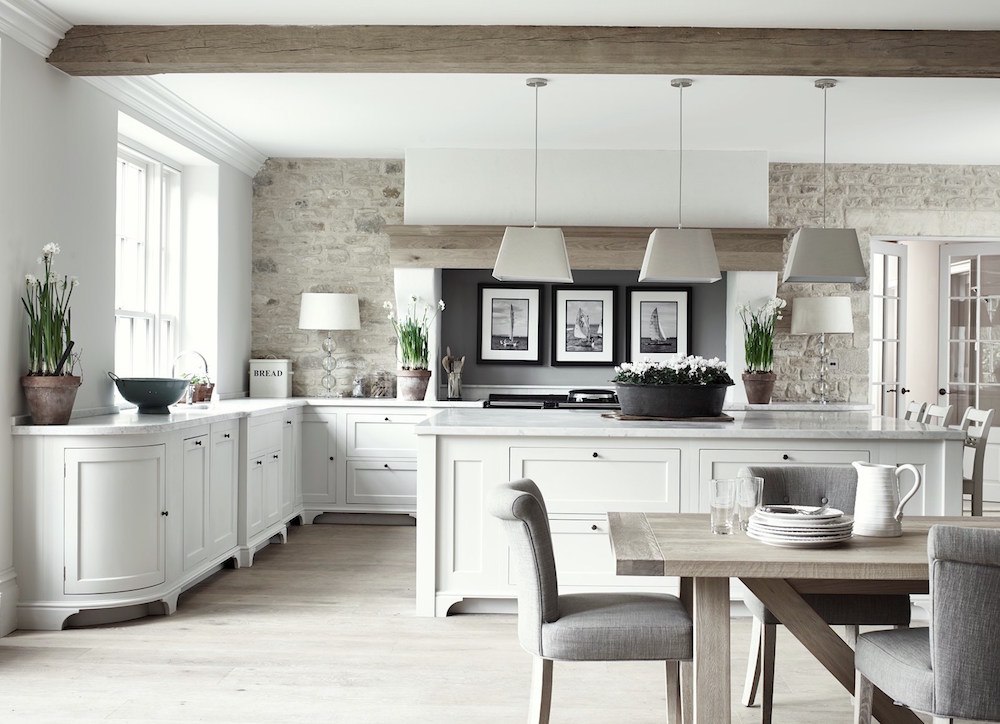
Yes, I used the curved base from this Neptune kitchen.
There will be more details in the coming months, for lighting, hardware, mouldings, floors, and more.
Thanks again for your help!
Related Posts
 A Formula for Eclectic Interiors To Avoid Matchy Furniture
A Formula for Eclectic Interiors To Avoid Matchy Furniture Benjamin Moore Aegean Teal – COTY 2021 – Yes or No?
Benjamin Moore Aegean Teal – COTY 2021 – Yes or No? Can This Boring Bland Living Room Be Saved?
Can This Boring Bland Living Room Be Saved? The Most Durable Painted Cabinet Finish-12 Pros Weigh In
The Most Durable Painted Cabinet Finish-12 Pros Weigh In Bedroom Decorating Ideas You Might Not Have Considered
Bedroom Decorating Ideas You Might Not Have Considered A Novel Way To Get Priceless Art Masterpieces For Cheap
A Novel Way To Get Priceless Art Masterpieces For Cheap 25 Inspiring and Colorful Home Decor vignettes
25 Inspiring and Colorful Home Decor vignettes

