Guys,
As I begin this post, it is Tuesday, February 28th, and the last day of this month. I could never figure out why they don’t just take a day from January and a day from March and make all three months 30 days. They could make Feb. or some other 30-day month 31 days on a leap year. By the end of March, it would be the same.
Alas, what do I know?
I mean, when I woke up today, I said to myself, “Great, it’s Wednesday morning.”
Then, I used the bathroom and, while doing that realized that no, it was not Wednesday; it was TUESDAY, a blog day.
Uncharacteristically, I scheduled a meeting for mid-day. I usually don’t do that on “blog days.”
The meeting was with Mel, my lovely kitchen designer from Crown Point Cabinetry. In case you missed the previous posts or missed this information, they are my kitchen cabinet fabricators and designers. They work directly with the public, and at least 90%, maybe more, of their business is done long-distance.
While Crown Point does totally custom-whatever-you-want-the-sky-is-the-limit, they also have a line with many options, but fewer of them, called Crown Select by Crown Point Cabinetry.
For more information about Crown Point, please visit their website and also check out the introductory post to Crown Point; please check out this beautiful post. And, if you’d like to see me on video and hear all about my visit to Crown Point Cabinetry on December 1st, that post is in the link. I couldn’t be happier that I’m working with them.
I’ve worked with many vendors and tradespeople in all my working years. (since 1988, counting design school).
However, I don’t recall ever coming across another firm that has worked nearly as hard as they have to help me make my kitchen my dreams come true.
They are NOT even close to “phoning it in.” I’m incredibly impressed with everything about them.
So, Mel (my kitchen designer) began our meeting promptly at 1:15. We started with the sink cabinet and proceeded to the pantry cabinet. Once we worked that all out, about 30 minutes had gone by.
Then it was time to talk about the back cabinet with the beautiful glass doors.
Mel said something like: “Ummm, Fred and I were talking, and you’re probably not interested, but he had a brilliant idea for the back wall.”
I said, “No, I am open.” :]
Mel said: “Okay, are you near your laptop?”
I said: “I am ALWAYS near my laptop.” (giggles)
One minute later, I opened Mel’s email, and she explained that this plan revolved around putting the range on the back wall instead of the beautiful glass cabinet.
Yes, I had considered this option and the sink in the back of the kitchen, as well.
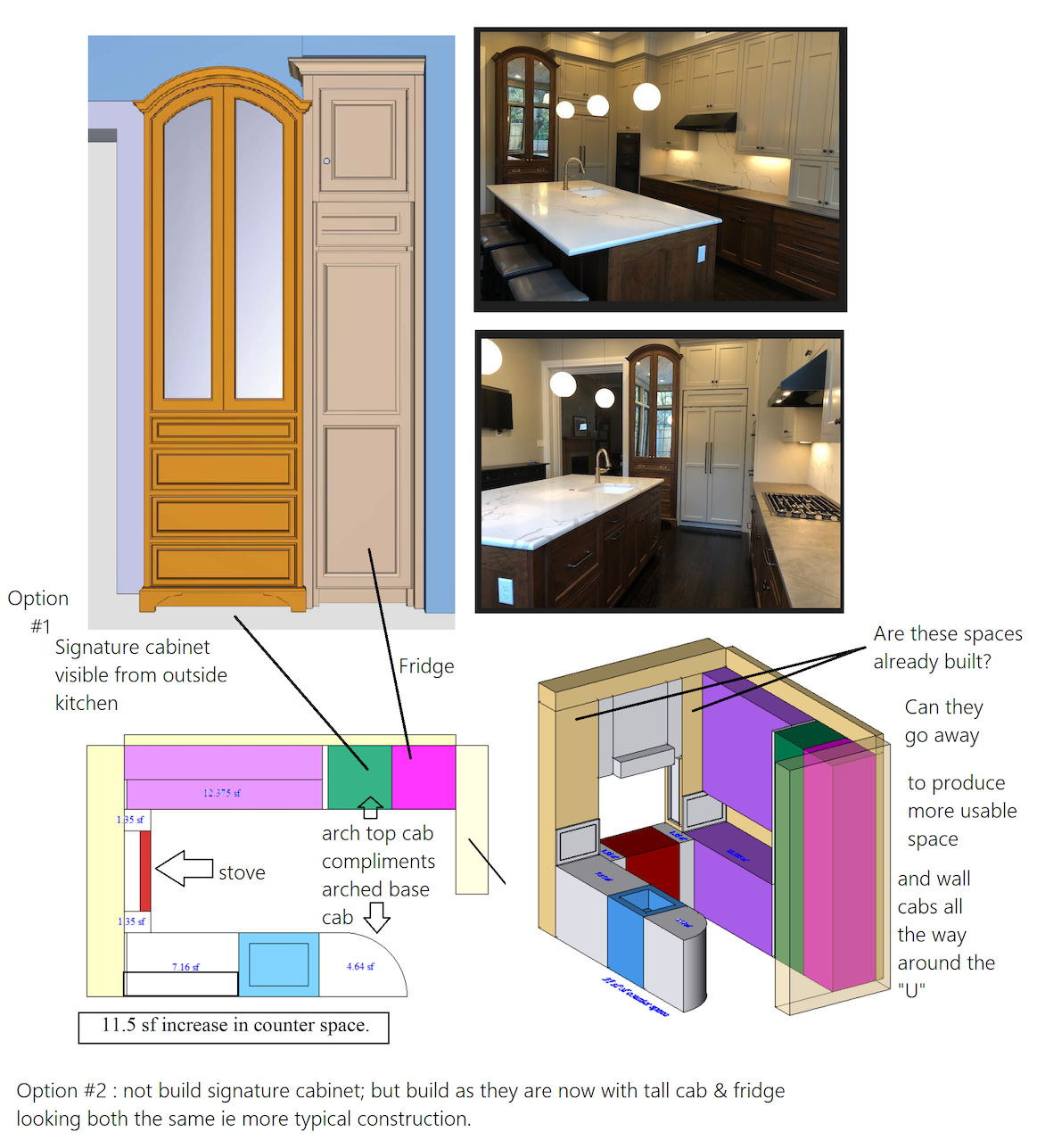
The kitchen photos above are another kitchen they made. The drawings are of my kitchen.
I love that there’s more counter space. (for me to make a mess on) ;]
So, after I got off the phone, I did this post instead of doing the post I was going to do. Well, duh.
When I have a bee in my bonnet, there’s no getting it out until I’ve tackled the solution.
While I feel the configuration of the arched cabinet next to the square fridge is too busy for my small kitchen, I love the idea of arched doors.
In fact, I’ve shared many images with beautiful arches.
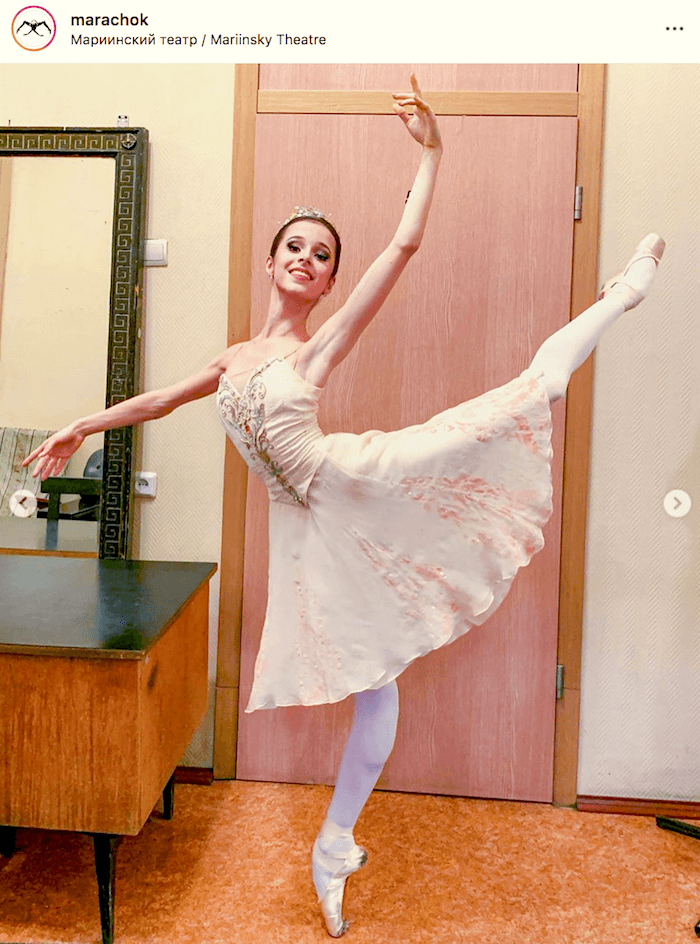
Maria Khoreva, (Marachok on Instagram), a young ballerina with the Mariinsky Theatre in St. Petersburg, Russia.
Oh, sorry. Architectural arches. Well, ballet is architecture. :]
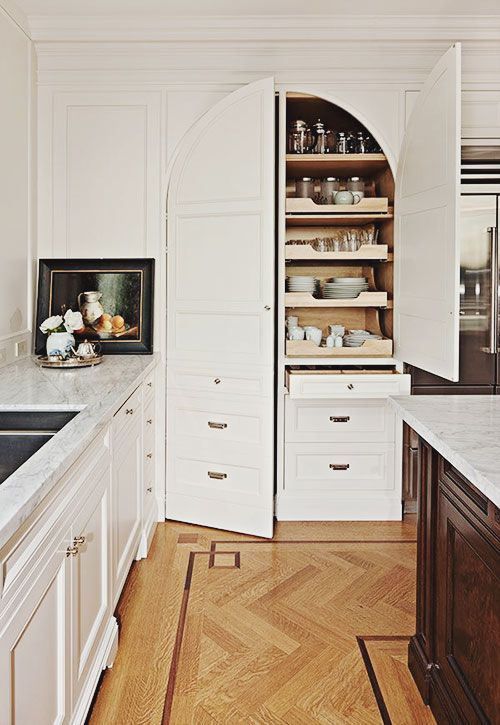
via Style at Home, Designer Colleen McGill
The next example is an exquisite high-end kitchen. Everyone goes ape-crap over this vignette. It’s been around for a while, but it’s timeless.
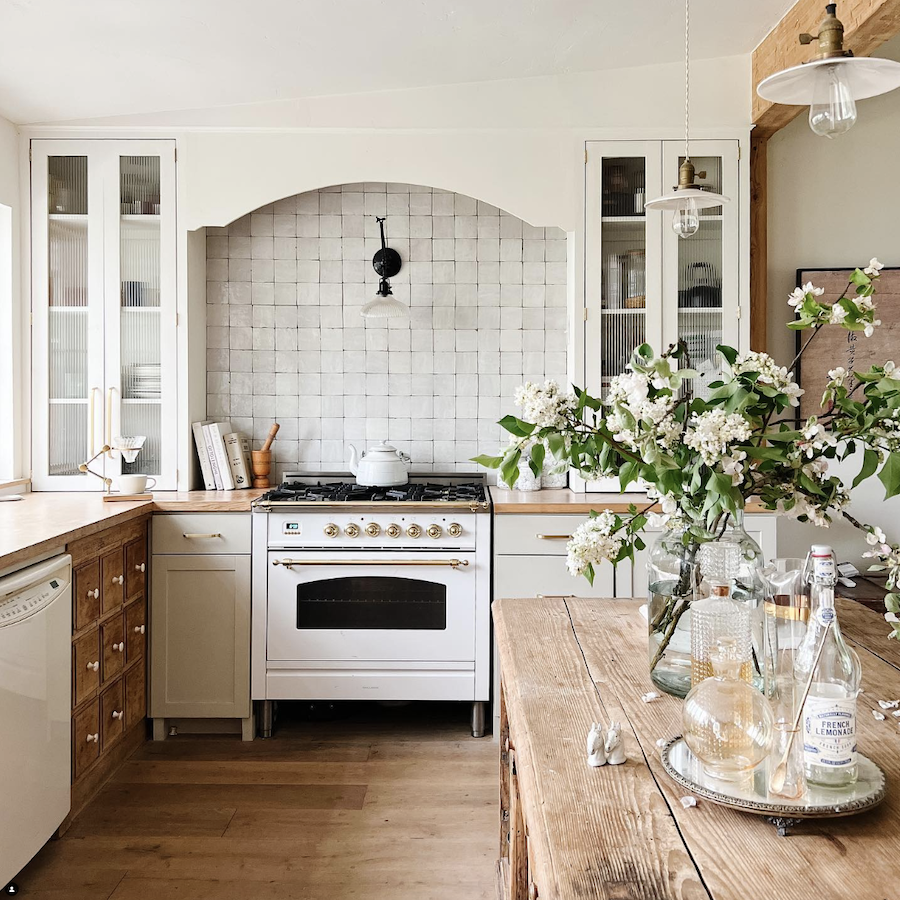
I also adore this kitchen above. Jana used IKEA cabinetry and put it in a beautiful Hallmann range. It looks the same as the Ilve, but less expensive. The gorgeous Zellige tile, AND the charming hood valance make this kitchen extraordinary. What’s interesting is that often kitchen hoods will have an arch, but it’s fussier than this one and smaller. This one looks natural and charming.
I might have to steal this design concept.
(note: When I say “steal,” I mean create in the spirit of, not as in, I’m going to copy her range, tile, and hood down precisely. My hood needs to be deeper, for starters. (Mass. building code)
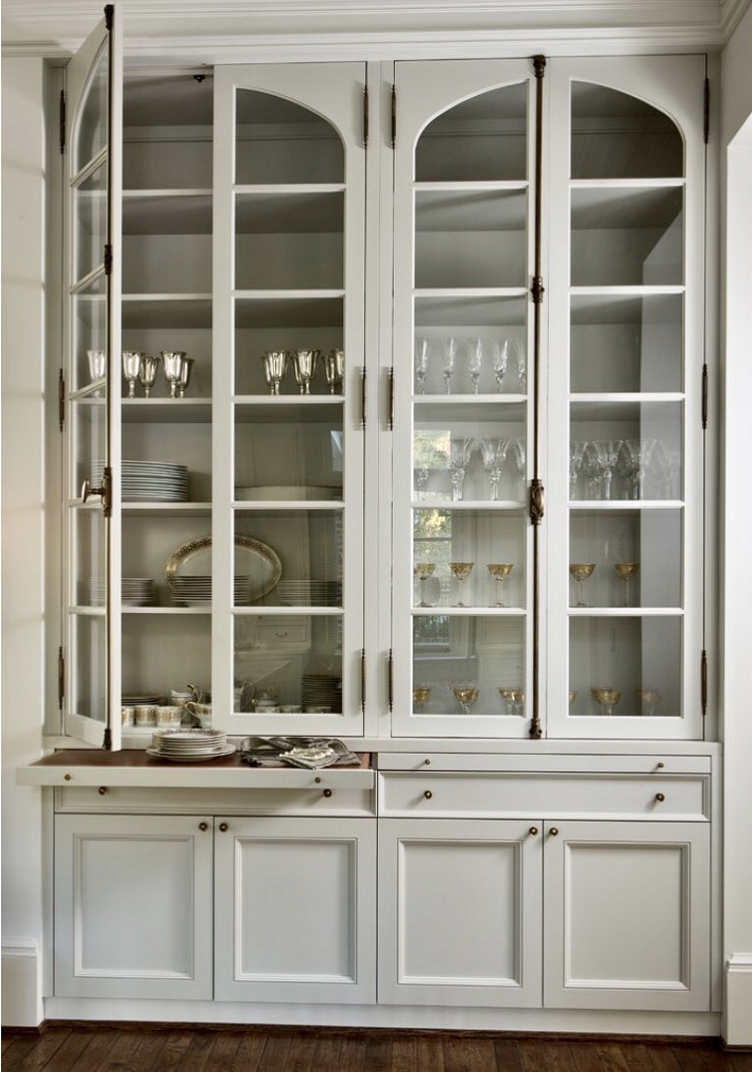
Above, we have another favorite, Darryl Carter’s extraordinary built-in china cabinet. This one’s so interesting. It looks like they removed whatever doors were there and added these doors and the pullout in a refacing situation because these give the impression of inset cabinetry, but they are not.
Why do I think this? I’m pretty sure Darryl would’ve done inset cabinetry all the way.
But getting back to Fred’s new design plans for my kitchen.
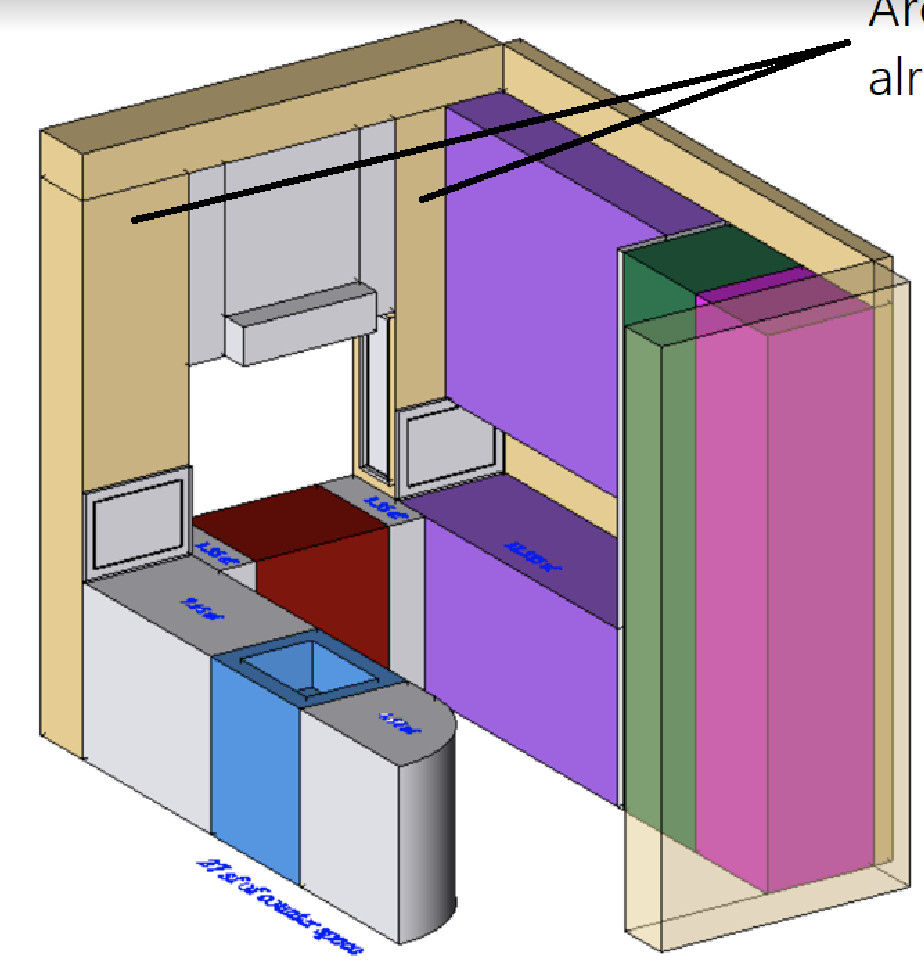
His plan gives me almost double the counter space and more openness in the back. Both of those are quite desirable.
Still, I wouldn’t say I like that there are cabinets on the right but not on the left. This is the issue I spent dozens of hours on. You’ll see some other issues shortly. Making asymmetry work, I think, requires more space.
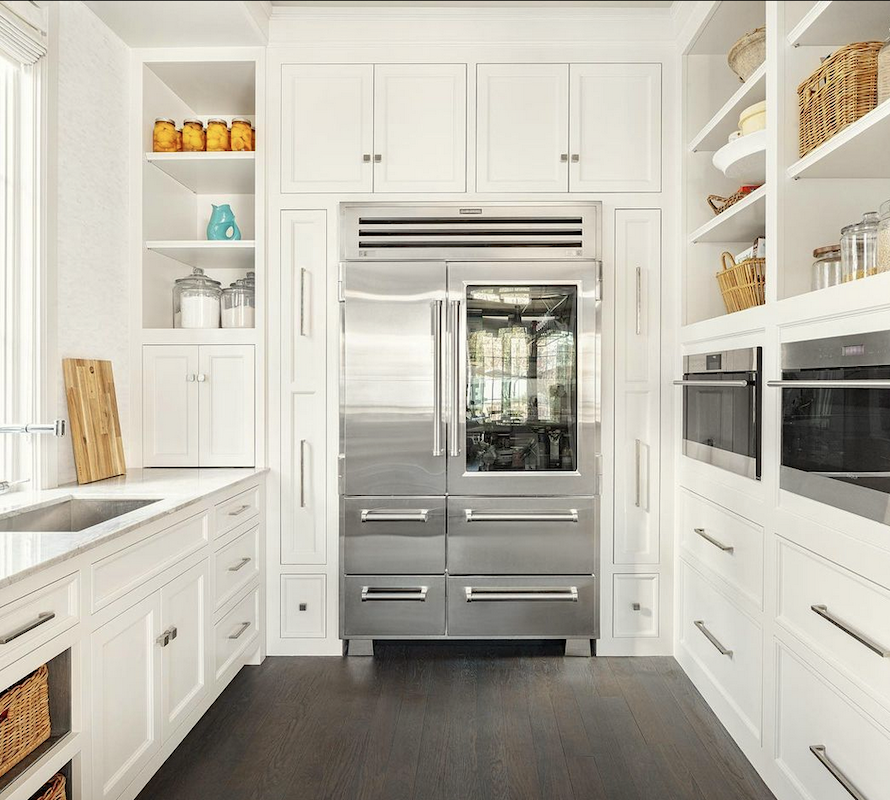
For example: Above is a beautiful pantry that inspired the designs of my kitchen. This asymmetrical design has visual balance with the windows on the left and a fully built-in wall to the right. I can’t do that. In addition, the aisle is at least 72″. Mine is 42″. I don’t know anything about this company, but they work with many high-level interior designers, and have a beautiful website. (Christopher Scott)
In addition, I do want to see some big glass doors.
Mel suggested flanking the range with two large glass door cabinets. Well, I could do that, and it would mean doing away with ALL of the upper cabinets except those. I would also have to lose my brass rail, most likely.
In addition, I think doing a pantry and fridge cabinet together, and then about 5.5 feet of only lower cabinets, will look weird.
And then, I came up with a solution.
We could do a pretty hood, something like the one I love by Jana Roach.
On the right side, where the range was, would be a bank of four tall glass doors for dishes and other pretty things. Yes, above the counter. I have always maintained that doing over-the-counter cabinets in a small kitchen is acceptable. When there are long expanses on three sides plus a colossal Island, it all begins to be a bit much. The upper cabinets don’t hold that much.
After the four glass doors, I will attempt to design a fridge door on one side and a pantry panel on the other, and yes, with another arched top. This will be an arch that’s in the design of the wood, so a more subtle arch.
But, what about the sink wall?
That side of the kitchen has always been a problem because of the configuration of the space, which is SET IN STONE because I can’t change the original doorway into what was once a grand dining room. First of all, I don’t think it’s right, and second of all, it would be exorbitantly expensive.
Okay. The answer is (fairly) simple.
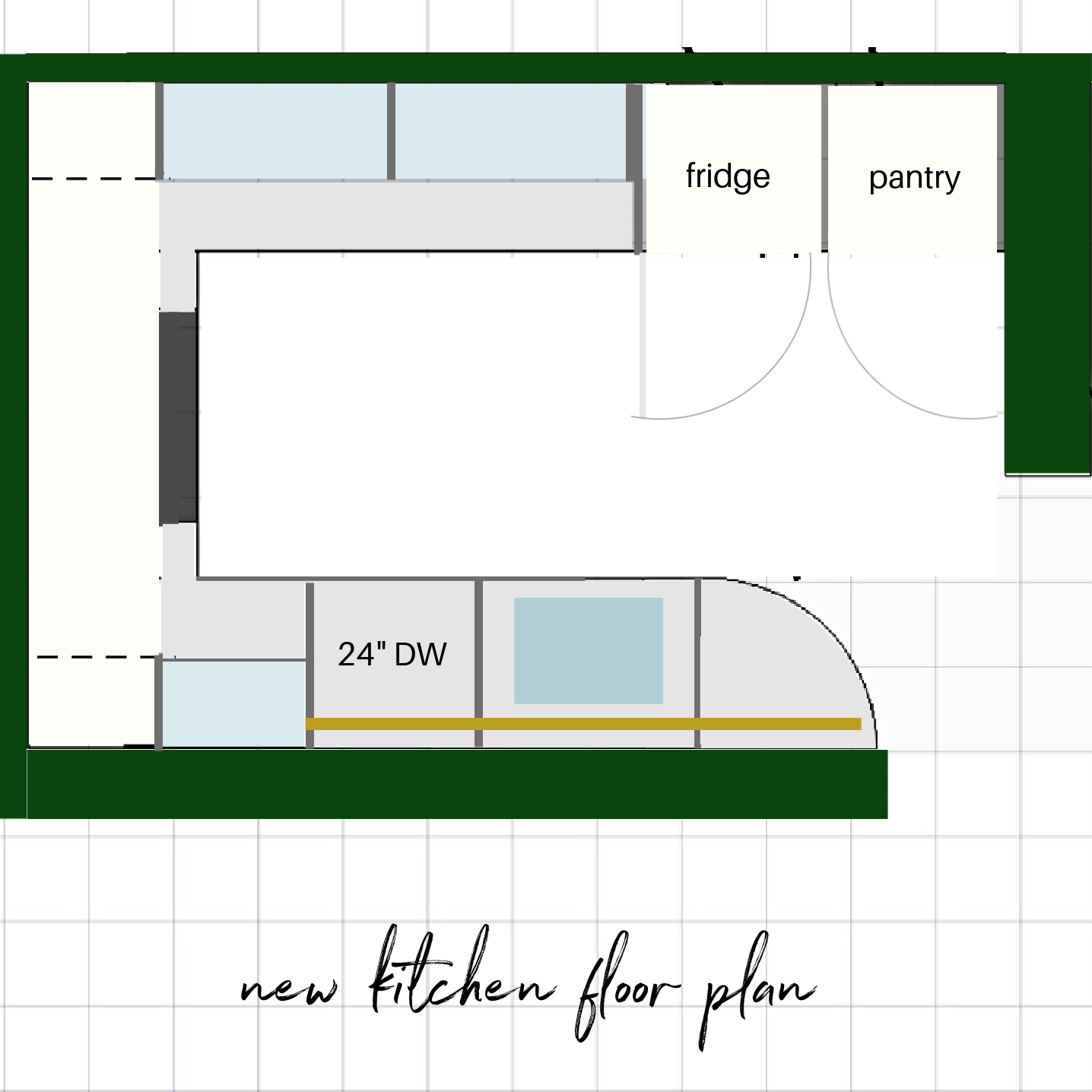
The answer is to create one, just one cabinet that is 14″ deep like the other side. It will also be over the cabinet.

This brings me to my next feature. See this incredible pantry area designed by the brilliant Tim Barber?
I love this so much. Well, now, I can do this. I could keep it without the door, but I love the idea of hiding stuff behind a little door when not in use which is most of the time.
Okay, it is 6:30 on TUESDAY evening, and I have to finish the drawings for the change in design plans.
I have already revised the floor plan.
Hi Everyone,
Oh, my word! It is 2:18 on Wednesday. Well, I needed to do this exercise, anyway. I’ve spent more than 12 hours working on these plans!
I have devised several iterations of the design plans for the new kitchen in my home, built in 1879.
Let’s begin where we left off with a new floor plan for the kitchen redesign.

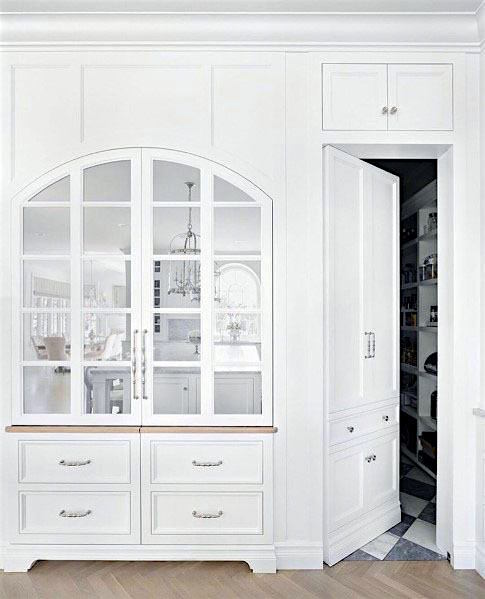
Above, if you imagine, these beautiful cabinets without the mirrors (I think) are something like what I am envisioning for a pantry/fridge side-by-side combo. It would probably be a little taller than these doors, however.
One problem is the door swing for the fridge. It has been a problem since day one.
The fridge should be on the right, and we’ll need a 5″ stile between the refrigerator and the wall.
Let’s begin with what this would look like using Fred’s perspective. He did a view as if the viewer was hanging from a flush mount light fixture in the living room.
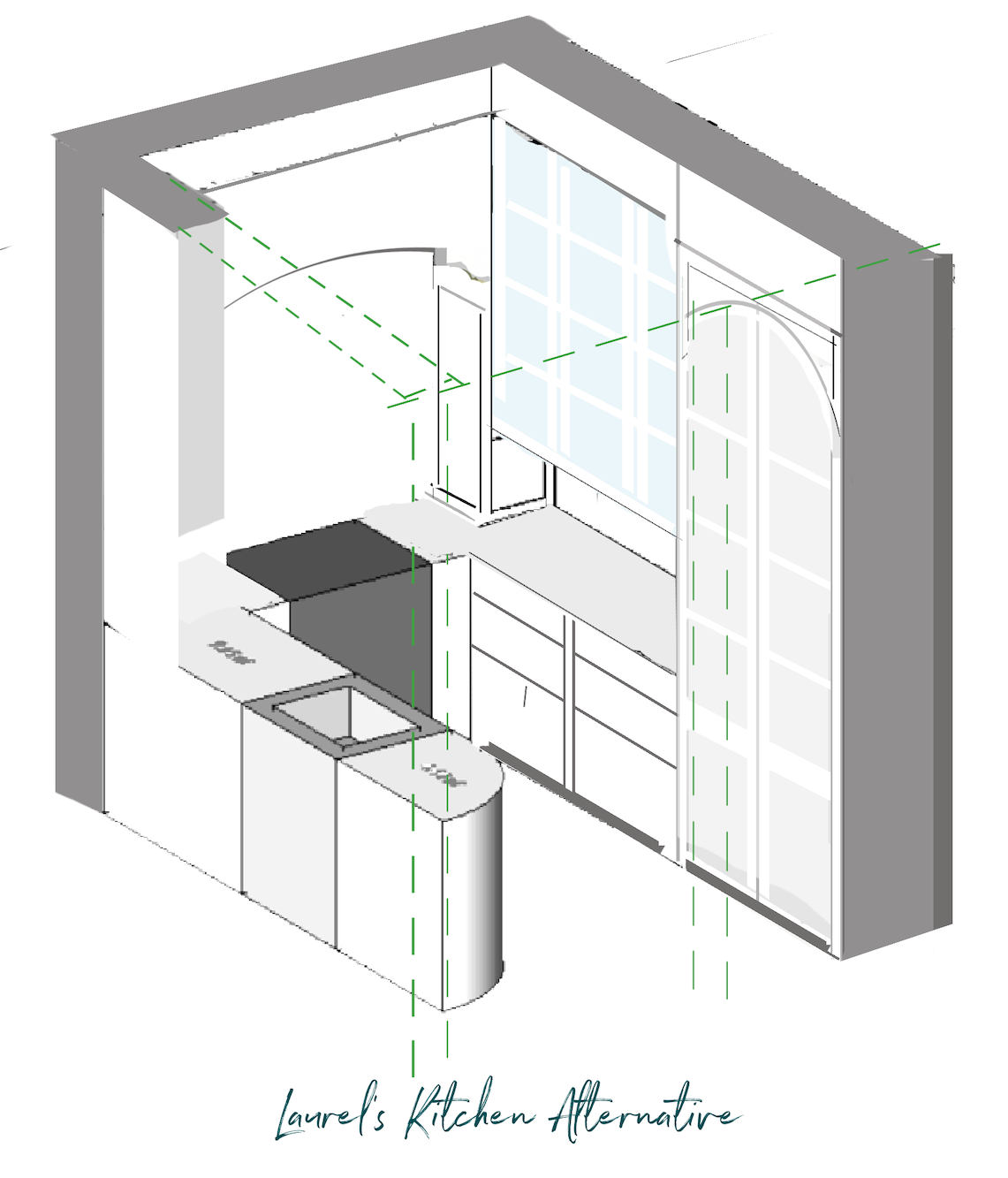
First, with dashed lines for the walls. That’s because some of you will forget that there are walls that cannot come down. It seems like this perspective is somewhat distorted. This is the fault of the computer program. I’m saying that because those 24″ cabinets look awfully skinny. But also, the elements in the distance are slightly larger, not smaller.
This is why it’s important when planning your designs, especially for kitchens and bathrooms, to do plans and elevations.
They show the actual sizes of items in relation to each other, not how they might appear in a perspective view. All are helpful tools when making design decisions.
Looking at the image again, it almost looks like an axonometric drawing. How esoteric. For those who don’t know what that is. It’s like taking a floorplan and tipping it 45 degrees.
Below is an axonometric drawing I did with FREAKING ink for design school.
Talk about nuts!
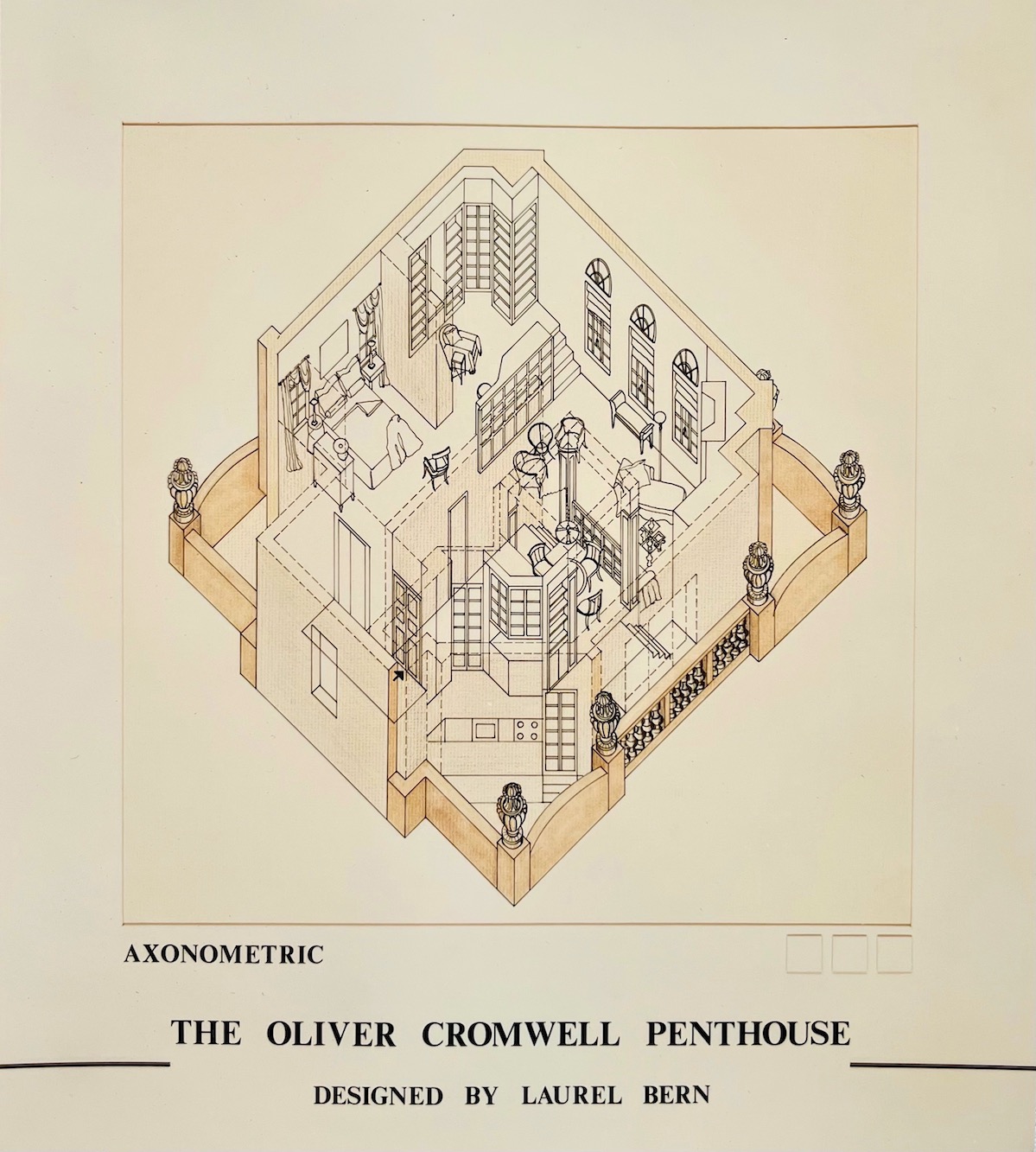
I think I first did it on mylar, and maybe I took it to get printed on the matt board. In fact, to create it, you use a 45-degree triangle and then take the lines on the floor plan and bring them up to a fixed height created with a grid. However, all of the lines on straight elements are parallel.
Here’s the thing, I think the double cabinet right at the entrance will seem to loom– look disproportionately LARGE in the scheme of things. Alas, I think we need to lose the pantry.
My first version of losing the pantry has an arched top for the fridge cabinet alone.
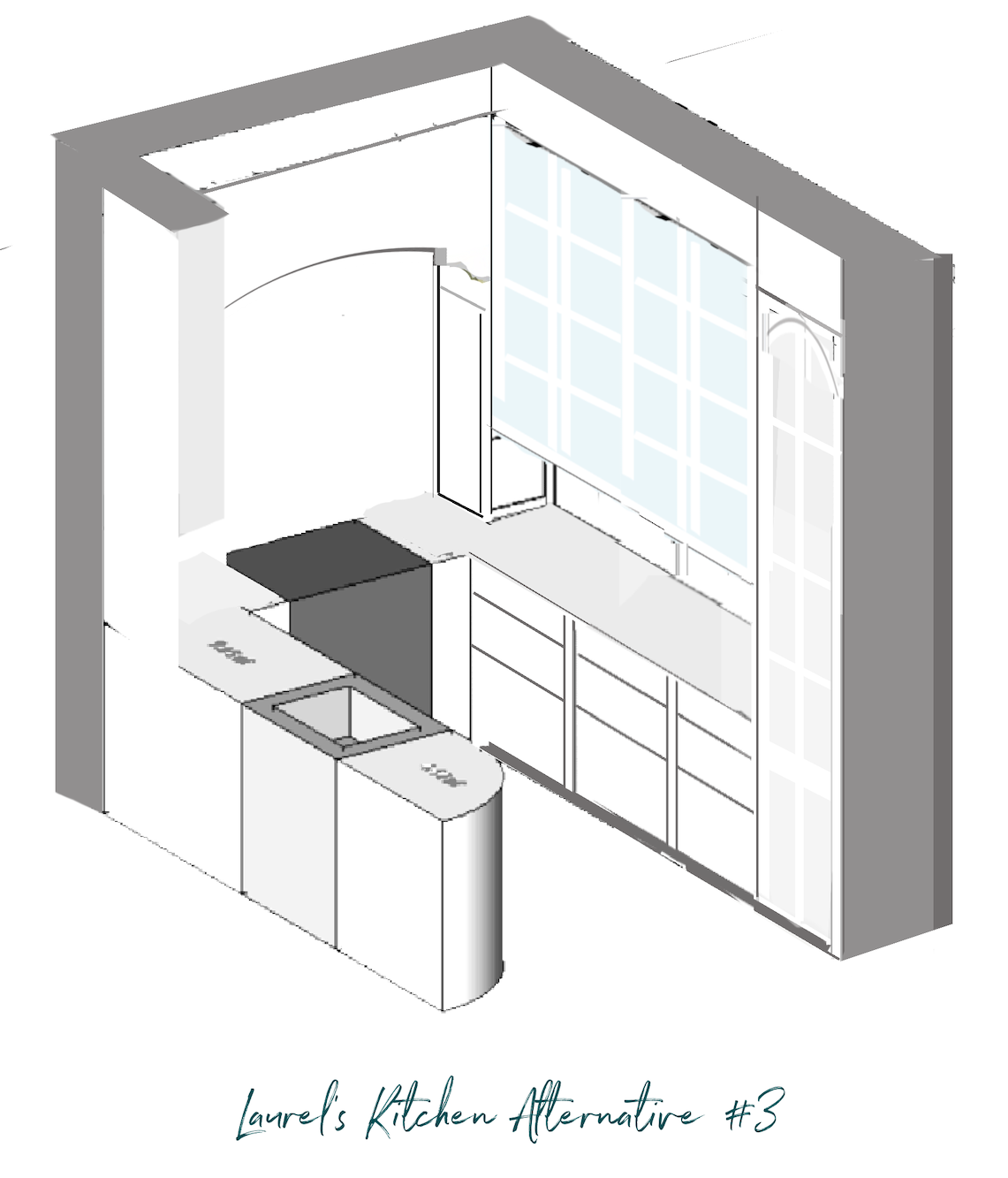
Much better. I like the arch, and I love the range hood arch as well. Although, I still like my original hood and could do it here, too.
Those pieces that come down to the counter can house spices and condiments. (and popcorn) ;]
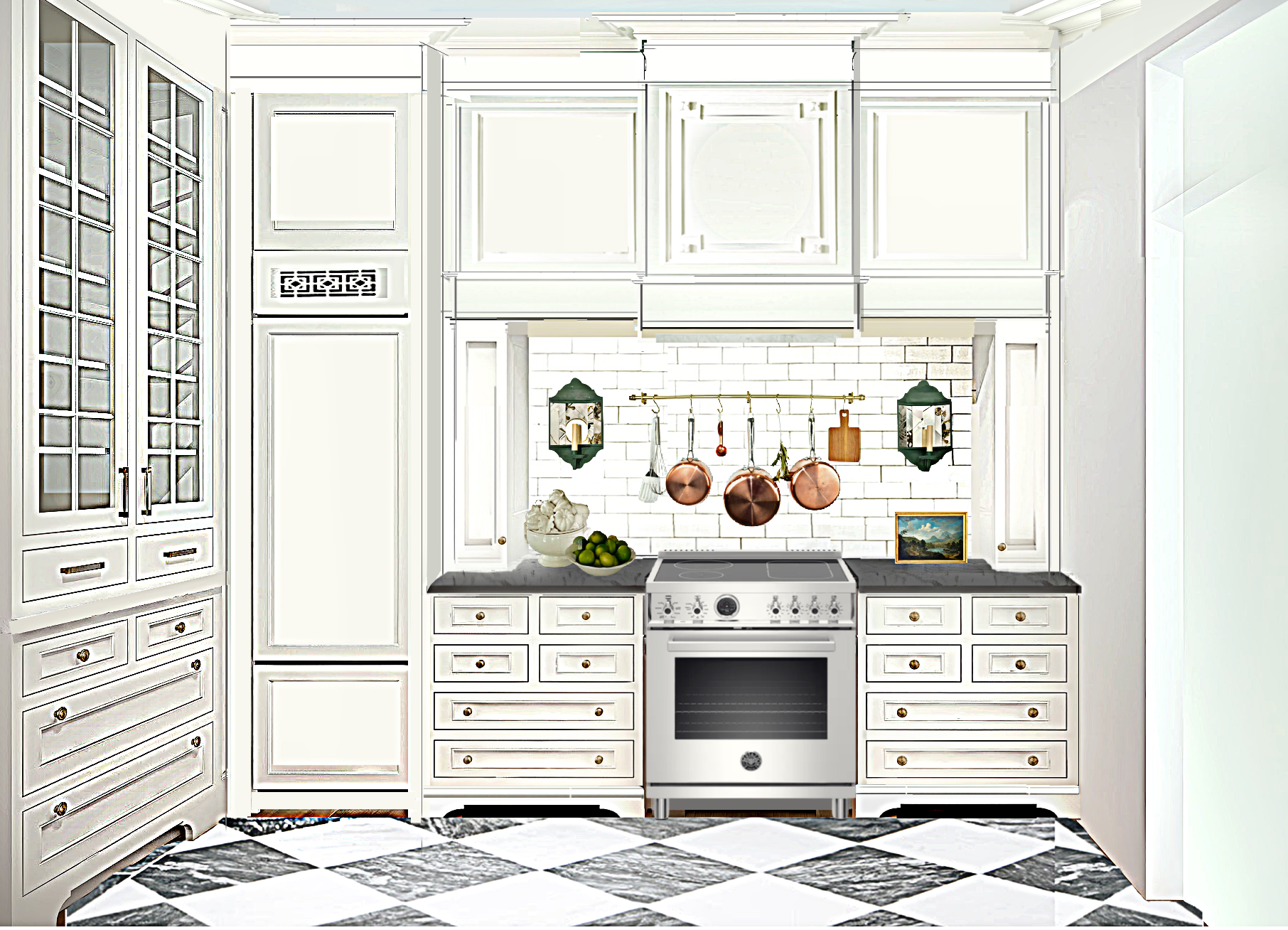
But let’s see what the fridge cabinet looks like without the arch.
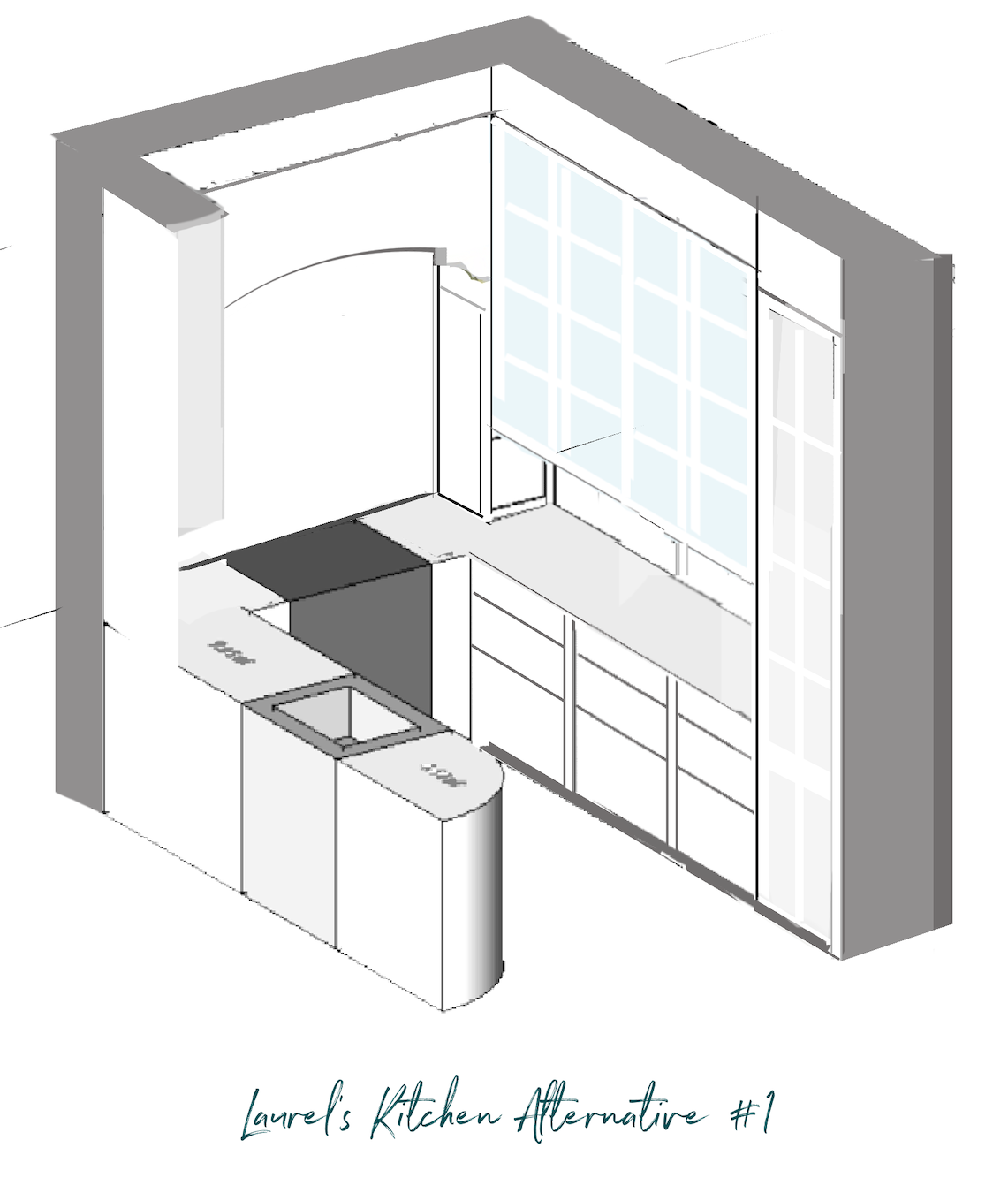 I like this one, too. While I think it is great to reference the curve of the counter with the curve in the hood, I’m not sure about three arches in this small space. True, they are all different. I’m on the fence about that one.
I like this one, too. While I think it is great to reference the curve of the counter with the curve in the hood, I’m not sure about three arches in this small space. True, they are all different. I’m on the fence about that one.
I think if we do the arch, it’ll be in the panel moulding only, and the rest will be straight.
While I adore the arched doors, I can’t imagine how much they’ll cost. By the way, this is not the design for the panel front of the fridge.
Time is not permitting me to make detailed changes like that. These are conceptual drawings for the layout and basic design plans, not the design specifics if that makes sense.
As for the other cabinets of this design plan, J’adore the big glass doors. I would do four doors over the the base cabinets which will be all drawers. And yes, the bottom drawers will be nice and deep. :]
There is an issue with this design, however. In fact, this issue is what drove me back to my current design over and over again.
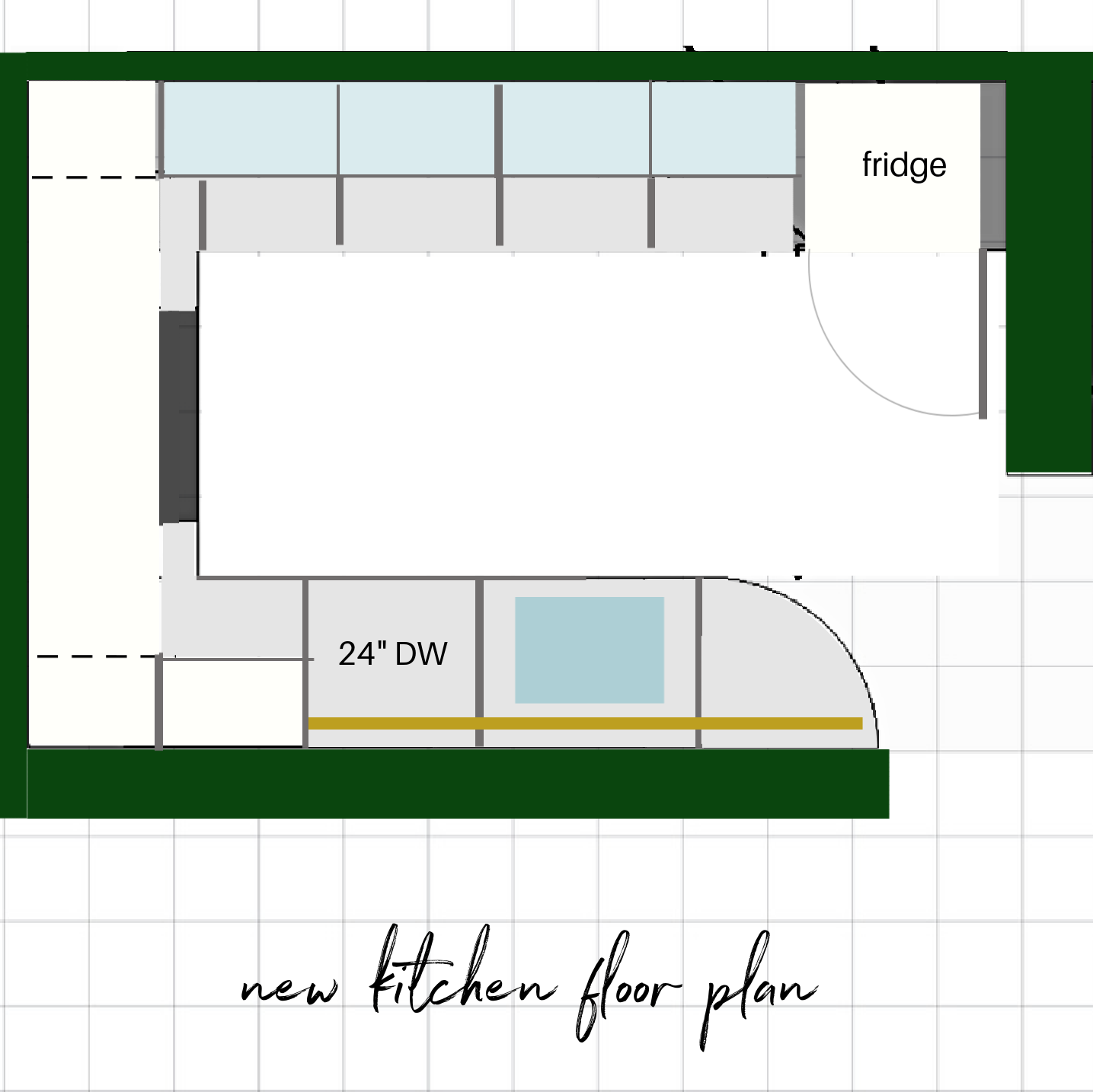
It’s the issue with the uppers and lowers lining up.
I’m not talking left and right sides of the kitchen. That’s impossible. I’m talking about the one wall with the fridge on the end.
Of course, this situation is not new. I’ve probably lived with non-lining-up cabinets and never thought about it. I imagine in real life, no one notices.
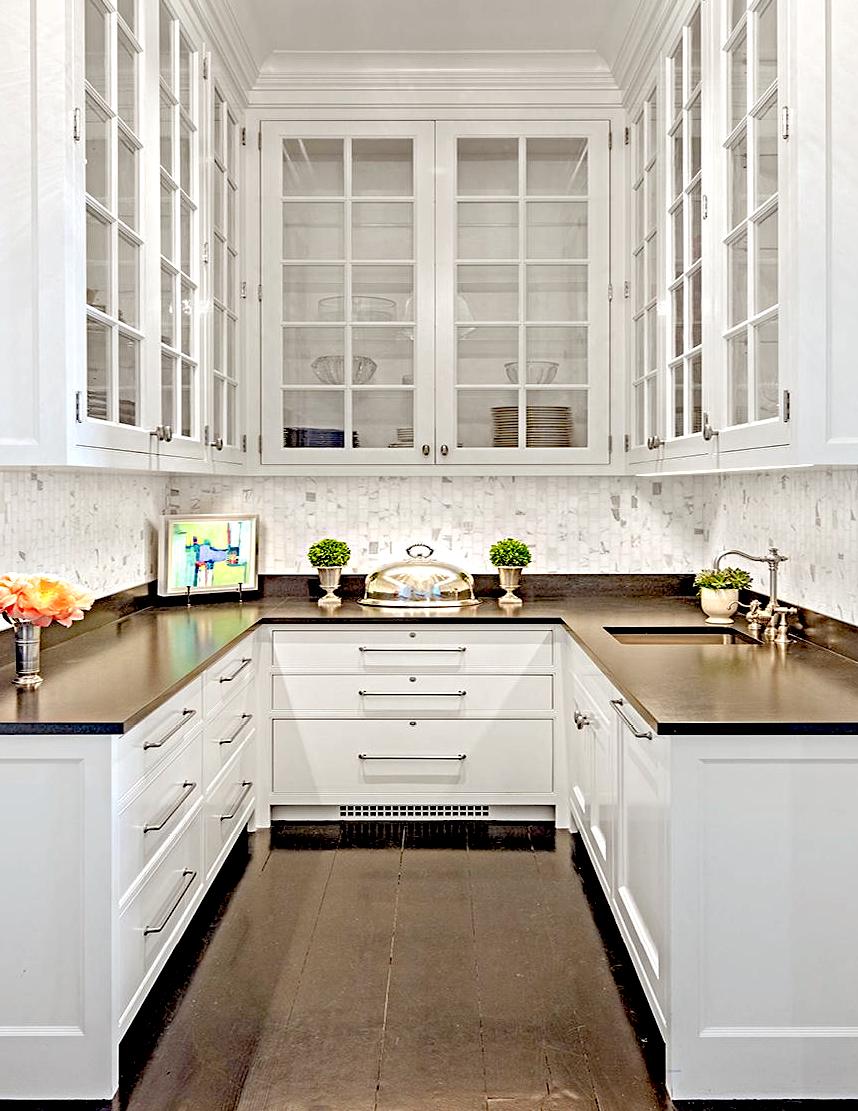
The pantry above is a great example of what I’m talking about. Please notice how the enter cabinets do not line up with the bottom cabinets, because the base counter is 25″ deep but the upper cabinets are about 14″ deep.
I guess this is why typically, galley kitchens are only two sides.
I get it. However, the minute I saw this space, I knew I wanted a three-sided kitchen. And if Phillip Mitchel can do this stunning design, I can come up with one for myself.
Above, I put in the stiles so you can see the situation. If the stiles line up, the drawers near the range are a few inches smaller than the rest of the sections.
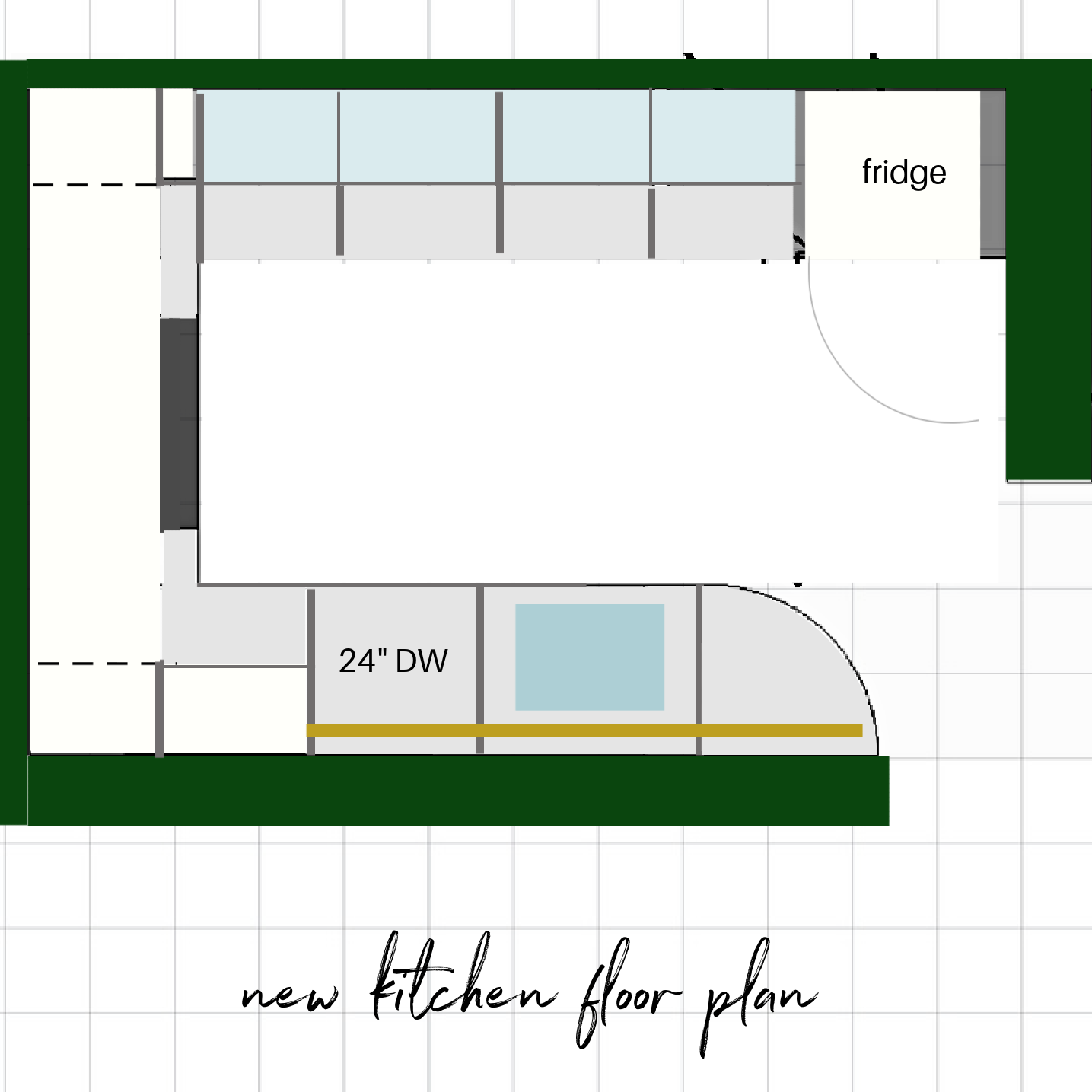
Adding a little piece at the end evens things out. My line is a bit off. However, I’m not crazy about how that bump out looks and what is it? Wine storage? Paper towels? haha
I also tried making the first cabinet with a solid door, like on the other side, but that looks odd.
Wait for a second, Laurel. Are you proposing over-the-counter cabinets? Doesn’t that go against the tenants of an “unkitchen?”
Yes, I mentioned it earlier, but if you missed it, if it’s a 250-square-foot kitchen with 20 over-the-counter cabinets on three or four sides AND an oversized island, that is not an unkitchen. However, in my 90-square-foot kitchen, five over-the-counter cabinets are absolutely fine.
Let’s move on.
I have one more design to show you.
This one has only the glass doors flanking the range.
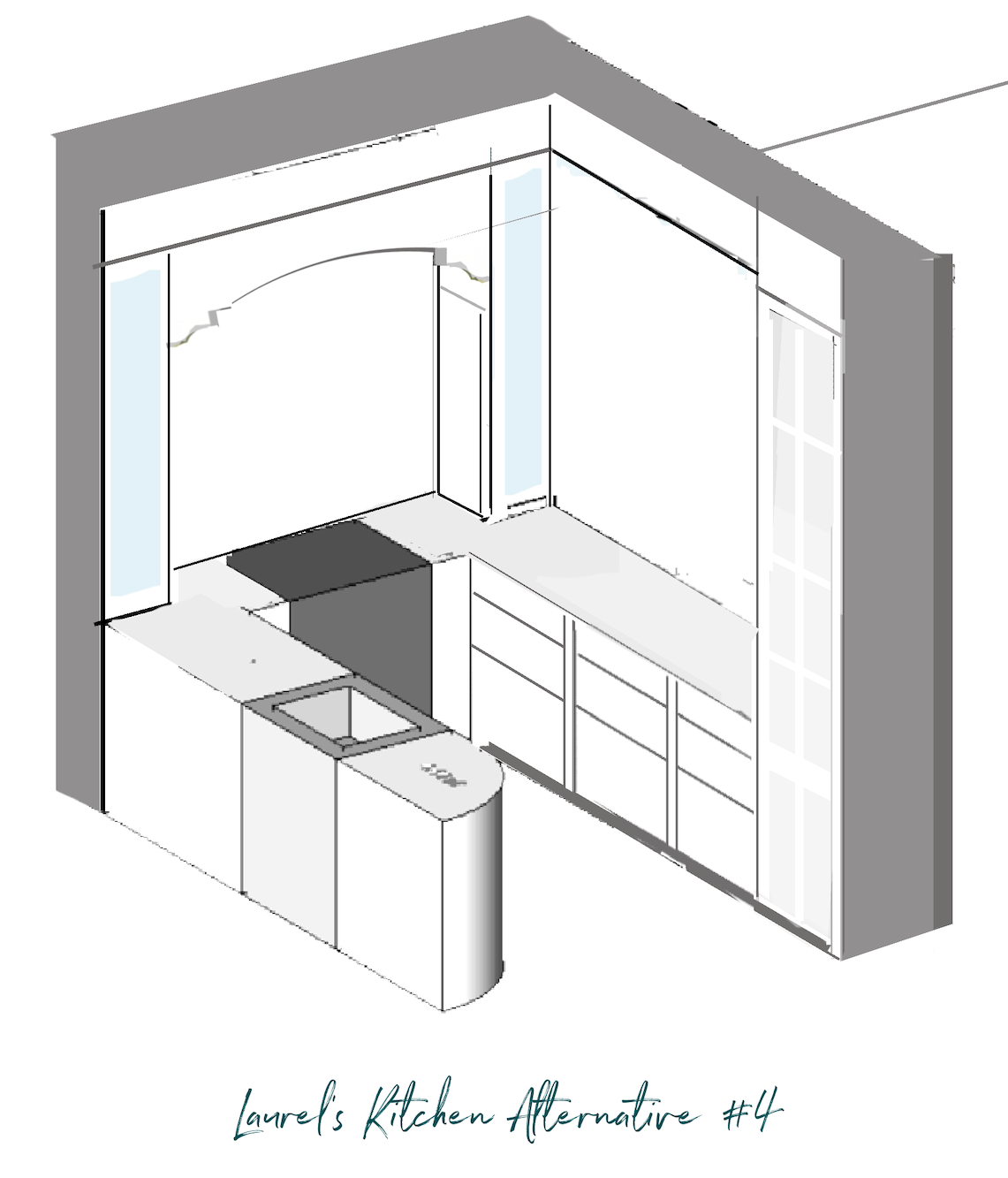
I have to say, from a pure design standpoint, this one is so beautiful, simple, and clean. However, there isn’t enough storage for my dishes, glasses, and other things I’d like to put in there.
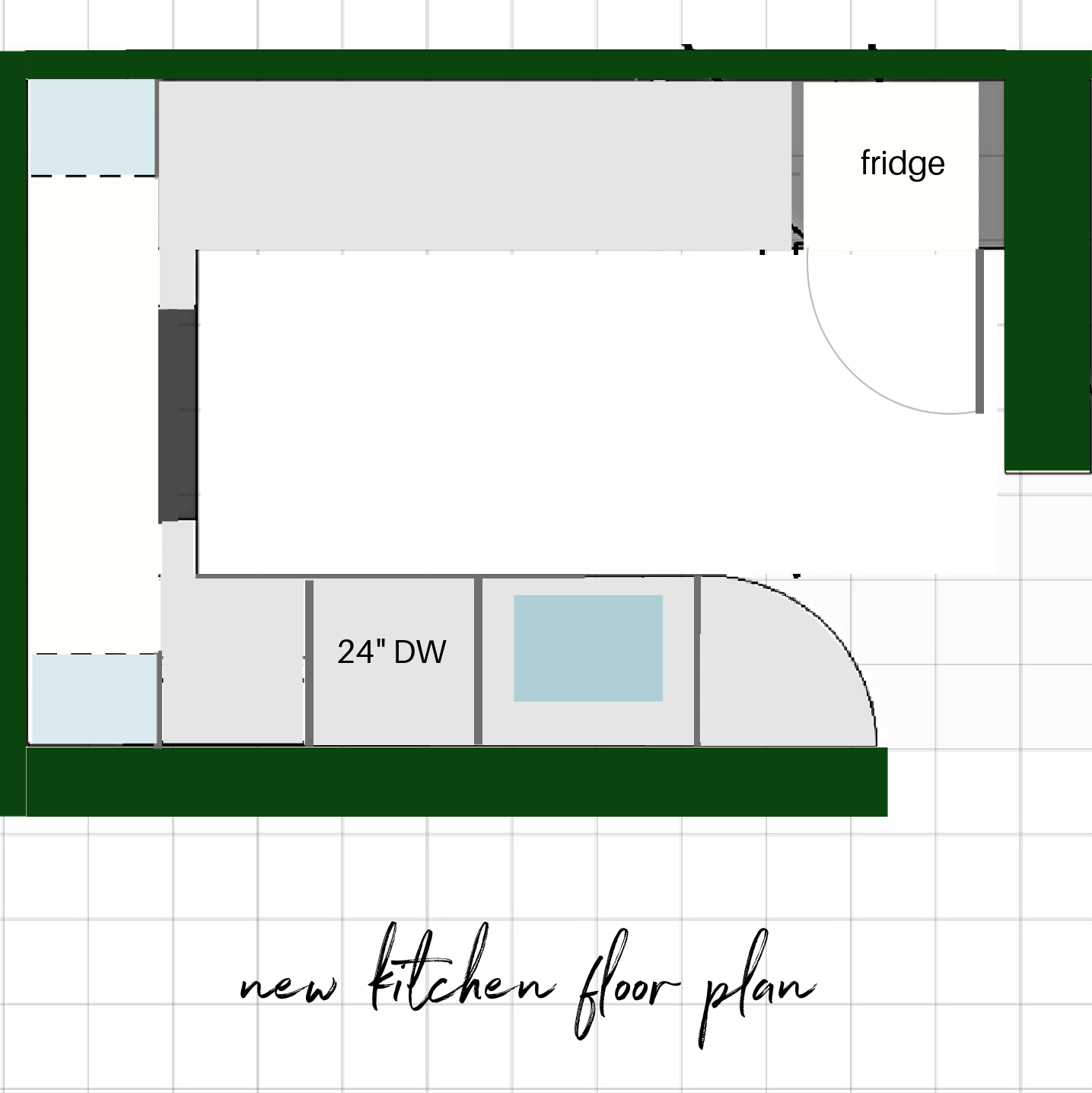
No, this one is incredibly impractical, and I could do the brass rail, but it’ll need to stop about 14″ from the glass cabinet. I also think the sink wall’s symmetry is way off now.
My vote, in the end, is for the one below. Sorry, the imagesdon’t have numbers. I realize that makes life easier. But since when is life easy? ;]

Or else the other one, with the paper towel storage. ;] Those glass doors will be about 19″ wide and 58″ high. STUNNING!
Well, Laurel, do you have enough things to put in those glass cabinets? You can’t put food in there, you know.
Why not? I mean, I’m not going to put popcorn in the glass cabinets. But, I can if it’s in an attractive container. But that won’t be necessary. I have plenty of covered storage for dry food, and I’ll have a pantry nearby, in the entry.
But, guys, you’ve forgotten something.
Well, some of you have. I’m quite positive some of you realize I’ve lost my pantry cabinet to house the microwave. The coffee and toaster and I don’t care about.
I am not too keen to have a microwave sitting on the counter.
One viable option is to put the nuker in the entryway pantry. Yes, I could do that.
How often do I use it?
It depends on how many times I have to reheat my coffee. lol
I don’t know. Let’s say I use it six times a day.
It’s not that far away.
Pleeeeease, I know some of you guys have kitchens the size of my living room.
Maybe even bigger. I know because I’ve been in some of these mammoth kitchens. You need a megaphone to converse with someone at the other end. ;]
From where the range will be, the farthest point is ten steps to the microwave. From the refrigerator, it is six steps.
Anyway, countertop microwaves are portable. I could always move it. If I did, it would go next to the fridge, hiding it.
OR, there are some microwaves, (but very few) that are shallow enough to go in the single cabinet near the range on the sink wall.
I don’t think I want a drawer microwave. I can think of other things I’d rather spend money on, but I do like them.
Laurel, when are you going to talk about appliances?
Okay, I’ll now mention that I want to work with Bertazzoni. I adore their ranges. And, they recently introduced an all-electric, non-induction, and convection oven. It’s a mighty electric range with fantastic reviews. It looks the same as the induction, but it’s about $2,000 less, depending on which model one gets.
Why not induction, Laurel?
A couple of reasons. While I’m sure they’re safe, the jury is not 100% out. Also, if I want to use copper, while not impossible, it’s more complicated.
Plus, the Bertazzoni ranges are amongst the best looking out there. I’m sure their dishwashers and fridge are fine and a tremendous upgrade from the shite I currently have.
Anything else?
Oh, I imagine some of you do have other questions or observations. Most of you are incredibly kind, and I immensely appreciate your viewpoint and feedback.
So, the $64,000 question is:
Which plan do you prefer?
The current plan you saw a week ago, with the range on the long wall opposite the sink?
Or, do you prefer one of these new plans?
Again, please remember these are conceptual drawings, not the finished design plans.
However, I can’t believe I’m still working on this design, and this blog post!
If you made it this far, please give yourself a big hug!
xo,

PS: Please check out the newly updated HOT SALES!
Hi Guys! It is Tuesday evening March 7, 2023. Thank you so much for all of your fabulous comments. It really helped me sort things out. I also talked with both fantastic kitchen designers, Susan Serra who does these amazing computer renderings and my wonderful kitchen designer at Crown Point, Mel.
What happened is I went into my Picmonkey library because I knew I had a rendering of the the kitchen cabinet on the right.
I found it, but very close to it, I found another rendering from last summer that I had forgotten about.
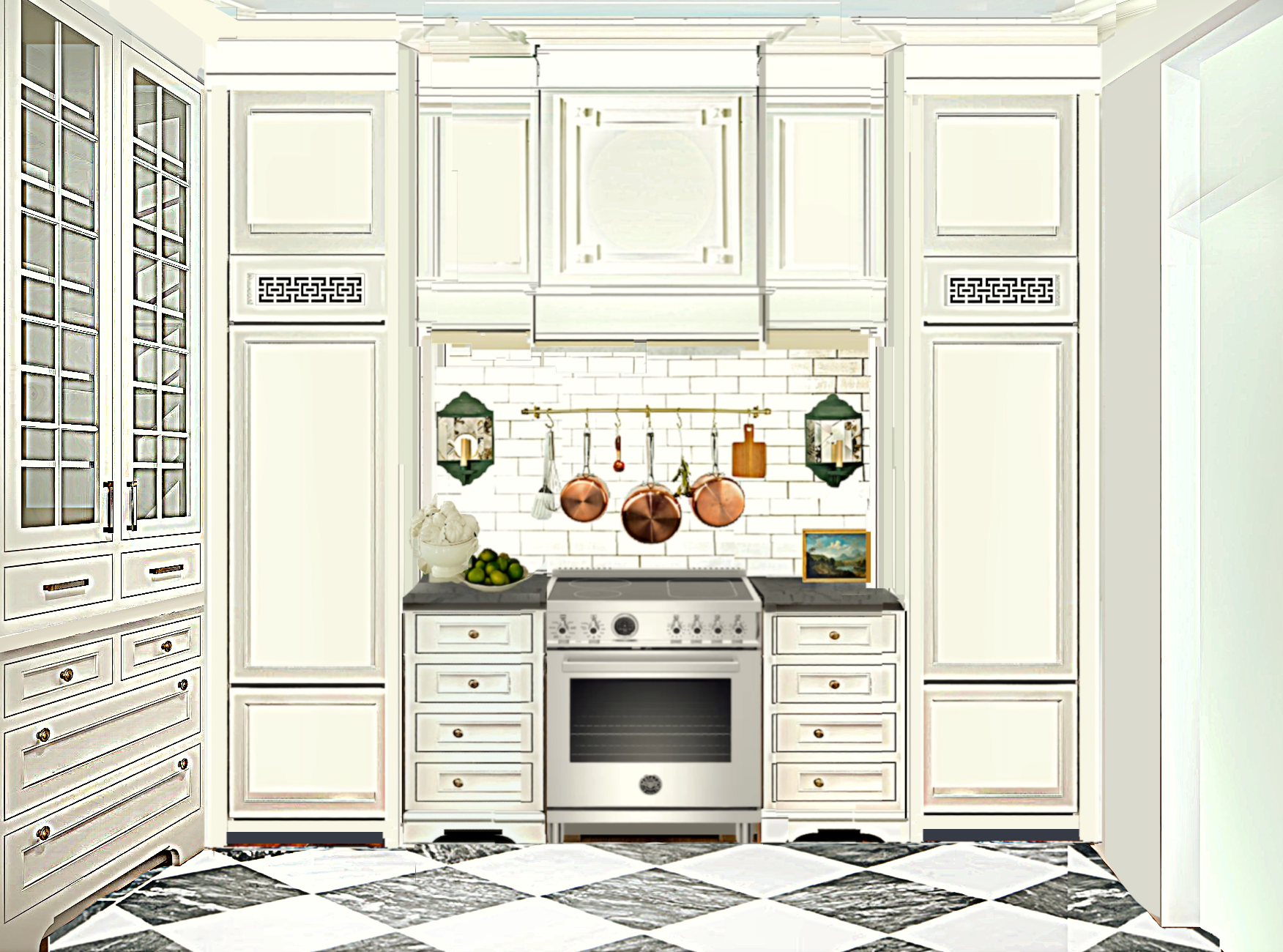
This is very messy because it was a lot of cutting and pasting to change the sizes. What happened is I realized I only need 28″ for the refrigerator, and twin pantry. The fridge will be on the right, and the pantry will have pocket doors.
For the glass cabinet, there will be a little pull-out shelf.
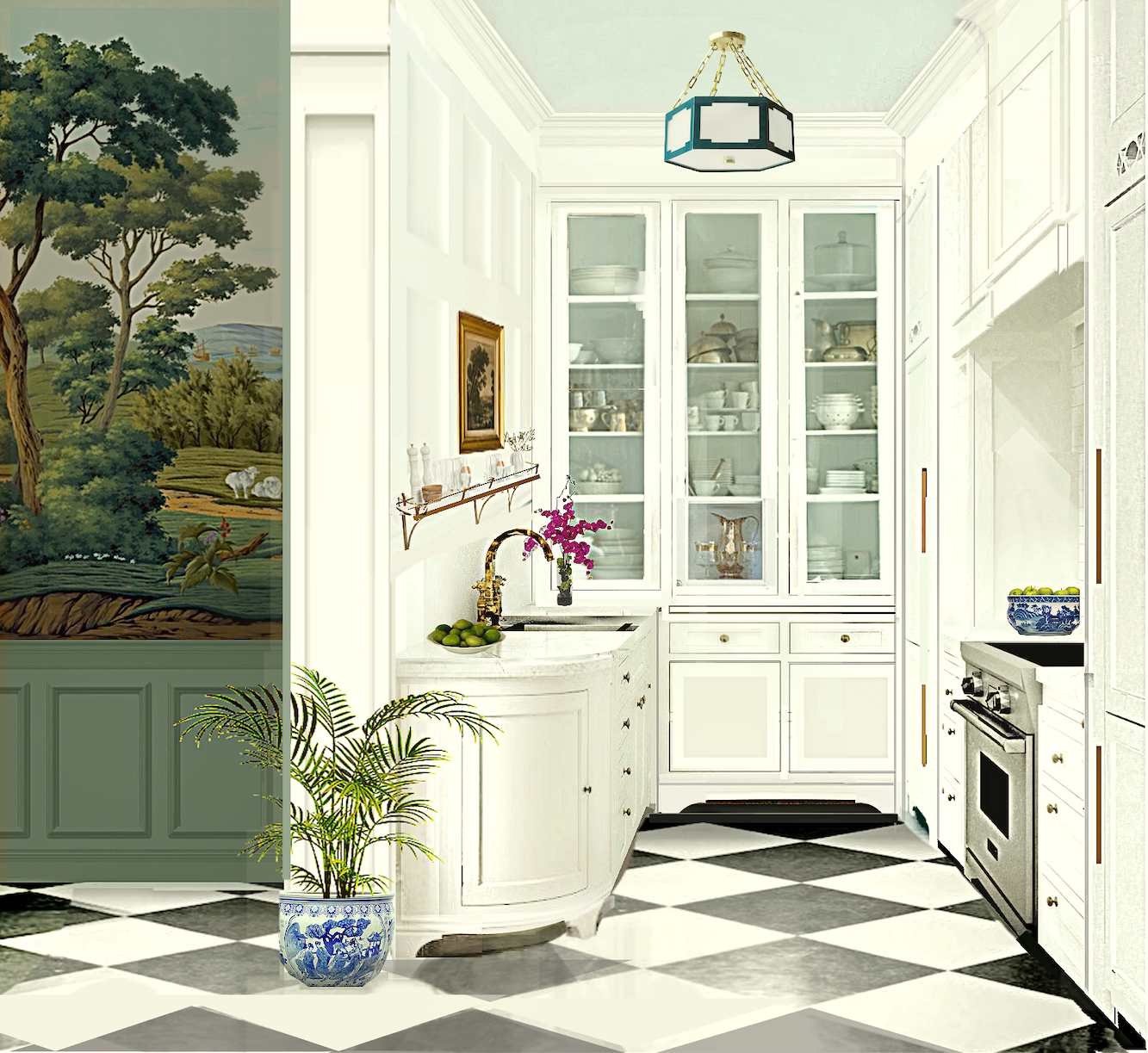
Above is the entire kitchen if the wall wasn’t there on the right. Please understand that it’s a load bearing wall, one-foot thick with a four-hundred pound solid oak 3″ thick door inside.
This new plan gives a good three feet of counter space on either side of the sink and it also opens up the back. I tried it as I had it and this is so much better!
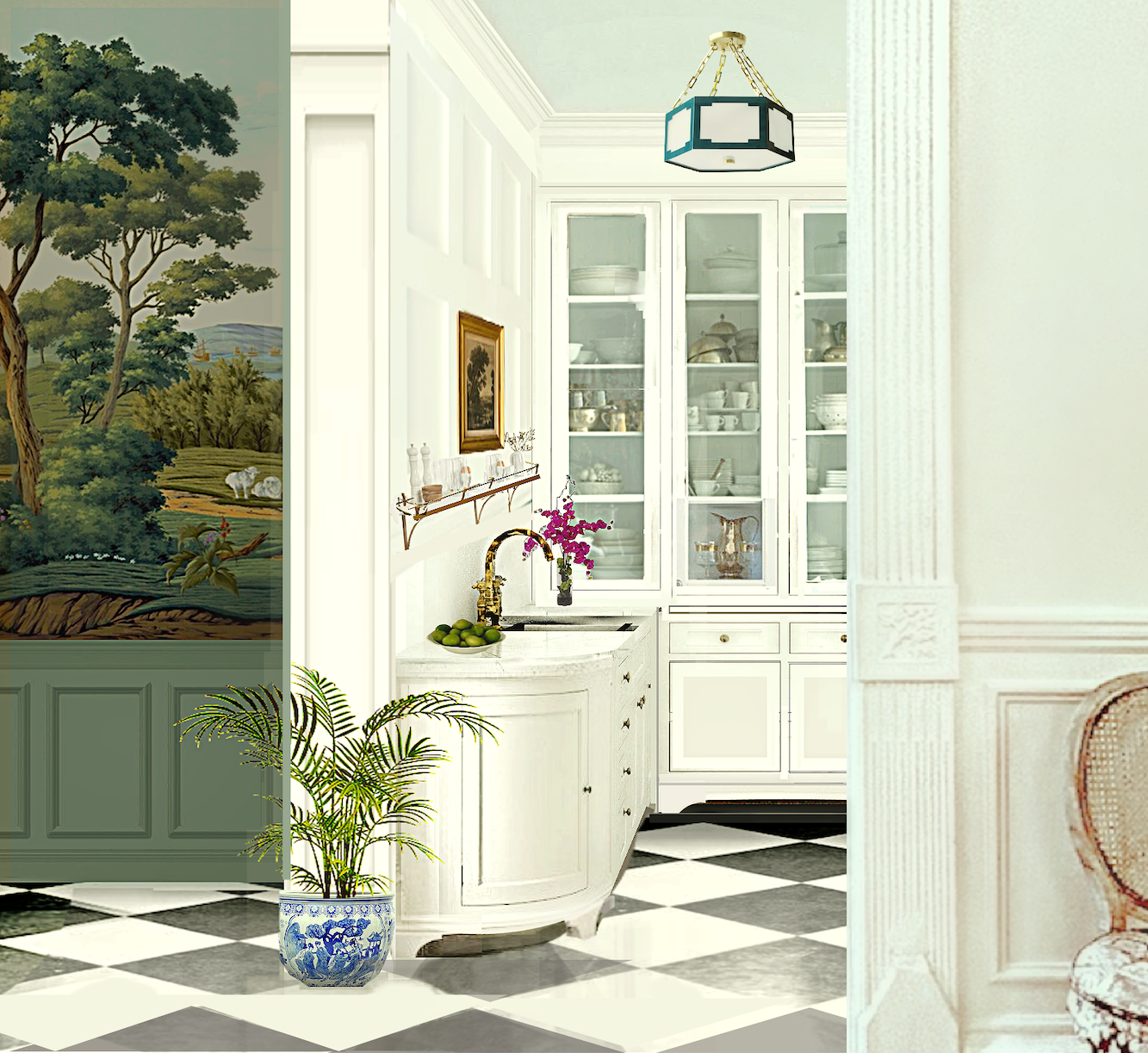
If I was standing a few feet to the left, of course, I’d be able to see most of the range wall. Of course, I’m missing hardware and lighting. I put up the contemporary fixture for fun.
The only thing I’m still debating is white marble vs. black marble or soapstone. Practicality is not a factor. :] Thank you for understanding. If I do white, it’ll be honed to death.
See my round cabinet? Does it look familiar?
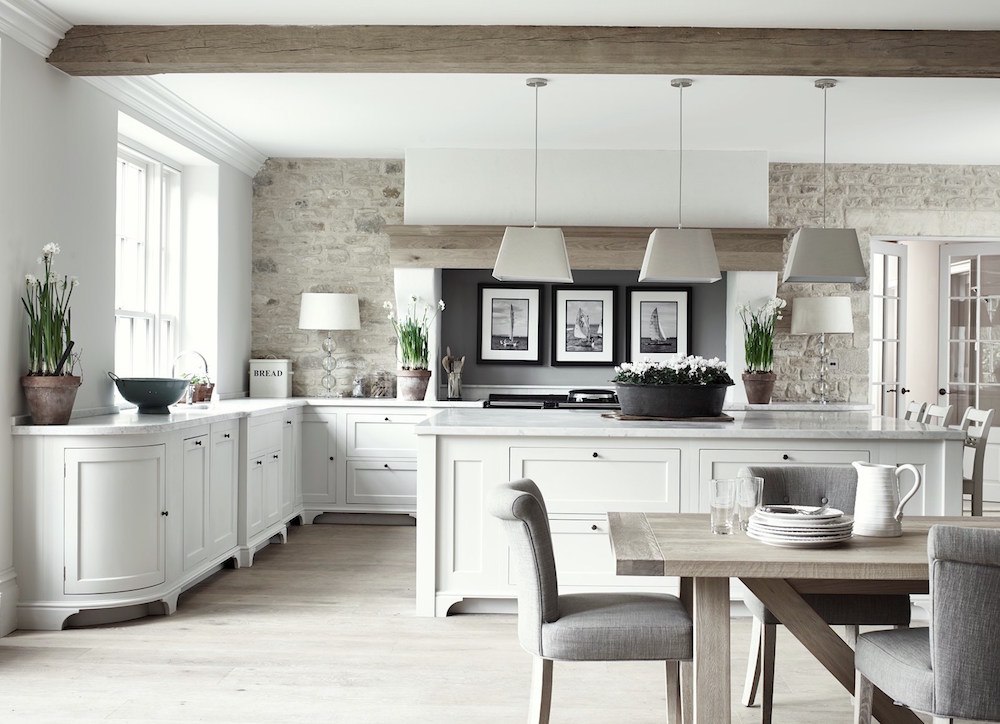
Yes, I used the curved base from this Neptune kitchen.
There will be more details in the coming months, for lighting, hardware, mouldings, floors, and more.
Thanks again for your help!
Related Posts
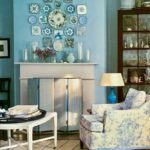 A Formula for Eclectic Interiors To Avoid Matchy Furniture
A Formula for Eclectic Interiors To Avoid Matchy Furniture Benjamin Moore Aegean Teal – COTY 2021 – Yes or No?
Benjamin Moore Aegean Teal – COTY 2021 – Yes or No? Can This Boring Bland Living Room Be Saved?
Can This Boring Bland Living Room Be Saved?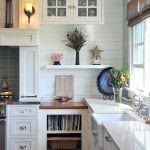 The Most Durable Painted Cabinet Finish-12 Pros Weigh In
The Most Durable Painted Cabinet Finish-12 Pros Weigh In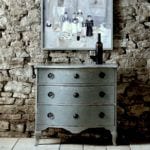 Bedroom Decorating Ideas You Might Not Have Considered
Bedroom Decorating Ideas You Might Not Have Considered A Novel Way To Get Priceless Art Masterpieces For Cheap
A Novel Way To Get Priceless Art Masterpieces For Cheap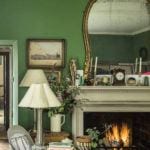 25 Inspiring and Colorful Home Decor vignettes
25 Inspiring and Colorful Home Decor vignettes



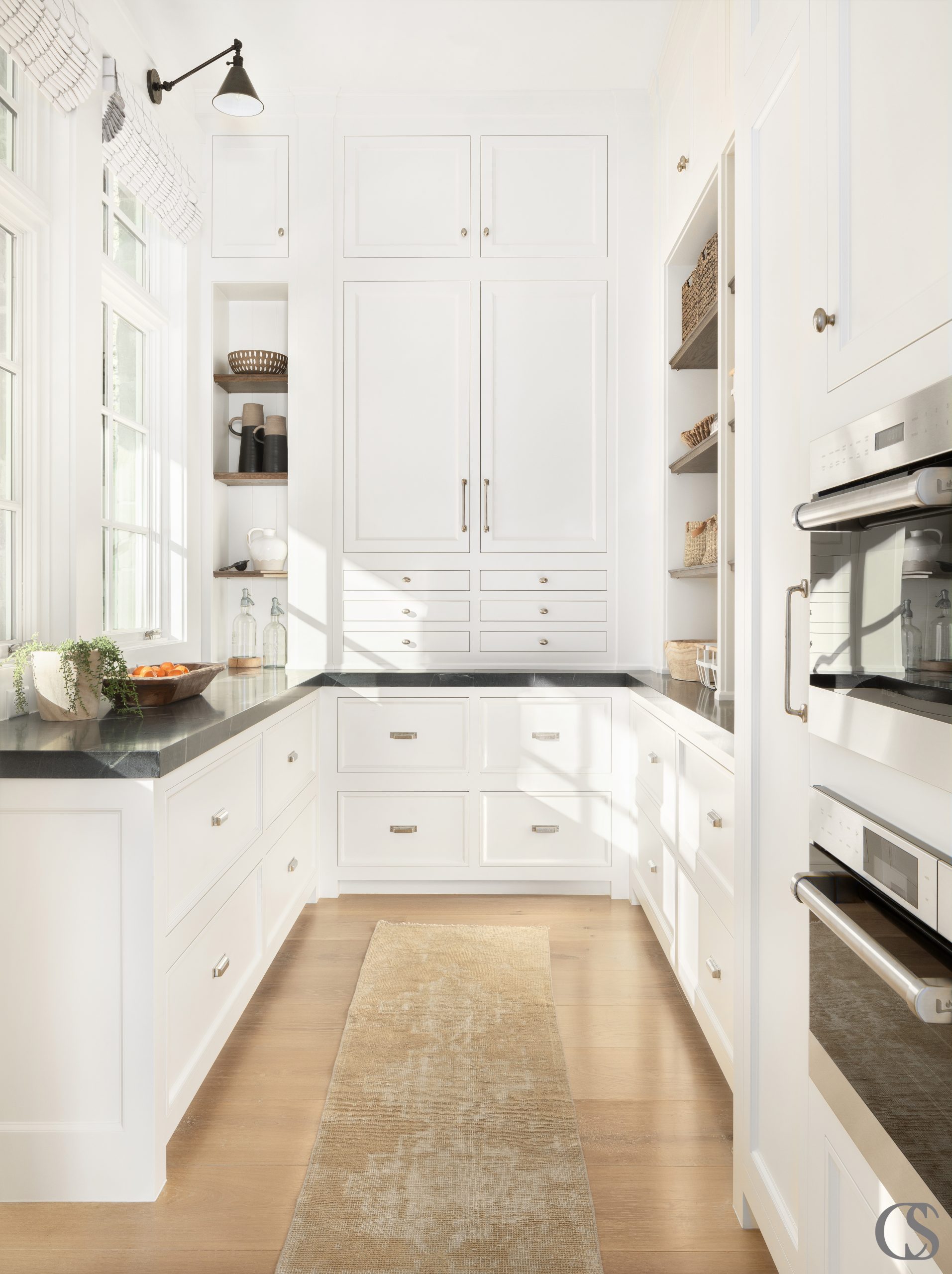






132 Responses
So beautiful! I can’t wait to see the real life pics with you in it! 🙂
I am way down on the comment section, and I have been following you for eva ! and I feel the entire apartment is spectacular. It is all based on beauty, even sacrificing some practicality, which I totally agree with !, but looking into the kitchen from the living room, especially if entertaining, I would rather see a beautiful cabinet than a stove. We all cook to some degree and although the stove you pick will be beautiful, it can’t beat a magnificent cabinet.
Hi Dina,
It’s a long post, but if you scroll down, you’ll see the glass doors are back!
Can”t wait to see your decision on counter tops: white marble, black marble or soapstone. I am between all of those as well but not on the level of your kitchen design. I love white. I have a lot of it in cabinetry and doors. I keep thinking about soapstone for it’s smooth appearance and balance with my white. Yet, I feel like a want a fine line marble counter as well. Unlike you, I need to be concerned with cleanability, durability and lots of use…not to mention loving the look without the expense of the marble. So I will prolly not get to use marble. But dang, I love honing the hell out of the countertops you want. I LOVE that look! Watching with baited breath on what you choose to do in your kitchen as well as the countertops and possibly backsplash areas? I always lean to brightness…ya think?!
Laurel,
To elaborate on an earlier comment I made, I like the new plan with the range on the back wall not only for better functionality but also because it opens up the space more visually – as in the open space above the range top surface to the back wall. It also makes it easy to pivot from range to sink or range to the countertop on fridge wall. I am not a fan of the small arch above the fridge because it just looks out of place. I like your cabinetry plan with lines that keep the eye moving around the kitchen. Having more counter space by moving the range to the back wall is a huge plus – it just functions better. I don’t find looking at the range from the living area a negative at all. Putting the infrequently used microwave in the entry closet is fine also, in my opinion, if that works for you.
I’m late to the comment party. Love the latest kitchen plan (range and sink on opposite walls as originally planned)!
The range wall now has symmetry with the refrigerator and pantry cabinets flanking the range, with just enough counter space on either side to be comfortable when cooking. I’m sure the symmetry makes you happier. I agree on putting your small appliances into the pantry it’s an excellent idea, my #1 rule is always hide the less attractive things (a.k.a. ugly things).
The glass door cabinets on the back wall will be the most visible form the rest of the house, once filled with your prety things it will be a beautiful focal point. So that is probably a better idea than having the range there. I do love when upper cabinets sit on the base cabinets like an old fashioned built in would have been, if you are not doing a lot of cooking you can sacrifice the counterspace there. Having the pullout shelf/counter will be helpful for when you need it.
Three feet of countertops on either side of the sink is fantastic for such a small kitchen. Having no upper cabinets on that wall will give it a bit more of an “unkitchen” feel. Another place to “just be pretty”. Lighting, some artwork and the shelf with brass rail will be beautiful!
Definitely don’t let that corner space between the pantry and glass cabinet go to waste. If you can, you should have one of those cabintets open and extended into that space. Use it for less frequently used or larger items. (I think it would need to be open to the glass cabinet since you are doing pocket doors on the pantry and therefore wouldn’t be able to access that area)
As far as the countertop choices of honed white marble, black, or soapstone counters, any of those would be beautiful, but in my opinion the softer color of the white marble would be nice since you have such a small amount of countertops and your floors are bold and already offer contrast.
Fantastic job fitting so much into such a small space and doing it in a beautiful way. I am so happy for you and can’t wait to see pictures of the finished kitchen. A long time coming for you. Best of luck!
Beautiful! My husband and I enjoyed celebrating our birthdays this weekend, and finished up by perusing your kitchen designs together. A nice way to end the day, enjoying your latest beautiful kitchen rendition. Congratulations!
Smart and Beyond Fashionable :-)The kitchen compliments your space while not overwhelming it.
I too only use a microwave for heating up coffee and that morning oatmeal.
They make microwaves so small these days. Perhaps a pull out shelf inside the cabinet to the right of the oven could hold such as well as a coffee maker and toaster- could work with a plug on the inside back wall of the cabinet.
But you’ve already thought about that I am sure.
Keep up the great job and thank you for the continued inspiration!!!
Your new kitchen design is wonderful! Love the colors and position of the cabinets and range/stove. Don’t worry too much about the mirco, I only use mine to reheat coffee (put it anywhere, even your bathroom for that function). Countertop color choice, you really cannot go wrong (with white or black) both are fabulous, I chose white for my kitchen, but I have seen the black soapstone and that is beautiful, too.
As I do a lot of baking, and perhaps you do not, I cannot help wondering if you have enough counter space. I would be bringing in a table with a marble top during my peak baking times (700 cut-out cookies at Christmas)!!!
Good luck, Laura, just make sure, at the end of things, even if it costs you a titch more, that you LOVE your kitchen!!! <3
Heidi
Laurel,
I lived in the Back Bay of a number of years and would have died for any one of your thoughtful designs for my tiny kitchen! I have two comments: First, please reconsider induction. It will five you 3 more feet of work surface and is a breeze to clean. Second, mirrored cabinet doors instead of glass will be much more forgiving in terms of organizing the insides and will bounce light around. I just did a similar custom cabinet with a beautiful Diamond Brass Screen Grille (from a company in the UK) over a mirror cabinet door insert. Also used the same screen without the mirror it in a bar cabinet. It’s a beautiful custom look that’s budget friendly. Keep up the good work – can’t wait to see the result!
Hi Lisa,
The Bertazzoni non-induction electric also has the smooth glass top. It’s 30″ and yes when not on, gives me some additional counter space, and has the same easy to clean surface. For me, it’s the best choice. However, I do understand the appeal of induction and I am not poo-pooing it. I have a LOT to do, and if I can whittle some things down in price, it’ll allow me to get as much done as possible. Hopefully, all of it. While I considered mirrored doors, and do love them in certain situations, it’s not the look I’m going for. I want to stay as true as possible to the spirit of the 19th c. The glass, while not as reflective as mirrors are will still reflect more light into the space.
Regarding a microwave, coffee maker and toaster in a small pantry…I have a small kitchen as well with outlets in my very small pantry for the above appliances. After living with that arrangement for a few months I made some changes. I still have the microwave in that space, but the toaster slots emit a lot of heat and I found that the heat was beginning to “burn” the underside of the shelf above. The coffee pot steam made the pantry a place where I couldn’t store breads and crackers and cereals which negated the purpose. So, in the end I have a lovely coffee maker on my counter (the only appliance that sits out) and I bring my toaster out to the island
for the brief time I need it to toast and then return it to the pantry. This works well for me and the kitchen still looks tidy.
Your final iteration is perfect. So glad you went back to the original back wall. Regarding the counter tops…I love white cabinets with black countertops but in this case I think it will make it look a bit choppy. I think white will give it a more seamless, brighter look.
This final revision is the one for sure! It will look the prettiest and most unkitchen-like from most viewpoints. And of the 3 designs, it will feel the most spacious by keeping the one side completely free of uppers all the way to the back dish-pantry wall, not to mention the illusion of space that the glass doors add. I agree with Nina that having the glass pantry wall extend over the sink counter asymmetrically adds to the overall loveliness and airiness and unkitchenness of the whole room.
Regarding countertops, my gut reaction is that white counters on white cabinets usually looks a little more sophisticated and luxe, while black counters with white cabinets often feels a bit more traditional or rustic, and cozy. Both are classic and either will look gorgeous in your kitchen design!
Oh also, although you can probably fit a 24″ dishwasher beside your sink now, consider sticking with an 18″ unit and keep the extra cabinet space (if it makes sense). It will still take you 2 or more days to fill and the extra storage will not go unused.
I prefer your original concept of having the range opposite the sink. It’s beautiful and works. I don’t recall where the microwave goes in that concept, but I feel it is vital to have a proper solution for it, and in the same room.
I have honed Imperial Danby countertops and backsplash, and I don’t regret that decision whatsoever. They are stunning. (I considered soapstone, but it’s a completely different, somewhat rustic look. And, I did not want the darkness of it because I have no windows in my kitchen either.)
While I could have put in a dual fuel range, I elected induction and don’t regret that either. Having electric coils under glass seems decidedly not modern. Induction is not trendy or experimental. In terms of control, it’s the next best option to gas and I have had no problem adapting. I own a gas range in a second residence, so I have good experience with both.
Just my two cents worth!
Yeah! It’s perfect. Well done. I love the pull out shelf for when you need more plating space for entertaining. I think the soap stone would coordinate wonderfully the greens and blacks from the entry mural.
Perfect!! ❤️
Really pretty!
YES! That’s IT! You even got your brass shelf and glass doors.
XOXO
LOVE this latest plan that keeps your glass cabinet at the end. I’m curious about the dead space on either side of it. Will you be able to build the pantry in such a way that it extends into that corner? Or access either or both sides via the glass cabinet? I know it would be awkward to access but sometimes it’s good to have a little hidey hole for little used items. I hope your pantry will now be able to hold a small microwave (or air fryer which all my friends assure me is much more useful) and coffee and toaster. I’m so excited that your hard work and patience is paying off big time.
Oh yay! You didn’t have to sacrifice your gorgeous glass front cabinets on that wall! I hadn’t commented my opinion but I would have been sad for you if you had to put the stove on the back wall. What a beautiful, practical and balanced solution.
I love the final plan! I’m so glad you kept the glass cabinets at the end. I think it will be very functional to how you live and beautiful too.
Can’t wait to see your beautiful kitchen finished. LOVE the plans, I have no doubt it will be everything you deserve and want. As for Rob……he was exhausting!! Keep doing what you are doing! Why can’t people just be kind????
After so much discussion about it, I’m curious what you decided about a microwave and where you might put one. Since you are going to have a nice pantry, would there be room for a small microwave, coffee maker and toaster in it? If so, be sure to have an outlet installed inside the pantry.
Oh how lovely! It is going to be a delightful kitchen!
wow, that is perfect…. [does chef’s kiss]
Can’t wait to see the real deal. Not that you are looking for opinions, but I love white cabinets, soapstone counertops, black and white marble or tile floors.
Absolutely perfect kitchen for your home. My choice is for black marble counters. I went with soapstone that I love, but that black marble almost did me in looking at it, ha. Have so enjoyed following this adventure. Look forward to more!
Laurel, this one is the BEST! I personally didn’t care for the range on the back wall– it said ” cooks kitchen”, now it says “this is a sophisticated city kitchen”. You will have a truly beautiful (and practical) kitchen!
In Love !! Can’t wait for the Reveal !!
Laurel,
Your final plan is fantastic!!! I’m glad you found room for a pantry and you figured out a way for the stove wall to be symmetrical. It is so pleasant to look at. You’ll be glad you moved the refrigerator to the right of the stove. Adding the filigree to the pantry is genius. All the changes you’ve made improve the look of the kitchen and make it more functional, which is near to impossible to achieve. You compromised on various details but the end result is a kitchen with charm that you’ll enjoy using and be proud of guests seeing from your living room. I’m glad you get to have the brass rail above your sink. As is said in My Fair Lady, “I think she’s got it.” One thing I’m curious about is which side of the sink your dishwasher is on. I can’t wait to see the photos when the project is finished.
Wow, you did it again! I loved the move of the range to the back wall, but love your newest design even more. Having the glass cabinetry on the counter, right of the sink gives the entire back wall a more organic, unfitted look. I think it’s because it’s not symmetrical. It looks more organic and it is more functional. It also avoids that “dead” space which is good feng shui. Keeping the pantry is great for function and and the symmetry on the range wall works beautiful. So happy for you and can’t wait to see your kitchen completed!
Laurel = If you read all these comments, you are a better person than me. I would print them, put in a book and when you are old and feeble, pull it out and read all of them as they all reflect how much you are loved.
CARRY ON – You have the Midas touch so whatever you do will be wonderful, workable and peaceful and at 3:00 a.m. when you are finger tired from writing your blog, you are happy to walk into your kitchen and warm up your coffee.
Blessings to you and I’m cheering for you.
Laurel, I am up early and see I may be the 100th or 101th commentator :)) for this blog. Love the new design. I am wondering what it would look like if the third set of glass doors (sink side on the left) had solid doors instead and the counter continued as the bottom of the cupboard. Then you could have your coffee station right on the bottom and perhaps a small microwave on the shelf above (would there be enough room for your pocket doors on the bottom half?).
I am new to your site. I have a migraine and a brand new appreciation for what designers have to think through carefully with every item. I loved the first photo with the black and white tile floor. It seemed to be a very charming kitchen with warmth and wit. Some of the other renderings further down the blog seemed devoid of welcome.
Loved reading the comments from others with way more experience and insight than I have so I can tell this will be a great place to learn. 😊
Brilliant, you have cracked it! It gives you everything – form plus function.
Wow, you have several great choices to pick from! Thank you for letting us in on your thought process.
If I had to choose, I’d go with your original design. I love the idea of that wall of glass doors. If the only issue is less counter space, I’d personally go for it. When I was designing my own kitchen recently, I sacrificed some counter space for aesthetics. I found that I really didn’t need the miles of counters that people seem to encourage because I put things away as I use them and I don’t keep much out on my counters on a daily basis.
As for the microwave, there are people that don’t have one and aren’t bothered. If you only use it to heat up cups of coffee, you could always get a cheap, small one later and tuck it away somewhere. I agonized over the microwave thing for quite awhile.
I like putting the range on the back wall and increasing the counter space on the wall opposite the sink –
the kitchen functions much better this way. Keeping the fridge at the end of that counter also good. I am confident you will work out the cabinet configuration/design details with this change in floor plan!
My thoughts are it is fine to have a beautiful kitchen but functionality is key to loving your kitchen. It would not be a good idea to eliminate your upper cabinets, especially in such a compact kitchen. You would loose so much storage.
I am enjoying seeing how the plans are evolving.
My vote is to keep your original plan with a twist. To gain more surface space, perhaps your beautiful glass cabinet, on the back wall, could be narrower than the base cabinet it sits on. The base cabinet could still have drawers or whatever works for you and the upper cabinets can still have glass. You would just gain a small counter area, in front of the glass cabinets, that could be finished with the same counter material as the rest of the kitchen…or change it up with butcher block. Just a thought. Go with your heart and gut. You will make the right decision.
I still feel your original plan was better!!! Get rid of, or shorten, the narrow cabinets on either side of the range top and you have additional counter space. Shrink the pantry, and use a 24″ DW and you have more counter space. Use a 27″ single bowl sink and you gain more counter space. From the get-go, you touted an un-kitchen. You wanted the focus on the back wall. You could even change the back wall to tall glass uppers over a countertop… that would also be so pretty. But a range is not going to make you smile with every glance.
Do a test: mark off 24″ of current counter and see what you can accomplish using it over a few days, doing your normal prep and cooking chores. Think daily use, not once a year hosting. Build your kitchen for YOU!
I wanted to add a consideration that may be kind of weird, but in this compact, windowless, u-shaped kitchen that is walled on both sides (as opposed to a peninsula on one side) I would feel psychologically uncomfortable with one of the primary work stations (sink or range) forcing me to have my back to the entry. Maybe because I mostly live alone, maybe because I can get super focused on what I’m doing (or thinking about while I’m doing something) and not hear people approaching, maybe I’m just a Nervous Nelly. I guess a mirror or two could help but I’d feel much more comfortable working at stations on the side walls of this particular kitchen.
Just a thought…I still love the mirrored glass on cabinetry in small kitchens to create the illusion of a larger space. The kitchen photo that you have shown several times is so gorgeous with the antiqued mirroring, brass shelving & antique French menu…to die for!!
I didn’t say anything about the last plan because it didn’t really excite me. It was fine. Just not exciting. But the new plan. It excites me. #3 is hands down the best. Why? Because it puts everything in the perfect places. The range on the end wall is the most visually appealing and practical. I always prefer kitchens with the refrigerator on one end- this one has that. Also, I like the three arched curves- all in the right places- at the end of each tip of the triangle. And it’s not too much to have three because there are only two overhead arches and the other one is on a different dimensional level and view. You still get your “unkitchen” look on the sink side and you get the much needed cabinet space on the other which looks much better than trying to stuff an extra pantry cabinet into the space, as well as it doesn’t seem necessary as you mentioned that you already have a pantry around the corner. The first plan was a bit busy and the flow was choppy. #3’s flow is streamlined and beautifully simple, which to me, is what I would strive for. And with the extra strategically placed counter space, this option is the most aesthetically pleasing. #1 would be a close 2nd choice, as the only difference is in the lack of arch on the cabinet. This would look nice, maybe even just as nice as this would be a personal preference, depending on what look you prefer. My vote is for #3 or #1.
time to make a decision! endless options and designs, just like getting lost in Venice at night when you circle the same campo 10 times before you realize you have. your cabinetry will be beautiful no matter what you do so why worry about looking at the kitchen, whatever you are looking at. no need to hide it. I like that my kitchen is within view of my living room, very convenient when I have company and have to be there. it is a relatively small space, old house, very comfortable and warm in the winter. always fun to read your blog.
Also, you could do one FP dish drawer, then use the spot under it for Tupperware or whatever, then your microwave “drawer” with baking sheets or whatever under it and thus technically not lose any storage. FP dish drawer holds a lot, and it doesn’t hang out into the room as far as a pull down drawer so it feels more spacious. Some fridges have zero clearance. Go down to Yale Appliance and Ferguson and Boston Appliance and open them. Some of the brands have great rebates on a suite this year.
I didn’t see you as someone who would be thrilled seeing a stove from your living room or a refrigerator from your front entrance. You were sooooo excited about the back wall and didn’t care about counter space or cooking a lot. It’s gonna take me a minute to adjust lol.
In your mind stand in the middle and open the oven and dishwasher and microwave drawer. Did anything crash? No?
I’m sure either will be fine. Which is YOUR dream kitchen?
I believe you should reconsider your opposition to an induction range. After using one for over 10 years, I can attest that they are wonderful.
And, if your main use of the microwave is to reheat your coffee perhaps you could try a mini coffee hot plate. I was gifted one this Christmas and it’s so wonderful. My coffee stays warm without microwave reheating which means it tastes better, but also means I’m using the microwave much less than before. The coffee hot plate is very small and takes up almost no room.
Laurel,
Your original design was so gorgeous, so unique, and fit so well with the age of your house! I would definitely stay with the original design. The new design may be somewhat more functional, but in a charming older home I would much prefer to see a beautiful cabinet from the living area as opposed to a stove. I think it’s a question of what matters most, function or beauty.
Oh, I almost forgot: I’m hoping you’ll replace every inch of plumbing back to the supply line feeding the kitchen. Once that fab kitchen is done you’ll kick yourself when those old pipes Spring a pinhole leak. XxOo
I love alt #4, but would put a number of mirrored shelves for glassware and white porcelain things on the open wall. If that’s unpractical, alt number three is my choice. The third arch would be stunning IMHO. And make spice cabinets right of the stove and baking cabinet (flour, brown sugar) left of the stove. Any way you do it, it will be lovely! BTW, my own Bertazzoni arrives tomorrow (YAY!): induction with a white enamel front. I’ll snap a pic.
Laurel, It has been a wonderful & fascinating ride alongside you as you plan your kitchen. My own range is very similar to Jana Roach’s. It is really very pretty. Still, I would NOT want my range to be visible from my living room. Your original plan is so incredibly drop-dead-gorgeous as viewed from the living room, I really-really-really hope that you stick with your original plan.
If you get the Bertazzoni, three sides with the stove feature wall and glass cabinets, it will be stunning. Hestan makes an induction copper line that is beautiful and functional.
It has been my experience with building a home, and decorating, to go with your gut. Nearly. Every. Single. Time. I made a change based on someone else’s vision, I have regretted it. Go with your gut. Last weeks version 1,000%. Not because it was before Mel’s suggestion but because it reflects the vision in your dreams. And I do find it gorgeous. As for countertop space, I have a large kitchen and use the same 24”. Thanks for sharing, Laurel. You are a treasure.
If you did move your 18″ dishwasher to the other side of the sink, would your sink and stove then be lined up with each other? I totally understand you wanting symmetry. In a small space it’s much more noticeable. I also like moving the dishwasher because then you aren’t stepping around it or reaching over it to put dishes and glasses away. I realize when open it would block your kitchen entrance more, but how often will there be anyone beside yourself present when you are doing this task? It just seems more practical to have it on the left of the sink.
Dear Laurel,
I saw this post last night and couldn’t wait to read the comments today and I’m not disappointed! Wonderful heartfelt observations from people that have come to care about you and now I’m one of them.
I went back to an old post to review the perspective from the living room. ( October, 2021 ) I loved the look of that mural entry, black and white floor, and the glass cabinets on the far wall. HOWEVER, that was before the pantry was added. The view from the living room will be quite different, I think, with the pantry present. Just an observation.
You have said many times that you like a lot of things. I understand, me too and in fact I like both options. Good luck and thanks for sharing.
Hi Laurel! I too recently renovated a 90 sq ft galley kitchen, with a window on the back wall to boot! Since you asked, I would say that I prefer your first layout idea with cabinets at the back and stove tucked away to the side. Imagine the beautiful view you will enjoy when the meal is cooked and you get to sit back and savour it while admiring the lovely things displayed through the glass doors. I seem to recall this was a primary goal for you at the beginning? Many other readers feel the same too… Your own design is exquisite and 100% you.
I have deep diving into your blog for months now and loving your unkitchen stuff.
As far as your own kitchen designs go, I much much prefer the plan from last week with the range opposite the sink! It is as someone said, a jewel box of a kitchen. However there were 2 changes I’d make to the plans as drawn:
1. I’d widen the hood section above the range by at about 6″ (so the top panelling wouldn’t exactly replicate the measurements of the range and 2 banks of drawers). To me this would look more balanced somehow.
2. I’d also eliminate the 2 cabinets that sit on the counters flanking the range (or at least reduce their width significantly). This imo would increase your counterspace to just enough for a compact but very functional kitchen.
This new plan with the range at the back… it just seems less Laurel Bern (or less laurelberninteriorsdotcom anyway). Of course sometimes the things we love are things that we know in our hearts we couldn’t live with for any length of time in our real everyday lives and it is a wise person who takes that into account before spending a bunch of cash. You are the only one who knows how you use your kitchen and what you need to store there and what kind of counterspace you really need etc etc. Choose the kitchen design that will fit your life and then do what you can to make it fit your style!
I most def prefer your first design. Also have you thought about an attractive bar cart in your living room? You could store / display wine, hard liquors, mixers, pretty glasses including white and red wineglasses. More room in your kitchen for most definitely kitchen things. Bar carts are def a nice item in an entertainment area
Is a hybrid floor plan an option?
LOVE moving fridge and addt counter space with last conceptual.
Do not like visual of cooktop and range as entering and prefer glass cabinets here with the addt counter space of latest design. Also wonder if oven and DW doors will be an issue with range in new location.
I would rethink range in original plan with narrowerist fridge avail to right.
Find a place for your microwave IN the kitchen- priority.
Try to center sink a bit more with original 18” DW.
Glass cabinets with countertop where current range is.
Have fun and cant wait to see final!
I would keep range a d
Dear Laurel, Well lets just throw the baby out with the bathwater. I really hope you’re just messing with us. YOUR plan is beautiful and stunning. I went to an older post, showing the split view of the mural entry and kitchen.I tried to envision the new plan. It just doesnt have the same wow . The cabinet builders proposed plan is the same soup of the day recipe evryone is doing. Recipe: beautiful stove + tile or marble backsplash +millwork hood + pot filler/copper collection = focal point. I agree the soup is pretty tasty. Your plan is beyond tasty . Its decadent.
Another vote for the first plan. Microwaves are necessary for folks who eat Lean Cuisine or even want to defrost their their frozen leftovers. The microwave should stay in the kitchen, and beauty of the cabinetry on the back wall will be more important if you are not an enthusiastic cook. I do as little of it as possible! I’ve never understood Open Concept where people want all their visitors and the Chinese Food delivery guy to see their kitchens the minute the front door opens, so I’m sure I wouldn’t want visitors gazing at my stove (which is never quite pristine) if there is a way to avoid it.
Having sold Real Estate for many years I had the opportunity to be enchanted by hundreds of kitchens. Only a few times, one in particular, was there a kitchen design very similar to your original design. It had a beautiful back wall of glass cabinets that caught your focus open viewing the kitchen from any angle. It has been nearly 35 years since I sold that home yet I can still envision and enjoy the impactful glassed wall!
Love your design sense, but love your sense of humor as much or more. (giggles)
Wow, I have to admit I got lost. I love all of the ideas, but in the end I like the latest iteration. You are always thinking and investigating and being so precise. I know the kitchen will be great. Can’t wait to see it.
I just wanted to send you a Instagram link you might like the_fox_group.
One suggestion: Switch the dishwasher and the sink, for two reasons. Switching them will give you more counter space on the left side (with the curve). And you can’t have the dishwasher open at the same time you want to open the oven to take out freshly baked cookies. (I personally know about tripping over the open dishwasher door with a hot pan of lasagna.) Now, I’m absolutely positive that there is a reason why the dishwasher and sink are arranged this way, but I’ve forgotten. Probably symmetry, or something like that. Anyway, my two cents, for whatever it’s worth. Regardless, it’s going to be lovely!!
First of all, I am so impressed and amazed that there can be this many choices and options in a small kitchen. It is mind-blowing. Calculus is easier than this kind of figuring out… I don’t think I could ever design a kitchen like you are because it seems like infinity is the only option…I don’t think I could ever decide on the “best”. I just live with what is there.
It will be beautiful when finished because you are doing it.
If cooking is less important than aesthetics, then that back wall of cabinets wins over a range especially in the most visible place in the kitchen. Your original design is beautiful and seems more in line with your priorities and the character of the home. Ultimately either choice will be lovely and a huge improvement over what you have been living with for the last few years.
Hi, Laurel!
If I’m dizzy reading all the comments, you must be, too!
I had 2 thoughts:
1) Is it possible to run the design change by Susan, your designer? (or perhaps you already have.) I’m confused by why the cabinet people are re-working the design instead of her, but maybe bc of where you are in the process ( I’ve never worked with a designer.)
2) When my husband and I got married, we each agreed we couldn’t do everything, so we each picked one thing that mattered most, and let other things go ( although our church had no AC in July, so we decided immediately that we would NOT have any candles!) Since it’s just you, maybe the one thing you can’t live without should be what guides the rest.
I love everything you’ve decided, for various reasons, and I have opinions galore, but rather than add more to the discussion, I’ll just wait to see the big reveal! I know it will be lovely!
Hope you get some sleep!
Dear, dear Laurel,
I know your head is spinning and I admit I haven’t read all of the comments but have few things to say. I said this to Dottie while we were designing her kitchen. It just came out but I think it changed the way we looked at the project. “Not everything has to be a focal point”. I think there needs to be some quiet space and the showstoppers take the stage. For her is was the Bertazzoni and the Zellige tile, the whole wall actually. Similar to the Ape Crap wall with just one arch. WOW as you enter the kitchen. I know you want the glass wall that we love that looks 12 feet tall with the woman sitting at the table, but I know you are not going for that much glass, but a little goes a long way. Darryl’s wall in another option. To my eye the Tim Barber pantry has too many ups and downs.
Mel suggested flanking the range with two large glass door cabinets. Well, I could do that, and it would mean doing away with ALL of the upper cabinets except those. The rail might fit somewhere else or just a beautiful shelf.
As for a someone’s comment last week about the garbage. We have a small waste basket under the sink. We have so little garbage but when we have shrimp shells or the like I also out them in the freezer until garbage day. In my former life as a Realtor I would tell my clients to please buy a house that will work for them 364 days a year not for one day. Improvise. We went through everything before we moved and got rid of things we really didn’t use or didn’t bring us “joy”. XOXO Thanks for showing Dottie’s!
Kitchens are busy spaces sight wise because there is so much stuff, appliances and their knobs, cabinet fronts with their door knobs, drawers knobs, sink faucets sticking up. The arches just make it more busy in a small space as well as glass doors showing all that stuff behind them. Already you will have three walls of upper and/or lower, pretty counters, floor, pretty range with a lot more busy knobs. You have enough to stand out without adding arches and glass cabinets with all of the stuff behind it. Save some $ and get that convenient microwave drawer that you use all the time. I am no designer but you are picking elements from kitchens with more width and visual space.
Hug indeed! This is exhausting and I’m so glad this is you and not me having to do all this thinking. What a talent with design you have. I would go with your heart and decide!
IMO, I’d prefer the new design as specified by Mel – I’d keep the pantry and put the refrigerator hings on the right side so when you open the door while you are standing in the kitchen you can easily move items betweeen the counter and the fridge.
I do get that looking straight at the stove isn’t ideal. Is there any way to keep the stove on the side wall and use the back wall for the pantry and refrigator? This keeps the pantry and gives the extra counter space which is valuable.
I prefer your original design with the glass cabinets on the back wall. In my opinion, I wouldn’t want to see a range from the living/dining area, but the glass cabinets are a pretty focal point.
Go with the “non-kitchen” look. It is so “YOU!” Besides, it flows with your historic, elegant home. Keep the micro in kitchen, easier for messes (hidden preferably.) You’re almost there! I enjoy your blog Tremendously!
Laurel,
Your original design fits the character of your home. You put a lot of thought into making your kitchen look like it has always been there. Your design is “age appropriate”. It emulates the style of the rest of your home. The new designs may be very functional but they leave me cold. You wanted an unkitchen and that is lost with the changes.
Your design may still need a few tweaks, but it is near to perfect.
Oh dear, it’s unfortunate when the tinfoil hatters come out. Induction stoves are no more dangerous to overall health than your refrigerator, vacuum, wifi router, or any other low-to-mid-Frequency EMF device found in your home. They’re also less likely to cause fire or burns than traditional gas and electric.
Dear Laurel,
I’m another long time reader, though this is my first comment. In prep for doing so I reread the blogs, scrutinized and compared each layout, and every bit of feedback before taking a deep breath and diving in.
Let me begin with this: Your renderings of the original plan are lovely to behold, a triumph of symmetry and classical beauty. I enjoyed watching the plan develop over time. It reminds me of a kitchen slaved over by the best designers for an expo which must ooze style and pack features into a limited space. It looks like what it is; a thoughtful labor of love.
I saw the header for the latest blog last night and was seriously bummed, thinking – stick with your gut Laurel! – it’s gorgeous. I then poured over the new plan(s) and reexamined the originals. I next imagined myself doing functional everyday things in your kitchen, with some brought to mind by comments from readers. Unloading groceries, and the dishwasher, assembling a simple charcuterie board, or making a salad with more than three ingredients. Plating a catered meal or dessert for four guests would require juggling for me with the limited counter space. And I lived with a wrong way refrigerator door for eleven years. It annoyed me every day until our renovation last year allowed me to wave goodbye to it. What I realized is that your kitchen would be perfect for a guest house or in-law quarters, where main meals are not being taken with regularity.
I moved on to the newest iteration of your second plan. It’s workable, livable, charming. It has beauty, and it functions. You will be able to rotate and accessorize more freely. The refrigerator door is right for proper function. I think losing the pantry was the right thing to do visually, and is fine functionally as long as you have another close by. My own pantry is located adjoining my kitchen and not in it. It’s no different than a butler’s pantry. So maybe you do a unique pattern with the tile over the stove. and you will have space on the counter to sit the items you’re putting into or removing from those gorgeous glass uppers. I do not have an in drawer microwave (mine is in the wall) but people seem to love them. I only need to think of microwave spills, or simple cleaning without having the sink close at hand, to say I think placement in kitchen is optimal. And I love cubbies! Our contractor made me a secret sliding door at the back of one overly deep counter niche, where I hide all sorts of things.
Your kitchen renderings should be framed, regardless of what you decide. They are art and display worthy. Best to you as you continue to noodle it out. I know the result will be singular and stunning.
I’ve designed a zillion kitchens, and can say unequivocally that the original design is the best. It’s a small space, and will come with inherently small space problems, so why not go for the design that has the most appeal aesthetically and is still completely functional? Cannot wait to see the final product. Good luck – it’s so tough to design one’s own space!
I have been thinking about this all day.
My vote would be for the Via CT Post look – 14″ deep upper glass cabinets on 3 sides at the far end and at either side of your stove – the location as per your design. With your fridge and a very narrow pull out pantry unit at the living room end. When you open the fridge door a fair bit of it is still hidden by the living room wall. I think this would be a fabulous looking kitchen and will look larger with the fridge tucked in against the living room wall.
Laurel,
I can’t believe you are still allowing us to weigh in on your projects. You know so much more than all of us combined but it is such a thrill!
First I like your beautiful cabinet as the focal point when looking into your kitchen. I don’t think you’ll ever regret it. If you are desperate for more counter space maybe you should consider making it with a shelf in the middle. I just don’t know if that would ruin the appearance. Either way, it would be much nicer to view from your living room than the stove. Looking at pots hanging above a stove isn’t my idea of a great view. I think the stove on the wall behind the sink is a more functional location for it too. You don’t have to worry about drawer clearance and it just feels like you aren’t cooking in a corner.
The one thing that always bothered me about your original design was the placement of your refrigerator. Could it be moved to the right of the stove? I think Dee’s suggestion of a pullout pantry is a brilliant idea. If it could be on the right side of the stove, the pullout out pantry could be in the space you have to have to allow the refrigerator door to open, instead of this just being a blank space. You’d be making use of this valuable space. One thing I hate about my kitchen is the fact there is no pantry. Moving the refrigerator to the other side of the stove and maybe making your cabinet with a counter in the middle could give you more uninterrupted counter space. I find 3 feet of uninterrupted space is a bare necessity.
If you do go with the stove on the end wall, I think you should go with 3 doors
instead of 4 on the wall opposite the sink. Four look too busy to me.
I like the simplicity of the range hood that CPC is suggesting. I definitely wouldn’t have an arched cabinet over the refrigerator. I agree with you that 3 in this small space is too many.
I think you’ll regret not having a space for your microwave, coffee making and toaster. With counter space being limited, having a designated home for them would keep your kitchen looking clean and tidy. Staying with most of your original plan solves that problem.
I also like the idea of a brass rail by your sink. It compliments your brass pot rack above the stove.
Their design is probably more functional but yours has more charm.
So it all comes down to what is most important to you. You’ll be the one using this kitchen. It needs to be functional for you but also enjoyable to look at and be in. You have spent a lot of time envisioning it, go with your instincts. No kitchen is perfect but if it puts a smile on your face when you see it and spend time there, you’ll have made the right choices.
I love the new design! I’ve always been troubled by the loss of counter/storage space in the empty corners of the original design. I also think that a beautiful Bertazzoni range would look stunning on the back wall (and yes about induction being harmful – too much EMR) and think it’s actually nicer than the wall of cabinetry, as beautiful as that cabinetry would be, because you’d have a better variety of beautiful materials/surfaces: metal, brass of the range, backsplash, hood, counter, etc. I think an arch over the fridge would not be too many arches (3) and that you’ll have enough storage without a pantry cupboard in the kitchen – again, I think the expanse of a beautiful counter is worth it. I think the microwave in the entry is perfect, although your later comment about a flip door in a drawer may work, but the best solution may be the one a reader had of keeping your coffee hot in a Yeti. I think that upper cabinets with glass doors will be beautiful and am sure that you could figure out a beautiful solution for the alignment. Do not be afraid of change – think of how well your move to Boston turned out!
Good Morning, Laurel! If you had to choose what was most important to you – the glass fronted cabinets or the stove – you’d know what design is best. I think you you’d prefer the glass fronted cabinets. You are skilled at the details and from there you can perfect the remaining spaces to get in the features that make your heart happy. I can’t wait to see the finished kitchen because your home is a beautiful space.
Laurel,
Please stick to your original kitchen plan. It is exceptional. I would love looking at that beautiful cabinet from your living room. There are too many details in the original design that shouldnt be eliminated such as the brass bar, To me that plan was the ultimate un-kitchen. I wouldnt change it.
It seems to me that the challenge is balancing function with beautiful design. I am confident that whatever your final decision is, it will be beautiful. Just wondering, if you kept the pantry in the kitchen and used mirrored cabinet doors, would this work with the glass doors next to it, or would it look weird? I am guessing that the mirrored doors would open up the space, making the pantry cabinet look less heavy.
Just throwing in an additional vote for your original plan. Mac said it most eloquently, as do those who think the glass fronted cabinets will be much more attractive to look at from the living room (and less of a pain to scrub) than even the prettiest range. FWIW I live in a 100 year old building in Cambridge with an extremely narrow galley kitchen, no DW, and less counter space than you have in your original design. I cook 90% for myself and it’s no problem at all. You’ll have both beauty AND function for YOU.
My vote is for the original plan. The arches in the new plans are too busy in the small space. Although the Bertazzoni electric range is nice, it isn’t the showstopper that the floor to ceiling cabinet is. I agree with the other comments about the narrow cabinets flanking the range on the original plan – they are lovely put not very functional and I think you need to reclaim that counter space near your range.
Hi Laurel! I wouldn’t like having my microwave somewhere other than in the kitchen for a number of reasons. Don’t know if this has been suggested or not… if you square off that rounded end counter you could either inset the microwave right there and if you wanted to hide it you could put a little roll top door over it like they use for countertop appliance caddies. Or… you could hide it in a pull out drawer. If it pulled out from the end instead of into the kitchen area itself, it wouldn’t be in the way while you were working. Just a thought! I’m a Boston girl myself, Newburyport actually :-).
Good luck with your design, it will be a little jewel box when you’re done! Karen Lynch
I loved your original design. It would be glorious to look into the kitchen and see that beautiful cabinet rather than an appliance. Your plan has more character and displays your classic style. Additionally, I believe you will regret not having the pantry in the kitchen.
I agree with others who indicated that the view from the living room should support your concept of the “unkitchen – kitchen” so my vote is for your original idea which I loved.
The microwave should be in the kitchen area not in a hallway cabinet which is too weird.
Stick with your original plan.
Hi Laurel! I do not spend much time cooking (nor do I want to). I think you are the same. You loved your first version for months and your heart was really in it. I say go with your heart (even if number 2 is a bit more functional for cooks). This kitchen is your dream coming true . . . I am sure you can easily whip up your chocolate cake in number 1. I personally LOVE number 1.
Ignore the above if number 2 gives you all the feels, too😻
Micro placement idea-> If you use a microwave up to 6 times a day, the need for a microwave in the kitchen in a convenient location/not taking up counter space is real! I fear your trips out of the kitchen to the microwave will get old pretty fast. In addition, the smell of cooking food in your living/entertaining area is not ideal. Would you consider having a deeper, enclosed upper cabinet made to house the microwave? Find the smallest micro that would work for you, and have the upper cabinet(s) depth adjusted. (I find an upper cabinet/micro placement is more convenient then in a lower cabinet. For one—the cabinet door will have to remain open when micro in use. A lower cabinet door open will impede on valuable floor space in your kitchen.)
Soooooo close Laurel! You’re almost there 🙂
As a veteran of three kitchen remodels (and I don’t use that term lightly), I have a couple of comments.
– In your newest design, you will have to add a 3 – 4 inch stile to the bottom side wall cabinets at the inside corner. This will allow the drawers to clear the range knobs that will protrude beyond the depth of the counter. Otherwise, the drawers will not be able to be opened farther than the edge of the range. The size and symmetry of the cabinets will have to be rethought.
– The most used counter space in a kitchen is next to the sink and next to the range. If those spaces flow together, your kitchen will be that much easier and pleasant to use. Thus making your newest design the more efficient option.
– But, of course having the range more visible from your living area means that you will have to work harder to keep it neat. Your earlier design was brilliant in that the view from your living area would be beautiful. My thought here, is that if you go with this option, is to select a beautiful range that doesn’t have an oven window that will be a splattered mess in a few months. If you were in Britain that would be an AGA.
Oh Laurel, I can completely relate to working on kitchen designs for hours and hours on end. We’ve remodeled about 7 kitchens of our own over the years, and designed a number of kitchens for friends and family. I can get lost for days (months…) doing so: Graph paper, design software, hand colored renderings, using dressers as stand-ins for cabinets and rearranging them to get the layout just right… waking at 3 a.m. and working out new ideas…
Both of of your latest plans are lovely! One thing I’d caution you on in either plan is to make sure you have enough room on the hinge side of the fridge to allow the fridge door to swing out of the way enough that you can remove the shelves and drawers easily for cleaning. In our current kitchen I have about 8” between the hinge side of the fridge and a perpendicular wall and it’s not enough. I have to dismantle the door shelves before removing the drawers or interior shelves, This is a major pain when spills occur, or a lonely cucumber has given up on me using it and rotted itself into a puddle of slime in the bottom of a drawer.
If you decide to go with the plan from your last kitchen post, the one thing I’d change is to give yourself a long hunk of counter between the stove and sink, and only 18” to the right of the stove. I too love symmetry, so I understand the drive to center the stove, but from a functional standpoint, having at least one generous run of counter is so important. Since the glass cabinets on the back wall would be the star of the show, and since there isn’t really anywhere you can stand and see the symmetry to appreciate it, I would let functionality win this battle.
You’re putting so much effort into this kitchen, please don’t leave mw on the counter like an afterthought. I think you’d regret that one.
Your new kitchen is going to be beautiful!! Looking forward to seeing its transformation. : )
If you decide to do the newer configuration,as Sandie suggested, switch the sink and dishwasher, all I keep thinking about is the dishwasher door and the stove door hitting into each other in that back corner if there’s any time they’re both open.
However, personally I like your original back wall of beauty better and you could do what someone suggested and split the glass doors to just the tops ( who needs deep uppers when they’re so tall anyway?) and gift yourself more counter space.
Your last floor plan is really nice and practical. Go with the microwave drawer and smaller dishwasher. Love your electric range!
I should add that I have an oven that is a multitasker – as it is also a microwave. It is a Bosch ((German) electric oven with a gas cooktop. Although you can have electric cooktop if you do not want gas. Just thought I should mention that as you do not need to get a separate microwave appliance if you go with a European manufacturer.
Hi Dee here from Scotland, but currently in Cyprus for winter. I love to see the ongoing development and evolution of your kitchen.
However I am hung up on the fact that I believe you have commented that you do not cook much. SO WHY would you give the stove so much visibility – seems like it is just for show! Also if you do have company and you are cooking something do you want to have your back to your guest/s? This is why I prefer your layout for the stove.
I prefer the less visible stove location along the side wall. If you want more counter space at the stove why not lose the little side cabinets?
The back wall glass cabinet is a lovely feature to see from your living room, however you could split it and have a base cabinet and an upper cabinet to create more counter space. I feel it would still be a stunner but could give you that extra counter space that the kitchen company’s design gave you.
I would highly recommend a drawer microwave. I feel you will get a lot of use from a microwave, if as you say you are not big on cooking. More and more of our food is frozen or bought as ambient just to be heated and a microwave is so useful. You could not have it on a countertop in this kitchen and it is not practical to have it in a cupboard. Whatever you were going to put in the drawer move it to the cupboard instead.
I feel a dishwasher has to be next to the sink otherwise you slosh water all over the floor.
Finally I like the kitchen company’s location of the fridge cabinet at the opposite end of the long wall from where you had it. It tucks it out of sight from your living room and allows more counter space at the other end especially if you split the back wall cabinets into upper and lower and have a counter there.
I think having an arched feature on the fridge door is too busy in such a small space. I feel it should tie into the overall design of the other cabinetry.
You could add a narrow full height pull out “pantry” cabinet beside the fridge for provisions – I have seen them as narrow as 5″.
I think it is so important to get your layout decided from a purely practical perspective for a kitchen. The details and finishes can be added once the space plan works. You want everything to be exactly where it is needed for a kitchen to work for you. How it looks is where your skill takes it.
Both kitchen designs are absolutely beautiful. However, if you rarely cook then the first design would be my first choice. But if you are like me and are an avid home cook and often entertain, the second design is much more practical. That said, I would definitely keep the pantry within the kitchen. It can be narrower (maybe a pull-out style) than the original one, if you are concerned about it looking too massive on the refrigerator wall. You would not regret having a microwave drawer under the counter. There are so many smaller one’s on the market (look at the ones for RV’s). Also, I was wondering why the sink wasn’t more centered on the side of the kitchen with the curved cabinet. If space is an issue, you can get by with a much smaller dishwasher. As much as we entertain, I have an 18 inch dishwasher and it’s perfect for my husband and I, even when we have dinner guests. Whatever design you choose, it will be perfect for your particular requirements and will be beautiful.
Here’s my opinion, Laurel: The new kitchen plan is lovely for many reasons but it cannot hold a candle to your original kitchen design which is exquisite. The glass cabinet on the back wall of your original design is absolutely delicious and hands down the preferred (partial) view from the living room. Your original stove wall is classic and belongs in your apartment. And your original sink wall is straight out of DeVOL. Your original design has a sense of provenance and is your love letter to your beautiful apartment. The kitchen designers are surely talented and experienced in the nuts and bolts of kitchen design. However, your new kitchen is quite personal. Beauty matters. No one can fashion a more befitting kitchen than the one you’ve already designed.
Laurel,
Your original design is definitely my favorite because it accomplishes so well the “un-kitchen” aesthetic you love. While the cabinet designers’ ideas are beautiful, don’t be led astray from your dream. You put so much thought into your own beautiful design, don’t second-guess yourself (as I do so often) and follow your heart. Your original design is stunning, as well as functional for you. Most of the house plans I have drawn for people in recent years have the stove as the focal point with a similar vent fan in the “open-concept” layout they ask for. Just a thought on how much more unique YOUR design is.
I just finished building a new kitchen (gutted the entire space: walls, floor and ceiling). I added a microwave drawer and though I don’t cook in it, we use it constantly to warm dishes in (I didn’t put a warming drawer in bc of lack of space), popcorn, all those things we don’t think about generally. A counter microwave takes up too much valuable counter space. I also incorporated quite a bit of glass doors on upper cabinets and they are not a problem bc the new ventilation system works so well. I had induction during the construction and that cured me from ever choosing it unless I have to (CA is considering banning the use of natural gas for homes). I think both designs are beautiful and in the end you will choose the one that appeals the most to you and you will love it!
I love your first design. It is very classy and beautiful from every view. Plus, I agree with the others who said that the view from your sitting room might be the most important thing to consider. I think that highlighting a range wall is something one would expect more in a new build with an open concept than in a lovely old building like yours. The glass front cabinet will be gorgeous. I would also keep the pantry and microwave within the kitchen footprint for practicality and ease. I love all your ideas and so enjoy reading your blog every week. You were key in helping my daughter decide on a white paint color for her townhouse remodel. Many thanks.
Hi Laurel, new to the blog and enjoying your posts, especially the parts where you or your clients are weighing the options and sometimes taking a circuitous route to the finish line. My decision-making style exactly! Couldn’t resist commenting on the microwave drawer. I got one for my latest kitchen remodel and I LOVE it. Because I tend to have lovely kitchens in which I don’t often cook. But I do heat up 🙂 and really appreciate the ease of popping open the drawer to put in, stir (you don’t have to take the container out to stir!) and remove things, and my counter looks open and tidy! Also great for aging in place, though that may not be a concern for you. This drawer is very close to the refrigerator, since that’s where the food lives! Yes, I love it so much I could kiss the person who came up with the idea haha.
Anyhow, I know you’ll settle on a beautiful plan regardless which scenario you decide upon. If you go with the arch over the stove, my thought would be to eliminate the one over the fridge. Simple and elegant. In the end, both configurations are so pretty just pick the one that makes you smile!
One boringly practical consideration for those gorgeous glass front cabinets flanking the stove. I don’t know how much you cook and what you cook when you do, but I would spend all my time cleaning the glass. Splashes of stuff and air-borne grease? I imagine I’d need to clean them several times a week and that’s more work than I care to do. I love the look, but every time I think about how often I’d have to clean them, I know I’ll never have that in my kitchen. Unless I am fortunate enough to have a huge kitchen and can put them across the room from the stove!
My vote is for the final drawing with glass wall cabinets. While the first design is gorgeous, you’ll never regret the additional counter space. The range should absolutely be induction. There’s no comparison. No one likes standing around waiting for a radiant electric to heat up or cool down. There are so many benefits. Fast heating, precise temp control, instant response, and no residual heat, especially important in a small space. The radius end cabinet can store countertop appliances. Countertop microwaves are a curse. Go with a drawer or cabinet installed one if you can.
Hi Laurel, I just lost my comment so here goes again.
I love your very last design. I love it because it works so well. I love a very practical kitchen and this ticks off everything important. It gives you good counter space for food prep, setting down groceries, plating food, etc. There’s room beside your refrigerator to set groceries down on before they go in and when they come out and there’s room beside your stove to set pots down on, albeit you have to turn 45*, but that’s all right. (Will you put something down on the counters for hot pots?) There’s room above your dishwasher to stack, load and unload your dishes. These are all major issues in a kitchen that you would regret if you didn’t have them. I think your fan treatment above the stove could become a focal point from the living room and that arch is simple but lovely.
I don’t know what became of the pantry but it looks to me as if there’s something on the other side of the kitchen wall which could be it. That’s exactly where I would have put it. Shallow or deep is up to you. Easy if shallow but deep enough to hold appliances and food storage if you want. If you go deep, you’ll need pull out drawers. Regarding the front of the cabinets, I don’t think you want plain glass because you don’t want to see what’s inside unless you just do the tops in clear glass and put your nice dishes, glasses, decor in there. Or is it wrong to put curtains or wire mesh behind the open front cabinet doors? Could reflect the age of the home maybe? Or is there another kind a glass you could use that is opaque like a wavy, coloured or seeded type of glass?
Regarding the microwave, I find that there are a lot of semi prepared foods that have microwave instructions and Veggies cook well too. So I’m using my microwave more now than I ever used to. I like the idea of putting it under the counter, maybe even without a door, which is one more thing to get in the way.
Once again, from what I saw in this post, I love, love, love your “last design”. Trust yourself. You may be getting too much input from everyone, which will make this decision more difficult.
Good luck.
Heather
Definitely please go with your stunning original design!!! It has all the classic beauty you love and lends much more importance to the range-heart of kitchen- as well as gorgeously complementing the french glass cabinet wall. They say on multiple choice tests – always go with your initial gut choice. Overthinking (especially for ruminators) pulls you away from the artistic freedom that motivated your initial inspiration. The hood in the center of the 2 aisles visually shrinks your kitchen by drawing attention to the short wall, whereas the flat glass cabinet unit EXPANDS your kitchen because of it’s continuity and flatness.
Such BIG decisions! I vote for the final drawing shown above for all of the increased practicality it offers that I promise you will quickly come to love. But I sense so much regret over the loss of the gorgeous glass cabinet you (and all of us!) we’re imagining looking at from the living room and I have a suggestion. Would you consider building that cabinet for your dining room instead? Think of it as a modern Hoosier cabinet with drawers below, arched/curved glass doors on either side, a marble top, old brass fittings on the doors, etc. One of the drawers could even hold that microwave. I know you would design a show stopper of a piece to complement the new kitchen and this might give you all of what you’re hoping for. Either way, you’re going to end up with a gorgeous space!
I have to make another comment. I could not do without a microwave and mine is a drawer and I love it.
I think it depends on what type of range you have….it is a kitchen after all….nothing is more beautiful than beautiful appliances in a kitchen. Just my two cents.
I think the view from the living room is important so I prefer your first plan.
Hi Laurel,
My vote is the new design! It feels more balanced and comfortable. The additional counter space will prove so useful in the long run. Plus this design puts the range in center stage so you may reconsider the backsplash! Haha Maybe the marble!?!? Both designs are gorgeous you really can’t go wrong. Thank you for sharing your journey on this project!! Such a treat! Can’t wait for more.
Laurel, I’m back with another comment. In the efforts of gaining more useful counter space, here’s my suggestion. First, the two small counters on either side of your stove in your original plan usually end up not being terribly useful in my experience. I find I need the most countertop and workspace around the sink. What if you narrowed those cabinets on either side of the stove, and put the refrig on the left and your pantry on the right. You could also easily store your spices in the pantry right there. Then you would have a lot of counter space next to your sink without the pantry there. Keep the gorgeous wall of cabinets on the back wall, that’s just so beautiful.
Maybe you could do the brass rail shelf on the hood over the stove, and do some shelving on the sink side for more storage.
Your first plan was beautiful and you. I think it’s worth keeping it no matter how practical the others are.
For function, I love the new plans with the range on the back wall. Seems simpler, and more counter space is always useful. But if your view from the living room is more important, the glass cabinets would be stunning to look at. I agree, the microwave could go anywhere.
I, too, am completely confused but then I have never remodeled anything! I did however, and still do love those glamorous glass cabinets at the end of the kitchen. As counter space is not as important to you, as it would need to be for me..grandma now of a family of ten plus extras. Go for the glamour, the delight the exceptional!
You will, and should, make the perfect choice for you. Though this is a fun discussion. Me, I would have to have a long cry if I had to yield the glass cabs on the back wall. That floor and those cabs are just perfect. I’d give up my monolithic stove first. There’s nothing I can’t do with an under counter convection/microwave, 2 induction burners set in the countertop, and a digital multi cooker stowed nearby.
I loved your original design Laurel. Especially the view of the beautiful cabinets from the living room. You put a lot of time and thought into that design. However, I do see that gaining all that extra counter space would be tempting. And I do like Crown Points drawing where there looks to be a nice size pantry to the left of the fridge. Have you played around with making the beautiful cabinet at the end (in your design) different? Make the glass door uppers shallow, drawers below, and wrap the counter from the sink wall around that back wall too? Would that throw everything too much out of whack (symetrically)? I had to really think about your comment on the one pic where you didn’t think the uppers and lowers lined up. Because I thought it all looked great :)) Also, you are getting pretty expensive marble counters, aren’t you? I never even considered (let alone priced) marble, but would the cost of more counter be much of a factor?
Laurel I have a question unrelated to your question. How big is the opening to the kitchen and is it a door? It looks wider and more open.
Thank you!
My microwave is in the pantry and I hardly use it. This means I can have a cheap $200
Microwave instead of an expensive built-in one. Buy a Yeti for your coffee and you won’t need to rehear it. Problem solved!
We had a small kitchen with a window, two doorways, and a bump out into the kitchen that was the back of the entry closet. On one wall, we added a bank of upper cabinets with glass doors. We made sure the shelves lined up with the mullions. One cabinet stored our everyday dishes in neat stacks (not hard to do) as well as collectible dishes on the top two shelves. The other cabinet was all tumblers, glasses, or more collectible tableware. They all looked nice. The glass front cabinets did not intrude visually into this small kitchen. Instead, it rather expanded the place visually because you could see interesting or nice things inside the cabinets. All that to say that I think you will very much like a bank of uppers on your right side with glass doors.
Have you thought of living without a microwave? We’ve been 6 years without one and don’t miss it. Frees up a lots space!
My choice is the original design. With an open kitchen, I’d prefer the beautiful cabinets that will be seen from the living room. Who wants to sit in the living room looking at a range.
Laurel
Both designs are beautiful, and you could not make a mistake with either design. My preference would be whatever makes you happiest when sitting in your living room looking into the kitchen. My vote would be to see the glass doors, not a range, no matter how beautiful. My idea of an un-kitchen is a room that does not scream kitchen. And, if you choose the other design, I think it is ok to have your microwave in the pantry. I have done that—it will be ok. Looking forward to seeing the final result of all your hard work. Thanks for taking us along on your journey
Wow. I think my brain just exploded. My very first thought was, all this time I thought you wanted to be looking at the wall of beautiful cabinets from the living room since it is exposed that direction. My first thought is I wouldn’t want everybody looking at my stove if I haven’t cleaned it impeccably. But since yours is going to be electric instead of gas, it’s easier to keep clean. And it sounds like you don’t cook as much as I, even though I don’t cook all that much compared to many people. I sure love the idea of more countertop space for you, that’s always a premium. Otherwise, to me it boils down to what do you want to see from your living room? You can’t go wrong with either design. And I would stop fretting about the uppers and the lowers being perfectly aligned, you’re only going to notice that while you’re designing it on paper.
Hey Laurel, while I like the new design so very much with upper glass doors, I think you’ll miss your beautiful pantry. But those little side doors are so fun!! It’s a tough decision! That soft arch over the range is SO nice and maybe there’s a way to implement it in the original drawing?? Also, you just have to add those gorgeous shallow pullouts that were shown on the custom cabinetry photo. Even if you only pulled one out once a year, that one time you’d feel so glam! Oh and with some fabulous hardware, it makes me quiver! The only other comment I have is perhaps switching the sink and d/w. My thinking is when you’re bringing up your groceries and fun home accessories, it might be nice to have a bigger drop-off spot than the smallish curved area. If you do decide to go with todays design, lose the nuker, and replace it with a stunning bowl. And I loved the brass rails from your earlier design. Just saying . . .!
Hug has been received.
I love the idea of having your range & hood on the back wall instead of to the right. I personally believe they are your focal point. They will be the first thing you see & will be stunning.
As far as having a bank of uppers on the right, if they are finished with glass doors they shouldn’t feel heavy. I think the airiness of them will help with the issue of asymmetry.
I discovered when I was designing my last 2 kitchens that I would worry about some particular detail. But by the time the kitchens were installed & I was using them I had forgotten all about whatever it was that had kept me up at night.
I live in (and love) a very small condo with a kitchen about your size. We do have a small pantry across the hall from the kitchen and I have my countertop microwave there. It causes no problems at all and is a very practical solution. Don’t worry about this at all!
Omg, I totally lost track of what is going on with this kitchen!! 🙂
I have to go back and read this a few more time.
Laurel,
Long time lurker, first time commenter and all that….I gotta say I like the original. In the end, I feel you should have your kitchen stuff in the kitchen. They’re all amazing designs, but there’s a limit to form over functionality, and I feel that having a microwave in a random closet just ain’t the way to go.
Though honestly, whatever you do end up with, it’s gonna be gorgeous.
Keep up the great work!
Hi Whitney,
I just realized, I could put a microwave in a base cabinet with a flip-up door that looks like a drawer! In fact, it could be made to look like two drawers!
Your original plan is well thought out and has space for everything you need. The siteline to the living room would be beautiful with the glass cabinet at the end of the kitchen. In the new plan you would do away with a pantry, which I think you’ll regret and need to find placement for the appliances you use. So I would ask what you’re willing to give up to get counter space since you say you never cook
This kitchen is great. I have a never used a microwave. Life is fine without one.