Hey Everyone!
Happy Father’s Day and also Juneteenth Day, if you celebrate this federal holiday.
Today, I’m republishing a beautiful post from two years ago, when my son Cale took me to historic Deerfield, MA. This of course, was the height of the pandemic; gone were the usual throngs of tourists. Therefore, I got a lot of great shots of this incredibly charming and historic village in Western Massachusetts.
In addition, today (as I’m writing), June 18th, is also Cale’s birthday.
You probably read that if you received the HOT SALES and opened the email.
Why am I republishing this post only two years later?
Well, it’s a beautiful post that isn’t getting read. And, this morning, Cale sent me a link to the oldest buildings still in existence in Massachusetts. Most of them are in coastal Massachusetts on the north shore. This post will explain the difference between the north and south shore.
However, I have to admit that I’m extra super tired today. I’ve been working hard on renovation plans. Yes, I know. Plus, I’m also working on a website refresh. I was supposed to have done it five years ago. haha.
Why don’t you outsource that, Laurel?
Yes, that does make sense. And believe me, I have help with the technical part. However, for the artistic aspect, I know that I will drive the help bonkers. I mean, I drive myself crazy as it is. The blog is getting a facelift, but it will not be dramatic. What’s changing is the theme. Ahhh… boring stuff. It’s all good.
Anyway, please enjoy the post!
Two years ago, my darling professional musician-son, Cale Israel, treated me to a trip to Historic Deerfield Village.
The HDVillage website is here.
Before we feast our eyes on what we saw in Historic Deerfield, let’s go over some geography to give you a sense of place.
Please note that all photos are mine unless noted. Please feel to help yourself to a couple linking back to this post. And, as always, please pin to your Pinterest boards for reference.
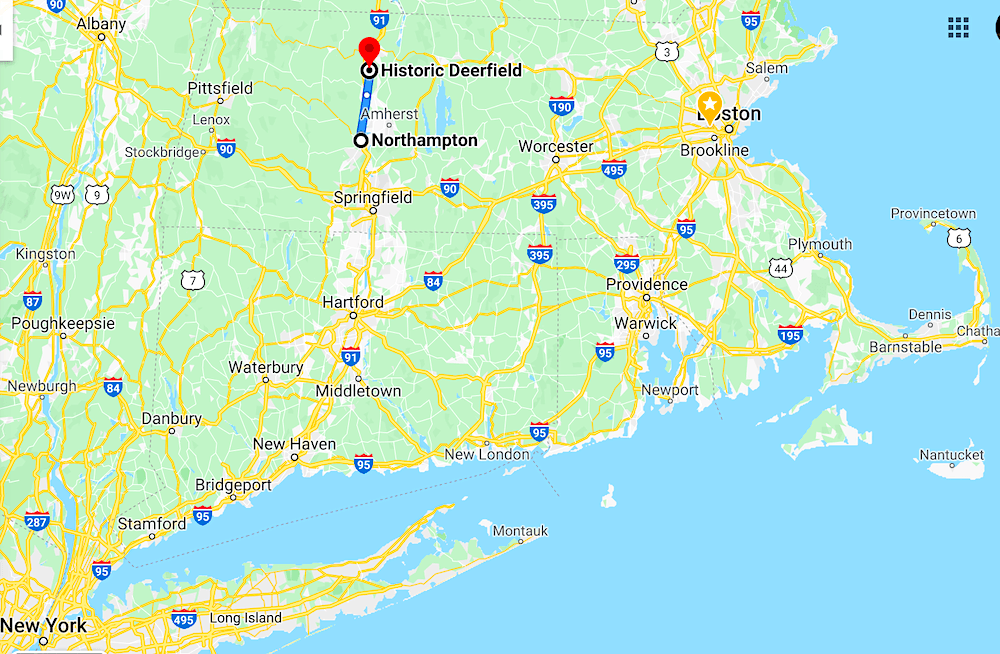
Above is a map of Massachusetts. It also includes all of Connecticut and Rhode Island. And, in the bottom left-hand corner, you can see New York City. Boston is to the far right.
(haha. Little did I know I’d be living here two years ago!)
Please notice, route 2 is just above historic Deerfield. Cale, my country boy, recently stopped traveling and now lives about 20 miles west of historic Deerfield, and on route 2. But, the funny part is that Commonwealth Ave is the beginning of route 2. Therefore, Cale and I live on the same street!
About 16 miles below Historic Deerfield is the town of Northampton, MA, where I lived two years ago for several weeks.
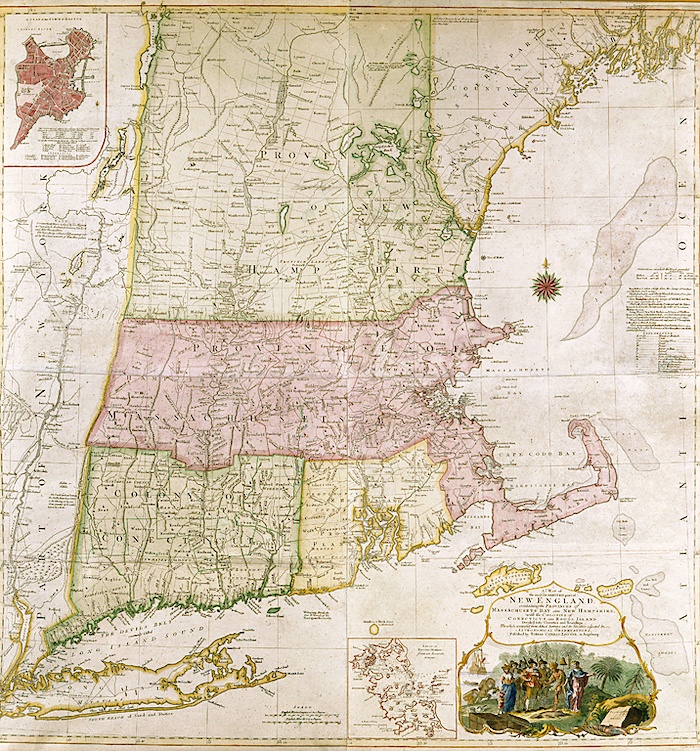
I also found a map of inhabited parts of New England in 1776 via the HDVillage website.
I love these charming old distorted maps. Actually, I love all maps.
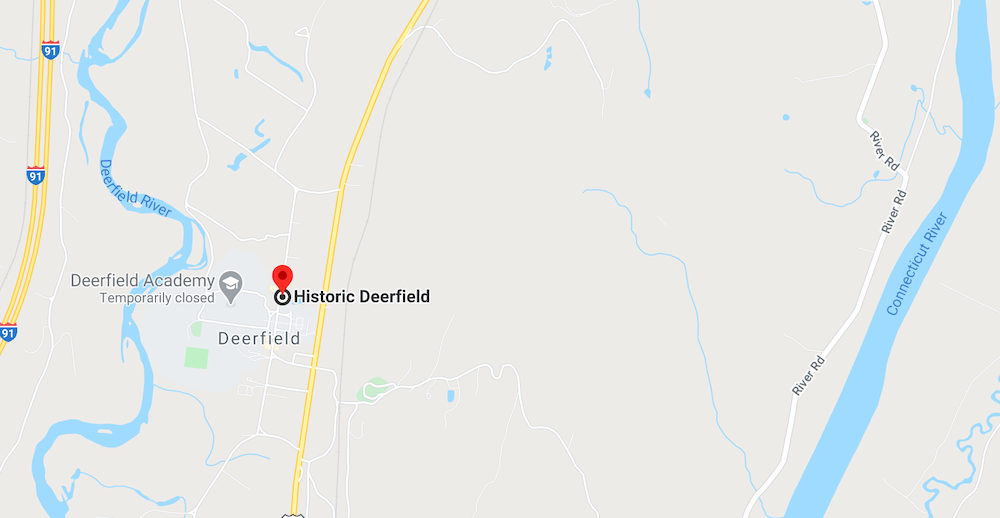
Historic Deerfield is in the northern area of the town of Deerfield, MA, and is nestled between the Deerfield and Connecticut Rivers.
Originally, it was a vibrant agricultural region known to be devoid of rocks and, thus, highly prized for farming.
The English wanted the land, but so did the French and the Native American Indians. Hence, a lot of fighting.
And, now for a map of our self-tour.
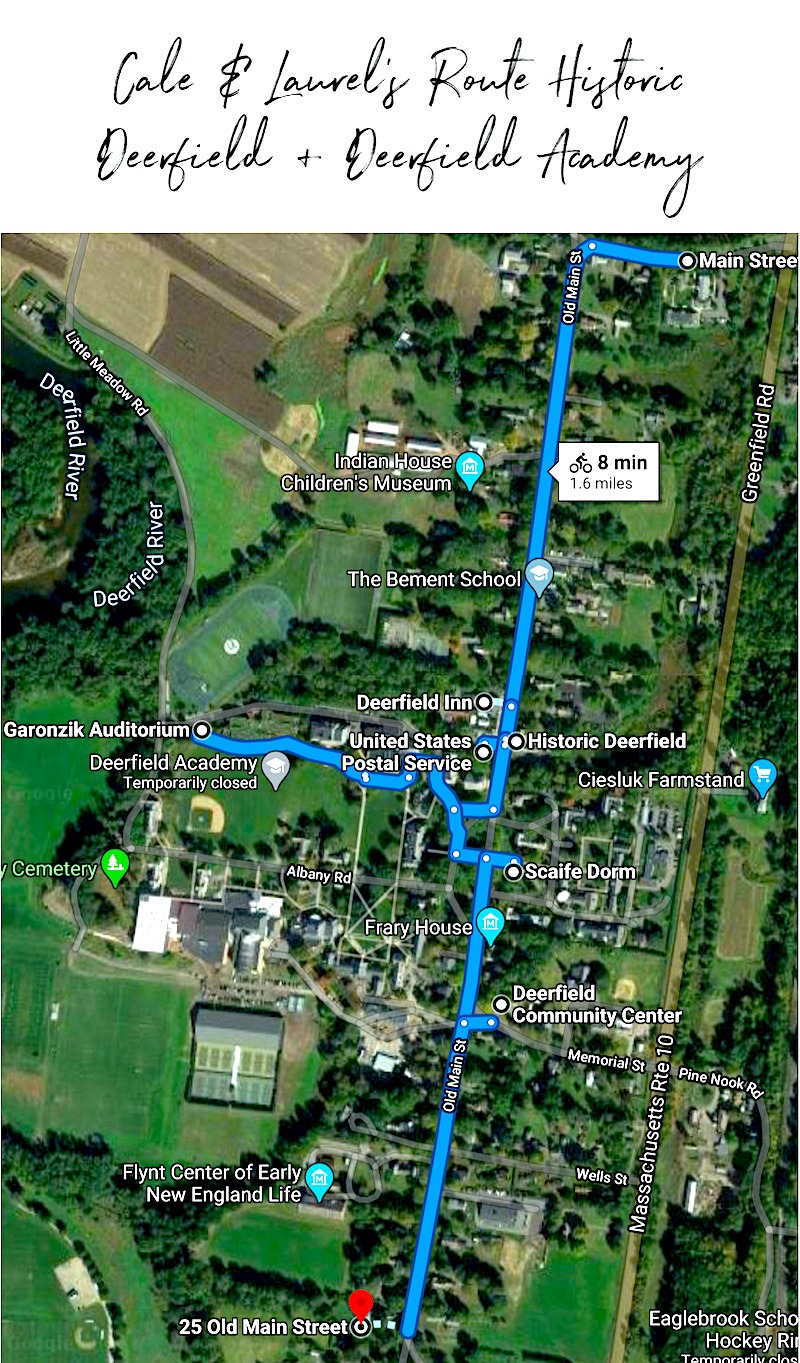
Our tour was mainly on the north/south Old Main Street. The path on the right covers more homes as well as a gorgeous private prep school, Deerfield Academy. We went there too.
I let Cale drive Quattro (Quatti), my 17.5-year-old Audi A-4.* We rounded the bend from Main St. to Old Main Street. (if you look at the top of the map) And, Cale parked on the road.
(* Sadly, Quatti died only eight months later from natural causes.)
There were very few other cars. Of course, aside from the residents, everything is closed.
And, that’s just the way I like it. Oh, it’s not that I don’t want to see what’s inside, but I usually lack patience for guided tours unless the inside is AMAZING. We’ll get to that in a sec.
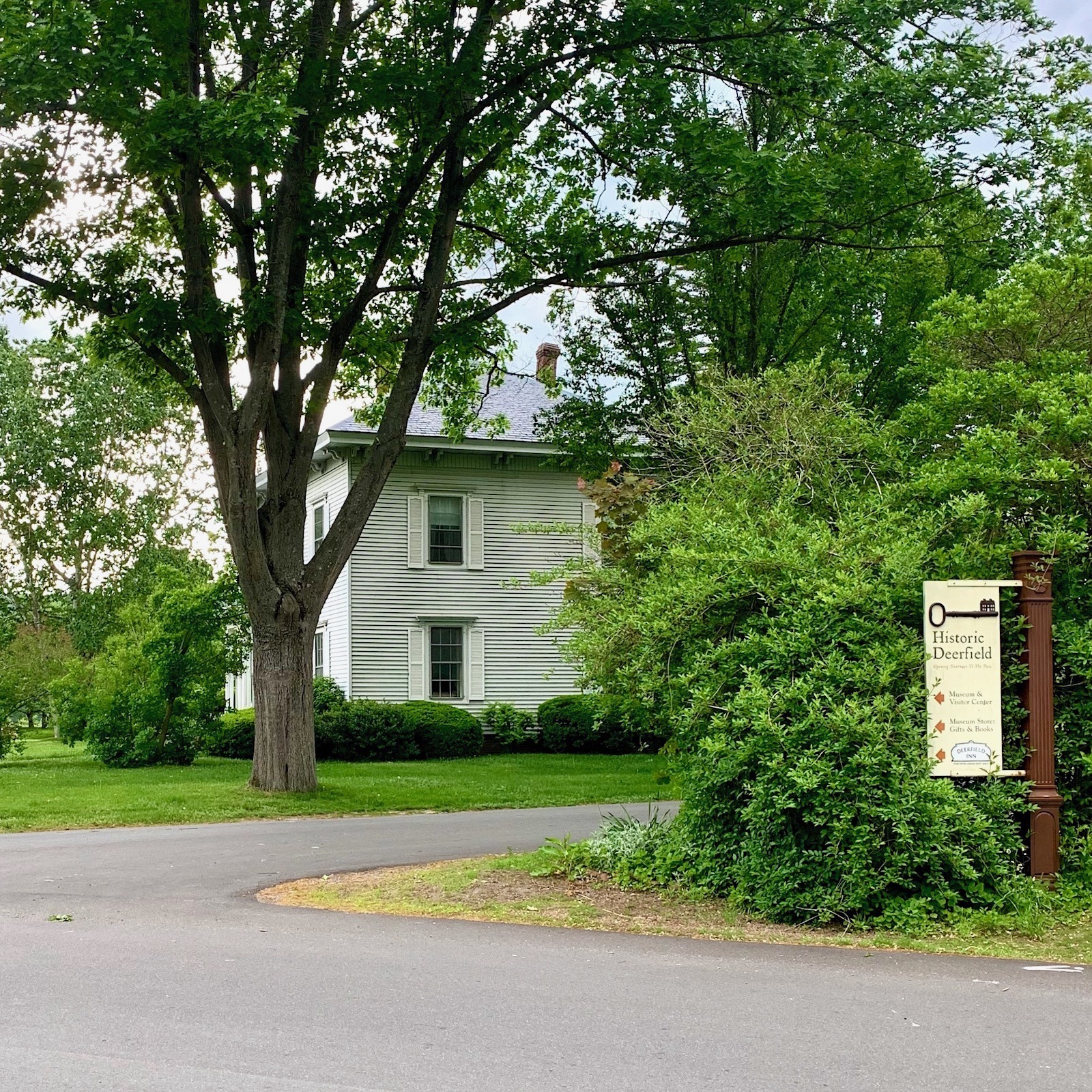
Our first home is welcoming us to Historic Deerfield.
I think I’m gonna like it here!
The rest of the homes, museums and buildings of interest will not be in the order we saw them.
Some buildings have one or two images, and some have more.
Please enjoy the exquisite beauty, history, and magnificence of this slice of heaven in north-western Massachusetts.
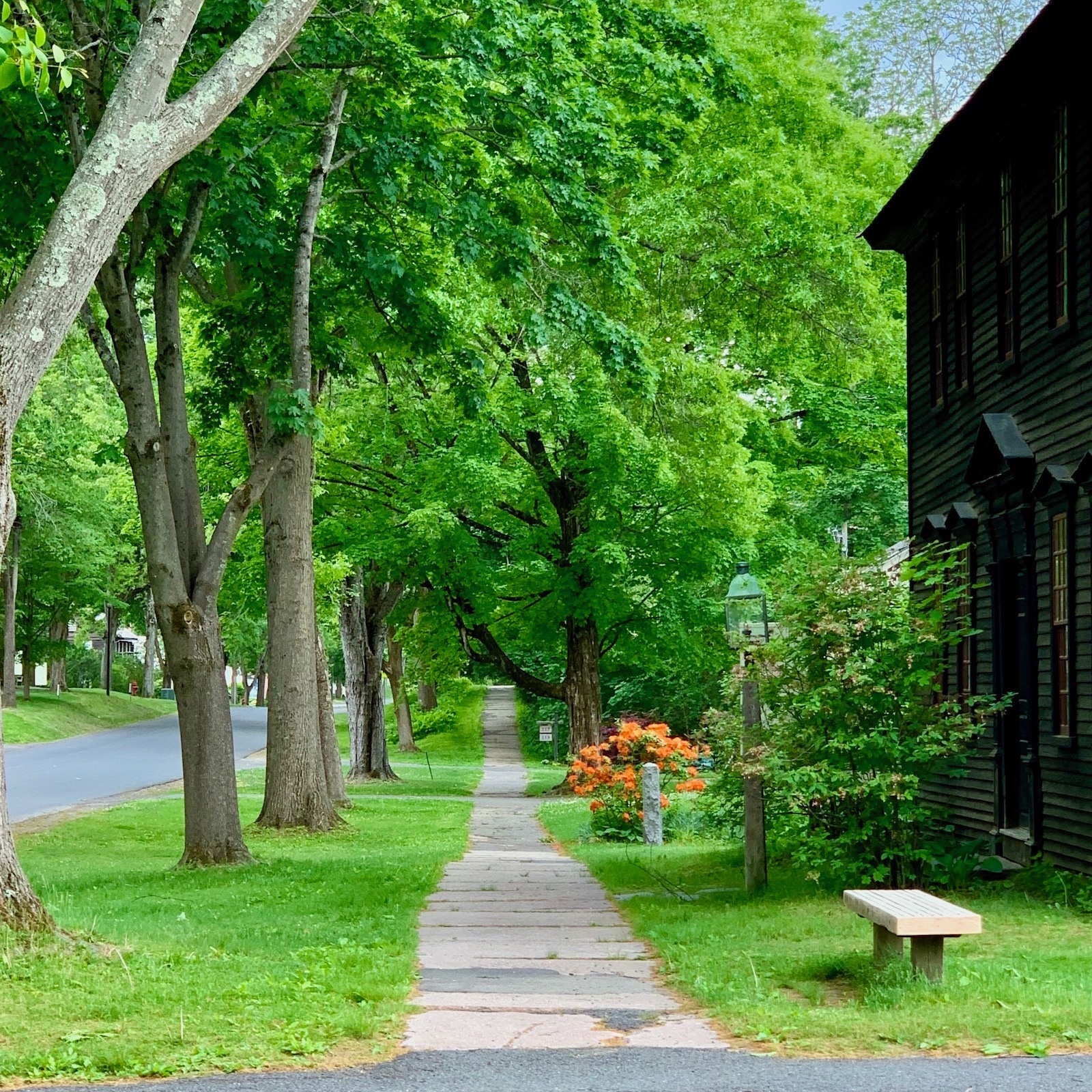
Cale and I began our self-tour down Old Main Street, where most of the buildings are located. Historic Deerfield owns about 50 of the houses. The rest are private residences. And, of course, there are churches, a US post office, a hotel, and a community center.
There is also one of the most prestigious prep schools in the country, which we’ll see later on.
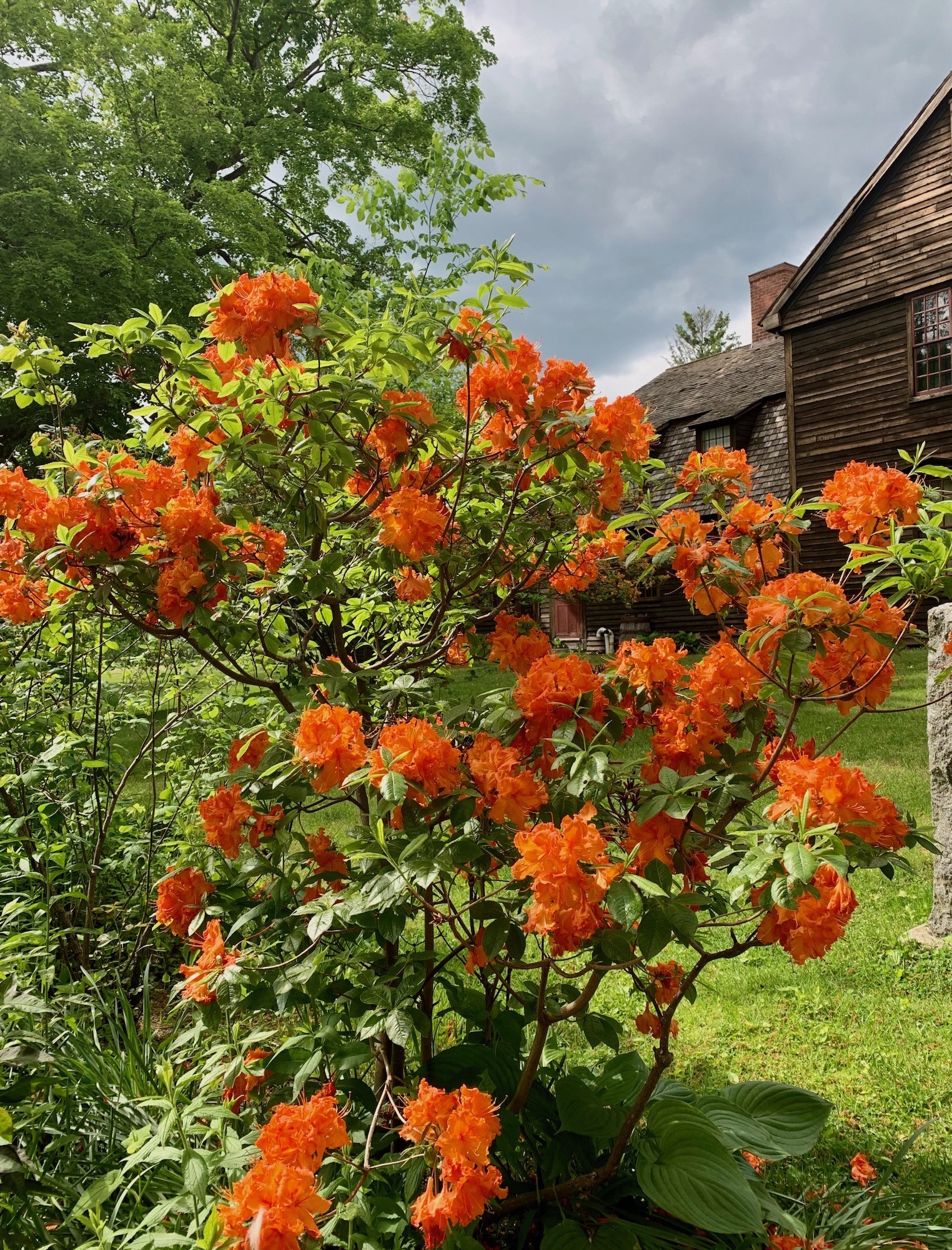 That Monday was THE day to go to Historic Deerfield. Both the rhododendrons and lilacs were in peak bloom. I don’t think I’ve ever seen a rhododendron this persimmon color. And yes, it is this vibrant.
That Monday was THE day to go to Historic Deerfield. Both the rhododendrons and lilacs were in peak bloom. I don’t think I’ve ever seen a rhododendron this persimmon color. And yes, it is this vibrant.
The sky was perfect, mostly cloudy, but a few breaks of weak sunshine for interest.
Old Deerfield started in the mid-1600s when it was strictly a farming community. Agriculture is still big throughout the entire Connecticut River Valley of Western Massachusetts. But, most of these homes were built in the mid to late 1700s in the Federal or Colonial style. Many are in the saltbox style.
Salt boxes are characterized by a symmetrical and unadorned front, for the most part. And, then a distinctive, deeply sloping roof in the back.
I stayed in this beautiful old saltbox in historic Northampton, about 20 miles south of Old Deerfield Village.
You will see how closely these styles mirror their English cousin’s Georgian style.
After all, the people building these homes were from England. And, you’ll see why they call it “New England.”
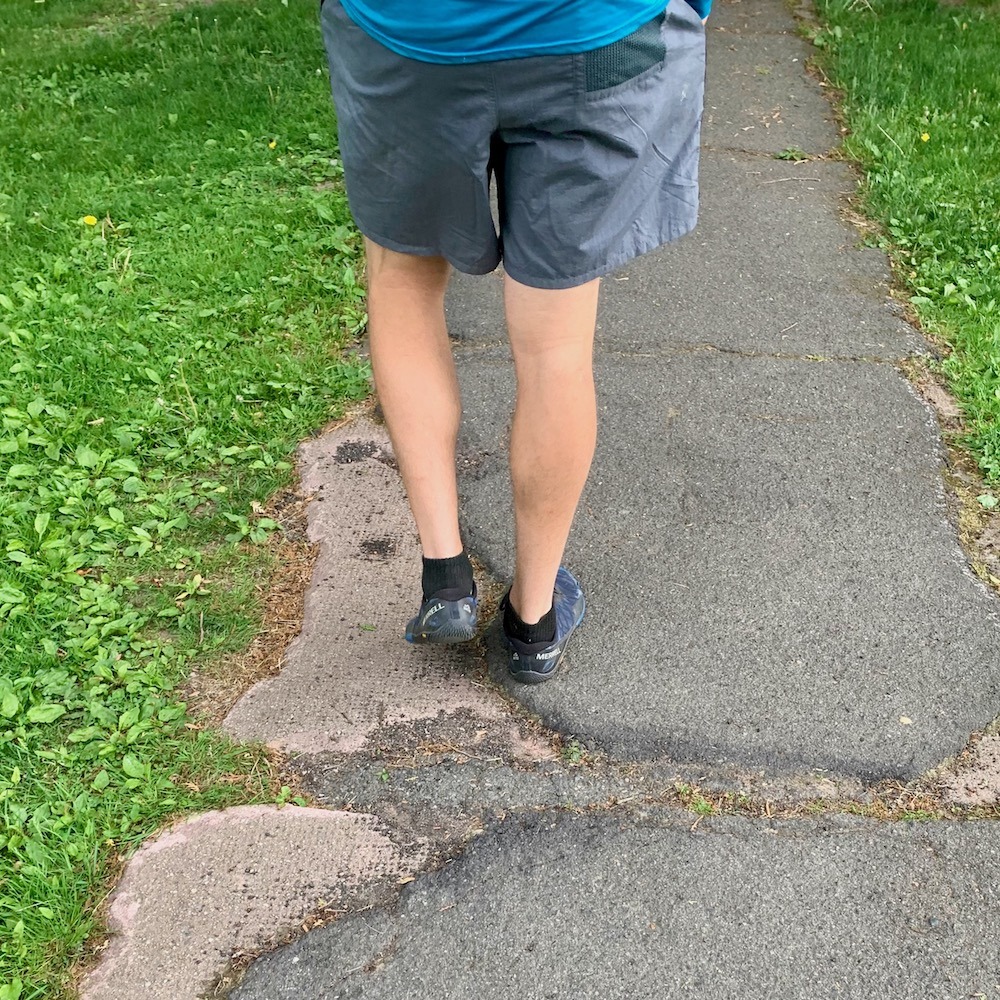
Mostly, Cale. He was as patient as possible while I snapped some 180 photos.
The Historic Deerfield Village has a designated website with much more information than I can provide here. If interested, you can check it out here.
If you miss it now, there are more links to it.
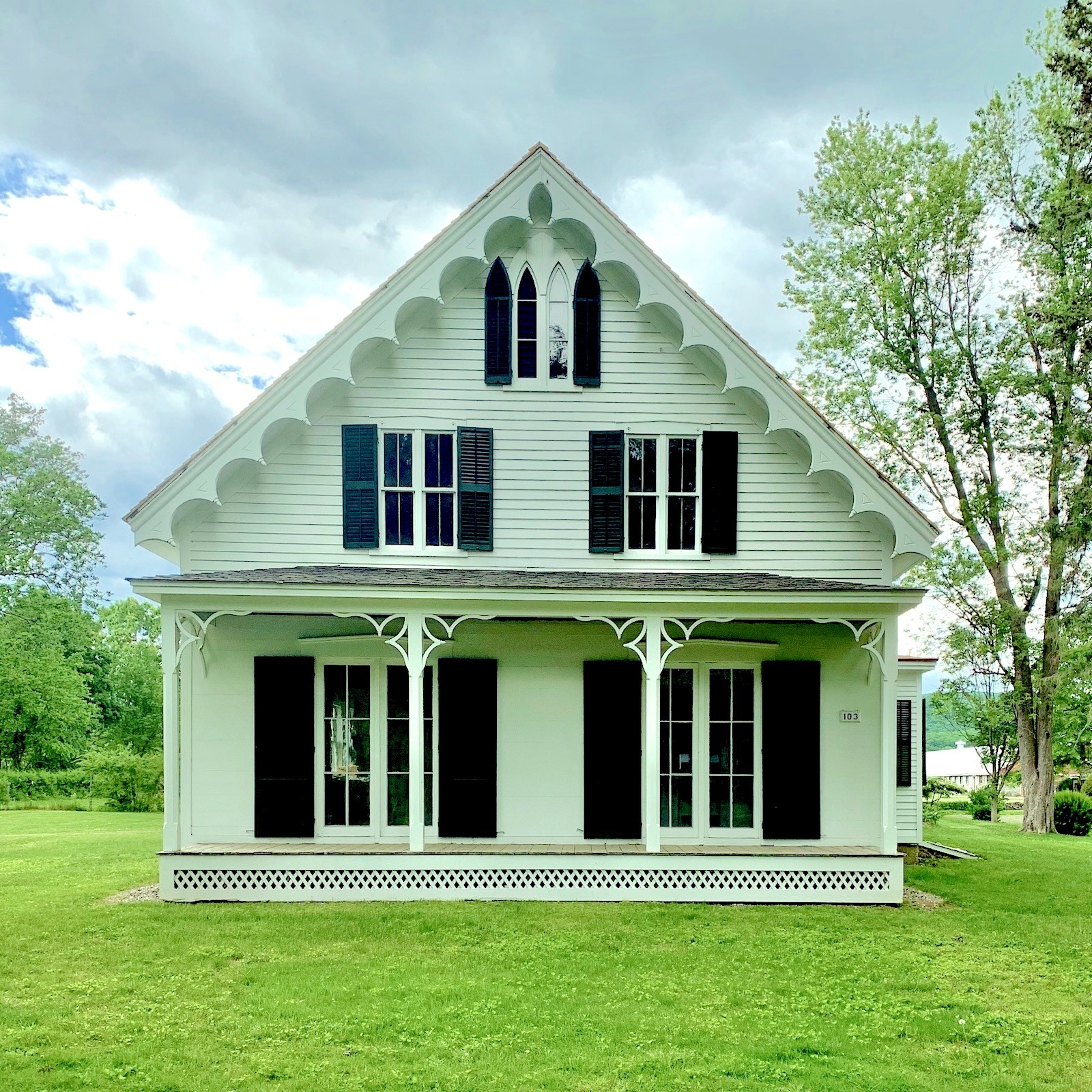
We came across this gem early on our tour, and both Cale and I loved it. It is known as the Moors House. And, it was built c. 1848 in the Gothic Revival Style.
Twelve houses are used as museums of various kinds that hold tours.
It is interesting to note that not all of the homes were first built on their current land. I’ll be pointing some of that out as we go along.
Most of the homes are clapboard and are painted in authentic colors and stains of the day.
While I expected a lot of painted homes, not all of them are. About a dozen homes are stained a deep brown or gray-brown. And many of the houses are quite weathered. Apparently, that is appreciated in this historic designation.
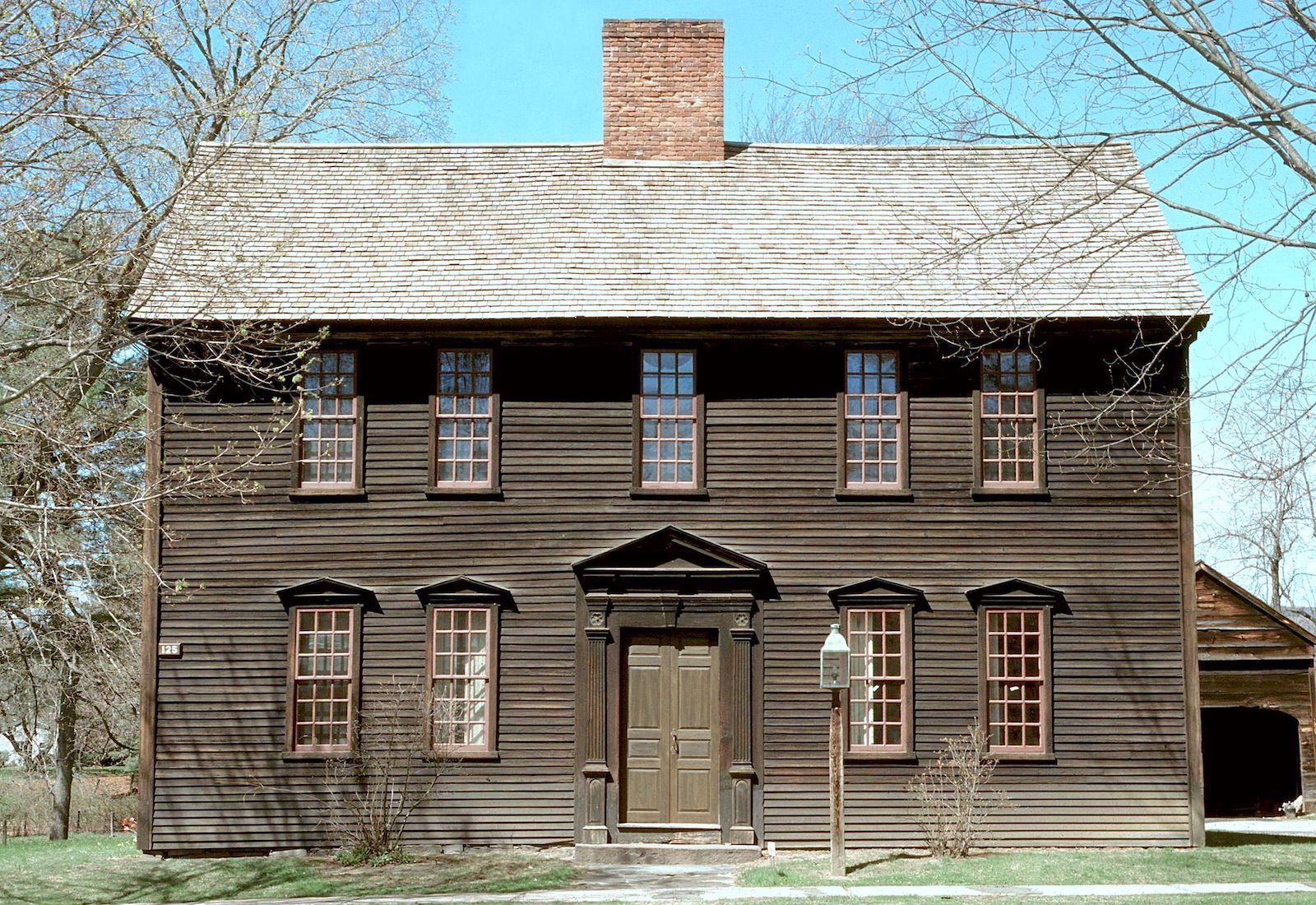
The Sheldon House, built 1754-57, is an excellent example of one of the stained brown homes. This is not my photo, and I don’t know who took it.
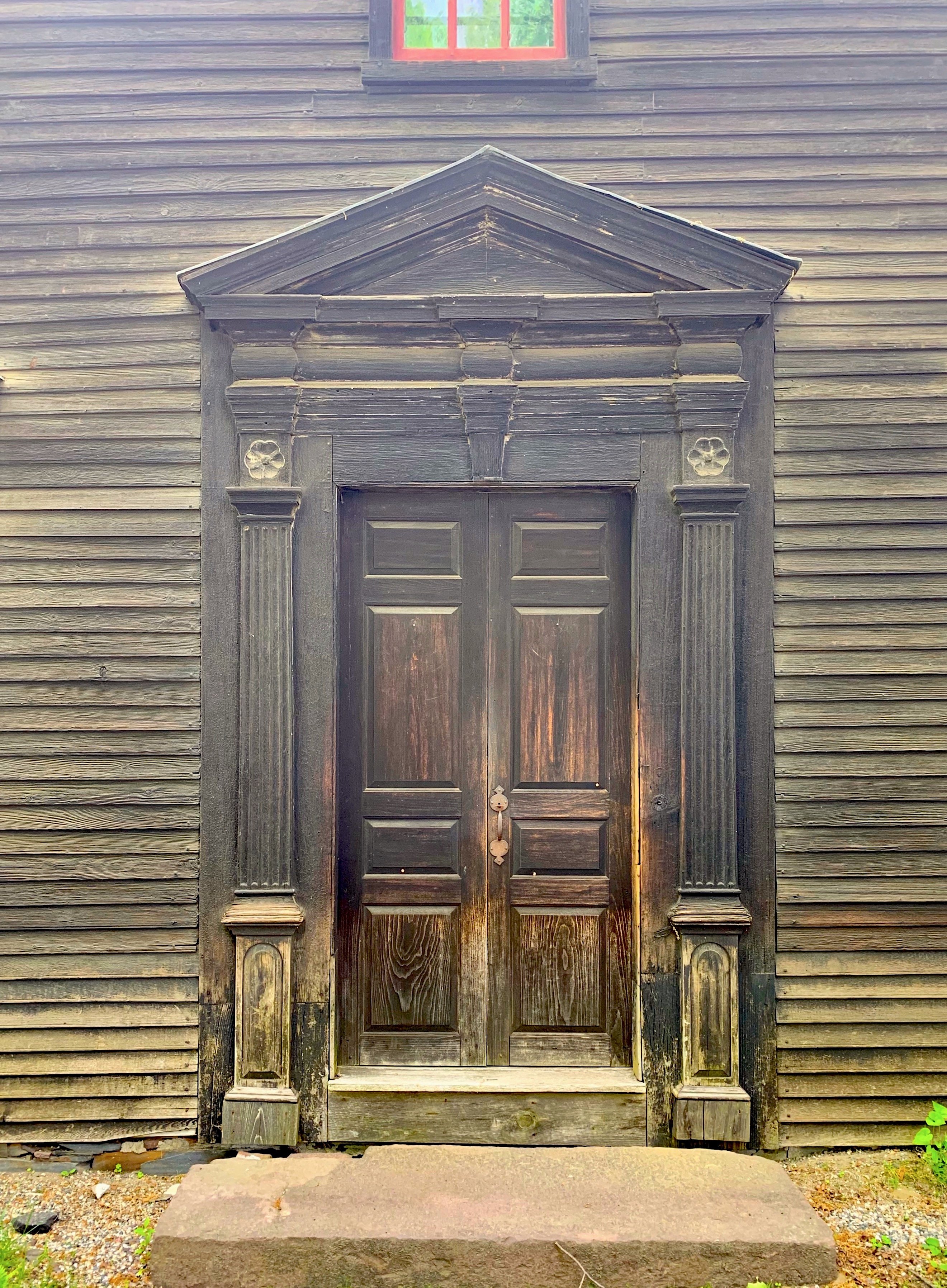 However, the close-up of the front door is my image. Some of these photos almost look like paintings. As you can see, this house shows extreme weathering. It is a far newer photo than the one above it.
However, the close-up of the front door is my image. Some of these photos almost look like paintings. As you can see, this house shows extreme weathering. It is a far newer photo than the one above it.
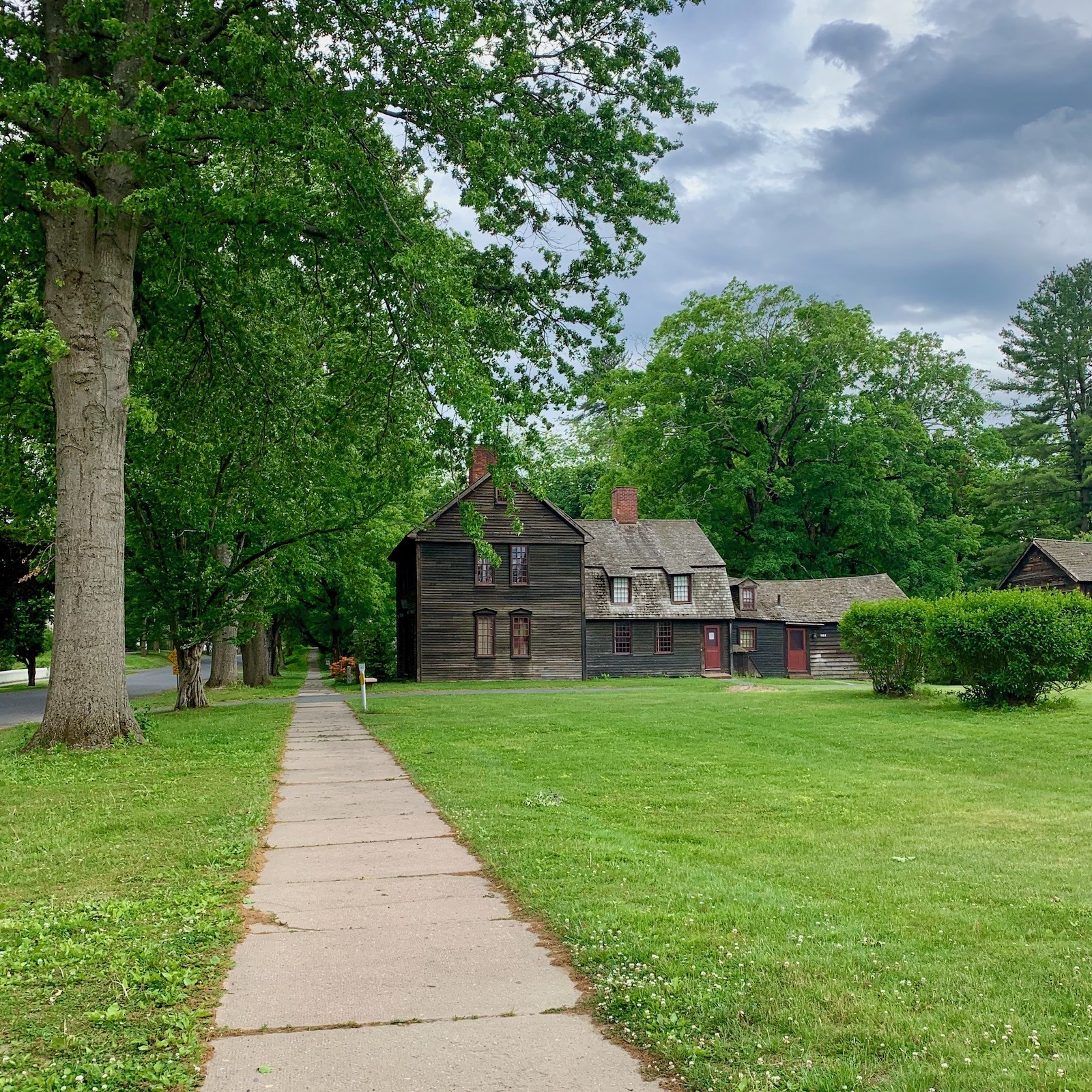
This is also my image of the Sheldon House taken from a side view.
By the way, Old Main Street is about a mile long. Therefore, Cale and I walked well over three miles.
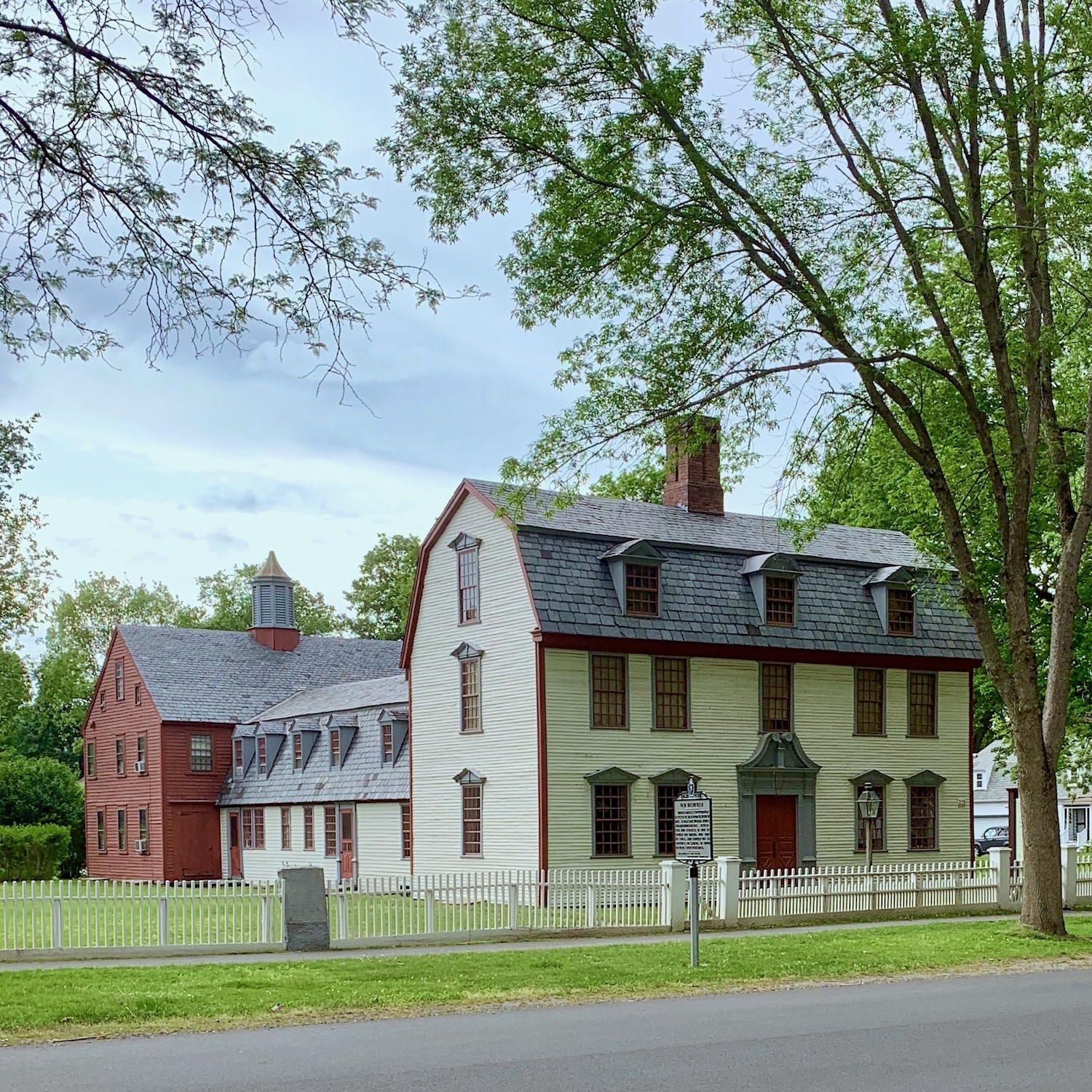
The Dwight House built c 1754. This is one of the homes that was moved. Can you imagine what a job that was?
It was originally built in Springfield, MA, but when they threatened to demolish it in 1950, it was moved piece by piece to Historic Deerfield.
Thank God!
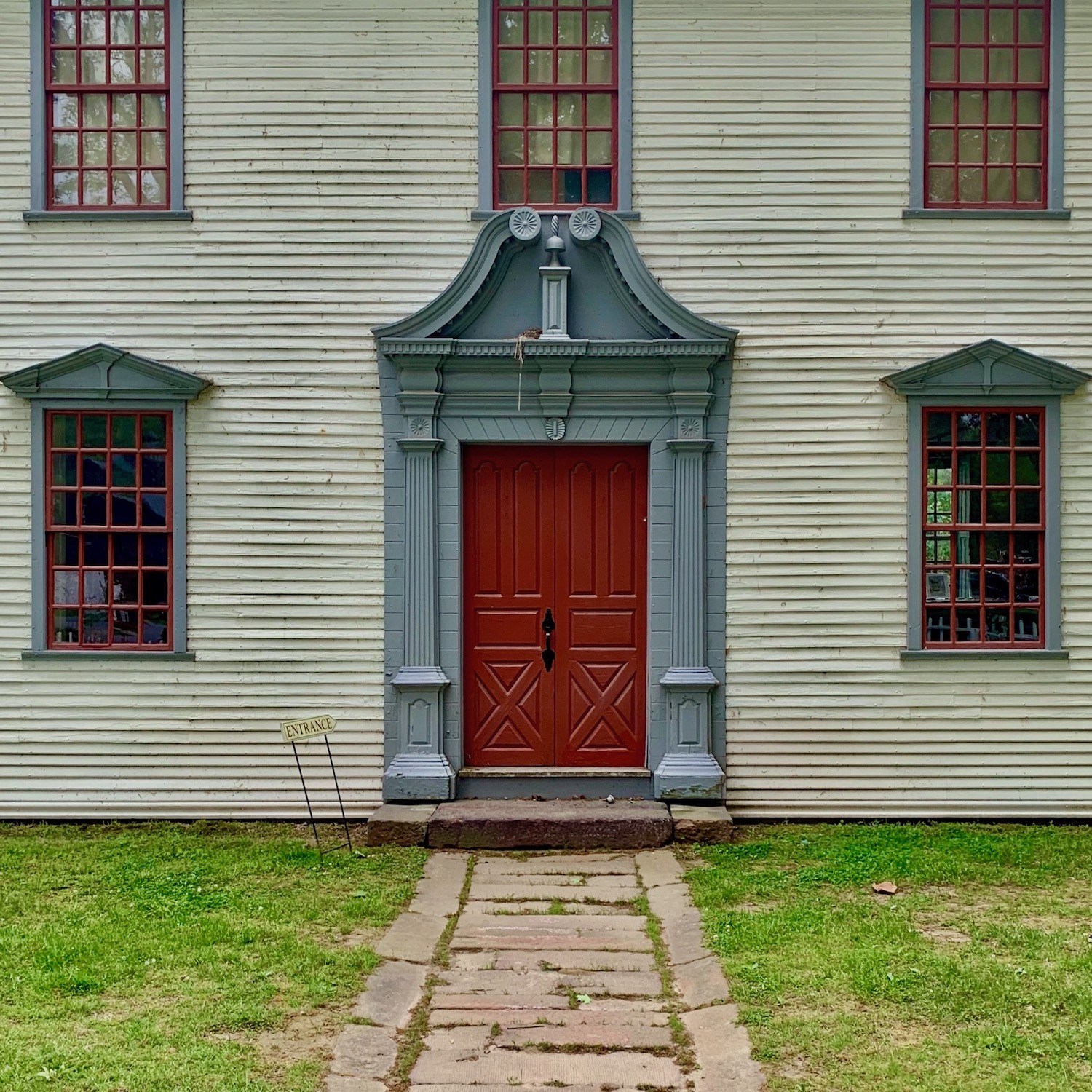
Beautiful colors and a rich pediment are striking over the entrance door.
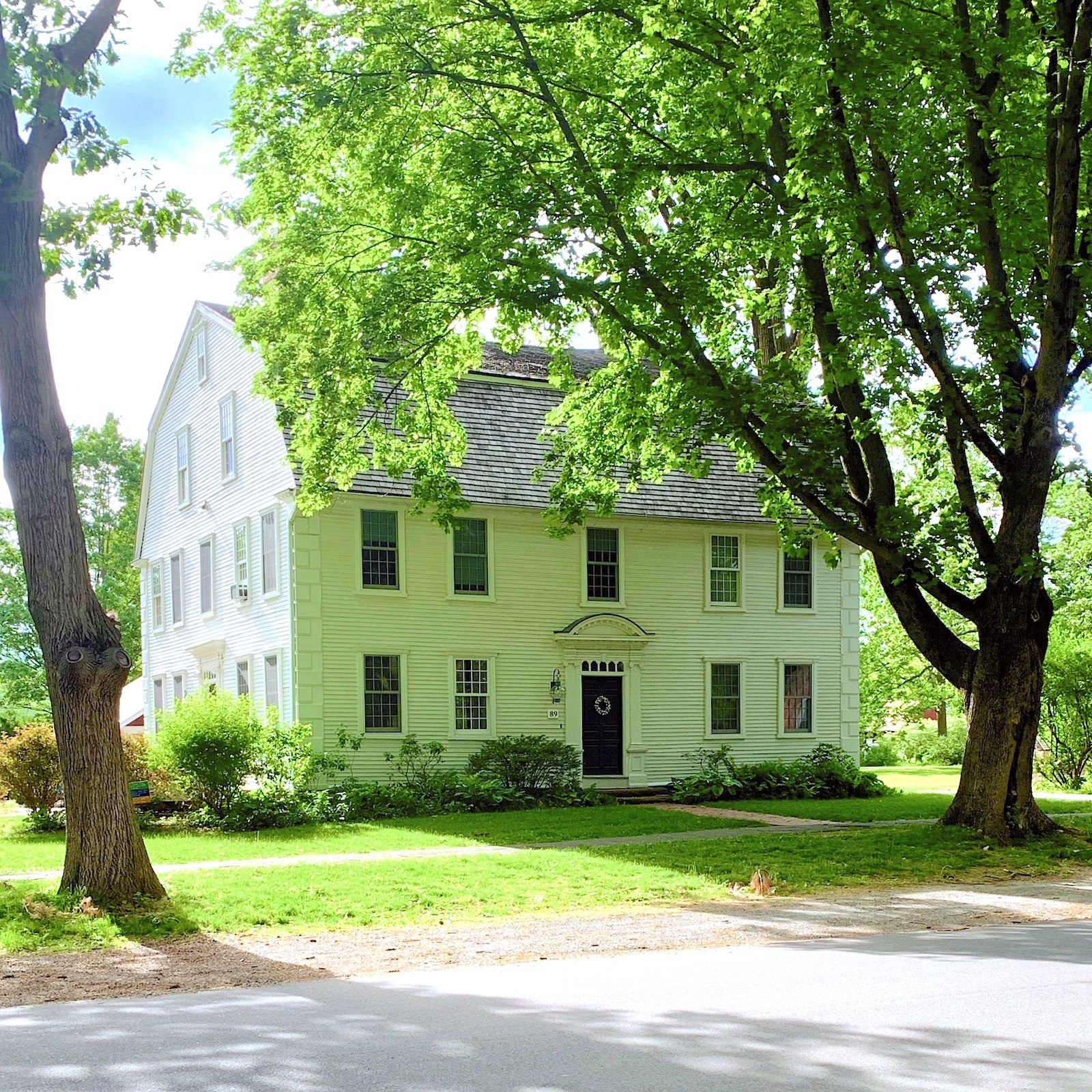
The Joseph Stebbins House built circa 1772
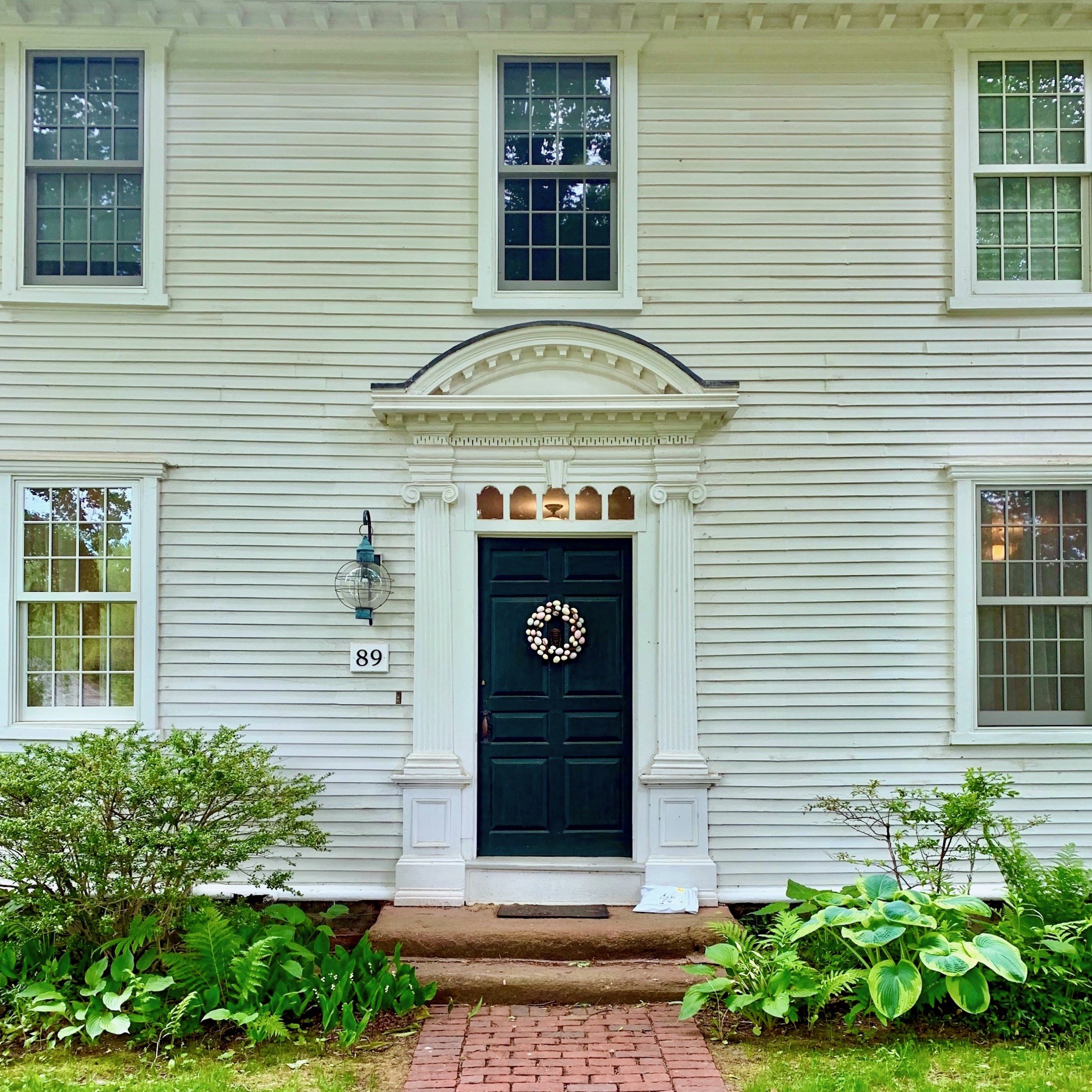
A close-up view of the gorgeous front door area.
An excellent source for all kinds of lighting of this period that’s also in Laurel’s Rolodex is Authentic Designs.
I’ve ordered from them dozens of times since 1999. Their hand-made lights are gorgeous and reasonably priced. Plus, the folks that own Authentic Designs are super nice.
But, look at this gem I unearthed.
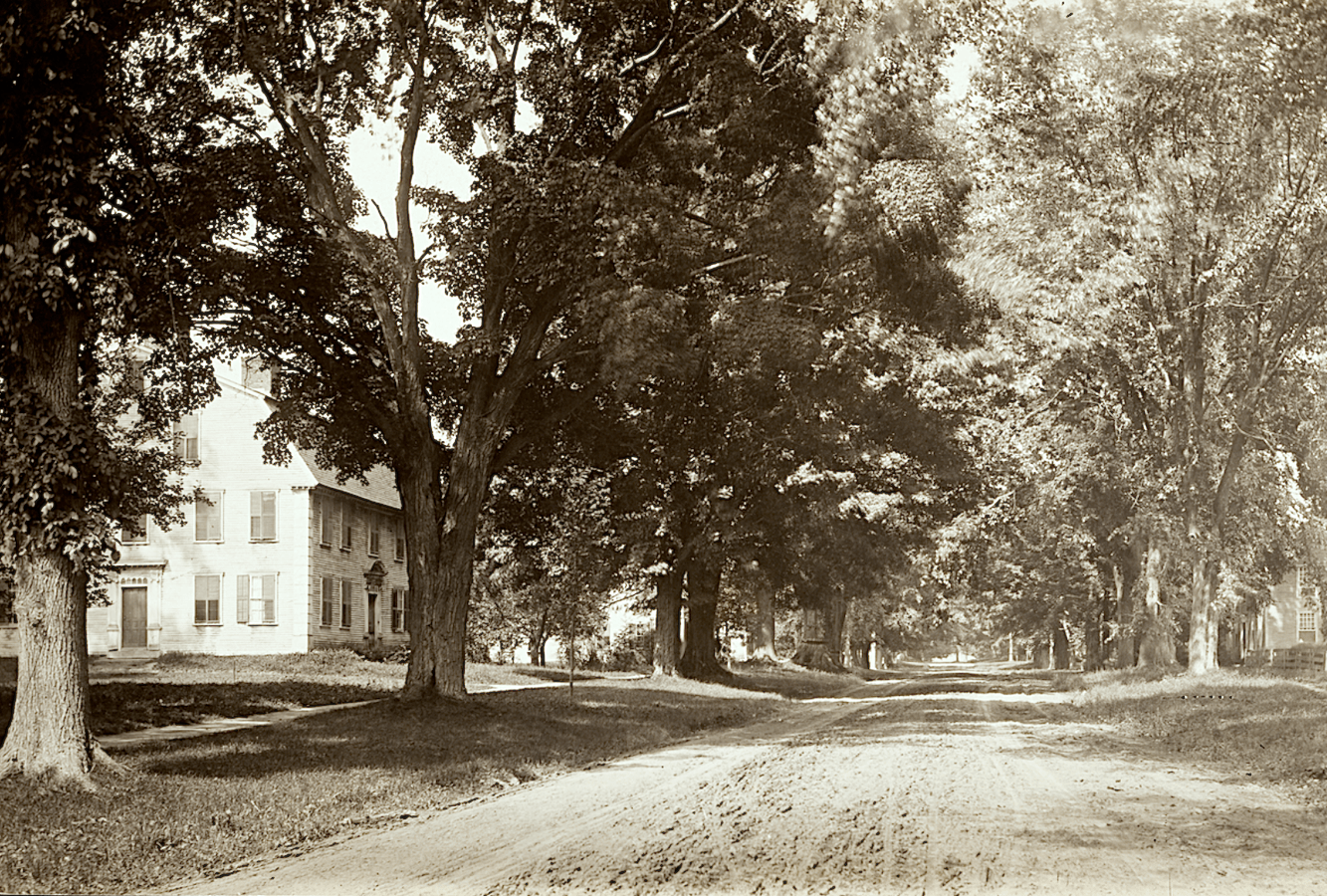
A photo of Joseph Stebbins Home taken in 1888 – on old Main Street with a dirt road!
This photo is in the public domain.
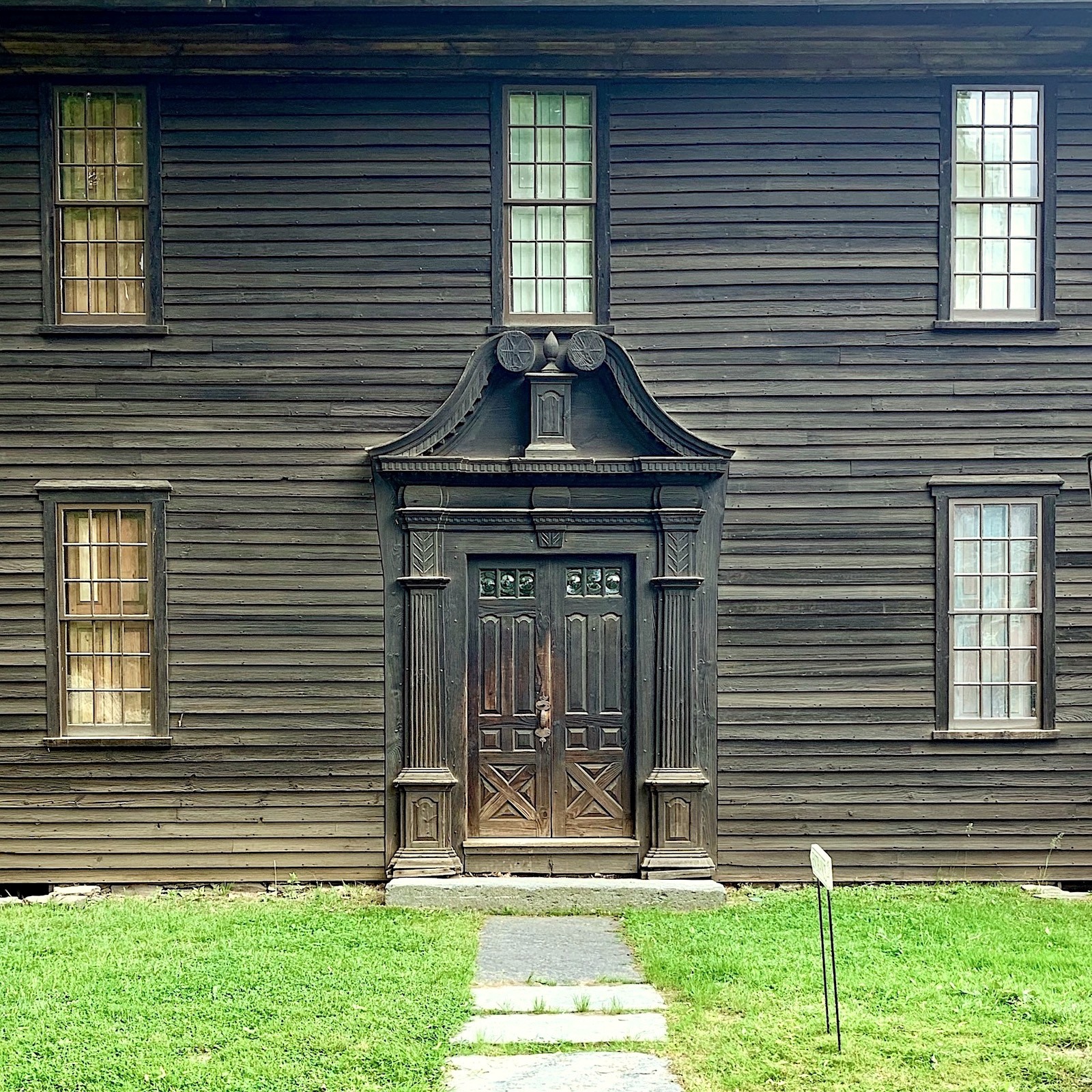
The Ashley House Front Door – is another one of the Historic Deerfield houses.
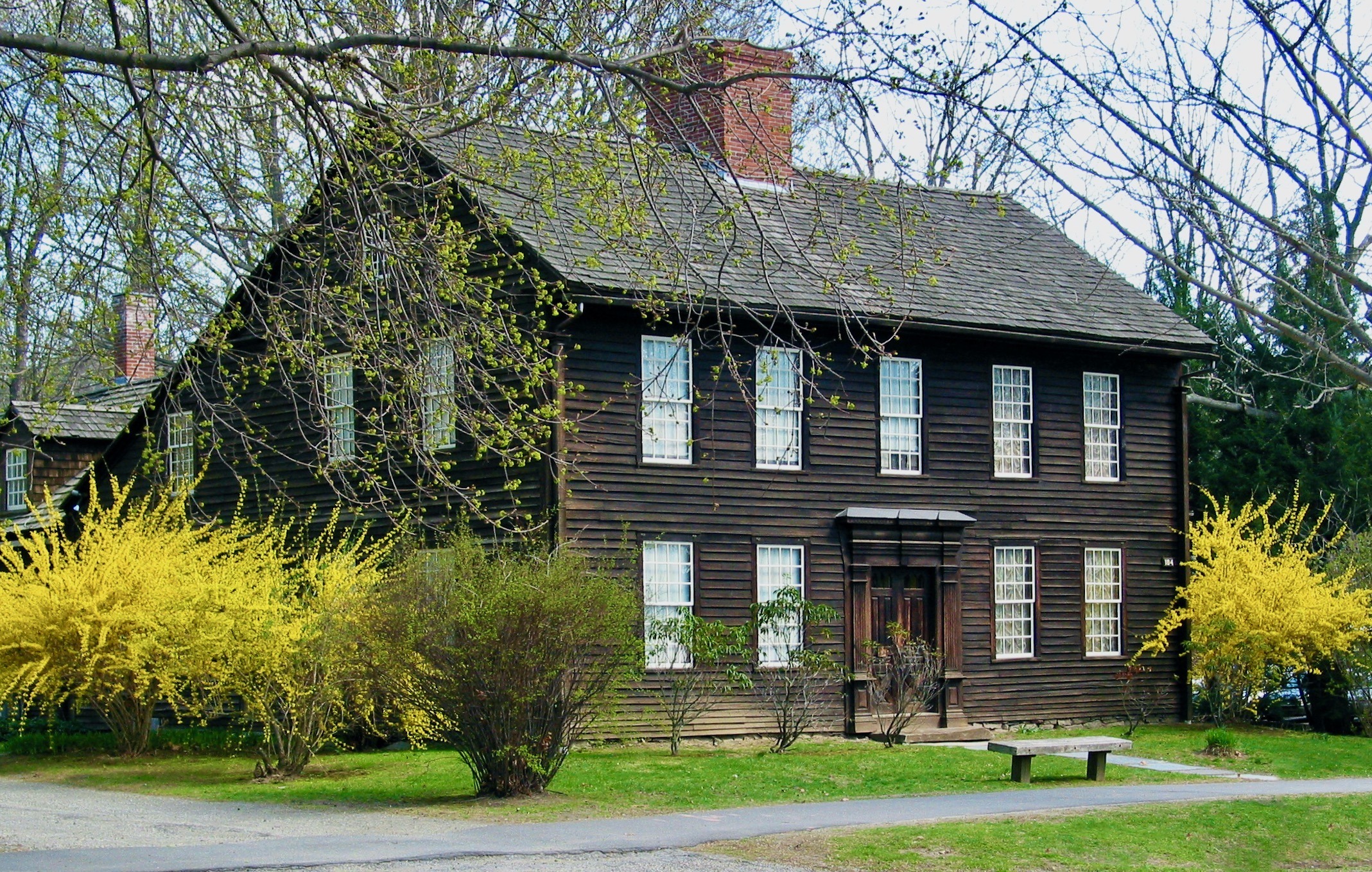
Above is the Allen House in Historic Deerfield.
It was built in 1734 and renovated in 1945. The Allen House was the residence of Historic Deerfield’s founders, Henry and Helen Flynt. The Flynts purchased numerous houses along The Street between 1942 and 1962. The interiors of this house have been left as they were when the Flynts lived here. That includes their outstanding collections of American antiques.
This image was taken from the Historic Deerfield website, and here’s why. (you can see the houses here.)
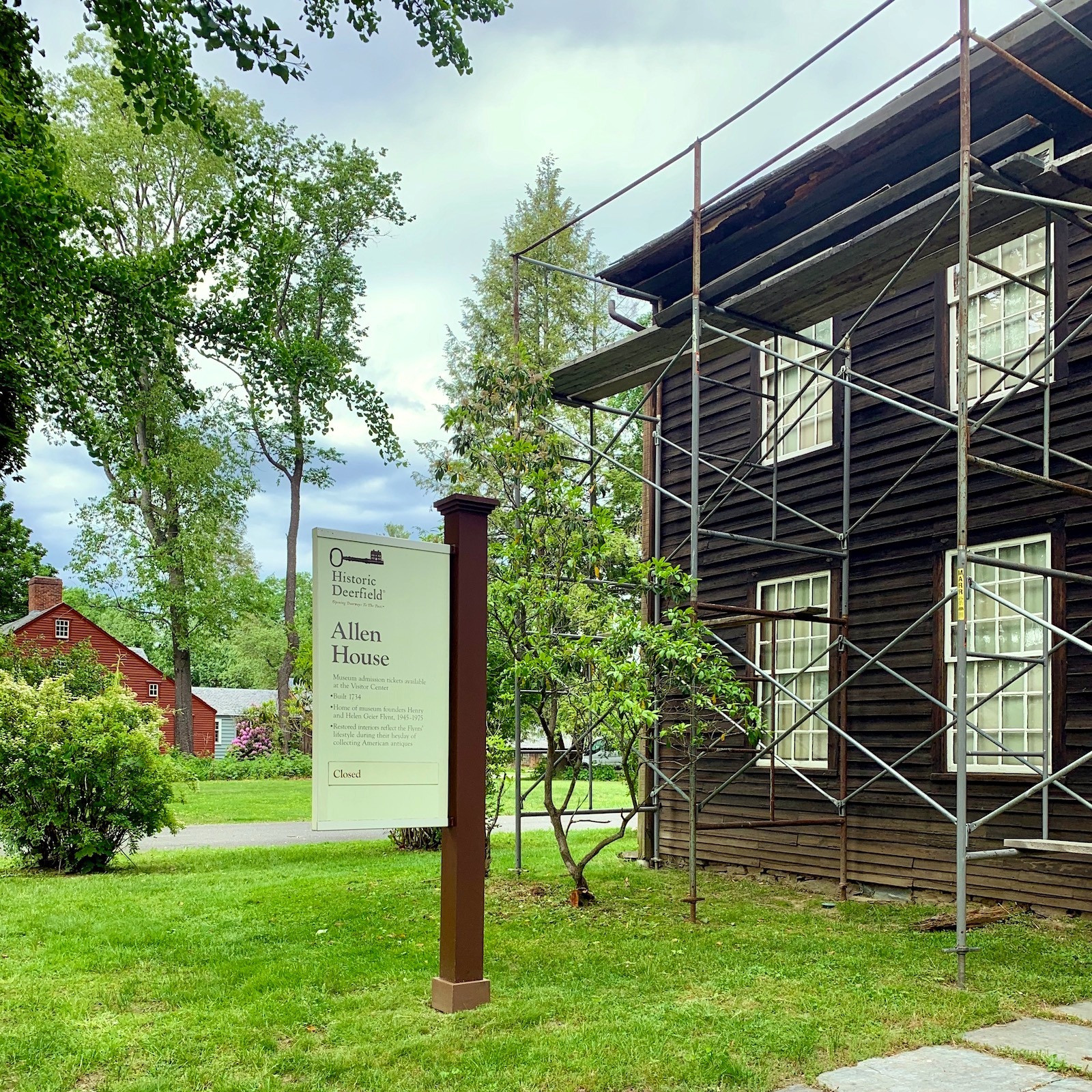
This is my photo. The Allen House is going through a little reno. And, probably put on hold due to the pandemic.
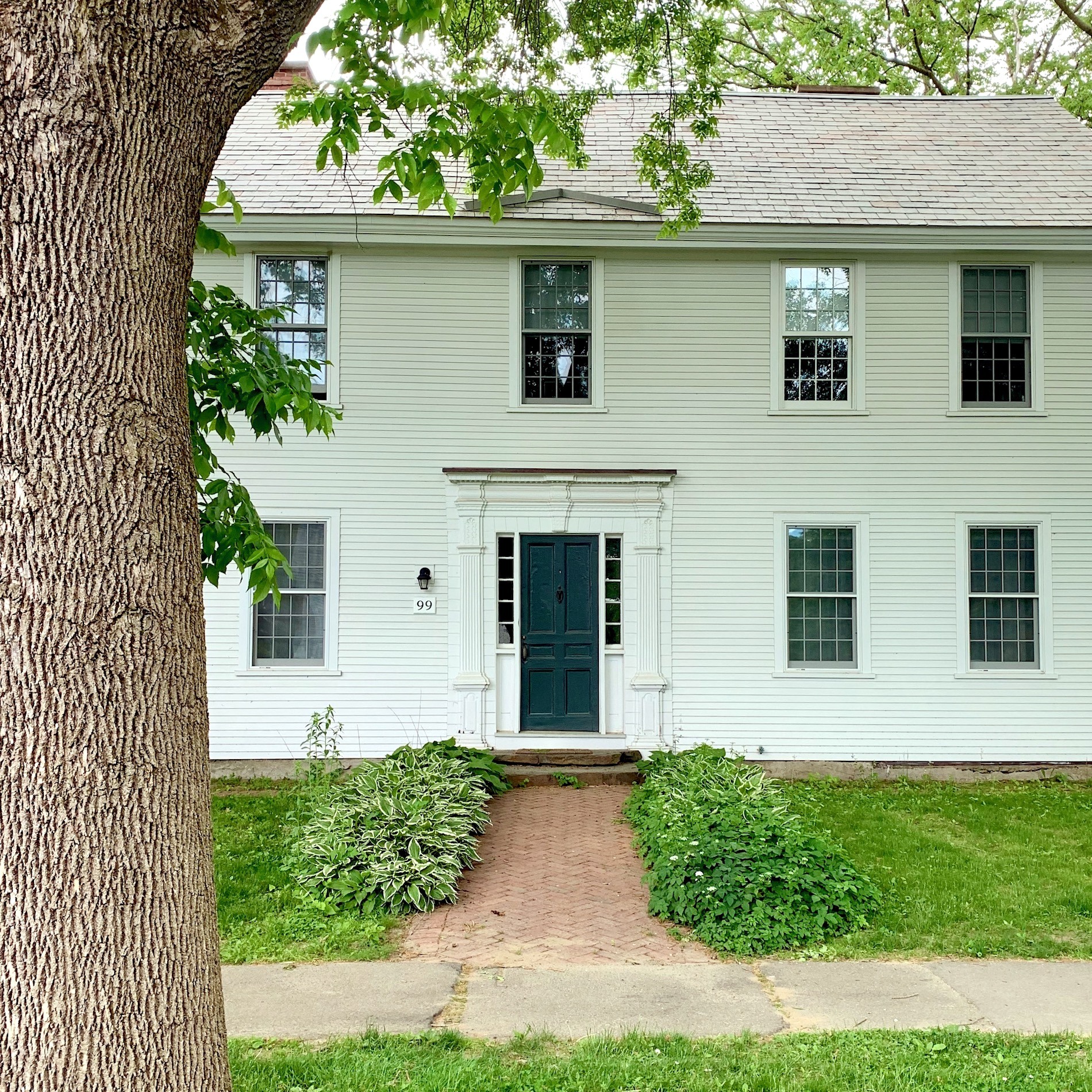
At 99, Old Main Street is a classic Federal home. I’m unsure of the exact dates because I could not find any information on this house.
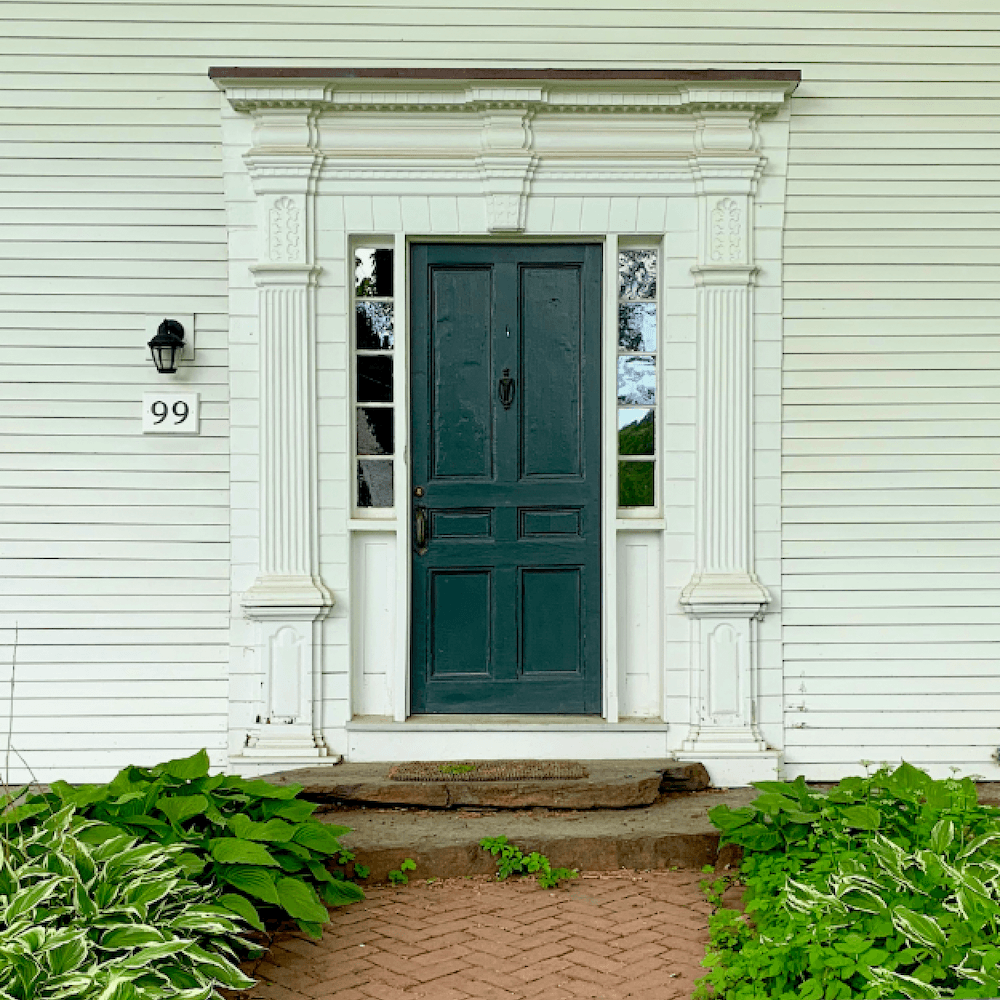
99 Main St.Front Door- Historic Deerfield – photo: LBInteriors
Next up is the Historic Deerfield Inn.
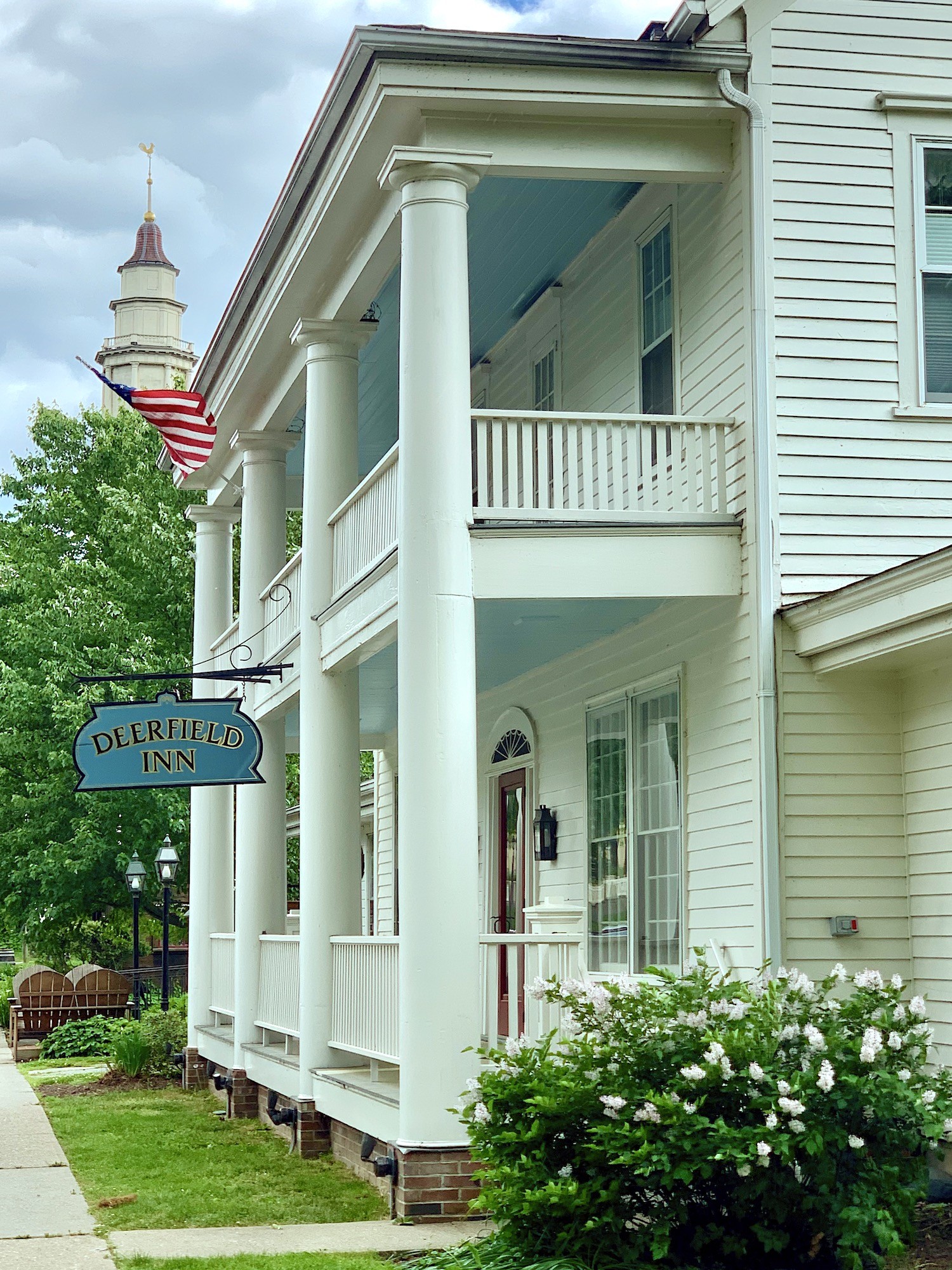 I took many photos of this iconic hotel.
I took many photos of this iconic hotel.
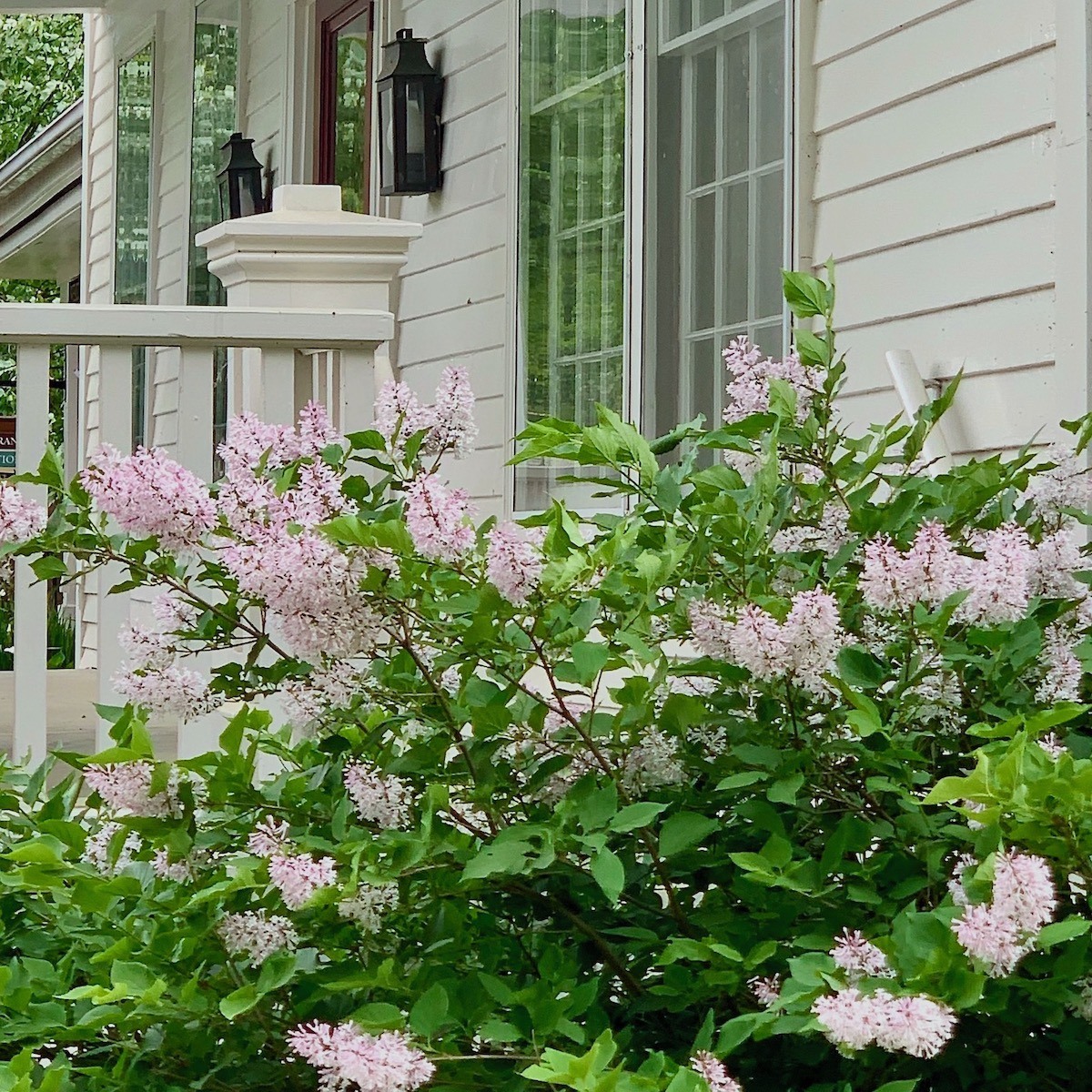
Couldn’t resist a close-up of the pink lilacs.
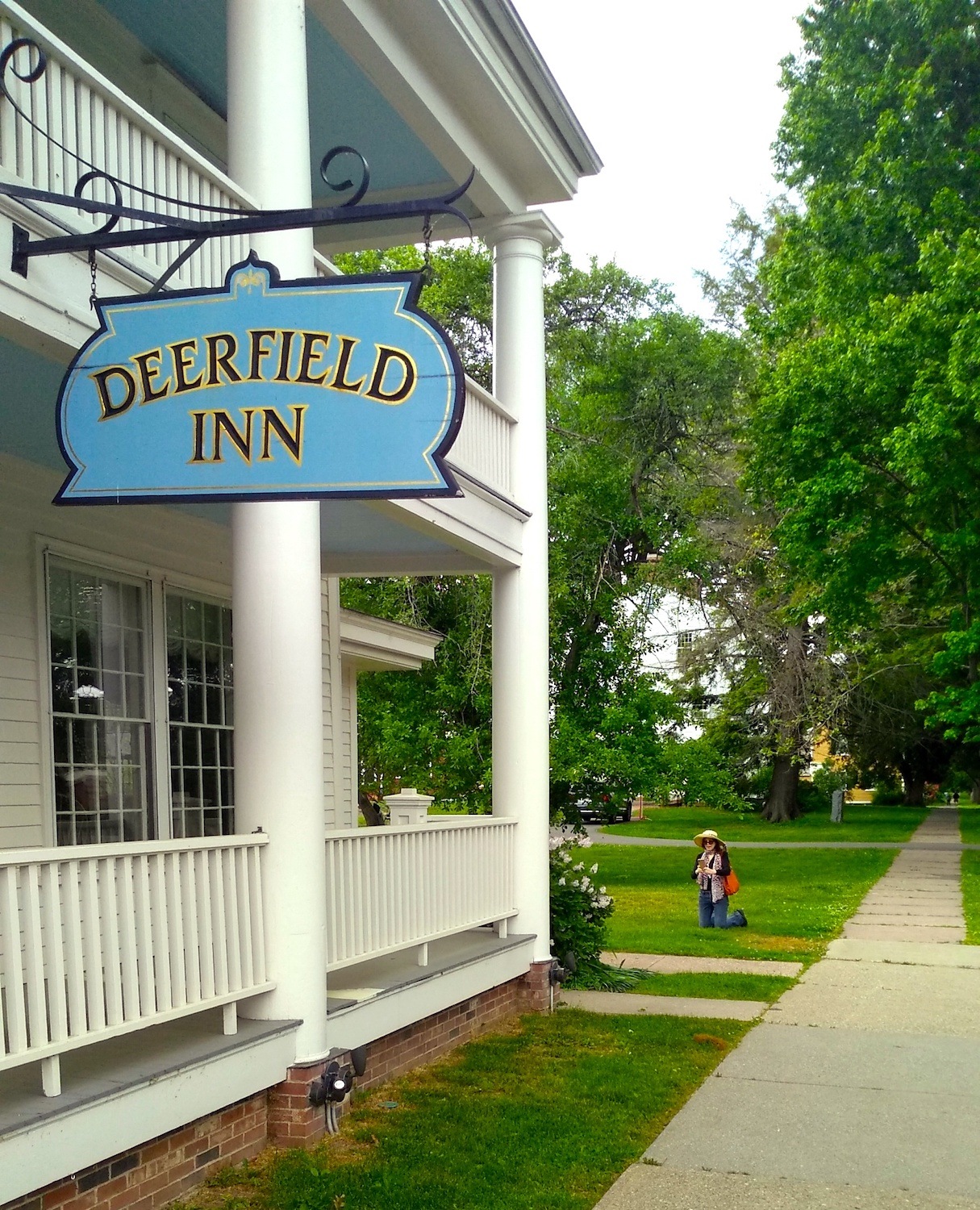
And, Cale couldn’t resist taking a pic of his Mama taking a pic of the lilacs. And, yes, I’m still carrying my England Michael Kors bag everywhere!
I did not go inside the Inn.
I imagine that it’s closed, anyway. But, I did find an image on Trip Advisor of the lobby.
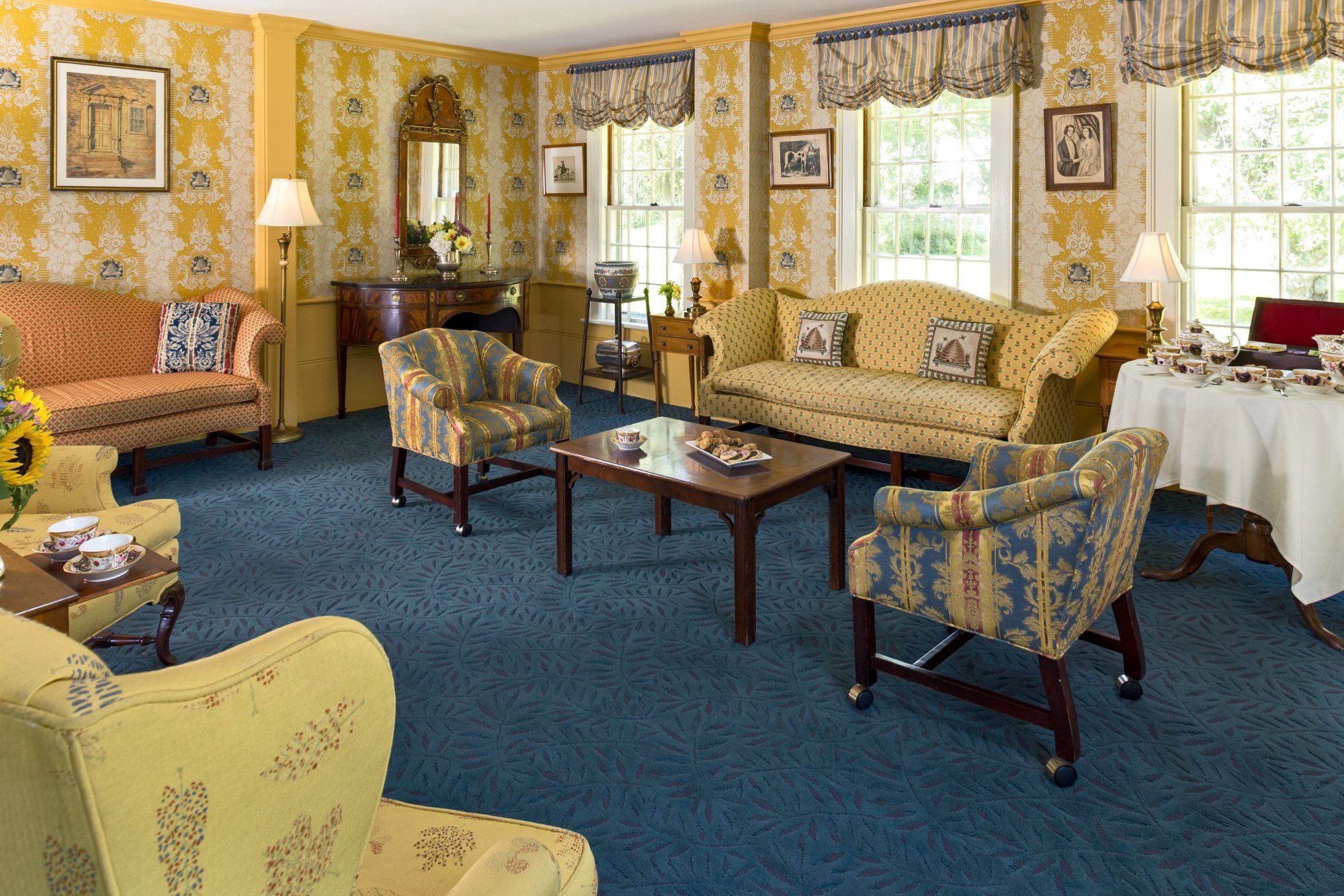
So, what do I think?
You guys know me well enough by now to know what I think. These are supposed to be Georgian-style furnishings. However, it missed the mark in numerous ways. In my opinion, this is a prime example of American poor-imitation Georgian styling, AKA: FUDDYDUDDY.
For the real deal, please check out this post featuring some of my favorite classical architects in the US who do get it right.
It’s not that it’s hideous.
It’s just not right.
First of all, no way in hell should there be wall-to-wall carpeting. There should be a wide-plank reclaimed (if not original) chestnut, walnut, or pine hardwood floor with a waxed finish. Pick one. And one or two beautiful Oriental rugs in rich reds, blues, gold, cream. The Heriz style will do.
Remember the exquisite Heckman Place hotel I was drooling all over?
No, it does not have to be like that. Although if it were, I’d be staying there the next time I visit the area. haha.
This next part is pretty long, and if it doesn’t interest you, please go here.*
But, please no matchy, matchy, ditsy brocades.
And, blimey, what are those giant office-chair-type casters and trite damask fabric?
The window treatments were NEVER done like that in the 17th-19th century. NEVER. We went over that in great detail in this post.
There are many wonderful examples in the US where they have gotten it right. Monticello is a fantastic example.
The wallpaper is okay, but it wouldn’t be my first or 100th choice.
I would paint all of the trim, including the crown, moulding, and wainscoting. And, please do not wallpaper the pilasters! One is, and one isn’t. And, please do the wainscoting in a creamy white.
I would add sconces with mirrored backs.
Those types of sconces (with candles, back then, of course) were typical for this period.
The other lamps need to go.
I would put up some gorgeous blue and white Chinoiserie table lamps.
Below is a mini widget with some ideas.

And a Chinoiserie coffee table in black. It could have a faint gold design or not.
We need to remove the hideous office casters.
Then I would slipcover EVERYTHING in white cotton duck ala JK Place Capri. Yes, it could also be a performance fabric cotton-looking fabric.
Yank those just plain wrong valances down. I know that some of you will like them. That’s fine. You can like them, but they don’t belong in this historic hotel.
I would probably do nothing. There’s a porch, and light control shouldn’t be an issue.
*Okay. We need to move on with more of Historic Deerfield.
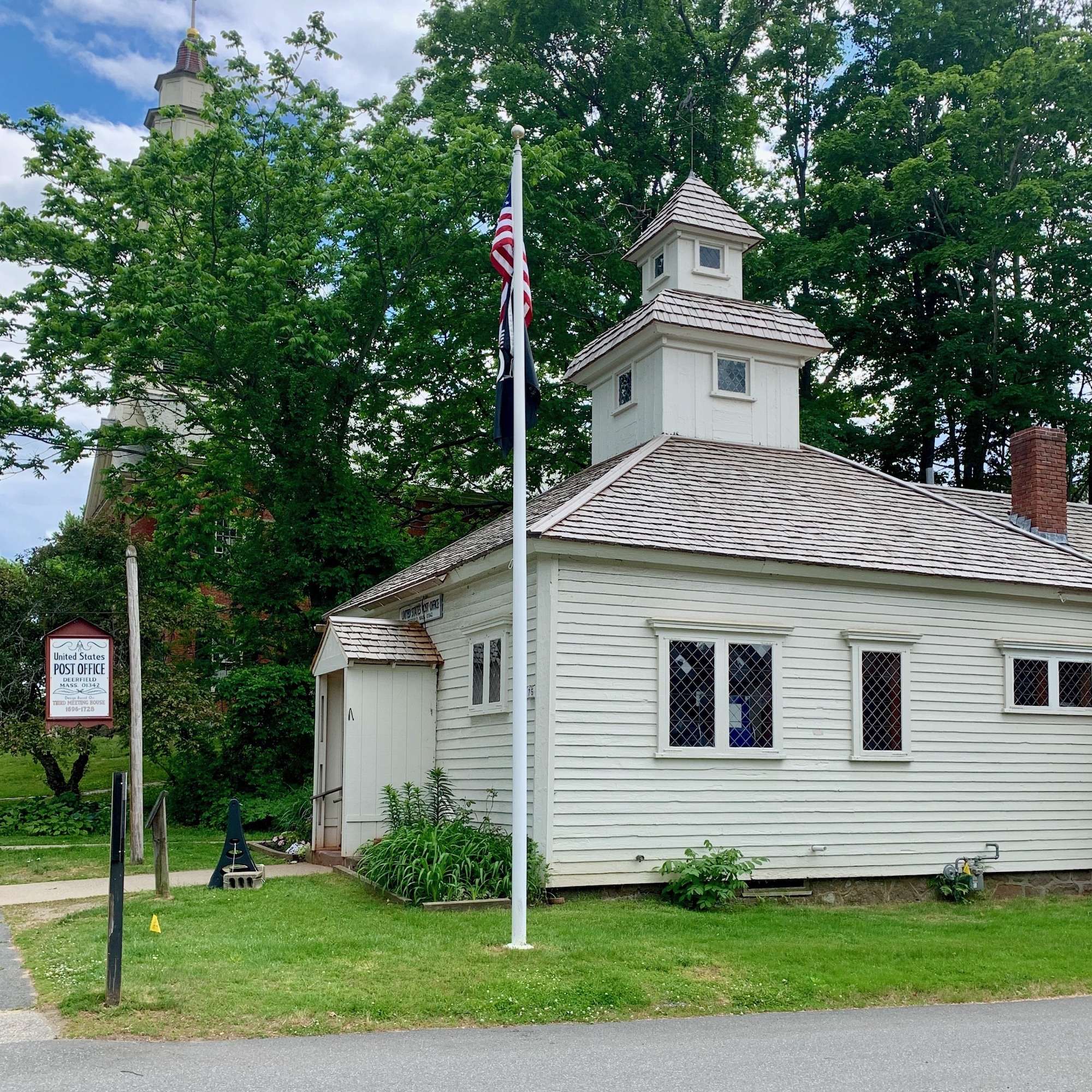
Shortly after that, we happened on the Historic Deerfield Village post office. It looks more like a small chapel to me with those lovely leaded glass windows. Maybe it once was!
Then, I saw IT. What was IT? Well, sorry, you’re going to have to wait. That’s because we had to take a side road to the Deerfield Academy, as mentioned earlier.
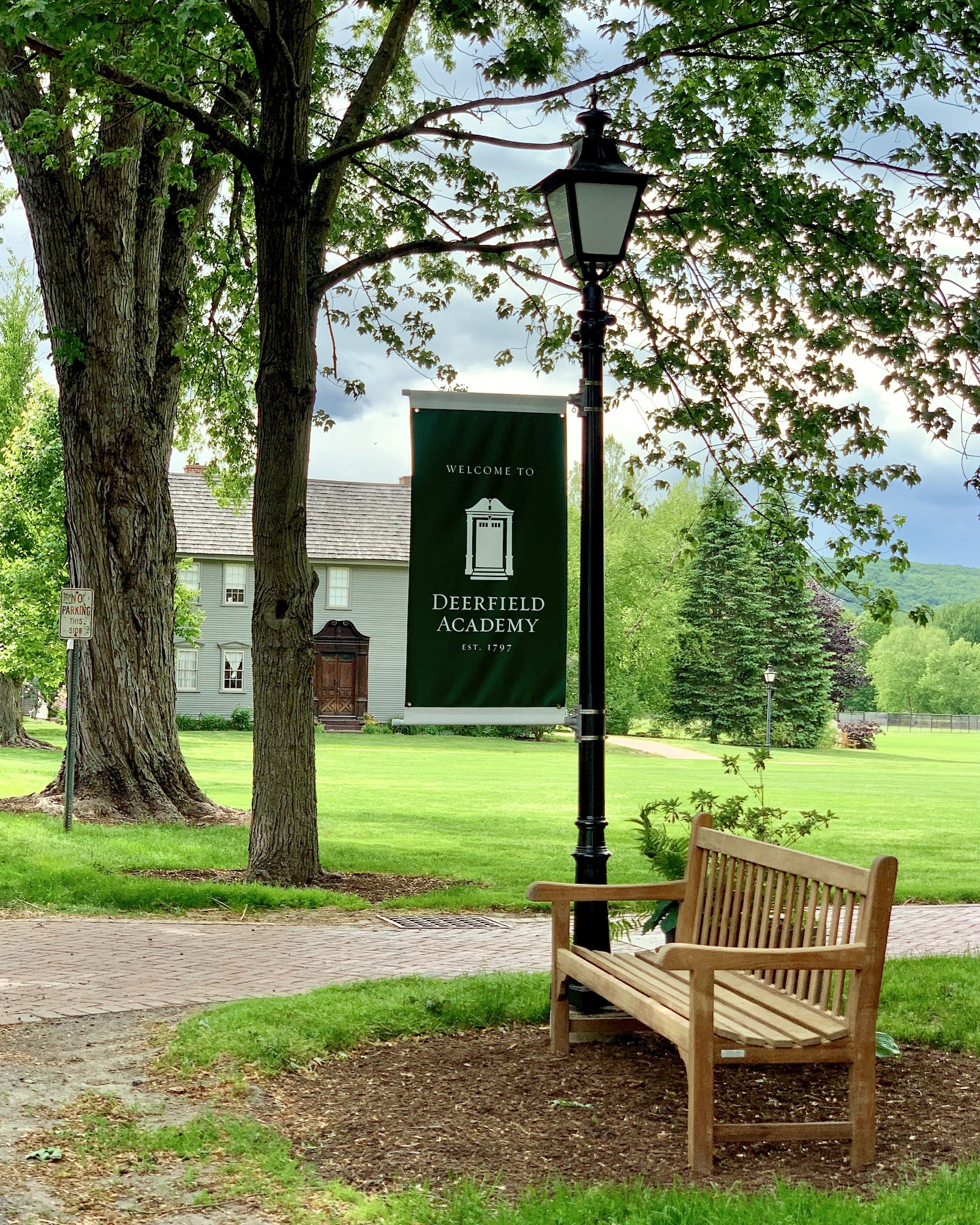
Can I go here?
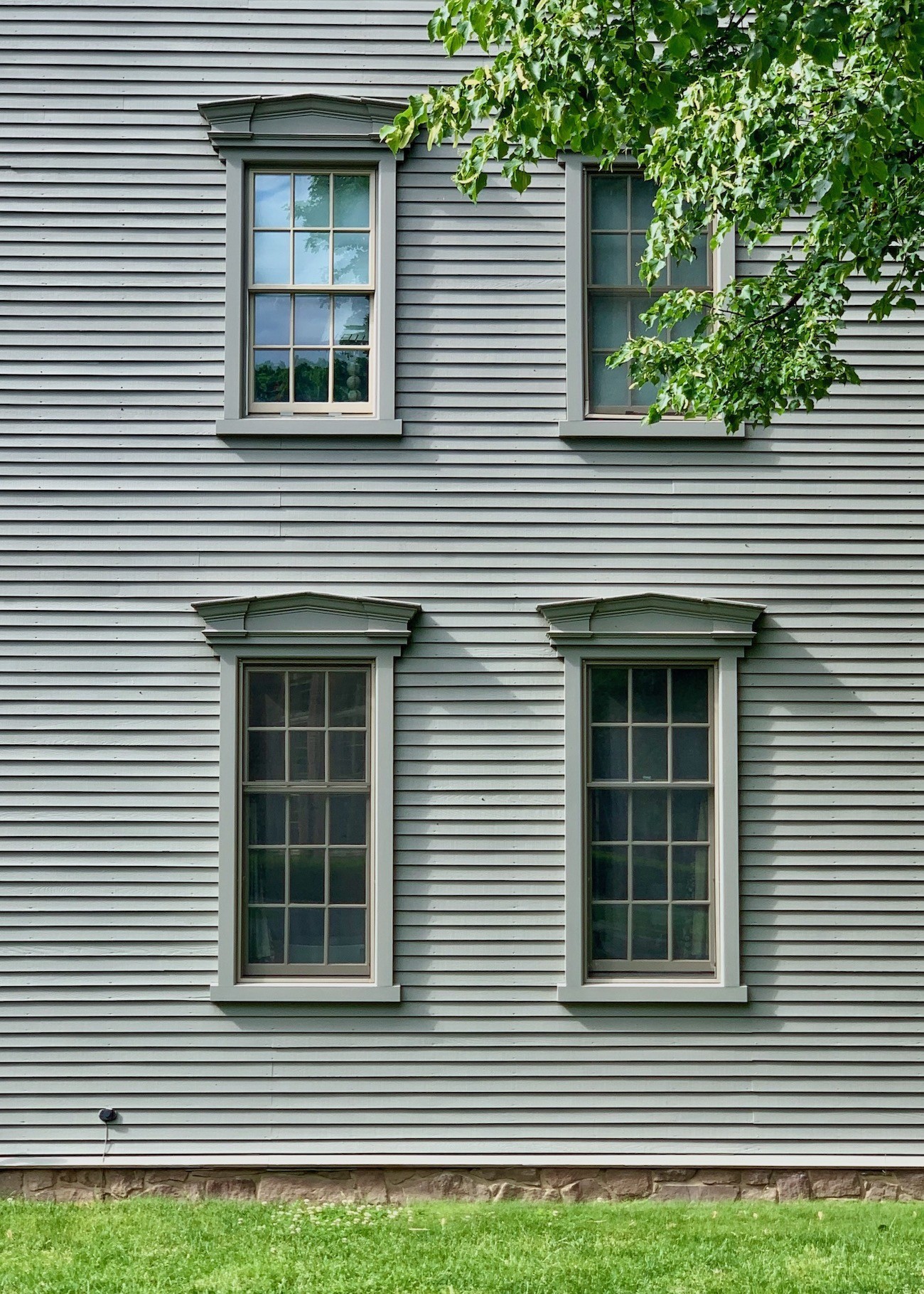
Please?
We passed a young gentleman pushing his young child in a cart. He pointed out that this was one of the dorms. And, above is a wonderful example of the period of a building and trim painted the same color. We talked about that in this post about exterior paint colors.
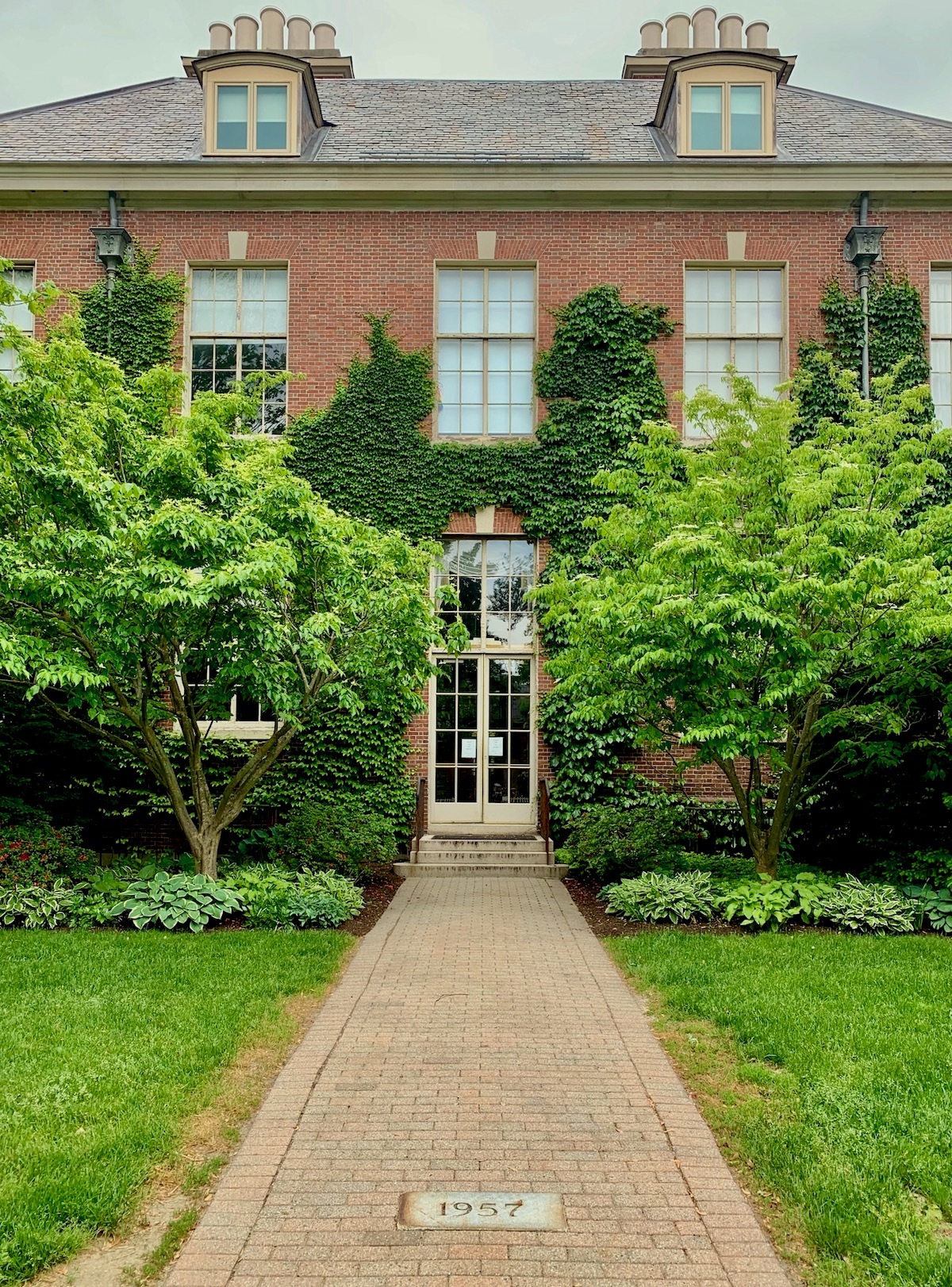
One of the many gorgeous buildings that make up Deerfield Academy, the elite prep school located in Historic Deerfield. It was founded in 1797. At that time, it was only a local school. But now it’s both a local and a boarding school.
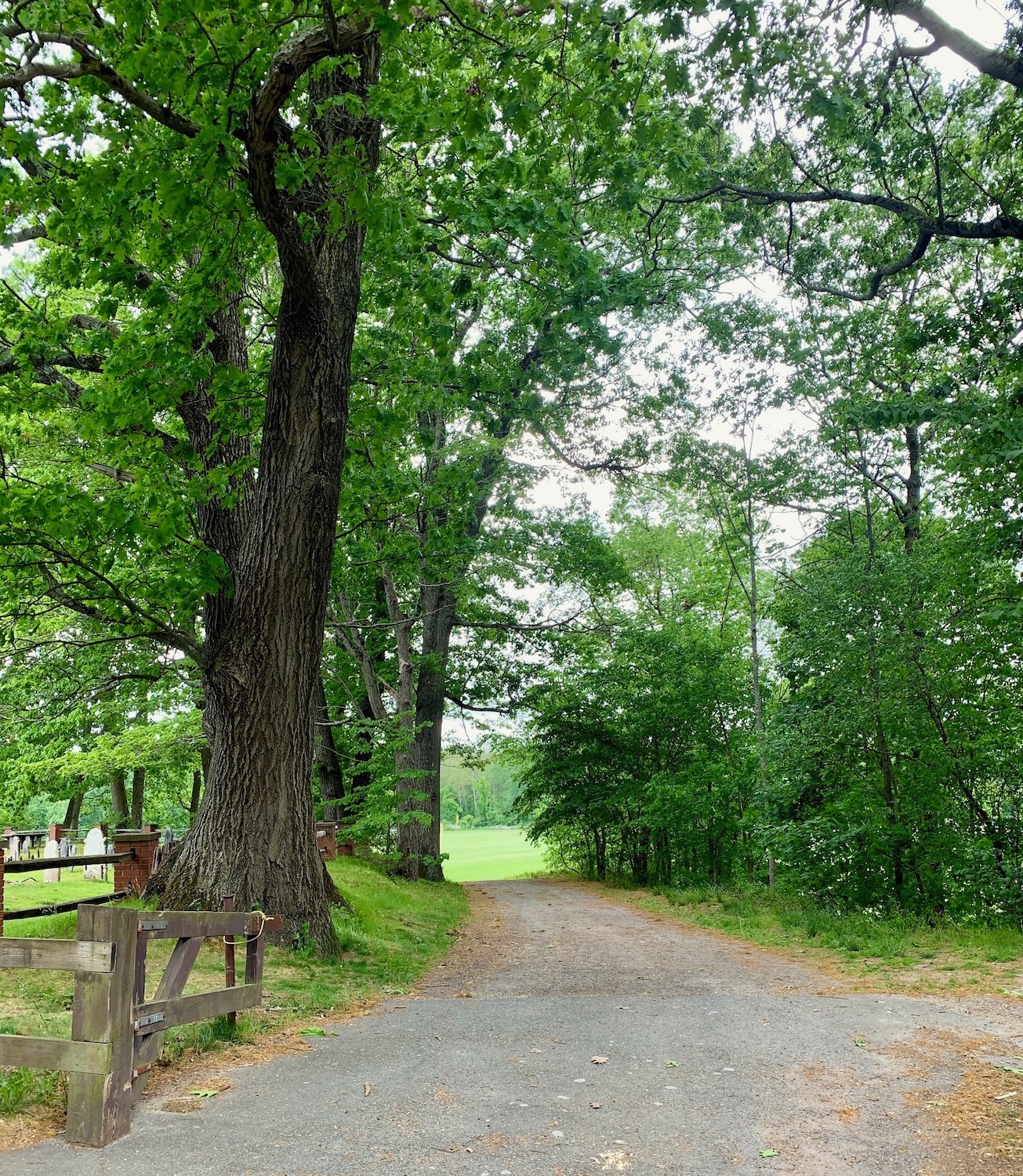
At the end of the road is this lovely area. This reminded me of England. Below are the playing fields, and to the left is a cemetery. I believe that’s purely coincidental. ;]
You must be getting tired by now.
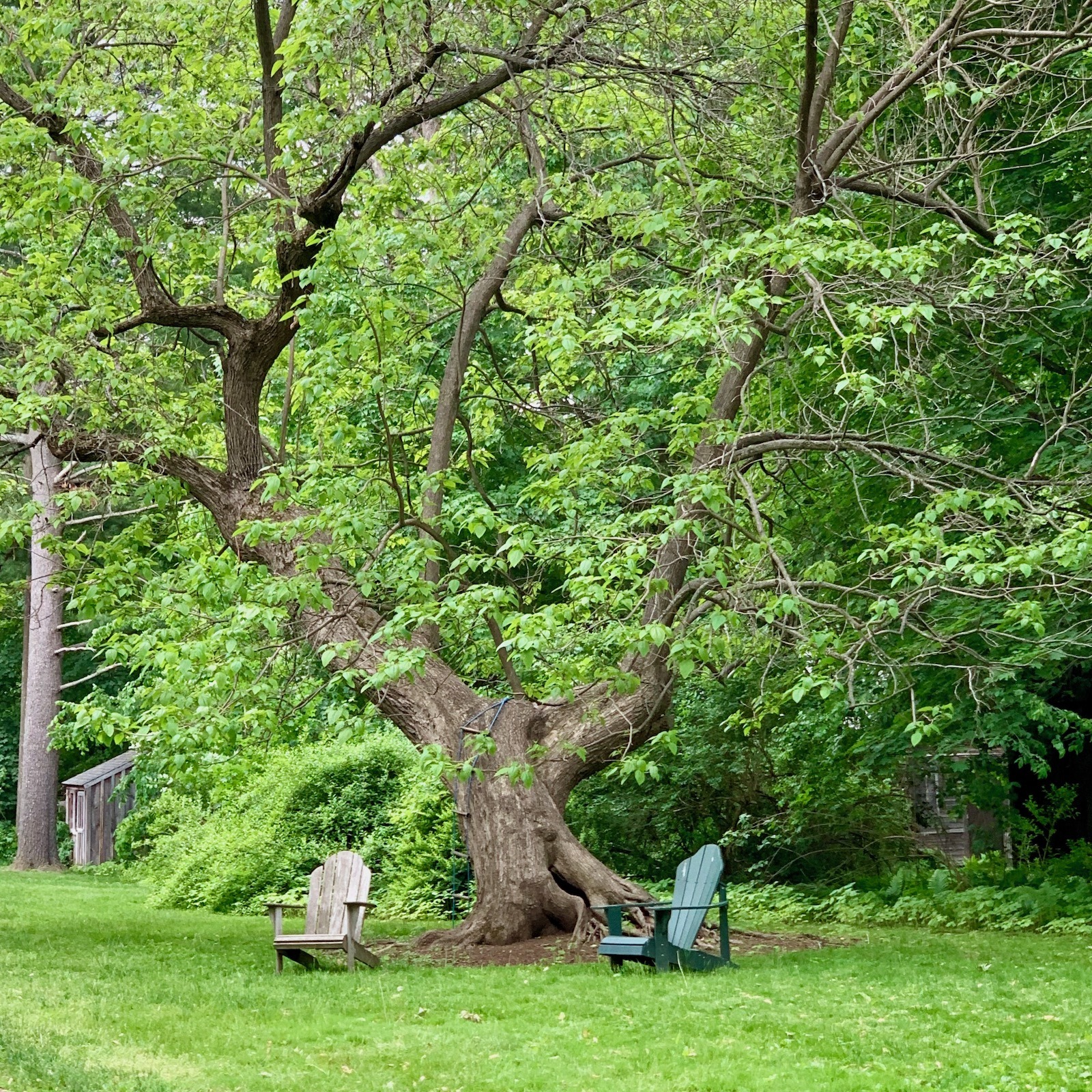
Here, let’s take a rest, okay?
No worries. I’ve saved some of the most beautiful properties for the end.
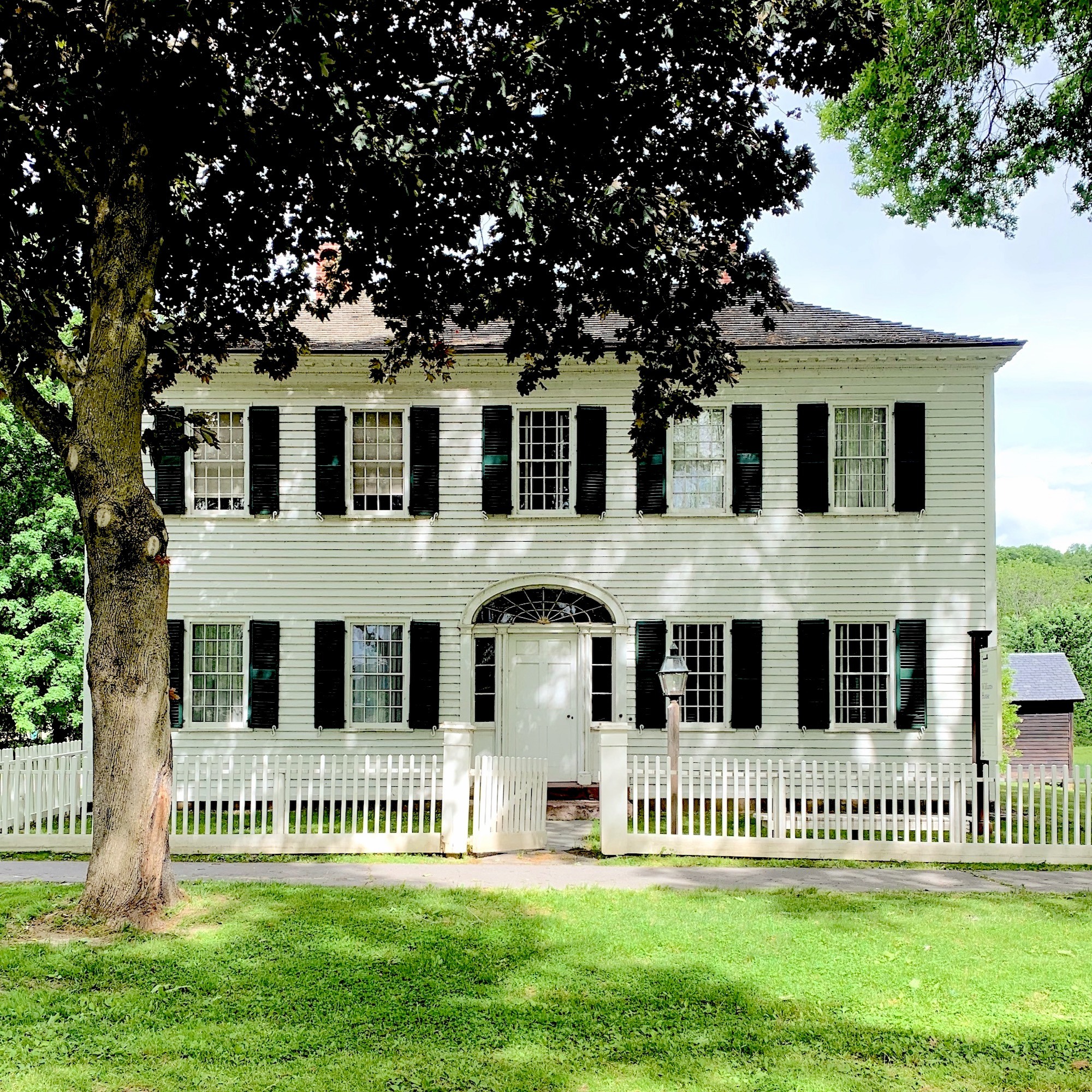
Williams House – Historic Deerfield
Originally constructed in 1730, the Hinsdale and Anna Williams House was extensively renovated to its present appearance in 1816.
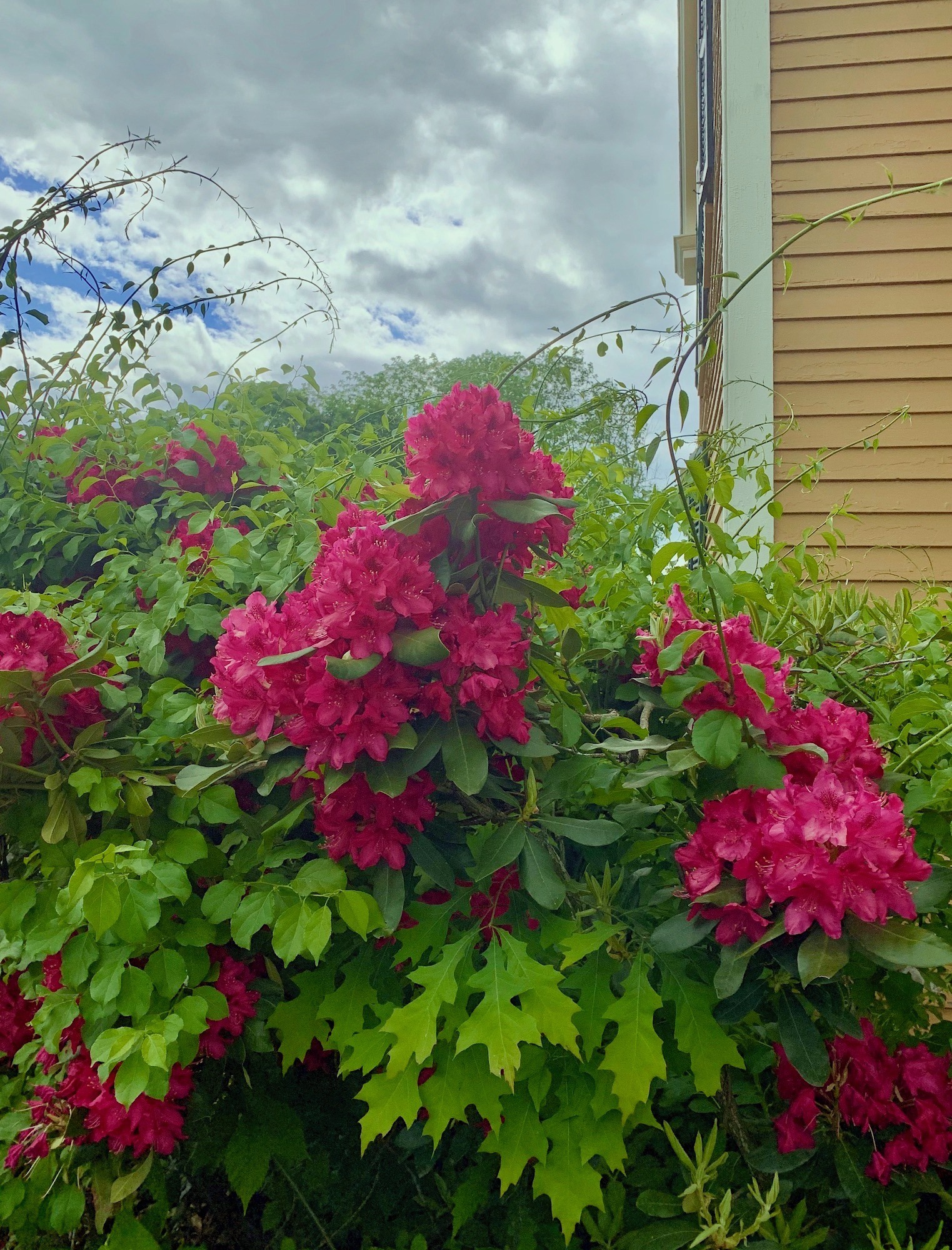 More Beauty.
More Beauty.
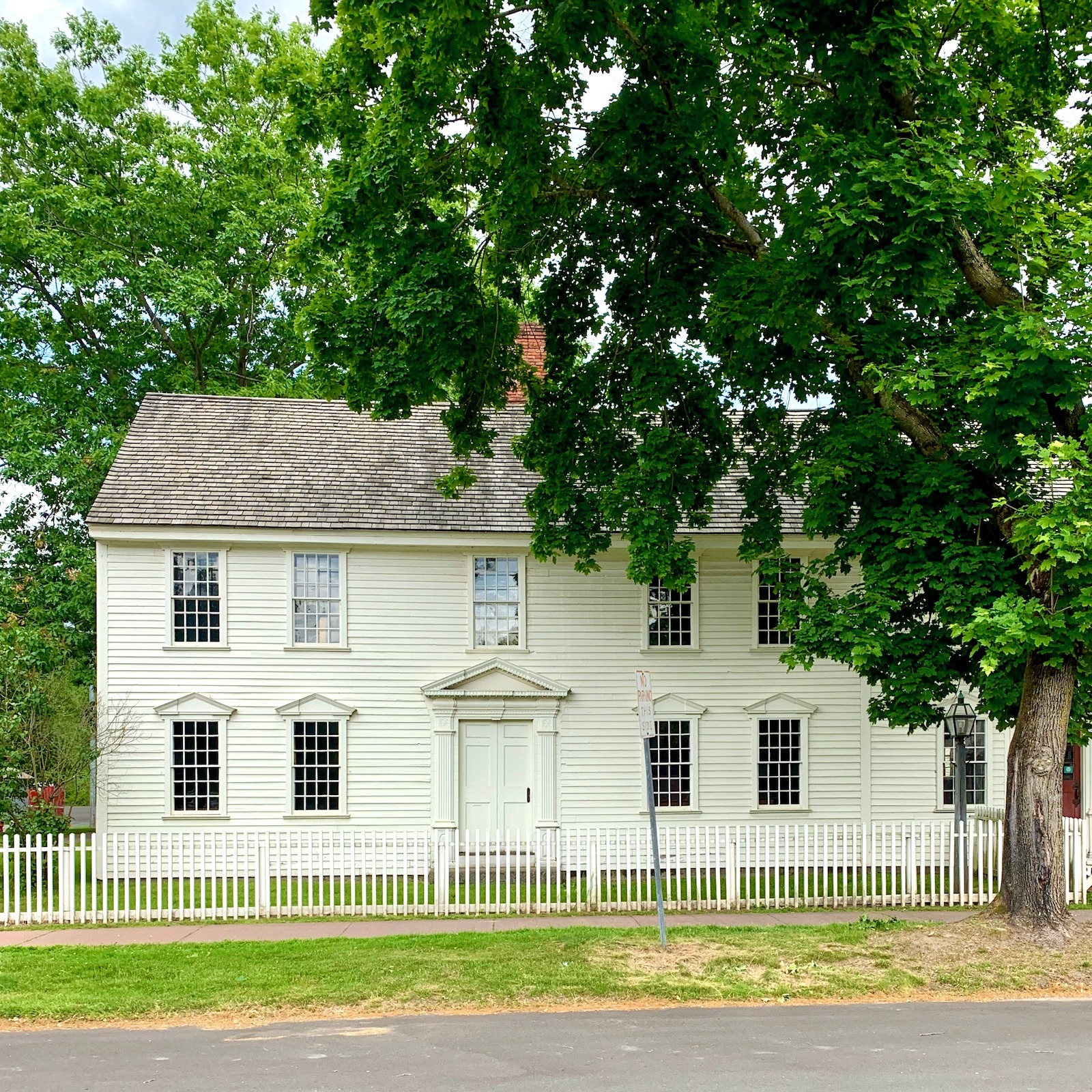
Visitor’s Center – Hall Tavern – It was built in 1760 in Charlemont, Massachusetts, and moved here (I don’t know when), it is classic Federal Architecture. I think this one is my favorite. I adore the purity of form and color.
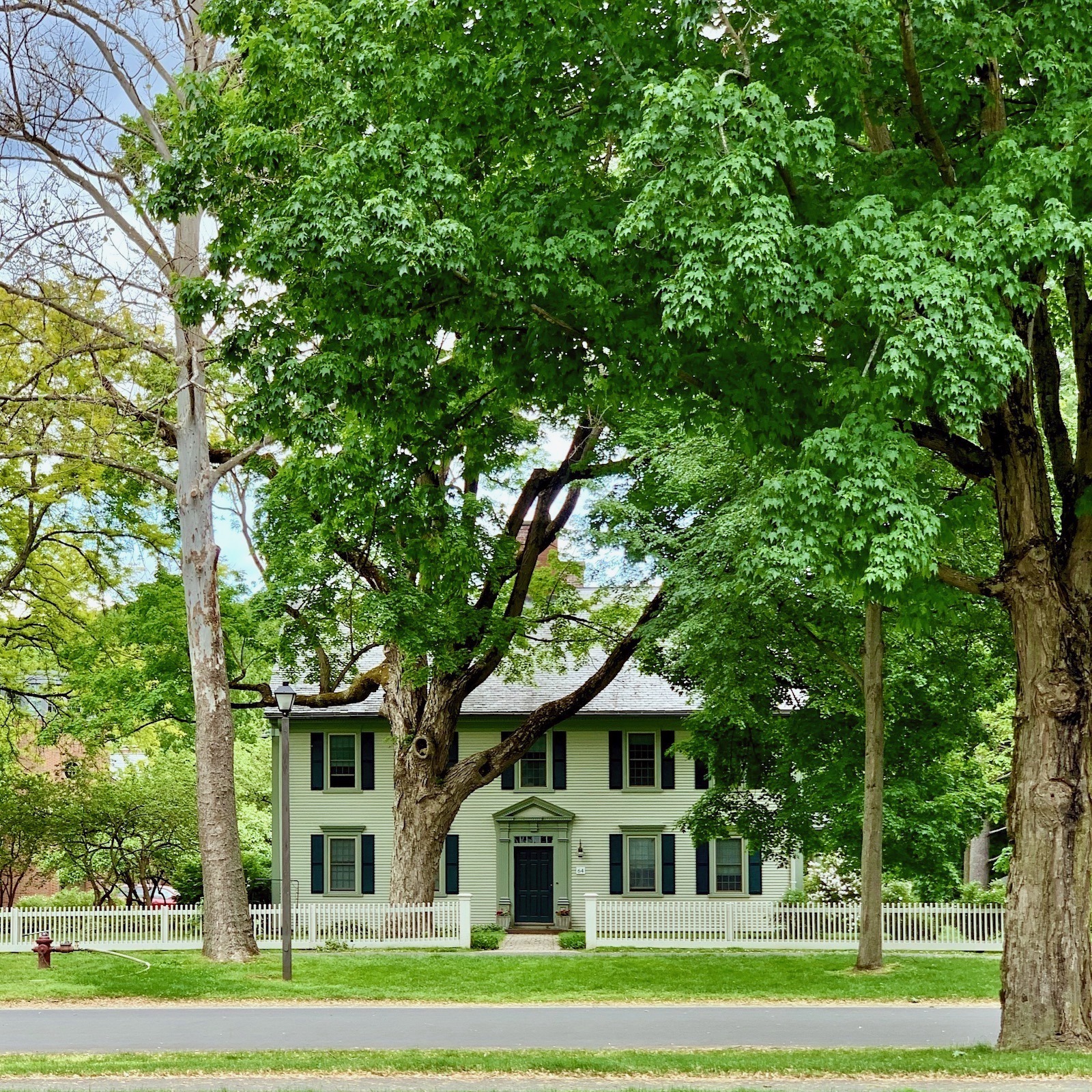
Here’s another one. I LOVED this home AND property and took many photos of it.
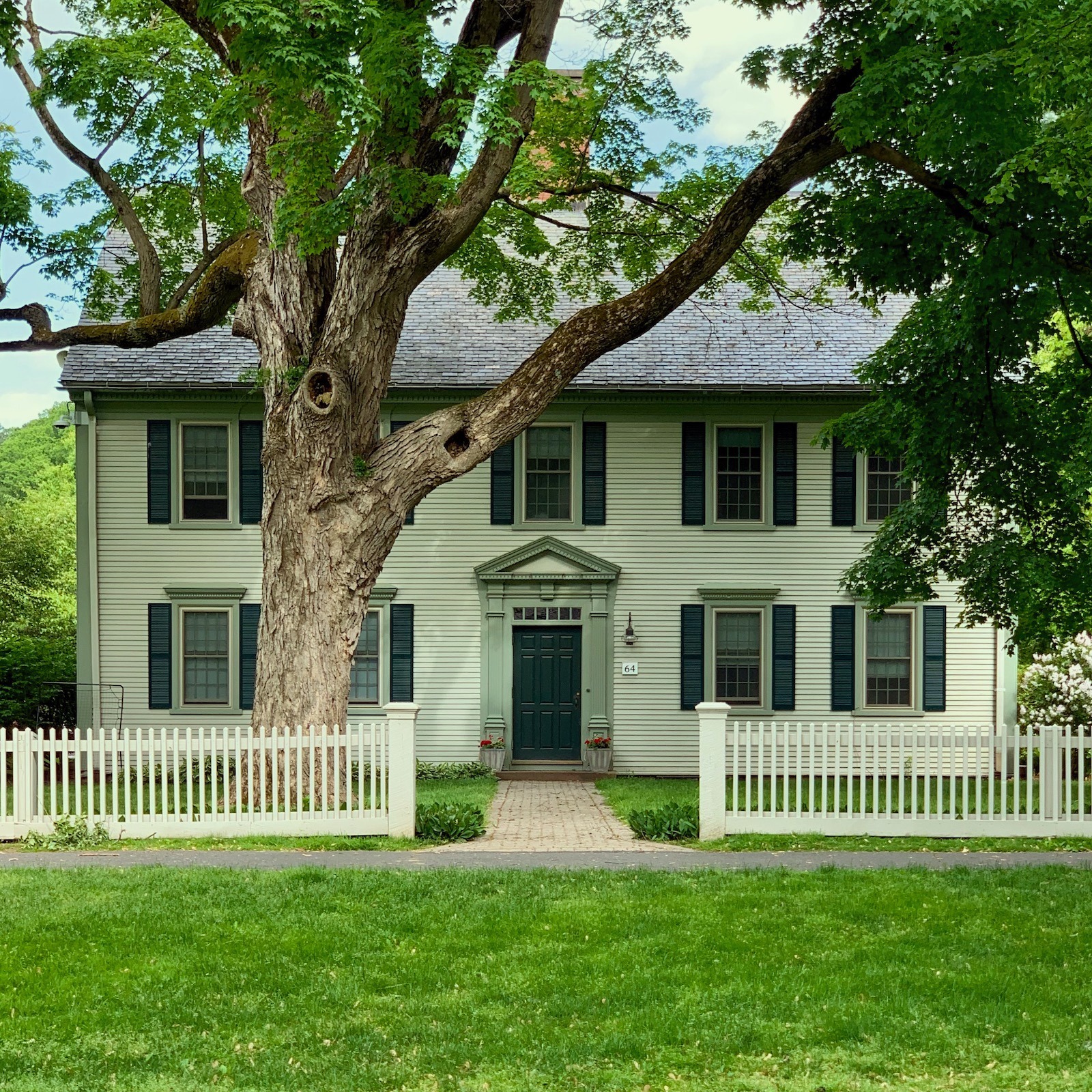 It’s THAT tree. I guess that someone has spent a fortune keeping that impressive specimen alive. Who cares that it’s perilously close to the house?
It’s THAT tree. I guess that someone has spent a fortune keeping that impressive specimen alive. Who cares that it’s perilously close to the house?
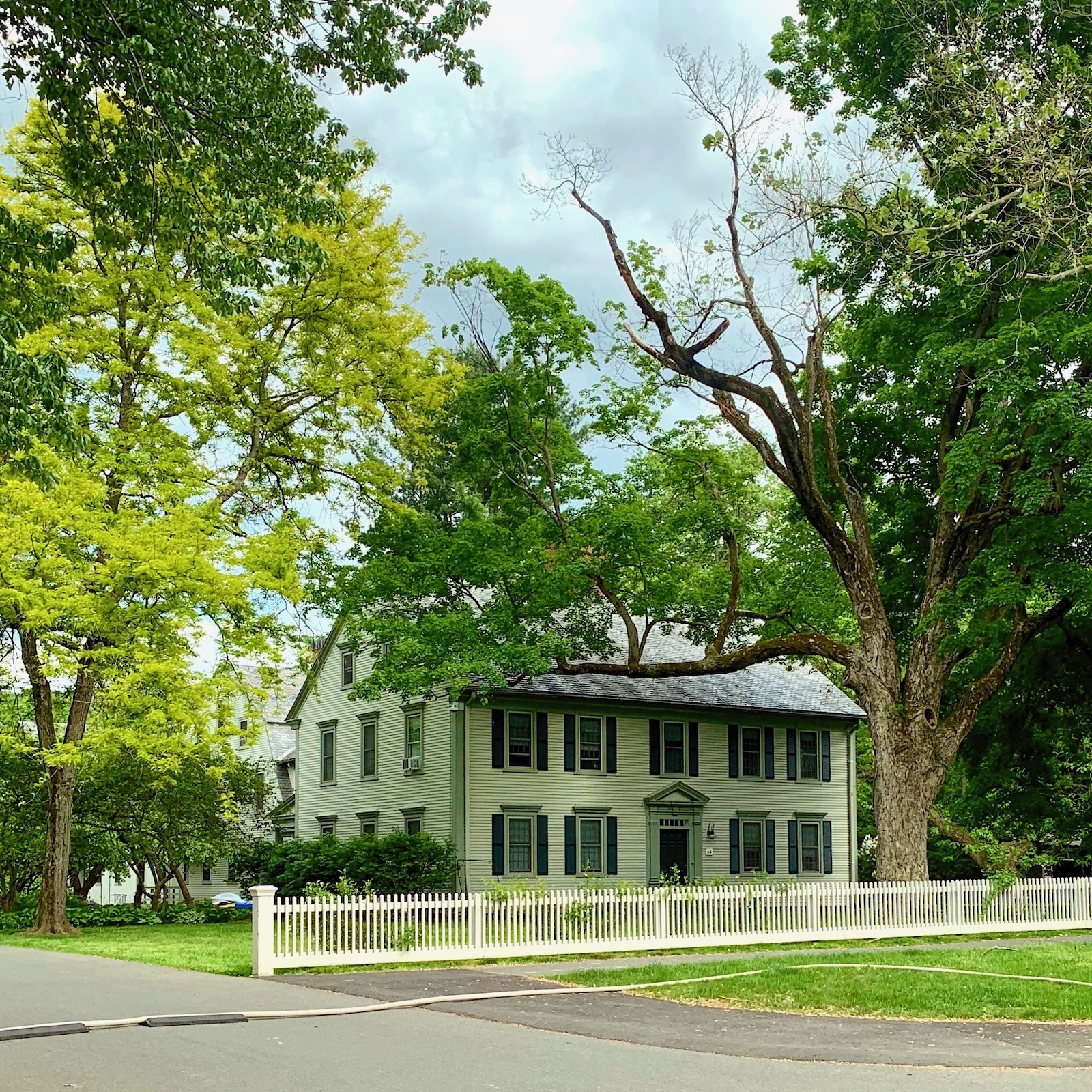 But all of it. The other trees, landscaping. That fence.
But all of it. The other trees, landscaping. That fence.
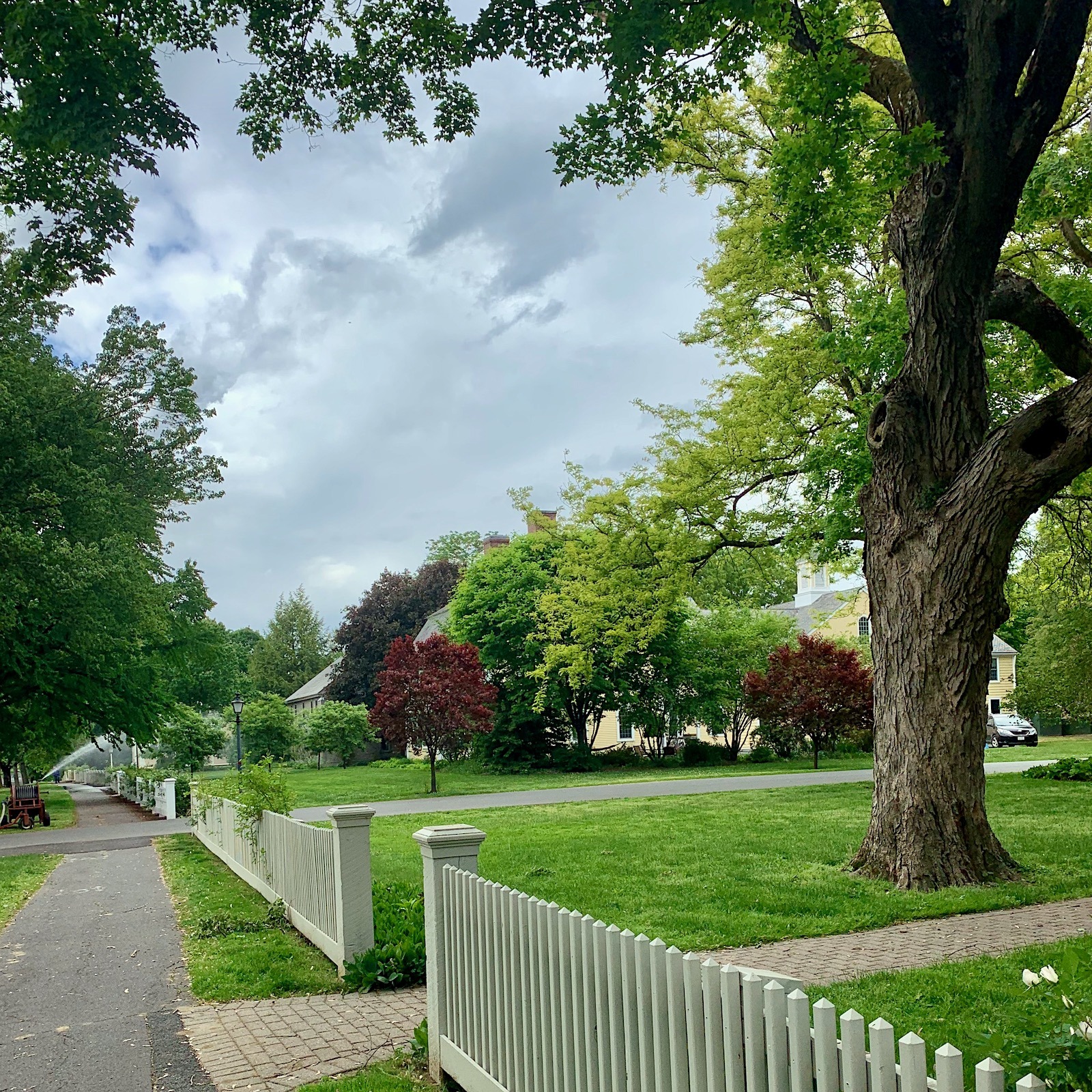
I wasn’t looking at the house at 64 Old Main Street this time, just the magnificent colors. And, THAT tree!!!
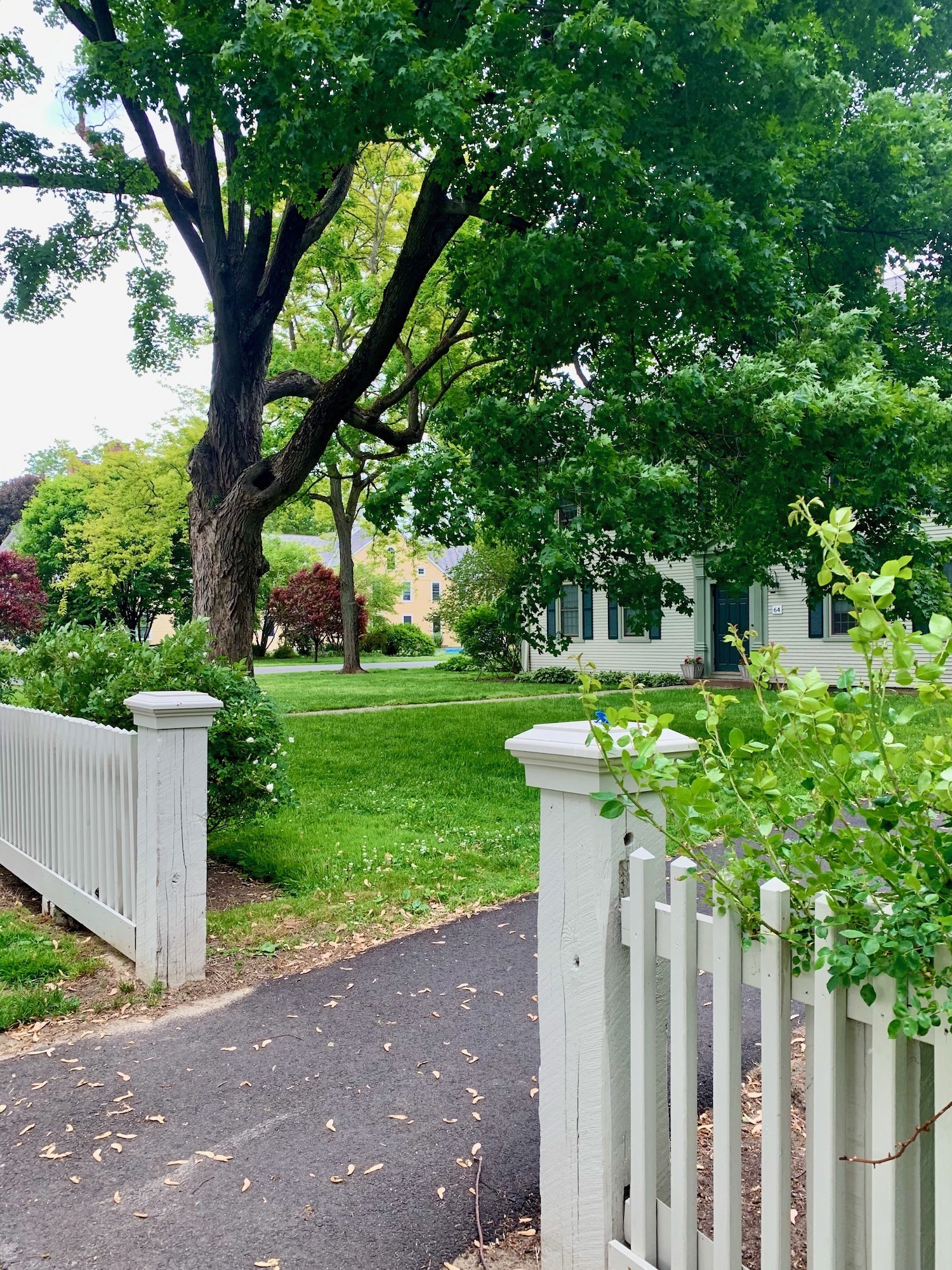
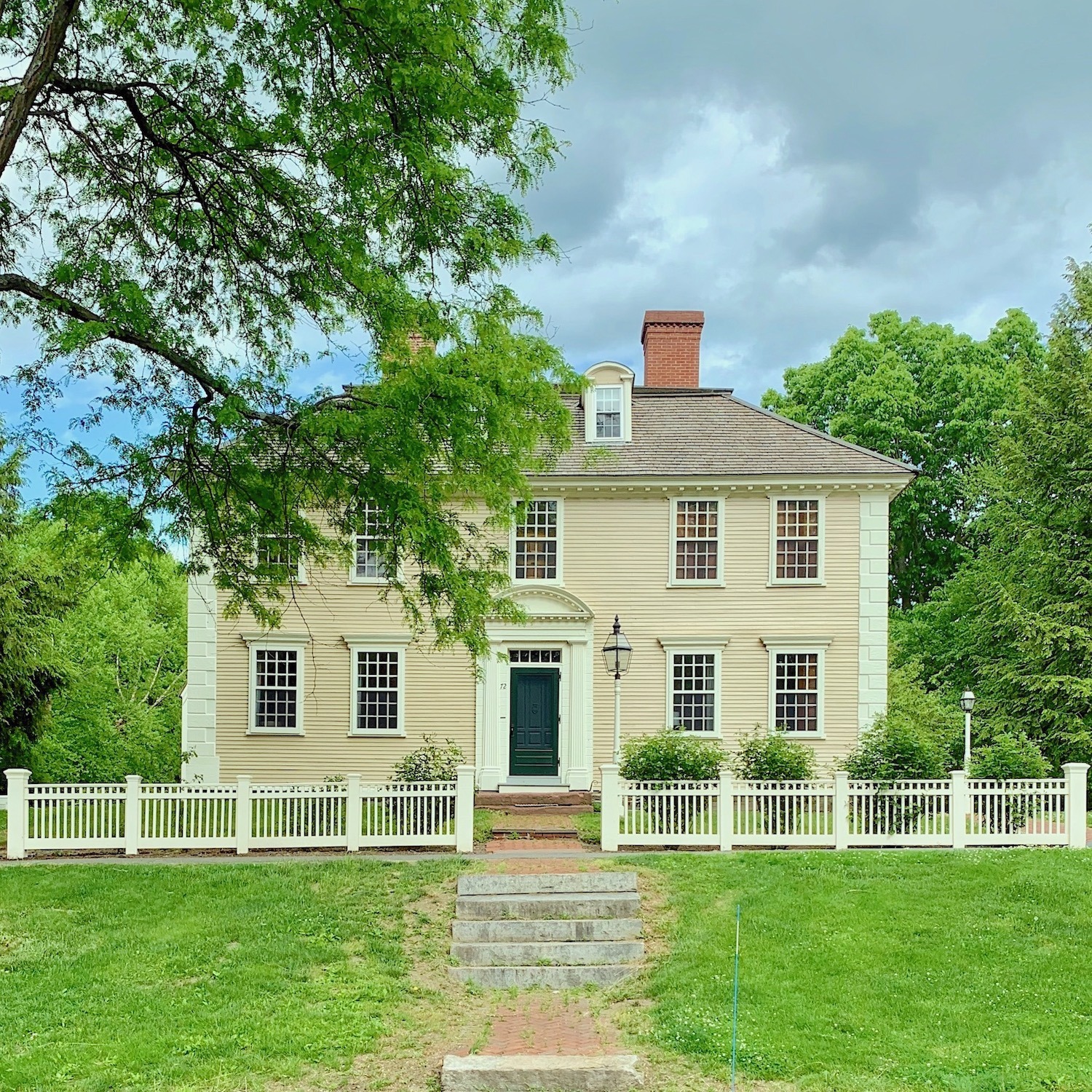
Above is another beautiful, classic Georgian (Colonial) at 72 Old Main Street. I don’t have any further information about this beauty. So, it must be a private home.
But, here’s the IT I was referring to earlier when we turned off to see Deerfield Academy.
I was captivated from about 400 feet away by this extraordinary shade of blue in another of the designated Historic Deerfield houses, the Wells-Thorn House.
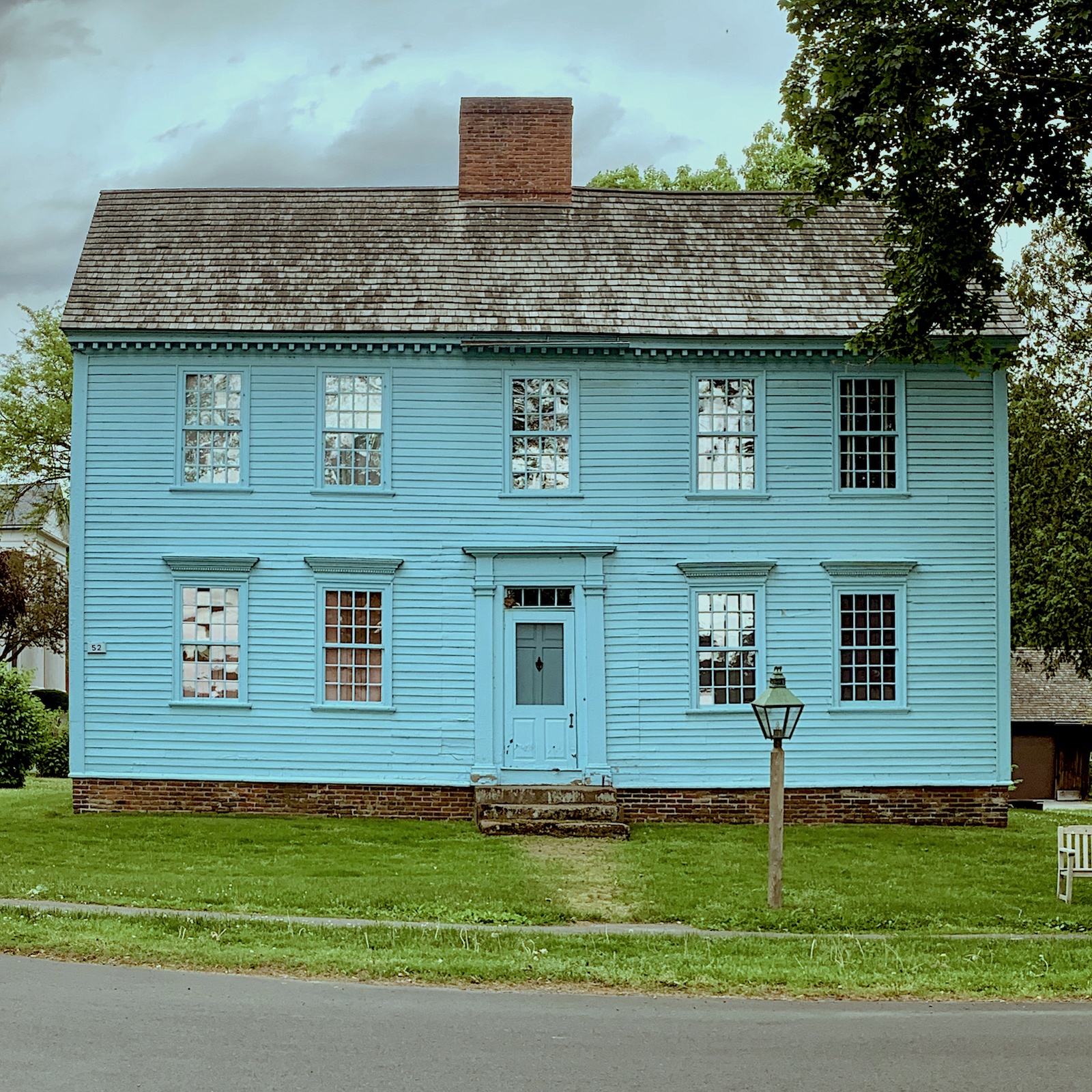
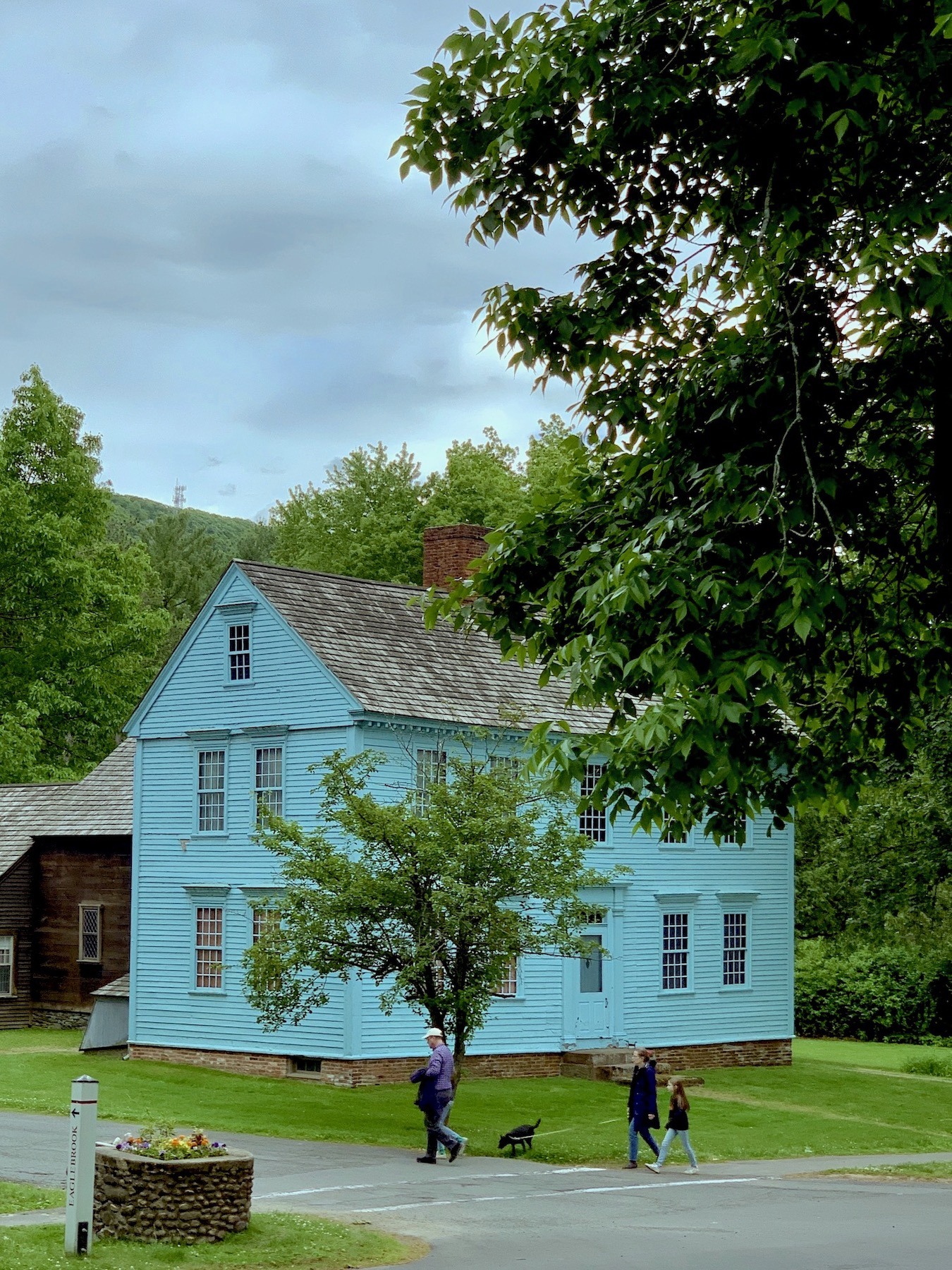
When we came upon it, a young family was strolling, and I just had to take a discreet pic. There were so few people. Social distancing was not a problem in the slightest.
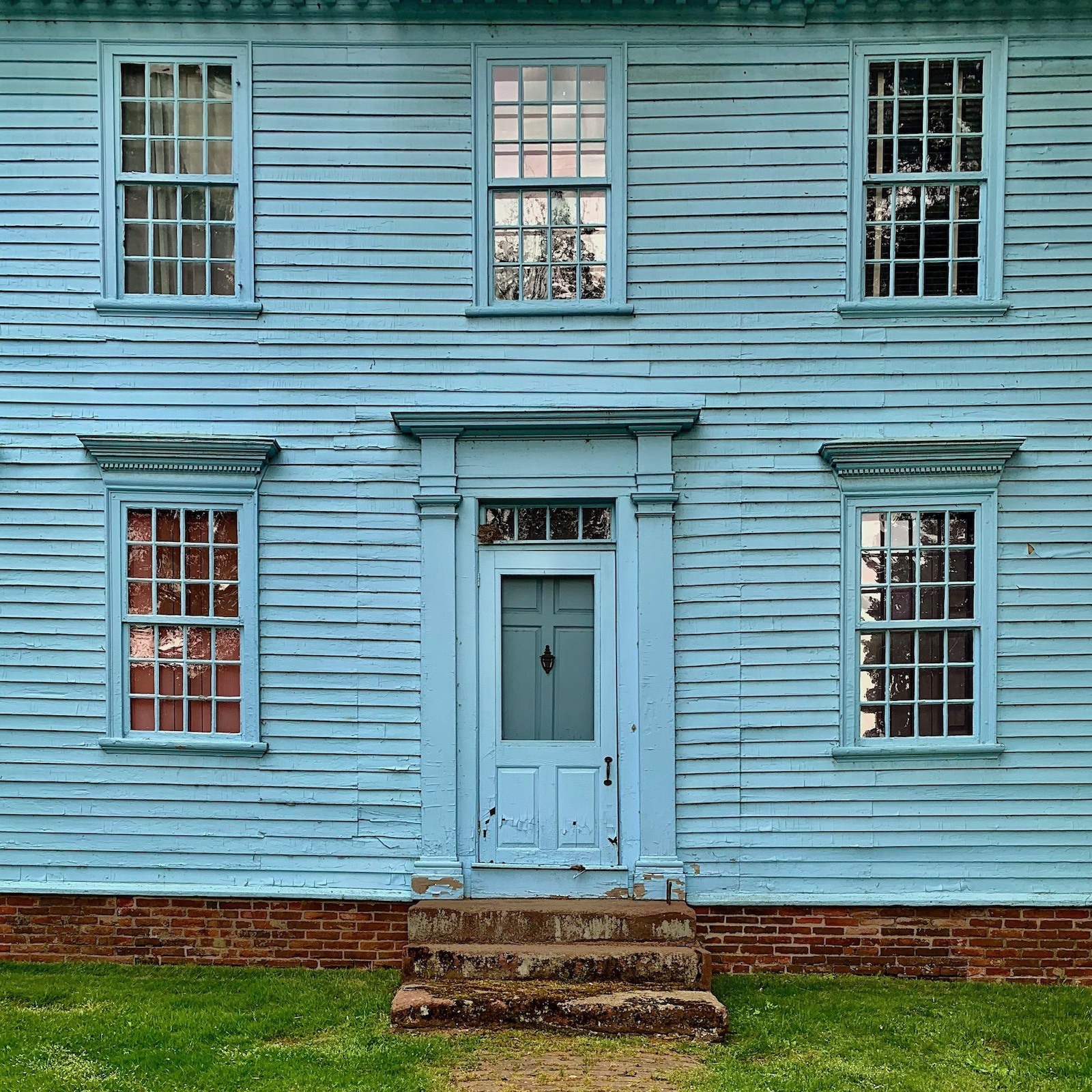
Yes, everything is crooked. It looks like it’s time for a new paint job. Or, maybe not.
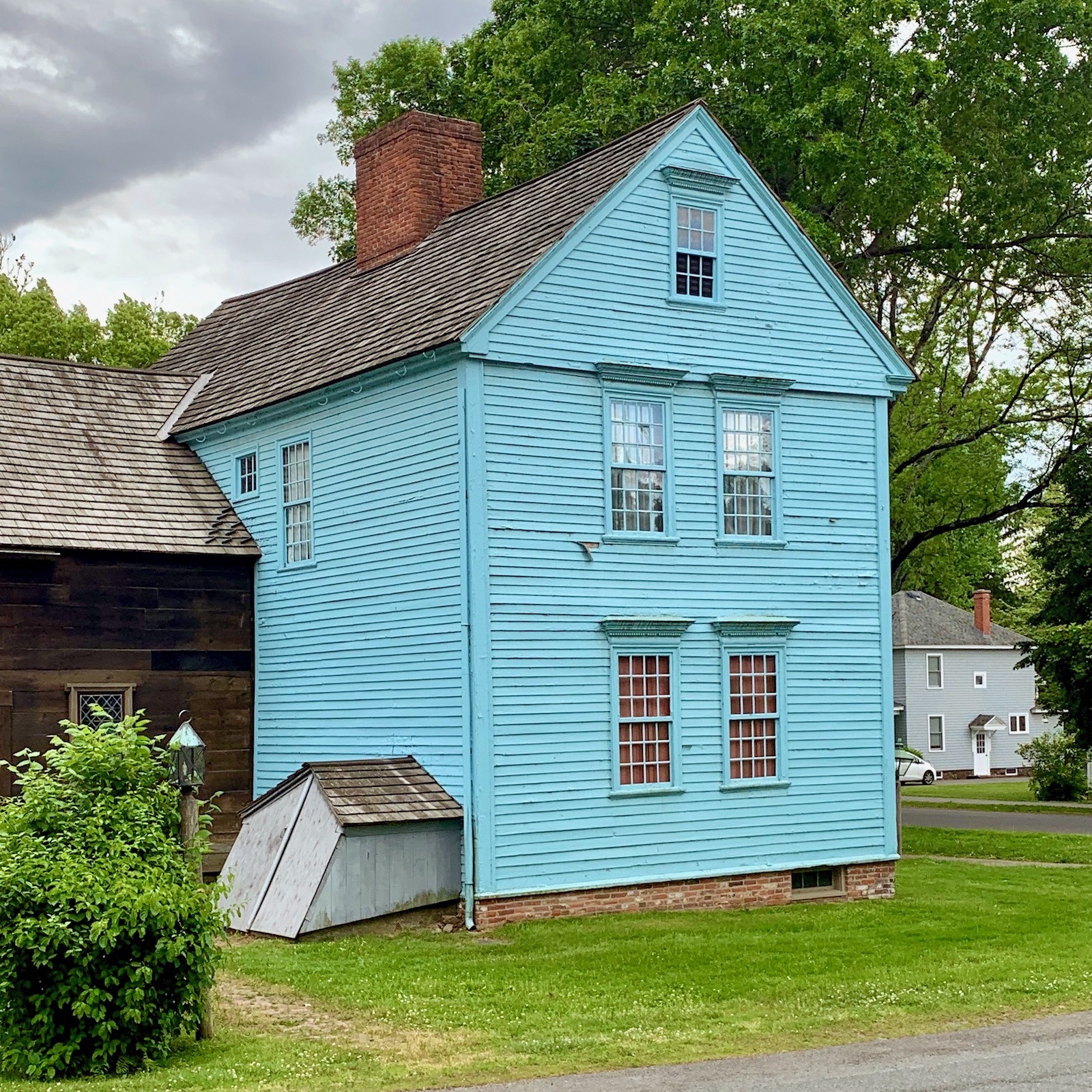
Interesting. I think that’s the exterior cellar door? I should know that. But, it’s not anything I’ve ever seen in person.
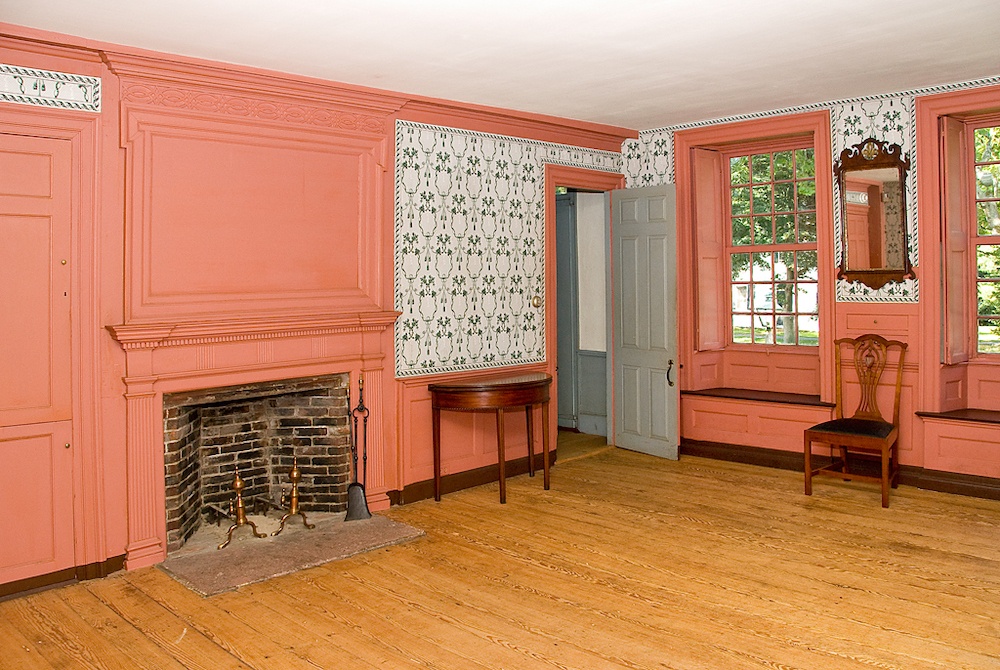
One of the parlors in the Thorn-Wells house. I’ve no doubt the color is historically accurate. It’s not my favorite. But, again, notice how everything is painted ONE color. Easy. However, also please note the perfect classical architectural proportions.
And the equally fabulous fireplace mantel surround.
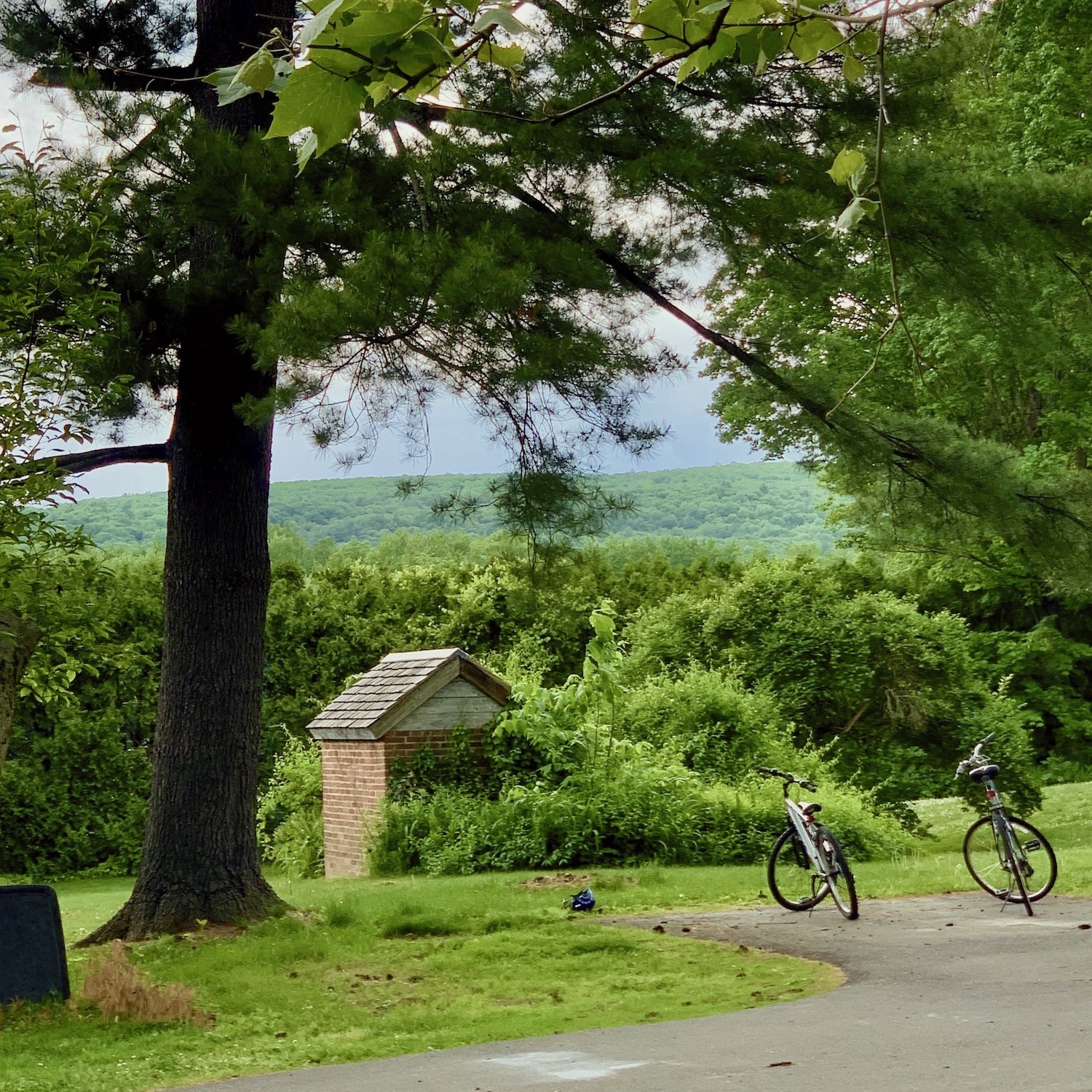
At some point, we saw this view with the bikes, and I thought it made a great photo.
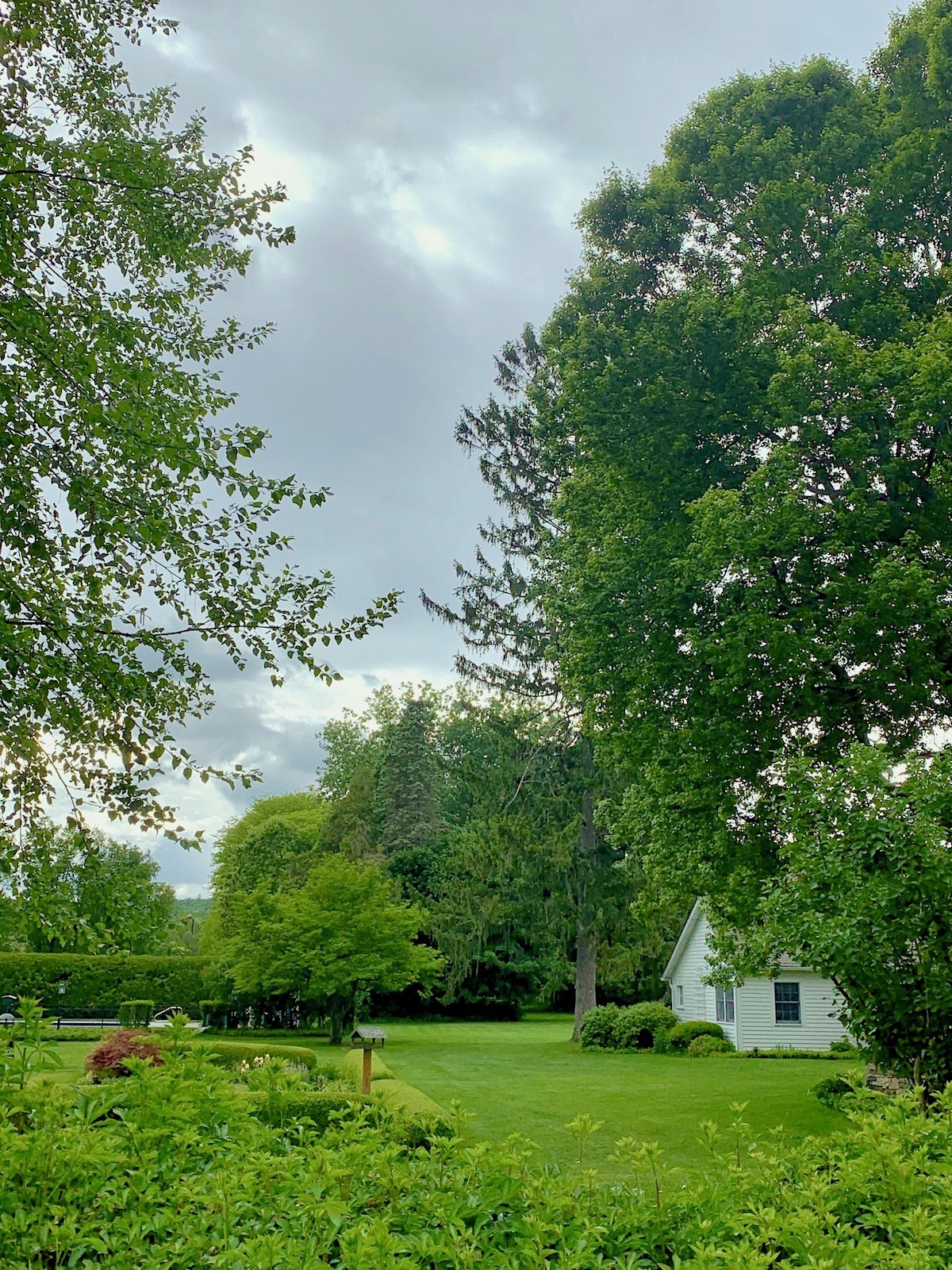
This is the property from the last house before we turned around. I know, I know!
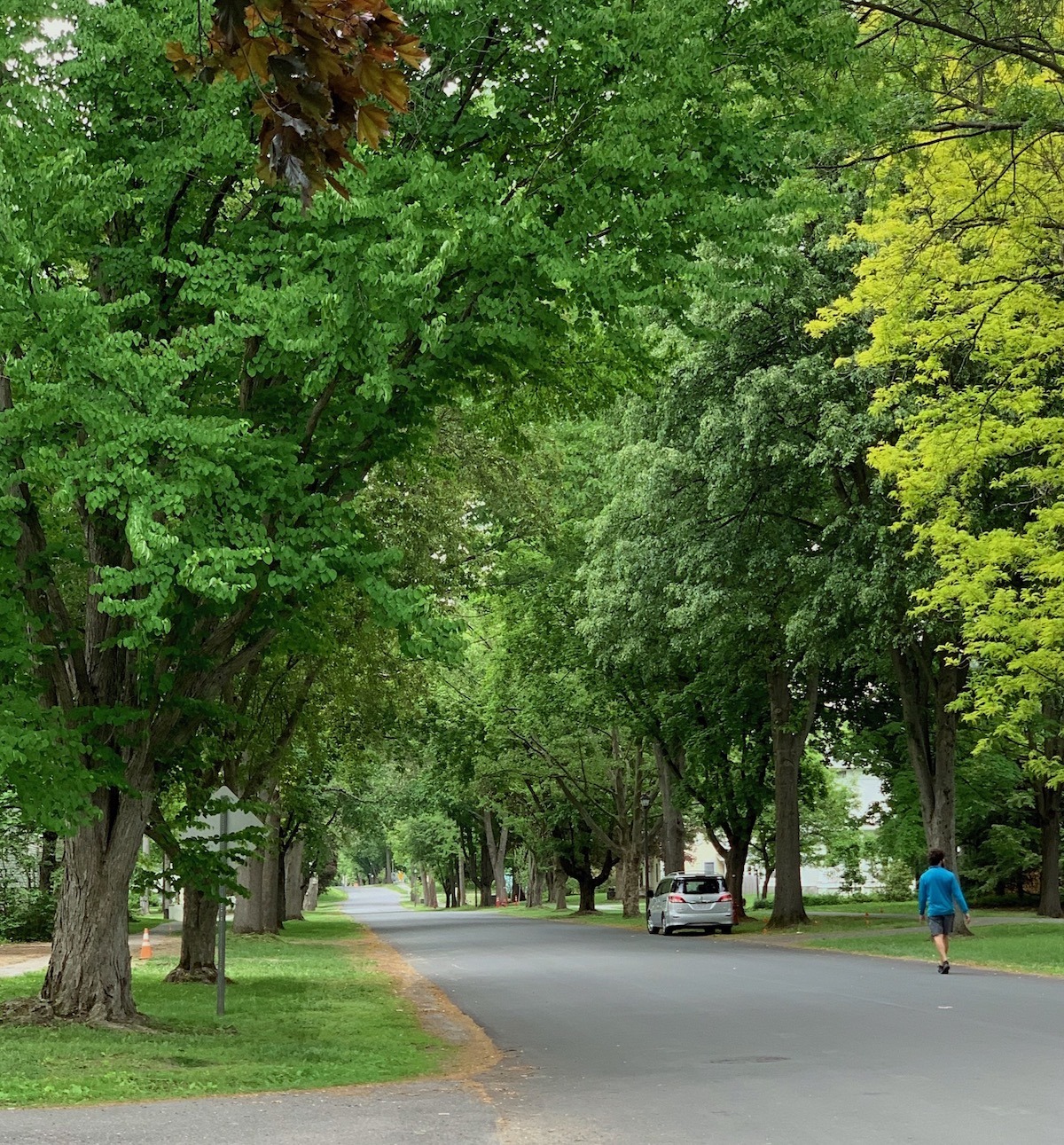
This was about the time that Cale had, had enough. But, we still found things we both loved.
Plus, he was happy that I was happy. How lucky am I!
And don’t you love his bright blue sweater against the sea of green?
When I look at this photo above, I see God.
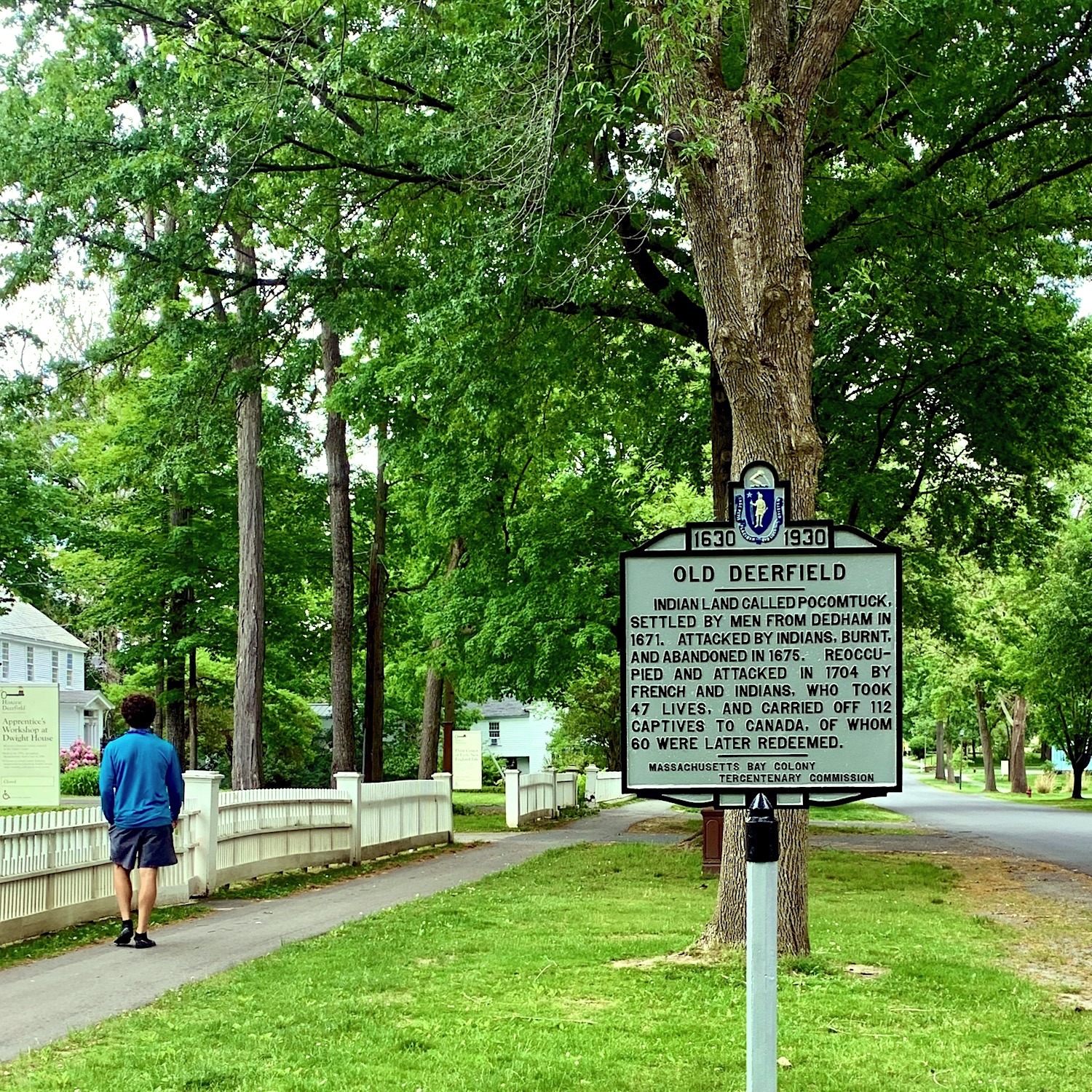
Here’s what I wrote two years ago.
Cale’s been such a doll. We’ve spent more time together than ever, and it’s been a rare and memorable experience. We go grocery shopping and on walks. Plus, he’s cooked for me many times. Oh my. How lucky was I!
#covidsilverlining.
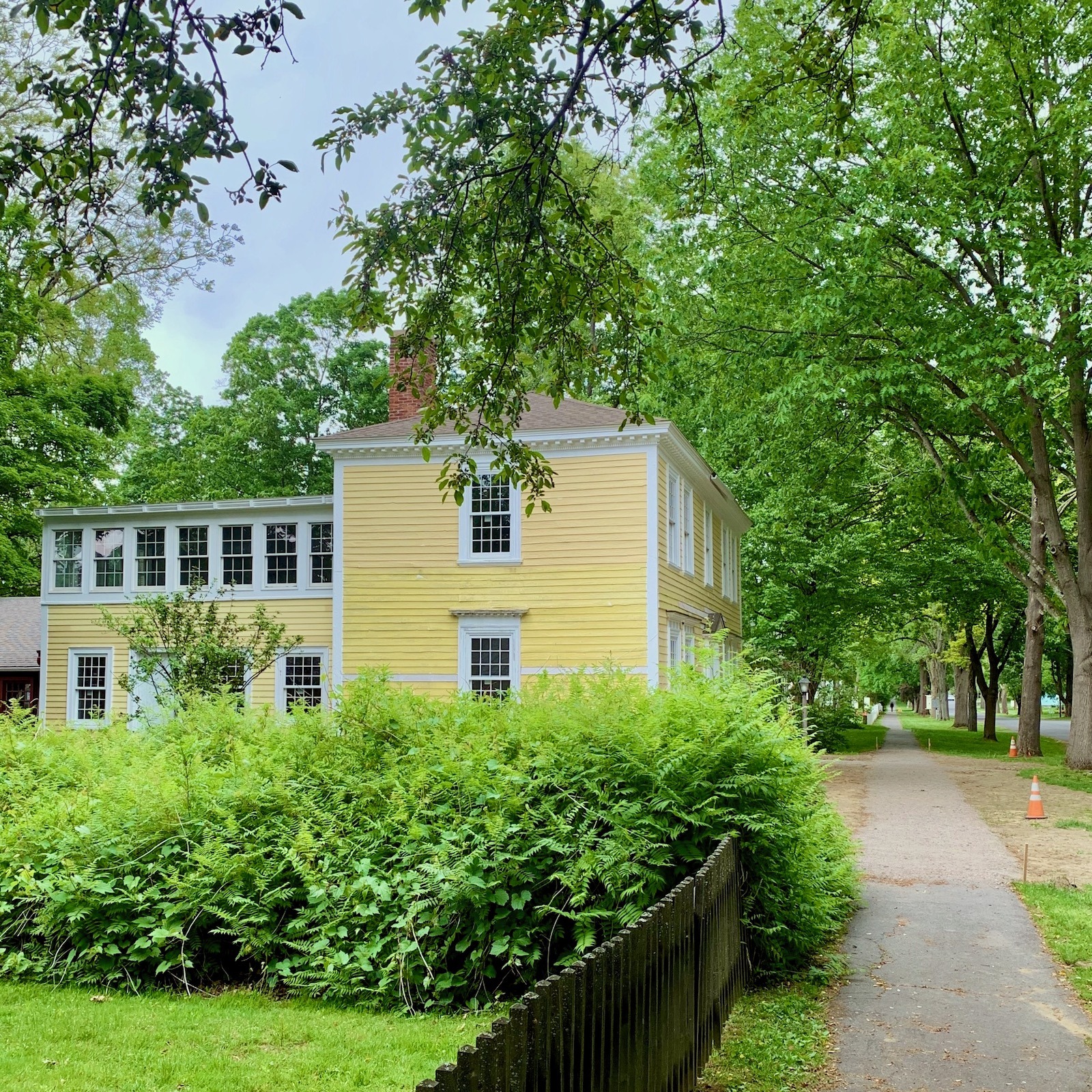
How lovely is this, in Historic Deerfield? I hope the cones are because they just seeded the grass.
As you can imagine, in the warm months and when the kids are in school, this place is teeming with PEOPLE.
Residents must be okay with living in a virtual fishbowl.
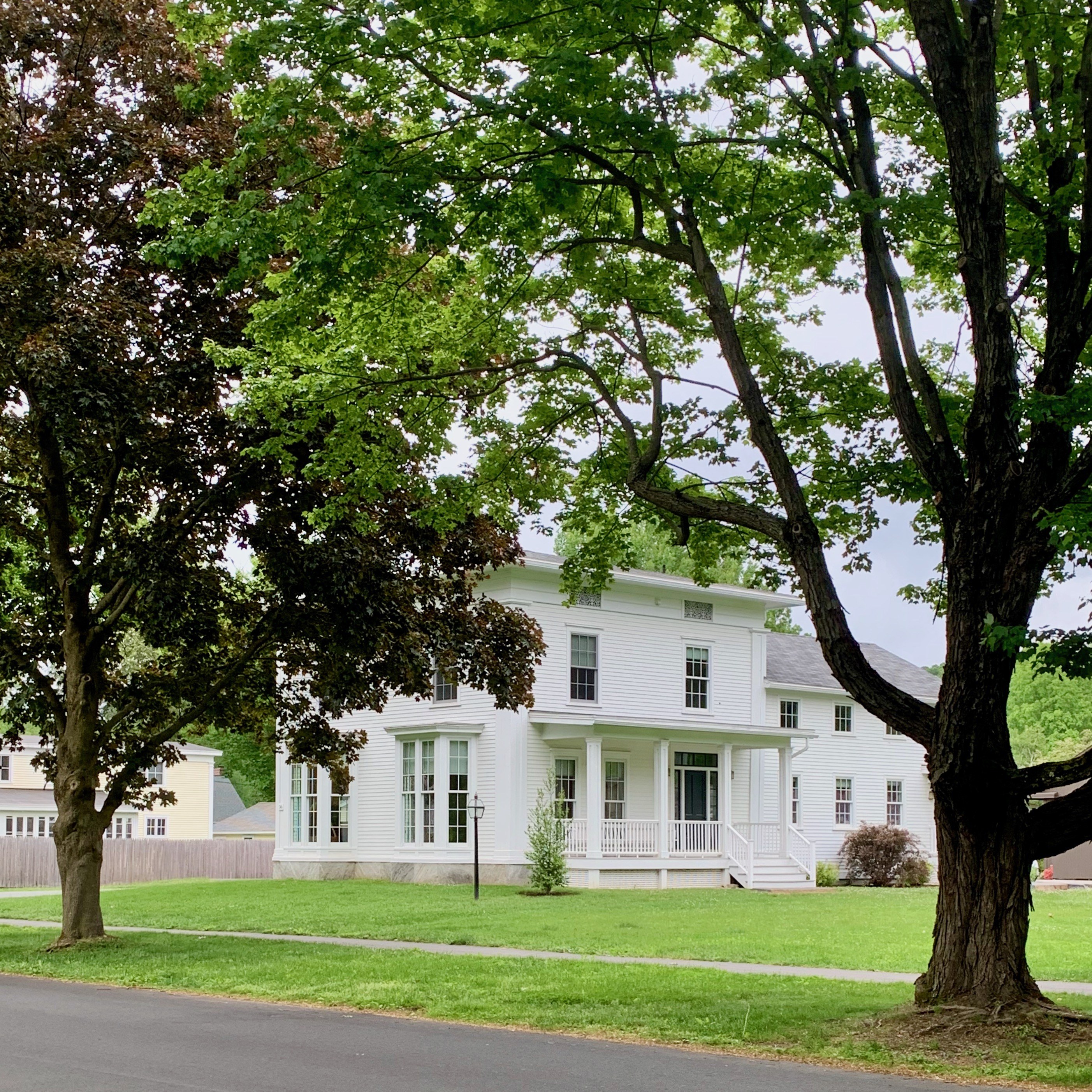
This place is in such good condition that I wonder if they just rebuilt most of it?
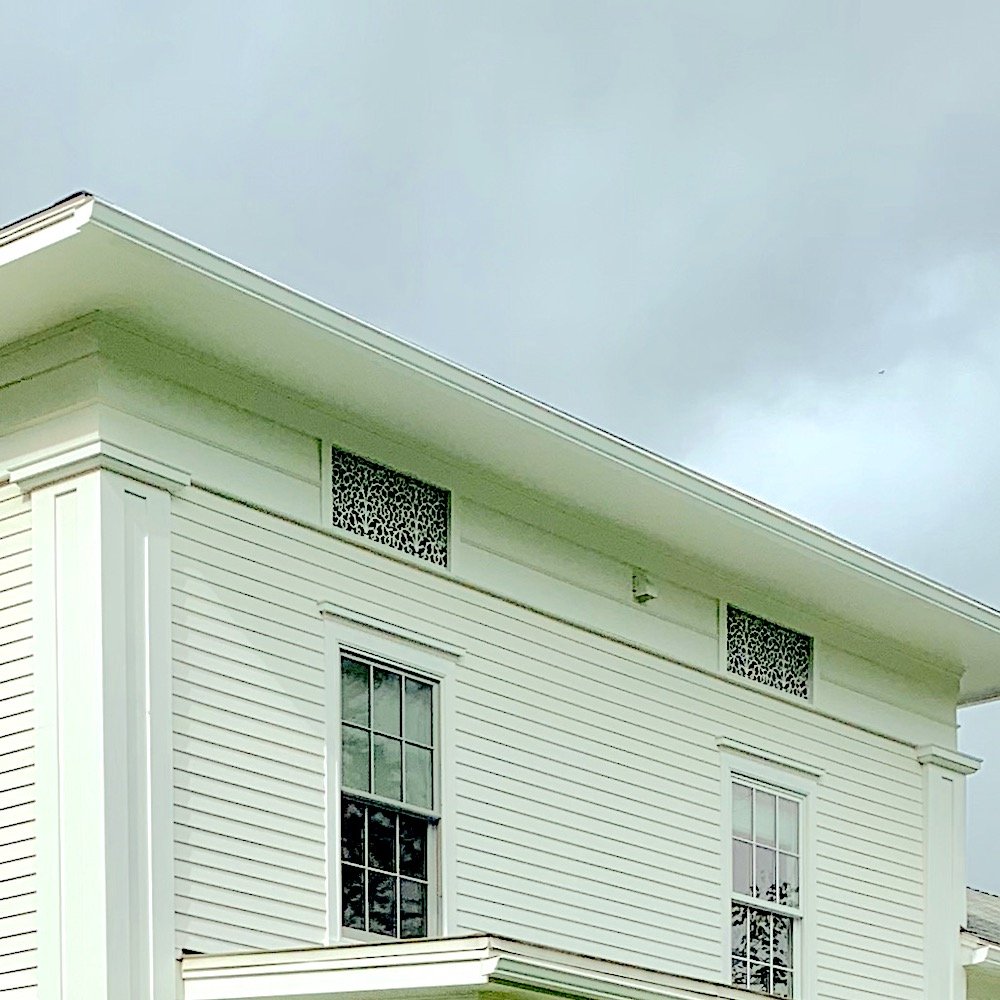
Cale noticed the gorgeous grillwork high up. I guess those are vents? Does anyone know?
It was about this time that, so steeped in history, I fully expected Paul Revere himself to come galloping by on his horse.
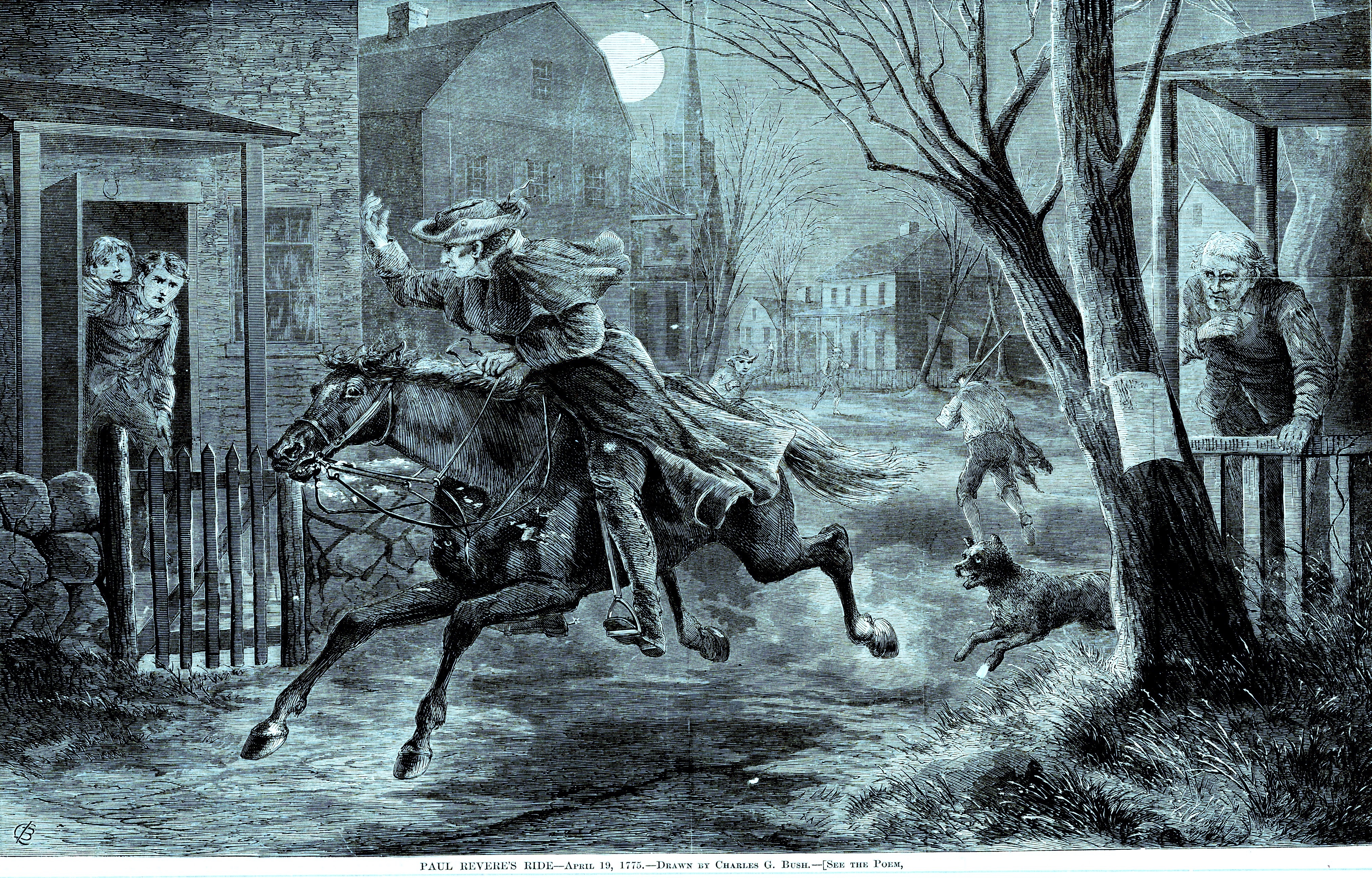
Paul Revere’s Ride on April 19, 1775 – Charles G. Bus
But instead…
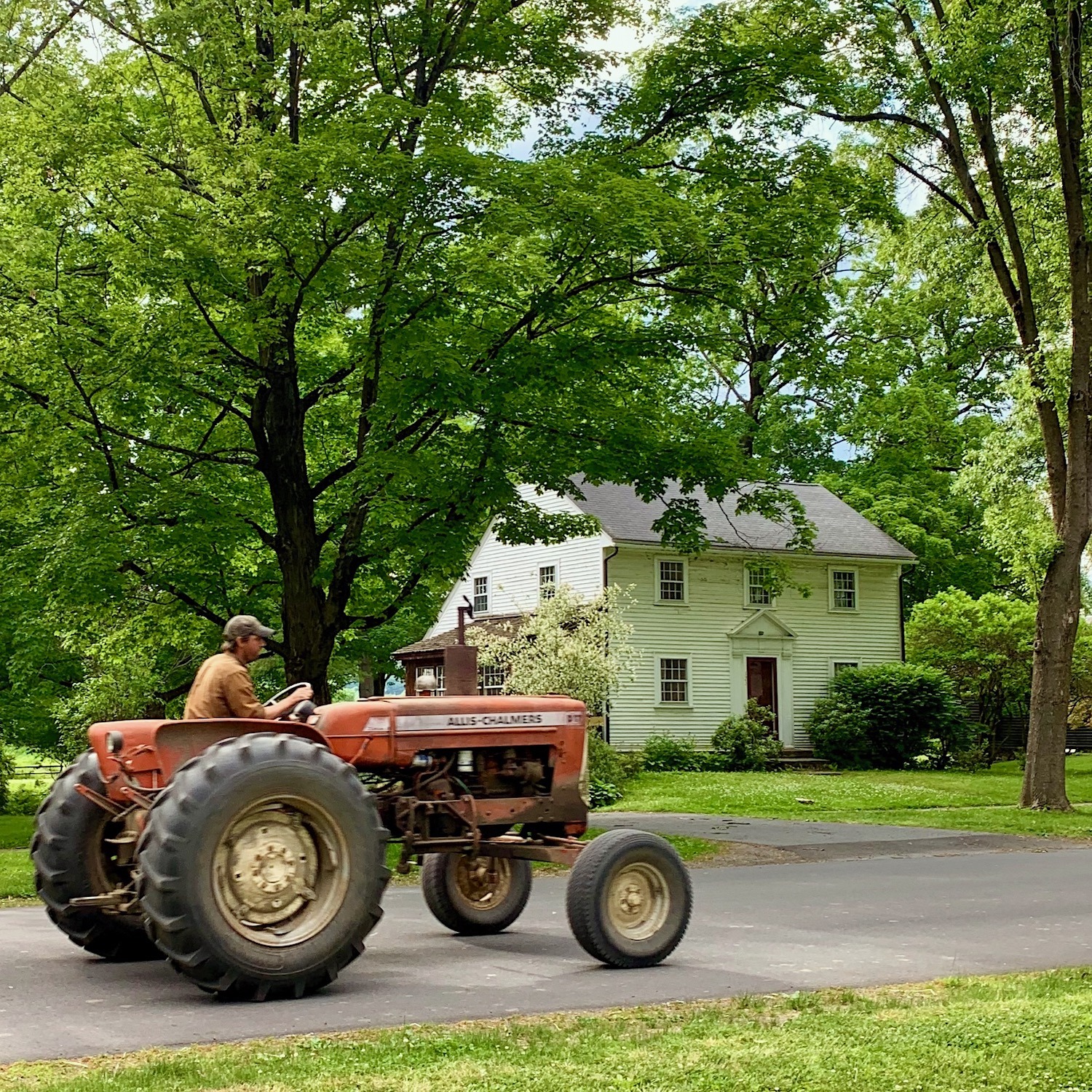
I got a dude on a tractor with an apple in his mouth. ;]
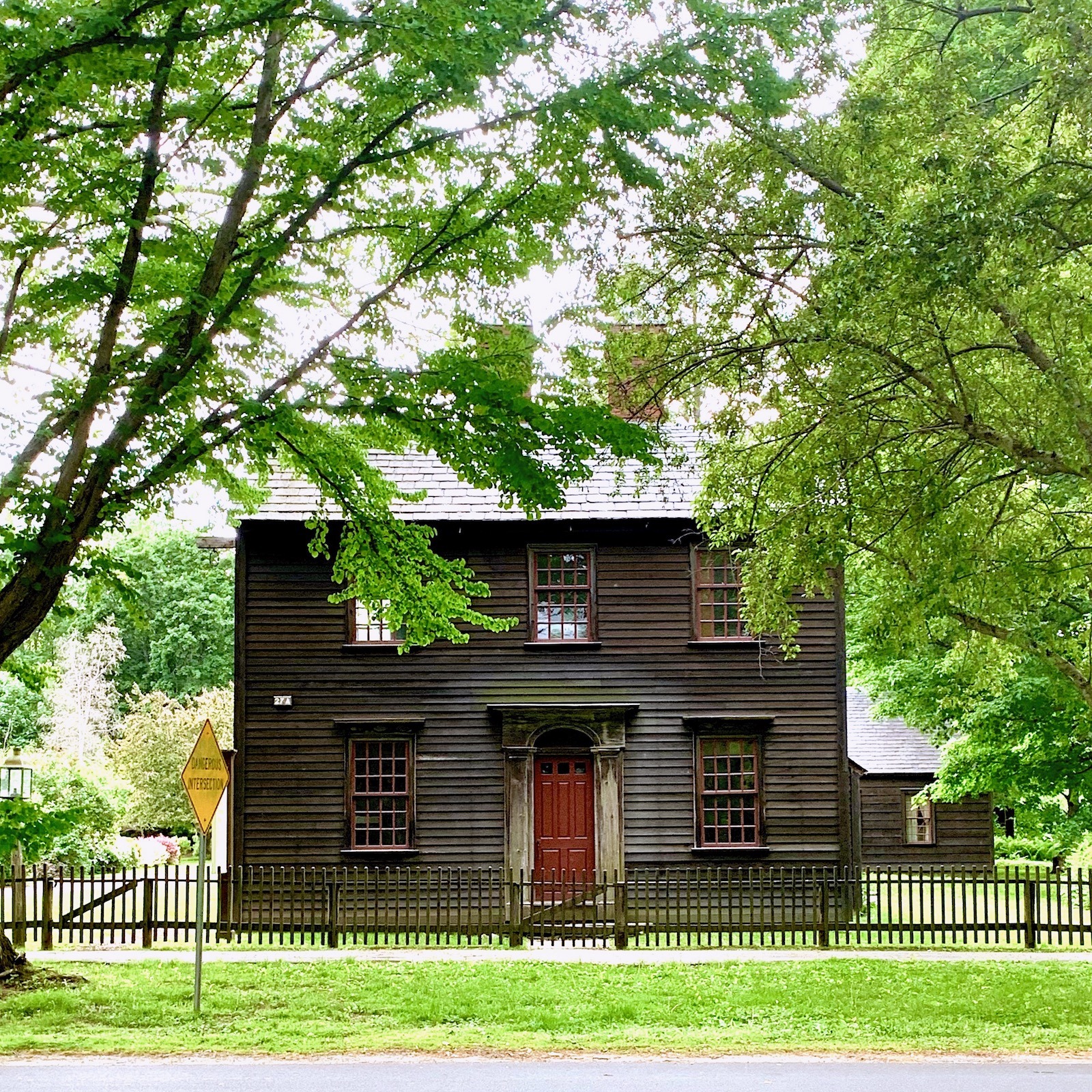
This house is actually near the house with the gorgeous property we saw without seeing the house. I know that because of the sign. Dangerous intersection. It made me laugh because I think I saw a dozen cars on the road the entire time we were there. But, I love how this image turned out. The house is reverberating on my laptop!
Or, maybe my eyes are going? Hang in there.
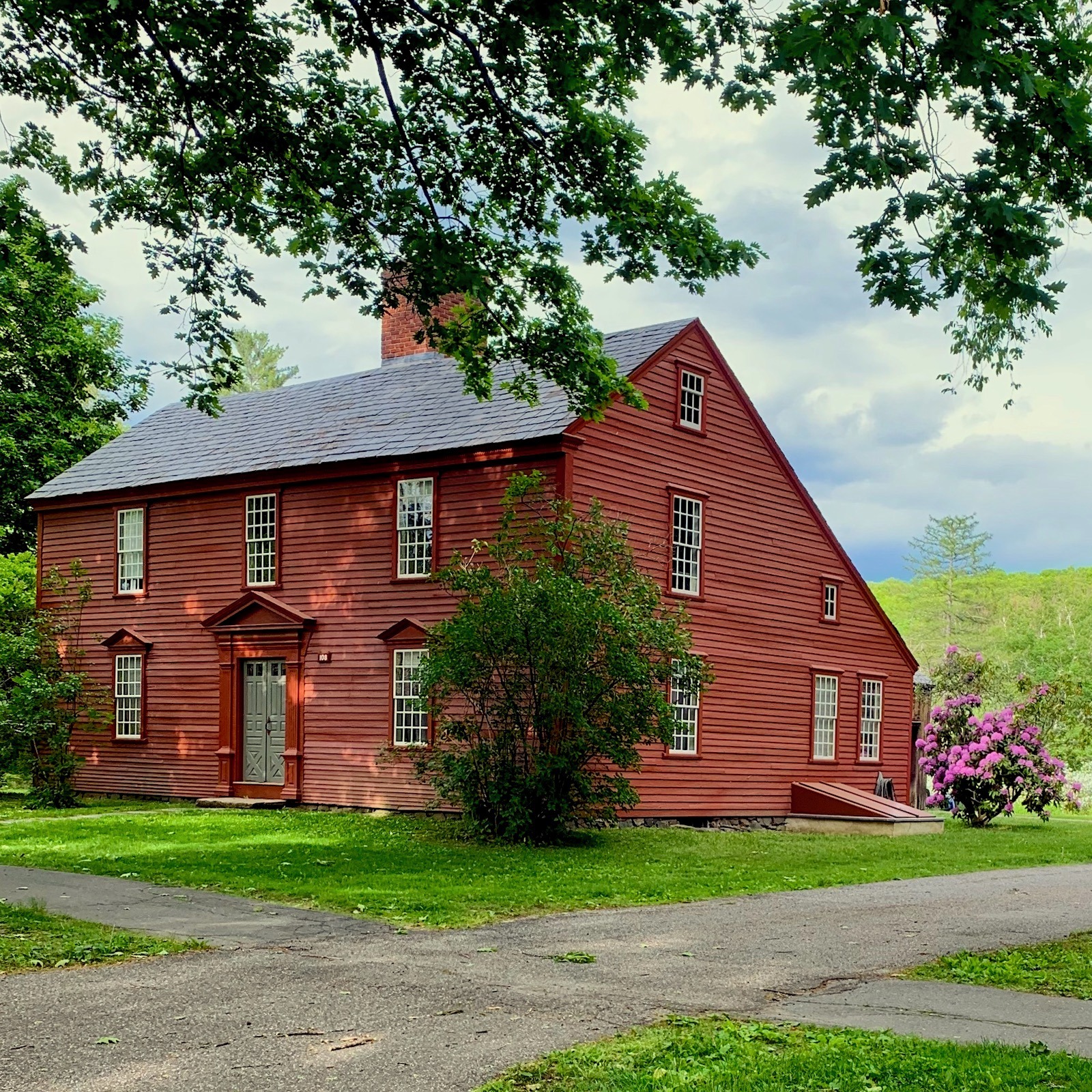
108 Old Main St. Historic Deerfield – I looked up this quintessential old saltbox and found a real estate listing that appears to be current!
Well, I see some remuddling with the kitchen and bathrooms. And the heating system is not correct. But most of the home is blessedly intact. Oh, haha! They say that the average price in the area is $234,900. What??? Sure.
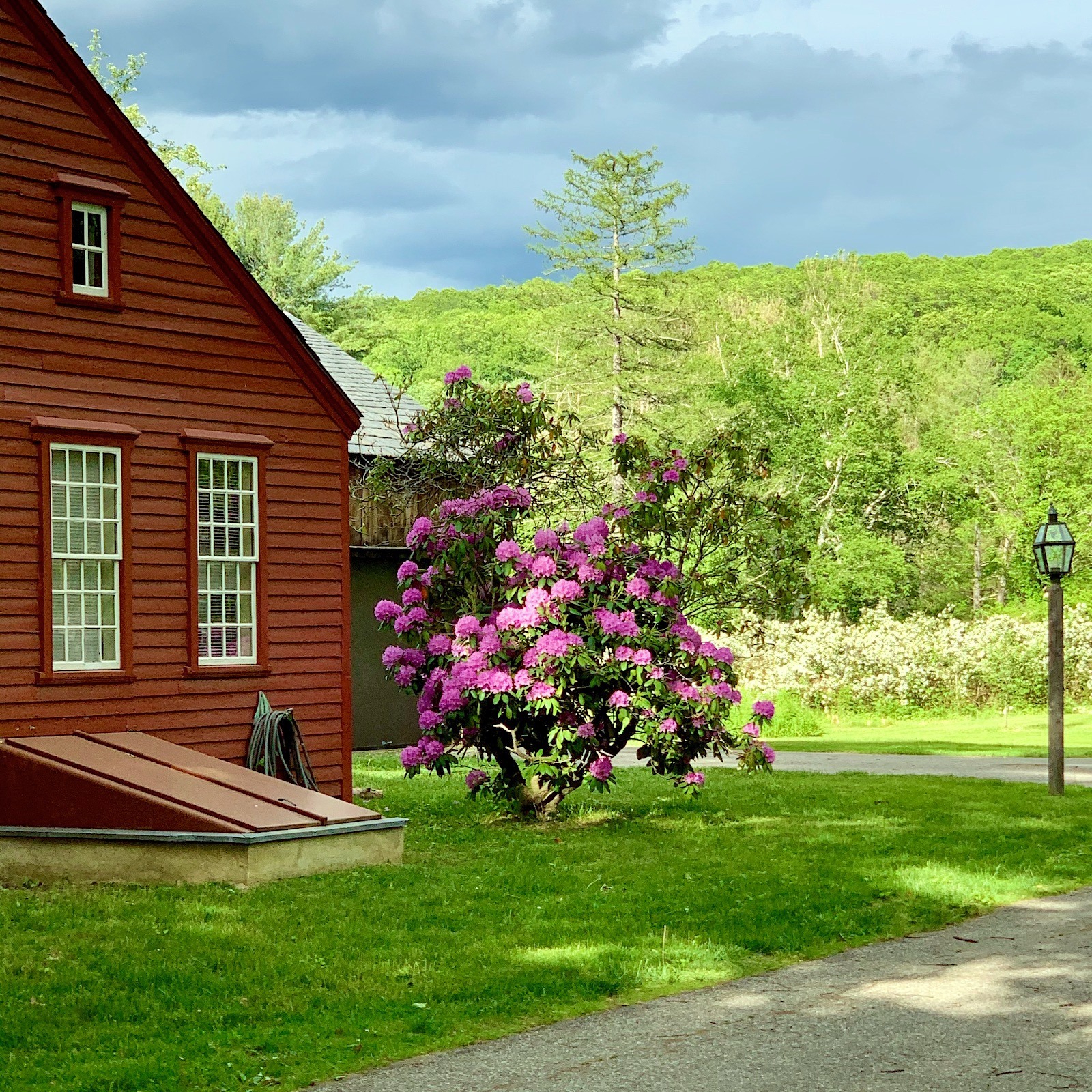
What you see here is $234,900. haha
I know that because the historic Deerfield museum paid $2 million to acquire this house and land from the Creelman family, which had owned it from 1984 until Monday back in December 2018. They say that there’s an apartment in the back. I wonder if it’s still available?
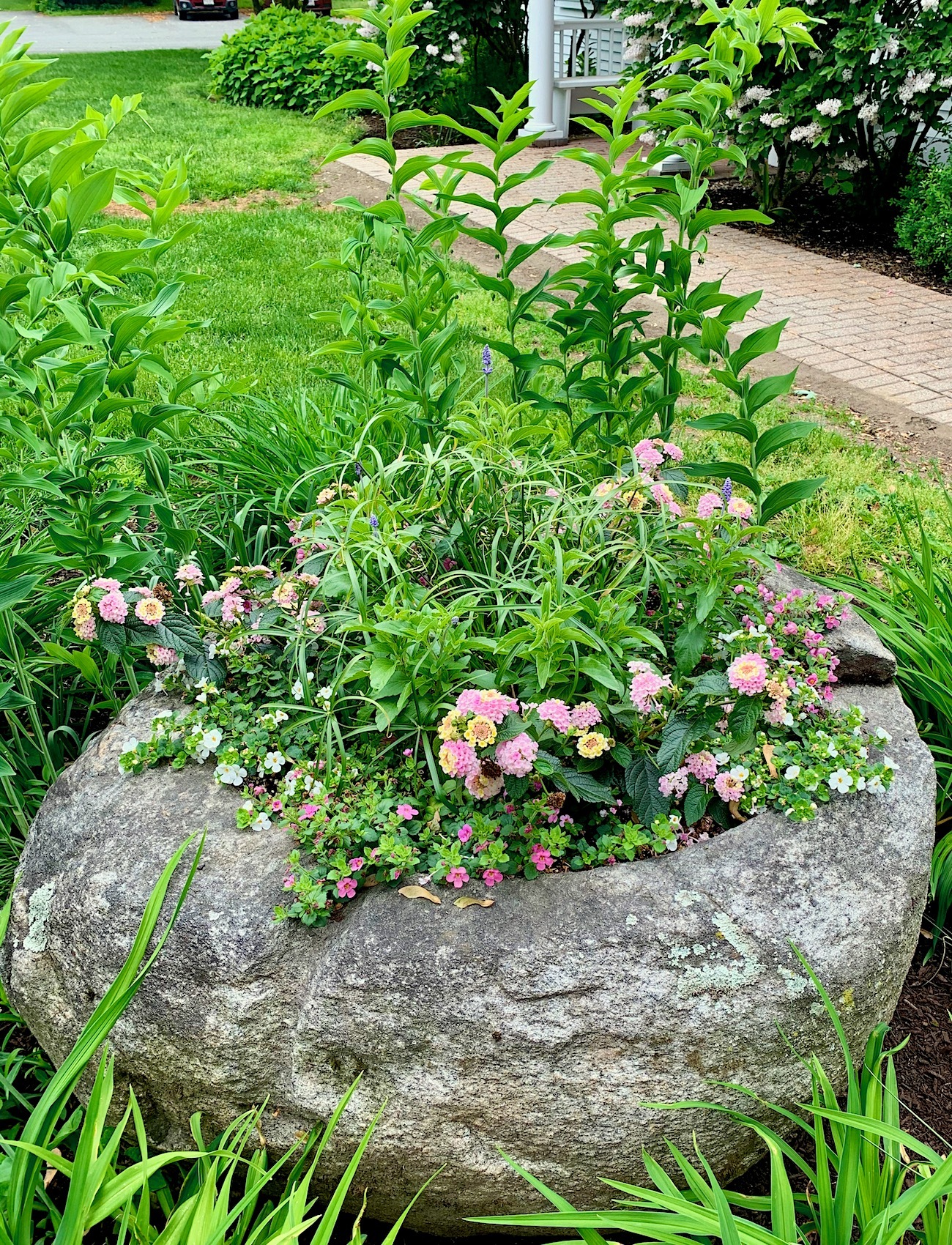
Cale wanted to know what these flowers were. I told him that if I put it on the blog, at least five people would chime in with the answer.
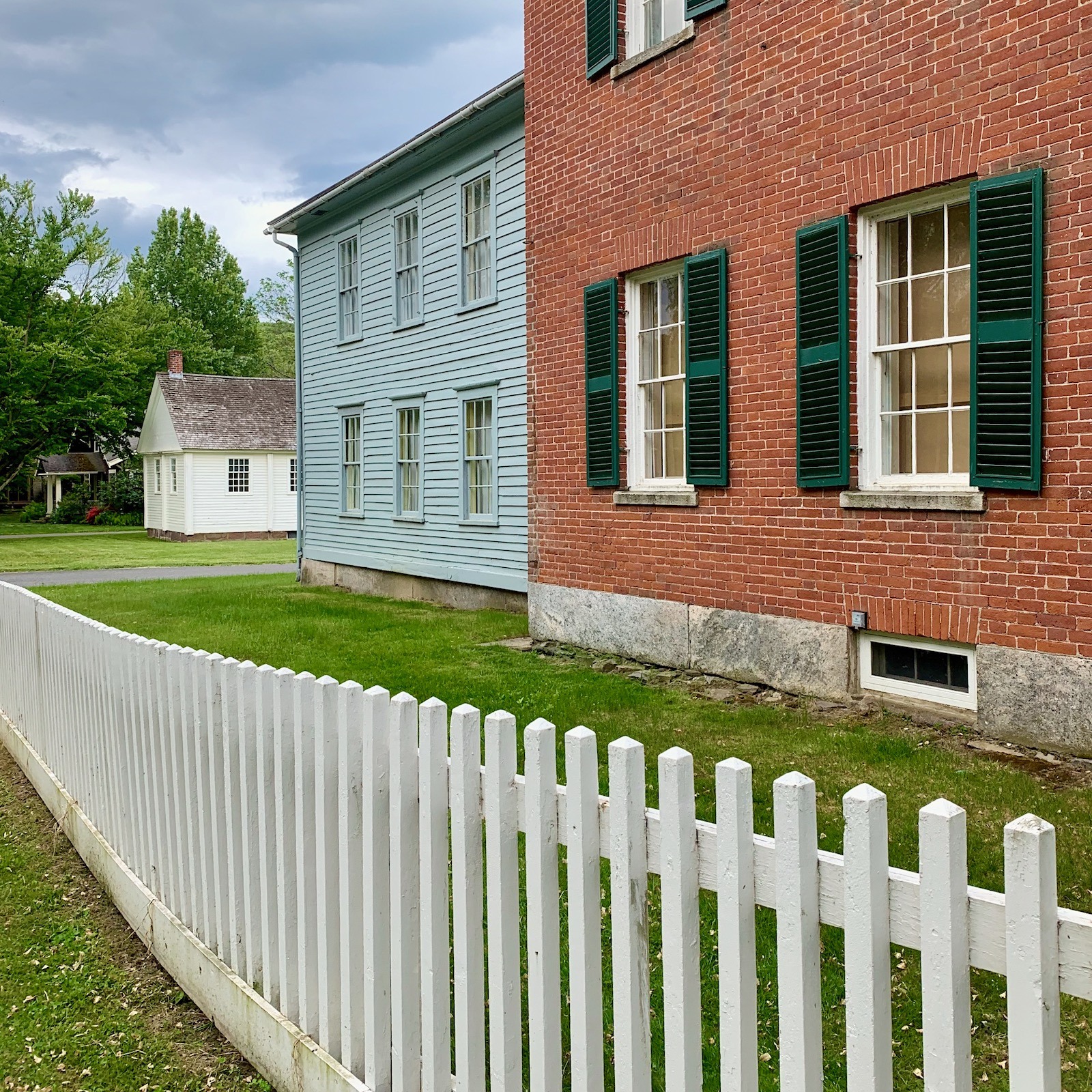
Shortly before we parked, we saw this home built in 1827
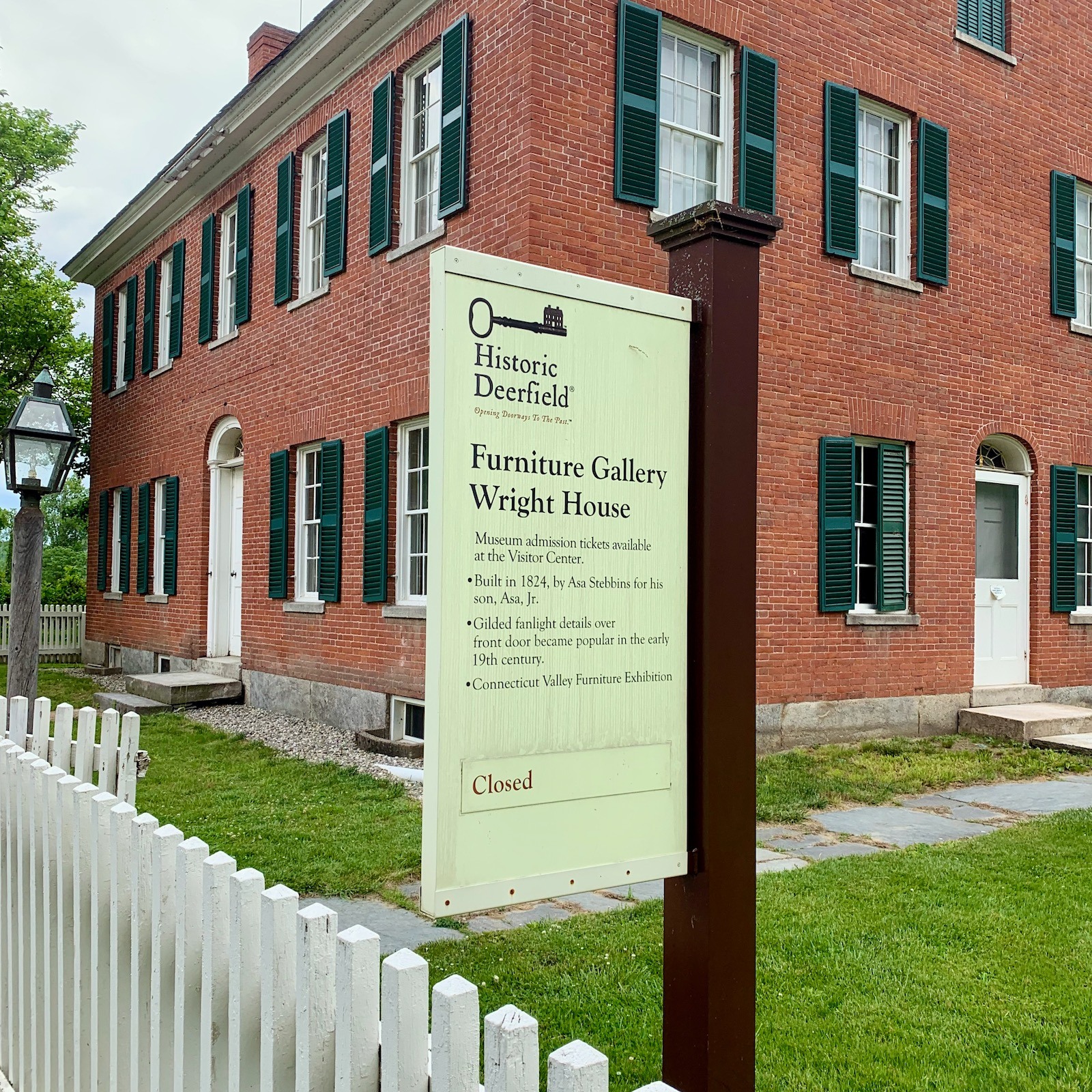
The Wright House. Can you read the sign? There’s more information there.
And folks. We’ve finally reached the end.
I hope you enjoyed this virtual tour of historic Deerfield, MA, and feel as transformed as I do again, two years later.
It wasn’t all bad. It was fun to retake this tour with y’all and relive a time during the pandemic that only happened because of it. And I’m grateful to have gotten the bug after they come up with the antiviral Paxlovid. Fortunately, I haven’t had any residual symptoms after getting sick.
xo,

Please check out the newly updated HOT SALES.
Related Posts
 The Secret English Gardens and I Mean Secret!
The Secret English Gardens and I Mean Secret! 120+ of My Favorite Interior Design Books + Gardens!
120+ of My Favorite Interior Design Books + Gardens! 333 Decorating Rules You Need To Know is Here
333 Decorating Rules You Need To Know is Here The Best Bedroom Paint Colors You’re Probably Not Using
The Best Bedroom Paint Colors You’re Probably Not Using Three interior decorators with no formal training– Scary!
Three interior decorators with no formal training– Scary! Curtain and Drapery Hardware – What You Need To Know
Curtain and Drapery Hardware – What You Need To Know Quick-Start Interior Design Guide 2019 – Plus News!
Quick-Start Interior Design Guide 2019 – Plus News!



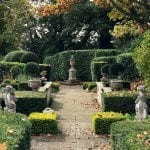
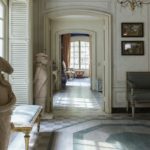
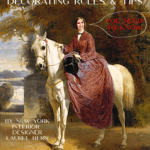

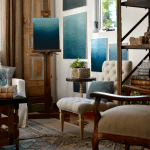
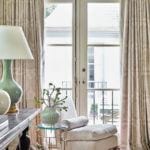









28 Responses
Thank you so much Laurel As someone who lives outside North America I found all of this post so interesting and informative. I too love maps and understanding where places that you’ve only heard the name of are actually situated. Thanks for all your advice on Everything.
Laurel I’m speechless!
I saw the home of my dreams for sale two years ago which I could not afford, but haven’t stopped thinking of it since. It’s in Riegelsville, Pa. and it’s a twenty-two year old reproduction of the Dwight house in Deerfield.
I still have the photos of the interior and the 9.5 acres it sits on, but can’t find the floor plan. So I decided to look up the Dwight House and there you were!
This house in Riegelsville has most of the beauty of the original but it’s new! I love the old but I have to admit new plumbing, electrical, etc.. has its advantages.
Anyway, I’ve been trying to find the floor plans and can’t find them anywhere, would you have any idea where to find them?
If you’re interested in seeing the photos of the reproduction, I’ll gladly send them to you. It’s over 7500 square feet and amazingly sold for $900,000. With today’s prices probably $1.4M.
Thanks for all the beauty, advice, and knowledge you so kindly share with us,
Kim
Hi Kim,
I’m not sure if you mean plans for the new home or old home? If you’re a subscriber, you can send me photos of the reproduction by responding to any email you receive announcing the blog posts. While the email comes from Mailchimp, the responses go to my email.
I love love love Old Deerfield. Next time make sure to visit the Memorial Hall Museum on one of the side streets. And you should definitely stop for a bite at the Inn. If you go in the chilly fall or winter, the fireplace is always lit <3
Clapboard is my FAV! Some of these homes reminded me of the two story home I grew up in in Sunnyvale, CA. I’m hoping to make a trip to the east coast in the next year and will get to see beauties like these for myself! Thanks for the appetizer, Laurel!
I have family that lives in Deerfield! Beautiful, beautiful place. Thanks for bringing memories flooding back!
the pink and yellow flowers in the question… are Lantanum
Great post!
MBMc, PH.D
Laurel, Thank you for the most interesting tour of Deerfield, MA. I enjoyed seeing pictures of the “saltbox” style New England homes from the 1600’s-1800’s. That was a delightful tour.
Hi Laurel,
Fun Fact. A Relative “discovered” the Dwight House and brought it to the attention of the museum’s founders, Henry and Helen Flynt. The house was moved to Deerfield in 1950 when it was threatened with demolition. My relative was an antique dealer and quite the character, she told me the story when I was a kid. Thanks for reposting.
Thanks so much, Carolyn for that bit of not-so-trivial trivia.
Here’s the link on the Historic Deerfield website
THANKS for reposting this absolutely wonderful article about Deerfield! REALLY enjoyed. And to think: While on a trip a few years ago, we drove right by Deerfield and didn’t even know to stop.
Hi Pam,
The entire Pioneer Valley is so pretty. I very much enjoyed my time in Northampton 2 years ago.
Love getting to see these historic houses! Someone already mentioned the pink and yellow lantana and I think the little pink and white flowers are bacopa. The tall green things are Solomon’s seal.
Thanks so much, Susan!
Hi Laurel,
I love these old homes. When I first started viewing the pictures I didn’t realize people lived n them. I thought they were museums. Aren’t they fortunate!
I wonder if they are bound to certain restrictions regarding maintaining them.
Thanks for the walking tour.
Hi Mary,
Most of them are residences, but a few are museums. It’s not easy to tell the difference, however. I’m pretty sure they are bound to strict restrictions regarding maintenance, renovations, colors, etc. I know that in Backy Bay where I live, you can’t change so much as a security gate without getting permission from the architectural board.
Beautiful, and not a fake window shutter in site.
Good observation, Eileen,
haha! I’m sure they’re exceedingly strict about everything on the exterior.
Such a lovely tour! Nice to see all these old homes well preserved. But I’m surprised at so little landscaping in front of the homes; it would add so much. Is this historically correct?
Agree with Lantana for the pink and yellow flowers.
Hi Carolyn,
That’s a very good question. I don’t know about the landscaping, but I imagine that people 200 years ago didn’t landscape as we do today. There were so many huge trees, (as you can see!) I didn’t notice a lack of bushes out front. There was one place, that had a magnificent fenced-in garden.
This is part of the American heritage and thank God it’s been preserved. We tear down so much in this country that’s been lost forever. That’s why I love England and Europe…they save their historic areas. Love English villages and how they’re still a community. This was a great tour and makes me want to go there.
Thanks so much Nanci. I couldn’t agree with you more and it’s one reason why I love living in Boston so much!
Beautiful post. When I was much younger, before I set out on my own, I was besotted with old homes and dreamed of living in an authentic saltbox furnished with period antiques. But alas, reality and life set in. This post took me back to that feeling, and I did a double-take when I saw that red saltbox. And aren’t you lucky that Cale is so attentive to you? You raised him right.
Hi Connie,
That is so sweet of you to say about Cale, however, I take zero credit for how he turned out. It’s really ALL him. But, make no mistake and he would be the second to admit this, but he was not an easy child to raise. I did my best with what I knew and got advice from professionals which was also helpful. However, if I had to do it over again, I would’ve gone easier on him in terms of his trombone practicing. I know it sounds funny. When he started high school he proclaimed that he was going to college for music.
Okay, fine. Better work hard. I lived with a violin player back in the early 80s who was in her junior year at Juilliard. She practiced a minimum of five hours EVERY day.
Well, Cale played hard,(in numerous groups in and out of high school– and video games haha) but actually PRACTICING, at home, surprisingly little. Well, the joke was on me. He auditioned for SEVEN music conservatories his senior year and was accepted at ALL of them! For music, SATs don’t mean a thing. If a student can write his name and display the requisite ability on his instrument of choice, he’ll probably get in.
Cale once told me, about the time he was 17 that he’s practicing ALL OF THE TIME in his head. And then one day, I read that mental practice is about 95% as effective as actual physical practice. Wow!
The moral is, that I needn’t have said a word about practicing. Well, 95% of it, at least. We’ve each apologized to the other for our transgressions. Nobody’s perfect.
But, yes, I’m very lucky and I’m grateful.
The pastel pink and yellow flower looks like lantana.
Thanks so much, Valarie!
Great post. My husband a contractor spent years doing historical restorations in Cold Spring Harbor NY. He could never understand how people would spend ten times the amount to restore “old houses”” rather than just tear down and rebuild but he did great work. Thankfully there are people who want to save these old places.
Hi Michelle,
Well, it would cost 50 times to rebuild what was there originally from scratch, I daresay. I get bothered though when these old beauties are gutted and turned into something modern and devoid of character except for maybe a high ceiling and large windows.