Hi Everyone,
Oh dear, I have zero discipline. This was not supposed to be yet another post about my bedroom. However, I know that a lot of you also have bedrooms. Right? ;]
Plus, there are well over 400 square feet in my lower-level master bedroom suite.
So, we’re going over it again because so many of you had some super great suggestions. And, I’ve come up with a few of my own.
But, then I got to thinking. And this is important.
A good thing to consider when building or renovating is:
Where does one design only for themselves, and when should you consider the next person, or people, after you?
Of course, we can’t know what others need or don’t need. And no one should expect a closet the size of a small department store in someone’s home. And, especially a 1215-square-foot apartment. That’s not happening. In addition, I’m the antithesis of Carrie Bradshaw. Clothing and shoe-wise; it’s true.
But, what if I told you that one of my designs had tons of closet space plus a home office nook?
But, there’s much more, this master bedroom suite can do! And, not just for me, but for other people who might be living here one day.
So, are you ready to see the ultimate master bedroom suite?
Ummm, Laurel, isn’t that a little grandiose?
No, it’s a LOT grandiose. haha. However, please reserve judgment until I’m finished.
But, if you missed Wednesday’s post or need a review, please go here.
I’m not going to make you read the comments. And, by the way, I tried to answer many of them. If I didn’t answer a comment, it’s not that there was anything wrong with it. I just plumb ran out of steam.
Okay, my impression was that the most popular plan was C with a straight staircase.
I believe there were many Bs with a straight staircase, as well. Although, many of you preferred the winder with only three winding steps. And, of course, many liked one of the three other plans.
The other day, as I did for the kitchen, I revisited one of my earlier concepts.
Sometimes when something isn’t quite working, it helps to think about things differently.
I know that I love the staircase going down straight. It provides many more options in the design.
Although, this plan with the staircase turning in the middle is certainly not a bad design.
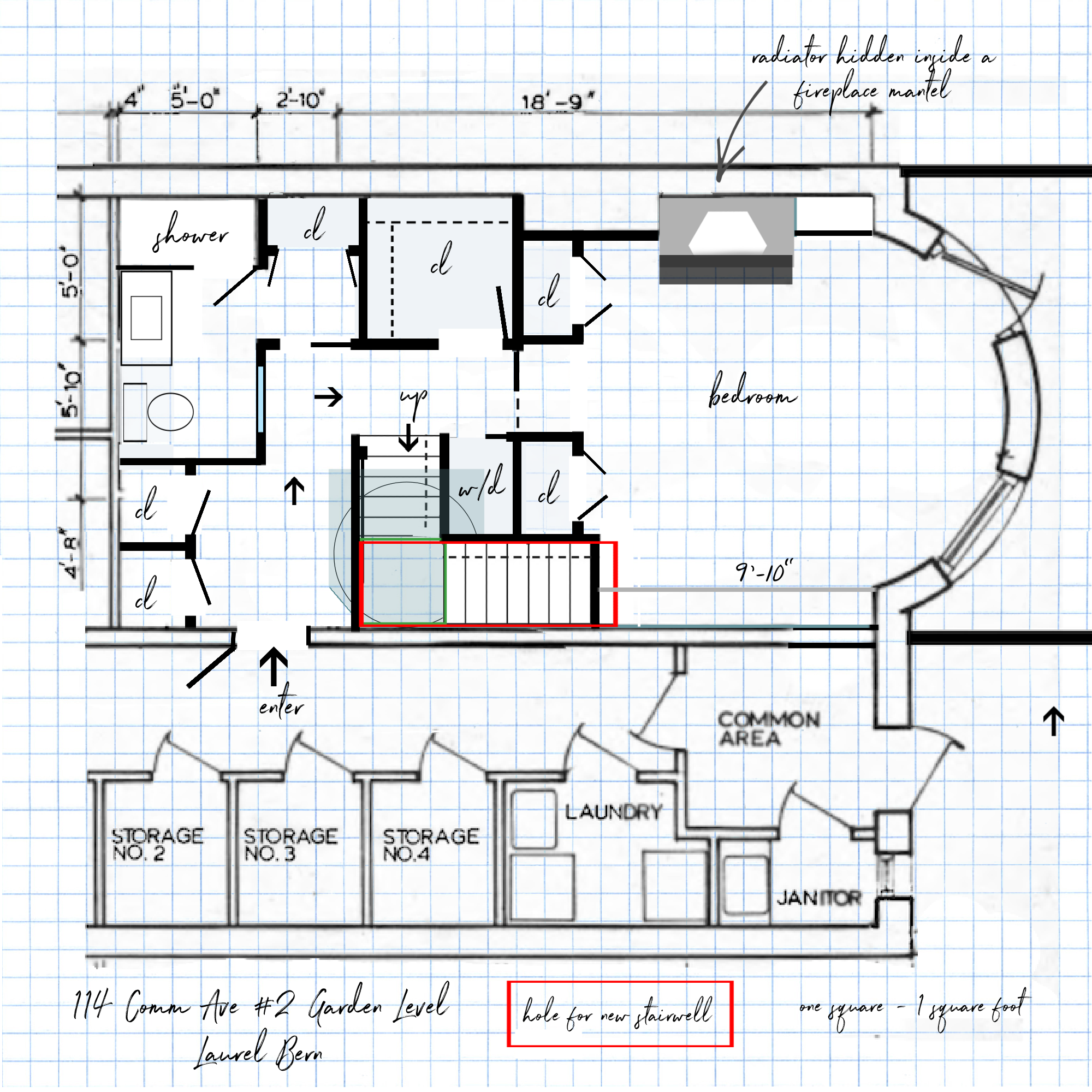 Above is the staircase with a big turn. Please ignore the fireplace. I’m hoping to put my antique bookcase in that spot.
Above is the staircase with a big turn. Please ignore the fireplace. I’m hoping to put my antique bookcase in that spot.
However, the version below is the earlier design concept for the master bedroom suite. If you missed the post, there is one that features a bunch of these earlier designs.
Like I said earlier, any of these are far better than what is currently in the master bedroom suite.
You can see that in Wednesday’s post.
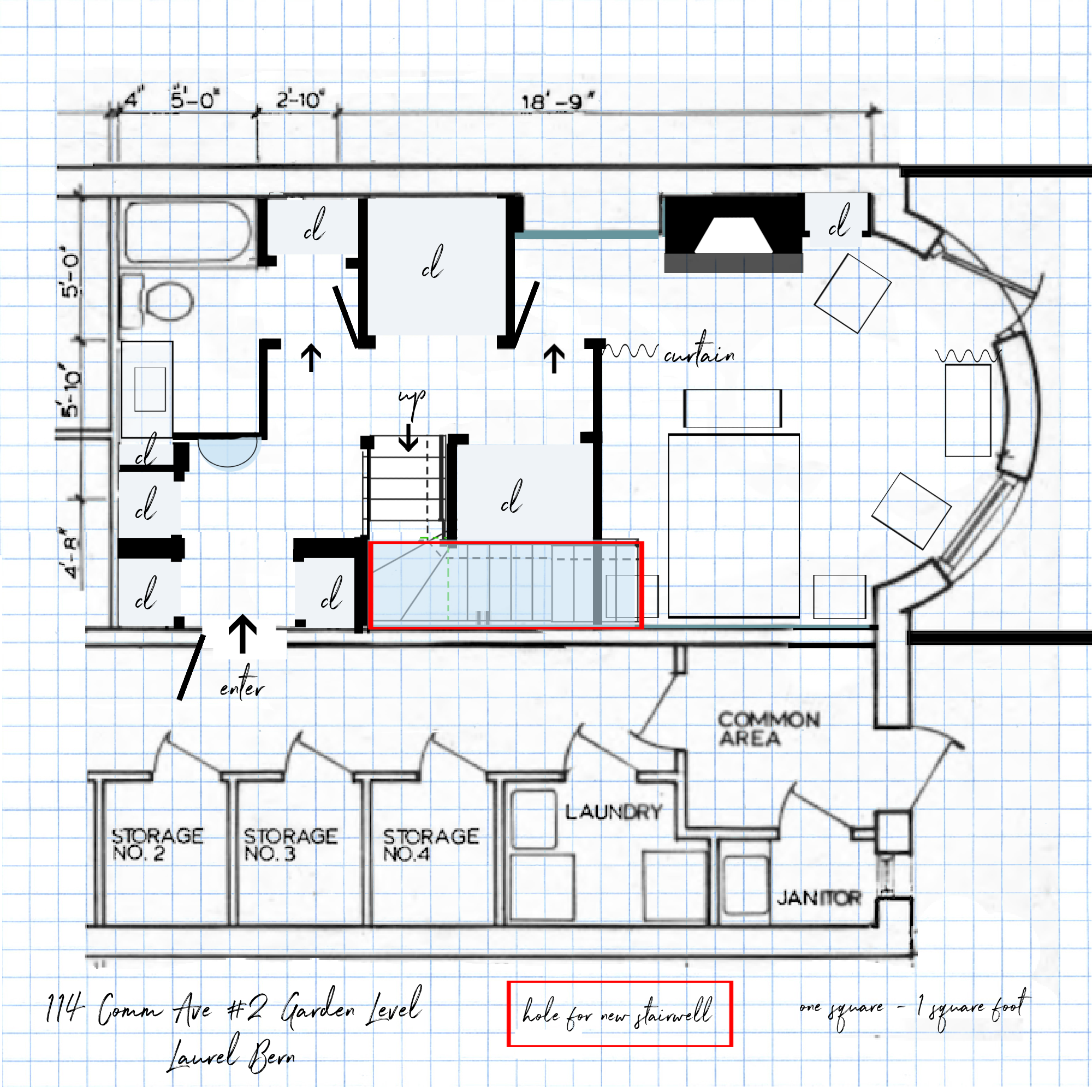
The staircase has some issues in that the 11th step overlaps the hole. I only want a pure rectangle because I’m trying to make the stairwell as small as possible. Plus, above, I indicated two treads before the wall, and there can only be one that sits entirely over the ceiling. The second tread will be lower than the ceiling by about an inch and a half.
I realize that this might be difficult to conceptualize. It is for me too. Simply, the first step is sandwiched between the floor joists and the second step has broken through the ceiling.
Another point is that this is actually more like how the winder needs to be. As I said on Wednesday, they take up a lot of space, compared to a straight run of stairs.
However, the main difference in this master bedroom suite iteration is that the entrance to the bedroom is in the back of the space.
I like this for these reasons:
- It makes the bedroom more private.
- And, I could put up a hospital track and have a lovely gauzy curtain to push over should I have guests, and we’re going to hang out on the patio.As a matter of fact, if money were no object, I might even consider putting up a thin glass wall, with a door, of course. Many terrific ideas are in this post that discusses solutions when there is no entrance foyer.
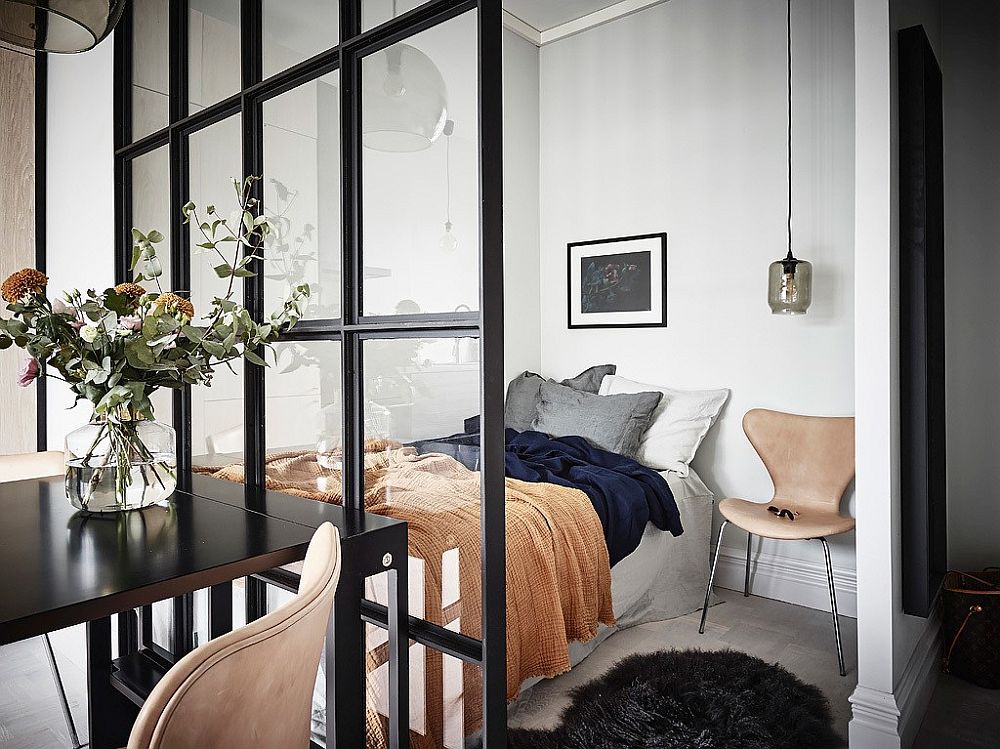
I love this idea for a small apartment.
Please rest easy. I would not do it even IF my last name was Rockefeller. One reason is that I don’t entertain a lot out there. I do love the idea for studio apartments. However, if it’s a rental, this probably won’t work unless the landlord wants to put it in permanently. But, this is another blog post.
Let’s move on with the master bedroom suite and the new iteration of the rear entrance, we’ll call it.
And, we’ll begin with version E.
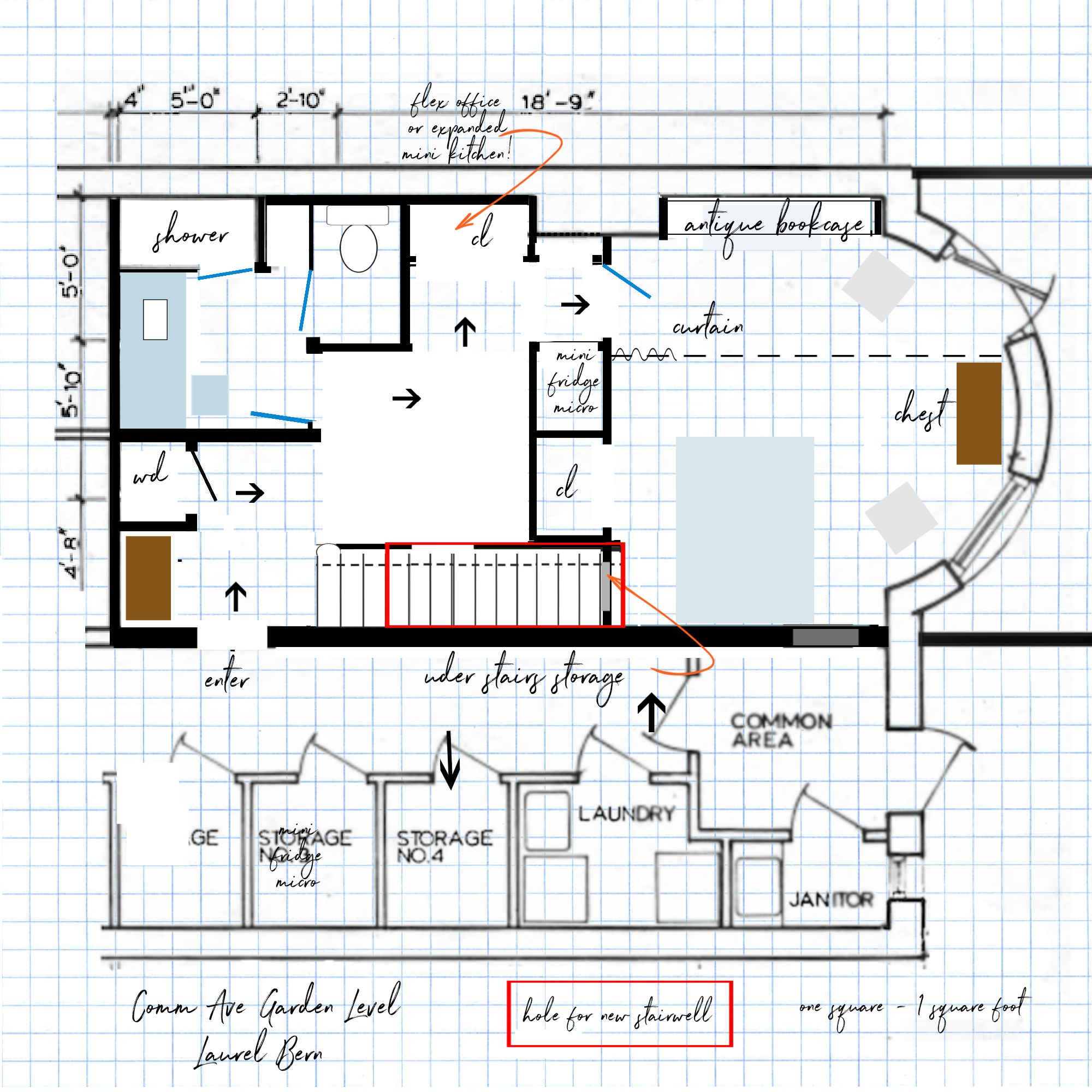
We enter the apartment as before. Please notice the straight-run staircase. However, I bumped out the final step, which is quite lovely, I think.
Please also notice that I put a chest facing the staircase. We could put a beautiful mirror over that. I always like a mirror by the door to check for food caught between teeth and boogers. Right? ;]
Anyway, let’s stop in the bathroom.
Many of you begged me to enclose the toilet. Okay, I’ll try. But, can I move the toilet over to this wall? Sure I can. Will it cost $10,000 to do so? It might. It’ll be at least 7k, according to my quote.
Is it worth it?
That is always a question we need to ask ourselves. Some renovations will not see a return on the investment. That’s okay, as long as we realize it.
This is the sort of thing that probably makes it easier to sell the place. I don’t think it’ll raise the price much. But, having luxurious well-thought-out details does make a property more attractive. I also think just having the partition without the door is nice.
Okay, I also eliminated a sink and made part of it into a sitting vanity. The jury is still out about the latter. However, it’s something to consider.
There is a little built-in cabinet between the toilet and shower.
I have to say that I rather adore this little bathroom.
The rest is pretty straightforward. I put in a little closet for the mini-fridge and microwave. Then, there are two good-sized closets but no walk-in closet.


Wait. Is that smoke coming out of your ears?
Please, take a deep breath, you’re going to blow a gasket or something.
Yes, yes, yes, I know. You’re going to say this is not enough closet space. Right, for Carrie Bradshaw, it isn’t enough. For me, it’s double what I need– at least. Besides, I still have the under staircase storage.
But, since I realize I’m weird unusual, I will give you less Laurel and more Carrie. So, please get ready for the ultimate master bedroom suite. Wait until you see what this baby can do. Please get ready for version F.
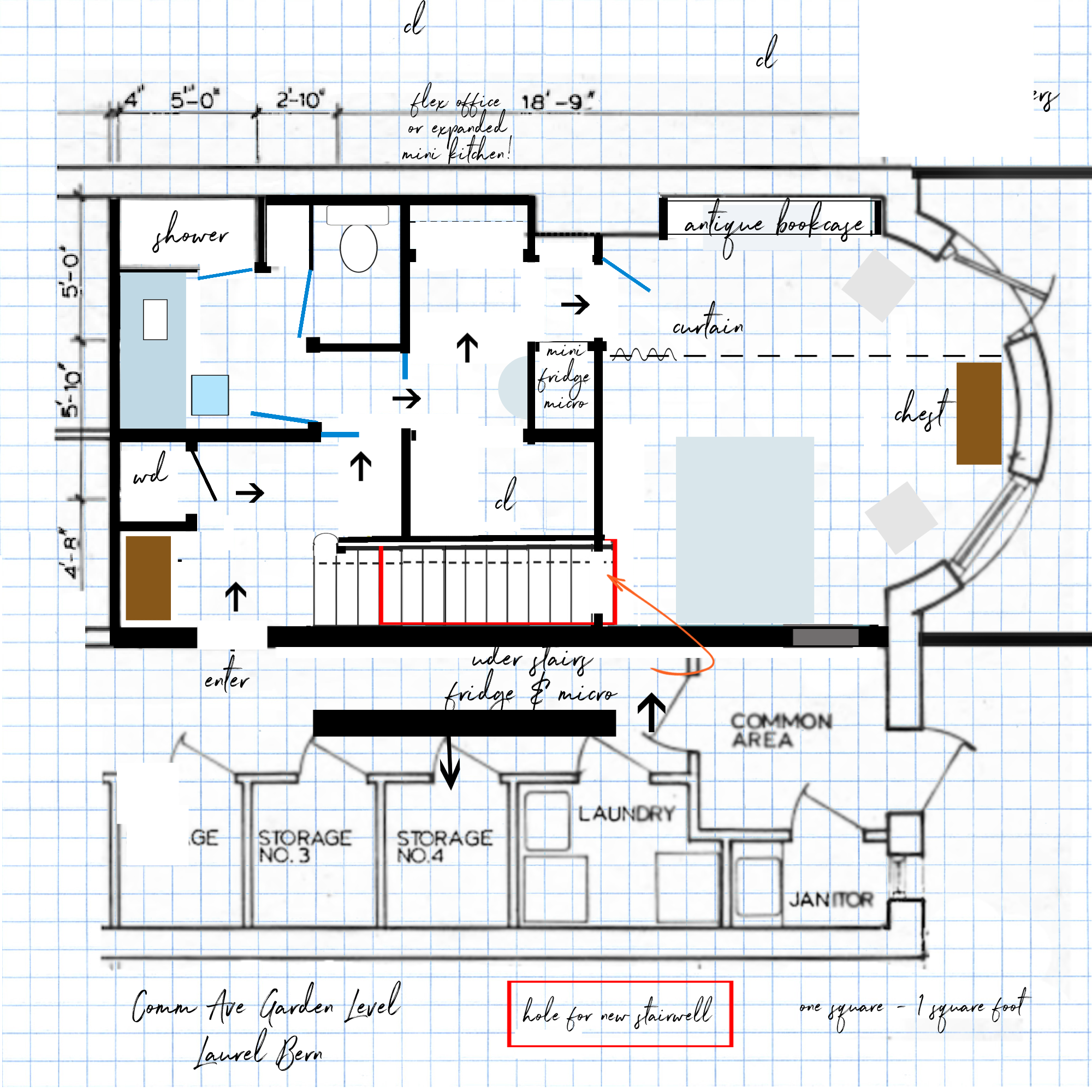 Please ignore the detritus I left on this one.
Please ignore the detritus I left on this one.
Also, to avoid making y’all nuts, I left off many of the doors. Most of the time, they are closed or open, so having them half open is distracting when viewed on the floorplan.
What is really freaky about version F is all I did was add ONE wall.
Now, get ready. It starts out exactly the same until we get to the BIG walk-in closet. Are you happy now?
But, rounding the bend just past the bathroom, we come to the real master bedroom suite showstopper.
Oh, I know it doesn’t look like much, at first.
But, see that back area that was a closet in the previous version? Well, now, it could become a home office. There could be doors to hide the desk. Or, one could even put in a little mini kitchen instead of the office.
What if this master bedroom suite became a mother-in-law suite? There’s even a door by the staircase so the upstairs residents can do laundry without disturbing mom.
It’s not allowed in my building.
But, this could even become a short-term rental or Airbnb. In that case, the staircase would need to be closed off. I’m not going to bother now, but the point is that it could be done with some reconfiguring.
Let’s bring the image back down.
 One thing I don’t like as much is that it’s more closed off. However, I do think the entrance is very pretty.
One thing I don’t like as much is that it’s more closed off. However, I do think the entrance is very pretty.
Also, there are a lot of doors for different circumstances.
For example, suppose I had a boyfriend who liked to get up at 5:00 AM and do work. There’s a door to the bedroom proper, so I won’t be disturbed.
The sliding door parallel with the bathroom door would be great if I wanted to close off the entire master bedroom suite except for the bathroom.
The first sliding door is fantastic if there are upstairs guests and for complete privacy. Or, if using the master bedroom suite as a M-I-L suite.
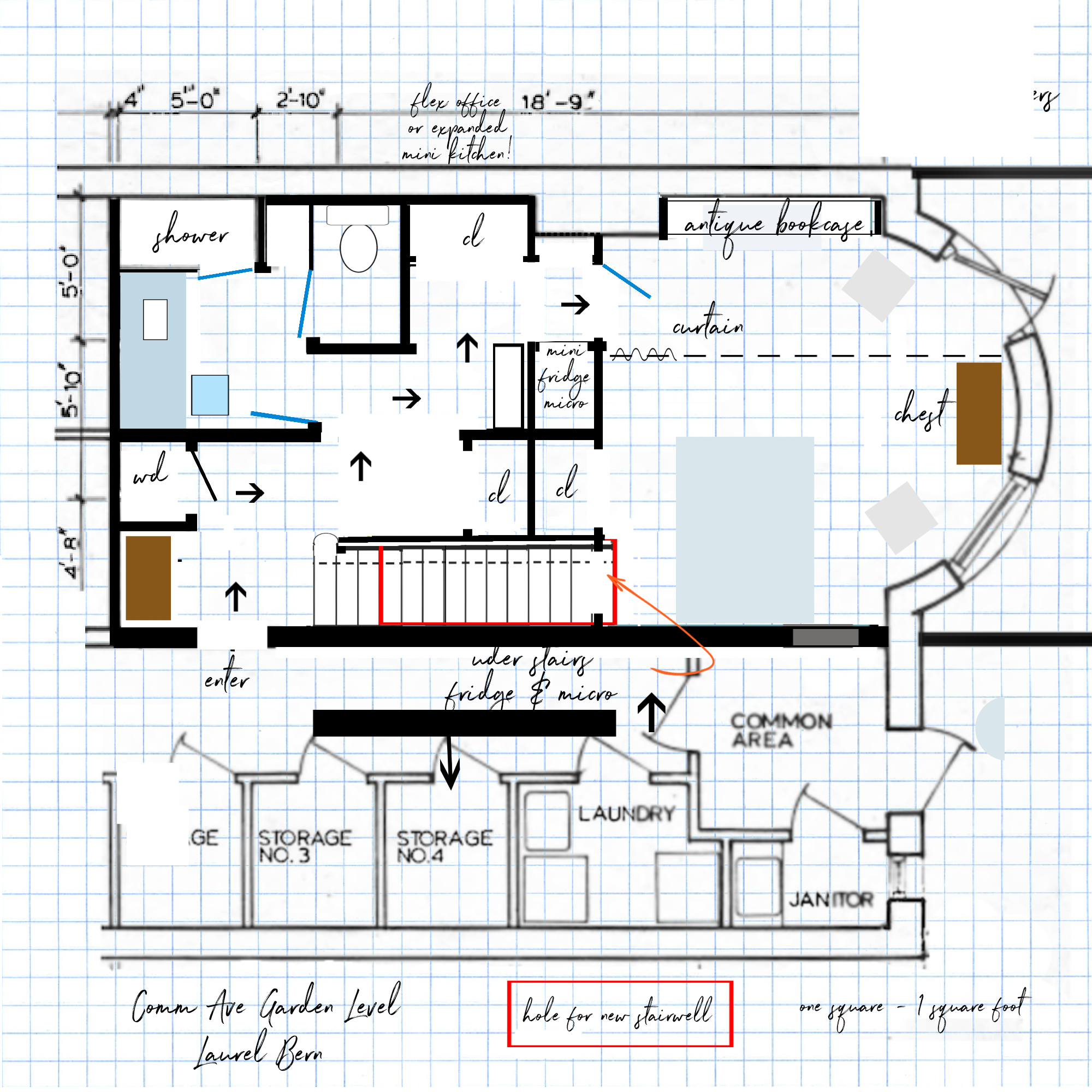 Version G features a smaller closet to keep things more open. There’s also a bookcase or small chest across from the bathroom.
Version G features a smaller closet to keep things more open. There’s also a bookcase or small chest across from the bathroom.
We can still use the space under the stairs and access it from the side.
Of course, it won’t be full-height storage in this location. There could also be access for full-height storage from the bedroom. However, since there will be a nightstand there, it’ll only be to stow the M-I-L if she gets out of hand. ;]
Or, for items that aren’t needed very often.
Or, to stow Cale’s stuff, he doesn’t know what to do with, but doesn’t want to get rid of.
And, there’s one last version. Version H.
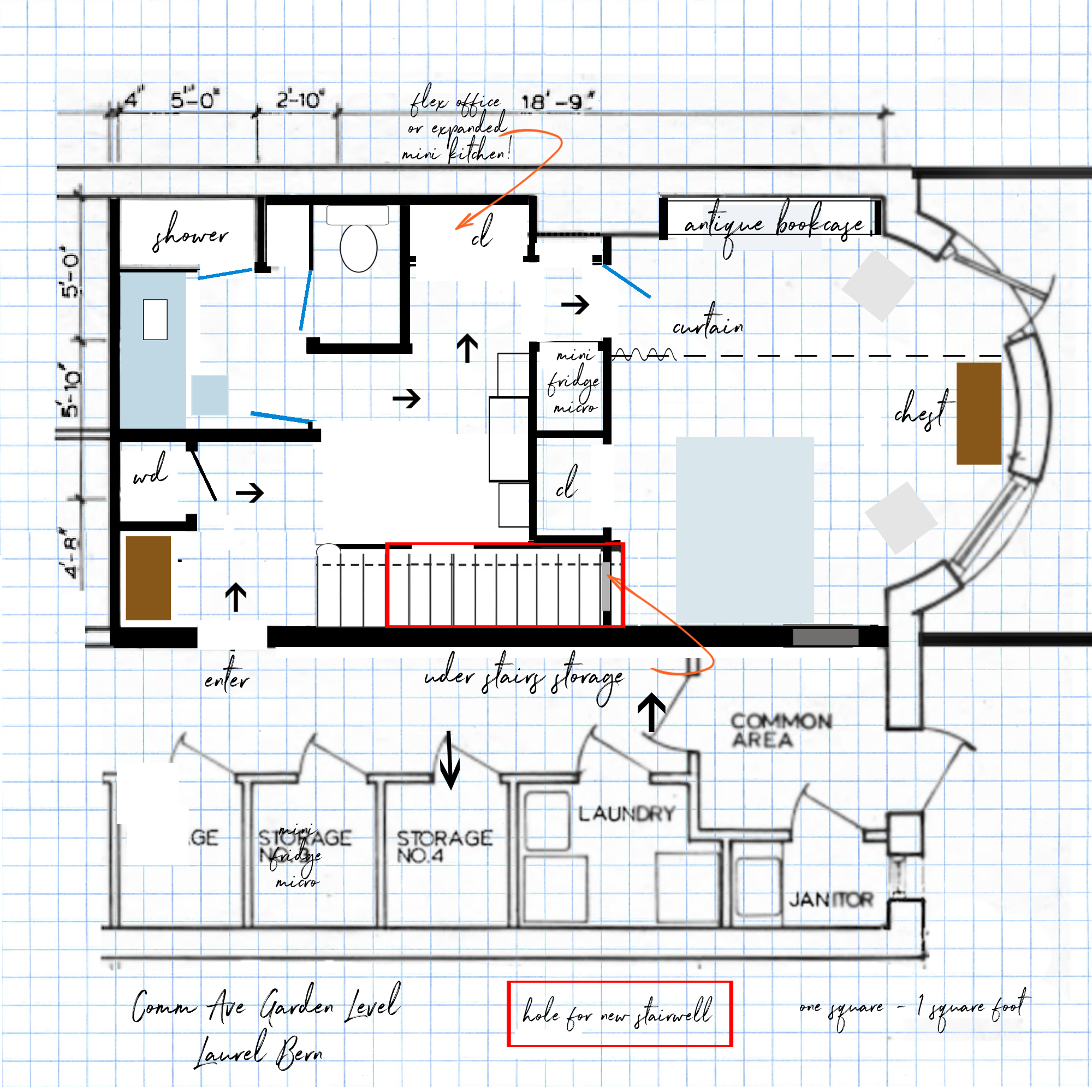
Version H is my ultimate master bedroom suite.
Frankly, I don’t need a walk-in closet. And, although, I have stuff in my current walk-in closet, I don’t walk into it every day. I can go for days without going in there. I prefer smaller closets. They are easier for me to negotiate.
My big one had gotten out of hand during my Christmas party. I cleaned it out right afterward, but the point is, it’s too tempting to turn it into a dumping ground. At least it is for me.
In version H, above, I included a breakfront, not for china, but for clothing, primarily. It’s really a wardrobe, and the Victorians loved them.
Remember this post featuring many beautiful wardrobes?
But, the wardrobe could also be for linens, books, or art supplies, whatever I wish to put in there.
I realize it looks a lot like my old Donald cabinet in Bronxville, NY. (That links to an old super-sucky post. haha) I left my Donald cabinet behind for two reasons. One, the new owner wanted it. Two, it was a bitch times 100 to move, and three, I didn’t have a place for it here in Boston.
Or, so I thought! Funny, isn’t it?
However, I retain the open feeling I love with version H but still have access to the under-the-stairs storage.
I can go back to putting the mini fridge and microwave in it. And, then the other closet can be used for other things.
Plus, I love using furniture for storage instead of a zillion closets.
Alright, I pinky-promise, I’m done with the master bedroom suite; at least for a while. However, I want to thank you all for your terrific ideas.
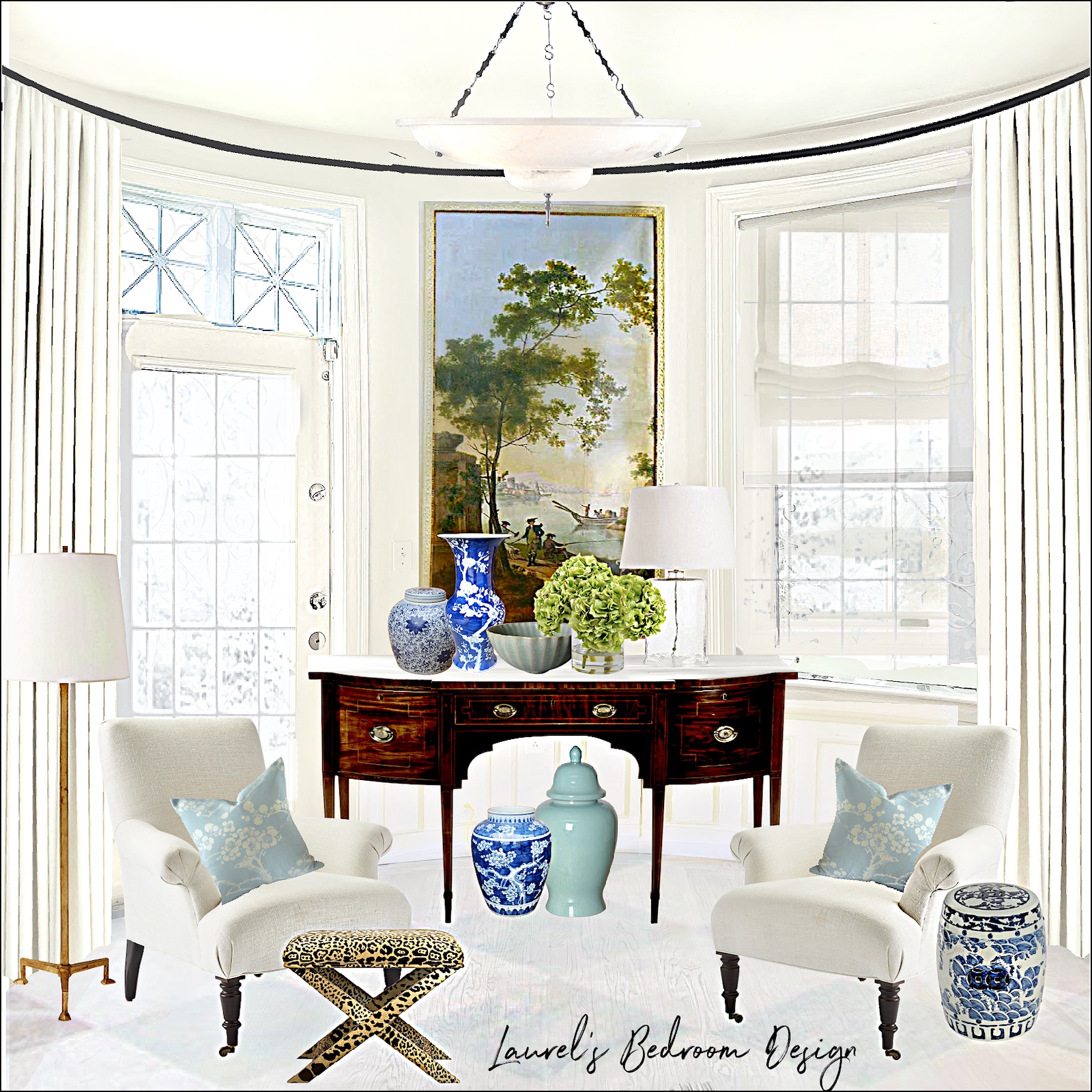 Remember when I did this conceptual design before moving here in December 2020? You can see that bedroom post here.
Remember when I did this conceptual design before moving here in December 2020? You can see that bedroom post here.
That post is more about the aesthetics of the bedroom. I still love this design concept.
There’s only one problem.
And my southern readers are going to laugh-snort their coffee.
But, I’m kind of in love with my ceiling fan. It’s amazing and does a great job keeping me cool with only the one window air conditioner upstairs. However, I want to emphasize that I NEVER turn on the light. It’s not the worst light, aesthetically, but the light it gives off is horrendous.
In fact, it’s giving me pause whether I actually do want to go to the expense of putting a mini split AC system in. The only thing is the radiator. I need a better solution than what’s currently there. You can read more about that here. Although I have ixnayed the fireplace idea as I said earlier.
Finally, I’m going to close with a word about my younger son Aaron that so many of you were asking about a few months ago. He reached back out to me a few weeks ago after a very long silence on his end.
For those of you who saw my HOT Sales announcement yesterday, I posted a pic of a kitchen from Aaron’s new apartment that he’s moving to on Monday. Yes, he’s talking to me nearly every day now!
If you didn’t see Aaron’s kitchen, this is it.
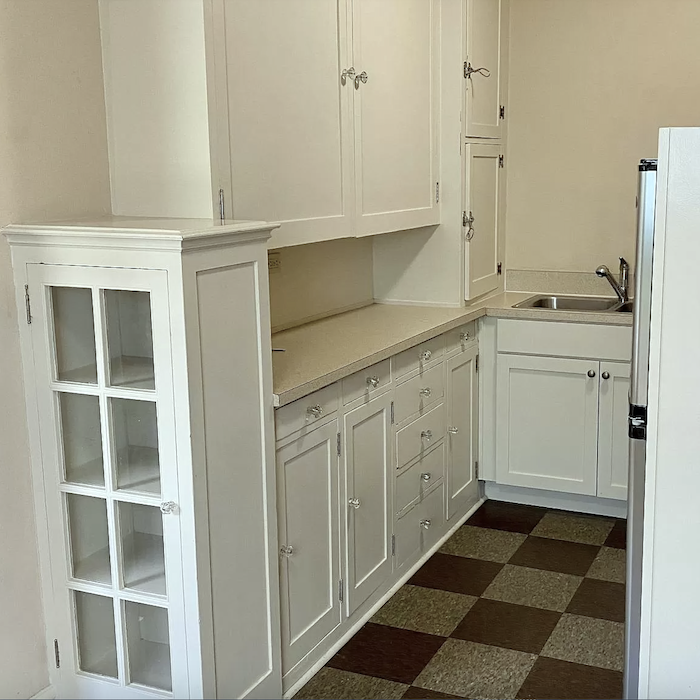
It’s so much like others I’ve posted, and very close to my beloved grandmother’s kitchen in Chicago. And there are zillions of these in Seattle. Why didn’t anyone tell me?!
I love how they’re not ripping out these old gems like I also had in Palo Alto back in the 70s; but, instead, are fixing them up and adding new cabinetry, as needed.
xo,

***PS: Please check out the newly updated HOT SALES and also, it’s the last DAY for the Nordstrom Anniversary Sale!!!
Related Posts
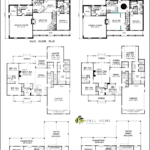 Hate Your Open Concept Floor Plan? Here’s How To Fix It
Hate Your Open Concept Floor Plan? Here’s How To Fix It A High-Low Ben Pentreath Living Room – Can It Be Done?
A High-Low Ben Pentreath Living Room – Can It Be Done?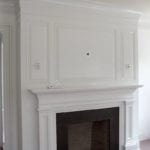 Faux Fireplace, a Great Idea or a Disaster?
Faux Fireplace, a Great Idea or a Disaster? Color Palettes From Nature + Springtime in Boston!
Color Palettes From Nature + Springtime in Boston!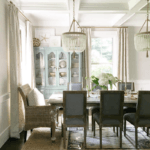 How To Mix Dining Room Chairs Like A Pro
How To Mix Dining Room Chairs Like A Pro Small Decorating Details That Add Up For Huge Impact!
Small Decorating Details That Add Up For Huge Impact!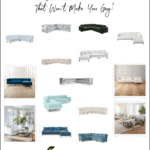 My Husband is Insisting on An Ugly Sectional Sofa
My Husband is Insisting on An Ugly Sectional Sofa








55 Responses
I’m curious what you would do with a walk in closet if you had to keep it….because I have a walk in closet, and like you, I don’t need all that space for clothes. I’m at a loss for how to make the space more useful. It’s a good “problem” to have.
Woah, 33 K for mini-splits? I know HVAC costs are rising, but wow! Have you also contemplated radiant flooring? We love ours even in New Orleans! At least in the bathroom. I’m still astounded by the 33k estimate! That just sounds crazy.
Wonderful iterations! You’ve probably already considered pocket doors, but I can’t help myself from suggestion them for a) the toilet enclosure, especially since you/future Mr. Bern probably won’t shut the door when no one else is around; b) door to the bedroom, for the same reason; c) Door from the foyer into the master suite, in those configurations where it’s possible, as in F, again using the same reasoning. I think eliminating barriers to getting from the bed to the bathroom in the middle of the night will make it safer. Thanks for sharing your thought processes; I love your work!
Hi Paula,
I did know about the heat which is one factor in their favor as I can definitely get rid of the inconvenient radiator downstairs. My biggest issue is that I had a quote of 33k to install the mini splits.
Hi Andrea,
Although your reasoning sounds terrific, flipping the door and window would be impossible for a number of reasons. This is a historic district and you can’t change so much as a doorbell without first getting approval. Swapping the door and window would almost definitely not get approved. And then it would need condo approval. I don’t see that happening either as it could affect the integrity of the building. Plus, the expense of changing the masonry would be prohibitive. There is so much I need to do, and I also need the exercise. lol
I find the process and the resulting comments absolutely fascinating. I love seeing all the design iterations of your bedroom A few things I don’t recall you discussing in this or previous posts…If you are considering moving the toilet, what about swapping the location of the toilet and the shower. Depending on the sewer line, moving the toilet a foot or so to the right may be significantly less expensive than moving it across the room. Another thought is swapping the door to the patio with the corresponding window and flipping your bedroom layout. This would allow a more straightforward hallway with less wasted space and more direct access to the outside for when you do entertain there and allows the hallway to have some natural light when the bedroom door is open. It would also potentially allow the consolidation of the closets to a nice dressing room, which feels so luxurious even id you don’t have a lot a clothes. From personal experience, I find it convenient to have the washer dryer in my walk in closet.
I love Aaron’s kitchen. My son had a similar kitchen when he lived in Minneapolis. He met his amazing wife while he lived in that apartment.
I’m dizzy now. If having a microwave and mini-fridge is essential, consider tucking them inside the closet beneath the stairs. Doing that would provide opportunities for improving the other closet space(s) and opening things up. I would place more emphasis on allowing natural light into the depth of the spaces, and the current configurations with the fridge and microwave in the middle of everything seem to prevent that.
Haven’t commented in forever, but faithfully read your blog all the time. Love it.
Just a tiny note:
All Mini -splits have heat as well as dehumidifiers.
And…… I LOVE the bed image you posted on your opening page!
I’m going to imitate it!
Take care Laurel♥️
Paula
I loved seeing how the design evolved. Now I understand why taking your time to decide what to do is the best option! It is who well thought out.
I am so happy to hear about Aaron.
Happy that you moved your W/D to a place adjacent to water lines. Have you considered moving your mini fridge / MM to a built in under the stairs. I don’t understand the need for an office in your bedroom area when you have a second bedroom upstairs. Overall, I like the closet configurations in the first drawing.
Still like the L-shaped stairway best!
Have you thought of putting two-inch painters tape down on the floor with all the walls you are planning and see how you like it? Don’t know if that is something designers do–like putting posterboard paint samples on the wall!
And one more thought–and sorry if you have already mentioned–but if you are making so much new–please consider accessibility and doorway widths. Walk-in shower, doors wide enough for walker or wheelchair, toilet height etc. When my mother broke her hip years ago we had to pay a contractor to rush widening doorways so she could get in and out of the bathrooms. So many houses have smaller doors to bathrooms. If you have the option to make everything accessible now, that would be good.
Also on one of the versions it looked like the door to the shower and the door to the closet/toilet would bump into each other–pocket door if you did move toilet might work better. Thank you for letting us have the fun of commenting–love your blog!
Regarding enclosing the toilet area I was reminded of what my husband always says when I ask him if such and such can be moved, changed, reconfigured, etc : “Anything is possible.” Translation: If I do it it’ll be a pain in the ___ and if you pay someone it’ll be big $$$$$.
I love seeing all of the creative design alternatives. I think these later plans have a better design for the bathroom and for under stairs storage. My personal favorite staircase, however, is one you may have already discarded — I like the L shaped stairway with a landing, with a direct entry to the bedroom on the right. This stairway design handles safety concerns issues as well as the straight stairways, and puts you much closer to the bedroom — one right turn, a few steps forward, and you are there (with a door that could be closed for privacy). I don’t know if this plan would preclude the bathroom redesign options and the understair storage, but for me, personally, if I’m trying to access the bedroom, I’d prefer not having a lot of extra steps. The other designs seem a bit maze like. Just my personal taste, of course. The room will be beautiful, whatever option you decide on.
In version F, what if you moved your mini fridge and microwave to where your desk is now. Then you could put in an angled wall from the stairs all the way across to where the mini fridge was, creating a bigger and straighter walkway and larger closet. I love having all my clothes, shoes, bags, etc in one place for all seasons, and not having to rearrange clothes when the weather changes.
Plus it’s bad feng shui to have a work desk in your bedroom area. Keep your work upstairs in your den.
You know, if you feel like swapping out the current ceiling fan, Chris Loves Julia installed a “fandolier” in their home gym.
Just out of curiosity, why is there a W/D at
the end of the stairs as well as (?) a laundry area in the hallway?
I also agree with you about a piece of furniture being so much better than a closet; have removed closets in a couple of my previous homes with no later regrets! (Although I have walked around my house holding a pile of stuff, wondering where to put it…)
I kind of feel silly throwing in my two cents when you’re the expert… There’s two of us and one bathroom sink with no hidden away toilet. I don’t understand the obsession with two sinks. It’s double the cost. One allows you to have a nicer vanity mirror, an elegant faucet, beautiful lighting, and get what you want. If having two sinks and moving the toilet means you compromise on what you’ve been dreaming of because of the added expense then forget it. I do love love love having a bidet toilet. Worth the splurge. I’m anxious to see how you do the laundry area as that’s our next remodel and I’ve been Pinnimg so many beautiful ones. Maybe you don’t hang clothes but I’d like a bar for sure.
The most important thing is that you love this new design. It seems to suit you in so many ways. It will be beautiful.
I agree about old kitchens! They are often wonderful. I love to see an original kitchen in an old house—so much better than “improvements” from the latter decades of the 20th century!
I also agree about furniture storage. When we remodeled our house, I had two closets removed. One was a minor loss, but the other was my cleaning closet. I looked online for what I wanted, which was a two door wardrobe with no drawers, open space on one side and shelves on the other. I hunted and hunted and finally found what I wanted on 1st Dibs. It was a painted cabinet from about 1900, with wooden shelves on one side and wooden pegs for hanging things on the other. I had it shipped from Los Angeles to New York, and it was worth every penny I paid. It sits in my large dining room, and no one would ever guess what is inside!
What wonderful news about Aaron. I am very happy for you. Everyday contact is a huge blessing.
I am also happy you are going for a safe stairway. Whew. We can all relax for you.
I think H is aesthetically most pleasing and I can see your taste at work in H. I would put a sliding door on that toilet area or maybe just build it so that a door can be added later. I find a separate toilet overkill in a small bathroom as someone else has mentioned.
I am also a clothes hoarder as my weight fluctuates and I love clothes. Personal style is just another art form humans seem to have indulged in for millenia. It might have been the very first style.
However, a walk in closet is not necessary for organization as long as the closets you do have are carefully arranged (the right combination of rods and shelves is crucial).
One thing: do you have a television right now? I see no plan for enclosing one anywhere.
And finally, do not go without carefully planned air conditioning. Warming is already here. If the Northwest can go over 110 F, Boston can too.
Laurel, thank you for posting the ongoing conversation you are having about your own place, and letting us see how the design can morph as new ideas occur to you. It’s a great way to learn. All your different plans are great, and I know my opinion about it is quite irrelevant! If it were my place (and it’s a lovely place!) I’d want to accommodate these 3 personal priorities, which all have more to do with my experience living there than with aesthetics or resale value: 1. My home space is more important to me than my sleeping space, so I’d never use a home office nook that placed me with a wall 6 inches from my nose, or with no view or natural light. I’d do my work upstairs, of else in that pretty curved wall, and leave the dreary little nook to its own devices. 2. I love to soak in a nice tub at least once a week. You can take showers in a tub, but not baths in a shower. 3. The latest plan is clever for sure, but it makes me take SIX right-angle turns from the front door to the bedroom. My body doesn’t like the way that feels and I’d avoid it if I could. But hose are my personal ideas, and you know whatever you choose will be right.
Love, love, love version G. This seems to be the most pleasing IMO. You still have room for a cabinet/bookcase near your flex office which you will undoubtedly need. This plan still allows closet space and furniture space. I love furniture and would prefer a beautiful piece of furniture to look at when exiting the bathroom enroute to your bedroom. Hopefully this isn’t the last of your bedroom iterations; thank you for taking us on this personal journey to your beautiful home.
Laurel, thank you for sharing your design journey w your eager fans! Hailing from New Orleans, fans are an absolute MUST–yes even w central AC! We didn’t settle for “ugly” fans–I’ve seen some amazing designs– w & w/o lights. One –and I could have SWORN I bookmarked it was a REGENCY STYLE fan–absolutely stunning–as I suspect was the price though. With warming temps the norm these days, something you might want to think about. Can’t Wait till you’re able to start on your place–its going to be fab, dahling!
Love version H. If someone down the road wants a traditional closet, they can add it where you plan to have the breakfront.
I’m mystified by strong feelings about a walk-in closet. I haven’t found them to give much additional storage at all for the square feet taken up. A straight bank of rod is truly most efficient.
As for a door on the toilet area, I’d choose a slider or no door at all. I’m married and there is still romance in our marriage despite always having a toilet right out in the open! However, if possible, I would choose a niche for separation. Because of my claustrophobia, I’d likely never close it!
I love the fact you rounded the nose of the bottom step. It softens the straight stairs. I assume you’ll have the side of the stairs open on the last three steps, with a railing, not a wall. Having the table with a mirror above it, or even a picture, will be nice at the bottom of the stairs. I like the idea of moving the w/d out of the bathroom. Hopefully venting the dryer won’t be a problem. Personally, I would have the sink on the other end of the counter, so when you are using it, you aren’t standing in front of the shower entrance. If you choose to eliminate the door on the toilet stall, it would still be quite private, even if two people are using the bathroom. I wonder if it would work to put the microwave/frig on the wall next to the desk closet. This would make the route from the bedroom to the bath more direct. Your antique bookcase would look lovely against the stairway wall and you could have your breakfront in the bedroom where you were putting the bookcase. I agree armoires, breakfronts or chests make up of lack of closets and add charm to the room. My favorite closet is about the size of the one in your bedroom. I put double racks in it, to double the space for hanging things. Since most of my clothes are separates, it’s so functional and it’s the one closet that never gets cluttered! I wouldn’t put in the curtain, I think it would spoil the fabulous bedroom. Let your guests, ogle your bedroom and wish it was theirs on their way to the patio. Again thanks for sharing. It’s so fun to dream about what I’d do with this wonderful space. I know you’ll make it something truly special!
As someone who has always had too many clothes, when you created that huge walk-in closet I cheered. Then 30 seconds later I was sad when you took it away. My current home does not have any walk-ins and it’s the biggest issue I hate about this house I’m in. I also have a very small master bathroom and the most important thing I did to it to make it useful was to put in a water closet for the toilet. Yes, it is worth 7K to do it. On your floor plans I don’t think it’s necessary to add a door into the bedroom itself for the water closet because it’s only about four more steps to go through the door and into toilet closet. And I have to assume that if you were disabled and couldn’t use the water closet anymore, then you wouldn’t be able to use that apartment at all with stairs, so you would be moving anyway.
I do have a question about why there is a microwave and mini fridge down there. I can understand wanting to have things for your coffee in the morning but you could put in an espresso/coffee machine like my friend did in her master bath area? But her house is 4,000 ft and it’s a long trip to the kitchen for her. Your apartment isn’t that big, so I guess it’s just different needs for different folks!
All this time I thought that the fireplace was built in and you were working around it, I didn’t realize it was something you were adding. I really like how you made the doorway go straight out to the patio, that is so inviting and makes the patio more important subconsciously. And since I know your bed would be gorgeous I don’t see a reason for you to even put up a curtain to cover it. And two sinks, always. People who have been single a while as adults never really want to share their space all that much after having had it on their own for a while. I think your Mr will want his own sink and feel more welcomed in your home.
Hi Laurel. I hope you don’t keep your promise that this is the last renovation post. I love these, as I see many fellow readers do. It’s wonderful to see the process and evolution. I’m thrilled to hear that your son has come back into your life. May that be a gentle journey. Happy summer.
There is so much content in this post…kids, closets, toilets, and my personal favorite, ceiling fans.
First off, I’m happy you shared that Aaron has reached out and my thoughts are with him as he makes his new move.
Now I’ll distinguish myself as the one person to ever say that I don’t understand the hype of a enclosed water closet. Married 22 years w kids. Our first house was built in the 40s so of course no enclosed toilet and then we built our dream home 5 years ago still no enclosed toilet, imagine that. How do we survive you ask? Are we that family that just has an open door toilet policy? No privacy concerns? We’ve been together for so long the magic is gone so it doesn’t matter if we brush teeth and potty at the same time? None of the above. We simply lock the bathroom door when we need too. When building my home I wanted the bathroom to be beautiful and functional but absolutely didn’t want to walk into a room full of his and hers closet and toilet closet doors. Our toilet is completely hidden from view when you walk in the room by the bathtub wall but easy to access and clean with a door or door jamb in the way. I could never wrap my mind around my cute hubs brushing his teeth and getting ready with me sitting on the other side of the door. Maybe I’m too modest but I didn’t want him anywhere near when business was taking place if you know what I mean. In all these years it’s never been a problem at all. We love it.
As for closets, I’m with you on less is more. I don’t believe everyone needs a walk-in and I also love using furniture as storage. So much lovelier to look at then a room of shelves.
So therefore I love the plan with the space for the breakfront and smaller closets.
To close, ceiling fans are one of Gods great gifts but only when used properly. WITHOUT the light. So I think you’re all set on your conversion to “the southern side”
Wonderful post and I second the other commenters who said we are all loving this journey with you. Your creativity and ability to see the big picture are truly amazing. Well done.
Love following along on the thought process – it is so informative!
Personally, I would go with any version with a more open feel. The breakfront idea is brilliant. It would solve a lot of storage problems and be flexible. I also find walk in closets to take more than they give – so much floor space in the middle that isn’t being used!
After looking at your bedroom rendering, I had a thought. It appears that the cream colored curtains are on a curved rod, to cover the back curved wall. Could you have a rod that goes in front of your bed, wyed off or them? And then move the curtains from the back wall, to the rod in front of the bed, when needed? I’m not sure how that would actually work, but I’m sure someone could come up with an idea.
We have a large walk in closet, it’s more of wasted space. from a space perspective, step back closets–especially w built ins are much more attractive, and space saving. Our next –and probably last place will have those.
I just have to say that the renovation posts are some of my favorites. Besides the fabulous content, I’m prone to analysis paralysis, and always thought that the professionals just pulled “perfect” out of their arses the first time without hesitation. Maybe it’s a case of “misery loves company”, but it’s nice to see that a seasoned professional struggles with design decisions, too.
Whatever design you choose will be lovely, but why do I think this design will be tweeked a bit before next year! Just remember to build for you, not who may move in soon or 30 years from now. Also, why are people suddenly ashamed to see a toilet in the bathroom, when that’s the main reason we go in there, right! I pray your bladder will last you through the years to make it this far and around corners to the potty, at 3am, LOL! Good luck with this home creation, looking forward to the finish line, as you are too.
Love that your son has reached out to you. Better than anything. I have to say watching your designs evolve has been a wonderful process to observe. I am learning a lot prior to a bathroom remodel of our own.
You are a genius . . . thank you for your tour of the design process . . . I always learn so much from your postings . . . and I am an absolute modernist!
Laurel,
My 2 cents is this: Have a pocket door put on the right side of the toilet enclosure as well as the door in the bathroom. When one really needs to get to the toilet in the middle of the night they do not want to go thru a maze to get there.
I use my wardrobe for my clothes instead of my walk in closet because I use it to store things that will not take the garage heat or cold.
Cindy
Laurel,
Love the new designs! Thank you for sharing your journey with us! If it were me, I’d pick F. But, alas it’s not, so I think H looks more like you and your style.
One suggestion, I like the shower doors that swing both ways. That way when you’re getting out of the shower, you can pull the door in and not drip water on the floor. I keep a squeegee in my shower and clean off the door before getting out, but it still drips a little.
What a fun process!
I have really enjoyed your design evolution – a real testimonial to thoroughness. Happy that your son has reconnected.🥰
As a fellow singleton, I’m just not sure the expense of enclosing the toilet is worth it, unless you could create a separate entrance to a toilet/small sink room, the way the Japanese do. I do think planning for a spot where you could at least make breakfast or a frozen dinner makes a lot of sense. I was severely anemic from an illness once and getting from my third floor bedroom to the kitchen in the morning took five minutes, while going back up the stairs took at least ten, since I had to stop on the second floor and take a break. I wish I could have fixed my breakfast in my bedroom before getting ready for my day without having to negotiate the stairs more than once.
When you first walk into bedroom from outer Hall – you have a chest – and then another armoire/chest in Version H I would put a coat /or out of season closthescloset where the first chest is and you have space elsewhere in your many designs for a mirror. You can never have too many closets and they don’t always have to be for CLOTHES. You could also put a pocket door at the Bedroom entrance and saves some space.
Admire your tenacity in working thru this. I agree that two sinks and a door to the toilet would be desirable – or at least put the second sink plumbing in.
I love these new versions of the bedroom suite design. Especially the WC and I would spend the money on moving it! Thank you for sharing and good luck with the quotations : )))
Version F is wonderful, taking everything out of the bedroom except the bed is great. We did that on our last iteration and LOVE it. If 2 people are in that bedroom, one can dress etc. without going back in. Ditto in your case, someone from upstairs could have full use of that outside area without disturbing sleeper. A couple of thoughts (because we have a similar space): If the opening for the “bar” area (mini fridge, wave, coffee? etc.) faced the bath area, it would be easier to use as water is steps away and it’s not in the bedroom entry “zone.” If the bedroom door was moved back, and maybe bi-folds, there would be a small entry into bedroom for a Ta Da! kind of thing and this fabulous room deserves it. W/D area: You once featured Nancy Keys W/D with the curtain etc. and I have no doubt you will do something lovely there too. A less expensive “closed” toilet is possible if the sink is moved to the wall on the left as you enter the bath, and rotate the toilet to face the shower wall, (it may have to be moved back as well, but that will be far less expensive than moving it across the room) and then wall it off from the sink and use a sliding door. If that that door and the wall it slides over (or through) were full length mirror, it will visually double the size of the bathroom. The shower: The plumber can easily move the fixtures to the shorter back wall facing forward, (yea PEX), so if using a curved (down) water shower fixture–it’s possible to omit a shower door or curtain, (a wonderful thing). Our shower controls are outside the shower area, so off/on/adjust is done w/o getting wet and with a thermostat thingie, once set we rarely change it. Love it.
Enclosed WCs are a waste of space (walls, door swing) in a small bathroom – plus imagine getting in and out for a person with any mobility issues or immediate need! Add an efficient exhaust fan with an easy to reach switch, and splurge on a bidet toilet seat. JMHO.
Sorry for all of the typos- still getting used to my new tablet!
Gosh, I like looking at and thinking about all if your ideas! Version H .oops wonderful. I’m a clothes hoarder, so love my walk-in, but this is your place 😃 What nice news about Aaron, and his kitchen is so cute.
It seems to me that there are two choices when planning a bathroom. Are you planning it for one person or for two?
If you are planning for the possibility of two people, either while you live there or resale down the line, it is important to have a separate enclosed toilet. But in that case I would definitely have two sinks so each person could have “their side “, and most definitely if the vanity length allows.
If you are planning for one person, an enclosed toilet is not necessary, in fact there are some pros as far as footprint and visual openness not to enclose. In that case I think one sink is acceptable.
I am loving your design process for your master suite.
You cannot know how happy I am that you changed the staircase design to a straight,safe configuration. Now I, and others, can stop envisioning you getting hurt which would be inevitable. Love, mom
Thank you for showing us your design process – I love the posts about your own renovation, please don’t stop! My only thought is about your laundry area. Have you considered combining the micro/fridge/washer/dryer on that wall? I think it could be very attractive and practical. Something like this picture – https://media.organized-home.com/wp-content/uploads/2018/01/fisher-paykel-marble-laundry-room-concealed-stacked-washer-dryer-1-733×489.jpg? Thank you again for this blog.
I love plan “H”! It appears much more open and airier than previous versions. My only suggestion is to add a pocket door on the bedroom side of the bathroom. For aging in place, the “H” layout is a long and winding road to the toilet in the middle of the night. It’s so much fun watching you make this the home of your dreams! Thank you for sharing.
It looks good to me but it is you that needs to love it, not us.
I don’t live in US. Would be grateful for an explanation or history of why having a mini fridge and microwave in the bedroom area.
Closets come in all sizes. I have had walk ins and now have his and hers. I only use one and the other is storage. Go with what works for you.
I really enjoy reading your post and the evolution of your new home. In the end it will be exactly what you want…more or less lol
Laurel, so I couldn’t sleep and decided to check my email – low and behold I read your Sunday post. I am dizzy from looking at all the floor plan iterations. My one comment is the closet. There is much to be said for a walk-in-closet in the master. It is the one thing I insisted on when we built our home – when $ were tight. I engaged a closet company to install real shelves, drawers, cabinets, I even have a small vanity chair – a dream closet. After all the small closets in my many apartments when I was single and the not enough closet space in our first townhouse – this closet has made me happy every day for the last 30 years. I even share it with my husband – I gave him the small side. It is so well organized that nothing gets lost in a corner. Even though I am now retired and no longer have all those dresses and suits – this closet is still full of my everyday stuff. So I would, with great respect, gently caution against eliminating a walk-in- closet.
How lovely to hear from and about Aaron. I just wanted to make a few practical points (which you probably already thought thru ) 1. So glad to see a fridge and microwave downstairs 2.About closets/walk in closet, just want to make sure you arent going to 3 diff closets around the downstairs to get dressed in the a.m. A walk-in would centralize the process 3. About moving the stackable W/D with no place for hanging any laundry, Im not sure your method of laundry, I find it very useful to air dry shirts, underwear, on a pole in laundry room and on wall mounted foldout thingee with 5 rows of lines from IKEA from then steam out wrinkle on a special steam setting in LG dryer… If you air/dry or hang laundry, perhaps a retractable line in shower or a foldout IKEA type thing in one closet may be useful ? I love your new home and environs so much.Im so glad you are happy in Boston and whichever way you go design wise, this will make you even happier. Be well!
Forgot to say thanks for the update on Aaron. How wonderful to be in communication with him. I think his new kitchen is awesome!
I love these new versions! I love a big closet myself, but I think version H would be beautiful and perfect for you. I like how it feels more open and the wardrobe would be so lovely to look at. And the bathroom arrangement is wonderful! I love having an enclosed toilet; it would be hard for me to live without one :] I also like one sink and more counter space. You are a genius, Laurel! And this is so fun! Please never apologize whenever you post something about your renovation. We love taking this journey with you!