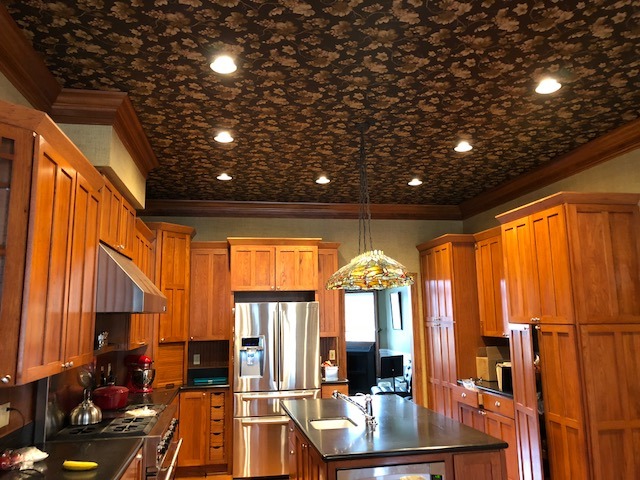Before we get into the dysfunctional kitchen, thank you so much to so many of you for your kind words and support last Sunday. If you missed the post, you can see it here.
I did have to turn off the comments because it was too much for me to handle by the evening.
Please know that I am working on it and switching cardiologists– STAT!
At this point, unless you are a physician and I’ve heard from a few, I would prefer not to receive any more advice. Thank you for understanding.
OH! One more thing. Anything that has been discussed by me OR anyone else is absolutely NOT MEDICAL ADVICE OF ANY KIND!
Okay, now that we’ve gotten that out-of-the-way.
How are you all doing one week away from Christmas? I hope very well and without too much stress.
So, now, it’s time to dive into our topic about a dysfunctional kitchen and see if it can be saved.
You know? I’m not sure.
And, I’m not a kitchen designer, either.
I can design a kitchen, but I always work with a certified kitchen designer when working on any kind of major kitchen renovation. This is essential to work out the details. Over the years, however, I’ve helped clients do at least a dozen kitchen botoxes. That’s where it’s the same cabinetry, but usually painted and then new counters, backsplash and usually appliances, but not always.
In fact, in a timely analogy, I’ve always considered myself to be the general practitioner. A kitchen designer is the cardiac specialist. And while, I have a good general knowledge, I’m far from a kitchen expert, like Susan Serra, for instance.
Still, there are practical as well as aesthetic considerations when seeing if we can turn a dysfunctional kitchen into one that’s pleasing to the eye as well as highly functional.
Some of you have probably already figured out that we are talking about Laura’s kitchen. We first saw a glimpse of it here.
Then last week was an intense post last week when we examined her very large family room. If you missed the post or would like to revisit it, click here.
I guess it would’ve been better to have included the kitchen in that post, but since it was already an incredibly long post, I decided to break it up.
In an ideal world, the entire first floor of the home would’ve been planned out before any alterations commenced. However, when is the world ever perfect?
As we did a week ago, let’s first listen to Laura’s take and ideas for her dysfunctional kitchen
Laura = normal print or large italics in normal color
Laurel = teal italics
This is not only a dysfunctional kitchen, it’s also dark.
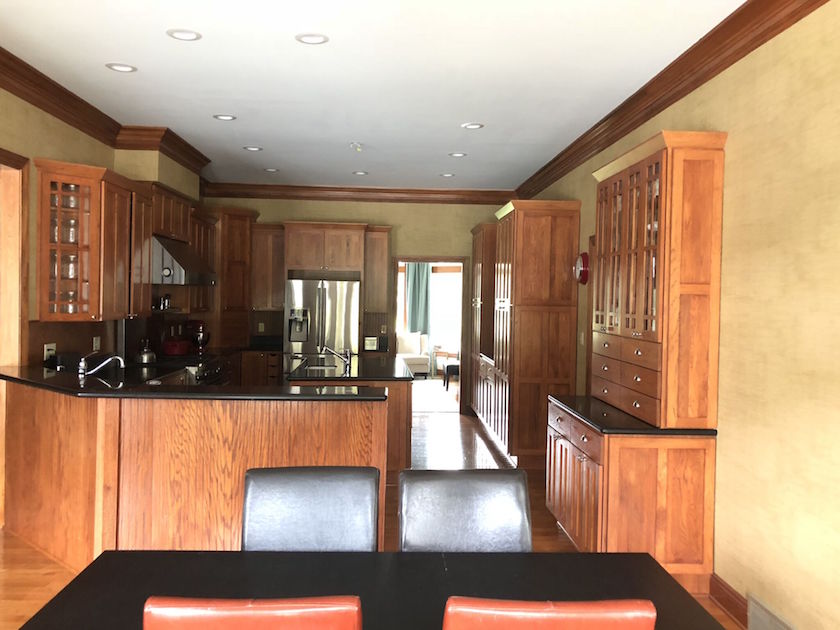
And, why oh why didn’t they take the cabinets to the ceiling?
I know. I know! It looks horrible. They either don’t know any better and/or they wanted to save money. The only time I would say it’s okay for the cabinets not to go all of the way up is if doing a kitchen with few upper cabinets and/or the ceiling is super-high.
The DeVOL kitchens don’t usually go all of the way up. However, you will never see this many upper cabinets over counters. As we all know by now, in a kitchen of this size, I prefer not to see many cabinets over counters.
The cabinets don’t need to go all of the way up, but I prefer if that area is filled in with a soffit.
And what the heck— why is the soffit above the range cabinet bigger than the cabinet? It’s so top-heavy.
And it’s SOLID metal hard something or other in that thing. Maybe cement board? I have no idea why at the moment, but I want to get to the bottom of it.
I think a hood like Nancy Keyes is what you need.
The grass cloth is an awesome texture and sometimes nice wheat color but can often read too green-ish with its current surroundings. I don’t know how it would do if surrounded by white Would it reflect color differently?
Well, I WOULD just take it down and be done with it to start fresh, BUT guess what is underneath? Army Green SANDED paint. Yes, sand was added to the paint; and, it’s army green.
Yuck.
We actually know the pro painter that did this job for the previous owners and his reaction to the Job was something like “you want me to do whhaaaaatt!!!!???”
Seriously.
So, the problem is that we can’t remove the paper without inadvertently taking up the sand paint in big splotches— then we’d have to massively sand it all, and probably still need to re-skim the walls. And if we do that, we’ve been told we could just re-skim over the wallpaper. The wallpaper is actually in great condition, and I like the washable durability and texture, but the color is….eh. I’m not sure.
Things I’ve already been thinking about to make this dysfunctional kitchen– functional:
- A new island light: the old one we took down was a stained glass pool table look. *[hideous] If we add a light, it needs to have a lot less visual weight!
- We should probably paint the cabinetry, but unsure— if we leave the ceiling in the family room, would the house have better flow and feel cohesive keeping the cabinets wood?
I have only found ONE photo of a wood-stained cabinetry kitchen on the entire www that I really love (that’s not a great sign). BUT I do really love it.
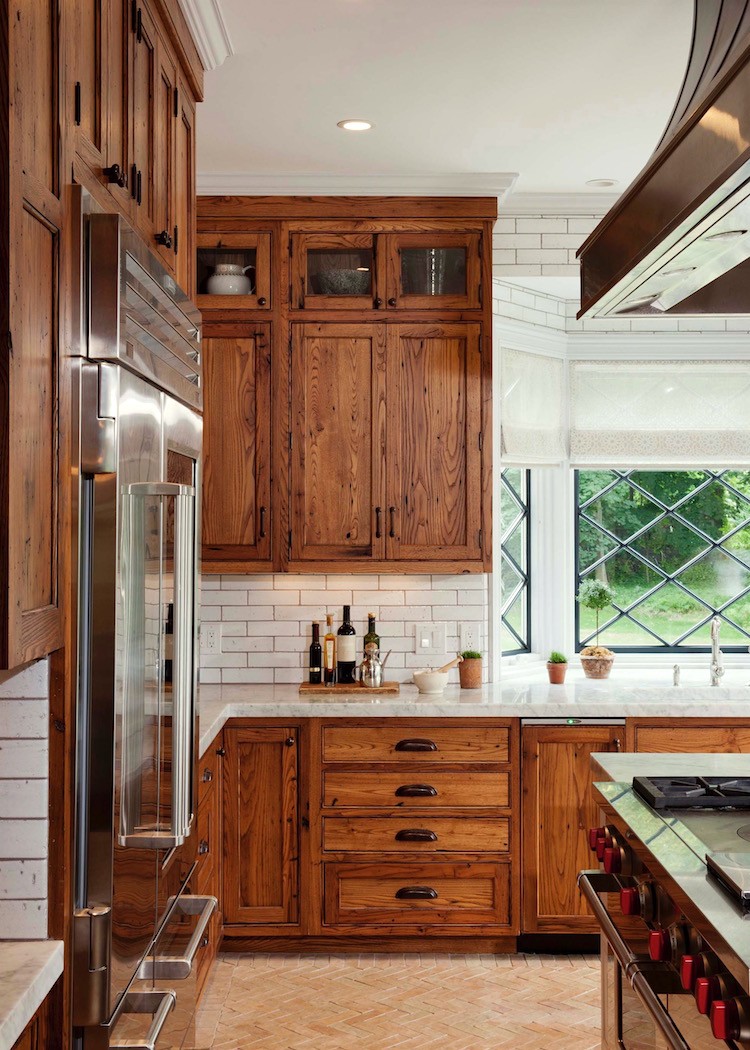
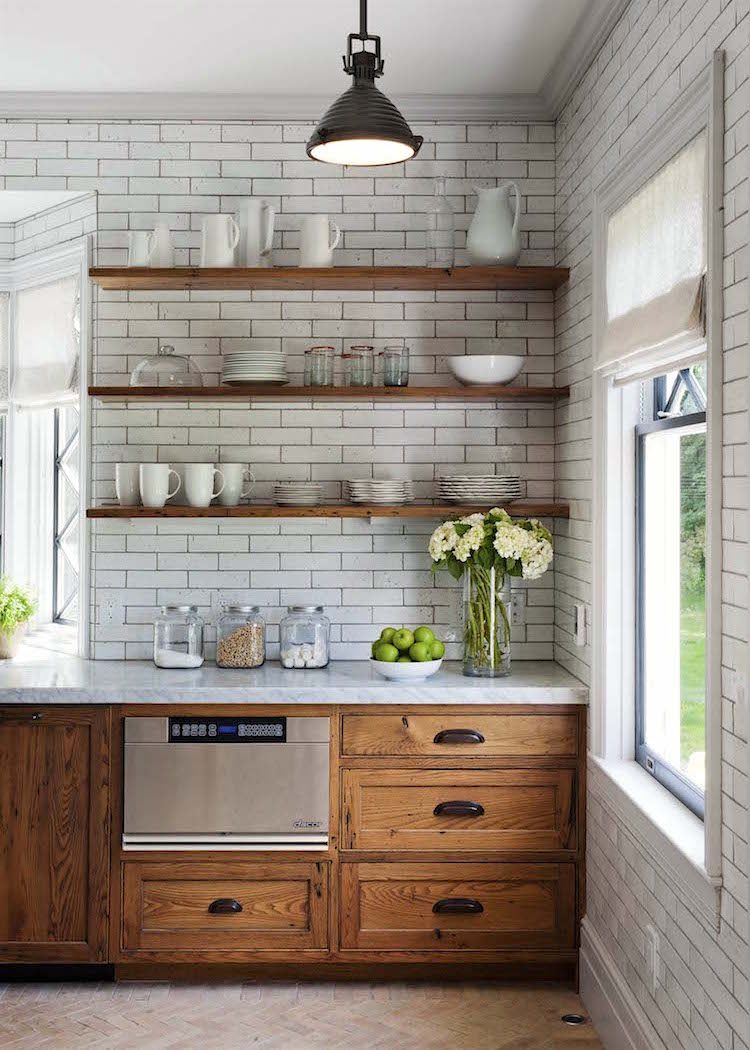
Stunning kitchen. I had posted the image directly above in this post.
However, if I attempted this, there’s the problem of knowing whether or not I’d be sure and love it in MY kitchen!? (I’m certain that IS a pretty common problem!)
They used General Finishes Van Dyke glaze to bring out the knots and give it some rustic texture.
Well, it’s an entirely different wood. It’s reclaimed chestnut. In order to get this look, of course, you’d need to add more cabinetry to the top, which I definitely think you should or else a soffit. While a possibility, the wood you have is cherry. It would not have quite the same look. And, would be very difficult to make the necessary changes and keep it as a stained wood.
- I would love a counter-depth fridge a little bigger than this one, but the same idea. And possibly move it (people are constantly in my way getting in and out of it while I’m trying to cook),
- Remove the appliance garage/cabinet completely.
- Change the countertops to a white/light quartz. The current black Corian is the WORST product for countertops I have ever experienced. You can’t even rest your hand on it without leaving a big spot. And with two kids, I want to pull my hair out.
- We should probably replace the floor. The wood floor looks nice and it is already in the entry and organ room, but it’s buckling in places from water damage and age (I guess) and it’s just so hard to maintain.
But I have no idea what I’d replace it to coordinate with the wood and/or if I should do the new flooring throughout the garage entry, powder room and laundry to make it cohesive. (Powder and laundry are currently 2 different styles of ugly beige tile). Or I could fix it and darken it I guess.
THINGS I THINK I’M WISHING FOR:
- Removing the wrap around peninsula completely and moving the hutch. The penisula countertop doesn’t get used, and the main sink is in the wrong place functionally. Plus I hate walking around it!
- I would love suggestions on how to open it up and make it seem less fussy and brighter/cleaner. And remember how I can’t take down the wall between the kitchen and family. Total bummer. I work this kitchen pretty hard with a lot of cooking and baking for our family, so it must function!
You’ll find a pic of the kitchen when we first moved in: My first order of business was to remove that awful wallpaper!!!!!
*OMG!!! That is positively scary!
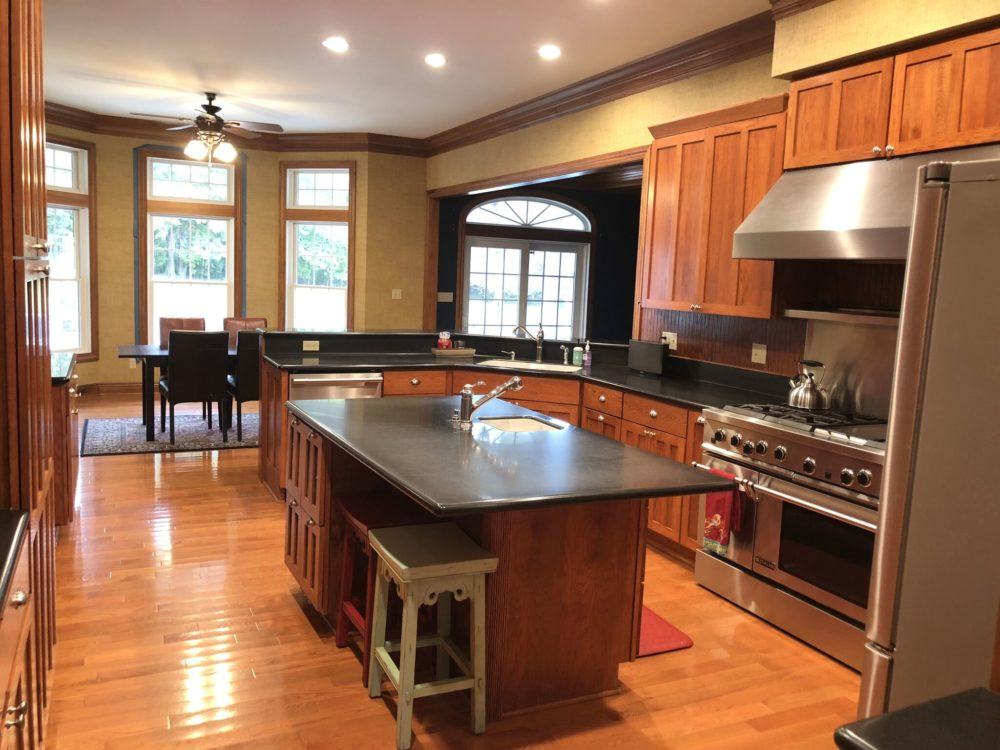
The only windows you can get actual sunlight through on the first level are in the kitchen bay (and only in the morning), so I’d love to add a little seating area there for my morning Mountain Dew Kick-start (haha not coffee), news & emails.
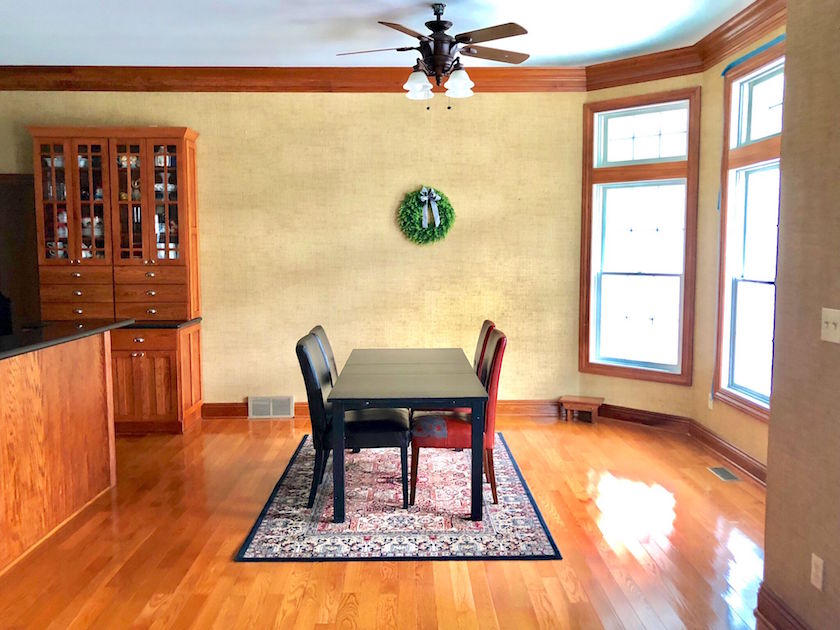
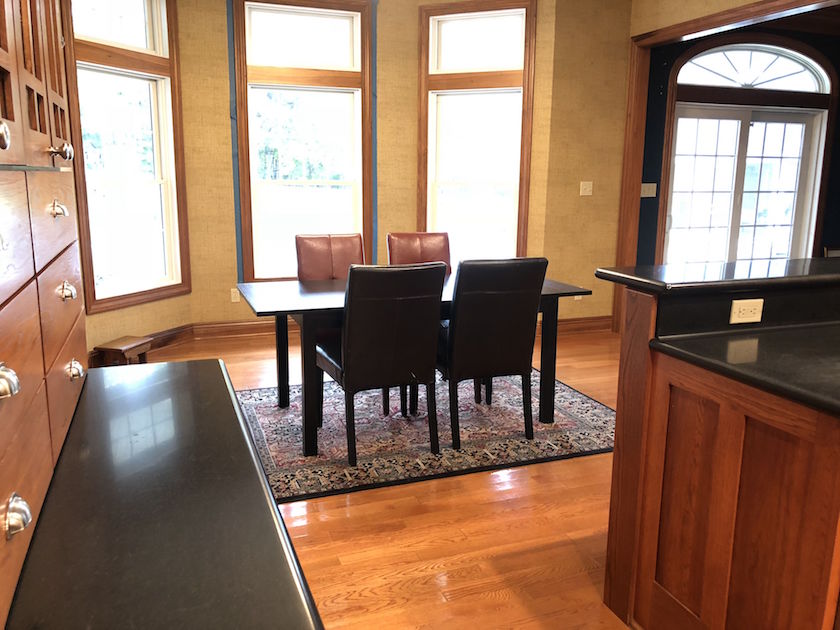
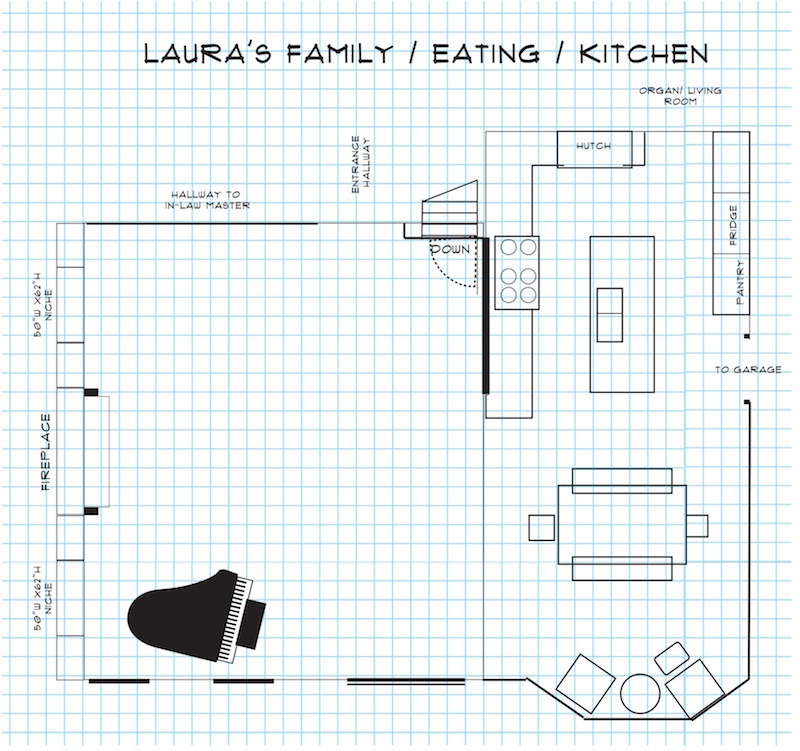
But I’m not confident these are great choices for the future.
We aren’t super concerned about resale because we bought this to be our forever home, but as you know, life changes. So we don’t want to totally disregard conventional wisdom for the sake of making me happy, In case we do need to sell. And remember, we have no dining room, so this is our only place for eating. Your input would go a long way to making a decision.
Oh, Laura, I don’t know. I really don’t know. And I think the kitchen part of this project is what originally got my knickers caught up in the bike chain.
The changes you want to make are quite significant and I’m afraid that it could end up being a big bloody mess. You would absolutely have to paint, because trying to match wood stains is not what I would recommend.
However, I did expand on them somewhat and then we can discuss what’s feasible.
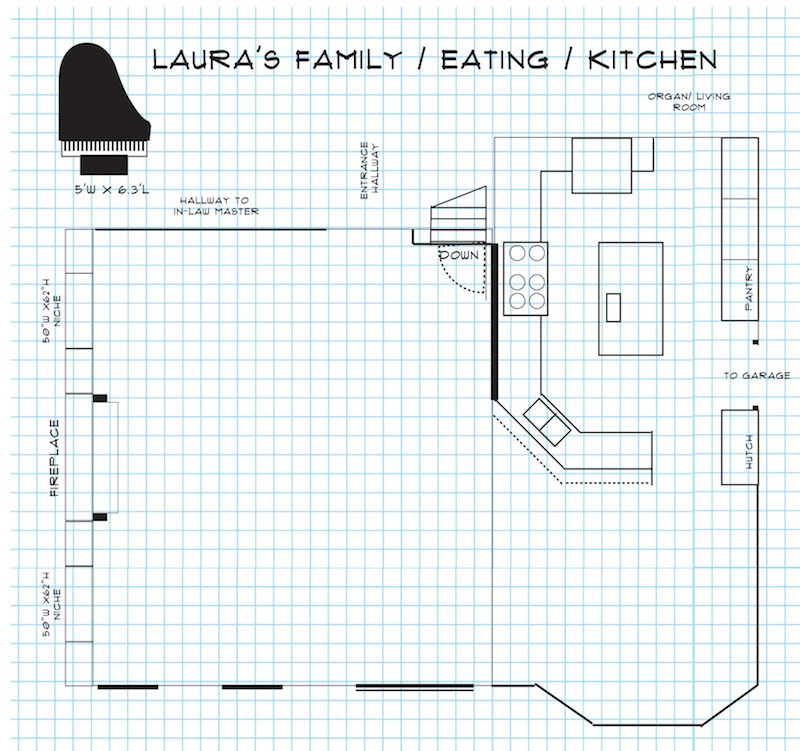
Above is the current dysfunctional kitchen layout
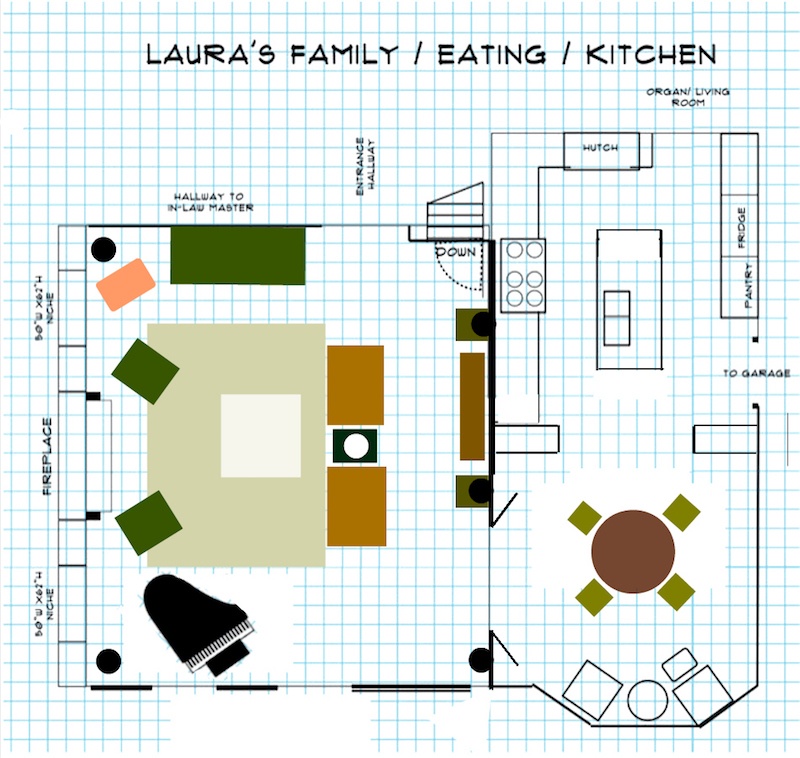
And above is a blend of what Laura changed and then what I changed from her plan.
What I’ve done is:
- put two glass fronted cabinets facing the dining area.
- extended the wall adjacent to the family room and added French Doors to give the option of closing off the space, maybe if giving a music lesson.
- I probably would not do the hutch.
- The island is a little smaller and moved away from the dining area a few.
- I’m not sure about the placement of the sink.
I would knock down all of the upper cabinets, on the range side. I mean, I would LIKE TO knock them all down. ;]
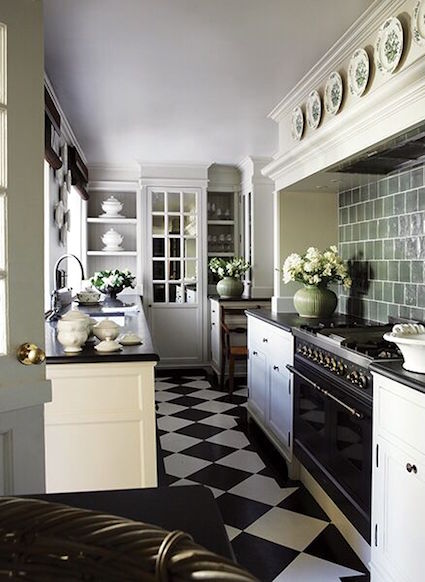
but maybe try to incorporate something like this fabulous range area and kitchen by John Jacob.
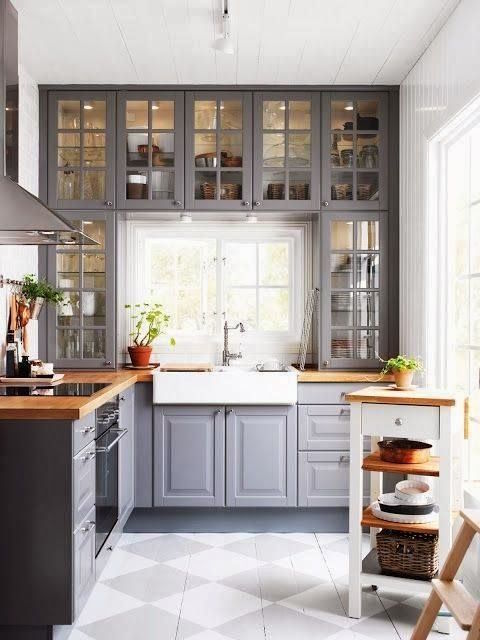
Or, a large opening like in the John Jacob kitchen, but with cabinets on the end, similar to this.
I would do floor-to-ceiling cabinets flanking the fridge. I prefer that placement as well.
As for the floor
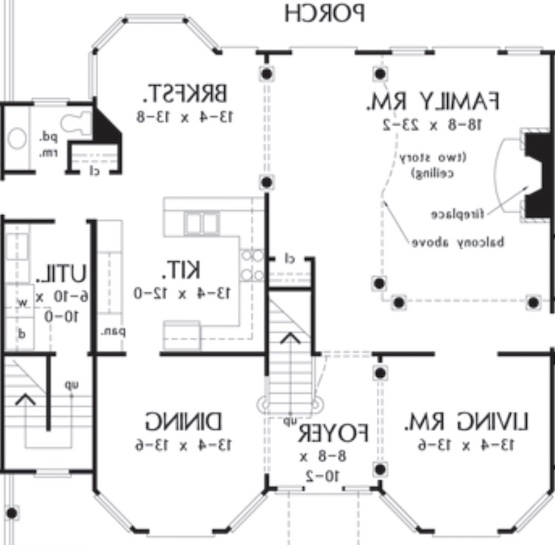
Please forgive the wonky floor plan, but they came in from the garage on the left and there’s a mud/utility area.
During heavy snirt weather, especially, the shoes and boots should come off there to avoid wrecking the kitchen floor.
Could it be something else? Yes, it could.
I do like the checkerboard tile idea and I think that it would suit this style of home. I don’t recommend vinyl tiles as it scuffs like crazy.
However, before we go on, the extent of these changes indicate to me that it would most likely be best to do a complete renovation.
I think I can hear Wawa groaning from here. Or, is that the pipe organ? ;]
Okay, fine. I understand. Money is tight. What I would do in that case, most likely, is keep the SAME footprint, including sink location.
Take off all of the crown mouldings and build the cabinets up and then add back the ceiling crown moulding.
Change the fugly hood situation.
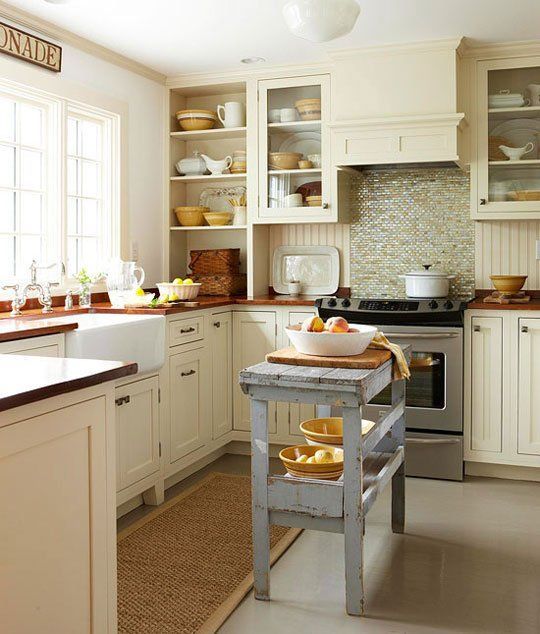
Something more like this one above. Love this hood. (sorry, original source unknown)
- Then, I would do a simple white subway tile for the backsplash.
- Paint the cabinets a creamy white (remember this beauty that changed immensely with paint?)
- Change the counters to the pale quartz as desired.
- New hardware and plumbing fixtures
The dining area could have a round table that expands. And I like the little seating area.
- Please replace the ceiling fan with a beautiful chandelier.
- Maybe some cool school-house-type fixtures for the kitchen.
Okay, I’m running out of steam and I know that some of you are probably dying to put in your 3 cents in to help make this somewhat dysfunctional kitchen with some aesthetic issues into a raving beauty.
As always, please be sensitive and don’t bitch (too much) about either of our ideas. Somebody did that today for the family room and I had to delete it. I hate having to do that and it’s only about one in hundred like that.
It’s all in the tone; confrontational and challenging or putting down others to make yourself feel better is no good. Or, when, I feel the need to say, YOU CAN’T SAY THAT- Didn’t your mother…??? blah, blah! (and worse) I don’t like getting mad at people, so the best thing to do is ignore and delete. But, I don’t like having to do that either.
There are kind ways to respectfully disagree. Maybe frame it as a possibility, not an admonishment? Here’s a hypothetical example of that: (my responses in bold)
What about putting in a dinosaur shaped island instead of a rectangular one? Do you think that would work, Laurel? My neighbor has a T-Rex kitchen island that’s incredible. And she no longer needs a food processor.
Cool! Let’s see what Laura thinks about that.
That’s an example of a kind, albeit bizarre comment.
A bad comment sounds like this:
How could you even think of painting that beautiful wood? Don’t you realize that it’s going to chip like hell?
No, clearly, I’m an idiot; I don’t realize anything.
And why on earth would you knock out all of the upper cabinets? Where are you going to put the dishes? Did you even think about that before you decided to ruin this kitchen?
Yes, bitch, I did.
DELETE.
And yes, I do get comments like the two above and sometimes it’s all in one comment!
Before I sign off, I just want to add something about the proverbial kitchen triangle. You know– placement of the fridge, range and sink.
I’ve heard both, that it’s the only way to lay out a kitchen and that it’s not the right way. So, which is it? Or is it both good and bad?
Oh, and one more thing. How do we feel about the sink directly behind the range? I do see this a lot in what look to be beautifully designed kitchens. And I don’t mean a prep sink. I mean the main BIG sink. Is it a good thing or a bad thing? And if it’s a bad thing, what would be a better option?
I would prefer the more experienced kitchen designers to answer that one, please.
In closing, I hope that this gave many of you some ideas about working with a kitchen that’s not working and creating a more intimate space in a big open room, without sacrificing light or that open feeling.
xo,

PS: The hot sales and holiday shops have been updated. Please check them out!
Related Posts
 The Best Bedroom Paint Colors You’re Probably Not Using
The Best Bedroom Paint Colors You’re Probably Not Using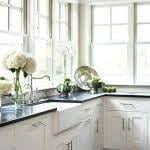 I Can’t Afford 150k for a Kitchen Renovation | Now What?
I Can’t Afford 150k for a Kitchen Renovation | Now What?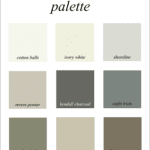 Here it is! A Palette For No-Fail Paint Colors
Here it is! A Palette For No-Fail Paint Colors Farrow and Ball Colors Update – 2018 + Matching
Farrow and Ball Colors Update – 2018 + Matching An Open Concept Home Renovation Run Amok!
An Open Concept Home Renovation Run Amok!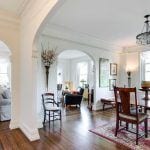 A Beautiful Home Renovation Makes Big Bucks For The Sellers
A Beautiful Home Renovation Makes Big Bucks For The Sellers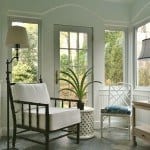 The Dreamiest Bedrooms and Where I Go For My Bed Linens
The Dreamiest Bedrooms and Where I Go For My Bed Linens



