Dear Laurel,
My husband and I adore your blog! We especially like the rooms you show with wainscoting, and wonder what you think about rooms with peaked ceilings? We’d love to do wainscoting, but wonder if the top of the walls would look naked!
I know you don’t answer individual letter-writers, but I bet it would make an interesting blog post.
Thanks!
Elizabeth
Hey Guys,
That was a real note from a lovely reader, Elizabeth- way back.
(Originally published February 2021; updated with much new content October 2025.)
Ahhh… the longer I’m studying interior design, the more I believe wainscoting and applied wall mouldings are the key to beautiful rooms. (excluding purely contemporary and modern architecture)
In fact, it is such an important topic that I’ve discussed applied wall mouldings in roughly 200 posts since April 2012!
So, if you’re stuck, maybe bookmark this post so that you can have a resource guide of sorts for wall mouldings of all kinds, from the baseboard all the way up to the crown. Of course, this also includes doors, windows, and their casings, picture rails, and all decorative wall paneling.
However, today, this post is going to focus only on wainscoting.
What IS wainscoting?
Well, once I had a little argument with my old boss from the mid-90s. Mind you, she had never taken one interior design course, and I had three years under my belt, including numerous advanced drafting courses. (A skill I rarely use. haha)
Anyway, she said that wainscoting was what you see in the image below.
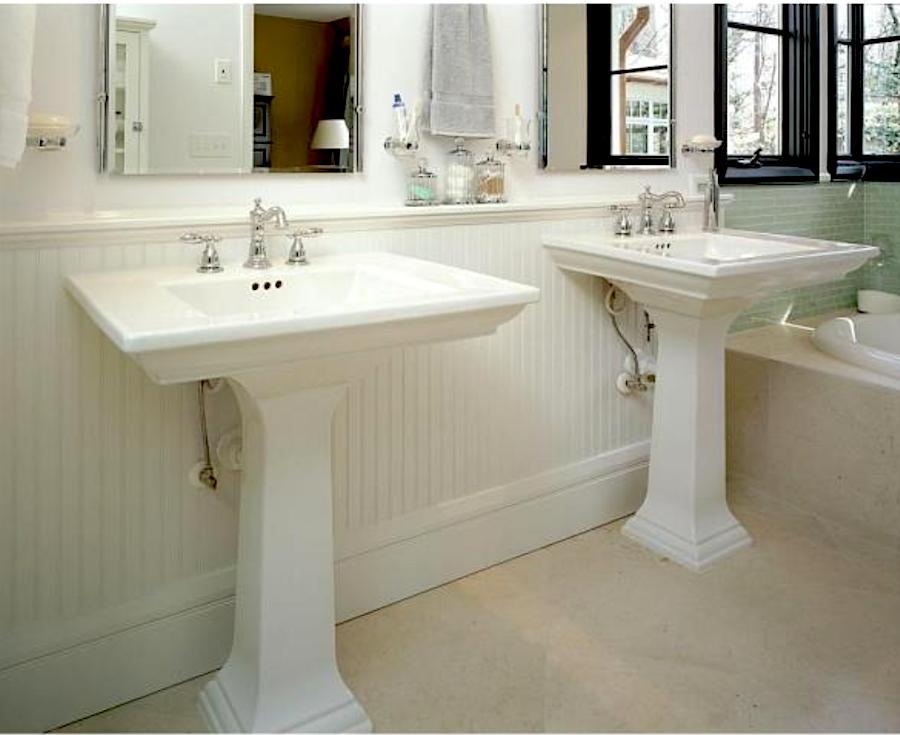
And, yes, she’s right above and below wainscoting available at Home Depot.
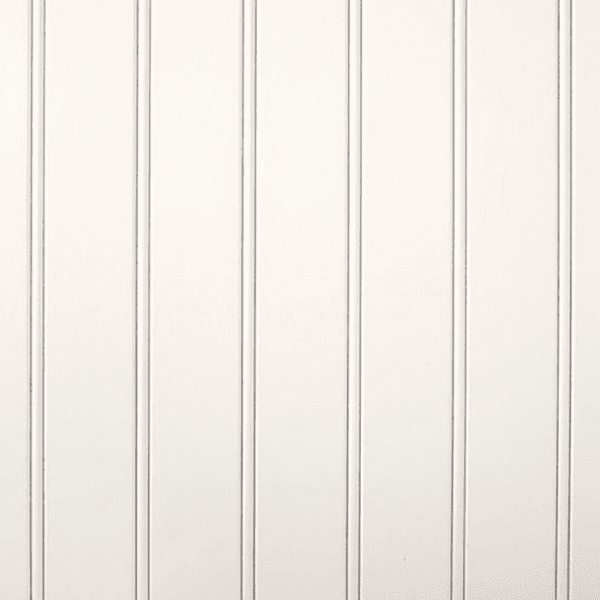
Well, half right. This IS wainscoting; it’s a type of wainscoting that’s made with beadboard paneling.
However, it’s not the only type of wainscoting, even though my boss insisted that it is. And, she did not know the term “beadboard.”
Moving on…
Most of the time, when I think of wainscoting, I think of the classic design consisting of a chair rail (or cap), panel moulding, and baseboard.
In addition, there may or may not be a rail (horizontal, flat piece) and a stile, a vertical flat piece. I remember the difference because when I think of rail, I see a railroad that runs horizontally.
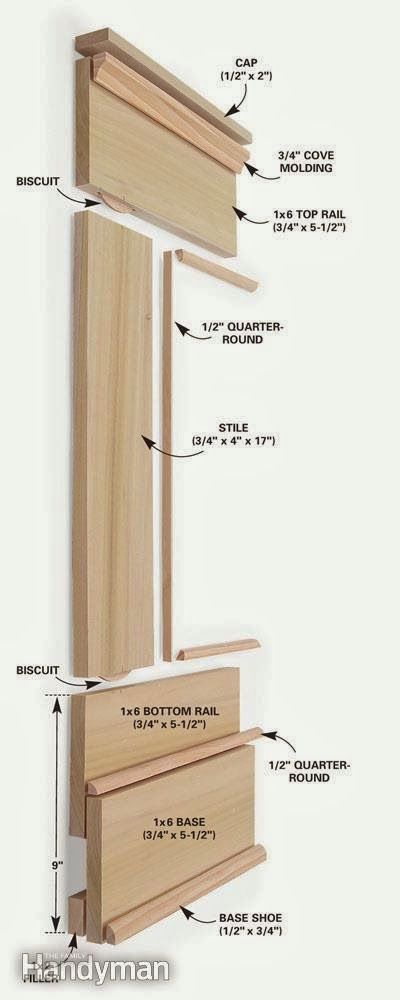
A breakdown of wainscoting from Handyman
The chair rail can either be a horizontal piece with a specified profile or even a small solid crown moulding.
I made this graphic (below) to show the basic components of what goes into traditional wainscoting.
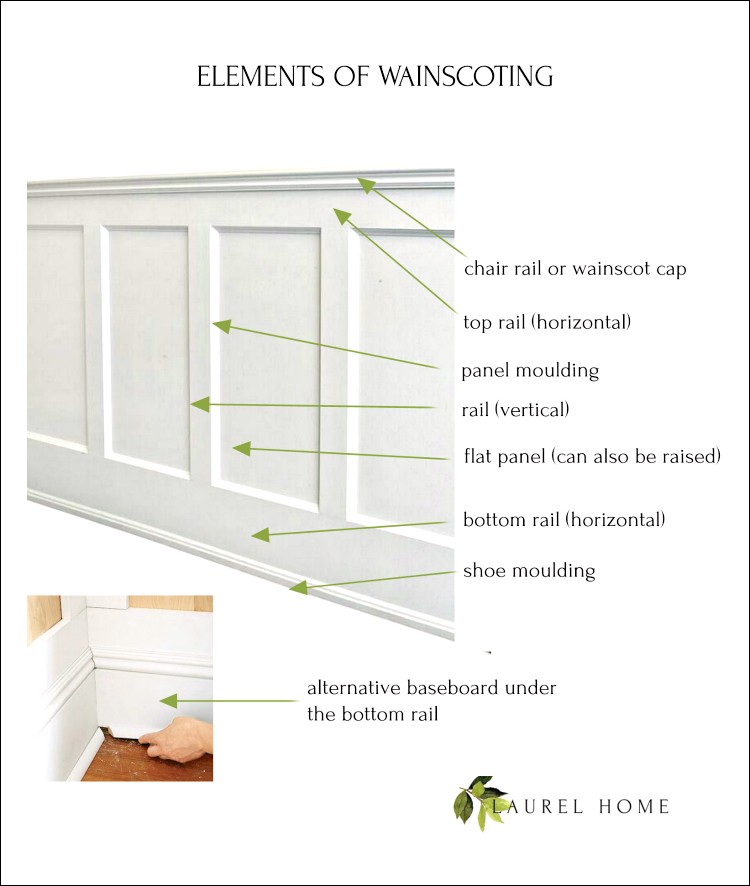
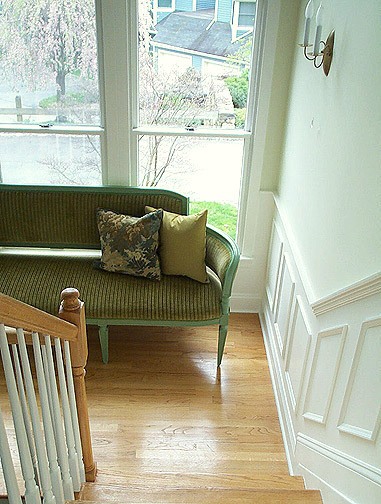
In our old townhouse in New York (above), I had installed wainscoting consisting of a small solid crown used as the chair rail. Then, they applied picture frame moulding.
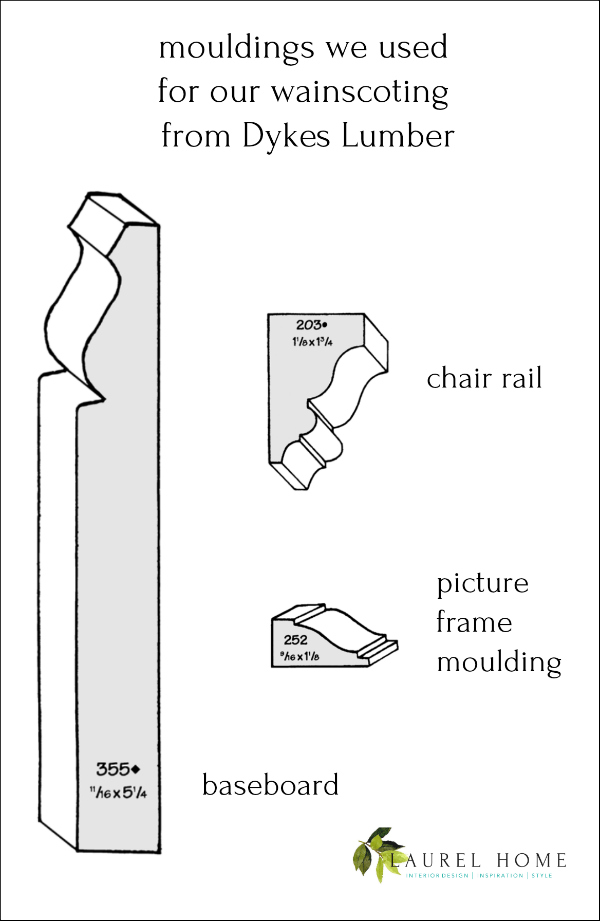
Here is what we used from Dykes Lumber.
When it’s all painted, you could not tell that there was no rail and stile. Doing it this way is quite valid and saves a lot of money.
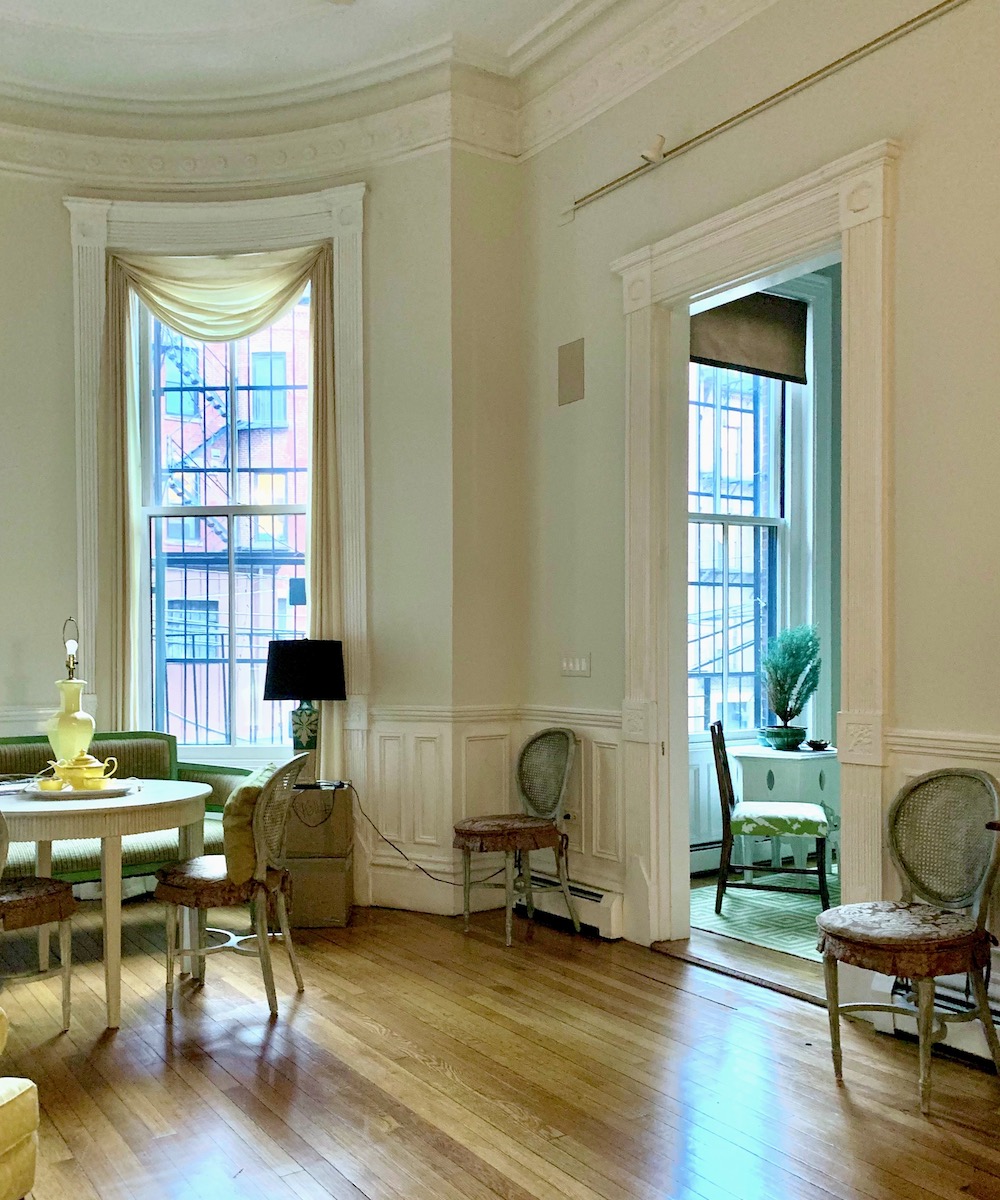
Above is the wainscoting in my Boston apartment, taken shortly after I moved here in December 2021.
While I loved the idea of the wainscoting, at nearly 41″ it dwarfed my furniture. Plus, as you can see, there was some funky spacing of the panels.
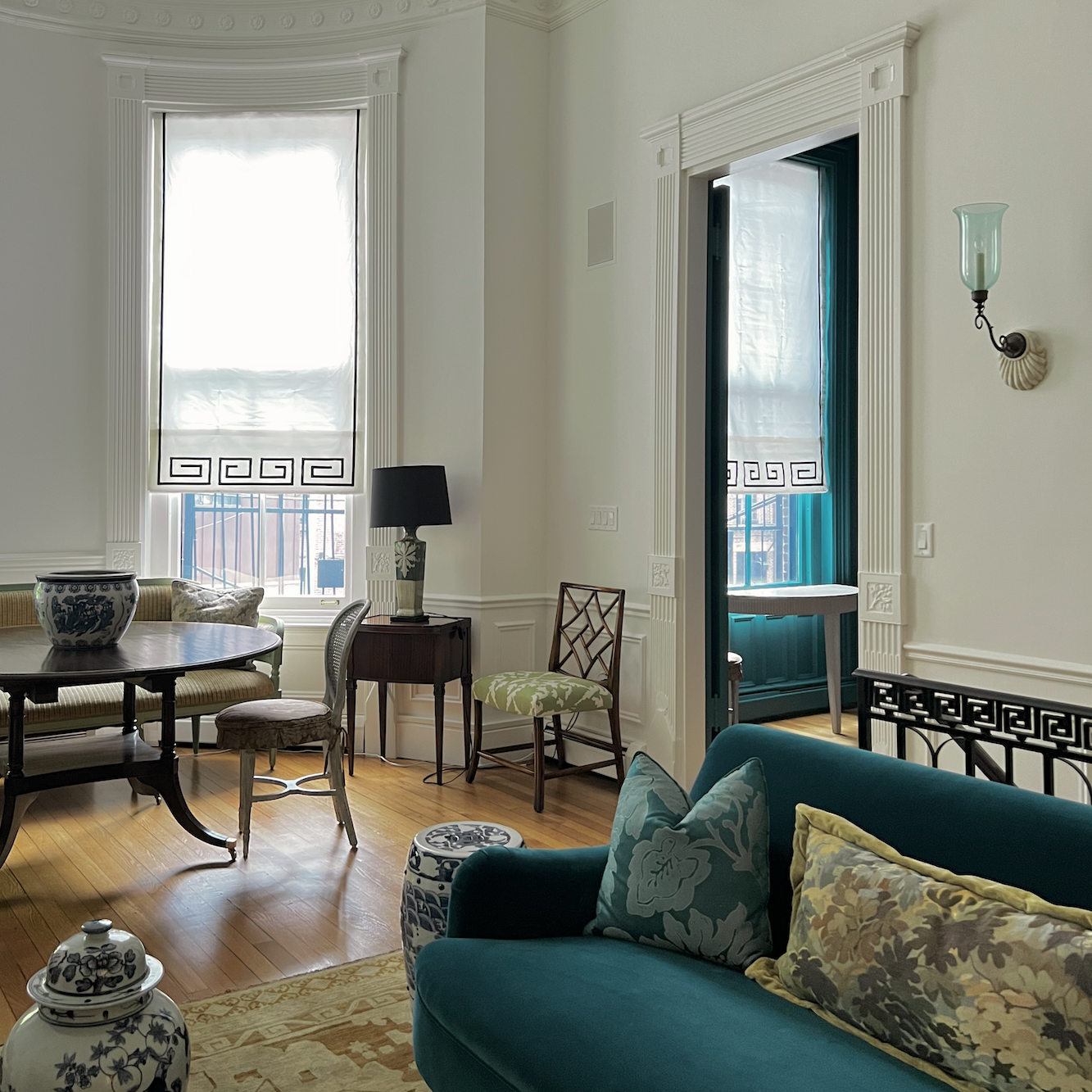
Above is the wainscoting as it looks today. My only regret is that the decision was made eight months into the renovation instead of doing the demo from the beginning.
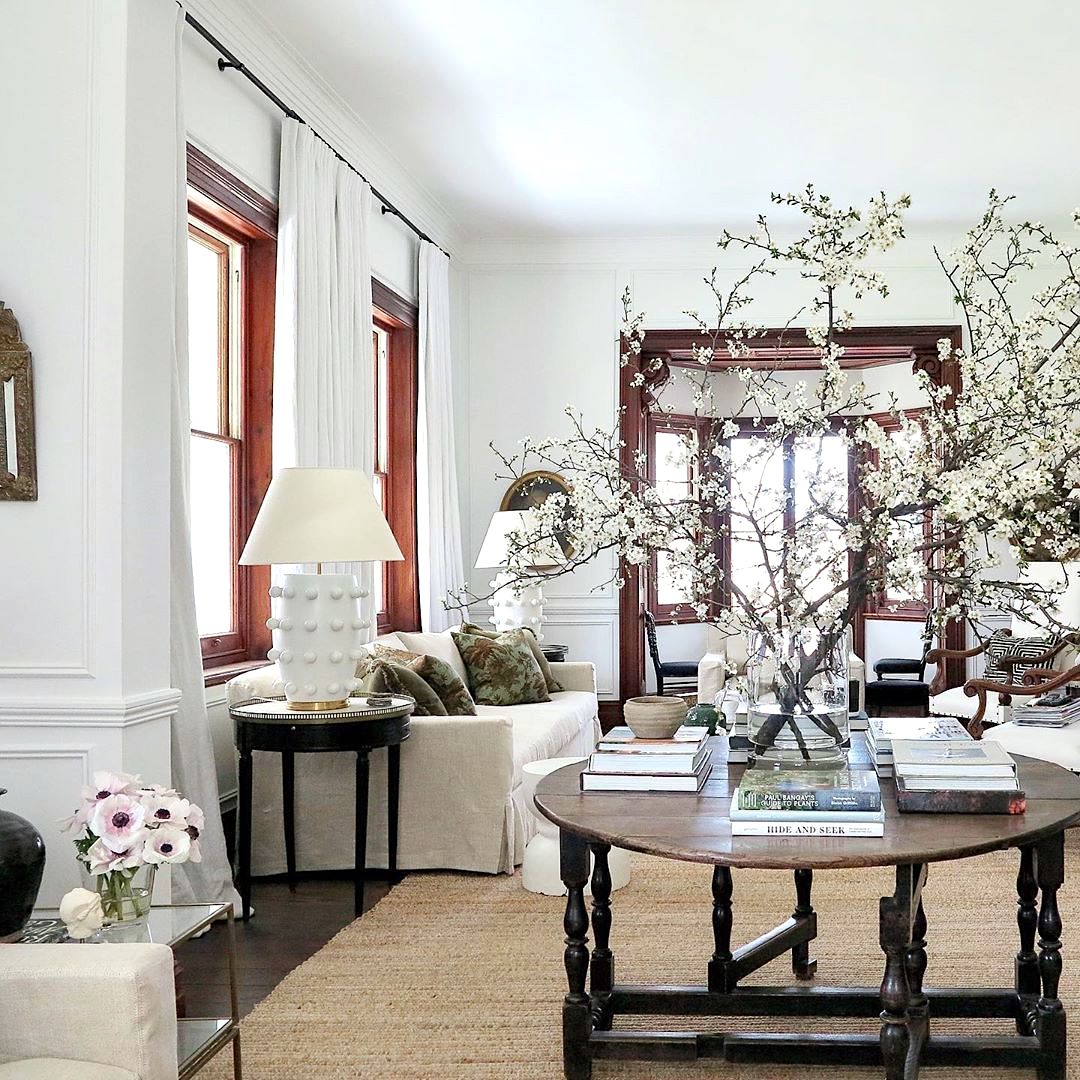
Above and below are from the exquisite home of Steve Cordony and his partner in Australia. Some of you may recall my post featuring this amazing home, Rosedale Farm.
(Yes, I know. They are leaving Rosedale Farm.)
Steve’s wainscoting paneling is the applied kind without the rail and stile.
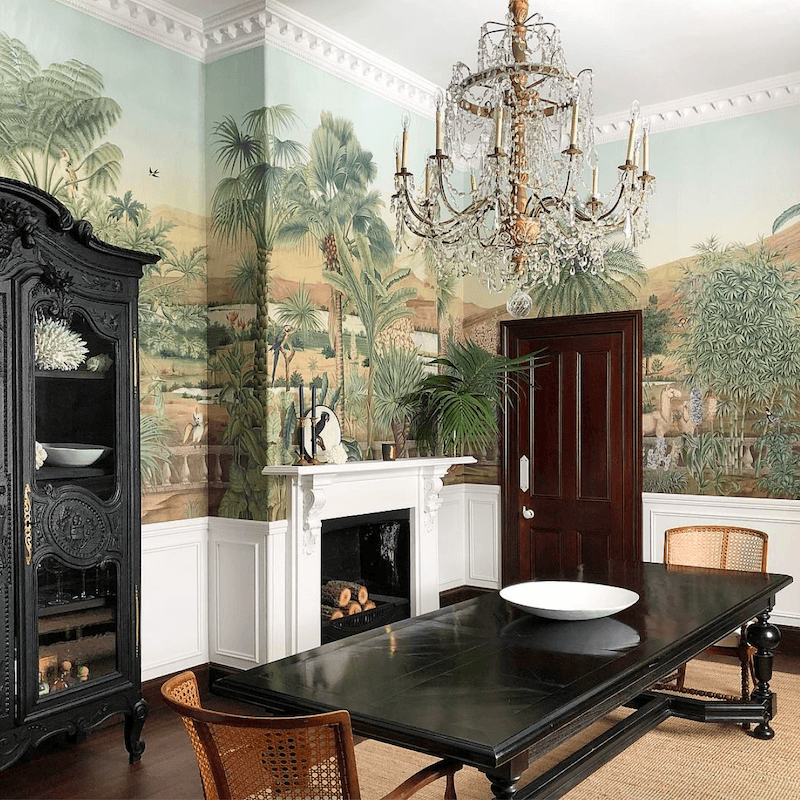
Please follow Steve Cordony on Instagram here.
Now that we’ve seen three types of wainscoting, let’s go into further details. Then, we’ll look at many more beautiful examples.
Wainscoting (pronounced Wayne’s coating) or the alternative term, wainscot, had its origins around the 14th century in Holland. Not only was it decorative, but it was also a means to protect the lower half of the wall as well as provide insulation in homes. After all, they didn’t exactly have central heating, and as we all know, the warm air rises.
Over time, numerous variations have taken place, so let’s go over them.
Today, wainscoting may go on the lower third of the wall, two-thirds of the wall, or the entire wall.
***But the one thing you must never do with your wainscoting is apply it halfway up the wall.
Oh man, I saw this once during a consultation in a dining room, and it was horrible! I whipped out my tape measure, and yep, the top of the chair rail came in at exactly 48″ in a room with an eight-foot ceiling. Tres ugly.
The cure would be either ripping it out and starting over, OR adding additional wainscoting so that the wainscot would go up approximated 2/3 of the wall. An attractive scale would include smaller square upper panels. But all in all, sometimes one just has to cut their losses and do it over.
Well, Laurel, how high should the wainscoting be?
That’s a good question. Generally speaking, one can’t go wrong with “the rule of thirds.” For an eight-foot ceiling, that would be about 33 inches high off the floor. We did ours at 35,” and it was perfect. This is for the standard lower third of the wall wainscoting.
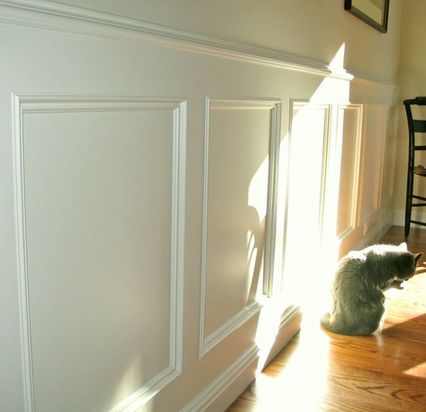
wainscoting very similar to our old house
In my opinion, when in doubt with mouldings, go smaller, not larger. Under-scale is better than over-scale. Of course, we don’t want to see dinky proportions in a room with a 12′ ceiling, but we need to be careful with 8 feet and lower.
In fact, with the soaring 13.5-foot ceilings, my Boston living room has a wainscoting height of 40″. However, the baseboard is a whopping 11″ high, and the chair rail is 3.5″ high. This is at least double what we typically see these days in new homes, whether the ceiling is 8 feet or higher.
Traditionally, wainscoting is made of wood, or it can also be made out of MDF board.
You can even get it made out of plastic, but I prefer to draw the line unless there’s a compelling reason. However, I love these polyurethane mouldings from Orac Decor.
We saw a beautiful crown moulding here.
You can purchase Orac Decor mouldings at Wayfair or Overstock.
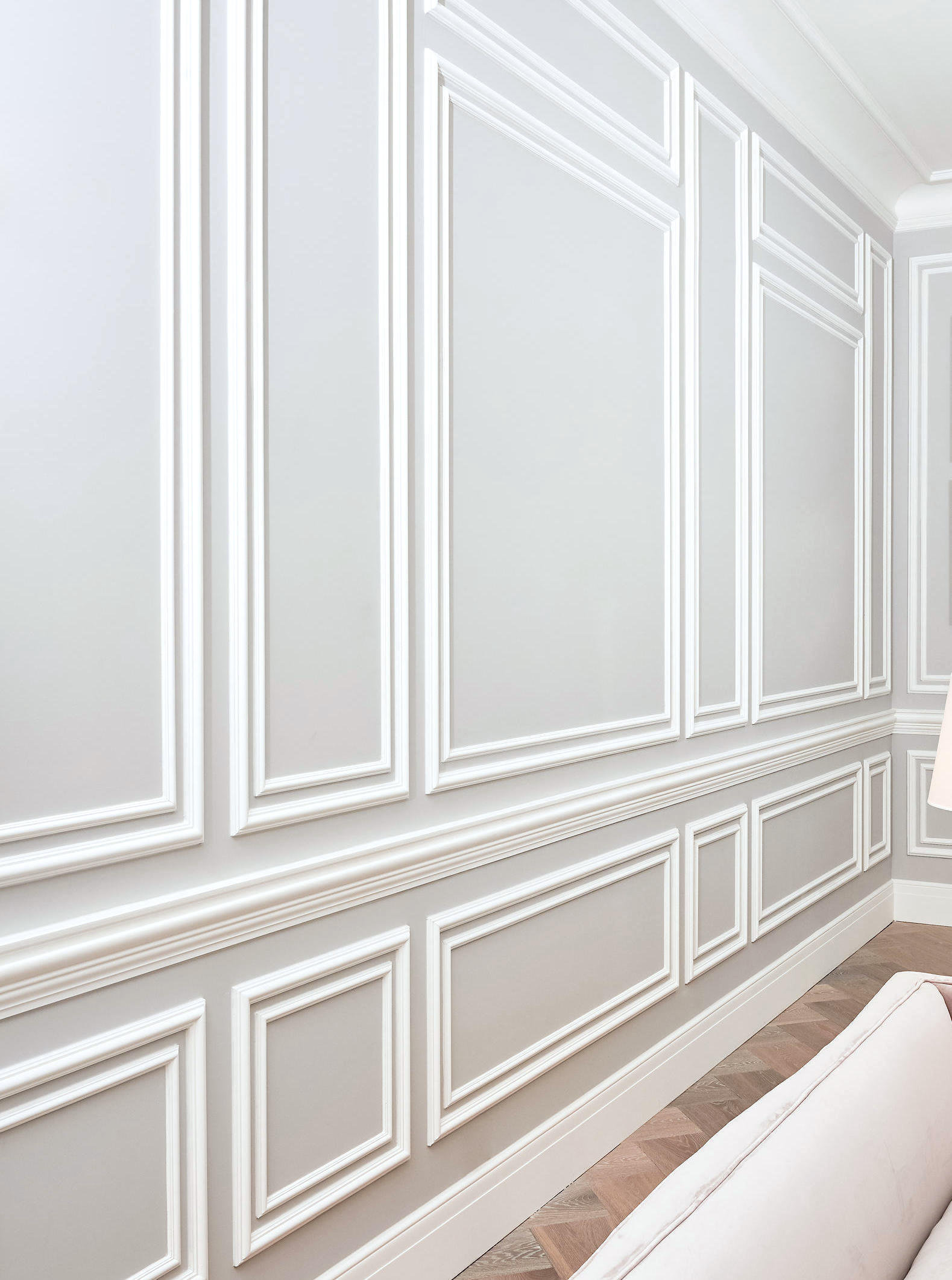
orac-decor- photo – Verne Gazeuse
Laurel, what about DIY wainscoting panels?
Sure, you can do that.
But, but, but, but, but…
I’ve seen some awful DIY wainscoting jobs.
Here are the mistakes people make with DIY and professionally installed wainscoting:
- Too tall. I will let you have your 36″ wainscoting, but it should be less. I adore my 33″high wainscoting. This is one area that better too low is better than too high.
- How low can you go? For that, please check out this post when I was trying to figure out the idea height for my new living room wainscoting. Oh, the pain. lol
Incidentally, you’ll be able to see a nighttime view of the Copley Square construction in February 2024 from my hotel window, a few stories up.
- The next common mistake happens because they chose a company that doesn’t customize. Or else they do customize, but the DIYselfer doesn’t understand the correct proportions.
- They left off the baseboard. This is okay if doing a board and batten style wainscoting; however, the bottom rail should be double the height of all of the rails and stiles.
- There’s either way too much space between the panels, or not enough.
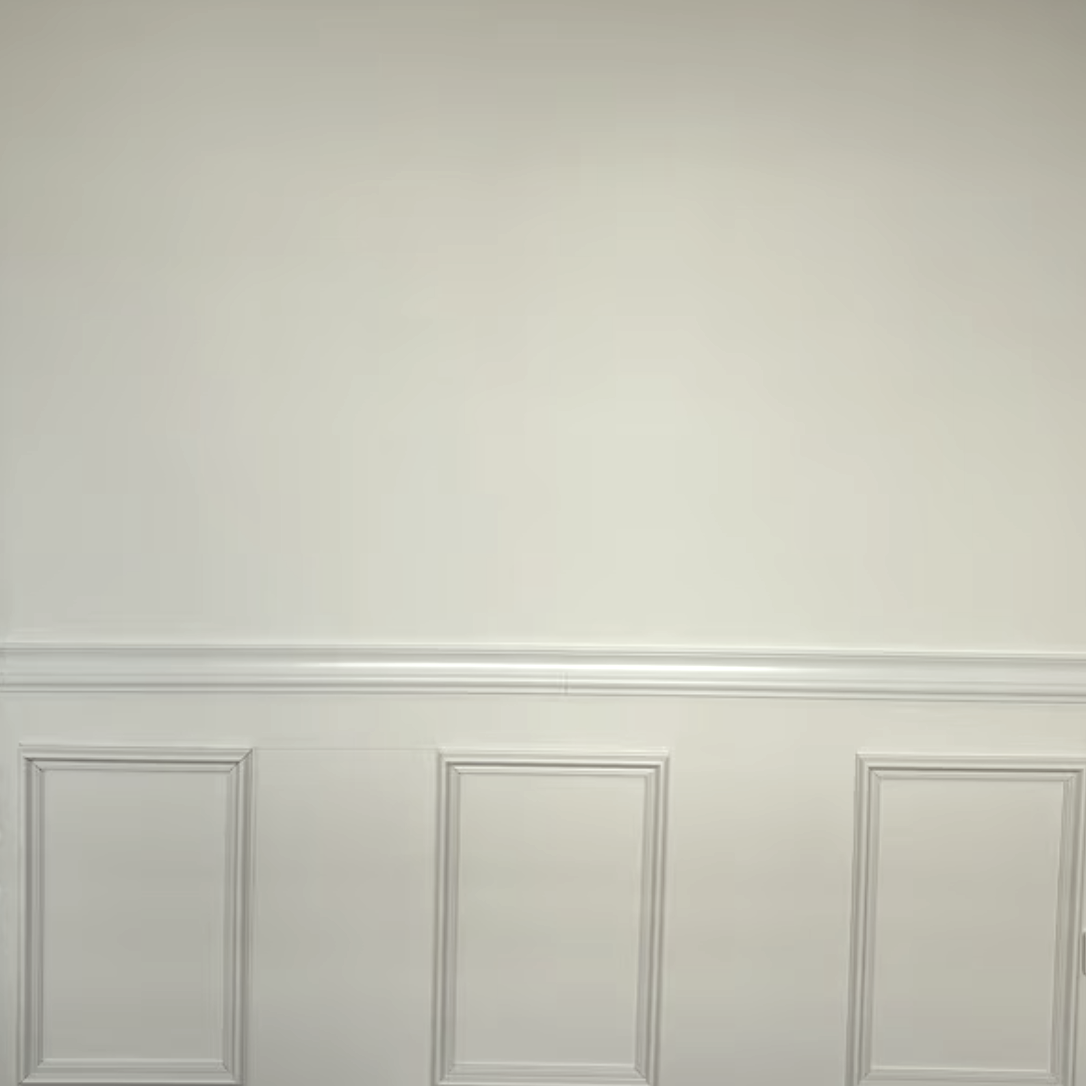
You could practically drive a truck between these wainscoting panels. This is clearly an amateur job.
The ideal horizontal spacing between the panels is from 3″ – 5″.
My living room is 3″, but I had the guys do 4″ in the den.
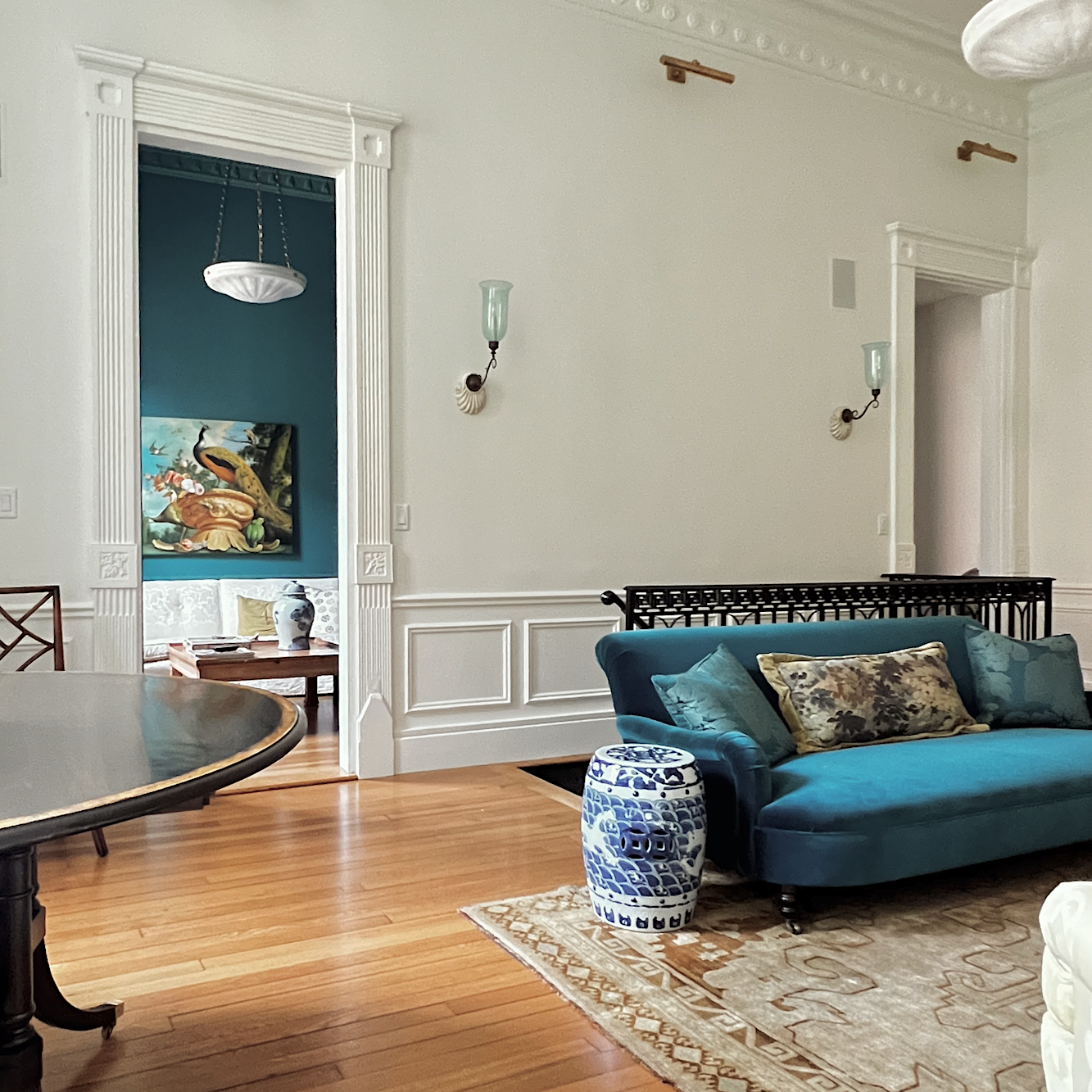
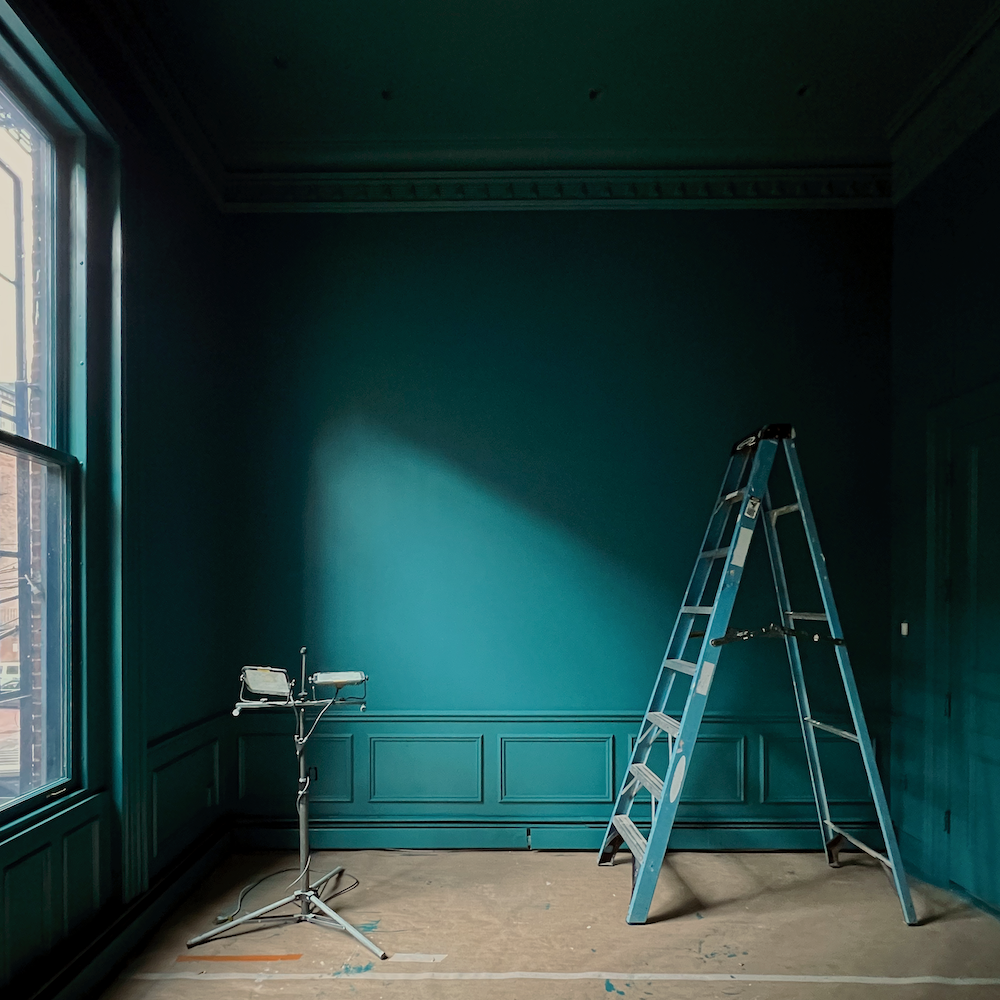
My townhouse in NY spacing between 4.5 and 5″ and that was fine. 8″+++ is not fine. My bedroom panels are mostly 4″ from the end of the wall that they’re on.
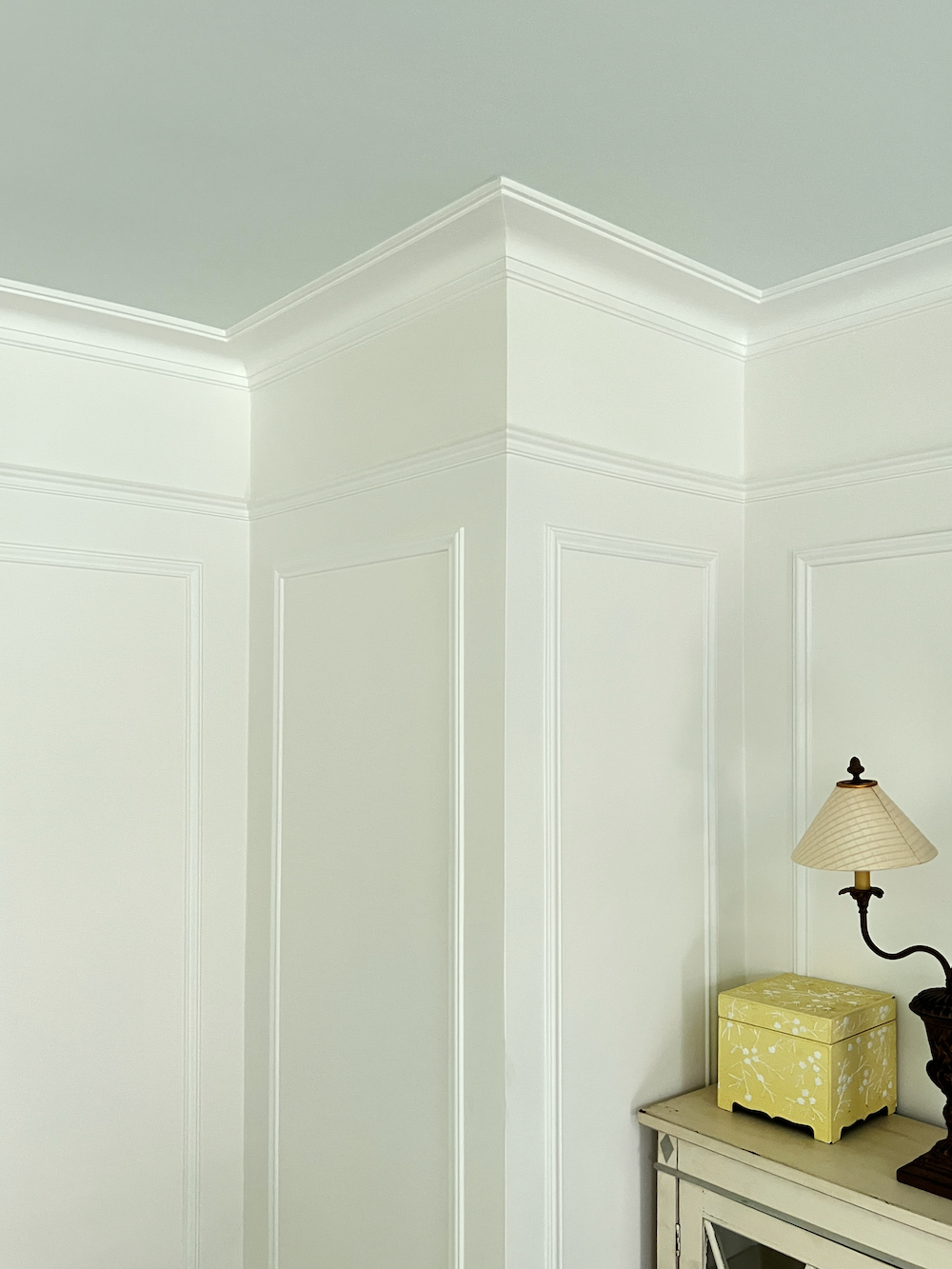
The exceptions are the very small walls. There, we went down to 2″ on the smallest walls.
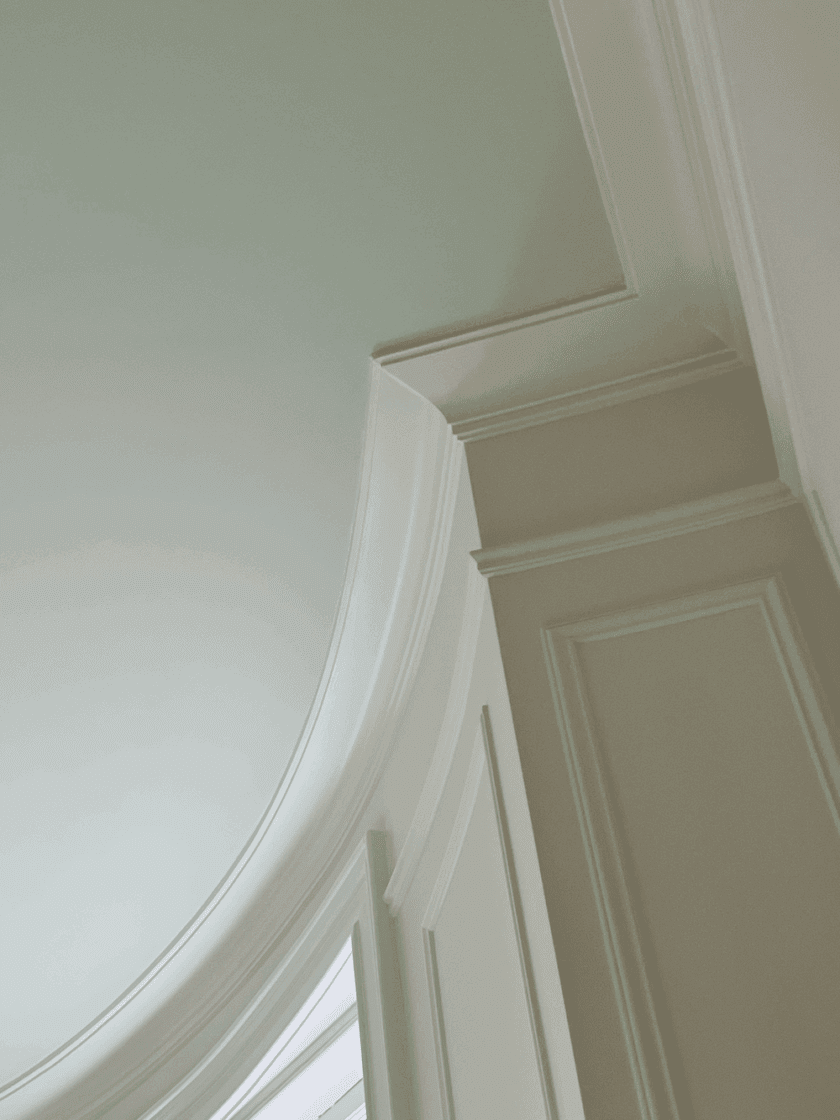
Above you can see where I had the guys space the moulding 2″ from the edge on this very small wall.
The thing to understand is that these are individual panels, not a long series of panels.
That is when you need to be super careful.
The size of the rail (the horizontal piece is usually the same size as the stile spacing. (The vertical piece or space between panels)
Another mistake I frequently see is doing a puny baseboard.
The minimum height I like for any space is 5.25″.
Chair rails should be larger than the panel mouldings. I think a good height for a chair rail is from 2″ – 3″ or a little more depending on the style. My chair rail is 2-3/8″ tall.
Panel moulding looks good from 1″ – 1-1/2″wide. Mine is 1-5/8″, which is fine because that’s what they did in Victorian times.
For the post where I share all of the mouldings I used in my renovation, please go here for upstairs.
And go here for the downstairs mouldings.
Below is a widget where I share some sources where most will customize your mouldings, and the mouldings look to be good quality, too.

Occasionally, there will be a review where people don’t realize what they are getting.
Or, they call it cheap plastic. Cheap plastic makes the best mouldings! I love my plastic mouldings and you CANNOT tell they are plastic!
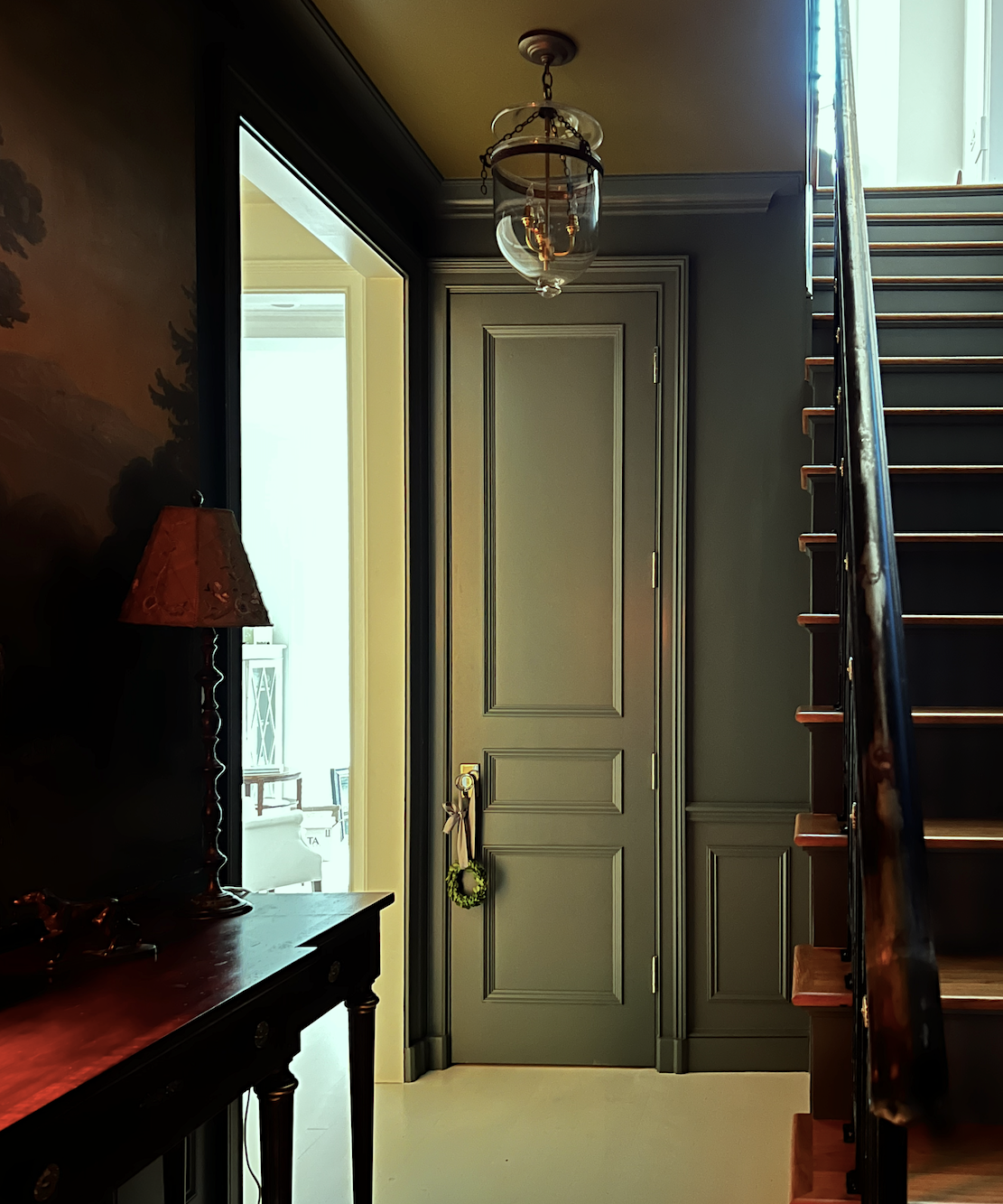
Only the door is wood!
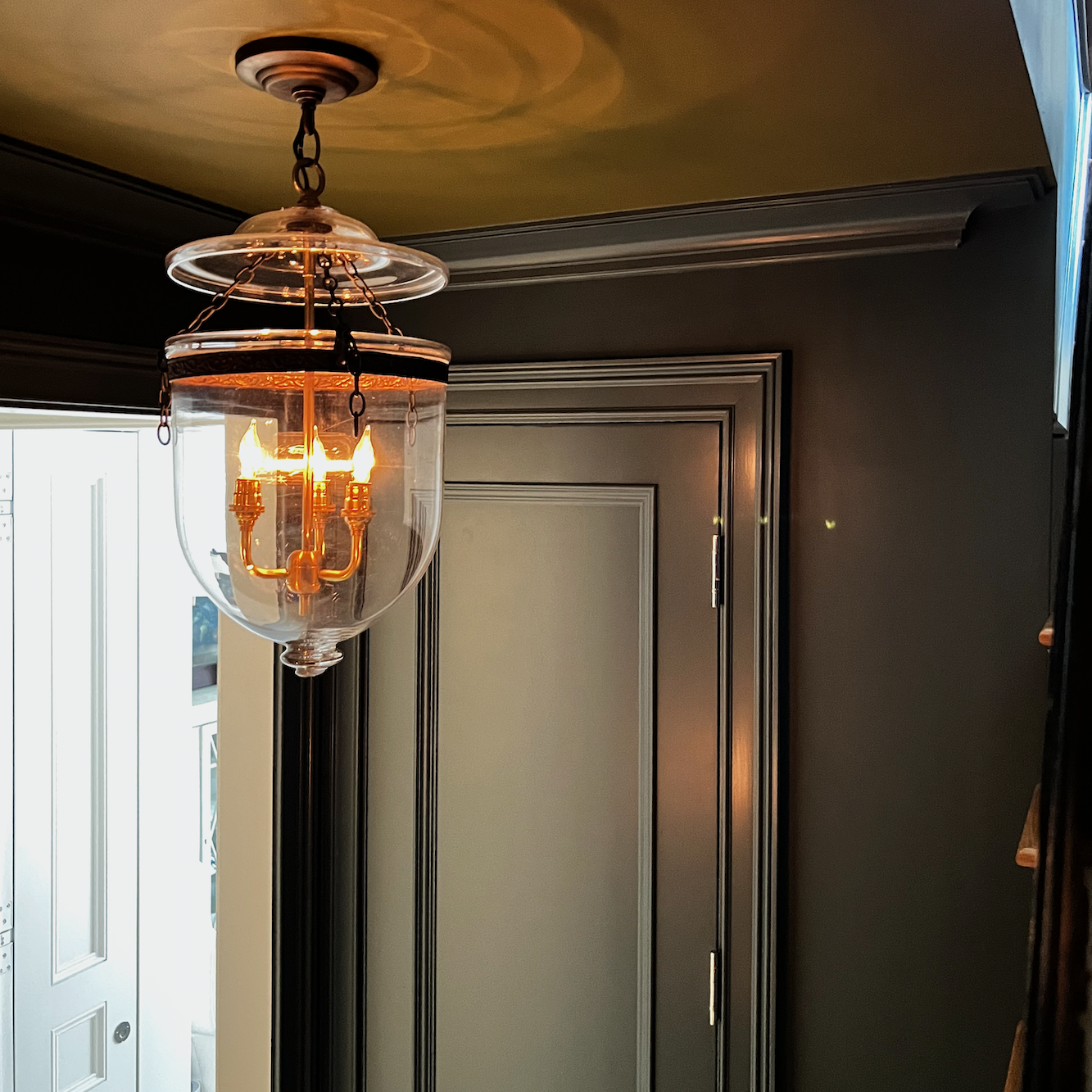
All of my new door casings are “cheap plastic.” Nothing holds up better. They will never crack or shrinks. Plus, they were cheap. Haha, but don’t they look fantastic?
In my internet travels, I found some useful online help for DIYers.
This is a wonderful wainscoting calculator I found. It helps you figure out how big to make the panels!
A lot can be learned from watching this very brief video.
A good compromise might be to get the ready-made wainscoting and have a carpenter put it up.
However, as I’ve beaten into you, the best way to ensure a fantastic result is to do the work on the front end.
Do your sketches to scale as I frequently demonstrated.
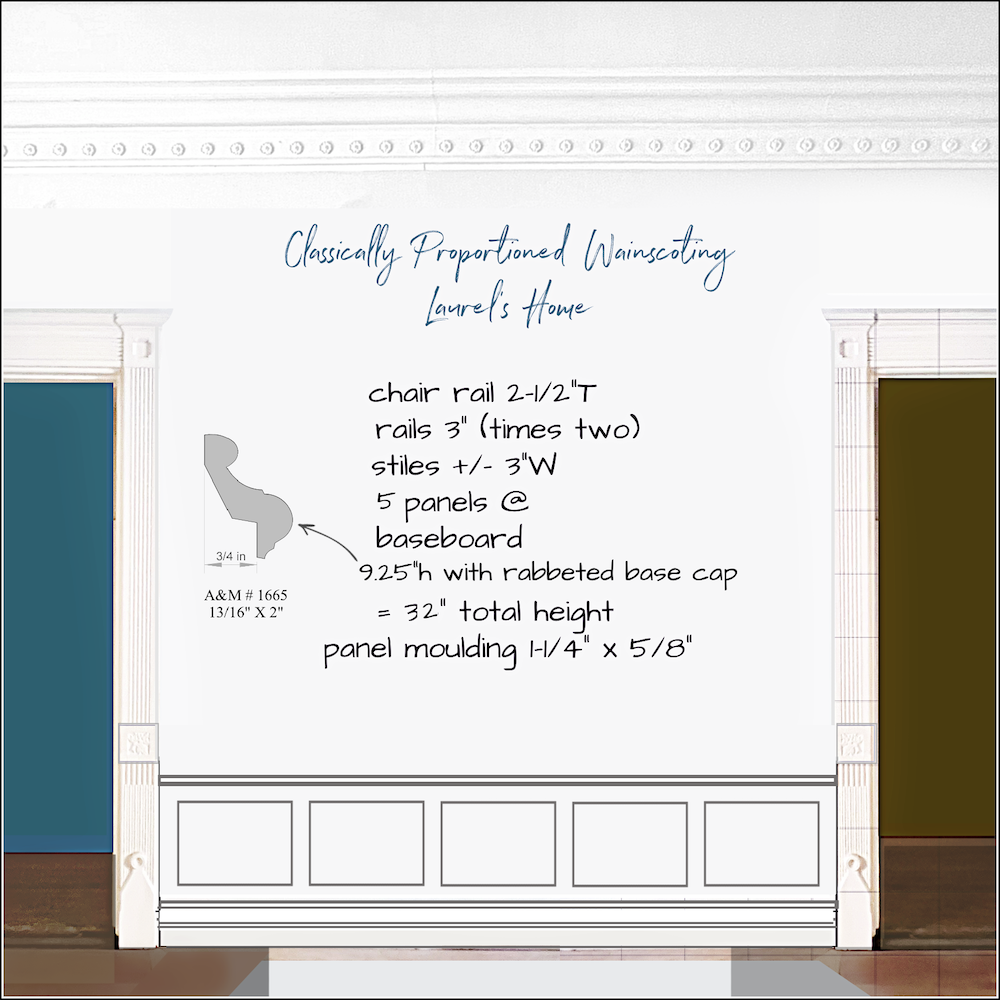
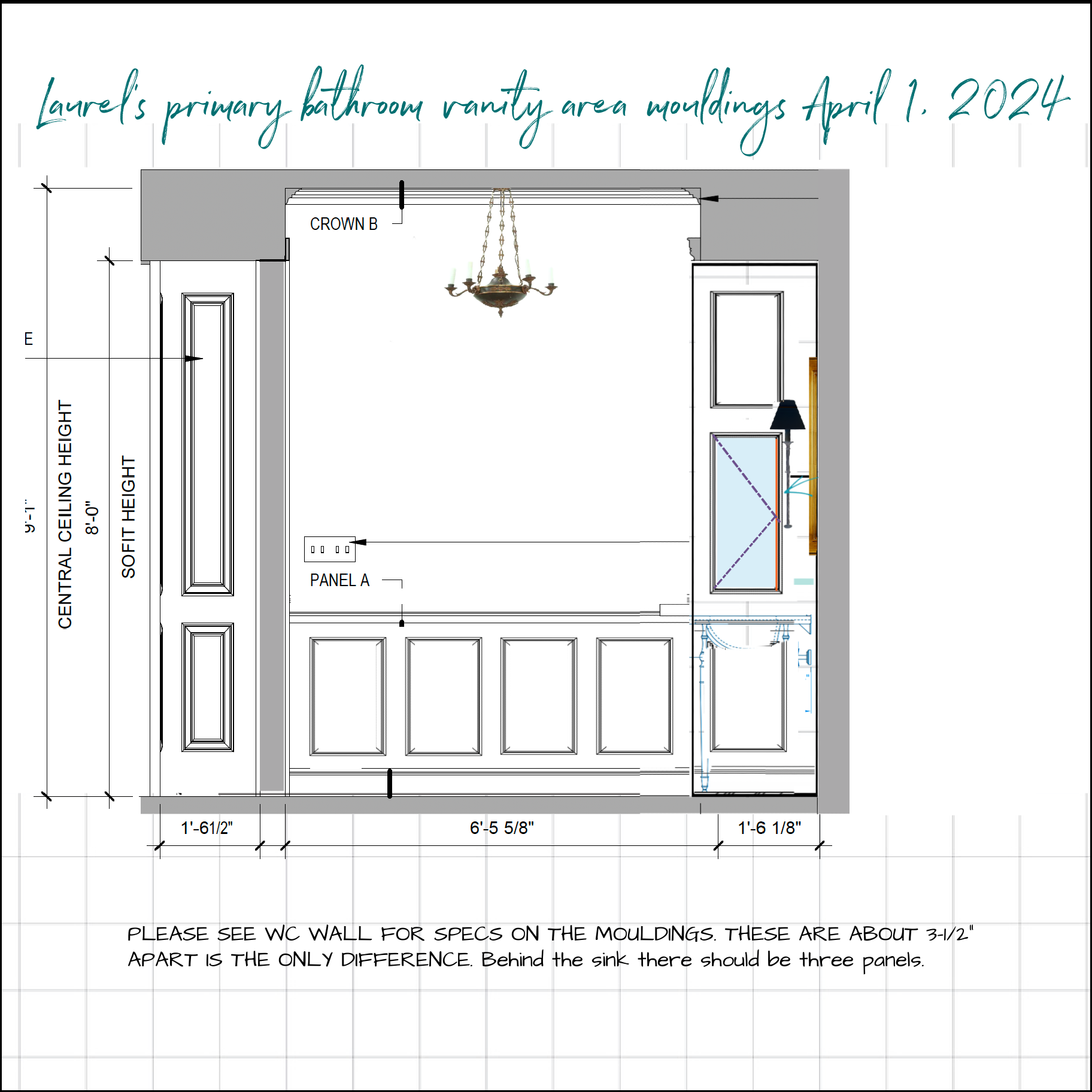
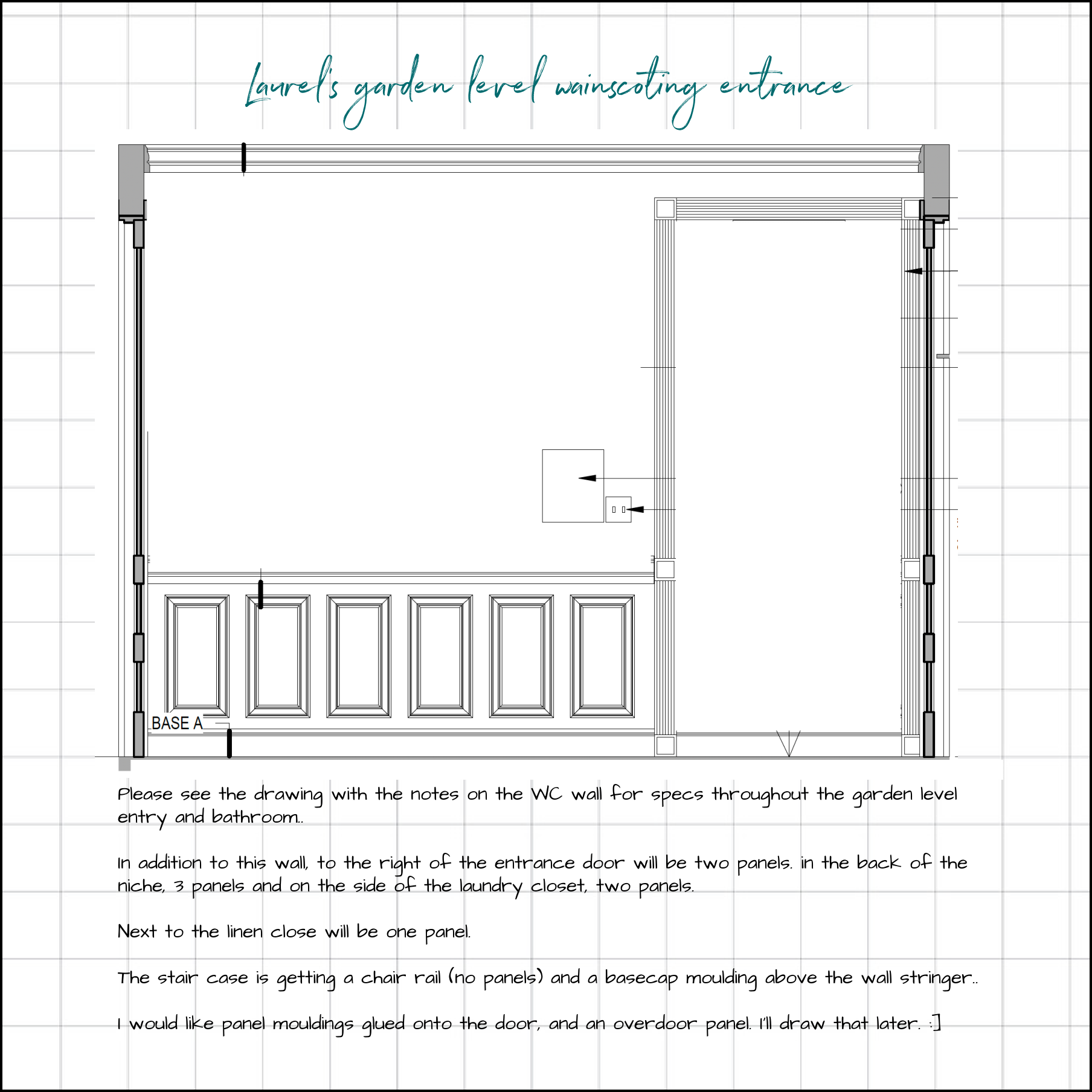
Let’s finish off with some more examples of wainscoting, as there’s more than one type.
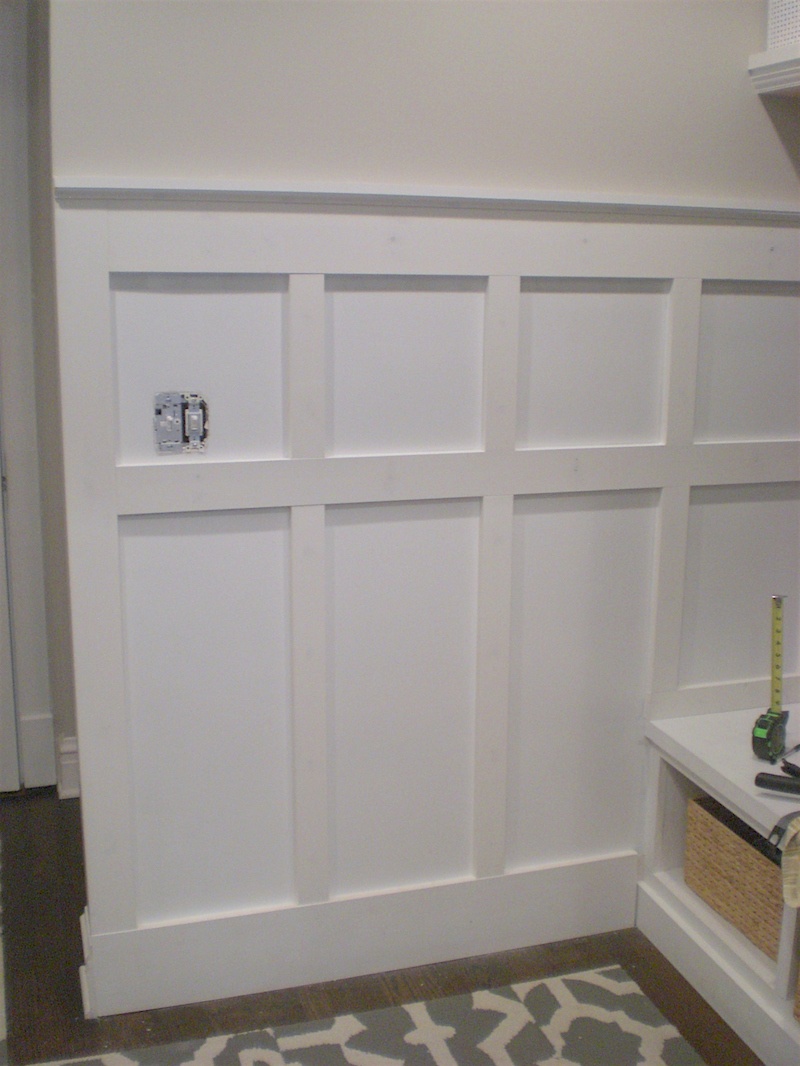
There is no bead or picture frame molding in shaker style or what is commonly called board and batten.
It’s just flat pieces of wood. There are a ton of tutorials on Pinterest and Youtube on how to execute this type of wainscoting. That’s probably because it’s the easiest to apply. And it suits a lot of folks who want a less fussy look. The one linked above gives the exact proportions they used. I respect people who can make things like this!
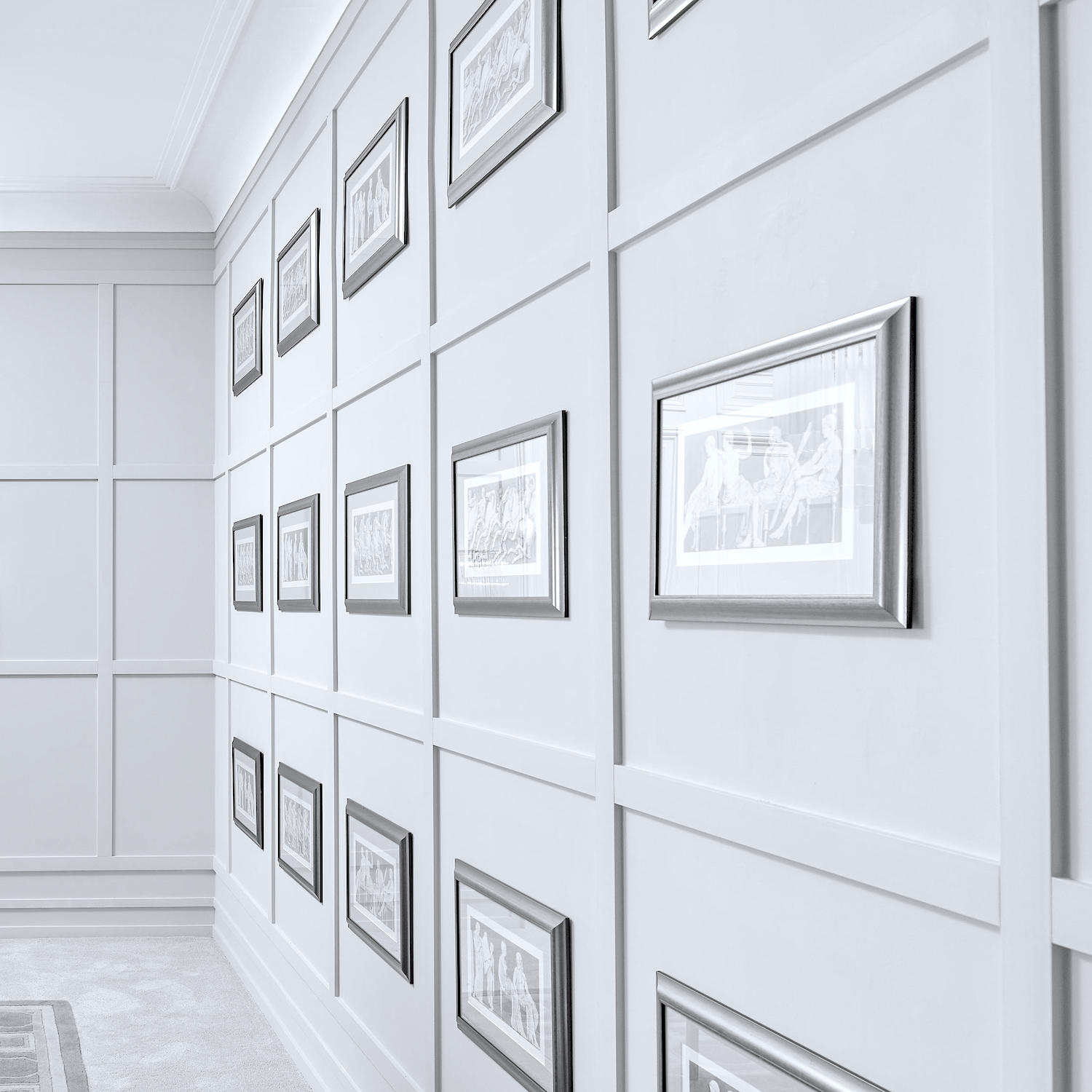
Orac Decor makes a board and batten applied wall moulding.
More ideas below for traditional wainscoting
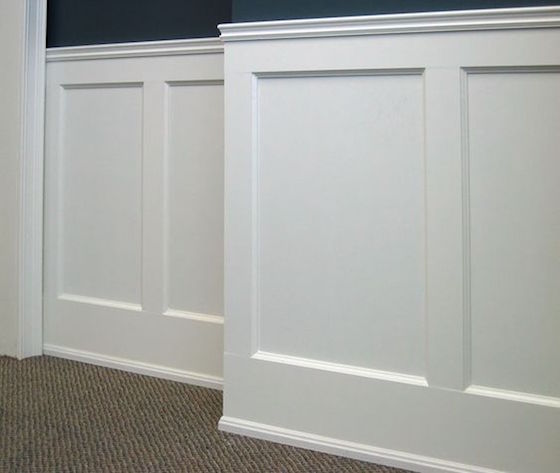
source unknown
Recessed Flat panel with a bead. Here you can see the double-height bottom stile that doubles as a baseboard. This is super well-done.
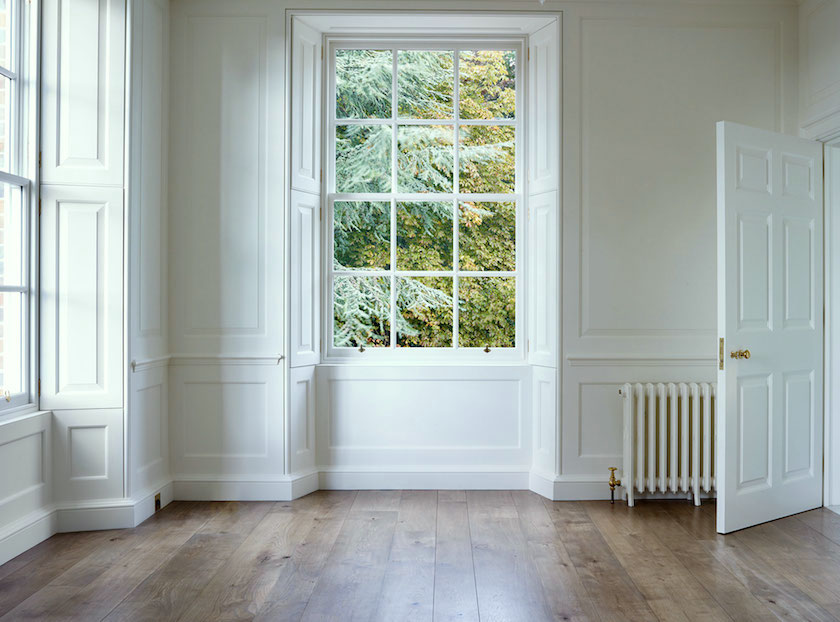
One of Ben Pentreath’s magnificent creations. We did visit this fabulous place, but were not allowed to take photos. Ben IS allowed, haha, and this is his image. As you can see, he did a combo of recessed flat panels on the wainscoting and raised panel moulding on the shutters and doors. Gorgeous, gorgeous home!!!
Please notice how low the wainscoting is. Ben is the most classical of English architects. At the most, that wainscoting is about 30″ high, but probably a bit lower.

(Repeating my graphic, so you don’t have to keep going back and forth.)
The baseboard can be a separate piece (or pieces); the baseboard can also be an extension of the lower rail, as shown in the graphic.
Finally, there is the shoe moulding, also known as a quarter-round. This is not an essential piece. I did have this in my old home. Neither my Bronxville apartment nor the Boston Apartment has a shoe moulding.
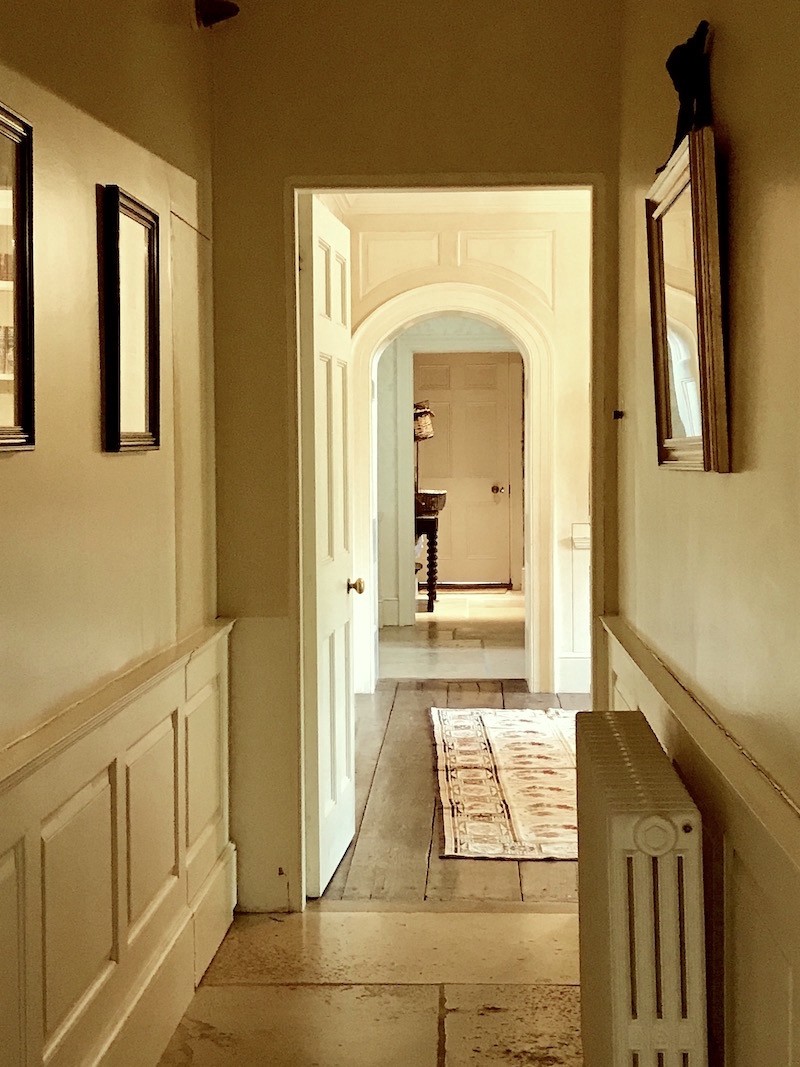
Above is a lovely image I took of an Adam Architecture renovation in Winchester, England. And what do we have here? An enfilade! And a beautiful raised panel wainscoting. And something I JUST noticed. There’s a ‘hidden’ door on the left just before the first doorway! Here are more hidden doors.
And of course, my prized entry jib doors.
Laurel, what’s happening with your entry wallcovering?
Shush! I mean, there’s forward motion, but it’s very slow right now. A tremendous amount is going on in my life, both business and personally. Believe me, I want it done, and it will; it’s just taking a brief backseat.
Below is one of my favorite wall moulding treatments by ABKasha.
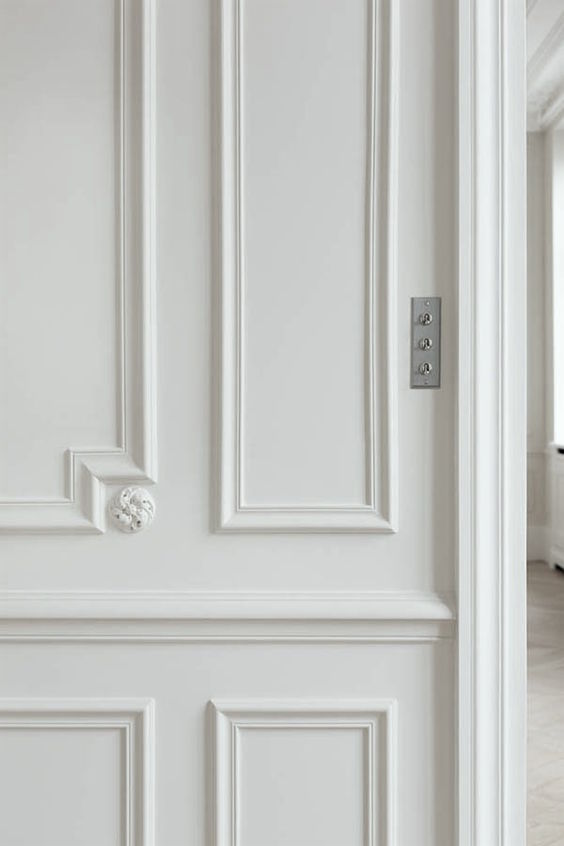
A beautiful French apartment. The design is by ABKasha. That links to their Instagram. If you’re not following, they are a must-follow. Their page is like a four-year interior design course.
Remember when I took one of their rooms and decorated it?
Oh, dear. I haven’t answered Elizabeth’s question about whether she should do wainscoting or not!
She sent me a photo of a room similar to hers.
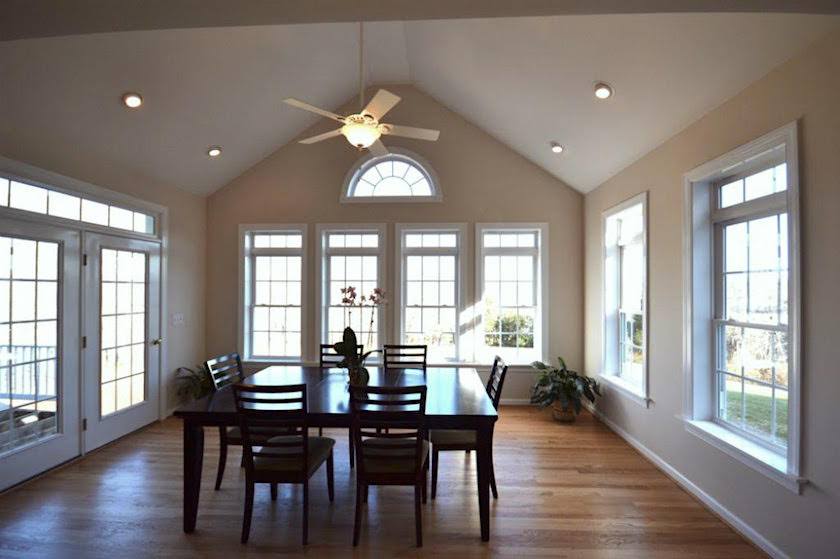
This is a very lovely room. And I agree with the decision to paint the ceiling and walls one color.
It looks like they just moved in because there’s nothing but a table and chairs.
I wouldn’t bother with the wainscoting in this room because if you put up draperies, there won’t be enough wall to make a difference by the time you do that.
The other situation where it doesn’t make a lot of sense is if the furniture covers nearly the entire available wall.
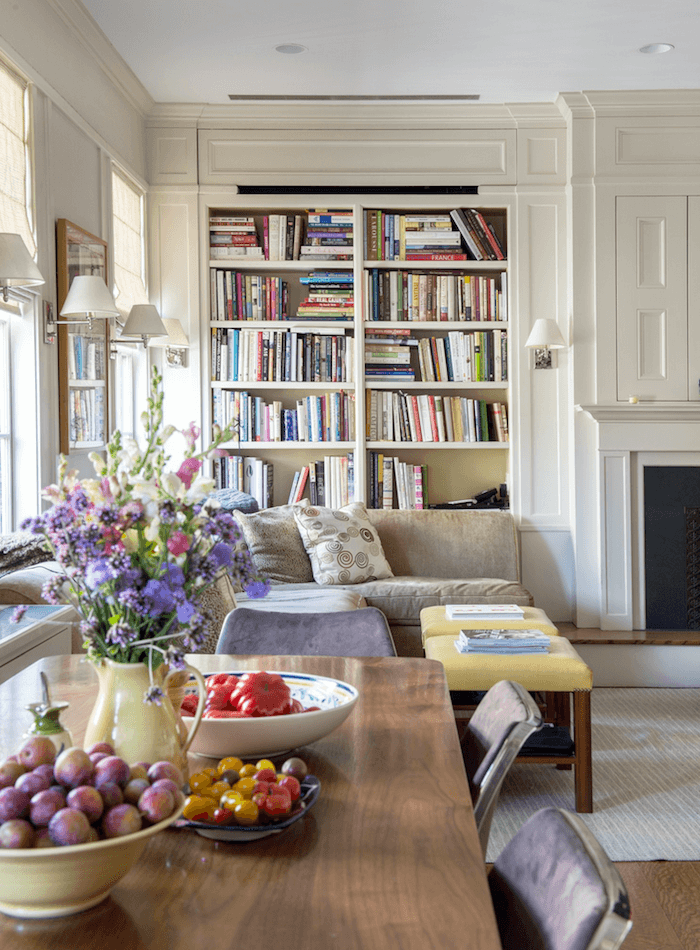
Beautiful New York apartment with charming mouldings. Via New York Times.
Well, I hope that this answered some of your questions regarding wainscoting. But if not, please fire away!
There are some good ideas in this post, too.
And also this post about how to deal with a boxy, boring home.
And, here’s the link again for the dozens of moulding posts.
If you’re looking at a mobile device, you’ll need to scroll down to see all of them. There are eight pages of blog posts that discuss mouldings.
xo,

***Please check out the recently updated HOT SALES!
There is now an Amazon link on my home page and below. Thank you for the suggestion!
Please note that I have decided not to create a membership site. However, this website is very expensive to run. To provide this content, I rely on you, the kind readers of my blog, to use my affiliate links whenever possible for items you need and want. There is no extra charge to you. The vendor you’re purchasing from pays me a small commission.
To facilitate this, some readers have asked me to put
A link to Amazon.com is on my home page.
Please click the link before items go into your shopping cart. Some people save their purchases in their “save for later folder.” Then, if you remember, please come back and click my Amazon link, and then you’re free to place your orders. While most vendor links have a cookie that lasts a while, Amazon’s cookies only last up to 24 hours.
Thank you so much!
I very much appreciate your help and support!
Related Posts
 Part II – The Most Gorgeous Stone Fireplace Mantels Ever!
Part II – The Most Gorgeous Stone Fireplace Mantels Ever!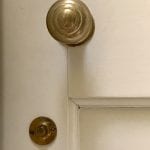 Door Knobs – The Good And The Not-So-Good + Sources
Door Knobs – The Good And The Not-So-Good + Sources The Top Ten Laurel Home Blog Posts for 2019
The Top Ten Laurel Home Blog Posts for 2019 Nine Fabulous Benjamin Moore Blue Paint Colors
Nine Fabulous Benjamin Moore Blue Paint Colors 20 Interior Designers I Would Hire {part I}
20 Interior Designers I Would Hire {part I} 12 Amazingly Wonderful Exterior Home Makeovers
12 Amazingly Wonderful Exterior Home Makeovers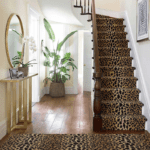 She Needs Multiple Area Rugs That Coordinate!
She Needs Multiple Area Rugs That Coordinate!










