Dear Laurel
I am wondering if you could do a blog post on curb appeal fixes. And, if possible, what happens when where you live is a completely different style, geography, everything from what you want.
Please allow me to explain.
My husband and I plus our four kids recently purchased a house my husband’s grandfather built out in Southeastern Utah.
Here it is:
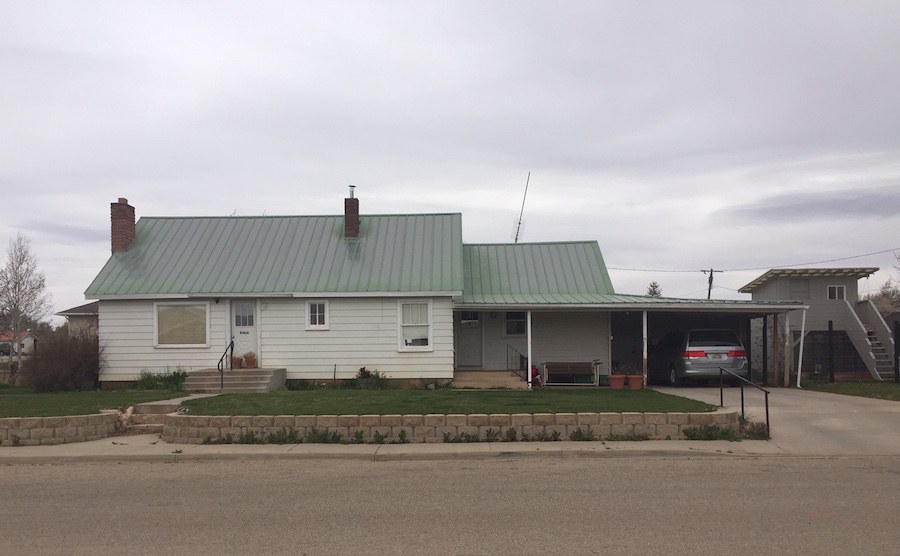
I guess it would be considered a cottage with really no architecture to speak of except great wood floors. And yes, I realize that the exterior needs a lot of work.
However, here’s the problem; or at least one of them.
I gravitate towards a Parisian look or a mixing of modern and traditional. Is it crazy to want something like that or do I need to bend to the will of the house?
See Laurel’s dream Parisian apartment.

Chris D’Angelo, via the Huffington Post
Let me be clear. The house is in the middle of freaking nowhere. Yes, it has some incredible terrain, However, it is an hour to a Walmart and 2 1/2 hours to a Target. The area is not affluent, so even if we had endless amounts to spend, it wouldn’t make sense.
However, we were living in Maine before we moved here.
My husband was a staff psychologist at the University of New England, but then this opportunity came up and we felt that we should move here to be closer to family. So, we bought this house for a song. My husband is starting a private practice here.
I am very sad to not get my Maine scenery anymore, but you know how life goes.
This summer we are redoing the siding, windows, and roof. We are also adding on three small bedrooms to the back of the house since we only have two bedrooms and a basement.
We are trying to keep all of that under $100,000. I don’t have an exact number on furnishings, but maybe around $25,000?
The kitchen is next on the list. I think I am just trying to recreate a cute white shingled home from Maine but not sure if that would be weird based on where we live.
I love old houses, architecture and moldings. I want things to be classic, not all trendy. The eating area with those cool windows sold me.
Thank you for whatever insights you can provide that you think will apply to other readers, as well.
Sincerely,
Leah
******
Oh wow! This is a real Dear Laurel note from a reader. I wasn’t sure if I could/should tackle this one or not.
While reading this, I kept thinking. Paris, Utah? (after Paris, TX)
And, coincidentally, my heart goes out to the people of Paris and the world, for that matter, for the partial loss, at least for now, of our iconic Notre Dame.

But, this corner of south-eastern Utah couldn’t be more different from Paris.
Below are some images I found of the surrounding terrain.

Liz Kaatz – Moab, Utah

Daniel Buckenmeyer – southern Utah
Amazing, huh?
But, there’s a reason that it’s such a long drive to go shopping. The entire population of San Juan County is just over 15,000. And at 7,800 square miles, that’s about two people per square mile.
Conversely, my county, Westchester County, New York with a population of 980,000 and 500 sq miles is 2,000 people per square mile! Of course, some areas, closer to NYC are more densely populated and areas up north, more sparse. But nowhere is it only two people per square mile.
True, I imagine that much of San Juan County, Utah is uninhabitable.

Here’s what San Juan County, Utah looks like in satellite imagery, via Google maps. Pretty rugged, I’d say.
For today, we’re only going to address the outside of the house– the curb appeal fixes. And, If enough of you are interested, I can perhaps take a crack at the inside.
The reason I am beginning there is because the outside is going to affect the inside.
However, the first thing I am thinking regarding any renovations is…
Anyone know?
Yes, Nancy, I think you had your hand up first.
Is it what the other homes in the area look like?
Bingo.
I mean, if all of the other homes in the area look like Leah’s and THAT is what people are expecting, then, we need to be very careful and ask ourselves these questions.
- How long are we going to be here?
- Is the area apt to change?
- Is this an up and coming area?
If Leah and her family are planning on being in this home for the next 10-20+ years, they can perhaps do a little more. Or, if the area is becoming somewhat more affluent for some reason, the same thing.
Otherwise, they may not get back their investment. And, that’s fine if that’s not important.
I did a search for homes for sale in San Juan County, Utah. You can see for yourself that most of the homes are quite modest.
The area couldn’t be more different from Maine OR Paris!
However, I am including one image of the eating area in the kitchen, so that you can get a feel for the inside.
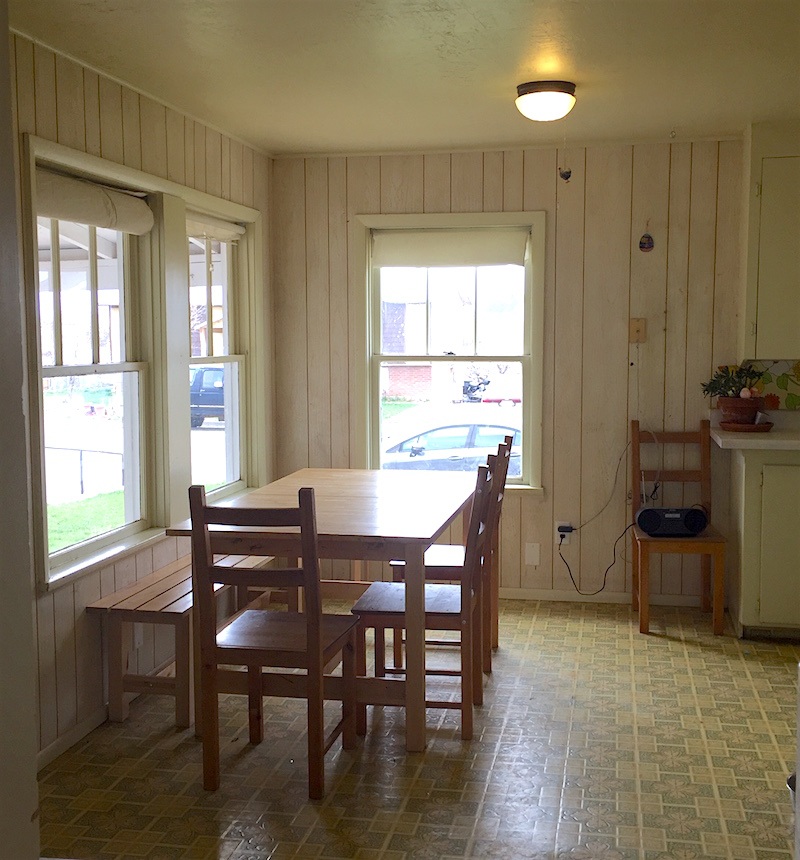
I love those windows too!
Here’s the good news.
It’s not an adobe style home. If so, then this would be even more difficult.
I think it would be possible to do something with something of an English or French Country feel. A good example of a cottage-y style home would be that of Ben Pentreath which you can see here.
When I am looking at the images, it is not clear where this home is.
While I probably wouldn’t say Maine, it could definitely be Kansas or Oklahoma.
Mainly, I see is a farmhouse-type home that needs some TLC. AND, some serious reorganization of the front facade.
Now, I realize that farmhouse style has gotten a bad rap recently. Actually, I like that style if it’s not over-done.
Let’s jump in with our curb appeal fixes and assess what might be done. Of course, none of this is mandatory, unless there are structural issues. Leah did say in subsequent email that they have an engineer.
That car port is worrying me. In fact, that entire porch looks like it could blow away with very little effort.

Okay. The first thing that’s bothering is the random configuration of windows and front door. Ideally, we should have a front door in the center with matching windows on either side. Or else, visually equivalent.
But, at the very least, I would like to see a double window like in the kitchen on the left and if possible, a double window on the right.


The roof will be replaced. I am fine with this type of roof.
The next issue is the front stoop.
First of all, it is dangerous. I would love to see it extended to form an entrance deck.
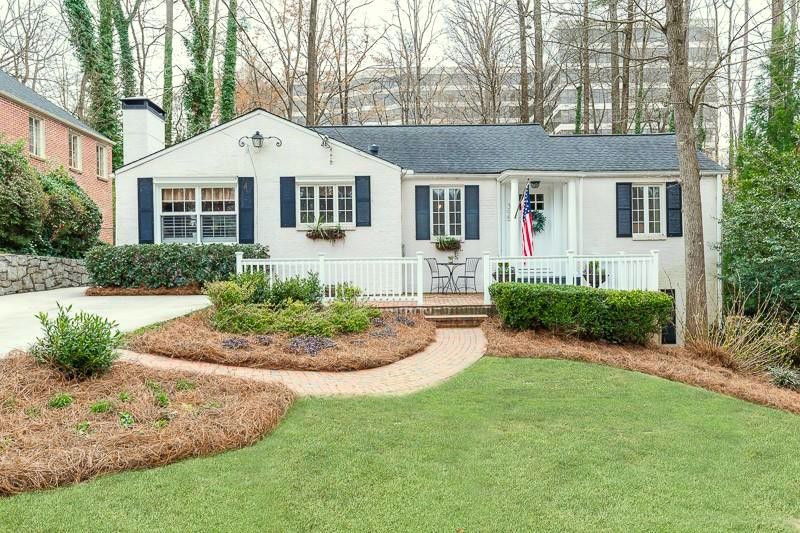
And then it could die into the rest of the porch area. I can’t see enough to see how that would be done.
However, my central focus for the facade that I think will really bring it to a higher level is an attractive railing.
One of my favorites is a cross X balustrade.
Below are some images for inspiration.
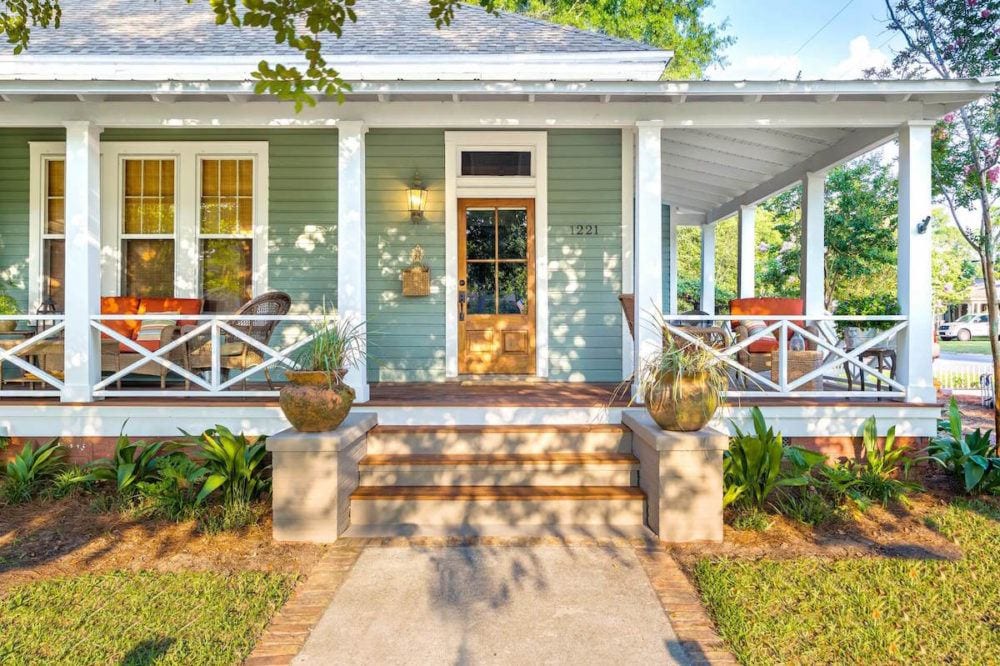
What a charming home in Florida.
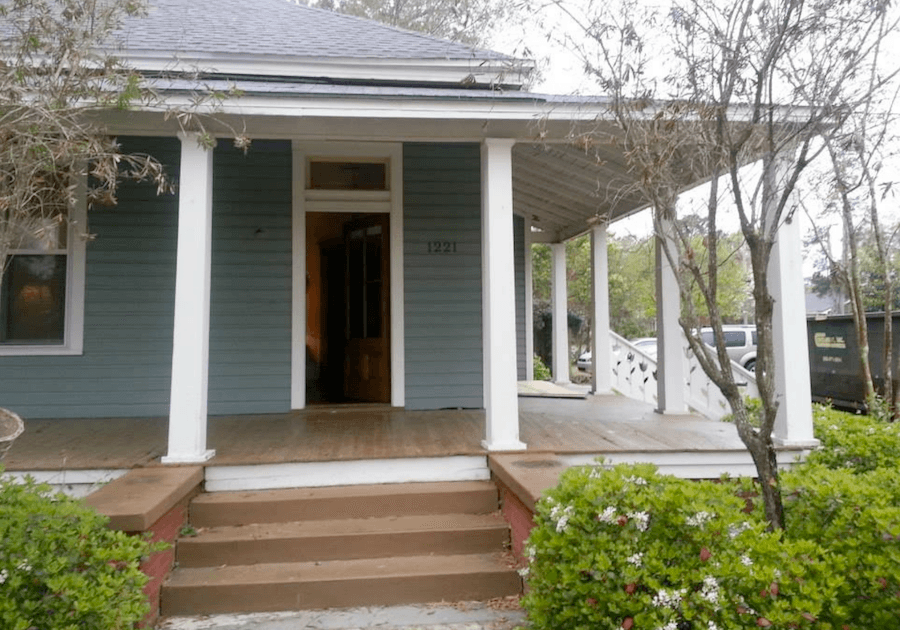 This is the porch before.
This is the porch before.
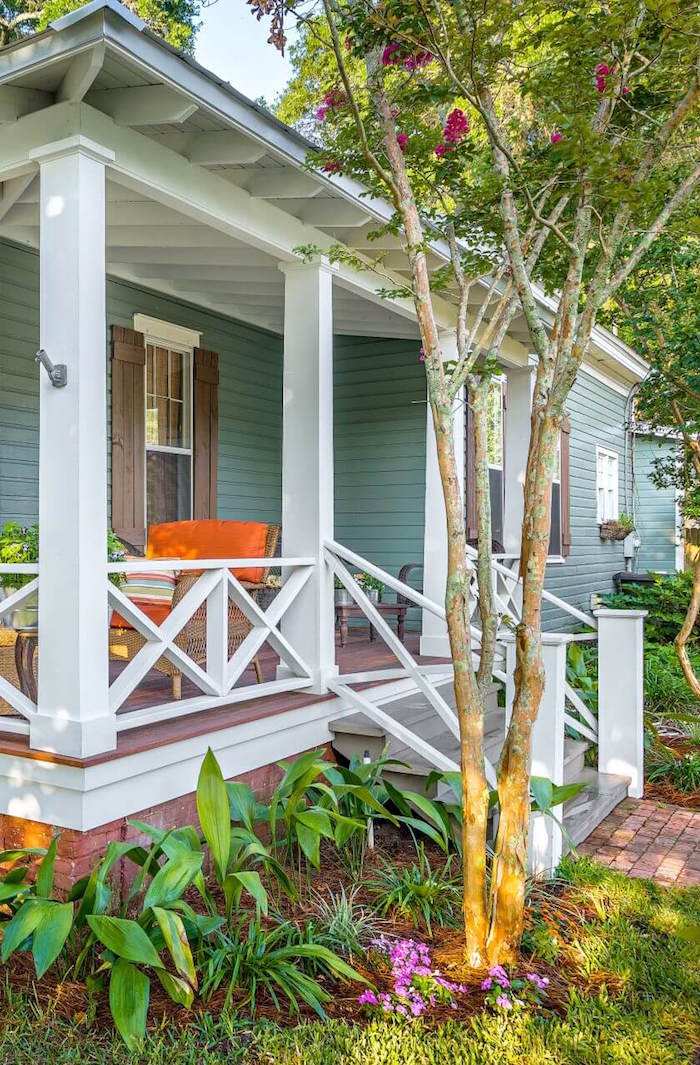
And, here you can see how the X balustrade would look going down some stairs.
Wonderful farmhouse style.
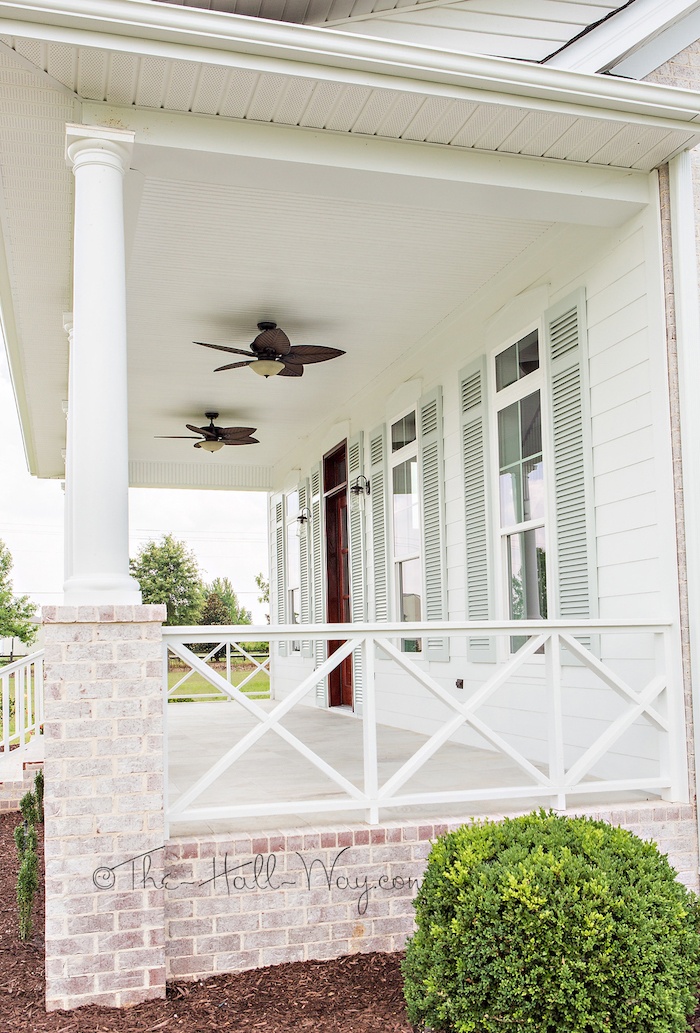 The-Hall-Way – Cross X Balustrade railing
The-Hall-Way – Cross X Balustrade railing
How pretty is this! And I loved the parged brick.
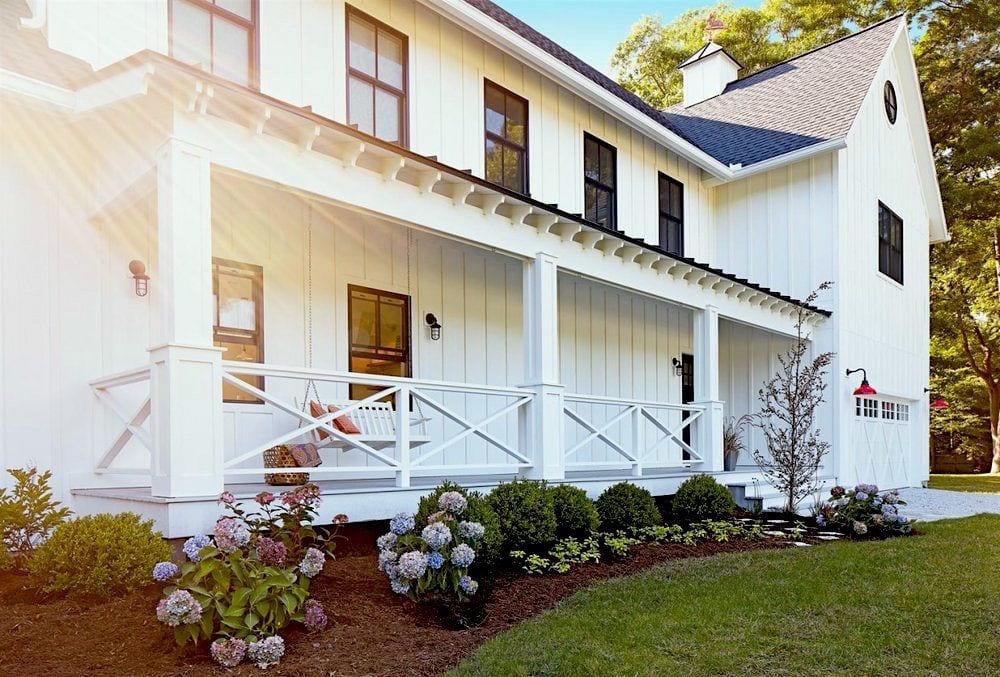
original source unknown
All of these have a porch, however, they could do just the bottom part as it would be on a deck.

The existing porch and car port look especially rickety, as I mentioned earlier. I would like to see heftier columns like the Barrow Building Group House.
 The last major issue is the cinder block and walk-way. I think the entire thing should be redone. If it is necessary structurally to have a structure there, then either real stone or if possible, some bushes. And of course, it looks like the entire walk way going to the house needs to be re-done. I would prefer stone to concrete but if that’s not in the budget, could we maybe do brick pavers with wooden stairs?
The last major issue is the cinder block and walk-way. I think the entire thing should be redone. If it is necessary structurally to have a structure there, then either real stone or if possible, some bushes. And of course, it looks like the entire walk way going to the house needs to be re-done. I would prefer stone to concrete but if that’s not in the budget, could we maybe do brick pavers with wooden stairs?
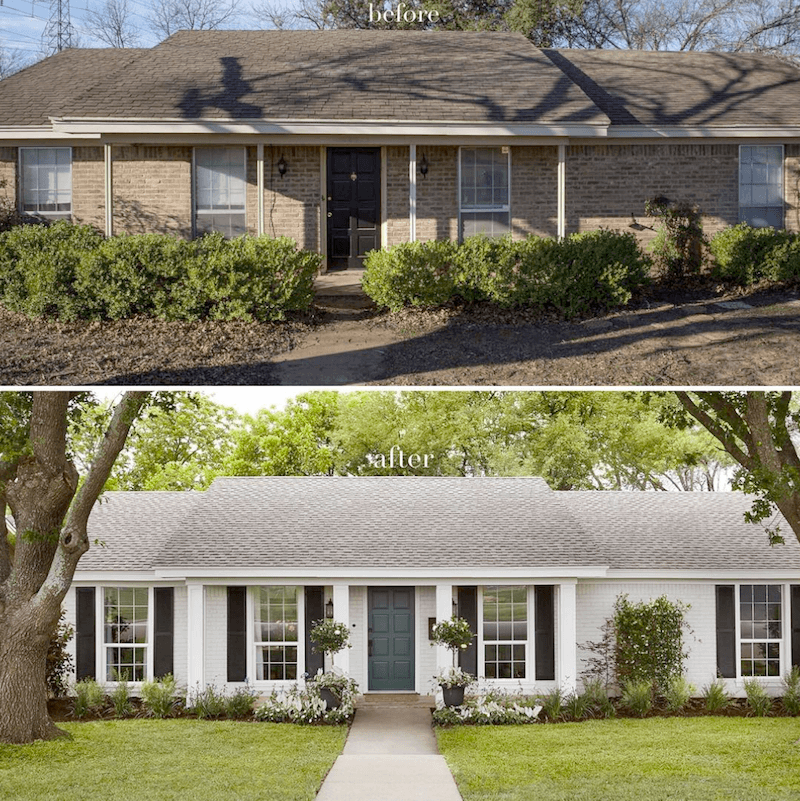
Above is another cool makeover by Joanna Gaines.
There are a lot more ideas in this post about home exteriors that you won’t want to miss.
But, below, I have a special treat.
Last year when I did the post linked above, I had contacted Steve the owner of this wonderful home (below) in Boston to ask if I could have permission to use his home on my blog.
If it’s someone’s personal space and they’ve penned about it on their own blog, then I always ask permission. Well, Steve graciously, not only said, sure, he sent me more images! But, because I only asked him the day of publishing, (typically me, unfortunately) I didn’t get the reply in time. Well, here it is, nearly a year later.
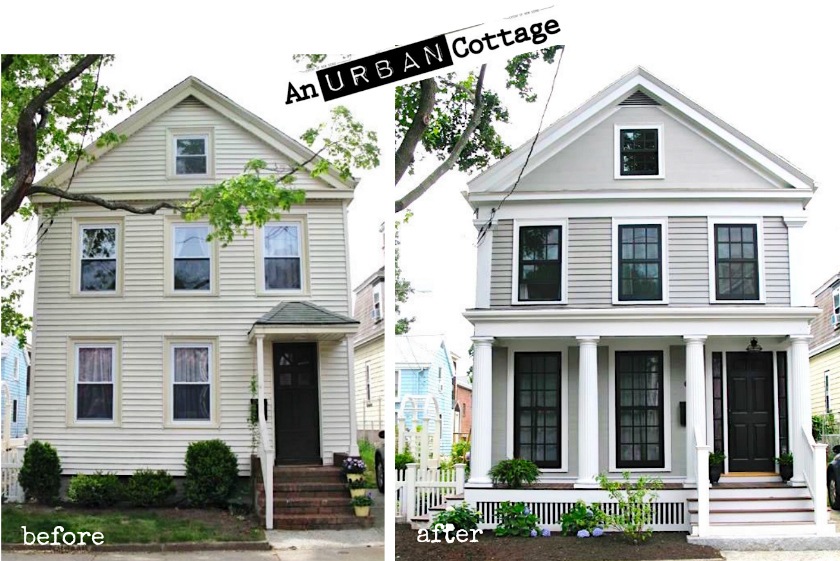
I adore what Steve did to this Greek Revival lovely. And the inside is beautiful too!
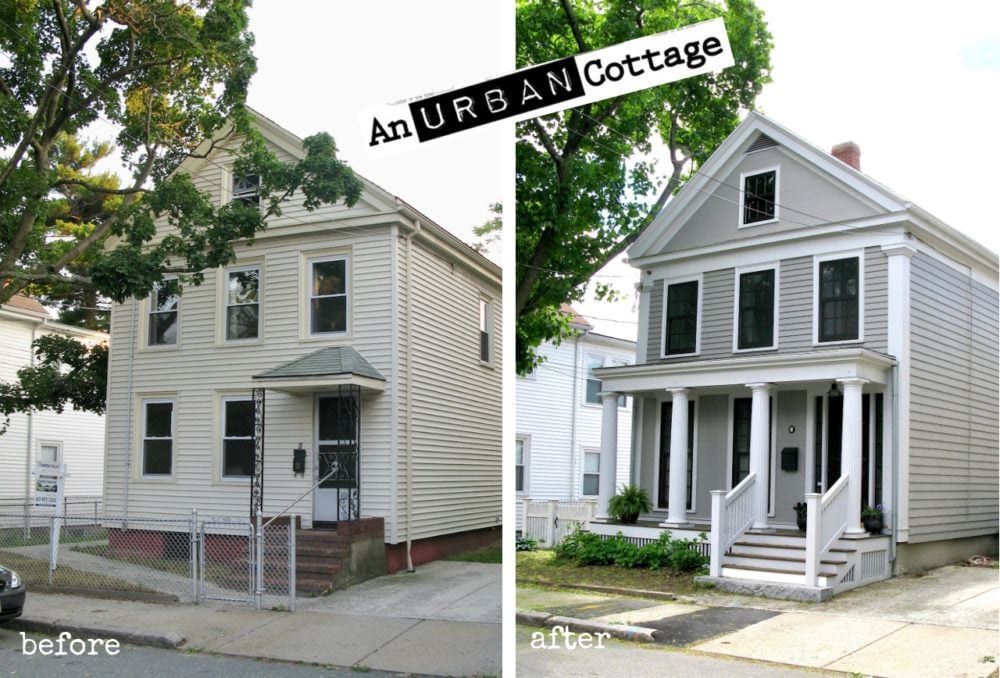
You can see much more and learn about Steve’s process on his blog An Urban Cottage. As you can see above, there are two before images. There’s the chain link, before, before and then an interim before in the top image.
Of course, whenever doing a post about home exteriors, I need to link to the best one ever by Nancy Keyes.
For exterior paint color ideas, please click here.
And for some great ideas for your front door, please check out this post.
I hope that gives y’all some ideas for some stylish curb appeal fixes.
xo,

P.S. – My dear friend and supremely talented interior designer Deborah Von Donop is giving away one Laurel’s Rolodex to one lucky winner. Click here to find out how to enter.
Related Posts
 Is There Any Hope For A Windowless Room?
Is There Any Hope For A Windowless Room?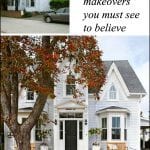 12 Amazingly Wonderful Exterior Home Makeovers
12 Amazingly Wonderful Exterior Home Makeovers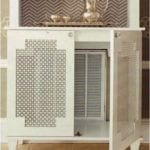 Our Unique Home, Stunning View, But Difficult To Furnish!
Our Unique Home, Stunning View, But Difficult To Furnish! All About Hardwood Flooring + The Common Cleaner That’ll Ruin Them!
All About Hardwood Flooring + The Common Cleaner That’ll Ruin Them! An Exquisite Kitchen Restoration Has Charm To Burn
An Exquisite Kitchen Restoration Has Charm To Burn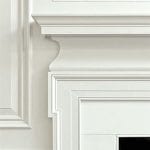 The Guaranteed Way To A Beautiful Room (It’s Not The Wall Color)
The Guaranteed Way To A Beautiful Room (It’s Not The Wall Color) Finding Bathroom Storage For A Small Difficult Bathroom
Finding Bathroom Storage For A Small Difficult Bathroom

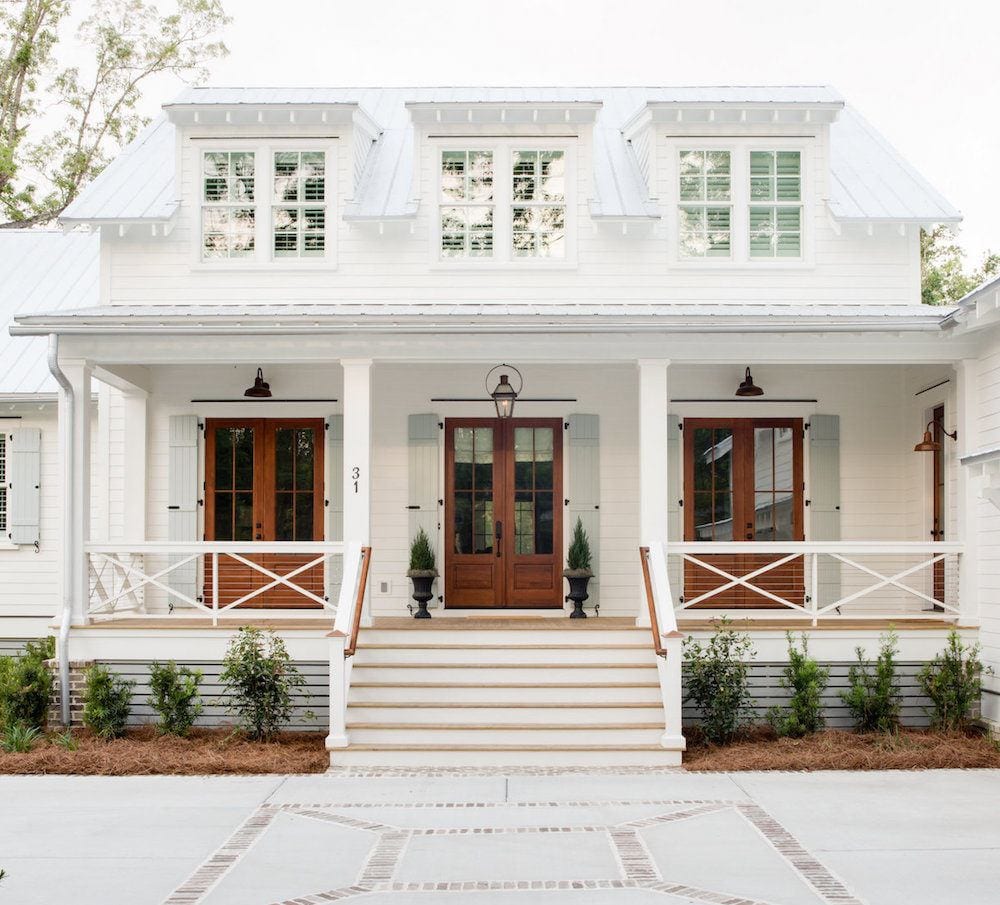







58 Responses
This is a wonderful topic because most of us have to work with things about our homes that we would not have chosen. I live in Utah in a not-so-deserty city a few hours north so I am familiar with the area. It is easy to get excited to make everything nice as quickly as possible, but I think Laurel and others have voiced wisdom in saying not to get in over your heads with how much money you invest for the area. When we bought our first house near family, we felt sure it was our forever home. Now, five homes later (including living on both coasts), we appreciate keeping our options open because it is hard to predict your future. You could focus on one or two important things, such as the suggested changes to the front windows. They would look nice with more defined framing and/or shutters. Perhaps the small window is a bathroom? But it would look nice if you could enlarge it and decorate the windows nicely. If your car port is structurally sound, perhaps you could put some decorative posts around them to beef them up. A very inexpensive improvement would be to carefully weed and edge the front yard so that the grass is a nice and precisely edged and then put out several cheerful red geraniums in large pots. You could bring in some of the cute Iowa farmhouse cherry pie feel with cute windows and geraniums. Look at some pictures of what people in the Alsace region of France (such as in Eguisheim) can do with no yards and lots of geraniums.
Wonderful ideas Suzanne! Thanks so much for sharing them!
Lovely post, and I’m interested in the whole makeover process. I think it’s possible to make it both classy and not too extravagant for the region. The Greek revival makeover is wonderful, the colors are great, but I think craftsman can go anywhere. Square columns and a cross railing with a large wood porch would be lovely.
I would replace the cinder blocks with a low brick retainer wall, and a low evergreen hedge would be nice. You could even put a cross railing on top of the retaining wall.
I also suggest lime washing the brick on the house and any new structures you build. This can be as light or as heavy as you want but limewash isnt paint so dodges the whole ‘is it a crime to paint brick or not’ issue. You can even use earth pigments in the limewash to renew your brick.
Hi Amy,
I love the lime washing too. And, also agree that a craftsmen aesthetic can go anywhere. Thanks for all of your terrific suggestions!
I am excited to see how this goes. Much of the dry West is filled with these homes. I agree with the above posters, keep on with this. The result could lift all our spirits. If the owners do not plan on moving again, is it wrong to improve the house beyond the ‘neighborhood’? I’d really like an expert answer on that.
This project could give many of us terrific ideas.
Hi Ramona,
Well, maybe fixing it up beyond the other homes, will encourage others to do the same? Of course, they can’t go hog-wild.
Love that you are doing this – hopefully a series? – on Utah. We have driven through that area at sunset and thought it was lovely. ADORE those kitchen windows…. I am inspired by your suggestions so far!
Hi Marilyn,
Thanks so much. I am going to tackle the inside for Sunday’s post.
Hi Laurel,
I’ve lived out west. One thing I would ask this homeowner to consider is fire resistant materials. They might costs the same or even less and may help save a life or at least their investment. Not sure of their neighborhood, but if they are in an isolated area in the arid west this is something to consider. For example, she can get the look of New England cedar shingles with concrete boards, rather than real cedar. When we renovated our house in Sewickley, PA which has real cedar shake, we used imitation concrete boards on the new garage and it was much more cost effective. We painted it all white and no one knows it’s different than the cedar shake on the house. There may be other materials that she should consider that would be fire resistant.
-Emily
Hi Emily,
Excellent ideas, thanks so much for sharing them!
Hi! I am all in for the next episode of As the Builder Turns. I do enjoy these challenges. Let’s make North America (I’m Canadian) beautiful.
Thanks Laurel!
Okay, and thank you too, Michele!
Here is a link to a picket fence above a block wall.
Thanks for that Gail.
Hi Laurel, I always love your real house tackle posts. Thanks to Leah for sharing her home. Can’t wait to see what they do. I would paint that cinder block wall charcoal and plant trailing drought tolerant ground covers above it and perennials below. I’d also like to see a picket fence above it to draw the eye up. They could save a lot of money by working with it.
That’s a great idea Gail. Paint can work miracles!
Wow. I so empathize with Laura, having bought a house that was built by someone’s grandfather. My front door stoop is half that size. Please please talk about the inside too. What to do with that old unattractive paneling. How to deal with bathrooms with tiny ugly windows. How to bring a sense of design and style to pure function. Still, gotta love that landscape and the sunsets are probably spectacular!
Hi Marsha,
I was thinking of you too, with your old home, built with “loving hands.” But, sometimes, not with the greatest skill or taste. I love seeing all of the great changes you’re making over time!
Yes!!!!! They live in a fantastic area. It is absolutely gorgeous. Please, help them feel comfortable here. I would love to see the progress – outside and inside.
Thanks so much for the feedback, C!
Ohhhh, I felt sad for this poor woman as I looked at that sad house. What she’s doing for her marriage is heroic. I hope her family (and his) appreciates this! But to be more constructive, I suggest she spend some of her reno money on an architect first and foremost. Laurel has provided a good start for ideas, but a real architect is needed for the implementation. This is not a job for a beginner.
Hi Louise,
I agree with the architect. Or else, if the changes are more cosmetic in nature, a very good builder might work. They do have an engineer and that could take the place of an architect for structural issues.
I cannot wait to see what you do if you decide to do the inside of the home! Thanks for all of your hard work 🙂
Thank you Lisa!
Hi Laurel, I really enjoyed this post. I agree, it does feel like waiting for another episode! I also love the exteriors you shared as examples of possible “Afters”.
I thought I lived far (20min) from a Target! Best of luck to Leah!
I bet the people who live there are super-nice!
I’d love to see your thoughts on the interior as well. And it would be AWESOME if the lw would send the after photos.
Thank you Kristin!
Laurel and Leah,
I love all your ideas and wanted to add a few things. I would love to see a shed roof over the entire front creating a porch and more cohesive front to the house. But sometimes our renovation budget doesn’t go as far as anticipated. The posts on the carport could be beefed up by boxing the existing posts on 4 sides to create a more substantial post, possibly adding a little trim to the roofline to mimic whatever is done on the front. The offset front door could become a larger or double door moving it to the right. If the smaller window to the right of the front door cannot be lengthened, or enlarged, a window box beneath it might balance it out. Last, metal roofs are painted here all the time, so if the color doesn’t work with your design idea that might be a solution. Good luck and enjoy the process! Tracey
Thank you Tracey!
Really enjoyable post and I’d love to see a post on the inside of this home.
Thanks so much Becky!
So surprised to see Utah as a headline on your blog 🙂
We’ve built in Utah and have found it amazingly helpful to look at historical buildings as well as current properties in the area – especially if we’re not finding current properties that are truly inspiring.
Sanjuanhistoricalsociety.org has some great inspirations to ponder and evaluate – with some creativity some ideas for the current property might be found. I saw some with just a quick peek
We’ve also learned that the colors that are absolutely dreamy on the northeast coast are not at all pretty in our bright desert sun in Utah – so adapting to location, as your reader and you have both expertly pointed out is key in color selection as well.
So fun to see this post!
Hi Clark,
Love to mix things up and several folks have asked me to do a southwest post. Excellent advice on the need to examine colors, no matter what the light. I find that even here, it is ALWAYS different. I can’t tell you the number of times I looked at colors in my own home with white walls. Then, I’d go to my client, just a few miles away and I felt like I was on a different planet!
Laurel, we’re in Norwalk. There is a real mix of homes here, many are quite stately and beautiful. Our house was built in the early fifties along with all the other homes in our small neighborhood, which we love. Most of the neighborhood homes started out as basic, but cute, Cape Cods (and many have been expanded over the years) but ours, for some reason, was the dreariest brick shoebox of no description ever to be seen. And it was in awful condition! We’re rather proud of how it has come along, and excited about the new addition.
Hi again Kelsey,
I’ve been to Norwalk too many times to count. My custom upholsterer that I used for about three years was there. That was when I lived in Goldens Bridge. I used to go rte 35 to rte 123, through New Canaan and straight in. I had another upholsterer that I worked with longer in Stamford.
Those are Fantastic ideas, Laurel! I’d love to see an “after” for this place. Porches are so welcoming and seem like jewelry on a house taking it from plain to pretty. I hope you will be giving her ideas for the inside too!
Hi Lisa,
I am most likely going to do the inside. I’d love to see the after, as well. And, actually all of the houses that have been featured. There were a whole bunch of them last summer.
Laurel, I feel like I am watching a soap opera and can’t wait to see the next episode.
As The Boulder Turns? lol Virtual renovations are fun. Of course, there are always numerous other great possibilities, not covered.
Laurel, I grew up in the west, and this house is a common style. Your ideas are great! I think you laid out a guide for an attractive, welcoming exterior, which, by the way can probably be achieved at a fairly reasonable price.
Thanks so much Mariah. It was fun to “live” for a day, some place completely foreign to me. But, the house, itself, not actually, that foreign.
Yes, do an interiors post please.
Okay, I most likely will! Thank you for the feedback, Linda.
I would save my money for landscaping/xeriscaping the retaining wall, and front yard, not redoing it, and for a porch or at least an awning over the door and new walkway, as well as new columns.
The windows in the kitchen look like they are in good shape and I would keep those and use the style for new windows, combined with simple single or double hungs for the bedrooms.
My guess is that the little window is for a bathroom, so that isn’t going to change, and the big window is for the living room. A porch extending all the way across could be lovely, but even a small one extending over the large window would do a lot to dress up the front and camouflage some of the awkwardness.
The stoop looks solid, so another option may be to put in two windows matching the one in the kitchen on the end and extending a small decorative porch over the stoop with a shed roof and center gable. One window would be under the porch and the other not.
I like how the front door matches the kitchen window and add sprung bronze weatherstripping to make it more weathertight since it looks original. The Craftsman Blog is a great resource on how to fix old houses and windows and doors (and floors). Sprung bronze is relatively easy to add to old windows to make them more weathertight, and easier to open.
My guess is the house was built around 1940 with later additions. The style is Minimal Traditional (Cape Cod is a subset) and this one is quite minimal, but these homes can be cute as a button and cottagey.
Thanks for more great ideas Kathy!
So, my mother’s people are from Iowa and the place is lousy with Victorian farmhouses, think simpler than anything you’ve ever seen. In fact, I have a (third, removed) cousin who lives in one her grandparents built. It just breathes with history and generations of kids’ summers in a very comforting way. This is just one story, but it gives me the same feel. I found a picture of a façade that might be doable.
The magic of Victorian farmhouses is that they could be anywhere because they were built when people were moving all over the place. It would also make sense to have one that brought the memory of a home left behind in Maine. It’s the perfect timeless backdrop for showing the growth of the family since granddad built the house, giving that mix of traditional and modern she loves.
And I second a thought to foliage. There are some really good options for that area that will bring in color and shape and flowers despite the dryness. She can check in with her County Extension office for local recommendations and master gardener advice for free!
Thanks so much Lily for the link and sage (no pun intended) advice. Being from Indiana and Wisconsin, I love a good ol’ Victorian farmhouse!
Interesting situation! My first thought (as a psychologist in private practice in a town of a similar size but with surrounding small towns) is that there may not be sufficient population to support a private practice. Unless he plans to do mostly telehealth. The front facade may be the least of their worries.
That said I see there are two front entrances and that there are plants in front of the main door. This makes me think they don’t wAnt to use it as an entrance and are encouraging visitors to use the one by the carport. Reminds me of a friend whose living room was so small they put the couch across the front door and told visitors to go to the side door. My question is, do they plan for that to be an entrance? If so,would they want to add the recommended deck or would that confuse people?
Thanks Pat. All good questions. My ideas are conceptual. And, of course, there are other solutions to deal with the front stoop. But, something should be done, I think.
Thank you for writing about this, Laurel! I can really relate to Leah’s quandary, because my husband and I bought a very similar house four years ago – only it is in southwestern CT, not southern UT, so obviously the area itself is much different. But the smallness and utter blandness of the homes are too similar!
For many reasons, we are now (starting construction next week) adding a second story to our house, and of course we thought that replacing our concrete front stoop with a porch would be perfect. I love the pictures you posted and that rail style! However, zoning will not allow it, which is very frustrating. I hope Leah’s local authorities are more accommodating!
Anyway, thank you for all the work you do with this blog. I found it at exactly the right time for our project – seems like Providence! I don’t doubt it. God knows we need an education in beauty in these strange times.
Hi Kelsey,
Oh, I’m wondering where you are, being our old school (Katonah-Lewisboro) district bordered on it’s southern end on New Canaan. And, thank you so much for your kind words!
Hello Laurel, The first thing I would do is get a bottle of weed killer for that retaining wall. The foundation plantings are particularly bleak, and an easy fix. I am not sure that small window would be easy to get rid of, because it might be to a powder room, but perhaps shutters would add some interest to the facade. Also, painting the house a different (but tasteful) color might add some interest, which is what this house so badly needs. I agree with you that the carport posts are visually disturbing. Perhaps boxing them in might be cheaper than installing more substantial supports, but I don’t know. The crowning touch for a quick rehab would be just what you mentioned, a new front porch and pathway–looking at that existing porch makes me uneasy. Certainly, with enough changes this house could be turned into a mini-Versailles, but even with a moderate budget, my initial sense of hopelessness quickly evaporated, especially after seeing the smaller but attractive houses you posted.
–Jim
Thanks so much Jim! Some great ideas as always.
Oh wow, Laurel! I read your posts for inspiration, but this is the first time I’ve seen you tackle a house that looks anything like the houses in my neighborhood! Thank you so much for sharing your expertise on Leah’s home…I’d love to see more!
Hi Ivis,
I think that there are a lot of houses all over that look something like this. That’s why I chose it. I like to mix it up. Thanks so much!
After looking at Leah’s house and the pics of the surrounding territory, I think one good place to look for inspiration would be Australian nineteenth-century houses or modern versions thereof. A verandah seems to me to be mandatory as an improvement, and indeed, the supports in the photo look as if they’re about to fall down. Heftier columns are quite right, although in Australia, they also come as metal with a kind of trellis-work attached.
Here’s an example of a modern version
And Jenny Rose-Innes’ town house might give ideas too, especially as her style is sort of hybrid French.
Thanks so much Gilly!