Hi Everyone,
This is an update to Sunday’s post with some new developments and a lovely preview in part 2. If you’ve already read part 1 please click the link below to read part 2. If you’re here for the first time, please start at the beginning of the page.
Part 2 Begins Here
Hi Everyone,
This has been a trying week in renovation land. I hope you won’t mind me unloading my renovation woes.
Just when we were on a roll, everything stopped– cold.
After the optimistic post about the light at the end of the renovation tunnel, I now feel somewhat defeated.
Before I go on, I am exceedingly grateful for everything I have. These are definitely first-world problems. However, I just want my home back. I want my son to be able to visit me, get things cleaned up and put away, and have people over. You know? I want my life back!
(Thank you in advance for listening. There’s a nice surprise for you at the end.)
The reality is that this job is nowhere near being finished. The carpentry could’ve been finished, but just before the final sprint, the two principals went on vacation.
I don’t recall giving them permission to do that. ;]
The day after I wrote that post, I discovered that the lead carpenter was going to Ireland for “a couple of weeks” the following Wednesday. That means he’ll be back sometime in May.
So, instead of working downstairs, they would install the jib doors in the entry.
Nope. They couldn’t figure out the hinges. There’s more to the story, but let’s just suffice it to say the entry looks like this.
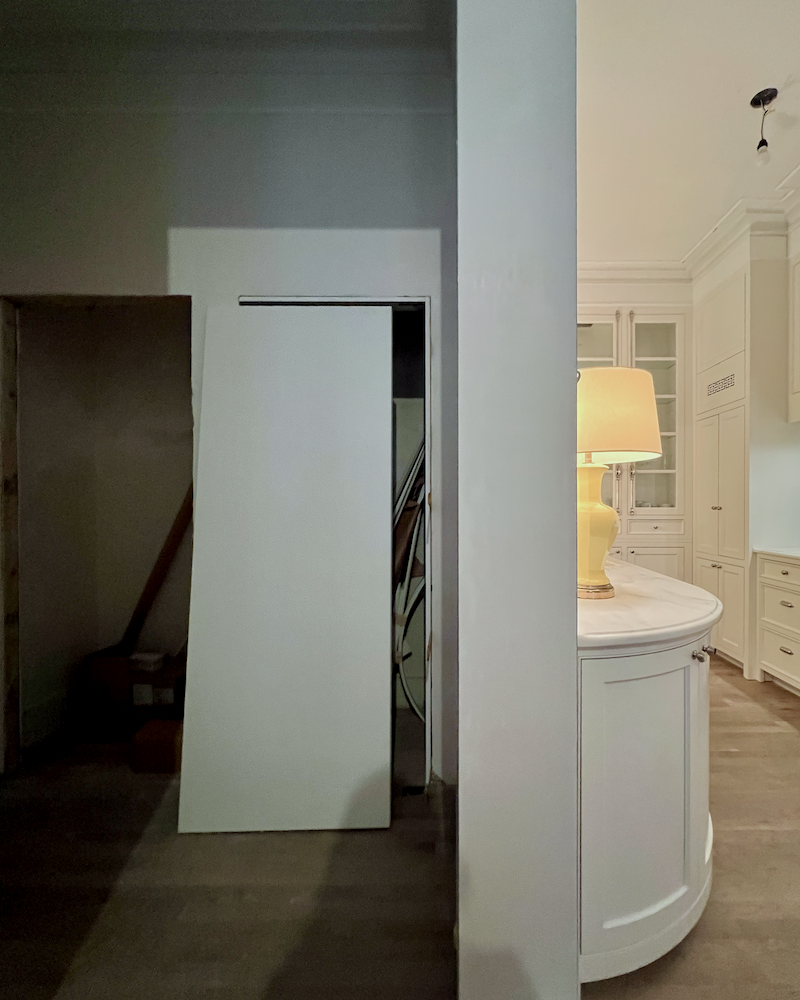
Robert, my GC, is also away which I only found out after he left.
Please understand. I’m not saying he can’t take vacations. However, this is his third since December. I haven’t been able to get away since October.
If only I had some notice, maybe I could get away for a couple of days and go see my son.
In addition, the painter cannot do anything until the downstairs is finished, and he cannot do anything upstairs until the downstairs is done.
There’s more.
I’ve never been happy with the bathroom floor. It’s lumpy, and it feels odd walking on it. The only other place that feels like that is the patch on the way to the bathroom. The new floor in the upstairs entry and kitchen is both solid and flat, but the patch on the way to the bathroom is like a train going down the railroad tracks.
But when I was in the bathroom, bemoaning that they still hadn’t finished the little doors because they failed to purchase enough hinges (really???), I noticed that the floor, in addition to being lumpy, was sloping. I measured the wainscoting, and the variation was significant.
yuck.
Yes, I know old houses can slope, but this floor wasn’t sloping before.
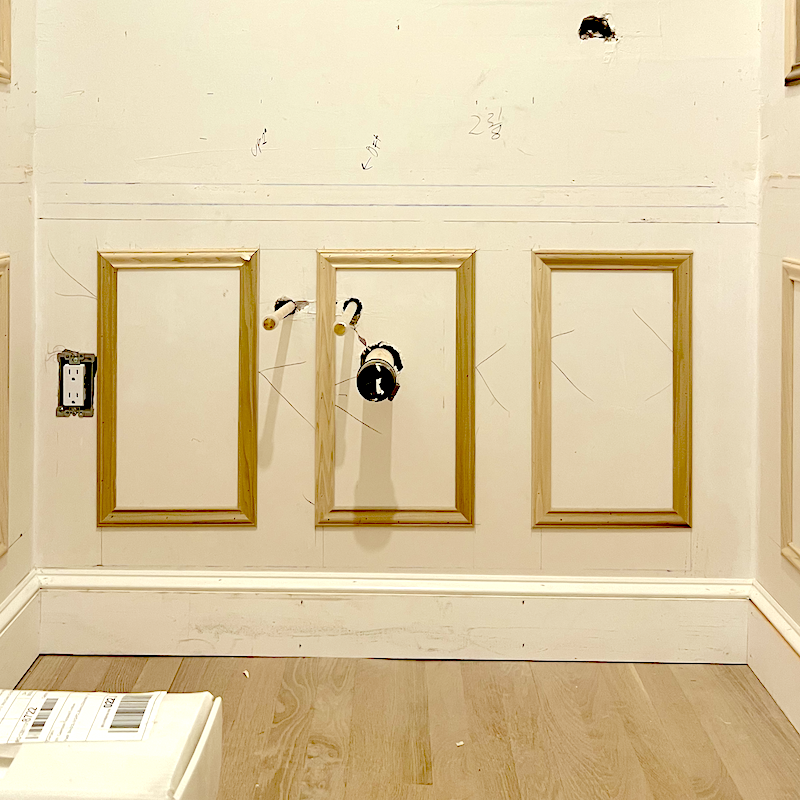
Below will show you that the mouldings were installed straight, but the floor is not.
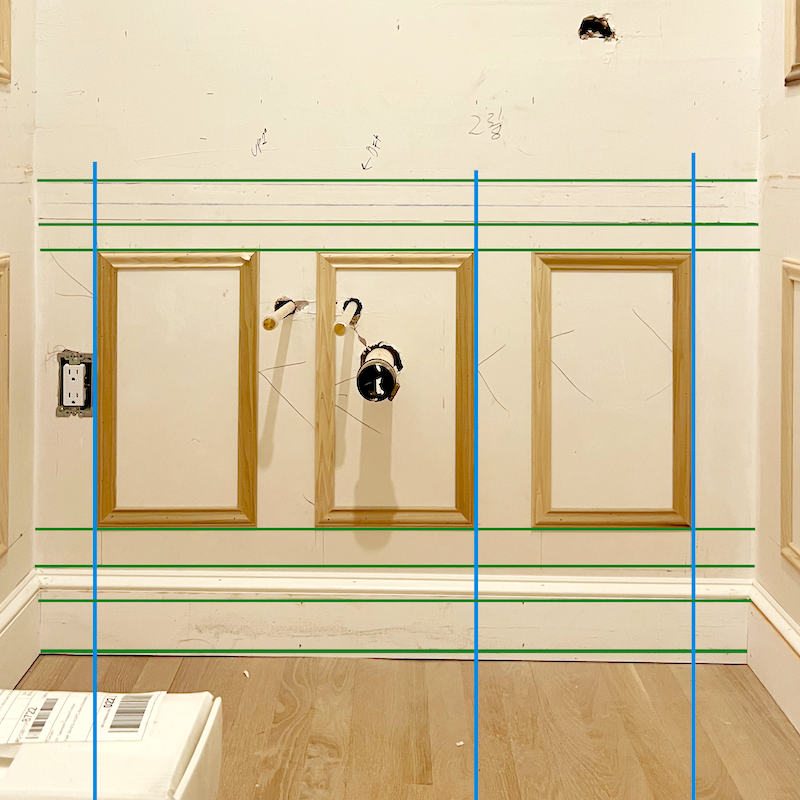
All green lines are perfectly horizontal, and the blue lines are vertical. We can see that the mouldings were put on straight. However, the floor and the baseboard slope down close to an inch in this four-foot span.
Does this mean that my new expensive vanity will also be sloping downhill?
I am positive the floor was level before.
hmmmm… Let’s look at the bathroom floor as it looked last October 10, 2023.
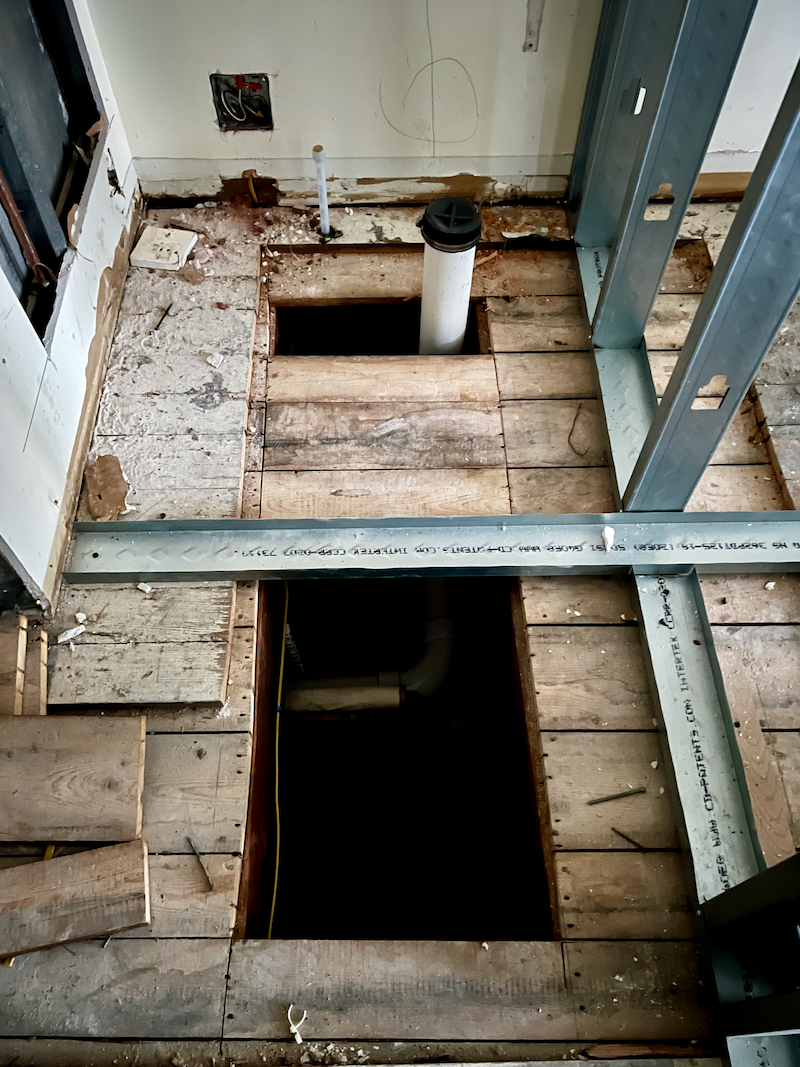
Please observe that there are two layers of subfloor. Do you see where the top layer was removed and cut around, and then a hole was made in front of where the cabinet is by the toilet? Please remember that the pipe sticking out of the floor is new. There are five feet of basement crawl space beneath this floor.
Yes, it’s damp and disgusting. It’s hard to unsee this, isn’t it?
Now, let’s move ahead to November 30, 2023
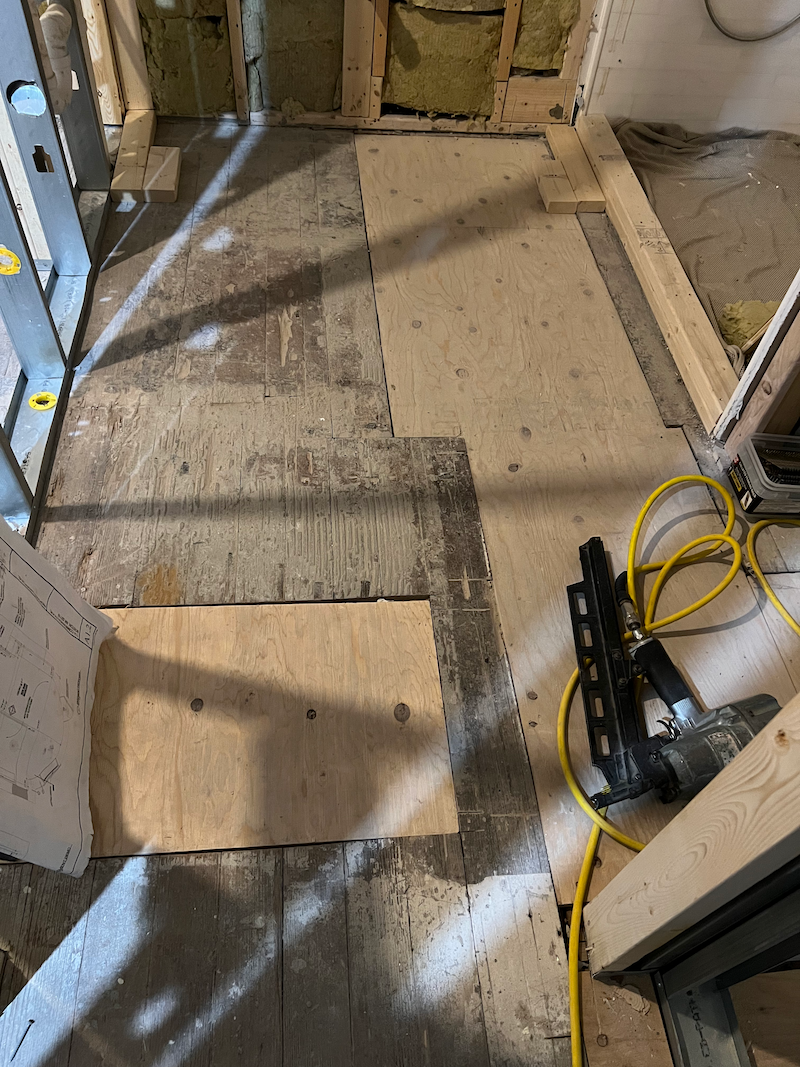
First of all, the floor does appear to be sloping here.
Could they have fixed it? I don’t know if they could’ve made it perfect, but they could’ve made it better. Right now, it’s kind of wavy as it slopes down.
The interesting thing is that it’s sloping towards the load-bearing party walls.
They are what are holding up the house! Normally, if there’s a slope, it slopes in the opposite direction and occurs more in the middle of the house, not a few feet away from the primary load-bearing wall. This is quite bizarre.
The new plywood does not appear to be flush with the old subfloor. In addition, what was done underneath where the hole was?
Did they put up a moisture barrier?
It is clear that the subfloor is insufficient. There might also be a problem with moisture.
But, Laurel, why did you put wood in the bathroom?
Oh, you must’ve missed the memo. We were nearly four months into the renovation, and nothing was happening. I was desperate to get something going—anything. So, I figured we’d do a wood floor like the olden days. Lots of designers do them in bathrooms. It does make sense, too, since the plan is so interconnected.
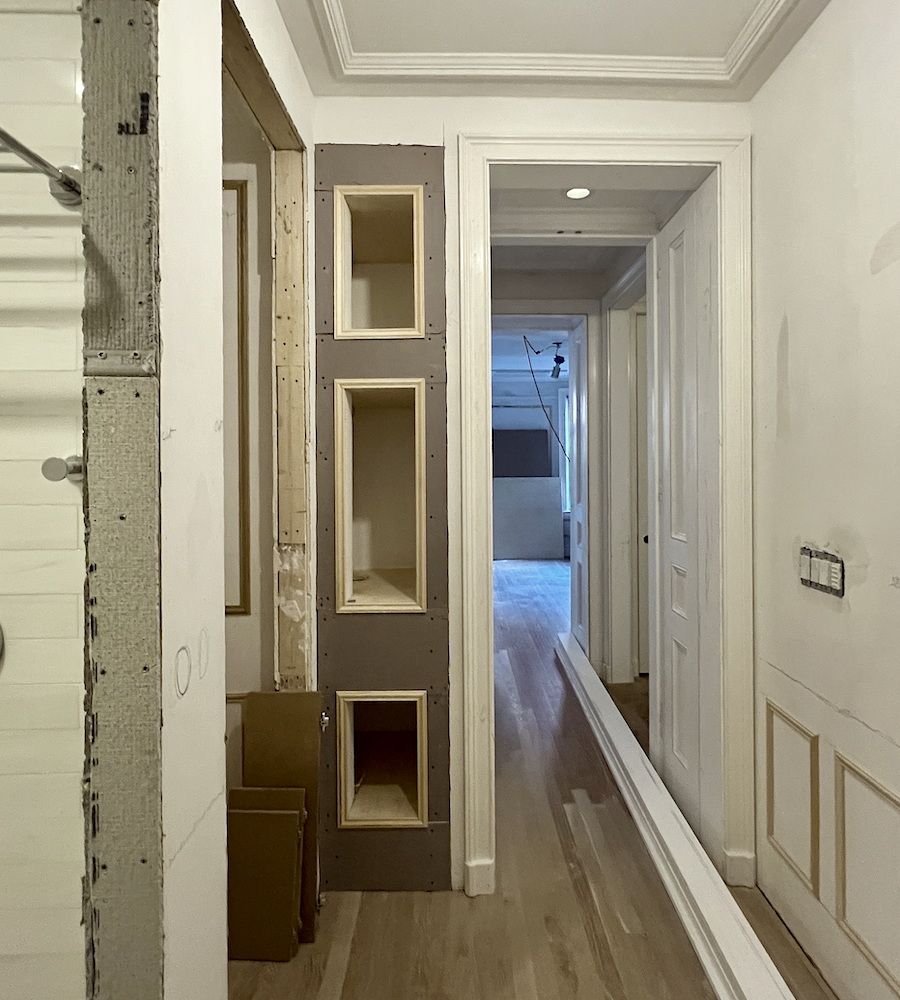
Robert is returning on Wednesday and he did do the responsible thing and said we need to get the building inspector out here and then come up with a plan.
We really have no choice. Imagine if there’s a water issue. No, wait; let’s not go there!
Guys, ugh. Please, it’s time to pray. However, a major delay now is far better than a major disaster a year from now.
But here’s part II
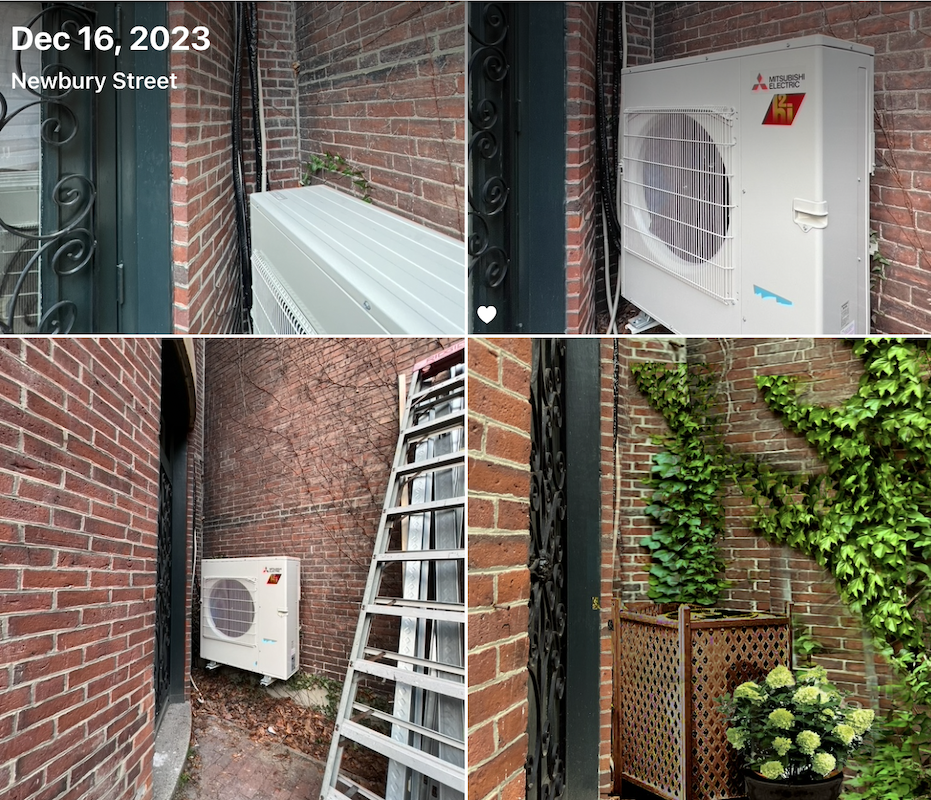
Remember in December when I went over with my contractor that the ridiculous condenser had to go, and he said, “No problem?”
Well, despite my asking about it at least a dozen times over the last two months, it has not been replaced.
We had a virtual “meeting” three weeks ago to discuss which unit. We were all set last December, but I guess the message was never conveyed.
Fine. The floor sucks, and the bathroom is crooked, including the new cabinet. (I’ll get to the cabinet another day.)
But, no air conditioning?
It will be close to 90 degrees three days in a row this coming week. Folks in the south, please stop snickering. It’s not becoming, you know. I realize you would kill for an 87-degree day when it’s been over 100 for two months straight. However, I am surrounded by brick. It absorbs the heat and doesn’t let go of it, so it’s like an oven without AC. Plus, the crippling humidity.
Yes, I really gave it to my contractor.
I mean, just how much nagging do I have to do to get things done? As nice as he is, he has these blind spots where I repeatedly express my wishes, and he ignores them.
Well, they will have to reinstall the window AC and portable downstairs until the new condenser, which is supposedly “on order,” arrives.
I realize that my renovation woes are typical and are usually much worse. I’m sure many of you have horror stories about renovations that took a year or two longer than expected or were never finished.
I don’t think I mentioned about the doors under the stairs. It was sprung on me last week that Robert is farming this out to a kitchen cabinet maker. I only heard that he would consult with one a few weeks ago.
So, tell me. When is he going to come out to measure, etc? And then, how long is the lead time?
OMG!
Maybe I should abandon the hidden door idea for under the stairs. But, damn it! I’ve done drawings, sent the guys a video, and repeatedly talked about it for nearly a year. I told Robert months ago there was massive resistance, and he shrugged it off.
I don’t think I’m being unreasonable, but this is when people abandon their plans just to get things finished.
Okay, so as not to leave you with nothing inspiring. I am linking below to the fabulous country home of interior designer Ashley Whittaker.
Actually, I should say former interior designer. She has decided to hang up her T-square and do real estate in tony Millbrook, NY. I can’t say I blame her. She had a long commute, and it’s a tough business.
Below is a wonderful video made by Stacy Bewkes of Quintessence, with a delightful interview by Susanna Salk.
Boy, the trolls sure came out in droves. There were tons of inappropriate comments. I don’t understand why people think that’s cool. It’s not. That’s the downside of YouTube.
However, the home is gorgeous. Ashley and her husband had it built. My favorite part is the great room.
And then there’s that magnificent view!
Please enjoy!
In closing, when I was looking for a pic of the bathroom floor last fall, I was reminded of all that has happened in the months since then.
This is a big job, a lot bigger than I realized. Perhaps if I had told myself it was going to take from 12 – 15 months, I wouldn’t be so uppity. While Robert is a very good builder, he’s not used to jobs like mine.
Still, the guys are very proud of how cool the installed doors look. They should be. They are magnificent!
Thanks for allowing me to vent my renovation woes!
*********************************************************
Part 2 Begins Here
Monday May 20, 2021
Hi Guys,
Thank you so much for all of your fantastic comments and, most of all, your support. I can’t tell you what it means to me and how much it has helped me feel better about everything.
So, a few things and then I have a lovely preview for you.
My contractor is a good guy. Yes, I want to ring his neck sometimes, but overall, he’s a doll. And he does usually come around. It just takes a while.
So, here’s the deal with the bathroom floor.
I am quite sure the foundation and joists are fine. The ground water is fine and the pilings are sopping wet as they are intended to be.
The subfloor is not great, but I’m not sure if changing it in just the bathroom will make a substantial difference. Leveling, however, will most likely create another set of problems.
Eugene, carpenter #2, was here today, and we had a good convo about the floor and other things.
It’s not just the bathroom. The entire lower level is sloping a good two inches across the 15′-5″ span. I think it’s less in the bedroom but more on the bathroom end.
The reality is we should’ve ripped out the entire floor downstairs and started over.
But, but, but, but, but…
I didn’t realize how crooked it was, and that would’ve been a massive undertaking and very expensive. If I do only the bathroom, the floor will be higher than the hall and then we would have to put in floor saddles. We got rid of the horrid ones that were here. I do love the seamless floors downstairs.
Still, I think the subfloor is subpar, and I don’t know if they installed a moisture barrier.
Robert, my GC, is coming by Wednesday morning to discuss.
Eugene also let the tile guy in to do his work. Then, at 1:00 PM sharp, the marble for the shower and WC niche arrived on a palette. So, I had the guy bring it around to the back. Eugene had left to work on another job nearby and returned to bring the marble inside.
Then, he installed the not-really portable AC downstairs and the window AC upstairs. It brought back memories of my installing the “portable” with duct tape. Well, Eugene did the same thing! It is the easiest way.
(As an aside, while double-checking that link, I saw Joe and his new pot that I never should’ve got for him as he died the following January.) :[
The good news is that Eugene is coming back tomorrow, to install more mouldings downstairs, and some upstairs too.
While we were downstairs discussing the floor he mentioned that he thinks he and Brendan can do the doors under the stairs. He thinks if they use a larger version of the little bathroom Soss hinges, it’ll work out fine.
That’s the best thing I’ve heard in a while. So, things are looking up.
In addition, Phillip (AKA Pip) put up the kitchen backsplash on both sides and was gone before noon. Do you know those videos where they speed the video up to make it look like the people were working super fast? I don’t think Pip’s videos require speeding up. lol
Oh, Laurel. Can we see the tile?
Yes, one image. There will be more on Tuesday evening or early on Wednesday.
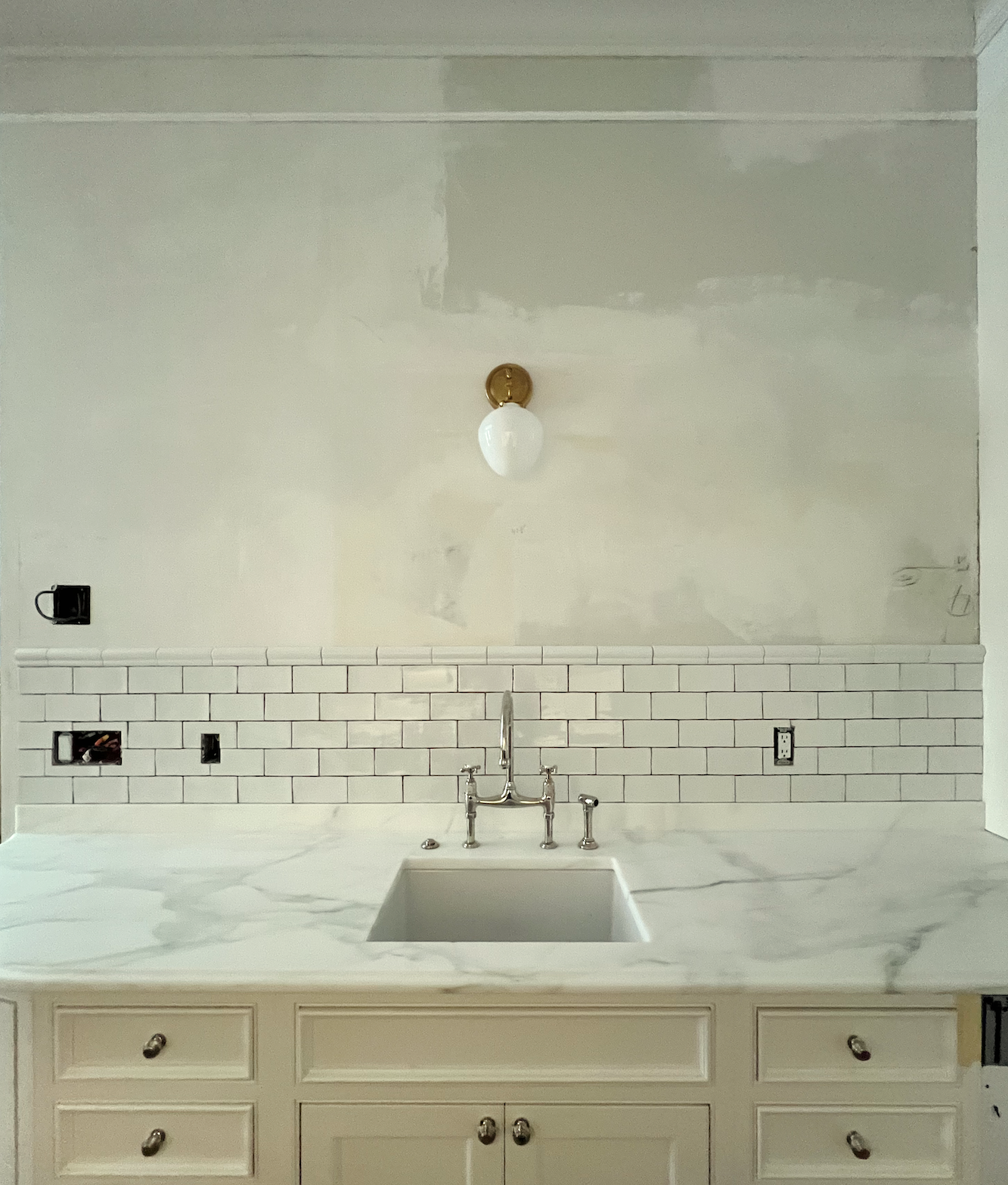
I think this looks fantastic, and this is without grout, as the tile only went up this morning. However, it was the perfect tile, and I love how it adds to the vintage feel of the kitchen. It’s the rail at the top that contributes to that. The whole thing is giving me Jeannette Whitson vibes.
Remember Jeannette’s incredible kitchen?
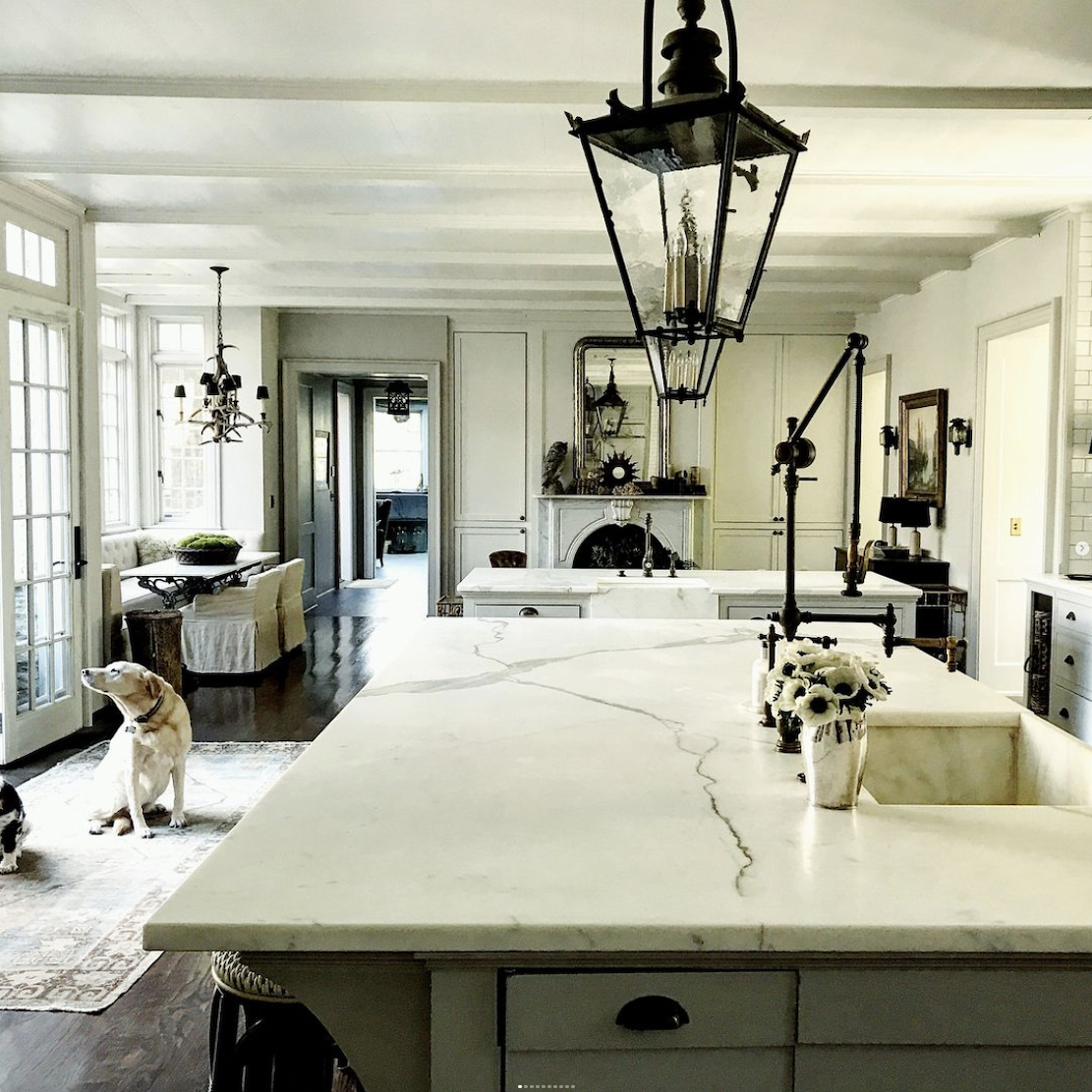
Jeannette Whitson on Instagram
Please also follow me on Instagram. I put up a smaller image of this shot earlier today.
What’s funny is this was the side we weren’t going to do, and boy, that would’ve been a missed opportunity!
We did it because I had to order more than double the amount of tile I needed to meet the minimum. Robert said the price for the installation was the same. That’s because it only took him about five minutes. haha
Pip is returning tomorrow to grout and then do the shower tile for the new two-foot wall in the shower. I can’t wait to see the marble surround. I think that’s going to add a lot of character.
However, it won’t help the floor slope.
I have to resign myself to the possibility of having to live with it. I’m planning on putting a rug in the bathroom. They will level the vanity, and life will go on.
I’m very blessed. I’ve never had a kitchen backsplash before!
And, truly, thank you again for your kind words and support!
More tomorrow!
xo,

***Please check out the recently updated HOT SALES! The Memorial Day Weekend Sales are in Full Force!!! There are Huge Deals Everywhere!
There is now an Amazon link on my home page and below. Thank you for the suggestion!
Please note that I have decided not to create a membership site. However, this website is very expensive to run. To provide this content, I rely on you, the kind readers of my blog, to use my affiliate links whenever possible for items you need and want. There is no extra charge to you. The vendor you’re purchasing from pays me a small commission.
To facilitate this, some readers have asked me to put
A link to Amazon.com is on my home page.
Please click the link before items go into your shopping cart. Some people save their purchases in their “save for later folder.” Then, if you remember, please come back and click my Amazon link, and then you’re free to place your orders. While most vendor links have a cookie that lasts a while, Amazon’s cookies only last up to 24 hours.
Thank you so much!
I very much appreciate your help and support!
Related Posts
 Laurel’s Home Renovation 2024 – News & Deets!
Laurel’s Home Renovation 2024 – News & Deets!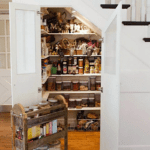 Under the Stairs Hidden Closet – Finalizing the Plans!
Under the Stairs Hidden Closet – Finalizing the Plans!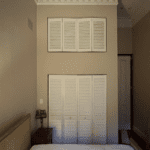 Where Are The Non-Sucky Bi-Fold Doors?
Where Are The Non-Sucky Bi-Fold Doors? Renovation News and Deets!
Renovation News and Deets!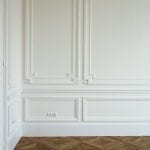 Brent Hull Says, “No 36-Inch Wainscoting!” Is He Right?
Brent Hull Says, “No 36-Inch Wainscoting!” Is He Right?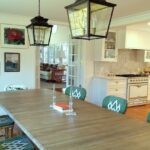 Ceiling Lanterns – How to Figure Out What Size to Get
Ceiling Lanterns – How to Figure Out What Size to Get Don’t Take Away Our Ceiling Fans – We Need Them!
Don’t Take Away Our Ceiling Fans – We Need Them!











71 Responses
Laurel, I have a funny note. When I first read the part of the post about the book a well-loved home, I just love the photos you posted. I even made a comment that I was going to have to go look for that book because it was so pretty. I went to Amazon and was looking at it, and they showed some of the pages. I realized it looked familiar. I went to my bookshelf, and tada … I already own that book! So obviously, I am very drawn to her work over and over. Pretty funny, and I saved some money from buying it again.
Sloping floors – a common problem in old houses. In the past I have used tiles in an old fashioned mud set to be able to level a bathroom floor. Here in NYC Bldg Dept didn’t allow wood floor under toilet anyway. Now of course we only use thin set but that wouldn’t give you enough to level it and sink will definitely be off if you don’t. If keeping wood floors, my first choice would be to replace the plywood subfloor, maybe shimming the joist at end underneath the sink? Patching is often an issue. Have a whole brownstone garden level floor in a new project where I might need to shim or replace all the old wavey worn down joists too. Ugh. Kitchen is so pretty! Good luck.
So pleased to hear a level adjustment for the bathroom sink will be a liveable solution which has concluded in my deciding your GC and tradies are rough diamonds and very, very valuable. (You already know this.). But I think they are display what I call ‘deep listening’ skills and it’s a characteristic I don’t encounter very often (in either men or women) but joves I find a man with the attribute sexy! It is even more so when they do it and there’s no reason compelling them to. It is such a rare encounter general public good order is not at risk!
The bottom line is your trades are leading you to the correct outcomes and not dismissing your concerns and I like the bunch of them very much for that.
Now where is the stair banister and ironwork? There was a mention of it coming to a post soon …..
Hi Joy,
I spoke with Jerry, the steel guy about the railing today. Yes, it’s ridiculous. The worst case scenario was an installation at the end of April. We are hoping for this Friday.
Hi Laurel
I’m concerned about the dampness and “sopping wet” pilings in your crawl space. Only 60%+ relative humidity allows mold to appear and spread easily. It would be worth having a conversation with your building association/management to understand what measures exist to monitor and control the humidity. Ventilation and vapor barriers help but aren’t necessarily adequate solutions, a dehumidifier may be appropriate to protect not just wood, but also cast iron and steel. Because climate conditions have evolved, it’s important to be vigilant and not assume historical measures will suffice. I recommend checking multiple sources for information. Also, you can buy an inexpensive humidity sensor online that connects via bluetooth and/or WIFI to your phone so you can monitor humidity yourself for peace of mind.
Hi Dan,
The pilings are not in the crawl space, but submerged underneath the bedrock foundation. I did not know this until I moved here and read about it, but this is a technique that was adapted from European technology that’s been around for hundreds of years. Today, there are more advanced methods, but here’s the important point. The vertical pilings– tree trunks in actuality, MUST stay wet. If the water level drops too far below the tops of the pilings, with the exposure to oxygen they will begin to rot and that’s when problems can occur.
http://www.bostongroundwater.org/uploads/2/0/5/1/20517842/bostons_groundwater_crisis_seeking_sound_water_policies_in_an_unnatural_watershed.pdf
If the pilings stay “sopping wet,” the structure will remain sound for hundreds of years.
In the 1980s many buildings in China Town and The Fenway neighborhood had to be demolished due to decayed pilings.
https://www.wsj.com/articles/bostons-priciest-real-estate-is-sinking-into-the-earth-11583416663
Much of the city including Beacon Hill, Back Bay, and the South End are built with this technology. It’s thousands of buildings we’re talking about.
Naturally, Boston has a groundwater trust that closely monitors the groundwater situation to ensure it is adequate. There are provisions in place to replenish the ground water if necessary. Fortunately, we have had copious amounts of rain in the last 20 months or so. The summer of 2022 was a time when Boston was under severe drought conditions.
https://www.bostonglobe.com/2022/09/03/science/we-need-rain-drought-threatens-very-foundation-some-boston-buildings/
The John Hancock building is built on steel pilings, however, the adjacent historic Trinity Church was built on wood. They have their own internal monitoring system.
Every time I see a glimpse of your kitchen, I sigh (and maybe, feel just a twinge of envy)! It’s so beautiful, and that tile is perfection. All of us followers cheering you on and are behind you 100 percent. Hang in there, dear Laurel!
Laurel, the kitchen tile is lovely. Would you mind posting a close up of a tile, Does it have an irregular, handmade surface that gives it the lovely sheen I see. I love your kitchen. Makes me wish I could do mine over again. P.S. older homes have their charms, like a floor that is not quite level. It is a feature. 😉
The kitchen is beautiful, keep reminding yourself this project is going to work out! Your GG is soooo much better than many so he will make it right, if he can. We did a new build in 2022 and the list of unresolved issues are ridiculous and we are unsure if any will be corrected. We feel we were fair, always paid on time and tried not make too many demands and still we are left with many problems. I think you won’t notice the floor, we have a few places were the floor is not level and I have learned to make the best of it, very hard for me to do!
Your home is going to be wonderful, keep going, think of the old Mary Tyler Moore song, You’re going to make it after ALL. Play that tune over and over in you’re head! LOL
You’ve fine a remarkable job of managing a zillion details! Please tell us ( again) the kitchen countertops and backsplash you selected . So beautiful!
Good morning, Laurel.
I read a lot of the comments from your previous post. Everyone is sympathetic & cheering you on. That’s the best. Aside from your terrible cold you must be feeling better.
Your new tile is beautiful. Adding it last minute to the sink wall was a smart idea. I don’t know about you but I do some splashing at my sink. In spite of trying to be careful.
Now you have another project almost completed. You’re moving forward. That’s a good thing!
Laurel, your home is looking more beautiful every post! The tiles are absolutely perfect!!! Would you mind sharing the make and style of the tiles?
It’s all going to be beautiful- and the floor will end up unnoticeable and just be a “quirk” of an old house. I have a large ceiling medallion in a main room – (8’ x 10’ rectangular moulding “centered “ around a chandelier) – well it’s off by about 8” – because of the lack of squareness of the settled room… you know I painted it and put a mural in the space and NOONE has ever noticed – and neither do I – it looks great- and so will your bathroom .
Hi Laurel,
We purchased a first-floor unit in a 99 year old building in another city for our daughter to live in. I won’t go into detail here, but we were unable to do a walk through before closing. When we visited, we were quite concerned about the fact that we went “downhill” as we walked down the hallway to the main bedroom. We hired a structural engineer to examine the situation. He was generally comfortable with the structure. He said that the joists were made of “old wood”, which is stronger than the wood used in more modern construction. The downhill slope was not a structural concern. He thought the main problem was that the subfloor had been replaced improperly at some point. He suggested leveling cement could be used.
Since we have no plans to invest in a remodel for this unit, we just have to accept the uneven floor. I guess it is part of the “charm” that goes with an older building!
I’m curious as to whether you mentioned/asked them about the self levelling cement as others have mentioned and what they said? I know the costs of a reno or building a home are horrendous and we built prior to Covid before prices skyrocketed, but it’s disheartening to have to just “settle” when it isn’t something you wanted, just to get the job finished. Makes me wonder if that’s a ploy many contractors use just so they don’t have to get into a tough job they don’t want to do or can’t do. Funny when they can’t or won’t do what you want, the quoted price doesn’t seem to change.
I understand your frustration. We had similar experiences when we built our house. I think remodeling is even more stressful. It is so easy for the crew to forget you are living there. They go home at the end of the day, while you are living in the mess and can’t get away from the chaos. They don’t understand why them going on vacation or not showing up to work every day is a problem. Meanwhile, you try to be nice to them, because you need them and don’t want to ruffle feathers. It is a love hate relationship. You just want the project finished, so your life can return to normal. As for the bathroom floor, I know it isn’t the way it should be, but I’m wondering if it was sloping before you started the remodel, but never noticed it. This is not an unusual problem in old houses. I worked in an office that was in an old building and we laughed about the fact the floor wasn’t level. Seeing your pictures, reminded me of walking from one room to another and heading uphill or down, depending on which direction I was going. I wonder if once everything is done, whether it will be such an issue or if you just accept it as part of the charm of your historic home. It is only while things are under construction and one’s focus is on the details that these kinds of things tend to be a major issue. If they can figure out how to make the sink be level, will you notice it so much? When we were building, my husband constantly reminded me that we had to choose our battles, that everything wouldn’t be perfect, and at some point you just want to be done and be able to live again. I think the closer you get to finished, the more that is the case. It was hard for me to say – good enough – but it came to that point. I got tired of them telling me they’d fix it. After the third time of them trying to get the angle of the peninsula countertop right, I had to concede that it was good enough. I just wanted to be done. Hang in there. This certainly has been a test of your patience. I’m sure the stress is why you have been more susceptible to illness, too.
Somewhere, someone said, (maybe it was you) that the relationship with a contractor is like being married. I can attest to that. My husband has repeatedly ignored what I want during our current remodel, and I have to keep a hawk’s eye on everything. We’ve had some mishaps too, although all fixable. All I can say is that I feel the pain and frustration you’re feeling but hope it will be encouraging to know that it will all be over–sometime–and you will be living your life in a gorgeous new space. Hugs.
Your bathroom sloping floor is definitely obvious and MUST be redone! Maybe if they have to rip the wood out and level it with leveling cement you could possibly go with a mosaic tile floor in keeping with your home’s age/character? Although I agree the wood floor is good too.
On the bright side, your space will be exceptional when it is finished. I’ve seen expensive remodels that left me wondering why the owners even bothered; the work was not in keeping with the quality or the character of the space and not an improvement. I’ve also seen owners accept what I would find unacceptable, such as a dip in the floor, or owners who were unclear and changeable. Just hang on, even though I’m certain that’s difficult, because it will be gorgeous! You will be ecstatic (eventually). And thank you for the video.
Oh and you are right….they most definitely aren’t used to your job. My GC said same to me that there is so much molding and so much more detail in our home than any other they’ve worked on (it had been a custom built home 15 yrs before we bought it)….you are so detailed as well so contractors are not used to that in today’s world. Unless, I guess, you have millions of dollars to get that level of expertise. We are trying to get that detail out of people who are used to getting in and getting out and doing the most basic level of work performance possible. Thankfully you have us to vent to and get feedback & support. Hopefully that helps a little.
To get our hardwood flooring level they used leveling cement that can be nailed into & you must have a good moisture barrier because cement holds moisture and can produce mold on the underside of the hardwood flooring (we found out the hard way on that one). 2 1/2 yrs ago we had a small pantry fire that resulted in 2 yrs of not living in our house (on site in our small carriage house). It was maddening the amount of months that nothing happened and when things did happen almost every single thing had to be redone once to three times over. I am dead serious! Because we have remodeled previously & I research everything I knew how things should be done & held them to a standard while at the same time being kind and respectful but it was extremely extremely stressful. Thankfully we still have a good relationship with the contractor because our shower flooded onto our first floor newly redone kitchen yesterday and the wood on our ceiling & the beam will probably have to come out and/or the marble enclosed shower (10ft 4 sided all marble tile will have to be demoed). Literally….is this happening? I feel I’m in the twilight zone….mind you 8 yrs ago we found mold underneath all first floor flooring (2500 sq ft) and that was 15 months of not having our house…..so we are wondering if we can actually ever get to a point where we aren’t dealing with a home crisis (multiple plumbing & electrical issues & 3 acres of multiple gardens to maintain). Bottom line is that I thought they had redone all the plumbing (was told that). You know as much as we try we can’t be on top of every single thing but if you find out something that will drive you crazy or that they did wrong now is the time to address it while you are in it. I know you are weary and drained. I know you fluctuate between anger and defeat but hang in there and the hope is that your GC will stand there with you and acknowledge that it isn’t right. I’ve been through a lot in my 61 years and the 2 years post fire and remodel were 2 of the most stressful…..unfortunately here we go again with a major shower leak. You do start to wonder if it’s worth it. I’m ready to go rent an apartment or move back to a townhome and be able to take hikes & go out to restaurants and actually see people. LOL.
Thank you so much, Shari. Oh gawd, I’m so sorry for all you’ve been through! And I appreciate the information, as well.
Lucky me..I renovated my house with one main guy. He also was a carpenter plus a grand trim carpenter. ( Most Important) He and I went through a process of room by room and together made decisions. It was a large old two story house with lots of beautiful crown moldings he lovingly removed and refurbished. It took several months, it was his only job, but it was a beautiful experience and beautiful home when finished. Wish I could send pictures. It all depends on your choice in a remodeler. I was there almost everyday so that too helps. It was in a smaller town and no issues with painter or electrician, plumbing. I’d do it all again.
Hi Gail,
Those contractors do exist, and I have worked with two that I can think of, off the top of my head. However, in big cities like Boston, and especially now, it is very tough. First of all, it is exceedingly difficult to find a contractor, or at least one I felt comfortable with enough to hire and who wasn’t going to charge me a million dollars. I don’t have that kind of money. It’s still bloody expensive.
Laurel, I hope reading all these sympathetic/understanding comments helps to make you feel a bit better. We all feel your frustration but it will all be good and worth the angst in the end. I do have one thought though – I think you had a structural engineer, architect, inspectors, etc. etc. If there was a problem with the foundation/footings, surely you would have found out about that from them? So, I’m hoping that fixing the sloping floor is a fairly easy fix. Liz
Hi Liz,
Yes! It has been so helpful reading these all day long. I don’t believe there’s anything structurally wrong with the house. We have had the building inspectors out here two or three times and two structural engineers. One was before construction and the other, shortly after it began. Then, he had to do more work for the door, but that was virtual. He did not make a site visit. It wasn’t necessary.
I feel for you Laurel, and I recognized early in your renovation journey that you had really bad sub contractors.
What I learned over years working with General Contractors from a business consulting aspect; and a lot of NARI contractors is that remodeling is the most profitable contracting structure. However, if the company doesn’t run it’s own crews or make the subs give them a financial bid for the work …the problem you are experiencing are standard. IE: the GC calling a “sub he knew” for the under the stairs door, the floor in the basement being unlevel…some of these guys are monkeys…they are paid by the square to lay flooring and unless the sub flooring is accounted for as a square to be paid for …they won’t even bring it to anyone’s attention.
If I was you I would seek out a renovation COMPANY in the Boston market and ask hard questions like do they provide, pay and insure their own crewsand warranty the work performed? When you find one … FIRE everyone who has worked on the house thus far and get on with it!
I am gob-smacked that a place the size of your townhome is taking this amount of time.
Your design skills are superior to the level of workmanship skill your contractors hold and unfortunately it has taken you too many months and too many headaches to recognize it.
Your place will be beautiful… Just remember your skills exceed the men doing the installation and resolve you will have to spend every day forward following up in process.
Hi Theresa,
At this point, it would cost me a fortune to fire them, and would only delay things further. The building IS nearly finished. Really! Well, not counting the floors. Including the den which they can’t do anything in, there’s only about 10 days of building left to do. But, then there’s still plumbing, electrical, painting and floors.
My contractor is very obliging. His weakness is saying he’ll do something and then not follow through. It’s not all the time, but too often. The other issue is the guys are only here two days out of five, on average. Then, with illnesses, vacations, and their other jobs, March, April, and May was effectively one month, not three months. This is why it’s taking so long.
Ashley Whittaker’s book is amazing!
Hang in there Laurel! I feel your pain!! I own an 1880’s Queen Anne style brick row home in Baltimore and have done many house projects. ALL frustrating for one reason or another. But I was always happy at the end. It’s difficult to find good people – after all the top 20% of any profession is a very small number. So far I’ve been able to find a top 20%er in plumbing, slate roof repair, masonry, landscaping and HVAC but still looking for a top notch handyman! Sigh. I really enjoy your products and your blog. You are my inspiration in all my interior design choices! Cheers, Brenda
Thanks so much for your kind words and support, Brenda!
It’s distressing when professionals make simple measuring/counting mistakes and don’t seem to give their work the critical eye test. Keep looking to the day in the future when your home will look and feel amazing. It’s worth every bit of blood, sweat and tears. And time. I love that you used wood in the bathroom. After picking an expensive tile for my upstairs bathroom, I rejected it when I laid it out before putting it down. Not the look I wanted despite bringing home endless tiles to be sure:-( And as a special order I only got half my money back. Ouch. Fortunately we had extra beautiful wood flooring left over from redoing the whole upstairs so we just used that instead. Perfect! Seamless! Why didn’t I think of that from the beginning?! Love hearing about every part of your journey – Keep the faith that Laurel will prevail in the end!
That makes me a feel a lot better, Gretchen. Thank you!
We had our current home built in 2009. (There was a structural issue which took the “ignorance is bliss” contractor forever to admit & fix.) Since then, we’ve had the primary bath and kitchen remodeled, a large patio built, hvac replaced, interior & exterior painting and upstairs flooring replaced. None of it was w/out issues and delays, big & small. We survived it all and love everything to bits! One thing I know is when you’re frustrated to death, you gotta vent. Solutions are great but, in the moment, you gotta let the thunder roll! (Btw, I live in the Deep South and never snicker at heat!) All to say, I’m feeling your pain & am so sorry you’re going thru it! Btw, our bath contractor was awesome with fantastic attention to detail & workflow; great contractors do exist! Others, not so much. Thankfully, none were murdered during our project–I’d have been the prime suspect! (Miss Scarlett in the Kitchen with a Wrench.) Love & Prayers to you!
Thank you Susan. I’m also trying to remember all of the extras the guys have thrown in without my even saying anything. I know they’re doing their best, but the job got off to a bad start since very little happened until October. Still, I was not living here then. Ugh. Live and learn!
You show the importance of taking photos of the work before and in progress. It is a record of where pipes, wires, studs and spaces are inside the walls,floors and ceilings but also, as you point out, about things like slopes. I love what you’re doing to your home and can hardly wait to see it finished.
I had a project manager who worked 30 of 365 days last year and we are now entering the 22nd month of a remodel project (3 bathrooms, finish an attic space and re-do laundry room). I finally got upset and had words with him in front of his boss. I was calm but upset. The project manager either quit or was fired 3 wks later. His boss said that there were several projects that were having the same issues with lack of progress and asked why we didn’t say anything to him. We were afraid of rocking the boat. But the boss has taken over and we have seen as much progress in the last 6 wks as we have the entire last year with the old project manager. Lesson here-don’t be afraid to voice your concerns much earlier than we did and don’t be afraid to go over someone’s head if you have to. By waiting we have increased the costs considerably. BTW it was reading this blog that I got the courage to speak up and I’m so glad I did. Thank you Laurel for ALL of your great advice.
Hi Kat,
I’m so glad that we can help each other. That has been one of the most gratifying parts of having this blog!
Having been in the process of renovating a 1914 farmhouse for some 40 years, I hear you. I truly know how frustrating and irritating and endless the process can be. I try to look at it from the construction people’s standpoint. They have to go into strangers’ homes every day, find parking, unload stuff and carry it in under varying conditions. Their new materials are often flawed upon arrival (just try finding a straight 2 x 4 these days), the old old old materials they are working around are not the same standard size as today (today’s 2 x 4’s are actually 1.4 x 3.5’s as opposed to those made at the turn of the century), they often find unexpected problems that have to be addressed and the homeowner usually just wants everything done perfectly in 7 days.
Add to this the issues of personnel and different workers. Younger workers can be less experienced and have the whole host of 20 year old problems (parents, significant others, housing, dating, drinking). Older workers may be a bit more stable but have health issues (bad backs, knees etc), kid issues (teens?) and their own aging parents’ health status to deal with. Just scheduling a crew to coordinate on a day’s work can take an afternoon of phone calls/texts/e-mails. I’m surprised that more contractors don’t have substance abuse issues with this kind of stress.
We are currently replacing a basement ceiling and discovered our contractor is a flat-earther who discussed this issue with my husband (doctorate in analytical chemistry) for an hour. My husband then spent the afternoon trying to keep me away from the contractor because he knew I could not leave that alone. The contractor is a fine person who does amazing work and sees problems clearly. I have to accept that we won’t agree on philosophical issues and just be happy that things are getting done well.
You will get through this and it will be beautiful when it is done. Can you take more walks and enjoy Boston in the spring time? Go to a ballet or take a ballet class? Read a great book? Eat lots of dark chocolate? You can do this!
Hi Celestial,
Thank you so much for this lovely comment and encouragement. My guys are not young. The lead carpenter will be 65 next fall and the other one is probably in his 50s. Oh, one other thing. They do not have to look for parking. I have rented a spot for them right behind my building for $400 a month! Then, they come in through the garden gate (which is falling apart.) They can also put stuff out on the patio and then periodically they haul it all away. So, for an apartment renovation in downtown Boston, they have a relatively cushy situation.
Still, they do work hard.
I feel your pain Laurel! I’ve been through several remodels and always hope it will be different but it’s not. These guys don’t understand our visions or even why it means so much to us. You are NOT being unreasonable. The slopped bathroom floor must be fixed at the contractor’s expense if you can pull it off. I had an AC issue in July, in Texas, and I told the contractor I was going to get another AC company to come and fix it immediately and he could take it out of the budget. It was fixed the next day. Be bold, my friend and take no BS. It’s your house, your money, and your sanity! The last contractor I used said I was a b* and hard to work with and I told him I had standards which he apparently lacked. Now he’s being super solicitous as I’m getting bids on another large remodel. Ask your contractor if it would help him if you got someone else to come fix the floor while he is on vacation and he will hop to it. They don’t want others seeing their shoddy work. Stay strong! It’s looking so good and you will love it when it’s done!
Hi Jill, Thank you so much for the support!
If I said that to my GC about the AC, he’d say, “okay” lol, and then I’d have to find someone and pay extra. I do still have the so-called “portable” AC and the window AC. Tuesday is when the heat wave is coming. One of the guys will be here at least part of the day, so he should be able to hook up at least one of the air conditioners.
The tile guy will be here on Tuesday and won’t be happy if it’s hot in the house.
Courage! Vent away! I’m not remodeling anything yet, but we have rental houses, and they have water heaters…I think we’ve replaced 5 in the past two years, and I’ve been muttering to ours in our crawlspace to not even THINK about quitting on us! Sometimes it’s all one can do to laugh 😬
Praying you get encouragement … even a small, happy thing to bless your day. And a good solution to remedy the floor.
Thanks so much, Gabrielle. After looking at the pics of the subfloor, it’s clear that it was uneven, and the same thing upstairs. They tried telling me it just needs sanding. NO! some of the boards deviate by as much as an 1/8 of an inch, and the floor feels hollow under foot.
I forgot to mention, I love that video of Ashley’s work and I’m going to get that book. This is so pretty. Such a relief to see true design instead of black and white and gray everywhere.
Oh Laurel, This gives me impatient annoyance for you, I can’t imagine what you are feeling yourself. You’ve been beyond patient with these guys for over a year now. I really hate it when contractors don’t communicate. They think somehow it’s all going to be okay if they just do things secretly. I had one that did the same thing on a big renovation that had a deadline, he would just vanish for weeks at a time and I wouldn’t know where he was. I still have PTSD from him, and ended up with flooring throughout my entire house that isn’t what I really wanted. So don’t abandon your plans, tempting as it may be just to get things finished. You will regret it and every time you look at the alternative replacement you will wish that you hadn’t done that.
What about making a spreadsheet with a checklist for everything still remaining? Your contractor and guys seem like they might have ADD, and perhaps having a checklist of things to do and realizing how much is left might focus them a bit better.
Thank you so much, Robin. Yes, we all have AD/HD! And, I am not making a joke (for once.) I did start making a list. It’s very difficult because I am here. If I wasn’t here, it would be easier. Yuck, I WAS gone! I was gone for six months and they really only did two months worth of work while I wasn’t here.
I feel your pain. What is it about these home remodel contractors!? I was so frustrated with our primary bedroom/bathroom addition, I lost years from my life. When I explained issues, the project manager would stare blankly and not respond. Emails to the owners did nothing, either. I believe there is some subtle sexism at play and had my husband, with a short temper, been the main communicator about problems, the guys would have responded more quickly. My husband wisely stayed away from all of it knowing he would likely have a heart attack from frustration. He’s threatened divorce if I dare initiate another home improvement project.
Our new bedroom subfloor was slanted and the entire subfloor had to be ripped out and reinstalled. No one checked. I noticed the problem. WTF?! It’s still a little off, but only noticeable by me. Your kitchen is gorgeous! It will all be worth it in the end. Thanks for taking us along on your journey.
Praying, praying, praying that you stay strong and committed to your design and getting it done right!
Oh Laurel, this is awful. You’ve made so much progress and now this is going to set you back. I feel your pain. But it has to be fixed. There’s no way around it.
I hope you get your air conditioning soon. I can’t sleep if my bedroom is hot.
And it’s very rude that your guys went on vacation without notifying you. Maybe take this as an opportunity to take a vacation yourself. Step away from all the construction dust. It could help relieve the stress. And prepare you for going into battle when the guys come back.
You know you can always vent to us. We have your back.
Thank you for sharing the video of Ashley Whittaker’s home. It’s beautiful!! I wonder what issues she ran into while it was being built?
Thanks so much, Mary. I’ll have them install the portable AC and maybe the window AC too.
Stay strong. It’s not a blind spot. Perhaps he thinks by ignoring the problem it will go away. It’s passive aggressive. It’s not right.
Hi Vanessa,
Yes, you are right. It’s passive-aggressive, and I think he thinks by ignoring it, I’ll let go of it. Sometimes that does work, but usually not with me. lol
Laurel,
We are all feeling your angst and frustration…. forge ahead and it will be worth it! I know that is not much consolation now but looking forward to the “reveal” and an invitation by zoom to your first cocktail party.
Could the the bathroom floor issue have anything to do with the lack of air conditioning? Or the new subfloor not nailed in properly to the floor joists? I have wood floors in all my bathrooms and love it….
Hi Patricia,
We’ve had quite a cool spring. There have only been two days that I can think of where it went a little over 70 degrees. Mostly, it’s in the 50s. But, that’s about to change and quite abruptly on Tuesday. It’s going to hit 90 on Wednesday!
Laurel, I afraid that this might be all my fault! I am in awe of how on top of ALL the millions of details you are and thought how smoothly everything was going! I was sure that it was your attention to detail that was preventing any of the major setbacks that usually happen (especially in such a large project).
You know that it is the kiss of death to have such thoughts – and I promise not to do it again 😉
Can’t imagine living through this for so long….being so thorough in designing and planning, and having to run a marathon to get each step accomplished.
But. That kitchen. Looking at the the pic of the entryway, all I could see was the spectacular curved and glass fronted cabinets. Put down a sleeping bag and live in that perfect little room to remind you of how all of this will be worth it.
Oh my . . . I certainly understand your need to vent and can feel that knot you must feel inside. I lived thru an 8 week kitchen reno with main floor hardwood installation and was ready to scream getting the last 10% complete so I cannot even imagine one the size of yours. My only advice is whenever you feel overwhelmed look at that beautiful kitchen and know the rest will be just as beautiful when complete. And so sorry this has hindered your ability to spend time with your son. Sending positive thoughts in the bathroom floor outcome!
Laurel, bummer!! I was shaking my head through the read of this post and the comments. I agree with Tracey S. – Hang in there. I can only imagine your level of frustration of not being able to reach your GC to ask what the blankety blank is up with the bathroom floor. However, not to forget the reno so far has been amazing – bumps/obstacles are nothing new – look at what has been accomplished to date – the kitchen is gorgeous as is your beautiful marble mantlepiece. If it were me, I’d pour a glass of wine, take a cushion & sit on the floor of the kitchen – and marvel at how wonderful it all is. Your downstairs, when completed, will be as fantastic. This last mile of a project is usually the worst. PS: the video was a treat – beautiful home and grounds.
Hi Marlene,
Oh, I reached him while he was away and he responded. He never completely ignores me. Otherwise, it would’ve been intolerable and he would’ve been dismissed long ago. It’s just that I’ll have a list of six things that need to be brought to his attention and he’ll only respond to one or two of them.
Many frustrations! Communication, people!!!!!
Could you engage your own kitchen cabinet makers for the doors downstairs?
Meanwhile, imagine a beautiful autumn with guests in your completed home…
Linda
Hi Linda,
It’s a good idea and I would’ve happily done that if it was three months ago. There are a lot of things I wish I had said, “It’s okay, I’ll handle it.” The doors is a prime example. I could’ve had them all made months ago! That’s a lovely thought about autumn.
Construction. All of the buildings were supported by wooden piles driven through the fill to bedrock. Those original piles continue today to be the basis for the foundations. As long as they are covered by groundwater, they remain strong supports. However, if the groundwater is allowed to decline and piles dry out, they will crumble and the foundations will fail – a threat that requires constant vigilance and is monitored by the Boston Groundwater Trust both in the Back Bay and other areas of Boston built on filled land.
Hi Rosie,
I know! I wrote a post about the landfill and the pilings shortly after I moved here. Things were dry in 2022, but the last 20 months or so, we’ve had near record-breaking amounts of rain. So, for now, the pilings should be quite wet and happy.
Hang in there! If it makes you feel any better about being particular, my grandfather had a builder tear down an entire brick chimney *twice* until he got it right. (He was in the mechanical contracting business, so he knew if something was off.) You’re paying for it, don’t concede defeat.
It will all be so worth it in the end! The sneak peak of your kitchen is gorgeous.
Thank you, Tracy!
Hi Laurel,
I literally feel your pain. We broke ground on our new build in June, 2020. We are still waiting for the contractor to complete the (unfortunately, very extensive) punch list. I won’t bore you with our punch list details, but a lot of the items were due to laziness on the part of the subs. What I have learned in this process is that there is a shortage of people going into the trades. As the older guys retire, there aren’t enough young guys coming up to replace them. Plus, the younger guys don’t have the same work ethic as the older guys. In some cases, once the subs receive the majority of the income from one job, they move on to the next one, leaving the homeowner with an incomplete job. Your contractor may actually need those vacations to keep his sanity. I suspect that it is highly stressful for a contractor to get the subs to complete the work.
That said, based on my personal experience I suggest that you hire a structural engineer to examine the bathroom floor problem. There could be a problem with the joists that support the floor, and you would certainly want to get that fixed. If the structure in the crawl space looks okay, he may suggest that they pull up the wood floor and pour a leveling material in the bathroom floor to make it level. Or he may make other suggestions that I am not aware of. I wouldn’t let any more work be done in the bathroom until you get the report from the structural engineer.
Not what you want to hear, but I hope this helps!
Thanks, Linda. Let’s see what the building inspector says. I think it’s a matter of an uneven subfloor. I think the joists are most likely okay. Afterall, the floor was fine before.
I’m sure Laurel knows this, but the Boston Groundwater Trust website is a great resource for exactly the foundation info that Pat mentioned-even has maps. bostongroundwater.org.
Hang in there Laurel!
I am sorry for the stress related to your renovation, it will be worth it when you’re finished. The one piece of advice I offer people contemplating a renovation is to move out until complete, expect it to cost 1.5x the amount budgeted and expect it to require much more time than originally planned. The same is true of building a custom home. The good news is that once you get over the stress you will be pleased with the result.
Well poop, Laurel! Hmm..and yikes to the comment Pat B in comment above said. That wouldn’t be good either. However, umm does a contractor/builder not use their levels to make sure floors are level? For goodness sake, wouldn’t that be carpentry 101? If it isn’t level, I’m sure they can sure do it!! I guess they’re allowed to take vacation, but, wouldn’t you think the decent thing to do, would be to notify you in advance. I would be pissy too! I would tend to think the second layer of sub floor was put there because the floor was sloping long ago. Maybe any shims (or whatever they maybe used) under the second sub floor to try and keep things level have rotted long ago. Did you happen to see the floor joists under that floor? How do they look? I am feeling your frustrations!
Your bathroom floor sloping is probably due to the fact that the Back Bay is built on landfill and the footings holding up the floor are probably sinking (settling). I could be wrong but it makes sense to me. I remember after the John Hancock building was built windows were randomly popping out. The weight of the building on the landfill was making it settle and caused this. If adjustable pilings were placed in your crawl space they could have been jacked up as needed. Since you are on the bottom floor the weight of the building above doesn’t help. I don’t pretend to know the details. Just my observations. Don’t give up. You are almost there.