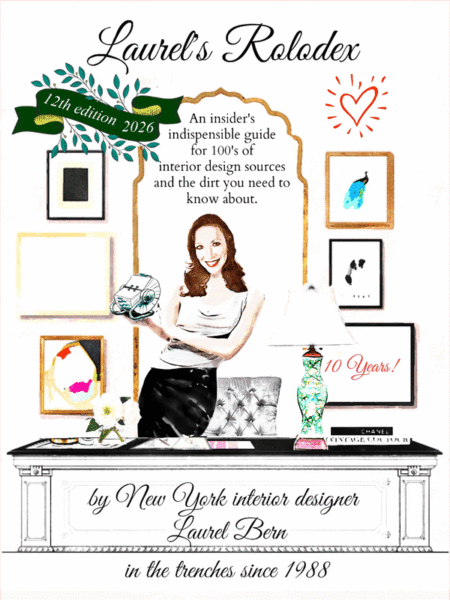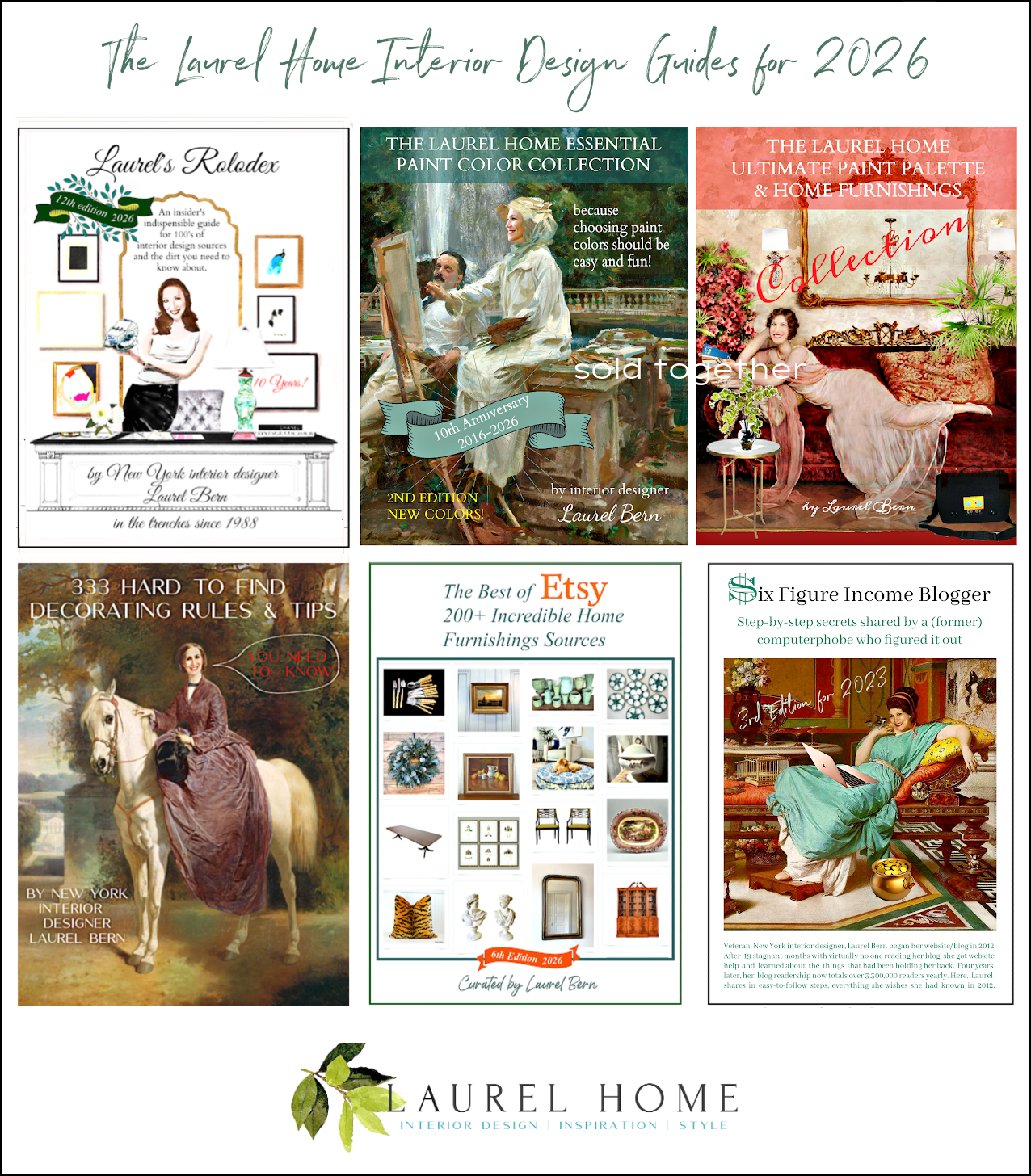Dear Laurel,
I’m a fairly new subscriber and really love your blog! We’re planning on doing a kitchen remodel in the near future.
I read recently about your term “unkitchen” which I gather is different from the typical kitchen most people have. I love so many of these kitchens.
But, my most pressing question is: Is it a kitchen design trend that’s here to stay? Or, are people going to laugh and point their fingers in 20 years and go “What on earth were they thinking?”
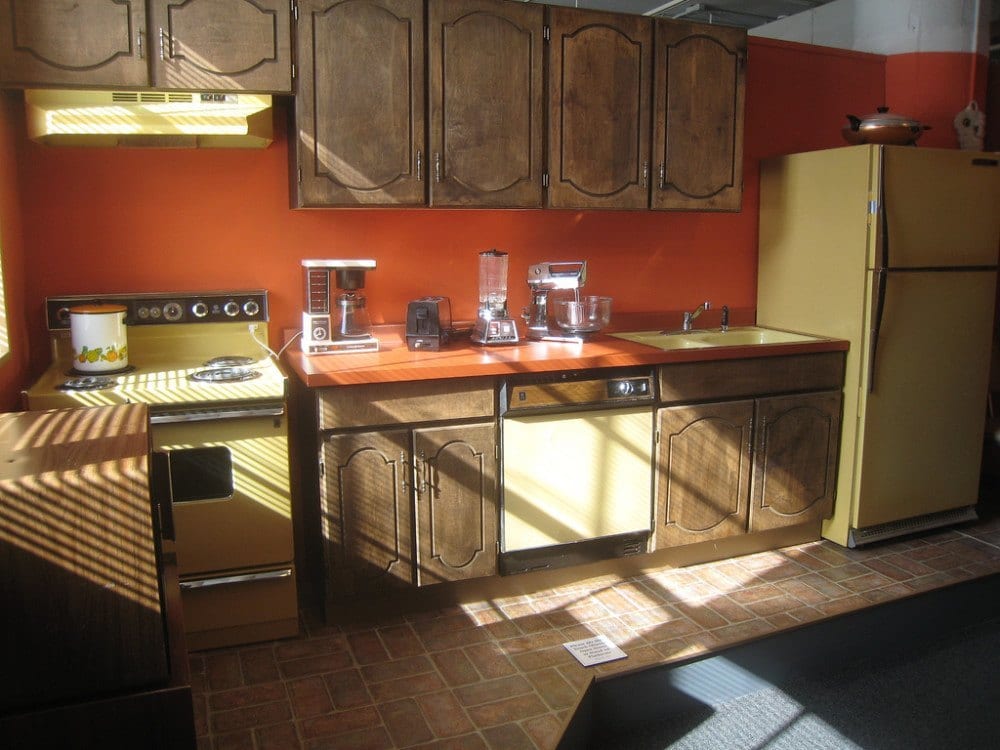
You know, like we do for this abomination from the 70s that clearly was the result of too many drugs in the 60s. It had to be.
This may very well be the last kitchen remodel we’ll ever do. (but never say never). And what is hugely important is that we do something that will not make our home difficult to sell.
Your kitchen posts are so enjoyable; I’m just nervous about designing something that’s so radically different from what I’ve been used to seeing my entire life!
I would love to hear your thoughts about this unkitchen kitchen design trend in a blog post; that is, if you think it’s worth discussing further.
Best,
Jean C.
Thank you Jean. She brings up an excellent point regarding her fear about embracing something she considers to be an avant-garde kitchen design trend.
If you don’t know what Jean is talking about. There are a number of kitchen posts where we discuss what I call an “unkitchen.”
Actually, that links to every post that’s about kitchens. The best ones are on page one.
What IS an unkitchen and is that a real design term?
Well, it is now!A few years ago, the idea popped into my head and I thought maybe I had lost my mind for real. But I checked on pinterest and found two boards entitled “unkitchen.” And then I thought. “Okay, unkitchen, it is!”
But, for those that are just tuning in, or forgot. This is my criteria for a kitchen to be an unkitchen
An unkitchen:
- generally has very few if any upper cabinets that go over a counter.
- might not having any built-in cabinets at all.
The English and maybe others call this an unfitted kitchen.
It is a little more like a living room.
It does not look like what we expect to see, with dozens of upper cabinets over counters lining the perimeter of the kitchen with a huge island in the middle.
The cabinets are usually painted either in white or earthy colors. Here is a post where I found several great Farrow and Ball colors for this type of English unkitchen.
Often, instead of cabinets, there are shelves.
There are also floor-to-ceiling cabinets– usually with pull-out shelves. This is an excellent post on storage solutions for the new unkitchen
In an unkitchen, there is often a pantry.
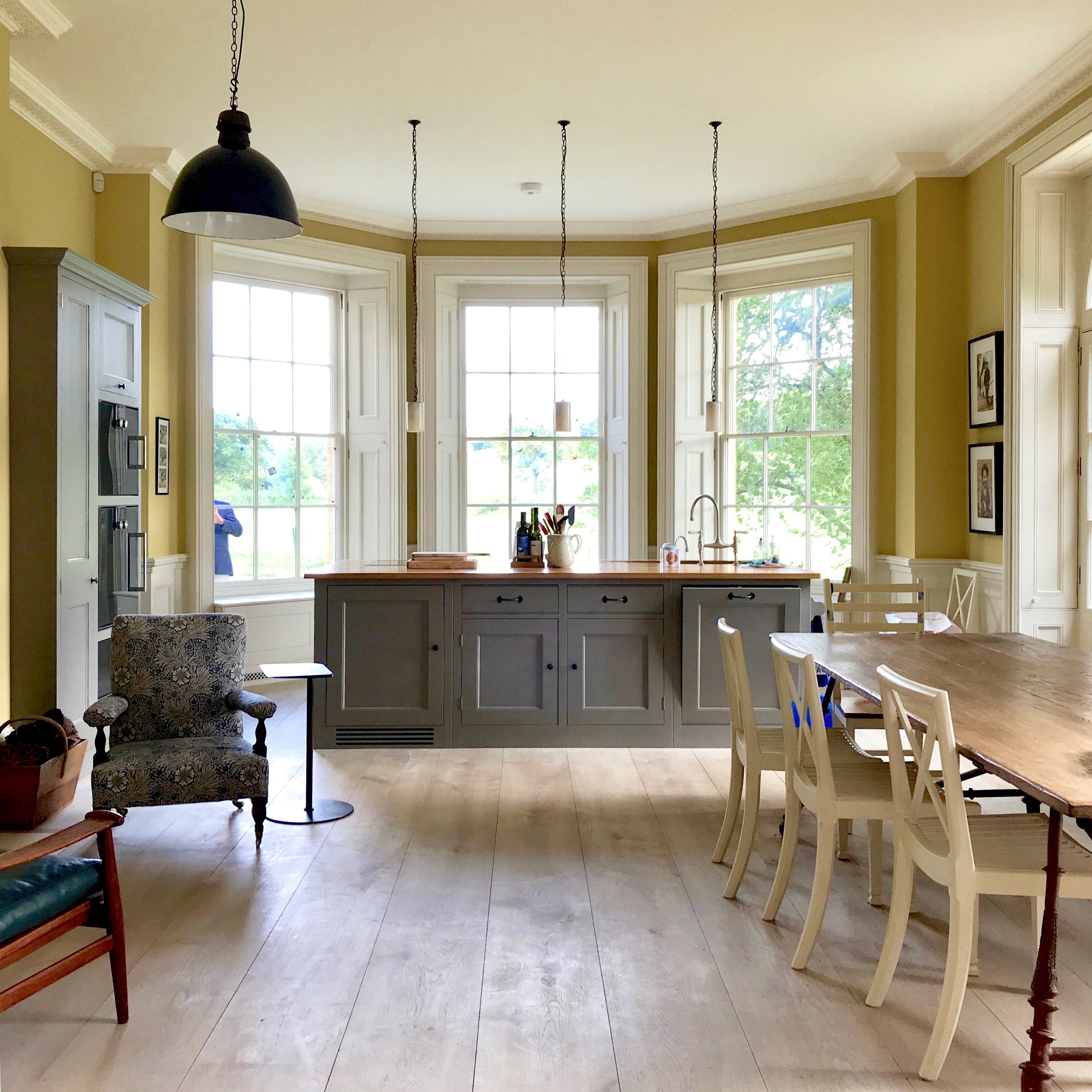
That is reminding me of one of my favorite unkitchens that I saw during my trip to England last year. You can see more of this gorgeous home, designed by George Saumarez Smith here.
Unfortunately, I forgot to go back and take pics of the AMAZING pantry. But, for more beautiful pantries, click here.
Here are some more unkitchen attributes:
- There may or may not be open shelves. I realize that some people abhor open shelves. You do not have to have them!
- There is often artwork and sometimes there’s even a little lounge seating.
- Sometimes, there’s more of a work table which might be an antique. But, this is not a requirement. Remember this beauty?
In other words, there are various levels and styles of unkitchen.
One favorite example of a perfectly executed unkitchen is that of Nancy Keyes.
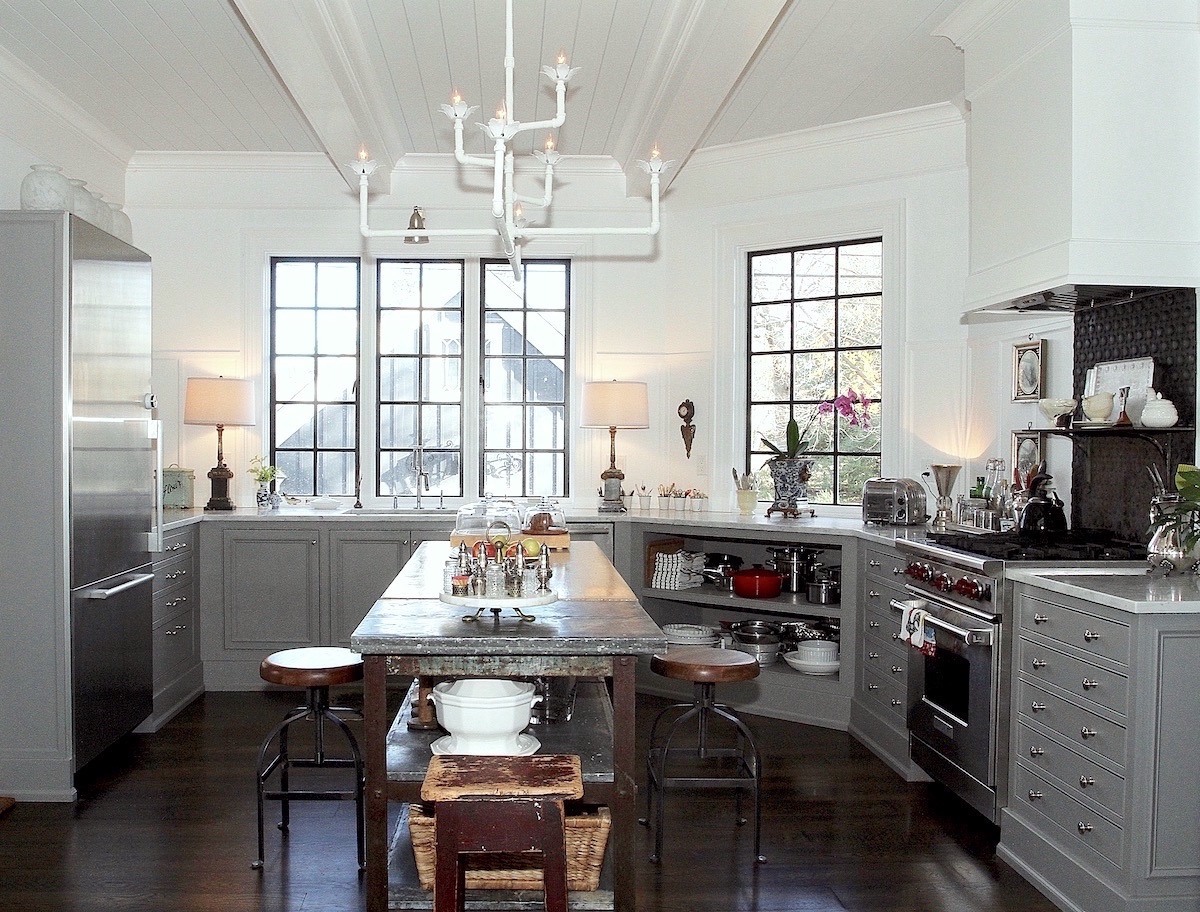
Please check out more of Nancy’s magnificent home which she lovingly renovated with her husband in New Jersey.
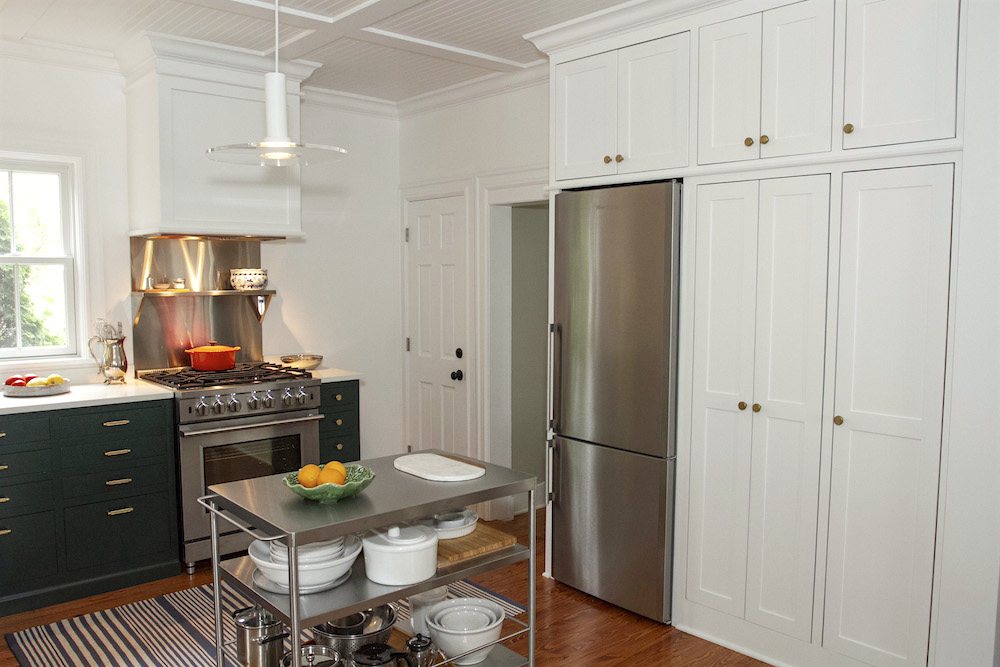
And more recently, she designed a smaller, “little sister” unkitchen for Melissa T that you can see more about that here.
So, the question still hangs above my head. Will these kitchens look dated one day?
Sure, I guess one day. But let’s talk about 20-30 years from now.
One way that helps me figure out what’s classic or a fleeting trend is to look at past design trends. I mean, the distant past. And then, I compare those findings to trends in more recent history that we have deemed to be dreadfully worthy of our ridicule.
To do so, we need to go back into history a few hundred years and work our way back.
Of course, it would be more accurate if we had photos, but since that’s not possible, we’ll have to make do with fine art depictions of the way people lived– more or less.
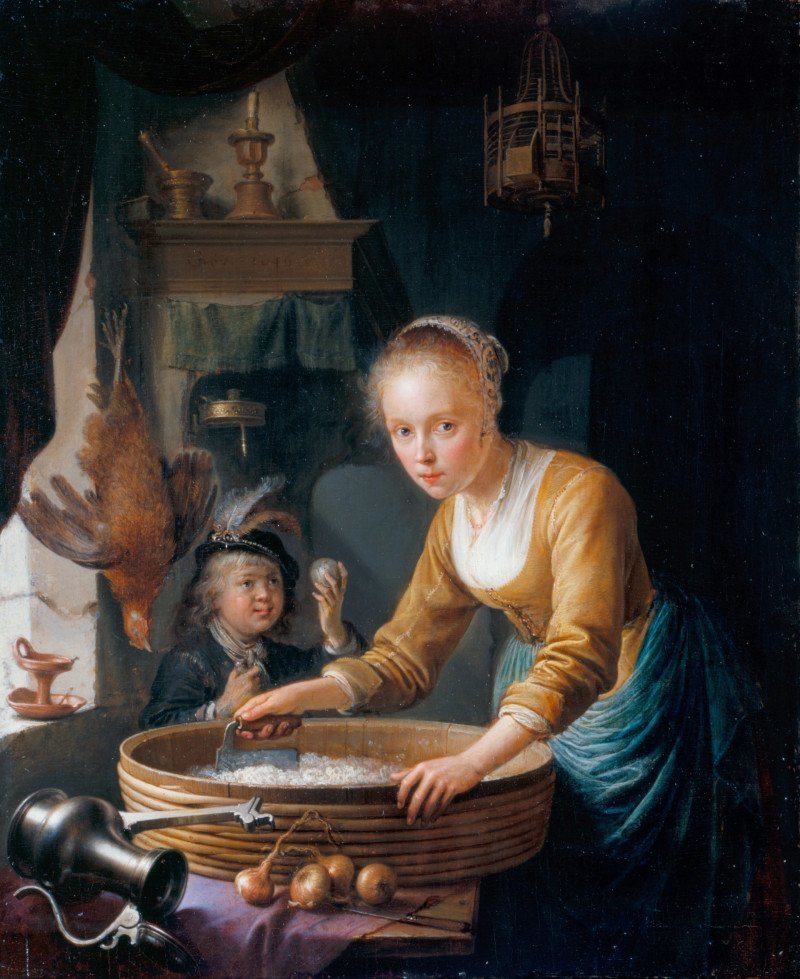 A Girl Chopping Onions by Gerret Dou 1646
A Girl Chopping Onions by Gerret Dou 1646
In days of yore… kitchens looked a lot different than the way they do now. That’s for sure!
How can her feet possibly be that tiny? Oh, never mind. Artistic license, is probably at work there.
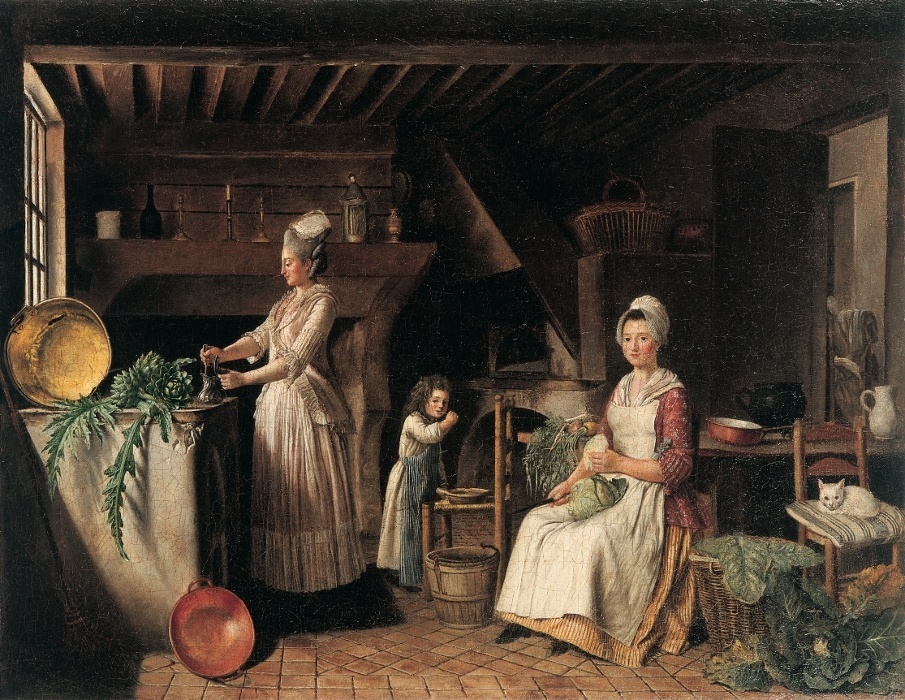 Antoine Raspal c. 1778 Interieur de Cuisine
Antoine Raspal c. 1778 Interieur de Cuisine
Cute. I don’t like eating at the kitchen table either.
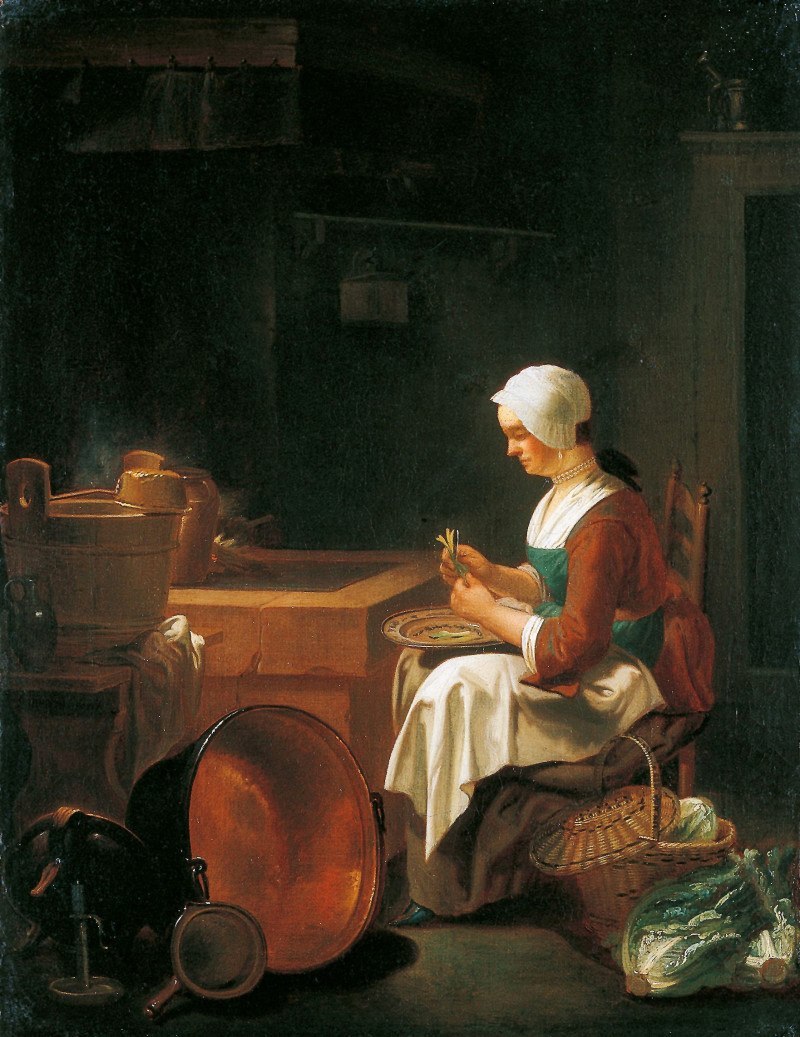 Justus Juncker before 1767 – The Maid in the Kitchen
Justus Juncker before 1767 – The Maid in the Kitchen
Pretty dim, isn’t it? Isn’t it amazing how people ever worked in a kitchen without recessed down-lights?
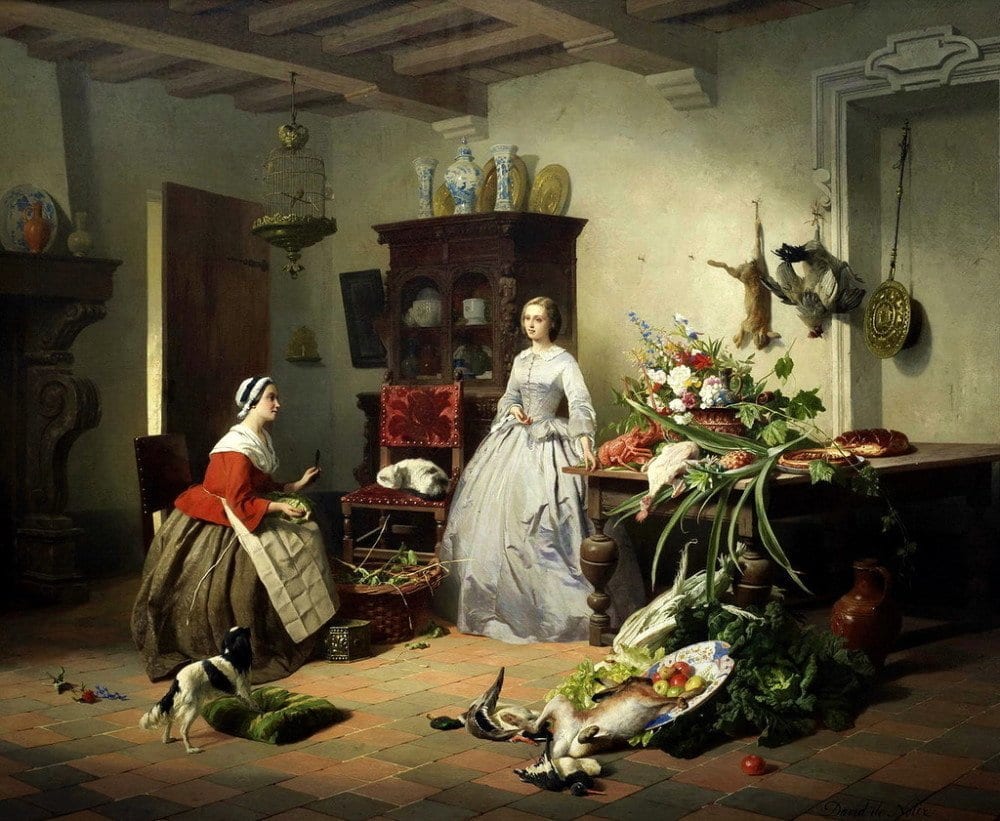
I couldn’t decide which image to use so I put in all three by David Emile Joseph de Noter 1818-1892
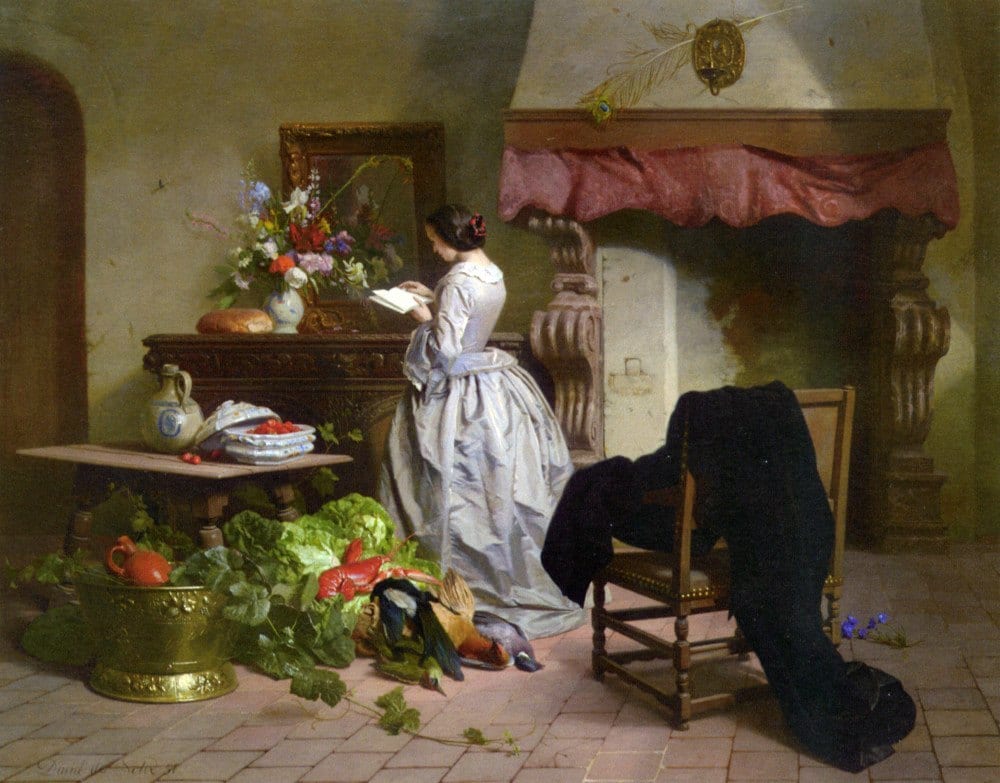
This artist was obviously a real foodie. Or else, the Victorians were just slobs. But it sure is pretty. Oh no, we’re supposed to be focusing on the KITCHENS. Yes, these are all kitchens. And there is nary a cabinet, much less an overhead cabinet!
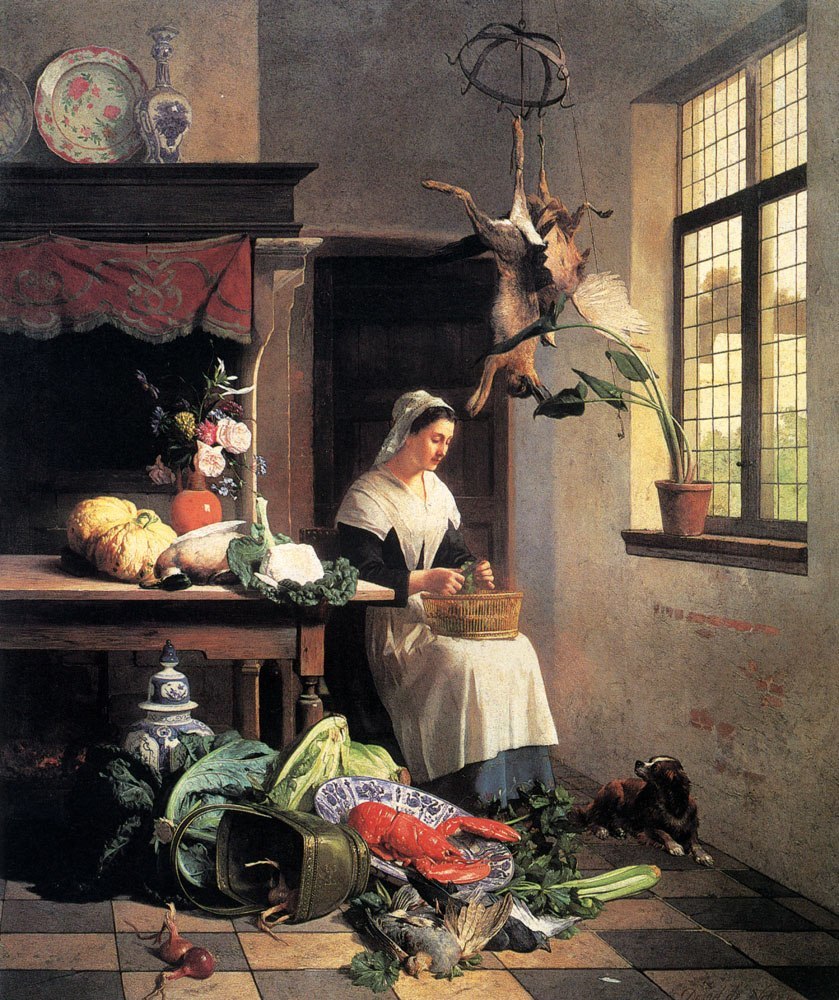
Hope that doggie didn’t drag something in…
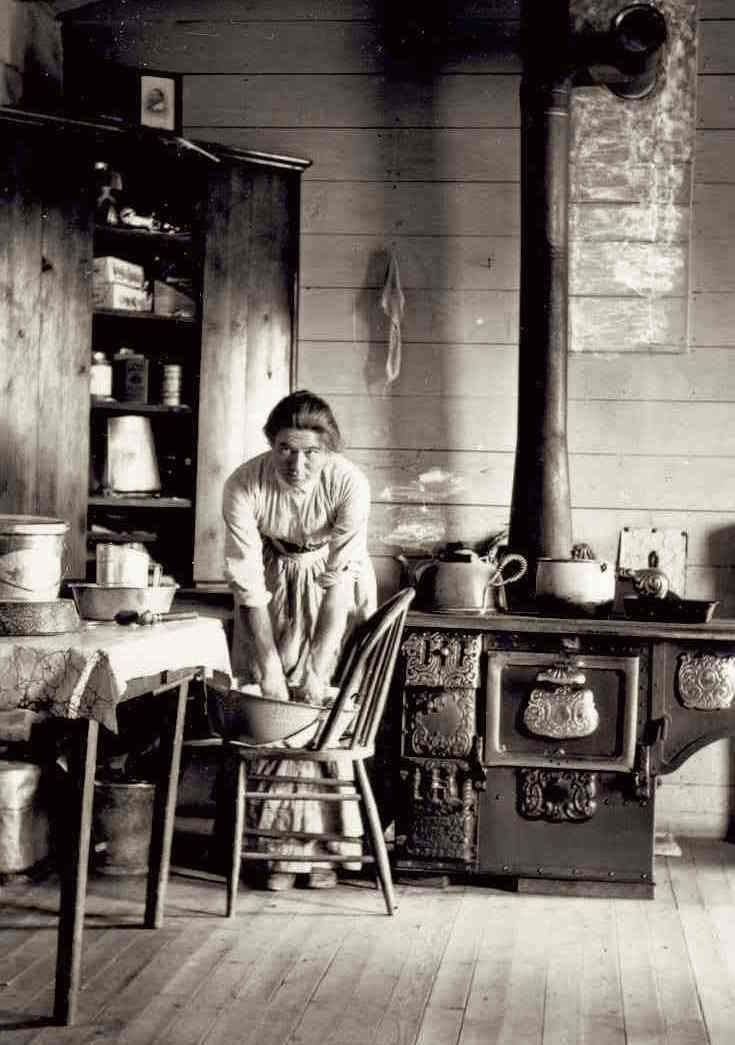
Honestly. Is anyone else wondering if that’s a woman or a man? Oh, never mind. But, Is that shiplap? hmmm… Another kitchen design trend from circa 1900. hmmm… Here’s a post that discusses current kitchen trends like shiplap and whether they are good or bad.
Interesting cupboard. I don’t see much in it, however.
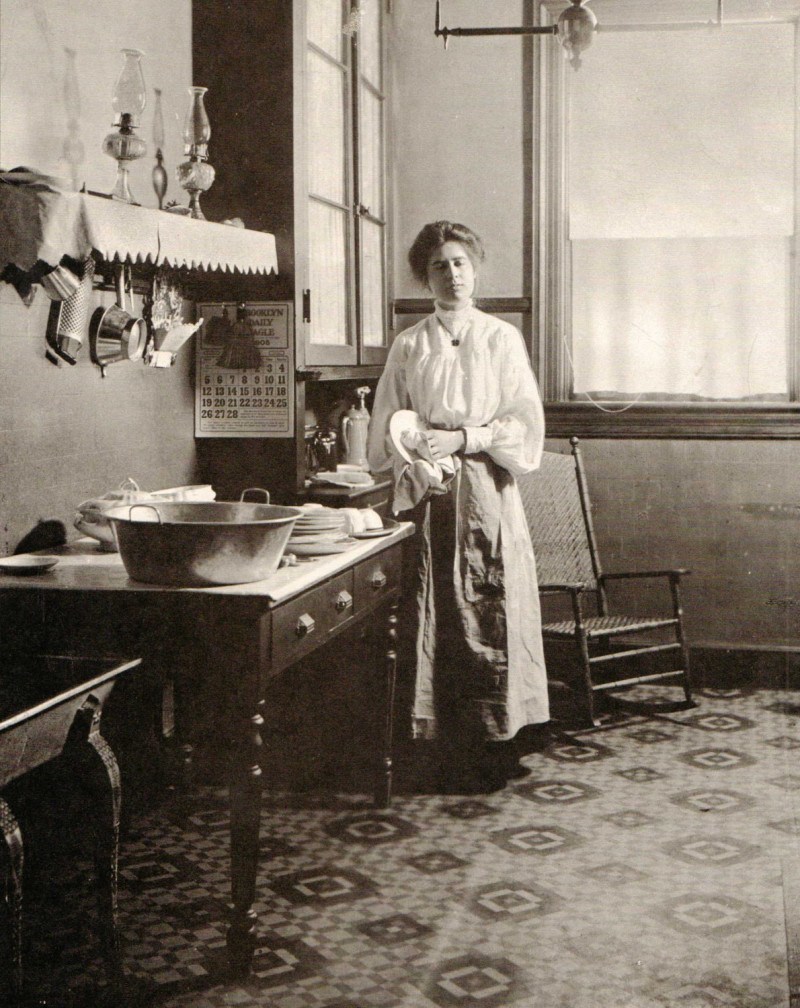
“Hmmm… Did I give Bob the regular or the decaf?”
I see that she has a wonderful floor to ceiling cabinet, so handy for putting the dishes away at least! This looks to be very early 20th century.
Some will say that we have more things now; therefore, we need a LOT more storage!
Well, if you ask the fabulous organizing team Done and Done.
Their answer would be that most of us “have way TOO much sh*t.”
By the way, every day, I want to kiss their feet that they came here and got my place all spiffy. (meaning they helped me get rid of a lot of sh*t!) I can’t recommend them highly enough!
And yes, some of us DO have a lot more than we need.
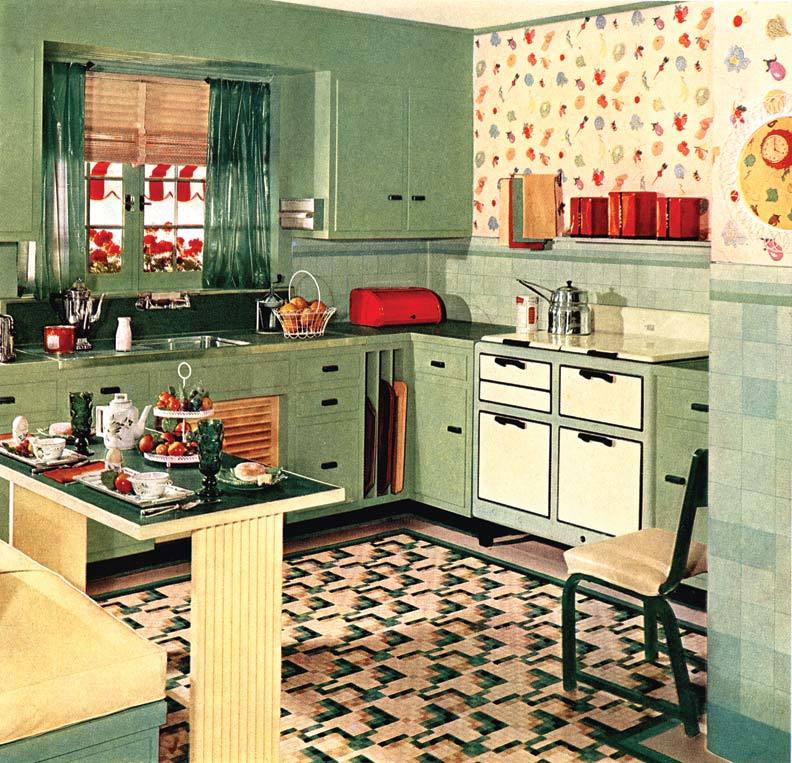
And then the thirties… Things started to change very quickly. Fun colors and patterns help with depression I guess. Plus– look at all of that storage!
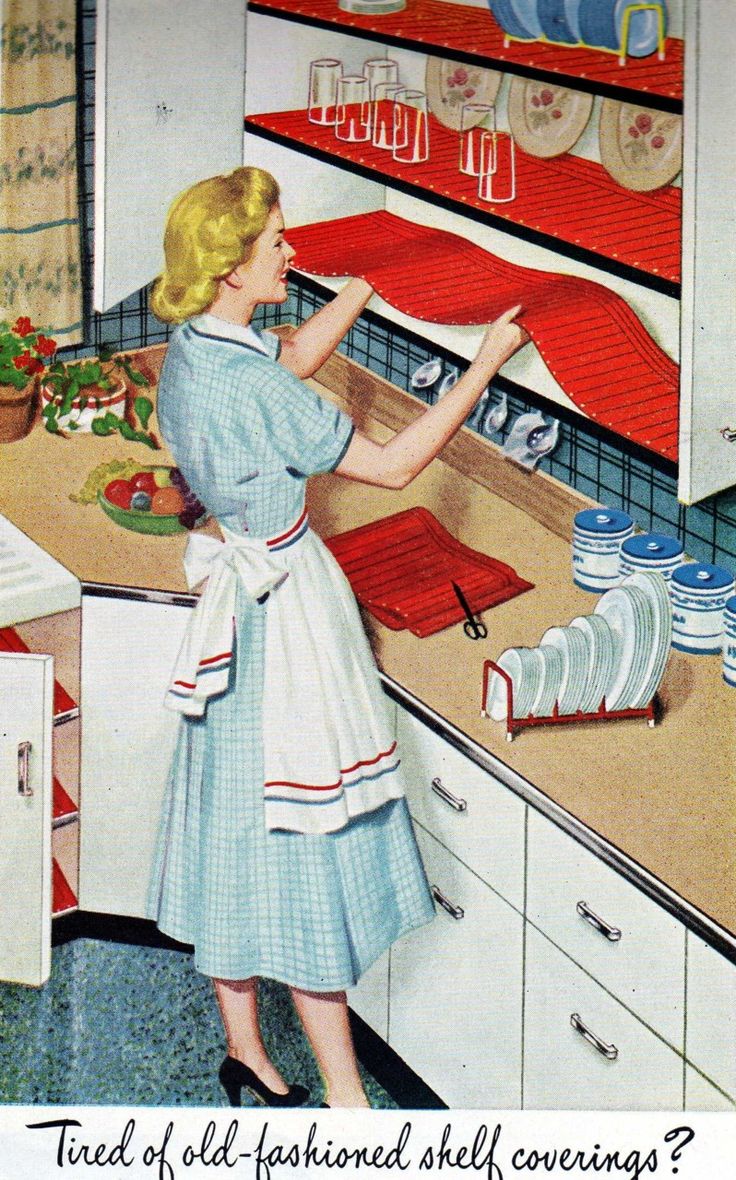
40’s-50’s. She can’t possibly be that happy lining her shelves.
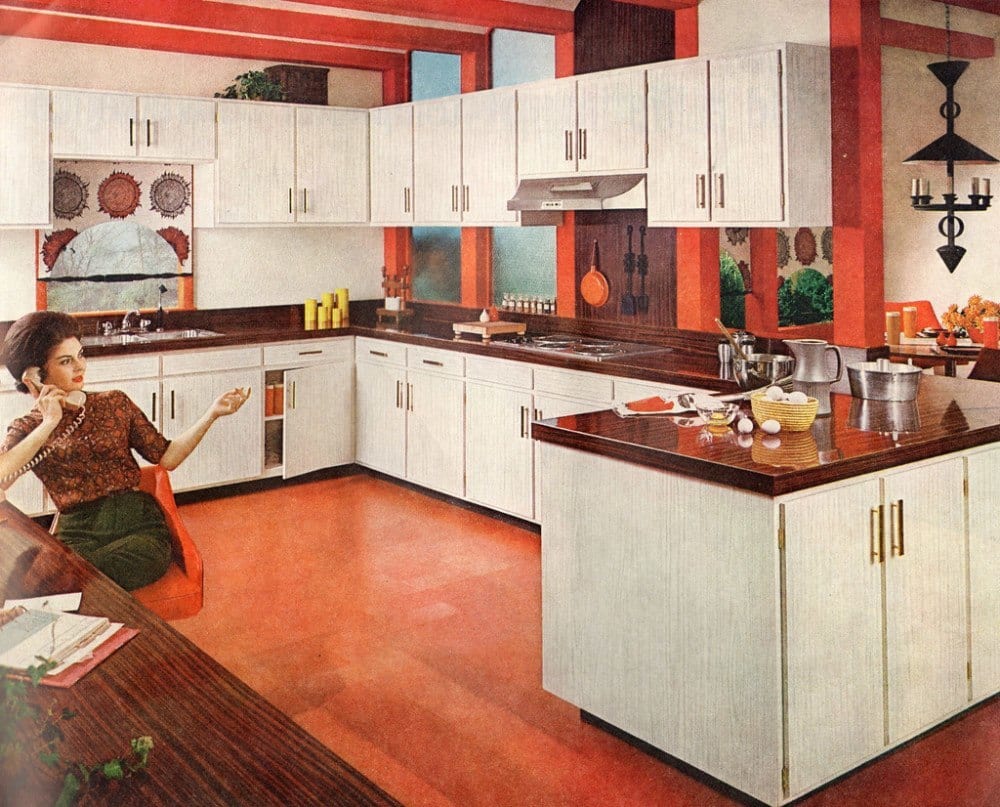
The sixties. Gosh, THAT was my mother— always on the phone! Except our kitchen was blue and Mom’s hair was “tipped” as they called it back then.
The 70’s. Please scroll back up if you need to see it again. haha
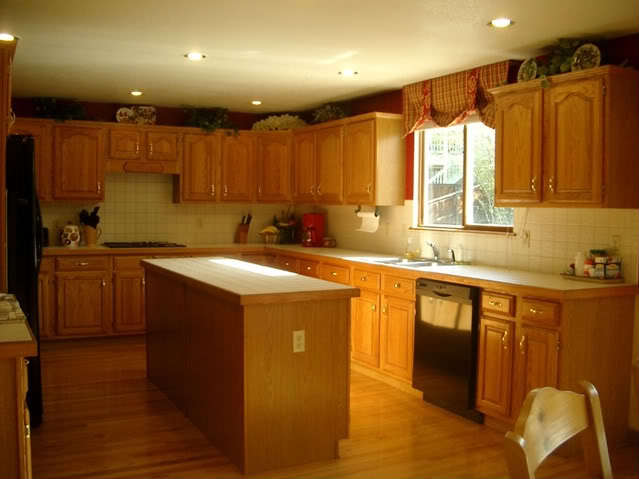
The 80s and beyond… I STILL see this. The ubiquitous oak kitchen with faux French door cabinets just stuck to the wall with all sorts of crap sitting on top. And the upper cabinets, all lined up.
Most people do have a lot of upper cabinets. You can include me in on that.
But, my kitchen is small and the cabinets are only on one side.
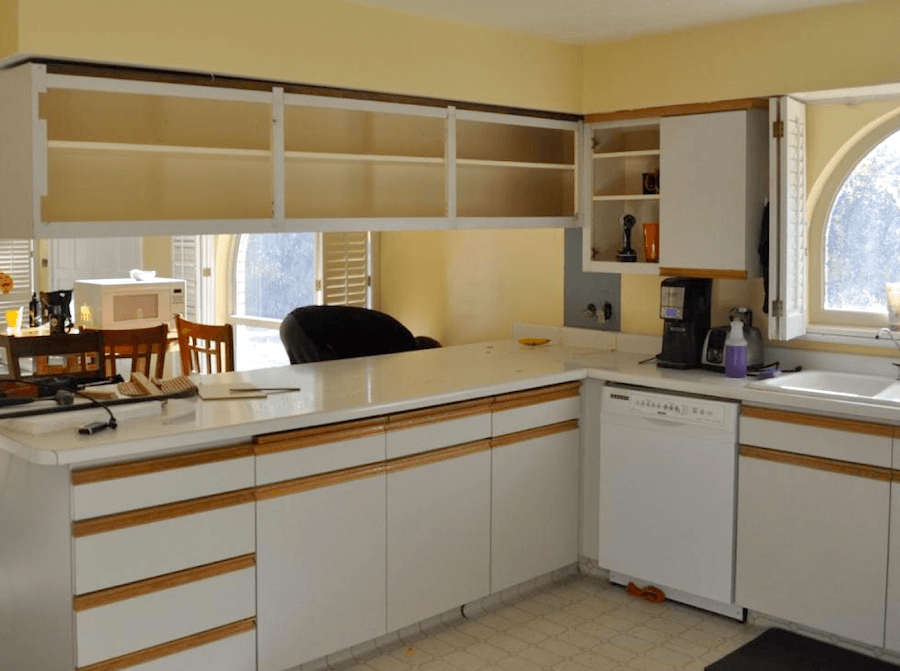
And possibly worse than the oak. Melamine. Almond. Whoever dreamed this up should be, well… What IS that thing hanging there over the peninsula? In this photo and the one above, imagine removing all of the upper cabinets (and the plaid balloon shade). Doesn’t that already look better?
This is what our old kitchen cabinet doors looked like before I had a guy do a number on them 22 years ago! You can see the results of that makeover here.(although, not crazy about the photos)
Okay, Did this exercise yield any results in terms of our deciding if the unkitchen – kitchen design trend is here to stay?
Yes, and no.
Any design needs to be a holistic experience. There are so many factors to consider including:
- location of your home
- style of your home
- size of your kitchen
- lifestyle
- if there’s a husband. (just joking. sort of) ;]
Well, it goes on and on.
But, here’s something else to consider.
Remember the days before the internet?
Please, try. :]
Remember how we used to clip pics out of magazines?
I certainly did and I actually still have a lot of them.
Some of them are as much as 30 years old. But what I love is that aside from the photography, itself, most of the designs do not look dated to me.
In fact, I found a couple of unkitchens. And one, I know has to be 25 years old!
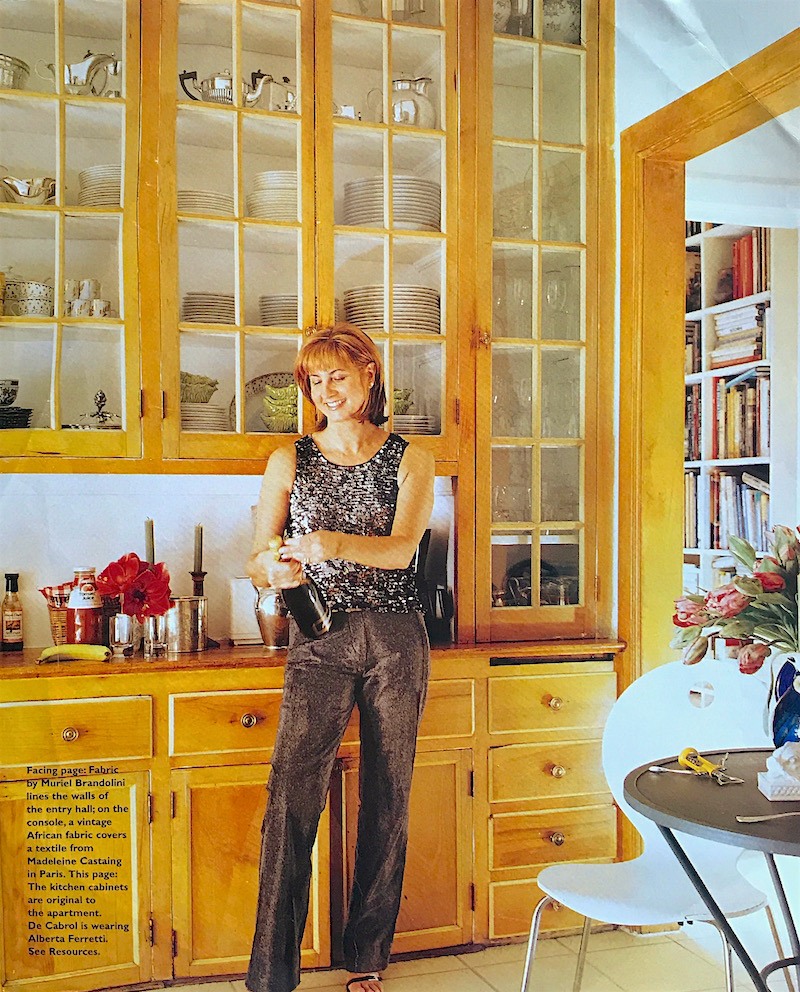
I mean the magazine article is at least 25 years old. The cabinets themselves are far older. This is the designer Milly De Cabrol. I’m sorry, but I don’t remember which magazine this came from. Maybe House Beautiful.
I did attempt to find another image of this unkitchen and finally did find one.
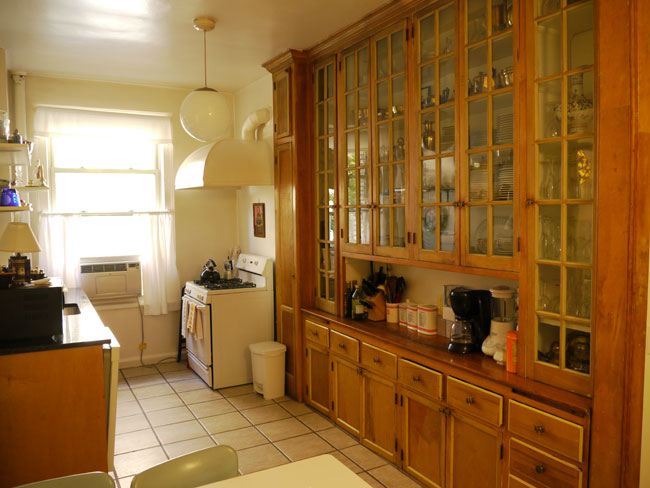
Very interesting. And it also points to what a spectacular photo the first image is.
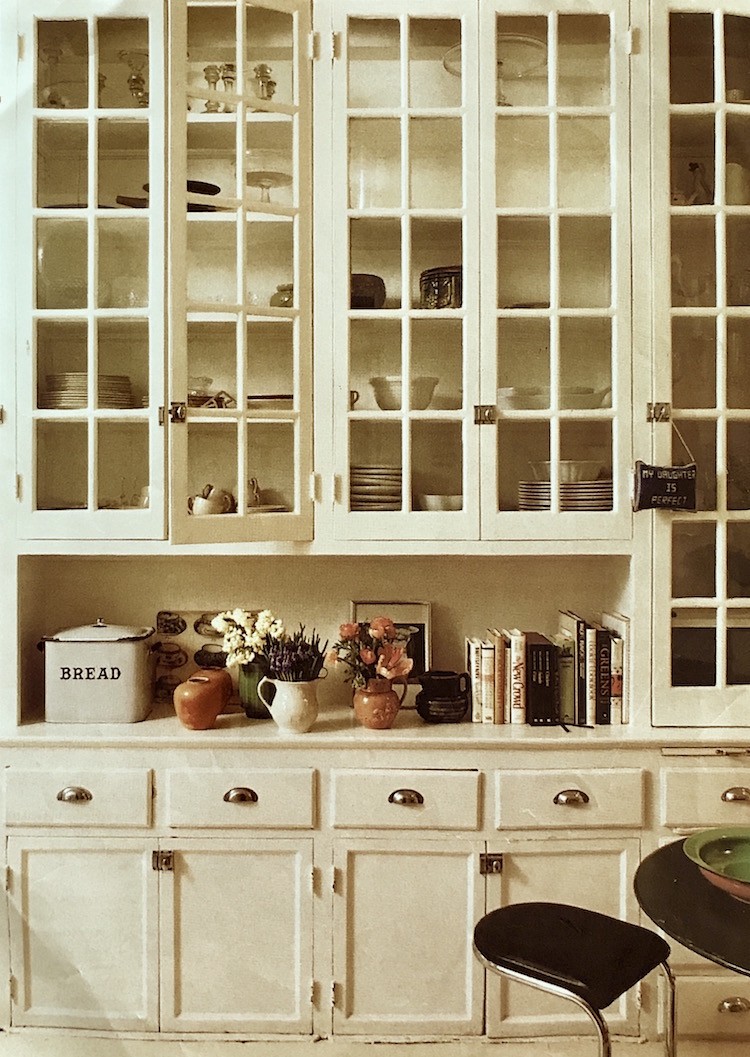
Similar cabinets painted off-white. Sorry, source unknown. But, you can see that all of these cabinets are quite old. I’m thinking maybe from the 20s. Ahh… this is reminding me of my 1920s apartment in Palo Alto where I lived briefly in the mid 70s.
This is my conclusion:
While this kitchen design trend might seem “avant-garde,” it’s really not.
And therefore, I would go for it!
In any case, I always suggest going for what you really love.
Let’s look at some more inspiration examples of this kitchen design trend that’s really been here all along.
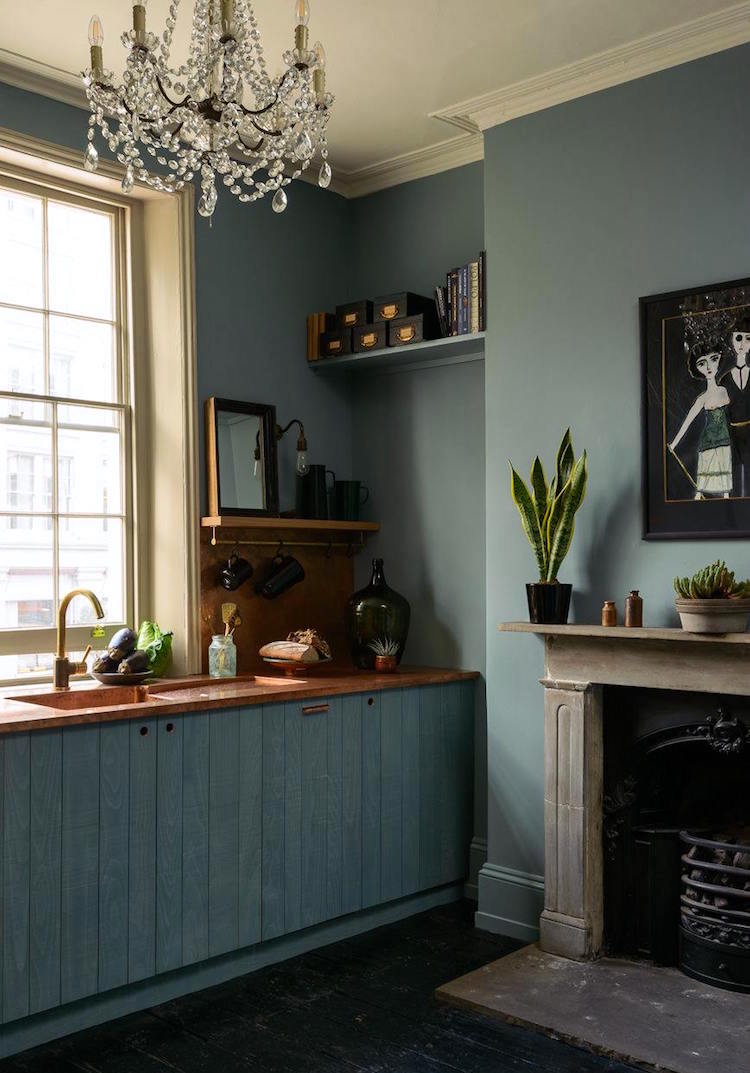
Another fabulous DeVOL kitchen unkitchen. I’ve featured them a few times. Love their kitchens!
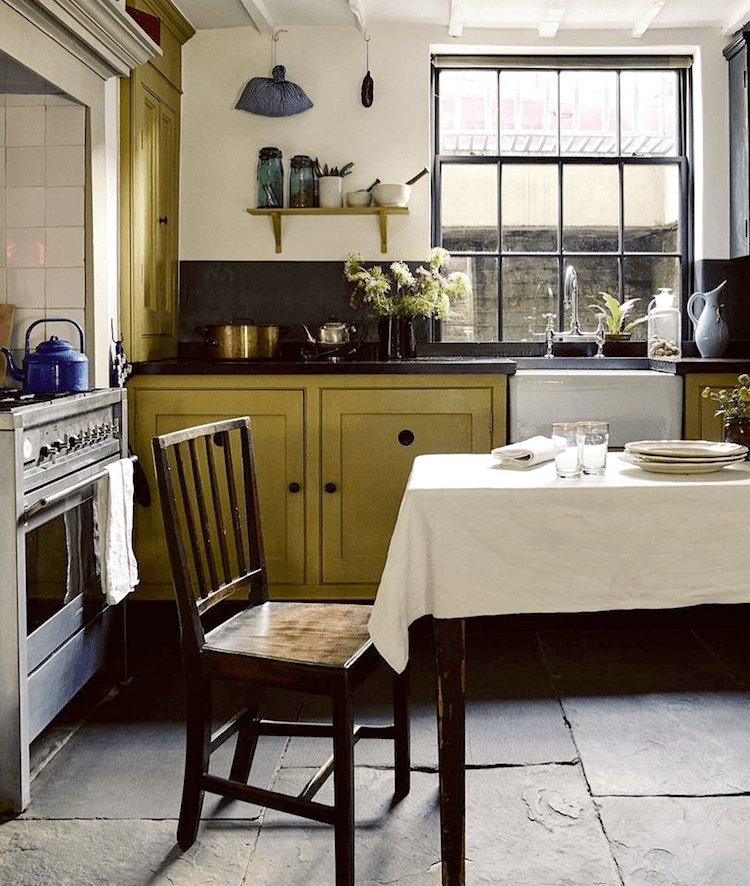
via @hayman_design House and Garden UK – photo: Michael Sinclair
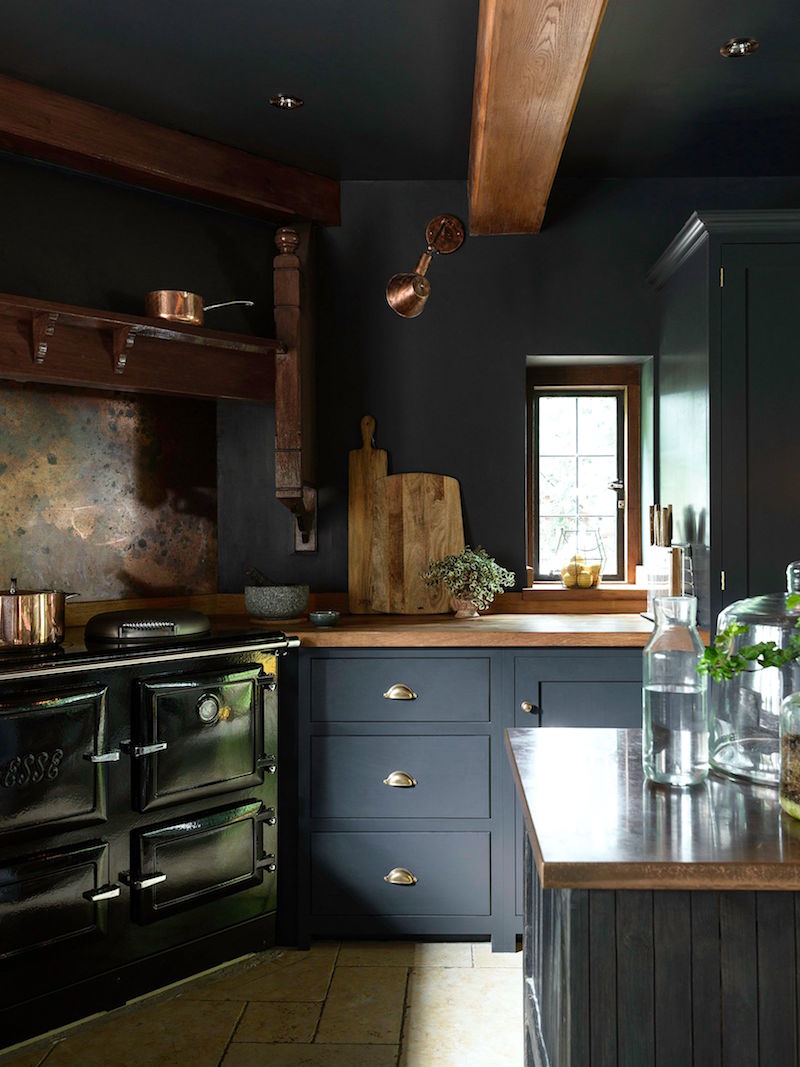
Another DeVOL beauty with a gorgeous a black Aga. The cabinet color looks a lot like Farrow and Ball Down Pipe.
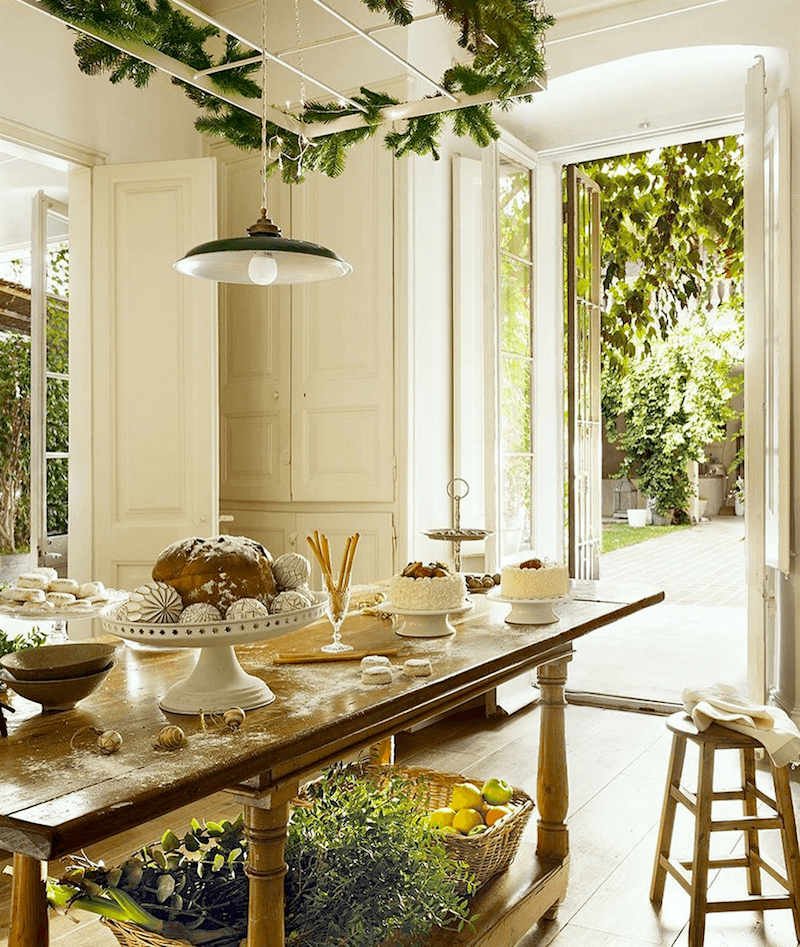
How fabulous is this!!! Another beauty from @hayman_design instagram page.
Just gorgeous! – Image via elledorationfr
Some of these unkitchens look more typical, but just not as many upper cabinets.
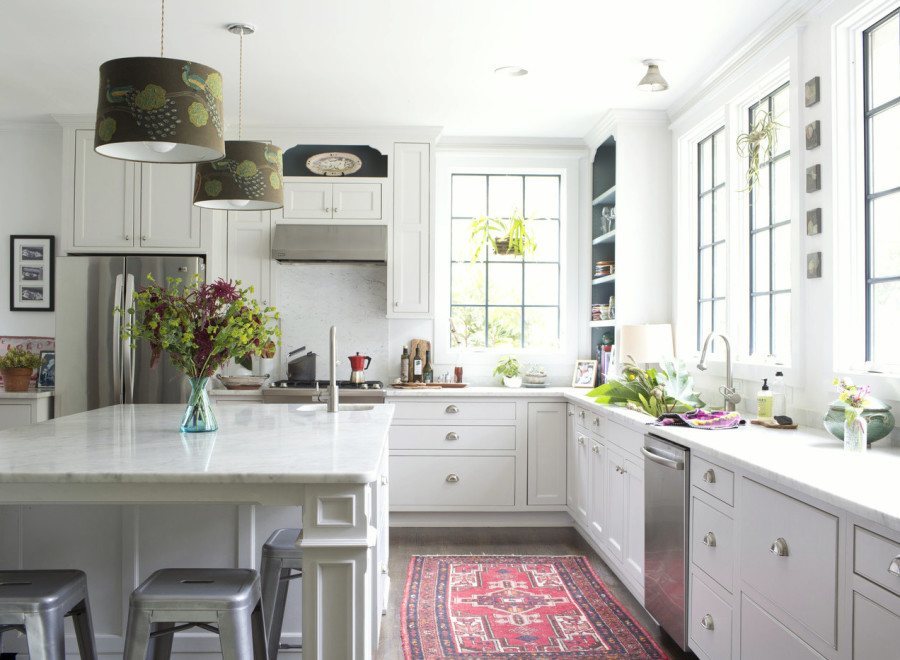
This classic white kitchen is open and airy. The cabinets integrate into the ceiling and windows. There is a gorgeous island with a little sink close to the range. This is vital if the primary sink is further than an arm’s length away!
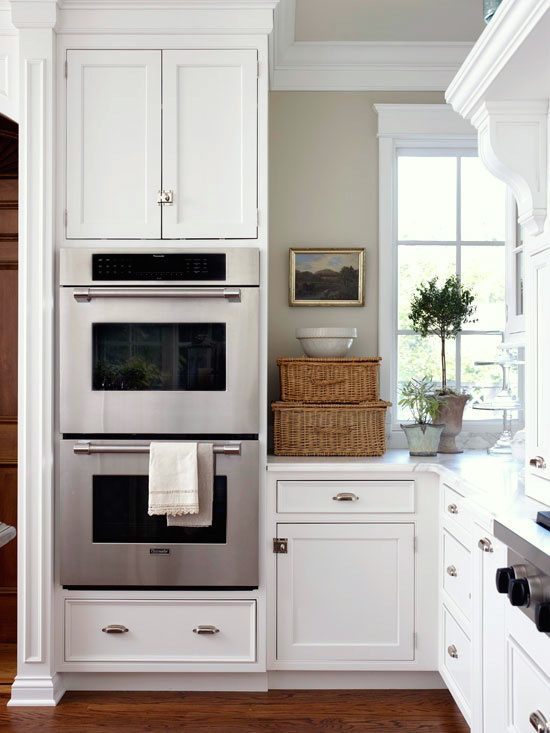
via: Better Homes and Gardens
Our ranges are frequently separate from the ovens. Double ovens have become increasingly popular.
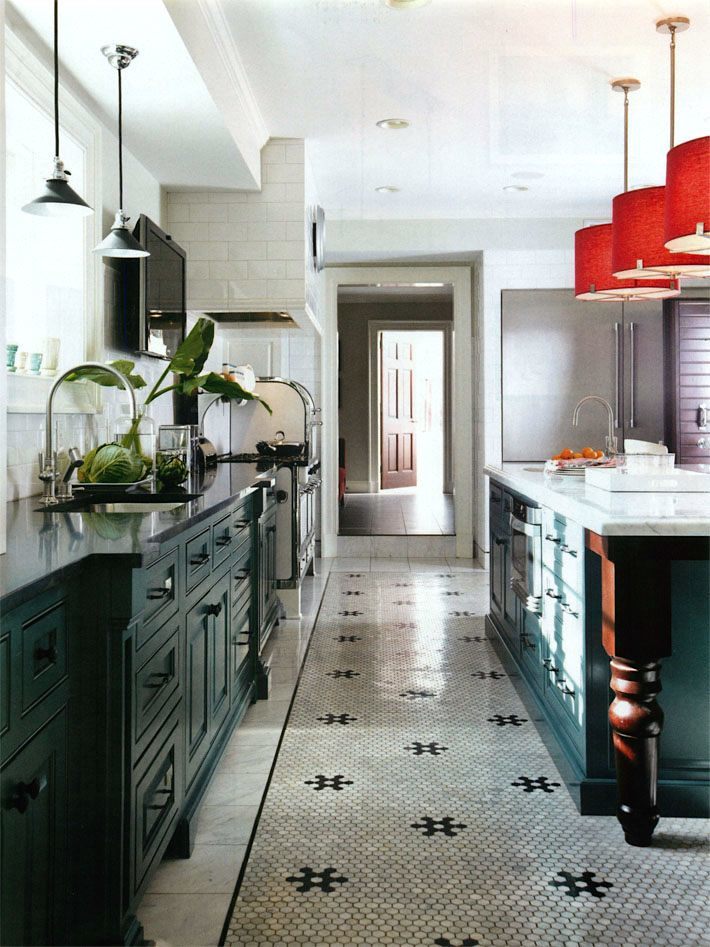
Bob Williams (of Mitchell Gold + Bob Williams) fabulous retro inspired kitchen. Love the hexagonal marble tiled floor!
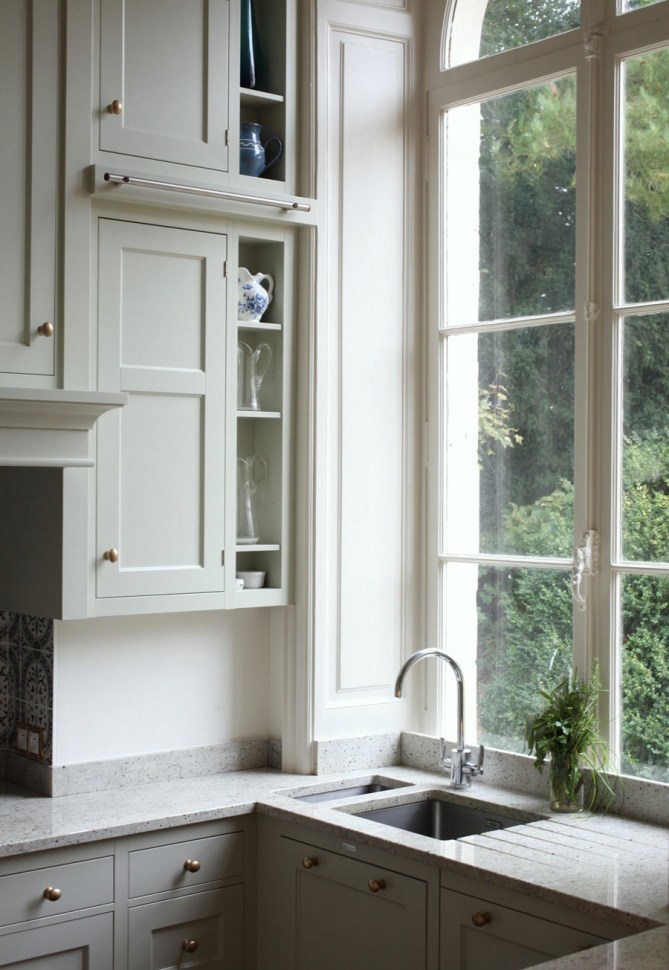
Love that huge window!
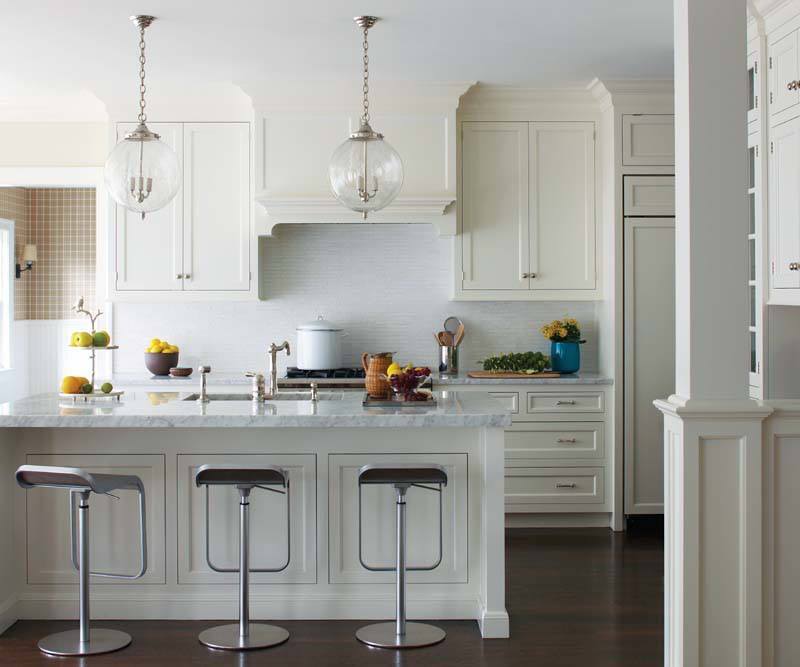
Of course, it is fine to have some upper cabinets.
A perfect example of upper cabinets that make sense within the composition.
In closing, I want to share an image from a reader’s Instagram.
The other day, I was looking at my feed and noticed that there were some interesting images, so I went over to the profile (Jennifer Faulkner) and was incredibly touched to find out that the inspiration for her kitchen refresh came from all of the unkitchen posts!
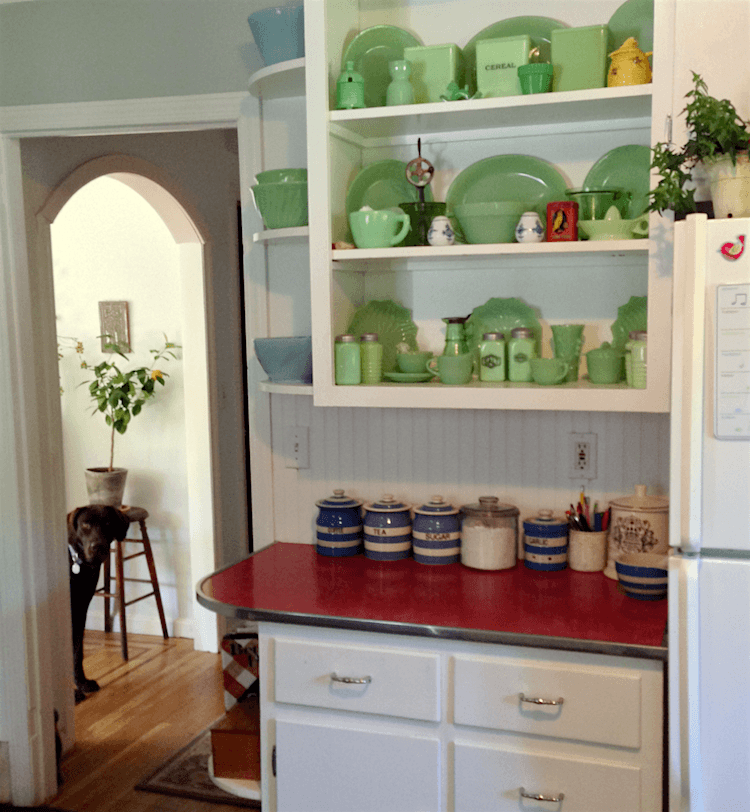
I love this charming vintage-inspired unkitchen!
She did the oft-mentioned Benjamin Moore cotton balls for the cabinets and painted the walls in everybody’s favorite gray-blue-green, Quiet Moments. Of course, both colors are in the Laurel Home Paint and Palette Collection.
She didn’t spend a lot of money, but the difference is quite amazing! Please head over to her page- rosie_mcposie_ and take a look at the other images and especially the before. I think that you’ll enjoy that.
You might also enjoy these posts about kitchens
breathtaking beautiful classic kitchens that aren’t white
12 of the hottest kitchens trends – awful or wonderful?
the death of the boring white kitchen KBIS
Please have a beautiful holiday weekend!
xo,
 ***PS: And, please check out the special edition Labor Day Hot Sales.
***PS: And, please check out the special edition Labor Day Hot Sales.
It’s worth it, just for the site gag.
Related Posts
 A Purple Color Scheme That Purple Haters Love!
A Purple Color Scheme That Purple Haters Love!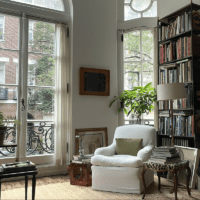 The Elegant Gerald Bland Style-How To Get the Look!
The Elegant Gerald Bland Style-How To Get the Look!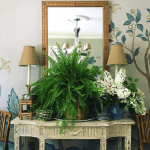 Laurel, Why Does My Decorating Look So Awful?
Laurel, Why Does My Decorating Look So Awful?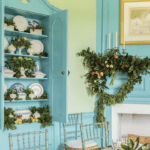 Christmas Mantels-24 Classic & Exquisite Favorites
Christmas Mantels-24 Classic & Exquisite Favorites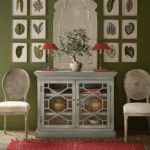 A New Home Color Palette Inspired by OKA!
A New Home Color Palette Inspired by OKA!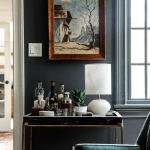 Beige Decor — How To Make It Go From Boring To Sensational!
Beige Decor — How To Make It Go From Boring To Sensational!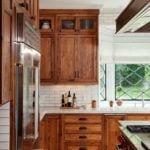 Can A Stained Wood Kitchen Look Fresh?
Can A Stained Wood Kitchen Look Fresh?





