Hi Guys,
This is part I and part II featuring tray ceilings. If you have already read the post, please scroll down to the double asterisks ** after the long row of asterisks.
********************************************************************
Hi Everyone,
Before we get into our topic about tray ceilings, thank you so much for your kind condolences for Jeff (Richie) Richardson. Of course, we will all die one day, and it is not for us to know how or when. However, the circumstances of this one are particularly difficult to comprehend on many levels. If you missed that one, you can read about it here.
And with that, I just heard a clap of thunder.
So, back to the topic at hand.
Tray Ceilings.
What inspired this one is a recent email from a long-time reader and self-professed “fan girl,” Susan H.
Susan is about to move houses, but you’ve seen her previous house, as it was featured in this post from 2018.
Let’s read Susan’s email that focuses on her new tray ceiling.
Hello lovely Laurel,
I’ve been pouring over your blogs about ceilings and looking for rules regarding tray ceilings.
However, I can’t find the rules specifically for them
I did find where you said to paint vaulted and cathedral ceilings all the same color.
But, what about these weird tray ceilings? There’s the bottom and side and then another crown moulding, and then the ceiling.
How do you paint these things?
Is it the same as vaulted and cathedral ceilings, where it’s sometimes best to paint the entire room the same color? Or, is it something else?
Sorry, I’m a little confused.
Attached, please find the tray ceiling in question.
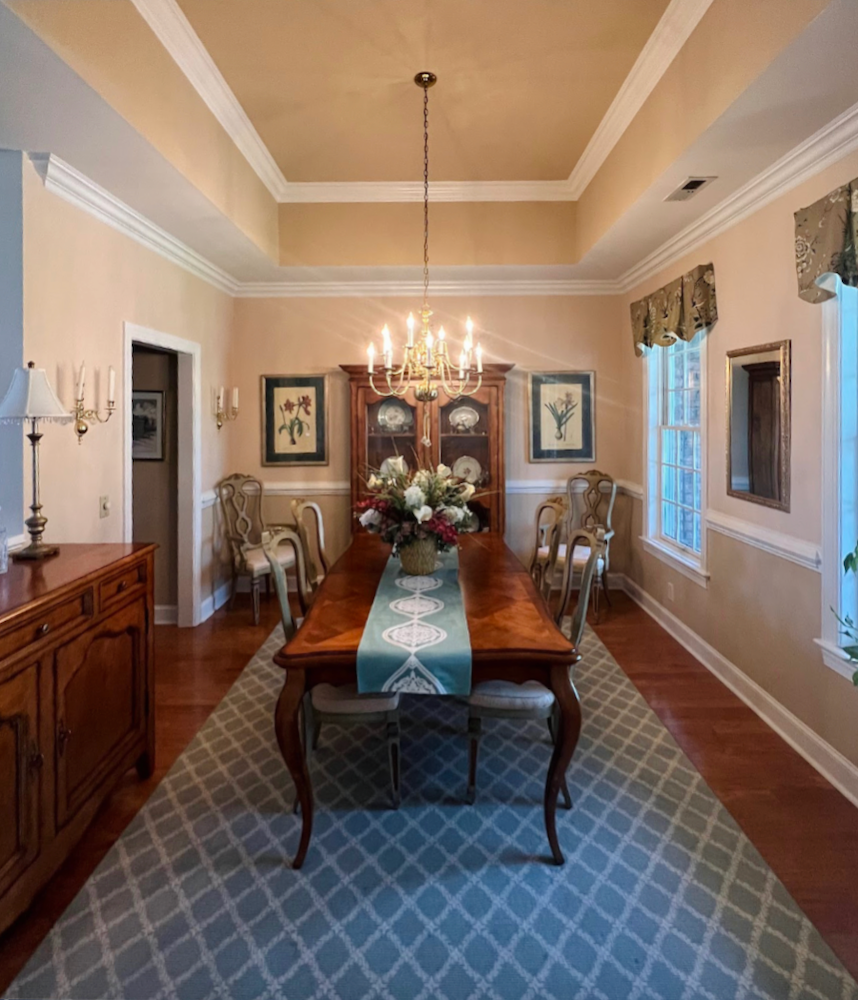
This is in the dining room of the home we’re purchasing. Nothing in that room will be there when we arrive.
I also plan to lower the chair rail because I know it’s not the right height.
I realize you’re super busy with your renovation. Everything is looking so beautiful thus far.
Please hang in there!
I’ve been through EVERY guide I bought from you and every post, and I see no guidelines for tray ceiling painting. I’m in a pickle here.
If it’s impossible to post on the subject, is there somewhere I can find that information?
Your fan girl,
Susan H
***
Okay, dear readers, there’s a very good reason Susan H. cannot find anything written about tray ceilings.
That’s because most of them need Mr. Clean to come by with his magic eraser mop and eradicate them.
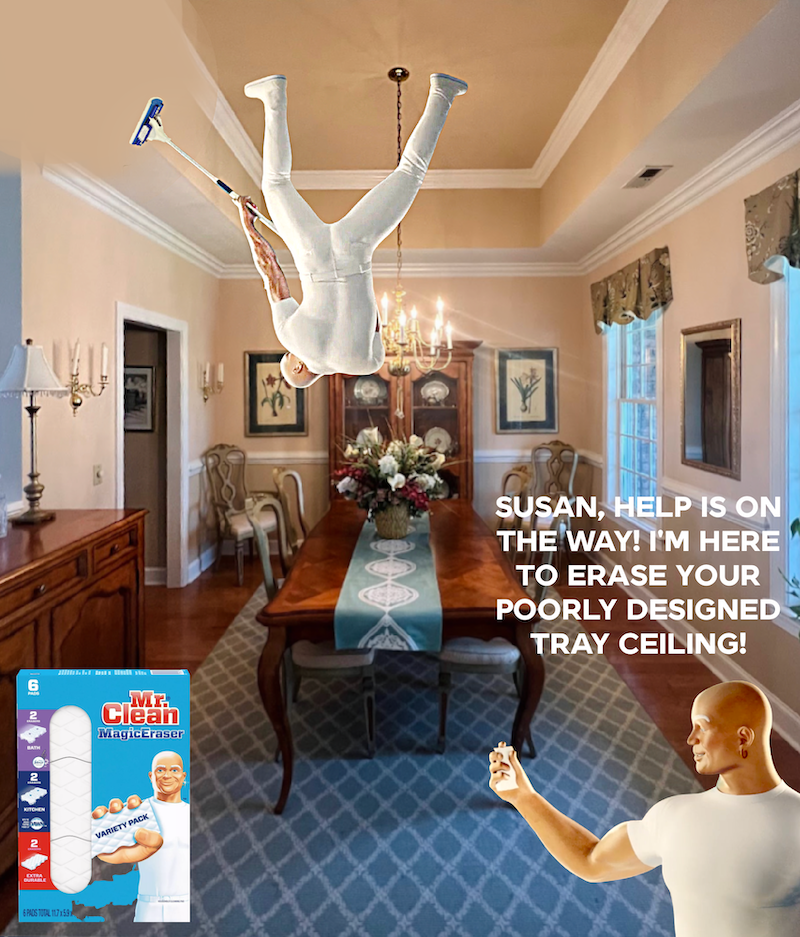
haha. Of course, not all tray ceilings, but many. Please read on to hear my response to Susan’s tray ceiling problem.
Hi Susan,
As I remember, I’ve only done two posts with tray ceilings; It was almost a year ago. Remember Flo-1 and Flo-2? However, these are two good posts to look at.
These additional posts might also be helpful: this one about problem ceilings
And, this post is about rooms with low ceilings.
The one tray ceiling you’re acquiring you already realize is “weird.”
It’s not the weirdest one I’ve ever seen by a long shot. Still, it’s not quite right; and, also not uncommon. However, these aren’t your colors, and the room feels dated.
The builder is hiding the AC duct. That’s fine. And, judging from the entry door, the room appears to have a nine-foot ceiling under the AC soffit, which is a decent height. But then, he thought he would “go for the wow factor” and take the area in the middle as high as possible before he hit the roof line.
That’s where he went wrong.
It’s good that he wanted to give the ceiling some architectural interest.
But, it’s supposed to be a tray, not an upside-down box with the lid removed. I don’t think trays should be any deeper than the beams of a coffered ceiling unless it’s a decapitated pyramid tray ceiling. That probably has a better and more genteel name, but you get the point.
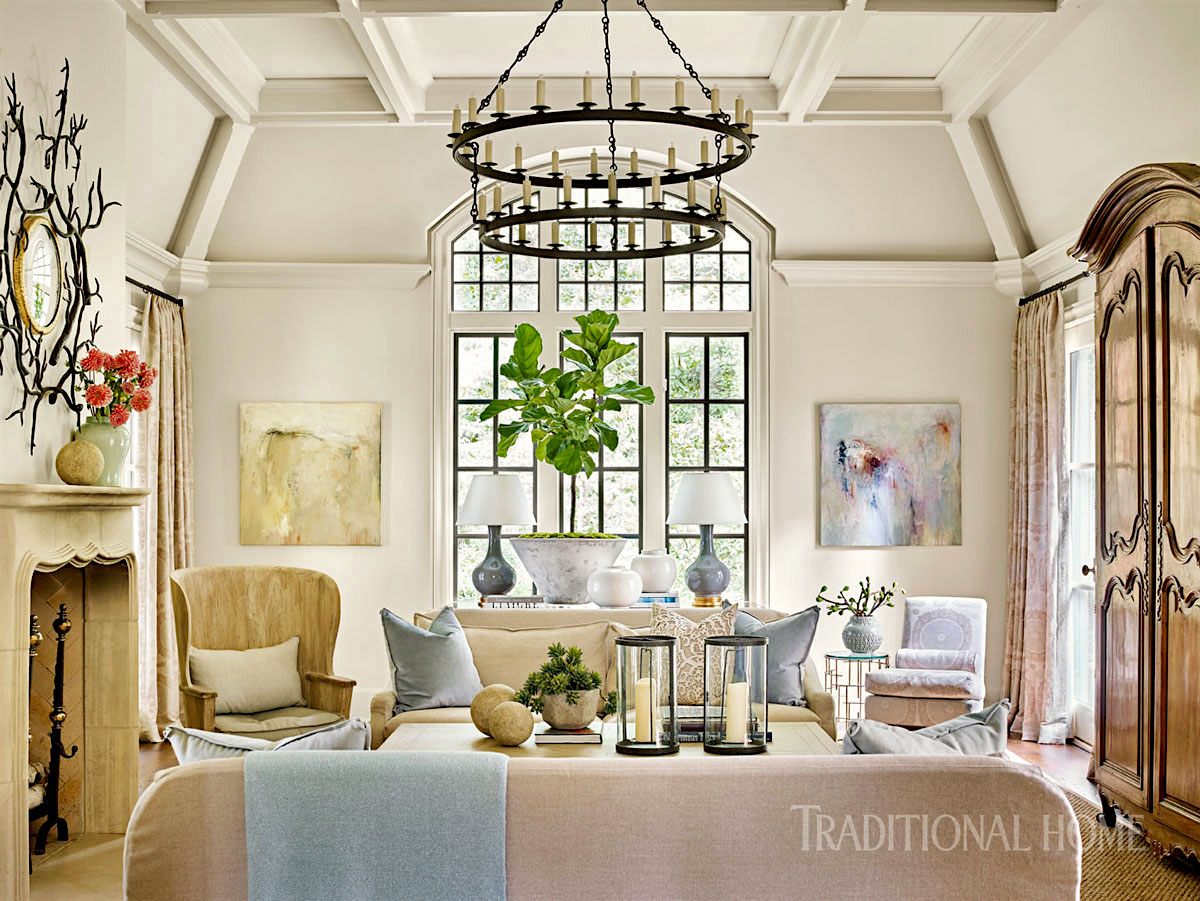
Those types of tray ceilings look okay if they’re a little deeper. But usually, they’re too deep too.
The one above is an architectural gem by Suzanne Kasler and a photo by Emily Followill. This is a very high ceiling, and the tray is balanced.
However, I feel a tray with straight sides should be between one and eight inches for most of our rooms.
Yet, here we are with a box that’s three times as deep as is aesthetically pleasing for this space. Even if it were half as much, it would help considerably.
Can you fix it with paint and mouldings?
You can make it better.
I would paint the top ceiling and crown a soft white. Making the crown part of the ceiling will make the wall seem a little lower. Then, for the wall, you need a crown that comes down no more than 3″ on the wall but extends at 5″ or more under the soffit. This will make the walls look higher. I would do this anyway.
If the tray were a lot more shallow, I’d paint all that a light color, or soft white, including the underside and lower crown. Then, you can paint the walls whatever you like and do the rest of the trim in soft white.
Too bad the builder had no idea how to put up a chair rail, and his crown proportions are also off.
BTW, it made my day that you googled Gil Schafer tray ceiling. (I could see this on the original screenshot Susan sent me.)
Yes, you’ve got it right, girlfriend!
I just looked at your old home, and you got the mouldings exactly right.
Okay, I will turn this into a post, but it would help to see the other side of the room. Actually, if you could send all four walls and what’s beyond them, that would be terrific.
xo,
Laurel
***
And, here we are. I will begin by showing y’all what I think is awful to seriously wrong regarding the majority of tray ceilings.
For today, I have made some boards of images of tray ceilings.
If someone owns one of these rooms and you’re deeply offended, please accept my apologies. It is not personal. I don’t know you, and I don’t care how other people live. I aim to help anyone who wishes to see what I see as a mistake so that we can learn a better way.
Okay, I tried to follow Done & Done’s great advice by grouping like with like. ;]
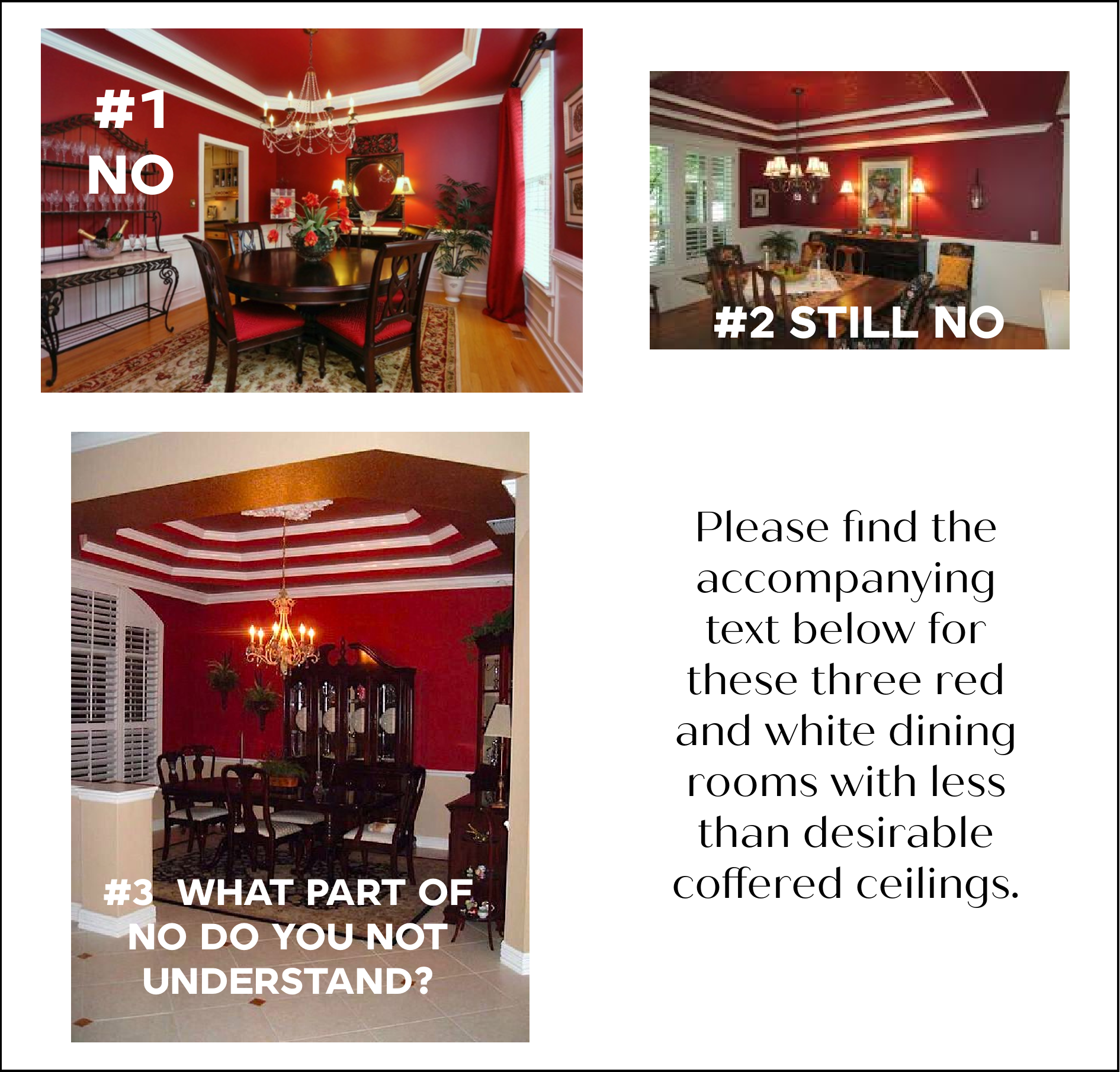
One reason not to do such a high contrast of colors is the stripe effect. That is unless you want stripes. I think it’s a bit much. It’s better if they’re one color or there’s a more subtle difference.
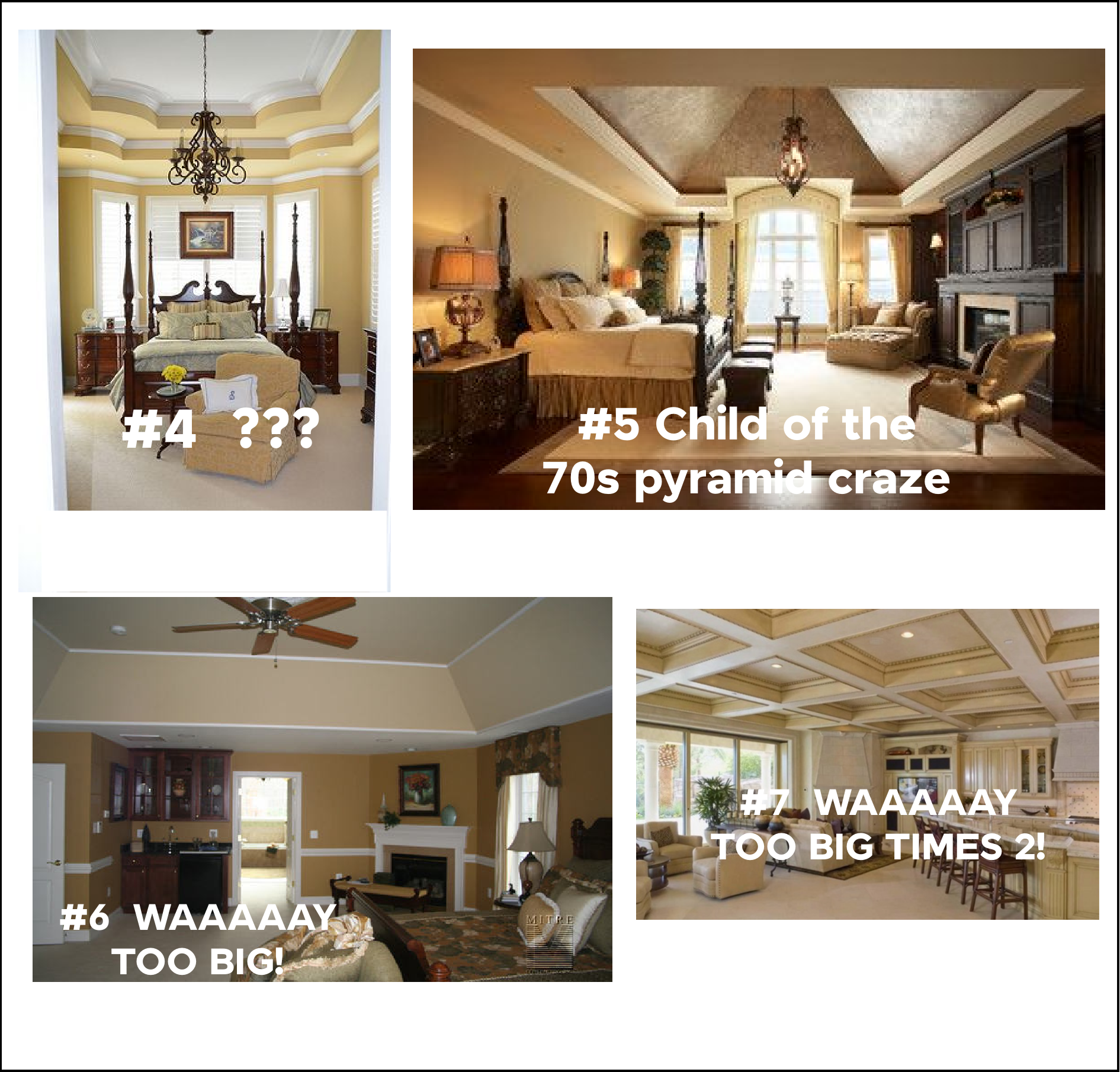
#4 perplexes me. It had to be exceedingly expensive to build this weirdness. The rest require no explanation.
Do y’all remember the lovely reader, Laura, with the fugly family room?
And then, with very little money, she turned it into a gorgeous room. She had an imposing coffered ceiling. Come see how she handled it.
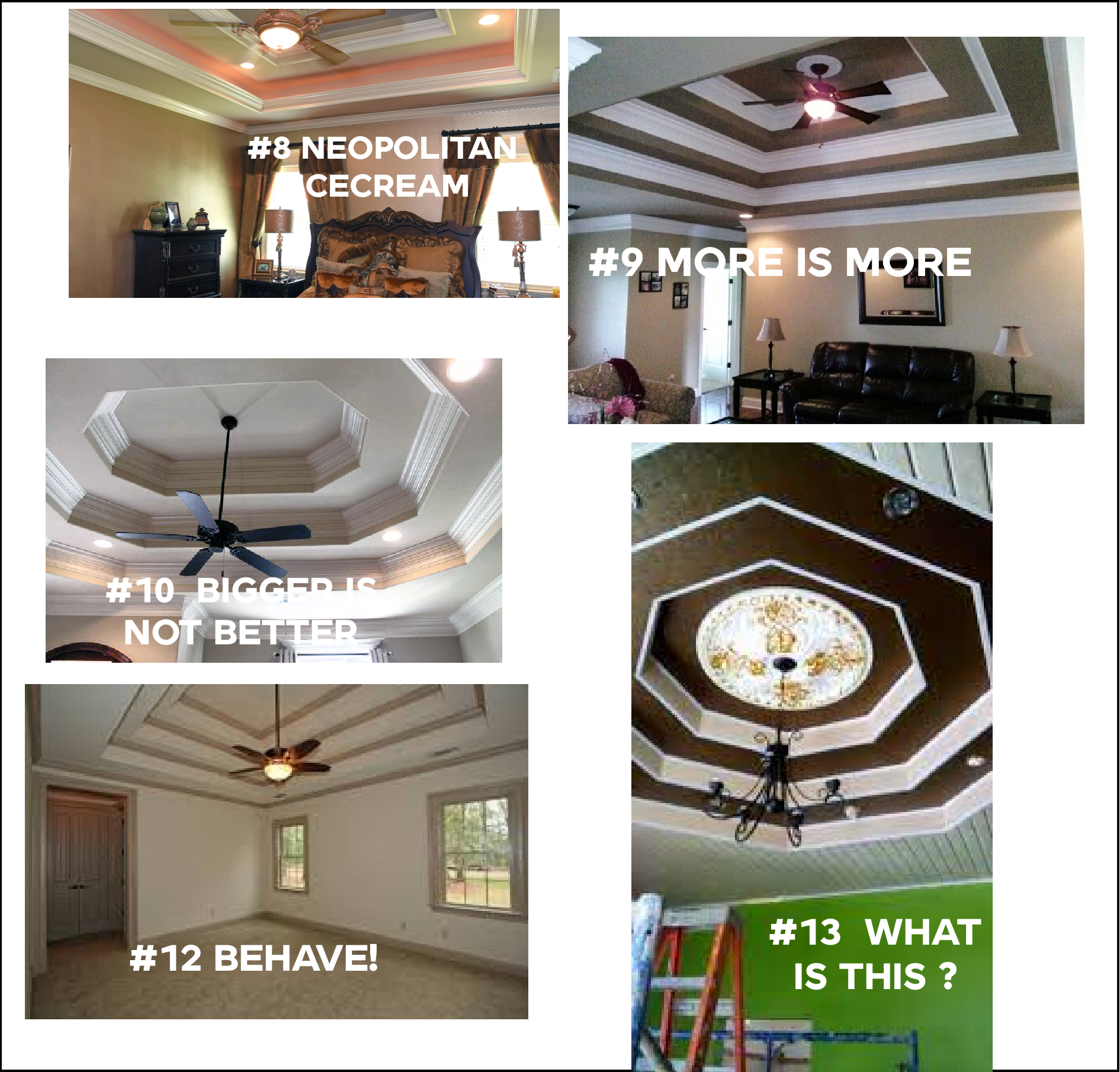
Too much, and bad proportions.
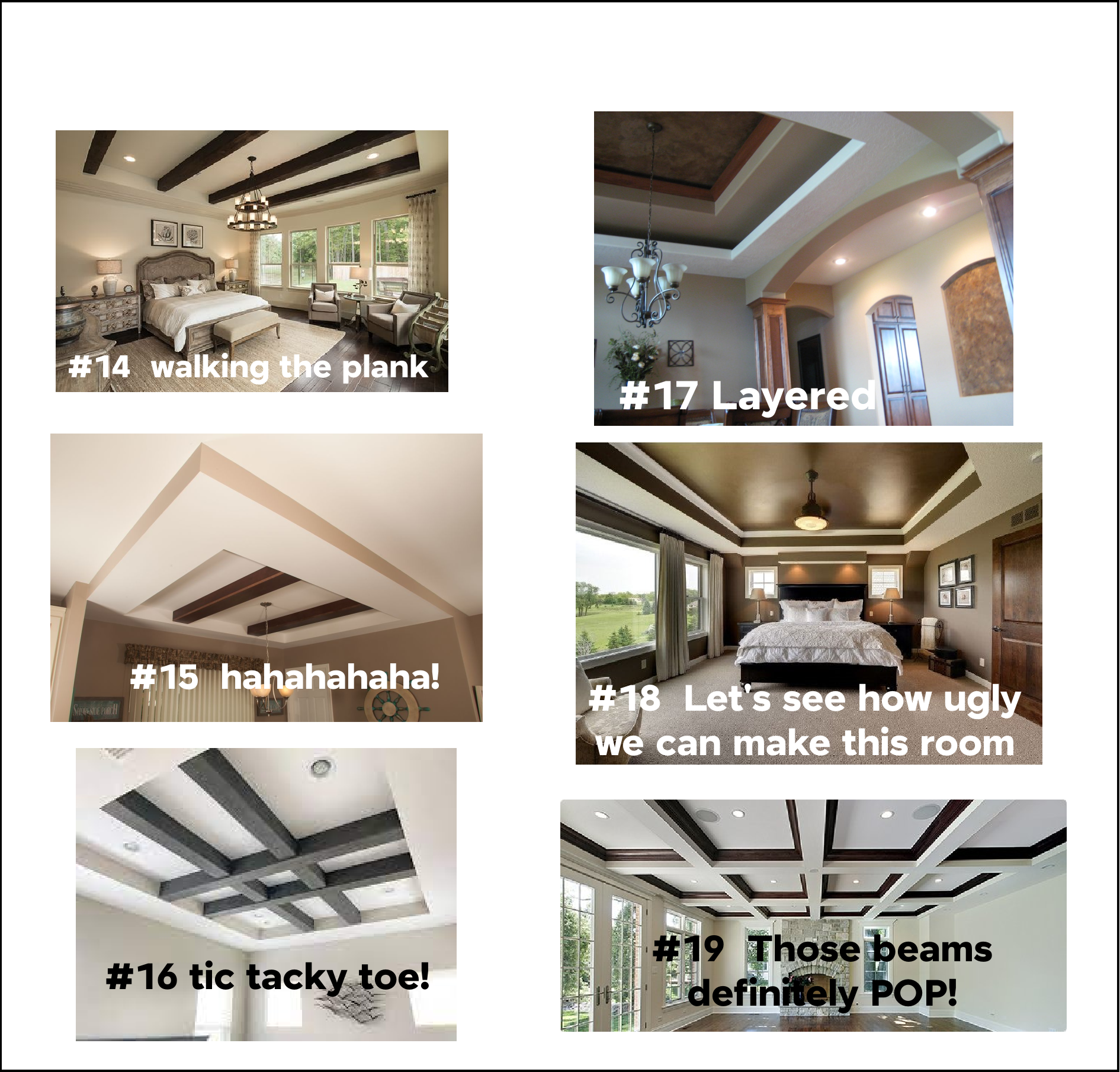
What’s uglier than a plain open coffer? It’s one that’s impaled with very dark beams against a white ceiling.
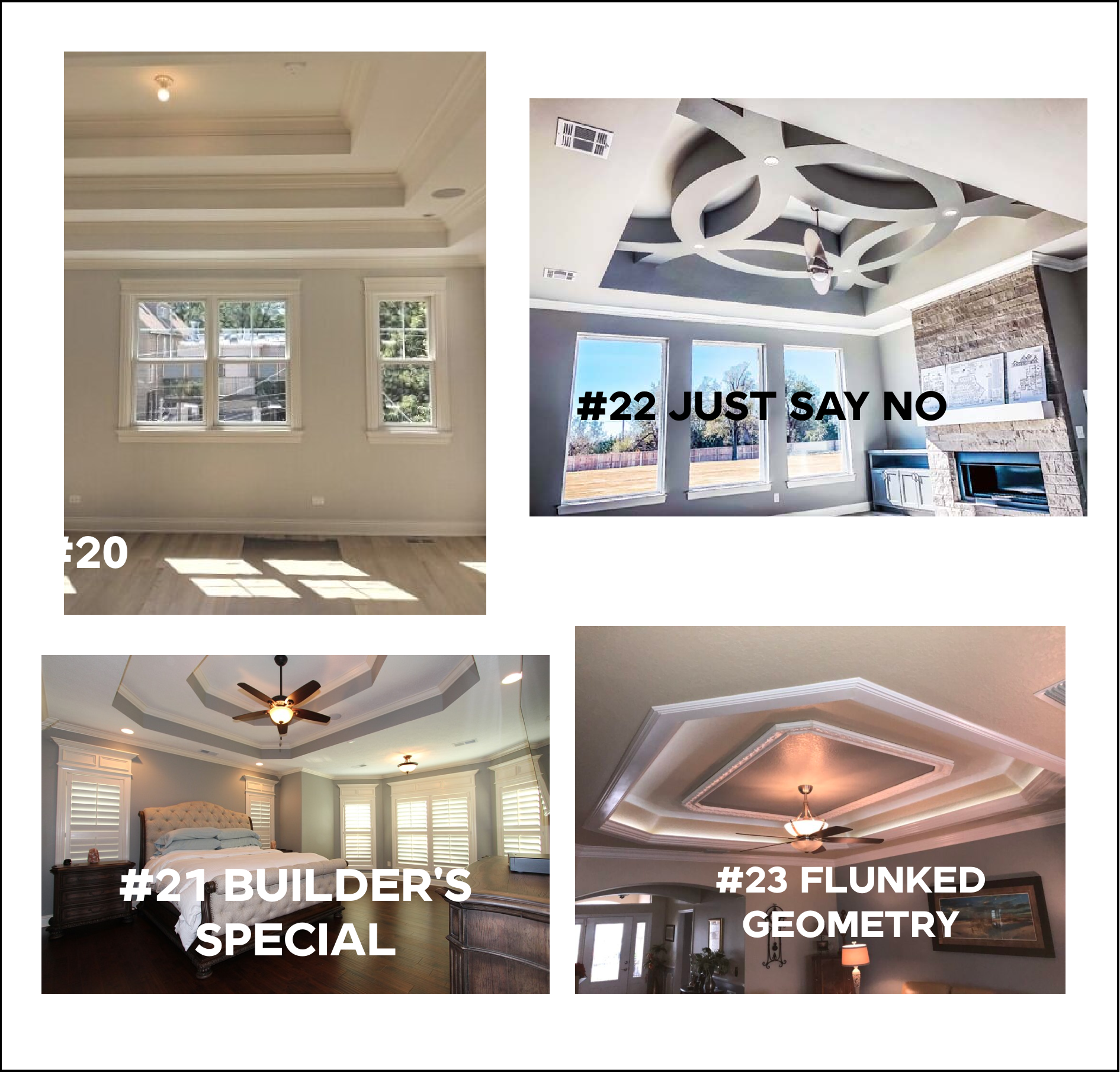
Now, guys, don’t get me wrong. I adore a beautifully executed tray ceiling. However, when it comes to tray ceilings, less (waaaaay less) is definitely more.
Devon Grace came up with a very good solution for #20 which you can see here.
(No, she didn’t set the house on fire.) ;]
Below are a few images from other posts that show what I mean by less. In fact, the first three images are so subtle because they aren’t actually tray ceilings. However, they give the illusion of a tray ceiling.
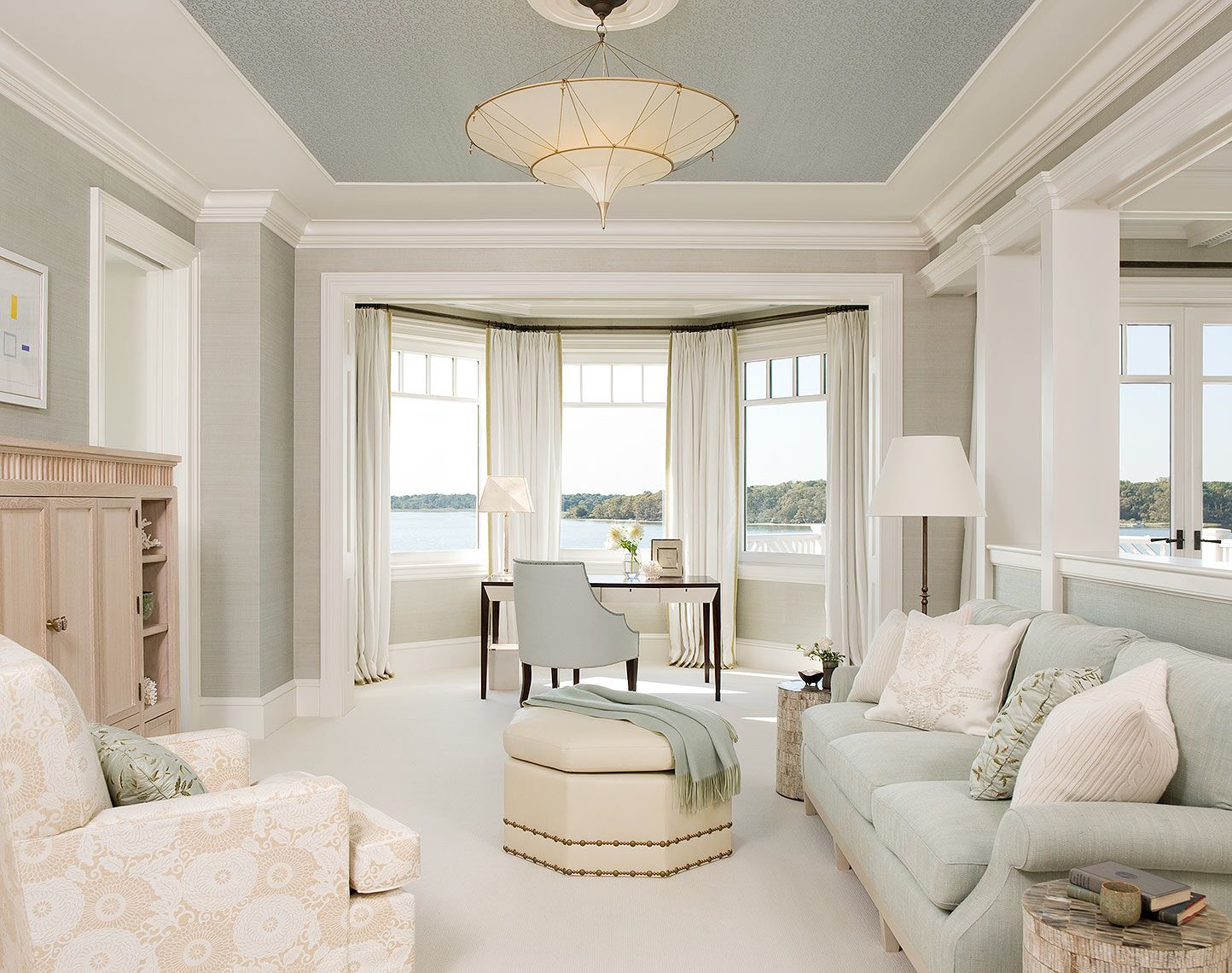
This a wonderful trick to make a lower ceiling look higher.
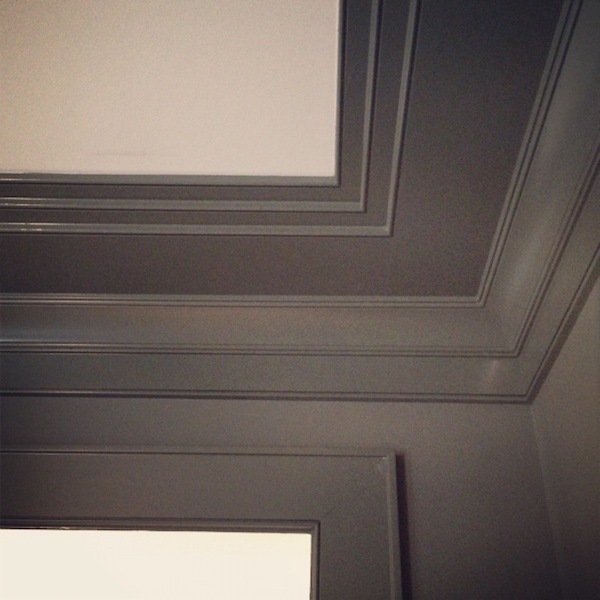
The Painted House
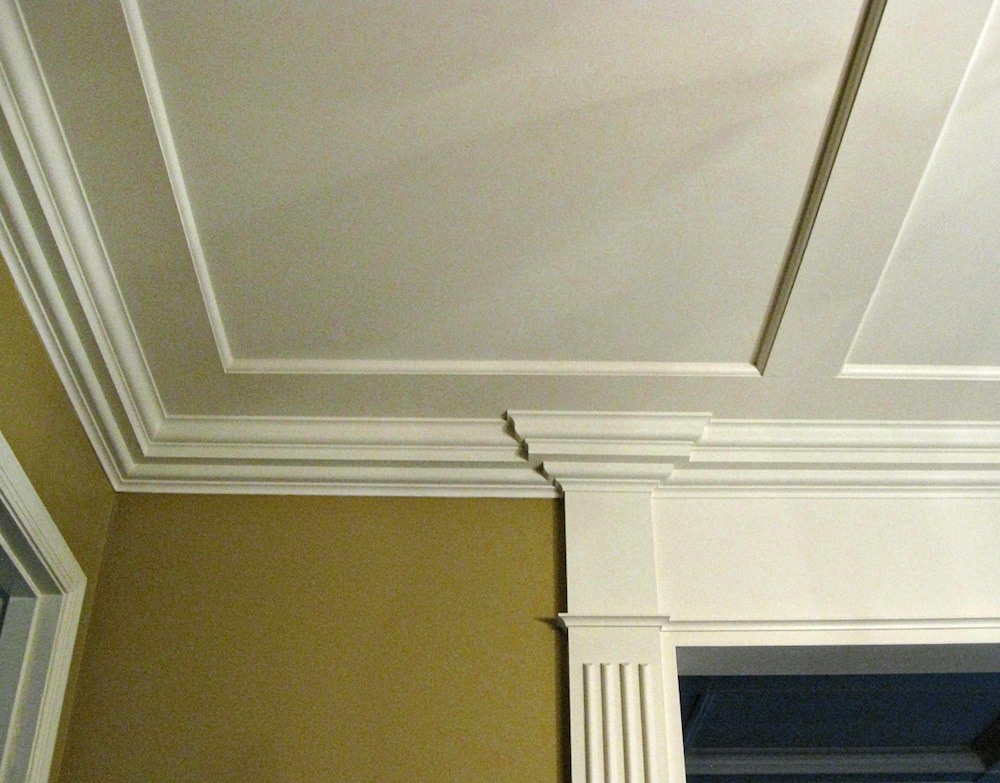
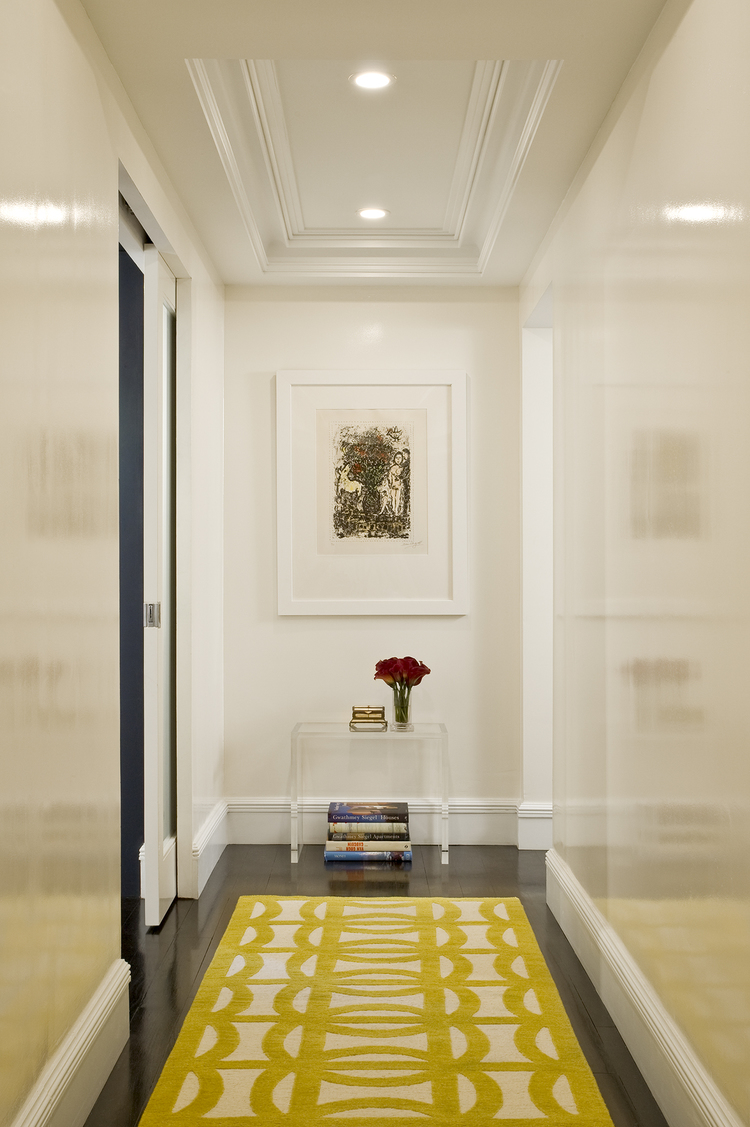
This hall is a wonderful place to put a small tray ceiling. This is so interesting because the mouldings are in what looks to be a double tray. However, there’s no crown on the wall and no casing on the door frames. I think this is a fantastic blend of traditional and contemporary.
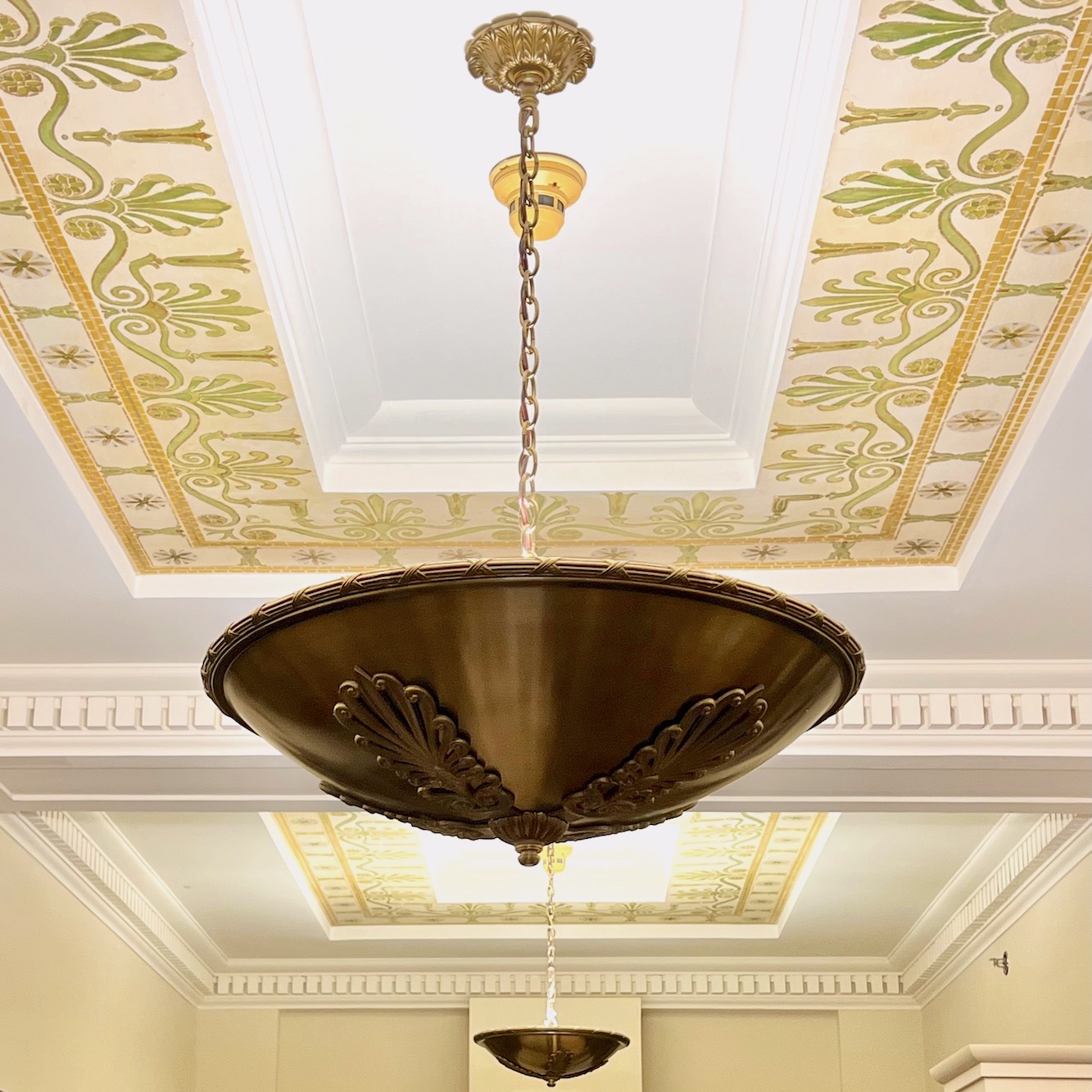
Above is my image from the Boston Athenaeum. This triple-layered coffered tray ceiling is magnificent.
Now, there are two more boards of tray ceilings. These are all gorgeous.
I think Steven Gambrel is the king of the ceiling, crown, and subtle tray. I hadn’t been on his website recently. If you haven’t, I highly recommend that you take a look. Steven is a true artist. His rooms feel like he painted on the decor if that makes sense.
The first board features four incredible rooms by Steven Gambrel.
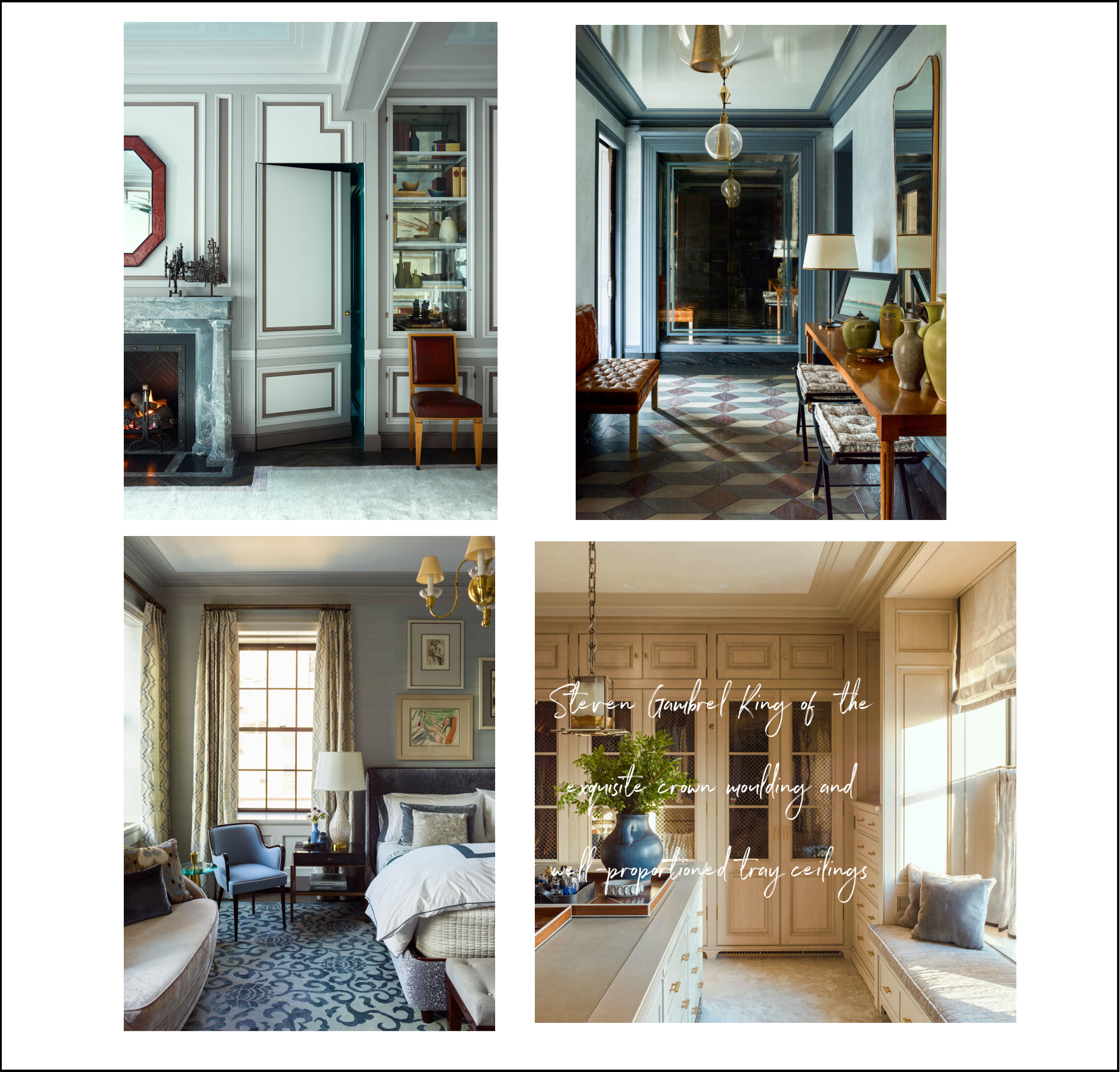
These trays are done with mouldings and, in some cases, flat boards.
This next board has tray ceilings by Steven Gambrel and one by Gil Schafer.
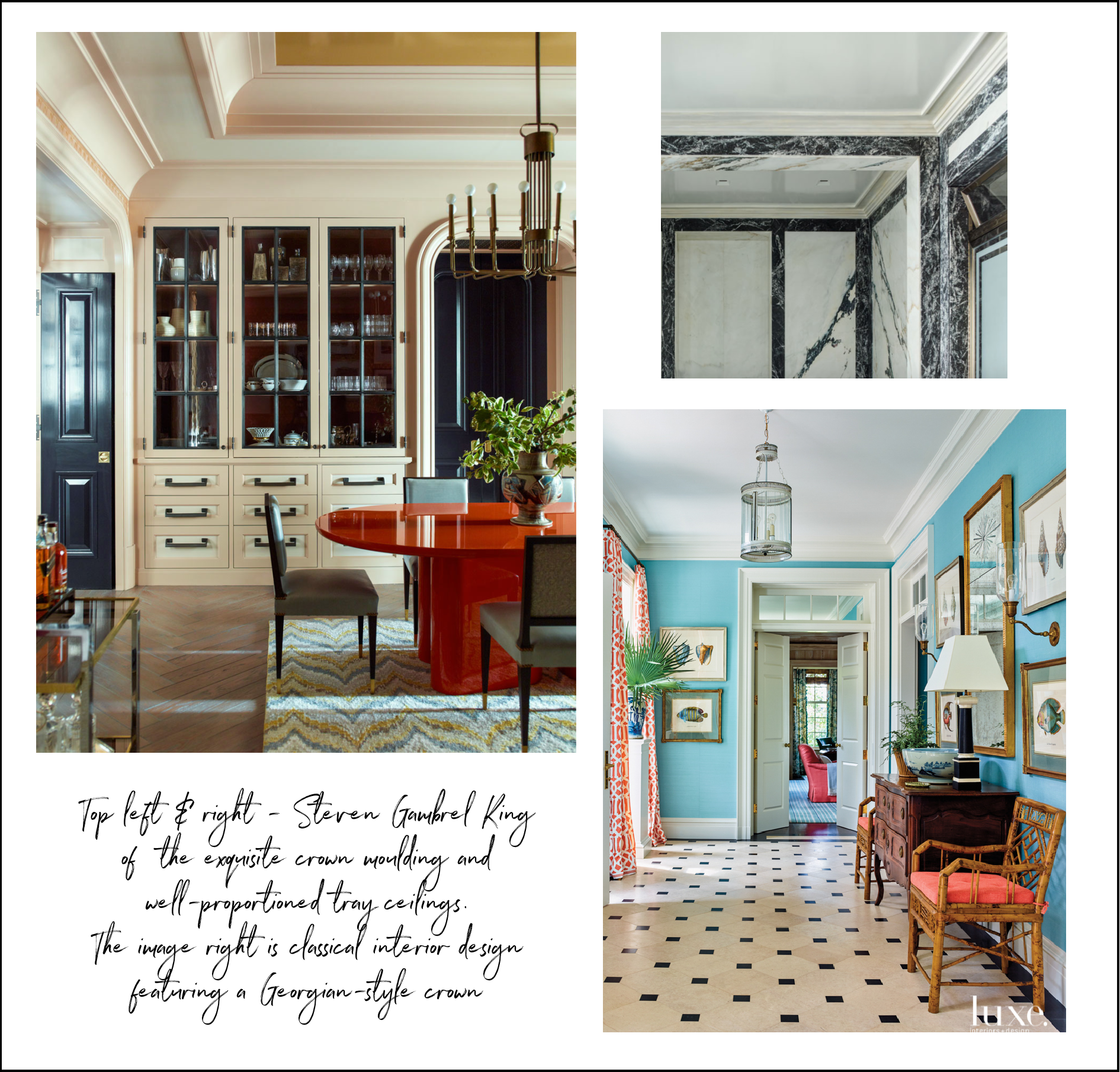
The two on top are Steven’s. The one on the left is a wonderful coved tray ceiling, followed by another large and layered cove. I love the repetition of the curve in the doors. In addition, it is subtly repeated in the chandelier and dining table. This is interior design at its finest.
But, Laurel, why is this big tray okay and the others are not okay?
Great question. It’s a few things. One, this is at least a 12-foot ceiling. Plus, the coves are not as large as they appear because of the additional ceiling moulding. It’s an optical illusion and the same thing for the bathroom ceiling. The illusion is that of a tray ceiling.
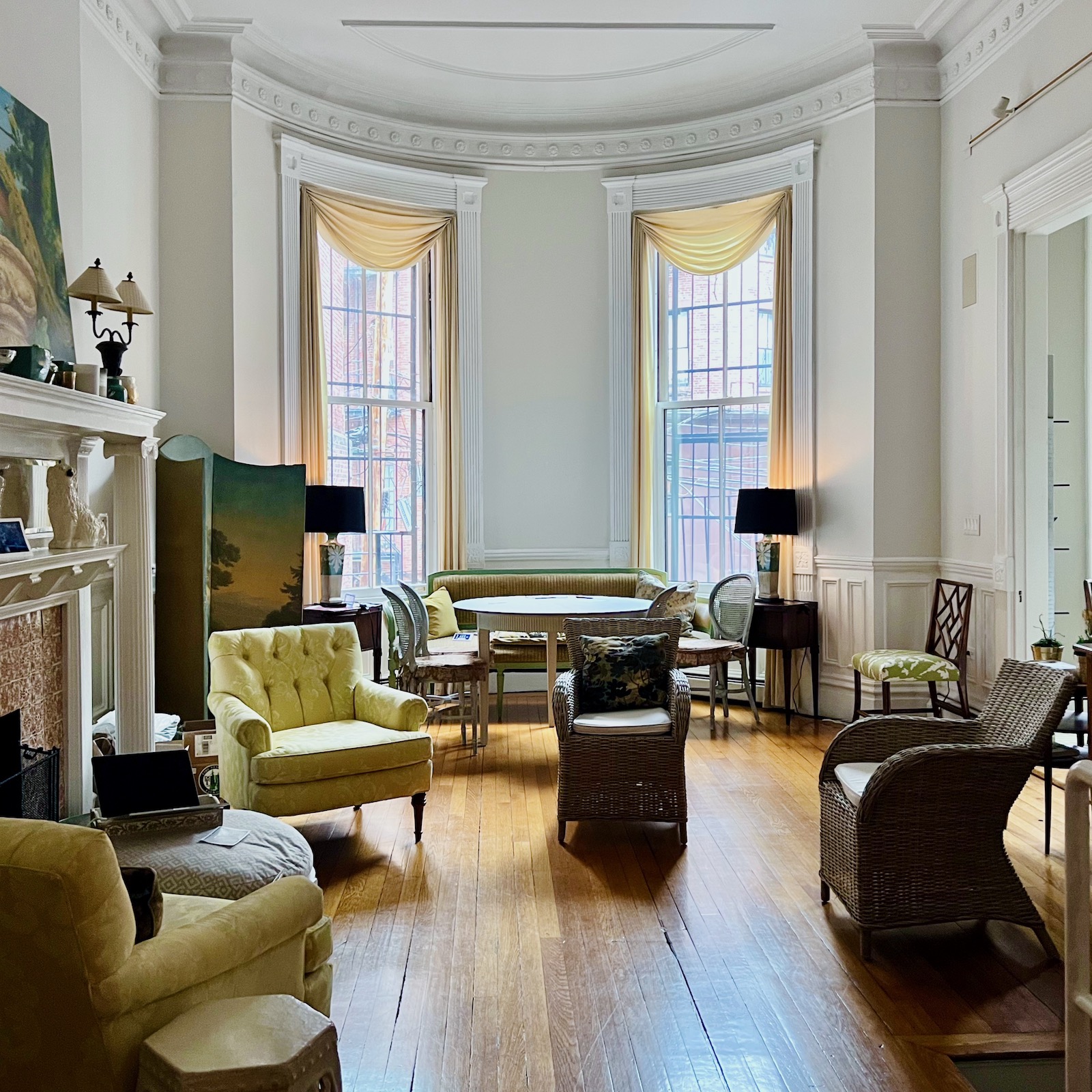
Hell, I have the same situation in my own living room! There’s another large “tray” in the middle. But, again, the illusion is created with mouldings.
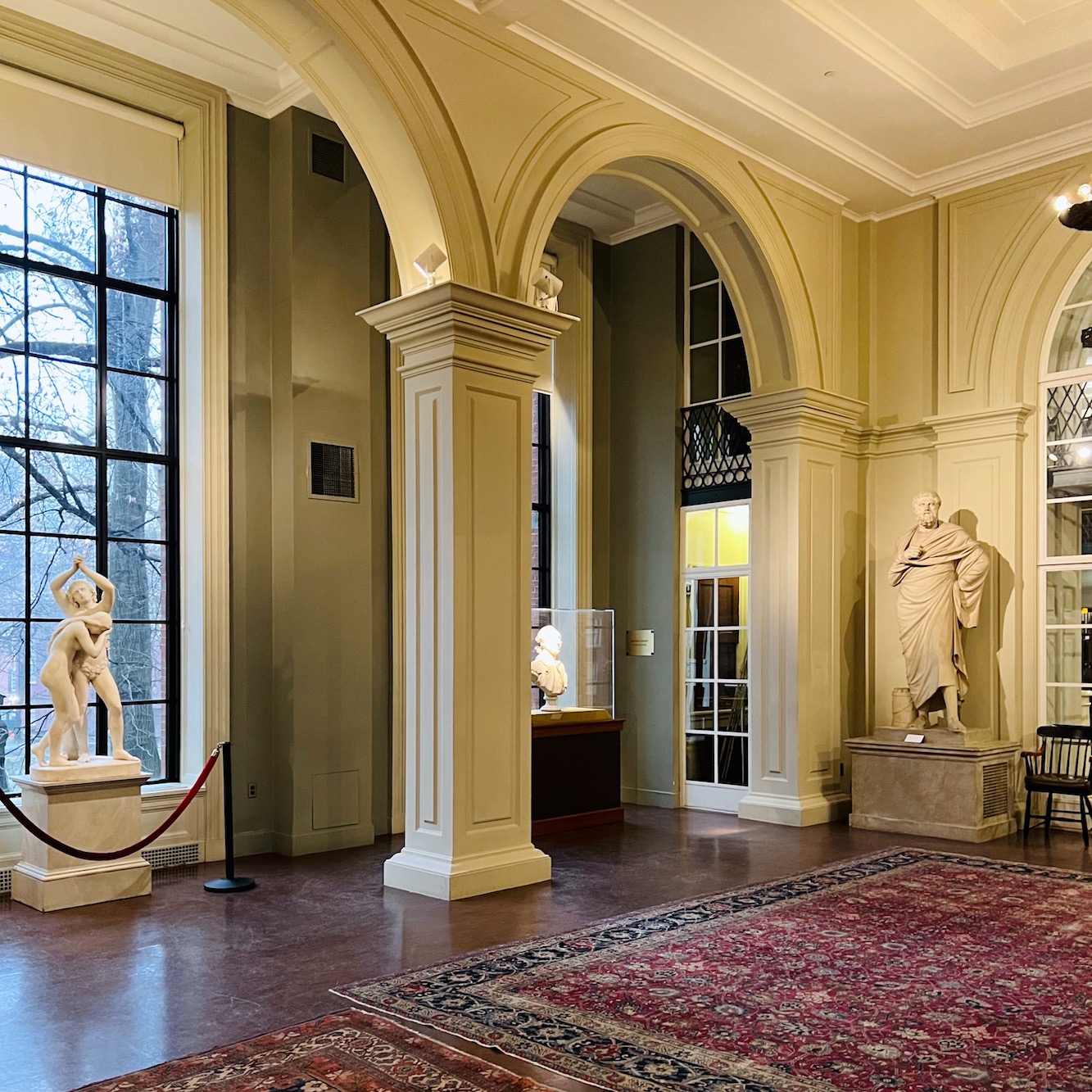
Above, these coffers at the Boston Athenaeum are only a few inches tall.
And, the ceiling is super-high. It enhances the architecture without overwhelming it. For more beautiful images of the Boston Athenaeum, please go here.
The last image in the lower right of the board has Gil Schafer’s signature Georgian-style crown moulding. I plan on using something similar to help hide a couple of inches of an unfortunate small soffit surrounding the downstairs chimney in my bedroom. More on that one later.
Okay, that’s all for now. Please stay tuned on Monday evening when I share 2 ideas for Susan’s tray ceiling. One will cost some dollars, and the other is far less expensive.
********************************************************************
** Okay, I’m back. I forgot to do the expensive version. I guess because I already know that Susan doesn’t want to do that. However, it entails lowering the ceiling by about 8 inches. Still, I might not be necessary because a lot can be done with paint and mouldings.
Susan wants to repeat the apple green wall color from her old dining room. If you’d like to see her lovely dining and living room and the great job she did with the mouldings, please go here.
So, this one is a very short post.
I made two boards to deal with the tray ceiling.
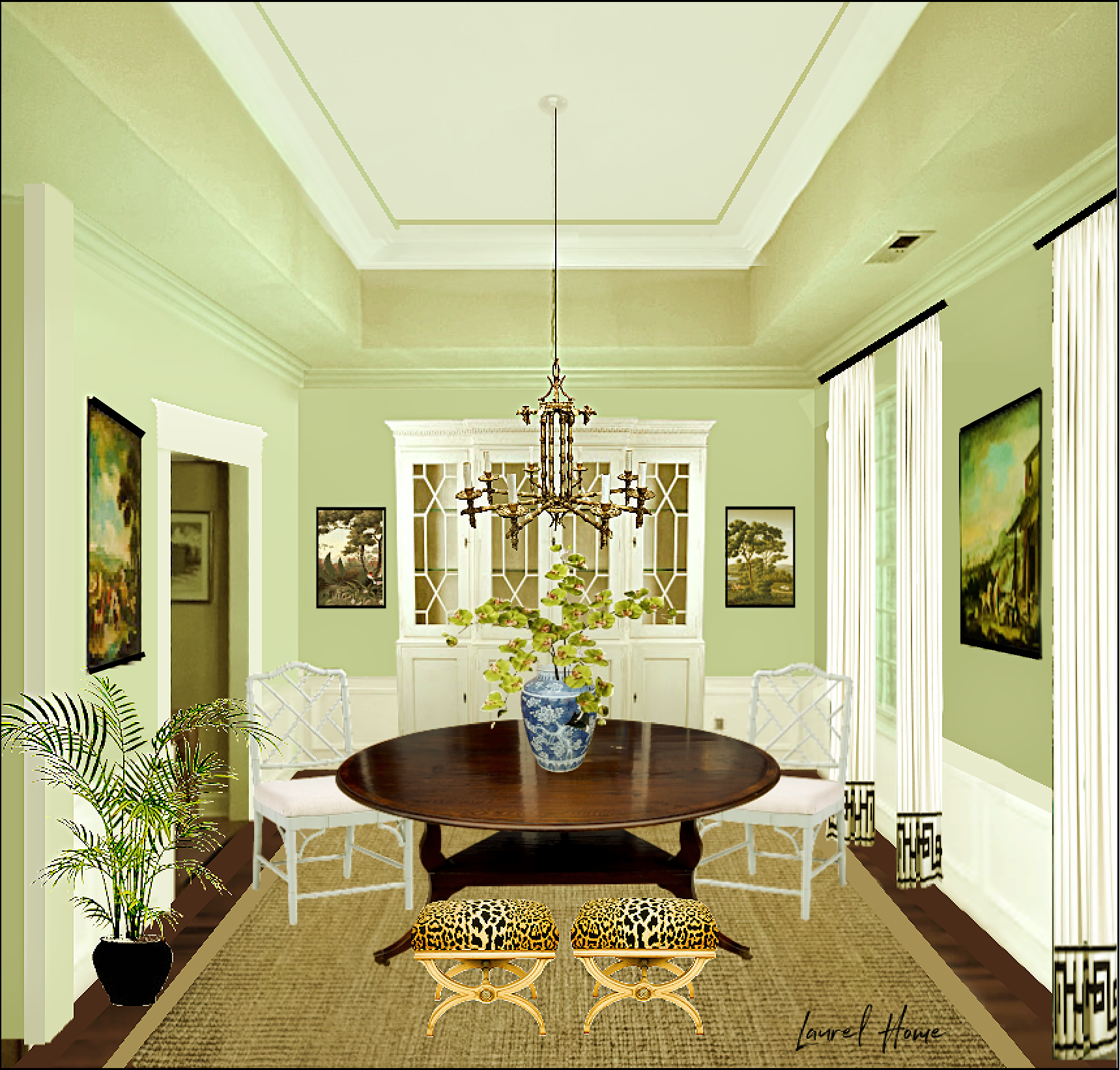
Okay, what I did is lower the wainscoting that Susan would like to do. I added a pilaster to deal with the weird crown ending. I didn’t put a crown on the pilaster, but I would. This is just to show you the basic changes.
I also beefed up the door casing.
Now, for the tray ceiling.
I painted everything the same color as the walls. However, the trim is in a satin or semi-gloss finish.
And, as you can see, I didn’t change colors until I reached the crown and ceiling. I added a decorative trim similar to what Susan did in her old home. It looks a little darker than the ceiling, but only so that you can see it. I’d paint it the same color as the ceiling. Of course, the trim can be left off.
Let’s bring back the original dining room with a tray ceiling.

For version two of the tray ceiling, I only made one small change.
(Please excuse that this board isn’t as polished as the previous one.)
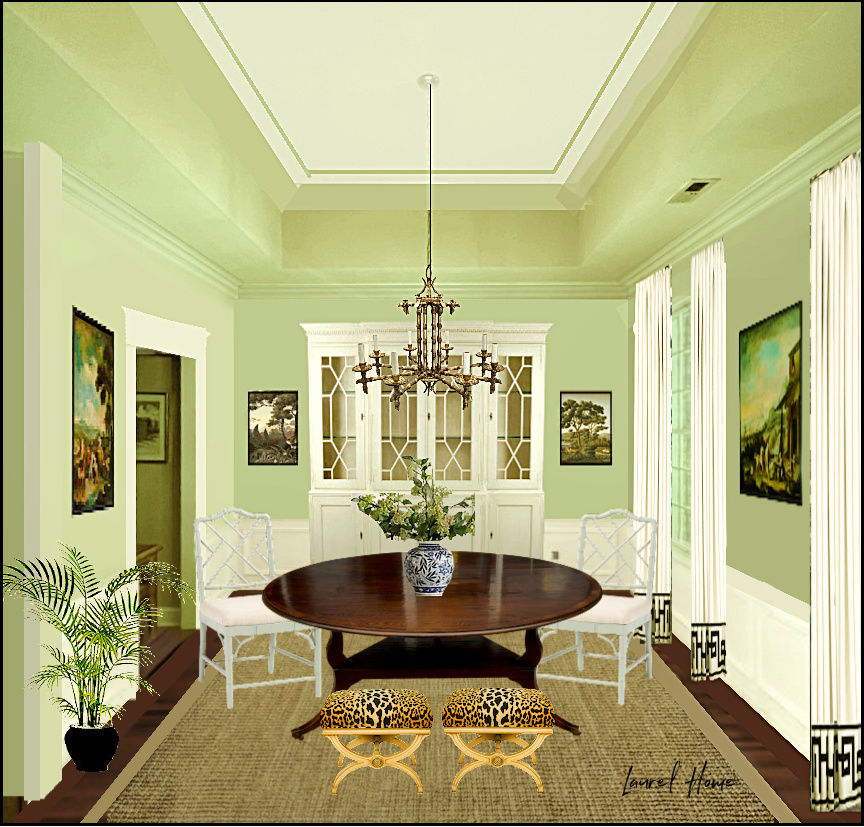
I painted the upper crown moulding the same as the lower crown moulding. Now, the only change is with the ceiling. I don’t think either one is wrong. However, I’m leaning toward #2 because it doesn’t visually lift the ceiling.
What I don’t recommend doing in this case, is to paint the underside of the soffit the same as the ceiling.
I think it calls attention to the fact that there’s a box attached to the wall. Plus, it begins to look stripey.
Now, I know that many of you have tray ceilings, and if it’s one tray, it’s fine to paint it the same as the ceiling as long as the contrast isn’t too extreme; for example, navy and white.
As for the double and triple tray ceilings, it takes skill and artistry to pull them off.
Plus, they need to make sense in the context of the space, not just slapped on because the builder thinks that’s what everyone wants.
xo,

Please check out the recently updated HOT SALES! And, you’ll also see all of the great items Melissa and I found at the Nordstrom Anniversary Sale! That is ending on August 6th.
There is now an Amazon link on my home page, as well as below. Thank you for the suggestion!
Please note that this website is a free service. However, it’s very expensive to run. To provide this content, I rely on you, the kind readers of my blog, to use my affiliate links whenever possible for items you need and want. There is no extra charge to you. The vendor you’re purchasing from pays me a small commission.
To facilitate this, some readers have asked me to put
Please click the link before items go into your shopping cart. Some people save their purchases in their “save for later folder.” Then, if you remember, please come back and click my Amazon link, and then you’re free to place your orders. While most vendor links have a cookie that lasts a while, Amazon’s cookies only last up to 24 hours.
Thank you so much!
Your support of my work and website means the world to me!
Related Posts
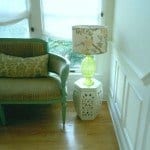 Laurel’s home featuring home staging
Laurel’s home featuring home staging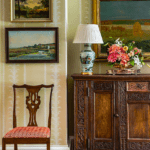 What If Your Room Plan Falls Apart In The Middle?
What If Your Room Plan Falls Apart In The Middle? Need An Area Rug? Common Mistakes to Avoid
Need An Area Rug? Common Mistakes to Avoid The Top Ten Laurel Home Blog Posts for 2019
The Top Ten Laurel Home Blog Posts for 2019 Why Bunny Williams’ Husband Hates Me
Why Bunny Williams’ Husband Hates Me Easy (and affordable) Ways To Fix A Boring Room
Easy (and affordable) Ways To Fix A Boring Room Classical Interior Architecture – The Most Important Element
Classical Interior Architecture – The Most Important Element










