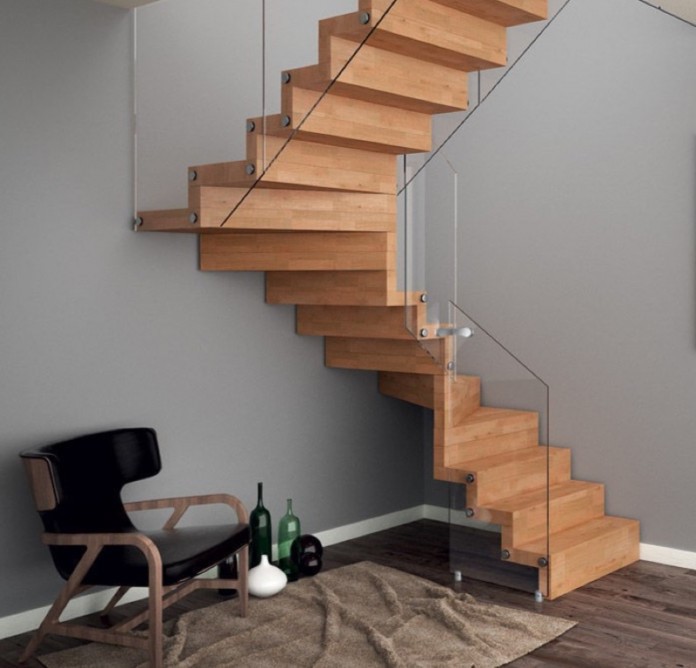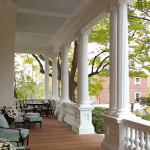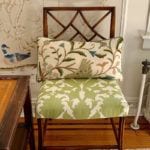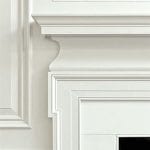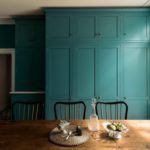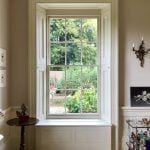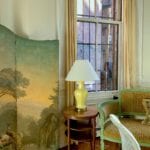Hey Guys,
Well, it’s back to the apartment today. I’ve been working very hard at coming up with a workable spiral staircase alternative. And I’ve much to share with you.
But first, guess what? My current apartment is getting painted today! Yes, it is! And, I’m using all colors from the Laurel Home Essential Paint and Palette Collection.
The kitchen is currently Pale Avocado and will remain the same.
The entry, hall, and living are currently Hawthorne Yellow, and while I really like this color, I thought I would go a shade lighter with America’s Heartland, another Laurel Home Collection paint color.
A client of mine from about 18 years ago turned me on to this color, and we did it in her bedroom, which also had a southern exposure like my living room. It was quite lovely.
The bathroom is also going a little brighter with Paper White from Shoreline. It’s not that I don’t like Shoreline; I just think that the paler gray will look better with the butter-yellow in the hall.
The bedroom is still white dove. It’s getting repainted, but only the walls because there are already a couple of cracks.
Then, I’m getting a new fridge, nothing to write home about, and a microwave. Please recall that my appliances died at least three and a half years ago. haha, The bathroom tile needs regrouting. Stuff like that, and then I can put it on the market.
Okay, back to the spiral staircase debacle.
I say debacle because the spiral staircase is like the boyfriend who is perfect in every way; tall, handsome, built, well-off… That is until he opens his mouth. And, what pours out of it is pure poison.
That’s my new apartment. Well, it’s not perfect in every way, but what is there is magnificent.
That is, except for the killer spiral staircase.
Alright, there are two choices in dealing with the spiral staircase.
1. Replace it with a much better spiral or some sort of turning staircase made from wood and with RISERS. This option would be the easiest as it would use the existing opening.
2. Change the opening to approximately 2′-6″ x 8′-6″ and do a narrow, straight run, not-too-steep straight-run staircase.
Neither staircase adheres to any codes. However, a lot of staircases in old homes don’t. I mean, they REALLY DON’T!
Coincidentally, I spoke to a local contractor via a dating site yesterday, and for a small alteration such as this, a building permit isn’t required. Well, that’s what he said. However, of course, I’m not 100% sure about that. The point is. A straight run stairwell, even if narrow, is always going to be safer than one that requires one to step on teeny-tiny pie-shaped treads revolving around a center pole.
Possible Issues with changing the spiral staircase into a normal staircase.
I don’t know what’s underneath the floor at that point. However, that is absolutely a load-bearing wall next to where the fireplace would be. Those are the ones we can’t mess with. However, there could be a cross beam in the other direction. I don’t know.
Are there ways to deal with that if that were the case?
Yes, but they are costly as an alternative means of support would need to be figured out. The good news is that it is my space below. And yes, of course, I will need to hire a structural engineer.
So, with the straight run staircase, what happens with the space below?
Thank you, that’s an excellent question.
Obviously, we need to cut a hole in the ceiling about 3 feet long by 30″ wide. Or, 36″- tops. So, a 3-foot square.
And then, of course, we need to break through the wall where the current spiral lives.
You’ve seen this situation zillions of times. In fact, sometimes often if there are multiple floors, the floor above your head as you are walking down the stairs will have the slant of the stairs from the floor above. And, then, the ceiling is sheetrocked over it. I’m fine with having that, and it will not come down so far into the room that I or anyone else would hit their head.
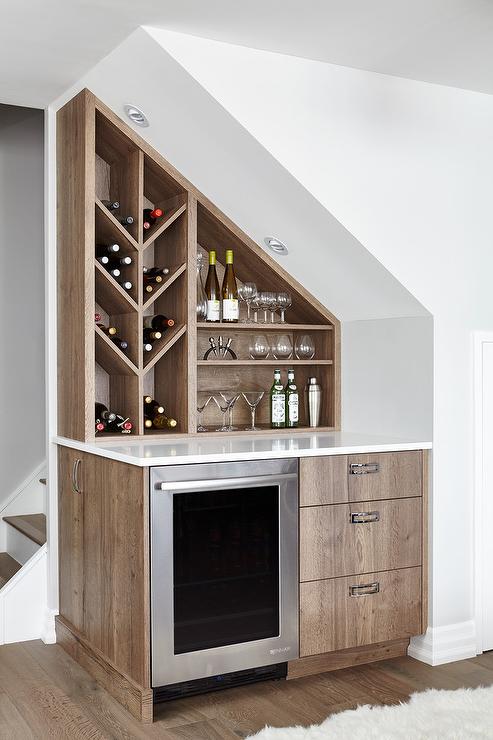
This gives you a good idea of what I’m talking about. My bed would be starting around half-way into where the mini-fridge it. But, I think my ceiling is higher than this. No worries. We won’t guess at anything. This is mostly just to convey my concept.
Okay, time is getting away from me, even though I’ve been working on this for days.
And well, I saw something else today and came up with another idea. The problem is that I should be using a real program instead of picmonkey for this.
Oh, and a little aside that some of you will appreciate.
I noticed that the paint drying was particularly stinky. So, I went to inspect the can.
I specified Benjamin Moore REGAL SELECT. It has almost no odor.
The paint is NOT Regal Select. It says NO VOC. Well, whatever. It STINKS.
But, then I noticed on the can that it says
WHITE n333 01
That is BM’s generic white. It is what I DON’T want in this place. While it looks fine in some areas, it has never looked fine in the living room. And, so I specified SUPER WHITE.
Here’s my spec sheet.
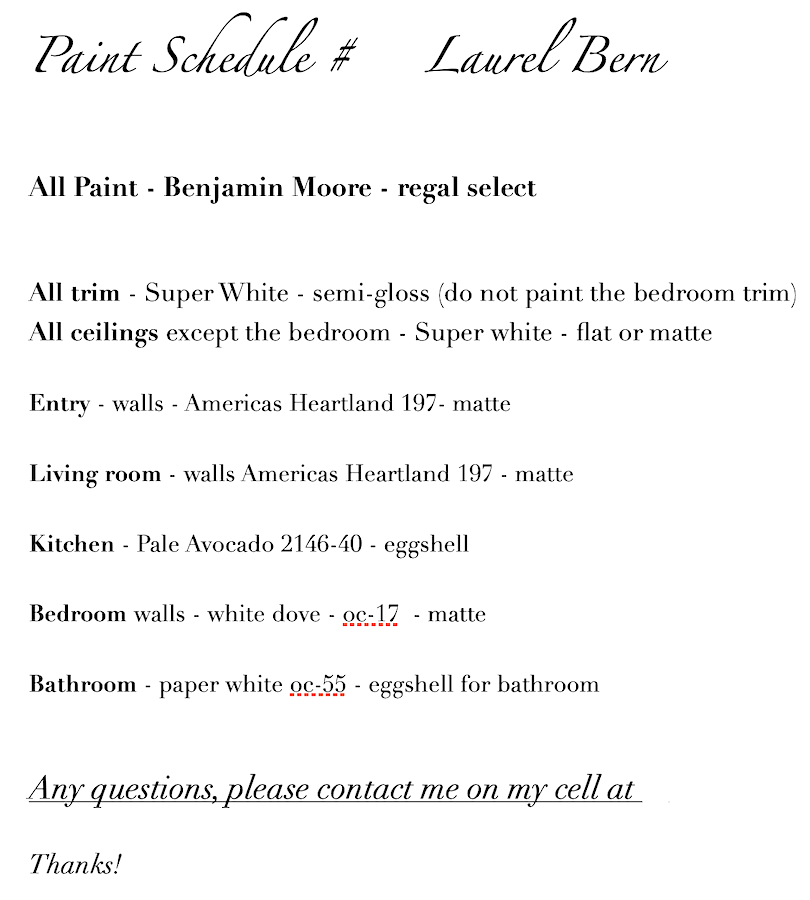
Is that not clear?
This is reminding me of Mrs. Blandings. Right? All the guy hears is WHITE. lol
Okay, please forgive my mini-rant. Just to let you know that I have the same problems as everyone else.
(note two days later. The error was fixed immediately and the painting is 3/4 finished and looking beeeautiful! I’m very happy!)
Let’s get back to the spiral staircase.
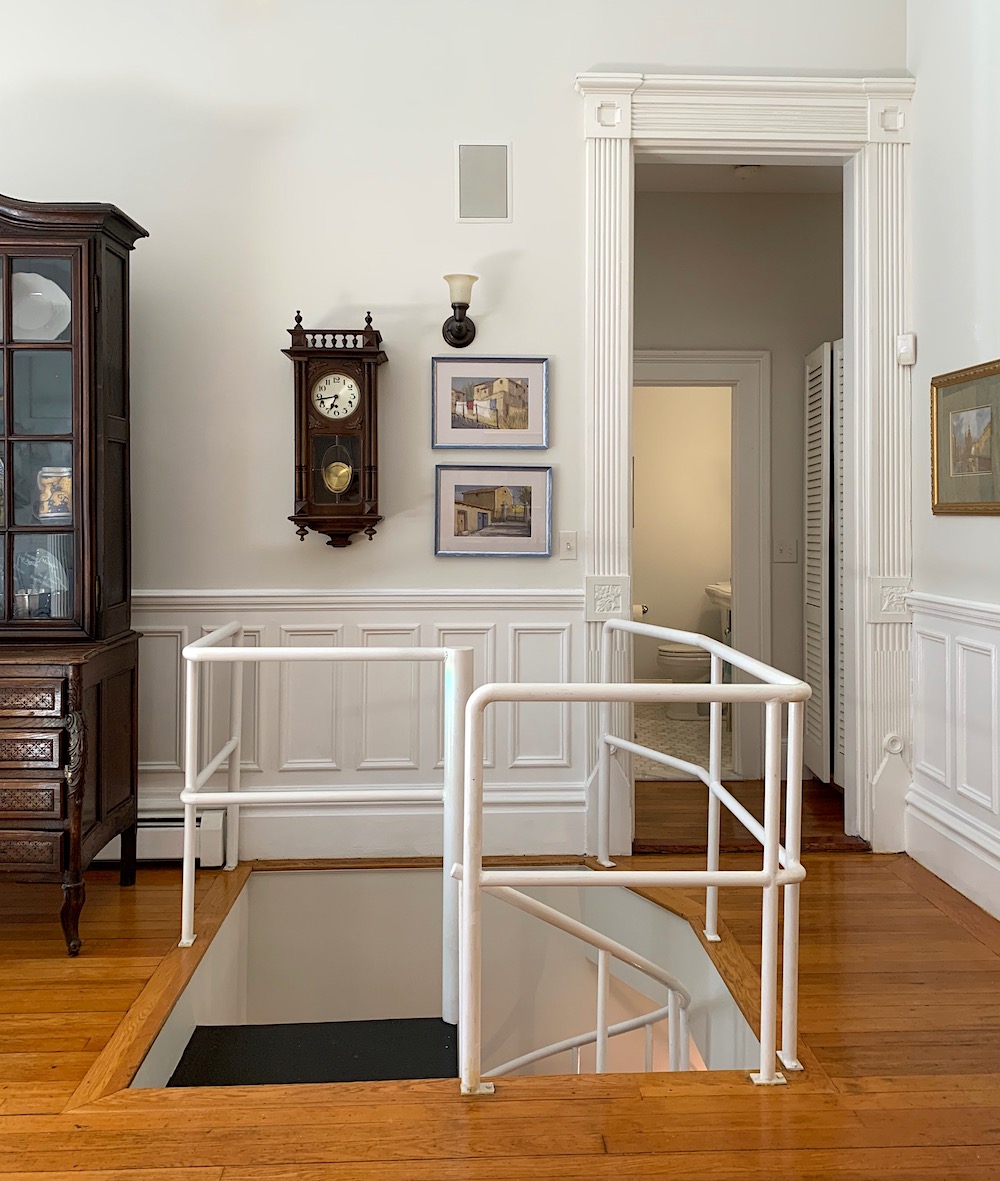
This is the entrance to the spiral. The opening is approximately 66″ square with a notch out to allow for the moulding. Couldn’t they have moved it six inches over? It’s just overlapping the doorway too much.
But, here’s what you’ve all been waiting to see.
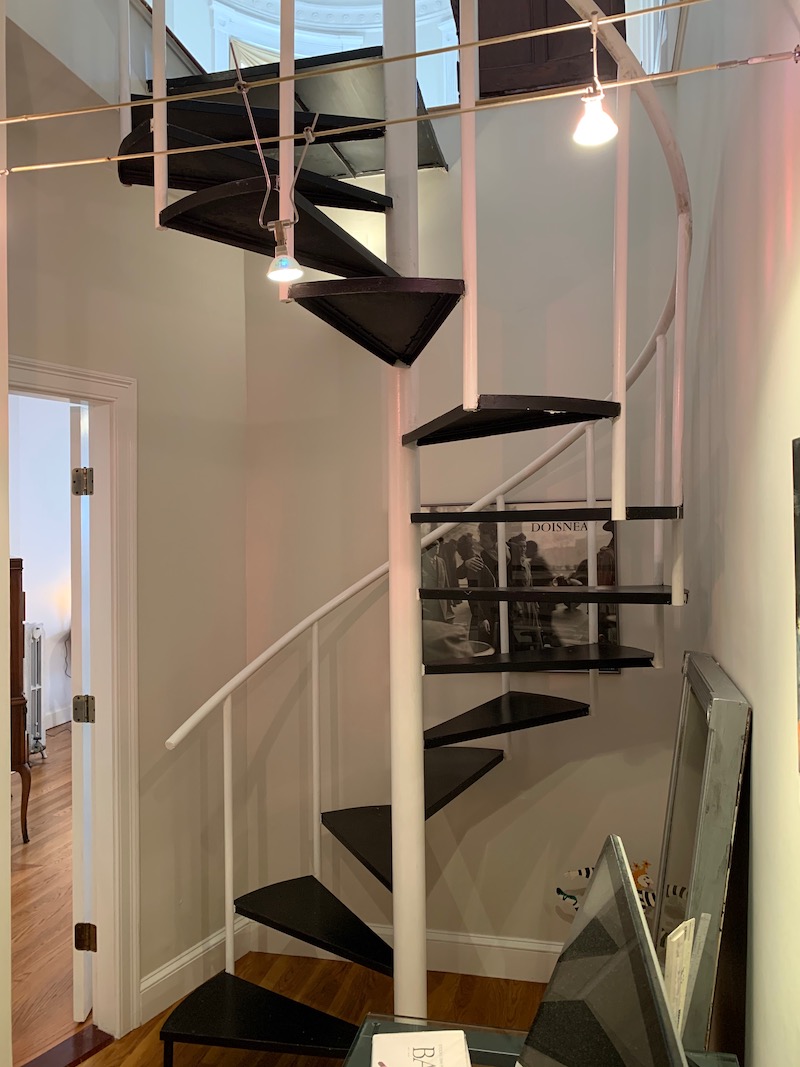
I know. It’s hideous. You don’t need to say anything.
However, I found the perfect solution.
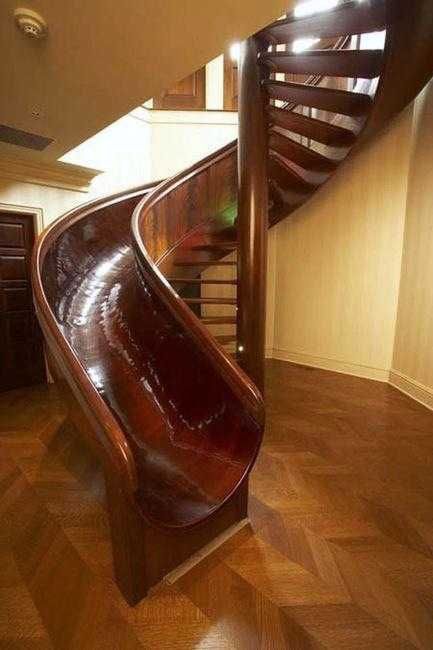
WHEEEEEEEEEEEEEEE!!!
Doesn’t that have eccentric billionaire written all over it?
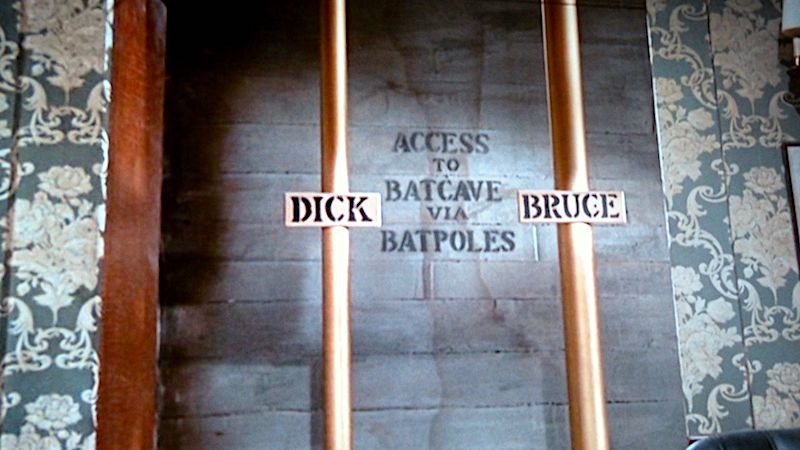
Or, we could just do a couple of bat poles. There’s room for two.
Sigh…
Fine
That’s pretty cool. But, I don’t think it helps the opening shrink much.
However, I really want to run the staircase along the back of the room.
I found some VERY steep staircases.
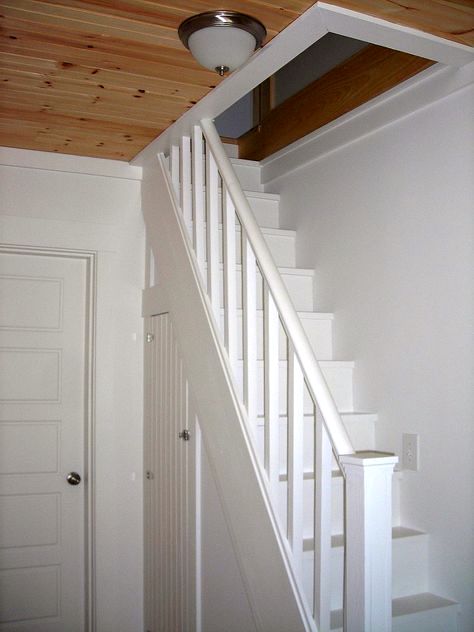
small house catalog – narrow, steep staircase
Whoa, baby!!! That’s a little too steep. Those risers have to be at least 10″ high. And the tread about 8″.
Risers should not be more than 8,” and the treads should really be 10″. They must be comfortable is about 7″ riser and an 11″ tread. But, space is tight, and it’s only one flight.
So, can we use the existing hole and just run the steps down through that?
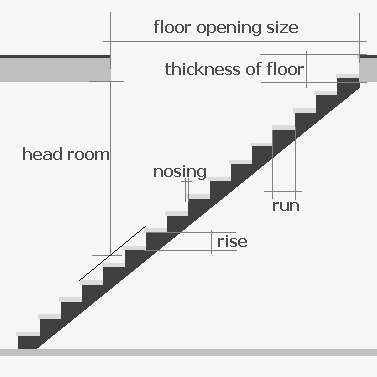
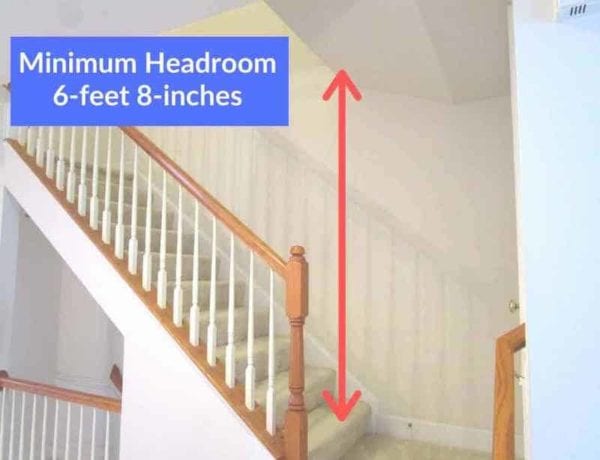
We can use the opening, but it is not long enough because of the required 80″ minimum headroom required as one passes underneath the living room floor. I mean, if it’s 78,” 99.9% of the population won’t have a problem. I only need 67″ But, I don’t want to have trouble selling this place down the road.
So, I calculated that we’d need ten steps with an 8″ riser to clear the floor. That means we’ll need about 100″ for the opening, or a little more. Our opening is only 66″, so then we’ll need another three feet to make up the balance.
But, how wide should the staircase be?
Well, if I could get away with one foot, I would. The code says 3 feet.
Three feet is the general rule for all traffic through a residence.
However, I have seen some itty bitty slivers of staircases both in person and in photos.
Raise your hand if you have a staircase under 30″ wide?
The reason is because of the space below. I know that it is not more than five feet wide, at the most. We’ll look at it again in a sec.
First, however, let’s look at some super narrow staircases and openings to get an idea of what I have in mind.
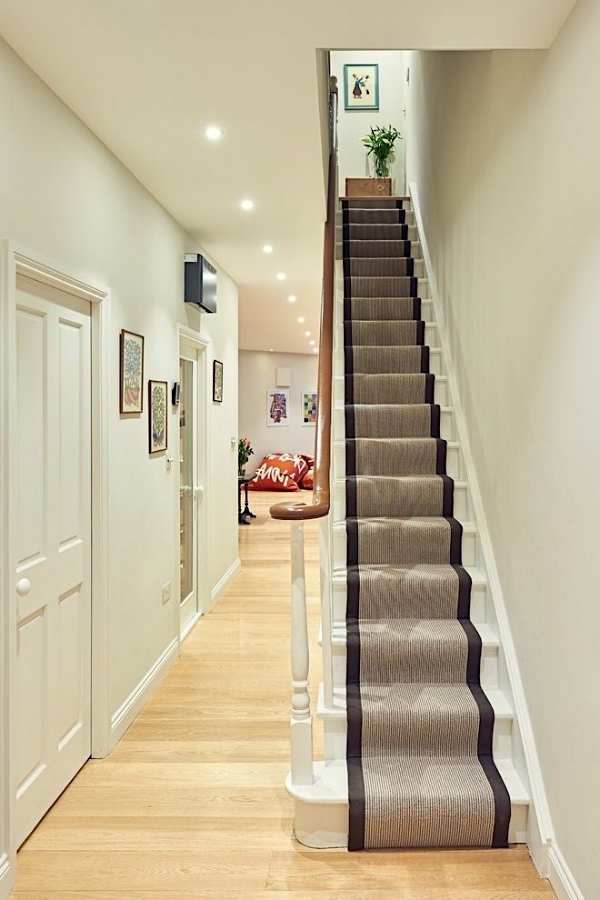
That sure is a long, narrow drink of steps!
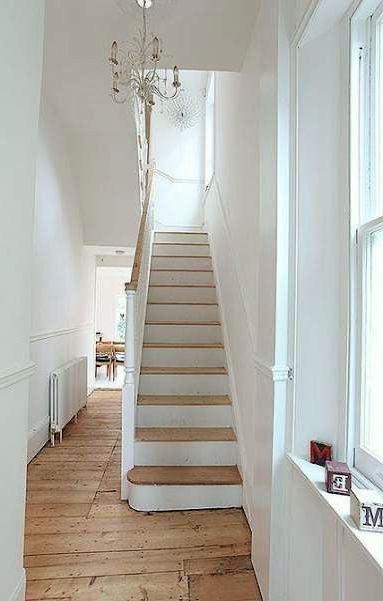
source unknown
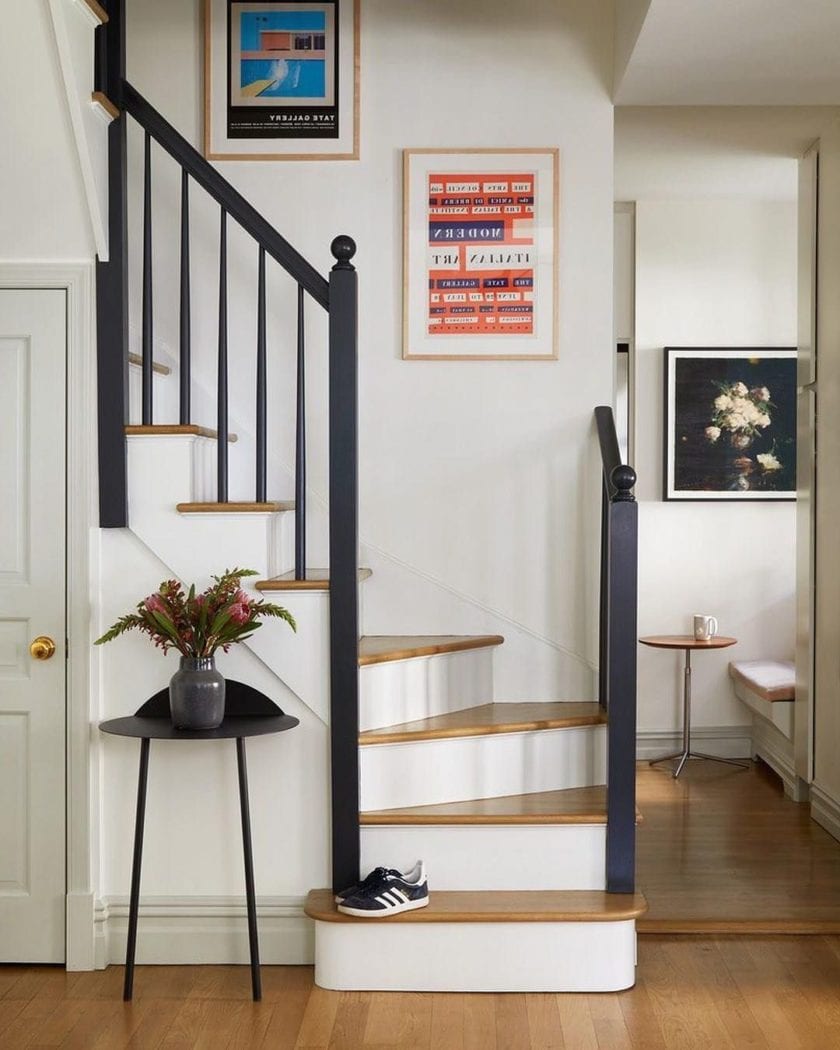
I like this one a lot.
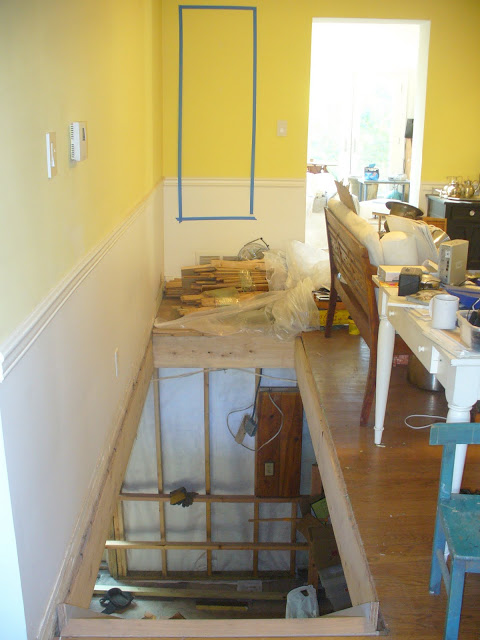
This gives you a good idea what the opening for the new staircase would look like via My Knotting Hill.
Oh, I’m so hoping that this is doable!
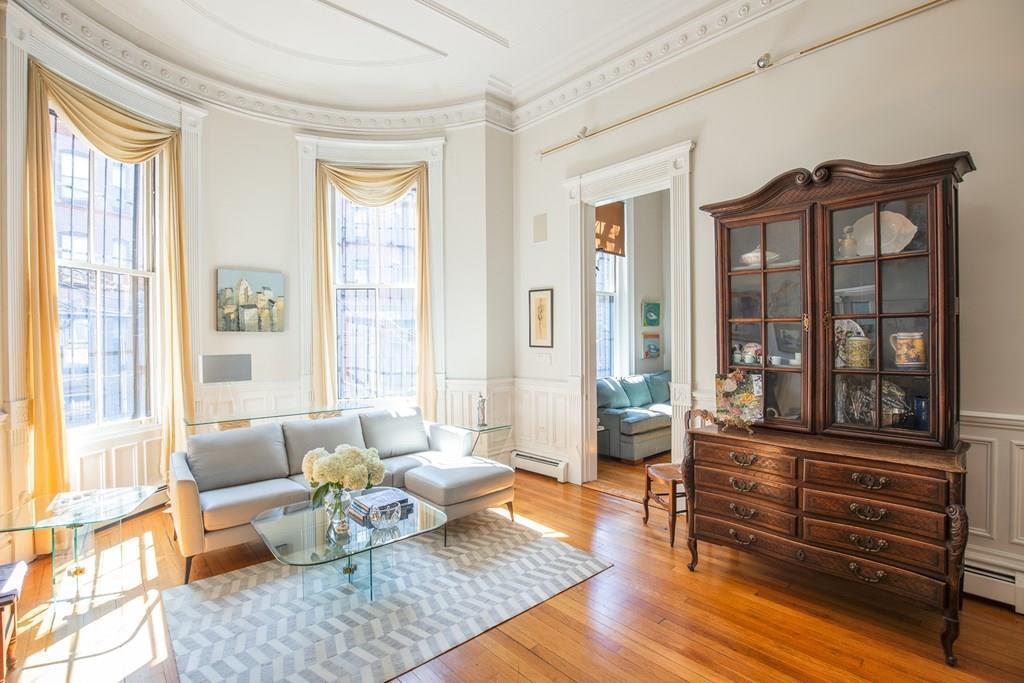
The opening would begin about halfway into the drawers closest to the doorway.
Yes, I know.
The baseboard heating. Well, the good news is that this is ductless heating.
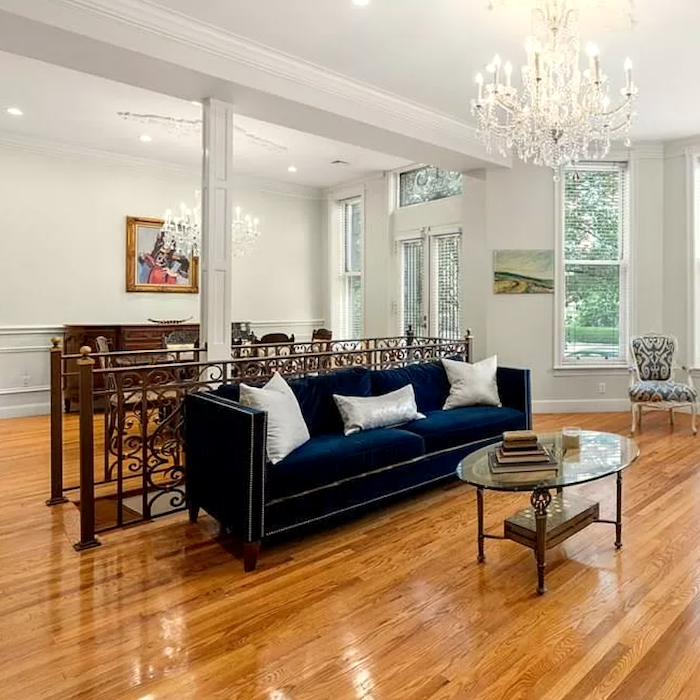
This one is too fussy for me. And, of course, my stairwell will run against the back wall. But, it gives another idea.
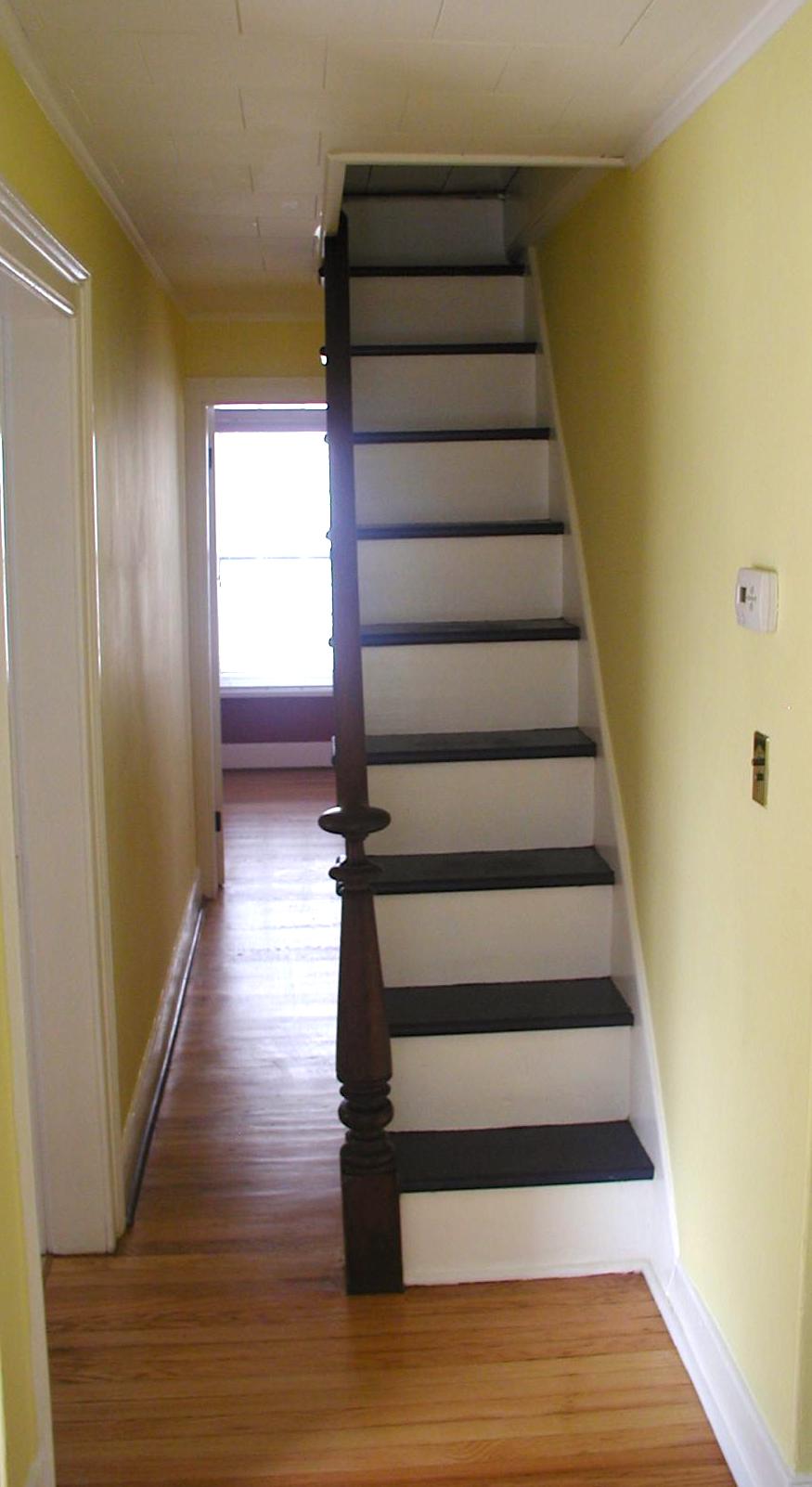
Via bobanna.com – no spiral staircase and a very narrow hallway!
Alright, let’s put this baby into action so that we can do away with that nasty spiral staircase!
So, I did more research and calculations.
I’ll just cut to the chase.
These are all approximations.
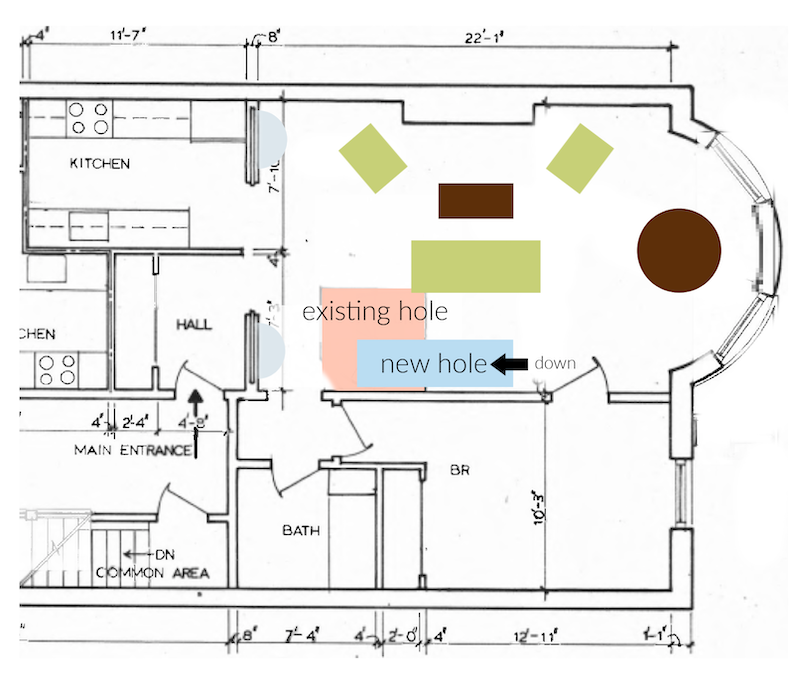 I was having trouble coming up with the word, “opening.” LOL But, “hole” works.
I was having trouble coming up with the word, “opening.” LOL But, “hole” works.
So, in addition to making a longer opening. We would need to close up the rest of the opening you see in pink. But, then I’d have room for my two demi-lune tables. Or, some other table.
I can place a sofa perpendicular to the opening with two chairs flanking the fireplace. I don’t want a lot of furniture.
And, then I want to get a stunning round dining table. 60″ Or maybe even 66″ The larger size can comfortably seat eight. And, then maybe I can attempt to style it ala Steve Cordony.
So, here’s what happened. There are many configurations of staircases. And, this is what I was messing around with.
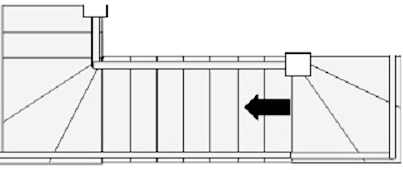
I adapted this design and came up with one I like a lot, if it works.
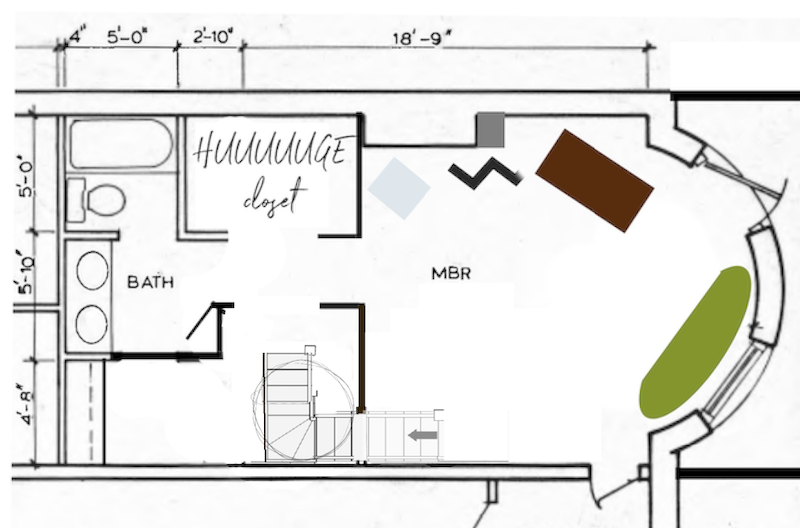 It’s a little rough, but it gives a good idea. We have seven steps before the three pie-shaped steps. Superimposed over that is where the existing spiral is. And since that takes us to the 80″ threshold, we don’t have to worry any longer about hitting our heads as we go down the remaining four steps.
It’s a little rough, but it gives a good idea. We have seven steps before the three pie-shaped steps. Superimposed over that is where the existing spiral is. And since that takes us to the 80″ threshold, we don’t have to worry any longer about hitting our heads as we go down the remaining four steps.
Then, I widened the doorway to match the double doors on the huuuuuuuuge walk-in closet opposite the spiral staircase/office closet. I like that a lot!
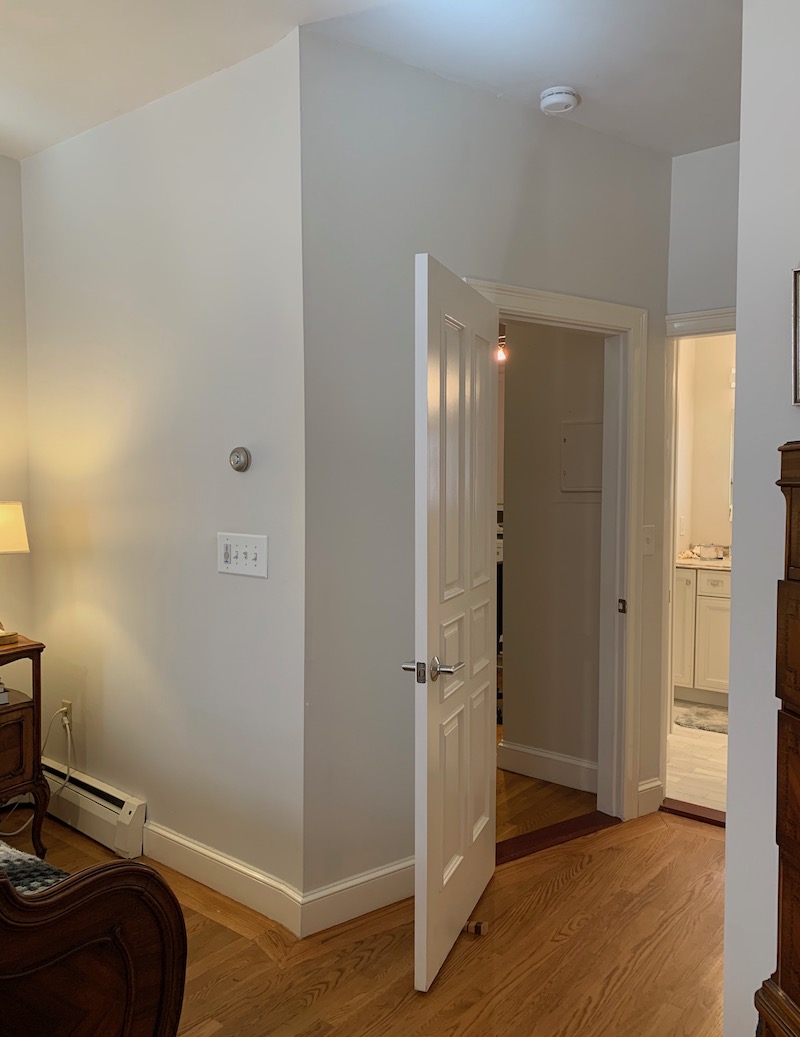
The dimensions look a little different here than they do on the plan. I will have to measure when I can get in. Still, I remember that part of the little office seemed rather roomy.
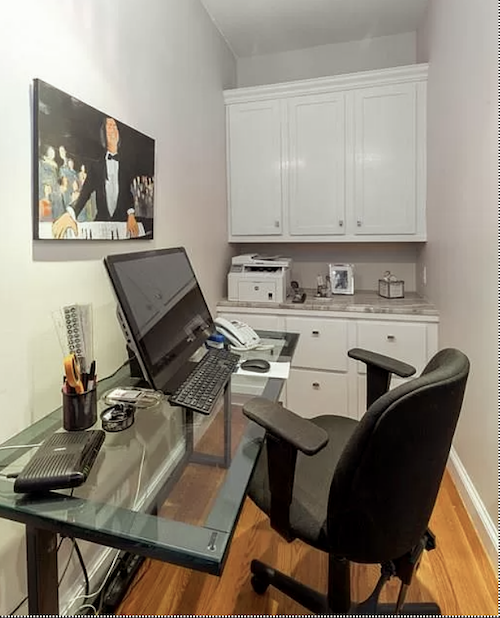
I wish that this was a mini kitchen. Maybe one day!
Below are a few preliminary railing ideas.
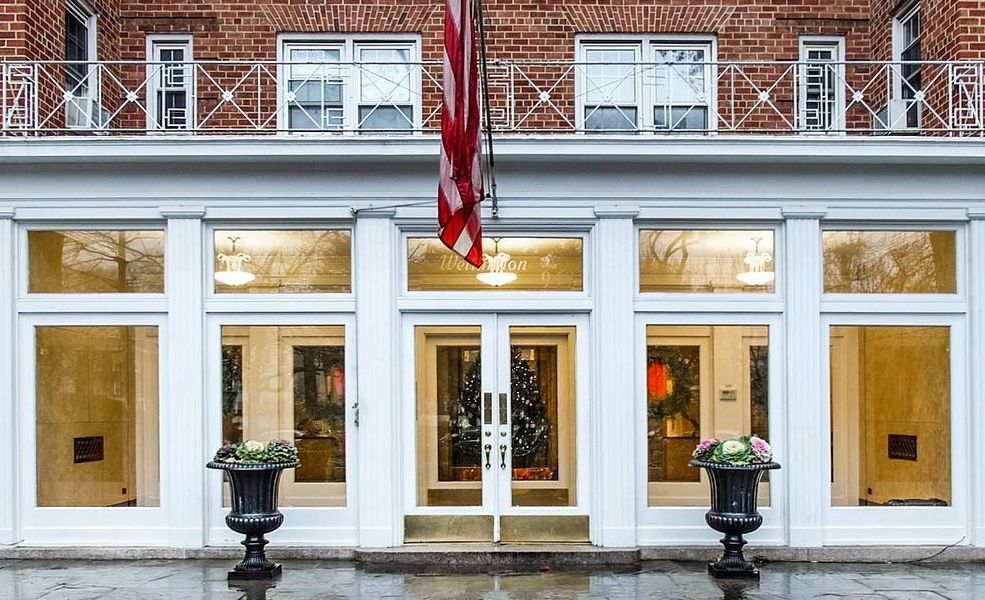 In the meantime, I’m thinking about railings. I’d love to do a pretty wrought iron railing, probably painted black.
In the meantime, I’m thinking about railings. I’d love to do a pretty wrought iron railing, probably painted black.
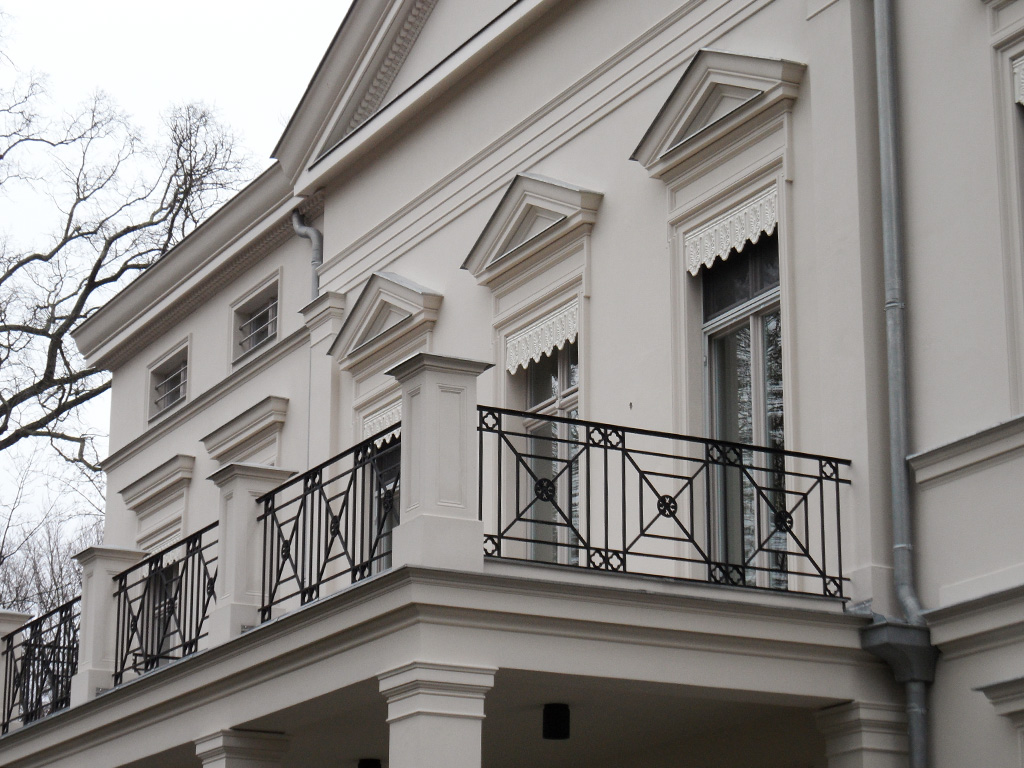
via this site in Germany, I think.
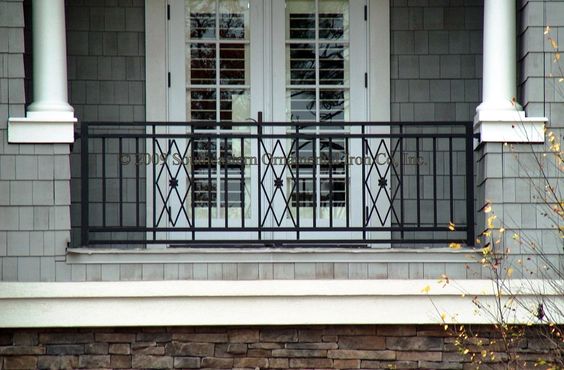
I will need to think about this some more, of course.
I’m pretty sure it’s possible. My fear, however, is that it’s going to be another $50,000! Or, that I’ll be told that I’ll need to rip up the entire floor or some craziness like that. If that’s the case, then my plan B will do a much better spiral using the existing hole. I mean OPENING! Haha.
The hole is in my head, apparently.
I better run; the painters are coming again bright and early.
xo,

PS: Please check out the newly updated HOT SALES. There’s a HUGE mid-week update, so many changes since last weekend. I’m very excited. Serena & Lily has put all of their furnishings on sale again! The new promo code is: LOVEHOME
Related Posts
 Can A Stunning Greek Revival Home Be Revived After A Hideous Kitchen Remuddle?
Can A Stunning Greek Revival Home Be Revived After A Hideous Kitchen Remuddle? Confused About Your Paint Sheen? Here’s Why
Confused About Your Paint Sheen? Here’s Why How To Mix Patterns – Designers’ Secret Formula
How To Mix Patterns – Designers’ Secret Formula The Guaranteed Way To A Beautiful Room (It’s Not The Wall Color)
The Guaranteed Way To A Beautiful Room (It’s Not The Wall Color) 12 Farrow and Ball Colors For The Perfect English Kitchen
12 Farrow and Ball Colors For The Perfect English Kitchen Is Your Baseboard Heater or Radiator Making You Crazy?
Is Your Baseboard Heater or Radiator Making You Crazy? Lampshades – What Size and Shape Should You Get?
Lampshades – What Size and Shape Should You Get?



