Hey Guys,
Well, it’s back to the apartment today. I’ve been working very hard at coming up with a workable spiral staircase alternative. And I’ve much to share with you.
But first, guess what? My current apartment is getting painted today! Yes, it is! And, I’m using all colors from the Laurel Home Essential Paint and Palette Collection.
The kitchen is currently Pale Avocado and will remain the same.
The entry, hall, and living are currently Hawthorne Yellow, and while I really like this color, I thought I would go a shade lighter with America’s Heartland, another Laurel Home Collection paint color.
A client of mine from about 18 years ago turned me on to this color, and we did it in her bedroom, which also had a southern exposure like my living room. It was quite lovely.
The bathroom is also going a little brighter with Paper White from Shoreline. It’s not that I don’t like Shoreline; I just think that the paler gray will look better with the butter-yellow in the hall.
The bedroom is still white dove. It’s getting repainted, but only the walls because there are already a couple of cracks.
Then, I’m getting a new fridge, nothing to write home about, and a microwave. Please recall that my appliances died at least three and a half years ago. haha, The bathroom tile needs regrouting. Stuff like that, and then I can put it on the market.
Okay, back to the spiral staircase debacle.
I say debacle because the spiral staircase is like the boyfriend who is perfect in every way; tall, handsome, built, well-off… That is until he opens his mouth. And, what pours out of it is pure poison.
That’s my new apartment. Well, it’s not perfect in every way, but what is there is magnificent.
That is, except for the killer spiral staircase.
Alright, there are two choices in dealing with the spiral staircase.
1. Replace it with a much better spiral or some sort of turning staircase made from wood and with RISERS. This option would be the easiest as it would use the existing opening.
2. Change the opening to approximately 2′-6″ x 8′-6″ and do a narrow, straight run, not-too-steep straight-run staircase.
Neither staircase adheres to any codes. However, a lot of staircases in old homes don’t. I mean, they REALLY DON’T!
Coincidentally, I spoke to a local contractor via a dating site yesterday, and for a small alteration such as this, a building permit isn’t required. Well, that’s what he said. However, of course, I’m not 100% sure about that. The point is. A straight run stairwell, even if narrow, is always going to be safer than one that requires one to step on teeny-tiny pie-shaped treads revolving around a center pole.
Possible Issues with changing the spiral staircase into a normal staircase.
I don’t know what’s underneath the floor at that point. However, that is absolutely a load-bearing wall next to where the fireplace would be. Those are the ones we can’t mess with. However, there could be a cross beam in the other direction. I don’t know.
Are there ways to deal with that if that were the case?
Yes, but they are costly as an alternative means of support would need to be figured out. The good news is that it is my space below. And yes, of course, I will need to hire a structural engineer.
So, with the straight run staircase, what happens with the space below?
Thank you, that’s an excellent question.
Obviously, we need to cut a hole in the ceiling about 3 feet long by 30″ wide. Or, 36″- tops. So, a 3-foot square.
And then, of course, we need to break through the wall where the current spiral lives.
You’ve seen this situation zillions of times. In fact, sometimes often if there are multiple floors, the floor above your head as you are walking down the stairs will have the slant of the stairs from the floor above. And, then, the ceiling is sheetrocked over it. I’m fine with having that, and it will not come down so far into the room that I or anyone else would hit their head.
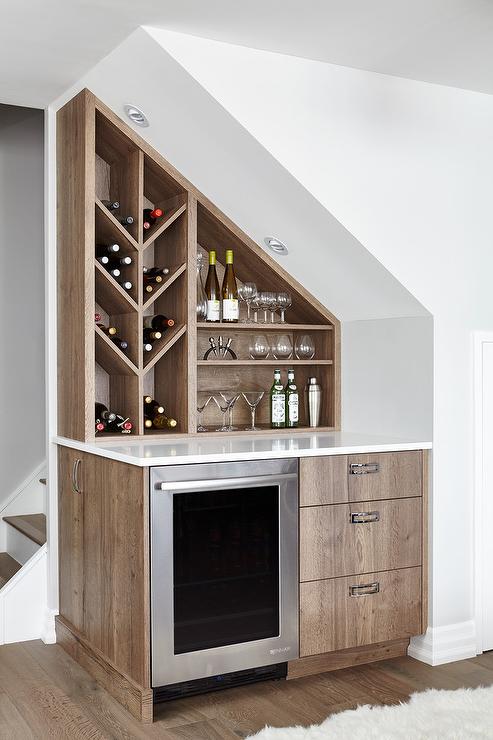
This gives you a good idea of what I’m talking about. My bed would be starting around half-way into where the mini-fridge it. But, I think my ceiling is higher than this. No worries. We won’t guess at anything. This is mostly just to convey my concept.
Okay, time is getting away from me, even though I’ve been working on this for days.
And well, I saw something else today and came up with another idea. The problem is that I should be using a real program instead of picmonkey for this.
Oh, and a little aside that some of you will appreciate.
I noticed that the paint drying was particularly stinky. So, I went to inspect the can.
I specified Benjamin Moore REGAL SELECT. It has almost no odor.
The paint is NOT Regal Select. It says NO VOC. Well, whatever. It STINKS.
But, then I noticed on the can that it says
WHITE n333 01
That is BM’s generic white. It is what I DON’T want in this place. While it looks fine in some areas, it has never looked fine in the living room. And, so I specified SUPER WHITE.
Here’s my spec sheet.
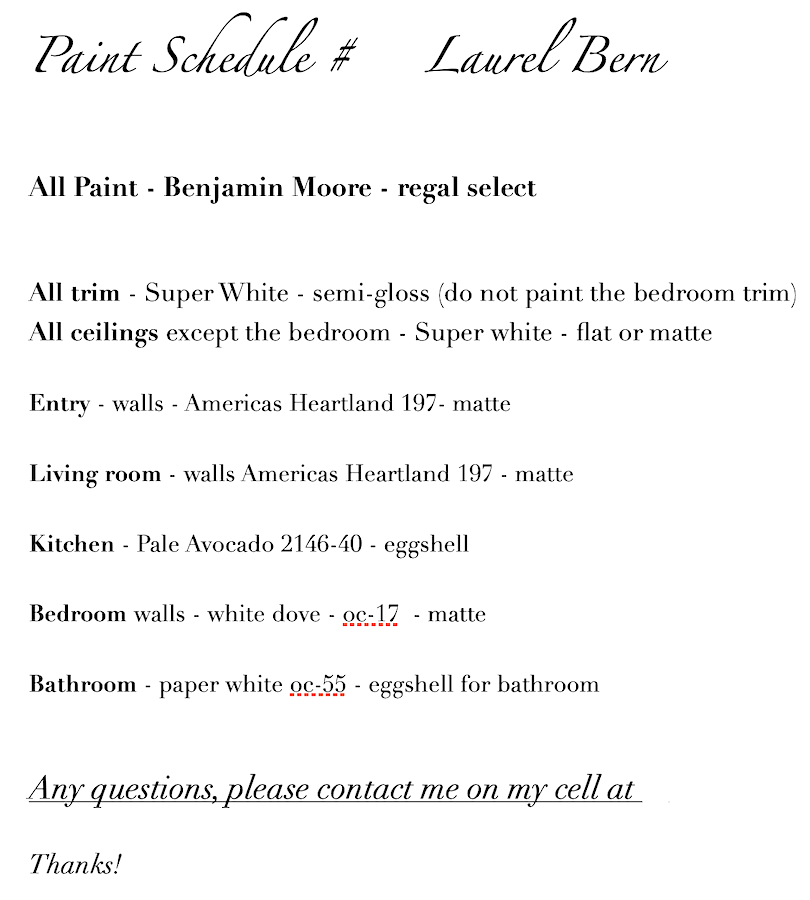
Is that not clear?
This is reminding me of Mrs. Blandings. Right? All the guy hears is WHITE. lol
Okay, please forgive my mini-rant. Just to let you know that I have the same problems as everyone else.
(note two days later. The error was fixed immediately and the painting is 3/4 finished and looking beeeautiful! I’m very happy!)
Let’s get back to the spiral staircase.
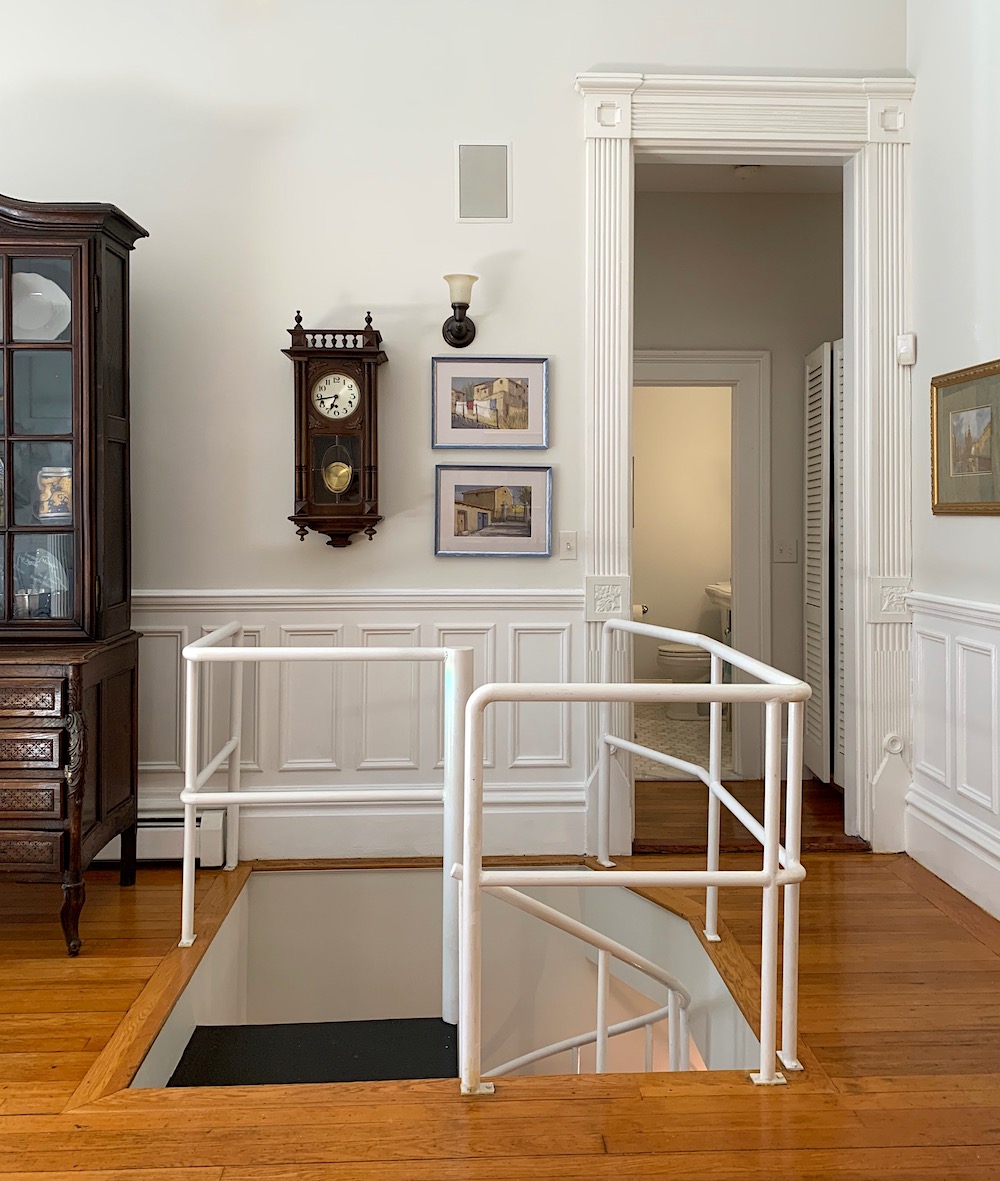
This is the entrance to the spiral. The opening is approximately 66″ square with a notch out to allow for the moulding. Couldn’t they have moved it six inches over? It’s just overlapping the doorway too much.
But, here’s what you’ve all been waiting to see.
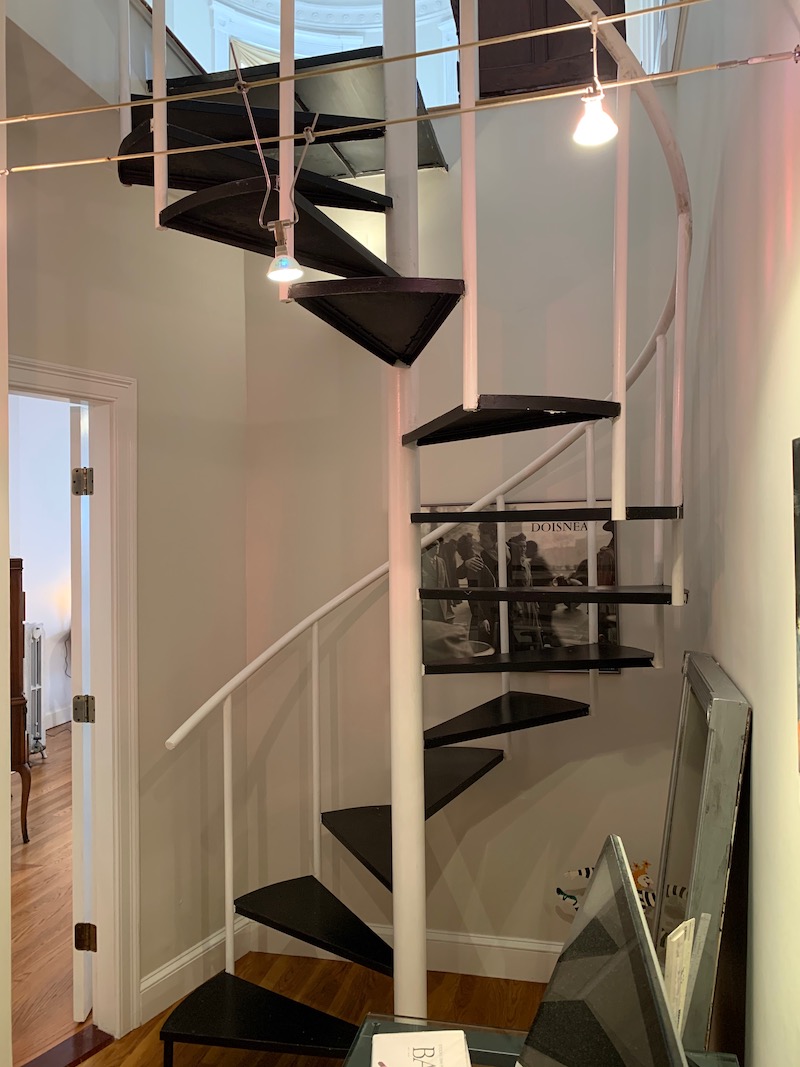
I know. It’s hideous. You don’t need to say anything.
However, I found the perfect solution.
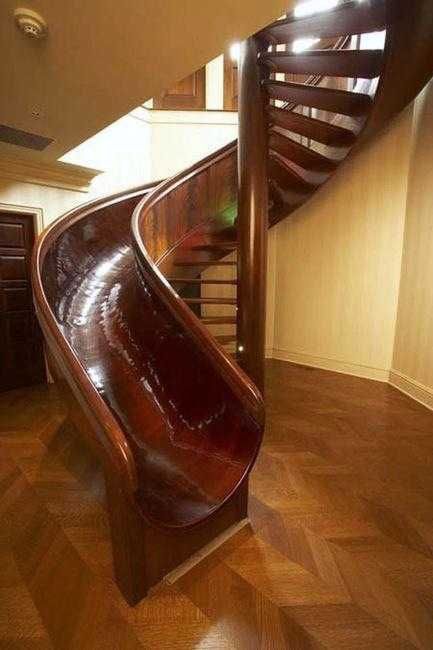
WHEEEEEEEEEEEEEEE!!!
Doesn’t that have eccentric billionaire written all over it?
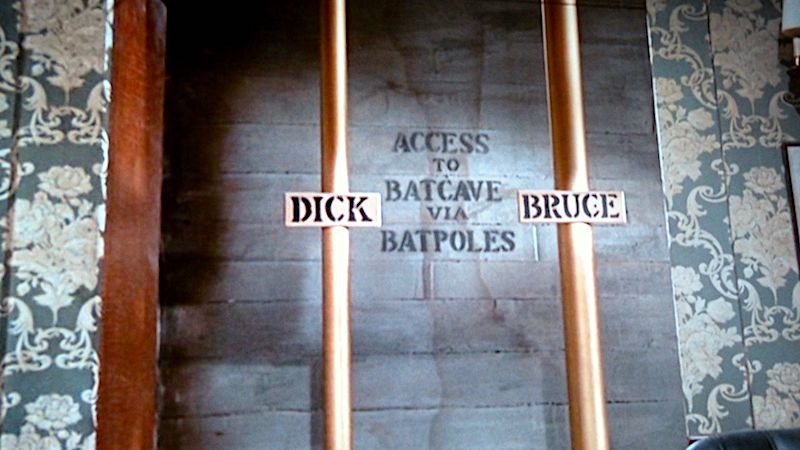
Or, we could just do a couple of bat poles. There’s room for two.
Sigh…
Fine
That’s pretty cool. But, I don’t think it helps the opening shrink much.
However, I really want to run the staircase along the back of the room.
I found some VERY steep staircases.
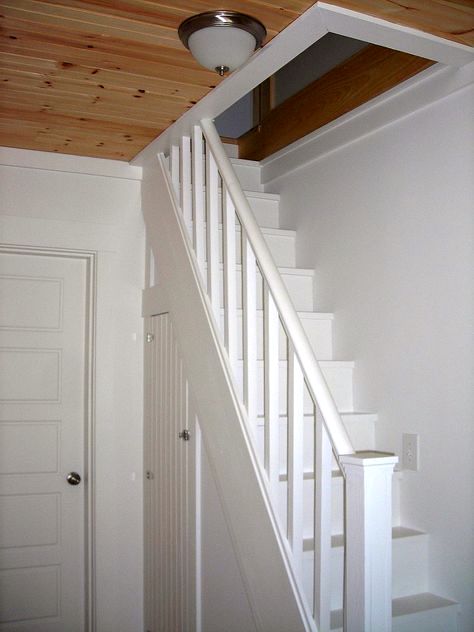
small house catalog – narrow, steep staircase
Whoa, baby!!! That’s a little too steep. Those risers have to be at least 10″ high. And the tread about 8″.
Risers should not be more than 8,” and the treads should really be 10″. They must be comfortable is about 7″ riser and an 11″ tread. But, space is tight, and it’s only one flight.
So, can we use the existing hole and just run the steps down through that?
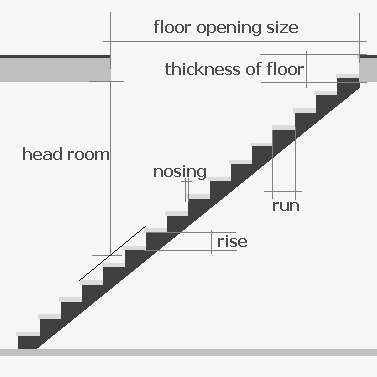
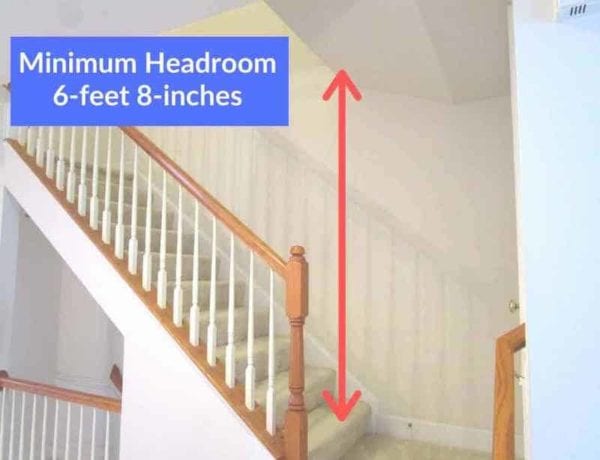
We can use the opening, but it is not long enough because of the required 80″ minimum headroom required as one passes underneath the living room floor. I mean, if it’s 78,” 99.9% of the population won’t have a problem. I only need 67″ But, I don’t want to have trouble selling this place down the road.
So, I calculated that we’d need ten steps with an 8″ riser to clear the floor. That means we’ll need about 100″ for the opening, or a little more. Our opening is only 66″, so then we’ll need another three feet to make up the balance.
But, how wide should the staircase be?
Well, if I could get away with one foot, I would. The code says 3 feet.
Three feet is the general rule for all traffic through a residence.
However, I have seen some itty bitty slivers of staircases both in person and in photos.
Raise your hand if you have a staircase under 30″ wide?
The reason is because of the space below. I know that it is not more than five feet wide, at the most. We’ll look at it again in a sec.
First, however, let’s look at some super narrow staircases and openings to get an idea of what I have in mind.
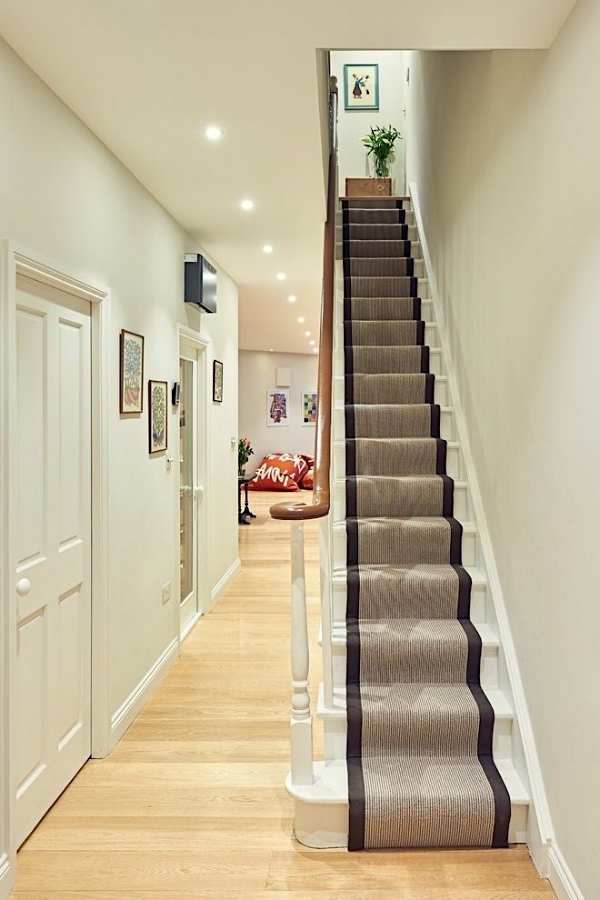
That sure is a long, narrow drink of steps!
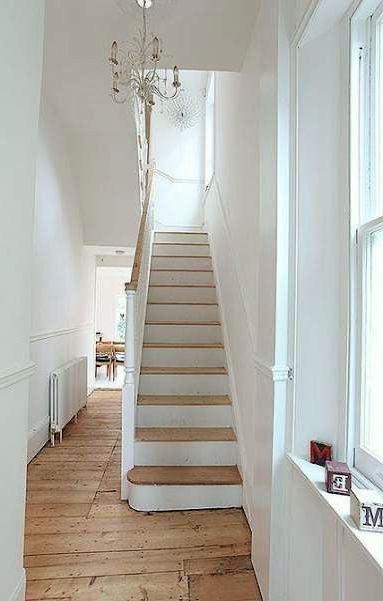
source unknown
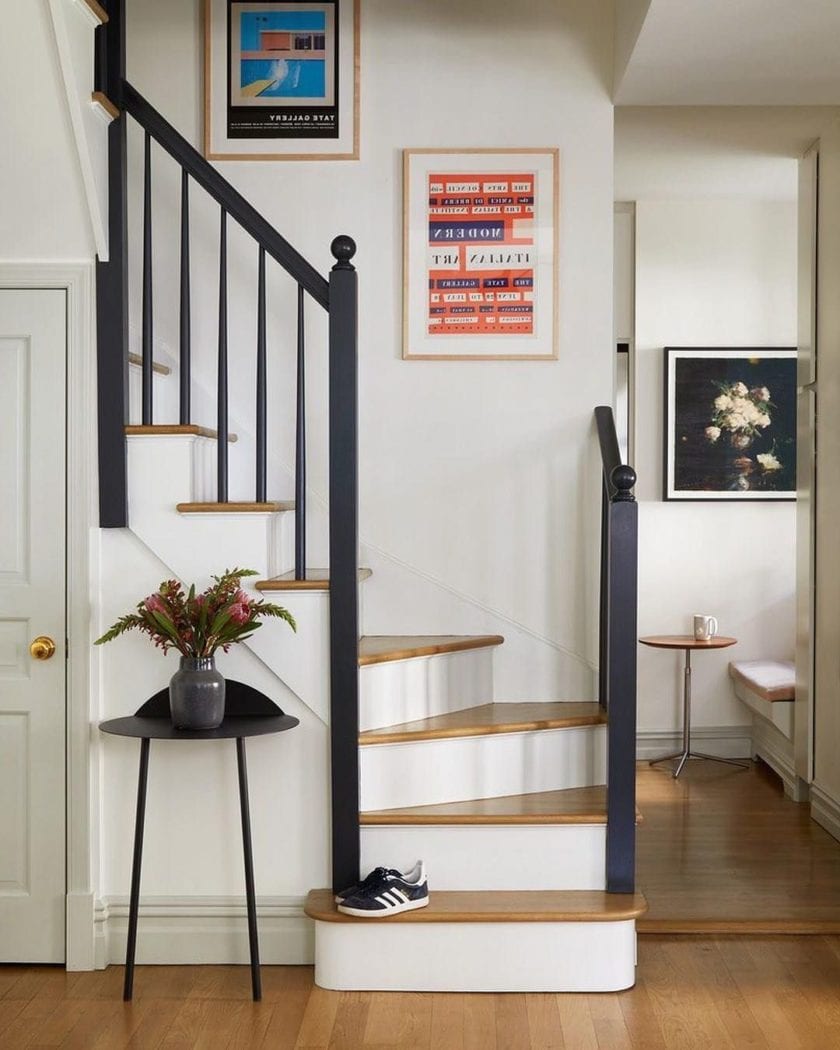
I like this one a lot.
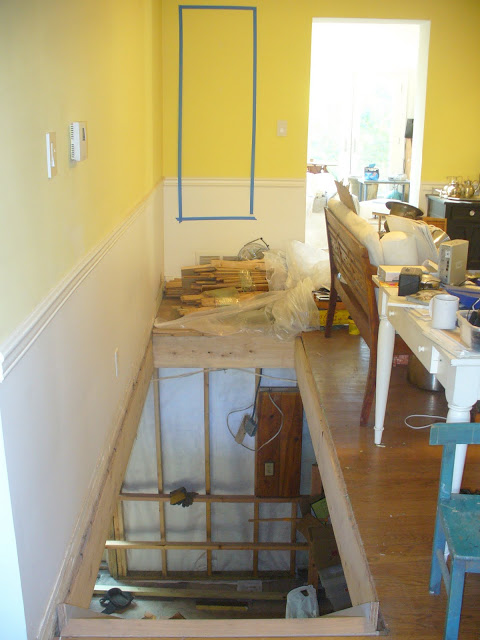
This gives you a good idea what the opening for the new staircase would look like via My Knotting Hill.
Oh, I’m so hoping that this is doable!
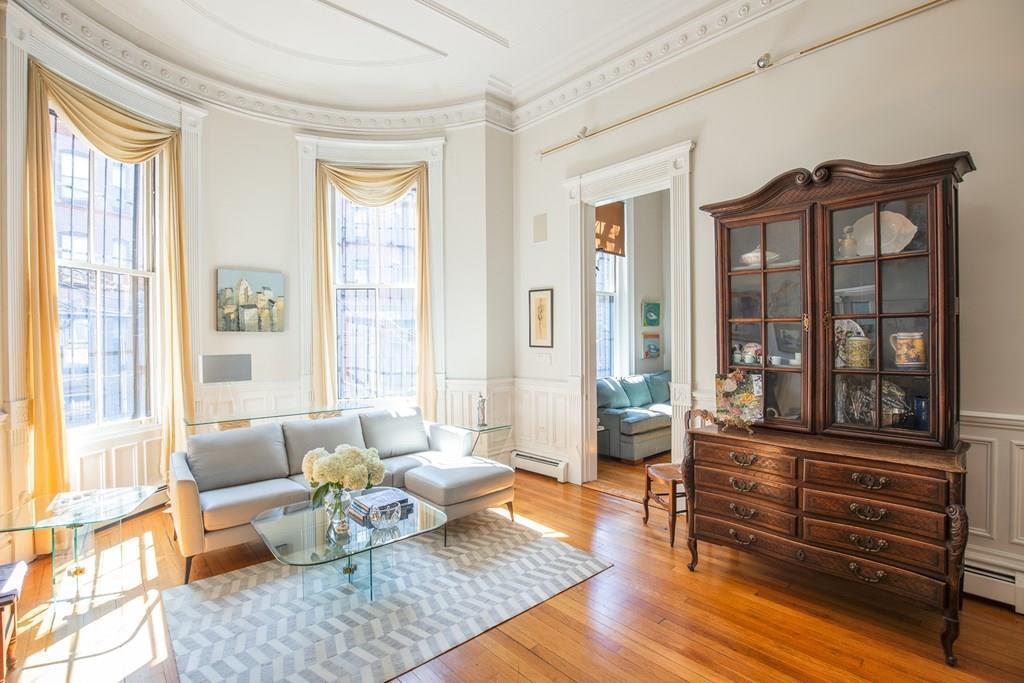
The opening would begin about halfway into the drawers closest to the doorway.
Yes, I know.
The baseboard heating. Well, the good news is that this is ductless heating.
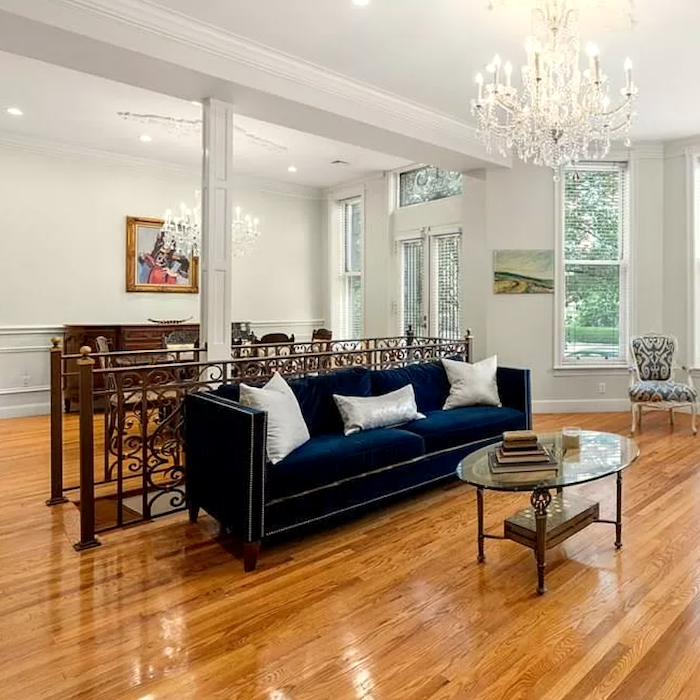
This one is too fussy for me. And, of course, my stairwell will run against the back wall. But, it gives another idea.
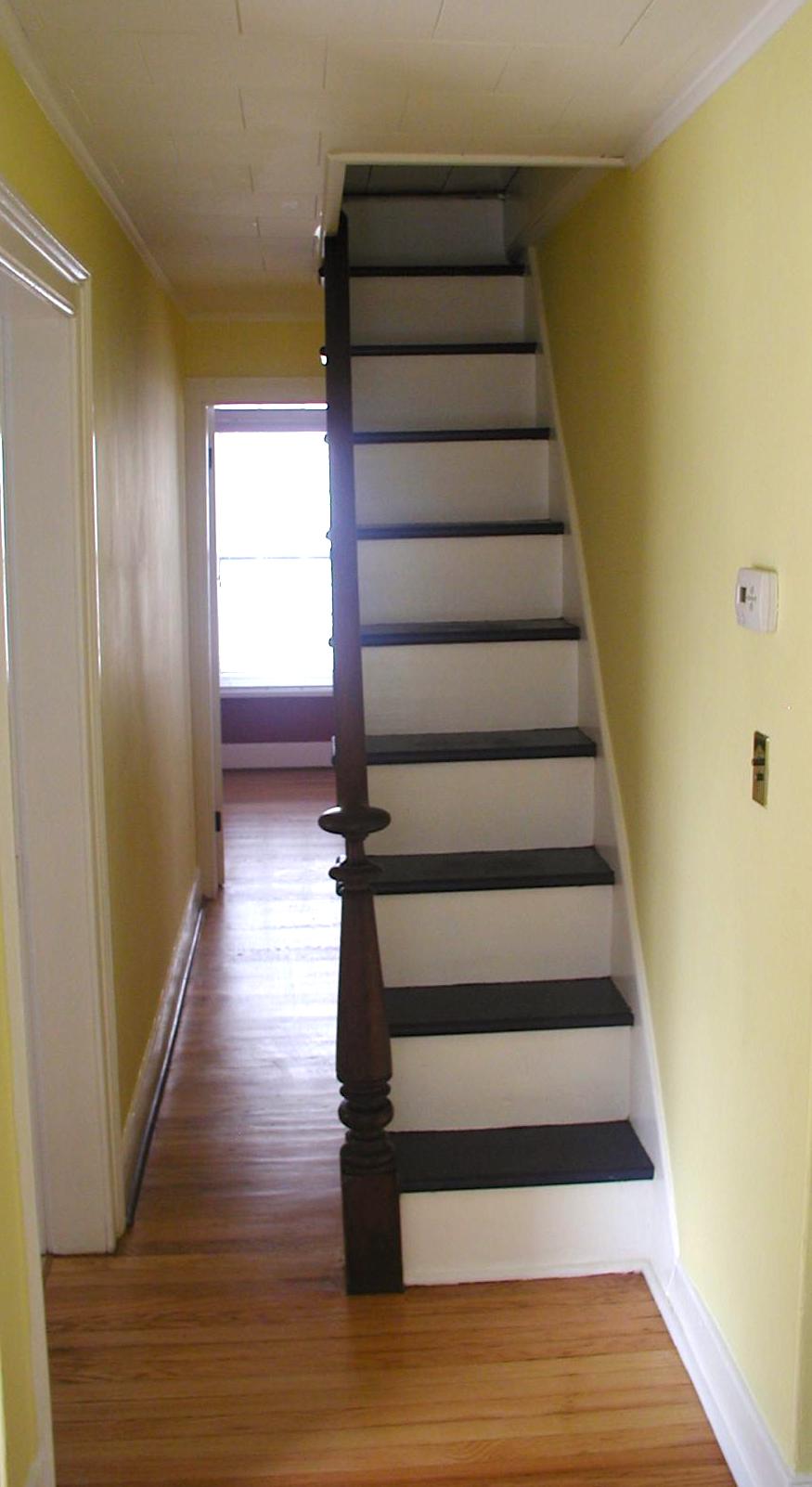
Via bobanna.com – no spiral staircase and a very narrow hallway!
Alright, let’s put this baby into action so that we can do away with that nasty spiral staircase!
So, I did more research and calculations.
I’ll just cut to the chase.
These are all approximations.
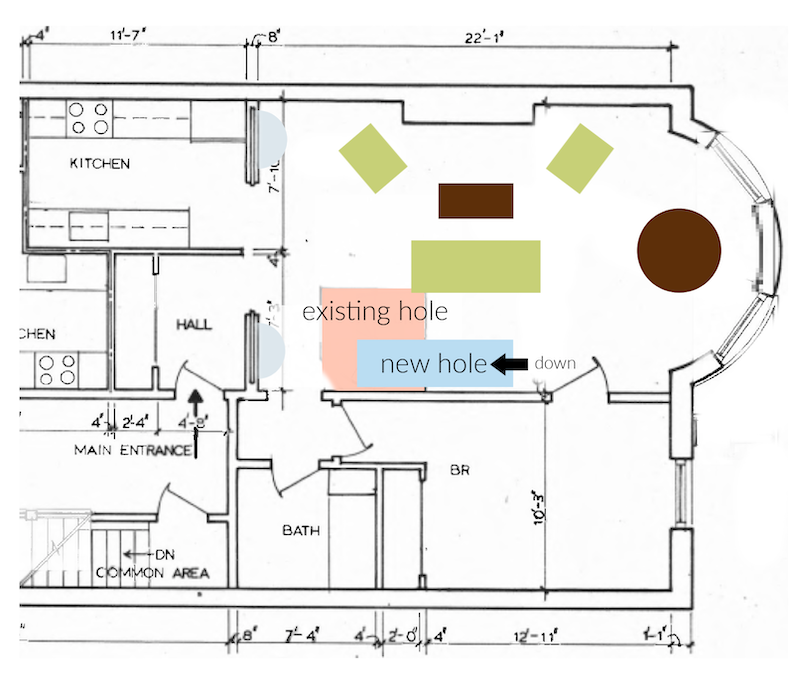 I was having trouble coming up with the word, “opening.” LOL But, “hole” works.
I was having trouble coming up with the word, “opening.” LOL But, “hole” works.
So, in addition to making a longer opening. We would need to close up the rest of the opening you see in pink. But, then I’d have room for my two demi-lune tables. Or, some other table.
I can place a sofa perpendicular to the opening with two chairs flanking the fireplace. I don’t want a lot of furniture.
And, then I want to get a stunning round dining table. 60″ Or maybe even 66″ The larger size can comfortably seat eight. And, then maybe I can attempt to style it ala Steve Cordony.
So, here’s what happened. There are many configurations of staircases. And, this is what I was messing around with.
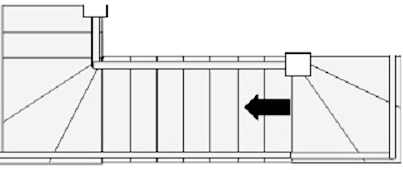
I adapted this design and came up with one I like a lot, if it works.
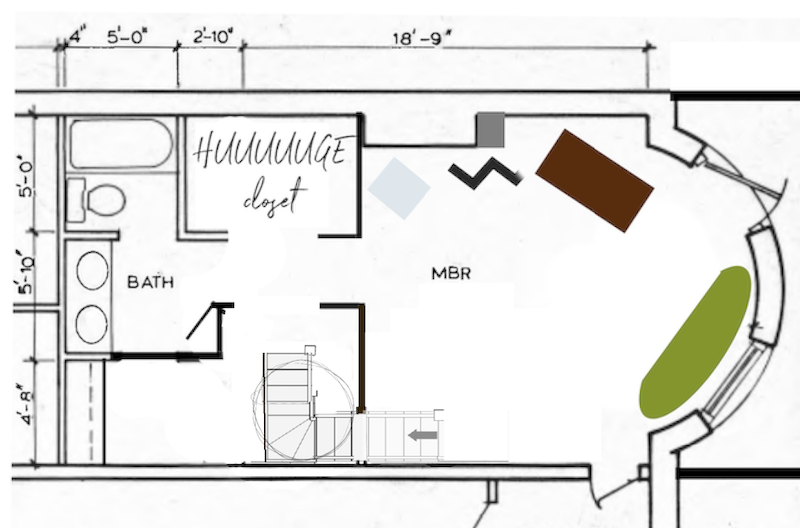 It’s a little rough, but it gives a good idea. We have seven steps before the three pie-shaped steps. Superimposed over that is where the existing spiral is. And since that takes us to the 80″ threshold, we don’t have to worry any longer about hitting our heads as we go down the remaining four steps.
It’s a little rough, but it gives a good idea. We have seven steps before the three pie-shaped steps. Superimposed over that is where the existing spiral is. And since that takes us to the 80″ threshold, we don’t have to worry any longer about hitting our heads as we go down the remaining four steps.
Then, I widened the doorway to match the double doors on the huuuuuuuuge walk-in closet opposite the spiral staircase/office closet. I like that a lot!
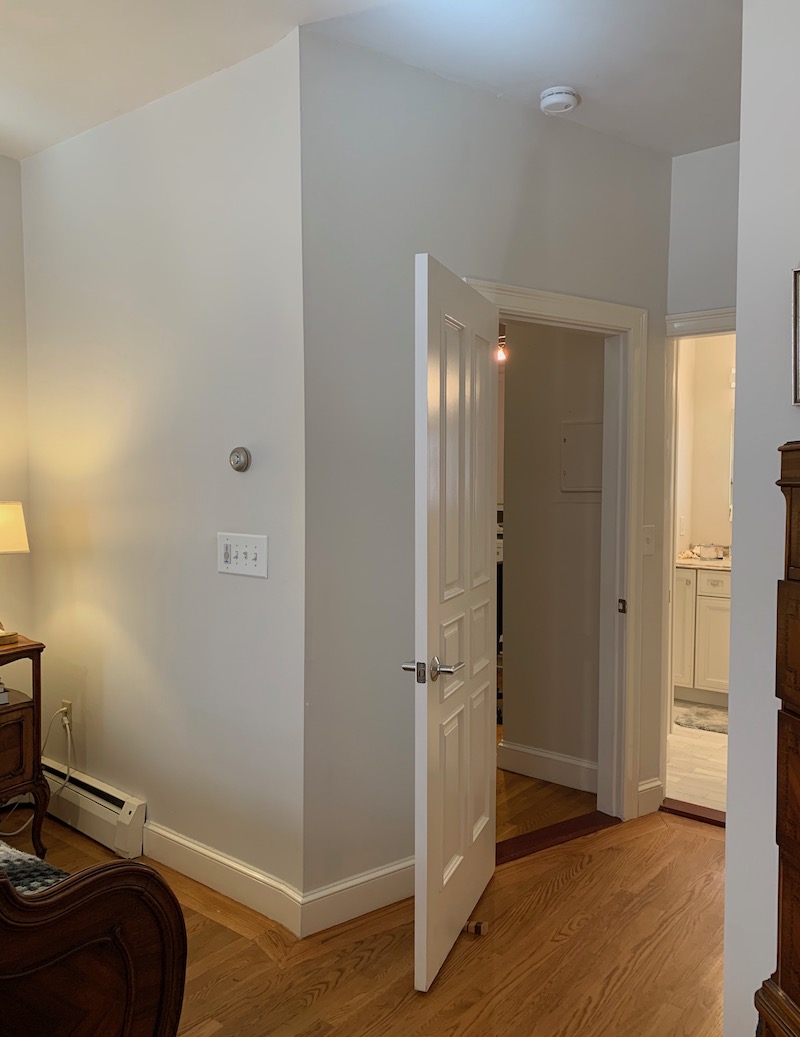
The dimensions look a little different here than they do on the plan. I will have to measure when I can get in. Still, I remember that part of the little office seemed rather roomy.
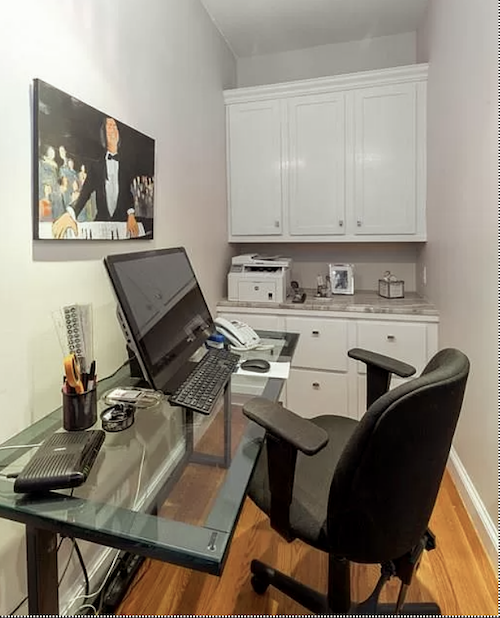
I wish that this was a mini kitchen. Maybe one day!
Below are a few preliminary railing ideas.
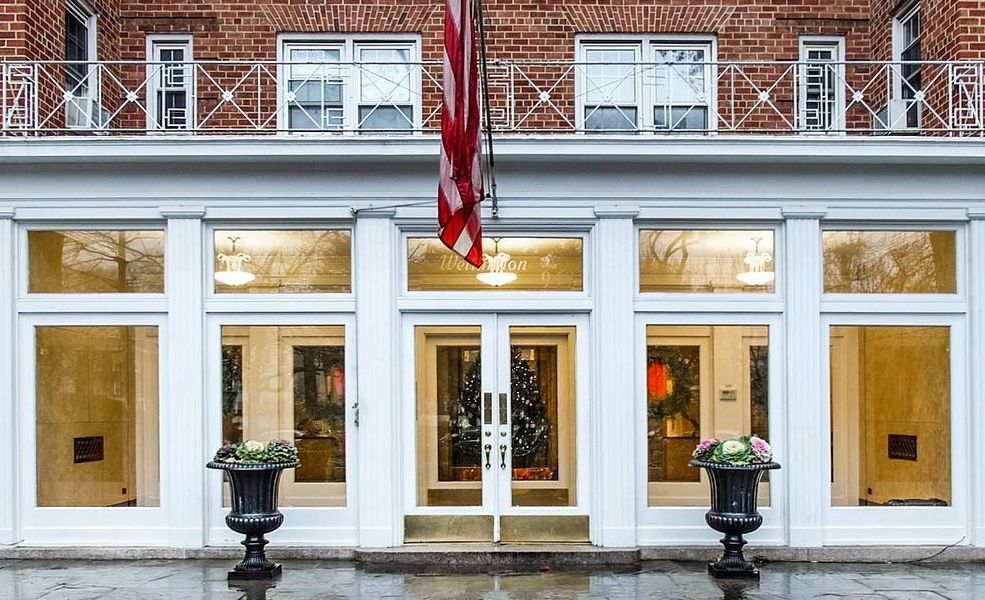 In the meantime, I’m thinking about railings. I’d love to do a pretty wrought iron railing, probably painted black.
In the meantime, I’m thinking about railings. I’d love to do a pretty wrought iron railing, probably painted black.
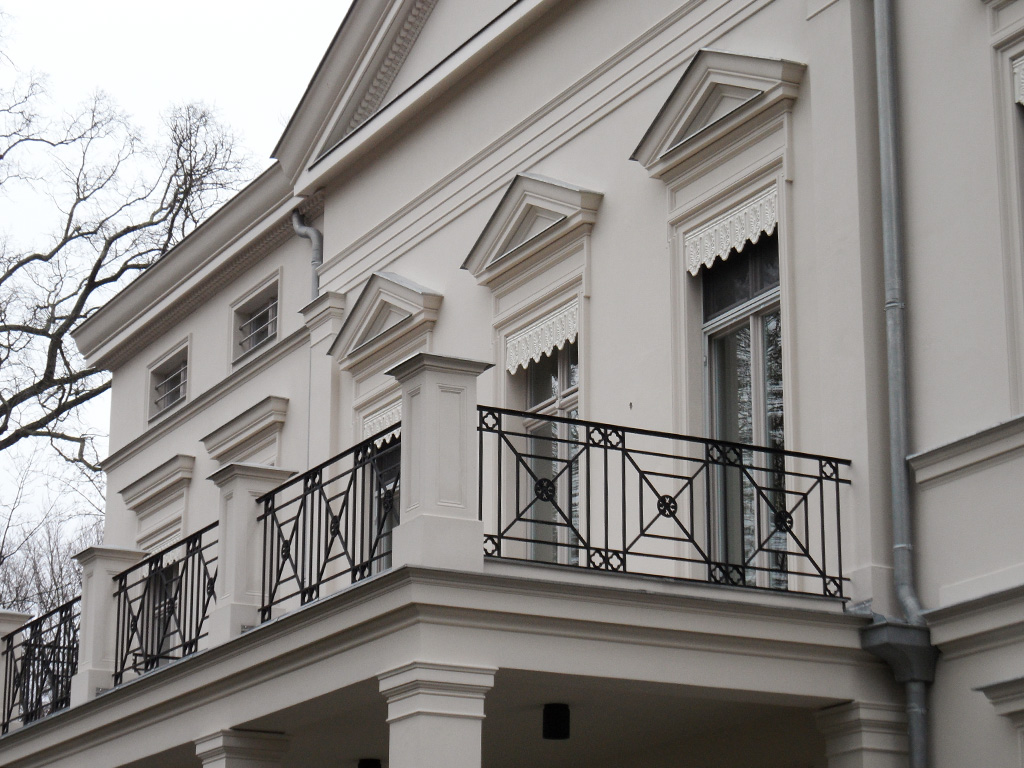
via this site in Germany, I think.
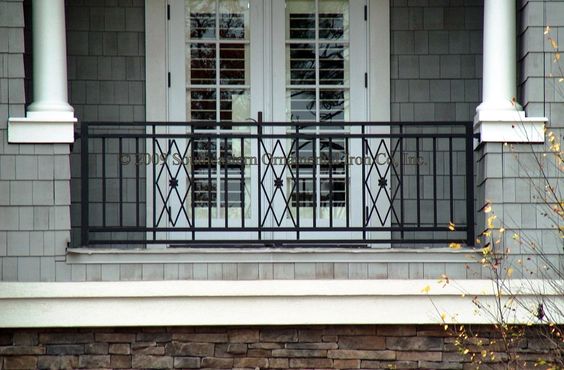
I will need to think about this some more, of course.
I’m pretty sure it’s possible. My fear, however, is that it’s going to be another $50,000! Or, that I’ll be told that I’ll need to rip up the entire floor or some craziness like that. If that’s the case, then my plan B will do a much better spiral using the existing hole. I mean OPENING! Haha.
The hole is in my head, apparently.
I better run; the painters are coming again bright and early.
xo,

PS: Please check out the newly updated HOT SALES. There’s a HUGE mid-week update, so many changes since last weekend. I’m very excited. Serena & Lily has put all of their furnishings on sale again! The new promo code is: LOVEHOME
Related Posts
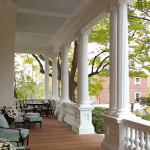 Can A Stunning Greek Revival Home Be Revived After A Hideous Kitchen Remuddle?
Can A Stunning Greek Revival Home Be Revived After A Hideous Kitchen Remuddle? Confused About Your Paint Sheen? Here’s Why
Confused About Your Paint Sheen? Here’s Why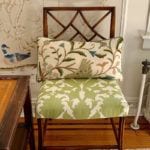 How To Mix Patterns – Designers’ Secret Formula
How To Mix Patterns – Designers’ Secret Formula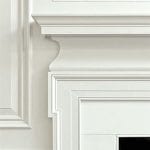 The Guaranteed Way To A Beautiful Room (It’s Not The Wall Color)
The Guaranteed Way To A Beautiful Room (It’s Not The Wall Color)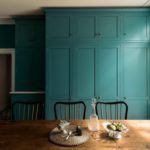 12 Farrow and Ball Colors For The Perfect English Kitchen
12 Farrow and Ball Colors For The Perfect English Kitchen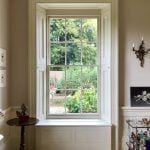 Is Your Baseboard Heater or Radiator Making You Crazy?
Is Your Baseboard Heater or Radiator Making You Crazy? Lampshades – What Size and Shape Should You Get?
Lampshades – What Size and Shape Should You Get?



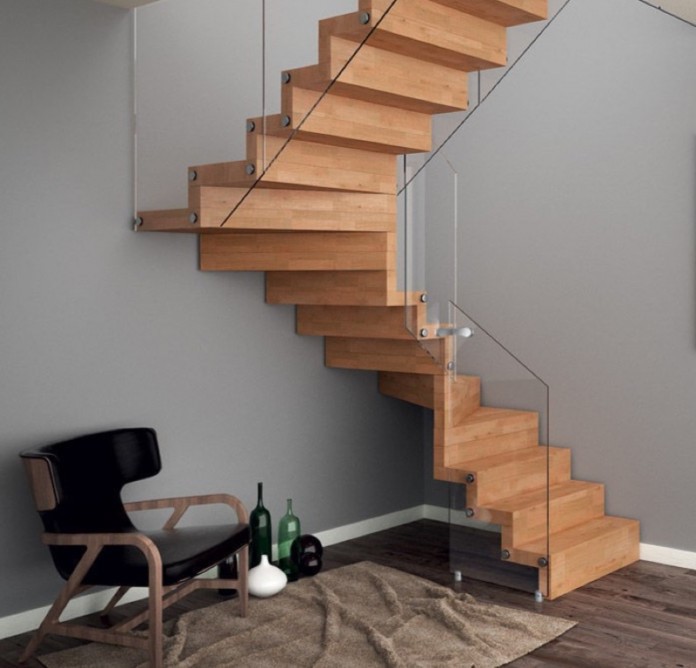








111 Responses
My last comment was referring to the “caregivers” living downstairs! 😂
Hi Laurel,
I’m catching up on your blog with a glass of wine this Sunday night in a quiet house. My son got married two weekends ago in Maine so we’ve been busy. Nice to chill. I’m laughing my head off at all your replies to suggestions about elevators, tales of broken ribs, etc. but this one is the best!! So happy for you BTW.
Julia
Hi Laurel,
Huge fan of your blog! Have you considered an alternating tread stair? Search on Pinterest, you may find something aesthetic that appeals to you. I have 18+ years in the stair industry. I also have a spiral staircase in my living room, which initially I hated! But it leads to the top of a tower/crows nest that looks over Buzzards Bay and after we cleaned it up and painted it, now I love it. Of course we don’t climb it every day so I do see why you want to replace it in your apartment. Those railings at the top are UGLY!
Be careful with winders. I have old winders in my house and my ankle turned on one and I fell down the steps and broke some ribs last year. Mine are rather steep and narrow.
Building code these days requires the narrow part of the wedge-shaped step of the winder to be a minimum width, which will add a bit of length to the entire staircase.
Being a historic building, there might be some fixability in the code for stair width and riser height, but not a whole lot. They want you to go as close to code as possible, not what is visually optimal for interiors. It is helpful if it is actually a contributing building in a designated historic district. There should be a provision for historic buildings and buildings over 80 years old in the state building code, and perhaps something in the local one.
ou might be able to get away with 30-32″ wide at best, and the railing has to meet spacing requirements, so no big openings (generally can’t exceed 4″ wide) like the top few examples.
And there is no way you can replace a staircase without a building permit. Any structural change requires one.
Thank you, Kathy. Please pay little if any attention to my musings.
I’m a pro and I have a copy of the codes. Of course, I will only use the most professional contractors who will
do things by the book. I don’t want there to be any hassles down the road.
I cannot resist to share this post on worldtravelling.com about some crazy stairs.
I scrolled past the comments, so I don’t know if someone already said this. But my husband is in the building department and no way would they let you put those steep or narrow stairs. Most likely those items are “grandfathered” in when new codes are adopted but would have to change once work is done. You know this, but just beware when a contractor says oh no you don’t need a permit. I love the idea you came up with though!
Here ya go. https://casetext.com/regulation/code-of-massachusetts-regulations/department-780-cmr-state-board-of-building-regulations-and-standards/chapter-10-means-of-egress/section-1009-stairways
I think we’re good!
OH?! I’m so sorry. For some reason I was thinking you were on the top floor? I do think then, a dumbwaiter would be a great idea. Where are you thinking it could be installed?
Sorry, I don’t want to put my money into that. It’s really not necessary for me. Don’t forget there’s the central staircase just outside my front door.
OK, I understand. I DO have another idea, one where you’ll probably think this is absolutely crazy, but since I often tend to think “out of the box” I’m wondering if there might be any possibility to create two patios? The one from your bedroom that would support an upper one, which would open from the living room? Of course the one from your bedroom would obviously now become your private “haven” whereas the upper one, bright and open for guests and you to enjoy and also convenient to your kitchen.
Nice fantasy.lol But, no, it wouldn’t be possible. And, where does it end? Do the people on the third and fourth floor also get to build a patio out? I could keep going. Even if it was possible, I don’t have that kind of money. I will be thrilled just to have company!!! We can hang out wherever. But, there’s so much to do and see and all of it is amazing!
Much better design than the horrible leg-breaking device that is there now, but how about adding one of these?
https://www.vacuumelevators.com/pve30-home-elevator/
Can’t wait to see your finished place!
I’m wondering if one option for getting food or other objects safely up or down the stairs might be a dumb waiter? Not sure how these are created, or what the expense would be, but it could be great for that dinner out on the fabulous patio — and for removing the dirty dishes afterwards. It might also make a spiral staircase safer if your hands aren’t full.
There is another staircase that will take me just outside my front door. I’m very lucky. There are three ways to enter and exit my apartment.
Hello Laurel, First of all, I absolutely LOVE your new apartment! AND I LOVE your blog. With regard to your staircase, I agree with you to try to eliminate the circular one. I favor the one you liked that turns before continuing down. But, if there is someway, instead of making the steps that are angled in the turn, you could create a landing and then continue straight down, this wouldn’t cause a problem with the possibility of “missing” your footing. I hope this helps. I cannot wait to see your finished palace!!
Yes, if there’s room that is preferable. However, I’ve been on staircases that don’t have that and they’re fine.
I’m going to be like your loving, elderly Aunt who is looking out for the best for you. Why not an elevator? Yes, you don’t need one yet, but you may down the line. And, they look really, really cool and I think provides a nice contrast to the kind of furnishings you adore. Plus, if the laundry is downstairs (I forgot if it is), how easy is it to bring it up and down You don’t have to lug it back up the stairs again, just set it in your glass elevator. Of course, if you have a power outage, your in a bit of trouble, but other than that I’m all for an elevator.
Aunt Wendy
Hun, you do know that I’m only three months from being eligible for medicare, right? With all due respect and I know you and dozens of others mean well, but there is NO way I’m getting an elevator. In fact, it is highly unlikely that it’s even possible. There is no basement below me and a nice one costs tens of thousands of dollars. They require servicing and permits. on and on… Not happening.
Plus, I love the stairs! If you don’t use it, you lose it. I am also not aging in place. If I get to the point where I can no longer live there or can’t care for myself, then I’ll have to move. One day I will die. That’s life.
I love those alternate stairs as spacesavers, but i have come to realize that they won’t work if you come to the point where you have to step both feet on the same step, which we do sometimes as we age, or, say, after knee replacement surgery, God forbid!
Hi Laurel, I emailed a drawing to your admin because yes, it is hard to describe what I was thinking!
Hi Laurel,
Love your blog, your future new space, and your ideas for it so far . I personally, have always loved the staircase in Mark D. Sikes personal home.
Laurel, the Northampton home you passed on is back on the market *again*!
Looks like you made a good call. 🙂
Hi Laurel I like your choice of stairs.
Oops, I missed the previous elevator conversation…
Lord have mercy! Do most readers comment before reading previous comments and your responses? I admire your knowledge, talent and especially your patience!
You are entitled to your point of view, but that’s you. There are many people who are all able to handle living on 2 floors into their 90s. No one should narrow their way of living when they don’t need to.
Hi Laurel, Thank you for giving us such a fun project to think about. I have a suggestion: what if you turned the “HUUUGE” closet into your new office, then made a doorway from the bathroom into what is now the office, and turned that into your new huge closet? That would perhaps give you room to play with the size of the staircase so that it could be perhaps longer/wider. You could put the wall where you needed it because you wouldn’t have to preserve a pathway into the ex-office.
I am having trouble articulating this. But, I don’t need an office. There WAS a door from the bathroom to the closet. But, I need to be able to get out of the stairwell without going through the bathroom which is what it sounds like you’re suggesting? I’m sorry. I can’t focus on descriptions because I am a visual person. Not that I can’t see in my head. I can see what I’m visualizing, but not often what others are trying to make me see unless it’s super simple.
Laurel,
One more thing. I had a wrought iron railing put on my front porch. I was in Charleston, SC where they have so many examples of some really pretty ones, so I took a picture and the company I hired for the railing copied it and turned out beautiful. I know you are not going to make a trip to Charleston but you can google Charleston Wrought Iron and you will get a bunch of samples. Just a thought!
How will you get furniture down there?
Through the back door. No stairs at all!
So excited to see more! I love looking at your whole process, and what you are working towards. 💗
Laurel,
I definitely understand the stairway issue from fit vs. look vs. safety considerations. My elderly in-laws lived with us for 8 years in our split-level house and the stairs became a significant problem in their 90’s. My thoughts:
1. Don’t mix straight stair treads with pie shaped treads to try to get something to fit. Stairs are a dangerous place to have things changing underfoot. All straight or all pie are safer because you know exactly what to expect on the next step.
2. Despite the space that we always hate to give up for stairs, having them too steep will quickly become and annoyance and soon after that a hinderance. bite the bullet and give up the space.
3. Don’t put in an elevator when there is no stair access between the same floors. When the power is out you’re stuck up or stuck down unless you have a generator outside and I seriously doubt that’s an option. Check with the neighbors, but I bet the power goes off a couple time a year for more than a few minutes.
4. Fire the painters. That’s just incompetent.
5. Enjoy your new home! It looks like a fabulous place!
The painters are doing a terrific job and it looks beautiful. They corrected the error immediately. No questions asked.
Please, let’s not speak in absolutes at this point. There is still much that none of us know. This is part of the process. And, that
is all it can be at this point.
I think I would have passed on this home. It is fantasic, but the stair problem — and we’re all getting older — is not worth it. Pass — all on the same floor is the way to go.
Speak for yourself, Darlin’. It’s the way for you to go; not for me. I’m thrilled to be living on two floors again. My mother did so until she was 92. I want to be like her when I grow up!
Laurel,
Since we are about the same age, my best advice would be to do whatever you will be able to go up and down in 10 years safely and easily (and hopefully it will be the prettiest).
Why not install a small elevator?
No elevator, please. I do not wish to have one. Thanks for your input, however.
Laurel, I’ve decided you don’t sleep! You are so busy with your research for your new place and writing your blog (and reading everyone’s comments) that you can’t possibly find time to rest. My suggestion is to take a day off to relax and recharge the batteries. You’ve already made a lot of decisions and there are more ahead of you. Add to that the annoyance of, for example, your painters bringing the wrong paint and probably lots more unexpected surprises lie ahead. I’m speaking from experience. Take a day to relax every once in a while. You’ll be glad you did.
;]
I would not put an elevator in that beautiful room simply because of the style and character of the room, no matter how nice an elevator it would be. To me, it would feel awkward. If you’d have more floors or the whole brownstone, maybe, but not for just those two floors. Besides you’d probably need a special permit, plus run into code issues, MA is huge on permits and codes, you can barely change a light bulb these days without a permit! I would also definitely do the wrought iron railings, black, just like the ones you see on the beautiful, classic facades in Paris, they add so much more to the already pretty architecture! And YES, a big, round table, in the bay window, so elegant!! Would even go with the larger size if there is space, large tables have such presence and make the space feel bigger.
There’s an even more radical staircase idea that’s called “alternate steps,” which reduces the staircase length by half. This Old House explains: https://www.thisoldhouse.com/stairs/21015435/alternate-stepping
Yes, I’ve seen this and other unusual staircases. These are mostly for reaching attics and roof spaces where there is absolutely no space for a normal staircase. It’s a better alternative to the old ladder that pulls out of the ceiling. We had that in our townhouse and it was quite rickety. Fortunately, I only had to use it a couple of times.
Laurel, please forgive me if someone else has already said this. I scrolled right to the comments after I saw the advice this contractor gave you. *Please* get a second opinion from a licensed builder who has done work in the city of Boston. Because I’m pretty sure that the minute you touch that stair, anything new will have to be to code, and you *absolutely* need a building permit!
Of course. No worries. I’m a pro. :]
I have to weigh in on the elevator. I would NOT want an elevator – I would be afraid to get into it living alone and get stuck. They weird me out. I would be annoyed if it needed servicing – who needs one more thing to maintain? Stairs are not that big of a deal. I am no youngster, but I expect it will be decades before I can’t use stairs. Laurel, you are a young and cool sixty something, fit etc. I do agree that stairs should be done to code and comfortably wide and deep to be safe, and I am sure you will make it look good.
Hi Laurel,
I love your new plans! Thrilled to see you coming up with solutions to the staircase issue. I like the “source unknown” one, too.
I know the elevator fans are well-intentioned, and looking out for your safety. However, elevators need machinery that must either go below them, as in digging through the floor (is there an empty basement below available for your use?)…just think, your building could have its very own “Big Dig!”…or up and out to vent the pneumatic type. Upstairs neighbors might have a problem, but hey, they can adapt, right? Hole in the roof or side of the building? How could the other shareholders possibly complain?
And then there’s the little issue of power outages, say in a Nor’easter, as Boston is prone to get. I’m just guessing here, but I cannot imagine that your brownstone already has a whole-building permanent automatic generator already installed with unused capacity and room in the electrical panel to wire in your elevator.
Go with the stairs!
Thank you, Valerie. Great points and fortunately not one I will be exploring as I’ve less than zero interest in putting an elevator
in this apartment. If my neighbors who are several years older than me can walk up and down FOUR long flights of steps to their apartment, I can do one floor.
If any of my new neighbors are reading this blog, they’re probably very nervous. lol Message to new neighbors. I’m VERRRRRY quiet. I tiptoe around. Literally. Great for keeping those leg muscles super strong and tight. wink. And, I vow to treat this exquisite old building with the tender loving care it deserves.
If you can change one thing before you move in pick the stair. You will never regret it. 1, it is only going to become more expensive to address; 2, other remodeled areas can be tolerated while living in the space…not so much this one and 3, you can enjoy it from the get-go. The kitchen is OK, it is quaint…the stair ain’t. As for having to change homes (as you get older) to avoid a staircase, phooey, just move your bedroom upstairs and let visitors navigate downstairs.
I concur with all. I can always live upstairs and my caregivers can have the basement. Good times. Can’t wait.
I can totally relate to your paint issue and your mini-rant. Standing in a BM paint store I heard a contractor trying to order for a paint job he was doing for a couple who was out of town. The job was to be done by the time they got back. Problem is he couldn’t remember if they asked for Kelley Moore or Benjamin Moore, both of whom had a color by the same name “Redwood” yet different in overall appearance. He decided to go with his gut. Yikes!
As to your stinky paint, you may want to have a frank talk with your painter. Here’s what I found from oldhouseonline.com:
“The most common culprit in stinky paint is bacteria, which can be introduced into the paint at the factory, or when tints are added at the hardware store, or when a can is partially used and then stored. … Good paint will have a chemical smell, but it won’t smell rancid.”
no, it doesn’t smell rancid. It might be the primer or the spackle. It’s looking gorgeous. Both the wall colors and trim color. I’m very happy.
Laurel, I posted earlier today but it has disappeared;-(. I like your new stair plan, but as a back up, wanted to give you info on a lift I had in my last home. It can fit in a closet (I had mine in the coat closet) with a very small footprint. And, since you already have an opening, the installation is next to nothing. You could make your opening much smaller. Mine cost $20,000 but it was the larger model with a pass thru car, so the smaller one is much more reasonable. And they are handy for laundry and moving boxes;-). https://www.stiltzlifts.com/
Oh sorry, Jennifer. It didn’t disappear. I’m not moderating comments unless they have a link(s) and I missed these yesterday. Thanks for your input. I very much wish to keep the stairs. Call me crazy, but it’s great exercise. And, actually, I think could be an architectural asset.
Hi Laurel,
Would having a knee wall instead of an iron railing that faces the living room be more affordable? And you could use it to place a furniture piece.
Well, I could, but I think that might be too contemporary looking. However, I did consider it. But then the passageway to the den would be in front of the sofa and I think it should be behind for better circulation. But, great point.
I love the staircase plan you drew up. I hope you can make that work! Maybe I missed it in the post, but where would your bed go if you were able to have the stairs put in as you drew them? Thank you for taking us on this journey – it’s so fun and enlightening!
The bed will go in the same place. The only difference is that the ceiling will slope down in an area about 3 feet by 4 feet instead of going horizontally. Above that slop is where the staircase will be starting before it breaks through the wall to where the spiral staircase currently lives. Hope that makes sense! The photo in the post gives a partial idea of what that would look like.
If you create pie shaped stairs, you must keep the railing on the wide side of the pie shape. One picture above looked beautiful, but you would have to switch from one railing to the other as the pie turned (the picture with the black wood railing that you like a lot — I like the looks too). That, too, is a prescription for disaster. A railing on the far wall will keep those going up and down on the widest part of the step all the way up and down. Switching from on side to the other is the dangerous part. No matter how nimble you might be, one day you will be sleepy or rattled or something and oops happens. Guests too. I am very glad you have the alternate steps, but who wants to go into an open hallway in one’s nightclothes? Not I. Safety first. Then, if you are very lucky, you might be able to stay in this apartment for a long, long time.
You made me laugh today again. Thanks cause we all need them, now more than ever.
I would very likely be doing a railing on both sides. No, I would not be using the common stairs in my bathrobe. LOL
I like your plan as it’s developing, Laurel. One thought: do you want to have an enclosed stairwell, with a DOOR at the bottom or top? If there’s no door, my concern would be that all the heat in your lower level bedroom would get sucked up to the 2nd floor living space. You’d freeze downstairs (and pay a huge heating bill) plus it would be too hot upstairs.
There is a door at the bottom of the stairwell. There’s a photo of it about 3/4 of the way through the post.
Laurel, I too like the staircase that you liked best. Putting the opening against the wall upstairs instead of sticking out like it does now would just look much better so I hope you can make it happen without having to give up eating for a few years. I was happy to see your proposed living room arrangement. I knew you would come up with something good for that gorgeous bay. But now what I would like to know is if you are keeping those drapes (is the previous owner leaving them) or are you going to do a different treatment? (I’m thinking about things I have read that you said about curtains in bay windows). Curtains are probably the least of your worries though so you can ignore me if you want. We will find out eventually :))
As I can attest, life sometimes hurls the unexpected at us. My days of ambulating freely eventually came to an end (even without the wear-and-tear of a dancer or athlete), so my hope is that in planning you concentrate on (beautiful) safety (sans spiral) as your prime consideration.
I think your idea is brilliant. Putting the staircase against the wall is perfect. I don’t think you need to worry too much about the staircase being too narrow since it’s only you using it a few times a day. An idea that I had was using clear plexiglass for the railing. Though that might be too contemporary a look, it would visually keep the space open.
Wow, so many varying opinions Laurel. I think you’ve thought this through well and like you say, as long as it’s not going to cost a fortune, your design looks really practical. If it were me, I’d definitely chose your option. I would not want an elevator in my home. Stairs keep you healthy. When you can no longer do them, then you probably need to move into a home with even more accessibility in terms of bathrooms and common areas as then you’ll probably be using a walker, Design a place that you know will work for the next couple decades.
Enjoyed looking at the alternatives to your present staircase. But even more, I am impressed with the fact that you collected needed stair information from a contractor on a dating site! You! 🙂
total coincidence!
The staircase in my 104 year old house is 34.5 inches wide except the bottom three steps which fan out to 40”. The rise is 8.5” and the run is 10.5”. We have lived here 35 years and raised three children here. No one has ever fallen down the stairs except an elderly dog (she was ok). We have been able to take all the upstairs furniture up with no problem including a queen size bed and mattress. Hope this helps. Oh and it’s a straight run, no turns.
Thanks for this comment, Maralee. Staircases like this were quite common back then.
I agree with you on the elevator as I said in my prior comment. Extremely costly plus no way would I get in a tiny elevator anywhere! They are all over Europe and always take the stairs. I’d much rather have a narrow staircase than a spiral but I am sure if rebuilding you would need to bring it up to code.
I am a Realtor in CA. I used to do flips and once installed an elevator in a home we were remodeling to sell (we also had a staircase as well). It cost 40k and that was 20 yrs ago bc they had to dig a pit etc. And…..no one would get in it bc they were either claustrophobic or scared or both. I like your idea of running the opening against the wall as the best solution with the iron railing. Keep in mind that when you go to sell that staircase has to be very “user friendly” or it will be a problem selling.
I think an elevator is a great idea for ageing in place. They’ve come down in price considerably, and as an influencer, you just might get a deal on one. Stying it would be up to you.
Hi Laurel, Love your stair idea, but just in case it’s cost is prohibitive, I want you to look into the Stiltz Lift. I had one in my last home. The smaller version takes up 35”x29”. Fits in a closet;-). I had the larger one and the total cost was $20,000 for the lift and $5000 for the needed work to my coat closet and creating the opening in my floor. Since you already have the opening you could probably get it installed at around $15000 all in.
I would not have suggested this before learning of the outside stairs, but those make it perfectly doable. I can show you pictures of my installation but if you go to their website you will see how small it really is, and it’s great for taking laundry down or moving of boxes. Quite the back saver! You can even send it down or up without you with the remote;-). https://www.stiltzlifts.com/wp-content/uploads/2019/10/US-Tech-Spec-Duo-Alta-Web-1019.pdf
Love your stair plan. My only comment would be to not go narrow. First for function and secondly because a wider staircase simply looks more grand. You’ll never miss those 6 inches.
True about the six inches. I wouldn’t do a 24″ staircase, but a 30″ + handrail is absolutely fine. If I feel that we can do a little wider, I will. There also needs to be an adequate passage to move through the room. The Airbnb I was in had a very narrow stairwell that I had to trudge up four very long flights of winding stairs. Please visit this post to see my fake exasperation. But, really, I couldn’t believe I lugged my suitcase up there!
Hi Laurel, I’ve only recently started to follow you and it began with this move to Boston. I absolutely love your sense of humor. We all know that is key to take on any renovation. It is a pleasure to follow you because you express yourself clearly and you leave out all the extraneous chatter some bloggers fail to do. I look forward to your continued renovations.
Have you considered replacing the late 1980’s looking spiral staircase with a salvaged antique spiral staircase ? Many are cast iron with loads of decorative details. The look would be much more appropriate for your fabulous new apartment. Maybe the spiral staircase isn’t so much the issue, it is that PARTICULAR unsympathetic staircase that is the problem ? There are also places that manufacture reproduction antique cast metal spiral staircases.
True, there are far better spiral staircases. or other turning-type staircases. That would be my plan B if plan A is not doable for some reason.
Hi Laurel,
I agree with Maureen. I would look into an elevator.
Narrow, steep stairs with shallow stair depth are dangerous! I can think of three people (including myself), who have suffered broken vertebrae, concussions and sprained ankles using treacherous stairs so common in older homes. Consider your long-term comfort and safety and invest in it.
I love your blog. Your in-depth research, design sense and good humor inspire me. Thank you for sharing your ideas and your plans for a wonderful life ahead of you in Boston.
Hi Mary, I got a concussion walking down the street 2.5 years ago. Danger is lurking around every corner, including elevators. There was a case in New York City several years ago. I won’t say anything more about it, because it was just that gruesome of an accident, but to this day, I cannot step on an elevator without thinking about that horrifying tragedy or the possibility that Michael Caine (dressed to kill) as a garish woman is waiting to chop me up.
I promise not to do anything radical and will get only the best, most professional, experienced contractors, and advice. That has served me well, so far.
For the iron railing parts, or any house pieces and parts, I always use Outwater. They have just about anything and everything!!
I like the turned staircase with the pie shaped stairs the best too if you can work it out. As for elevators, my sister had a 3 story townhouse with one, it was great, she could throw a bunch of things in it to take up and down in one trip, However, she also had stairs as a backup. My concern would be in the event an elevator stalled, and you were alone. I would think a person would need to have a relationships with neighbors and always carry their cellphone, which might be a pain.
I just wanted to say that we have a spiral staircase at our second home. Before we moved in, we were obsessed with changing it. We couldn’t come up with any plans for it. Now mine was a very cool, clean lined black iron staircase so I liked the looks; my concern was the functionality. We all got used to it in about a week. Now, we can practically jog up and down. Our bodies have just learned how to do it. The only issue is that it’s not easy to carry things like laundry or suitcases up and down because of the turning. It’s not a big issue for us because of how we use the house but I would say that’s the biggest barrier.
Laurel,
I love the one that you noted “original source unknown” and that you also like a lot. That would go nicely with your home and practical from a functional point of view. I live on the 3rd and 4th floors, so my life is all about going up and down “stairs”. If you install a lovely iron railing, then the size of the hole may not bother you as much. Naturally, you’ll know best once you settle in.
Your blog is such an inspiration to me. I love those railings. I had a staircase with 2 turns just like in your plans except there was a wall on the outside of the bottom run. Both my kids learned to walk there and I always joked if the fell down the stairs they wouldn’t fall far. Nobody ever fell down those stairs so they worked better than they looked.
There are two-person lifts that are enclosed and take up very little space. That’s what I would do. Here is one on eBay for $5K https://www.ebay.com/i/383439024475?chn=ps
My hubby is a carpenter/contractor so I get to hear all the “up to code” talk. But for me, the stairs only need to be wide enough that I can easily carry a laundry basket & suitcase up and down it without beating up the walls or harming myself. lol
I really like what you came up for the stairs. I would think if you are rebuilding them they would have to be up to code and require a permit. I would check and make sure. I think an elevator is ridiculous honestly. I am sure it would be so costly and then you have to maintain it plus it would be super creepy! As for color i would stay with white. We recently did a major renovation and got rid of the sage green, beige and dated colors and went with Simply White from BM. The white is always classic. Your new place is gorgeous! The hole you are worried about? After awhile you won’t even notice the bigger opening. Things that I obsessed over I forgot all about later. Good luck! Love your posts,
Hi Laurel, just a thought that came to mind when you talked about building permits. Even though the existing spiral staircase would not meet code today, usually when you are replacing the old one, you would require a permit for the new one. However, I’m sure any reputable contractor would advise you. Love your new home!
Hi Laurel. I love the staircase with the black railing that you said you like a lot. Is that what your design will be similar to? I am not a fan of the straight steep staircases. I think having the staircase nestled against the back wall is much better than the spiral sticking so far out in the room. I also love the metal railing from the site in Germany! So gorgeous. If you were to go with an elevator as suggested, I’m sure you would ensure it fits in with the character of that lovely apartment. I’m having serious moulding envy. LOL. Best of luck!
Anne
Dearest Laurel,
Please go with the glass elevator. You are too dear too us to lose you to a tumble down those winders. I’m sure it will be a huge selling point down the road.
You’re welcome to share my empty nest in Dedham while you renovate to save a few pennies to make the elevator happen!
My very best to you during this exciting time. So grateful for you sharing it with us!!
I always purchase the paint myself since
I only want Benjamin Moore and it is more expensive than builder grade. One reason you don’t want the painter to supply the paint is that they can use (for instance) Benjamin Moore paint cans and substitute cheaper paint so they can make more $$. It happened to one of my friends.
What buyers want
Dear Laurel,
I’m a realtor in Westchester for almost 20 years. I had Hawthorne yellow in my home (which I loved in the late 90’s and early 2000’s) and repainted years ago for a fresher look.
Made all the difference in the world.
I would advise you against any type of yellow color.
Buyers want to see some shade of white…depending on your other colors: Dove white, Steam or something like that. Your apartment will be viewed by buyers online first, and you want it to look fresh.
My sellers are thrilled once it’s done and see the results in a quick sale with a great price.
Hope this is helpful.
Andrea
First, your new space is…stunning. You will love it. Yes, it has a flaw but you have come up with great ideas to transform the “hole”, benefiting you now and any future sale. My thoughts are cosmetic. IMO Down staircases, (whether regularly built or spiral) fail on the upper level because when I think lovely staircase, I think “up,” or “up and down”, but a “down” only staircase conjures a basement. Unless sequestered behind a clever see thru wall, down only staircases (usually) are not appealing. However, someone with your talent and experience will transform this into a space that says (visually) up AND down to our little brains. At top, your new lower floor access will be against (or close to) a wall, and (no doubt) you will use that wall and classic trim, rails, pictures etc. that will (visually) change the down only look to say Up And Down, making this a welcoming part of this living space, that beckons. It will become a natural, flowing and lovely part of
this home. But you saw that from the moment you walked in, didn’t you.
Have you thought about an elevator?
Bin their dun that, the name of my East Indian friend always comes to mind!
You make brillant designs for customers yet when it comes to your own project we seem to throw out form and function and delve into fog!
Hello Laurel, The current stairs are so scary that before you move in you could rent them out to someone making a horror movie, to earn the money for their replacement.
Stairs should look comfortable,convenient and safe, as well as be those things. A narrow, steep or strange staircase can ruin a space. In your various plans, you did not indicate the planned width, but I definitely would not go narrow!
–Jim
Curious to know what type of staircase your neighbor has in their duplex. Any way to find out?
Hi again Laurel,
Now that I have read the entire post I just want to say I think you got this! Not sure if you sleep or not but the plan and your style is perfect.
Stay strong, it’s a lot to accomplish. Especially selling your place as well.
Best Always,
Pam
Hi Laurel,
Just a quick note while I think of it ( Ha!)..I used this company Grout Grouch in the past and the tile looked wonderful and it was not expensive.
Pam
Hi Laurel, one thing I would give consideration to is getting furniture up and down the stairs (unless you can access from your lovely garden, which would be ideal!). I know you’re not big on open area, but any thoughts on taking the wall down between the living room and den in order to widen the staircase some? Just thinking out loud… I’m really enjoying reading this!
My fingers are crossed for the newly designed staircase–it’s absolutely the right thing to do for the apartment.
I think so, too.
Maybe just install a glass walled elevator, which would take less space. When resting on the lower level, its top could be flush with the first floor and you would walk right over it.
So cool! Without your background, I would have given up and kept the spiral, but getting the straight run of stairs with a beautiful railing makes a huge difference to functionality as well as LR layout. Nice!
Laurel,
Call me crazy but how about an elevator? I’d do that but I’m 71 and the knees hate stairs! If not, I like the straight run.
Mo
Portland OR
Hi Laurel,
Good luck with the painters. I can emphathise as it has happened to me in the past. My solution – i get quotes using paint that I supply. Yes. and this way I get exactly what I want and I do not have to put up “Trade quality” dreadful paint.