Hi Everyone,
This is part 1 and part 2 of the recent post about the entry jib doors. I left you hanging last week because I was waiting for the center-hung pivot hinges to arrive. Wednesday, this place was humming with workers.
The stair railing was only about 45 minutes, but the rest of the work day was devoted to the main entry jib doors.
So, if you’ve read part 1, please click the link below, but if not, please begin from the top of the page unless you’d like to review.
Oh, there’s a short video I made in part 2.
Part 2 Begins Here
Hi Everyone,
This is a super important renovation update. It has to do with the main entry jib doors.
You know, the ones I MUST have.
First of all, for those who’ve never heard the term, a jib door is one that sits flush with the wall and does not have the typical door casing.
They can be built to open either inwards or outwards.
In addition to being flush, the door can be hidden through the clever use of flat stock moulding.
Other jib doors do have a visible seam where the opening is. Typically, there is a reveal of about 1/8″ to allow the door to open and close without interference from the door jamb.
I’ve talked about jib or doors sometimes called hidden or secret doors.(We looked at many here.) This sister post discusses hidden storage, usually behind a jib door.
However, the jib doors are not purely for selfish reasons. Over the years, I’ve been so appreciative when other people have paved the way to tell the rest of us how they did something concerning construction.
Oh, there are plenty of jib doors and different ways to build them.
One way is how we did the under-the-stairs hidden doors. These will be entirely hidden behind the board and batten rails.
In the comments, it was asked why we didn’t do the push-type opening for the doors. We did that for the hidden doors in the kitchen flanking the range hood and for the little hidden doors in the bathroom. They’re completely built now.
However, the understairs door slightly overlaps the other door with the moulding, so a push only pushes it harder into the other door.
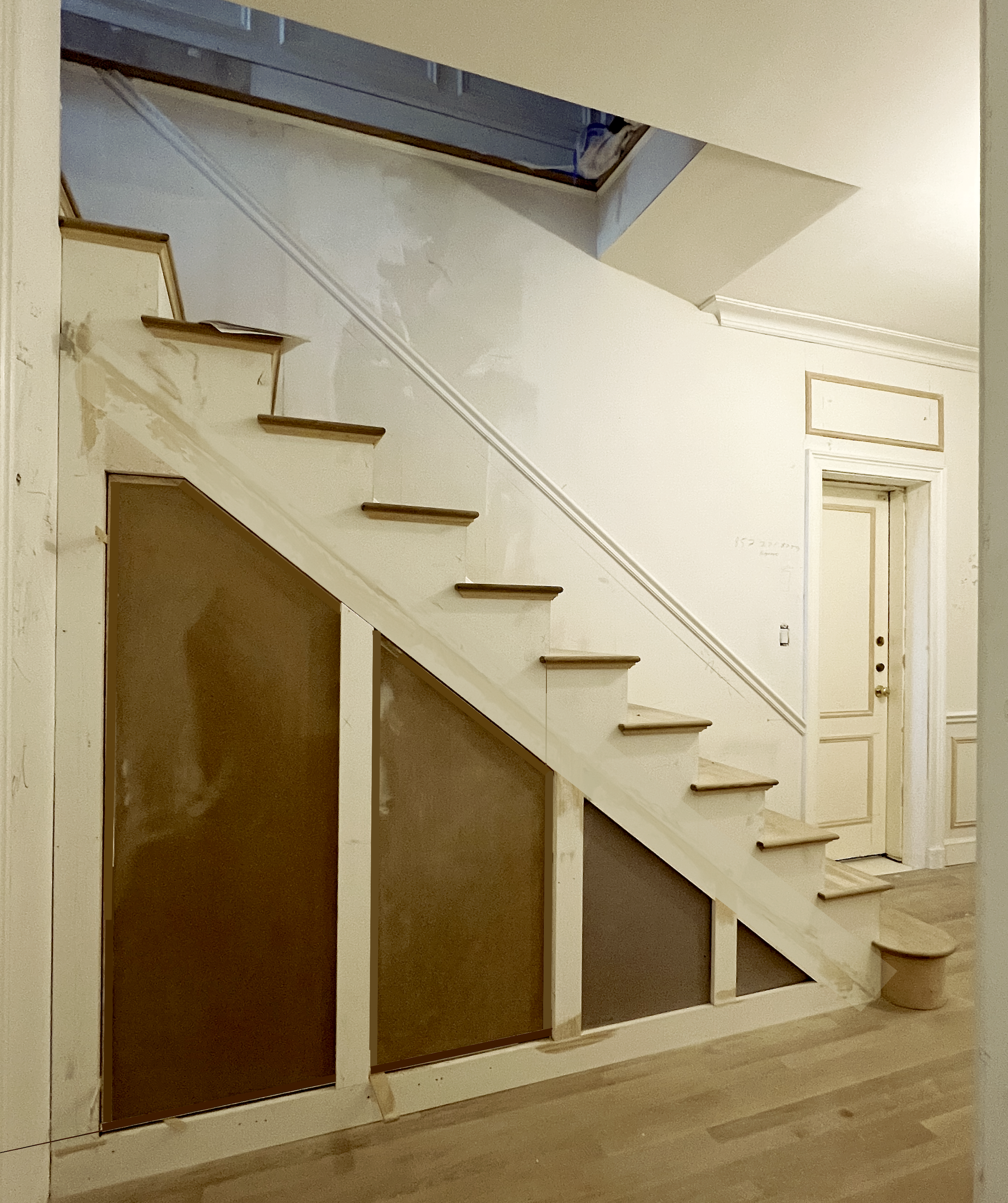
The doors under the stairs are done except for the hinges!
Therefore, for the understairs secret doors, we need to put in a little handle routed into the stile like we talked about in the last post. However, we’ll do it on the side closest to the wall, so it won’t be seen unless one gets right on top of it.
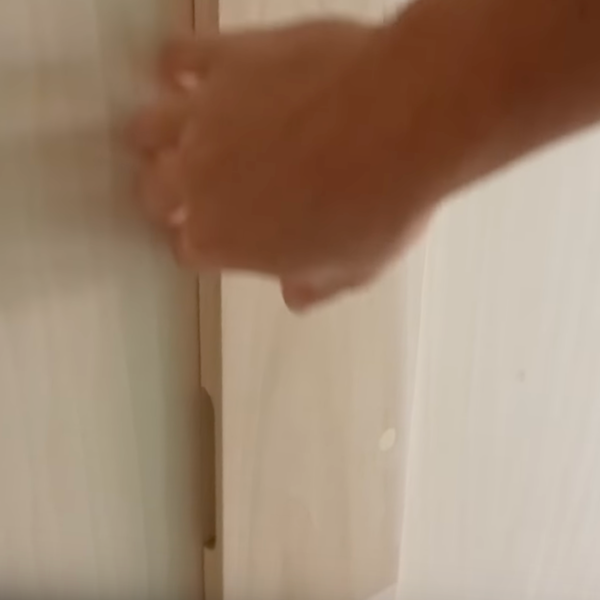
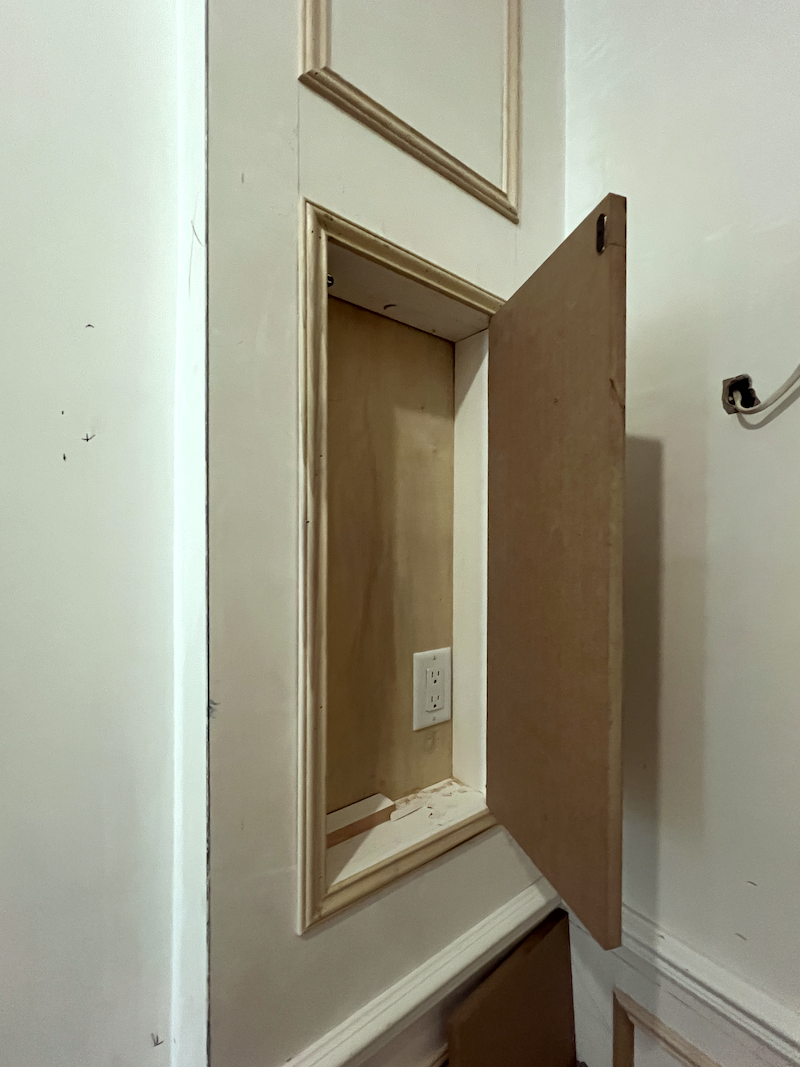
My bathroom doors with a push-to-open mechanism.
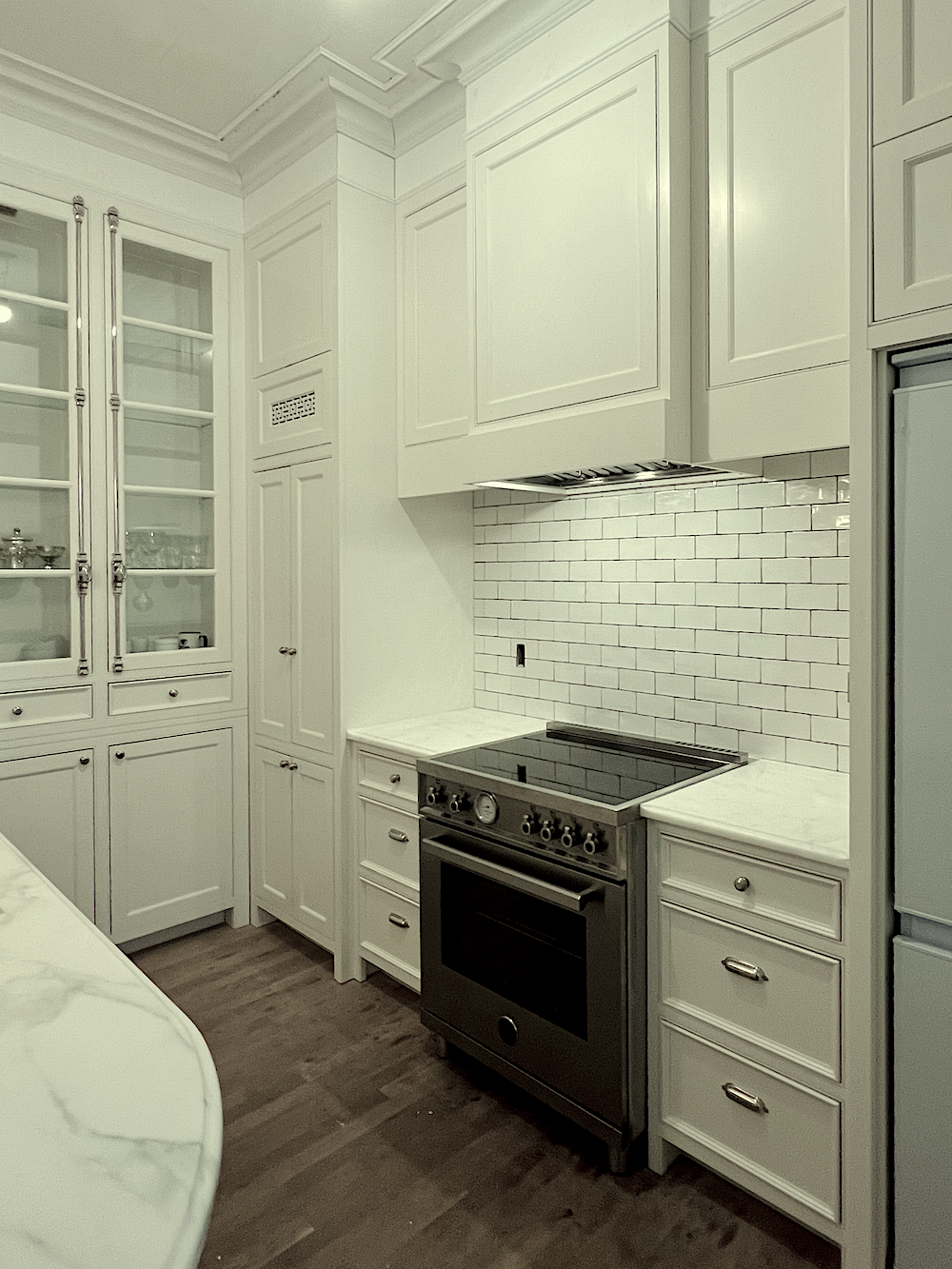
Above is the kitchen before the tile was grouted. However, you can see the secret doors flanking the range hood here. They are also push-to-open, similar to the little bathroom doors.
So, back to our entry jib doors.
One major problem makes them a nightmare to figure out unless one is highly experienced in engineering these highly specialized doors. Even the guys selling the hinges couldn’t give me all the information needed.
Well, it’s actually two problems.
One, is the door is a closet door and needs to open out. That wouldn’t be a problem except for the wainscoting (chair rail, panel moulding, and baseboard) covering the door. The wainscoting wouldn’t be a problem if the door opened in, but it sure as heckfire is if the door opens out.
Well, that is, if you care to be able to open your door more than an inch.
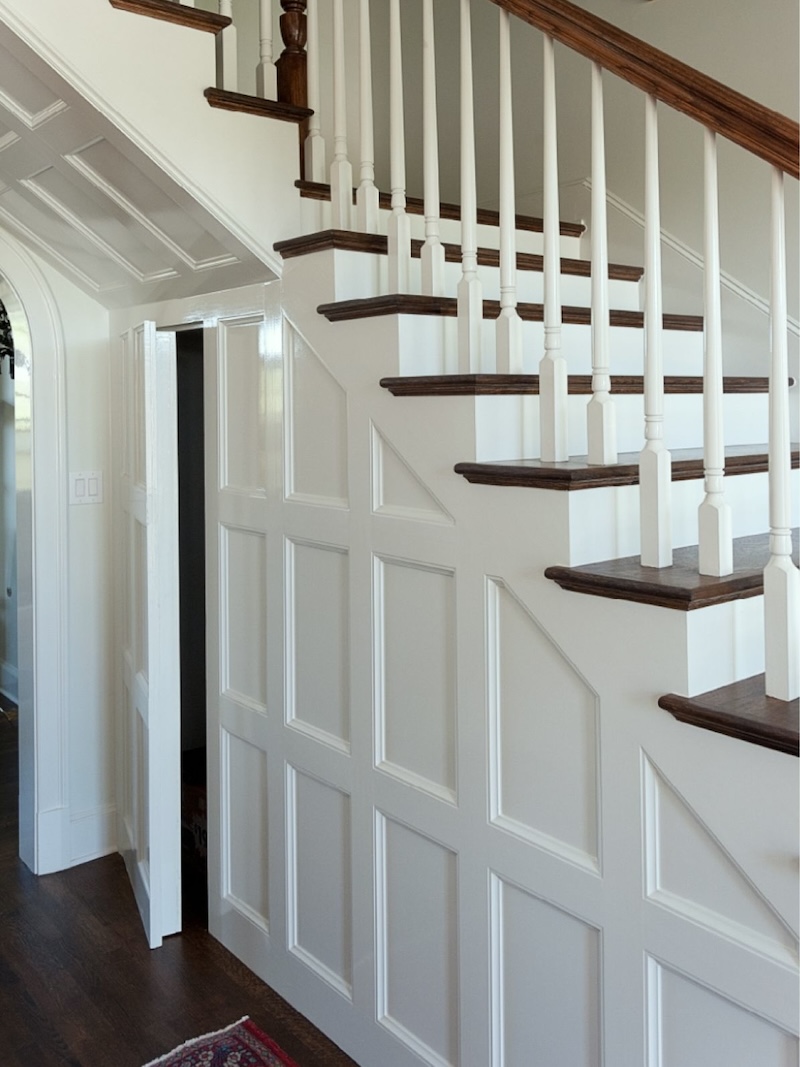
Gorgeous panel moulding with a wonderful hidden jib door.
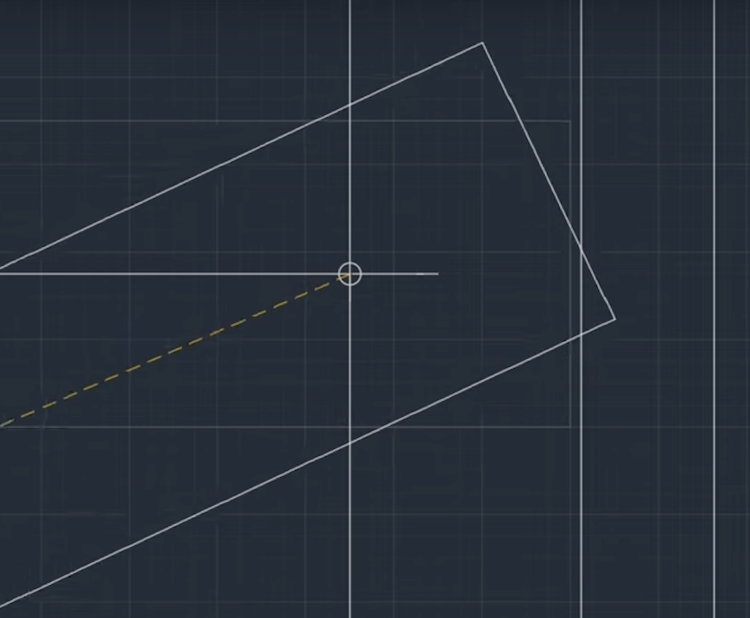
See the problem?
No, Laurel, all I see are a bunch of lines.
Oh, sorry. This is a bird’ s-eye view of a door jamb on the right and a pivot door hitting the jamb as it opens.
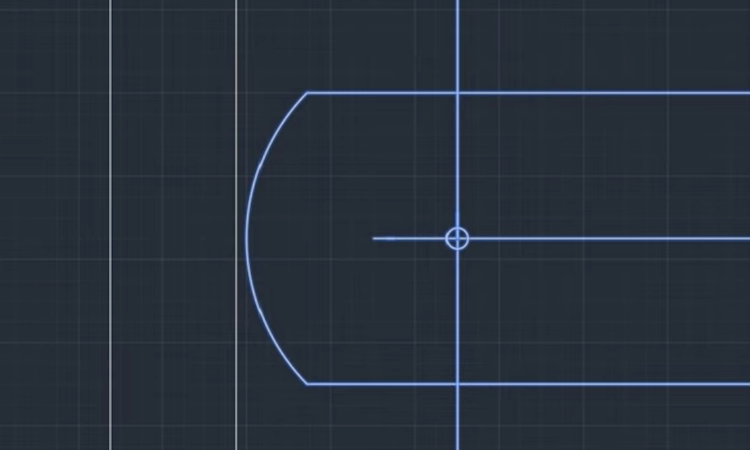
I got these images from an excellent video on YouTube.
They want us to do this to the edge of the door.
Well, that’s bloody weird. And now we have a massive gap between the jamb and the door.
Laurel, I don’t understand. You’ve spent hours designing this. Didn’t you hire professionals to help you realize your vision?
Haha. Please, you must stop making sense!!!
Yes, I hired professionals who’ve never done anything like this and don’t care to learn how either. They know how to build, for sure, and mean well, but there are limitations I have to work around.
However, this is our last big hurdle. It’s a doozy, but I’m determined to do it and then explain in detail how regular folks can do this, too.
Okay, I did find an explanation, but please take something first for the headache you’re about to have.
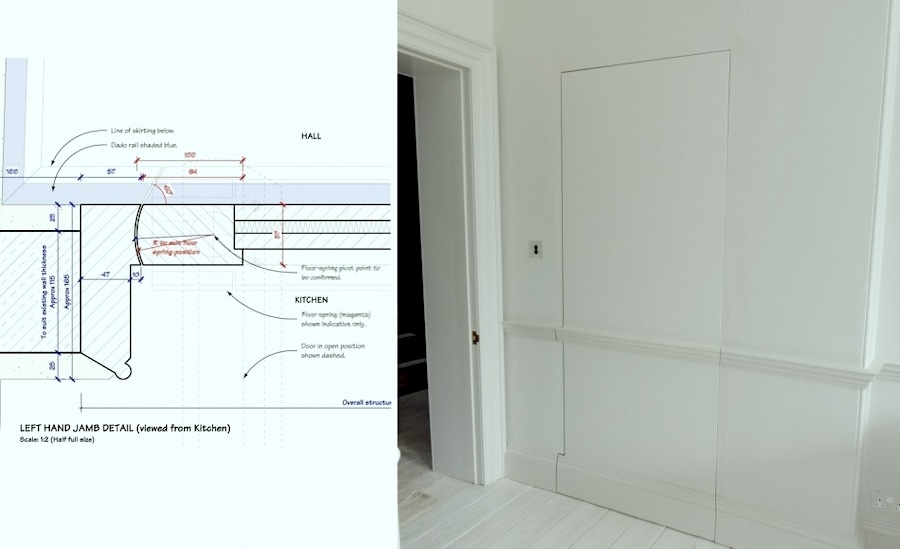
Okay, I’m reasonably experienced in reading architectural drawings and did many when in design school. However, I only understand half of this drawing. That thing at the bottom is a mystery. I also don’t know how it relates to the jib door on the right. I get the 45-degree angle cuts, but that still doesn’t help get the door past the jamb with a center-hung pivot hinge.
By the way, I did purchase offset pivot hinges that are even more complicated. I’m sending them back.
Okay, we are going to continue this on Monday evening.
However, I will leave you with a little inspirational image of what I’m trying to accomplish.
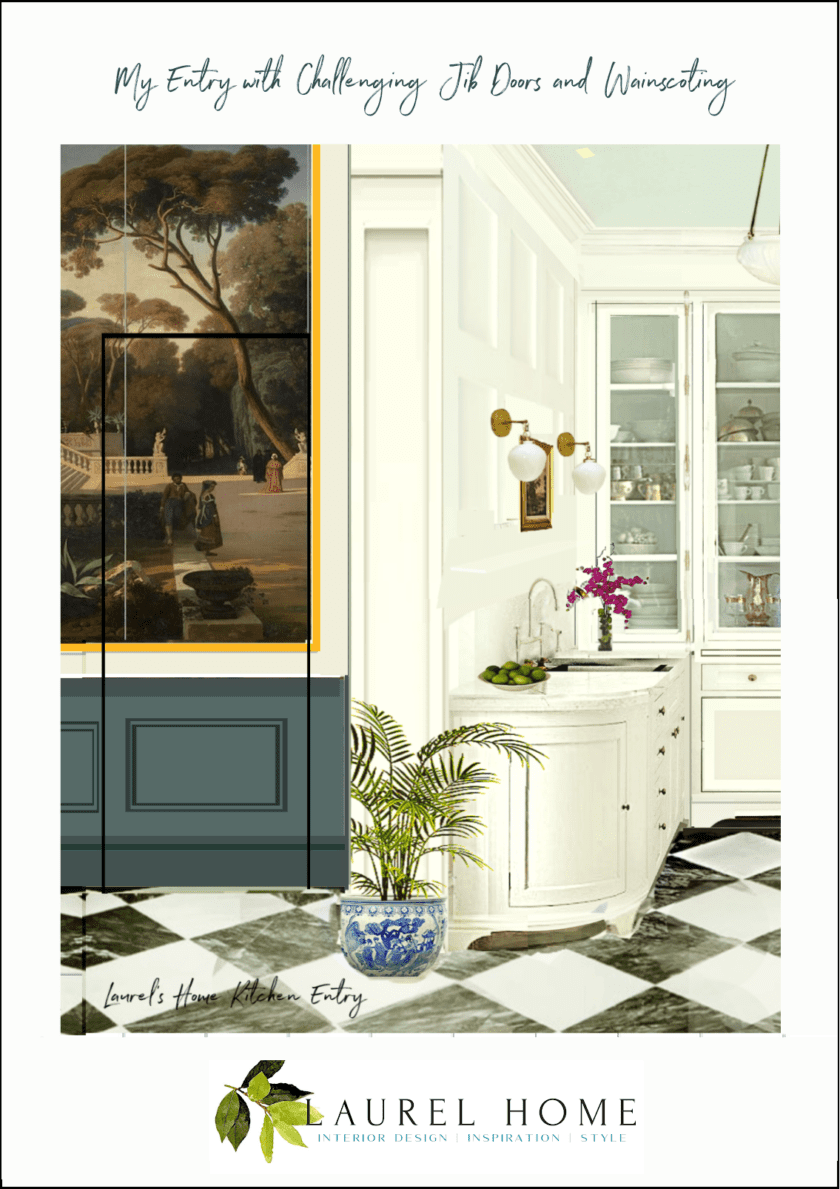
The frame won’t be that bright, but I wanted it to show up so you can see the placement.
We could also do it without the frame as below.
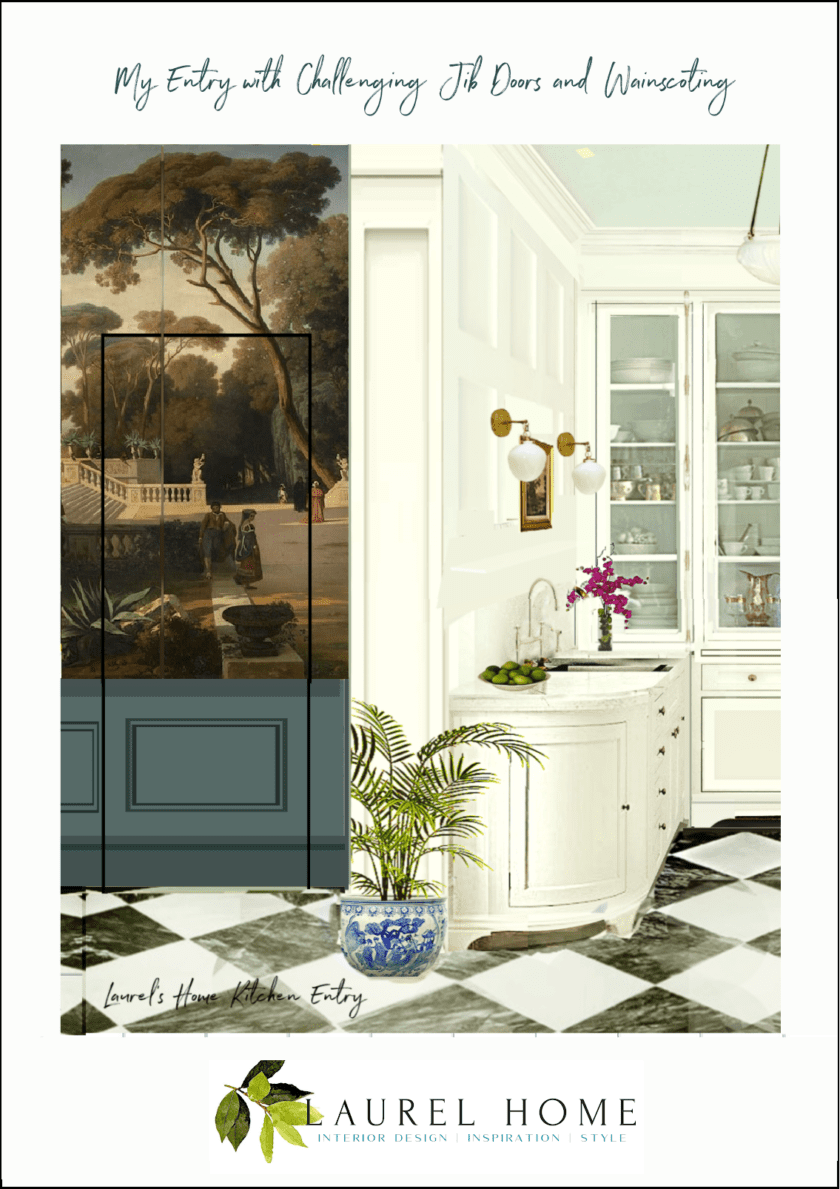
I haven’t done so, but I will try, on Monday, the nice architect Tim Burke, whom I worked with last year, to see if he can help the guys build these doors. He was quite knowledgeable about the embrasure doors, so maybe he can help out with the jib doors.
Okay, on Monday, I’ll share several examples of doors opening with applied moulding. There is more than one way to do it, and some are more successful than others.
There will also be news about the bathroom floor
xo,

*********************************************************
Part 2 Begins Here
Hi Everyone,
Oh man, what a week! However, I have some excellent news.
Not only are the under stairs complete, but so are the jib doors. (minus the wainscoting)
The hinges arrived on Wednesday, and the guys got to work on Thursday and finished yesterday.
Well, they finished the doors yesterday. We discussed at length how the moulding would work. However, none of it was attached.
So, how did the guys do?
Below are the two jib doors newly installed as of Friday around 1:00 PM. Please bear in mind that the big crack you see will get filled. That is part of the door jamb, not where the door opens.
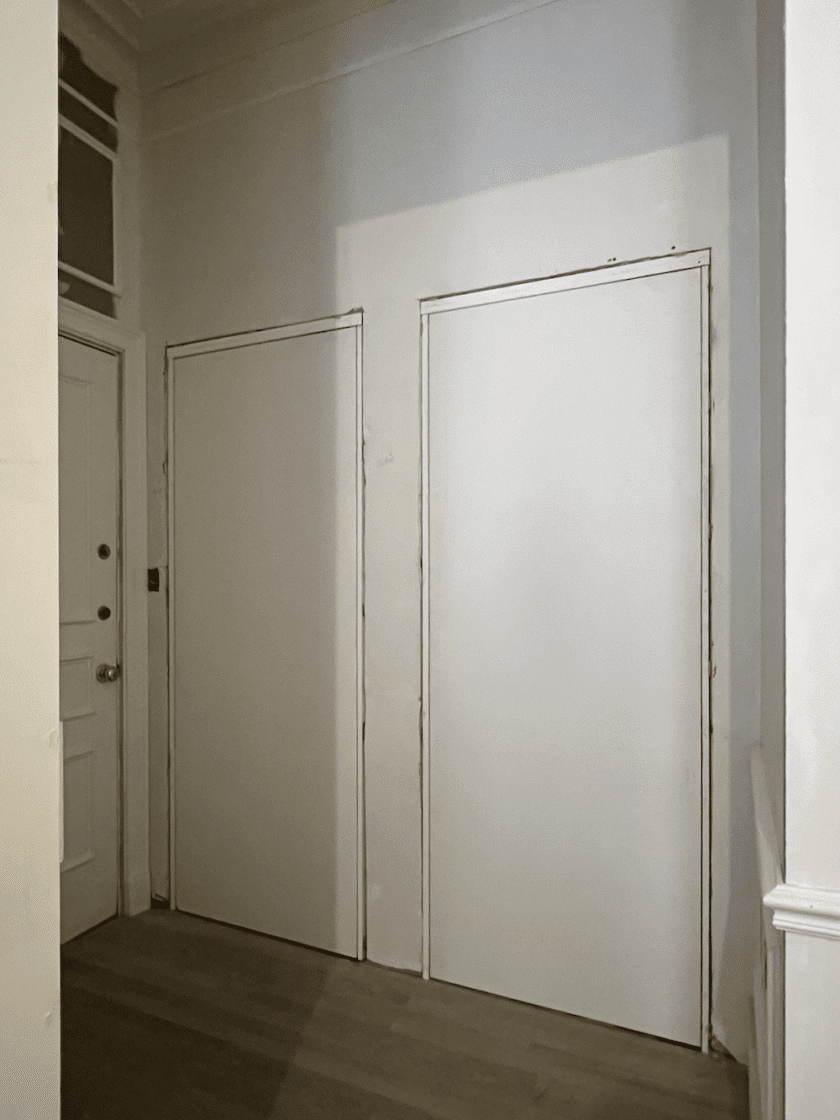
In fact, so as not to be confused, I covered up the cracks that are getting filled in so you can see the barely visible reveal around the door where it opens.
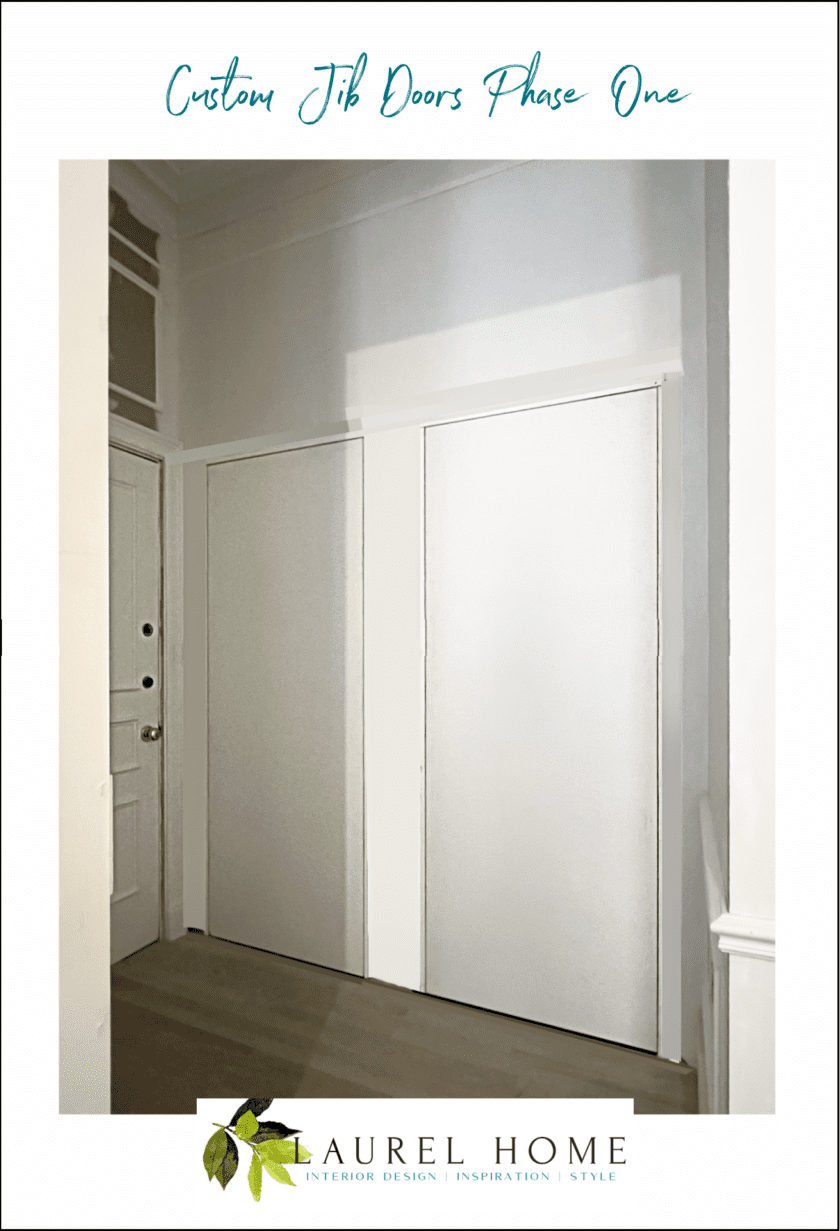
Yep, folks. It’s a 1/8″ inch reveal, barely noticeable from a few feet away.
Please enjoy this brief video of one of the doors opening and closing.
For those who doubted, do you see now that these are master carpenters? Give them the correct hinge and a drawing, and they can build it.
This is the baby that works like a charm.
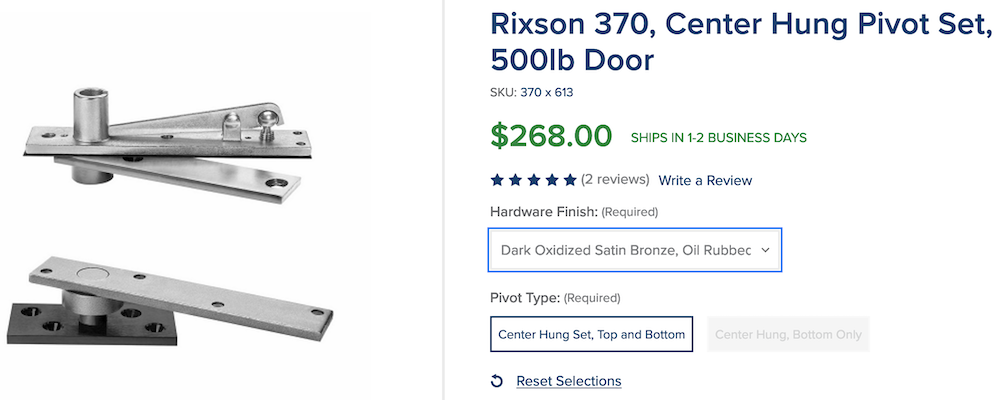
It’s the Rixon 370 top, and bottom center hung pivot hinge.
I didn’t realize until recently that center-hung doesn’t necessarily mean in the center of the door width-wise. It can be hung from the center to two inches from the door jamb. If the pivot point is further in, it will be like Furlow Gatewood’s magnificent pivot doors.
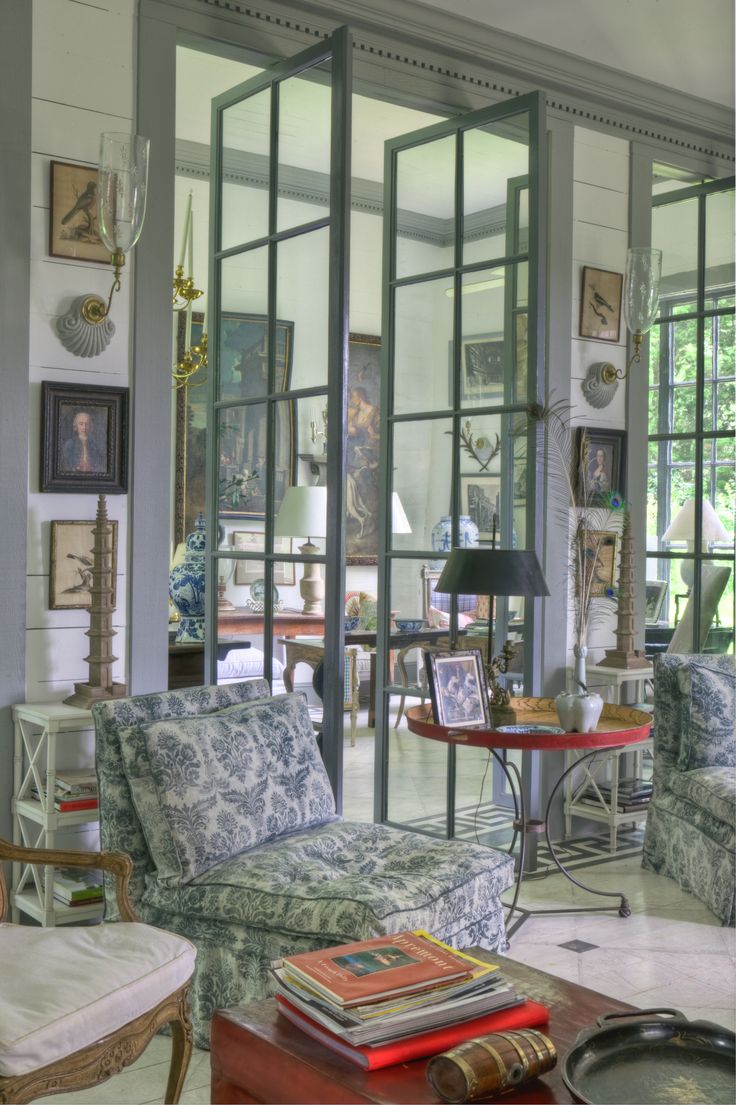
What center means is in the center of the door depth-wise.
Yuck. Door number two was on a couple of saw horses and I got pics of the bottom mechanism mortised into the door, but forgot to take the top part. That one isn’t as interesting.
However, I took some screenshots off the video I shared here.
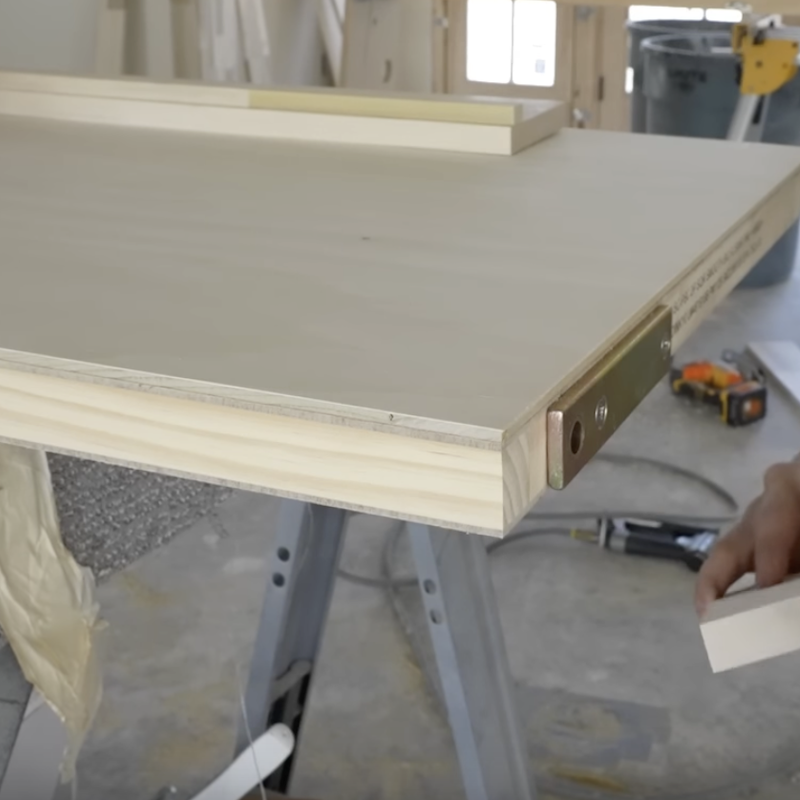
Above is the door pivot hardware
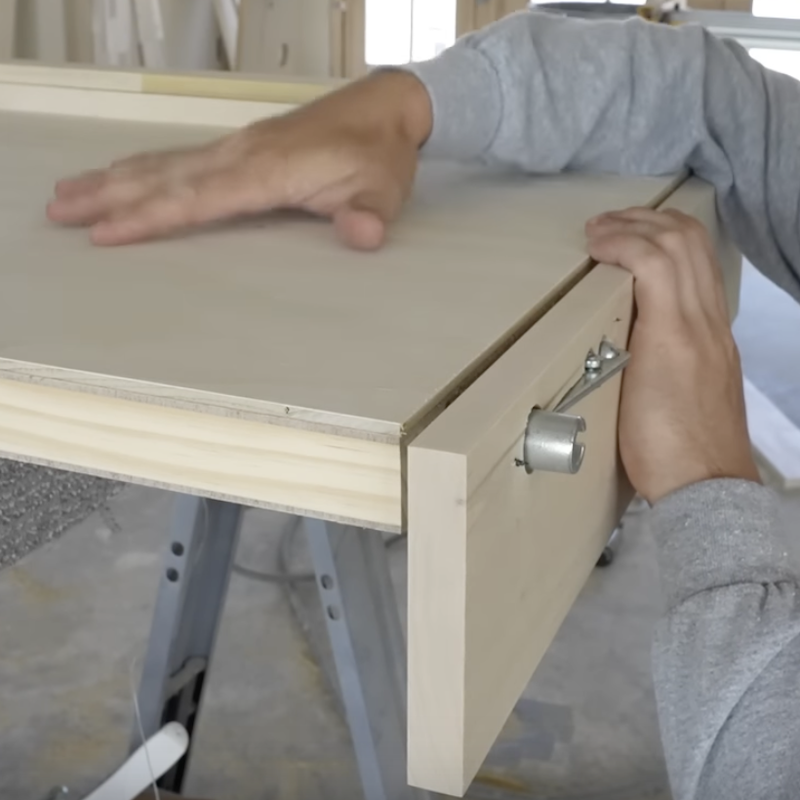
Above is the jamb hardware.
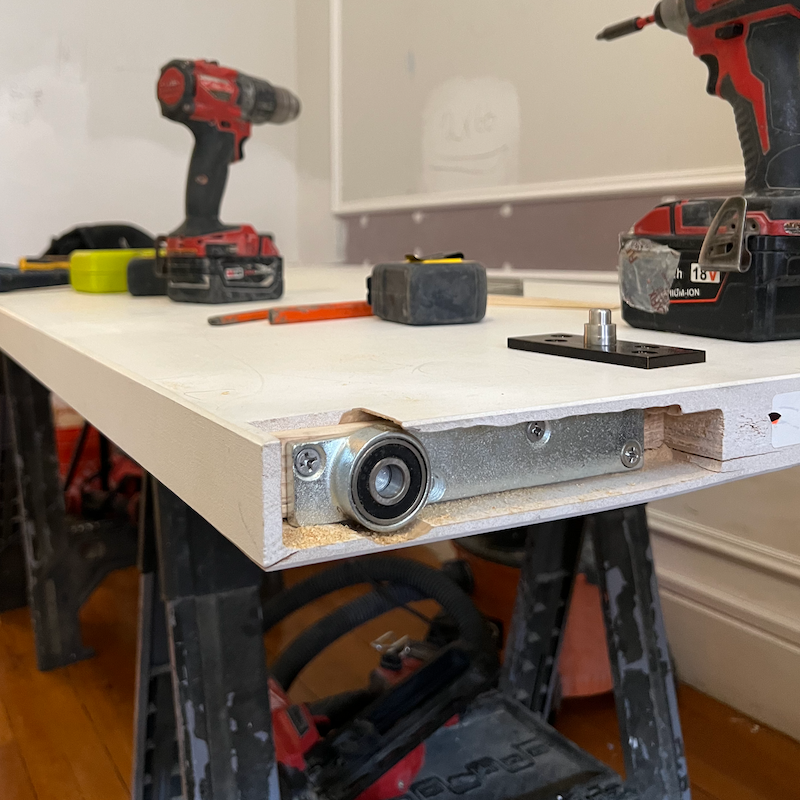
And this is the bottom door pivot (minus the floor piece). But, but, but… This is not normal, and the reason is that the door was machined to accept OFFSET PIVOT HINGES. That is what the door guy said we needed, but that hinge isn’t for jib doors, as the hinge isn’t completely concealed. This is why the guys struggled before Brendan went on vacation a month ago.
Laurel, what about the door jamb? Did you have to make it concave, like in those drawings?
No, Brendan did something else, but I will save it for when we look at how the mouldings are done. Hopefully, that will be happening on Monday.
Well, Laurel, it sure looks like it’s smooth sailing from now on. Congratulations.
Ummm… thank you, but not so fast. Yes, the building part should be smooth sailing. But something else happened while I was distracted by the stair railing, jib doors, and Mahjong on Wednesday and Thursday.
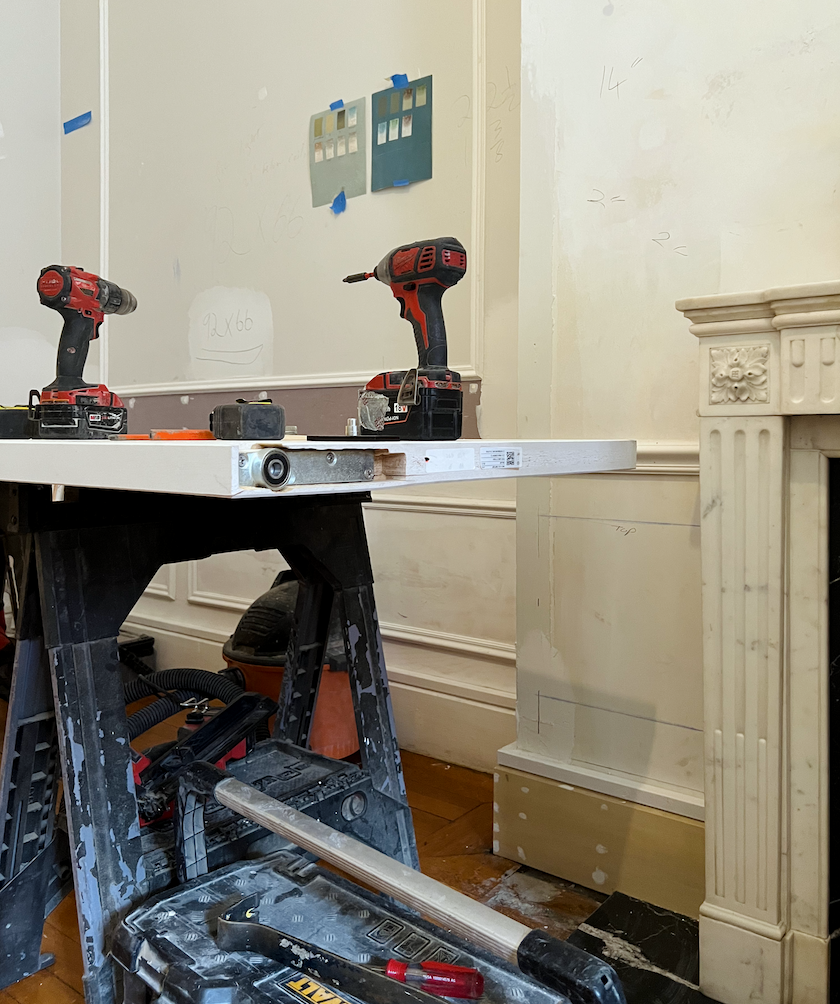
This is a clue: There is a work table in the living room with drills, buzz saws, hammers, etc.
Oh, Laurel, they didn’t wreck your gorgeous mantel, did they?
No, they’d be having funerals next week if they did.
It was something else… And you guys are some of the smartest folks on the planet, so you probably can guess what disaster happened that is so infuriating I just can’t right now.
However, please, a few of you think I’m not assertive enough.
Haha. You don’t know me very well, then.
Still, I’m not perfect, and neither is anyone else. However, it’s foolish to make sweeping assumptions based on the tiny snippets I share with you. I’m encouraging all of us to be kind and supportive of each other.
xo,

***Please check out the newly updated HOT SALES!
There is now an Amazon link on my home page and below. Thank you for the suggestion!
Please note that I have decided not to create a membership site. However, this website is very expensive to run. To provide this content, I rely on you, the kind readers of my blog, to use my affiliate links whenever possible for items you need and want. There is no extra charge to you. The vendor you’re purchasing from pays me a small commission.
Please click the banner below.
To facilitate this, some readers have asked me to put
A link to Amazon.com is on my home page.
Please click the link before items go into your shopping cart. Some people save their purchases in their “save for later folder.” Then, if you remember, please come back and click my Amazon link, and then you’re free to place your orders. While most vendor links have a cookie that lasts a while, Amazon’s cookies only last up to 24 hours.
Thank you so much!
I very much appreciate your help and support!
Related Posts
 Happy One-Year Renovation Anniversary + Lots of News!
Happy One-Year Renovation Anniversary + Lots of News! Laurel’s Home Renovation 2024 – News & Deets!
Laurel’s Home Renovation 2024 – News & Deets! Renovation News and Deets!
Renovation News and Deets! 14 month Renoversary! and I’m Back In My Bedroom!
14 month Renoversary! and I’m Back In My Bedroom! Hidden Door Challenges and Update on the Kitchen Tile
Hidden Door Challenges and Update on the Kitchen Tile Stunning Architectural Features That Make a Big Difference!
Stunning Architectural Features That Make a Big Difference! May Day 2024 – The Embrasure Doors are Fully Installed!
May Day 2024 – The Embrasure Doors are Fully Installed!




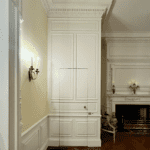
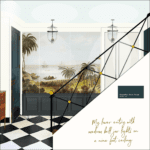

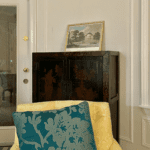
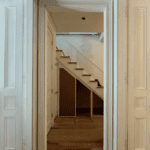
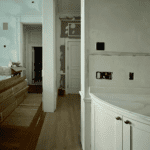
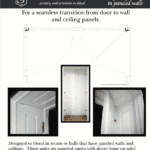







54 Responses
Hello Laurel! Did your carpenters make your jib door and add the hinges or did you buy one somewhere? I’m want to install one as well for my powder room, because in our remodel the new powder room door will be directly in the forward sight line of the front door, So I need something extra pretty or hidden.
Best!
Melanie
Hi Melanie,
The front entry jib doors were manufactured by Trustile. They made all of the big doors and the embrasure doors were made by Select Door. The doors are all 1-3/4″ thick.
If my painter had left a room like that he’d be sewing them back on!
The clue doesn’t seem to relate to this:
The Paint Disaster Downstairs and
No, I Am NOT Exaggerating!
So, I guess paint disaster (see how smart I am?) but can’t figure out the
clue, unless it is that they stopped short of finishing the trim and went right to painting?
Hi Jennifer,
The clue is that construction was going on that was generating dust while glossy paint was being painted on the trim down the steps. Painters are never there unless it’s to caulk or sand when the builders are there.
Nope. Got to be the MOULDINGS, huh?
Oh dear.
Uhhh… the table is a door? Are the workers damaging the door? The hinge mechanism in the door edge looks wrong… are you putting a jib door somewhere else? That mechanism doesn’t look like a centered mechanism…?
OTHERWISE, so glad things are moving along. Everything looks amazing. I always LOVE your posts and eagerly anticipate your wicked humor!
Thanks for the clarification and additional info. I am dizzy with anticipation. Gorgeous choice!!
I’m with you Laurel. Those roosters are figuring out some pretty complicated requirements together with your input and look at the results. Magnifique!
I notice there is a couple of colour swatches on the wall behind the jib door and have to tell you I adore the lighter of the two which strikes me as more subtle but also fresh and really timeless. The darker colour swatch is just a bit overused and limits what could be used in conjunction with it over the very long term. I’d love you to send me your colour swatch when you’ve done with it (I realise it’s just a working sample) but I love it.
The videos are wonderful to bring your story, the trials and tribulations, to life for your readership. xoxo
Hi Joy,
Those aren’t color swatches, they’re two samples for my Gracie wallpaper and yes, I’m doing the lighter one. But, it’s mottled as it’s antiqued.
Look at Benjamin Moore Sage Wisdom CSP-775, Wythe Blue hc-143, and Raindance 1572 for close matches.
If you have an AD blocker on your browser, the video won’t pop up. Turn it off and reload the page. Then you will be able to see the video. I couldn’t get it to stop though and had to turn the AD blocker back on and reload the page.
It was cute to hear your voice, Laurel. Brendan shouldn’t hide his perfectly photogenic face, but I have the same picture aversion myself.
The door is a miracle and should be a staple for a lot of places.
I have no idea what could have happened that you cannot yet speak about. Something with the air conditioner?
I have lots and lots of home issues I cannot yet speak about here, largely because it is such a long complicated story with lots of pain and no resolution yet.
I honestly laugh every time you talk about these doors and especially after seeing the video because it brings back memories. When I was in kindergarten (back before it was in public school), we had a door like this to the bathroom. It was wallpapered to match the walls and I (and others) could never find it. I can’t tell you how many “accidents” were had while we banged on the wall hoping to find that door. Our teacher took it in stride and had us stand over the floor radiator grate until we dried out. I don’t suggest hidden doors to bathrooms but yours look great!!!
I think it’s hilarious how you have to hide the big gaps from us!! No matter how well you explain everything, we’re “oh dear, big gaps, I know a guy…”
Hi Nancy,
Well, I had the same reaction looking at the image. And I know what’s going on.
Laurel, I love your posts and love the jib door! I want to mention that it’s a door jamb, not jam…just thought you’d like to know 😉
Thanks Liz,
I have a sweet tooth. ;]
Did they damage your wood floor? I don’t see any protection under all those tools.
No, the floor is fine.
Hi Laurel,
I’m so happy things are finally working in your favor. Those jib doors are fabulous!
But I can’t begin to guess as to what disaster happened. What ever it was, I pray it’s fixable.
I need to mention that I also have trouble leaving comments. The website shuts down unexpectedly.
And then everything I’ve typed is lost. Sometimes I get so frustrated I give up. I was blaming my WiFi. But reading that others are having problems makes me feel otherwise.
Hi Mary,
What device/browser are you using?
Laurel, the doors are amazing. Read your comments to your other readers, especially the one where you mention the creativity of Southern designers and craftsmen, possibly being a cultural thing. Do you think it is because you find more classical design inside and outside in southern homes? Not to say there are some stunning modern homes in the south. Anyway – am loving the teasers you leave at the end of each post. PS – you were going to give an update on the bathroom floor decision. PPS – I find that my iPad fights with your blogging software – I have no problems when I use my Windows laptop. Has to be an Apple vs Microsoft thing.
Hi Marlene,
The floor is remaining as is for now.
Regarding issues with and iPad vs your desktop, it’s not a microsoft vs. apple, it’s a computer vs. a tablet. Tablets and cell phones are not computers. Although, they do an astonishing number of functions, they are not computers with a hard drive and massive amounts of memory. While we do our best to have the best user experience on tablets and mobile devices, you most likely will not have these issues on a desktop/laptop computer.
Will these be push to open jib doors or will you have a stile routed? I saw that he used his tape measure to help open the door, but I know that it is not finished yet.
Also, I may have missed it, but have you posted a picture with your kitchen tile re-grouted? If I recall, you were going to change from a lighter gray to a white grout? Would love to see that posted.
Hi Cindy,
They are push to open, however, I think I’m going to put in a little recessed door pull that will blend in with the wallpaper.
I see the title for the video, but no video.
Hi Peggy,
It’s there, but there maybe something in your settings blocking it. If you’re on your phone please check to see if your ad blocker is turned off. If it is, it’ll need to be turned back on.
Maybe it’s just me, but I don’t see the brief video of you opening and closing the door! I’m so glad that they are hung now. They look great!
Hi Sheree,
It’s under the headline “Please enjoy this brief video…” Sorry, there’s a short ad I can’t turn off before it begins.
I did check on my both my macbook and mobile and it works, just like the doors!
We made the door into our powder room a jib door, and our lovely contractor said we didn’t need to buy the expensive frameless door online, he could do it. Well. He did do it (and did a great job!), but he and his poor brother lived to regret it; it was much more difficult than he anticipated.
Hi Jenna,
Well, now they are experts. lol Right? Learning any fine art takes tremendous effort, time and practice.
I agree with Melanie…and it looks like that Thomas May door is pivoted just a tad central to the “hinge” edge of the door. Love all the many storage solutions, and the kitchen is to DIE for!
Hi Dr. L. Yes, the doors have to have a pivot point a minimum of two inches from the edge of the door. Thanks for your kind words, too!
I put in a jib door 2 years ago when we renovated our Kitchen. It hides the stacked washer and dryer in a wall down the hallway to our family room. We didn’t have enough space for a laundry room and a fabulous kitchen. Our contractor was beside himself figuring it out. I understand your pain
Thanks so much Shirley. My washer/dryer will be behind a typical but lovely tall door.
You might have mentioned this but couldn’t you buy a pre hung frameless door online ? . Sometimes they’re called “ invisible doors”. You’d have to work with standard sizes which might be an issue . Argh sound like someone messed up your tile pattern
Your attention to detail is amazing. Not a single “whatever” even when the situation is frustrating. I find the wallpaper without a frame to be restful to the eye. Less busy without a ‘sale at the frame store’ feel. But I am concerned that the invisible door has a push-to-open mechanism. Will you be pushing with your hand on that gorgeous paper over and over and over again? (I have only posted comments a few times, but I quickly learned to copy after every sentence because I get knocked out of the website on my iPad so often…aargh.) It is so much fun to follow this. Much more fun than redoing our “new” house all last year. I ended up with some “whatevers”!
Dear Laurel, I didn’t even try to wrap my mind around the architectural drawing! I echo Ramona’s remark regarding the mural in the entry. I love it without the frame for the reasons she stated. And, I LOVE pics of your kitchen :] Swoon!
Laurel,
I’ll bet there are several large woodwork suppliers in Boston who have full-time jib door carpenters. “Everybody wants a hidden door these days,” said the gentleman who built mine in Franklin, Tennessee, eight years ago.
Hi Susie,
Anywhere in the south and probably most of the midwest is more sophisticated than much of the northeast. And that includes suburban New York. This isn’t a blanket statement, of course, just something I’ve observed having lived in the northeast most of my life, but also having lived and by visiting other places. Nashville has some of the most talented and creative interior designers in the entire country. I think it’s a cultural thing. Maybe it’s because we spend so much time just trying to stay warm. haha
No Frame please. The mural is gorgeous unadorned. I think the lack of a border on the mural somehow makes it appear as a scene you could walk into. The frame tells us it is a picture. Plus the frame just adds more lines to a wall already filled with lines.
Hi Ramona,
The frame is only panel moulding like I have all over the place. It will be subtle. I made it brighter to be seen in the rendering. Sorry if I didn’t make that clear. Most of those lines don’t exist in real life, but if they’re not there, it’s more difficult to see what’s going on. The line in the wallpaper won’t be there, for one example.
It is possible, the trim may be needed to cover a gap on the hinge side.
I often have trouble when I write something to you. It says the site is having trouble and has to reload. Once it’s reloaded, my post is lost and I have to restart it. It was a long one so I am now sending a truncated version.
Most importantly, and you may have already done this, I highly recommend that you have 3 potlights, equally spaced starting inches past your top step – the light spreads – and right to inches from the abutting wall/ceiling – over your staircase downstairs. A lighting consultant advised this and it was one of the best things we did here.
The other suggestion is the put automatic lighting (light comes on when you open the door) in your important closets, such as your entry hall, your bedroom and your high storage closet in your bedroom. You will be forever happy you did that, if you haven’t already.
Your home is beautiful.
Hi Laurel!
It’s coming along great! Hang in there!! – I much prefer the option without the frame: less vertical lines catching my eye- I’ve missed many posts but I’ve been following here and there, and from years before you bought you moved to your new condo. Good luck finding a solution! 👌✨
I couldn’t figure out what in the heck you were talking about :)) until I looked at the left hand jamb detail picture. Hope you get what you want and I like the “framed” mural best. The kitchen is gorgeous. I must have missed the post where you decided on two wall sconces because I thought you decided on only one. Is the painter working on the downstairs yet? And oh yes, where are your stair rails? Keeping my fingers crossed that they turn out exactly as you’ve envisioned and there are no “uh ohs”.
Laurel, I’m wondering if it might be better if you found a local Craftsman with experience in this area to do the doors for you and let your guys finish up the rest of your house. And your title says this is the last big building hurdle, but I’m nervous about those stair rails that aren’t showing up!
Hi Robin,
The railing has been built for five weeks and has been held up at the painters for some unknown reason. It should be this week.
Seems like the drawing is showing the rounded door edge needs a opposite rounded ‘frame’ instead of a squared off edge. Probably difficult to construct but not impossible and that would reduce the gap between the two. The protruding piece is unnecessary and would interfere with your wall panel design. Just my take.
It’s all looking drop-dead gorgeous, Laurel. I love the framing of the tapestry wall. The space between the bottom of the tapestry painting and the wainscoting feels best, to my untrained eye.
And, the kitchen—wowwwee, I haven’t seen a kitchen-of any size—that I like more. Thanks for sharing the journey of your renovation process. It’s been such an inspiration to watch unfold.
Hi Laurel,
You’ve wanted the jib doors for so long. I hope it gets figured out.
And I’m glad you’re getting the floor fixed. That would have driven me bonkers.
Hi, Miss Laurel! I don’t know if it’s okay to post a video here (delete this comment if I’ve overstepped), but on the YouTube channel “How To Renovate A Chateau Without Killing Your Partner” they constructed a jib door in a hallway. The problem was the mouldings of the bouserie having to go into the corner so that the door would open. I thought it was clever in how they solved it. I don’t know if this is the issue you are having, but maybe?
https://youtu.be/M1ma9qi6pZA?si=kyl5yjmlg10a7o1J
Yes, repair that floor… you will see it each time you walk in! You have done a magnificent job restoring your home and I so look forward to your post.
No one can know the stress about the building trades unless one has undergone the process of taking apart(no prob) and rebuilding. The mess is always fantastic too!
Laurel, it’s going to be drop dead gorgeous. Pam
Laurel, you are right – I did develop a headache trying to understand the blueprint diagrams. Wow, actually Ow! It is easy to understand why these lovely features are stripped out during a modern renovation. The craftsman skills have been lost. Looking forward to Monday’s post. Enjoy your Sunday.
Hi Laurel,
Would pivot hinges work? Just a thought…
Hi Melanie,
Yes, we’re using center hung pivot hinges.