Hi Everyone,
Recently, I’ve been looking on Reddit for good blog material. Well, there’s no shortage of it. I have offered to fix a few places, but no one has taken me up on the offer. There are thousands of poorly laid-out floor plans, and almost all are open-concept. To be clear, not all open-concept floor plans are bad, and there are situations where it’s appropriate, such as in the home that Janet wrote about in the comments.
Also, it depends upon the arrangement of the open-concept floor plan.
For example, if a second floor is open to the open-concept, this will be a noisy home. That’s fine if an older couple lives alone, but for a family home, it’s probably not the best. However, if it’s a one-story home, having fewer walls for the primary living spaces should be okay.
Today, I am adding onto Sunday’s post, because I found a whopper on Reddit yesterday morning. The floor plan is so poor, I wonder where they found it.
So, like most two-part posts, if you missed part 1, please keep reading from the top. However, if you’ve already read part 1 or would like to read it in reverse, please click the link below.
Part 2 Begins Here
Hi Everyone,
This is a re-edition of a post from early January 2020.
Remember 2020?
No? I don’t remember it either. haha.
Oh wait. That was the year I purchased my Boston condo!
Okay, enough of the silliness, because the old open-concept floor plan is still with us.
So, for whatever reason, you’re stuck with an open-concept floor plan and hate it.
You can’t stand it any longer; living, eating, cooking, reading, watching TV, etc, ALL in ONE room.
No interior walls.
And, no delineation of spaces.
In addition, if you’re real lucky, you’ll have a second story interior balcony six feet away from the master bedroom, so there’s just no place in your 3,000 square foot home to get away from the noise, cooking smells, and mess.
(Wife to husband) Honey, why did we buy this open-concept home? Could you remind me?
- great school district
- close to his/her parents, siblings, friends.
- near a park
- it’s in our price range
- house was move-in ready and new.
- good for resale value. (hmmm… I’m not so sure about that!)
These open-concept homes have become wildly popular with builders. And, with the all-knowing HGTV. Oh well.
This form of brainwashing has CONvinced many of us that we WANT to live in one room. AKA: The open-concept-floor plan.
Of course, maybe you do want to live in one room. That’s cool.
Well, Laurel, if it’s just the home builders who think an open-concept floor plan is what we want, can’t we just let them know it’s not?
Ummm… Sure, I guess. However, most people won’t bother. They might not even realize they don’t like it because they think they’re supposed to like it.
Of course, if you have a plan, you can modify it before it’s built, which is preferable. I would consult with a good interior designer. That is, unless you’re making structural changes. In that case, you’ll need an architect. But, you don’t need an architect to add walls.
Well, why are the home builders so gung-ho on building these barns of open-concept floor plan houses?
Builders have convinced us that we like it. Of course they have because it costs them less to build. Right?
*Fewer walls, less materials, more time, should equal a lower price, but I don’t see that happening. Like salt-free canned tuna, you pay more for what you don’t get. It’s a wacky world.
So, I’ve done this for today: I took three open-concept floor plans and did my best to “fix” them.
We’ll begin with one of my worst architectural peeves.
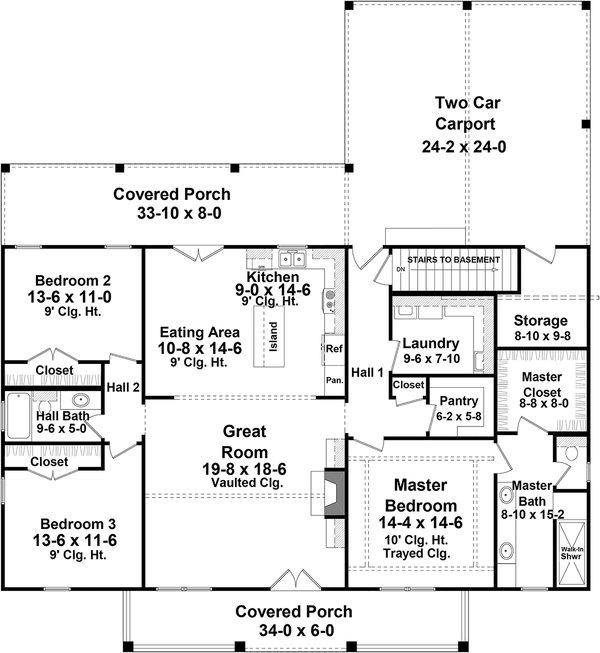
The entrance to the home brings one straight into the living room.
And, in this case, just feet from the fireplace, nicely centered on the interior wall.
Now what?
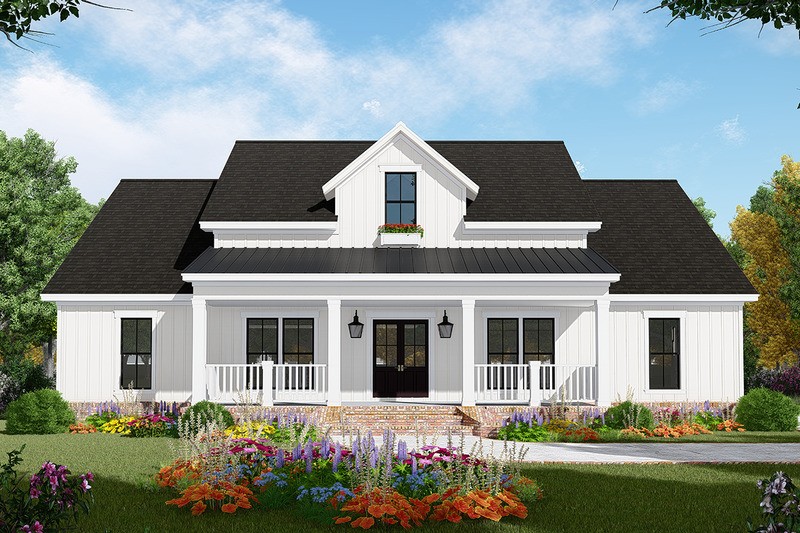
Oh, from the outside, it looks quite nice if you’re looking for that modern farmhouse style. (Is this beginning to look a tad dated? For me, it’s the large expanse of black roof that I find difficult to look at.)
For the answer to whether you should do it or not, click here.
What should really be going on is that there should be a center HALL behind the front door.
Alas, there is not.
Below is how I fixed this open-concept floor plan.
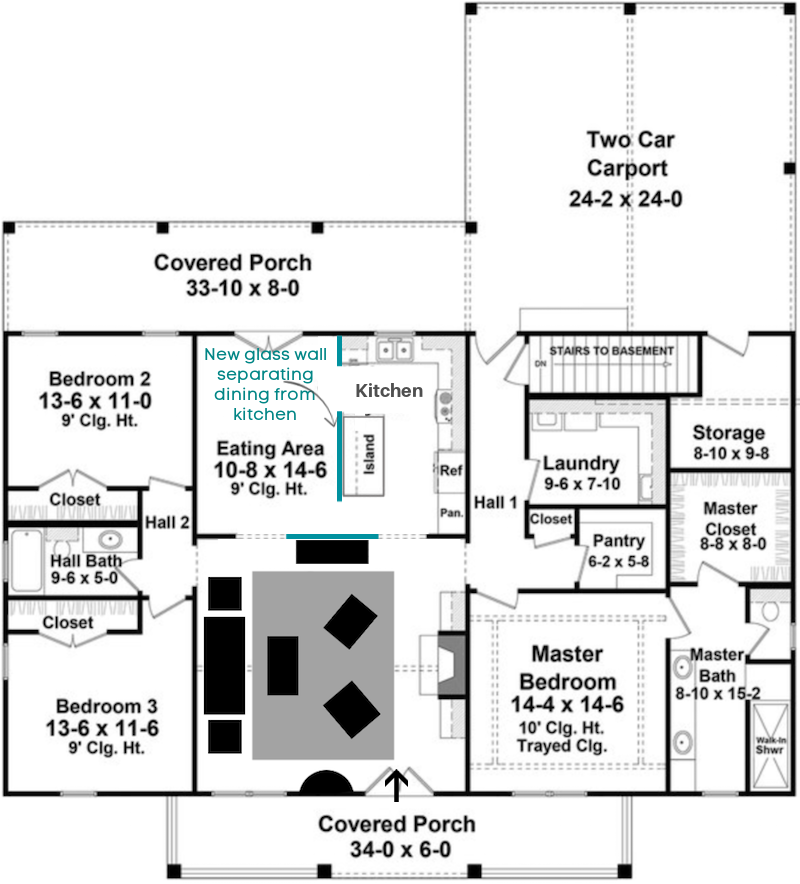
This one took me the longest. The teal walls in the back of the living room represent a new walls that was added.
We could also add some French doors possibly. But, at least, we separated the kitchen/dining area and the living room. Below is an image I found ages ago. This is the idea of the wall separating the “island” from the eating area. I didn’t indicate the soffits over the doorways, but I did over the doors entering from the living room.
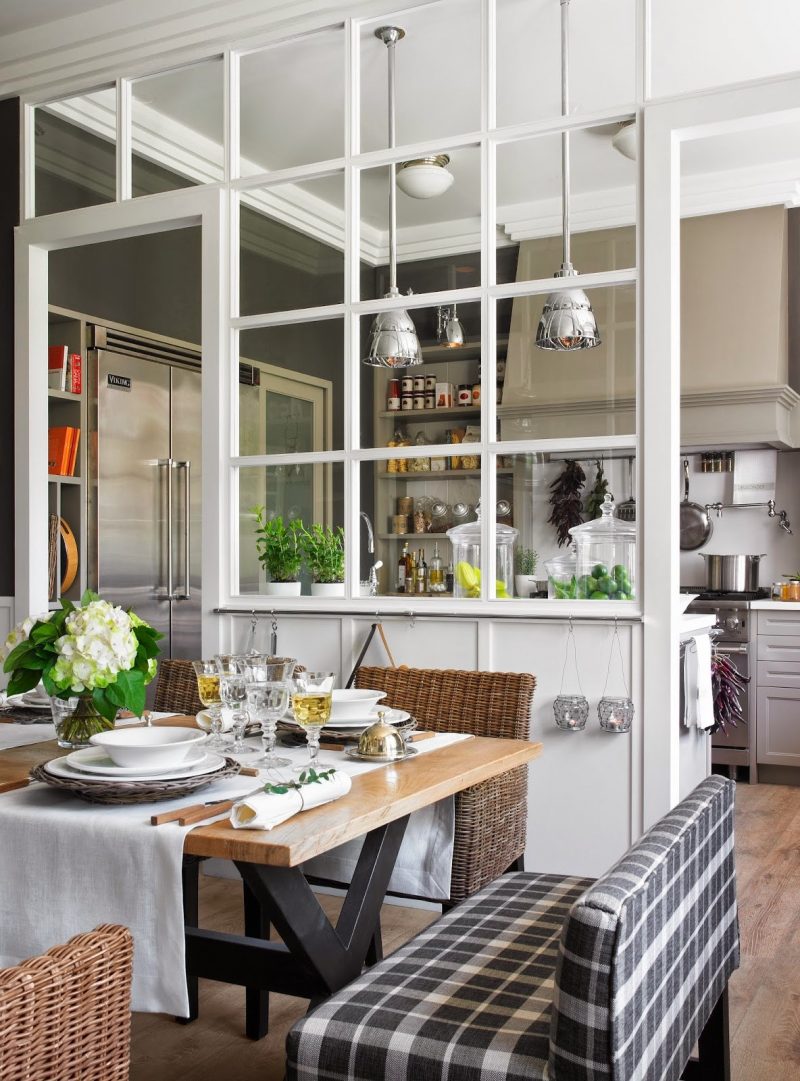
Below is another version of the glass wall as a separating wall.
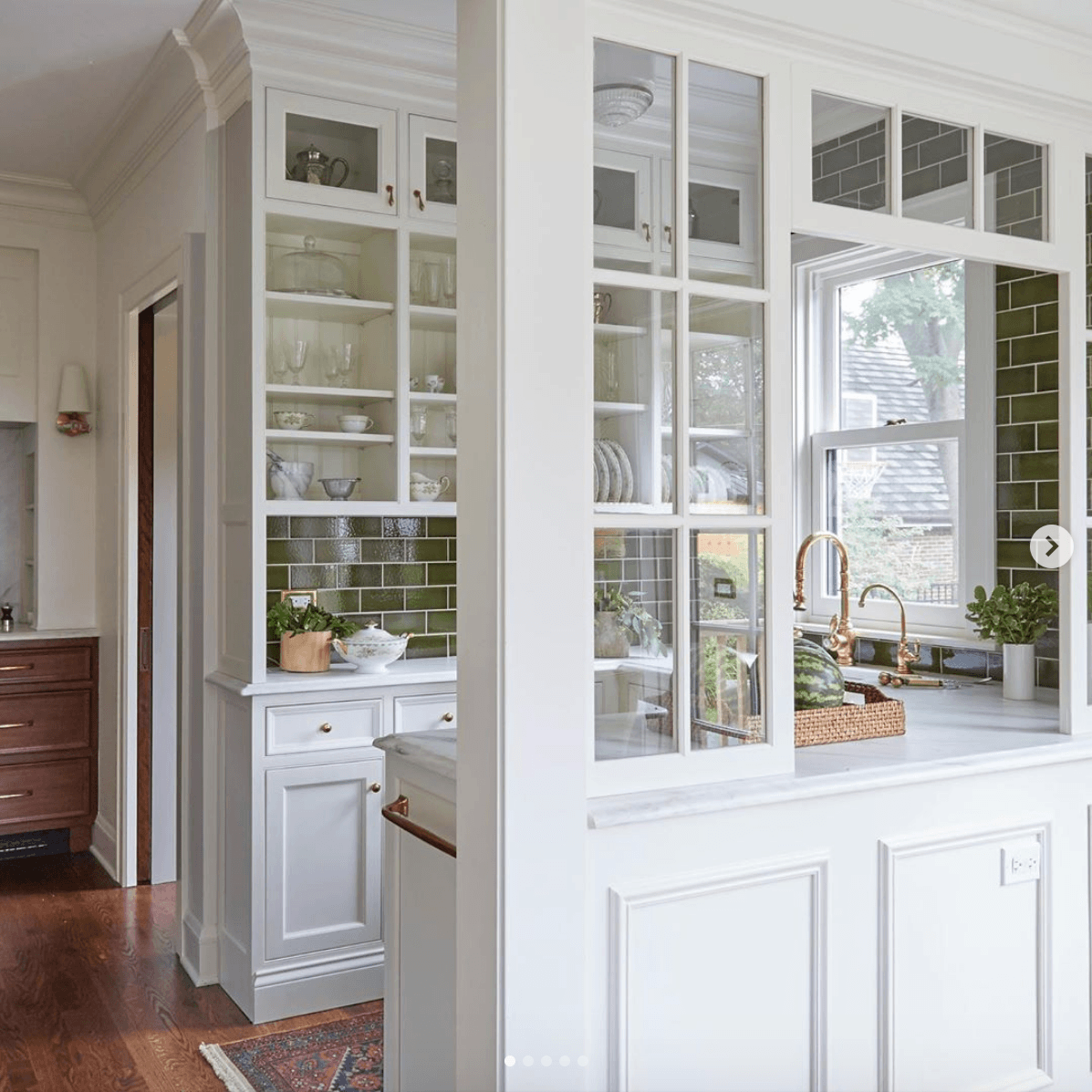
design by @kitchenlabinteriors on instagram photo by @michaelakaskel on Instagram.
Separation is achieved, along with architectural interest, and there’s no loss of light.
It reminds me of this post, which featured many walls like this.
But, Laurel, no one can sit at the island now.
Yes, but no one does, anyway. I’m not saying you can’t have them, but in this space, I’d much rather have the separation.
Let’s go to house #2.
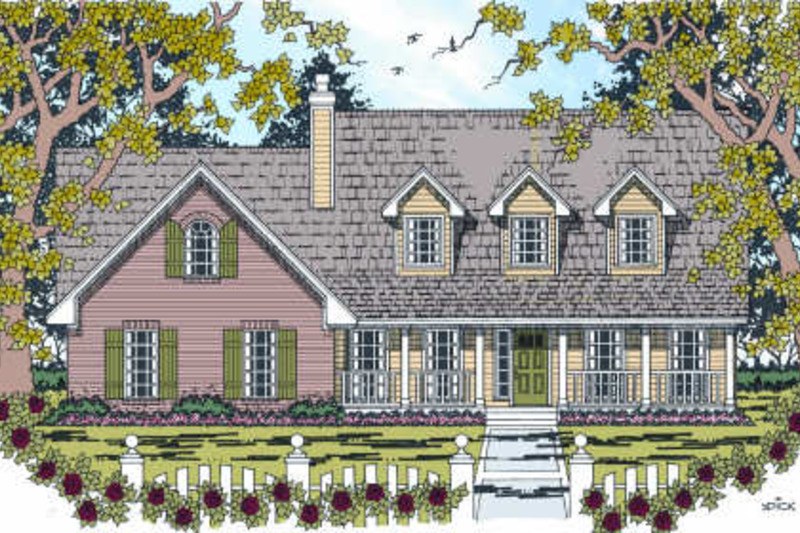
Above is a traditional home that also looks like a center hall colonial.
Alas, it’s not.
By the way, these homes from floor plans.com can be customized.
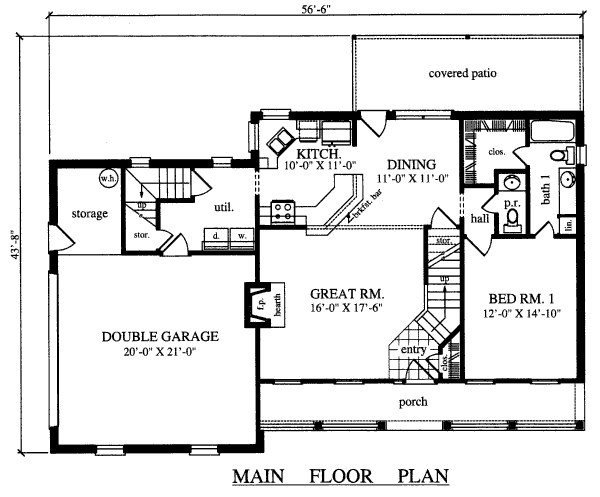
Again, we find ourselves walking straight into the great room.
And, the staircase is a little too close to the front door, as well. The “great” room is really a glorified entrance.
In addition to the entry, I’m not too fond of the kitchen. Just too many angles.
Angles = Contemporary.
And, this is not a contemporary home. What they’ve done doesn’t make sense.
Before

After
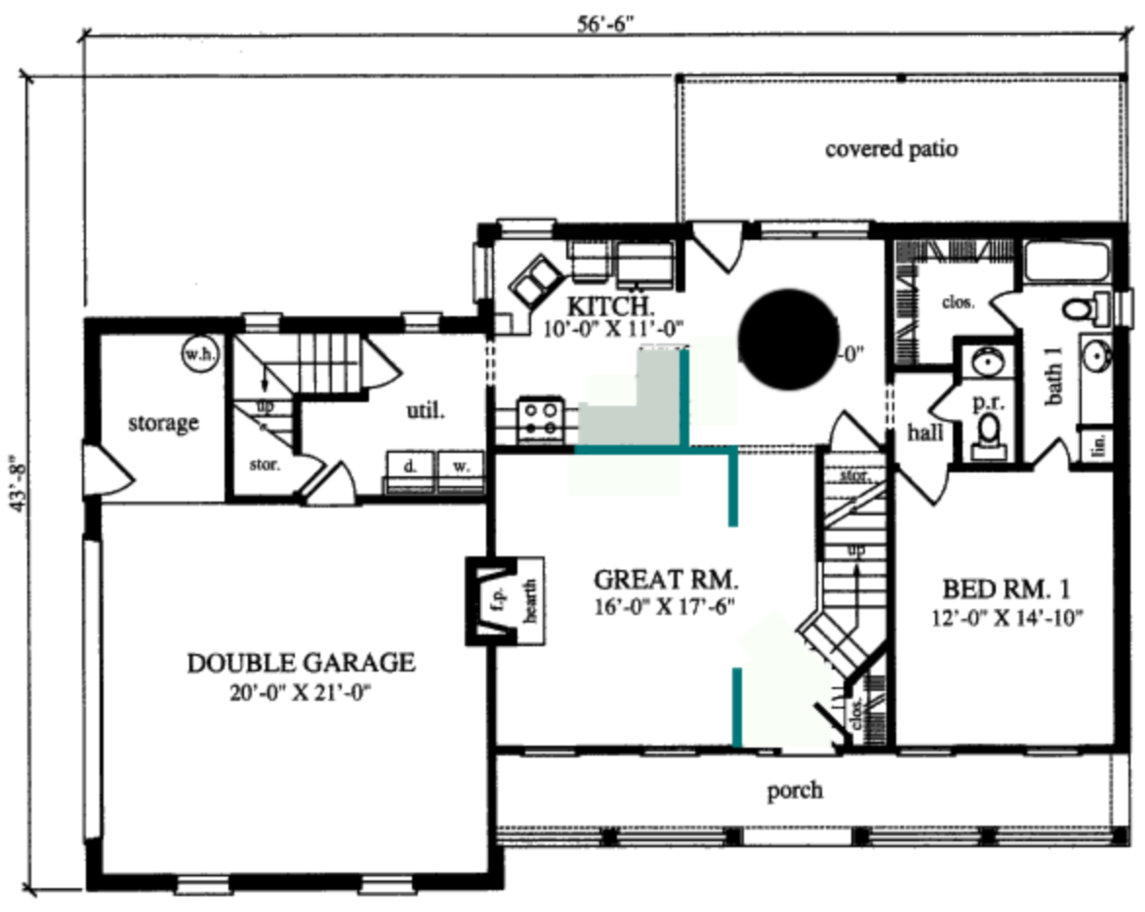
I like this one a lot. The walls delineating the great room from the entrance hall could be a pony or a regular wall. Or, a wall with interior windows. There are lots of options. Please check out one of my favorite posts for some terrific pony wall ideas.
For the front door, I would leave off the side lights (row of vertical windows), which are only on one side of the door, anyway. Then, I think there will be room for a small chest on each of those small walls.
I squared off the kitchen and added some walls, which is much better. For the new, longer wall between the dining room and kitchen, there could be an interior window and/or pass-through.
Our 3rd home is below.
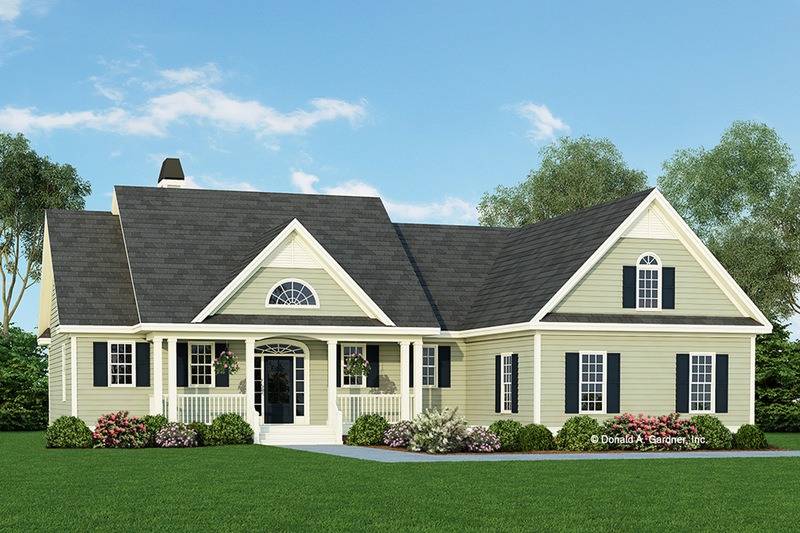
Another open-concept floor plan home with a fairly traditional facade.
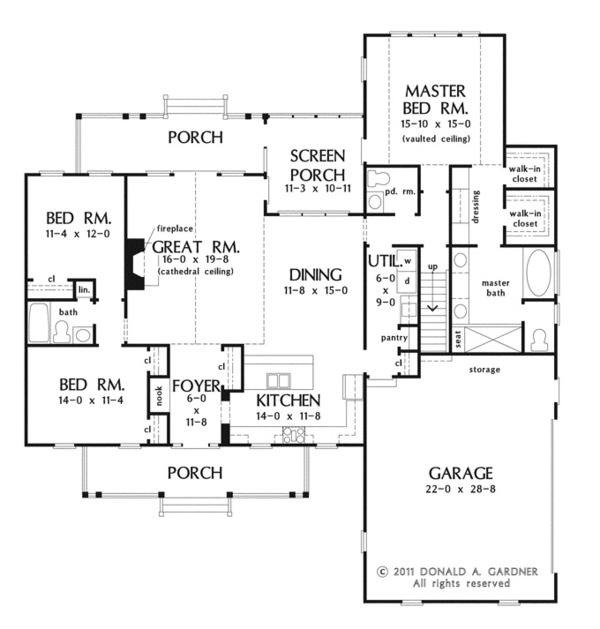 This one is not as open. And, we have a proper center hall entrance.
This one is not as open. And, we have a proper center hall entrance.
This one was more about making tweaks that make the space function better.
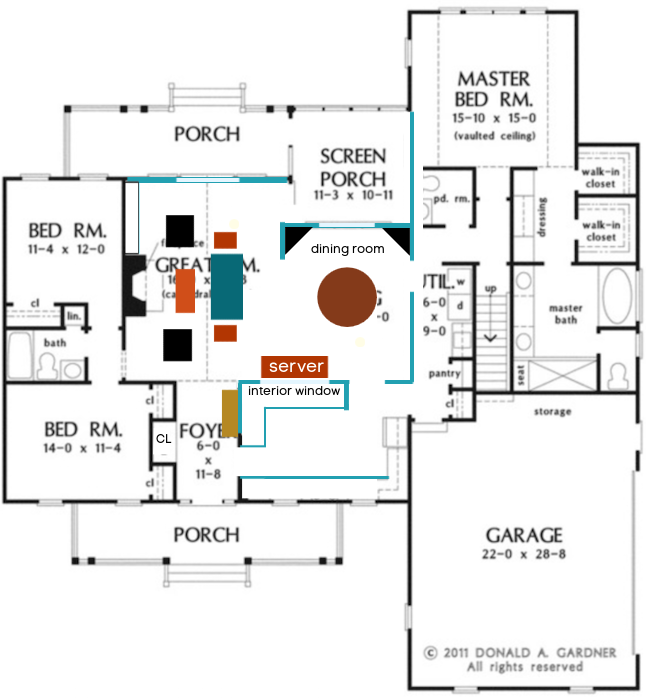
I renovated the kitchen and took away the pass-through stool area. Instead, I put up an interior wall with a large window. Underneath the window is a server.
A round table in the dining room can expand to seat up to 10. And I added corner china cabinets. I had to move the door into the pantry. It’s also a mudroom, which I’m not in love with. I could work on this one some more.
There’s another post where I’ve taken an open-concept floor plan and “renovated” it.
You might also enjoy this post featuring our old post-modern townhouse. It was light and airy but very difficult to furnish.
Below is a graphic you can save to your Pinterest boards for reference.
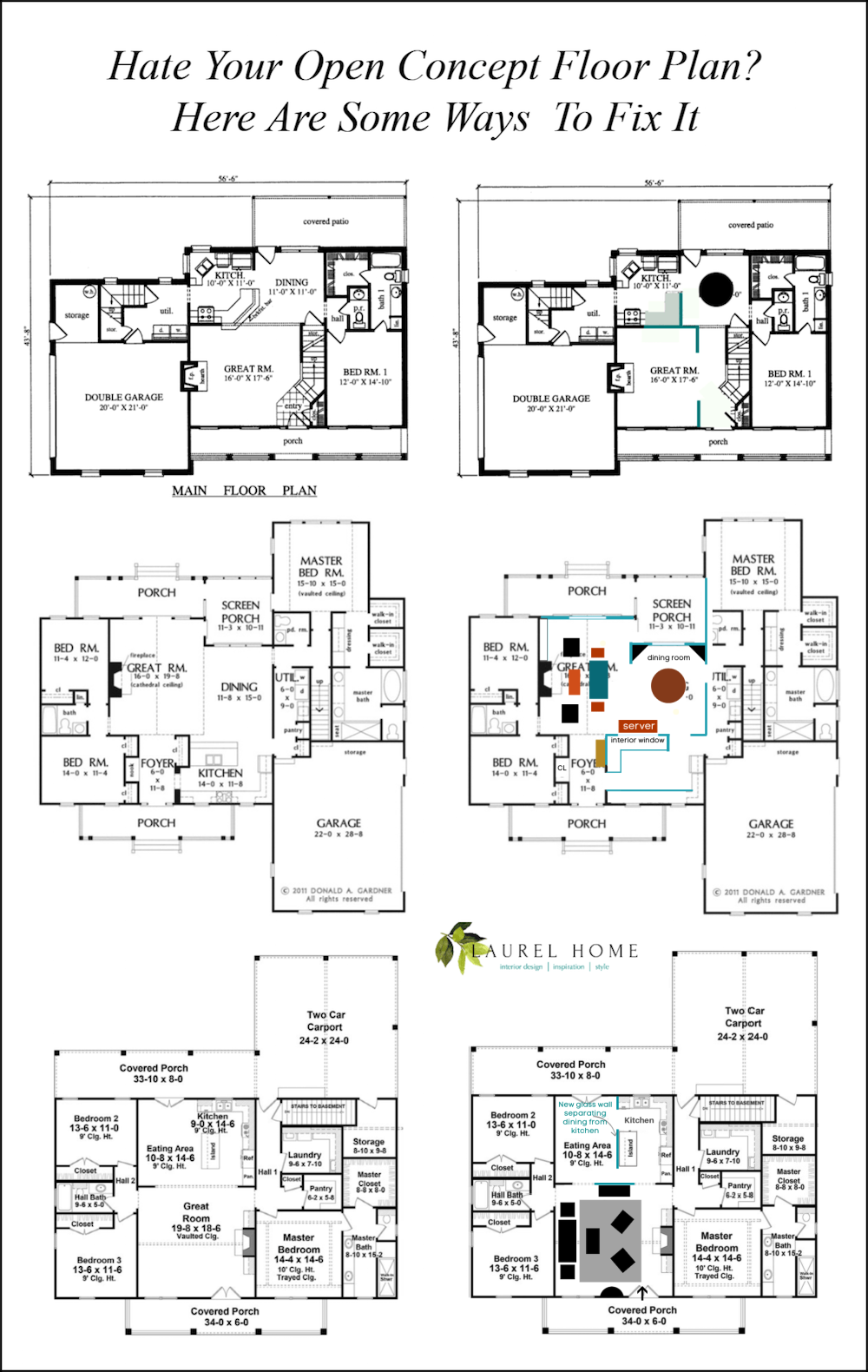
I worked on the last two for about three hours to make them better than they were. Oh, they can always be better, but the objective is to make them better than they were to begin with.
The bottom line for an open-concept floor plan that is too open; make it less open. ;]
Adding some small walls can do wonders for creating a separation of space without losing that light, open feeling, if that’s what you want. I love how Nancy Keyes worked with Melissa Tardiff’s renovation. You can see more examples of the small walls I’m talking about.
Oh, and did you see this unfortunate mess of a renovation? If you missed it, you’ll see my old apartment in New York before I moved into it and the sad renovation of a unit like mine.
I have another open-concept floor plan that’s one of the worst I’ve ever seen to share on Monday evening.
xo,

*********************************************************
Part 2 Begins Here
Monday, March 31, 2025
Okay, it’s interesting. This person asked for help and had several comments and then took down her floor plan. For one thing, it’s impossible to read the measurements. However, I know the front door is most likely three feet wide, so I keyed off that and the counter depth of about 24″.
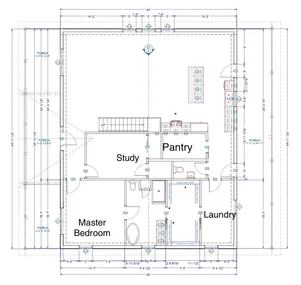
I realize it’s tiny, but not only is this open-concept floor plan a barn of a first floor, it’s poorly laid out.
The poster did say the island would be turned around. However, let’s start from the entrance on the left. We walk into a wall only about four feet ahead, and that area is a windowless study.
The master bedroom is in the front of the house. That’s okay, except usually that faces the street, which most people don’t prefer. However, it depends on the location.
After the study is the primary bedroom with some oddly placed windows.
But then, we have to walk through the bathroom to get to the closet. I’m fine if there’s an entrance from the bathroom to the closet, as long as one doesn’t have to walk into the bathroom to do so.
Then, as if that isn’t bad enough. If you are in the bedroom and want to do laundry, you either have to again go through the bathroom and closet. Or, walk all the way around the wide-open staircase, through the kitchen and into the laundry.
That’s seriously no bueno.
While the image is small, the actual space is not. This is about 1500 square feet, which is more than ample for one bedroom with an adjoining den, closets, bathroom(s), laundry area, and pantry
connected to a kitchen, dining area, living room, and entry.
I suppose whoever designed this inefficient open-concept space has never heard of a hallway.
You guys remember what a hall is, right? ;];];] It’s a narrow space designed to move traffic from room to room so one doesn’t always have to walk into a room to get to another room.
Like, duh… Right?

I was able to ascertain that this is an A-frame home with a steeply pitched roof, so that means it’s almost definitely in a place with a cold winter. And yet there’s no fireplace.
The entry is horrendous. There’s no sense of entrance. We are either funneled to the left or right.
The living room is ridiculously deep. I good depth for a living room is from 12′ – 18′. The only exception is a living room where we enter from the side instead of the back or front. You can see some examples of good living room layouts in this post.
Okay, I did two open-concept floor plans, and you’ll see why in a second.
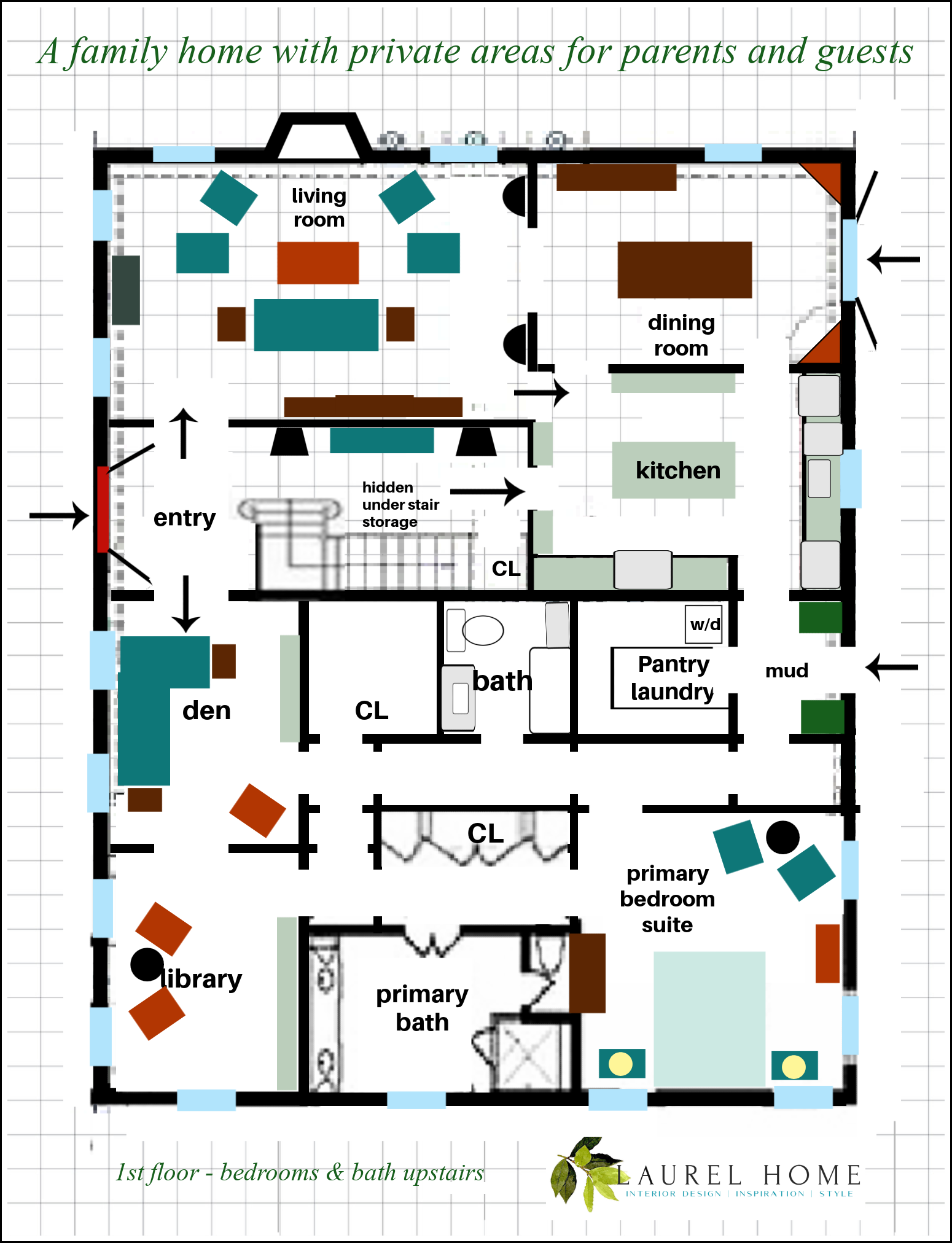
For plan one, I created a gracious center hall entry with a turning staircase. Turning left, we enter the living room through double French Doors. I did not draw most of the doors because they’re tedious and also make the drawings quite busy. However, they are there.
I created a fireplace. To save money, it could be a gas fireplace that doesn’t require a chimney.
Walking through the living room, we connect to the dining room. The two short walls could be floor to ceiling or a pony wall, with or without a column.
We can also enter the kitchen from the living room. Or, we can enter the kitchen via the center hallway.
By creating more walls in this open-concept floor plan, we can have more furnishings, more storage, and a flow that makes this home feel warm and welcoming. Otherwise, it could double as a barn.
I put the primary bedroom in a more private spot.
Okay, I will stop here and resume floor plan number 2 because I realized the library and den could be better. I decided to do away with the den and make the library slightly larger.
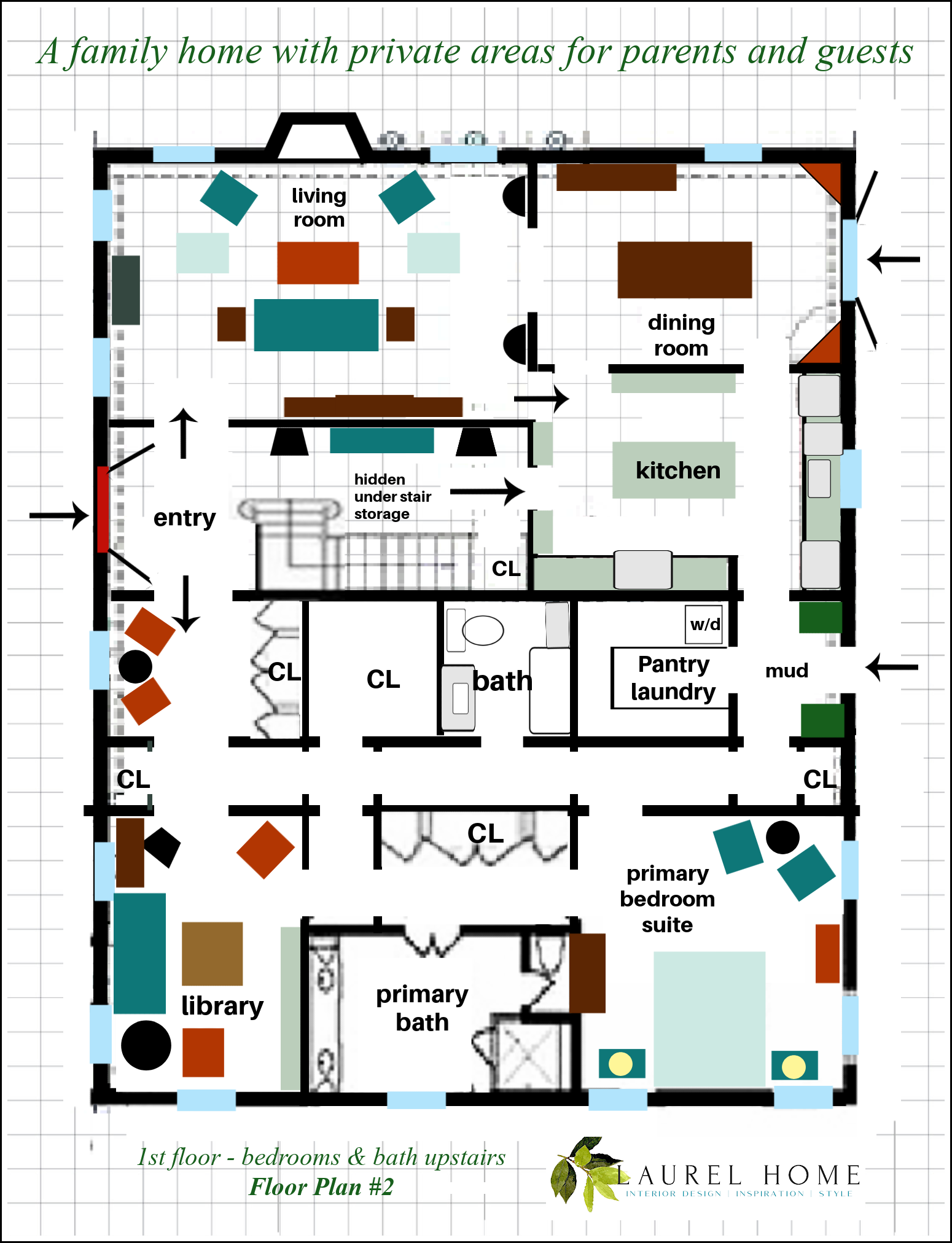
Beginning back at the entry and turning right, I created a small, intimate space to have tea or a convo across from more closets. Maybe this area could have pivot doors and wallpaper like my entry. However, this space is now part of the entry and is an area to pass through, primarily. We can access the library from the living room or the master bedroom suite. This area could also be a home office. Wouldn’t this be a lovely area if the homeowner had a business where they saw clients?
I think this is far more conducive to entertainment than the barn of an open-concept floor plan.
As you can see, I added two more closets to each end of the long transverse hallway.
Please note that this plan makes a perfect loop with no impediments.
Laurel, why didn’t you make a separate laundry room? I didn’t because the pantry is really a butler’s pantry, or almost like a second kitchen with long counters and a washer/dryer. They could be side by side, but I love my stacked units.
I did add a second full bathroom, instead of a powder room only. One bathroom has a shower, and the other has a tub with a shower.

I am sure there are other ways this layout could be improved upon. I did this after spending maybe six hours. Working for so many hours on my own home was good training for me!
Do you see any glaring errors, ways to improve the design, or questions?
xo,

***Please check out the recently updated HOT SALES
There is now an Amazon link on my home page and below.
Please note that I have decided not to create a membership site. However, this website is very expensive to run. To provide this content, I rely on you, the kind readers of my blog, to use my affiliate links whenever possible for items you need and want. There is no extra charge to you. The vendor you’re purchasing from pays me a small commission.
To facilitate this, some readers have asked me to put
A link to Amazon.com is on my home page.
Please click the link before items go into your shopping cart. Some people save their purchases in their “save for later folder.” Then, if you remember, please come back and click my Amazon link, and then you’re free to place your orders. While most vendor links have a cookie that lasts a while, Amazon’s cookies only last up to 24 hours.
Thank you so much!
I very much appreciate your help and support!
***
Shortly before the first edition of this post, my beautiful friend Liza Jones had just passed away, so of course, I want to leave her dedication up.
I can’t believe it’s been over five years. We shared the same birthday, and one year, when we met at KBIS during our birthday, she gave me a beautiful mug with the letter L on it. I use it daily, and when I do, I always think of Liza.

She was beautiful, talented, and one of the kindest, warmest women I’ve ever known.
Related Posts
 Our Modest Starter Home Might Be Our Forever Home.
Our Modest Starter Home Might Be Our Forever Home. 333 Decorating Rules You Need To Know is Here
333 Decorating Rules You Need To Know is Here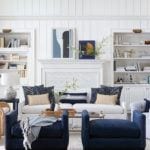 Best Fireplace Mantel Proportions – How Not To Muck It Up!
Best Fireplace Mantel Proportions – How Not To Muck It Up!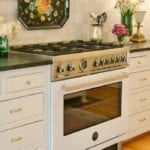 An Attainable Kitchen Makeover You’re Going To Love
An Attainable Kitchen Makeover You’re Going To Love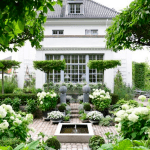 The Most Exquisite Gardens and Landscaping Ever!
The Most Exquisite Gardens and Landscaping Ever!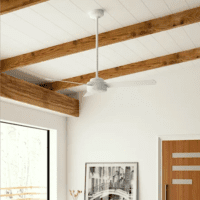 A Typical American Home With Common Issues!
A Typical American Home With Common Issues! 20 Stunning Lifestyle Instagram Feeds You Must Follow
20 Stunning Lifestyle Instagram Feeds You Must Follow










