Hi Everyone,
This is the start of breaking down the lower level and discussing the lighting, finishes, fixtures, and colors.
However, today we will begin with the garden-level, moody entry.
First, a little Laurel-update, as once again, I am “late” with the post.
We can begin with the scorching heat we had earlier in the week. Something is seriously messed up when Boston is hotter than southern Florida.
Folks visiting this week got a sampling of what goes on here. It was 100 degrees on Tuesday, and today, two days later, it’s 66. Believe me. I’ll take the latter. I walked to and from physical therapy where they are LIT TER UH LEE whoopping my butt as I went back this afternoon.
Laurel, now that you’re having hip and back troubles, can I tell you, “I told you so regarding moving into a place with a staircase?”
No, you may not tell me “I told you so,” and please wipe the smug grin off your face. Thank you. :]
The stairs are good for my degenerating ass. Okay? If anything, I need to walk up and down them more than ever.
For those who aren’t aware, to keep bones and tissues strong and healthy, we need to use them. And as I am fully realizing, that includes doing strengthening movements that burn like hell. Yes, I hate it; it’s no picnic, but after the first PT appointment, I was already feeling better.
Okay, let’s take a closer look at the lower-level moody entry.
Many of you will recall that I went through two other iterations of colors before settling on Benjamin Moore’s Knoxville Gray HC-160.
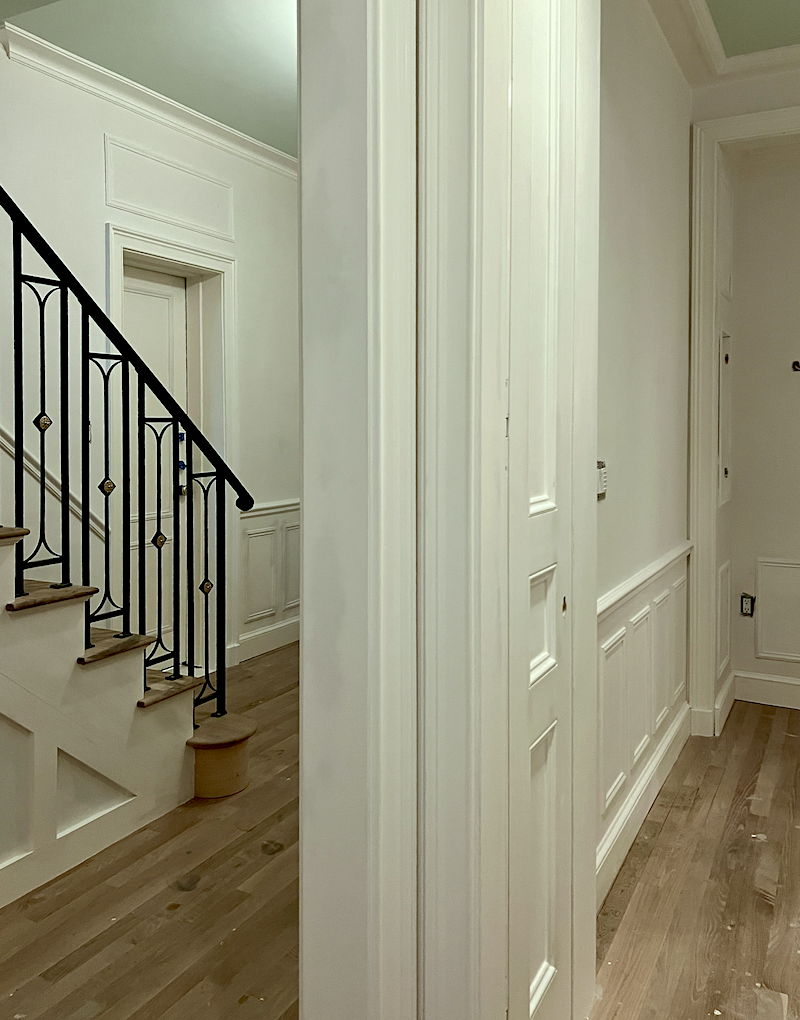
The first idea was inspired by the architect James Carter’s magnificent neoclassical entry, which I’ve shared a few times before.
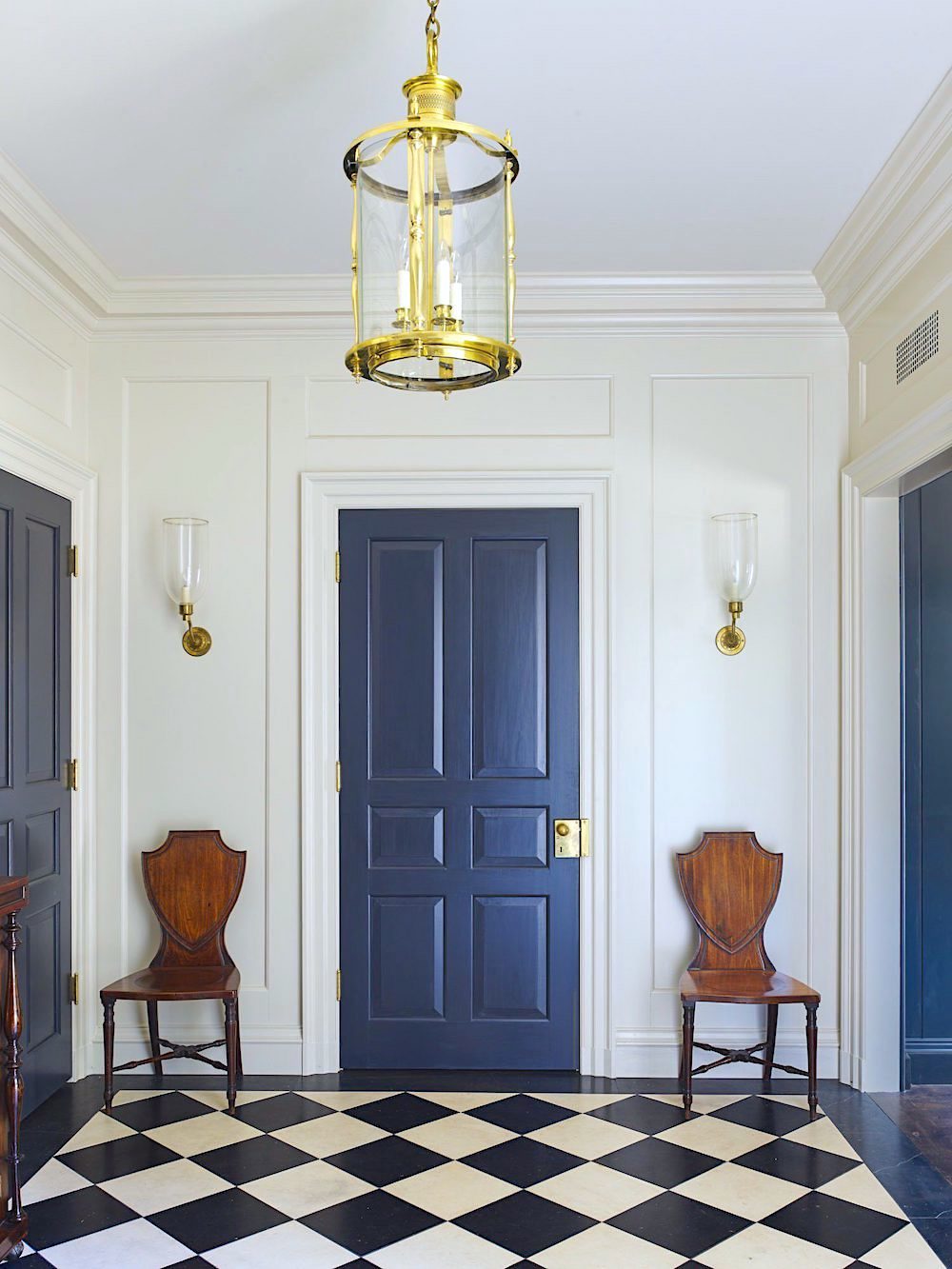
Above and below.
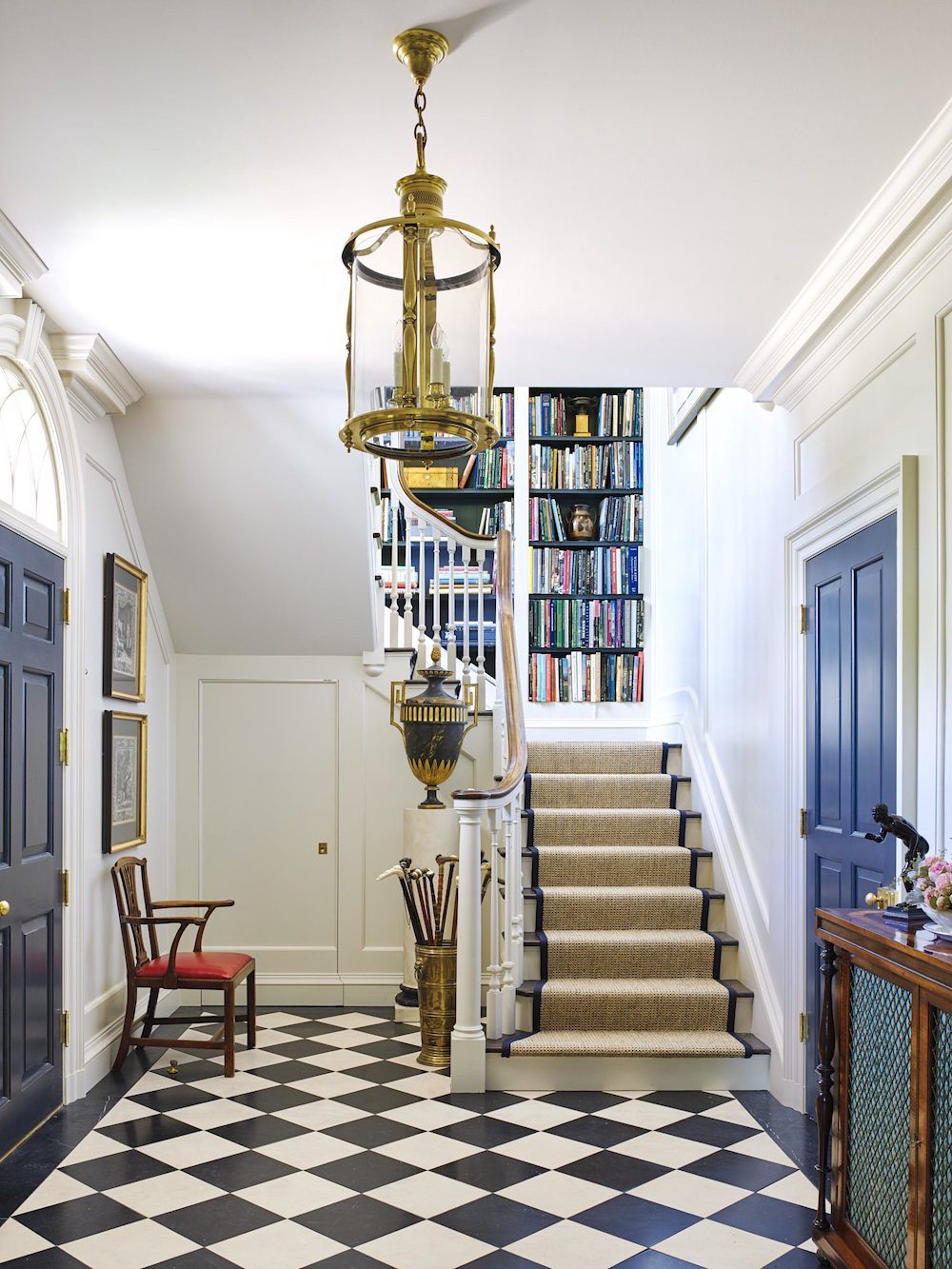
Below was my (rough) version.
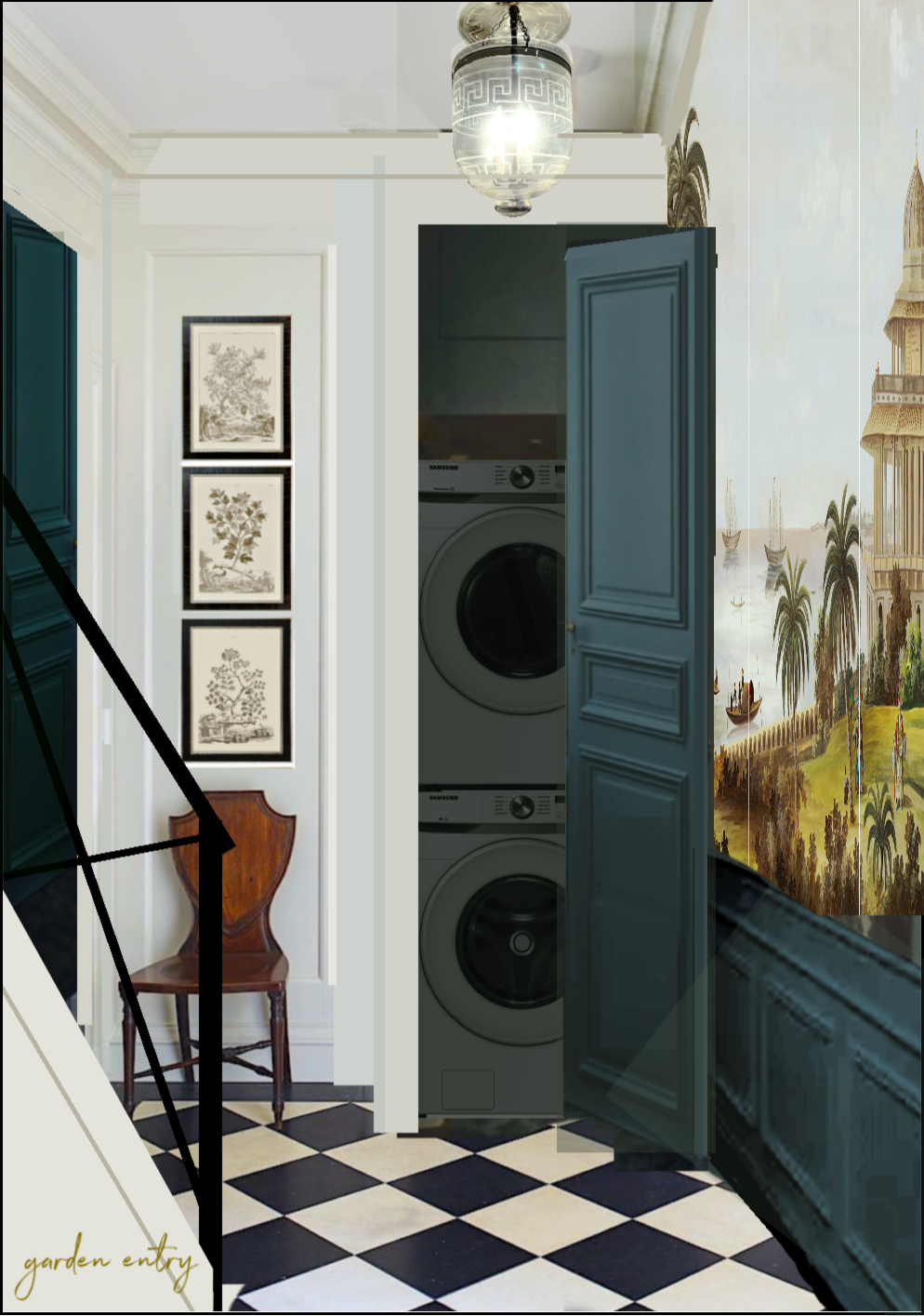
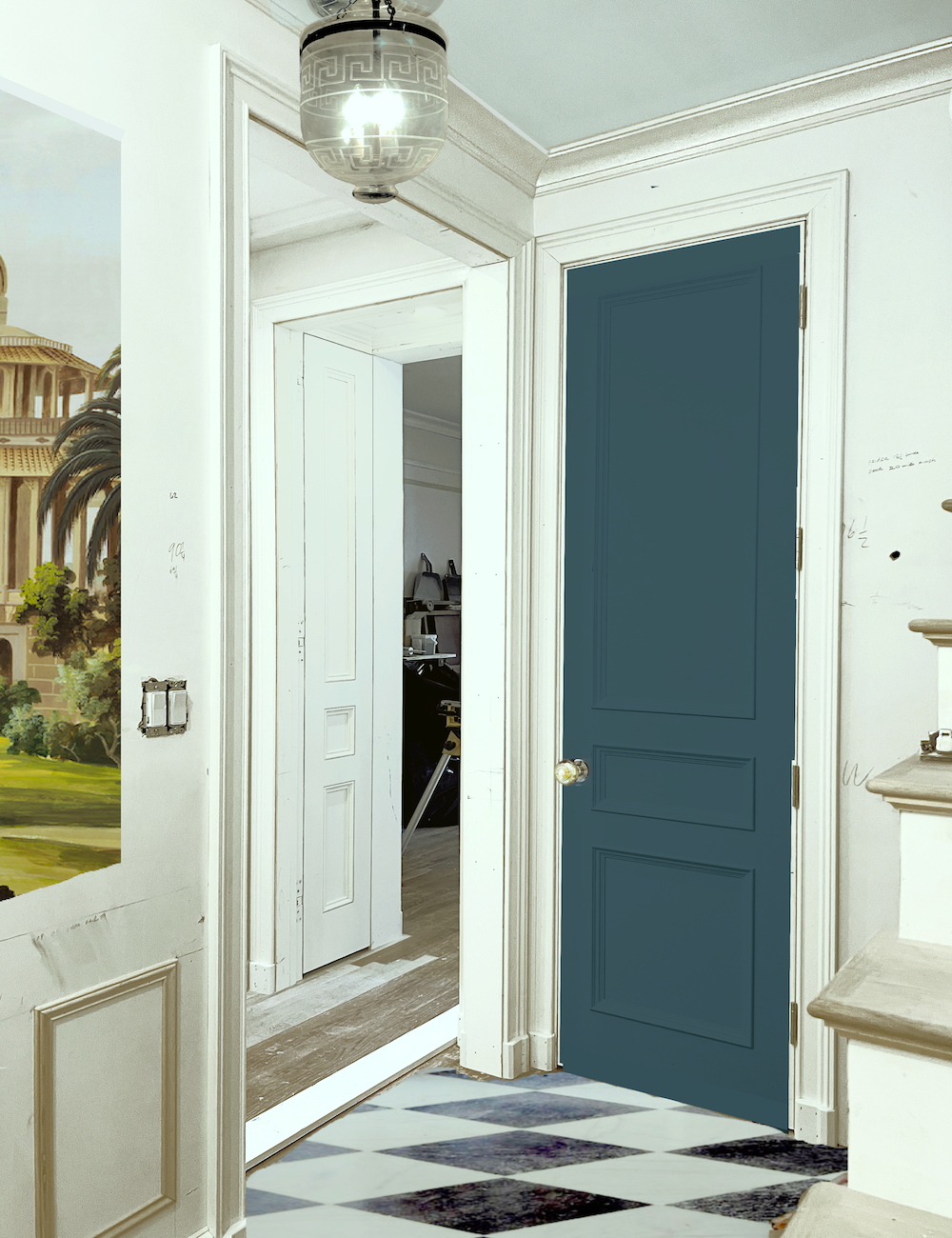
Don’t you love the construction mess in the bedroom? haha.
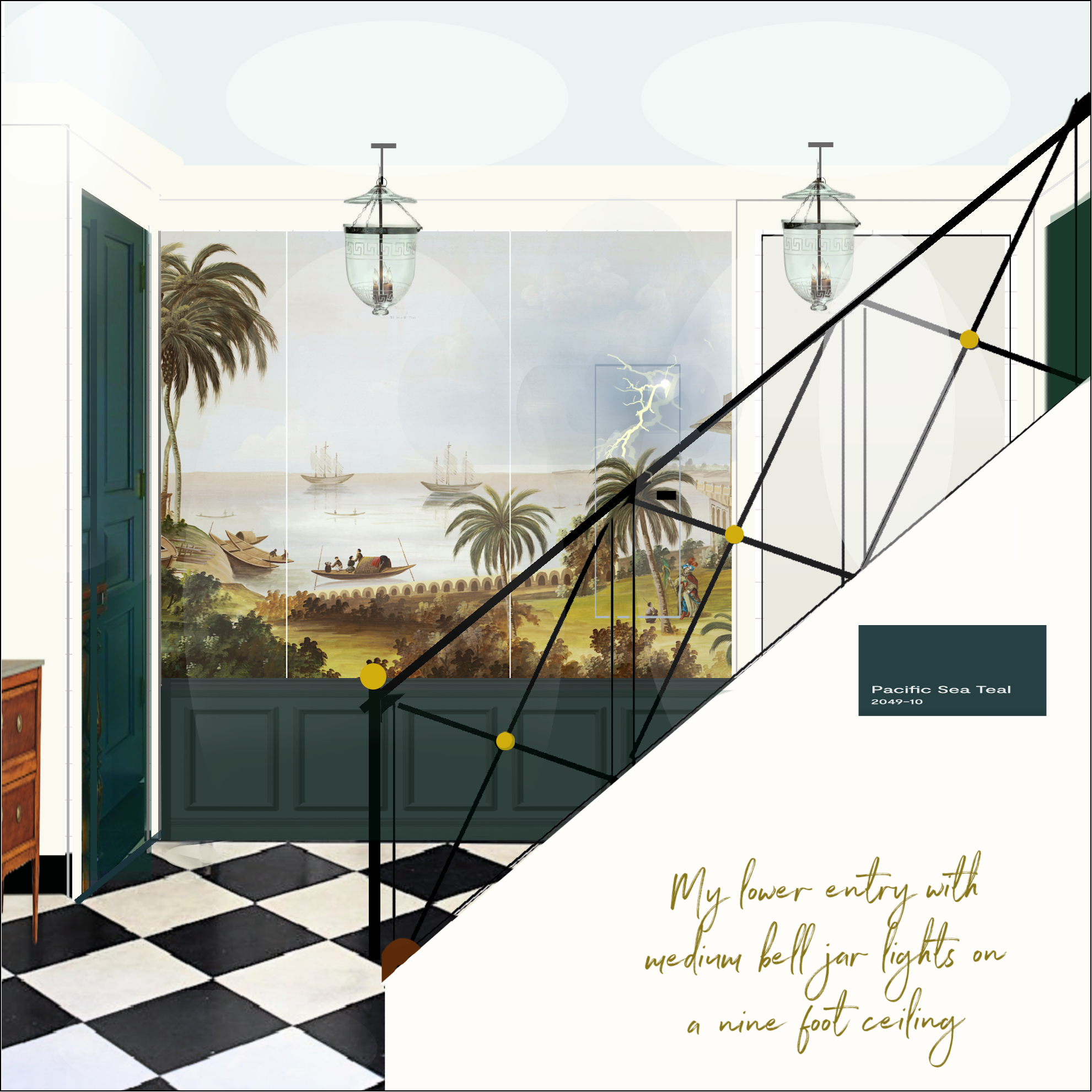
The view that doesn’t exist. :]
But then, after the Upstairs Downstairs staircase took hold, I decided I’d love to have a color closer to the blue-green background behind Keeley Hawes’ body with my face superimposed.
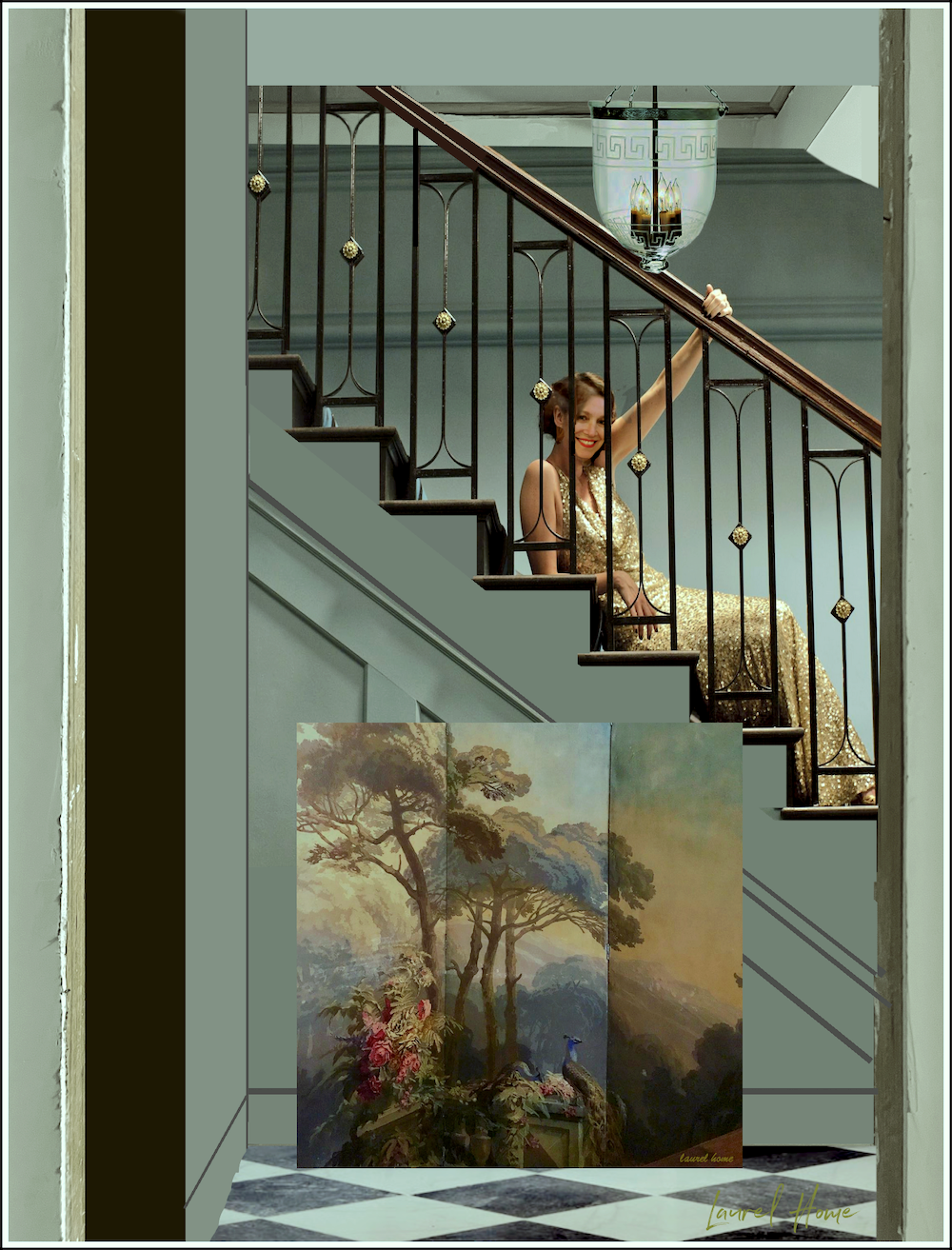
Well, Keeley with my face on her body.
Below is 100% me.
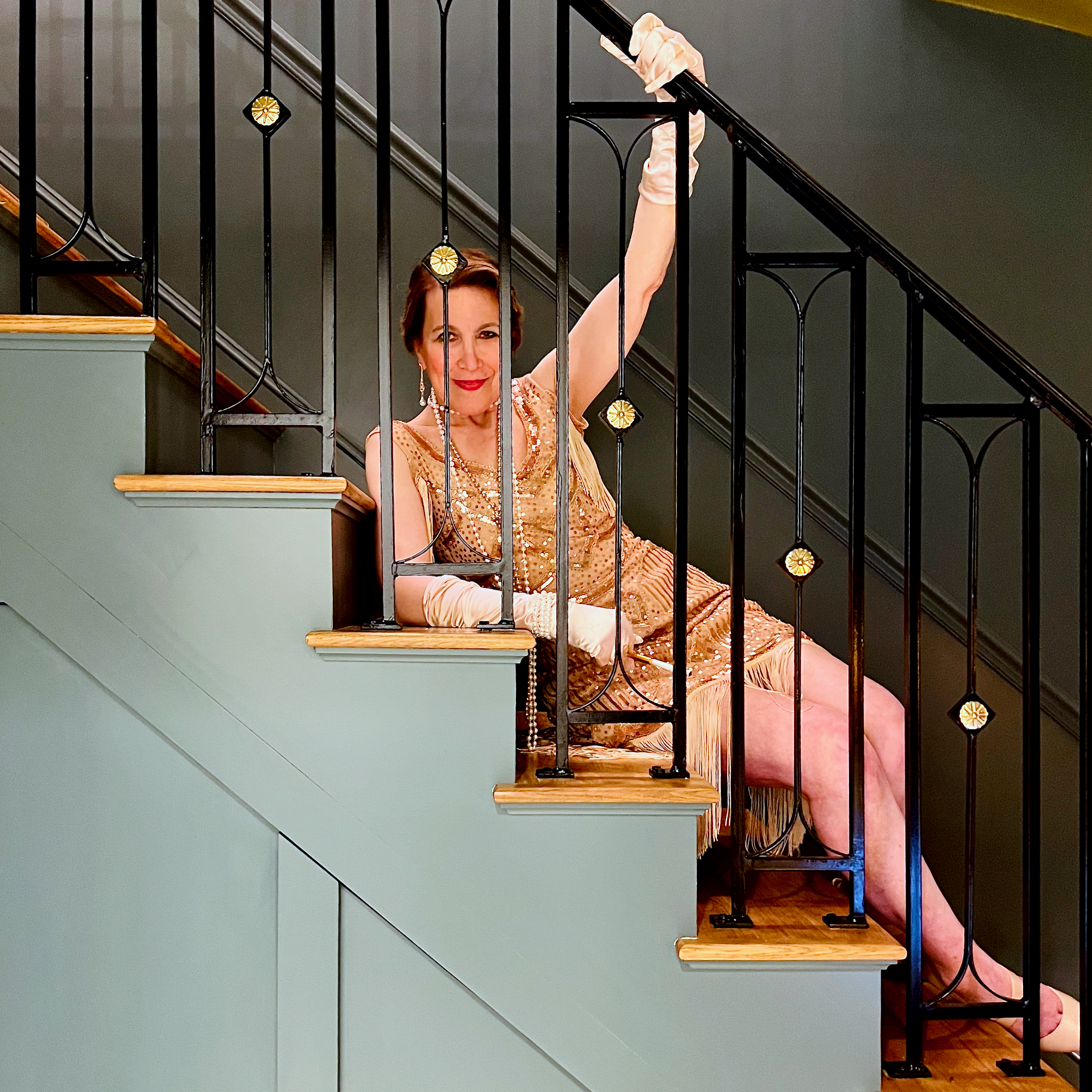
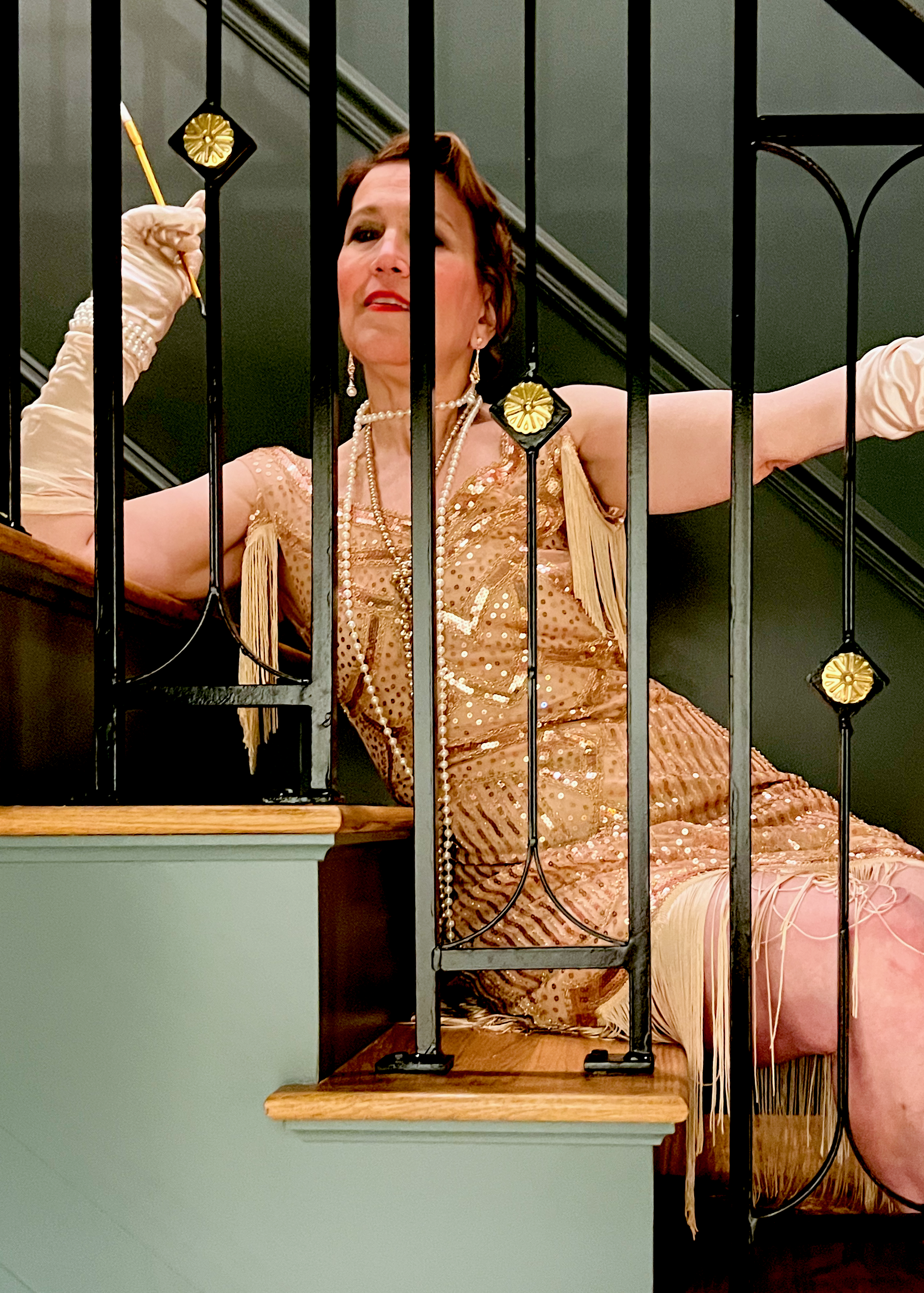
Haha. The color looks the same in the photo. Too funny!
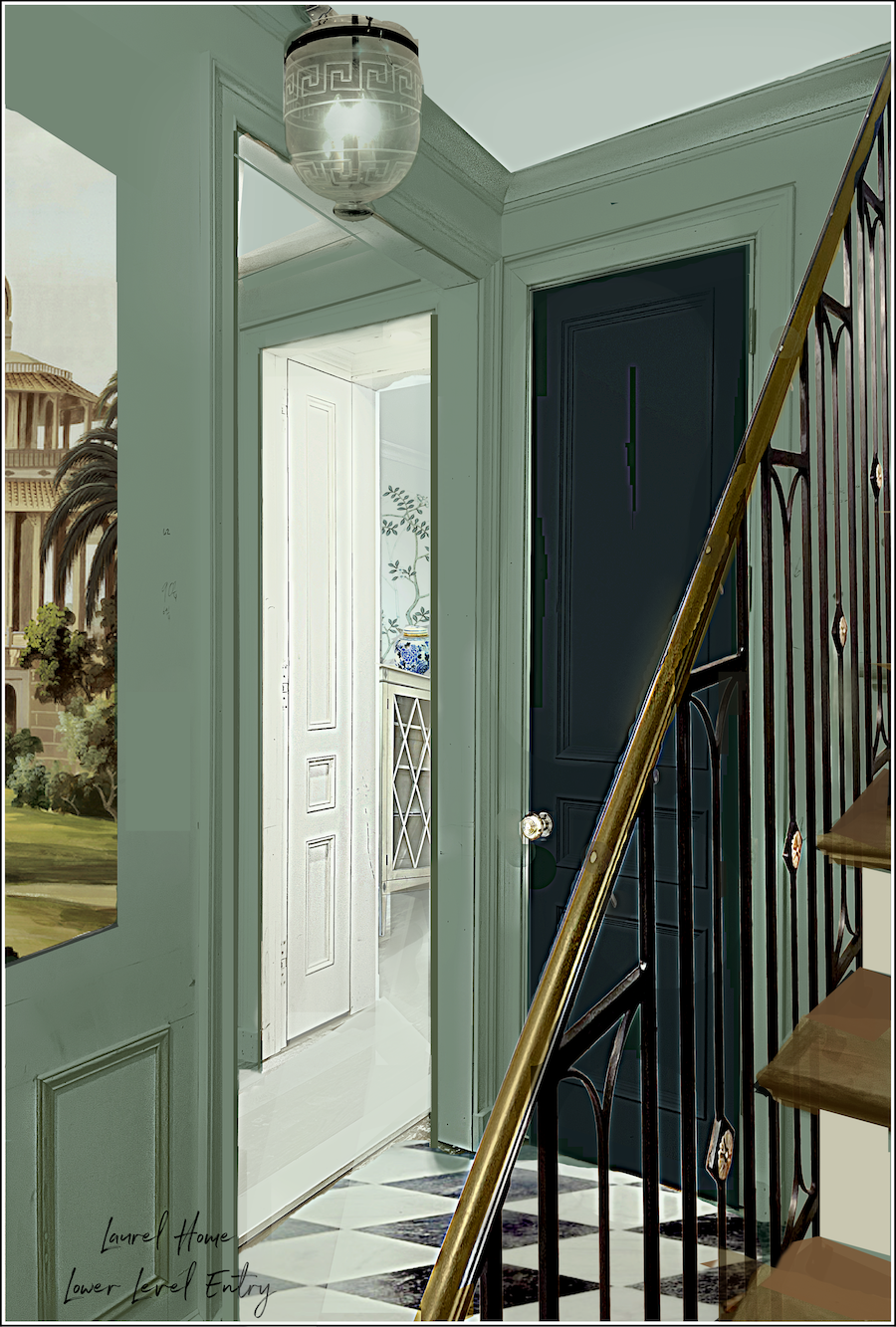
However, there was an 11th-hour change in the paint color, and the explanation for why is below.
The painters misunderstood and did a wall sample downstairs of the Knoxville Gray, the color for the upstairs entry.
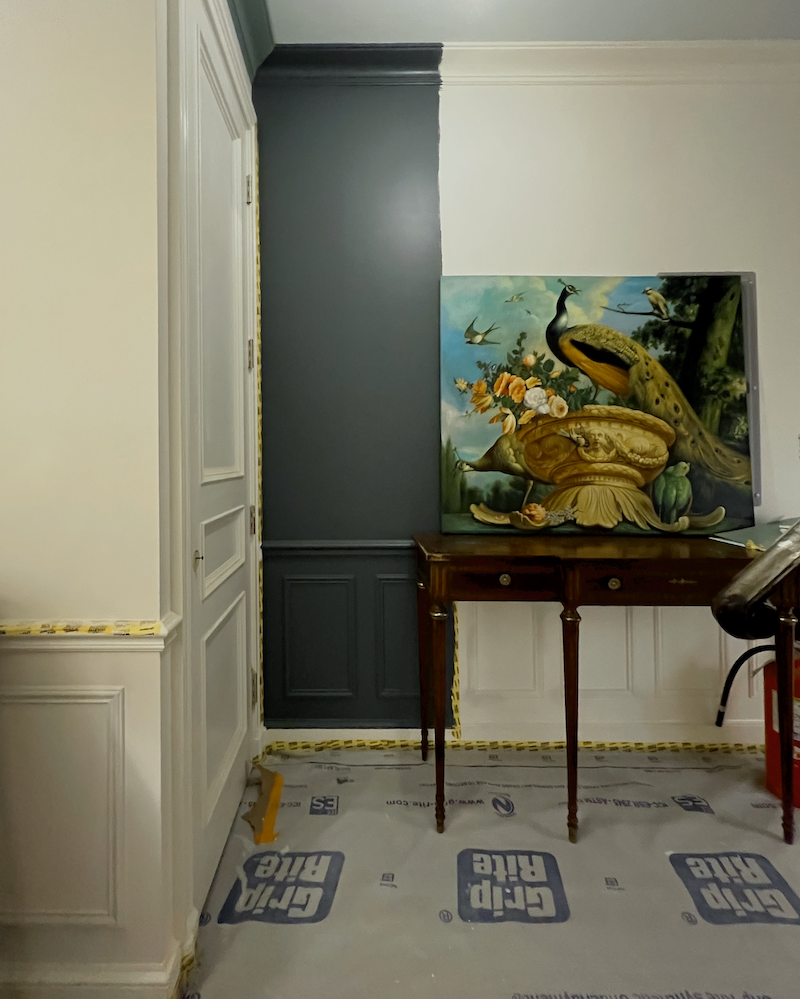
The Knoxville Gray looked fantastic with the console table, so I created a rendering (below), and I was in love.
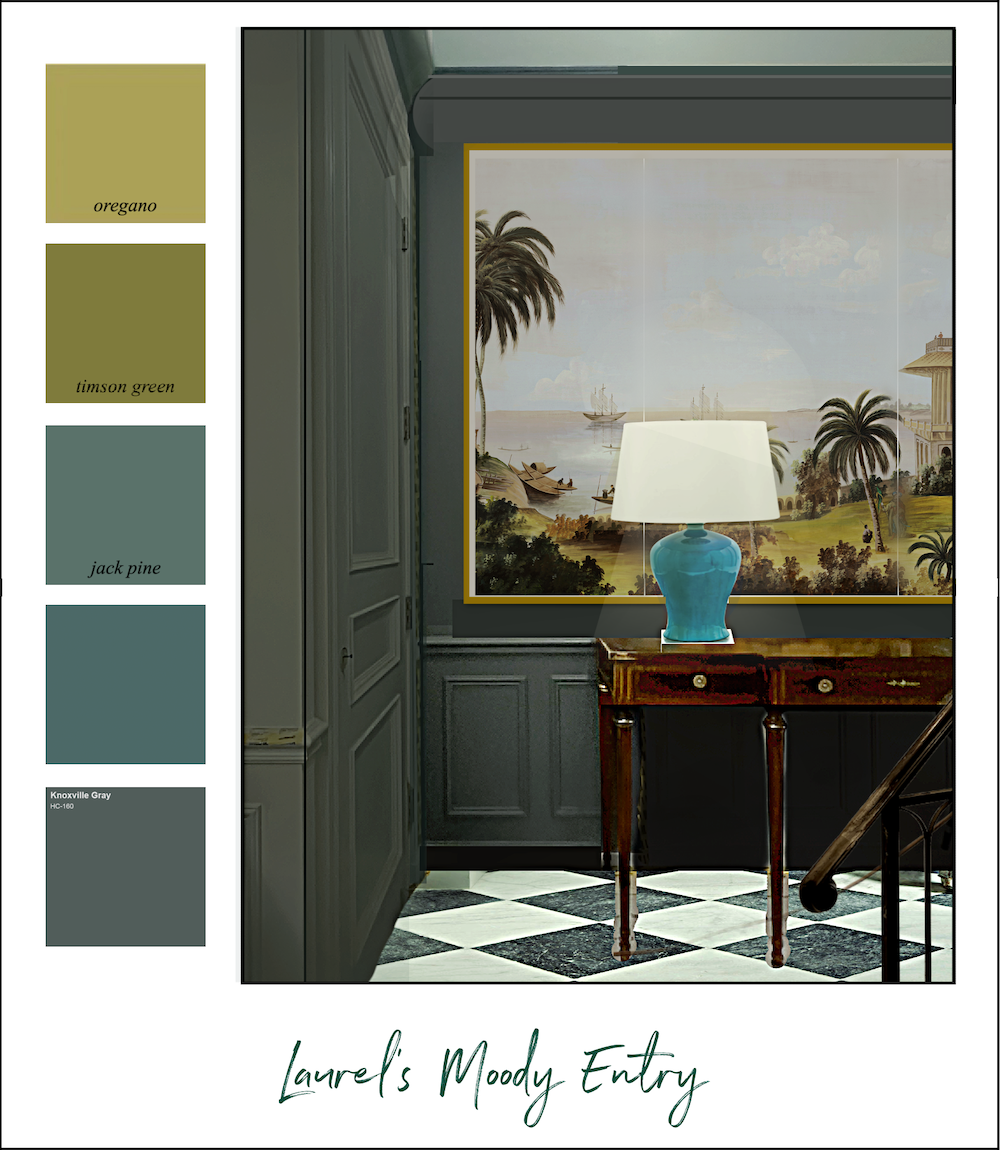
I have to admit, I was nervous when it was halfway painted.
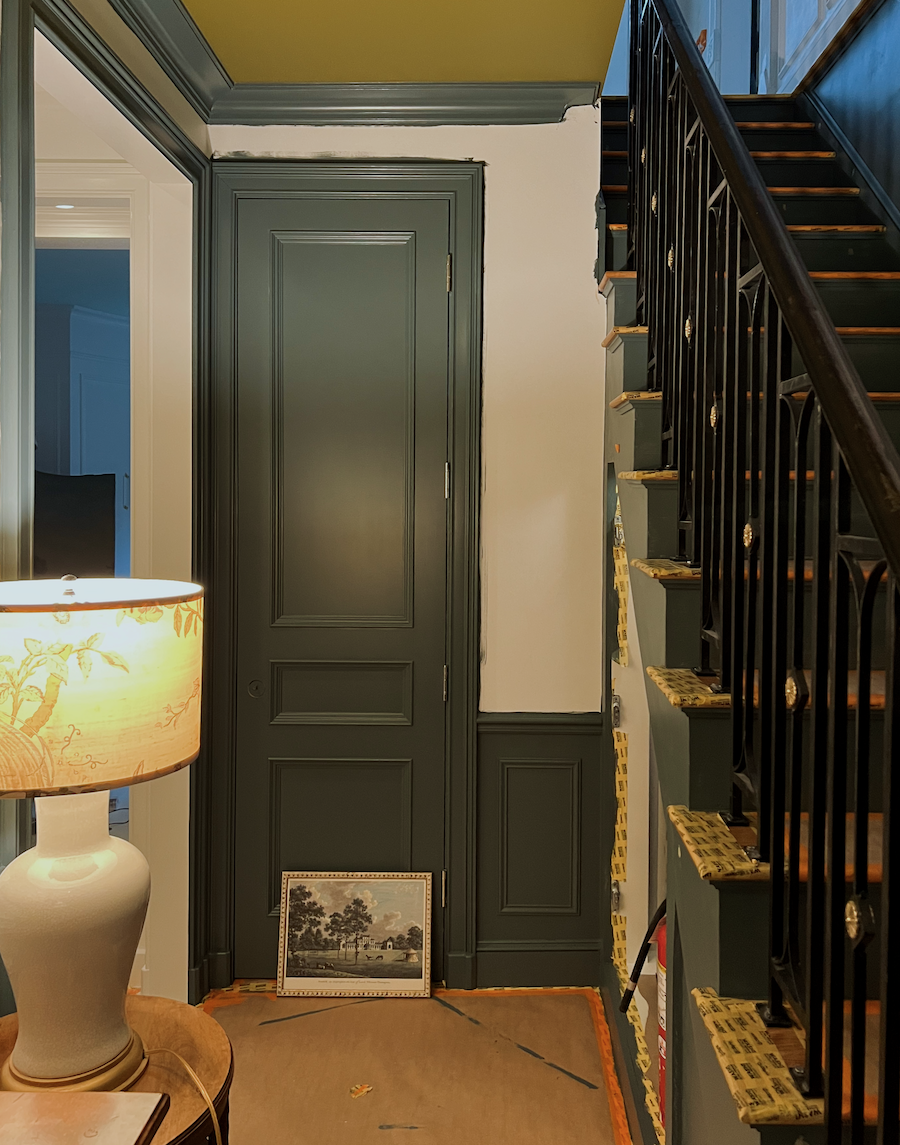
But once finished, I was thrilled with how it looks, and nine months later, I still am.
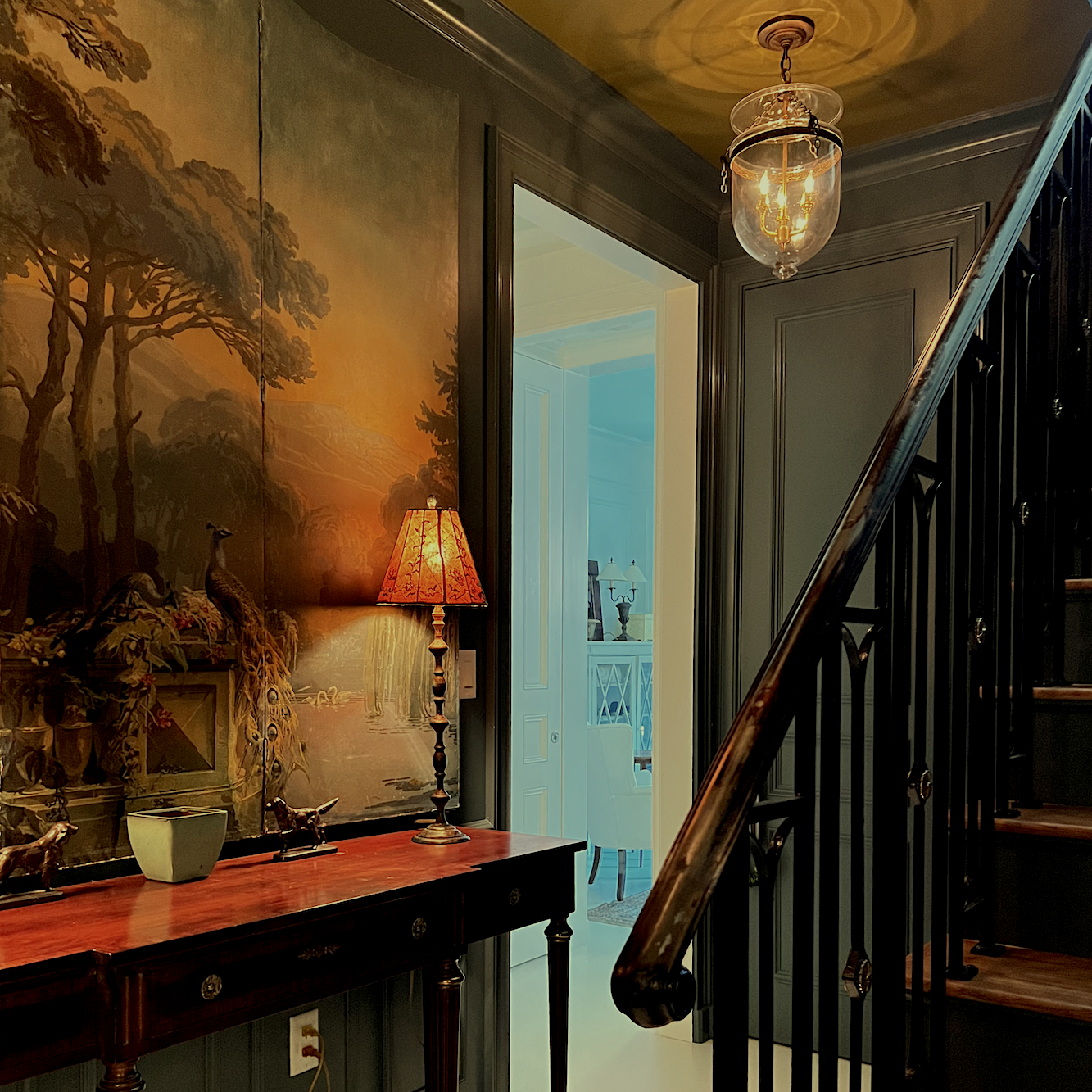
I adore this view into the bedroom.
Now, let’s discuss the lighting for the lower-level moody entry.
This is one place I goofed. (but it was rectified without much fuss)
Originally, I thought the one turquoise table lamp and the two lanterns would be sufficient light.
Nope. Not even close. Fortunately, it wasn’t a big deal to add an outlet behind the console table.
Those two lamps did the trick.
Currently, they only have 25-watt bulbs in them. The bulbs appear dimmer than they actually are in the images.
I took a lot of photos, and while some of these are similar, each shows something a bit different.
The one below is an overview of the area, but please note that the eye cannot take in all of this at once. The camera lens is capable of seeing much more than our human lenses can see.
There is significant distortion due to the wide-angle lens.
You can see it with the lanterns. They look all wonky, but of course, they’re not.
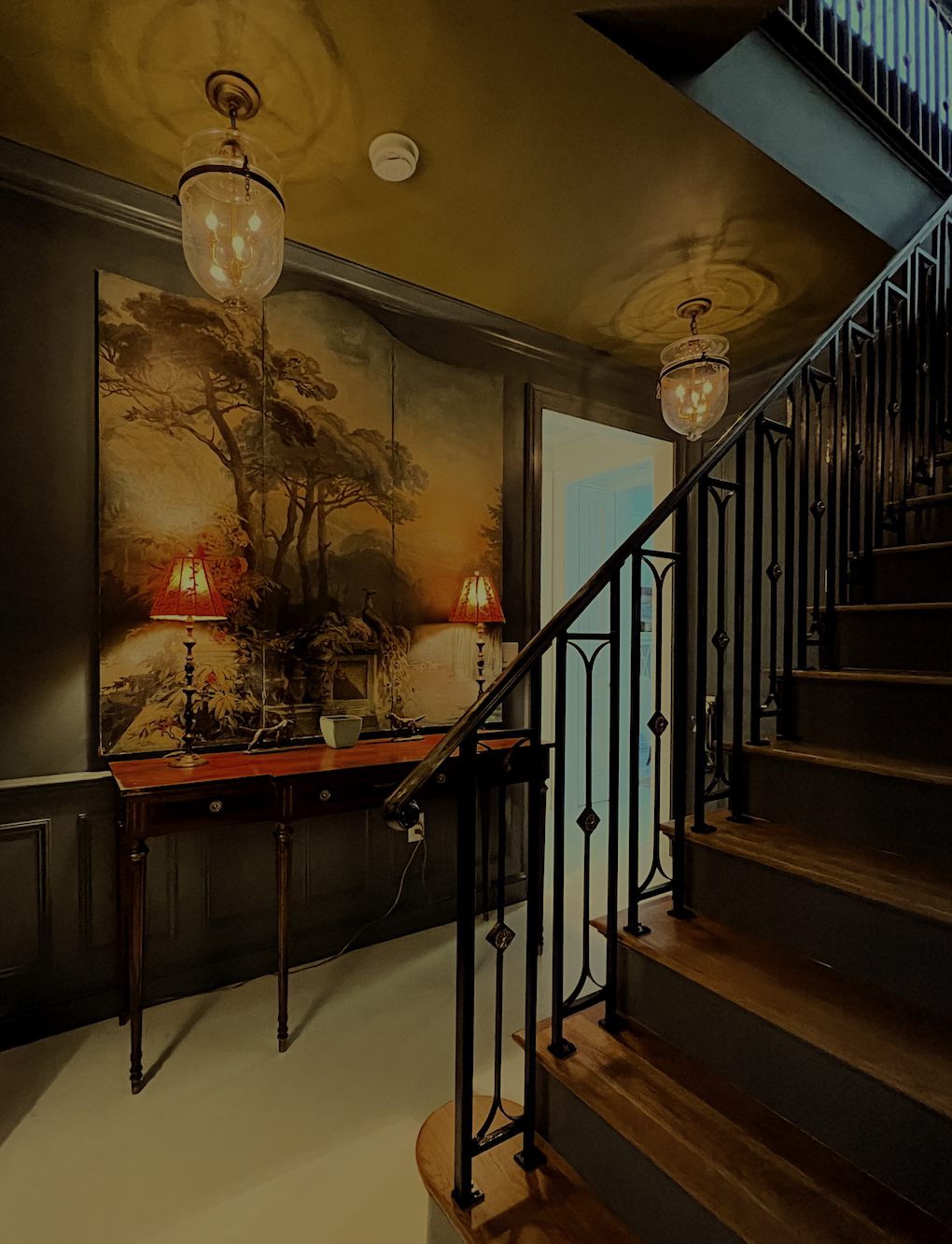
The space, like all of them, looks deeper than it is. The entire space is only seven feet wide. The doorway to the embrasure hall is 42″ wide. It seems less than that.
Additionally, the screen measures 67″ in height, and the table stands 34″ tall.
Originally, I was concerned that the dark versus white would look odd, but that is not the case at all.
I chose the image below because I love the way the stair railing appears juxtaposed against the rest of the space.
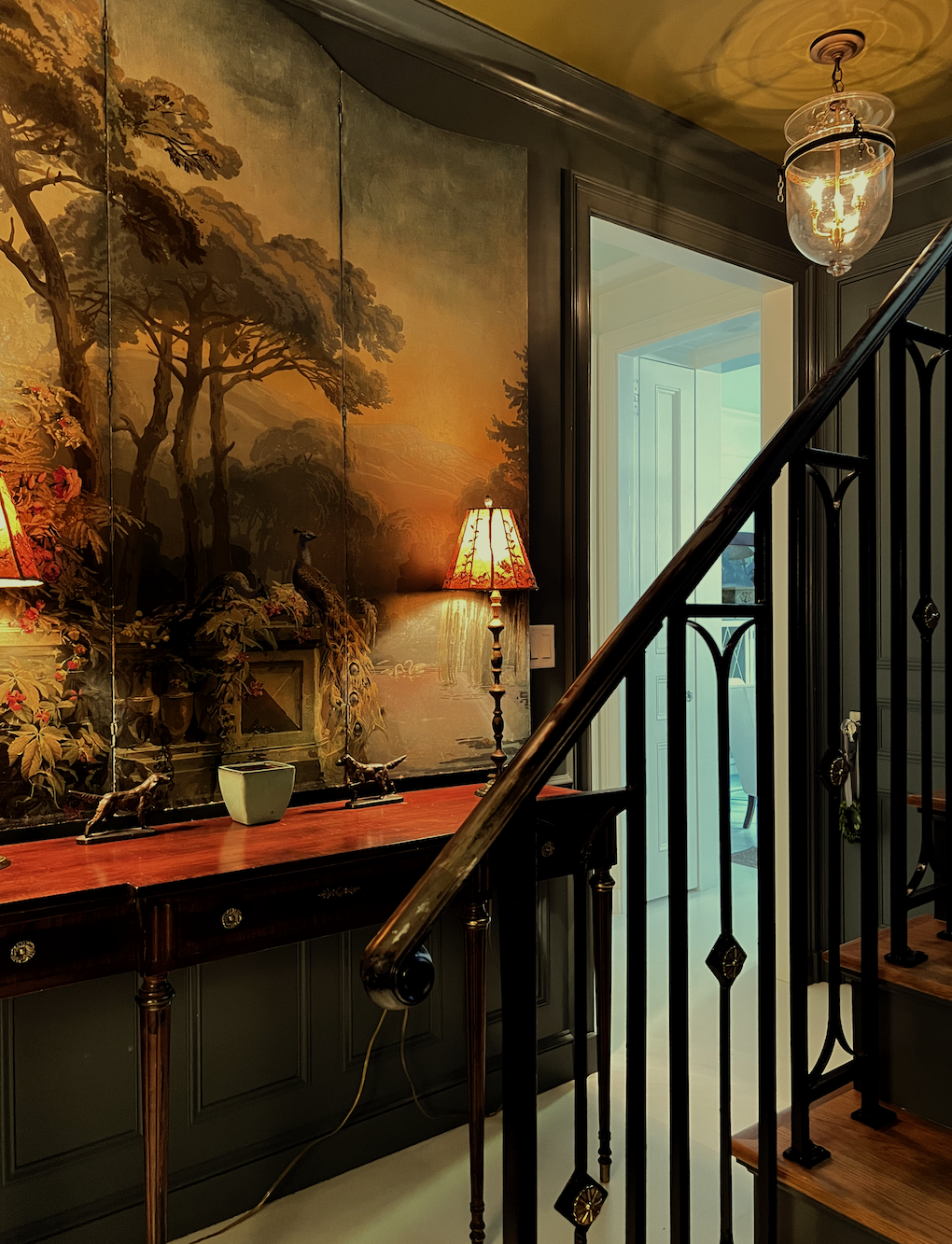
Please ignore the wires. You do not see them in real life. Unfortunately, I have to say this because someone is going to chastise me for not hiding the wires.
If the complainers saw me last Monday, there would be no complaints. Instead, they’d send Meals on Wheels over.
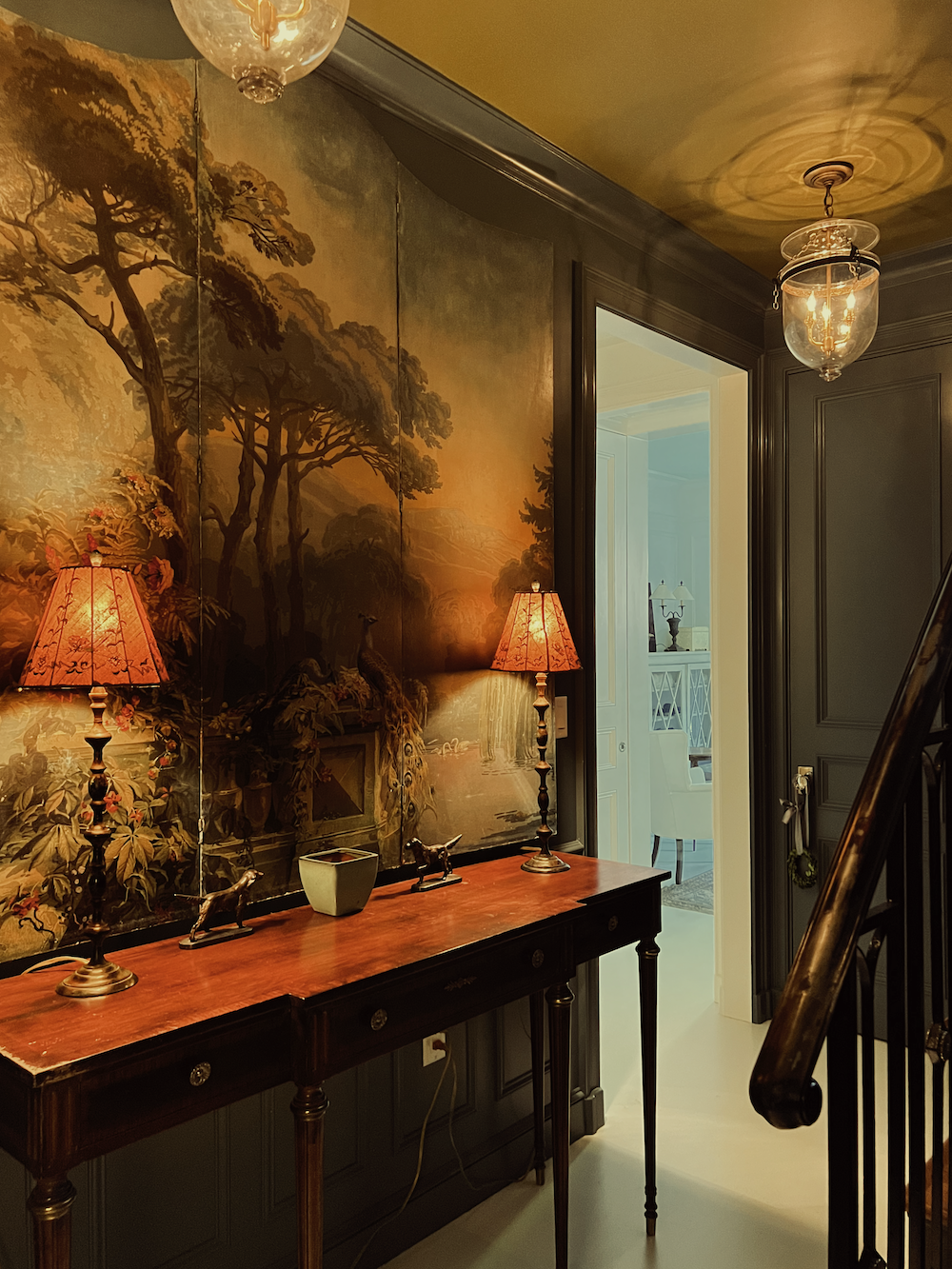
Here’s that view of the bedroom again, with a better look at the linen closet.
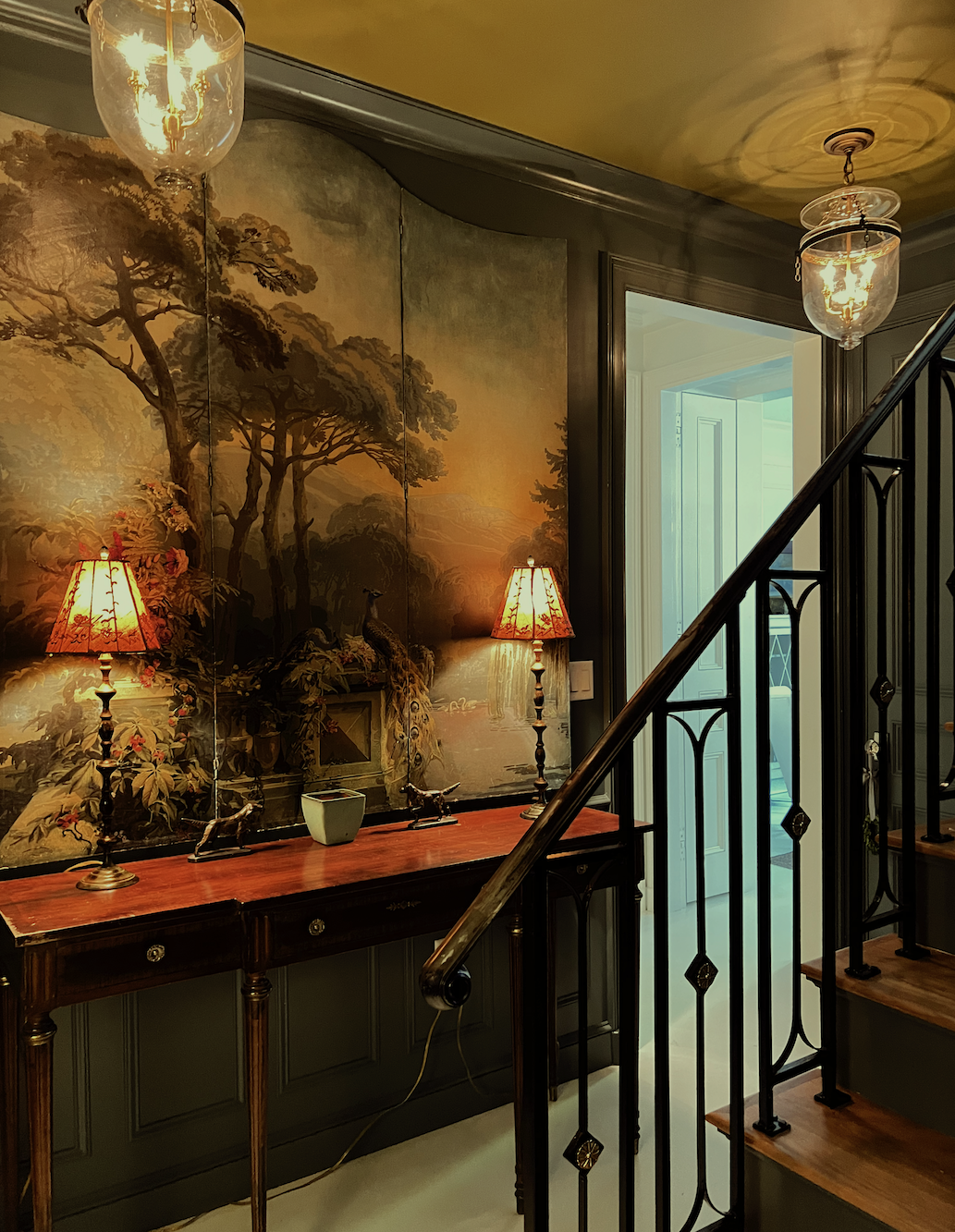
And one more with less distortion than the first image.
I have had those table lamps for at least 25 years. My sister gave our late brother the bronze dogs as a gift, and I got them after he passed in 1987.
Now, for the opposite view, looking towards the egress door that was formerly in the bedroom.
But first.
Remember this nightmare from January 2024? (below. duh)
To refresh your memory, the arch you see in the bricks was an existing original doorway that was covered by the wallboard. Butted against it was where the bedroom egress door was moving to.
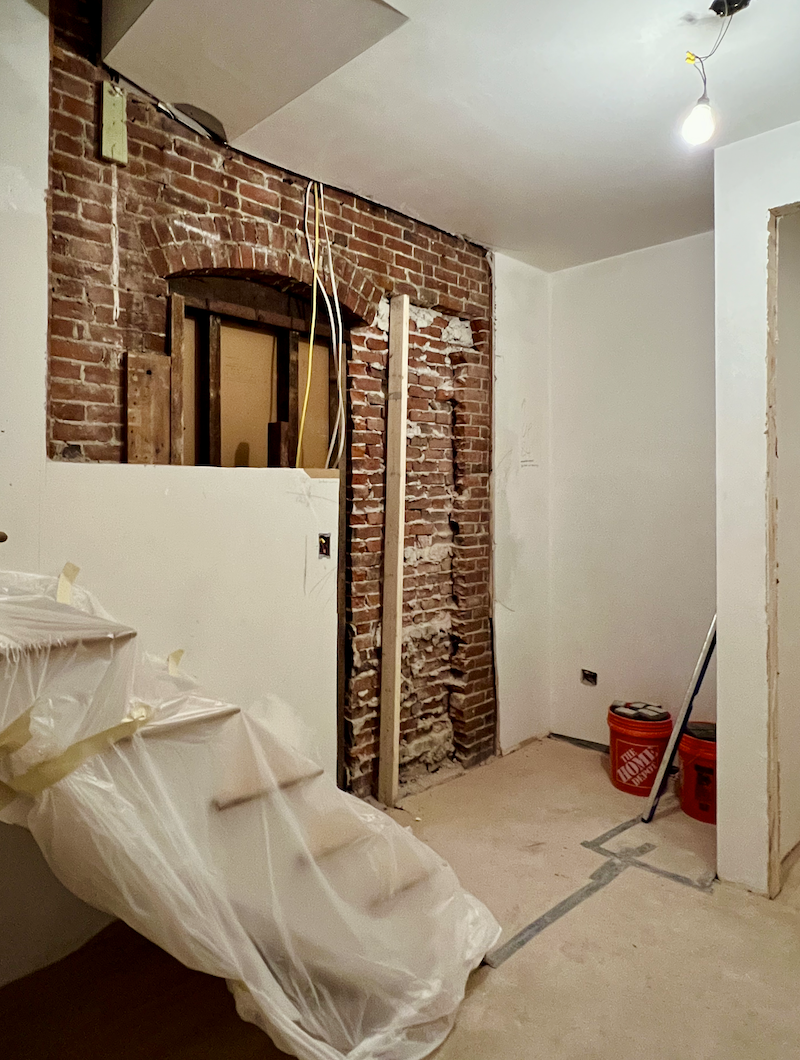
And, below is how it looks 16 months later.
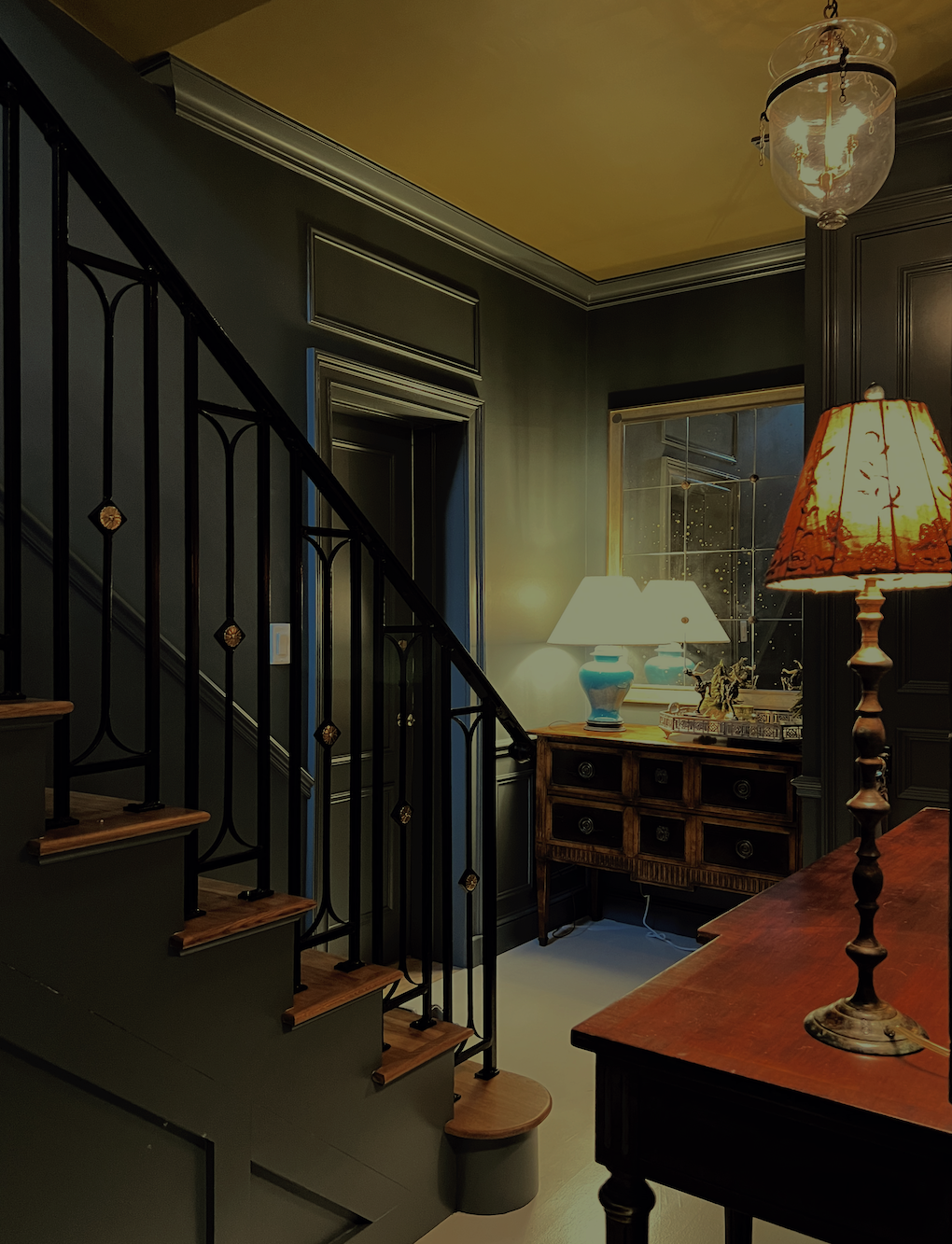
The one above is a fairly realistic perspective and very close to the before image.
However, the one below is closer to what the eye sees– at the most.

You see, you don’t notice the lanterns or the ceiling when walking through the space.
But…
Could the lighting for this moody entry be better?
Well, no one is performing surgery in this space.;]
At night, the upstairs lights spill down, and the embrasure door hall three recessed lights also spill in, so it’s totally fine.
Also, the closets light up when the doors are open.
If I had to do it all over again, I would not do that. I would install a switch for the lights inside the closets, especially the laundry closet, because I need to leave the door open when clothes are drying and after wash cycles to air them out. It would help if I could mask the light bulb with masking tape to warm it up. It’s an LED. It won’t overheat.
That’s one of those things I needed to experience to realize it wasn’t what I wanted. It sounds cool, but mostly, I find it annoying.
While I’m overall totally happy, if I were to do this again, I would’ve added a sconce by the door at the bottom of the staircase. Yet, it’s also fine without it.
As for the lighting, I chose.
For decades, I’ve adored the Anglo-Indian smoke bell jar lanterns. I found these on Chairish as they were exactly what I was looking for.
I purchased the turquoise lamp on Etsy in 2012 for my apartment in Bronxville. (You’ll see my screen here, too!)
The console table lamps I’ve had for at least 25 years!
Otherwise, at the moment, all of the lightbulbs in the moody entry are incandescent. They emit a beautiful, warm, and soothing glow.
So, in answer to the question, was the deep, rich, moody entry color a mistake?
No, just the opposite. The dark, moody lower-level entry is one of my favorite parts of the renovation. And everyone who walks down the stairs admires the space. A woman at my party last February said, “I would never have the nerve to do a color like this, but I love it!”
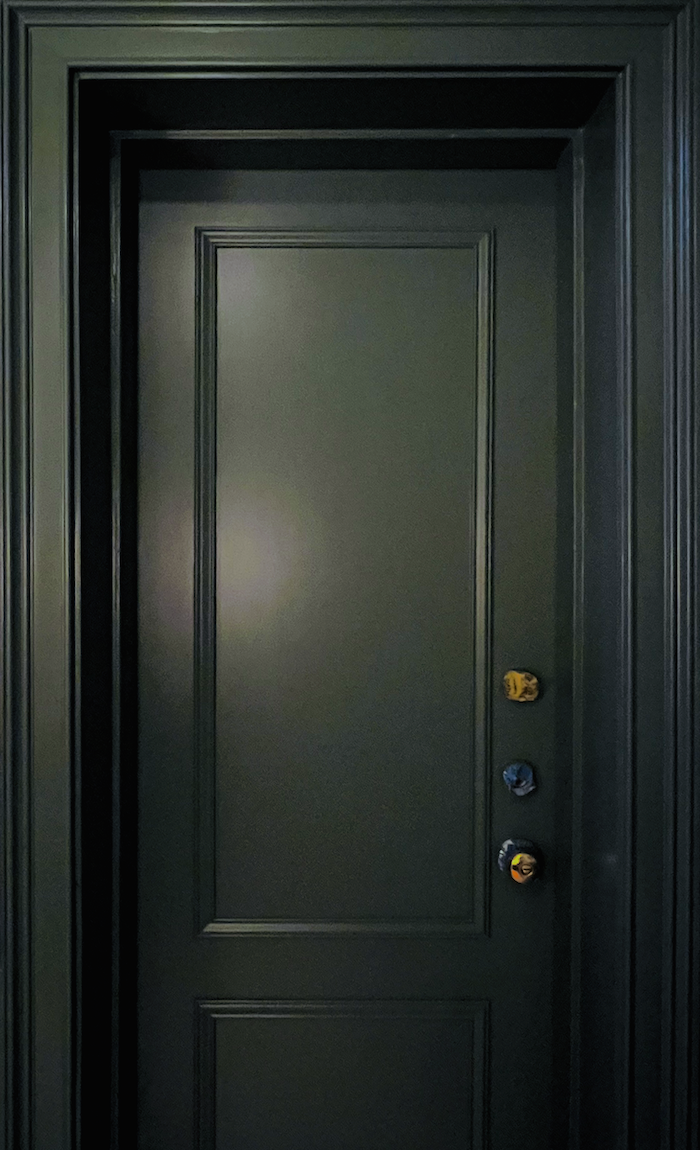
What color is Benjamin Moore Knoxville Gray hc-160?
Well, it’s not gray. I see it as a muted, deep, cool green. That’s green with blue in it, but not quite teal. It’s more of a soft pine green. It is one of Benjamin Moore’s historical colors, and this one truly lives up to that claim. After it was all painted, this moody entry feels 100% 18th-century; maybe something from the Federal period. In other words, it predates the upstairs by a century.
What about the floor, Laurel? Are you ever going to do the checkerboard stencil floor?
At this point, I’m unsure. However, I adore the white floor. I mean, I can’t tell you how much I love it.
What about the ceiling, Laurel? Do you still like that color?
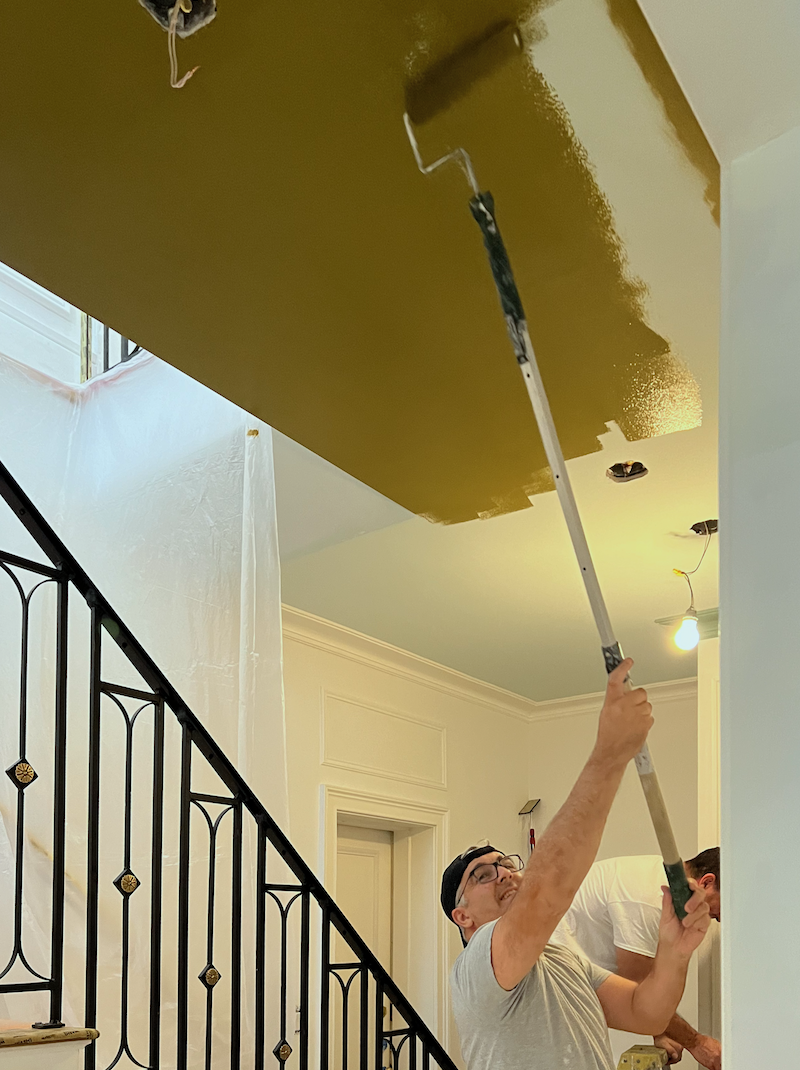
You know I do love the Newt Green by Benjamin Moore, but it doesn’t stand out. The space feels as I was hoping, like a warm hug.
The other thing the moody color does is it makes the space its own and distinctly not part of the bedroom.
Walking in from the outside hall, this moody entry feels more like it belongs to a house rather than an apartment. Even though this side has no windows, I don’t miss them.
However, the thing I love the most is that one is no longer coming downstairs and then standing in the bedroom, or taking two steps the other way and standing in the bathroom, as it was before. (see below) There’s a wonderful sense of entrance, plus more useful storage than I had before.
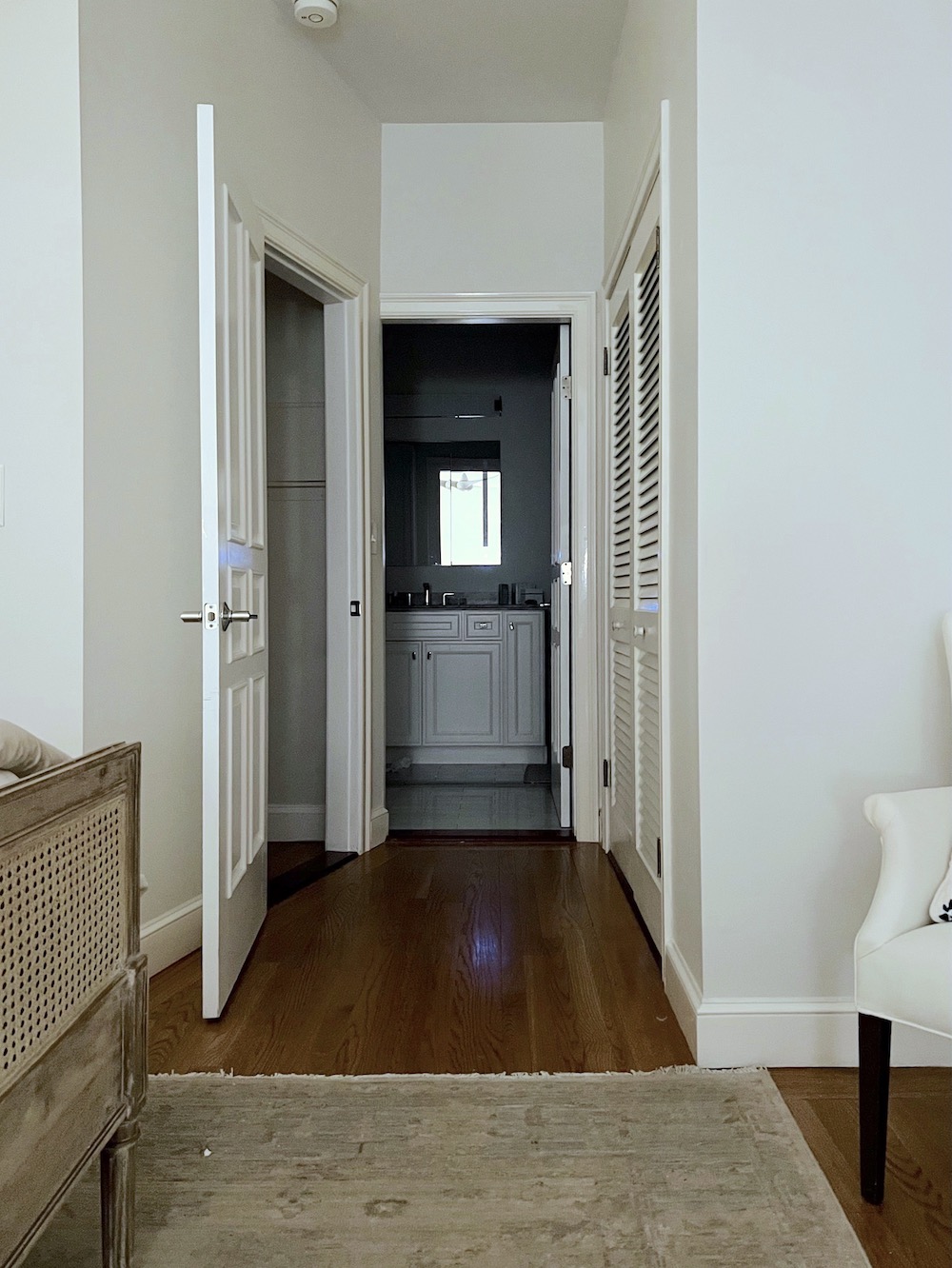
The spiral staircase ended just to the left of the door on the left.
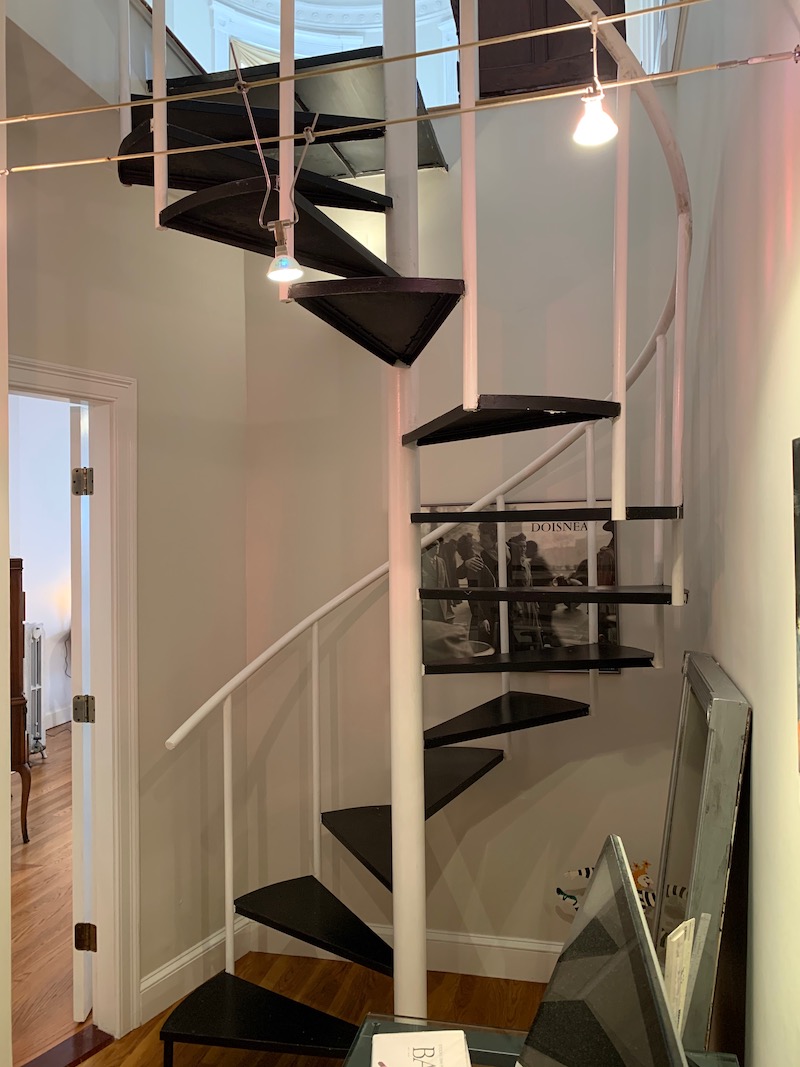
See what I mean?
One hour after posting:
Folks, A couple of the comments are critiquing my space.
You’ve got to be kidding. I’m tired of giving these speeches, and I’m sure that the majority of you who don’t need to hear this are also tired of reading them.
This is my personal space that I’m sharing with y’all– and this blog is my digital salon. All of you are invited guests.
Would you walk in and say, “I don’t like those lamps? Ew, the white floor is horrible.” No, you would not. So, don’t do it here. You do not have to like what I own. I did not buy everything new. But I found a place for as many items as possible. You are free to hate it, but I don’t want to read about it, on my own blog.
Please understand that the kind of negative, dissatisfied, bitchy, whiny talk that occurs on other blogs and forums is not allowed here.
For the love of God. I’m a tired old woman with crumbling bones and shrinking kidneys. Do not try to steal my joy.
Please be kind– to everyone— ALWAYS!
I promise to take a photo of the view looking towards the bathroom from the bedroom very soon.
The mouldings for downstairs will be reviewed in a subsequent post. Here is a link for reviewing the upstairs mouldings.
Okay, get ready because the HUGE July 4th sales are upon us right NOW. There will be a special edition Hot Sales for tomorrow.
In the meantime, Serena & Lily has pulled out the stops with the deepest discounts of the year and free shipping on orders over $2,500!
xo,

***Please check out the recently updated HOT SALES, and hang on for more of my favorites from the big 4th of July sales!
There is now an Amazon link on my home page and below. Thank you for the suggestion!
Please note that I have decided not to create a membership site. However, this website is very expensive to run. To provide this content, I rely on you, the kind readers of my blog, to use my affiliate links whenever possible for items you need and want. There is no extra charge to you. The vendor you’re purchasing from pays me a small commission.
To facilitate this, some readers have asked me to put
A link to Amazon.com is on my home page.
Please click the link before items go into your shopping cart. Some people save their purchases in their “save for later folder.” Then, if you remember, please come back and click my Amazon link, and then you’re free to place your orders. While most vendor links have a cookie that lasts a while, Amazon’s cookies only last up to 24 hours.
Thank you so much!
I very much appreciate your help and support!
Related Posts
 My Big Move To Boston – Snowed Out!
My Big Move To Boston – Snowed Out!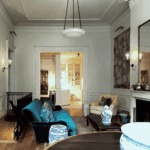 My Upstairs Residential Lighting – Everything I Used (Parts 1 & 2)
My Upstairs Residential Lighting – Everything I Used (Parts 1 & 2)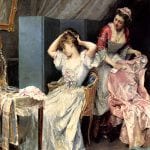 A Disorganized Closet Slob Comes Clean
A Disorganized Closet Slob Comes Clean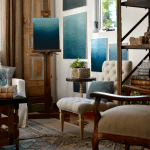 Three interior decorators with no formal training– Scary!
Three interior decorators with no formal training– Scary!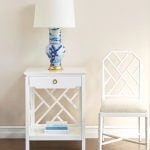 The Most Common Lighting Misconception + Fave Sources For Lamps
The Most Common Lighting Misconception + Fave Sources For Lamps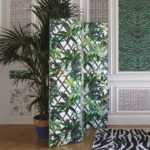 Are Green and White Rooms Trendy or Passé?
Are Green and White Rooms Trendy or Passé? The 15 Most Beautiful Blog Posts on Laurel Home
The 15 Most Beautiful Blog Posts on Laurel Home





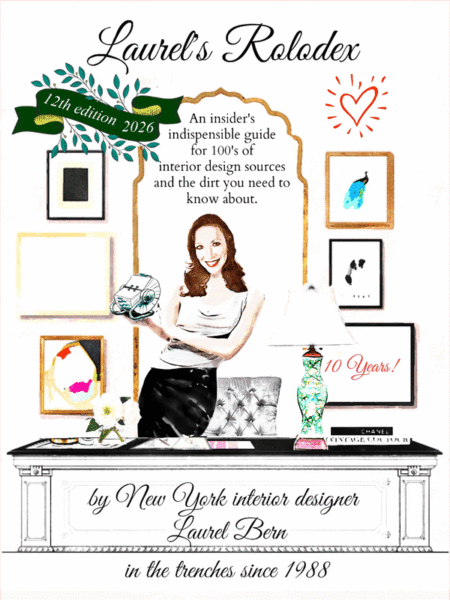

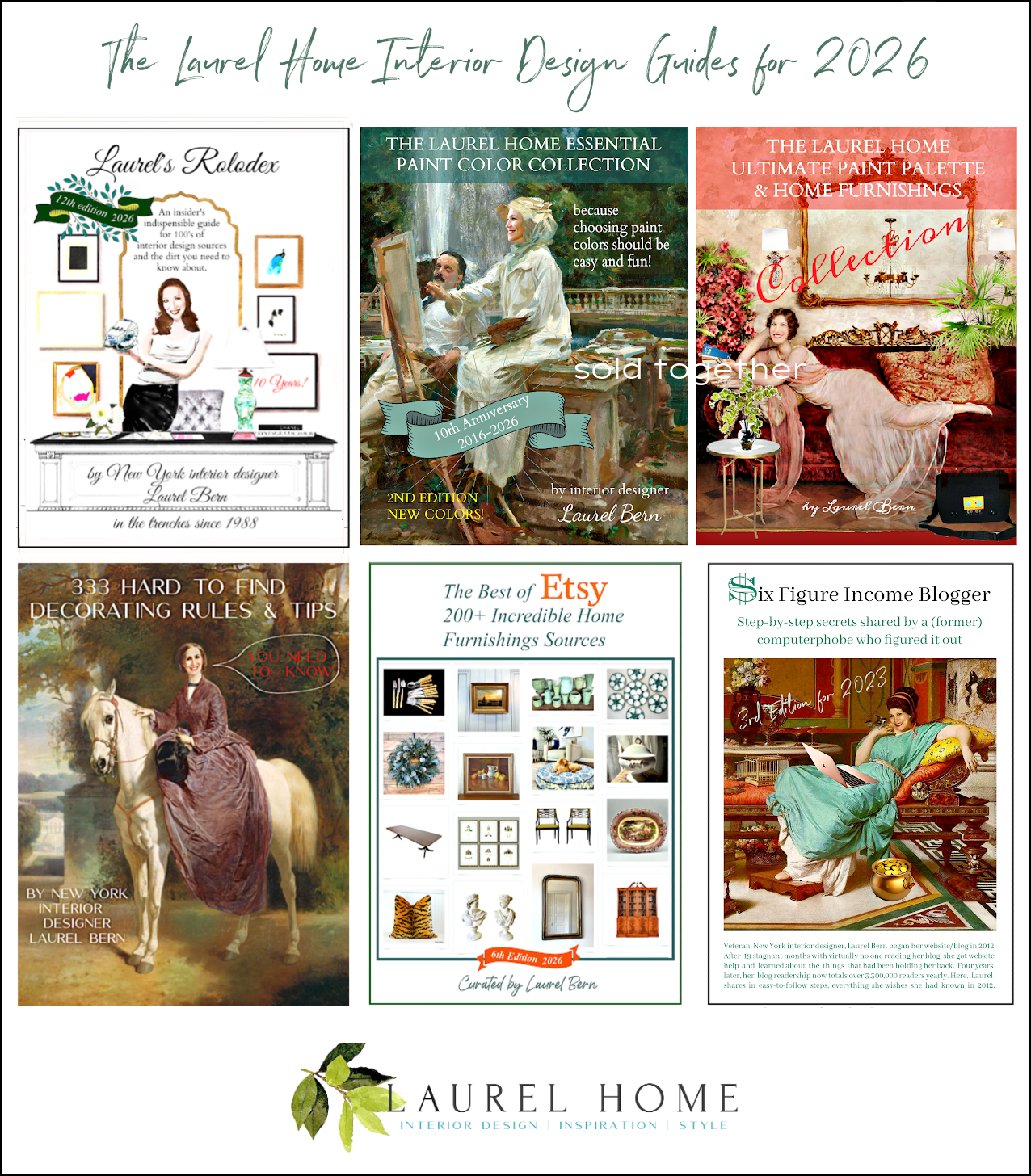



71 Responses
Hi Laurel. I love the Knoxville grey and newt green in your entryway! Because of you, I was inspired to paint my dining room walls Knoxville grey and the recessed ceiling in newt green. I LOVE it. The room is east / north-east facing and has a lot of natural light but not direct sunlight. Sometimes the walls look deep teal green and sometimes more gray green. And the newt green is a gorgeous color for the recessed part of the ceiling. I have a crystal chandelier and gold accents. It is stunning and reminds me of the Mediterranean. People ask me how I picked those colors and I always refer to you. Thank you for your blog. I have learned so much!
Hi Elisa,
Sorry it took me so long to reply. That’s wonderful and thank you for the mentions!
I cannot believe that there is people that would criticize your flawless taste! I for one, love what you did. I would be too afraid of making it too dark, but you went ahead and it looks amazing! May I suggest something? I can see your electrical outlets and the cords and probably in real life you won’t see them because you are right, the eye does not look at individual details. I would paint the electrical outlets. In that way, they would just disapear and since your cords are dark they would also disapear in the coziness of that gorgeous entryway.
Hi Amarilys,
That oulet would’ve been painted had it been installed before the room was painted. At least, I think so. That was an oversight on my part that there wasn’t an outlet there. I was lucky that it wasn’t a big deal to fix. However, when walking through the room it is always hidden by the table. I was standing in the hall to get a wider view.
The wire situation is far worse upstairs. I can’t go into it now. It was supposed to have been fixed several months ago but the electrician didn’t come back. The problem is the console indoor air handler is covering a very necessary outlet!
Your lower entry is simply stunning, Laurel. When we purchased our home, the family room was a dark, cold, charcoal gray. I had it painted a much-too-light blue, afraid to saturate it in the shade it really ought to be. Now the room is just okay, not satisfying, so back-to-start we go. When I look at your renovation, I think, “C’mon, find the courage & take the risk! Look at that jaw-dropping reward!”
I think it is all gobsmackingly, beautifully and perfectly planned and executed. Wow. Just ….WOW.
I applaud your decision on steps. My father died at age 94 after living in 1894 farmhouse for the majority of his life. The bedrooms and bathroom were upstairs so he had to make daily trips up and down, even though he should have had total knee replacements at age 72 (they were denied by Medicare because he was considered too old). I think climbing stairs on a regular basis had a lot to do with his living a long and comfortable life. You are well on your way to the same with your positive attitudes. Thank you!
Hi Celestial,
I’m so sorry your father was denied knee replacements at 72. I have a friend who had her hips and knees replaced and all after she was 72. She’s 86 now.
However, her daughter is a gynecologist, so that might’ve made a difference.
What a beautiful space, I wasn’t sure about the ceiling color because I can’t visualize but it looks sublime. Love the way it is warm and inviting yet elegant. Your smoke bell lights are stunning and the turquoise lamp looks perfect. If I had a bad day it would all fade away when I came downstairs. It’s even more special with your brother’s bronze dogs, art and lamps. I want to paint my dining room a dark moody color but can’t decide on which one. I see a bunch of swatches in my future.
Laurel
I very much enjoy reading about your beautiful home. Even though it’s not the style I would have in my home, ( I love white and off white) . I still appreciate everything you labored so hard to get for yourself,
its beautiful .
Dear Laurel, I want to say “ditto” to what Darlene wrote. And I love every, single detail of your moody downstairs entry! The picture of you in your “Halloween costume” on the stairs is so perfect; thanks for adding it to the post. Dah-ling, you look mah-velous!
Laurel, your abode is gorgeous.
Laurel,
So love your style, and your home, and adore getting to read your blog! And it saddens me to hear you have to deal with negative people. Keep up your awesome boundaries with these kind of people! And if you’re one of those negative people, kindly just stop.
May you also feel, Laurel more goodness from those that want you to flourish, heal, and be blessed with everything you need to be your best at anything you go after, and to know your readers are so appreciative of your blog; I am!
Much love!
I’ve loved that paint color since you first posted the mockup. It’s even better with all the furnishings. Initially, I wasn’t sure about the ceiling color, but you were right and I was wrong. Makes the space work. Sexy moody!
I love it! I’m a bit color shy on the walls as I truly do like airy spaces, and light neutrals go a long way for that. I would probably have stuck with the mid green tone in your original renderings, but I’m glad you didn’t. Yes dark walls are going to need twice as many lamps as light walls, but it’s the perfect windowless spot to glow with lamplight any time of day.
I have thoroughly enjoyed your renovation journey posts and learned a few things along the way. The moody entryway is lovely and cozy, and the entire apartment flows beautifully!
Did you have trouble with the space required when moving from the spiral to the traditional staircase? I have a 1970’s suburban ranch and the staircase runs right through the dead center of the house. It is awful. It creates two rooms; one is long and narrow and a nightmare to arrange furniture practically and the 2nd ends up with an unused fireplace offset across from the staircase–again a nightmare to utilize. My plan is to rip out the fireplace and move the staircase to the exterior wall in its place where it will make a 90-degree turn with a landing (love the bookshelves in the James Carter sample photo and would totally steal that idea!) into our basement thereby creating usable space. But, I’ve been told it is too expensive, there’s not enough headspace and you can’t put a staircase on an exterior wall. Thoughts? How did you accommodate for the additional length/space for the new staircase?
HAHA your responses to the rude comments are the best. Like the other 99% of your fans I adore everything in this space and even painted my front door this color thanks to you.
Oh Laurel, I am so sorry that some people are so unhappy in their lives that they only feel good when others are unhappy. Please know that I look so forward to your post and pour over it and cannot wait to see how gorgeous you make everything look. I have Lupus and know all about failing bodies, next year I will be 60, and all things considered, I feel pretty darn lucky to be able to do what I do. We live on a farm in East Tennessee, and I am the “FarmHer” while my husband is just about to retire from the National Laboratory. He is also a retired Army Colonel, and we spent 27 years and 16 moves around the world for Uncle Sam and loved every minute of it, well, maybe not every minute. We bought our farm 14 years ago and now I am working on the interior of the farmhouse renovation. You’ve been my inspiration for my guest bedrooms, did them in Gustavian styles. Our formal dining room is in a very deep red, took me 6 coats of paint to get that color. Keep being you, we all love you here and love and admire how much you get done. Thank you for inviting us into your home and letting us take a peek at how the “lovely” half lives.
Cheers!
Laurel. I love every single decision uou have made
How kind of u to share your incredible home. So much planning, designing, frustration and wanting to shoot a few people.
Laurel – everyone has 2 things – an opinion and a a—hole. Sometimes these two live really close together.
I totally agree with Tiggy. I’ve never had the nerve to do anything other than light colors
One thing I’m sure you will do is paint the outlet cover under the console the wall color!!
The moody look is gorgeous!!! Love it!
Nice to hear how it all happened.
I really love the way you are renovating your home. I find these blogs informative as well as enjoyable. Regarding the auto-lights in your laundry room, we solved a similar problem in a house we were renovating with dimmer switches and a fixture with tunable LED bulbs that let us soften the harsh blue-white color to something warmer. Not sure if this would work for you, but thought it worth mentioning.
What a pleasure to read this and to see how you got here. As Lynne says, it’s an education for all of us. It’s just a wonderful space, the reward of all your hard work and hard-to-make choices. Every visitor to your place needs to see this! Hope you always give the guided tour, as least as far as the bottom of the stairs.
Laurel, Absolutely stunning! All of it, adore the colors and the ceiling color is fabulous!
Oh dear, I hesitate to weigh in on the white floors, but may I?
First, your home is stunning from start to finish. And you really have to be present to appreciate the balance of colors and textures and lighting effects. So for those who think the white floor should be replaced with a warm wood, let me say, “that’s what I have in my home, and it’s a boring, visual headache!” Even the most beautiful brown wood furniture can lose its detail sitting on a wood floor. Imagine standing in an empty brown painted swimming pool. That’s how some parts of my home feel. The floor needs breaking up with a patterned rug, or another color altogether. So your choice is perfect!
After seeing your study in that rich teal green, I color drenched mine in BM Sherwood Forest. Now it’s my favorite room. I wouldn’t call your entry moody, I’d call it jaw-dropping. I am now looking at my laundry room and tsk-tsk-ing how boring it looks. Time to be daring!
Stunning!!! ❤️👏
Laurel,
You have illustrated beautifully in a step-by-step fashion the agony of every design consideration in
the process of restoring a disheveled building, bringing it back to life as a beautiful and functional
space. It is a daunting task to deal with contractors, to weigh a thousand other design and structural possibilities and to incorporate furnishings you already own and love. We each have our own “comfort
level” which we need to honor in ourselves and in others. A client once asked me, “What’s your style?”
All I could say is “What does that matter? It’s about YOU, not me. What makes you comfortable and happy in your living space?”
Personally, my opinion is that you have outdone yourself. The outcome is miraculous. Bless you for sharing the process with all of us. It has been a wonderful journey. You will enjoy the fruits of your exhaustive labor!!!! Thank you for sharing every bit of the process you’ve considered. A great education for all of us!
Good morning! Your home is absolute perfection. I hope you are very, very proud. You’ve shown us how extremely hard it is to get this large of a project right….maybe dampening a few dreams, but a good dose of reality. Enjoy this beautiful space you’ve worked so hard to earn.
Love it all. Thank you so much for sharing your process. You’re the best! XO
Laurel, Your garden entry is exquisite! Thank you for sharing it with all of us.
Suzanne
I think you have moved mountains and made magic. An incredible, powerful, beautiful and peaceful home you have created. It’s now time to rest on your laurels (haha). PT can help that too!
It is gorgeous!! One of these days I’m going to do something similar in our study where we spend a lot of time reading in our comfy club chairs. I’ve never painted a ceiling anything but white and all the moldings are white. It’s just paint so why not take a chance?!?! Your garden entry will be my inspiration.
Hi Laurel
Where did you get your light fixtures? Is that a painting or a mural? I love the whole thing!
Marsha
Hi Marsha,
The lanterns are vintage I got On Chairish. The turquoise lamp, I purchased in 2012 on Etsy, and the buffet lamps I’ve had for 25 years and bought them at a local shop when I lived near Katonah, NY.
WOW! I am just speachless -I think this is my favorite part of your incredible home (but I say that every time you show us another finished space 😉 )
Picking such a dark paint color is something most of us are too afraid to do -but in professional hands it turns out fantastic!!
Hi Laurel, my husband is a professional real estate photographer. He said to avoid distortion with your wide angle lens you should back up as much as you can and zoom in as much as you can to compose your photo. Wide angle lens distorts like this only when shot on an angle and zoomed all the way out. And it’s most evident on patterned flooring and chandeliers, because they are on the edges of the photo. Hope this helps.
I absolutely adore your style! Next year we are planning to downsize and I’m excited to style our new (to us) home.
Hi Beth,
Thanks for the advice. My friend who’s a pro photographer says not to zoom in. She says to move closer if possible. However, if I only show tight close-ups, some people complain that they can’t get a vision of the space. In the case of the hall, there’s not much space to move back to even if I move out into the hall. And since it’s so narrow, a straight shot doesn’t show much. However, I’ll take other shots one day soon and try some new things.
Laurel, I have a fabulous study that is painted Cleveland Green after you recommended it in one of your posts. This all looks so elegant. I cannot believe people give their opinions – as you said, one wouldn’t do that as a guest in someone’s home! Whenever friends ask my opinion on something I tell them, “DO NOT ask people their opinions – everyone has their own and you will end up so confused. There is a reason Baskin Robbins has 31 flavors!!!!
Hi Laurel,
Never mind the naysayers. What you did in your own apartment is beautiful and very personal. You thought about every design detail and made the whole place work for you. That’s what we designers should be working towards. Your critics should feel free to go to pottery barn and decorate their own apartments in cookie cutter design. I say brava to you.
I love the dark moody colors of the lower entry and would like to do something similar somewhere in my home. How does one manage the transition the trim work between rooms painted in lighter shades and those painted in moody shades?
It is an absolute triumph! Simply gorgeous.
It is an incredible, gorgeous space. Personally, I would be afraid to commit to the deep color, but OMG the ceiling color with the wall color is EXQUISITE. I think the magic happens with lighting. Thank you for the education & inspiration!!!
What a delight seeing every detail of your spectacular home. If forced to choose a favorite feature or detail (how could one choose?!), it would be a tie between that magnificent staircase (perfection!) or that delightful curved kitchen cabinet – a small detail that oozes charm. Ignore the critics, have a glass of wine, do your PT, and revel in the success of your beautiful renovation. 😍
I think this is brilliant! I’m gobsmacked over the colors you chose as well as the redesign.
It doesn’t look like a new build, but feels old world.
Well done, you!
I love the dark space, and it’s giving me the courage to try it. I already have Cleveland Green in my living room (a Laurel paint and pallet collection color!). Before I paint my trim and ceiling, I have a question about how you chose the ceiling color in the upstairs den, and why it wasn’t just a different sheen of the wall color? It seems really close to the wall color in the den (vs. the Newt Green/Knoxville Gray combo downstairs). Thanks!
Simply stunning!
This is a beautiful space and I appreciated seeing the process unfold. I live in Knoxville, but was unaware of the Knoxville Grey. The pictures of you are great, whether the first one is your body or not! You are lovely in both versions. I enjoy your sense of humor. Glad to have recently stumbled upon your blog.
How wonderful that you’ve created a beautiful, welcoming home for yourself. I’m so happy for you.
Oh Laurel, I LOVE, LOVE, LOVE your moody downstairs entry! My last bedroom also was a deep moody green that I loved! My current bedroom is also green but not as deep although I love it too. I have a large tapestry hanging behind the bed which faces the closet with large mirrored sliding doors. I thought they would be the first thing I’d change but having the tapestry gives the mirrors something beautiful to reflect.
I painted my last kitchen a deep plummy color where I painted the walls and the ceiling. I really loved that one too. Cabinets were light wood and countertops and appliances were almond. It was wonderful being in there. In my current home, my kitchen is painted in Devine Mesa, a deep bricky color that sounds awful, but is actually quite wonderful. Unfortunately the Devine paint line is no more, a real shame because it was wonderful paint with beautiful colors.
Anyway, I love your home because of everything you’ve done!
Laurel,
I have so enjoyed being taken through your renovation with you, step by step. I love that you’ve used all your experience to create this lovely home for yourself.
We just finished building a home from scratch! Tho I am a designer, I’m not an interior designer. I also love antique lighting and mixed it with new lighting in our home. Your posts throughout your renovation provided such great guidance for me. We even have a “moody” study much like your moody entrance.
We love our new home…it almost sucked all the creative energy from me…finding your blog was a godsend! Yours is not an easy job!
Enjoy your home, be well and thanks from the bottom of my heart! -Lucie
I love it! Especially the part about it feeling like you’ve walked into another century. I am curious Is it only the downstairs and the staircase that are dark how did you transition to light upstairs?
Hi Leona,
That’s a good question. As you walk up the stairs, you begin to see the white, but to the left peeking through the railing is the deep teal sofa which in shadow is very dark. And then as soon as you’re at the top of the steps, two steps and you’re at the entrance to the deep teal blue den. I don’t find it jarring. There’s a good blend of off-white,light, medium, dark, and black. Over-all, the dominant shade is off-white. So, I find the smaller darker spaces a refreshing change.
When I was deciding on colors, over a year ago, I realized that the lower level had to be a much deeper color than white because it felt unbalanced and like that part needed more grounding.
Laurel, I love everything about this lower entry. The warmth, magic, glowing lamps. Honestly, this is the feeling I would create for myself if I had the opportunity. It’s so beautiful!
I drool over the saturated colors of the den and hallway (only figuratively of course). Maybe more than 25W bulbs is you need more light? You are blessed that PT is restorative.
Hi Laurel,
I’m happy to know pt is going well. Do you know if the exercises they have you doing is something you’ll have to continue on your own after your sessions are completed?
I love your back entry. It just seems too grand & beautiful to be referred to as a back entry.
You need to come up with a better reference.😂
Hi Mary,
Ugh, I have to do some of them every day on my own, even during. But today, I did about eight exercises and 40 reps on each leg targeting specific muscles. Some, I wanted to stop after ten. It was brutal!
Sometimes I call it the garden level entry. But hey. My architect called it the basement. lol
The downstairs is like a ballet – everything beautifully choreographed … glad you enjoy the space and thank you for sharing it…
the turquoise lamp is very prima in my view…
These recap posts are enjoyable, and the ‘new’, oh-so-beautiful.
The big shocker for me was that the image of you in the lame’ dress on the stairs was actually Keeley Hawes’ body. All this time I thought the whole-of-it was you!
Glad P.T. is going well. Very hopeful feeling to have left your inaugural session feeling much better than when you went in! Here’s to that continuing!
Hi Traci,
I added the real me from last Halloween. It was so much fun dressing up!
I still like the moody colors of the downstairs entry! I think interiors that have contrast as in light to dark from room to room are very interesting. Maybe do the painted checkerboard only on the downstairs entry hall and leave the upstairs entry and kitchen white. You will decide what pleases you most. Everything is looking fantastic!
I love it!😍! I did my tiny powder room in BM Satin Impervo. I believe it is Hale Navy, with a bit of black added. There is a chair rail, ceiling molding and picture molding, all painted the same. The ceiling is a med/dark, metallic pewter with a slight sheen. Above the chair rail, I have gallery walls. Too much detail to go into but…the overall effect is that of an expensive jewelry box, with blue velvet lining and subtle shimmer from expensive baubles. 🤗 I think most homes benefit from moody drama!
It sounds wonderful, Mollie!
I really think you need the warmth of hardwood and much softer chairs. Upholstered perhaps still delicate but some femininity. Maybe even a beautiful heriz rug.
Hi Suzi,
I couldn’t disagree with you more. The stairs are stained brown and there are two stained pieces of furniture, so there are plenty of warm brown tones. I adore the white floor and am so glad I did it. There isn’t room for anything else other than what you see. Like I said, the space is smaller than it looks.
I like it a lot except to be honest I do not like the lamps at all. I don’t think the turquoise is good and the orange ones look a little halloweeny. The rest is very cool.
Hi Janet,
The lamp shades are gold, and the turquoise looks fabulous. To be honest, I don’t appreciate your honesty. Okay?
Dissing my home is tacky AF.
Well, this is dark and older feeling.
You had a nice wooden floor first, then tiled it, and now, did you paint over the checkerboard tiles?
Why not uncover the warm wood flooring and stain a medium warm pecan?
No. lol.
There never was a checkerboard floor, those were renderings. The entire entry, bath, and hall had to be ripped up. Big fat NO to the warm pecan. If you don’t get the white floor. It’s fine. I am so happy I did it, I just can’t tell you.
I’m so tempted now to paint all my doors that color. Love it!
Beautiful entryway.
Your lower entry is so beautiful, Laurel. I wouldn’t regret a thing either! Quick question about the logistics, do visitors use the upper entry or the lower entry when they come and visit? Do many people get to experience this area, or is it mostly you that gets to enjoy it? Do you take guests down there to access your courtyard? So many questions from out here in Canadian suburbia where beautiful brownstones are few and far between!
Hi Bee,
Great question. It’s always the upper entry that people enter into. The only exception is letting in folks doing work in the apartment who often come from the rear of the building. I only use that door when taking out the trash, or going to my storage closet across the hall. Occasionally, if I’m in a rush, I’ll use the building dryer as my ventless takes a long time to dry.