Dear Laurel-
Thank you so much for your straight-forward guidance on your blog! I have very much appreciated the sharing of your many years of experience.
I am in a situation that I believe many other readers share and would love to see a blog post on this particular dilemma. Here it is:
Our home is quite modest and built in 1980. But my reality is that I have a love for the historical styles and quality craftsmanship of the pre-war era.
The general question is: Is there a way to take a modern/generic (in my case, raised ranch home) exterior and turn it into my preference for a classical/traditional home?
And, do so without doing a major exterior renovation? And, “overdecorating/building” for one’s area? In addtion, I don’t want to create a jarring discrepancy between the exterior and interior, either.
If you could share some thoughts on this topic I’d be over the moon!
Thank you for all you share, and wishing you all the best!
Emily
*********
Thanks for the sweet note. These are such a good questions that Emily asks. However, I’m going to focus primarily on the exterior, but I’ll be linking to some posts later on which address the interiors that are lacking in architectural interest and what can be done about that.
In the US there are millions of ranch, raised ranch homes, split-levels and other one-story homes. And well… A lot of them pretty much suck, I’m sad to say.
The ranch-style homes became popular in the 1950s (remember, I lived in one of them in Indiana!) They were an off-shoot of the post-war modern movement. However, most of these homes were built on the cheap. That’s not usually a good thing.
The raised ranch homes and split levels became popular in the 1960s and apparently, were still being built in the 1980s. However, that was also the time of the post-modern “colonial” movement. You know, the residences that are frequently part of a development of poorly constructed but expensive homes that featured so-called “Palladian” windows, named after the 16th century renaissance architect Andrea Palladio.
However, they bear little resemblance to the magnificent windows of this iconic architect.
Forgive me while I strive to correct an embarrassing wrong, I hear all of the time.
A common malapropism is to refer to these classically arched windows as Palladium windows. Shudder! Why shudder? It’s because there is no such thing as a palladium window. They are PALLADIAN windows.
Please forgive them Signore Palladio; they mean no harm! And, please forgive the crap that is passed off as a classical window in your honor when it is anything but!
This is an excellent blog post written, not by me several years ago which explains it all quite beautifully.
Sorry, just had to get that off my chest.
The truth of the matter is that no matter what, there is a glut of bad architecture here in the United States. Of course, not all. But too much is.
And, the raised ranch homes and split-levels of which I was privileged to get to work in several, are particularly difficult. That is, if one wants to create a classical home.
Why are the raised ranch and split level homes difficult?
- The ceilings are usually not very high. The standard is eight feet.
- The windows are usually small.
- There’s often a room or two with a brick fireplace. Oh, and you’ll be lucky if it’s centered in the room!
- Often, the home was built to have dated wall-to-wall carpeting instead of hard wood floors.
And, there’s a lack of any sort of architectural interest. No mouldings at all! But, also not blatantly in the strictly modern style.
However, I have written about this before and so, I’d like to take you to those posts, because there’s no sense in saying it again, when it’s already been said.
Is there any hope for a boxy home?
small rooms and how to make them look fabulous
can a modern style home mix with traditional mouldings?
But, that’s inside.
What about the outside? The exterior. Can we elevate these designs to feel more classical?
Yes, I think so.
And, we’ve talked about that too. But, not specifically for this style of home.
So, let’s assume that Emily’s home is in a neighborhood filled with homes of this style. Here are some things to consider.
- Are people fixing up the homes and updating them?
- What are the ages of the people living there currently?
- How long do you plan on staying in the home?
I think if young people with families are buying these homes and fixing them up to some degree or another, then absolutely, it makes sense to do the same thing.
However, if the homes are in a depressed market and you won’t get your money back and you might be leaving in a few years, then it is wise to be careful. All of that is logical, I think.
But, how far can one go when fixing up a dated raised ranch home or split-level home?
Well, if you have a lot of money, you can do quite a bit! However, if funds are meager then, it’s going to be more of a challenge. And let’s face it, it’s never going to look like a center hall Georgian Colonial style.
A little over a year ago, I did a post that shows lots of before and after ideas for home exteriors. I love before and afters so much. Don’t you? Therefore go take a look at those homes for some great ideas.
And now, I have found some more terrific before and after images to show what’s possible with a raised ranch home, split-level and the like.
For the last 35 years or so, whenever I saw some hideous building, I would always think, If only they would just paint it white. It would look so much better.
And, while it doesn’t have to be painted white, the right house color can make a world of difference.
Here’s one of my favorite posts about exterior house colors for some good ideas, including white.
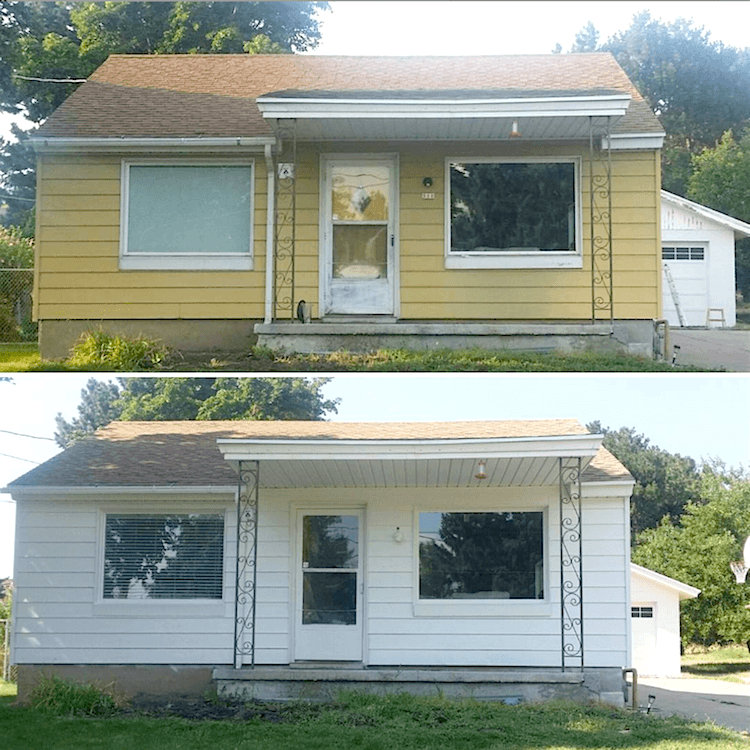
Above is from the instagram feed of @asmallandsimplehouse. Indeed! And, in this small house, we can see that the white is IMO a far better choice than the obnoxious mustard color. Please note, that this is a progress shot and they are slowly turning this into the most charming cottage. They have since changed out the columns (square wooden) and a bunch of other small but significant changes.
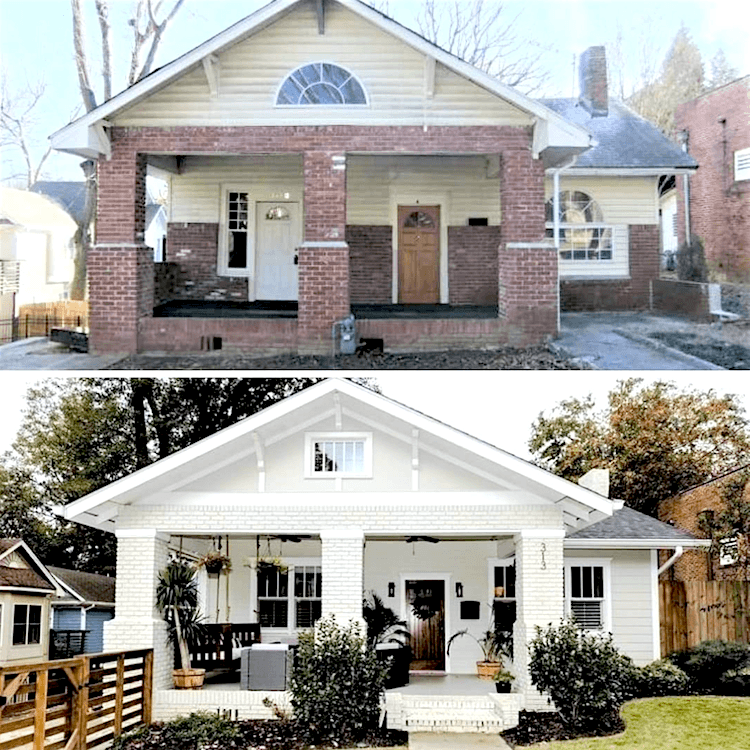
Via @ansleyatlanta – instagram
This charming after has had some architectural revisions as you can see. But the over-all main difference is the white paint. The landscaping has also helped to soften the heavy brick of this home.
We’re going to see some more brick in a bit and it’s quite interesting.
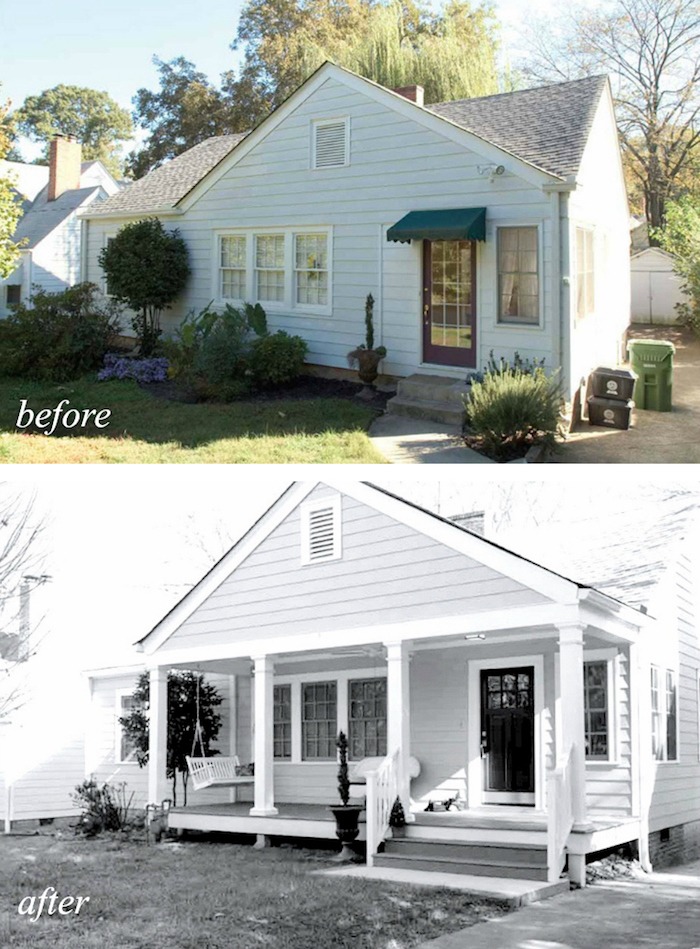
And, one more fabulous facelift by Excovations
This is also reminding me of this recent post that has some great ideas for helping the curb appeal on a ranch home in southern Utah.
But, let’s take a look at a typical raised ranch home to see what we might be able to do to give it a fresh classical update. One, that will still fit in with the rest of the homes in the neighborhood

Signature custom homes – raised ranch home floor plan
If you don’t already know, here’s the deal with a raised ranch.
You walk in on the ground floor and go up half a flight for the main living spaces. Then, you walk down a half a flight for the partially sunken family room areas. Basically, it’s like the basement is coming out of the ground.
A split level is similar, but you walk in and the main living areas are on that level and then you walk up half a flight to the bedrooms and down a half a flight to the family room. And maybe there’s a basement too.
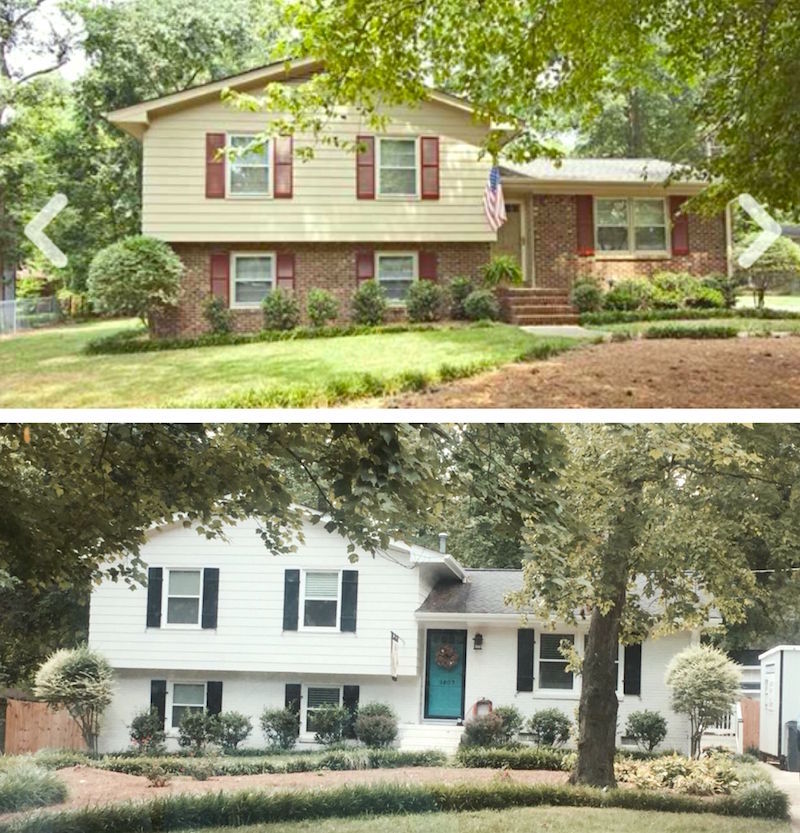
original source unknown
Frankly, no offense to anyone, but I think both raised ranch homes and split levels got their start by someone with some sort of substantial mental disorder. That is the only explanation I can come up with. Unless *I’m* missing something which is entirely possible.
However, painting it white, I think is a big improvement and gives it a fresh, updated look.
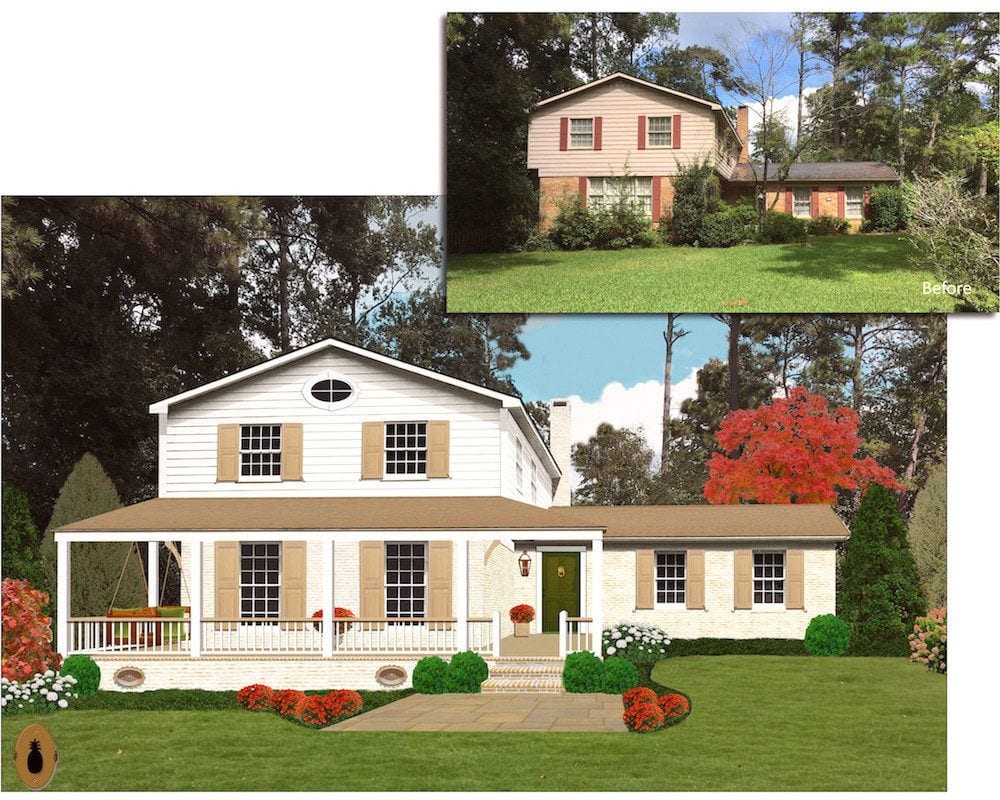
split level ranch renovation – no idea the original source and the one I found it on is spammy. But, this is only for ideas.
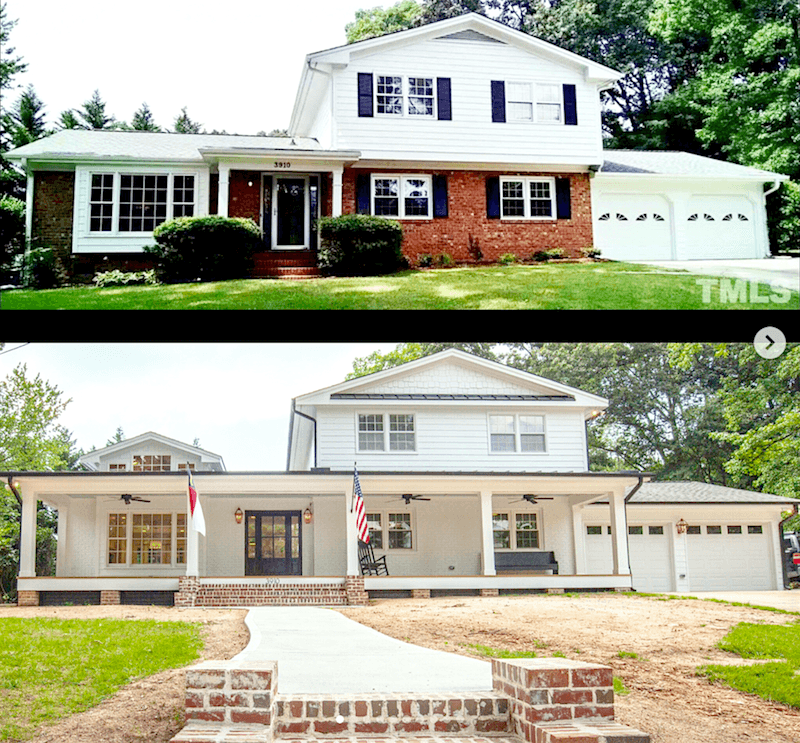
@oldoakconstruction – Raleigh North Carolina via instagram
And, wowza! It’s difficult to believe that this was once the split level above, but it was. Please check out the instagram feed for many wonderful photos of the interior, as well. It’s quite stunning.
And I saved the best for last. This isn’t a raised ranch home or a split level. But, a fabulous remodel, just the same.
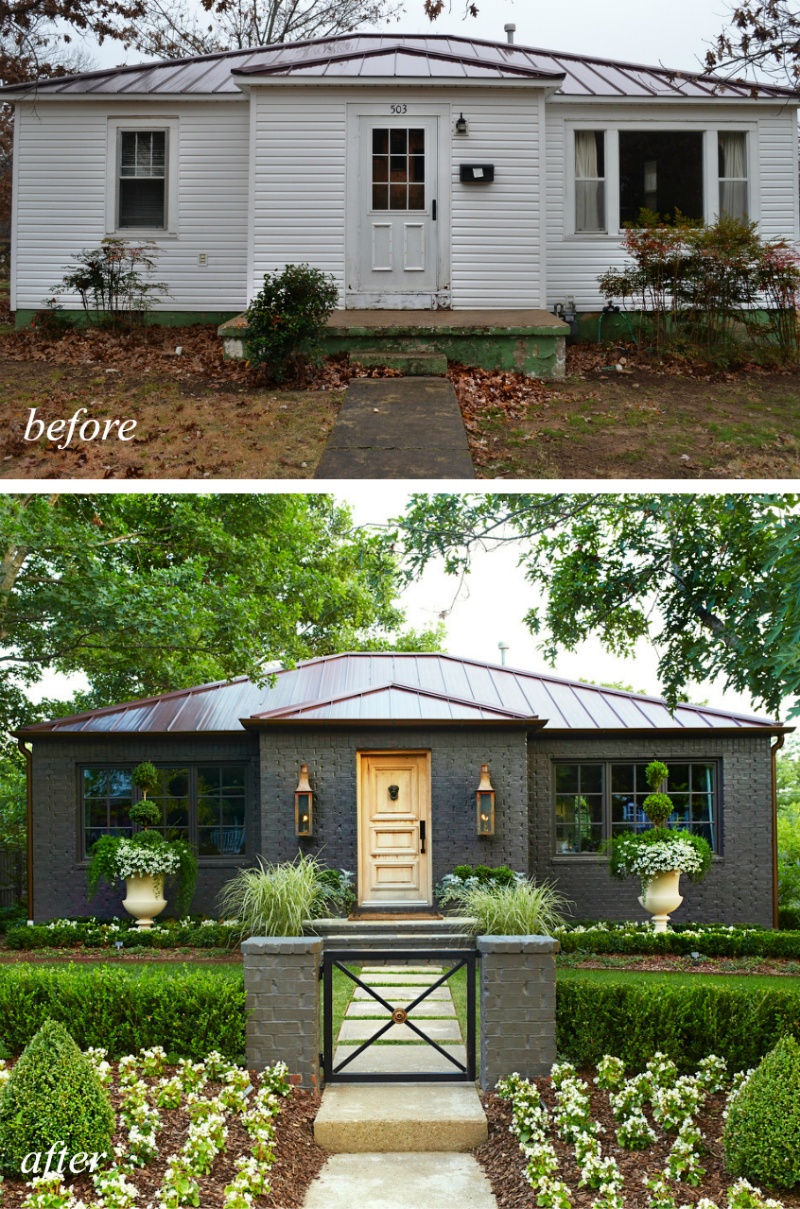
Via Southern Living House remodel before and after belonging to Daniel Keeley
Daniel Keeley’s Garden
Issue: Spring 2015
Editor: Gene Bussell
Photo Editor: Paden Reich
Prop Stylist: Heather Chadduck-Hillegas
There is an image like this floating around on pinterest, however, the quality of the image is quite poor and it’s really a shame because this is such a spectacular remodel. However, pay dirt. I found two much higher res images and then made my own graphic. I love it when I’m able to do that.
And also have it properly tagged so that when it’s pinned the credit goes to the correct people.
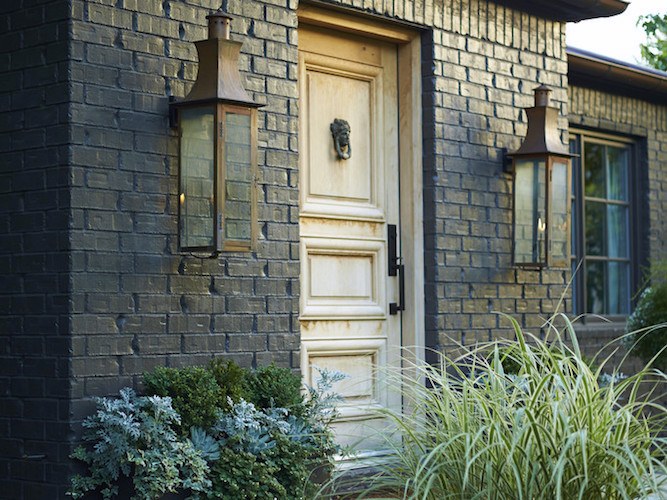
Daniel Keeley’s Garden Issue: Spring 2015 Editor: Gene Bussell Photo Editor: Paden Reich Prop Stylist: Heather Chadduck-Hillegas
But… Do you notice something? I’ll give you a sec to see if you can figure it out.
Go look at the original home. What do you see?
YES! The original home had clapboard siding! But, the finished home is in brick.
Below is the missing link.
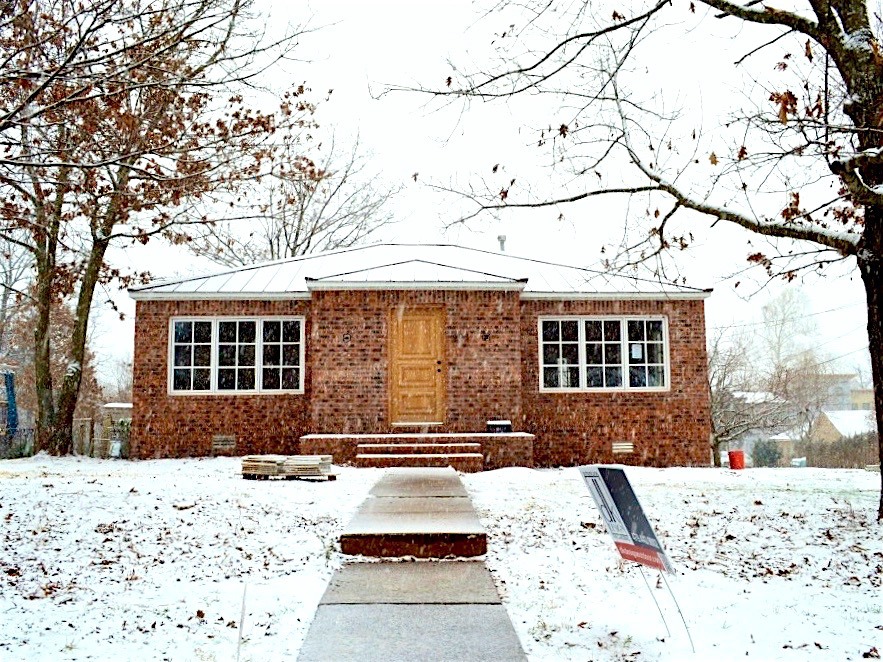
Daniel had a vision of a brick home with painted brick. So, he didn’t care what the brick looked like.
But… hmmm… Notice something else?
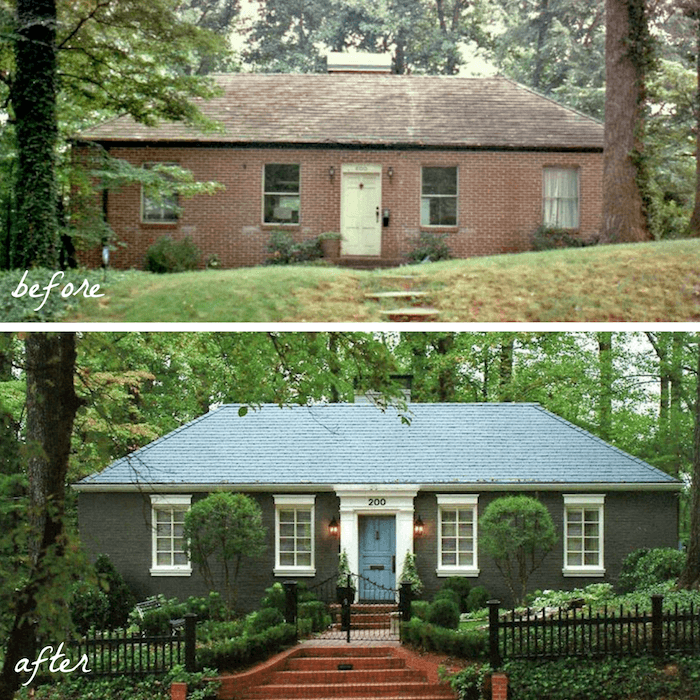
Right. There are a lot of similarities with everyone’s favorite, Nancy Keyes’ old home in Atlanta that she sold about 10 years ago, I believe.
The upshot is that a split-level home or raised ranch is probably not going to be Emily’s vision of her classical dream home. But, there’s a lot that can be done to elevate the level from where it started.
Happy official beginning of summer!
xo,

P.S. – Please check out the sizzling summer solstice hot sales! Many beautiful new things to see this week!
Related Posts
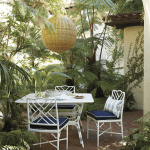 How To Create The Mark D Sikes Look For Your Patio Furniture
How To Create The Mark D Sikes Look For Your Patio Furniture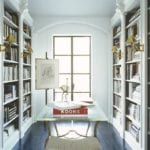 No Windows? No Problem. Help for a Windowless Room
No Windows? No Problem. Help for a Windowless Room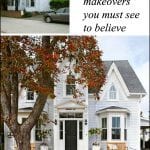 12 Amazingly Wonderful Exterior Home Makeovers
12 Amazingly Wonderful Exterior Home Makeovers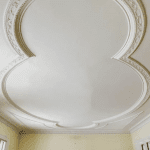 Is A Black And White Kitchen The Answer To A Mid-Century Mess?
Is A Black And White Kitchen The Answer To A Mid-Century Mess? Window treatment styles – How to select color, type, pattern
Window treatment styles – How to select color, type, pattern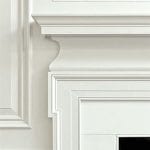 The Guaranteed Way To A Beautiful Room (It’s Not The Wall Color)
The Guaranteed Way To A Beautiful Room (It’s Not The Wall Color)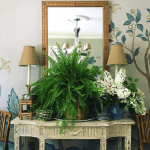 Laurel, Why Does My Decorating Look So Awful?
Laurel, Why Does My Decorating Look So Awful?











68 Responses
New to your blog and loving it-
Was hoping this post would address the external appearance of more classic (not raised or split) ranch homes like the one I just bought. The inside has been expanded to a spectacular 3200 sq ft that we are making changes to but we are in a somewhat affluent town so I’d like to elevate the external- help! Wish i could post a pic?
Hi Cathy,
If you are a subscriber, you can send a few photos. (please, no more than six and in one email, preferably) in response to any email you receive from me. Even though they come from mailchimp, replies go to my email address.
Hi, we love our split level. We actually chose to buy it over more modern floor plans, and don’t think it’s horrid at all. The family room—5 steps down from the main level- is visible and accessible so our kids aren’t isolated in a basement with the main level being formal. There are big doors to the backyard and windows too. It’s lovely. The rest of the house is just a nice, cozy and affordable since it’s not preferred. Our yard is huge and the neighbors homes are far. Not like the new developments. We have big trees for a treehouse and shade. We’re redoing the entrance with a half wall and nice closet and it’s going to add more separation. It’s a great house for a family and we’ve got extra $$$ to live our lives because it was less than a newer house. It needs some freshening Up and are doing that but overall we feel happy with our choice.
Hi Jody,
I probably didn’t make myself clear, but the problem with most split levels is usually the exterior, not necessarily what’s going on inside. Your home sounds wonderful and like you’re making some terrific changes to update the look.
I love that story! I find that most people are thrilled to share their stories when you admire their homes.
I would also love a post on the techniques you mention! Thank you so much for the feedback xo
Good morning Laurel!
I was struck by several things as I read this post and the comments…
I recently moved into a much smaller brick cape from a center hall colonial. I loved my colonial that I had built for me and my daughters. I empathize with your empty nest now that my girls are both working on master’s degrees and generally only come home to visit. Still, it was time for that big house to go to someone who would love it as much as I (although I am not entirely certain that happened and wish it went to someone like your dear reader who is longing for one!)
In addition, I keep thinking about brick. Specifically, painting brick. I know some people are horrified by the idea of painting brick, while others take the plunge. I, as usual, sit on the fence. I love, love, love the look of it! But I worry about the maintenance of painted brick.
I live in a community that is quite interesting; it is mostly houses of understated wealth with a few pockets of McMansions. I actually lived here briefly as a young child and then lived away for years. Fast forward fifty years, and I am now living in one of the modest homes on a street that I always loved. A few houses down is another small cottage that is actually painted similarly to Nancy Keyes’ house! I am trying to get the courage to stop and ask about it : )
Thank you for a timely and informative post! I get lost for hours following all the threads and links… xoxo
Hi Elizabeth,
I understand the concern, but what I would do is a lot of research. I can pretty much guarantee that you’ll find others who are addressing your concerns in a forum or blog post. Or, there might even be a tutorial. There are also other techniques for painting if one is trying to get a white-wash look. Those are an actual lime wash which has become pretty popular and the other is called parging. I should do a blog post about these different techniques.
However, if you’re looking to do a dark paint, then you’ll need to use paint. I imagine that you’d have a contractor do it? So, I would also look for someone with that kind of experience if you can find that person. OR, just knock on your neighbor’s door and ask them.
One time, shortly after I moved to northern Westchester county, I used to drive past THE most charming, not-large home with a wrap-around porch. I could see that whoever had purchased it was around the same time as us and every time I drove past, the home looked better and better.
A couple of years after we moved, (circa 1993) my mom had come for a visit and we were in the car and I told her that I wanted to show her this house that I loved. So, we parked across the street from it. And then, I noticed that the front door was open as if to say, come on in!!!
My mom and I looked at each other. “Should we?” Of course, we should! So, we got out of the car and went up to the open front door and rang the bell. lol Seconds later a lovely young man greeted us with a broad smile. I told him that I had been admiring his home for the last two years and without skipping a beat he invited us in for a tour!!! He told me that he and his husband had really done a number on it and loved it. I asked him if it was for sale. He laughed and said, “no,” but funny enough, that’s what happened with their previous home in a neighboring town. Someone stopped, admiring their home and asked if it was for sale!
Ha! I went down the chartreuse road 2 years ago! I also loved it but my heart bleeds blue. And I knew that the colors in the photo were probably not quite true as I know I always filter my own photos – and the roof had that slight blueish cast. Thank you for chiming in!
OMG Laurel! I literally *just* painted my doors the day I posted my question after staring at Nancy’s beautiful exterior for an hour – the color I chose? Why – BM Jamestown Blue! LOL! And I touched up my trim with BM Niveous. The Jamestown Blue looks fabulous and it might be the “winna winna chicken dinna” of all colors :0
Hi Paula,
Oh, I love those kinds of coincidences!
Hi Laurel, The sun was out on Sunday so I am just getting to read the comments. Thank you so much for adding our house which always puts a smile on my face. I have commented about the color of the door which was custom. The house color was very similar to a Martha Stewart color but I don’t remember the name. XOXOXO
Thanks so much Nancy and for the front door info too. I love it. It just goes to show what I always say. If you see a color you like in a photo then match up what you see.
Hi Paula, Thank you for the compliment! I also changed my door color every few years. One of my favorites was chartruese. The color you are asking about was the color of some leftover primer my painter was using to prime the door and I loved it so we matched the paint to it. It was actually not quite that blue. The photographer punched up the color a bit and it turned the roof blue-ish, which was grey.
HI Claudia, Thank you for your ‘sigh’ of approval !!! What a big compliment in your comment.
Cheers Ron
What I hate the most are sunken antebellum houses. The 1st floor is in the ground about 3-4 ft so the bottom of the windows are close to the ground. The porch is like an antebellum mansion with a pediment and large columns. It was a split level plan go wrong. I’m from the south. The 1st time I saw one (in the north), I about had a heart attack and a feeling of sympathy for the poor sinking house. I always wondered if the owners could dig out the rest of the 1st floor or jack it up.
haha!
I’ve read your blog for quite a while now. You must have read my mind about questions I’m pondering! We moved into our cottage/home almost a year ago and are taking our time making decisions about paint, tile, etc. I’ve learned SO much from you! THANK YOU THANK YOU THANK YOU!!!!
Oh, my stars, Mr. Ron has a *SPECTACULAR* collection! I’m starting right now to save up for my must-haves!
Thank you too Bonnie!
I love that you combine examples and analysis of world class interiors, but also help people deal with less-than- world-class reality. It gives all of us hope that we can ultimately create something beautiful and pleasing in our own homes. Thanks!
Hi Risa,
World-class reality. I like that! And thank you too!
Thank you so much for this post! I live in a dreaded split-level and you have given me hope. While I would love to paint mine white, I live the PNW with lots of fir trees and rain – white looks dingy after a few years. Still, this post has gotten my imagination going. Thanks again!
Hi Shelby,
It definitely does not need to be white. The posts that I link to have lots of other great house colors. Hope that you’re enjoying your long summer days!
Two things:
(1) I too had dreams of a painted brick house. Last fall we took the plunge and invested (seriously!) in having our red brick semi-tudor, semi-Cape Cod house painted cream with a warmish taupe trim. It was a transformation. We are the lone painted brick in our area and we love it. The landscaping work we’ve slaved over for the past 20 years,especially now with all the flowers, really does itself proud.
(2) I had asked you about 6 months ago about introducing blue and white pottery, porcelain or not, into our red and goldie beige livingroom and you encouraged me to go for it. We did and are happy with it. Lamps, pillows, throws, and are waiting to choose fabric for 2 club chairs that will help meld it all together.
So, this is just a thank-you for all your hard work. Each post gives me something to ponder, whether or not it applies to my home. Your are a treasure!
Thanks so much Susana! That made me day and it’s already the day after you wrote this!
How does one change a house exterior from clapboard to brick?
Hi Claire,
There’s a link in the post to the article that goes into depth about the renovation. Here it is again, for convenience.
I didn’t read it word for word, but I believe that the explanation is there.
What a fabulous and timely post! We have lived in a split level for over 30 years, and have done renovations that have increased curb appeal and livability. Moldings, columns, professional landscaping, and updated finishes have all changed the look of the home. BUT at the end of the day – it is still a split level and not my favorite. Interestingly, my house is almost the exact color of Nancy Keyes’s beautiful home – but I seem to change door color every 2 years as that is one aspect of my house I seem to struggle with. Can you speculate as to the blue color of Nancy’s door? Love it!
Hi Paula,
I don’t know the color and I’m not sure that Nancy knows it either. I do recall that the main house color was a custom mix and she doesn’t know what it is. The front door does look a lot like Benjamin Moore Jamestown Blue HC-148. It’s in my paint collection. It’s a very beautiful mid-tone blue. But, if that doesn’t work for you, the best thing I find is to match up what you see on your computer screen.
I love a good before and after story. This post certainly delivered that! Thanks Laurel.
And once again I am just bowled over by the power of paint. It never ceases to amaze me. I’ve noticed it in my own home when doing renos. What’s more, it is probably one of the cheapest ways to refresh a space. Not always, of course, but sometimes you can keep all the furnishings exactly the same and just change the color of the walls (and ceiling and trim).
It’s so true!
OMG is right! Ron Van Empel’s shop is wonderful. EVERYTHING! His lighting is beyond beautiful. Also, his use of the color orange just stunning. Big sigh of love.
HI Gail,
Thank you so much for visiting my site and the big compliment!
We seldom do anything promotional, we like to be discovered. Being a two person atelier…showing on trade fairs or putting out ads is not very smart if you want to stay small.
So it was very kind of Laurel to put up the link.
I better scurry back to the workroom and make some more lamps….☺
Cheers
Ron
Wow, what a wonderful reply from you Laurel! I am so flattered. Me too, so happy to have a new ‘member of the family’! ☺ Maybe we will meet at the big family reunion…
I have been following you for the longest time and enjoy just about every post. Besides informative, you are very funny and down to earth at the same time.
Also a big thank you for linking my name, so others can also have a quick look. I am sure your followers will appreciate handmade products, made in the smallest workroom in Europe by only TWO people. Most US clients never believe me, until they actually visit the showroom/workroom. We want to stay small and therefore do not advertise. We like the direct contact with clients, short lines of communications.
Anyhoo….I would love to show you my plans I have with the new house I am planning to buy. Plain shopfront will look like all traditional once I am done. Can you contact me via email( see contact page on website) so I can send you some pics/drawings. You will love it….
Best Ron
Yes, I’d love to see that.
I had to keep reading (well, I always do anyway) because I wondered what the heck is a Raised Ranch? Ha! Bless my heart, it is what is known down here in the Deep South as a Split Foyer — one and the very same. We lived in one for a couple of years when we were in a transitional phase of moving from West back to the Deep South. I detested it, but all things considered it was actually rather cozy inside. I used the garage for my design studio, and the kitchen was quite large, accommodating a large farm table in the middle (no island). If I had had the wherewithal at the time to paint it a solid color, it would not have been so ugly. We called it The Brown Box (brown brick and batten siding), plus it had yellow shutters and front door! We drove by it a few years ago while attending a funeral back in that area, and someone had updated it by painting it sort of a taupe grey and had change to black shutters and door. It actually looked very attractive. We don’t live in that little town anymore, but I had to admit, if we had wanted to stay there, it definitely had potential. You gave great advice as usual.
Oh, that’s interesting Ellen. Of course, the inside could be made quite nice.
Check out back to front exterior designs. It’s a British firm with some great ideas
not sure I’m following that.
Hi Laurel,
I have a very tiny 1950 rambler, that I want to update, and I love this blog. Do you do email consultations? I am thinking of having it painted and I need a new roof. I have 2 skylights and am thinking of adding more and also adding windows on a SW exposure. Help.
Robbie
Hi Robbie,
I’m sorry. I used to but unless I hired someone to do that, it’s no longer possible. But, thank you, just the same and all the best with your project!
Thanks Lauren! I live in a split level. We may get a new roof and siding due to hail damage. Your post came right in time. Thanks for the great ideas. But the brick is tan, and not spending the money to paint it.
My dream home is a center hall colonial or something similar which I could maybe have if we moved a couple miles east into the city. Oh well.
And can’t wait to read your blog on the interiors of such houses. We’ve made a few changes over the years to ours.
Hi Patricia,
I found over the years in these houses built in the 60s or there abouts, that it was like the builder said, “Hey, Charlie, where do you want this window?” And then the guy just stuck it in where it was convenient. Because so many times, the symmetry was off, but by a foot or so. It used to drive me a little bonkers as you can well imagine.
Ditto OMG! My husband says we are not in “Acquisition Phase”,
but I, too, could drop lots of bucks in that shop.
Perfection Ron! Your collection is exquisite. Such taste and talent is a rare gift. So glad laurel put up your link.
Hi Laurel
Thanks, as always, for the wonderful ideas you share. You are so generous with your knowledge and creativity. Like Kathy, I too lived in a raised rancher and loved it for the space it provided. It was my first home. I bought it with my sister and a close friend.
Three single women pooling our resources to get into the very expensive real estate market on Vancouver Island. We had many naysayers but it was a wonderful, supportive environment and our timing was perfect. The market doubled (it does that every 5-10 years here!) and we made enough money that we could each afford our own home when we sold.
My sister and Mary were both massage therapists so they made the spacious downstairs into a clinic. There was an entrance off the carport so clients never had to come into the main house. There was still plenty of room for us each to have our own bedroom and bathroom and we created a guest room in the giant laundry. The saving grace for our home was that it was built on a slope making the raised living room at ground level in the backyard.
The previous owners had created a fabulous walkout brick patio with a pond surrounded by tall evergreens. They had also added floor to ceiling divided light windows across the back of the dining and living rooms. The exterior was ugly, so guests were always surprised to find such a beautiful living space inside. The beautiful Mary is no longer with us so I cherish the time we had together in that house.
PS. In the post on historical house colours you Show the home of Bruce Wilkin In Oak Bay. That house is very close to where I live and I walk by it frequently. It’s a beauty, but then most of the houses in Oak Bay are! Oak Bay, although it’s own municipality, is really a neighbourhood in Victoria. You should visit Victoria sometime, I think you’d really love it. I once heard an American comedian say “I just did a show in Victoria, where all the houses are made of gingerbread.” lol. Happy Sunday.
Thank you for the beautiful memoir Gail! And, I’m sorry about the loss of your dear friend, Mary. xoxo
LOVE the Nancy Keyes’ house and the one from Ansley Park (Also in Atlanta). Unfortunately mine is from 1965 and a little out in the burbs from those houses (Mine is in Sandy Springs!). It’s got those round columns on the porch and floor to ceiling 6 over 6 windows. White will definitely look great; however, almost everyone in the neighborhood is painting theirs white. I’m definitely going to look back at the post on outside colors to see if there is another that will look great too. Thanks!!!
Hi Karen. That sounds terrific! Love those huge windows!
What a great post! I recently purchased a single level home in disrepair. It had been neglected inside and out. I’m currently “touching” everything! My vision was to paint the outside black or very dark charcoal. Right now it’s blue. And not a good blue! The kitchen is gutted and on its way to being an open concept room, so lots of beams went up. You’ve given me pause to reconsider the black exterior and paint it white, although that last house is one I’ve been obsessed with for a while! Again, great post!
Delores
Hi Delores,
Thanks so much! Black and very dark gray houses can be wonderful too. I find that the dark colors are probably better on smaller homes though. This links to Nancy Keyes’ Garage Scroll way down. That’s Benjamin Moore Racoon Fur which is also one of the Laurel Home Paint colors.
Thank you so much for these posts that address such sticky issues in such useful ways. I’m trying to sort through similar tradeoffs and considerations and love these beautiful updates to homes where the location merits staying in place vs. just moving on.
Hi Melissa,
Yes, it’s true. It’s not uncommon for folks to love where they are, but not so much the house. Or, moving is not possible for other reasons.
Hey Laurel: Loved this post! And I have a tip for anyone thinking of repainting a front door. We have a south facing entry and all that sun is very hard on paint. The first time we applied a royal blue marine paint. It just didn’t last. When we remodeled the entry, we bought a new door with sidelight and had the unit delivered to the local auto body shop. They not only exactly matched the paint to a red plate I gave them, but the automotive paint is an incredibly durable finish.
Cheers!
Hi Kathy,
That is such a great tip! Thanks for sharing.
Amazing post! I’m wondering how about turning modern house into traditional one? Only inside, not outside. What kind of moldings would work? Maybe art deco style moldings at the ceiling. Btw I don’t live in a modern house, but I’ve seen a lot of them recently and just being tired from… curtain rods. They’re so modern and boring! I’m wondering who knows everything about trim profiles and moldings as well… Gil Schaffer? I wish he had a blog too. My comment is weird lol
Hi L,
No, not weird at all! Actually, I linked in the middle of the post to several others that address this situation for the most part. I had a client once who loved where she lived. Loved her neighbors and neighborhood. Did not want to move. But, hated her 70s BROWN, modern home. Well, 19 years ago (!) we did some wainscoting in the dining room, super pale floors, new furniture, built-ins, Oriental rugs, etc. And, eventually she redid the kitchen. Actually it had a bank of windows on one wall, so no uppers. And then floor to ceiling on the opposite wall. She did shaker cabinets. It is not unlike a DeVOL kitchen. Just gorgeous! And that was about 10 years ago.
In other words, she/we added traditional features and it looked terrific!
Oh, and she painted that big ugly brown barn of a house– WHITE! And, it looked so much better!
yeah, hate split-level homes, those arched windows, metal grates over front doors, etc.
Love divided-light windows, nice landscaping, nice garage doors.
Yes, a big Hurray for divided light windows too! Thanks Suse!
Wow – I’ve been waiting for a post like this. We have a regular ranch house that I’ve been trying to figure out what to do with it. This does help. The good about my house is that the door is centered. The bad is the garage door is also on the front. But what happens when all the houses in the neighborhood are painted white with black shutters?
Hi Karen,
Well, then you get a long dress and have a cocktail party! haha! But, the thing is…not everyone will paint their house white. You’ll still get the hold-outs who think that painting brick is akin to burning down a church.
Also, the house doesn’t need to be painted white. I guess I should’ve said that. I love the Martha Stewart treatment that is in this post. And, I love the painted brick home in this post and Nancy Keyes’ old home in Atlanta. So, the house doesn’t have to be white, but it should be IMO, one of those earthy exterior historical colors.
Hello Laurel, While I cannot refute your theory of mental disorder, I think that split levels and raised ranches are a rip-off scheme designed to sell undesirable basement rooms as prime floor space. As far as I am concerned, anything below-grade does not contribute to square footage.
Also, I note that the majority of these renovations work by extending the house to include an old-fashioned porch with substantial columns, a charming look to be sure, but one that might not fit in a development area. Likewise, I have noticed in old photos that gates and fences give old houses a lot of their charm, but some zoning codes will not allow for these.
–Jim
Hi Jim,
All great points as always. I should’ve also stressed that landscaping can make a huge difference. I’ve told the story before of this monstrosity a few miles where I lived that was enroute to clients and a short cut to a town we used to like to take the kids. Well, they put up this horrid thing. Just horrid. And I’m sure that it was millions. Every time we’d drive past. (when my husband was driving) I’d turn my hand into a pistol and start firing away along with appropriate side effects and muttering “die ugly house, just please die! Oh, how could they do that!!!” Very predictable.
Well, one day, I hadn’t driven past the house in a while. I guess the kids were beyond the playground age. But I realized later that I hadn’t noticed the house. So, the next time I drove past, I made a point to look and what I saw, I couldn’t believe. I didn’t recognize it and it was all because someone had done an exquisite job of the landscaping. That was a real eye-opener, for sure!
The folks at This Old House Magazine worked their design magic to digitally transform the exterior of this raised ranch: https://www.thisoldhouse.com/ideas/photoshop-redo-retro-ranch-gets-reworked. Isn’t it great? In Central New York State, fully raised splits are more common, where you enter into an entry hall level and then either go down or up from there, and then up again to the bedrooms. The garage is usually tucked under the bedrooms. I lived for 20 years in the split ranch design you described, and came to love it very much. The advantage is that you get long vistas in a smallish house, giving it a bigger feel. And the different levels give family members the opportunity to be a little apart from the rest, which we all need. Or is it just me? 😉
Hi Kathy,
No, it is not just you! haha! Although, after 6.5 years of living alone, I miss my crazy little family. But alas… those days are over. I do not mind from an aesthetic standpoint the split levels. I think however, that the way they were originally constructed is usually a mix of materials and ugly colors. Plus, the usual not-so-great windows. But bravo on that transformation. Now, somebody has to go and do the work. haha
Laurel…poor Emily has my sympathies. raised ranches are just not the nicest looking homes, that is for sure. I think changing the exteriors of these homes have came a longs ways over the years, but a raised ranch is a raised ranch. The entrance is what always gets me. Both set of stairs “right at the entrance. Ugh! You have given her lots of suggestions. She just needs to find an excellent contractor that has a vision. There are so many products that can change the look for them..paint (which isn’t my #1 choice. Who wants to repaint every few year? (but if that’s the budget, paint it is) there are different types of siding now (shakes, hardie board, stucco, etc. It’s surprising how much even board and batten can change the look, as well as stone too. She should get some home design books, research the Internet, etc. Even real estate magazines. Lots of times someone will have already done an excellent reno on a raised ranch that may give her some ideas.
Hi Colleen,
Superb ideas you have! And yeah, the front doors are what get me too with the raised ranches. Around here, the split levels are far more common. In fact, they are very common. And, I hope that I didn’t insult anyone. I once had a client in Scarsdale who spent 1.3 MILLION for one of those babies and it was about 15 years ago! Bloody ugly and I had a terrible time. But, I also research extensively to put these posts together. First, I get on pinterest. And of course, there’s more where that came from.
But a lot of these on this and the sister post about exterior renovations, a lot of that came from home renovation websites. So, that is another great source. Those are linked to. I have to say that some are more successful than others. In fact, with one company, I liked some of the befores better than the renovation! Also, instagram. I would try #beforeafter #exteriorbeforeafter – Of course, I’ve only scratched the surface of what’s out there.
With some of the homes, the reno is so extensive, I wonder why they just didn’t tear it down and start over, but I suppose that it’s less expensive to do it this way. It must be.
That was seriously interesting Laurel !! I love any story about good exterior renovations, especially when it goes from bad to classic/timeless.
Currently I am designing a bad shop front + house exterior to something more traditional. It is the property I may be moving into. Just love to see how you can change things on paper.
thanks again for another one of your wonderful posts.
Your biggest fan in the Netherlands.
Ron van Empel/Empel collections
OMG! First of all, I just had to click on your website. And, OMG again! I have finally found you! My long lost brother separated at birth!!! I want everything you’re selling. And your shop! The doors entering the shop. The fretwork on the sidelights to the door to the shop. I want all of that too!
In fact, I did something I never do (and don’t encourage others to do). I took the link out of your name and into the copy of your post so that it would open into a new tab. That’s because I daresay that hundreds reading this will flock over to see what I’m talking about and then will get lost in page after page of beauty. And then, they will never find their way back here. haha! But, I want people to do both!
Thank you so much for this kind note, too! This made my day!