The discussion of some small high-up windows from Sunday’s post reminded me, ironically of one my favorite architectural features, Transom Windows.
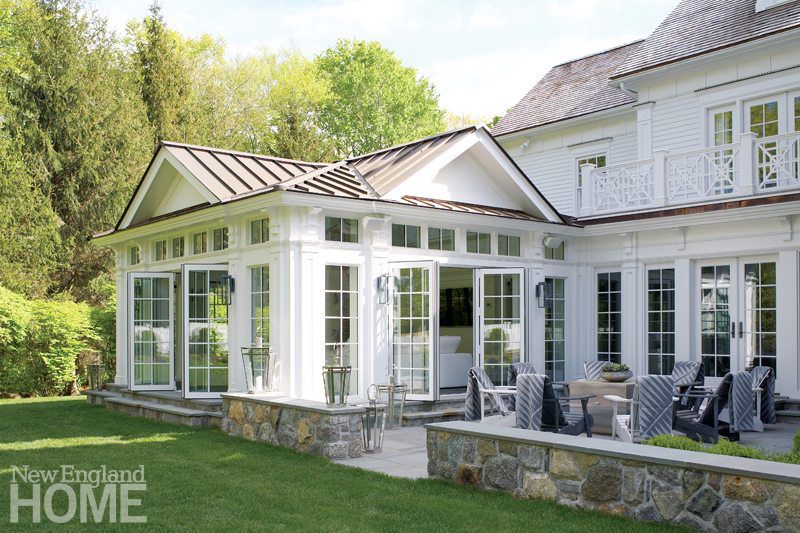
I think that most of us know that these are windows which are usually separated by a thick piece of wood running horizontally. If you don’t know, this horizontal element is a transom. If there’s a vertical thick piece of wood separating windows, it is known as a mullion.
But, we are going to look at transom windows, or technically what is referred to in architect-speak as a “transom light.”
Window = Light in architect-speak
The windows that flank doors sometimes go with transoms, but not necessarily. These are side-lights. I’ve never heard the term “mullion windows.”
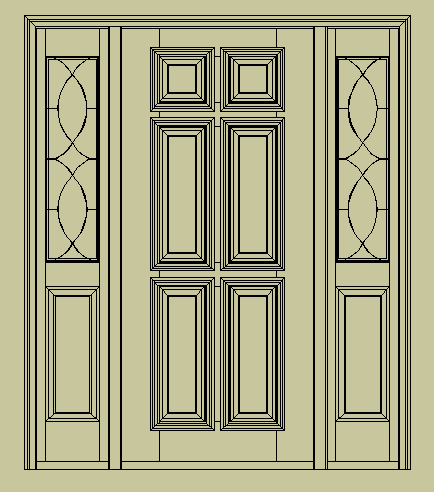
sidelights flanking a traditional door
While we’re discussing terminology. The things that separate window panes are muntins.
I am not sure how far back transom windows go, but I do know that they were very popular in the 18th and 19th century.
And I hope that they still are, because I think they add so much beauty and light to our interiors.
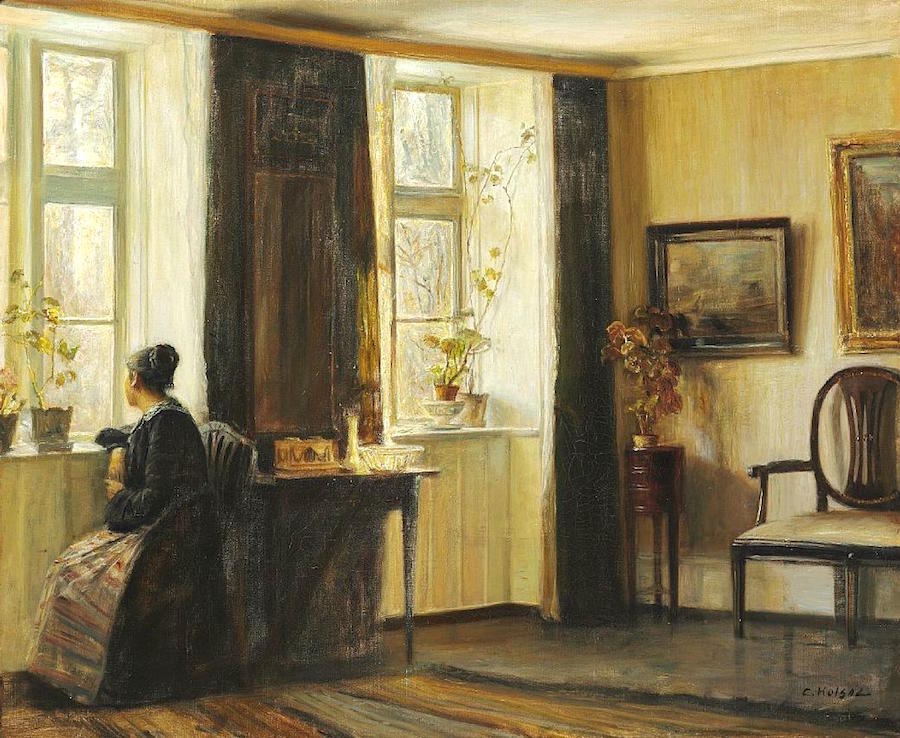 Artist’s Wife by the window- Carl Vilhelm Holsøe – transom window-19th century
Artist’s Wife by the window- Carl Vilhelm Holsøe – transom window-19th century
The late 19th century Danish artist, Carl Vilhelm Holsøe is known for his impressionistic paintings, almost exclusively of women in domestic settings with their back or side facing us. They are soft, contemplative and feel calming, somehow.
Many of the scenes are in his home and one of his favorite subjects is his wife.
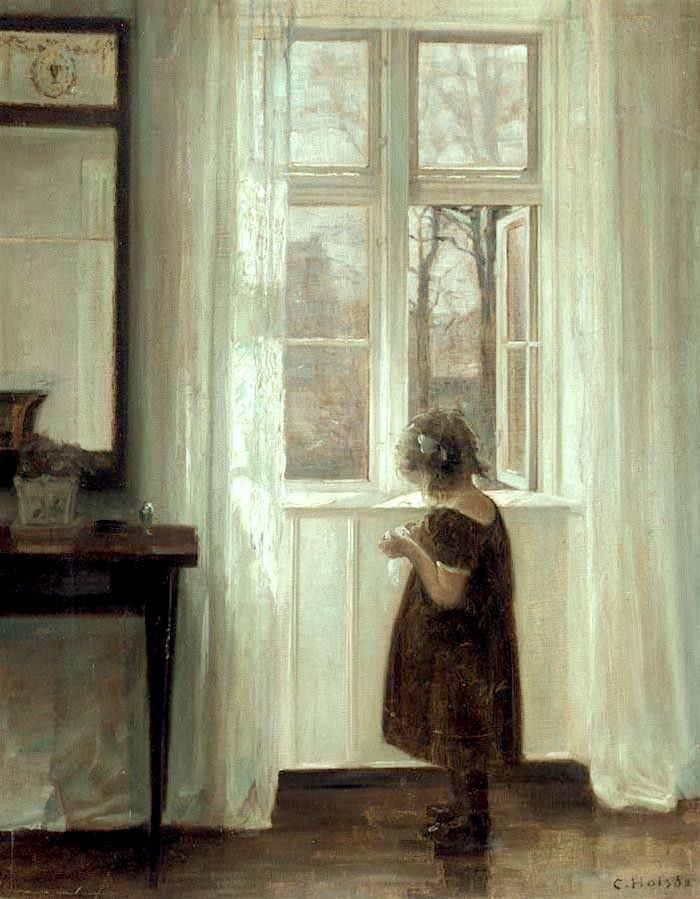 But, here’s one of his daughter, Inge
But, here’s one of his daughter, Inge
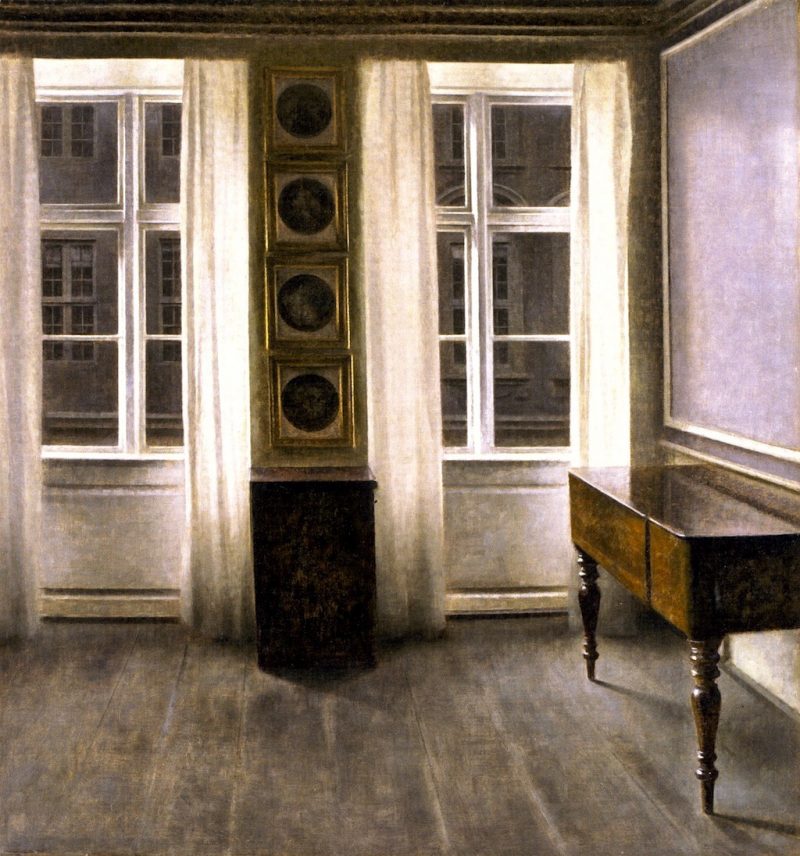 Vilhelm Hammershøi, Drawing Room. The Four Copper Rings, 1905, Oil on canvas, 64 x 61 cm, Private Collection – the redlist
Vilhelm Hammershøi, Drawing Room. The Four Copper Rings, 1905, Oil on canvas, 64 x 61 cm, Private Collection – the redlist
Hammershoi is another Danish artist who lived at the same time as Holsøe. Obviously, they influenced each other. In fact, I found out that he was the original artist of the painting in my bathroom. (you can see it by clicking the link)
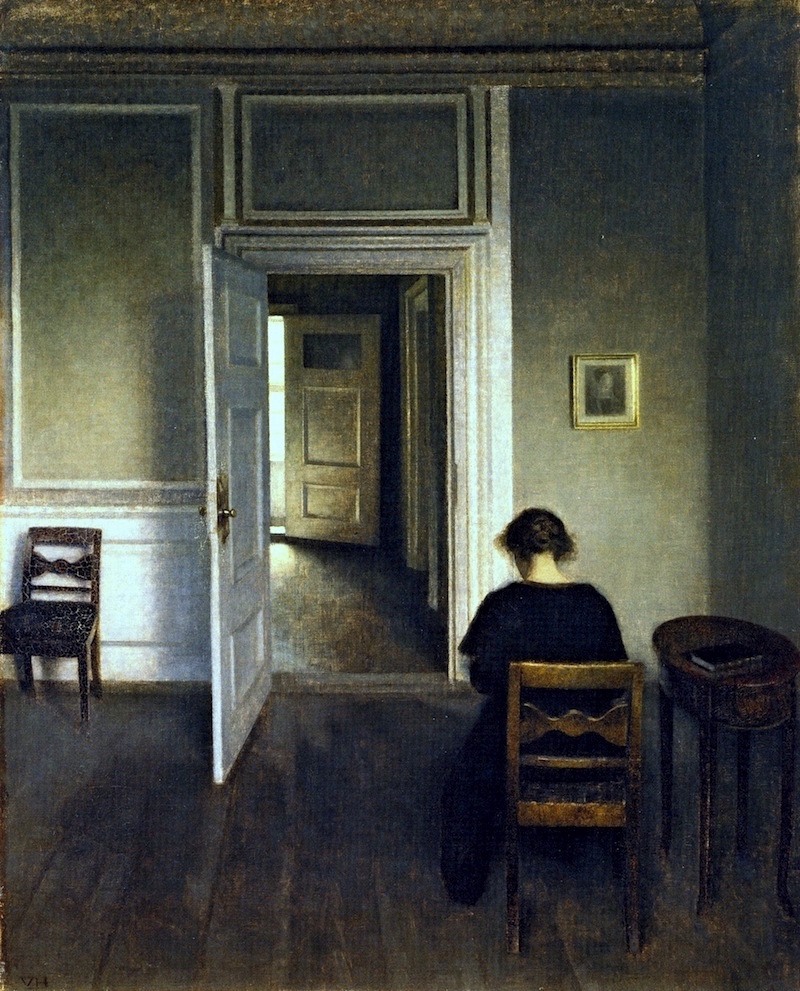
Interior-Strandgade-30-Vilhelm-Hammershoi-oil-painting
But, that’s not the only reason why I’m posting this painting. Over the door is another element that if it were glass, would be a transom window. But since it’s solid, it’s called an Overdoor.
Overdoors, were very popular in the time of the Louis Kings.
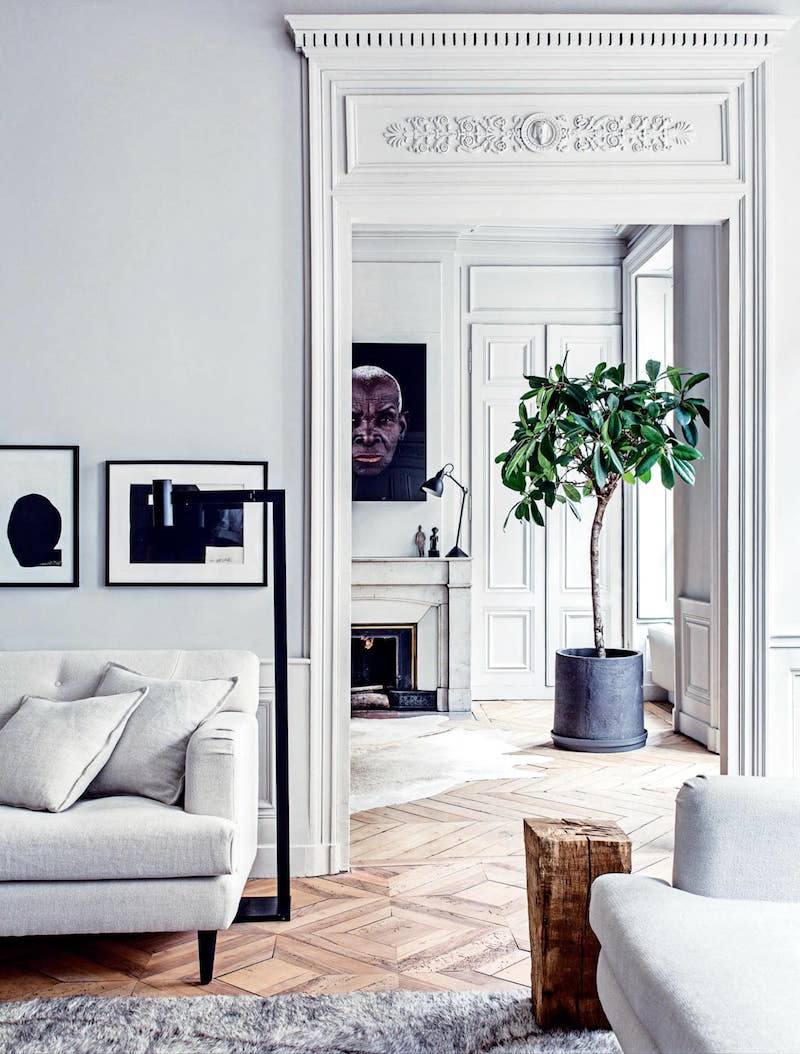
Vogue Living Magazine
This is from a Paris apartment showing an over-door.
You can see more beautiful overdoors here and here. (and some lovely transoms too) And this post has a lot of very beautiful overdoors. Please note that an over door does not require a transom. And many of them are painted or are in bas-relief.
But, let’s get back to transom windows.
They can go over any door or window, interior or exterior.
The shape can be either rectangular of a semi-circle (arch) or occasionally a square. I have also seen, particularly in European architecture, other shapes such as a camel-shape and others.
The original function and still is today is to add light to a space and sometimes ventilation.
Is there always a big window or door beneath a transom window?
That’s a good question, but no, there is usually, but it’s not an absolute. However, if not, there should be some other built-in feature like a cabinet or some reason that they are where they are; not just stuck up there.
Let’s begin with some exterior transom windows and then we’ll move inside.
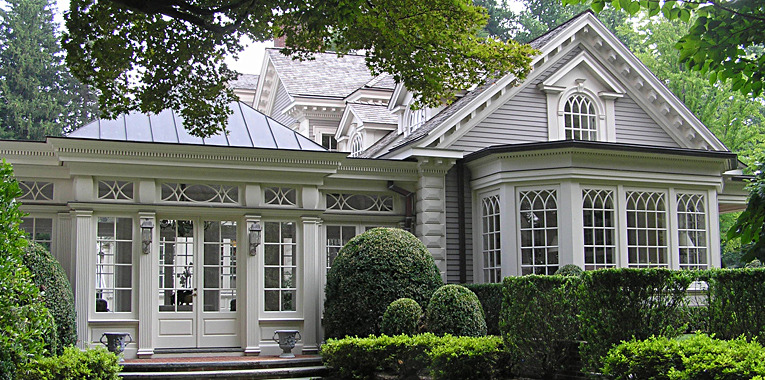
Brooks Falotico via Dering Hall
I adore this transom window and here we have a traditional feature which looks like it’s made of wood, but this ornamental muntin is often lead and the glass is leaded glass, usually with a bevel.

Number 10 Downing Street is the headquarters and London residence of the Prime Minister of the United Kingdom – Fan transom window over a heavily lacquered black front door- photo: Sergeant Tom Robinson
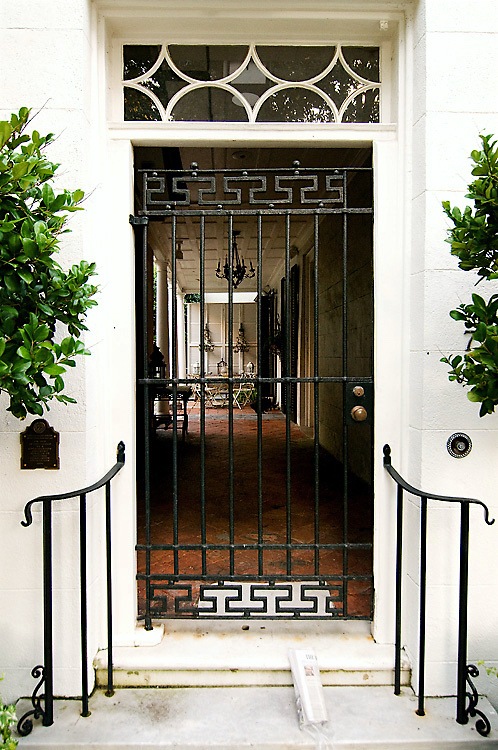
Sarah D on Flickr transom window over iron door, Charleston, SC
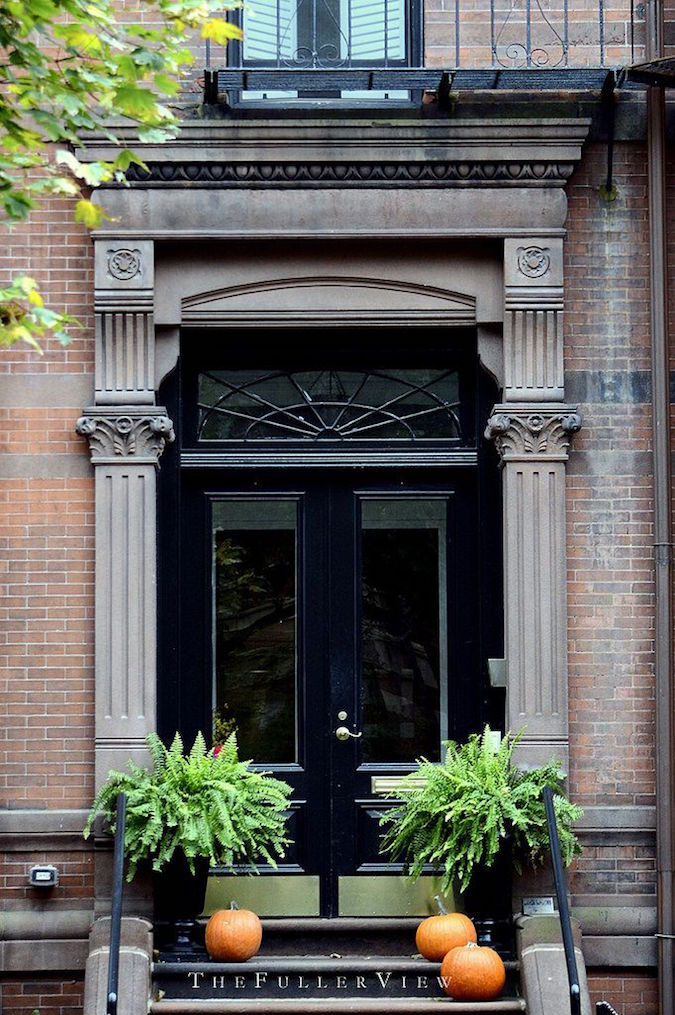
Back Bay, Marlborough St. Boston leaded glass transom window over front door
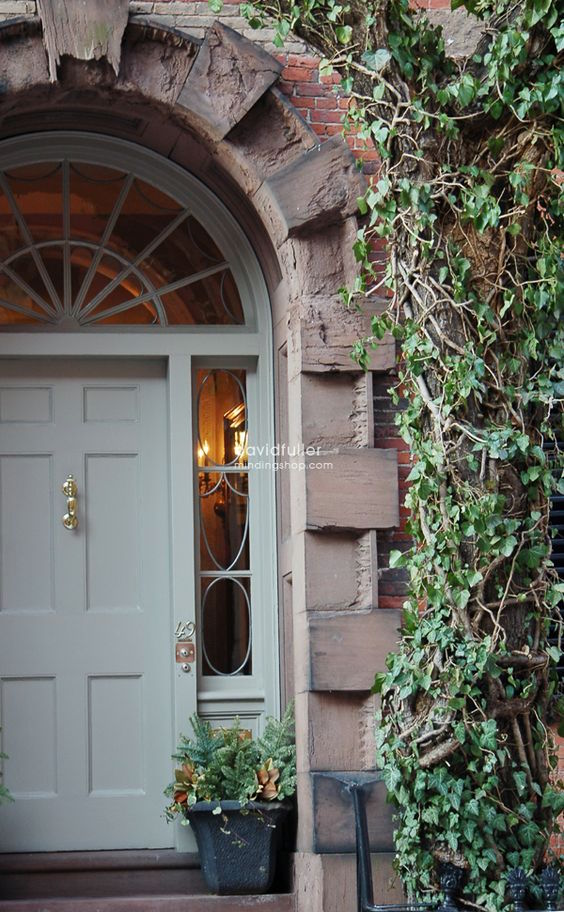
Another David Fuller beauty shot in his native Boston.
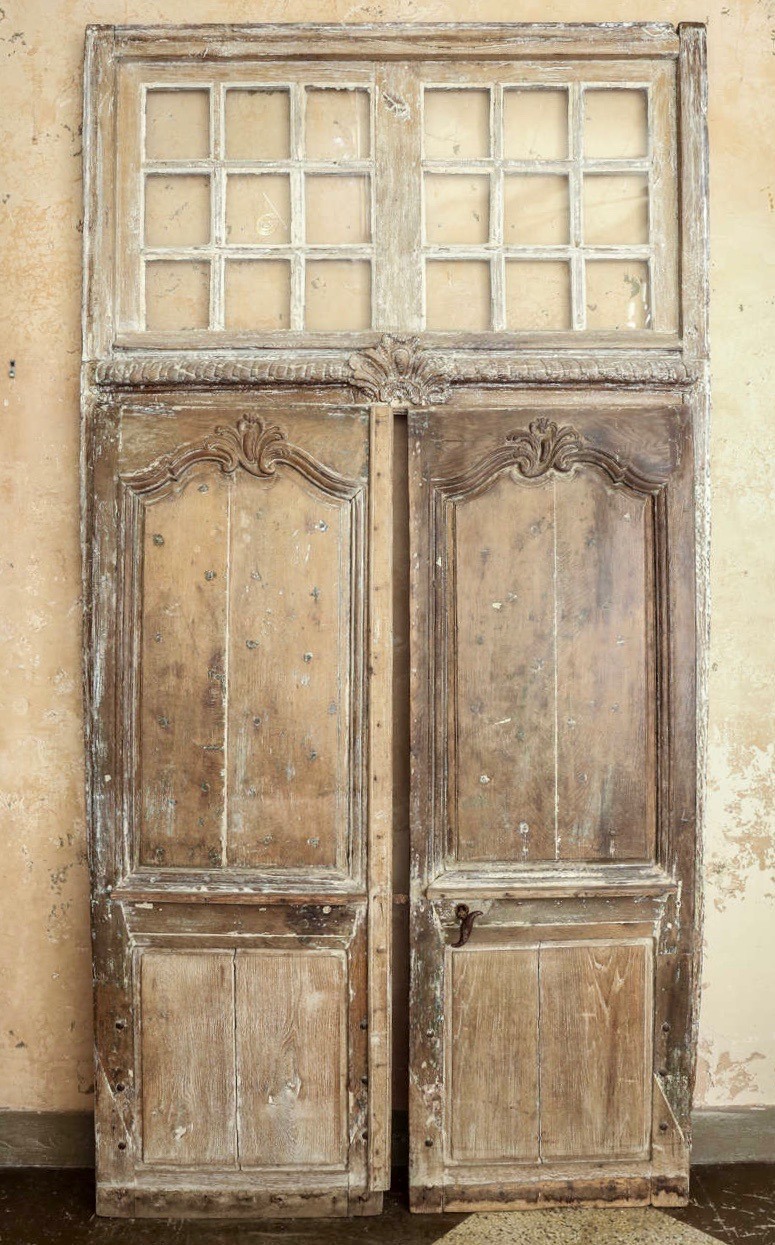
pair of 18th century Louis XV provencal doors with original transom window via first dibs
Okay, now that the drool bucket is full, let’s go inside and empty it out and then we can fill it up again with more transom window candy.
Several months ago, after I did this post about window treatments for difficult windows, someone not-very-kindly informed me that transom windows are ALWAYS for ventilation.
Well, that’s not true because many transom windows are not designed to open.
Actually, here in the northeast, they are rarely installed for ventilation, unless it’s a very old building. In fact, I do recall that my elementary school in Evansville, IN had this type of large transom window that open up from the top. Sadly, they demolished that old building. Ahhh… the boiler was always breaking down.
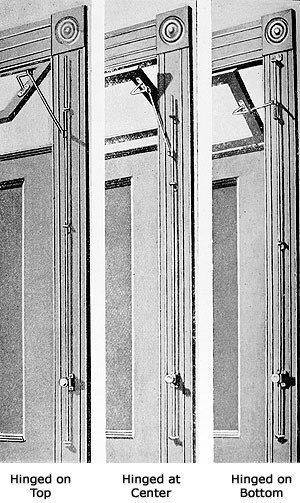 Here are the three main ways that transom windows used for ventilation are hinged.
Here are the three main ways that transom windows used for ventilation are hinged.
You can purchase these types of hinges at the House of Antique Hardware.
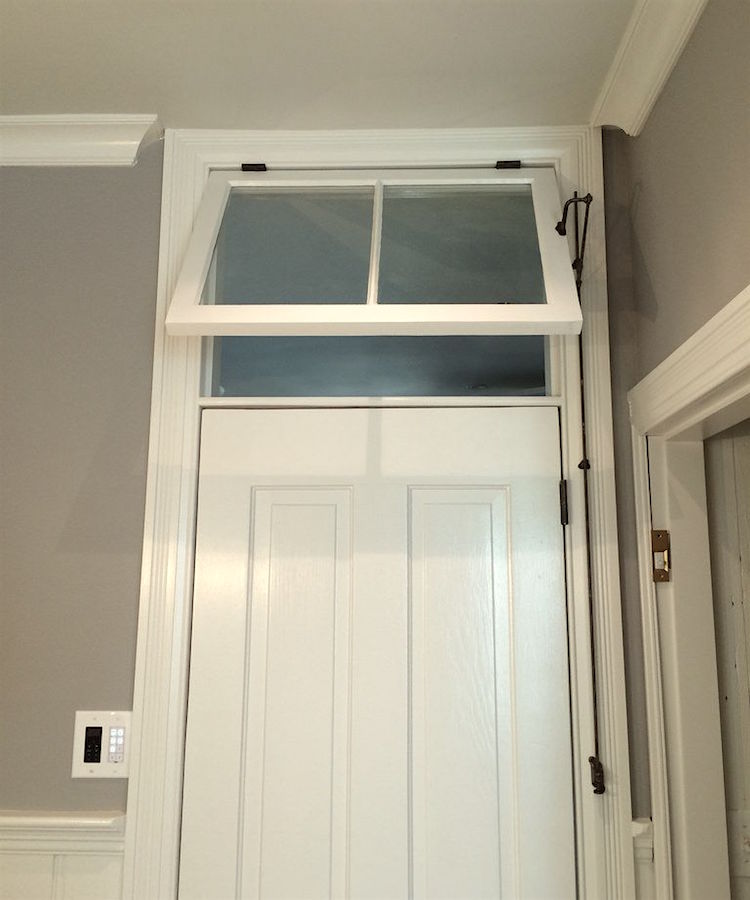
old town home working transom window over door
This is from an excellent blog post which explains how they put in this ventilation transom window.
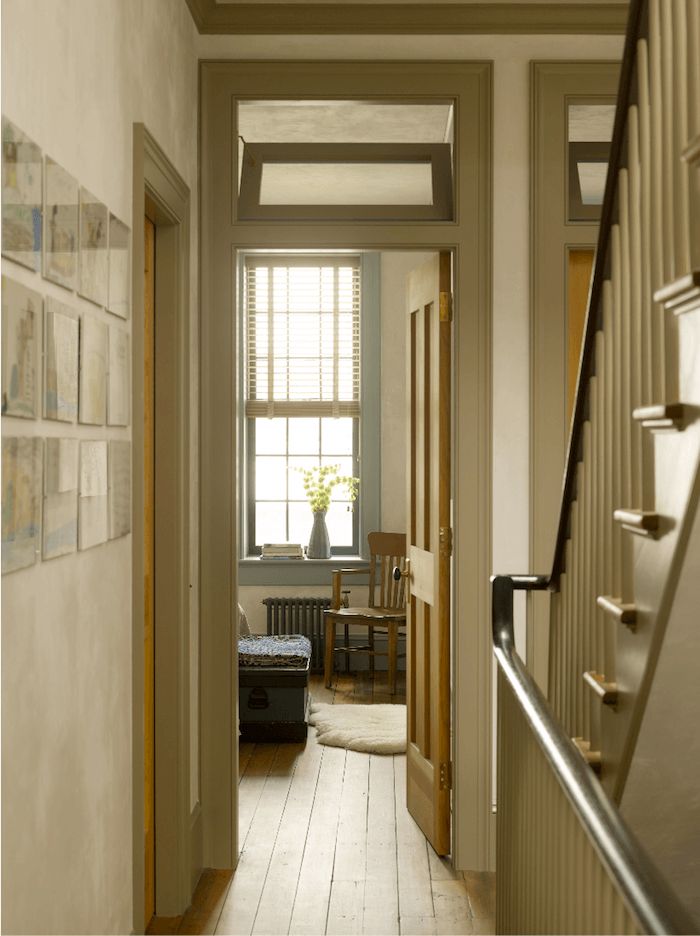
Hendricks-Churchill – Creative Renovations Hallway – doors with working transom windows –
photo – John Gruen
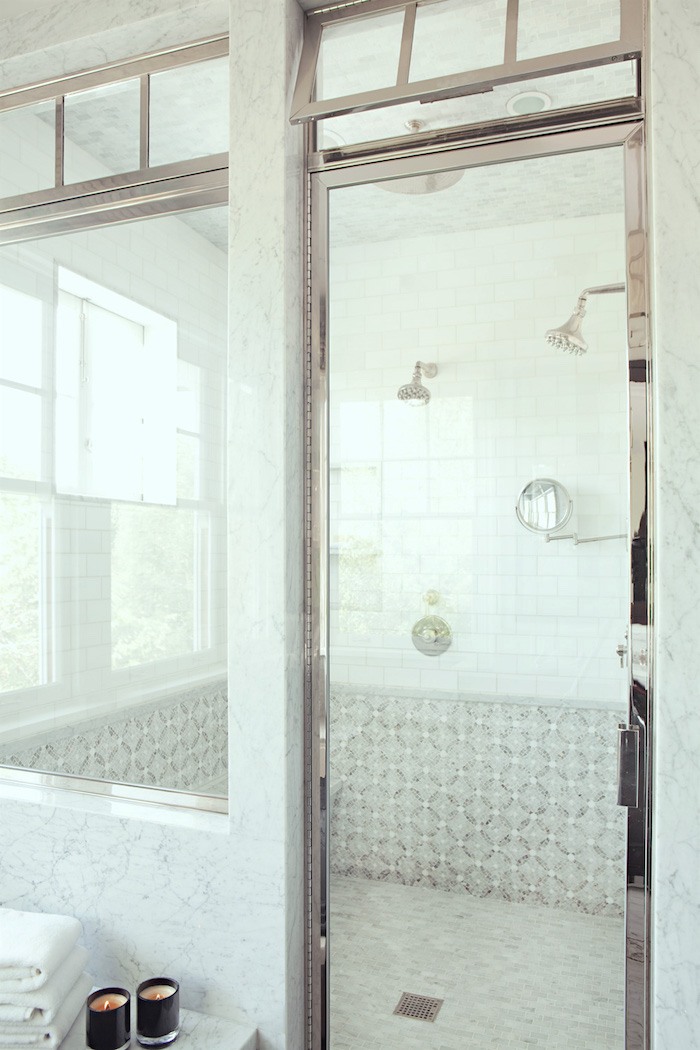
Transom Window Master-Shower-Tim Barber architect – photo- Karyn Millet Photography
A shower is an excellent place for a ventilation transom window!
Oh, and I just found a wonderful example of windows from this same home in Tim Barber’s portfolio that are like transom windows and don’t have a big window underneath.
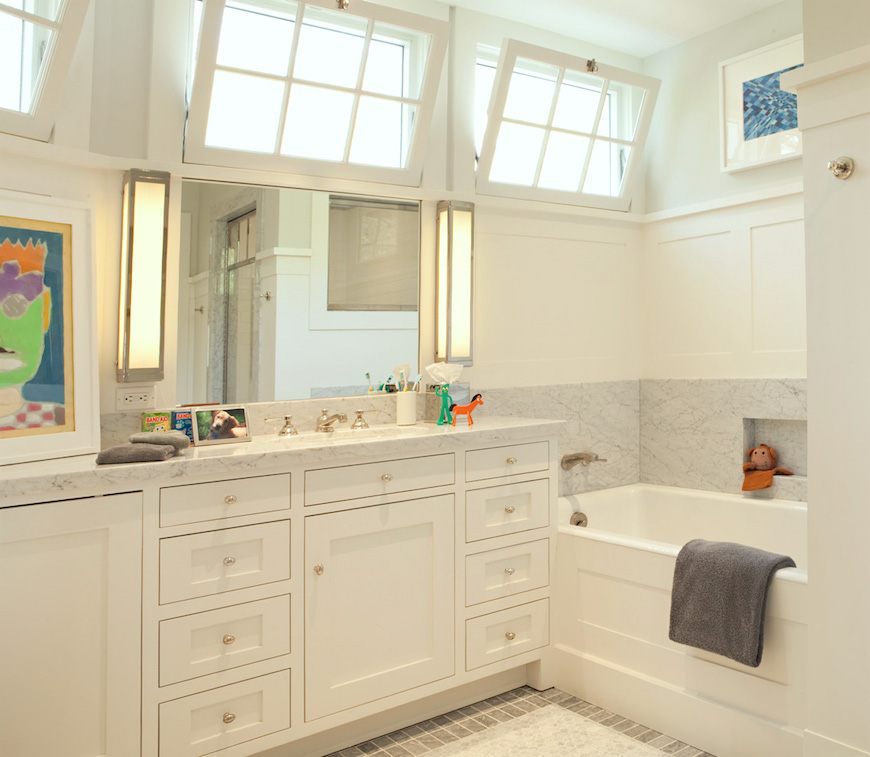
Brilliant! And why aren’t more bathrooms fitted with this type of window? Then, no one would have to worry about window treatments or lack of privacy unless you neighbors are climbing trees. ;]
The rest of the transom windows will be non-working and installed for additional light.
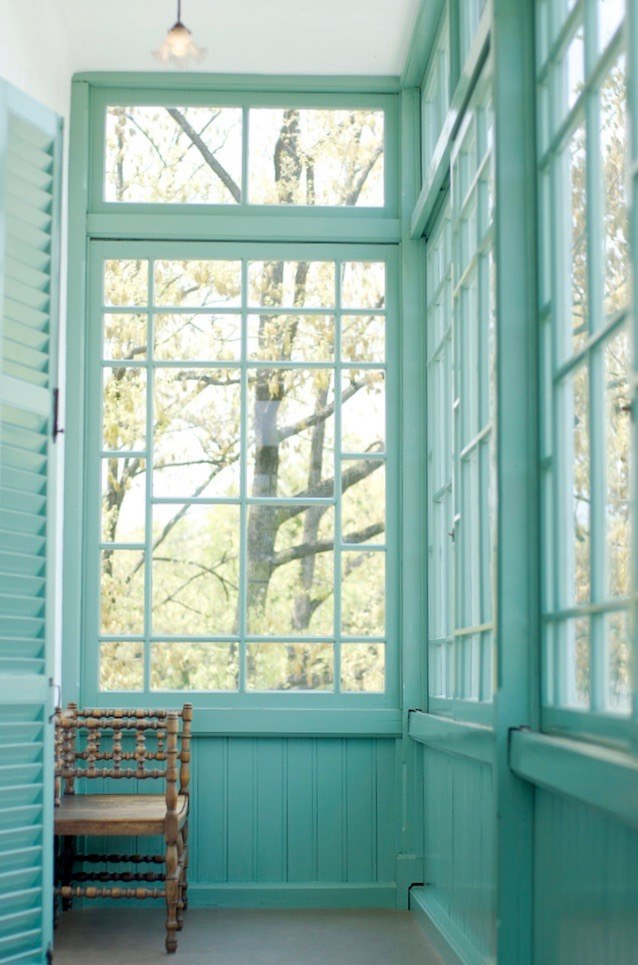
porch in New Orleans with transom windows
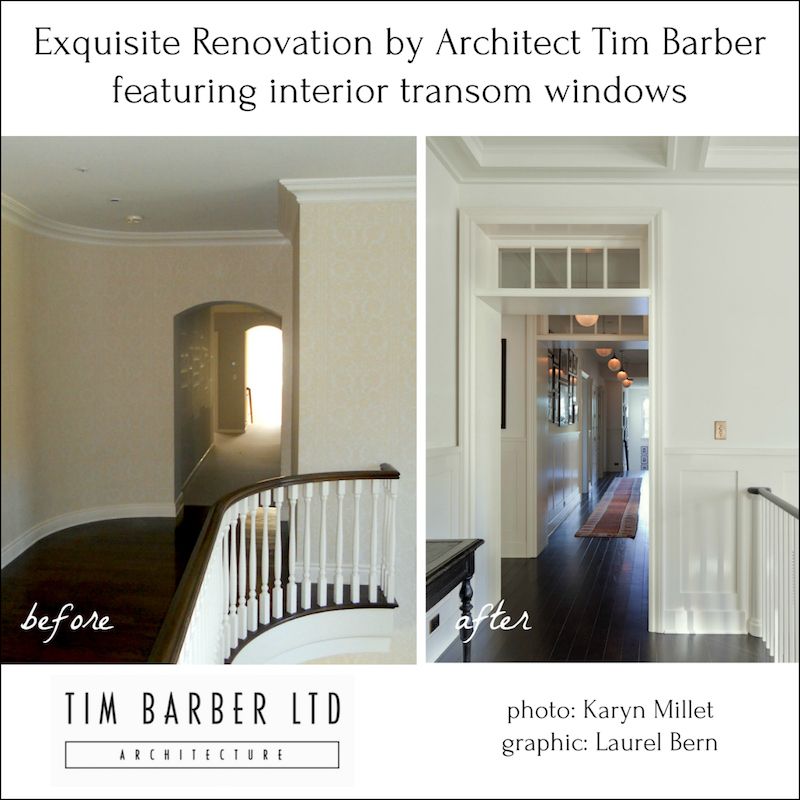
I made this graphic showing a before and after from Tim Barber’s portfolio. Whoa! Love this!
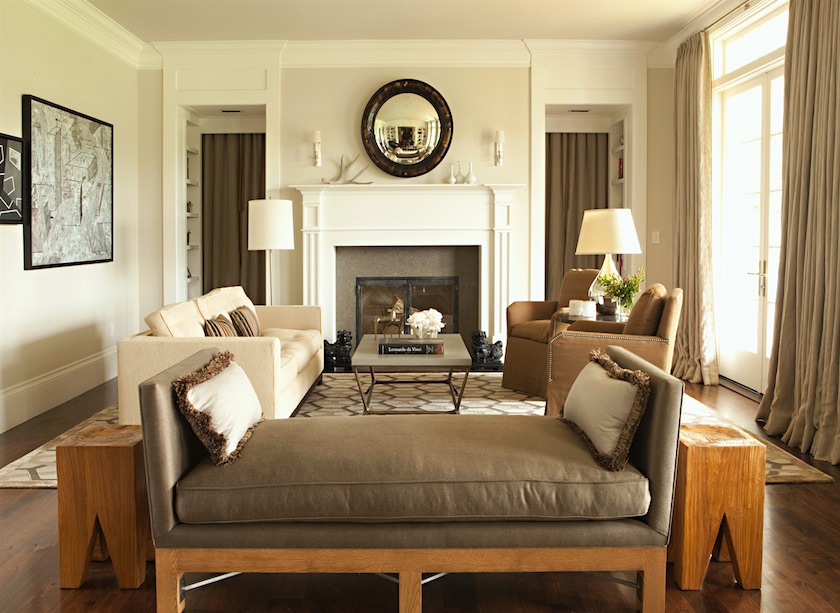
One last one from Tim Barber. I chose this one because I love the way the overdoor lines up with the transom window on the big French doors. Please note, that as I originally said in the post about difficult windows, that the window treatment almost always goes ABOVE the transom. The only time it can’t that I can think of, is if the transom window opens in.
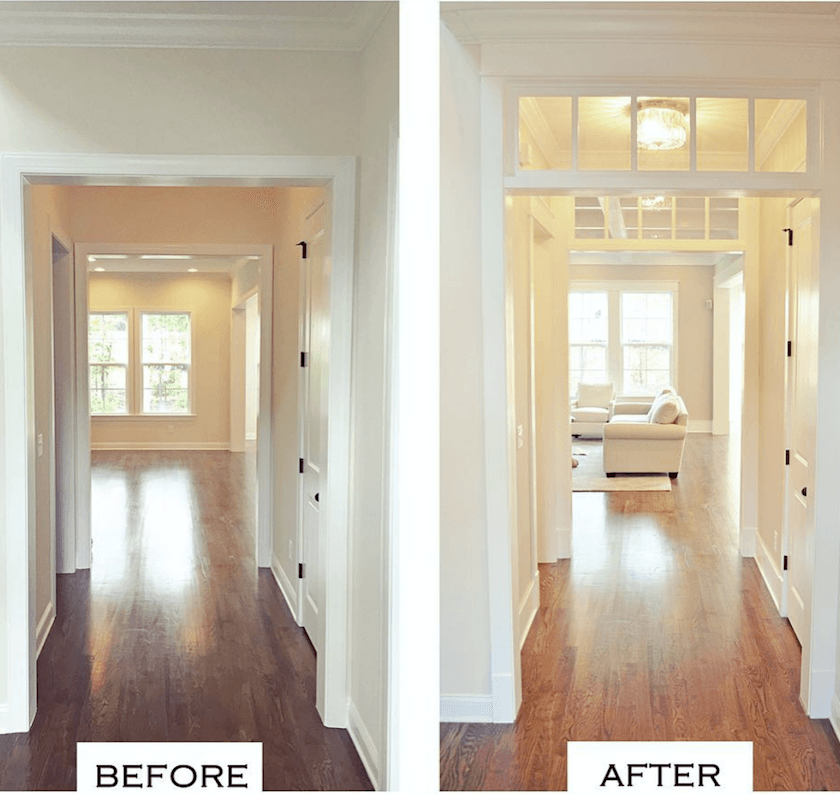
philip_or_flop on instagram – before and after transom window
This young man is doing his own renos and posting them on instagram.
Isn’t this fun?
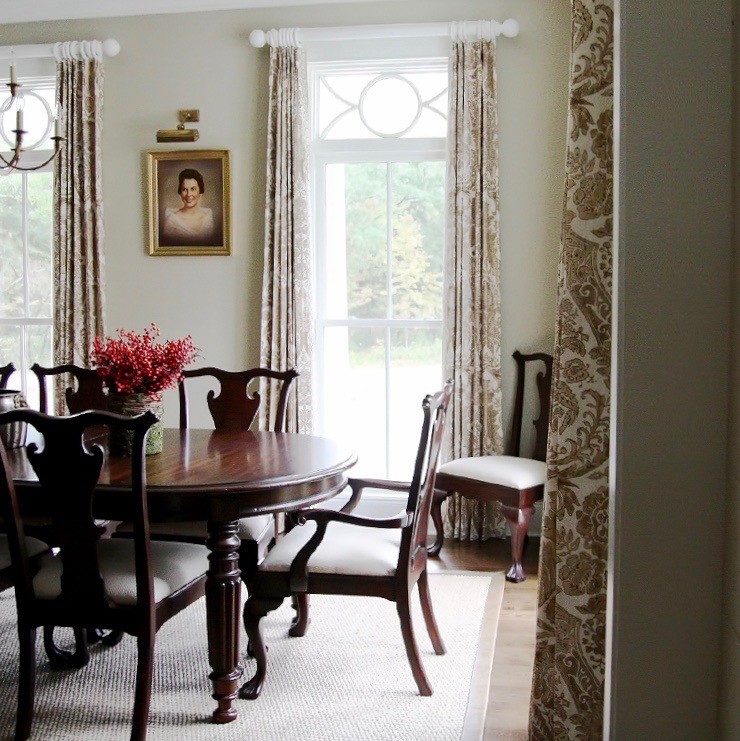
Urban Grace gorgeous new-traditional dining room – exquisite transom window. Erika Powell has been one of my favorite young designers for close to decade. In fact, she did have a blog, but gave it up a few years ago. Most likely, the combination of a thriving biz and taking care of babies, forced her to give up one of them, I’m presuming.
But, if I would be reincarnated as a transom window, I think this one above would be it.
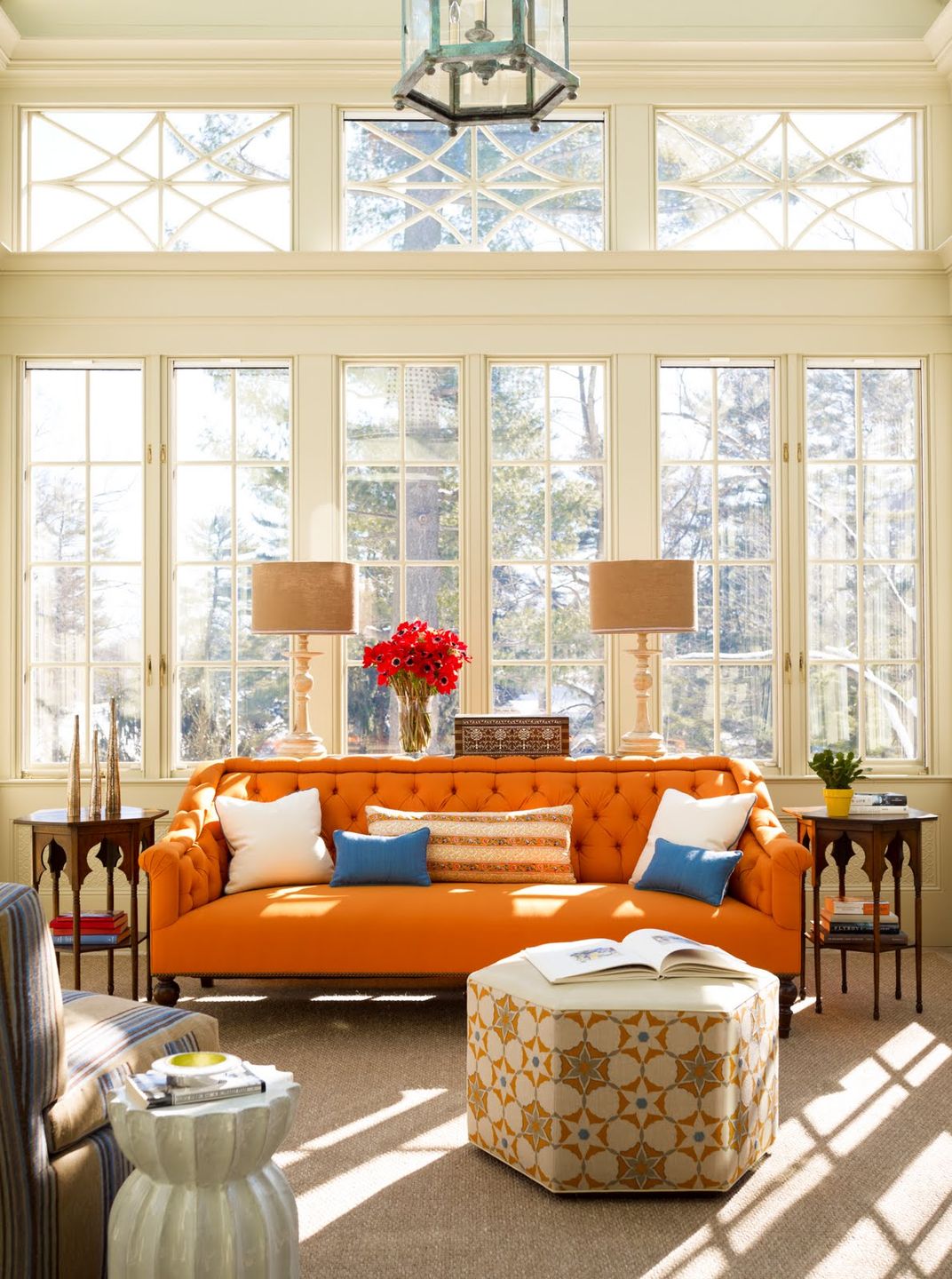
But, I’m torn because it might also be this one. So beautiful! I think that they make the room. And I love how Katie Ridder makes a subtle reference in the ottoman fabric. That is great design!
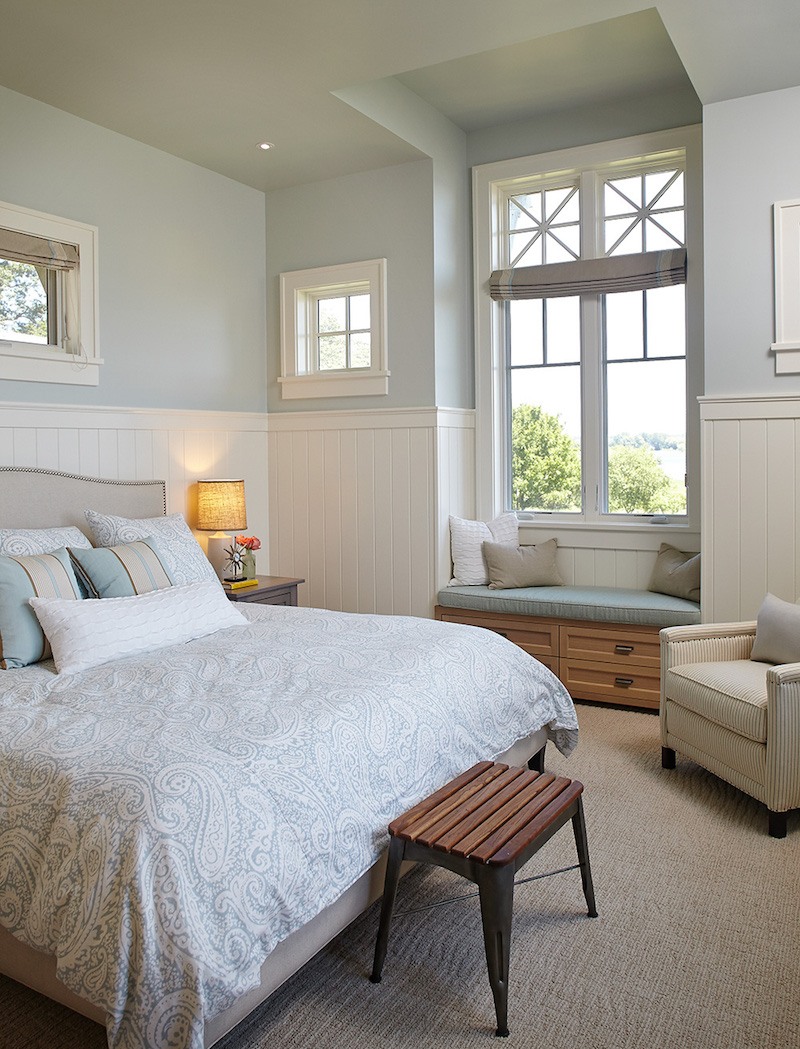
Interior-Design-White-Lake-Francesca Owings
I also adore these transom windows with a neo-classical motif
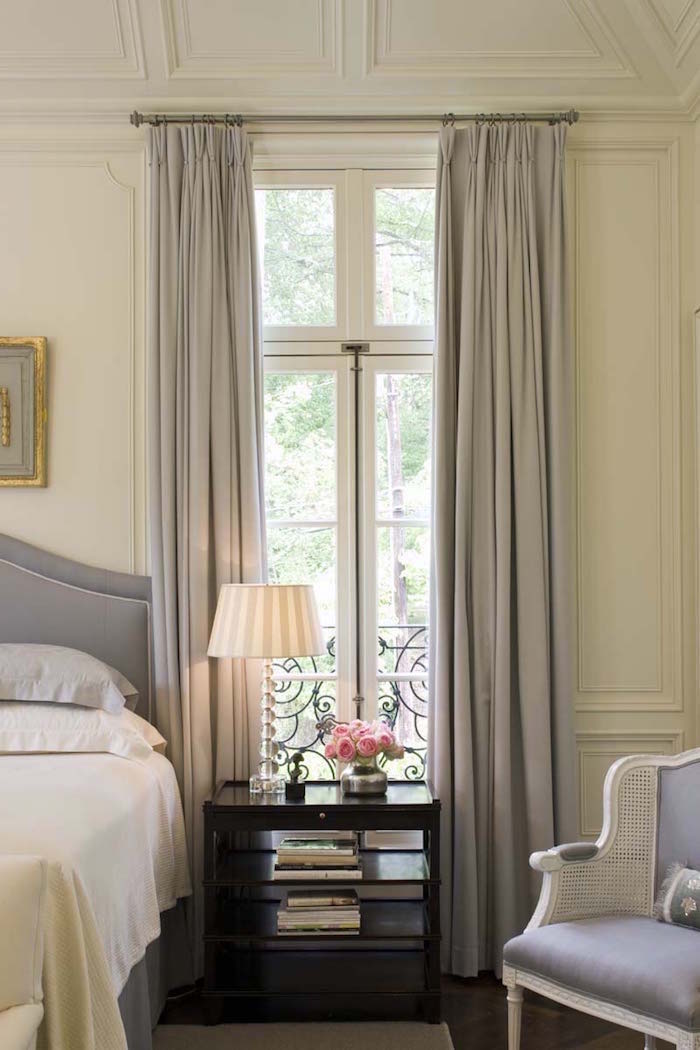
This is a room by architect William T Baker and interior design Suzanne Kasler. Dream team! I’ve met Suzanne a couple of times and Bill and I were on a tour together at High Point two years ago.
He is the nicest most down-to-earth guy and wanted to know all about my blogging and how i make money. haha.
(if you click on the link above, you’ll see our group and Suzanne! I felt like a princess. I even dropped my slipper. lol (typical) Unfortunately, I was a dumb-A and forgot to bring another pair of comfy shoes. (lesson learned!) I kept hoping that my prince would find it for me, but alas, that did not happen. ;]
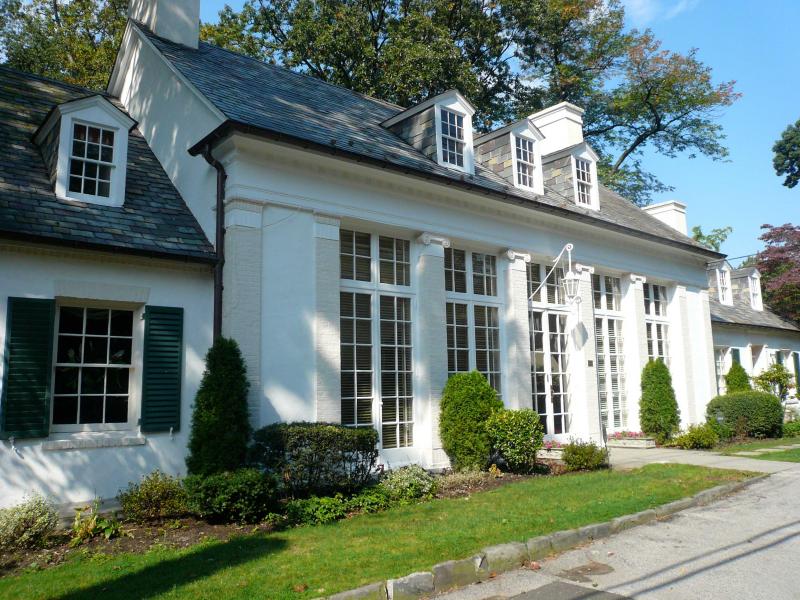
I’m closing with an image of the Women’s club here in Bronxville where I live. It’s a lovely Beaux-Artes building with elegant windows and transoms.
For many more examples of transom windows throughout this blog,
click here and you see an entire page of posts.
xo,

Related Posts
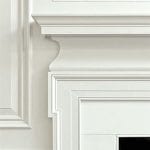 The Guaranteed Way To A Beautiful Room (It’s Not The Wall Color)
The Guaranteed Way To A Beautiful Room (It’s Not The Wall Color) Mouldings and Doors – Too Many Options- She’s Stumped
Mouldings and Doors – Too Many Options- She’s Stumped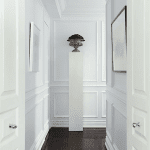 A Long Narrow Hallway – Help For A Dark Scary Mess
A Long Narrow Hallway – Help For A Dark Scary Mess Bad Florida Architecture – A Tale of Two Homes
Bad Florida Architecture – A Tale of Two Homes Amazing Classical Architecture and Gardens In England
Amazing Classical Architecture and Gardens In England 20 Breathtakingly Gorgeous Ceiling Paint Colors and One That Isn’t
20 Breathtakingly Gorgeous Ceiling Paint Colors and One That Isn’t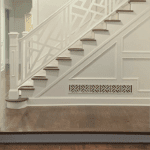 The Best Builder Upgrades You May Not Have Considered
The Best Builder Upgrades You May Not Have Considered










