Hi Everyone,
You would not believe what I’ve been doing the last several days.
I’ve been scouring the internet for the perfect area rugs for my living room and den.
And, I’ve also been working on the rest of the furniture for my living room, mostly.
So, what is the worst interior design mistake everyone makes?
Excuse me for interrupting. We already know what that is. You start furnishing without a design plan. Are you trying to say you don’t have a plan, Laurel?
No, I have a plan, or at least the key pieces in the plan. I never said one had to plan out everything down to the knickknacks (if you’re into those). But before getting in too deep, one does need a solid plan.
Okay, you’re right. Not having a plan IS the worst mistake.
This is the second worst interior design mistake.
Are you listening? Please do, because we all do it, including me.
The second worst mistake is eyeballing it without actually mapping it out.
Okay, what does eyeballing it mean exactly? It means we’re looking at a space and making up our minds based on what we think we’re seeing. In other words, there is no visual scale plan. However, just like an architect makes a scale drawing for the builder to not look at, lol, we must put everything down on paper or in an app before ordering.
Or, You also use tape on the floor, pieces of newspaper, and anything else you have to help you visualize with the greatest amount of accuracy. This will help ensure that you are getting the right size(s).
What inspired this post is the dining table I want to get.
For certain I want to get a table from Englishman’s Furniture. Some of you will recognize the name as they have been mentioned in ten other blog posts going back to the very beginnings of this blog. I worked with them a number of times from 2011-2014. In fact, they sponsored my trip to Americasmart in the summer of 2014.
Englishman’s is such a fantastic company with a gorgeous product that’s not inexpensive, but you can get a big gorgeous dining table that looks authentically antique without being an antique. And I mean a custom table, with a gorgeous hand-planed custom finish and alll for under $10,000. And in 2024, that’s a damned good price.
I love this company so much that they’re in Laurel’s Rolodex as one of the 36 sources I can’t live without.
So, here’s what happened that nearly caused me to make a substantial interior design mistake.
I have a good amount of space at the far end of the living room. So, I was thinking of a 60″ round table with two leaves that expand to about eight feet. Then I can seat ten people at one table.
I spent considerable time looking and when I had narrowed it down, I contacted Ann Chapman the first week of this month. I should’ve contacted her months ago, but I didn’t.
In the end, I decided on this amazing beauty, below.
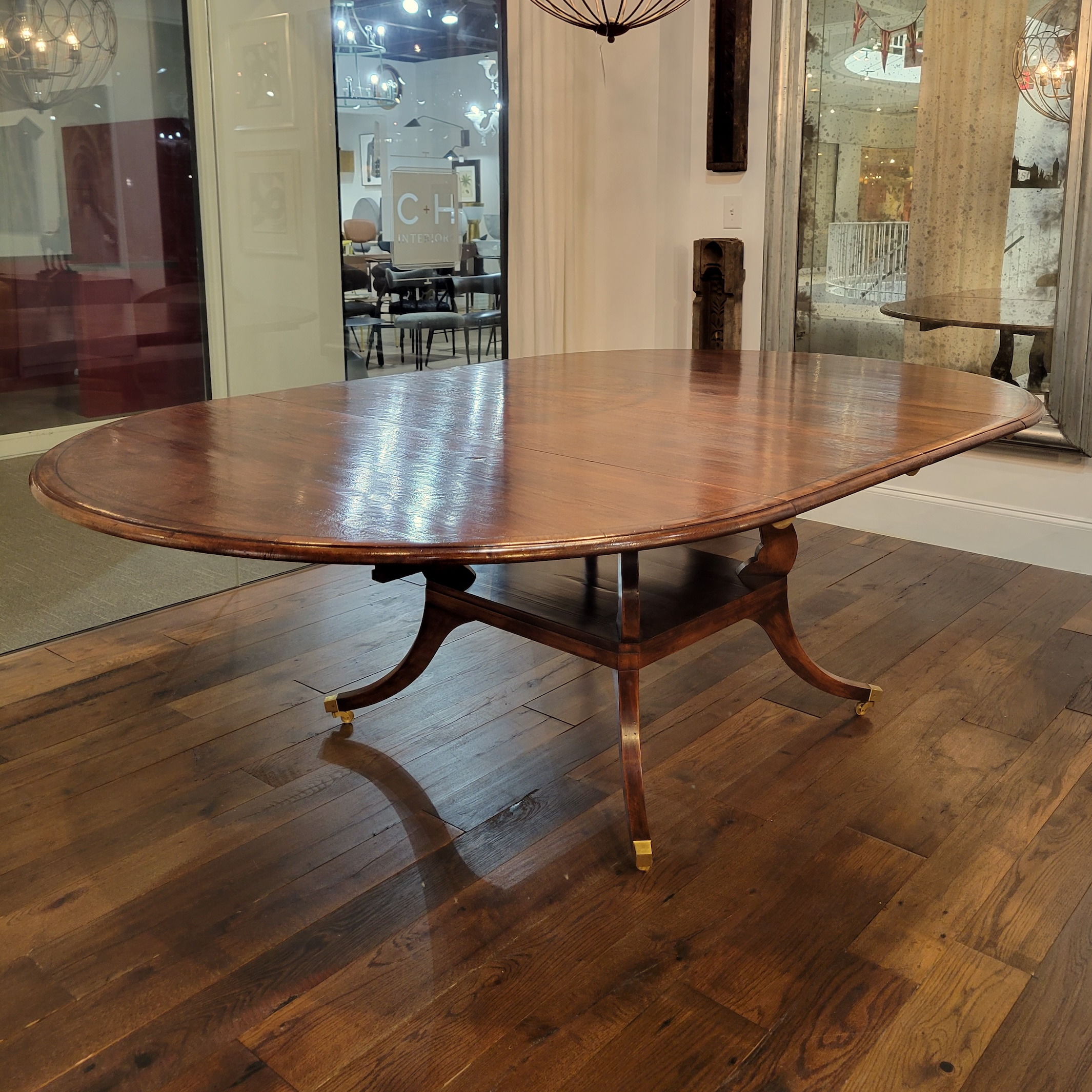
However, I also wanted to work out a deal with them and needed to speak to one of the owners, but it was too close to the just-ended High Point Furniture market.
Well, it’s a good thing there was a delay because, in the interim, I discovered something. To show you what I’ve been working on, I created a few Picmonkey floorplans.
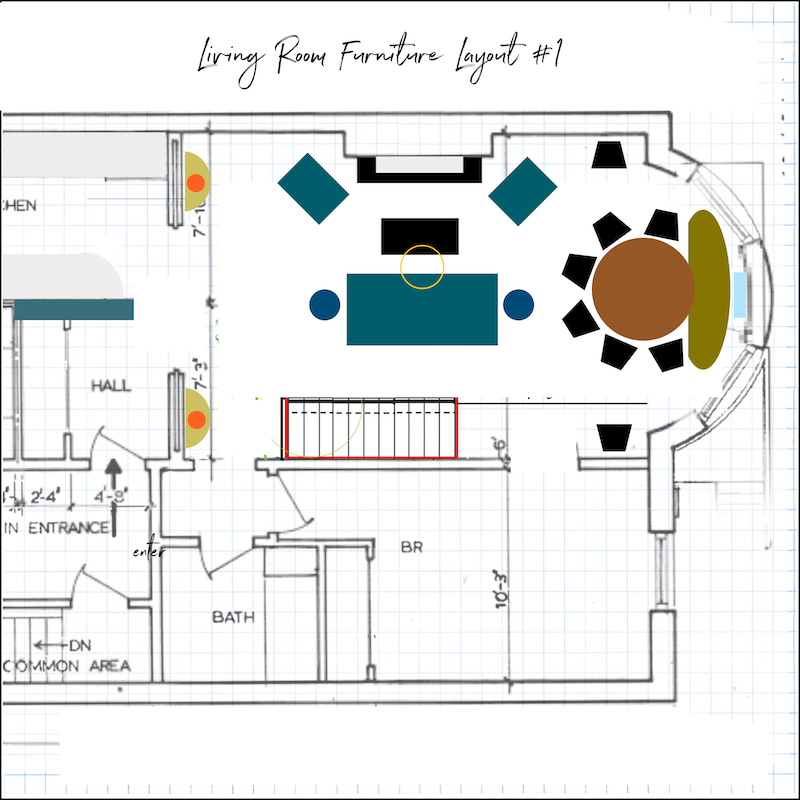
The 60″ round looked okay (above) but looked better when only four chairs were around it with the settee. (below #1a)
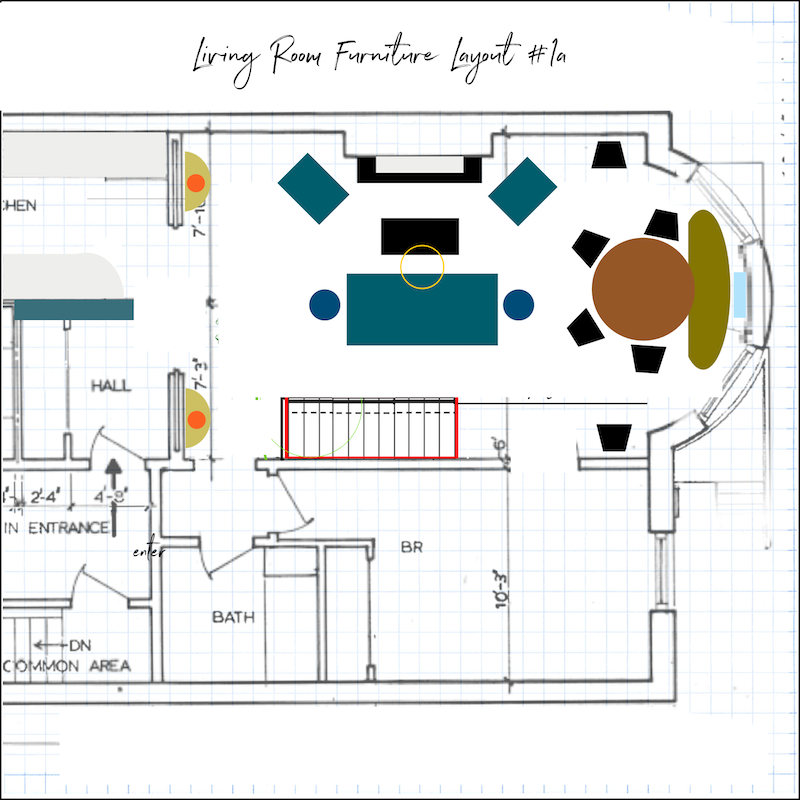
However, when I put in the two leaves, the table looked HUGE on my plan. (below)
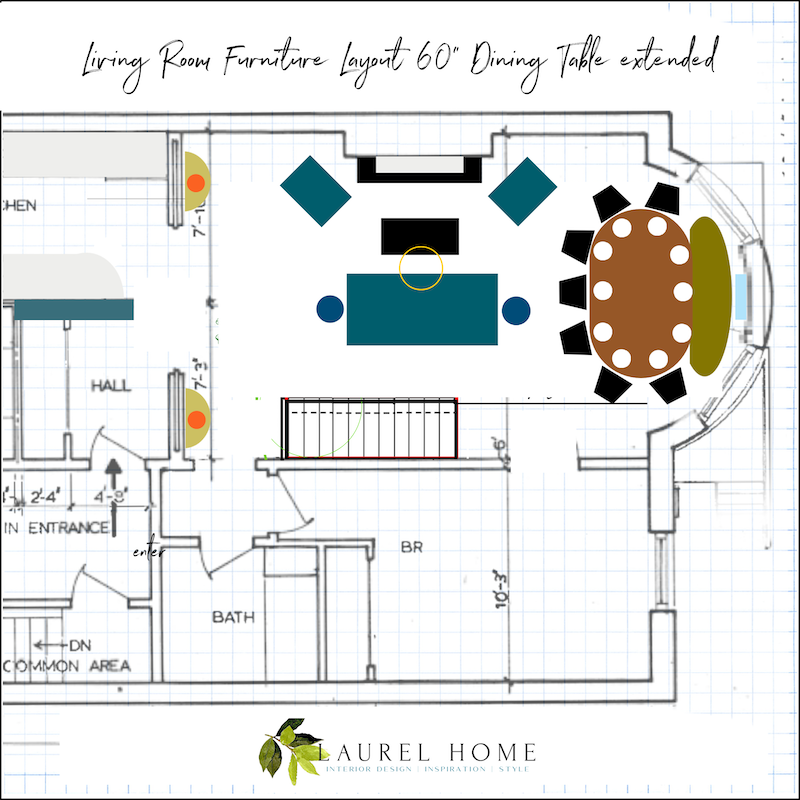
It was also a little cramped all the way around. It’s not the worst mistake one could make, but it made me wonder if a 54″ extending table would be better.
Laurel, if I may say, you don’t seem to do a lot of entertaining, and your family is tiny. Do you really need a table that seats ten?
Ah… yes. That is a very good observation. I believe the last time I sat that many people at one time, was Cale’s bar mitzvah in 2003. haha.
I guess I keep thinking that one day, Cale will get married and have eight children, and I will be kicking myself that my table won’t be able to seat everyone.
Okay, yes; that’s delusional on my part.
He’s already 34, and at most, he’ll probably only have three kids, so we’d be fine with a smaller table. Even if he never has children, I do have other opportunities to have women over for socializing. It’s super nice when there’s enough dining seating for 10. However, if it were only seating for eight, that would be okay, too.
On the other hand, I could do a 60″ table that doesn’t open or a 54″ table that does extend. I think the latter is the best of both worlds. A 54″ table comfortably seats 6. Plus, it’s a better size for playing Mahjong, a relatively new hobby of mine. (More about that, in a sec.) My current table set-up is 48″, and it’s adequate most of the time, but I think a larger round table would look better.
I redid the plan, and the 54″ round extending table is so much better.
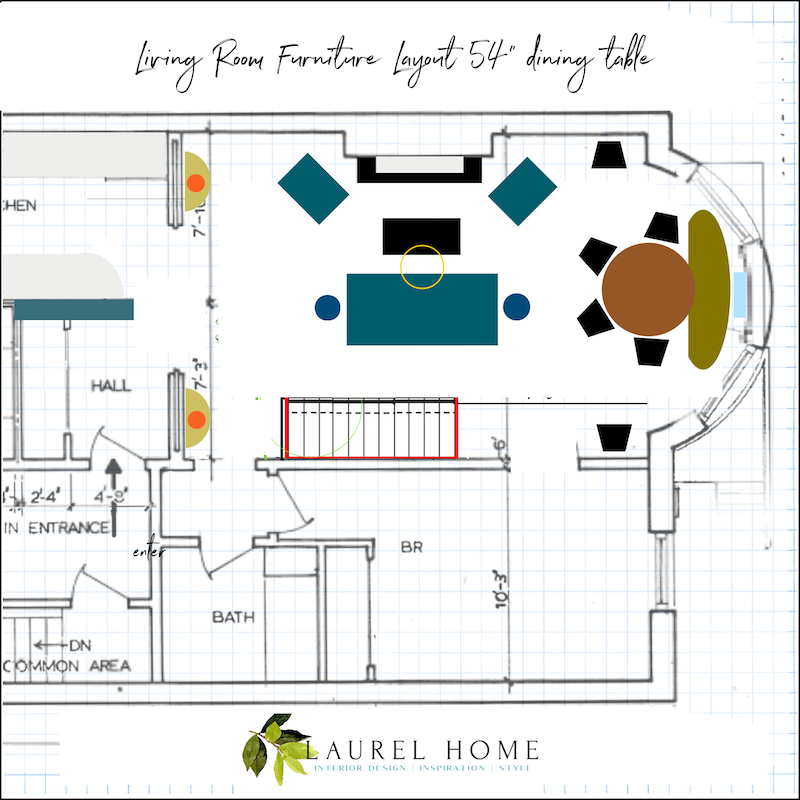
And below is the 54″ table extended with seating for eight.
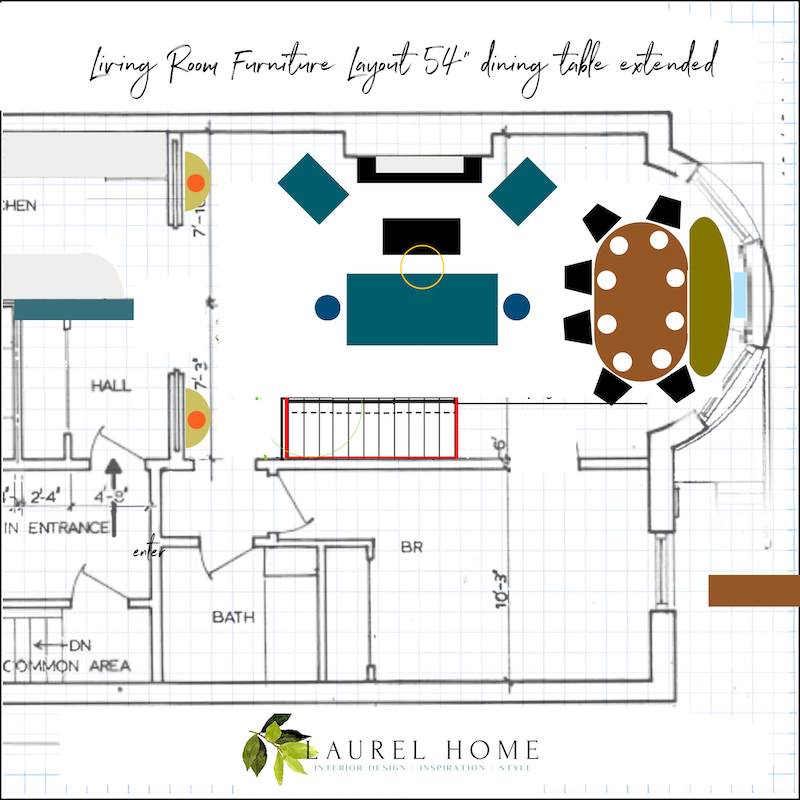
However, here’s the point. Me, Laurel had EYEBALLED the space and ascertained that the 60″ was the right size. And while it wouldn’t be terrible, the 54″ is better.
Why didn’t you do a floorplan to begin with, Laurel, if it’s so important?
I didn’t do it because I thought it would be fine. Of course, I would never just eyeball it if it were for a client. However, I take shortcuts when it comes to myself, and that’s when mistakes happen.
Okay, I haven’t talked about the rest of the living layout and furnishings yet.
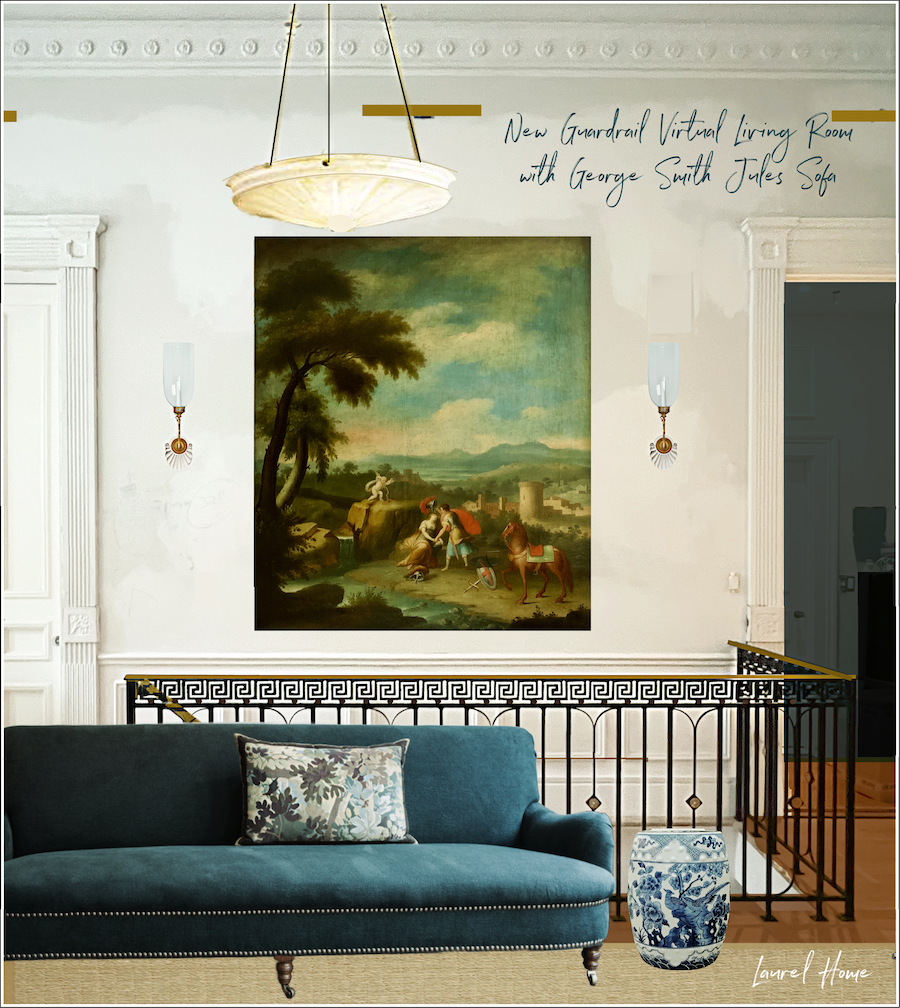
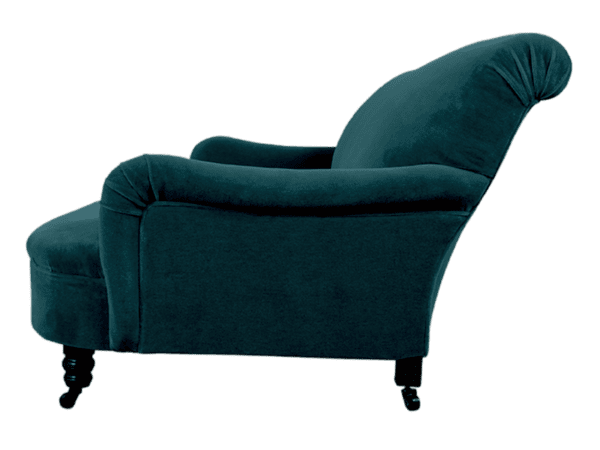
As you can see, it’s very simple. There’s the Jules sofa, with two garden stools, a coffee table, and two club chairs. By the kitchen are two small demi-lune tables with lamps, possibly.
I did one more plan because of the Mahjong mentioned above.
A bunch of my friends and I get together a few times each month to play. We almost always play at my friend Cheryl’s lovely home. (Yes, the same Cheryl who insists I borrow her car.) However, sometimes she’s away, or maybe she’d like a break. I do have a card table, and I have the space, as well. Usually, there are two games going simultaneously.
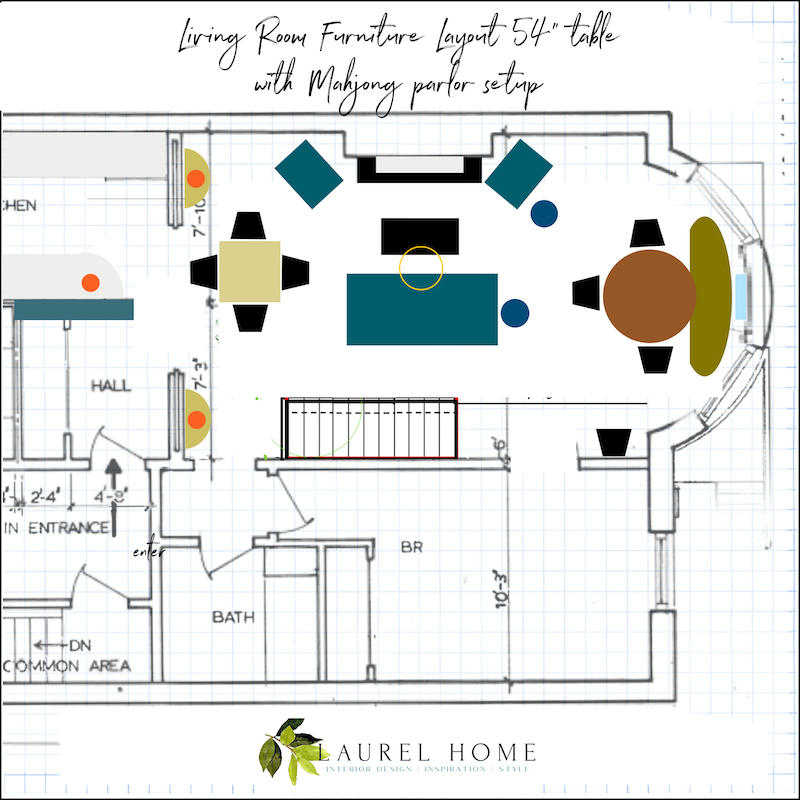
Or, maybe that’s where my grandkids will sit and do art projects or have a snack.
That is… If I can get them to come down from the loft! (behind those darling jib doors Brendan and Eugene made for me last July.)
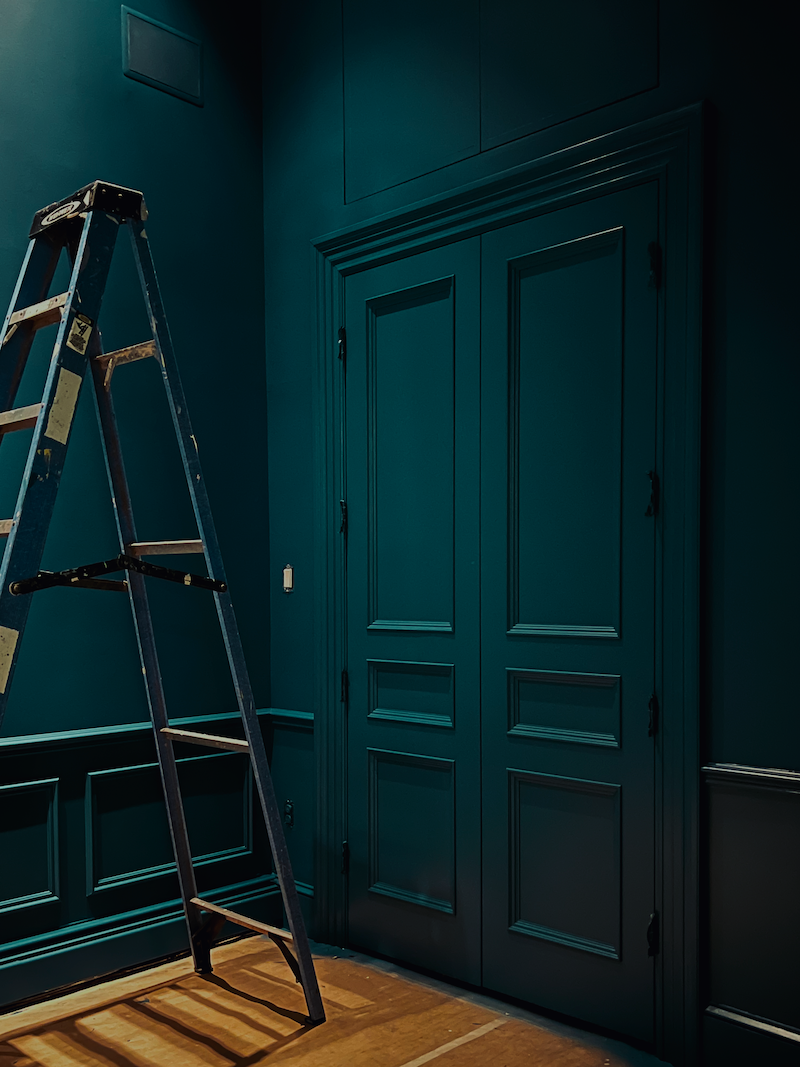
You can see them more easily in this over-exposed den version below.
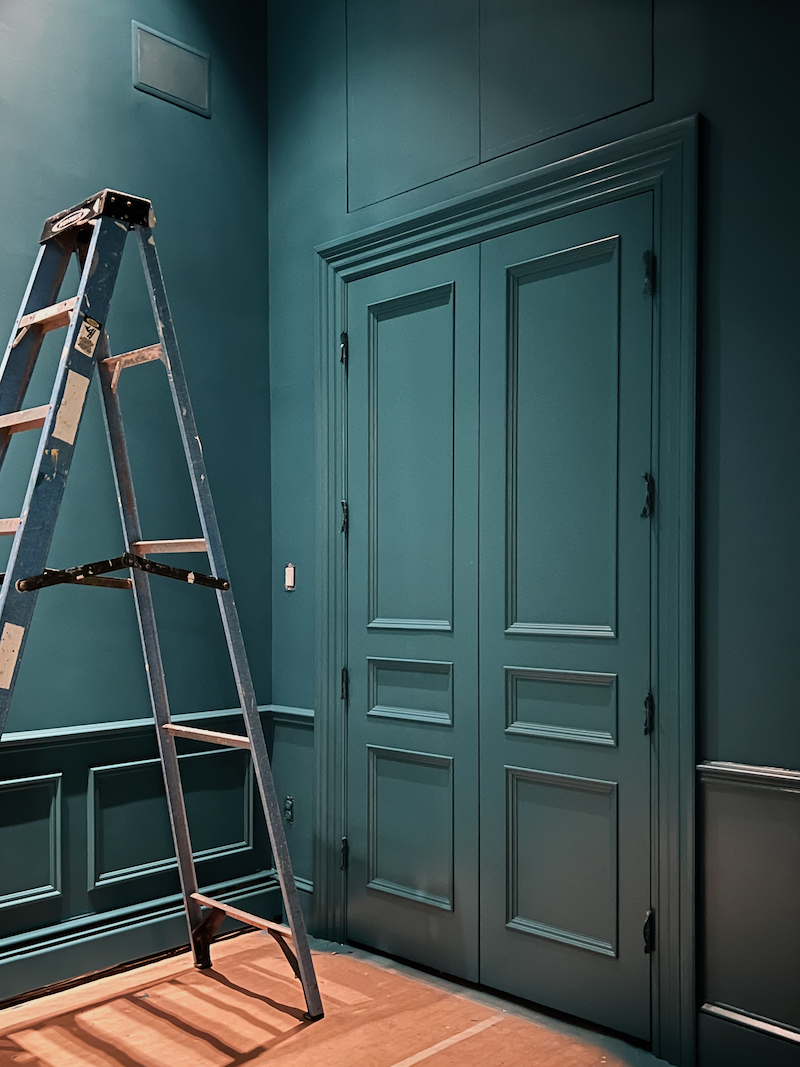
Okay, that’s all for now. We’ll keep going with this. Frankly, I could take my time. However, I signed up to host a party the third week in February. I’m not trying to complete everything, but I would like most of the basics finished and enough seating for everyone.
Oh! I just found out. My Gracie Chinoiserie panels are going to be here very soon!
xo,

***Please check out the recently updated HOT SALES!
There is now an Amazon link on my home page and below. Thank you for the suggestion!
Please note that I have decided not to create a membership site. However, this website is very expensive to run. To provide this content, I rely on you, the kind readers of my blog, to use my affiliate links whenever possible for items you need and want. There is no extra charge to you. The vendor you’re purchasing from pays me a small commission.
To facilitate this, some readers have asked me to put
A link to Amazon.com is on my home page.
Please click the link before items go into your shopping cart. Some people save their purchases in their “save for later folder.” Then, if you remember, please come back and click my Amazon link, and then you’re free to place your orders. While most vendor links have a cookie that lasts a while, Amazon’s cookies only last up to 24 hours.
Thank you so much!
I very much appreciate your help and support!
Related Posts
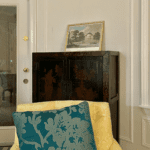 14 month Renoversary! and I’m Back In My Bedroom!
14 month Renoversary! and I’m Back In My Bedroom!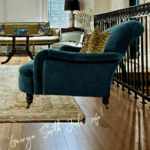 The George Smith Sofa has Arrived in New Jersey!
The George Smith Sofa has Arrived in New Jersey!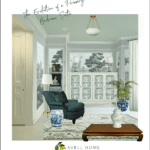 Tinted Wallpaper? Here’s How to Do It + Renovation News!
Tinted Wallpaper? Here’s How to Do It + Renovation News!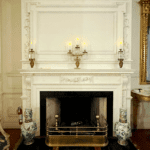 My Quest for the Perfect Mantel Mirror is Over!
My Quest for the Perfect Mantel Mirror is Over!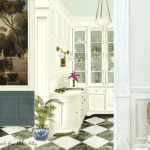 The Living Room Design Is Finally Coming Together!
The Living Room Design Is Finally Coming Together!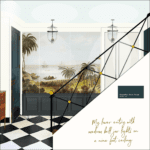 Laurel’s Home Renovation 2024 – News & Deets!
Laurel’s Home Renovation 2024 – News & Deets!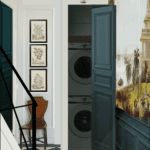 A Laundry Closet Entrance Combines Beauty & Function
A Laundry Closet Entrance Combines Beauty & Function







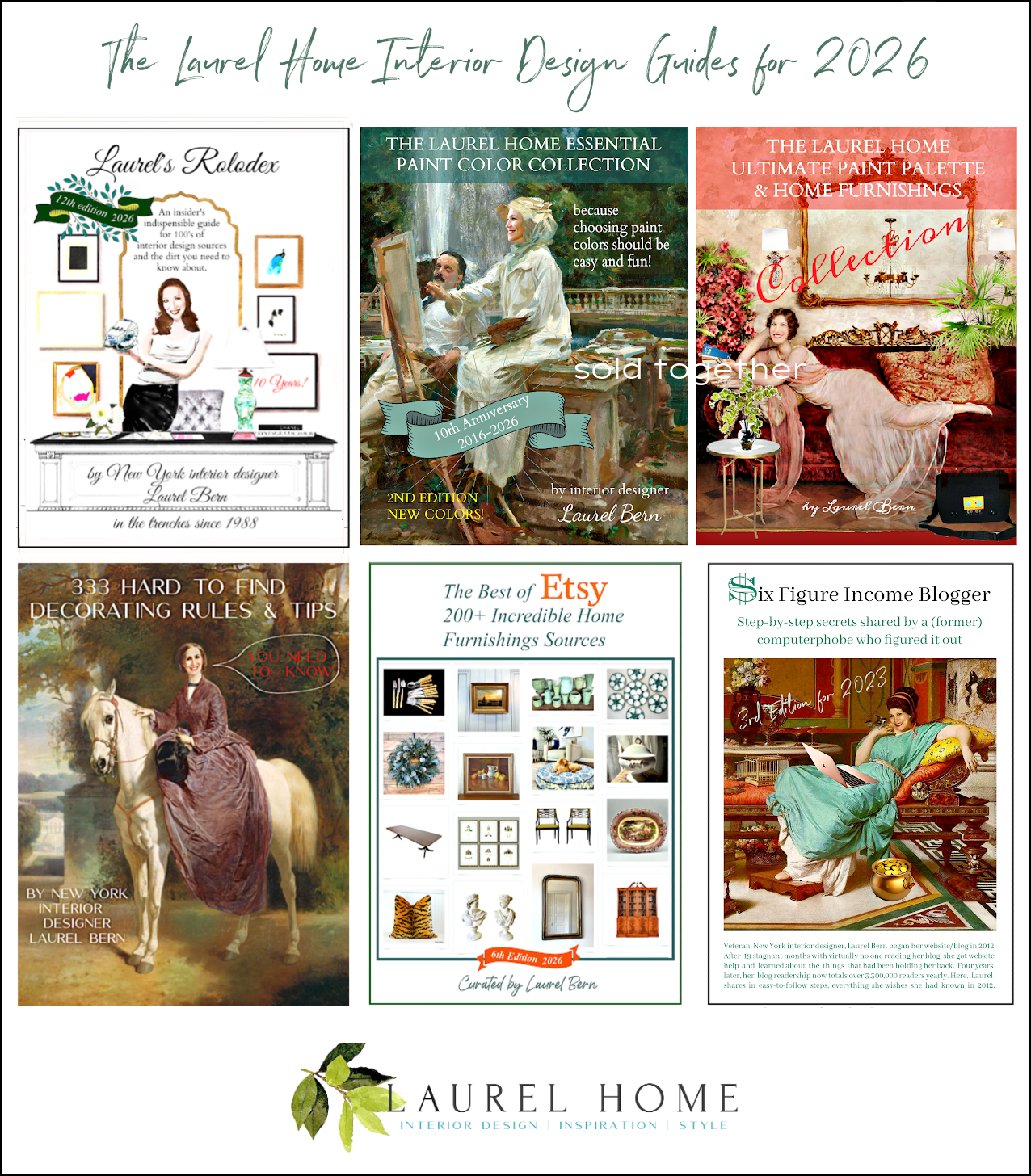



39 Responses
Your tips have given me a new perspective on mapping out a design plan before furnishing, and I can’t wait to put your advice into action! Such a game-changer.
Thanks for the post laurel 🙂
Great insights, Laurel! I can totally relate to the struggle of finding the perfect balance when designing a space. The idea of “eyeballing” without a solid plan is definitely a common mistake in home decor, and I love how you shared your process of rethinking the dining table size. It’s a good reminder to always visualize and measure before making big decisions. I’m also excited to see how everything comes together with your new furniture choices! Thanks for sharing these valuable tips for anyone navigating their own home decor projects.
P.S. I’m in Alpharetta, GA (Atlanta) if you ever need a place to stay and shop!!!😊
Laurel,
I have a 60” round table with 2 12” leaves and love it. I inherited it from my mother, so it is at least 70 years old. When my parents were young my mother saw the set on the cover of a magazine and they drove to Chicago to purchase it. Everyone who dines at it loves it, because no one is left out of the conversation. Even with your leaves in, it may be tight but that is ok, after all the Barefoot Contessa says we should be elbow to elbow at the table! Mine is tight too, but that is only a few times a year.
Just saying,
Laura
Hi Laurel! This is my absolute favorite table too! However, I would go for the 60″, it would look so grand in that bay window!! The folks who sold us our BB condo had a big round English table in the bay area, a more rustic older style, it looked fantastic dominating that space. Unfortunately we already had a big oval table, so no need to buy a new one, but a big round table is my dream, too. I also think given today’s furniture prices for crappy imports, the below $10k is a very good deal for a beauty like this. I’d love to see the photos once you get it.
I had a built-in banquette in my former house (in a L shape that I designed and had built in cherry). We used it with a round table (birdcage) that I could extend with leaves when necessary. We loved it and all our guests loved it. The good thing about your settee is that is moveable which gives you options, and its beautiful too. The one thing about your table – if its too big it really limits your options. I would recommend go smaller (48-52 in) and then have two or three leaves built. So many more options!
Love everything you’ve done so far!
Hi Laurel,
Seriously, you would love ADAC, Scott Antique Market, and ATL in general! Come visit and see Englishman’s shop. Please bring Kleenex for the drooling. Your Atlanta followers would love to show you the sights.
What ever happened to the cubby in the den, the place where you bought the cabinet and had the legs cut so it fit in it better?
Hi Ann,
I think you mean the vestibule area outside of the den and in front of the upstairs bathroom. That piece moved down to the bedroom 3 months ago when I moved back into my room. It’s between the door and the window and I like it so much down here, I decided to keep it here. I will need something for upstairs but it doesn’t need to be a big piece.
p.s.
Using the den for your second table sounds really inviting. I think it would look better and be more inviting for your guests. Is there some way you could invent a table that sets up over the coffee table? I know you love that coffee table. It would have been good to find one that lifts up to chair height and goes back down. But too late for that and the styles probably would not have been to your taste anyhow. I don’t think I could find one that I liked to be honest. But anyway, think creatively about that for a bit.
Ha, Ha, Ha. I went to Englishman’s too, to look at their selection and picked out this exact table for you before I scrolled down.
You have taught us your taste. Even though my taste leans towards French with modern accents, what you have taught me is how to use your sensibility to pick things that work for me and my situation. Thank you, Laurel!!
I have a 54″ round table which has one large leaf. In my former home, I could put the leaf in and leave it that way for long periods of time, but I really much preferred the round version. In my current home, the round version fits very nicely but I still could put in the leaf for a special meal. I love round tables for a host of reasons.
However, even in my small space, I think a 60″ would fit and give me room to seat four people more comfortably with serving dishes on the table. If you think the 60″ would work in the space, maybe go that way. Will six inches more really change much in your space? Would it look better against the large windows?
And could everyone note, that is not a banquet against the windows, that is Laurel’s treasured settee. I wasn’t comfortable in a banquet even when I was young. I do feel cramped and constrained. Now, I am so handicapped, I can barely get in and out of one, but as Laurel suggested, her guests can sit in the chairs. I think the settee against the window looks wonderful.
And Laurel, your love for green has heightened my own so much that I am now considering painting the ‘back’ of my china cabinet a shade of chartreuse. There is a cabinet in Bridgerton with the back panel painted precisely that way. I look for it every time I rewatch the segments it appears in.
Chartreuse would be a big step for me; however, in the meantime I am still in. a struggle to save my home from the most unbelievable damage do to my neighbor’s insane idea that she could carpet her back and side yard in concrete and send all the runoff into the north wall of my home which has soaked my concrete slab and caused a flood just before last Christmas. Eleven months later, I am struggling to save my home from further damage while suing her and her contractor for the mediation and repair.
Laurel’s blog is one place I can forget all that for a few minutes.
Hi Ramona,
I’m so sorry for your pain, physical and otherwise due to the neighbor’s negligence. You make some compelling points about the 60″ table, as well. Thanks so much!
I have so enjoyed following your vision and process for the stunning transformation of your home. Every decision has been so well thought out. I love your idea of a 54″ round table that converts to and oval. Round and oval tables are so inviting. The floor plan you shared for the rest of the room is lovely. I know this plan is preliminary and yet to be fleshed out. One suggestion, please consider adding little drinks tables next to the club chairs. It’s so much more comfortable to have a place to sit a glass or cup down next to any seating. I so look forward to following the furnishing stage of your home!
Hi Tres,
Little drink tables next to the chairs are a great idea!
Hi Laurel,
I enjoy your blog very much and I love the colors you have picked for your home. I can’t wait to see the finished product witht the artwork and furniture in place. I am surprised though that you don’t do more purchasing through auctions. Antique furniture at this time is going for a song! I almost fell off my chair when you mentioned the price of the table you are interested in. Bringing in more history to your already historic home would be a win win in my book. Just a thought! The latest auction I went to had the most unbelievable furniture …. buffets and tables are just pennies on the dollar! I won’t mention the auction house here, but it one of the most well known houses in coastal Maine! Lovely treasures to be had for sure!
Just checked out the Englishman’s website you mentioned. I know you’ve made your decision, but they have a beautiful gateleg that would give you your size plus other options as well.
Thank you for sharing the good the bad and the ugly in your journey.
Hi Sande,
I like gateleg tables in many situations, however, my preference for my place is either the quad leg, birdcage base, or pedestal table. The reality is, I may never open up the table, but if the option doesn’t exist, then there will be a time when I’m kicking myself. That’s how it usually works. haha
I love everything about the table you have settled on. Quick question, where are you going to do your physical work, from the dining table or your den?
Hi Nel,
Right now, I am in my bedroom which I’m enjoying quite a lot. It’s just my laptop and me. I can work anywhere and quite often in clothing not suitable for public viewing, or to use a popular acronym, NSFW. haha
Firstly, thank you for many years of sharing with us. That alone is a big job! I live in the Pacific Northwest where most of the interior homes are designed differently however I have followed you since you lived in New York. You share a wealth of information applicable for all of us!
I too am not a fan of banquettes but it would be a perfect spot to corral your future grand-kids. I agree with Ann, I love watching your dreams come true regarding your new home. Now, you will have to work on Cale for those grand-kids!
Please purchase what you love! Even when your table is not in use, you will enjoy admiring it every time you walk by it.
At age 70, I have been haunted by visions of beautiful (out of budge) items left in a store! Buy it you can always sell it🙂
Love watching your dreams coming true!
I second the idea of looking for a real antique table. I have an antique table that I can’t say for sure is a dining room table as it opens with a crank (so cool) and accommodates 3 leaves! Extends to seat 12 (who has that many chairs?). I keep it small (only about 45″ long) but the thing is that if I have to make it bigger it really doesn’t matter how big it is for the short time it needs to be big.
Hi Liz,
I have my heart set on a round table. Even extended, I love them.
I have that same 60” table from Englishman’s and bought it 22 yrs ago. I still love it and my dining room is very large so it is appropriately sized. Best purchase ever! Only drawback is that I have to get custom tablecloths made.
Hi Anna,
Sounds wonderful. I should’ve linked to the magnificent 72″ extending table we did in 2013. It’s in a lot of other posts, as well.
PS: Now, you’re making me long for the 60″, Anna. I’ll have to see.
Love your birdcage base 54” round table with one extension.
Love that table!!!! Had that one made for a client 15 years ago, along with a small standing silver chest. Englishman’s is the best!!! Agree with Sharon W. If you come to Atlanta you have peeps here. I’m in the lovely historic area of Roswell, and have a privet guest room. MOT says come on down 🙂
Hi Liz,
Please be careful what you wish for. LOLOLOLOLOL!!!
Hi Laurel,
I can’t even rely on taping furniture out on the floor. It might give the impression that a piece fits. But until it’s actually in the room I never know for sure.
I live in the suburbs of Atlanta, and Englishmans has the most beautiful tables in the world. Pick your table, pick your legs, pick your finish. They are pricey, but they are instant heirlooms. I didn’t buy a table there, but their bird cage table bases inspired me to do that for my Grandmother’s table. Laurel, if you come to the ATL, I’ll buy you lunch. : )
Hi Sharon,
Thanks for the invitation. Compared to other high-end sources like Baker, Trosby and others, Englishman’s is a steal, like 30% – 50% less, and I prefer Englishman’s designs.
Have you ever considered getting an actual antique table from a source such as eBay? I’m eyeing a small antique table right now because my orchids have outgrown their winter sitting area and that table is only $50. Even if cost isn’t an issue, I would think you’d rather own a a real antique with some history behind it.
Hi Elizabeth,
I adore vintage tables and put them on my vintage Hot Sales page all the time. And people buy them! I adore those tables, and sometimes I can find a vintage, not antique round extension table.
However, an authentic round Regency or Georgian table is not easy to come by and if one does, it’s going to be way out of my budget.
Would it be possible to put the square table in the den? It is such a cozy room and I would love sitting in it.
Hi Lisa,
That’s a great idea, but I’d have to move the coffee table out of the room. That is unless we play sitting on the floor. LOL The coffee table is the perfect game table size! However, if I only do one chair, maybe the coffee table could move in front of the closet. I’ll have to take a closer look at that.
I love your details Great catch on the table. You’re the expert when it comes to design but from a personal standpoint I hate sitting on banquettes. I feel trapped and claustrophobic. I know I am not alone. I would use chairs preferably not all matching for your dining seating. Also the second seating for mahjong blocks access to kitchen. Remove the coffee table and place table there using the flanking chairs as seating for an occasional party seating arrangement
Hi GG,
I did a little plan and there’s 33″ to get into the kitchen. However, the table and chairs doesn’t fit in the space between the sofa and fireplace.
Of course I want my guests to be comfortable. Please sit in one of the chairs. I will sit on the settee. For me, it’s the best seat in the house!
How timely! This exact thing happened to me just yesterday – and I had a scaled plan. We’ve been working on new build house plans for over a year, House is going up and being framed. In the interim, I have been collecting/purchasing furniture and placing it on the plan. I’m in love with a 42 in.Henredon barley leg coffee table that I found several months ago. Went to visit the house yesterday and came to the realization that my beautiful coffee table will not fit the room because weeks ago we changed our fireplace that on the initial plan extended 18” from the wall to a stone fireplace with a hearth. At the walk-through yesterday, the framing for this fireplace has been completed and extends almost 3 feet from the wall! I had no idea that making those changes in the fireplace months after buying the table would take up that much space in the living room.
So even the best scaled plans fail if you don’t investigate how changes to the original plan can possibly affect the dimensions!