Hi everyone, before we embark on the open concept bathroom; what a gorgeous day, again in Boston. I just got back from an event at the Otis House for a celebration of the first day of summer. Remember this tour I got to go on several months ago?
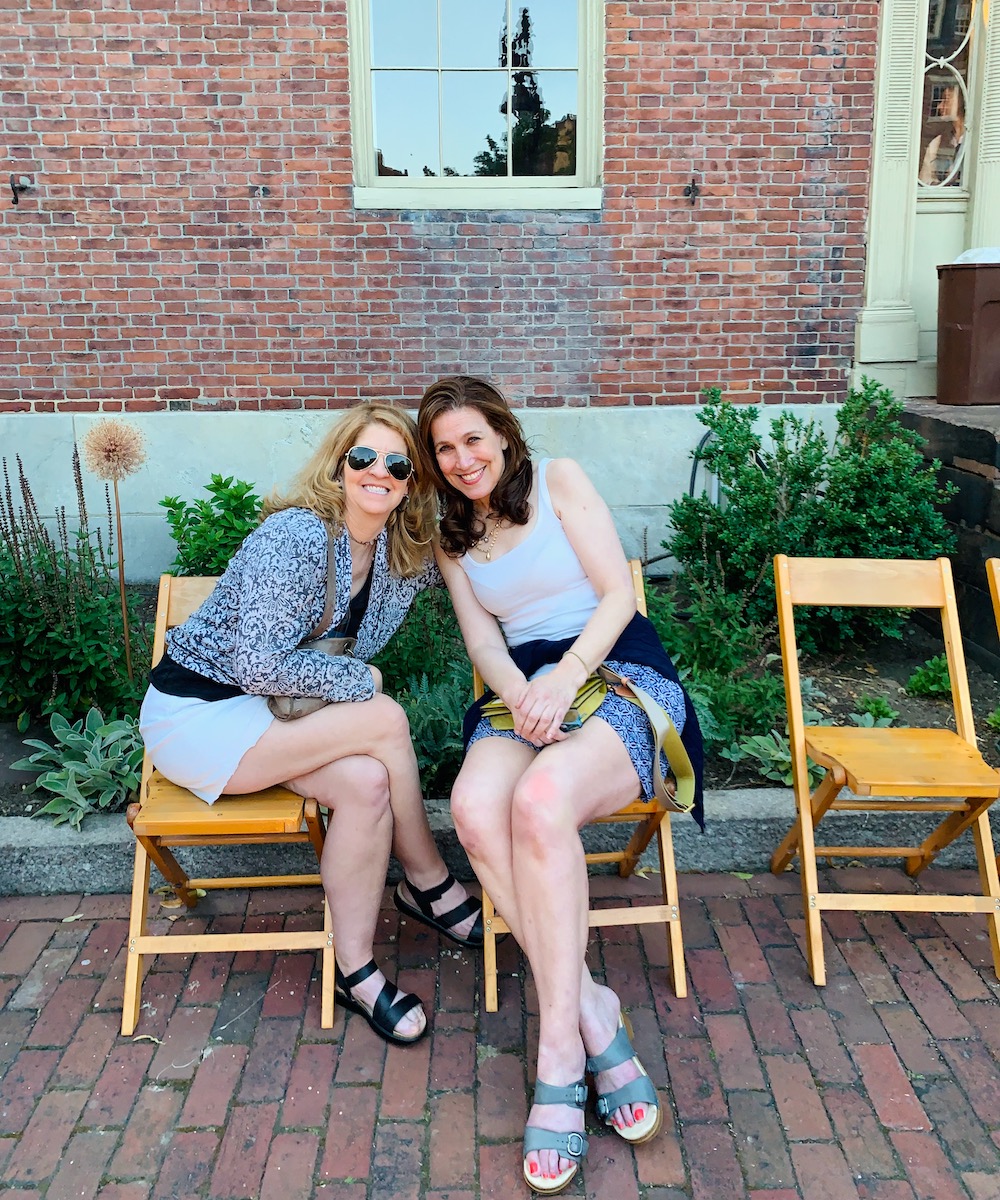
Above, with darling Wendy Oleksiak in front of The Otis House for a summer evening on the Terrace. This was through the Beacon Hill Civic Association, in collaboration with Historic New England. There was delightful food and drink; I met many new people and chatted also with some I already know.
Everyone concurs how lucky we are to live in Boston.
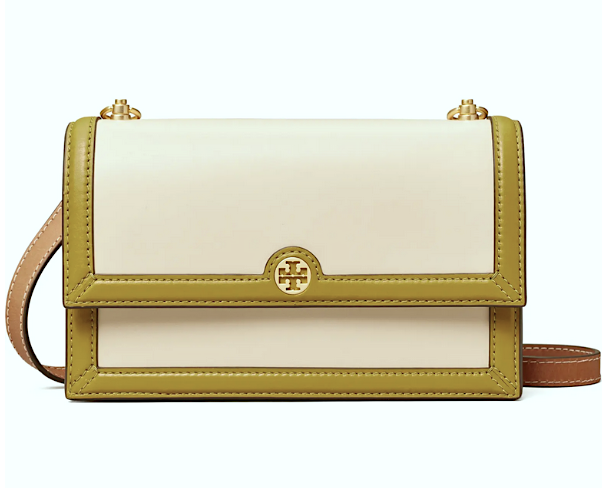 Here’s the skinny, if you’re wondering about the bag in my lap. I’m not joking when I say I’m getting an item in my hot sales! I learned the hard way that if I want something, I better order it before you guys grab every available one. So, I just got this darling Tory Burch bag on sale at Nordy’s.
Here’s the skinny, if you’re wondering about the bag in my lap. I’m not joking when I say I’m getting an item in my hot sales! I learned the hard way that if I want something, I better order it before you guys grab every available one. So, I just got this darling Tory Burch bag on sale at Nordy’s.
It’s absolutely gorgeous, and the perfect not-too-formal evening bag. I love the adjustable shoulder strap, however, you can remove it if you want to use the purse as a clutch. Please go here if you’d like to see more of my favorite fashion on sale.
So, today, a somewhat light-hearted look at something I’ve seen several times.
It’s the open concept bathroom.
And, I don’t mean just a sink, a tub, or even a shower. I mean, a LOO complete with crapper. And yes, open concept as in out in the open.
No door
No separation
And, of course, zero privacy.
Therefore, holy crap sounds about right!
This makes our open concept one-bedroom apartment remodel disaster look more or less okay.
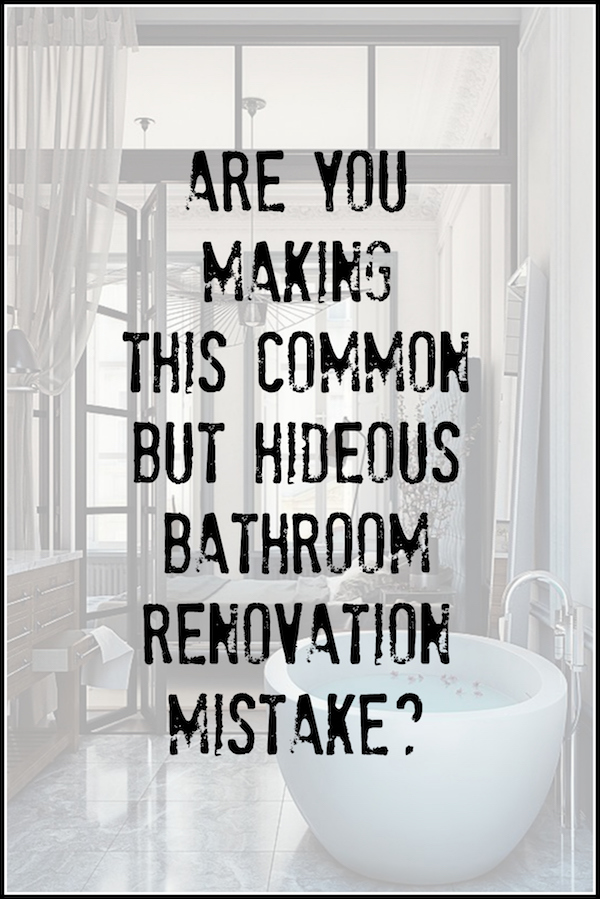
Okay, I’ll ease you into our open concept bathrooms slowly. The reason is that they run the gamut from quirky and charming to downright disgusting.
It’s a little like getting into an ice bath.
The first grouping are open concept bathrooms inside of a bedroom.
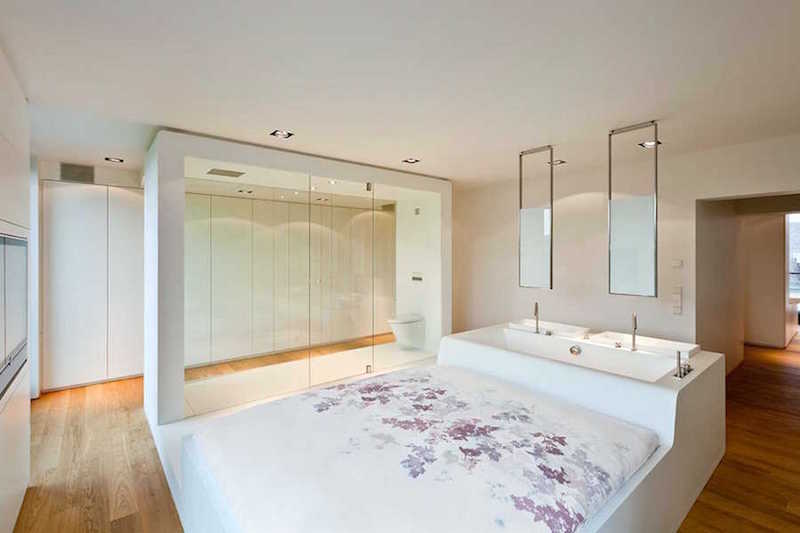
And, sometimes, a part of the bed.
There are just some things I prefer to do in private. Ya know? Plus, I don’t get the design of the space.
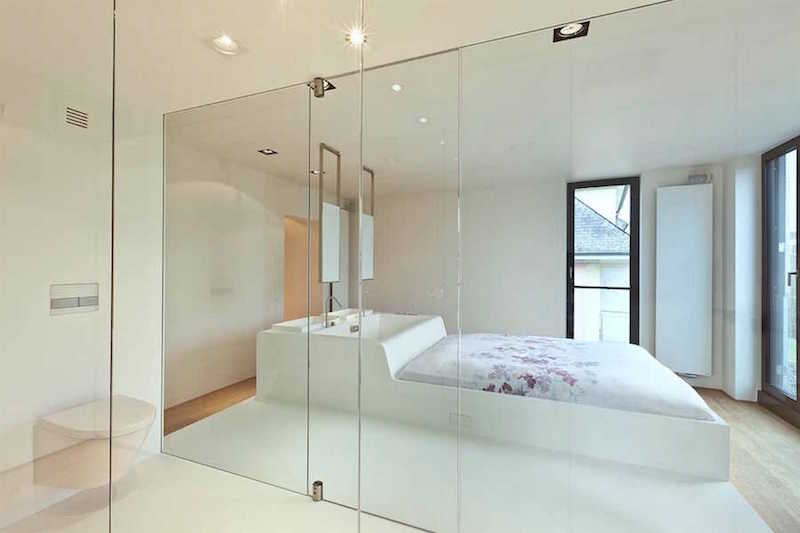
A bathtub headboard?
“Oh, honey. Sorry. Did I wake you?”
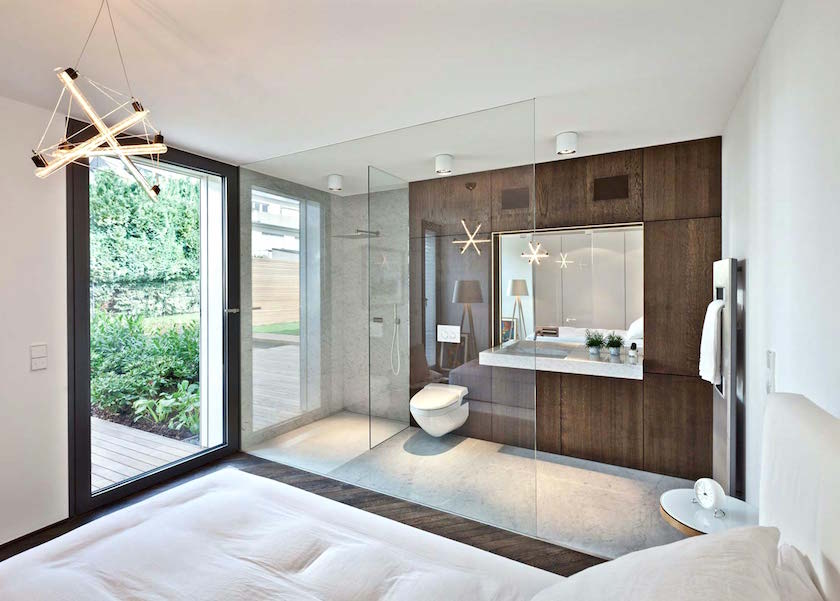
It appears these folks who put up mega-expensive frameless glass (and unsafe, in this case, since you can’t see it) walls also don’t like to put up window coverings. And, you can see that there are nearby neighbors. Maybe they’re exhibitionists. That must be it.
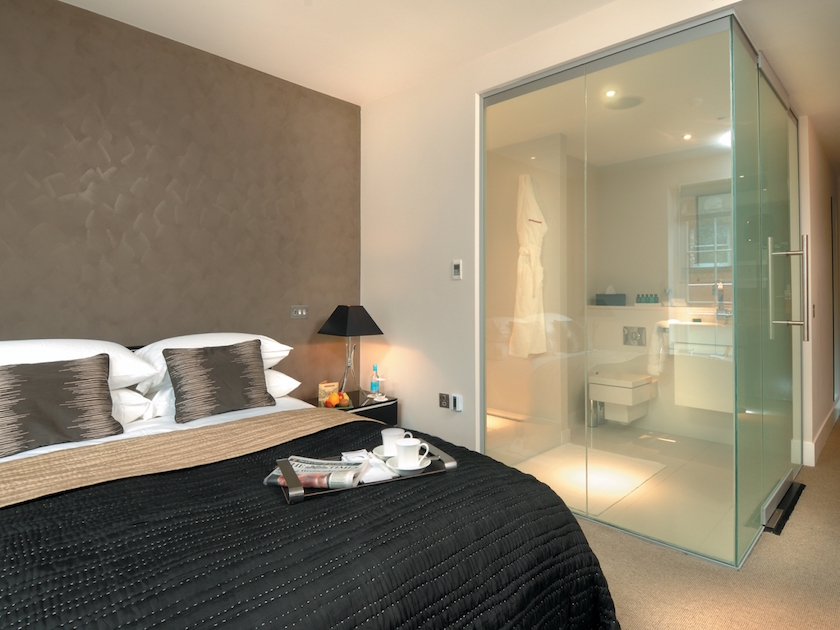
Ummm… Sure, they want to let light in. There are other ways to do that. You could have an interior window with a shade to pull down. You can see some beautiful interior windows in this post.
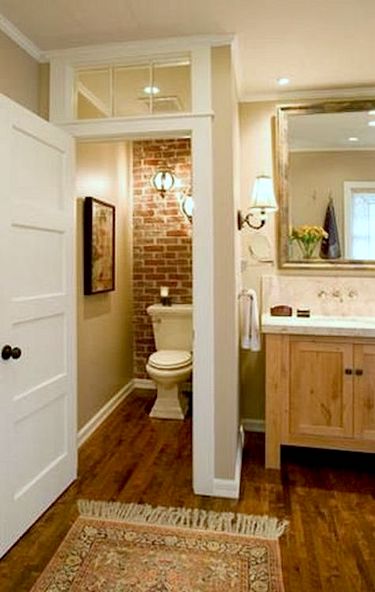
Or, you could put a transom window over the water closet. I love this idea! I wish I could’ve found a better image. For more terrific transom window ideas, please go here.
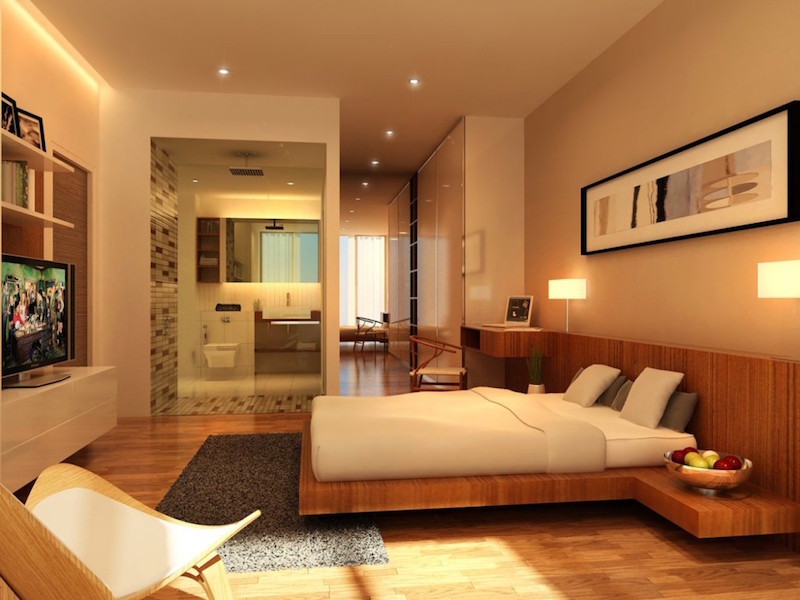
Is that the living room in the background?
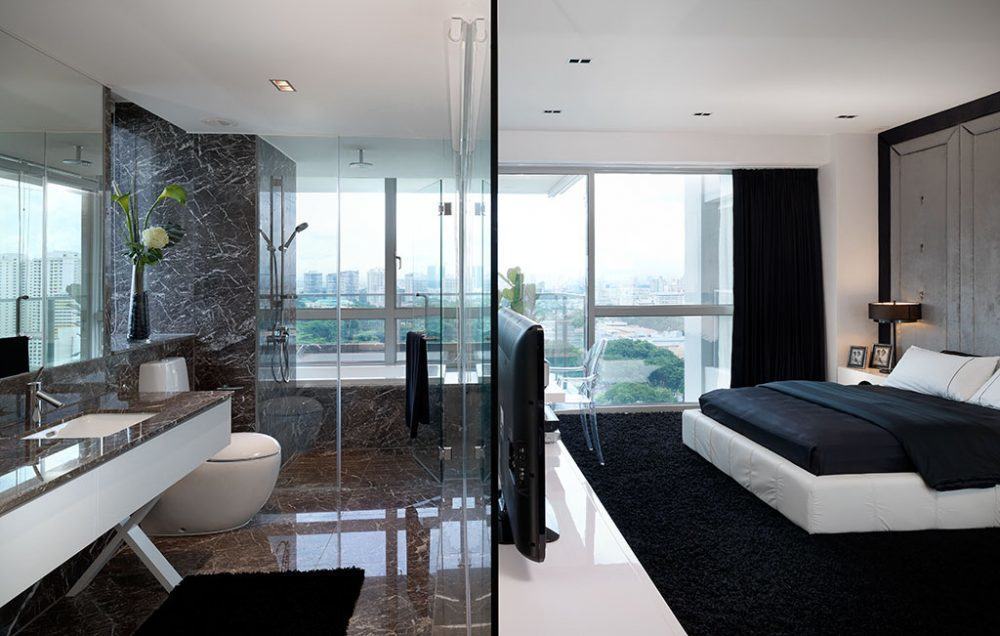
This is getting out of hand.
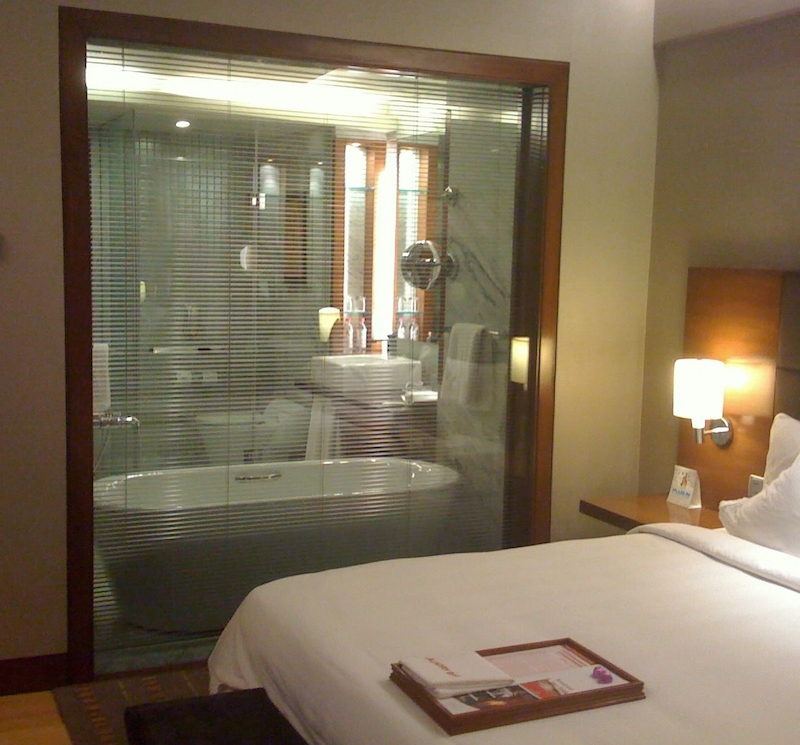
The one above reminds me of a diorama at the Museum of Natural History in New York City.

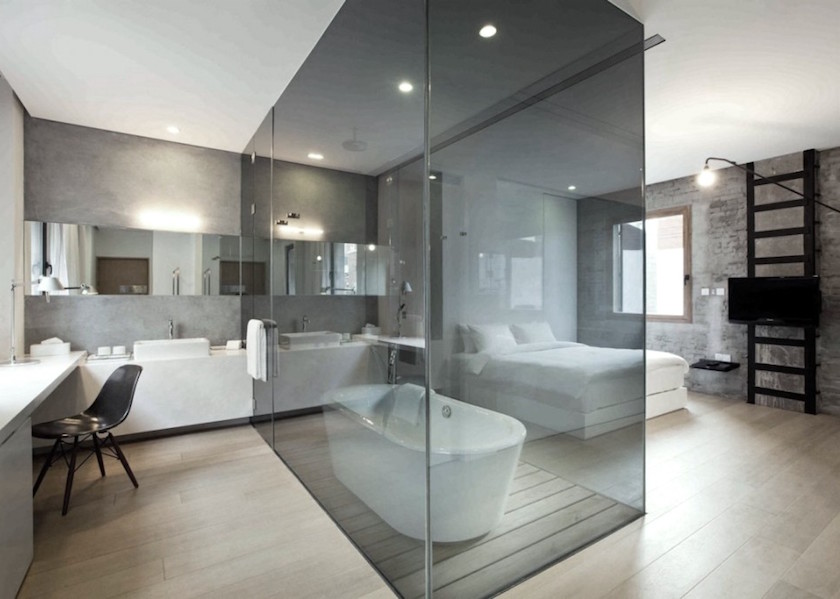
I believe this tightly sealed smokey glass enclosure doubles as a hyperbaric chamber.
Or maybe it’s the time-out bathtub.
But really. Could we get a little ventilation in there?
Perhaps this trend may have started in some boutique hotels trying to be different.
But as I always say:

However, it’s not just contemporary/modern bathroom renovations that have been invaded by the open-concept en suite loo.
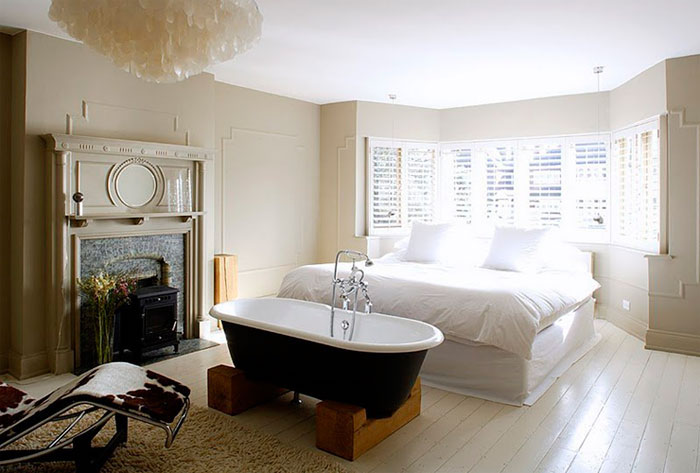
There’s the bathtub footboard on blocks competing with the gorgeous mantel. Why?
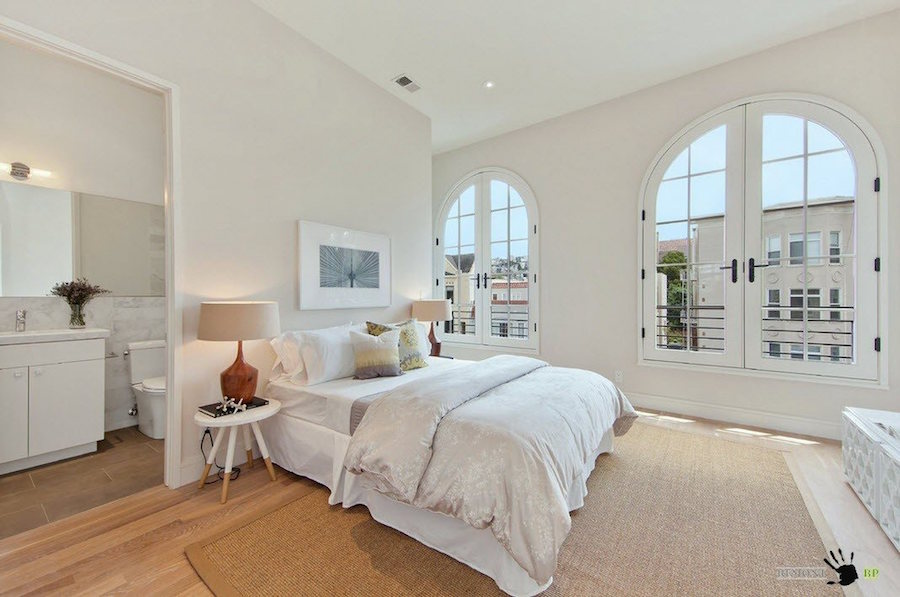
Same here. And no. There isn’t a pocket door because the wall isn’t thick enough to accommodate it. Love the French doors. Drapes?
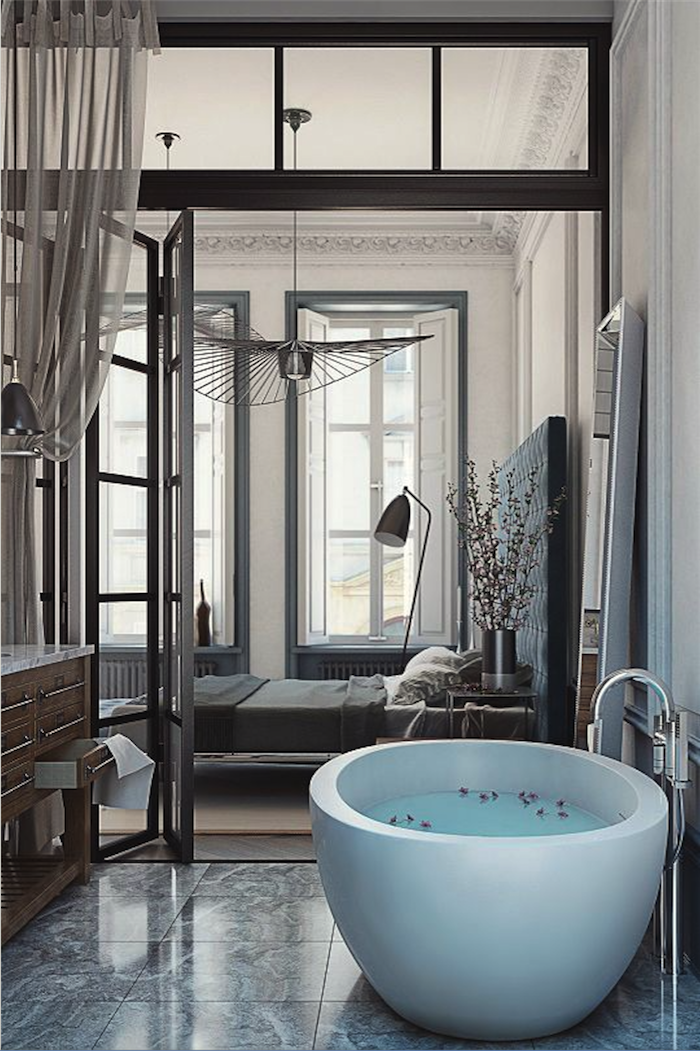
Such a gorgeous room, but what IS that thing?
This is reminding me of something.
Who remembers the Leave It To Beaver Coffee Cup Episode?
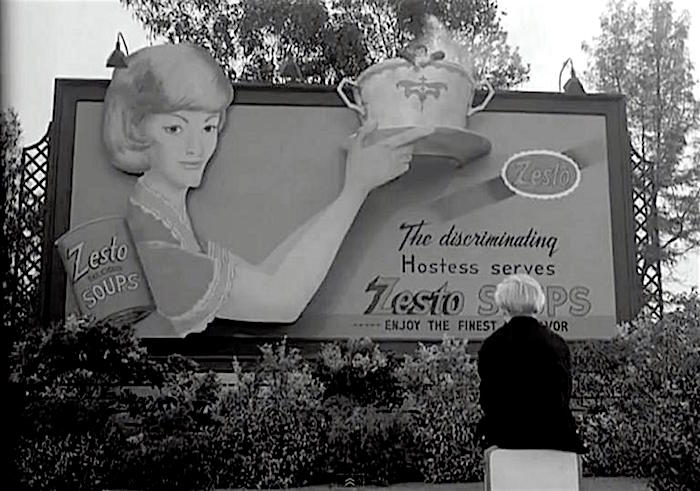
haha
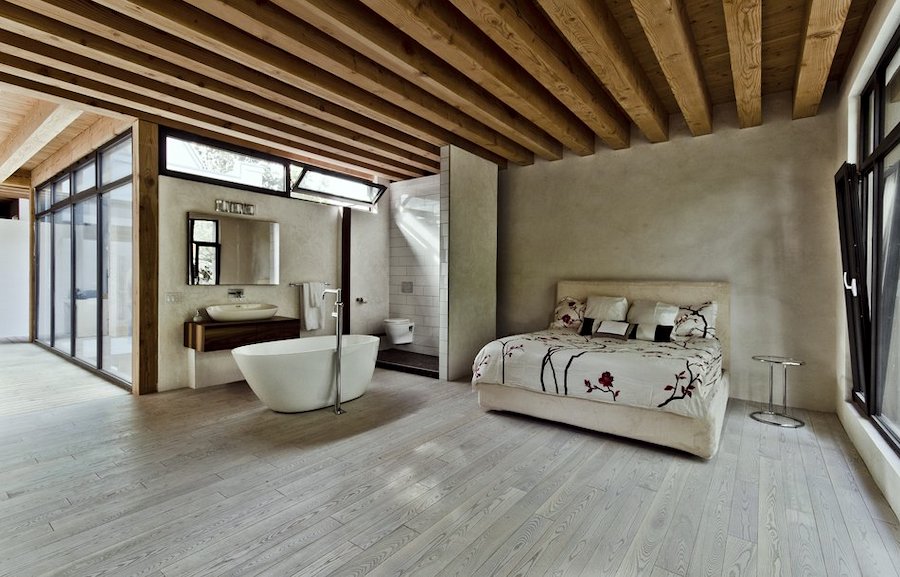
Prison chic?

Indeed.
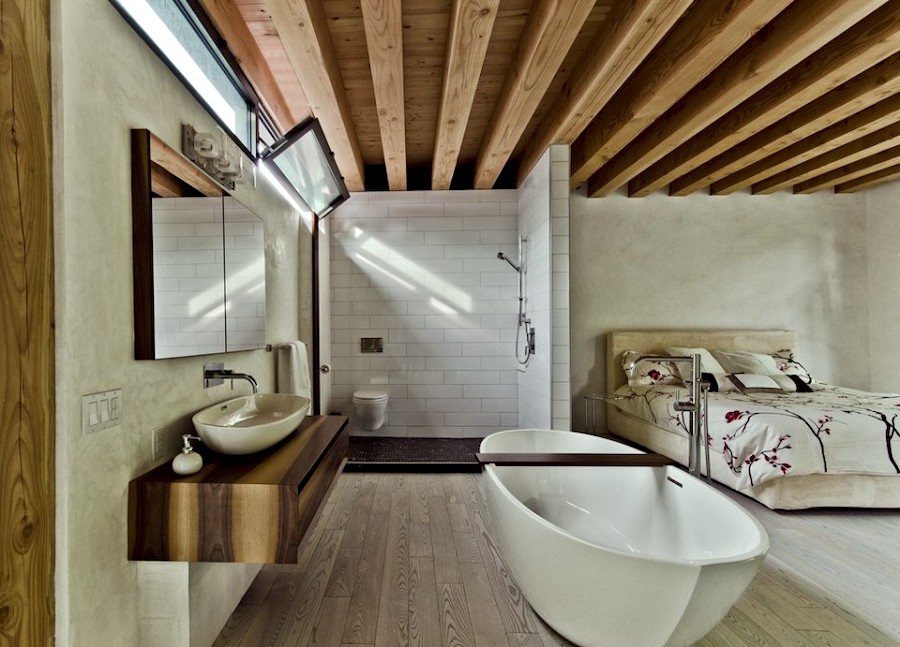
Ahhh, now I see. The tub doubles as a row boat. Now it’s all making perfect sense.
A few of you might remember a very old post where I shared some bathtubs that reminded me of coffins.
Are there any situations where an open concept bathroom works?
Well, sometimes I’ve seen some cool tubs in bedrooms, particularly in old homes.
Below are a few open concept bedrooms with a bathtub.
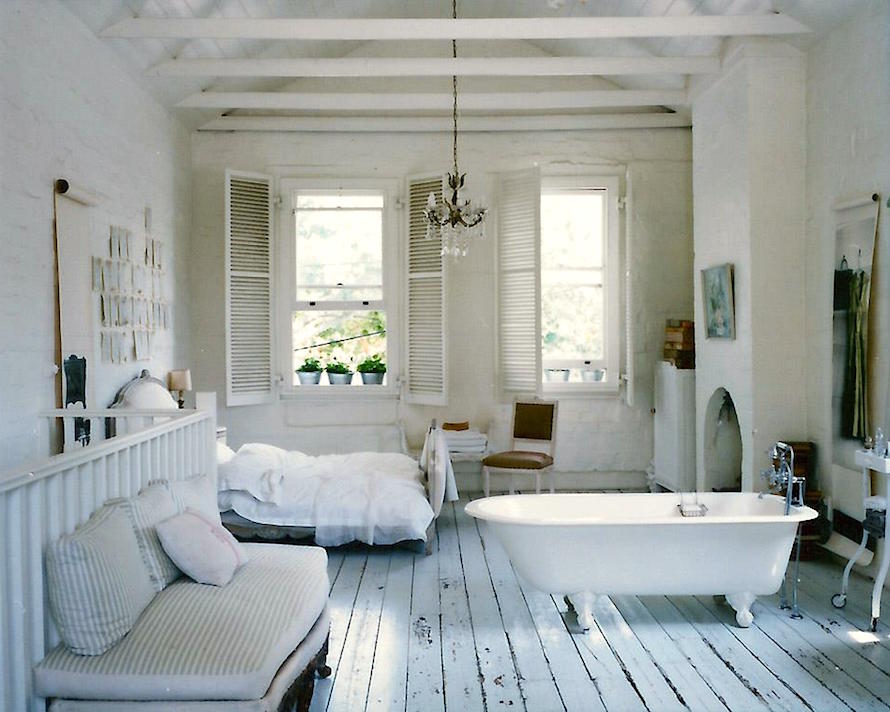
This one feels like it was always like this.
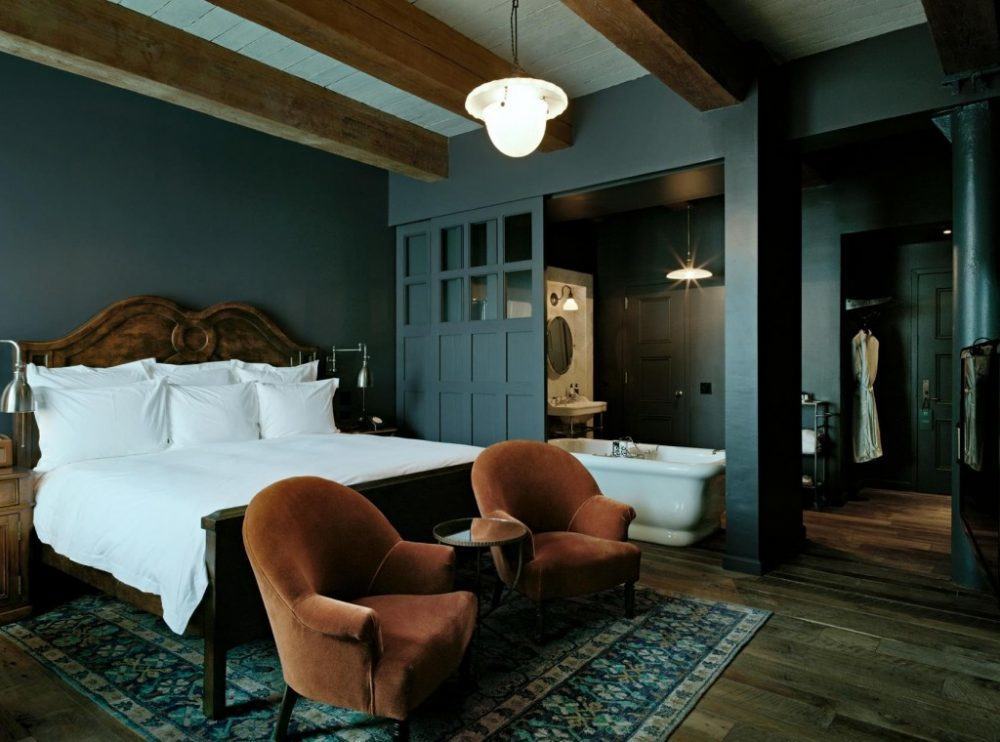
Great colors, and at least they put in a sliding garage door. ;]
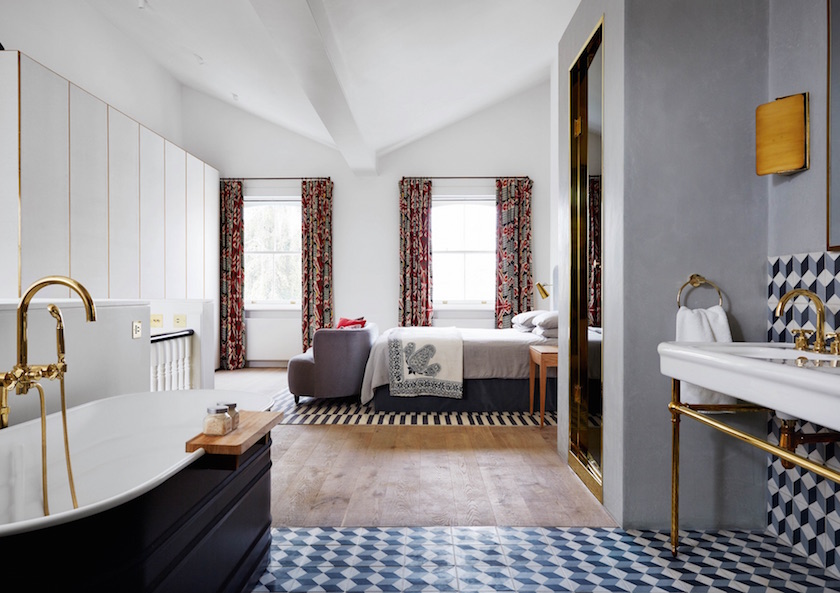
There are some elements that I love here and some that confound me. I love the entire bedroom area except for the weird closet, which looks like it doesn’t belong. It’s also butting up against the drapery, which is a no-no.
If they had actually put up a wall or left it as it was (parallel with the window wall), they could’ve put in a closet. I find the positioning of the shower stall very strange as well.
The block pattern floor is cool, but I think it’s too much to run it up the wall.
A lot of these bathroom issues could be solved with opaque glass doors. Then, light could come in, and it would be architecturally lovely, I think.
Okay, Laurel, these open concept bathrooms really aren’t so horrible.
No worries, I’m only just warming up. There are plenty more open concept bathrooms coming our way. Yes, indeed, the real shitshows are going to make their appearance very soon. And, these are not in the bedroom.
Some are located IN the living room.
Yes, IN the living room and sometimes living/dining (!) room. Thanks to the open concept bathrooms, they are now living/dining/crapping rooms.
Thanks, but I think I’ll pass on that dinner invite.
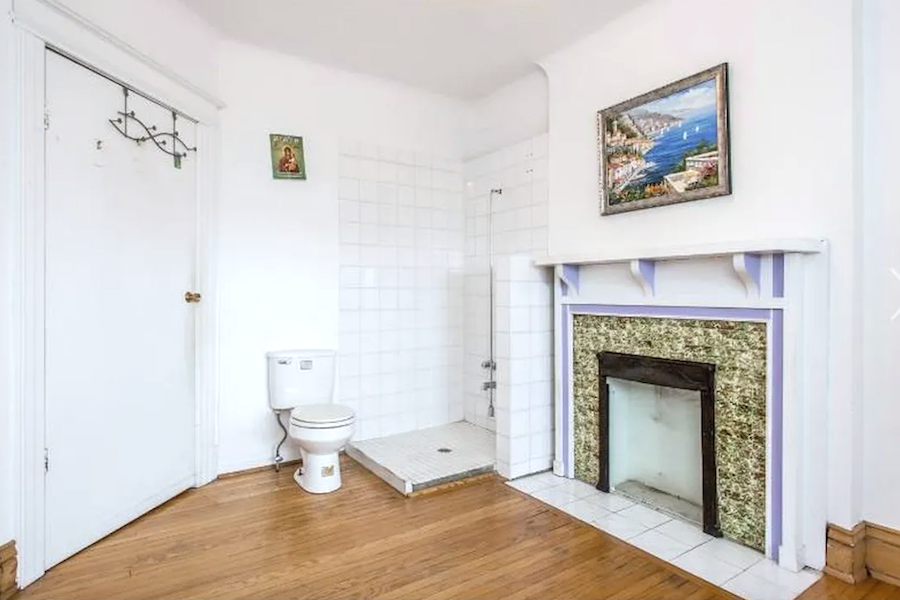
Above and below is from a real estate listing. Yes, this is the living room. And yes, that is the front door to this apartment. And, please forgive me, but could they possibly have made that fireplace mantel any uglier?
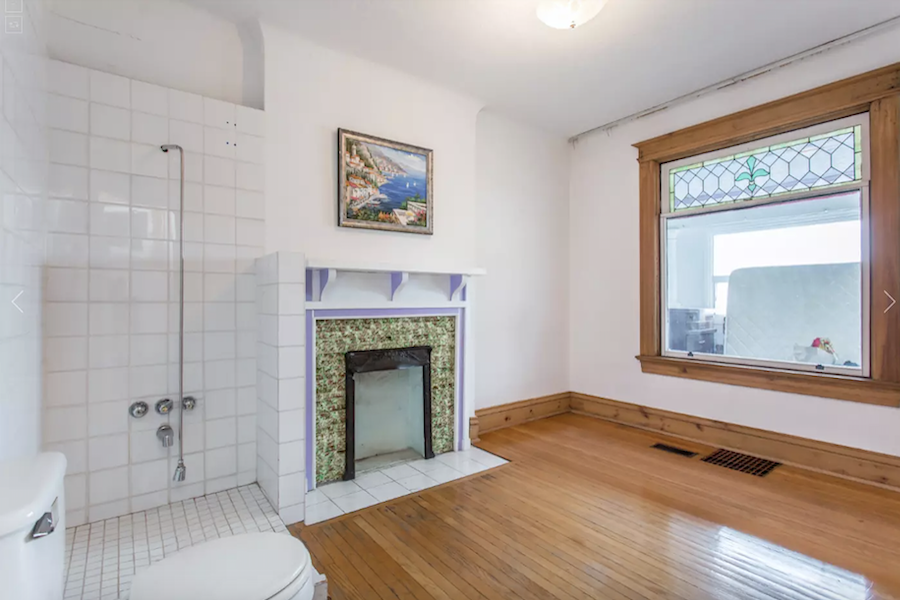
Above is a view from the front door. Then, below is part of the floor plan. In addition, there is another closed-off bathroom off of the bedroom.
So, why would anyone do this?
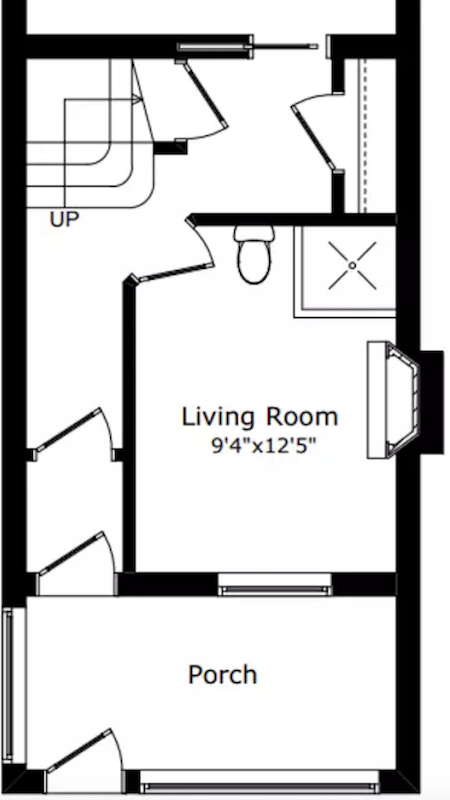 There it is; the open concept bathroom in the living room.
There it is; the open concept bathroom in the living room.
And, get this. This place is on BATHURST Street! You really can’t make this sh*t up! haha.
Could this be a one-off-eccentric-outlier-type thing going on?
Well, according to my research, it is not.
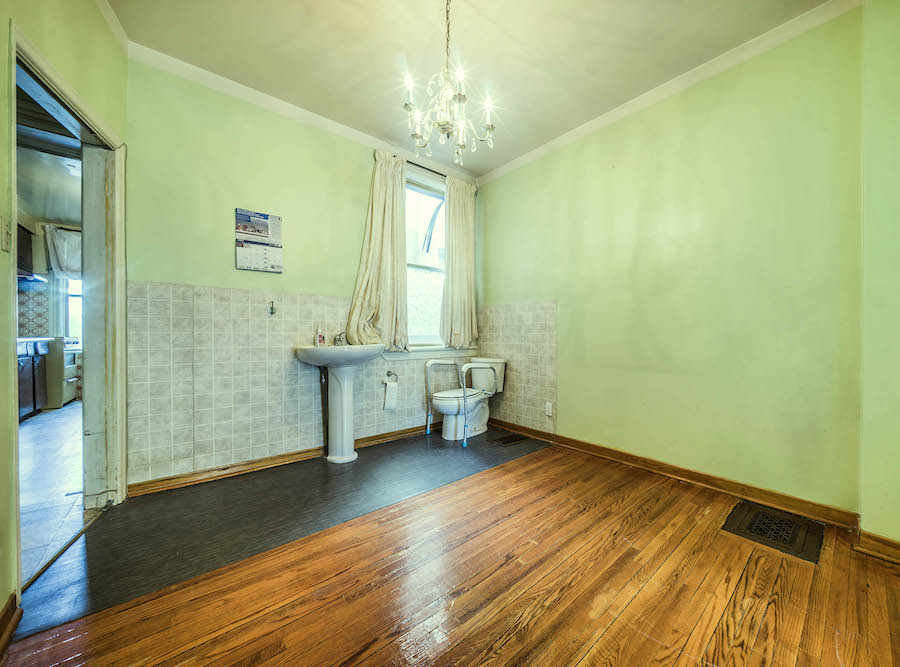
Here ya go. Another specimen of the open concept bathroom in a living room. What bothers me the most, aside from not having any walls, is how they put up tile to keep it all nice and sanitary?
But, Laurel, you can see that a disabled person lives here. See the bars on the toilet?
They’re just trying to make it easy to access.
Yes, my darlings, I see the bars, and I realize that they may need space to get in and out of the bathroom. However, easy accessibility is entirely possible by going through a door attached to an opening in an enclosed space. From the looks of things, there is square footage to allow for all of that
And, yes, I know about “aging in place.”
I’m not arguing that someone disabled doesn’t need special consideration and modifications. However, what they’ve done is very wrong.
Even if the disabled person lives alone, maybe one day there will be a caregiver(s).
But, lack of privacy is the least of anyone’s problems with an open concept bathroom.
Having the bathroom, and particularly the toilet, out in the open and so close to the kitchen is a tremendous health hazard.
I have read about what happens when one flushes a toilet previously. And, I just looked it up to refresh my memory.
It is known as a toilet plume. Yes, indeedy, every time that baby flushes, aerosolized whatever is floating around in the bowl gets released into the air and can actually travel up to FIFTEEN FEET!!!
Groovy. “Hun, can you make me a BLT heavy on the mayo with a schmear of Escherichia coli (E-Coli), please?”
Sorry to be so gross. I strongly feel that a bathroom needs to be in an enclosed space with adequate ventilation.
Although most of these are in Canada, Australia, or elsewhere, this open concept (hopefully not a trend) bathroom made quite a stir right in my “backyard” in the Jamaica Plain section of Boston.
In fact, before moving to Boston, JP was where I spent most of my time while visiting. It’s a fantastic neighborhood filled with a diverse population from not very well-off to super-wealthy. In fact, you can see some of the beautiful homes and more in this post from 2014 when I was staying in JP.
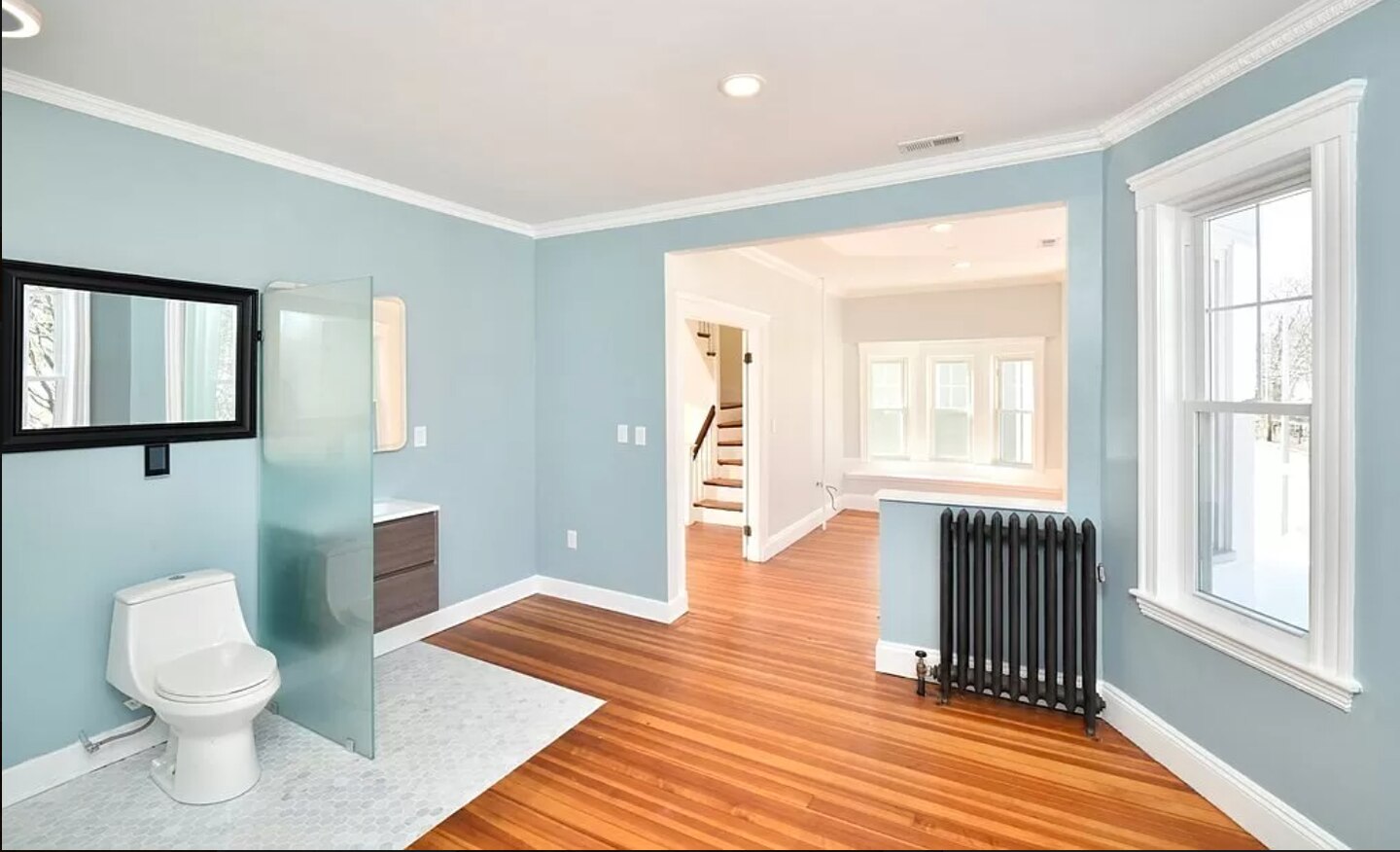
However, strange doesn’t explain why anyone would think this is a good idea.
Although, as I alluded to earlier, the final open concept bathroom situation is the most confounding.
It’s the open concept bathroom IN the kitchen.
I don’t mean just an old-fashioned bathtub.
Nope, I’m talking about an actual toilet, lavatory, commode, throne– whatever you want to call it. It’s where you do your business, and every time you flush, there’s a plume of whatever is in that bowl that can travel up to 15 feet.
And, please believe me when I say that I’m sparing you the grossest ones I found.
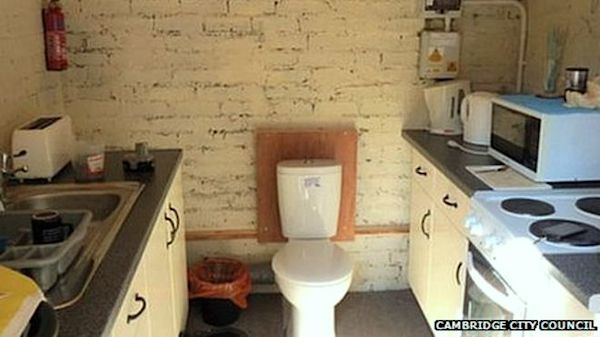
Yes, this is an illegal situation which is why it made the news.
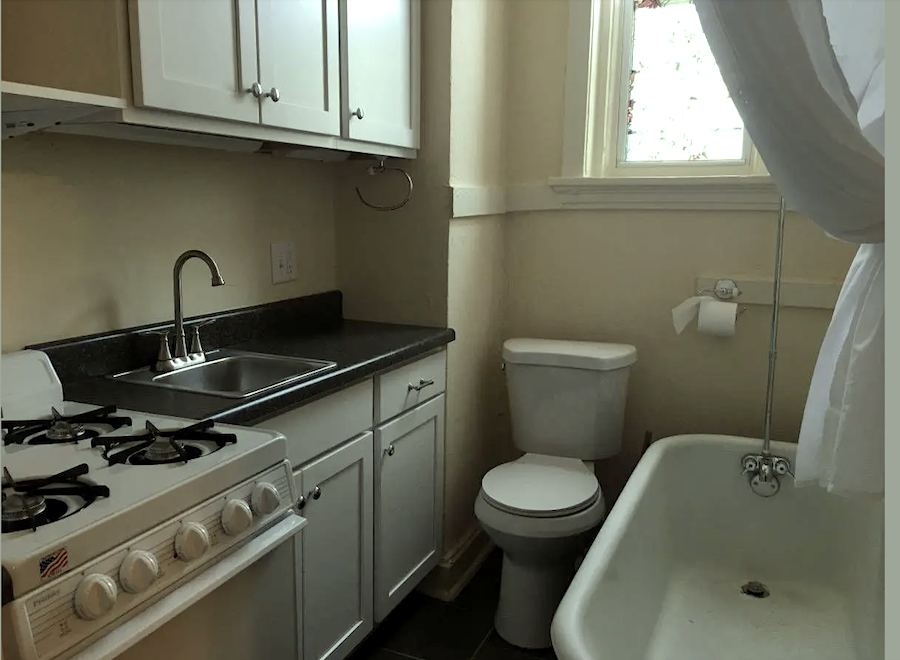 Gosh, there isn’t enough space for the tub, much less the potty. I mean, to the right of the sink is where I reckon they set their dishes to dry.
Gosh, there isn’t enough space for the tub, much less the potty. I mean, to the right of the sink is where I reckon they set their dishes to dry.
“Hun, would you like a salad for dinner? I just got a beautiful head of Romaine. I can chop it up nice and fine, the way you like it…”
Ewww, that is right!
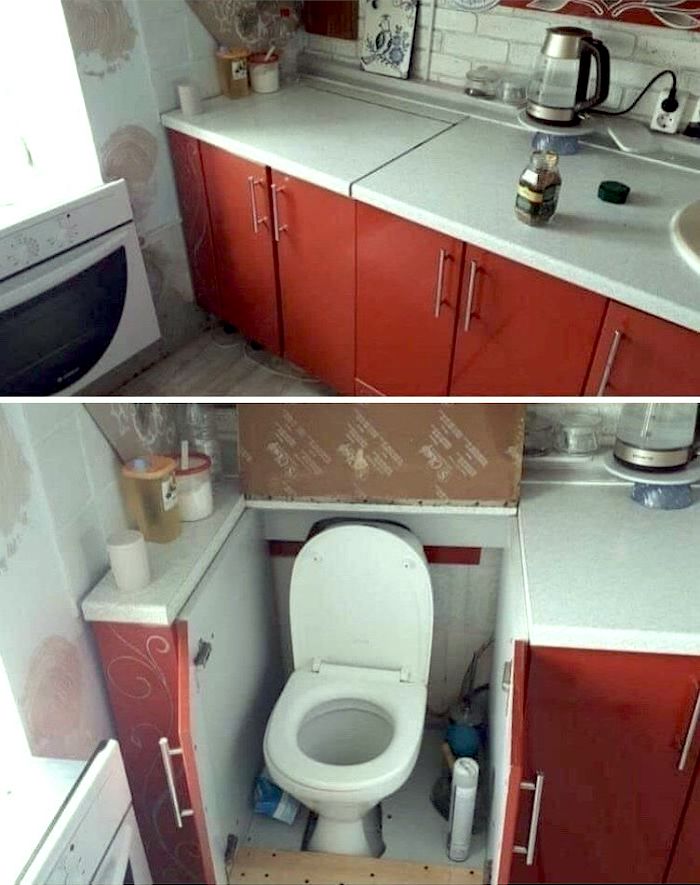 And, what lunacy do we have here?
And, what lunacy do we have here?
I’m not finished.
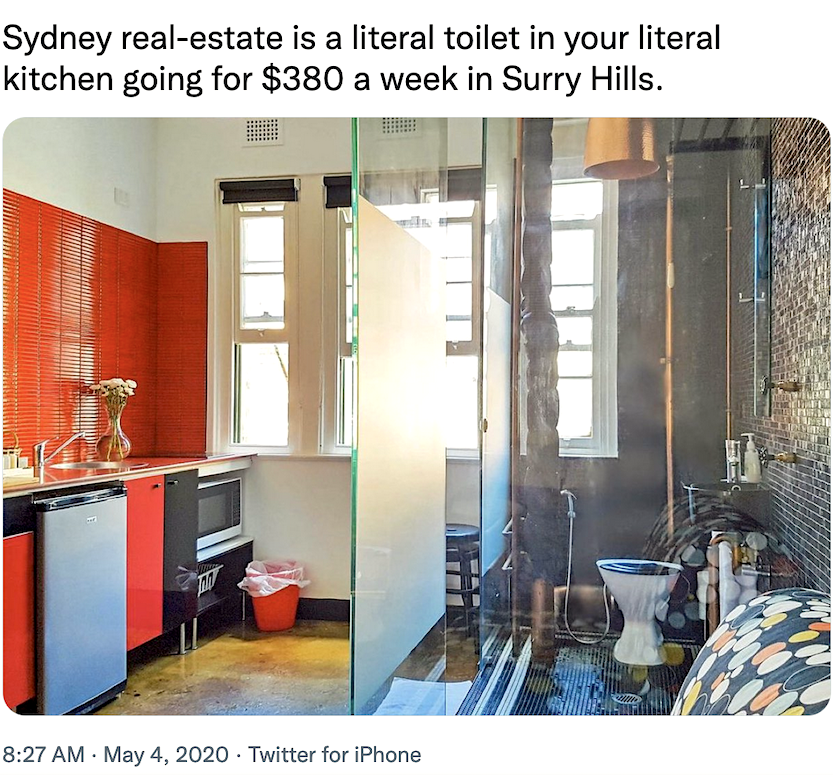
The above is from a posting on Twitter.
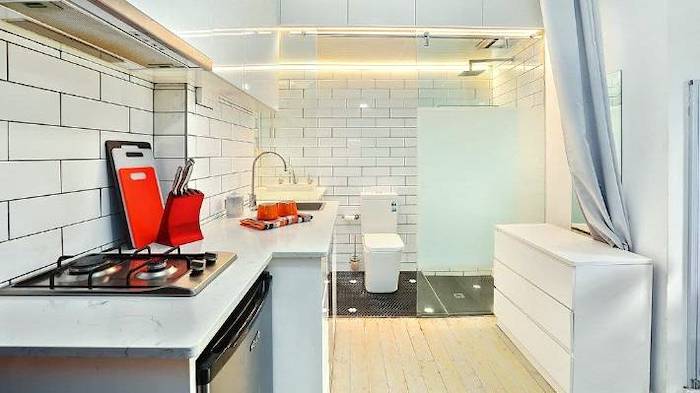
Above a tiny flat in Sydney with a modern kitchen/open concept bathroom.
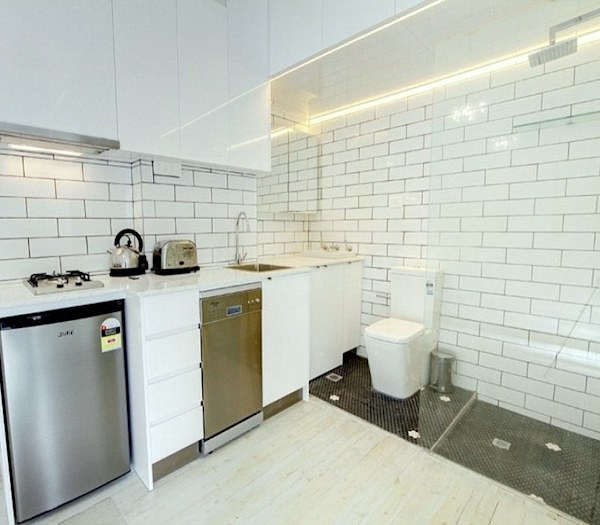
And, my last image of the open concept bathroom in the kitchen is another view of the “throne,” only a few steps from where food is prepared.
Okay, I think we’ve seen enough. And please forgive me, but I just have to get that awful taste out of my mouth. ;]
So, let’s finish off with a few cool, small bathrooms. If space is an issue, one can put a toilet just about anywhere. Raise your hands if you’ve ever been in a micro powder room? We had one in our home in Evansville, IN.
Years ago, I had clients who took a small entry closet and turned it into a teensy powder room. Otherwise, there wouldn’t have been any facilities on the first floor of their home. It was my client’s favorite thing she had done in their new home.
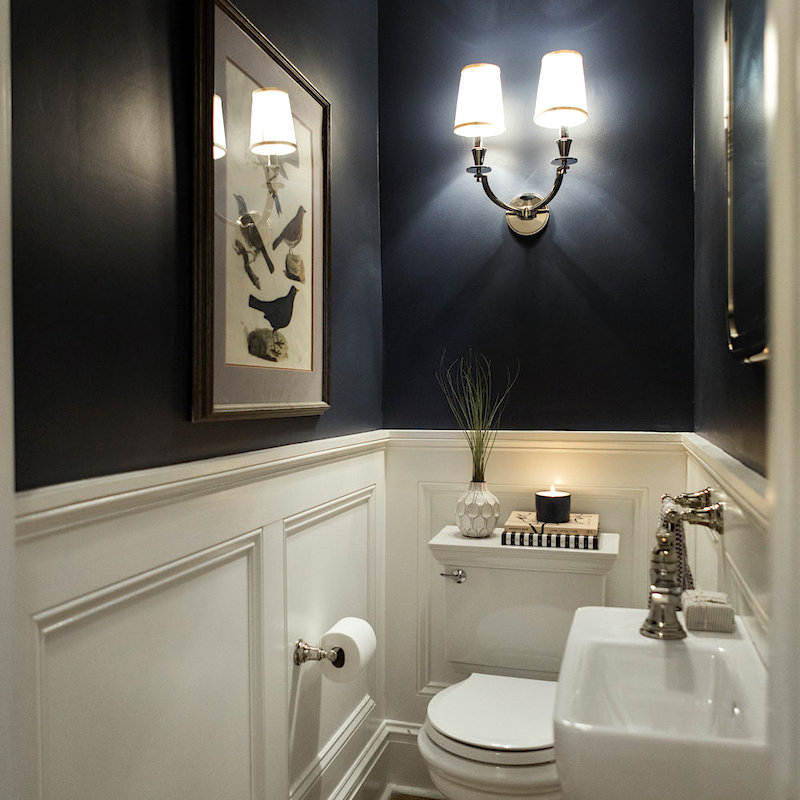
J Thom water closet in a lovely small bathroom
Small doesn’t have to mean bland or lacking in charm. I love the wainscoting in this charming, petite powder room.
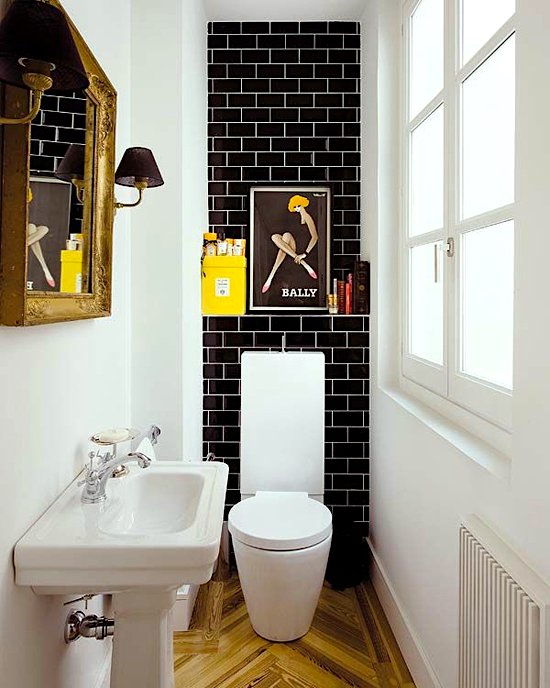
via-nuevo-estilo – tiny contemporary water closet
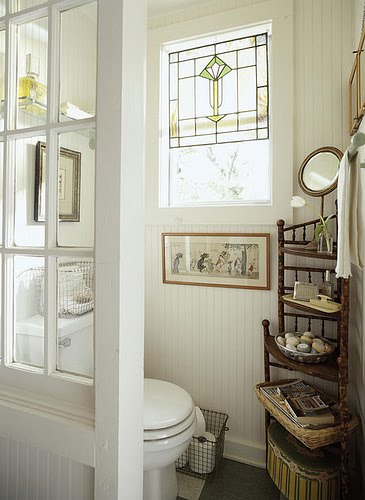
Via Country Living
I also love this divider in this water closet.
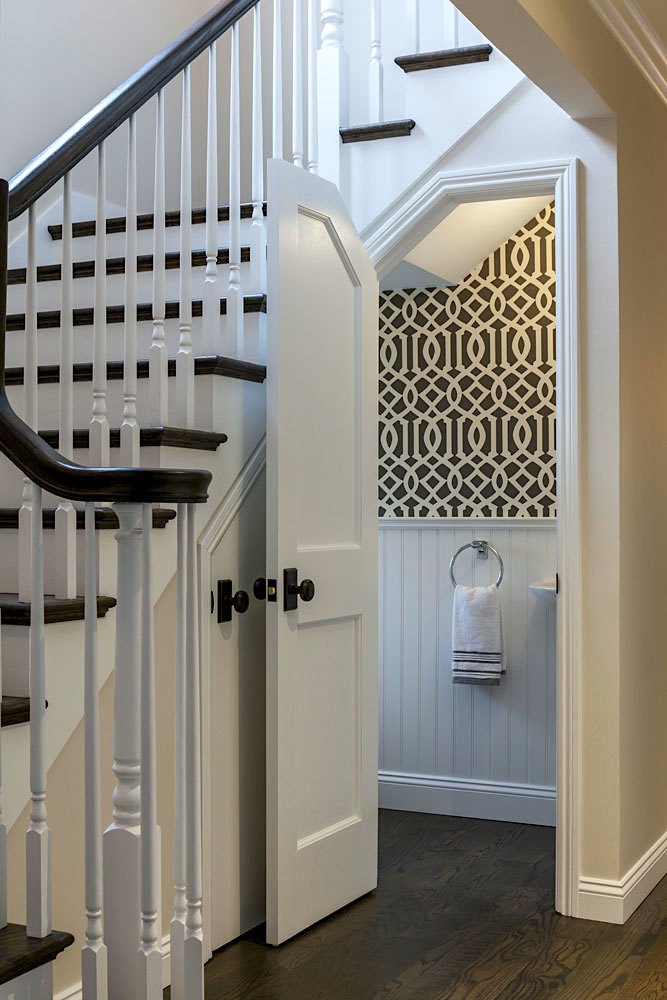
Julie Mifsud Design did a delightful tiny powder room tucked under a staircase. For more great hidden storage ideas, please check out this post.
And, the sister post features these excellent hidden doors. It’s one of my favorite posts.
You may also enjoy this post about clever storage ideas for small bathrooms.
Happy summer!
xo,
 PS: Please check out the newly updated HOT SALES!
PS: Please check out the newly updated HOT SALES!
Related Posts
 Decorating on a Budget | Can You? | Yes!
Decorating on a Budget | Can You? | Yes! 20 Little Known Small Room Ideas to Maximize Space
20 Little Known Small Room Ideas to Maximize Space 12 Farrow and Ball Colors For The Perfect English Kitchen
12 Farrow and Ball Colors For The Perfect English Kitchen 16 Magical Farrow & Ball Colors For Your Home
16 Magical Farrow & Ball Colors For Your Home A Formula for Eclectic Interiors To Avoid Matchy Furniture
A Formula for Eclectic Interiors To Avoid Matchy Furniture The Surprising Thing That Nate Berkus Said About Design Trends
The Surprising Thing That Nate Berkus Said About Design Trends Galley Kitchen Design – A Blessing or a Curse?
Galley Kitchen Design – A Blessing or a Curse?




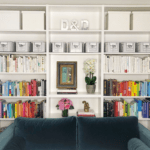
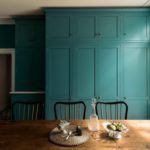
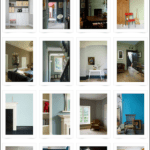
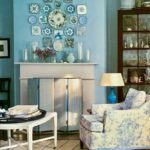
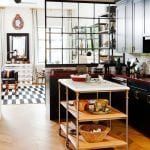
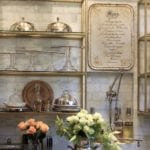








45 Responses
Haha! You make me laugh : ) I will say that I have my slipper style tub out in my bedroom with 6 x 6 windows because I hate having a lovely soak a few feet from a toilet. I have a lovely canopy hanging over the head of the tub and it looks perfect. The toilet and shower stall are in a separate room.
My parents used to have a flat in the Lake District in England and it was a rather chopped up house. For instance the staircase to the upstairs flat went through their flat. They paid to have an enclosed outside staircase put in and it was nicely done. Not so nicely done was the shower stall, which due to I-don’t-know-what madness was in the kitchen. (There was a tiny room off the kitchen with a toilet and sink, but no tub or shower when they bought it.). No mixer tap either so you froze and burned all at the same time. It was incredibly charming though.
Love the room with the shutters and rafters if we did away with the bathtub.
I have to say that this a was very provocative post, the comments as well.
Therese asked, “And, who are these people?!?”
Well, these people are us–or were us. This notion of privacy is utterly related to the civilization one is born into.
In ancient Roman times when they had to do their business they all sat on a wall–together–. Such a wall was unearthed in Pompeii. They probably gossiped and brain stormed together as they had no magazines to read and no ipads. There may have even been no fat shaming in ancient Roman times either,though that I’m not certain of.
The modern day Japanese discuss their poop quite freely, I’m told, a concept I find repulsive. The Chinese may take it even further. I remember reading a biography about a Chinese ballet dancer who defected to the west and married an Australian ballerina. When the ballerina visited his family in China, after he was allowed back in, she had to do her business quite publicly in the yard as that was where their toilet was,out in the open, in the ‘front yard’ so to speak as they couldn’t afford an indoor one. When I lived in India I traveled on a bus to a remote village. The bus made a stop somewhere and I had to use the restroom. I asked a man where it was he pointed to the ground. I looked around to find it but he meant the ground, right there, where ever I could find. Luckily someone took pity of me and led me to their home to use their bathroom. I don’t think we realize how malleable we are or how so much of how we see the world is culturally derived.
Pooping in the bedroom, how romantic!
In my master bedroom, I have a separate space for the bathroom – no door leading into the bath which has a beautiful casing; however, the toilet area is, of course, behind a closed door. My bedroom is my little sanctuary. I love the open concept into the bathroom. It’s actually very lovely with Carrara marble on the floor, with lighter wood floors in the bedroom.
Forgive me Laurel, but I must be missing something here. When I use the toilet, the bath or shower, and the bedroom for that matter, I don’t want to be in an “open concept” space. I want a space that feels protected and cocoon-like.
The bathrooms are all in bad taste. Must be San Francisco or NYC — you know those places with no room and square footage is spendy although a lot of these open concept things take up a lot of room. The only one I even consider “good” is the one that you said, “what is that thing”? I think it is a hip bath, but I do like the floor. What else is there to say? Bad, bad, bad taste!
The toilets in the kitchen are stomach churning. I can’t believe anyone could eat a meal cooked in that kitchen knowing what goes on in there. Repulsive, sickening, just yuck!!! And there’s no excuse for it either. There’s always a way to to keep the crapping off of display.
No words…None! Crazy town..,
Laurel, how the heck did you FIND these pics with the toilets in the kitchen?! I would have bet you money they didn’t exist…and you hadlots of them. Wow. Makes you thankful for what you’ve got.
I do like the romantic idea of a tub in a bedroom if it’s placed far enough away. I wonder if anyone has actually used the bathtub headboard bed. Plastic sheets, anyone?
This is like a bad dream. Uggh But possibly the room with the bathtub where the bed’s headboard should be is not actually a bedroom. It could be a spa-like room and the bed is for relaxing and getting a massage. Maybe? That is one of the least offensive rooms – which isn’t saying much.
Laurel, you totally outdid yourself on the snark on the one. It was so richly deserved for this ridiculous concept and so very entertaining.
Hilarious article and horrible examples of same. Prompted me to write first post after following your informative and amusing blog for about 4 years.
I also thought owners might use the gas filled glass panels that become ooaque at flip of switch. About 7 years ago I stayed in the Imperial Hotel in Tokyo. The bathroom had frosted glass that allowed in light. My issue arose when I went there in middle of night to skype with DH and the light woke my sister.
You are hilarious …My favorite part was about half way through and you say….”I’m not finished!”….Hahaha!
I do love the colors in that green bedroom with the orange chairs. As far as open concept bathrooms, yikes, love my privacy.
You are a hilarious and talented writer, like the most fun girlfriend. Thanks for sharing your gifts. Our powder room door opens to a side utility door with a glass window. You know how you bop around doing house things and make a quick pot stop without closing the powder room door? Let’s just say the UPS man is like family now.
Gosh that was hilarious. However some of those made me quiver in fear. I have stayed in a couple of hotels and resorts where the toilet was enclosed in clear glass room, however when you entered the glass frosted over and you couldn’t see in or out. Perhaps some of those newer bathrooms in the more modern rooms had the same type of glass. I imagine it is quite costly.
It’s an awful concept isn’t it? Just gross really. I remember the idea was around in the 80s but fell out of favour quickly. Some of the rooms look like hotel rooms, an industry that thinks seeing your partner on the toilet is sexy. Takes all sorts I guess.
that is round bed
Cue in the 1970’s In like Flint music, a round tub, and a heart-shaped tub.
I think the open concept in almost anything is faulty. Humans need cozy spaces to feel comfortable; the open concept “looks” light and bright but living in it is not functional. I look at the huge bathtubs and showers out in the open and shudder. I live in Minnesota and all I can picture is feeling cold and exposed in those places. I want to feel enveloped in warm water and soap, not put on display for all to comment upon. Outhouses in the back 40 worked for our grandparents who wanted toilets far away from the kitchen. I cannot imagine what they would think of the potty next to the hot pot…
Absolutely ridiculous, borderline insane. Even in my mom’s nursing home her tiny toilet and sink room was behind a closed door . And she was a wheelchair bound amputee. Anything less would have disrespected her.
Even being the neighbors who could see in the window would make me gag. What is this world coming to? As I was reading this, my thought was that in the future I have to check every hotel I stay in to make sure there’s a very private bathroom. Unbelievable the way some people live.
Glass enclosed toilets are a security feature. No one can sneak in and hide in your bathroom, right? Lol.
This post had me laughing out loud. (Except maybe I should have been crying, because these really were awful!) My favorite was the toilet built into the counter and cabinets!
All that said, we do not have a door between our bedroom and the sink/vanity/cabinet part of the bathroom, but it is tucked around a corner. AND most importantly there is a pocket door separating the toilet and shower area for privacy.
This post makes me feel so much better about my house, which unfortunately has a toilet in my living room. Okay, not really, the toilet is in a completely separate room off the hallway, and there is a DOOR and all, but if the door is open, the toilet can be viewed from my living room. Totally bums me out. Now I feel A LOT better!!!!
Loved the post! Laurel, I have to ask – where did you get your sandals? Love them! Now re: the open toilet-shared experience room. Ugh! We stayed at the W in DC a few years ago for a wedding. Their rooms have the glassed-in shower/toilet/sink. My husband thought it hilarious and took a photo of me while showering. So not funny and pic was deleted. One’s “twalette” should be private and peaceful – its not a shared experience 😉.
Hi Marlene,
The sandals are from Dansko and are very comfortable for my wide foot with a high arch. They give excellent support, all the way around and are good for the very uneven sidewalks we have around here.
The link above goes to the style I have but not the same leather. The light blue they have now is suede and is probably better (softer) because the only issue is if I’m walking for a while, I’ll get a blister between my big toe knuckle and bunion bone. (whatever it’s called.) Of course, that issue might just be on account of my weird feet. However, I have a bit of a bunion on both feet and that is absolutely fine in these.
Last year I put on a bandaid when wearing these sandals and problem solved. This year, so far, it’s been cooler and I’ve been wearing socks. Last night right before I got to the Otis House I yanked them off.
As they say, they do run small. I am normally a very consistent size 9 and I got the 40 which is supposed to be for sizes 9.5-10, but they fit perfectly.
I have known about the plume for many years and it is the reason the lids on my toilets are always, always, always closed unless I am sitting on the toilet seat.
These ARE gross, Laurel–and it’s hard to believe there are that many people with serious money who are that stupid but there evidently are–but what is nearly as gross is that there are far, far more people who, even in normally placed bathrooms, do not close the lid before flushing or keep it closed or allow their pets to get on it or drink from it. WHY??? And, no, I do not visit any.
You’ve no idea how much this topic made me laugh! I’m in the middle of a remodel, pulling my hair out and I needed this. I shared it with my significant other which led to us having to research the boy standing in the foreground of the billboard Beaver is trapped in. I knew it was Gilbert…Win!
When I look at these open bathrooms and your hilarious comments about “crappers”, I realized how great my remodel really looks! Thanks for a great post!
The “coffee cup” tub is a Japanese soaking tub. They look normal-ish in a standard, tiny Japanese bathroom, but just silly in the palatial spread shown.
And my husband and I stayed in a spendy hotel in Atlanta that had an open concept bathroom. We spent the whole weekend scheduling our bathroom breaks so that the other could vacate the room, or the one who felt the call of nature could head down to the lobby bathroom. I would NOT recommend!
As an aside, we did have curtains for all of the windows so that the user could determine the level of privacy they wanted – but like most architects we had projects photographed a lot of times to first show just the architecture (with limited FF&A in place) and then final shots with everything.
I’m getting an absolute kick out of your blog this morning, I was with the photographer and my team the day one of your photos was taken. The photo you used is from The Waterhouse – which was an interesting boutique hotel along the Huang Pu River in Shanghai. Highly academic in its shikumen design concept, where the living conditions of the shikumen lanes could be fully experienced in an almost uncomfortable way if you wanted. Lots of accolades, awards and publications received by that project.
I love your clever and hilarious comments! Goes right to the heart of the matter, especially,”Just because you can, doesn’t mean you should!!!!”
I have seen in Europe ‘fogging up” water closets. You walk in, lock the door and the glass surround miraculously fogs up to provide you privacy. So perhaps some of these use that fancy technology?
Prison chic! I love it! Laughed out loud 🤣
Good morning Laurel,
EWWW, talk about a romance killer!
I live by myself & I still shut the door when I’m in the bathroom.
When I lived in Austria and Germany, the toilet was always in a separate tiny room, just big enough for the toilet. With a door, of course. Usually there was a small basin to wash your hands, as well. At one point I lived in a tiny apartment in Munich and they actually added a tiny hand basin to the toilet “room” to bring it up to code.
Just no. Is nothing sacred anymore?? Not as bad as this but putting a tub into the shower enclosure is another trend that has me baffled.
I wonder if we’re all missing the point here. These bathrooms are designed for individuals who want to live alone. Because having a bathroom like this pretty much guarantees that they always will live alone! The kitchen toilets are quite a find. I really thought that one I sent you, in a pretty Victorian in Bristol, RI, where it was next to the kitchen window, was unique, not a trend! At least if one is a lousy cook, relief is close by . . . .
Gross and disgusting concept. No thank you.
First, I would like to mention that the open concept bathrooms actually look quite beautiful, esthetically. However, there is no way I would ever be able to live without privacy. I cherish my tiny, private bathroom that is tucked away from view, down the hall, where nobody can hear my rear end squeak on the tub floor while I have a relaxing soak in the tub. I enjoyed starting my day with laughter while reading this.
Fascinating post, Laurel. Open concept bathroom? Let me be your first reader to comment. Eeeeeyewwww. I despair for our species. Liked the efficient space utilization of the micro-loos, though. As for open toileting and bathing, I recall in the early ’80s touring some houses that had bathtubs in the main bedroom where the foot of the bed would be, complete with wall-to-wall carpet. Why design and build this? Not sure but when I saw it I briefly visualized this whole Hugh Hefner/Matt Helm/Caligula thing. I think in later years all these places saw major renos with walls added. Same with these little wonders, the images of which you unearthed. Thanks for the fascinating post.
I could not stop laughing over this. Laurel, you’re a funny gal and your comments had me rolling! I also started to have mini panic attacks as I scrolled down the page. This is sheer lunacy! One of my friends’ husbands built an open concept bedroom/bathroom with a small knee wall next to the toilet for her sister. Like that is supposed to be enough privacy. A few months later she told me her sister’s husband had the stomach flu all night she was gagged out of the bedroom/bathroom for the night! Ewwwww!
All I can say is you’ve got to be kidding. And, who are these people?!? Good Lord.