Hi Everyone,
If you read part 1, I left you with a bit of a cliffhanger. To find out what happened with the antique fireplace mantel shipped from the Netherlands, see what’s lurking in my entry ceiling, and also find out what small but major change we had to make in the plan, please click the link below to read part 2.
If you’re here for the first time or wish to review, please keep reading from the top.
Part 2 Begins Here
I hope you are faring well now that we are well into the “holiday season.”
There has been so much going on, and I want to talk about it all, but I’m also trying to enjoy the holiday season, too. After all, there is much more to life than renovation stress, a blog, and my laptop.
BTW, please read this post until the end for a big surprise!
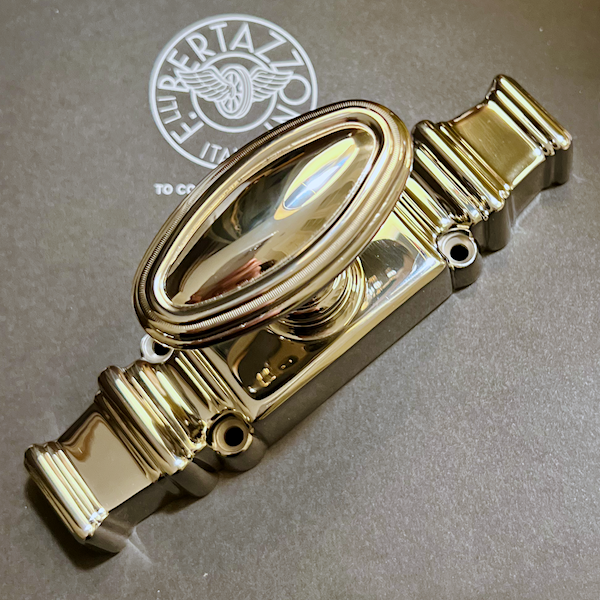
Tuesday, the (stunning) Cremone Bolts from Wilmette Hardware arrived. I mentioned that in last week’s bathroom post.

My son Cale arrived back in Boston Wednesday evening from his trip to Scotland and Ireland. I took this image from a computer screen as Cale showed me his vacation pics at the Boston Public Library.
Now, can you guess where he’s sleeping?
I’ll tell you in a sec.
Earlier on Wednesday, my darling GC, Robert, and I did a number on the living room.
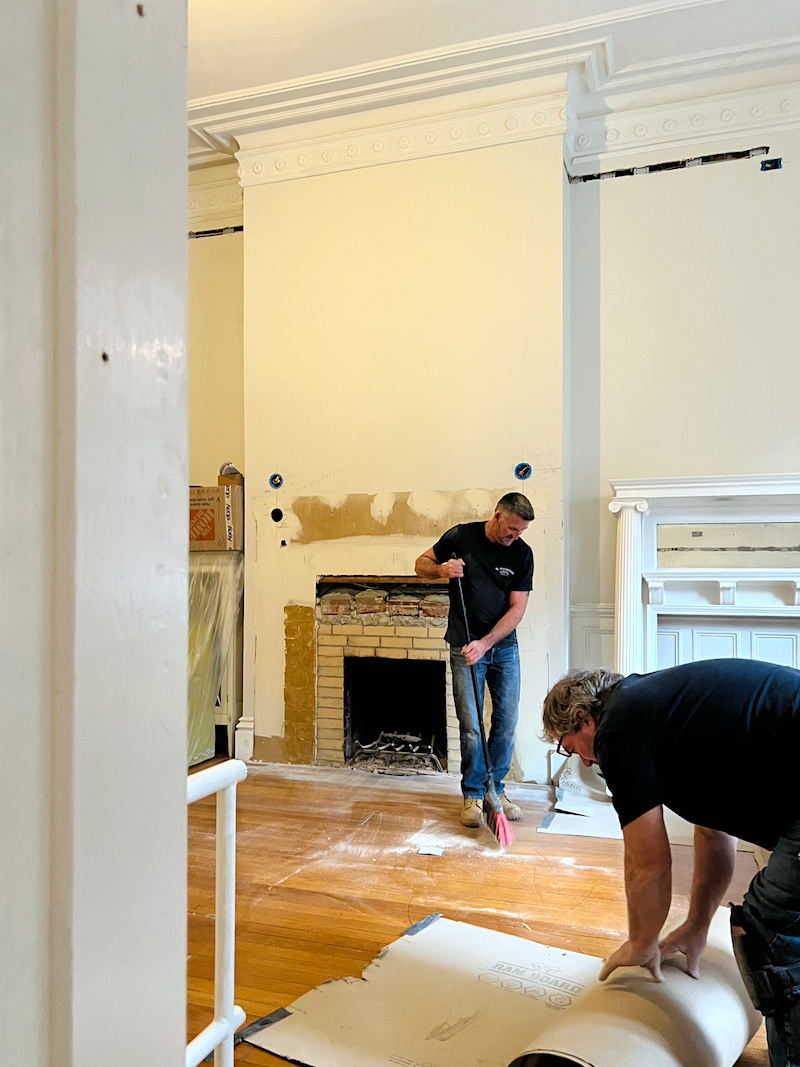
Above, you can see the most beautiful sight in the entire Renoverse.
A man with a broom, and he’s using it.
That’s Brendan rolling up some of the old paper they put down just before the kitchen cabinets arrived last August.
Truth be told, we were making room for another overseas arrival. We spent a good two hours cleaning up, and rearranging. In so doing, we found some important items like the touchup paint and the panel for the dishwasher!
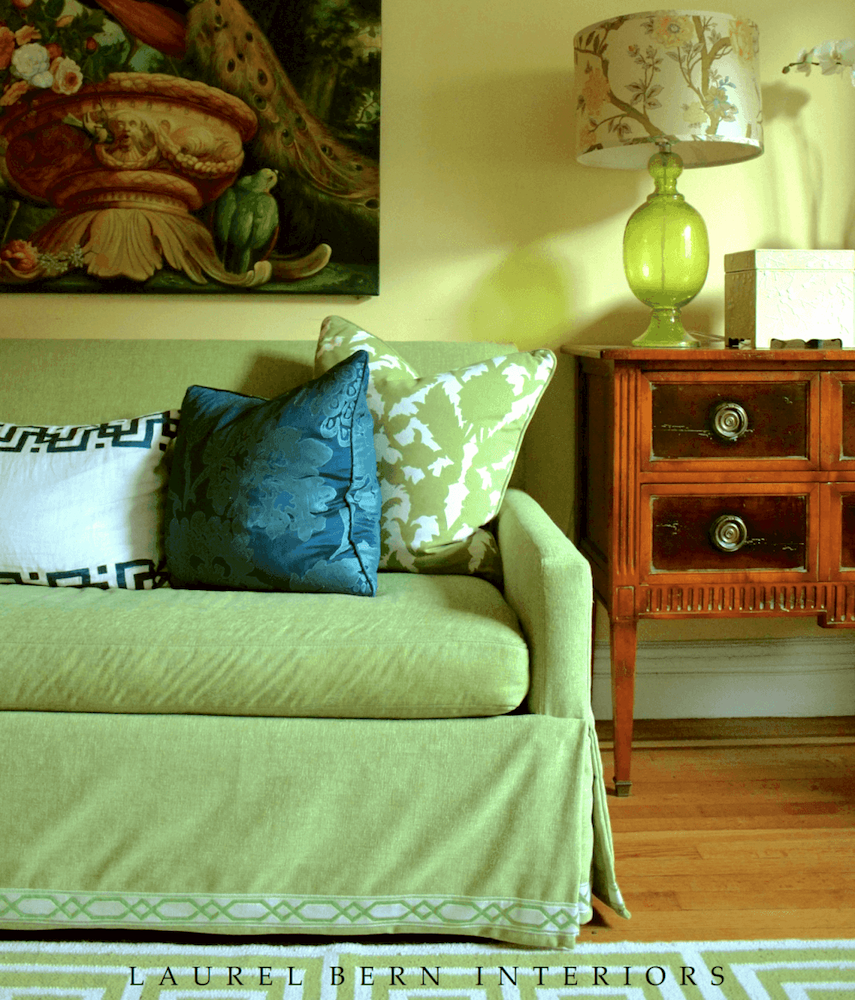
I told Robert I needed the cushion from the sleep sofa for Cale to sleep on.
While the sofa was in the living room, its cushion was in the loft and was the first thing to go inside.
Since retrieving that was no longer an option, I said, well, let’s use the sleep sofa mattress. The idea was that I would make a tiny “room” in the vestibule of my little room. However, when Cale arrived that evening, around 6:30, and after a delicious dinner at an Italian restaurant on Newbury Street, Cale put the mattress in the kitchen!
Earlier that afternoon, before Cale arrived, there was a meeting with Brendan, the lead carpenter, to go over every inch of the bathroom in detail.
If you missed that post that goes over, in detail, a framing issue, you can see it here.
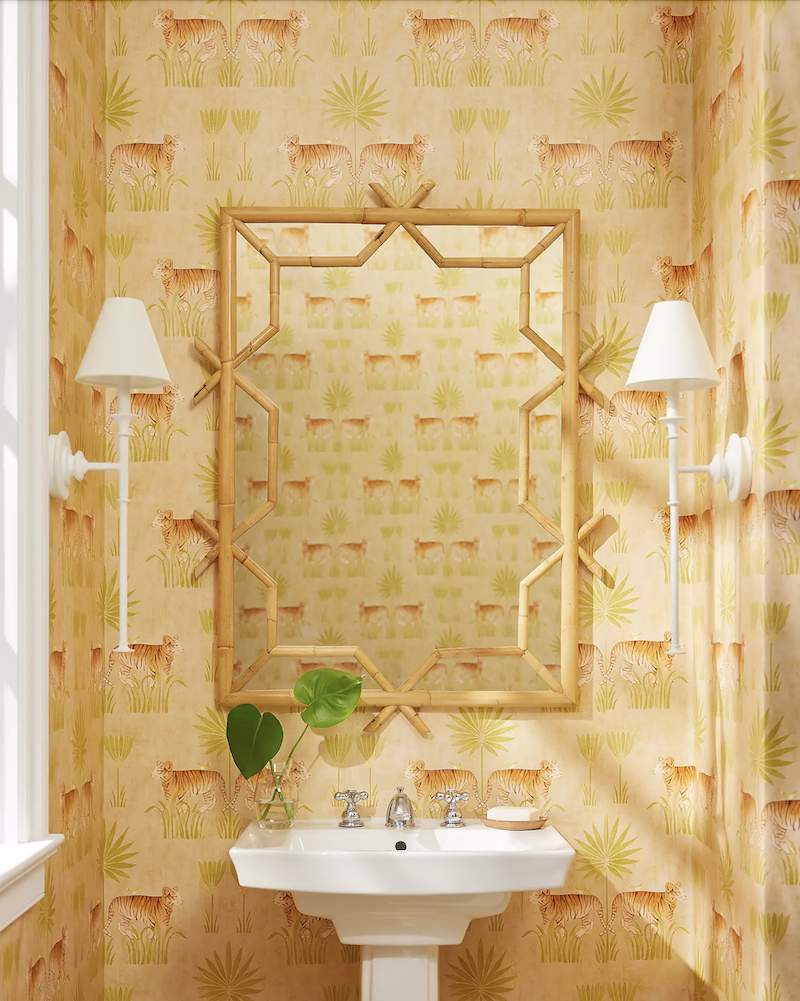
Portola Sconces at Serena & Lily
It is the same as the Piaf Sconce at Visual Comfort. (Both are currently on sale)
We also found one of the bathroom sconces and determined we needed to start the cabinet door six inches over, so we could open the door 90 degrees. That’s fine; with 22″ to work with, that still gives us about a 12″ x 22″ finished space to store items.
Brendan got to work on the framing immediately. He didn’t need to redo anything, only add.
I’ll be sharing more about the bathroom very soon. I can’t wait for you to see it!
Meanwhile, the fireplace mantel did not arrive on Wednesday.
However, I found out at the end of the day on Wednesday, that it would be arriving between 1:00 – 3:00 on Thursday.
But, before the mantel arrived, on Thursday, the Boston inspector showed up promptly at 11:00 AM to do the rough inspections of the stairs, framing, and plumbing downstairs.
See what I mean?
At 11:19, I received a text from Robert.
Inspections are all good; he signed off on everything.
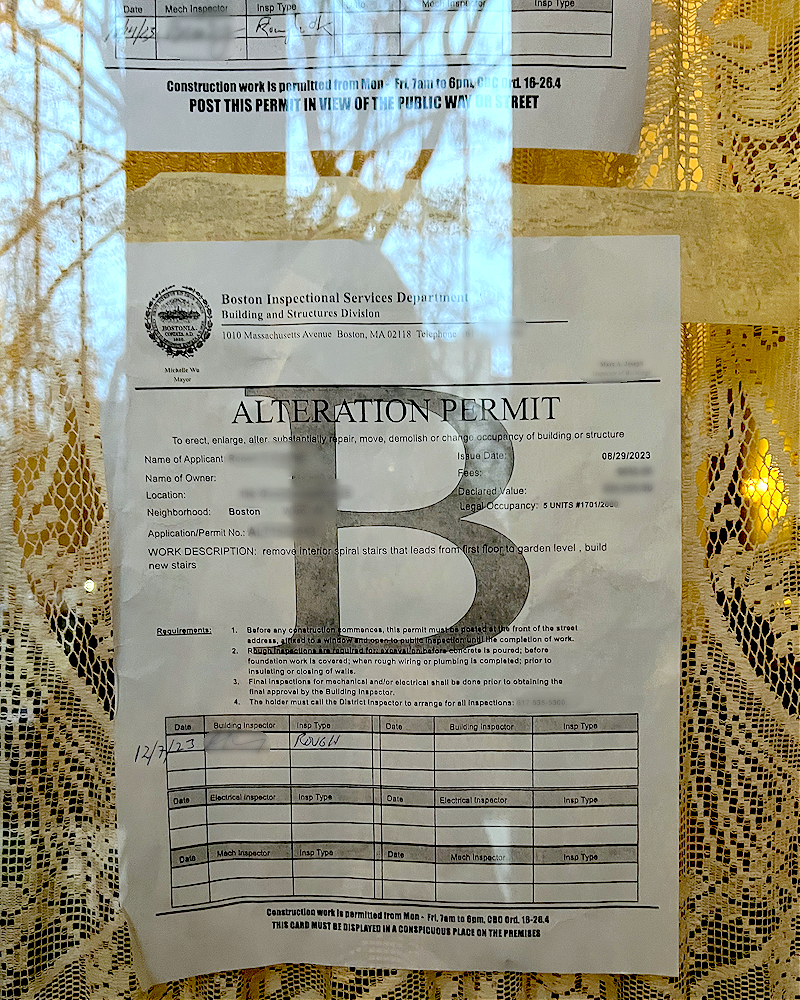
Fantastic news! We have two building permits because of the stairs.
Now, I just have to get through a 400 lb (including crate) hunk of marble coming up the stairs and into my apartment.
I was told at 1:20 that the mantel had just left the airport, but I only got the message at 1:41. OMG! They’re going to be here any second. The airport is only 4.1 miles away, and even with heavy traffic takes maybe 15 minutes.
Of course, I was supposed to be working.
Ha!
Instead, I chatted with Cale, looked at Instagram, which is mostly ballet dancers and dogs on my feed, and checked my email two dozen times…
Finally, at 2:43, my phone rang. They were out front. Cale and Brendan went to help out after first opening the huge double entrance doors and securing them with their hooks.
The delivery guys couldn’t have been nicer, but they did not seem to have the expertise to move exceedingly heavy objects up 12 steps.
I felt the urge to go pour myself a double shot of banana cream pie.
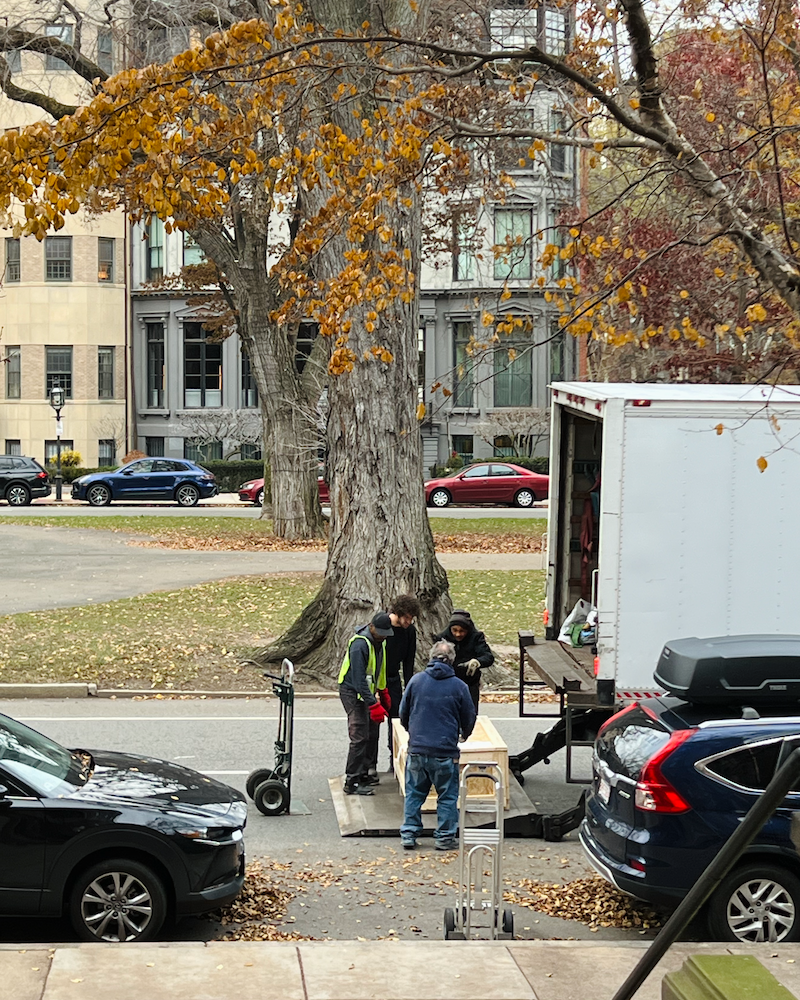
Thank God Cale was there. Three men would not have been able to do this.
How does one male ballet dancer lift a 110-pound ballerina over his head?
Have you ever seen a male ballet dancer up close? They are only slightly larger than the super-skinny ballerinas.
I have mad respect for those dudes who do the most amazing moves, exhibit extreme flexibility, and can deadlift 110 pounds clear over their heads as if it’s a loaf of bread.

Marianela Nunez and Rupert Pennefather in McMillan’s Concerto.
For ballet lovers, if you’ve not seen this, I highly recommend it.
Yes, I know the dashing Pennefather looks like a hefty dude, but the stage lights add a good 15-20 lbs to a tall guy like this.
Back to the marble mantel show. Talk about renovation stress!
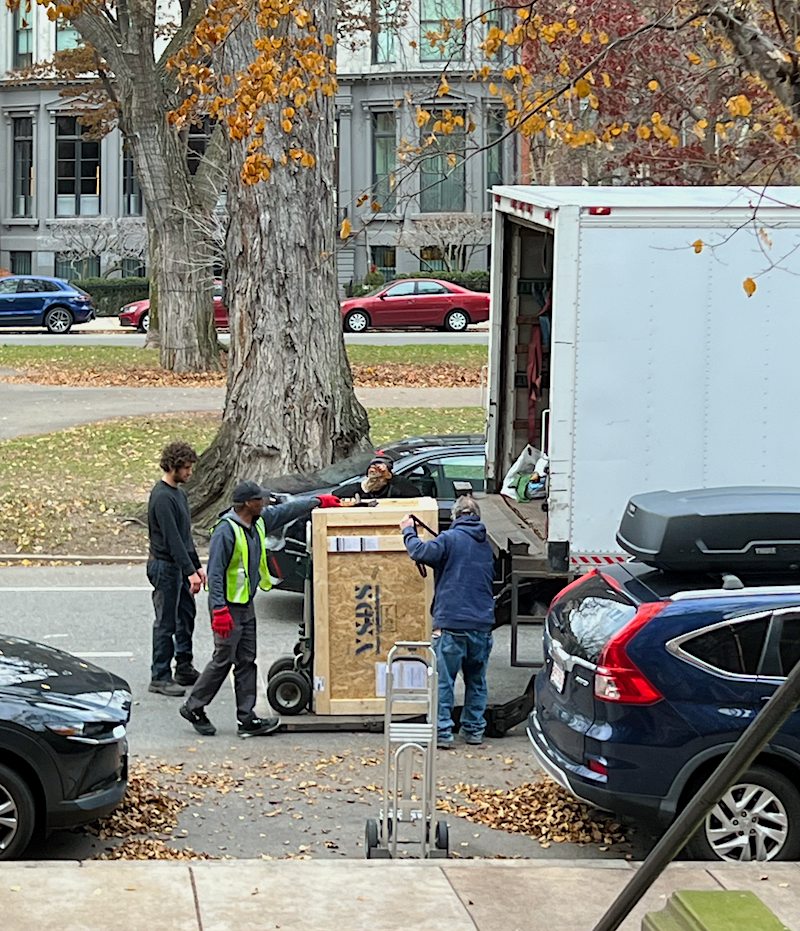
Above, you can see the crew securing my coffin, I mean the crated mantel to the dolly.
Sorry, I realize that was a sick, highly inappropriate joke.
Every once in a while, Cale looked my way; he would give me a little wink and a thumbs up to reassure me all was fine.
I knew he was lying.
Mothers always know.
I also knew that none of them had any idea what they were doing, and as you can see, Cale and Brendan didn’t even bother to put on coats or gloves. It was maybe a degree or two above the freezing mark.
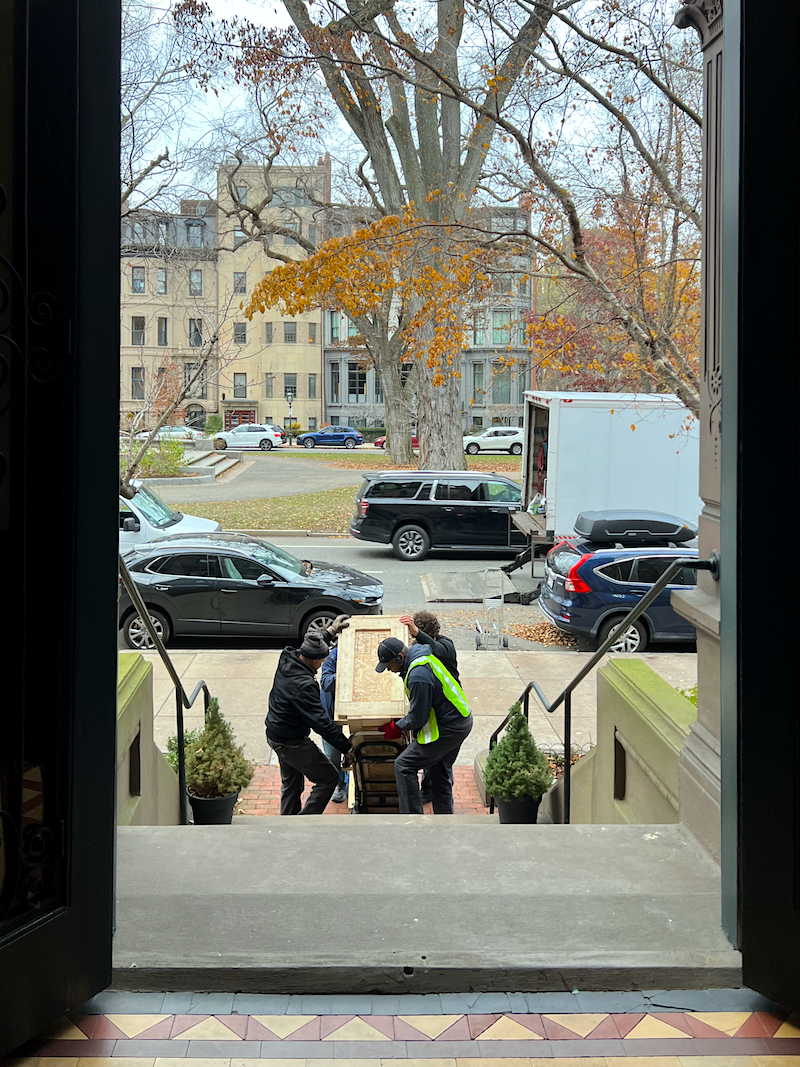
Slowly, they rolled the crate towards the steps.
One step at a time. Okay, maybe they do know what they’re doing.
One, two, three
GRUNT!!!!!!!!!!!!!!!!!!!!
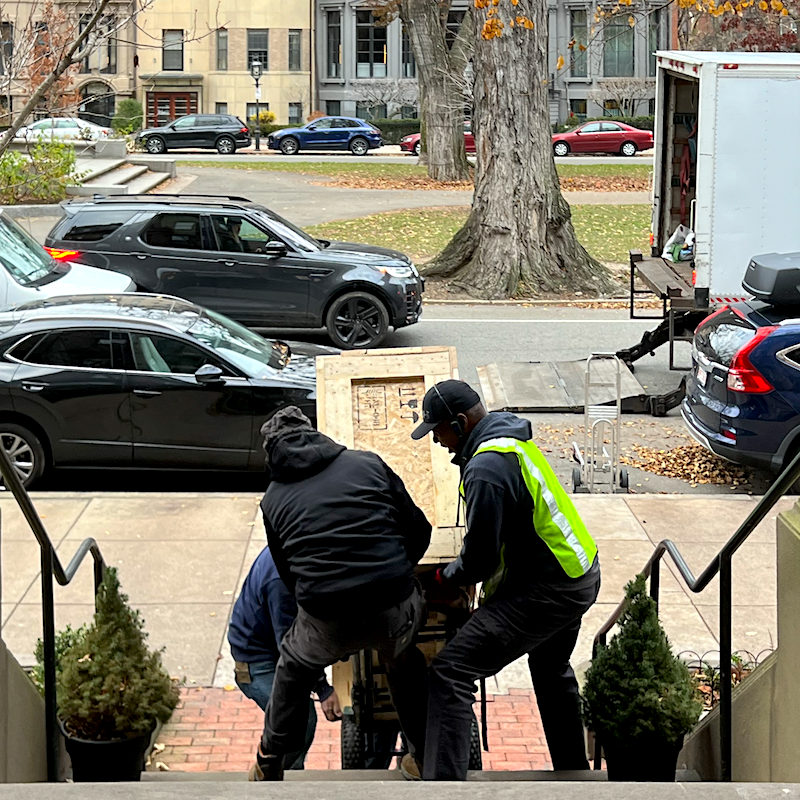
Even though he’s not visible, Cale was on the bottom. One false move, and let’s not go there. This exercise was repeated six times until they got to the first landing.
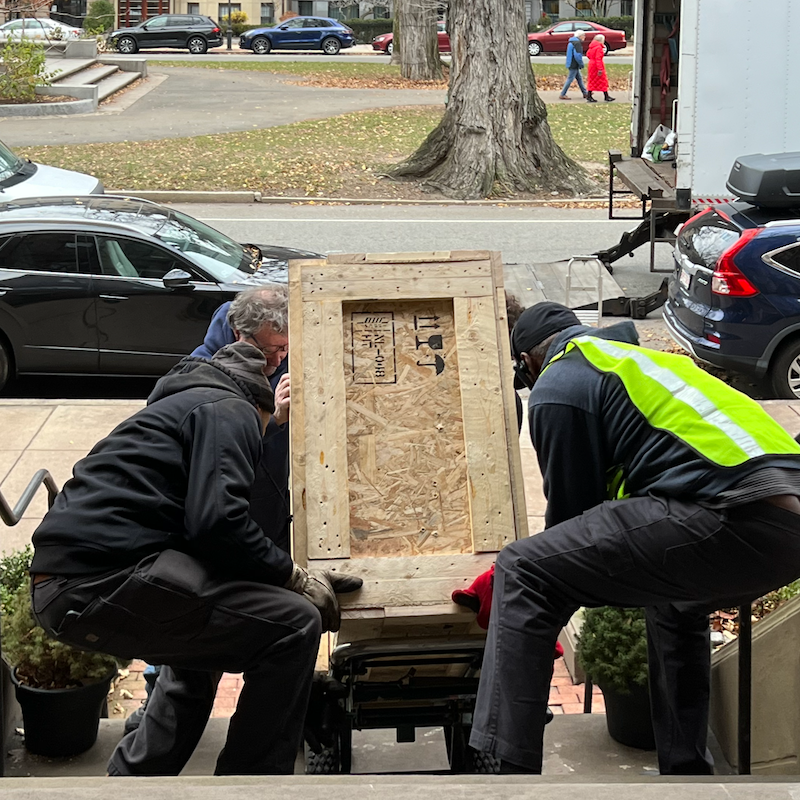
They rested for a minute and then, within a couple of minutes, did the second set of six steps.
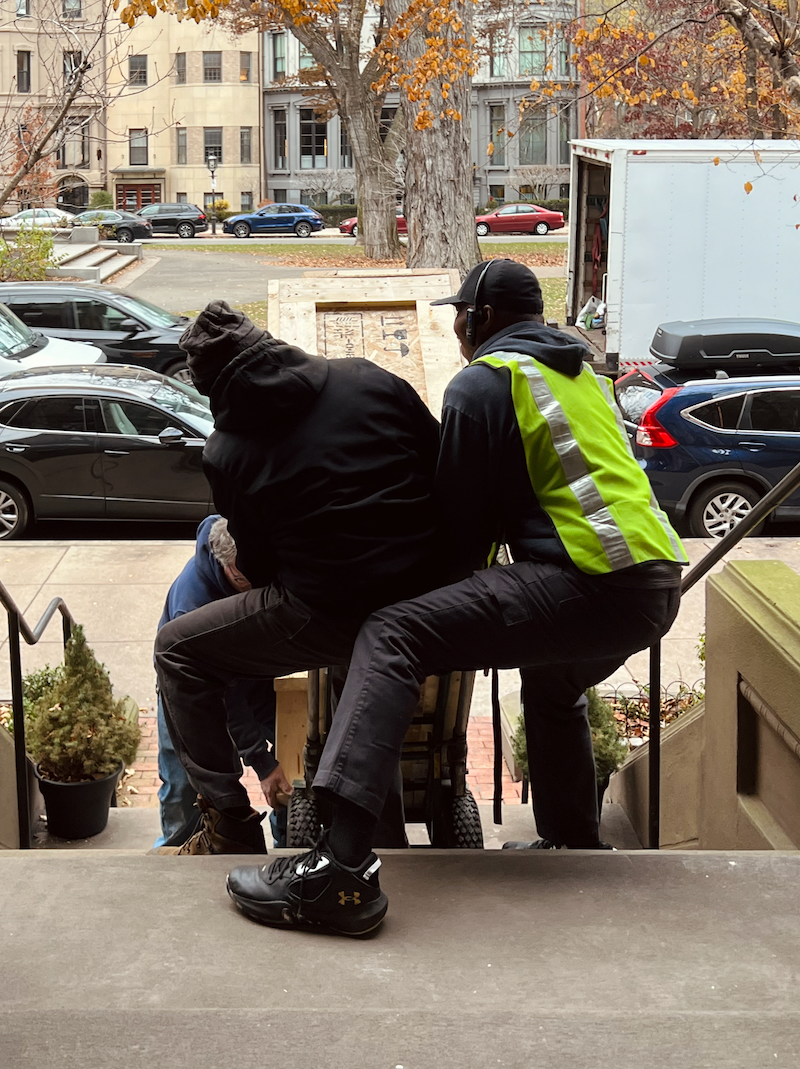
And then, just over the threshold, the mantel was in through the double doors and rolling down the carpet towards my front door.
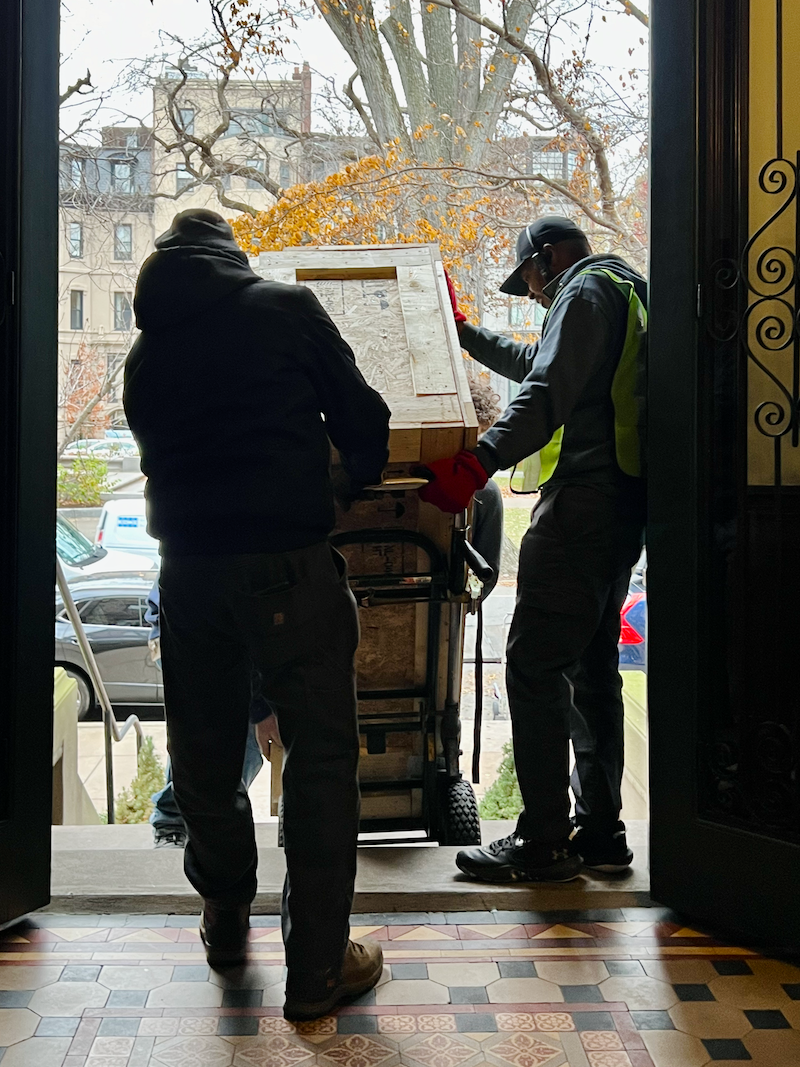
The mantel was not shipped in one piece. I know this because the box was wide enough but not tall enough.
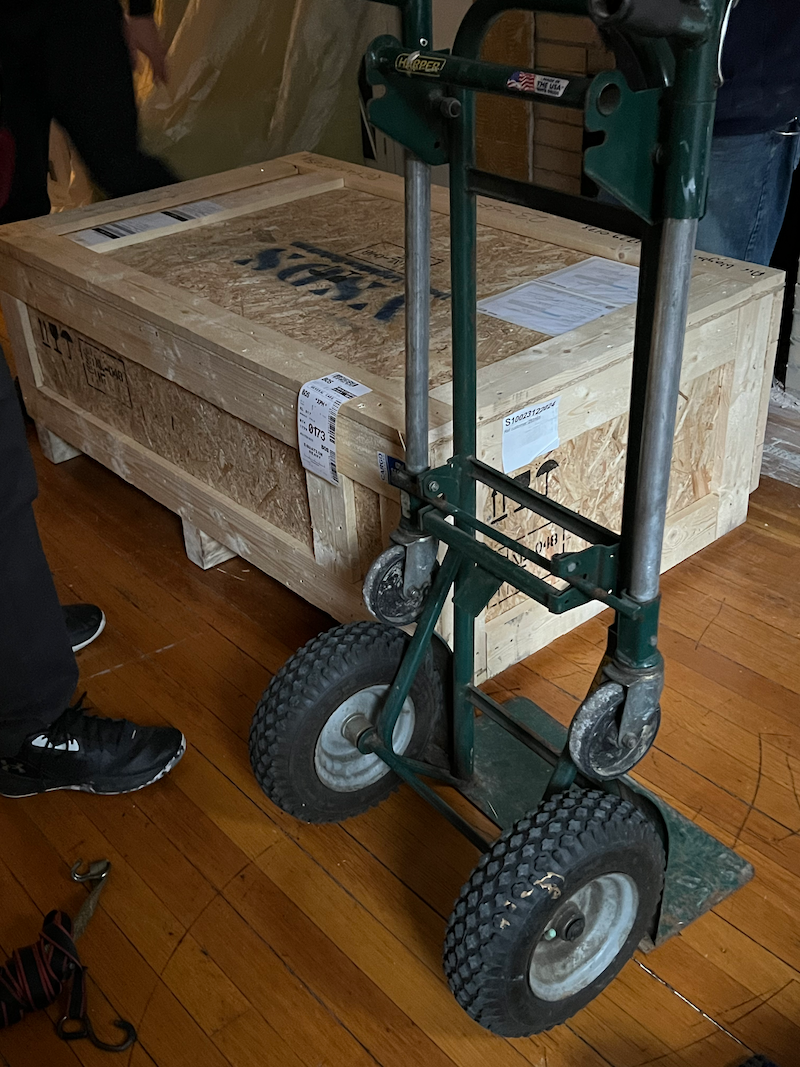
It did occur to me that we should check the mantel out to ensure it was intact.
I was just glad it was inside, and it was now 3:15 and past Brendan’s quitting time. Plus, I’m sure we were all more than tired.
Friday, I did receive a text on WhatsApp from the vendor in the Netherlands, Renzo Van Engelen.
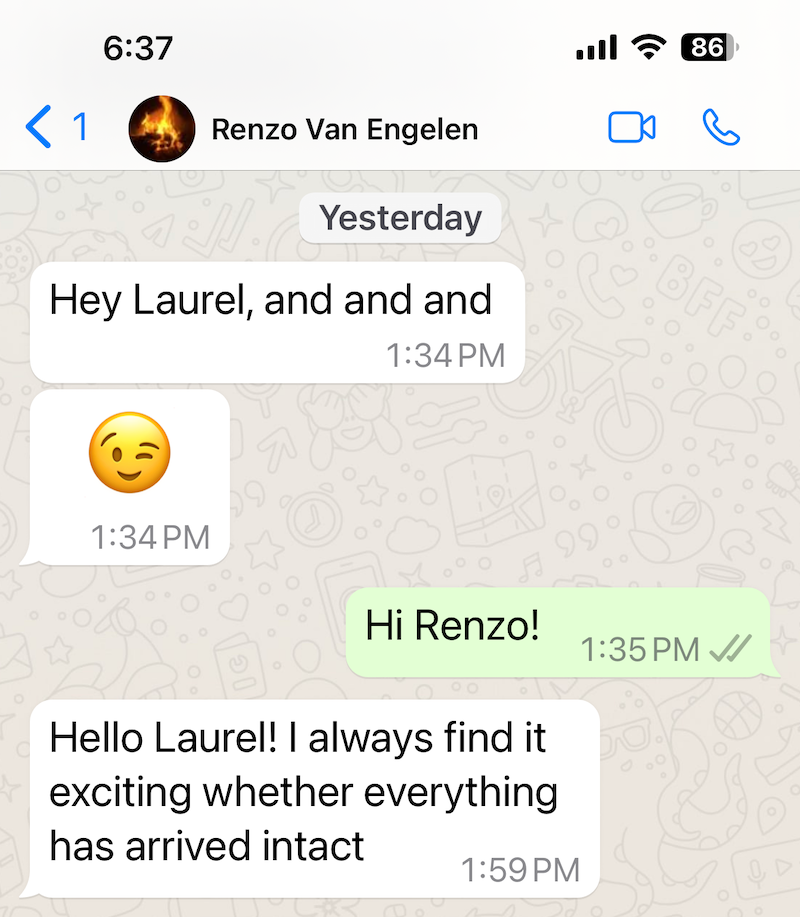
(I know. We’re idiots.) And, poor Renzo. I know the feeling of having furniture delivered, and finding out it came busted. It’s the opposite of a broom sweeping man.
It’s hell on earth.
I answered Renzo:
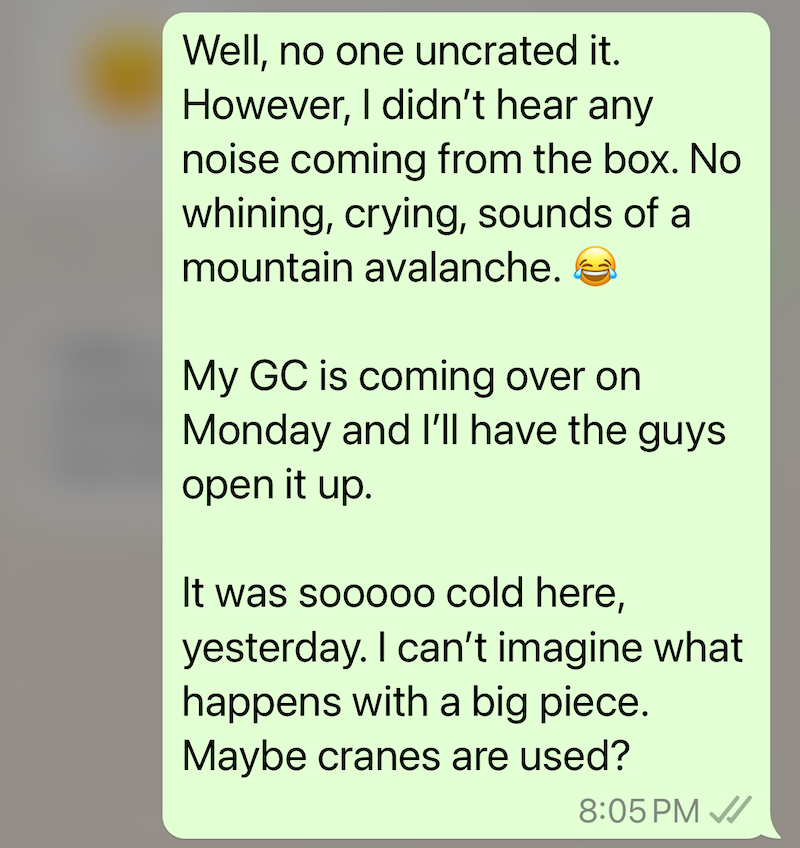
Thursday evening, I went with a friend to check out the Beacon Hill Holiday stroll.
Cale and I arrived back at about the same time, had a bite to eat, and chatted.
So, no post Thursday night. I was in bed with the lights out by 11:30. Proud of myself for that one!
Yesterday, Friday, Eugene joined Brendan again, and the two of them knocked out the rest of the bathroom framing. I can’t wait for you to see it!
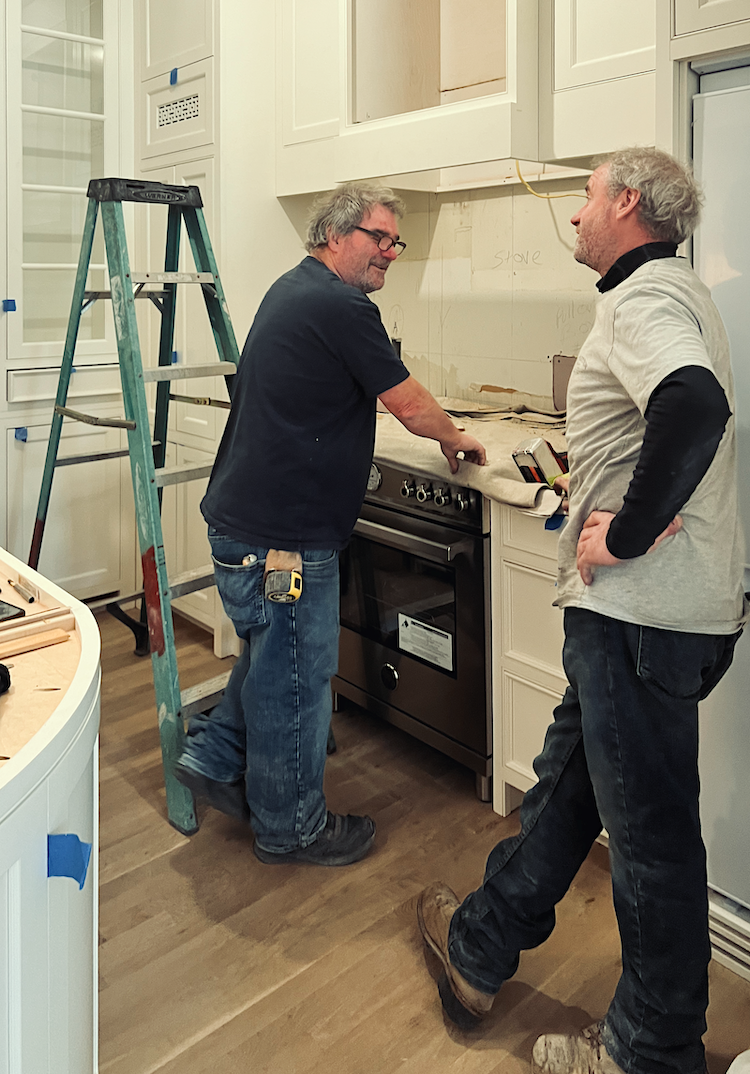
After that, the guys installed the new Zephyr Monsoon Connect Range Hood Insert. By the way, the bottom of the hood is getting a little moulding which isn’t on yet. I’d also like to add a thin valance that wraps around the side of the hood.
There will be more about the Zephyr Monsoon later when it’s all hooked up. But, Guys who’ve been reading since October 2017 or earlier. Do you remember when I won the range hood?
Well, I contacted the contact at Zephyr almost six years later, and she said, without missing a beat, they’d be delighted to give me one!
And with that, Cale just returned from three Aikido classes and a haircut and shave!
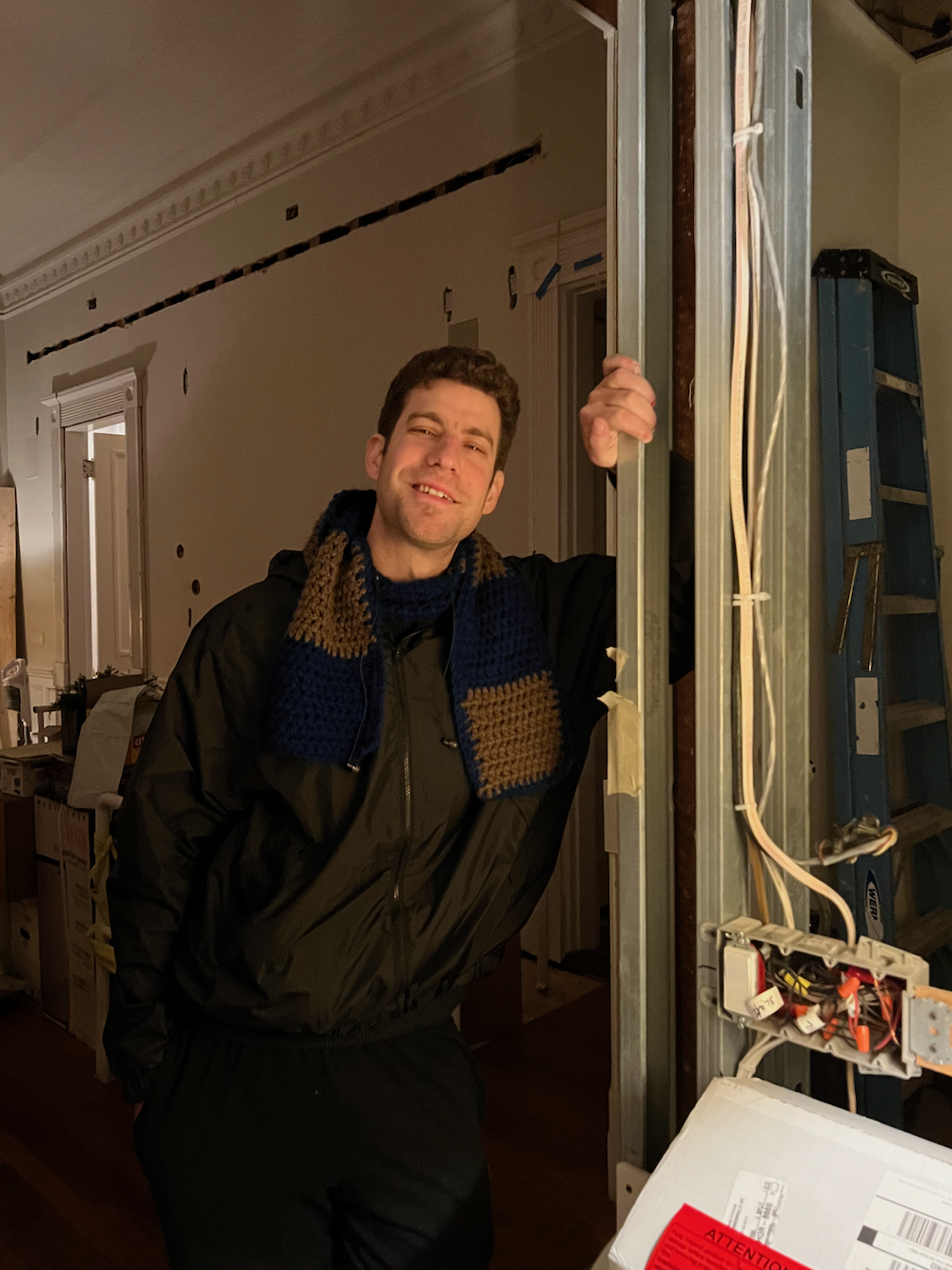
So cute!
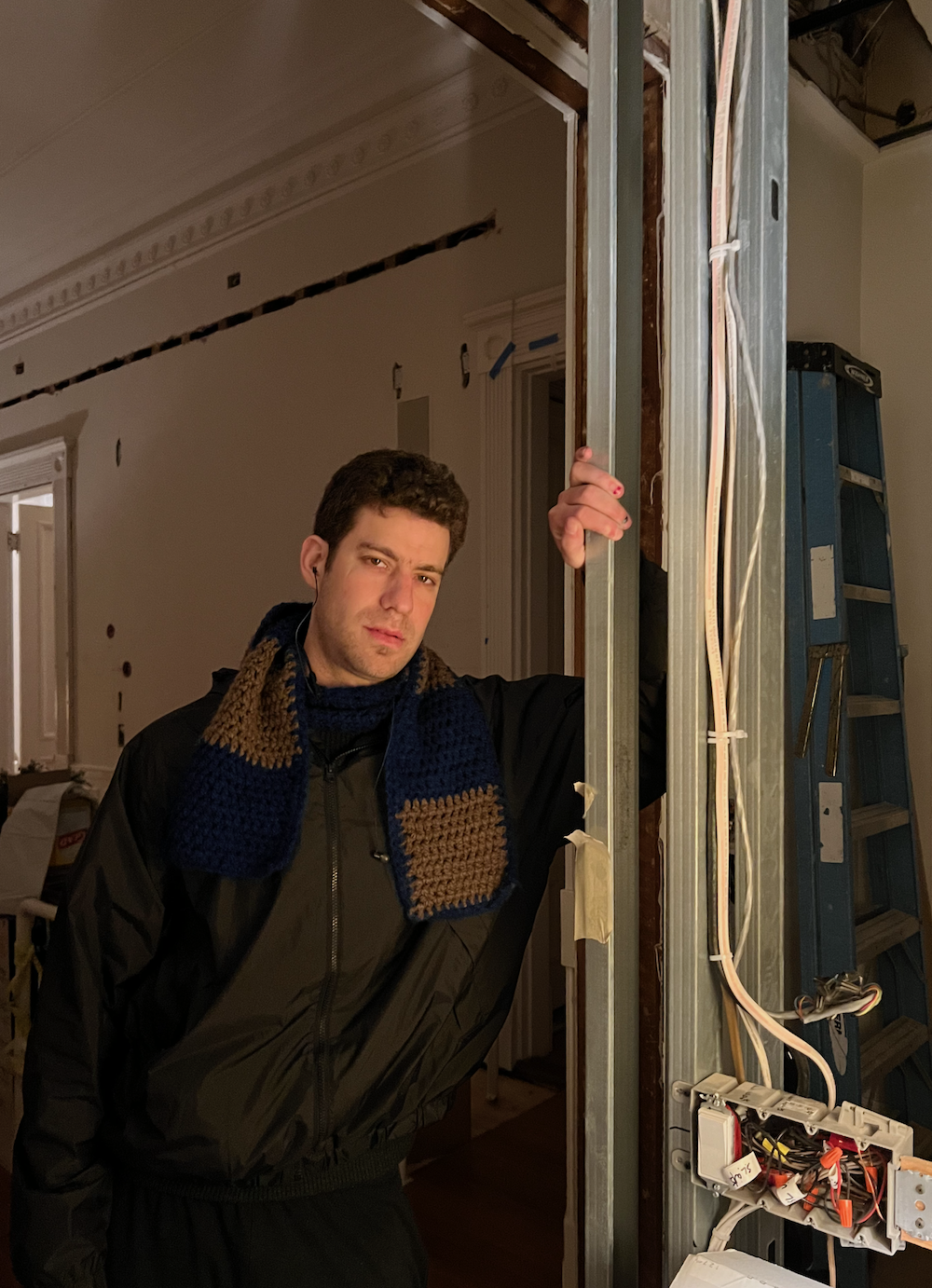
Cale’s a Gemini. lol
Now, last night Cale noticed the hole you can see in the upper far right corner of the image above. It’s in the front entry hall.
What I saw made me gasp!
To be continued…
*********************************************************
Part 2 Begins Here
Hi Everyone,
Ahhh… my boy (Cale) has again flown away to his home in western Massachusetts. He left Sunday evening.
This morning, the guys (Brendan and Eugene) unpacked the antique fireplace mantel that had been created and shipped from the Netherlands.
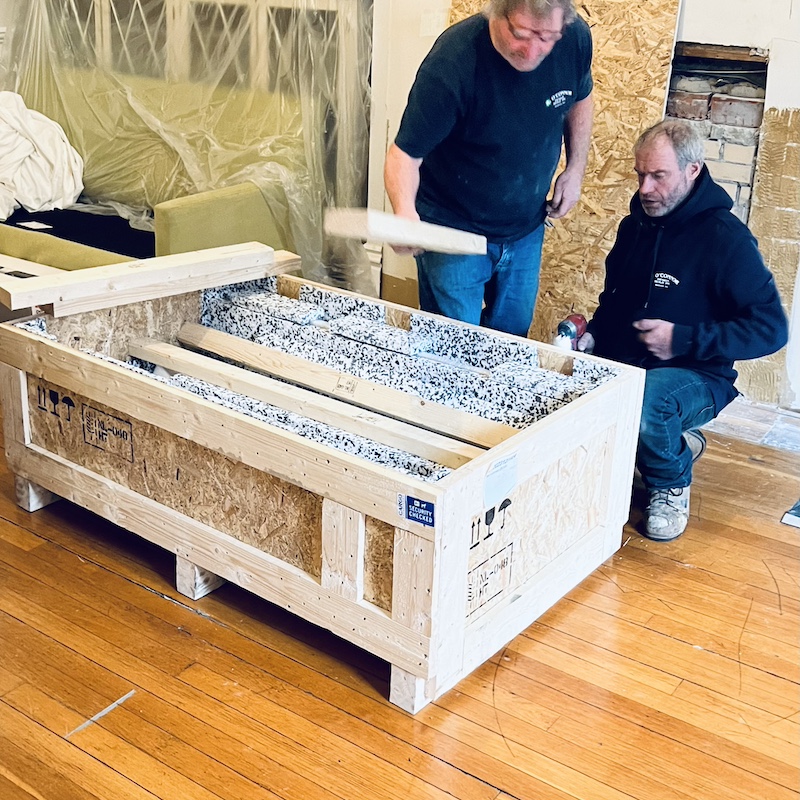
Brendan and Eugene unpacking the mantel.
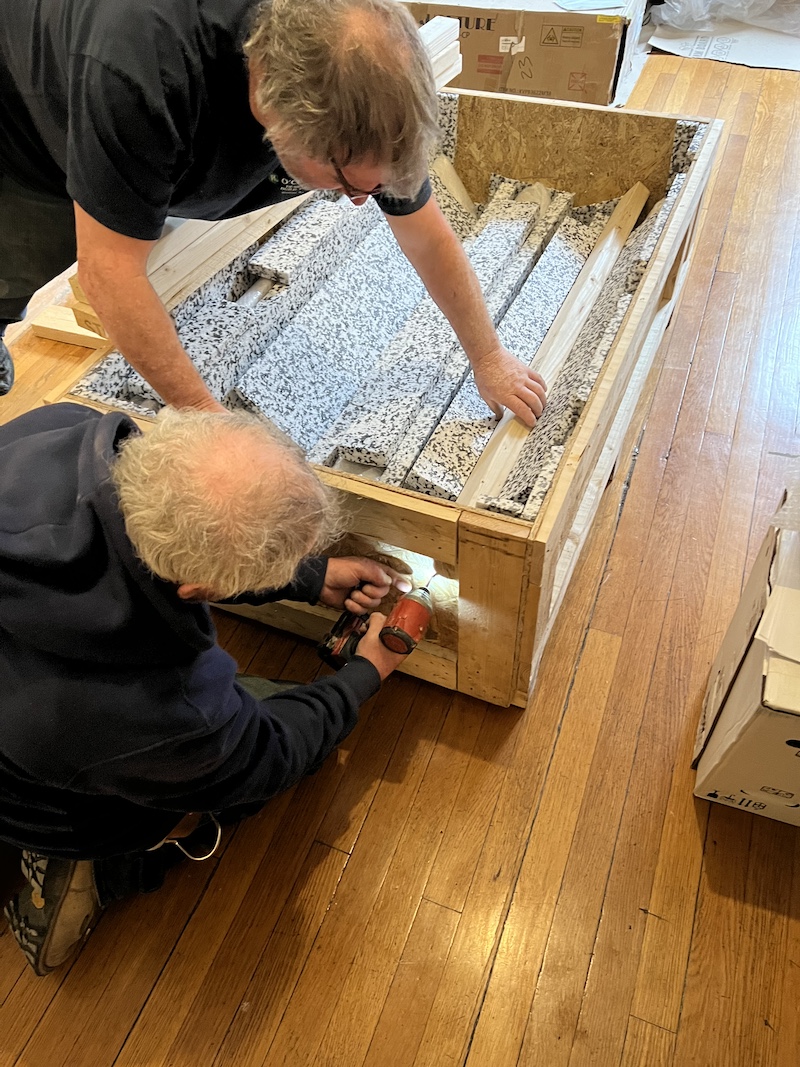
It was packed in six pieces.
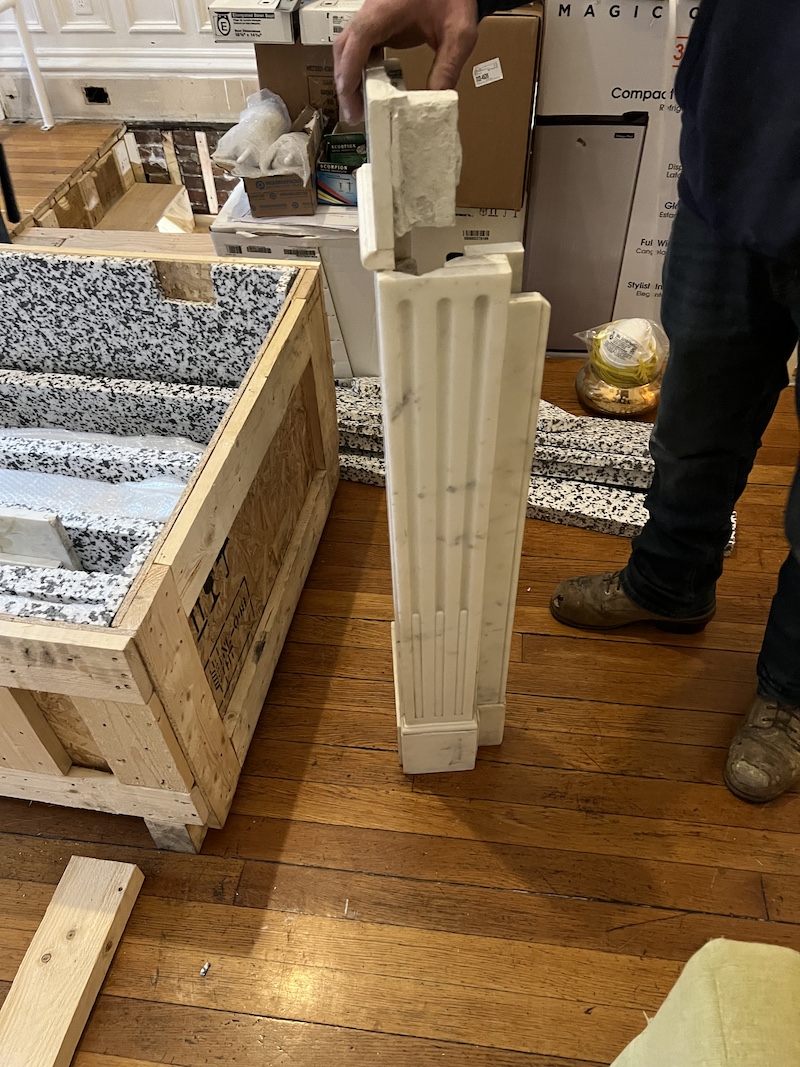
Once the crate was fully opened, each piece was unwrapped and thoroughly examined, and photographed.
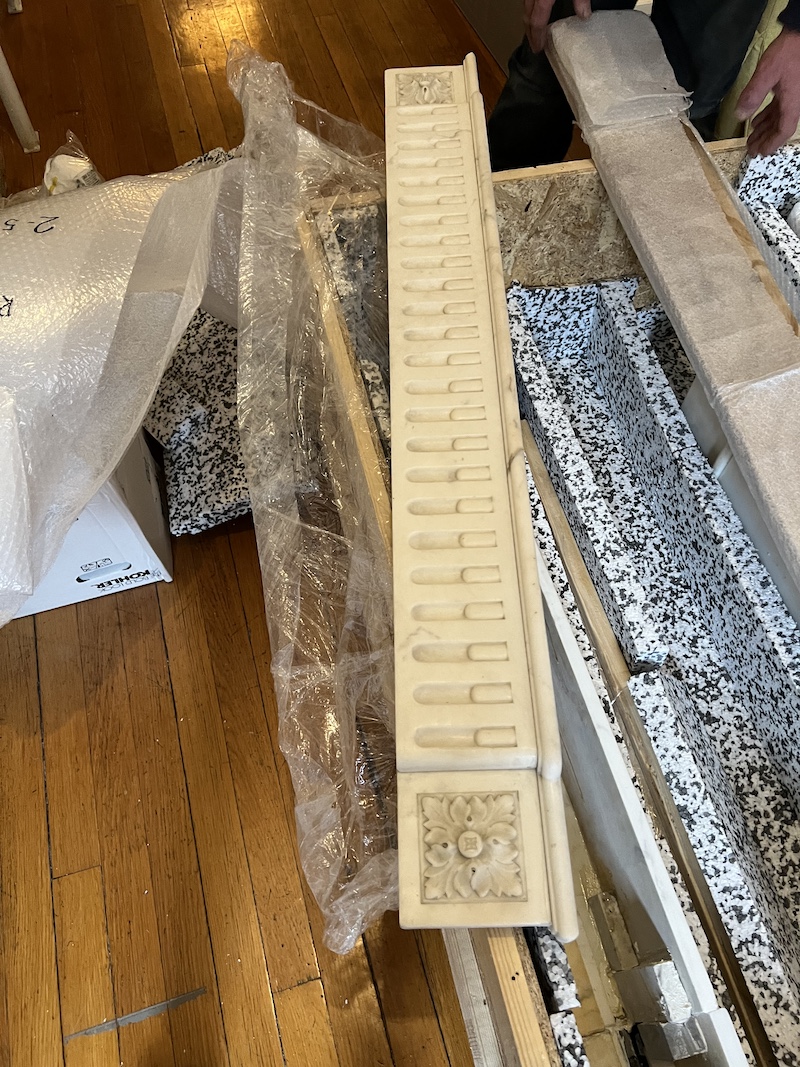
The marble is so lovely, and all arrived in perfect condition!
You may exhale now.
Now, please excuse me for a few while I go and take a nap.
Okay, I wasn’t joking.
I took a nap, and then I got my hair done. When I got home, the guys had just left, so I had a bite to eat and did my daily vacuuming.
And then I looked at little ovens for my kitchen pantry cabinet. After all, if I’m baking one potato or a few samosas, I really don’t need to fire up the big oven.
Then, I remembered that I hadn’t checked out today’s progress.
The guys only arrived at 9:00 today. While I heard lots of sawing and nails going in, I’m not sure what they did. Maybe they added some pieces of wood to what is already there.
I can totally see what it’s all going to look like now, even without the sheetrock. It’s like the bones, tendons, ligaments, and muscles are all in. All that remains is the skin.
So, there’s much to share, but today, we will return to the staircase and the drastic change in the bedroom I’ve been alluding to.
I don’t know how we were so off because the two architects and I thought there would be at least 9′-3″ for the bed and nightstands if we did a little bump out of the wall to hide the stairs breaking through the ceiling.
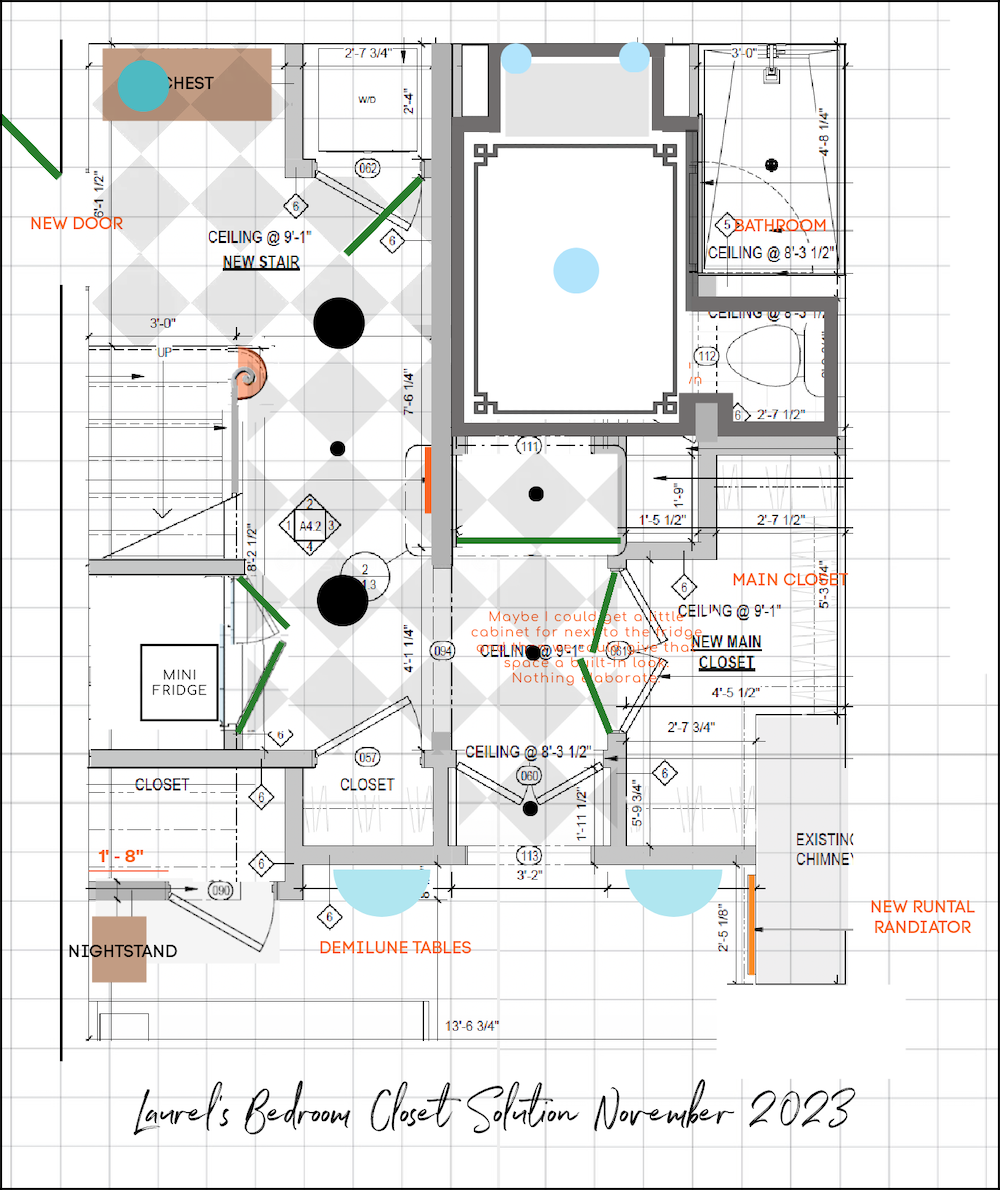
Above, the old floor plan shows the bump out to hide the steps.
That’s fine for a full or queen-sized bed. It would not be enough space for a California King, because there would only be 19″ on either side of the bed. The problem is opening the closet door that will be 22″ wide.
However, 9′-3″ is the absolute lower limit regarding the space needed for a queen-sized bed and two nightstands.
Here’s the bottom line.
If we wanted to bury the stairs behind the closet completely, there would only be 8′-6″ to work with.
That would be fine for me with my full-sized bed, but really pushing it with a queen-sized bed.
My gut told me to forget about burying that first step behind the closet.
Therefore, I’ve decided to make the wall under the stairs flush with the entrance wall. (see below) That means we will see the stairs breaking through the ceiling for about 14″ before it meets with the wall.
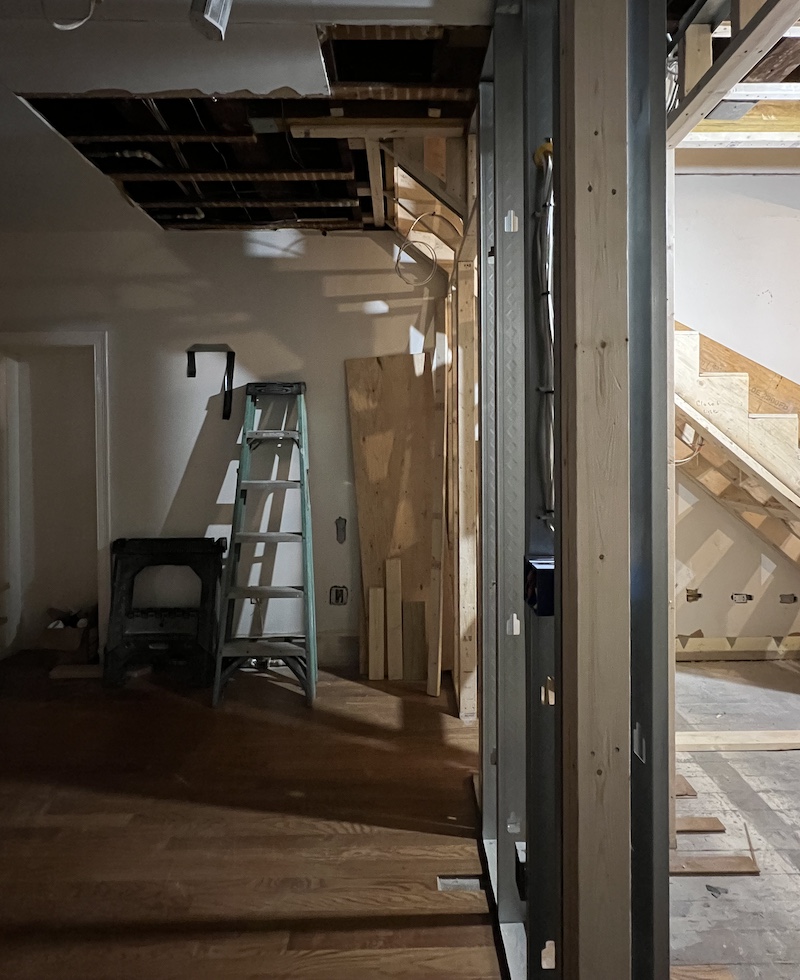
Above, in the background, you can see the angled wood pieces. That is the stringer of the steps breaking through the ceiling. No worries, we’ll make it look good.
Moving the entrance to the bedroom closet back leaves 9′-8″ for the bed and nightstands.
That’s much better. If doing a queen-sized bed, it leaves 56″ for bedding and nightstands. If doing a California King, there would be 44″ for bedding and nightstands. I’ll have a good 30″ on each side of my full-sized bed.
I was in the bedroom this evening and love the new size! It is still a spacious and more balanced room, as the bed is more centered in the room than it was because of the door, which will be moved soon.
As for the entry ceiling.
The other night, Cale called me over and shone his phone’s flashlight into the big hole in the entry ceiling. The reason the hole is there is for the electricians to do their wiring.
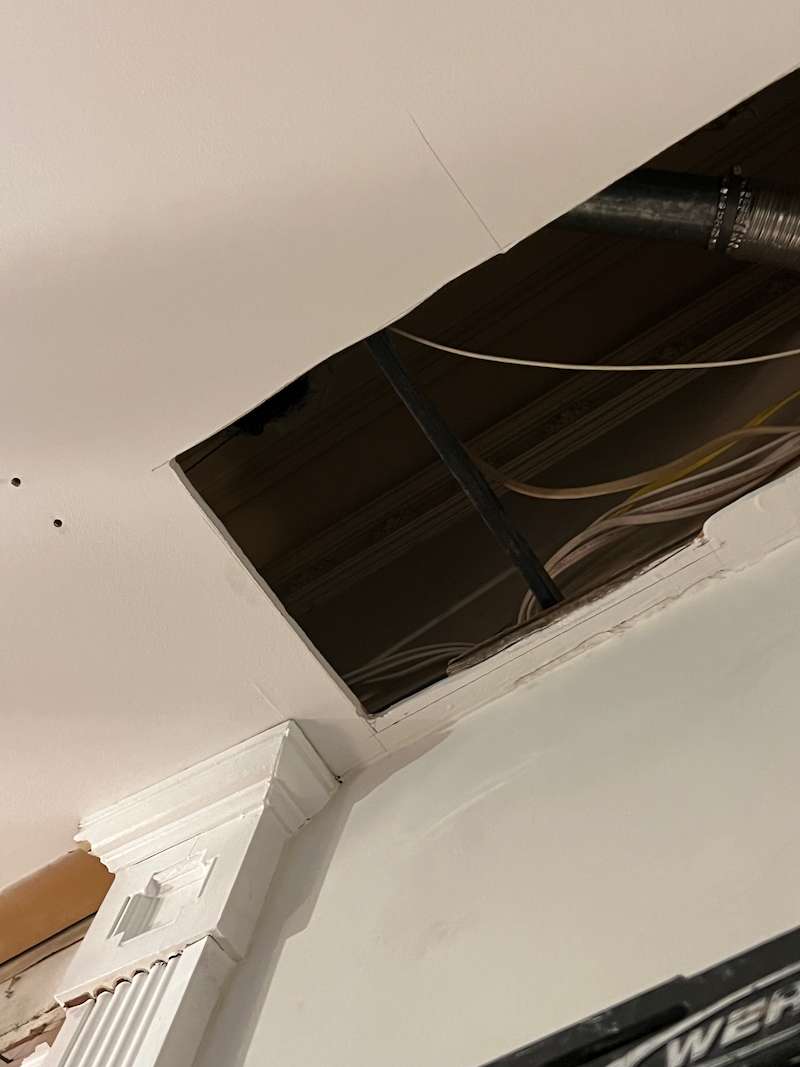
I always knew the entry and kitchen were a false ceiling.
But, let’s brighten up that hole to see what’s been hiding up there for decades.
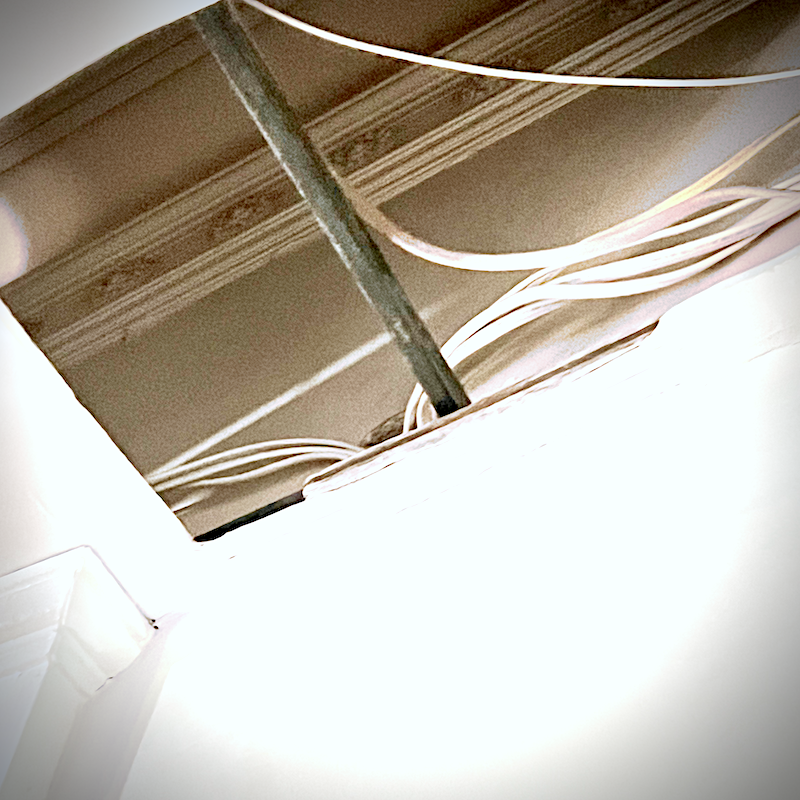
Holy Crap! Yes, it’s the same moulding that’s in the living room!
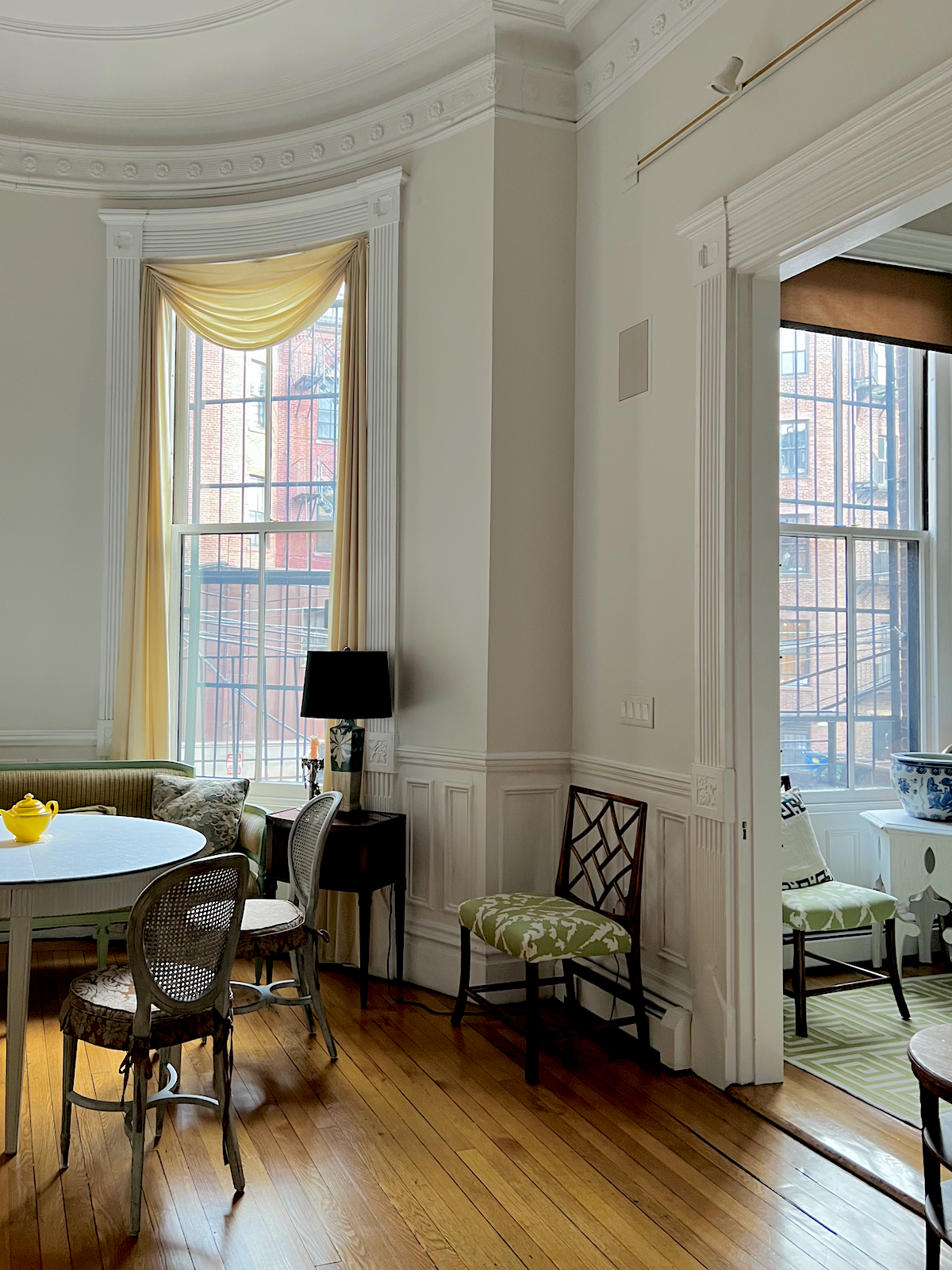
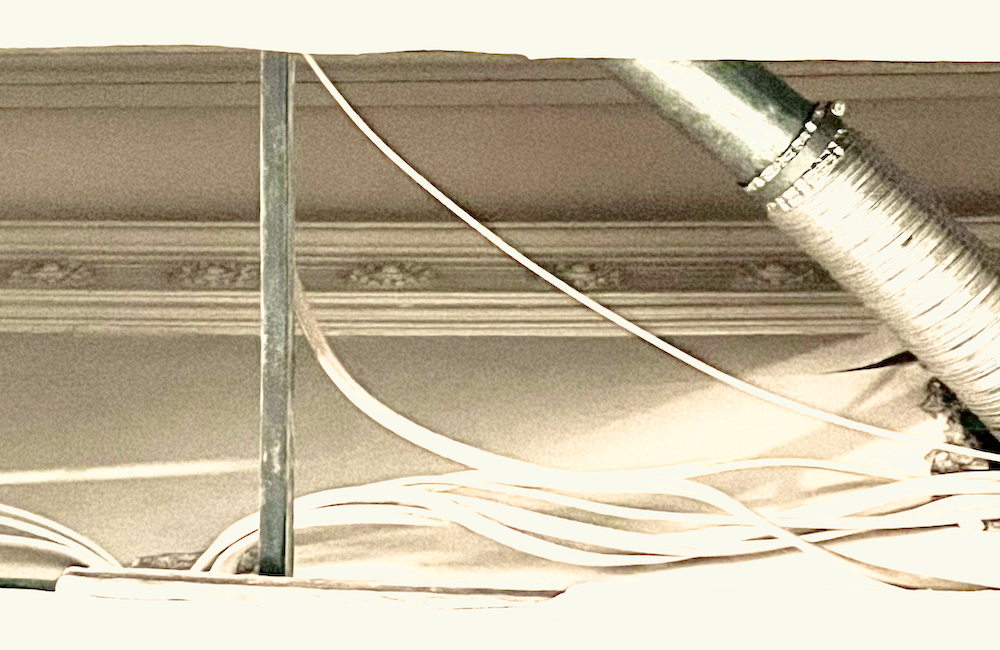
There it is, and in much better condition than is in the living room. Does this mean we could’ve raised the ceiling in the entry and kitchen?
Sure. Anything (almost) is possible. However, there are a lot of pipes and wires up there that would need to go elsewhere. It’s not worth it, as it would be a lot of extra money. Still, I find it sad that this beauty has been hidden all of the years.
We are going to put up a cool moulding all the way around the kitchen and entry.
Okay, next up, we will look at the other side of the wall and finalize the under-stairs storage and railing.
I’ve been working on the drawings but will run them by Robert tomorrow morning before sharing them.
This is another big week.
The kitchen counters are getting installed on Thursday and the plumber is coming on Friday.
I might have a kitchen sink with hot and cold running water this coming weekend!
xo,

Please check out the recently updated HOT SALES!
***And, the beautiful Holiday Shop for 2023!
***Plus, I’m running a special promotion on my rockin’ interior design guides!
There is now an Amazon link on my home page and below. Thank you for the suggestion!
Please note that I have decided not to create a membership site. However, this website is very expensive to run. To provide this content, I rely on you, the kind readers of my blog, to use my affiliate links whenever possible for items you need and want. There is no extra charge to you. The vendor you’re purchasing from pays me a small commission.
To facilitate this, some readers have asked me to put
A link to Amazon.com is on my home page.
Please click the link before items go into your shopping cart. Some people save their purchases in their “save for later folder.” Then, if you remember, please come back and click my Amazon link, and then you’re free to place your orders. While most vendor links have a cookie that lasts a while, Amazon’s cookies only last up to 24 hours.
Thank you so much!
I very much appreciate your help and support!
Related Posts
 Dated Kitchen And No Money – Can It Be Saved?
Dated Kitchen And No Money – Can It Be Saved?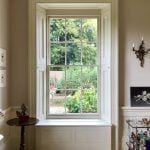 Is Your Baseboard Heater or Radiator Making You Crazy?
Is Your Baseboard Heater or Radiator Making You Crazy? 40 of the Best Etsy Home Furnishings for 2024
40 of the Best Etsy Home Furnishings for 2024 Can This Boring Bland Living Room Be Saved?
Can This Boring Bland Living Room Be Saved? The 20 Best Shades of White Paint for 2023
The 20 Best Shades of White Paint for 2023 Granny Decor Mistakes You Might Be Making!
Granny Decor Mistakes You Might Be Making! How to Make Budget Window Treatments Look Expensive
How to Make Budget Window Treatments Look Expensive










